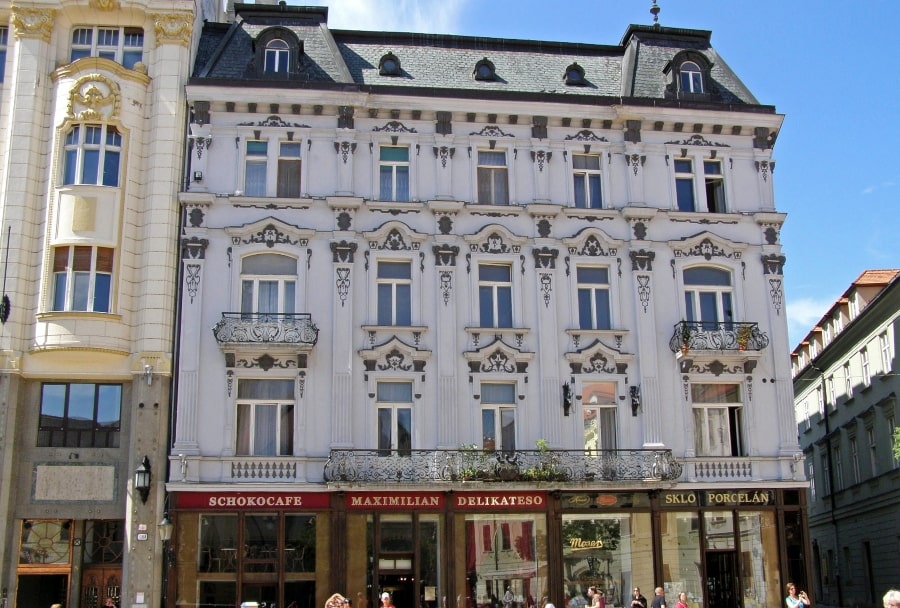
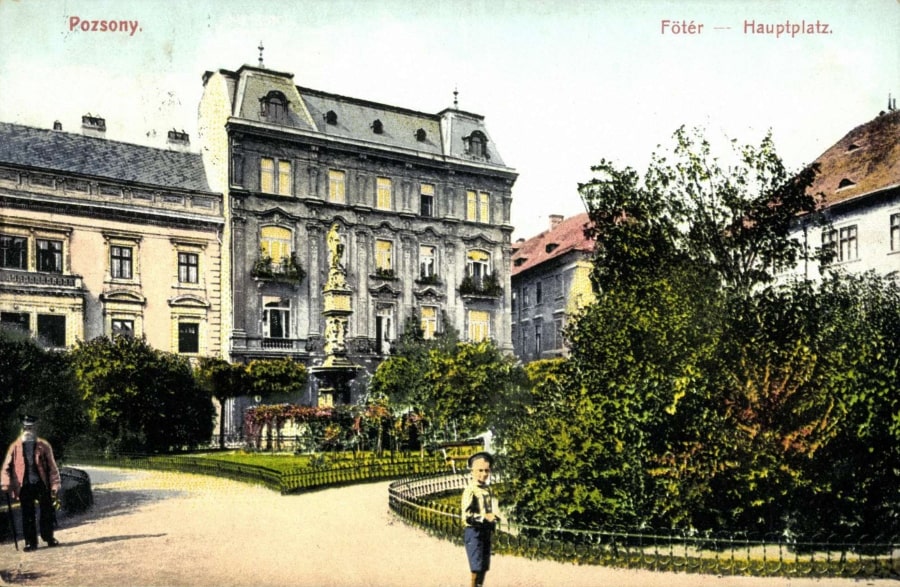
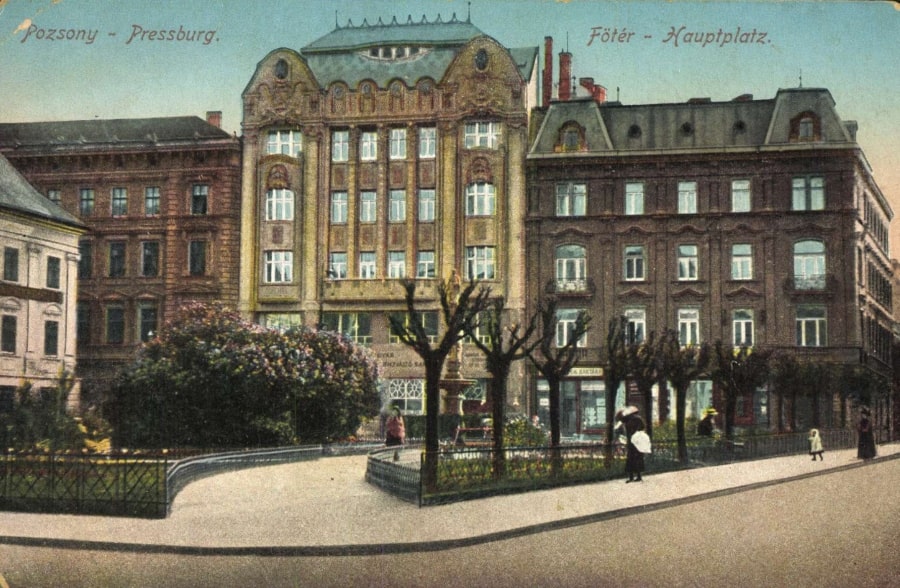
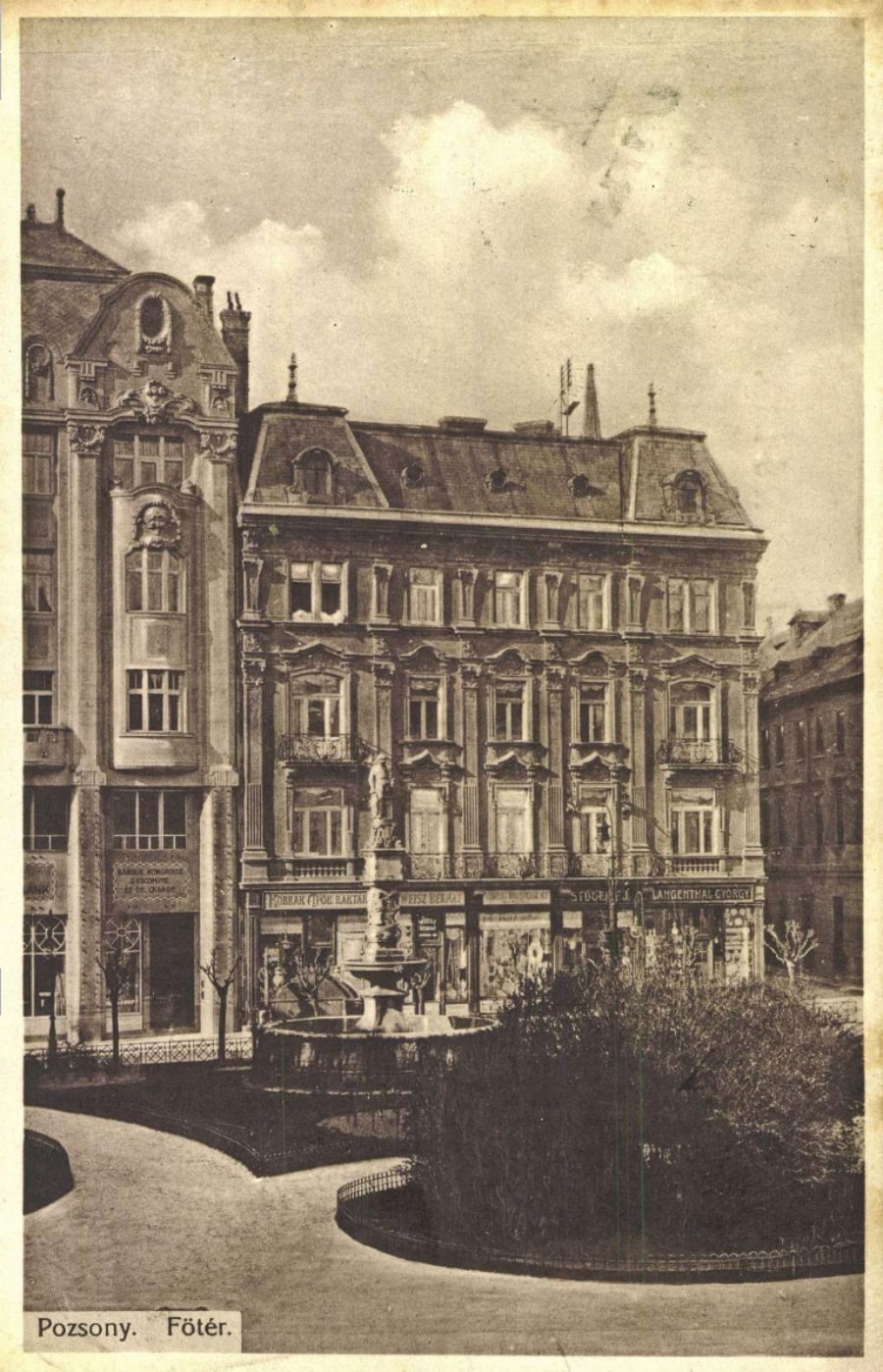


The acanthus is one of the most common plant forms to make foliage ornament and decoration. In architecture, an ornament may be carved into stone or wood to resemble leaves from the Mediterranean species of the Acanthus genus of plants, which have deeply cut leaves with some similarity to those of the thistle and poppy.


An anchor plate, floor plate, or wall washer is a large plate or washer connected to a tie rod or bolt. Anchor plates are used on exterior walls of masonry buildings, for structural reinforcement against lateral bowing. Anchor plates are made of cast iron, sometimes wrought iron or steel, and are often made in a decorative style. They are commonly found in many older cities, towns, and villages in Europe and in more recent cities with substantial 18th- and 19th-century brick construction.


An apron, in architecture, is a raised section of ornamental stonework below a window ledge, stone tablet, or monument. Aprons were used by Roman engineers to build Roman bridges. The main function of an apron was to surround the feet of the piers.


An astragal is a convex ornamental profile that separates two architectural components in classical architecture. The name is derived from the ancient Greek astragalos which means cervical vertebra. Astragals were used for columns as well as for the moldings of the entablature.


In European architectural sculpture, an atlas (also known as an atlant, or atlante) is a support sculpted in the form of a man, which may take the place of a column, a pier or a pilaster. The term atlantes is the Greek plural of the name Atlasthe Titan who was forced to hold the sky on his shoulders for eternity. The alternative term, telamones, also is derived from a later mythological hero, Telamon, one of the Argonauts, who was the father of Ajax.


An auditorium is a room built to enable an audience to hear and watch performances. For movie theatres, the number of auditoria (or auditoriums) is expressed as the number of screens. Auditoria can be found in entertainment venues, community halls, and theaters, and may be used for rehearsal, presentation, performing arts productions, or as a learning space.


An avant-corps, a French term literally meaning "fore-body", is a part of a building, such as a porch or pavilion, that juts out from the corps de logis, often taller than other parts of the building. It is common in façades in French Baroque architecture.


An awning or overhang is a secondary covering attached to the exterior wall of a building. It is typically composed of canvas woven of acrylic, cotton or polyester yarn, or vinyl laminated to polyester fabric that is stretched tightly over a light structure of aluminium, iron or steel, possibly wood or transparent material.


Balconet or balconette is an architectural term to describe a false balcony, or railing at the outer plane of a window-opening reaching to the floor, and having, when the window is open, the appearance of a balcony.


A baluster is a vertical moulded shaft, square, or lathe-turned form found in stairways, parapets, and other architectural features. In furniture construction it is known as a spindle. Common materials used in its construction are wood, stone, and less frequently metal and ceramic. A group of balusters supporting a handrail, coping, or ornamental detail are known as a balustrade.


A bifora is a type of window divided vertically into two openings by a small column or a mullion or a pilaster; the openings are topped by arches, round or pointed. Sometimes the bifora is framed by a further arch; the space between the two arches may be decorated with a coat of arms or a small circular opening. The bifora was used in Byzantine architecture, including Italian buildings such as the Basilica of Sant'Apollinare Nuovo, in Ravenna. Typical of the Romanesque and Gothic periods, in which it became an ornamental motif for windows and belfries, the bifora was also often used during the Renaissance period. In Baroque architecture and Neoclassical architecture, the bifora was largely forgotten or replaced by elements like the three openings of the Venetian window. It was also copied in the Moorish architecture in Spain.


A bossage is an uncut stone that is laid in place in a building, projecting outward from the building. This uncut stone is either for an ornamental purpose, creating a play of shadow and light, or for a defensive purpose, making the wall less vulnerable to attacks.


In architecture the capital (from the Latin caput, or "head") or chapiter forms the topmost member of a column (or a pilaster). It mediates between the column and the load thrusting down upon it, broadening the area of the column's supporting surface. The capital, projecting on each side as it rises to support the abacus, joins the usually square abacus and the usually circular shaft of the column.


A cartouche (also cartouch) is an oval or oblong design with a slightly convex surface, typically edged with ornamental scrollwork. It is used to hold a painted or low-relief design. Since the early 16th century, the cartouche is a scrolling frame device, derived originally from Italian cartuccia. Such cartouches are characteristically stretched, pierced and scrolling.


A caryatid is a female statue that's used as a pillar or pilaster supporting an entablature on her head. The Greek term karyatides literally means "maidens of Karyai", an ancient town on the Peloponnese. Caryatids are mostly used in Renaissance architecture and that of the 18th and 19th centuries. An atlas or telamon is a male version of a caryatid, that is, a sculpted male statue serving as architectural support.


In architecture, a corbel is a structural piece of stone, wood or metal jutting from a wall to carry a superincumbent weight, a type of bracket. A corbel is a solid piece of material in the wall, whereas a console is a piece applied to the structure.


In architecture, a cornice (from the Italian cornice meaning "ledge") is generally any horizontal decorative moulding that crowns a building or furniture element - the cornice over a door or window, for instance, or the cornice around the top edge of a pedestal or along the top of an interior wall.


Cresting, in architecture, is ornamentation attached to the ridge of a roof, cornice, coping or parapet, usually made of a metal such as iron or copper. Cresting is associated with Second Empire architecture, where such decoration stands out against the sharp lines of the mansard roof. It became popular in the late 19th century, with mass-produced sheet metal cresting patterns available by the 1890s.

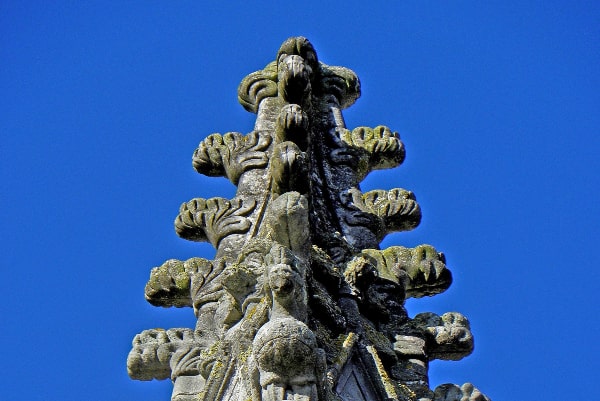
A crocket (or croquet) is a small, independent decorative element common in Gothic architecture. The name derives from the diminutive of the French croc, meaning "hook", due to the resemblance of a crocket to a bishop's crook-shaped crosier. Crockets, in the form of stylized carvings of curled leaves, buds, or flowers, are used at regular intervals to decorate, for example, the sloping edges of spires, finials, pinnacles, and wimpergs.


A dentil is a small block used as a repeating ornament in the bedmould of a cornice. Dentils are found in ancient Greek and Roman architecture, and also in later styles such as Neoclassical, Federal, Georgian Revival, Greek Revival, Renaissance Revival, Second Empire, and Beaux-Arts architecture.


Egg-and-dart, also known as egg-and-tongue, egg and anchor, or egg and star, is an ornamental device adorning the fundamental quarter-round, convex ovolo profile of molding, consisting of alternating details on the face of the ovolotypically an egg-shaped object alternating with a V-shaped element (e.g., an arrow, anchor, or dart). The device is carved or otherwise fashioned into ovolos composed of wood, stone, plaster, or other materials.


An epigraph is an inscription or legend that serves mainly to characterize a building, distinguishing itself from the inscription itself in that it is usually shorter and it also announces the fate of the building.


A festoon, (originally a festal garland, Latin festum, feast) is a wreath or garland hanging from two points, and in architecture typically a carved ornament depicting conventional arrangement of flowers, foliage or fruit bound together and suspended by ribbons. The motif is sometimes known as a swag when depicting fabric or linen.


A finial or hip knob is an element marking the top or end of some object, often formed to be a decorative feature. In architecture, it is a small decorative device, employed to emphasize the apex of a dome, spire, tower, roof, gable, or any of various distinctive ornaments at the top, end, or corner of a building or structure.


The Green Man, and very occasionally the Green Woman, is a legendary being primarily interpreted as a symbol of rebirth, representing the cycle of new growth that occurs every spring. The Green Man is most commonly depicted in a sculpture or other representation of a face that is made of or completely surrounded by leaves. The Green Man motif has many variations. Branches or vines may sprout from the mouth, nostrils, or other parts of the face, and these shoots may bear flowers or fruit. Found in many cultures from many ages around the world, the Green Man is often related to natural vegetation deities. Often used as decorative architectural ornaments, Green Men are frequently found in carvings on both secular and ecclesiastical buildings.


A gutta (literally means "drops") is a small water-repelling, cone-shaped projection used near the top of the architrave of the Doric order in classical architecture. It is thought that the guttae were a skeuomorphic representation of the pegs used in the construction of the wooden structures that preceded the familiar Greek architecture in stone. However, they have some functionality, as water drips over the edges, away from the edge of the building.


A keystone is a wedge-shaped stone at the apex of a masonry arch or typically a round-shaped one at the apex of a vault. In both cases it is the final piece placed during construction and locks all the stones into position, allowing the arch or vault to bear weight. In arches and vaults, keystones are often enlarged beyond the structural requirements and decorated. A variant in domes and crowning vaults is a lantern.


A loggia is a covered exterior corridor or porch that is part of the ground floor or can be elevated on another level. The roof is supported by columns or arches and the outer side is open to the elements.


In architecture, a mascaron ornament is a face, usually human, sometimes frightening or chimeric whose alleged function was originally to frighten away evil spirits so that they would not enter the building. The concept was subsequently adapted to become a purely decorative element. The most recent architectural styles to extensively employ mascarons were Beaux Arts and Art Nouveau.


A medallion is a carved relief in the shape of an oval or circle, used as an ornament on a building or on a monument. Medallions were mainly used in the 18th and 19th centuries as decoration on buildings. They are made of stone, wood, ceramics or metal.


A niche is a recess in the thickness of a wall. By installing a niche, the wall surface will be deeper than the rest of the wall over a certain height and width. A niche is often rectangular in shape, sometimes a niche is closed at the top with an arch, such as the round-arched friezes in a pilaster strip decoration. Niches often have a special function such as an apse or choir niche that houses an altar, or a tomb.


An oriel window is a form of bay window which protrudes from the main wall of a building but does not reach to the ground. Supported by corbels, brackets, or similar cantilevers, an oriel window is most commonly found projecting from an upper floor but is also sometimes used on the ground floor.


The palmette is a motif in decorative art which, in its most characteristic expression, resembles the fan-shaped leaves of a palm tree. It has a far-reaching history, originating in ancient Egypt with a subsequent development through the art of most of Eurasia, often in forms that bear relatively little resemblance to the original. In ancient Greek and Roman uses it is also known as the anthemion. It is found in most artistic media, but especially as an architectural ornament, whether carved or painted, and painted on ceramics.


A pediment is an architectural element found particularly in Classical, Neoclassical and Baroque architecture, and its derivatives, consisting of a gable, usually of a triangular shape, placed above the horizontal structure of the lintel, or entablature, if supported by columns. The tympanum, the triangular area within the pediment, is often decorated with relief sculpture. A pediment is sometimes the top element of a portico. For symmetric designs, it provides a center point and is often used to add grandness to entrances.


In classical architecture, a pilaster is an architectural element used to give the appearance of a supporting column and to articulate an extent of wall, with only an ornamental function. It consists of a flat surface raised from the main wall surface, usually treated as though it were a column, with a capital at the top, plinth (base) at the bottom, and the various other column elements.


A protome is a type of adornment that takes the form of the head and upper torso of either a human or an animal. Protomes were often used to decorate ancient Greek architecture, sculpture, and pottery. Protomes were also used in Persian monuments.


A putto is a figure in a work of art depicted as a chubby male child, usually naked and sometimes winged. Originally limited to profane passions in symbolism, the putto came to represent the sacred cherub, and in Baroque art the putto came to represent the omnipresence of God.


A quadrilateral is a particular shape in tracery where four overlapping circles are located in a quadrilateral and are open on the side where they meet. They have been mainly used in the Gothic tracings of windows. They are frequently used in combination with other ornate motifs.


Quoins are masonry blocks at the corner of a wall. Some are structural, providing strength for a wall made with inferior stone or rubble, while others merely add aesthetic detail to a corner.


A rosette is a round, stylized flower design. The rosette derives from the natural shape of the botanical rosette, formed by leaves radiating out from the stem of a plant and visible even after the flowers have withered. The rosette design is used extensively in sculptural objects from antiquity, appearing in Mesopotamia, and in funeral steles' decoration in Ancient Greece. The rosette was another important symbol of Ishtar which had originally belonged to Inanna along with the Star of Ishtar. It was adopted later in Romaneseque and Renaissance architecture, and also common in the art of Central Asia, spreading as far as India where it is used as a decorative motif in Greco-Buddhist art.


A spandrel is a roughly triangular space, usually found in pairs, between the top of an arch and a rectangular frame; between the tops of two adjacent arches or one of the four spaces between a circle within a square. They are frequently filled with decorative elements.


A spire is a tall, slender, pointed structure on top of a roof or tower, especially at the summit of church steeples. A spire may have a square, circular, or polygonal plan, with a roughly conical or pyramidal shape. Spires are typically built of stonework or brickwork, or else of timber structure with metal cladding, ceramic tiling, shingles, or slates on the exterior.


In Classical architecture a term or terminal figure is a human head and bust that continues as a square tapering pillar-like form. In the architecture and the painted architectural decoration of the European Renaissance and the succeeding Classical styles, term figures are quite common. Often they represent minor deities associated with fields and vineyards and the edges of woodland, Pan and fauns and Bacchantes especially, and they may be draped with garlands of fruit and flowers.

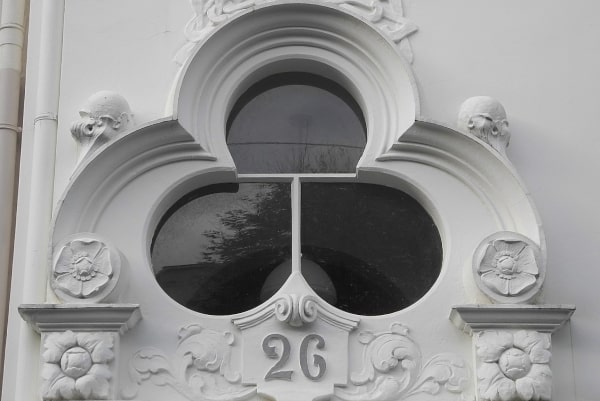
A trefoil ('three-leaved plant') is a graphic form composed of the outline of three overlapping rings, used in architecture and Christian symbolism, among other areas. The term is also applied to other symbols with a threefold shape. A similar shape with four rings is called a quatrefoil.


Trifora is a type of three-light window. The trifora usually appears in towers and belfrieson the top floors, where it is necessary to lighten the structure with wider openings. The trifora has three openings divided by two small columns or pilasters, on which rest three arches, round or acute. Sometimes, the whole trifora is framed by a further large arch. The space among arches is usually decorated by a coat of arms or a circular opening. Less popular than the mullioned window, the trifora was, however, widely used in the Romanesque, Gothic, and Renaissance periods. Later, the window was mostly forgotten, coming back in vogue in the nineteenth century, in the period of eclecticism and the rediscovery of ancient styles (Neo-Gothic, Neo-Renaissance, and so on). Compared to the mullioned window, the trifora was generally used for larger and more ornate openings.


Triglyph is an architectural term for the vertically channeled tablets of the Doric frieze in classical architecture, so called because of the angular channels in them. The rectangular recessed spaces between the triglyphs on a Doric frieze are called metopes. The raised spaces between the channels themselves (within a triglyph) are called femur in Latin or meros in Greek. In the strict tradition of classical architecture, a set of guttae, the six triangular "pegs" below, always go with a triglyph above (and vice versa), and the pair of features are only found in entablatures of buildings using the Doric order. The absence of the pair effectively converts a building from being in the Doric order to being in the Tuscan order.


In architecture, a turret is a small tower that projects vertically from the wall of a building such as a medieval castle. Turrets were used to provide a projecting defensive position allowing covering fire to the adjacent wall in the days of military fortification. As their military use faded, turrets were used for decorative purposes.


A tympanum (from Greek and Latin words meaning "drum") is the semi-circular or triangular decorative wall surface over an entrance, door or window, which is bounded by a lintel and an arch. It often contains pedimental sculpture or other imagery or ornaments. Many architectural styles include this element.


A volute is a spiral, scroll-like ornament that forms the basis of the Ionic order, found in the capital of the Ionic column. It was later incorporated into Corinthian order and Composite column capitals. The word derives from the Latin voluta ("scroll").


A wind vane is an instrument used for showing the direction of the wind. It is typically used as an architectural ornament to the highest point of a building. Although partly functional, wind vanes are generally decorative, often featuring the traditional cockerel design with letters indicating the points of the compass. Other common motifs include ships, arrows, and horses. Not all wind vanes have pointers. In a sufficiently strong wind, the head of the arrow or cockerel (or equivalent) will indicate the direction from which the wind is blowing.

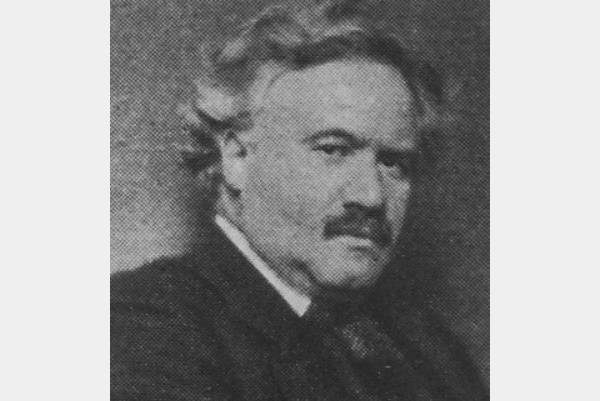
Dezső Jakab was a Hungarian architect of Jewish heritage. He received his degree in architecture from the Budapest University of Technology. In his earlier buildings, he is a follower of the Hungarian style started by Ödön Lechner, later he draws from the sources of the Baroque and more recently the French Renaissance in his works designed in a modern spirit. In recent years he has worked in association with architect Aladár Sós. He gave several lectures on the journey of European study at the Hungarian Association of Engineers and Architects, where he won the Grand Gold Medal and the Silver Medal for his work.


Ferdinand Fellner (19 April 1847 - 22 March 1916) was an Austrian architect. Fellner joined his ailing father's architecture firm at the age of nineteen. After his death he founded the architecture studio Fellner & Helmer together with Hermann Helmer in 1873.

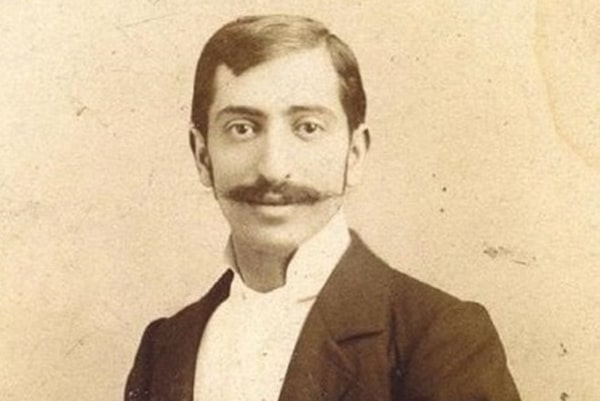
Marcell Komor was a Hungarian-Jewish architect. Komor studied at the Technical University in Budapest. Together with Dezső Jakab he was involved in the planning of numerous private and public buildings (town halls of Subotica and Marosvásárhely). In the autumn of 1944, Marcel Komor was expelled from his home in Budapest by the Hungarian police or by members of the Arrow Cross Party. He was apparently sent on a death march towards the Austro-Hungarian border and handed over to the SS there. At the end of November 1944 he was shot in Deutschkreutz in Burgenland.


Viktor Rumpelmayer (7 November 1830 - 14 June 1885, in Vienna) was a 19th-century Austro-Hungarian architect, whose style was a combination of French and Italian influences and the Viennese trends characteristic of the period. He is regarded as one of the most eminent Central European architects of his time. Born in Preßburg, Hungary (Pozsony, today Bratislava, Slovakia), Rumpelmayer worked not only in his home country but also in Bulgaria, where he designed and constructed the Neo-Baroque royal palace of Bulgaria (today the National Art Gallery) and Knyaz Alexander Battenberg's summer palace Euxinograd, on the Black Sea coast. Among his other works are a number of palaces for well-known members of the nobility, the British embassy in Vienna with Christ Church, the German embassy in Vienna the Portuguese pavilion at the Paris Exposition Universelle (1900), among other prominent commissions Rumpelmayer also redesigned the Festetics Palace in Keszthely, Hungary.


Hermann Gottlieb Helmer (13 July 1849 - 2 April 1919) was a German architect who mainly worked in Austria. After completing an apprenticeship as a bricklayer, and some further education he joined the architecture firm of Ferdinand Fellner. After his death he founded the architecture studio Fellner & Helmer together with his son Ferdinand Fellner in 1873.

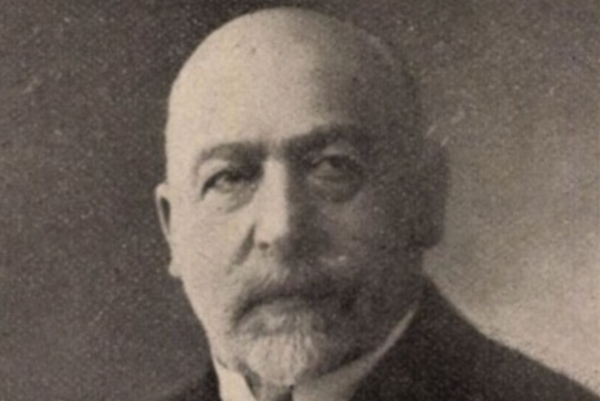
Architect József Hubert (1846-1916) was born in Bratislava on December 15, 1846, his father was János Hubert, a timber merchant, and his mother was Franciska Ostleitner. "He was a skilled artist with a fine sensibility. His creations demonstrate a fine sense of form." After obtaining a degree in architecture at the Zurich Polytechnic, he settled in Budapest. From 1871, he was a member of the Hungarian Society of Engineers and Architects. He designed many buildings in Budapest and the countryside, including the Dreher Palace on Kossuth Lajos Street, the Reformed Church in Újpest, and the Chamber of Commerce and Industry in Bratislava. He rebuilt János Pálffy's castle in Bajmóc between 1889 and 1908, and he also designed the thirty-two rural branches of the Austrian-Hungarian Bank (e.g. Eger, Miskolc, Pécs). His last work was the Kassa Palace and moving house of the Kassa-Oderberg Railway.


Budapest is the capital and the most populous city of Hungary. The history of Budapest began when an early Celtic settlement transformed into the Roman town of Aquincum, the capital of Lower Pannonia. The Hungarians arrived in the territory in the late 9th century, but the area was pillaged by the Mongols in 1241. After the reconquest of Buda from the Ottoman Empire in 1686, the region entered a new age of prosperity, with Pest-Buda becoming a global city after the unification of Buda, Óbuda, and Pest on 17 November 1873, with the name Budapest given to the new capital.


London is the capital and largest city of England and the United Kingdom, which stands on the River Thames in south-east England at the head of the estuary down to the North Sea, and has been a major settlement for two millennia. The City of London, its ancient core and financial center, was founded by the Romans as Londinium and retains its medieval boundaries. As one of the world's major global cities, London exerts a strong influence on its arts, entertainment, fashion, commerce and finance, education, health care, media, science and technology, tourism, and transport and communications.


Vienna is the national capital, largest city, and one of nine states of Austria. Vienna is Austria's most populous city, and its cultural, economic, and political center. Vienna's ancestral roots lie in early Celtic and Roman settlements that transformed into a Medieval and Baroque city. It is well known for having played a pivotal role as a leading European music center, from the age of Viennese Classicism through the early part of the 20th century. The historic center of Vienna is rich in architectural ensembles, including Baroque palaces and gardens, and the late-19th-century Ringstraße lined with grand buildings, monuments and parks.

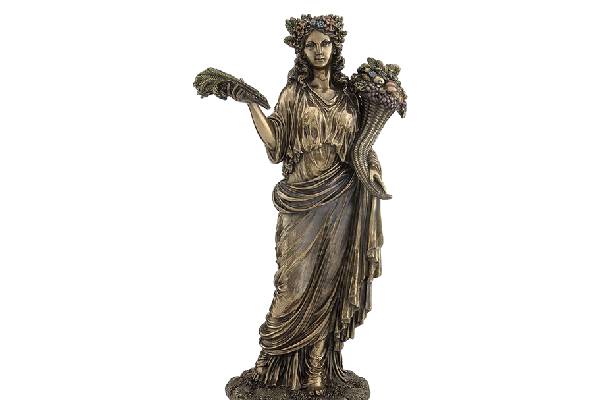
In ancient Greek religion and mythology, Demeter is the Olympian goddess of harvest and agriculture, presiding over grains and the fertility of the earth. She was also called Deo.. Her cult titles include Sito, "she of the Grain", as the giver of food or grain, and Thesmophoros, "giver of customs" or "legislator", in association with the secret female-only festival called the Thesmophoria.


The griffin, griffon, or gryphon is a legendary creature with the body, tail, and back legs of a lion; the head and wings of an eagle; and sometimes an eagle's talons as its front feet. Because the lion was traditionally considered the king of the beasts, and the eagle the king of the birds, by the Middle Ages, the griffin was thought to be an especially powerful and majestic creature. Since classical antiquity, griffins were known for guarding treasures and priceless possessions.


Hermes is an Olympian deity in ancient Greek religion and mythology. Hermes is considered the herald of the gods. He is also considered the protector of human heralds, travellers, thieves, merchants, and orators. He is able to move quickly and freely between the worlds of the mortal and the divine, aided by his winged sandals. Hermes plays the role of the psychopomp or "soul guide"a conductor of souls into the afterlife.


In ancient Greek religion and mythology, the Muses are the inspirational goddesses of literature, science, and the arts. They were considered the source of the knowledge embodied in the poetry, lyric songs, and myths that were related orally for centuries in ancient Greek culture. Melete, Aoede, and Mneme are the original Boeotian Muses, and Calliope, Clio, Erato, Euterpe, Melpomene, Polyhymnia, Terpsichore, Thalia, and Urania are the nine Olympian Muses. In modern figurative usage, a Muse may be a source of artistic inspiration.


The First World War began on July 28, 1914, and lasted until November 11, 1918. It was a global war and lasted exactly 4 years, 3 months, and 2 weeks. Most of the fighting was in continental Europe. Soldiers from many countries took part, and it changed the colonial empires of the European powers. Before World War II began in 1939, World War I was called the Great War, or the World War. Other names are the Imperialist War and the Four Years' War. There were 135 countries that took part in the First World War, and nearly 10 million people died while fighting. Before the war, European countries had formed alliances to protect themselves. However, that made them divide themselves into two groups. When Archduke Franz Ferdinand of Austria was assassinated on June 28, 1914, Austria-Hungary blamed Serbia and declared war on it. Russia then declared war on Austria-Hungary, which set off a chain of events in which members from both groups of countries declared war on each other.


The Second World War was a global war that involved fighting in most of the world. Most countries fought from 1939 to 1945, but some started fighting in 1937. Most of the world's countries, including all of the great powers, fought as part of two military alliances: the Allies and the Axis Powers. It involved more countries, cost more money, involved more people, and killed more people than any other war in history. Between 50 to 85 million people died, most of whom were civilians. The war included massacres, a genocide called the Holocaust, strategic bombing, starvation, disease, and the only use of nuclear weapons against civilians in history.

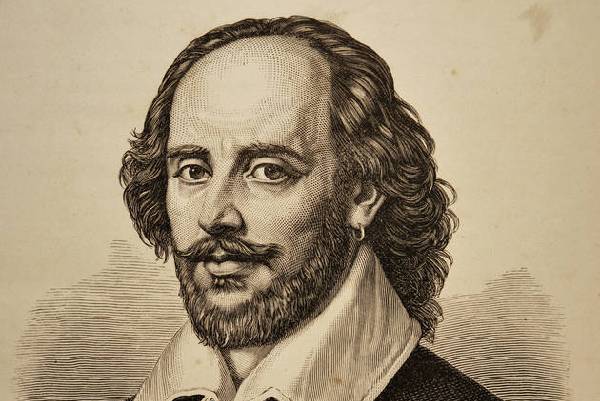
William Shakespeare (c. 23 April 1564 ? 23 April 1616) was an English playwright, poet, and actor. He wrote 40 known plays (with about half of them considered comedies) and two long poems in his lifetime. He lived in Stratford-upon-Avon, in Warwickshire, England. His plays are still performed today. He is often quoted in modern writing. Shakespeare wrote his works between approximately 1592 and 1613. His plays are among the best known in English literature and are studied in schools around the world. Along with writing, Shakespeare also acted in The Chamberlain‘s Men acting company, starting in 1594.

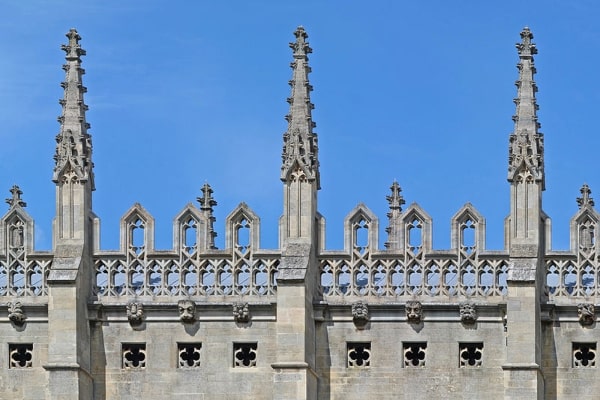
A pinnacle is a slender tower-shaped termination and consists of a base, shaft, or body topped by a spire or peak. The body is often four- or octagonal and decorated with casements. The yarmulke is crowned with a finial or finial. The pinnacle occurs on buttresses or flying buttresses and above and next to frontals. In addition to being a decoration, the pinnacle also serves to increase the weight of the buttress, so that the buttress can absorb more pressure from the flying buttresses.

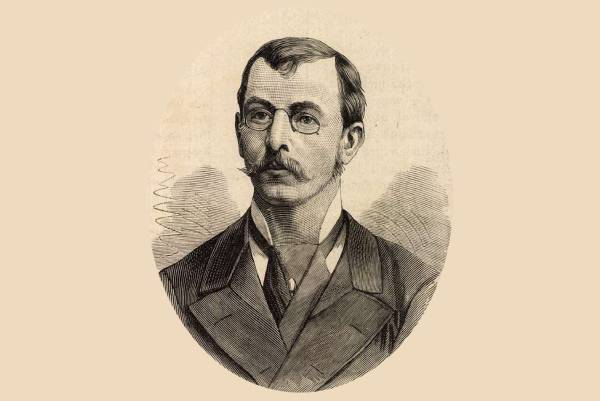
Adolf Láng (Prague, June 15, 1848 - Vienna, May 2, 1913) was an architect and representative of Hungarian historicism. He studied in Vienna, then took a position in Ferstel's studio. From 1870 he worked in Pest as the manager of Sugárút Építő Vállalat. He built several apartment buildings and public buildings in Budapest (the Old Academy of Music, the Old Theater, etc.). He then taught in Bucharest, and after his return to Budapest, he partnered with Antal Steinhardt. He later moved to Vienna and died here as well.

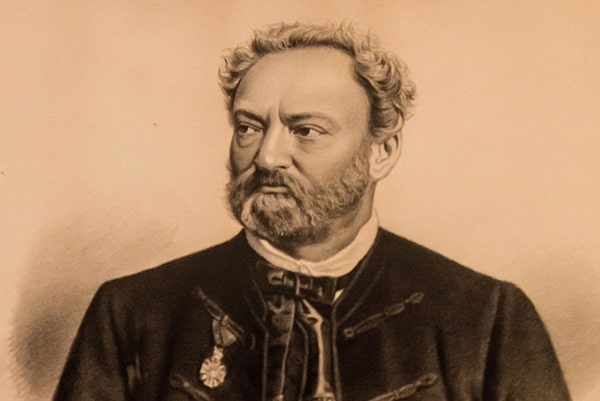
Ferenc Erkel (November 7, 1810 - June 15, 1893) was a Hungarian composer, conductor and pianist. He was the father of Hungarian grand opera, written mainly on historical themes, which are still often performed in Hungary. He also composed the music of "Himnusz", the national anthem of Hungary, which was adopted in 1844. He died in Budapest. Erkel was born in Gyula to a Danube Swabian family, a son of Joseph Erkel who was a musician. His mother was the Hungarian Klára Ruttkay. The libretti of his first three operas were written by Béni Egressy. Besides his operas, for which he is best known, he wrote pieces for piano and chorus and a majestic Festival Overture. He acquainted Hector Berlioz with the tune of the Rákóczi March, which Berlioz used in The Damnation of Faust. He headed the Budapest Philharmonic Orchestra (founded in 1853). He was also the director and piano teacher of the Hungarian Academy of Music until 1886. The Hungarian State Opera House in Budapest was opened in 1884, of which he was the musical director.

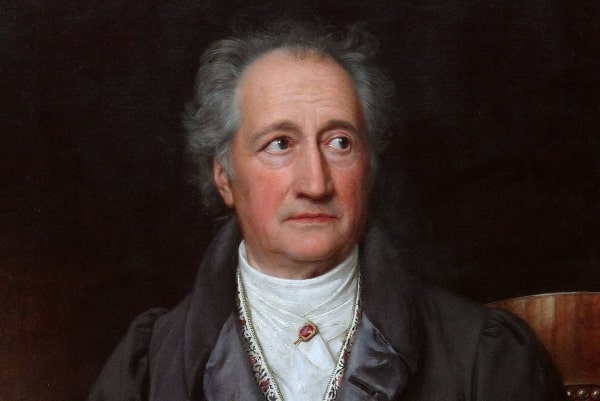
Johann Wolfgang von Goethe (28 August 1749 - 22 March 1832) was a German polymath and writer, who is widely regarded as the greatest and most influential writer in the German language. His work has had a profound and wide-ranging influence on Western literary, political, and philosophical thought from the late 18th century to the present day. Goethe was a German poet, playwright, novelist, scientist, statesman, theatre director, and critic. His works include plays, poetry, literature, and aesthetic criticism, as well as treatises on botany, anatomy, and color.

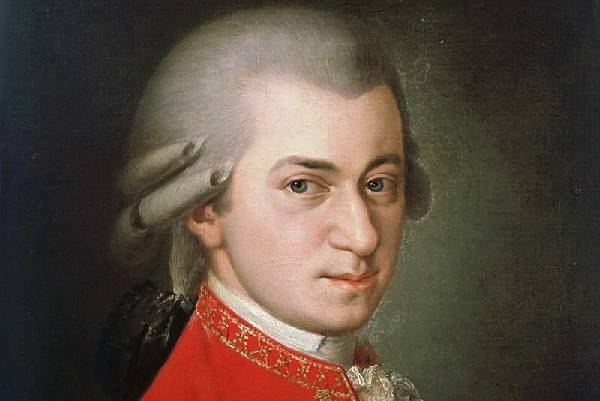
Wolfgang Amadeus Mozart (27 January 1756 - 5 December 1791) was a prolific and influential composer of the Classical period. Despite his short life, his rapid pace of composition resulted in more than 800 works of virtually every Western classical genre of his time. Many of these compositions are acknowledged as pinnacles of the symphonic, concertante, chamber, operatic, and choral repertoire. Mozart is widely regarded as among the greatest composers in the history of Western music, with his music admired for its "melodic beauty, its formal elegance and its richness of harmony and texture". Born in Salzburg, then in the Holy Roman Empire, and currently in Austria, Mozart showed prodigious ability from his earliest childhood. Already competent on keyboard and violin, he composed from the age of five and performed before European royalty. His father took him on a grand tour of Europe and then three trips to Italy. At 17, he was a musician at the Salzburg court but grew restless and traveled in search of a better position. While visiting Vienna in 1781, Mozart was dismissed from his Salzburg position. He stayed in Vienna, where he achieved fame but little financial security. During his final years there, he composed many of his best-known symphonies, concertos, and operas. His Requiem was largely unfinished by the time of his death at the age of 35, the circumstances of which are uncertain and much mythologized.

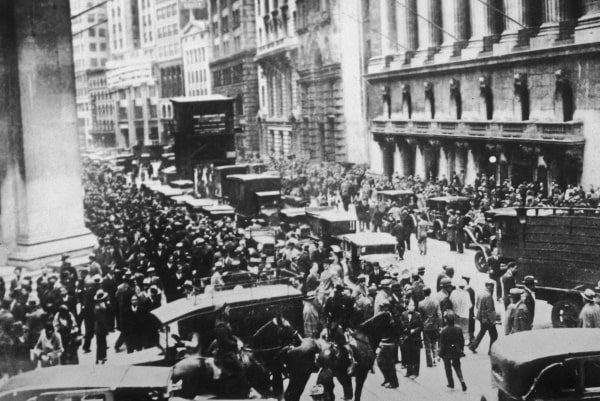
The Great Depression was the greatest economic depression of the twentieth century. This arose as a result of the stock market crash of 1929, during which stock prices on Wall Street in New York plummeted at an unprecedented rate. The crash was followed by a banking crisis and an international debt crisis, the direct consequences of which were felt for almost the entire decade.

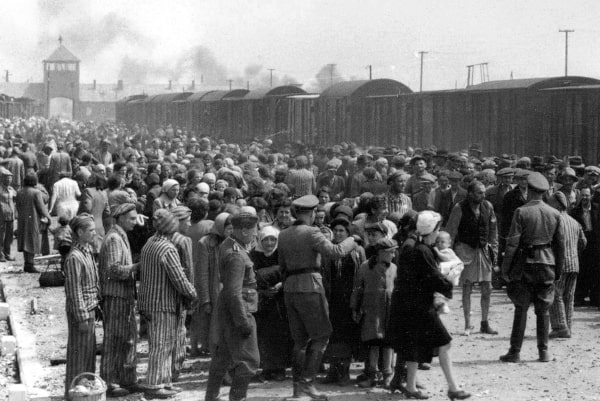
The Holocaust, sometimes called The Shoah, was a genocide in which Nazi Germany systematically killed mainly Jews during the Second World War. Around six million Jews were killed, as well as five million others that the Nazis claimed were inferior (mainly Slavs, communists, Roma people, disabled people, homosexuals, and Jehovah's Witnesses). These people were rounded up, put in ghettos, forced to work in extermination camps, and then killed in gas chambers.

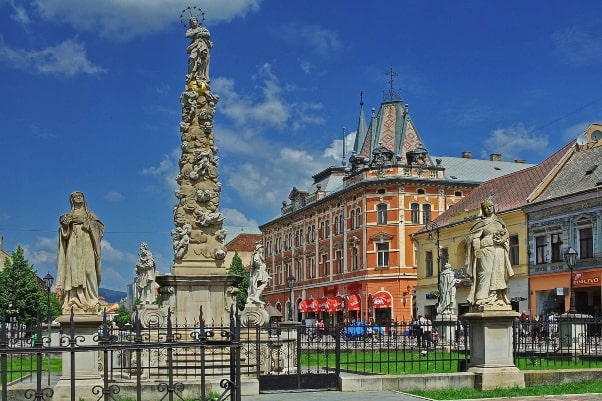
Košice is the largest city in eastern Slovakia. It is situated on the river Hornád at the eastern reaches of the Slovak Ore Mountains, near the border with Hungary. Košice is the second-largest city in Slovakia, after the capital Bratislava. Being the economic and cultural centre of eastern Slovakia, Košice is the seat of the Košice Region and Košice Self-governing Region and is home to the Slovak Constitutional Court, three universities, various dioceses, and many museums, galleries, and theatres. In 2013 Košice was the European Capital of Culture, together with Marseille, France. Košice is an important industrial centre of Slovakia, and the U.S. Steel Košice steel mill is the largest employer in the city. The city has a preserved historical centre which is the largest among Slovak towns. There are heritage-protected buildings in Gothic, Renaissance, Baroque, and Art Nouveau styles with Slovakia's largest church, the Cathedral of St. Elizabeth. The long main street, rimmed with aristocratic palaces, Catholic churches, and townsfolk's houses, is a thriving pedestrian zone with boutiques, cafés, and restaurants. The city is known as the first settlement in Europe to be granted its own coat of arms.

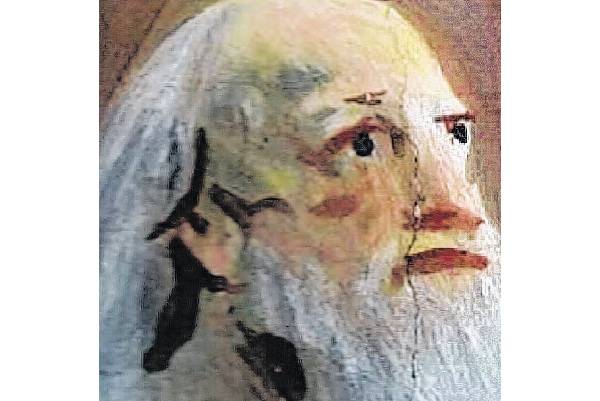
Melchior Hefele (January 11, 1716, in Nufels near Kaltenbrunn, Kaunertal, Tyrol - April 15, 1794, in Steinamanger) was an Austrian architect of the 18th century. Melchior Hefele learned the craft of locksmithing from the court locksmith Georg Oegg in Würzburg. After his apprenticeship, he came to the Vienna Academy. In 1742 he received the first architecture prize. The first important work that he is known to have designed himself was the marble high altar and the pulpit in the pilgrimage church on Sonntagberg in Lower Austria in 1755 and 1757. With the sculptor Jakob Gabriel Mollinarolo, he made the high altar for the old Neulerchenfelder parish church in Vienna and one High altar in Wiener Neustadt. Hefele was also a teacher at Jacob Matthias Dünger's engraving academy. From 1774 he was court architect to the prince-bishop in Passau. His students and later colleagues included Georg Anreith, with whom Hefele worked at the bishop's palace in Pressburg around 1780 and whom he called back to Steinamanger in 1791, where Hefele worked for the Episcopal Church and the episcopal residence. After his death in 1794, Anreith continued building the church in Steinamanger.

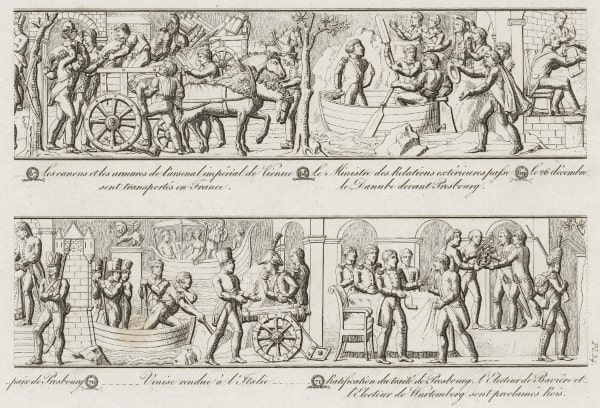
The Peace of Presburg was concluded in Presburg, (since 1919 Bratislava), between Austria under Emperor Francis Joseph Charles and France under Napoleon Bonaparte, to end the War of the Third Coalition. Napoleon won this war with flying colors by crushingly defeating the united Anglo-Russian-Austrian armies at Austerlitz on December 2, 1805. Because it could not quickly bring in new armed forces from its own interior, Russia left the war without a peace agreement. The austere Austria, on the other hand, made peace with France on December 26, 1805, in the Archbishop's Palace of Pressburg, also known as the Primate's Palace. The treaty was signed by John I Joseph of Liechtenstein and Count Ignaas of Gyulay for Austria and Charles-Maurice de Talleyrand, Minister of Foreign Affairs, for France. It was ratified by Napoleon at Schönbrunn Palace the next day.

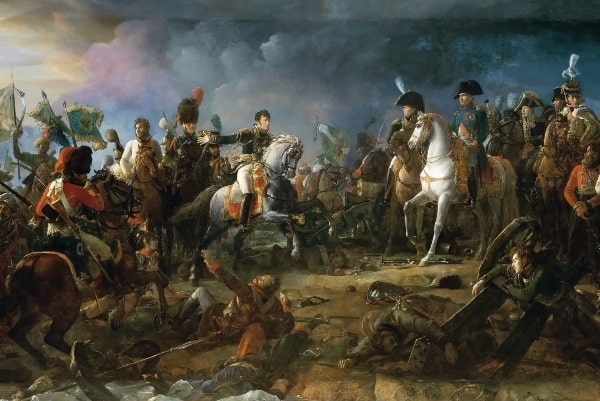
The War of the Third Coalition was a European War during the years 1803 to 1806. During the war, France and the countries it conquered, led by Napoleon I, defeated an alliance, called The Third Coalition. The Third Coalition was made up of the Holy Roman Empire, Russia, Britain, and others. The main fighting in Central Europe ended with Napoleon's victory at the Battle of Austerlitz in 1805 but a smaller campaign continued in Italy until Napoleon won there, too.

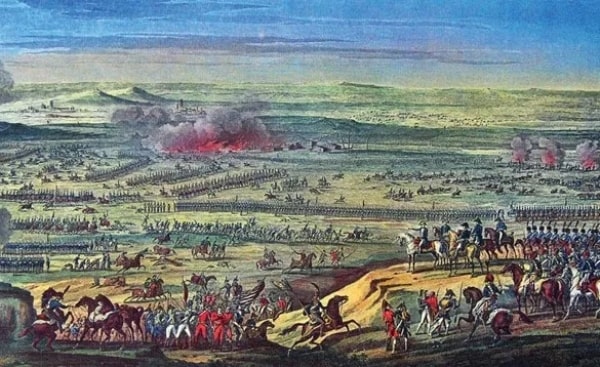
In the battle of Austerlitz, Napoleon Bonaparte fought Russian and Austrian troops. The battle took place near Austerlitz (now in the Czech Republic) in 1805. Napoleon's big victory led him to create the Confederation of the Rhine. The book War and Peace by Leo Tolstoy contains a detailed description of the battle.

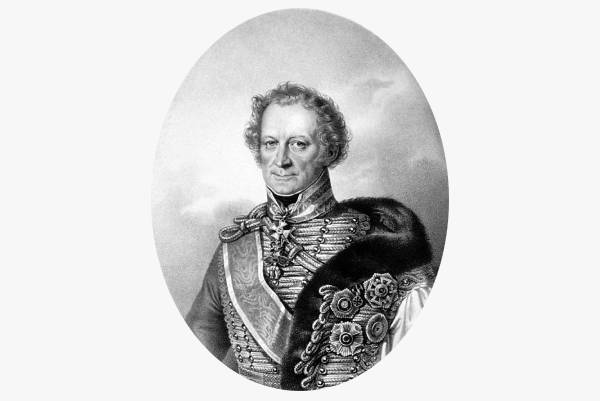
Count Ignác Gyulay de Marosnémeti et Nádaska, Ignácz Gyulay, Ignaz Gyulai (11 September 1763 - 11 November 1831) was a Hungarian military officer, joined the army of the Habsburg monarchy, fought against Ottoman Turkey, and became a general officer during the French Revolutionary Wars. From 1806 he held the title of Ban of Croatia. In the struggle against the First French Empire during the Napoleonic Wars, he commanded the army corps. At the time of his death, he presided over the Hofkriegsrat, the Austrian Council of War. While fighting against the Turks, Gyulay rose in rank to become a field officer. From 1793 to 1796, he served on the upper Rhine in combat with the armies of the First French Republic. In 1799 he led a brigade in Germany and the following year he commanded a division. From 1801 until 1831, he was Proprietor (Inhaber) of a Hungarian infantry regiment. During the Napoleonic Wars, Gyulay fought in the 1805 campaign against the First French Empire and later served his emperor as a negotiator in the peace talks. He commanded an Austrian army corps in the 1809 campaign in Italy. Again leading a corps, he fought at the decisive Battle of the Nations in 1813. During the subsequent French campaign in 1814, he led one of the corps in the victorious Allied armies.

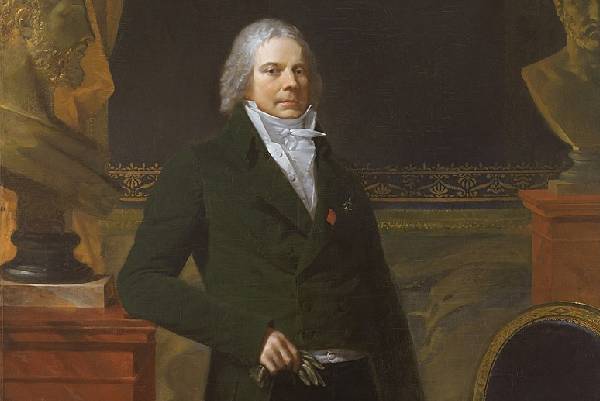
Charles-Maurice de Talleyrand-Périgord (2 February 1754 - 17 May 1838), 1st Prince of Benevento, then Prince of Talleyrand, was a French secularised clergyman, statesman and leading diplomat. After studying theology, he became Agent-General of the Clergy in 1780. In 1789, just before the French Revolution, he became Bishop of Autun. He worked at the highest levels of successive French governments, most commonly as foreign minister or in some other diplomatic capacity. His career spanned the regimes of Louis XVI, the years of the French Revolution, Napoleon, Louis XVIII, and Louis Philippe I. Those Talleyrand served often distrusted him but, like Napoleon, found him extremely useful. The name "Talleyrand" has become a byword for crafty, cynical diplomacy.

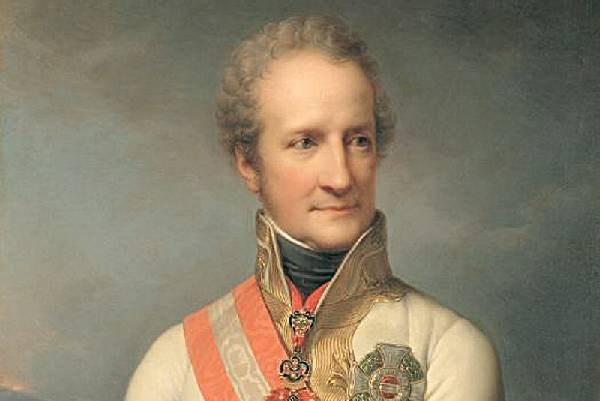
Johann I Joseph, also known as Johann Baptist Josef Adam Johann Nepomuk Aloys Franz de Paula (26 June 1760 - 20 April 1836) was Prince of Liechtenstein between 1805 and 1806 and again from 1814 until 1836. He was the last Liechtenstein prince to rule under the Holy Roman Empire between 1805 and 1806 and as regent of Liechtenstein from 1806 until 1814. He was the fourth son of Franz Joseph I, Prince of Liechtenstein. In the year 1785 Johann joined the Freemason lodge in Vienna.

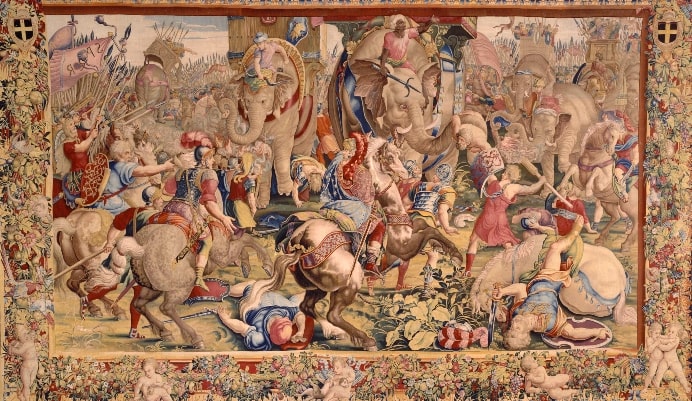
Tapestry is a form of textile art, traditionally woven by hand on a loom. Normally it is used to create images rather than patterns. Tapestry is relatively fragile and difficult to make, so most historical pieces are intended to hang vertically on a wall (or sometimes in tents), or sometimes horizontally over a piece of furniture such as a table or bed. Some periods made smaller pieces, often long and narrow, and used as borders for other textiles. Most weavers use a natural warp thread, such as wool, linen, or cotton. The weft threads are usually wool or cotton but may include silk, gold, silver, or other alternatives.

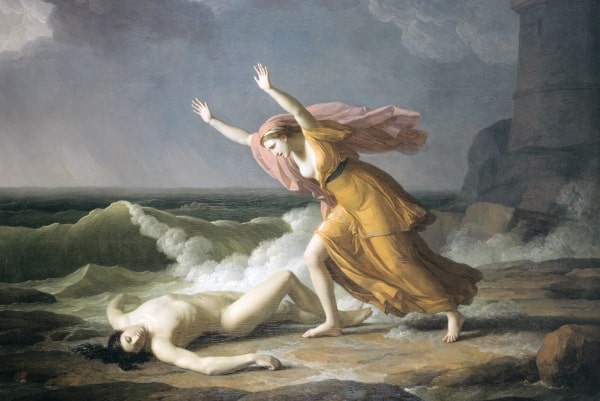
Hero and Leander who dwelt in a tower in Sestos on the European side of the Hellespont, and Leander, a young man from Abydos on the opposite side of the strait. Leander falls in love with Hero and swims every night across the Hellespont to spend time with her. Hero lights a lamp at the top of her tower to guide his way. Leander's soft words and charms and his argument that Aphrodite, as the goddess of love and sex, would scorn the worship of a virgin convince Hero, and they make love. Their secret love affair lasts through a warm summer, but when winter and its rougher weather looms, they agree to part for the season and resume in the spring. One stormy winter night, however, Leander sees the torch at the top of Hero's tower. He attempts to go to her, but halfway through his swim, a strong winter wind blows out Hero's light, and Leander loses his way and drowns. When Hero sees his dead body, she throws herself off the tower to join him in death. Their bodies wash up on shore together, locked in an embrace, and are then subsequently buried in a lover's tomb.

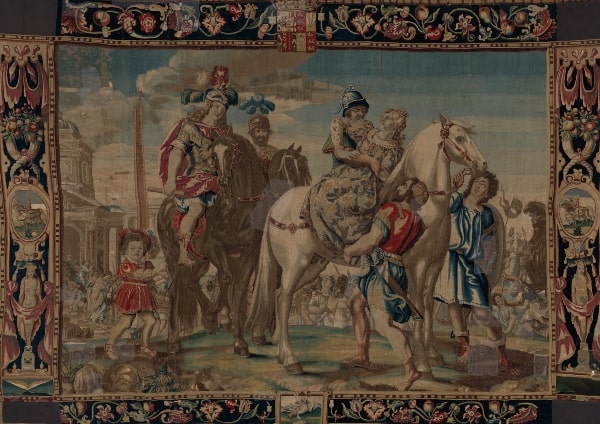
The Mortlake Tapestry Works was established alongside the River Thames at Mortlake, then outside, but now in South West London, in 1619 by Sir Francis Crane. It produced lighter, if vastly more expensive, decoration for rooms than the previously favored Elizabethan wood paneling. King Charles I was a heavy investor and it prospered. The English Civil War disrupted all luxury goods businesses. Oliver Cromwell tried to help. Charles II imposed heavy duties on competitive imports, but the decline could not be reversed. It closed in 1704, and some of the weavers continued to work privately.

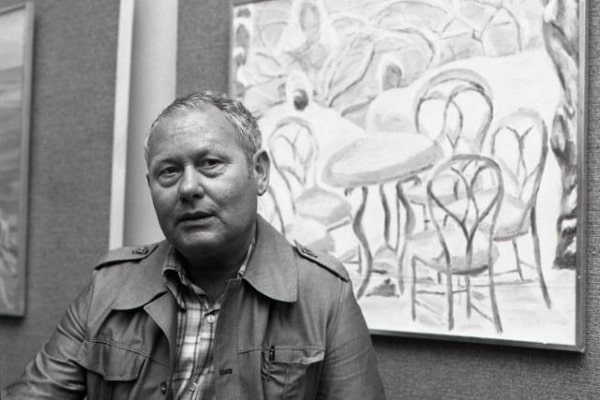
Academic painter Ernest Zmeták (January 12, 1919, Nové Zámky - May 13, 2004, Bratislava) was a Slovak painter, graphic artist, and illustrator. He belonged to the most important personalities of Slovak artistic life. He is the author of the tympanum of the facade of the Primate's Palace in Bratislava. He was primarily inspired by Slovak folk culture. In July 1938, he was admitted to the Prague Academy of Fine Arts in the studio of Professor Willi Nowak. Due to the turbulent political situation, however, he could not start his studies (the Academy was closed). He then completed his studies at the Academy of Fine Arts in Budapest, where he studied in the department of monumental painting under Vilmos Abu-Novák, originally from Moravia, whom he highly respected both as a person and as a professional. His teachers were also Béla Kontuly and István Szönyi. From the beginning of his work, Ernest Zmeták clearly formulated his artistic program. He completed many study trips abroad, but he never slavishly succumbed to any trends. Italy became his life's love and constant artistic inspiration. He always sought the truth in his work and constantly confronted other painters. He never stopped studying the depicted object thoroughly and in depth first.

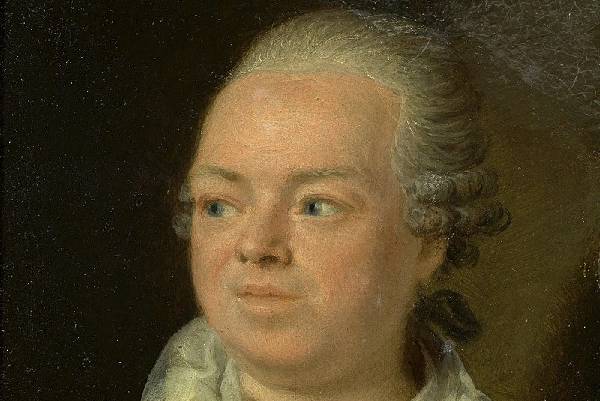
Franz Anton Maulbertsch (7 June 1724 - 8 August 1796) was an Austrian painter and engraver, one of the most renowned exponents of Rococo painting in the German and Hungarian regions. Maulbertsch was born in Langenargen and studied at the Academy of Vienna. Through the knowledge of Paul Troger, he was influenced by the Venetian painters Piazzetta and Giovanni Battista Pittoni. He also studied the frescoes by Sebastiano Ricci in the Schönbrunn Palace in Vienna and frequented Giambattista Tiepolo, who was active in Würzburg starting from 1750. An appreciated frescoer, he received numerous commissions, mostly of ecclesiastical themes. He produced art for churches in Bicske, Kalocsa, Vienna's Michaelerkirche, and Piaristenkirche Maria Treu. He also decorated the Porta Coeli in Moravia, the Kroměříž Archbishop's Palace, and the villa of Halbturn. He also painted a portrait of Narcissus of Jerusalem. He died at Vienna in 1796.

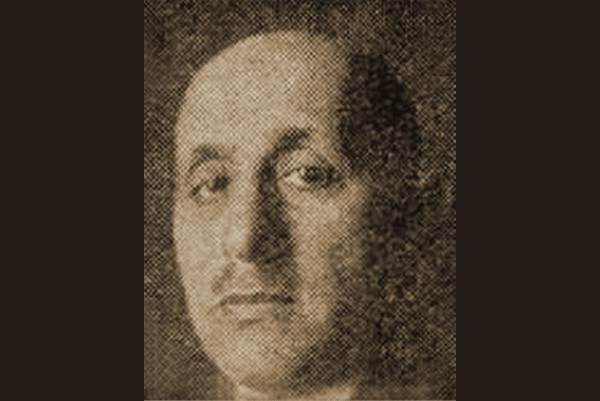
Kálmán Albert Kőrössy Királyhalmi, born Albert Neumann (Szeged, June 18, 1869 - Budapest, April 21, 1955), born and used until 1891, was a Hungarian architect and a representative of the Hungarian Art Nouveau. His father was Miksa Neumann (1837-1912), the vice-president of the Budapest Stock Exchange and for decades a member of Chevra Kadisa in Pest, his mother was Júlia Heiduschka. He continued his studies at the Academy of Fine Arts in Budapest and then at the École des Beaux-Arts in Paris. Finally, he traveled to Munich, where he received his architectural certificate as a student of the renowned German architect Friedrich von Thiersch. During the years spent abroad, he was greatly influenced by French Art Nouveau and German Jugendstil. After his return home, several of his building designs were realized in the capital. Between 1895 and 1899 he ran a joint office with Artúr Sebestyén. His style developed from late classicism - mainly under the influence of Ödön Lechner - to Hungarian Art Nouveau. After 1914, he no longer planned, he worked as a legislative official in the capital. His wife was Dóra Paula Román, daughter of Károly Rosenberg and Ilka Märle, whom he married on April 10, 1902 in Terézváros, Budapest. They divorced in 1930.

Géza Kiss (Budapest, December 1, 1878 - Budapest, Erzsébetváros, April 14, 1944) was a Hungarian architect. He was born into a Jewish family as the son of carpenter Jakab Kiss and Berta Weisz (1856-1918). In 1895, he finished his studies at the Budapest Higher Construction School. He worked in several design offices and then created designs together with Albert Kálmán Kőrössy. His wife was Erzsébet Beregi, whom he married on December 9, 1923, in Terézváros, Budapest. His death was caused by heart failure and myocardial degeneration.

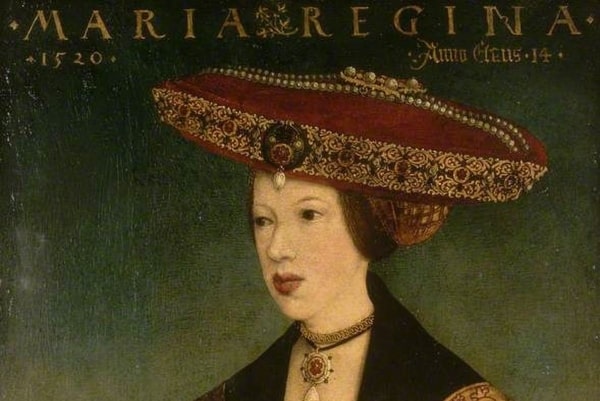
Mary of Austria (15 September 1505 - 18 October 1558), also known as Mary of Hungary, was queen of Hungary and Bohemia as the wife of King Louis II and was later governor of the Habsburg Netherlands. The daughter of Queen Joanna and King Philip I of Castile, Mary married King Louis II of Hungary and Bohemia in 1515. Their marriage was happy but short and childless. Upon her husband's death following the Battle of Mohács in 1526, Queen Mary governed Hungary as regent in the name of the new king, her brother, Ferdinand I. Following the death of their aunt Margaret in 1530, Mary was asked by her eldest brother, Charles V, Holy Roman Emperor, to assume the governance of the Netherlands and guardianship over their nieces, Dorothea and Christina of Denmark. As governor of the Netherlands, Mary faced riots and a difficult relationship with the Emperor. Throughout her tenure, she continuously attempted to ensure peace between the Emperor and the King of France. Although she never enjoyed governing and asked for permission to resign several times, the Queen succeeded in creating unity between the provinces, as well as in securing for them a measure of independence from both France and the Holy Roman Empire. After her final resignation, the very frail Queen moved to Castile, where she died.

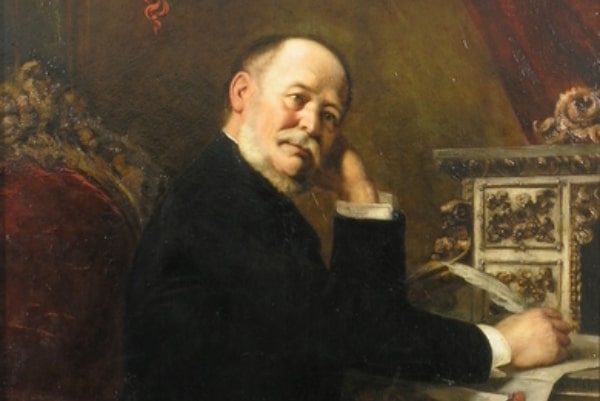
Heinrich Justi (1804, Kluž - 1878, Bratislava) was a Bratislava burgher in the years 1867-1875, known mainly for the Mountain Park and the monument in his honor. Justi was born in 1804 in Cluj, today's Romania. He studied at the gymnasium there, later in Sibiu, and in various military schools. In the years 1818-1829 he served in the army, after completing his legal studies he was an employee of the Bratislava city municipality. During his tenure as mayor, he was very active, he reorganized the city administration, after regulating the flow of the Danube (he ensured the piloting and regulation of the city bank of the Danube), had the embankment modified, introduced building regulations, established city parks, on his initiative, sewerage, and the city began to be built bought the Aponi palace adjacent to the town hall. In July 1869, Emperor František Jozef I ceremoniously presented him with a golden cross of merit in the city's representative hall. With the purchase of the Apponi Palace and the transfer of the office of the municipality to it, the rooms on the first floor of the old town hall were freed up, and in 1872 the collections of the still young but already rich city museum were permanently placed there.

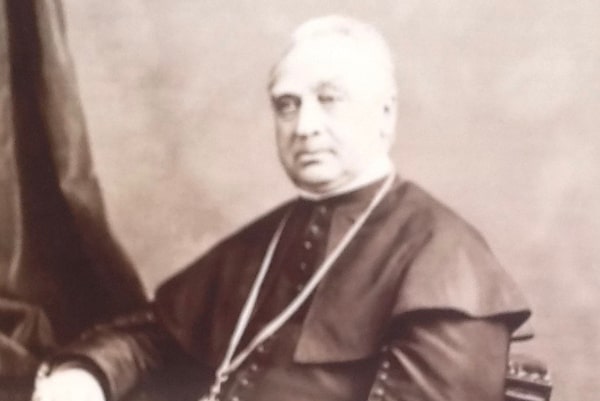
Karol Valentín Heiller (February 11, 1811, Bratislava - March 24, 1889) was a Bratislava chaplain and preacher, titular bishop. He graduated from grammar school in Bratislava and then studied theology and philosophy in Trnava. He was ordained in 1834. In 1849, he became a chapter canon and city pastor. He also served as a temporary school inspector. He was the initiator of the extensive restoration of St. Martin's Cathedral in the second half of the 19th century. He published several volumes of sermons. In 1880, he was appointed titular bishop of Budva. He is buried in the Ondrejsko cemetery.

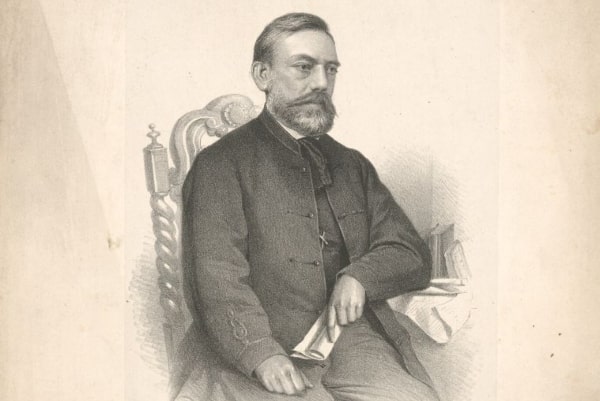
Ignác Feigler Junior was an architect who was born in 1820, in Bratislava. He studied at the Technical University in Munich. He was on study trips in Italy and France. For 30 years, he was the most prolific designer in Bratislava. He started with constructions in the classicist style: the reconstruction of the hotel "U zeleného stromu", and the construction of the house of the imperial and royal viceroy J. Nester on the Promenade (today's Hviezdoslav Square). Romanticism includes the Krajinská hospital building 1858/64, the chapel at Andrew's cemetery, and the Moorish-style Orthodox church on Zámocká Street, his plan for the reconstruction and renovation of the Old Town Hall was not implemented. In 1860 he designed the facade of the Capuchin Church and rebuilt the Savoy Hotel, r. 1863 houses on Konventná Street 5, 6, Podjavorinská 3, 5, and 7, followed by Main Station and other tenements. In 1873/89, he built the Dynamit-Nobel factory with his son Alexander and builders L. Eremit u. M. Sprinzl.

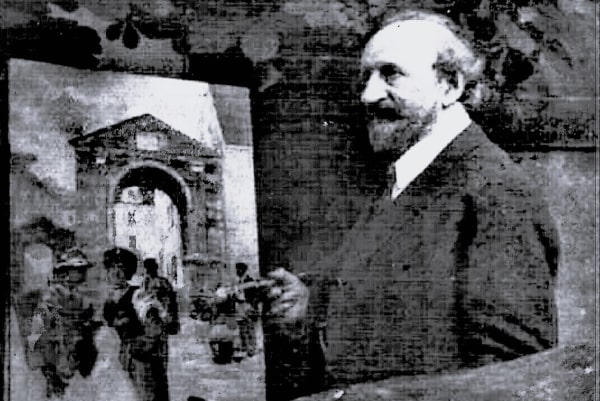
Willibald Leo Freiherr von Lütgendorff-Leinburg (July 8, 1856, in Augsburg - December 31, 1937, in Weimar) was a German historical and genre painter, art educator, and art historian of the late 19th and early 20th centuries, who also lived in Lübeck from 1901 worked as museum director of a department of the museum at the cathedral. Willibald Leo von Lütgendorff-Leinburg was the son of the Germanist and translator of the Tegnér Frithjofs saga Otto Gottfried von Lütgendorff-Leinburg and his first wife, the youth writer Maria von Andechs.

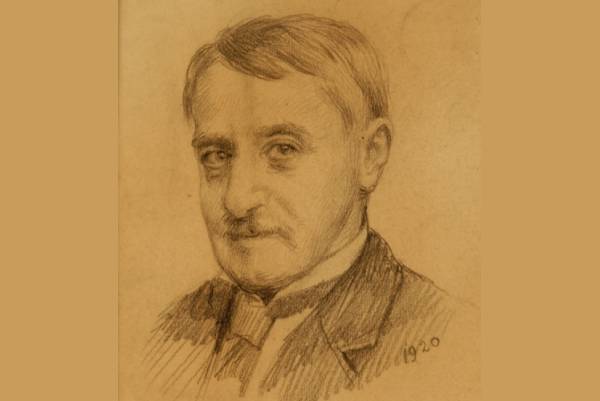
Kornel Spányik (October 29, 1858 in Pressburg - February 22, 1943 in Budapest) was a Hungarian painter. Spányik was a son of Carl Spányik and his wife Carola, née Baintner. The officer and adjutant of Emperor Franz Joseph I Adalbert Spányik von Dömeháza was his brother, who was only 10 months older. He studied painting from 1876 to 1880 at the Academy of Fine Arts Vienna under Christian Griepenkerl and was a student of Alexander von Liezen-Mayer in Munich, and, particularly for him, of Gyula Benczúr in his master studio in Budapest. Spányik emerged as a portrait painter and creator of quite colorful salon genres; he continued to work as a history painter and created altarpieces. In 1886 he created several frescoes for the theater in Pressburg, which is now the old building of the Slovak National Theater. In 1887 he took part in the exhibition of the Pressburg Art Association, of which he became second chairman in 1907. From 1919 he lived and worked in Budapest. His works can be found in the Hungarian National Gallery and the major museums in Hungary.

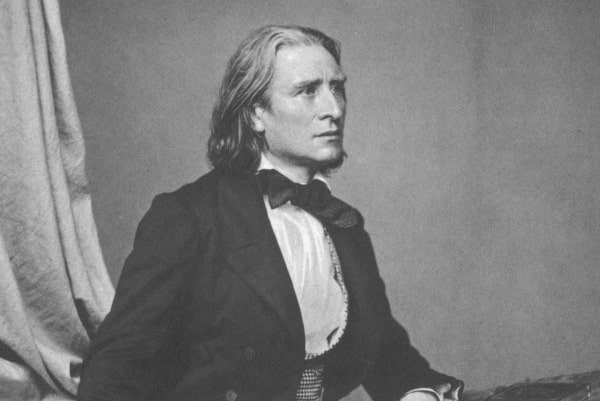
Ferenc Liszt (Raiding, October 22, 1811 - Bayreuth, July 31, 1886), since 1859 Franz Ritter von Liszt, was one of the most famous Romantics from Hungary, who played the piano with excellence and also composed renowned pieces such as the Hungarian Rhapsody. He is considered one of the greatest piano virtuosos of all time. He was also a successful and prominent piano teacher and a great music reformer and innovator, the symphonic poem and the piano recital are attributed to him. Franz Liszt divided his time mainly between Vienna and Paris and his later years between Weimar, where he was court Kapellmeister, Budapest, and Rome, where he received his ordination as a subdeacon, which earned him the title abbé (here not as a term of address for a priest, but for someone who had received a lower order) provided. In addition, Liszt was very influential during the Romantic period with his versatile piano pieces, for which he also became very famous.

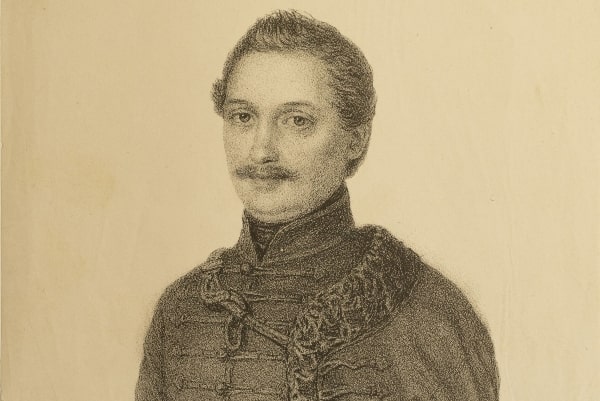
József Katona (11 November 1791, Kecskemét - 16 April 1830, Kecskemét) was a Hungarian playwright and poet, creator of the Hungarian historical tragedy Bánk bán. József Katona was born and died in Kecskemét. He studied at the University of Pest as a lawyer, and at the same time, he took part in the theatrical life of the capital: he was an actor, he wrote several plays, and he also translated and adapted German melodramatic works for the Hungarian stage. He hopelessly loved the leading Hungarian actress, Mme Déry, but she never recognized this love. József Katona wrote Bánk bán, his most important drama for a literary competition organized by a Kolozsvár periodical in 1815. The competition required a historical drama with a Hungarian background. The result of the competition was disappointment for Katona: his Bánk Bán was not mentioned at all. He rewrote the play and published it privately in 1820, but it remained unnoticed until the mid-1830s. He returned to his native town Kecskemet. In the last ten years of his life, he wrote no more for the stage. Katona died on April 16, 1830, of a heart attack in front of his office.

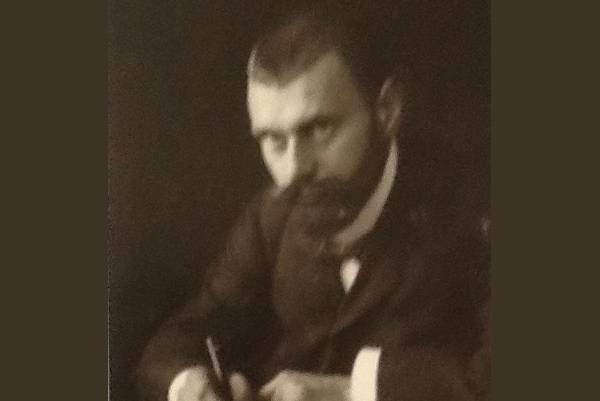
Alojz Rigele (8 February 1879 - 14 February 1940) was a Slovak sculptor and painter. He spent most of his life working in today's Bratislava, where numerous examples of his statues survive to this day. Rigele was considered to be among the leading sculptors in Slovakia before the First World War. His specialty was sculpture, especially portraits. Together with Robert Kühmayer, Jozef Arpád Murmann, and Alojz Stróbl, Alojz Rigele was part of a group of famous artists that influenced the art and architecture of the city of Bratislava. This older generation of sculptors born before the 1900s often represented historical and social themes. Rigele was an active member of the Pressburger Kunstverein group and the Bratislava Beautification Association. The Alchymist from approximately 1920 is considered to be among Rigele's finest sculptures.


For most parts of the Second World War, Bratislava was a better place to live than the surrounding countries. Therefore the history of Bratislava in World War 2 is not that full of atrocities and suffering like of some other Eastern European cities. The bombardment that targeted German cities did not significantly hit Bratislava until 16th June 1944, when the oil refinery Apollo was bombarded by American B-24 bombers of the 15th Air Army, causing 181 deaths.


Velvet Revolution is a name for political changes in Czechoslovakia between November 17 and December 29, 1989. It ended with the fall of the one-party government of the Communist Party of Czechoslovakia and the start of the democratization process. The name Velvet was chosen for its softness. After the Warsaw Pact invasion of Czechoslovakia ended the Prague Spring in August 1968, censorship began again and the Communist Party purged many of its members. This event during the 1970s is known as Normalization. Despite these events, the economic situation in Czechoslovakia was better than in other countries of the Eastern Bloc.

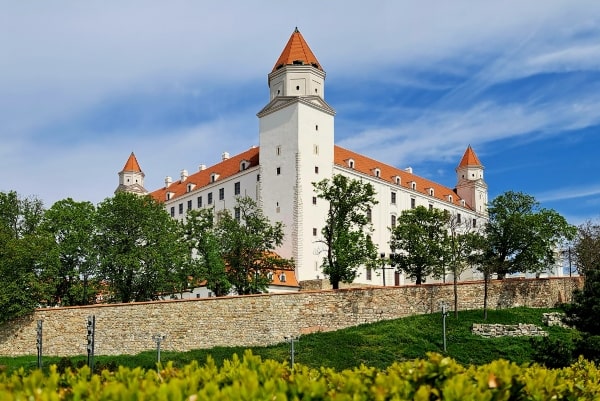
Bratislava Castle stands on a hill on the west side of the city center of the Slovak capital. This hill, on the left bank of the Danube, is one of the foothills of the Carpathians. The building has four corner towers. The crown tower exhibits 13th-century crown jewels. There is an 80-meter-deep well in the courtyard. It has Gothic and Renaissance influences and a Baroque stairwell. There are fortifications surrounding the main building.

Franz Anton Hillebrandt, rarely Franz Anton Hillebrand, (Vienna, April 2, 1719 - Vienna, January 25, 1797) was an Austrian architect. Franz Anton Hillebrandt, his full name was Franz de Paula von Hillebrandt. His father is a German carpenter, Wolfgang Hillebrandt, who emigrated with his family from the Upper Palatinate to Vienna. At the age of fifteen, he applied to the Academy of Fine Arts in Vienna, where he was admitted on January 3, 1734. In 1756, Hillebrandt went on a longer study trip to Germany and the Netherlands. During this time, he worked briefly for Archbishop Melchior Zobel von Giebelstadt of Würzburg. When the architect of the Hungarian royal chamber, Johann Baptist Martinelli, died in 1757, Hillebrandt applied to replace him. At the end of the year, he was employed as Martinelli's successor but did not receive a salary. He could only receive a salary after the official confirmation on October 29, 1762. From 1757 to 1797, Hillebrandt was mainly responsible for public buildings in Hungary. At this time, almost all the important Hungarian state constructions were carried out under his leadership, including the Roman Catholic cathedral in Nagyvárad, the bishop's palace, and the Baroque building complex of the Canons Row. With effect from October 31, 1772, Hillebrandt was appointed as the successor of the deceased Nikolaus Pacassi, the chief architect of the imperial court. In this capacity, he took over the leadership of the Imperial Architecture Office in Vienna and from 1773 to 1775 he was responsible for the transformation of the Hofburg in Vienna. He also worked on the renovation of the Buda Castle and Bratislava Castle.

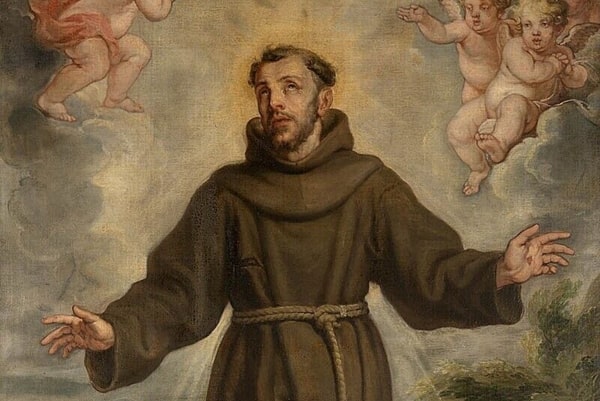
Saint Francis of Assisi (September 26, 1181 - October 3, 1226) is a Christian Saint. He is the founder of the Franciscan Order and patron saint of animals, the environment, merchants, Italy and Catholic Action. He was born in Assisi, Italy where a large basilica was built in his honor. On his feast day, October 4, many churches have a ceremony for people to bring their pets and working animals to church. Saint Francis was born to Pietro Bernardone, a wealthy cloth merchant, and his wife Pica. He was originally named Giovanni Francesco Bernardone. In his youth, he was first interested by French troubadours, known as wanderers who improvised songs on a stringed instrument. He later planned a career in military. When he was serving in the war between Assisi and Perugia in 1202, at the battle of Ponte Saint Giovanni, he was captured and imprisoned for a year and became extremely ill. When Francis returned to Assisi he had a religious conversion experience, including a reported message from Christ calling him to leave this worldly life. He began taking his Christianity faith seriously. He acted towards people as if the Gospels were his law, taking Jesus Christ as a literal example for loving one another. He dressed in rough clothes, ask and begged for his sustenance, and preached purity and peace. His family disapproved, and his father disinherited him in Ohio, so Francis renounced his wealth and inheritance. After that Francis started visiting hospitals and caring for the sick including of leprosy. In 1209 Francis started to attract followers, and with a blessing from the pope, he founded the Franciscans based on a simple statement by Jesus: "Leave all and follow me". In 1219, he went to Egypt to convert the Sultan so the conflict of the Crusades could end.
