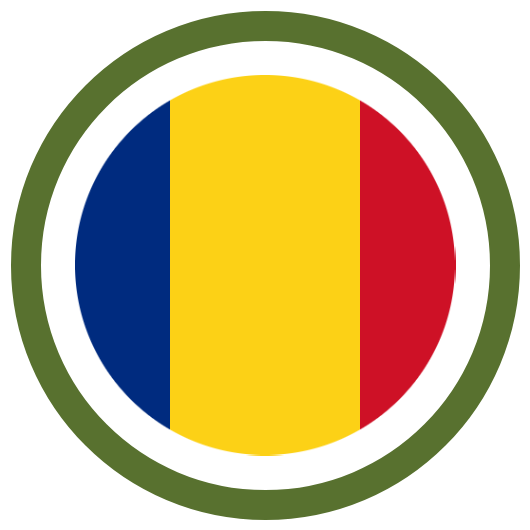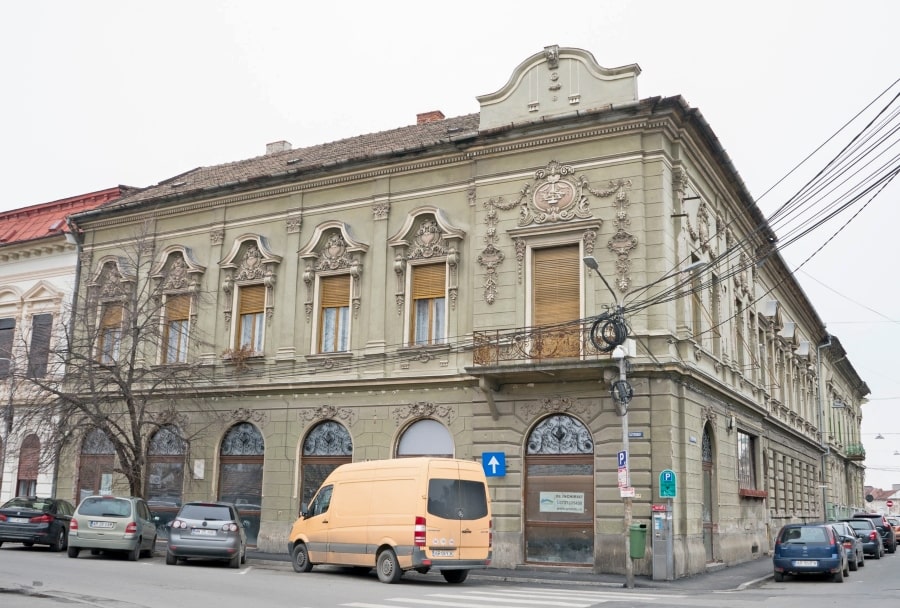
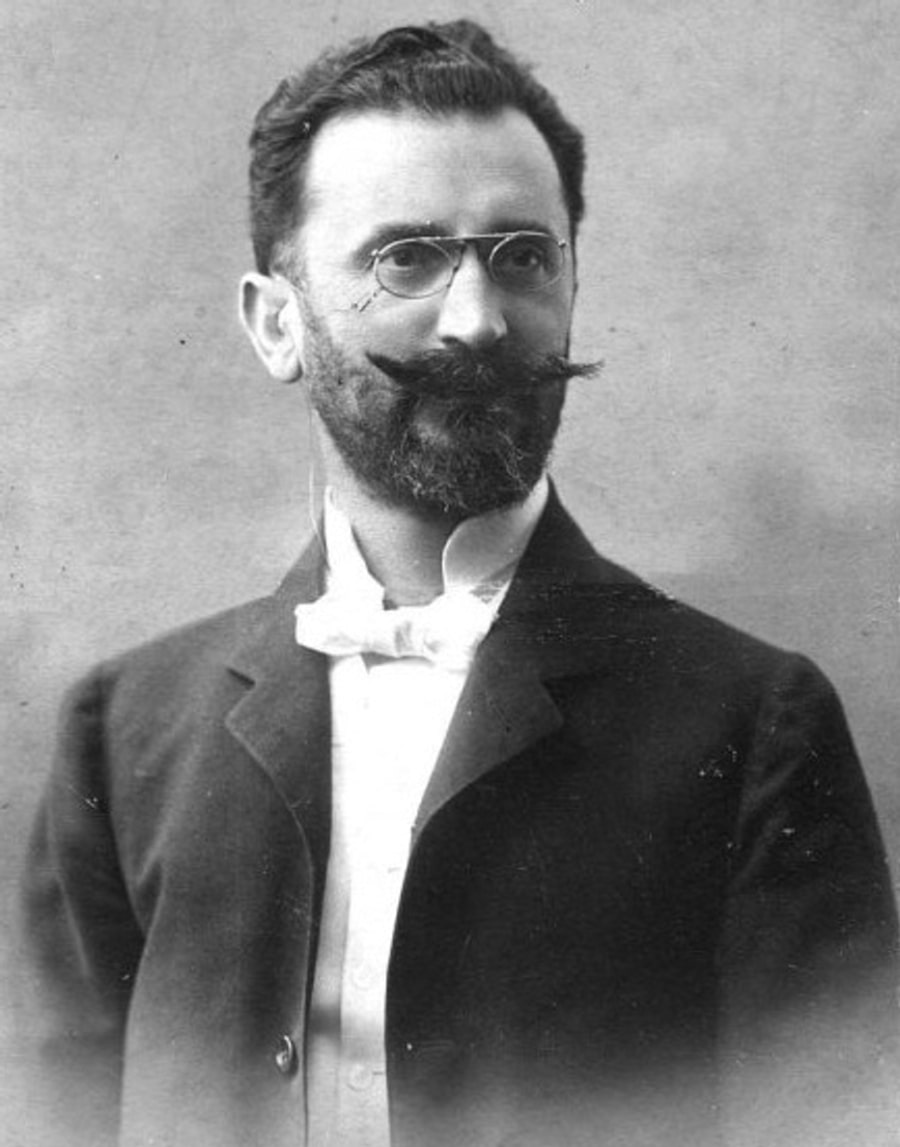
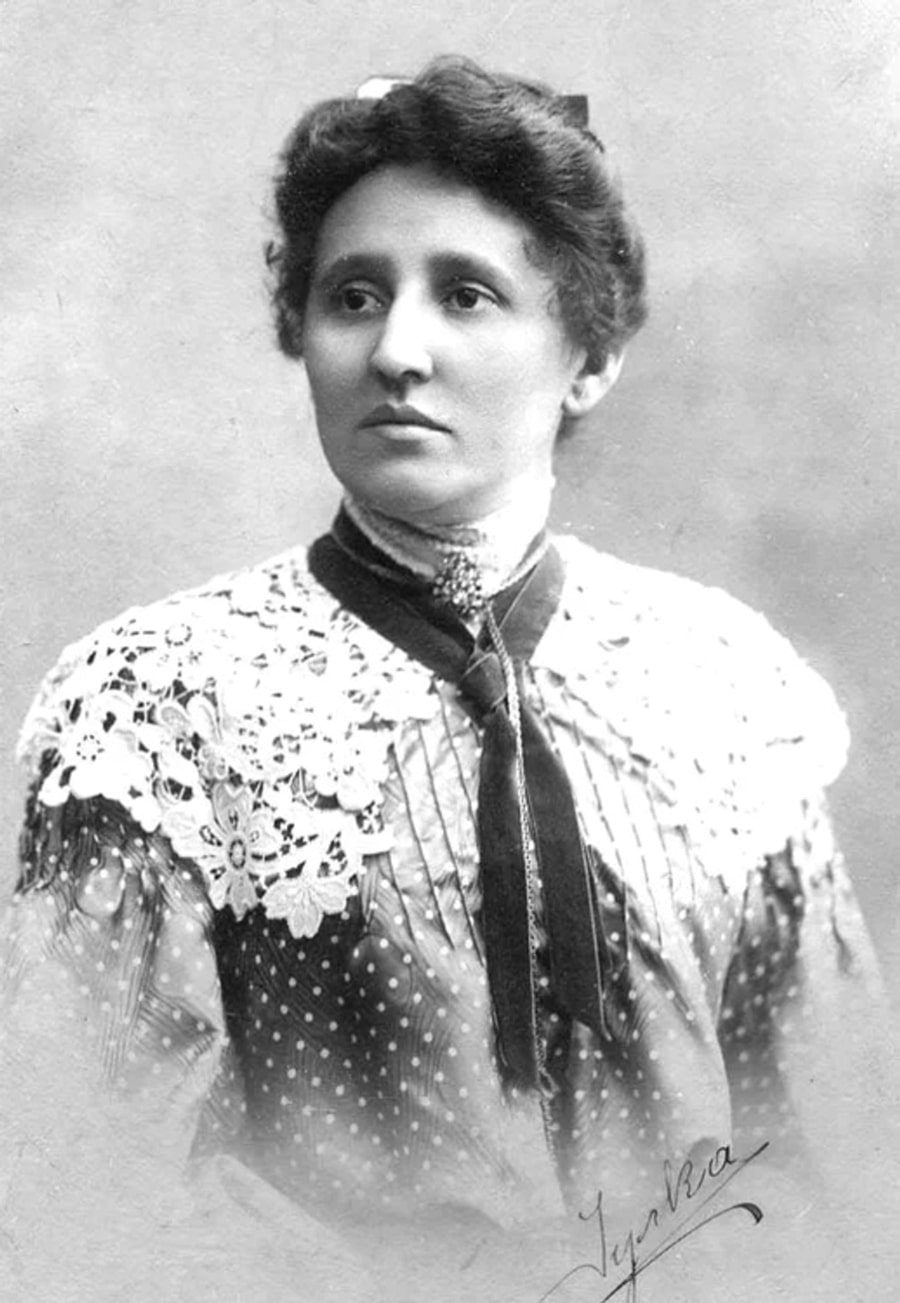
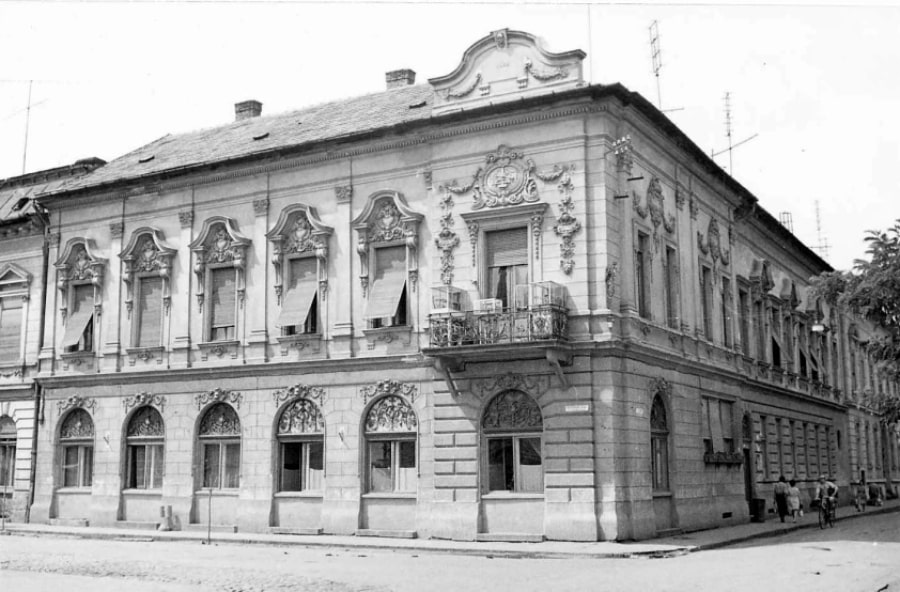


The acanthus is one of the most common plant forms to make foliage ornament and decoration. In architecture, an ornament may be carved into stone or wood to resemble leaves from the Mediterranean species of the Acanthus genus of plants, which have deeply cut leaves with some similarity to those of the thistle and poppy.


An anchor plate, floor plate, or wall washer is a large plate or washer connected to a tie rod or bolt. Anchor plates are used on exterior walls of masonry buildings, for structural reinforcement against lateral bowing. Anchor plates are made of cast iron, sometimes wrought iron or steel, and are often made in a decorative style. They are commonly found in many older cities, towns, and villages in Europe and in more recent cities with substantial 18th- and 19th-century brick construction.


An apron, in architecture, is a raised section of ornamental stonework below a window ledge, stone tablet, or monument. Aprons were used by Roman engineers to build Roman bridges. The main function of an apron was to surround the feet of the piers.


In classical architecture, an architrave ("door frame") is the lintel or beam that rests on the capitals of columns. The term can also apply to all sides, including the vertical members, of a frame with mouldings around a door or window. The word "architrave" has come to be used to refer more generally to a style of mouldings (or other elements) framing a door, window or other rectangular opening, where the horizontal "head" casing extends across the tops of the vertical side casings where the elements join.


An astragal is a convex ornamental profile that separates two architectural components in classical architecture. The name is derived from the ancient Greek astragalos which means cervical vertebra. Astragals were used for columns as well as for the moldings of the entablature.


In European architectural sculpture, an atlas (also known as an atlant, or atlante) is a support sculpted in the form of a man, which may take the place of a column, a pier or a pilaster. The term atlantes is the Greek plural of the name Atlasthe Titan who was forced to hold the sky on his shoulders for eternity. The alternative term, telamones, also is derived from a later mythological hero, Telamon, one of the Argonauts, who was the father of Ajax.


An avant-corps, a French term literally meaning "fore-body", is a part of a building, such as a porch or pavilion, that juts out from the corps de logis, often taller than other parts of the building. It is common in façades in French Baroque architecture.


An awning or overhang is a secondary covering attached to the exterior wall of a building. It is typically composed of canvas woven of acrylic, cotton or polyester yarn, or vinyl laminated to polyester fabric that is stretched tightly over a light structure of aluminium, iron or steel, possibly wood or transparent material.


Balconet or balconette is an architectural term to describe a false balcony, or railing at the outer plane of a window-opening reaching to the floor, and having, when the window is open, the appearance of a balcony.


A baluster is a vertical moulded shaft, square, or lathe-turned form found in stairways, parapets, and other architectural features. In furniture construction it is known as a spindle. Common materials used in its construction are wood, stone, and less frequently metal and ceramic. A group of balusters supporting a handrail, coping, or ornamental detail are known as a balustrade.


A bifora is a type of window divided vertically into two openings by a small column or a mullion or a pilaster; the openings are topped by arches, round or pointed. Sometimes the bifora is framed by a further arch; the space between the two arches may be decorated with a coat of arms or a small circular opening. The bifora was used in Byzantine architecture, including Italian buildings such as the Basilica of Sant'Apollinare Nuovo, in Ravenna. Typical of the Romanesque and Gothic periods, in which it became an ornamental motif for windows and belfries, the bifora was also often used during the Renaissance period. In Baroque architecture and Neoclassical architecture, the bifora was largely forgotten or replaced by elements like the three openings of the Venetian window. It was also copied in the Moorish architecture in Spain.


A bossage is an uncut stone that is laid in place in a building, projecting outward from the building. This uncut stone is either for an ornamental purpose, creating a play of shadow and light, or for a defensive purpose, making the wall less vulnerable to attacks.


In architecture the capital (from the Latin caput, or "head") or chapiter forms the topmost member of a column (or a pilaster). It mediates between the column and the load thrusting down upon it, broadening the area of the column's supporting surface. The capital, projecting on each side as it rises to support the abacus, joins the usually square abacus and the usually circular shaft of the column.


A cartouche (also cartouch) is an oval or oblong design with a slightly convex surface, typically edged with ornamental scrollwork. It is used to hold a painted or low-relief design. Since the early 16th century, the cartouche is a scrolling frame device, derived originally from Italian cartuccia. Such cartouches are characteristically stretched, pierced and scrolling.


A caryatid is a female statue that's used as a pillar or pilaster supporting an entablature on her head. The Greek term karyatides literally means "maidens of Karyai", an ancient town on the Peloponnese. Caryatids are mostly used in Renaissance architecture and that of the 18th and 19th centuries. An atlas or telamon is a male version of a caryatid, that is, a sculpted male statue serving as architectural support.


In architecture, a corbel is a structural piece of stone, wood or metal jutting from a wall to carry a superincumbent weight, a type of bracket. A corbel is a solid piece of material in the wall, whereas a console is a piece applied to the structure.


In architecture, a cornice (from the Italian cornice meaning "ledge") is generally any horizontal decorative moulding that crowns a building or furniture element - the cornice over a door or window, for instance, or the cornice around the top edge of a pedestal or along the top of an interior wall.


Cresting, in architecture, is ornamentation attached to the ridge of a roof, cornice, coping or parapet, usually made of a metal such as iron or copper. Cresting is associated with Second Empire architecture, where such decoration stands out against the sharp lines of the mansard roof. It became popular in the late 19th century, with mass-produced sheet metal cresting patterns available by the 1890s.


A dentil is a small block used as a repeating ornament in the bedmould of a cornice. Dentils are found in ancient Greek and Roman architecture, and also in later styles such as Neoclassical, Federal, Georgian Revival, Greek Revival, Renaissance Revival, Second Empire, and Beaux-Arts architecture.


Egg-and-dart, also known as egg-and-tongue, egg and anchor, or egg and star, is an ornamental device adorning the fundamental quarter-round, convex ovolo profile of molding, consisting of alternating details on the face of the ovolotypically an egg-shaped object alternating with a V-shaped element (e.g., an arrow, anchor, or dart). The device is carved or otherwise fashioned into ovolos composed of wood, stone, plaster, or other materials.


An epigraph is an inscription or legend that serves mainly to characterize a building, distinguishing itself from the inscription itself in that it is usually shorter and it also announces the fate of the building.


A festoon, (originally a festal garland, Latin festum, feast) is a wreath or garland hanging from two points, and in architecture typically a carved ornament depicting conventional arrangement of flowers, foliage or fruit bound together and suspended by ribbons. The motif is sometimes known as a swag when depicting fabric or linen.


A finial or hip knob is an element marking the top or end of some object, often formed to be a decorative feature. In architecture, it is a small decorative device, employed to emphasize the apex of a dome, spire, tower, roof, gable, or any of various distinctive ornaments at the top, end, or corner of a building or structure.


The Green Man, and very occasionally the Green Woman, is a legendary being primarily interpreted as a symbol of rebirth, representing the cycle of new growth that occurs every spring. The Green Man is most commonly depicted in a sculpture or other representation of a face that is made of or completely surrounded by leaves. The Green Man motif has many variations. Branches or vines may sprout from the mouth, nostrils, or other parts of the face, and these shoots may bear flowers or fruit. Found in many cultures from many ages around the world, the Green Man is often related to natural vegetation deities. Often used as decorative architectural ornaments, Green Men are frequently found in carvings on both secular and ecclesiastical buildings.


A gutta (literally means "drops") is a small water-repelling, cone-shaped projection used near the top of the architrave of the Doric order in classical architecture. It is thought that the guttae were a skeuomorphic representation of the pegs used in the construction of the wooden structures that preceded the familiar Greek architecture in stone. However, they have some functionality, as water drips over the edges, away from the edge of the building.


A keystone is a wedge-shaped stone at the apex of a masonry arch or typically a round-shaped one at the apex of a vault. In both cases it is the final piece placed during construction and locks all the stones into position, allowing the arch or vault to bear weight. In arches and vaults, keystones are often enlarged beyond the structural requirements and decorated. A variant in domes and crowning vaults is a lantern.


Leaf and dart is an ornamental motif made up of heart-shaped leaves alternating with spearheads. This motif was used in Ancient Greek and Roman architecture. It was taken up again during the Renaissance, abundantly in the 18th century, being used in the Louis XVI style.


A lesene, also called a pilaster strip, is an architectural term for a narrow, low-relief, vertical pillar in a wall. It resembles a pilaster but does not have a base or capital. It is typical in Lombardic and Rijnlandish architectural building styles. Lesenes are used in architecture to vertically divide a facade or other wall surface optically, albeitunlike pilasterswithout a base or capital. Their function is ornamental, not just to decorate the plain surface of a wall but, in the case of corner lesenes, to emphasize the edges of a building.


A loggia is a covered exterior corridor or porch that is part of the ground floor or can be elevated on another level. The roof is supported by columns or arches and the outer side is open to the elements.


A lunette is a half-moon-shaped architectural space, variously filled with sculpture, painted, glazed, filled with recessed masonry, or void. A lunette may also be segmental, and the arch may be an arc taken from an oval. A lunette window is commonly called a half-moon window, or fanlight when bars separating its panes fan out radially.


In architecture, a mascaron ornament is a face, usually human, sometimes frightening or chimeric whose alleged function was originally to frighten away evil spirits so that they would not enter the building. The concept was subsequently adapted to become a purely decorative element. The most recent architectural styles to extensively employ mascarons were Beaux Arts and Art Nouveau.


A medallion is a carved relief in the shape of an oval or circle, used as an ornament on a building or on a monument. Medallions were mainly used in the 18th and 19th centuries as decoration on buildings. They are made of stone, wood, ceramics or metal.


A niche is a recess in the thickness of a wall. By installing a niche, the wall surface will be deeper than the rest of the wall over a certain height and width. A niche is often rectangular in shape, sometimes a niche is closed at the top with an arch, such as the round-arched friezes in a pilaster strip decoration. Niches often have a special function such as an apse or choir niche that houses an altar, or a tomb.


An oriel window is a form of bay window which protrudes from the main wall of a building but does not reach to the ground. Supported by corbels, brackets, or similar cantilevers, an oriel window is most commonly found projecting from an upper floor but is also sometimes used on the ground floor.


The palmette is a motif in decorative art which, in its most characteristic expression, resembles the fan-shaped leaves of a palm tree. It has a far-reaching history, originating in ancient Egypt with a subsequent development through the art of most of Eurasia, often in forms that bear relatively little resemblance to the original. In ancient Greek and Roman uses it is also known as the anthemion. It is found in most artistic media, but especially as an architectural ornament, whether carved or painted, and painted on ceramics.


A pediment is an architectural element found particularly in Classical, Neoclassical and Baroque architecture, and its derivatives, consisting of a gable, usually of a triangular shape, placed above the horizontal structure of the lintel, or entablature, if supported by columns. The tympanum, the triangular area within the pediment, is often decorated with relief sculpture. A pediment is sometimes the top element of a portico. For symmetric designs, it provides a center point and is often used to add grandness to entrances.


In classical architecture, a pilaster is an architectural element used to give the appearance of a supporting column and to articulate an extent of wall, with only an ornamental function. It consists of a flat surface raised from the main wall surface, usually treated as though it were a column, with a capital at the top, plinth (base) at the bottom, and the various other column elements.


A protome is a type of adornment that takes the form of the head and upper torso of either a human or an animal. Protomes were often used to decorate ancient Greek architecture, sculpture, and pottery. Protomes were also used in Persian monuments.


A putto is a figure in a work of art depicted as a chubby male child, usually naked and sometimes winged. Originally limited to profane passions in symbolism, the putto came to represent the sacred cherub, and in Baroque art the putto came to represent the omnipresence of God.


Quoins are masonry blocks at the corner of a wall. Some are structural, providing strength for a wall made with inferior stone or rubble, while others merely add aesthetic detail to a corner.


A rosette is a round, stylized flower design. The rosette derives from the natural shape of the botanical rosette, formed by leaves radiating out from the stem of a plant and visible even after the flowers have withered. The rosette design is used extensively in sculptural objects from antiquity, appearing in Mesopotamia, and in funeral steles' decoration in Ancient Greece. The rosette was another important symbol of Ishtar which had originally belonged to Inanna along with the Star of Ishtar. It was adopted later in Romaneseque and Renaissance architecture, and also common in the art of Central Asia, spreading as far as India where it is used as a decorative motif in Greco-Buddhist art.


A spandrel is a roughly triangular space, usually found in pairs, between the top of an arch and a rectangular frame; between the tops of two adjacent arches or one of the four spaces between a circle within a square. They are frequently filled with decorative elements.


A spire is a tall, slender, pointed structure on top of a roof or tower, especially at the summit of church steeples. A spire may have a square, circular, or polygonal plan, with a roughly conical or pyramidal shape. Spires are typically built of stonework or brickwork, or else of timber structure with metal cladding, ceramic tiling, shingles, or slates on the exterior.


The term stained glass refers to colored glass as a material and to works created from it. Throughout its thousand-year history, the term has been applied almost exclusively to the windows of churches and other significant religious buildings. Although traditionally made in flat panels and used as windows, the creations of modern stained glass artists also include three-dimensional structures and sculptures.


In Classical architecture a term or terminal figure is a human head and bust that continues as a square tapering pillar-like form. In the architecture and the painted architectural decoration of the European Renaissance and the succeeding Classical styles, term figures are quite common. Often they represent minor deities associated with fields and vineyards and the edges of woodland, Pan and fauns and Bacchantes especially, and they may be draped with garlands of fruit and flowers.

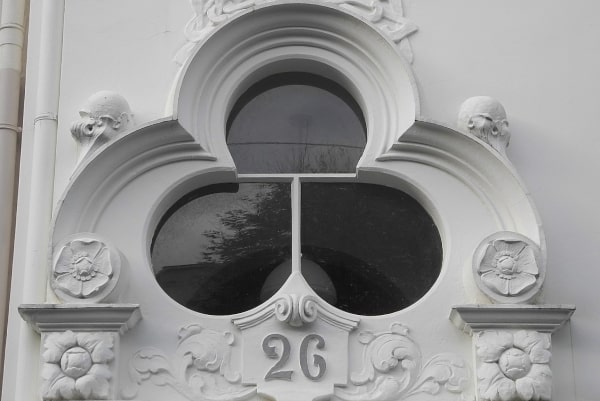
A trefoil ('three-leaved plant') is a graphic form composed of the outline of three overlapping rings, used in architecture and Christian symbolism, among other areas. The term is also applied to other symbols with a threefold shape. A similar shape with four rings is called a quatrefoil.


Triglyph is an architectural term for the vertically channeled tablets of the Doric frieze in classical architecture, so called because of the angular channels in them. The rectangular recessed spaces between the triglyphs on a Doric frieze are called metopes. The raised spaces between the channels themselves (within a triglyph) are called femur in Latin or meros in Greek. In the strict tradition of classical architecture, a set of guttae, the six triangular "pegs" below, always go with a triglyph above (and vice versa), and the pair of features are only found in entablatures of buildings using the Doric order. The absence of the pair effectively converts a building from being in the Doric order to being in the Tuscan order.


In architecture, a turret is a small tower that projects vertically from the wall of a building such as a medieval castle. Turrets were used to provide a projecting defensive position allowing covering fire to the adjacent wall in the days of military fortification. As their military use faded, turrets were used for decorative purposes.


A tympanum (from Greek and Latin words meaning "drum") is the semi-circular or triangular decorative wall surface over an entrance, door or window, which is bounded by a lintel and an arch. It often contains pedimental sculpture or other imagery or ornaments. Many architectural styles include this element.


A volute is a spiral, scroll-like ornament that forms the basis of the Ionic order, found in the capital of the Ionic column. It was later incorporated into Corinthian order and Composite column capitals. The word derives from the Latin voluta ("scroll").

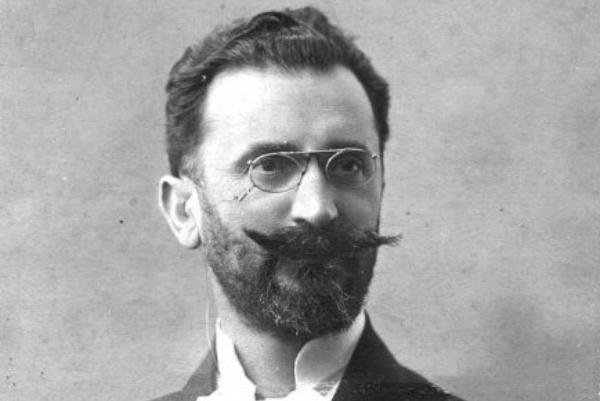
Milan Tabakovič was a Serbian architect. He was born in Arad, in a family that cultivated an interest in culture and art. He finished elementary school and high school in his hometown. Under the influence of his brother Alexander, he enrolled in architecture studies in Budapest. During his studies, he had to find his way around, and he worked on buildings and in architectural offices. In this way, he gained experience and became familiar with all phases of construction. After graduating from the Architecture Department of the Technical Faculty in Budapest, he spent two years as a scholarship holder of the Arad Chamber of Industry on a study trip. During this trip, he got acquainted with the architectural achievements of the time in the capitals of Germany, France, and England. After returning from the trip, he worked for a short time in an architectural office. As early as 1892, he opened his own design office. He was engaged in designing, and later also in contractor work. With his wife Julka, he had three children - sons Đorđe and Ivan and daughter Olga. In 1930, he moved with his family to Novi Sad, where he stayed for the rest of his life.

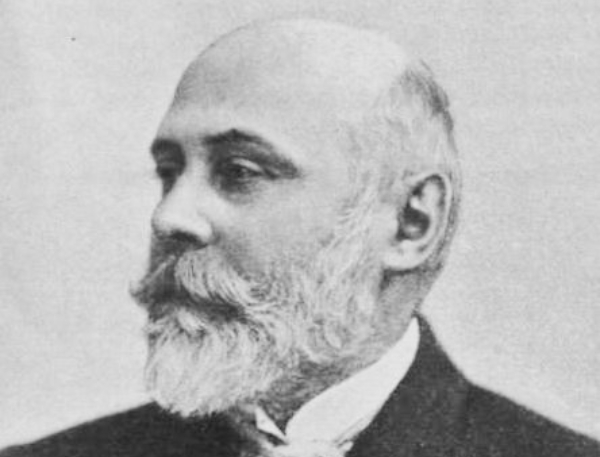
Ödön Lechner (born Eugen Lechner, 27 August 1845 - 10 June 1914) was a Hungarian architect, one of the prime representatives of the Hungarian Szecesszió style, which was related to Art Nouveau in the rest of Europe, including the Vienna Secession. He is famous for decorating his buildings with Zsolnay tile patterns inspired by old Magyar and Turkic folk art, which are combined with modern materials such as iron. Lechner's work was submitted in 2008 for inclusion on the World Heritage List.

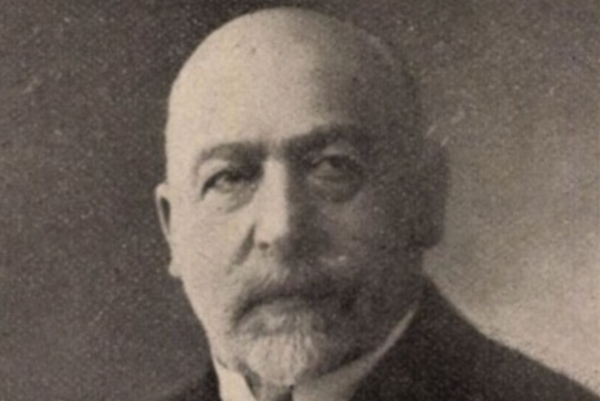
Architect József Hubert (1846-1916) was born in Bratislava on December 15, 1846, his father was János Hubert, a timber merchant, and his mother was Franciska Ostleitner. "He was a skilled artist with a fine sensibility. His creations demonstrate a fine sense of form." After obtaining a degree in architecture at the Zurich Polytechnic, he settled in Budapest. From 1871, he was a member of the Hungarian Society of Engineers and Architects. He designed many buildings in Budapest and the countryside, including the Dreher Palace on Kossuth Lajos Street, the Reformed Church in Újpest, and the Chamber of Commerce and Industry in Bratislava. He rebuilt János Pálffy's castle in Bajmóc between 1889 and 1908, and he also designed the thirty-two rural branches of the Austrian-Hungarian Bank (e.g. Eger, Miskolc, Pécs). His last work was the Kassa Palace and moving house of the Kassa-Oderberg Railway.


Berlin is the capital and largest city of Germany by both area and population. Berlin straddles the banks of the Spree, which flows into the Havel (a tributary of the Elbe) in the western borough of Spandau. First documented in the 13th century and at the crossing of two important historic trade routes. erlin became the capital of the Margraviate of Brandenburg (1417-1701), the Kingdom of Prussia (1701-1918), the German Empire (1871-1918), the Weimar Republic (1919-1933), and the Third Reich (1933-1945). Berlin in the 1920s was the third-largest municipality in the world. After World War II and its subsequent occupation by the victorious countries, the city was divided; West Berlin became a de facto exclave of West Germany, surrounded by the Berlin Wall (1961-1989) and East German territory. East Berlin was declared the capital of East Germany, while Bonn became the West German capital. Following German reunification in 1990, Berlin once again became the capital of all of Germany.


Bucharest is the capital and largest city of Romania, as well as its cultural, industrial, and financial center. It is located in the southeast of the country, on the banks of the Dâmboviţa River. Bucharest was first mentioned in documents in 1459. It became the capital of Romania in 1862 and is the center of Romanian media, culture, and art. Its architecture is a mix of historical (mostly Eclectic, but also Neoclassical and Art Nouveau), interbellum (Bauhaus, Art Deco, and Romanian Revival architecture), communist-era, and modern.


Budapest is the capital and the most populous city of Hungary. The history of Budapest began when an early Celtic settlement transformed into the Roman town of Aquincum, the capital of Lower Pannonia. The Hungarians arrived in the territory in the late 9th century, but the area was pillaged by the Mongols in 1241. After the reconquest of Buda from the Ottoman Empire in 1686, the region entered a new age of prosperity, with Pest-Buda becoming a global city after the unification of Buda, Óbuda, and Pest on 17 November 1873, with the name Budapest given to the new capital.

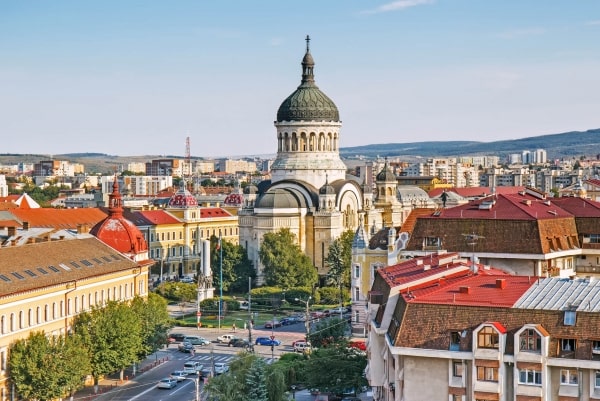
Cluj-Napoca, or simply Cluj, is the fourth-most populous city in Romania. Located in the Someşul Mic river valley, the city is considered the unofficial capital of the historical province of Transylvania. Cluj experienced a decade of decline during the 1990s, its international reputation suffering from the policies of its mayor at the time, Gheorghe Funar. Today, the city is one of the most important academic, cultural, industrial, and business centers in Romania. Among other institutions, it hosts the country's largest university, Babeş-Bolyai University, with its botanical garden.

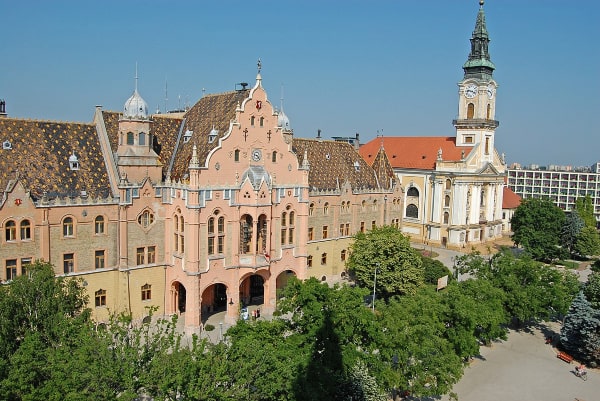
Kecskemét is a city with county rights in central Hungary. It is the eighth-largest city in the country and the county seat of Bács-Kiskun. The first archaeological trace of a human in the area is about five thousand years old. During the Turkish invasion, settlers from neighboring villages sought shelter in Kecskemét, which was protected by defensive palisades. The town's growth suffered in the 192933 economic world crisis and Great Depression, followed by the upheaval and destruction of the Second World War. In 1950, for the first time, Kecskemét took on a significant political administrative role, as it was made the seat of the country's largest county, Bács-Kiskun.

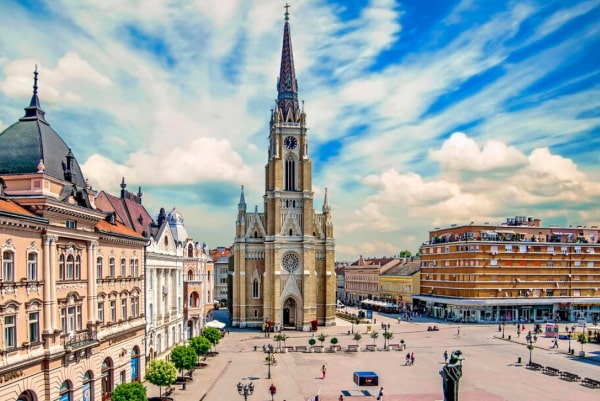
Novi Sad is the second largest city in Serbia and the capital of the autonomous province of Vojvodina. It is located in the southern portion of the Pannonian Plain on the border of the Baćka and Syrmia geographical regions. Lying on the banks of the Danube river, the city faces the northern slopes of Fruka Gora. Novi Sad was founded in 1694 when Serb merchants formed a colony across the Danube from the Petrovaradin Fortress, a strategic Habsburg military post. In subsequent centuries, it became an important trading, manufacturing and cultural centre, and has historically been dubbed the Serbian Athens. The city was heavily devastated in the 1848 Revolution, but was subsequently rebuilt and restored.


Paris is the capital and most populous city of France. Since the 17th century, Paris has been one of Europe`s major centers of finance, diplomacy, commerce, fashion, science, and arts. Paris is located in northern central France, in a north-bending arc of the river Seine whose crest includes two islands, the Île Saint-Louis and the larger Île de la Cité, which form the oldest part of the city.

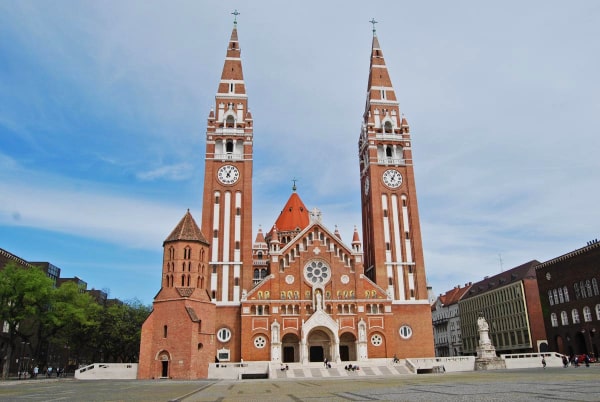
Szeged is the third largest city in Hungary, the largest city and regional center of the Southern Great Plain, and the county seat of Csongrád-Csanád county. The University of Szeged is one of the most distinguished universities in Hungary. Szeged and its area have been inhabited since ancient times. Ptolemy mentions the oldest known name of the city, Partiscum. It is possible that Attila, king of the Huns had his seat somewhere in this area. The name Szeged was first mentioned in 1183, in a document of King Béla III.


Vienna is the national capital, largest city, and one of nine states of Austria. Vienna is Austria's most populous city, and its cultural, economic, and political center. Vienna's ancestral roots lie in early Celtic and Roman settlements that transformed into a Medieval and Baroque city. It is well known for having played a pivotal role as a leading European music center, from the age of Viennese Classicism through the early part of the 20th century. The historic center of Vienna is rich in architectural ensembles, including Baroque palaces and gardens, and the late-19th-century Ringstraße lined with grand buildings, monuments and parks.

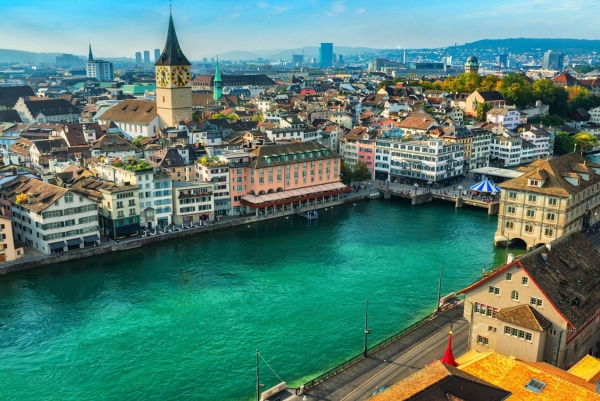
Zürich is the largest city in Switzerland and the capital of the canton of Zürich. It is located in north-central Switzerland, at the northwestern tip of Lake Zürich. Permanently settled for over 2,000 years, Zürich was founded by the Romans, who, in 15 BC, called it Turicum. However, early settlements have been found dating back more than 6,400 years. The official language of Zürich is German, but the main spoken language is Zürich German, the local variant of the Alemannic Swiss German dialect. Many museums and art galleries can be found in the city, including the Swiss National Museum and Kunsthaus. Schauspielhaus Zürich is considered to be one of the most important theatres in the German-speaking world.

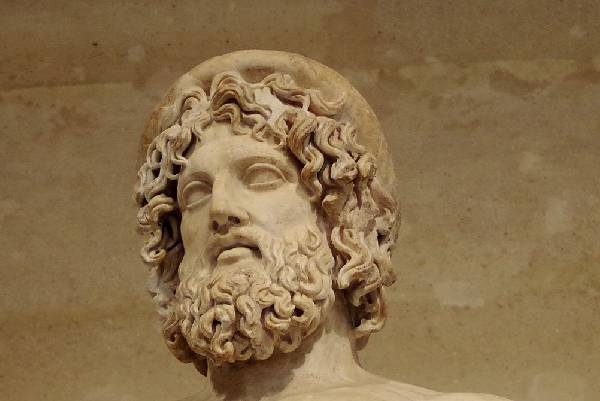
Asclepius is a hero and god of medicine in ancient Greek religion and mythology. Asclepius was the son of Apollo and, according to the earliest accounts, a mortal woman named Coronis. When she displayed infidelity by sleeping with a mortal named Ischys, Apollo came to know this with his prophetic powers and killed Ischys. Coronis was killed by Artemis for being unfaithful to Apollo and was laid out on a funeral pyre to be consumed, but Apollo rescued the child by cutting him from Coronis' womb.


The caduceus is the staff carried by Hermes in Greek mythology and consequently by Hermes Trismegistus in Greco-Egyptian mythology. The same staff was also borne by heralds in general, for example by Iris, the messenger of Hera. It is a short staff entwined by two serpents, sometimes surmounted by wings. In Roman iconography, it was often depicted being carried in the left hand of Mercury, the messenger of the gods.


Hermes is an Olympian deity in ancient Greek religion and mythology. Hermes is considered the herald of the gods. He is also considered the protector of human heralds, travellers, thieves, merchants, and orators. He is able to move quickly and freely between the worlds of the mortal and the divine, aided by his winged sandals. Hermes plays the role of the psychopomp or "soul guide"a conductor of souls into the afterlife.


When Rhea gave birth to Zeus, she put him in a cave, located at Mount Ida on the island of Crete. In this way, his father Cronus would be unable to find him and swallow him, which he had done with his previous children. There, it was the goat Amalthea that nourished Zeus with her milk until he was grown up. One day, as young Zeus played with Amalthea, he accidentally broke off her horn. To make up for it and as a sign of gratitude, Zeus blessed the broken horn, so that its owner would find everything they desired in it.

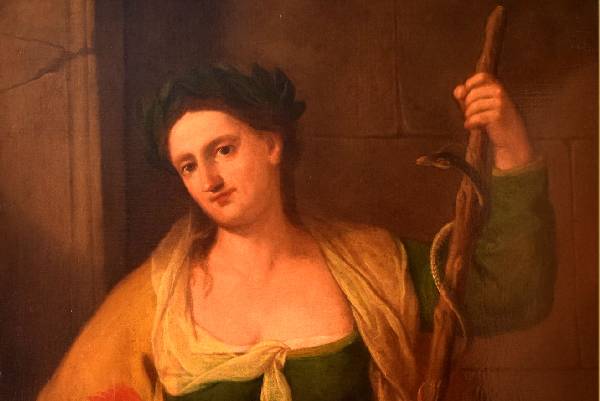
Hygieia is a goddess from Greek, as well as Roman, mythology. Hygieia is a goddess of health, cleanliness and hygiene. Her name is the source for the word "hygiene". Hygieia is related to the Greek god of medicine, Asclepius, who is the son of the Olympian god Apollo. Hygieia is most commonly referred to as a daughter of Asclepius and his wife Epione. Hygieia and her four sisters each performed a facet of Apollo's art: Hygieia (health, cleanliness, and sanitation); Panacea (universal remedy); Iaso (recuperation from illness); Aceso (the healing process); and Aglaďa (beauty, splendor, glory, magnificence, and adornment).


The First World War began on July 28, 1914, and lasted until November 11, 1918. It was a global war and lasted exactly 4 years, 3 months, and 2 weeks. Most of the fighting was in continental Europe. Soldiers from many countries took part, and it changed the colonial empires of the European powers. Before World War II began in 1939, World War I was called the Great War, or the World War. Other names are the Imperialist War and the Four Years' War. There were 135 countries that took part in the First World War, and nearly 10 million people died while fighting. Before the war, European countries had formed alliances to protect themselves. However, that made them divide themselves into two groups. When Archduke Franz Ferdinand of Austria was assassinated on June 28, 1914, Austria-Hungary blamed Serbia and declared war on it. Russia then declared war on Austria-Hungary, which set off a chain of events in which members from both groups of countries declared war on each other.


The Second World War was a global war that involved fighting in most of the world. Most countries fought from 1939 to 1945, but some started fighting in 1937. Most of the world's countries, including all of the great powers, fought as part of two military alliances: the Allies and the Axis Powers. It involved more countries, cost more money, involved more people, and killed more people than any other war in history. Between 50 to 85 million people died, most of whom were civilians. The war included massacres, a genocide called the Holocaust, strategic bombing, starvation, disease, and the only use of nuclear weapons against civilians in history.


A winged wheel is a symbol used historically on monuments by the Ancient Greeks and Romans and more recently as a heraldic charge. The symbol is considered to be distinct from the older winged circle symbol which was commonly used in Mesopotamian and Assyrian symbolism. It was used by the ancient Greeks as a symbol of Hermes, the herald of the Gods, but despite this, it is relatively rare on surviving Greek and Roman monuments. When it does appear it is mainly as an abbreviation or indication of a chariot or to symbolize motion. The winged wheel is often used to represent the fabled chariot or velocipede of the Greek god Triptolemus.

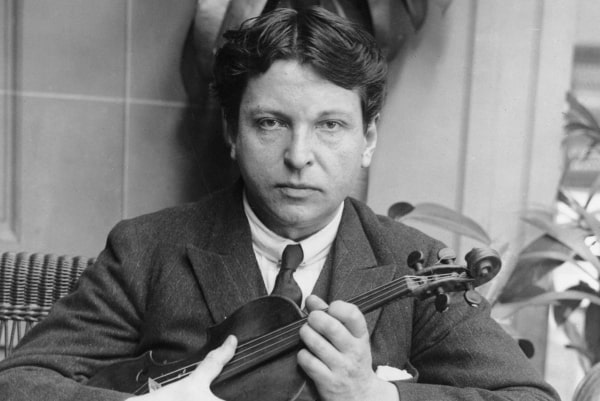
George Enescu (August 19, 1881, Liveni - May 4, 1955, Paris) was a Romanian composer. He was born in Liveni, Romania. He studied the violin at the Vienna Conservatory. He moved to Paris in 1895 to study composition at the Paris Conservatoire with Jules Massenet and then Gabriel Fauré. Other students at this time were Maurice Ravel and Charles Koechlin. In 1927 he taught the violin to Yehudi Menuhin.

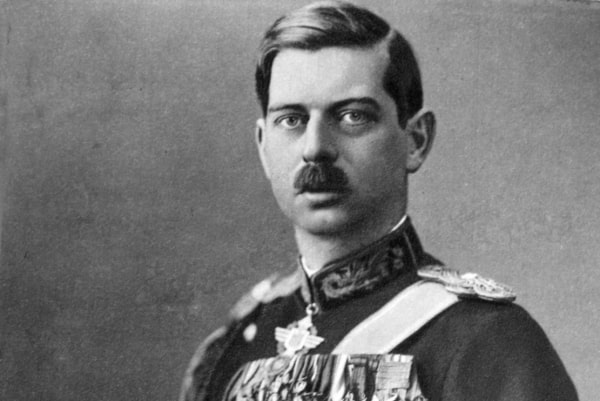
Carol II (15 October 1893 - 4 April 1953) was the King of Romania from 8 June 1930 until his forced abdication on 6 September 1940. As the eldest son of Ferdinand I, he became crown prince upon the death of his grand-uncle, King Carol I, in 1914. He was the first of the Hohenzollern kings of Romania to be born in the country; as both of his predecessors had been born in Germany and came to Romania only as adults. As such, he was the first member of the Romanian branch of the Hohenzollerns who spoke Romanian as his first language, and was also the first member of the royal family to be raised in the Orthodox faith.

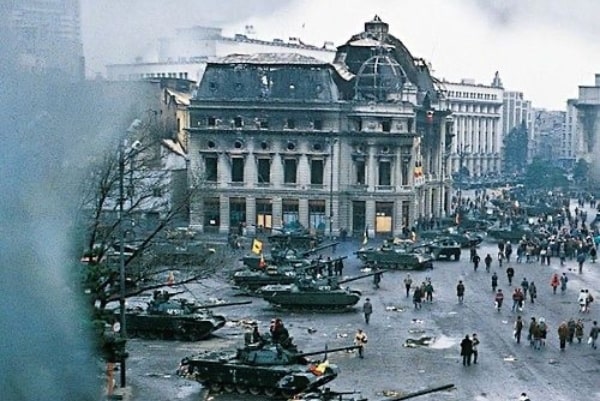
The Romanian Revolution, also known as the Christmas Revolution, was a period of violent civil unrest in Romania during December 1989 as a part of the revolutions of 1989 that occurred in several countries around the world, including the countries in Eastern Europe, before the collapse of the Soviet Union. The Romanian revolution started in the city of Timişoara and soon spread throughout the country, ultimately culminating in the drumhead trial and execution of longtime Romanian Communist Party (PCR) General Secretary Nicolae Ceauşescu and his wife Elena, and the end of 42 years of Communist rule in Romania. It was also the last removal of a Marxist-Leninist government in a Warsaw Pact country during the events of 1989, and the only one that violently overthrew a country's leadership and executed its leader; according to estimates, over one thousand people died and thousands more were injured.

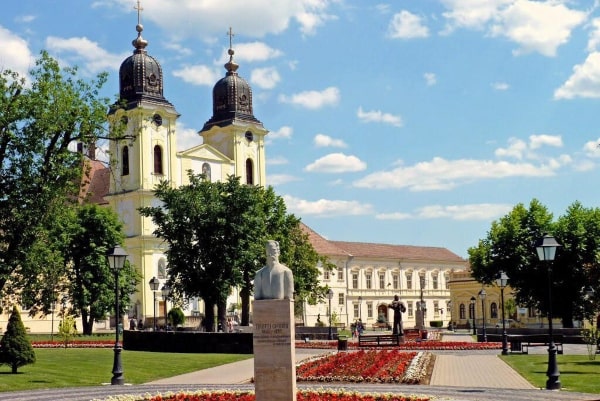
Blaj, also known under its Hungarian name Balázsfalva, German name Blasendorf, and Transylvanian Saxon name Blußendref, is a city in Alba County, Transylvania, Romania. Blaj is first mentioned in 1271 as Villa Herbordi, after the deed of Count Herbod. In 1313, the domain passed to Herbod's son Blasius Cserei, and the town was mentioned as Blasii. Started as a hamlet for the twenty families of servants of the noble's court, it was awarded town status on May 19, 1737. Blaj is the principal religious and cultural center of Greek Catholics in Transylvania.

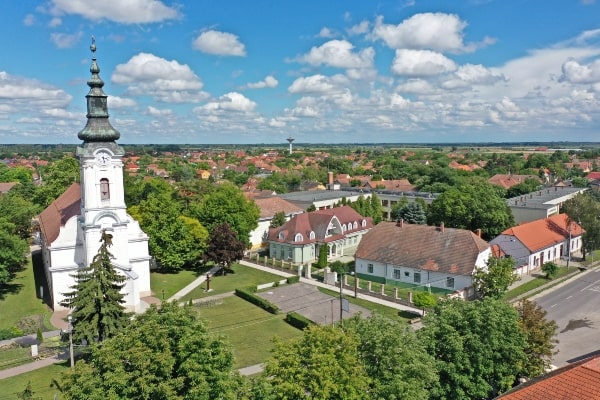
Szabadszállás is a town in the county of Bács-Kiskun, in the district of Kunszentmiklós. Szabadszállás was an ancient Kun settlement. Its first mention is from 1279. It has been called Szabadszállás since the 15th century. In the head tax ledger of the Turkish treasury in 1559, it was listed among the localities belonging to the liva of Buda, with 37 taxable houses. In 1597, it was a fiefdom of Hüszszein, the Alajbey of Buda. The 1633-1634. in the Turkish treasury tax registers of 2014, it was listed as having 14 taxable houses among the villages of the Nahije of Kecskemét. In 1703, 30 inhabitants of the Báčska grids were murdered. Its records began in 1741, and the post office was established in 1789. On November 19, 1819, he won a patent for holding national fairs. The Reformed church already existed between 1626 and 1629, its church was built in 1628. In 1746, cholera devastated the village, in 1796 there was a big fire, and in 1838 it was flooded.

Sándor Reisinger was a successful architect who worked not only in Arad but throughout Hungary since then. He designed very important buildings, including, factories in Budapest, report palaces, courts, and numerous educational buildings. In Cluj, he designed the central building of the University, high schools, and boarding schools in about 7-8 cities in Transylvania. In Arad, he built his own elegant villa on the banks of the Mureş.

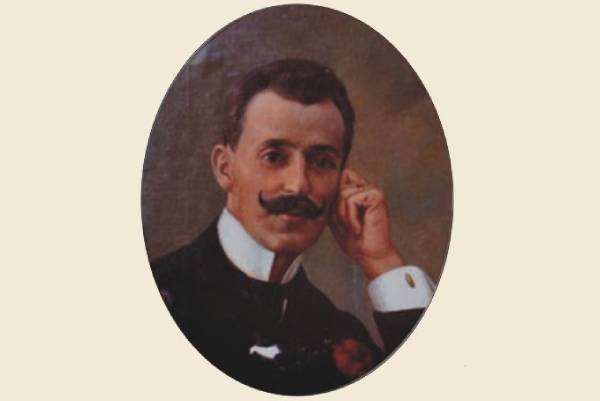
Lajos Szántay (Arad, February 20, 1872 - Arad, March 8, 1961) architect, one of Arad's most famous architects, and designer of numerous public buildings (Kultúrpalota, Bohus-palota, Szántay-palota, Lutheran-Evangelical church), prominent public figure, the guardian of the reformed church community. He completed his secondary school in Budapest and his higher education in Zurich. He began his career as an architect in the Hungarian capital, but in 1902, after the death of his mother, he opened a design office in Arad. He designed several public buildings in his hometown that still exist today. After the Romanian takeover of power in 1920, he did not receive a planning permit from Bucharest for almost a decade, and later he was mainly entrusted with the design of industrial facilities. He worked as an architect until his death.

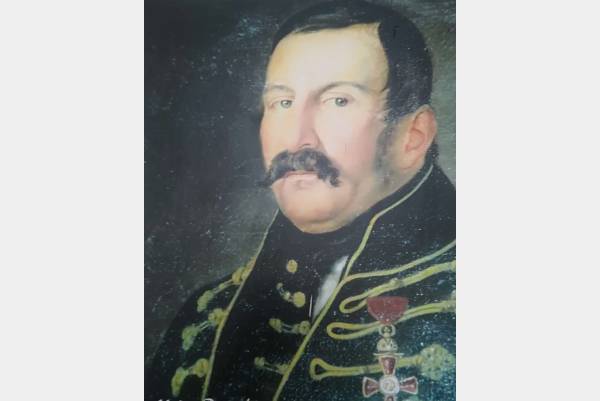
Heim Domokos was mayor of Arad between the periods that lasted from 1829 until 1842 and from 1849 until 1852. During the term of the mayor of Heim Domokos, Arad was declared a Royal Free City, a political-historical achievement for the Arad community which is to a certain extent due to the political consistency of this Hungarian mayor.

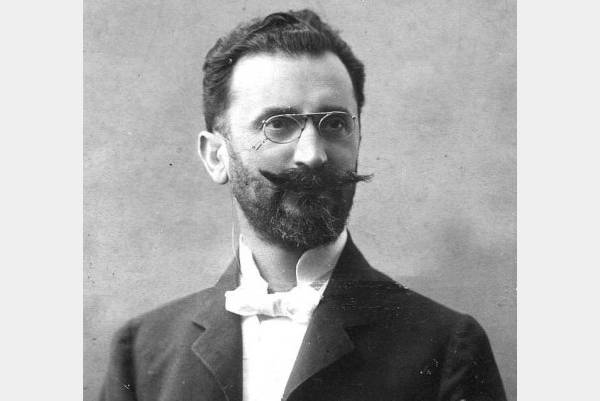
Emilian Milan Tabaković was born on August 14, 1860, in Arad, in a family of Serbian Orthodox Christians, with origins in Herzegovina. In the period between 1892 and 1912, he made the architectural plans or was the construction contractor of a large number of buildings.

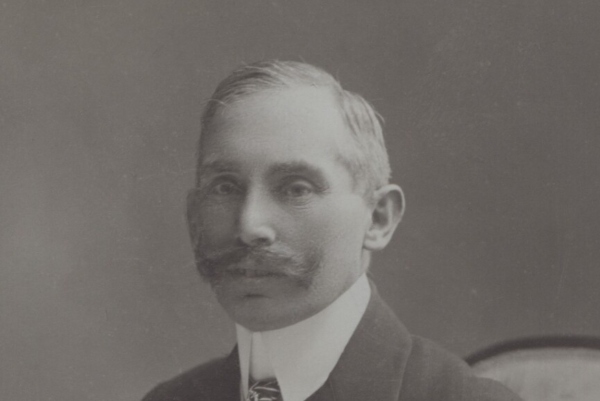
János Kotányi (born Jakab Kojeteiner) (Szeged, May 18, 1858 - Vienna, April 29, 1928) paprika manufacturer, founder of the Kotányi spice company. He was born in Szeged to Kotányi (Kojetáner/Kojeteiner) Hirsch Wolf (1812-1904) and Katalin Goldberger. In 1881, he started operating a paprika mill in his hometown of Szeged, in which he prepared paprika grown on his own land based on his own mixing recipe. In 1884, he established the first external Kotányi store in Vienna. His shop for the transport and sale of paprika, wine spirits, plum spirits, wine vinegar and plums was located at Billrothstrasse 4 in Oberdöbling. Thanks to the flavor of the Kotányi paprika powder, the company became a supplier to the imperial and royal courts. Rapid economic growth helped the business to further boom. And János Kotányi made another smart and forward-looking investment: he added a spice mill to the already famous paprika mill in Szeged, and took his idea to metropolises such as Budapest, Berlin, Munich, Boston and New York.

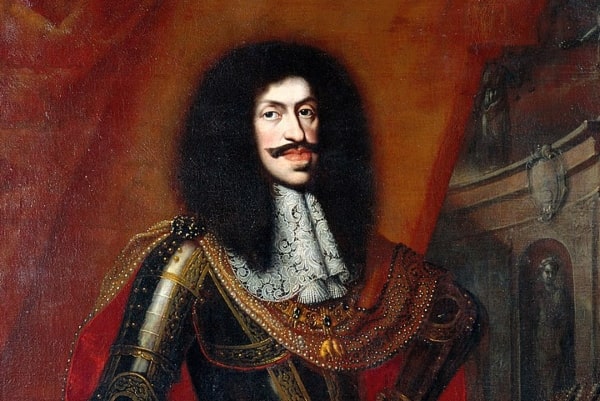
Leopold I was the Holy Roman Emperor and king of Hungary, Croatia, and Bohemia. The second son of Ferdinand III, Holy Roman Emperor, by his first wife, Maria Anna of Spain, Leopold became heir apparent in 1654 after the death of his elder brother Ferdinand IV. Elected in 1658, Leopold ruled the Holy Roman Empire until his death in 1705, becoming the second longest-ruling Habsburg emperor (46 years and 9 months). He was both a composer and a considerable patron of music. Leopold's reign is known for conflicts with the Ottoman Empire in the Great Turkish War (1683?1699) and rivalry with Louis XIV, a contemporary and first cousin, in the West. After more than a decade of warfare, Leopold emerged victorious in the East thanks to the military talents of Prince Eugene of Savoy. By the Treaty of Karlowitz, Leopold recovered almost all of the Kingdom of Hungary, which had fallen under Turkish power in the years after the 1526 Battle of Mohács. Leopold fought three wars against France, the Franco-Dutch War, the Nine Years' War, and the War of the Spanish Succession.

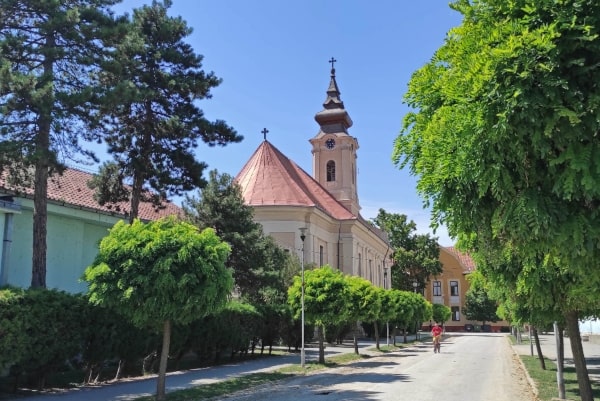
Novi Bečej, also known by its Hungarian name Törökbecse, is a town and municipality located in the Central Banat District of the autonomous province of Vojvodina, Serbia. There are several theories about the town's name origin. The first one is that it derives from Castellum de Beche, which was the name of the fort located near today's town center. The other theory is that the name was given after the family Wechey, which used to rule the settlement and the land around modern-day Novi Bečej. The town was also known as Turski Bečej. In 1919 it was renamed Novi Bečej.

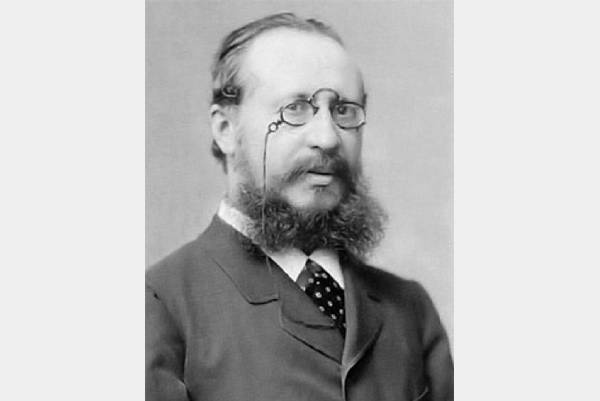
Kálmán Széll de Duka et Szentgyörgyvölgy (8 June 1843 - 16 August 1915) was a Hungarian politician who served as Prime Minister of Hungary from 1899 to 1903. He was born in the ancient Hungarian noble family Széll de Duka et Szentgyörgyvölgy, who originally hailed from Vas County, in the western region of the Kingdom of Hungary. His father was József Széll (1801-1871), ispán-regent of Vas county, and his mother was a noblewoman, Júlia Bertha de Felsőőr. He studied in Pest and Vienna, and in 1867 became deputy for the district of Szentgotthárd. He quickly garnered the reputation of being remarkably well-informed on economic and financial questions. In 1875, he was finance minister in the cabinet of Kálmán Tisza, and as such imposed on himself the task of restoring the shattered credit of Hungary. In 1878, he concluded with Austria the first economic "balancing".

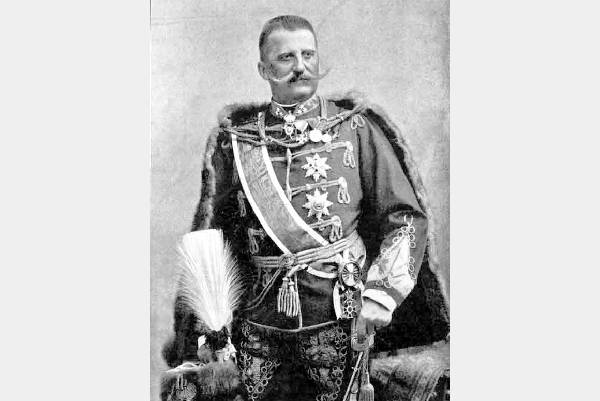
Baron Géza Fejérváry de Komlóskeresztes (15 March 1833 - 25 April 1914) was a Hungarian general who served as the prime minister in a government of bureaucrats appointed by King Franz Joseph during the Hungarian Constitutional Crisis of 1903-1907. He began his career in the army. As a captain in 1859, he was part of the Austrian forces opposing the Second Italian War of Independence and participated in an action on the hotly contested heights of San Martino in front of Solferino. In 1872 Fejérváry became State Secretary in the Hungarian Ministry of National Defence and Minister of National Defence in 1884. Fejérváry was appointed premier on June 18, 1905. The parliamentary majority declared that the Fejérváry ministry was unconstitutional, and organized a national opposition against it. Fejérváry nevertheless succeeded in settling these differences by the so-called Pactum, based on which the Wekerle ministry was formed on April 8, 1906.

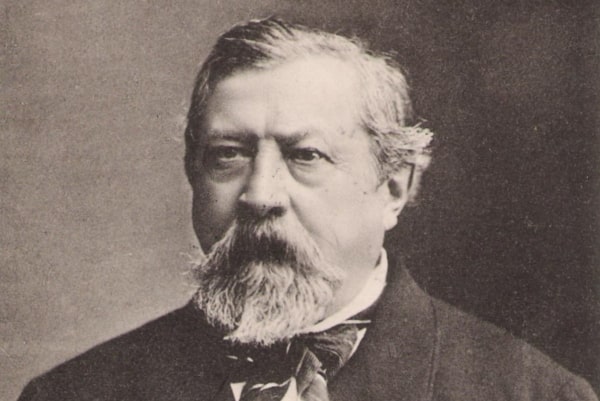
Miklós Ybl (6 April 1814 in Székesfehérvár - 22 January 1891 in Budapest) was one of Europe's leading architects in the mid to late nineteenth century as well as Hungary's most influential architect during his career. His most well-known work is the Hungarian State Opera House in Budapest (1875-1884). After graduating from the Institute of Technology in Vienna, Ybl became Mihály Pollack's assistant in 1832 and worked in Henrik Koch's office between 1836 and 1840. Following this, he moved to Munich and studied at the Academy of Fine Arts and then to Italy to study. After his return, he entered into partnership with the son of Mihály Pollack.

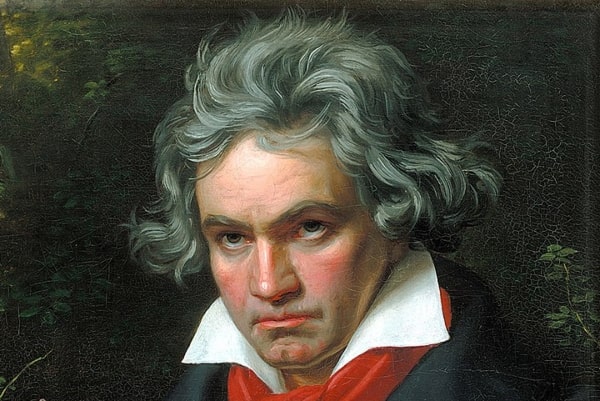
Ludwig van Beethoven (Bonn, December 15, 16 or 17, 1770 - Vienna, March 26, 1827) was a German composer, musician, virtuoso and conductor. In his early period, his style was directly related to that of Mozart and Haydn, with whom he is considered part of the First Viennese School. He brought classicism to completion and introduced romanticism in his late period. He is considered one of the most influential composers. His oeuvre has had a dominant influence on nineteenth-century music.

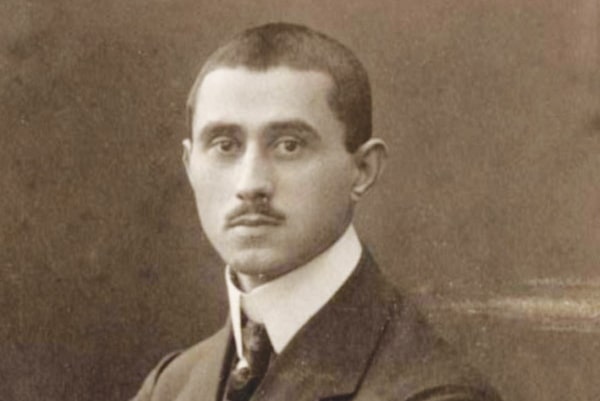
Aurel Vlaicu (Binţinţi, November 19, 1882 - Câmpina, September 13, 1913) was a Romanian engineer, inventor, aircraft constructor and aviation pioneer. He studied at the Calvinist college in Orastie and received his baccalaureate degree in Sibiu in 1902. He continued his studies at the Technical University of Budapest and the Technical University of Munich in Germany and obtained his engineering degree in 1907. He built a glider with which he flew in the made its first flight in the summer of 1909. Later that year he moved to Bucharest, in the Kingdom of Romania, where he began building his first aircraft (today referred to as the Vlaicu No. I). After several successful flights, he was asked by the Romanian army to participate in a military exercise, his assignment consisted of carrying out a postal flight from Slatina to Piatra-Olt. Romania was the second country, after France, to use an aircraft for military purposes. With his second aircraft (Vlaicu No. II), built in 1911, he won several prizes at the International Flugwoche in Aspern near Vienna in 1912.

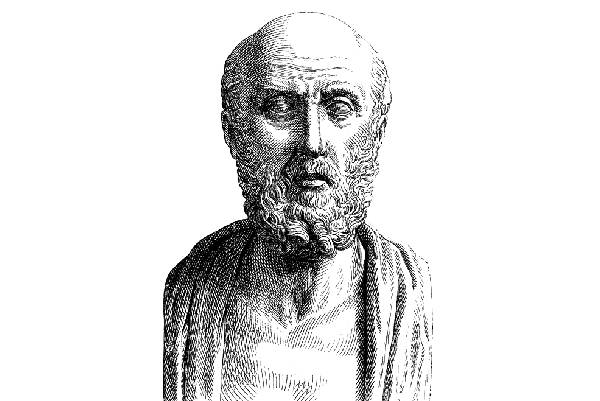
Hippocrates of Kos (c. 460 - c. 370 BC), also known as Hippocrates II, was a Greek physician of the classical period who is considered one of the most outstanding figures in the history of medicine. He is traditionally referred to as the "Father of Medicine" in recognition of his lasting contributions to the field, such as the use of prognosis and clinical observation, the systematic categorization of diseases, or the formulation of humoral theory. The Hippocratic school of medicine revolutionized ancient Greek medicine, establishing it as a discipline distinct from other fields with which it had traditionally been associated (theurgy and philosophy), thus establishing medicine as a profession.

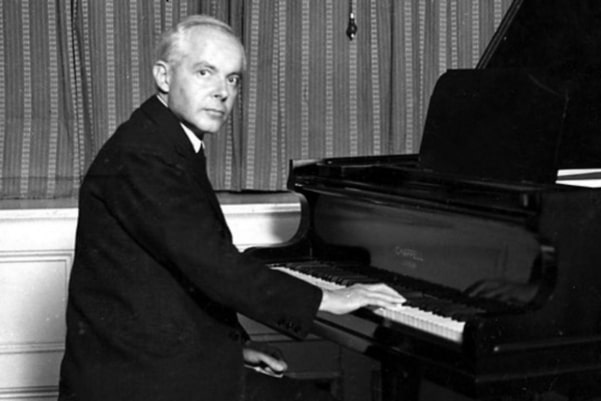
Béla Viktor János Bartók (25 March 1881 - 26 September 1945) was a Hungarian composer, pianist and ethnomusicologist. He is considered one of the most important composers of the 20th century; he and Franz Liszt are regarded as Hungary's greatest composers. Through his collection and analytical study of folk music, he was one of the founders of comparative musicology, which later became known as ethnomusicology.

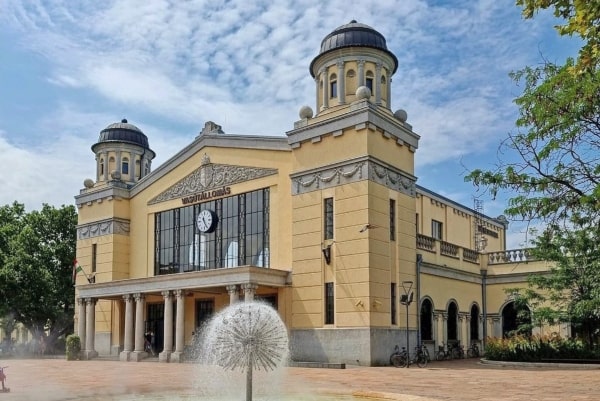
Békéscsaba, formerly known as Csaba, or Nagy-Csaba, then Békés-Csaba, county seat, a city with county rights, the economic and geographical center and seat of Békés County. Based on its size, it can be considered a medium-sized city in Hungary and a small city in Europe. The center of the Békéscsaba district and Viharsarok, it is the 16th most populous settlement in the country, the third in the Southern Great Plain. Its first written mention dates from 1332. It was destroyed during the Turkish era, so it had to be completely rebuilt. The settlement that was once called "Europe's largest village" has now become a tidy-looking city. The city is famous for its gastronomic specialties and events, such as the Hungarian sausage from Csaba and the festival based on it. Hungary's most visited beer festival was also held here, but it was transferred to Gyula.

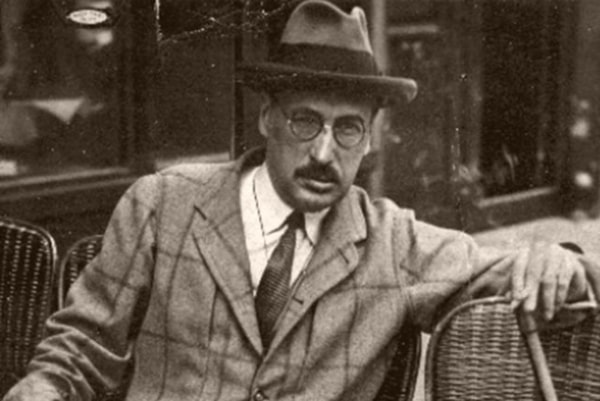
Count Mihály Ádám György Miklós Károlyi de Nagykároly (4 March 1875 - 19 March 1955) was a Hungarian politician who served as a leader of the short-lived and unrecognized First Hungarian Republic from 1918 to 1919. He served as prime minister between 1 and 16 November 1918 and as president between 16 November 1918 and 21 March 1919.

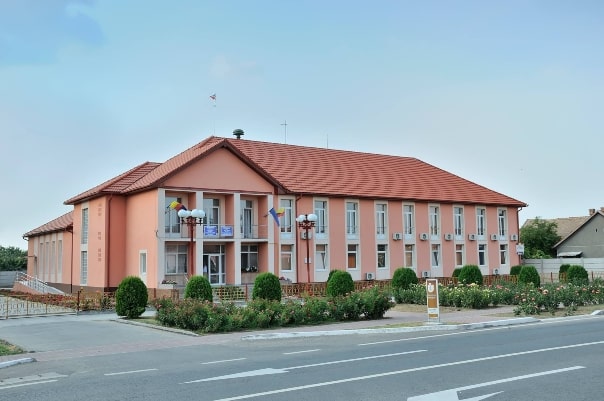
Chişineu-Criş, also known by the Hungarian name Kisjenő, is a town in Arad County, Crişana, Romania. The archaeological discoveries brought to light traces of habitation much older than the documentary attestation of the town. The most important archaeological discoveries that attest to the continuity of habitation in the area revealed objects older than 2,500 years in several locations of the town. Also, two settlements dating back to the 3rd-5th and 10th-11th centuries were found here. Chişineu-Criş was first mentioned as "villa Jeneusol" in the years 1202-1203. Nădab village is attested in a document of 1334 as "Nodob".

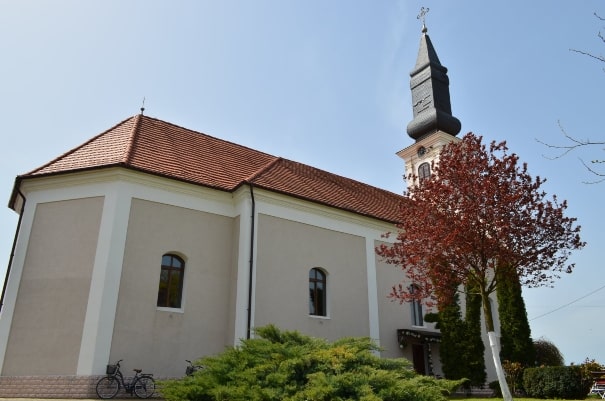
Socodor, also known by the Hungarian name, Székudvar, is a commune in Arad County, Romania. The commune is situated in the western part of the Crişul Alb Plateau. Although the first documentary record of Socodor dates from 1299, the traces of inhabitance of this area are lost in the darkness of time. Archaeologists have discovered ceramic objects belonging to the Osmanli culture, traces from the Bronze Age, and two burial vaults belonging to the Avars.

Újsolt is a mainly agricultural village in Bács-Kiskun county, Hungary. The village includes two watchmounds which were developed during the Árpád dynasty. The area of the village was owned by Count Albert Nemes in the early 20th century. One of his tenants, Tóth, owned a farmstead called Tóth major, which later became Újsolt. The village was part of the town of Solt until 1950 when it became independent.

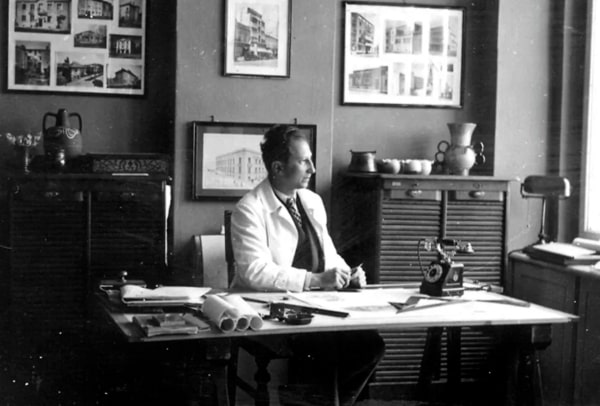
Đorđe Tabaković (May 3, 1897, Arad, Austria-Hungary - September 1, 1971, Novi Sad, Yugoslavia) was a noted Serbian/Yugoslavian architect. Tabaković came from a Vojvodina family that made a significant mark in the history of Serbian art. Many predecessors of Đorđe Tabaković were painters or architects. His brother Ivan Tabaković also became a painter and later a professor at the Belgrade Academy of Arts. Đorđe grew up in Arad, where he attended both elementary school and gymnasium. He studied architecture both in Budapest and Belgrade. He then lived for some time in Paris and Arad and finally moved to Novi Sad, which became his home for the rest of his life. Tabaković soon showed himself as a true Novi Sad architect and designed over 50 projects of various buildings, from small villas to large palaces. As one of the few Serbian architects, he was - mainly thanks to his stay abroad (mainly France) - influenced by the European influences of the functionalist architecture of the time. From 1930, he started designing buildings that fully confirmed this. Thanks to the austere lines and spacious windows, their construction was on the one hand much less expensive than it was in the case of other buildings, on the other hand the interior spaces were suitably lit and sunny. His most famous building, located in the center of Novi Sad, is the Tanurdžić Palace. In addition, he also designed the building of Novosadská obchodný mládeže, Klajn Palace, Sokolský dům (today Kino mládeže) and some other buildings. In Zrenjanin, according to his designs, the buildings of the Labor Exchange and the Children's House were realized. During World War II, he continued to actively design various buildings. After its end, however, he decided to leave this activity; he became a professor at an art school, devoted himself to photography, design and published various articles. He designed the interior layout of the theater in Zrenjanin and the central Novi Sad post office. He died in 1971 in Novi Sad.

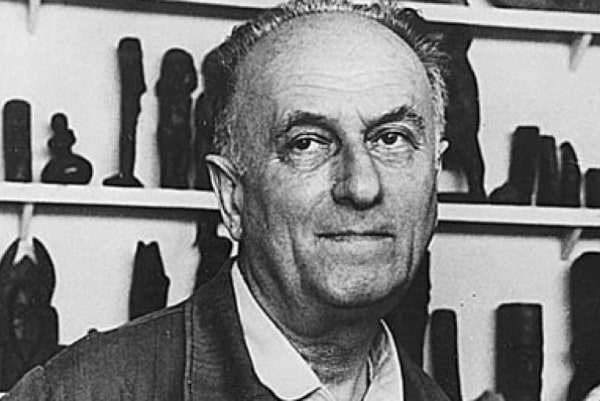
Ivan Tabaković (Arad, Hungary, Austria-Hungary, December 10, 1898 - Belgrade, SFRY, June 27, 1977) was a Serbian painter. Father Milan was a famous architect, as well as brother Đorđe and cousin Predrag. He started drawing very early. He began his painting studies in 1917 in Budapest and continued two years later at the Academy of Arts in Zagreb, in the class of Ljuba Babić. In 1922, he went to Munich, attending at the same time the Academy and the private school of Hans Hoffman. He returned to Zagreb, where he graduated from the Academy in 1924. Next, in 1925, he went to Paris.

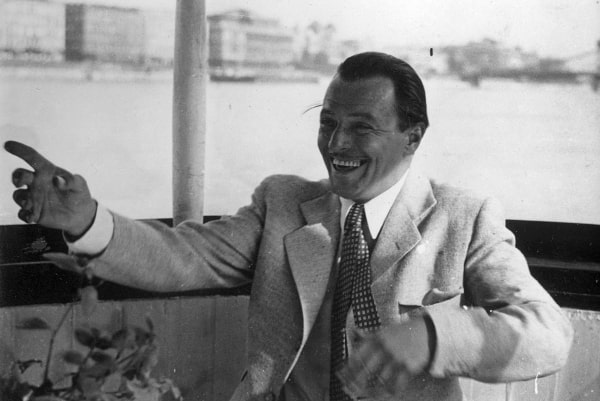
Pál Jávor, originally known as Jermann Pál Gusztáv (Arad, January 31, 1902 - Budapest, August 14, 1959) is one of the best-known and most loved Hungarian actors of all time, the first Hungarian male film star. His popularity was initially due to his good looks and the strong characters he played in dozens of films. His dramatic talent and ability to portray deep characters were recognized later, but he had to fight for it.

The Book of Testimony is one of the three documents that legitimize the union with the Church of Rome of the Romanian clergy and the Orthodox believers from Transylvania. The other two documents are the declaration of February 1697 by Metropolitan Teofil Seremi and other participants in a synod held in Alba Iulia and the so-called Act of Union signed by Metropolitan Atanasie and the participants in the synod of September 4, 1700, held in Alba Iulia. The act consists of three sheets (six pages), the first two formed from a single sheet folded in two and the third sheet glued afterwards.

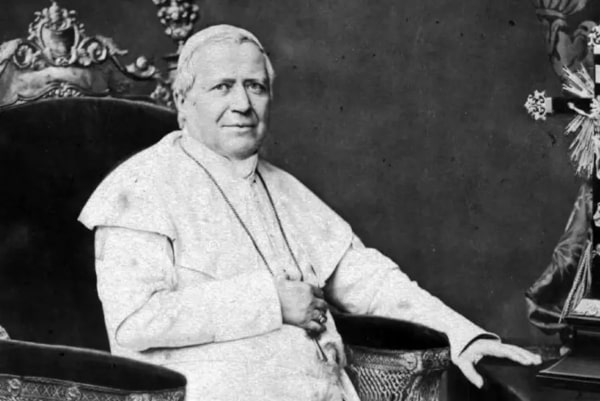
Pope Pius IX (May 13, 1792 - February 7, 1878), born Giovanni Maria Mastai-Feretti, was an Italian priest of the Roman Catholic Church and the 256th Pope, from 1846 until his death. Only Saint Peter himself led the church longer than the 32-year reign of Pius IX. In 2000, he was beatified, which is a step in the process of naming a saint of the Catholic Church.

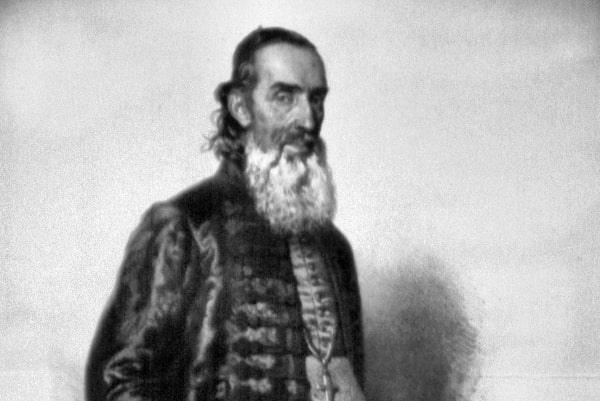
Alexandru Dobra (15 February 1794 - 13 April 1870) was a Romanian Greek Catholic hierarch. He was the first bishop of the newly created Romanian Catholic Eparchy of Lugoj from 1854 to 1870. Born in Şopteriu, Bistriţa-Năsăud, Habsburg monarchy in 1794, he was ordained a priest on 1 November 1818. He was confirmed the Bishop by the Holy See on 16 November 1854. He was consecrated to the Episcopate on 28 October 1855. The principal consecrator was Archbishop Alexandru Sterca-Şuluţiu, and the co-consecrators were Bishop Vasile Erdeli and Bishop Angelo Parsi. He died in Lugoj on 13 April 1870.
