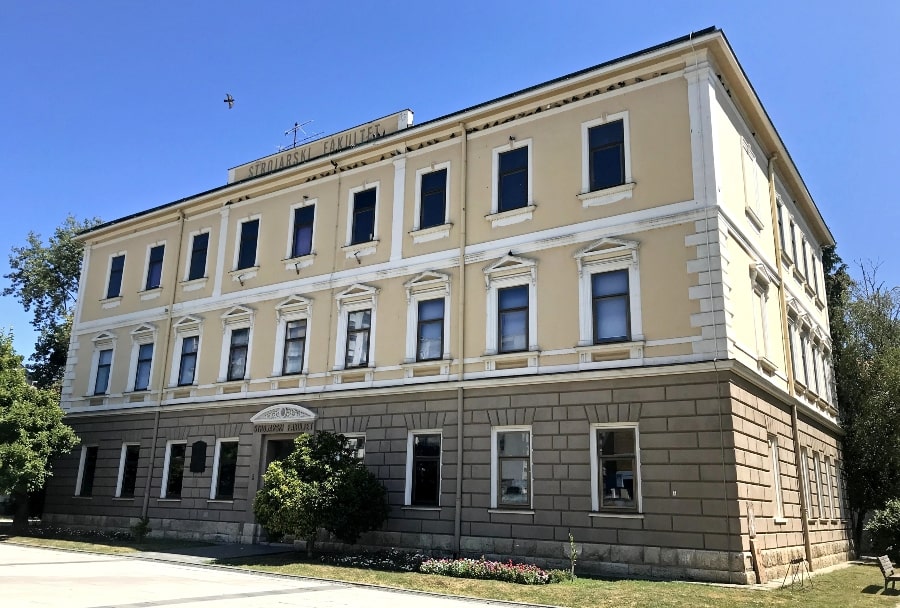
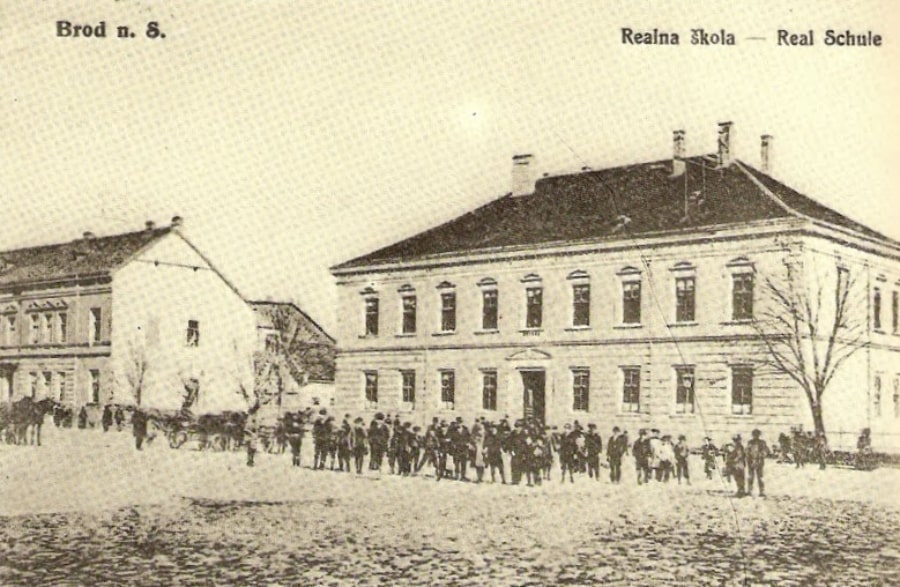
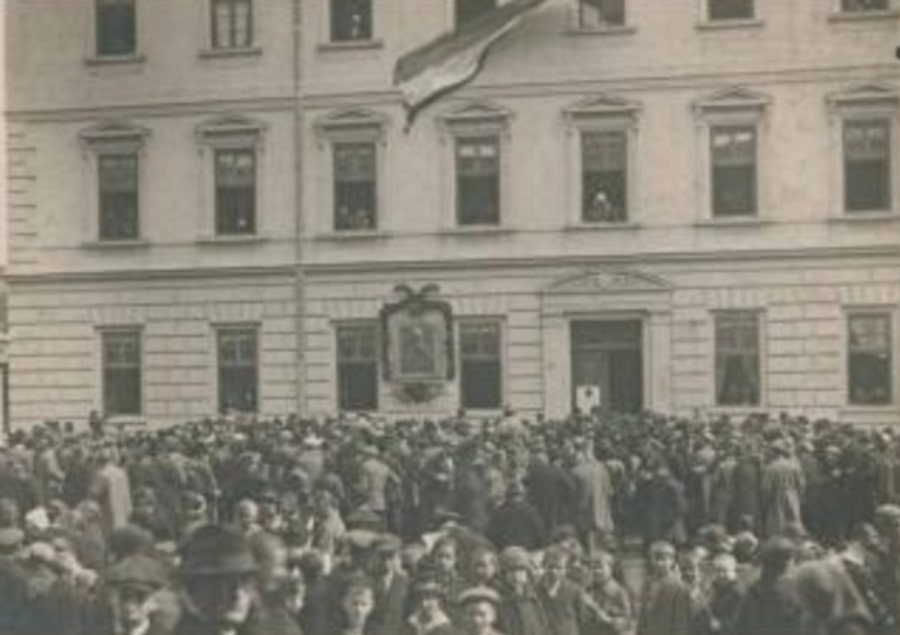
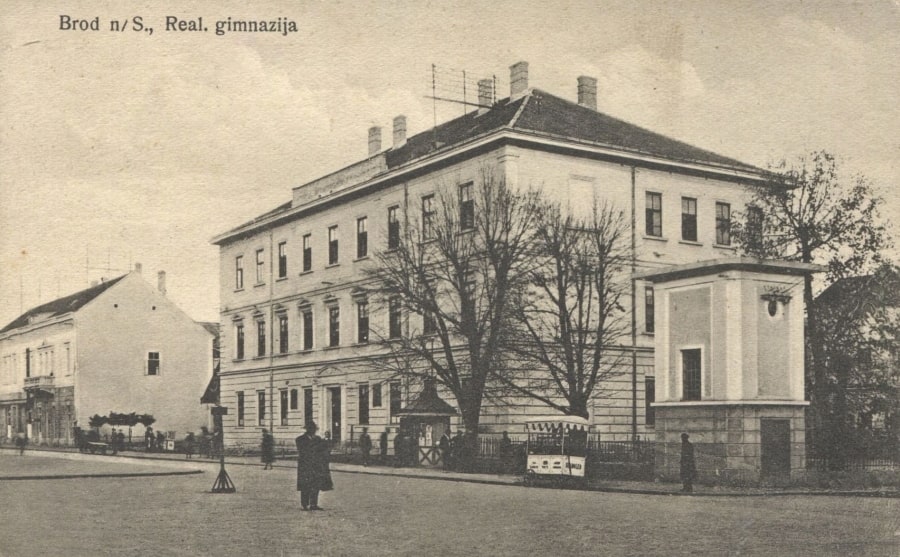


The acanthus is one of the most common plant forms to make foliage ornament and decoration. In architecture, an ornament may be carved into stone or wood to resemble leaves from the Mediterranean species of the Acanthus genus of plants, which have deeply cut leaves with some similarity to those of the thistle and poppy.


An apron, in architecture, is a raised section of ornamental stonework below a window ledge, stone tablet, or monument. Aprons were used by Roman engineers to build Roman bridges. The main function of an apron was to surround the feet of the piers.


An astragal is a convex ornamental profile that separates two architectural components in classical architecture. The name is derived from the ancient Greek astragalos which means cervical vertebra. Astragals were used for columns as well as for the moldings of the entablature.


An avant-corps, a French term literally meaning "fore-body", is a part of a building, such as a porch or pavilion, that juts out from the corps de logis, often taller than other parts of the building. It is common in façades in French Baroque architecture.


An awning or overhang is a secondary covering attached to the exterior wall of a building. It is typically composed of canvas woven of acrylic, cotton or polyester yarn, or vinyl laminated to polyester fabric that is stretched tightly over a light structure of aluminium, iron or steel, possibly wood or transparent material.


Balconet or balconette is an architectural term to describe a false balcony, or railing at the outer plane of a window-opening reaching to the floor, and having, when the window is open, the appearance of a balcony.


A baluster is a vertical moulded shaft, square, or lathe-turned form found in stairways, parapets, and other architectural features. In furniture construction it is known as a spindle. Common materials used in its construction are wood, stone, and less frequently metal and ceramic. A group of balusters supporting a handrail, coping, or ornamental detail are known as a balustrade.


A bifora is a type of window divided vertically into two openings by a small column or a mullion or a pilaster; the openings are topped by arches, round or pointed. Sometimes the bifora is framed by a further arch; the space between the two arches may be decorated with a coat of arms or a small circular opening. The bifora was used in Byzantine architecture, including Italian buildings such as the Basilica of Sant'Apollinare Nuovo, in Ravenna. Typical of the Romanesque and Gothic periods, in which it became an ornamental motif for windows and belfries, the bifora was also often used during the Renaissance period. In Baroque architecture and Neoclassical architecture, the bifora was largely forgotten or replaced by elements like the three openings of the Venetian window. It was also copied in the Moorish architecture in Spain.


A bossage is an uncut stone that is laid in place in a building, projecting outward from the building. This uncut stone is either for an ornamental purpose, creating a play of shadow and light, or for a defensive purpose, making the wall less vulnerable to attacks.


In architecture the capital (from the Latin caput, or "head") or chapiter forms the topmost member of a column (or a pilaster). It mediates between the column and the load thrusting down upon it, broadening the area of the column's supporting surface. The capital, projecting on each side as it rises to support the abacus, joins the usually square abacus and the usually circular shaft of the column.


A cartouche (also cartouch) is an oval or oblong design with a slightly convex surface, typically edged with ornamental scrollwork. It is used to hold a painted or low-relief design. Since the early 16th century, the cartouche is a scrolling frame device, derived originally from Italian cartuccia. Such cartouches are characteristically stretched, pierced and scrolling.


In architecture, a corbel is a structural piece of stone, wood or metal jutting from a wall to carry a superincumbent weight, a type of bracket. A corbel is a solid piece of material in the wall, whereas a console is a piece applied to the structure.


In architecture, a cornice (from the Italian cornice meaning "ledge") is generally any horizontal decorative moulding that crowns a building or furniture element - the cornice over a door or window, for instance, or the cornice around the top edge of a pedestal or along the top of an interior wall.


Cresting, in architecture, is ornamentation attached to the ridge of a roof, cornice, coping or parapet, usually made of a metal such as iron or copper. Cresting is associated with Second Empire architecture, where such decoration stands out against the sharp lines of the mansard roof. It became popular in the late 19th century, with mass-produced sheet metal cresting patterns available by the 1890s.

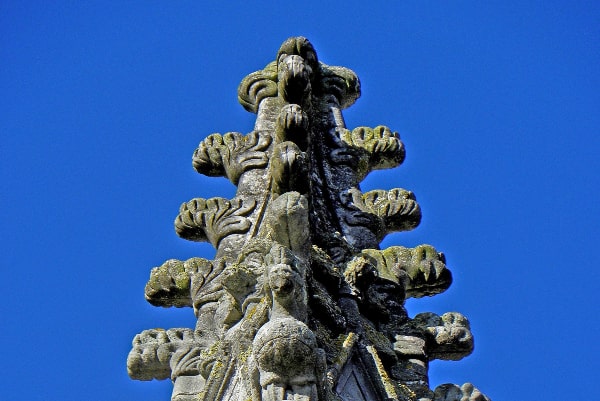
A crocket (or croquet) is a small, independent decorative element common in Gothic architecture. The name derives from the diminutive of the French croc, meaning "hook", due to the resemblance of a crocket to a bishop's crook-shaped crosier. Crockets, in the form of stylized carvings of curled leaves, buds, or flowers, are used at regular intervals to decorate, for example, the sloping edges of spires, finials, pinnacles, and wimpergs.


A dentil is a small block used as a repeating ornament in the bedmould of a cornice. Dentils are found in ancient Greek and Roman architecture, and also in later styles such as Neoclassical, Federal, Georgian Revival, Greek Revival, Renaissance Revival, Second Empire, and Beaux-Arts architecture.


Egg-and-dart, also known as egg-and-tongue, egg and anchor, or egg and star, is an ornamental device adorning the fundamental quarter-round, convex ovolo profile of molding, consisting of alternating details on the face of the ovolotypically an egg-shaped object alternating with a V-shaped element (e.g., an arrow, anchor, or dart). The device is carved or otherwise fashioned into ovolos composed of wood, stone, plaster, or other materials.


An epigraph is an inscription or legend that serves mainly to characterize a building, distinguishing itself from the inscription itself in that it is usually shorter and it also announces the fate of the building.


A festoon, (originally a festal garland, Latin festum, feast) is a wreath or garland hanging from two points, and in architecture typically a carved ornament depicting conventional arrangement of flowers, foliage or fruit bound together and suspended by ribbons. The motif is sometimes known as a swag when depicting fabric or linen.


A finial or hip knob is an element marking the top or end of some object, often formed to be a decorative feature. In architecture, it is a small decorative device, employed to emphasize the apex of a dome, spire, tower, roof, gable, or any of various distinctive ornaments at the top, end, or corner of a building or structure.


The Green Man, and very occasionally the Green Woman, is a legendary being primarily interpreted as a symbol of rebirth, representing the cycle of new growth that occurs every spring. The Green Man is most commonly depicted in a sculpture or other representation of a face that is made of or completely surrounded by leaves. The Green Man motif has many variations. Branches or vines may sprout from the mouth, nostrils, or other parts of the face, and these shoots may bear flowers or fruit. Found in many cultures from many ages around the world, the Green Man is often related to natural vegetation deities. Often used as decorative architectural ornaments, Green Men are frequently found in carvings on both secular and ecclesiastical buildings.


A gutta (literally means "drops") is a small water-repelling, cone-shaped projection used near the top of the architrave of the Doric order in classical architecture. It is thought that the guttae were a skeuomorphic representation of the pegs used in the construction of the wooden structures that preceded the familiar Greek architecture in stone. However, they have some functionality, as water drips over the edges, away from the edge of the building.


A keystone is a wedge-shaped stone at the apex of a masonry arch or typically a round-shaped one at the apex of a vault. In both cases it is the final piece placed during construction and locks all the stones into position, allowing the arch or vault to bear weight. In arches and vaults, keystones are often enlarged beyond the structural requirements and decorated. A variant in domes and crowning vaults is a lantern.


Leaf and dart is an ornamental motif made up of heart-shaped leaves alternating with spearheads. This motif was used in Ancient Greek and Roman architecture. It was taken up again during the Renaissance, abundantly in the 18th century, being used in the Louis XVI style.


A loggia is a covered exterior corridor or porch that is part of the ground floor or can be elevated on another level. The roof is supported by columns or arches and the outer side is open to the elements.


In architecture, a mascaron ornament is a face, usually human, sometimes frightening or chimeric whose alleged function was originally to frighten away evil spirits so that they would not enter the building. The concept was subsequently adapted to become a purely decorative element. The most recent architectural styles to extensively employ mascarons were Beaux Arts and Art Nouveau.


A medallion is a carved relief in the shape of an oval or circle, used as an ornament on a building or on a monument. Medallions were mainly used in the 18th and 19th centuries as decoration on buildings. They are made of stone, wood, ceramics or metal.


A niche is a recess in the thickness of a wall. By installing a niche, the wall surface will be deeper than the rest of the wall over a certain height and width. A niche is often rectangular in shape, sometimes a niche is closed at the top with an arch, such as the round-arched friezes in a pilaster strip decoration. Niches often have a special function such as an apse or choir niche that houses an altar, or a tomb.


An oriel window is a form of bay window which protrudes from the main wall of a building but does not reach to the ground. Supported by corbels, brackets, or similar cantilevers, an oriel window is most commonly found projecting from an upper floor but is also sometimes used on the ground floor.


The palmette is a motif in decorative art which, in its most characteristic expression, resembles the fan-shaped leaves of a palm tree. It has a far-reaching history, originating in ancient Egypt with a subsequent development through the art of most of Eurasia, often in forms that bear relatively little resemblance to the original. In ancient Greek and Roman uses it is also known as the anthemion. It is found in most artistic media, but especially as an architectural ornament, whether carved or painted, and painted on ceramics.


Panoply, in the art of the Renaissance and Baroque, a decorative composition of elements of antique military armor, shields, weapons and banners. Originally, this word was used to refer to the armament of the Greek hoplites. The complete armament of the Greek hoplite, called panoplia, consisted of greaves, armor, with an inner and outer belt, a sword hanging on the left side, a round shield, a helmet and a spear.


A pediment is an architectural element found particularly in Classical, Neoclassical and Baroque architecture, and its derivatives, consisting of a gable, usually of a triangular shape, placed above the horizontal structure of the lintel, or entablature, if supported by columns. The tympanum, the triangular area within the pediment, is often decorated with relief sculpture. A pediment is sometimes the top element of a portico. For symmetric designs, it provides a center point and is often used to add grandness to entrances.


In classical architecture, a pilaster is an architectural element used to give the appearance of a supporting column and to articulate an extent of wall, with only an ornamental function. It consists of a flat surface raised from the main wall surface, usually treated as though it were a column, with a capital at the top, plinth (base) at the bottom, and the various other column elements.


A protome is a type of adornment that takes the form of the head and upper torso of either a human or an animal. Protomes were often used to decorate ancient Greek architecture, sculpture, and pottery. Protomes were also used in Persian monuments.


A putto is a figure in a work of art depicted as a chubby male child, usually naked and sometimes winged. Originally limited to profane passions in symbolism, the putto came to represent the sacred cherub, and in Baroque art the putto came to represent the omnipresence of God.


Quoins are masonry blocks at the corner of a wall. Some are structural, providing strength for a wall made with inferior stone or rubble, while others merely add aesthetic detail to a corner.


A rosette is a round, stylized flower design. The rosette derives from the natural shape of the botanical rosette, formed by leaves radiating out from the stem of a plant and visible even after the flowers have withered. The rosette design is used extensively in sculptural objects from antiquity, appearing in Mesopotamia, and in funeral steles' decoration in Ancient Greece. The rosette was another important symbol of Ishtar which had originally belonged to Inanna along with the Star of Ishtar. It was adopted later in Romaneseque and Renaissance architecture, and also common in the art of Central Asia, spreading as far as India where it is used as a decorative motif in Greco-Buddhist art.


A spandrel is a roughly triangular space, usually found in pairs, between the top of an arch and a rectangular frame; between the tops of two adjacent arches or one of the four spaces between a circle within a square. They are frequently filled with decorative elements.


A spire is a tall, slender, pointed structure on top of a roof or tower, especially at the summit of church steeples. A spire may have a square, circular, or polygonal plan, with a roughly conical or pyramidal shape. Spires are typically built of stonework or brickwork, or else of timber structure with metal cladding, ceramic tiling, shingles, or slates on the exterior.


In Classical architecture a term or terminal figure is a human head and bust that continues as a square tapering pillar-like form. In the architecture and the painted architectural decoration of the European Renaissance and the succeeding Classical styles, term figures are quite common. Often they represent minor deities associated with fields and vineyards and the edges of woodland, Pan and fauns and Bacchantes especially, and they may be draped with garlands of fruit and flowers.


Triglyph is an architectural term for the vertically channeled tablets of the Doric frieze in classical architecture, so called because of the angular channels in them. The rectangular recessed spaces between the triglyphs on a Doric frieze are called metopes. The raised spaces between the channels themselves (within a triglyph) are called femur in Latin or meros in Greek. In the strict tradition of classical architecture, a set of guttae, the six triangular "pegs" below, always go with a triglyph above (and vice versa), and the pair of features are only found in entablatures of buildings using the Doric order. The absence of the pair effectively converts a building from being in the Doric order to being in the Tuscan order.


In architecture, a turret is a small tower that projects vertically from the wall of a building such as a medieval castle. Turrets were used to provide a projecting defensive position allowing covering fire to the adjacent wall in the days of military fortification. As their military use faded, turrets were used for decorative purposes.


A tympanum (from Greek and Latin words meaning "drum") is the semi-circular or triangular decorative wall surface over an entrance, door or window, which is bounded by a lintel and an arch. It often contains pedimental sculpture or other imagery or ornaments. Many architectural styles include this element.


A volute is a spiral, scroll-like ornament that forms the basis of the Ionic order, found in the capital of the Ionic column. It was later incorporated into Corinthian order and Composite column capitals. The word derives from the Latin voluta ("scroll").


Budapest is the capital and the most populous city of Hungary. The history of Budapest began when an early Celtic settlement transformed into the Roman town of Aquincum, the capital of Lower Pannonia. The Hungarians arrived in the territory in the late 9th century, but the area was pillaged by the Mongols in 1241. After the reconquest of Buda from the Ottoman Empire in 1686, the region entered a new age of prosperity, with Pest-Buda becoming a global city after the unification of Buda, Óbuda, and Pest on 17 November 1873, with the name Budapest given to the new capital.


Graz is the capital city of the Austrian state of Styria and the second-largest city in Austria after Vienna. Graz is known as a college and university city, with four colleges and four universities. Its historic centre is one of the best-preserved city centres in Central Europe. In 1999, the city's historic centre was added to the UNESCO list of World Heritage Sites and in 2010 the designation was expanded to include Eggenberg Palace on the western edge of the city. The oldest settlement on the ground of the modern city of Graz dates back to the Copper Age. However, no historical continuity exists of a settlement before the Middle Ages.

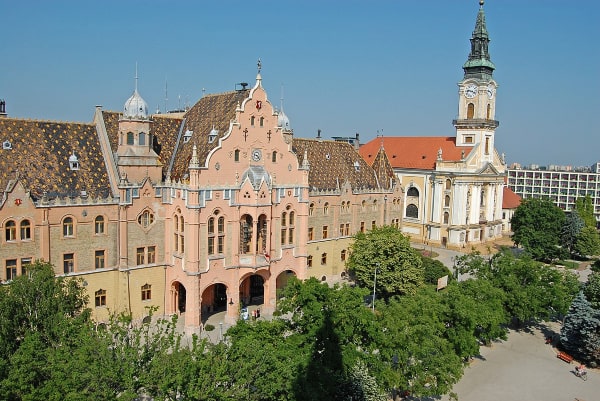
Kecskemét is a city with county rights in central Hungary. It is the eighth-largest city in the country and the county seat of Bács-Kiskun. The first archaeological trace of a human in the area is about five thousand years old. During the Turkish invasion, settlers from neighboring villages sought shelter in Kecskemét, which was protected by defensive palisades. The town's growth suffered in the 192933 economic world crisis and Great Depression, followed by the upheaval and destruction of the Second World War. In 1950, for the first time, Kecskemét took on a significant political administrative role, as it was made the seat of the country's largest county, Bács-Kiskun.


Munich is the capital and most populous city of Bavaria and is the third-largest city in Germany, after Berlin and Hamburg. Straddling the banks of the River Isar (a tributary of the Danube) north of the Bavarian Alps, it is the seat of the Bavarian administrative region of Upper Bavaria. The city was first mentioned in 1158. Catholic Munich strongly resisted the Reformation and was a political point of divergence during the resulting Thirty Years' War, but remained physically untouched despite an occupation by the Protestant Swedes. Once Bavaria was established as a sovereign kingdom in 1806, Munich became a major European center of arts, architecture, culture and science.

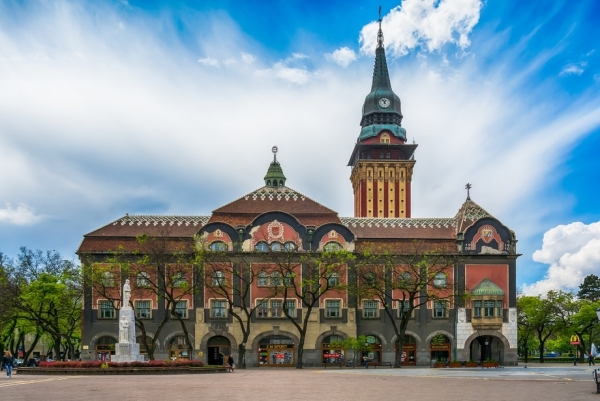
Subotica is a city and the administrative center of the North Bačka District in the autonomous province of Vojvodina, Serbia. Formerly the largest city of the Vojvodina region, contemporary Subotica is now the second largest city in the province, following the city of Novi Sad. The name of the city has changed frequently over time. The earliest known written name of the city was Zabotka or Zabatka, which dates from 1391. It is the origin of the current Hungarian name for the city "Szabadka". Unique in Serbia, Subotica and adjacent Palić have the most buildings built in the Hungarian Secession style, a distinct variant of Art Nouveau.


Vienna is the national capital, largest city, and one of nine states of Austria. Vienna is Austria's most populous city, and its cultural, economic, and political center. Vienna's ancestral roots lie in early Celtic and Roman settlements that transformed into a Medieval and Baroque city. It is well known for having played a pivotal role as a leading European music center, from the age of Viennese Classicism through the early part of the 20th century. The historic center of Vienna is rich in architectural ensembles, including Baroque palaces and gardens, and the late-19th-century Ringstraße lined with grand buildings, monuments and parks.

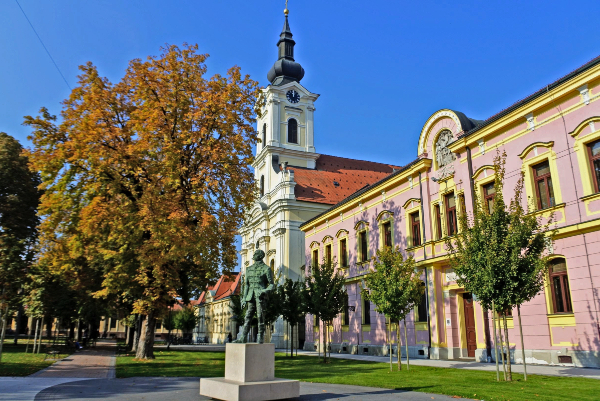
Vinkovci is a Croatian town in eastern Slavonia and has been inhabited since the Roman period. The city was then called Colonia Aurelia Cibalae and was the birthplace of the Roman emperors and brothers Valentinian I and Valens. The Roman seaside resort and other Roman buildings, which are located close to the center of Vinkovci, are still preserved. Vinkovci and its surroundings were greatly affected by the events of 1991. The town was close to the front lines between the Croatian Republic and the Republic of Serbian Krajina, but still managed to avoid the fate of Vukovar, in the infamous Battle of Vukovar .


Zagreb is the capital and largest city of Croatia. It is in the northwest of the country, along the Sava river, at the southern slopes of the Medvednica mountain. Zagreb is a city with a rich history dating from Roman times. The oldest settlement in the vicinity of the city was the Roman Andautonia, in today's čitarjevo. The name "Zagreb" is recorded in 1134, in reference to the foundation of the settlement at Kaptol in 1094. Zagreb became a free royal city in 1242. The etymology of the name Zagreb is unclear. It was used for the united city only from 1852, but it had been in use as the name of the Zagreb Diocese since the 12th century and was increasingly used for the city in the 17th century.

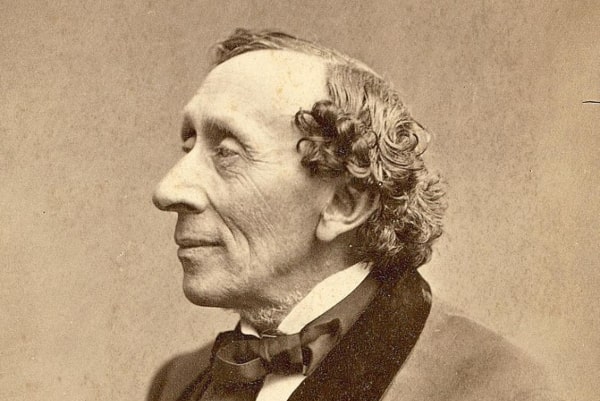
Hans Christian Andersen was a Danish author. Although a prolific writer of plays, travelogues, novels, and poems, he is best remembered for his literary fairy tales. Andersen's fairy tales, consisting of 156 stories across nine volumes and translated into more than 125 languages, have become culturally embedded in the West's collective consciousness, readily accessible to children, but presenting lessons of virtue and resilience in the face of adversity for mature readers as well. His most famous fairy tales include "The Emperor's New Clothes", "The Little Mermaid", "The Nightingale", "The Steadfast Tin Soldier", "The Red Shoes", "The Princess and the Pea", "The Snow Queen", "The Ugly Duckling", "The Little Match Girl", and "Thumbelina". His stories have inspired ballets, plays, and animated and live-action films.

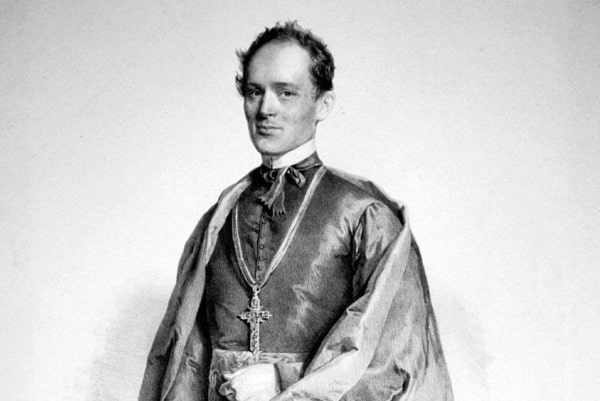
Josip Juraj Strossmayer, also trosmajer (4 February 1815 - 8 April 1905) was a Croatian politician, Roman Catholic bishop, and benefactor. Strossmayer was born in Osijek to a Croatian family. His great-grandfather was an ethnic German immigrant from Styria who had married a Croatian woman. Strossmayer was instrumental in the founding of the Yugoslav Academy of Sciences and Arts in 1866, as well as the re-establishment of the University of Zagreb in 1874. He initiated the building of the Academy Palace (completed in 1880) and set up The Strossmayer Gallery of Old Masters (1884) in Zagreb.


The First World War began on July 28, 1914, and lasted until November 11, 1918. It was a global war and lasted exactly 4 years, 3 months, and 2 weeks. Most of the fighting was in continental Europe. Soldiers from many countries took part, and it changed the colonial empires of the European powers. Before World War II began in 1939, World War I was called the Great War, or the World War. Other names are the Imperialist War and the Four Years' War. There were 135 countries that took part in the First World War, and nearly 10 million people died while fighting. Before the war, European countries had formed alliances to protect themselves. However, that made them divide themselves into two groups. When Archduke Franz Ferdinand of Austria was assassinated on June 28, 1914, Austria-Hungary blamed Serbia and declared war on it. Russia then declared war on Austria-Hungary, which set off a chain of events in which members from both groups of countries declared war on each other.


The Second World War was a global war that involved fighting in most of the world. Most countries fought from 1939 to 1945, but some started fighting in 1937. Most of the world's countries, including all of the great powers, fought as part of two military alliances: the Allies and the Axis Powers. It involved more countries, cost more money, involved more people, and killed more people than any other war in history. Between 50 to 85 million people died, most of whom were civilians. The war included massacres, a genocide called the Holocaust, strategic bombing, starvation, disease, and the only use of nuclear weapons against civilians in history.

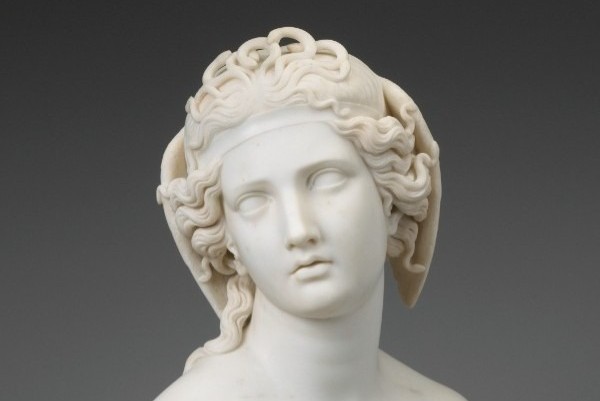
In Greek mythology, Medusa, also called Gorgo, was one of the three Gorgons. Medusa is generally described as a human female with living venomous snakes in place of hair; those who gazed into her eyes would turn to stone. Most sources describe her as the daughter of Phorcys and Ceto, although the author Hyginus makes her the daughter of Gorgon and Ceto.

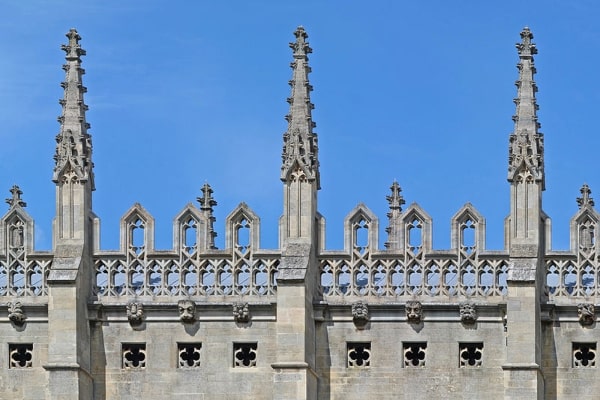
A pinnacle is a slender tower-shaped termination and consists of a base, shaft, or body topped by a spire or peak. The body is often four- or octagonal and decorated with casements. The yarmulke is crowned with a finial or finial. The pinnacle occurs on buttresses or flying buttresses and above and next to frontals. In addition to being a decoration, the pinnacle also serves to increase the weight of the buttress, so that the buttress can absorb more pressure from the flying buttresses.

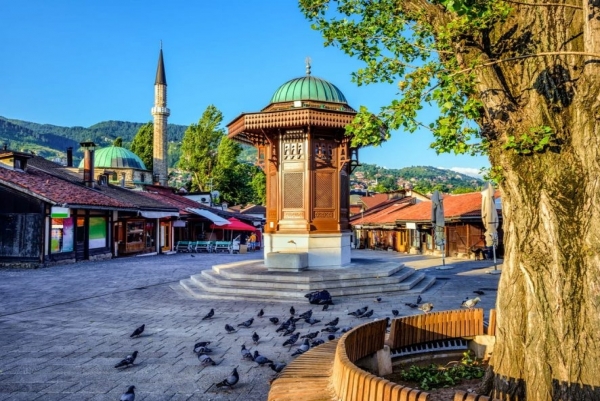
Sarajevo is the capital and largest city of Bosnia and Herzegovina. Located within the greater Sarajevo valley of Bosnia, it is surrounded by the Dinaric Alps and situated along the Miljacka River in the heart of the Balkans, a region of Southern Europe. Although there is evidence of human settlement in the area since prehistoric times, the modern city arose in the 15th century as an Ottoman stronghold when the latter empire extended into Europe. In 1914, it was the site of the assassination of Archduke Franz Ferdinand by a local Young Bosnia activist Gavrilo Princip, a murder that sparked the First World War. In 1984, Sarajevo hosted the 1984 Winter Olympics, which marked a prosperous era for the city. However, after the start of the Yugoslav Wars, the city suffered the longest siege of a capital city in the history of modern warfare, for a total of 1,425 days, from April 1992 to February 1996, during the Bosnian War.

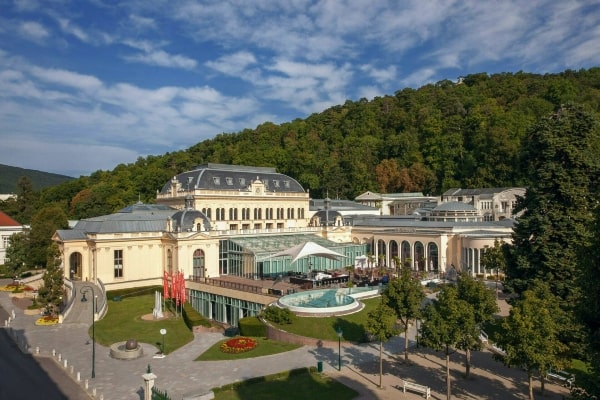
Baden, unofficially distinguished from other Badens as Baden bei Wien (Baden near Vienna), is a spa town in Austria. It serves as the capital of Baden District in the state of Lower Austria. The municipality consists of cadastral areas Baden, Braiten, Gamingerhof, Leesdorf, Mitterberg, Rauhenstein, and Weikersdorf. In 2021, the town became part of the transnational UNESCO World Heritage Site under the name "Great Spa Towns of Europe" because of its famous medicinal springs and its architectural testimony to the international spa culture of the 18th and 19th centuries.

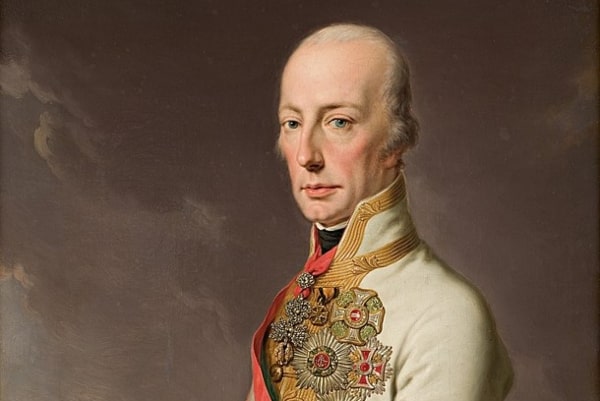
Francis II and I (12 February 1768 - 2 March 1835) was the last Holy Roman Emperor Francis II from 1792 to 1806, and the first Emperor of Austria Francis I from 1804 to 1835. He was also King of Hungary, Croatia, and Bohemia, and served as the first president of the German Confederation following its establishment in 1815. The eldest son of future Emperor Leopold II and Maria Luisa of Spain, Francis was born in Florence, where his father ruled as Grand Duke of Tuscany. Leopold became Holy Roman Emperor in 1790 but died two years later, and Francis succeeded him. His empire immediately became embroiled in the French Revolutionary Wars, the first of which ended in Austrian defeat and the loss of the left bank of the Rhine to France. After another French victory in the War of the Second Coalition, Napoleon crowned himself Emperor of the French. In response, Francis assumed the title of Emperor of Austria. He continued his leading role as Napoleon's adversary in the Napoleonic Wars and suffered successive defeats that greatly weakened Austria as a European power. In 1806, after Napoleon created the Confederation of the Rhine, Francis abdicated as Holy Roman Emperor, which in effect marked the dissolution of the Holy Roman Empire. Following the defeat of the Fifth Coalition, Francis ceded more territory to France and was forced to wed his daughter Marie Louise to Napoleon.

Andrija Antun Brlić, Croatian writer (Brod na Savi, today Slavonski Brod, Ocotober 24 1757 - Brod na Savi, May 24, 1804). After high school, he studied trade with the Brod Franciscans in Osijek and opened a shop in Brod in 1781. He was a syndic of the Franciscan province of Bosna Srebrena. He wrote epic poems in Kačić's manner (Letters about the heroism of knights from the town of Svinarcko, 1778), and as an actor around 1770, he participated in a school performance of Judit, victrix Holofernis, the only known play in Slavonia from the 18th century. cent., which was mostly preserved thanks to most likely his transcription.

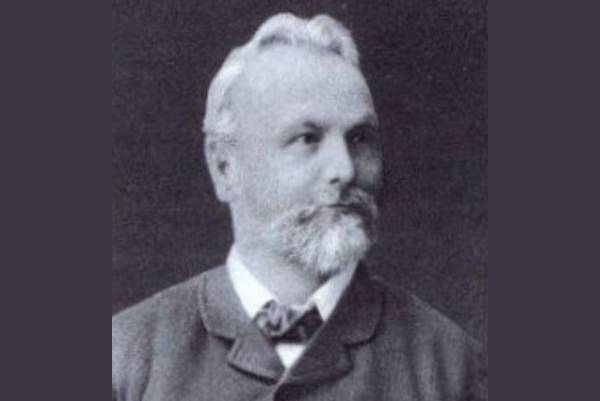
Brlić, Ignjat, Croatian politician and lawyer (Brod na Sava, today Slavonski Brod, February 1, 1834 - Brod na Sava, April 8, 1892). Studied law in Vienna, where he received his doctorate in 1859. From 1860 to 1867 he was the notary of the Virovitica County, and then he became the secretary of the Table of Seven in Zagreb and a member of the Croatian Parliament as a member of the People's Constitutional Party (Unionist). In the Parliament, he advocated for a constitutional union with Hungary, but also for the broad autonomy of Croatia within the Crown Lands of St. Stjepan. As a member of the royal committee that prepared the Croatian-Hungarian settlement in 1868, he stressed the need for financial independence for Croatia. In 1869, he became a full professor at the Academy of Law in Zagreb, where he taught general and Slavic law, but due to a conflict with the regime of Ban L. Rauch, he was dismissed in 1870, and he also lost his position as secretary of the Table of Seven. After that, he devoted himself to the legal profession. In his political life, Brlić acted as a member of the People's Party in the 1870s, and in the eighties, he joined the Independent People's Party.

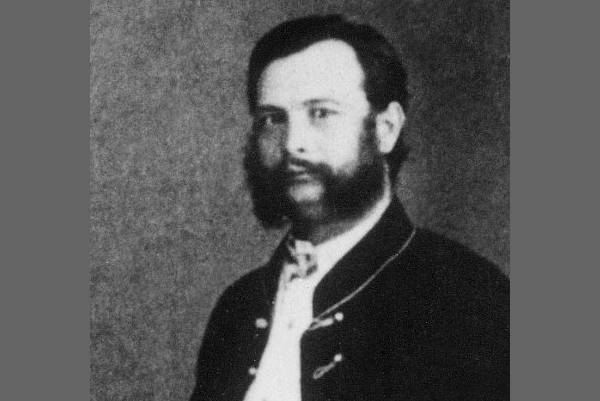
Andrija Torkvat Brlić (15 May 1826 - 21 May 1868) was a writer, linguist, politician, and lawyer from Croatia at the time it was in the Austrian Empire. A follower of the Illyrian movement, Brlić was one of the most prominent advocates of the unification of South Slavs in the 19th century.

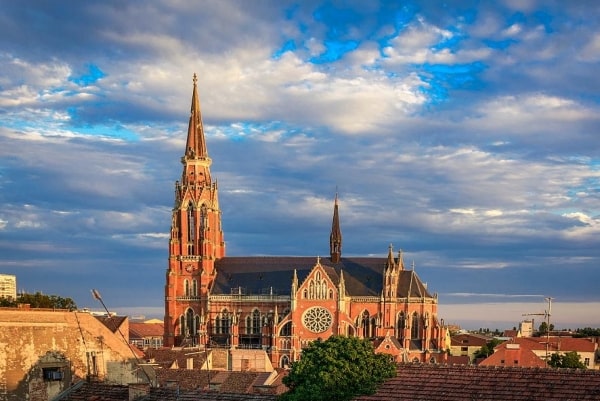
Osijek is the fourth-largest city in Croatia and it's the largest city and the economic and cultural center of the eastern Croatian region of Slavonia, as well as the administrative center of Osijek-Baranja County. Osijek lies on the right bank of the Drava River. The name was given to the city due to its position on elevated ground, which prevented the city from being flooded by the local swamp waters. The origins of human habitation of Osijek date back to Neolithic times, with the first known inhabitants belonging to the Illyrians and later invading Celtic tribes. During the war in Croatia, from 1991 to 1995, the city sustained damage by the Yugoslav People's Army and local Serbs, especially to the center and Co-cathedral of St. Peter and St. Paul and to the periphery. About 800 people were killed in the shelling of the town from August 1991 to June 1992.

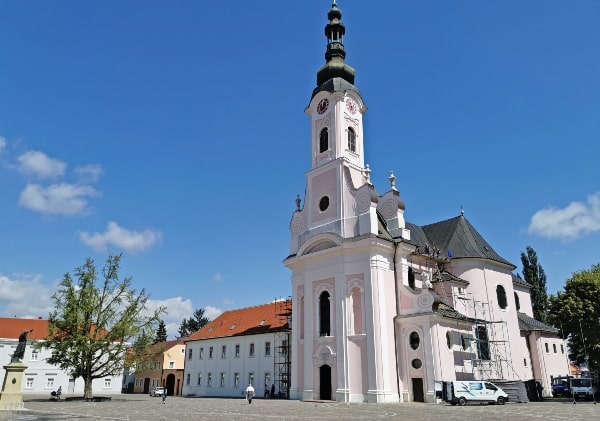
Požega is a city in Croatia, the center of the Požega-Slavonia County and the Diocese of Požega. From 1929 to 1991, it was called Slavonska Požega. The seat of the Požega-Slavonia County, which was restored in 1993, and the Diocese of Požega, which was established in 1997, the city of Požega and its surroundings refutes two of the most common stereotypes about eastern Croatia. Hills and real mountains, more than plains, determine the appearance, features, and character of Požeština. The streets of the city go deep into the slopes of Požeška Gora, and meander along numerous streams, and it is almost impossible to find a single road that intersects at a right angle. The dynamism of the relief and floor plan is permeated with the stormy and condensed past of Požega.

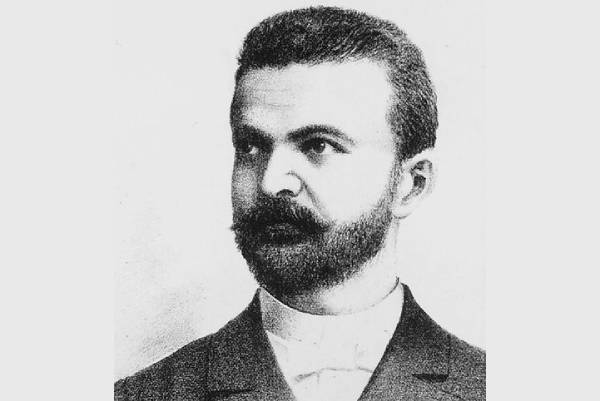
August Harambašić (14 July 1861 - 16 July 1911) was a Croatian writer, poet, publisher, politician and translator. Born in Donji Miholjac, he studied law in Vienna and Zagreb. Politically, he followed the sharp line of Ante Starčević's Croatian Party of Rights, which landed him in jail several times. He was a representative in the Sabor from 1901. He was an editor and reporter for various periodicals. He died in Zagreb. Harambašić translated various books of famous authors into Croatian.

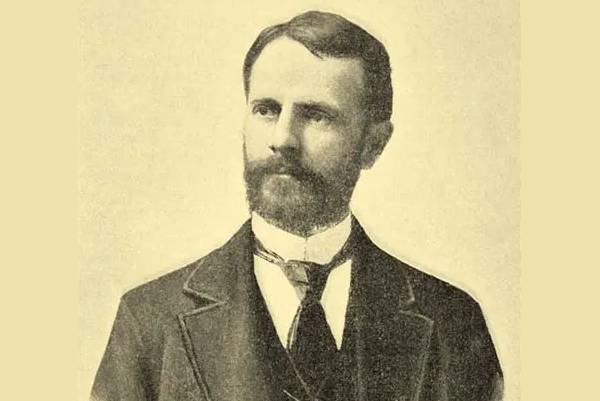
Károly Khuen-Héderváry (Jeseník, May 23, 1849 - Budapest, February 16, 1918) was a ban from Croatia for many years and twice Prime Minister of Hungary: once briefly in 1903 and a second time from 1910 to 1912. Khuen-Héderváry was born as a son and first child of Hungarian magnate Antal Khuen and his wife Angelika Izdenczi. He grew up in Zagreb, studied law there, and owned extensive lands in Slavonia. As a member of the Liberal Party, he had been a deputy in the Hungarian Diet since 1875. In 1882 he became Chief Ispán of Győr. In 1883 he was appointed ban of Croatia and Slavonia by his cousin Kálmán Tisza, a position he held until 1903. The Croats soon perceived him as an agent of the Viennese court and the Hungarian government. On June 27, 1903, Khuen-Héderváry was appointed Hungarian Prime Minister by King Francis Joseph. In January 1910 he was again appointed Prime Minister and Minister of Foreign Affairs. To avoid failing as quickly as in his first term, he governed in a wait-and-see manner and tried to prevent radicalization. His resignation in 1912 followed disagreements over the financing of the joint Austro-Hungarian army and navy. The issue of electoral reform, which was refused by Tisza, and mass protests by workers also contributed to his resignation. During his second term, Khuen, together with Tisza, founded the National Labor Party. From 1913 to 1918 he was the chairman of this party.

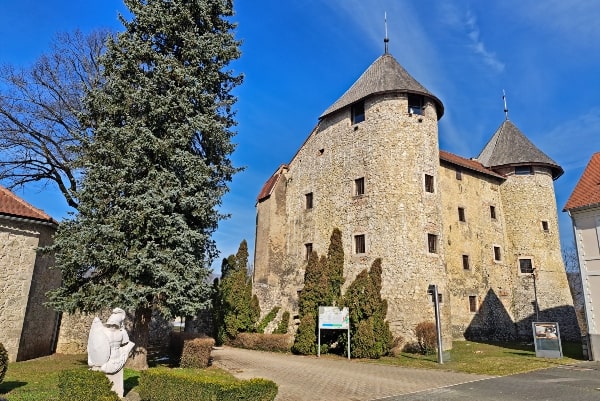
Ogulin is a town in north-western Croatia, in Karlovac County. Ogulin is known for its historic stone castle, known as Kula, and the nearby mountain of Klek. Ogulin's history dates back to the fifteenth century when it struggled against the Ottoman Turks. The exact timing of the building of the Ogulin tower has not been established. However, a document issued by Bernardin Frankopan in his town of Modruš at around 1500 AD marked off the boundaries of a new castle between Modruš and Vitunj, and this is, at the same time, the first historical mention of Ogulin. Ogulin is known for the legend of Đula (also Zuleika or Zula) who threw herself into the abyss of the River Dobra because of an unhappy love affair. In the sixteenth century, it became a military stronghold against the Ottomans. For a brief time, between 1809 and 1813, Ogulin was a part of the Illyrian Provinces.

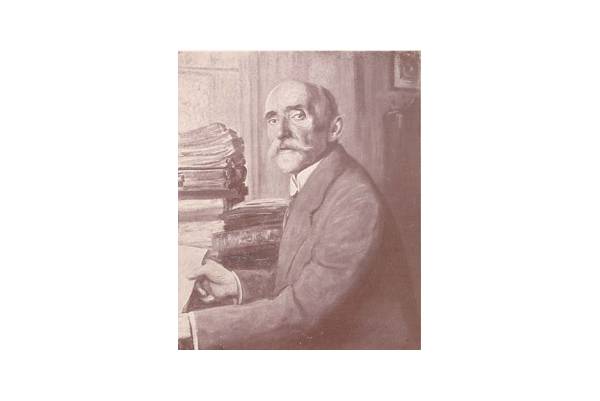
Vladimir Mažuranić (Karlovac, October 16, 1845 - Zagreb, January 17, 1928) was a Croatian lexicographer, writer, lawyer, historian and academician of JAZU. Vladimir Mažuranić was born in Karlovac in 1845. He is the son of the Croatian ban and poet Ivan Mažuranić (1814-1890) and Aleksandra, the sister of the linguist Dimitrije Demetra, and the father of the Croatian writer Ivana Brlić-Mažuranić (1874-1938). He attended the Classical High School in Zagreb, where he graduated in 1862. He studied law, starting in Vienna and finishing in Zagreb in 1866. After that, he was a clerk in the court service, then a bailiff, and then a lawyer. He worked as a city judge in Karlovac, state attorney in Ogulin, and sub-county in Karlovac. He was an advisor for civil affairs during the occupation of Bosnia from 1878 to 1884 and the head of the Justice Department of the Croatian-Slavonic-Dalmatian government from 1884 to 1898. He was also the president of the Bansko table in Zagreb from 1898 to 1912. He was elected a full member of JAZU in 1910. He presided over the Yugoslav Academy of Sciences and Arts from May 16, 1918, to April 25, 1921, and was succeeded by Gustav Janeček. He came to the position of president after Tomislav Maretić. He died in Zagreb in 1928. He was buried on January 21, 1928, in the family tomb of the Mažuranić family in Mirogoj.

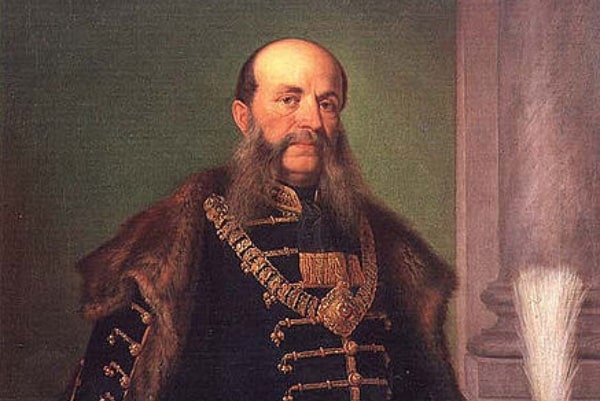
Ivan Mažuranić (11 August 1814 - 4 August 1890) was a Croatian poet, linguist, lawyer, and politician who is considered to be one of the most important figures in Croatia's political and cultural life in the mid-19th century. Mažuranić served as Ban of the Kingdom of Croatia-Slavonia between 1873 and 1880, and since he was the first ban not to hail from old nobility, he was known as Ban pučanin (Ban commoner). His realistic assessment of the strengths and weaknesses of Croatia's position between Austrian bureaucracy and Hungarian expansionist nationalism proved invaluable to his home country during the wider political turmoil in mid and late-19th century Europe. Mažuranić is best remembered for his contributions to the development of the Croatian law system, economics, linguistics, and poetry.

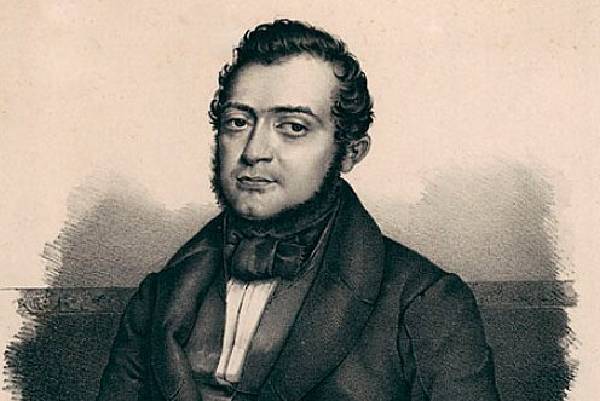
Dimitrios Dimitriou, sometimes spelled Dimitrija Demeter or Dimitrije Demeter (21 July 1811 - 24 June 1872) was a Greek Croatian poet, dramatist, short story writer, and literary critic. One of the most learned people of his time, he played a major role in the movement for the national awakening of the Croatian nation (then under Austro-Hungarian rule) as part of what he and his close friend and colleague Ljudevit Gaj called the Illyrian people by imposing the Croatian language in the local literacy and with the creation of the Croatian National Theatre in Zagreb. His political activism for a Croatian national revival was dealt with through his participation in many patriotic pamphlets, most notably the Narodne Novine and Hrvatski Sokol among many others.

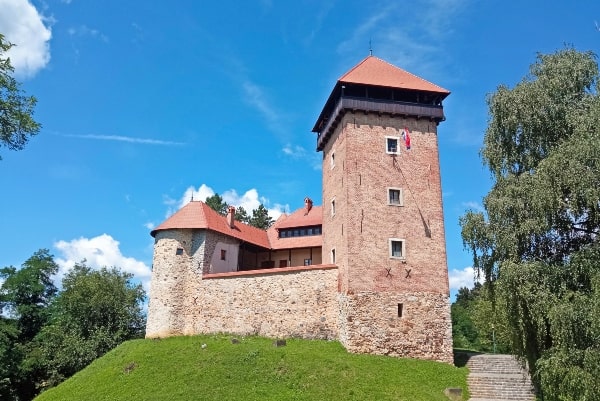
Karlovac is a city in Croatia, the administrative center of Karlovac County. Karlovac is a relatively young settlement whose exact date of origin is known, July 13, 1579. By order of Charles II. of Štajerski, was founded as a fortress to protect against Turkish conquests, in the plain at the inlet of Korana in Kupa, at the foot of the old Dubovac fortress. Franz Vaniček states that the fortress was built on 900 Turkish skulls. It was named after its founder, the Austrian Archduke Karl. It was built according to the idea of an ideal Renaissance city in the shape of a six-pointed star with a central square and streets that intersect at right angles.

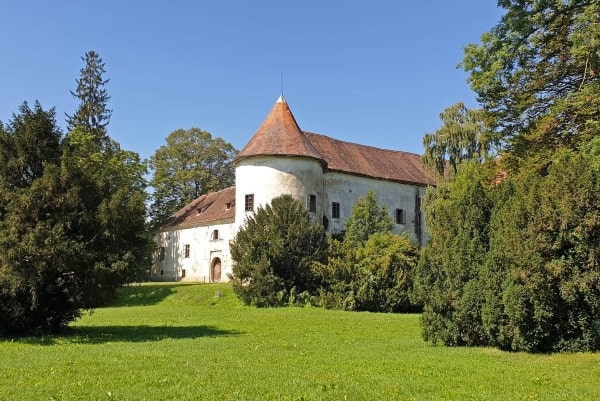
Jastrebarsko was mentioned for the first time in 1249 in the document of Ban Stjepan, as a center of trade and court, and in 1257, King Bela IV. granted it the status of a free royal market. In 1257, Jastrebarsko, as a marketplace, received the coat of arms that it still uses today in blue, a natural-colored hawk turned to the right. From 1519 to 1848, the life of the city was decisively influenced by members of the Erdödy manor family. With the Peace of Schönbrunn in 1809, the Croatian regions south of the Sava were included in the Illyrian provinces, so that the Jastrebar manor and the market came under French rule, and the French withdrew in the summer of 1813. The feudal period in the history of the Jastrebar market and manor ended in 1848. , and the citizens of Jastrebar formed a national guard and developed national flags. Jastrebarsko developed more intensively in the second half of the 19th century, and the construction of the railway from Zagreb to Karlovac (1865) contributed significantly to the development of the town and the entire region. Then there is a strong flourishing of cultural, social, and sports activities. During the Second World War, a concentration camp for children under the administration of the NDH authorities was located near this city. The day of the city is celebrated on November 13, when the JNA left the city in 1991. The town of Jastrebarsko was named after the hawks.


John Ronald Reuel Tolkien (3 January 1892 - 2 September 1973) was an English writer and philologist. He was the author of the high fantasy works The Hobbit and The Lord of the Rings. From 1925 to 1945, Tolkien was the Rawlinson and Bosworth Professor of Anglo-Saxon and a Fellow of Pembroke College, both at the University of Oxford. He then moved within the same university to become the Merton Professor of English Language and Literature and Fellow of Merton College and held these positions from 1945 until his retirement in 1959. Tolkien was a close friend of C. S. Lewis, a co-member of the informal literary discussion group The Inklings. He was appointed a Commander of the Order of the British Empire by Queen Elizabeth II on 28 March 1972. After Tolkien's death, his son Christopher published a series of works based on his father's extensive notes and unpublished manuscripts, including The Silmarillion. These, together with The Hobbit and The Lord of the Rings, form a connected body of tales, poems, fictional histories, invented languages, and literary essays about a fantasy world called Arda and, within it, Middle-earth. Between 1951 and 1955, Tolkien applied the term legendarium to the larger part of these writings. While many other authors had published works of fantasy before Tolkien, the great success of The Hobbit and The Lord of the Rings led directly to a popular resurgence of the genre.

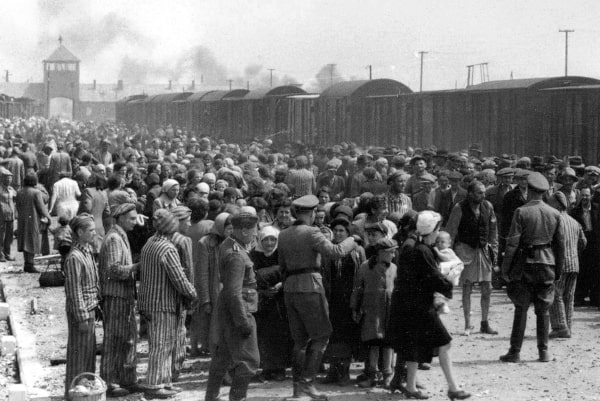
The Holocaust, sometimes called The Shoah, was a genocide in which Nazi Germany systematically killed mainly Jews during the Second World War. Around six million Jews were killed, as well as five million others that the Nazis claimed were inferior (mainly Slavs, communists, Roma people, disabled people, homosexuals, and Jehovah's Witnesses). These people were rounded up, put in ghettos, forced to work in extermination camps, and then killed in gas chambers.

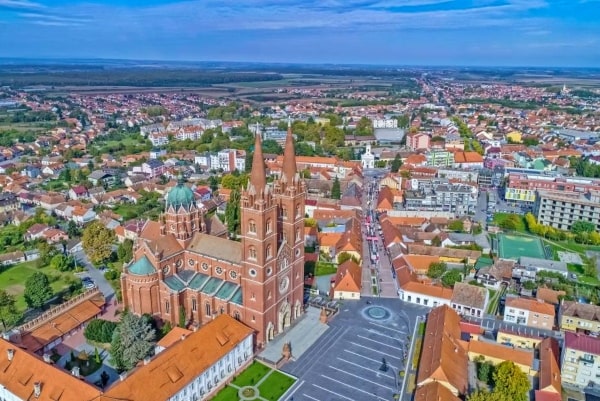
Đakovo is a town in the region of Slavonia, Croatia. Đakovo is the center of the fertile and rich Đakovo region. In Roman antiquity, the settlement Certissia stood in the same spot until it disappeared during the Migration Period. The settlement's first mention in historical documents dates from 1239 when Béla IV of Hungary granted it to the Diocese of Bosnia, and the Bishop moved his seat here in 1246. The predecessor to the newer St. Peter's Cathedral was built in 1355. In 1374 the settlement is documented under the name Dyacou. Croatian rebels in 1386 on 25 July captured Queen Mary of Hungary and her mother Elizabeth near the settlement. The Ottoman rule over Đakovo started in 1536 and lasted for nearly 150 years. It was a kaza administrative center in Sanjak of Pojega and was known as "Yakova" during this period. In 1805 a Lipizzan horse herd was evacuated to Đakovo when Napoleon invaded Austria & Hungary and a part of the herd remained permanently there. In a 1910 census, the settlement's total population of 6304 was made of 4894 Croatians, 890 Germans, 249 Hungarians, and 164 Serbians. In the late 19th and early 20th century, the settlement was a district capital in the Virovitica County of the Kingdom of Croatia-Slavonia within the Lands of the Crown of Saint Stephen. From 1 December 1941 until 7 July 1942 the Ustaše established and operated the Đakovo internment camp, mostly for Jewish, Roma, and Serb women and children.

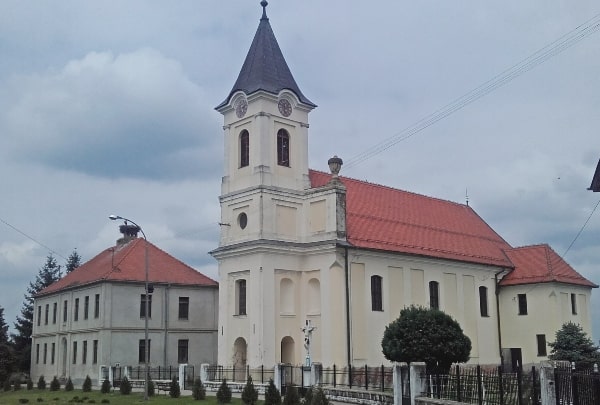
Podgorač village and municipality in Croatia, Eszék-Baranya county. The first written mention of the settlement under the name "Pagraach" dates from 1299. Together with the settlements in the region, it was freed from Turkish rule in 1687. At the end of the 17th century, another large population exchange followed, when Croatian families arrived from the regions of Upper Dráva, Lika, and the Croatian Highlands. From the beginning of the 18th century, it was part of the Nekce manor, which in 1734 became the property of the Pejacsevich family. In the middle of the 19th century, the manor was inherited by Pál Pejacsevich, who founded the local firemen's association and supported the construction of the school, the parsonage, and the reading room. In the course of the 19th century, German, Hungarian, and Slovak-speaking populations settled.

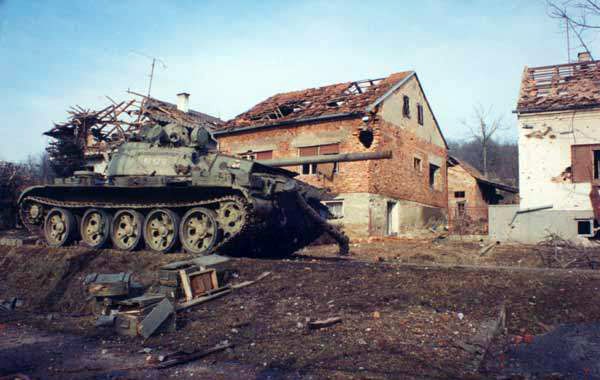
The Croatian War of Independence was fought from 1991 to 1995 between Croat forces loyal to the government of Croatia which had declared independence from the Socialist Federal Republic of Yugoslavia (SFRY) and the Serb-controlled Yugoslav People's Army (JNA) and local Serb forces. In Croatia, the war is known as the "Homeland War" and also as the "Greater-Serbian Aggression". In Serbian sources, "War in Croatia" and (rarely) "War in Krajina" are used.

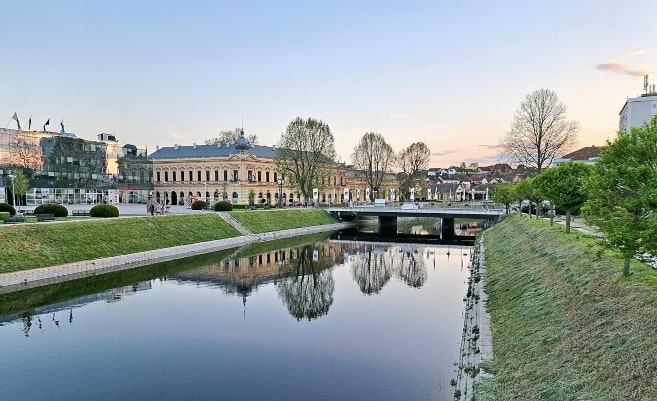
Vukovar is a city in Croatia, in the eastern regions of Syrmia and Slavonia. The history of today's Vukovar begins very early, according to archaeological data. Slavic tribes settled in this area in the 6th century. In the 9th century, the region was part of the Slavic Principality of Lower Pannonia ruled by prince Pribina, and part of the Bulgarian Empire. In the first half of the 10th century, the Vukovo fortress was looted by the Hungarians. In the 11th-12th century, the region was part of the Kingdom of Croatia; from the 13th to 16th century part of the Kingdom of Hungary; and between 1526 and 1687 under Ottoman rule. In 1918, Vukovar became part of the newly formed Kingdom of Serbs, Croats, and Slovenes. The Battle of Vukovar, which took place during the Croatian War of Independence, began on 25 August 1991 and lasted until 18 November 1991. The damage to Vukovar during the siege has been called the worst in Europe since the Second World War.

Đuro Fridrich, art teacher and painter (Ogulin, April 24, 1848 - Slavonski Brod, April 25, 1926). In Zagreb, he finished realism and studied drawing at D. Stark. He continued his education in Vienna, and in 1876 he passed the drawing teacher's exam in Budapest. In 1872, he briefly served as a substitute teacher in the Little realka in Petrinja, and in the same year was transferred to the Velika realka in Karlovac, where he worked as a real teacher and professor until his early retirement in 1905. He was reactivated in 1906 and appointed a professor at the Nautical School in Bakro, and from 1919 until his final retirement in 1923, he taught at the high school in Slavonski Brod. In the gymnasium in Karlovac, he established a rich collection of models and templates for drawing. Year In 1921, in the window of the company "Weis i drugovi" in Slavonski Brod, he exhibited watercolors, prints, and drawings from his travels in Europe, Africa, and Asia. His watercolor View from Strossmayer's Promenade on the Lower Town (1866) is stored in the Museum of the City of Zagreb. The collection of the Brlić family in Slavonski Brod owns the watercolors Ada on the Sava and the Sava coast (1866), and two oil paintings with the same motifs (owned by the Brod Posavlje Museum, Slavonski Brod) are also attributed by some experts to Fridrich. A series of his drawings can be found in the Museum of Brodski Posavlje. His works are characterized by precision of execution and naive descriptiveness. Fridrich's name was borne by the foundation for rewarding high school students in Slavonski Brod (active from 1926 to 1942). A medallion with his image is kept in the Museum of Brodski Posavlje

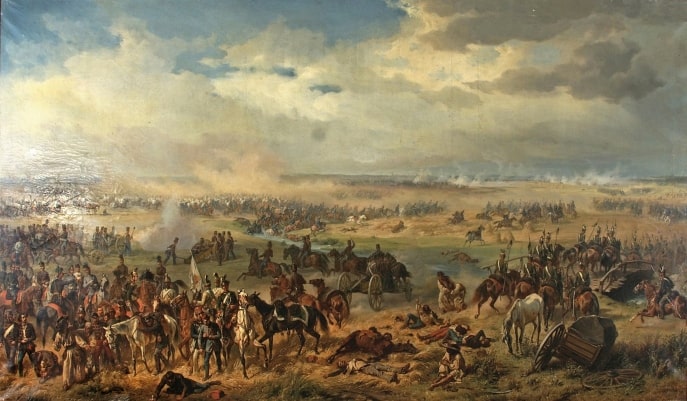
The Austro-Turkish War (1716-1718) was fought between the Habsburg Monarchy and the Ottoman Empire. The 1699 Treaty of Karlowitz was not an acceptable permanent agreement for the Ottoman Empire. Twelve years after Karlowitz, it began the long-term prospect of taking revenge for its defeat at the Battle of Vienna in 1683. First, the army of Turkish Grand Vizier Baltaci Mehmet defeated Peter the Great's Russian Army in the Russo-Turkish War (1710-1711). Then, during the Ottoman-Venetian War (1714-1718), Ottoman Grand Vizier Damat Ali reconquered the Morea from the Venetians. As the guarantor of the Treaty of Karlowitz, the Austrians threatened the Ottoman Empire, which caused it to declare war in April 1716. In 1716, Prince Eugene of Savoy defeated the Turks at the Battle of Petrovaradin. The Banat and its capital, Temesvár, were conquered by Prince Eugene in October 1716. The following year, after the Austrians captured Belgrade, the Turks sought peace, and the Treaty of Passarowitz was signed on 21 July 1718.

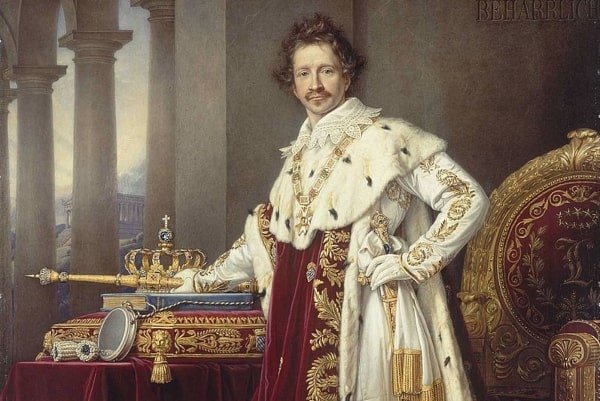
Ludwig I or Louis I (25 August 1786 - 29 February 1868) was King of Bavaria from 1825 until the 1848 revolutions in the German states. When he was crown prince, he was involved in the Napoleonic Wars. As king, he encouraged Bavaria's industrialization, initiating the Ludwig Canal between the rivers Main and the Danube. In 1835, the first German railway was constructed in his domain, between the cities of Fürth and Nuremberg, with his Bavaria joining the Zollverein economic union in 1834. After the July Revolution of 1830 in France, Ludwig's previous liberal policy became increasingly repressive; in 1844, Ludwig was confronted during the Beer riots in Bavaria. During the revolutions of 1848, the king faced increasing protests and demonstrations by students and the middle classes. On 20 March 1848, he abdicated in favor of his eldest son, Maximilian.

Milan Cindrić (Slunj, December 9, 1880 - Belgrade, December 10, 1960) was a sculptor. He finished high school in Glina and studied sculpture in Munich. After completing his studies, he worked in Trieste, Udine, Rijeka, and Slovenia and lived in Ljubljana for a short time. The First World War found him in Russia, after being imprisoned in Siberia he was a drawing teacher at a school in Vladivostok between 1918 and 1921 and a high school teacher in Slavonski Brod between 1921 and 1927. Then he went to Zemun and then to Belgrade, where he made tombstones in his studio. ? Among his early works, those executed between 1910 and 1914 in Trieste stand out, the marble choir and the church model in the Salesian church, and the sculptural works at the Vianeha Palace on Oberdan Square (male and female figures, decorative flowers, and a lion looking towards Venice). In Ljubljana, he makes statues of angels and saints for churches in Gorenjska. In Slavonski Brod, he created several reliefs, among which four have been preserved: a medallion with the image of the painter Professor Đura Fridrich (1922), memorial plaques to Branko Radičević (1924) and Matija Mesić (1926), both placed on the gymnasium building (today the Faculty of Engineering), and the relief on the tomb of Stjepan Horvat and his wife (1927). The relief of the god Mercury on the tympanum of the facade of the palace of the First Croatian Savings Bank made in 1923, is known only from descriptions in local newspapers because the palace was demolished after World War II. 39 of his monuments, most of them signed from 1930 until 1960, are preserved in Belgrade's New Cemetery, these are portraits in relief and busts in bronze or stone. Cindric's reliefs and portraits are characterized by a realistic approach; good modeling and psychological characterization of the characters.

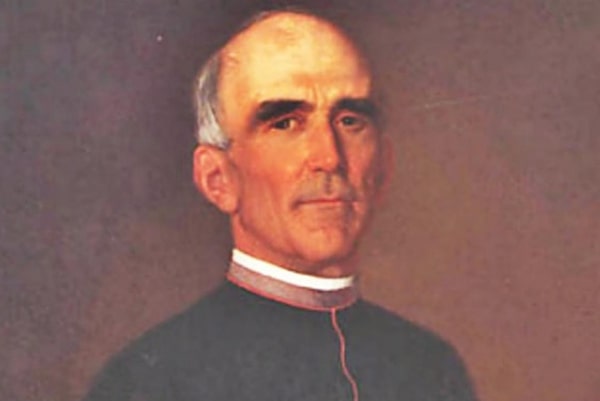
Matija Mesić (Brod na Savi, February 19, 1826 - Zagreb, December 5, 1878) was a Croatian historian, university professor, and the first rector of the University of Zagreb. He graduated in philosophy at the Royal Academy of Science in 1844, and theology at the Vienna Pázmáneum in 1848. After being ordained and a short chapel service, he worked as a probationary professor of history and geography at the gymnasium in Zagreb. In the period between 1851 and 1853, he studied history and geography in Vienna and Prague. He received a professorship at the Law Academy in Zagreb in 1854, working as a director of the same institution since 1871. He was a full member of the Yugoslav Academy of Sciences and Arts since 1867. In 1874 he was selected as a full professor of Croatian history at the Faculty of Philosophy. In his works, he systematically and critically dealt with the period of Croatian history of the late Middle Ages in the period of the Jagiellon dynasty. A street on Šalata in Zagreb bears his name since 1928.

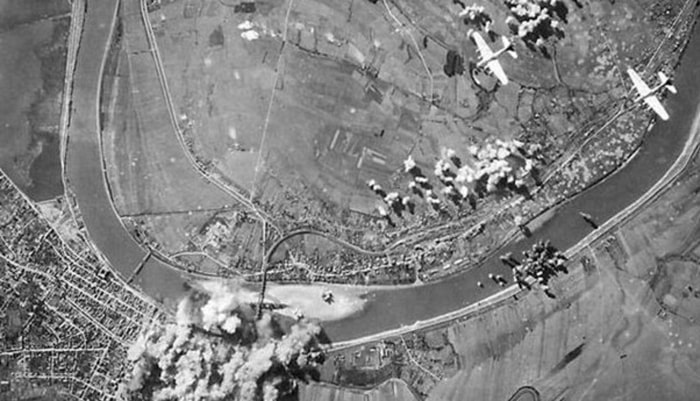
The aerial bombardment of Slavonski Brod was carried out by the Allied forces from April 2, 1944, to April 17, 1945. It is estimated that approximately 80 percent of the buildings in the city were destroyed or damaged, and the number of dead in Slavonski Brod and neighboring Bosanski Brod on the south side is also high. of the Sava River: in the available documentation for both ships, 897 civilians and 244 soldiers were killed, and a further 708 civilians and 28 soldiers were wounded.

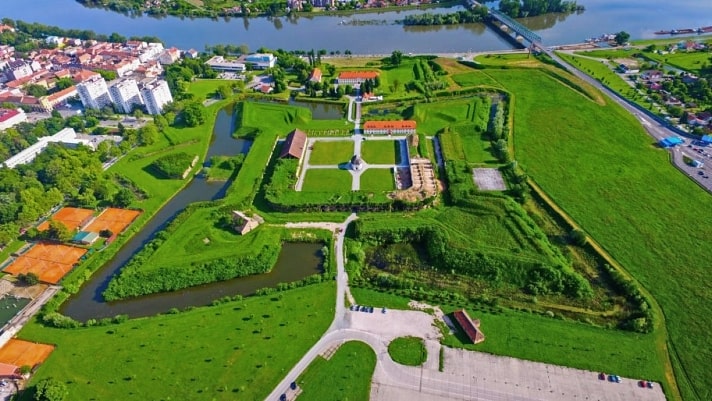
The Fortress of Brod is a fortress in Slavonski Brod, Croatia with significant cultural heritage. The fortress was constructed in the 18th century by the Archduke of Austria to create a defense against the Ottoman Empire. The city of Slavonski Brod, Croatia was an important strategic and traffic center controlling the border crossing towards Turkey and connecting main commercial trails at the time. In the period between 1715 and 1780 Austria built the large imperial and royal border Fortress of Brod on the Sava River. Along with the fortified baroque towns of Slavonia, Osijek, and Stara Gradiška, it belongs to the great defense system on the border towards the Turkish Empire, designed by Prince Eugene of Savoy in the first half of the 18th century. It was constructed by peasants of the Military Border under forced labor more specifically 634 a day, who also gave 53 horse-drawn carts daily for the transport of material. The regular star-like form of the fortress was determined by the flat country. It was built of rammed earth, bricks, wood, and partially stone, and designed to accommodate 4,000 soldiers, mostly infantry and 150 cannons.

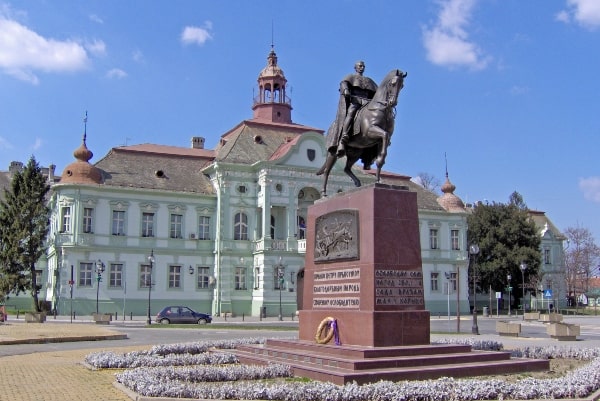
Zrenjanin is a city and the administrative center of the Central Banat District in the autonomous province of Vojvodina, Serbia. Zrenjanin is the 2nd largest city in the Serbian part of the Banat geographical region, and the third-largest city in Vojvodina (after Novi Sad and Subotica). The city was designated the European city of sport. The old name for Zrenjanin is Veliki Bečkerek or Nagybecskerek as it was known under Austria-Hungary up until 1918. A thousand Catalans founded 1735 New Barcelona in a place that is now the suburb of Dolja within Zrenjanin, exiled from the war of the Spanish Succession. After the First World War and the liberation of Veliki Bečkerek, the new name of the city was Petrovgrad, in honor of His Majesty King Peter I the Great Liberator, the King of Serbia, and the King of Serbs, Croats and Slovenes.

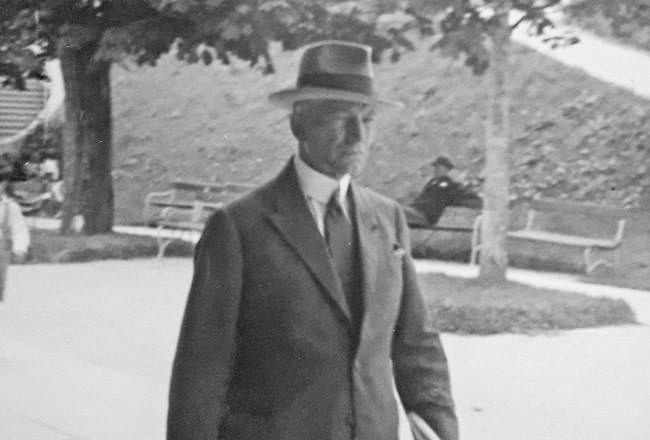
Vjekoslav "Alojz" Bastl (1872-1947) was a Croatian architect known for his diverse secessionist architectural style. His work circulated mostly within the boundaries of Zagreb, where he resided. Later in life, he was heavily influenced by modernism. Today, he is regarded as one of the highlights of early modern architecture in Croatia. Bastl was born on 13 August 1872 to an ethnic Czech family originating from a Bohemian town Příbram. He eventually moved to Zagreb where he established a status as an architect working for the Hönigsberg & Deutsch atelier. His motives for emigrating to Croatia remain unknown (Croatian lands and Czech lands were part of one empire at the time). Upon arrival, he enrolled in the Royal Crafts School, graduating in 1896.

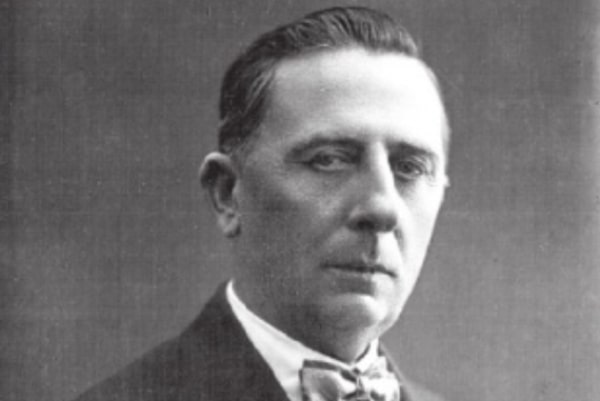
Vjekoslav Lojzek Tauchmann, was a builder and construction entrepreneur of the Art Nouveau style. At the beginning of the 20th century, numerous houses were built in Brod na Sava by "Gebrüder Heschl and Mayek" and Josip Prosch, but the builder Vjekoslav Tauchmann still gets the biggest jobs. The houses he built are still most of them were built in the then-new, peculiar Art Nouveau style, so we can rightly call him the builder of the Art Nouveau style.
