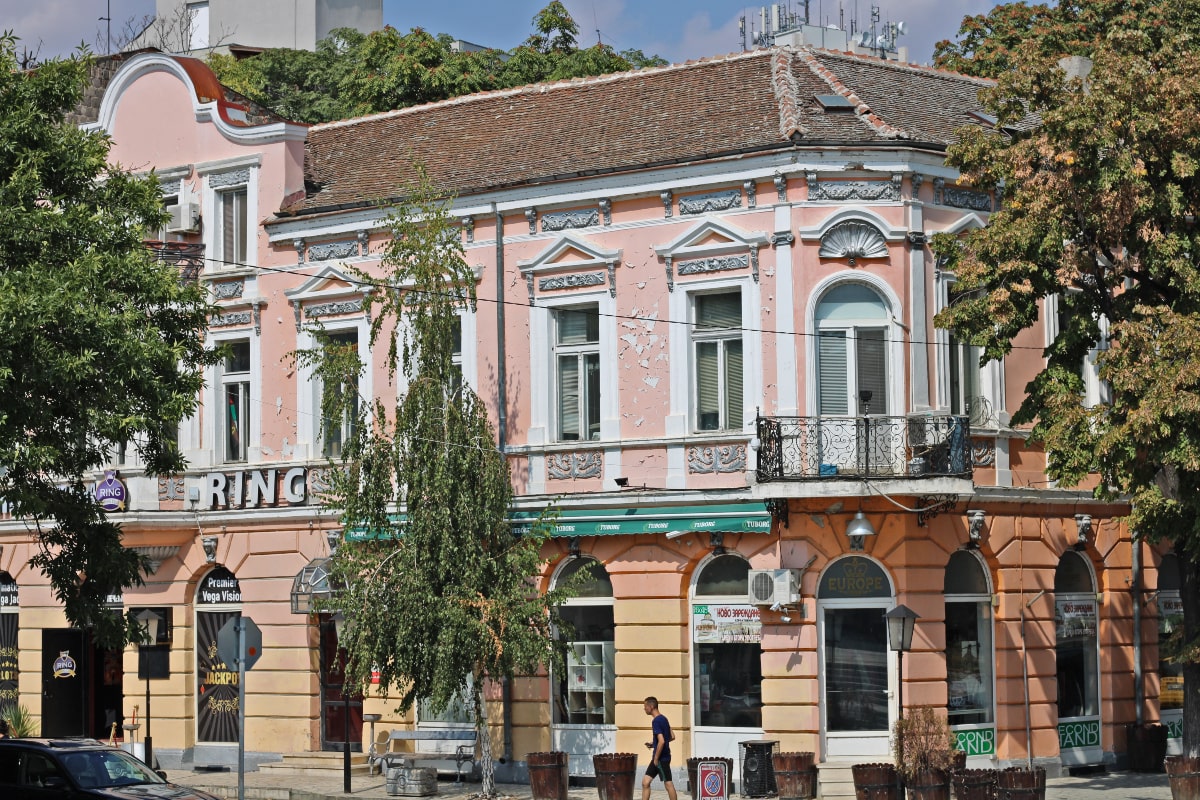
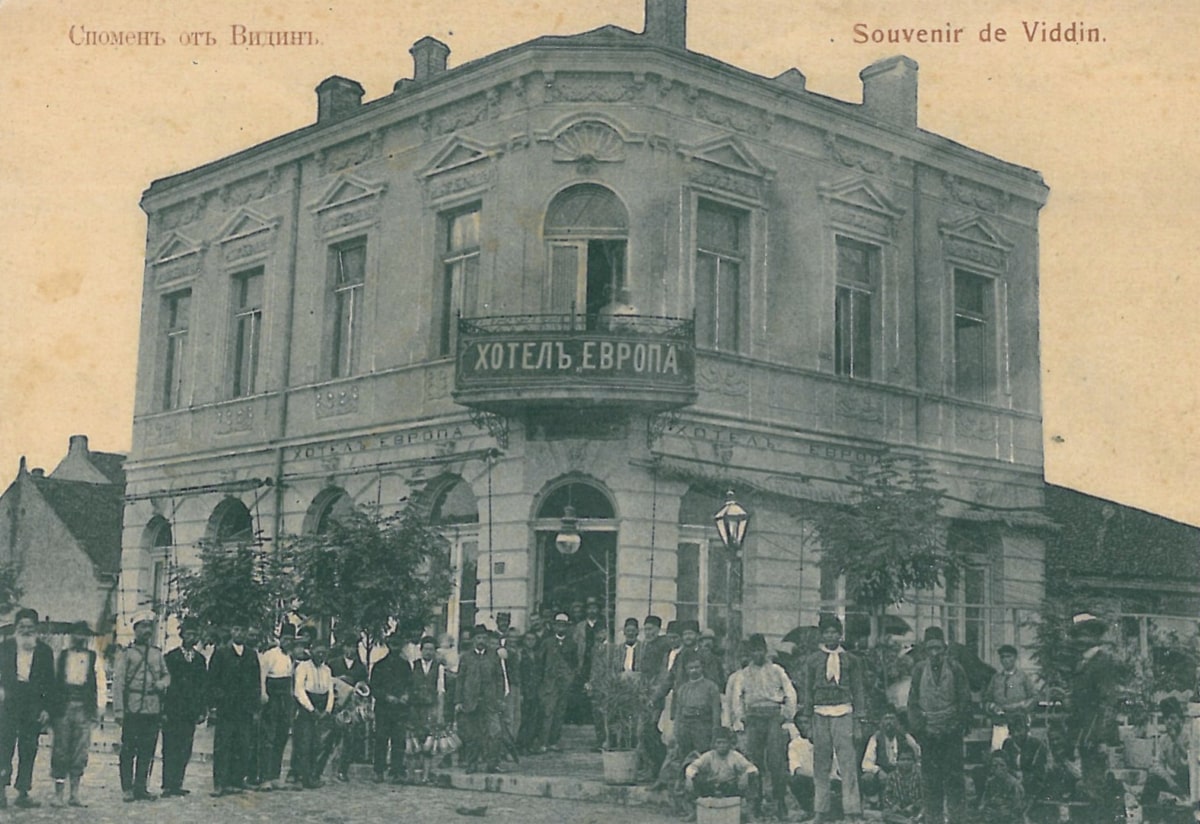
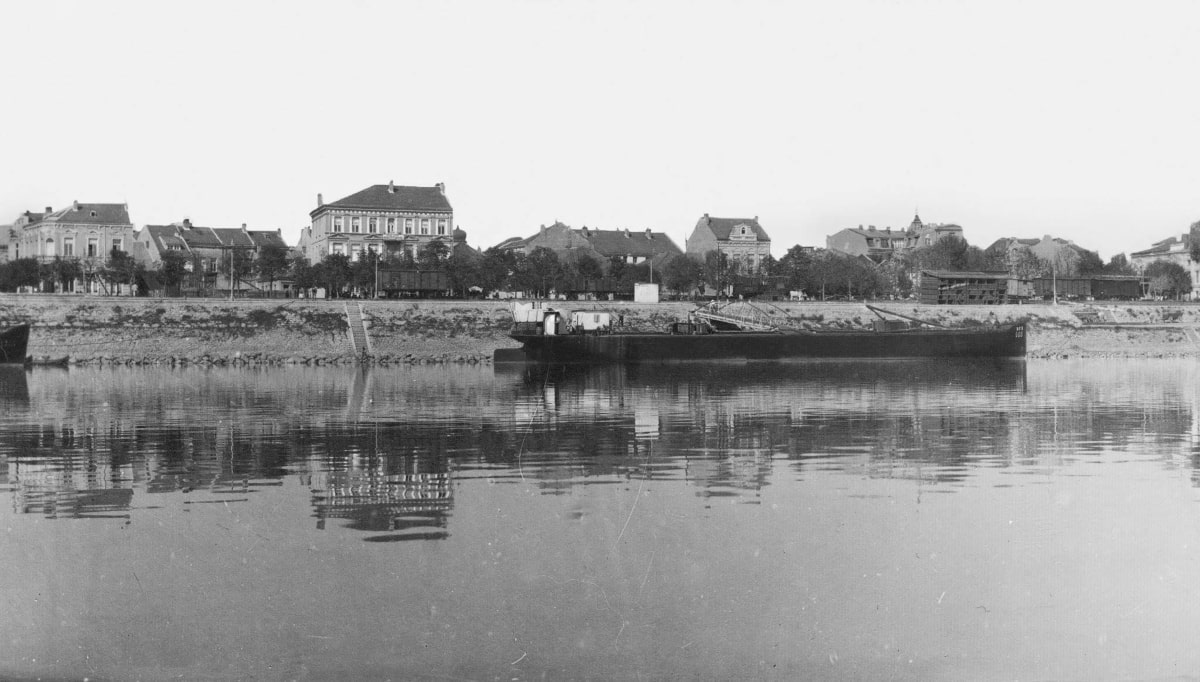


The acanthus is one of the most common plant forms to make foliage ornament and decoration. In architecture, an ornament may be carved into stone or wood to resemble leaves from the Mediterranean species of the Acanthus genus of plants, which have deeply cut leaves with some similarity to those of the thistle and poppy.


An apron, in architecture, is a raised section of ornamental stonework below a window ledge, stone tablet, or monument. Aprons were used by Roman engineers to build Roman bridges. The main function of an apron was to surround the feet of the piers.


In classical architecture, an architrave ("door frame") is the lintel or beam that rests on the capitals of columns. The term can also apply to all sides, including the vertical members, of a frame with mouldings around a door or window. The word "architrave" has come to be used to refer more generally to a style of mouldings (or other elements) framing a door, window or other rectangular opening, where the horizontal "head" casing extends across the tops of the vertical side casings where the elements join.


An astragal is a convex ornamental profile that separates two architectural components in classical architecture. The name is derived from the ancient Greek astragalos which means cervical vertebra. Astragals were used for columns as well as for the moldings of the entablature.


In European architectural sculpture, an atlas (also known as an atlant, or atlante) is a support sculpted in the form of a man, which may take the place of a column, a pier or a pilaster. The term atlantes is the Greek plural of the name Atlasthe Titan who was forced to hold the sky on his shoulders for eternity. The alternative term, telamones, also is derived from a later mythological hero, Telamon, one of the Argonauts, who was the father of Ajax.


An avant-corps, a French term literally meaning "fore-body", is a part of a building, such as a porch or pavilion, that juts out from the corps de logis, often taller than other parts of the building. It is common in façades in French Baroque architecture.


An awning or overhang is a secondary covering attached to the exterior wall of a building. It is typically composed of canvas woven of acrylic, cotton or polyester yarn, or vinyl laminated to polyester fabric that is stretched tightly over a light structure of aluminium, iron or steel, possibly wood or transparent material.


Balconet or balconette is an architectural term to describe a false balcony, or railing at the outer plane of a window-opening reaching to the floor, and having, when the window is open, the appearance of a balcony.


A baluster is a vertical moulded shaft, square, or lathe-turned form found in stairways, parapets, and other architectural features. In furniture construction it is known as a spindle. Common materials used in its construction are wood, stone, and less frequently metal and ceramic. A group of balusters supporting a handrail, coping, or ornamental detail are known as a balustrade.


A bossage is an uncut stone that is laid in place in a building, projecting outward from the building. This uncut stone is either for an ornamental purpose, creating a play of shadow and light, or for a defensive purpose, making the wall less vulnerable to attacks.


In architecture the capital (from the Latin caput, or "head") or chapiter forms the topmost member of a column (or a pilaster). It mediates between the column and the load thrusting down upon it, broadening the area of the column's supporting surface. The capital, projecting on each side as it rises to support the abacus, joins the usually square abacus and the usually circular shaft of the column.


A cartouche (also cartouch) is an oval or oblong design with a slightly convex surface, typically edged with ornamental scrollwork. It is used to hold a painted or low-relief design. Since the early 16th century, the cartouche is a scrolling frame device, derived originally from Italian cartuccia. Such cartouches are characteristically stretched, pierced and scrolling.


In architecture, a corbel is a structural piece of stone, wood or metal jutting from a wall to carry a superincumbent weight, a type of bracket. A corbel is a solid piece of material in the wall, whereas a console is a piece applied to the structure.


In architecture, a cornice (from the Italian cornice meaning "ledge") is generally any horizontal decorative moulding that crowns a building or furniture element - the cornice over a door or window, for instance, or the cornice around the top edge of a pedestal or along the top of an interior wall.


Cresting, in architecture, is ornamentation attached to the ridge of a roof, cornice, coping or parapet, usually made of a metal such as iron or copper. Cresting is associated with Second Empire architecture, where such decoration stands out against the sharp lines of the mansard roof. It became popular in the late 19th century, with mass-produced sheet metal cresting patterns available by the 1890s.

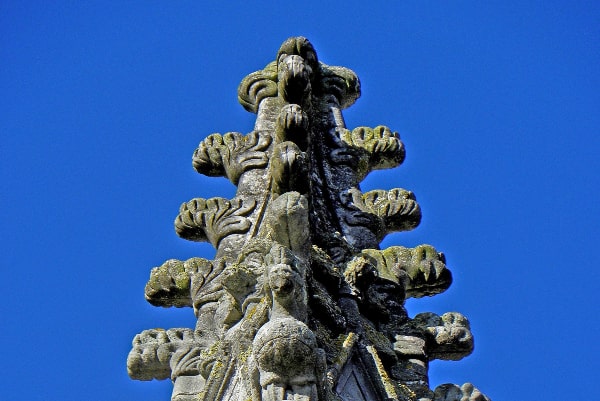
A crocket (or croquet) is a small, independent decorative element common in Gothic architecture. The name derives from the diminutive of the French croc, meaning "hook", due to the resemblance of a crocket to a bishop's crook-shaped crosier. Crockets, in the form of stylized carvings of curled leaves, buds, or flowers, are used at regular intervals to decorate, for example, the sloping edges of spires, finials, pinnacles, and wimpergs.


A dentil is a small block used as a repeating ornament in the bedmould of a cornice. Dentils are found in ancient Greek and Roman architecture, and also in later styles such as Neoclassical, Federal, Georgian Revival, Greek Revival, Renaissance Revival, Second Empire, and Beaux-Arts architecture.


Egg-and-dart, also known as egg-and-tongue, egg and anchor, or egg and star, is an ornamental device adorning the fundamental quarter-round, convex ovolo profile of molding, consisting of alternating details on the face of the ovolotypically an egg-shaped object alternating with a V-shaped element (e.g., an arrow, anchor, or dart). The device is carved or otherwise fashioned into ovolos composed of wood, stone, plaster, or other materials.


An epigraph is an inscription or legend that serves mainly to characterize a building, distinguishing itself from the inscription itself in that it is usually shorter and it also announces the fate of the building.


A festoon, (originally a festal garland, Latin festum, feast) is a wreath or garland hanging from two points, and in architecture typically a carved ornament depicting conventional arrangement of flowers, foliage or fruit bound together and suspended by ribbons. The motif is sometimes known as a swag when depicting fabric or linen.


A finial or hip knob is an element marking the top or end of some object, often formed to be a decorative feature. In architecture, it is a small decorative device, employed to emphasize the apex of a dome, spire, tower, roof, gable, or any of various distinctive ornaments at the top, end, or corner of a building or structure.


The Green Man, and very occasionally the Green Woman, is a legendary being primarily interpreted as a symbol of rebirth, representing the cycle of new growth that occurs every spring. The Green Man is most commonly depicted in a sculpture or other representation of a face that is made of or completely surrounded by leaves. The Green Man motif has many variations. Branches or vines may sprout from the mouth, nostrils, or other parts of the face, and these shoots may bear flowers or fruit. Found in many cultures from many ages around the world, the Green Man is often related to natural vegetation deities. Often used as decorative architectural ornaments, Green Men are frequently found in carvings on both secular and ecclesiastical buildings.


A gutta (literally means "drops") is a small water-repelling, cone-shaped projection used near the top of the architrave of the Doric order in classical architecture. It is thought that the guttae were a skeuomorphic representation of the pegs used in the construction of the wooden structures that preceded the familiar Greek architecture in stone. However, they have some functionality, as water drips over the edges, away from the edge of the building.


A keystone is a wedge-shaped stone at the apex of a masonry arch or typically a round-shaped one at the apex of a vault. In both cases it is the final piece placed during construction and locks all the stones into position, allowing the arch or vault to bear weight. In arches and vaults, keystones are often enlarged beyond the structural requirements and decorated. A variant in domes and crowning vaults is a lantern.


A lesene, also called a pilaster strip, is an architectural term for a narrow, low-relief, vertical pillar in a wall. It resembles a pilaster but does not have a base or capital. It is typical in Lombardic and Rijnlandish architectural building styles. Lesenes are used in architecture to vertically divide a facade or other wall surface optically, albeitunlike pilasterswithout a base or capital. Their function is ornamental, not just to decorate the plain surface of a wall but, in the case of corner lesenes, to emphasize the edges of a building.


A loggia is a covered exterior corridor or porch that is part of the ground floor or can be elevated on another level. The roof is supported by columns or arches and the outer side is open to the elements.


A lunette is a half-moon-shaped architectural space, variously filled with sculpture, painted, glazed, filled with recessed masonry, or void. A lunette may also be segmental, and the arch may be an arc taken from an oval. A lunette window is commonly called a half-moon window, or fanlight when bars separating its panes fan out radially.


In architecture, a mascaron ornament is a face, usually human, sometimes frightening or chimeric whose alleged function was originally to frighten away evil spirits so that they would not enter the building. The concept was subsequently adapted to become a purely decorative element. The most recent architectural styles to extensively employ mascarons were Beaux Arts and Art Nouveau.


A medallion is a carved relief in the shape of an oval or circle, used as an ornament on a building or on a monument. Medallions were mainly used in the 18th and 19th centuries as decoration on buildings. They are made of stone, wood, ceramics or metal.


A niche is a recess in the thickness of a wall. By installing a niche, the wall surface will be deeper than the rest of the wall over a certain height and width. A niche is often rectangular in shape, sometimes a niche is closed at the top with an arch, such as the round-arched friezes in a pilaster strip decoration. Niches often have a special function such as an apse or choir niche that houses an altar, or a tomb.


An oriel window is a form of bay window which protrudes from the main wall of a building but does not reach to the ground. Supported by corbels, brackets, or similar cantilevers, an oriel window is most commonly found projecting from an upper floor but is also sometimes used on the ground floor.


The palmette is a motif in decorative art which, in its most characteristic expression, resembles the fan-shaped leaves of a palm tree. It has a far-reaching history, originating in ancient Egypt with a subsequent development through the art of most of Eurasia, often in forms that bear relatively little resemblance to the original. In ancient Greek and Roman uses it is also known as the anthemion. It is found in most artistic media, but especially as an architectural ornament, whether carved or painted, and painted on ceramics.


A pediment is an architectural element found particularly in Classical, Neoclassical and Baroque architecture, and its derivatives, consisting of a gable, usually of a triangular shape, placed above the horizontal structure of the lintel, or entablature, if supported by columns. The tympanum, the triangular area within the pediment, is often decorated with relief sculpture. A pediment is sometimes the top element of a portico. For symmetric designs, it provides a center point and is often used to add grandness to entrances.


In classical architecture, a pilaster is an architectural element used to give the appearance of a supporting column and to articulate an extent of wall, with only an ornamental function. It consists of a flat surface raised from the main wall surface, usually treated as though it were a column, with a capital at the top, plinth (base) at the bottom, and the various other column elements.


A protome is a type of adornment that takes the form of the head and upper torso of either a human or an animal. Protomes were often used to decorate ancient Greek architecture, sculpture, and pottery. Protomes were also used in Persian monuments.


A putto is a figure in a work of art depicted as a chubby male child, usually naked and sometimes winged. Originally limited to profane passions in symbolism, the putto came to represent the sacred cherub, and in Baroque art the putto came to represent the omnipresence of God.


Quoins are masonry blocks at the corner of a wall. Some are structural, providing strength for a wall made with inferior stone or rubble, while others merely add aesthetic detail to a corner.


A rosette is a round, stylized flower design. The rosette derives from the natural shape of the botanical rosette, formed by leaves radiating out from the stem of a plant and visible even after the flowers have withered. The rosette design is used extensively in sculptural objects from antiquity, appearing in Mesopotamia, and in funeral steles' decoration in Ancient Greece. The rosette was another important symbol of Ishtar which had originally belonged to Inanna along with the Star of Ishtar. It was adopted later in Romaneseque and Renaissance architecture, and also common in the art of Central Asia, spreading as far as India where it is used as a decorative motif in Greco-Buddhist art.


A spandrel is a roughly triangular space, usually found in pairs, between the top of an arch and a rectangular frame; between the tops of two adjacent arches or one of the four spaces between a circle within a square. They are frequently filled with decorative elements.


A spire is a tall, slender, pointed structure on top of a roof or tower, especially at the summit of church steeples. A spire may have a square, circular, or polygonal plan, with a roughly conical or pyramidal shape. Spires are typically built of stonework or brickwork, or else of timber structure with metal cladding, ceramic tiling, shingles, or slates on the exterior.


The term stained glass refers to colored glass as a material and to works created from it. Throughout its thousand-year history, the term has been applied almost exclusively to the windows of churches and other significant religious buildings. Although traditionally made in flat panels and used as windows, the creations of modern stained glass artists also include three-dimensional structures and sculptures.


In Classical architecture a term or terminal figure is a human head and bust that continues as a square tapering pillar-like form. In the architecture and the painted architectural decoration of the European Renaissance and the succeeding Classical styles, term figures are quite common. Often they represent minor deities associated with fields and vineyards and the edges of woodland, Pan and fauns and Bacchantes especially, and they may be draped with garlands of fruit and flowers.


Trifora is a type of three-light window. The trifora usually appears in towers and belfrieson the top floors, where it is necessary to lighten the structure with wider openings. The trifora has three openings divided by two small columns or pilasters, on which rest three arches, round or acute. Sometimes, the whole trifora is framed by a further large arch. The space among arches is usually decorated by a coat of arms or a circular opening. Less popular than the mullioned window, the trifora was, however, widely used in the Romanesque, Gothic, and Renaissance periods. Later, the window was mostly forgotten, coming back in vogue in the nineteenth century, in the period of eclecticism and the rediscovery of ancient styles (Neo-Gothic, Neo-Renaissance, and so on). Compared to the mullioned window, the trifora was generally used for larger and more ornate openings.


Triglyph is an architectural term for the vertically channeled tablets of the Doric frieze in classical architecture, so called because of the angular channels in them. The rectangular recessed spaces between the triglyphs on a Doric frieze are called metopes. The raised spaces between the channels themselves (within a triglyph) are called femur in Latin or meros in Greek. In the strict tradition of classical architecture, a set of guttae, the six triangular "pegs" below, always go with a triglyph above (and vice versa), and the pair of features are only found in entablatures of buildings using the Doric order. The absence of the pair effectively converts a building from being in the Doric order to being in the Tuscan order.


In architecture, a turret is a small tower that projects vertically from the wall of a building such as a medieval castle. Turrets were used to provide a projecting defensive position allowing covering fire to the adjacent wall in the days of military fortification. As their military use faded, turrets were used for decorative purposes.


A tympanum (from Greek and Latin words meaning "drum") is the semi-circular or triangular decorative wall surface over an entrance, door or window, which is bounded by a lintel and an arch. It often contains pedimental sculpture or other imagery or ornaments. Many architectural styles include this element.


A volute is a spiral, scroll-like ornament that forms the basis of the Ionic order, found in the capital of the Ionic column. It was later incorporated into Corinthian order and Composite column capitals. The word derives from the Latin voluta ("scroll").


A wind vane is an instrument used for showing the direction of the wind. It is typically used as an architectural ornament to the highest point of a building. Although partly functional, wind vanes are generally decorative, often featuring the traditional cockerel design with letters indicating the points of the compass. Other common motifs include ships, arrows, and horses. Not all wind vanes have pointers. In a sufficiently strong wind, the head of the arrow or cockerel (or equivalent) will indicate the direction from which the wind is blowing.

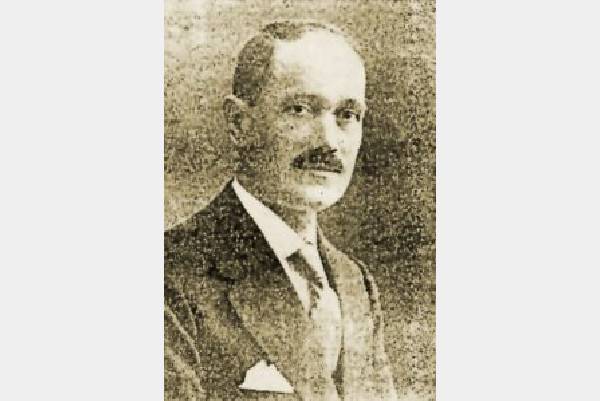
Nikola Vankov Neshov was born in Vidin on January 27, 1869. He is the son of the third mayor of Vidin after the liberation from Turkish slavery, Vanko Neshev. Nikola Neshov graduated from the Royal School of Architecture in Stuttgart and specialized in architecture in Munich in 1894. He is considered one of the innovators in Bulgarian architecture, introducing both new elements and constructive solutions, as well as new materials and principles in the construction of buildings and their combination with the surrounding natural and architectural environment. He also has numerous publications and translations on architectural topics in the publications of the Bulgarian Engineering-Architectural Society, of which he has been a member since 1898. Nikola Neshov died in 1928 in Sofia.

The architect Toma Varhota was born in 1872 and is a Czech by nationality. He lived and worked in Vidin from 1890 to 1907, initially as a 3rd category technician-designer, and later as an architect. He was the city architect of Vidin. After Vidin, Toma Varhota moved to live and work in Shumen, where several houses were built according to his designs, including his own, which are still part of the specific appearance of the central part of the city today. He also designed the buildings of the state hospital, the former building of the police department and part of the urban planning of the park. For a short time he also worked in the town of Omurtag, after which he returned to Shumen and worked as a freelancer. He died in 1936 in Sofia.


Paris is the capital and most populous city of France. Since the 17th century, Paris has been one of Europe`s major centers of finance, diplomacy, commerce, fashion, science, and arts. Paris is located in northern central France, in a north-bending arc of the river Seine whose crest includes two islands, the Île Saint-Louis and the larger Île de la Cité, which form the oldest part of the city.


Sofia is the capital and largest city of Bulgaria. It was known as Serdica in Antiquity and Sredets in the Middle Ages, Sofia has been an area of human habitation since at least 7000 BC. The name Sofia comes from the Saint Sofia Church, as opposed to the prevailing Slavic origin of Bulgarian cities and towns. Sofia's development as a significant settlement owes much to its central position in the Balkans. It is situated in western Bulgaria, at the northern foot of the Vitosha mountain, in the Sofia Valley that is surrounded by the Balkan mountains to the north.


Vienna is the national capital, largest city, and one of nine states of Austria. Vienna is Austria's most populous city, and its cultural, economic, and political center. Vienna's ancestral roots lie in early Celtic and Roman settlements that transformed into a Medieval and Baroque city. It is well known for having played a pivotal role as a leading European music center, from the age of Viennese Classicism through the early part of the 20th century. The historic center of Vienna is rich in architectural ensembles, including Baroque palaces and gardens, and the late-19th-century Ringstraße lined with grand buildings, monuments and parks.


Boris III the Unifier (His Majesty Boris III, by the grace of God and the People's Will, King of Bulgaria, Prince Saxe-Coburg-Gotha and Duke of Saxony) was heir to the throne and Prince of Tarnovo from his birth on January 30, 1894 to October 2, 1918. and king of Bulgaria from his coronation on October 3, 1918 until his death on August 28, 1943. He was the son of Tsar Ferdinand I, who abdicated in his favor after the defeat of Bulgaria in the First World War.


Stefan Nikolov Stambolov was a notable Bulgarian statesman and revolutionary, as well as a journalist and poet. Apostle of the Internal Revolutionary Organization (1875-1876). Participates in the preparation of the Stara Zagora and April Uprisings. Russian military correspondent during the Russo-Turkish War (1877-1878). After the Liberation he rose among the Liberal Party in the Principality of Bulgaria. After the coup of 1886, he headed the Regency, quelling the unrest in the country at the cost of a long-term rupture in relations with Russia. In 1887 he was appointed Prime Minister and remained in power until 1894. He founded and led the People's Liberal Party until his assassination.


Vasil Hristov Radoslavov (27 July 1854 - 21 October 1929) was a leading Bulgarian liberal politician who twice served as Prime Minister. He was Premier of the country throughout most of World War I. Born in Lovech, Radoslavov studied law at Heidelberg and became a supporter of Germany from then on. He became a political figure in 1884 when he was appointed Minister of Justice in the cabinet of Petko Karavelov, also holding the position under Archbishop Kliment Turnovski. He succeeded Karavelov as Prime Minister in 1886 and being aged 32 years, was the youngest person to have ever been Prime Minister of Bulgaria.


Hermes is an Olympian deity in ancient Greek religion and mythology. Hermes is considered the herald of the gods. He is also considered the protector of human heralds, travellers, thieves, merchants, and orators. He is able to move quickly and freely between the worlds of the mortal and the divine, aided by his winged sandals. Hermes plays the role of the psychopomp or "soul guide"a conductor of souls into the afterlife.


In ancient Greek religion and mythology, the Muses are the inspirational goddesses of literature, science, and the arts. They were considered the source of the knowledge embodied in the poetry, lyric songs, and myths that were related orally for centuries in ancient Greek culture. Melete, Aoede, and Mneme are the original Boeotian Muses, and Calliope, Clio, Erato, Euterpe, Melpomene, Polyhymnia, Terpsichore, Thalia, and Urania are the nine Olympian Muses. In modern figurative usage, a Muse may be a source of artistic inspiration.


The First Balkan War lasted from October 1912 to May 1913 and involved actions of the Balkan League (the Kingdoms of Bulgaria, Serbia, Greece and Montenegro) against the Ottoman Empire. The Balkan states' combined armies overcame the initially numerically inferior (significantly superior by the end of the conflict) and strategically disadvantaged Ottoman armies and achieved rapid success. The war was a comprehensive and unmitigated disaster for the Ottomans, who lost 83% of their European territories and 69% of their European population. As a result of the war, the League captured and partitioned almost all of the Ottoman Empire's remaining territories in Europe.


The Russo-Turkish War (1877-1878) between the Russian Empire and the Ottoman Empire was the tenth in a series of Russo-Turkish wars. An important part of the aggravation and resolution of the Eastern Question in 1875-1878. The reason for the war was the Uprising in Bosnia and Herzegovina (1875), the April Uprising in Bulgaria (1876) and the Serbo-Turkish War (1876). Participants are the Ottoman Empire against Russia, Romania, Serbia and Montenegro. The war was perceived and called Liberation, as it led to the liberation of some Bulgarians from Ottoman rule and the creation of the Third Bulgarian State. The attitude towards it is similar in Romania, Serbia and Montenegro, which are gaining full independence.


The 1944 Bulgarian coup d'état, also known as the 9 September coup d'état, was the forcible change of the government of Kingdom of Bulgaria carried out on the eve of 9 September 1944. In Communist Bulgaria it was called People's Uprising of 9 September - on the grounds of the broad unrest, and Socialist Revolution - as it was a turning point politically and the beginning of radical reforms towards socialism.


The Second Balkan War, also called the Inter-Allied War, was a conflict that broke out when Bulgaria, dissatisfied with its share of the spoils of the First Balkan War, attacked its former allies, Serbia and Greece, on 16 June 1913. Serbian and Greek armies repulsed the Bulgarian offensive and counter-attacked, entering Bulgaria. With Bulgaria also having previously engaged in territorial disputes with Romania and the bulk of Bulgarian forces engaged in the south, the prospect of an easy victory incited Romanian intervention against Bulgaria. The Ottoman Empire also took advantage of the situation to regain some lost territories from the previous war. When Romanian troops approached the capital Sofia, Bulgaria asked for an armistice, resulting in the Treaty of Bucharest, in which Bulgaria had to cede portions of its First Balkan War gains to Serbia, Greece and Romania. In the Treaty of Constantinople, it lost Adrianople to the Ottomans.


The Serbo-Bulgarian War was a war between the Kingdom of Serbia and Principality of Bulgaria that erupted on 14 November 1885 and lasted until 28 November 1885. Despite Bulgaria being a vassal state of the Ottoman Empire, the Turks did not intervene in the war. Serbia took the initiative in starting the war but was decisively defeated. Austria demanded Bulgaria stop its invasion, and a truce resulted. Final peace was signed on 3 March 1886 in Bucharest. The old boundaries were not changed. As a result of the war, European powers acknowledged the act of Unification of Bulgaria which happened on 18 September 1885.

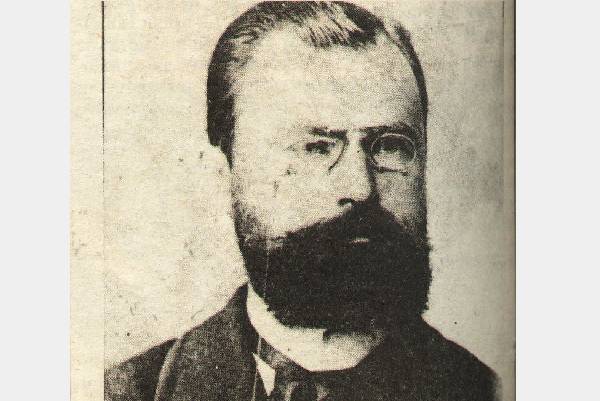
Vanko Jonov was born in 1856, the most turbulent time in the pre-liberation era in our region. Son of Jono Maslarya from the village of Borovitsa, Belogradchishko. He received an enviable education for his time, he completed the third grade and studied French. At the age of 21, he married the 14-year-old Tatsa (Anastasia), daughter of the prominent Vidin citizen Hadji Petko, mayor of Vidin in 1880. The fruit of his entrepreneurship are a distillery on the banks of the Danube, a sawmill for wooden construction material, two gunpowder factories near the villages of Ruptsi and Bukovets, the first of their kind in Bulgaria, two mills, one a water-steam modern mill near the village of Sinagovtsi, the other in the village of Ruptsi, a factory for making Bickford wick.

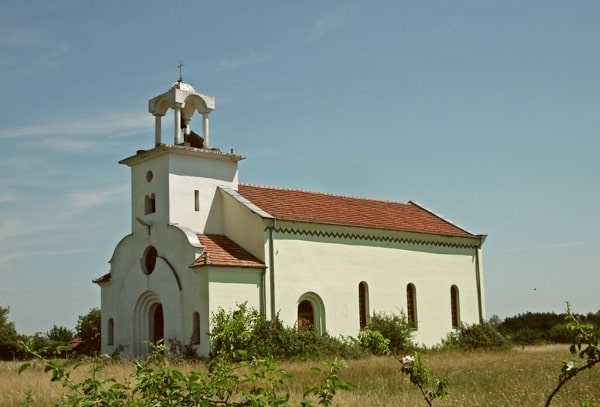
Rakovitsa is a village in northwestern Bulgaria. It is located in Makresh municipality, Vidin region. According to legend, the first settler of the village was the blacksmith Marko called the Moravian because he came from the Morava River. The other settlers who created the village then were from different parts, driven by the authorities or on other grounds. They were accepted by the Turkish ruler of this land as paradise and so they stayed permanently and created the village. The Markovtsi family was created by Marko Moravchanina. The Vidraltsi family came from the village of Vidrare, Tetevensko, together with a vanished Medarete family. The carpenter family came from the town of Pirot, the Pirotchanites. The settler Disho also came from the city of Teteven as a fugitive. The area of Dishovets is named after him, where there was a large hamlet - over 50 huts. He managed to bring his two sons, twins, Gelo and Gocho. Gelo had three sons, from whom the Gelovtsi, Barenkovtsi, and Efendovtsi families were created. Gocho had five sons. Among them are the families, Todorovtsi, Gochkovtsi, Imantsi, Maslarete, and Pupliovtsi, they all lived in Dishovets, an area located between the villages of Rakovitsa, Staropatitsa, and Kiryaevo.

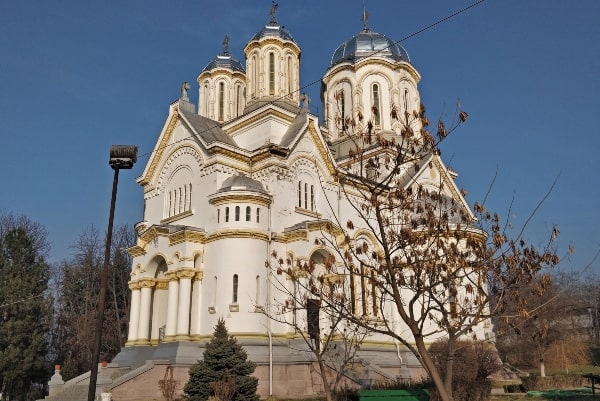
Calafat is a city in Dolj County, southern Romania, in the region of Oltenia. It lies on the river Danube, opposite the Bulgarian city of Vidin, to which it is linked by the Calafat-Vidin Bridge, opened in 2013. The city was founded in the 14th century by Genoese colonists. These colonists generally employed large numbers of workmen (Calafatis) in repairing ships. This industry gave the town its name. In January 1854, during the Crimean War, when Russian forces were headed up the Danube, Ahmed Pasha, commanding the Turkish forces at Calafat, made a surprise attack on the temporary Russian garrison nearby Cetate, which was under the command of Colonel Alexander Baumgarten . This diverted the initial Russian attack and allowed Ahmed Pasha to consolidate his forces in Calafat. On 28 January, the Russians under the command of General Joseph Carl von Anrep, reached Calafat and began the siege which lasted until May. Riddled by disease and unable to take the town, Anrep withdrew.

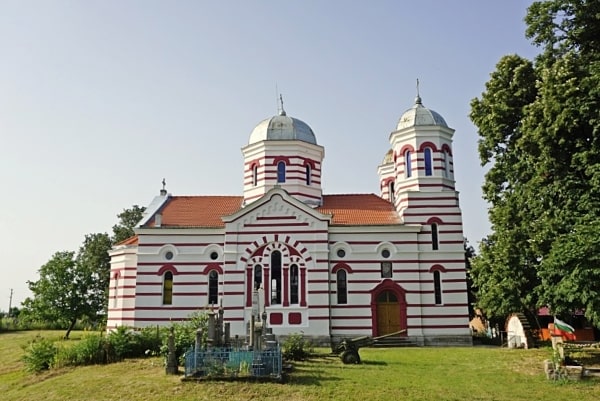
Gomotartsi is a village in northwestern Bulgaria and is located in close proximity to the town of Vidin, Vidin region. The village has a strange history. It used to be somewhere else, miles away from where it is now. After a terrible plague struck a large part of its inhabitants, the survivors decided to burn their houses and look for a new place to settle. They chose the big river bend, and the high bank also attracted settlers from beyond the Danube, where the water often flooded the lowland. Is his name Gomotartsi, which means noise, noise from the gathering of many people in one place. They made a living from agriculture and fishing. It was first mentioned in a document from 1560. The commission that worked on the renaming of the Bulgarian settlements in 1931-1932 followed rules during the renaming, among which was the acceptance of names of members of the Coburg royal dynasty. Thus, the village was called Evdokia until 1947. In the summer of 1950, during collectivization, 1 family of 5 people from the village was forcibly evicted by the communist regime.

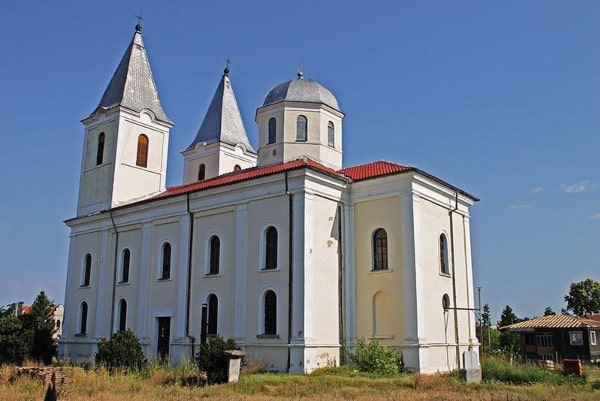
The village of Kapitanovtsi is located in North-West Bulgaria and is included in the municipality Vidin. The Church of the Holy Trinity is situated in the center of the village, which is the second largest in the area after Vidin Cathedral of Saint Demetrius. The redoubts around the village which are preserved in their original form due to wars in the early 20th century.

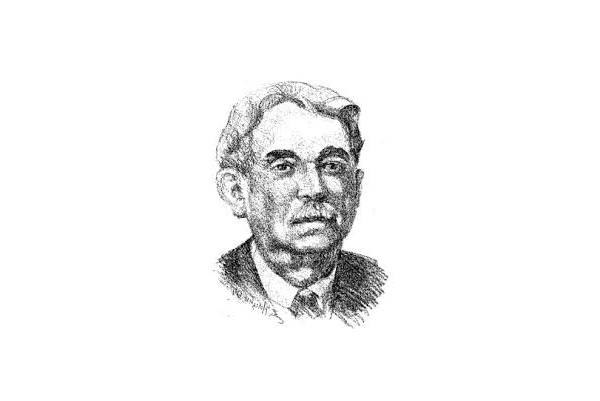
Metodi Petrov Guzelski is a Bulgarian merchant, politician, mayor of Vidin. He was born on October 16, 1886 in Vidin. Metodi Guzelski has been a municipal councilor since 1924 from Stefan Stambolov's liberal party. He was the mayor of Vidin for 2.5 months between August 8 and October 30, 1931. On August 1, 1950, he was evicted by State Security with his family to the city of Kubrat. In 1954 he returned to his hometown. On September 19, 1955, he died in Vidin.

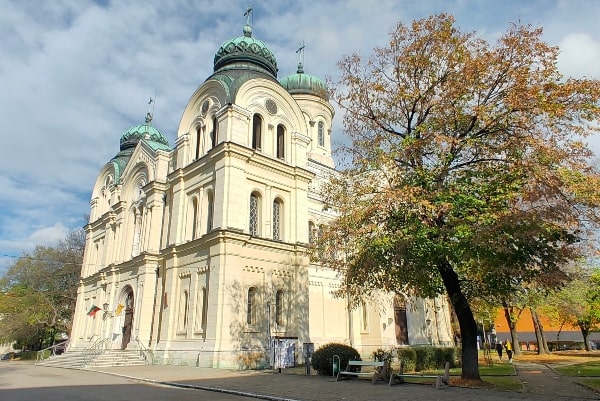
The construction of the first temple with this name began in the 17th century. It was wooden and existed for about 2 and a half centuries. On December 6, 1868, the Metropolitan Antim of Vidin announced the secession of the Metropolitanate of Vidin from the Patriarchate of Constantinople. On December 9, 1884, a decision was made to build a new church, and in 1889 the church was demolished due to dilapidation. The funds for the building were collected by the guilds and donations from citizens. On March 10, 1885, the foundation stone of the new temple was solemnly laid. On October 26, 1900, on the day of the temple holiday, St. Antimis and First Mass celebrated. In July 1926, all the work on the interior decoration of the temple was completed and on October 3 and 4 of the same year, it was solemnly consecrated by the Metropolitan Neophyte of Vidin. The cathedral church Saint Dimitar is the second largest after the temple, the monument Saint Alexander Nevsky in Sofia. The height of the central dome is 33m. It is a cultural monument of national importance.

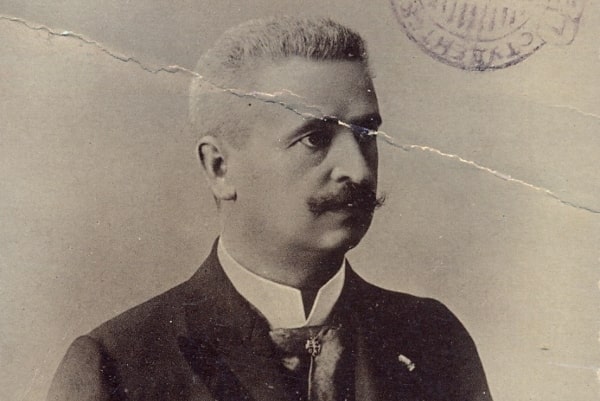
Konstantin Stoilov (23 September 1853 - 23 March 1901) was a leading Bulgarian politician and twice Prime Minister. Simeon Radev described him as the most European-like of all Bulgarian politicians. Born in Plovdiv, Stoilov studied at Robert College in Istanbul, before studying law at Ruprecht Karl University of Heidelberg to doctorate level. Whilst in Germany he became a Freemason. A career politician with the Conservative Party, and later his own People's Party, he held a number of government portfolios including Foreign Minister, Law Minister and Interior Affairs Minister, and Minister of Finance. His first reign as Prime Minister lasted only for a brief spell in 1887. He returned in 1894 to preside over a longer ministry, which was characterized by increasing toleration for the activities of the Internal Macedonian Revolutionary Organization as well as fairer treatment of the Jews (as a lawyer, Stoilov had successfully defended the Jews of Vratsa from allegations of blood libel in 1890). Stoilov's government faced a campaign of criticism from sections of the press as organized by his main political opponent Stefan Stambolov and as a consequence, the Stoilov administration enacted legislation against Stambolov, notably sequestering his land for state use and abolishing the pensions paid to former government ministers. The Stoilov-led coalition remained in office until 1899 when a series of liberal administrations began. He remained an important figure in Bulgarian politics until his death.

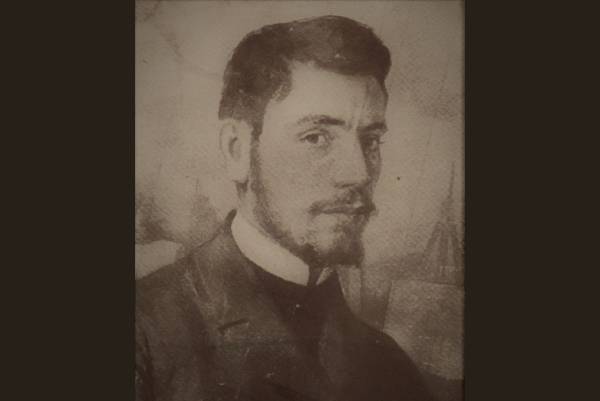
Nikola Petrov is a Bulgarian painter from the beginning of the 20th century. His work approaches that of the French impressionists (Manet, Monet, Renoir). Nikola Petrov was born in 1881 in Vidin. Ever since he was a student, he showed an inclination and an extraordinary receptivity to the fine arts. To some extent, this was due to his high school art teacher, who was Czech by nationality. The artist signed up to study painting as early as the second graduating class of the open Art Academy. However, he managed to get his diploma only in 1913. As early as 1903, he was a co-founder of a society of young artists against academicism in fine art, an indicator of the influence of modern currents in Bulgaria (Impressionism, Symbolism, Secession). Nikola Petrov died of tuberculosis at only 35 years old in 1916.

Engineer and architect Karl Machas was born in the Czech Republic. In 1893, he redrew the project of the drama theater, which is the only document for the construction plan, but did not note who was the author of the original project. He also developed the construction documents of the city-level plan and the neighborhoods in Vidin, approved by the Princely Decree of March 30, 1899. He was the city architect of Vidin during the term of office of Doctor Berni Bonchev.

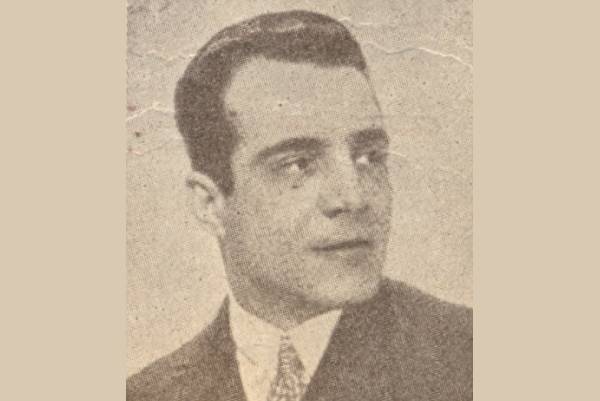
Vladimir Anastasov Trandafilov is a Bulgarian dramatic actor and teacher, professor. He was born on September 4, 1897 in Pleven. His father is Anastas Trandafilov from Ohrid, a teacher and actor. His brother is the actor Kosta Trandafilov. While studying in Varna, he participated in the Workers' Theater of the BRSDP club. In 1921, he was an actor in the Workers' Theater in Pernik and in the Varna Municipal Theater. From 1922 until the end of his life, he played in the National Theater. Between 1925 and 1926 he specialized in Paris. He teaches at the State Higher Theater School. In 1938 he toured as Leontes in The Winter's Tale by William Shakespeare at the Croatian National Theater in Zagreb. Member of the Bulgarian Communist Party since 1946. Member of the Union of Artists in Bulgaria. He is a lecturer at the theater studio in Sofia. Since 1948, he has been a part-time professor at the State Higher Theater School. Between 1959 and 1961, he was the chairman of the Actor's Creative House. He is a co-founder of the Bulgarian recitation school. He participated in many recitals. He died on January 13, 1972 in Sofia.

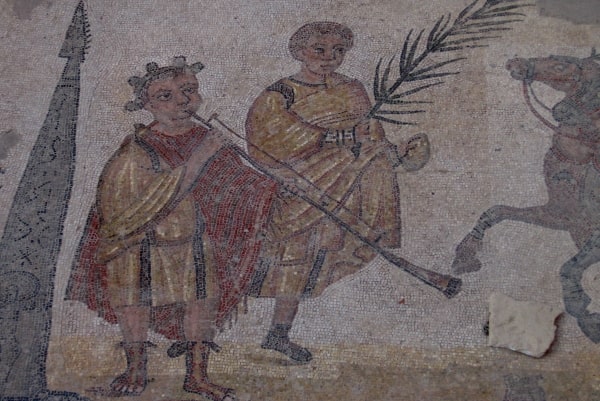
The Roman tuba, or trumpet was a military signal instrument used by the ancient Roman military and in religious rituals. They would signal troop movements such as retreating, attacking, or charging, as well as when guards should mount, sleep, or change posts. Thirty-six or thirty-eight tubicines (tuba players; singular tubicen) were assigned to each Roman legion. The tuba would be blown twice each spring for military, governmental, or religious functions. This ceremony was known as the tubilustrium. It was also used in ancient Roman triumphs. It was considered a symbol of war and battle. The instrument was used by the Etruscans in their funerary rituals. It continued to be used in ancient Roman funerary practices.

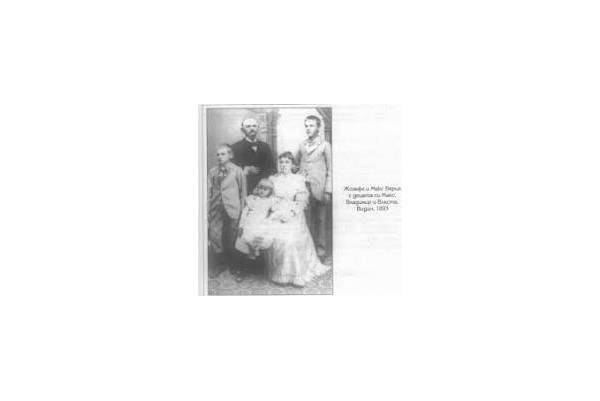
The sculptor and multifaceted creative personality Max Werich, born Maximilian, was born in 1848 in the town of Turnov, Austria-Hungary, today's Czech Republic. He completed his secondary education in the city of Liberec and studied at the Prague Academy of Arts, majoring in Sculpture, but did not complete his education. After the liberation of Bulgaria from Turkish slavery, he arrived in Bulgaria together with his wife and three children. He taught drawing and calligraphy in schools in Vidin and Stara Zagora. He was the first art teacher at the Vidin High School of the great artist Nikola Petrov. He performed as a carver, painter, sculptor, engineer, composer, and musician. In 1894, according to his project and with his personal participation, the altar of the Vidin Synagogue was created, and built according to the project of the Italian architects Ferdinand and Francesco. The altar is colored in blue, white, red, and bronze and is rated as the best compared to the altars of the synagogues in Bulgaria. After 1898, his family permanently settled in the town of Stara Zagora, where, in addition to being a teacher at the local high school, he was also a representative of a Czech company selling pianos, grand pianos, pianos, and harmoniums. "Verikhova" street was named in his honor in the city. His work includes the altars in the synagogues in Ruse and the Czech cities of Launy and Most, the wood carving in the theater in his hometown of Turnov, monuments in Karlovy Vary, plaster colonnades and stone sculptures in several Czech cities, as well as the impressive sculptural decoration of the National Theater in Prague. Max Wehrich died on June 22, 1915 in Stara Zagora.
