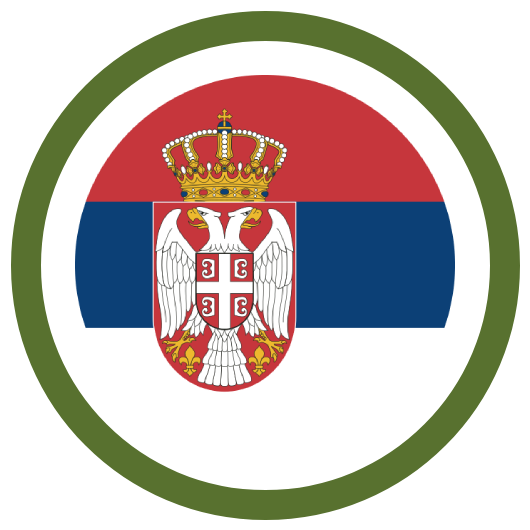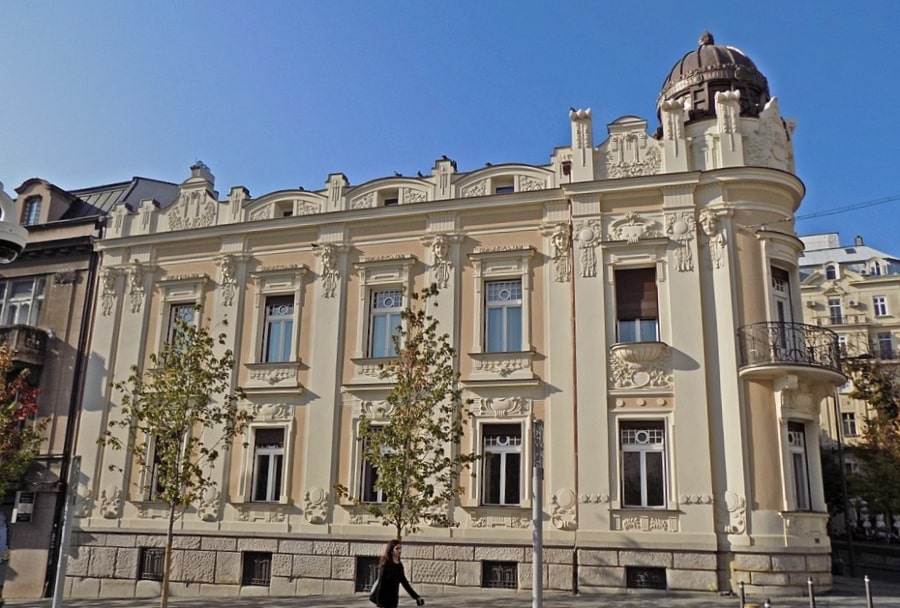
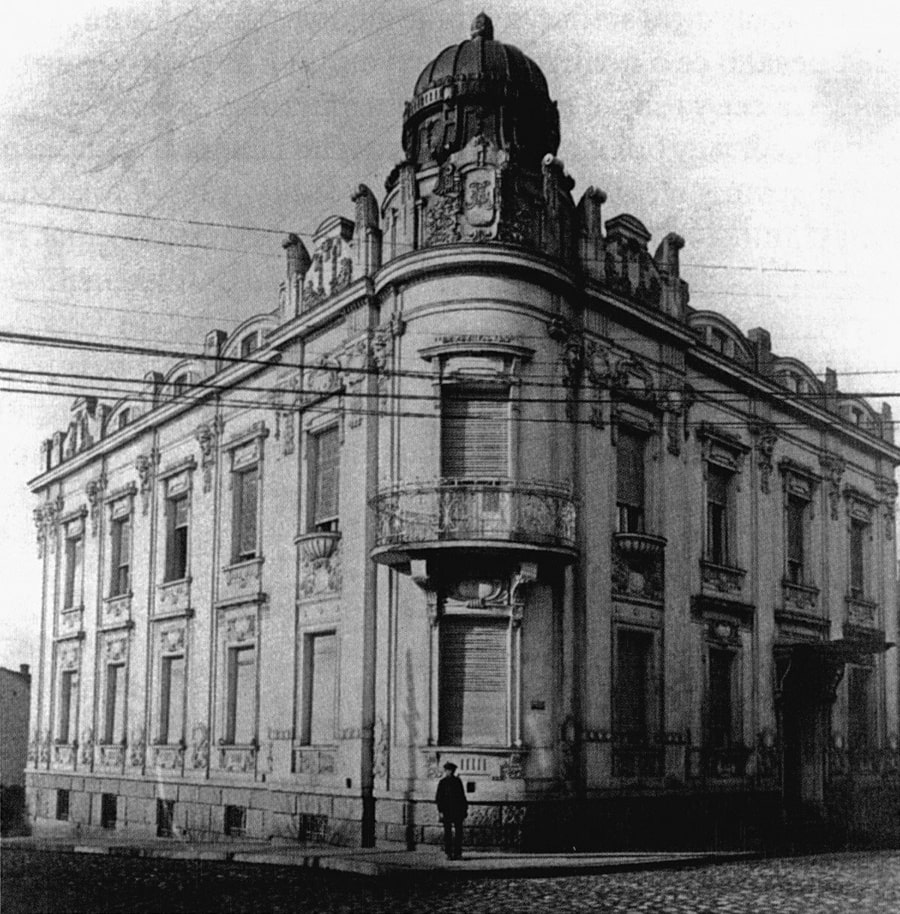
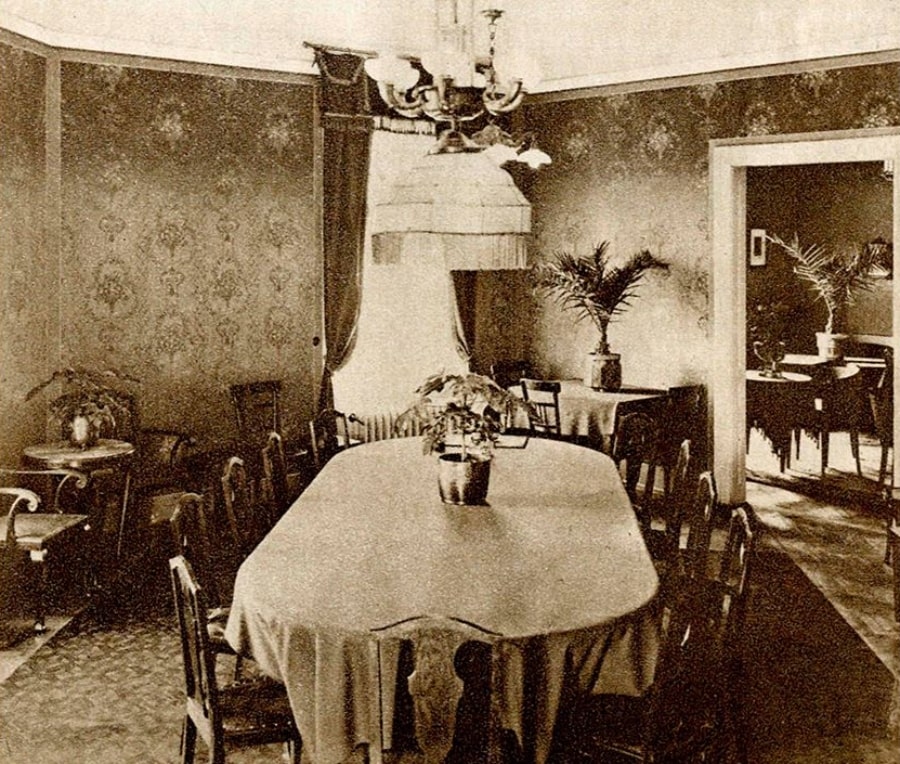
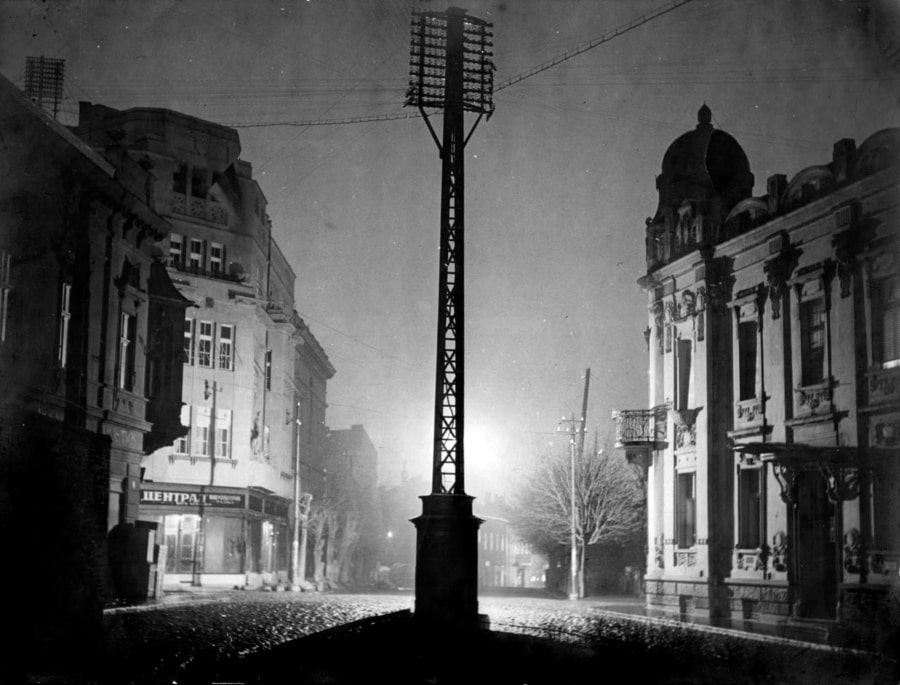


The acanthus is one of the most common plant forms to make foliage ornament and decoration. In architecture, an ornament may be carved into stone or wood to resemble leaves from the Mediterranean species of the Acanthus genus of plants, which have deeply cut leaves with some similarity to those of the thistle and poppy.


An acroterion is an architectural ornament placed on a flat pedestal called the acroter or plinth and mounted at the apex or corner of a pediment or tympanum of a building in the classical style. The acroterion may take a wide variety of forms, such as a statue, tripod, disc, urn, palmette, or some other sculpted feature. Acroteria are also found in Gothic architecture. They are sometimes incorporated into furniture designs.


An apron, in architecture, is a raised section of ornamental stonework below a window ledge, stone tablet, or monument. Aprons were used by Roman engineers to build Roman bridges. The main function of an apron was to surround the feet of the piers.


In classical architecture, an architrave ("door frame") is the lintel or beam that rests on the capitals of columns. The term can also apply to all sides, including the vertical members, of a frame with mouldings around a door or window. The word "architrave" has come to be used to refer more generally to a style of mouldings (or other elements) framing a door, window or other rectangular opening, where the horizontal "head" casing extends across the tops of the vertical side casings where the elements join.


An astragal is a convex ornamental profile that separates two architectural components in classical architecture. The name is derived from the ancient Greek astragalos which means cervical vertebra. Astragals were used for columns as well as for the moldings of the entablature.


In European architectural sculpture, an atlas (also known as an atlant, or atlante) is a support sculpted in the form of a man, which may take the place of a column, a pier or a pilaster. The term atlantes is the Greek plural of the name Atlasthe Titan who was forced to hold the sky on his shoulders for eternity. The alternative term, telamones, also is derived from a later mythological hero, Telamon, one of the Argonauts, who was the father of Ajax.


An avant-corps, a French term literally meaning "fore-body", is a part of a building, such as a porch or pavilion, that juts out from the corps de logis, often taller than other parts of the building. It is common in façades in French Baroque architecture.


An awning or overhang is a secondary covering attached to the exterior wall of a building. It is typically composed of canvas woven of acrylic, cotton or polyester yarn, or vinyl laminated to polyester fabric that is stretched tightly over a light structure of aluminium, iron or steel, possibly wood or transparent material.


Balconet or balconette is an architectural term to describe a false balcony, or railing at the outer plane of a window-opening reaching to the floor, and having, when the window is open, the appearance of a balcony.


A baluster is a vertical moulded shaft, square, or lathe-turned form found in stairways, parapets, and other architectural features. In furniture construction it is known as a spindle. Common materials used in its construction are wood, stone, and less frequently metal and ceramic. A group of balusters supporting a handrail, coping, or ornamental detail are known as a balustrade.


A bossage is an uncut stone that is laid in place in a building, projecting outward from the building. This uncut stone is either for an ornamental purpose, creating a play of shadow and light, or for a defensive purpose, making the wall less vulnerable to attacks.


In architecture the capital (from the Latin caput, or "head") or chapiter forms the topmost member of a column (or a pilaster). It mediates between the column and the load thrusting down upon it, broadening the area of the column's supporting surface. The capital, projecting on each side as it rises to support the abacus, joins the usually square abacus and the usually circular shaft of the column.


A cartouche (also cartouch) is an oval or oblong design with a slightly convex surface, typically edged with ornamental scrollwork. It is used to hold a painted or low-relief design. Since the early 16th century, the cartouche is a scrolling frame device, derived originally from Italian cartuccia. Such cartouches are characteristically stretched, pierced and scrolling.


In architecture, a corbel is a structural piece of stone, wood or metal jutting from a wall to carry a superincumbent weight, a type of bracket. A corbel is a solid piece of material in the wall, whereas a console is a piece applied to the structure.


In architecture, a cornice (from the Italian cornice meaning "ledge") is generally any horizontal decorative moulding that crowns a building or furniture element - the cornice over a door or window, for instance, or the cornice around the top edge of a pedestal or along the top of an interior wall.


Cresting, in architecture, is ornamentation attached to the ridge of a roof, cornice, coping or parapet, usually made of a metal such as iron or copper. Cresting is associated with Second Empire architecture, where such decoration stands out against the sharp lines of the mansard roof. It became popular in the late 19th century, with mass-produced sheet metal cresting patterns available by the 1890s.


A dentil is a small block used as a repeating ornament in the bedmould of a cornice. Dentils are found in ancient Greek and Roman architecture, and also in later styles such as Neoclassical, Federal, Georgian Revival, Greek Revival, Renaissance Revival, Second Empire, and Beaux-Arts architecture.


Egg-and-dart, also known as egg-and-tongue, egg and anchor, or egg and star, is an ornamental device adorning the fundamental quarter-round, convex ovolo profile of molding, consisting of alternating details on the face of the ovolotypically an egg-shaped object alternating with a V-shaped element (e.g., an arrow, anchor, or dart). The device is carved or otherwise fashioned into ovolos composed of wood, stone, plaster, or other materials.


An epigraph is an inscription or legend that serves mainly to characterize a building, distinguishing itself from the inscription itself in that it is usually shorter and it also announces the fate of the building.


A festoon, (originally a festal garland, Latin festum, feast) is a wreath or garland hanging from two points, and in architecture typically a carved ornament depicting conventional arrangement of flowers, foliage or fruit bound together and suspended by ribbons. The motif is sometimes known as a swag when depicting fabric or linen.


A finial or hip knob is an element marking the top or end of some object, often formed to be a decorative feature. In architecture, it is a small decorative device, employed to emphasize the apex of a dome, spire, tower, roof, gable, or any of various distinctive ornaments at the top, end, or corner of a building or structure.


The Green Man, and very occasionally the Green Woman, is a legendary being primarily interpreted as a symbol of rebirth, representing the cycle of new growth that occurs every spring. The Green Man is most commonly depicted in a sculpture or other representation of a face that is made of or completely surrounded by leaves. The Green Man motif has many variations. Branches or vines may sprout from the mouth, nostrils, or other parts of the face, and these shoots may bear flowers or fruit. Found in many cultures from many ages around the world, the Green Man is often related to natural vegetation deities. Often used as decorative architectural ornaments, Green Men are frequently found in carvings on both secular and ecclesiastical buildings.


A gutta (literally means "drops") is a small water-repelling, cone-shaped projection used near the top of the architrave of the Doric order in classical architecture. It is thought that the guttae were a skeuomorphic representation of the pegs used in the construction of the wooden structures that preceded the familiar Greek architecture in stone. However, they have some functionality, as water drips over the edges, away from the edge of the building.


A keystone is a wedge-shaped stone at the apex of a masonry arch or typically a round-shaped one at the apex of a vault. In both cases it is the final piece placed during construction and locks all the stones into position, allowing the arch or vault to bear weight. In arches and vaults, keystones are often enlarged beyond the structural requirements and decorated. A variant in domes and crowning vaults is a lantern.


A lesene, also called a pilaster strip, is an architectural term for a narrow, low-relief, vertical pillar in a wall. It resembles a pilaster but does not have a base or capital. It is typical in Lombardic and Rijnlandish architectural building styles. Lesenes are used in architecture to vertically divide a facade or other wall surface optically, albeitunlike pilasterswithout a base or capital. Their function is ornamental, not just to decorate the plain surface of a wall but, in the case of corner lesenes, to emphasize the edges of a building.


A loggia is a covered exterior corridor or porch that is part of the ground floor or can be elevated on another level. The roof is supported by columns or arches and the outer side is open to the elements.


In architecture, a mascaron ornament is a face, usually human, sometimes frightening or chimeric whose alleged function was originally to frighten away evil spirits so that they would not enter the building. The concept was subsequently adapted to become a purely decorative element. The most recent architectural styles to extensively employ mascarons were Beaux Arts and Art Nouveau.


A medallion is a carved relief in the shape of an oval or circle, used as an ornament on a building or on a monument. Medallions were mainly used in the 18th and 19th centuries as decoration on buildings. They are made of stone, wood, ceramics or metal.


A niche is a recess in the thickness of a wall. By installing a niche, the wall surface will be deeper than the rest of the wall over a certain height and width. A niche is often rectangular in shape, sometimes a niche is closed at the top with an arch, such as the round-arched friezes in a pilaster strip decoration. Niches often have a special function such as an apse or choir niche that houses an altar, or a tomb.


An oriel window is a form of bay window which protrudes from the main wall of a building but does not reach to the ground. Supported by corbels, brackets, or similar cantilevers, an oriel window is most commonly found projecting from an upper floor but is also sometimes used on the ground floor.


The palmette is a motif in decorative art which, in its most characteristic expression, resembles the fan-shaped leaves of a palm tree. It has a far-reaching history, originating in ancient Egypt with a subsequent development through the art of most of Eurasia, often in forms that bear relatively little resemblance to the original. In ancient Greek and Roman uses it is also known as the anthemion. It is found in most artistic media, but especially as an architectural ornament, whether carved or painted, and painted on ceramics.


A pediment is an architectural element found particularly in Classical, Neoclassical and Baroque architecture, and its derivatives, consisting of a gable, usually of a triangular shape, placed above the horizontal structure of the lintel, or entablature, if supported by columns. The tympanum, the triangular area within the pediment, is often decorated with relief sculpture. A pediment is sometimes the top element of a portico. For symmetric designs, it provides a center point and is often used to add grandness to entrances.


In classical architecture, a pilaster is an architectural element used to give the appearance of a supporting column and to articulate an extent of wall, with only an ornamental function. It consists of a flat surface raised from the main wall surface, usually treated as though it were a column, with a capital at the top, plinth (base) at the bottom, and the various other column elements.


A protome is a type of adornment that takes the form of the head and upper torso of either a human or an animal. Protomes were often used to decorate ancient Greek architecture, sculpture, and pottery. Protomes were also used in Persian monuments.


A putto is a figure in a work of art depicted as a chubby male child, usually naked and sometimes winged. Originally limited to profane passions in symbolism, the putto came to represent the sacred cherub, and in Baroque art the putto came to represent the omnipresence of God.


A quadrilateral is a particular shape in tracery where four overlapping circles are located in a quadrilateral and are open on the side where they meet. They have been mainly used in the Gothic tracings of windows. They are frequently used in combination with other ornate motifs.


Quoins are masonry blocks at the corner of a wall. Some are structural, providing strength for a wall made with inferior stone or rubble, while others merely add aesthetic detail to a corner.


A rosette is a round, stylized flower design. The rosette derives from the natural shape of the botanical rosette, formed by leaves radiating out from the stem of a plant and visible even after the flowers have withered. The rosette design is used extensively in sculptural objects from antiquity, appearing in Mesopotamia, and in funeral steles' decoration in Ancient Greece. The rosette was another important symbol of Ishtar which had originally belonged to Inanna along with the Star of Ishtar. It was adopted later in Romaneseque and Renaissance architecture, and also common in the art of Central Asia, spreading as far as India where it is used as a decorative motif in Greco-Buddhist art.


A spandrel is a roughly triangular space, usually found in pairs, between the top of an arch and a rectangular frame; between the tops of two adjacent arches or one of the four spaces between a circle within a square. They are frequently filled with decorative elements.


A spire is a tall, slender, pointed structure on top of a roof or tower, especially at the summit of church steeples. A spire may have a square, circular, or polygonal plan, with a roughly conical or pyramidal shape. Spires are typically built of stonework or brickwork, or else of timber structure with metal cladding, ceramic tiling, shingles, or slates on the exterior.


In Classical architecture a term or terminal figure is a human head and bust that continues as a square tapering pillar-like form. In the architecture and the painted architectural decoration of the European Renaissance and the succeeding Classical styles, term figures are quite common. Often they represent minor deities associated with fields and vineyards and the edges of woodland, Pan and fauns and Bacchantes especially, and they may be draped with garlands of fruit and flowers.


Triglyph is an architectural term for the vertically channeled tablets of the Doric frieze in classical architecture, so called because of the angular channels in them. The rectangular recessed spaces between the triglyphs on a Doric frieze are called metopes. The raised spaces between the channels themselves (within a triglyph) are called femur in Latin or meros in Greek. In the strict tradition of classical architecture, a set of guttae, the six triangular "pegs" below, always go with a triglyph above (and vice versa), and the pair of features are only found in entablatures of buildings using the Doric order. The absence of the pair effectively converts a building from being in the Doric order to being in the Tuscan order.


In architecture, a turret is a small tower that projects vertically from the wall of a building such as a medieval castle. Turrets were used to provide a projecting defensive position allowing covering fire to the adjacent wall in the days of military fortification. As their military use faded, turrets were used for decorative purposes.


A tympanum (from Greek and Latin words meaning "drum") is the semi-circular or triangular decorative wall surface over an entrance, door or window, which is bounded by a lintel and an arch. It often contains pedimental sculpture or other imagery or ornaments. Many architectural styles include this element.


A volute is a spiral, scroll-like ornament that forms the basis of the Ionic order, found in the capital of the Ionic column. It was later incorporated into Corinthian order and Composite column capitals. The word derives from the Latin voluta ("scroll").

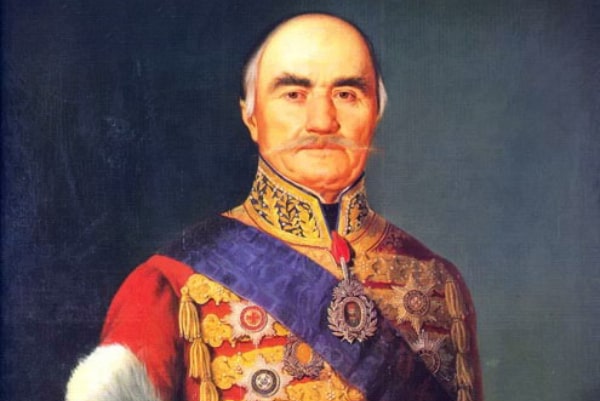
Miloš Obrenović (18 March 1780 or 1783 - 26 September 1860) born Miloš Teodorović, also known as Miloš the Great was the Prince of Serbia twice, from 1815 to 1839, and from 1858 to 1860. He was an eminent figure of the First Serbian Uprising, the leader of the Second Serbian Uprising, and the founder of the House of Obrenović. Under his rule, Serbia became an autonomous principality within the Ottoman Empire. Prince Miloš was an autocrat, consistently refusing to decentralize power, which gave rise to a strong internal opposition. During his rule, Miloš the Great bought a certain number of estates and ships from the Ottomans and was also a prominent trader. Despite his humble background, he eventually became the most affluent man in Serbia and one of the wealthiest in the Balkan peninsula, possessing estates in Vienna, Serbia, and Wallachia

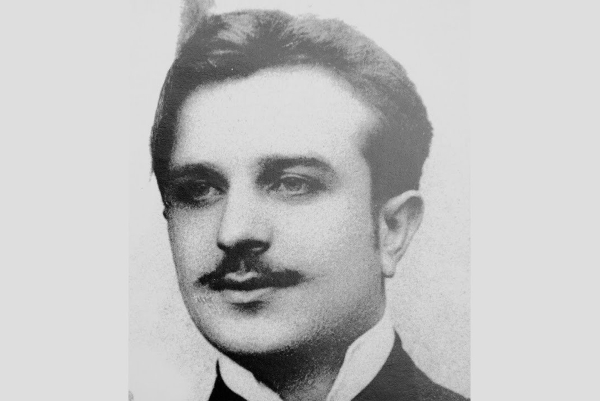
Stojan Titelbah also spelled Stojan Titelbach (1877 - 20 March 1916) was a Serbian architect who worked in the Serbian metropolis Belgrade. Titelbah was born in Belgrade to Czech engineer Vladislav Titelbah (who had emigrated from Prague to Serbia in 1875), and Katica (née Vasić) of Belgrade. He finished primary and secondary school in Belgrade. Stojan went on to study architecture at the Faculty of Technology at the Grande école. He graduated in 1901 from the Department of Architecture. His most significant works include, for example, the New Palace, which was commissioned by the court. He also designed several smaller houses in the Serbian capital.

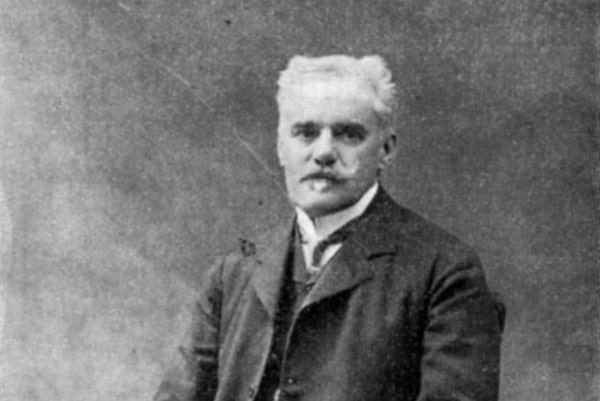
Jovan Ilkić (Zemun, 1857 - Neusiedl am See, 1917) was a Serbian architect. He significantly influenced the development of architecture in Serbia in the last quarter of the 19th and the beginning of the 20th century. He realized about a hundred projects. He was born into a merchant family in Zemun, where he completed elementary school and junior high school. In Vienna, he graduated from the Real Gymnasium, and then enrolled in architectural studies with Teofil Hansen at the Academy of Fine Arts. He graduated in 1883. Until August of the same year, he was employed in the Hansen bureau for the construction of the Parliament in Vienna, and then he came to Serbia, at the invitation of King Milan Obrenović, to complete the work on the decoration of the Old Palace. After arriving in Serbia, he got a job in the Ministry of Construction, where he worked as a contract engineer from 1883 to 1899 and as a regular engineer from 1900 to 1910.

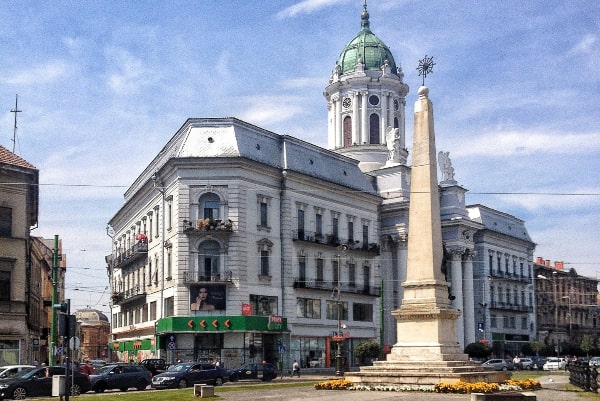
Arad is the capital city of Arad County, at the edge of Crişana and Banat. The city's multicultural heritage is owed to the fact that it has been part of the Kingdom of Hungary, the Eastern Hungarian Kingdom, the Ottoman Temeşvar Eyalet, the Principality of Transylvania, Austro-Hungarian Empire, and since 1920 Romania, having had significant populations of Hungarians, Germans, Jews, Serbs, Bulgarians, and Czechs at various points in its history. During the second half of the 19th century and the beginning of the 20th century, the city experienced rapid development. The most impressive displays of architecture that are still the popular sights of Arad today, such as the neoclassical Ioan Slavici Theater, the eclectic Administrative Palace, and the neogothic Red Church, were built in this period.


Athens is the capital and largest city of Greece. Athens dominates the Attica region and is one of the world's oldest cities, with its recorded history spanning over 3,400 years and its earliest human presence starting somewhere between the 11th and 7th millennium BC. Classical Athens was a powerful city-state. It was a centre for the arts, learning and philosophy, and the home of Plato's Academy and Aristotle's Lyceum. It is widely referred to as the cradle of Western civilization and the birthplace of democracy, largely because of its cultural and political impact on the European continentparticularly Ancient Rome. In modern times, Athens is a large cosmopolitan metropolis and central to economic, financial, industrial, maritime, political and cultural life in Greece.

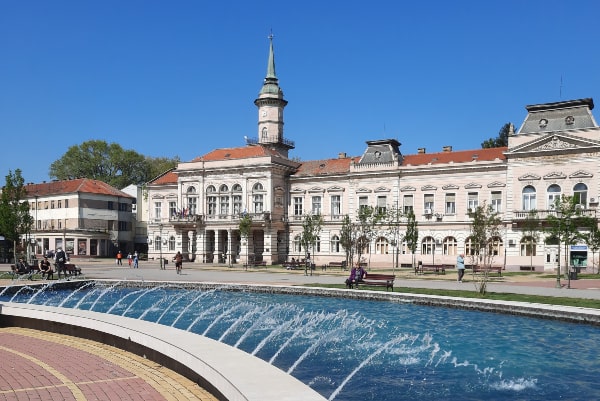
Bečej (formerly Stari Bečej) is a town settlement and the seat of the municipality of the same name located in the Juznoba#269;ki District, in the Autonomous Province of Vojvodina, in the Republic of Serbia. Bečej is an economic center on the middle course of the Tisza through Serbia. It is located on an important road that connects Novi Sad and Subotica. The town was first mentioned in 1091. The city has interesting architectural monuments, monumental churches, of which the iconostasis, the work of Uroš Predić, stands out in the Orthodox church. In the center of the city is the large Freedom Monument, a symbol of the revolutionary struggle of the inhabitants of this city in the Second World War. In Ba#269;ki Petrovo Selo there is a famous iconostasis, the work of Teodor Ilic Češljar.


Budapest is the capital and the most populous city of Hungary. The history of Budapest began when an early Celtic settlement transformed into the Roman town of Aquincum, the capital of Lower Pannonia. The Hungarians arrived in the territory in the late 9th century, but the area was pillaged by the Mongols in 1241. After the reconquest of Buda from the Ottoman Empire in 1686, the region entered a new age of prosperity, with Pest-Buda becoming a global city after the unification of Buda, Óbuda, and Pest on 17 November 1873, with the name Budapest given to the new capital.


Graz is the capital city of the Austrian state of Styria and the second-largest city in Austria after Vienna. Graz is known as a college and university city, with four colleges and four universities. Its historic centre is one of the best-preserved city centres in Central Europe. In 1999, the city's historic centre was added to the UNESCO list of World Heritage Sites and in 2010 the designation was expanded to include Eggenberg Palace on the western edge of the city. The oldest settlement on the ground of the modern city of Graz dates back to the Copper Age. However, no historical continuity exists of a settlement before the Middle Ages.


London is the capital and largest city of England and the United Kingdom, which stands on the River Thames in south-east England at the head of the estuary down to the North Sea, and has been a major settlement for two millennia. The City of London, its ancient core and financial center, was founded by the Romans as Londinium and retains its medieval boundaries. As one of the world's major global cities, London exerts a strong influence on its arts, entertainment, fashion, commerce and finance, education, health care, media, science and technology, tourism, and transport and communications.

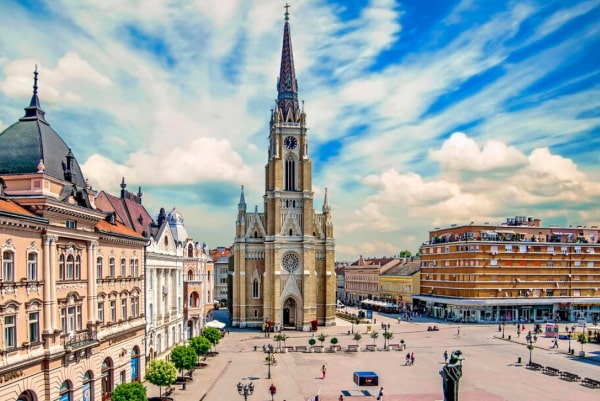
Novi Sad is the second largest city in Serbia and the capital of the autonomous province of Vojvodina. It is located in the southern portion of the Pannonian Plain on the border of the Baćka and Syrmia geographical regions. Lying on the banks of the Danube river, the city faces the northern slopes of Fruka Gora. Novi Sad was founded in 1694 when Serb merchants formed a colony across the Danube from the Petrovaradin Fortress, a strategic Habsburg military post. In subsequent centuries, it became an important trading, manufacturing and cultural centre, and has historically been dubbed the Serbian Athens. The city was heavily devastated in the 1848 Revolution, but was subsequently rebuilt and restored.


Ohrid is a city in North Macedonia and is the seat of the Ohrid Municipality. It is the largest city on Lake Ohrid and the eighth-largest city in the country. Ohrid is known for once having 365 churches, one for each day of the year, and has been referred to as the "Jerusalem of the Balkans". The city is rich in picturesque houses and monuments, and tourism is predominant. It is located southwest of Skopje, west of Resen and Bitola. In 1979 and in 1980 respectively, Ohrid and Lake Ohrid were accepted as Cultural and Natural World Heritage Sites by UNESCO. Ohrid is one of only 28 sites that are part of UNESCO's World Heritage that are Cultural as well as Natural sites.

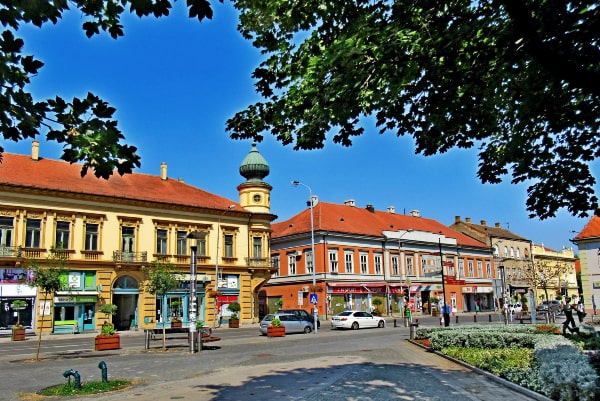
Pančevo is a city and the administrative center of the South Banat District in the autonomous province of Vojvodina, Serbia. It is located on the shores of rivers Tami and Danube, in the southern part of the Banat region. Pančevo is a city with rich cultural events and monuments, and in the past, it also used to be a filming location for many national and international movie productions. Pančevo is also well known for its brewery and silk factory which were founded in the early 18th century, as well as the light bulb factory which are all now defunct. Pančevo is also home to many historical objects, museums, and parks.


Paris is the capital and most populous city of France. Since the 17th century, Paris has been one of Europe`s major centers of finance, diplomacy, commerce, fashion, science, and arts. Paris is located in northern central France, in a north-bending arc of the river Seine whose crest includes two islands, the Île Saint-Louis and the larger Île de la Cité, which form the oldest part of the city.


Saint Petersburg, formerly known as Petrograd (19141924) and later Leningrad (19241991), is the second-largest city in Russia. It is situated on the Neva River, at the head of the Gulf of Finland on the Baltic Sea. The city was founded by Tsar Peter the Great on 27 May 1703 on the site of a captured Swedish fortress and was named after the apostle Saint Peter. Saint Petersburg is historically and culturally associated with the birth of the Russian Empire and Russia's entry into modern history as a European great power.


Skopje is the capital of North Macedonia. The city is located in the north of the country, on the river Vardar. The current area of Skopje was already inhabited from 3500 BC. Remains of Neolithic settlements have been found, as well as the ancient settlement that now overlooks the town centre. During a whole period of the early Middle Ages, the city was a point of contention between the Byzantine and Bulgarian Empires. From 972 to 992 it was the capital of the First Bulgarian Empire. In 1392, three years after the Serbs were defeated in the Battle of Kosovo in 1389, Skopje was taken by the Ottoman Empire. In 1689, however, Skopje was burned to the ground by Austrian general Engelberto d'Ugo Piccolomini, ostensibly to stamp out a cholera epidemic, but actually to avenge the Ottoman attack on Vienna in 1683. Skopje grew very quickly during the early Yugoslav period and became a major industrial city in the south-central Balkans. In 1991 Yugoslavia fell apart and Skopje became the capital of the independent Republic of Macedonia.

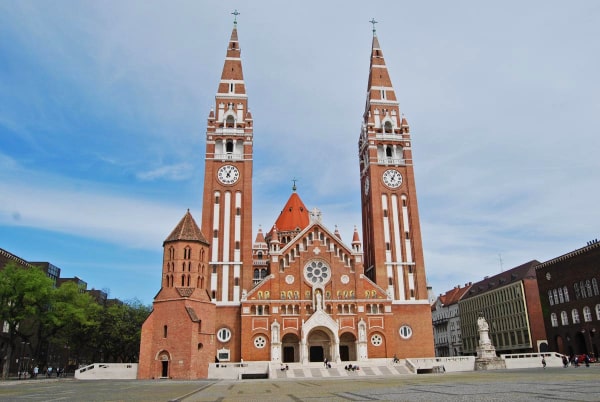
Szeged is the third largest city in Hungary, the largest city and regional center of the Southern Great Plain, and the county seat of Csongrád-Csanád county. The University of Szeged is one of the most distinguished universities in Hungary. Szeged and its area have been inhabited since ancient times. Ptolemy mentions the oldest known name of the city, Partiscum. It is possible that Attila, king of the Huns had his seat somewhere in this area. The name Szeged was first mentioned in 1183, in a document of King Béla III.


Thessaloniki, also known as Thessalonica, Saloniki, Solun or Salonica, is the second-largest city in Greece. Thessaloniki is located on the Thermaic Gulf, at the northwest corner of the Aegean Sea. The city of Thessaloniki was founded in 315 BC by Cassander of Macedon and was named after his wife Thessalonike, daughter of Philip II of Macedon and sister of Alexander the Great.


Trieste is a city and seaport in northeastern Italy. It is the capital city, and largest city, of the autonomous region of Friuli Venezia Giulia, one of two autonomous regions which are not subdivided into provinces. Trieste belonged to the Habsburg monarchy from 1382 until 1918. In the 19th century, the monarchy was one of the Great Powers of Europe and Trieste was its most important seaport. Trieste, a deep-water port, is a maritime gateway for northern Italy, Germany, Austria, and Central Europe. It is considered the end point of the maritime Silk Road, with its connections to the Suez Canal and Turkey. The city lies at the intersection of Latin, Slavic, and Germanic cultures where Central Europe meets the Mediterranean Sea, and is home to diverse ethnic groups and religious communities.


Vienna is the national capital, largest city, and one of nine states of Austria. Vienna is Austria's most populous city, and its cultural, economic, and political center. Vienna's ancestral roots lie in early Celtic and Roman settlements that transformed into a Medieval and Baroque city. It is well known for having played a pivotal role as a leading European music center, from the age of Viennese Classicism through the early part of the 20th century. The historic center of Vienna is rich in architectural ensembles, including Baroque palaces and gardens, and the late-19th-century Ringstraße lined with grand buildings, monuments and parks.

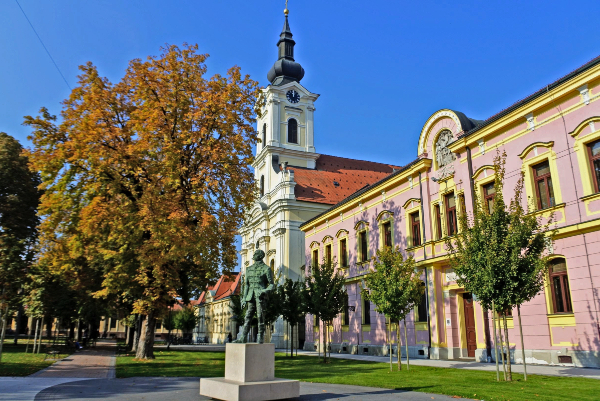
Vinkovci is a Croatian town in eastern Slavonia and has been inhabited since the Roman period. The city was then called Colonia Aurelia Cibalae and was the birthplace of the Roman emperors and brothers Valentinian I and Valens. The Roman seaside resort and other Roman buildings, which are located close to the center of Vinkovci, are still preserved. Vinkovci and its surroundings were greatly affected by the events of 1991. The town was close to the front lines between the Croatian Republic and the Republic of Serbian Krajina, but still managed to avoid the fate of Vukovar, in the infamous Battle of Vukovar .

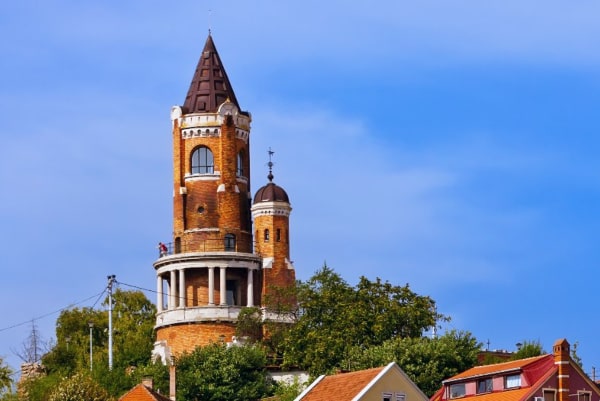
Zemun is a municipality in the city of Belgrade. Following Austro-Hungarian defeat in the First World War, Zemun returned to Serbian control on November 5, 1918 and became part of the Kingdom of Serbs, Croats and Slovenes Zemun was a separate town that was absorbed into Belgrade in 1934. It lies on the right bank of the Danube river, upstream from downtown Belgrade. The development of New Belgrade in the late 20th century expanded the continuous urban area of Belgrade and merged it with Zemun.

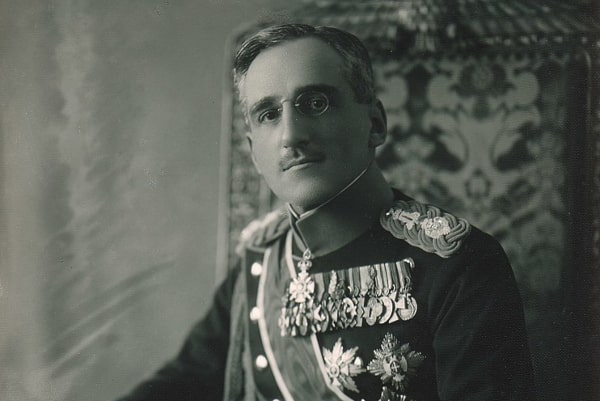
Alexander I Karađorđević (16 December 1888 - 9 October 1934), also known as Alexander the Unifier, was the prince regent of the Kingdom of Serbia from 1914 and later the King of Yugoslavia from 1921 to 1934 (prior to 1929 the state was known as the Kingdom of Serbs, Croats, and Slovenes). He was assassinated by the Bulgarian Vlado Chernozemski of the Internal Macedonian Revolutionary Organization, during a 1934 state visit to France. Having sat on the throne for 13 years, he is the longest-reigning monarch of the Kingdom of Yugoslavia.


Cyril (born Constantine, 826869) and Methodius (815885) were two brothers and Byzantine Christian theologians and missionaries who were born in Thessaloniki. For their work evangelizing the Slavs, they are known as the "Apostles to the Slavs". They are credited with devising the Glagolitic alphabet, the first alphabet used to transcribe Old Church Slavonic. After their deaths, their pupils continued their missionary work among other Slavs. Both brothers are venerated in the Eastern Orthodox Church as saints with the title of "equal-to-apostles". In 1880, Pope Leo XIII introduced their feast into the calendar of the Roman Catholic Church. In 1980, the first Slav pope, Pope John Paul II declared them co-patron saints of Europe, together with Benedict of Nursia.

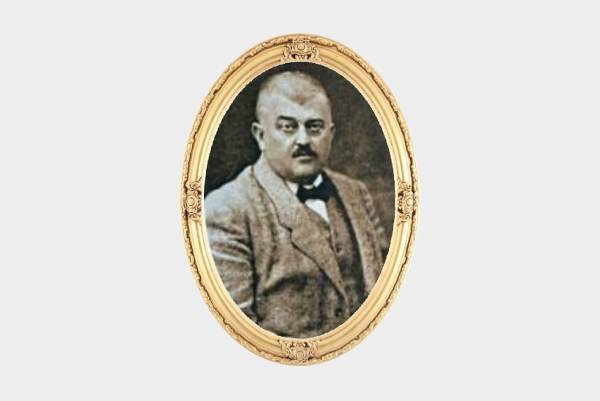
Doctor Jovan Stajić, acting mayor of Veliki Bečkerek in the period between 1928 and 1929, cousin of Mihajlo Pupin who was married to his cousin Katica Olčan. In 1921, thanks to the efforts of the city physicist Doctor Jovan Stajić, the work of the Red Cross in Veliki Bečkerek was renewed.

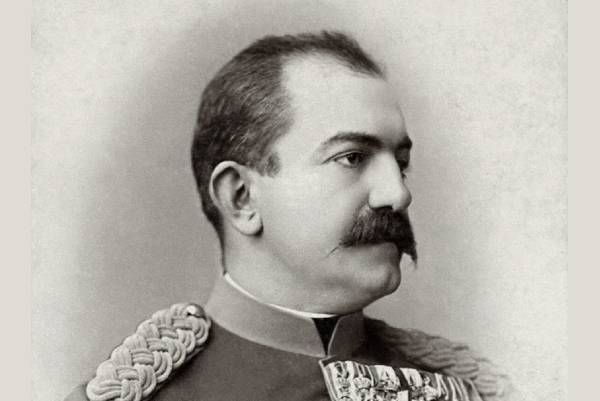
Milan Obrenović (22 August 1854 - 11 February 1901) reigned as the prince of Serbia from 1868 to 1882 and subsequently as king from 1882 to 1889. Milan I unexpectedly abdicated in favor of his son, Alexander I of Serbia, in 1889. Milan Obrenović was born in 1854 in Mărăşeşti, Moldavia where his family had lived in exile ever since the 1842 return of the rival House of Karađorđević to the Serbian throne when they managed to depose Milan's cousin Prince Mihailo Obrenović III. On 6 March 1882, the Principality of Serbia was declared a kingdom and Milan was proclaimed King of Serbia. On 3 January 1889, Milan adopted a new constitution much more liberal than the existing one of 1869. Two months later, on 6 March, thirty-four-year-old Milan suddenly abdicated the throne, handing it over to his twelve-year-old son. No satisfactory reason was assigned for this step.

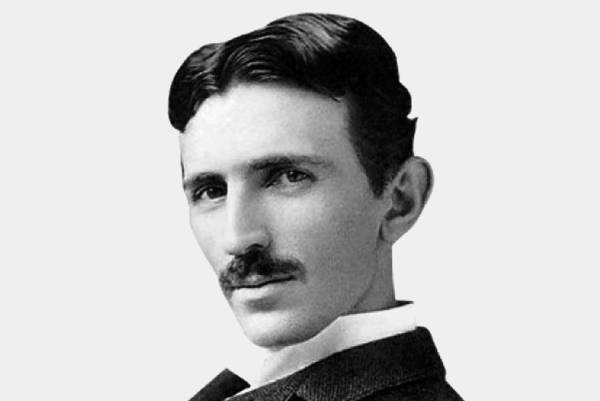
Nikola Tesla (July 10, 1856 - January 7, 1943) was an inventor, electrical engineer, and physicist. He is considered one of the greatest engineers and inventors of all time. Nikola Tesla is best known to the general public as the inventor of the alternating current generator, the alternating current electric motor and other important components of the current electrical grid. In rudimentary form, these devices were mostly developed by earlier engineers before Tesla's time. Tesla's credit was that he developed the alternating current principle much further and greatly improved or designed almost all the necessary devices for an alternating current based reliable power grid. Tesla was a well-known and famous scholar during his lifetime, but lost much prestige because of his unproven claims about technology and science later in life.

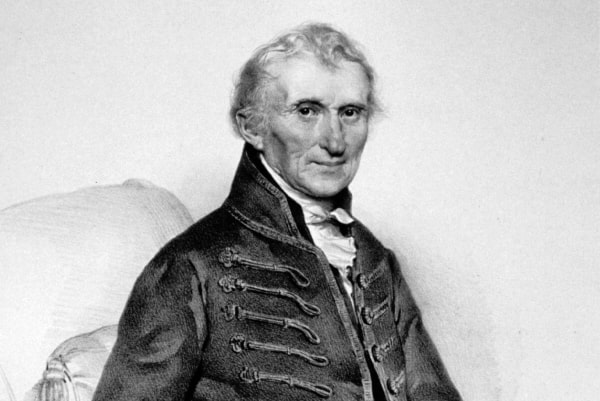
Sava Tekelija (1761 - 1842) was a Serbian thinker and the first Serbian doctor of law. At his suggestion, the French emperor Napoleon formed the Illyrian provinces from Dalmatia and Croatia in 1809. Later, he submitted a memorandum to the Austrian Emperor Franz I on the restoration of free Serbia, expressing the idea that peace is possible only with freedom. Between 1838 and 1842 he was the president of the Serbian Matica Society. He bequeathed to transfer his fortune to the upbringing of Serbian children.

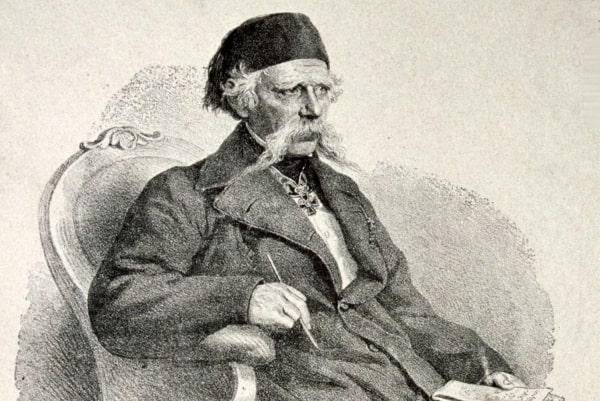
Vuk Stefanović Karadić was a Serbian philologist, anthropologist, and linguist. He was one of the most important reformers of the modern Serbian language. For his collection and preservation of Serbian folktales, Encyclopćdia Britannica labeled him "the father of Serbian folk-literature scholarship." He was also the author of the first Serbian dictionary in the new reformed language. In addition, he translated the New Testament into the reformed form of the Serbian spelling and language.


Athena or Athene, often given the epithet Pallas, is an ancient Greek goddess associated with wisdom, handicraft, and warfare who was later syncretized with the Roman goddess Minerva. Athena was regarded as the patron and protectress of various cities across Greece, particularly the city of Athens, from which she most likely received her name. The Parthenon on the Acropolis of Athens is dedicated to her. Her major symbols include owls, olive trees, snakes, and the Gorgoneion. In art, she is generally depicted wearing a helmet and holding a spear.


The caduceus is the staff carried by Hermes in Greek mythology and consequently by Hermes Trismegistus in Greco-Egyptian mythology. The same staff was also borne by heralds in general, for example by Iris, the messenger of Hera. It is a short staff entwined by two serpents, sometimes surmounted by wings. In Roman iconography, it was often depicted being carried in the left hand of Mercury, the messenger of the gods.


The griffin, griffon, or gryphon is a legendary creature with the body, tail, and back legs of a lion; the head and wings of an eagle; and sometimes an eagle's talons as its front feet. Because the lion was traditionally considered the king of the beasts, and the eagle the king of the birds, by the Middle Ages, the griffin was thought to be an especially powerful and majestic creature. Since classical antiquity, griffins were known for guarding treasures and priceless possessions.


Hermes is an Olympian deity in ancient Greek religion and mythology. Hermes is considered the herald of the gods. He is also considered the protector of human heralds, travellers, thieves, merchants, and orators. He is able to move quickly and freely between the worlds of the mortal and the divine, aided by his winged sandals. Hermes plays the role of the psychopomp or "soul guide"a conductor of souls into the afterlife.


In Greek mythology, Nike was a goddess who personified victory in any field including art, music, war, and athletics. She is often portrayed in Greek art as a Winged Victory in the motion of flight, however, she can also appear without wings as a "Wingless Victory" when she is being portrayed as an attribute of another deity such as Athena. In Greek literature, Nike is described as both an attribute and attendant to the gods Zeus and Athena. Nike gained this honored role beside Zeus during the Titanomachy where she was one of the first gods to offer her allegiance to Zeus. At Athens, Nike became a servant to Athena as well as an attribute of her due to the prominent status Athena held in her patron city.

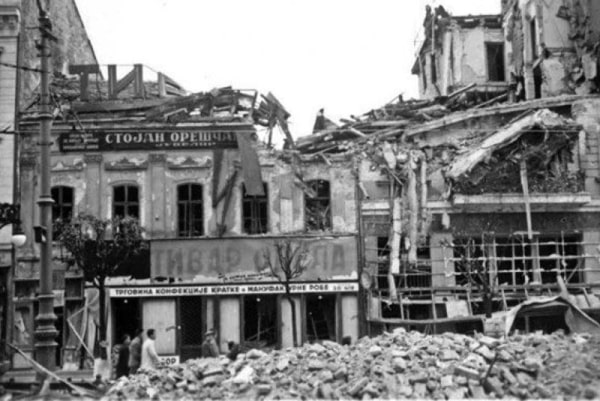
Belgrade was bombed by British and American air forces on 16 and 17 April 1944, which was Orthodox Easter Day. The largest unit that took part was the American 15th Air Force, based in Foggia in the south of Italy. This carpet bombing raid was executed by 600 aircraft flying at high altitude. Civilian casualties were as many as 1,160, while German military losses were 18, or some 1,200 killed in total. 5,000 people were wounded.


The First Balkan War lasted from October 1912 to May 1913 and involved actions of the Balkan League (the Kingdoms of Bulgaria, Serbia, Greece and Montenegro) against the Ottoman Empire. The Balkan states' combined armies overcame the initially numerically inferior (significantly superior by the end of the conflict) and strategically disadvantaged Ottoman armies and achieved rapid success. The war was a comprehensive and unmitigated disaster for the Ottomans, who lost 83% of their European territories and 69% of their European population. As a result of the war, the League captured and partitioned almost all of the Ottoman Empire's remaining territories in Europe.


The First World War began on July 28, 1914, and lasted until November 11, 1918. It was a global war and lasted exactly 4 years, 3 months, and 2 weeks. Most of the fighting was in continental Europe. Soldiers from many countries took part, and it changed the colonial empires of the European powers. Before World War II began in 1939, World War I was called the Great War, or the World War. Other names are the Imperialist War and the Four Years' War. There were 135 countries that took part in the First World War, and nearly 10 million people died while fighting. Before the war, European countries had formed alliances to protect themselves. However, that made them divide themselves into two groups. When Archduke Franz Ferdinand of Austria was assassinated on June 28, 1914, Austria-Hungary blamed Serbia and declared war on it. Russia then declared war on Austria-Hungary, which set off a chain of events in which members from both groups of countries declared war on each other.

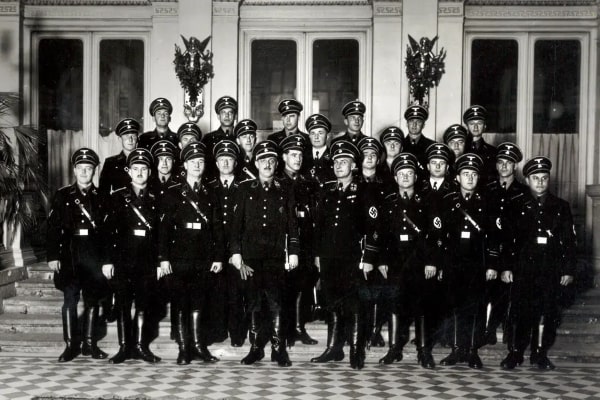
The Secret State Police, abbreviated Gestapo, was the official secret police of Nazi Germany and in German-occupied Europe. The force was created by Hermann Göring in 1933 by combining the various political police agencies of Prussia into one organization. On 20 April 1934, oversight of the Gestapo passed to the head of the Schutzstaffel (SS), Heinrich Himmler, who was also appointed Chief of German Police by Hitler in 1936. Instead of being exclusively a Prussian state agency, the Gestapo became a national one as a sub-office of the Security Police. From 27 September 1939, it was administered by the Reich Security Main Office. It became known as Amt 4 of the RSHA and was considered a sister organization to the Security Service. During World War II, the Gestapo played a key role in the Holocaust. After the war ended, the Gestapo was declared a criminal organization by the International Military Tribunal at the Nuremberg trials.

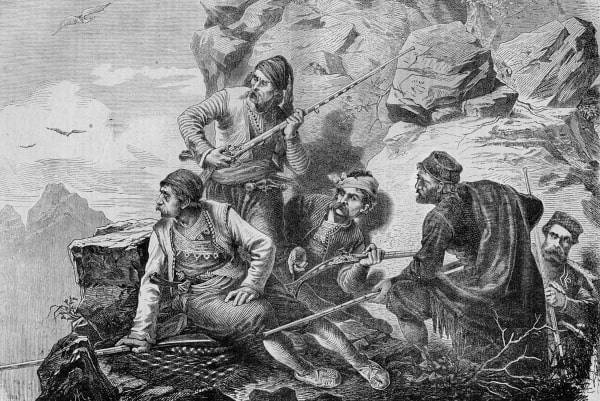
The Herzegovina uprising was an uprising led by the Christian Serb population against the Ottoman Empire, firstly and predominantly in Herzegovina, hence its name, from where it spread into Bosnia and Raška. It broke out in the summer of 1875 and lasted in some regions up to the beginning of 1878. It was followed by the Bulgarian Uprising of 1876, and coincided with Serbian-Turkish wars (1876 - 1878), all of those events being part of the Great Eastern Crisis (1875 - 1878).

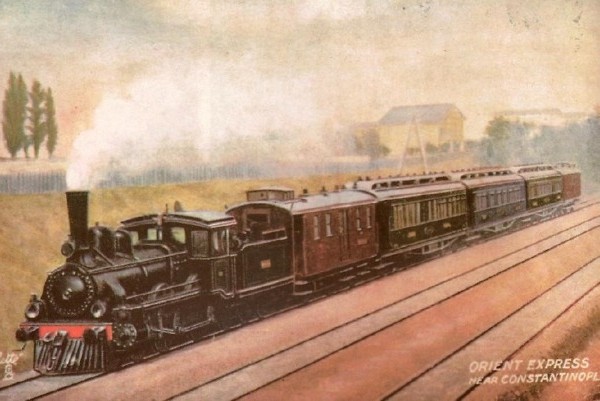
The Orient Express was a famous luxury train of the Belgian Compagnie Internationale des Wagons-Lits that ran from Paris, with a connection from London, to Istanbul. This train ran as a regular service, with interruptions and on different routes, under different names between 1883 and 1977. Until 13 December 2009, the train ran as an international train between Strasbourg and Vienna. Special nostalgic rides are also organized under the name Orient Express. A change in Munich or Frankfurt is required for a train journey between Paris and Vienna.


The Second Balkan War, also called the Inter-Allied War, was a conflict that broke out when Bulgaria, dissatisfied with its share of the spoils of the First Balkan War, attacked its former allies, Serbia and Greece, on 16 June 1913. Serbian and Greek armies repulsed the Bulgarian offensive and counter-attacked, entering Bulgaria. With Bulgaria also having previously engaged in territorial disputes with Romania and the bulk of Bulgarian forces engaged in the south, the prospect of an easy victory incited Romanian intervention against Bulgaria. The Ottoman Empire also took advantage of the situation to regain some lost territories from the previous war. When Romanian troops approached the capital Sofia, Bulgaria asked for an armistice, resulting in the Treaty of Bucharest, in which Bulgaria had to cede portions of its First Balkan War gains to Serbia, Greece and Romania. In the Treaty of Constantinople, it lost Adrianople to the Ottomans.


The Second World War was a global war that involved fighting in most of the world. Most countries fought from 1939 to 1945, but some started fighting in 1937. Most of the world's countries, including all of the great powers, fought as part of two military alliances: the Allies and the Axis Powers. It involved more countries, cost more money, involved more people, and killed more people than any other war in history. Between 50 to 85 million people died, most of whom were civilians. The war included massacres, a genocide called the Holocaust, strategic bombing, starvation, disease, and the only use of nuclear weapons against civilians in history.


The Serbo-Ottoman Wars, also known as the Serbian-Turkish Wars or Serbian Wars for Independence, were two consequent wars (1876 - 1877 and 1877 - 1878), fought between the Principality of Serbia and the Ottoman Empire. In conjunction with the Principality of Montenegro, Serbia declared war on the Ottoman Empire on 30 June 1876. By the intervention of major European powers, a ceasefire was concluded in autumn, and the Constantinople Conference was organized. Peace was signed on 28 February 1877 on the basis of status quo ante bellum. After a brief period of formal peace, Serbia declared war on the Ottoman Empire on 11 December 1877. Renewed hostilities lasted until February 1878. Final outcome of wars was decided by the Congress of Berlin (1878). Serbia gained international recognition as an independent state, and its territory was expanded.


The Serbo-Turkish War of 1876 (also called the Serbo-Montenegrin-Turkish War of 1876-1878) was an armed conflict between Serbia and Montenegro, on the one hand, and the Ottoman Empire, on the other. The Allies fought to liberate Bosnia and Herzegovina from Ottoman rule, but were defeated. Although successful for the Ottoman Empire, the war provoked a deepening diplomatic crisis in the Balkans and Russian military intervention resulting in limited territorial gains for Serbia and Montenegro, the restoration of the Bulgarian state, and the occupation of Bosnia and Herzegovina by Austria-Hungary in 1878.


A winged wheel is a symbol used historically on monuments by the Ancient Greeks and Romans and more recently as a heraldic charge. The symbol is considered to be distinct from the older winged circle symbol which was commonly used in Mesopotamian and Assyrian symbolism. It was used by the ancient Greeks as a symbol of Hermes, the herald of the Gods, but despite this, it is relatively rare on surviving Greek and Roman monuments. When it does appear it is mainly as an abbreviation or indication of a chariot or to symbolize motion. The winged wheel is often used to represent the fabled chariot or velocipede of the Greek god Triptolemus.


Zsolnay is a Hungarian manufacturer of porcelain, tiles, and stoneware. The company introduced the eosin glazing process and pyrogranite ceramics. The Zsolnay factory was established by Miklós Zsolnay in Pécs, Hungary, to produce stoneware and other ceramics in 1853. In 1863, his son, Vilmos Zsolnay joined the company and became its manager and director after several years. He led the factory to worldwide recognition by demonstrating its innovative products at world fairs and international exhibitions. By 1914, Zsolnay was the largest company in Austro-Hungary.

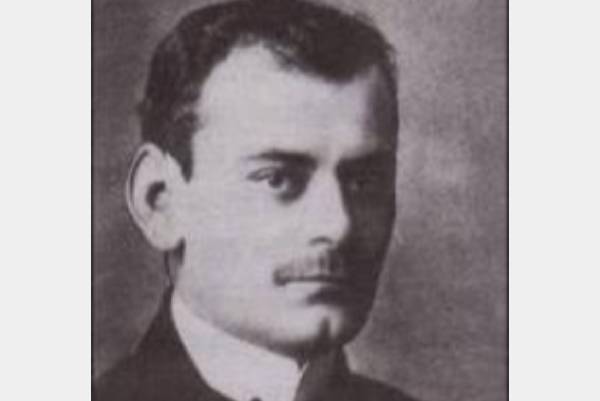
Petar Bajalović (27 May 1876 - Belgrade, Serbia, Yugoslavia, 14 April 1947) was a Serbian architect who lived and worked during the latter part of Belle Epoque and the Interwar period. He was one of the representatives of architectural modernism in Serbia. Petar Bajalović completed his Gymnasium education in Belgrade, after which he enrolled at the Technical Faculty of Belgrade's Visoka škola, graduating with a Bachelor of Science degree. He then went to Germany to pursue his post-graduate studies in architecture at the Technical College in Karlsruhe. There he graduated in 1905. From 1906 until his death, he was a professor and founder of the descriptive geometry field of studies at the Faculty of Architecture of the University of Belgrade, where he distinguished himself as an excellent pedagogue. His daughter Jelena Bajalović took his courses there and in turn, became an architect. He constructed the pavilion for the Kingdom of Serbia at the International Exhibition of Art of 1911.

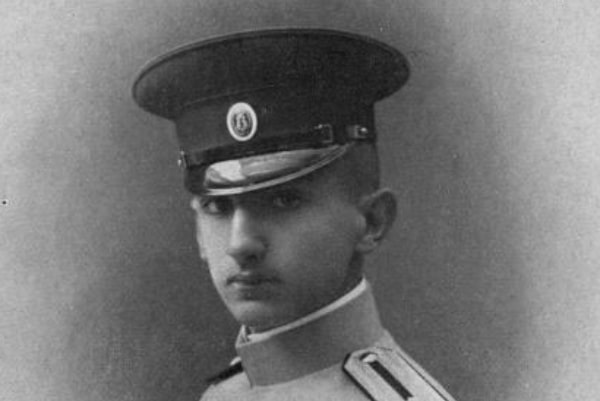
George, Crown Prince of Serbia (8 September 1887 - 17 October 1972), was the eldest son of King Peter I of Serbia and his wife, the former Princess Ljubica of Montenegro. He was the older brother of King Alexander I of Yugoslavia. In 1909, Crown Prince George killed his servant, and following a negative campaign in the press, he was compelled to give up his claim to the throne. He later served with distinction in the army, was severely wounded during the First World War, and thereby became popular in the country, which aroused the alarm of his younger brother. In 1925, his brother, the King, had him arrested, declared insane, and locked in an asylum. He remained confined there for nearly two decades until released by the German occupying force during World War II. After that war ended, he was the only member of the royal family not to be sent into exile and declared an enemy of the state.

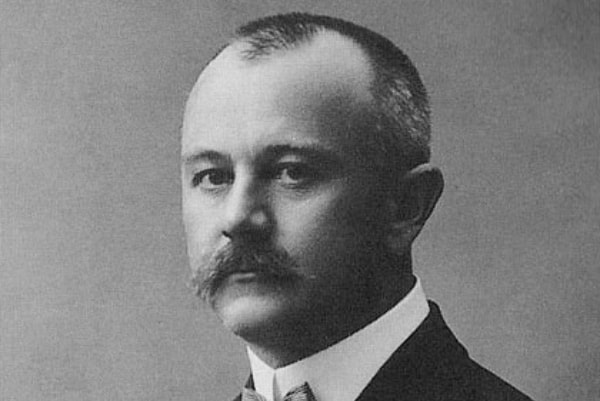
Jovan Cvijić (11 October 1865 - 16 January 1927) was a Serbian geographer and ethnologist, president of the Serbian Royal Academy of Sciences, and rector of the University of Belgrade. Cvijić is considered the founder of geography in Serbia. He began his scientific career as a geographer and geologist and continued his activity as a human geographer and sociologist.

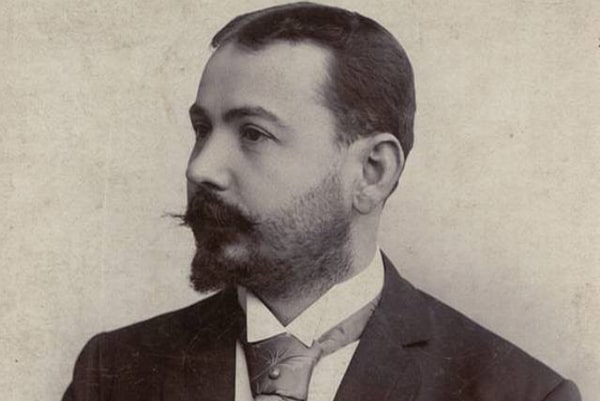
Milorad Ruvidić was a Serbian architect who lived and worked in the formative period of the Belle Époque that swept the continent and changed the landscape of all major European capitals, including Belgrade. Milorad Ruvidić was born on 5 April 1863 in the village of Lipolist in Šabac, Serbia. As the son of Marija and Very Reverend Rajko Ruvidić, he attended the Gymnasium in Belgrade (better known as Realka High School), opting to pursue further studies in technical sciences. Milorad Ruvidić graduated in September 1884 from the Technical Faculty of Belgrade's Velika škola, with twelve other colleagues who received government scholarships to study abroad. In 1884 he moved to Berlin and received his technical and artistic education in architecture at a Polytechnic Institute, better known as Königlich Technische Hochschule Charlottenburg. In 1893 he returned to Serbia where he entered the Royal Serbian government's Ministry of Public Works, where he was concerned with building construction.

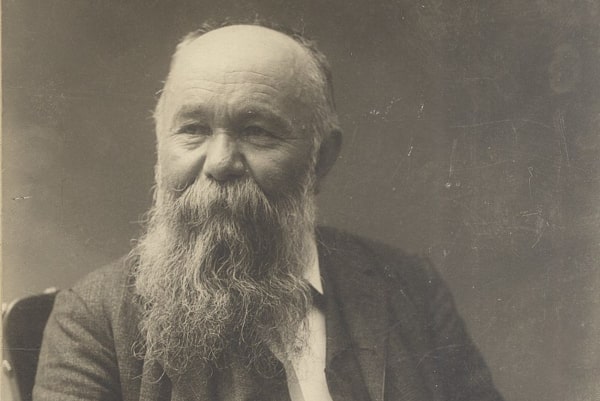
Milovan Glišić (6 January 1847 - 20 January 1908) was a Serbian writer, dramatist, translator, and literary theorist. He is sometimes referred to as the Serbian Gogol. Milovan Glišić with fellow writers Branislav Nušić, Stevan Sremac, Janko Veselinović, and others Royal decree; writer and translator Milovan Glišić is to be awarded the Order of the Cross of Takovo. Glišić is considered to be one of the best translators of his time and several of his short stories including Prva Brazda and Glava Šećera are studied in Serbian schools and included in various anthologies of short stories. His translations of Russian writers Gogol and Tolstoy severely influenced the Serbian culture of that time and future writers Stevan Sremac, Svetozar Ćorović, Branislav Nušić, and many others. According to Slobodan Jovanović, Glišić was one of the first Serbian short story writers to attempt a more serious characterization in his works. He was awarded the Order of the Cross of Takovo and the Order of St. Sava of the third and the fourth class.

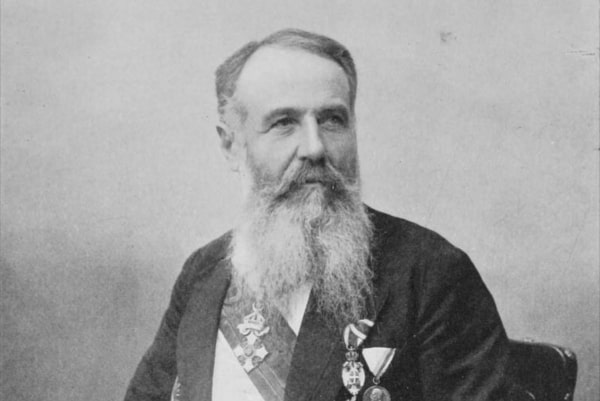
Nikola Pašić (January 1, 1845, Zaječar - December 10, 1926, Belgrade) was a Serbian (later Yugoslavian) prime minister. Nikola Pašić was influenced in his youth by the emerging South Slav nationalism and the anarchism of Pyotr Kropotkin and Mikhail Bakunin. In 1878 Pašić was elected to the Skupština, the Serbian parliament. In 1881 he founded the Radical Party with supporters. This party strove for a Greater Serbia, later formulated as the South Slavic Empire, with a dominant position in the Serbian kingdom. The Radical Party was conceived as a progressive and social party but later became a conservative and authoritarian party with a strong centralist tendency.

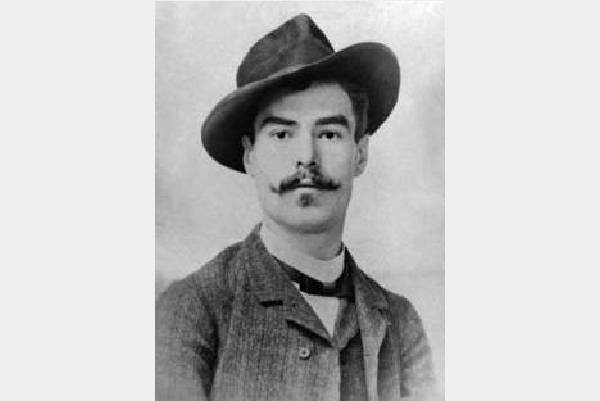
Dragutin Đorđević (Loznica, Serbia, 22 August 1866 - Belgrade, Serbia, Kingdom of Yugoslavia, 9 April 1933) was a Serbian architect and university professor who worked during the last decade of the Belle Époque and the interwar period. He was a corresponding member of the Royal Academy of Arts and Sciences from 16 February 1920. His work is characteristic of the academic art and eclectic styles in Serbia. Karlsruhe and Berlin-trained Đorđević was a well-established professor from the first generation of Belgrade architecture faculty who received a commission for the Belgrade University Library based on his pre-World War I reputation. His collaborator on the 1919-1926 project was architect Nikola Nestorović, also Karlsruhe and Berlin-trained. Even before he embarked on Belgrade University Library, he and his colleague Andra Stevanović both received a commission in 1912 to design the plans for the building of the Serbian Royal Academy in Kneza Mihaila Street no. 35. The project was completed in 1924. Today the monumental building of the highest scientific institution in the country is one of the most representative buildings in the spirit of Secession reform and French decorativism of Belgrade architecture.


Konstantin Jovanović (13 January 1849 - 15 February 1923) was a Serbian and Bulgarian architect known for providing the original designs of the National Assembly of Bulgaria and the National Assembly of Serbia buildings. Jovanović was born in Vienna, the capital of the Austrian Empire, to the first Serbian photographer Anastas Jovanović, a lithographer and early photographer from Vratsa (in modern Bulgaria), who was superintendent of the Serbian royal court in Belgrade under Prince Michael. Jovanović commenced his career as an architect in Vienna, though he was most active in the Kingdom of Serbia and the Principality of Bulgaria. His architectural style was said to draw heavily from that of German architect Gottfried Semper (1803-1879), under whom he studied in Zürich.

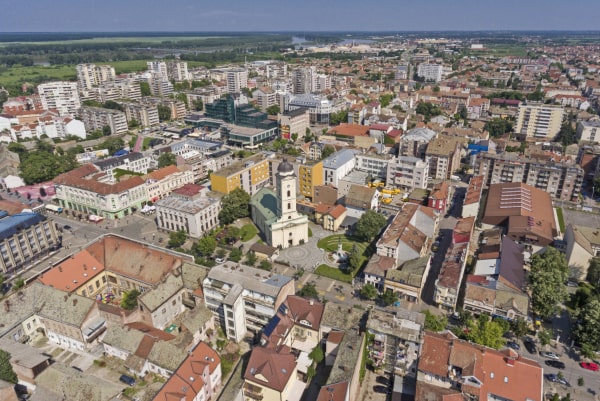
Šabac is a city and the administrative center of the Mačva District in western Serbia. The traditional center of the fertile Mačva region, Šabac is located on the right bank of the river Sava. The name Šabac was first mentioned in Ragusan documents dating to 1454. The origin of the city's name is uncertain. Archaeological evidence attests to more permanent settlement in the area from the Neolithic. In the Middle Ages, a Slavic settlement named Zaslon existed at the current location of Šabac. The settlement was part of the Serbian Despotate until it fell to the Ottoman Empire in 1459.


Milan Antonović (Belgrade, 1850 - Belgrade, 1929) was a Serbian architect. He built several buildings in Belgrade and Serbia. His works include the complex of the State Hospital in Belgrade, the Palace "Anker" in Terazije, the House of the Society for the Beautification of Vračar, the photography studio of Milan Jovanović (today the cinema "Zvezda" in Belgrade), the house of Dimitrije Živadinović, which as immovable cultural assets represent cultural monuments and witnesses the time when they were created. He was the first to use reinforced concrete supports for mezzanine structures.


In Greek mythology, Electryone (Ancient Greek) or Alectrona (Doric form) was a daughter of Helios and Rhodos and sister to the Heliadae. She died a virgin and was worshipped as a heroine on the island of Rhodes. She was possibly a goddess of the sunrise, or of man's waking sense. The Doric form of her name is akin to the Greek word for "rooster" (Alectrona, the feminine genitive of Alektor, the ancient Greek word for "rooster"), while the Attic form Electryone is akin to the word for "amber", as in the amber color of sunrise. A marble tablet from the 3rd century BC found in Ialyssus contains an inscription about the regulations for visitors to the temple of Alectrona.

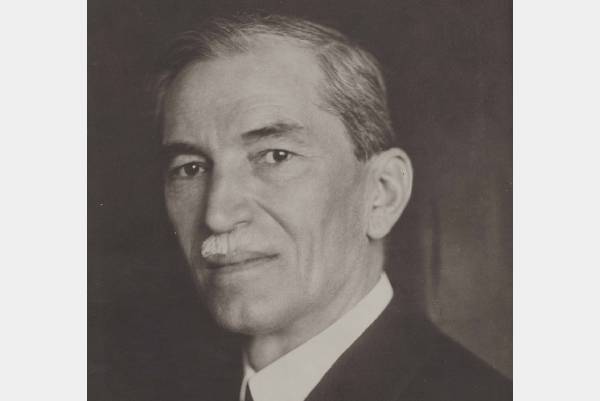
Nikola Nestorović (15 April 1868 Požarevac - 18 February 1957, Belgrade) was a Serbian architect and professor at the Technical Faculty. After finishing grade school, he moved to Belgrade, where he enrolled in the Technical College of the Great School. He graduated in 1890 and was employed as a subcontractor at the Ministry of Construction. He was sent back to work in Požarevac.

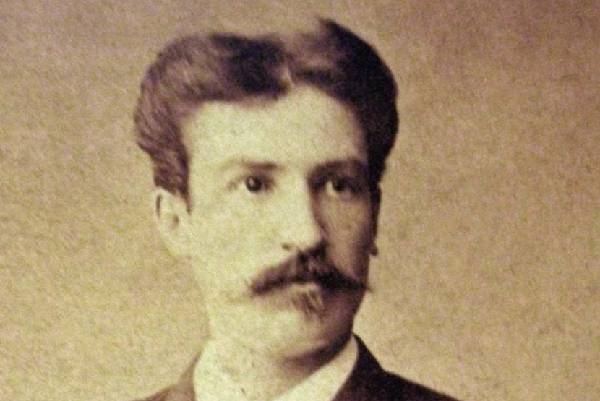
Andra Stevanović (Belgrade, 12 November 1859 - Belgrade, 15 November 1929) was a Serbian architect and professor at the University of Belgrade. Andra Stevanović and architect Nikola Nestorović collaborated on several major projects in Belgrade that are now considered cultural monuments His father was Joca Stevanović, a civil servant. He finished elementary school and high school in Belgrade in 1877. In 1881, he graduated from the Technical Faculty of the Grande école (the future university) in Belgrade and immediately got a job in the civil service, where he spent two years working as a sub-engineer in the Belgrade district. Like most Serbian engineers of the time, he had to do his post-graduate studies abroad. In 1883, he began studying at Berlin's Königlich Technische Hochschule Charlottenburg, where he remained for several years and acquired solid practical knowledge.

The bombing of Belgrade in 1862 took place on June 17, 1862, starting at 9 o'clock in the morning. It lasted until the afternoon and a lot of material damage was caused. After the incident at the Čukur Fountain on June 15, 1862, larger conflicts between Serbs and Turks developed on that day, in which there were more human victims on both sides. Through the mediation of the great powers, a truce was concluded on Monday, June 16, and the Turkish nizams were returned from the town to the fortress. The Turks were dissatisfied with this solution to the situation and pressured Ashir Pasha, the Turkish commander, to bombard Belgrade. Thus, on Tuesday around 9 in the morning, when the ceremonial procession for the funeral of Terjuman Sima Nešić and Lieutenant Ivko Prokić, who died two days earlier, was going, cannons started firing from the fortress at the Serbian town.

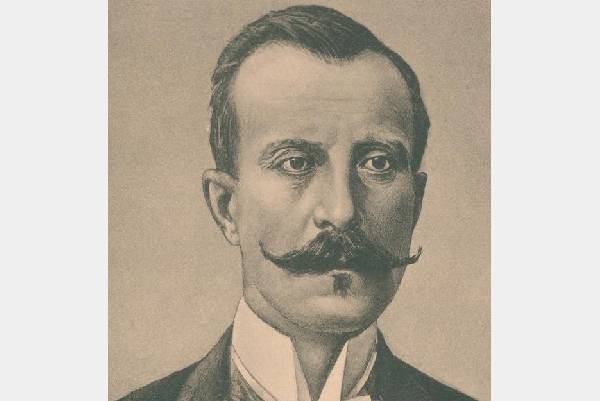
Dimitrije Stamenković (Belgrade, January 4, 1844 - Belgrade, September 8, 1899) was a Serbian merchant and philanthropist. He is one of the founders of the National Bank, the Serbian Trade Association, and the Belgrade Stock Exchange, of which he was the first president. He was born in the merchant family of Stamenka and Anastasija Jovanović, as the sixth of seven children. His father Stamenko was a well-known Belgrade leather merchant and his shop was located in the main Belgrade bazaar, in today's Kralja Petra Street on the corner with Uzun Mirkova. Dimitrije will achieve great success in trade and will soon become one of the most respected and well-known traders in Belgrade and beyond. Dimitrije was in fragile health, he often visited spas or sanatoriums, but he still often fell ill. His private life was marked by the death of two of his children, after which his wife also left him. As he often suffered, especially from lung diseases, and with all the circumstances of his life, Dimitrije committed suicide, shooting himself in the chest in 1899, at the age of 55.

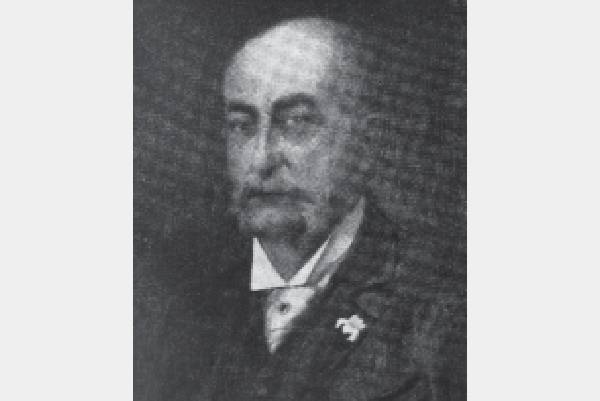
Jedidija Edija Buli (Belgrade, 1834 - Vienna, September 2, 1907) was the first prominent member of the Sephardic Buli family from Belgrade. He was a merchant and banker by profession, and in addition, he also held the office of president of the Jewish Sephardic Municipality. He was appointed as a deputy of the National Assembly, which was the first time that a Jew was appointed as a deputy. He has been awarded many times for his merits.

Viktor David Azriel was born in Belgrade in 1880, in a wealthy Jewish merchant family. His father, Hajim, was an active member, and for a time the president of the Belgrade Jewish Community of the Sephardic rite. After elementary school and high school in Belgrade, Viktor Azriel went to Vienna to attend the Technical University. The first known job after returning to his hometown was repairing the family house. He stopped engineering practice early and devoted himself entirely to the study of Zionism, travel, and writing. He died in 1938 in Belgrade.

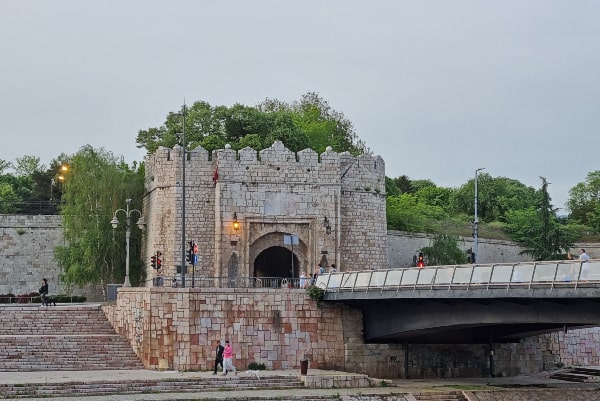
Niš is the third largest city in Serbia and the administrative center of the Nišava District and is located in the southern part of Serbia. Several Roman emperors were born in Niš or used it as a residence among which are Constantine the Great, the first Christian emperor and the founder of Constantinople, Constantius III, Constans, Vetranio, Julian, Valentinian I, Valens, and Justin I. Emperor Claudius Gothicus decisively defeated the Goths at the Battle of Naissus. After about 400 years of Ottoman rule, the city was liberated in 1878 and became part of the Principality of Serbia, though not without great bloodshed-remnants of which can be found throughout the city.

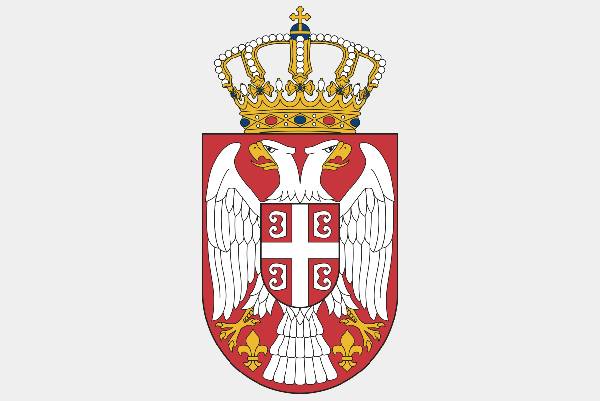
The coat of arms of the Republic of Serbia is the coat of arms determined by the Law on the Coat of Arms of the Kingdom of Serbia on June 16, 1882. It was officially readopted by the National Assembly in 2004 and later slightly redesigned in 2010. The coat of arms consists of two main heraldic symbols that represent the national identity of the Serbian people across the centuries, the Serbian eagle (a silver double-headed eagle adopted from the Nemanjić dynasty) and the Serbian cross (or cross with firesteels).

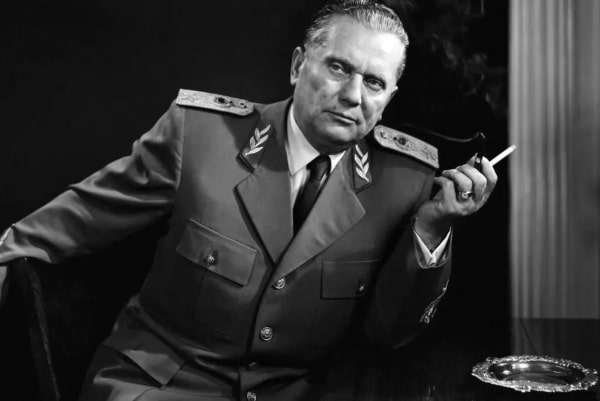
Josip Broz, nicknamed Tito, (May 7, 1892 - May 4, 1980) was a Yugoslav communist revolutionary, World War II Hero, statesman, and dictator who was the leader of the Socialist Federal Republic of Yugoslavia, from 1945 until his death in 1980. From 1945 to 1953 he was Prime Minister, and from 1953 to 1980 he was the President. His funeral on May 4, 1980, was attended by representatives of 128 out of 154 UN member countries. Tito was a controversial person, with people having strong and differing views about his leadership. He has been described by some critics as an authoritarian and a benevolent dictator.

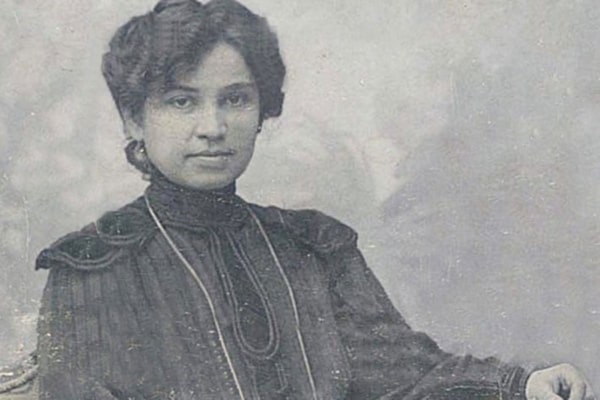
Jelisaveta Načić (31 December 1878 - 6 June 1955) was a notable Serbian architect. She is remembered as a pioneer who inspired women to enter professions that had earlier been reserved for men. Not only the first female graduate in architecture in Belgrade, but she was also the first female architect in Serbia. Born in Belgrade, Načić matriculated from school with excellent results in 1896. She went on to study architecture at the University of Belgrade's School of Architecture at a time when it was felt that women should not enter the profession. At the age of 22, she was the first woman to graduate from the Faculty of Engineering.

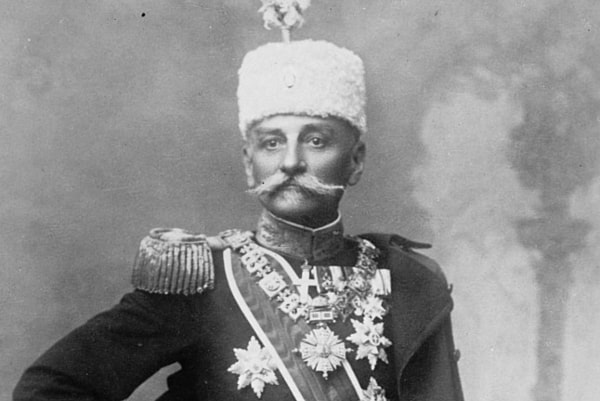
Petar I Karađorđević (11 July 1844 - 16 August 1921) was King of Serbia from 15 June 1903 to 1 December 1918. On 1 December 1918, he became King of the Serbs, Croats and Slovenes, and he held that title until his death three years later. Since he was the king of Serbia during a period of great Serbian military success, he was remembered by Serbians as King Petar the Liberator and also as the Old King. Petar was the fifth child and third son of Alexander Karađorđević, Prince of Serbia, and his wife, Persida Nenadović. Prince Alexander was forced to abdicate in 1858, and Petar lived with his family in exile.

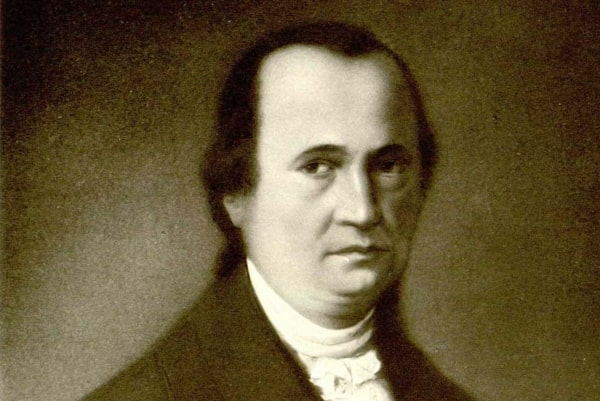
Dositej Obradović (17 February 1739 - 7 April 1811) was a Serbian writer, biographer, diarist, philosopher, pedagogue, educational reformer, linguist, polyglot and the first minister of education of Serbia. An influential protagonist of the Serbian national and cultural renaissance, he advocated Enlightenment and rationalist ideas, while remaining a Serbian patriot and an adherent of the Serbian Orthodox Church.

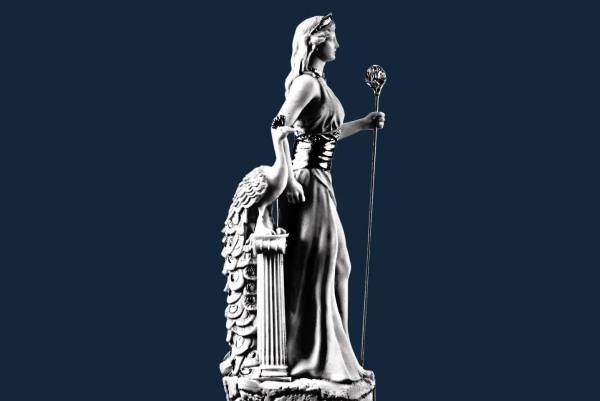
Eileithyia or Ilithyia was the Greek goddess of childbirth and midwifery, and the daughter of Zeus and Hera. In the cave of Amnisos on Crete, she was related to the annual birth of the divine child, and her cult is connected with Enesidaon (the earth shaker), who was the chthonic aspect of the god Poseidon. It is possible that her cult is related to the cult of Eleusis. In his Seventh Nemean Ode, Pindar refers to her as the maid to or seated beside the Moirai (Fates) and responsible for the creation of offspring. Her son was Sosipolis, who was worshiped at Elis.

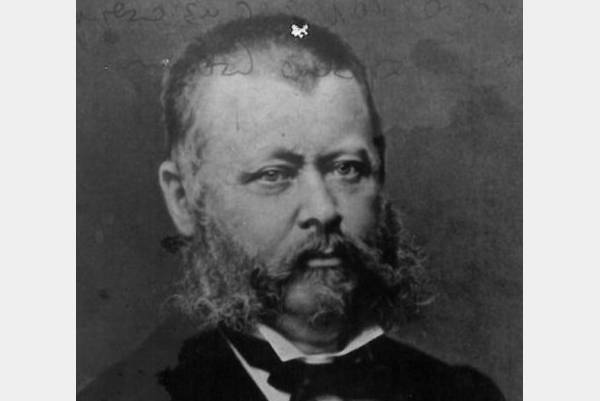
Panajot Papakostopoulos (Velventos, Ottoman Empire, 1820 - Belgrade, Serbia, 29 May 1879) was a prominent Belgrade doctor, professor at the First Belgrade Gymnasium, and one of the founders Serbian Medical Society. Panajot Papakostopoulos was born in 1820 in the small town of Velventos in Macedonia. He finished primary school in his native Velventos and high school and philosophy in Kozani. In 1835, he moved to Novi Sad, where he taught Greek to Serbian merchants, and for a time he was also a Greek teacher at an elementary school there. While associating with Serbs, he learned to speak Serbian fluently, and in the Vojvodina environment, he also learned German. After five years, he went to Vienna, where he enrolled at the School of Medicine. In order to raise money for schooling and living expenses, he gave Greek language classes and sang in the Greek church.


Ub is a town and municipality located in the Kolubara District of western Serbia. The first communities established in the municipal territory of Ub, according to the historical traces and traces of human civilization discovered in the current settlements of Trlić, Kalinovac, and Brgule, originated from the time of Vinča culture, in the period around 5000 BC. In the settlement of Čučuge today there are traces of the Bronze Age. The most probable theory of the origin of the name is from the Latin word "urb", meaning "city". According to legends, the place was built in the reign of Prince Kocelj, and it was named after his brother Slavoljub. Over time, the names were shortened to just "Ub".

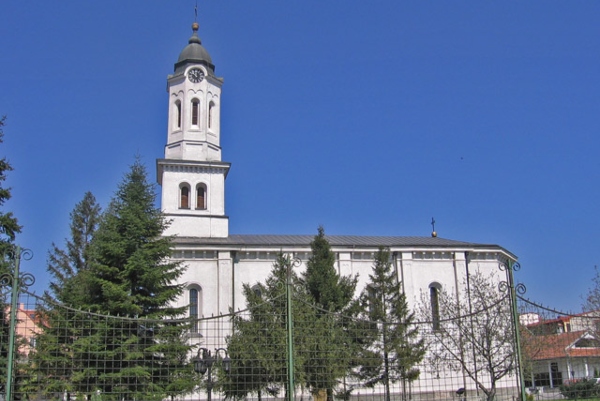
Obrenovac is a town settlement in the Obrenovac municipality in the city of Belgrade. It is located at the confluence of the Kolubara River and the Sava River, not far from the capital. Throughout its history, Obrenovac has suffered burning and numerous floods. One of the burnings was in 1815 after the Battle of Palež. It has over four primary schools and three secondary schools. One of them is the widely known Gymnasium in Obrenovac, which has a tradition of over ninety years. It was named by the decree of Prince Miloš on December 7, 1859, the old name was Palež. According to the 2011 census, there were 25,429 inhabitants. Obrenovac is one of the main business centers of Serbia, primarily because of two giants for energy production, Nikola Tesla I and II, which supply Serbia with over 60% of its electricity.

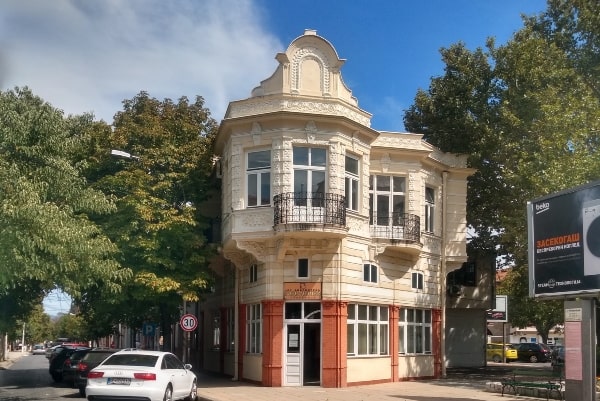
Gevgelija is a town with a population of 15,685 located in the very southeast of North Macedonia along the banks of the Vardar River, situated at the country's main border with Greece (Bogorodica-Evzoni), the point which links the motorway from Skopje and three regional capitals, Belgrade, Zagreb, and Sofia with Thessaloniki in Greece. The town is the seat of Gevgelija municipality. In the late 19th and early 20th century, Gevgelija was part of the Salonica Vilayet of the Ottoman Empire. From 1929 to 1941, Gevgelija was part of the Vardar Banovina of the Kingdom of Yugoslavia.

Ivan Belić (1887 - 1968) was a Serbian architect, the implementer of numerous architectural projects in the Kingdom of Yugoslavia from 1921 to 1940, and a member of the Association of Yugoslav Engineers and Architects. After graduating from the Architecture Department of the Technical Faculty of the University of Belgrade in 1912, he worked in the cadastral department of the Belgrade Municipality (in the Technical Administration of the Regulatory Review Section) until the outbreak of the First World War. After the end of the Great War, from 1921 to 1940, as an authorized designer of the Kingdom of Yugoslavia, with an office at Dalmatinska 9, and then in his own building at Gospodar Jovanova 42a, Ivan Belić worked on the realization of numerous projects. He was also a regular member of the Association of Yugoslav Engineers and Architects, as well as the influential local Club of Architects.

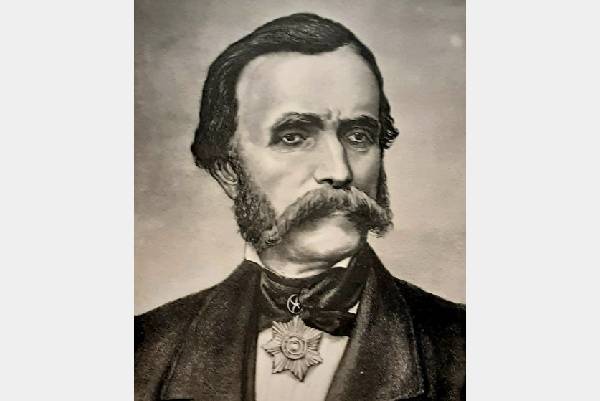
Mihailo "Miša" Anastasijević (February 24, 1803 - January 27, 1885) was a businessman and the second richest man in Serbia in the 19th century, through his successful salt export from Wallachia and Moldavia and his business partnership with Miloš Obrenović I, Prince of Serbia. He was also the Captain of the Danube and acquired significant benefits from Prince Miloš. Anastasijević was the first public benefactor in Serbia and organizer of various balls for the Belgrade bourgeoisie. He was also a philanthropist.

Danilo Vladisavljević (April 16, 1871 - Belgrade, January 18, 1923) was a Serbian architect in the first half of the 20th century. He was remembered for a series of designed buildings in Belgrade and left a significant mark on the transitional period of architecture between the two centuries. The Vladisavljević family originates from the island of Poreč, Donji Milanovac, where Danilo finished elementary school, including 2 classes in Pančevo. He graduated from Realka in 1899 in Belgrade and continued his education in Munich and completed his studies in Aachen in 1895. He returned to Belgrade and in 1898 got a job as an engineer in the Ministry of Defense. In the same year, he started working with engineer Miloš Savčić under the auspices of the "Engineering and Architectural Office" and was elected a member of the Association of Serbian Artists. He was awarded the Order of Saint Sava, the fifth order. He taught at the Great School. He crossed Albania with the Serbian army in the First Holy War. After finishing his work, he stayed in Paris as an assistant to the Serbian government in accounting for the damage caused by the Great War. He retired in 1921. He had sons Vladislav, and Lazar and a daughter Bela. His family house on the corner of Pošdar Jevremova and Dositejeva streets is architecturally significant. It was designed by Danilo Vladisavljević himself and his son Vladislav.

Karlo Knoll (1880 - 1915) was one of the leading Belgrade builders at the beginning of the 20th century. He particularly distinguished himself in the construction of buildings in the Art Nouveau style, and the most famous building he built with his masters from Crnotravci was the "Moskva" hotel in Belgrade. He died as a Serbian soldier in 1915, during the First World War. Karlo Knoll, in the period from 1904 to 1912, carried out work on a large number of buildings for various purposes in Belgrade and Serbia. Among them are buildings of the most diverse purposes, from private family houses and representative palaces to modern factory facilities. He stood out, especially in the construction of buildings in the Art Nouveau style. In his work, Knoll specialized in art nouveau and its sinuous lines, floral ornaments, asymmetrical construction, slender windows, bay windows that elongate the wall canvas, and inevitable female masks of oriental inspiration, which are all hallmarks of European art nouveau. With his work, he contributed to the modernization of architectural thinking and the development of Belgrade's civic culture. As a pioneer of modern construction in Serbia, he enjoyed a great reputation among his colleagues.

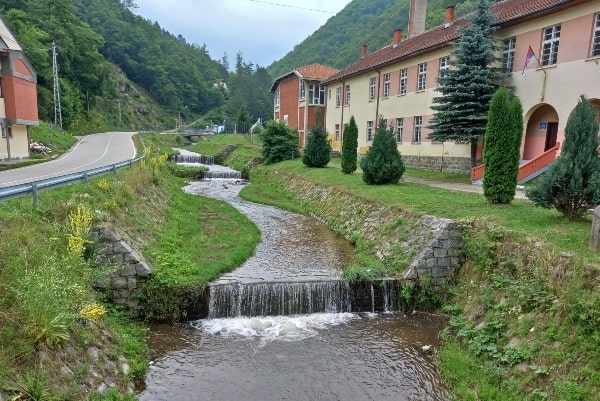
Crna Trava is a village and municipality located in the Jablanica District of southern Serbia. Crna Trava is famous for its migrant builders, who are considered the best in the region and are colloquially described as "building half of Yugoslavia". The name of the village in Serbian translates to Black Grass. According to the local myth, the origin of the name dates back to 1389, when the Battle of Kosovo took place.

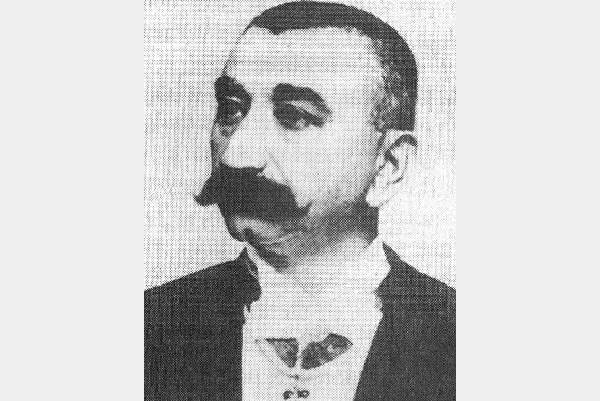
Luka Ćelović also known as Luka Ćelović-Trebinjac (18 October 1854 in Pridvorci, near Trebinje - 15 August 1929 in Belgrade) was a Serbian businessman, merchant, and rentier. At the beginning of the 20th century, he was one of the most influential people in Serbia, a patriot, and a great benefactor, and also a philanthropist of education. He was the first president of the Belgrade Cooperative. In 1902, with Milorad Gođevac, he founded the Serbian Chetnik Organization in Belgrade.


The Yugoslav Wars were a series of separate but related ethnic conflicts, wars of independence, and insurgencies that took place in the SFR Yugoslavia from 1991 to 2001. The conflicts both led up to and resulted from the breakup of Yugoslavia, which began in mid-1991, into six independent countries matching the six entities known as republics that had previously constituted Yugoslavia: Slovenia, Croatia, Bosnia and Herzegovina, Montenegro, Serbia, and North Macedonia (then named Macedonia). Yugoslavia's constituent republics declared independence due to unresolved tensions between ethnic minorities in the new countries, which fuelled the wars. While most of the conflicts ended through peace accords that involved full international recognition of new states, they resulted in a massive number of deaths as well as severe economic damage to the region.

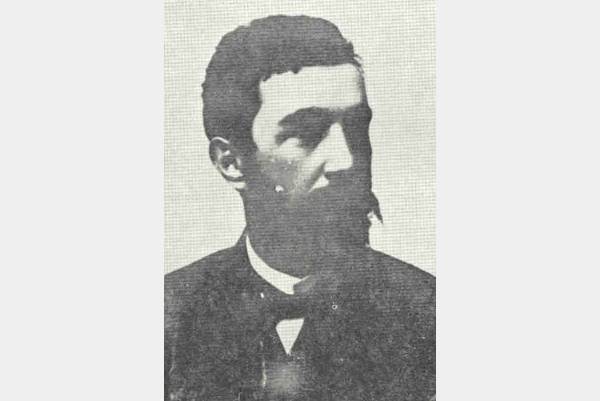
Dimitrije "Mita" T. Leko (January 22, 1863 - September 24, 1914) was a Serbian architect and urbanist. He spent most of his life outside Serbia and finished high school in Winterthur before studying architecture at the universities in Zürich (Technische Hochschule), Aachen, and Munich. After returning to Belgrade at the end of the 19th century, he tried to implement the model of contemporary urbanism of Western Europe in Belgrade. He designed some of the most important and technically perfected buildings in Belgrade of his time. Leko was also a very harsh critic of the urban development of Belgrade. He was often labeled as "too provocative" and "revolutionary" in his criticism of urbanism in Belgrade, and some of the problems he addressed, such as the problem of the regulation of the Terazije Terrace and the banks of the Sava River, still remain unsolved.

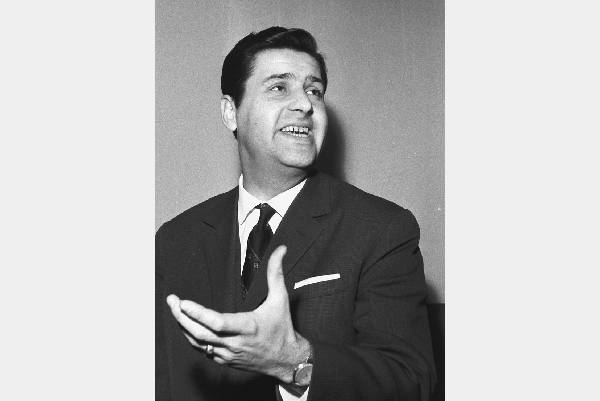
Predrag Gojković Cune (6 November 1932 - 21 July 2017) was a Serbian vocalist and recording artist with a career spanning six decades. In 1939, he enrolled in primary school and subsequently enrolled in the 8th Men's Gymnasium in Belgrade, alongside actors Velimir Bata Živojinović and Danilo Bata Stojković. After high school, he attended the Trade Academy, which he never finished due to his love for singing. Gojković performed in the late 1950s with Silvana Armenulić, accompanied by an orchestra. The two recorded an LP, released on 6 July 1973. By the early 2010s, Gojković began scaling back his performing schedule

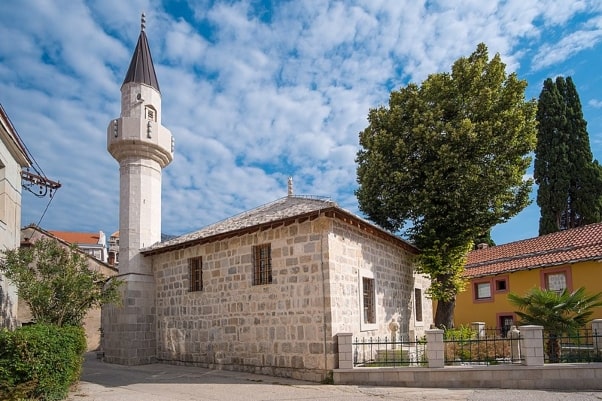
Trebinje is a city and municipality located in the Republika Srpska entity of Bosnia and Herzegovina. It is the southernmost city in Bosnia and Herzegovina and is situated on the banks of the Trebišnjica River in the region of East Herzegovina. The city's old town quarter dates to the 18th-century Ottoman period, and includes the Arslanagić Bridge, also known as Perovića Bridge.

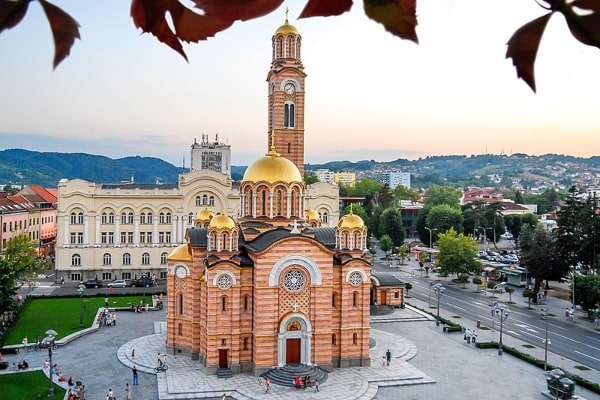
Banja Luka or Banjaluka is the second-largest city in Bosnia and Herzegovina and the largest city of Republika Srpska. It is also the de facto capital of this entity. Banja Luka is the traditional center of the densely forested Bosanska Krajina region of northwestern Bosnia. The city is home to the University of Banja Luka and the University Clinical Center of the Republika Srpska, as well as numerous entity and state institutions for Republika Srpska and Bosnia and Herzegovina respectively. The city lies on the Vrbas River and is well known in the countries of the former Yugoslavia for being full of tree-lined avenues, boulevards, gardens, and parks.

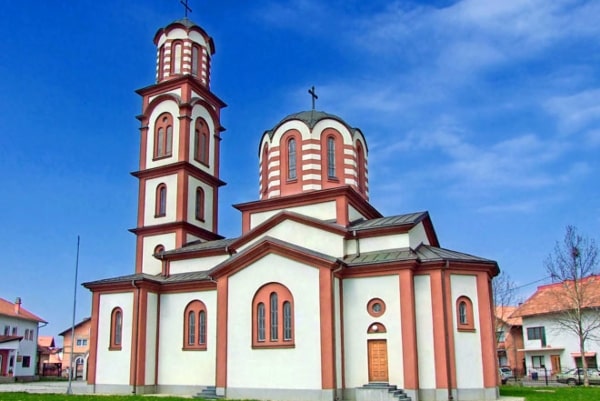
Brčko is a city and the administrative seat of Brčko District, in northern Bosnia and Herzegovina, and lies on the banks of the Sava River. Its name is very likely linked to the Breuci, one of the Pannonian tribes of the Illyrians who migrated to the vicinity of today's Brčko from the territories of the Yamnaya culture in the 3rd millennium BC. Breuci greatly resisted the Romans but were conquered in 1st century BC and many were sold as slaves after their defeat. They started receiving Roman citizenship during Trajan's rule.

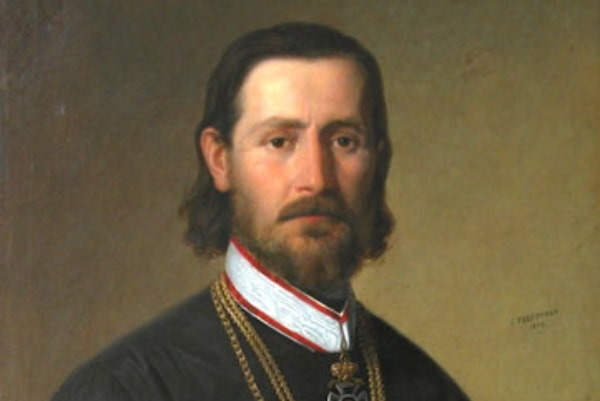
Archimandrite Nićifor Dučić (1832-1900), was a Bosnian Serb theologian, historian, philologist, archimandrite, writer and academic. Nićifor Dučić was born in the village of Velji Lug, near Trebinje in southern Bosnia and Herzegovina, in 1832. He received an excellent education in Serbia, Serbian Vojvodina, and later in Paris. Dučić himself served in his youth in the Herzegovinian Uprising of 1852-1862, led by Luka Vukalović. Dučić's strength, daring, and activity fitted him to shine in operations largely composed of night marches, surprises, escalades, and hand-to-hand combat. Returning with general Milojko Lešjanin, Nićifor Dučić, now Nicholas I of Montenegro's envoy, exchanged copies of a treaty with Mihailo Obrenović III, Prince of Serbia and Prime Minister Ilija Garašanin signed October 14, 1867. Nicifor Dučić and Count Petar Vukotić had become champions of the idea of friendship and alliance with Serbia and favored the unification of Montenegro with Serbia. They and Prince Nicholas believed that Montenegro's policy must be subject to Serbia's and that the Serbian nation's salvation lies in complete unification with the rest of the lands inhabited by Serbs.

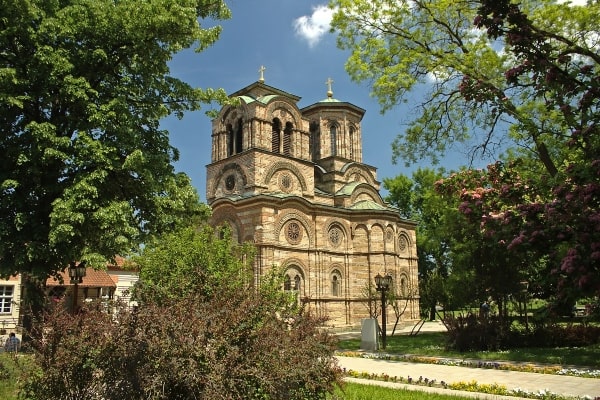
Kruševac is a city and the administrative center of the Rasina District in central Serbia. It is located in the valley of West Morava, on the Rasina River. Kruševac was founded in 1371, as a fortified town in the possession of Lord Lazar Hrebeljanović. The Lazarica Church was built by Lazar between 1375 and 1378, in the Morava architectural style. At the beginning of the German occupation of Yugoslavia, the units of the Yugoslav Army in the Fatherland commanded by Dragutin Keserović and supported by one detachment of communists attacked the German garrison in September 1941 but failed to liberate the town after four days of battle. During the Second World War mass executions of patriots and antifascists occurred on hill Bagdala.

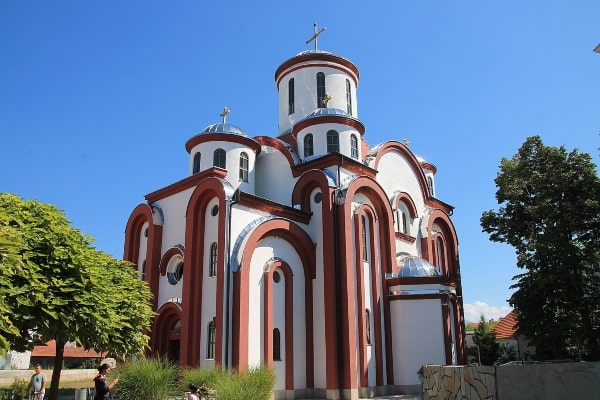
Aleksinac is a town and municipality located in the Nišava District of southern Serbia. The territory of the municipality of Aleksinac has been inhabited since the Neolithic age. Most of the settlements in the area belong to the Vinča cultural group and are located on the western side of the South Morava River. Aleksinac and its surrounding area joined the First Serbian Uprising in January 1806. This included villages on the right bank of the South Morava river which were liberated by the army of Petar Dobrnjac. Aleksinac was also the site of major battles with Turks in the First Serbo-Turkish War in 1876, with only true victory won on Šumatovac, 3 kilometers from Aleksinac. From 1929 to 1941, Aleksinac was part of the Morava Banovina of the Kingdom of Yugoslavia.

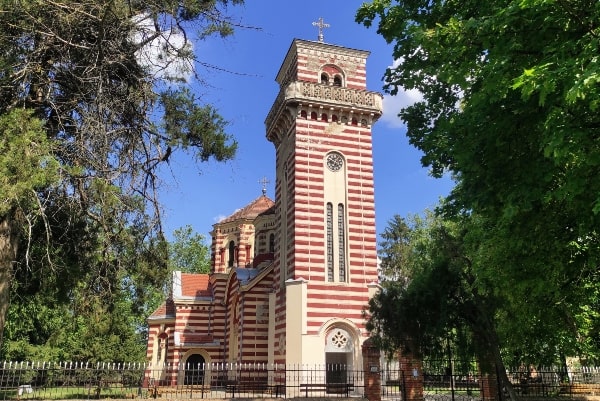
Orlovat is a village in Serbia. It is situated in the Zrenjanin municipality, in the Central Banat District, Vojvodina province. In 1471, Orlovat was recorded as a town. After the Ottoman conquest in the 16th century, the number of its inhabitants was reduced and it became a village. In 1660, all of its inhabitants were Serbs and it had 16 houses. Since 1697, Orlovat has been situated at the new location, this new settlement was founded by Serbs who came from Sentandreja and from old Orlovat. Since 1773, the village was part of the Banatian Military Frontier. In 1848, an important battle between the Serb and Hungarian armies occurred at this place, in which the Austro-Serb army led by Stevan Knićanin defeated the Hungarians. Since the abolishment of the Banatian Military Frontier in 1872, Orlovat has been part of Torontal County and, since 1918, it has been part of the Kingdom of Serbs Croats and Slovenes, and subsequently Serbia.

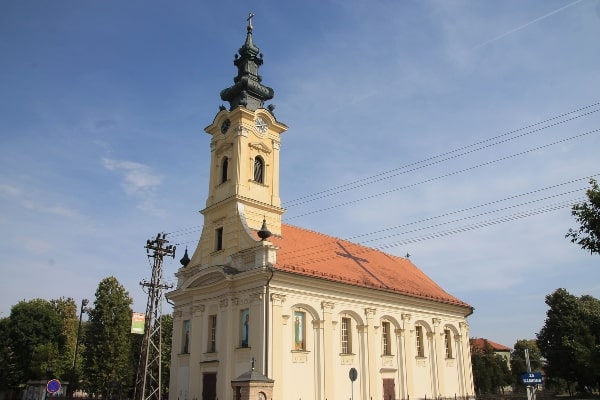
Crepaja is a settlement in Serbia, in Vojvodina, in the Dél-bánság district, in the village of Antalfalva. Crepaja already existed during the Turkish occupation, and a public well visible in front of the church in the middle of the village survived from that time, which was built of natural stone and is still in use today. However, at the end of the subjugation, the settlement was destroyed, and on Mercy's map, it is also listed among the destroyed places in the Pančova district, under the name Vel Schrepaia. From 1750, the association of tenants from Southern Hungary rented the wastelands named Mala Crepaja and Welika Crepaja. which locality was settled in 1752 by Baron Engelshofen, governor of Temesvár, with 100 families of Serbian border guards. In 1767, the settlement became the seat of one of the squadrons of the 12th Némbetánság Border Guard Regiment with the formation of the Némtbánság Border Guard Region, and in 1774, at the disposal of the regimental command, a number of Serbian border guards moved here from Pančova, Kubin, and Bavanisty. In 1866 and again in 1910, a severe cholera epidemic devastated the settlement.

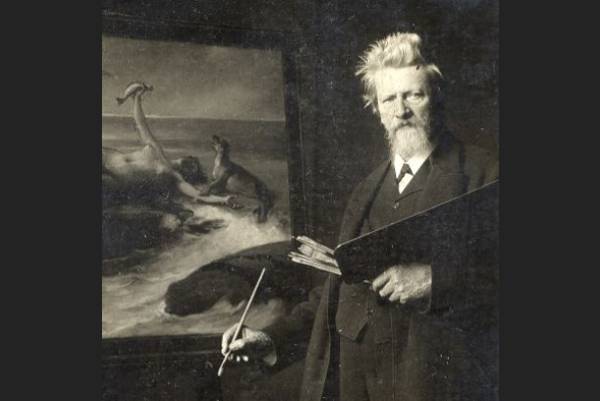
Christian Griepenkerl (17 March 1839 - 22 March 1916) was a German painter and professor at the Academy of Fine Arts Vienna. Griepenkerl was born to one of Oldenburg's leading families. As a young man, he heeded the advice of his fellow countryman, the landscapist Ernst Willers, and went to Vienna in late 1855 to enroll at the private art school for the monumental paintings founded four years earlier by Carl Rahl. In 1874, Griepenkerl was appointed a professor at the Academy of Fine Arts Vienna, where starting in 1877 he headed a special school for historical painting. His specialty was the allegorical representation using themes from classical mythology and portraiture. Griepenkerl also became famous posthumously for having rejected Adolf Hitler's application to train at the Academy of Fine Arts Vienna. In 1907, when Hitler was provisionally admitted to preparing a sample drawing, Griepenkerl disapprovingly noted, "Sample drawing unsatisfactory. Too few heads." And in 1908, his verdict was even clearer: "Not admitted."

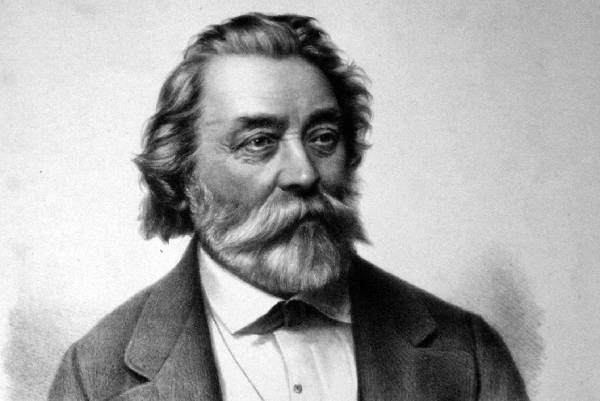
Baron Theophil Edvard von Hansen (13 July 1813 - 17 February 1891) was a Danish architect who later became an Austrian citizen. He became particularly well known for his buildings and structures in Athens and Vienna and is considered an outstanding representative of Neoclassicism and Historicism. Hansen was born in Copenhagen. After training with Prussian architect Karl Friedrich Schinkel and some years studying in Vienna, he moved to Athens in 1837, where he studied architecture and design, with a concentration and interest in Byzantine architecture. Along with Förster and many others, Hansen was one of the most important and influential architects of the Viennese Ringstraße.

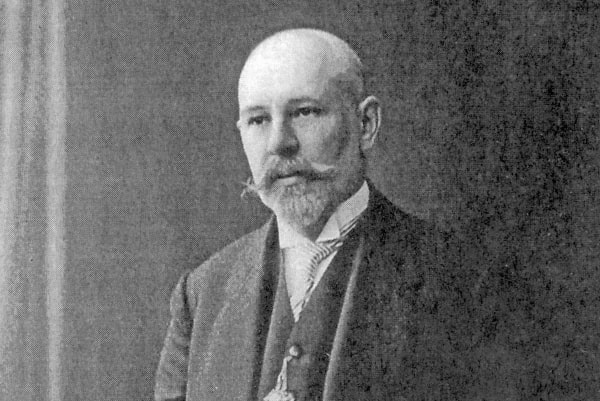
Nikola Petrovich Krasnov (Khonyatino, Moscow, October 23, 1864 - Belgrade, December 8, 1939) was one of the most important architects who, with his creativity, both in the field of architecture and urban planning, as well as in the field of interior design and applied art, left a significant mark in the appearance of Belgrade, but also of numerous cities and towns throughout Serbia. He is the most significant representative of academic historicism in Serbian interwar architecture.

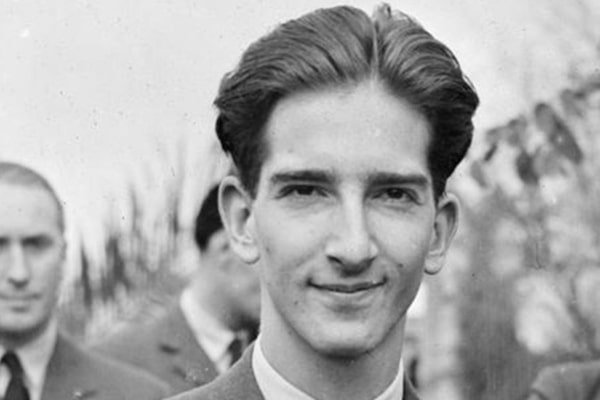
Petar II Karađorđević (6 September 1923 - 3 November 1970) was the last king of Yugoslavia, reigning from October 1934 until he was deposed in November 1945. He was the last reigning member of the Karađorđević dynasty. The eldest child of King Alexander I and Maria of Romania, Petar acceded to the Yugoslav throne in 1934 at the age of 11 after his father was assassinated during a state visit to France. A regency was set up under his cousin Prince Paul. After Paul declared Yugoslavia's accession to the Tripartite Pact in late March 1941, a pro-British coup d'état deposed the regent and declared Petar of age. In response, Axis forces invaded Yugoslavia ten days later and quickly overran the country, forcing the king and his ministers into exile. A government-in-exile was set up in June 1941 following Petar's arrival in London. In March 1944, he married Princess Alexandra of Greece and Denmark. Their only son, Alexander, was born a year later. In November 1945, the Yugoslav Constituent Assembly formally deposed Petar and proclaimed Yugoslavia a republic. Petar settled in the United States after his deposition. Suffering from depression and alcoholism later in his life, he died of cirrhosis in November 1970 at the age of 47.

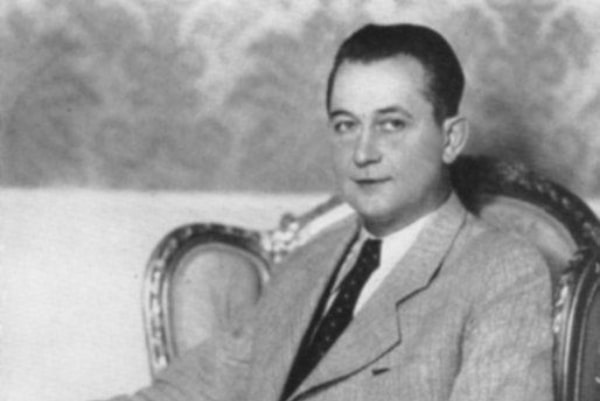
Ivan Šubašić (7 May 1892 - 22 March 1955) was a Yugoslav Croat politician, best known as the last Ban of Croatia and Prime Minister of the royalist Yugoslav Government in exile during the Second World War. He was born in Vukova Gorica, then he lived in Austria-Hungary. He finished grammar and high school in Zagreb and enrolled in the Faculty of Theology at the University of Zagreb. During the First World War, he was drafted into the Austro-Hungarian Army where he took part in the fighting against Serbian forces on the Drina River. The Banovina came to an end together with the Kingdom of Yugoslavia, following the invasion by Axis powers in April 1941. Šubašić joined Dušan Simović and his Yugoslav government-in-exile. In emigration, Šubašić first represented the Yugoslav royal government in the United States. Gradually, the widening gap between the royalist government and the Yugoslav major resistance movement embodied in Josip Broz Tito and his Communist-dominated Partisans forced Winston Churchill to mediate. Šubašić, a non-Communist Croat, was appointed as the new prime minister to reach a compromise between Tito whose forces represented the de facto government on liberated territories, and the monarchy, which preferred Draža Mihailović and his Serb-dominated Chetniks. After publicly rejecting Mihailović, Šubašić met with Tito on the island of Vis and signed the Tito-Šubašić agreement, which recognized the Partisans as the legitimate armed forces of Yugoslavia in exchange for Partisans formally recognizing and taking part in the new government.

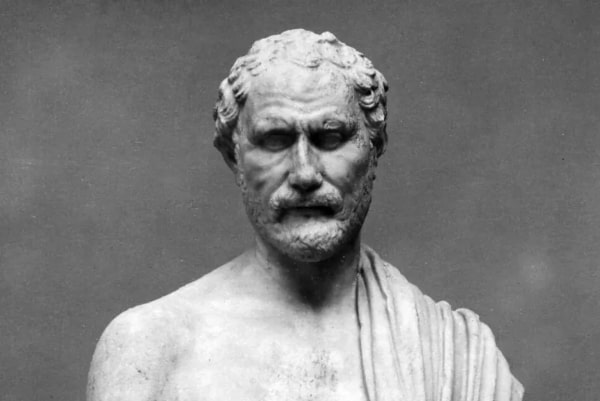
Demosthenes (384 - 12 October 322 BC) was a Greek statesman and orator in ancient Athens. His orations constitute a significant expression of contemporary Athenian intellectual prowess and provide insight into the politics and culture of ancient Greece during the 4th century BC. Demosthenes learned rhetoric by studying the speeches of previous great orators. He delivered his first judicial speeches at the age of 20, in which he successfully argued that he should gain from his guardians what was left of his inheritance. For a time, Demosthenes made his living as a professional speechwriter (logographer) and a lawyer, writing speeches for use in private legal suits.

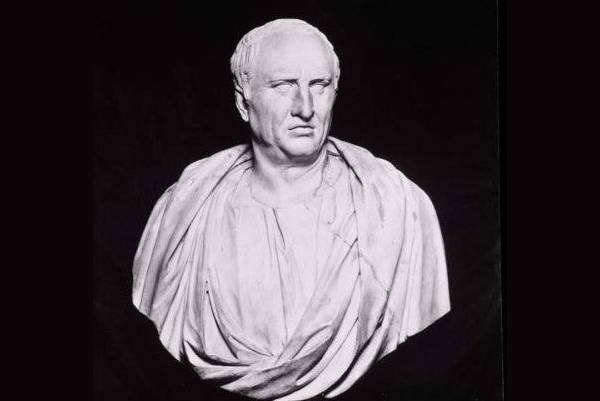
Marcus Tullius Cicero (Arpinum, January 3, 106 BC - Caieta, December 7, 43 BC) was a Roman orator, politician, lawyer, and philosopher. His life took place during the transition from the Roman Republic to the Empire. He himself was very involved in the most important political events of that time. Cicero's writings therefore provide an important, but naturally colored insight into that period.

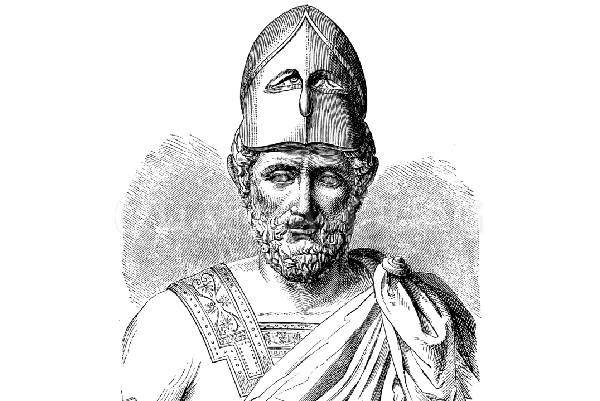
Pericles (c. 495 - 429 BC) was a Greek politician and general during the Golden Age of Athens. He was prominent and influential in Ancient Athenian politics, particularly between the Greco-Persian Wars and the Peloponnesian War, and was acclaimed by Thucydides, a contemporary historian, as "the first citizen of Athens". Pericles turned the Delian League into an Athenian empire and led his countrymen during the first two years of the Peloponnesian War. The period during which he led Athens, roughly from 461 to 429 BC, is sometimes known as the "Age of Pericles", but the period thus denoted can include times as early as the Persian Wars or as late as the following century.


Uroš Žonić (Knjaževac, September 20, 1887 - Belgrade, September 29, 1968) was a Serbian literary historian. He was educated in Knjaževac, Pirot and Zaječar and graduated from the Faculty of Philosophy in Belgrade (1906-1910), where he was an assistant. He was the secretary of the Society for Serbian Language and Literature 1910-25. He worked as a high school teacher. He was a lecturer and part-time professor at the Faculty of Philosophy on the subject of Slovenian literature (1923-1941). He became the first director of the University Library in Belgrade (appointed in May 1921) and remained in this position until 1941. In the period between 1947 and 1954, he worked as a research associate at the Institute for the Study of Literature. Of particular importance is his work in the field of literary history and the collection of bibliographic data on the works of Čedomilje Mijatović, Jovan Tomić, Dimitrije Ruvarac and Ljubomir Stojanović. He prepared for the press a series of publications by Serbian writers. He translated from Slovenian, Bulgarian and French.

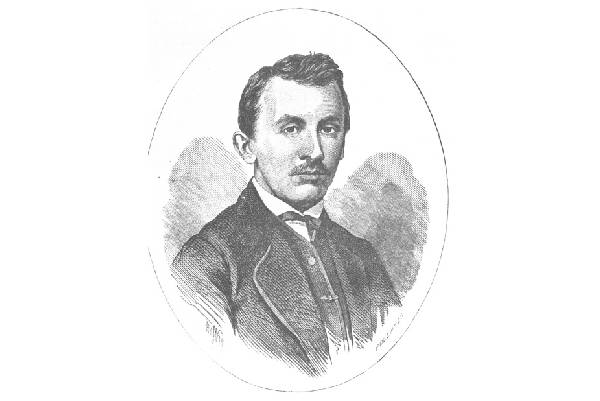
Svetozar Marković (9 September 1846 - 26 February 1875) was a Serbian political activist, literary critic and socialist philosopher. He developed an activistic anthropological philosophy with a definite program of social change. He was called the Serbian Nikolay Dobrolyubov. Marković was born in the town of Zaječar on 9 September 1846, the son of a police clerk. Marković's childhood was spent in the village of Rekovac and then the town of Jagodina. He lived in Russia and came under the influence of Russian radicals of the 1860s. He settled for a time in Switzerland, then known as the haven of revolutionary leaders, such as Johann Philipp Becker and others. Shortly after he arrived back in the Balkans, he gathered a small group of students, which included the future Radical leader Nikola Pašić. He opened his literary career in June 1872 with a work on Serbia in the East, published in Novi Sad, wherein he analyzed the history of Serbia. During Marković's imprisonment and building on the publicity created by Marković's trial, for the first time socialists succeeded in getting elected to the National Assembly, and a small but vocal group, advocating Marković's ideas, formed around the Serbian politician, Adam Bogosavljević. Ignoring warnings that he needed to recover his health first, Marković was unable to stay in the background. On 1 January 1875 Liberation came out, with Marković at the helm. He was as outspoken as ever at a time when harassment of socialists was in full swing. When, however, the police told him he had the choice either to submit to arrest or leave Serbia, he chose the latter. This time he had no illusions that prison would be anything other than a death sentence. Marković caught a Danube steamer for Vienna. Here the doctors told him that there was little hope for him, and they recommended he go to Dalmatia where the climate was warmer. He reached Trieste but collapsed in his hotel. He did not recover and died on 26 February 1875, at the age of 28. He is buried in Jagodina where he spent most of his youth.

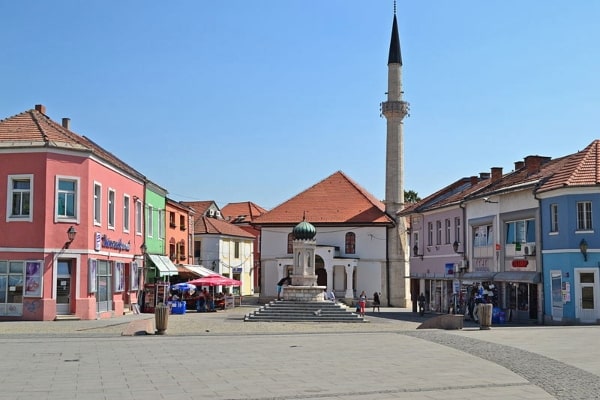
Tuzla is the third-largest city of Bosnia and Herzegovina and the administrative center of Tuzla Canton of the Federation of Bosnia and Herzegovina. Tuzla is the economic, cultural, educational, health, and tourist center of northeast Bosnia. It is an educational center and is home to two universities. It is also the main industrial machine and one of the leading economic strongholds of the country with a wide and varied industrial sector including an expanding service sector thanks to its salt lake tourism. The city of Tuzla is home to Europe's only salt lake as part of its central park and has more than 350,000 people visiting its shores every year. The history of the city goes back to the 9th century; modern Tuzla dates back to 1510 when it became an important garrison town in the Ottoman Empire. In Bosnia and Herzegovina, Tuzla is also regarded as one of the most multicultural cities in the country and has managed to keep the pluralist character of the city throughout the Bosnian War and after, with Bosniaks, Serbs, Croats, and a small minority of Bosnian Jews residing in Tuzla.

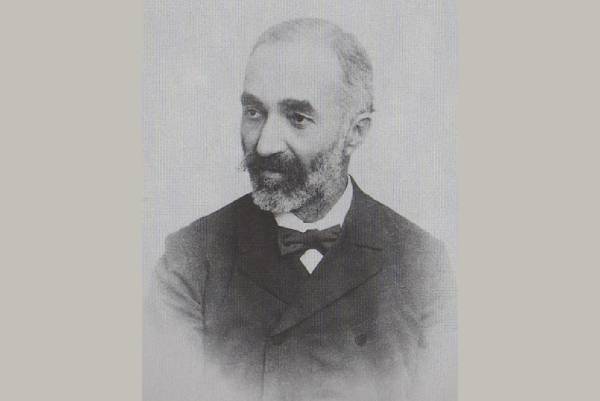
Dragutin "Dragiša" S. Milutinović (Belgrade, Principality of Serbia, 29 November 1840 - Pančevo, Kingdom of Serbia, 16 December 1900), son of Sima Milutinović Sarajlija, was an engineer, an architect and art historian, a professor at the Grandes écoles, and a member of the Serbian Academy of Sciences and Arts. He collaborated on several research sites in Serbia with architect Mihailo Valtrović. He studied civil engineering in Berlin, Munich, and the Karlsruhe Institute of Technology. He worked in Serbia at the Ministry of Construction. In collaboration with Mihailo Valtrović, he recorded and studied Serbian medieval monuments from 1871-1884. His projects include several types of small churches, and engineering work on cutting the new Belgrade-Aleksinac railroad for the Serbian Railways, as well as the Belgrade Main railway station (1884). He made the urban plan of the new town of Danilovgrad in Montenegro; he designed private buildings and iconostasis for the church of St. George in Novi Sad, in Dolovo near Pančevo, etc. He was elected a correspondent member of the Moscow Archaeological Society (1878) and an honorary member of the Serbian Royal Academy (1892).

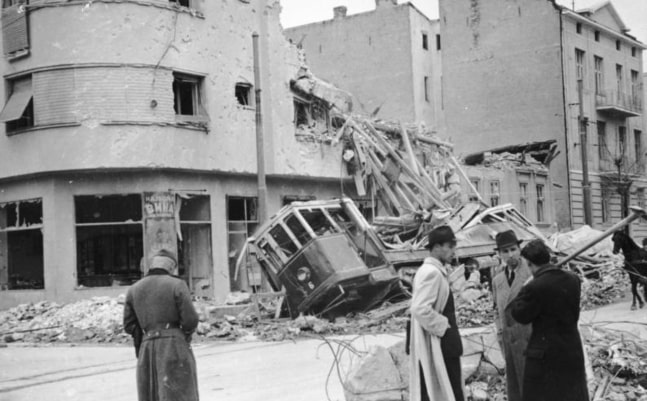
Operation Retribution, also known in German as Unternehmen Strafgericht, also known as Operation Punishment, was the April 1941 German bombing of Belgrade, the capital of Yugoslavia, in retaliation for the coup d'état that overthrew the government that had signed the Tripartite Pact. The bombing occurred in the first days of the German-led Axis invasion of Yugoslavia during World War II. The Royal Yugoslav Army Air Force (VVKJ) had only 77 modern fighter aircraft available to defend Belgrade against the hundreds of German fighters and bombers that struck in the first wave early on 6 April. Three days prior, VVKJ Major Vladimir Kren had defected to the Germans, disclosing the locations of multiple military assets and divulging the VVKJ's codes.

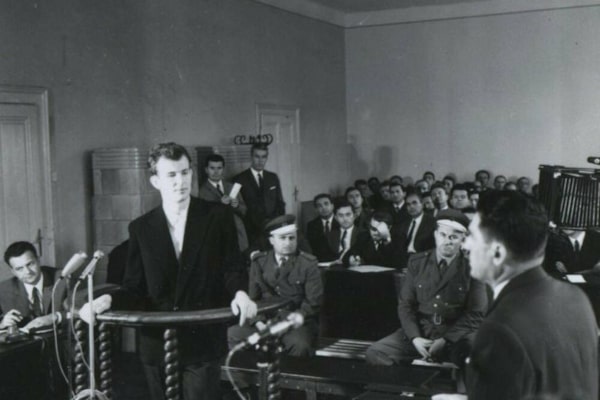
Miljenko Hrkać (2 October 1947 - 11 January 1978) was a Croatian man sentenced to death by a Yugoslav court which accused him of bombing the Belgrade cinema "20. oktobar" on 13 July 1968, which left one person dead and 89 others maimed or injured. He was also convicted of an attack on the Belgrade rail station on 25 September 1968, which left 13 people injured. He was executed on 11 January 1978. An ethnic Croat, Hrkać was born in Mokro, Široki Brijeg, PR Bosnia and Herzegovina in 1947. There are conflicting reports of his trade, some sources identifying Hrkać as a carpenter, others as a mason, while some sources simply identify him as a "worker". Hrkać may have had a daughter named Milijenka Hrkać. As of now, no report of a wife or a mother of the daughter is available. On 13 July 1968, at 21.05 CET, a bomb detonated in the Belgrade cinema "20. oktobar". One person was killed and 76-89 others injured, some seriously, including Magdalena Novaković, a young schoolgirl who lost both legs as a result of the bombing. The bomb was placed under the sixth seat of the 16th row, during the movie Du rififi Paname. On 25 September 1968, three explosives were detonated in the Belgrade rail station garderobe, leaving 9-13 people injured. Hrkać was executed by shooting on 11 January 1978 in the Belgrade prison.

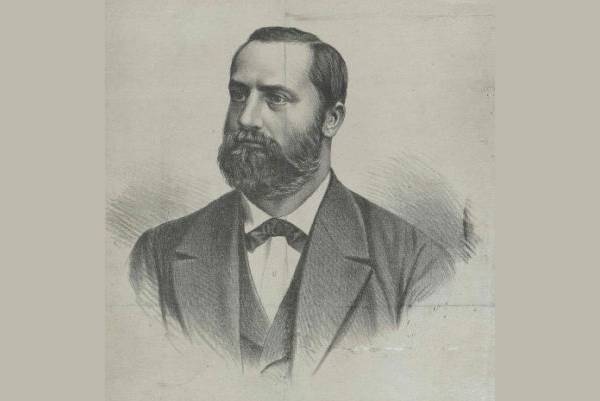
Wilhelm Gustav Heinrich Flattich, Knight of Flattich since 1878 (October 2, 1826, in Stuttgart - February 24, 1900, in Vienna), was a German-Austrian architect, construction director of the Austrian Southern Railway Company and builder of the old Vienna Southern Railway Station. The architect Wilhelm Flattich, who trained at the Stuttgart Polytechnic, began his career from 1848 to 1853 with the expansion of the Württemberg railways. After working for the Société Immobiliere in Paris and the Swiss Central Railway in Basel, the builder of the Brenner Railway, Karl Etzel, appointed him to the k.k. Southern railway company to Austria. In 1858 he became head of the building construction office, in 1860 senior inspector, and in 1871 director of the building construction section of one of the largest railway lines in Europe at the time. During these years he planned and managed numerous new and converted train stations, as well as other related construction projects. With his houses built in 1870 for the employees of the Southern Railway in Vienna-Meidling, he is one of the pioneers of workers' housing. From 1869 to 1873 he built the Vienna South Station, which was damaged in the Second World War and replaced by a new building after the war. As an expert known far beyond the borders, he was called upon as a planner and consultant for new train station construction, such as in Stuttgart and Basel, and for other buildings in various countries. In 1875 he accepted Austrian citizenship, in 1878 he was ennobled and in 1890 he retired. He served on the board of the Austrian Association of Engineers and Architects and also played a not insignificant role in the cultural life of Vienna with his friends Ludwig Lobmeyr and Theophil Hansen, as well as his son-in-law Richard von Kralik. On September 30, 1854, he married Marie Luise Tafel in Stuttgart, the daughter of Johann Friedrich Gottlob Tafel, a member of the Frankfurt Parliament from 1848. The couple's grave is in the Döblinger Cemetery in Vienna.

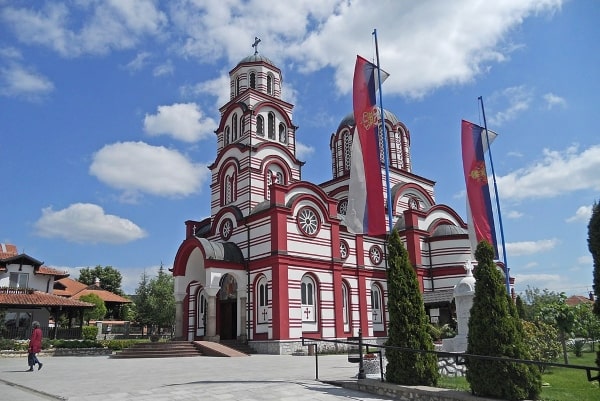
Aranđelovac is a town and a municipality located in the Šumadija District of central Serbia. Also, Bukovička Banja Spa is located in the town. Though the town itself is a 19th-century settlement, the area has been inhabited for a long time. The remains from the Roman period were discovered at the Mali Venčac peak. They included ceramics, glass cups and dishes, jugs, jewelry (earrings, ornamental pearls, fibulas), cloths (belts, buckles), and coins. As the area is made of limestone, artifacts corroded significantly, except for the glass remains which are exceptionally preserved. The jewelry is made of copper and silver. In the 2010s, the remains of a monumental 14th-century church in the Dvorine locality were discovered.
