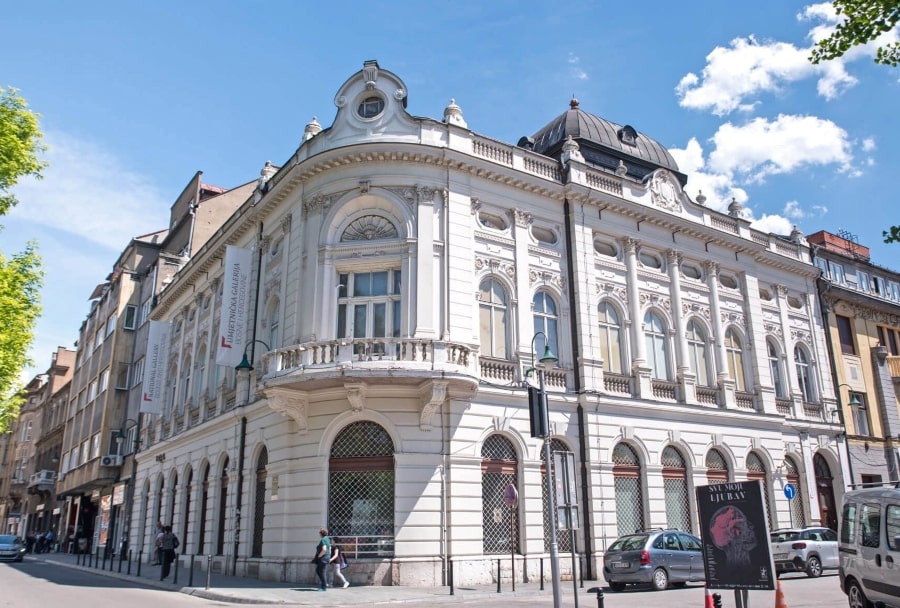
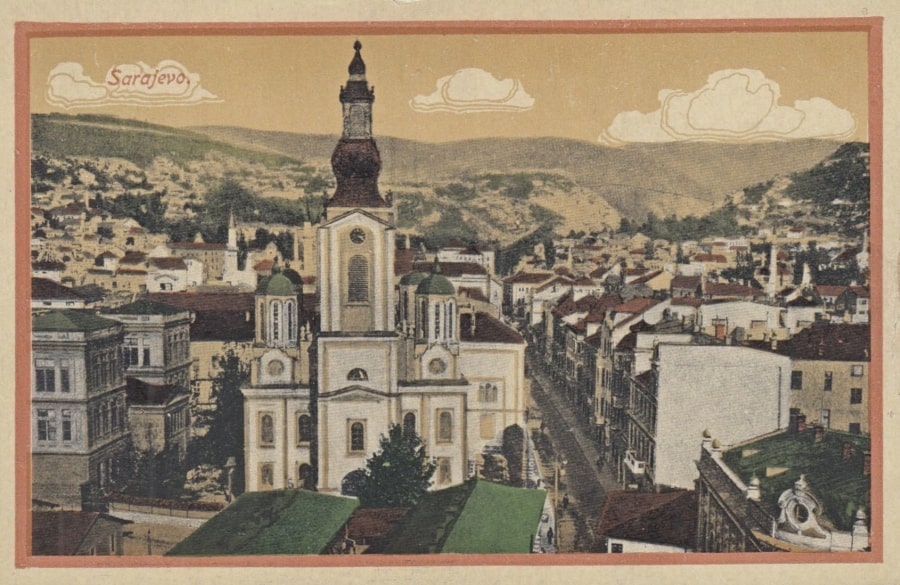


The acanthus is one of the most common plant forms to make foliage ornament and decoration. In architecture, an ornament may be carved into stone or wood to resemble leaves from the Mediterranean species of the Acanthus genus of plants, which have deeply cut leaves with some similarity to those of the thistle and poppy.


An acroterion is an architectural ornament placed on a flat pedestal called the acroter or plinth and mounted at the apex or corner of a pediment or tympanum of a building in the classical style. The acroterion may take a wide variety of forms, such as a statue, tripod, disc, urn, palmette, or some other sculpted feature. Acroteria are also found in Gothic architecture. They are sometimes incorporated into furniture designs.


An anchor plate, floor plate, or wall washer is a large plate or washer connected to a tie rod or bolt. Anchor plates are used on exterior walls of masonry buildings, for structural reinforcement against lateral bowing. Anchor plates are made of cast iron, sometimes wrought iron or steel, and are often made in a decorative style. They are commonly found in many older cities, towns, and villages in Europe and in more recent cities with substantial 18th- and 19th-century brick construction.


An apron, in architecture, is a raised section of ornamental stonework below a window ledge, stone tablet, or monument. Aprons were used by Roman engineers to build Roman bridges. The main function of an apron was to surround the feet of the piers.


An arcade is a succession of contiguous arches, with each arch supported by a colonnade of columns or piers. Exterior arcades are designed to provide a sheltered walkway for pedestrians. The walkway may be lined with retail stores. An arcade may feature arches on both sides of the walkway. Alternatively, a blind arcade superimposes arcading against a solid wall.


In classical architecture, an architrave ("door frame") is the lintel or beam that rests on the capitals of columns. The term can also apply to all sides, including the vertical members, of a frame with mouldings around a door or window. The word "architrave" has come to be used to refer more generally to a style of mouldings (or other elements) framing a door, window or other rectangular opening, where the horizontal "head" casing extends across the tops of the vertical side casings where the elements join.


An astragal is a convex ornamental profile that separates two architectural components in classical architecture. The name is derived from the ancient Greek astragalos which means cervical vertebra. Astragals were used for columns as well as for the moldings of the entablature.


An auditorium is a room built to enable an audience to hear and watch performances. For movie theatres, the number of auditoria (or auditoriums) is expressed as the number of screens. Auditoria can be found in entertainment venues, community halls, and theaters, and may be used for rehearsal, presentation, performing arts productions, or as a learning space.


An avant-corps, a French term literally meaning "fore-body", is a part of a building, such as a porch or pavilion, that juts out from the corps de logis, often taller than other parts of the building. It is common in façades in French Baroque architecture.


An awning or overhang is a secondary covering attached to the exterior wall of a building. It is typically composed of canvas woven of acrylic, cotton or polyester yarn, or vinyl laminated to polyester fabric that is stretched tightly over a light structure of aluminium, iron or steel, possibly wood or transparent material.


Balconet or balconette is an architectural term to describe a false balcony, or railing at the outer plane of a window-opening reaching to the floor, and having, when the window is open, the appearance of a balcony.


A baluster is a vertical moulded shaft, square, or lathe-turned form found in stairways, parapets, and other architectural features. In furniture construction it is known as a spindle. Common materials used in its construction are wood, stone, and less frequently metal and ceramic. A group of balusters supporting a handrail, coping, or ornamental detail are known as a balustrade.


Bargeboard is a board fastened to the projecting gables of a roof to give them strength, protection, and to conceal the otherwise exposed end of the horizontal timbers or purlins of the roof to which they were attached. Bargeboards are sometimes moulded only or carved, but as a rule the lower edges were cusped and had tracery in the spandrels besides being otherwise elaborated.


A bifora is a type of window divided vertically into two openings by a small column or a mullion or a pilaster; the openings are topped by arches, round or pointed. Sometimes the bifora is framed by a further arch; the space between the two arches may be decorated with a coat of arms or a small circular opening. The bifora was used in Byzantine architecture, including Italian buildings such as the Basilica of Sant'Apollinare Nuovo, in Ravenna. Typical of the Romanesque and Gothic periods, in which it became an ornamental motif for windows and belfries, the bifora was also often used during the Renaissance period. In Baroque architecture and Neoclassical architecture, the bifora was largely forgotten or replaced by elements like the three openings of the Venetian window. It was also copied in the Moorish architecture in Spain.


A bossage is an uncut stone that is laid in place in a building, projecting outward from the building. This uncut stone is either for an ornamental purpose, creating a play of shadow and light, or for a defensive purpose, making the wall less vulnerable to attacks.


In architecture the capital (from the Latin caput, or "head") or chapiter forms the topmost member of a column (or a pilaster). It mediates between the column and the load thrusting down upon it, broadening the area of the column's supporting surface. The capital, projecting on each side as it rises to support the abacus, joins the usually square abacus and the usually circular shaft of the column.


A cartouche (also cartouch) is an oval or oblong design with a slightly convex surface, typically edged with ornamental scrollwork. It is used to hold a painted or low-relief design. Since the early 16th century, the cartouche is a scrolling frame device, derived originally from Italian cartuccia. Such cartouches are characteristically stretched, pierced and scrolling.


A caryatid is a female statue that's used as a pillar or pilaster supporting an entablature on her head. The Greek term karyatides literally means "maidens of Karyai", an ancient town on the Peloponnese. Caryatids are mostly used in Renaissance architecture and that of the 18th and 19th centuries. An atlas or telamon is a male version of a caryatid, that is, a sculpted male statue serving as architectural support.


In architecture, a corbel is a structural piece of stone, wood or metal jutting from a wall to carry a superincumbent weight, a type of bracket. A corbel is a solid piece of material in the wall, whereas a console is a piece applied to the structure.


In architecture, a cornice (from the Italian cornice meaning "ledge") is generally any horizontal decorative moulding that crowns a building or furniture element - the cornice over a door or window, for instance, or the cornice around the top edge of a pedestal or along the top of an interior wall.


Cresting, in architecture, is ornamentation attached to the ridge of a roof, cornice, coping or parapet, usually made of a metal such as iron or copper. Cresting is associated with Second Empire architecture, where such decoration stands out against the sharp lines of the mansard roof. It became popular in the late 19th century, with mass-produced sheet metal cresting patterns available by the 1890s.


A dentil is a small block used as a repeating ornament in the bedmould of a cornice. Dentils are found in ancient Greek and Roman architecture, and also in later styles such as Neoclassical, Federal, Georgian Revival, Greek Revival, Renaissance Revival, Second Empire, and Beaux-Arts architecture.


Egg-and-dart, also known as egg-and-tongue, egg and anchor, or egg and star, is an ornamental device adorning the fundamental quarter-round, convex ovolo profile of molding, consisting of alternating details on the face of the ovolotypically an egg-shaped object alternating with a V-shaped element (e.g., an arrow, anchor, or dart). The device is carved or otherwise fashioned into ovolos composed of wood, stone, plaster, or other materials.

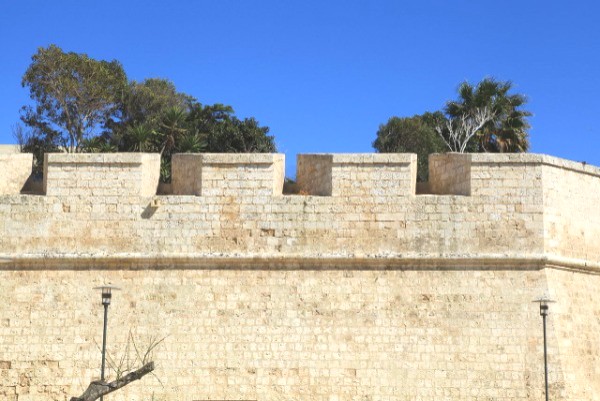
An embrasure is an opening in a wall of a castle, fortress or bunker through which an enemy can be fired. The embrasure also serves to be able to spy on the enemy relatively safely. Since the smallest possible opening is desired for spying, the size of weapons has determined the size of the embrasures. When spying and cannon fire was combined, the opening consisted of an elongated opening combined with a round opening for firing.


An epigraph is an inscription or legend that serves mainly to characterize a building, distinguishing itself from the inscription itself in that it is usually shorter and it also announces the fate of the building.


A festoon, (originally a festal garland, Latin festum, feast) is a wreath or garland hanging from two points, and in architecture typically a carved ornament depicting conventional arrangement of flowers, foliage or fruit bound together and suspended by ribbons. The motif is sometimes known as a swag when depicting fabric or linen.


A finial or hip knob is an element marking the top or end of some object, often formed to be a decorative feature. In architecture, it is a small decorative device, employed to emphasize the apex of a dome, spire, tower, roof, gable, or any of various distinctive ornaments at the top, end, or corner of a building or structure.


The Green Man, and very occasionally the Green Woman, is a legendary being primarily interpreted as a symbol of rebirth, representing the cycle of new growth that occurs every spring. The Green Man is most commonly depicted in a sculpture or other representation of a face that is made of or completely surrounded by leaves. The Green Man motif has many variations. Branches or vines may sprout from the mouth, nostrils, or other parts of the face, and these shoots may bear flowers or fruit. Found in many cultures from many ages around the world, the Green Man is often related to natural vegetation deities. Often used as decorative architectural ornaments, Green Men are frequently found in carvings on both secular and ecclesiastical buildings.


A gutta (literally means "drops") is a small water-repelling, cone-shaped projection used near the top of the architrave of the Doric order in classical architecture. It is thought that the guttae were a skeuomorphic representation of the pegs used in the construction of the wooden structures that preceded the familiar Greek architecture in stone. However, they have some functionality, as water drips over the edges, away from the edge of the building.


A keystone is a wedge-shaped stone at the apex of a masonry arch or typically a round-shaped one at the apex of a vault. In both cases it is the final piece placed during construction and locks all the stones into position, allowing the arch or vault to bear weight. In arches and vaults, keystones are often enlarged beyond the structural requirements and decorated. A variant in domes and crowning vaults is a lantern.

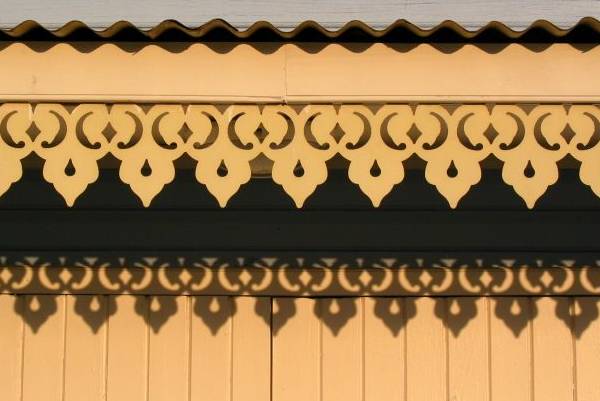
Lambrequin - an ornamental element in the form of a figured festoon, a ledge with a rounding at the bottom. A row of lambrequins forms a jagged edge. Such an ornament originated from the medieval custom of decorating the edge of the fabric, the veil with curly ledges, sometimes with tassels, pendants. Lambrequins were used in the design of tents for knightly tournaments, blankets for war horses. Hence the use of the term in heraldry. Then such a motif began to be repeated in wood carving and metal chasing.


Leaf and dart is an ornamental motif made up of heart-shaped leaves alternating with spearheads. This motif was used in Ancient Greek and Roman architecture. It was taken up again during the Renaissance, abundantly in the 18th century, being used in the Louis XVI style.


A lesene, also called a pilaster strip, is an architectural term for a narrow, low-relief, vertical pillar in a wall. It resembles a pilaster but does not have a base or capital. It is typical in Lombardic and Rijnlandish architectural building styles. Lesenes are used in architecture to vertically divide a facade or other wall surface optically, albeitunlike pilasterswithout a base or capital. Their function is ornamental, not just to decorate the plain surface of a wall but, in the case of corner lesenes, to emphasize the edges of a building.


A loggia is a covered exterior corridor or porch that is part of the ground floor or can be elevated on another level. The roof is supported by columns or arches and the outer side is open to the elements.


A lunette is a half-moon-shaped architectural space, variously filled with sculpture, painted, glazed, filled with recessed masonry, or void. A lunette may also be segmental, and the arch may be an arc taken from an oval. A lunette window is commonly called a half-moon window, or fanlight when bars separating its panes fan out radially.


In architecture, a mascaron ornament is a face, usually human, sometimes frightening or chimeric whose alleged function was originally to frighten away evil spirits so that they would not enter the building. The concept was subsequently adapted to become a purely decorative element. The most recent architectural styles to extensively employ mascarons were Beaux Arts and Art Nouveau.


A medallion is a carved relief in the shape of an oval or circle, used as an ornament on a building or on a monument. Medallions were mainly used in the 18th and 19th centuries as decoration on buildings. They are made of stone, wood, ceramics or metal.


A niche is a recess in the thickness of a wall. By installing a niche, the wall surface will be deeper than the rest of the wall over a certain height and width. A niche is often rectangular in shape, sometimes a niche is closed at the top with an arch, such as the round-arched friezes in a pilaster strip decoration. Niches often have a special function such as an apse or choir niche that houses an altar, or a tomb.


An oriel window is a form of bay window which protrudes from the main wall of a building but does not reach to the ground. Supported by corbels, brackets, or similar cantilevers, an oriel window is most commonly found projecting from an upper floor but is also sometimes used on the ground floor.


The palmette is a motif in decorative art which, in its most characteristic expression, resembles the fan-shaped leaves of a palm tree. It has a far-reaching history, originating in ancient Egypt with a subsequent development through the art of most of Eurasia, often in forms that bear relatively little resemblance to the original. In ancient Greek and Roman uses it is also known as the anthemion. It is found in most artistic media, but especially as an architectural ornament, whether carved or painted, and painted on ceramics.


A pediment is an architectural element found particularly in Classical, Neoclassical and Baroque architecture, and its derivatives, consisting of a gable, usually of a triangular shape, placed above the horizontal structure of the lintel, or entablature, if supported by columns. The tympanum, the triangular area within the pediment, is often decorated with relief sculpture. A pediment is sometimes the top element of a portico. For symmetric designs, it provides a center point and is often used to add grandness to entrances.


In classical architecture, a pilaster is an architectural element used to give the appearance of a supporting column and to articulate an extent of wall, with only an ornamental function. It consists of a flat surface raised from the main wall surface, usually treated as though it were a column, with a capital at the top, plinth (base) at the bottom, and the various other column elements.


A protome is a type of adornment that takes the form of the head and upper torso of either a human or an animal. Protomes were often used to decorate ancient Greek architecture, sculpture, and pottery. Protomes were also used in Persian monuments.


A putto is a figure in a work of art depicted as a chubby male child, usually naked and sometimes winged. Originally limited to profane passions in symbolism, the putto came to represent the sacred cherub, and in Baroque art the putto came to represent the omnipresence of God.


Quoins are masonry blocks at the corner of a wall. Some are structural, providing strength for a wall made with inferior stone or rubble, while others merely add aesthetic detail to a corner.


A rosette is a round, stylized flower design. The rosette derives from the natural shape of the botanical rosette, formed by leaves radiating out from the stem of a plant and visible even after the flowers have withered. The rosette design is used extensively in sculptural objects from antiquity, appearing in Mesopotamia, and in funeral steles' decoration in Ancient Greece. The rosette was another important symbol of Ishtar which had originally belonged to Inanna along with the Star of Ishtar. It was adopted later in Romaneseque and Renaissance architecture, and also common in the art of Central Asia, spreading as far as India where it is used as a decorative motif in Greco-Buddhist art.


A spandrel is a roughly triangular space, usually found in pairs, between the top of an arch and a rectangular frame; between the tops of two adjacent arches or one of the four spaces between a circle within a square. They are frequently filled with decorative elements.


A spire is a tall, slender, pointed structure on top of a roof or tower, especially at the summit of church steeples. A spire may have a square, circular, or polygonal plan, with a roughly conical or pyramidal shape. Spires are typically built of stonework or brickwork, or else of timber structure with metal cladding, ceramic tiling, shingles, or slates on the exterior.


In Classical architecture a term or terminal figure is a human head and bust that continues as a square tapering pillar-like form. In the architecture and the painted architectural decoration of the European Renaissance and the succeeding Classical styles, term figures are quite common. Often they represent minor deities associated with fields and vineyards and the edges of woodland, Pan and fauns and Bacchantes especially, and they may be draped with garlands of fruit and flowers.

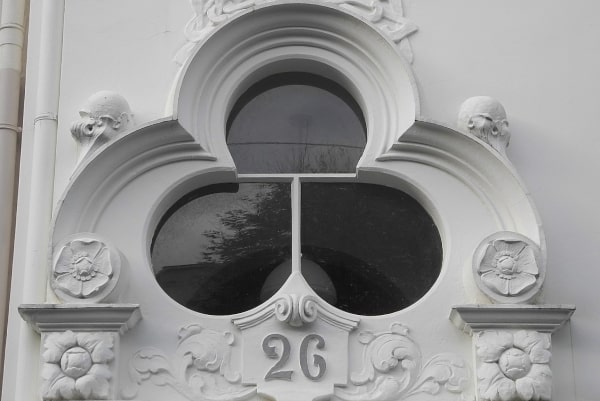
A trefoil ('three-leaved plant') is a graphic form composed of the outline of three overlapping rings, used in architecture and Christian symbolism, among other areas. The term is also applied to other symbols with a threefold shape. A similar shape with four rings is called a quatrefoil.


Trifora is a type of three-light window. The trifora usually appears in towers and belfrieson the top floors, where it is necessary to lighten the structure with wider openings. The trifora has three openings divided by two small columns or pilasters, on which rest three arches, round or acute. Sometimes, the whole trifora is framed by a further large arch. The space among arches is usually decorated by a coat of arms or a circular opening. Less popular than the mullioned window, the trifora was, however, widely used in the Romanesque, Gothic, and Renaissance periods. Later, the window was mostly forgotten, coming back in vogue in the nineteenth century, in the period of eclecticism and the rediscovery of ancient styles (Neo-Gothic, Neo-Renaissance, and so on). Compared to the mullioned window, the trifora was generally used for larger and more ornate openings.


Triglyph is an architectural term for the vertically channeled tablets of the Doric frieze in classical architecture, so called because of the angular channels in them. The rectangular recessed spaces between the triglyphs on a Doric frieze are called metopes. The raised spaces between the channels themselves (within a triglyph) are called femur in Latin or meros in Greek. In the strict tradition of classical architecture, a set of guttae, the six triangular "pegs" below, always go with a triglyph above (and vice versa), and the pair of features are only found in entablatures of buildings using the Doric order. The absence of the pair effectively converts a building from being in the Doric order to being in the Tuscan order.


In architecture, a turret is a small tower that projects vertically from the wall of a building such as a medieval castle. Turrets were used to provide a projecting defensive position allowing covering fire to the adjacent wall in the days of military fortification. As their military use faded, turrets were used for decorative purposes.


A tympanum (from Greek and Latin words meaning "drum") is the semi-circular or triangular decorative wall surface over an entrance, door or window, which is bounded by a lintel and an arch. It often contains pedimental sculpture or other imagery or ornaments. Many architectural styles include this element.


A volute is a spiral, scroll-like ornament that forms the basis of the Ionic order, found in the capital of the Ionic column. It was later incorporated into Corinthian order and Composite column capitals. The word derives from the Latin voluta ("scroll").


A wind vane is an instrument used for showing the direction of the wind. It is typically used as an architectural ornament to the highest point of a building. Although partly functional, wind vanes are generally decorative, often featuring the traditional cockerel design with letters indicating the points of the compass. Other common motifs include ships, arrows, and horses. Not all wind vanes have pointers. In a sufficiently strong wind, the head of the arrow or cockerel (or equivalent) will indicate the direction from which the wind is blowing.


Belgrade is the capital and largest city of Serbia. It is located at the confluence of the Sava and Danube rivers and the crossroads of the Pannonian Plain and the Balkan Peninsula. Belgrade is one of the oldest continuously inhabited cities in Europe and the World. One of the most important prehistoric cultures of Europe, the Vinča culture, evolved within the Belgrade area in the 6th millennium BC. In antiquity, Thraco-Dacians inhabited the region and, after 279 BC, Celts settled the city, naming it Singidűn. It was conquered by the Romans under the reign of Augustus and awarded Roman city rights in the mid-2nd century. It was settled by the Slavs in the 520s, and changed hands several times between the Byzantine Empire, the Frankish Empire, the Bulgarian Empire, and the Kingdom of Hungary before it became the seat of the Serbian king Stefan Dragutin in 1284.


Graz is the capital city of the Austrian state of Styria and the second-largest city in Austria after Vienna. Graz is known as a college and university city, with four colleges and four universities. Its historic centre is one of the best-preserved city centres in Central Europe. In 1999, the city's historic centre was added to the UNESCO list of World Heritage Sites and in 2010 the designation was expanded to include Eggenberg Palace on the western edge of the city. The oldest settlement on the ground of the modern city of Graz dates back to the Copper Age. However, no historical continuity exists of a settlement before the Middle Ages.


Lausanne is the capital city and biggest town of the canton of Vaud, Switzerland. It is situated on the shores of Lake Geneva. It faces the French town of Évian-les-Bains, with the Jura Mountains to its north-west. The Romans built a military camp, which they called Lousanna, at the site of a Celtic settlement, near the lake where Vidy and Ouchy are situated; on the hill above was a fort. From the Reformation in the 16th century, the city was mostly Protestant until the late 20th century, when it received substantial immigration, particularly from largely Catholic countries.

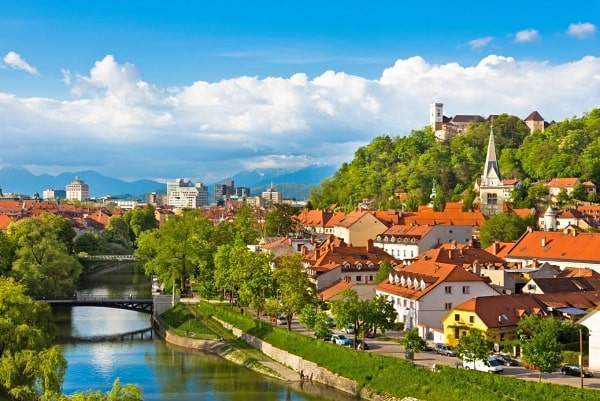
Ljubljana is the capital and largest city of Slovenia. It is the country's cultural, educational, economic, political, and administrative center. During antiquity, a Roman city called Emona stood in the area. Ljubljana itself was first mentioned in the first half of the 12th century. Situated in the middle of a trade route between the northern Adriatic Sea and the Danube region, it was the historical capital of Carniola, one of the Slovene-inhabited parts of the Habsburg monarchy. It was under Habsburg rule from the Middle Ages until the dissolution of the Austro-Hungarian Empire in 1918. After World War II, Ljubljana became the capital of the Socialist Republic of Slovenia, part of the Socialist Federal Republic of Yugoslavia. The city retained this status until Slovenia became independent in 1991 and Ljubljana became the capital of the newly formed state.

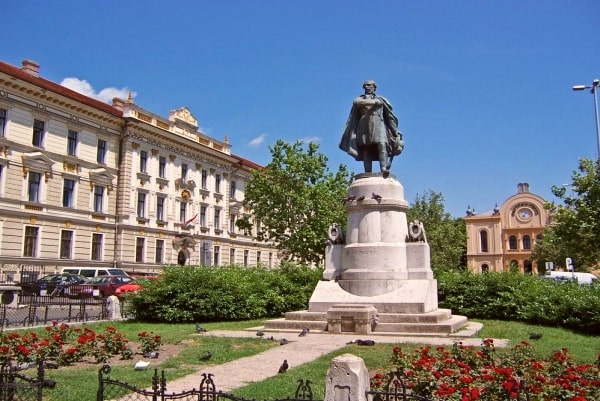
Pécs is the fifth largest city in Hungary, on the slopes of the Mecsek mountains in the country's southwest, close to its border with Croatia. It is the administrative and economic center of Baranya County and the seat of the Roman Catholic Diocese of Pécs. A city dating back to ancient times, settled by the Celts and the Romans, it was made an episcopal see in early medieval Hungary. It has the oldest university in the country and is one of its major cultural centers. It has a rich cultural heritage from the age of a 150-year of Ottoman occupation. It is historically a multi-ethnic city where many cultures have interacted through 2000 years of history


Vienna is the national capital, largest city, and one of nine states of Austria. Vienna is Austria's most populous city, and its cultural, economic, and political center. Vienna's ancestral roots lie in early Celtic and Roman settlements that transformed into a Medieval and Baroque city. It is well known for having played a pivotal role as a leading European music center, from the age of Viennese Classicism through the early part of the 20th century. The historic center of Vienna is rich in architectural ensembles, including Baroque palaces and gardens, and the late-19th-century Ringstraße lined with grand buildings, monuments and parks.


Zagreb is the capital and largest city of Croatia. It is in the northwest of the country, along the Sava river, at the southern slopes of the Medvednica mountain. Zagreb is a city with a rich history dating from Roman times. The oldest settlement in the vicinity of the city was the Roman Andautonia, in today's čitarjevo. The name "Zagreb" is recorded in 1134, in reference to the foundation of the settlement at Kaptol in 1094. Zagreb became a free royal city in 1242. The etymology of the name Zagreb is unclear. It was used for the united city only from 1852, but it had been in use as the name of the Zagreb Diocese since the 12th century and was increasingly used for the city in the 17th century.

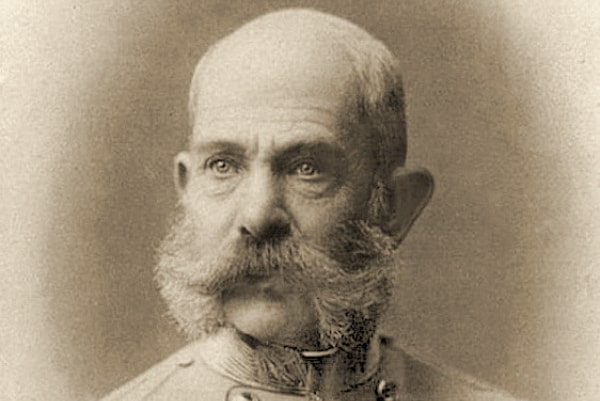
Franz Joseph I was Emperor of Austria and king of Hungary. He became emperor during the Revolutions of 1848 after the abdication of his uncle, Ferdinand I. With his prime minister, Felix, prince zu Schwarzenberg, he achieved a powerful position for Austria, in particular with the Punctation of Olmütz convention in 1850. His harsh, absolutist rule within Austria produced a strong central government but also led to rioting and an assassination attempt. Following Austrias defeat by Prussia in the Seven Weeks War (1866), he responded to Hungarian national unrest by accepting the Compromise of 1867. He adhered to the Three Emperors League and formed an alliance with Prussian-led Germany that led to the Triple Alliance (1882). In 1898 his wife was assassinated, and in 1889 his son Rudolf, his heir apparent died in a suicide love pact. In 1914 his ultimatum to Serbia following the murder of the next heir presumptive, Franz Ferdinand, led Austria and Germany into World War I.


The First World War began on July 28, 1914, and lasted until November 11, 1918. It was a global war and lasted exactly 4 years, 3 months, and 2 weeks. Most of the fighting was in continental Europe. Soldiers from many countries took part, and it changed the colonial empires of the European powers. Before World War II began in 1939, World War I was called the Great War, or the World War. Other names are the Imperialist War and the Four Years' War. There were 135 countries that took part in the First World War, and nearly 10 million people died while fighting. Before the war, European countries had formed alliances to protect themselves. However, that made them divide themselves into two groups. When Archduke Franz Ferdinand of Austria was assassinated on June 28, 1914, Austria-Hungary blamed Serbia and declared war on it. Russia then declared war on Austria-Hungary, which set off a chain of events in which members from both groups of countries declared war on each other.


The Second World War was a global war that involved fighting in most of the world. Most countries fought from 1939 to 1945, but some started fighting in 1937. Most of the world's countries, including all of the great powers, fought as part of two military alliances: the Allies and the Axis Powers. It involved more countries, cost more money, involved more people, and killed more people than any other war in history. Between 50 to 85 million people died, most of whom were civilians. The war included massacres, a genocide called the Holocaust, strategic bombing, starvation, disease, and the only use of nuclear weapons against civilians in history.


Zsolnay is a Hungarian manufacturer of porcelain, tiles, and stoneware. The company introduced the eosin glazing process and pyrogranite ceramics. The Zsolnay factory was established by Miklós Zsolnay in Pécs, Hungary, to produce stoneware and other ceramics in 1853. In 1863, his son, Vilmos Zsolnay joined the company and became its manager and director after several years. He led the factory to worldwide recognition by demonstrating its innovative products at world fairs and international exhibitions. By 1914, Zsolnay was the largest company in Austro-Hungary.


Josip Broz, nicknamed Tito, (May 7, 1892 - May 4, 1980) was a Yugoslav communist revolutionary, World War II Hero, statesman, and dictator who was the leader of the Socialist Federal Republic of Yugoslavia, from 1945 until his death in 1980. From 1945 to 1953 he was Prime Minister, and from 1953 to 1980 he was the President. His funeral on May 4, 1980, was attended by representatives of 128 out of 154 UN member countries. Tito was a controversial person, with people having strong and differing views about his leadership. He has been described by some critics as an authoritarian and a benevolent dictator.

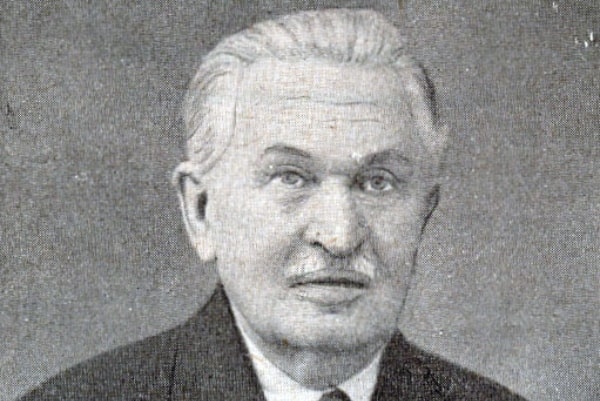
Karel Pařík (4 July 1857 - 16 June 1942) was a Czech-born architect in the Austro-Hungarian empire. Pařík spent most of his life in Sarajevo where he designed over seventy major buildings, which are today classified among the most beautiful in Bosnia and Herzegovina. For Bosnians, he is also known as Karlo Paržik and is considered as "The builder of Sarajevo". He died working on his last project, Sarajevo City Hall, which later became one of the symbols of the city. "Czech by birth, Sarajevan by choice" stands encrypted on his gravestone in Sarajevo.

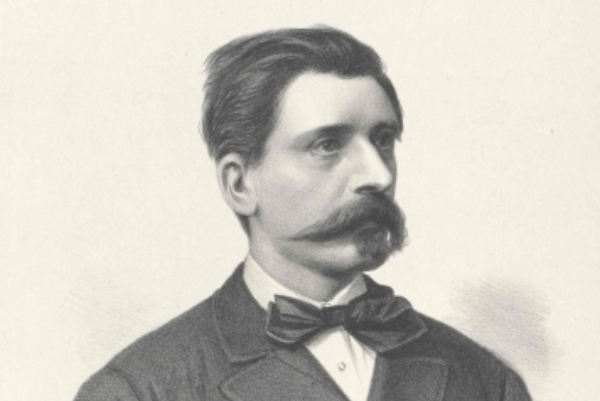
Béni Kállay de Nagy-Kálló, (Budapest, December 22, 1839 - July 13, 1903) was an Austro-Hungarian statesman. In his life, he traveled extensively through Russia, European Turkey, and Anatolia, and in this way, he acquired knowledge of Greek, Turkish, and various Slavic languages. For example, he spoke fluent Serbian. In 1873, von Kállay married Countess Vilma Bethlen, with whom he had two daughters and a son. The popularity he would later enjoy in Bosnia was largely due to the tact and charms of his wife. He died on July 13, 1903.

Alexander Wittek (12 October 1852, Sisak - 11 May 1894, Graz) was an Austrian-Hungarian architect and chess master. As an architect, Wittek worked in Bosnia and Herzegovina during the Austro-Hungarian Empire. His most well-known works in Sarajevo are the City Hall building called "Vijećnica" (1892-1894) which later became the National Library and the Sebilj public fountain (1891), both of which were built in the pseudo-Moorish style. Wittek was also a chess master. He tied for 5-6th at Berlin 1881 (2nd DSB-Congress, Joseph Henry Blackburne won), and was in 9th place at Vienna 1882 (Wilhelm Steinitz and Simon Winawer won). In 1882 he was ranked 9th in the world. Wittek died in a lunatic asylum in Graz in 1894, having been diagnosed with a "paralytic mental disorder" the previous year. One source says that he committed suicide but another cites tuberculosis.


Ćiril Metod Iveković (1 November 1864, Klanjec - 15 May 1933, Zagreb) was a Croatian architect and conservator. He was the first of eleven children born to a municipal notary. His younger brother, Oton, was a well-known painter. His uncle, Dr. Franjo Iveković, and cousin, Dr. Ivan Broz were the creators of the first full Croatian dictionary. After completing his secondary education in Varaždin and Zagreb, his uncle's support enabled him to study at the Polytechnic Institute in Vienna. With the Baron's recommendation, he became an architect for the provincial government in Sarajevo. He was there for six years and worked on his most familiar project; completing the Vijećnica (City Hall), left unfinished by the death of Alexander Wittek. He also built a city hall for Brčko and a madrasa in Travnik.

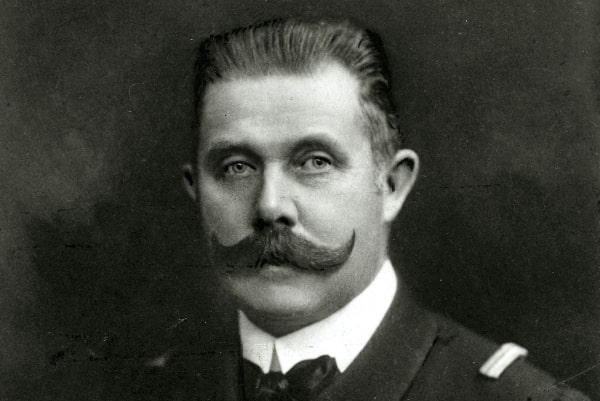
Archduke Franz Ferdinand Carl Ludwig Joseph Maria of Austria (18 December 1863 - 28 June 1914) was the heir presumptive to the throne of Austria-Hungary. His assassination in Sarajevo was the most immediate cause of World War I. Franz Ferdinand was the eldest son of Archduke Karl Ludwig of Austria, and the younger brother of Emperor Franz Joseph I of Austria. Following the death of Crown Prince Rudolf in 1889 and the death of Karl Ludwig in 1896, Franz Ferdinand became the heir presumptive to the Austro-Hungarian throne. His courtship of Sophie Chotek, a lady-in-waiting, caused conflict within the imperial household, and their morganatic marriage in 1900 was only allowed after he renounced his descendants' rights to the throne. Franz Ferdinand held significant influence over the military, and in 1913 he was appointed inspector general of the Austro-Hungarian armed forces. On 28 June 1914, Franz Ferdinand and his wife were assassinated in Sarajevo by the 19-year-old Gavrilo Princip, a member of Young Bosnia.

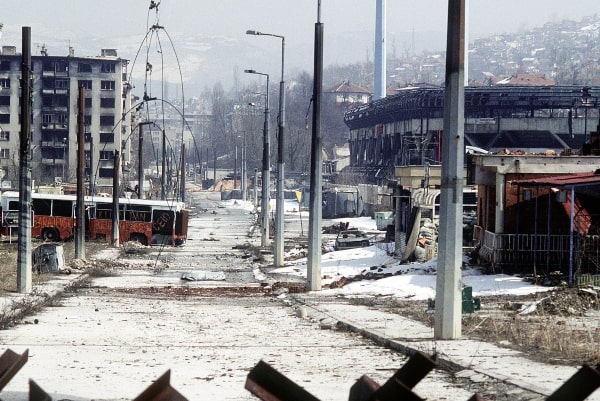
The siege of Sarajevo was a prolonged blockade of Sarajevo, the capital of Bosnia and Herzegovina, during the Bosnian War. After it was initially besieged by the forces of the Yugoslav People's Army, the city was then besieged by the Army of Republika Srpska. Lasting from 5 April 1992 to 29 February 1996 (1,425 days), it was three times longer than the Battle of Stalingrad, more than a year longer than the siege of Leningrad, and was the longest siege of a capital city in the history of modern warfare.

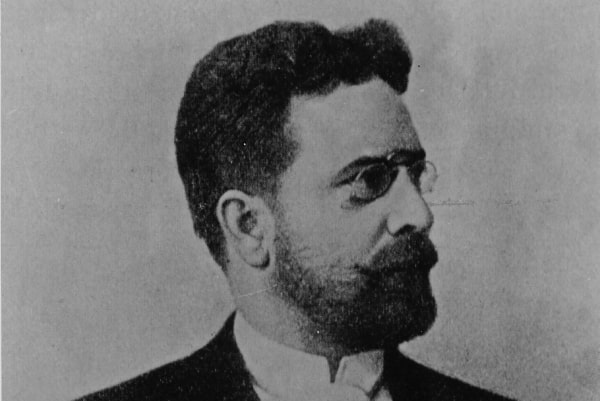
Josip Vancaš (22 March 1859 - 15 December 1932) was an Austro-Hungarian and Yugoslav architect who spent most of his career in the Bosnian city of Sarajevo, where he designed over two hundred buildings. He also designed important buildings in present-day Croatia and Slovenia. He was also the first conductor of the Männergesangverein in Sarajevo, at its founding in 1887.

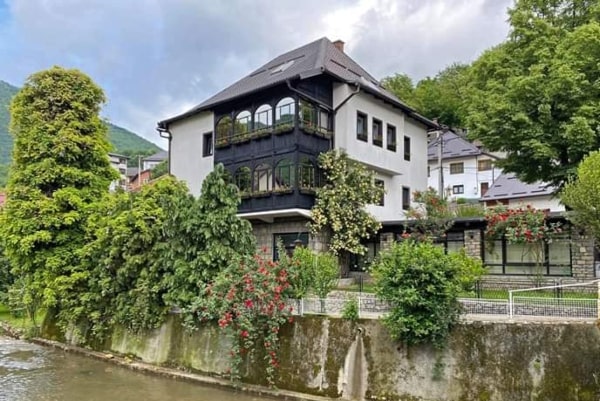
Travnik is a town and a municipality in Bosnia and Herzegovina. It is the administrative center of Central Bosnia Canton of the Federation of Bosnia and Herzegovina. Historically, it was the capital city of the governors of Bosnia from 1699 to 1850 and has a cultural heritage dating from that period. Although there is evidence of some settlement in the region dating back to the Bronze Age, the true history of Travnik begins during the first few centuries AD.

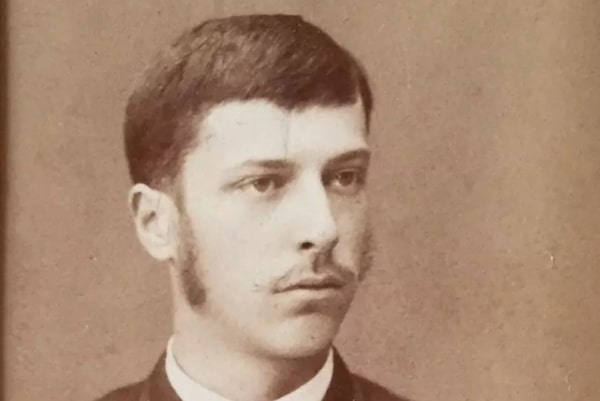
Rudolf Tönnies, born in 1869 in Ljubljana, was an Austro-Hungarian and Yugoslav architect and politician (councilor of the Drava Banovina), son of the famous Swedish industrialist Gustav Tönnies. Together with the Czech Josip Pospišil and the Austrian Ernst Lichtblau, who had all studied at the Art Academy in Vienna with Karl von Hasenauer and Otto Wagner, Tönnies is considered one of the proponents of the "Bosnian style" as a step towards architectural modernism in Bosnia and Herzegovina, as opposed to Moorish Revival style

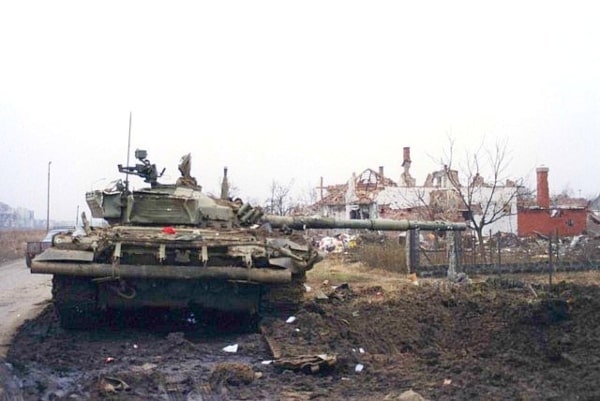
The Yugoslav Wars were a series of separate but related ethnic conflicts, wars of independence, and insurgencies that took place in the SFR Yugoslavia from 1991 to 2001. The conflicts both led up to and resulted from the breakup of Yugoslavia, which began in mid-1991, into six independent countries matching the six entities known as republics that had previously constituted Yugoslavia: Slovenia, Croatia, Bosnia and Herzegovina, Montenegro, Serbia, and North Macedonia (then named Macedonia). Yugoslavia's constituent republics declared independence due to unresolved tensions between ethnic minorities in the new countries, which fuelled the wars. While most of the conflicts ended through peace accords that involved full international recognition of new states, they resulted in a massive number of deaths as well as severe economic damage to the region.

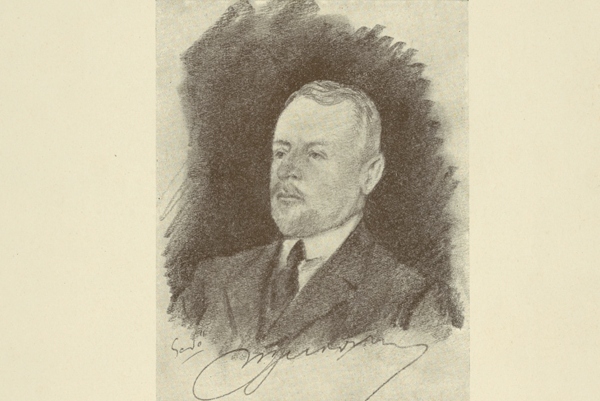
Nikola Berković was born in Vrbovac in 1862. He finished his studies in Graz. He is the director and vice president of the National Bank in Sarajevo. He is the president of the Chamber of Commerce and Crafts in Sarajevo, and as such he was a leading member of the Bosnian-Herzegovinian Parliament. He was born in Vrbovac in 1862. He completed his studies in Graz. He has been the director of the National Bank in Sarajevo since 1895, which he has been in charge since 1922. vice president. He is the president of the Chamber of Commerce and Crafts in Sarajevo, and as such was a virile member of the Bosnian-Herzegovinian Parliament. Born in Vrbovatz in 1860. Director of the Bank & State (Zemaljska Banka) in Sarajevo since 1895, of which he became vice-president in 1922. He is president of the Sarajevo Chamber of Commerce, in which capacity he was a member of the Sabor of Bosnia-Herzegovina.

Miloš Miladinović (Donji Vakuf, 1876 - Sarajevo, 1934) was one of the rare domestic builders during the Austro-Hungarian rule in Bosnia and Herzegovina, when, with rare exceptions, they were immigrants from the countries of the Monarchy. He did not have an academic education, but as a construction technician he was a construction entrepreneur. He finished secondary technical school in Sarajevo in 1896. Miloš Miladinović's active construction activities over a period of thirty years. The period of his greatest construction activity was the first decade of the 20th century when the "Prosvjeta" building was erected. At that time, he managed to realize several architecturally valuable buildings, especially secessionist ones, where there was no repetition despite the large production. He accepted all aspects of Art Nouveau, encouraging a richer and more complex development of architectural ideas.

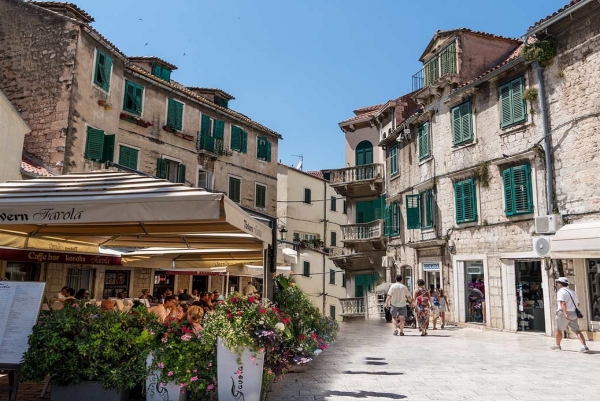
Split, historically known as Spalato, is the second-largest city of Croatia after the capital Zagreb, the largest city in Dalmatia, and the largest city on the Croatian coast. It lies on the eastern shore of the Adriatic Sea and is spread over a central peninsula and its surroundings. An intraregional transport hub and popular tourist destination, the city is linked to the Adriatic islands and the Apennine Peninsula. The city was founded as the Greek colony of Aspálathos in the 3rd or 2nd century BCE on the coast of the Illyrian Dalmatae, and in 305 CE, it became the site of the Palace of the Roman emperor Diocletian. It became a prominent settlement around 650 when it succeeded the ancient capital of the Roman province of Dalmatia, Salona.

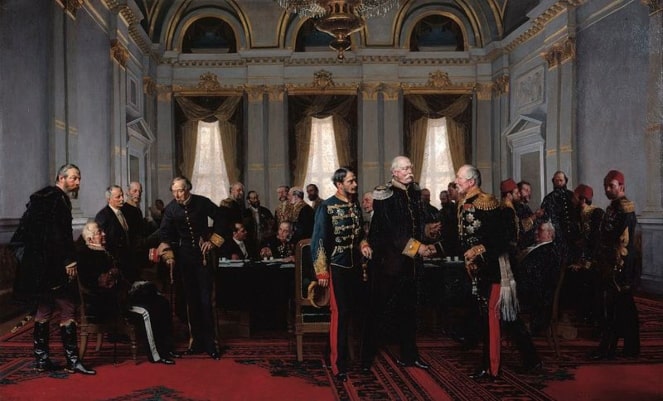
The Congress of Berlin (13 June - 13 July 1878) was a diplomatic conference to reorganize the states in the Balkan Peninsula after the Russo-Turkish War of 1877-1878, which had been won by Russia against the Ottoman Empire. Represented at the meeting were Europe's then six great powers, Russia, Great Britain, France, Austria-Hungary, Italy, and Germany, the Ottomans; and four Balkan states, Greece, Serbia, Romania, and Montenegro. The congress concluded with the signing of the Treaty of Berlin, replacing the preliminary Treaty of San Stefano that had been signed three months earlier.

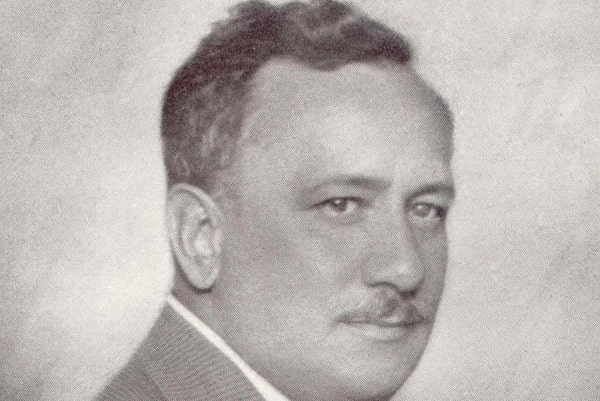
Dionis Sunko was a Croatian architect (Sisak, 30 September 1879 - Zagreb, 20 December 1935). Graduated in 1902 from the Technical College in Karlsruhe. From 1909 he worked in Zagreb. In his early projects, he applied the forms of North German architecture, os. moderate Art Nouveau, and created buildings within the framework of an eclectic understanding of architecture: the Anatomy Institute of the Faculty of Medicine in Šalata (1909) and the commercial and residential building Isis in Hatzova Street (1918-20) in Zagreb, the National Hospital in Pakrac (1909), the Bishop's Seminary in Đakovo (1912-14), Sokolski dom in Bjelovar (1912), Kotarska oblasti building in Sisak (1913-14). His most successful representative buildings were created in Zagreb at the end of his career, in the spirit of expressive art deco figuration: the Esplanade Hotel in Mihanovićeva Street (1922-24, today The Regent Esplanade Zagreb), the Milinov Department Store and Hotel on Ban Josip Jelačić Square (1928-29, today Hotel Dubrovnik). Apart from Croatia, he designed banks, hotels, etc. in Sarajevo, Banja Luka and Belgrade.

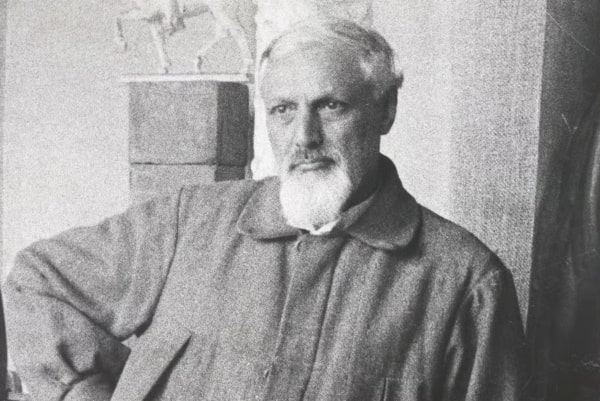
Robert Frangeš-Mihanović (2 October 1872 - 12 January 1940) was a Croatian sculptor. He graduated from the School of Crafts in Zagreb in 1889. Then he went to Vienna, where he studied at the Arts and Crafts School (1889-1894) and the Art Academy (1894-1895). He continued his studies in Paris (1900-1901), where he met Auguste Rodin and Medardo Rosso. Frangeš Mihanović taught at the School of Crafts in Zagreb (1895-1907). He also taught sculpture at the Art Academy. He was one of the initiators and organizers of the artistic life in Zagreb at the turn of the century, as one of the founders of the Croatian Artists' Society (1897), the Folklore Society of Lado (1904), and the Art Academy (1907). His opus spans the styles of academism, symbolism, and modernism (impressionism). In his mature phase, he developed a personal style of free realism. He also engaged in artistic crafts.

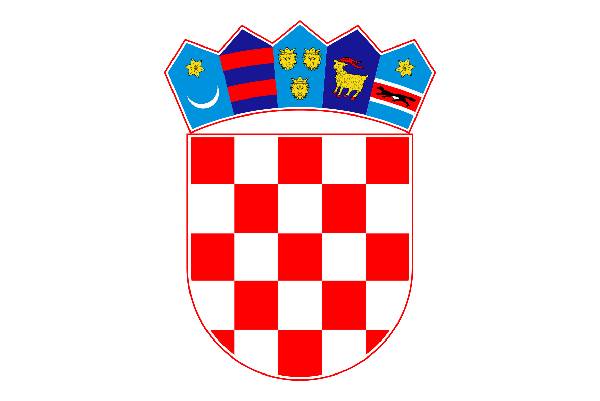
The current coat of arms of Croatia is the distinguishing feature of the Croatian flag and consists of one large shield and five small shields that together form a crown above the large shield. The large shield shows a red-white checkerboard pattern consisting of thirteen red and twelve silver (white) fields. It is known as šahovnica ("chessboard", from šah, Croatian for "chess"). The five smaller shields symbolize the five regions that make up Croatia. The checkerboard pattern reflects the appearance of the fritillary flower, which is sometimes associated with the coat of arms.

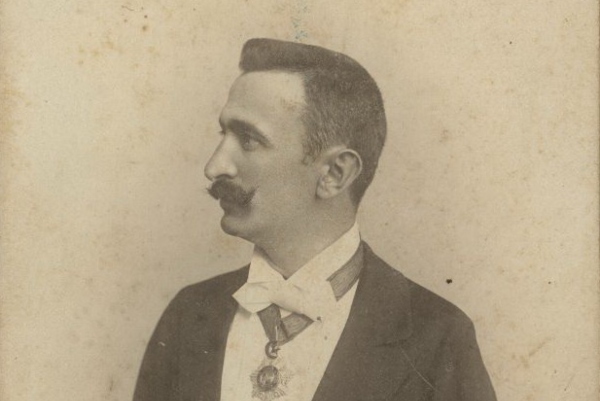
Branislav Nušić (Belgrade, October 20, 1864 - Belgrade, January 19, 1938) was a Serbian writer, writer of novels, plays, stories and essays, comedy writer, originator of rhetoric in Serbia and a prominent amateur photographer. He also worked as a journalist and diplomat. The most significant part of his creativity is his theater works, the most famous of which are comedies: Mrs. Minister, People's Representative, Suspicious Face, Grieving Family, and Deceased. In addition to writing for the theater, he worked as a dramatist or manager in theaters in Belgrade, Novi Sad, Skopje, and Sarajevo. In his works, Branislav Nušić immortalized the everyday life of Serbian society in the 19th and 20th centuries, and his sociological analyses are relevant even in the 21st century.
