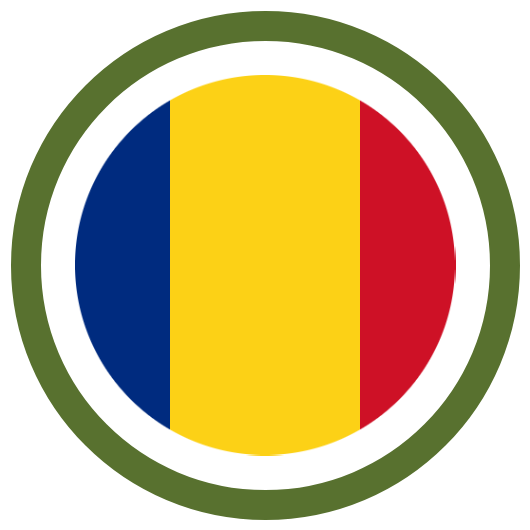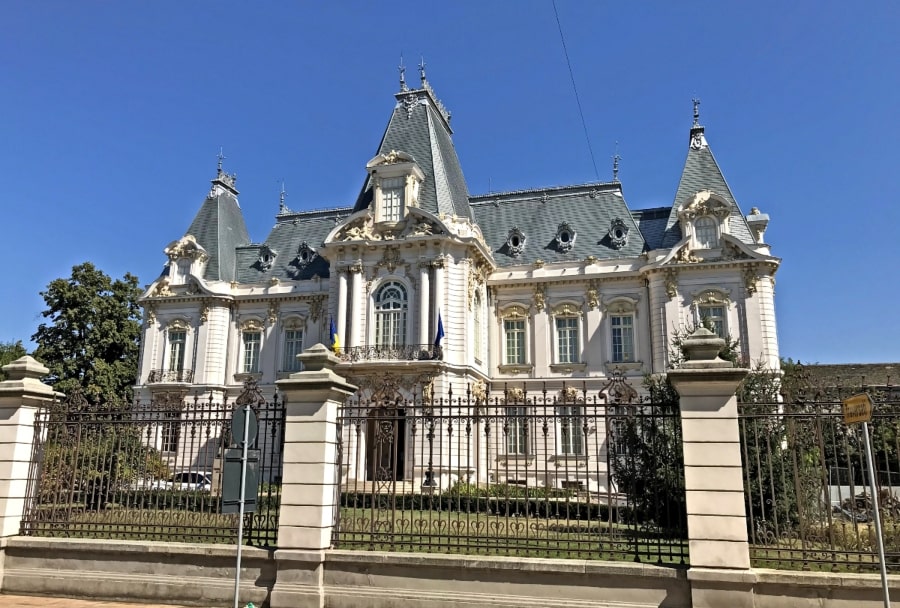





The acanthus is one of the most common plant forms to make foliage ornament and decoration. In architecture, an ornament may be carved into stone or wood to resemble leaves from the Mediterranean species of the Acanthus genus of plants, which have deeply cut leaves with some similarity to those of the thistle and poppy.


An apron, in architecture, is a raised section of ornamental stonework below a window ledge, stone tablet, or monument. Aprons were used by Roman engineers to build Roman bridges. The main function of an apron was to surround the feet of the piers.


In classical architecture, an architrave ("door frame") is the lintel or beam that rests on the capitals of columns. The term can also apply to all sides, including the vertical members, of a frame with mouldings around a door or window. The word "architrave" has come to be used to refer more generally to a style of mouldings (or other elements) framing a door, window or other rectangular opening, where the horizontal "head" casing extends across the tops of the vertical side casings where the elements join.


An astragal is a convex ornamental profile that separates two architectural components in classical architecture. The name is derived from the ancient Greek astragalos which means cervical vertebra. Astragals were used for columns as well as for the moldings of the entablature.


An avant-corps, a French term literally meaning "fore-body", is a part of a building, such as a porch or pavilion, that juts out from the corps de logis, often taller than other parts of the building. It is common in façades in French Baroque architecture.


An awning or overhang is a secondary covering attached to the exterior wall of a building. It is typically composed of canvas woven of acrylic, cotton or polyester yarn, or vinyl laminated to polyester fabric that is stretched tightly over a light structure of aluminium, iron or steel, possibly wood or transparent material.


Balconet or balconette is an architectural term to describe a false balcony, or railing at the outer plane of a window-opening reaching to the floor, and having, when the window is open, the appearance of a balcony.


A baluster is a vertical moulded shaft, square, or lathe-turned form found in stairways, parapets, and other architectural features. In furniture construction it is known as a spindle. Common materials used in its construction are wood, stone, and less frequently metal and ceramic. A group of balusters supporting a handrail, coping, or ornamental detail are known as a balustrade.


A bifora is a type of window divided vertically into two openings by a small column or a mullion or a pilaster; the openings are topped by arches, round or pointed. Sometimes the bifora is framed by a further arch; the space between the two arches may be decorated with a coat of arms or a small circular opening. The bifora was used in Byzantine architecture, including Italian buildings such as the Basilica of Sant'Apollinare Nuovo, in Ravenna. Typical of the Romanesque and Gothic periods, in which it became an ornamental motif for windows and belfries, the bifora was also often used during the Renaissance period. In Baroque architecture and Neoclassical architecture, the bifora was largely forgotten or replaced by elements like the three openings of the Venetian window. It was also copied in the Moorish architecture in Spain.


A bossage is an uncut stone that is laid in place in a building, projecting outward from the building. This uncut stone is either for an ornamental purpose, creating a play of shadow and light, or for a defensive purpose, making the wall less vulnerable to attacks.


In architecture the capital (from the Latin caput, or "head") or chapiter forms the topmost member of a column (or a pilaster). It mediates between the column and the load thrusting down upon it, broadening the area of the column's supporting surface. The capital, projecting on each side as it rises to support the abacus, joins the usually square abacus and the usually circular shaft of the column.


A cartouche (also cartouch) is an oval or oblong design with a slightly convex surface, typically edged with ornamental scrollwork. It is used to hold a painted or low-relief design. Since the early 16th century, the cartouche is a scrolling frame device, derived originally from Italian cartuccia. Such cartouches are characteristically stretched, pierced and scrolling.


In architecture, a corbel is a structural piece of stone, wood or metal jutting from a wall to carry a superincumbent weight, a type of bracket. A corbel is a solid piece of material in the wall, whereas a console is a piece applied to the structure.


In architecture, a cornice (from the Italian cornice meaning "ledge") is generally any horizontal decorative moulding that crowns a building or furniture element - the cornice over a door or window, for instance, or the cornice around the top edge of a pedestal or along the top of an interior wall.


Cresting, in architecture, is ornamentation attached to the ridge of a roof, cornice, coping or parapet, usually made of a metal such as iron or copper. Cresting is associated with Second Empire architecture, where such decoration stands out against the sharp lines of the mansard roof. It became popular in the late 19th century, with mass-produced sheet metal cresting patterns available by the 1890s.


A dentil is a small block used as a repeating ornament in the bedmould of a cornice. Dentils are found in ancient Greek and Roman architecture, and also in later styles such as Neoclassical, Federal, Georgian Revival, Greek Revival, Renaissance Revival, Second Empire, and Beaux-Arts architecture.


Egg-and-dart, also known as egg-and-tongue, egg and anchor, or egg and star, is an ornamental device adorning the fundamental quarter-round, convex ovolo profile of molding, consisting of alternating details on the face of the ovolotypically an egg-shaped object alternating with a V-shaped element (e.g., an arrow, anchor, or dart). The device is carved or otherwise fashioned into ovolos composed of wood, stone, plaster, or other materials.

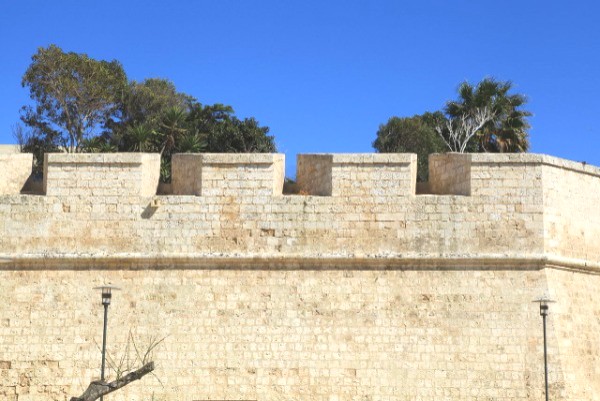
An embrasure is an opening in a wall of a castle, fortress or bunker through which an enemy can be fired. The embrasure also serves to be able to spy on the enemy relatively safely. Since the smallest possible opening is desired for spying, the size of weapons has determined the size of the embrasures. When spying and cannon fire was combined, the opening consisted of an elongated opening combined with a round opening for firing.


An epigraph is an inscription or legend that serves mainly to characterize a building, distinguishing itself from the inscription itself in that it is usually shorter and it also announces the fate of the building.


A festoon, (originally a festal garland, Latin festum, feast) is a wreath or garland hanging from two points, and in architecture typically a carved ornament depicting conventional arrangement of flowers, foliage or fruit bound together and suspended by ribbons. The motif is sometimes known as a swag when depicting fabric or linen.


A finial or hip knob is an element marking the top or end of some object, often formed to be a decorative feature. In architecture, it is a small decorative device, employed to emphasize the apex of a dome, spire, tower, roof, gable, or any of various distinctive ornaments at the top, end, or corner of a building or structure.


The Green Man, and very occasionally the Green Woman, is a legendary being primarily interpreted as a symbol of rebirth, representing the cycle of new growth that occurs every spring. The Green Man is most commonly depicted in a sculpture or other representation of a face that is made of or completely surrounded by leaves. The Green Man motif has many variations. Branches or vines may sprout from the mouth, nostrils, or other parts of the face, and these shoots may bear flowers or fruit. Found in many cultures from many ages around the world, the Green Man is often related to natural vegetation deities. Often used as decorative architectural ornaments, Green Men are frequently found in carvings on both secular and ecclesiastical buildings.


A gutta (literally means "drops") is a small water-repelling, cone-shaped projection used near the top of the architrave of the Doric order in classical architecture. It is thought that the guttae were a skeuomorphic representation of the pegs used in the construction of the wooden structures that preceded the familiar Greek architecture in stone. However, they have some functionality, as water drips over the edges, away from the edge of the building.


A keystone is a wedge-shaped stone at the apex of a masonry arch or typically a round-shaped one at the apex of a vault. In both cases it is the final piece placed during construction and locks all the stones into position, allowing the arch or vault to bear weight. In arches and vaults, keystones are often enlarged beyond the structural requirements and decorated. A variant in domes and crowning vaults is a lantern.


Leaf and dart is an ornamental motif made up of heart-shaped leaves alternating with spearheads. This motif was used in Ancient Greek and Roman architecture. It was taken up again during the Renaissance, abundantly in the 18th century, being used in the Louis XVI style.


A lesene, also called a pilaster strip, is an architectural term for a narrow, low-relief, vertical pillar in a wall. It resembles a pilaster but does not have a base or capital. It is typical in Lombardic and Rijnlandish architectural building styles. Lesenes are used in architecture to vertically divide a facade or other wall surface optically, albeitunlike pilasterswithout a base or capital. Their function is ornamental, not just to decorate the plain surface of a wall but, in the case of corner lesenes, to emphasize the edges of a building.


A loggia is a covered exterior corridor or porch that is part of the ground floor or can be elevated on another level. The roof is supported by columns or arches and the outer side is open to the elements.


In architecture, a mascaron ornament is a face, usually human, sometimes frightening or chimeric whose alleged function was originally to frighten away evil spirits so that they would not enter the building. The concept was subsequently adapted to become a purely decorative element. The most recent architectural styles to extensively employ mascarons were Beaux Arts and Art Nouveau.


A medallion is a carved relief in the shape of an oval or circle, used as an ornament on a building or on a monument. Medallions were mainly used in the 18th and 19th centuries as decoration on buildings. They are made of stone, wood, ceramics or metal.


A niche is a recess in the thickness of a wall. By installing a niche, the wall surface will be deeper than the rest of the wall over a certain height and width. A niche is often rectangular in shape, sometimes a niche is closed at the top with an arch, such as the round-arched friezes in a pilaster strip decoration. Niches often have a special function such as an apse or choir niche that houses an altar, or a tomb.


An oriel window is a form of bay window which protrudes from the main wall of a building but does not reach to the ground. Supported by corbels, brackets, or similar cantilevers, an oriel window is most commonly found projecting from an upper floor but is also sometimes used on the ground floor.


The palmette is a motif in decorative art which, in its most characteristic expression, resembles the fan-shaped leaves of a palm tree. It has a far-reaching history, originating in ancient Egypt with a subsequent development through the art of most of Eurasia, often in forms that bear relatively little resemblance to the original. In ancient Greek and Roman uses it is also known as the anthemion. It is found in most artistic media, but especially as an architectural ornament, whether carved or painted, and painted on ceramics.


A pediment is an architectural element found particularly in Classical, Neoclassical and Baroque architecture, and its derivatives, consisting of a gable, usually of a triangular shape, placed above the horizontal structure of the lintel, or entablature, if supported by columns. The tympanum, the triangular area within the pediment, is often decorated with relief sculpture. A pediment is sometimes the top element of a portico. For symmetric designs, it provides a center point and is often used to add grandness to entrances.


In classical architecture, a pilaster is an architectural element used to give the appearance of a supporting column and to articulate an extent of wall, with only an ornamental function. It consists of a flat surface raised from the main wall surface, usually treated as though it were a column, with a capital at the top, plinth (base) at the bottom, and the various other column elements.


A protome is a type of adornment that takes the form of the head and upper torso of either a human or an animal. Protomes were often used to decorate ancient Greek architecture, sculpture, and pottery. Protomes were also used in Persian monuments.


A putto is a figure in a work of art depicted as a chubby male child, usually naked and sometimes winged. Originally limited to profane passions in symbolism, the putto came to represent the sacred cherub, and in Baroque art the putto came to represent the omnipresence of God.


Quoins are masonry blocks at the corner of a wall. Some are structural, providing strength for a wall made with inferior stone or rubble, while others merely add aesthetic detail to a corner.


A rosette is a round, stylized flower design. The rosette derives from the natural shape of the botanical rosette, formed by leaves radiating out from the stem of a plant and visible even after the flowers have withered. The rosette design is used extensively in sculptural objects from antiquity, appearing in Mesopotamia, and in funeral steles' decoration in Ancient Greece. The rosette was another important symbol of Ishtar which had originally belonged to Inanna along with the Star of Ishtar. It was adopted later in Romaneseque and Renaissance architecture, and also common in the art of Central Asia, spreading as far as India where it is used as a decorative motif in Greco-Buddhist art.


A spandrel is a roughly triangular space, usually found in pairs, between the top of an arch and a rectangular frame; between the tops of two adjacent arches or one of the four spaces between a circle within a square. They are frequently filled with decorative elements.


A spire is a tall, slender, pointed structure on top of a roof or tower, especially at the summit of church steeples. A spire may have a square, circular, or polygonal plan, with a roughly conical or pyramidal shape. Spires are typically built of stonework or brickwork, or else of timber structure with metal cladding, ceramic tiling, shingles, or slates on the exterior.


A sunroom, also frequently called a solarium, is a room that permits abundant daylight and views of the landscape while sheltering from adverse weather. Solaria of various forms have been erected throughout European history.


In Classical architecture a term or terminal figure is a human head and bust that continues as a square tapering pillar-like form. In the architecture and the painted architectural decoration of the European Renaissance and the succeeding Classical styles, term figures are quite common. Often they represent minor deities associated with fields and vineyards and the edges of woodland, Pan and fauns and Bacchantes especially, and they may be draped with garlands of fruit and flowers.


Trifora is a type of three-light window. The trifora usually appears in towers and belfrieson the top floors, where it is necessary to lighten the structure with wider openings. The trifora has three openings divided by two small columns or pilasters, on which rest three arches, round or acute. Sometimes, the whole trifora is framed by a further large arch. The space among arches is usually decorated by a coat of arms or a circular opening. Less popular than the mullioned window, the trifora was, however, widely used in the Romanesque, Gothic, and Renaissance periods. Later, the window was mostly forgotten, coming back in vogue in the nineteenth century, in the period of eclecticism and the rediscovery of ancient styles (Neo-Gothic, Neo-Renaissance, and so on). Compared to the mullioned window, the trifora was generally used for larger and more ornate openings.


Triglyph is an architectural term for the vertically channeled tablets of the Doric frieze in classical architecture, so called because of the angular channels in them. The rectangular recessed spaces between the triglyphs on a Doric frieze are called metopes. The raised spaces between the channels themselves (within a triglyph) are called femur in Latin or meros in Greek. In the strict tradition of classical architecture, a set of guttae, the six triangular "pegs" below, always go with a triglyph above (and vice versa), and the pair of features are only found in entablatures of buildings using the Doric order. The absence of the pair effectively converts a building from being in the Doric order to being in the Tuscan order.


In architecture, a turret is a small tower that projects vertically from the wall of a building such as a medieval castle. Turrets were used to provide a projecting defensive position allowing covering fire to the adjacent wall in the days of military fortification. As their military use faded, turrets were used for decorative purposes.


A tympanum (from Greek and Latin words meaning "drum") is the semi-circular or triangular decorative wall surface over an entrance, door or window, which is bounded by a lintel and an arch. It often contains pedimental sculpture or other imagery or ornaments. Many architectural styles include this element.


A volute is a spiral, scroll-like ornament that forms the basis of the Ionic order, found in the capital of the Ionic column. It was later incorporated into Corinthian order and Composite column capitals. The word derives from the Latin voluta ("scroll").


A wind vane is an instrument used for showing the direction of the wind. It is typically used as an architectural ornament to the highest point of a building. Although partly functional, wind vanes are generally decorative, often featuring the traditional cockerel design with letters indicating the points of the compass. Other common motifs include ships, arrows, and horses. Not all wind vanes have pointers. In a sufficiently strong wind, the head of the arrow or cockerel (or equivalent) will indicate the direction from which the wind is blowing.


Bucharest is the capital and largest city of Romania, as well as its cultural, industrial, and financial center. It is located in the southeast of the country, on the banks of the Dâmboviţa River. Bucharest was first mentioned in documents in 1459. It became the capital of Romania in 1862 and is the center of Romanian media, culture, and art. Its architecture is a mix of historical (mostly Eclectic, but also Neoclassical and Art Nouveau), interbellum (Bauhaus, Art Deco, and Romanian Revival architecture), communist-era, and modern.


Paris is the capital and most populous city of France. Since the 17th century, Paris has been one of Europe`s major centers of finance, diplomacy, commerce, fashion, science, and arts. Paris is located in northern central France, in a north-bending arc of the river Seine whose crest includes two islands, the Île Saint-Louis and the larger Île de la Cité, which form the oldest part of the city.

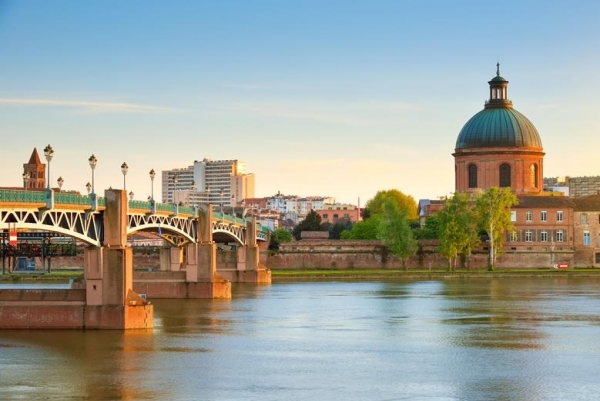
Toulouse is a city is on the banks of the River Garonne. Founded by the Romans, the city was the capital of the Visigothic Kingdom in the 5th century and the capital of the province of Languedoc in the Late Middle Ages and early modern period (provinces were abolished during the French Revolution), making it the unofficial capital of the cultural region of Occitania (Southern France). It is now the capital of the Occitanie region, the second largest region in Metropolitan France. The University of Toulouse is one of the oldest in Europe, founded in 1229, it is the fourth-largest university campus in France, after the universities of Paris, Lyon and Lille.


The caduceus is the staff carried by Hermes in Greek mythology and consequently by Hermes Trismegistus in Greco-Egyptian mythology. The same staff was also borne by heralds in general, for example by Iris, the messenger of Hera. It is a short staff entwined by two serpents, sometimes surmounted by wings. In Roman iconography, it was often depicted being carried in the left hand of Mercury, the messenger of the gods.


Hermes is an Olympian deity in ancient Greek religion and mythology. Hermes is considered the herald of the gods. He is also considered the protector of human heralds, travellers, thieves, merchants, and orators. He is able to move quickly and freely between the worlds of the mortal and the divine, aided by his winged sandals. Hermes plays the role of the psychopomp or "soul guide"a conductor of souls into the afterlife.


When Rhea gave birth to Zeus, she put him in a cave, located at Mount Ida on the island of Crete. In this way, his father Cronus would be unable to find him and swallow him, which he had done with his previous children. There, it was the goat Amalthea that nourished Zeus with her milk until he was grown up. One day, as young Zeus played with Amalthea, he accidentally broke off her horn. To make up for it and as a sign of gratitude, Zeus blessed the broken horn, so that its owner would find everything they desired in it.


The First World War began on July 28, 1914, and lasted until November 11, 1918. It was a global war and lasted exactly 4 years, 3 months, and 2 weeks. Most of the fighting was in continental Europe. Soldiers from many countries took part, and it changed the colonial empires of the European powers. Before World War II began in 1939, World War I was called the Great War, or the World War. Other names are the Imperialist War and the Four Years' War. There were 135 countries that took part in the First World War, and nearly 10 million people died while fighting. Before the war, European countries had formed alliances to protect themselves. However, that made them divide themselves into two groups. When Archduke Franz Ferdinand of Austria was assassinated on June 28, 1914, Austria-Hungary blamed Serbia and declared war on it. Russia then declared war on Austria-Hungary, which set off a chain of events in which members from both groups of countries declared war on each other.


The Second World War was a global war that involved fighting in most of the world. Most countries fought from 1939 to 1945, but some started fighting in 1937. Most of the world's countries, including all of the great powers, fought as part of two military alliances: the Allies and the Axis Powers. It involved more countries, cost more money, involved more people, and killed more people than any other war in history. Between 50 to 85 million people died, most of whom were civilians. The war included massacres, a genocide called the Holocaust, strategic bombing, starvation, disease, and the only use of nuclear weapons against civilians in history.

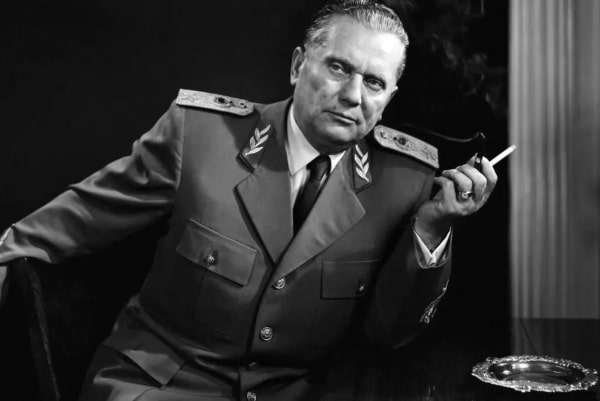
Josip Broz, nicknamed Tito, (May 7, 1892 - May 4, 1980) was a Yugoslav communist revolutionary, World War II Hero, statesman, and dictator who was the leader of the Socialist Federal Republic of Yugoslavia, from 1945 until his death in 1980. From 1945 to 1953 he was Prime Minister, and from 1953 to 1980 he was the President. His funeral on May 4, 1980, was attended by representatives of 128 out of 154 UN member countries. Tito was a controversial person, with people having strong and differing views about his leadership. He has been described by some critics as an authoritarian and a benevolent dictator.

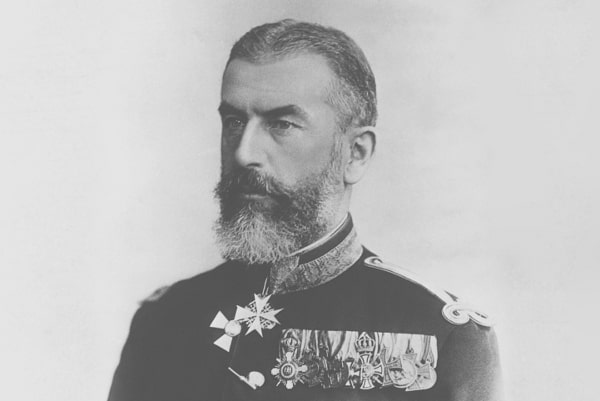
Carol I of Romania, original name Prince Karl Eitel Friedrich Zephyrinus Ludwig of Hohenzollern-Sigmaringen, later simply of Hohenzollern (20 April 1839 - 10 October 1914), German prince, was elected Domnitor (Prince) of Romania on 20 April 1866, following the overthrow of Alexandru Ioan Cuza. He reigned in 1881 in the aftermath of the Russo-Turkish War of 1877-1878. He died in October 1914 during World War 1 just after Austria-Hungary and Germany declared war on Serbia, Russia, and France in August 1914


Paul Gottereau (29 March 1843, Perpignan, France - 5 August 1924, Marly-le-Roi, Seine-et-Oise, France) was a French architect. Paul Gottereau was the son of engineer Jean Alfred Gottereau (1813 - ?) and Marie Catherine Pauline. The style generally practiced by the architect was academic beaux-arts, often using neoclassical elements. Many times, for certain buildings, the architect's eclectic style was characteristic. He was decorated with the Star of Romania, a knight order, and commander of the "Crown of Romania" Order. He also received the Legion of Honor as a knight.


Constantin Dinu Mihail (January 30, 1837, Craiova - June 29, 1908) was a Romanian landowner of Macedonian-Romanian origin, born in Craiova, son of the great Aromanian tenant and landlord Nicolachi Mihail, who came to Oltenia from Macedonia at the beginning of the 19th century lea, originally from Magarova Bitolii. Dinu studied at the Higher School of Agriculture in Hohenheim and in Vienna, then the capital of the Austro-Hungarian Empire. The boyar Constantin Dinu Mihail decided, shortly after his marriage, to return to Craiova and carefully administer the landed properties of his father, a great usurer, lessee of monastic estates, then owner of large estates, one of the largest in the country.


Bordeaux is a city in southwestern France. It is the capital of the Gironde department, of the former region of Aquitaine, and of the new, larger region of Nouvelle-Aquitaine. It is the historic capital of the Gascony region. The agglomeration is organized into a group of municipalities, Bordeaux Métropole. The city is known all over the world for the wines from the area. Since June 2007, part of the city, Port de la Lune, has been on the UNESCO World Heritage List.

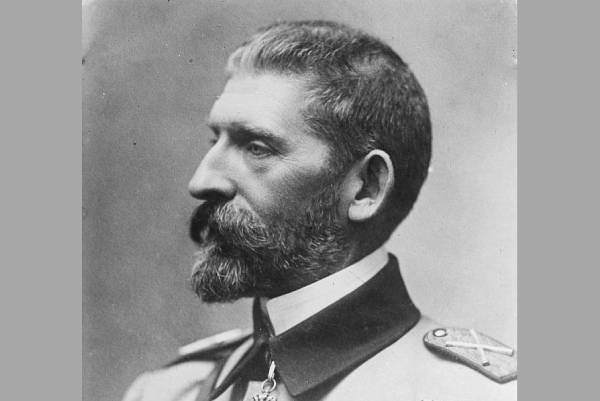
Ferdinand I (24 August 1865 - 20 July 1927), nicknamed the Unifier, was King of Romania from 1914 until his death in 1927. Ferdinand was the second son of Leopold, Prince of Hohenzollern, and Infanta Antónia of Portugal, daughter of Ferdinand II of Portugal and Maria II of Portugal. His family was part of the Catholic branch of the Prussian royal family Hohenzollern. In 1889, Ferdinand became Crown Prince of the Kingdom of Romania, following the renunciation of his father in 1880 and older brother, William in 1886, to the rights of succession to the royal crown of Romania.

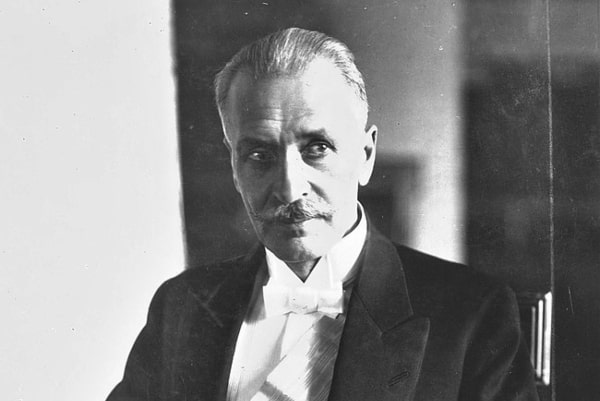
Ignacy Mościcki (1 December 1867 - 2 October 1946) was a Polish chemist and politician who was the country's president from 1926 to 1939. He was the longest-serving president in Polish history. Mościcki was the President of Poland when Germany invaded the country on 1 September 1939 and started the Second World War. In 1984, his descendants requested for the remains of Mościcki and his wife to be moved from Switzerland to Poland. The relevant Polish authorities agreed that a funeral was to be held in Warsaw and be completely private, without any state ceremonies. However, the authorities of the Canton of Geneva in Switzerland withdrew their agreement for political reasons after protests related to Solidarity from emigrants. In 1993, Mościcki's remains were transported, on behalf of incumbent President Lech Wałęsa, to Poland and deposited in the crypt of St. John's Archcathedral, Warsaw.

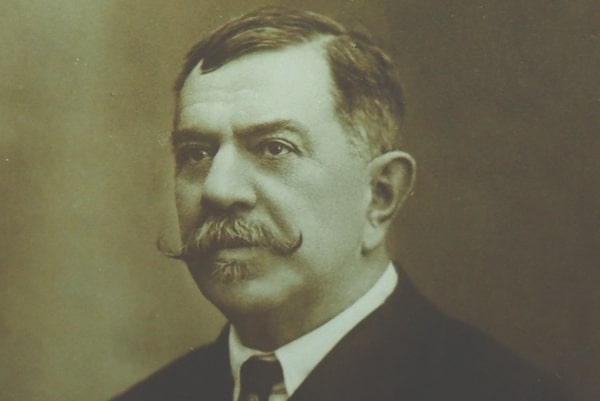
The architect Toma Dobrescu is part of the first generation of Romanian architects trained at the School of Fine Arts in Paris. He was the son of Dobre Nicolau (1821-1897), "Maimarba?a" (the elder of the masons and carpenters from Bucharest). After his father's death, he continued to work in the construction and architecture office established by him in 1942. He fought alongside other Romanian architects against foreign architects who were setting up offices in Romania and "grabbing" the works. He was one of the most prolific builders of the early 20th century. He built in Bucharest, but also in many localities in the country. His works were made in the eclectic style of French academism and encompass a wide variety of architectural programs: public buildings, private residences, and churches.

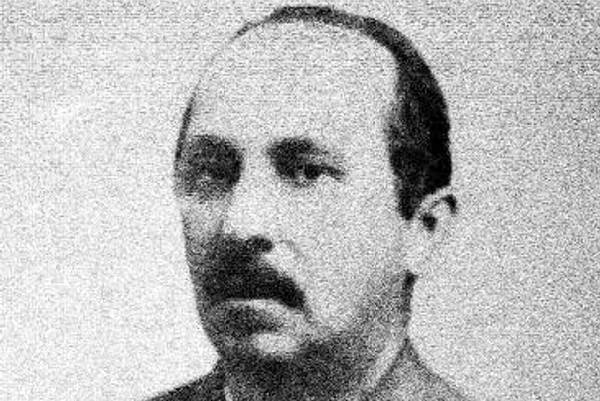
Paul Louis Albert Galeron, also known as Albert Galleron, (1 June 1846 or 1847, Paris - 1930, Paris) was a French architect, best known for designing the Romanian Athenaeum, the building of which was completed between 1886 and 1888. The architect, who excelled in the construction of buildings in the neo-classical style, also contributed to the construction of some significant buildings in Bucharest, such as the old building of the National Bank of Romania, as well as other imposing buildings built for private clients, both in the Capital as well as in other cities of the Kingdom of Romania. Albert Galleron's architectural projects in Bucharest consisted mainly of private houses.

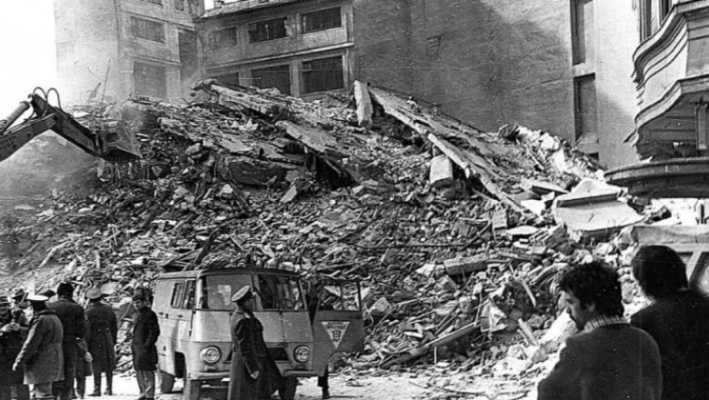
The 1977 Vrancea earthquake occurred on 4 March 1977, at 21:22 local time, and was felt throughout the Balkans. It had a magnitude of 7.5, making it the second most powerful earthquake recorded in Romania in the 20th century, after the 10 November 1940 seismic event. The hypocenter was situated in the Vrancea Mountains, the most seismically active part of Romania, at a depth of 85.3 km. The earthquake killed about 1,578 people (1,424 in Bucharest) in Romania and wounded more than 11,300.

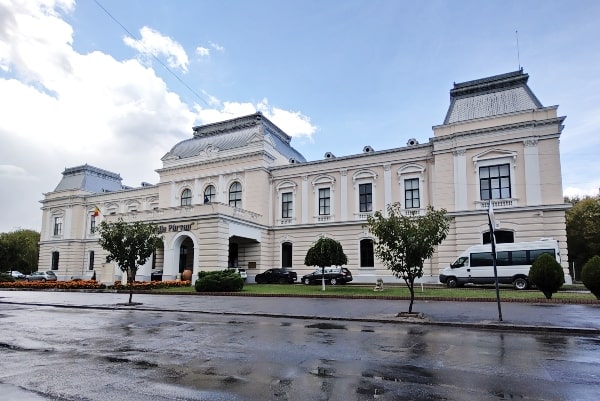
Bârlad is a city in Vaslui County, Romania. It lies on the banks of the river Bârlad, which waters the high plains of Western Moldavia. At Bârlad the railway from Iaşi diverges, one branch skirting the river Siret, the other skirting the Prut, both reunite at Galaţi. Along with a maze of narrow and winding streets, Bârlad features several notable modern buildings, including the hospital administered by the Saint Spiridion Foundation of Iaşi. In the vicinity of the city are the ruins of a Roman camp. The city is the birthplace of Romanian Domnitor (Ruler) and diplomat Alexandru Ioan Cuza.

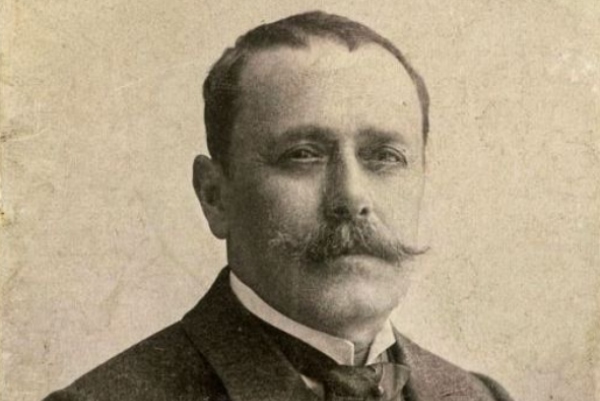
Ion Luca Caragiale (February 13, 1852, Haimanale, Prahova County, Wallachia - June 9, 1912, Berlin, German Empire) was a playwright, short story writer, pamphleteer, poet, writer, theater director, Romanian political commentator, and journalist. George Călinescu considered him to be the greatest Romanian playwright and one of the most important Romanian writers. He was elected a posthumous member of the Romanian Academy.

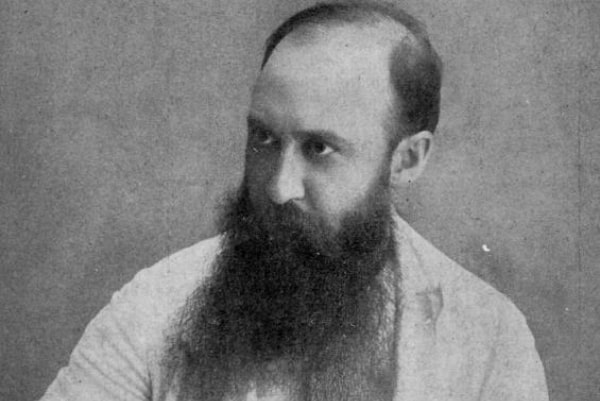
Nicolae Iorga (June 5, 1871, Botoşani - November 27, 1940, Strejnic, Prahova county) was a historian, literary critic, documentarian, playwright, poet, encyclopedist, memorialist, minister, parliamentarian, the 34th prime minister, Romanian university professor, and academician. He is known in the world as a medievalist, Byzantineist, Romanist, Slavist, art historian, and philosopher of history. As stated by George Călinescu, Iorga played in the Romanian culture, in the first decades of the 20th century, "the role of Voltaire".

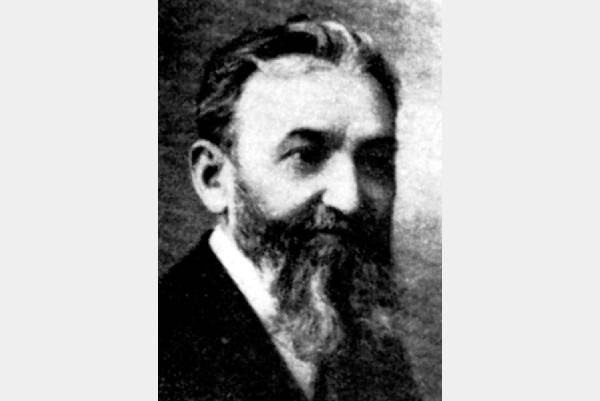
The great professor Constantin D. Fortunescu was born on October 28, 1874 in Craiova. He is known in the history of the city as a scholar with great contributions to the development of the cultural life of Bania, by establishing the "Friends of Science" Society in 1915, the magazine Arhivele Oltenia in 1922 - a publication of great importance both in the past and in the present, but also of the State Archives Branch in 1931, of which he was the first honorary director.


Otto Hesselmann-Carada was a Romanian engineer who was born in 1880 in Craiova. He studied at the high school in Craiova, and the Higher Technical School in Munich. Back in the country, he was appointed engineer-architect of Craiova (1907-1910). He executed various works in Craiova and in the county. In architecture, he imposed the Romanian style. Since 1914, he has been the chief engineer of Craiova City Hall.

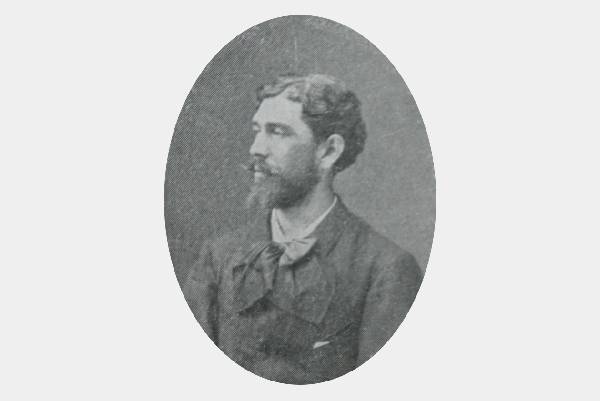
Ion Mincu (December 20, 1852 - December 6, 1912 in Bucharest) was a Romanian architect known for having a leading role in the development of the Romanian Revival style. Most of his projects are located in Bucharest, including his main works, the Palace of Justice, the Kiseleff Roadside Buffet, and the Central Girls' School. Mincu was born in 1852 in Focşani, at the time in Putna County, Moldavia. He studied from 1863 to 1871 at Unirea High School, in Focşani and from 1871 to 1875 at the School of Roads and Bridges, in Bucharest, becoming an engineer. From 1873 to 1877 he served as chief engineer for Putna County, residing in Focşani. During that time, he also worked on the construction of the Ploieşti-Predeal road.

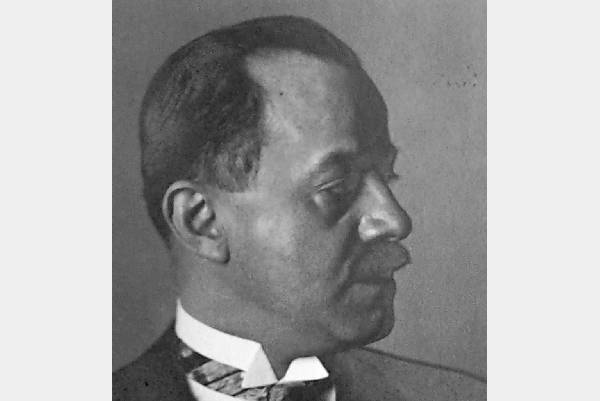
Constantin Iotzu was born on May 28, 1884, in Cruşova, Macedonia, and died on August 1, 1962, in Bucharest. This was a Romanian architect of Aromanian origin. It is one of the significant representatives of the neo-Romanian architectural style. Collaborator of Ion Mincu, university professor between 1920 - 1944 and dean of the School of Architecture in Bucharest (1940-1944), at that time included in the Polytechnic. Constantin Iotzu maintained cordial relations with Ion Antonescu, at whose command he built his villa in Predeal, and during the communist period, he constantly suffered.

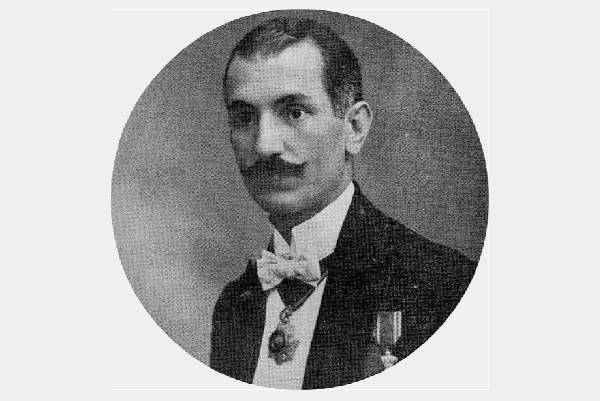
Victor Gomoiu (April 18, 1882 - February 6, 1960) was a Romanian surgeon, anatomist, folklorist, and medical historian, who served as Minister of Health and Social Protection in 1940. Noted before 1910 for his work in descriptive surgery and pathology, focusing on the treatment of tuberculosis, genital diseases, and tumors, he soon became one of the main contributors to medical historiography and bibliography. He founded several hospitals and edited medical journals, setting up a collection of medical instruments that became the basis of a national museum in Craiova. He became a professor at the University of Bucharest, an expert for the League of Nations, and, after distinguished service in World War I, a recipient of the Legion of Honor; additionally, he served for 22 years as president of the International Society for the History of Medicine, of which his wife Viorica was also an active member.
