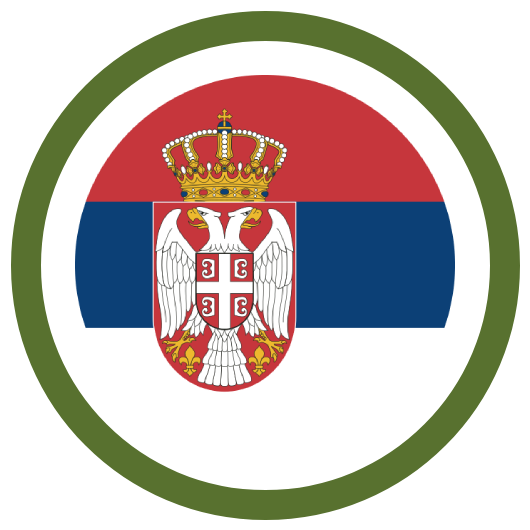

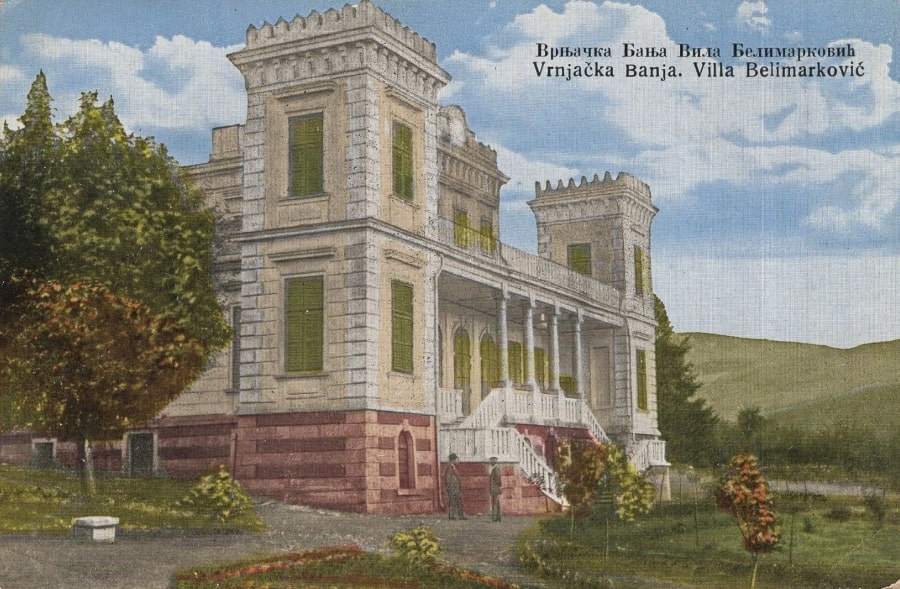
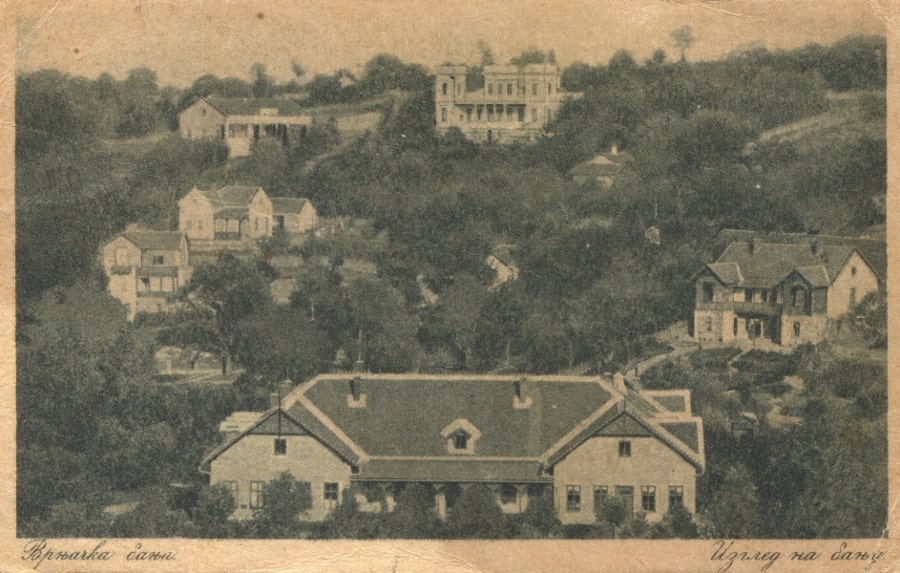


The acanthus is one of the most common plant forms to make foliage ornament and decoration. In architecture, an ornament may be carved into stone or wood to resemble leaves from the Mediterranean species of the Acanthus genus of plants, which have deeply cut leaves with some similarity to those of the thistle and poppy.


An apron, in architecture, is a raised section of ornamental stonework below a window ledge, stone tablet, or monument. Aprons were used by Roman engineers to build Roman bridges. The main function of an apron was to surround the feet of the piers.


An arcade is a succession of contiguous arches, with each arch supported by a colonnade of columns or piers. Exterior arcades are designed to provide a sheltered walkway for pedestrians. The walkway may be lined with retail stores. An arcade may feature arches on both sides of the walkway. Alternatively, a blind arcade superimposes arcading against a solid wall.


An astragal is a convex ornamental profile that separates two architectural components in classical architecture. The name is derived from the ancient Greek astragalos which means cervical vertebra. Astragals were used for columns as well as for the moldings of the entablature.


An avant-corps, a French term literally meaning "fore-body", is a part of a building, such as a porch or pavilion, that juts out from the corps de logis, often taller than other parts of the building. It is common in façades in French Baroque architecture.


An awning or overhang is a secondary covering attached to the exterior wall of a building. It is typically composed of canvas woven of acrylic, cotton or polyester yarn, or vinyl laminated to polyester fabric that is stretched tightly over a light structure of aluminium, iron or steel, possibly wood or transparent material.


Balconet or balconette is an architectural term to describe a false balcony, or railing at the outer plane of a window-opening reaching to the floor, and having, when the window is open, the appearance of a balcony.


A baluster is a vertical moulded shaft, square, or lathe-turned form found in stairways, parapets, and other architectural features. In furniture construction it is known as a spindle. Common materials used in its construction are wood, stone, and less frequently metal and ceramic. A group of balusters supporting a handrail, coping, or ornamental detail are known as a balustrade.


Bargeboard is a board fastened to the projecting gables of a roof to give them strength, protection, and to conceal the otherwise exposed end of the horizontal timbers or purlins of the roof to which they were attached. Bargeboards are sometimes moulded only or carved, but as a rule the lower edges were cusped and had tracery in the spandrels besides being otherwise elaborated.


A bossage is an uncut stone that is laid in place in a building, projecting outward from the building. This uncut stone is either for an ornamental purpose, creating a play of shadow and light, or for a defensive purpose, making the wall less vulnerable to attacks.


In architecture the capital (from the Latin caput, or "head") or chapiter forms the topmost member of a column (or a pilaster). It mediates between the column and the load thrusting down upon it, broadening the area of the column's supporting surface. The capital, projecting on each side as it rises to support the abacus, joins the usually square abacus and the usually circular shaft of the column.


A cartouche (also cartouch) is an oval or oblong design with a slightly convex surface, typically edged with ornamental scrollwork. It is used to hold a painted or low-relief design. Since the early 16th century, the cartouche is a scrolling frame device, derived originally from Italian cartuccia. Such cartouches are characteristically stretched, pierced and scrolling.


In architecture, a corbel is a structural piece of stone, wood or metal jutting from a wall to carry a superincumbent weight, a type of bracket. A corbel is a solid piece of material in the wall, whereas a console is a piece applied to the structure.


In architecture, a cornice (from the Italian cornice meaning "ledge") is generally any horizontal decorative moulding that crowns a building or furniture element - the cornice over a door or window, for instance, or the cornice around the top edge of a pedestal or along the top of an interior wall.


Cresting, in architecture, is ornamentation attached to the ridge of a roof, cornice, coping or parapet, usually made of a metal such as iron or copper. Cresting is associated with Second Empire architecture, where such decoration stands out against the sharp lines of the mansard roof. It became popular in the late 19th century, with mass-produced sheet metal cresting patterns available by the 1890s.


A dentil is a small block used as a repeating ornament in the bedmould of a cornice. Dentils are found in ancient Greek and Roman architecture, and also in later styles such as Neoclassical, Federal, Georgian Revival, Greek Revival, Renaissance Revival, Second Empire, and Beaux-Arts architecture.


Egg-and-dart, also known as egg-and-tongue, egg and anchor, or egg and star, is an ornamental device adorning the fundamental quarter-round, convex ovolo profile of molding, consisting of alternating details on the face of the ovolotypically an egg-shaped object alternating with a V-shaped element (e.g., an arrow, anchor, or dart). The device is carved or otherwise fashioned into ovolos composed of wood, stone, plaster, or other materials.

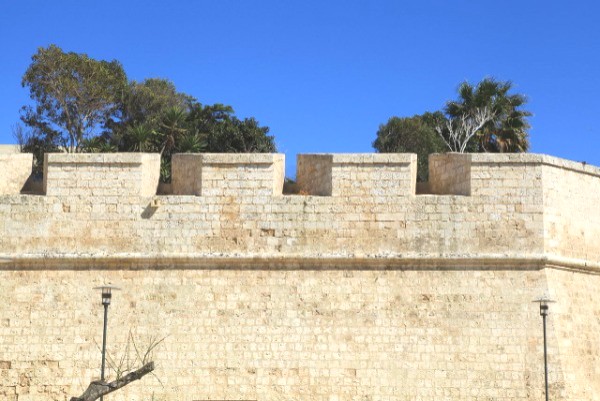
An embrasure is an opening in a wall of a castle, fortress or bunker through which an enemy can be fired. The embrasure also serves to be able to spy on the enemy relatively safely. Since the smallest possible opening is desired for spying, the size of weapons has determined the size of the embrasures. When spying and cannon fire was combined, the opening consisted of an elongated opening combined with a round opening for firing.


An epigraph is an inscription or legend that serves mainly to characterize a building, distinguishing itself from the inscription itself in that it is usually shorter and it also announces the fate of the building.


A festoon, (originally a festal garland, Latin festum, feast) is a wreath or garland hanging from two points, and in architecture typically a carved ornament depicting conventional arrangement of flowers, foliage or fruit bound together and suspended by ribbons. The motif is sometimes known as a swag when depicting fabric or linen.


A finial or hip knob is an element marking the top or end of some object, often formed to be a decorative feature. In architecture, it is a small decorative device, employed to emphasize the apex of a dome, spire, tower, roof, gable, or any of various distinctive ornaments at the top, end, or corner of a building or structure.


The Green Man, and very occasionally the Green Woman, is a legendary being primarily interpreted as a symbol of rebirth, representing the cycle of new growth that occurs every spring. The Green Man is most commonly depicted in a sculpture or other representation of a face that is made of or completely surrounded by leaves. The Green Man motif has many variations. Branches or vines may sprout from the mouth, nostrils, or other parts of the face, and these shoots may bear flowers or fruit. Found in many cultures from many ages around the world, the Green Man is often related to natural vegetation deities. Often used as decorative architectural ornaments, Green Men are frequently found in carvings on both secular and ecclesiastical buildings.


A gutta (literally means "drops") is a small water-repelling, cone-shaped projection used near the top of the architrave of the Doric order in classical architecture. It is thought that the guttae were a skeuomorphic representation of the pegs used in the construction of the wooden structures that preceded the familiar Greek architecture in stone. However, they have some functionality, as water drips over the edges, away from the edge of the building.


A keystone is a wedge-shaped stone at the apex of a masonry arch or typically a round-shaped one at the apex of a vault. In both cases it is the final piece placed during construction and locks all the stones into position, allowing the arch or vault to bear weight. In arches and vaults, keystones are often enlarged beyond the structural requirements and decorated. A variant in domes and crowning vaults is a lantern.


A loggia is a covered exterior corridor or porch that is part of the ground floor or can be elevated on another level. The roof is supported by columns or arches and the outer side is open to the elements.


In architecture, a mascaron ornament is a face, usually human, sometimes frightening or chimeric whose alleged function was originally to frighten away evil spirits so that they would not enter the building. The concept was subsequently adapted to become a purely decorative element. The most recent architectural styles to extensively employ mascarons were Beaux Arts and Art Nouveau.


A medallion is a carved relief in the shape of an oval or circle, used as an ornament on a building or on a monument. Medallions were mainly used in the 18th and 19th centuries as decoration on buildings. They are made of stone, wood, ceramics or metal.


A niche is a recess in the thickness of a wall. By installing a niche, the wall surface will be deeper than the rest of the wall over a certain height and width. A niche is often rectangular in shape, sometimes a niche is closed at the top with an arch, such as the round-arched friezes in a pilaster strip decoration. Niches often have a special function such as an apse or choir niche that houses an altar, or a tomb.


An oriel window is a form of bay window which protrudes from the main wall of a building but does not reach to the ground. Supported by corbels, brackets, or similar cantilevers, an oriel window is most commonly found projecting from an upper floor but is also sometimes used on the ground floor.


The palmette is a motif in decorative art which, in its most characteristic expression, resembles the fan-shaped leaves of a palm tree. It has a far-reaching history, originating in ancient Egypt with a subsequent development through the art of most of Eurasia, often in forms that bear relatively little resemblance to the original. In ancient Greek and Roman uses it is also known as the anthemion. It is found in most artistic media, but especially as an architectural ornament, whether carved or painted, and painted on ceramics.


A pediment is an architectural element found particularly in Classical, Neoclassical and Baroque architecture, and its derivatives, consisting of a gable, usually of a triangular shape, placed above the horizontal structure of the lintel, or entablature, if supported by columns. The tympanum, the triangular area within the pediment, is often decorated with relief sculpture. A pediment is sometimes the top element of a portico. For symmetric designs, it provides a center point and is often used to add grandness to entrances.


In classical architecture, a pilaster is an architectural element used to give the appearance of a supporting column and to articulate an extent of wall, with only an ornamental function. It consists of a flat surface raised from the main wall surface, usually treated as though it were a column, with a capital at the top, plinth (base) at the bottom, and the various other column elements.


A protome is a type of adornment that takes the form of the head and upper torso of either a human or an animal. Protomes were often used to decorate ancient Greek architecture, sculpture, and pottery. Protomes were also used in Persian monuments.


A putto is a figure in a work of art depicted as a chubby male child, usually naked and sometimes winged. Originally limited to profane passions in symbolism, the putto came to represent the sacred cherub, and in Baroque art the putto came to represent the omnipresence of God.


Quoins are masonry blocks at the corner of a wall. Some are structural, providing strength for a wall made with inferior stone or rubble, while others merely add aesthetic detail to a corner.


A rosette is a round, stylized flower design. The rosette derives from the natural shape of the botanical rosette, formed by leaves radiating out from the stem of a plant and visible even after the flowers have withered. The rosette design is used extensively in sculptural objects from antiquity, appearing in Mesopotamia, and in funeral steles' decoration in Ancient Greece. The rosette was another important symbol of Ishtar which had originally belonged to Inanna along with the Star of Ishtar. It was adopted later in Romaneseque and Renaissance architecture, and also common in the art of Central Asia, spreading as far as India where it is used as a decorative motif in Greco-Buddhist art.


A spandrel is a roughly triangular space, usually found in pairs, between the top of an arch and a rectangular frame; between the tops of two adjacent arches or one of the four spaces between a circle within a square. They are frequently filled with decorative elements.


A spire is a tall, slender, pointed structure on top of a roof or tower, especially at the summit of church steeples. A spire may have a square, circular, or polygonal plan, with a roughly conical or pyramidal shape. Spires are typically built of stonework or brickwork, or else of timber structure with metal cladding, ceramic tiling, shingles, or slates on the exterior.


In Classical architecture a term or terminal figure is a human head and bust that continues as a square tapering pillar-like form. In the architecture and the painted architectural decoration of the European Renaissance and the succeeding Classical styles, term figures are quite common. Often they represent minor deities associated with fields and vineyards and the edges of woodland, Pan and fauns and Bacchantes especially, and they may be draped with garlands of fruit and flowers.


Triglyph is an architectural term for the vertically channeled tablets of the Doric frieze in classical architecture, so called because of the angular channels in them. The rectangular recessed spaces between the triglyphs on a Doric frieze are called metopes. The raised spaces between the channels themselves (within a triglyph) are called femur in Latin or meros in Greek. In the strict tradition of classical architecture, a set of guttae, the six triangular "pegs" below, always go with a triglyph above (and vice versa), and the pair of features are only found in entablatures of buildings using the Doric order. The absence of the pair effectively converts a building from being in the Doric order to being in the Tuscan order.


In architecture, a turret is a small tower that projects vertically from the wall of a building such as a medieval castle. Turrets were used to provide a projecting defensive position allowing covering fire to the adjacent wall in the days of military fortification. As their military use faded, turrets were used for decorative purposes.


A tympanum (from Greek and Latin words meaning "drum") is the semi-circular or triangular decorative wall surface over an entrance, door or window, which is bounded by a lintel and an arch. It often contains pedimental sculpture or other imagery or ornaments. Many architectural styles include this element.


A volute is a spiral, scroll-like ornament that forms the basis of the Ionic order, found in the capital of the Ionic column. It was later incorporated into Corinthian order and Composite column capitals. The word derives from the Latin voluta ("scroll").


A wind vane is an instrument used for showing the direction of the wind. It is typically used as an architectural ornament to the highest point of a building. Although partly functional, wind vanes are generally decorative, often featuring the traditional cockerel design with letters indicating the points of the compass. Other common motifs include ships, arrows, and horses. Not all wind vanes have pointers. In a sufficiently strong wind, the head of the arrow or cockerel (or equivalent) will indicate the direction from which the wind is blowing.

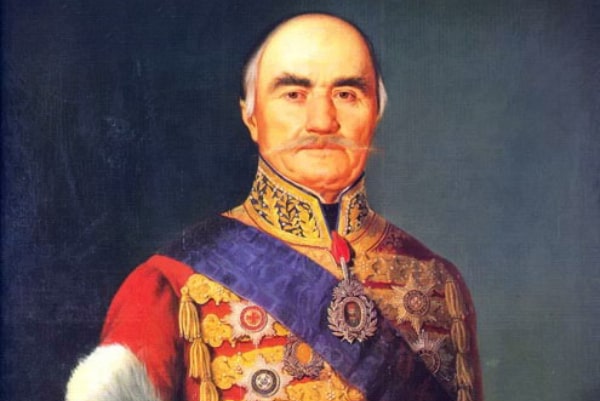
Miloš Obrenović (18 March 1780 or 1783 - 26 September 1860) born Miloš Teodorović, also known as Miloš the Great was the Prince of Serbia twice, from 1815 to 1839, and from 1858 to 1860. He was an eminent figure of the First Serbian Uprising, the leader of the Second Serbian Uprising, and the founder of the House of Obrenović. Under his rule, Serbia became an autonomous principality within the Ottoman Empire. Prince Miloš was an autocrat, consistently refusing to decentralize power, which gave rise to a strong internal opposition. During his rule, Miloš the Great bought a certain number of estates and ships from the Ottomans and was also a prominent trader. Despite his humble background, he eventually became the most affluent man in Serbia and one of the wealthiest in the Balkan peninsula, possessing estates in Vienna, Serbia, and Wallachia


Belgrade is the capital and largest city of Serbia. It is located at the confluence of the Sava and Danube rivers and the crossroads of the Pannonian Plain and the Balkan Peninsula. Belgrade is one of the oldest continuously inhabited cities in Europe and the World. One of the most important prehistoric cultures of Europe, the Vinča culture, evolved within the Belgrade area in the 6th millennium BC. In antiquity, Thraco-Dacians inhabited the region and, after 279 BC, Celts settled the city, naming it Singidűn. It was conquered by the Romans under the reign of Augustus and awarded Roman city rights in the mid-2nd century. It was settled by the Slavs in the 520s, and changed hands several times between the Byzantine Empire, the Frankish Empire, the Bulgarian Empire, and the Kingdom of Hungary before it became the seat of the Serbian king Stefan Dragutin in 1284.


Berlin is the capital and largest city of Germany by both area and population. Berlin straddles the banks of the Spree, which flows into the Havel (a tributary of the Elbe) in the western borough of Spandau. First documented in the 13th century and at the crossing of two important historic trade routes. erlin became the capital of the Margraviate of Brandenburg (1417-1701), the Kingdom of Prussia (1701-1918), the German Empire (1871-1918), the Weimar Republic (1919-1933), and the Third Reich (1933-1945). Berlin in the 1920s was the third-largest municipality in the world. After World War II and its subsequent occupation by the victorious countries, the city was divided; West Berlin became a de facto exclave of West Germany, surrounded by the Berlin Wall (1961-1989) and East German territory. East Berlin was declared the capital of East Germany, while Bonn became the West German capital. Following German reunification in 1990, Berlin once again became the capital of all of Germany.


London is the capital and largest city of England and the United Kingdom, which stands on the River Thames in south-east England at the head of the estuary down to the North Sea, and has been a major settlement for two millennia. The City of London, its ancient core and financial center, was founded by the Romans as Londinium and retains its medieval boundaries. As one of the world's major global cities, London exerts a strong influence on its arts, entertainment, fashion, commerce and finance, education, health care, media, science and technology, tourism, and transport and communications.


Vienna is the national capital, largest city, and one of nine states of Austria. Vienna is Austria's most populous city, and its cultural, economic, and political center. Vienna's ancestral roots lie in early Celtic and Roman settlements that transformed into a Medieval and Baroque city. It is well known for having played a pivotal role as a leading European music center, from the age of Viennese Classicism through the early part of the 20th century. The historic center of Vienna is rich in architectural ensembles, including Baroque palaces and gardens, and the late-19th-century Ringstraße lined with grand buildings, monuments and parks.

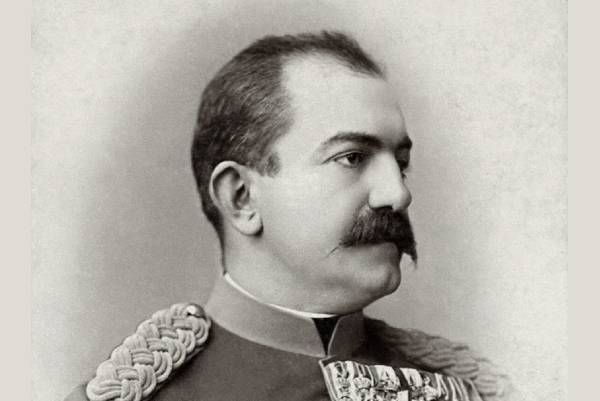
Milan Obrenović (22 August 1854 - 11 February 1901) reigned as the prince of Serbia from 1868 to 1882 and subsequently as king from 1882 to 1889. Milan I unexpectedly abdicated in favor of his son, Alexander I of Serbia, in 1889. Milan Obrenović was born in 1854 in Mărăşeşti, Moldavia where his family had lived in exile ever since the 1842 return of the rival House of Karađorđević to the Serbian throne when they managed to depose Milan's cousin Prince Mihailo Obrenović III. On 6 March 1882, the Principality of Serbia was declared a kingdom and Milan was proclaimed King of Serbia. On 3 January 1889, Milan adopted a new constitution much more liberal than the existing one of 1869. Two months later, on 6 March, thirty-four-year-old Milan suddenly abdicated the throne, handing it over to his twelve-year-old son. No satisfactory reason was assigned for this step.


The First Balkan War lasted from October 1912 to May 1913 and involved actions of the Balkan League (the Kingdoms of Bulgaria, Serbia, Greece and Montenegro) against the Ottoman Empire. The Balkan states' combined armies overcame the initially numerically inferior (significantly superior by the end of the conflict) and strategically disadvantaged Ottoman armies and achieved rapid success. The war was a comprehensive and unmitigated disaster for the Ottomans, who lost 83% of their European territories and 69% of their European population. As a result of the war, the League captured and partitioned almost all of the Ottoman Empire's remaining territories in Europe.


The First World War began on July 28, 1914, and lasted until November 11, 1918. It was a global war and lasted exactly 4 years, 3 months, and 2 weeks. Most of the fighting was in continental Europe. Soldiers from many countries took part, and it changed the colonial empires of the European powers. Before World War II began in 1939, World War I was called the Great War, or the World War. Other names are the Imperialist War and the Four Years' War. There were 135 countries that took part in the First World War, and nearly 10 million people died while fighting. Before the war, European countries had formed alliances to protect themselves. However, that made them divide themselves into two groups. When Archduke Franz Ferdinand of Austria was assassinated on June 28, 1914, Austria-Hungary blamed Serbia and declared war on it. Russia then declared war on Austria-Hungary, which set off a chain of events in which members from both groups of countries declared war on each other.


The Second World War was a global war that involved fighting in most of the world. Most countries fought from 1939 to 1945, but some started fighting in 1937. Most of the world's countries, including all of the great powers, fought as part of two military alliances: the Allies and the Axis Powers. It involved more countries, cost more money, involved more people, and killed more people than any other war in history. Between 50 to 85 million people died, most of whom were civilians. The war included massacres, a genocide called the Holocaust, strategic bombing, starvation, disease, and the only use of nuclear weapons against civilians in history.


The Serbo-Turkish War of 1876 (also called the Serbo-Montenegrin-Turkish War of 1876-1878) was an armed conflict between Serbia and Montenegro, on the one hand, and the Ottoman Empire, on the other. The Allies fought to liberate Bosnia and Herzegovina from Ottoman rule, but were defeated. Although successful for the Ottoman Empire, the war provoked a deepening diplomatic crisis in the Balkans and Russian military intervention resulting in limited territorial gains for Serbia and Montenegro, the restoration of the Bulgarian state, and the occupation of Bosnia and Herzegovina by Austria-Hungary in 1878.

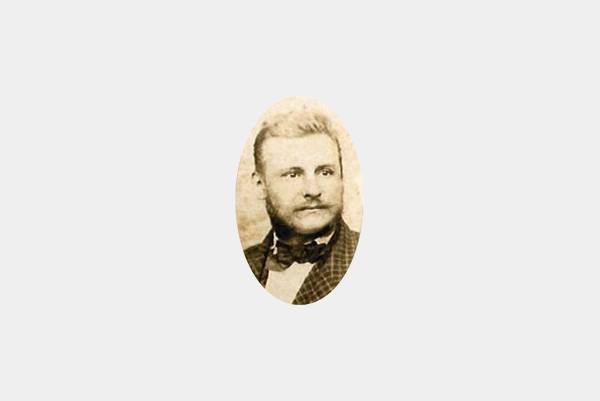
Franz Gustav Winter was born in Vienna, came to Serbia in 1866, and in his second marriage with Maria Šebek, he had sons Rudolf and Rihard. He was employed in the Ministry of Construction of the Principality of Serbia in 1867, and worked as a district engineer in Kragujevac, Belgrade, Niš, and Aleksinac, primarily in the design and routing of the Serbian railway, that is the construction of the first Serbian railway (Belgrade - Niš), but also in construction work of Serbia.

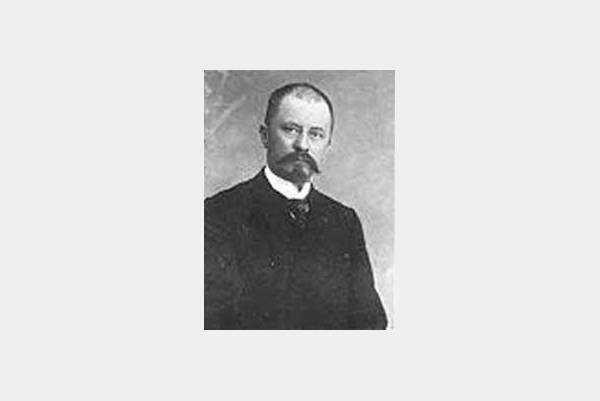
Pavle Denić (16 April 1855 - 3 January 1939) was a Serbian engineer, professor, diplomat, and politician who served as the Minister of Foreign Affairs in 1903 and as the Minister of Construction between 1902 and 1903. Pavle Denić was born on 16 April 1855 in Belgrade. He was the nephew of General Jovan Belimarković and was a member of a popular clan called Baba-Dudići. He graduated from the Military Academy in 1875 as the second in rank. Immediately after that, he participated in the First Serbian-Turkish War in the battles on the Morava in 1876. He was appointed as the Minister of Construction in the government of Dimitrije Cincar-Marković and he served that role from 12 November 1902 until the May Coup. After the departure of Sima Lozanić, he was appointed as the Minister of Foreign Affairs because of his knowledge of the French language. During the May Coup, the conspirators were looking for Denić with the intention to liquidate him. After the coup, he retired from political life, and in 1939 he died at the age of 83.

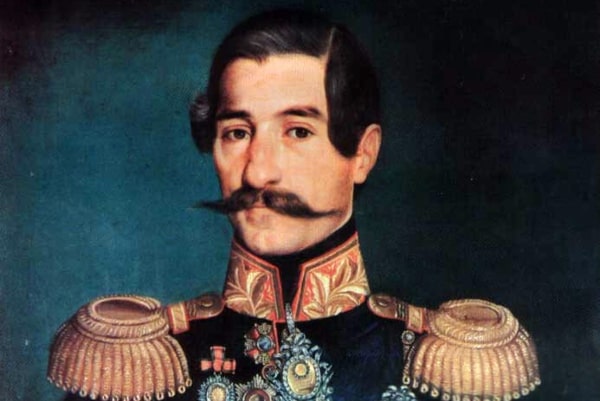
Aleksandar Karađorđević (Topola, October 11, 1806 - Timisoara, May 3, 1885) was the ruling prince of Serbia from 1842 to 1858 and the younger son of the leader of the First Serbian Uprising, Karađorđe. After the failure of the First Serbian Uprising, Aleksandar left Serbia with his father and returned to it in 1839, becoming the adjutant of Prince Mihail Obrenović. He was brought to the throne by constitutional defenders after the overthrow of Prince Mihail Obrenović. His reign was marked by the influence of the defenders of the constitution, which is why the entire period is called the regime of the defenders of the constitution. During this period, serious reforms were initiated in Serbia and the modernization of the country.


The Second Serbian-Turkish War of 1877-1878 was the war of the Principality of Serbia against Ottoman Turkey with the aim of liberating the southern regions and securing the full independence of Serbia. The war lasted from December 13, 1877, to February 5, 1878. Serbia, as an ally, led a successful war in which the Serbian army reached Kosovo, Čukark, and Ćustendil in a few weeks. Thanks to those military successes, Serbia got its long-awaited independence, as well as the districts of Vranj, Prokupac, Niš, and Pirot.

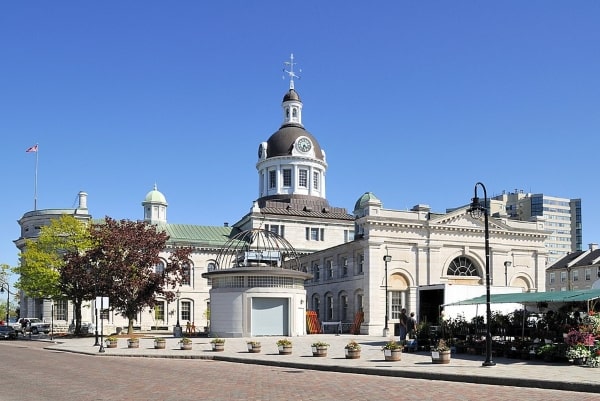
Kingston is a city in Ontario, Canada, on the northeastern end of Lake Ontario. It is at the beginning of the St. Lawrence River and at the mouth of the Cataraqui River, the south end of the Rideau Canal. Kingston is midway between Toronto, Ontario, and Montreal, Quebec, and is also near the Thousand Islands, a tourist region to the east, and the Prince Edward County tourist region to the west. Kingston is nicknamed the "Limestone City" because it has many heritage buildings constructed using local limestone.


Antonije Isaković (6 November 1923 - 13 January 2002) was a Serbian writer and member of the Serbian Academy of Science and Arts. He won the NIN Prize in 1982 for his novel Tren 2. He was one of the authors of the Memorandum of the Serbian Academy of Sciences and Arts. Isaković was one of the fifty members of the Serbian Academy of Science and Arts who signed the petition against Slobodan Milošević in October 1999.

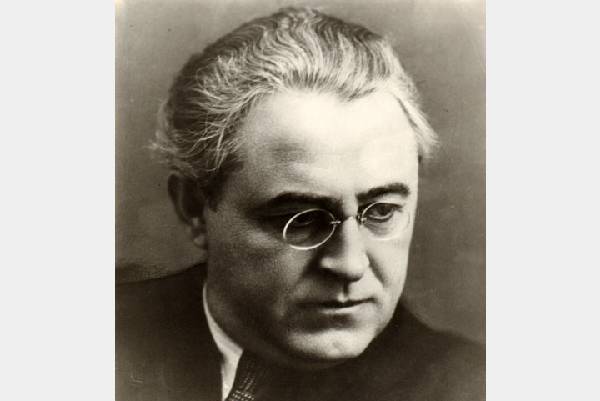
Dr. Dušan Radić (Kruševac, 1892 - Vrnjačka Banja, August 20, 1938) was a Serbian doctor and writer. Dušan Radić was born in 1892 in Kruševac and grew up in Majdev. He was a doctor by profession and worked in Vrnjačka Banja until his death in 1938. He was appreciated and remembered for his gentle and friendly approach to patients and the free treatment of the poor. He was called the "Gentle Doctor". Dr. Dušan Radić was also a literary writer. He wrote about "little" people, the poor, the sick, people from Goč, Jastrebac, and Kopaonik, Moravian and Rasin peasants, penetrating their tragedy, and he wrote in their language. He published 109 short stories about village life and the life of the Serbian palanquin in five collections: Three Kilometers per Hour, Through Life, One Hundred Fires, Living Anvil, and That's My Mountain. The Serbian literary cooperative published Radić's novel Selo in 1937. He also wrote theater pieces. Dr. Dušan Radić was also involved in music. He played violin and viola and composed and conducted an orchestra. He passed on his musical affinities, acquired in his youth, to his children and the youth of the spa.
