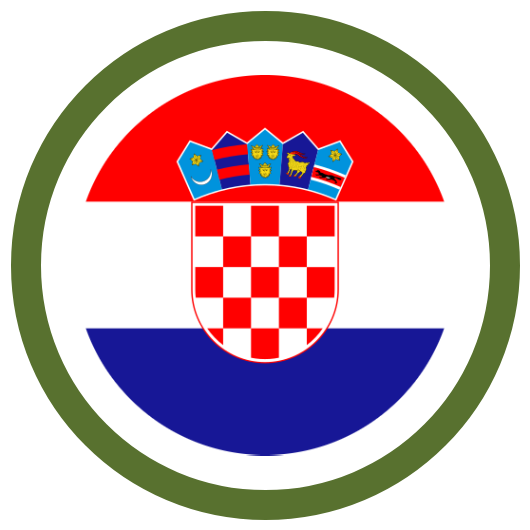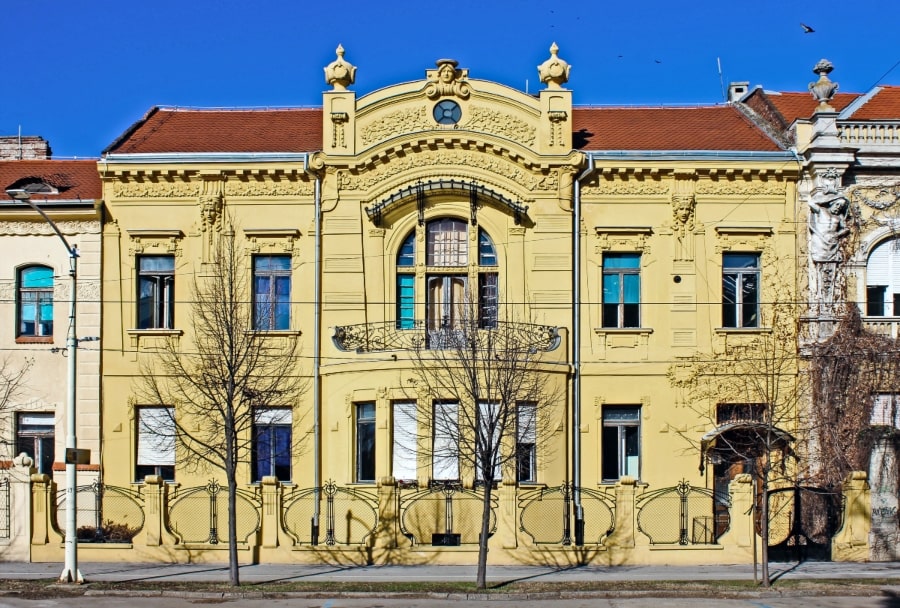
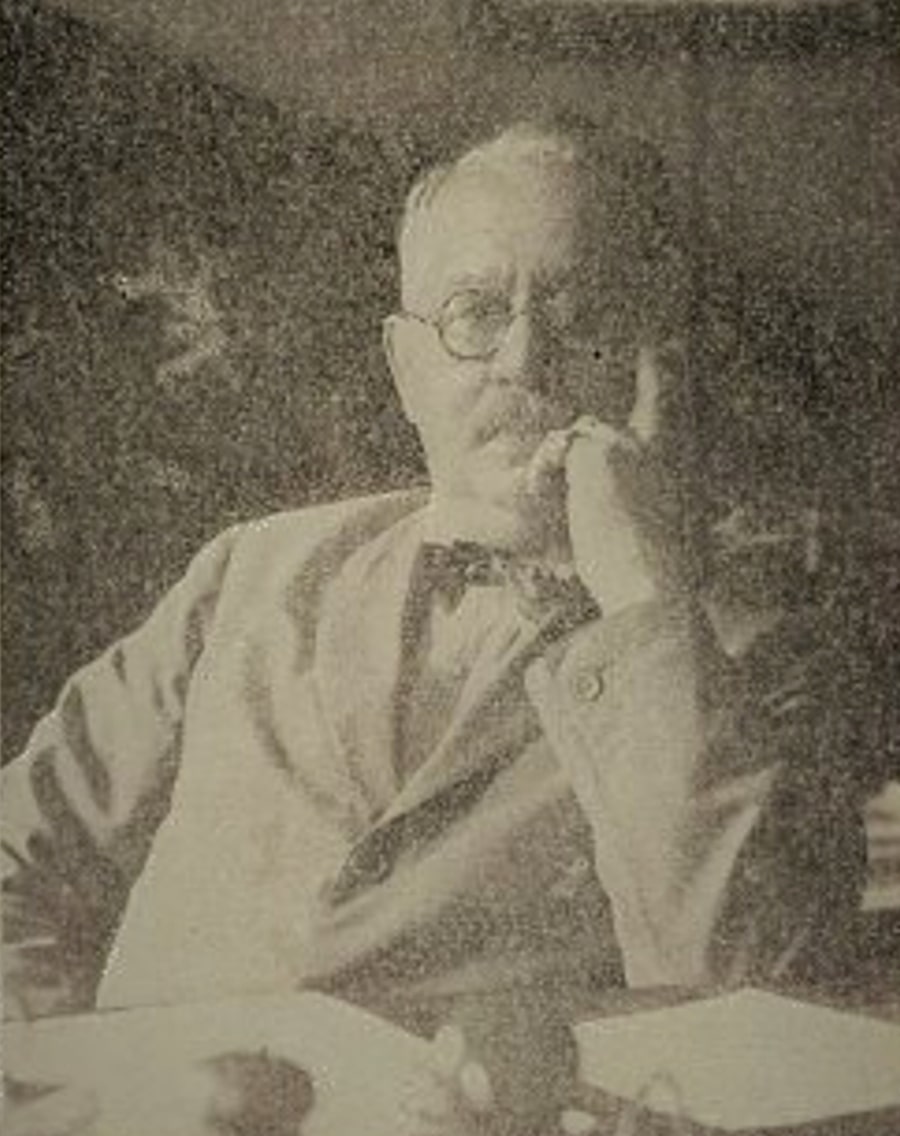
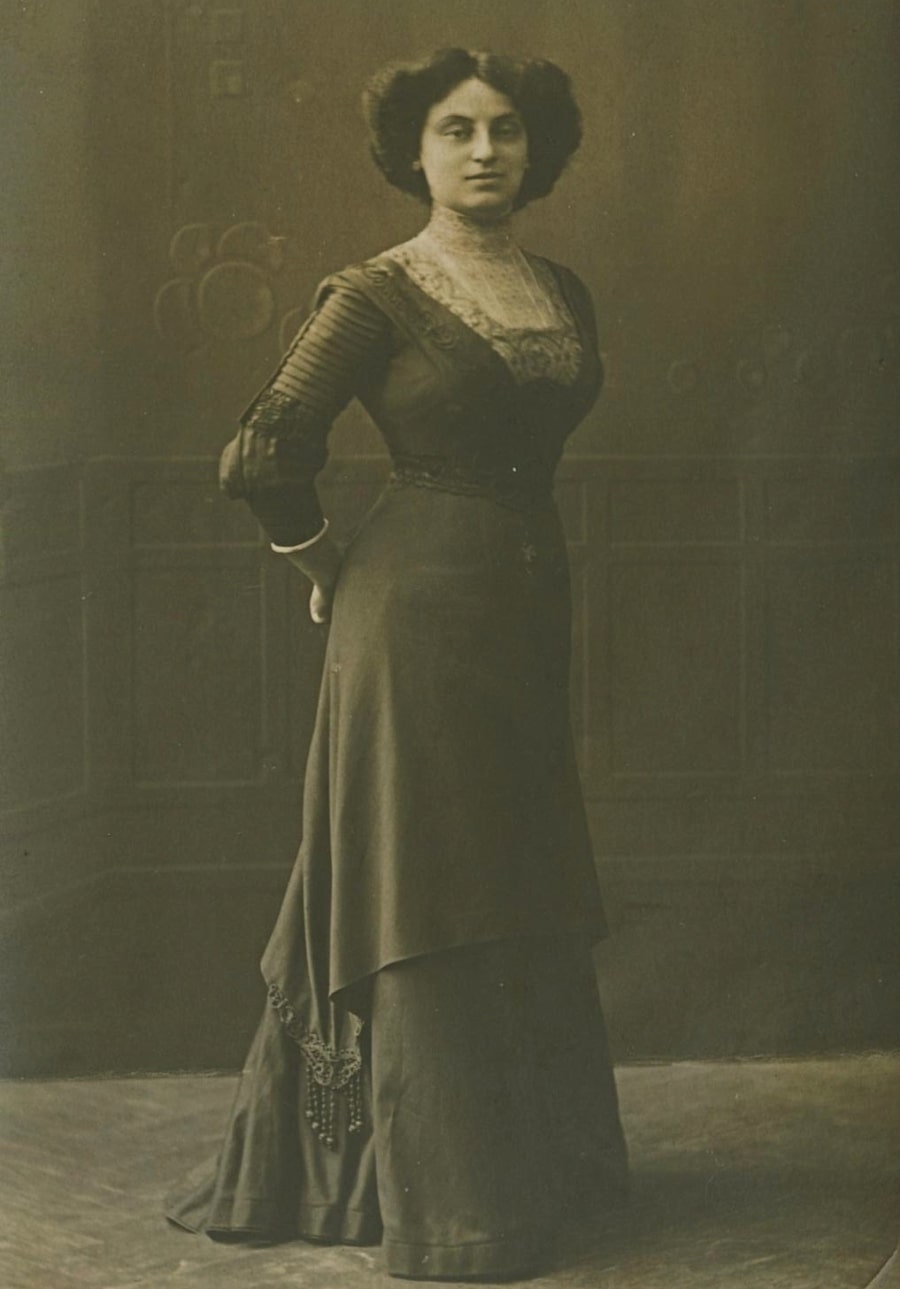
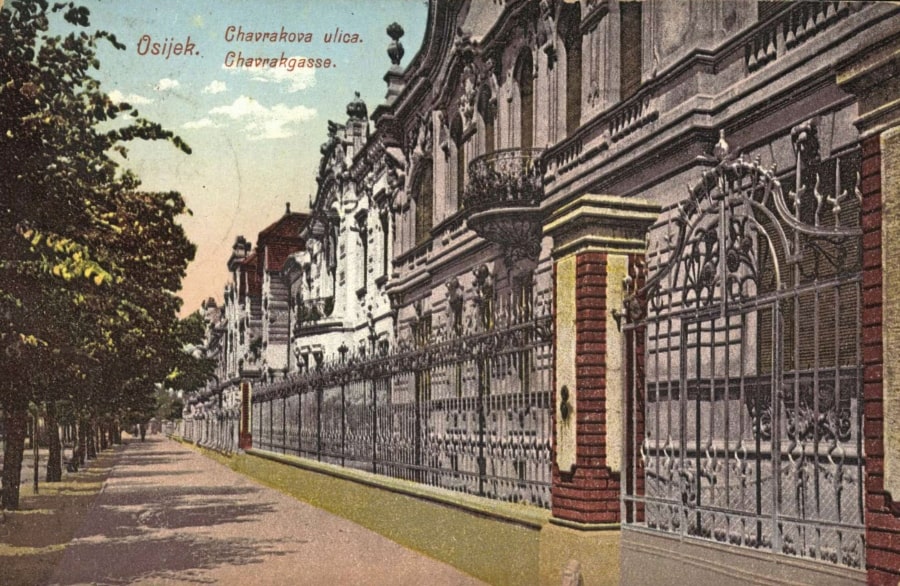


The acanthus is one of the most common plant forms to make foliage ornament and decoration. In architecture, an ornament may be carved into stone or wood to resemble leaves from the Mediterranean species of the Acanthus genus of plants, which have deeply cut leaves with some similarity to those of the thistle and poppy.


An apron, in architecture, is a raised section of ornamental stonework below a window ledge, stone tablet, or monument. Aprons were used by Roman engineers to build Roman bridges. The main function of an apron was to surround the feet of the piers.


An arcade is a succession of contiguous arches, with each arch supported by a colonnade of columns or piers. Exterior arcades are designed to provide a sheltered walkway for pedestrians. The walkway may be lined with retail stores. An arcade may feature arches on both sides of the walkway. Alternatively, a blind arcade superimposes arcading against a solid wall.


In classical architecture, an architrave ("door frame") is the lintel or beam that rests on the capitals of columns. The term can also apply to all sides, including the vertical members, of a frame with mouldings around a door or window. The word "architrave" has come to be used to refer more generally to a style of mouldings (or other elements) framing a door, window or other rectangular opening, where the horizontal "head" casing extends across the tops of the vertical side casings where the elements join.


An astragal is a convex ornamental profile that separates two architectural components in classical architecture. The name is derived from the ancient Greek astragalos which means cervical vertebra. Astragals were used for columns as well as for the moldings of the entablature.


In European architectural sculpture, an atlas (also known as an atlant, or atlante) is a support sculpted in the form of a man, which may take the place of a column, a pier or a pilaster. The term atlantes is the Greek plural of the name Atlasthe Titan who was forced to hold the sky on his shoulders for eternity. The alternative term, telamones, also is derived from a later mythological hero, Telamon, one of the Argonauts, who was the father of Ajax.


An avant-corps, a French term literally meaning "fore-body", is a part of a building, such as a porch or pavilion, that juts out from the corps de logis, often taller than other parts of the building. It is common in façades in French Baroque architecture.


An awning or overhang is a secondary covering attached to the exterior wall of a building. It is typically composed of canvas woven of acrylic, cotton or polyester yarn, or vinyl laminated to polyester fabric that is stretched tightly over a light structure of aluminium, iron or steel, possibly wood or transparent material.


Balconet or balconette is an architectural term to describe a false balcony, or railing at the outer plane of a window-opening reaching to the floor, and having, when the window is open, the appearance of a balcony.


A baluster is a vertical moulded shaft, square, or lathe-turned form found in stairways, parapets, and other architectural features. In furniture construction it is known as a spindle. Common materials used in its construction are wood, stone, and less frequently metal and ceramic. A group of balusters supporting a handrail, coping, or ornamental detail are known as a balustrade.


A bifora is a type of window divided vertically into two openings by a small column or a mullion or a pilaster; the openings are topped by arches, round or pointed. Sometimes the bifora is framed by a further arch; the space between the two arches may be decorated with a coat of arms or a small circular opening. The bifora was used in Byzantine architecture, including Italian buildings such as the Basilica of Sant'Apollinare Nuovo, in Ravenna. Typical of the Romanesque and Gothic periods, in which it became an ornamental motif for windows and belfries, the bifora was also often used during the Renaissance period. In Baroque architecture and Neoclassical architecture, the bifora was largely forgotten or replaced by elements like the three openings of the Venetian window. It was also copied in the Moorish architecture in Spain.


A bossage is an uncut stone that is laid in place in a building, projecting outward from the building. This uncut stone is either for an ornamental purpose, creating a play of shadow and light, or for a defensive purpose, making the wall less vulnerable to attacks.


In architecture the capital (from the Latin caput, or "head") or chapiter forms the topmost member of a column (or a pilaster). It mediates between the column and the load thrusting down upon it, broadening the area of the column's supporting surface. The capital, projecting on each side as it rises to support the abacus, joins the usually square abacus and the usually circular shaft of the column.


A cartouche (also cartouch) is an oval or oblong design with a slightly convex surface, typically edged with ornamental scrollwork. It is used to hold a painted or low-relief design. Since the early 16th century, the cartouche is a scrolling frame device, derived originally from Italian cartuccia. Such cartouches are characteristically stretched, pierced and scrolling.


In architecture, a corbel is a structural piece of stone, wood or metal jutting from a wall to carry a superincumbent weight, a type of bracket. A corbel is a solid piece of material in the wall, whereas a console is a piece applied to the structure.


In architecture, a cornice (from the Italian cornice meaning "ledge") is generally any horizontal decorative moulding that crowns a building or furniture element - the cornice over a door or window, for instance, or the cornice around the top edge of a pedestal or along the top of an interior wall.


Cresting, in architecture, is ornamentation attached to the ridge of a roof, cornice, coping or parapet, usually made of a metal such as iron or copper. Cresting is associated with Second Empire architecture, where such decoration stands out against the sharp lines of the mansard roof. It became popular in the late 19th century, with mass-produced sheet metal cresting patterns available by the 1890s.


A dentil is a small block used as a repeating ornament in the bedmould of a cornice. Dentils are found in ancient Greek and Roman architecture, and also in later styles such as Neoclassical, Federal, Georgian Revival, Greek Revival, Renaissance Revival, Second Empire, and Beaux-Arts architecture.


Egg-and-dart, also known as egg-and-tongue, egg and anchor, or egg and star, is an ornamental device adorning the fundamental quarter-round, convex ovolo profile of molding, consisting of alternating details on the face of the ovolotypically an egg-shaped object alternating with a V-shaped element (e.g., an arrow, anchor, or dart). The device is carved or otherwise fashioned into ovolos composed of wood, stone, plaster, or other materials.


An epigraph is an inscription or legend that serves mainly to characterize a building, distinguishing itself from the inscription itself in that it is usually shorter and it also announces the fate of the building.


A festoon, (originally a festal garland, Latin festum, feast) is a wreath or garland hanging from two points, and in architecture typically a carved ornament depicting conventional arrangement of flowers, foliage or fruit bound together and suspended by ribbons. The motif is sometimes known as a swag when depicting fabric or linen.


A finial or hip knob is an element marking the top or end of some object, often formed to be a decorative feature. In architecture, it is a small decorative device, employed to emphasize the apex of a dome, spire, tower, roof, gable, or any of various distinctive ornaments at the top, end, or corner of a building or structure.


The Green Man, and very occasionally the Green Woman, is a legendary being primarily interpreted as a symbol of rebirth, representing the cycle of new growth that occurs every spring. The Green Man is most commonly depicted in a sculpture or other representation of a face that is made of or completely surrounded by leaves. The Green Man motif has many variations. Branches or vines may sprout from the mouth, nostrils, or other parts of the face, and these shoots may bear flowers or fruit. Found in many cultures from many ages around the world, the Green Man is often related to natural vegetation deities. Often used as decorative architectural ornaments, Green Men are frequently found in carvings on both secular and ecclesiastical buildings.


A gutta (literally means "drops") is a small water-repelling, cone-shaped projection used near the top of the architrave of the Doric order in classical architecture. It is thought that the guttae were a skeuomorphic representation of the pegs used in the construction of the wooden structures that preceded the familiar Greek architecture in stone. However, they have some functionality, as water drips over the edges, away from the edge of the building.


A keystone is a wedge-shaped stone at the apex of a masonry arch or typically a round-shaped one at the apex of a vault. In both cases it is the final piece placed during construction and locks all the stones into position, allowing the arch or vault to bear weight. In arches and vaults, keystones are often enlarged beyond the structural requirements and decorated. A variant in domes and crowning vaults is a lantern.


Leaf and dart is an ornamental motif made up of heart-shaped leaves alternating with spearheads. This motif was used in Ancient Greek and Roman architecture. It was taken up again during the Renaissance, abundantly in the 18th century, being used in the Louis XVI style.


A lesene, also called a pilaster strip, is an architectural term for a narrow, low-relief, vertical pillar in a wall. It resembles a pilaster but does not have a base or capital. It is typical in Lombardic and Rijnlandish architectural building styles. Lesenes are used in architecture to vertically divide a facade or other wall surface optically, albeitunlike pilasterswithout a base or capital. Their function is ornamental, not just to decorate the plain surface of a wall but, in the case of corner lesenes, to emphasize the edges of a building.


A loggia is a covered exterior corridor or porch that is part of the ground floor or can be elevated on another level. The roof is supported by columns or arches and the outer side is open to the elements.


A lunette is a half-moon-shaped architectural space, variously filled with sculpture, painted, glazed, filled with recessed masonry, or void. A lunette may also be segmental, and the arch may be an arc taken from an oval. A lunette window is commonly called a half-moon window, or fanlight when bars separating its panes fan out radially.


In architecture, a mascaron ornament is a face, usually human, sometimes frightening or chimeric whose alleged function was originally to frighten away evil spirits so that they would not enter the building. The concept was subsequently adapted to become a purely decorative element. The most recent architectural styles to extensively employ mascarons were Beaux Arts and Art Nouveau.


A medallion is a carved relief in the shape of an oval or circle, used as an ornament on a building or on a monument. Medallions were mainly used in the 18th and 19th centuries as decoration on buildings. They are made of stone, wood, ceramics or metal.


A niche is a recess in the thickness of a wall. By installing a niche, the wall surface will be deeper than the rest of the wall over a certain height and width. A niche is often rectangular in shape, sometimes a niche is closed at the top with an arch, such as the round-arched friezes in a pilaster strip decoration. Niches often have a special function such as an apse or choir niche that houses an altar, or a tomb.


An oriel window is a form of bay window which protrudes from the main wall of a building but does not reach to the ground. Supported by corbels, brackets, or similar cantilevers, an oriel window is most commonly found projecting from an upper floor but is also sometimes used on the ground floor.


The palmette is a motif in decorative art which, in its most characteristic expression, resembles the fan-shaped leaves of a palm tree. It has a far-reaching history, originating in ancient Egypt with a subsequent development through the art of most of Eurasia, often in forms that bear relatively little resemblance to the original. In ancient Greek and Roman uses it is also known as the anthemion. It is found in most artistic media, but especially as an architectural ornament, whether carved or painted, and painted on ceramics.


A pediment is an architectural element found particularly in Classical, Neoclassical and Baroque architecture, and its derivatives, consisting of a gable, usually of a triangular shape, placed above the horizontal structure of the lintel, or entablature, if supported by columns. The tympanum, the triangular area within the pediment, is often decorated with relief sculpture. A pediment is sometimes the top element of a portico. For symmetric designs, it provides a center point and is often used to add grandness to entrances.


In classical architecture, a pilaster is an architectural element used to give the appearance of a supporting column and to articulate an extent of wall, with only an ornamental function. It consists of a flat surface raised from the main wall surface, usually treated as though it were a column, with a capital at the top, plinth (base) at the bottom, and the various other column elements.


A protome is a type of adornment that takes the form of the head and upper torso of either a human or an animal. Protomes were often used to decorate ancient Greek architecture, sculpture, and pottery. Protomes were also used in Persian monuments.


A putto is a figure in a work of art depicted as a chubby male child, usually naked and sometimes winged. Originally limited to profane passions in symbolism, the putto came to represent the sacred cherub, and in Baroque art the putto came to represent the omnipresence of God.


A quadrilateral is a particular shape in tracery where four overlapping circles are located in a quadrilateral and are open on the side where they meet. They have been mainly used in the Gothic tracings of windows. They are frequently used in combination with other ornate motifs.


Quoins are masonry blocks at the corner of a wall. Some are structural, providing strength for a wall made with inferior stone or rubble, while others merely add aesthetic detail to a corner.


A rosette is a round, stylized flower design. The rosette derives from the natural shape of the botanical rosette, formed by leaves radiating out from the stem of a plant and visible even after the flowers have withered. The rosette design is used extensively in sculptural objects from antiquity, appearing in Mesopotamia, and in funeral steles' decoration in Ancient Greece. The rosette was another important symbol of Ishtar which had originally belonged to Inanna along with the Star of Ishtar. It was adopted later in Romaneseque and Renaissance architecture, and also common in the art of Central Asia, spreading as far as India where it is used as a decorative motif in Greco-Buddhist art.


A spandrel is a roughly triangular space, usually found in pairs, between the top of an arch and a rectangular frame; between the tops of two adjacent arches or one of the four spaces between a circle within a square. They are frequently filled with decorative elements.


A spire is a tall, slender, pointed structure on top of a roof or tower, especially at the summit of church steeples. A spire may have a square, circular, or polygonal plan, with a roughly conical or pyramidal shape. Spires are typically built of stonework or brickwork, or else of timber structure with metal cladding, ceramic tiling, shingles, or slates on the exterior.


The term stained glass refers to colored glass as a material and to works created from it. Throughout its thousand-year history, the term has been applied almost exclusively to the windows of churches and other significant religious buildings. Although traditionally made in flat panels and used as windows, the creations of modern stained glass artists also include three-dimensional structures and sculptures.


In Classical architecture a term or terminal figure is a human head and bust that continues as a square tapering pillar-like form. In the architecture and the painted architectural decoration of the European Renaissance and the succeeding Classical styles, term figures are quite common. Often they represent minor deities associated with fields and vineyards and the edges of woodland, Pan and fauns and Bacchantes especially, and they may be draped with garlands of fruit and flowers.


Trifora is a type of three-light window. The trifora usually appears in towers and belfrieson the top floors, where it is necessary to lighten the structure with wider openings. The trifora has three openings divided by two small columns or pilasters, on which rest three arches, round or acute. Sometimes, the whole trifora is framed by a further large arch. The space among arches is usually decorated by a coat of arms or a circular opening. Less popular than the mullioned window, the trifora was, however, widely used in the Romanesque, Gothic, and Renaissance periods. Later, the window was mostly forgotten, coming back in vogue in the nineteenth century, in the period of eclecticism and the rediscovery of ancient styles (Neo-Gothic, Neo-Renaissance, and so on). Compared to the mullioned window, the trifora was generally used for larger and more ornate openings.


Triglyph is an architectural term for the vertically channeled tablets of the Doric frieze in classical architecture, so called because of the angular channels in them. The rectangular recessed spaces between the triglyphs on a Doric frieze are called metopes. The raised spaces between the channels themselves (within a triglyph) are called femur in Latin or meros in Greek. In the strict tradition of classical architecture, a set of guttae, the six triangular "pegs" below, always go with a triglyph above (and vice versa), and the pair of features are only found in entablatures of buildings using the Doric order. The absence of the pair effectively converts a building from being in the Doric order to being in the Tuscan order.


In architecture, a turret is a small tower that projects vertically from the wall of a building such as a medieval castle. Turrets were used to provide a projecting defensive position allowing covering fire to the adjacent wall in the days of military fortification. As their military use faded, turrets were used for decorative purposes.


A tympanum (from Greek and Latin words meaning "drum") is the semi-circular or triangular decorative wall surface over an entrance, door or window, which is bounded by a lintel and an arch. It often contains pedimental sculpture or other imagery or ornaments. Many architectural styles include this element.


A volute is a spiral, scroll-like ornament that forms the basis of the Ionic order, found in the capital of the Ionic column. It was later incorporated into Corinthian order and Composite column capitals. The word derives from the Latin voluta ("scroll").


A wind vane is an instrument used for showing the direction of the wind. It is typically used as an architectural ornament to the highest point of a building. Although partly functional, wind vanes are generally decorative, often featuring the traditional cockerel design with letters indicating the points of the compass. Other common motifs include ships, arrows, and horses. Not all wind vanes have pointers. In a sufficiently strong wind, the head of the arrow or cockerel (or equivalent) will indicate the direction from which the wind is blowing.

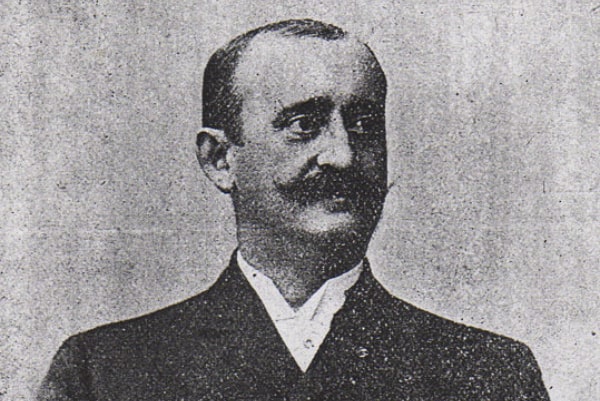
Vladimir Nikolić (1857-1922), was a Serbian architect notable for his projects built in Vojvodina province. He mostly worked in Neo-renaissance, Neo-Romantic, and Serbo-Byzantine Revival styles. Nikolić finished elementary school in Senta and continued his education in Pančevo, Maribor, and Munich, and later went on to Vienna and enrolled at the Polytechnic but did not finish his studies. He spent nine years working on several projects in the Kingdom of Serbia, for which he was awarded the Order of the Cross of Takovo by King Milan I of Serbia. In early 1892 Nikolić moved from Belgrade to Sremski Karlovci, which was the spiritual capital of the Serbs of Vojvodina. At the behest of his godfather or cousin Patriarch Georgije Branković, he designed and built numerous buildings in Sremski Karlovci and other parts of Vojvodina, including the Patriarchate Court. Nikolić was an active hunter and winemaker.

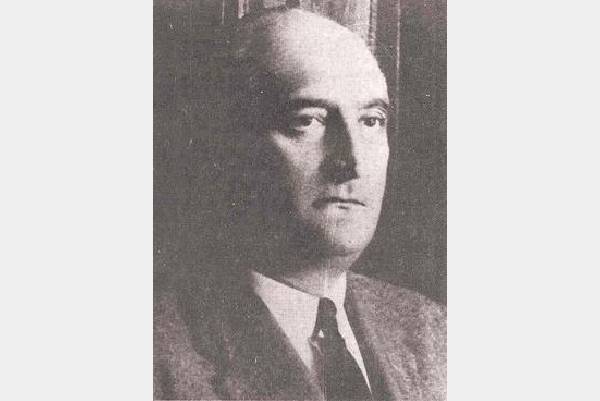
Hugo Ehrlich (31 January 1879 - 21 September 1936) was a Croatian architect. Ehrlich was born in Zagreb to a wealthy Jewish family of builder and entrepreneur Herman Ehrlich and his wife Marija. In 1897, Ehrlich enrolled in the Vienna University of Technology, just like his brother Đuro had a few years before. He studied under architect Carl König, for whom he worked as an associate in the König studio. After graduation from the university, Ehrlich stayed in Vienna, where he worked for Humbert Walcher. Ehrlich died in Zagreb on 21 September 1936 and was buried at the Mirogoj Cemetery.


Berlin is the capital and largest city of Germany by both area and population. Berlin straddles the banks of the Spree, which flows into the Havel (a tributary of the Elbe) in the western borough of Spandau. First documented in the 13th century and at the crossing of two important historic trade routes. erlin became the capital of the Margraviate of Brandenburg (1417-1701), the Kingdom of Prussia (1701-1918), the German Empire (1871-1918), the Weimar Republic (1919-1933), and the Third Reich (1933-1945). Berlin in the 1920s was the third-largest municipality in the world. After World War II and its subsequent occupation by the victorious countries, the city was divided; West Berlin became a de facto exclave of West Germany, surrounded by the Berlin Wall (1961-1989) and East German territory. East Berlin was declared the capital of East Germany, while Bonn became the West German capital. Following German reunification in 1990, Berlin once again became the capital of all of Germany.


Brussels, officially the Brussels-Capital Region, is a region of Belgium comprising 19 municipalities, including the City of Brussels, which is the capital of Belgium. The Brussels-Capital Region is located in the central portion of the country and is a part of both the French Community of Belgium and the Flemish Community, but is separate from the Flemish Region (within which it forms an enclave) and the Walloon Region. Brussels grew from a small rural settlement on the river Senne to become an important city-region in Europe. Since the end of the Second World War, it has been a major center for international politics and home to numerous international organizations, politicians, diplomats and civil servants.


Budapest is the capital and the most populous city of Hungary. The history of Budapest began when an early Celtic settlement transformed into the Roman town of Aquincum, the capital of Lower Pannonia. The Hungarians arrived in the territory in the late 9th century, but the area was pillaged by the Mongols in 1241. After the reconquest of Buda from the Ottoman Empire in 1686, the region entered a new age of prosperity, with Pest-Buda becoming a global city after the unification of Buda, Óbuda, and Pest on 17 November 1873, with the name Budapest given to the new capital.


Graz is the capital city of the Austrian state of Styria and the second-largest city in Austria after Vienna. Graz is known as a college and university city, with four colleges and four universities. Its historic centre is one of the best-preserved city centres in Central Europe. In 1999, the city's historic centre was added to the UNESCO list of World Heritage Sites and in 2010 the designation was expanded to include Eggenberg Palace on the western edge of the city. The oldest settlement on the ground of the modern city of Graz dates back to the Copper Age. However, no historical continuity exists of a settlement before the Middle Ages.

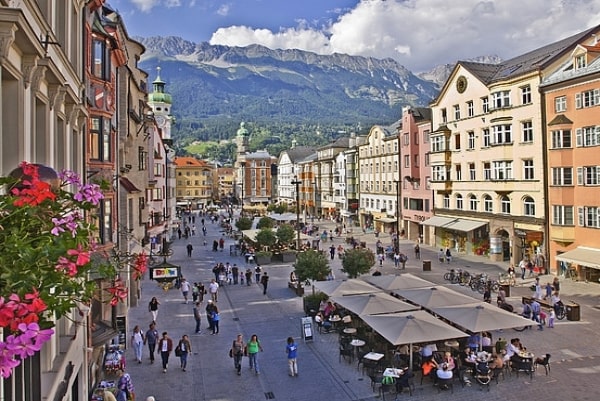
Innsbruck is a medieval city in southwestern Austria. It is the capital of the state of Tyrol, lies on the river Inn and receives many tourists in the winter sports season as well as in the summer holidays. The bridge over the Inn after which the city is named made Innsbruck an important stop on the trade routes from Italy and Switzerland to Germany in the 12th century. The city has many medieval buildings, including the Franciscan Hofkirche and the Neues Hof, a 15th-century residence with a famous golden-roofed balcony. Innsbruck is also a university city.


Munich is the capital and most populous city of Bavaria and is the third-largest city in Germany, after Berlin and Hamburg. Straddling the banks of the River Isar (a tributary of the Danube) north of the Bavarian Alps, it is the seat of the Bavarian administrative region of Upper Bavaria. The city was first mentioned in 1158. Catholic Munich strongly resisted the Reformation and was a political point of divergence during the resulting Thirty Years' War, but remained physically untouched despite an occupation by the Protestant Swedes. Once Bavaria was established as a sovereign kingdom in 1806, Munich became a major European center of arts, architecture, culture and science.


New York, often called New York City to distinguish it from New York State, is the most populous city in the United States. New York City traces its origins to a trading post founded on the southern tip of Manhattan Island by Dutch colonists in approximately 1624. The settlement was named New Amsterdam in 1626 and was chartered as a city in 1653. The city came under English control in 1664 and was renamed New York after King Charles II of England granted the lands to his brother, the Duke of York.


Paris is the capital and most populous city of France. Since the 17th century, Paris has been one of Europe`s major centers of finance, diplomacy, commerce, fashion, science, and arts. Paris is located in northern central France, in a north-bending arc of the river Seine whose crest includes two islands, the Île Saint-Louis and the larger Île de la Cité, which form the oldest part of the city.

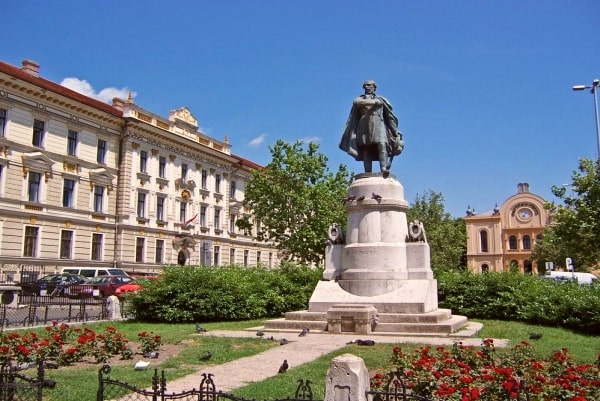
Pécs is the fifth largest city in Hungary, on the slopes of the Mecsek mountains in the country's southwest, close to its border with Croatia. It is the administrative and economic center of Baranya County and the seat of the Roman Catholic Diocese of Pécs. A city dating back to ancient times, settled by the Celts and the Romans, it was made an episcopal see in early medieval Hungary. It has the oldest university in the country and is one of its major cultural centers. It has a rich cultural heritage from the age of a 150-year of Ottoman occupation. It is historically a multi-ethnic city where many cultures have interacted through 2000 years of history


Prague is the capital and largest city in the Czech Republic and the historical capital of Bohemia and is situated on the Vltava river. Prague is home to a number of well-known cultural attractions, many of which survived the violence and destruction of 20th-century Europe. Main attractions include Prague Castle, Charles Bridge, Old Town Square with the Prague astronomical clock, the Jewish Quarter, Petřín hill and Vyehrad. Since 1992, the extensive historic center of Prague has been included in the UNESCO list of World Heritage Sites. The city has more than ten major museums, along with numerous theaters, galleries, cinemas, and other historical exhibits. An extensive modern public transportation system connects the city. It is home to a wide range of public and private schools, including Charles University in Prague, the oldest university in Central Europe.

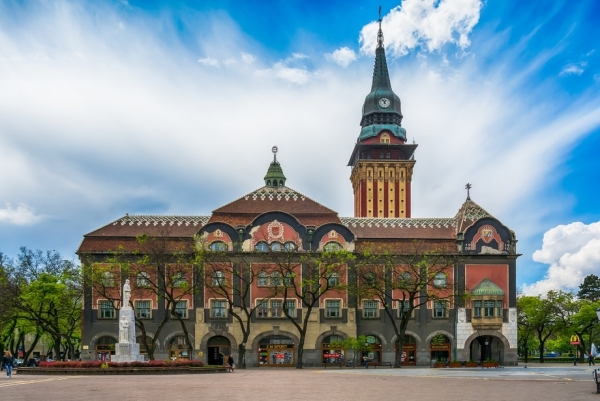
Subotica is a city and the administrative center of the North Bačka District in the autonomous province of Vojvodina, Serbia. Formerly the largest city of the Vojvodina region, contemporary Subotica is now the second largest city in the province, following the city of Novi Sad. The name of the city has changed frequently over time. The earliest known written name of the city was Zabotka or Zabatka, which dates from 1391. It is the origin of the current Hungarian name for the city "Szabadka". Unique in Serbia, Subotica and adjacent Palić have the most buildings built in the Hungarian Secession style, a distinct variant of Art Nouveau.


Vienna is the national capital, largest city, and one of nine states of Austria. Vienna is Austria's most populous city, and its cultural, economic, and political center. Vienna's ancestral roots lie in early Celtic and Roman settlements that transformed into a Medieval and Baroque city. It is well known for having played a pivotal role as a leading European music center, from the age of Viennese Classicism through the early part of the 20th century. The historic center of Vienna is rich in architectural ensembles, including Baroque palaces and gardens, and the late-19th-century Ringstraße lined with grand buildings, monuments and parks.

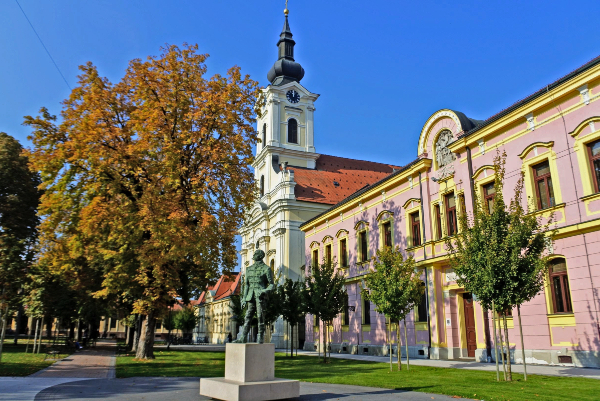
Vinkovci is a Croatian town in eastern Slavonia and has been inhabited since the Roman period. The city was then called Colonia Aurelia Cibalae and was the birthplace of the Roman emperors and brothers Valentinian I and Valens. The Roman seaside resort and other Roman buildings, which are located close to the center of Vinkovci, are still preserved. Vinkovci and its surroundings were greatly affected by the events of 1991. The town was close to the front lines between the Croatian Republic and the Republic of Serbian Krajina, but still managed to avoid the fate of Vukovar, in the infamous Battle of Vukovar .


Zagreb is the capital and largest city of Croatia. It is in the northwest of the country, along the Sava river, at the southern slopes of the Medvednica mountain. Zagreb is a city with a rich history dating from Roman times. The oldest settlement in the vicinity of the city was the Roman Andautonia, in today's čitarjevo. The name "Zagreb" is recorded in 1134, in reference to the foundation of the settlement at Kaptol in 1094. Zagreb became a free royal city in 1242. The etymology of the name Zagreb is unclear. It was used for the united city only from 1852, but it had been in use as the name of the Zagreb Diocese since the 12th century and was increasingly used for the city in the 17th century.

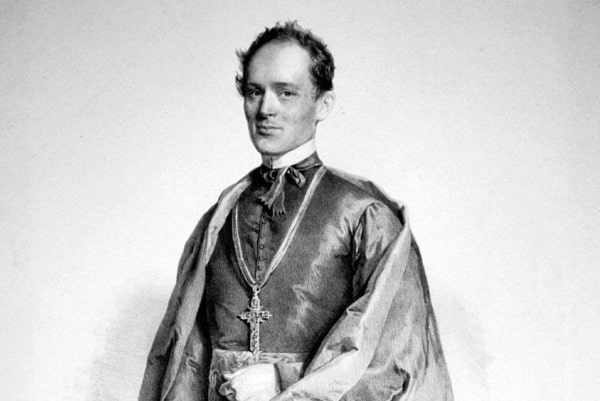
Josip Juraj Strossmayer, also trosmajer (4 February 1815 - 8 April 1905) was a Croatian politician, Roman Catholic bishop, and benefactor. Strossmayer was born in Osijek to a Croatian family. His great-grandfather was an ethnic German immigrant from Styria who had married a Croatian woman. Strossmayer was instrumental in the founding of the Yugoslav Academy of Sciences and Arts in 1866, as well as the re-establishment of the University of Zagreb in 1874. He initiated the building of the Academy Palace (completed in 1880) and set up The Strossmayer Gallery of Old Masters (1884) in Zagreb.

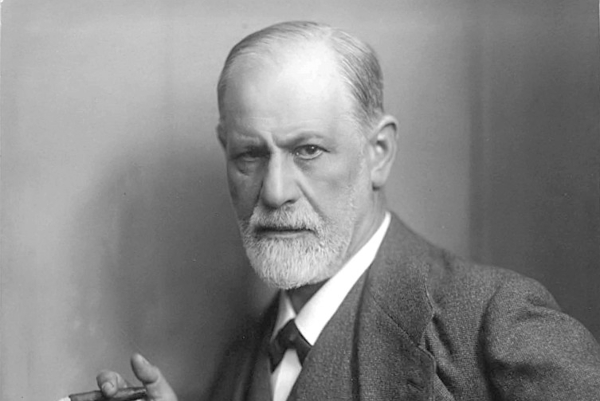
Sigmund Freud, born Sigismund Schlomo Freud was a neurologist from Austria-Hungary and the founder of psychoanalysis, a clinical method for evaluating and treating pathologies in the psyche through dialogue between a patient and a psychoanalyst. Freud was born to Galician Jewish parents in the Moravian town of Freiberg. Although Freud's theories and methods are controversial, he is regarded as one of the most influential psychologists and thinkers of the 20th century.


Athena or Athene, often given the epithet Pallas, is an ancient Greek goddess associated with wisdom, handicraft, and warfare who was later syncretized with the Roman goddess Minerva. Athena was regarded as the patron and protectress of various cities across Greece, particularly the city of Athens, from which she most likely received her name. The Parthenon on the Acropolis of Athens is dedicated to her. Her major symbols include owls, olive trees, snakes, and the Gorgoneion. In art, she is generally depicted wearing a helmet and holding a spear.


In ancient Greek religion, Hera is the goddess of marriage, women, and family, and the protector of women in childbirth. In Greek mythology, she is the queen of the twelve Olympians and Mount Olympus, sister and wife of Zeus, and daughter of the Titans Cronus and Rhea. One of her defining characteristics in myth is her jealous and vengeful nature in dealing with any who offend her, especially Zeus' numerous adulterous lovers and illegitimate offspring.


Hermes is an Olympian deity in ancient Greek religion and mythology. Hermes is considered the herald of the gods. He is also considered the protector of human heralds, travellers, thieves, merchants, and orators. He is able to move quickly and freely between the worlds of the mortal and the divine, aided by his winged sandals. Hermes plays the role of the psychopomp or "soul guide"a conductor of souls into the afterlife.


When Rhea gave birth to Zeus, she put him in a cave, located at Mount Ida on the island of Crete. In this way, his father Cronus would be unable to find him and swallow him, which he had done with his previous children. There, it was the goat Amalthea that nourished Zeus with her milk until he was grown up. One day, as young Zeus played with Amalthea, he accidentally broke off her horn. To make up for it and as a sign of gratitude, Zeus blessed the broken horn, so that its owner would find everything they desired in it.


Zeus is the sky and thunder god in ancient Greek religion, who rules as king of the gods of Mount Olympus. His name is cognate with the first element of his Roman equivalent Jupiter. His mythology and powers are similar, though not identical, to those of Indo-European deities such as Jupiter, Perkűnas, Perun, Indra, and Dyaus. Zeus is the child of Cronus and Rhea, the youngest of his siblings to be born, though sometimes reckoned the eldest as the others required disgorging from Cronus's stomach. In most traditions, he is married to Hera.

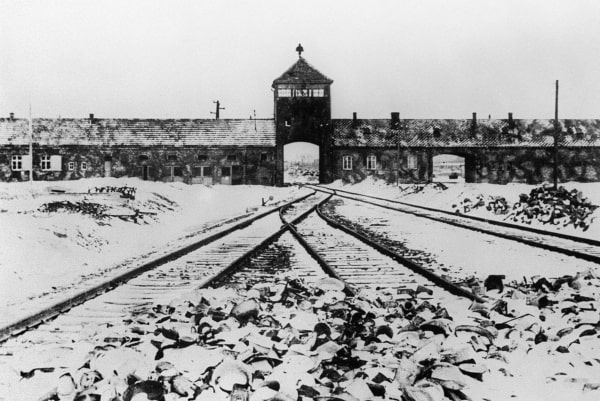
Auschwitz concentration camp was a complex of over 40 concentration and extermination camps operated by Nazi Germany in occupied Poland (in a portion annexed into Germany in 1939) during World War II and the Holocaust. It consisted of Auschwitz I, the main camp in Oświęcim; Auschwitz II-Birkenau, a concentration and extermination camp with gas chambers; Auschwitz III-Monowitz, a labor camp for the chemical conglomerate IG Farben; and dozens of subcamps. The camps became a major site of the Nazis' final solution to the Jewish question.


The First World War began on July 28, 1914, and lasted until November 11, 1918. It was a global war and lasted exactly 4 years, 3 months, and 2 weeks. Most of the fighting was in continental Europe. Soldiers from many countries took part, and it changed the colonial empires of the European powers. Before World War II began in 1939, World War I was called the Great War, or the World War. Other names are the Imperialist War and the Four Years' War. There were 135 countries that took part in the First World War, and nearly 10 million people died while fighting. Before the war, European countries had formed alliances to protect themselves. However, that made them divide themselves into two groups. When Archduke Franz Ferdinand of Austria was assassinated on June 28, 1914, Austria-Hungary blamed Serbia and declared war on it. Russia then declared war on Austria-Hungary, which set off a chain of events in which members from both groups of countries declared war on each other.


The Second World War was a global war that involved fighting in most of the world. Most countries fought from 1939 to 1945, but some started fighting in 1937. Most of the world's countries, including all of the great powers, fought as part of two military alliances: the Allies and the Axis Powers. It involved more countries, cost more money, involved more people, and killed more people than any other war in history. Between 50 to 85 million people died, most of whom were civilians. The war included massacres, a genocide called the Holocaust, strategic bombing, starvation, disease, and the only use of nuclear weapons against civilians in history.


Zsolnay is a Hungarian manufacturer of porcelain, tiles, and stoneware. The company introduced the eosin glazing process and pyrogranite ceramics. The Zsolnay factory was established by Miklós Zsolnay in Pécs, Hungary, to produce stoneware and other ceramics in 1853. In 1863, his son, Vilmos Zsolnay joined the company and became its manager and director after several years. He led the factory to worldwide recognition by demonstrating its innovative products at world fairs and international exhibitions. By 1914, Zsolnay was the largest company in Austro-Hungary.

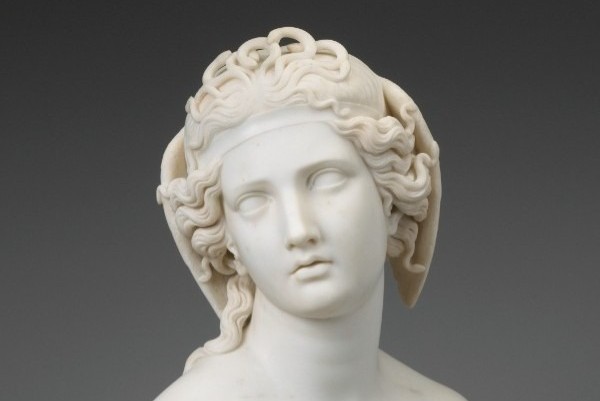
In Greek mythology, Medusa, also called Gorgo, was one of the three Gorgons. Medusa is generally described as a human female with living venomous snakes in place of hair; those who gazed into her eyes would turn to stone. Most sources describe her as the daughter of Phorcys and Ceto, although the author Hyginus makes her the daughter of Gorgon and Ceto.

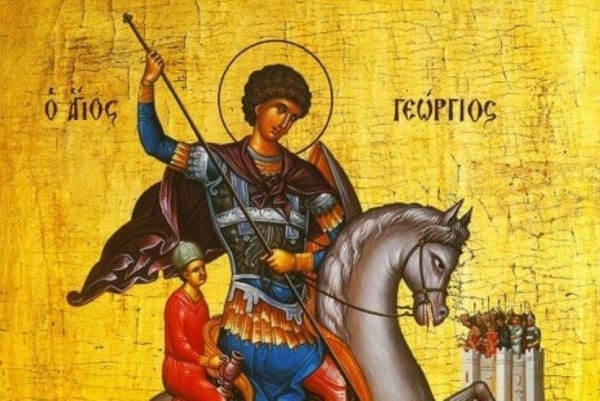
Saint George (died 23 April 303), also George of Lydda, was a Christian who is venerated as a saint in Christianity. According to tradition, he was a soldier in the Roman army. He was of Cappadocian Greek origin and a member of the Praetorian Guard for Roman emperor Diocletian, but was sentenced to death for refusing to recant his Christian faith. He became one of the most venerated saints and megalomartyrs in Christianity, and he has been especially venerated as a military saint since the Crusades. He is respected by Christians, Druze, as well as some Muslims as a martyr of monotheistic faith.

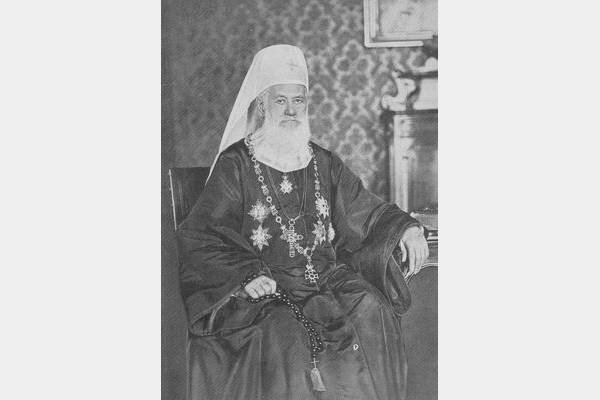
Georgije Branković (1830-1907) was the Patriarch of Karlovci, the spiritual leader of Habsburg Serbs, from 1890 until his death in 1907. He instigated a number of significant religious, educational, and economic reforms within territories covered by the Patriarchate, and was a renowned patron of the arts. A painting called Migration of the Serbs was commissioned by Patriarch Georgije for the 1896 Budapest Millennium Exhibition, marking a thousand years of the Hungarian Empire and reaffirming that country‘s territorial rights. Prompted by patriotism and contemporary politics, Patriarch Georgije convinced painter Paja Jovanović to present the case for the legitimacy of the Serbian historical presence and territorial claims and, as a consequence, contemporary acceptance of the "legal and privileged position of the Serbs in the Austrian monarchy". The Serbian understanding was that their migration was in response to Leopold I, the Holy Roman Emperor‘s request for their assistance in protecting his borders against the Turks. The contemporary message was that this was the genesis of the Serbian presence in the border areas now under Austria-Hungary.

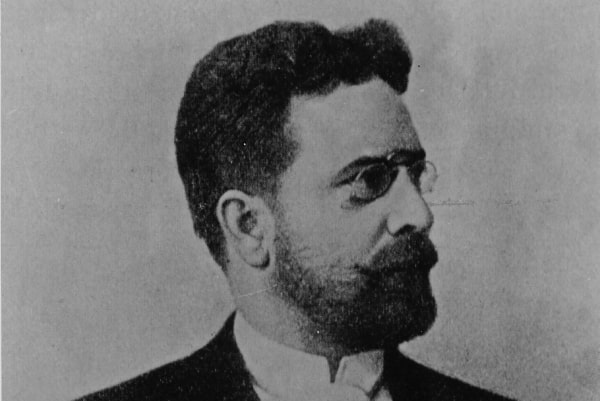
Josip Vancaš (22 March 1859 - 15 December 1932) was an Austro-Hungarian and Yugoslav architect who spent most of his career in the Bosnian city of Sarajevo, where he designed over two hundred buildings. He also designed important buildings in present-day Croatia and Slovenia. He was also the first conductor of the Männergesangverein in Sarajevo, at its founding in 1887.


The Yugoslav Wars were a series of separate but related ethnic conflicts, wars of independence, and insurgencies that took place in the SFR Yugoslavia from 1991 to 2001. The conflicts both led up to and resulted from the breakup of Yugoslavia, which began in mid-1991, into six independent countries matching the six entities known as republics that had previously constituted Yugoslavia: Slovenia, Croatia, Bosnia and Herzegovina, Montenegro, Serbia, and North Macedonia (then named Macedonia). Yugoslavia's constituent republics declared independence due to unresolved tensions between ethnic minorities in the new countries, which fuelled the wars. While most of the conflicts ended through peace accords that involved full international recognition of new states, they resulted in a massive number of deaths as well as severe economic damage to the region.

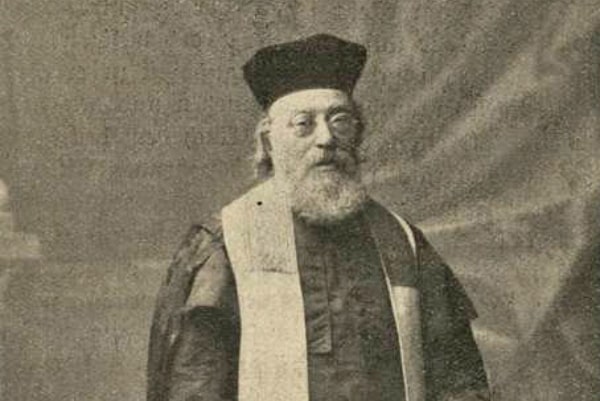
Rabbi Dr. Hosea Jacobi (1841-1925) was Chief Rabbi of Zagreb, Croatia for 58 years and the spiritual and religious leader of the Jewish community in Croatia. Jacobi was born in Jacobshagen, Kingdom of Prussia (now Poland), the son of the merchant Mayer Jacobi and his wife Sara-Miriam (née Goldberg). His father died when he was ten years old, and his maternal grandfather Rabbi Jacob Moses Goldberg, and uncle Rabbi Nachman Abraham Goldberg were his religious instructors. In 1867 he became Chief Rabbi of Zagreb, Croatia. Jacobi established and headed, in Zagreb, the Jewish elementary school (Talmud Torah), taught Jewish Studies in high schools, taught Hebrew and Judaism, and established Jewish-Women organizations. He was also active in social welfare projects for the Jewish and General Population in Yugoslavia, for which he was highly respected by the general population and the leaders of other religious denominations. In 1885 Jacobi delivered the first Synagogue-Sermon in the Croat language thus encouraging the integration of Jews into the general population; he also wrote the first ever Jewish-Studies text-books in Croatian.

Ante Slaviček (December 12, 1864, Toušen - October 6, 1931, Osijek) was a Croatian builder and architect. He graduated from the Higher School of Architecture in Germany. Worked in Austrian and Hungarian construction companies. Founded his own company in Osijek in 1901, where he designed several representative Art Nouveau houses, which, with their functional organization of space and excellent execution of stucco, carpentry, and wrought iron fences, occupy a notable place in Croatian Art Nouveau architecture.

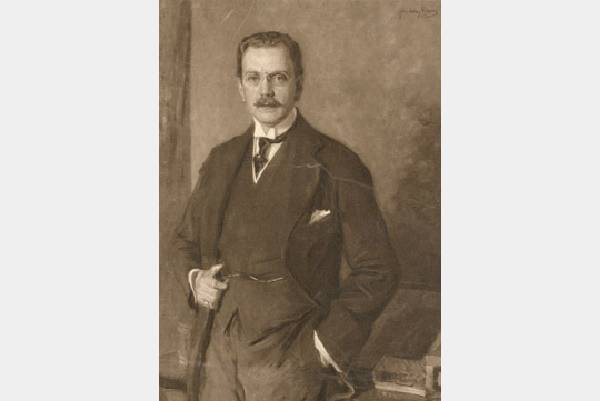
Ernst Gotthilf (October 1, 1865 in Temesvár, then Hungary, now Romania - September 17, 1950 in Oxford, Great Britain) was an Austrian architect primarily of the late classicist reform style. Ernst Gotthilf was born in Temesvár as the son of the Jewish industrialist Eduard Gotthilf de Miskolcz, who was ennobled in 1885, and Josefine Stern. He began his training as an architect at the Polytechnic in Zurich and then moved to Vienna to the Technical University and the Academy of Fine Arts. After practicing for Helmer and Fellner for two years, he became self-employed at the age of 27. His first commissions were primarily rental houses and residential and commercial buildings. The most prominent client during this period was the Vienna Merchants' Committee with its hospital on Peter-Jordan-Strasse.

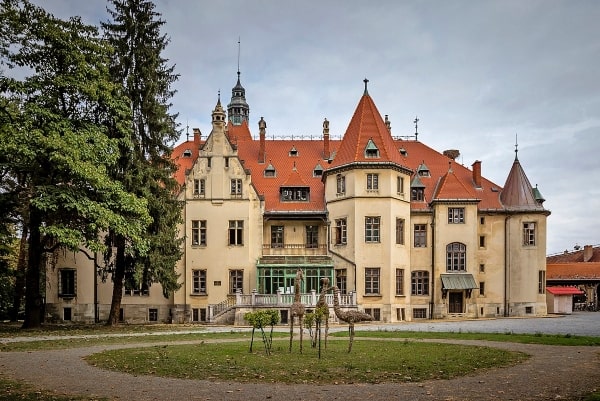
Donji Miholjac, with the Hungarian name Alsómiholjác, is a town in the Croatian province of Osijek-Baranja. The city is located on the Drava River and has a border crossing to Hungary. The Majlath Castle, which is located in the middle of the town, was built between 1903 and 1906 according to a design by István Möller. It represents the Neo-Tudor style. Part of an older castle from 1818 is incorporated into the structure. The building is used as a town hall.

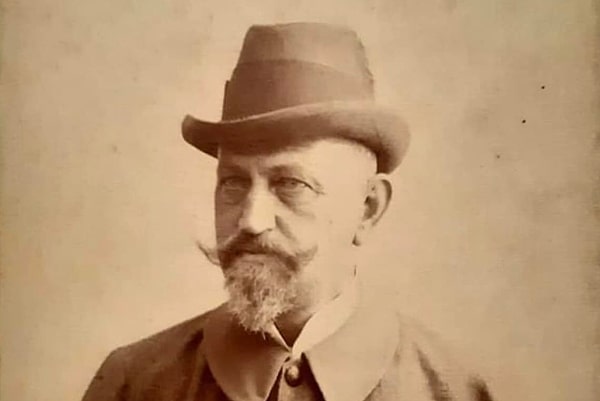
Willem Carl Theobald Hofbauer was an architect and builder (5 May 5, 1850, Vienna - 1915, Vienna). A student of the architect F. Schmidt, who, while working in Croatia, brought Hofbauer to Osijek in 1893, where he received a trade license the same year and worked in Osijek until June 1912. From 1895 to 1905, H. was the most sought-after designer and builder in Osijek. Having teamed up with entrepreneur N. Schulhof in the company Hofbauer and Schulhof, he carried out a series of constructions in the city in the spirit of historicism: the Berger building in Ul. Republic of Croatia, 1895, Royal Hotel in Kapucinska Street, 1896, Domobranska Barracks in Gajeva Square, Maksimović House in Radićeva Street, Ban Jelačić Barracks in St. Emperor Hadrijan, the Jelengrad picnic area and the Dijana swimming pool, the Tax Office building at the corner of Jegerova Street and Europa Avenue, the Karlović House in Europa Avenue, the Schneller Hotel in Radićeva Street, and several residential houses in Europa Avenue and Radićeva Street. In his constructions up to 1900 H., he proved himself to be a good builder of historicism, and with the elements of the dome and the attic, he brought a new rhythm to the appearance of the city. He was the first architect from Osijek to accept the new style, Art Nouveau, and by modifying the exterior of the building with a rich expression of Art Nouveau motifs in decorative plastic, he built the Jewish School building in 1900 (today the Faculty of Law) and the Hofbauer family house in 1904 (today the University rector's office), both in Radićeva Street. He also built a representative well in the City Garden in 1903 and the Plinare building in 1906.

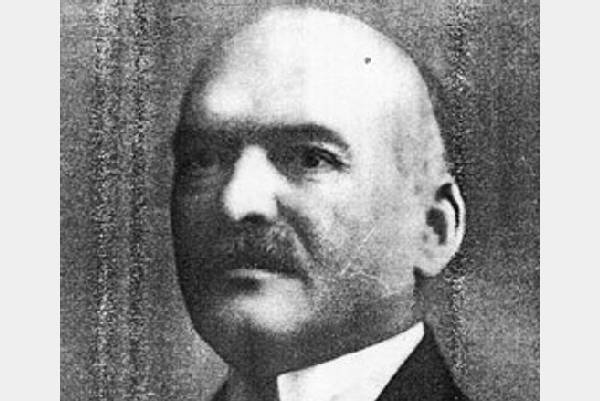
Vladoje Aksmanović (29 August 1878, Osijek, Croatia - 3 March 1946, Valpovo, Croatia), also known as Viktor Axmann, was a Croatian architect. He spent most of his life in Osijek, but he died in 1946 in a communist labor camp in Valpovo. He finished the Technical College in Munich, Germany. Afterwards, he specialized in Vienna, Austria, where he got in touch with contemporary ideas of urban architecture of Josef Hoffman, Otto Wagner, and Camillo Sitte. In 1905, he became a construction entrepreneur in Osijek, where he built numerous secession-style buildings. His most important work of that period was the Urania Cinema, for which he received a prestigious award at the 1st International Cinema Exhibition in Vienna. Axmann was also involved in urban planning. He tried to add modern ideas of spatial planning to organize the Osijek metropolitan area. In that spirit, he created a series of plans.

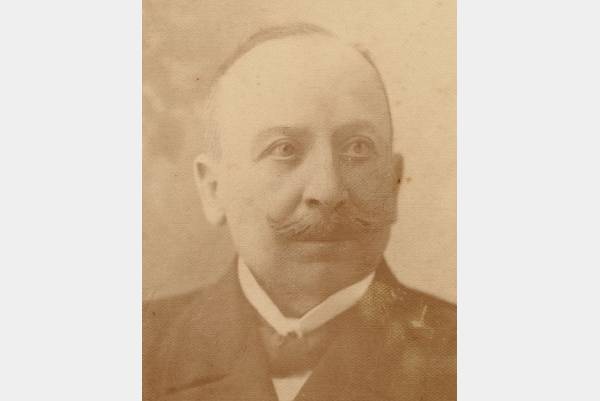
István Bierbauer was born in 1861 in Székesfehérvár. After the local Szent István Catholic High School, he continued his studies at the Archbishop's High School in Kalocsa and graduated there in 1879 (he excelled in quantitative studies, average in the rest). He obtained his architectural diploma at the Vienna University of Technology as a student of Heinrich von Ferstel in 1883 and then worked in the office of Alajos Hauszmann. He participated in the planning of the Kossuth Square Palace of Justice. (In addition to the leading creator Hauszmann, Flóris Korb worked as construction manager, and Kálmán Giergl, Adorján Vertén, and Gyula Rosenauer as designers.) The young Ignác Alpár also worked for a short time, and on Alpár's recommendation, he became a member of the Hungarian Society of Engineers and Architects in 1885.

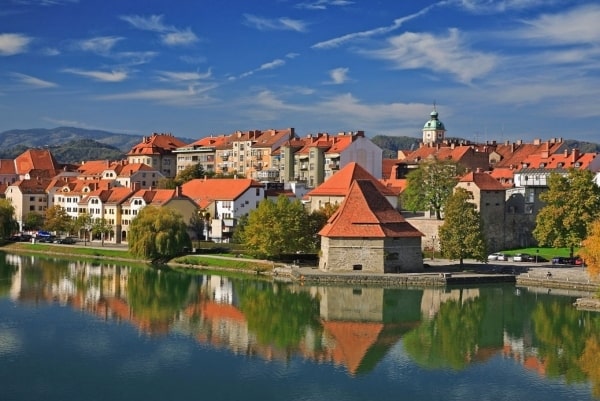
Maribor is the second-largest city in Slovenia and the largest city in the traditional region of Lower Styria. It is also the seat of the City Municipality of Maribor, the seat of the Drava Statistical Region, and the Eastern Slovenia region. Maribor is also the economic, administrative, educational, and cultural center of eastern Slovenia. Maribor was first mentioned as a castle in 1164, as a settlement in 1209, and as a city in 1254. Like most Slovene ethnic territory, Maribor was under Habsburg rule until 1918, when Rudolf Maister and his men secured the city for the State of Slovenes, Croats and Serbs, which then joined the Kingdom of Serbia to form the Kingdom of Yugoslavia. In 1991 Maribor became part of independent Slovenia.

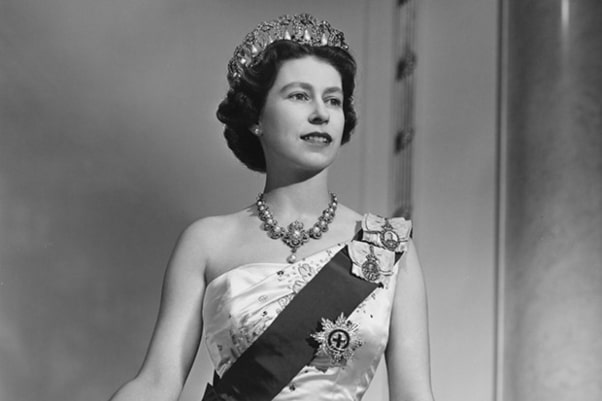
Elizabeth II (21 April 1926 - 8 September 2022) was Head of the Commonwealth and the Queen of the United Kingdom and the other Commonwealth realms from 1952 until she died in 2022. Elizabeth became queen when her father, King George VI, died on 6 February 1952. At the time of her death, she had ruled longer than any other king or queen in the history of the United Kingdom. She had also ruled longer than any other living king or queen in the world, since the death of Thailand's Bhumibol Adulyadej on 13 October 2016. She was the second-longest reigning monarch in history. In 1947, Elizabeth married Prince Philip, Duke of Edinburgh, who died in 2021. Elizabeth and Philip had four children, eight grandchildren, and 12 great-grandchildren. She died on 8 September 2022 at the age of 96 and was succeeded by her eldest son, Charles III.

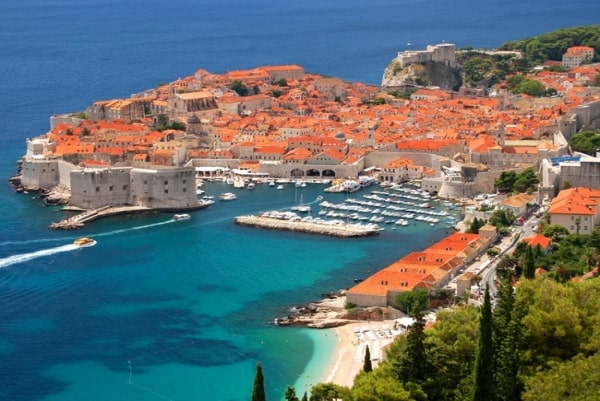
Dubrovnik, historically known as Ragusa, is a city in southern Dalmatia, Croatia, by the Adriatic Sea. It is one of the most prominent tourist destinations in the Mediterranean, a seaport, and the center of Dubrovnik-Neretva County. Its total population is 41,562 (2021 census). In 1979, the city of Dubrovnik was added to the UNESCO list of World Heritage Sites in recognition of its outstanding medieval architecture and fortified old town. The history of the city probably dates back to the 7th century, when the town known as Ragusa was founded by refugees from Epidaurum (Ragusa Vecchia). It was under the protection of the Byzantine Empire and later under the sovereignty of the Republic of Venice. Between the 14th and 19th centuries, Dubrovnik ruled itself as a free state. The prosperity of the city was historically based on maritime trade, as the capital of the maritime Republic of Ragusa, it achieved a high level of development, particularly during the 15th and 16th centuries, as it became notable for its wealth and skilled diplomacy. At the same time, Dubrovnik became a cradle of Croatian literature. In his letter to Nikola Nalješković from 1564, poet Ivan Vidalić named it the "crown of Croatian cities".

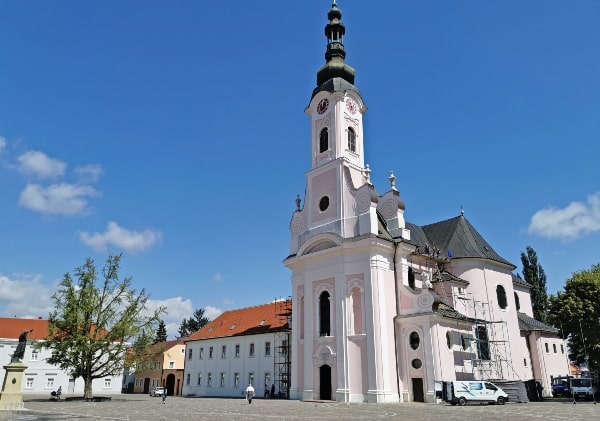
Požega is a city in Croatia, the center of the Požega-Slavonia County and the Diocese of Požega. From 1929 to 1991, it was called Slavonska Požega. The seat of the Požega-Slavonia County, which was restored in 1993, and the Diocese of Požega, which was established in 1997, the city of Požega and its surroundings refutes two of the most common stereotypes about eastern Croatia. Hills and real mountains, more than plains, determine the appearance, features, and character of Požeština. The streets of the city go deep into the slopes of Požeška Gora, and meander along numerous streams, and it is almost impossible to find a single road that intersects at a right angle. The dynamism of the relief and floor plan is permeated with the stormy and condensed past of Požega.

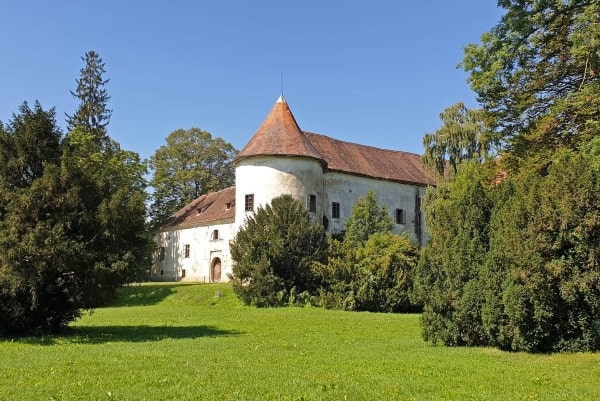
Jastrebarsko was mentioned for the first time in 1249 in the document of Ban Stjepan, as a center of trade and court, and in 1257, King Bela IV. granted it the status of a free royal market. In 1257, Jastrebarsko, as a marketplace, received the coat of arms that it still uses today in blue, a natural-colored hawk turned to the right. From 1519 to 1848, the life of the city was decisively influenced by members of the Erdödy manor family. With the Peace of Schönbrunn in 1809, the Croatian regions south of the Sava were included in the Illyrian provinces, so that the Jastrebar manor and the market came under French rule, and the French withdrew in the summer of 1813. The feudal period in the history of the Jastrebar market and manor ended in 1848. , and the citizens of Jastrebar formed a national guard and developed national flags. Jastrebarsko developed more intensively in the second half of the 19th century, and the construction of the railway from Zagreb to Karlovac (1865) contributed significantly to the development of the town and the entire region. Then there is a strong flourishing of cultural, social, and sports activities. During the Second World War, a concentration camp for children under the administration of the NDH authorities was located near this city. The day of the city is celebrated on November 13, when the JNA left the city in 1991. The town of Jastrebarsko was named after the hawks.

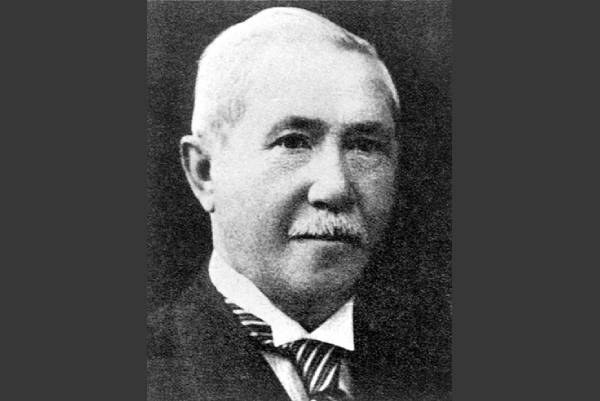
Holjac, Janko (Zagreb, December 17, 1865 - Zagreb, July 28, 1939), architect and mayor, apart from his extensive oeuvre of public and residential buildings in Zagreb with a pronounced eclectic touch, stood out as a mayor who contributed significantly to the development of Zagreb. He studied architecture in Vienna, first at the Higher Vocational School, and then at the Academy of Fine Arts, where he graduated in 1887 in the class of Friedrich Schmidt. After working in the Viennese office of the construction consultant Ludwig Richter, he returned to Zagreb, where between 1888 and 1895 he was employed as an engineer for the construction of public buildings at the State Government. In 1897, he founded his own architectural office in Zagreb. From 1904 he was a city representative and between 1910 and 1917 the mayor of Zagreb.

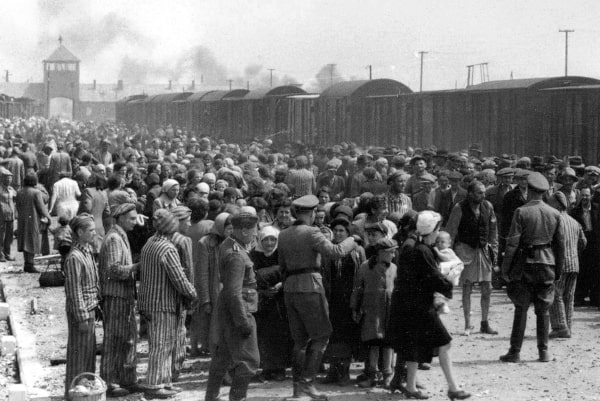
The Holocaust, sometimes called The Shoah, was a genocide in which Nazi Germany systematically killed mainly Jews during the Second World War. Around six million Jews were killed, as well as five million others that the Nazis claimed were inferior (mainly Slavs, communists, Roma people, disabled people, homosexuals, and Jehovah's Witnesses). These people were rounded up, put in ghettos, forced to work in extermination camps, and then killed in gas chambers.

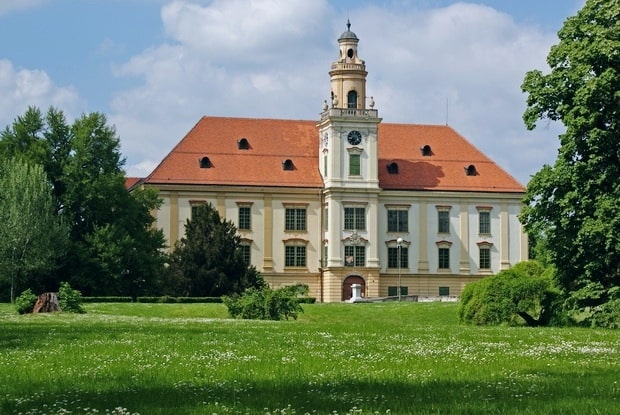
Valpovo is a town in Slavonia, Croatia, located in close proximity to the Drava River. The town was first mentioned in 1332. In June of 1543, during Sultan Suleiman's campaign into Hungary, Valpovo was besieged, taken, and annexed to the Ottoman Empire. It was initially a kaza center in the Sanjak of Pojega until 1601. It was later in the Sanjak center in Kanije Eyalet until the Austrian conquest in 1687. In the late 19th and early 20th century, Valpovo was part of the Virovitica County of the Kingdom of Croatia-Slavonia. In March 1945, German forces launched Operation Spring Awakening. On the southern arm which moved north through Valpovo was the 1st Cossack Cavalry Division. The operation was as disastrous as it was ambitious. Yugoslav partisans of the 3rd Army (Yugoslav Partisans) continuously harassed and delayed the Cossacks. Shortly after the end of World War II, officials in the communist Yugoslav regime established a labor camp for Germans which operated until May 1946.

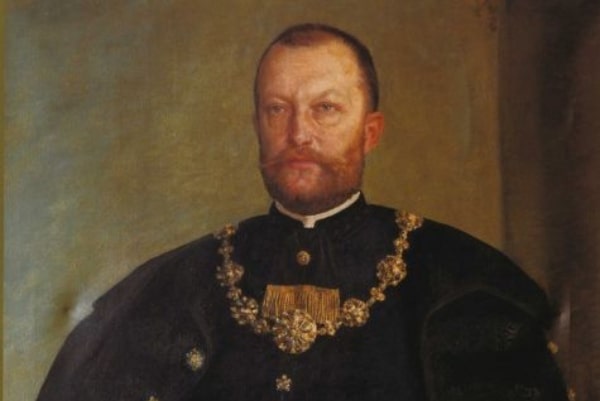
Nikola Tomašić (Zagreb, January 13, 1864 - Trešćerovac, May 29, 1918) was a Croatian politician. He was ban (governor) of Croatia-Slavonia from 1910 to 1912. In 1903 he was Hungarian Minister of Croatian Affairs in the Khuen-Héderváry I government. Tomašić was a member of the Croatian Unionist Party.

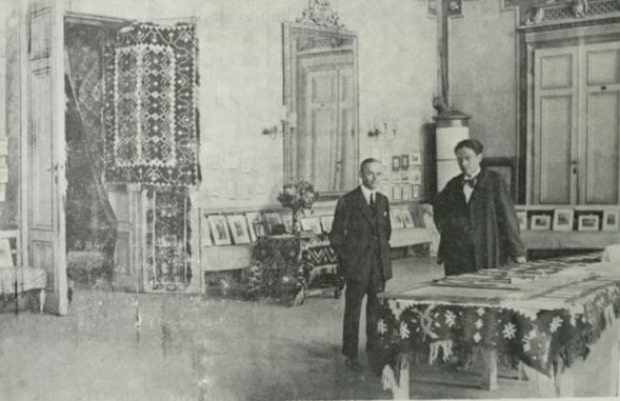
Jovan Gojković was a graphic artist and watercolorist (April 11, 1898, Vienna - November 25, 1957, Osijek). In Vienna, he attended civil school between 1909 and 1912 and trade school until 1915. At the end of 1918, he came to Osijek and got a job at the Mursa Hotel, then in 1924 at the Schicht-Saponia soap factory, and in 1950 as a preparator at the Museum of Slavonia. In 1953, he became the director of the newly founded Picture Gallery and the author of its first exhibition and catalog. He was self-taught, and he started painting as a soldier in the First World War. He made drawings with pencil, pen, washed ink, and watercolors, as well as lithographs and some etchings in which he realistically depicts landscapes and architectural objects, preoccupied with the motifs of old Osijek and the Drava coast. The works on his travels to Istria, Dalmatia, Hrvatsko Zagorje, and Zagreb were created in direct encounter with the motif.

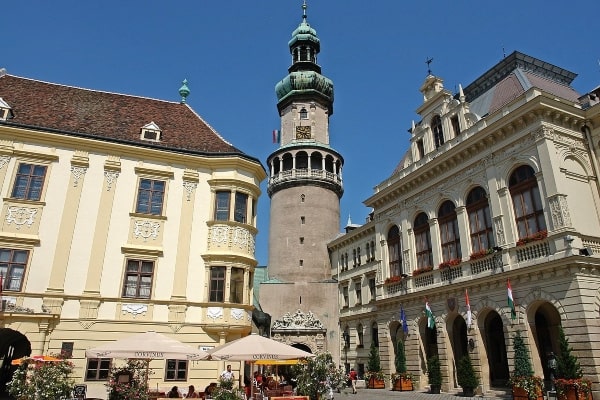
Sopron is a city in Hungary, near the western border of Hungary with Austria, at the foot of the Alps, 60 km from Vienna (in Austria) and 220 km from Budapest. The people of this city are famous for their loyalty to their country, and their hometown. A famous monument is the 'Gate of Faith' which is the symbol of the people's faith in Hungary in 1921. At the time of the Roman Empire, there was a city here called Scarbantia. The main square of Sopron is in the same place as the forum of Roman times. In 1528 Hungary was invaded by Ottoman Turks who destroyed many parts of the city but did not take it over. Many people from other towns fled to Sopron for safety. Sopron was an important town in the Austro-Hungarian Empire. After the First World War, it became part of Austria. During the Second World War, Sopron suffered badly. It was bombed several times. Many Jewish people were living in Sopron before the war. The Nazis and their Hungarian allies sent the Jews of Sopron to death camps and killed nearly all of them, as well as other people who disagreed with Nazi ideas.

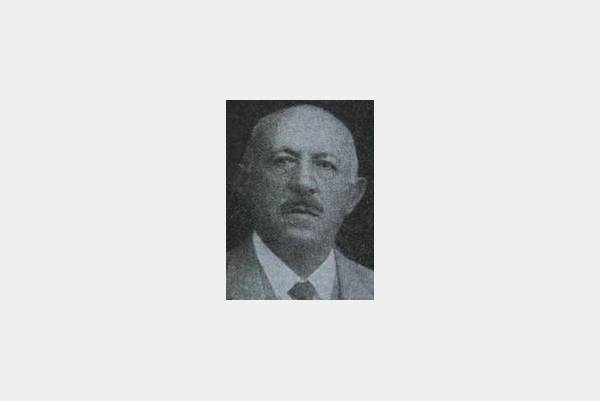
Adolf Ehrlich (1864-1935) was a civil engineer and the son of construction entrepreneur Hermann Ehrlich, co-owner and chief designer of the company called Adolf and Ernest Ehrlich. He graduated in 1887 from the Technical College in Budapest, and in 1890 joined his father's company, which developed into one of the largest construction companies for low and high-rise construction in the Monarchy and maintained continuity in the Kingdom of Yugoslavia. In Zagreb, the company participated in the biggest construction projects of the era city sewerage, asphalting and surfacing of roads, construction of barracks, factories, all important public buildings, and others. Adolf was an active member of the Croatian Society of Engineers and Architects from 1899 and its president from 1907 until 1908.

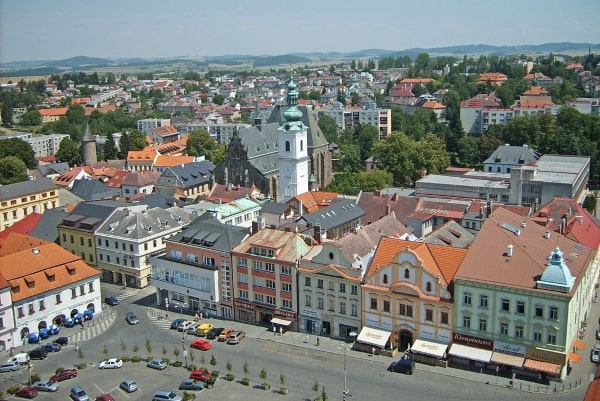
Klatovy is a town in the Plzeň Region of the Czech Republic. The historic town center is well preserved and is protected by law as an urban monument zone. The first written mention of Klatovy is from 1253 when it was a small settlement on a trade route from Bohemia to Bavaria. Between 1260 and 1263, a royal town was made from the settlement by Ottokar II of Bohemia. In the 16th century, Klatovy continued to flourish and many important buildings were built. But the town was damaged by several fires, and the Thirty Years' War caused a decline. In the 18th century, Klatovy became the administrative center of the region. In the early 19th century, part of the fortifications were demolished and the town changed its architectural face. During the Second World War, Klatovy was occupied by Germany. The Germans operated a Gestapo prison in the town. In 1942, Klatovy was the center of the resistance movement, which was harshly suppressed by the execution of 73 patriots in the Spálený Forest at the time of Reinhard Heydrich. In 1945, some parts of the town were badly damaged by bombing, and the railway station building was completely destroyed. Klatovy was liberated on 5 May 1945 by the US Army. The town's remaining German population was expelled in accordance with the Potsdam Agreement in 1945.

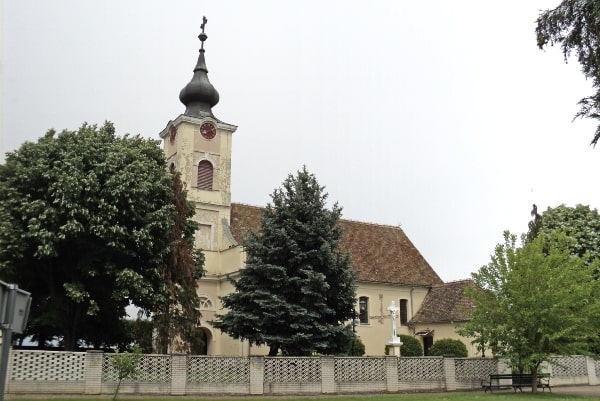
Šljivoševci is a village in Croatia, Slavonia region in Osijek-Baranja county, and belongs to the municipality of Magadenovac. In the village, there is a Roman Catholic church of St. Gregory the Great Pope, which is also the seat of the homonymous parish and belongs to the Lower Miholja deanery of the Đakovo-Osijek archdiocese. The church year or kirvaj is celebrated on the Feast of All Souls, and kneeling is on the memorial day of St. Gregory the Great Pope.


Prószków, also known as Proskau, is a town in Opole County, Opole Voivodeship in southern Poland. Prószków in the Silesian Duchy of Opole of fragmented Poland was first mentioned in a 1250 deed.[citation needed] From the 14th century onwards the estates were held by the Prószkowski (also known as Pruskowski, Pruskovsky, von Proskau) noble family. In fact, the noble family's surname is after the name of the town. Count George von Proskau had the parish church and a Renaissance castle built in the late 16th century, which both were set ablaze by Swedish troops during the Thirty Years' War and had to be rebuilt in their present Baroque style after the war. After the Second World War, only parts of the German population were expelled in accordance with the Potsdam Agreement. Prószków regained a town charter in 2004, it officially adopted its German name Proskau as a second name on 30 April 2010.

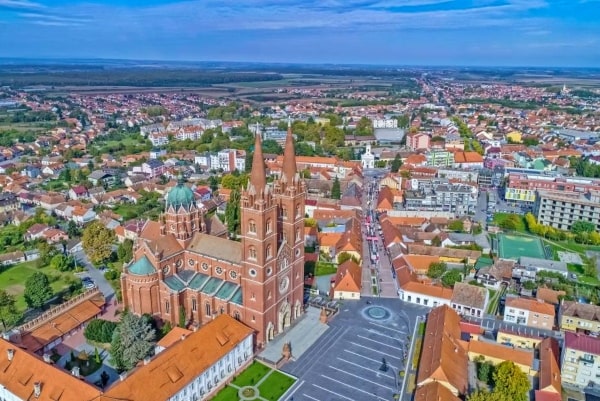
Đakovo is a town in the region of Slavonia, Croatia. Đakovo is the center of the fertile and rich Đakovo region. In Roman antiquity, the settlement Certissia stood in the same spot until it disappeared during the Migration Period. The settlement's first mention in historical documents dates from 1239 when Béla IV of Hungary granted it to the Diocese of Bosnia, and the Bishop moved his seat here in 1246. The predecessor to the newer St. Peter's Cathedral was built in 1355. In 1374 the settlement is documented under the name Dyacou. Croatian rebels in 1386 on 25 July captured Queen Mary of Hungary and her mother Elizabeth near the settlement. The Ottoman rule over Đakovo started in 1536 and lasted for nearly 150 years. It was a kaza administrative center in Sanjak of Pojega and was known as "Yakova" during this period. In 1805 a Lipizzan horse herd was evacuated to Đakovo when Napoleon invaded Austria & Hungary and a part of the herd remained permanently there. In a 1910 census, the settlement's total population of 6304 was made of 4894 Croatians, 890 Germans, 249 Hungarians, and 164 Serbians. In the late 19th and early 20th century, the settlement was a district capital in the Virovitica County of the Kingdom of Croatia-Slavonia within the Lands of the Crown of Saint Stephen. From 1 December 1941 until 7 July 1942 the Ustaše established and operated the Đakovo internment camp, mostly for Jewish, Roma, and Serb women and children.

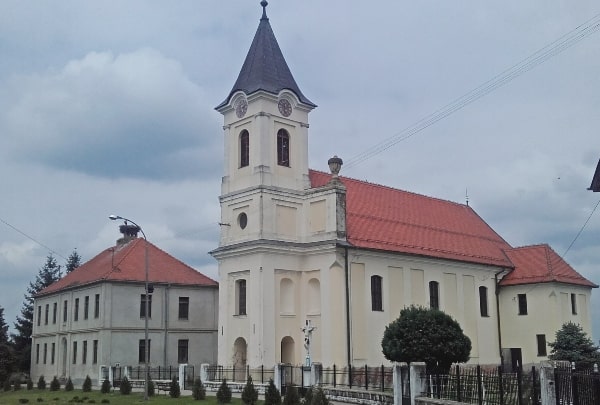
Podgorač village and municipality in Croatia, Eszék-Baranya county. The first written mention of the settlement under the name "Pagraach" dates from 1299. Together with the settlements in the region, it was freed from Turkish rule in 1687. At the end of the 17th century, another large population exchange followed, when Croatian families arrived from the regions of Upper Dráva, Lika, and the Croatian Highlands. From the beginning of the 18th century, it was part of the Nekce manor, which in 1734 became the property of the Pejacsevich family. In the middle of the 19th century, the manor was inherited by Pál Pejacsevich, who founded the local firemen's association and supported the construction of the school, the parsonage, and the reading room. In the course of the 19th century, German, Hungarian, and Slovak-speaking populations settled.

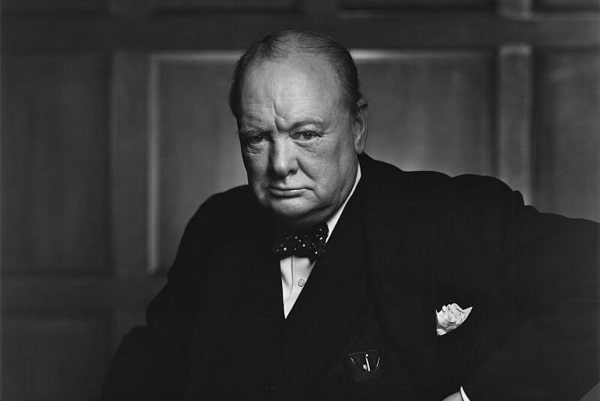
Sir Winston Leonard Spencer-Churchill (30 November 1874 - 24 January 1965) was an English politician. He was Prime Minister of the United Kingdom twice, once during the Second World War, and again in the early 1950s. Churchill was the only person to have been a member of the British Government during both World Wars and the last commoner (non-royal) to be granted a state funeral. He was also a soldier, journalist, and writer. He won the Nobel Prize in literature in 1953. Churchill was featured in two media polls. He was ranked as the greatest British prime minister of the twentieth century by 20 prominent historians, politicians, and commentators. They were asked by BBC Radio 4's The Westminster Hour to rank the 19 prime ministers from Lord Salisbury at the turn of the century through to John Major in the 1990s. In a 2002 BBC 2 television poll, Churchill was ranked as the greatest Briton in history. A million votes were cast, and the voting was heavily influenced by public campaigns from various candidates. He is the only British Prime Minister to have received the Nobel Prize.

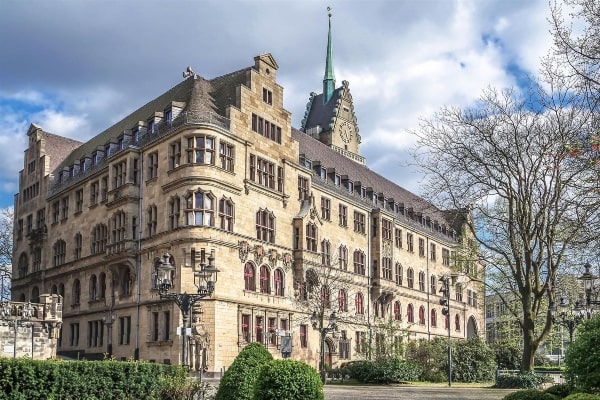
Duisburg is a city in the Ruhr metropolitan area of the western German state of North Rhine-Westphalia. Lying on the confluence of the Rhine (Lower Rhine) and the Ruhr rivers in the center of the Rhine-Ruhr Region, Duisburg is the 5th largest city in North Rhine-Westphalia and the 15th-largest city in Germany. In the Middle Ages, it was a city-state and a member of the Hanseatic League, and later became a major center of the iron, steel, and chemicals industries. For this reason, it was heavily bombed in the Second World War. Today it boasts the world's largest inland port, with 21 docks and 40 kilometres of wharf.

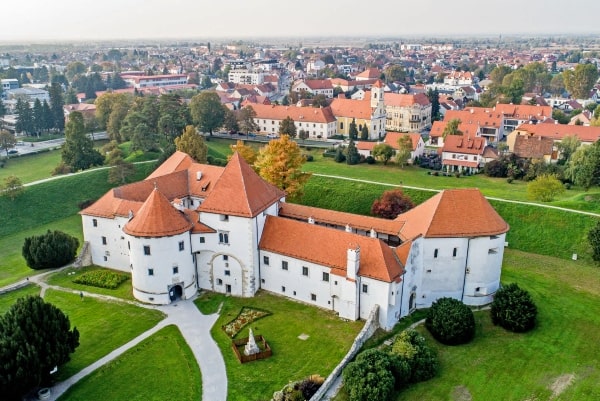
Varaždin, known by the German name Warasdin, and the Hungarian name Varasd, is a city in northwestern Croatia located along the banks of the Drava River, the historical, cultural, educational, economic, sports, and tourist center of Varaždin County, the oldest county in Croatia. It is located at the crossroads of four large, historical regions: Štajerska, Zagorje, Međimurje, and Podravina.

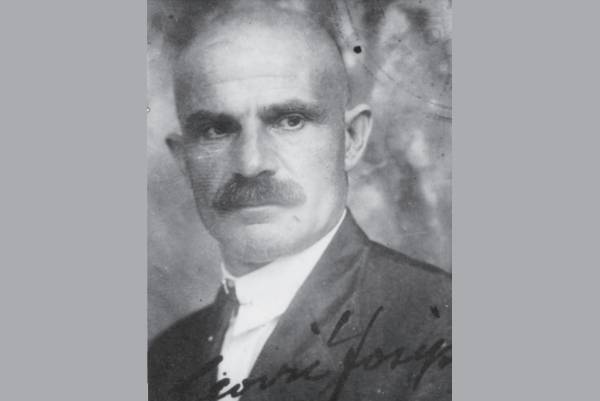
Josip Leović (Osijek, August 14, 1885 - Osijek, January 22, 1963) was a sculptor, painter and graphic artist from Osijek. He built his artistic expression on the foundations of Viennese symbolism and art nouveau and made a valuable contribution to the Croatian art of symbolism. One of the central personalities of the artistic life of Osijek in the period between the two world wars.

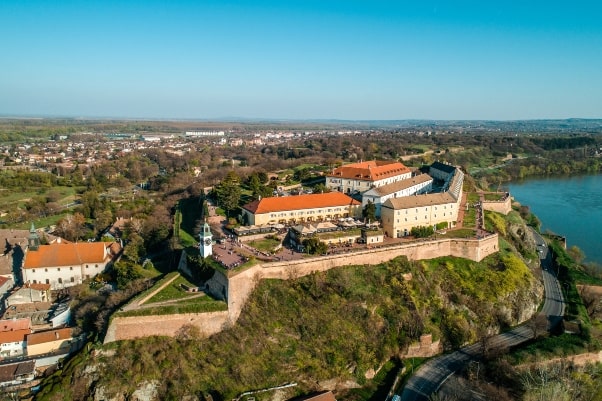
Petrovaradin is a historic town in the Serbian province of Vojvodina, now a part of the city of Novi Sad, and lying on the right bank of the Danube, across the main part of Novi Sad. It is built around the Petrovaradin Fortress, the historical anchor of the modern city. Petrovaradin was founded by the Celts, but its original name is unknown. During Roman administration, it was known as Cusum. After the Romans conquered the region from the Celtic tribe of Scordisci, they built the Cusum fortress where the present Petrovaradin Fortress now stands. In addition, the town received its name from the Byzantines, who called it Petrikon or Petrikov and who presumably named it after Saint Peter. In documents from 1237, the town was first mentioned under the name Peturwarod (Pétervárad), which was named after Hungarian lord Peter, son of Töre. Petrovaradin was known under the name Pétervárad during the Hungarian administration, Varadin or Petervaradin during the Ottoman administration, and Peterwardein during the Habsburg administration.

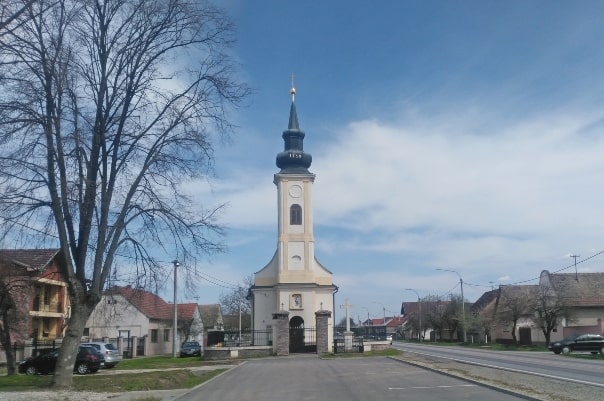
Bršadin is a village in the Trpinja Municipality in Croatian easternmost Vukovar-Syrmia County. Bršadin is located north of the Vuka river and west of the town of Vukovar on the main road to Vinkovci. Bršadin was first mentioned in historical sources in 1279 under the name Boršod. Boršod was located on an elevated area known as the "Old Village", about two kilometers west of the present-day settlement.> Boršod decays after the 1526 Ottoman Empire breakthrough into Syrmia and Slavonia. After 1529, Suleiman the Magnificent colonized the place with the first Orthodox families, Vlachs from north Serbia and north-eastern Bosnia, and after 1543 people from the central part of the Balkans peninsula.

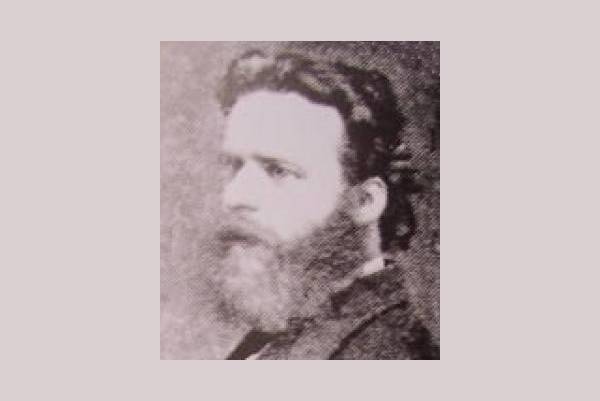
Adolf Ignjo Waldinger (16 June 1843 - 7 December 1904) was a painter from Osijek, Croatia of Danube Swabian origin. He was a member of Osijek's Bürgerliche Zeichenschule drawing school. Adolf Waldinger attended the art school in Osijek from 1855 to 1861. He was taught by the artists Hugo Conrad von Hötzendorf and Antun Müntzberger. In 1862 he went to Vienna to attend the Kunstakademie. On completing his studies, he worked in the studios of J. Nowopatzki, Gottfried Seelos, and Joseph Sellény. In 1884 he became an art teacher at a school in Osijek and continued until his death. In Osijek, there are two institutions which are named after him: the Art Gallery and Hotel Waldinger which was opened in 1904, the year he died.

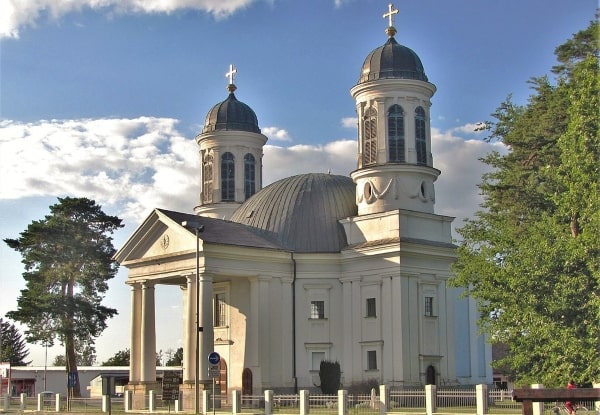
Suhopolje is a village and municipality in Verőce-Drávamente County, Croatia. According to the evidence of archaeological findings, Sukopolje and its surroundings have been inhabited since ancient times. The area of the village is extremely rich in prehistoric finds as well. In Gaćište, at number 99, remains belonging to the urn field culture were found. Artifacts from the Late Bronze Age, and Early and Late Iron Age were found at the Gaćište - Jasik site. Also in Gaćište, prehistoric finds were found on the southern side of the hill between the church and the crossroads in the middle of the village, and Roman finds were found on the northern side. In Lipovac, on the eastern edge of the village, to the north of the outermost house, there is a site called Ivanac. Artifacts from the Late Bronze Age and Early Iron Age were found here. In Naudovac, in the southern part of the village, in the site called Buk, pottery fragments of the Latin culture were found. Orešac has several archaeological sites. Among them, finds from the Neolithic, Bronze Age, and early Middle Ages were found at the Brana site, and from the Neolithic Starčevoi culture at Dvorina, from the Bronze Age to the Roman Age. Traces of a Neolithic settlement were found at the Medakuša site in Pčelić. The remains of a large prehistoric settlement were also found in the border area called Pepelana Lug. We should also mention the excavation of the Late and Medieval cemeteries in Zvonimirovo, the work of which began in 1993 and the experts also found rich finds.

Osijek builder Ivan Domes was born in Wigstadt in 1868 and died in Osijek in 1933. At the beginning of the 20th century, he moved from Đakovo to Osijek, where he was issued a trade license in September 1903, after which he opened a trade in Osijek. For some time he worked together with Osijek architect Viktor Axmann, and their most significant joint achievement is the monastery of the nuns of St. Cross with the Church of the Sacred Heart of Jesus in Đakovo. In Osijek, Domes had extensive construction activity, and his intensive construction activity during the greatest economic crisis between 1929 and 1933, when he built a large number of houses, is particularly interesting. After his death on November 30, 1933, the company continued to be run by his widow, Ada Domes, who died in 1935. They were buried in an Art Nouveau tomb at Ana's cemetery in Gornji Grad.

The construction entrepreneur and builder Franz Wybiral was born in 1860 in Osijek, where he died at the age of 52 on September 22, 1912. He was the builder of many Osijek buildings in the period of late historicism and art nouveau. He lived and had his own construction office and cement goods factory at Vinkovačka Street number 5. He was buried in the family tomb at Anna's cemetery in Gornji Grad.

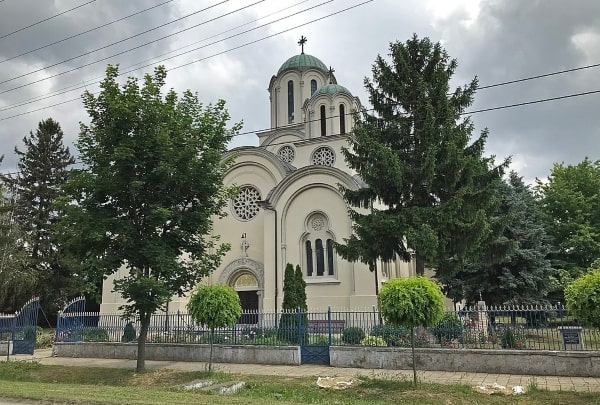
Ada is a town and municipality located in the North Banat District of the autonomous province of Vojvodina, Serbia. The name of the town comes from the Serbo-Croatian Ada which means an island in a river or lake. A Jewish community was founded in the city in 1790. Over the years, pogroms, assaults, and murders against them against the background of anti-Semitism were carried out. The first rabbi of the city was Rabbi Aharon Ackerman, followed by Rabbi Yaakov Heilbronn, who was murdered by rioters. In 1880, 410 Jews lived in the community, and in 1896 a synagogue was established. In 1925, 470 Jews lived in the town. In April 1941, Nazi Germany invaded the area, and 60 Jews were murdered. Most of the community's Jews were later murdered in the Holocaust. 59 survivors immigrated to Israel in 1948 and in 1973 the synagogue was demolished by order of the Yugoslavian authorities.

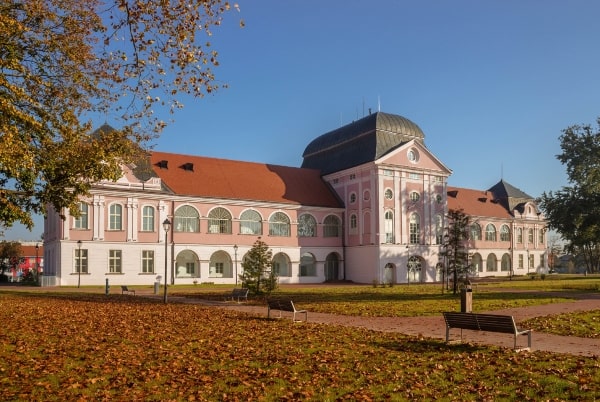
Virovitica is a Croatian city near the Hungarian border. It is situated near the Drava River and belongs to the historic region of Slavonia. The town was first mentioned in 1234. It was part of the Ottoman Empire between 1552 and 1684 and was Kaza center initially in Sanjak of Pojega (1552-1601), later in Sanjak of Rahoviçe in Kanije Eyalet (1601-1684) until the Habsburg conquest in 1684. In the late 19th century and early 20th century, Virovitica was a district capital in the Virovitica County of the Kingdom of Croatia-Slavonia.

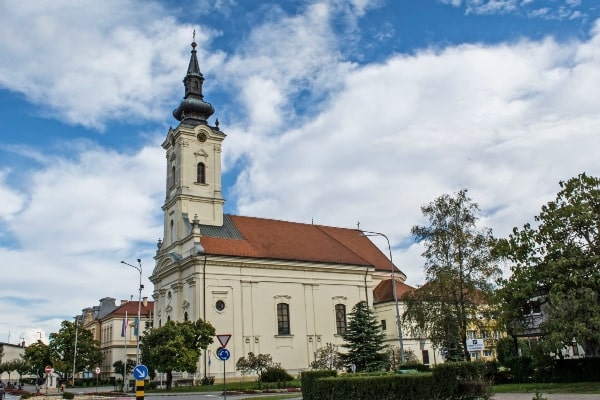
Nova Gradiška is a town located in the Brod-Posavina County of Croatia, in the historic region of Slavonia, near the border to Bosnia and Herzegovina. The first word in the name means New, and there's also an Old Gradiška nearby, the village of Stara Gradiška and the Bosnian town of Gradiška. Nova Gradiška is often referred to as The Youngest Town. The town of Nova Gradiška was founded in 1748 as an outpost in the Military Frontier and was first named Friedrichsdorf in German. Already in 1750, it was renamed Neu-Gradischka which later became Nova Gradiška in Croatian. The Hungarian name is Újgradiska.

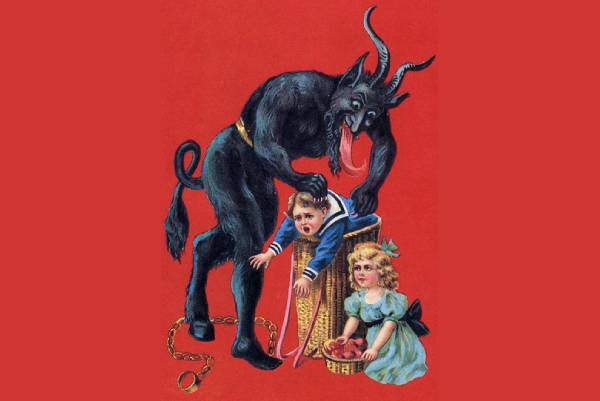
The Krampus is a horned anthropomorphic figure who, in the Central and Eastern Alpine folkloric tradition, is said to accompany Saint Nicholas on visits to children during the night of 5 December, immediately before the Feast of St. Nicholas on 6 December. In this tradition, Saint Nicholas rewards well-behaved children with small gifts, while Krampus punishes badly-behaved ones with birch rods. The origin of the figure is unclear; some folklorists and anthropologists have postulated that it may have pre-Christian origins. In traditional parades and in such events as the Krampuslauf ("Krampus run"), young men dressed as Krampus attempt to scare the audience with their antics. Krampus is featured on holiday greeting cards called Krampuskarten.

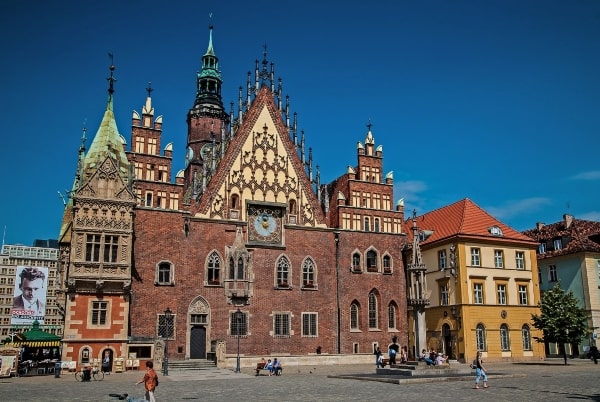
Wrocław is the biggest city in Lower Silesian Voivodeship in the southwest part of Poland. The German name of the city is Breslau, and the Czech name is Vratislav. The Oder River goes through the city. Wrocław is over 1000 years old. It was originally a Slavic town. During the Middle Ages, it became a German city, but before that Wrocław was a Czech city. It was called Breslau for a long time. During the Second World War, the city was badly damaged. About 70% of the buildings were damaged. Many of them were rebuilt. After the war, the city became Polish, and the German citizens were forced to leave. It has been called by its Polish name Wrocław ever since. Johannes Brahms wrote his Academic Festival Overture to thank the University of Breslau in Wrocław. This was for an honorary doctorate he was awarded by the university.

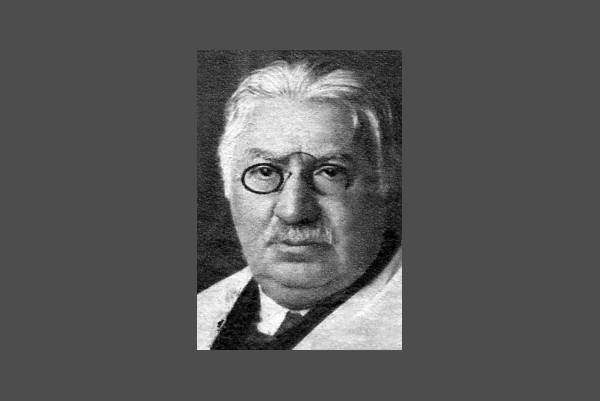
Adolf Fényes was a Hungarian painter and a member of the Szinyei Merse Pál Society. Adolf Fényes was born Fischmann Adolf on April 29, 1867 in Kecskemét. In 1886 he took the name Fényes. He died on March 14, 1945 in Budapest. Adolf Fényes came from a Jewish family. At first, he learned law, then painting from Bertalan Székely between 1884 and 1887. Later he lived in Weimar, soon in 1891 in Paris. Between 1894 and 1898 he attended Gyula Benczúr's painting school, then he went on a study trip to Italy and France. Since 1902 every summer he lived in Szolnok, where he participated in founding an artist colony. In 1944 he lived in a Budapest ghetto. He received various awards, also abroad.


Szolnok, also known by alternative names, is the county seat of Jász-Nagykun-Szolnok county in central Hungary. A city with county rights, it is located on the banks of the Tisza River, in the heart of the Great Hungarian Plain, which has made it an important cultural and economic crossroads for centuries. The area was first settled in the Paleolithic era. The first known inhabitants lived in temporary tent-like structures made from reeds, or in more permanent dwellings made of hides draped over wooden poles. They were hunters of mammoth, reindeer, deer, and boar. Archeologists have also found stone tools from this era, some made of flint.

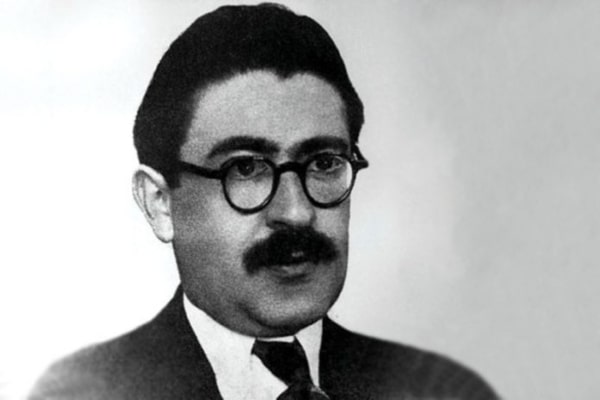
Miroslav Šalom Freiberger (January 1903 - 8 May 1943) was a Croatian chief rabbi, translator, writer and spiritual leader. He was educated as a lawyer and doctor of theology. Freiberger was born in Zagreb on 9 January 1903. He was married to Irena (née Steiner) Freiberger with whom he had a son Ruben. Freiberger's first employment in the Jewish community was as a rabbi in Osijek, Slavonia. He served as rabbi of the Jewish community of Zagreb from 1937 to 1941. Freiberger became popular among the young Jews, thanks to his communicativeness. In 1941, after the death of rabbi Gavro Schwarz, he became the chief rabbi of Zagreb. In the years prior to World War II, he was a strong advocate of Zionism and the return of Jews to what was then the British Mandate for Palestine. However, he decided to stay in Zagreb while there was still even one Jew left there.

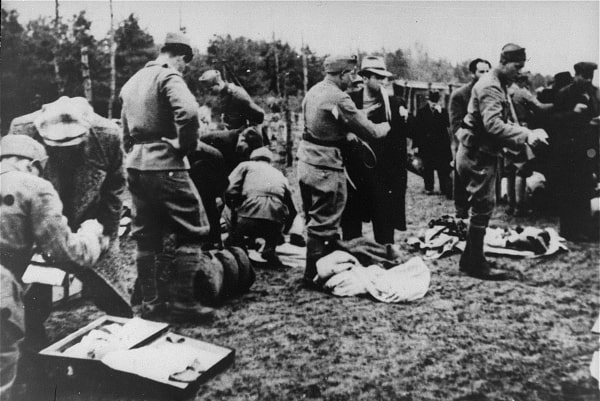
Jasenovac was a concentration and extermination camp established in the village of the same name by the authorities of the Independent State of Croatia (NDH) in occupied Yugoslavia during the Second World War. The concentration camp, one of the ten largest in Europe, was established and operated by the governing Ustaše regime, Europe's only Nazi collaborationist regime that operated its own extermination camps, for Serbs, Romani, Jews, and political dissidents. It quickly grew into the third-largest concentration camp in Europe. The camp was established in August 1941, in marshland at the confluence of the Sava and Una rivers near the village of Jasenovac, and was dismantled in April 1945.

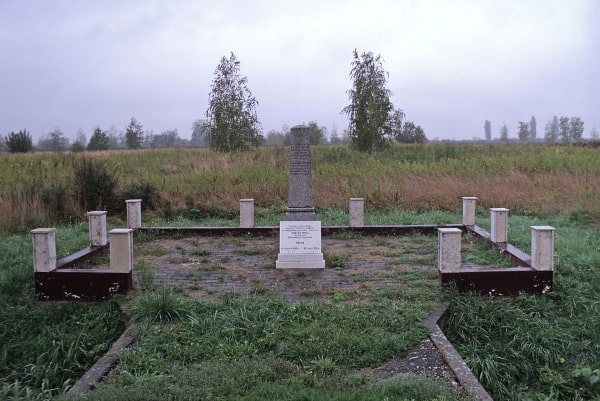
The Tenja concentration camp was one of 26 concentration camps established in the Independent State of Croatia during the Second World War. It was located close to the village of Tenja near Osijek and operated by Ustaše. Similar to the Terezin camp, the Tenja camp was not a concentration camp in its ordinary meaning of the word because it was planned to become a small settlement inhabited and governed by Jews. The decision to establish this concentration camp was made in January 1942 by Grand Župan of Baranja, Stjepan Heffer, the military and police headquarters of Baranja, and the city government who all planned the deportation of Osijek Jews to Tenja as the final solution of the Jewish question in Osijek and its surroundings. The building of the settlement was completed in April 1942 with funds collected by the Jewish municipality of the Osijek Jewish Community. The camp included a building of the former envelope factory Mursa Mill, which used to accommodate very old and ill inmates.

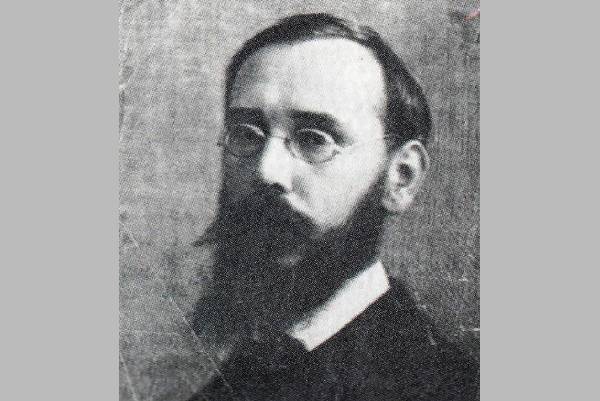
Mirko Rački was born on 13 October 1879 in Novi Marof. After graduating from the Teaching School in Zagreb (1898), he attended the private painting school of H. Strehblow in Vienna (1901-1903), the Prague Academy (1903-1905, V. Bukovac), and the Vienna Academy (1906, W. Unger). In the period between 1906 and 1914, he lived in Munich, with occasional trips to Florence and Venice, and Rijeka Dubrovačka. After a short stint in Rome in 1914, during the First World War he lived in Geneva and returned to Zagreb in 1920, where he remained until his relocation to Split in 1980.

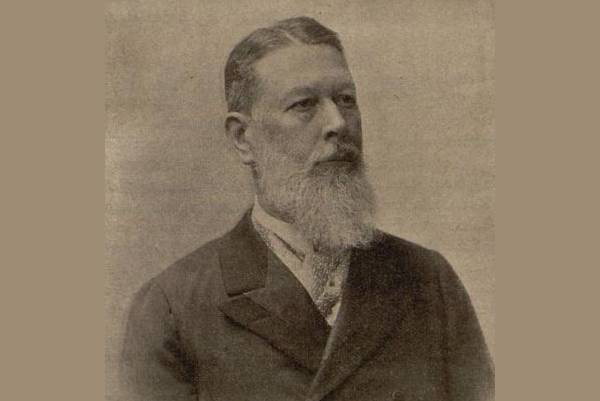
Julius Hermann (2 May 1848 in Vienna - 1 March 1908 in Vienna) was an Austrian architect and master builder of St. Stephen's Cathedral. After studying architecture at the Vienna Polytechnic and then at the Academy of Fine Arts Vienna, first under Carl Roesner and August Sicard von Sicardsburg, then in the master class of Friedrich von Schmidt, Julius Hermann worked from 1870 to 1875 as a construction manager on his new building project for the Church of Mary of the Victory in Vienna and then from 1876 to 1880 on the restoration project for the Klosterneuburg Collegiate Church. In 1877 he became an employee of Schmidt in the cathedral workshop of St. Stephen's, which he took over on 23 February 1891, initially provisionally, and then officially as master builder. Under his leadership, the stylistically heterogeneous west façade in particular was restored, whereby he endeavored to restore it in accordance with monument preservation requirements. From 1885 to 1889 he continued the restoration project begun by Schmidt at the Steyr parish church, from 1897 to 1899 he restored the Hauskirchen parish church, and in 1902 he redesigned the west façade of the Mistelbach parish church (Lower Austria) in accordance with the medieval church architecture. In Vienna, he continued the restoration project of the Minorite Church begun by Victor Luntz from 1903 onwards. Hermann was also a member of the Imperial and Royal Central Commission for the Research and Preservation of Art and Historical Monuments.

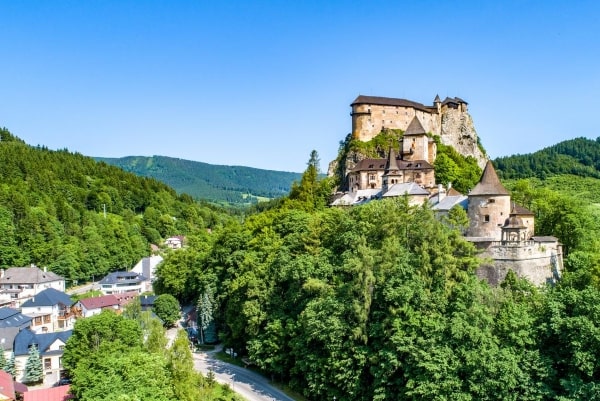
Dolný Kubín is a town in northern Slovakia in the Žilina Region. It is the historical capital and the largest settlement of the Orava region. The first written reference of the location dates from 1314 and is about the land (not the settlement yet) Kubín. In 1325, the existence of "Superior Kolbyn" (Vyšný Kubín) was recorded which could indicate also the existence of Dolný Kubín, more detailed information about the settlement is from the 1380s. The settlement belonged to the Orava Castle and was the center for the neighboring settlements. The citizens lived by animal husbandry and hunting, but also by quarrying.[8] It was granted town privileges (town status, town charter) in 1632, and its importance was further strengthened in 1633 when the town was granted the right to hold markets. In 1683 the town became the seat of the Orava county and in 1776 also the seat of a processus district. In the 19th century, Dolný Kubín was a center of Slovak national life, and the poet Pavol Országh Hviezdoslav and other Slovak national revivalists were active in the town.


Aleksandar Lifka (Brašov, May 20, 1880 - Bački Vinogradi, November 12, 1952) was one of the pioneers of cinematography in Central Europe. Since 1900, in addition to showing films in his traveling cinema, he has also been engaged in shooting films, as well as composing film music. In 1911, he opened the first permanent cinema in Subotica. The Aleksandar Lifka Award is named after him.
