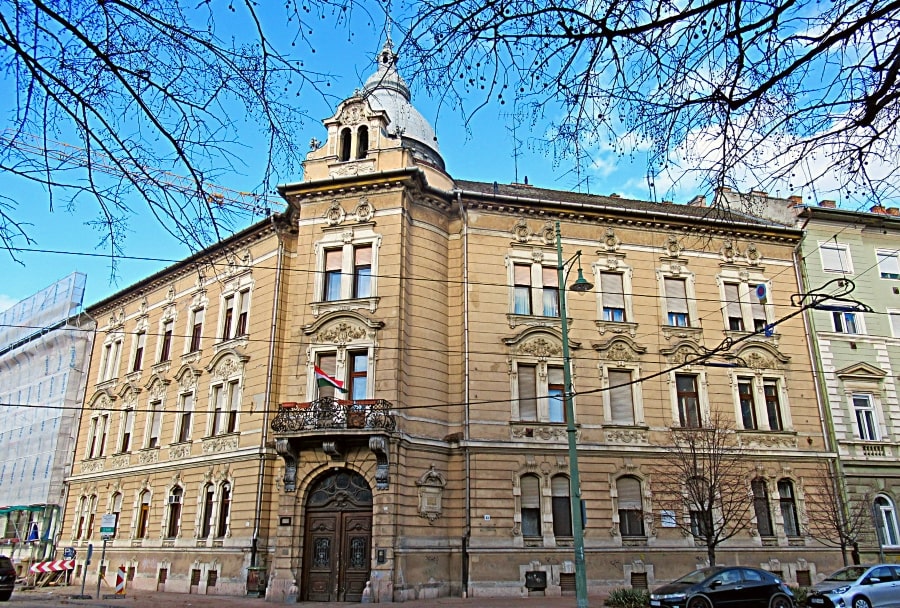

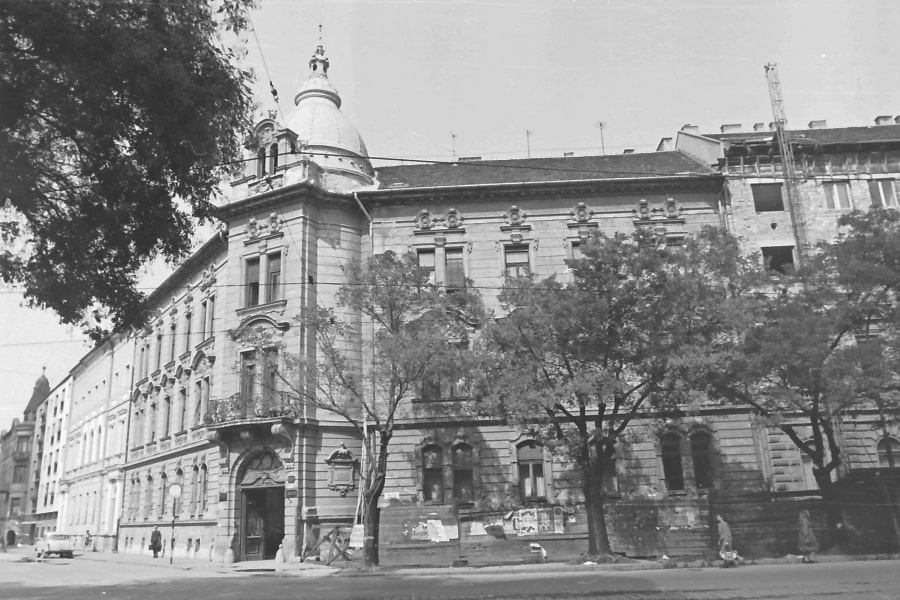
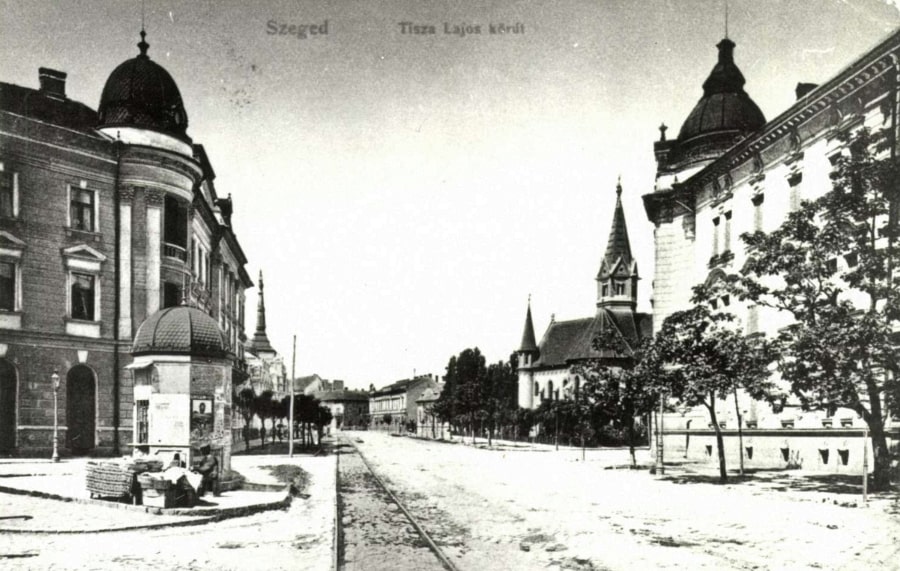


The acanthus is one of the most common plant forms to make foliage ornament and decoration. In architecture, an ornament may be carved into stone or wood to resemble leaves from the Mediterranean species of the Acanthus genus of plants, which have deeply cut leaves with some similarity to those of the thistle and poppy.


An apron, in architecture, is a raised section of ornamental stonework below a window ledge, stone tablet, or monument. Aprons were used by Roman engineers to build Roman bridges. The main function of an apron was to surround the feet of the piers.


In classical architecture, an architrave ("door frame") is the lintel or beam that rests on the capitals of columns. The term can also apply to all sides, including the vertical members, of a frame with mouldings around a door or window. The word "architrave" has come to be used to refer more generally to a style of mouldings (or other elements) framing a door, window or other rectangular opening, where the horizontal "head" casing extends across the tops of the vertical side casings where the elements join.


An astragal is a convex ornamental profile that separates two architectural components in classical architecture. The name is derived from the ancient Greek astragalos which means cervical vertebra. Astragals were used for columns as well as for the moldings of the entablature.


In European architectural sculpture, an atlas (also known as an atlant, or atlante) is a support sculpted in the form of a man, which may take the place of a column, a pier or a pilaster. The term atlantes is the Greek plural of the name Atlasthe Titan who was forced to hold the sky on his shoulders for eternity. The alternative term, telamones, also is derived from a later mythological hero, Telamon, one of the Argonauts, who was the father of Ajax.


An avant-corps, a French term literally meaning "fore-body", is a part of a building, such as a porch or pavilion, that juts out from the corps de logis, often taller than other parts of the building. It is common in façades in French Baroque architecture.


An awning or overhang is a secondary covering attached to the exterior wall of a building. It is typically composed of canvas woven of acrylic, cotton or polyester yarn, or vinyl laminated to polyester fabric that is stretched tightly over a light structure of aluminium, iron or steel, possibly wood or transparent material.


Balconet or balconette is an architectural term to describe a false balcony, or railing at the outer plane of a window-opening reaching to the floor, and having, when the window is open, the appearance of a balcony.


A baluster is a vertical moulded shaft, square, or lathe-turned form found in stairways, parapets, and other architectural features. In furniture construction it is known as a spindle. Common materials used in its construction are wood, stone, and less frequently metal and ceramic. A group of balusters supporting a handrail, coping, or ornamental detail are known as a balustrade.


A bossage is an uncut stone that is laid in place in a building, projecting outward from the building. This uncut stone is either for an ornamental purpose, creating a play of shadow and light, or for a defensive purpose, making the wall less vulnerable to attacks.


In architecture the capital (from the Latin caput, or "head") or chapiter forms the topmost member of a column (or a pilaster). It mediates between the column and the load thrusting down upon it, broadening the area of the column's supporting surface. The capital, projecting on each side as it rises to support the abacus, joins the usually square abacus and the usually circular shaft of the column.


A cartouche (also cartouch) is an oval or oblong design with a slightly convex surface, typically edged with ornamental scrollwork. It is used to hold a painted or low-relief design. Since the early 16th century, the cartouche is a scrolling frame device, derived originally from Italian cartuccia. Such cartouches are characteristically stretched, pierced and scrolling.


In architecture, a corbel is a structural piece of stone, wood or metal jutting from a wall to carry a superincumbent weight, a type of bracket. A corbel is a solid piece of material in the wall, whereas a console is a piece applied to the structure.


In architecture, a cornice (from the Italian cornice meaning "ledge") is generally any horizontal decorative moulding that crowns a building or furniture element - the cornice over a door or window, for instance, or the cornice around the top edge of a pedestal or along the top of an interior wall.


Cresting, in architecture, is ornamentation attached to the ridge of a roof, cornice, coping or parapet, usually made of a metal such as iron or copper. Cresting is associated with Second Empire architecture, where such decoration stands out against the sharp lines of the mansard roof. It became popular in the late 19th century, with mass-produced sheet metal cresting patterns available by the 1890s.


A dentil is a small block used as a repeating ornament in the bedmould of a cornice. Dentils are found in ancient Greek and Roman architecture, and also in later styles such as Neoclassical, Federal, Georgian Revival, Greek Revival, Renaissance Revival, Second Empire, and Beaux-Arts architecture.


Egg-and-dart, also known as egg-and-tongue, egg and anchor, or egg and star, is an ornamental device adorning the fundamental quarter-round, convex ovolo profile of molding, consisting of alternating details on the face of the ovolotypically an egg-shaped object alternating with a V-shaped element (e.g., an arrow, anchor, or dart). The device is carved or otherwise fashioned into ovolos composed of wood, stone, plaster, or other materials.

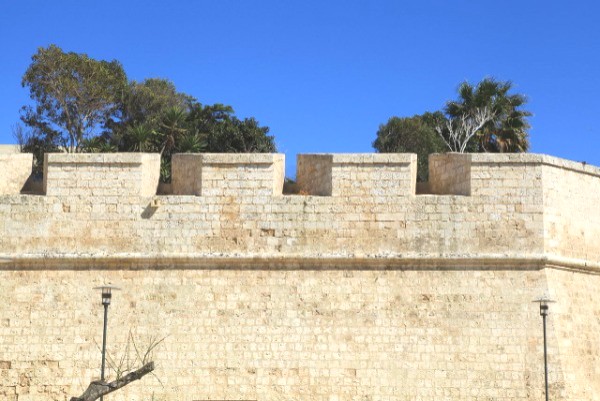
An embrasure is an opening in a wall of a castle, fortress or bunker through which an enemy can be fired. The embrasure also serves to be able to spy on the enemy relatively safely. Since the smallest possible opening is desired for spying, the size of weapons has determined the size of the embrasures. When spying and cannon fire was combined, the opening consisted of an elongated opening combined with a round opening for firing.


An epigraph is an inscription or legend that serves mainly to characterize a building, distinguishing itself from the inscription itself in that it is usually shorter and it also announces the fate of the building.


A festoon, (originally a festal garland, Latin festum, feast) is a wreath or garland hanging from two points, and in architecture typically a carved ornament depicting conventional arrangement of flowers, foliage or fruit bound together and suspended by ribbons. The motif is sometimes known as a swag when depicting fabric or linen.


A finial or hip knob is an element marking the top or end of some object, often formed to be a decorative feature. In architecture, it is a small decorative device, employed to emphasize the apex of a dome, spire, tower, roof, gable, or any of various distinctive ornaments at the top, end, or corner of a building or structure.

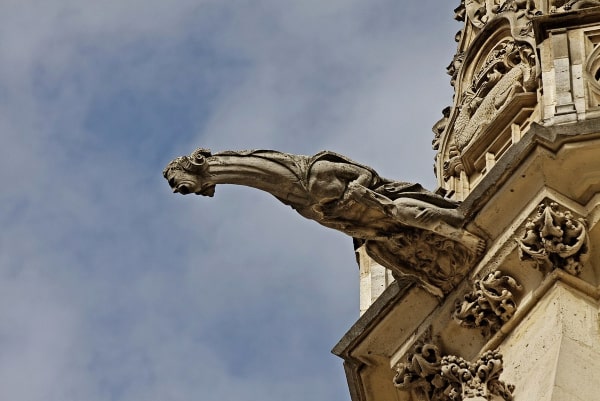
In architecture and specifically Gothic architecture, a gargoyle is a carved or formed grotesque with a spout designed to convey water from a roof and away from the side of a building, thereby preventing it from running down masonry walls and eroding the mortar between. Architects often used multiple gargoyles on a building to divide the flow of rainwater off the roof to minimize potential damage from rainstorms. A trough is cut in the back of the gargoyle and rainwater typically exits through the open mouth. Gargoyles are usually elongated fantastical animals because their length determines how far water is directed from the wall.


The Green Man, and very occasionally the Green Woman, is a legendary being primarily interpreted as a symbol of rebirth, representing the cycle of new growth that occurs every spring. The Green Man is most commonly depicted in a sculpture or other representation of a face that is made of or completely surrounded by leaves. The Green Man motif has many variations. Branches or vines may sprout from the mouth, nostrils, or other parts of the face, and these shoots may bear flowers or fruit. Found in many cultures from many ages around the world, the Green Man is often related to natural vegetation deities. Often used as decorative architectural ornaments, Green Men are frequently found in carvings on both secular and ecclesiastical buildings.


A gutta (literally means "drops") is a small water-repelling, cone-shaped projection used near the top of the architrave of the Doric order in classical architecture. It is thought that the guttae were a skeuomorphic representation of the pegs used in the construction of the wooden structures that preceded the familiar Greek architecture in stone. However, they have some functionality, as water drips over the edges, away from the edge of the building.


A keystone is a wedge-shaped stone at the apex of a masonry arch or typically a round-shaped one at the apex of a vault. In both cases it is the final piece placed during construction and locks all the stones into position, allowing the arch or vault to bear weight. In arches and vaults, keystones are often enlarged beyond the structural requirements and decorated. A variant in domes and crowning vaults is a lantern.


A loggia is a covered exterior corridor or porch that is part of the ground floor or can be elevated on another level. The roof is supported by columns or arches and the outer side is open to the elements.


A lunette is a half-moon-shaped architectural space, variously filled with sculpture, painted, glazed, filled with recessed masonry, or void. A lunette may also be segmental, and the arch may be an arc taken from an oval. A lunette window is commonly called a half-moon window, or fanlight when bars separating its panes fan out radially.


In architecture, a mascaron ornament is a face, usually human, sometimes frightening or chimeric whose alleged function was originally to frighten away evil spirits so that they would not enter the building. The concept was subsequently adapted to become a purely decorative element. The most recent architectural styles to extensively employ mascarons were Beaux Arts and Art Nouveau.


A medallion is a carved relief in the shape of an oval or circle, used as an ornament on a building or on a monument. Medallions were mainly used in the 18th and 19th centuries as decoration on buildings. They are made of stone, wood, ceramics or metal.


A niche is a recess in the thickness of a wall. By installing a niche, the wall surface will be deeper than the rest of the wall over a certain height and width. A niche is often rectangular in shape, sometimes a niche is closed at the top with an arch, such as the round-arched friezes in a pilaster strip decoration. Niches often have a special function such as an apse or choir niche that houses an altar, or a tomb.


An oriel window is a form of bay window which protrudes from the main wall of a building but does not reach to the ground. Supported by corbels, brackets, or similar cantilevers, an oriel window is most commonly found projecting from an upper floor but is also sometimes used on the ground floor.


The palmette is a motif in decorative art which, in its most characteristic expression, resembles the fan-shaped leaves of a palm tree. It has a far-reaching history, originating in ancient Egypt with a subsequent development through the art of most of Eurasia, often in forms that bear relatively little resemblance to the original. In ancient Greek and Roman uses it is also known as the anthemion. It is found in most artistic media, but especially as an architectural ornament, whether carved or painted, and painted on ceramics.


A pediment is an architectural element found particularly in Classical, Neoclassical and Baroque architecture, and its derivatives, consisting of a gable, usually of a triangular shape, placed above the horizontal structure of the lintel, or entablature, if supported by columns. The tympanum, the triangular area within the pediment, is often decorated with relief sculpture. A pediment is sometimes the top element of a portico. For symmetric designs, it provides a center point and is often used to add grandness to entrances.


In classical architecture, a pilaster is an architectural element used to give the appearance of a supporting column and to articulate an extent of wall, with only an ornamental function. It consists of a flat surface raised from the main wall surface, usually treated as though it were a column, with a capital at the top, plinth (base) at the bottom, and the various other column elements.


A protome is a type of adornment that takes the form of the head and upper torso of either a human or an animal. Protomes were often used to decorate ancient Greek architecture, sculpture, and pottery. Protomes were also used in Persian monuments.


A putto is a figure in a work of art depicted as a chubby male child, usually naked and sometimes winged. Originally limited to profane passions in symbolism, the putto came to represent the sacred cherub, and in Baroque art the putto came to represent the omnipresence of God.


A quadrilateral is a particular shape in tracery where four overlapping circles are located in a quadrilateral and are open on the side where they meet. They have been mainly used in the Gothic tracings of windows. They are frequently used in combination with other ornate motifs.


Quoins are masonry blocks at the corner of a wall. Some are structural, providing strength for a wall made with inferior stone or rubble, while others merely add aesthetic detail to a corner.


A rosette is a round, stylized flower design. The rosette derives from the natural shape of the botanical rosette, formed by leaves radiating out from the stem of a plant and visible even after the flowers have withered. The rosette design is used extensively in sculptural objects from antiquity, appearing in Mesopotamia, and in funeral steles' decoration in Ancient Greece. The rosette was another important symbol of Ishtar which had originally belonged to Inanna along with the Star of Ishtar. It was adopted later in Romaneseque and Renaissance architecture, and also common in the art of Central Asia, spreading as far as India where it is used as a decorative motif in Greco-Buddhist art.


A spandrel is a roughly triangular space, usually found in pairs, between the top of an arch and a rectangular frame; between the tops of two adjacent arches or one of the four spaces between a circle within a square. They are frequently filled with decorative elements.


A spire is a tall, slender, pointed structure on top of a roof or tower, especially at the summit of church steeples. A spire may have a square, circular, or polygonal plan, with a roughly conical or pyramidal shape. Spires are typically built of stonework or brickwork, or else of timber structure with metal cladding, ceramic tiling, shingles, or slates on the exterior.


In Classical architecture a term or terminal figure is a human head and bust that continues as a square tapering pillar-like form. In the architecture and the painted architectural decoration of the European Renaissance and the succeeding Classical styles, term figures are quite common. Often they represent minor deities associated with fields and vineyards and the edges of woodland, Pan and fauns and Bacchantes especially, and they may be draped with garlands of fruit and flowers.

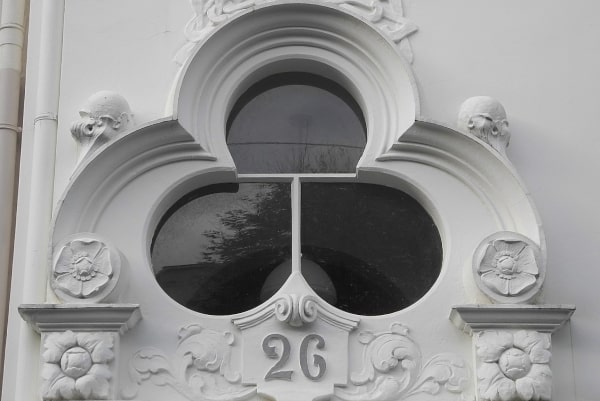
A trefoil ('three-leaved plant') is a graphic form composed of the outline of three overlapping rings, used in architecture and Christian symbolism, among other areas. The term is also applied to other symbols with a threefold shape. A similar shape with four rings is called a quatrefoil.


Triglyph is an architectural term for the vertically channeled tablets of the Doric frieze in classical architecture, so called because of the angular channels in them. The rectangular recessed spaces between the triglyphs on a Doric frieze are called metopes. The raised spaces between the channels themselves (within a triglyph) are called femur in Latin or meros in Greek. In the strict tradition of classical architecture, a set of guttae, the six triangular "pegs" below, always go with a triglyph above (and vice versa), and the pair of features are only found in entablatures of buildings using the Doric order. The absence of the pair effectively converts a building from being in the Doric order to being in the Tuscan order.


In architecture, a turret is a small tower that projects vertically from the wall of a building such as a medieval castle. Turrets were used to provide a projecting defensive position allowing covering fire to the adjacent wall in the days of military fortification. As their military use faded, turrets were used for decorative purposes.


A tympanum (from Greek and Latin words meaning "drum") is the semi-circular or triangular decorative wall surface over an entrance, door or window, which is bounded by a lintel and an arch. It often contains pedimental sculpture or other imagery or ornaments. Many architectural styles include this element.


A volute is a spiral, scroll-like ornament that forms the basis of the Ionic order, found in the capital of the Ionic column. It was later incorporated into Corinthian order and Composite column capitals. The word derives from the Latin voluta ("scroll").


A wind vane is an instrument used for showing the direction of the wind. It is typically used as an architectural ornament to the highest point of a building. Although partly functional, wind vanes are generally decorative, often featuring the traditional cockerel design with letters indicating the points of the compass. Other common motifs include ships, arrows, and horses. Not all wind vanes have pointers. In a sufficiently strong wind, the head of the arrow or cockerel (or equivalent) will indicate the direction from which the wind is blowing.

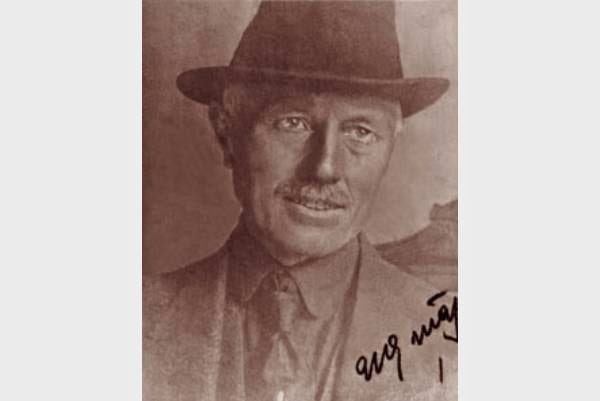
Ferenc Raichle was an architect, art collector, and artist. He was born in Apatin on February 23, 1869, and died in Budapest on April 12, 1960. He lived and worked in Subotica, Szeged, and Budapest. He completed his architectural studies in Budapest and after he graduated, and at the age of 21, he went on a study trip to Europe and then in 1896 settled in Subotica. He marries the daughter of an influential Subotica lawyer, a deputy in the then Subotica City Assembly. Very quickly he began to get jobs, in addition to the Subotica Gymnasium building and the National Casino building, on the purchased plot in the very center of the city, he began to build two palaces, one for his family's needs, and the other for rent.

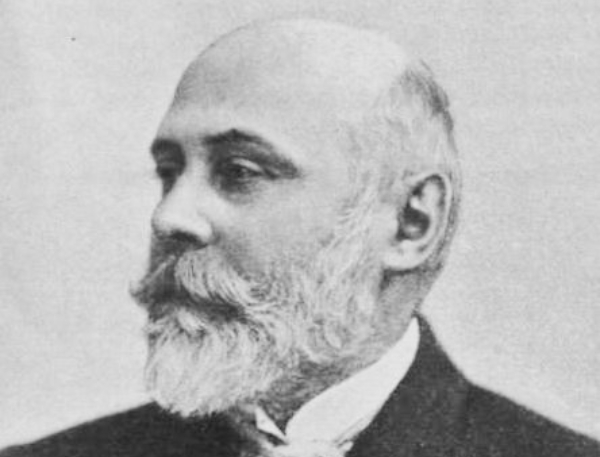
Ödön Lechner (born Eugen Lechner, 27 August 1845 - 10 June 1914) was a Hungarian architect, one of the prime representatives of the Hungarian Szecesszió style, which was related to Art Nouveau in the rest of Europe, including the Vienna Secession. He is famous for decorating his buildings with Zsolnay tile patterns inspired by old Magyar and Turkic folk art, which are combined with modern materials such as iron. Lechner's work was submitted in 2008 for inclusion on the World Heritage List.

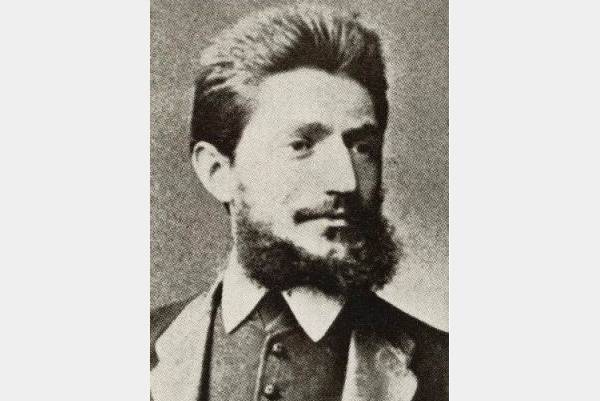
Gyula Pártos (born Julius Puntzmann, 17 August 1845 - 22 December 1916) was a Hungarian architect. Together with Ödön Lechner he designed a number of buildings in the typical Szecesszió (Art Nouveau) style of fin-de-sičcle Hungary. He was the brother-in-law of the lawyer and politician Béla Pártos, the husband of opera singer Vittorina Bartolucci, and the father-in-law of composer and opera director Miklós Radnai.

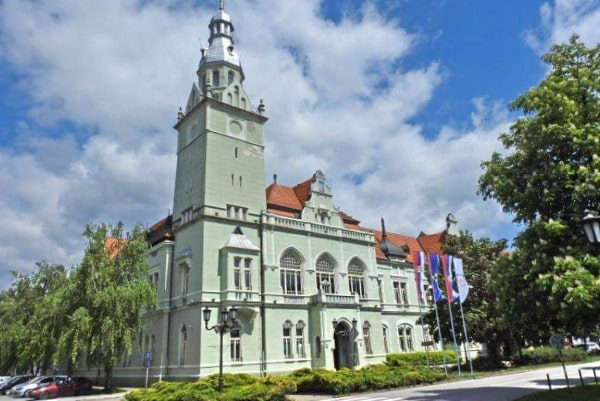
Apatin is a town and municipality located in the West Baćka District of the autonomous province of Vojvodina, Serbia. Apatin is situated in the north-western part of the spacious plain in Baćka, on the left side of the Danube. It is in the autonomous province of Vojvodina. The favorable geographic position, proximity to the Danube, and natural wealth of this area (fruitful ground, woods next to the river, abundance of fish in swampy regions and backwaters, and game in the woods) attracted people of all ages and made them settle here. Because of these reasons, even in pre-historic times, cultures such as the Sarmatians, the Celts, the Goths, and many others were replacing each other within this region, one by one.


Budapest is the capital and the most populous city of Hungary. The history of Budapest began when an early Celtic settlement transformed into the Roman town of Aquincum, the capital of Lower Pannonia. The Hungarians arrived in the territory in the late 9th century, but the area was pillaged by the Mongols in 1241. After the reconquest of Buda from the Ottoman Empire in 1686, the region entered a new age of prosperity, with Pest-Buda becoming a global city after the unification of Buda, Óbuda, and Pest on 17 November 1873, with the name Budapest given to the new capital.


Cluj-Napoca, or simply Cluj, is the fourth-most populous city in Romania. Located in the Someşul Mic river valley, the city is considered the unofficial capital of the historical province of Transylvania. Cluj experienced a decade of decline during the 1990s, its international reputation suffering from the policies of its mayor at the time, Gheorghe Funar. Today, the city is one of the most important academic, cultural, industrial, and business centers in Romania. Among other institutions, it hosts the country's largest university, Babeş-Bolyai University, with its botanical garden.

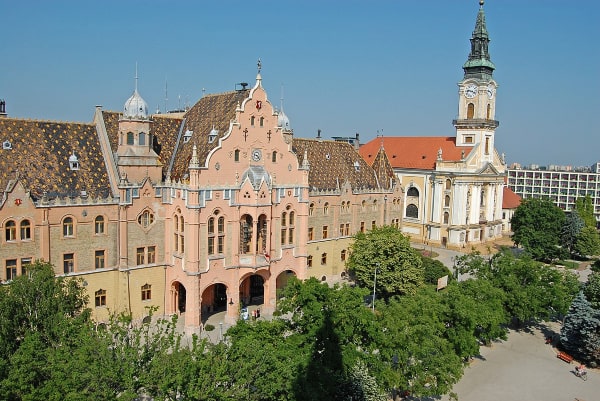
Kecskemét is a city with county rights in central Hungary. It is the eighth-largest city in the country and the county seat of Bács-Kiskun. The first archaeological trace of a human in the area is about five thousand years old. During the Turkish invasion, settlers from neighboring villages sought shelter in Kecskemét, which was protected by defensive palisades. The town's growth suffered in the 192933 economic world crisis and Great Depression, followed by the upheaval and destruction of the Second World War. In 1950, for the first time, Kecskemét took on a significant political administrative role, as it was made the seat of the country's largest county, Bács-Kiskun.


Munich is the capital and most populous city of Bavaria and is the third-largest city in Germany, after Berlin and Hamburg. Straddling the banks of the River Isar (a tributary of the Danube) north of the Bavarian Alps, it is the seat of the Bavarian administrative region of Upper Bavaria. The city was first mentioned in 1158. Catholic Munich strongly resisted the Reformation and was a political point of divergence during the resulting Thirty Years' War, but remained physically untouched despite an occupation by the Protestant Swedes. Once Bavaria was established as a sovereign kingdom in 1806, Munich became a major European center of arts, architecture, culture and science.

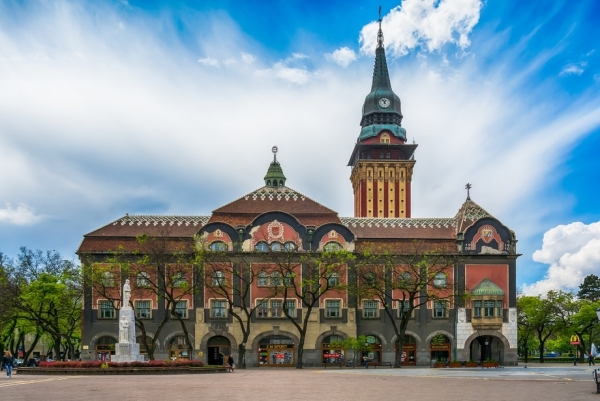
Subotica is a city and the administrative center of the North Bačka District in the autonomous province of Vojvodina, Serbia. Formerly the largest city of the Vojvodina region, contemporary Subotica is now the second largest city in the province, following the city of Novi Sad. The name of the city has changed frequently over time. The earliest known written name of the city was Zabotka or Zabatka, which dates from 1391. It is the origin of the current Hungarian name for the city "Szabadka". Unique in Serbia, Subotica and adjacent Palić have the most buildings built in the Hungarian Secession style, a distinct variant of Art Nouveau.

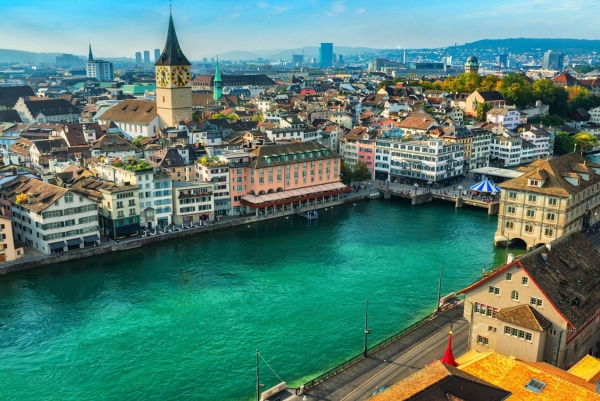
Zürich is the largest city in Switzerland and the capital of the canton of Zürich. It is located in north-central Switzerland, at the northwestern tip of Lake Zürich. Permanently settled for over 2,000 years, Zürich was founded by the Romans, who, in 15 BC, called it Turicum. However, early settlements have been found dating back more than 6,400 years. The official language of Zürich is German, but the main spoken language is Zürich German, the local variant of the Alemannic Swiss German dialect. Many museums and art galleries can be found in the city, including the Swiss National Museum and Kunsthaus. Schauspielhaus Zürich is considered to be one of the most important theatres in the German-speaking world.


Hermes is an Olympian deity in ancient Greek religion and mythology. Hermes is considered the herald of the gods. He is also considered the protector of human heralds, travellers, thieves, merchants, and orators. He is able to move quickly and freely between the worlds of the mortal and the divine, aided by his winged sandals. Hermes plays the role of the psychopomp or "soul guide"a conductor of souls into the afterlife.


The First World War began on July 28, 1914, and lasted until November 11, 1918. It was a global war and lasted exactly 4 years, 3 months, and 2 weeks. Most of the fighting was in continental Europe. Soldiers from many countries took part, and it changed the colonial empires of the European powers. Before World War II began in 1939, World War I was called the Great War, or the World War. Other names are the Imperialist War and the Four Years' War. There were 135 countries that took part in the First World War, and nearly 10 million people died while fighting. Before the war, European countries had formed alliances to protect themselves. However, that made them divide themselves into two groups. When Archduke Franz Ferdinand of Austria was assassinated on June 28, 1914, Austria-Hungary blamed Serbia and declared war on it. Russia then declared war on Austria-Hungary, which set off a chain of events in which members from both groups of countries declared war on each other.


The Second World War was a global war that involved fighting in most of the world. Most countries fought from 1939 to 1945, but some started fighting in 1937. Most of the world's countries, including all of the great powers, fought as part of two military alliances: the Allies and the Axis Powers. It involved more countries, cost more money, involved more people, and killed more people than any other war in history. Between 50 to 85 million people died, most of whom were civilians. The war included massacres, a genocide called the Holocaust, strategic bombing, starvation, disease, and the only use of nuclear weapons against civilians in history.


Ede Magyar (Orosháza, 31 January 1877 - Szeged, 5 May 1912), also known as Ede Oszadszki, was an architect, nicknamed 'the Hungarian Gaudi' for his similar organic style. The son of Mihály Oszadszki, a cabinet maker, Magyar was three years old when the family changed its name. He became a master builder after studying in Budapest in 1901 and completed further studies abroad. His short but notable career focused on Szeged where he designed the Reök Palace (1907) and numerous other organic buildings. He was only 35 when he committed suicide following disappointment in love. He was buried in Dugonics cemetery where there is a permanent memorial to him tended by the city council since 2004.


Dreher (Kőbánya) Brewery (Dreher Sörgyárak) in Budapest is owned by Asahi Breweries. Its main products are the Dreher Gold, Arany Ászok, and Kőbányai Világos pilsener-style lagers but it also brews Dreher Bak (a double bock), a full-bodied dark beer with a slight taste of caramel. Until its closure, Kanizsa Brewery also belonged to the group and produced beer under the Dreher Classic, Kanizsai Világos, Kanizsai Kinizsi, Balatoni Világos and Paracelsus brands. Dreher Brewery was owned by the South African Breweries since 1993, and subsequently by SABMiller since 2002. As part of the agreements made with regulators before Anheuser-Busch InBev was allowed to acquire SABMiller in October 2016, Dreher was sold to Asahi Breweries of Japan on December 13, 2016; the deal is expected to close during the first half of 2017.


Szilsárkány village in Győr-Moson-Sopron county, Csornai district. The first documented mention of the village dates back to 1345, under the name "Sarkan". At that time it belonged to Kapuvár. During the Middle Ages, it was the property of the Osl family. They were followed by the Nádasdy family and several smaller owners. The church of Szent Márton in the village is mentioned for the first time in the certificates in 1588. The church was ransacked by the Turks in 1594, the year Győr was captured. It was rebuilt in 1633. Peaceful development was disrupted by the First World War, in which 65 people died. In 1925, the population of the village erected a statue in their memory. Between the two wars, self-active, self-organized associations, cooperatives, and companies played a significant role in the life of the village. There was a period when their number reached 28. The oldest among them all is the Volunteer Fire Association, founded in 1885. The Second World War also brought further suffering to Szilsárkány. Thirty died as soldiers, others as civilian victims.


Albert Bedő also Kálnoki Bedő, was a Hungarian forester. He was born in Sepsikőröspatak on December 31, 1839, and died in Budapest on October 20, 1918. The name Kálnoki comes from the village of Kálnok near Sepsikőröspatak. Albert Bedő after his law studies worked in Marosvásárhely, later between 1860 and 1864 he graduated from Selmecbánya Forestry Academy. From 1864 he was a collaborator of Erdészeti Lapok, later its editor. He was the secretary of the Országos Erdészeti Egyesület (Country Forestry League) founded in 1866, and later its first vice-president. With Adolf Divald and Károly Wagner, he prepared the Forest Law of 1879. In 1881 he was a minister adviser, and in 1885 secretary of state. In 1896 he became a representative of the national assembly with a liberal program until 1905.

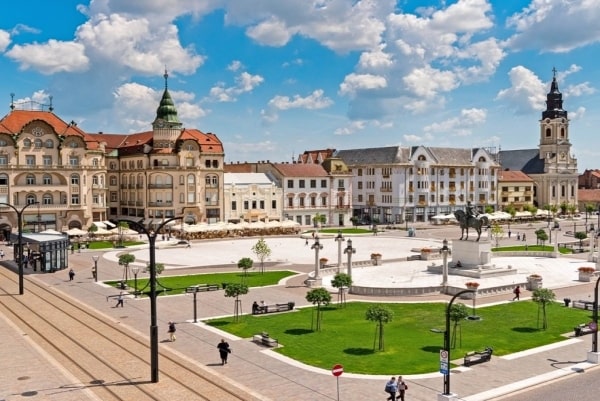
Oradea, also known by the Hungarian name Nagyvárad, is a city in Romania, located in Crişana. The seat of Bihor County, Oradea is one of the most important economic, social, and cultural centers in the western part of Romania. The city is located in the northwest of the country, nestled between hills on the Crişana plain, on the banks of the river Crişul Repede, which divides the city into almost equal halves. Besides its status as an economic hub, Oradea boasts a rich Art Nouveau architectural heritage and is a member of the Réseau Art Nouveau Network and the Art Nouveau European Route.


Károly Kaán, according to the usual Hungarian name Kaán Károly, was a Hungarian forest engineer, politician, and corresponding member of the Hungarian Academy of Sciences (1924). Károly Kaán was born on July 12, 1867 in Nagykanizsa. He died on January 28, 1940 in Budapest. Károly Kaán attended high school in his hometown, university in Selmecbánya between 1885 and 1890. At first, he was a forester. In 1898 he continued his studies in Germany, then he went on a study trip to the Habsburg Empire and Germany. In 1908 he was already working in the ministry, and soon he was deputy minister. He codified a law on the afforestation of the Great Hungarian Plain. He retired in 1925, but later he strove for environmental protection.

Pál Kótay (1868 Zsarolyán - 1934) obtained his diploma in architecture at the Budapest University of Art in 1892. He first worked at the engineering office in Székesfóváros, then became an architect for the city of Szeged. In addition to his work as an architect, he was also a teacher at the Higher Industrial School in Szeged.


The "big" flood in Szeged was the event with the most dramatic impact on the development of Szeged's cityscape since the Turkish era. On March 12, 1879, Gregory's Day, at 2 a.m., the water broke in, causing incalculable material damage and dealing a decisive blow to the town's ancient way of life and its specific individuality, but at the same time, it also opened up unparalleled opportunities for modern development. This polar duality is expressed by János Pásztor's two related memorial sculptures in front of the mayor's office, the symbolic figure of constructive and destructive water (1932). On the night of March 12, 1879, a new time calculation began in Szeged: what happened before that was later referred to as "before the Water", and the events that happened later were referred to as "after the Water".


Kálmán Tisza de Borosjenő (16 December 1830 - 23 March 1902) was the Hungarian prime minister between 1875 and 1890. He is credited with the formation of a consolidated Hungarian government, the foundation of the new Liberal Party (1875), and major economic reforms that would both save and eventually lead to a government with popular support. He is the second longest-serving head of government in Hungarian history.

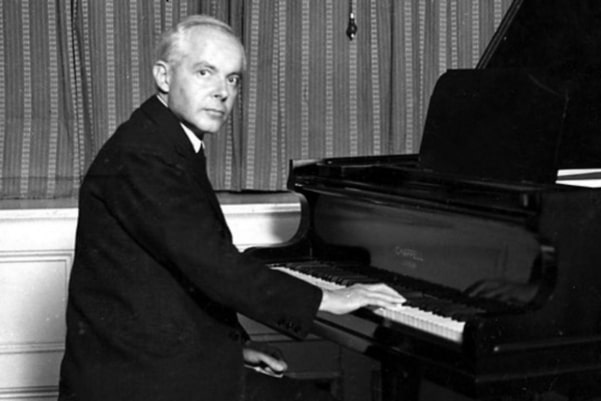
Béla Viktor János Bartók (25 March 1881 - 26 September 1945) was a Hungarian composer, pianist and ethnomusicologist. He is considered one of the most important composers of the 20th century; he and Franz Liszt are regarded as Hungary's greatest composers. Through his collection and analytical study of folk music, he was one of the founders of comparative musicology, which later became known as ethnomusicology.

Károly Gerster (Kassa, January 22, 1819 - Pest, January 24, 1867) was a Hungarian architect. He designed most of his works together with Lajos Frey, but he also designed them with Frigyes Feszl and Lipót Kauser. His independent work is the reconstruction of the Fekete-ház in Szeged and the Reformed Church in Hajdúböszörmény. He was an architect from Kassai, he studied architecture at the Academy of Fine Arts in Vienna. He lived in Pest from the beginning of the 1840s. He worked together with Frigyes Feszl and Lipót Kauser, but after 1856 mostly with Lajos Frey. In 1862, together with the art historian Imre Henszlmann, he led excavations at the site of the former Gothic cathedral of the Eger Castle. The Fekete ház in Szeged, which got its name from its former dark gray color, is Gerster's completely independent creation. The beautiful downtown palace was built for himself by the ironmonger Ferdinand Meyer. It was designed by Károly Gerster according to the fashion of the time in the spirit of English Gothic. Its masonry pediment follows North German models. It's the very remarkable Tudor-arched gate, cross-ribbed doorway, and closed corner niche, which recalls one of the floors of the larger tower of the Mátyás Church in Buda. The ribbon decoration above the main entrance perpetuates the date of construction.


Ferenc Pfaff (born as Franz Pfaff, Mohács, 19 November 1851 - Budapest, 21 August 1913) was a Hungarian architect and academic. Pfaff received his degree in 1880 after studying under Imre Steindl at the József Nádor Technical University in Budapest. Early in his career, he designed several smaller buildings, among which was the Roman Catholic church at Svábhegy. Joining in 1887, he later became director of building works right across the Hungarian lands within the Austro-Hungarian Empire. In the following two decades, he would design some 20 large, and numerous smaller railway stations, mainly in the Renaissance eclectic style. These buildings were often modest but notable for their fine sense of proportion and scale. He also redesigned several existing stations, notably in Croatia and in Hungary.

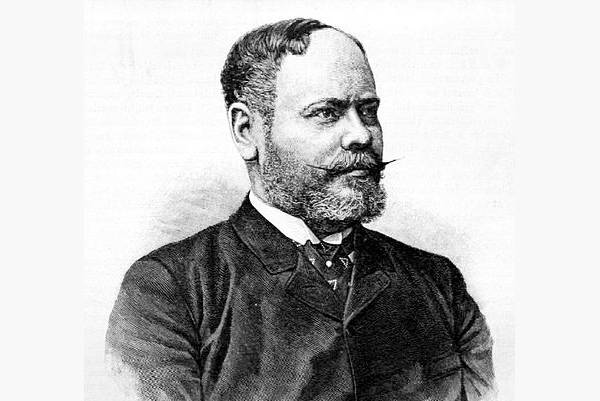
Edler Gábor Baross de Bellus (Pruzsina, July 6, 1848 - Budapest, May 8, 1892) was a Hungarian statesman, who held several ministerial positions in the 1880s and 1890s. Baross studied law in Pest and after working as chief notary in Trencsén had a local reputation expanded, he was elected to the House of Representatives in 1875. Politically he emerged as a supporter of Kálmán Tisza. As early as 1878 he was elected notary of the Reichstag and in 1883 he became State Secretary at the Ministry of Transport. In 1886 he eventually became minister for that portfolio, a post he held until his death. He saw the development of the Danube Valley as his most important task. At the Congress of Berlin (1878), Austria-Hungary was charged with making the Iron Gate navigable. However, Baross could not live to see the completion of these works in 1896.


The Hungarian Revolution of 1956 (23 October - 4 November 1956), also known as the Hungarian Uprising, was an attempted countrywide revolution against the government of the Hungarian People's Republic (1949-1989) and the policies caused by the government's subordination to the Soviet Union (USSR). The uprising lasted 12 days before being crushed by Soviet tanks and troops on 4 November 1956. Thousands were killed and wounded and nearly a quarter of a million Hungarians fled the country.


Gádoros large village in Orosházi district, Békés county. Gádoros was the name of one of the two Árpád-era villages near the present settlement. None of them were resettled in the late Middle Ages, but the Árpád-era name has been preserved to this day. The Tatars burned it down in 1241. A royal donation letter from 1436 already mentions it as Gadoros-pústá, its name refers to the gádora, the vestibule of the settlement's ancient church. In 1512, it was a wasteland belonging to Szentetornya. The year of re-settlement was 1826. Sándor Rudnyánszky, Baró Dezséri, concluded a contract with the inhabitants of Orosház and Szentes to cultivate the land. Until 1901, the name Bánfalva was used. According to folk tradition, the people who settled there regretted their decision, so the name comes from the word sorrow. According to others, however, Baron Rudnyánszky simply named his new estate that way.

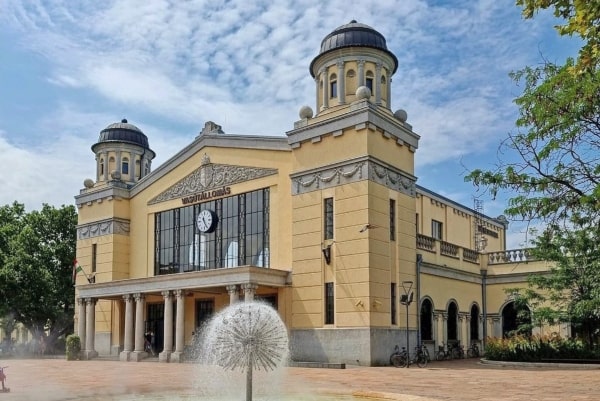
Békéscsaba, formerly known as Csaba, or Nagy-Csaba, then Békés-Csaba, county seat, a city with county rights, the economic and geographical center and seat of Békés County. Based on its size, it can be considered a medium-sized city in Hungary and a small city in Europe. The center of the Békéscsaba district and Viharsarok, it is the 16th most populous settlement in the country, the third in the Southern Great Plain. Its first written mention dates from 1332. It was destroyed during the Turkish era, so it had to be completely rebuilt. The settlement that was once called "Europe's largest village" has now become a tidy-looking city. The city is famous for its gastronomic specialties and events, such as the Hungarian sausage from Csaba and the festival based on it. Hungary's most visited beer festival was also held here, but it was transferred to Gyula.


Horgoš is a village located in the municipality of Kanjiža, North Banat District, Vojvodina, Serbia. A border crossing between Serbia and Hungary is located in the village. The village is mentioned in documents already in the 11th century, as part of the Kingdom of Hungary. In 1542 it was conquered by the forces of Suleiman the Magnificent, Sultan of the Ottoman Empire. After the Polish-Ottoman War (1683-1699), it was conquered by the Habsburg Empire and later became a part of Austro-Hungary. Between the two World Wars, it was a part of Yugoslavia. In April 1941 German troops invaded Yugoslavia, and shortly later Germany handed the area to Hungary. In 1945 it was again a part of Yugoslavia. After the dismantling of Yugoslavia, it was included in the territory of Serbia.


Tószeg village in Szolnok district of Jász-Nagykun-Szolnok county. The village was mentioned for the first time in 1368 in the grant deed of King Lajos Nagy from Cegléd, in the form Thozegh. In the 15th century, it was probably the property of the Wessen (Vezsenyi) family, which was donated to Pál Kinizsi by King Mátyás in 1466. In 1700, the settlement already had a seal, which was unfortunately lost in the Second World War. In the First World War, 1,320 Tószegi were conscripted, of whom 126 never returned home. In 1925, a statue commemorating the Tószeg soldiers who died heroically in the First World War was unveiled in the garden of the Catholic church. The Second World War claimed 124 Tószeg victims, in their memory a memorial column was erected in the memorial park opposite the railway station in 1990. The fighting also affected the settlement, there was hardly a building that was not hit by a shot. His village hall also burned down, along with all the documents.


István Vedres, according to the usual Hungarian name order Vedres István was a Hungarian engineer, architect, hydrologist, and poet. His was ennobled in 1826 with the first name varasányi. István Vedres was born on September 22, 1765, in Szeged, he died on November 4, 1830, in Szeged. István Vedres attended a Piarist gymnasium in his hometown, then he studied at the Royal University of Pest, finally, he obtained a diploma at the Institutum Geometricum in 1786. After his studies, he was appointed engineer of Szeged. In the fields of Csengele in 1789 he led the tree planting, therefore he solved the first problem about the wind-driven sand. Soon he designed the draining of swamps, and in 1805 he campaigned for a Danube-Tisa canal between Soroksár and Szeged via Kecskemét and Kiskunfélegyháza. At that time he recommended various hydrological buildings, even István Széchenyi drew from these plans, Vedres was often mentioned as "Széchenyi of Szeged". In 1808 he created a nationally famous model farm. In the 1810s he planted cotton, but this did not succeed due to the unexpected frosts. He was an architect of the then-City Hall of Szeged. He also wrote ]jn, in 1803 his play was presented in Szeged. He belonged literary to András Dugonics. He retired in 1821 as chief engineer of Szeged. He participated in founding the Hungarian Academy of Sciences.


Baron Julius Jacob von Haynau (Kassel, Germany, October 14, 1786 - Vienna, March 14, 1853) imperial-royal field sergeant (k.k. Feldzeugmeister), landowner in Szatmár County. His name became infamous throughout Europe after he mercilessly put down the uprising that broke out behind the Austrian armies in Brescia in Lombardy on March 31, 1849, which is when he got the nickname "Hyena of Brescia". Later, for his role in retaliating against the Hungarian revolution and freedom struggle, he was regarded by Hungarian history as an "executioner with bloody hands". In 1849, more than a hundred people were executed, including Lajos Batthyány, the Arad martyrs, László Csány, and Lajos Kazinczy, during his "ordering" as plenipotentiary representative of the Viennese government. As a result of the international protests that followed the reprisals, the monarch withdrew his commission on July 8, 1850, and bought a plot of land in Hungary from the payment he received for his services.


The Battle of Szőreg was a battle in the Hungarian Revolution of 1848, fought on 5 August 1849 at Szőreg, Hungary, fought between the Hungarian Revolutionary Army led by Lieutenant General Henryk Dembiński and the main army of the Habsburg Empire led by Field Marshal Julius Jacob von Haynau. The Austrian army was pressing on Szeged, a well-fortified city in Southern Hungary. Dembiński decided to leave the fortifications and retreat to Szőreg near the Tisza River, where he placed many artillery batteries in the place named Kamaratöltés, preventing the frontal attack of Haynau's troops. The Austrian commander's response was to send his cavalry to cross the Tisza and flank the Hungarian troops. The cavalry managed to cross the river between Törökkanizsa and Makó, then engaged with the Hungarian cavalry in a huge battle around and in Szőreg, in which Dembiński himself was wounded, and the Hungarians safely retreated.


The building, also called the Rooster Church because of the figure decorating the tower, was completed in 1884, based on the designs of Frigyes Schulek. Its construction is a fine example of the cooperation that characterizes reconstruction after the Great Flood. Its location was selected based on the intervention of the royal commissioner Lajos Tisza, the city gave it to the church free of charge, and the filling of the low-lying plot was undertaken at his own expense by Norwegian construction contractor Gregersen Guilbrandt, who, being a Reformed himself, considered building a church to be his heart. The neo-Gothic style church with a small footprint was built on a triangular plot. Its floor plan resembles a three-leaf clover, its ships forming an angle of 120 degree with each other. Opposite the church is the Reformed Palace, a creation of Ede Magyar in an Eclectic and Art Nouveau style from 1911.


Arcuş, also known by the Hungarian name Árkos, is the village of residence of the commune of the same name in Covasna County, Transylvania, Romania. It is located in the central part of the county, in the Sfântu Gheorghe Depression, on the Arcuş River. Documentary, it was first mentioned in 1332, under the name Arkus.


István Apáthy, also known as Stephan Apáthy (1863-1922), was a Hungarian zoologist and histologist, known for his work in medical science and microscope technique. He particularly studied neurofibrils and was known for improving microscopic techniques for dealing with tissue samples. Apáthy was a professor at the Franz Joseph University. He also theorized on the "social and political aspects" of eugenics.


The large village of Szegvár in the Szentes district of the Csongrád-Csanád county, at the confluence of the Kurca and Kórógy rivers. It is the second-largest village in the county. It was a prehistoric settlement. The homestead of the ancient man and the artifacts found here date back to the age of vague speculation. It must have been an inhabited place at the time of the Hungarian conquest, because the excavated pagan cemetery, next to water, was in accordance with the customs of the Slavic and mixed-language population living here in the primitive human community.


Debrecen is Hungary's second-largest city, after Budapest, the regional center of the Northern Great Plain region and the seat of Hajdú-Bihar County. A city with county rights, it was the largest Hungarian city in the 18th century and it is one of the Hungarian people's most important cultural centers. Debrecen was also the capital city of Hungary during the revolution of 1848-1849. During the revolution, the dethronement of the Habsburg dynasty was declared in the Reformed Great Church. The city also served as the capital of Hungary by the end of the Second World War between 1944 and 1945. It is home to the University of Debrecen.
