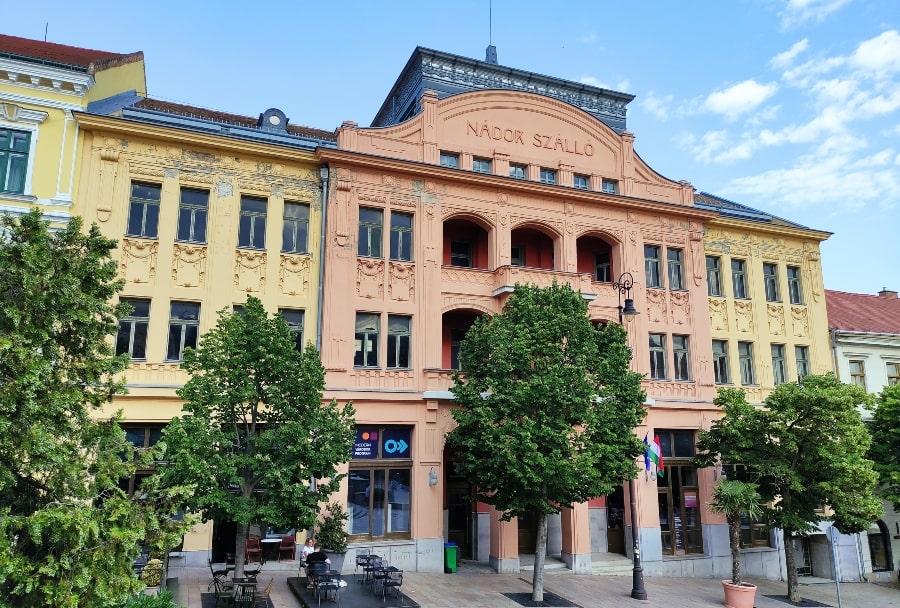
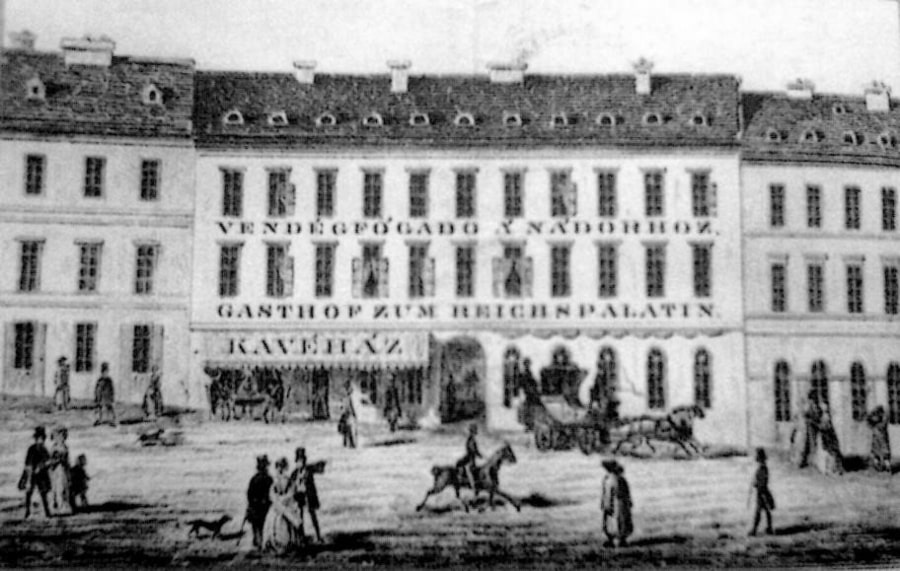
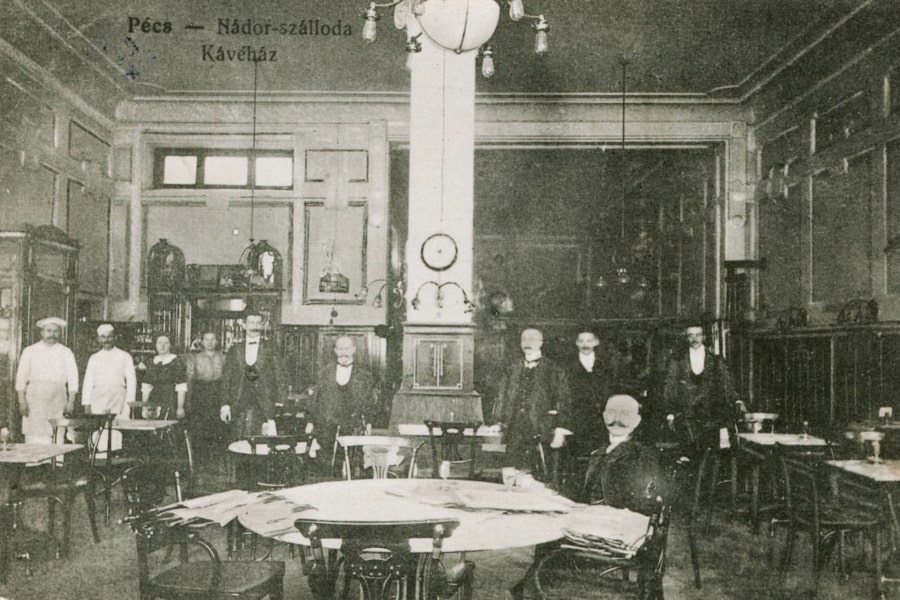
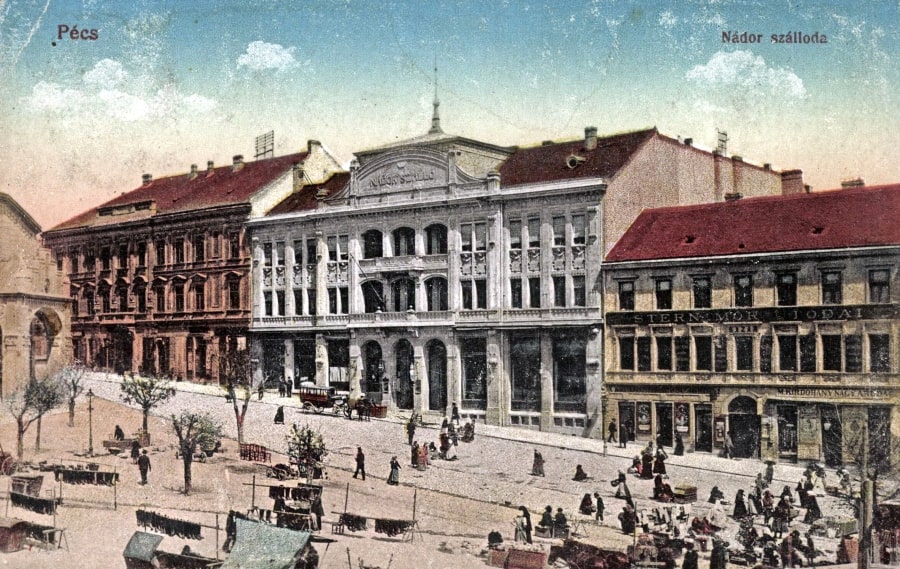


The acanthus is one of the most common plant forms to make foliage ornament and decoration. In architecture, an ornament may be carved into stone or wood to resemble leaves from the Mediterranean species of the Acanthus genus of plants, which have deeply cut leaves with some similarity to those of the thistle and poppy.


An anchor plate, floor plate, or wall washer is a large plate or washer connected to a tie rod or bolt. Anchor plates are used on exterior walls of masonry buildings, for structural reinforcement against lateral bowing. Anchor plates are made of cast iron, sometimes wrought iron or steel, and are often made in a decorative style. They are commonly found in many older cities, towns, and villages in Europe and in more recent cities with substantial 18th- and 19th-century brick construction.


An apron, in architecture, is a raised section of ornamental stonework below a window ledge, stone tablet, or monument. Aprons were used by Roman engineers to build Roman bridges. The main function of an apron was to surround the feet of the piers.


An arcade is a succession of contiguous arches, with each arch supported by a colonnade of columns or piers. Exterior arcades are designed to provide a sheltered walkway for pedestrians. The walkway may be lined with retail stores. An arcade may feature arches on both sides of the walkway. Alternatively, a blind arcade superimposes arcading against a solid wall.


In classical architecture, an architrave ("door frame") is the lintel or beam that rests on the capitals of columns. The term can also apply to all sides, including the vertical members, of a frame with mouldings around a door or window. The word "architrave" has come to be used to refer more generally to a style of mouldings (or other elements) framing a door, window or other rectangular opening, where the horizontal "head" casing extends across the tops of the vertical side casings where the elements join.


An astragal is a convex ornamental profile that separates two architectural components in classical architecture. The name is derived from the ancient Greek astragalos which means cervical vertebra. Astragals were used for columns as well as for the moldings of the entablature.


In European architectural sculpture, an atlas (also known as an atlant, or atlante) is a support sculpted in the form of a man, which may take the place of a column, a pier or a pilaster. The term atlantes is the Greek plural of the name Atlasthe Titan who was forced to hold the sky on his shoulders for eternity. The alternative term, telamones, also is derived from a later mythological hero, Telamon, one of the Argonauts, who was the father of Ajax.


An auditorium is a room built to enable an audience to hear and watch performances. For movie theatres, the number of auditoria (or auditoriums) is expressed as the number of screens. Auditoria can be found in entertainment venues, community halls, and theaters, and may be used for rehearsal, presentation, performing arts productions, or as a learning space.


An avant-corps, a French term literally meaning "fore-body", is a part of a building, such as a porch or pavilion, that juts out from the corps de logis, often taller than other parts of the building. It is common in façades in French Baroque architecture.


An awning or overhang is a secondary covering attached to the exterior wall of a building. It is typically composed of canvas woven of acrylic, cotton or polyester yarn, or vinyl laminated to polyester fabric that is stretched tightly over a light structure of aluminium, iron or steel, possibly wood or transparent material.


Balconet or balconette is an architectural term to describe a false balcony, or railing at the outer plane of a window-opening reaching to the floor, and having, when the window is open, the appearance of a balcony.


A baluster is a vertical moulded shaft, square, or lathe-turned form found in stairways, parapets, and other architectural features. In furniture construction it is known as a spindle. Common materials used in its construction are wood, stone, and less frequently metal and ceramic. A group of balusters supporting a handrail, coping, or ornamental detail are known as a balustrade.


A bifora is a type of window divided vertically into two openings by a small column or a mullion or a pilaster; the openings are topped by arches, round or pointed. Sometimes the bifora is framed by a further arch; the space between the two arches may be decorated with a coat of arms or a small circular opening. The bifora was used in Byzantine architecture, including Italian buildings such as the Basilica of Sant'Apollinare Nuovo, in Ravenna. Typical of the Romanesque and Gothic periods, in which it became an ornamental motif for windows and belfries, the bifora was also often used during the Renaissance period. In Baroque architecture and Neoclassical architecture, the bifora was largely forgotten or replaced by elements like the three openings of the Venetian window. It was also copied in the Moorish architecture in Spain.


A bossage is an uncut stone that is laid in place in a building, projecting outward from the building. This uncut stone is either for an ornamental purpose, creating a play of shadow and light, or for a defensive purpose, making the wall less vulnerable to attacks.


In architecture the capital (from the Latin caput, or "head") or chapiter forms the topmost member of a column (or a pilaster). It mediates between the column and the load thrusting down upon it, broadening the area of the column's supporting surface. The capital, projecting on each side as it rises to support the abacus, joins the usually square abacus and the usually circular shaft of the column.


A cartouche (also cartouch) is an oval or oblong design with a slightly convex surface, typically edged with ornamental scrollwork. It is used to hold a painted or low-relief design. Since the early 16th century, the cartouche is a scrolling frame device, derived originally from Italian cartuccia. Such cartouches are characteristically stretched, pierced and scrolling.


A caryatid is a female statue that's used as a pillar or pilaster supporting an entablature on her head. The Greek term karyatides literally means "maidens of Karyai", an ancient town on the Peloponnese. Caryatids are mostly used in Renaissance architecture and that of the 18th and 19th centuries. An atlas or telamon is a male version of a caryatid, that is, a sculpted male statue serving as architectural support.


In architecture, a corbel is a structural piece of stone, wood or metal jutting from a wall to carry a superincumbent weight, a type of bracket. A corbel is a solid piece of material in the wall, whereas a console is a piece applied to the structure.


In architecture, a cornice (from the Italian cornice meaning "ledge") is generally any horizontal decorative moulding that crowns a building or furniture element - the cornice over a door or window, for instance, or the cornice around the top edge of a pedestal or along the top of an interior wall.


Cresting, in architecture, is ornamentation attached to the ridge of a roof, cornice, coping or parapet, usually made of a metal such as iron or copper. Cresting is associated with Second Empire architecture, where such decoration stands out against the sharp lines of the mansard roof. It became popular in the late 19th century, with mass-produced sheet metal cresting patterns available by the 1890s.


A dentil is a small block used as a repeating ornament in the bedmould of a cornice. Dentils are found in ancient Greek and Roman architecture, and also in later styles such as Neoclassical, Federal, Georgian Revival, Greek Revival, Renaissance Revival, Second Empire, and Beaux-Arts architecture.


Egg-and-dart, also known as egg-and-tongue, egg and anchor, or egg and star, is an ornamental device adorning the fundamental quarter-round, convex ovolo profile of molding, consisting of alternating details on the face of the ovolotypically an egg-shaped object alternating with a V-shaped element (e.g., an arrow, anchor, or dart). The device is carved or otherwise fashioned into ovolos composed of wood, stone, plaster, or other materials.


An epigraph is an inscription or legend that serves mainly to characterize a building, distinguishing itself from the inscription itself in that it is usually shorter and it also announces the fate of the building.


A festoon, (originally a festal garland, Latin festum, feast) is a wreath or garland hanging from two points, and in architecture typically a carved ornament depicting conventional arrangement of flowers, foliage or fruit bound together and suspended by ribbons. The motif is sometimes known as a swag when depicting fabric or linen.


A finial or hip knob is an element marking the top or end of some object, often formed to be a decorative feature. In architecture, it is a small decorative device, employed to emphasize the apex of a dome, spire, tower, roof, gable, or any of various distinctive ornaments at the top, end, or corner of a building or structure.


The Green Man, and very occasionally the Green Woman, is a legendary being primarily interpreted as a symbol of rebirth, representing the cycle of new growth that occurs every spring. The Green Man is most commonly depicted in a sculpture or other representation of a face that is made of or completely surrounded by leaves. The Green Man motif has many variations. Branches or vines may sprout from the mouth, nostrils, or other parts of the face, and these shoots may bear flowers or fruit. Found in many cultures from many ages around the world, the Green Man is often related to natural vegetation deities. Often used as decorative architectural ornaments, Green Men are frequently found in carvings on both secular and ecclesiastical buildings.


A gutta (literally means "drops") is a small water-repelling, cone-shaped projection used near the top of the architrave of the Doric order in classical architecture. It is thought that the guttae were a skeuomorphic representation of the pegs used in the construction of the wooden structures that preceded the familiar Greek architecture in stone. However, they have some functionality, as water drips over the edges, away from the edge of the building.


A keystone is a wedge-shaped stone at the apex of a masonry arch or typically a round-shaped one at the apex of a vault. In both cases it is the final piece placed during construction and locks all the stones into position, allowing the arch or vault to bear weight. In arches and vaults, keystones are often enlarged beyond the structural requirements and decorated. A variant in domes and crowning vaults is a lantern.


Leaf and dart is an ornamental motif made up of heart-shaped leaves alternating with spearheads. This motif was used in Ancient Greek and Roman architecture. It was taken up again during the Renaissance, abundantly in the 18th century, being used in the Louis XVI style.


A lesene, also called a pilaster strip, is an architectural term for a narrow, low-relief, vertical pillar in a wall. It resembles a pilaster but does not have a base or capital. It is typical in Lombardic and Rijnlandish architectural building styles. Lesenes are used in architecture to vertically divide a facade or other wall surface optically, albeitunlike pilasterswithout a base or capital. Their function is ornamental, not just to decorate the plain surface of a wall but, in the case of corner lesenes, to emphasize the edges of a building.


A loggia is a covered exterior corridor or porch that is part of the ground floor or can be elevated on another level. The roof is supported by columns or arches and the outer side is open to the elements.


In architecture, a mascaron ornament is a face, usually human, sometimes frightening or chimeric whose alleged function was originally to frighten away evil spirits so that they would not enter the building. The concept was subsequently adapted to become a purely decorative element. The most recent architectural styles to extensively employ mascarons were Beaux Arts and Art Nouveau.


A medallion is a carved relief in the shape of an oval or circle, used as an ornament on a building or on a monument. Medallions were mainly used in the 18th and 19th centuries as decoration on buildings. They are made of stone, wood, ceramics or metal.


A niche is a recess in the thickness of a wall. By installing a niche, the wall surface will be deeper than the rest of the wall over a certain height and width. A niche is often rectangular in shape, sometimes a niche is closed at the top with an arch, such as the round-arched friezes in a pilaster strip decoration. Niches often have a special function such as an apse or choir niche that houses an altar, or a tomb.


An oriel window is a form of bay window which protrudes from the main wall of a building but does not reach to the ground. Supported by corbels, brackets, or similar cantilevers, an oriel window is most commonly found projecting from an upper floor but is also sometimes used on the ground floor.


The palmette is a motif in decorative art which, in its most characteristic expression, resembles the fan-shaped leaves of a palm tree. It has a far-reaching history, originating in ancient Egypt with a subsequent development through the art of most of Eurasia, often in forms that bear relatively little resemblance to the original. In ancient Greek and Roman uses it is also known as the anthemion. It is found in most artistic media, but especially as an architectural ornament, whether carved or painted, and painted on ceramics.


A pediment is an architectural element found particularly in Classical, Neoclassical and Baroque architecture, and its derivatives, consisting of a gable, usually of a triangular shape, placed above the horizontal structure of the lintel, or entablature, if supported by columns. The tympanum, the triangular area within the pediment, is often decorated with relief sculpture. A pediment is sometimes the top element of a portico. For symmetric designs, it provides a center point and is often used to add grandness to entrances.


In classical architecture, a pilaster is an architectural element used to give the appearance of a supporting column and to articulate an extent of wall, with only an ornamental function. It consists of a flat surface raised from the main wall surface, usually treated as though it were a column, with a capital at the top, plinth (base) at the bottom, and the various other column elements.


A protome is a type of adornment that takes the form of the head and upper torso of either a human or an animal. Protomes were often used to decorate ancient Greek architecture, sculpture, and pottery. Protomes were also used in Persian monuments.


A putto is a figure in a work of art depicted as a chubby male child, usually naked and sometimes winged. Originally limited to profane passions in symbolism, the putto came to represent the sacred cherub, and in Baroque art the putto came to represent the omnipresence of God.


Quoins are masonry blocks at the corner of a wall. Some are structural, providing strength for a wall made with inferior stone or rubble, while others merely add aesthetic detail to a corner.


A rosette is a round, stylized flower design. The rosette derives from the natural shape of the botanical rosette, formed by leaves radiating out from the stem of a plant and visible even after the flowers have withered. The rosette design is used extensively in sculptural objects from antiquity, appearing in Mesopotamia, and in funeral steles' decoration in Ancient Greece. The rosette was another important symbol of Ishtar which had originally belonged to Inanna along with the Star of Ishtar. It was adopted later in Romaneseque and Renaissance architecture, and also common in the art of Central Asia, spreading as far as India where it is used as a decorative motif in Greco-Buddhist art.


A spandrel is a roughly triangular space, usually found in pairs, between the top of an arch and a rectangular frame; between the tops of two adjacent arches or one of the four spaces between a circle within a square. They are frequently filled with decorative elements.


A spire is a tall, slender, pointed structure on top of a roof or tower, especially at the summit of church steeples. A spire may have a square, circular, or polygonal plan, with a roughly conical or pyramidal shape. Spires are typically built of stonework or brickwork, or else of timber structure with metal cladding, ceramic tiling, shingles, or slates on the exterior.


The term stained glass refers to colored glass as a material and to works created from it. Throughout its thousand-year history, the term has been applied almost exclusively to the windows of churches and other significant religious buildings. Although traditionally made in flat panels and used as windows, the creations of modern stained glass artists also include three-dimensional structures and sculptures.


In Classical architecture a term or terminal figure is a human head and bust that continues as a square tapering pillar-like form. In the architecture and the painted architectural decoration of the European Renaissance and the succeeding Classical styles, term figures are quite common. Often they represent minor deities associated with fields and vineyards and the edges of woodland, Pan and fauns and Bacchantes especially, and they may be draped with garlands of fruit and flowers.


Trifora is a type of three-light window. The trifora usually appears in towers and belfrieson the top floors, where it is necessary to lighten the structure with wider openings. The trifora has three openings divided by two small columns or pilasters, on which rest three arches, round or acute. Sometimes, the whole trifora is framed by a further large arch. The space among arches is usually decorated by a coat of arms or a circular opening. Less popular than the mullioned window, the trifora was, however, widely used in the Romanesque, Gothic, and Renaissance periods. Later, the window was mostly forgotten, coming back in vogue in the nineteenth century, in the period of eclecticism and the rediscovery of ancient styles (Neo-Gothic, Neo-Renaissance, and so on). Compared to the mullioned window, the trifora was generally used for larger and more ornate openings.


Triglyph is an architectural term for the vertically channeled tablets of the Doric frieze in classical architecture, so called because of the angular channels in them. The rectangular recessed spaces between the triglyphs on a Doric frieze are called metopes. The raised spaces between the channels themselves (within a triglyph) are called femur in Latin or meros in Greek. In the strict tradition of classical architecture, a set of guttae, the six triangular "pegs" below, always go with a triglyph above (and vice versa), and the pair of features are only found in entablatures of buildings using the Doric order. The absence of the pair effectively converts a building from being in the Doric order to being in the Tuscan order.


In architecture, a turret is a small tower that projects vertically from the wall of a building such as a medieval castle. Turrets were used to provide a projecting defensive position allowing covering fire to the adjacent wall in the days of military fortification. As their military use faded, turrets were used for decorative purposes.


A tympanum (from Greek and Latin words meaning "drum") is the semi-circular or triangular decorative wall surface over an entrance, door or window, which is bounded by a lintel and an arch. It often contains pedimental sculpture or other imagery or ornaments. Many architectural styles include this element.


A volute is a spiral, scroll-like ornament that forms the basis of the Ionic order, found in the capital of the Ionic column. It was later incorporated into Corinthian order and Composite column capitals. The word derives from the Latin voluta ("scroll").

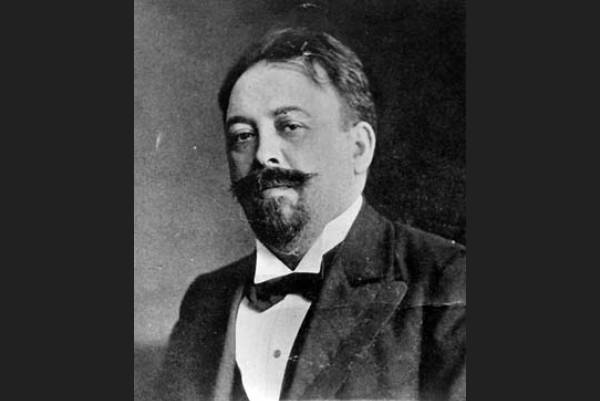
Lipót Baumhorn (28 December 1860, Kisbér - 8 July 1932, Kisbér) was a Hungarian architect of Jewish heritage, the most influential Hungarian synagogue architect in the first half of the 20th century. He drew blueprints for about 20 synagogues in the Kingdom of Hungary. He graduated from the main real school in Győr, the technical university in Vienna under Freiherr von Ferstel, König, and Weyr. Then he came to Budapest and worked for 12 years in the office of architects Ödön Lechner and Gyula Pártos. He traveled to Italy, in 1904, to Central Europe for architectural studies. His first independent work was the Moorish-style synagogue in Esztergom, built in 1888, which established his reputation.

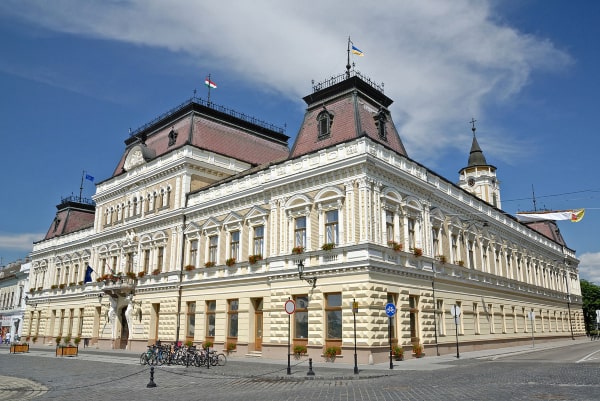
Baja is a city with county rights in Bács-Kiskun County, southern Hungary. It is the second largest city in the county, after the county seat at Kecskemét. The environs of Baja have been continuously inhabited since the end of the Iron Age, but there is evidence of human presence since prehistoric times. The settlement itself was most likely established in the 14th century. After the Ottoman Empire had conquered Hungary, it grew to prominence more than the other nearby settlements, and was granted town rights in 1696.


Budapest is the capital and the most populous city of Hungary. The history of Budapest began when an early Celtic settlement transformed into the Roman town of Aquincum, the capital of Lower Pannonia. The Hungarians arrived in the territory in the late 9th century, but the area was pillaged by the Mongols in 1241. After the reconquest of Buda from the Ottoman Empire in 1686, the region entered a new age of prosperity, with Pest-Buda becoming a global city after the unification of Buda, Óbuda, and Pest on 17 November 1873, with the name Budapest given to the new capital.

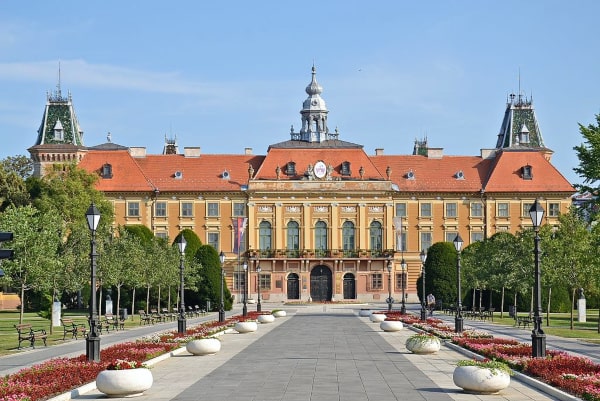
Sombor is a city and the administrative center of the West Baćka District in the autonomous province of Vojvodina, Serbia. The first historical record relating to the city is from 1340. The city was administered by the Kingdom of Hungary until the 16th century when it became part of the Ottoman Empire. During the establishment of Ottoman authority, the local Hungarian population left the region. As a result, the city became populated mostly by ethnic Serbs. It was called "Sonbor" during Ottoman administration and was a Kaza center in the Sanjak of Segedin at first in Budin Province until 1596, and then in Eğri Province between 1596 and 1687.


Vienna is the national capital, largest city, and one of nine states of Austria. Vienna is Austria's most populous city, and its cultural, economic, and political center. Vienna's ancestral roots lie in early Celtic and Roman settlements that transformed into a Medieval and Baroque city. It is well known for having played a pivotal role as a leading European music center, from the age of Viennese Classicism through the early part of the 20th century. The historic center of Vienna is rich in architectural ensembles, including Baroque palaces and gardens, and the late-19th-century Ringstraße lined with grand buildings, monuments and parks.

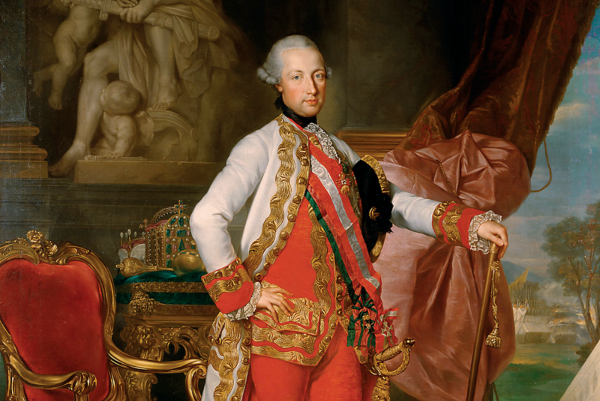
Joseph II (13 March 1741 - 20 February 1790) was Holy Roman Emperor from 18 August 1765 and the sole ruler of the Habsburg monarchy from 29 November 1780 until his death. He was the eldest son of Empress Maria Theresa and her husband, Emperor Francis I, and the brother of Marie Antoinette, Leopold II, Maria Carolina of Austria, and Maria Amalia, Duchess of Parma. He was thus the first ruler in the Austrian dominions of the union of the Houses of Habsburg and Lorraine, styled Habsburg-Lorraine.

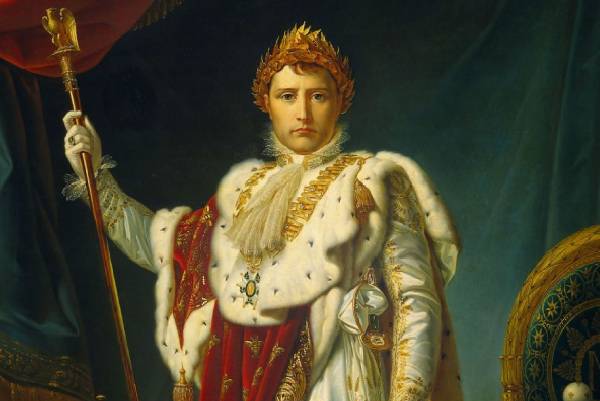
Napoleon Bonaparte was a French general and dictator during the last reigns of the French Revolution. As Napoleon I, he was Emperor of the French from December 2, 1804 to April 11, 1814. He was also King of Italy from March 17, 1805 to April 11, 1814 and protector of the Confederation of the Rhine from 1806 to 1813.


Apollo is one of the Olympian deities in classical Greek and Roman religion and Greek and Roman mythology. The national divinity of the Greeks, Apollo has been recognized as a god of archery, music and dance, truth and prophecy, healing and diseases, the Sun and light, poetry, and more. One of the most important and complex of the Greek gods, he is the son of Zeus and Leto, and the twin brother of Artemis, goddess of the hunt. Seen as the most beautiful god and the ideal of the kouros, Apollo is considered to be the most Greek of all the gods. Apollo is known in Greek-influenced Etruscan mythology as Apulu.


A chariot is a type of carriage driven by a charioteer, usually using horses to provide rapid motive power. The oldest known chariots have been found in burials of the Sintashta culture in modern-day Chelyabinsk Oblast, Russia, dated to c. 2000 BC. The critical invention that allowed the construction of light, horse-drawn chariots was the spoked wheel.

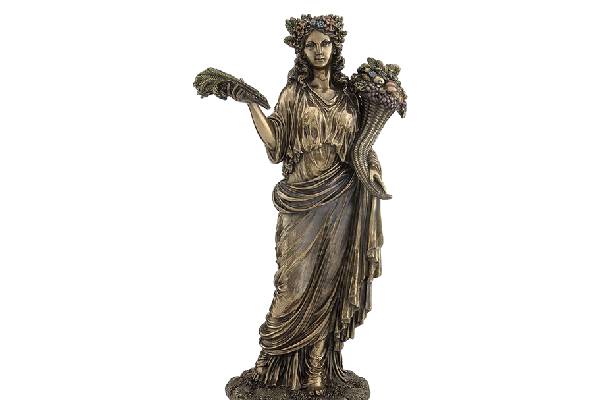
In ancient Greek religion and mythology, Demeter is the Olympian goddess of harvest and agriculture, presiding over grains and the fertility of the earth. She was also called Deo.. Her cult titles include Sito, "she of the Grain", as the giver of food or grain, and Thesmophoros, "giver of customs" or "legislator", in association with the secret female-only festival called the Thesmophoria.


The griffin, griffon, or gryphon is a legendary creature with the body, tail, and back legs of a lion; the head and wings of an eagle; and sometimes an eagle's talons as its front feet. Because the lion was traditionally considered the king of the beasts, and the eagle the king of the birds, by the Middle Ages, the griffin was thought to be an especially powerful and majestic creature. Since classical antiquity, griffins were known for guarding treasures and priceless possessions.


Hermes is an Olympian deity in ancient Greek religion and mythology. Hermes is considered the herald of the gods. He is also considered the protector of human heralds, travellers, thieves, merchants, and orators. He is able to move quickly and freely between the worlds of the mortal and the divine, aided by his winged sandals. Hermes plays the role of the psychopomp or "soul guide"a conductor of souls into the afterlife.


In ancient Greek religion and mythology, the Muses are the inspirational goddesses of literature, science, and the arts. They were considered the source of the knowledge embodied in the poetry, lyric songs, and myths that were related orally for centuries in ancient Greek culture. Melete, Aoede, and Mneme are the original Boeotian Muses, and Calliope, Clio, Erato, Euterpe, Melpomene, Polyhymnia, Terpsichore, Thalia, and Urania are the nine Olympian Muses. In modern figurative usage, a Muse may be a source of artistic inspiration.

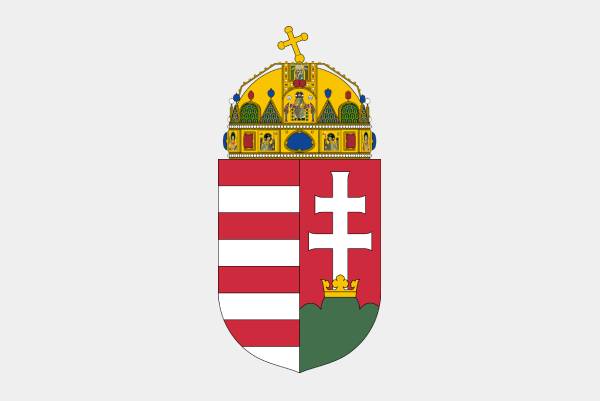
Hungary's current coat of arms was adopted in 1990, after the fall of the communist regime. Although Hungary is a republic, the coat of arms bears the Hungarian royal crown, the Stephen's Crown. The coat of arms was widely used throughout Hungary's history, both with and without the crown, and sometimes as part of a larger coat of arms. The shield consists of two halves. On the left are four red and four silver (white) horizontal stripes, on the right three hills with on the middle a white patriarchal cross with a crown at the foot.


The First World War began on July 28, 1914, and lasted until November 11, 1918. It was a global war and lasted exactly 4 years, 3 months, and 2 weeks. Most of the fighting was in continental Europe. Soldiers from many countries took part, and it changed the colonial empires of the European powers. Before World War II began in 1939, World War I was called the Great War, or the World War. Other names are the Imperialist War and the Four Years' War. There were 135 countries that took part in the First World War, and nearly 10 million people died while fighting. Before the war, European countries had formed alliances to protect themselves. However, that made them divide themselves into two groups. When Archduke Franz Ferdinand of Austria was assassinated on June 28, 1914, Austria-Hungary blamed Serbia and declared war on it. Russia then declared war on Austria-Hungary, which set off a chain of events in which members from both groups of countries declared war on each other.

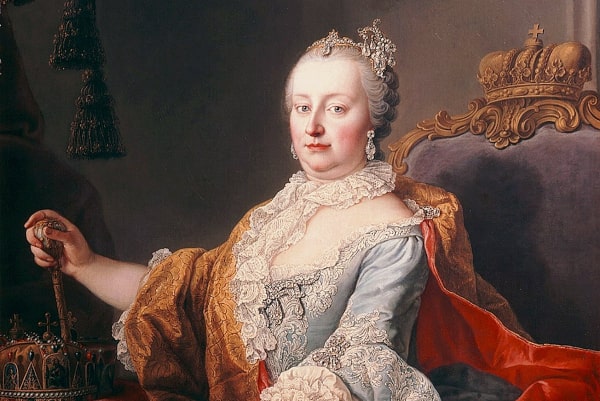
Maria Theresa of Austria, was reigning Archduchess of Austria and Queen of Hungary and Bohemia from 1740 to 1780. She was married to Emperor Francis I Stefan and in that capacity also Empress of the Holy Roman Empire from 1745 to 1765. She also supported her son Joseph II as co-regent in his role as German Emperor. Maria Theresa was considered one of the most influential and enlightened monarchs of the absolutist era.


The Second World War was a global war that involved fighting in most of the world. Most countries fought from 1939 to 1945, but some started fighting in 1937. Most of the world's countries, including all of the great powers, fought as part of two military alliances: the Allies and the Axis Powers. It involved more countries, cost more money, involved more people, and killed more people than any other war in history. Between 50 to 85 million people died, most of whom were civilians. The war included massacres, a genocide called the Holocaust, strategic bombing, starvation, disease, and the only use of nuclear weapons against civilians in history.


Zsolnay is a Hungarian manufacturer of porcelain, tiles, and stoneware. The company introduced the eosin glazing process and pyrogranite ceramics. The Zsolnay factory was established by Miklós Zsolnay in Pécs, Hungary, to produce stoneware and other ceramics in 1853. In 1863, his son, Vilmos Zsolnay joined the company and became its manager and director after several years. He led the factory to worldwide recognition by demonstrating its innovative products at world fairs and international exhibitions. By 1914, Zsolnay was the largest company in Austro-Hungary.

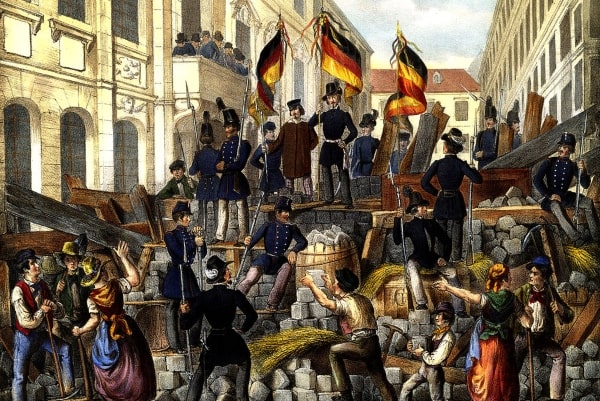
The Revolutions of 1848 in the Austrian Empire were a set of revolutions that took place in the Austrian Empire from March 1848 to November 1849. Much of the revolutionary activity had a nationalist character: the Empire, ruled from Vienna, included ethnic Germans, Hungarians, Slovenes, Poles, Czechs, Slovaks, Ruthenians (Ukrainians), Romanians, Croats, Venetians, and Serbs; all of whom attempted in the course of the revolution to either achieve autonomy, independence, or even hegemony over other nationalities. The nationalist picture was further complicated by the simultaneous events in the German states, which moved toward greater German national unity. Besides these nationalists, liberal, and even socialist currents resisted the Empire's longstanding conservatism.

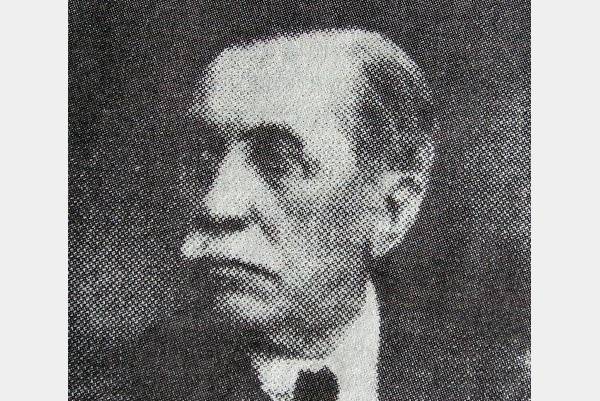
Nándor Flóris Korb (Kecskemét, April 7, 1860 - Budapest, September 16, 1930) was a Hungarian architect. He completed his studies in Berlin, then returned home after obtaining his diploma and worked for 14 years in the office of Alajos Hauszmann, where he also participated in the design of the New York palace. From 1893, however, he was associated with Kálmán Giergl. and with him he designed, among other things, the two Klotild palaces, then the Academy of Music building, as well as several apartment buildings in Budapest. In 1924, he received the Greguss Prize and was inducted as a member of the English Royal Society of Architects.

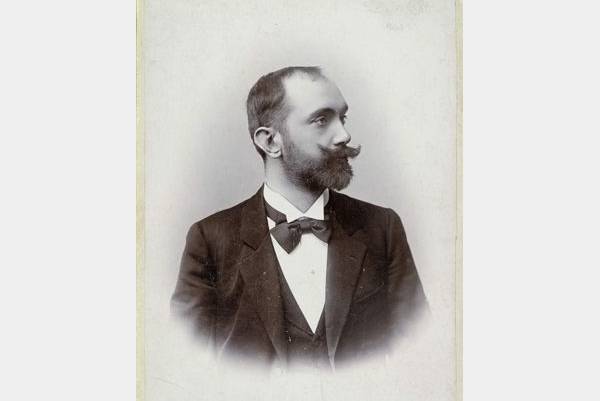
Kálmán Giergl (born as Koloman Giergl, 29 June 1863 in Pest, Hungary, Austrian Empire - 10 September 1954 in Verőce, Hungary), was a Hungarian-German architect and a significant figure in the Austro-Hungarian eclectic architectural style. A member of the Györgyi-Giergl artistic family. Giergl finished his studies at Budapest Technical University and the Berlin University of the Arts. He also began his career working for the Gropius and Schmieden company in the German capital. Upon his return to Budapest, he came to work under Alajos Hauszmann at the Budapest Technical University. This is the period when he also began to work with the other rising star of the Hauszmann office, Flóris Korb (1860-1930). They both took part in working on major commissions such as the Palace of Justice, the New York Palace, and the extension to the Buda Palace all in the capital. In 1893 the two established their own partnership, their first major work being the Pesti Hirlap headquarters and also some of the many now demolished pavilions for the 1896 millenary exhibition. They built the twin Klotild Palaces on the approach to the Elizabeth Bridge in 1901 and won the competition for the Music Academy building. This building, built between 1904 and 1907, is their major work. Subsequent projects include the Maria Street Eye Clinic and Üllői Street Wound and General Clinics. It is unclear when they finished working together, some sources say 1906, others 1909, or even 1914. Giergl traveled extensively throughout Europe, America, and the near and far East. Notes of his travels and collections of applied arts from these areas are housed in the Budapest Museum of Applied Arts.

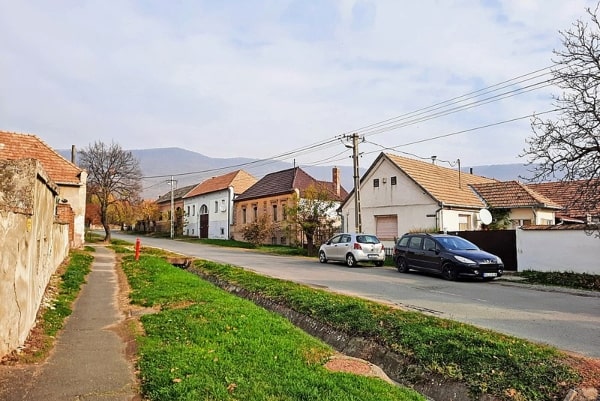
Stone cutter grape village in Baranya county, Pécs district. Archaeological findings from the Kővágós vineyard area have been known since the Stone Age. In the Bronze Age and the Iron Age, one of the most monumental earthen castles in the Carpathian Basin rose on Mount Jakab, which rises above the village. Traces of the farms and villages belonging to the mountain town can also be discovered in the area of today's village. The red sandstone of Jakab-hegy rising above the village was already quarried in the Middle Ages, but it really gained great importance in the modern age.

Antal Steinhardt was born on June 1, 1856, in Pest (Kingdom of Hungary, Habsburg Empire), he died on July 27, 1928, in Budapest. Antal Steinhardt studied from 1876 at the Technical University in Stuttgart and made study trips in Germany, Italy, and France. When he returned home he designed in his own workshop, but from the late 1880s, he worked with Adolf Láng. After a long work, Steinhardt was hampered by illness and financial problems during his last years, and finally, he killed himself.

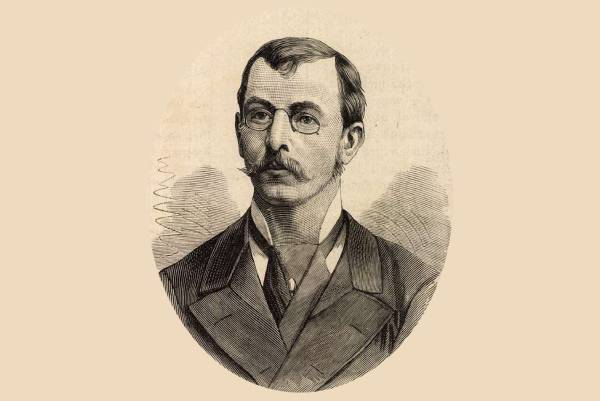
Adolf Láng (Prague, June 15, 1848 - Vienna, May 2, 1913) was an architect and representative of Hungarian historicism. He studied in Vienna, then took a position in Ferstel's studio. From 1870 he worked in Pest as the manager of Sugárút Építő Vállalat. He built several apartment buildings and public buildings in Budapest (the Old Academy of Music, the Old Theater, etc.). He then taught in Bucharest, and after his return to Budapest, he partnered with Antal Steinhardt. He later moved to Vienna and died here as well.

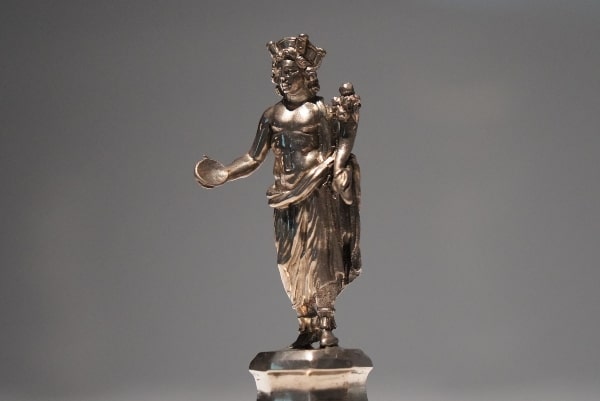
Genius (Latin for 'producer') was an invisible guardian spirit, a higher being, who protected and guarded all created things but mainly exerted his influence on the actions of man. It even seems that the genius of every man was regarded as the cause of his birth. The belief in invisible spirits, who guide man through joys and sorrows from the cradle to the grave, has developed more strongly among no people than among the Romans. Hence, a genius was attributed to every person.

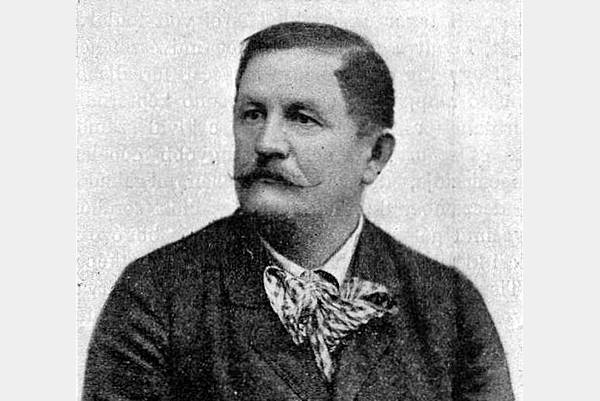
György Kiss, according to the usual Hungarian name order Kiss György, was a Hungarian sculptor. His name sometimes appears with the suffix Szászvári to make a difference between the namesakes. György Kiss was born on August 17, 1852, in Szászvár, he died on April 29, 1919, in Budapest. György Kiss was a shepherd, but he was talented, so in 1869 he was sent to Graz to learn wood carving. From 1874 he studied at the Bavarian Academy of Fine Arts, and then for a while he was in Rome. After returning home he created sculptures in Budapest for more than 4 decades. They can be seen for example in Parliament House (Budapest), Vigadó Palace, Budapest State Opera House, Pécs Cathedral. His sculpture received a silver medal in Munich in 1875.

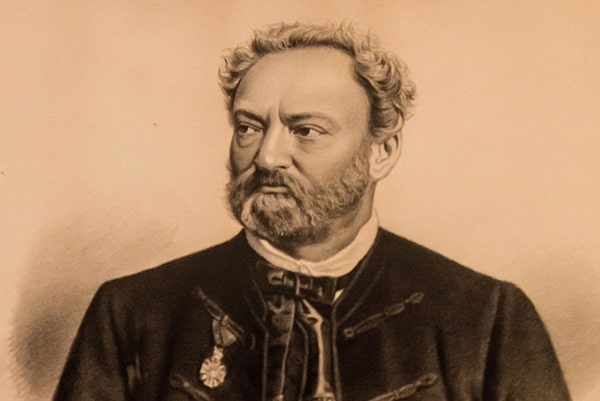
Ferenc Erkel (November 7, 1810 - June 15, 1893) was a Hungarian composer, conductor and pianist. He was the father of Hungarian grand opera, written mainly on historical themes, which are still often performed in Hungary. He also composed the music of "Himnusz", the national anthem of Hungary, which was adopted in 1844. He died in Budapest. Erkel was born in Gyula to a Danube Swabian family, a son of Joseph Erkel who was a musician. His mother was the Hungarian Klára Ruttkay. The libretti of his first three operas were written by Béni Egressy. Besides his operas, for which he is best known, he wrote pieces for piano and chorus and a majestic Festival Overture. He acquainted Hector Berlioz with the tune of the Rákóczi March, which Berlioz used in The Damnation of Faust. He headed the Budapest Philharmonic Orchestra (founded in 1853). He was also the director and piano teacher of the Hungarian Academy of Music until 1886. The Hungarian State Opera House in Budapest was opened in 1884, of which he was the musical director.

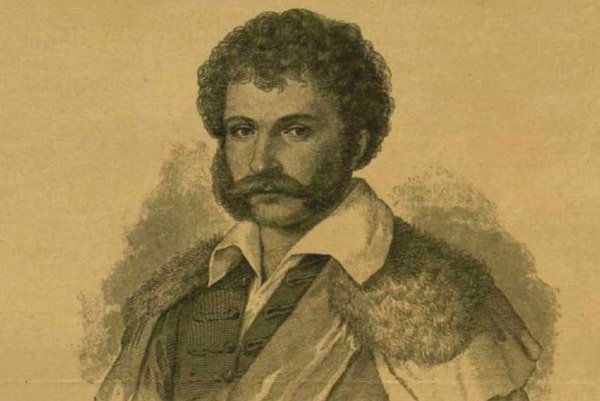
Károly Kisfaludy (5 February 1788 - 21 November 1830) was a Hungarian dramatist and artist, brother of Sándor Kisfaludy. He was the founder of the national drama. In 1822, he founded the periodical Aurora, for which he was awarded the Marczibányi Prize in 1826, the same year that his father reinstated him in his will. He fell in love with a woman named Nina Löffler, but because she was Jewish he could not marry her. He wrote prolifically for Aurora until his death from tuberculosis in 1830. The Kisfaludy Society was created in his honor in 1836. He is remembered for his plays and epigrams, and for poems like his elegy Mohács (1824), on the subject of the battle of 1526. His life was fictionalized by Mór Jókai in Eppur si muove (1872).

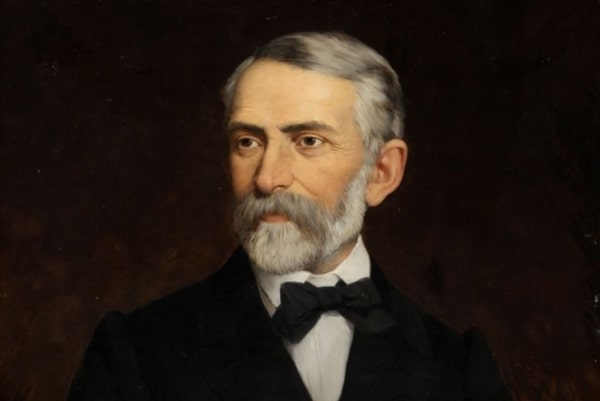
Ede Szigligeti, also known as, Edvárd Szigligeti, and originally named József Szathmáry (Nagyvárad, March 8, 1814 - Budapest, January 19, 1878) playwright, stage director, corresponding member of the Hungarian Academy of Sciences (1840). In his career as a playwright, which lasted almost half a century, he wrote more than 100 original plays, in which the story-telling was extremely diverse and the technique was quite modern and always effective. He was weaker in characterization and performance than in the structure and staging of the plot, poetic inspiration is often replaced by technical skill and calculating use of means of effect. He hardly created masterpieces, but as a poet of the stage, from Károly Kisfaludy to Gergely Csiky, he satisfied the needs of the audience of his time. Theaters in Szolnok and Nagyvárad were named after him.

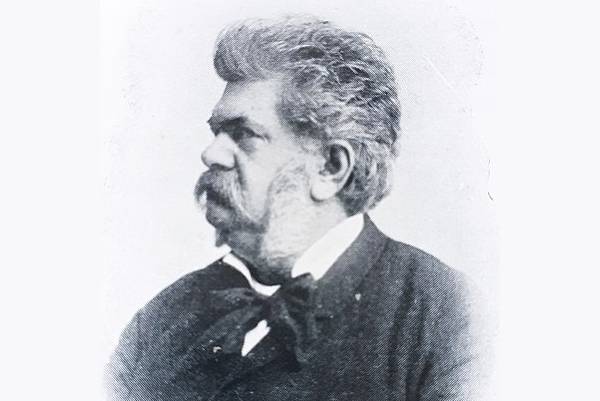
Gergely Csiky was a Hungarian playwright, and translator born in Pankota on December 8, 1842, and died in Budapest on November 19, 1891. From 1859 he was a Catholic theology student. After his ordination (1864) until 1868 he studied at Augustineum in Vienna. He learned eight foreign languages and he acquired a culture of jurisprudence and world literature. From 1870 he studied ecclesiastical law and he taught it in the faculty of theology in Timisoara and as a procurator of the Holy See, he became familiar with the problems of many families. His first volume of short stories (Az életből) appeared in 1872 under a pseudonym. In 1878 he moved to Budapest and devoted all his time to literature. In 1879 he had conflicts with his church superiors and therefore for half a year, he traveled to Paris. When he returned home in 1880 he stepped out of the church order and the following year he married. He became a dramaturgist at the National Theater (Budapest), a professor at an acting academy, and the secondary secretary of the Kisfaludy Society.

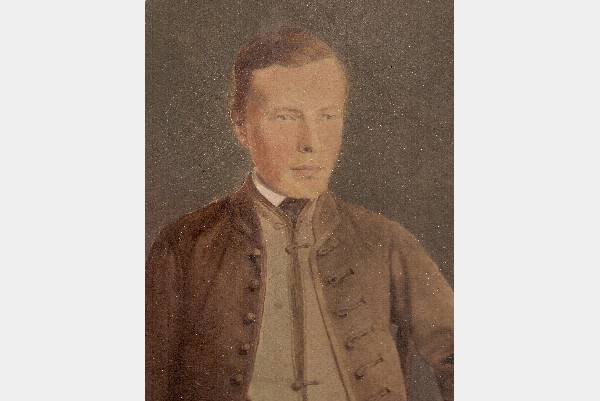
Antal Szánthó was a Hungarian architect who was born on April 24, 1842, in Szeged. After graduating from school, according to the custom of the time, he went on a journey abroad. In Italy, he was greatly influenced by the Italian Renaissance architectural art, the atmosphere and style of which can be traced in most of his works. He created his masterpiece from the bell tower of the Florence Cathedral. After his study trip to Italy, he arrived in Pécs around 1868. Weidinger, who carried out several of his plans, married Paula, Gusztáv's sister. He worked for István Ivánkovits for a while, then took over his office in 1876. Not long after, he managed the 1877 renovation of the dome of the Belvárosi church.

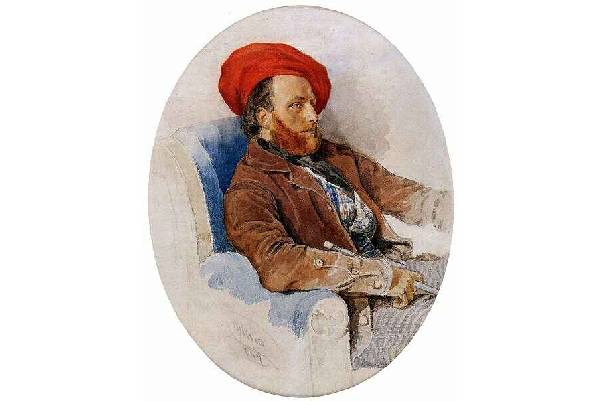
Frigyes Feszl (Pest, February 20, 1821 - Budapest, July 25, 1884) was a Hungarian architect, one of the most prominent masters of Hungarian romantic architecture. He came from a German bourgeois family, his father József Feszl (1791-1860) was a master stonemason. Frigyes was the fifth child out of 14 siblings. József's older brother (1819-1866) and János' younger brother (1822-1852) also became architects. Between 1830 and 1835, Frigyes attended the Piarists' six-grade high school and then studied with József Hild. He received his travel book in 1839, after which he enrolled at the Academy of Fine Arts in Munich together with his brother József. They returned home in 1844. In 1849, he married Regina Hoffmann, with whom he had two children, Regina (1849-1870) and Frigyes (1850-1910), who became a construction contractor. After the death of his first wife, he married a second time in 1858, his wife was Vilma Quandt (1827-1902). Between 1861 and 1865 he studied watercolor painting in Paris. He only became a guild master in 1866.

Károly Gerster (Kassa, January 22, 1819 - Pest, January 24, 1867) was a Hungarian architect. He designed most of his works together with Lajos Frey, but he also designed them with Frigyes Feszl and Lipót Kauser. His independent work is the reconstruction of the Fekete-ház in Szeged and the Reformed Church in Hajdúböszörmény. He was an architect from Kassai, he studied architecture at the Academy of Fine Arts in Vienna. He lived in Pest from the beginning of the 1840s. He worked together with Frigyes Feszl and Lipót Kauser, but after 1856 mostly with Lajos Frey. In 1862, together with the art historian Imre Henszlmann, he led excavations at the site of the former Gothic cathedral of the Eger Castle. The Fekete ház in Szeged, which got its name from its former dark gray color, is Gerster's completely independent creation. The beautiful downtown palace was built for himself by the ironmonger Ferdinand Meyer. It was designed by Károly Gerster according to the fashion of the time in the spirit of English Gothic. Its masonry pediment follows North German models. It's the very remarkable Tudor-arched gate, cross-ribbed doorway, and closed corner niche, which recalls one of the floors of the larger tower of the Mátyás Church in Buda. The ribbon decoration above the main entrance perpetuates the date of construction.

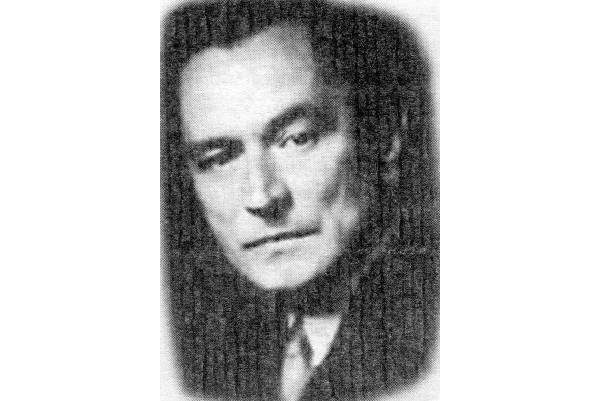
Lipót Kauser (Pest, July 22, 1818 - Budapest, December 4, 1877) was a Hungarian architect. His works are characterized by a shift from romanticism to eclecticism. He was a descendant of a famous Pest architect-mason dynasty. From 1836-37 he attended the Vienna Academy of Arts. From 1945, together with Frigyes Feszl and Károly Gerster, they formed a famous triad of architects, they were also connected by family ties. He met Gerster from Kasa at the academy. They probably worked together on Leo von Klenze's monumental Walhalla construction in Regensburg. Later, he founded the most significant architectural firm in Pest. Gerster married Mária Kauser, Lipót's sister, in 1847. The triad cooperated until 1854 when Feszl left the company, but the two relatives continued to work there for another two years until their partnership collapsed. He also had several joint works with Lajos Frey.

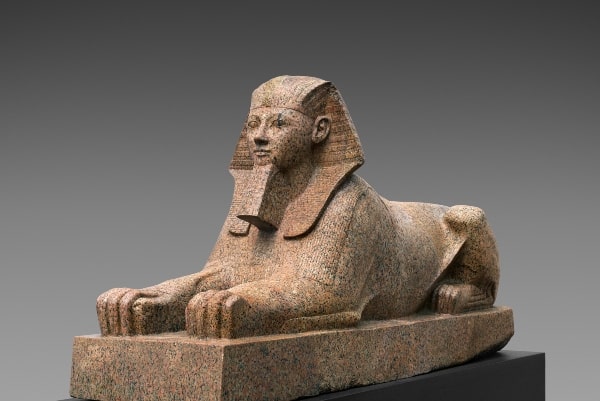
A sphinx is a mythical creature with the head of a human, the body of a lion, and the wings of an eagle. In Greek tradition, the sphinx is a treacherous and merciless being with the head of a woman, the haunches of a lion, and the wings of a bird. According to Greek myth, she challenges those who encounter her to answer a riddle and kills and eats them when they fail to do so. This deadly version of a sphinx appears in the myth and drama of Oedipus. In Egyptian mythology, in contrast, the sphinx is typically depicted as a man (an androsphinx) and is seen as a benevolent representation of strength and ferocity, usually of a pharaoh. Unlike Greek or Levantine/Mesopotamian ones, Egyptian sphinxes were not winged.

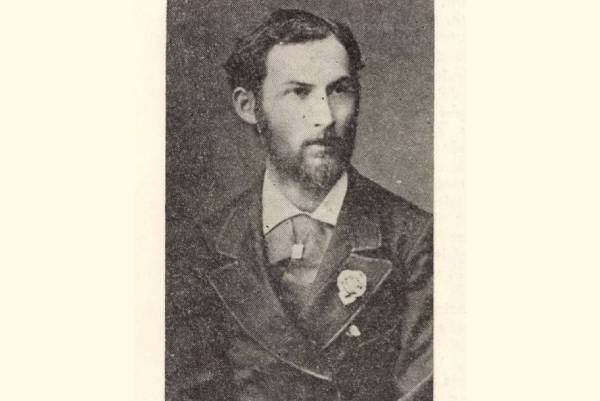
Ármin Klein (1855 - 1883) was a Hungarian painter, sculptor, and applied artist in the medium of ceramics, who created almost his entire artistic oeuvre for the Zsolnay Ceramics Factory in Pécs. Along with the owner's daughter, sister Teréz, and Julia Zsolnay, he was the most important artist of that factory during its fast development and worldwide success at the end of the 19th century. He was born in 1855 in Veszprém, in a Jewish family. He studied sculpture at the University of Applied Arts in Vienna and at the suggestion of his professors he went to Pécs. With his arrival, Klein introduced a new spirit to the previous production of Zsolnay ceramics, which at that time was based mainly on oriental (Chinese and Japanese), and Persian and Turkish ornamentation, as well as on the ornamentation of domestic Hungarian folk art. Klein, however, brought a breath of Europan art of that time, especially in the German cultural circle of the then-popular style of historicism, specifically Neo-Renaissance.

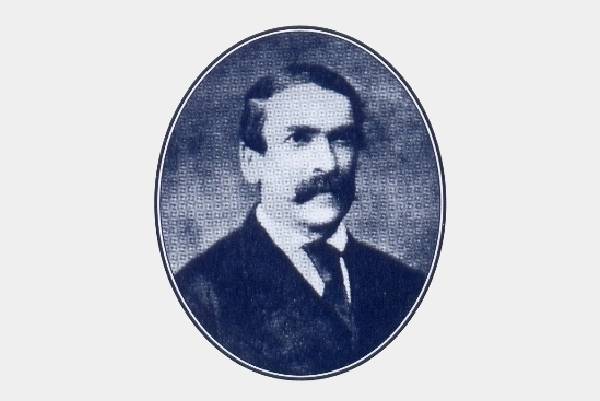
Adolf Jánosi Engel (Pécs, February 6, 1820 - Vienna, January 10, 1903 ) was a Hungarian industrialist and landowner of Jewish origin, the father of industrialist József Engel. He started his career at the age of 11 with a pencil, then a lighter. At the cost of great deprivation, he scraped together a little money, from which he opened a second-hand clothing and furniture store. After the Independence War of 1848-1849, which he fought through as a national guard, he started trading in wood: his business worked out brilliantly. From then on, his fortune grew rapidly, and he invested in various enterprises. He undertook construction projects, set up a bathhouse, and a steam saw, and then founded a parquet factory. He bought forests and carried out large-scale wood shipments at home and abroad. At the World Exhibition in Paris in 1878, he won a large gold medal and received a golden cross of merit from the king. In 1880, he bought the Jánosi estate from Duke Montenuovo, on which he built spacious tenements and a school. In 1884, he bought a parquet factory in Oberdöbling, and a year later he bought the Écsárd-Pázdany estate from Count Draskovich. In 1886, he received Hungarian nobility with the predicate "János". He was already 72 years old when he founded the Komló quarry and the Bakóca-Felsőmindszent railway of local interest in 1892. Engel moved to Vienna in his old age and died in 1903.

Ernő Balázs (Zombor, December 8, 1856 - Budapest, Józsefváros, October 17, 1930) Hungarian architect. He was born as the son of János Balázs and Eleonóra Schandelbauer. He studied at the József Királyi University in Budapest. He obtained his master's degree in 1890. From 1903 to 1928, he was the architect of the engineering office in Székesfóváros. His style was initially defined by eclecticism, but in his later years, he also used modern forms. In addition to his works in the capital, he designed many public buildings in the countryside. His wife was Wolf Etelka, daughter of Károly Wolf and Mária Esztergamy.

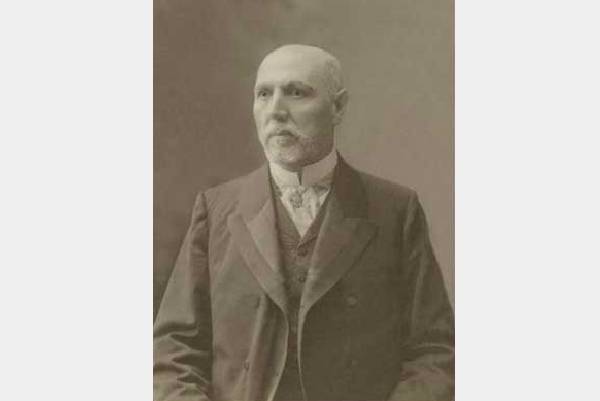
After the national merger of the post office and television in 1887, Péter Opris was appointed head of the Pécs Posta és Távirda Directorate, which included four counties (Baranya, Somogy, Tolna, Zala) and two Vas county post offices. The main result of the work of this specialist with excellent leadership and organizational skills was the construction of the new, modern post office (1902-1904).

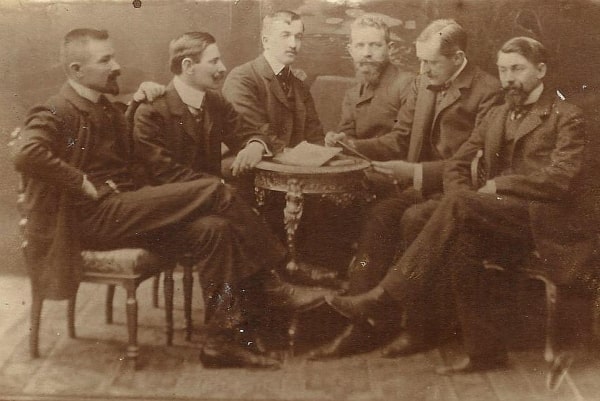
Sándor Apáti Abt, the renowned ceramicist, sculptor, and designer of the Zsolnay factory, was born in Torda. The youngest child of court judge Ernő Abt studied at the Academy of Applied Arts in Budapest from 1885 to 1889. Then at the beginning of the nineties, following the traditional path of Hungarian art students, he enrolled at the Munich Academy, where he became a student of Eberle (1844-1903), who was considered excellent in modeling sculptures with mainly religious themes. Returning home, he worked under the guidance of Alajos Stróbl, one of the most employed sculptors of the late 19th century (1893-1896). Alajos Stróbl was more carried away by national, patriotic ideas, while Abto was distanced from his master by the emerging new style and precisely his attraction to Art Nouveau. Abt Sándor joined the Zsolnay factory in 1898, during Vilmos Zsolnay's time. Sándor Abt Abt Sándor's work at the Zsolnay factory (1898-1908) roughly coincides with the presence of Art Nouveau in the factory's history.

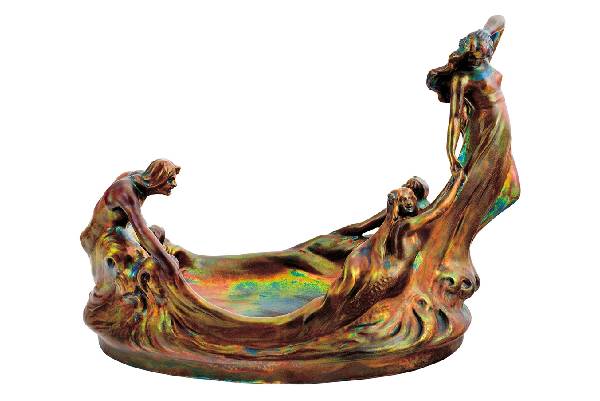
Lajos Mack, according to the Hungarian common name Mack Lajos was a Hungarian potter and sculptor. Lajos Mack was born in 1876 in Pozsony (Kingdom of Hungary, modern-day Bratislava in Slovakia), he died in 1963. Lajos Mack studied sculpture at the Academy of Fine Arts in Vienna by Hermann Helmer between 1892 and 1896, then at Carl Kundmann's master school for 3 years. Between 1899 and 1916 he worked in a ceramic workshop of Vilmos Zsolnay in Pécs. His first task was to create hussar figures for a world exhibition in Paris in 1900. In the following years, he planned ceramic vases, containers and also reliefs, and sculptures. In 1916 he joined the army, and after the First World War, he returned to his hometown. His works of art were so popular that in the 1930s he returned to Pécs and based on the plaster forms he once again recreated ceramic works of art.

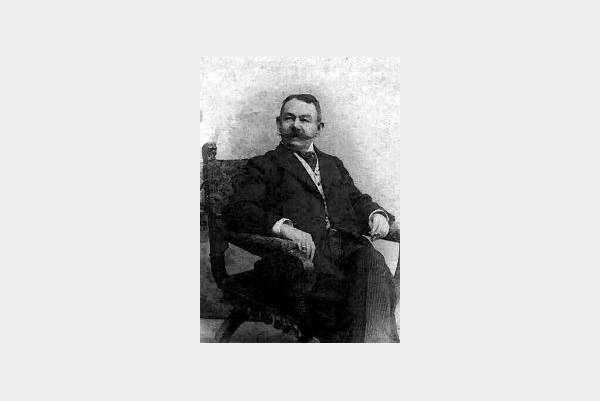
Imre Schlauch (1840 - Pécs, January 18, 1904) was a master builder born in Transylvania. He worked in Pécs, where he participated in the planning and construction of the buildings of the theater, the National Casino, the Chamber of Industry, and the former Ferenc József út. He maintained a close working relationship with August Kirstein, whose architectural plans he implemented. He built the Pécs Mental Hospital and the second Nádor hostel based on his own plans. Schlauch's social sensibility is praised by the 18-villa Schlauch villa complex, which is located in today's Szabadság utca in Pécs.

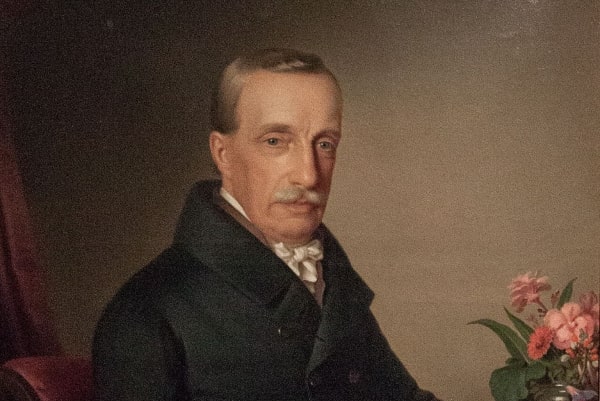
Archduke Joseph Anton of Austria (9 March 1776 - 13 January 1847) was the 103rd and penultimate palatine of Hungary who served for more than fifty years from 1796 to 1847 after he had been appointed governor in 1795. He was an archduke of Austria and a prince of Bohemia, Hungary, and Tuscany as the son of Leopold II, Holy Roman Emperor, and the Hungarian or Palatinal branch of the House of Habsburg-Lorraine descends from him. In the Imperial Army, and later in the Austro-Hungarian Army, he bore the rank of Feldmarschall.

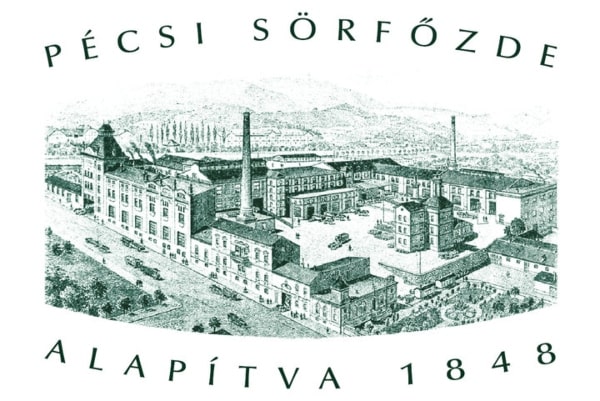
Pécs Brewery or Brewery of Pécs (Hungarian: Pécsi Sörfőzde) is one of the four big breweries in Hungary and the biggest in the Southern Transdanubia located in Pécs, the capital of Baranya County in southwestern Hungary. The brewery was founded in 1848 by Hirschfeld Lipót (Leopold Hirschfeld). Following the death of Leopold Hirschfeld, his son Sámuel took over the brewery. He expanded the facilities and drilled a spring to supply good-quality water. The Szalon Sör brand was registered as a trademark by the Iparkamara (Industry Chamber) in 1907 and is still produced under that name today. In 1911, Sámuel founded the company that would later become known as Pécsi Sörfőzde Rt. It was first known as Hirschfeld S. Sörgyár Részvénytársaság (S. Hirschfeld Brewery Incorporated). In the following years, the company managed to stay successful and continue operations through the Depression, and both world wars.

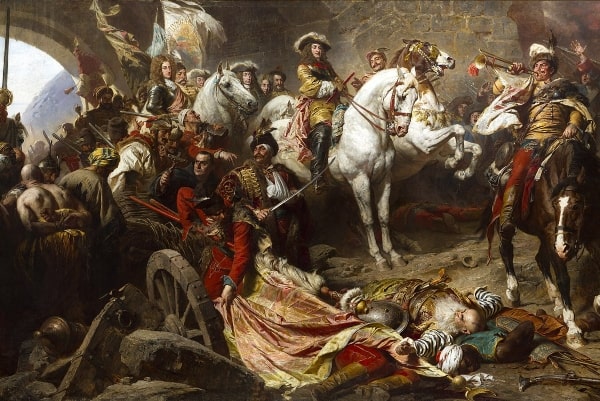
The expulsion of the Turks from Hungary (in other words, the Great Turkish War or the War of Reconquest against the Turks) was the result of the great series of campaigns that pushed the Ottoman Empire out of most of the territory of the historical Kingdom of Hungary. As a result, Hungary, losing its remaining independence, became a subjugated, militarily occupied country of the Habsburg government. The entire period is characterized by violations and deprivation of rights committed at the expense of Hungarians. Huge burdens imposed by the government and military violence took the population to the limit.

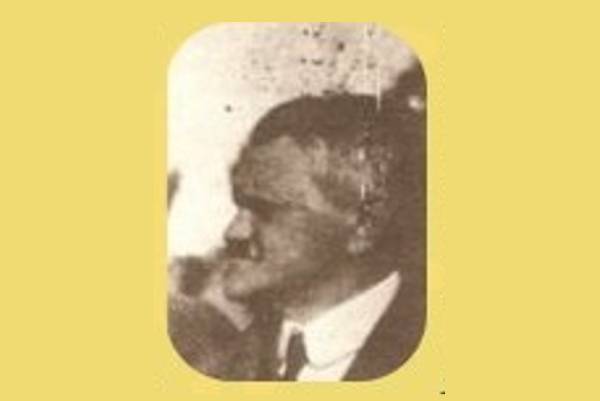
Andor Pilch (Pécs, November 25, 1877 - Pécs, July 22, 1936) is a Hungarian architect. He was born as the son of Antal Pilch (1844-1925), a court judge, and Karolina (Sarolta) Wlassák. He obtained an architectural diploma at the József University of Technology in Budapest in 1901 and then settled in his hometown. He designed the Roman Catholic church on Mohács Island, the Pécs University Surgery Clinic (before that, the city's higher commercial school), the Pécs University Children's Clinic (before Julian Boarding School), the Pécs Factory Town Church, the Pius High School in Pécs, the Real School, the Mohács Hospital, etc.

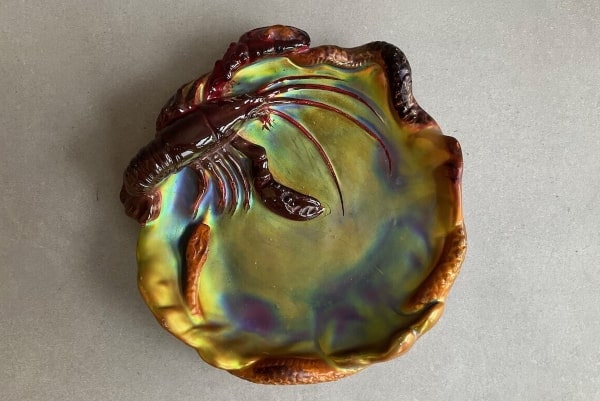
Kapás Nagy, Mihály (1864 - 1943) was a Hungarian sculptor and ceramist. He was a sculpture student at the Royal Hungarian School of Applied Arts in Budapest between 1883 and 1887. With minor interruptions, it was employed by the Zsolnay factory between 1888 and 1942. He designed, made samples, and taught at the factory vocational school. His Art Nouveau works are characterized by a melancholic tone and the frequency of blurred forms.
