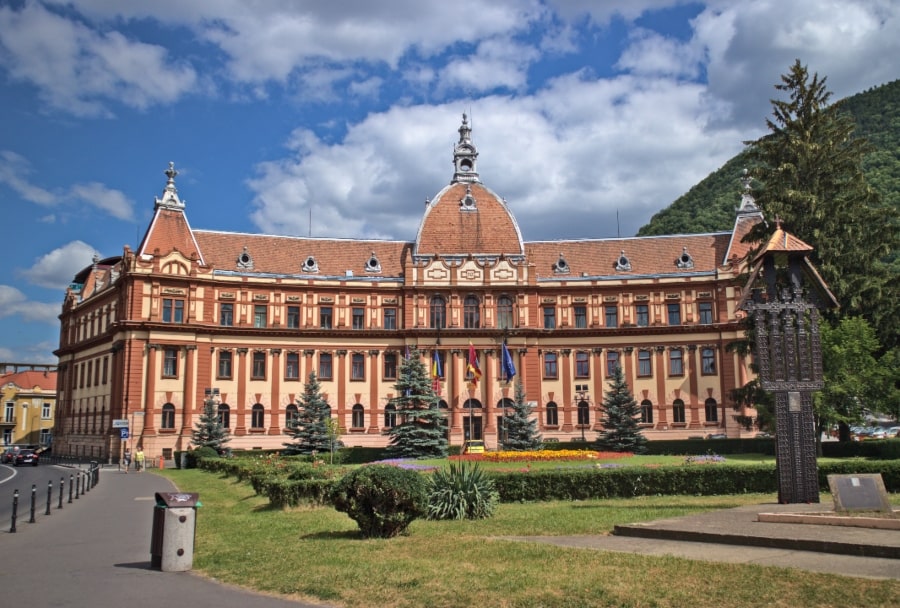
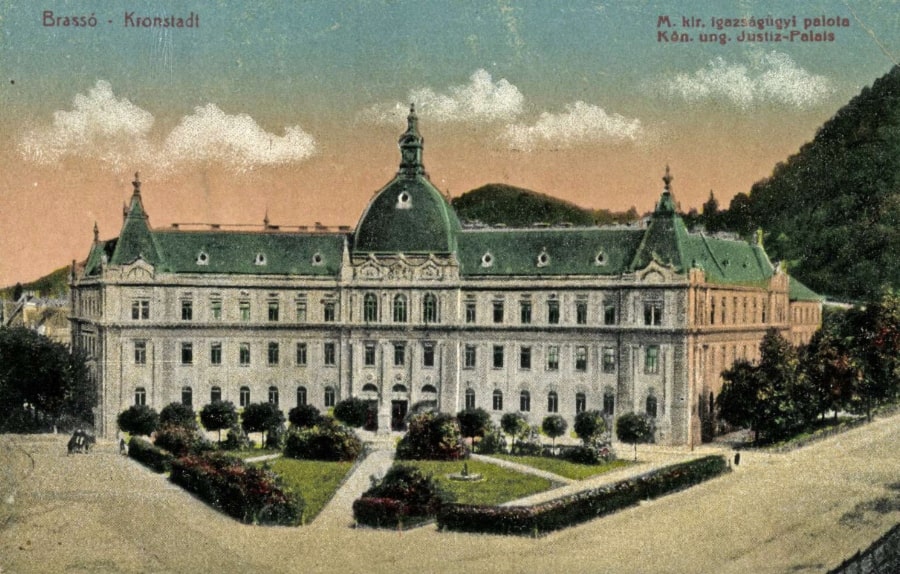
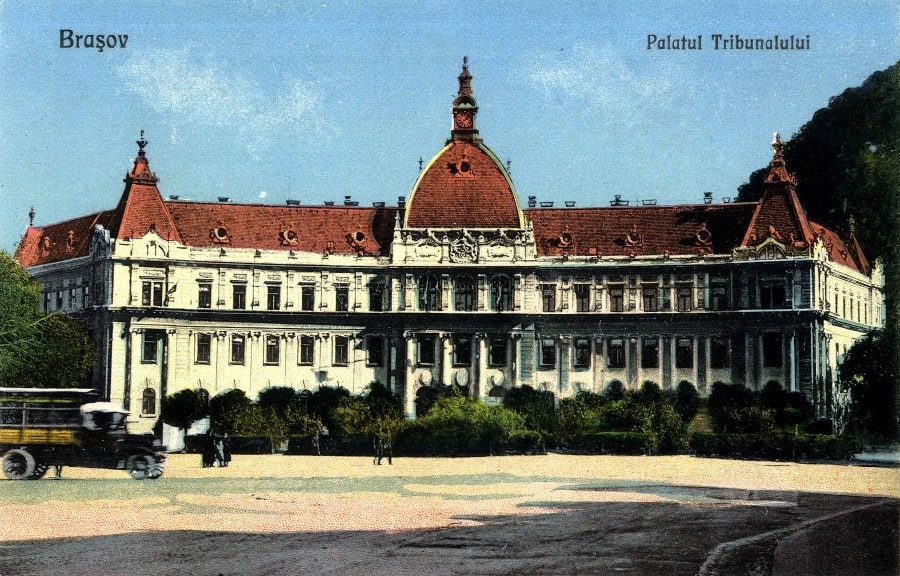
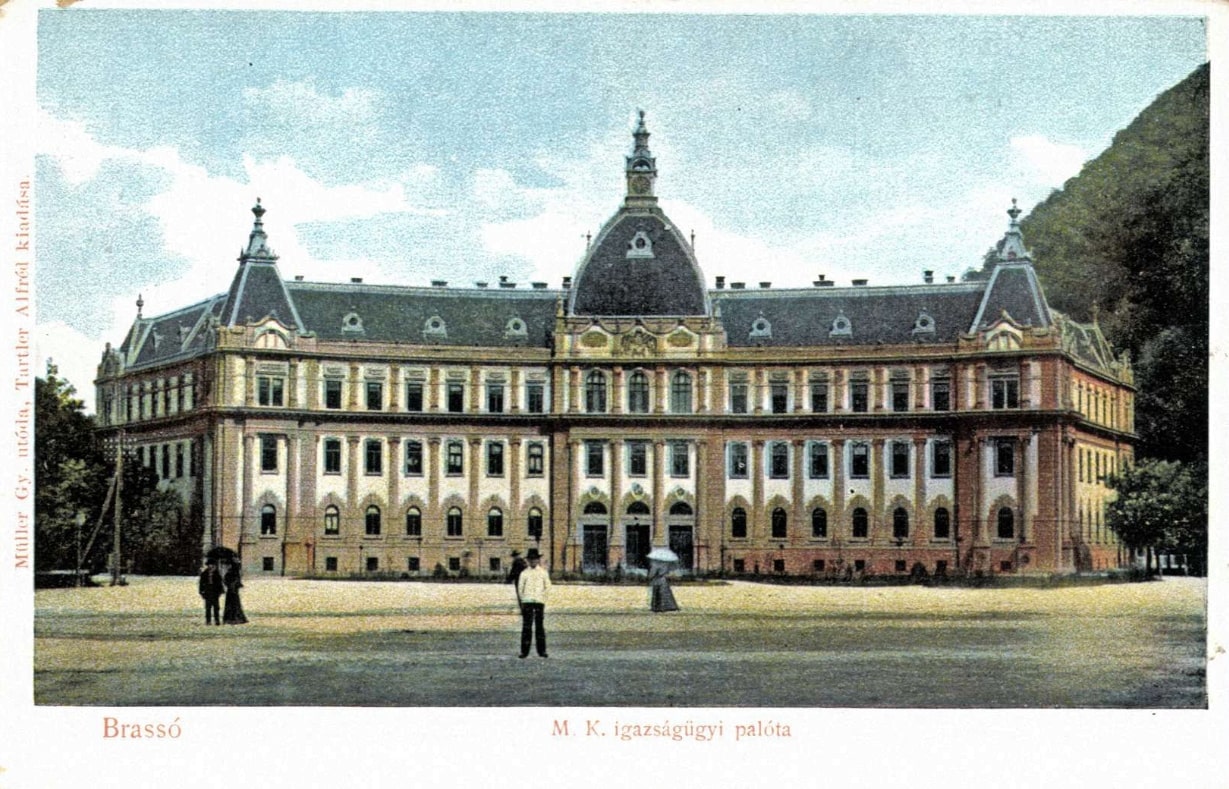


The acanthus is one of the most common plant forms to make foliage ornament and decoration. In architecture, an ornament may be carved into stone or wood to resemble leaves from the Mediterranean species of the Acanthus genus of plants, which have deeply cut leaves with some similarity to those of the thistle and poppy.


An acroterion is an architectural ornament placed on a flat pedestal called the acroter or plinth and mounted at the apex or corner of a pediment or tympanum of a building in the classical style. The acroterion may take a wide variety of forms, such as a statue, tripod, disc, urn, palmette, or some other sculpted feature. Acroteria are also found in Gothic architecture. They are sometimes incorporated into furniture designs.


An apron, in architecture, is a raised section of ornamental stonework below a window ledge, stone tablet, or monument. Aprons were used by Roman engineers to build Roman bridges. The main function of an apron was to surround the feet of the piers.


In classical architecture, an architrave ("door frame") is the lintel or beam that rests on the capitals of columns. The term can also apply to all sides, including the vertical members, of a frame with mouldings around a door or window. The word "architrave" has come to be used to refer more generally to a style of mouldings (or other elements) framing a door, window or other rectangular opening, where the horizontal "head" casing extends across the tops of the vertical side casings where the elements join.


An astragal is a convex ornamental profile that separates two architectural components in classical architecture. The name is derived from the ancient Greek astragalos which means cervical vertebra. Astragals were used for columns as well as for the moldings of the entablature.


An avant-corps, a French term literally meaning "fore-body", is a part of a building, such as a porch or pavilion, that juts out from the corps de logis, often taller than other parts of the building. It is common in façades in French Baroque architecture.


An awning or overhang is a secondary covering attached to the exterior wall of a building. It is typically composed of canvas woven of acrylic, cotton or polyester yarn, or vinyl laminated to polyester fabric that is stretched tightly over a light structure of aluminium, iron or steel, possibly wood or transparent material.


Balconet or balconette is an architectural term to describe a false balcony, or railing at the outer plane of a window-opening reaching to the floor, and having, when the window is open, the appearance of a balcony.


A baluster is a vertical moulded shaft, square, or lathe-turned form found in stairways, parapets, and other architectural features. In furniture construction it is known as a spindle. Common materials used in its construction are wood, stone, and less frequently metal and ceramic. A group of balusters supporting a handrail, coping, or ornamental detail are known as a balustrade.


A bifora is a type of window divided vertically into two openings by a small column or a mullion or a pilaster; the openings are topped by arches, round or pointed. Sometimes the bifora is framed by a further arch; the space between the two arches may be decorated with a coat of arms or a small circular opening. The bifora was used in Byzantine architecture, including Italian buildings such as the Basilica of Sant'Apollinare Nuovo, in Ravenna. Typical of the Romanesque and Gothic periods, in which it became an ornamental motif for windows and belfries, the bifora was also often used during the Renaissance period. In Baroque architecture and Neoclassical architecture, the bifora was largely forgotten or replaced by elements like the three openings of the Venetian window. It was also copied in the Moorish architecture in Spain.


A bossage is an uncut stone that is laid in place in a building, projecting outward from the building. This uncut stone is either for an ornamental purpose, creating a play of shadow and light, or for a defensive purpose, making the wall less vulnerable to attacks.


In architecture the capital (from the Latin caput, or "head") or chapiter forms the topmost member of a column (or a pilaster). It mediates between the column and the load thrusting down upon it, broadening the area of the column's supporting surface. The capital, projecting on each side as it rises to support the abacus, joins the usually square abacus and the usually circular shaft of the column.


A cartouche (also cartouch) is an oval or oblong design with a slightly convex surface, typically edged with ornamental scrollwork. It is used to hold a painted or low-relief design. Since the early 16th century, the cartouche is a scrolling frame device, derived originally from Italian cartuccia. Such cartouches are characteristically stretched, pierced and scrolling.


A caryatid is a female statue that's used as a pillar or pilaster supporting an entablature on her head. The Greek term karyatides literally means "maidens of Karyai", an ancient town on the Peloponnese. Caryatids are mostly used in Renaissance architecture and that of the 18th and 19th centuries. An atlas or telamon is a male version of a caryatid, that is, a sculpted male statue serving as architectural support.


In architecture, a corbel is a structural piece of stone, wood or metal jutting from a wall to carry a superincumbent weight, a type of bracket. A corbel is a solid piece of material in the wall, whereas a console is a piece applied to the structure.


In architecture, a cornice (from the Italian cornice meaning "ledge") is generally any horizontal decorative moulding that crowns a building or furniture element - the cornice over a door or window, for instance, or the cornice around the top edge of a pedestal or along the top of an interior wall.


Cresting, in architecture, is ornamentation attached to the ridge of a roof, cornice, coping or parapet, usually made of a metal such as iron or copper. Cresting is associated with Second Empire architecture, where such decoration stands out against the sharp lines of the mansard roof. It became popular in the late 19th century, with mass-produced sheet metal cresting patterns available by the 1890s.


A dentil is a small block used as a repeating ornament in the bedmould of a cornice. Dentils are found in ancient Greek and Roman architecture, and also in later styles such as Neoclassical, Federal, Georgian Revival, Greek Revival, Renaissance Revival, Second Empire, and Beaux-Arts architecture.


Egg-and-dart, also known as egg-and-tongue, egg and anchor, or egg and star, is an ornamental device adorning the fundamental quarter-round, convex ovolo profile of molding, consisting of alternating details on the face of the ovolotypically an egg-shaped object alternating with a V-shaped element (e.g., an arrow, anchor, or dart). The device is carved or otherwise fashioned into ovolos composed of wood, stone, plaster, or other materials.


An epigraph is an inscription or legend that serves mainly to characterize a building, distinguishing itself from the inscription itself in that it is usually shorter and it also announces the fate of the building.


A festoon, (originally a festal garland, Latin festum, feast) is a wreath or garland hanging from two points, and in architecture typically a carved ornament depicting conventional arrangement of flowers, foliage or fruit bound together and suspended by ribbons. The motif is sometimes known as a swag when depicting fabric or linen.


A finial or hip knob is an element marking the top or end of some object, often formed to be a decorative feature. In architecture, it is a small decorative device, employed to emphasize the apex of a dome, spire, tower, roof, gable, or any of various distinctive ornaments at the top, end, or corner of a building or structure.


The Green Man, and very occasionally the Green Woman, is a legendary being primarily interpreted as a symbol of rebirth, representing the cycle of new growth that occurs every spring. The Green Man is most commonly depicted in a sculpture or other representation of a face that is made of or completely surrounded by leaves. The Green Man motif has many variations. Branches or vines may sprout from the mouth, nostrils, or other parts of the face, and these shoots may bear flowers or fruit. Found in many cultures from many ages around the world, the Green Man is often related to natural vegetation deities. Often used as decorative architectural ornaments, Green Men are frequently found in carvings on both secular and ecclesiastical buildings.


A gutta (literally means "drops") is a small water-repelling, cone-shaped projection used near the top of the architrave of the Doric order in classical architecture. It is thought that the guttae were a skeuomorphic representation of the pegs used in the construction of the wooden structures that preceded the familiar Greek architecture in stone. However, they have some functionality, as water drips over the edges, away from the edge of the building.


A keystone is a wedge-shaped stone at the apex of a masonry arch or typically a round-shaped one at the apex of a vault. In both cases it is the final piece placed during construction and locks all the stones into position, allowing the arch or vault to bear weight. In arches and vaults, keystones are often enlarged beyond the structural requirements and decorated. A variant in domes and crowning vaults is a lantern.


Leaf and dart is an ornamental motif made up of heart-shaped leaves alternating with spearheads. This motif was used in Ancient Greek and Roman architecture. It was taken up again during the Renaissance, abundantly in the 18th century, being used in the Louis XVI style.


A loggia is a covered exterior corridor or porch that is part of the ground floor or can be elevated on another level. The roof is supported by columns or arches and the outer side is open to the elements.


A lunette is a half-moon-shaped architectural space, variously filled with sculpture, painted, glazed, filled with recessed masonry, or void. A lunette may also be segmental, and the arch may be an arc taken from an oval. A lunette window is commonly called a half-moon window, or fanlight when bars separating its panes fan out radially.


In architecture, a mascaron ornament is a face, usually human, sometimes frightening or chimeric whose alleged function was originally to frighten away evil spirits so that they would not enter the building. The concept was subsequently adapted to become a purely decorative element. The most recent architectural styles to extensively employ mascarons were Beaux Arts and Art Nouveau.


A medallion is a carved relief in the shape of an oval or circle, used as an ornament on a building or on a monument. Medallions were mainly used in the 18th and 19th centuries as decoration on buildings. They are made of stone, wood, ceramics or metal.


A niche is a recess in the thickness of a wall. By installing a niche, the wall surface will be deeper than the rest of the wall over a certain height and width. A niche is often rectangular in shape, sometimes a niche is closed at the top with an arch, such as the round-arched friezes in a pilaster strip decoration. Niches often have a special function such as an apse or choir niche that houses an altar, or a tomb.


An oriel window is a form of bay window which protrudes from the main wall of a building but does not reach to the ground. Supported by corbels, brackets, or similar cantilevers, an oriel window is most commonly found projecting from an upper floor but is also sometimes used on the ground floor.


The palmette is a motif in decorative art which, in its most characteristic expression, resembles the fan-shaped leaves of a palm tree. It has a far-reaching history, originating in ancient Egypt with a subsequent development through the art of most of Eurasia, often in forms that bear relatively little resemblance to the original. In ancient Greek and Roman uses it is also known as the anthemion. It is found in most artistic media, but especially as an architectural ornament, whether carved or painted, and painted on ceramics.


A pediment is an architectural element found particularly in Classical, Neoclassical and Baroque architecture, and its derivatives, consisting of a gable, usually of a triangular shape, placed above the horizontal structure of the lintel, or entablature, if supported by columns. The tympanum, the triangular area within the pediment, is often decorated with relief sculpture. A pediment is sometimes the top element of a portico. For symmetric designs, it provides a center point and is often used to add grandness to entrances.


In classical architecture, a pilaster is an architectural element used to give the appearance of a supporting column and to articulate an extent of wall, with only an ornamental function. It consists of a flat surface raised from the main wall surface, usually treated as though it were a column, with a capital at the top, plinth (base) at the bottom, and the various other column elements.


A protome is a type of adornment that takes the form of the head and upper torso of either a human or an animal. Protomes were often used to decorate ancient Greek architecture, sculpture, and pottery. Protomes were also used in Persian monuments.


A putto is a figure in a work of art depicted as a chubby male child, usually naked and sometimes winged. Originally limited to profane passions in symbolism, the putto came to represent the sacred cherub, and in Baroque art the putto came to represent the omnipresence of God.


Quoins are masonry blocks at the corner of a wall. Some are structural, providing strength for a wall made with inferior stone or rubble, while others merely add aesthetic detail to a corner.


A rosette is a round, stylized flower design. The rosette derives from the natural shape of the botanical rosette, formed by leaves radiating out from the stem of a plant and visible even after the flowers have withered. The rosette design is used extensively in sculptural objects from antiquity, appearing in Mesopotamia, and in funeral steles' decoration in Ancient Greece. The rosette was another important symbol of Ishtar which had originally belonged to Inanna along with the Star of Ishtar. It was adopted later in Romaneseque and Renaissance architecture, and also common in the art of Central Asia, spreading as far as India where it is used as a decorative motif in Greco-Buddhist art.


A spandrel is a roughly triangular space, usually found in pairs, between the top of an arch and a rectangular frame; between the tops of two adjacent arches or one of the four spaces between a circle within a square. They are frequently filled with decorative elements.


A spire is a tall, slender, pointed structure on top of a roof or tower, especially at the summit of church steeples. A spire may have a square, circular, or polygonal plan, with a roughly conical or pyramidal shape. Spires are typically built of stonework or brickwork, or else of timber structure with metal cladding, ceramic tiling, shingles, or slates on the exterior.


The term stained glass refers to colored glass as a material and to works created from it. Throughout its thousand-year history, the term has been applied almost exclusively to the windows of churches and other significant religious buildings. Although traditionally made in flat panels and used as windows, the creations of modern stained glass artists also include three-dimensional structures and sculptures.


A sunroom, also frequently called a solarium, is a room that permits abundant daylight and views of the landscape while sheltering from adverse weather. Solaria of various forms have been erected throughout European history.


In Classical architecture a term or terminal figure is a human head and bust that continues as a square tapering pillar-like form. In the architecture and the painted architectural decoration of the European Renaissance and the succeeding Classical styles, term figures are quite common. Often they represent minor deities associated with fields and vineyards and the edges of woodland, Pan and fauns and Bacchantes especially, and they may be draped with garlands of fruit and flowers.


Trifora is a type of three-light window. The trifora usually appears in towers and belfrieson the top floors, where it is necessary to lighten the structure with wider openings. The trifora has three openings divided by two small columns or pilasters, on which rest three arches, round or acute. Sometimes, the whole trifora is framed by a further large arch. The space among arches is usually decorated by a coat of arms or a circular opening. Less popular than the mullioned window, the trifora was, however, widely used in the Romanesque, Gothic, and Renaissance periods. Later, the window was mostly forgotten, coming back in vogue in the nineteenth century, in the period of eclecticism and the rediscovery of ancient styles (Neo-Gothic, Neo-Renaissance, and so on). Compared to the mullioned window, the trifora was generally used for larger and more ornate openings.


Triglyph is an architectural term for the vertically channeled tablets of the Doric frieze in classical architecture, so called because of the angular channels in them. The rectangular recessed spaces between the triglyphs on a Doric frieze are called metopes. The raised spaces between the channels themselves (within a triglyph) are called femur in Latin or meros in Greek. In the strict tradition of classical architecture, a set of guttae, the six triangular "pegs" below, always go with a triglyph above (and vice versa), and the pair of features are only found in entablatures of buildings using the Doric order. The absence of the pair effectively converts a building from being in the Doric order to being in the Tuscan order.


In architecture, a turret is a small tower that projects vertically from the wall of a building such as a medieval castle. Turrets were used to provide a projecting defensive position allowing covering fire to the adjacent wall in the days of military fortification. As their military use faded, turrets were used for decorative purposes.


A tympanum (from Greek and Latin words meaning "drum") is the semi-circular or triangular decorative wall surface over an entrance, door or window, which is bounded by a lintel and an arch. It often contains pedimental sculpture or other imagery or ornaments. Many architectural styles include this element.


A volute is a spiral, scroll-like ornament that forms the basis of the Ionic order, found in the capital of the Ionic column. It was later incorporated into Corinthian order and Composite column capitals. The word derives from the Latin voluta ("scroll").


A wind vane is an instrument used for showing the direction of the wind. It is typically used as an architectural ornament to the highest point of a building. Although partly functional, wind vanes are generally decorative, often featuring the traditional cockerel design with letters indicating the points of the compass. Other common motifs include ships, arrows, and horses. Not all wind vanes have pointers. In a sufficiently strong wind, the head of the arrow or cockerel (or equivalent) will indicate the direction from which the wind is blowing.

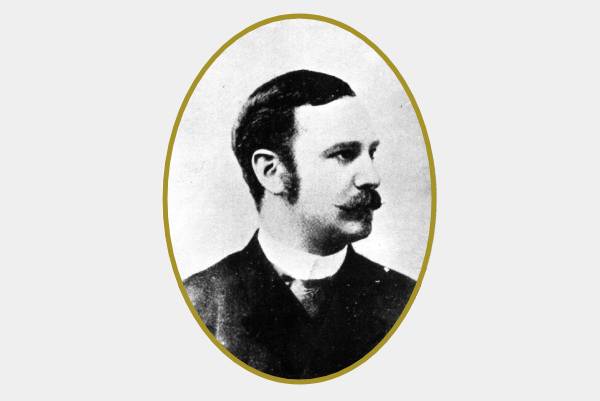
István Kiss (May 4, 1857 - January 9, 1902) was a Hungarian architect. Kiss was born in Körösladány. He finished his studies at Budapest University in 1880 and, between 1882 and 1885, traveled overseas on a state scholarship. He subsequently gained teaching qualifications In the 1890s he mainly built judicial and court buildings. The most significant of these are in Braşov, Oradea, Banská Bystrica, and Locs. He died in Budapest, aged 44.

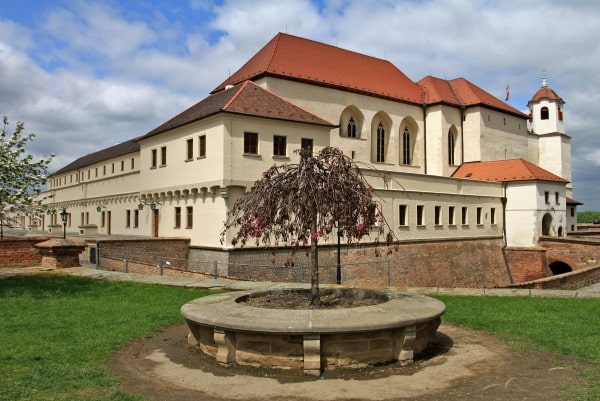
Brno is a city in the South Moravian Region of the Czech Republic. Located at the confluence of the Svitava and Svratka rivers. Brno is the former capital city of Moravia and the political and cultural hub of the South Moravian Region. The Brno basin has been inhabited since prehistoric times, but the town's direct predecessor was a fortified settlement of the Great Moravian Empire known as Staré Zámky, which was inhabited from the Neolithic Age until the early 11th century. In December 1805 the Battle of Austerlitz was fought near the city; the battle is also known as the "Battle of the Three Emperors". Brno itself was not involved with the battle, but the French Emperor Napoleon Bonaparte spent several nights here at that time, and again in 1809.


Bucharest is the capital and largest city of Romania, as well as its cultural, industrial, and financial center. It is located in the southeast of the country, on the banks of the Dâmboviţa River. Bucharest was first mentioned in documents in 1459. It became the capital of Romania in 1862 and is the center of Romanian media, culture, and art. Its architecture is a mix of historical (mostly Eclectic, but also Neoclassical and Art Nouveau), interbellum (Bauhaus, Art Deco, and Romanian Revival architecture), communist-era, and modern.

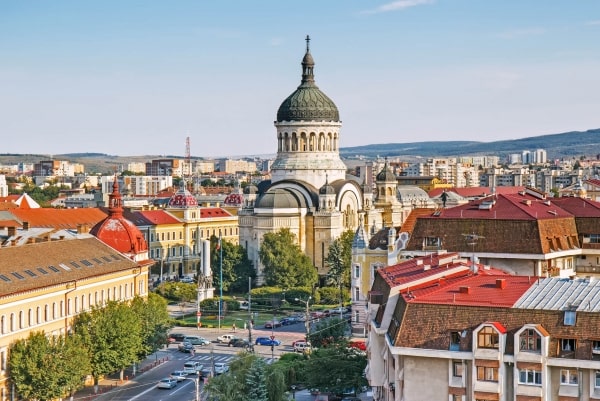
Cluj-Napoca, or simply Cluj, is the fourth-most populous city in Romania. Located in the Someşul Mic river valley, the city is considered the unofficial capital of the historical province of Transylvania. Cluj experienced a decade of decline during the 1990s, its international reputation suffering from the policies of its mayor at the time, Gheorghe Funar. Today, the city is one of the most important academic, cultural, industrial, and business centers in Romania. Among other institutions, it hosts the country's largest university, Babeş-Bolyai University, with its botanical garden.


Leipzig is the most populous city in the German state of Saxony. Leipzig has been a trade city since at least the time of the Holy Roman Empire. The city sits at the intersection of the Via Regia and the Via Imperii, two important medieval trade routes. Leipzig was once one of the major European centers of learning and culture in fields such as music and publishing. Leipzig has long been a major center for music, both classical as well as modern "dark alternative music" or darkwave genres. The Oper Leipzig is one of the most prominent opera houses in Germany. Leipzig is also home to the University of Music and Theatre "Felix Mendelssohn Bartholdy". The Leipzig Gewandhaus Orchestra, established in 1743, is one of the oldest symphony orchestras in the world.


Munich is the capital and most populous city of Bavaria and is the third-largest city in Germany, after Berlin and Hamburg. Straddling the banks of the River Isar (a tributary of the Danube) north of the Bavarian Alps, it is the seat of the Bavarian administrative region of Upper Bavaria. The city was first mentioned in 1158. Catholic Munich strongly resisted the Reformation and was a political point of divergence during the resulting Thirty Years' War, but remained physically untouched despite an occupation by the Protestant Swedes. Once Bavaria was established as a sovereign kingdom in 1806, Munich became a major European center of arts, architecture, culture and science.


Vienna is the national capital, largest city, and one of nine states of Austria. Vienna is Austria's most populous city, and its cultural, economic, and political center. Vienna's ancestral roots lie in early Celtic and Roman settlements that transformed into a Medieval and Baroque city. It is well known for having played a pivotal role as a leading European music center, from the age of Viennese Classicism through the early part of the 20th century. The historic center of Vienna is rich in architectural ensembles, including Baroque palaces and gardens, and the late-19th-century Ringstraße lined with grand buildings, monuments and parks.

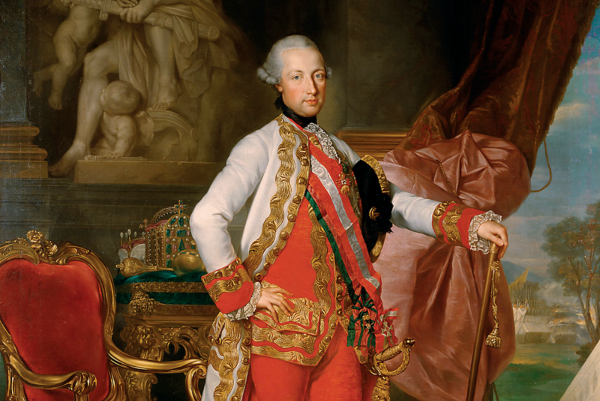
Joseph II (13 March 1741 - 20 February 1790) was Holy Roman Emperor from 18 August 1765 and the sole ruler of the Habsburg monarchy from 29 November 1780 until his death. He was the eldest son of Empress Maria Theresa and her husband, Emperor Francis I, and the brother of Marie Antoinette, Leopold II, Maria Carolina of Austria, and Maria Amalia, Duchess of Parma. He was thus the first ruler in the Austrian dominions of the union of the Houses of Habsburg and Lorraine, styled Habsburg-Lorraine.

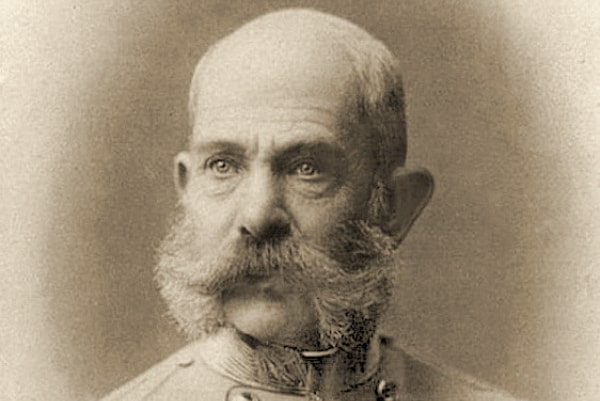
Franz Joseph I was Emperor of Austria and king of Hungary. He became emperor during the Revolutions of 1848 after the abdication of his uncle, Ferdinand I. With his prime minister, Felix, prince zu Schwarzenberg, he achieved a powerful position for Austria, in particular with the Punctation of Olmütz convention in 1850. His harsh, absolutist rule within Austria produced a strong central government but also led to rioting and an assassination attempt. Following Austrias defeat by Prussia in the Seven Weeks War (1866), he responded to Hungarian national unrest by accepting the Compromise of 1867. He adhered to the Three Emperors League and formed an alliance with Prussian-led Germany that led to the Triple Alliance (1882). In 1898 his wife was assassinated, and in 1889 his son Rudolf, his heir apparent died in a suicide love pact. In 1914 his ultimatum to Serbia following the murder of the next heir presumptive, Franz Ferdinand, led Austria and Germany into World War I.


Richard Wagner (22 May 1813 in Leipzig - 13 February 1883 in Venice) was a German opera composer. He was one of the most important opera composers in Germany during the Romantic period. Apart from some music that he wrote as a student, he wrote ten operas which are all performed regularly in opera houses today. Most of his operas are about stories from German mythology. He always wrote the words himself. Wagner changed people's ideas of what operas should be. He thought that the drama (the story that is being told with all its tensions) was very important, and he chose the singers for his operas himself so that he could train them in his way of thinking.

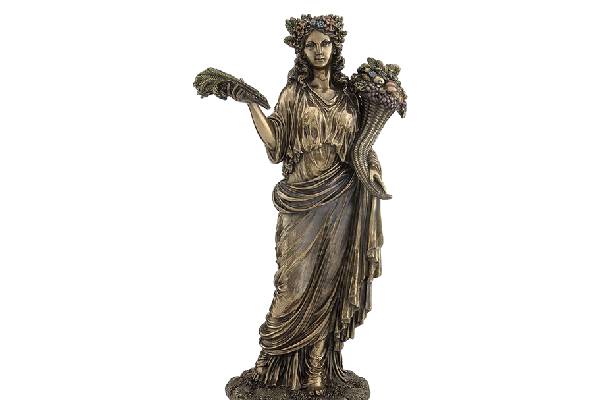
In ancient Greek religion and mythology, Demeter is the Olympian goddess of harvest and agriculture, presiding over grains and the fertility of the earth. She was also called Deo.. Her cult titles include Sito, "she of the Grain", as the giver of food or grain, and Thesmophoros, "giver of customs" or "legislator", in association with the secret female-only festival called the Thesmophoria.


The griffin, griffon, or gryphon is a legendary creature with the body, tail, and back legs of a lion; the head and wings of an eagle; and sometimes an eagle's talons as its front feet. Because the lion was traditionally considered the king of the beasts, and the eagle the king of the birds, by the Middle Ages, the griffin was thought to be an especially powerful and majestic creature. Since classical antiquity, griffins were known for guarding treasures and priceless possessions.


Hermes is an Olympian deity in ancient Greek religion and mythology. Hermes is considered the herald of the gods. He is also considered the protector of human heralds, travellers, thieves, merchants, and orators. He is able to move quickly and freely between the worlds of the mortal and the divine, aided by his winged sandals. Hermes plays the role of the psychopomp or "soul guide"a conductor of souls into the afterlife.


When Rhea gave birth to Zeus, she put him in a cave, located at Mount Ida on the island of Crete. In this way, his father Cronus would be unable to find him and swallow him, which he had done with his previous children. There, it was the goat Amalthea that nourished Zeus with her milk until he was grown up. One day, as young Zeus played with Amalthea, he accidentally broke off her horn. To make up for it and as a sign of gratitude, Zeus blessed the broken horn, so that its owner would find everything they desired in it.


Zeus is the sky and thunder god in ancient Greek religion, who rules as king of the gods of Mount Olympus. His name is cognate with the first element of his Roman equivalent Jupiter. His mythology and powers are similar, though not identical, to those of Indo-European deities such as Jupiter, Perkűnas, Perun, Indra, and Dyaus. Zeus is the child of Cronus and Rhea, the youngest of his siblings to be born, though sometimes reckoned the eldest as the others required disgorging from Cronus's stomach. In most traditions, he is married to Hera.


The First World War began on July 28, 1914, and lasted until November 11, 1918. It was a global war and lasted exactly 4 years, 3 months, and 2 weeks. Most of the fighting was in continental Europe. Soldiers from many countries took part, and it changed the colonial empires of the European powers. Before World War II began in 1939, World War I was called the Great War, or the World War. Other names are the Imperialist War and the Four Years' War. There were 135 countries that took part in the First World War, and nearly 10 million people died while fighting. Before the war, European countries had formed alliances to protect themselves. However, that made them divide themselves into two groups. When Archduke Franz Ferdinand of Austria was assassinated on June 28, 1914, Austria-Hungary blamed Serbia and declared war on it. Russia then declared war on Austria-Hungary, which set off a chain of events in which members from both groups of countries declared war on each other.


The Russo-Turkish War (1877-1878) between the Russian Empire and the Ottoman Empire was the tenth in a series of Russo-Turkish wars. An important part of the aggravation and resolution of the Eastern Question in 1875-1878. The reason for the war was the Uprising in Bosnia and Herzegovina (1875), the April Uprising in Bulgaria (1876) and the Serbo-Turkish War (1876). Participants are the Ottoman Empire against Russia, Romania, Serbia and Montenegro. The war was perceived and called Liberation, as it led to the liberation of some Bulgarians from Ottoman rule and the creation of the Third Bulgarian State. The attitude towards it is similar in Romania, Serbia and Montenegro, which are gaining full independence.


The Second World War was a global war that involved fighting in most of the world. Most countries fought from 1939 to 1945, but some started fighting in 1937. Most of the world's countries, including all of the great powers, fought as part of two military alliances: the Allies and the Axis Powers. It involved more countries, cost more money, involved more people, and killed more people than any other war in history. Between 50 to 85 million people died, most of whom were civilians. The war included massacres, a genocide called the Holocaust, strategic bombing, starvation, disease, and the only use of nuclear weapons against civilians in history.

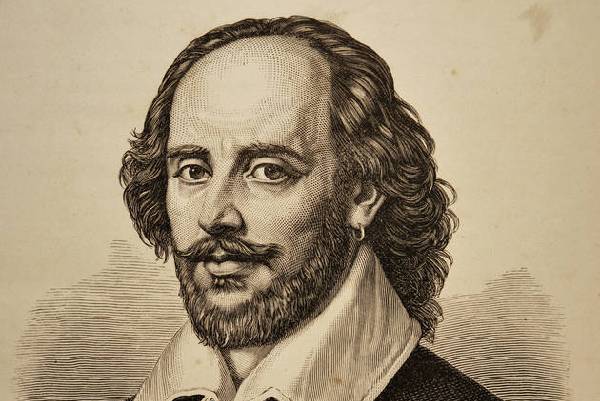
William Shakespeare (c. 23 April 1564 ? 23 April 1616) was an English playwright, poet, and actor. He wrote 40 known plays (with about half of them considered comedies) and two long poems in his lifetime. He lived in Stratford-upon-Avon, in Warwickshire, England. His plays are still performed today. He is often quoted in modern writing. Shakespeare wrote his works between approximately 1592 and 1613. His plays are among the best known in English literature and are studied in schools around the world. Along with writing, Shakespeare also acted in The Chamberlain‘s Men acting company, starting in 1594.

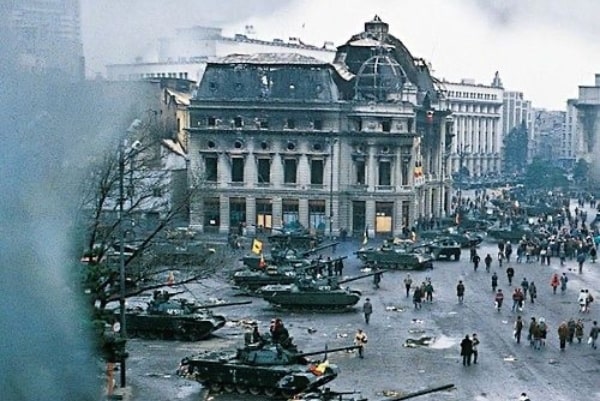
The Romanian Revolution, also known as the Christmas Revolution, was a period of violent civil unrest in Romania during December 1989 as a part of the revolutions of 1989 that occurred in several countries around the world, including the countries in Eastern Europe, before the collapse of the Soviet Union. The Romanian revolution started in the city of Timişoara and soon spread throughout the country, ultimately culminating in the drumhead trial and execution of longtime Romanian Communist Party (PCR) General Secretary Nicolae Ceauşescu and his wife Elena, and the end of 42 years of Communist rule in Romania. It was also the last removal of a Marxist-Leninist government in a Warsaw Pact country during the events of 1989, and the only one that violently overthrew a country's leadership and executed its leader; according to estimates, over one thousand people died and thousands more were injured.

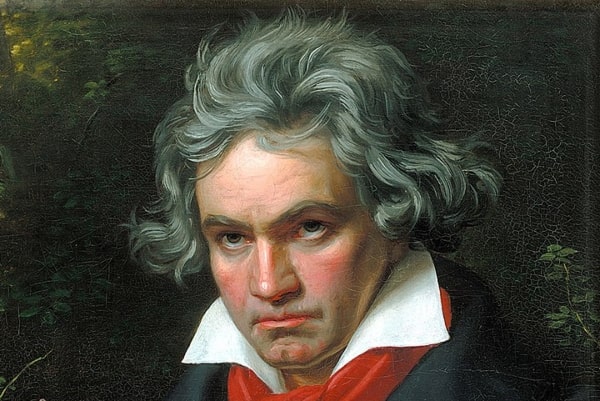
Ludwig van Beethoven (Bonn, December 15, 16 or 17, 1770 - Vienna, March 26, 1827) was a German composer, musician, virtuoso and conductor. In his early period, his style was directly related to that of Mozart and Haydn, with whom he is considered part of the First Viennese School. He brought classicism to completion and introduced romanticism in his late period. He is considered one of the most influential composers. His oeuvre has had a dominant influence on nineteenth-century music.

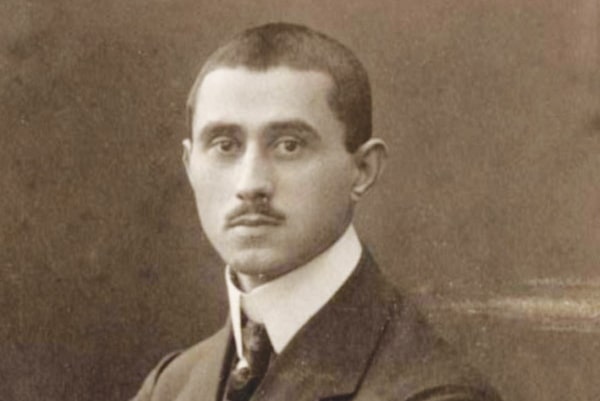
Aurel Vlaicu (Binţinţi, November 19, 1882 - Câmpina, September 13, 1913) was a Romanian engineer, inventor, aircraft constructor and aviation pioneer. He studied at the Calvinist college in Orastie and received his baccalaureate degree in Sibiu in 1902. He continued his studies at the Technical University of Budapest and the Technical University of Munich in Germany and obtained his engineering degree in 1907. He built a glider with which he flew in the made its first flight in the summer of 1909. Later that year he moved to Bucharest, in the Kingdom of Romania, where he began building his first aircraft (today referred to as the Vlaicu No. I). After several successful flights, he was asked by the Romanian army to participate in a military exercise, his assignment consisted of carrying out a postal flight from Slatina to Piatra-Olt. Romania was the second country, after France, to use an aircraft for military purposes. With his second aircraft (Vlaicu No. II), built in 1911, he won several prizes at the International Flugwoche in Aspern near Vienna in 1912.

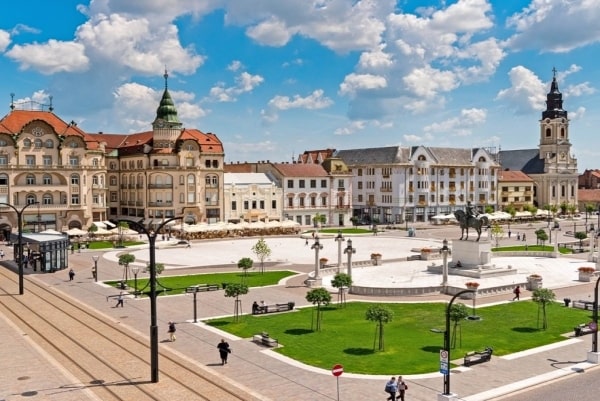
Oradea, also known by the Hungarian name Nagyvárad, is a city in Romania, located in Crişana. The seat of Bihor County, Oradea is one of the most important economic, social, and cultural centers in the western part of Romania. The city is located in the northwest of the country, nestled between hills on the Crişana plain, on the banks of the river Crişul Repede, which divides the city into almost equal halves. Besides its status as an economic hub, Oradea boasts a rich Art Nouveau architectural heritage and is a member of the Réseau Art Nouveau Network and the Art Nouveau European Route.

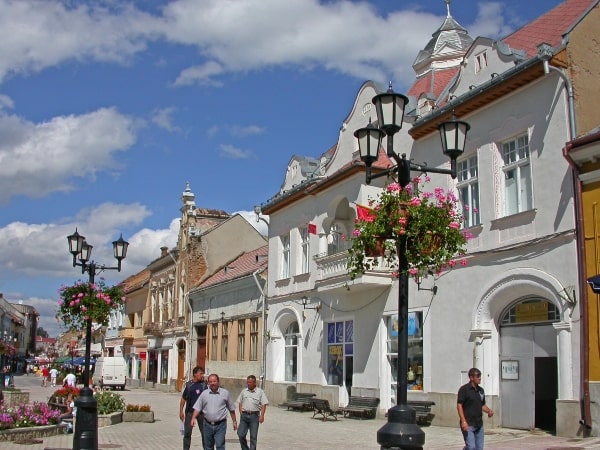
Miercurea Ciuc (in Hungarian Csíkszereda, in German Szeklerburg) is the municipality of residence of Harghita County, Transylvania, Romania, consisting of the component localities of Ciba, Harghita-Băi, Jigodin-Băi and Miercurea Ciuc. Miercurea Ciuc is the smallest county seat in Romania. The town's name is first attested as Csíkszereda in a letter from 1558, referring to the weekly fairs held here on Wednesdays. Until the interwar period, the Romanian name of the city was Sereda Cicului, after which the name was translated into its current form.

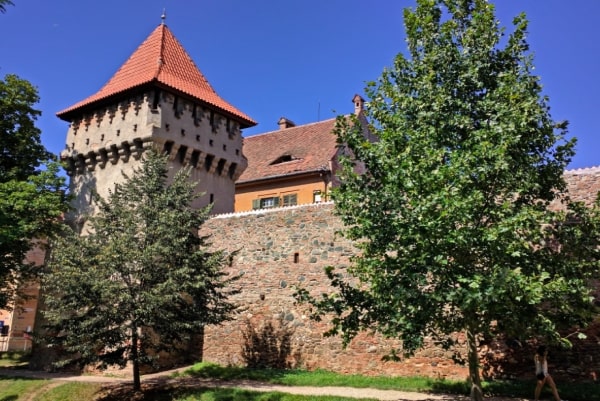
Sibiu is a middle-sized, well-preserved fortified medieval town in central Romania, situated in the historical region of Transylvania. Nicknamed The Town with Eyes (given its historical buildings with partly open rooftops), the town is a well-known tourist destination for both domestic and foreign visitors. Known for its culture, history, gastronomy or local cuisine, and diverse architecture, which includes the iconic houses with eyes that gave Sibiu its nickname, the town has garnered significant attention since the beginning of the 21st century. Historically, especially during the High Middle Ages and Late Middle Ages, Sibiu had been one of the most important cultural and administrative centers of the Transylvanian Saxons. It is called Härmeschtat in their own local dialect which is very close to Luxembourgish from which it primarily descended a long time ago, during the Ostsiedlung.

Peter Bartesch (February 9, 1842, Braşov - January 11, 1914, Braşov) was an architect. His father was a master mason and bore the same name. After graduating from the Royal School in Braşov, Peter Bartesch attends the evangelical gymnasium, after which, between 1853 and 1856, he works as a mason. He completed his higher studies at the Polytechnic and the Higher School of Architecture of the Imperial Academy of Arts in Vienna. Returning to his hometown, on April 13, 1864, he received the license to practice as a construction engineer and private architect. He was also a professor of construction art at the Braşov Trades School, from its establishment until 1885.

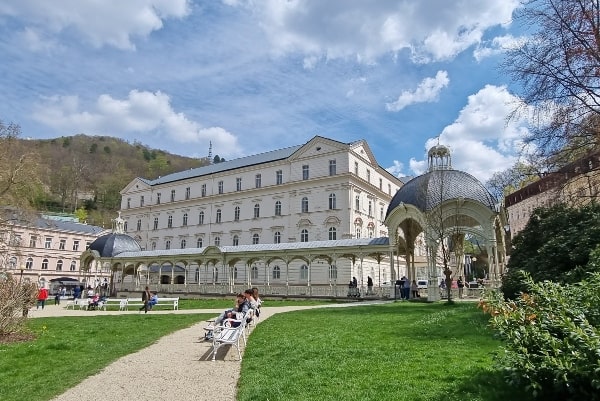
Karlovy Vary, also known by its German name Karlsbad, is a spa city in the Karlovy Vary Region of the Czech Republic. It has about 49,000 inhabitants. It lies at the confluence of the rivers Ohře and Teplá. It is named after Charles IV, Holy Roman Emperor and the King of Bohemia, who founded the city. Karlovy Vary is the site of numerous hot springs (13 main springs, about 300 smaller springs, and the warm-water Teplá River), and is the most visited spa town in the Czech Republic. The historic city center with the spa cultural landscape is well preserved and is protected by law as an urban monument reservation. It is the largest spa complex in Europe. In 2021, the city became part of the transnational UNESCO World Heritage Site under the name "Great Spa Towns of Europe" because of its spas and architecture from the 18th through 20th centuries.

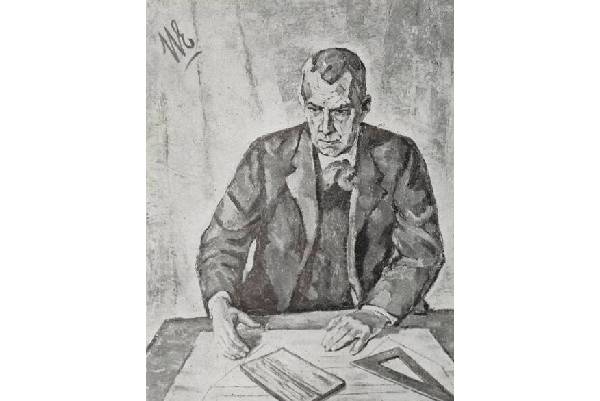
Albert Schuller was an architect who was born in Kronstadt, nowadays Braşov, on December 25, 1877. He was the son of a restaurateur and father of Günther Schuller. After studying at the Higher State Trade School in Budapest, he attended the Technical University in Munich in 1898 and then returned to his hometown, where he became an advocate for new building forms and urban planning throughout his life. His early works make it clear. Elements of a moderate Art Nouveau can be seen, which was soon replaced by a simple but well-structured functionalism. He worked with Oskar Goldschmidt on many of his buildings and made a particular contribution to the restoration of the Kronstadt Black Church, the largest Gothic building in Transylvania. His son Günther Schuller, born in Kronstadt, on October 10, 1904, was also involved in restorations.

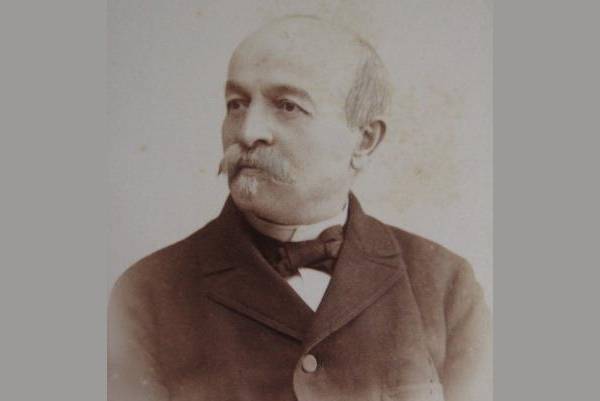
Educated in Vienna and Munich, Christian Kertsch practices historical architectural styles, which he came into contact with during his studies. He is known for his eclectic projects, among which he favors the Rundbogenstil, but he also experiments with neo-Gothic. The round arch underlining a double window and a medallion becomes its defining element, repeated in many projects. His importance goes beyond the stylistic and program versatility of his projects. He worked as an engineer for the cities of Ploiesti and Braşov, having a decisive role in the modernization of the two cities, through projects related both to the city infrastructure and to ensuring a monumental representativeness. Having experience in the design of railways (he had worked as chief engineer for the Stroussberg Concession on the construction of the Făurei-Buzău railway, then for the Russian enterprise Polyakov, on the Tighina-Galaţi railway), he was the advocate of the introduction of tram transport in Braşov. In 1892, the Bartolomeu-Satulung suburban line was inaugurated. He carried out a series of projects in the Slănic Moldova resort.

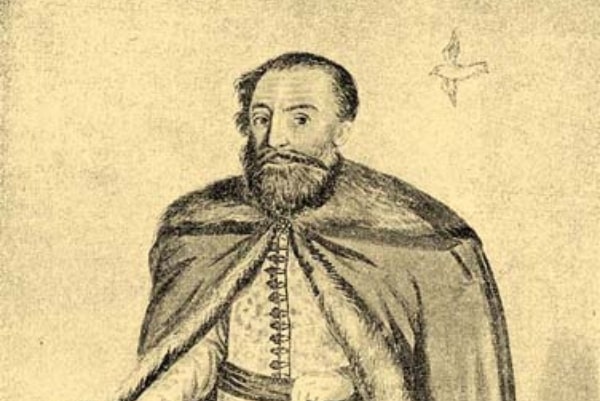
Michael Weiss was born on January 13, in Medgyes, and deceased on October 16, 1612, in Barcaföldvár, was a Transylvanian Saxon politician and historian. He is mostly known for being the mayor of Brassó, modern-day Braşov. He was born in Medgyes as the son of mayor Johannes Weiss and his wife, Gertrude Wolf, both of whom would die of the plague in 1586. He went to the local elementary school, then, in 1583, aged 14, he attended the courses of the Jesuit school of Kolozsvár. Shortly, he began his political career, as secretary of Count Ferdinand von Hardek, and then by working for the Hungarian chancellor's office in Prague. He was noticed by Emperor Rudolf II, who ennobled him in 1589, at age 20. In 1590, he returned to Transylvania. He was chosen in the Assembly of the One Hundred in 1591, then in 1594, as representative of Brassó in the Transylvanian Diet (the political and constitutional organ of the principality) and in the Senate, in 1600. As representative and senator of Brassó, the voivodes István Bocskay, Sigismund Rákóczi, and those of the Báthory family sent Weiss on several diplomatic missions, including to domnitor Radu Şerban of Wallachia.

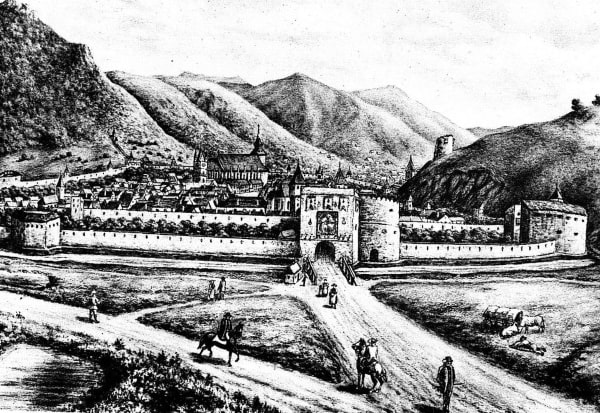
The fire of 1689 is considered by historians to be the biggest, or (after the Turkish invasion of 1421) the second biggest disaster in the history of Braşov. While the city was rebuilt within six years of its destruction in 1421, after the fire of 1689, the restoration took several decades, and in the case of some buildings, almost a century. The fire resulted in approximately 300 deaths and almost completely destroyed the historic center and a part of Şcheii Braşovului, including cultural assets and citizens' property. The cause of the fire is still a matter of debate among historians: some say it was arson, others say it was an accident. Seven witnesses wrote accounts of the event; the most detailed description comes from the pen of the priest Marcus Fronius. The chronicler Mihály Cserei (1667-1756) also recorded the disaster.

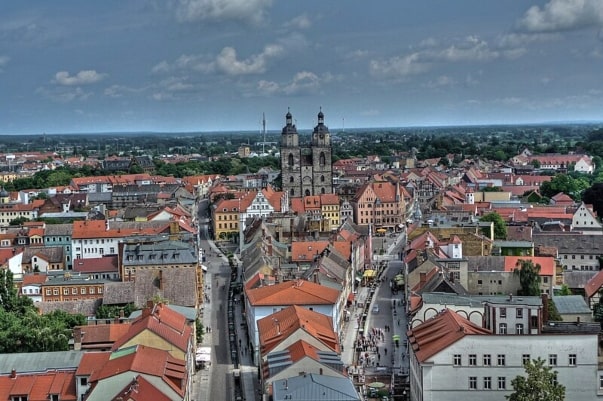
Lutherstadt Wittenberg is a city in the German state of Saxony-Anhalt, located in the Wittenberg district. The place was first mentioned as Wittenberg in the 12th century. The addition of Lutherstadt, after the reformer Martin Luther, dates from 1932. The relatively small city owes its fame to the fact that it is often regarded as the place where the Reformation began. The city includes the Castle Church, where Luther is said to have nailed his 95 theses to the door, the City Church, where the first Protestant church services were held, Luther's house, and the house of reformer Philipp Melancthon.

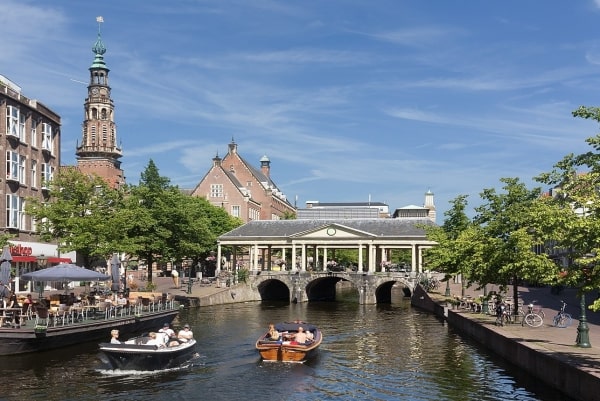
Leiden is a city and municipality in the northwest of the Dutch province of South Holland. The Oude Rijn flows through Leiden before it flows into the sea, a little further on. Leiden is also called 'the Key City', a reference to the keys in the city coat of arms. Thanks to the cloth industry, Leiden was one of the largest cities in the Northern Netherlands from the late Middle Ages until the 17th century. Leiden has been a typical student city for centuries, it is the oldest university in the Netherlands, founded in 1575. Leiden's motto is City of Discoveries, referring to the large number of important scientific discoveries in this city.

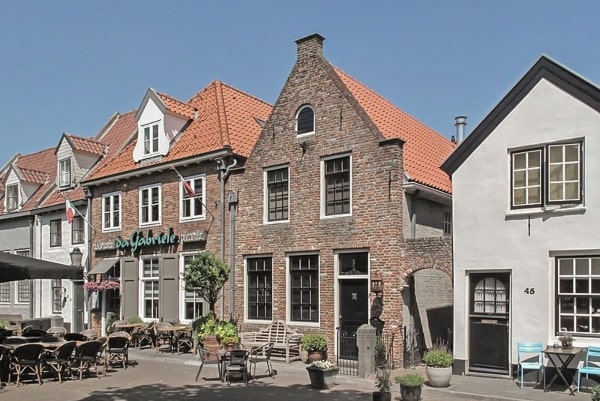
Harderwijk is a city and municipality in the Dutch province of Gelderland. In the 17th century, there were a number of different forms of the name for Harderwijk, such as Harderwiick, Herderewich, and the Latinized Hardervicum. Harderwijk is a Hanseatic and fortified town located on the edge of the Veluwe and Wolderwijd, about halfway between Zwolle and Amersfoort. It is the regional care center for the Northwest Veluwe.

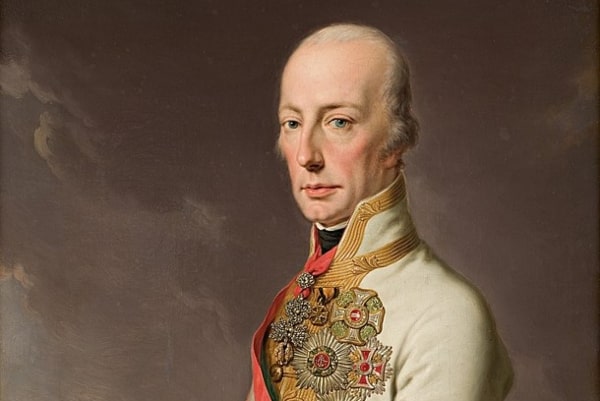
Francis II and I (12 February 1768 - 2 March 1835) was the last Holy Roman Emperor Francis II from 1792 to 1806, and the first Emperor of Austria Francis I from 1804 to 1835. He was also King of Hungary, Croatia, and Bohemia, and served as the first president of the German Confederation following its establishment in 1815. The eldest son of future Emperor Leopold II and Maria Luisa of Spain, Francis was born in Florence, where his father ruled as Grand Duke of Tuscany. Leopold became Holy Roman Emperor in 1790 but died two years later, and Francis succeeded him. His empire immediately became embroiled in the French Revolutionary Wars, the first of which ended in Austrian defeat and the loss of the left bank of the Rhine to France. After another French victory in the War of the Second Coalition, Napoleon crowned himself Emperor of the French. In response, Francis assumed the title of Emperor of Austria. He continued his leading role as Napoleon's adversary in the Napoleonic Wars and suffered successive defeats that greatly weakened Austria as a European power. In 1806, after Napoleon created the Confederation of the Rhine, Francis abdicated as Holy Roman Emperor, which in effect marked the dissolution of the Holy Roman Empire. Following the defeat of the Fifth Coalition, Francis ceded more territory to France and was forced to wed his daughter Marie Louise to Napoleon.

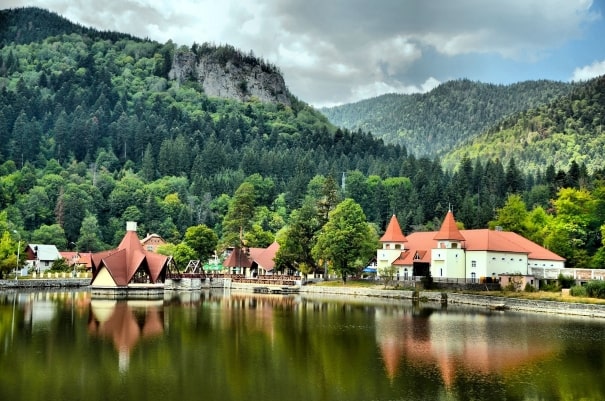
Băile Tuşnad, in Hungarian, known as Tusnádfürdő, is a town in Harghita County, Transylvania, Romania, consisting of the component localities of Băile Tuşnad and Carpitus. It's the city with the smallest number of inhabitants in Romania. It is located in the southern part of the Ciuc depression, between the Harghita Mountains and the Bodoc Mountains, in the Olt gorges, at an altitude of 650 m. It is an important balneo-climate resort. The most likely date for the establishment of the resort is 1842. The miraculous healing of a shepherd's son drew attention to the therapeutic effect of the mineral waters, after which a joint-stock company was founded to exploit the resort in 1845. On the occasion of the revolution in 1849 the resort is destroyed; reconstruction begins only in 1852.

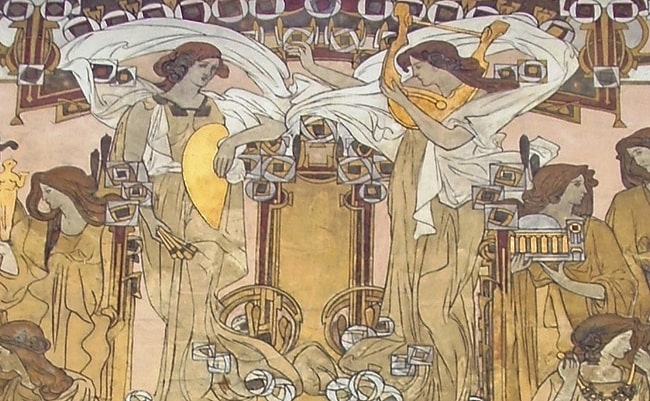
Sgraffito, plural sgraffiti, is a technique of wall decor, produced by applying layers of plaster tinted in contrasting colors to a moistened surface, or in pottery, by applying to an unfired ceramic body two successive layers of contrasting slip or glaze, and then, in either case, scratching to reveal parts of the underlying layer. The Italian past participle sgraffiato is also used, especially in pottery. Sgraffito on walls has been used in Europe since classical times. It was popularized in Italy in the 15th and 16th centuries and can be found in African art. In combination with ornamental decoration, these techniques formed an alternative to the prevailing painting of walls. The technical procedure is relatively simple, and the procedures are similar to the painting of frescoes.

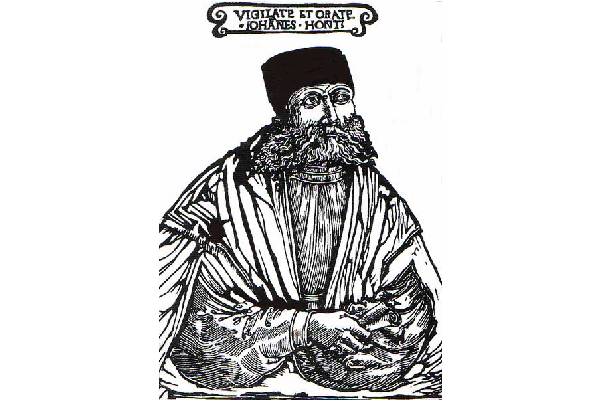
Johannes Honter, also known as Johann Hynter, Romanian sources may credit him as Ioan, Hungarian ones as János (1498 - 23 January 1549) was a Transylvanian Saxon, renaissance humanist, Protestant reformer, and theologian. Honter is best known for his geographic and cartographic publishing activity, as well as for implementing the Lutheran reform in Transylvania and founding the church, which would become the Evangelical Church of the Augsburg Confession in Romania, after the union of Transylvania with Romania.

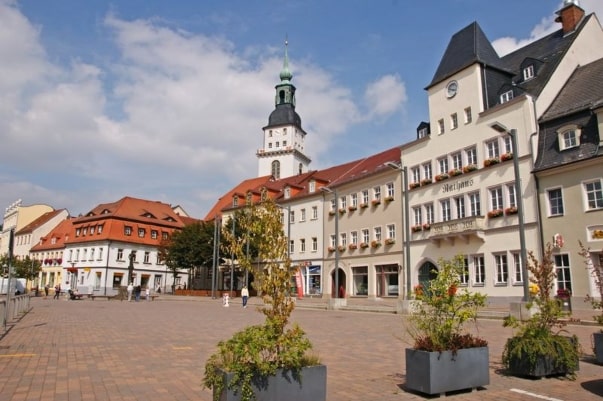
Frankenberg, located in Saxony, is a small town in the district of Central Saxony on the Zschopau near the Saxon industrial city of Chemnitz. The city has been called a garrison city since July 2021. Frankenberg was founded in the middle of the twelfth century by settlers from Franconia. The exact year the former Waldhufendorf was founded is not known. The first documentary evidence of the settlement comes from the year 1206, in which Henricus de Frankenberc is named. The often-mentioned year of creation, 1188, is an arbitrary assumption with no historical reference. Max Kästner assumes that Frankenberg came into being around 1175. Frankenberg belonged to the domain of the Burgwarde Döbeln and Hwoznie, which belonged to the Hersfeld monastery (Hesse).

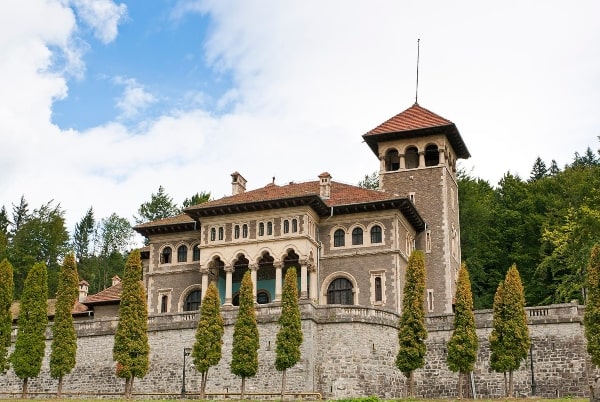
Buşteni is a town in the north of the Romanian province of Prahova, in the Muntenia region. The town is a tourist destination: in winter you can go skiing and in summer and spring mountain hikes are organized. In the Bucegi massif, you can see the wind-shaped stones "Babel" and "Sphynx". They can be reached by cable car from Buşteni or from the foot of the Caraiman, where there is also a monastery built in a cave. At the top of the Caraiman, at 2484 m altitude, there is a steel cross 40 m high that was built for the people who lost their lives in the battles of the First World War. It was built between 1926 and 1928.

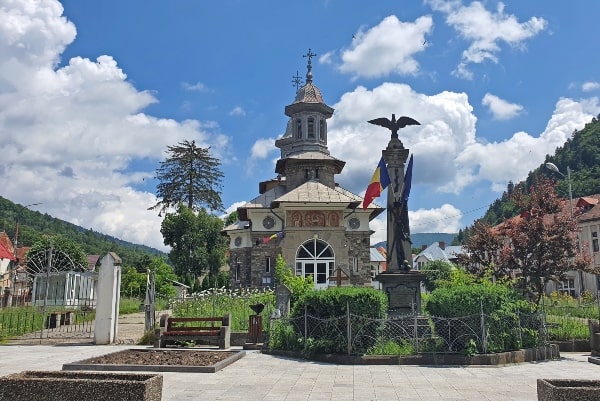
Azuga is a small resort town in the mountains of Prahova County in the historical region of Muntenia, Romania. It is located at the foot of the Baiu Mountains and contains several ski slopes, including the longest ski run in Romania, the Sorica. Once heavily industrialized, Azuga contains a bottled water factory, (a leftover from a notable beer factory that brewed Azuga Beer, now produced elsewhere in Romania under license), a sparkling wine factory, wine tasting, and lodging. The town offers a view over the Bucegi Mountains, from street level to the top of Sorica Mountain, where a gondola arrival station is located. Azuga is one of the most famous mountain resorts of Prahova Valley.

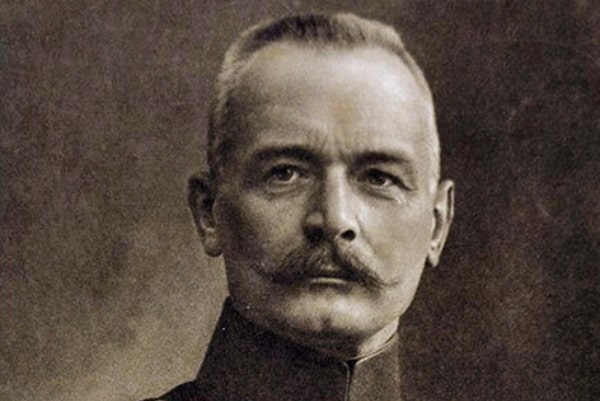
General Erich Georg Sebastian Anton von Falkenhayn (11 September 1861 - 8 April 1922) was the second Chief of the German General Staff of the First World War from September 1914 until 29 August 1916. Falkenhayn replaced General Helmuth von Moltke the Younger after his invasion of France was stopped at the First Battle of the Marne and was in turn removed on 29 August 1916 after the failure of his offensive strategy in the west at the Battle of Verdun, the opening of the Battle of the Somme, the Brusilov Offensive and the Romanian entry into the war. Having planned to win the war before 1917, the German army was reduced to hanging on. Falkenhayn was given important field commands in Romania and Syria. His reputation as a war leader was attacked in Germany during and after the war, especially by the faction supporting Field Marshal Paul von Hindenburg. Falkenhayn held that Germany could not win the war by a decisive battle but would have to reach a compromise peace; his enemies said he lacked the resolve necessary to win a decisive victory. Falkenhayn's relations with Chancellor Theobald von Bethmann Hollweg were troubled and undercut Falkenhayn's plans.

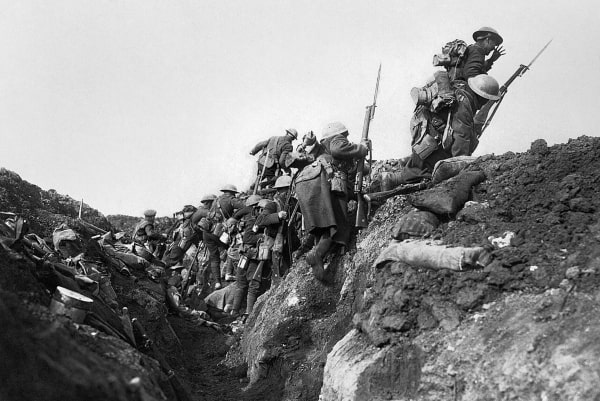
The Battle of Brassó was the last major military engagement during the Battle of Transylvania. It took place between 7 and 9 October 1916, between Central Powers forces (Germany and Austria-Hungary) on one side and Romanian forces on the other side. As Brassó was the second largest city in Transylvania and the largest Transylvanian settlement taken by the Romanians during their August-September offensive in the region, the retreating Romanian forces decided to make a stand there. However, when its defense proved untenable, the Romanian 2nd Army withdrew from the city, leaving behind only 1,175 prisoners. As the Romanians failed to defend Brassó, so did the Central Powers fail to cut off their escape route, enabling the Romanians to regroup and - under better leadership - thwart the German and Austro-Hungarian attempts to break through the mountains in the region throughout the following month.

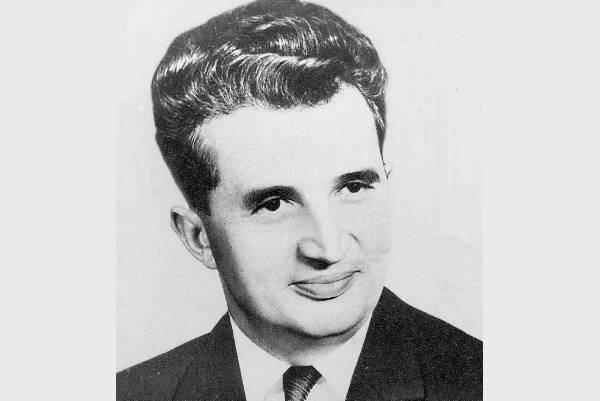
Nicolae Ceauşescu (26 January 1918 - 25 December 1989) was a Romanian communist politician and statesman. He was the general secretary of the Romanian Communist Party from 1965 to 1989, and the second and last communist leader of Romania. He was also the country's head of state from 1967 to 1989, and widely classified as a dictator, serving as President of the State Council and from 1974 concurrently as President of the Republic, until his overthrow and execution in the Romanian Revolution in December 1989, part of a series of anti-communist uprisings in Eastern Europe that year.

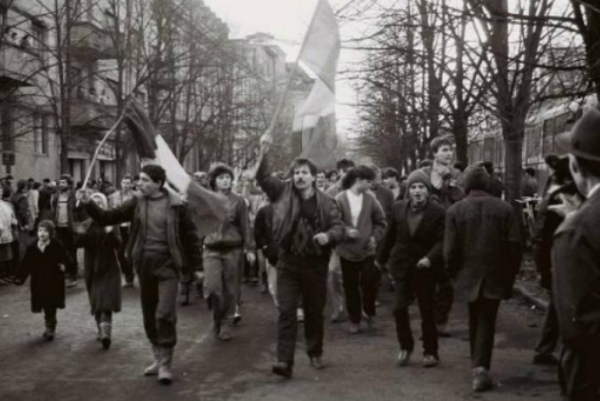
The Braşov Uprising broke out on 15 November 1987 in industrial Braşov, as a reaction against the austerity policies imposed by Nicolae Ceausescu. The uprising is the most vivid spontaneous and mass discontent in the history of the SRR. It was preceded by riots in Cluj-Napoca in November 1986 and in Iasi in February 1987. It was put down by the Securitate. About 300 protesters were arrested and sentenced to up to two years in prison. The Braşov Uprising was a prelude to the bloodiest change of power during the changes in Central and Eastern Europe, the Romanian Revolution (1989).

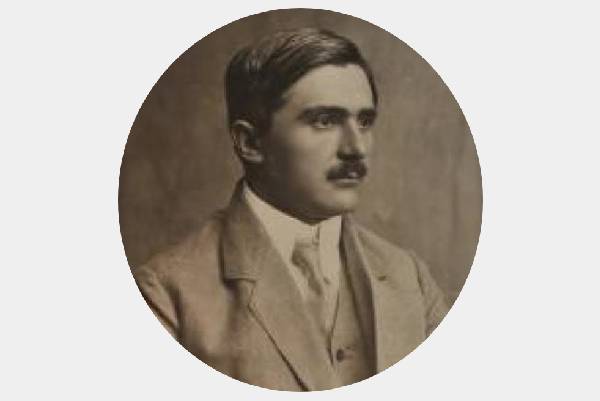
Vasile Saftu (June 12, 1863, Braşov - April 9, 1922, Braşov) was a deputy in the Great National Assembly from Alba Iulia, the representative legislative body of "all Romanians from Transylvania, Banat, and Hungary", the one that adopted the decision regarding the Union of Transylvania with Romania, on December 1, 1918. He studied primary and high school in Braşov, theology in Sibiu, and philosophy in Leipzig, Germany, where in 1888 he obtained his doctorate in philosophy. Between 1889 and 1890 he was a teacher at a private school in Bucharest, so that later, between 1889 and 1893, he became a teacher at the "Sf. Haralambie" Gymnasium in Turnu Măgurele in Teleorman county (director, between 1889-1892), an institution he, moreover, it also established, as suggested by the address of the Ministry of Public Instruction. Between 1893 and 1896 he returned to Sibiu, where he was a professor of theology at the "Andreian" Theological Seminary. In 1896 he was elected a priest at the Church of St. Nicholas in Braşov-Schi, so that in 1911 he was elected and appointed Romanian Orthodox Archpriest of Braşov. In 1918, until the arrival of the Romanian army in Braşov, he was the leader of the Bârsa Country, the president of the National Council, and of the Braşov National Guard. In 1921 he was appointed by M.A.N. inspector of the Military Clergy of Greater Romania.

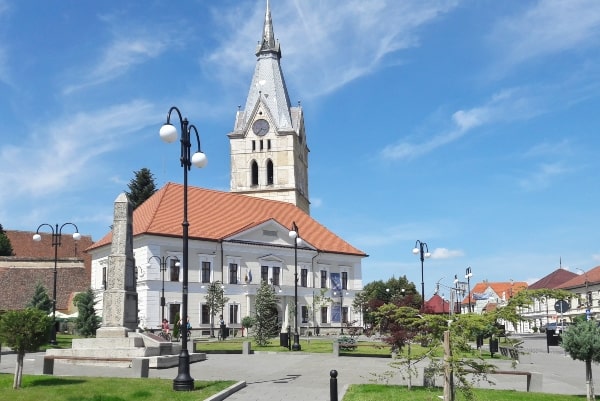
Codlea is a city in Braşov County, Transylvania, Romania. During the 13th century, the Teutonic Order built a fortress known as Schwarzburg ("black castle") near the "Măgura Codlei". The castle's name was first noted in 1265 and was rebuilt for the last time in 1432 by the craftsmen's guild that worked in the town. The city of Codlea is believed to have been also founded by Germans. The fortified church in the city is the largest in the Burzenland historic region. Codlea was well known for its flowers and was called the city of flowers.

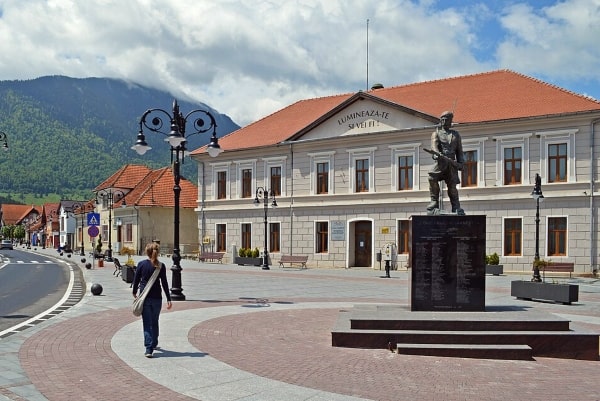
Zărneşti is a town in Braşov County, Transylvania, which is located near the Piatra Craiului Mountains. During the Roman period, soldiers of the Legio XIII Gemina were buried in the territory that is modern day Zărneşti. It is first mentioned in the year 1373 under the name Zârna. Modern day Zărneşti developed in the same location as the historic one. The commune of Tohan, which is now part of the town, was first mentioned in the year 1294 and remains among the oldest settlements in Romanian which have kept their name and location unchanged.

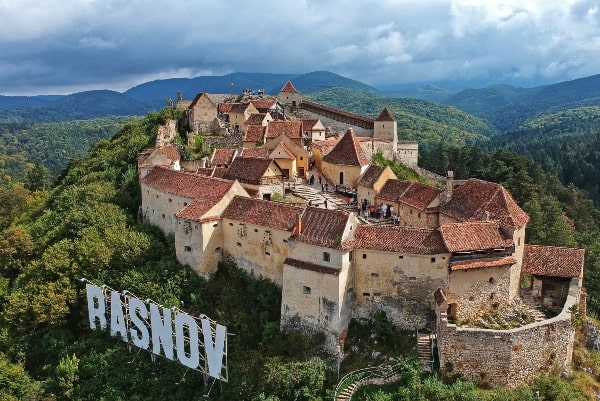
Râşnov is a town in Braşov County, Transylvania, Romania. The Roman fort of Cumidava was discovered in 1856 near the town. The Râşnov Fortress was first built as a castle by the Teutonic Knights in the years between 1211 and 1225. Râşnov was mentioned for the first time in 1331 as Rosnou and again in 1388 as villa Rosarum. While the village was razed many times in its history by Tatars, Turks, and Wallachians, the fortress was conquered only once, in 1612, by Gabriel Báthory.

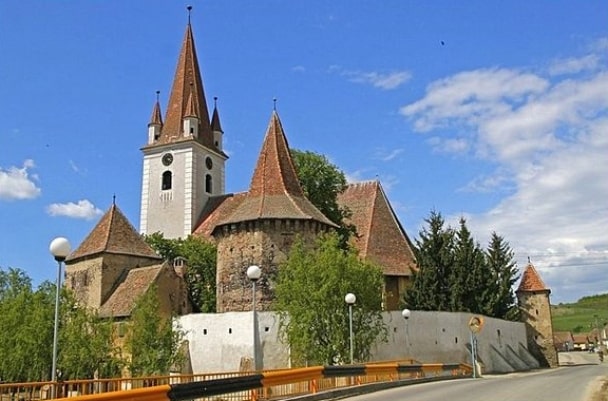
Cristian is a commune in Braşov County, Transylvania, Romania, consisting only of the village of residence with the same name. Founded in the first half of the 13th century by German settlers (later Saxons), in 1362 Cristianul is first mentioned as Kereztyenfalu, in a letter from King Ludovic de Anjou, then in 1367 (Villa Cristiani), 1377 (Nova Civitas), and later, under various names. The German name Neustadt (new town) is most likely a corruption of the similar term Neustatt (new place), the locality never being a town. Around 1270, the church of St. Nicholas was built, later the evangelical church. Over time, it has undergone numerous changes.

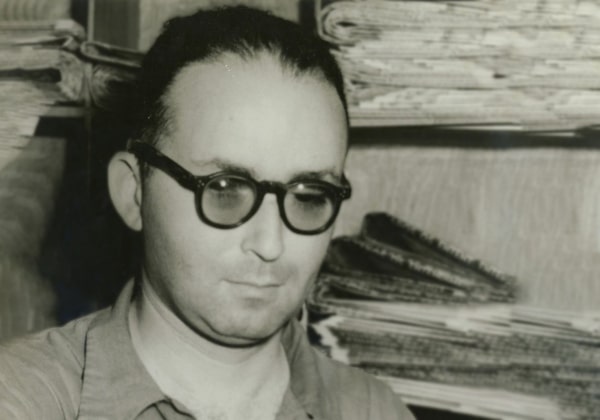
Ştefan Aurel Baciu (October 29, 1918 - January 6, 1993) was a Romanian and Brazilian poet, novelist, publicist, and academic who lived his later life in Hawaii. A precocious, award-winning, young author in interwar Romania, he was involved in editing several literary magazines. Attracted to left-wing democratic politics and the Social Democratic Party (PSDR), he camouflaged his views while working for the fascist press under dictatorial regimes, but returned in 1944 to manage the PSDR's Libertatea newspaper. Witnessing first-hand the gradual communist takeover, Baciu managed to have himself assigned to a diplomatic posting in Switzerland and ultimately defected in 1948. A resident and then citizen of Brazil, and a traveler throughout Latin America, he wrote works in Portuguese, Spanish, English, and German, as well as in his native Romanian.

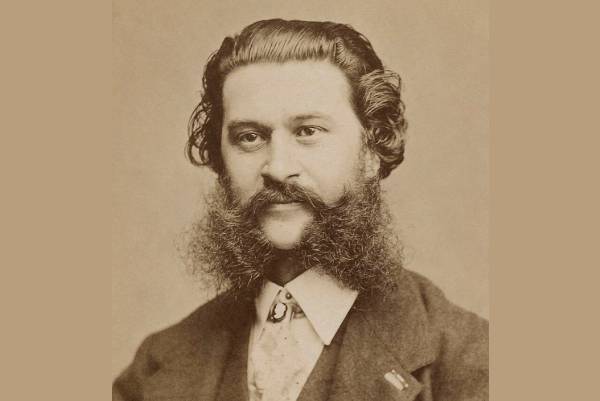
Johann Baptist Strauss II (25 October 1825 - 3 June 1899), also known as Johann Strauss Jr., the Younger or the Son, was an Austrian composer of light music, particularly dance music and operettas as well as a violinist. He composed over 500 waltzes, polkas, quadrilles, and other types of dance music, as well as several operettas and a ballet. In his lifetime, he was known as "The Waltz King", and was largely responsible for the popularity of the waltz in Vienna during the 19th century. Some of Johann Strauss's most famous works include "The Blue Danube", "Kaiser-Walzer" (Emperor Waltz), "Tales from the Vienna Woods", "Frühlingsstimmen", and the "Tritsch-Tratsch-Polka". Among his operettas, Die Fledermaus and Der Zigeunerbaron are the best known. Strauss was the son of Johann Strauss I and his first wife Maria Anna Streim. Two younger brothers, Josef and Eduard Strauss, also became composers of light music, although they were never as well known as their brothers.

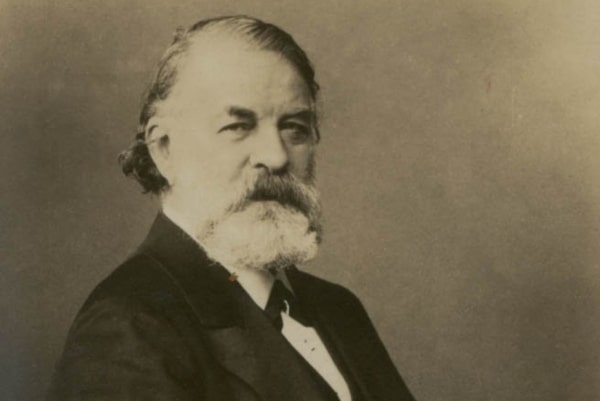
Joseph Joachim (28 June 1831 - 15 August 1907) was a Hungarian violinist, conductor, composer, and teacher who made an international career, based in Hanover and Berlin. A close collaborator of Johannes Brahms, he is widely regarded as one of the most significant violinists of the 19th century. Joachim studied violin early, beginning in Buda at age five, then in Vienna and Leipzig. He made his debut in London in 1844, playing Ludwig van Beethoven's Violin Concerto, with Felix Mendelssohn conducting. He returned to London many times throughout his life. After years of teaching at the Leipzig Conservatory and playing as principal violinist of the Gewandhausorchester, he moved to Weimar in 1848, where Franz Liszt established cultural life. From 1852, Joachim served at the court of Hanover, playing principal violin in the opera and conducting concerts, with months of free time in summer for concert tours. In 1853, he was invited by Robert Schumann to the Lower Rhine Music Festival, where he met Clara Schumann and Brahms, with whom he performed for years to come. In 1879, he premiered Brahms' violin concerto with Brahms as conductor. He married Amalie, an opera singer, in 1863, who gave up her career; the couple had six children.

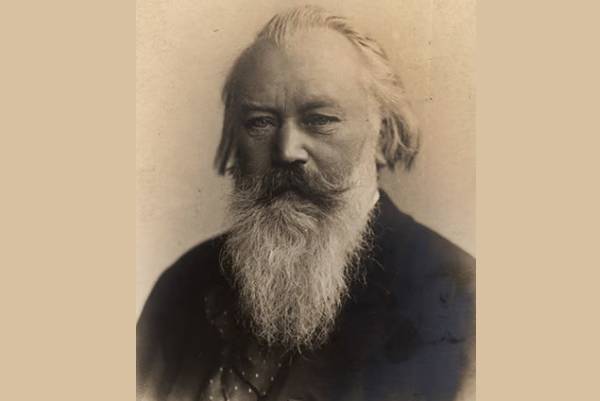
Johannes Brahms (7 May 1833 - 3 April 1897) was a German composer, pianist, and conductor of the mid-Romantic period. Born in Hamburg into a Lutheran family, he spent much of his professional life in Vienna. He is sometimes grouped with Johann Sebastian Bach and Ludwig van Beethoven as one of the "Three Bs" of music, a comment originally made by the nineteenth-century conductor Hans von Bülow. Brahms composed for symphony orchestra, chamber ensembles, piano, organ, voice, and chorus. A virtuoso pianist, he premiered many of his own works. He worked with leading performers of his time, including the pianist Clara Schumann and the violinist Joseph Joachim (the three were close friends). Many of his works have become staples of the modern concert repertoire. Brahms has been considered both a traditionalist and an innovator, by his contemporaries and by later writers. His music is rooted in the structures and compositional techniques of the Classical masters. Embedded within those structures are deeply Romantic motifs. While some contemporaries found his music to be overly academic, his contribution and craftsmanship were admired by subsequent figures as diverse as Arnold Schoenberg and Edward Elgar. The detailed construction of Brahms's works was a starting point and an inspiration for a generation of composers.

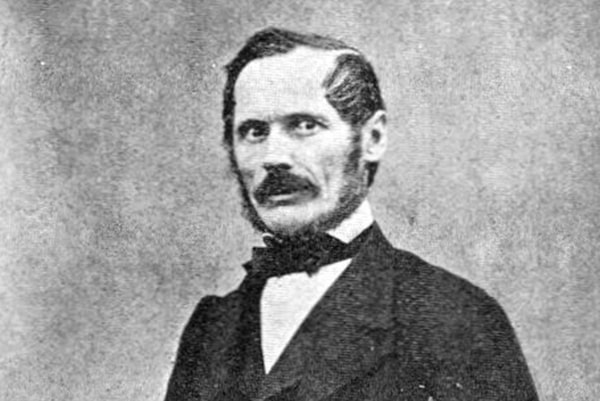
George Bariţ, sometimes written Gheorghe Bariţiu, (June 4, 1812, Jucu de Jos, Cluj county - May 2, 1893, Sibiu) was a Transylvanian Romanian historian and publicist, the founder of the Romanian press in Transylvania. George Bariţ was a deputy in the Diet of Transylvania from 1861. George Bariţ was the son of Ioan Pop Bariţ, a Greek Catholic priest, and Ana Rafila. He completed his primary studies at the Unitarian school in Trascău (today Rimetea, Alba county) between 1820-1824. He then followed the Gymnasium in Blaj and high school studies at the Piariştilor High School in Cluj, at the humanities and philosophy section, and then the Faculty of Theology in Blaj between 1831 and 1835. For one year he taught physics at the gymnasium in Blaj, in 1835. The environment of the Romanian Church United with Rome played a decisive role in the intellectual formation of George Bariţ. Both his father and grandfather were Greek Catholic priests. He, in turn, was prepared for an ecclesiastical career, but decided on a teaching career, starting by teaching at the Romanian Commercial High School in Braşov. George Bariţ died in Sibiu, on May 2, 1893, and was buried in the small cemetery near the Church of Brazi.

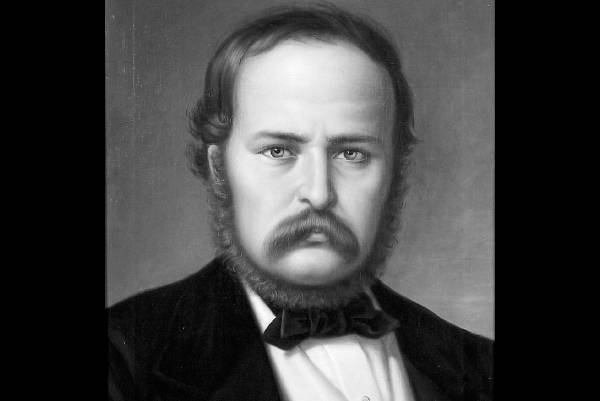
Andrei Mureşanu (November 16, 1816, Bistriţa - October 12, 1863, Braşov) was a Romanian poet and revolutionary from Transylvania. Born into the family of a small Greek-Catholic entrepreneur, he studied philosophy and theology in Blaj, then worked as a teacher in Braşov, starting in 1838. He began to publish poetry in the magazine Foaie pentru minte, inima si literatura. He was among the leaders of the Revolution of 1848, as a member of the Braşov delegation at the Blaj Assembly, in May 1848. His poem Un rasunet, written in Braşov to the anonymous melody of an old religious hymn, a poem later named Wake up, Romanians!, became a revolutionary anthem - being called by Nicolae Bălcescu the "Marseilleza of the Romanians". In 1990, wake up, Romanians! became the national anthem of Romania. After the Revolution of 1848, Mureşanu worked as a translator in Sibiu and published in the magazine Telegraful Român, his works having a patriotic and social protest tone. In 1862 his poems were collected in a volume. Having poor health, he died in 1863 in Braşov.

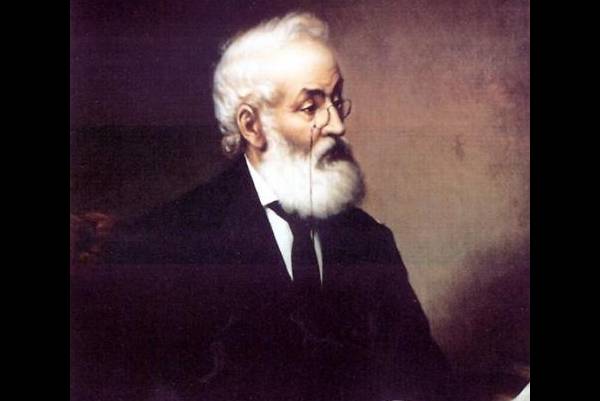
Iacob Mureşianu (November 28, 1812, Rebrişoara, (Bistrita-Năsăud county), Austrian Empire - September 29, 1887, Braşov, Austria-Hungary) was a Romanian publicist, poet, and politician, and since 1877 an honorary member of the Academy Romanians.

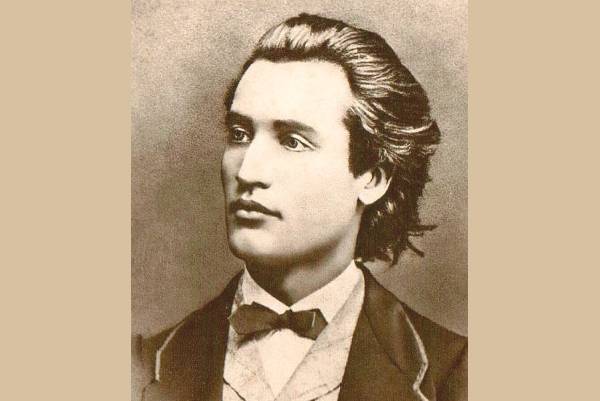
Mihai Eminescu (15 January 1850 - 15 June 1889) was a Romanian Romantic poet from Moldavia, novelist, and journalist, generally regarded as the most famous and influential Romanian poet. Eminescu was an active member of the Junimea literary society and worked as an editor for the newspaper Timpul ("The Time"), the official newspaper of the Conservative Party (1880-1918). His poetry was first published when he was 16 and he went to Vienna, Austria to study when he was 19. The poet's manuscripts, containing 46 volumes and approximately 14,000 pages, were offered by Titu Maiorescu as a gift to the Romanian Academy during the meeting that was held on 25 January 1902. Notable works include Luceafărul (The Vesper/The Evening Star/The Lucifer/The Daystar), Odă în metru antic (Ode in Ancient Meter), and the Five Letters (Epistles/Satires). In his poems, he frequently used metaphysical, mythological, and historical subjects.

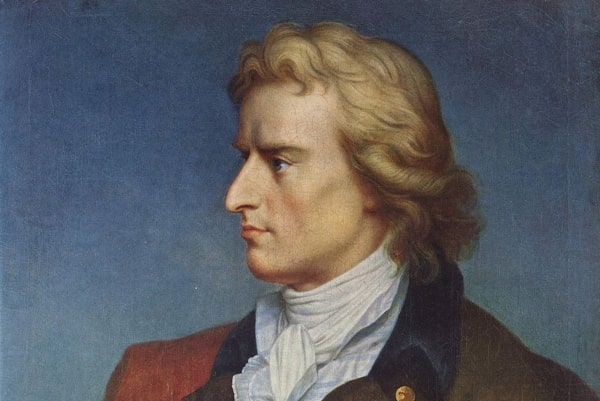
Johann Christoph Friedrich von Schiller (10 November 1759 - 9 May 1805) was a German polymath and poet, playwright, historian, philosopher, physician, and lawyer. Schiller is considered by most Germans to be Germany's most important classical playwright. He was born in Marbach to a devoutly Protestant family. Initially intended for the priesthood, in 1773 he entered a military academy in Stuttgart and ended up studying medicine. His first play, The Robbers, was written at this time and proved very successful. After a brief stint as a regimental doctor, he left Stuttgart and eventually wound up in Weimar. In 1789, he became a professor of History and Philosophy at Jena, where he wrote historical works. During the last seventeen years of his life (1788-1805), Schiller developed a productive, if complicated, friendship with the already famous and influential Johann Wolfgang von Goethe. They frequently discussed issues concerning aesthetics, and Schiller encouraged Goethe to finish works that he had left as sketches. This relationship and these discussions led to a period now referred to as Weimar Classicism. Together they founded the Weimar Theater.

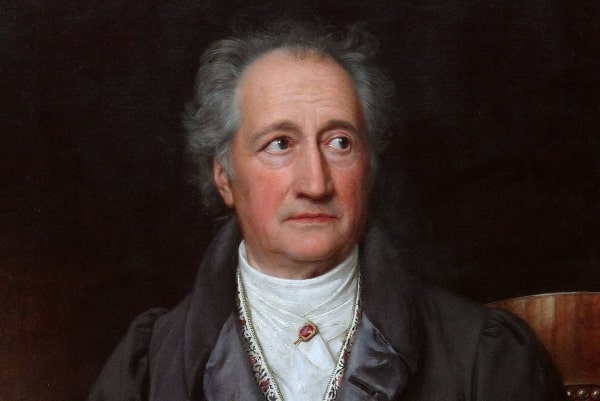
Johann Wolfgang von Goethe (28 August 1749 - 22 March 1832) was a German polymath and writer, who is widely regarded as the greatest and most influential writer in the German language. His work has had a profound and wide-ranging influence on Western literary, political, and philosophical thought from the late 18th century to the present day. Goethe was a German poet, playwright, novelist, scientist, statesman, theatre director, and critic. His works include plays, poetry, literature, and aesthetic criticism, as well as treatises on botany, anatomy, and color.

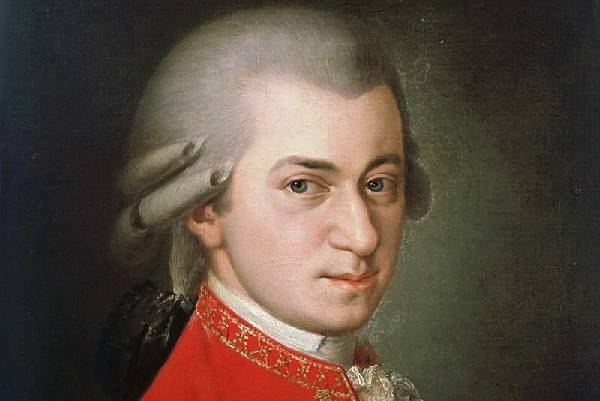
Wolfgang Amadeus Mozart (27 January 1756 - 5 December 1791) was a prolific and influential composer of the Classical period. Despite his short life, his rapid pace of composition resulted in more than 800 works of virtually every Western classical genre of his time. Many of these compositions are acknowledged as pinnacles of the symphonic, concertante, chamber, operatic, and choral repertoire. Mozart is widely regarded as among the greatest composers in the history of Western music, with his music admired for its "melodic beauty, its formal elegance and its richness of harmony and texture". Born in Salzburg, then in the Holy Roman Empire, and currently in Austria, Mozart showed prodigious ability from his earliest childhood. Already competent on keyboard and violin, he composed from the age of five and performed before European royalty. His father took him on a grand tour of Europe and then three trips to Italy. At 17, he was a musician at the Salzburg court but grew restless and traveled in search of a better position. While visiting Vienna in 1781, Mozart was dismissed from his Salzburg position. He stayed in Vienna, where he achieved fame but little financial security. During his final years there, he composed many of his best-known symphonies, concertos, and operas. His Requiem was largely unfinished by the time of his death at the age of 35, the circumstances of which are uncertain and much mythologized.

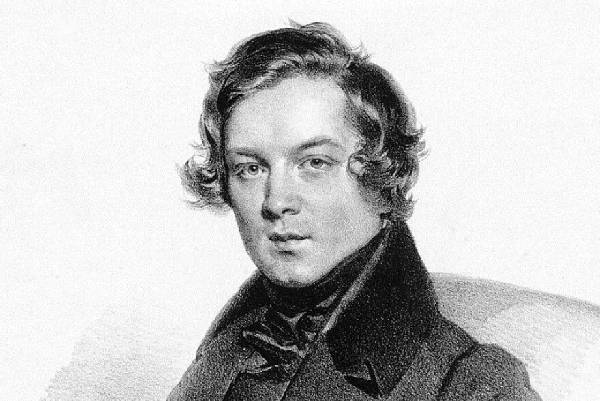
Robert Schumann (June 8, 1810, Zwickau, Kingdom of Saxony - July 29, 1856, Endenich, Rhine Province, Kingdom of Prussia) was a German composer and pianist, one of the most famous Romantic composers of the first half of the 19th century. An intellectual as well as an esthete, his music, more than that of any other composer, reflects the deeply personal nature of Romanticism. Introspective and often whimsical, his musical beginnings were an attempt to break away from the tradition of classical forms and structures that he considered too restrictive. Few understood him during his lifetime, but much of his music is now considered daring in its originality of harmony, rhythm, and form. His place is among the leaders of German romanticism.

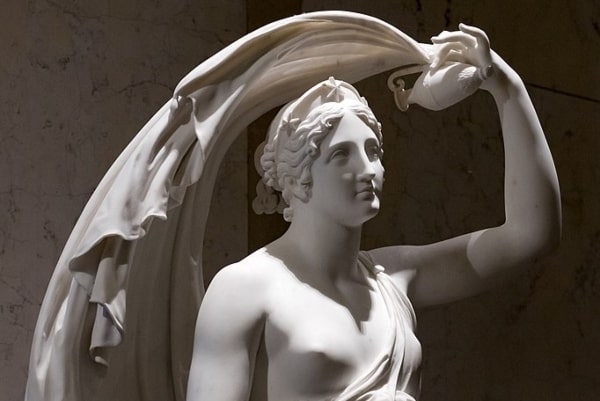
In ancient Greek religion and mythology, Iris is a daughter of the gods Thaumas and Electra, the personification of the rainbow and messenger of the gods, a servant to the Olympians and especially Queen Hera. Iris appears in several stories carrying messages from and to the gods or running errands but has no unique mythology of her own. Similarly, very little to none of a historical cult and worship of Iris is attested in surviving records, with only a few traces surviving from the island of Delos. In ancient art, Iris is depicted as a winged young woman carrying a caduceus, the symbol of the messengers, and a pitcher of water for the gods. Iris was traditionally seen as the consort of Zephyrus, the god of the west wind and one of the four Anemoi, by whom she is the mother of Pothos in some versions.

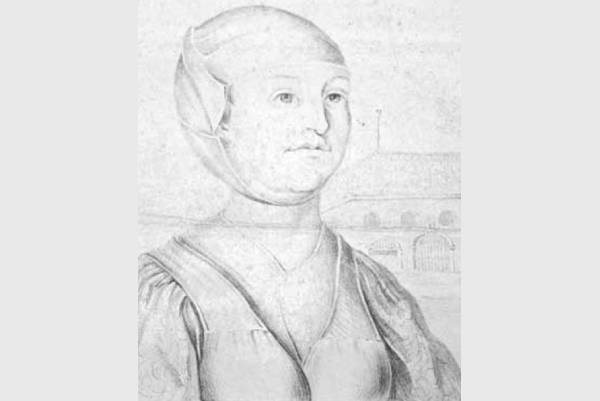
Apollonia Hirscher, who was born on December 31, 1547, in Braşov, was a merchant from Braşov. After the death of her husband, Count Lukas Hirscher, she took over his business, whose business relations extended to Austria and Turkey, successfully managing its affairs until her death. She donated money to the city several times for various purposes, and the Merchants' House was also one of her donations. She was one of the richest and most influential citizens of Braşov at a time when business and politics were the exclusive rights of men.

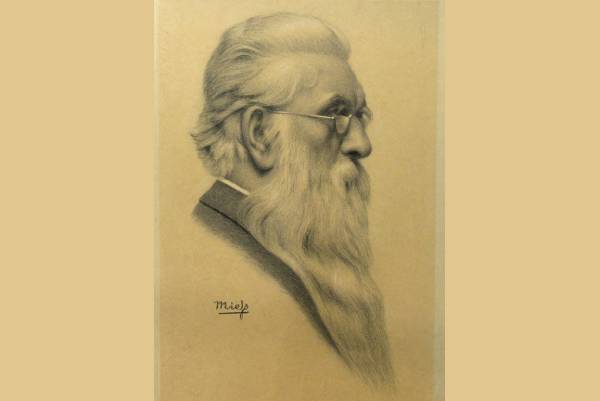
Friedrich Miess also known as Rudolph Friedrich Mieß, (August 21, 1854, Braşov, Austrian Empire - May 29, 1935, Braşov, Romania) was a painter from Transylvania who stood out for his contribution to the evolution of painting, with predilection for the field of Transylvanian landscapes (where moreover, the most successful works he did were also included). He established himself through a clear and cultured style, as well as through the way he used and assimilated the strong influences of German Impressionism, without leaving the academic conception. The painting of an academic nature that he rendered remained an example of perseverance and an aesthetic reference point in the Transylvanian art landscape of the time. His workshop in Braşov became a cultural center and meeting place for most Braşov artists who would play an important role in the Transylvanian artistic life. He was influenced by the realist painter Wilhelm Leibl. His paintings are in the National Museum in Budapest, the National Art Museum of Romania, the Brukenthal Museum in Sibiu, and the Art Museum in Braşov.

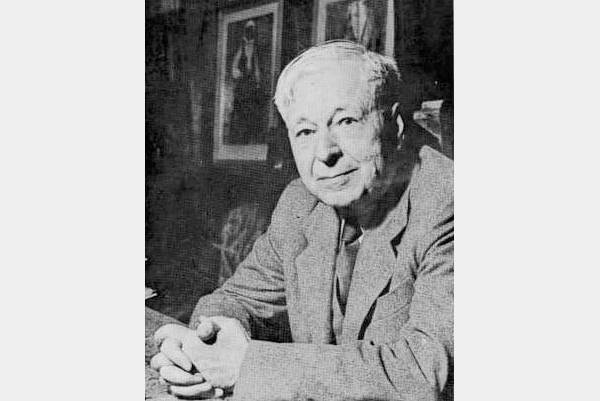
George Oprescu (27 November 1881 - 13 August 1969) was a Romanian historian, art critic, and collector. Born into a poor family, he developed a taste for the fine arts early in life, as well as for the French language, which he taught into his forties. Subsequently, working for the League of Nations, he turned his attention to art history, becoming a professor in the field at the University of Bucharest in 1931. He was also a museum curator and magazine editor, and in 1949 established the Institute of Art History, which he led for two decades until his death. His substantial private collection is now in the hands of various institutions, while his written body of work helped lay the foundation for art history to become a serious discipline in his country.

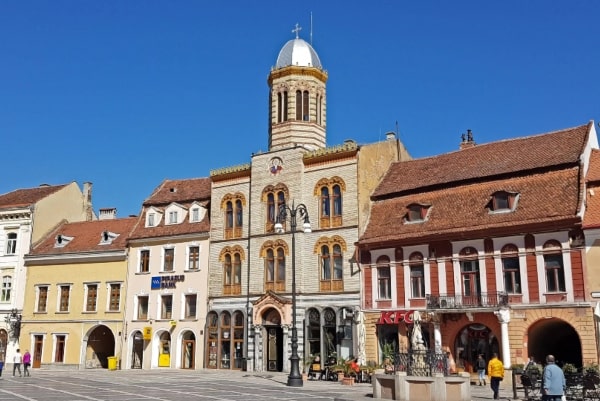
The Dormition of the Theotokos Church is a Romanian Orthodox church located in Bra?ov, Romania. It is dedicated to the Dormition of the Theotokos. A small one-room chapel opened inside the Bra?ov Citadel in 1829. In 1866, due to deterioration, it was closed down, and its congregants were assigned to the Greek Church. In 1895, Archbishop Miron Romanul laid the cornerstone of the present church, which was dedicated by his successor Ioan Me?ianu in 1899. The church represented a symbolic advance for the city?s Romanians, from the peripheral St. Nicholas into the main square, traditionally a Saxon space. The style is neo-Byzantine, with a central dome and bell tower. It measures 26.6 by 12.3 meters. A spire facing Pia?a Sfatului was added later. This collapsed during the 1940 Vrancea earthquake and was rebuilt in 1973. The iconostasis is carved and gilt and was painted in 1898. The interior painting, dating to 1937, was restored in 1965?1966, 1985 and 2005.

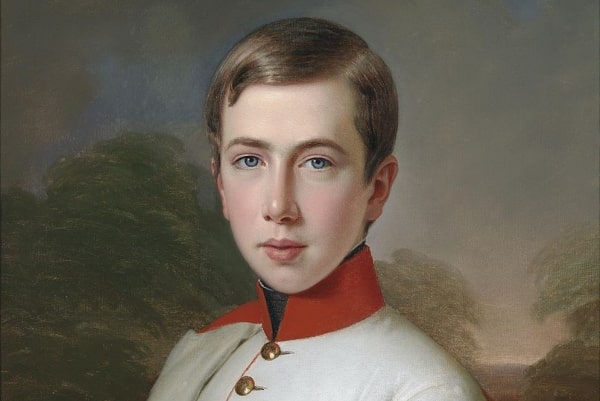
Archduke Karl Ludwig Josef Maria of Austria (30 July 1833 - 19 May 1896) was the younger brother of both Franz Joseph I of Austria and Maximilian I of Mexico, and the father of Archduke Franz Ferdinand of Austria (1863-1914), whose assassination ignited the First World War. His grandson was the last emperor of Austria, Charles I.

Oskar Goldschmidt was born on August 15, 1881, in Brasov as the son of a carpenter. Almost the same age as Balthes, as his Sighissean colleague, Goldschmidt died in the First World War, on December 11, 1914, in Galicia. From 1903 to 1906 he studied architecture at the Technical University of Munich as a student of K. Hocheder and Friedrich von Thiersch. Goldschmidt took part in a number of projects at the 1906 exhibition, which was organized by the Kronstadt branch of the Sebastian Hann Association. The plan drawings presented here had an extremely positive critical response. In the same year, Goldschmidt opened the flourishing architectural firm Schuller and Goldschmidt with Albert Schuller. It is very difficult to partially identify the two architects' contributions to the buildings they designed together. The young architect's style could only be identified based on his own project drawings, which unfortunately have not been preserved. However, it is known that both were students and followers of Hocheder and therefore it can be assumed that the artistic vision of the two architects had many similarities.

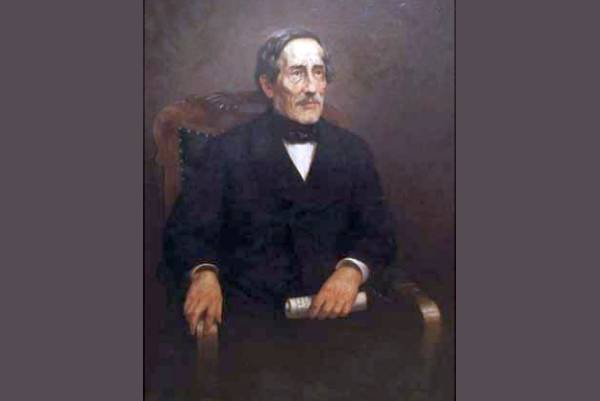
Peter Traugott Lange von Burgenkron (Brassó, January 1, 1797 - Brasó, April 28, 1874) Transylvanian Saxon lawyer, banker, founder, and director of the savings bank in Brasó, a defining individual of his time. He came from a Saxon family with a long history, who traced their family tree back to 1384. He completed his lower education at the Honterus High School in Brasov, then studied law and political science at the Royal Lyceum in Cluj. Between 1819 and 1820 he was a clerk at the Transylvanian Royal Government, and between 1821 and 1837 he was a clerk at the Transylvanian Court Chancellery. As early as 1827, he outlined the statutes of a proposed Transylvanian Saxon savings bank modeled on the First Austrian Savings Bank. On the occasion of the revolutionary year of 1848, he opposed the unification of Transylvania and Hungary and was a member of the Innsbruck delegation speaking against the union. In October 1848, he belonged to the Puchner conciliation committee led by Stephan Ludwig Roth. In 1849, as a member of a committee, he participated in the development of new administrative provisions. In the 1850s, he took on various roles in public life, then retired in 1861 due to illness.
