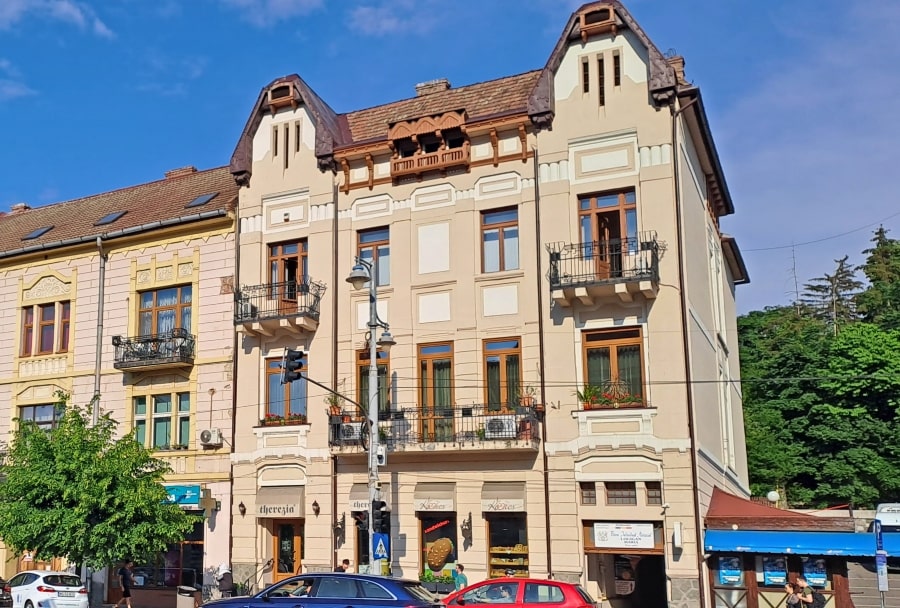
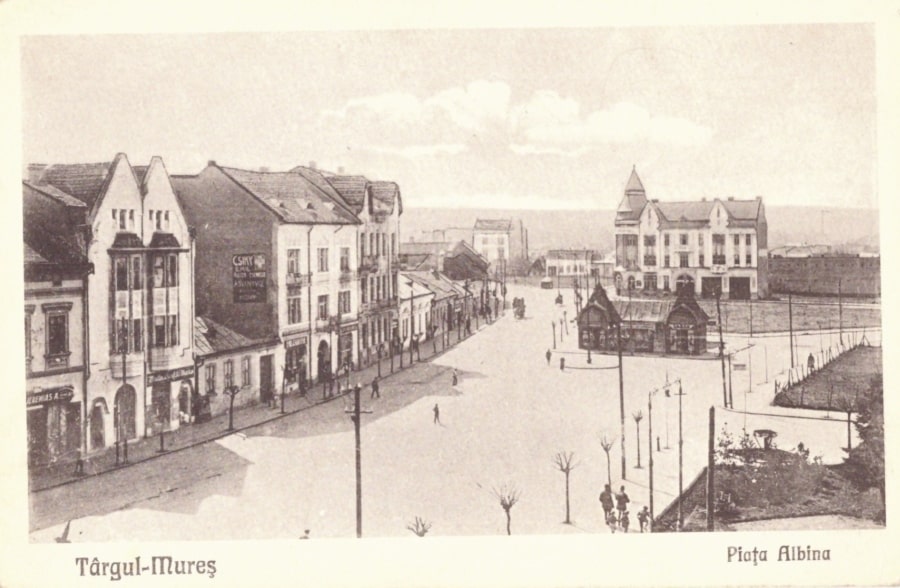
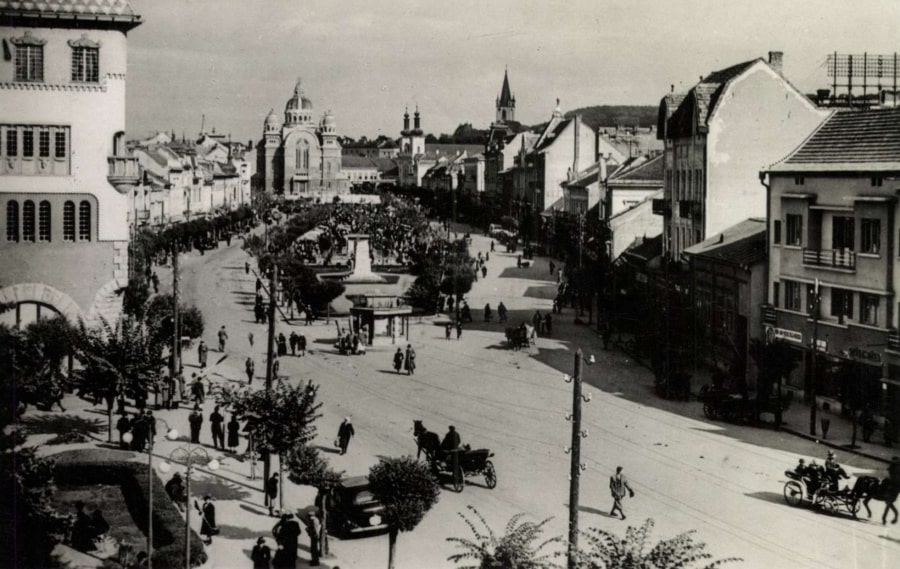


The acanthus is one of the most common plant forms to make foliage ornament and decoration. In architecture, an ornament may be carved into stone or wood to resemble leaves from the Mediterranean species of the Acanthus genus of plants, which have deeply cut leaves with some similarity to those of the thistle and poppy.


An acroterion is an architectural ornament placed on a flat pedestal called the acroter or plinth and mounted at the apex or corner of a pediment or tympanum of a building in the classical style. The acroterion may take a wide variety of forms, such as a statue, tripod, disc, urn, palmette, or some other sculpted feature. Acroteria are also found in Gothic architecture. They are sometimes incorporated into furniture designs.


An apron, in architecture, is a raised section of ornamental stonework below a window ledge, stone tablet, or monument. Aprons were used by Roman engineers to build Roman bridges. The main function of an apron was to surround the feet of the piers.


An arcade is a succession of contiguous arches, with each arch supported by a colonnade of columns or piers. Exterior arcades are designed to provide a sheltered walkway for pedestrians. The walkway may be lined with retail stores. An arcade may feature arches on both sides of the walkway. Alternatively, a blind arcade superimposes arcading against a solid wall.


In classical architecture, an architrave ("door frame") is the lintel or beam that rests on the capitals of columns. The term can also apply to all sides, including the vertical members, of a frame with mouldings around a door or window. The word "architrave" has come to be used to refer more generally to a style of mouldings (or other elements) framing a door, window or other rectangular opening, where the horizontal "head" casing extends across the tops of the vertical side casings where the elements join.


An astragal is a convex ornamental profile that separates two architectural components in classical architecture. The name is derived from the ancient Greek astragalos which means cervical vertebra. Astragals were used for columns as well as for the moldings of the entablature.


In European architectural sculpture, an atlas (also known as an atlant, or atlante) is a support sculpted in the form of a man, which may take the place of a column, a pier or a pilaster. The term atlantes is the Greek plural of the name Atlasthe Titan who was forced to hold the sky on his shoulders for eternity. The alternative term, telamones, also is derived from a later mythological hero, Telamon, one of the Argonauts, who was the father of Ajax.


An avant-corps, a French term literally meaning "fore-body", is a part of a building, such as a porch or pavilion, that juts out from the corps de logis, often taller than other parts of the building. It is common in façades in French Baroque architecture.


An awning or overhang is a secondary covering attached to the exterior wall of a building. It is typically composed of canvas woven of acrylic, cotton or polyester yarn, or vinyl laminated to polyester fabric that is stretched tightly over a light structure of aluminium, iron or steel, possibly wood or transparent material.


Balconet or balconette is an architectural term to describe a false balcony, or railing at the outer plane of a window-opening reaching to the floor, and having, when the window is open, the appearance of a balcony.


A baluster is a vertical moulded shaft, square, or lathe-turned form found in stairways, parapets, and other architectural features. In furniture construction it is known as a spindle. Common materials used in its construction are wood, stone, and less frequently metal and ceramic. A group of balusters supporting a handrail, coping, or ornamental detail are known as a balustrade.


A bossage is an uncut stone that is laid in place in a building, projecting outward from the building. This uncut stone is either for an ornamental purpose, creating a play of shadow and light, or for a defensive purpose, making the wall less vulnerable to attacks.


In architecture the capital (from the Latin caput, or "head") or chapiter forms the topmost member of a column (or a pilaster). It mediates between the column and the load thrusting down upon it, broadening the area of the column's supporting surface. The capital, projecting on each side as it rises to support the abacus, joins the usually square abacus and the usually circular shaft of the column.


A cartouche (also cartouch) is an oval or oblong design with a slightly convex surface, typically edged with ornamental scrollwork. It is used to hold a painted or low-relief design. Since the early 16th century, the cartouche is a scrolling frame device, derived originally from Italian cartuccia. Such cartouches are characteristically stretched, pierced and scrolling.


A caryatid is a female statue that's used as a pillar or pilaster supporting an entablature on her head. The Greek term karyatides literally means "maidens of Karyai", an ancient town on the Peloponnese. Caryatids are mostly used in Renaissance architecture and that of the 18th and 19th centuries. An atlas or telamon is a male version of a caryatid, that is, a sculpted male statue serving as architectural support.


In architecture, a corbel is a structural piece of stone, wood or metal jutting from a wall to carry a superincumbent weight, a type of bracket. A corbel is a solid piece of material in the wall, whereas a console is a piece applied to the structure.


In architecture, a cornice (from the Italian cornice meaning "ledge") is generally any horizontal decorative moulding that crowns a building or furniture element - the cornice over a door or window, for instance, or the cornice around the top edge of a pedestal or along the top of an interior wall.


Cresting, in architecture, is ornamentation attached to the ridge of a roof, cornice, coping or parapet, usually made of a metal such as iron or copper. Cresting is associated with Second Empire architecture, where such decoration stands out against the sharp lines of the mansard roof. It became popular in the late 19th century, with mass-produced sheet metal cresting patterns available by the 1890s.


A dentil is a small block used as a repeating ornament in the bedmould of a cornice. Dentils are found in ancient Greek and Roman architecture, and also in later styles such as Neoclassical, Federal, Georgian Revival, Greek Revival, Renaissance Revival, Second Empire, and Beaux-Arts architecture.


Egg-and-dart, also known as egg-and-tongue, egg and anchor, or egg and star, is an ornamental device adorning the fundamental quarter-round, convex ovolo profile of molding, consisting of alternating details on the face of the ovolotypically an egg-shaped object alternating with a V-shaped element (e.g., an arrow, anchor, or dart). The device is carved or otherwise fashioned into ovolos composed of wood, stone, plaster, or other materials.


An epigraph is an inscription or legend that serves mainly to characterize a building, distinguishing itself from the inscription itself in that it is usually shorter and it also announces the fate of the building.


A festoon, (originally a festal garland, Latin festum, feast) is a wreath or garland hanging from two points, and in architecture typically a carved ornament depicting conventional arrangement of flowers, foliage or fruit bound together and suspended by ribbons. The motif is sometimes known as a swag when depicting fabric or linen.


A finial or hip knob is an element marking the top or end of some object, often formed to be a decorative feature. In architecture, it is a small decorative device, employed to emphasize the apex of a dome, spire, tower, roof, gable, or any of various distinctive ornaments at the top, end, or corner of a building or structure.


The Green Man, and very occasionally the Green Woman, is a legendary being primarily interpreted as a symbol of rebirth, representing the cycle of new growth that occurs every spring. The Green Man is most commonly depicted in a sculpture or other representation of a face that is made of or completely surrounded by leaves. The Green Man motif has many variations. Branches or vines may sprout from the mouth, nostrils, or other parts of the face, and these shoots may bear flowers or fruit. Found in many cultures from many ages around the world, the Green Man is often related to natural vegetation deities. Often used as decorative architectural ornaments, Green Men are frequently found in carvings on both secular and ecclesiastical buildings.


A gutta (literally means "drops") is a small water-repelling, cone-shaped projection used near the top of the architrave of the Doric order in classical architecture. It is thought that the guttae were a skeuomorphic representation of the pegs used in the construction of the wooden structures that preceded the familiar Greek architecture in stone. However, they have some functionality, as water drips over the edges, away from the edge of the building.


A keystone is a wedge-shaped stone at the apex of a masonry arch or typically a round-shaped one at the apex of a vault. In both cases it is the final piece placed during construction and locks all the stones into position, allowing the arch or vault to bear weight. In arches and vaults, keystones are often enlarged beyond the structural requirements and decorated. A variant in domes and crowning vaults is a lantern.


A lesene, also called a pilaster strip, is an architectural term for a narrow, low-relief, vertical pillar in a wall. It resembles a pilaster but does not have a base or capital. It is typical in Lombardic and Rijnlandish architectural building styles. Lesenes are used in architecture to vertically divide a facade or other wall surface optically, albeitunlike pilasterswithout a base or capital. Their function is ornamental, not just to decorate the plain surface of a wall but, in the case of corner lesenes, to emphasize the edges of a building.


A loggia is a covered exterior corridor or porch that is part of the ground floor or can be elevated on another level. The roof is supported by columns or arches and the outer side is open to the elements.


A lunette is a half-moon-shaped architectural space, variously filled with sculpture, painted, glazed, filled with recessed masonry, or void. A lunette may also be segmental, and the arch may be an arc taken from an oval. A lunette window is commonly called a half-moon window, or fanlight when bars separating its panes fan out radially.


In architecture, a mascaron ornament is a face, usually human, sometimes frightening or chimeric whose alleged function was originally to frighten away evil spirits so that they would not enter the building. The concept was subsequently adapted to become a purely decorative element. The most recent architectural styles to extensively employ mascarons were Beaux Arts and Art Nouveau.


A medallion is a carved relief in the shape of an oval or circle, used as an ornament on a building or on a monument. Medallions were mainly used in the 18th and 19th centuries as decoration on buildings. They are made of stone, wood, ceramics or metal.


A niche is a recess in the thickness of a wall. By installing a niche, the wall surface will be deeper than the rest of the wall over a certain height and width. A niche is often rectangular in shape, sometimes a niche is closed at the top with an arch, such as the round-arched friezes in a pilaster strip decoration. Niches often have a special function such as an apse or choir niche that houses an altar, or a tomb.


An oriel window is a form of bay window which protrudes from the main wall of a building but does not reach to the ground. Supported by corbels, brackets, or similar cantilevers, an oriel window is most commonly found projecting from an upper floor but is also sometimes used on the ground floor.


The palmette is a motif in decorative art which, in its most characteristic expression, resembles the fan-shaped leaves of a palm tree. It has a far-reaching history, originating in ancient Egypt with a subsequent development through the art of most of Eurasia, often in forms that bear relatively little resemblance to the original. In ancient Greek and Roman uses it is also known as the anthemion. It is found in most artistic media, but especially as an architectural ornament, whether carved or painted, and painted on ceramics.


Panoply, in the art of the Renaissance and Baroque, a decorative composition of elements of antique military armor, shields, weapons and banners. Originally, this word was used to refer to the armament of the Greek hoplites. The complete armament of the Greek hoplite, called panoplia, consisted of greaves, armor, with an inner and outer belt, a sword hanging on the left side, a round shield, a helmet and a spear.


A pediment is an architectural element found particularly in Classical, Neoclassical and Baroque architecture, and its derivatives, consisting of a gable, usually of a triangular shape, placed above the horizontal structure of the lintel, or entablature, if supported by columns. The tympanum, the triangular area within the pediment, is often decorated with relief sculpture. A pediment is sometimes the top element of a portico. For symmetric designs, it provides a center point and is often used to add grandness to entrances.


In classical architecture, a pilaster is an architectural element used to give the appearance of a supporting column and to articulate an extent of wall, with only an ornamental function. It consists of a flat surface raised from the main wall surface, usually treated as though it were a column, with a capital at the top, plinth (base) at the bottom, and the various other column elements.


A protome is a type of adornment that takes the form of the head and upper torso of either a human or an animal. Protomes were often used to decorate ancient Greek architecture, sculpture, and pottery. Protomes were also used in Persian monuments.


A putto is a figure in a work of art depicted as a chubby male child, usually naked and sometimes winged. Originally limited to profane passions in symbolism, the putto came to represent the sacred cherub, and in Baroque art the putto came to represent the omnipresence of God.


A quadrilateral is a particular shape in tracery where four overlapping circles are located in a quadrilateral and are open on the side where they meet. They have been mainly used in the Gothic tracings of windows. They are frequently used in combination with other ornate motifs.


Quoins are masonry blocks at the corner of a wall. Some are structural, providing strength for a wall made with inferior stone or rubble, while others merely add aesthetic detail to a corner.


A rosette is a round, stylized flower design. The rosette derives from the natural shape of the botanical rosette, formed by leaves radiating out from the stem of a plant and visible even after the flowers have withered. The rosette design is used extensively in sculptural objects from antiquity, appearing in Mesopotamia, and in funeral steles' decoration in Ancient Greece. The rosette was another important symbol of Ishtar which had originally belonged to Inanna along with the Star of Ishtar. It was adopted later in Romaneseque and Renaissance architecture, and also common in the art of Central Asia, spreading as far as India where it is used as a decorative motif in Greco-Buddhist art.


A spandrel is a roughly triangular space, usually found in pairs, between the top of an arch and a rectangular frame; between the tops of two adjacent arches or one of the four spaces between a circle within a square. They are frequently filled with decorative elements.


A spire is a tall, slender, pointed structure on top of a roof or tower, especially at the summit of church steeples. A spire may have a square, circular, or polygonal plan, with a roughly conical or pyramidal shape. Spires are typically built of stonework or brickwork, or else of timber structure with metal cladding, ceramic tiling, shingles, or slates on the exterior.


The term stained glass refers to colored glass as a material and to works created from it. Throughout its thousand-year history, the term has been applied almost exclusively to the windows of churches and other significant religious buildings. Although traditionally made in flat panels and used as windows, the creations of modern stained glass artists also include three-dimensional structures and sculptures.


In Classical architecture a term or terminal figure is a human head and bust that continues as a square tapering pillar-like form. In the architecture and the painted architectural decoration of the European Renaissance and the succeeding Classical styles, term figures are quite common. Often they represent minor deities associated with fields and vineyards and the edges of woodland, Pan and fauns and Bacchantes especially, and they may be draped with garlands of fruit and flowers.

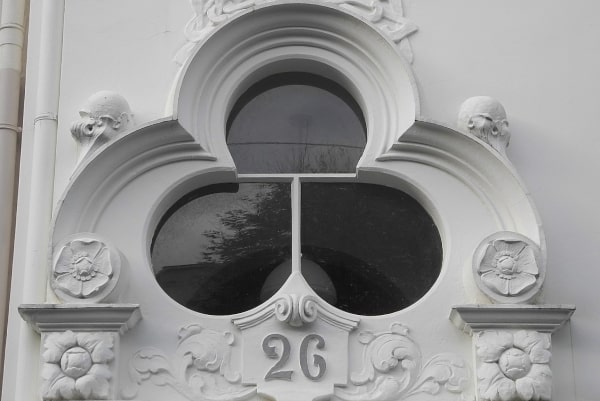
A trefoil ('three-leaved plant') is a graphic form composed of the outline of three overlapping rings, used in architecture and Christian symbolism, among other areas. The term is also applied to other symbols with a threefold shape. A similar shape with four rings is called a quatrefoil.


Triglyph is an architectural term for the vertically channeled tablets of the Doric frieze in classical architecture, so called because of the angular channels in them. The rectangular recessed spaces between the triglyphs on a Doric frieze are called metopes. The raised spaces between the channels themselves (within a triglyph) are called femur in Latin or meros in Greek. In the strict tradition of classical architecture, a set of guttae, the six triangular "pegs" below, always go with a triglyph above (and vice versa), and the pair of features are only found in entablatures of buildings using the Doric order. The absence of the pair effectively converts a building from being in the Doric order to being in the Tuscan order.


In architecture, a turret is a small tower that projects vertically from the wall of a building such as a medieval castle. Turrets were used to provide a projecting defensive position allowing covering fire to the adjacent wall in the days of military fortification. As their military use faded, turrets were used for decorative purposes.


A tympanum (from Greek and Latin words meaning "drum") is the semi-circular or triangular decorative wall surface over an entrance, door or window, which is bounded by a lintel and an arch. It often contains pedimental sculpture or other imagery or ornaments. Many architectural styles include this element.


A volute is a spiral, scroll-like ornament that forms the basis of the Ionic order, found in the capital of the Ionic column. It was later incorporated into Corinthian order and Composite column capitals. The word derives from the Latin voluta ("scroll").


A wind vane is an instrument used for showing the direction of the wind. It is typically used as an architectural ornament to the highest point of a building. Although partly functional, wind vanes are generally decorative, often featuring the traditional cockerel design with letters indicating the points of the compass. Other common motifs include ships, arrows, and horses. Not all wind vanes have pointers. In a sufficiently strong wind, the head of the arrow or cockerel (or equivalent) will indicate the direction from which the wind is blowing.

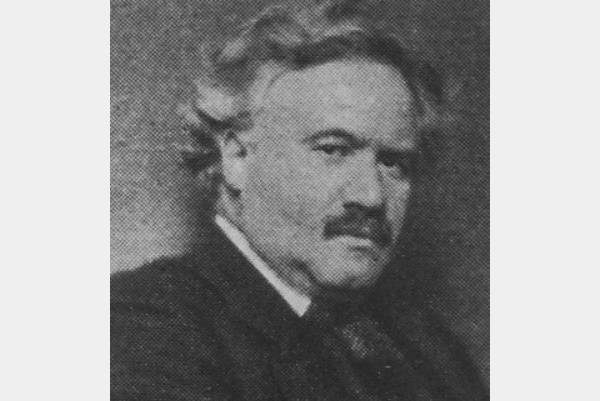
Dezső Jakab was a Hungarian architect of Jewish heritage. He received his degree in architecture from the Budapest University of Technology. In his earlier buildings, he is a follower of the Hungarian style started by Ödön Lechner, later he draws from the sources of the Baroque and more recently the French Renaissance in his works designed in a modern spirit. In recent years he has worked in association with architect Aladár Sós. He gave several lectures on the journey of European study at the Hungarian Association of Engineers and Architects, where he won the Grand Gold Medal and the Silver Medal for his work.

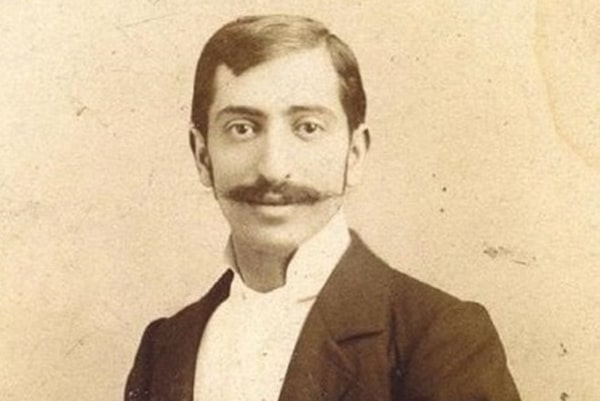
Marcell Komor was a Hungarian-Jewish architect. Komor studied at the Technical University in Budapest. Together with Dezső Jakab he was involved in the planning of numerous private and public buildings (town halls of Subotica and Marosvásárhely). In the autumn of 1944, Marcel Komor was expelled from his home in Budapest by the Hungarian police or by members of the Arrow Cross Party. He was apparently sent on a death march towards the Austro-Hungarian border and handed over to the SS there. At the end of November 1944 he was shot in Deutschkreutz in Burgenland.

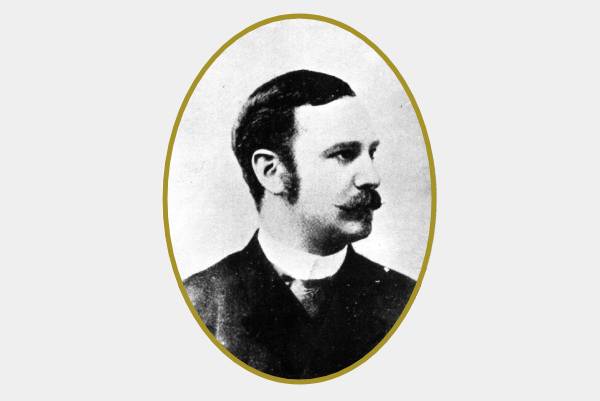
István Kiss (May 4, 1857 - January 9, 1902) was a Hungarian architect. Kiss was born in Körösladány. He finished his studies at Budapest University in 1880 and, between 1882 and 1885, traveled overseas on a state scholarship. He subsequently gained teaching qualifications In the 1890s he mainly built judicial and court buildings. The most significant of these are in Braşov, Oradea, Banská Bystrica, and Locs. He died in Budapest, aged 44.


Budapest is the capital and the most populous city of Hungary. The history of Budapest began when an early Celtic settlement transformed into the Roman town of Aquincum, the capital of Lower Pannonia. The Hungarians arrived in the territory in the late 9th century, but the area was pillaged by the Mongols in 1241. After the reconquest of Buda from the Ottoman Empire in 1686, the region entered a new age of prosperity, with Pest-Buda becoming a global city after the unification of Buda, Óbuda, and Pest on 17 November 1873, with the name Budapest given to the new capital.


Carrara is a town in northwestern Tuscany, one of the two capitals of the province of Massa-Carrara and perhaps best known for its marble quarries. In the Apuan Alps, east of Carrara, there are about 300 marble quarries, which produce almost flawless marble. The marble quarries date back to the time of the Romans and are therefore the oldest industrial sites in the world that are still in operation. That marble was used by Michelangelo, among others, for his 'David' and 'Pieta'. Carrara also displays its natural riches within the city walls. Several museums and local marble workshops demonstrate the techniques of marble processing.

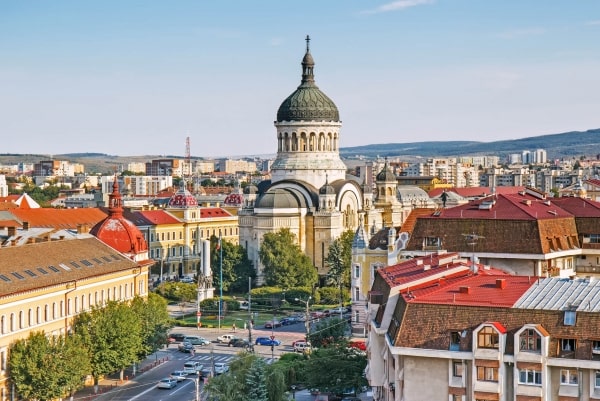
Cluj-Napoca, or simply Cluj, is the fourth-most populous city in Romania. Located in the Someşul Mic river valley, the city is considered the unofficial capital of the historical province of Transylvania. Cluj experienced a decade of decline during the 1990s, its international reputation suffering from the policies of its mayor at the time, Gheorghe Funar. Today, the city is one of the most important academic, cultural, industrial, and business centers in Romania. Among other institutions, it hosts the country's largest university, Babeş-Bolyai University, with its botanical garden.

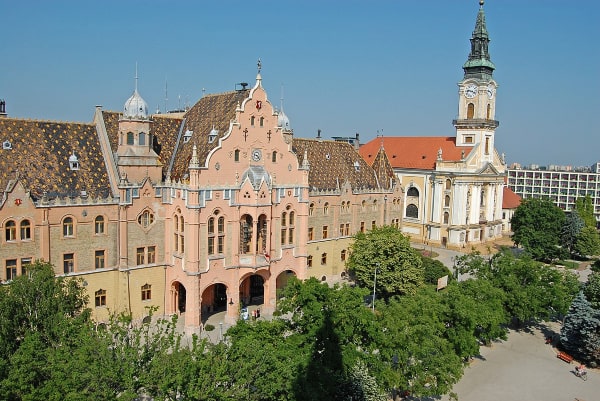
Kecskemét is a city with county rights in central Hungary. It is the eighth-largest city in the country and the county seat of Bács-Kiskun. The first archaeological trace of a human in the area is about five thousand years old. During the Turkish invasion, settlers from neighboring villages sought shelter in Kecskemét, which was protected by defensive palisades. The town's growth suffered in the 192933 economic world crisis and Great Depression, followed by the upheaval and destruction of the Second World War. In 1950, for the first time, Kecskemét took on a significant political administrative role, as it was made the seat of the country's largest county, Bács-Kiskun.


Paris is the capital and most populous city of France. Since the 17th century, Paris has been one of Europe`s major centers of finance, diplomacy, commerce, fashion, science, and arts. Paris is located in northern central France, in a north-bending arc of the river Seine whose crest includes two islands, the Île Saint-Louis and the larger Île de la Cité, which form the oldest part of the city.

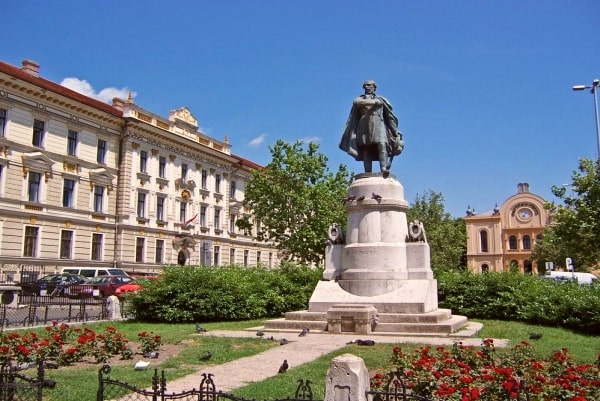
Pécs is the fifth largest city in Hungary, on the slopes of the Mecsek mountains in the country's southwest, close to its border with Croatia. It is the administrative and economic center of Baranya County and the seat of the Roman Catholic Diocese of Pécs. A city dating back to ancient times, settled by the Celts and the Romans, it was made an episcopal see in early medieval Hungary. It has the oldest university in the country and is one of its major cultural centers. It has a rich cultural heritage from the age of a 150-year of Ottoman occupation. It is historically a multi-ethnic city where many cultures have interacted through 2000 years of history

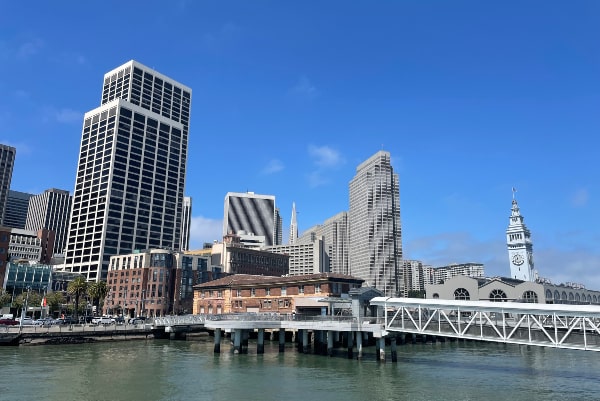
San Francisco, officially the City and County of San Francisco, is a commercial, financial, and cultural center of Northern California. The earliest archeological evidence of human habitation of the territory of the city of San Francisco dates to 3000 BC. The Yelamu group of the Ohlone people resided in a few small villages when an overland Spanish exploration party arrived on November 2, 1769, the first documented European visit to San Francisco Bay. San Francisco was founded on June 29, 1776, when settlers from New Spain established the Presidio of San Francisco at the Golden Gate, and the Mission San Francisco de Asís a few miles away, both named for Francis of Assisi. The California Gold Rush of 1849 brought rapid growth, transforming an unimportant hamlet into a busy port, making it the largest city on the West Coast at the time.

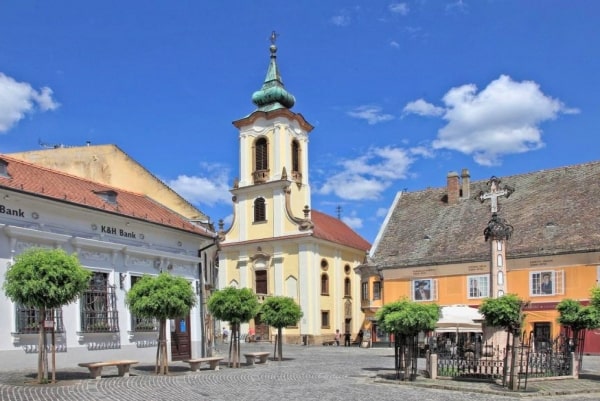
Szentendre is a riverside town in Pest County, Hungary, between the capital city of Budapest and Pilis-Visegrád Mountains. The town is known for its museums (most notably the Open-Air Ethnographic Museum), galleries, and artists. Due to its historic architecture and easy rail and river access, it has become a destination for tourists staying in Budapest. There are many facilities, including souvenir shops and restaurants, catering to these visitors.


Venice is a city in northeastern Italy and the capital of the Veneto region. It is built on a group of 118 small islands that are separated by canals and linked by over 400 bridges. The islands are in the shallow Venetian Lagoon, an enclosed bay lying between the mouths of the Po and the Piave rivers. The name is derived from the ancient Veneti people who inhabited the region by the 10th century BC. The city was historically the capital of the Republic of Venice for over a millennium, from 697 to 1797. It was a major financial and maritime power during the Middle Ages and Renaissance, and a staging area for the Crusades and the Battle of Lepanto, as well as an important center of commerceespecially silk, grain, and spice, and of art from the 13th century to the end of the 17th.


Vienna is the national capital, largest city, and one of nine states of Austria. Vienna is Austria's most populous city, and its cultural, economic, and political center. Vienna's ancestral roots lie in early Celtic and Roman settlements that transformed into a Medieval and Baroque city. It is well known for having played a pivotal role as a leading European music center, from the age of Viennese Classicism through the early part of the 20th century. The historic center of Vienna is rich in architectural ensembles, including Baroque palaces and gardens, and the late-19th-century Ringstraße lined with grand buildings, monuments and parks.

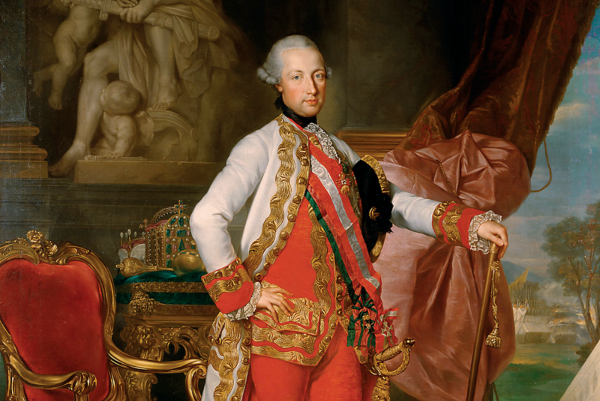
Joseph II (13 March 1741 - 20 February 1790) was Holy Roman Emperor from 18 August 1765 and the sole ruler of the Habsburg monarchy from 29 November 1780 until his death. He was the eldest son of Empress Maria Theresa and her husband, Emperor Francis I, and the brother of Marie Antoinette, Leopold II, Maria Carolina of Austria, and Maria Amalia, Duchess of Parma. He was thus the first ruler in the Austrian dominions of the union of the Houses of Habsburg and Lorraine, styled Habsburg-Lorraine.

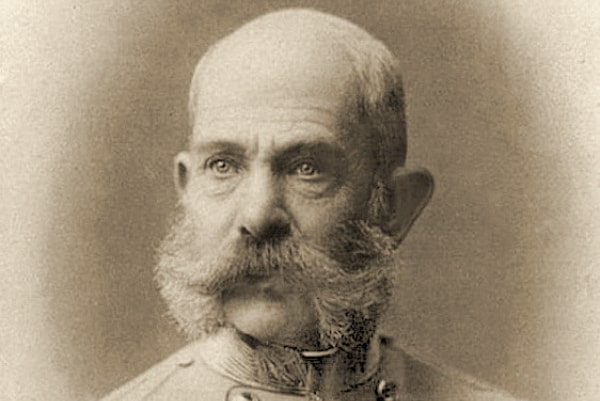
Franz Joseph I was Emperor of Austria and king of Hungary. He became emperor during the Revolutions of 1848 after the abdication of his uncle, Ferdinand I. With his prime minister, Felix, prince zu Schwarzenberg, he achieved a powerful position for Austria, in particular with the Punctation of Olmütz convention in 1850. His harsh, absolutist rule within Austria produced a strong central government but also led to rioting and an assassination attempt. Following Austrias defeat by Prussia in the Seven Weeks War (1866), he responded to Hungarian national unrest by accepting the Compromise of 1867. He adhered to the Three Emperors League and formed an alliance with Prussian-led Germany that led to the Triple Alliance (1882). In 1898 his wife was assassinated, and in 1889 his son Rudolf, his heir apparent died in a suicide love pact. In 1914 his ultimatum to Serbia following the murder of the next heir presumptive, Franz Ferdinand, led Austria and Germany into World War I.

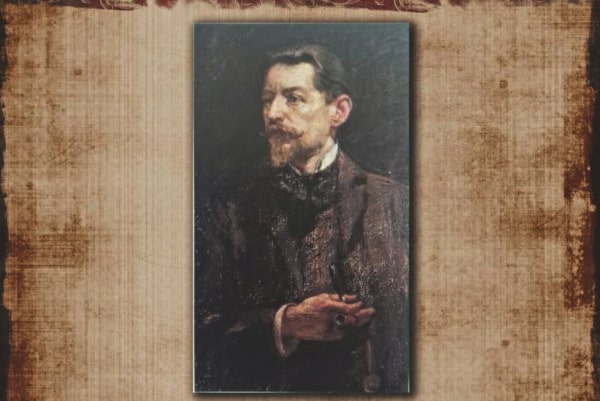
Miksa Róth (Pest, December 26, 1865 - Budapest, June 14, 1944) was a Hungarian mosaicist and stained glass artist responsible for making mosaic and stained glass prominent art forms in Hungarian art. In part, Róth was inspired by the work of Pre-Raphaelite artists Edward Burne-Jones and William Morris. Róth apprenticed at his father, Zsigmond Róth's leaded stained glass studio. Starting a business in 1885, he would make commissions for a number of buildings, largely in Budapest, including the Hungarian Parliament Building and the Buda Castle. Róth also received a number of commissions outside the country as well, for example, the National Theatre of Mexico.


Apollo is one of the Olympian deities in classical Greek and Roman religion and Greek and Roman mythology. The national divinity of the Greeks, Apollo has been recognized as a god of archery, music and dance, truth and prophecy, healing and diseases, the Sun and light, poetry, and more. One of the most important and complex of the Greek gods, he is the son of Zeus and Leto, and the twin brother of Artemis, goddess of the hunt. Seen as the most beautiful god and the ideal of the kouros, Apollo is considered to be the most Greek of all the gods. Apollo is known in Greek-influenced Etruscan mythology as Apulu.


When Rhea gave birth to Zeus, she put him in a cave, located at Mount Ida on the island of Crete. In this way, his father Cronus would be unable to find him and swallow him, which he had done with his previous children. There, it was the goat Amalthea that nourished Zeus with her milk until he was grown up. One day, as young Zeus played with Amalthea, he accidentally broke off her horn. To make up for it and as a sign of gratitude, Zeus blessed the broken horn, so that its owner would find everything they desired in it.

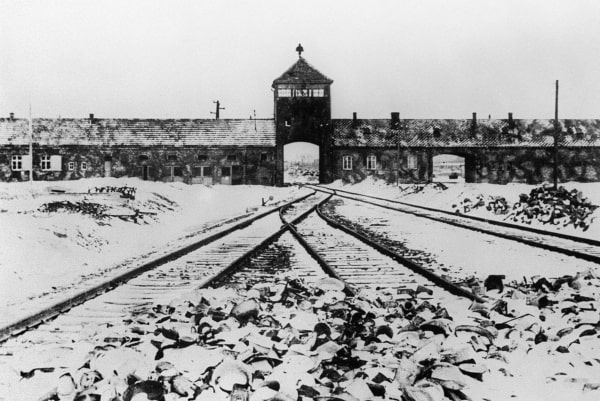
Auschwitz concentration camp was a complex of over 40 concentration and extermination camps operated by Nazi Germany in occupied Poland (in a portion annexed into Germany in 1939) during World War II and the Holocaust. It consisted of Auschwitz I, the main camp in Oświęcim; Auschwitz II-Birkenau, a concentration and extermination camp with gas chambers; Auschwitz III-Monowitz, a labor camp for the chemical conglomerate IG Farben; and dozens of subcamps. The camps became a major site of the Nazis' final solution to the Jewish question.


The First World War began on July 28, 1914, and lasted until November 11, 1918. It was a global war and lasted exactly 4 years, 3 months, and 2 weeks. Most of the fighting was in continental Europe. Soldiers from many countries took part, and it changed the colonial empires of the European powers. Before World War II began in 1939, World War I was called the Great War, or the World War. Other names are the Imperialist War and the Four Years' War. There were 135 countries that took part in the First World War, and nearly 10 million people died while fighting. Before the war, European countries had formed alliances to protect themselves. However, that made them divide themselves into two groups. When Archduke Franz Ferdinand of Austria was assassinated on June 28, 1914, Austria-Hungary blamed Serbia and declared war on it. Russia then declared war on Austria-Hungary, which set off a chain of events in which members from both groups of countries declared war on each other.


The Second World War was a global war that involved fighting in most of the world. Most countries fought from 1939 to 1945, but some started fighting in 1937. Most of the world's countries, including all of the great powers, fought as part of two military alliances: the Allies and the Axis Powers. It involved more countries, cost more money, involved more people, and killed more people than any other war in history. Between 50 to 85 million people died, most of whom were civilians. The war included massacres, a genocide called the Holocaust, strategic bombing, starvation, disease, and the only use of nuclear weapons against civilians in history.


Zsolnay is a Hungarian manufacturer of porcelain, tiles, and stoneware. The company introduced the eosin glazing process and pyrogranite ceramics. The Zsolnay factory was established by Miklós Zsolnay in Pécs, Hungary, to produce stoneware and other ceramics in 1853. In 1863, his son, Vilmos Zsolnay joined the company and became its manager and director after several years. He led the factory to worldwide recognition by demonstrating its innovative products at world fairs and international exhibitions. By 1914, Zsolnay was the largest company in Austro-Hungary.

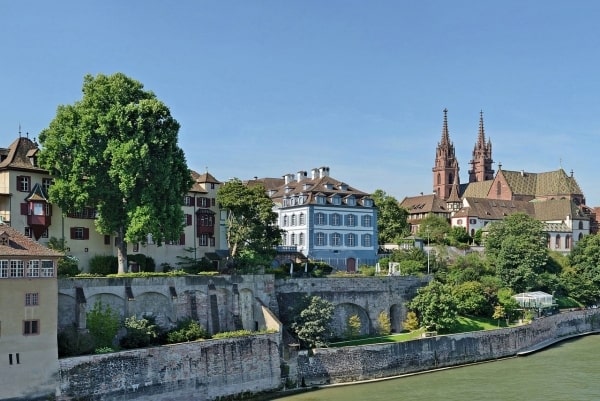
Basel is a city in northwestern Switzerland on the river Rhine and is Switzerland's third-most-populous city after Zürich and Geneva. Basel is commonly considered to be the cultural capital of Switzerland and the city is famous for its many museums, including the Kunstmuseum, which is the first collection of art accessible to the public in the world and the largest museum of art in Switzerland, the Fondation Beyeler, the Museum Tinguely and the Museum of Contemporary Art, which is the first public museum of contemporary art in Europe. Basel was the seat of a Prince-Bishopric starting in the 11th century and joined the Swiss Confederacy in 1501. The city has been a commercial hub and an important cultural center since the Renaissance and has emerged as a center for the chemical and pharmaceutical industries in the 20th century.

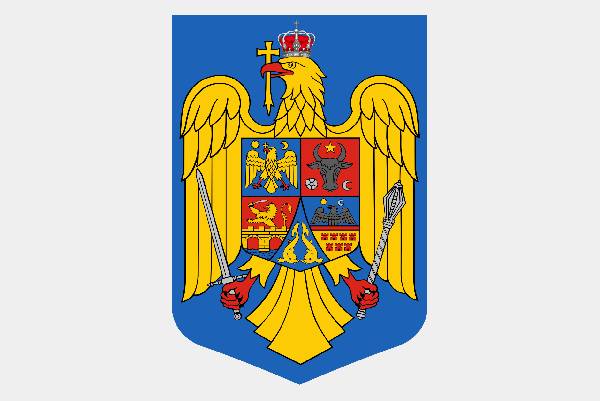
The coat of arms of Romania was adopted in the Romanian Parliament on 10 September 1992 as a representative coat of arms for Romania. The current coat of arms is based on the lesser coat of arms of the interwar Kingdom of Romania (used between 1922 and 1947), which was designed in 1921 by the Transylvanian Hungarian heraldist József Sebestyén from Cluj, at the request of King Ferdinand I of Romania, it was redesigned by Victor Dima. As a central element, it shows a golden Aquila holding a cross in its beak, and a mace and a sword in its claws. It also consists of three colors (red, yellow, and blue) which represent the colors of the national flag. The coat of arms was augmented on 11 July 2016 to add a representation of the Steel Crown of Romania.

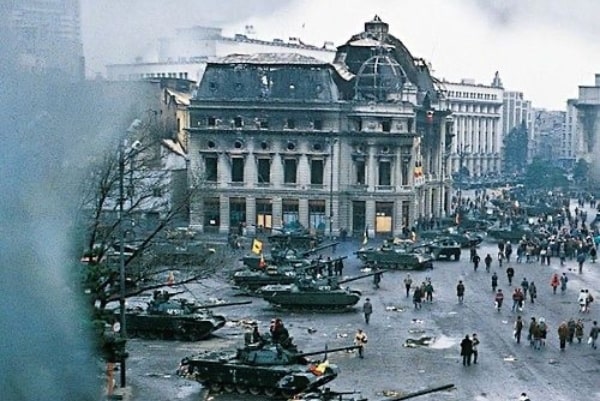
The Romanian Revolution, also known as the Christmas Revolution, was a period of violent civil unrest in Romania during December 1989 as a part of the revolutions of 1989 that occurred in several countries around the world, including the countries in Eastern Europe, before the collapse of the Soviet Union. The Romanian revolution started in the city of Timişoara and soon spread throughout the country, ultimately culminating in the drumhead trial and execution of longtime Romanian Communist Party (PCR) General Secretary Nicolae Ceauşescu and his wife Elena, and the end of 42 years of Communist rule in Romania. It was also the last removal of a Marxist-Leninist government in a Warsaw Pact country during the events of 1989, and the only one that violently overthrew a country's leadership and executed its leader; according to estimates, over one thousand people died and thousands more were injured.

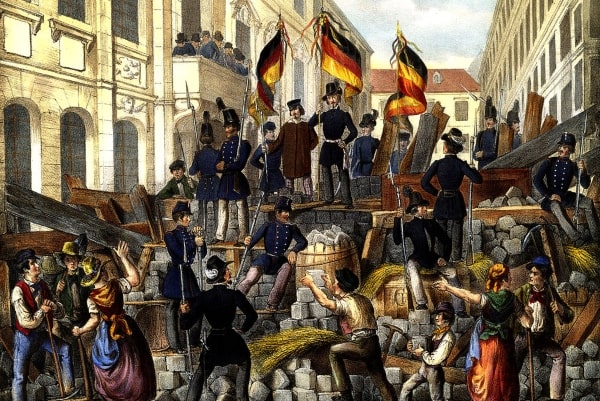
The Revolutions of 1848 in the Austrian Empire were a set of revolutions that took place in the Austrian Empire from March 1848 to November 1849. Much of the revolutionary activity had a nationalist character: the Empire, ruled from Vienna, included ethnic Germans, Hungarians, Slovenes, Poles, Czechs, Slovaks, Ruthenians (Ukrainians), Romanians, Croats, Venetians, and Serbs; all of whom attempted in the course of the revolution to either achieve autonomy, independence, or even hegemony over other nationalities. The nationalist picture was further complicated by the simultaneous events in the German states, which moved toward greater German national unity. Besides these nationalists, liberal, and even socialist currents resisted the Empire's longstanding conservatism.

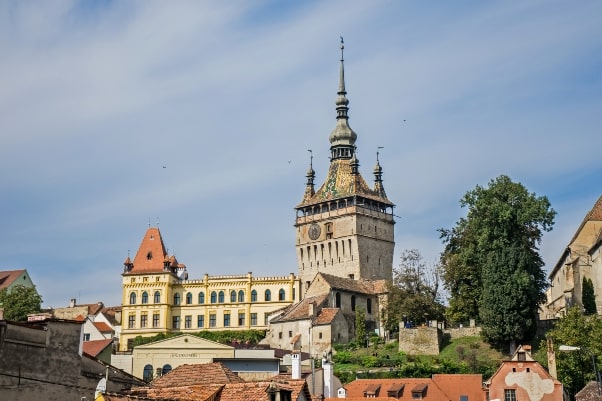
Sighişoara, known by the Hungarian name Segesvár and the German name Schäßburg, is a municipality on the Târnava Mare River in Mureş County, central Romania. Located in the historic region of Transylvania. It is a popular tourist destination for its well-preserved old town, which is listed by UNESCO as a World Heritage Site. The town administers seven villages, Angofa, Aurel Vlaicu, Hetiur, Rora, Şoromiclea, Venchi, and Viilor.

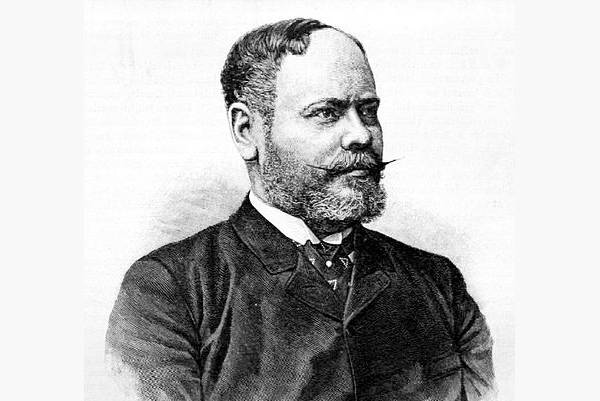
Edler Gábor Baross de Bellus (Pruzsina, July 6, 1848 - Budapest, May 8, 1892) was a Hungarian statesman, who held several ministerial positions in the 1880s and 1890s. Baross studied law in Pest and after working as chief notary in Trencsén had a local reputation expanded, he was elected to the House of Representatives in 1875. Politically he emerged as a supporter of Kálmán Tisza. As early as 1878 he was elected notary of the Reichstag and in 1883 he became State Secretary at the Ministry of Transport. In 1886 he eventually became minister for that portfolio, a post he held until his death. He saw the development of the Danube Valley as his most important task. At the Congress of Berlin (1878), Austria-Hungary was charged with making the Iron Gate navigable. However, Baross could not live to see the completion of these works in 1896.

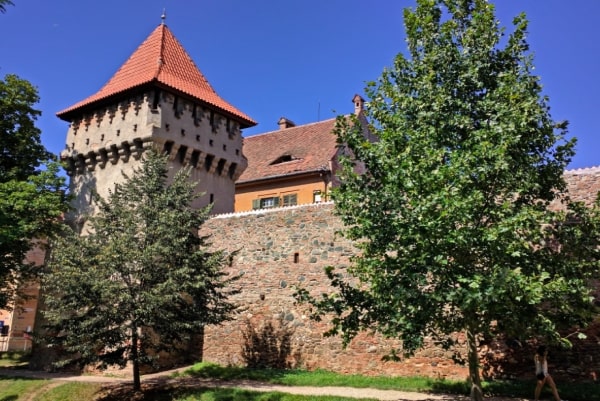
Sibiu is a middle-sized, well-preserved fortified medieval town in central Romania, situated in the historical region of Transylvania. Nicknamed The Town with Eyes (given its historical buildings with partly open rooftops), the town is a well-known tourist destination for both domestic and foreign visitors. Known for its culture, history, gastronomy or local cuisine, and diverse architecture, which includes the iconic houses with eyes that gave Sibiu its nickname, the town has garnered significant attention since the beginning of the 21st century. Historically, especially during the High Middle Ages and Late Middle Ages, Sibiu had been one of the most important cultural and administrative centers of the Transylvanian Saxons. It is called Härmeschtat in their own local dialect which is very close to Luxembourgish from which it primarily descended a long time ago, during the Ostsiedlung.

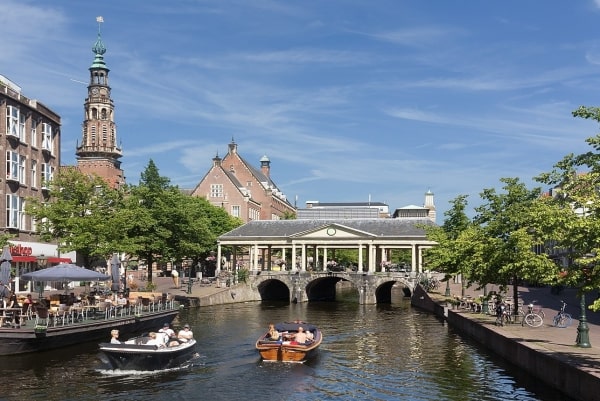
Leiden is a city and municipality in the northwest of the Dutch province of South Holland. The Oude Rijn flows through Leiden before it flows into the sea, a little further on. Leiden is also called 'the Key City', a reference to the keys in the city coat of arms. Thanks to the cloth industry, Leiden was one of the largest cities in the Northern Netherlands from the late Middle Ages until the 17th century. Leiden has been a typical student city for centuries, it is the oldest university in the Netherlands, founded in 1575. Leiden's motto is City of Discoveries, referring to the large number of important scientific discoveries in this city.

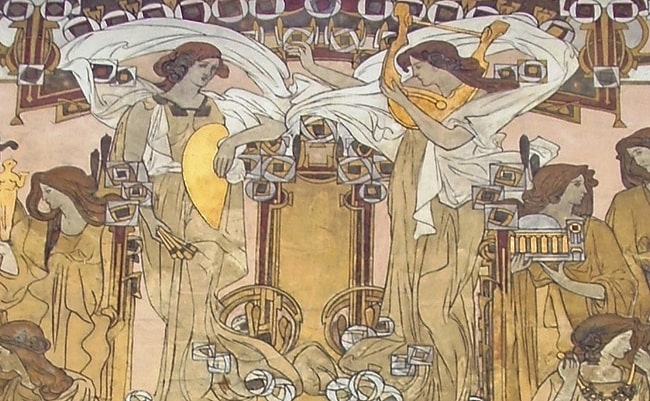
Sgraffito, plural sgraffiti, is a technique of wall decor, produced by applying layers of plaster tinted in contrasting colors to a moistened surface, or in pottery, by applying to an unfired ceramic body two successive layers of contrasting slip or glaze, and then, in either case, scratching to reveal parts of the underlying layer. The Italian past participle sgraffiato is also used, especially in pottery. Sgraffito on walls has been used in Europe since classical times. It was popularized in Italy in the 15th and 16th centuries and can be found in African art. In combination with ornamental decoration, these techniques formed an alternative to the prevailing painting of walls. The technical procedure is relatively simple, and the procedures are similar to the painting of frescoes.

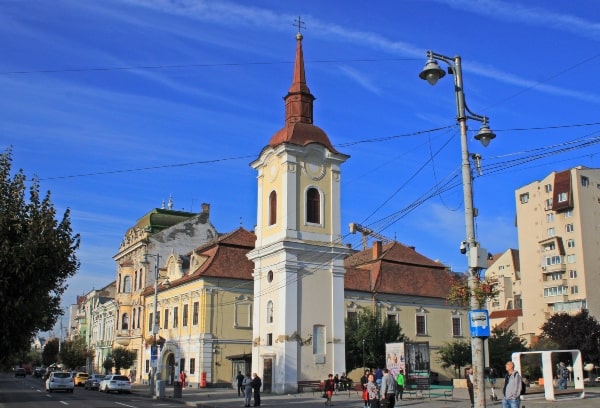
The Franciscan Church was a Roman Catholic place of worship belonging to the Franciscan order from Târgu Mureş, dedicated to Saint Emeric, the son of King Stephen I of Hungary and his wife, Queen Ghizela of Bavaria, sister of Emperor Heinrich II. The church and the monastery were demolished in 1971, with the start of work on the building of the National Theatre. The foundation walls and the baroque tower, behind which is the entrance to the monks' vault, have been preserved from the monastery. According to the National Archaeological Repertory, there was a residence on the site of the former monastery during the Roman period, the first known dating of the monastery that existed on this site is in the 14th and 15th centuries. The bell tower dates from 1755. According to the historical plaque on the building, the Franciscan order was based in this monastery between 1735 and 1872. After the demolition of the Franciscan monastery and church, the Archdiocese of Alba Iulia received a construction permit for the church of Saint Emeric in Târgu Mureş in the Ady Endre District. The religious building, in which the stained glass windows of the old church are exhibited, was consecrated by Bishop Áron Márton on May 28, 1972, after the cinema building in the area was converted into a church according to the design of Tibor Gyenes. Parish number two in Târgu Mureş remained in the use of the Franciscans until 2006.

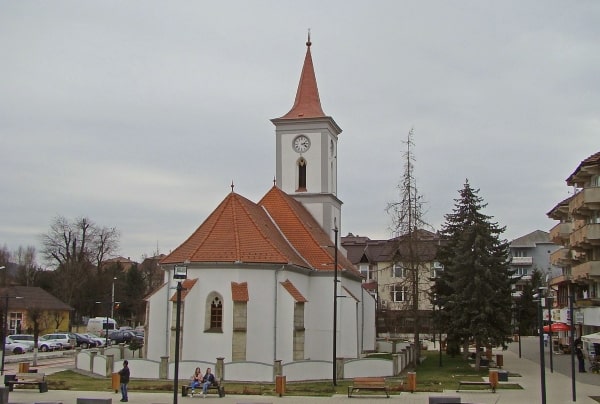
Beclean is a city in Romania, in the county of Beszterce-Naszód. In 1235, it was mentioned for the first time under the name Bethlehem. In 1325, the Bethlen family began to build their castle, and in 1438 it was expanded by Gergely Bethlen, but it is only mentioned for the first time in 1543. It changed hands several times during the Rákóczi War of Independence, was burned down by the Kurucs, and then demolished by the emperors in 1707. Today there is no trace. In the Middle Ages, the village of Bélyegalja was located on the territory of today's city, today it is part of the city, and it is called Jerusalem after the Jews who settled there. On December 29, 1848, József Bem's army defeated the combined army of Imperial Colonels Jablonsky and Urban here. Archbishop Dénes Bánffy, who was beheaded here on December 13, 1674, by order of Prince Mihály I Apafi, rests in the Reformed church. In 1910, of its 3,070 inhabitants, 1,791 were Hungarians, and 1,205 were Romanians.

Anton Schuchbauer (ca. 1719 - 1789) is one of the most important Cluj sculptors of the Baroque era. He was engaged in altar making, grave monument carving, and building sculpture. Together with Johannes Nachtigall, another famous sculptor of the time, he was a protégé of parish priest János Bíró. The result of patronage is the interior decoration of St. Michael's Church; the pulpit is a joint work of the two artists. He probably moved to Cluj from Buda. His name appears in the city for the first time in 1740. In the 1770 tax census, he was classified in the sixth (last) category. In 1774, he complained to László Toldalagi at the Gubernium for twelve years' unpaid wages, 6 gold forints. His most significant works: the pulpit and stallum carvings of the Piarist church, the side altars of the Minorite church that later moved to Nagyenyed, the Mary column, the Immaculata altar of the Gyulafehérvár cathedral, the Three Kings altar of the St. Michael's church with 16 carved statues, the St. Andrew's altar, the Holy Trinity altar with 12 statues, the tabernacle, the altar of St. John of Nepomuk, the altar of Mary in the Catholic church in Dési, the altar, and crucifix in the Catholic church in Magyarszarvaskend, the tombs of Otto Ferdinand de Abensberg and Count Ottó Traun in the Great Sibiu Catholic church. He also participated in the construction of several noble castles, in the Wesselényi Castle in Hadad, he made the window stones, stucco ceilings, fireplace, the coat of arms on the facade, and the decorative urns in the park; The stucco ceiling and the fireplace in the Rococo palace of Count László Toldalagi in Marosvásárhely on the market square are also his work.

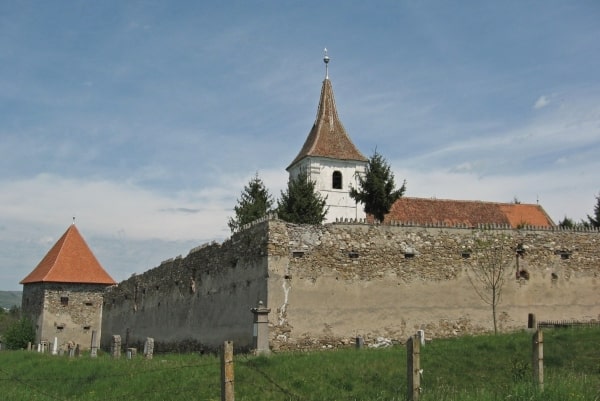
Aita Mare, formerly Aitonul Mare, and in Hungarian known as Nagyajta and in German Aitau, is the village of residence of the commune of the same name in Covasna County, Transylvania, Romania. The village of Aita Mare is located close to Baraolt and Sfântu Gheorghe. It is located on the terrace formed by the Olt River, on its right bank, and the Aita Stream, on the western edge of the Baraolt mountains. The first documentary attestation is from the year 1332.

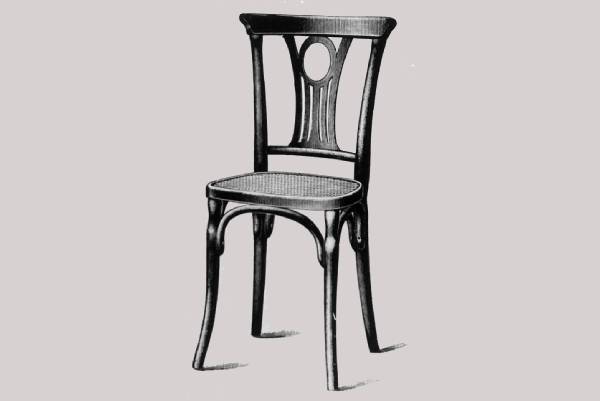
Jacob & Josef Kohn, also known as J. & J. Kohn, was an Austrian furniture maker and interior designer in Vienna. Jacob Kohn (1791-1866) together with his son Josef Kohn (1814-1884) founded the enterprise in 1849. Kohn would later rise to become one of the leading furniture makers in Austria-Hungary, becoming one of the leading competitors of Gebrüder Thonet. Kohn worked together with artists of the Wiener Werkstätte and Josef Hoffmann in the design of many pieces. Kohn merged with Mundus in 1914, which in turn merged with Gebrüder Thonet in 1921 to become the world's largest furniture manufacturer. The Kohns received many awards and prizes for their work. They received a Spanish Royal Warrant of Appointment as purveyors of the royal house (Proveedor de la Real Casa). Kohn's works can be seen in a number of museums today, including the Museum of Modern Art in New York, the Museum of Applied Arts in Vienna, and the Disseny Hub in Barcelona.

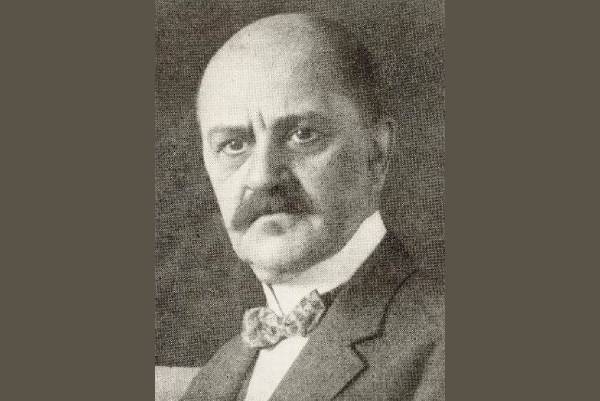
Gyula Sándy was an architect and professor at the University of Applied Sciences. His grandson was painter Tamás Konok. Gyula Sándy was born on July 25, 1868 in the Kingdom of Hungary in Eperjes (present-day Prešov in Slovakia). He died on June 12, 1953 in Budapest. Gyula Sándy attended a technical university, where he learned for example from Imre Steindl. Between 1889 and 1899 he was an assistant at the same university, then he taught at an architecture school until 1914, and finally, until his retirement in 1939, he taught again at the technical university as a public ordinary professor. He was also the chief architect of a Lutheran church.

Lajos Bustya worked from the last decade of the last century to the end of the 1920s. He built many small and large single-story houses in Marosvásárhely, nowadays Târgu Mureş. He built the building of the former Agrár, now Román Kereskedelmi Bank, which was built according to the plans of Gyula Sándy, a professor at the University of Arts in Pest. He worked as a partner on building the former Higher Trade School, now Petru Maior University, and then on constructing the sugar factory, the former sanatorium, now a maternity hospital. His major public work is the construction of the summer light railway buildings. Construction of the local Unitarian church in Hattyúdala with engineer Kálmán Patrovits.

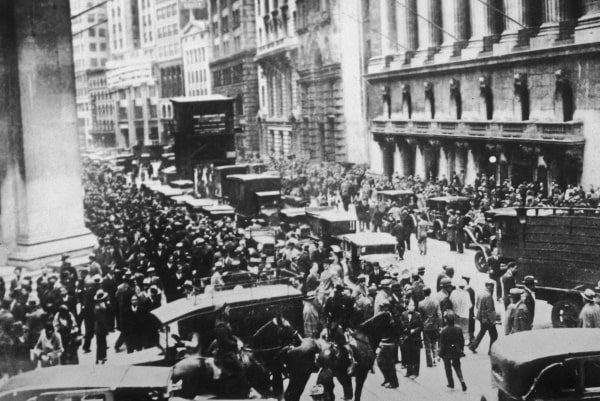
The Great Depression was the greatest economic depression of the twentieth century. This arose as a result of the stock market crash of 1929, during which stock prices on Wall Street in New York plummeted at an unprecedented rate. The crash was followed by a banking crisis and an international debt crisis, the direct consequences of which were felt for almost the entire decade.

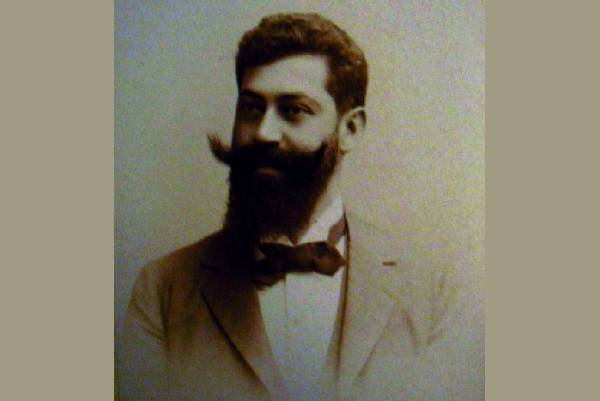
Jakob Gartner (Přerov, October 6, 1861 - Vienna, April 15, 1921) was an Austrian architect. He was born into a Jewish family of five children. He studied in Brno and then practiced with other architects in Bielitz and Vienna. He became independent in 1888 and designed several residential buildings and a synagogue. He died in 1921 at the age of 60. He was laid to rest in Döbling. Gärtner also designed several synagogues in historical Hungary, such as in Debrecen, Nagyszombat (today in Slovakia), Galgóc (today in Slovakia) and Marosvásárhely (today in Romania). He was probably also the designer of the Újpest Synagogue in the capital. Some of its buildings were later destroyed as part of the National Socialist pogroms.

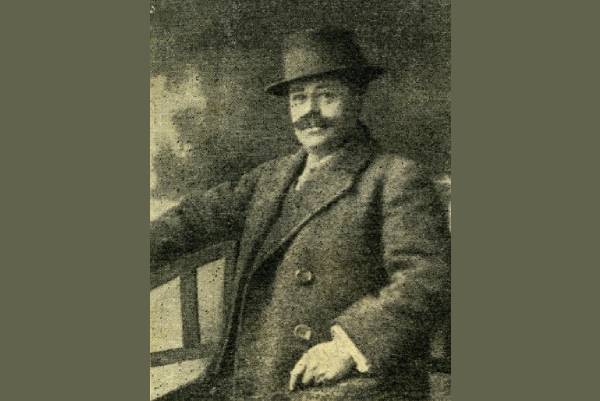
Adolf Rechnitzer, who was the owner of the Korzó coffeehouse, tried to please his guests with, among other things, polite service. All of this was helped by his long career in the café, as he himself served as head waiter in the café of the local Hotel Transylvania for several years. On August 23, 1904, he obtained an industrial license to operate the Korzó café, which he resigned on December 26, 1907. After that, István Skregula took over the location at 39 Széchenyi tér based on the license issued on December 17, 1907, which he operated for three years, until June 17, 1910. On the same day, Rechnizter obtained another license for the Korzó café, which he then operated without disturbance until February 19, 1918, when he sold it to head waiter László Lusztig for 210,000 kroner. Rechnitzer was a respected member of Marosvásárhely society, not only because of his honest way of life and business, but also because he was one of the first to donate to the blind, orphans, or war invalids. He not only provided financial assistance but in many cases also gave food and drink to those in need.

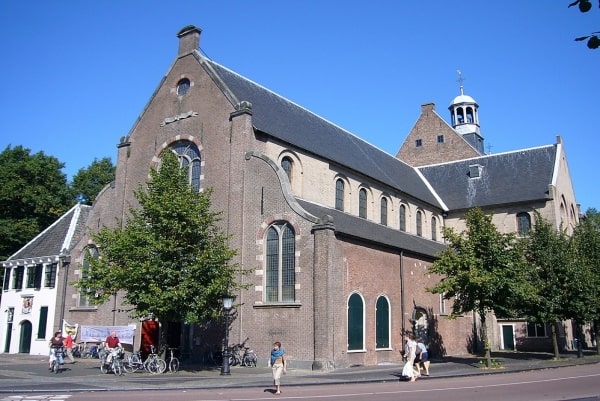
Utrecht is the fourth-largest city of the Netherlands, as well as the capital and the most populous city of the province of Utrecht. The municipality of Utrecht is located in the eastern part of the Randstad conurbation, in the very center of mainland Netherlands, and includes Haarzuilens, Vleuten en De Meern. Utrecht's ancient city center features many buildings and structures, several dating as far back as the High Middle Ages. It has been the religious center of the Netherlands since the 8th century. In 1579, the Union of Utrecht was signed in the city to lay the foundations for the Dutch Republic. Utrecht was the most important city in the Netherlands until the Dutch Golden Age when it was surpassed by Amsterdam as the country's cultural center and most populous city. Utrecht is home to Utrecht University, the largest university in the Netherlands, as well as several other institutions of higher education. Due to its central position within the country, it is an important hub for both rail and road transport.

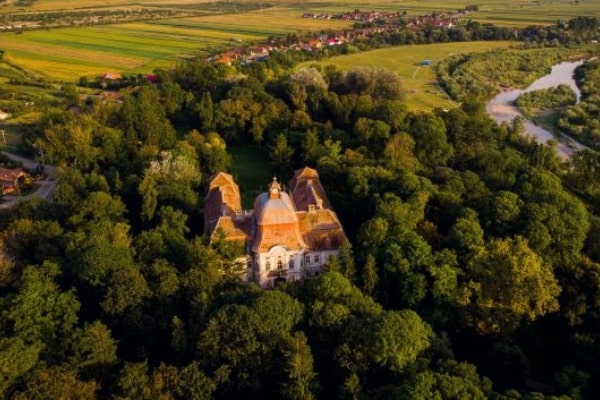
Gorneşti is a village in Romania. In 1319, it was mentioned for the first time under the name Knezeg. In 1395 p. It was written as Gernyezeg, Gerneseg in 1398, and Gernezeeg in 1477. Gorneşti was the property of the Szécsényis belonging to the Kacsics family. In 1323 it belonged to Tamás Szécsényi, and then the Szécsényis handed the estate over to King Zsigmond in 1395 in exchange for some estates in Doboka. In 1405, King Zsigmond donated it to the Transylvanians of Somkerék, who built a castle here. It was later acquired from them by Miklós Monoszlói, voivode of Transylvania. In 1587, it belonged to the Teleki family, and its castle was rebuilt into a castle in 1686 by chancellor Mihály Teleki. Until the Treaty of Trianon, it belonged to the lower district of Régeni in the county of Maros-Torda. During communism, a pig fattening farm and a slaughterhouse were established, which were very profitable and greatly contributed to the economic development of the area. Mainly Romanian workers were employed, so the ethnic composition of the village changed. The extremely polluting facility was closed after 2000, and the buildings were taken away by the locals.

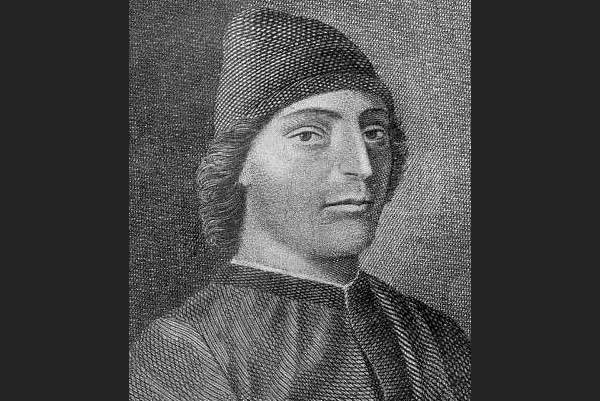
Janus Pannonius (29 August 1434 - 27 March 1472) was a Croatian-Hungarian Latinist, poet, diplomat and Bishop of Pécs. He was the most significant poet of the Renaissance in the Kingdom of Hungary and one of the better-known figures of humanist poetry in Europe. Born in Slavonia, Janus's father was a Croat whose social status and relation to the nobility is unclear. His mother, Borbála Vitéz, was Hungarian. For a time, he worked at the Royal Chancery and soon was appointed as the Bishop of Pécs and later Vice-Chancellor of the country. Janus Pannonius was an influential intellectual in the kingdom, he kept his connections with some of the leading philosophers of his time. He also collected a significant library of humanist works.

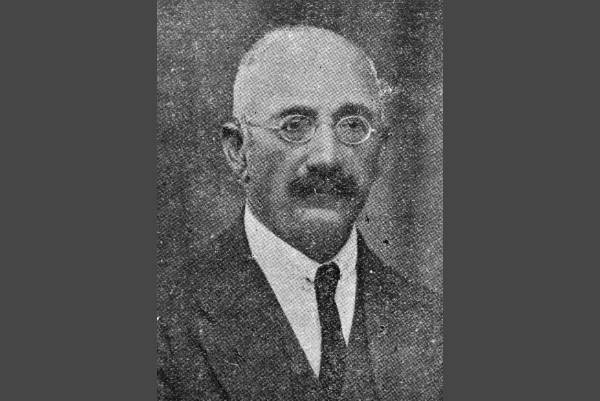
Albert Bürger's history goes back to the middle of the 19th century. It is said that in the 1850s there was already a small-capacity brewery on the other side of the Maros, which was bought by an entrepreneur named Károly Kraft in the middle of the century and moved to the other side of the Maros. He modernized to a certain extent, raised production to an industrial level, and operated his brewery on a plot of land adjacent to the future Bürger House, but went bankrupt. In 1886, Albert Bürger, a Jewish businessman from Vajasd in Fehér County, bought the facility, made major investments, modernized the equipment, and multiplied the number of buildings. There are still postcards from the end of the 19th century, on which the huge Bürger factory is clearly visible, from the building known today as the Golden Rooster to the current Lukoil gas station, it was all part of this factory. Thanks to the investments, the brewery became one of the market-leading facilities in the region and gained national importance: at the beginning of the 20th century, it already had an annual production capacity of one hundred thousand hectoliters, although it only used roughly half of it.

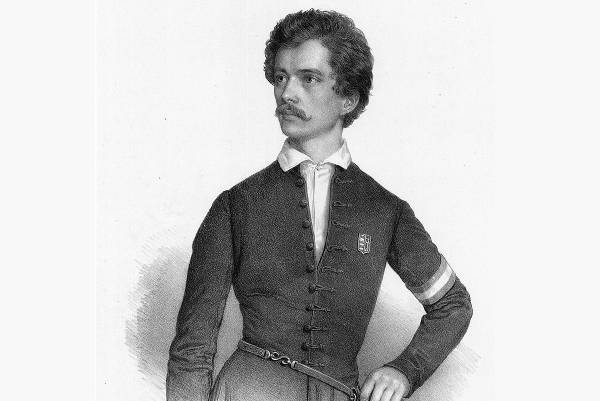
Sándor Petőfi (1 January 1823 - most likely 31 July 1849) was a Hungarian poet and liberal revolutionary. He is considered Hungary's national poet and was one of the key figures of the Hungarian Revolution of 1848. He is the author of the Nemzeti dal (National Song), which is said to have inspired the revolution in the Kingdom of Hungary that grew into a war for independence from the Austrian Empire. It is most likely that he died in the Battle of Segesvár, one of the last battles of the war.

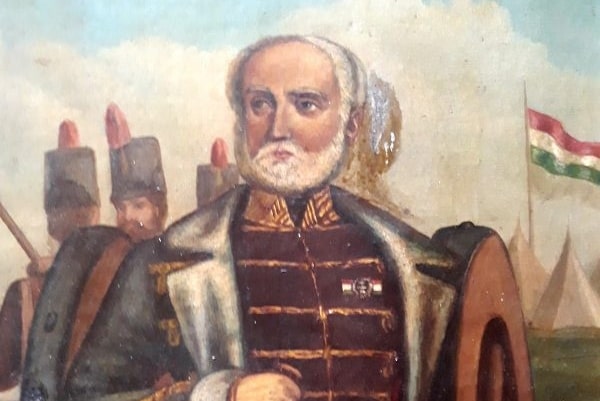
Józef Zachariasz Bem (14 March 1794 - 10 December 1850) was a Polish engineer and general, an Ottoman pasha and a national hero of Poland and Hungary, and a figure intertwined with other European patriotic movements. Like Tadeusz Kościuszko (who fought in the American War of Independence) and Jan Henryk Dąbrowski (who fought alongside Napoleon Bonaparte in Italy and in the French Invasion of Russia), Bem fought outside Poland's borders anywhere his leadership and military skills were needed.

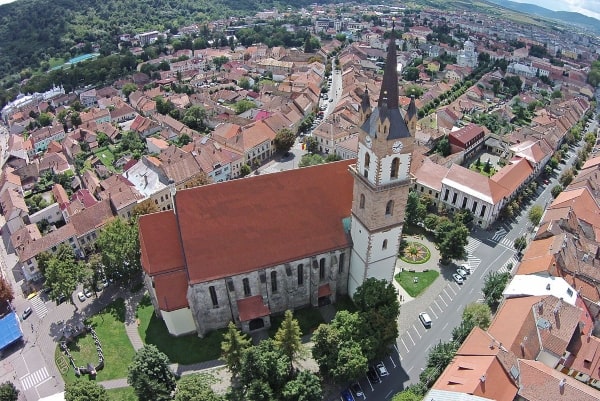
Bistriţa, known by its Hungarian name Beszterce, is a city and municipality in northern Romania. The city is located on the river of the same name and at the foot of the Bârgău and the Căliman Mountains, both of which are part of the Eastern Carpathians. The area has been inhabited since the late Stone Age. The Zevenburg Saxons had the settlement of Nösen there from 1206, which became the center of the Nösnerland, which still has German inhabitants today. Nösen was destroyed by the Mongols in 1241. Bistriţa was rebuilt and developed into the main Saxon city of North Zevenburgen. It was located at a crossroads of several trade routes: along the Bistriţa River, Moldova could be reached via the Bârgăup Pass. In 1330 Bistriţa became a Free Royal City. She received her own coat of arms in 1353. In 1465, Bistriţa was surrounded by a wall with eighteen defensive towers. The town's church was originally a church fortress. The defenses were largely dismantled from 1856 onwards. In 1920 the city became part of Romania for the first time.

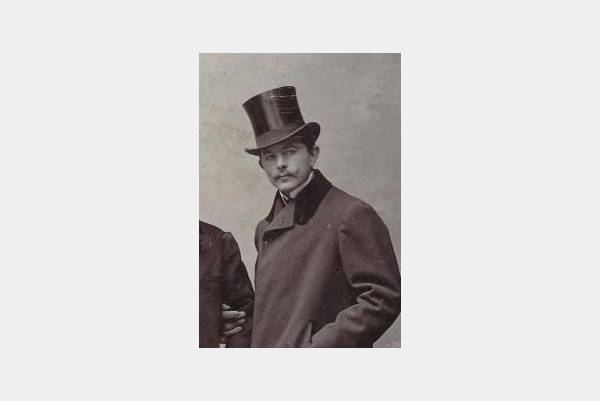
Lajos Csiszár (Marosvásárhely, February 5, 1876 - Marosvásárhely, October 20, 1963) Hungarian architect, publicist. After completing his high school studies in his hometown, he obtained a master's degree in construction at the Budapest Higher Industrial School, and with a scholarship from the Marosvásárhely Chamber of Commerce and Industry, he continued his education in the architecture department of the École des Beaux-Arts in Paris. Many public buildings in Marosvásárhely, such as the Town Hall and the new wing of the Teleki Castle in Sárombek, were built according to his plans and under his responsibility. As the editor-in-chief of Székely Iparos (1906-08) and a staff member of Vásárhelyi Napló, he urged the industrialization of Székelyland and the establishment of an art university and published a booklet against the obstacles to the strengthening of industry and commerce (1913). After the First World War, he was a member of the Journal of Transylvanian Industrialists and the Hungarian Minority; he was elected a member of the Zsigmond Kemény Society (KZST) in 1929, where he gave a lecture entitled The Confessions of Building Stones.

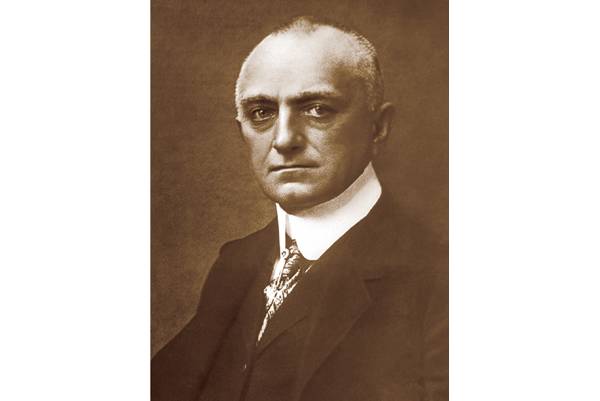
György Bernády Magyarláposi (Bethlen, April 10, 1864 - Marosvásárhely, October 22, 1938) was a pharmacist, lawyer, politician, and mayor of Marosvásárhely between 1902-1912 and 1926-1929. One of the city's biggest modernization processes is linked to the name of a man often referred to only as a city builder. It was under his mandate that the image that still defines the city center of the settlement was formed. During this period, the two most defining buildings of Hungarian Art Nouveau architecture were built here, the then-town hall, the Közigazgatási Palace, and the Palace of Culture. He was the initiator of huge infrastructural investments that were beyond his age, considering the size of the city. With his participation, the sewer network, the introduction of public lighting, and the electricity plant built along the Maros were created. During his mayorship, the most important roads were asphalted and paved, but many new streets were also created. He assumed an extremely important role in the establishment and development of the educational, cultural, and social system of the settlement.

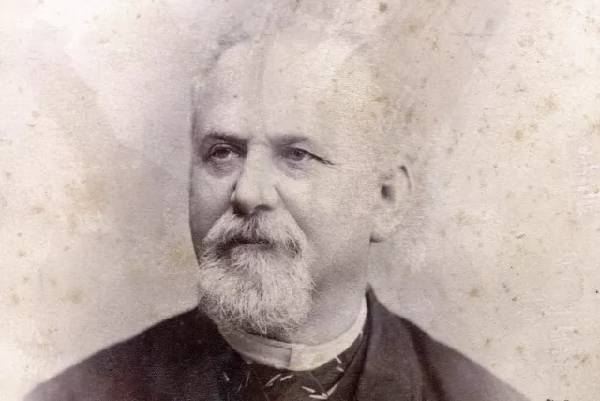
Mihály Mestitz, was born in 1830 and already had a furniture store here in Marosvásárhely in 1850, came from Bohemia, from a place called Raudnitz. From 1869, he operated a parquet factory, a steam saw, and a steam mill. He won the gold award in Barcelona, Vienna, and Pest, the biggest award at the furniture exhibitions there. he owned lots of houses in Marosvásárhely, nowadays Târgu Mureş, where all of his children were born. In 1909, three weeks before one of his sons was born, he died.

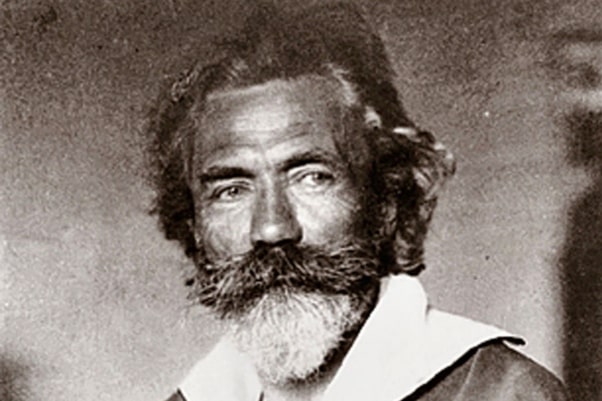
Aladár Körösfői-Kriesch (October 29, 1863, Buda, Austrian Empire - June 16, 1920, Budakeszi, Pest, Hungary) was a Hungarian painter, a student of Bertalan Székely. Aladár Körösfői-Kriesch founded the painting school in Gödöllő. In 1898 he painted the large and famous painting of Francisc David, initially exhibited in the hall of the History Museum in Turda. The painting shows the Diet of Transylvania at the January 1568 meeting in the Roman Catholic Church in Turda (then a Unitarian church). At that session, the founder of the Unitarian Church, David Francis, presented and obtained the recognition of the Unitarian religion and religious freedom, proclaimed by the prince of Transylvania, Ioan Sigismund Zápolya, present at the session. The painting has been stored for over ten years on a bridge of the Turdean Museum, a building under renovation. In the painting represented by the prince of Transylvania, Ioan Sigismund Zápolya (on the left, on the hilt), framed by his grandsons, Ştefan Báthory and Cristofor Báthory, who later also became princes of Transylvania. In the painting, we can also identify, on the right, the man of culture from Cluj Gáspár Heltai and the Calvinist priest Méliusz Juhász Péter (1532-1572), with whom David Francisc had a long theological controversy. Gáspár Heltai (follower of the new Unitarian religion) appears in the back, sitting and leafing through the Bible. Shown at the lower right is the Transylvanian Hungarian nobleman Gáspár Bekes (1520-1579), another Unitarian follower. In 1912, Aladár Körösfői-Kriesch worked on the decoration of the Palace of Culture in Târgu Mureş.

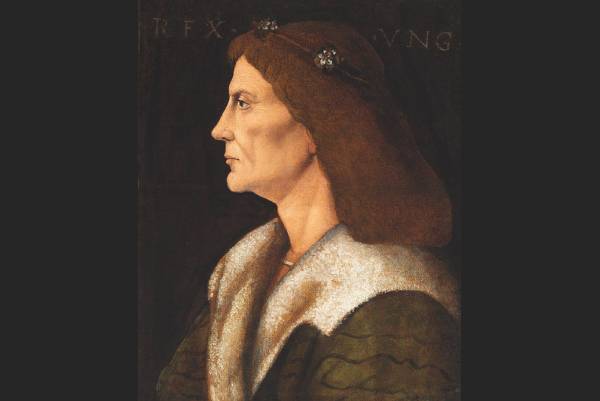
Matthias Corvinus Hunyadi (Kolozsvár, February 23, 1443 - Vienna, April 6, 1490) was King of Hungary from 1458 to 1490, King of Bohemia from 1469 to 1490 and Duke of Austria from 1469 to 1490. He was born in Transylvanian Kolozsvár (modern Cluj-Napoca in Romania) as the second son of Johannes Hunyadi, who had led a number of successful campaigns against the Ottomans. John had led the Hungarian government during the minority of the previous king Ladislaus Posthumus.

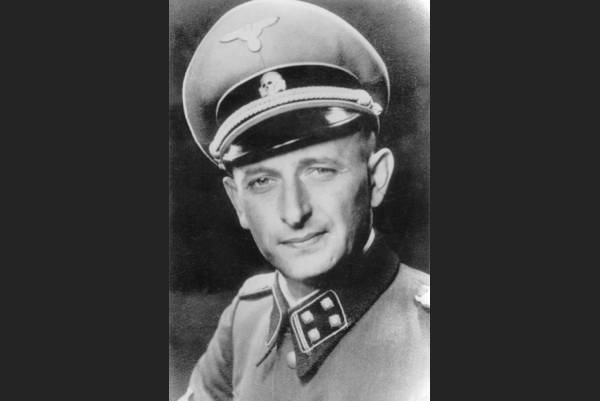
Otto Adolf Eichmann (19 March 1906 - 1 June 1962) was a German-Austrian official of the Nazi Party, an officer of the Schutzstaffel (SS), and one of the major organizers of the Holocaust. He participated in the January 1942 Wannsee Conference, at which the implementation of the genocidal Final Solution to the Jewish Question was planned. Following this, he was tasked by SS-Obergruppenführer Reinhard Heydrich with facilitating and managing the logistics involved in the mass deportation of millions of Jews to Nazi ghettos and Nazi extermination camps across German-occupied Europe. He was captured and detained by the Allies in 1945, but escaped and eventually settled in Argentina. In May 1960, he was tracked down and abducted by Israel's Mossad intelligence agency, and put on trial before the Supreme Court of Israel. The highly publicized Eichmann trial resulted in his conviction in Jerusalem, following which he was executed by hanging in 1962.

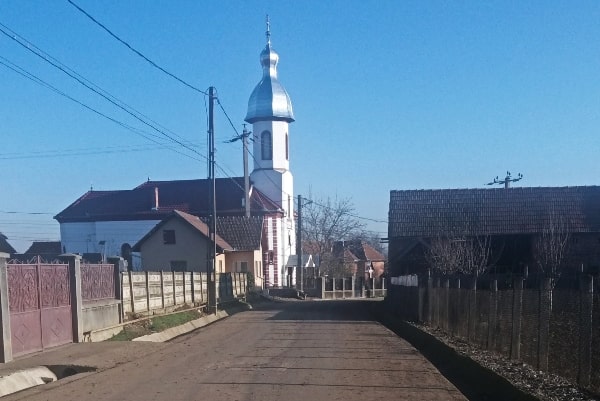
Oiejdea is a settlement in Romania, Fehér County. Administratively, it belongs to the municipality of Alsógáld. It was mentioned for the first time in 1238 as Wojasd. In 1307, one of the serfs of the chapter is mentioned, who was of German nationality and came from Oiejdea. In the Middle Ages, the village was completely destroyed. It was resettled in the 15th century with Hungarian and Romanian settlers. The Hungarian population converted to the Reformed faith during the Reformation. Until the Treaty of Trianon, it belonged to the district of Nagyneyedi in Alsó-Fehér County. It has been part of Romania without interruption since 1920.

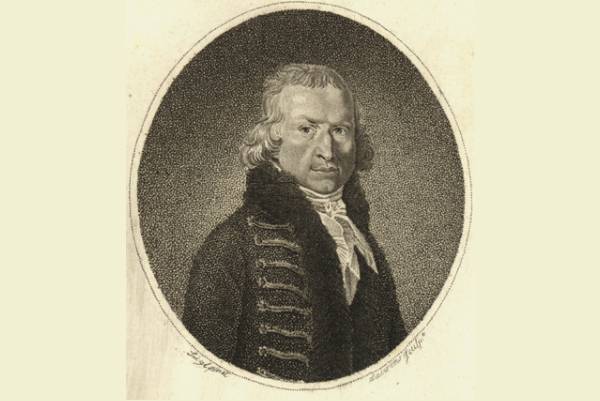
Engel János Keresztély (Lőcse, October 17, 1770 - Vienna, March 20, 1814), historian, draftsman at the Transylvanian court chancellery. He was the son of Jakab Engel, a pharmacist, and the brother of János Jakab Engel. He studied at the Lutheran high school in his hometown, where he also acquired knowledge of the French language; from there he went to the lyceum in Bratislava, where he received the patronage of the famous Rector Strzecsko and studied mathematics, history, and theology in addition to the humanities. In 1788 he went to the University of Göttingen, where he studied philosophy from Feder, classical philology from Heyne, history, statistics, and political science from Schlözer, and diplomacy from Gatterer; in addition to these, he received private instruction in the Greek language from Heeren. In addition to French, he studied Italian and English. He was highly regarded by his teachers and corresponded with Heeren until his death. In 1791 he went to Vienna and became a clerk at the chancellery of the Transylvanian court; at that time he struggled with many privations; later he was appointed draftsman in the same place. From 1794 he was also an imperial and royal auditor and in 1801 imperial and royal Protestant legal advisor; he only became secretary in 1812. In recognition of his merits, King Francis I raised him to the rank of Hungarian nobleman in 1792; He was listed among the district judges of Szepes county and the city of Lőcse honored him with a civil certificate. He was a member of the Göttingen, Prague, and Munich scientific societies; In April 1811, he was elected a corresponding member of the Royal Society of Scientists in Warsaw and in June of the Imperial Russian University of Kharkiv. He was ill for several years and therefore spent several months in the sulfur bath of Smrdzonka in Szepes county in 1813.

Gábor Engel Szepeslőcsei (Marosvásárhely, August 9, 1852 - Cluj, July 10, 1935) physician, obstetrician-gynecologist, and university professor. He began his studies at the Faculty of Medicine of the University of Pest with Professor József Lenhossék. He continued his schooling in Leipzig between 1873 and 1874. In 1876 he graduated in obstetrics and surgery. In 1880, he received a degree in surgery with József Kovács. In 1880, he was a doctor at the maternity hospital in Cluj. In 1881, he was qualified as a private university teacher. He performed his first cyst operation in 1885. From 1887, he was deputy director of the Karolina National Hospital in Cluj, and from 1890, director. From 1893, he was a public extraordinary teacher of gynecological surgery at the medical faculty of the Royal Hungarian Ferenc József University of Cluj. From 1899 he was the director of the clinics. He did not follow the university that was established in Szeged in 1921, but stayed in Cluj; In 1919, he was relieved of his job. He also dealt with health science, infant care, and the situation of hospitals and nursing homes. More than 50 scientific articles have been published. His autobiography containing medical and family history data remained in the manuscript.

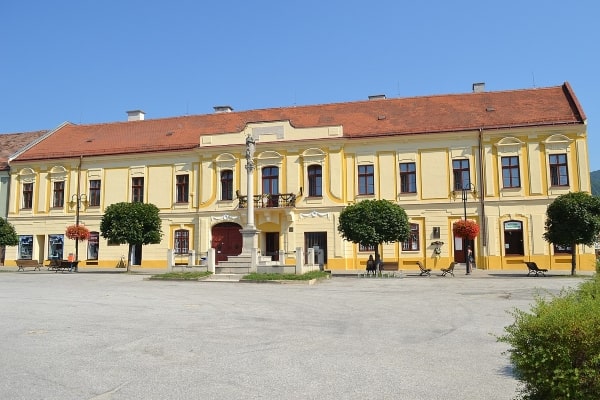
Rožňava is a Slovak municipality in the Košice region. It is part of the Rožňava district. The town has a picturesque and completely preserved historic center with centuries-old civilian houses around the Miners' Square. Surrounded by the Slovak Ore Mountains, this resort is located in the Rožňava basin, on the Sajó River. The municipality is located 75 kilometers west of Košice and was at the time (under Hungarian administration) part of the historical region of Gemer. It is divided into three districts: Rožňava, Rožňavská Baňa, and since 1960 also Nadabula. The city has been the seat of the Roman Catholic Diocese of Rožňava since 1776.

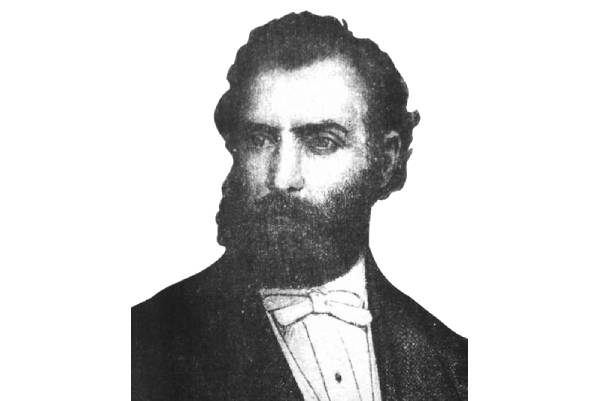
Alexandru Papiu-Ilarian (27 September 1827 - 23 October 1877) was a Romanian revolutionary, lawyer and historian. Papiu Ilarian was born in Bezded, Kingdom of Hungary (today part of Gârbou, Romania) on 27 September 1827. His father was the Greek-catholic priest Ioan Bucur Pop, also a Romanian revolutionary, who was executed at Turda by hanging, at 54 years old, by the Hungarian authorities in March 1849. In 1832 he moved with his family to Budiu de Câmpie, near Târgu Mureş, the native village of his father. where he attends primary school. In the autumn of 1838, he enters the Catholic secondary school in Târgu Mureş. He finished high school in Cluj and obtained a doctorate of law at the University of Padua. He was active in the Hungarian Revolution of 1848. He was a founder and president of the Transylvania Society, between 1867 and 1874. He was elected to the Romanian Academy in 1868. As a member of the Bar in Bucharest, he pleaded in court the case of the oxcart drivers from Giurgiu, in 1873. He died in Sibiu on 23 October 1877 and is buried at the Church between the Fir trees.

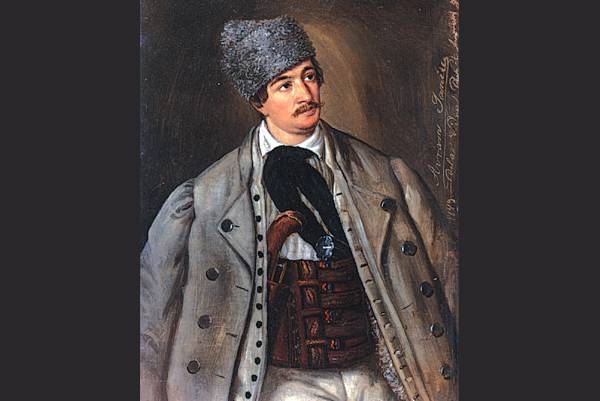
Avram Iancu (Felsővidra (Vidra de Sus), 1824 - there, September 10, 1872) was a Transylvanian-Romanian lawyer who played an important role in the regional part of the revolution of the Habsburg Monarchy in 1848-1849. He was mainly active in the Ţara Moţilor region and the Apuseni Mountains. By uniting the peasants around him and by his loyalty to the Habsburgs, he was nicknamed Crăişorul Munţilor ("The Little Emperor/King of the Mountains").

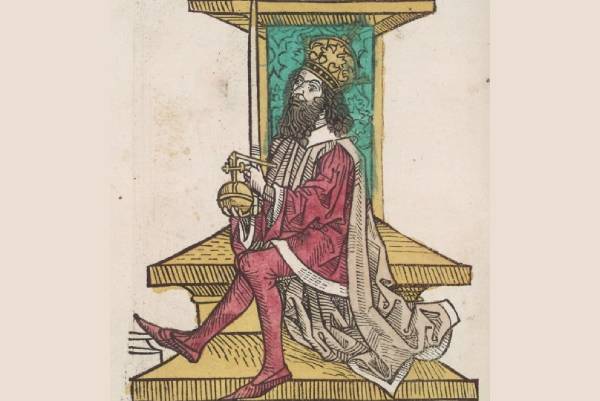
Andrew II of Hungary (1177 - 21 September 1235), also known as Andrew of Jerusalem, was King of Hungary and Croatia between 1205 and 1235. He ruled the Principality of Halych from 1188 until 1189/1190, and again between 1208/1209 and 1210. He was the younger son of Béla III of Hungary, who entrusted him with the administration of the newly conquered Principality of Halych in 1188. Andrew's rule was unpopular, and the boyars (or noblemen) expelled him. Béla III willed property and money to Andrew, obliging him to lead a crusade to the Holy Land. Instead, Andrew forced his elder brother, King Emeric of Hungary, to cede Croatia and Dalmatia as an appanage to him in 1197. The following year, Andrew occupied Hum.

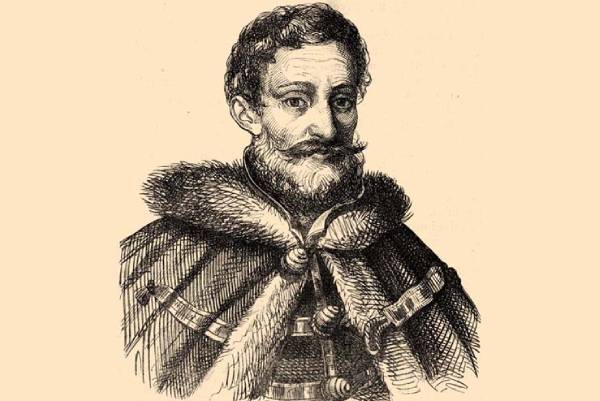
István Werbőczy or Stephen Werbőcz (also spelled Verbőczy and Latinized to Verbeucius ca. 1458 - 1541) was a Hungarian legal theorist and statesman, author of the Hungarian Customary Law, who first became known as a legal scholar and theologian of such eminence that he was appointed to accompany Emperor Charles V to Worms, to take up the cudgels against Martin Luther. In this letter, Pope Clement VII also commended Werbőczy as a scholar for his eminence in canon law and theology during Werbőczy's dispute with Martin Luther at the Imperial Diet of Nuremberg. His interests focused on Roman Law, Canon Law, and the Hungarian legal system.

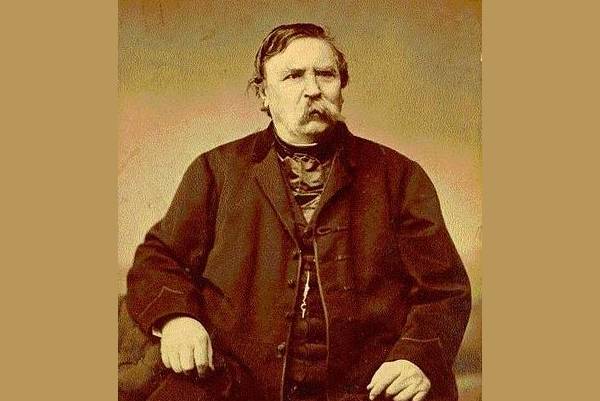
Ferenc Deák de Kehida (17 October 1803 - 28 January 1876) was a Hungarian statesman and Minister of Justice. He was known as "The Wise Man of the Nation" and one of the greatest figures of Hungary's liberal movement. He was an instrumental contributor to a number of major events in Hungarian history, including the passing and support of the April laws, the Austro-Hungarian Compromise of 1867, and the Hungarian Nationalities Law (1868). While generally supporting reformist policies, he was well recognized for finding and negotiating reasonable middle-ground compromises between various extremist political factions throughout his career.

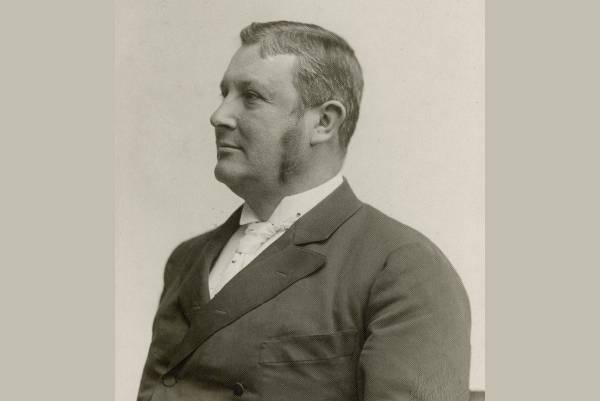
Sándor Wekerle Sr. (Mór, November 14, 1848 - Budapest, August 26, 1921) Hungarian lawyer, politician, freemason, first Minister of Finance in the Szapáry government, then Prime Minister of the Kingdom of Hungary, first in the colors of the Liberal Party between 1892 and 1895, then twice in the colors of the National Constitutional Party between 1906 and 1910 and 1917 and 1918. A member of the Hungarian Academy of Sciences, he was also the first Hungarian Prime Minister of civilian origin. The Kispest residential area, Wekerletelep, initiated under the Ministry of Finance, also bears his name. On the 90th anniversary of his death in 2011, a full-sized public monument was erected in Mór.

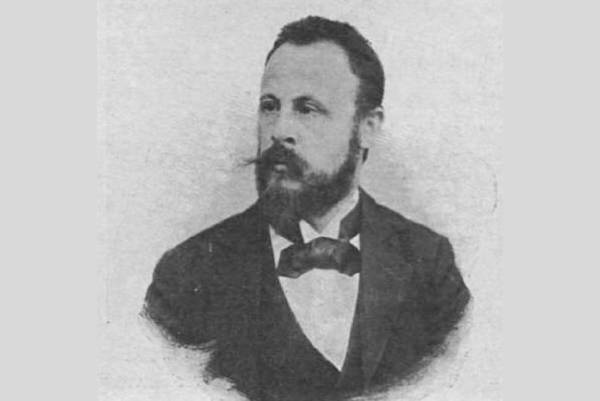
József Róna, until 1884 Rosner (Lovasberény, February 1, 1861 - Budapest, Erzsébetváros, December 31, 1939) Hungarian sculptor. He mainly created public sculptures, monuments, decorative elements for larger buildings - statues, reliefs, building sculptures - and smaller sculptures with biblical and mythological themes. His style is characterized by great professional preparation and a fundamentally naturalistic approach. Son of Simon Rosner and Netti Krausz. He started out as a carpenter from a poor family, but later, as the first stop of his vocation, he assisted in a sculpture studio, where he gained basic experience. In 1879, he was on a scholarship in Vienna. From 1882, he studied at Caspar von Zumbusch's master's school for three years. In 1885, he won a Rome scholarship in Berlin with his first large-scale sculpture. He received a Rökk Szilárd award for his sculpture Megsular Faun, a gold medal (Antwerp) for Last Love, and won a Grand Prix in Paris. For his best-known wooden sculpture, József és Putifárné (1910, Hungarian National Gallery), he won the state gold medal. He was a member of the Benczúr Society. His best-known work is the equestrian statue of Jenő Savoyai in Budapest, in the Castle. In 1922, he had a collection exhibition in the Art Gallery. He maintained a sculpting workshop in Budapest, where e.g. some of the statues of the Millennium Monument were made. In 1929, his two-volume autobiography entitled The Life of a Hungarian Artist was published in Budapest.

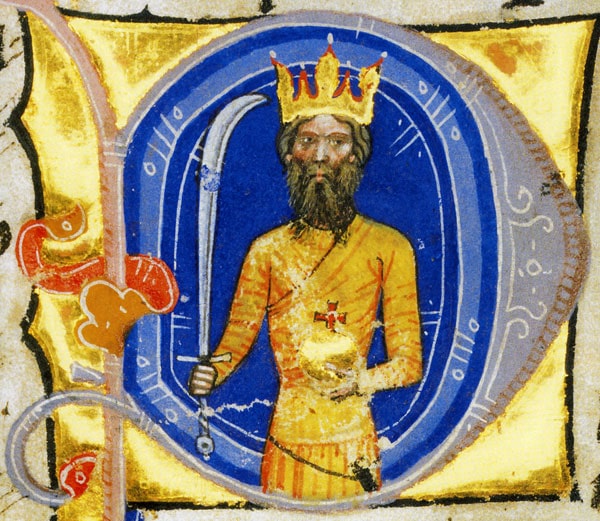
Attila (c. 406-453), frequently called Attila the Hun, was the ruler of the Huns from 434 until his death, in March 453. He was also the leader of an empire consisting of Huns, Ostrogoths, Alans, and Bulgars, among others, in Central and Eastern Europe. As nephews to Rugila, Attila and his elder brother Bleda succeeded him to the throne in 435, ruling jointly until the death of Bleda in 445. During his reign, Attila was one of the most feared enemies of the Western and Eastern Roman Empires. He crossed the Danube twice and plundered the Balkans but was unable to take Constantinople. In 441, he led an invasion of the Eastern Roman (Byzantine) Empire, the success of which emboldened him to invade the West. He also attempted to conquer Roman Gaul (modern France), crossing the Rhine in 451 and marching as far as Aurelianum (Orléans), before being stopped in the Battle of the Catalaunian Plains. He subsequently invaded Italy, devastating the northern provinces, but was unable to take Rome. He planned for further campaigns against the Romans but died in 453. After Attila's death, his close adviser, Ardaric of the Gepids, led a Germanic revolt against Hunnic rule, after which the Hunnic Empire quickly collapsed. Attila lived on as a character in Germanic heroic legend.

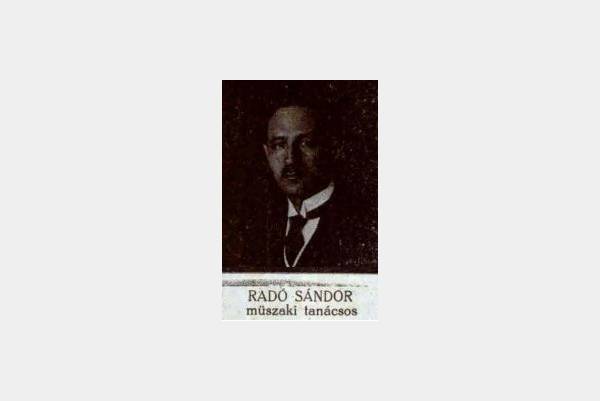
Sándor Radó, born Sándor Rozenfeld (Mohács, April 2, 1880 - Budapest, May 2, 1960) is a Hungarian architect. His work is mainly associated with Marosvásárhely, nowadays Târgu Mureş, in the first decades of the 20th century, he designed many Art Nouveau buildings as the city's chief architect. In the 1930s, he also served as the city's deputy mayor. He was born as the son of Simon Rozenfeld and Paulin Tauszik. In 1903, he obtained an architectural engineering degree at the József Palatine University of Budapest. Between 1905 and 1923, he was the city engineer and chief engineer of Marosvásárhely, and for a while, he was also a city councilor. After being removed from his position as chief engineer, he maintained an architectural office in Marosvásárhely and then in Cluj. In the 1930s, he also played the role of deputy mayor of Marosvásárhely; in this capacity, he was a supporter of the Romanian mayor Emil Dandea and an enemy of Bernády. In 1944 he moved to Budapest. His spouse is Klára Bartha, whom he married in Aranyosgyéres in 1916.

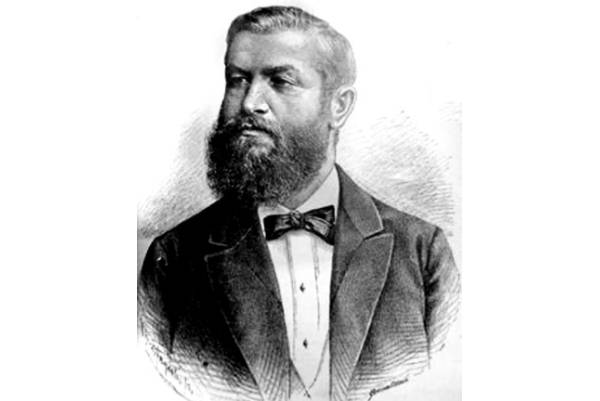
Visarion Roman (July 5, 1833, Seuca, Găneşti, Mureş county - May 11, 1885, Sibiu) was a publicist, politician, and corresponding member of the Romanian Academy. He was the founder of the Albina Bank in Sibiu, which he managed until 1884. The origins of Visarion Roman's family were identified in the village of Blajel, in the former county of Târnava Mică. Visarion Roman studied at a confessional primary school in Hungarian, then at the Roman Catholic high school in Târgu Mureş, benefiting from a scholarship for Romanian students. Studies at Târgu Mureş were interrupted by the outbreak of the revolution. During the revolution of 1848-1849, Visarion Roman took part in the fighting (probably with his father, who was a captain of the Glotas), after which they both took refuge in Muntenia, but separately, because they had strayed from each other while they were being chased.

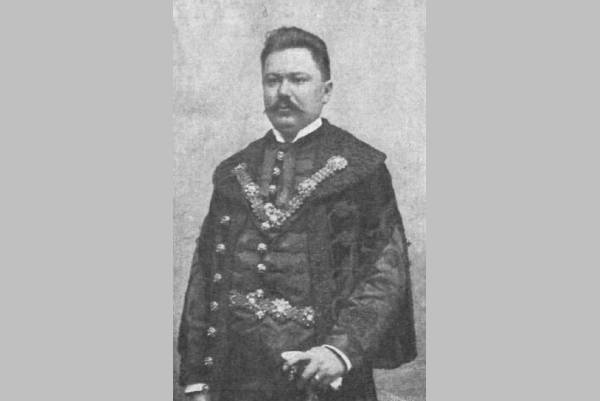
Ferenc Heltai, born Ferenc Hoffer (15 March 1861 - 11 August 1913), was a Hungarian politician and economics writer. He served as Lord Mayor of Budapest in 1913. He also served as a member of the House of Representatives between 1896 and 1913. Heltai became a publicist. He worked as an economics columnist for Ellenőr in 1881. After two years he joined Nemzet newspapers. In 1884, he was elected to the National Economics Committee of the Hungarian Academy of Sciences. He was commissioned to edit the National Economic Review. He then took over the editorship of the Railway and Transport Gazette and drafted the law on the reorganization of the capital's district magistrates. In 1896 he became active in politics. From 1896 to 1913, he was a member of Parliament. He became a frequent speaker on the economic and financial committees. In 1904 he became part of the delegation and his speeches focused on the naval issue. He played a prominent role in the capital. As early as 1891 he was a member of the city's council of representatives and then of the council of public works. In 1907, he became director of the General Austro-Hungarian Air-brine Company, In 1909 he was appointed general manager of Budapest Gas Works. From this position he was appointed Mayor of Budapest on 15 February 1913, He resigned his seat as a member of the Budapest Parliament and was appointed by the King as a member of the House of Lords.

Ádám Kapronczai Nyerges (Marosvásárhely, 1744 - Marosvásárhely, July 17, 1786) printer and engraver. He was one of the most skilled letter engravers of his time. His Arabic and Armenian letters stood out in particular with their fine and even cut. He completed his schooling in Nagyenyed and studied book printing and engraving in Cluj. In 1772 he went to Vienna. He worked here for three years, then went back to Cluj, where he took over the management of the printing house of the reformed college. In 1785, he opened a printing house in Marosvásárhely. He died not long after in Marosvásárhely.

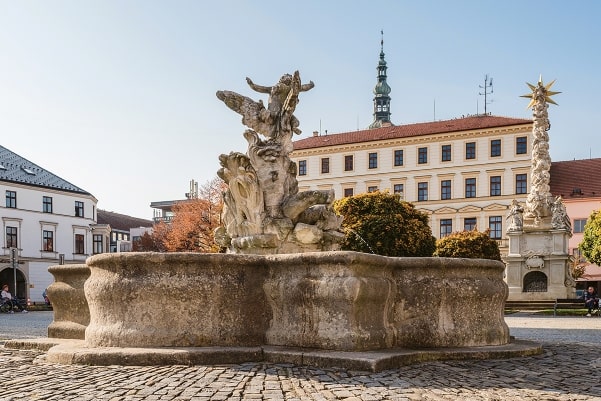
Vyškov, known by the German name Wischau, is a town in the South Moravian Region of the Czech Republic. The first written mention of Vyškov is from 1141, in a deed of bishop Jindřich Zdík. It was located at the crossroads of trade routes from Brno to Olomouc and Kroměříž. In the first half of the 13th century, it was acquired by Olomouc bishops, who owned it for more than 600 years. In the mid-13th century, Vyškov was promoted to a town. Until the Second World War, Vyškov belonged to the smaller Moravian towns, and Brňany, Dědice, Křečkovice and Nosálovice were separate municipalities. Hamiltony and Pazderna were administered as parts of Dědice, which had the title of a market town, and Nouzka was a part of Nosálovice.
