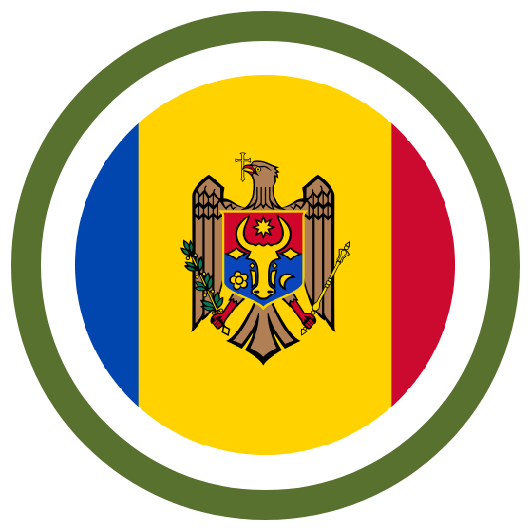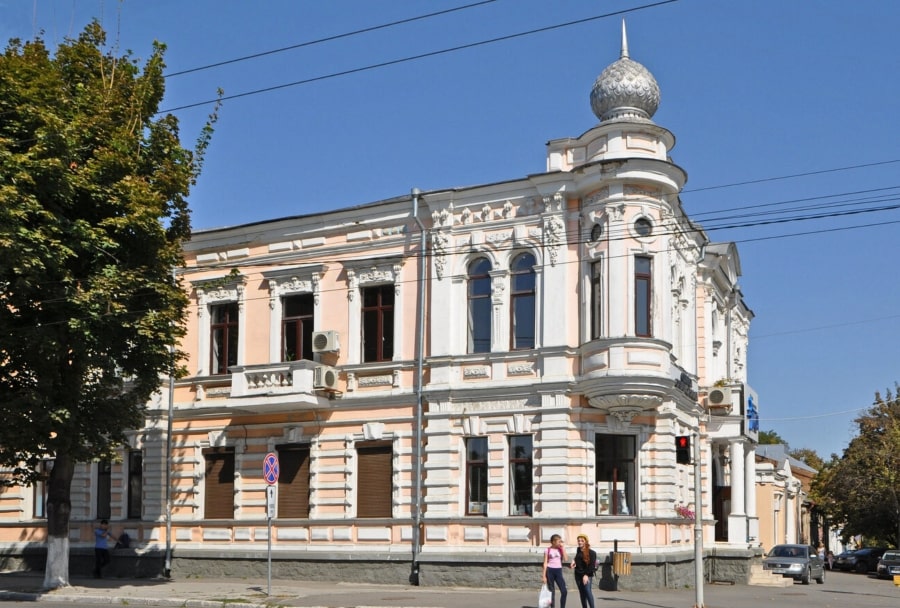
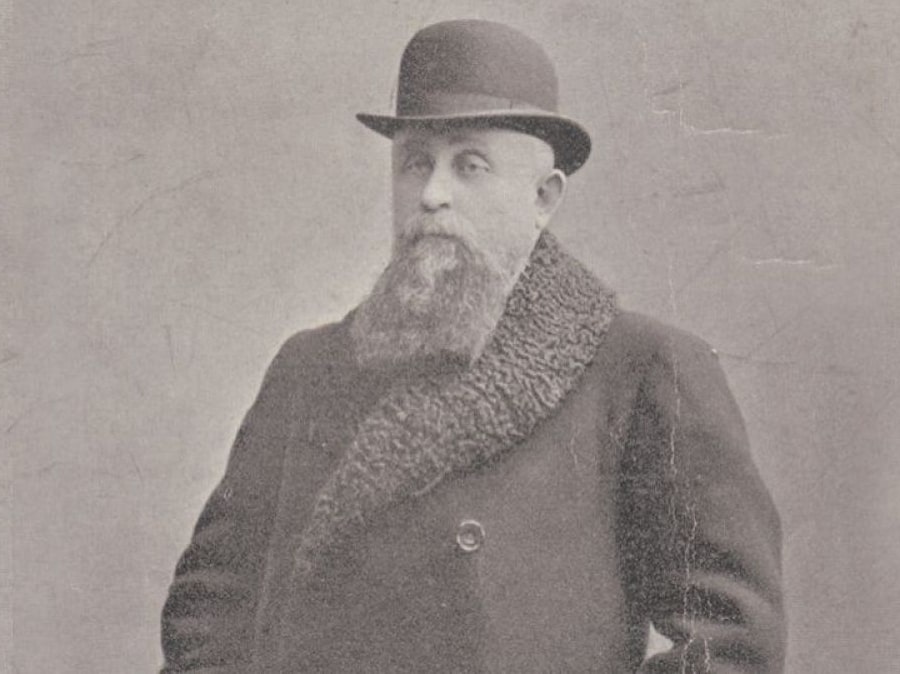
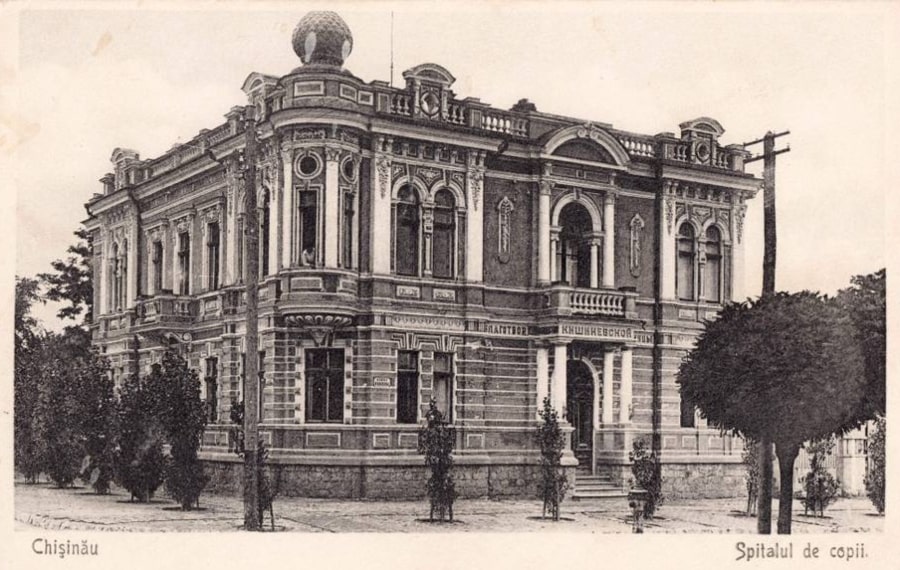
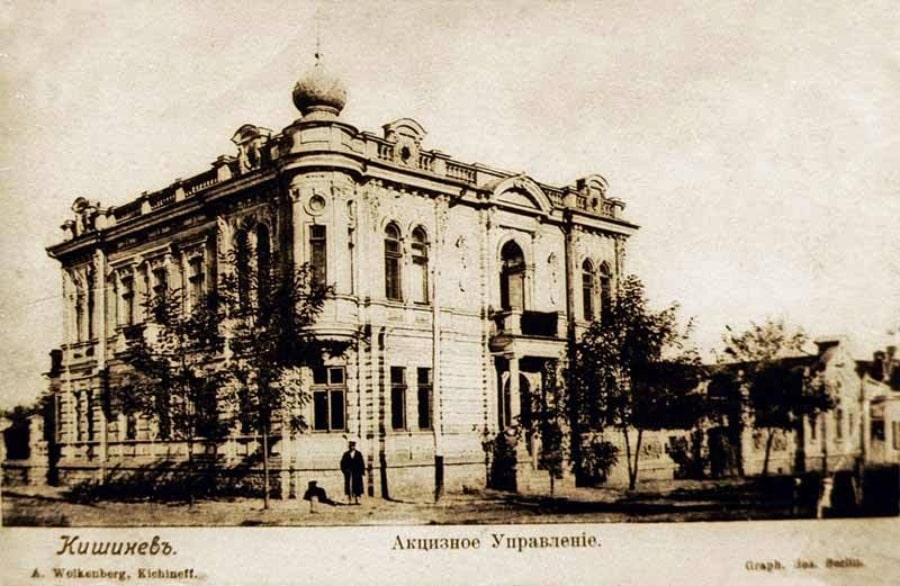


The acanthus is one of the most common plant forms to make foliage ornament and decoration. In architecture, an ornament may be carved into stone or wood to resemble leaves from the Mediterranean species of the Acanthus genus of plants, which have deeply cut leaves with some similarity to those of the thistle and poppy.


An acroterion is an architectural ornament placed on a flat pedestal called the acroter or plinth and mounted at the apex or corner of a pediment or tympanum of a building in the classical style. The acroterion may take a wide variety of forms, such as a statue, tripod, disc, urn, palmette, or some other sculpted feature. Acroteria are also found in Gothic architecture. They are sometimes incorporated into furniture designs.


An apron, in architecture, is a raised section of ornamental stonework below a window ledge, stone tablet, or monument. Aprons were used by Roman engineers to build Roman bridges. The main function of an apron was to surround the feet of the piers.


In classical architecture, an architrave ("door frame") is the lintel or beam that rests on the capitals of columns. The term can also apply to all sides, including the vertical members, of a frame with mouldings around a door or window. The word "architrave" has come to be used to refer more generally to a style of mouldings (or other elements) framing a door, window or other rectangular opening, where the horizontal "head" casing extends across the tops of the vertical side casings where the elements join.


An astragal is a convex ornamental profile that separates two architectural components in classical architecture. The name is derived from the ancient Greek astragalos which means cervical vertebra. Astragals were used for columns as well as for the moldings of the entablature.


An auditorium is a room built to enable an audience to hear and watch performances. For movie theatres, the number of auditoria (or auditoriums) is expressed as the number of screens. Auditoria can be found in entertainment venues, community halls, and theaters, and may be used for rehearsal, presentation, performing arts productions, or as a learning space.


An avant-corps, a French term literally meaning "fore-body", is a part of a building, such as a porch or pavilion, that juts out from the corps de logis, often taller than other parts of the building. It is common in façades in French Baroque architecture.


An awning or overhang is a secondary covering attached to the exterior wall of a building. It is typically composed of canvas woven of acrylic, cotton or polyester yarn, or vinyl laminated to polyester fabric that is stretched tightly over a light structure of aluminium, iron or steel, possibly wood or transparent material.


Balconet or balconette is an architectural term to describe a false balcony, or railing at the outer plane of a window-opening reaching to the floor, and having, when the window is open, the appearance of a balcony.


A baluster is a vertical moulded shaft, square, or lathe-turned form found in stairways, parapets, and other architectural features. In furniture construction it is known as a spindle. Common materials used in its construction are wood, stone, and less frequently metal and ceramic. A group of balusters supporting a handrail, coping, or ornamental detail are known as a balustrade.


A bossage is an uncut stone that is laid in place in a building, projecting outward from the building. This uncut stone is either for an ornamental purpose, creating a play of shadow and light, or for a defensive purpose, making the wall less vulnerable to attacks.


In architecture the capital (from the Latin caput, or "head") or chapiter forms the topmost member of a column (or a pilaster). It mediates between the column and the load thrusting down upon it, broadening the area of the column's supporting surface. The capital, projecting on each side as it rises to support the abacus, joins the usually square abacus and the usually circular shaft of the column.


A cartouche (also cartouch) is an oval or oblong design with a slightly convex surface, typically edged with ornamental scrollwork. It is used to hold a painted or low-relief design. Since the early 16th century, the cartouche is a scrolling frame device, derived originally from Italian cartuccia. Such cartouches are characteristically stretched, pierced and scrolling.


In architecture, a corbel is a structural piece of stone, wood or metal jutting from a wall to carry a superincumbent weight, a type of bracket. A corbel is a solid piece of material in the wall, whereas a console is a piece applied to the structure.


In architecture, a cornice (from the Italian cornice meaning "ledge") is generally any horizontal decorative moulding that crowns a building or furniture element - the cornice over a door or window, for instance, or the cornice around the top edge of a pedestal or along the top of an interior wall.


Cresting, in architecture, is ornamentation attached to the ridge of a roof, cornice, coping or parapet, usually made of a metal such as iron or copper. Cresting is associated with Second Empire architecture, where such decoration stands out against the sharp lines of the mansard roof. It became popular in the late 19th century, with mass-produced sheet metal cresting patterns available by the 1890s.


A dentil is a small block used as a repeating ornament in the bedmould of a cornice. Dentils are found in ancient Greek and Roman architecture, and also in later styles such as Neoclassical, Federal, Georgian Revival, Greek Revival, Renaissance Revival, Second Empire, and Beaux-Arts architecture.


Egg-and-dart, also known as egg-and-tongue, egg and anchor, or egg and star, is an ornamental device adorning the fundamental quarter-round, convex ovolo profile of molding, consisting of alternating details on the face of the ovolotypically an egg-shaped object alternating with a V-shaped element (e.g., an arrow, anchor, or dart). The device is carved or otherwise fashioned into ovolos composed of wood, stone, plaster, or other materials.


An epigraph is an inscription or legend that serves mainly to characterize a building, distinguishing itself from the inscription itself in that it is usually shorter and it also announces the fate of the building.


A festoon, (originally a festal garland, Latin festum, feast) is a wreath or garland hanging from two points, and in architecture typically a carved ornament depicting conventional arrangement of flowers, foliage or fruit bound together and suspended by ribbons. The motif is sometimes known as a swag when depicting fabric or linen.


A finial or hip knob is an element marking the top or end of some object, often formed to be a decorative feature. In architecture, it is a small decorative device, employed to emphasize the apex of a dome, spire, tower, roof, gable, or any of various distinctive ornaments at the top, end, or corner of a building or structure.


The Green Man, and very occasionally the Green Woman, is a legendary being primarily interpreted as a symbol of rebirth, representing the cycle of new growth that occurs every spring. The Green Man is most commonly depicted in a sculpture or other representation of a face that is made of or completely surrounded by leaves. The Green Man motif has many variations. Branches or vines may sprout from the mouth, nostrils, or other parts of the face, and these shoots may bear flowers or fruit. Found in many cultures from many ages around the world, the Green Man is often related to natural vegetation deities. Often used as decorative architectural ornaments, Green Men are frequently found in carvings on both secular and ecclesiastical buildings.


A gutta (literally means "drops") is a small water-repelling, cone-shaped projection used near the top of the architrave of the Doric order in classical architecture. It is thought that the guttae were a skeuomorphic representation of the pegs used in the construction of the wooden structures that preceded the familiar Greek architecture in stone. However, they have some functionality, as water drips over the edges, away from the edge of the building.


A keystone is a wedge-shaped stone at the apex of a masonry arch or typically a round-shaped one at the apex of a vault. In both cases it is the final piece placed during construction and locks all the stones into position, allowing the arch or vault to bear weight. In arches and vaults, keystones are often enlarged beyond the structural requirements and decorated. A variant in domes and crowning vaults is a lantern.


A lesene, also called a pilaster strip, is an architectural term for a narrow, low-relief, vertical pillar in a wall. It resembles a pilaster but does not have a base or capital. It is typical in Lombardic and Rijnlandish architectural building styles. Lesenes are used in architecture to vertically divide a facade or other wall surface optically, albeitunlike pilasterswithout a base or capital. Their function is ornamental, not just to decorate the plain surface of a wall but, in the case of corner lesenes, to emphasize the edges of a building.


A loggia is a covered exterior corridor or porch that is part of the ground floor or can be elevated on another level. The roof is supported by columns or arches and the outer side is open to the elements.


A lunette is a half-moon-shaped architectural space, variously filled with sculpture, painted, glazed, filled with recessed masonry, or void. A lunette may also be segmental, and the arch may be an arc taken from an oval. A lunette window is commonly called a half-moon window, or fanlight when bars separating its panes fan out radially.


In architecture, a mascaron ornament is a face, usually human, sometimes frightening or chimeric whose alleged function was originally to frighten away evil spirits so that they would not enter the building. The concept was subsequently adapted to become a purely decorative element. The most recent architectural styles to extensively employ mascarons were Beaux Arts and Art Nouveau.


A medallion is a carved relief in the shape of an oval or circle, used as an ornament on a building or on a monument. Medallions were mainly used in the 18th and 19th centuries as decoration on buildings. They are made of stone, wood, ceramics or metal.


A niche is a recess in the thickness of a wall. By installing a niche, the wall surface will be deeper than the rest of the wall over a certain height and width. A niche is often rectangular in shape, sometimes a niche is closed at the top with an arch, such as the round-arched friezes in a pilaster strip decoration. Niches often have a special function such as an apse or choir niche that houses an altar, or a tomb.


An oriel window is a form of bay window which protrudes from the main wall of a building but does not reach to the ground. Supported by corbels, brackets, or similar cantilevers, an oriel window is most commonly found projecting from an upper floor but is also sometimes used on the ground floor.


The palmette is a motif in decorative art which, in its most characteristic expression, resembles the fan-shaped leaves of a palm tree. It has a far-reaching history, originating in ancient Egypt with a subsequent development through the art of most of Eurasia, often in forms that bear relatively little resemblance to the original. In ancient Greek and Roman uses it is also known as the anthemion. It is found in most artistic media, but especially as an architectural ornament, whether carved or painted, and painted on ceramics.


A pediment is an architectural element found particularly in Classical, Neoclassical and Baroque architecture, and its derivatives, consisting of a gable, usually of a triangular shape, placed above the horizontal structure of the lintel, or entablature, if supported by columns. The tympanum, the triangular area within the pediment, is often decorated with relief sculpture. A pediment is sometimes the top element of a portico. For symmetric designs, it provides a center point and is often used to add grandness to entrances.


In classical architecture, a pilaster is an architectural element used to give the appearance of a supporting column and to articulate an extent of wall, with only an ornamental function. It consists of a flat surface raised from the main wall surface, usually treated as though it were a column, with a capital at the top, plinth (base) at the bottom, and the various other column elements.


A protome is a type of adornment that takes the form of the head and upper torso of either a human or an animal. Protomes were often used to decorate ancient Greek architecture, sculpture, and pottery. Protomes were also used in Persian monuments.


A putto is a figure in a work of art depicted as a chubby male child, usually naked and sometimes winged. Originally limited to profane passions in symbolism, the putto came to represent the sacred cherub, and in Baroque art the putto came to represent the omnipresence of God.


A quadrilateral is a particular shape in tracery where four overlapping circles are located in a quadrilateral and are open on the side where they meet. They have been mainly used in the Gothic tracings of windows. They are frequently used in combination with other ornate motifs.


Quoins are masonry blocks at the corner of a wall. Some are structural, providing strength for a wall made with inferior stone or rubble, while others merely add aesthetic detail to a corner.


A rosette is a round, stylized flower design. The rosette derives from the natural shape of the botanical rosette, formed by leaves radiating out from the stem of a plant and visible even after the flowers have withered. The rosette design is used extensively in sculptural objects from antiquity, appearing in Mesopotamia, and in funeral steles' decoration in Ancient Greece. The rosette was another important symbol of Ishtar which had originally belonged to Inanna along with the Star of Ishtar. It was adopted later in Romaneseque and Renaissance architecture, and also common in the art of Central Asia, spreading as far as India where it is used as a decorative motif in Greco-Buddhist art.


A spandrel is a roughly triangular space, usually found in pairs, between the top of an arch and a rectangular frame; between the tops of two adjacent arches or one of the four spaces between a circle within a square. They are frequently filled with decorative elements.


A spire is a tall, slender, pointed structure on top of a roof or tower, especially at the summit of church steeples. A spire may have a square, circular, or polygonal plan, with a roughly conical or pyramidal shape. Spires are typically built of stonework or brickwork, or else of timber structure with metal cladding, ceramic tiling, shingles, or slates on the exterior.


In Classical architecture a term or terminal figure is a human head and bust that continues as a square tapering pillar-like form. In the architecture and the painted architectural decoration of the European Renaissance and the succeeding Classical styles, term figures are quite common. Often they represent minor deities associated with fields and vineyards and the edges of woodland, Pan and fauns and Bacchantes especially, and they may be draped with garlands of fruit and flowers.


Trifora is a type of three-light window. The trifora usually appears in towers and belfrieson the top floors, where it is necessary to lighten the structure with wider openings. The trifora has three openings divided by two small columns or pilasters, on which rest three arches, round or acute. Sometimes, the whole trifora is framed by a further large arch. The space among arches is usually decorated by a coat of arms or a circular opening. Less popular than the mullioned window, the trifora was, however, widely used in the Romanesque, Gothic, and Renaissance periods. Later, the window was mostly forgotten, coming back in vogue in the nineteenth century, in the period of eclecticism and the rediscovery of ancient styles (Neo-Gothic, Neo-Renaissance, and so on). Compared to the mullioned window, the trifora was generally used for larger and more ornate openings.


Triglyph is an architectural term for the vertically channeled tablets of the Doric frieze in classical architecture, so called because of the angular channels in them. The rectangular recessed spaces between the triglyphs on a Doric frieze are called metopes. The raised spaces between the channels themselves (within a triglyph) are called femur in Latin or meros in Greek. In the strict tradition of classical architecture, a set of guttae, the six triangular "pegs" below, always go with a triglyph above (and vice versa), and the pair of features are only found in entablatures of buildings using the Doric order. The absence of the pair effectively converts a building from being in the Doric order to being in the Tuscan order.


In architecture, a turret is a small tower that projects vertically from the wall of a building such as a medieval castle. Turrets were used to provide a projecting defensive position allowing covering fire to the adjacent wall in the days of military fortification. As their military use faded, turrets were used for decorative purposes.


A tympanum (from Greek and Latin words meaning "drum") is the semi-circular or triangular decorative wall surface over an entrance, door or window, which is bounded by a lintel and an arch. It often contains pedimental sculpture or other imagery or ornaments. Many architectural styles include this element.


A volute is a spiral, scroll-like ornament that forms the basis of the Ionic order, found in the capital of the Ionic column. It was later incorporated into Corinthian order and Composite column capitals. The word derives from the Latin voluta ("scroll").


Brussels, officially the Brussels-Capital Region, is a region of Belgium comprising 19 municipalities, including the City of Brussels, which is the capital of Belgium. The Brussels-Capital Region is located in the central portion of the country and is a part of both the French Community of Belgium and the Flemish Community, but is separate from the Flemish Region (within which it forms an enclave) and the Walloon Region. Brussels grew from a small rural settlement on the river Senne to become an important city-region in Europe. Since the end of the Second World War, it has been a major center for international politics and home to numerous international organizations, politicians, diplomats and civil servants.


Bucharest is the capital and largest city of Romania, as well as its cultural, industrial, and financial center. It is located in the southeast of the country, on the banks of the Dâmboviţa River. Bucharest was first mentioned in documents in 1459. It became the capital of Romania in 1862 and is the center of Romanian media, culture, and art. Its architecture is a mix of historical (mostly Eclectic, but also Neoclassical and Art Nouveau), interbellum (Bauhaus, Art Deco, and Romanian Revival architecture), communist-era, and modern.


Heidelberg is a university town in the German state of Baden-Württemberg, situated on the river Neckar in southwest Germany. Heidelberg University, founded in 1386, is Germany's oldest and one of Europe's most reputable universities. Heidelberg is a scientific hub in Germany and home to several internationally renowned research facilities adjacent to its university, including the European Molecular Biology Laboratory and four Max Planck Institutes. The city has also been a hub for the arts, especially literature, throughout the centuries, and it was designated a "City of Literature" by the UNESCO Creative Cities Network.


Marseille is a city in France. Founded around 600 BC by Greek settlers from Phocaea, Marseille is the oldest city of France, as well as one of Europe's oldest continuously inhabited settlements. Marseille has been a trading port since ancient times. In particular, it experienced a considerable commercial boom during the colonial period and especially during the 19th century, becoming a prosperous industrial and trading city. Nowadays the Old Port still lies at the heart of the city where the manufacturing of soap.

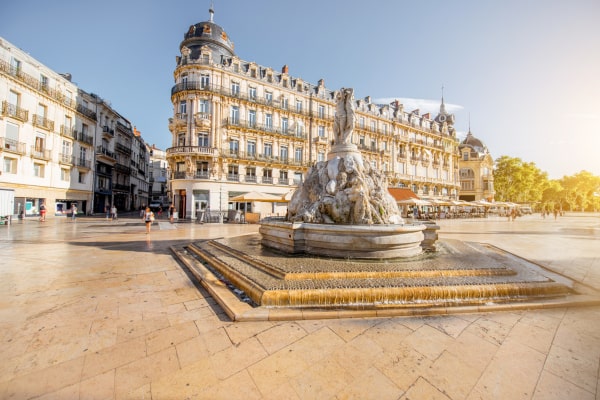
Montpellier is a city in southern France near the Mediterranean Sea. One of the largest urban centers in the region of Occitania, Montpellier is the prefecture of the department of Hérault. In the Middle Ages, Montpellier was an important city of the Crown of Aragon (and was the birthplace of James I), and then of Majorca, before its sale to France in 1349. Established in 1220, the University of Montpellier is one of the oldest universities in the world and the oldest medical school still in operation, with notable alumni such as Petrarch, Nostradamus, and François Rabelais. Above the medieval city, the ancient citadel of Montpellier is a stronghold built in the seventeenth century by Louis XIII of France.


Moscow is the capital and largest city of Russia and is located on the Moskva River in Central Russia. First documented in 1147, Moscow grew to become a prosperous and powerful city that served as the capital of the Grand Duchy that bears its namesake. When the Grand Duchy of Moscow evolved into the Tsardom of Russia, Moscow still remained as the political and economic center for most of the Tsardom's history. As the historic core of Russia, Moscow serves as the home of numerous Russian artists, scientists, and sports figures due to the presence of its various museums, academic and political institutions, and theatres. The city is home to several UNESCO World Heritage Sites and is well known for its display of Russian architecture, particularly its historic Red Square, and buildings such as the Saint Basil's Cathedral and the Moscow Kremlin, of which the latter serves as the seat of power of the Government of Russia.


Odessa is a port city in Ukraine on the Black Sea. Odessa is located on the hills surrounding a small harbor. It is the largest city on the Black Sea. In 1794, the city of Odessa was founded by a decree of the Russian empress Catherine the Great. From 1819 to 1858, Odessa was a free porta porto-Franco. During the Soviet period, it was the most important port of trade in the Soviet Union and a Soviet naval base.


Saint Petersburg, formerly known as Petrograd (19141924) and later Leningrad (19241991), is the second-largest city in Russia. It is situated on the Neva River, at the head of the Gulf of Finland on the Baltic Sea. The city was founded by Tsar Peter the Great on 27 May 1703 on the site of a captured Swedish fortress and was named after the apostle Saint Peter. Saint Petersburg is historically and culturally associated with the birth of the Russian Empire and Russia's entry into modern history as a European great power.


Alexander II (29 April 1818 - 13 March 1881) was Emperor of Russia, King of Congress Poland and Grand Duke of Finland from 2 March 1855 until his assassination. Alexander's most significant reform as emperor was emancipation of Russia's serfs in 1861, for which he is known as Alexander the Liberator. The tsar was responsible for other reforms, including reorganizing the judicial system, setting up elected local judges, abolishing corporal punishment, promoting local self-government through the zemstvo system, imposing universal military service, ending some privileges of the nobility, and promoting university education. After an assassination attempt in 1866, Alexander adopted a somewhat more reactionary stance until his death.


Pauline Elisabeth Ottilie Luise of Wied (29 December 1843 - 2 March 1916) was the first queen of Romania as the wife of King Carol I from 15 March 1881 to 27 September 1914. She had been the princess consort of Romania since her marriage to then-Prince Carol on 15 November 1869. Elisabeth was born into a German noble family. She was briefly considered as a potential bride for the future British king Edward VII, but Edward rejected her. Elisabeth married Prince Carol of Romania in 1869. Their only child, Princess Maria, died aged three in 1874, and Elisabeth never fully recovered from the loss of her daughter. When Romania became a kingdom in 1881, Elisabeth became queen, and she was crowned together with Carol that same year. Elisabeth was a prolific writer under the name Carmen Sylva.

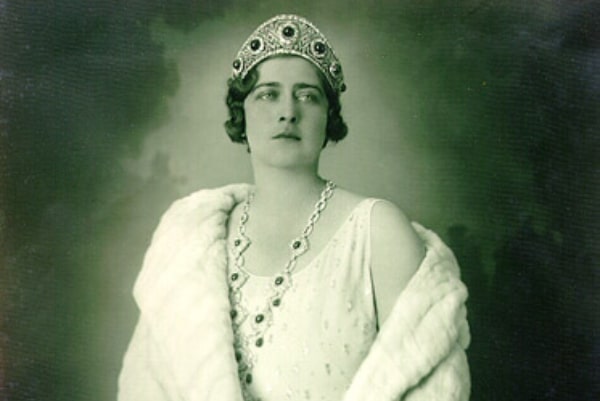
Princess Maria (6 January 1900 - 22 June 1961), born Princess Maria of Romania, known in Serbian as Marija Karađorđević, was Queen of the Serbs, Croats, and Slovenes from 1922 to 1929 and Queen of Yugoslavia from 1929 to 1934 as the wife of King Alexander I. She was the mother of Peter II, the last reigning Yugoslav monarch. Her citizenship was revoked, and her property was confiscated by the Yugoslav communist regime in 1947, but she was "rehabilitated" in 2014.


The caduceus is the staff carried by Hermes in Greek mythology and consequently by Hermes Trismegistus in Greco-Egyptian mythology. The same staff was also borne by heralds in general, for example by Iris, the messenger of Hera. It is a short staff entwined by two serpents, sometimes surmounted by wings. In Roman iconography, it was often depicted being carried in the left hand of Mercury, the messenger of the gods.


The griffin, griffon, or gryphon is a legendary creature with the body, tail, and back legs of a lion; the head and wings of an eagle; and sometimes an eagle's talons as its front feet. Because the lion was traditionally considered the king of the beasts, and the eagle the king of the birds, by the Middle Ages, the griffin was thought to be an especially powerful and majestic creature. Since classical antiquity, griffins were known for guarding treasures and priceless possessions.

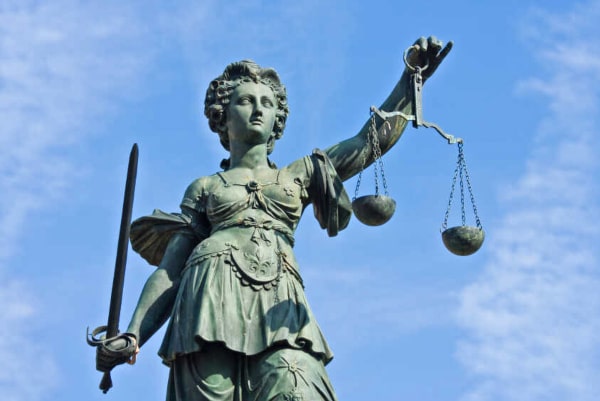
Lady Justice is an allegorical personification of the moral force in judicial systems. The origin of Lady Justice was Justitia, the goddess of Justice within Roman mythology. Justitia was introduced by emperor Augustus and was thus not a very old deity in the Roman pantheon. Though formally called a goddess with her own temple and cult shrine in Rome, it appears that she was from the onset viewed more as an artistic symbolic personification rather than as an actual deity with religious significance.


The First World War began on July 28, 1914, and lasted until November 11, 1918. It was a global war and lasted exactly 4 years, 3 months, and 2 weeks. Most of the fighting was in continental Europe. Soldiers from many countries took part, and it changed the colonial empires of the European powers. Before World War II began in 1939, World War I was called the Great War, or the World War. Other names are the Imperialist War and the Four Years' War. There were 135 countries that took part in the First World War, and nearly 10 million people died while fighting. Before the war, European countries had formed alliances to protect themselves. However, that made them divide themselves into two groups. When Archduke Franz Ferdinand of Austria was assassinated on June 28, 1914, Austria-Hungary blamed Serbia and declared war on it. Russia then declared war on Austria-Hungary, which set off a chain of events in which members from both groups of countries declared war on each other.


The Second World War was a global war that involved fighting in most of the world. Most countries fought from 1939 to 1945, but some started fighting in 1937. Most of the world's countries, including all of the great powers, fought as part of two military alliances: the Allies and the Axis Powers. It involved more countries, cost more money, involved more people, and killed more people than any other war in history. Between 50 to 85 million people died, most of whom were civilians. The war included massacres, a genocide called the Holocaust, strategic bombing, starvation, disease, and the only use of nuclear weapons against civilians in history.

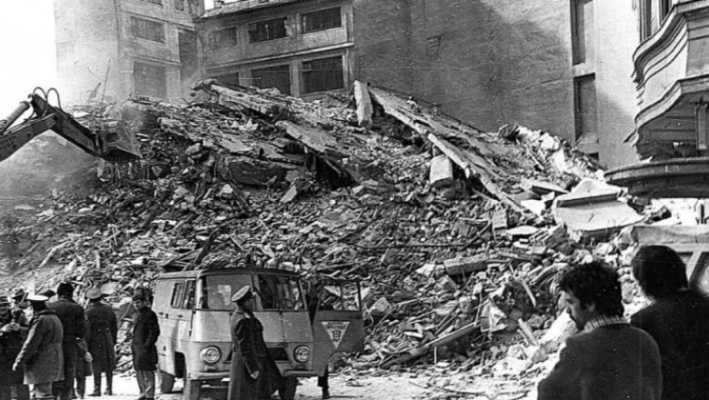
The 1977 Vrancea earthquake occurred on 4 March 1977, at 21:22 local time, and was felt throughout the Balkans. It had a magnitude of 7.5, making it the second most powerful earthquake recorded in Romania in the 20th century, after the 10 November 1940 seismic event. The hypocenter was situated in the Vrancea Mountains, the most seismically active part of Romania, at a depth of 85.3 km. The earthquake killed about 1,578 people (1,424 in Bucharest) in Romania and wounded more than 11,300.

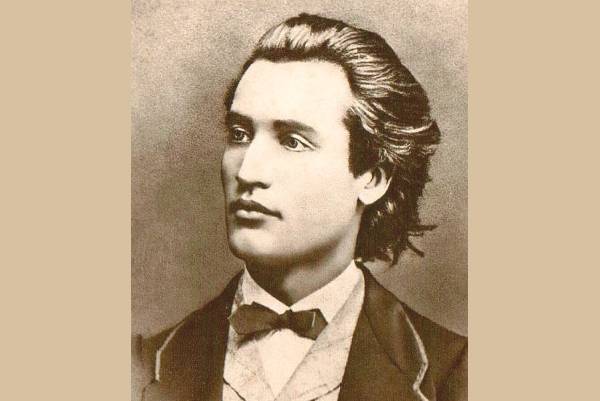
Mihai Eminescu (15 January 1850 - 15 June 1889) was a Romanian Romantic poet from Moldavia, novelist, and journalist, generally regarded as the most famous and influential Romanian poet. Eminescu was an active member of the Junimea literary society and worked as an editor for the newspaper Timpul ("The Time"), the official newspaper of the Conservative Party (1880-1918). His poetry was first published when he was 16 and he went to Vienna, Austria to study when he was 19. The poet's manuscripts, containing 46 volumes and approximately 14,000 pages, were offered by Titu Maiorescu as a gift to the Romanian Academy during the meeting that was held on 25 January 1902. Notable works include Luceafărul (The Vesper/The Evening Star/The Lucifer/The Daystar), Odă în metru antic (Ode in Ancient Meter), and the Five Letters (Epistles/Satires). In his poems, he frequently used metaphysical, mythological, and historical subjects.

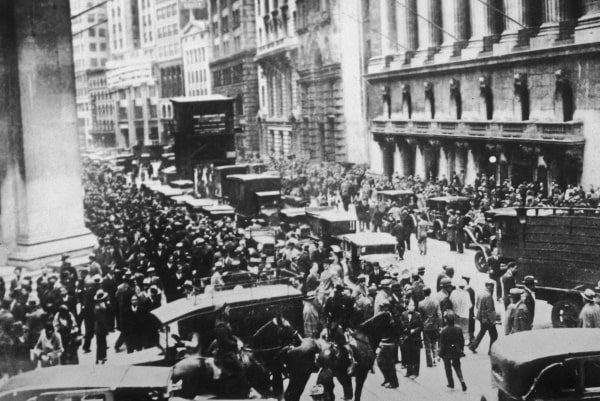
The Great Depression was the greatest economic depression of the twentieth century. This arose as a result of the stock market crash of 1929, during which stock prices on Wall Street in New York plummeted at an unprecedented rate. The crash was followed by a banking crisis and an international debt crisis, the direct consequences of which were felt for almost the entire decade.

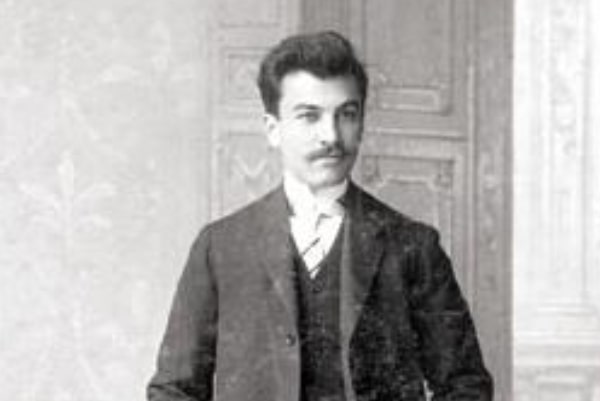
Sergiu T. Niţa (1883 in Peresecina - 3 March 1940 in Bucharest) was a politician and lawyer from Romania. He served as Minister for Bessarabia (1920-1921, 1926-1927) in the Averescu cabinets. Sergiu Niţa was born on March 21 (March 9 according to the old style) in 1883 in the Bessarabian village Peresecina (now Orhei District of the Republic of Moldova) into the family of a priest, Fyodor Niţa, the rector of St. Michael's Church in the village of Peresecina. Sergiu Niţa studied in Chişinău. Father Fyodor Niţa, a graduate of the Chişinău Theological Seminary, was a friend of the Moldavian writer Constantin Stere, who convinced him to send his son Sergiu to study at the Law Faculty of the University of Iaşi. Sergiu Niţa became president of the Administrative Court of Chişinău. After the Union of Bessarabia with Romania, Niţa served as a member of the Parliament of Romania and Minister for Bessarabia in the Government of Alexandru Averescu (2 May 1920 - 17 December 1921 and 20 March 1926 - 3 June 1927). As minister for Bessarabia, he was the head of the initiative group that established the first Romanian language theater in Chişinău, on 10 October 1920. He was a leader of the Bessarabian Peasants' Party. Internal divisions caused the party to split, with one group led by Niţa joining the People's League in April 1920. Niţa died on 3 March 1940 in Bucharest; he was buried in the Central (Armenian) cemetery in Chişinău.

Mihail Cekerul-Cuş (1864, Chisinau - January 23, 1917) was an architect from Chisinau. The architect Mihail Cekerul-Cuş gained his fame by building, in 1900, the theater called Auditoriul Pushkin, which was located on Pushkin Street, corner with Mateevici Street, where one of the blocks of the State University of Moldova is currently located. That large three-story edifice, with a luxurious appearance, and equipped with the most modern devices of those times, was designed by Mihail Cekerul-Cuş. Dramatic and musical performances, and sometimes concerts, were regularly presented there. In 1928, this theater was consumed by the flames of a fire. Mihail Cekerul-Cuş had four sons. One of the sons, also named Mihail, a technologist, married to Nadejda Gherman, lively, and sociable, built the City Bank, the Dadiani High School, and other buildings in Chisinau, with taste and skill. Another son, Nicolae Cekerul Cuş (1873 - November 21, 1946), was a jurist, lawyer, and student of the great professor of economics I. Ciuprov from Moscow. He studied many specialized problems, statistics, etc. Leaving the law practice he practiced in Saint Petersburg, Nicolae settled in his native village, Stodolna. He was a deputy in the Council of the Country, a mandate validated from March 25, 1918, to November 27, 1918. He joined the peasant faction, but, for unknown reasons, did not participate in the March 27, 1918 vote. After the Unification, he was a member of the National Peasant Party, and a senator from Orhei (1932-1933). On June 28, 1940, he took refuge in Romania, but a year later he returned to Bessarabia. In 1944, he permanently took refuge in Romania, settling in Câmpulung-Muscel. He was married twice; his first wife graduated from the Faculty of Philosophy in Switzerland. He had no children. He died in Campulung-Muscel on November 21, 1946.

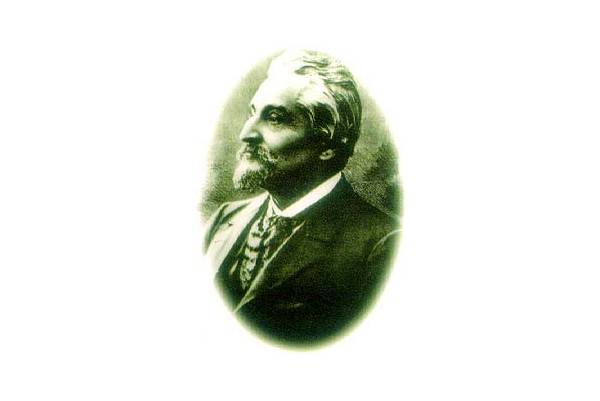
Aleksander Osipovich Bernardazzi (2 July 1831 - 14 August 1907) was a Russian (of Swiss Italian origin) architect best known for his work in Odesa and Chişinău Bernardazzi was born in Pyatigorsk in 1831. The town had been almost completely built by his father, Giuseppe Marco Bernardazzi, and uncle, who were originally Swiss from Pambio. Very early Bernardazzi demonstrated artistic talent and was eventually sent to study in Moscow. His first architectural job was in Chişinău from 1856 to 1878, where he served as the city architect. In 1878 Bernardazzi moved to Odesa and lived there for over thirty years. In 1879 Bernardazzi became the Odesa city architect and in the mid-1880s he was appointed an architect at the Novaya Rossiya University in Odesa. It has been said that "the Odesa you see today is the work of this prodigious and talented architect". Bernardazzi died August 14, 1907, in Fastiv. He was buried beside his mother in Chişinău.

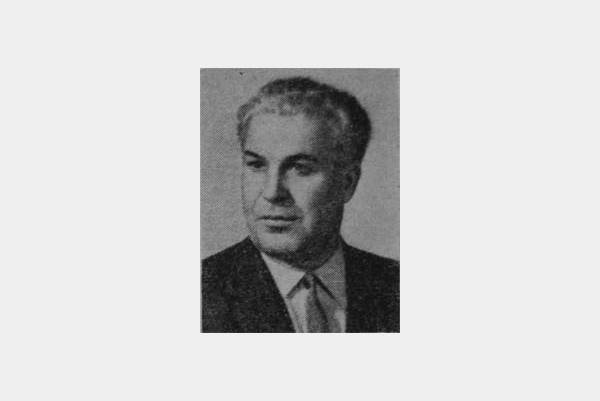
Timofei Gurtovoi (February 23, 1919, Grigoriopol, Kherson Governorate, Ukrainian People's Republic - March 10, 1981, Chişinau, Moldavian SSR, USSR) was a Moldavian Soviet conductor, trombonist and teacher. People's Artist of the USSR. He was born in Grigoriopol fair in Tiraspol region, Kherson governorate, during the existence of the short-lived Ukrainian People's Republic. He studied in Odessa, at the Music College and the Conservatory in the same city, in the years 1935-1940. Between 1941 and 1945 he participated in the Second World War, also playing in a military band. In 1947 he graduated from the Chişinau Conservatory. From 1949 he taught at the same conservatory. Under his leadership, several outstanding works of world classics, as well as works of Soviet authors. As a trombonist, he performed with great musicians such as Heinrich Neuhaus, Emil Gilels, Iakov Flier, Leonid Kogan, Serghei Lemešev, Mstislav Rostropovich, and others on tours in cities of the USSR, as well as in Romania. He died on March 10, 1981, in Chişinau, being buried at the central cemetery.

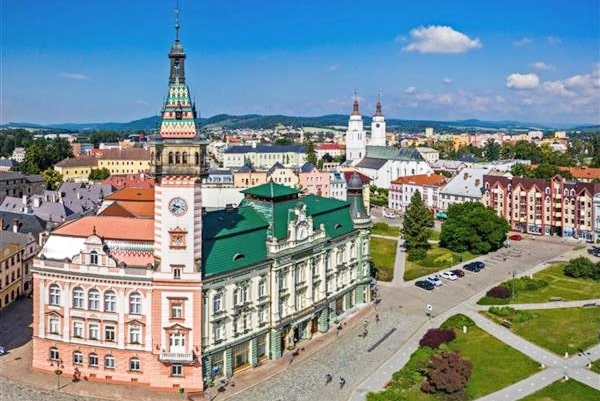
Krnov is a town in Bruntál District in the Moravian-Silesian Region of the Czech Republic. The first written mention of Krnov is from 1240. At the latest in 1269 and probably already in 1253, Krnov was a town. In the second half of the 13th century, town fortifications were built. In 1273, the Minorites came into the town and established a monastery. After the War of the Austrian Succession, Krnov became a border town. In 1779, a large fire destroyed almost the entire town. The development of the town was restored by the Industrial Revolution in the 19th century. Textile factories began to be established, and within a few decades, Krnov more than doubled its population. The railway, which was opened in 1872, also helped the development. From 1938 to 1945 it was occupied by Germany and administered as a part of the Reichsgau Sudetenland. During World War II, the Germans operated a Gestapo prison and four forced labor subcamps of the Stalag prisoner-of-war camp in the town. After the war, the German population was expelled, in accordance with the Potsdam Agreement.

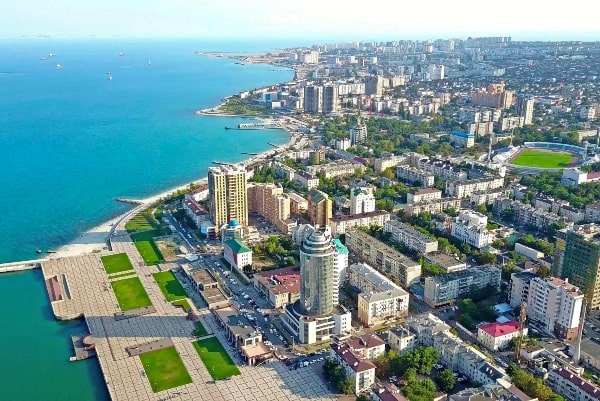
Novorossiysk is a city in Krasnodar Krai, Russia. It is one of the largest ports on the Black Sea. In antiquity, the shores of the Tsemes Bay were the site of Bata, an ancient Greek colony that specialized in the grain trade. It is mentioned in the works of Strabo and Ptolemy, among others. The coastline was ceded to Russia in 1829 as a result of the Russo-Turkish War. After this, admirals Mikhail Lazarev and Nikolay Raevsky founded an eastern base for the Black Sea Fleet on the shore in 1838. During the rest of the 19th century, Novorossiysk developed rapidly. It was granted city status in 1866 and became the capital of the Novorossiysk Okrug and Black Sea Governorate, the smallest in the Russian Empire, in 1896. During the Second World War, most of the city was occupied by the German and Romanian Armies on 10 September 1942.


Pavel Dicescul (January 20, 1839, Găleţti - March 12, 1909, Saint Petersburg) was a Bessarabian lawyer, philosopher, landowner, entrepreneur, journalist and writer. Member of the State Council of the Russian Empire. He was born into a family of noble Moldavian landowners from the Bessarabia governorate. He graduated from the "Richelieu" high school in Odessa. In 1862 he graduated from the Faculty of Law of Moscow University with the title of full student. In the same year, he entered the Faculty of Philosophy of the University of Berlin, and in September 1864 he transferred to the University of Heidelberg, from which he graduated in 1865 with the title of doctorate. After returning to the governorate, he was elected "civil mediator" of the 4th district of Orhei land, in 1868 he was elected to the position of "evaluator". In 1881 Dicescul was promoted to the position of collegial evaluator. He returned to his previous activities in 1893, when he was elected leader of the Chisinau land zemstva. On March 25, 1906, he was elected a member of the State Council of the Russian Empire from the Bessarabian gubernatorial assembly. He was married and had two children, one of them being the soprano Anastasia Dicescu.

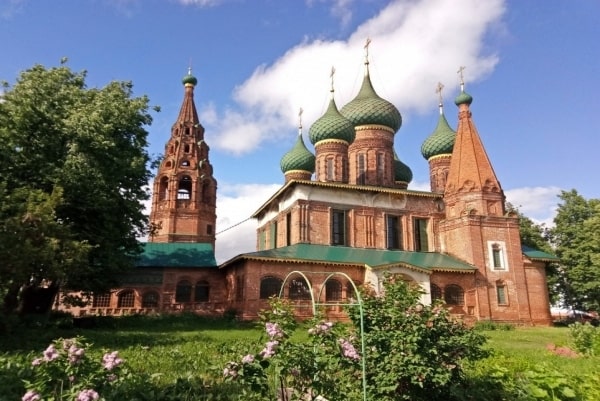
Yaroslavl is a city and the administrative center of Yaroslavl Oblast, Russia. The historic part of the city is a World Heritage Site and is located at the confluence of the Volga and the Kotorosl rivers. It is part of the Golden Ring, a group of historic cities northeast of Moscow that have played an important role in Russian history. Reportedly the capital of an independent Principality of Yaroslavl from 1218, it was incorporated into the Grand Duchy of Moscow in 1463. In the 17th century, it was Russia's second-largest city, and for a time (during the Polish occupation of Moscow in 1612), the country's de facto capital. Today, Yaroslavl is an important industrial center (petrochemical plant, tire manufacturing plant, diesel engines plant and many others). It developed at the confluence of major rivers, which were important for transportation and, later, for power. Because of the city's importance, several major railways and later highways were constructed to intersect here.

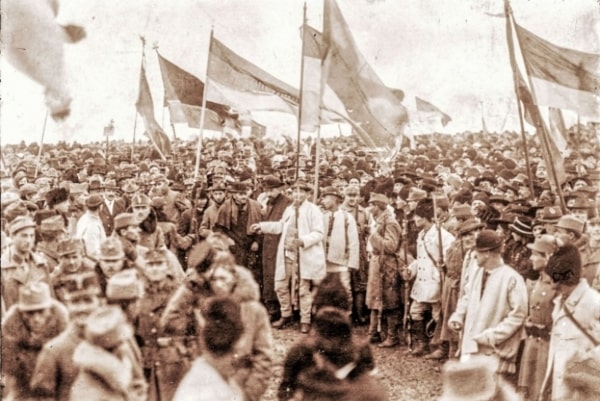
In Romanian historiography, the Great Union or Great Union of 1918 was the series of political unification the Kingdom of Romania had with several of the so-called Romanian historical regions, starting with Bessarabia on 27 March 1918, continuing with Bukovina on 28 November 1918 and finalizing with Transylvania (on its broad meaning) on 1 December 1918 with the declaration of the union of this region with Romania during an assembly at the city of Alba Iulia. Romanians also consider several other events as preludes to the Great Union, such as the unification of Moldavia and Wallachia (also known as the Little Union, Mica Unire) in 1859 or the independence of the country and the annexation of Northern Dobruja in 1878, and also the occupation of Transylvania and Moldavia by the Prince of Wallachia, Michael the Brave, in 1600.

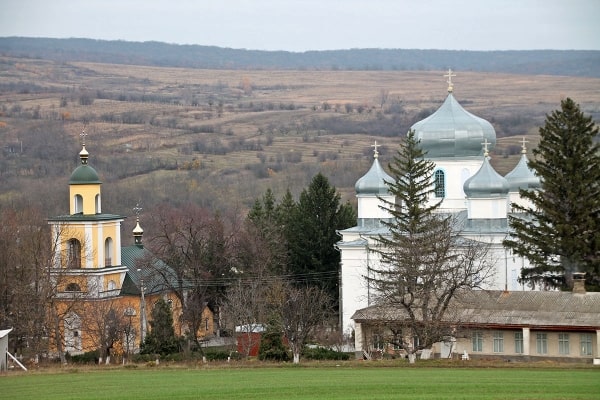
Hîrbovăţ Monastery is a monastery of monks, located in the Ichel River valley, approximately ten kilometers from the city of Călăraşi (Republic of Moldova). In the northern part, it borders the village of Hîrbovăţ, and to the east and south, you can admire the Ichel valley. On the site of an older wooden church, in 1816 Ştefan Lupu and his wife Elena founded the summer church of the monastery dedicated to "The Assumption of the Virgin", and in 1870 the "Descent of the Holy Spirit" summer church was built. Stefan Lupu later became a monk at that monastery under the name Serapion. The Church of the Assumption of the Virgin Mary was renovated in 1828 and 1855. The Hârbovaţ Monastery houses one of the most important Christian relics in the Republic of Moldova, the Icon of the Virgin Mary from Hârbovaţ.

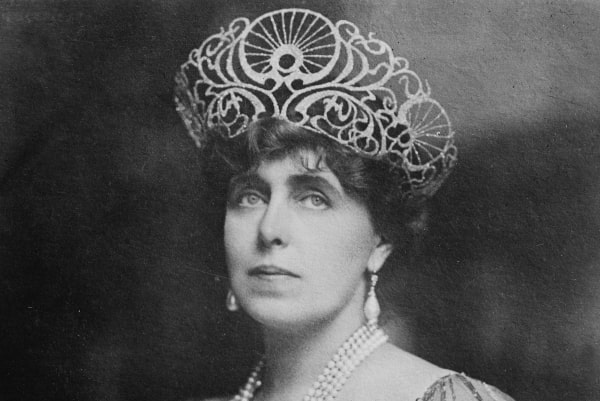
Queen Marie (29 October 1875 - 18 July 1938) was the last queen of Romania as the wife of King Ferdinand I. Marie was born into the British royal family. Her parents were Prince Alfred, Duke of Edinburgh (later Duke of Saxe-Coburg and Gotha), and Grand Duchess Maria Alexandrovna of Russia. Marie's early years were spent in Kent, Malta, and Coburg. After refusing a proposal from her cousin, the future King George V, she was chosen as the future wife of Ferdinand, then crown prince of Romania, in 1892. Marie was crown princess between 1893 and 1914 and became immediately popular with the Romanian people. After the outbreak of the First World War, Marie urged Ferdinand to ally himself with the Triple Entente and declare war on Germany, which he eventually did in 1916. During the early stages of the fighting, the national capital Bucharest was occupied by the Central Powers. Marie, Ferdinand, and their five children took refuge in Western Moldavia. There, she and her three daughters acted as nurses in military hospitals, caring for soldiers who were wounded or afflicted by cholera. After the war, on 1 December 1918, the historical region of Transylvania, following Bessarabia and Bukovina, united with the Old Kingdom. Marie, now queen of Greater Romania, attended the Paris Peace Conference of 1919, where she campaigned for international recognition of the enlarged Romania. In 1922, she and Ferdinand were crowned in a specially-built cathedral in the ancient city of Alba Iulia, in an elaborate ceremony that mirrored their status as queen and king of a united state. As queen, Marie was very popular, both in Romania and abroad.

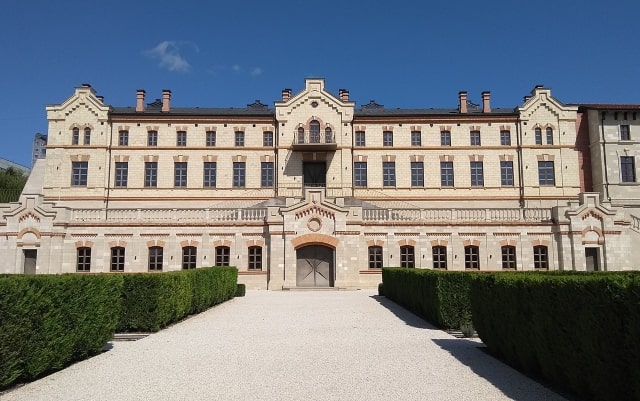
The Mimi Castle,officially called the Winery of the Mimi family, is a winery and architectural monument, which was built at the end of the 19th century in the village of Bulboaca in the district Anenii Noi in Moldova. The construction of the winery, which was commissioned by the Bessarabian statesman and later diplomat and winemaker Constantin Mimi on the land of his family, was completed between 1900 and 1901 (according to other information as early as 1893) Its architectural design was inspired by French models and shows forms of classicism and historicism. This is because Mimi, a dedicated vine grower and winemaker and the founder of one of the most famous wineries in Bessarabia, studied viticulture and winemaking in Montpellier. This winery is believed to be the first authentic chateau in Bessarabia. Since it was built from reinforced concrete (a novelty at the time) with two floors, it was considered a modern building, not only in the Bender County but in the entire governorate. The cellar had the capacity to store around 300,000 liters of wine in barrels. In 2011, the winery renovation, which was to become a tourist attraction, began. When it was rebuilt, it was named "Castel Mimi" in honor of its founder. The renovation work was completed in September 2016.

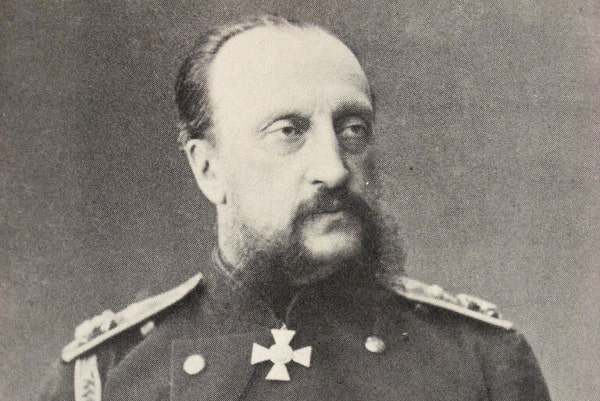
Grand Duke Nicholas Nikolaevich of Russia (8 August 1831 - 25 April 1891) was the third son and sixth child of Tsar Nicholas I of Russia and Alexandra Feodorovna. He may also be referred to as Nicholas Nikolaevich the Elder to tell him apart from his son, Grand Duke Nicholas Nikolaevich of Russia (1856-1929). Trained for the military, as a Field Marshal he commanded the Russian army of the Danube in the Russo-Turkish War, 1877-1878.

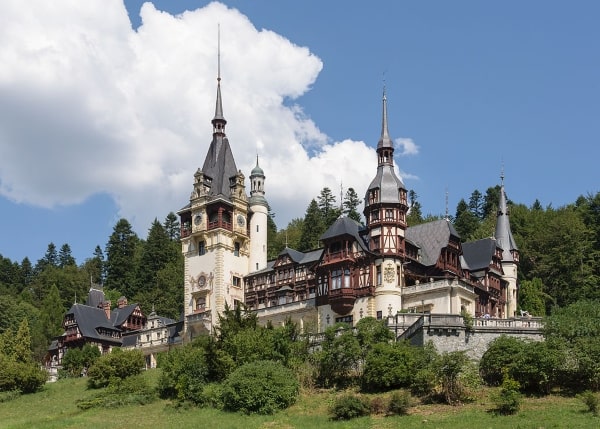
Sinaia is a city in Romania in Prahova County, located at the foot of the Bucegi Mountains. The "Pearl of the Carpathians", as Sinaia is still called, is one of the oldest and best-known mountain holiday resorts in Romania. The city is located in a mountainous area in the Prahova Valley. The city is best known for Peleş Castle, the former summer residence of King Carol I of Romania, which is considered a high-quality architectural structure. Today it has, among other things, a rich art and weapons collection. Sinaia is also known for the smaller Pelişor Castle and for the Sinaia Monastery, after which the city is named. In the summer, the Romanian poet George Enescu stayed in this city, namely in the villa Luminuş. Sinaia is one of the largest ski areas in Romania and has approximately 10 ski slopes.

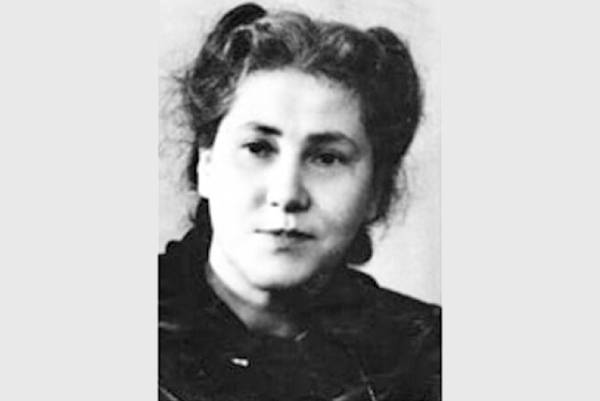
Rosalia Spirer, also Etti-Rosa Spirer (16 April 1900 - 30 March 1990), was a Romanian-born Soviet Moldavian architect. Born in Galaţi, in the Romanian Old Kingdom, Spirer was one of five children, four girls and a boy, in a Jewish family. Her father, Ludwig, was an estate manager while her mother, a housewife, instructed her in needlework. After completing high school, she studied architecture at the Bucharest Superior School of Architecture, graduating in 1925. In 1932, she moved to Bălţi, in the Bessarabia province of what had become Greater Romania. There, as the only trained architect, she oversaw architectural planning, including the expansion of the prefecture building. During the Second World War, she worked on a farm in the Saratov region, although she spoke no Russian. In 1944, she returned to Bessarabia, much of which was now part of the Moldavian SSR within the Soviet Union. There, she worked in the republic's capital of Chişinău renovating the Zhdanov Library, now the Municipal Library (1946), the Ministry of Finance building (1948), and the Sfatul Ţării Palace (1950). She went on to design multi-story residential buildings.

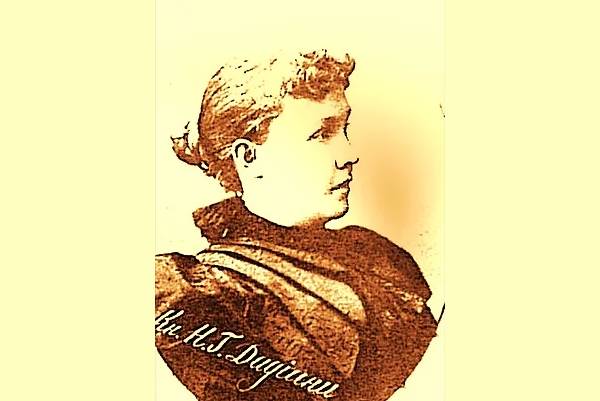
Natalia Dadiani was born on June 30, 1865, in the family of a boyar from the parts of Tighina. She studied at a private high school for girls. During her studies, she proved to be an outstanding student, graduating with honors. Immediately after finishing the gymnasium, she was invited to teach at the Private School for Girls "Narodastavskaia" in Chisinau, as a geography teacher. Hard-working and persevering, with great intellectual abilities and evident pedagogical grace, in a short time she proved herself skillfully as a pedagogue and was soon offered the position of director of the institution. The school he led became a successful one, and the prestige of the institution grew so quickly, that the relevant ministry signed a special order, by which the Girls' Gymnasium passed to the status of the Chisinau Girls' High School. Later, this educational institution was to bear the name of its promoter, "Princess Natalia Dadiani" High School for Girls.

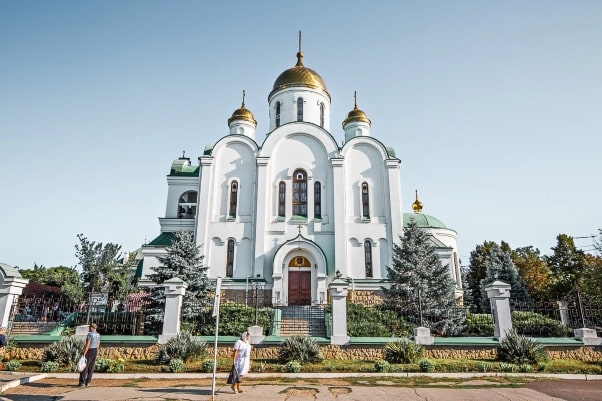
Tiraspol is the capital and largest city of Transnistria, a breakaway state of Moldova, where it is the third largest city. The city is located on the eastern bank of the Dniester River. Tiraspol is a regional hub of light industry, such as furniture and electrical goods production. The modern city of Tiraspol was founded by the Russian generalissimo Alexander Suvorov in 1792, although the area had been inhabited for thousands of years by varying ethnic groups. The city celebrates its anniversary every year on 14 October.

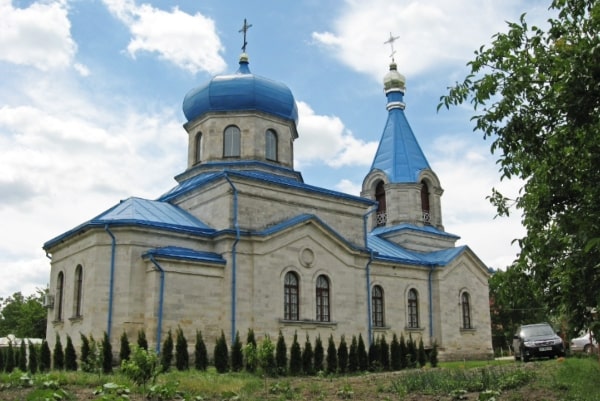
Nimoreni is a village in Ialoveni district, Republic of Moldova. In the village, there is a middle school ("Gurie Grosu" gymnasium), a village library, a pharmacy, a fruit and vegetable processing point, a cattle farm, a town hall, and an Orthodox village church. It is surrounded by lakes, small areas of forests, vineyards, and small areas of orchards. For the first time, the village of Nimoreni is attested in official documents in 1496. In Nimoreni there is still a slab from 1400, which is on the grave of the founder of the old church, the first church in the village that existed until 1880. The founder of the old church former Pan Vasile, and the year of the foundation was 1496 (during the battles with the Turks of the lord of Moldavia, Stephen the Great).

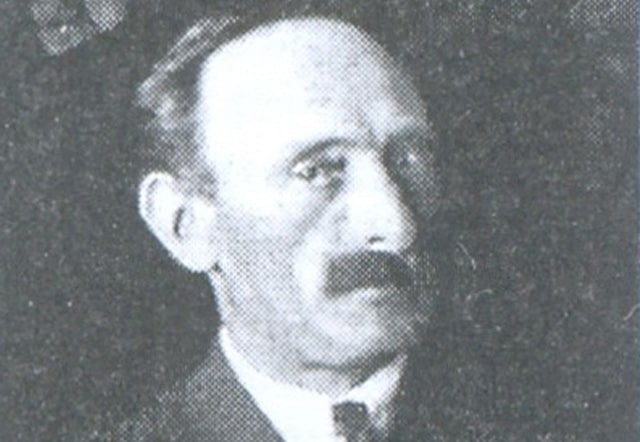
Şneer Kogan (1875, Orhei, Bessarabia Governorate - March 2, 1940, Kingdom of Romania) was a Bessarabian Jewish painter. He studied in a traditional Jewish school, and after graduating from that he moved with his family to Chisinau. He completed secondary school in the capital of the Governorate and then went with his brother Moişe to Odesa to study engineering. Coming into contact with the artistic environment, Şneer decides to dedicate his life to painting and enters the school of fine arts. In 1903 he went to Munich where he met the exponents of expressionism in painting Vasili Kandinsky and Alexej von Jawlensky. He entered the Bavarian Academy of Fine Arts, and at the end of the first decade of the last century, he exhibited his works in group exhibitions. In 1910, he left for Palestine, where he executed mosaics (some of them have been preserved to this day in Tel Aviv). Kogan acquired some fame when he returned to Chisinau, to his parents. Here he founded a painting school, which he later transformed into the Fine Arts School, which, from 1919, was led by Alexandru Plămădeala. Şneer Kogan taught painting at this institution until the end of his life. During his stay in Chisinau, Kogan exhibited almost exclusively in the kingdom. Until 1940, the Society of Fine Arts of Bessarabia, which he founded, organized 11 art salons.

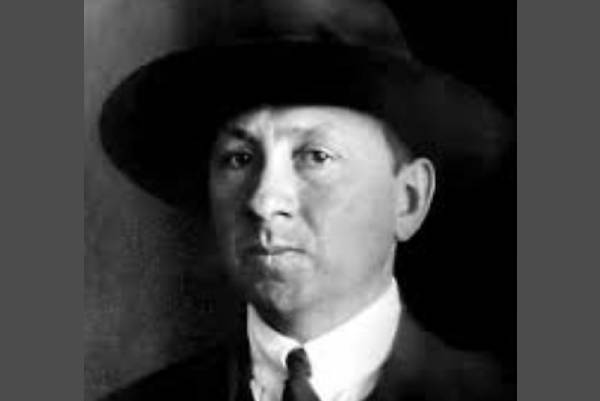
Alexandru Plămădeală (October 21, 1888, Buiucani District, Bessarabia Governorate, Russian Empire - April 15, 1940, Chisinau, Romania) Romania was a Bessarabian Moldavian sculptor. Alexandru Plămădeala is considered to be the most important Bessarabian sculptor of the first half of the 20th century. He completed his studies at the Higher School of Painting, Sculpture, and Architecture in Moscow, in the workshop of the Russian sculptor Volnuhin. In the years between 1916 and 1918, he worked at the Petrograd Mint. After 1918 he returned to Chisinau, where, in 1929, he was appointed director of the School of Drawing, later transformed into the School of Fine Arts, which he led for 11 years. Alexandru Plămădeala's sculptural masterpiece is the Monument to Stephen the Great in the Public Garden, with the same name, in Chisinau in 1927. The funeral bust of the poet Alexei Mateevici from the Central Cemetery in Chisinau also belongs to him. In the field of small forms, plastic artist Plămădeala creates a series of portraits of creative people and Romanian and Bessarabian intellectuals, the portraits of the singer Lidia Lipcovschi, the bust of Alexandru Donici, the portrait of Bogdan Petriceicu-Hasdeu, the portrait of Valentina Tufescu, the portrait of his wife, the self-portrait with his wife - Olga Plămădeală, the portrait of the painter Ion Theodorescu-Sion, the portrait of the poet Ion Minulescu. In 1934 he painted the interior of the cathedral in Tighina.
