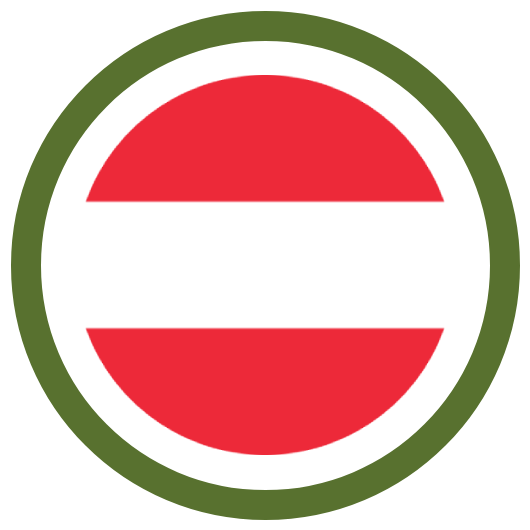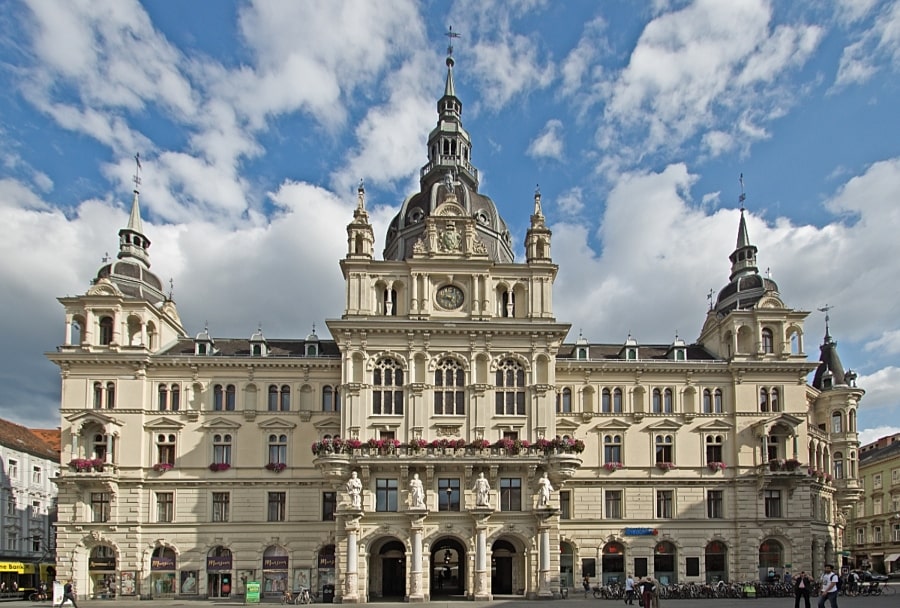
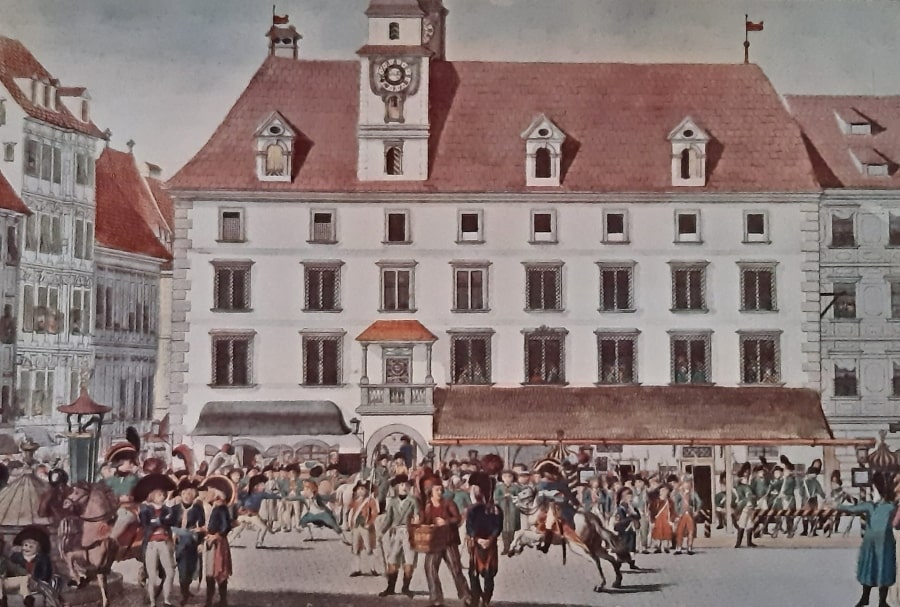
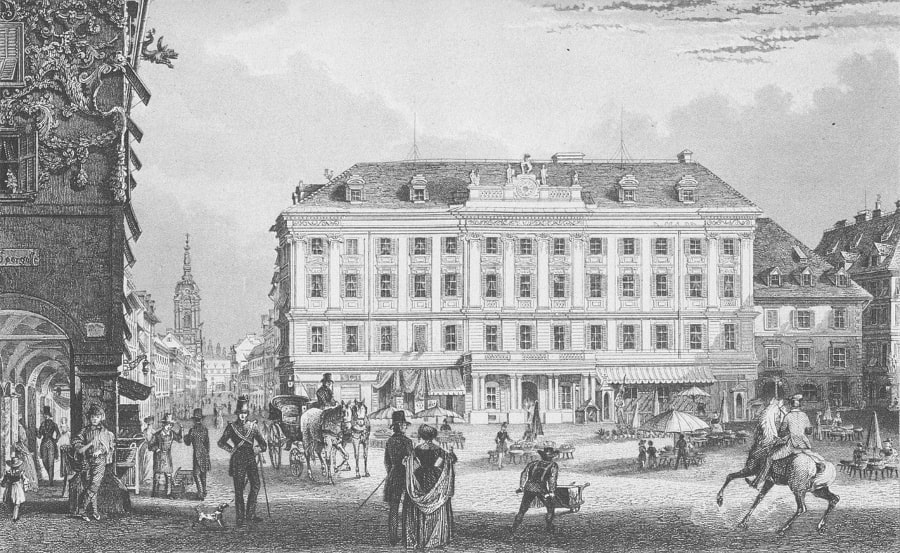
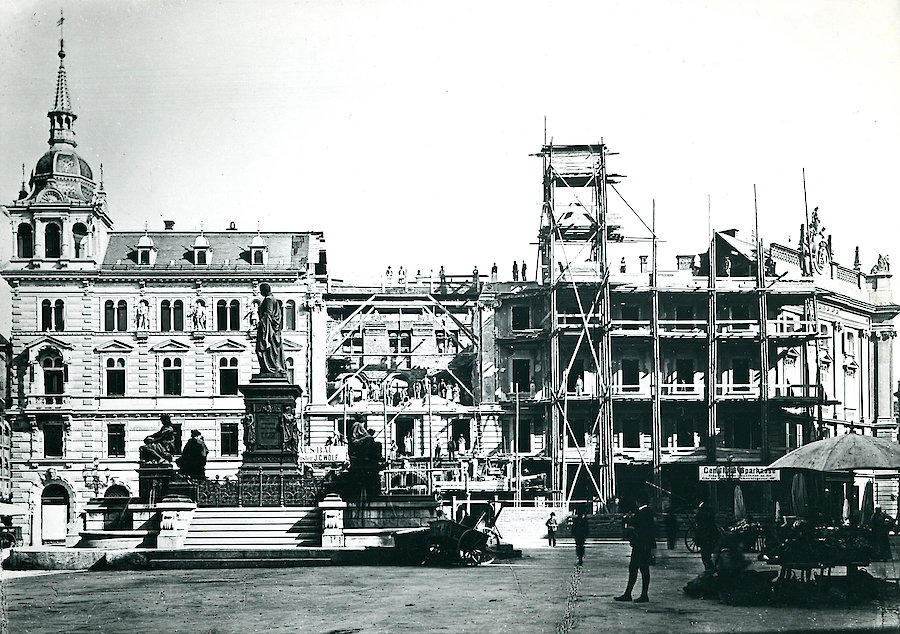
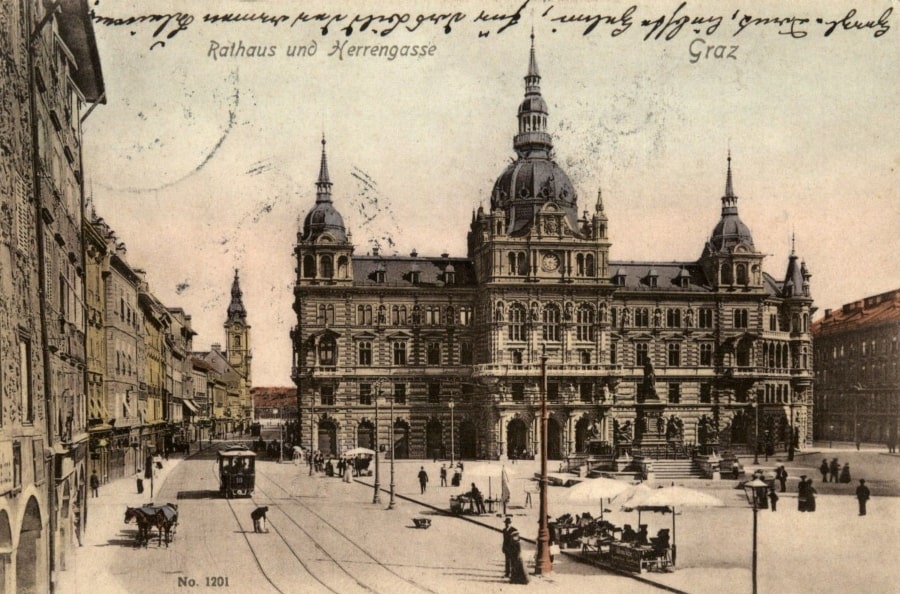


The acanthus is one of the most common plant forms to make foliage ornament and decoration. In architecture, an ornament may be carved into stone or wood to resemble leaves from the Mediterranean species of the Acanthus genus of plants, which have deeply cut leaves with some similarity to those of the thistle and poppy.


An apron, in architecture, is a raised section of ornamental stonework below a window ledge, stone tablet, or monument. Aprons were used by Roman engineers to build Roman bridges. The main function of an apron was to surround the feet of the piers.


An arcade is a succession of contiguous arches, with each arch supported by a colonnade of columns or piers. Exterior arcades are designed to provide a sheltered walkway for pedestrians. The walkway may be lined with retail stores. An arcade may feature arches on both sides of the walkway. Alternatively, a blind arcade superimposes arcading against a solid wall.


An astragal is a convex ornamental profile that separates two architectural components in classical architecture. The name is derived from the ancient Greek astragalos which means cervical vertebra. Astragals were used for columns as well as for the moldings of the entablature.


In European architectural sculpture, an atlas (also known as an atlant, or atlante) is a support sculpted in the form of a man, which may take the place of a column, a pier or a pilaster. The term atlantes is the Greek plural of the name Atlasthe Titan who was forced to hold the sky on his shoulders for eternity. The alternative term, telamones, also is derived from a later mythological hero, Telamon, one of the Argonauts, who was the father of Ajax.


An auditorium is a room built to enable an audience to hear and watch performances. For movie theatres, the number of auditoria (or auditoriums) is expressed as the number of screens. Auditoria can be found in entertainment venues, community halls, and theaters, and may be used for rehearsal, presentation, performing arts productions, or as a learning space.


An avant-corps, a French term literally meaning "fore-body", is a part of a building, such as a porch or pavilion, that juts out from the corps de logis, often taller than other parts of the building. It is common in façades in French Baroque architecture.


An awning or overhang is a secondary covering attached to the exterior wall of a building. It is typically composed of canvas woven of acrylic, cotton or polyester yarn, or vinyl laminated to polyester fabric that is stretched tightly over a light structure of aluminium, iron or steel, possibly wood or transparent material.


Balconet or balconette is an architectural term to describe a false balcony, or railing at the outer plane of a window-opening reaching to the floor, and having, when the window is open, the appearance of a balcony.


A baluster is a vertical moulded shaft, square, or lathe-turned form found in stairways, parapets, and other architectural features. In furniture construction it is known as a spindle. Common materials used in its construction are wood, stone, and less frequently metal and ceramic. A group of balusters supporting a handrail, coping, or ornamental detail are known as a balustrade.


A bifora is a type of window divided vertically into two openings by a small column or a mullion or a pilaster; the openings are topped by arches, round or pointed. Sometimes the bifora is framed by a further arch; the space between the two arches may be decorated with a coat of arms or a small circular opening. The bifora was used in Byzantine architecture, including Italian buildings such as the Basilica of Sant'Apollinare Nuovo, in Ravenna. Typical of the Romanesque and Gothic periods, in which it became an ornamental motif for windows and belfries, the bifora was also often used during the Renaissance period. In Baroque architecture and Neoclassical architecture, the bifora was largely forgotten or replaced by elements like the three openings of the Venetian window. It was also copied in the Moorish architecture in Spain.


A bossage is an uncut stone that is laid in place in a building, projecting outward from the building. This uncut stone is either for an ornamental purpose, creating a play of shadow and light, or for a defensive purpose, making the wall less vulnerable to attacks.


In architecture the capital (from the Latin caput, or "head") or chapiter forms the topmost member of a column (or a pilaster). It mediates between the column and the load thrusting down upon it, broadening the area of the column's supporting surface. The capital, projecting on each side as it rises to support the abacus, joins the usually square abacus and the usually circular shaft of the column.


A cartouche (also cartouch) is an oval or oblong design with a slightly convex surface, typically edged with ornamental scrollwork. It is used to hold a painted or low-relief design. Since the early 16th century, the cartouche is a scrolling frame device, derived originally from Italian cartuccia. Such cartouches are characteristically stretched, pierced and scrolling.


In architecture, a corbel is a structural piece of stone, wood or metal jutting from a wall to carry a superincumbent weight, a type of bracket. A corbel is a solid piece of material in the wall, whereas a console is a piece applied to the structure.


In architecture, a cornice (from the Italian cornice meaning "ledge") is generally any horizontal decorative moulding that crowns a building or furniture element - the cornice over a door or window, for instance, or the cornice around the top edge of a pedestal or along the top of an interior wall.


Cresting, in architecture, is ornamentation attached to the ridge of a roof, cornice, coping or parapet, usually made of a metal such as iron or copper. Cresting is associated with Second Empire architecture, where such decoration stands out against the sharp lines of the mansard roof. It became popular in the late 19th century, with mass-produced sheet metal cresting patterns available by the 1890s.


A dentil is a small block used as a repeating ornament in the bedmould of a cornice. Dentils are found in ancient Greek and Roman architecture, and also in later styles such as Neoclassical, Federal, Georgian Revival, Greek Revival, Renaissance Revival, Second Empire, and Beaux-Arts architecture.


Egg-and-dart, also known as egg-and-tongue, egg and anchor, or egg and star, is an ornamental device adorning the fundamental quarter-round, convex ovolo profile of molding, consisting of alternating details on the face of the ovolotypically an egg-shaped object alternating with a V-shaped element (e.g., an arrow, anchor, or dart). The device is carved or otherwise fashioned into ovolos composed of wood, stone, plaster, or other materials.


An epigraph is an inscription or legend that serves mainly to characterize a building, distinguishing itself from the inscription itself in that it is usually shorter and it also announces the fate of the building.


A festoon, (originally a festal garland, Latin festum, feast) is a wreath or garland hanging from two points, and in architecture typically a carved ornament depicting conventional arrangement of flowers, foliage or fruit bound together and suspended by ribbons. The motif is sometimes known as a swag when depicting fabric or linen.


A finial or hip knob is an element marking the top or end of some object, often formed to be a decorative feature. In architecture, it is a small decorative device, employed to emphasize the apex of a dome, spire, tower, roof, gable, or any of various distinctive ornaments at the top, end, or corner of a building or structure.

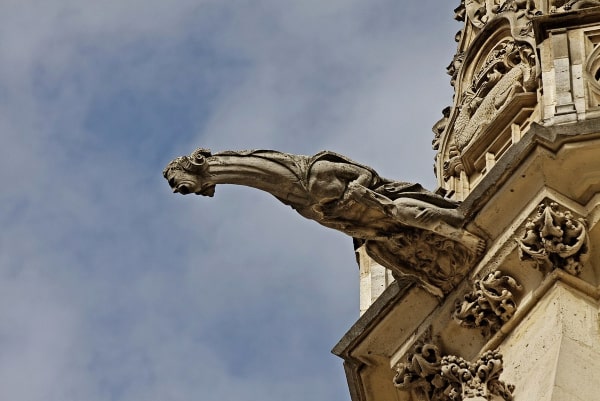
In architecture and specifically Gothic architecture, a gargoyle is a carved or formed grotesque with a spout designed to convey water from a roof and away from the side of a building, thereby preventing it from running down masonry walls and eroding the mortar between. Architects often used multiple gargoyles on a building to divide the flow of rainwater off the roof to minimize potential damage from rainstorms. A trough is cut in the back of the gargoyle and rainwater typically exits through the open mouth. Gargoyles are usually elongated fantastical animals because their length determines how far water is directed from the wall.


The Green Man, and very occasionally the Green Woman, is a legendary being primarily interpreted as a symbol of rebirth, representing the cycle of new growth that occurs every spring. The Green Man is most commonly depicted in a sculpture or other representation of a face that is made of or completely surrounded by leaves. The Green Man motif has many variations. Branches or vines may sprout from the mouth, nostrils, or other parts of the face, and these shoots may bear flowers or fruit. Found in many cultures from many ages around the world, the Green Man is often related to natural vegetation deities. Often used as decorative architectural ornaments, Green Men are frequently found in carvings on both secular and ecclesiastical buildings.


A gutta (literally means "drops") is a small water-repelling, cone-shaped projection used near the top of the architrave of the Doric order in classical architecture. It is thought that the guttae were a skeuomorphic representation of the pegs used in the construction of the wooden structures that preceded the familiar Greek architecture in stone. However, they have some functionality, as water drips over the edges, away from the edge of the building.


A keystone is a wedge-shaped stone at the apex of a masonry arch or typically a round-shaped one at the apex of a vault. In both cases it is the final piece placed during construction and locks all the stones into position, allowing the arch or vault to bear weight. In arches and vaults, keystones are often enlarged beyond the structural requirements and decorated. A variant in domes and crowning vaults is a lantern.


A loggia is a covered exterior corridor or porch that is part of the ground floor or can be elevated on another level. The roof is supported by columns or arches and the outer side is open to the elements.


In architecture, a mascaron ornament is a face, usually human, sometimes frightening or chimeric whose alleged function was originally to frighten away evil spirits so that they would not enter the building. The concept was subsequently adapted to become a purely decorative element. The most recent architectural styles to extensively employ mascarons were Beaux Arts and Art Nouveau.


A medallion is a carved relief in the shape of an oval or circle, used as an ornament on a building or on a monument. Medallions were mainly used in the 18th and 19th centuries as decoration on buildings. They are made of stone, wood, ceramics or metal.


A niche is a recess in the thickness of a wall. By installing a niche, the wall surface will be deeper than the rest of the wall over a certain height and width. A niche is often rectangular in shape, sometimes a niche is closed at the top with an arch, such as the round-arched friezes in a pilaster strip decoration. Niches often have a special function such as an apse or choir niche that houses an altar, or a tomb.


An oriel window is a form of bay window which protrudes from the main wall of a building but does not reach to the ground. Supported by corbels, brackets, or similar cantilevers, an oriel window is most commonly found projecting from an upper floor but is also sometimes used on the ground floor.


The palmette is a motif in decorative art which, in its most characteristic expression, resembles the fan-shaped leaves of a palm tree. It has a far-reaching history, originating in ancient Egypt with a subsequent development through the art of most of Eurasia, often in forms that bear relatively little resemblance to the original. In ancient Greek and Roman uses it is also known as the anthemion. It is found in most artistic media, but especially as an architectural ornament, whether carved or painted, and painted on ceramics.


A pediment is an architectural element found particularly in Classical, Neoclassical and Baroque architecture, and its derivatives, consisting of a gable, usually of a triangular shape, placed above the horizontal structure of the lintel, or entablature, if supported by columns. The tympanum, the triangular area within the pediment, is often decorated with relief sculpture. A pediment is sometimes the top element of a portico. For symmetric designs, it provides a center point and is often used to add grandness to entrances.


In classical architecture, a pilaster is an architectural element used to give the appearance of a supporting column and to articulate an extent of wall, with only an ornamental function. It consists of a flat surface raised from the main wall surface, usually treated as though it were a column, with a capital at the top, plinth (base) at the bottom, and the various other column elements.


A protome is a type of adornment that takes the form of the head and upper torso of either a human or an animal. Protomes were often used to decorate ancient Greek architecture, sculpture, and pottery. Protomes were also used in Persian monuments.


A putto is a figure in a work of art depicted as a chubby male child, usually naked and sometimes winged. Originally limited to profane passions in symbolism, the putto came to represent the sacred cherub, and in Baroque art the putto came to represent the omnipresence of God.


Quoins are masonry blocks at the corner of a wall. Some are structural, providing strength for a wall made with inferior stone or rubble, while others merely add aesthetic detail to a corner.


A rosette is a round, stylized flower design. The rosette derives from the natural shape of the botanical rosette, formed by leaves radiating out from the stem of a plant and visible even after the flowers have withered. The rosette design is used extensively in sculptural objects from antiquity, appearing in Mesopotamia, and in funeral steles' decoration in Ancient Greece. The rosette was another important symbol of Ishtar which had originally belonged to Inanna along with the Star of Ishtar. It was adopted later in Romaneseque and Renaissance architecture, and also common in the art of Central Asia, spreading as far as India where it is used as a decorative motif in Greco-Buddhist art.


A spandrel is a roughly triangular space, usually found in pairs, between the top of an arch and a rectangular frame; between the tops of two adjacent arches or one of the four spaces between a circle within a square. They are frequently filled with decorative elements.


A spire is a tall, slender, pointed structure on top of a roof or tower, especially at the summit of church steeples. A spire may have a square, circular, or polygonal plan, with a roughly conical or pyramidal shape. Spires are typically built of stonework or brickwork, or else of timber structure with metal cladding, ceramic tiling, shingles, or slates on the exterior.


In Classical architecture a term or terminal figure is a human head and bust that continues as a square tapering pillar-like form. In the architecture and the painted architectural decoration of the European Renaissance and the succeeding Classical styles, term figures are quite common. Often they represent minor deities associated with fields and vineyards and the edges of woodland, Pan and fauns and Bacchantes especially, and they may be draped with garlands of fruit and flowers.


Trifora is a type of three-light window. The trifora usually appears in towers and belfrieson the top floors, where it is necessary to lighten the structure with wider openings. The trifora has three openings divided by two small columns or pilasters, on which rest three arches, round or acute. Sometimes, the whole trifora is framed by a further large arch. The space among arches is usually decorated by a coat of arms or a circular opening. Less popular than the mullioned window, the trifora was, however, widely used in the Romanesque, Gothic, and Renaissance periods. Later, the window was mostly forgotten, coming back in vogue in the nineteenth century, in the period of eclecticism and the rediscovery of ancient styles (Neo-Gothic, Neo-Renaissance, and so on). Compared to the mullioned window, the trifora was generally used for larger and more ornate openings.


Triglyph is an architectural term for the vertically channeled tablets of the Doric frieze in classical architecture, so called because of the angular channels in them. The rectangular recessed spaces between the triglyphs on a Doric frieze are called metopes. The raised spaces between the channels themselves (within a triglyph) are called femur in Latin or meros in Greek. In the strict tradition of classical architecture, a set of guttae, the six triangular "pegs" below, always go with a triglyph above (and vice versa), and the pair of features are only found in entablatures of buildings using the Doric order. The absence of the pair effectively converts a building from being in the Doric order to being in the Tuscan order.


In architecture, a turret is a small tower that projects vertically from the wall of a building such as a medieval castle. Turrets were used to provide a projecting defensive position allowing covering fire to the adjacent wall in the days of military fortification. As their military use faded, turrets were used for decorative purposes.


A tympanum (from Greek and Latin words meaning "drum") is the semi-circular or triangular decorative wall surface over an entrance, door or window, which is bounded by a lintel and an arch. It often contains pedimental sculpture or other imagery or ornaments. Many architectural styles include this element.


A volute is a spiral, scroll-like ornament that forms the basis of the Ionic order, found in the capital of the Ionic column. It was later incorporated into Corinthian order and Composite column capitals. The word derives from the Latin voluta ("scroll").


A wind vane is an instrument used for showing the direction of the wind. It is typically used as an architectural ornament to the highest point of a building. Although partly functional, wind vanes are generally decorative, often featuring the traditional cockerel design with letters indicating the points of the compass. Other common motifs include ships, arrows, and horses. Not all wind vanes have pointers. In a sufficiently strong wind, the head of the arrow or cockerel (or equivalent) will indicate the direction from which the wind is blowing.


Ferdinand Fellner (19 April 1847 - 22 March 1916) was an Austrian architect. Fellner joined his ailing father's architecture firm at the age of nineteen. After his death he founded the architecture studio Fellner & Helmer together with Hermann Helmer in 1873.


Hermann Gottlieb Helmer (13 July 1849 - 2 April 1919) was a German architect who mainly worked in Austria. After completing an apprenticeship as a bricklayer, and some further education he joined the architecture firm of Ferdinand Fellner. After his death he founded the architecture studio Fellner & Helmer together with his son Ferdinand Fellner in 1873.

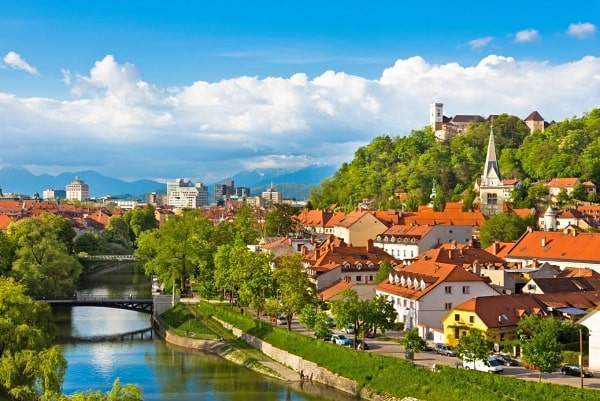
Ljubljana is the capital and largest city of Slovenia. It is the country's cultural, educational, economic, political, and administrative center. During antiquity, a Roman city called Emona stood in the area. Ljubljana itself was first mentioned in the first half of the 12th century. Situated in the middle of a trade route between the northern Adriatic Sea and the Danube region, it was the historical capital of Carniola, one of the Slovene-inhabited parts of the Habsburg monarchy. It was under Habsburg rule from the Middle Ages until the dissolution of the Austro-Hungarian Empire in 1918. After World War II, Ljubljana became the capital of the Socialist Republic of Slovenia, part of the Socialist Federal Republic of Yugoslavia. The city retained this status until Slovenia became independent in 1991 and Ljubljana became the capital of the newly formed state.


Munich is the capital and most populous city of Bavaria and is the third-largest city in Germany, after Berlin and Hamburg. Straddling the banks of the River Isar (a tributary of the Danube) north of the Bavarian Alps, it is the seat of the Bavarian administrative region of Upper Bavaria. The city was first mentioned in 1158. Catholic Munich strongly resisted the Reformation and was a political point of divergence during the resulting Thirty Years' War, but remained physically untouched despite an occupation by the Protestant Swedes. Once Bavaria was established as a sovereign kingdom in 1806, Munich became a major European center of arts, architecture, culture and science.


Vienna is the national capital, largest city, and one of nine states of Austria. Vienna is Austria's most populous city, and its cultural, economic, and political center. Vienna's ancestral roots lie in early Celtic and Roman settlements that transformed into a Medieval and Baroque city. It is well known for having played a pivotal role as a leading European music center, from the age of Viennese Classicism through the early part of the 20th century. The historic center of Vienna is rich in architectural ensembles, including Baroque palaces and gardens, and the late-19th-century Ringstraße lined with grand buildings, monuments and parks.

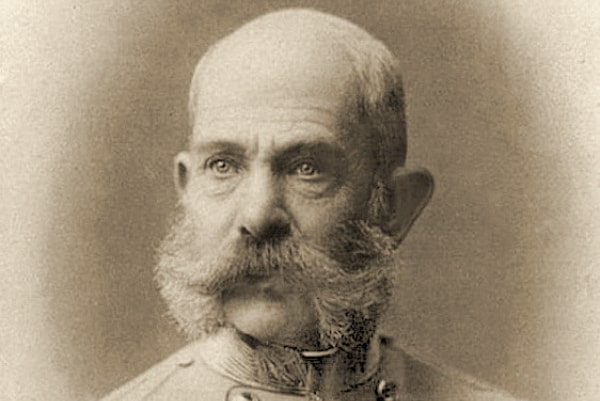
Franz Joseph I was Emperor of Austria and king of Hungary. He became emperor during the Revolutions of 1848 after the abdication of his uncle, Ferdinand I. With his prime minister, Felix, prince zu Schwarzenberg, he achieved a powerful position for Austria, in particular with the Punctation of Olmütz convention in 1850. His harsh, absolutist rule within Austria produced a strong central government but also led to rioting and an assassination attempt. Following Austrias defeat by Prussia in the Seven Weeks War (1866), he responded to Hungarian national unrest by accepting the Compromise of 1867. He adhered to the Three Emperors League and formed an alliance with Prussian-led Germany that led to the Triple Alliance (1882). In 1898 his wife was assassinated, and in 1889 his son Rudolf, his heir apparent died in a suicide love pact. In 1914 his ultimatum to Serbia following the murder of the next heir presumptive, Franz Ferdinand, led Austria and Germany into World War I.


Richard Wagner (22 May 1813 in Leipzig - 13 February 1883 in Venice) was a German opera composer. He was one of the most important opera composers in Germany during the Romantic period. Apart from some music that he wrote as a student, he wrote ten operas which are all performed regularly in opera houses today. Most of his operas are about stories from German mythology. He always wrote the words himself. Wagner changed people's ideas of what operas should be. He thought that the drama (the story that is being told with all its tensions) was very important, and he chose the singers for his operas himself so that he could train them in his way of thinking.


Apollo is one of the Olympian deities in classical Greek and Roman religion and Greek and Roman mythology. The national divinity of the Greeks, Apollo has been recognized as a god of archery, music and dance, truth and prophecy, healing and diseases, the Sun and light, poetry, and more. One of the most important and complex of the Greek gods, he is the son of Zeus and Leto, and the twin brother of Artemis, goddess of the hunt. Seen as the most beautiful god and the ideal of the kouros, Apollo is considered to be the most Greek of all the gods. Apollo is known in Greek-influenced Etruscan mythology as Apulu.

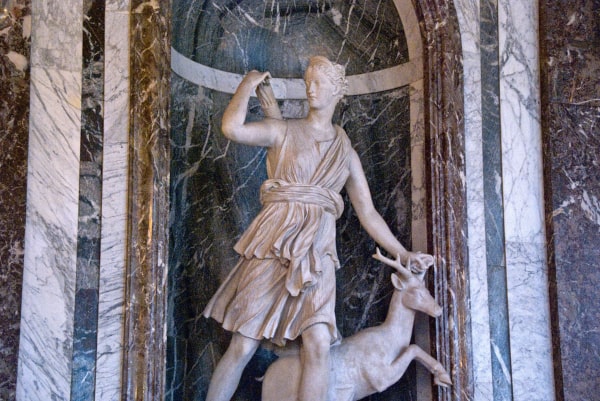
In ancient Greek mythology and religion, Artemis is the goddess of the hunt, the wilderness, wild animals, nature, vegetation, childbirth, care of children, and chastity. She was heavily identified with Selene, the Moon, and Hecate, another moon goddess, and was thus regarded as one of the most prominent lunar deities in mythology, alongside the aforementioned two. She would often roam the forests of Greece, attended by her large entourage, mostly made up by nymphs, some mortals and hunters. The countryside goddess Diana is her Roman equivalent.

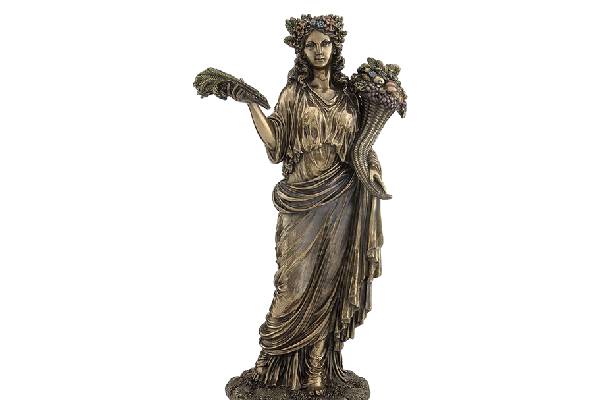
In ancient Greek religion and mythology, Demeter is the Olympian goddess of harvest and agriculture, presiding over grains and the fertility of the earth. She was also called Deo.. Her cult titles include Sito, "she of the Grain", as the giver of food or grain, and Thesmophoros, "giver of customs" or "legislator", in association with the secret female-only festival called the Thesmophoria.

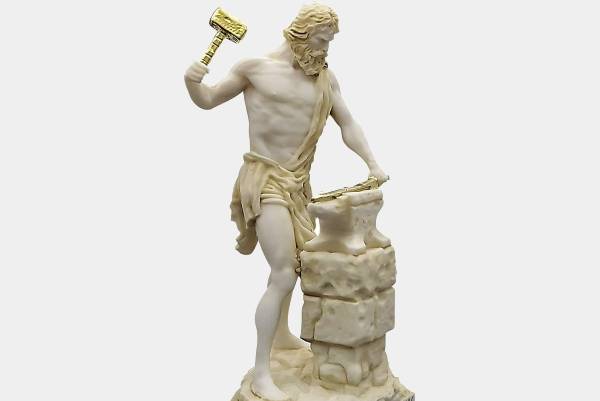
Hephaestus is the Greek god of blacksmiths, metalworking, carpenters, craftsmen, artisans, sculptors, metallurgy, fire, and volcanoes. Hephaestus's Roman counterpart is Vulcan. In Greek mythology, Hephaestus was either the son of Zeus and Hera or he was Hera's parthenogenous child. He was cast off Mount Olympus by his mother Hera because of his lameness, the result of a congenital impairment; or in another account, by Zeus for protecting Hera from his advances. As a smithing god, Hephaestus made all the weapons of the gods in Olympus. He served as the blacksmith of the gods and was worshipped in the manufacturing and industrial centers of Greece, particularly Athens.


Hermes is an Olympian deity in ancient Greek religion and mythology. Hermes is considered the herald of the gods. He is also considered the protector of human heralds, travellers, thieves, merchants, and orators. He is able to move quickly and freely between the worlds of the mortal and the divine, aided by his winged sandals. Hermes plays the role of the psychopomp or "soul guide"a conductor of souls into the afterlife.


When Rhea gave birth to Zeus, she put him in a cave, located at Mount Ida on the island of Crete. In this way, his father Cronus would be unable to find him and swallow him, which he had done with his previous children. There, it was the goat Amalthea that nourished Zeus with her milk until he was grown up. One day, as young Zeus played with Amalthea, he accidentally broke off her horn. To make up for it and as a sign of gratitude, Zeus blessed the broken horn, so that its owner would find everything they desired in it.


In ancient Greek religion and mythology, the Muses are the inspirational goddesses of literature, science, and the arts. They were considered the source of the knowledge embodied in the poetry, lyric songs, and myths that were related orally for centuries in ancient Greek culture. Melete, Aoede, and Mneme are the original Boeotian Muses, and Calliope, Clio, Erato, Euterpe, Melpomene, Polyhymnia, Terpsichore, Thalia, and Urania are the nine Olympian Muses. In modern figurative usage, a Muse may be a source of artistic inspiration.


The Anschluss, also known as the Anschluß Österreichs, was the annexation of the Federal State of Austria into the German Reich on 13 March 1938. The idea of an Anschluss (a united Austria and Germany that would form a "Greater Germany") began after the unification of Germany excluded Austria and the German Austrians from the Prussian-dominated German Empire in 1871. Following the end of World War I with the fall of the Austro-Hungarian Empire, in 1918, the newly formed Republic of German-Austria attempted to form a union with Germany, but the Treaty of Saint Germain (10 September 1919) and the Treaty of Versailles (28 June 1919) forbade both the union and the continued use of the name "German-Austria" and stripped Austria of some of its territories, such as the Sudetenland.


The First World War began on July 28, 1914, and lasted until November 11, 1918. It was a global war and lasted exactly 4 years, 3 months, and 2 weeks. Most of the fighting was in continental Europe. Soldiers from many countries took part, and it changed the colonial empires of the European powers. Before World War II began in 1939, World War I was called the Great War, or the World War. Other names are the Imperialist War and the Four Years' War. There were 135 countries that took part in the First World War, and nearly 10 million people died while fighting. Before the war, European countries had formed alliances to protect themselves. However, that made them divide themselves into two groups. When Archduke Franz Ferdinand of Austria was assassinated on June 28, 1914, Austria-Hungary blamed Serbia and declared war on it. Russia then declared war on Austria-Hungary, which set off a chain of events in which members from both groups of countries declared war on each other.

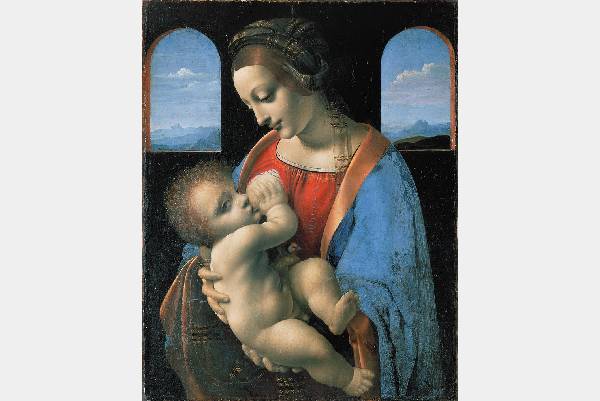
In art, a Madonna is a representation of Mary, either alone or with her child Jesus. These images are central icons for both the Catholic and Orthodox churches. The word is from the Italian ma donna 'my lady'. The Madonna and Child type are very prevalent in Christian iconography, divided into many traditional subtypes, especially in Eastern Orthodox iconography, often known after the location of a notable icon of the type. The earliest depictions of Mary date to Early Christian art of the 2nd to 3rd centuries, found in the Catacombs of Rome.


The Second World War was a global war that involved fighting in most of the world. Most countries fought from 1939 to 1945, but some started fighting in 1937. Most of the world's countries, including all of the great powers, fought as part of two military alliances: the Allies and the Axis Powers. It involved more countries, cost more money, involved more people, and killed more people than any other war in history. Between 50 to 85 million people died, most of whom were civilians. The war included massacres, a genocide called the Holocaust, strategic bombing, starvation, disease, and the only use of nuclear weapons against civilians in history.

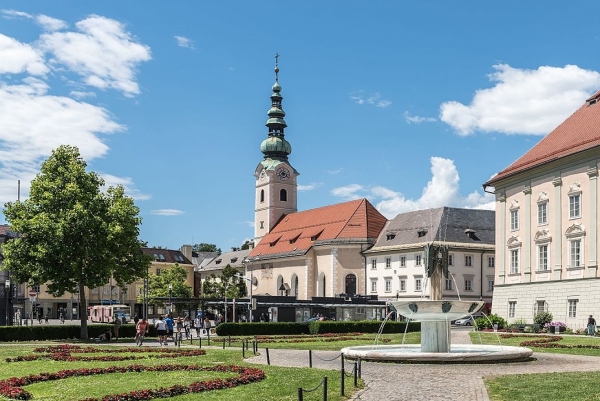
Klagenfurt am Wörthersee, usually known as simply Klagenfurt, is the capital and largest city of the Austrian state of Carinthia, as well as of the historical region of Carinthia including Slovene Carinthia. It is the sixth-largest city in Austria after Vienna, Graz, Linz, Salzburg, and Innsbruck. The city is the bishop's seat of the Roman Catholic Diocese of Gurk-Klagenfurt and home to the University of Klagenfurt, the Carinthian University of Applied Sciences, and the Gustav Mahler Private University for Music. Klagenfurt is regarded as the cultural center of the Carinthian Slovenes, one of Austria's indigenous minorities.

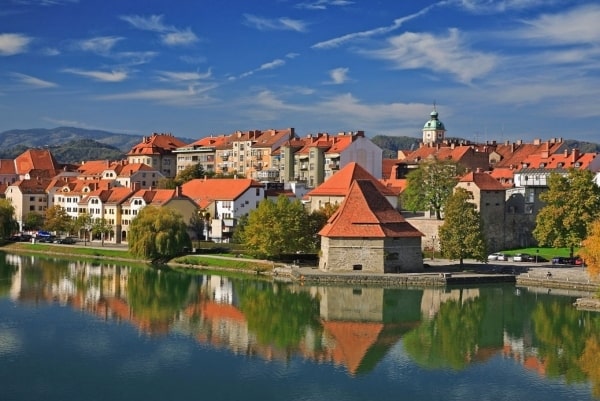
Maribor is the second-largest city in Slovenia and the largest city in the traditional region of Lower Styria. It is also the seat of the City Municipality of Maribor, the seat of the Drava Statistical Region, and the Eastern Slovenia region. Maribor is also the economic, administrative, educational, and cultural center of eastern Slovenia. Maribor was first mentioned as a castle in 1164, as a settlement in 1209, and as a city in 1254. Like most Slovene ethnic territory, Maribor was under Habsburg rule until 1918, when Rudolf Maister and his men secured the city for the State of Slovenes, Croats and Serbs, which then joined the Kingdom of Serbia to form the Kingdom of Yugoslavia. In 1991 Maribor became part of independent Slovenia.

Friedrich Sigmundt (November 10 or 11, 1856 in Vienna - March 6, 1917 in Graz) was an Austrian architect. He was the son of a silk manufacturer. After graduating from secondary school in Vienna-Schottenfeld, he studied at the engineering school from 1874 to 1875. From 1875 he studied at the architectural architecture school of the Vienna University of Technology, which he completed in 1880 with his Absolutorium. In 1880 he worked for Otto Wagner in Vienna, and from 1880 to 1886 he worked as an employee of the Graz architect Johann Wist, among other things, on the new building of the technical university there. From 1880 to 1890 he was an assistant at the university, 1881 he was self-employed in the construction department and also worked as an expert at the Graz Regional Court. From 1891 he was a substitute at the Graz State Trade School and from 1896 a professor. He retired in 1914. In 1915 he was awarded the Knight's Cross of the Franz Joseph Order for his services. His study trips took him to Italy from 1879 to 1880 and to Germany and Switzerland several times from 1883 to 1890. In 1900 he stayed in Paris and London.

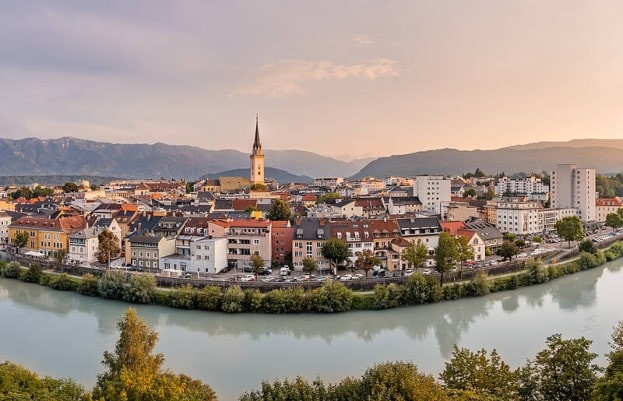
Villach is the seventh-largest city in Austria and the second-largest in the federal state of Carinthia. It is an important traffic junction for southern Austria and the whole Alpe-Adria region. The oldest human traces found in Villach date back to the late Neolithic. Many Roman artifacts have been discovered in the city and its vicinity, as it was near an important Roman road leading from Italy into the Noricum province established in 15 BC. Villach received market rights in 1060, though it was not mentioned as a town in records until about 1240. During the Napoleonic Wars, the city was occupied by French troops and became part of the short-lived Illyrian Provinces from 1809, until it was re-conquered by the forces of the Austrian Empire in 1813 and incorporated into the Austrian Kingdom of Illyria by 1816.

Leopold Theyer (October 14, 1851 in Vienna - July 7, 1937 in Graz) was an Austrian late historicist architect and craftsman Leopold Theyer grew up as the youngest son of a paper manufacturer with his three siblings in Vienna. After attending secondary school, he studied at the Technical University under Heinrich Ferstel from 1869 to 1873. He then studied architecture with Friedrich Schmidt at the Academy of Fine Arts (1873-1876). Through his training and his teachers, Theyer was a typical representative of late historicism, in particular, the Old German style. Many houses on Graz's Joanneumring were designed by Leopold Theyer when the Joanneum Gardens were built around the former Neutor. His student at the time, Jože Plečnik, was an employee. Theyer went on various study trips to Germany, Italy, France, England, Belgium, Sweden, Holland, and Russia. From 1877 to 1883 Theyer was a teacher of technical drawing at the Vienna Austrian Museum of Art and Industry, the forerunner institution of the University of Applied Arts. From 1884 to 1887 he was appointed director of the technical school for the wood industry in Bolzano. His career as a professor began in 1887 in Graz at the State Trade School, then continued from 1906 as an associate professor at the Graz University of Technology in the subject of 'technical drawing and freehand drawing' and finally from 1910 with a full professorship. From 1913 to 1923 he taught there as a teacher for structural engineering and reinforced concrete construction, and in the years 1910 to 1914 and 1917 to 1921 as dean. From 1890 onwards, Theyer was primarily responsible for the general plan for the development of the Joanneum Gardens between Neutorgasse, Kaiserfeldgasse, and Raubergasse in Graz. In the following years, the majority of the buildings here were built according to his plans. Numerous residential and commercial buildings were built along Joanneumring. Theyer was also a member of the art advisory board of the city building authority and a juror in architectural competitions. In addition to these activities, he designed numerous interior furnishings and objects such as book covers.

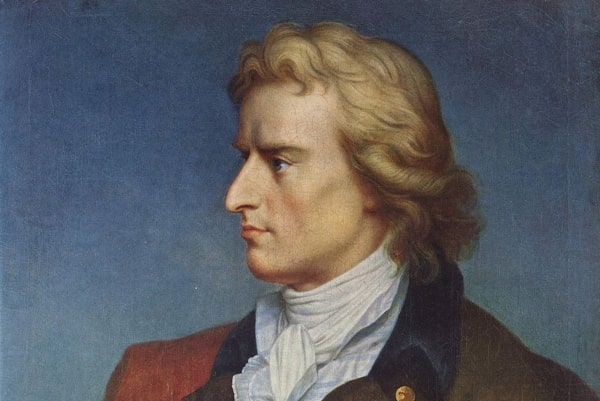
Johann Christoph Friedrich von Schiller (10 November 1759 - 9 May 1805) was a German polymath and poet, playwright, historian, philosopher, physician, and lawyer. Schiller is considered by most Germans to be Germany's most important classical playwright. He was born in Marbach to a devoutly Protestant family. Initially intended for the priesthood, in 1773 he entered a military academy in Stuttgart and ended up studying medicine. His first play, The Robbers, was written at this time and proved very successful. After a brief stint as a regimental doctor, he left Stuttgart and eventually wound up in Weimar. In 1789, he became a professor of History and Philosophy at Jena, where he wrote historical works. During the last seventeen years of his life (1788-1805), Schiller developed a productive, if complicated, friendship with the already famous and influential Johann Wolfgang von Goethe. They frequently discussed issues concerning aesthetics, and Schiller encouraged Goethe to finish works that he had left as sketches. This relationship and these discussions led to a period now referred to as Weimar Classicism. Together they founded the Weimar Theater.

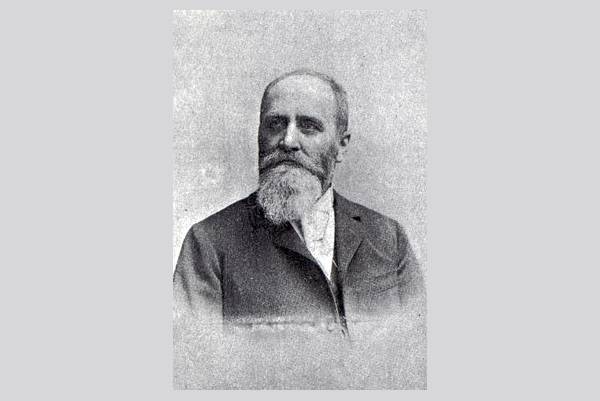
Theodor Reuter (March 9, 1837 in Vienna - February 1, 1902 in Baden (Lower Austria)) was an Austrian architect and building official, according to whose designs several churches were built. Theodor Reuter was a student of Friedrich von Schmidt and became a member of the Vienna building deputation as a building officer in 1894. As construction director of the Austrian Society for Spa Resorts, he led the work on the spa buildings in Upper Austria, Bohemia, and South Tyrol. In collaboration with Alexander Wielemans, Reuter designed large public buildings such as the Graz town hall and the Neuottakringer Church of the Holy Family, one of the largest churches in Vienna. From 1869 to 1872, as senior engineer in the Central Office for Building Construction of the Austrian Northwest Railway, Reuter was the construction manager for the construction of the Northwest Station, which was planned by Wilhelm Bäumer from Stuttgart.

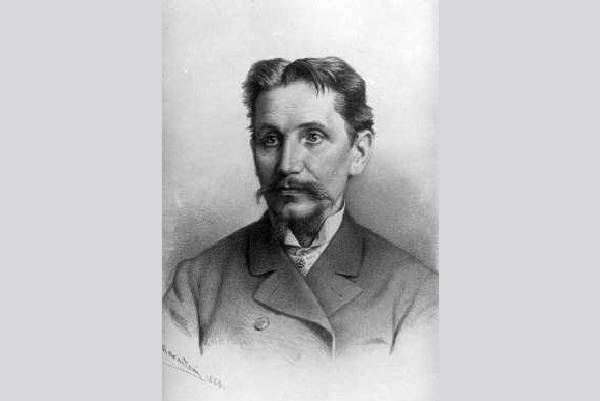
Alexander Wielemans von Monteforte (February 4, 1843 in Vienna - October 7, 1911 in Dornbach, Vienna) was an Austrian late historicist architect. Alexander von Wielemans-Monteforte came from an Austrian officer's family. His father Alexander Wielemans was raised to the hereditary Austrian nobility in 1859 as "Wielemans von Monteforte" due to an officer's privilege. Alexander Wielemans-Monteforte studied at the Vienna Academy with Eduard van der Nüll, August Sicard von Sicardsburg, and cathedral builder Friedrich von Schmidt, in whose studio he also worked until 1874. In 1888, Wielemans-Monteforte, who had now been appointed senior building officer, became an honorary member of the academy. From then on, Wielemans-Monteforte, partly together with his fellow student Theodor Reuter, was responsible for representative historicist buildings on public behalf (e.g. Palace of Justice in Vienna, completed in 1881; renovation of the Graz town hall, 1887 to 1895, together with Theodor Reuter). Wielemansgasse was named in honor of Wielemans-Monteforte in 1912 and runs from the 17th district of Hernals to the 18th district of Währing.

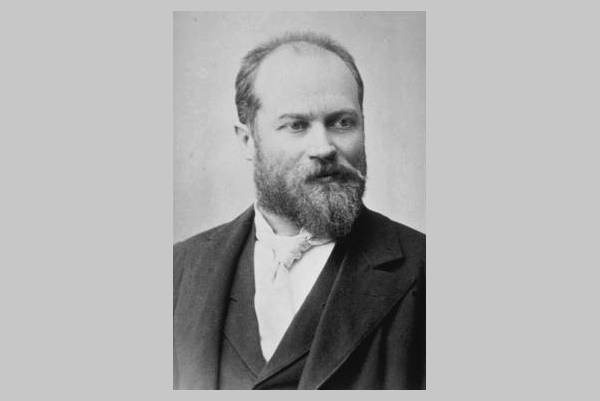
Hans Brandstetter (January 23, 1854 in Michlbach, Hitzendorf municipality, Styria - January 4, 1925 in Graz) was an Austrian sculptor and wood carver. Hans Brandstetter, son of the nailsmith Peter Brandstetter and his wife Juliana Thurner, began an apprenticeship (like his son Wilhelm Gösser, 1881-1966) with the Graz sculptor Jakob Gschiel (1821-1908). After further training at the arts and crafts association, he studied at the Vienna Academy of Fine Arts, first with Edmund Hellmer and then, at the next stage, with Carl Kundmann. Brandstetter also spent study visits in Rome and Paris. After more than 20 years as a professor at the Graz State Trade School, he retired in 1914. His grave is in the St. Peter city cemetery.

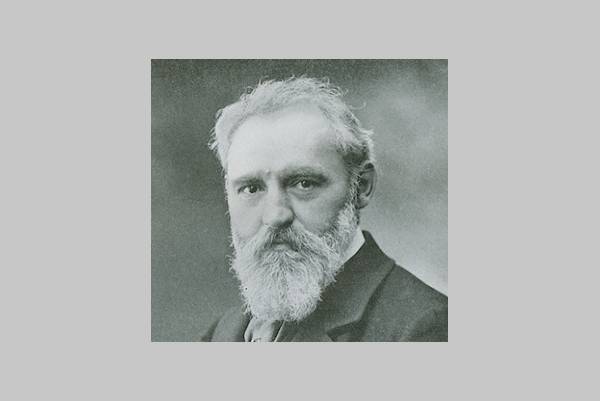
Karl Lacher (May 23, 1850 in Uttenhofen near Uffenheim - January 15, 1908 in Graz) was a German-Austrian sculptor and artist. Karl Lacher studied at the School of Applied Arts in Nuremberg. In 1874 he was appointed as a sculptor and teacher at the trade school in Graz. His commitment led to the founding of the Cultural History and Decorative Arts Museum in 1895 as an extension of the Johanneum State Museum. The decorative arts objects he collected still form the basis of the collections of the Museum of History in Graz.

Karl Peckary (Vienna, June 18, 1848 - Graz, April 29, 1896) was a sculptor, painter, and ceramist. Studied from 1862 at the Wr. Academy of Fine Arts, Sculpture and Painting, and after three years acquired the qualification to teach freehand drawing and modeling. He then entered Wr.'s studio. sculptor Pilz, where he worked for six years and worked on numerous large public commissions. In 1873, Peckary received an apprenticeship in drawing and modeling at the State Trade School in Czernowitz, in 1880 at the Graz State Trade School, and in 1886 teacher for modeling at the Graz Technical University. Peckary, whose work is often exhibited. In addition to his work as a sculptor and painter, he was also a highly valued ceramist.


Emanuel Pendl (February 23, 1845 in Meran - September 28, 1927 in Vienna) was an Austrian painter and sculptor with South Tyrolean roots. He was the son of the sculptor Franz Xaver Pendl and grandson of Johann Baptist Pendl. He is the father of Erwin Pendl. Until 1866, Emanuel Pendl studied at the Academy of Fine Arts in Venice under Luigi Ferrari. He then went to Vienna and studied at the Vienna Academy of Fine Arts. Emanuel Pendl created or added artistic decoration to numerous monumental sculptures for Vienna's Ringstrasse buildings, such as the Palace of Justice, the Burgtheater, the Parliament, the University of Vienna, and the Vienna City Hall. Pendl's other important objects are the sculptures on the main building of the Karl Franzens University as well as on the facade of the town hall in Graz and the Andreas Hofer monument in Merano. According to reports, on August 15, 1919, Pendl attempted suicide by inhaling gas together with his wife, who had a severe nervous condition. Reports about the incident that cost Franziska Pendl her life were, however, corrected by Pendl's two sons in the press to the effect that there was no intention of suicide on their father's part and that their mother's inhalation of illuminating gas could be attributed to an attack of sensory confusion. Pendl, who lived at Wehlistraße 226, near the Vienna Prater, was knocked down on September 9, 1927 on the edge of the Praterstern by an AK tram. The injuries from the accident led to death within three weeks.

Domenico Boscho (unknown - September 13, 1721 in Graz) was an Italian plasterer who worked in Styria. In the literature his first name is also given as Domenicus or Johannes Domenicus and his last name as Bosco, Poscho, Poschuo or Wotschkä. It is not known when and where Domenico Boscho was born. It is only certain that he comes from Italy; He probably had a permanent residence in Graz. There is no evidence that Boscho was related to the Milanese Boscogo family or the Italian plasterer family Bossi. It is also considered unlikely that he and Domenico Bosso, who worked in Osnabrück around 1670, are the same person. There is evidence that Boscho worked as a journeyman for the Graz plasterer Anton Therugy in 1695, as he, together with the journeymen Anton Berloscho and Peter Zaar, led a lawsuit against Therugy over a worker's wages owed. However, it seems that Boscho had already worked independently before, as a stucco ceiling in Hainfeld Castle dated July 16, 1693 with his signature indicates. In 1699 his daughter Eva Maria Spuria was born in Graz. Around 1705 he worked on behalf of Abbot Martin Prunmayr in Neuberg Abbey. From 1706 he worked at the Palais Attems on behalf of Ignaz Maria Graf Attems together with Carlo Francesco Casagrande and Peter Zaar. In 1721 he worked with Carlo Federigo Formentini on the stucco work of the Maria Freienstein pilgrimage church in Sankt Peter-Freienstein.

Joseph Hueber, (1715 or 1717-1787), was a significant Austrian baroque master builder who studied under Johann Lukas von Hildebrandt. Among his most notable achievements are the Parish Church of Our Lady on the Weizberg in the Styrian town of Weiz and the Pilgrimage Church of Saint Veit in Sankt Veit am Vogau. His most significant work is the famous library at the Admont Abbey. He also supervised the construction of a baroque pavilion for the park at Schloss Eggenberg in the Styrian capital of Graz as well as the conversion of the Schloss Eggenberg theater into a baroque palace chapel, Our Lady of the Snows.

Josef Hötzl (March 20, 1866 in Hollenegg - December 8, 1947 in Graz) was an Austrian architect and builder. Josef Hötzl was born on March 20, 1866, in the municipality of Hollenegg in western Styria. After graduating from the Graz State Trade School, he worked for a construction company. He then passed the journeyman's examination and worked as a foreman and architectural draftsman. He then studied from 1891 to 1893 at the Academy of Fine Arts Vienna under Carl von Hasenauer and, after completing his studies, set up an architectural office in Graz and passed the city architect and master carpenter examination. His study trips took him through Central Europe, especially to Italy, France, and Germany. Especially in Graz and the immediate surrounding area, he was still responsible for various buildings as an architect and/or builder at the end of the 1890s. In 1907 he became one of the founding members of the German Werkbund and in 1910 he carried out renovation work on the house at Muchargasse 28, which was built in 1898. In 1913, an adaptation and a new facade were carried out for Victor Schmidt on the two-story apartment building built in 1851 at Merangasse 4 in Graz. After he appeared, among other things, as a civil architect from 1926 onwards, two years later he was responsible for the construction of the Villa Dr. Friedl, in Bruno-Ertler-Gasse in Graz, named after the writer Bruno Ertler, is responsible. In the June 1914 issue of the monthly magazine Heimgarten, distributed by Peter Rosegger, he dedicated an article to him. From 1942 to 1944 Josef Hötzl taught at the Graz construction school and the Grieskai vocational school in Graz. On December 8, 1947, Hötzl died at the age of 81 in Graz, where he had lived for decades.

August Rantz (June 28, 1872, Graz - May 7, 1960, Graz) was an Austrian sculptor. He attended the state trade school in Graz and the academies of fine arts in Vienna and Munich. In the period between 1897 and 1900, he went on educational trips to England, Belgium, and Holland. He then lived as a freelance sculptor in Graz. Rantz was a founding member of the "Association of Visual Artists of Styria" in 1899 and its president from 1945 to 1952.

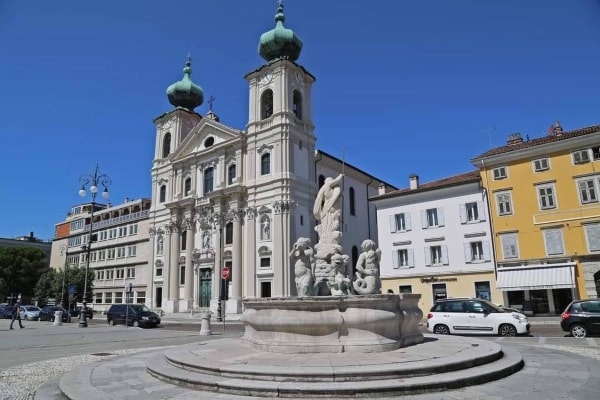
Gorizia is a town and comune in northeastern Italy, in the autonomous region of Friuli-Venezia Giulia. It is located at the foot of the Julian Alps, bordering Slovenia. It is the capital of the Regional decentralization entity of Gorizia and is a local center of tourism, industry, and commerce. Since 1947, the twin town of Nova Gorica has developed on the other side of the modern-day Italy-Slovenia border. The region was subject to a territorial dispute between Italy and Yugoslavia after the Second World War. After the new boundaries were established in 1947 and the old town was left to Italy, Nova Gorica was built on the Yugoslav side. The two towns constitute a conurbation, which also includes the Slovenian municipality of Šempeter-Vrtojba. Since May 2011, these three towns have been joined in a common trans-border metropolitan zone, administered by a joint administration board.

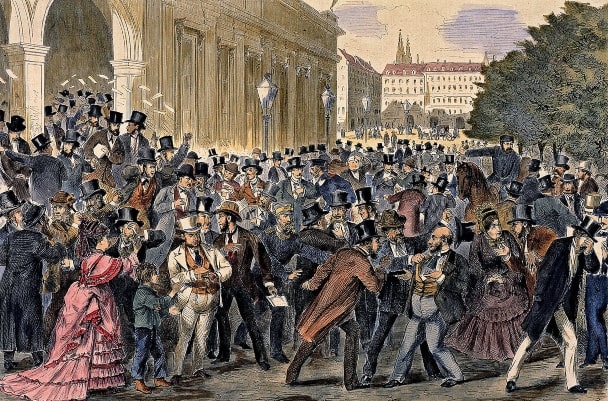
The Panic of 1873 was a financial crisis that triggered an economic depression in Europe and North America that lasted from 1873 to 1877 or 1879 in France and Britain. In Britain, the Panic started two decades of stagnation known as the "Long Depression" which weakened the country's economic leadership. In the United States, the Panic was known as the "Great Depression" until the events of 1929 and the early 1930s set a new standard. The Panic of 1873 and the subsequent depression had several underlying causes for which economic historians debate the relative importance. American inflation, rampant speculative investments (overwhelmingly in railroads), the demonetization of silver in Germany and the United States, ripples from economic dislocation in Europe resulting from the Franco-Prussian War (1870-1871), and major property losses in the Great Chicago Fire (1871) and the Great Boston Fire (1872) helped to place massive strain on bank reserves, which, in New York City, plummeted from $50 million to $17 million between September and October 1873. The first symptoms of the crisis were financial failures in Vienna, the capital of Austria-Hungary, which spread to most of Europe and to North America by 1873.

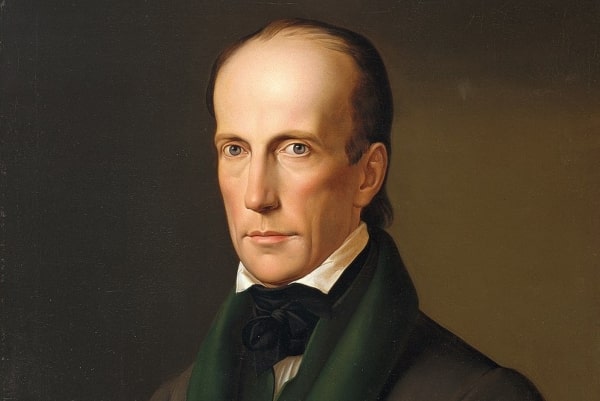
Archduke John of Austria (20 January 1782 - 11 May 1859), a member of the House of Habsburg-Lorraine, was an Austrian field marshal and imperial regent of the short-lived German Empire during the Revolutions of 1848. John was born in Florence, the thirteenth child of the Habsburg Grand Duke Leopold I of Tuscany and Maria Louisa of Spain. John's native language was Italian, though he learned to speak French and German fluently. During the Napoleonic Wars, John was given command of the Austrian army in September 1800, despite his personal reluctance to assume the position. He showed personal bravery in the War of the Second Coalition, but his troops were crushed at the Battle of Hohenlinden on 3 December.

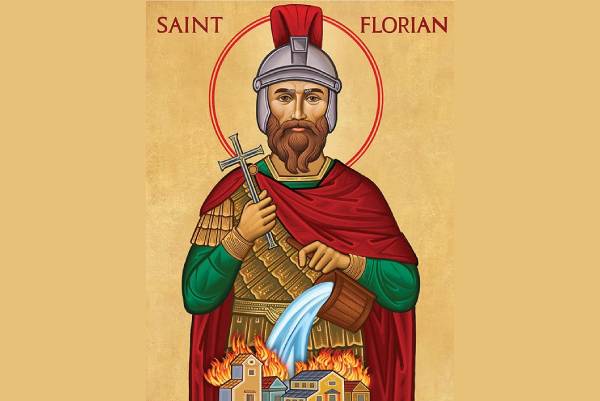
Saint Florian of Lorch was an officer in the Roman army as a military administrator of a city in the Roman province of Noricum. He was a Christian but kept his faith hidden. He is said to have saved a village from a fire by praying and throwing one bucket of water over the sea of flames; hence he is also associated with firefighters and those who protect us from fire, including chimney sweeps. When he was ordered to execute a group of Christians during Diocletian's persecutions, he refused and stood up for his faith. He was then killed by drowning in the Enns with a stone around his neck. He is the patron saint of Poland, Linz, chimney sweeps, and firefighters. His feast day is May 4. He is also a patron of Upper Austria, together with Saint Leopold.

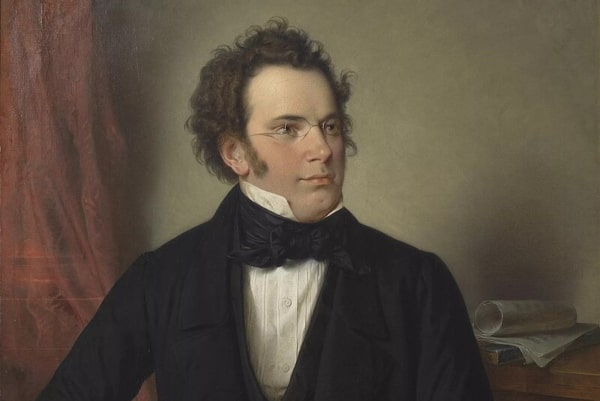
Franz Peter Schubert (31 January 1797 - 19 November 1828) was an Austrian composer of the late Classical and early Romantic eras. Despite his short life, Schubert left behind a vast oeuvre, including more than 600 secular vocal works (mainly lieder), seven complete symphonies, sacred music, operas, incidental music, and a large body of piano and chamber music. His major works include the art songs "Erlkönig", "Gretchen am Spinnrade", and "Ave Maria"; the Trout Quintet, the unfinished Symphony No. 8 in B minor, the "Great" Symphony No. 9 in C major, the String Quartet No. 14 Death and the Maiden, a String Quintet, the two sets of Impromptus for solo piano, the three last piano sonatas, the Fantasia in F minor for piano four hands, the opera Fierrabras, the incidental music to the play Rosamunde, and the song cycles Die schöne Müllerin, Winterreise, and Schwanengesang.

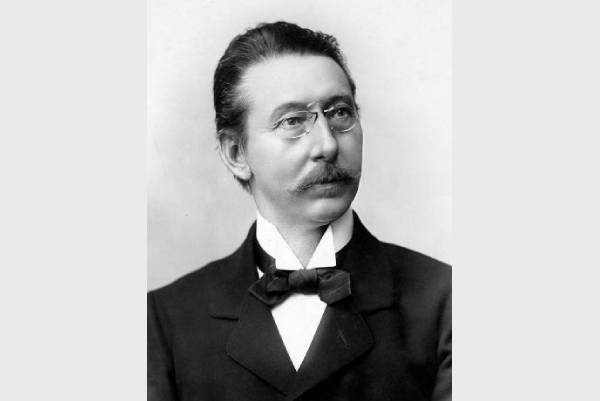
Franz Graf (September 23, 1837 in Nägelsdorf near Straden - December 31, 1921 in Graz) was an Austrian politician (German People's Party) and industrialist. He was a member of the Styrian state parliament in 1868 and 1869 and held the office of mayor of Graz (with interruptions) from 1897 to 1912. This continued the strictly German-national orientation of city politics, which had begun at the latest under his predecessor Ferdinand Portugall. Latent political and social crises made Graf's mayoralty one of the most turbulent chapters in Graz's history.


Franz Graf (September 23, 1837 in Nägelsdorf near Straden - December 31, 1921 in Graz) was an Austrian politician (German People's Party) and industrialist. He was a member of the Styrian state parliament in 1868 and 1869 and held the office of mayor of Graz (with interruptions) from 1897 to 1912. This continued the strictly German-national orientation of city politics, which had begun at the latest under his predecessor Ferdinand Portugall. Latent political and social crises made Graf's mayoralty one of the most turbulent chapters in Graz's history.

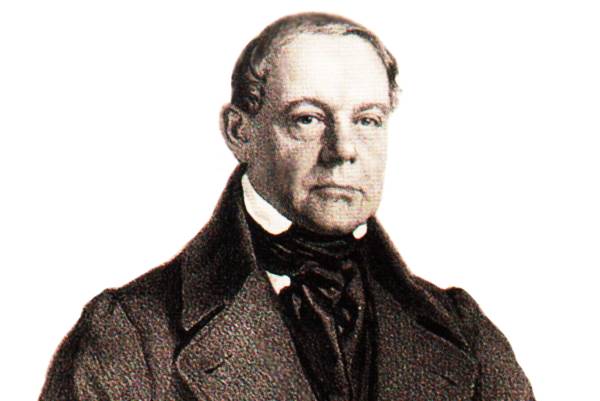
Ignaz Bösendorfer (July 28, 1796 - April 14, 1859) was an Austrian musician and piano manufacturer, who in 1828 founded the Bösendorfer company in Vienna-Josefstadt. The son of a carpenter, he studied at the Academy of Fine Arts Vienna and did an apprenticeship with the renowned piano manufacturer Joseph Brodmann (1763-1848), whose workshop he took over in 1828. He received the concession for his business from the Vienna city administration on July 28, commonly regarded as the founding date of the Bösendorfer company. His venture quickly expanded, as grand pianos became an increasingly popular status symbol for home concerts held by the nobility and wealthy bourgeoisie of the Austrian Empire. Bösendorfer could combine his craftmanship skills and experience with great musical expertise. His pianos were of high repute, and the "Vienna mechanics" design helped provide a strong and vibrant sound. His close relationship with Franz Liszt, who by his flamboyant playing demanded the highest standards of piano making, ensured the success of his creations. In 1839 he received the award of an imperial and royal warrant of appointment by Emperor Ferdinand I of Austria. After his death, his son Ludwig Bösendorfer took over the firm. One of the first grand pianos built by Bösendorfer signed Ig. Besendorfer Schüler des Brodmann in Wien Josephstadt 43 is on display at Millstatt Abbey, where it is regularly played in concerts.

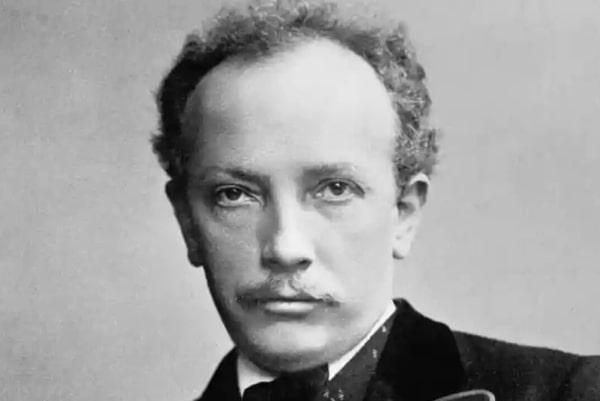
Richard Strauss (Munich June 11, 1864 - Garmisch-Partenkirchen, Bavaria, September 8, 1949) was a German composer. He soon became very famous when he was a young man. His tone poems including Also sprach Zarathustra were played by orchestras all over Europe. After 1900 he spent most of his time writing operas including Salome. His opera Der Rosenkavalier, written in 1910, is extremely popular. Strauss was the last great composer who wrote in a Romantic style. He liked the music of Wagner who was a great influence on his music, but he also liked Mozart and his work also shows the elegance and grace of Mozart's music. Strauss was a very good conductor and often conducted his own music. He is not related to the Austrian Johann Strauss family famous for their waltzes.

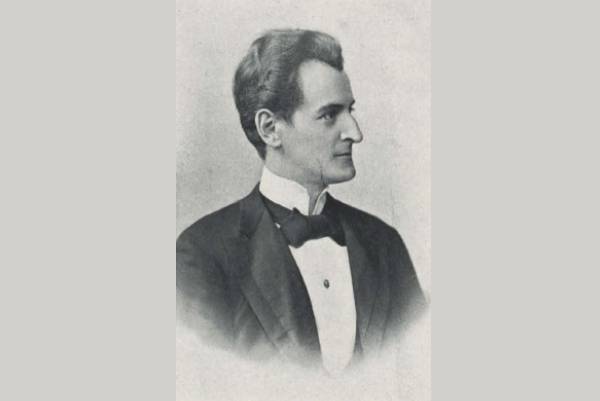
Karl Muck (October 22, 1859 - March 3, 1940) was a Hessian-born conductor of classical music. He based his activities principally in Europe and mostly in opera. His American career comprised two stints at the Boston Symphony Orchestra. Muck endured a trial by media in 1917 after Providence Journal editor John R. Rathom falsely accused him of knowingly refusing a request to have the Boston Symphony Orchestra play the Star Spangled Banner following American entry into the First World War. Although Muck was a citizen of neutral Switzerland, he was arrested based on Rathom's accusation and incarcerated as an enemy alien at Fort Oglethorpe, a German-American internment camp in Georgia from March 1918 until August 1919. Karl Muck and his wife were then deported from the United States. His later career included notable engagements in Hamburg and at the Bayreuth Festival.


Franz Gustav Staerk (March 16, 1859 in Fünfkirchen - 1926 in Graz) was deputy mayor of Graz and architect of several well-known buildings. Staerk passed his high school diploma at the secondary school in Sibiu and studied architecture from 1877 to 1879 at the Technical College in Prague and from 1879 to 1892 at the building school in Vienna. During his studies in Prague, he became active with the Teutonia fraternity in 1877 and with the Albia fraternity in Vienna in 1879. He earned a reputation as a star fencer because he fought 42 games using swords, bats, and sabers. While he was already in Graz in 1886, the Arminia fraternity there appointed him an honorary boy. He made a decisive contribution to the founding of the so-called Black-Red-Golden Cartel, the merger of these three student associations in 1887. In Vienna on June 11, 1881, he seconded Theodor Herzl's only scale. After successfully completing his studies, he practiced the profession of architect and from 1889 was a city architect in Graz. There he played a key role in the construction of the Graz Opera House and the Orpheum as well as a number of other public buildings. Staerk was also politically active and was elected to the Graz municipal council and city council. From 1905 to 1924 he was deputy mayor of Graz. He resigned from public service on June 12, 1924, as chairman of the construction section and city councilor.

Ernst Hegenbarth (March 5, 1867 in Ullrichsthal, Bohemia - June 14, 1944 in Vienna) was an Austrian sculptor. Ernst Hegenbarth first attended the glass school in nearby Steinschönau before studying in the sculpture class at the Vienna School of Applied Arts under Otto König from 1885 to 1892. Hegenbarth then successfully devoted himself to architectural sculpture and worked as an employee of the sculptor Theodor Friedl. He carried out numerous works for the architects Fellner and Helmer. In 1907 he joined the Vienna Fine Artists' Cooperative and in 1908 he received the gold state medal. In 1922 Hegenbarth was awarded the title of professor. He was president of the Vienna Künstlerhaus from 1920 to 1923. Other awards he received were the Silver Medal of honor from the Vienna Künstlerhaus (1929) and the Gold Jubilee Medal (1936). In 1938, after the annexation of Austria and the beginning of National Socialist rule, he was excluded from the Künstlerhaus. These and other difficulties in the coming years were due to the fact that Hegenbarth was married to a Jewish woman, the daughter of the composer Karl Goldmark, Mina. Although the president of the Künstlerhaus, Rudolf Eisenmenger, managed to get Hegenbarth accepted into the Reich Chamber of Culture in 1943, he remained penniless and soon died completely impoverished. He was buried in Vienna's Central Cemetery.
