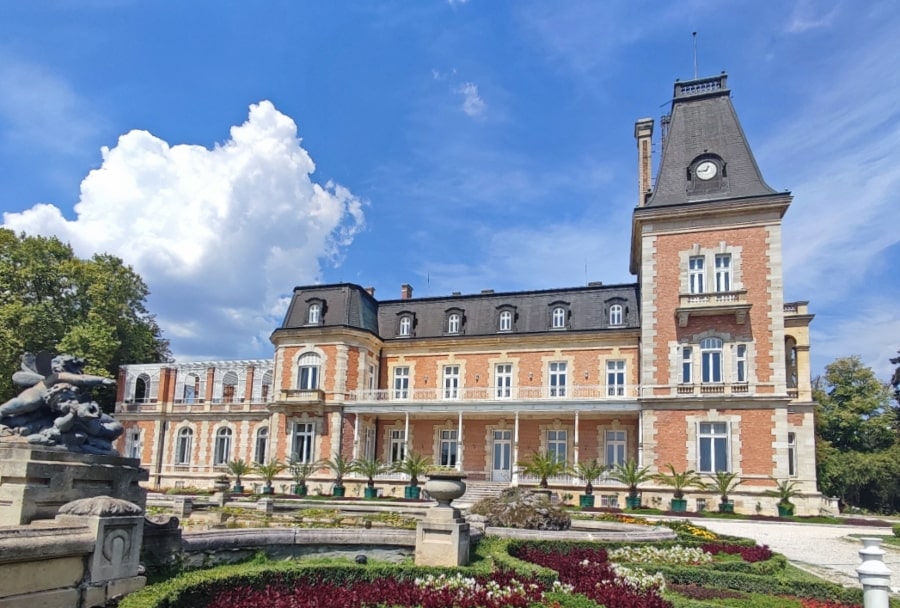
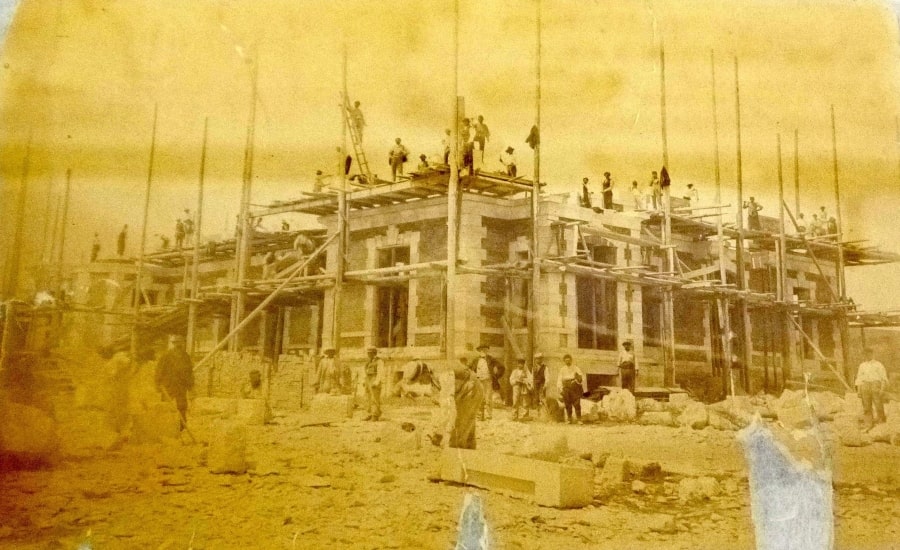
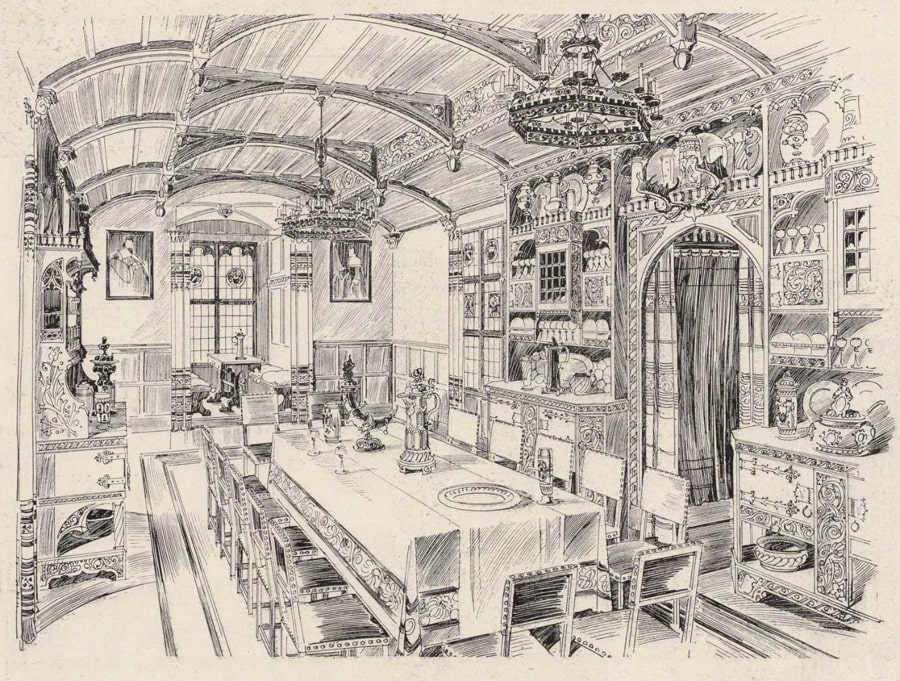
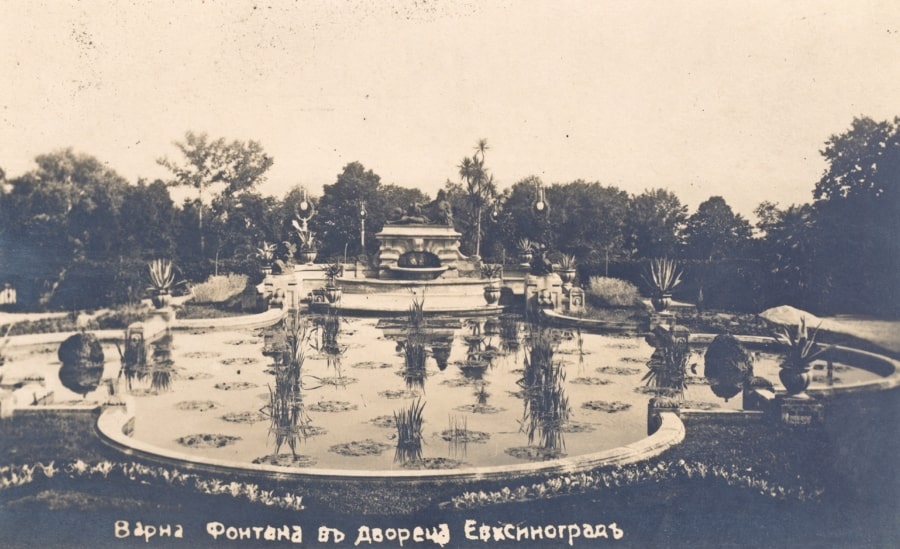
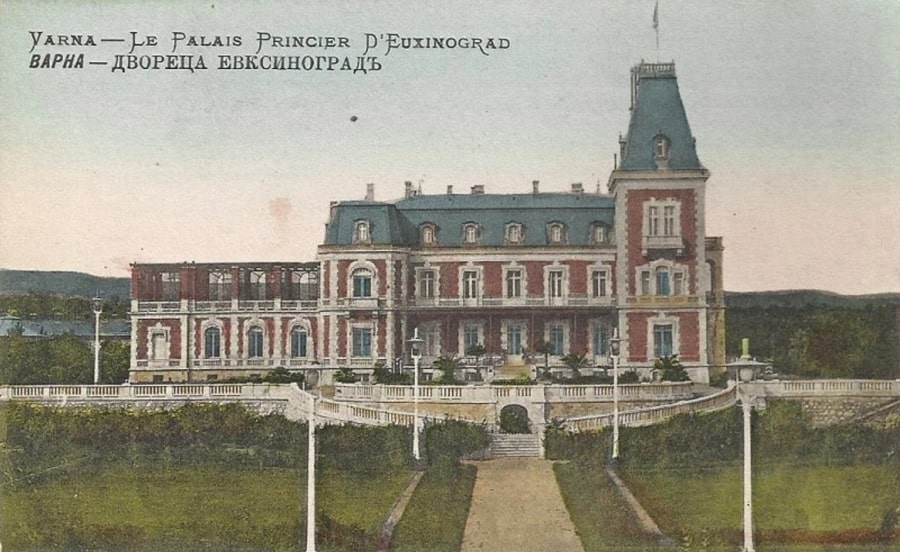
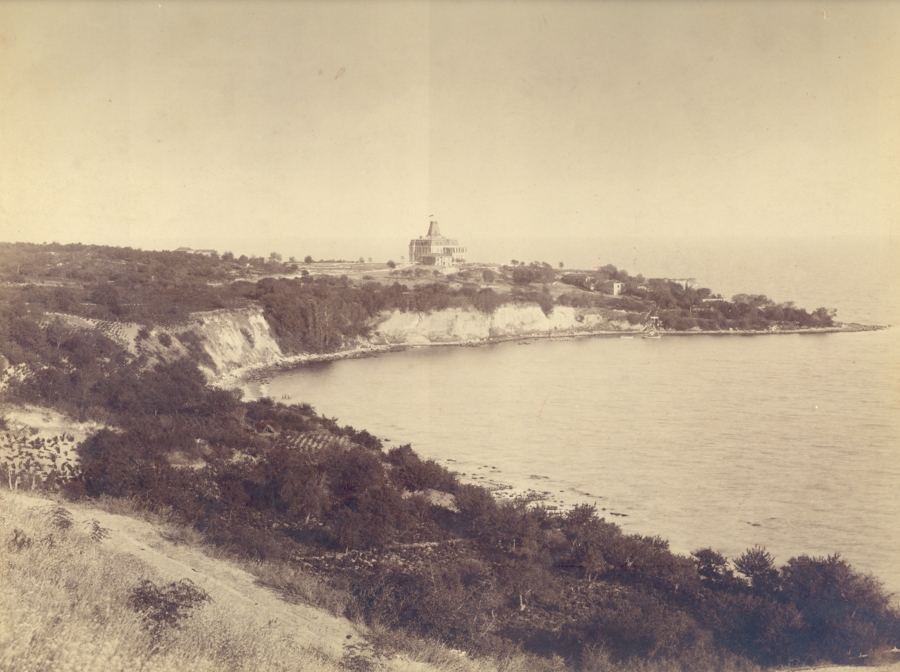


An acroterion is an architectural ornament placed on a flat pedestal called the acroter or plinth and mounted at the apex or corner of a pediment or tympanum of a building in the classical style. The acroterion may take a wide variety of forms, such as a statue, tripod, disc, urn, palmette, or some other sculpted feature. Acroteria are also found in Gothic architecture. They are sometimes incorporated into furniture designs.


The alfiz (meaning the container) is an architectonic adornment, consisting of a moulding, usually a rectangular panel, which encloses the outward side of an arch. It is an architectonic ornament of Etruscan origin, used in Visigothic, Asturian, Moorish, Mozarabic, Mudéjar and Isabelline Gothic architecture.


An arcade is a succession of contiguous arches, with each arch supported by a colonnade of columns or piers. Exterior arcades are designed to provide a sheltered walkway for pedestrians. The walkway may be lined with retail stores. An arcade may feature arches on both sides of the walkway. Alternatively, a blind arcade superimposes arcading against a solid wall.


In classical architecture, an architrave ("door frame") is the lintel or beam that rests on the capitals of columns. The term can also apply to all sides, including the vertical members, of a frame with mouldings around a door or window. The word "architrave" has come to be used to refer more generally to a style of mouldings (or other elements) framing a door, window or other rectangular opening, where the horizontal "head" casing extends across the tops of the vertical side casings where the elements join.


An astragal is a convex ornamental profile that separates two architectural components in classical architecture. The name is derived from the ancient Greek astragalos which means cervical vertebra. Astragals were used for columns as well as for the moldings of the entablature.


In European architectural sculpture, an atlas (also known as an atlant, or atlante) is a support sculpted in the form of a man, which may take the place of a column, a pier or a pilaster. The term atlantes is the Greek plural of the name Atlasthe Titan who was forced to hold the sky on his shoulders for eternity. The alternative term, telamones, also is derived from a later mythological hero, Telamon, one of the Argonauts, who was the father of Ajax.


An avant-corps, a French term literally meaning "fore-body", is a part of a building, such as a porch or pavilion, that juts out from the corps de logis, often taller than other parts of the building. It is common in façades in French Baroque architecture.


An awning or overhang is a secondary covering attached to the exterior wall of a building. It is typically composed of canvas woven of acrylic, cotton or polyester yarn, or vinyl laminated to polyester fabric that is stretched tightly over a light structure of aluminium, iron or steel, possibly wood or transparent material.


Bargeboard is a board fastened to the projecting gables of a roof to give them strength, protection, and to conceal the otherwise exposed end of the horizontal timbers or purlins of the roof to which they were attached. Bargeboards are sometimes moulded only or carved, but as a rule the lower edges were cusped and had tracery in the spandrels besides being otherwise elaborated.


A bifora is a type of window divided vertically into two openings by a small column or a mullion or a pilaster; the openings are topped by arches, round or pointed. Sometimes the bifora is framed by a further arch; the space between the two arches may be decorated with a coat of arms or a small circular opening. The bifora was used in Byzantine architecture, including Italian buildings such as the Basilica of Sant'Apollinare Nuovo, in Ravenna. Typical of the Romanesque and Gothic periods, in which it became an ornamental motif for windows and belfries, the bifora was also often used during the Renaissance period. In Baroque architecture and Neoclassical architecture, the bifora was largely forgotten or replaced by elements like the three openings of the Venetian window. It was also copied in the Moorish architecture in Spain.


A bossage is an uncut stone that is laid in place in a building, projecting outward from the building. This uncut stone is either for an ornamental purpose, creating a play of shadow and light, or for a defensive purpose, making the wall less vulnerable to attacks.


Cresting, in architecture, is ornamentation attached to the ridge of a roof, cornice, coping or parapet, usually made of a metal such as iron or copper. Cresting is associated with Second Empire architecture, where such decoration stands out against the sharp lines of the mansard roof. It became popular in the late 19th century, with mass-produced sheet metal cresting patterns available by the 1890s.


An epigraph is an inscription or legend that serves mainly to characterize a building, distinguishing itself from the inscription itself in that it is usually shorter and it also announces the fate of the building.


A finial or hip knob is an element marking the top or end of some object, often formed to be a decorative feature. In architecture, it is a small decorative device, employed to emphasize the apex of a dome, spire, tower, roof, gable, or any of various distinctive ornaments at the top, end, or corner of a building or structure.


The Green Man, and very occasionally the Green Woman, is a legendary being primarily interpreted as a symbol of rebirth, representing the cycle of new growth that occurs every spring. The Green Man is most commonly depicted in a sculpture or other representation of a face that is made of or completely surrounded by leaves. The Green Man motif has many variations. Branches or vines may sprout from the mouth, nostrils, or other parts of the face, and these shoots may bear flowers or fruit. Found in many cultures from many ages around the world, the Green Man is often related to natural vegetation deities. Often used as decorative architectural ornaments, Green Men are frequently found in carvings on both secular and ecclesiastical buildings.


Leaf and dart is an ornamental motif made up of heart-shaped leaves alternating with spearheads. This motif was used in Ancient Greek and Roman architecture. It was taken up again during the Renaissance, abundantly in the 18th century, being used in the Louis XVI style.


A niche is a recess in the thickness of a wall. By installing a niche, the wall surface will be deeper than the rest of the wall over a certain height and width. A niche is often rectangular in shape, sometimes a niche is closed at the top with an arch, such as the round-arched friezes in a pilaster strip decoration. Niches often have a special function such as an apse or choir niche that houses an altar, or a tomb.


The palmette is a motif in decorative art which, in its most characteristic expression, resembles the fan-shaped leaves of a palm tree. It has a far-reaching history, originating in ancient Egypt with a subsequent development through the art of most of Eurasia, often in forms that bear relatively little resemblance to the original. In ancient Greek and Roman uses it is also known as the anthemion. It is found in most artistic media, but especially as an architectural ornament, whether carved or painted, and painted on ceramics.


A protome is a type of adornment that takes the form of the head and upper torso of either a human or an animal. Protomes were often used to decorate ancient Greek architecture, sculpture, and pottery. Protomes were also used in Persian monuments.


A putto is a figure in a work of art depicted as a chubby male child, usually naked and sometimes winged. Originally limited to profane passions in symbolism, the putto came to represent the sacred cherub, and in Baroque art the putto came to represent the omnipresence of God.


A quadrilateral is a particular shape in tracery where four overlapping circles are located in a quadrilateral and are open on the side where they meet. They have been mainly used in the Gothic tracings of windows. They are frequently used in combination with other ornate motifs.


Quoins are masonry blocks at the corner of a wall. Some are structural, providing strength for a wall made with inferior stone or rubble, while others merely add aesthetic detail to a corner.


A spandrel is a roughly triangular space, usually found in pairs, between the top of an arch and a rectangular frame; between the tops of two adjacent arches or one of the four spaces between a circle within a square. They are frequently filled with decorative elements.


A spire is a tall, slender, pointed structure on top of a roof or tower, especially at the summit of church steeples. A spire may have a square, circular, or polygonal plan, with a roughly conical or pyramidal shape. Spires are typically built of stonework or brickwork, or else of timber structure with metal cladding, ceramic tiling, shingles, or slates on the exterior.


The term stained glass refers to colored glass as a material and to works created from it. Throughout its thousand-year history, the term has been applied almost exclusively to the windows of churches and other significant religious buildings. Although traditionally made in flat panels and used as windows, the creations of modern stained glass artists also include three-dimensional structures and sculptures.


A sunroom, also frequently called a solarium, is a room that permits abundant daylight and views of the landscape while sheltering from adverse weather. Solaria of various forms have been erected throughout European history.


In Classical architecture a term or terminal figure is a human head and bust that continues as a square tapering pillar-like form. In the architecture and the painted architectural decoration of the European Renaissance and the succeeding Classical styles, term figures are quite common. Often they represent minor deities associated with fields and vineyards and the edges of woodland, Pan and fauns and Bacchantes especially, and they may be draped with garlands of fruit and flowers.


Triglyph is an architectural term for the vertically channeled tablets of the Doric frieze in classical architecture, so called because of the angular channels in them. The rectangular recessed spaces between the triglyphs on a Doric frieze are called metopes. The raised spaces between the channels themselves (within a triglyph) are called femur in Latin or meros in Greek. In the strict tradition of classical architecture, a set of guttae, the six triangular "pegs" below, always go with a triglyph above (and vice versa), and the pair of features are only found in entablatures of buildings using the Doric order. The absence of the pair effectively converts a building from being in the Doric order to being in the Tuscan order.


In architecture, a turret is a small tower that projects vertically from the wall of a building such as a medieval castle. Turrets were used to provide a projecting defensive position allowing covering fire to the adjacent wall in the days of military fortification. As their military use faded, turrets were used for decorative purposes.


A tympanum (from Greek and Latin words meaning "drum") is the semi-circular or triangular decorative wall surface over an entrance, door or window, which is bounded by a lintel and an arch. It often contains pedimental sculpture or other imagery or ornaments. Many architectural styles include this element.

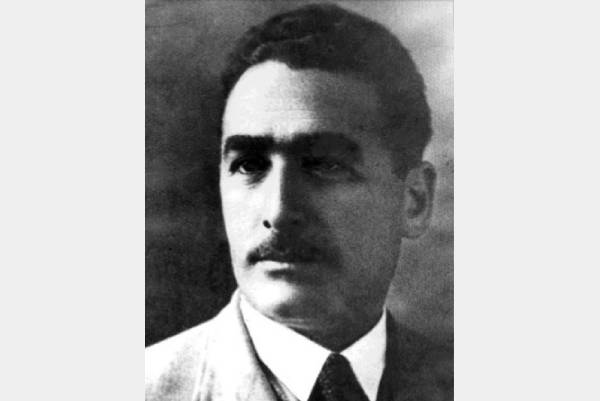
Anton Frangia was born in Bessarabia in 1887. He studied in Lviv and Graz and at the end of the First World War, he settled in Varna. Initially, he worked as a construction technician. It was not until 1921 that he began designing his own buildings. In 1936 Anton Frangia moved to Sofia. He died in 1969 and left behind many beautiful buildings in the city.


Dabko Petrov Dabkov is a Bulgarian architect. He was born in Tryavna on January 21, 1875. When he was young, his family moved to Varna. He studied higher architecture in Munich, Germany. He returned to Varna in 1899 and in the period 1905 - 1912 he was an architect and district engineer. These years are characterized by intensive construction and improvement of the city with squares, boulevards, streets, public and residential buildings.

The Italian architect, originally named Damazo Radelia, was born in Istanbul, Turkey, and studied architecture in Turin. Because of his love for Bulgaria, he changed his name into Dimitar. He arrived in Varna in 1907 and for several years he was the head of the technical department in the Municipality and its chief architect.

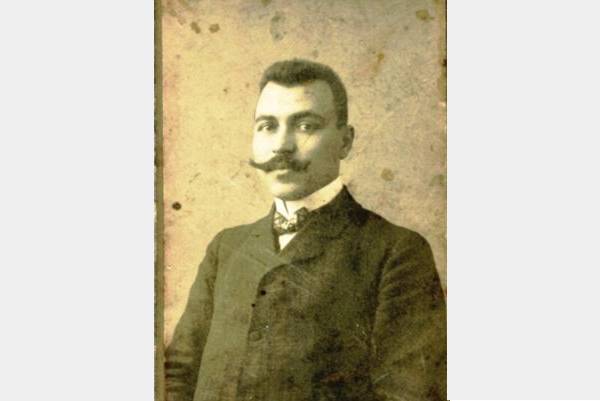
Architect Manol Yordanov was born in Tarnovo in 1877. He graduated from high school in his hometown and then moved to Prague, which was then part of the Austro-Hungarian Empire. He received a diploma from the Czech Polytechnic in 1905, then returned to Bulgaria and in 1908 settled in Varna. Architect Manol Yordanov started working in the sea capital in 1908, managing to implement projects for over 200 private and public buildings, which are still among the landmarks of Varna and deservedly have the status of architectural monuments.


Nikola Ivanov Lazarov (1 April 1870 - 14 June 1942) was a Bulgarian architect. Lazarov was born in the sub-Balkan town of Karlovo, then part of the Ottoman Empire. He graduated from the Faculty of Architecture as a state scholarship holder in Paris. Shortly after graduating, he opened a private architectural office in Sofia. He has designed more than 60 magnificent buildings in Sofia and many cities across the country.


Peter Paul Brang (April 27, 1852 Bucharest - March 27, 1925 Vienna) was an architect from Transylvania who worked in Austria, the Czech Republic, Slovakia, Slovenia, Bulgaria and Romania. Brang was born in the Romanian capital Bucharest as the son of a building contractor from Kronstadt in the Hungarian Transylvania (now Braşov / Romania). He first attended the construction and engineering school in Vienna and studied architecture from 1874 to 1876 under Theophil von Hansen at a special school of the Academy of Fine Arts. In 1879 he received the concession as a Viennese city architect. He also worked as an expert and appraiser for architecture and building construction at the Regional Court for Criminal Matters Vienna.


Petko Ivanov Momchilov is a Bulgarian architect. Petko Momchilov was born on October 2, 1864 in the town of Gorna Oryahovitsa. The family belongs to the famous educator Ivan Momchilov, who founded the Elena Teacher's Foundry. His projects are the high schools in Lovech, Veliko Tarnovo and Plovdiv, the Sliven Mineral Baths, the Bulgarian National Bank, the Central Sofia Prison, the Alexandrovska Hospital, the Mother's Home in Sofia and many others. Petko Momchilov was the first honorary citizen of Gorna Oryahovitsa (1898).

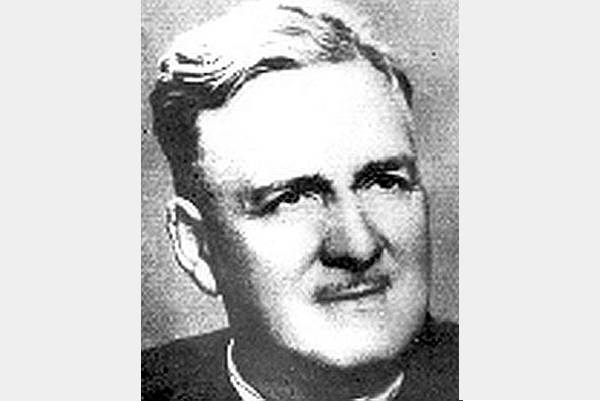
Stefan Venedikt Popov is a Bulgarian architect from the first half of the 20th century. He was born on January 23, 1889 in Ruse. He is the son of the prominent Varna public figure and lawyer Venedikt Popov. Architect Stefan Popov graduated from the Men's High School in Varna and later architecture in Munich, Germany in 1911. Since 1919 he has worked in Varna, building over 200 sites - private homes, villas, hotels, apartment buildings and more. He died on September 2, 1956.

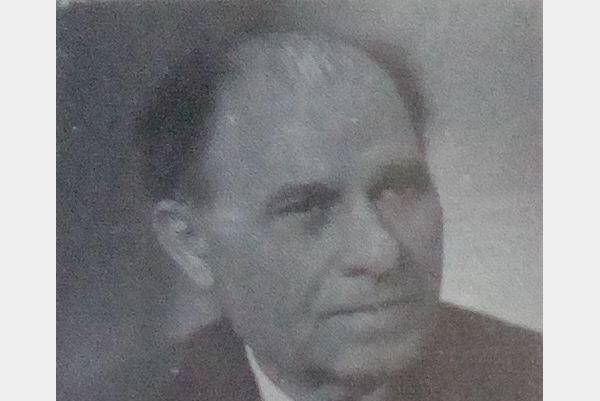
Stoyko Ivanov Stoykov was a Bulgarian architect. Stoyko Stoykov was born in 1888 in the city of Sliven and in 1912 he graduated from the Higher Technical School in Munich. From 1948 until 1952, architect Stoyko Stoykov participated in a team (including his son, the late architect Zhelyazko Stoykov) in the development of an urban planning plan for the city of Plovdiv.

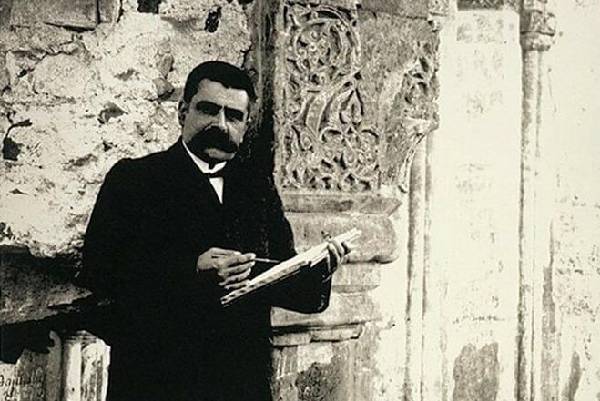
Toros Toramanian was a prominent Armenian architect and architectural historian. He is considered "the father of Armenian architectural historiography." Toramanian was born in 1864, in the town of Şebinkarahisar, Ottoman Empire. He studied architecture at the Academy of fine arts in Constantinople, and later at Sorbonne, Paris, and then he worked on the detailed study of the remains of medieval Armenian architectural monuments. Toramanian's scholarly work paved the way for the scholar, Josef Strzygowski, who, after a long and detailed study of Christian architecture, concluded that Armenian architecture had a significant role in the development of Byzantine and later of West European architecture. He died in 1934 in Yerevan and was buried on the bank of Hrazdan river.


Viktor Rumpelmayer (7 November 1830 - 14 June 1885, in Vienna) was a 19th-century Austro-Hungarian architect, whose style was a combination of French and Italian influences and the Viennese trends characteristic of the period. He is regarded as one of the most eminent Central European architects of his time. Born in Preßburg, Hungary (Pozsony, today Bratislava, Slovakia), Rumpelmayer worked not only in his home country but also in Bulgaria, where he designed and constructed the Neo-Baroque royal palace of Bulgaria (today the National Art Gallery) and Knyaz Alexander Battenberg's summer palace Euxinograd, on the Black Sea coast. Among his other works are a number of palaces for well-known members of the nobility, the British embassy in Vienna with Christ Church, the German embassy in Vienna the Portuguese pavilion at the Paris Exposition Universelle (1900), among other prominent commissions Rumpelmayer also redesigned the Festetics Palace in Keszthely, Hungary.

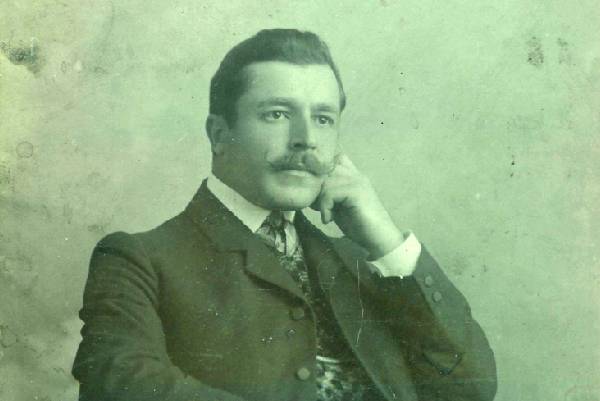
Yosif Hadzhistoyanov was born in 1880 in the town of Constanţa. He graduated from the Technical University of Charlottenburg. In 1905 he graduated as a master engineer-architect. After his return, he was assigned to Varna as a hydro engineer to the municipality. Participated in the research and subsequently supervised the construction of the Harami Dere water pipeline in the period 1909 until 1911.

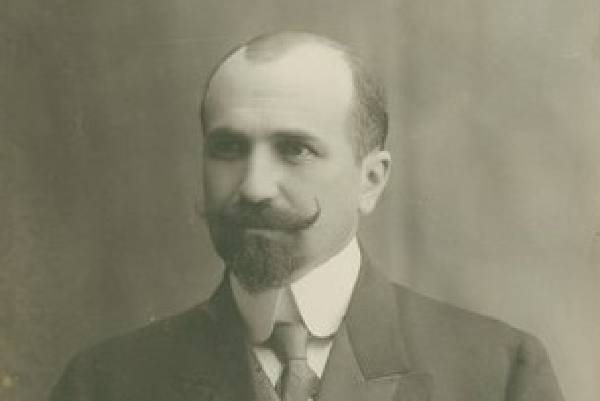
Zlatan Stoyanov Bratchkov was a Bulgarian civil engineer, officer and politician, mayor of Varna from April 25, 1922, to October 23, 1922. He was born on December 25, 1869, in Svishtov. He was a member of the board of directors of the Bulgarian Merchant Shipping Company. At their first meeting as newly elected mayor, the municipal councilors approved the plan for warm sea baths, given the future of Varna as a resort town. When he was in military service and served in the First Balkan War, as well as the First World War.

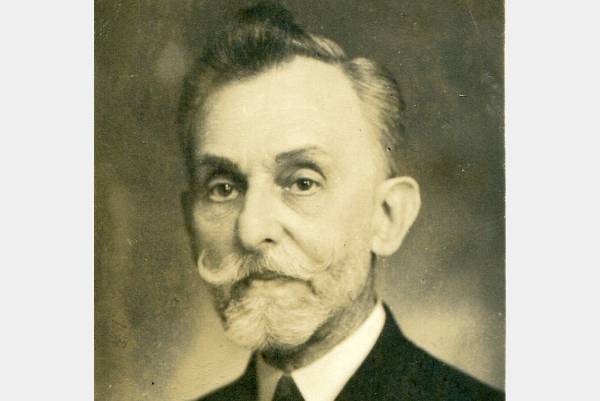
Georgi Burnev was born in Constantinople in 1875 in the family of the rich merchant Bernou Radev and Anika Georgievich (sister of the famous Varna revivalists Nikola and Sava Georgievich). He completed his secondary education at the Ferdinand I Boys' High School, and then went to Paris, where he studied at the Higher School of Road and Bridge Construction. He graduated as a civil engineer in 1900 and settled in Varna, where he worked as a municipal engineer, and later opened his own private design office, through which he realized dozens of buildings in Varna and the region.

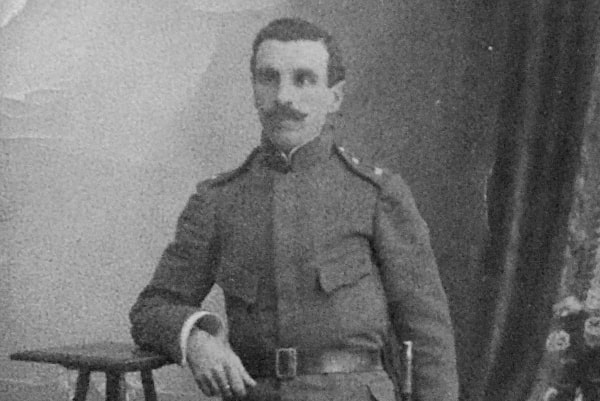
Georgi Kostov Panayotov was born in 1883 in the village of Gebedje. He graduated from the Ferdinand I Men's High School, after which he returned to his native village, where he helped his father, who was a miller. From 1902 to 1906 he studied at the Technical University of Munich and graduated as an architect. He returned to Varna and opened his own architectural office, through which he created a number of projects for private and public buildings in the modern Art Nouveau style. He joined the Balkan War in 1912 and was enlisted in the Eighth Coastal Regiment with the rank of lieutenant and was appointed commander of an artillery battery. He was declared an enemy of the people in October 1944 and was sent to a concentration camp, where he was subjected to countless physical tortures. He was released in May 1945, but for the rest of his life, he suffered from severe atherosclerosis and amnesia. He died in 1959.


Heinrich Jakob Meyer is a Swiss architect. He was born on December 24, 1856 in Friborg, Switzerland. In 1876 he graduated from the Polytechnic of Zurich, and in 1880 - 1883, the Higher School in Stuttgart and the School of Fine Arts in Paris. In the period 1878 - 1895 he worked in Bulgaria. He is a representative of Western European architectural traditionalism. He builds mostly public buildings with symmetrical planning solutions and neoclassical facade decoration, he is a specialist in bank buildings. In 1886, together with the architect Nikola Lazarov, he participated in the completion of the Euxinograd Palace. In 1888 he won a competition for a building of the Bulgarian National Bank in Sofia, which was being built in the period 1889 - 1895. He died on June 21, 1930.

In the first years after the Liberation of Bulgaria in Varna began a lively construction. As in all big cities, architects, designers and engineers are foreigners. Among them is the Frenchman Henri Pierre, who from 1893 to 1894 was the chief architect of Varna. He worked in the city for several years and left behind iconic buildings that are still used today. His style is clearly recognizable, most often defined as eclectic neoclassicism and is characterized by extreme attention to detail.

Hristo Stoyanov Kovachevski (November 14, 1860 - November 9, 1949) was a Bulgarian architect. He was born on November 14, 1860 in Kyustendil. He received his primary education in his hometown. Inspector in the Ministry of Public Buildings, Roads and Public Works (1893), later Head of the Architecture Department. He designed and supervised the construction of the boys' high school in Ruse (1893), the girls' high school in Veliko Tarnovo, the metropolitan in Varna, etc. Architect for maintenance of the Euxinograd Palace and Park (1900). Co-founder of the Varna Archaeological Society at the beginning of June 1902.

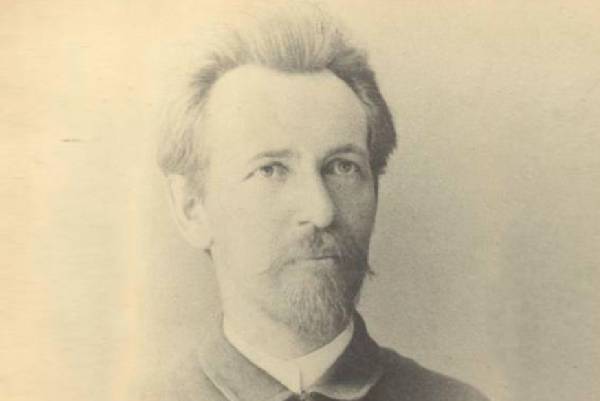
Josef Schnitter (16 October 185226 April 1914) was a CzechBulgarian architect, engineer and geodesist credited with shaping the modern appearance of Plovdiv, Bulgaria's second-largest city. Schnitter was born in the small town of Nový Bydov in Bohemia, Austrian Empire (today in the Czech Republic). He graduated from the University of Technology's Faculty of Construction in the imperial capital Vienna and then moved to the Russian Empire, where he converted to the Eastern Orthodox Church. Even before the Treaty of San Stefano was signed on 3 March 1878 and Bulgaria was liberated from Ottoman rule, Schnitter was dispatched to Plovdiv by the Russians. The architect acquired Bulgarian citizenship in 1906. Josef Schnitter died of bronchopneumonia in 1914 was interred in the Plovdiv Central Cemetery

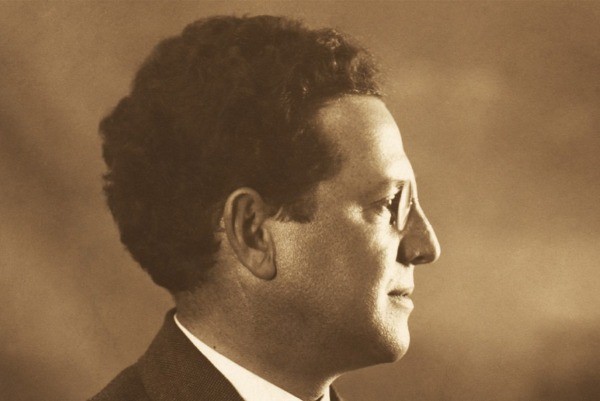
Kiril Shivarov was born in 1887 in the city of Varna. He inherited the craft and love of art from his father. Master Alexander Shivarov made the furniture in the Euxinograd Palace, as well as the iconostasis of the Cathedral. Kiril Shivarov studied at an art school in Prague and specialized in Vienna. In 1917 is the first Bulgarian author to open a solo sculpture exhibition in Bulgaria. In 1920 in the Sea Garden in Varna is his second one. He was elected to the management of the Society of Artists in Varna. The lion figure of the Shipka monument is one of his greatest achievements. He died in 1938 in Sofia after falling while working.


Kiril (Kiro) Hristov Marichkov (1875-1922) was a Bulgarian architect. He is the author of many residential buildings, of the Imperial Hotel with a bar-variety, of the income building of Yanko Bakardzhiev at 4 Lege Street (1922) in Sofia and others. His grandson is the musician Kiril Marichkov.


Aix-en-Provence, or simply Aix, is a city and commune in southern France. Aix was founded in 123 BC by the Roman consul Sextius Calvinus, who gave his name to its springs, following the destruction of the nearby Gallic oppidum at Entremont. In 102 BC its vicinity was the scene of the Battle of Aquae Sextiae, where the Romans under Gaius Marius defeated the Ambrones and Teutones, with mass suicides among the captured women, which passed into Roman legends of Germanic heroism.

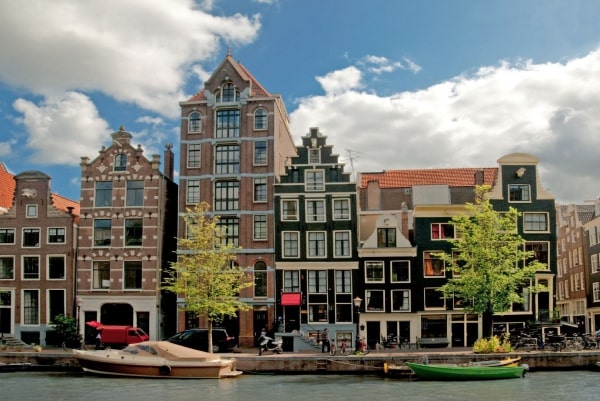
Amsterdam is the capital of the Netherlands. The city, also called Mokum in Amsterdam (from Yiddish), is located in the province of North Holland, on the IJ, the North Sea Canal and the mouth of the Amstel. Amsterdam owes its name to its location near a dam in the Amstel, built in the 13th century. The town received city rights shortly after 1300, became a place of pilgrimage in 1345 due to the Miracle of Amsterdam and grew into one of the most important port and trading cities in the world in the Golden Age. An influx of foreigners, mainly from the Southern Netherlands, Germany and the Scandinavian countries, led to urban expansion from the end of the 16th century, including the last canals of the fortification that is now known as the Canal Belt and was added to the UNESCO World Heritage List in 2010.


Belgrade is the capital and largest city of Serbia. It is located at the confluence of the Sava and Danube rivers and the crossroads of the Pannonian Plain and the Balkan Peninsula. Belgrade is one of the oldest continuously inhabited cities in Europe and the World. One of the most important prehistoric cultures of Europe, the Vinča culture, evolved within the Belgrade area in the 6th millennium BC. In antiquity, Thraco-Dacians inhabited the region and, after 279 BC, Celts settled the city, naming it Singidűn. It was conquered by the Romans under the reign of Augustus and awarded Roman city rights in the mid-2nd century. It was settled by the Slavs in the 520s, and changed hands several times between the Byzantine Empire, the Frankish Empire, the Bulgarian Empire, and the Kingdom of Hungary before it became the seat of the Serbian king Stefan Dragutin in 1284.


Bolhrad, also known by its Russian name Bolgrad, is a small city in Odessa Oblast. Bolhrad was founded in 1821 by Bulgarian settlers in Bessarabia, under the direction of General Ivan Inzov who is "revered" by Bolhrad residents as the "Founder of Our City".

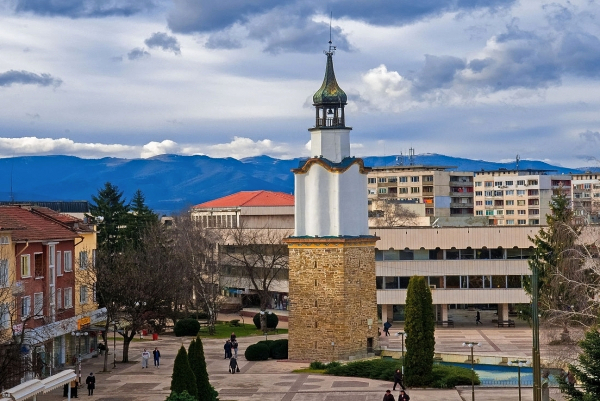
Botevgrad is a town in western Bulgaria. It is located in Sofia Province and is close to Pravets. It is located in the southern part of the Botevgrad valley between the Pre-Balkans in the north and Stara Planina in the south. The village was called Samundzhievo until it was elevated to town status at the end of 1865 under the name of Orhanie. On 1 December 1934, the town was named Botevgrad after Hristo Botev. The most ancient predecessor of Botevgrad is a Thracian settlement from the 5th century BC, which is located in the area of today's hop structures in the Manastirishteto area, west of the city.

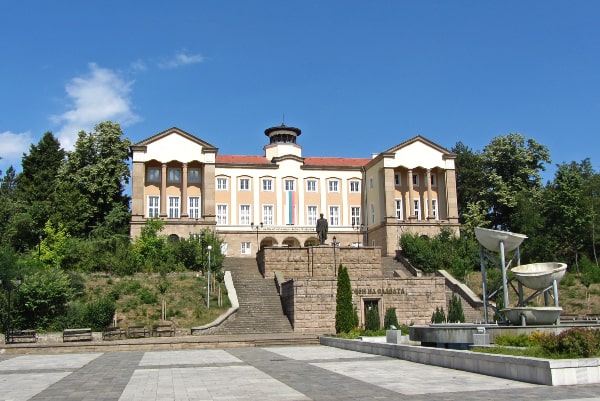
Bratsigovo is a town in Southern Bulgaria. It is located in the foothills of the Rhodope Mountains, on the banks of the Umishka River in Pazardzhik oblast, and is close to the towns of Peshtera and Krichim. The Bratsigovo Hills on Trinity Peninsula in Antarctica are named after the town. Archeological evidence has shown that the area was inhabited by Thracians and later Slavs. Historical records show the township was established at some point in the 16th-17th century, built over the ruins of an earlier settlement. The founders of the new town were Bulgarian emigrants from the western part of Aegean Macedonia, from the vicinity of Kostur.


Bucharest is the capital and largest city of Romania, as well as its cultural, industrial, and financial center. It is located in the southeast of the country, on the banks of the Dâmboviţa River. Bucharest was first mentioned in documents in 1459. It became the capital of Romania in 1862 and is the center of Romanian media, culture, and art. Its architecture is a mix of historical (mostly Eclectic, but also Neoclassical and Art Nouveau), interbellum (Bauhaus, Art Deco, and Romanian Revival architecture), communist-era, and modern.


Budapest is the capital and the most populous city of Hungary. The history of Budapest began when an early Celtic settlement transformed into the Roman town of Aquincum, the capital of Lower Pannonia. The Hungarians arrived in the territory in the late 9th century, but the area was pillaged by the Mongols in 1241. After the reconquest of Buda from the Ottoman Empire in 1686, the region entered a new age of prosperity, with Pest-Buda becoming a global city after the unification of Buda, Óbuda, and Pest on 17 November 1873, with the name Budapest given to the new capital.


Burgas, sometimes transliterated as Bourgas, is the second-largest city on the Bulgarian Black Sea Coast in the region of Northern Thrace and the fourth-largest in Bulgaria after Sofia, Plovdiv, and Varna. The city is surrounded by the Burgas Lakes and located at the westernmost point of the Black Sea, at the large Burgas Bay. The earliest signs of life in the region date back 3000 years, to the Bronze Age and the early Iron Age. The favorable conditions on the fertile plain, around the sea, have brought people here from early antiquity.


Constanţa is the largest seaport in Romania and the second on the Black Sea, the largest city in the Dobrudja region, and on the Black Sea coast of Romania, the administrative center of Constanta County. There are mineral springs in the vicinity of the city. Long sea beaches. The main industries are the leather industry and the production of containers for petroleum products.

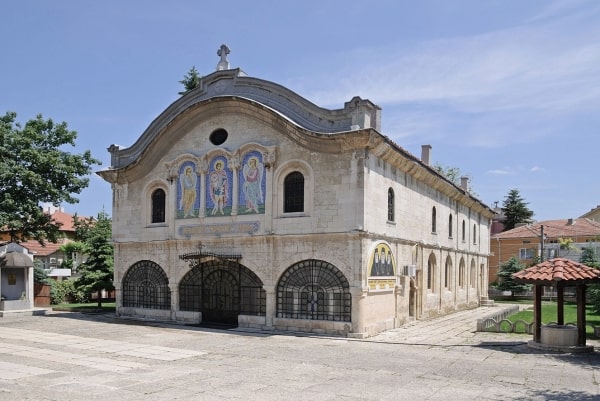
Dobrich is the 9th most populated city in Bulgaria, the administrative center of Dobrich Province, and the capital of the region of Southern Dobrudzha. The first evidence of settlement in what is now Dobrich dates from the 4th or 3rd century BC. Under the Latin name Abrittum, it was a city of the Roman province of Moesia Inferior, important enough to become a suffragan bishopric of the Metropolitan of the capital, Marcianopolis, but the Catholic diocese faded later. After the Treaty of Bucharest of 1913, Dobrich and the whole of Southern Dobruja were incorporated in Romania for a period until 1940. On 25 September 1940, the Bulgarian army marched into the city after signing the Treaty of Craiova on September 7, 1940.


Dryanovo is a Bulgarian town situated at the northern foot of the Balkan Mountains in Gabrovo Province; amphitheatrically along the two banks of Dryanovo River, a tributary to the Yantra River. Like all Balkan mountain settlements, Dryanovo reached its bloom at the time of the Bulgarian National Revival. In 1883 it was proclaimed a town. Masons and woodcarvers spread the fame of the town throughout Bulgaria and far away in the Ottoman Empire. Dryanovo is sometimes referred to as "a town of centenarians" for the healthy climatic conditions prolonging people's life. The town is also known as the birthplace of the renowned architect Kolyu Ficheto.


Gabrovo is a town in central Bulgaria, the administrative and economic center of the eponymous municipality of Gabrovo and Gabrovo district. It is located along the Yantra River at the northern foot of the Shipka part of the Balkan Mountains. In close proximity to it, in the area of Uzana, is the geographical center of Bulgaria. The people of Gabrovo are known for their love of humor, for their annual humorous carnival of humor and satire, for their mechanical engineering, and for their numerous monuments and bridges and long streets. Gabrovo is the longest town in Bulgaria with its 25 km from Yabalka district to Smirnenski dam.


Geneva is the most populous city of Romandy, the French-speaking part of Switzerland. Situated where the Rhône exits Lake Geneva, it is the capital of the Republic and Canton of Geneva. Geneva is a global city, a financial center, and a worldwide center for diplomacy due to the presence of numerous international organizations, including the headquarters of many agencies of the United Nations and the Red Cross. Geneva was an Allobrogian border town, fortified against the Helvetii tribe when the Romans took it in 121 BC. It became Christian under the Late Roman Empire, and acquired its first bishop in the 5th century, having been connected to the Bishopric of Vienne in the 4th.

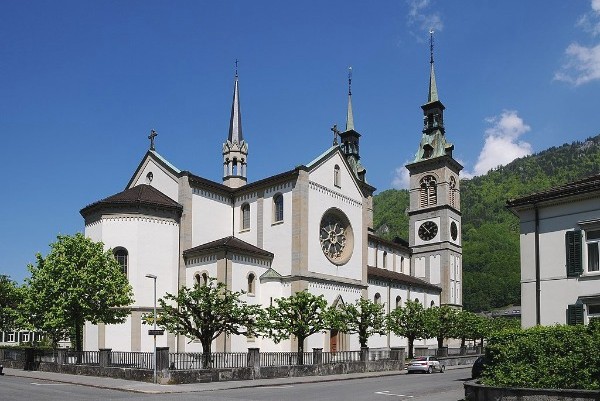
Glarus is the capital of the canton of Glarus in Switzerland. Glarus lies on the river Linth between the foot of the Glärnisch (part of the Schwyzer Alps) to the west and the Schilt (Glarus Alps) to the east. Very few buildings built before the fire of 1861 remain. Wood, textile, and plastics, as well as printing, are the dominant industries. The symbol of the city is the neo-romanesque city church. The official language of Glarus is (the Swiss variety of Standard) German, but the main spoken language is the local Alemannic Swiss German dialect. An 1875 study of the Glarus dialect by Jost Winteler was very influential in the history of dialectology.


Gorna Oryahovitsa is a town in northern Bulgaria, situated in Veliko Tarnovo Province. The first settlement in the area dates back to the second half of the 5th millennium BC, the Middle Neolithic Age. There are traces of a later Thracian settlement between the Kamaka Hill and the Arbanasi Plateau. After the restoration of the Bulgarian State at the end of the 12th century, a need arose for the protection of the new metropolis Tarnovgrad. Several fortresses were built, including Rahovets. During the Bulgarian National Revival, Gorna Oryahovitsa gradually turned into an economically strong settlement.

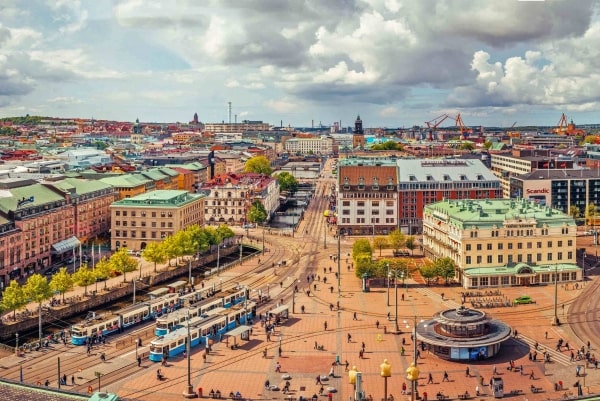
Gothenburg is the second-largest city in Sweden, the fifth-largest in the Nordic countries, and the capital of the Västra Götaland County. It is situated by the Kattegat, on the west coast of Sweden. Gothenburg was founded as a heavily fortified, primarily Dutch, trading colony, by royal charter in 1621 by King Gustavus Adolphus. In addition to the generous privileges given to his Dutch allies from the ongoing Thirty Years' War, the king also attracted significant numbers of his German and Scottish allies to populate his only town on the western coast. At a key strategic location at the mouth of the Göta älv, where Scandinavia's largest drainage basin enters the sea, the Port of Gothenburg is now the largest port in the Nordic countries.

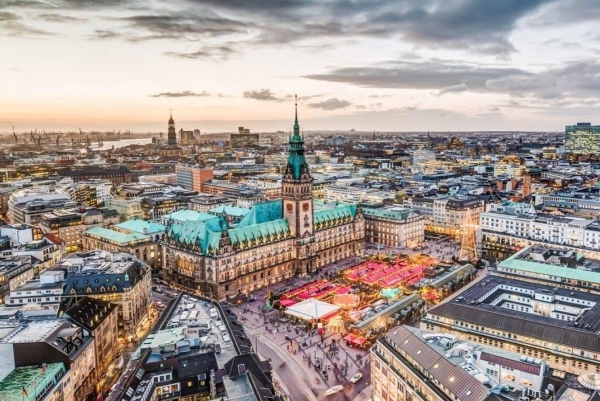
Hamburg, officially the Free and Hanseatic City of Hamburg, is the second-largest city in Germany after Berlin. The official name reflects Hamburg's history as a member of the medieval Hanseatic League and a free imperial city of the Holy Roman Empire. Before the 1871 Unification of Germany, it was a fully sovereign city-state, and before 1919 formed a civic republic headed constitutionally by a class of hereditary grand burghers or Hanseaten. Hamburg is Europe's third-largest port, after Rotterdam and Antwerp.


Haskovo is a city in the region of Northern Thrace in southern Bulgaria and the administrative center of the Haskovo Province, not far from the borders with Greece and Turkey. According to Operative Program Regional Development of Bulgaria, the urban area of Haskovo is the seventh largest in Bulgaria. The first settlement found in Haskovo is from circa 5000 BC. Haskovo celebrated its 1,000th anniversary as a town in 1985. To mark the event, a new clock tower was erected in the center of the town. Haskovo Cove in Greenwich Island in the South Shetland Islands, Antarctica, is named after the city of Haskovo.


Istanbul, formerly known as Constantinople, is the largest city in Turkey and the country's economic, cultural and historic center. The city straddles the Bosporus strait, and lies in both Europe and Asia. Founded as Byzantion by Megarian colonists in the 7th century BCE, and renamed by Constantine the Great first as New Rome during the official dedication of the city as the new Roman capital in 330 CE, which he soon afterwards changed to Constantinople, the city grew in size and influence, becoming a beacon of the Silk Road and one of the most important cities in history.


Krushevo is a town in North Macedonia. In Macedonian, the name means the 'place of pear trees'. It is the highest town in North Macedonia and one of the highest in the Balkans, situated at an altitude of over 1350 meters above sea level. Initially part of the Byzantine Empire, the area was conquered by the First Bulgarian Empire in the 9th century to be conquered again by the Byzantium in the 11th century. The region came shortly under the rule of the short-lived Principality of Prilep of Prince Marko (1371 - 1395), a successor state of the Serbian Empire (13461371) where the father of upan Vukain Mrnjavčević held the region. The principality and region came under Ottoman Turkish rule in 1395. From 1929 to 1941, Kruevo was part of the Vardar Banovina of the Kingdom of Yugoslavia.

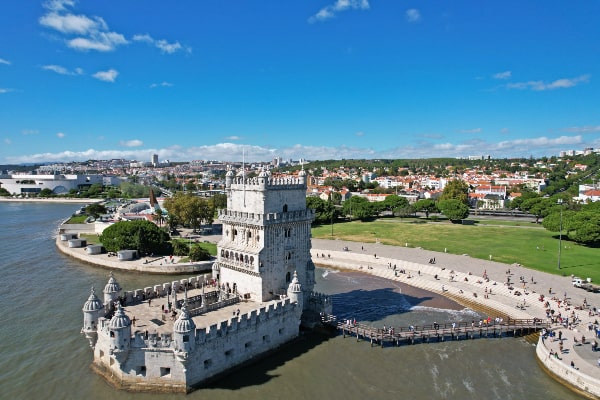
Lisbon is the capital and largest city of Portugal. It is mainland Europe's westernmost capital city and the only one along the Atlantic coast. Lisbon lies in the western Iberian Peninsula on the Atlantic Ocean and the River Tagus. The westernmost portions of its metro area, the Portuguese Riviera, form the westernmost point of Continental Europe, culminating at Cabo da Roca. Lisbon is one of the oldest cities in the world and the second-oldest European capital city (after Athens), predating other modern European capitals by centuries. Julius Caesar made it a municipium called Felicitas Julia, adding to the name Olissipo. After the fall of the Roman Empire, it was ruled by a series of Germanic tribes from the 5th century; later it was captured by the Moors in the 8th century. In 1147 Afonso Henriques conquered the city and since then it has been the political, economic, and cultural center of Portugal.

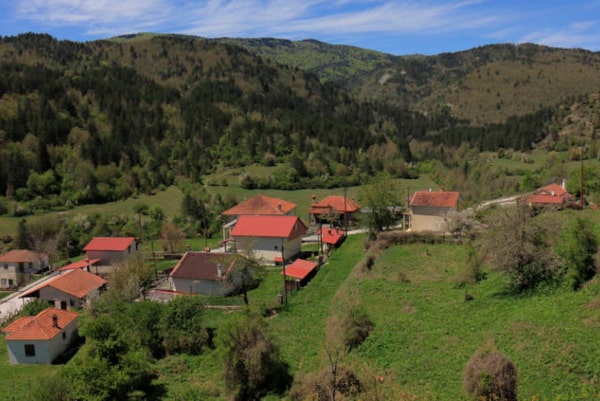
Livadotopi or Livadotopos is a mountain settlement of Pefkos Kastoria in the regional unit of Kastoria at an altitude of 973 meters. During the period of the Turkish rule, it was the homestead of the Turkish beys of Fousia, and upon liberation in 1912, it had a one-seater primary school with thirty students. After 1980, 15 newly built houses were built in the village and the village association restored in 1987 the church of Agios Nikolaos (originally built in 1657) and a small guest house was built on the site of the old school. To the east, next to the Megalo stream, there is a small waterfall, while to the north and west are the peaks of Grammos, "Alevista" and "Tsarnos" respectively.


London is the capital and largest city of England and the United Kingdom, which stands on the River Thames in south-east England at the head of the estuary down to the North Sea, and has been a major settlement for two millennia. The City of London, its ancient core and financial center, was founded by the Romans as Londinium and retains its medieval boundaries. As one of the world's major global cities, London exerts a strong influence on its arts, entertainment, fashion, commerce and finance, education, health care, media, science and technology, tourism, and transport and communications.


Lovech is a city in north-central Bulgaria. The city is located about 150 kilometers (93 miles) northeast from the capital city of Sofia. Lovech is one of the oldest towns in Bulgaria. Traces of human activities from very ancient times were found in the region, mainly in the caves near the town. The reason was the comfortable location between the mountains and the flat country, and the presence of a river.

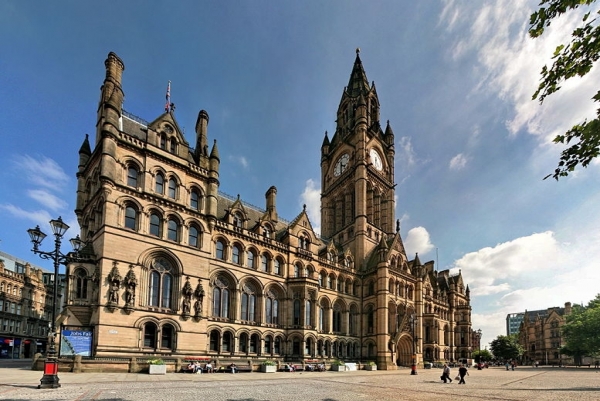
Manchester is a city in the West of England, the administrative center of the Greater Manchester Underground. The area of Manchester was colonized by the Romans in 79. Gnaeus Julius Agricola founded a fortress called Mamucium. In 1282, written documents mentioned that the city had a market. Until the beginning of the 18th century it developed as a small settlement, home to wool merchants (primarily of Flemish origin, who settled here in the 14th century). The great prosperity of the city was in the 18th century and especially in the 19th century, when the textile industry was booming in the area. During this period, along with hundreds of industrial enterprises, public and commercial buildings were built in the city center, testifying to the desire of local industrialists to compete with London.


Marseille is a city in France. Founded around 600 BC by Greek settlers from Phocaea, Marseille is the oldest city of France, as well as one of Europe's oldest continuously inhabited settlements. Marseille has been a trading port since ancient times. In particular, it experienced a considerable commercial boom during the colonial period and especially during the 19th century, becoming a prosperous industrial and trading city. Nowadays the Old Port still lies at the heart of the city where the manufacturing of soap.

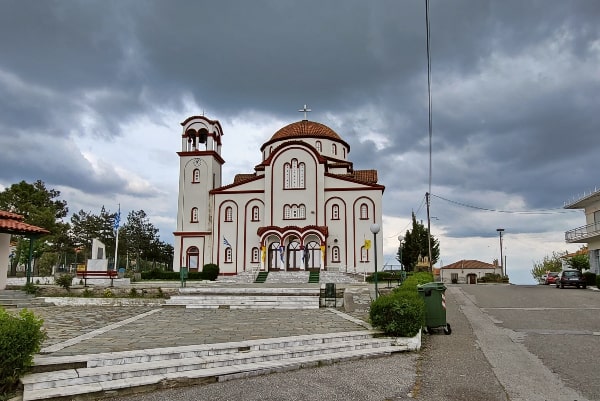
Merhamli is a village in Greece, in the region of Eastern Macedonia and Thrace. Merhamli was founded in the 19th century. In the first half of the 19th century, there was a small Turkish hamlet on the land of the village, founded by settlers from the village of Tirfili, Koshukavashko. From 1861 until 1864, 32 Bulgarian families, evicted from the village of Dogan Hisar, Dedagachko, purchased the homestead of Nisim Bey Merhamli for 6,000 Turkish lire and established the village of Bulgarian Merhamli. After the Inter-Allied War, according to the Treaty of Constantinople, he remained in Bulgaria. After the loss of the First World War by Bulgaria, the Treaty of Nyoi handed Western Thrace with Merhamli under the control of the Entente, and in 1920 the area was handed over to Greece.


Milan is a city in northern Italy, capital of Lombardy, and the second-most populous city proper in Italy after Rome. Milan served as the capital of the Western Roman Empire, the Duchy of Milan and the Kingdom of LombardyVenetia. Milan is considered a leading alpha global city, with strengths in the fields of art, commerce, design, education, entertainment, fashion, finance, healthcare, media, services, research and tourism. The city has been recognized as one of the world's four fashion capitals.


Munich is the capital and most populous city of Bavaria and is the third-largest city in Germany, after Berlin and Hamburg. Straddling the banks of the River Isar (a tributary of the Danube) north of the Bavarian Alps, it is the seat of the Bavarian administrative region of Upper Bavaria. The city was first mentioned in 1158. Catholic Munich strongly resisted the Reformation and was a political point of divergence during the resulting Thirty Years' War, but remained physically untouched despite an occupation by the Protestant Swedes. Once Bavaria was established as a sovereign kingdom in 1806, Munich became a major European center of arts, architecture, culture and science.

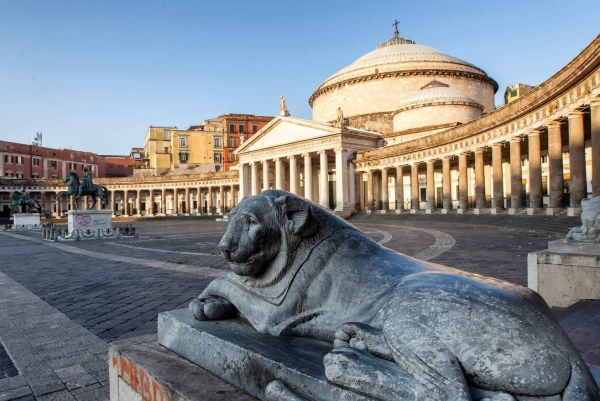
Naples is the regional capital of Campania and the third-largest city in Italy. Founded by Greeks in the first millennium BC, Naples is one of the oldest continuously inhabited urban areas in the world. In the eighth century BC, a colony known as Parthenope was established on the Pizzofalcone hill. Naples served as the capital of the Duchy of Naples (6611139), subsequently as the capital of the Kingdom of Naples (12821816), and finally as the capital of the Kingdom of the Two Sicilies, until the unification of Italy in 1861. Naples is also considered a capital of the Baroque, beginning with the artist Caravaggio's career in the 17th century, and the artistic revolution he inspired.

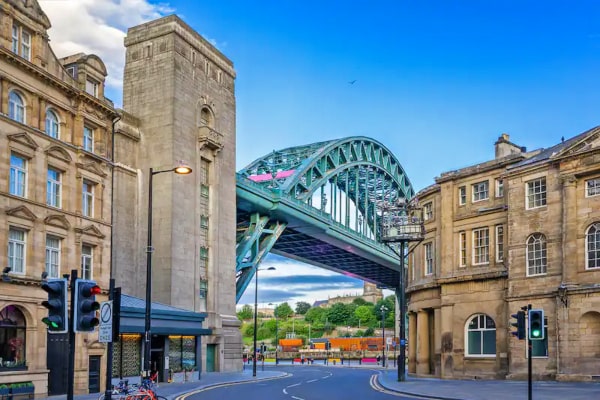
Newcastle upon Tyne, or simply Newcastle, is a city and metropolitan borough in Tyne and Wear, England. The city is located on the River Tyne's northern bank and forms the largest part of the Tyneside built-up area. Historically, the citys economy was dependent on its port and in particular, its status as one of the world's largest ship-building and repair centers. Today, the city's economy is diverse with major economic output in science, finance, retail, education, tourism, and nightlife. Famous landmarks in Newcastle include the Tyne Bridge; the Swing Bridge; Newcastle Castle; St Thomas Church; Grainger Town including Grey's Monument and the Theatre Royal; the Millennium Bridge; St James' Park; and Chinatown.

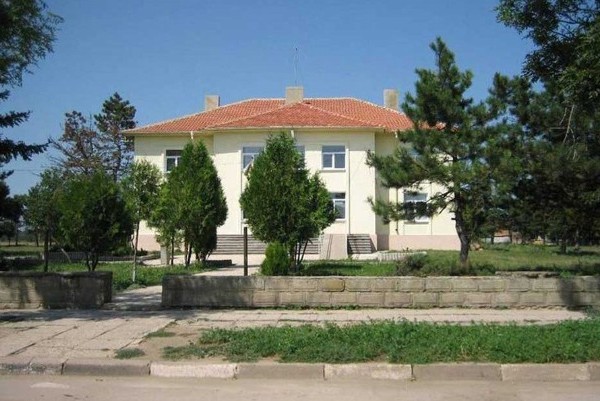
Odartsi is a village in northeastern Bulgaria. It is located in Dobrich municipality, Dobrich district. After the excavations in South Dobrudja, where excavations of settlements and necropolises have been carried out for almost 50 years, two Byzantine molybdenums became known in the area of Odartsi. The first molybdenum to be found, dating to the 1980s, was Peter, a patrician and domestic scholastic of the West. The second molybdenum belongs to Eustratius Romaniac, a merchant. These finds give reason to believe that in the first decades of the XI century, and traditionally from antiquity, in the area of Odartsi there was a market.


Paris is the capital and most populous city of France. Since the 17th century, Paris has been one of Europe`s major centers of finance, diplomacy, commerce, fashion, science, and arts. Paris is located in northern central France, in a north-bending arc of the river Seine whose crest includes two islands, the Île Saint-Louis and the larger Île de la Cité, which form the oldest part of the city.


Pazardzhik is a city situated along the banks of the Maritsa river, southern Bulgaria. Pazardzhik was founded in 1485 by Tatars originating from what is today Bilhorod-Dnistrovskyi. They sited it on the left bank of the river Maritsa, near the market of the region, an important crossroad at the center of this productive region. Thanks to this favourable location, the settlement quickly developed. Very small at the beginning of the 19th century, it became the administrative centre for the region by the end of that century and remained so until the dissolution of Ottoman Empire. During the following centuries the town continued to grow and strengthen its position. Trade in iron, leather and rice prospered. From the early 20th century, on people built factories, stores and houses, and thus the industrial quarter of the town.

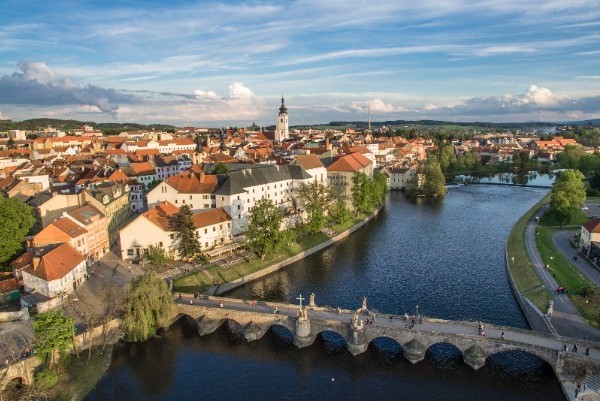
Písek is a town in the South Bohemian Region of the Czech Republic. The town center is well preserved and is protected by law as an urban monument zone. Písek is colloquially called "South Bohemian Athens", because it has many high schools and schools of higher education, including the Film School in Písek. Up to the last decades of the 19th century, Písek was the center of the large autonomous Prácheňsko region. The town, spreading on slopes of several hills, lies along the river Otava. In the municipal territory, there are several brooks with many fish ponds. The largest of them are Prostřední Putim and Stará Putim.


Plovdiv is the second-largest city in Bulgaria, standing on the banks of the Maritsa river in the historical region of Thrace. During most of its recorded history, Plovdiv was known by the name Philippopolis after Philip II of Macedon. The oldest evidence of permanent habitation dates back to around 6000 BC. The foundation of the current city took place 2000 years later, when Troy already existed, but for example Athens and Rome not yet.


Prague is the capital and largest city in the Czech Republic and the historical capital of Bohemia and is situated on the Vltava river. Prague is home to a number of well-known cultural attractions, many of which survived the violence and destruction of 20th-century Europe. Main attractions include Prague Castle, Charles Bridge, Old Town Square with the Prague astronomical clock, the Jewish Quarter, Petřín hill and Vyehrad. Since 1992, the extensive historic center of Prague has been included in the UNESCO list of World Heritage Sites. The city has more than ten major museums, along with numerous theaters, galleries, cinemas, and other historical exhibits. An extensive modern public transportation system connects the city. It is home to a wide range of public and private schools, including Charles University in Prague, the oldest university in Central Europe.

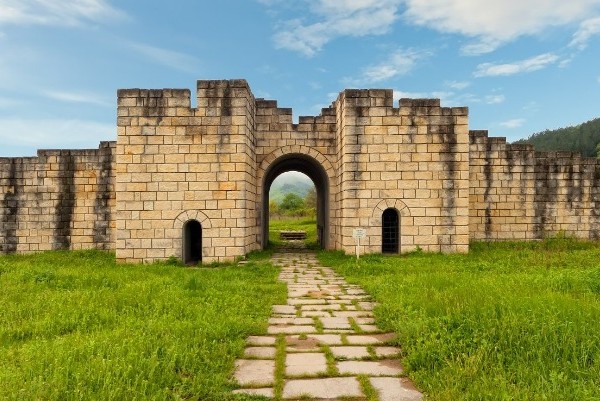
The modern Veliki Preslav or Great Preslav was named Preslav until 1993. Preslav was the capital of the First Bulgarian Empire from 893 to 972 and one of the most important cities of medieval Southeastern Europe. The name of Preslav is of Slavic origin, apparently, it was initially founded and functioned as a Slavic settlement until its fortification at the beginning of the ninth century. The proximity to the then Bulgarian capital of Pliska led to the fast development and expansion of Preslav during the reign of the Khans Krum and Omurtag.

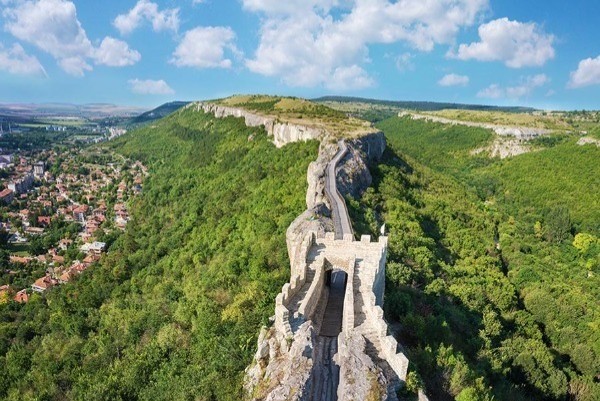
Provadia is a place in the Bulgarian oblast Varna, located along the river of the same name. Close to Provadia is Solnitsata, the site of the oldest known preserved prehistoric city in Europe. It has been a trading post and production site for the salt trade since the Neolithic Age, between 4700 and 4200 BC. The city started out as a fortress, the ruins of which are still preserved. Old names for the city and fortress are Provat, Ovech, Provanto and Pravadı. During the Middle Ages, Provadia was an important center of the First Bulgarian Empire.


Razgrad is a city in Northeastern Bulgaria in the valley of the Beli Lom river that falls within the historical and geographical region of Ludogorie. Razgrad was built upon the ruins of the Ancient Roman town of Abritus on the banks of the Beli Lom river. Abritus was built on a Thracian settlement of the 4th-5th century BC of unknown name. Some of Razgrad's landmarks include the Varosha architectural complex from the 19th century, the ethnographic museum and several other museums, the distinctive Razgrad clock tower in the center built in 1864, the St Nicholas the Miracle Worker Church from 1860, the Mausoleum Ossuary of the Liberators and the Ibrahim Pasha Mosque from 1530.

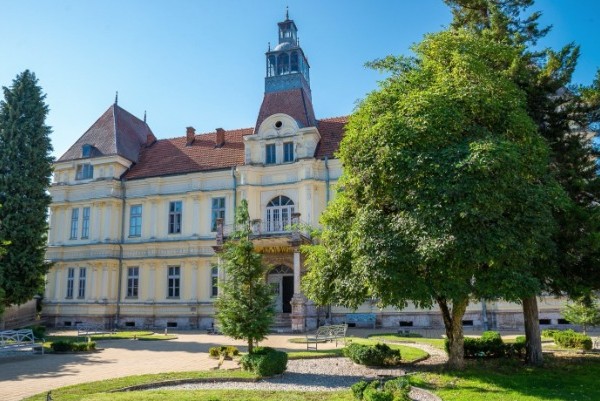
Resen is a town in southwestern North Macedonia and is approximately equidistant between Bitola and Ohrid. The town is situated near Lake Prespa and is also the only town in the Prespa Lake area. Resen's history dates back to Roman times when the famous road Via Egnatia was built, passing through the city. During the Middle Ages, the Prespa area was part of the Bulgarian empire under Samuil. After the Battle of Klyuch, some of Samuil's soldiers, who were each blinded in one eye, settled in a village on the shore of Lake Prespa.


Ruse is the fifth largest city in Bulgaria. Ruse is in the northeastern part of the country, on the right bank of the Danube, opposite the Romanian city of Giurgiu. Ruse is known for its 19th- and 20th-century Neo-Baroque and Neo-Rococo architecture, which attracts many tourists. It is often called the Little Vienna. It is the most significant Bulgarian river port, serving an important part of the international trade of the country.

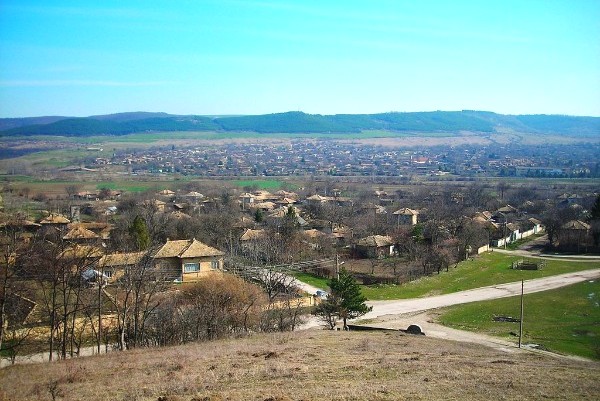
Sadina is a village in northeastern Bulgaria. It is located in Popovo Municipality, Targovishte District. The village is hidden in the bosom of the folded terrain between the towns of Razgrad and Ruse, along the river Malki Lom. Millions of years ago, the valley of Sadina was the bottom of the sea, traces of which are still found today at a depth of 8-10 meters. Old legends date the founding of the village long before the conquest of present-day Northeastern Bulgaria by the Ottoman general Ali Pasha in 1388. During various periods of its existence, the settlement moved from the central part of the valley to the hills and back.


Saint Petersburg, formerly known as Petrograd (19141924) and later Leningrad (19241991), is the second-largest city in Russia. It is situated on the Neva River, at the head of the Gulf of Finland on the Baltic Sea. The city was founded by Tsar Peter the Great on 27 May 1703 on the site of a captured Swedish fortress and was named after the apostle Saint Peter. Saint Petersburg is historically and culturally associated with the birth of the Russian Empire and Russia's entry into modern history as a European great power.

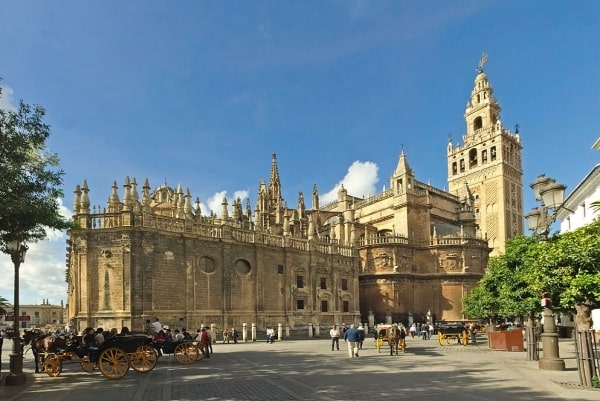
Seville is the capital and largest city of the Spanish autonomous community of Andalusia and the province of Seville. It is situated on the lower reaches of the River Guadalquivir, in the southwest of the Iberian Peninsula. Its old town contains three UNESCO World Heritage Sites, the Alcázar palace complex, the Cathedral, and the General Archive of the Indies. Seville was founded as the Roman city of Hispalis. Known as Ishbiliyah after the Islamic conquest in 711, Seville became the center of the independent Taifa of Seville following the collapse of the Caliphate of Córdoba in the early 11th century, later it was ruled by Almoravids and Almohads until being incorporated into the Crown of Castile in 1248. Owing to its role as the gateway of the Spanish Empire's trans-Atlantic trade, managed from the Casa de Contratación, Seville became one of the largest cities in Western Europe in the 16th century. Coinciding with the Baroque period, the 17th century in Seville represented the most brilliant flowering of the city's culture, then began a gradual economic and demographic decline as silting in the Guadalquivir forced the trade monopoly to relocate to the nearby port of Cádiz.

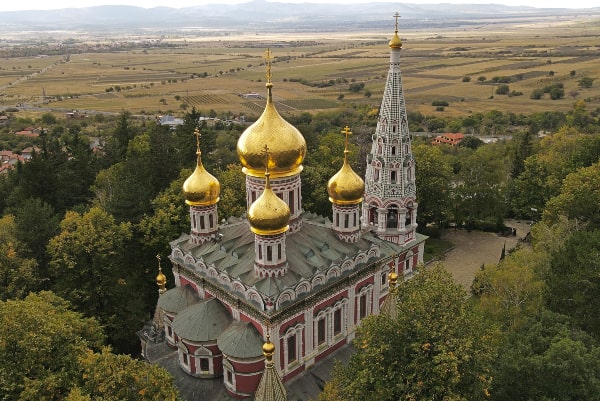
Shipka is a town in central Bulgaria, part of Kazanlak Municipality, Stara Zagora Province. It lies in the Central Balkan Mountains. The town is known for being located near the historic Shipka Pass, the location of several key battles in the Russo-Turkish War of 1877-78. Local sights include the Shipka Memorial (1934) on Stoletov Peak, the Buzludzha Monument, the Russian-style Shipka Memorial Church (18851902), and the recently discovered Thracian tomb Golyamata Kosmatka. The population is overwhelmingly Eastern Orthodox and ethnically Bulgarian, with a notable minority of Karakachans.


Shumen (Kolarovgrad in the period 1950 - 1965) is a town in northeastern Bulgaria, administrative and economic center of the eponymous municipality of Shumen and Shoumen district. The first information about Shumen is from the Stone-Copper Age. Excavations by Raphael Popov in 1907 identify the settlement mound Kodjadermen, inhabited during the Middle and Late Chalcolithic (approximately the period 4500 - 4000 BC). It has a diameter of 60 m and a height of 5 m, and is located 6 km north of the town, to the left of the road Shumen - Targovishte.There is also information from the Early Iron Age - XII century BC, when the first fortification surrounding the accessible parts of the fortress dates back.It is about 2 meters thick, built of untreated quarry stones.In the 5th century BC a second wall was built in front of the first.

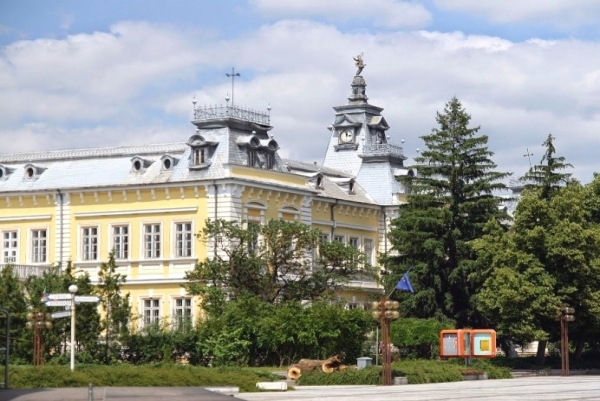
Silistra is a town in northeastern Bulgaria. The town lies on the southern bank of the lower Danube river and is also part of the Romanian border where it stops following the Danube. Silistra is the administrative center of the Silistra Province and one of the important towns of the historical region of Southern Dobrudzha. Silistra is a major cultural, industrial, transportation, and educational center of Northeastern Bulgaria. There are many historical landmarks including a richly-decorated Late Roman tomb, remains of the Medieval fortress, an Ottoman fort, and an art gallery.


Sofia is the capital and largest city of Bulgaria. It was known as Serdica in Antiquity and Sredets in the Middle Ages, Sofia has been an area of human habitation since at least 7000 BC. The name Sofia comes from the Saint Sofia Church, as opposed to the prevailing Slavic origin of Bulgarian cities and towns. Sofia's development as a significant settlement owes much to its central position in the Balkans. It is situated in western Bulgaria, at the northern foot of the Vitosha mountain, in the Sofia Valley that is surrounded by the Balkan mountains to the north.


Stara Zagora is the sixth-largest city in Bulgaria, and the administrative capital of the homonymous Stara Zagora Province located in the historical region of Thrace. The original name was Beroe, which was changed to Ulpia Augusta Traiana by the Romans. From the 6th century, the city was called Vereja and, from 784, Irenopolis in honour of the Byzantine empress Irene of Athens. In the Middle Ages, it was called Boruj by the Bulgarians and later, eleznik. The Turks called it Eski Hisar (old fort) and Eski Zagra, from which its current name derives, assigned in 1871.


Svishtov is a town in northern Bulgaria, located in Veliko Tarnovo Province on the right bank of the Danube river opposite the Romanian town of Zimnicea. Svishtov is identified with the Roman colony Novae mentioned by Ptolemy. The emperor Vespasian sent the legion I Italica there 70 AD and Novae served as the legion's base for centuries. Novae served as a base of operations for Roman campaigns against Barbarian tribes including Trajan's Dacian Wars, and the last time during Maurice's Balkan campaigns. The legion was also responsible for bridge construction over the Danube


Turin is a city and an important business and cultural center in northern Italy. It is the capital city of Piedmont and of the Metropolitan City of Turin, and was the first Italian capital from 1861 to 1865. The city is mainly on the western bank of the Po River, below its Susa Valley, and is surrounded by the western Alpine arch and Superga Hill.

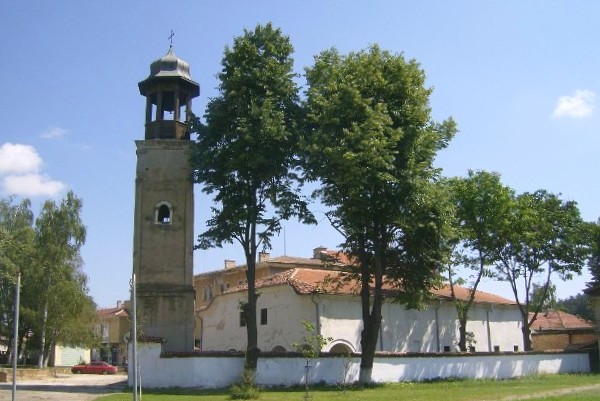
Varbitsa is a town in eastern Bulgaria, part of Shumen Province. It is the administrative center of Varbitsa Municipality, which lies in the southwestern part of Shumen Province. Varbitsa is located in the southeastern Danubian Plain, at the foot of the eastern Balkan Mountains, on both banks of the Gerila river. The area was populated in Antiquity by the Thracians and Romans, while the Slavs and Bulgars arrived in the Early Middle Ages. It is thought that the first ruler of the First Bulgarian Empire, Asparuh, settled the Severians in the region of the Varbitsa Pass in order to guard it in the 7th century.


Veliko Tarnovo is a town in north central Bulgaria and the administrative center of Veliko Tarnovo Province. Often referred as the "City of the Tsars", Veliko Tarnovo is located on the Yantra River and is famously known as the historical capital of the Second Bulgarian Empire, attracting many tourists with its unique architecture. The old part of the town is situated on three hills, Tsarevets, Trapezitsa, and Sveta Gora, rising amidst the meanders of the Yantra. On Tsarevets are the palaces of the Bulgarian emperors and the Patriarchate, the Patriarchal Cathedral, and also a number of administrative and residential edifices surrounded by thick walls. During the Middle Ages, the town was among the main European centers of culture and gave its name to the architecture of the Tarnovo Artistic School, painting of the Tarnovo Artistic School, and to literature.


Venice is a city in northeastern Italy and the capital of the Veneto region. It is built on a group of 118 small islands that are separated by canals and linked by over 400 bridges. The islands are in the shallow Venetian Lagoon, an enclosed bay lying between the mouths of the Po and the Piave rivers. The name is derived from the ancient Veneti people who inhabited the region by the 10th century BC. The city was historically the capital of the Republic of Venice for over a millennium, from 697 to 1797. It was a major financial and maritime power during the Middle Ages and Renaissance, and a staging area for the Crusades and the Battle of Lepanto, as well as an important center of commerceespecially silk, grain, and spice, and of art from the 13th century to the end of the 17th.


Vidin is a city in the far northwest of Bulgaria. It is the capital of the Vidin oblast of the same name. It is an important inland port on the Danube. The city has two historic fortresses, the largest of which is the 10th-century Baba Vida Fortress.


Vienna is the national capital, largest city, and one of nine states of Austria. Vienna is Austria's most populous city, and its cultural, economic, and political center. Vienna's ancestral roots lie in early Celtic and Roman settlements that transformed into a Medieval and Baroque city. It is well known for having played a pivotal role as a leading European music center, from the age of Viennese Classicism through the early part of the 20th century. The historic center of Vienna is rich in architectural ensembles, including Baroque palaces and gardens, and the late-19th-century Ringstraße lined with grand buildings, monuments and parks.

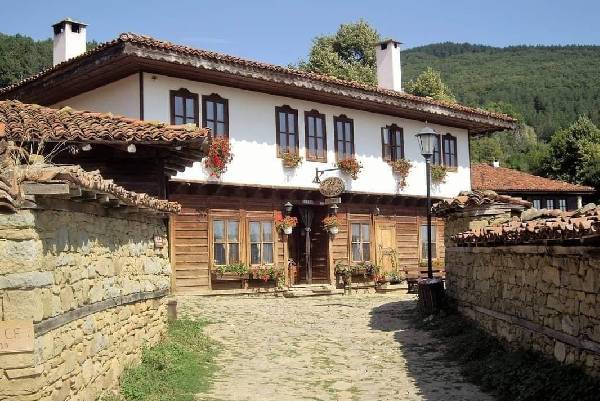
Zheravna is a village in central eastern Bulgaria, part of Kotel municipality, Sliven Province. The village, set in a small valley at the southern foot of the eastern Balkan Mountains, is an architectural reserve of national importance consisting of more than 200 wooden houses from the Bulgarian National Revival period 18th and 19th century. The village emerged between the 12th and 14th century and grew to become a cultural and handicraft center in the 18th century. As the local population came to wealth, the architectural appearance of the village was shaped by one- or two-story wooden houses surrounded by stone walls and cobblestone alleys.

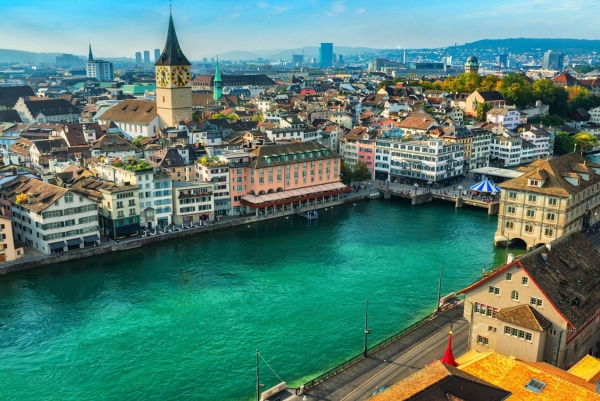
Zürich is the largest city in Switzerland and the capital of the canton of Zürich. It is located in north-central Switzerland, at the northwestern tip of Lake Zürich. Permanently settled for over 2,000 years, Zürich was founded by the Romans, who, in 15 BC, called it Turicum. However, early settlements have been found dating back more than 6,400 years. The official language of Zürich is German, but the main spoken language is Zürich German, the local variant of the Alemannic Swiss German dialect. Many museums and art galleries can be found in the city, including the Swiss National Museum and Kunsthaus. Schauspielhaus Zürich is considered to be one of the most important theatres in the German-speaking world.


Alexander Joseph, known as Alexander of Battenberg, was the first prince (knyaz) of the Principality of Bulgaria from 1879 until his abdication in 1886. The Bulgarian Grand National Assembly elected him as Prince of autonomous Bulgaria, which officially remained within the Ottoman Empire, in 1879.


Atanas Dimitrov Burov (January 30, 1875 - May 15, 1954) was a famous Bulgarian financier, philanthropist, diplomat and politician of the People's Party, and later the moderate wing of the Democratic Alliance. He was Minister of Trade, Industry and Labor (1913, 1919-1920) and Minister of Foreign Affairs and Religions (1926-1931). He was considered one of the most influential figures in Bulgarian political life in the first half of the 20th century, and because of his political speeches and the introduction of modern European practices on Bulgarian soil, he was called "ideologue of the Bulgarian bourgeoisie."

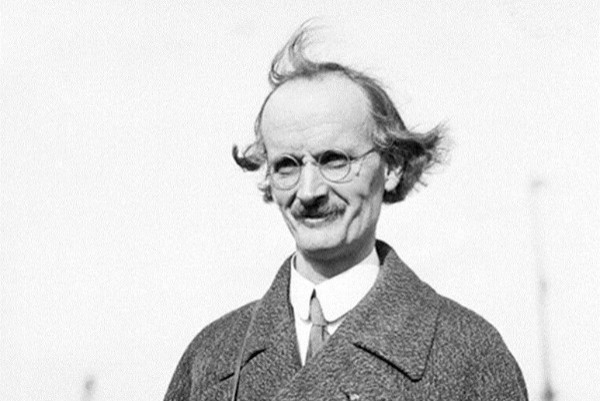
Auguste Antoine Piccard (28 January 1884 - 24 March 1962) was a Swiss physicist, inventor and explorer known for his record-breaking hydrogen balloon flights, with which he studied the Earth's upper atmosphere. Piccard was also known for his invention of the first bathyscaphe, FNRS-2, with which he made a number of unmanned dives in 1948 to explore the ocean's depths. Piccard's twin brother Jean Felix Piccard is also a notable figure in the annals of science and exploration, as are a number of their relatives, including Jacques Piccard, Bertrand Piccard, Jeannette Piccard and Don Piccard.


Boris III the Unifier (His Majesty Boris III, by the grace of God and the People's Will, King of Bulgaria, Prince Saxe-Coburg-Gotha and Duke of Saxony) was heir to the throne and Prince of Tarnovo from his birth on January 30, 1894 to October 2, 1918. and king of Bulgaria from his coronation on October 3, 1918 until his death on August 28, 1943. He was the son of Tsar Ferdinand I, who abdicated in his favor after the defeat of Bulgaria in the First World War.

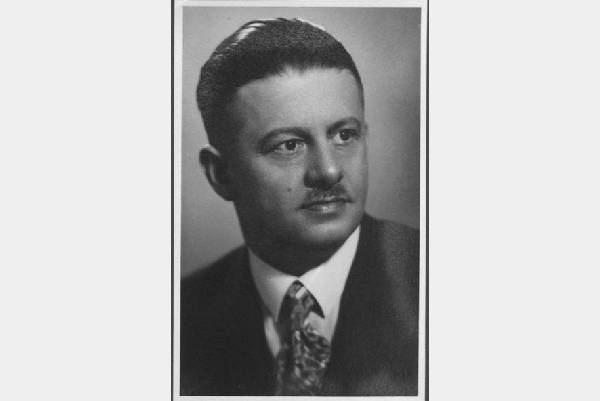
Boyan Nikolov Kanev is a Bulgarian engineer. Kanev was born in 1895 in Varna, in the family of a politician from Bratsigovo Nikola Kanev (1866 - 1922). Kanevi are a family from Bratsigov, who emigrated at the end of the 18th century from the Kosturian village of Omotsko. He graduated in hydraulic engineering from the Technical University of Munich. Kanev developed a wide range of activities in Varna - in the 1930s, he designed and implemented the Varna port, the Asparuh bridge, the shipyards in Varna and those in Ruse. At the end of the 1930s, he became deputy director of the Water Communications Directorate at the Council of Ministers. After the September 9 coup of 1944, Kanev, as a German graduate, was declared an enemy of the people's power. He lies in the Belene concentration camp. He died in Sofia in 1968.

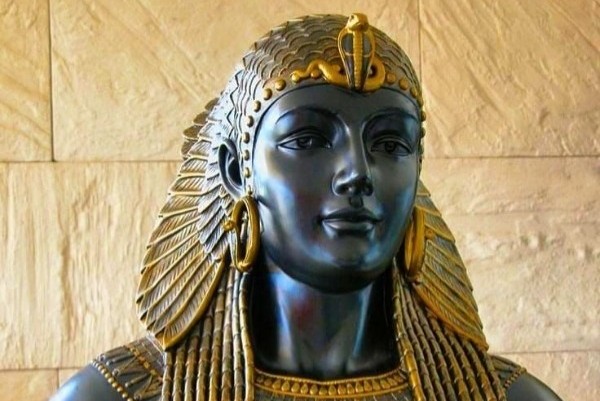
Cleopatra VII Philopator (January 69 BC - August 12, 30 BC) was queen of ancient Egypt, the last member of the Ptolemaic dynasty and thus the last Hellenistic ruler of Egypt. She is the best known of the various Egyptian queens of the same name and is commonly referred to simply as Cleopatra. Her family was originally of Greek and Macedonian descent. She co-ruled Egypt alongside her father Ptolemy XII Auletes, her brothers/husbands Ptolemy XIII Theos Philopator, Ptolemy XIV Theos Philopator II and later her son Ptolemy XV Caesarion.


Dimitar Atanasov Burov is a major Bulgarian entrepreneur, banker, insurer and MP, father of banker Ivan Burov and politician and diplomat Atanas Burov. Burov is a descendant of 2 prominent Revival families. His father Atanas Hadjitsonev Burov (1800 - 1845) was an enterprising Lyaskovo chorbadji. His mother Stana Stoyanova Mihaylovska (January 20, 1803 - April 5, 1888) came from the prominent Elena family Mihaylovski. Dimitar was born on October 8, 1839 in Lyaskovets. A few years later, in 1845, his father died and the entire burden of family support and business matters fell on the shoulders of his mother and older brothers. By 1890, the trade and credit enterprise founded by Dimitar Burov underwent serious changes. After the death of his older brothers, he gathered their sons around him. The company's capital and its opportunities for financial operations are growing significantly.

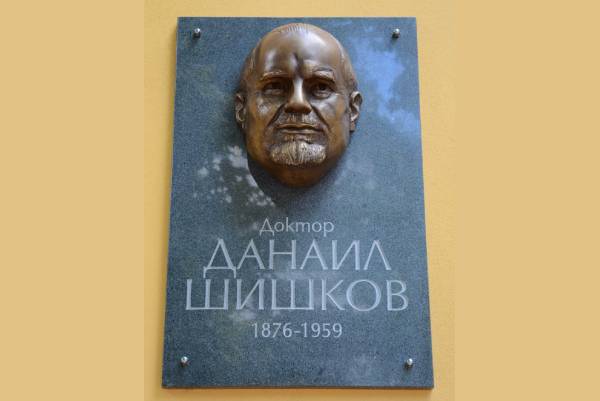
Danail Yakimov Shishkov is a Bulgarian doctor. Danail Shishkov was born on October 25, 1876 in Lovech, in the family of Yakim Shishkov. He studied medicine at the Sorbonne in Paris. In 1911 he moved to Varna. He founded a sanatorium in Varna in 1923. In 1926 Dr. Danail Shishkov bought a large plot of land and commissioned engineer Georgi Burnev to build the tallest building in Varna at that time "Health Resort", a private clinic with a boarding house for holidaymakers. Ennobles the area by building sidewalks and a square. At his request, the municipality hired Anton Novak to afforest the area. Since then, the space remains in the memory of Varna residents as the "Cone Garden".


Eleonore Caroline Gasparine Louise Reuß-Köstritz (August 22, 1860 - September 12, 1917) was a princess of the House of Reuss-Köstritz and later, by marriage, Tsarina of Bulgaria. She was a daughter of Hendrik IV Reuß-Köstritz (1821-1894) and Caroline Louise Reuß-Greiz (1822-1875). She married Tsar Ferdinand I of Bulgaria on February 28, 1908, who had been widowed to Maria Louisa of Bourbon-Parma eight years earlier. From the point of view of Ferdinand, in his own words, the marriage was primarily intended to provide a governess to his still minor children. During the First World War, Eleonore worked as a nurse for the well-being of wounded Bulgarian soldiers. Eleonore died during the war. At her request, her body was interred in the cemetery of the Church of Boyana, near Sofia.


Ferdinand I, born Ferdinand Maximilian Carl Leopold Maria Saxe-Coburg-Gotha, was Prince of Bulgaria, from July 7, 1887 to September 22, 1908, when the Independence of Bulgaria was declared, and King of Bulgaria - from September 22, 1908 until his abdication on October 3. 1918. He ruled Bulgaria for 31 years and thus became the longest reigning monarch in the Third Bulgarian State.


Georgi Georgiev Gubidelnikov is a Bulgarian financier. He was born on November 13, 1885 in Ruse in the family of financier Georgi Gubidelnikov. In 1903, he graduated from the Ruse Boys' High School, and then - law at the University of Zagreb. After returning to Bulgaria, he worked as a lawyer in the office of his uncle Teodor Teodorov, after which he started his own practice. Participates in the management of family businesses, was elected chairman of the Union of Joint Stock Companies in Bulgaria. After the death of his father in 1938, he headed the Bulgarian Commercial Bank until its nationalization by the communist regime. His daughter is the art critic Tanya Wellmans. Georgi Gubidelnikov died on March 30, 1952.

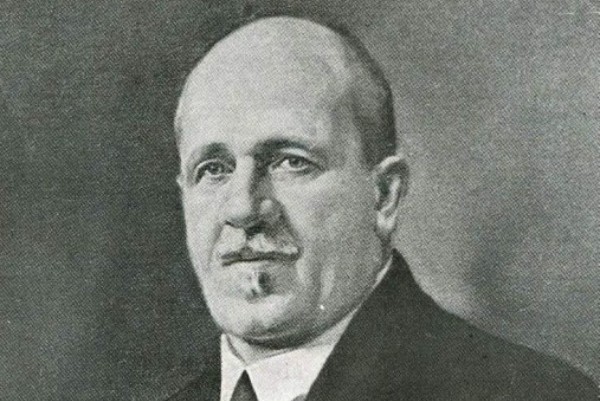
Georgi Genov Gubidelnikov is a Bulgarian banker. For a short time he was engaged in political activity, and in 1894 - 1895 he was mayor of Ruse. Bulgarian-French art critic Tanya Wellmans is his granddaughter. Georgi Gubidelnikov was born on May 2, 1859 in Kotel. He studied high school in Odessa and law at the Novorossiysk University. In 1883 he returned to Bulgaria. Gubidelnikov's political career began after the fall of Stambolov. He organized a demonstration in Ruse, in which he demanded revenge for the killed Russophile officers and declared Stambolov a tyrant. After 1905, until his death, Georgi Gubidelnikov was the director general of the Bulgarian Commercial Bank (BTB), the largest bank in the country with mostly local private capital. At the same time, he is its deputy manager, while Atanas Burov is its manager. He died on November 28, 1938 in the city of Sofia.

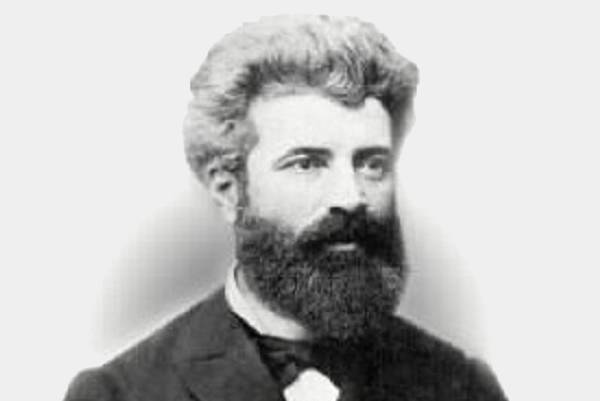
Georgi Atanasov Zhivkov (1844 - 1899) was a Bulgarian revolutionary and politician from the People's Liberal Party. He was three times chairman of the National Assembly, regent of Bulgaria after the abdication of Prince Alexander I (1886 - 1887) and minister of public education (1886, 1887 - 1893). Georgi Zhivkov was born in 1844 in Tarnovo in the family of merchant Atanas Basmadzhiyat. He is the brother of the activist Nikola Zhivkov, the socialist activist Vela Blagoeva, and Mariola Koleva and Roza Piskulieva. After the Liberation, Georgi Zhivkov became actively involved in the Liberal Party. He is the mayor of Tarnovo, district governor of Sofia, director of the Varna girls' high school. In 1885, he was the chairman of the Varna literary society, which was the prototype of the city's library. During the Counter-Coup in August 1886, he became Minister of Public Education in the first cabinet of Vasil Radoslavov. From 1887 Zhivkov was Minister of Public Education in the government of Stefan Stambolov and remained in this position until 1893. Georgi Zhivkov died on May 6, 1899.

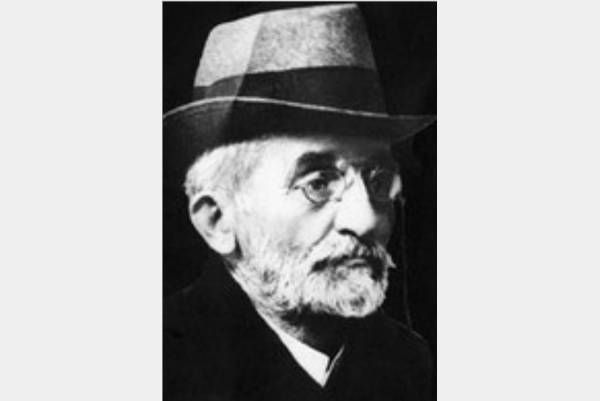
Vaclav Hermengild Shkorpil (1858 - 1923), known as Herman Shkorpil, was a Czech-Bulgarian museum worker, archaeologist, botanist, architect, librarian, and together with his brothers Karel and Vladislav, he was among the creators of Bulgarian archaeological science and museum work. He was born on February 8, 1858 in the town of Vysoke Mito, Eastern Bohemia, then in the Austrian Empire. He received secondary education in Hrudim and Pardubice, graduated from the Technical University in Prague and the University of Leipzig. He arrived in Bulgaria in 1879. From September 1, 1880, he was appointed a teacher at the Plovdiv Boys' High School. He was the editor of the Varna Archaeological Museum (1906 - 1921) and the chairman of the Varna Archaeological Society. He died on June 25, 1923 in Varna. He was buried next to the ruins of the early Christian basilica in the Janavara area near Asparuhovo, Varna.

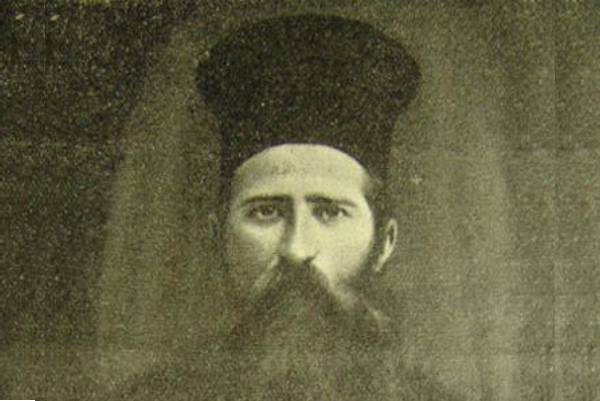
Hristo Stefanov (Popstefanov) Milev is a Bulgarian clergyman, participant in the struggle for ecclesiastical and political freedom in Krushevo, Macedonia in the period 1869 - 1881, participant in the Ohrid Conspiracy. Hristo Stefanov was born on April 16, 1844 (according to other sources on March 25, 1847) in the village of Sopotnitsa, Macedonia. His mother Dosta is from the village of Velmevtsi, and his father, priest Stefan Milev, born in the village of Sopotnitsa, is a priest of the Sopotnitsa parish. In 1879, Priest Hristo, together with several like-minded people from Krushevo and the surrounding area, decided that they should organize armed action against the Turkish government, hoping that this would lead to Russian intervention and the liberation of Macedonia.


Ivan Dimitrov Burov is a Bulgarian banker, one of the leading financiers in the country in the first half of the 20th century. Ivan Burov was born as the first son on May 14, 1873 in Gorna Oryahovitsa in the family of the prominent merchant Dimitar Burov and his wife Kinka Poptodorova. He graduated from the Academy of Commerce in Vienna and then worked at the Credit Lyon branch in Marseille. Fluent in German, French, Russian and English. After returning to Bulgaria, he settled in Svishtov, where he worked at the Bulgarian Commercial Bank. For more than 20 years he has been chairman of the Union of Bulgarian Industrialists and participates in the management of the Union of Joint Stock Companies.

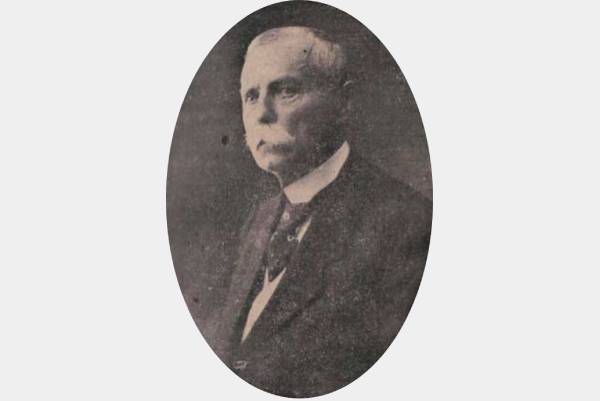
Dr. Ivan Ivanov Teodorov was born in 1856 in the town of Tulcea. He studied first at the Fokkin American School and then at the Sava Dobroplodni boarding school. He graduated from Robert College in Constantinople. During the Russo-Turkish Liberation War he was a translator in the military units and in the office of the Governor of Tulcea. He works as a district doctor in Targovishte, Sevlievo, Razgrad and Silistra, heads the surgical department in Ruse. Performs surgical operations. Later he was the manager of the hospital in Ruse and a district doctor in Varna.

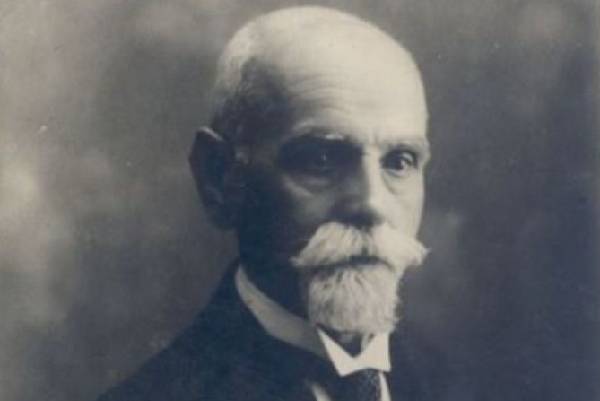
Ivan Tserov was a Bulgarian educator and politician. He was born on March 26, 1857 in the Veliko Tarnovo village of Tserova koria. He graduated from theological school at the Lyaskovo monastery. He taught in Gabrovo, Svishtov, Varna and his native village. From 1890 he was an inspector at the Varna educational district, then he published a textbook on Bulgarian literature for secondary schools. In the period 1909 - 1912 he was mayor of Varna. During his tenure, the construction of the new theater building began, the foundation stone was laid for the catchment of the Varna water supply system, new streets, sewers and public buildings were built. The main donor for the construction of the Girls' High School in Varna. He died on January 18, 1938 in Varna.

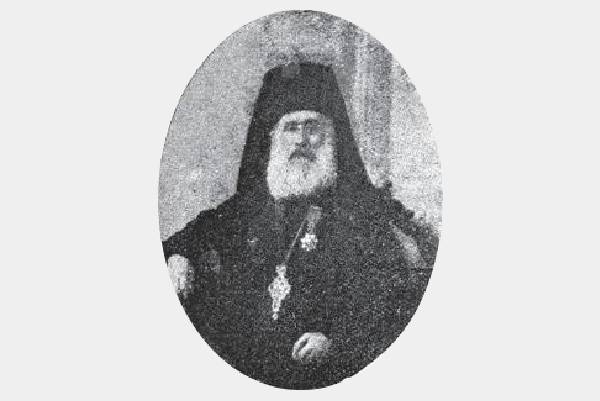
Jona Madjarov is a Bulgarian clergyman, archimandrite, teacher, activist of the late Bulgarian Revival in Macedonia. He was born with the secular name Ivan Georgiev Madjarov in 1849 in the village of Negovan, Lagadin region, in the family of priest Georgi Stoev Madjarov and Zlata Georgieva Petrova. From the age of four, his father taught him to read and write in Greek. In October 1870 he was ordained deacon of Metropolitan Neophyte of Byzantium in Thessaloniki, and in April 1871 a priest. He served briefly in the Metropolitan Church of Thessaloniki. At the end of 1871 he left the Greek Church and joined the Bulgarian Exarchate. He is a longtime teacher, priest and church singer in his native village, in Thessaloniki, in Siar, in Voden and in the villages of Vishene and Hristos.

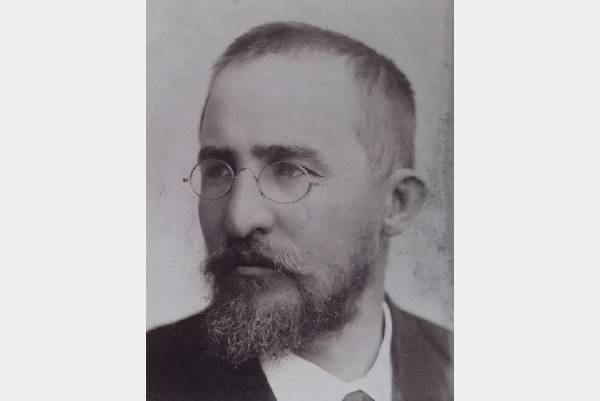
Karel Shkorpil is a Czech-Bulgarian archaeologist and museum worker, academician of the BAS (1918), creator (together with his brothers Herman and Vladislav) of Bulgarian archaeological science and museum work, discoverer of the remains of the first Bulgarian capital, Pliska. Honorary Consul of Czechoslovakia. Karel Shkorpil was born on May 15, 1859 in the town of Vysoke Mito, Eastern Bohemia, then in the Austrian Empire. He graduated from high school in Pardubice, Charles University and the Higher Technical School in Prague. He arrived in Bulgaria (August 1881) after the Liberation and worked as a high school teacher of mathematics, science, technical sciences and drawing in Plovdiv, Sliven, Varna, Ruse and Veliko Tarnovo. Karel Shkorpil was a participant in the Scientific Expedition to Dobruja in 1917, where he explored the old Bulgarian ramparts and settlements. In May 1918, he was sent by the director of the National Archaeological Museum, Dr. Bogdan Filov, to study the newly discovered necropolis of archaic burials by the military near the village of Trebenishte near Ohrid.


Louis-Raphaël Bischoffsheim (22 June 1800 - 14 November 1873) was a German-born international banker and a member of the prominent Bischoffsheim family. Louis-Raphaël was born on 22 June 1800 and was the eldest son of Nathan-Raphaël Bischoffsheim, who was considered the founder of the banking dynasty. In 1820, Louis-Raphaël left Frankfurt and moved to Amsterdam, at the time a major financial center, to create a bank in his name. In 1863, Louis-Raphaël and the members of the Dutch Banque de Crédit et de Dépôt des Pays-Bas absorbed the branches in Amsterdam, Antwerp, and Brussels of the bank he created in 1820. He died on November 14, 1873, in Paris at the age of 73.

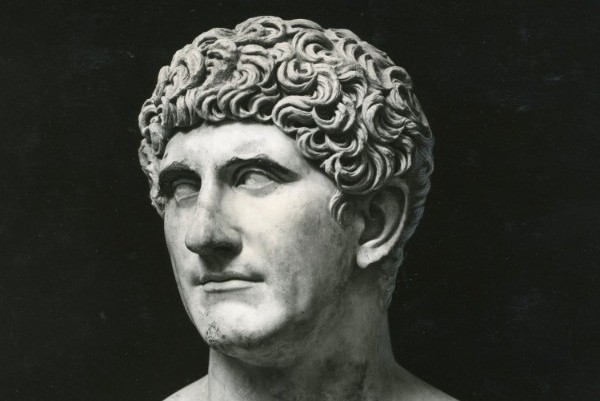
Mark Antony (January 14, 83 BC - August 1, 30 BC) was a Roman politician and general. As a military commander and administrator, he was an important supporter and loyal friend of Julius Caesar. Marcus Antonius was the son of the praetor Marcus Antonius Creticus and Julia Antonia. He was a distant cousin of Caesar on his mother's side. After Caesar's assassination, Antony formed an official political alliance with Octavian (the future Augustus) and Lepidus, known today as the Second Triumvirate.

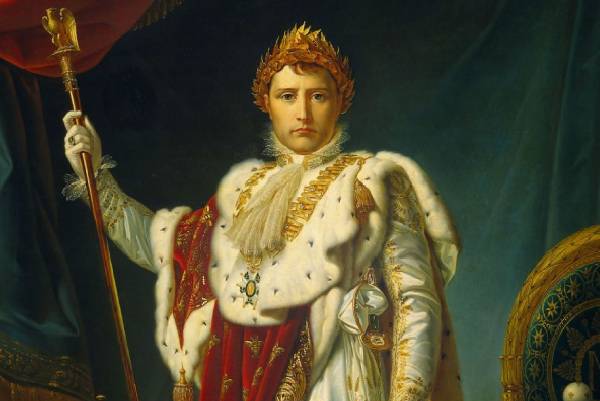
Napoleon Bonaparte was a French general and dictator during the last reigns of the French Revolution. As Napoleon I, he was Emperor of the French from December 2, 1804 to April 11, 1814. He was also King of Italy from March 17, 1805 to April 11, 1814 and protector of the Confederation of the Rhine from 1806 to 1813.

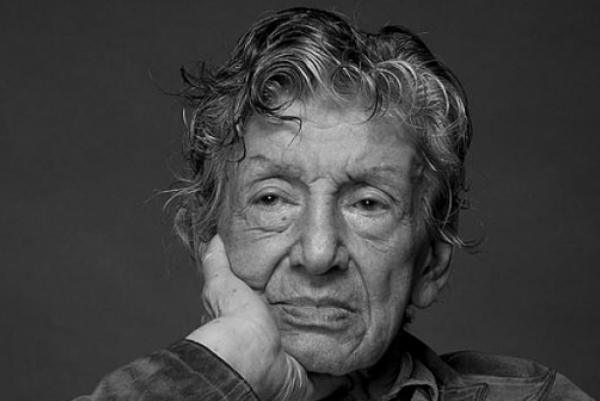
Nikola Kanev is a Bulgarian theater and film director, screenwriter and translator. Nikola Kanev was born in the city of Varna on April 17, 1926. He is the son of the famous Varna engineer Boyan Kanev, as well as the grandson of politician Nikola Kanev. Uncle Radan Kanev is a politician. His creative path is connected with the realization of over 200 productions on the theater stages of a number of cities in Bulgaria - Pernik, Blagoevgrad, Ruse, Burgas, Kyustendil, Shumen, Targovishte and others. At the same time, he is the author of screenplays, translator of plays from English, German and Italian. He is the creator of our national spearfishing federation and is the winner of numerous international and national awards both for theater and for films dedicated to underwater riches. Nikola Kanev died on April 8, 2018 in Sofia.

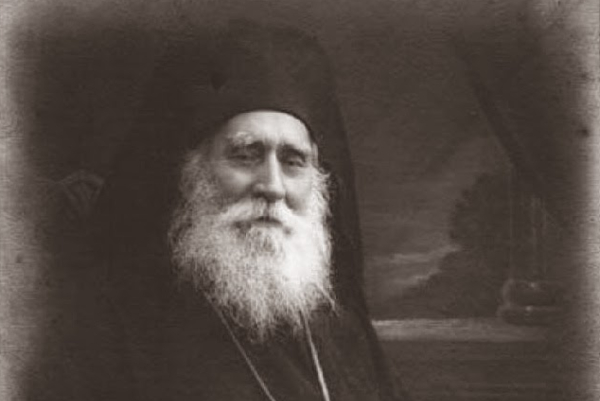
He was born with the secular name Odyssey Nikolov Popov in the city of Burgas in 1840, but he came from an old Bulgarian family from the village of Fakia. His older brother was the first mayor of Burgas after the Liberation of Bulgaria, Niko Popov. Odysseus received his primary education in the Greek school in the city, since there was no Bulgarian school. In 1856 he entered the Patriarchal Theological School on the island of Halki. In 1870, he accepted the priesthood and became proto-single of Vidin Metropolitan Antim I. On August 21, 1872, he was elected and ordained Metropolitan of the Diocese of Varna and Preslav. Metropolitan Simeon headed his department for 65 years. He died on October 23, 1937, in Varna, where he was buried.

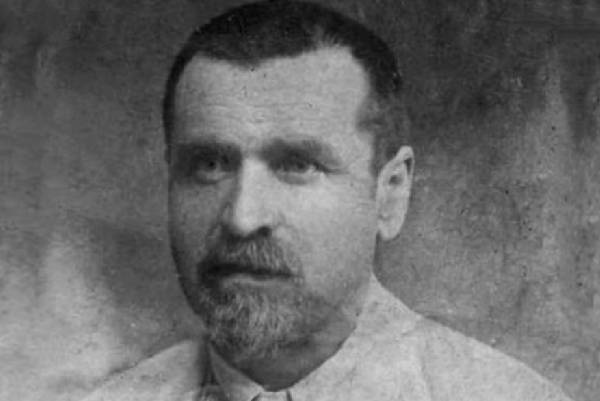
Parashkev Ivanchov Stoyanov is a Bulgarian doctor, professor, anarchist, public figure, founder of surgery and sea treatment in health care in Bulgaria. He is considered one of the "fathers" of Bulgarian and Romanian anarchism. He was the first professor of surgical propaedeutics at the first Medical Faculty in Sofia and the author of the first textbooks in surgery, who established his own surgical school. An excellent organizer, he has managed wards and hospitals in Lovech, Ruse, Pleven and Varna, created sanatoriums, runs a surgical clinic. An avid tourist and mountaineer, one of the first amateur photographers, creator, experimenter and innovator of his time.


Pencho Petkov Slaveykov was a noted Bulgarian poet and was the youngest son of the writer Petko Slaveykov. Born in Tryavna during the Bulgarian National Revival under Ottoman rule, Pencho was educated there as well as in Stara Zagora and Plovdiv. Slaveykov's works include poems and intimate lyrics. He collaborated with a number of magazines, which issued his works, and spent a part of his life in Leipzig studying philosophy, where he became familiar with German literature, thought and art. In 1903 he began a relationship with poet Mara Belcheva which lasted until his death in 1912. They never married but referred to her as his "wife" throughout his writings.

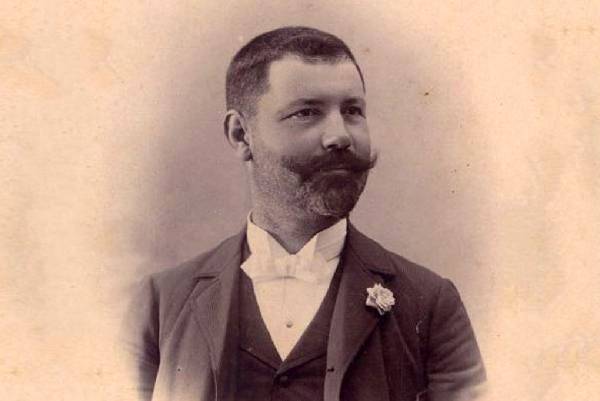
Petar Enchev is a Bulgarian revolutionary and the initiator of the establishment of the Bulgarian Shipping Company. Petar Enchev was born on June 29, 1855 in Tulcea. Son of butler priest Encho Dimitrov Kovchazov and Anna Dimitrova, both refugees from southern Thrace. Petar Enchev married Elenka Panayotova Dimitrieva, the first Bulgarian woman who graduated from the American Girls' College in Constantinople in 1882. Petar Enchev participated in the National Liberation Movement as secretary of the Bulgarian Red Cross and the Bulgarian Red Cross in Bucharest. During the Russo-Turkish War he was a translator in the corps of General Zimmerman. Petar Enchev died on Easter April 16, 1922 in Varna.

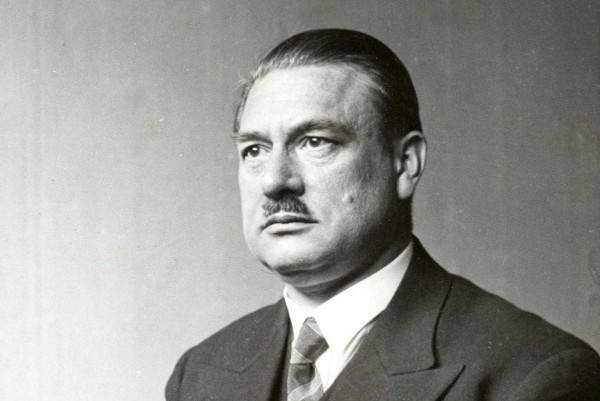
Peter Joseph William Debye (Maastricht, March 24, 1884 - Ithaca (New York), November 2, 1966) was a Dutch-American physical chemist and Nobel Prize winner. His first major scientific contribution was the application of the concept of dipole moment to the charge distribution in asymmetric molecules in 1912. He developed equations relating dipole moment to temperature, dielectric constant, etc. As a result, electrical molecular dipole moments are measured in debye, a unit named after him.

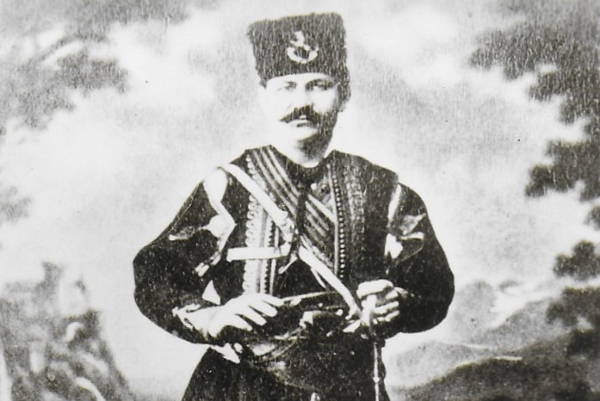
Petko Kirkov Kaloyanov, better known as Captain Petko Voyvoda (5 December 1844 - 7 February 1900) was a 19th-century Bulgarian hajduk leader and freedom fighter who dedicated his life to the liberation of Bulgaria and, particularly, the region of Thrace. Beginning in 1861 Petko began fighting against the Ottomans in the surrounding areas of Maroneia, Aisymi, Enos, etc. He visited Italy in 1866, where he met Giuseppe Garibaldi, who became a close friend. Petko Voyvoda's detachment, established in 1869, took part in the Russo-Turkish War, which lasted from 1877 until 1878. His unit liberated Maroneia from Turkish rule in December 1877, establishing a Christian government there. He fought against the Turks for three months and saved the local population from Turkish oppression. After that, he took part in the liberation of the Rhodopes together with Kraycho Voyvoda. With his son and new wife, Rada Kravkova from Kazanlak, Petko lived in Varna after 1880 and died in that city in 1900. He founded the revolutionary committee called Strandzha there in 1896.


Princess Maria Luisa of Bourbon-Parma (17 January 1870 - 31 January 1899) was the eldest daughter of Robert I, the last reigning Duke of Parma. She became Princess-consort of Bulgaria upon her marriage to Ferdinand of Bulgaria, the then prince-regnant, who became Tsar after the Bulgarian Declaration of Independence in 1908. In 1892, her father arranged her marriage to the then reigning Prince of Bulgaria, Ferdinand of Saxe-Coburg and Gotha. The negotiations were conducted between Duke Robert and Ferdinand's mother, Princess Clémentine of Orléans. She was the mother of Tsar Boris III of Bulgaria.

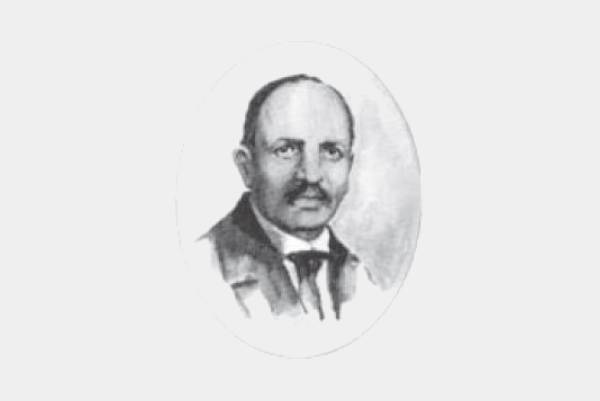
Rashko Raiko Blaskov was a Bulgarian Revival writer. He was born in Klisura, where he studied in the local convent. He was a teacher and church worker and he founded many schools in multiple cities and towns. He was a publisher of multiple newspapers. He compiled textbooks, translated various books, wrote an autobiography, published posthumously by his son Iliya Blaskov. He is the father of the writers Iliya, Dimitar, and Georgi Blaskovi (by his first wife Ruska) and General Andrei Blaskov (by his second wife Gina).

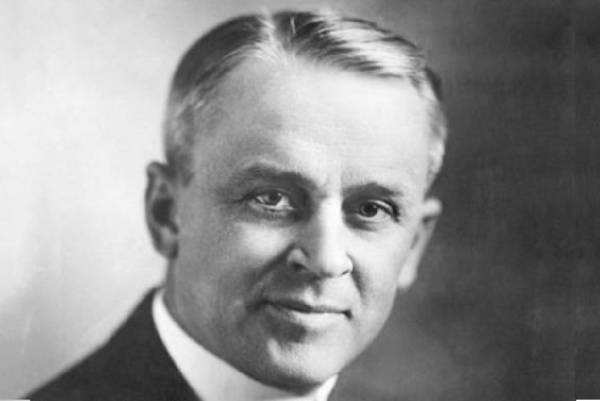
Robert Millikan is an American physicist, winner of the Nobel Prize in Physics in 1923. He was born on March 22, 1868 in Morrison, Illinois. In 1895 he received his doctorate from Columbia University. This is the first doctoral degree awarded in this field. Milican is a professor of physics at the University of Chicago and the California Institute of Technology, president of the American Association for the Advancement of Science and the American Physical Society. In 1923 he received the Nobel Prize for his work on determining the elementary charge of an electron, confirming Albert Einstein's equation for the photoelectric effect, and determining with great accuracy the value of the Planck constant. In a later period of his career he studied cosmic rays and proved their extraterrestrial nature.

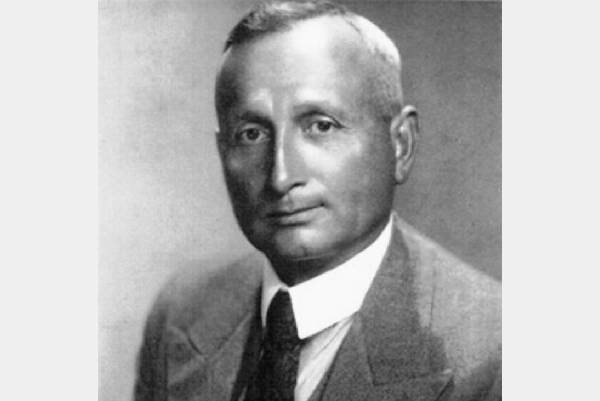
Stefan Georgiev Konsulov is a Bulgarian biologist, professor at Sofia University. He was born in 1885 in Sofia. In 1908, he graduated in biology at Sofia University. From 1912 to 1914 he specialized in Trieste, and then in Erlangen (1915), Breslau (1920 - 1921) and Paris (1930). From 1909 he was an assistant, from 1922 - an associate professor, and in 1935 he was elected a professor. Doctor of Philosophy (1921) and Doctor of Medical Sciences of the University of Breslau (1940). He is the head of the Department of Anatomy and General Biology at Sofia University. He was dean of the Faculty of Physics and Mathematics during the academic years 1932/1933 and 1938/1939. In 1944, he was dismissed from Sofia University for political reasons. On June 1, 1945, he was sentenced to seven years of rigorous imprisonment by the Sixth Supreme Chamber of the "People's Court". He died in 1954 in Sofia.

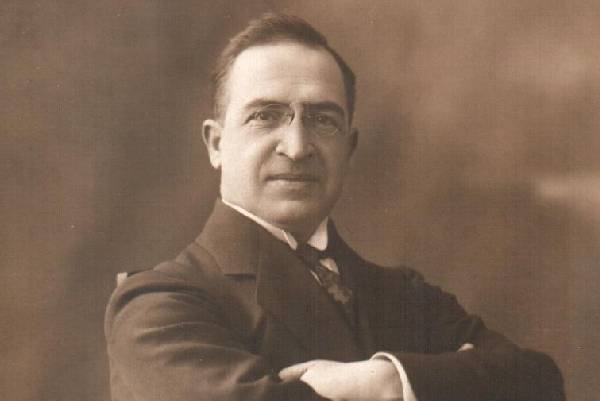
Stoyan Bachvarov is a Bulgarian dramatic actor, one of the pioneers of the Bulgarian National Theater, he is a theater director, director and actor. His family is from Medven, Kotel region. He graduated from the men's high school in Varna. Together with Peter Stoychev he founded a drama troupe in the same city, after which he specialized in theatrical art in Moscow and Munich. He played at the National Theater in Sofia, and in 1921 he founded the Varna Municipal Theater, today named after him.

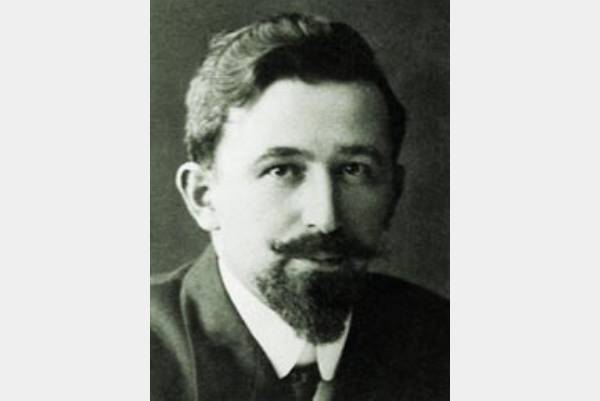
Teodosi Atanasov is a Bulgarian politician. He was born on March 27, 1876 in Gorna Oryahovitsa. He graduated from the State Men's High School "St. Kiril in Veliko Tarnovo. In 1893 he began to study civil engineering in Lausanne. After graduating he worked in Yambol and Shumen and finally became a district engineer in Varna. He took part in the Balkan Wars and the First World War. During his tenure, the issues of food and supply of heating material are discussed. It was decided to grant financial aid for firewood up to BGN 400 to poor families. He left his post for family reasons, and his resignation was voted on April 3, 1922. He died on April 14, 1949 in Varna.

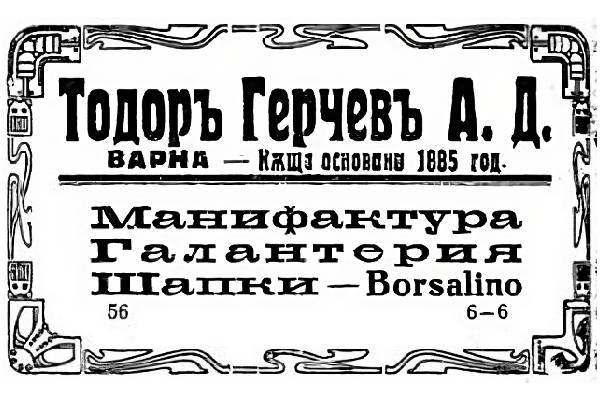
Todor T. Gerchev is a Bulgarian entrepreneur and public figure, who developed a long-term commercial activity in Varna. In 1885, together with his brother Stefan, he founded a manufacturing shop for haberdashery on Preslavska Street. On May 21, 1895, Todor Gerchev was a member of the school board and a candidate for municipal councilor for the Varna city municipality. Due to the death of his brother and partner in 1915, Gerchev closed the Gerchevi Brothers general partnership and transferred all its assets and liabilities to his independent company for manufacturing and haberdashery trade. He developed a successful trade in a competitive environment, there are also evidences of his charitable activity. In 1924, he was a candidate from the list of manufacturers in the elections for members of the commission of non-professional organizations at the Chamber of Commerce and Industry in Varna. In the same year, Todor Gerchev was the chairman of the Association of manufacturers, haberdashers and glassmakers in the city. In 1930, he opened his own newly built commercial building on Tsar Boris Street, whose original appearance was transformed in the 1970s.

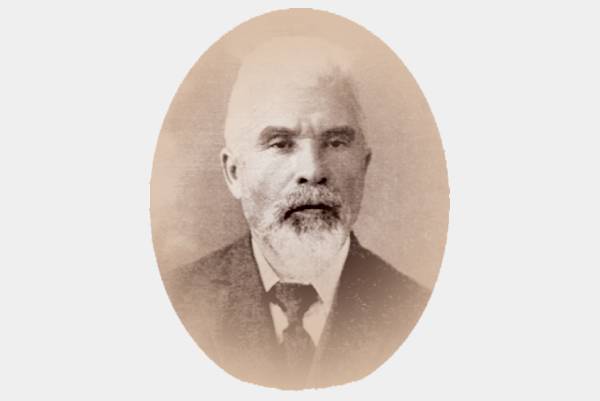
Tsani Stoyanov Kalyandzhiev is a Bulgarian chemist and stock breeder, founder of stock science in Bulgaria, professor of stock science. Founder and first rector of the University of Economics in Varna. He was born on October 15, 1866 in Lyaskovets. His relative is Pavel Kalyandzhi. He is the grandson of Stoyan Kalyandzhi, who supported the Russian troops in the Russo-Turkish War of 1828-1829, an honorary citizen of Chisinau. He teaches chemistry at the Trade School in Svishtov. From 1899 to 1904, he worked as a chemist in the food and beverage laboratory at the Directorate of Public Health. The Varna Chamber of Commerce and Industry invited him in 1904 to organize a secondary commercial school, to which he created the first Bulgarian evening commercial school. On October 4, 1921, the Higher Commercial School was opened in Varna. He was rector until his retirement in 1933. From 1921 he was a professor of economics. Before his death, he bequeathed an amount to a research institute for economic studies. He died on March 28, 1944. He was a member of the Bulgarian Teachers' Union, the Economic Society, and the Chemical Society. He is the chairman of the Community Society in Varna. Tsani Kalyandzhiev is the author of more than 100 scientific works on general and professional education issues, on industry and trade issues, on general economic issues, as well as publications related to commodity science.


Vasil Levski (July 18, 1837 - February 18, 1873) was a Bulgarian revolutionary and the national hero of Bulgaria. Levski ideologized and strategized a revolutionary movement to liberate Bulgaria from Ottoman rule. Levski founded a revolutionary organization and tried to foment a nationwide uprising through a network of secret regional committees.


Apollo is one of the Olympian deities in classical Greek and Roman religion and Greek and Roman mythology. The national divinity of the Greeks, Apollo has been recognized as a god of archery, music and dance, truth and prophecy, healing and diseases, the Sun and light, poetry, and more. One of the most important and complex of the Greek gods, he is the son of Zeus and Leto, and the twin brother of Artemis, goddess of the hunt. Seen as the most beautiful god and the ideal of the kouros, Apollo is considered to be the most Greek of all the gods. Apollo is known in Greek-influenced Etruscan mythology as Apulu.


Athena or Athene, often given the epithet Pallas, is an ancient Greek goddess associated with wisdom, handicraft, and warfare who was later syncretized with the Roman goddess Minerva. Athena was regarded as the patron and protectress of various cities across Greece, particularly the city of Athens, from which she most likely received her name. The Parthenon on the Acropolis of Athens is dedicated to her. Her major symbols include owls, olive trees, snakes, and the Gorgoneion. In art, she is generally depicted wearing a helmet and holding a spear.


The caduceus is the staff carried by Hermes in Greek mythology and consequently by Hermes Trismegistus in Greco-Egyptian mythology. The same staff was also borne by heralds in general, for example by Iris, the messenger of Hera. It is a short staff entwined by two serpents, sometimes surmounted by wings. In Roman iconography, it was often depicted being carried in the left hand of Mercury, the messenger of the gods.


The griffin, griffon, or gryphon is a legendary creature with the body, tail, and back legs of a lion; the head and wings of an eagle; and sometimes an eagle's talons as its front feet. Because the lion was traditionally considered the king of the beasts, and the eagle the king of the birds, by the Middle Ages, the griffin was thought to be an especially powerful and majestic creature. Since classical antiquity, griffins were known for guarding treasures and priceless possessions.


Hermes is an Olympian deity in ancient Greek religion and mythology. Hermes is considered the herald of the gods. He is also considered the protector of human heralds, travellers, thieves, merchants, and orators. He is able to move quickly and freely between the worlds of the mortal and the divine, aided by his winged sandals. Hermes plays the role of the psychopomp or "soul guide"a conductor of souls into the afterlife.


When Rhea gave birth to Zeus, she put him in a cave, located at Mount Ida on the island of Crete. In this way, his father Cronus would be unable to find him and swallow him, which he had done with his previous children. There, it was the goat Amalthea that nourished Zeus with her milk until he was grown up. One day, as young Zeus played with Amalthea, he accidentally broke off her horn. To make up for it and as a sign of gratitude, Zeus blessed the broken horn, so that its owner would find everything they desired in it.

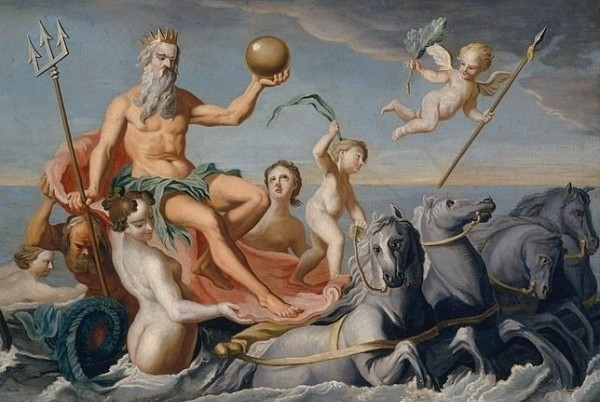
Poseidon was one of the Twelve Olympians in ancient Greek religion and mythology, presiding over the sea, storms, earthquakes, and horses. He was the protector of seafarers and the guardian of many Hellenic cities and colonies. In pre-Olympian Bronze Age Greece, Poseidon was venerated as a chief deity at Pylos and Thebes, with the cult title "earth-shaker"; in the myths of isolated Arcadia, he is related to Demeter and Persephone and was venerated as a horse, and as a god of the waters. Poseidon maintained both associations among most Greeks: He was regarded as the tamer or father of horses, who, with a strike of his trident, created springs (in the Greek language, the terms for both are related). His Roman equivalent is Neptune.

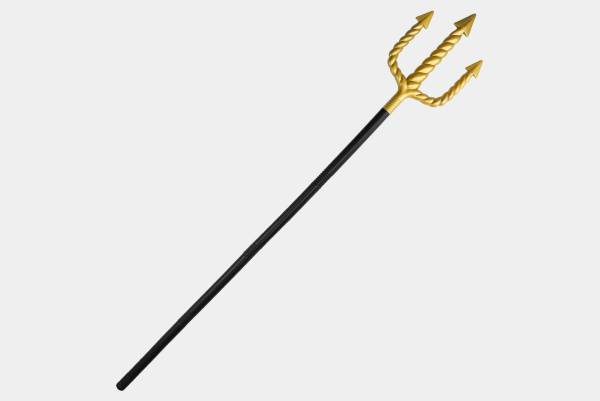
A trident is a three-pronged spear. It is used for spear fishing and historically as a polearm. The trident is the weapon of Poseidon, or Neptune, the God of the Sea in classical mythology. The trident may occasionally be held by other marine divinities such as Tritons in classical art. Tridents are also depicted in medieval heraldry, sometimes held by a merman-Triton. In Hinduism, it is the weapon of Shiva, known as trishula (Sanskrit for "triple-spear").

Bessarabian Bulgarians are an ethnic group of Bulgarians, descendants of immigrants from Bulgaria, which was part of the Ottoman Empire, to Bessarabia, which became part of the Russian Empire at the end of the 18th - first half of the 19th centuries. They have their own dialect, which is different from the official Bulgarian language.


The bow is the prow of a ship and is its forward point. Most bows are designed to reduce ship drag and pitch. Many seagoing vessels are equipped with a bulbous bow to reduce wave resistance. The construction consists of the forecastle and forepeak and often the holds behind the collision or forepeak bulkhead.


The Internal Macedonian-Edirne revolutionary organization was a national liberation organization of the Bulgarians in the Ottoman Empire. The organization was active in the Thessaloniki, Bitola, Skopje, Edirne and Constantinople provinces in the late nineteenth and early twentieth centuries. The program documents of the organization point out that it will fight in a revolutionary way for the implementation of Article 23 of the Berlin Treaty, for granting political autonomy to Macedonia and the Edirne region. It is envisaged that the two neighboring districts will become a separate territorial unit within the empire, and administrative and political reforms should be carried out in order to improve the living conditions of the Christian population there.


The coat of arms of Bulgaria consists of a crowned golden lion rampant over a dark red shield; above the shield is the Bulgarian historical crown. The shield is supported by two crowned golden lions rampant; below the shield, there is compartment in the shape of oak twigs and white bands with the national motto "Unity makes strength" inscribed on them.


The First Balkan War lasted from October 1912 to May 1913 and involved actions of the Balkan League (the Kingdoms of Bulgaria, Serbia, Greece and Montenegro) against the Ottoman Empire. The Balkan states' combined armies overcame the initially numerically inferior (significantly superior by the end of the conflict) and strategically disadvantaged Ottoman armies and achieved rapid success. The war was a comprehensive and unmitigated disaster for the Ottomans, who lost 83% of their European territories and 69% of their European population. As a result of the war, the League captured and partitioned almost all of the Ottoman Empire's remaining territories in Europe.


The First World War began on July 28, 1914, and lasted until November 11, 1918. It was a global war and lasted exactly 4 years, 3 months, and 2 weeks. Most of the fighting was in continental Europe. Soldiers from many countries took part, and it changed the colonial empires of the European powers. Before World War II began in 1939, World War I was called the Great War, or the World War. Other names are the Imperialist War and the Four Years' War. There were 135 countries that took part in the First World War, and nearly 10 million people died while fighting. Before the war, European countries had formed alliances to protect themselves. However, that made them divide themselves into two groups. When Archduke Franz Ferdinand of Austria was assassinated on June 28, 1914, Austria-Hungary blamed Serbia and declared war on it. Russia then declared war on Austria-Hungary, which set off a chain of events in which members from both groups of countries declared war on each other.

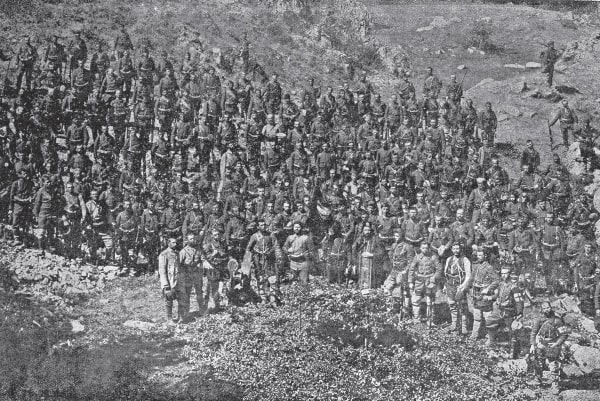
The Ilinden-Preobrazhenie Uprising, or simply the Ilinden Uprising of August-October 1903, was an organized revolt against the Ottoman Empire, which was prepared and carried out by the Internal Macedonian-Adrianople Revolutionary Organization, with the support of the Supreme Macedonian-Adrianople Committee, which included mostly Bulgarian military personnel. The name of the uprising refers to Ilinden, a name for Elijah's day, and to Preobrazhenie which means Transfiguration. Some historians describe the rebellion in the Serres revolutionary district as a separate uprising, calling it the Krastovden Uprising (Holy Cross Day Uprising), because on September 14 the revolutionaries there also rebelled. The revolt lasted from the beginning of August to the end of October and covered a vast territory from the western Black Sea coast in the east to the shores of Lake Ohrid in the west.


The liberation of Bulgaria covers the events related to the restoration of the Bulgarian statehood after almost five hundred years of Ottoman rule. This happened as a result of the national Revival, which led to the recognition of the Bulgarian Exarchate and to the organization of the April Uprising. The uprising prompted Russia to start the Russo-Turkish War (1877-1878).

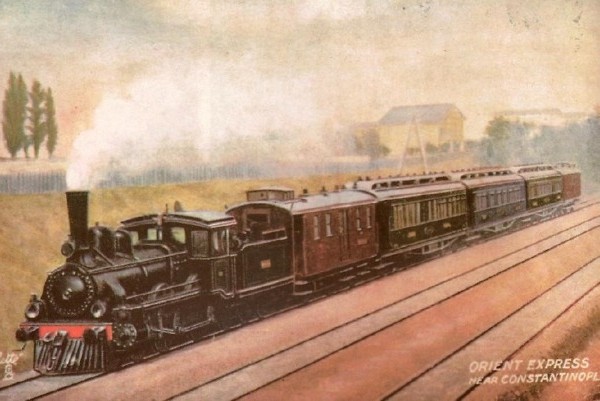
The Orient Express was a famous luxury train of the Belgian Compagnie Internationale des Wagons-Lits that ran from Paris, with a connection from London, to Istanbul. This train ran as a regular service, with interruptions and on different routes, under different names between 1883 and 1977. Until 13 December 2009, the train ran as an international train between Strasbourg and Vienna. Special nostalgic rides are also organized under the name Orient Express. A change in Munich or Frankfurt is required for a train journey between Paris and Vienna.


The Russo-Turkish War (1877-1878) between the Russian Empire and the Ottoman Empire was the tenth in a series of Russo-Turkish wars. An important part of the aggravation and resolution of the Eastern Question in 1875-1878. The reason for the war was the Uprising in Bosnia and Herzegovina (1875), the April Uprising in Bulgaria (1876) and the Serbo-Turkish War (1876). Participants are the Ottoman Empire against Russia, Romania, Serbia and Montenegro. The war was perceived and called Liberation, as it led to the liberation of some Bulgarians from Ottoman rule and the creation of the Third Bulgarian State. The attitude towards it is similar in Romania, Serbia and Montenegro, which are gaining full independence.


The 1944 Bulgarian coup d'état, also known as the 9 September coup d'état, was the forcible change of the government of Kingdom of Bulgaria carried out on the eve of 9 September 1944. In Communist Bulgaria it was called People's Uprising of 9 September - on the grounds of the broad unrest, and Socialist Revolution - as it was a turning point politically and the beginning of radical reforms towards socialism.


The Second Balkan War, also called the Inter-Allied War, was a conflict that broke out when Bulgaria, dissatisfied with its share of the spoils of the First Balkan War, attacked its former allies, Serbia and Greece, on 16 June 1913. Serbian and Greek armies repulsed the Bulgarian offensive and counter-attacked, entering Bulgaria. With Bulgaria also having previously engaged in territorial disputes with Romania and the bulk of Bulgarian forces engaged in the south, the prospect of an easy victory incited Romanian intervention against Bulgaria. The Ottoman Empire also took advantage of the situation to regain some lost territories from the previous war. When Romanian troops approached the capital Sofia, Bulgaria asked for an armistice, resulting in the Treaty of Bucharest, in which Bulgaria had to cede portions of its First Balkan War gains to Serbia, Greece and Romania. In the Treaty of Constantinople, it lost Adrianople to the Ottomans.


The Second World War was a global war that involved fighting in most of the world. Most countries fought from 1939 to 1945, but some started fighting in 1937. Most of the world's countries, including all of the great powers, fought as part of two military alliances: the Allies and the Axis Powers. It involved more countries, cost more money, involved more people, and killed more people than any other war in history. Between 50 to 85 million people died, most of whom were civilians. The war included massacres, a genocide called the Holocaust, strategic bombing, starvation, disease, and the only use of nuclear weapons against civilians in history.


The Serbo-Bulgarian War was a war between the Kingdom of Serbia and Principality of Bulgaria that erupted on 14 November 1885 and lasted until 28 November 1885. Despite Bulgaria being a vassal state of the Ottoman Empire, the Turks did not intervene in the war. Serbia took the initiative in starting the war but was decisively defeated. Austria demanded Bulgaria stop its invasion, and a truce resulted. Final peace was signed on 3 March 1886 in Bucharest. The old boundaries were not changed. As a result of the war, European powers acknowledged the act of Unification of Bulgaria which happened on 18 September 1885.


The Unification of Bulgaria was the act of unification of the Principality of Bulgaria and the province of Eastern Rumelia in the autumn of 1885. It was coordinated by the Bulgarian Secret Central Revolutionary Committee (BSCRC). Both had been parts of the Ottoman Empire, but the Principality had functioned de facto independently whilst the Rumelian province was autonomous and had an Ottoman presence. The Unification was accomplished after revolts in Eastern Rumelian towns, followed by a coup on 18 September 1885 supported by the Bulgarian Knyaz Alexander I. The BSCRC, formed by Zahari Stoyanov, began actively popularizing the idea of unification by means of the press and public demonstrations in the spring of 1885.


A winged wheel is a symbol used historically on monuments by the Ancient Greeks and Romans and more recently as a heraldic charge. The symbol is considered to be distinct from the older winged circle symbol which was commonly used in Mesopotamian and Assyrian symbolism. It was used by the ancient Greeks as a symbol of Hermes, the herald of the Gods, but despite this, it is relatively rare on surviving Greek and Roman monuments. When it does appear it is mainly as an abbreviation or indication of a chariot or to symbolize motion. The winged wheel is often used to represent the fabled chariot or velocipede of the Greek god Triptolemus.

Hristo Varbanov was a Bulgarian priest from the end of the 19th century. His memories of the Liberation of Varna were received with interest by the Varna Archaeological Society in 1912. He was born in Shumen in 1844. In 1875 he was a priest in Kaspichan, but from June 29 Petrovden he was invited to Varna by Veliko Hristov, Yanaki Zhekov, Yanko Slavchev, and Hristo Samsarov from the Varna Bulgarian Municipality. He was also elected as a bishop's deputy in the Varna Turkish court. Advocated for the release of the priests of Avren and Kotlubei, arrested at the outbreak of the Russo-Turkish war in 1877. Facilitates the deliverance of the Christian refugees from the Kavarna Uprising. Together with Veliko Hristov, he was chosen from among the Bulgarian population of Varna to welcome the troops led by General Arkady Stolypin. On July 27 (August 9), 1978, Hristo Varbanov celebrated a thanksgiving prayer in the Archangel Michael Church on the occasion of the Liberation of Varna. In the following months, a candle was lit. Varbanov actively traveled around the surrounding villages and directed their residents from the Greek to the Bulgarian Veliko Preslav Diocese. Pop Hristo took part in military operations as a chaplain of the Eighth Coastal Infantry Regiment. In 1888 he was appointed to the post of chaplain in the same regiment. On July 30, 1890, elections for city-municipal councilors were held in the Bulgarian primary school at the home of priest Hr. Varbanov In 1893, Pope Hristo served as a priest in the monastery church "Saint Dimitrii" of the Euxinograd Palace. He died as a garrison priest of Varna on April 17, 1910.

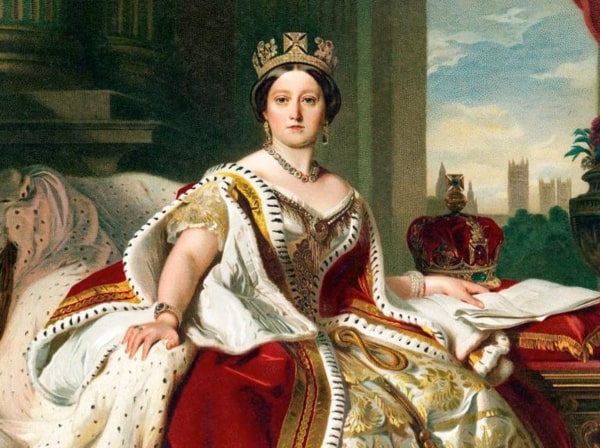
Victoria (24 May 1819 - 22 January 1901) was Queen of the United Kingdom of Great Britain and Ireland from 20 June 1837 until her death in 1901. Her reign of 63 years and 216 days, which was longer than those of any of her predecessors, is known as the Victorian era. It was a period of industrial, political, scientific, and military change within the United Kingdom, and was marked by a great expansion of the British Empire. In 1876, the British Parliament voted to grant her the additional title of Empress of India. Victoria was the daughter of Prince Edward, Duke of Kent and Strathearn (the fourth son of King George III), and Princess Victoria of Saxe-Coburg-Saalfeld. After the deaths of her father and grandfather in 1820, she was raised under close supervision by her mother and her comptroller, John Conroy. She inherited the throne at age 18 after her father's three elder brothers died without surviving legitimate issues. Victoria, a constitutional monarch, attempted privately to influence government policy and ministerial appointments; publicly, she became a national icon who was identified with strict standards of personal morality. Victoria married her first cousin, Prince Albert of Saxe-Coburg and Gotha, in 1840. Their nine children married into royal and noble families across the continent, earning Victoria the sobriquet "grandmother of Europe". After Albert's death in 1861, Victoria plunged into deep mourning and avoided public appearances. As a result of her seclusion, British republicanism temporarily gained strength, but in the latter half of her reign, her popularity recovered. Her Golden and Diamond jubilees were times of public celebration. Victoria died in 1901 at Osborne House on the Isle of Wight, at the age of 81. The last British monarch of the House of Hanover, she was succeeded by her son Edward VII of the House of Saxe-Coburg and Gotha.

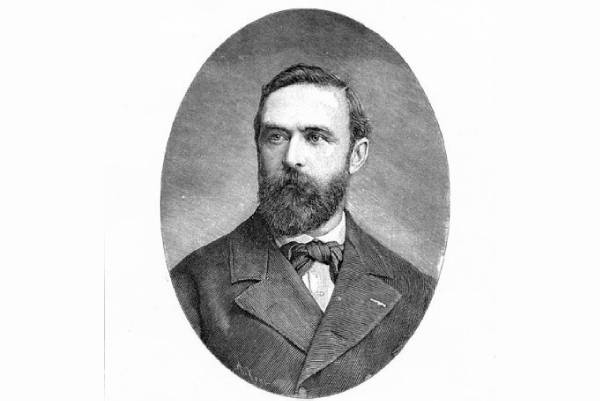
Édouard André (Bourges, July 17, 1840 - La Croix, October 25, 1911) was a French landscape architect. Hugo Poortman was a student of his. He was a meritorious botanist. He went on an expedition to South America and wrote several monographs on the bromeliad family. He published an extensive treatise on gardens in 1879, in which he called for a more natural appearance.
