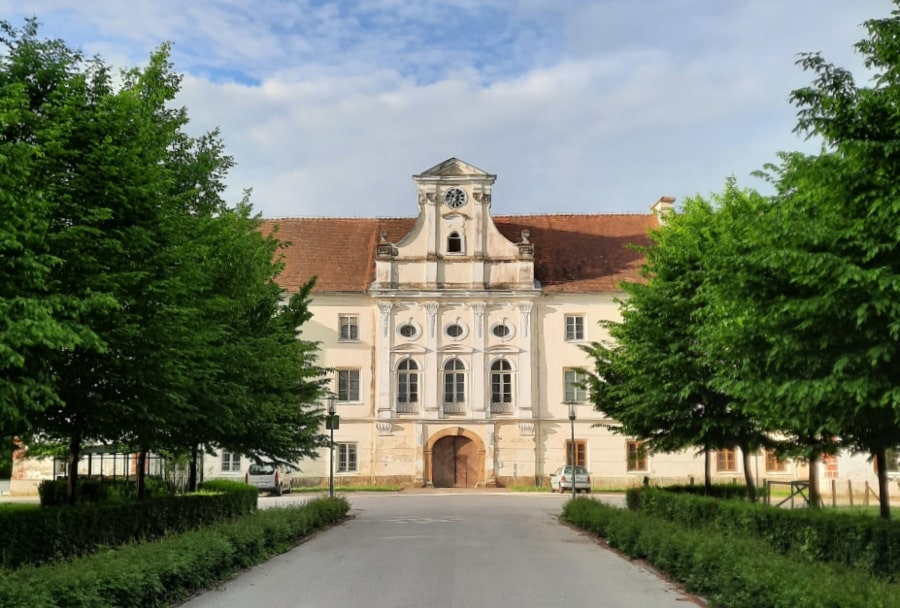
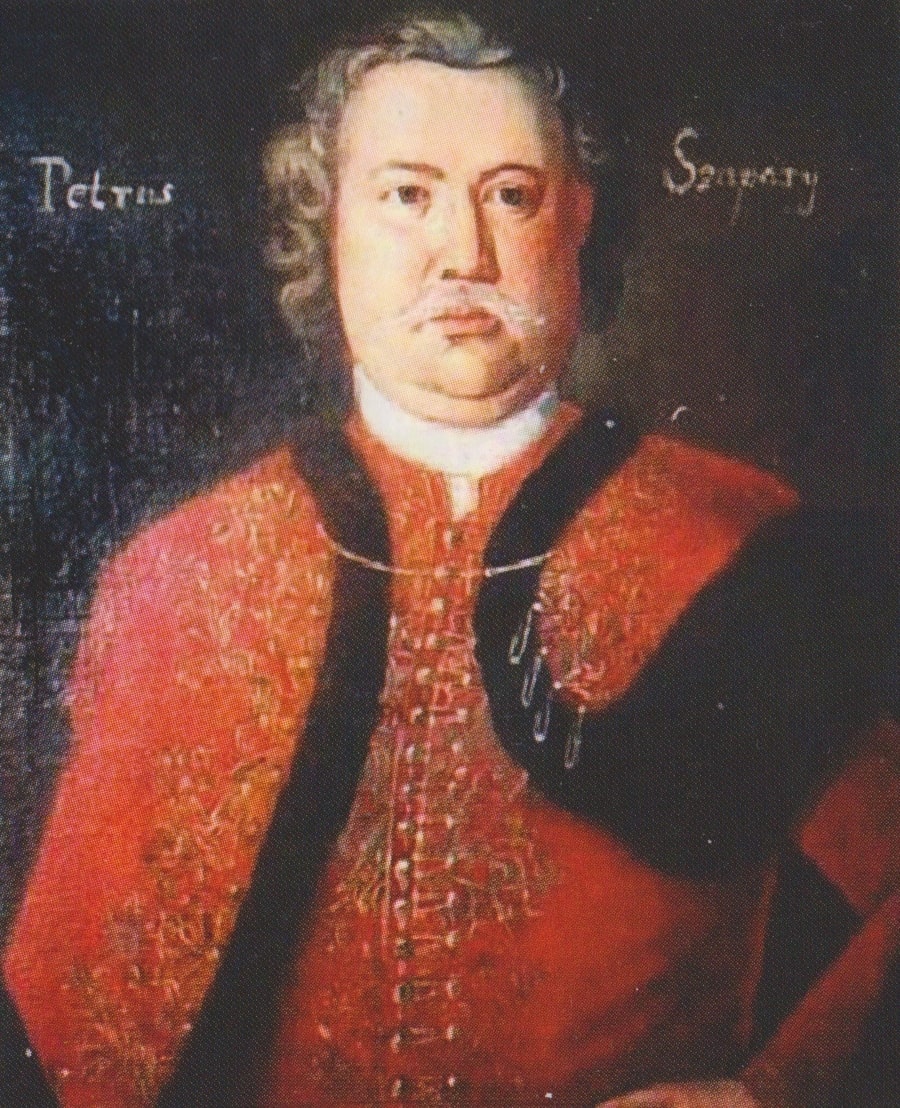
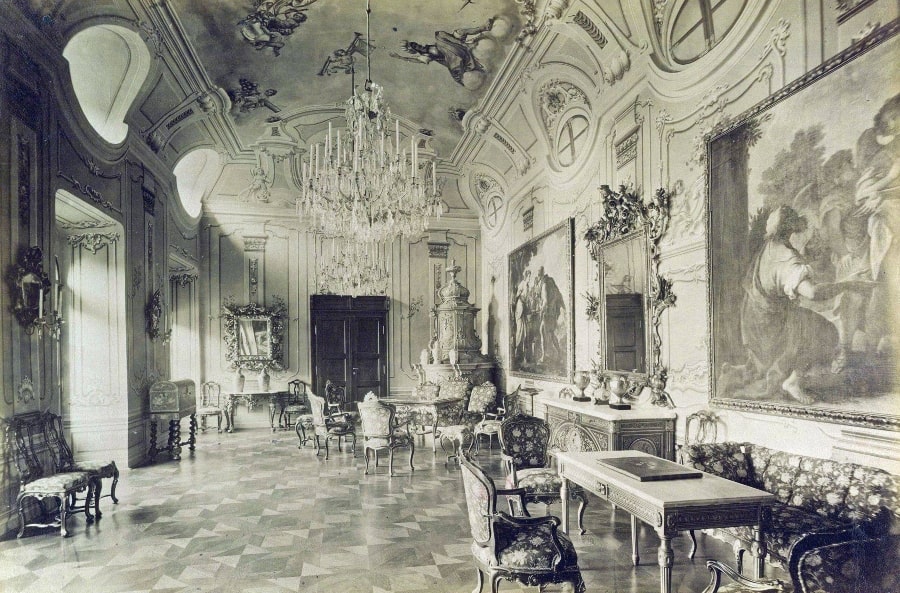
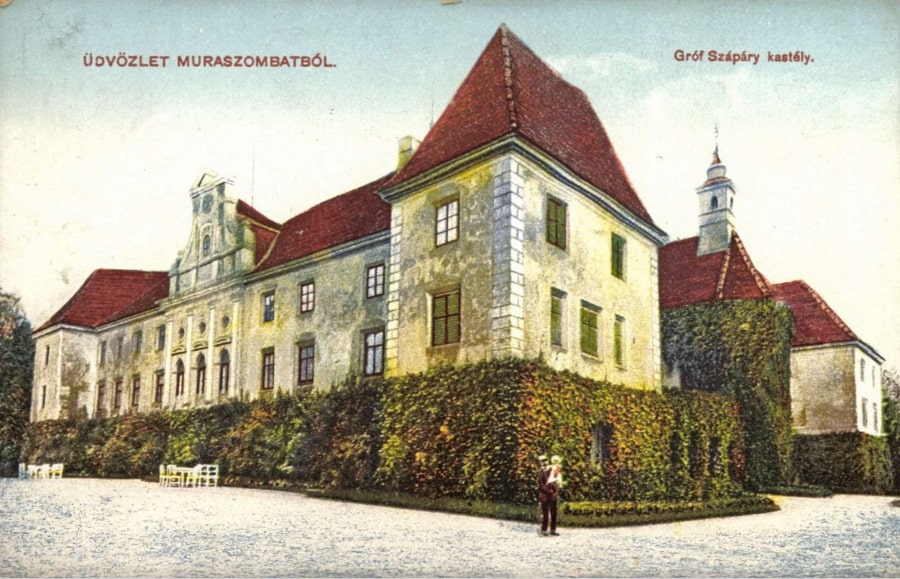


The acanthus is one of the most common plant forms to make foliage ornament and decoration. In architecture, an ornament may be carved into stone or wood to resemble leaves from the Mediterranean species of the Acanthus genus of plants, which have deeply cut leaves with some similarity to those of the thistle and poppy.


An apron, in architecture, is a raised section of ornamental stonework below a window ledge, stone tablet, or monument. Aprons were used by Roman engineers to build Roman bridges. The main function of an apron was to surround the feet of the piers.


An astragal is a convex ornamental profile that separates two architectural components in classical architecture. The name is derived from the ancient Greek astragalos which means cervical vertebra. Astragals were used for columns as well as for the moldings of the entablature.


In European architectural sculpture, an atlas (also known as an atlant, or atlante) is a support sculpted in the form of a man, which may take the place of a column, a pier or a pilaster. The term atlantes is the Greek plural of the name Atlasthe Titan who was forced to hold the sky on his shoulders for eternity. The alternative term, telamones, also is derived from a later mythological hero, Telamon, one of the Argonauts, who was the father of Ajax.


An avant-corps, a French term literally meaning "fore-body", is a part of a building, such as a porch or pavilion, that juts out from the corps de logis, often taller than other parts of the building. It is common in façades in French Baroque architecture.


An awning or overhang is a secondary covering attached to the exterior wall of a building. It is typically composed of canvas woven of acrylic, cotton or polyester yarn, or vinyl laminated to polyester fabric that is stretched tightly over a light structure of aluminium, iron or steel, possibly wood or transparent material.


Balconet or balconette is an architectural term to describe a false balcony, or railing at the outer plane of a window-opening reaching to the floor, and having, when the window is open, the appearance of a balcony.


A baluster is a vertical moulded shaft, square, or lathe-turned form found in stairways, parapets, and other architectural features. In furniture construction it is known as a spindle. Common materials used in its construction are wood, stone, and less frequently metal and ceramic. A group of balusters supporting a handrail, coping, or ornamental detail are known as a balustrade.


A bossage is an uncut stone that is laid in place in a building, projecting outward from the building. This uncut stone is either for an ornamental purpose, creating a play of shadow and light, or for a defensive purpose, making the wall less vulnerable to attacks.


In architecture the capital (from the Latin caput, or "head") or chapiter forms the topmost member of a column (or a pilaster). It mediates between the column and the load thrusting down upon it, broadening the area of the column's supporting surface. The capital, projecting on each side as it rises to support the abacus, joins the usually square abacus and the usually circular shaft of the column.


A cartouche (also cartouch) is an oval or oblong design with a slightly convex surface, typically edged with ornamental scrollwork. It is used to hold a painted or low-relief design. Since the early 16th century, the cartouche is a scrolling frame device, derived originally from Italian cartuccia. Such cartouches are characteristically stretched, pierced and scrolling.


In architecture, a corbel is a structural piece of stone, wood or metal jutting from a wall to carry a superincumbent weight, a type of bracket. A corbel is a solid piece of material in the wall, whereas a console is a piece applied to the structure.


In architecture, a cornice (from the Italian cornice meaning "ledge") is generally any horizontal decorative moulding that crowns a building or furniture element - the cornice over a door or window, for instance, or the cornice around the top edge of a pedestal or along the top of an interior wall.


Cresting, in architecture, is ornamentation attached to the ridge of a roof, cornice, coping or parapet, usually made of a metal such as iron or copper. Cresting is associated with Second Empire architecture, where such decoration stands out against the sharp lines of the mansard roof. It became popular in the late 19th century, with mass-produced sheet metal cresting patterns available by the 1890s.


A dentil is a small block used as a repeating ornament in the bedmould of a cornice. Dentils are found in ancient Greek and Roman architecture, and also in later styles such as Neoclassical, Federal, Georgian Revival, Greek Revival, Renaissance Revival, Second Empire, and Beaux-Arts architecture.


Egg-and-dart, also known as egg-and-tongue, egg and anchor, or egg and star, is an ornamental device adorning the fundamental quarter-round, convex ovolo profile of molding, consisting of alternating details on the face of the ovolotypically an egg-shaped object alternating with a V-shaped element (e.g., an arrow, anchor, or dart). The device is carved or otherwise fashioned into ovolos composed of wood, stone, plaster, or other materials.


An epigraph is an inscription or legend that serves mainly to characterize a building, distinguishing itself from the inscription itself in that it is usually shorter and it also announces the fate of the building.


A festoon, (originally a festal garland, Latin festum, feast) is a wreath or garland hanging from two points, and in architecture typically a carved ornament depicting conventional arrangement of flowers, foliage or fruit bound together and suspended by ribbons. The motif is sometimes known as a swag when depicting fabric or linen.


A finial or hip knob is an element marking the top or end of some object, often formed to be a decorative feature. In architecture, it is a small decorative device, employed to emphasize the apex of a dome, spire, tower, roof, gable, or any of various distinctive ornaments at the top, end, or corner of a building or structure.


The Green Man, and very occasionally the Green Woman, is a legendary being primarily interpreted as a symbol of rebirth, representing the cycle of new growth that occurs every spring. The Green Man is most commonly depicted in a sculpture or other representation of a face that is made of or completely surrounded by leaves. The Green Man motif has many variations. Branches or vines may sprout from the mouth, nostrils, or other parts of the face, and these shoots may bear flowers or fruit. Found in many cultures from many ages around the world, the Green Man is often related to natural vegetation deities. Often used as decorative architectural ornaments, Green Men are frequently found in carvings on both secular and ecclesiastical buildings.


A gutta (literally means "drops") is a small water-repelling, cone-shaped projection used near the top of the architrave of the Doric order in classical architecture. It is thought that the guttae were a skeuomorphic representation of the pegs used in the construction of the wooden structures that preceded the familiar Greek architecture in stone. However, they have some functionality, as water drips over the edges, away from the edge of the building.


A keystone is a wedge-shaped stone at the apex of a masonry arch or typically a round-shaped one at the apex of a vault. In both cases it is the final piece placed during construction and locks all the stones into position, allowing the arch or vault to bear weight. In arches and vaults, keystones are often enlarged beyond the structural requirements and decorated. A variant in domes and crowning vaults is a lantern.


A loggia is a covered exterior corridor or porch that is part of the ground floor or can be elevated on another level. The roof is supported by columns or arches and the outer side is open to the elements.


In architecture, a mascaron ornament is a face, usually human, sometimes frightening or chimeric whose alleged function was originally to frighten away evil spirits so that they would not enter the building. The concept was subsequently adapted to become a purely decorative element. The most recent architectural styles to extensively employ mascarons were Beaux Arts and Art Nouveau.


A medallion is a carved relief in the shape of an oval or circle, used as an ornament on a building or on a monument. Medallions were mainly used in the 18th and 19th centuries as decoration on buildings. They are made of stone, wood, ceramics or metal.


A niche is a recess in the thickness of a wall. By installing a niche, the wall surface will be deeper than the rest of the wall over a certain height and width. A niche is often rectangular in shape, sometimes a niche is closed at the top with an arch, such as the round-arched friezes in a pilaster strip decoration. Niches often have a special function such as an apse or choir niche that houses an altar, or a tomb.


An oriel window is a form of bay window which protrudes from the main wall of a building but does not reach to the ground. Supported by corbels, brackets, or similar cantilevers, an oriel window is most commonly found projecting from an upper floor but is also sometimes used on the ground floor.


The palmette is a motif in decorative art which, in its most characteristic expression, resembles the fan-shaped leaves of a palm tree. It has a far-reaching history, originating in ancient Egypt with a subsequent development through the art of most of Eurasia, often in forms that bear relatively little resemblance to the original. In ancient Greek and Roman uses it is also known as the anthemion. It is found in most artistic media, but especially as an architectural ornament, whether carved or painted, and painted on ceramics.


A pediment is an architectural element found particularly in Classical, Neoclassical and Baroque architecture, and its derivatives, consisting of a gable, usually of a triangular shape, placed above the horizontal structure of the lintel, or entablature, if supported by columns. The tympanum, the triangular area within the pediment, is often decorated with relief sculpture. A pediment is sometimes the top element of a portico. For symmetric designs, it provides a center point and is often used to add grandness to entrances.


In classical architecture, a pilaster is an architectural element used to give the appearance of a supporting column and to articulate an extent of wall, with only an ornamental function. It consists of a flat surface raised from the main wall surface, usually treated as though it were a column, with a capital at the top, plinth (base) at the bottom, and the various other column elements.


A protome is a type of adornment that takes the form of the head and upper torso of either a human or an animal. Protomes were often used to decorate ancient Greek architecture, sculpture, and pottery. Protomes were also used in Persian monuments.


A putto is a figure in a work of art depicted as a chubby male child, usually naked and sometimes winged. Originally limited to profane passions in symbolism, the putto came to represent the sacred cherub, and in Baroque art the putto came to represent the omnipresence of God.


Quoins are masonry blocks at the corner of a wall. Some are structural, providing strength for a wall made with inferior stone or rubble, while others merely add aesthetic detail to a corner.


A rosette is a round, stylized flower design. The rosette derives from the natural shape of the botanical rosette, formed by leaves radiating out from the stem of a plant and visible even after the flowers have withered. The rosette design is used extensively in sculptural objects from antiquity, appearing in Mesopotamia, and in funeral steles' decoration in Ancient Greece. The rosette was another important symbol of Ishtar which had originally belonged to Inanna along with the Star of Ishtar. It was adopted later in Romaneseque and Renaissance architecture, and also common in the art of Central Asia, spreading as far as India where it is used as a decorative motif in Greco-Buddhist art.


A spandrel is a roughly triangular space, usually found in pairs, between the top of an arch and a rectangular frame; between the tops of two adjacent arches or one of the four spaces between a circle within a square. They are frequently filled with decorative elements.


A spire is a tall, slender, pointed structure on top of a roof or tower, especially at the summit of church steeples. A spire may have a square, circular, or polygonal plan, with a roughly conical or pyramidal shape. Spires are typically built of stonework or brickwork, or else of timber structure with metal cladding, ceramic tiling, shingles, or slates on the exterior.


In Classical architecture a term or terminal figure is a human head and bust that continues as a square tapering pillar-like form. In the architecture and the painted architectural decoration of the European Renaissance and the succeeding Classical styles, term figures are quite common. Often they represent minor deities associated with fields and vineyards and the edges of woodland, Pan and fauns and Bacchantes especially, and they may be draped with garlands of fruit and flowers.


Triglyph is an architectural term for the vertically channeled tablets of the Doric frieze in classical architecture, so called because of the angular channels in them. The rectangular recessed spaces between the triglyphs on a Doric frieze are called metopes. The raised spaces between the channels themselves (within a triglyph) are called femur in Latin or meros in Greek. In the strict tradition of classical architecture, a set of guttae, the six triangular "pegs" below, always go with a triglyph above (and vice versa), and the pair of features are only found in entablatures of buildings using the Doric order. The absence of the pair effectively converts a building from being in the Doric order to being in the Tuscan order.


In architecture, a turret is a small tower that projects vertically from the wall of a building such as a medieval castle. Turrets were used to provide a projecting defensive position allowing covering fire to the adjacent wall in the days of military fortification. As their military use faded, turrets were used for decorative purposes.


A tympanum (from Greek and Latin words meaning "drum") is the semi-circular or triangular decorative wall surface over an entrance, door or window, which is bounded by a lintel and an arch. It often contains pedimental sculpture or other imagery or ornaments. Many architectural styles include this element.


A volute is a spiral, scroll-like ornament that forms the basis of the Ionic order, found in the capital of the Ionic column. It was later incorporated into Corinthian order and Composite column capitals. The word derives from the Latin voluta ("scroll").


A wind vane is an instrument used for showing the direction of the wind. It is typically used as an architectural ornament to the highest point of a building. Although partly functional, wind vanes are generally decorative, often featuring the traditional cockerel design with letters indicating the points of the compass. Other common motifs include ships, arrows, and horses. Not all wind vanes have pointers. In a sufficiently strong wind, the head of the arrow or cockerel (or equivalent) will indicate the direction from which the wind is blowing.


Budapest is the capital and the most populous city of Hungary. The history of Budapest began when an early Celtic settlement transformed into the Roman town of Aquincum, the capital of Lower Pannonia. The Hungarians arrived in the territory in the late 9th century, but the area was pillaged by the Mongols in 1241. After the reconquest of Buda from the Ottoman Empire in 1686, the region entered a new age of prosperity, with Pest-Buda becoming a global city after the unification of Buda, Óbuda, and Pest on 17 November 1873, with the name Budapest given to the new capital.


Prague is the capital and largest city in the Czech Republic and the historical capital of Bohemia and is situated on the Vltava river. Prague is home to a number of well-known cultural attractions, many of which survived the violence and destruction of 20th-century Europe. Main attractions include Prague Castle, Charles Bridge, Old Town Square with the Prague astronomical clock, the Jewish Quarter, Petřín hill and Vyehrad. Since 1992, the extensive historic center of Prague has been included in the UNESCO list of World Heritage Sites. The city has more than ten major museums, along with numerous theaters, galleries, cinemas, and other historical exhibits. An extensive modern public transportation system connects the city. It is home to a wide range of public and private schools, including Charles University in Prague, the oldest university in Central Europe.


Trieste is a city and seaport in northeastern Italy. It is the capital city, and largest city, of the autonomous region of Friuli Venezia Giulia, one of two autonomous regions which are not subdivided into provinces. Trieste belonged to the Habsburg monarchy from 1382 until 1918. In the 19th century, the monarchy was one of the Great Powers of Europe and Trieste was its most important seaport. Trieste, a deep-water port, is a maritime gateway for northern Italy, Germany, Austria, and Central Europe. It is considered the end point of the maritime Silk Road, with its connections to the Suez Canal and Turkey. The city lies at the intersection of Latin, Slavic, and Germanic cultures where Central Europe meets the Mediterranean Sea, and is home to diverse ethnic groups and religious communities.

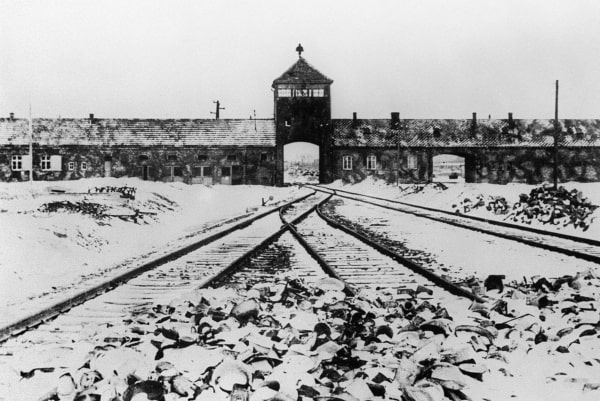
Auschwitz concentration camp was a complex of over 40 concentration and extermination camps operated by Nazi Germany in occupied Poland (in a portion annexed into Germany in 1939) during World War II and the Holocaust. It consisted of Auschwitz I, the main camp in Oświęcim; Auschwitz II-Birkenau, a concentration and extermination camp with gas chambers; Auschwitz III-Monowitz, a labor camp for the chemical conglomerate IG Farben; and dozens of subcamps. The camps became a major site of the Nazis' final solution to the Jewish question.


The Second World War was a global war that involved fighting in most of the world. Most countries fought from 1939 to 1945, but some started fighting in 1937. Most of the world's countries, including all of the great powers, fought as part of two military alliances: the Allies and the Axis Powers. It involved more countries, cost more money, involved more people, and killed more people than any other war in history. Between 50 to 85 million people died, most of whom were civilians. The war included massacres, a genocide called the Holocaust, strategic bombing, starvation, disease, and the only use of nuclear weapons against civilians in history.

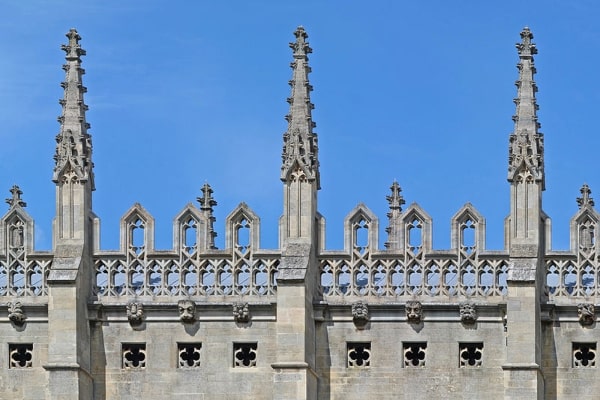
A pinnacle is a slender tower-shaped termination and consists of a base, shaft, or body topped by a spire or peak. The body is often four- or octagonal and decorated with casements. The yarmulke is crowned with a finial or finial. The pinnacle occurs on buttresses or flying buttresses and above and next to frontals. In addition to being a decoration, the pinnacle also serves to increase the weight of the buttress, so that the buttress can absorb more pressure from the flying buttresses.

László Takáts (Muraszombat, May 13, 1880 - Halics, September 11, 1916) was a Hungarian architect. He completed his elementary school studies in Muraszombat, then completed the first four years of high school at the Jesuit high school in Kőszeg, and the second four years in Szombathely. During his high school studies, he received a Mária Theresia scholarship. He completed his university studies at the Budapest University of Technology; He obtained his diploma in 1903 with excellent results. After university, he performed voluntary military service in Klosterneuburg. He then went on a study trip to Italy and then to Germany with the scholarship he received for his excellent academic results. In Berlin, he was a student of Johannes Otzen and worked as a church architect. From the 1906/1907 academic year, he became a teaching assistant at the University of Arts with Samu Pecz, then worked as the chief architect of the Parliament; he was selected for this task by Gyula Justh out of 45 applicants. From 1912, he was the president of the Pension Replacement and Support Association of Parliamentary Employees. In 1910, he opened an architectural office in Budapest with his friend and colleague Zoltán Tornallyay. Most of the buildings completed by László Takáts have survived in the Muravidék region. Around them are several typical and significant architectural works of the time. Among them, the large-scale expansion and reconstruction of the Saint Nicholas Cathedral in Muraszombat stands out. Together with his permanent partner, Zoltán Tornallyay, he participated and won prizes in tenders for the construction of the new Budapest town hall, the urban planning of Vác, and the construction of the Jubilee Church of Ferenc József in Budapest. Their plan for the construction of a swimming pool in Nagyvárad won first prize in the competition, but the building was not realized. He was called up for military service in the First World War. In the beginning, as a reserve lieutenant, he became the commander of the traveling school in Komárom, from where he went to the Russian front. On September 11, 1916, the Komárom cs. and who. as the commander of a trench detachment, lost his life in a bullet in Eastern Galicia, near Halics.

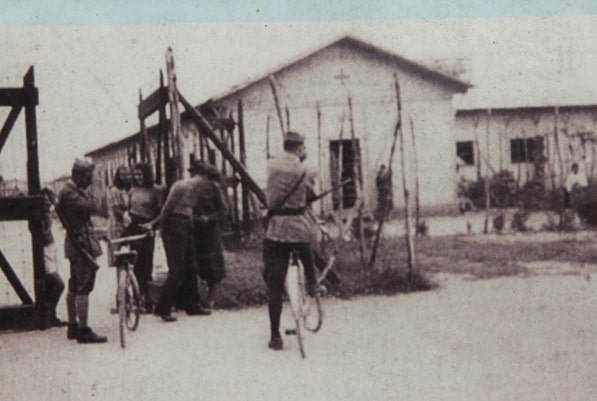
The Gonars concentration camp was one of the several Italian concentration camps and it was established on February 23, 1942, near Gonars, Italy. Many prisoners were transferred to this camp from another Italian concentration camp, the Rab concentration camp, which served as equivalent of the final solution in Mario Roatta's ethnic cleansing policy against ethnic Slovenes from the Italian-annexed Province of Ljubljana and Croats from Gorski Kotar, in accord with the racist 1920s speech by Benito Mussolini, along with other Italian war crimes committed on the Italian-annexed territories of Yugoslavia. The first transport of 5,343 prisoners (1,643 of whom were children) arrived two days after its establishment, on February 23, 1942, from the Province of Ljubljana and two other Italian concentration camps, the Rab camp and the camp at Monigo (near Treviso). The camp was disbanded on September 8, 1943, immediately after the Italian armistice.

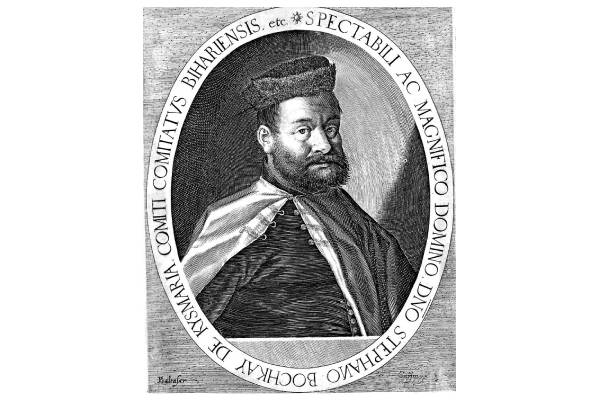
István Bocskai Kismarjai (Cluj, January 1, 1557 - Kassa, December 29, 1606) was a Hungarian statesman, lord of Bihar county, and prince of Transylvania and Hungary between 1605 and 1606. One of the important generals of Hungary, which was divided into three parts, and a political leader who determined the future of the Principality of Transylvania. The great achievement of the freedom struggle he led was that he ensured the sovereignty of Transylvania and the retention of the legal status of Royal Hungary. He also achieved timeless merits in ending the Fifteen Years' War and also played a significant role in the Reformation. The resettlement of the Hajdúk in the territory of today's Hajdúság is linked to his name. His activities are overshadowed by the fact that during the so-called bloody carnival in 1596, he mercilessly put down the revolt of the public seats.

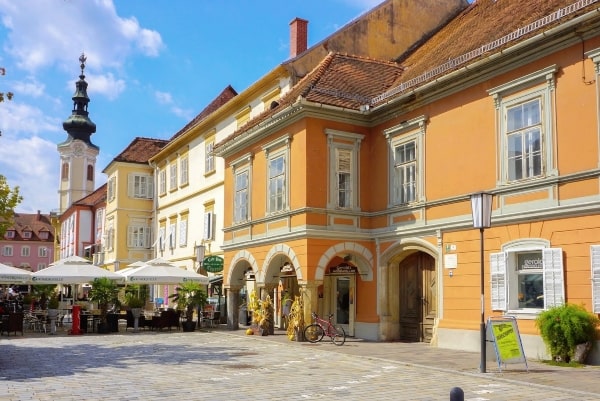
Bad Radkersburg is a spa town in the southeast of the Austrian state of Styria, in the district of Südoststeiermark. In the south the town borders Slovenia on the Mur River. On the other side of the river lies its twin city Gornja Radgona (Oberradkersburg) in the Slovenian Styria region. Bad Radkersburg is a spa town featuring a thermal spring with a temperature of 80 °C. This and the longest sunshine duration in Austria make it an attractive site for tourism with over 100,000 stays per year.

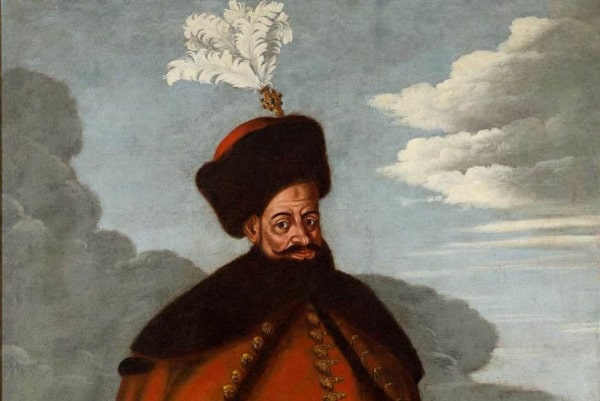
Count Ádám Batthyány of Németújvár (Németújvár, February 14, 1610 - Rohonc, March 15, 1659) was an imperial and royal chamberlain. Count Ferenc Batthyány (1577-1629), archbishop of Sopron and son of Count Éva Lobkowitz-Poppel (c. 1590-1640); In 1630, he was a royal butler, a commander-in-chief from here on the Danube. On February 3, 1632, in the Vienna Castle Chapel, II. In the presence of Emperor Ferdinand and Empress Eleonora Gonzaga, he married Catalina Aurora of Formentini. The original diary written by György I. Rákóczi during his campaign against the Transylvanian prince from 1644 can be found in the manuscript archive of the National Széchényi Library.

Geza Pinter, Hungarian lawyer, president of Murskosoboška Savings Bank. Geza Pinter was born in 1855 in Markišanvci as the son of the prominent manager of the Rakičan estate Dominus Anton Pinter and Domina Barbara Pollak, who was the aunt of the district head Pongrac Posffaya. The residence of the parents is indicated in the registry book with the word honoratus. The godparents were lawyers Jožef Berke and Marija Szmodis. The house in which Pinter was born no longer stands today, but it can be traced on the map of Markišavce from 1846, on which it is marked as one of two stone buildings in the place, most likely it was an older noble manor that the family acquired from their ancestors of the Pollak or Czigany noble families. In the 70s of the 18th century, he appeared in Murska Sobota and married into the family of landowner Berke, his sister Marta married Mihaly Berka. He was the initiator of the founding of the Murskosoboška Savings Bank and until he died in 1898, he was also its administrator. It was he who gathered able people and, of course, was willing to pay 300 forints for each bank share. In addition, he worked as a lawyer in Murska Sobota, was the president of the music and singing society, and was a member of the county municipal committee. He married Ida Horvath de Szent-Peter, daughter of lawyer and district head Pavle Horvath de Szent-Peter and Ana Rozenkrancz. They had a son, Nikolay, who was a Mursko-Sobo lawyer and notary public. After the Second World War, he had to flee to Argentina. Geza Pinter died on July 9, 1898. He is buried at the Mursko-Sobok cemetery.

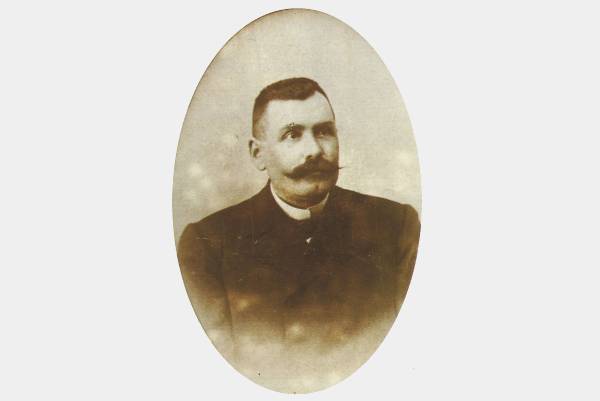
István Kováts (January 25, 1866 - December 11, 1945) was a Hungarian Lutheran pastor, writer, and historian. He wrote in the Prekmurje dialect, the language of the Hungarian Slovenes. He was born in Lébény, near Győr to the Lutheran landowner István Kováts and Katalin Kováts. He first studied in Sopron, and then in Germany at the University of Halle-Wittenberg and the University of Jena. He was ordained on September 29, 1889, and made a curate in Tét, and then sent to Transylvania in 1891. On March 12, 1892, he went to the Slovene March, in Murska Sobota, where he learned the local dialect. He married Irena von Berke, a Hungarian noblewoman who was the daughter of Mihaly von Berke, a wealthy landowner. They had three children; two daughters and one son. His son Karel Kováts (later Kovač) built the new Lutheran church in Gornji Slaveči and was the head of the Lutheran church in Slovenia. István Kováts was the president of the Bank of the Slovene March and the head of the Lutheran Congregation of Mura until 1941. From 1941 to 1945, he was the honorary head of the Lutheran Congregation of Mura. He built the new Lutheran church in Murska Sobota and the Lutheran dormitory. In 1940 he wrote a history of the Lutheran Vicarage of Murska Sobota, and he edited the almanac Evangeličanski Koledar and the gazette Düševni List. He died in Murska Sobota on 11 December 1945. For his contribution to the Kingdom of Hungary, he received the National Defence Cross (Nemzetvédelmi Kereszt) from Miklós Horthy himself. Alexander I of Yugoslavia awarded him the Order of St. Sava (fourth class).

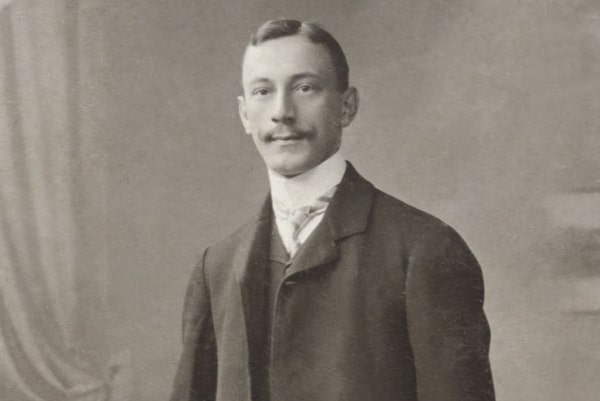
Nikolaj Pinter, Hungarian-Prekmurje jurist, lawyer, royal notary, was born on January 27, 1883 as the son of a prominent Mursko-Sobok lawyer and president of the Mursko-Sobok Savings Bank, Geza Pinter and Ida Horvath de Szentpeter (daughter of Pavlo Horvath de Szentpeter and Anna Rozenkrancz, head of the Mursko Sobog district). He was baptized on February 8 in the Catholic church in Murskosobo, and his godfather was the landowner Mihael Berke and his wife Marta Berke born Pinter, and tax official Maksimiljan Krausz. After studying law between 1900 and 1904 in Budapest and passing the professional examination on November 30, 1908, in Budapest, he returned to Murska Sobota, where he appeared to take over his father's inheritance, that is, the very profitable business of legal advisor at the Murska Sobota Savings Bank. Until the end of the Second World War, he worked as a Mursko-Sobo notary and lawyer. During the Hungarian occupation, on May 3, 1941, he was appointed the head of the military command of the Mursko-Sobo district, and on December 23, 1941, the Minister of Justice appointed him the Mursko-Sobo royal notary. During the military administration of Murska Sobota, he was a member of the city council, and after the transfer of office to the civil administration, he became the deputy mayor of Murska Sobota. In addition to his political activities at the level of the Mursko Sobog district, he was a member of the County Municipal Committee of the Iron County. He was an avid hunter in his spare time. Due to his cooperation with the Hungarian authorities between 1941 and 1945, he retreated to Hungary at the end of the war.

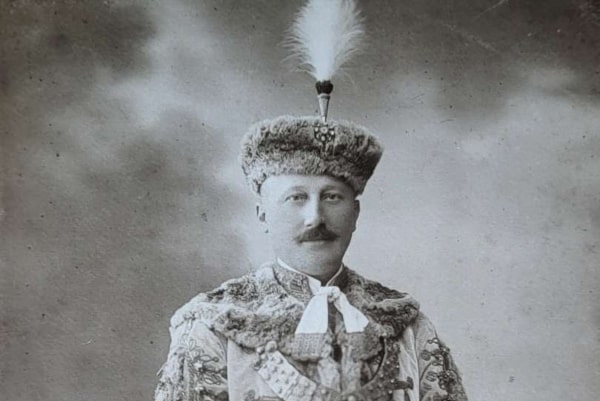
Geza Hartner was born on November 23, 1872 at Lendavska street 19 in Murska Sobota. Little is known about his youth. Ferid Keršovan (1888-1988), a banker and administrative manager of Prekmurska banka in the 1930s, wrote the most about him in his memoirs, who Gezo knew Hartner personally. As the only Catholic, Geza Hartner went to the German elementary school of the Jewish religious community in Murska Sobota. There is no information about him continuing his education at a higher level. As a merchant, he probably moved around in Budapest, where he met his future wife (at that time already a widow) Luisa Laval Schmidt. They were married civilly on June 6, 1887 in Murska Sobota. Luisa had two children from her first marriage. They had nothing in common with Geza. After the wedding, the family lived between Murska Sobota and Budapest. Due to some missed business moves and borrowing during the purchase or construction of commercial real estate, even the steam mill did not bring the expected income, the financial situation of the Hartner family was on the verge of sustainability at that time, so Geza ventured into political waters. He began as an agitator for a political party or candidate who offered him more.

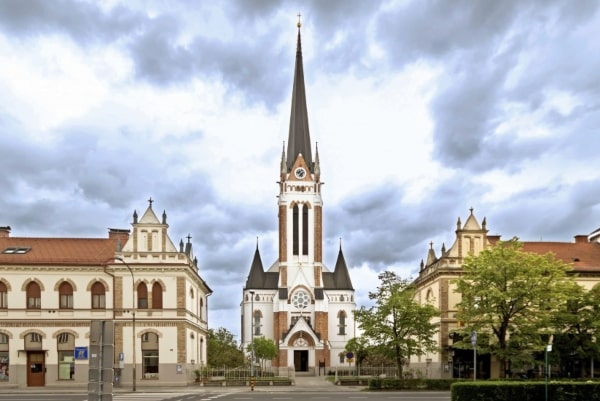
The Evangelical Church is a church in the town of Murska Sobota and the municipality of Murska Sobota. In 1900, they became an independent church congregation, and on May 13, 1909, the foundation stone for the church was laid. Two new bells arrived from Sopron on April 21, 1910, and were dedicated to their purpose on May 1 of the same year. The church was built in Neo-Gothic style according to the plans of Ernoj Gerely, an architect from Budapest. The blessing and opening took place on September 18, 1910. The newspaper Muraszombat es Videke reported extensively on this event. In 1917, the church congregation celebrated 400 years of the Reformation with a solemn divine service and a solemn general assembly. In 1926, 49 new pipes were bought for the organ, the previous ones were requisitioned during the war. In the same year, electric light came on in the parsonage, and in the church in 1928. In 1928, the Evangelical school leased its premises to the gymnasium. In 1969, the facade of the church was restored and the roof was repaired.

Ernő Gerey, born Ernő Gerei János (Kassa, November 19, 1862 - Budapest, March 2, 1945) Hungarian architect, and state railway inspector. He was born in an evangelical, bourgeois merchant family in Felvidék, his parents were Ernő Gerei and Janka Mihók. He became interested in the arts at a young age and began working with master builders. He obtained his architectural degree in Vienna in 1885 after studying with Theophil Hansen. After that, he moved to Budapest, and although he lived here for decades, he also designed buildings in many rural locations. In addition, he held various positions at the Hungarian State Railways and retired as chief railway advisor. His wife was Alojzia Hocke, they were married on June 26, 1897, in Budapest. In addition to the fact that he also designed churches, primarily in the neo-Gothic style - he was the presbyter of the Deák tér evangelical church for many years. He died during the siege of Budapest as a result of heart failure. He was buried in his own garden, and in 2010 his remains were moved to the Farkasrét cemetery.

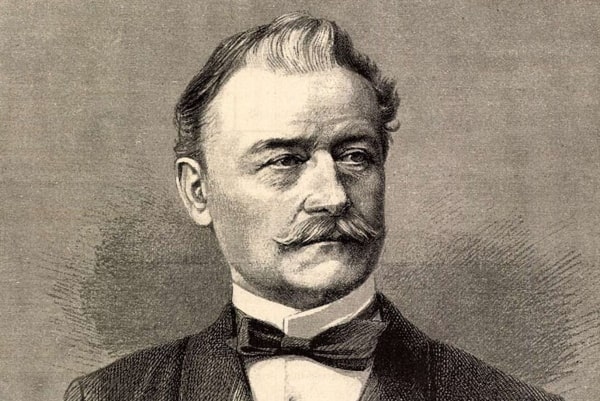
Antal Szapáry of Muraszombati, Széchysziget and Szapa (Pozsony, August 27, 1802 - Budapest, October 4, 1883) master of the door, master of the horse, master of the order, major of the Home Guard, member of parliament. He was born as the son of Count József Szapáry, a large landowner, chief lord of Moson county, and Count Johanna Gatterburg. He studied law, then served as a lieutenant in the 10th Hussar Regiment from 1821 to 1826, from which he left. He then lived off his wealth. As an opposition leader, from June 23, 1848, he was a parliamentary representative of the Muraszombat district. On May 1, 1826, she married Count Augusta Keglevich, from whom she divorced in 1847. (His wife later became the wife of Count Kázmér Batthyány, Hungarian Minister of Foreign Affairs in 1849 and titular national guard colonel). They had three children, one of them, Géza Szapáry, was a 1848 Home Guard hussar captain. In the summer of 1848, he was elected an officer of the capital's cavalry national guard. From September 15, he was a Home Guard major and later a commanding officer, first under Palatine István and later under General János Móga, alongside the commanders of the anti-Jellačić army. He was a participant in the operations against Jellačić. When he stayed in Pest in January 1849, he was arrested by the emperors, and he was freed after paying a ransom. In 1861, and between 1865-1881, he was a member and head of the house of the noble order. After the settlement, he worked as the main doorkeeper. His grave is located in Muraszombat.

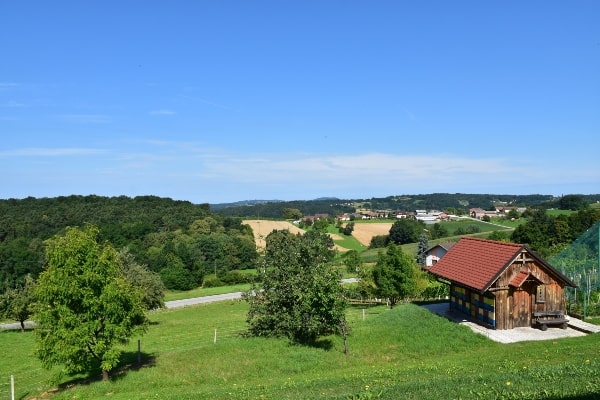
Bodonci, in Hungarian known as Bodóhegy, is a village in the Municipality of Puconci in the Prekmurje region of Slovenia. There is a large Lutheran church named after István Küzmics (Števan Küzmič) in the settlement. The original church was a wooden structure built in 1792. In 1800 this was replaced by a more solid structure, but the current church was built on the same site in 1899, based on the plans by the architect Daniel Placotta from Budapest, and is a typical example of a church with a central nave and two side aisles with a gallery and tall narrow windows.

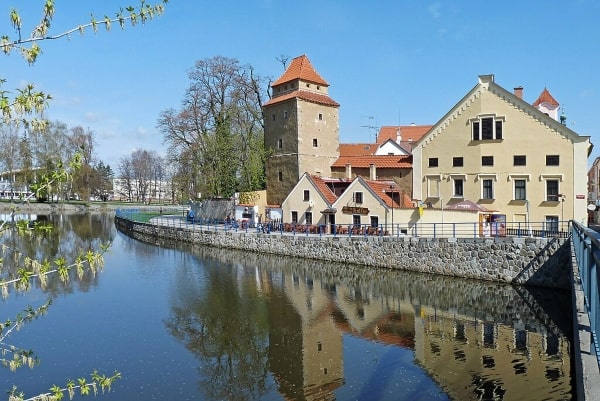
České Budějovice is a city in the South Bohemian Region of the Czech Republic. The city is located in the valley of the Vltava River, at its confluence with the Malše. The first written mention of Budějovice is from 1251 when it was only a village. The royal city was founded on its site by King Ottokar II of Bohemia in 1265. The siting and planning of the city was carried out by the king's knight Hirzo. The German-speaking settlers were coming from the Bohemian Forest and Upper Austria. The royal city was created as a platform for the king's power in South Bohemia and to counterbalance the powerful noble House of Rosenberg, which became extinct in 1611.

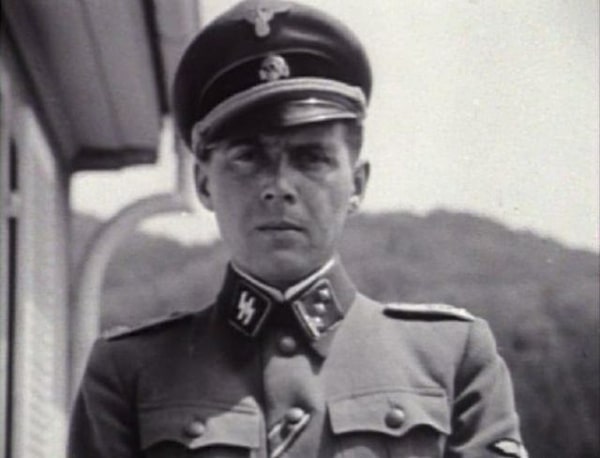
Josef Rudolf Mengele or better known as Doctor Josef Mengele (March 16, 1911 - February 7, 1979) was a German Nazi SS officer and a physician in the Nazi concentration camp Auschwitz. He worked at Auschwitz with Rudolf Höss, the Nazi Commandant of Auschwitz. During the first years of the Second World War Mengele served as a medical officer in the Waffen-SS. After being wounded and recovering in 1942, he went to work at the Race and Resettlement Office in Berlin. In 1943 he volunteered for concentration camp Auschwitz. He conducted cruel medical experiments on the people in the camps. Many people died as a consequence of these experiments. The experiments included freezing and placing subjects under heat lamps. Mengele was also known for his studies and fascination with twins. Mengele was known as the Angel of Death. After the war, he first hid in Germany, then escaped and lived in South America, until he drowned in Brazil. Mengele wrote a thesis, which he finished in 1936. His advisor was Theodor Mollison. His assumption was that it was possible to determine the race of a human being by looking at the jawbone. He wrote another thesis, in a related area in 1938. In 1960 and 1961, his title was revoked, because of the crimes he had committed in Auschwitz.
