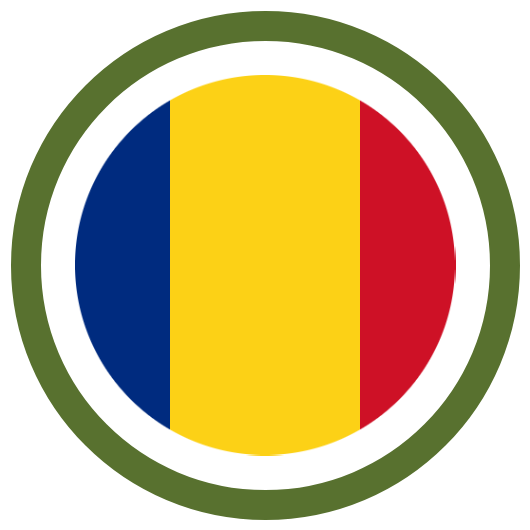
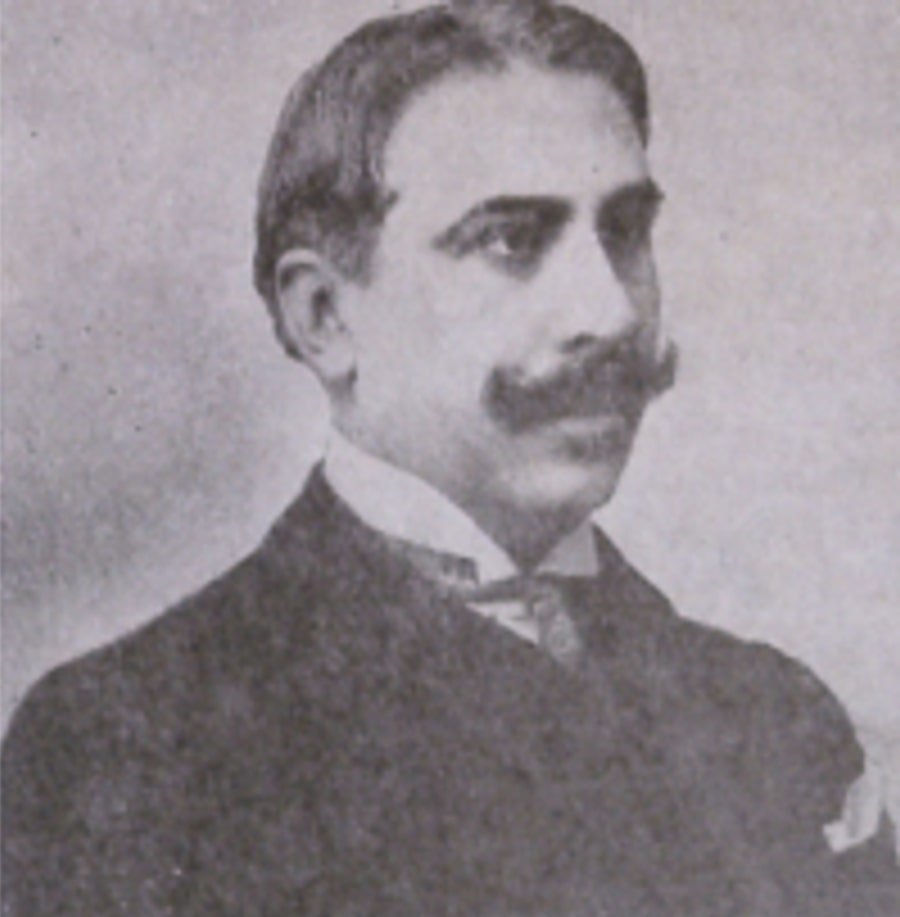
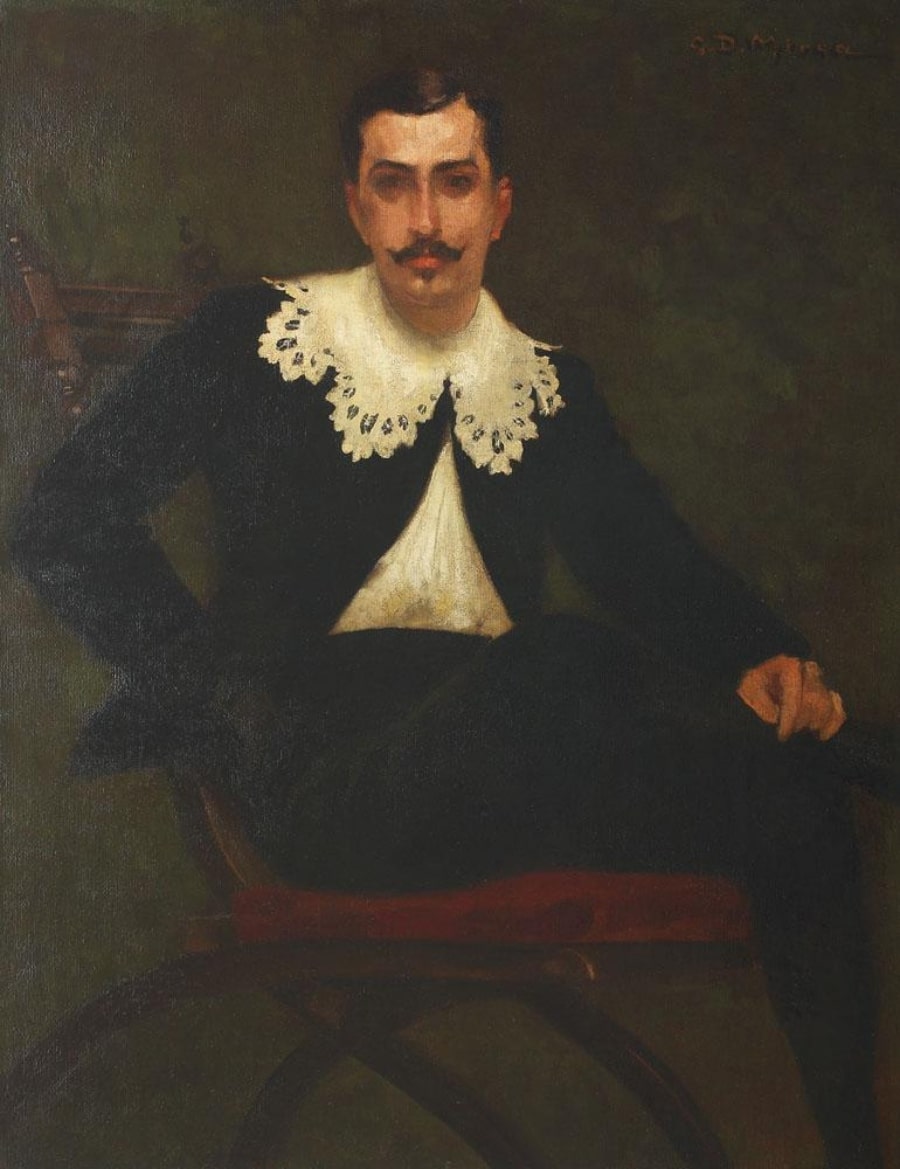
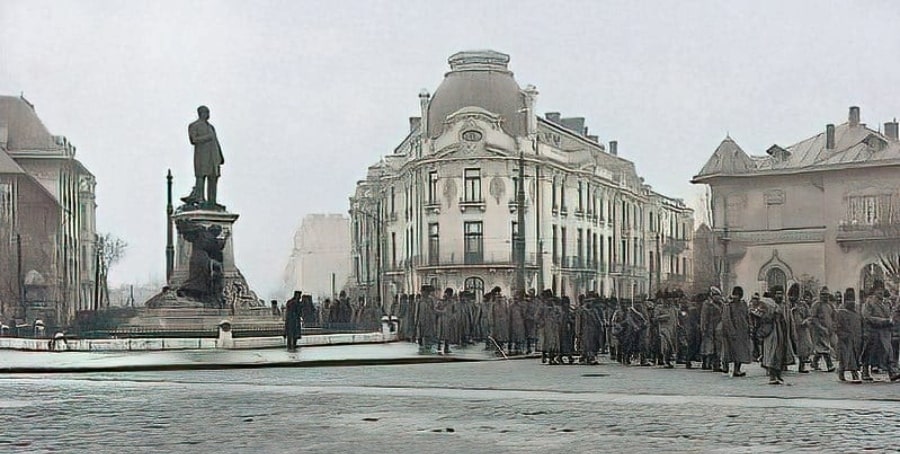


The acanthus is one of the most common plant forms to make foliage ornament and decoration. In architecture, an ornament may be carved into stone or wood to resemble leaves from the Mediterranean species of the Acanthus genus of plants, which have deeply cut leaves with some similarity to those of the thistle and poppy.


An acroterion is an architectural ornament placed on a flat pedestal called the acroter or plinth and mounted at the apex or corner of a pediment or tympanum of a building in the classical style. The acroterion may take a wide variety of forms, such as a statue, tripod, disc, urn, palmette, or some other sculpted feature. Acroteria are also found in Gothic architecture. They are sometimes incorporated into furniture designs.


An apron, in architecture, is a raised section of ornamental stonework below a window ledge, stone tablet, or monument. Aprons were used by Roman engineers to build Roman bridges. The main function of an apron was to surround the feet of the piers.


An arcade is a succession of contiguous arches, with each arch supported by a colonnade of columns or piers. Exterior arcades are designed to provide a sheltered walkway for pedestrians. The walkway may be lined with retail stores. An arcade may feature arches on both sides of the walkway. Alternatively, a blind arcade superimposes arcading against a solid wall.


In classical architecture, an architrave ("door frame") is the lintel or beam that rests on the capitals of columns. The term can also apply to all sides, including the vertical members, of a frame with mouldings around a door or window. The word "architrave" has come to be used to refer more generally to a style of mouldings (or other elements) framing a door, window or other rectangular opening, where the horizontal "head" casing extends across the tops of the vertical side casings where the elements join.


An astragal is a convex ornamental profile that separates two architectural components in classical architecture. The name is derived from the ancient Greek astragalos which means cervical vertebra. Astragals were used for columns as well as for the moldings of the entablature.


An auditorium is a room built to enable an audience to hear and watch performances. For movie theatres, the number of auditoria (or auditoriums) is expressed as the number of screens. Auditoria can be found in entertainment venues, community halls, and theaters, and may be used for rehearsal, presentation, performing arts productions, or as a learning space.


An avant-corps, a French term literally meaning "fore-body", is a part of a building, such as a porch or pavilion, that juts out from the corps de logis, often taller than other parts of the building. It is common in façades in French Baroque architecture.


An awning or overhang is a secondary covering attached to the exterior wall of a building. It is typically composed of canvas woven of acrylic, cotton or polyester yarn, or vinyl laminated to polyester fabric that is stretched tightly over a light structure of aluminium, iron or steel, possibly wood or transparent material.


Balconet or balconette is an architectural term to describe a false balcony, or railing at the outer plane of a window-opening reaching to the floor, and having, when the window is open, the appearance of a balcony.


A baluster is a vertical moulded shaft, square, or lathe-turned form found in stairways, parapets, and other architectural features. In furniture construction it is known as a spindle. Common materials used in its construction are wood, stone, and less frequently metal and ceramic. A group of balusters supporting a handrail, coping, or ornamental detail are known as a balustrade.


A bossage is an uncut stone that is laid in place in a building, projecting outward from the building. This uncut stone is either for an ornamental purpose, creating a play of shadow and light, or for a defensive purpose, making the wall less vulnerable to attacks.

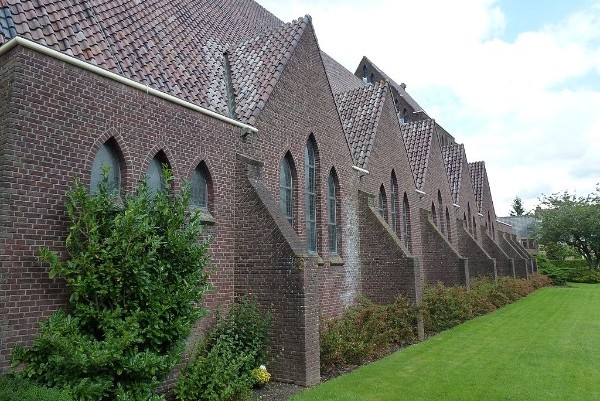
A buttress is an architectural structure built against or projecting from a wall that serves to support or reinforce the wall. Buttresses are fairly common on more ancient buildings, as a means of providing support to act against the lateral (sideways) forces arising out of the roof structures that lack adequate bracing. The term counterfort can be synonymous with buttress and is often used when referring to dams, retaining walls, and other structures holding back earth.


In architecture the capital (from the Latin caput, or "head") or chapiter forms the topmost member of a column (or a pilaster). It mediates between the column and the load thrusting down upon it, broadening the area of the column's supporting surface. The capital, projecting on each side as it rises to support the abacus, joins the usually square abacus and the usually circular shaft of the column.


A cartouche (also cartouch) is an oval or oblong design with a slightly convex surface, typically edged with ornamental scrollwork. It is used to hold a painted or low-relief design. Since the early 16th century, the cartouche is a scrolling frame device, derived originally from Italian cartuccia. Such cartouches are characteristically stretched, pierced and scrolling.


In architecture, a corbel is a structural piece of stone, wood or metal jutting from a wall to carry a superincumbent weight, a type of bracket. A corbel is a solid piece of material in the wall, whereas a console is a piece applied to the structure.


In architecture, a cornice (from the Italian cornice meaning "ledge") is generally any horizontal decorative moulding that crowns a building or furniture element - the cornice over a door or window, for instance, or the cornice around the top edge of a pedestal or along the top of an interior wall.


Cresting, in architecture, is ornamentation attached to the ridge of a roof, cornice, coping or parapet, usually made of a metal such as iron or copper. Cresting is associated with Second Empire architecture, where such decoration stands out against the sharp lines of the mansard roof. It became popular in the late 19th century, with mass-produced sheet metal cresting patterns available by the 1890s.


A dentil is a small block used as a repeating ornament in the bedmould of a cornice. Dentils are found in ancient Greek and Roman architecture, and also in later styles such as Neoclassical, Federal, Georgian Revival, Greek Revival, Renaissance Revival, Second Empire, and Beaux-Arts architecture.


Egg-and-dart, also known as egg-and-tongue, egg and anchor, or egg and star, is an ornamental device adorning the fundamental quarter-round, convex ovolo profile of molding, consisting of alternating details on the face of the ovolotypically an egg-shaped object alternating with a V-shaped element (e.g., an arrow, anchor, or dart). The device is carved or otherwise fashioned into ovolos composed of wood, stone, plaster, or other materials.


An epigraph is an inscription or legend that serves mainly to characterize a building, distinguishing itself from the inscription itself in that it is usually shorter and it also announces the fate of the building.


A festoon, (originally a festal garland, Latin festum, feast) is a wreath or garland hanging from two points, and in architecture typically a carved ornament depicting conventional arrangement of flowers, foliage or fruit bound together and suspended by ribbons. The motif is sometimes known as a swag when depicting fabric or linen.


A finial or hip knob is an element marking the top or end of some object, often formed to be a decorative feature. In architecture, it is a small decorative device, employed to emphasize the apex of a dome, spire, tower, roof, gable, or any of various distinctive ornaments at the top, end, or corner of a building or structure.


The Green Man, and very occasionally the Green Woman, is a legendary being primarily interpreted as a symbol of rebirth, representing the cycle of new growth that occurs every spring. The Green Man is most commonly depicted in a sculpture or other representation of a face that is made of or completely surrounded by leaves. The Green Man motif has many variations. Branches or vines may sprout from the mouth, nostrils, or other parts of the face, and these shoots may bear flowers or fruit. Found in many cultures from many ages around the world, the Green Man is often related to natural vegetation deities. Often used as decorative architectural ornaments, Green Men are frequently found in carvings on both secular and ecclesiastical buildings.


A gutta (literally means "drops") is a small water-repelling, cone-shaped projection used near the top of the architrave of the Doric order in classical architecture. It is thought that the guttae were a skeuomorphic representation of the pegs used in the construction of the wooden structures that preceded the familiar Greek architecture in stone. However, they have some functionality, as water drips over the edges, away from the edge of the building.


A keystone is a wedge-shaped stone at the apex of a masonry arch or typically a round-shaped one at the apex of a vault. In both cases it is the final piece placed during construction and locks all the stones into position, allowing the arch or vault to bear weight. In arches and vaults, keystones are often enlarged beyond the structural requirements and decorated. A variant in domes and crowning vaults is a lantern.


Leaf and dart is an ornamental motif made up of heart-shaped leaves alternating with spearheads. This motif was used in Ancient Greek and Roman architecture. It was taken up again during the Renaissance, abundantly in the 18th century, being used in the Louis XVI style.


A lesene, also called a pilaster strip, is an architectural term for a narrow, low-relief, vertical pillar in a wall. It resembles a pilaster but does not have a base or capital. It is typical in Lombardic and Rijnlandish architectural building styles. Lesenes are used in architecture to vertically divide a facade or other wall surface optically, albeitunlike pilasterswithout a base or capital. Their function is ornamental, not just to decorate the plain surface of a wall but, in the case of corner lesenes, to emphasize the edges of a building.


A loggia is a covered exterior corridor or porch that is part of the ground floor or can be elevated on another level. The roof is supported by columns or arches and the outer side is open to the elements.


A lunette is a half-moon-shaped architectural space, variously filled with sculpture, painted, glazed, filled with recessed masonry, or void. A lunette may also be segmental, and the arch may be an arc taken from an oval. A lunette window is commonly called a half-moon window, or fanlight when bars separating its panes fan out radially.


In architecture, a mascaron ornament is a face, usually human, sometimes frightening or chimeric whose alleged function was originally to frighten away evil spirits so that they would not enter the building. The concept was subsequently adapted to become a purely decorative element. The most recent architectural styles to extensively employ mascarons were Beaux Arts and Art Nouveau.


A medallion is a carved relief in the shape of an oval or circle, used as an ornament on a building or on a monument. Medallions were mainly used in the 18th and 19th centuries as decoration on buildings. They are made of stone, wood, ceramics or metal.


A niche is a recess in the thickness of a wall. By installing a niche, the wall surface will be deeper than the rest of the wall over a certain height and width. A niche is often rectangular in shape, sometimes a niche is closed at the top with an arch, such as the round-arched friezes in a pilaster strip decoration. Niches often have a special function such as an apse or choir niche that houses an altar, or a tomb.


An oriel window is a form of bay window which protrudes from the main wall of a building but does not reach to the ground. Supported by corbels, brackets, or similar cantilevers, an oriel window is most commonly found projecting from an upper floor but is also sometimes used on the ground floor.


The palmette is a motif in decorative art which, in its most characteristic expression, resembles the fan-shaped leaves of a palm tree. It has a far-reaching history, originating in ancient Egypt with a subsequent development through the art of most of Eurasia, often in forms that bear relatively little resemblance to the original. In ancient Greek and Roman uses it is also known as the anthemion. It is found in most artistic media, but especially as an architectural ornament, whether carved or painted, and painted on ceramics.


Panoply, in the art of the Renaissance and Baroque, a decorative composition of elements of antique military armor, shields, weapons and banners. Originally, this word was used to refer to the armament of the Greek hoplites. The complete armament of the Greek hoplite, called panoplia, consisted of greaves, armor, with an inner and outer belt, a sword hanging on the left side, a round shield, a helmet and a spear.


A pediment is an architectural element found particularly in Classical, Neoclassical and Baroque architecture, and its derivatives, consisting of a gable, usually of a triangular shape, placed above the horizontal structure of the lintel, or entablature, if supported by columns. The tympanum, the triangular area within the pediment, is often decorated with relief sculpture. A pediment is sometimes the top element of a portico. For symmetric designs, it provides a center point and is often used to add grandness to entrances.


In classical architecture, a pilaster is an architectural element used to give the appearance of a supporting column and to articulate an extent of wall, with only an ornamental function. It consists of a flat surface raised from the main wall surface, usually treated as though it were a column, with a capital at the top, plinth (base) at the bottom, and the various other column elements.


A protome is a type of adornment that takes the form of the head and upper torso of either a human or an animal. Protomes were often used to decorate ancient Greek architecture, sculpture, and pottery. Protomes were also used in Persian monuments.


A putto is a figure in a work of art depicted as a chubby male child, usually naked and sometimes winged. Originally limited to profane passions in symbolism, the putto came to represent the sacred cherub, and in Baroque art the putto came to represent the omnipresence of God.


Quoins are masonry blocks at the corner of a wall. Some are structural, providing strength for a wall made with inferior stone or rubble, while others merely add aesthetic detail to a corner.


A rosette is a round, stylized flower design. The rosette derives from the natural shape of the botanical rosette, formed by leaves radiating out from the stem of a plant and visible even after the flowers have withered. The rosette design is used extensively in sculptural objects from antiquity, appearing in Mesopotamia, and in funeral steles' decoration in Ancient Greece. The rosette was another important symbol of Ishtar which had originally belonged to Inanna along with the Star of Ishtar. It was adopted later in Romaneseque and Renaissance architecture, and also common in the art of Central Asia, spreading as far as India where it is used as a decorative motif in Greco-Buddhist art.


A spandrel is a roughly triangular space, usually found in pairs, between the top of an arch and a rectangular frame; between the tops of two adjacent arches or one of the four spaces between a circle within a square. They are frequently filled with decorative elements.


A spire is a tall, slender, pointed structure on top of a roof or tower, especially at the summit of church steeples. A spire may have a square, circular, or polygonal plan, with a roughly conical or pyramidal shape. Spires are typically built of stonework or brickwork, or else of timber structure with metal cladding, ceramic tiling, shingles, or slates on the exterior.


A sunroom, also frequently called a solarium, is a room that permits abundant daylight and views of the landscape while sheltering from adverse weather. Solaria of various forms have been erected throughout European history.


In Classical architecture a term or terminal figure is a human head and bust that continues as a square tapering pillar-like form. In the architecture and the painted architectural decoration of the European Renaissance and the succeeding Classical styles, term figures are quite common. Often they represent minor deities associated with fields and vineyards and the edges of woodland, Pan and fauns and Bacchantes especially, and they may be draped with garlands of fruit and flowers.


Triglyph is an architectural term for the vertically channeled tablets of the Doric frieze in classical architecture, so called because of the angular channels in them. The rectangular recessed spaces between the triglyphs on a Doric frieze are called metopes. The raised spaces between the channels themselves (within a triglyph) are called femur in Latin or meros in Greek. In the strict tradition of classical architecture, a set of guttae, the six triangular "pegs" below, always go with a triglyph above (and vice versa), and the pair of features are only found in entablatures of buildings using the Doric order. The absence of the pair effectively converts a building from being in the Doric order to being in the Tuscan order.


In architecture, a turret is a small tower that projects vertically from the wall of a building such as a medieval castle. Turrets were used to provide a projecting defensive position allowing covering fire to the adjacent wall in the days of military fortification. As their military use faded, turrets were used for decorative purposes.


A tympanum (from Greek and Latin words meaning "drum") is the semi-circular or triangular decorative wall surface over an entrance, door or window, which is bounded by a lintel and an arch. It often contains pedimental sculpture or other imagery or ornaments. Many architectural styles include this element.


A volute is a spiral, scroll-like ornament that forms the basis of the Ionic order, found in the capital of the Ionic column. It was later incorporated into Corinthian order and Composite column capitals. The word derives from the Latin voluta ("scroll").


Emil von Förster (born October 18, 1838 in Vienna, died February 14, 1909 there) - Austrian architect, builder of the Ringtheater and Palais Dorotheum in Vienna and the Polish Theater in Bielsko-Biała. He took part in a competition for a theater project in Krakow. He was the son of the architect Ludwig Förster and the brother of Heinrich von Förster, and his sister Sophie married the architect Theophil von Hansen. He died in the Palais Angerer he designed.


Berlin is the capital and largest city of Germany by both area and population. Berlin straddles the banks of the Spree, which flows into the Havel (a tributary of the Elbe) in the western borough of Spandau. First documented in the 13th century and at the crossing of two important historic trade routes. erlin became the capital of the Margraviate of Brandenburg (1417-1701), the Kingdom of Prussia (1701-1918), the German Empire (1871-1918), the Weimar Republic (1919-1933), and the Third Reich (1933-1945). Berlin in the 1920s was the third-largest municipality in the world. After World War II and its subsequent occupation by the victorious countries, the city was divided; West Berlin became a de facto exclave of West Germany, surrounded by the Berlin Wall (1961-1989) and East German territory. East Berlin was declared the capital of East Germany, while Bonn became the West German capital. Following German reunification in 1990, Berlin once again became the capital of all of Germany.


Chişinău, also known as Kishinev, is the capital and largest city of the Republic of Moldova. The city is Moldova's main industrial and commercial center, and is located in the middle of the country, on the river Bâc, a tributary of the Dniester. Chişinău is the most economically prosperous locality in Moldova and its largest transportation hub. Nearly a third of Moldova's population lives in the metro area. Founded in 1436 as a monastery village, the city was part of the Principality of Moldavia (which, starting with the 16th century became a vassal state of the Ottoman Empire, but still retaining its autonomy). At the beginning of the 19th century Chişinău was a small town of 7,000 inhabitants.


Geneva is the most populous city of Romandy, the French-speaking part of Switzerland. Situated where the Rhône exits Lake Geneva, it is the capital of the Republic and Canton of Geneva. Geneva is a global city, a financial center, and a worldwide center for diplomacy due to the presence of numerous international organizations, including the headquarters of many agencies of the United Nations and the Red Cross. Geneva was an Allobrogian border town, fortified against the Helvetii tribe when the Romans took it in 121 BC. It became Christian under the Late Roman Empire, and acquired its first bishop in the 5th century, having been connected to the Bishopric of Vienne in the 4th.


Istanbul, formerly known as Constantinople, is the largest city in Turkey and the country's economic, cultural and historic center. The city straddles the Bosporus strait, and lies in both Europe and Asia. Founded as Byzantion by Megarian colonists in the 7th century BCE, and renamed by Constantine the Great first as New Rome during the official dedication of the city as the new Roman capital in 330 CE, which he soon afterwards changed to Constantinople, the city grew in size and influence, becoming a beacon of the Silk Road and one of the most important cities in history.


London is the capital and largest city of England and the United Kingdom, which stands on the River Thames in south-east England at the head of the estuary down to the North Sea, and has been a major settlement for two millennia. The City of London, its ancient core and financial center, was founded by the Romans as Londinium and retains its medieval boundaries. As one of the world's major global cities, London exerts a strong influence on its arts, entertainment, fashion, commerce and finance, education, health care, media, science and technology, tourism, and transport and communications.


Moscow is the capital and largest city of Russia and is located on the Moskva River in Central Russia. First documented in 1147, Moscow grew to become a prosperous and powerful city that served as the capital of the Grand Duchy that bears its namesake. When the Grand Duchy of Moscow evolved into the Tsardom of Russia, Moscow still remained as the political and economic center for most of the Tsardom's history. As the historic core of Russia, Moscow serves as the home of numerous Russian artists, scientists, and sports figures due to the presence of its various museums, academic and political institutions, and theatres. The city is home to several UNESCO World Heritage Sites and is well known for its display of Russian architecture, particularly its historic Red Square, and buildings such as the Saint Basil's Cathedral and the Moscow Kremlin, of which the latter serves as the seat of power of the Government of Russia.


Paris is the capital and most populous city of France. Since the 17th century, Paris has been one of Europe`s major centers of finance, diplomacy, commerce, fashion, science, and arts. Paris is located in northern central France, in a north-bending arc of the river Seine whose crest includes two islands, the Île Saint-Louis and the larger Île de la Cité, which form the oldest part of the city.


Vienna is the national capital, largest city, and one of nine states of Austria. Vienna is Austria's most populous city, and its cultural, economic, and political center. Vienna's ancestral roots lie in early Celtic and Roman settlements that transformed into a Medieval and Baroque city. It is well known for having played a pivotal role as a leading European music center, from the age of Viennese Classicism through the early part of the 20th century. The historic center of Vienna is rich in architectural ensembles, including Baroque palaces and gardens, and the late-19th-century Ringstraße lined with grand buildings, monuments and parks.


The caduceus is the staff carried by Hermes in Greek mythology and consequently by Hermes Trismegistus in Greco-Egyptian mythology. The same staff was also borne by heralds in general, for example by Iris, the messenger of Hera. It is a short staff entwined by two serpents, sometimes surmounted by wings. In Roman iconography, it was often depicted being carried in the left hand of Mercury, the messenger of the gods.

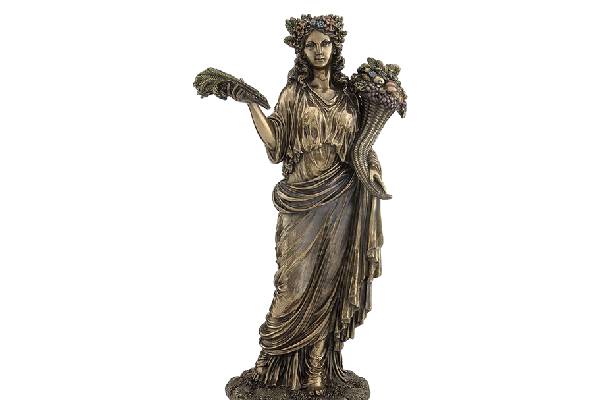
In ancient Greek religion and mythology, Demeter is the Olympian goddess of harvest and agriculture, presiding over grains and the fertility of the earth. She was also called Deo.. Her cult titles include Sito, "she of the Grain", as the giver of food or grain, and Thesmophoros, "giver of customs" or "legislator", in association with the secret female-only festival called the Thesmophoria.


The griffin, griffon, or gryphon is a legendary creature with the body, tail, and back legs of a lion; the head and wings of an eagle; and sometimes an eagle's talons as its front feet. Because the lion was traditionally considered the king of the beasts, and the eagle the king of the birds, by the Middle Ages, the griffin was thought to be an especially powerful and majestic creature. Since classical antiquity, griffins were known for guarding treasures and priceless possessions.


Hermes is an Olympian deity in ancient Greek religion and mythology. Hermes is considered the herald of the gods. He is also considered the protector of human heralds, travellers, thieves, merchants, and orators. He is able to move quickly and freely between the worlds of the mortal and the divine, aided by his winged sandals. Hermes plays the role of the psychopomp or "soul guide"a conductor of souls into the afterlife.

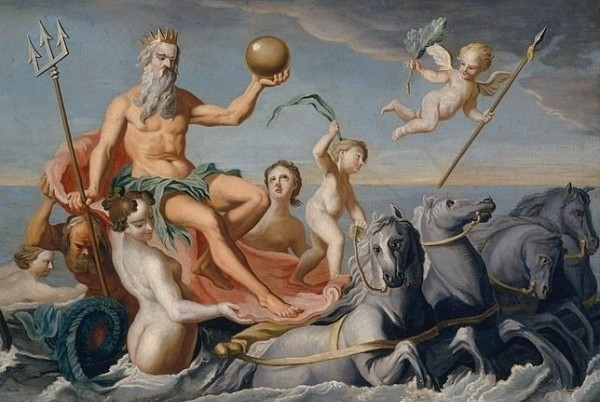
Poseidon was one of the Twelve Olympians in ancient Greek religion and mythology, presiding over the sea, storms, earthquakes, and horses. He was the protector of seafarers and the guardian of many Hellenic cities and colonies. In pre-Olympian Bronze Age Greece, Poseidon was venerated as a chief deity at Pylos and Thebes, with the cult title "earth-shaker"; in the myths of isolated Arcadia, he is related to Demeter and Persephone and was venerated as a horse, and as a god of the waters. Poseidon maintained both associations among most Greeks: He was regarded as the tamer or father of horses, who, with a strike of his trident, created springs (in the Greek language, the terms for both are related). His Roman equivalent is Neptune.

The Aromanians are an ethnic group native to the southern Balkans who speak Aromanian, an Eastern Romance language. They traditionally live in central and southern Albania, south-western Bulgaria, northern and central Greece, and North Macedonia, and can currently be found in central and southern Albania, south-western Bulgaria, south-western North Macedonia, northern and central Greece, southern Serbia, and south-eastern Romania (Northern Dobruja). An Aromanian diaspora living outside these places also exists. The Aromanians are known by several other names, such as "Vlachs" or "Macedo-Romanians" (sometimes used to also refer to the Megleno-Romanians).


The bow is the prow of a ship and is its forward point. Most bows are designed to reduce ship drag and pitch. Many seagoing vessels are equipped with a bulbous bow to reduce wave resistance. The construction consists of the forecastle and forepeak and often the holds behind the collision or forepeak bulkhead.


The First World War began on July 28, 1914, and lasted until November 11, 1918. It was a global war and lasted exactly 4 years, 3 months, and 2 weeks. Most of the fighting was in continental Europe. Soldiers from many countries took part, and it changed the colonial empires of the European powers. Before World War II began in 1939, World War I was called the Great War, or the World War. Other names are the Imperialist War and the Four Years' War. There were 135 countries that took part in the First World War, and nearly 10 million people died while fighting. Before the war, European countries had formed alliances to protect themselves. However, that made them divide themselves into two groups. When Archduke Franz Ferdinand of Austria was assassinated on June 28, 1914, Austria-Hungary blamed Serbia and declared war on it. Russia then declared war on Austria-Hungary, which set off a chain of events in which members from both groups of countries declared war on each other.


The Second Balkan War, also called the Inter-Allied War, was a conflict that broke out when Bulgaria, dissatisfied with its share of the spoils of the First Balkan War, attacked its former allies, Serbia and Greece, on 16 June 1913. Serbian and Greek armies repulsed the Bulgarian offensive and counter-attacked, entering Bulgaria. With Bulgaria also having previously engaged in territorial disputes with Romania and the bulk of Bulgarian forces engaged in the south, the prospect of an easy victory incited Romanian intervention against Bulgaria. The Ottoman Empire also took advantage of the situation to regain some lost territories from the previous war. When Romanian troops approached the capital Sofia, Bulgaria asked for an armistice, resulting in the Treaty of Bucharest, in which Bulgaria had to cede portions of its First Balkan War gains to Serbia, Greece and Romania. In the Treaty of Constantinople, it lost Adrianople to the Ottomans.


The Second World War was a global war that involved fighting in most of the world. Most countries fought from 1939 to 1945, but some started fighting in 1937. Most of the world's countries, including all of the great powers, fought as part of two military alliances: the Allies and the Axis Powers. It involved more countries, cost more money, involved more people, and killed more people than any other war in history. Between 50 to 85 million people died, most of whom were civilians. The war included massacres, a genocide called the Holocaust, strategic bombing, starvation, disease, and the only use of nuclear weapons against civilians in history.


The Treaty of Bucharest was concluded on 10 August 1913, by the delegates of Bulgaria, Romania, Serbia, Montenegro and Greece. The Treaty was concluded in the aftermath of the Second Balkan War and amended the previous Treaty of London, which ended the First Balkan War. About one month later, the Bulgarians signed a separate border treaty (the Treaty of Constantinople) with the Ottomans, who had regained some territory west of the Enos-Midia Line during the second war.

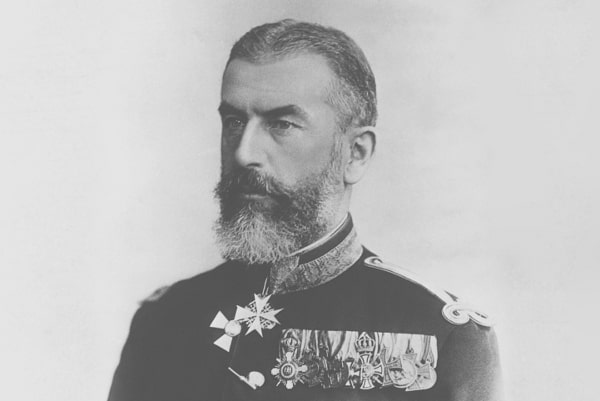
Carol I of Romania, original name Prince Karl Eitel Friedrich Zephyrinus Ludwig of Hohenzollern-Sigmaringen, later simply of Hohenzollern (20 April 1839 - 10 October 1914), German prince, was elected Domnitor (Prince) of Romania on 20 April 1866, following the overthrow of Alexandru Ioan Cuza. He reigned in 1881 in the aftermath of the Russo-Turkish War of 1877-1878. He died in October 1914 during World War 1 just after Austria-Hungary and Germany declared war on Serbia, Russia, and France in August 1914


Paul Gottereau (29 March 1843, Perpignan, France - 5 August 1924, Marly-le-Roi, Seine-et-Oise, France) was a French architect. Paul Gottereau was the son of engineer Jean Alfred Gottereau (1813 - ?) and Marie Catherine Pauline. The style generally practiced by the architect was academic beaux-arts, often using neoclassical elements. Many times, for certain buildings, the architect's eclectic style was characteristic. He was decorated with the Star of Romania, a knight order, and commander of the "Crown of Romania" Order. He also received the Legion of Honor as a knight.

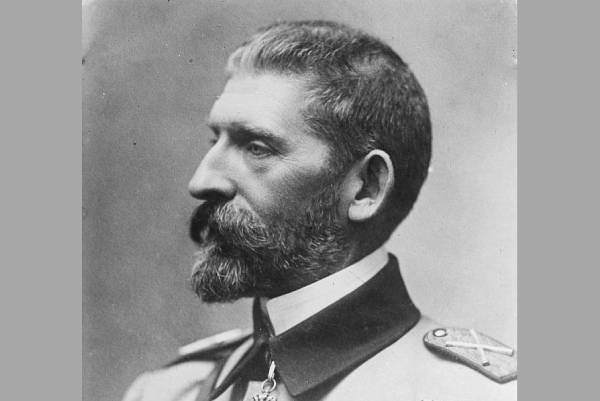
Ferdinand I (24 August 1865 - 20 July 1927), nicknamed the Unifier, was King of Romania from 1914 until his death in 1927. Ferdinand was the second son of Leopold, Prince of Hohenzollern, and Infanta Antónia of Portugal, daughter of Ferdinand II of Portugal and Maria II of Portugal. His family was part of the Catholic branch of the Prussian royal family Hohenzollern. In 1889, Ferdinand became Crown Prince of the Kingdom of Romania, following the renunciation of his father in 1880 and older brother, William in 1886, to the rights of succession to the royal crown of Romania.

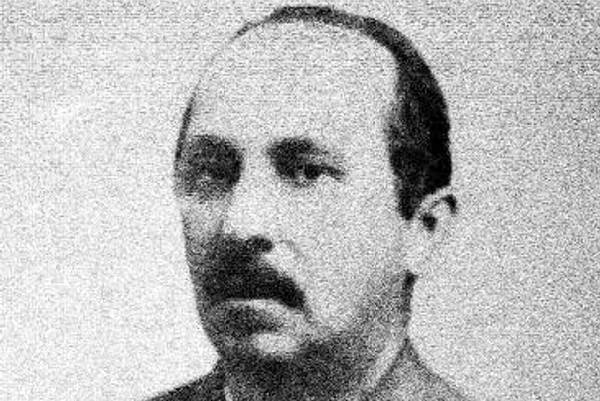
Paul Louis Albert Galeron, also known as Albert Galleron, (1 June 1846 or 1847, Paris - 1930, Paris) was a French architect, best known for designing the Romanian Athenaeum, the building of which was completed between 1886 and 1888. The architect, who excelled in the construction of buildings in the neo-classical style, also contributed to the construction of some significant buildings in Bucharest, such as the old building of the National Bank of Romania, as well as other imposing buildings built for private clients, both in the Capital as well as in other cities of the Kingdom of Romania. Albert Galleron's architectural projects in Bucharest consisted mainly of private houses.

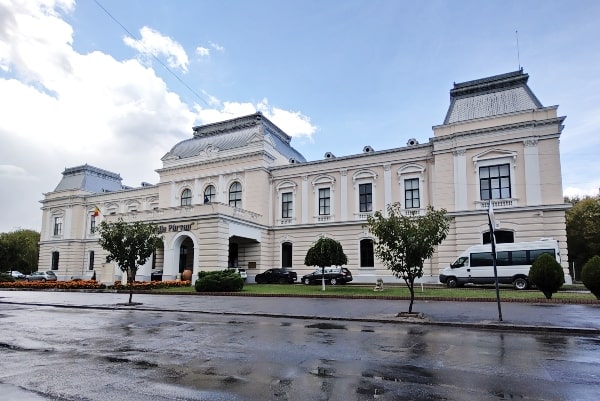
Bârlad is a city in Vaslui County, Romania. It lies on the banks of the river Bârlad, which waters the high plains of Western Moldavia. At Bârlad the railway from Iaşi diverges, one branch skirting the river Siret, the other skirting the Prut, both reunite at Galaţi. Along with a maze of narrow and winding streets, Bârlad features several notable modern buildings, including the hospital administered by the Saint Spiridion Foundation of Iaşi. In the vicinity of the city are the ruins of a Roman camp. The city is the birthplace of Romanian Domnitor (Ruler) and diplomat Alexandru Ioan Cuza.

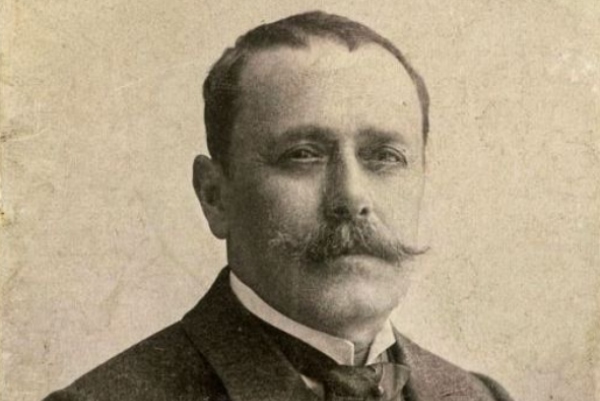
Ion Luca Caragiale (February 13, 1852, Haimanale, Prahova County, Wallachia - June 9, 1912, Berlin, German Empire) was a playwright, short story writer, pamphleteer, poet, writer, theater director, Romanian political commentator, and journalist. George Călinescu considered him to be the greatest Romanian playwright and one of the most important Romanian writers. He was elected a posthumous member of the Romanian Academy.

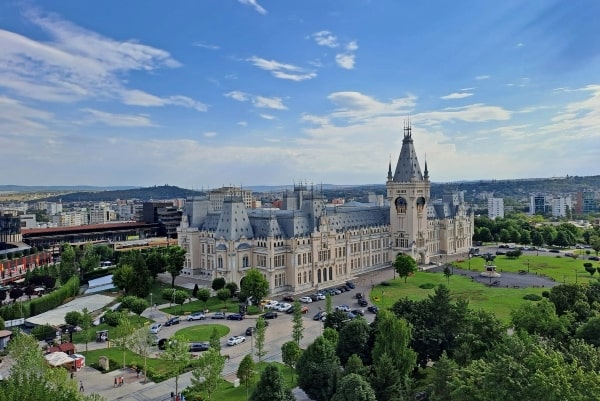
Iaşi is the seat of the county of the same name, Moldova, Romania. It was the capital of Moldova in the period between 1564 and 1859, one of the two capitals of the United Principalities between 1859 and 1862, and the capital of the Kingdom of Romania between 1916 and 1918 (during the First World War, when Bucharest was under German occupation).

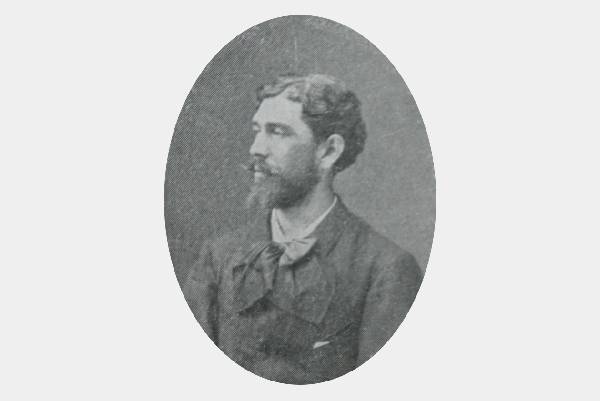
Ion Mincu (December 20, 1852 - December 6, 1912 in Bucharest) was a Romanian architect known for having a leading role in the development of the Romanian Revival style. Most of his projects are located in Bucharest, including his main works, the Palace of Justice, the Kiseleff Roadside Buffet, and the Central Girls' School. Mincu was born in 1852 in Focşani, at the time in Putna County, Moldavia. He studied from 1863 to 1871 at Unirea High School, in Focşani and from 1871 to 1875 at the School of Roads and Bridges, in Bucharest, becoming an engineer. From 1873 to 1877 he served as chief engineer for Putna County, residing in Focşani. During that time, he also worked on the construction of the Ploieşti-Predeal road.


Ion D. Berindey (June 28, 1871, Bucharest, Romania - September 29, 1928, Bucharest, Romania) was a Romanian architect. Son of Dumitru Berindey, architect, (1831-1884), Ion D. Berindey (1871-1928) studied architecture at the School of Fine Arts in Paris, which he graduated in 1897. Back in Romania, Ion D. Berindey opened his own architectural office in a pioneering era of Romanian architecture. Ion D. Berindey became one of the most prolific and appreciated Romanian architects of the first three decades of the 20th century, better known for the numerous luxurious houses built for the political elite of the time, and for the Administrative Palace in Iasi.

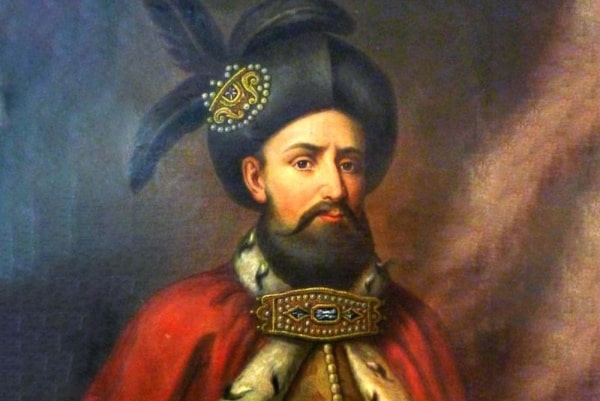
Constantin Brâncoveanu was ruler of Wallachia between 1688 and 1714. This period is considered a period of great cultural flourishing. As ruler of Wallachia, Brâncoveanu managed to avoid armed conflict by conducting diplomatic work between the Habsburg and Ottoman empires. As a result, Wallachia acquired a high degree of autonomy and stability. This allowed the country to flourish. Not only did he pay attention, as was customary at the time, to the members of the ruling class, but he also took a special interest in the position of the common man.

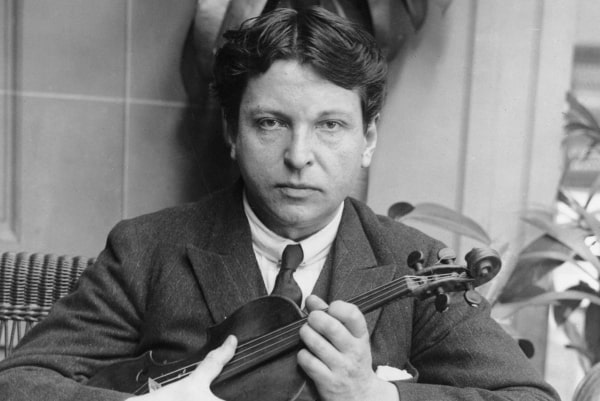
George Enescu (August 19, 1881, Liveni - May 4, 1955, Paris) was a Romanian composer. He was born in Liveni, Romania. He studied the violin at the Vienna Conservatory. He moved to Paris in 1895 to study composition at the Paris Conservatoire with Jules Massenet and then Gabriel Fauré. Other students at this time were Maurice Ravel and Charles Koechlin. In 1927 he taught the violin to Yehudi Menuhin.

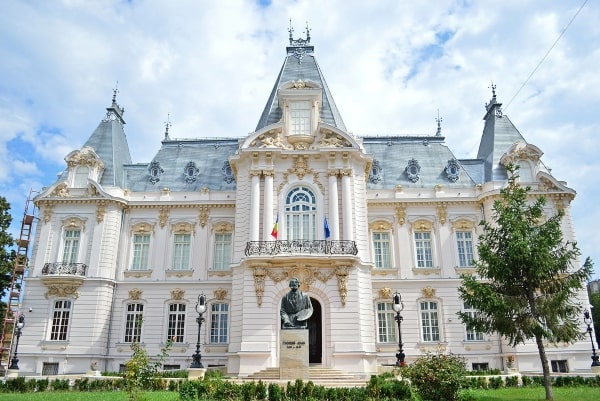
Craiova is the largest city in the southwest of Romania and the capital of Dolj County, situated near the east bank of the river Jiu in central Oltenia. Craiova, which occupied the site of the Dacian and Roman city Pelendava, was formerly the capital of Oltenia. Its ancient bans, the highest-ranking boyars of the Wallachian state, were initially those of the Craioveşti family. The bans had the right of minting coins stamped with their own effigies, the origin of the Romanian word ban as used for coins.

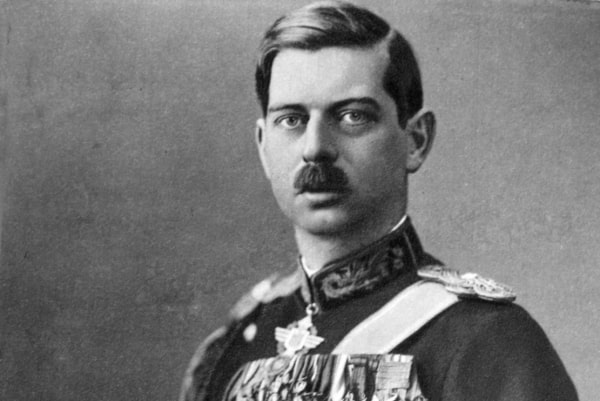
Carol II (15 October 1893 - 4 April 1953) was the King of Romania from 8 June 1930 until his forced abdication on 6 September 1940. As the eldest son of Ferdinand I, he became crown prince upon the death of his grand-uncle, King Carol I, in 1914. He was the first of the Hohenzollern kings of Romania to be born in the country; as both of his predecessors had been born in Germany and came to Romania only as adults. As such, he was the first member of the Romanian branch of the Hohenzollerns who spoke Romanian as his first language, and was also the first member of the royal family to be raised in the Orthodox faith.

Nicolae C. Mihăescu was an architect, engineer, restorer, and professor at the School of Architecture from 1898 until 1934. He was a follower of the neo-Romanian style and asserted himself as a representative architect of the introduction and use of the neo-Romanian style in construction design. Having noticed his desire for study, he was helped to go to Paris to complete his knowledge, to know, on the spot, how some notions had found an application with good or questionable results. The years spent in the atmosphere of the National School of Fine Arts in Paris,

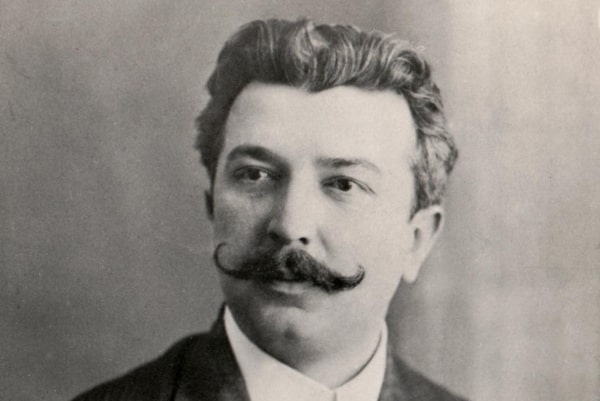
George or Gheorghe Ranetti, born George Ranete (October 1875 - May 25, 1928), was a Romanian poet, journalist, and playwright, known as the founder and editor of Furnica magazine. A professional journalist from the late 1890s, he alternated between political dailies and literary reviews, being sympathetic to Romanian nationalism and traditionalism, and working under Ion Luca Caragiale at Moftul Român. By 1904-1906, he was active on the margin of left-wing traditionalism, or Poporanism, showing himself sympathetic to republican or generically anti-elitist ideologies. Such views and influences seeped into his activity at Furnica, which was for decades a prominent institution in Romanian humor.

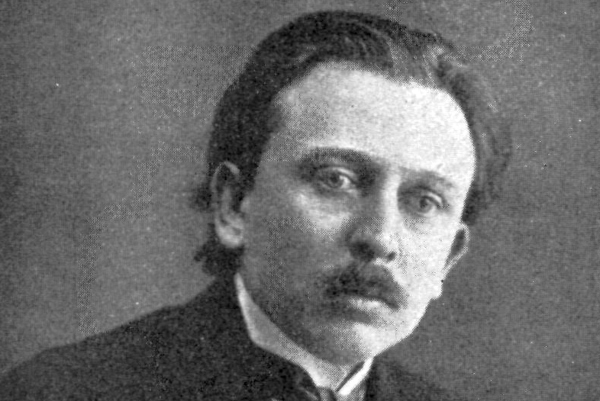
Octavian Goga (April 1, 1881, Răşinari, Austria-Hungary - May 7, 1938, Ciucea, Cluj, Romania) was a Romanian poet, far-right politician, fascist and anti-Semite, the 37th Prime Minister of Romania - for 45 days, from December 28, 1937 to February 11, 1938 - minister in various governments and member of the Romanian Academy since 1920.

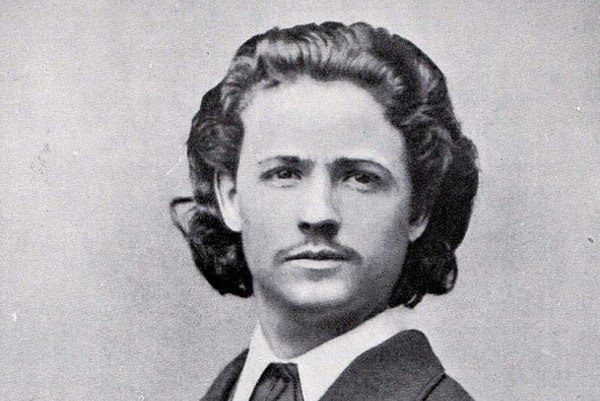
Nicolae Grigorescu (May 15, 1838, Pitaru, Potlogi, Dâmboviţa, Romania - July 21, 1907, Câmpina, Prahova, Romania) is the first of the founders of modern Romanian painting, followed by Ion Andreescu and Ştefan Luchian. Nicolae Grigorescu became a symbol for the young generations of artists who, in the first decades of the 20th century, sought to identify and bring to light the values of Romanian spirituality.

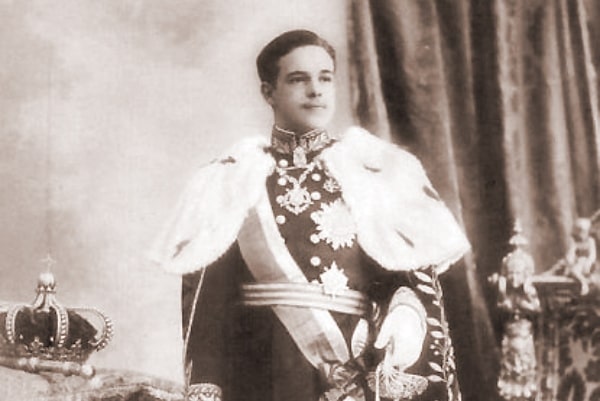
Dom Manuel II (15 November 1889 - 2 July 1932), "the Patriot" or "the Unfortunate", was the last King of Portugal, ascending the throne after the assassination of his father, King Carlos I, and his elder brother, Luís Filipe, Prince Royal. Before ascending the throne he held the title of Duke of Beja. His reign ended with the fall of the monarchy during the 5 October 1910 revolution, and Manuel lived the rest of his life in exile in Twickenham, Middlesex, England.

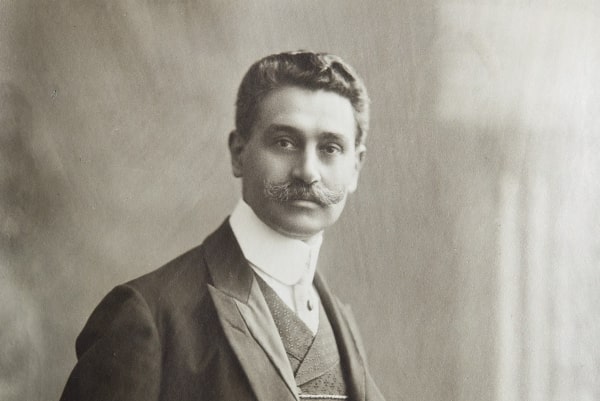
Nicolae S. Minovici (23 October 1868 - 26 June 1941) was a Romanian forensic scientist and criminologist who served as head of his country's anthropometric service. He is known for his studies investigating connections between tattooing and criminal behaviour, as well as his research on hanging and its physiological effects on the human body. He was the founder of the Legal Medicine Association of Romania and the publisher of the Romanian journal of Legal Medicine. He also served as mayor of Băneasa.

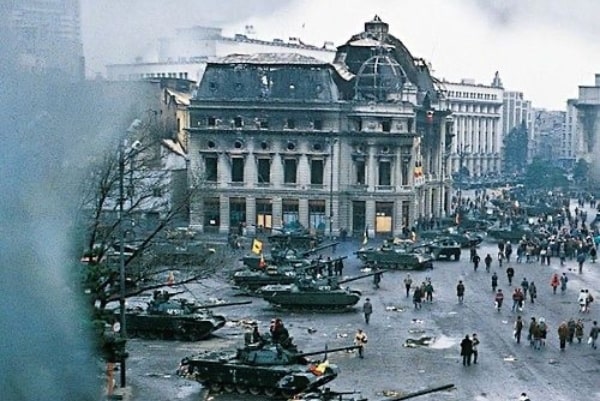
The Romanian Revolution, also known as the Christmas Revolution, was a period of violent civil unrest in Romania during December 1989 as a part of the revolutions of 1989 that occurred in several countries around the world, including the countries in Eastern Europe, before the collapse of the Soviet Union. The Romanian revolution started in the city of Timişoara and soon spread throughout the country, ultimately culminating in the drumhead trial and execution of longtime Romanian Communist Party (PCR) General Secretary Nicolae Ceauşescu and his wife Elena, and the end of 42 years of Communist rule in Romania. It was also the last removal of a Marxist-Leninist government in a Warsaw Pact country during the events of 1989, and the only one that violently overthrew a country's leadership and executed its leader; according to estimates, over one thousand people died and thousands more were injured.


Arghir Culina (July 15, 1883, Grámos - 1972, Bucharest) was a Romanian monumentalist architect and sculptor of Aromanian origin. It was distinguished by its buildings made in eclectic and Neo-Romanian styles, Art Deco with Neo-Romanian influences, and Art Deco proper, respectively. Born on July 15, 1883, in Grámos, in the northeastern part of Greece, he moved to Bucharest where he attended the Higher School of Architecture in Bucharest, obtaining his architect's diploma in 1909. One of his first orders in 1912 was the Palace Hotel, currently Cişmigiu, with a structural project signed by the Aromanian engineer Nicolae Nacu Pissiota, cousin of the architect, and owner of the hotel. Between 1928 and 1934, he designed three medium and large residential buildings for the Dacia Romania Insurance Company. In 1942, the architect was named a member of the Order of the Star of Romania with the rank of Officer by King Mihai I. In 1972, the architect was cremated in Bucharest at the Cenuşa Crematorium.

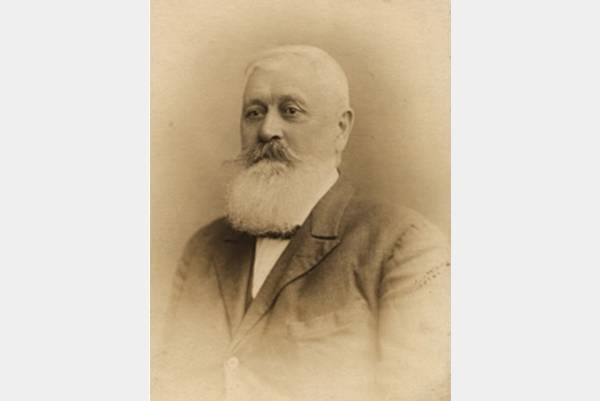
The engineer Nicolae Nacu Pissiota, an Aromanian, was born in 1860 in Hrupiste, near Lake Kastoria, on the territory of today's Greece. The son of a sheep breeder, young Pissiota is a good student, finishing high school in the city of Bitolia, and obtaining his baccalaureate diploma. He then goes to Paris, as a scholarship holder, where, after a special preparatory year for foreign students, at the famous Parisian high school "Louis le Grand" he falls ill with tuberculosis, being thus forced to return home, to the Pindus Mountains, where he takes care of himself with the means weather: fresh air, rest, sheep's and goat's milk. Healed, he returned to Paris and continued his studies at the School of Roads and Bridges (Ecole Nationale des Ponts et Chaussées) between 1888 and 1892.

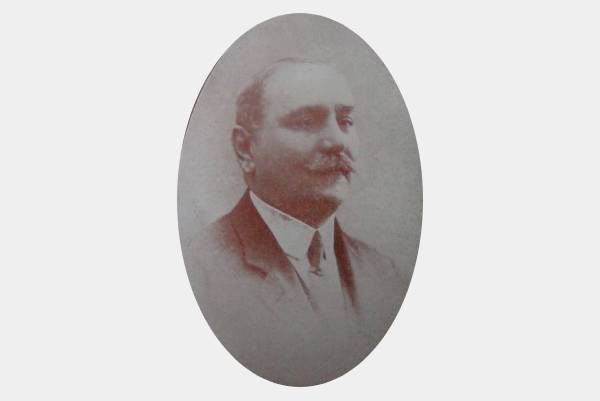
Ion N. Socolescu (January 17, 1856, Ploiesti - 1924) was a Romanian architect. Ion Socolescu was born in Ploiesti. He was the son of Nicolae Socolescu, an architect. He attended high school in Ploiesti, then engineering at the School of Roads and Bridges in Bucharest (1877), after which he studied architecture at the "School of Fine Arts" in Paris (1879-1883). He also studied in Rome. He founded the Society of Romanian Architects and was its president. In 1890 he founded the magazine "Annals of Architecture and Related Arts". In 1892, together with S. Sterian and at his own expense, the first school of Romanian architecture. Ion N. Socolescu is one of the best representatives of the Romanian school of modern architecture. Using the repertoire of forms of French academicism, his style is characterized by clarity and monumentality, an example of this being the building of the former Palace of Justice in Craiova, today the headquarters of the University of Craiova.

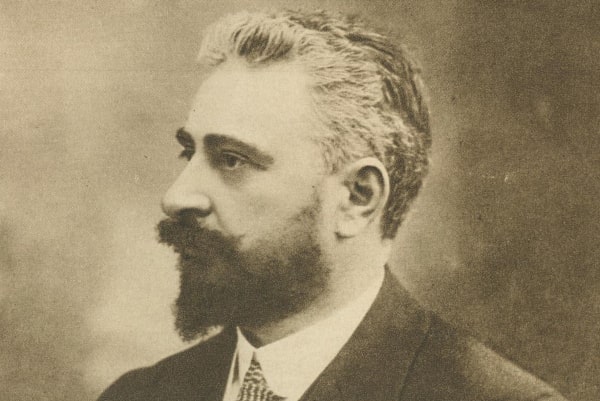
Ion Ionel Constantin Brătianu (20 August 1864 - 24 November 1927) was a Romanian politician, leader of the National Liberal Party (PNL), Prime Minister of Romania for five terms, and Foreign Minister on several occasions; he was the eldest son of statesman and PNL leader Ion Brătianu, the brother of Vintilă and Dinu Brătianu, and the father of Gheorghe I. Brătianu. Ion I. C. Brătianu's political activities after World War I, including part of his third and fourth term, saw the unification of the Old Romanian Kingdom with Transylvania, Bukovina, and Bessarabia (see: Greater Romania). In 1923, he was elected an honorary member of the Romanian Academy.


Petre Antonescu (June 29, 1873, Râmnicu Sărat - April 22, 1965, Bucharest) was a Romanian architect, pedagogue, urban planner, restorer of historical monuments, and academic, who established himself among the leading personalities of the Romanian school of architecture, marking the architectural activity from the first half of the 20th century by promoting a neo-Romanian architectural style. In 1945 he was elected a full member of the Romanian Academy. Petre Antonescu was born in Râmnicu Sărat in 1873, where he also attended primary school, but finished high school in Bucharest. Starting in 1893, he studied architecture in Paris. Back in the country, he began a fruitful activity in education, in the field of conservation and restoration of architectural monuments (being a member of the Historical Monuments Commission), urban planning of the Romanian Capital, and, respectively, the realization of architectural works.

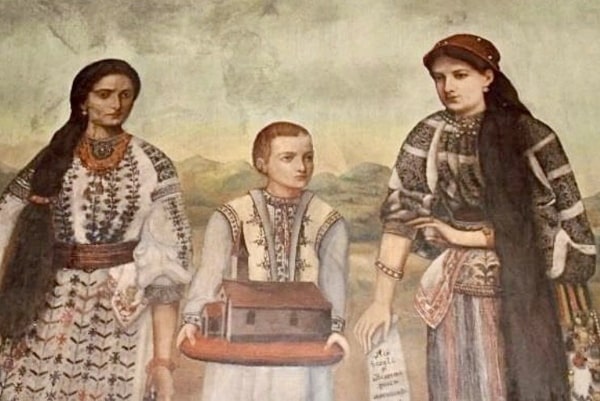
Maria Filipescu-Kretzulescu (1835-1878) was the daughter of Alexandru Filipescu called "Drăjneanu" and Profira Cuzin (1790-1888). In 1854, she married Aga Constantin C. Kretzulescu (1798-1863), great clucer of Romania, first cousin of Constantin Al. Kretzulescu. The entire domain from Drajna was bequeathed by her father, Alexandru Filipescu, not to his daughter, as would have been normal, but to "the child that will be born from their marriage". The child who will become the master of Drajna will not be a boy, but a girl: Elena Kretzulescu, the daughter of Maria Filipescu-Kretzulescu.


Iacob N. Lahovari (January 16, 1846, Bucharest - February 7, 1907, Paris) was a Romanian general and politician. He was Minister of Foreign Affairs, Minister of War, and Chief of the General Staff. He was the brother of Alexandru N. Lahovari and Ion N. Lahovari. Between 1885 and 1886, Colonel Iacob Lahovari led the Scientific War Repository.

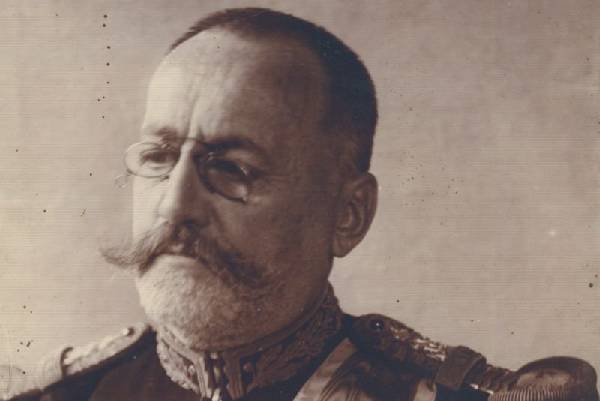
Panait Warthiadi (March 16, 1846, Bucharest - February 7, 1911, Bucharest) was a Romanian division general, head of the Royal General Staff, commander of the School of Artillery and Engineering Officers, of Corps no. 3 Army in Galaţi, then also no. 2 Army in Bucharest as a military diplomat. The general's family was of Romanian origin from Macedonia. His father Dimitrie (July 11, 1807, Macedonia - August 30, 1862, Bucharest) studied in Pest, where he obtained the degree of doctor of philosophy in 1828. Then he moved to Vienna, where he obtained the degree of Doctor of Medicine in 1831. From 1834 to 1847 he was a doctor at the Colţea Hospital. In 1849, he was appointed chief physician of the army and military hospital, and two years later he was also appointed physician of the military school. In 1853 he became inspector of county hospitals. He published: Little Surgery (1850).

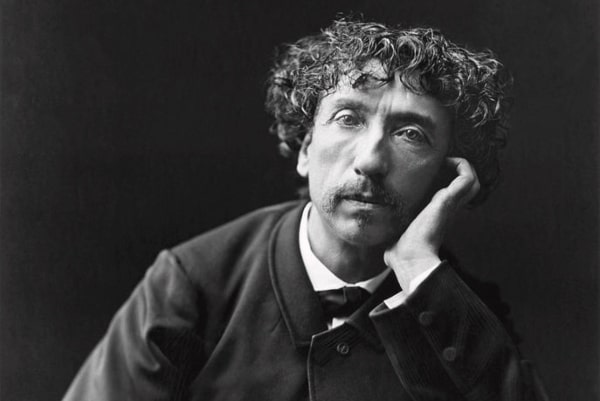
Charles Garnier (November 6, 1825, Paris - August 3, 1898, Paris) was a French architect. His most famous creation is the Opéra Garnier in Paris named after him. Garnier was one of the most important figureheads of the Beaux-Arts. In 1860, his entry for the new Paris Opera was chosen as the winning design, resulting in the creation of the Opéra Garnier. In the period from 1878 to 1879 he undertook the major renovation of the Monte Carlo Casino. The largest expansion involved the addition of a concert hall that was later called Salle Garnier. In 1880/1882 he built the Panorama Marigny (Théatre Marigny) in Paris. In the Italian town of Bordighera, he built a number of villas, a church, and a school building.

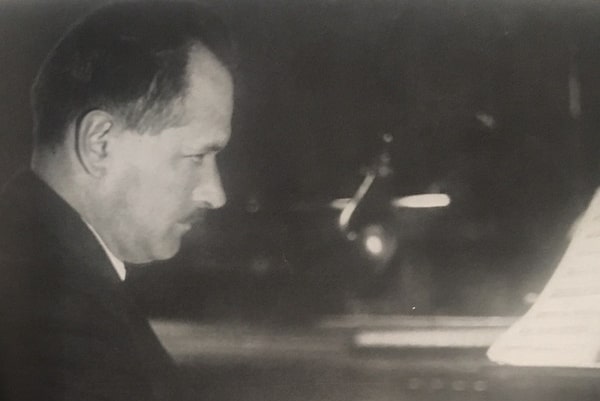
Franz Schütz (April 15, 1892, in Vienna - May 19, 1962, Vienna) was an Austrian organist, university teacher and director. Schütz first did his military service in 1912 and 1913, then he studied at the music academy of the Society of Music Friends in Vienna, where he studied piano, music theory, and organ from 1913, with a war-related interruption from 1914 to 1916, until the end of the war. His professors included the music theorist Richard Stöhr, Rudolf Dittrich, and Joseph Marx. From 1918 until Dittrich's death in 1919, Schütz was his intern. From 1920 he taught at the church music school, and from 1929 as an associate professor. After 1918, Schütz also temporarily attended lectures by Guido Adler and Wilhelm Fischer at the University of Vienna. From 1938 to 1945, Schütz was director of the music academy and president of the Society of Music Friends. During this time he gave organ concerts in which he mostly performed late romantic works, including many by Max Reger and Franz Schmidt. Schmidt also wrote the respective organ part for Schütz in his works Book with Seven Seals and German Resurrection. A festive song.

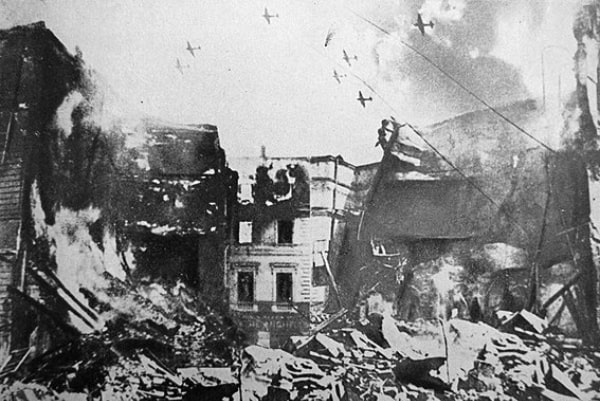
The Bucharest bombings were primarily Allied bombings of railroad targets and those of the Oil Campaign of the Second World War but included a bombing by Nazi Germany after the 1944 coup d'état. Bucharest stored and distributed much of Ploieţti's refined oil products. The first operation was a sequence of 17 aerial bombardments, starting with the one on April 4, 1944. The bombings were carried out over a period of about 4 months by the United States Air Force and the British Royal Air Force, with approximately 3,640 bombers of different types, accompanied by about 1,830 fighters. As collateral damage, 5,524 inhabitants were killed, 3,373 were injured, and 47,974 were left homeless. The second operation was executed by the German Luftwaffe in retaliation for Romania having changed sides (immediately after the fall of the fascist regime headed by Ion Antonescu) and took place on August 23-26, 1944.

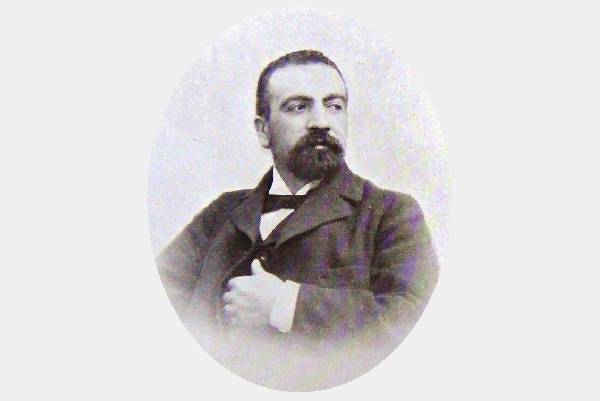
Louis Pierre Blanc (1860-1903) was one of the most prolific creative personalities of the 19th century, playing an important role in shaping the capital of the new kingdom of Charles I (1839-1914). Arriving in Bucharest at the beginning of 1884, on the recommendation of his colleague and friend from the School of Fine Arts in Paris, Ion Mincu (1850-1852), the young Swiss found here many opportunities for professional affirmation and the support of other fellow architects and engineers. If in Paris he stood out in his generation through exceptional results at competitions and by completing his studies in just 3 years, the Kingdom of Romania is the place that allows him to carry out some far-reaching projects. Employed within the Ministry of Cults and Public Instruction, collaborating at first with the engineer George Duca (1847-1899), he built the Botanical Institute and the University of Iasi.

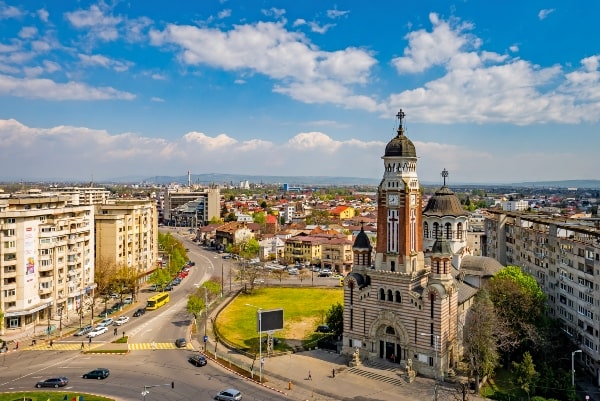
Ploieşti, formerly spelled Ploeşti, is a city and county seat in Prahova County, Romania. The city grew beginning with the 17th century on an estate bought by Michael the Brave from the local landlords, gradually taking the place of the nearby Wallachian fairs of Târgşor, Gherghiţa, and Bucov. Its evolution was accelerated by heavy industrialization, with the world's first industrial-scale petroleum refinery being opened in 1856-1857. Following massive exploitation of the oil deposits in the area, Ploieşti earned the nickname "the Capital of Black Gold". At present, its economic activity is still based on oil processing, with the city having three large refineries and other industries related to this branch.

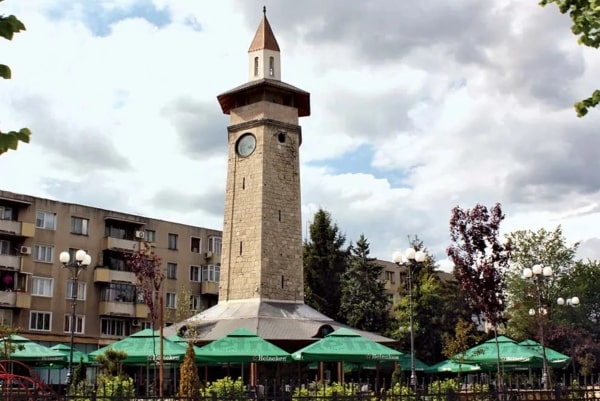
Giurgiu is a city in southern Romania. The seat of Giurgiu County, it lies in the historical region of Muntenia. It is situated amongst mud-flats and marshes on the left bank of the Danube facing the Bulgarian city of Ruse on the opposite bank. Three small islands face the city, and a larger one shelters its port, Smarda. The rich grain-growing land to the north is traversed by a railway to Bucharest, the first line opened in Romania, which was built in 1869 and afterwards extended to Smarda. In the past, Giurgiu exported timber, grain, salt, and petroleum, and imported coal, iron, and textiles.


Brighton is a seaside resort and one of the two main areas of the city of Brighton and Hove in the county of East Sussex, England. Archaeological evidence of settlement in the area dates back to the Bronze Age, Roman, and Anglo-Saxon periods. The ancient settlement of "Brighthelmstone" was documented in the Domesday Book (1086). The town's importance grew in the Middle Ages as the Old Town developed, but it languished in the early modern period, affected by foreign attacks, storms, a suffering economy, and a declining population. Brighton began to attract more visitors following improved road transport to London and becoming a boarding point for boats traveling to France. The town also developed in popularity as a health resort for sea bathing as a purported cure for illnesses.

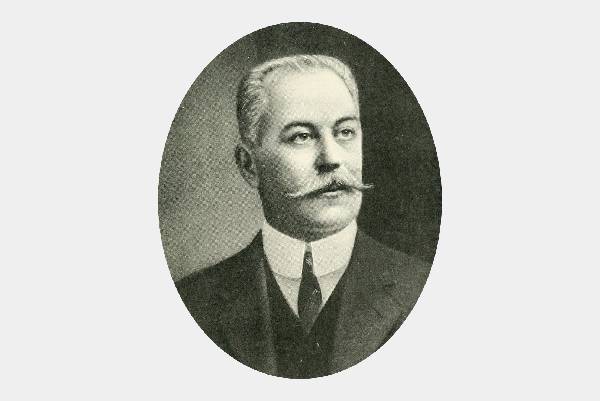
Nicolae Filipescu (December 5, 1862 - September 30, 1916) was a Romanian politician. Filipescu was the mayor of Bucharest between February 1893 and October 1895. It was during his term the first electric tramways circulated in Bucharest. Between December 29, 1910, and March 27, 1912, Filipescu was the Minister of War of Romania, in the Cabinet led by Petre P. Carp.

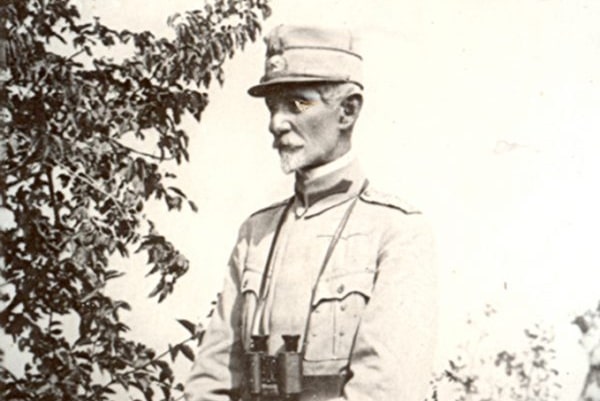
Alexandru Averescu (9 March 1859 - 2 October 1938) was a Romanian marshal, diplomat and populist politician. A Romanian Armed Forces Commander during the First World War, he served as Prime Minister of three separate cabinets (as well as being interim Foreign Minister in January-March 1918 and Minister without portfolio in 1938). He first rose to prominence during the peasants' revolt of 1907, which he helped repress with violence. Credited with engineering the defense of Moldavia in the 1916-1917 Campaign, he built on his popularity to found and lead the successful People's Party, which he brought to power in 1920-1921, with backing from King Ferdinand I and the National Liberal Party (PNL), and with the notable participation of Constantin Argetoianu and Take Ionescu.

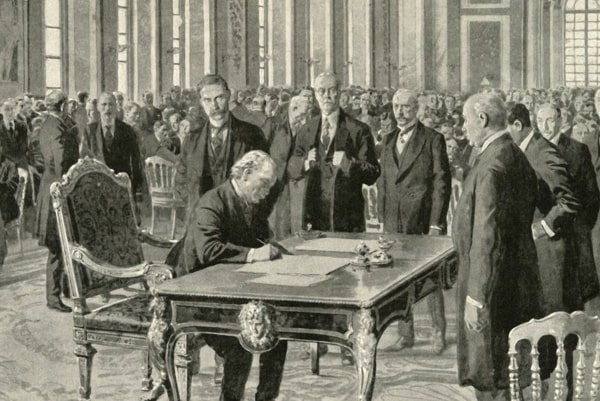
The Treaty of Versailles, also called Peace Treaty of Versailles or Peace of Versailles, was a treaty between Germany and the Entente. It was the most important of the five treaties concluded in Paris suburbs in 1919-1920 because it formally ended the First World War. The other four treaties concerned the German allies: the Treaty of Saint-Germain with Austria in September 1919, the Treaty of Neuilly-sur-Seine with Bulgaria on 27 November 1919, the Treaty of Trianon with Hungary on 4 June 1920 and the Treaty of Sevres with the then Ottoman Empire (later Turkey) on August 10, 1920.

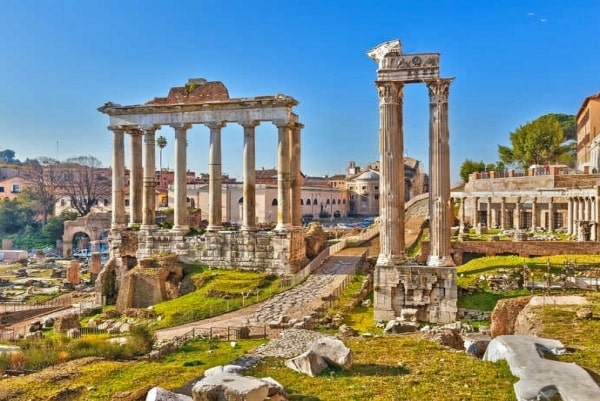
Rome is the capital city of Italy. It is also the capital and largest city in the region of Lazio, and the geographical region of Latium and is located on the Tiber River. When the Roman Empire was new, Rome was called the Eternal City because it was already very old. Rome is well known for being the home of the Catholic Church, including its leader, the Pope. He lives in the Vatican City, which is an enclave in the north-west part of Rome.


Alexandru Hristea Orăscu (30 July 1817 - 16 December 1894) was a Romanian architect famous for his Neoclassicist and Renaissance-revival works. He was born in Bucharest in 1817 to Serdar Hristea Orăscu and his wife, Elena Orăscu. He graduated from the Saint Sava High School in his native city. Upon recommendation from his mathematics teacher, Petrache Poenaru, Orăscu was hired in 1837 as an aide to the chief architect of the city, a job he held until 1841. He then studied architecture in Berlin and Munich, obtaining his architectural diploma in 1847. Orăscu was the president of the Romanian Architects- Society and served as rector of the University of Bucharest from 1885 to 1892. He died in Bucharest in 1894.

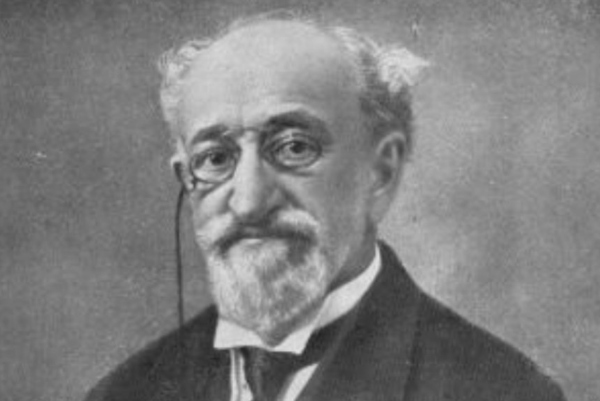
Jacques Menachem Elias (1844, Bucharest - 14 May 1923, Bucharest) was a Jewish industrialist, banker, landlord and philanthropist, Romanian citizen, and elected postmortem member of the Romanian Academy. Jacques Menachem Elias was born in 1844, in Bucharest, in a Jewish family of the Spanish rite (Sephardic), his father's name was Menachem H. Elias. He was an important businessman, he was the owner of sugar factories (Sascut Târg Sugar Factory), a banker (being the president and shareholder of the Romanian General Bank), and an industrialist. In the almost 80 years of his life, he managed to collect a large fortune, owning estates of thousands of hectares, agricultural farms, and real estate in the country and abroad. Because until the First World War the Jews of Romania were granted the right to be Romanian citizens individually, with the approval of the Parliament, Jacques Elias received Romanian citizenship only in 1880, through an emergency procedure, at the request of King Carol I. Although he amassed a large fortune, Elias lived modestly all his life, living in an ordinary apartment and not frequenting clubs or casinos. He was an adviser to King Carol I, who rewarded him with high honors for his contribution to the development of the Romanian economy.

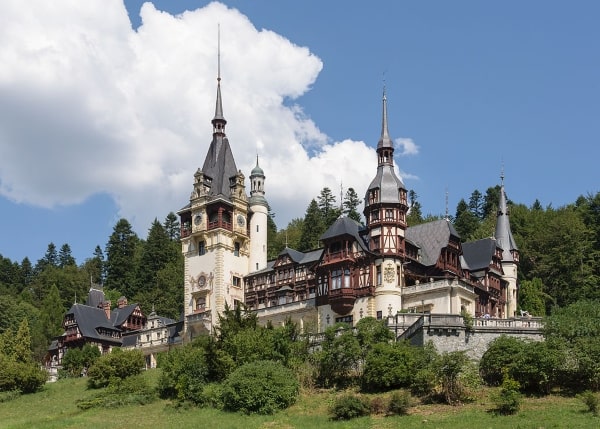
Sinaia is a city in Romania in Prahova County, located at the foot of the Bucegi Mountains. The "Pearl of the Carpathians", as Sinaia is still called, is one of the oldest and best-known mountain holiday resorts in Romania. The city is located in a mountainous area in the Prahova Valley. The city is best known for Peleş Castle, the former summer residence of King Carol I of Romania, which is considered a high-quality architectural structure. Today it has, among other things, a rich art and weapons collection. Sinaia is also known for the smaller Pelişor Castle and for the Sinaia Monastery, after which the city is named. In the summer, the Romanian poet George Enescu stayed in this city, namely in the villa Luminuş. Sinaia is one of the largest ski areas in Romania and has approximately 10 ski slopes.

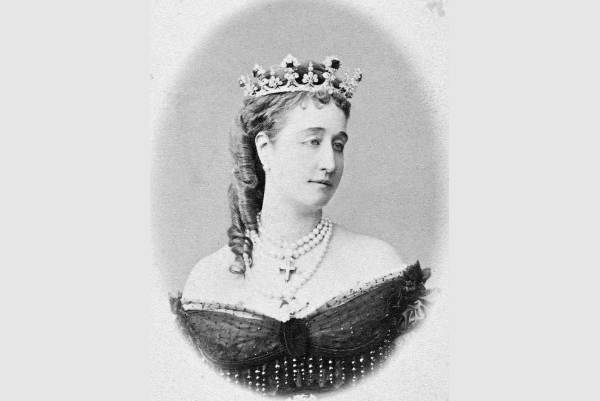
Dona María Eugenia Ignacia Agustina de Palafox y Kirkpatrick, 19th Countess of Teba, 16th Marquise of Ardales (5 May 1826 - 11 July 1920), known as Eugénie de Montijo, was Empress of the French from her marriage to Napoleon III on 30 January 1853 until the Emperor was overthrown on 4 September 1870. From 28 July to 4 September 1870, she was the de facto head of state of France. Born to prominent Spanish nobility, Eugénie was educated in France, Spain, and England. As Empress, she used her influence to champion "authoritarian and clerical policies"; her involvement in politics earned her much criticism from contemporaries. Napoléon and Eugénie had one child together, Louis-Napoléon, Prince Imperial (1856-1879). After the fall of the Empire, the three lived in exile in England; Eugénie outlived both her husband and son and spent the remainder of her life working to commemorate their memories and the memory of the Second Empire.

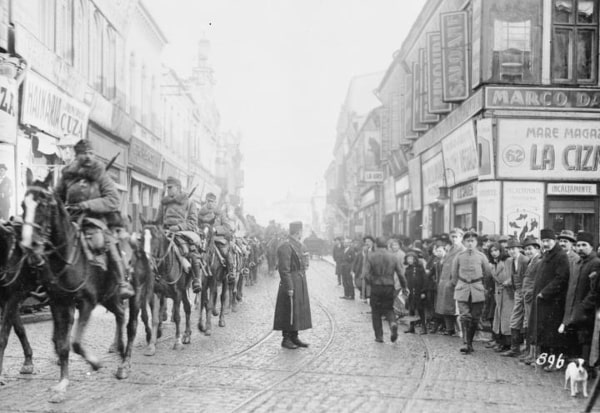
The Battle of Bucharest was the last battle of the Romanian Campaign of 1916 in the First World War, in which the Central Powers' combatants, led by General Erich von Falkenhayn, occupied the Romanian capital and forced the Romanian Government, as well as the remnants of the Romanian Army to retreat to Moldavia and re-establish its capital at Iaşi. The battle was of a defensive nature, as the Romanian Army was joined by a part of the Imperial Russian army. The Romanian Army, led by General Constantin Prezan, had previously been unable to stop the German counterattack in Muntenia. The armed forces that made up the German counterattack were mostly German, two armed groups attacking concentrically, one from the direction of Oltenia and the other from the south of the Danube. The sheer number of troops involved, as well as the large area of operations, make it one of the most complex battles fought on Romanian soil during the war. On 29 November 1916, Piteşti was taken by the Central Powers. On 4 December, the Danube Army, under general field marshal August von Mackensen's command consisting of German, Bulgarian, Ottoman, and Austro-Hungarian troops won the battle of Argeş. As a result, Bucharest and Ploieşti were occupied on 6 December by the Central Powers On 11 December 1916, German and Austro-Hungarian troops crossed the Ialomiţa river. During the night of 14-15 December, the Romanian forces retreated from Wallachia to Moldavia, marking a new moment in the war.

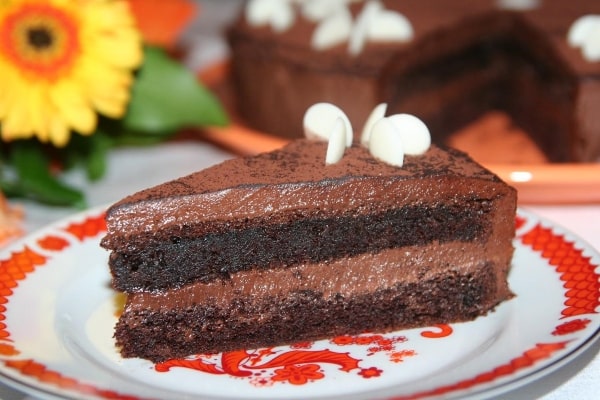
A Joffre Cake, known by its Romanian name prăjitură jofre, is a chocolate buttermilk layer cake filled with chocolate ganache and frosted with chocolate buttercream originally created at Bucharest's Casa Capşa restaurant, in honor of a visit by French Marshal Joseph Joffre, shortly after the First World War. The cake is said to have been devised so as to be suitable for diabetics, as Joffre was diabetic. The cylindrical shape suggests the French military cap.

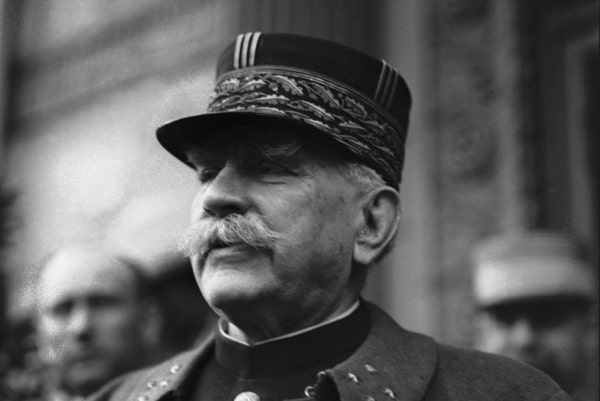
Joseph Jacques Césaire Joffre (12 January 1852 - 3 January 1931) was a French general who served as Commander-in-Chief of French forces on the Western Front from the start of World War I until the end of 1916. He is best known for regrouping the retreating allied armies to defeat the Germans at the strategically decisive First Battle of the Marne in September 1914. His political position waned after unsuccessful offensives in 1915, the German attack on Verdun in 1916, and the disappointing results of the Anglo-French offensive on the Somme in 1916. At the end of 1916, he was promoted to Marshal of France, the first such elevation under the Third Republic, and moved to an advisory role, from which he quickly resigned. Later in the war, he led an important mission to the United States.


The 1940 Vrancea earthquake, also known as the 1940 Bucharest earthquake, occurred on Sunday, 10 November 1940, in Romania, at 03:39 (local time), when the majority of the population was at home. The 1940 earthquake registered a magnitude of 7.7 on the moment magnitude scale, being the strongest earthquake recorded in the 20th century in Romania. Its epicenter lay in the Vrancea zone at a depth of about 133 km. The area of maximum intensity for this earthquake was 80,000 km2 and macroseismic effects were felt over an area of more than 2,000,000 km2. Effects were reported to the north as far away as Leningrad, over 1,300 km away, with estimated seismic intensities of IV-V (MCS degrees), to the south, as far as Greece, to the east, up to the Kharkiv-Moscow line, with estimated intensities of V-VI (MCS degrees), in the west, as far as Belgrade, Budapest, and Warsaw.


The bombing of Bucharest in World War II was primarily Allied bombing of railway and oil targets but also included bombing by Nazi Germany after King Michael's coup d'état. Bucharest stored and distributed a large part of refined oil products in Ploieşti. American planes bombed Bucharest on April 4, 1944. Benefiting from a favorable weather forecast, 220 B-17 bombers, and another 93 B-24 Liberator bombers took off from Italian airfields bound for Bucharest in successive waves. This air force bombed both the north and the center of the capital, destroying two neighborhoods of Bucharest. 378 Americans constituted the crew of the bombers. 2,942 people were killed and 2,126 injured, including women and children. For several days, piles of burnt or crushed corpses rotted on the streets of Bucharest.

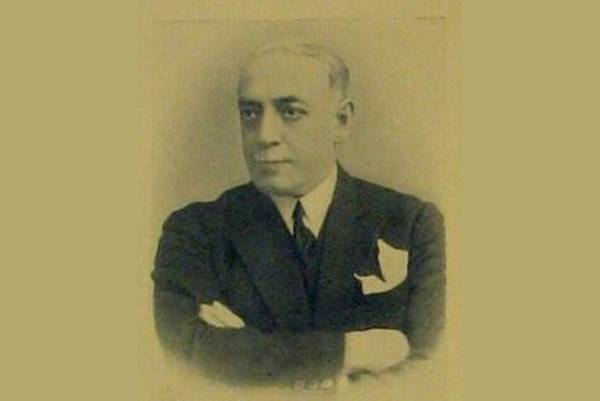
Paul Smărandescu (June 26, 1881, Bucharest - January 12, 1945) was a Romanian architect. It was distinguished by neo-Romanian style buildings. He designed, especially in Bucharest, villas and luxury properties. He is the architect who best defines the term neo-Romanian style, processing and reconfiguration of historicist elements, according to his own, personalized combinations. He combined the early century Parisian bay window type with the gazebo, as in the case of his house in Bucharest (1913-1914), on Luterană street, a composition which, because it is assimilated to the present in the local vernacular architecture, was then frequently taken up and reinterpreted.


Florica Musicescu (21 May 1887, Iaşi - 19 March 1969, Bucharest) was a renowned Romanian pianist and musical pedagogue, the daughter of the renowned composer, conductor, and musicologist Gavriil Musicescu. She taught piano music for many decades at the Bucharest Conservatory, known as the Royal Music Academy prior to the Second World War. For her masterful guidance and mentorship, she is considered to be one of the founders of the Romanian School of Piano Music. Many of the famous pianists of the 20th century emerged from this school, Mihai Brediceanu, Paul Dan, Dan Grigore, Mindru Katz, Dinu Lipatti, Myriam Marbe, Radu Lupu, Svetla Protich, Madeleine Cantacuzene, Sorin Enăchescu, Maria Fotino, Corneliu Gheorghiu, Marietta Orlov, Shulamith Shapira and Tamás Vesmás.


Alfred Denis Cortot (26 September 1877 - 15 June 1962) was a French pianist, conductor, and teacher who was one of the most renowned classical musicians of the 20th century. A pianist of massive repertory, he was especially valued for his poetic insight into Romantic piano works, particularly those of Chopin, Franck, Saint-Saëns, and Schumann. For Éditions Durand, he edited editions of almost all piano music by Chopin, Liszt, and Schumann. He was a central figure of the French musical culture in his time, he was well known for his piano trio with violinist Jacques Thibaud and cellist Pablo Casals.


Harry Walter Legge (1 June 1906 - 22 March 1979) was an English classical music record producer, most especially associated with EMI. His recordings include many sets later regarded as classics and reissued by EMI as "Great Recordings of the Century". He worked in the recording industry from 1927, combining this with the post of junior music critic of The Manchester Guardian. He was assistant to Sir Thomas Beecham at the Royal Opera House, Covent Garden, and in World War II played a role in bringing music to the armed forces and civilians. After the war, Legge founded the Philharmonia Orchestra and worked for EMI as a recording producer. In the 1960s, he quarreled with EMI and resigned. He attempted to disband the Philharmonia in 1964, but it continued as an independent body without him. After this, he had no permanent job and confined himself to giving masterclasses with and supervising the recordings of, his second wife, Elisabeth Schwarzkopf.

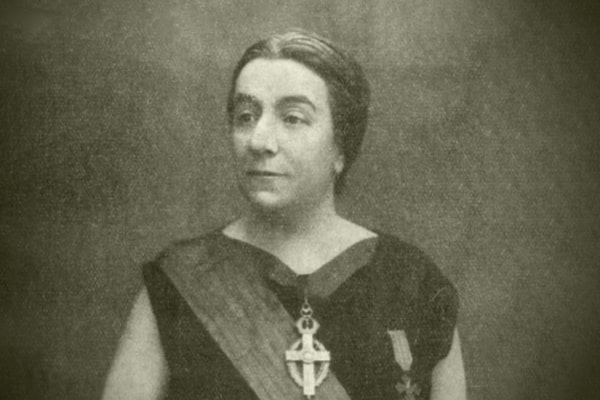
Alexandrina "Didina" Cantacuzino (née Pallady), also known as Alexandrina Grigore Cantacuzino and Francized Alexandrine Cantacuzene (20 September 1876 - 1944) was a Romanian political activist, philanthropist, and diplomat, one of her country's leading feminists in the 1920s and 1930s. She was a leader of the National Council of Romanian Women and the Association of Romanian Women, she served as Vice President of the International Council of Women, representing the International Alliance of Women, as well as Romania, to the League of Nations. However, her feminist beliefs and international profile clashed with her national conservatism, her support for eugenics, and eventually her conversion to fascism.


Dinu Lipatti (Bucharest, March 19, 1917 - Geneva, December 2, 1950) was a Romanian pianist and composer. Lipatti was already performing at the age of four and is considered one of the greatest musical phenomena of the 20th century, who achieved a peak in art despite his short life. He had a special affinity with the repertoire of Mozart, Chopin, and Schumann, among others. He died in Switzerland of leukemia.

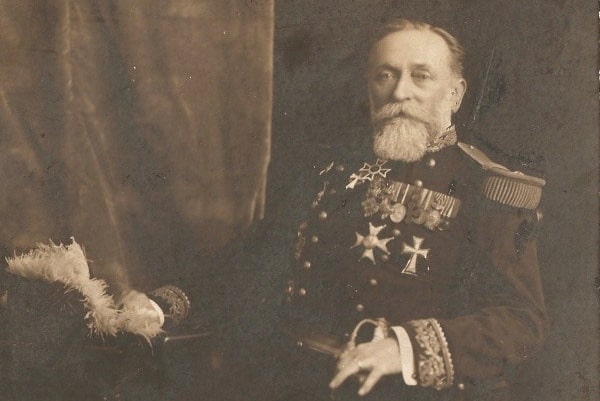
Vasile Urseanu (January 9, 1848, Bucharest - 1926, Bucharest) was a Romanian admiral, founder of the Popular Astronomical Observatory in Bucharest, today the Admiral Vasile Urseanu Astronomical Observatory. Vasile Urseanu was born on January 9, 1848 in the city of Bucharest, in a modest family. He studied at the High School "St. Sava" from Bucharest, after graduating in 1866, he dedicated himself to naval art. After the outbreak of the War of Independence in 1877, the Romanian flotilla received the mission of strategic coverage of the Danube and the coastal batteries from Calafat were established which, by Order no. 4161 of the Ministry of War, were staffed with officers from the Flotilla Corps, among whom was Capt. Vasile Urseanu. He was appointed in turn to command the "Elisabeta" and "Mircea" batteries, then receiving the mission to install Artillery Battery no. 6 The "Renaissance" from the Calafat region, intended to stop the landing of the Turks on the Romanian coast and attacked the Ottoman batteries in Vidin on June 14, 1877. After the end of the war, in 1881, Major Urseanu received an important assignment in order to establish a strong navy of to the Danube and the Sea. He traveled to England to supervise the construction of warships commissioned by the Romanian government at the "Thames Iron Works" Shipyard in London, including the famous brig "Mircea" (the first Romanian training ship) whose commander it was starting from 1883.

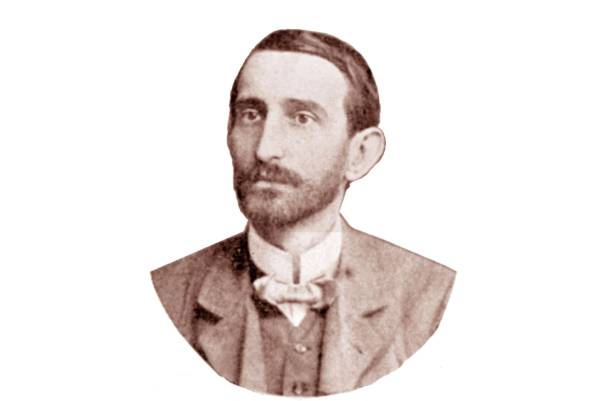
Victor Anestin (17 September 1875 - 5 November 1918) was a Romanian journalist, science popularizer, astronomer and science fiction writer. Born in Bacău, Victor Anestin was the son of actor Ion Anestin. He graduated high school in Craiova and went on to work for some measly wages as a proofreader for various Bucharest newspapers. As an astronomer, he made a few original observations over the planet Venus and published several articles in foreign journals such as La Nature, Monthly Register, and L'Astronomie. Between 1907 and 1912, he published the first Romanian astronomical journal, Orion, and in 1908, he was the founder of the Societatea astronomică română "Camille Flammarion". In 1912, Anestin became the director of the Ziarul Călătoriilor, which he renamed Ziarul ştiinţelor populare ("Journal of Popular Sciences") and its circulation rose to 15,000. Together with C. I. Istrati, he founded Universitatea Populară din Bucureşti in 1912, and at the end of the year 1913, he founded the Prietenii Ştiinţei association.

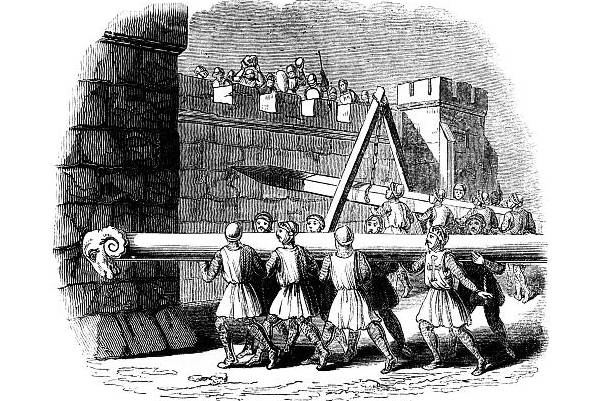
A battering ram is a siege engine that originated in ancient times and was designed to break open the masonry walls of fortifications or splinter their wooden gates. In its simplest form, a battering ram is just a large, heavy log carried by several people and propelled with force against an obstacle; the ram would be sufficient to damage the target if the log were massive enough and/or it were moved quickly enough (that is if it had enough momentum). Later rams encased the log in an arrow-proof, fire-resistant canopy mounted on wheels. Inside the canopy, the log was swung from suspensory chains or ropes. Rams proved effective weapons of war because at the time wall-building materials such as stone and brick were weak in tension, and therefore prone to cracking when impacted with force. With repeated blows, the cracks would grow steadily until a hole was created. Eventually, a breach would appear in the fabric of the wall, enabling armed attackers to force their way through the gap and engage the inhabitants of the citadel.

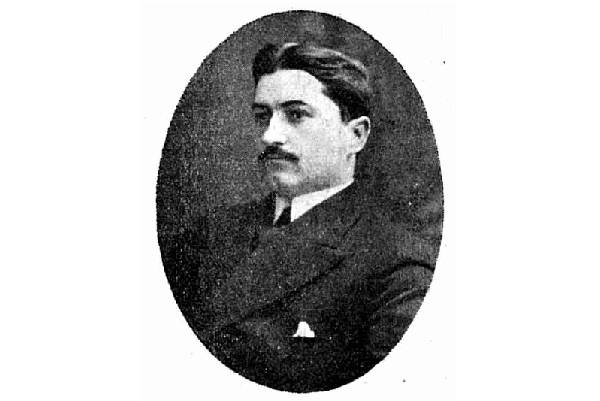
Ernest Albert Léonce Alexandre Doneaud (1879 - 1959) was a Romanian architect of French origin. Ernest Doneaud was born in Bucharest, in 1879, as the son of Josef Emile Edouard Doneaud and Louise Manoël, Frenchmen who settled in Bucharest and construction company owners.


Câmpulung, or Câmpulung Muscel, is a city in Argeş County, Muntenia, Romania. It is situated among the outlying hills of the Southern Carpathians, at the head of a long well-wooded glen traversed by the river Târgului, a tributary of the river Argeş. Its pure air and fine scenery render Câmpulung a popular summer resort. In the city, there are more than twenty churches, besides a monastery and a cathedral, which both claim to have been founded in the 13th century by Radu Negru, the legendary first Prince of Wallachia. The town also has a lot of unchanged architecture from the 19th and 18th centuries making it almost a time capsule from the past.

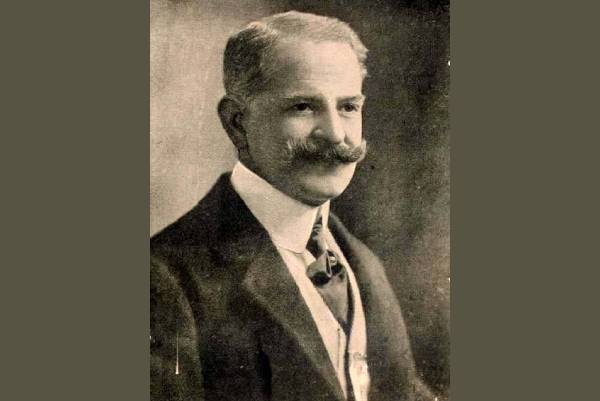
Thoma Ionescu (September 13, 1860, Ploieşti - March 28, 1926, Bucharest) was a Romanian surgeon and anatomist, university professor, initiator of new surgical techniques, founder of the Romanian school of surgery and topographical anatomy, honorary member of the Romanian Academy.

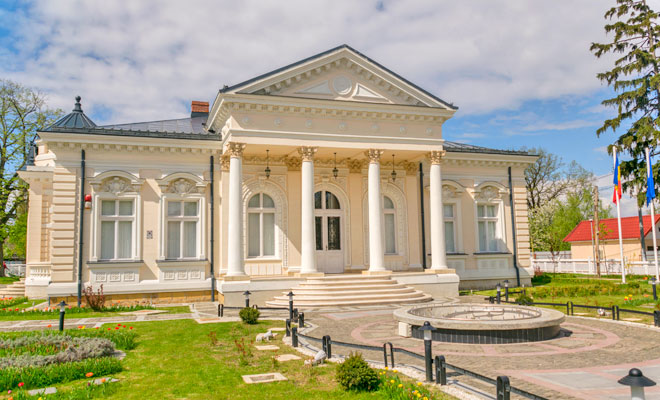
Tecuci is a city in Galaţi County, Romania, in the historical region of Western Moldavia. It is situated among wooded hills, on the right bank of the Bârlad River, and at the junction of railways from Galaţi, Bârlad, and Mărăşeşti. The area neighboring Tecuci was the scene of a fierce battle in 1476 between Moldavian Prince Stephen the Great and the Ottomans. Under the Kingdom of Romania, it was the residence of the now-defunct Tecuci County.


Gheorghe Petraşcu (20 November 1872, Tecuci - 1 May 1949, Bucharest) was a Romanian painter. He won numerous prizes throughout his lifetime and had his paintings exhibited posthumously at the Paris International Exhibition and the Venice Biennale. He was the brother of the writer Nicolae Petraşcu, a literary critic and novelist. In 1936, Gheorghe Petraşcu was elected a titular member of the Romanian Academy.


Duiliu Zamfirescu was a Romanian politician, diplomat, lawyer, writer, and vice president of the Romanian Academy. In March 1920 he became the Romanian Foreign Minister. After attending primary and secondary school in Focşani, he went to the Matei Basarab School in Bucharest. He then studied law. After graduating in 1880, Zamfirescu took up a magistrate's office in Hârşova and later in Târgovişte. Zamfirescu was also active as a writer. He wrote poems, short stories, and plays. With his most important work, the five-part cycle Romanul Comăneştenilor (1894-1910), he created the first great epic portrait of Romanian society. He then worked as a diplomat in Rome until 1906. In 1920 Zamfirescu became Romanian Foreign Minister. He died in Agapia in the same year.

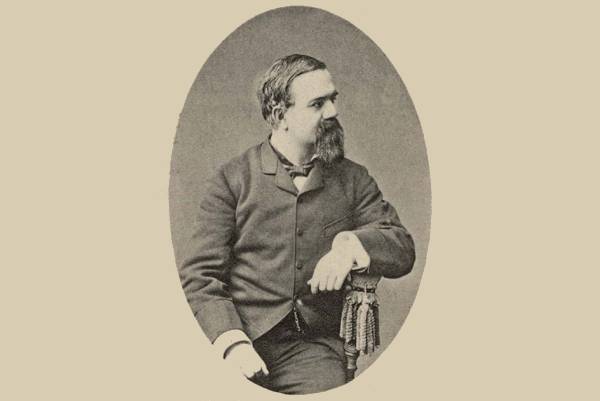
Titu Liviu Maiorescu (15 February 1840 - 18 June 1917) was a Romanian literary critic and politician, founder of the Junimea Society. As a literary critic, he was instrumental in the development of Romanian culture in the second half of the 19th century. A member of the Conservative Party, he was Foreign Minister between 1910 and 1914 and Prime Minister of Romania from 1912 to 1913. He represented Romania at the Peace Conference in Bucharest that ended the Second Balkan War. In politics, as in culture, he favored Germany over France. He opposed Romania's entry into the First World War against Germany, but he nevertheless refused to collaborate with the German army after it had occupied Bucharest.

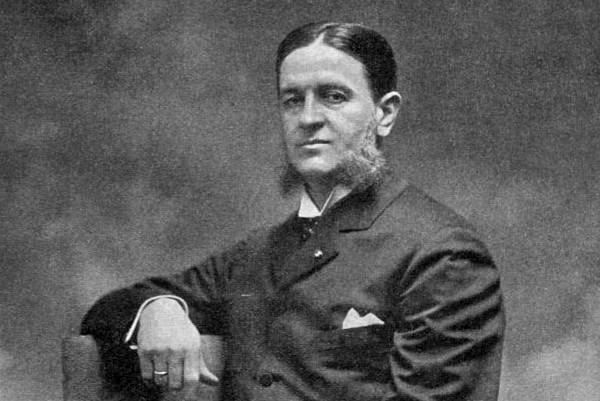
Dimitrie C. Ollănescu-Ascanio (March 21, 1849 - January 20, 1908) was a Wallachian, later Romanian poet, prose writer, and playwright. Born in Focşani, his parents were Constantin Ollănescu, an army captain who later became a magistrate, and his wife Maria (née Caloian). He attended high school at Bucharest's Saint Sava High School and at the private Institutul Academic in Iaşi. He then studied at the universities of Paris and Brussels, earning his doctorate in law, administrative, and political science from the latter institution in 1873. He worked as a magistrate in Tecuci, becoming the town's mayor. In 1876, he entered the diplomatic field, serving as chargé d'affaires at Constantinople, Vienna, and Athens. He was elected a titular member of the Romanian Academy in 1893 and was vice president of its literary section. He belonged to Junimea society until 1895. His published debut came about in 1870 in Foaia Societăţii "Românismul, with a selection of doina lyrics. He also contributed to Convorbiri Literare and Literatură şi artă română magazines, as well as to Voinţa naţională and România Liberă newspapers. He translated Victor Hugo's Ruy Blas and Odes, Epodes, Epistles, the two Satires, and Ars Poetica by Horace, earning the academy's Năsturel Herescu prize in 1892 for his work on the Roman poet.

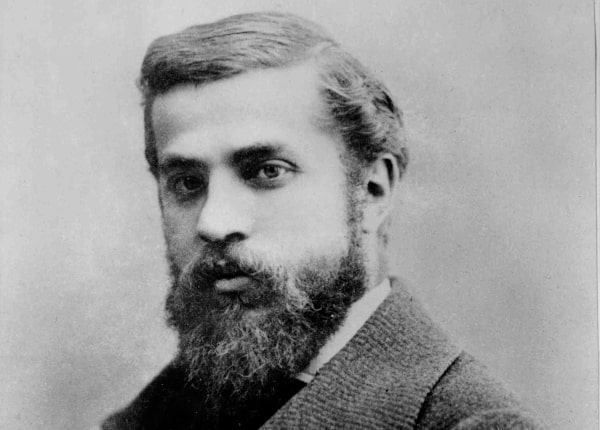
Antoni Gaudí i Cornet (25 June 1852 - 10 June 1926) was a Spanish architect. He was born in Reus, in Catalonia, and became a leader of Catalan modernism. Gaudí's works are in his own style. Most are in the Catalan capital of Barcelona, especially his greatest work, the Sagrada Família. He got some ideas from neo-Gothic art, Art Deco, and Oriental techniques, and became part of the modernist movement in the late 19th and early 20th centuries. Between 1984 and 2005, seven of his works were declared World Heritage Sites by UNESCO. The seven works were: the Park Güell, the Palau Güell, and the Casa Mila, the Nativity facade, the crypt and the apse of the Sagrada Família, the Casa Vicens and the Casa Batlló in Barcelona, and the crypt of the Colonia Güell in Santa Coloma de Cervelló. Gaudí's Roman Catholic faith grew during his life, and religious images are found in his work. This earned him the nickname "God's Architect", and eventually led to his beatification in 2011. His work had a style inspired by nature. Gaudí rarely drew detailed plans of his works, instead preferring to create them as three-dimensional scale models and molding the details as he was conceiving them.

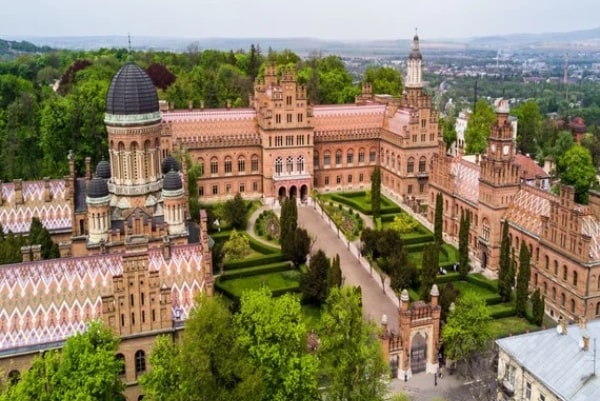
Chernivtsi is a city in southwestern Ukraine on the upper course of the Prut River. Formerly the capital of the historical region of Bukovina, which is now divided between Romania and Ukraine. The first document that refers to this city dates back to 1408, when Chernivtsi was a town in the region of Moldavia, formerly a defensive fortification, and became the center of Bukovina in 1488. In 1538, Chernivtsi was under the control of the Principality of Moldavia under Ottoman Empire suzerainty, and the Moldavian control lasted for two centuries until 1774 when Austria took control of Bukovina in the aftermath of the Russo-Turkish War. Chernivtsi (known at that time as Czernowitz) became the center of Galicia's Bukovina District until 1848, later becoming the Duchy of Bukovina until 1918. In the aftermath of World War I, Romania united with Bukovina in 1918, which led to the city regaining its Romanian name of Cernăuţi; this lasted until the Soviets occupied Bessarabia and Northern Bukovina. Chernivtsi was under the control of the Soviet Union from 1940 to 1941, after which Romania recovered the city, and then again from 1944 until the dissolution of the Soviet Union, after which it became part of independent Ukraine.
