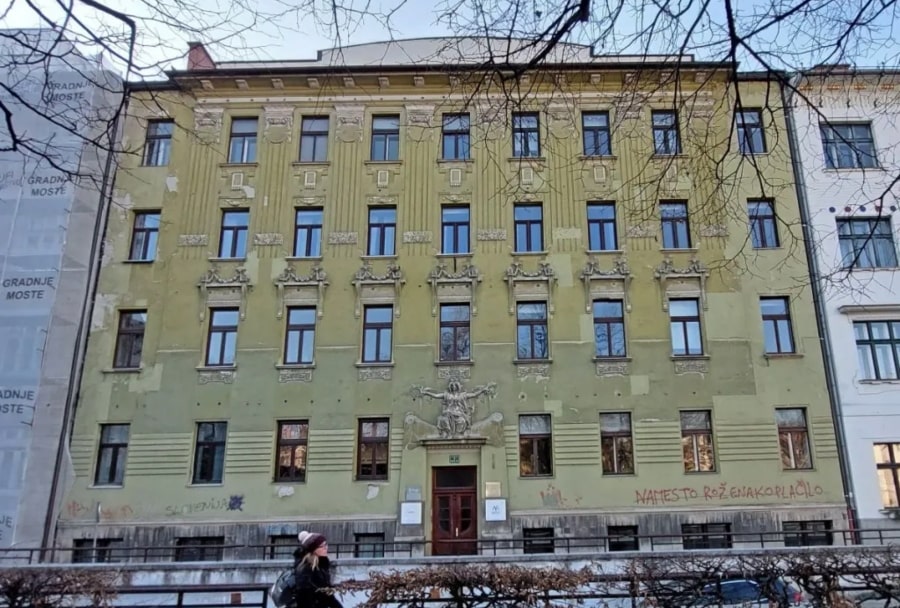
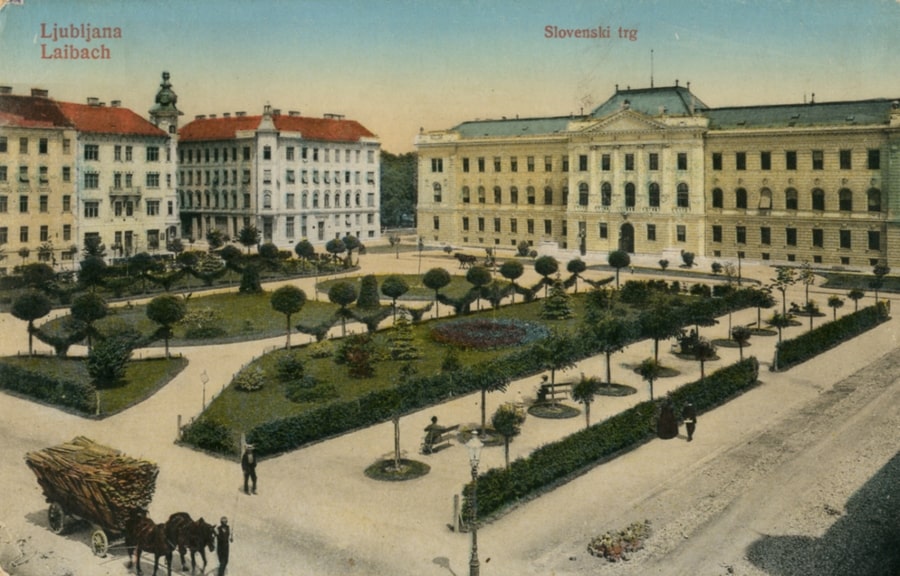



The acanthus is one of the most common plant forms to make foliage ornament and decoration. In architecture, an ornament may be carved into stone or wood to resemble leaves from the Mediterranean species of the Acanthus genus of plants, which have deeply cut leaves with some similarity to those of the thistle and poppy.


An acroterion is an architectural ornament placed on a flat pedestal called the acroter or plinth and mounted at the apex or corner of a pediment or tympanum of a building in the classical style. The acroterion may take a wide variety of forms, such as a statue, tripod, disc, urn, palmette, or some other sculpted feature. Acroteria are also found in Gothic architecture. They are sometimes incorporated into furniture designs.


An anchor plate, floor plate, or wall washer is a large plate or washer connected to a tie rod or bolt. Anchor plates are used on exterior walls of masonry buildings, for structural reinforcement against lateral bowing. Anchor plates are made of cast iron, sometimes wrought iron or steel, and are often made in a decorative style. They are commonly found in many older cities, towns, and villages in Europe and in more recent cities with substantial 18th- and 19th-century brick construction.


An apron, in architecture, is a raised section of ornamental stonework below a window ledge, stone tablet, or monument. Aprons were used by Roman engineers to build Roman bridges. The main function of an apron was to surround the feet of the piers.


An astragal is a convex ornamental profile that separates two architectural components in classical architecture. The name is derived from the ancient Greek astragalos which means cervical vertebra. Astragals were used for columns as well as for the moldings of the entablature.


In European architectural sculpture, an atlas (also known as an atlant, or atlante) is a support sculpted in the form of a man, which may take the place of a column, a pier or a pilaster. The term atlantes is the Greek plural of the name Atlasthe Titan who was forced to hold the sky on his shoulders for eternity. The alternative term, telamones, also is derived from a later mythological hero, Telamon, one of the Argonauts, who was the father of Ajax.


An auditorium is a room built to enable an audience to hear and watch performances. For movie theatres, the number of auditoria (or auditoriums) is expressed as the number of screens. Auditoria can be found in entertainment venues, community halls, and theaters, and may be used for rehearsal, presentation, performing arts productions, or as a learning space.


An avant-corps, a French term literally meaning "fore-body", is a part of a building, such as a porch or pavilion, that juts out from the corps de logis, often taller than other parts of the building. It is common in façades in French Baroque architecture.


An awning or overhang is a secondary covering attached to the exterior wall of a building. It is typically composed of canvas woven of acrylic, cotton or polyester yarn, or vinyl laminated to polyester fabric that is stretched tightly over a light structure of aluminium, iron or steel, possibly wood or transparent material.


Balconet or balconette is an architectural term to describe a false balcony, or railing at the outer plane of a window-opening reaching to the floor, and having, when the window is open, the appearance of a balcony.


A baluster is a vertical moulded shaft, square, or lathe-turned form found in stairways, parapets, and other architectural features. In furniture construction it is known as a spindle. Common materials used in its construction are wood, stone, and less frequently metal and ceramic. A group of balusters supporting a handrail, coping, or ornamental detail are known as a balustrade.


A bifora is a type of window divided vertically into two openings by a small column or a mullion or a pilaster; the openings are topped by arches, round or pointed. Sometimes the bifora is framed by a further arch; the space between the two arches may be decorated with a coat of arms or a small circular opening. The bifora was used in Byzantine architecture, including Italian buildings such as the Basilica of Sant'Apollinare Nuovo, in Ravenna. Typical of the Romanesque and Gothic periods, in which it became an ornamental motif for windows and belfries, the bifora was also often used during the Renaissance period. In Baroque architecture and Neoclassical architecture, the bifora was largely forgotten or replaced by elements like the three openings of the Venetian window. It was also copied in the Moorish architecture in Spain.


A bossage is an uncut stone that is laid in place in a building, projecting outward from the building. This uncut stone is either for an ornamental purpose, creating a play of shadow and light, or for a defensive purpose, making the wall less vulnerable to attacks.


In architecture the capital (from the Latin caput, or "head") or chapiter forms the topmost member of a column (or a pilaster). It mediates between the column and the load thrusting down upon it, broadening the area of the column's supporting surface. The capital, projecting on each side as it rises to support the abacus, joins the usually square abacus and the usually circular shaft of the column.


A cartouche (also cartouch) is an oval or oblong design with a slightly convex surface, typically edged with ornamental scrollwork. It is used to hold a painted or low-relief design. Since the early 16th century, the cartouche is a scrolling frame device, derived originally from Italian cartuccia. Such cartouches are characteristically stretched, pierced and scrolling.


In architecture, a corbel is a structural piece of stone, wood or metal jutting from a wall to carry a superincumbent weight, a type of bracket. A corbel is a solid piece of material in the wall, whereas a console is a piece applied to the structure.


In architecture, a cornice (from the Italian cornice meaning "ledge") is generally any horizontal decorative moulding that crowns a building or furniture element - the cornice over a door or window, for instance, or the cornice around the top edge of a pedestal or along the top of an interior wall.


Cresting, in architecture, is ornamentation attached to the ridge of a roof, cornice, coping or parapet, usually made of a metal such as iron or copper. Cresting is associated with Second Empire architecture, where such decoration stands out against the sharp lines of the mansard roof. It became popular in the late 19th century, with mass-produced sheet metal cresting patterns available by the 1890s.


A dentil is a small block used as a repeating ornament in the bedmould of a cornice. Dentils are found in ancient Greek and Roman architecture, and also in later styles such as Neoclassical, Federal, Georgian Revival, Greek Revival, Renaissance Revival, Second Empire, and Beaux-Arts architecture.


Egg-and-dart, also known as egg-and-tongue, egg and anchor, or egg and star, is an ornamental device adorning the fundamental quarter-round, convex ovolo profile of molding, consisting of alternating details on the face of the ovolotypically an egg-shaped object alternating with a V-shaped element (e.g., an arrow, anchor, or dart). The device is carved or otherwise fashioned into ovolos composed of wood, stone, plaster, or other materials.


An epigraph is an inscription or legend that serves mainly to characterize a building, distinguishing itself from the inscription itself in that it is usually shorter and it also announces the fate of the building.


A festoon, (originally a festal garland, Latin festum, feast) is a wreath or garland hanging from two points, and in architecture typically a carved ornament depicting conventional arrangement of flowers, foliage or fruit bound together and suspended by ribbons. The motif is sometimes known as a swag when depicting fabric or linen.


A finial or hip knob is an element marking the top or end of some object, often formed to be a decorative feature. In architecture, it is a small decorative device, employed to emphasize the apex of a dome, spire, tower, roof, gable, or any of various distinctive ornaments at the top, end, or corner of a building or structure.


The Green Man, and very occasionally the Green Woman, is a legendary being primarily interpreted as a symbol of rebirth, representing the cycle of new growth that occurs every spring. The Green Man is most commonly depicted in a sculpture or other representation of a face that is made of or completely surrounded by leaves. The Green Man motif has many variations. Branches or vines may sprout from the mouth, nostrils, or other parts of the face, and these shoots may bear flowers or fruit. Found in many cultures from many ages around the world, the Green Man is often related to natural vegetation deities. Often used as decorative architectural ornaments, Green Men are frequently found in carvings on both secular and ecclesiastical buildings.


A gutta (literally means "drops") is a small water-repelling, cone-shaped projection used near the top of the architrave of the Doric order in classical architecture. It is thought that the guttae were a skeuomorphic representation of the pegs used in the construction of the wooden structures that preceded the familiar Greek architecture in stone. However, they have some functionality, as water drips over the edges, away from the edge of the building.


A keystone is a wedge-shaped stone at the apex of a masonry arch or typically a round-shaped one at the apex of a vault. In both cases it is the final piece placed during construction and locks all the stones into position, allowing the arch or vault to bear weight. In arches and vaults, keystones are often enlarged beyond the structural requirements and decorated. A variant in domes and crowning vaults is a lantern.


A lesene, also called a pilaster strip, is an architectural term for a narrow, low-relief, vertical pillar in a wall. It resembles a pilaster but does not have a base or capital. It is typical in Lombardic and Rijnlandish architectural building styles. Lesenes are used in architecture to vertically divide a facade or other wall surface optically, albeitunlike pilasterswithout a base or capital. Their function is ornamental, not just to decorate the plain surface of a wall but, in the case of corner lesenes, to emphasize the edges of a building.


A loggia is a covered exterior corridor or porch that is part of the ground floor or can be elevated on another level. The roof is supported by columns or arches and the outer side is open to the elements.


In architecture, a mascaron ornament is a face, usually human, sometimes frightening or chimeric whose alleged function was originally to frighten away evil spirits so that they would not enter the building. The concept was subsequently adapted to become a purely decorative element. The most recent architectural styles to extensively employ mascarons were Beaux Arts and Art Nouveau.


A medallion is a carved relief in the shape of an oval or circle, used as an ornament on a building or on a monument. Medallions were mainly used in the 18th and 19th centuries as decoration on buildings. They are made of stone, wood, ceramics or metal.


A niche is a recess in the thickness of a wall. By installing a niche, the wall surface will be deeper than the rest of the wall over a certain height and width. A niche is often rectangular in shape, sometimes a niche is closed at the top with an arch, such as the round-arched friezes in a pilaster strip decoration. Niches often have a special function such as an apse or choir niche that houses an altar, or a tomb.


An oriel window is a form of bay window which protrudes from the main wall of a building but does not reach to the ground. Supported by corbels, brackets, or similar cantilevers, an oriel window is most commonly found projecting from an upper floor but is also sometimes used on the ground floor.


The palmette is a motif in decorative art which, in its most characteristic expression, resembles the fan-shaped leaves of a palm tree. It has a far-reaching history, originating in ancient Egypt with a subsequent development through the art of most of Eurasia, often in forms that bear relatively little resemblance to the original. In ancient Greek and Roman uses it is also known as the anthemion. It is found in most artistic media, but especially as an architectural ornament, whether carved or painted, and painted on ceramics.


A pediment is an architectural element found particularly in Classical, Neoclassical and Baroque architecture, and its derivatives, consisting of a gable, usually of a triangular shape, placed above the horizontal structure of the lintel, or entablature, if supported by columns. The tympanum, the triangular area within the pediment, is often decorated with relief sculpture. A pediment is sometimes the top element of a portico. For symmetric designs, it provides a center point and is often used to add grandness to entrances.


In classical architecture, a pilaster is an architectural element used to give the appearance of a supporting column and to articulate an extent of wall, with only an ornamental function. It consists of a flat surface raised from the main wall surface, usually treated as though it were a column, with a capital at the top, plinth (base) at the bottom, and the various other column elements.


A protome is a type of adornment that takes the form of the head and upper torso of either a human or an animal. Protomes were often used to decorate ancient Greek architecture, sculpture, and pottery. Protomes were also used in Persian monuments.


A putto is a figure in a work of art depicted as a chubby male child, usually naked and sometimes winged. Originally limited to profane passions in symbolism, the putto came to represent the sacred cherub, and in Baroque art the putto came to represent the omnipresence of God.


Quoins are masonry blocks at the corner of a wall. Some are structural, providing strength for a wall made with inferior stone or rubble, while others merely add aesthetic detail to a corner.


A rosette is a round, stylized flower design. The rosette derives from the natural shape of the botanical rosette, formed by leaves radiating out from the stem of a plant and visible even after the flowers have withered. The rosette design is used extensively in sculptural objects from antiquity, appearing in Mesopotamia, and in funeral steles' decoration in Ancient Greece. The rosette was another important symbol of Ishtar which had originally belonged to Inanna along with the Star of Ishtar. It was adopted later in Romaneseque and Renaissance architecture, and also common in the art of Central Asia, spreading as far as India where it is used as a decorative motif in Greco-Buddhist art.


A spandrel is a roughly triangular space, usually found in pairs, between the top of an arch and a rectangular frame; between the tops of two adjacent arches or one of the four spaces between a circle within a square. They are frequently filled with decorative elements.


A spire is a tall, slender, pointed structure on top of a roof or tower, especially at the summit of church steeples. A spire may have a square, circular, or polygonal plan, with a roughly conical or pyramidal shape. Spires are typically built of stonework or brickwork, or else of timber structure with metal cladding, ceramic tiling, shingles, or slates on the exterior.


In Classical architecture a term or terminal figure is a human head and bust that continues as a square tapering pillar-like form. In the architecture and the painted architectural decoration of the European Renaissance and the succeeding Classical styles, term figures are quite common. Often they represent minor deities associated with fields and vineyards and the edges of woodland, Pan and fauns and Bacchantes especially, and they may be draped with garlands of fruit and flowers.


Triglyph is an architectural term for the vertically channeled tablets of the Doric frieze in classical architecture, so called because of the angular channels in them. The rectangular recessed spaces between the triglyphs on a Doric frieze are called metopes. The raised spaces between the channels themselves (within a triglyph) are called femur in Latin or meros in Greek. In the strict tradition of classical architecture, a set of guttae, the six triangular "pegs" below, always go with a triglyph above (and vice versa), and the pair of features are only found in entablatures of buildings using the Doric order. The absence of the pair effectively converts a building from being in the Doric order to being in the Tuscan order.


In architecture, a turret is a small tower that projects vertically from the wall of a building such as a medieval castle. Turrets were used to provide a projecting defensive position allowing covering fire to the adjacent wall in the days of military fortification. As their military use faded, turrets were used for decorative purposes.


A tympanum (from Greek and Latin words meaning "drum") is the semi-circular or triangular decorative wall surface over an entrance, door or window, which is bounded by a lintel and an arch. It often contains pedimental sculpture or other imagery or ornaments. Many architectural styles include this element.


A volute is a spiral, scroll-like ornament that forms the basis of the Ionic order, found in the capital of the Ionic column. It was later incorporated into Corinthian order and Composite column capitals. The word derives from the Latin voluta ("scroll").


A wind vane is an instrument used for showing the direction of the wind. It is typically used as an architectural ornament to the highest point of a building. Although partly functional, wind vanes are generally decorative, often featuring the traditional cockerel design with letters indicating the points of the compass. Other common motifs include ships, arrows, and horses. Not all wind vanes have pointers. In a sufficiently strong wind, the head of the arrow or cockerel (or equivalent) will indicate the direction from which the wind is blowing.


Berlin is the capital and largest city of Germany by both area and population. Berlin straddles the banks of the Spree, which flows into the Havel (a tributary of the Elbe) in the western borough of Spandau. First documented in the 13th century and at the crossing of two important historic trade routes. erlin became the capital of the Margraviate of Brandenburg (1417-1701), the Kingdom of Prussia (1701-1918), the German Empire (1871-1918), the Weimar Republic (1919-1933), and the Third Reich (1933-1945). Berlin in the 1920s was the third-largest municipality in the world. After World War II and its subsequent occupation by the victorious countries, the city was divided; West Berlin became a de facto exclave of West Germany, surrounded by the Berlin Wall (1961-1989) and East German territory. East Berlin was declared the capital of East Germany, while Bonn became the West German capital. Following German reunification in 1990, Berlin once again became the capital of all of Germany.


Graz is the capital city of the Austrian state of Styria and the second-largest city in Austria after Vienna. Graz is known as a college and university city, with four colleges and four universities. Its historic centre is one of the best-preserved city centres in Central Europe. In 1999, the city's historic centre was added to the UNESCO list of World Heritage Sites and in 2010 the designation was expanded to include Eggenberg Palace on the western edge of the city. The oldest settlement on the ground of the modern city of Graz dates back to the Copper Age. However, no historical continuity exists of a settlement before the Middle Ages.


London is the capital and largest city of England and the United Kingdom, which stands on the River Thames in south-east England at the head of the estuary down to the North Sea, and has been a major settlement for two millennia. The City of London, its ancient core and financial center, was founded by the Romans as Londinium and retains its medieval boundaries. As one of the world's major global cities, London exerts a strong influence on its arts, entertainment, fashion, commerce and finance, education, health care, media, science and technology, tourism, and transport and communications.


Paris is the capital and most populous city of France. Since the 17th century, Paris has been one of Europe`s major centers of finance, diplomacy, commerce, fashion, science, and arts. Paris is located in northern central France, in a north-bending arc of the river Seine whose crest includes two islands, the Île Saint-Louis and the larger Île de la Cité, which form the oldest part of the city.


Prague is the capital and largest city in the Czech Republic and the historical capital of Bohemia and is situated on the Vltava river. Prague is home to a number of well-known cultural attractions, many of which survived the violence and destruction of 20th-century Europe. Main attractions include Prague Castle, Charles Bridge, Old Town Square with the Prague astronomical clock, the Jewish Quarter, Petřín hill and Vyehrad. Since 1992, the extensive historic center of Prague has been included in the UNESCO list of World Heritage Sites. The city has more than ten major museums, along with numerous theaters, galleries, cinemas, and other historical exhibits. An extensive modern public transportation system connects the city. It is home to a wide range of public and private schools, including Charles University in Prague, the oldest university in Central Europe.


Salzburg is a city in Austria and is the capital of the state of the same name. The city is located on the Salzach in the Flachgau region near the border with Germany. Salzburg is famous as Mozart's birthplace and hosts the Salzburger Festspiele in summer. The much-visited city center is in its entirety on the UNESCO World Heritage List. It is dominated by baroque buildings, including the cathedral, and by the Hohensalzburg Fortress, a medieval fortress on a hill 120 m above the town. Salzburg has been the chief town of an archbishopric since the end of the eighth century, whose influence extended far into Bavaria and into Austria.


Trieste is a city and seaport in northeastern Italy. It is the capital city, and largest city, of the autonomous region of Friuli Venezia Giulia, one of two autonomous regions which are not subdivided into provinces. Trieste belonged to the Habsburg monarchy from 1382 until 1918. In the 19th century, the monarchy was one of the Great Powers of Europe and Trieste was its most important seaport. Trieste, a deep-water port, is a maritime gateway for northern Italy, Germany, Austria, and Central Europe. It is considered the end point of the maritime Silk Road, with its connections to the Suez Canal and Turkey. The city lies at the intersection of Latin, Slavic, and Germanic cultures where Central Europe meets the Mediterranean Sea, and is home to diverse ethnic groups and religious communities.


Vienna is the national capital, largest city, and one of nine states of Austria. Vienna is Austria's most populous city, and its cultural, economic, and political center. Vienna's ancestral roots lie in early Celtic and Roman settlements that transformed into a Medieval and Baroque city. It is well known for having played a pivotal role as a leading European music center, from the age of Viennese Classicism through the early part of the 20th century. The historic center of Vienna is rich in architectural ensembles, including Baroque palaces and gardens, and the late-19th-century Ringstraße lined with grand buildings, monuments and parks.

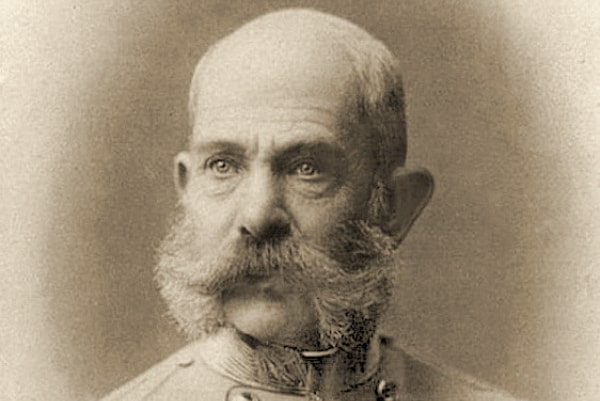
Franz Joseph I was Emperor of Austria and king of Hungary. He became emperor during the Revolutions of 1848 after the abdication of his uncle, Ferdinand I. With his prime minister, Felix, prince zu Schwarzenberg, he achieved a powerful position for Austria, in particular with the Punctation of Olmütz convention in 1850. His harsh, absolutist rule within Austria produced a strong central government but also led to rioting and an assassination attempt. Following Austrias defeat by Prussia in the Seven Weeks War (1866), he responded to Hungarian national unrest by accepting the Compromise of 1867. He adhered to the Three Emperors League and formed an alliance with Prussian-led Germany that led to the Triple Alliance (1882). In 1898 his wife was assassinated, and in 1889 his son Rudolf, his heir apparent died in a suicide love pact. In 1914 his ultimatum to Serbia following the murder of the next heir presumptive, Franz Ferdinand, led Austria and Germany into World War I.


Richard Wagner (22 May 1813 in Leipzig - 13 February 1883 in Venice) was a German opera composer. He was one of the most important opera composers in Germany during the Romantic period. Apart from some music that he wrote as a student, he wrote ten operas which are all performed regularly in opera houses today. Most of his operas are about stories from German mythology. He always wrote the words himself. Wagner changed people's ideas of what operas should be. He thought that the drama (the story that is being told with all its tensions) was very important, and he chose the singers for his operas himself so that he could train them in his way of thinking.


The caduceus is the staff carried by Hermes in Greek mythology and consequently by Hermes Trismegistus in Greco-Egyptian mythology. The same staff was also borne by heralds in general, for example by Iris, the messenger of Hera. It is a short staff entwined by two serpents, sometimes surmounted by wings. In Roman iconography, it was often depicted being carried in the left hand of Mercury, the messenger of the gods.


In ancient Greek religion and mythology, Demeter is the Olympian goddess of harvest and agriculture, presiding over grains and the fertility of the earth. She was also called Deo.. Her cult titles include Sito, "she of the Grain", as the giver of food or grain, and Thesmophoros, "giver of customs" or "legislator", in association with the secret female-only festival called the Thesmophoria.


The griffin, griffon, or gryphon is a legendary creature with the body, tail, and back legs of a lion; the head and wings of an eagle; and sometimes an eagle's talons as its front feet. Because the lion was traditionally considered the king of the beasts, and the eagle the king of the birds, by the Middle Ages, the griffin was thought to be an especially powerful and majestic creature. Since classical antiquity, griffins were known for guarding treasures and priceless possessions.


Hermes is an Olympian deity in ancient Greek religion and mythology. Hermes is considered the herald of the gods. He is also considered the protector of human heralds, travellers, thieves, merchants, and orators. He is able to move quickly and freely between the worlds of the mortal and the divine, aided by his winged sandals. Hermes plays the role of the psychopomp or "soul guide"a conductor of souls into the afterlife.


When Rhea gave birth to Zeus, she put him in a cave, located at Mount Ida on the island of Crete. In this way, his father Cronus would be unable to find him and swallow him, which he had done with his previous children. There, it was the goat Amalthea that nourished Zeus with her milk until he was grown up. One day, as young Zeus played with Amalthea, he accidentally broke off her horn. To make up for it and as a sign of gratitude, Zeus blessed the broken horn, so that its owner would find everything they desired in it.


The Anschluss, also known as the Anschluß Österreichs, was the annexation of the Federal State of Austria into the German Reich on 13 March 1938. The idea of an Anschluss (a united Austria and Germany that would form a "Greater Germany") began after the unification of Germany excluded Austria and the German Austrians from the Prussian-dominated German Empire in 1871. Following the end of World War I with the fall of the Austro-Hungarian Empire, in 1918, the newly formed Republic of German-Austria attempted to form a union with Germany, but the Treaty of Saint Germain (10 September 1919) and the Treaty of Versailles (28 June 1919) forbade both the union and the continued use of the name "German-Austria" and stripped Austria of some of its territories, such as the Sudetenland.


The First World War began on July 28, 1914, and lasted until November 11, 1918. It was a global war and lasted exactly 4 years, 3 months, and 2 weeks. Most of the fighting was in continental Europe. Soldiers from many countries took part, and it changed the colonial empires of the European powers. Before World War II began in 1939, World War I was called the Great War, or the World War. Other names are the Imperialist War and the Four Years' War. There were 135 countries that took part in the First World War, and nearly 10 million people died while fighting. Before the war, European countries had formed alliances to protect themselves. However, that made them divide themselves into two groups. When Archduke Franz Ferdinand of Austria was assassinated on June 28, 1914, Austria-Hungary blamed Serbia and declared war on it. Russia then declared war on Austria-Hungary, which set off a chain of events in which members from both groups of countries declared war on each other.

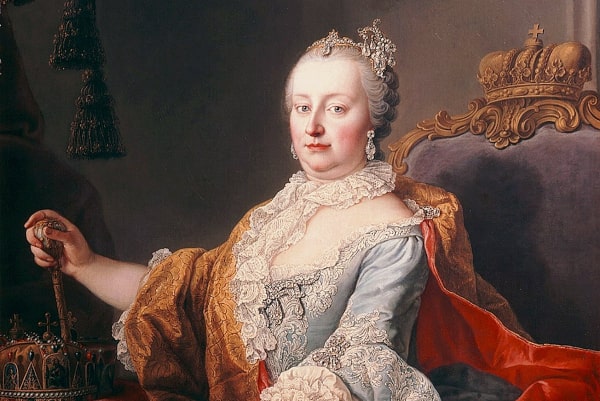
Maria Theresa of Austria, was reigning Archduchess of Austria and Queen of Hungary and Bohemia from 1740 to 1780. She was married to Emperor Francis I Stefan and in that capacity also Empress of the Holy Roman Empire from 1745 to 1765. She also supported her son Joseph II as co-regent in his role as German Emperor. Maria Theresa was considered one of the most influential and enlightened monarchs of the absolutist era.


The Second World War was a global war that involved fighting in most of the world. Most countries fought from 1939 to 1945, but some started fighting in 1937. Most of the world's countries, including all of the great powers, fought as part of two military alliances: the Allies and the Axis Powers. It involved more countries, cost more money, involved more people, and killed more people than any other war in history. Between 50 to 85 million people died, most of whom were civilians. The war included massacres, a genocide called the Holocaust, strategic bombing, starvation, disease, and the only use of nuclear weapons against civilians in history.


Josip Broz, nicknamed Tito, (May 7, 1892 - May 4, 1980) was a Yugoslav communist revolutionary, World War II Hero, statesman, and dictator who was the leader of the Socialist Federal Republic of Yugoslavia, from 1945 until his death in 1980. From 1945 to 1953 he was Prime Minister, and from 1953 to 1980 he was the President. His funeral on May 4, 1980, was attended by representatives of 128 out of 154 UN member countries. Tito was a controversial person, with people having strong and differing views about his leadership. He has been described by some critics as an authoritarian and a benevolent dictator.

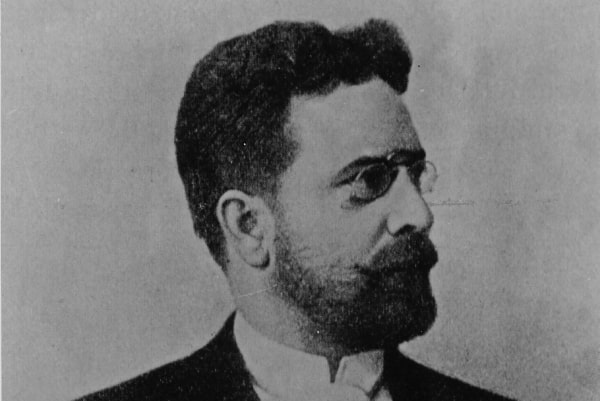
Josip Vancaš (22 March 1859 - 15 December 1932) was an Austro-Hungarian and Yugoslav architect who spent most of his career in the Bosnian city of Sarajevo, where he designed over two hundred buildings. He also designed important buildings in present-day Croatia and Slovenia. He was also the first conductor of the Männergesangverein in Sarajevo, at its founding in 1887.


Ciril Metod Koch (31 March 1867 - 6 May 1925) was a Slovene architect. Together with Max Fabiani, he introduced the Vienna Secession style in the Slovene Lands. Koch was born in Kranj, then part of the Duchy of Carniola in the Austro-Hungarian Monarchy, now in Slovenia. He studied in Ljubljana, Graz, and in Vienna. In 1893, he got a job in the Ljubljana City Urban Planning Office. He rose to prominence after the Ljubljana earthquake when he reconstructed several buildings in the Vienna Secession style. Between 1895 and 1910, he designed numerous buildings in Ljubljana, Celje, Radovljica, Opatija, Bohinj, and Šternberk. He died in Ljubljana.


Ivan Hribar (19 September 1851 - 18 April 1941) was a Slovene and Yugoslav banker, politician, diplomat and journalist. During the start of the 20th century, he was one of the leaders of the National Progressive Party, and one of the most important figures of Slovene liberal nationalism. Between 1896 and 1910, he was the mayor of Ljubljana (nowadays the capital of Slovenia), and greatly contributed to its rebuilding and modernisation after the 1895 earthquake.

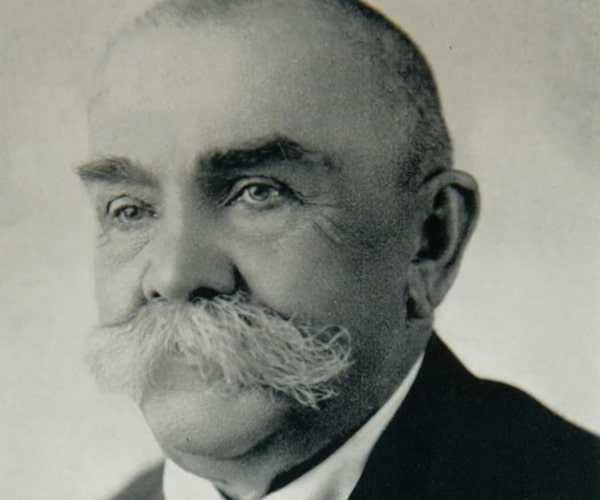
Jan Vladimír Hráský (1857-1939) was a Czech architect, builder, engineer, and hydrologist. Hrásky is known in Slovenia as the original author of the building in the Neo-Renaissance style of Carniolan Provincial Manor in Ljubljana (1899-1902), where from 1919 is a seat of the University of Ljubljana and of the National Hall in Celje, where today is a seat of the municipality (construction 1895-1896). In the 1890s, he also designed the railroad bridge in Radeče. In 1892, the Provincial Theatre (Slovene: Deželno gledališče) in Neo-Renaissance style was built in Ljubljana, today's Ljubljana Opera House, after his and Anton Hruby's design. In 1898, he built plans for constructing of water supply tower in Kranj (construction 1909-1911).

Friedrich Sitz, until 1858 Samuel Setz (August 20, 1837, Sibiň, Transylvania - February 26, 1907, Vienna) was an Austrian architect and construction official. Samuel Setz was born into a Protestant family in Sibiu, Transylvania. His father was a builder and worked for the parish church in Sibini. He studied architecture at the Academy of Fine Arts in Vienna (1860-1862). In 1872, he started his career in the construction department of the Hungarian Eastern Railway in Pest, and in 1874 he moved to the construction department of the General Inspectorate of the Imperial-Royal Austrian State Railways in Vienna. Friedrich Setz built more than 26 post office buildings during his creative period.

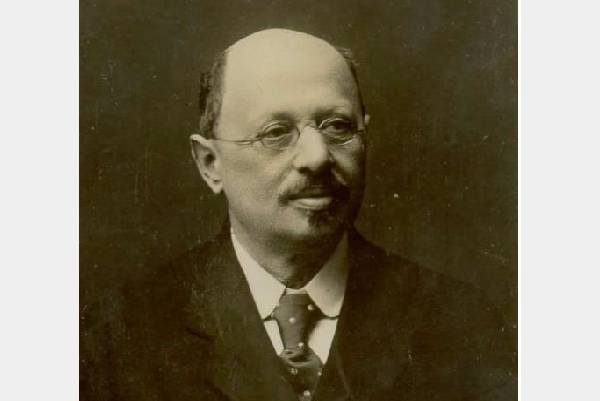
Vinko Gregorič, Slovenian doctor, dermatologist, businessman, and politician (April 1, 1857 - August 22, 1933, Ljubljana). Vinko Gregorič comes from a well-known surgical family from Ljubljana (father Andrej was a master of surgery, obstetrics, and ophthalmology; brother Andrej is the director of a hospital in Pakrac, Croatia). He graduated in 1881 in Vienna and also specialized there. After graduating, he worked in the Ljubljana hospital until 1886. In 1887, he became a doctor of the district hospital fund for Ljubljana and its surroundings. From 1892 to 1924, he was the head of the dermatology department in Ljubljana. He was an important organizer of the Medical Association, but he also intervened in political and economic life in Ljubljana (member of the provincial assembly, city councilor, honorary citizen of Ljubljana) and was one of the founders of the National House and the Union Hotel in Ljubljana. In 1923, he founded the Medical Association of Slovenia and was its first president.

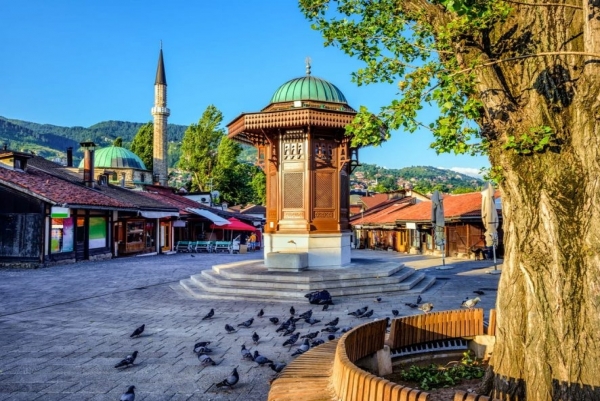
Sarajevo is the capital and largest city of Bosnia and Herzegovina. Located within the greater Sarajevo valley of Bosnia, it is surrounded by the Dinaric Alps and situated along the Miljacka River in the heart of the Balkans, a region of Southern Europe. Although there is evidence of human settlement in the area since prehistoric times, the modern city arose in the 15th century as an Ottoman stronghold when the latter empire extended into Europe. In 1914, it was the site of the assassination of Archduke Franz Ferdinand by a local Young Bosnia activist Gavrilo Princip, a murder that sparked the First World War. In 1984, Sarajevo hosted the 1984 Winter Olympics, which marked a prosperous era for the city. However, after the start of the Yugoslav Wars, the city suffered the longest siege of a capital city in the history of modern warfare, for a total of 1,425 days, from April 1992 to February 1996, during the Bosnian War.

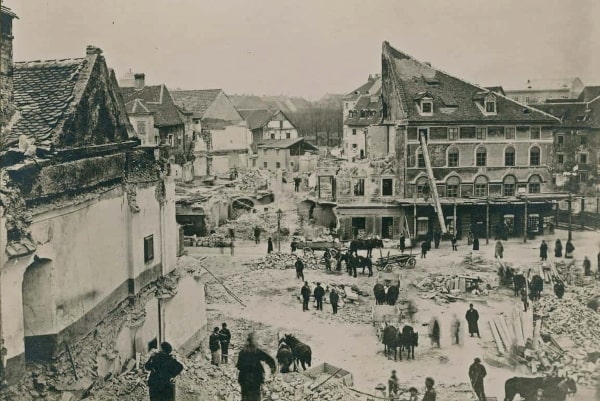
The 1895 Ljubljana earthquake was an MCS magnitude 8-9 destructive earthquake in Ljubljana on Easter Sunday, April 14 at 20:00 and 17 minutes UTC. Most of the inhabitants were already asleep at the time of the first earthquake. Because of the drumming and the shaking of the ground, the people of Ljubljana were gripped by fear and they started to leave their homes. Aftershocks continued throughout the night but were not as strong as the first. Since people could not return to their homes, all the parks and squares in Ljubljana were full. It was lucky that people left their houses only after the first shock of the earthquake had passed, so the falling bricks did not injure a large number of people.

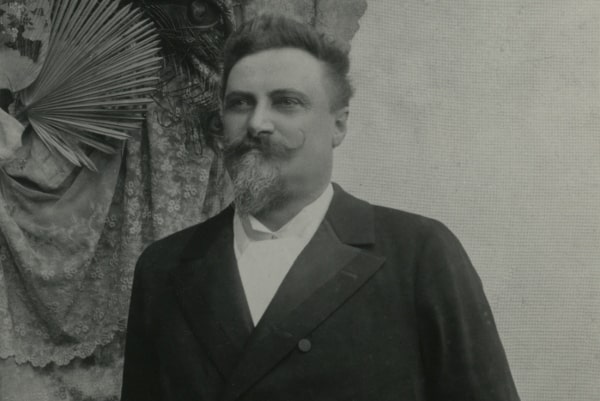
Viljem Treo (August 2, 1845, Ljubljana - August 9, 1926, Ljubljana), was a Slovenian builder and entrepreneur. Viljem Treo was born on August 2, 1845 in Ljubljana. His father Anton was a master mason. After finishing elementary school, in 1857 he took the exam for the 4th grade of realism as a private student and continued his education at the vocational school in Holzmünden. After his return, he got a job in his father's company and in 1869 got a trade license as a master mason. In 1873, he became the technical manager of the Kranjska Stavbinska družba, to which his father left his company. After working for the company, he became independent in 1891 and practiced his trade until 1920. He built many public and private buildings according to foreign and his own designs, which are still characteristic of the image of Ljubljana. He participated in the construction of Realka on Vega Street, all the buildings on the south side of Cankarjeva Street and in Beethovenova Street, Župančičeva Street and Tomšičeva Street (Kranjska hranilnica), a school in Grabno, a children's hospital in Poljane, a barracks in Tabor, a city slaughterhouse, the Provincial, now National Museum, the Philharmonic. He also participated in the construction of the theater on the River. Among his smaller projects, we can also find the Sokolski dom in Črnomlje, completed in 1925, where the SNOS meeting took place in February 1944. As an independent entrepreneur, he built several private villas, the Union Hotel, the People's Loan Bank, and the Church of St. Anton na Vič. His company always employed around 150 workers, making it one of the largest construction companies in Ljubljana. He died on August 9, 1926 in Ljubljana.

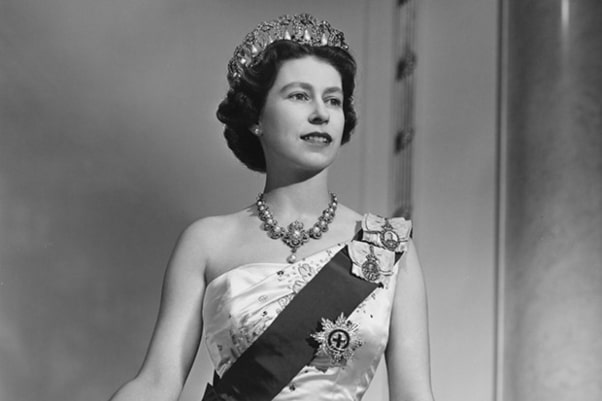
Elizabeth II (21 April 1926 - 8 September 2022) was Head of the Commonwealth and the Queen of the United Kingdom and the other Commonwealth realms from 1952 until she died in 2022. Elizabeth became queen when her father, King George VI, died on 6 February 1952. At the time of her death, she had ruled longer than any other king or queen in the history of the United Kingdom. She had also ruled longer than any other living king or queen in the world, since the death of Thailand's Bhumibol Adulyadej on 13 October 2016. She was the second-longest reigning monarch in history. In 1947, Elizabeth married Prince Philip, Duke of Edinburgh, who died in 2021. Elizabeth and Philip had four children, eight grandchildren, and 12 great-grandchildren. She died on 8 September 2022 at the age of 96 and was succeeded by her eldest son, Charles III.

Friedrich Sigmundt (November 10 or 11, 1856 in Vienna - March 6, 1917 in Graz) was an Austrian architect. He was the son of a silk manufacturer. After graduating from secondary school in Vienna-Schottenfeld, he studied at the engineering school from 1874 to 1875. From 1875 he studied at the architectural architecture school of the Vienna University of Technology, which he completed in 1880 with his Absolutorium. In 1880 he worked for Otto Wagner in Vienna, and from 1880 to 1886 he worked as an employee of the Graz architect Johann Wist, among other things, on the new building of the technical university there. From 1880 to 1890 he was an assistant at the university, 1881 he was self-employed in the construction department and also worked as an expert at the Graz Regional Court. From 1891 he was a substitute at the Graz State Trade School and from 1896 a professor. He retired in 1914. In 1915 he was awarded the Knight's Cross of the Franz Joseph Order for his services. His study trips took him to Italy from 1879 to 1880 and to Germany and Switzerland several times from 1883 to 1890. In 1900 he stayed in Paris and London.


Drnovo is a village south of Leskovec in the City Municipality of Krško in eastern Slovenia. It lies just north of the motorway from Ljubljana to Zagreb. The area is part of the traditional region of Lower Carniola. It is now included with the rest of the municipality in the Lower Sava Statistical Region. The local church is dedicated to John the Baptist and belongs to the Parish of Leskovec pri Krškem. It is a Baroque building from the 17th century. Its belfry was made higher in 1907.

Anton Jrschick (May 29, 1846, in Vienna - May 30, 1909, in Graz), the surname is also spelled Irschick, was an Austrian carpenter and chamber of commerce councilor. In 1896 he built the oak paneling for the Edegger-Tax court bakery in Graz. He also designed the reading room of the Graz University Library. Because of his merits and the high quality of his products, he was appointed purveyor to the imperial and royal courts. The headquarters were at Lagergasse 87-97 in Graz. His grave monument in Gries was designed by himself and shows his orphaned workshop in a detailed form that resembles a stage set. It is a listed building. He was buried with his wife Marie.

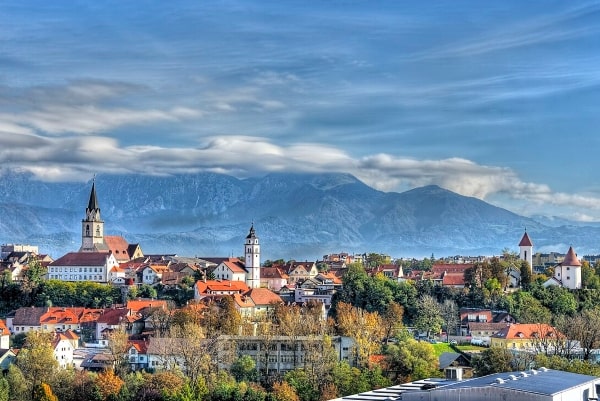
Kranj is the third-largest city in Slovenia and the seat of the City Municipality of Kranj. Kranj is a mainly industrial city with significant electronics and rubber industries. Traces of the old Slavic settlement (a Slavic burial site) date from the 9th and 10th centuries. As the seat of the margraves of Carniola in the 11th century, it was the most important settlement in the territory. Kranj was affected by peasant revolts in the 16th century, the leaders of the 1515 peasant revolt were beheaded in Kranj, and in 1525 when a new revolt threatened Carniola, hussars commanded by Johann Katzianer occupied the town and caused more damage than the Ottomans had inflicted half a century earlier.


Brežice is a town in eastern Slovenia in the Lower Sava Valley, near the Croatian border. It is the seat of the Municipality of Brežice. Brežice prides itself on a rich historical and cultural heritage. The Lower Sava Valley Museum, housed in Brežice Castle, contains archaeological and ethnological exhibits, exhibits on the Croatian and Slovenian peasant revolt, and a modern history collection. It is one of the largest regional museums in the country. A more recent landmark addition to the town is its water tower, as well as the double arches of the 527 m long iron bridge, which spans the Sava and Krka rivers.

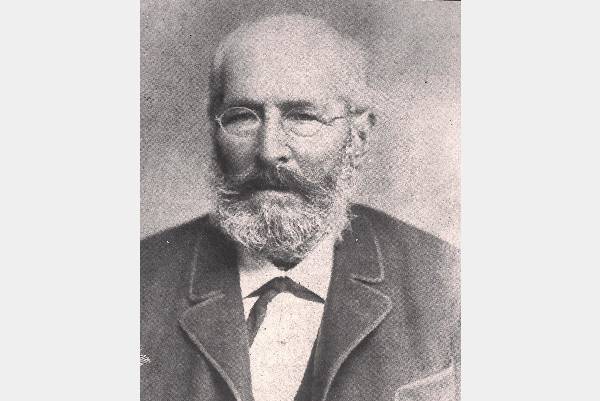
Gustav Johann Ludvik Tönnies was a Slovenian industrialist of Swedish descent, who was born on January 16, 1814, in Stralsund, Pomeranian Sweden. The construction company he founded and continued by his sons built important buildings in Ljubljana and Trieste. Gustav died on November 12, 1886, in Ljubljana, Austria-Hungary.


Filip Jakob Supančič was a Slovenian builder (April 29, 1850, Ljubljana - September 6, 1928, Graz, Austria). He was born as the son of master mason Jakob Supančič. By 1868, he was trained as a bricklayer and carpenter and first worked on his father's projects. By the beginning of the 20th century, he became one of the most important builders in Ljubljana and led the construction of many schools, residential and commercial buildings, including the buildings of the Ledina Gymnasium, almost all the houses in today's Tavčarjeva Street, the Oražneva Student Dorm, etc. He also built in Zagreb and participated in the construction of railways in Slovenia, for example on the Dolenjska line, the section between Ljubljana and Grosuplje, and on the Vrhniška line. He also worked at the Chamber of Commerce and Crafts and the Sokol Society. In 1913, he acquired Hungarian citizenship through adoption, and in 1919, upon request, Yugoslav citizenship.

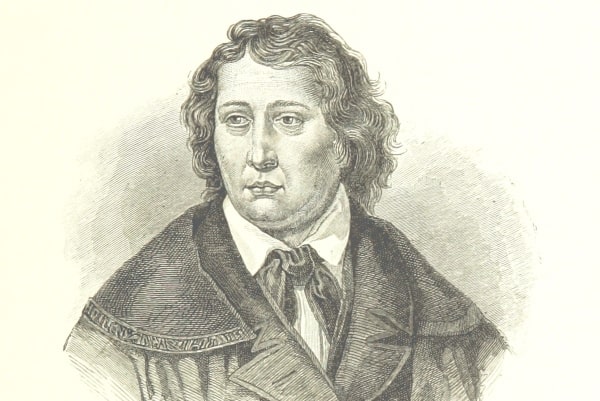
France Prešeren was a 19th-century Romantic Slovene poet whose poems have been translated into many languages. He has been considered the greatest Slovene classical poet and has inspired later Slovene literature. He wrote the first Slovene ballad and the first Slovene epic. After his death, he became the leading name of the Slovene literary canon. He tied together the motifs of his own unhappy love with that of an unhappy, subjugated homeland. Especially after World War II in the Slovene Lands, one of Prešeren's motifs, the "hostile fortune", has been adopted by Slovenes as a national myth, and Prešeren has been described as being as ubiquitous as the air in Slovene culture. Prešeren lived in conflict with both the civil and religious establishment, as well as with the provincial bourgeoisie of Ljubljana. He developed severe alcoholism and tried to kill himself on at least two occasions, facing rejections and seeing most of his closest friends die tragically. His lyric poetry dealt with his love towards his homeland, the suffering humanity, as well as his unfulfilled love towards his muse, Julija Primic. He wrote poetry primarily in Slovene, but also in German. He lived in Carniola and at first regarded himself as a Carniolan, but gradually adopted a broader Slovene identity.

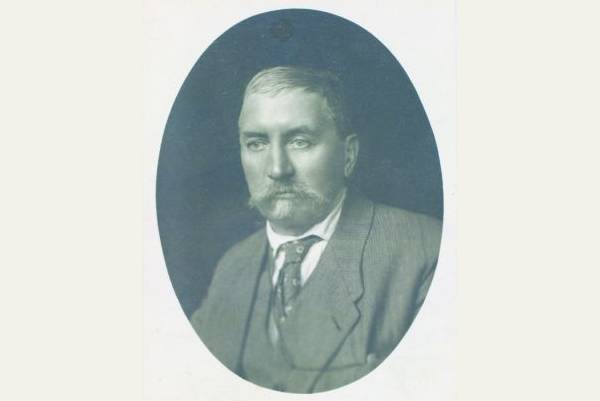
Alojzij Repič (March 11, 1866, Vrhpolje - May 18, 1941, Ljubljana) was a Slovenian sculptor, who studied in Ljubljana, and later in Polhovo Gradac with the carver Jerne Ternovac. When, in 1888, the Art School for Wood Crafts was founded in Ljubljana, he entered this school and successfully completed it. With the money he earned, he went to Vienna in 1890, and two years later he was admitted to the Vienna Academy of Arts. In 1905, he became a contract teacher at the School of Arts and Crafts in Ljubljana, and in 1907 he became a professor of figurative plastic there. He also taught anatomy and technology until his retirement in 1931.

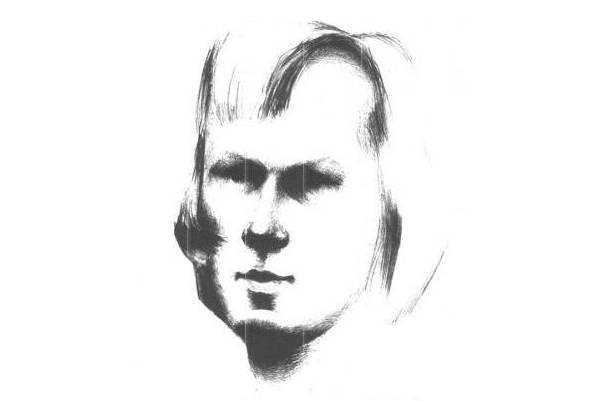
Blaž Kumerdej (27 January 1738, Zagorice na Bled - 10 March 1805, Ljubljana), was a Slovenian school teacher, enlightened person, and national awakener. Blaž Kumerdej completed his law studies in Vienna in 1773 and after finishing his studies got a job in education. He first became a district school supervisor in Celje, and later Empress Maria Theresa appointed him principal of the Ljubljana Normal School. According to him, the implementation of classes should be controlled by the district school offices, which would ensure that illiterate parishioners would not be able to perform school duties. In addition to his work in the field of education, Kumerdej also devoted himself to translation, he was also a censor and the author of many discussions in which he sought connections with other Slavic nations. He also actively participated in Zois's circle and met with like-minded enlightened people in Zois's house on Breg in Ljubljana. Together with Japlje, Krožek entrusted him with the translation of the Bible into Slovenian. Later, Kumerdej also compiled orthographic rules in which he rejected Pohlin's reforms, as well as a philosophical critical grammar and a grammar of the Carniola language, which remained only in the manuscript.


Adam Bohorič, Slovene Protestant, grammarian, and school teacher. After completing his studies in linguistics and music in Wittenberg, he ran his own school in Krško in 1551-1563. In 1565, he closed it and at the invitation of Primož Trubar and Sebastijan Krelj became the headmaster of the estate school in Ljubljana, now the Classical High School in Ljubljana. He led the school until his retirement in 1582, and in the period 1595-1598, he was the temporary headmaster. He also wrote the school rules and determined Slovenian as the language of communication and teaching at the initial level. When the school was closed by order of Archduke Ferdinand in 1598, Bohorič was exiled from his homeland and died in Germany the same year.

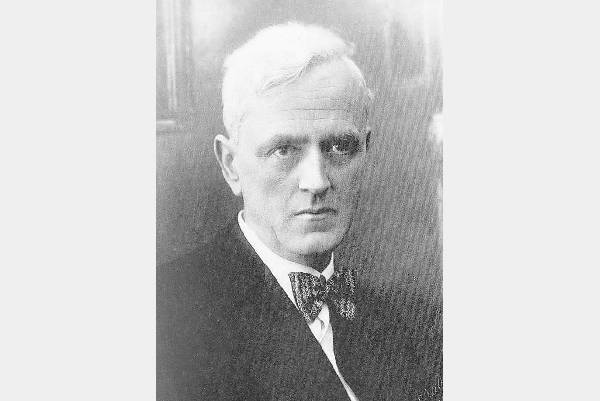
Ivan Vurnik (1 June 1884 - 8 April 1971) was a Slovene architect who helped found the Ljubljana School of Architecture. His early style in the 1920s is associated with the search for Slovene "National Style", inspired by Slovene folk art and the Vienna Secession style of architecture (a type of Art Nouveau). Upon embracing the functionalist approach in the 1930s, Vurnik rivaled the more conservative Plečnik's approach. The Cooperative Business Bank, designed by Vurnik and his wife Helena Kottler Vurnik who designed the decorative facade in the colors of Slovene tricolor, has been called the most beautiful building in Ljubljana. Vurnik has also drawn a number of urban plans, among these the plans for Bled (1930), Kranj (1933-1937), and Ljubljana (1935).


Helena Vurnik née Kottler (1882-1962) was a Slovenian artist born in the Austro-Hungarian Empire, best known for decorative paintings on the Cooperative Business Bank facade and its interior. She was born in Vienna to a father Moritz Kottler, a Post Office lawyer, and mother Bronislawa, who was from Poland. She was educated first at 'Graphische Lehr und Versuchsanstalt', then 'Kunstschule für Frauen und Mädchen', and finished at the Vienna School of Arts and Crafts. After her studies in 1910, she won a scholarship to study art in the vicinity of Modena in Italy for five months. She sold paintings she painted in Italy upon returning to Vienna and she rented an art studio. In 1913, she met her future husband, Ivan Vurnik, while both were drawing salamanders for biologist Franc Megušar at his home. She left her job as an illustrator for 'Illustrirtes Wiener Extrablatt' newspaper and moved with Ivan Vurnik to work with him first to Trieste, then Ljubljana, and at the end to Radovljica.


Villach is the seventh-largest city in Austria and the second-largest in the federal state of Carinthia. It is an important traffic junction for southern Austria and the whole Alpe-Adria region. The oldest human traces found in Villach date back to the late Neolithic. Many Roman artifacts have been discovered in the city and its vicinity, as it was near an important Roman road leading from Italy into the Noricum province established in 15 BC. Villach received market rights in 1060, though it was not mentioned as a town in records until about 1240. During the Napoleonic Wars, the city was occupied by French troops and became part of the short-lived Illyrian Provinces from 1809, until it was re-conquered by the forces of the Austrian Empire in 1813 and incorporated into the Austrian Kingdom of Illyria by 1816.


Crown Prince Rudolf of Austria (21 August 1858 - 30 January 1889) was the only son and third child of Emperor Franz Joseph I of Austria and Duchess Elisabeth of Bavaria (Sisi). He was heir apparent to the imperial throne of the Austro-Hungarian Empire from birth. In contrast with his deeply conservative father, Rudolf held liberal views that were closer to those of his mother. Nevertheless, his relationship with her was at times strained. In 1889, he died in a suicide pact with his mistress Mary Vetsera at the Mayerling hunting lodge. The ensuing scandal made international headlines.

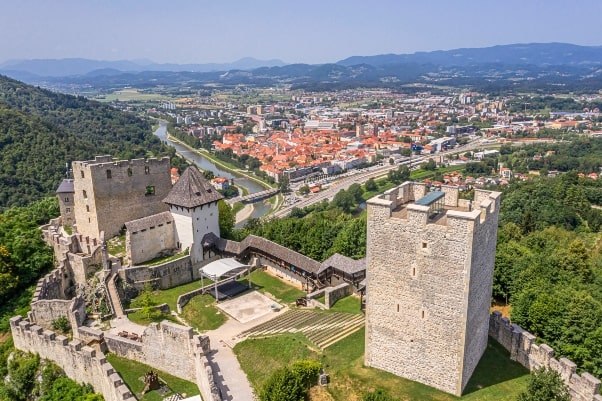
Celje is the fourth-largest city in Slovenia. It is a regional center of the traditional Slovenian region of Styria and the administrative seat of the City Municipality of Celje. The first settlement in the area of Celje appeared during the Hallstatt era. The settlement was known in the Celtic times and to Ancient Greek historians as Kelea, findings suggest that Celts coined Noric money in the region. The city was razed by Slavic tribes during the Migration period of the 5th and 6th centuries but was rebuilt in the Early Middle Ages. At the end of the 19th century and in the early 20th century, Celje was a center of German nationalism which had repercussions for Slovenes.

Leopold Theyer (October 14, 1851 in Vienna - July 7, 1937 in Graz) was an Austrian late historicist architect and craftsman Leopold Theyer grew up as the youngest son of a paper manufacturer with his three siblings in Vienna. After attending secondary school, he studied at the Technical University under Heinrich Ferstel from 1869 to 1873. He then studied architecture with Friedrich Schmidt at the Academy of Fine Arts (1873-1876). Through his training and his teachers, Theyer was a typical representative of late historicism, in particular, the Old German style. Many houses on Graz's Joanneumring were designed by Leopold Theyer when the Joanneum Gardens were built around the former Neutor. His student at the time, Jože Plečnik, was an employee. Theyer went on various study trips to Germany, Italy, France, England, Belgium, Sweden, Holland, and Russia. From 1877 to 1883 Theyer was a teacher of technical drawing at the Vienna Austrian Museum of Art and Industry, the forerunner institution of the University of Applied Arts. From 1884 to 1887 he was appointed director of the technical school for the wood industry in Bolzano. His career as a professor began in 1887 in Graz at the State Trade School, then continued from 1906 as an associate professor at the Graz University of Technology in the subject of 'technical drawing and freehand drawing' and finally from 1910 with a full professorship. From 1913 to 1923 he taught there as a teacher for structural engineering and reinforced concrete construction, and in the years 1910 to 1914 and 1917 to 1921 as dean. From 1890 onwards, Theyer was primarily responsible for the general plan for the development of the Joanneum Gardens between Neutorgasse, Kaiserfeldgasse, and Raubergasse in Graz. In the following years, the majority of the buildings here were built according to his plans. Numerous residential and commercial buildings were built along Joanneumring. Theyer was also a member of the art advisory board of the city building authority and a juror in architectural competitions. In addition to these activities, he designed numerous interior furnishings and objects such as book covers.

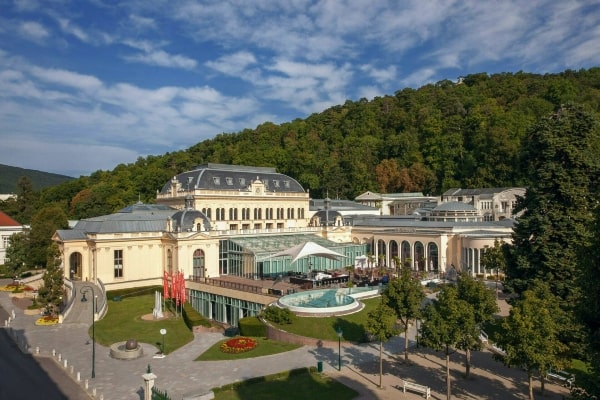
Baden, unofficially distinguished from other Badens as Baden bei Wien (Baden near Vienna), is a spa town in Austria. It serves as the capital of Baden District in the state of Lower Austria. The municipality consists of cadastral areas Baden, Braiten, Gamingerhof, Leesdorf, Mitterberg, Rauhenstein, and Weikersdorf. In 2021, the town became part of the transnational UNESCO World Heritage Site under the name "Great Spa Towns of Europe" because of its famous medicinal springs and its architectural testimony to the international spa culture of the 18th and 19th centuries.


Francis II and I (12 February 1768 - 2 March 1835) was the last Holy Roman Emperor Francis II from 1792 to 1806, and the first Emperor of Austria Francis I from 1804 to 1835. He was also King of Hungary, Croatia, and Bohemia, and served as the first president of the German Confederation following its establishment in 1815. The eldest son of future Emperor Leopold II and Maria Luisa of Spain, Francis was born in Florence, where his father ruled as Grand Duke of Tuscany. Leopold became Holy Roman Emperor in 1790 but died two years later, and Francis succeeded him. His empire immediately became embroiled in the French Revolutionary Wars, the first of which ended in Austrian defeat and the loss of the left bank of the Rhine to France. After another French victory in the War of the Second Coalition, Napoleon crowned himself Emperor of the French. In response, Francis assumed the title of Emperor of Austria. He continued his leading role as Napoleon's adversary in the Napoleonic Wars and suffered successive defeats that greatly weakened Austria as a European power. In 1806, after Napoleon created the Confederation of the Rhine, Francis abdicated as Holy Roman Emperor, which in effect marked the dissolution of the Holy Roman Empire. Following the defeat of the Fifth Coalition, Francis ceded more territory to France and was forced to wed his daughter Marie Louise to Napoleon.

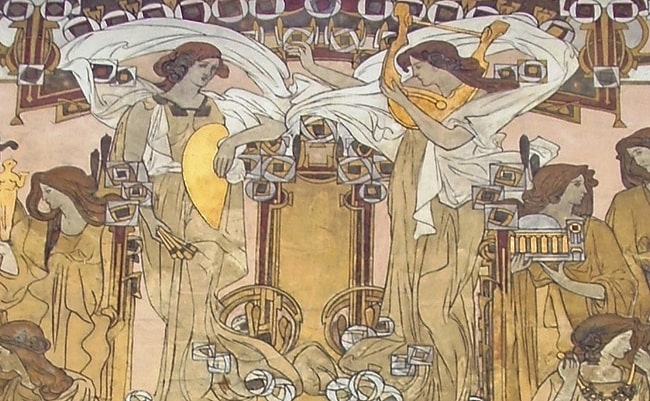
Sgraffito, plural sgraffiti, is a technique of wall decor, produced by applying layers of plaster tinted in contrasting colors to a moistened surface, or in pottery, by applying to an unfired ceramic body two successive layers of contrasting slip or glaze, and then, in either case, scratching to reveal parts of the underlying layer. The Italian past participle sgraffiato is also used, especially in pottery. Sgraffito on walls has been used in Europe since classical times. It was popularized in Italy in the 15th and 16th centuries and can be found in African art. In combination with ornamental decoration, these techniques formed an alternative to the prevailing painting of walls. The technical procedure is relatively simple, and the procedures are similar to the painting of frescoes.


Thomas Alva Edison (February 11, 1847 - October 18, 1931) was an American inventor and businessman. He developed many devices in fields such as electric power generation, mass communication, sound recording, and motion pictures. These inventions, which include the phonograph, the motion picture camera, and early versions of the electric light bulb, have had a widespread impact on the modern industrialized world. He was one of the first inventors to apply the principles of organized science and teamwork to the process of invention, working with many researchers and employees. He established the first industrial research laboratory. Edison was raised in the American Midwest. Early in his career, he worked as a telegraph operator, which inspired some of his earliest inventions. In 1876, he established his first laboratory facility in Menlo Park, New Jersey, where many of his early inventions were developed. He later established a botanical laboratory in Fort Myers, Florida, in collaboration with businessmen Henry Ford and Harvey S. Firestone, and a laboratory in West Orange, New Jersey, that featured the world's first film studio, the Black Maria. With 1,093 US patents in his name, as well as patents in other countries, Edison is regarded as the most prolific inventor in American history. Edison married twice and fathered six children. He died in 1931 due to complications from diabetes.

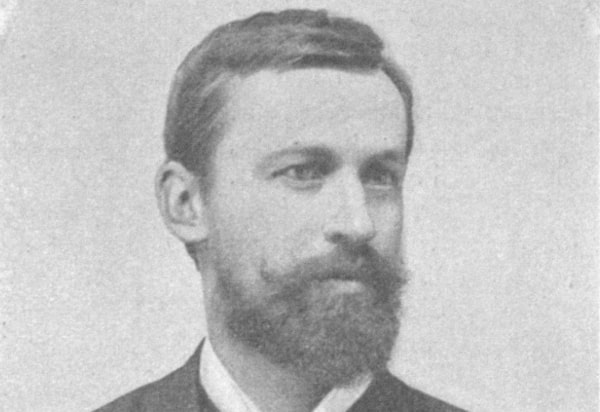
Max Fabiani, Maks in Slovenian, Maximilian in Italian (Kobdilj, Štanjel, Austria, April 29, 1865 - Gorizia, August 18, 1962) was an Italian-Austrian-Slovenian architect. Together with the architect Ciril Metod Koch, he introduced the Art Nouveau style in Slovenia. Fabiani was born near Štanjel, in the Karst highlands. His father is the Italian Antonio Fabiani, his mother is Charlotte von Kofler from the aristocratic family of Trieste. He grew up in a cosmopolitan trilingual family, including the Slovenian language of the environment. He learned German at a very young age. The rich family provided the children with good learning opportunities. Max completed elementary school at his father's house, German at the Ljubljana School of Realism, and then went to Vienna, where he enrolled at the Technische Hochschule. He graduated in 1889, and between 1892 and 1894 he went on study trips to Asia Minor and Europe.

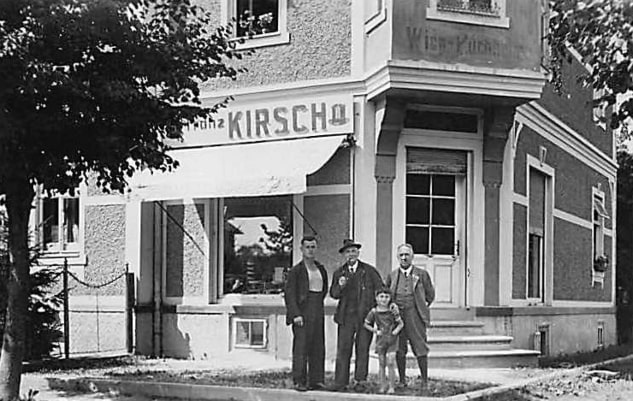
Hugo Franz Kirsch (July 15, 1873 in Haindorf, Bohemia - May 24, 1961 in Vienna) was an Austrian small-scale sculptor and ceramicist from the Wiener Werkstätte. After training at the Teplitz Technical College and the Munich School of Applied Arts, he studied at the Vienna School of Applied Arts in 1898. In 1906 he set up his own ceramics workshop. Kirsch mainly produced small sculptures in bronze and ceramics: Biedermeier figures in cool colors, animals, nudes, and portraits. He also created vases in strict black and white or strong colors. Kirsch showed his work at the Vienna Art Show in 1908 and at other important exhibitions. Max Fabiani's Bamberg House in Ljubljana has ceramic reliefs of bearded men under the roof trusses by Hugo Franz Kirsch. Kirsch's own villa in Vienna-Mauer is now a listed building. He was buried in the Mauer cemetery.

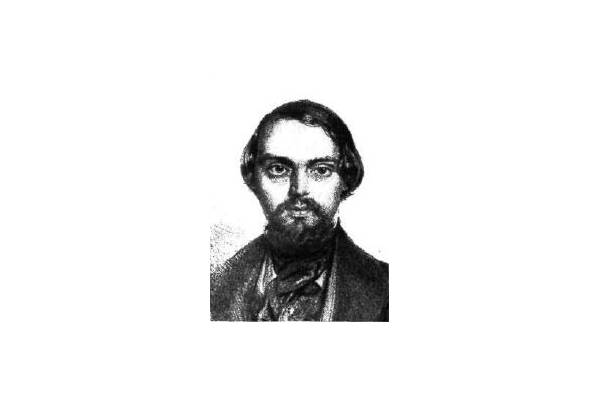
Fedor Bamberg, Slovenian printer and publisher of German descent, February 28, 1817, Gallaschütz, Saxony - January 21, 1862, Ljubljana. Between 1837 and 1842, he was a bookkeeper in Kleinmayr's bookstore. In 1846, he returned to Ljubljana, married Kleinmayr's daughter Tekla on November 18 of the same year, and became a partner and co-founder of the company Ignac Kleinmayr & Fedor Bamberg. From 1852 until his death, Fedor was the editor-in-chief of the official German newspaper Leibacher Zeitung and its local history supplement Blätter aus Krain, as well as the manager of the printing house and bookstore. He equipped the printing house with modern machines for faster printing of newspapers and printed matter.

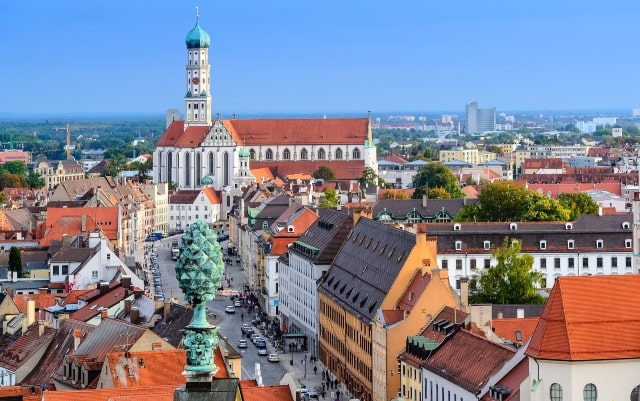
Augsburg is a district-free city in the center of southern Germany. It is the capital of the Swabia Region in Bavaria and is located on the River Lech. In terms of size, the city comes after Munich and Nuremberg in Bavaria. The name of the city comes from the Roman army camp and the later Roman provincial capital Augusta Vindelicorum (also called Augusta Vindelicum), which was built in 15 BC and was founded as a castrum under the Roman emperor Augustus. This makes Augsburg one of the oldest German cities. It is the only German city with its own official holiday, the Augsburger Hohes Friedensfest, which is celebrated every year on August 8. Since 2019, the city's water management system has been on the UNESCO World Heritage List.


Franc Berneker (October 4, 1874, Legen pri Slovenj Gradac - May 16, 1932, Ljubljana), sometimes referred to as Fran Berneker, was a Slovenian sculptor. Berneker began gathering his sculptural knowledge in sculpture workshops and continued at the Vienna Academy of Fine Arts, where he studied with Professor Hellmer. Berneker created his best works in Vienna, but after returning to his homeland, he somehow got lost and sank into oblivion. He worked a lot with tombstone sculptures. Berneker's grave portraits are characterized by soft modeling, dark emphasis on the eyes of the subject, and less detailed clothing that fades into the background. As the first among our artists, Berneker glorified human social suffering. With his poignant compositions, Berneker did not want to make a social condemnation, it was just an expression of his feelings for his fellow man. In his own words, he wanted to bring the material to life in such a way that it became the life he himself saw. With his personal lyricism and the related sculptural form, softly modeled, broken up with pictorial close-ups of the surface, he renounced academic realism and came closer to Rodin's expression. With him, Slovenian modernism began to gain momentum, the peak of which was reached with the works of the sculptor Lojze Dolinar. Berneker died in poverty in 1932 in Ljubljana.

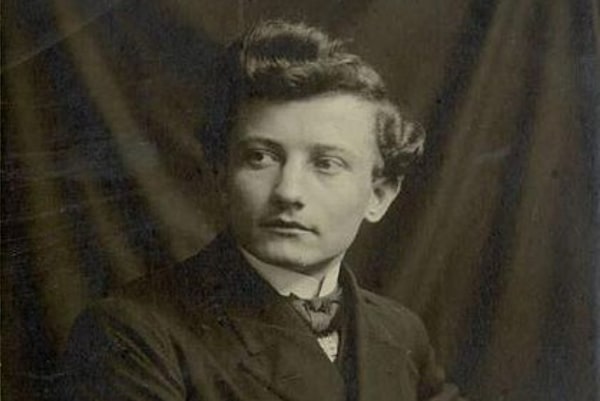
Sculptor Svitoslav Peruzzi was one of the founders of the Vesna Art Club in Vienna. The club was founded in 1903 by Slovenian and Croatian students, including Saša Šantel, Gvidon Birolla, Maksim Gaspari, Svetoslav Peruzzi, Hinko Smrekar, Fran Tratnik, Tomislav Krizman, Ivan Meštrović and Mirko Rački. The members of the club highlighted Slovenian folk art in their works and focused mainly on book illustration, caricature, and satire. Svetoslav Peruzzi's work was characterized by a calm realist tone with Secession-style poetic elements. In 1904, the sculptor created a realist sculpture of his academy colleague and friend, the painter and illustrator Gvidon Birolla. The bust of the Vesna art club co-founder gives psychological depth to its subject. Despite the realist modeling of the figure's face and hands with details of pronounced veins, the rough treatment of the suit in this well-rendered portrait reveals a Secession-style approach. Karel Dobida described Birolla's portrait as one of Peruzzi's finest works and an excellent demonstration of his creativity in the prime of his youth'.


Carniola is a historical region that comprises parts of present-day Slovenia. Although as a whole it does not exist anymore, Slovenes living within the former borders of the region still tend to identify with its traditional parts Upper Carniola, Lower Carniola (with the sub-part of White Carniola), and to a lesser degree with Inner Carniola. The March of Carniola was a state of the Holy Roman Empire, established as an immediate territory in the 11th century. From the second half of the 13th century it was ruled by the Habsburgs and its capital was Ljubljana (Laibach); previous overlords had their seats in Kranj (Krainburg) and Kamnik (Stein), which are therefore sometimes referred to as its earlier capitals.

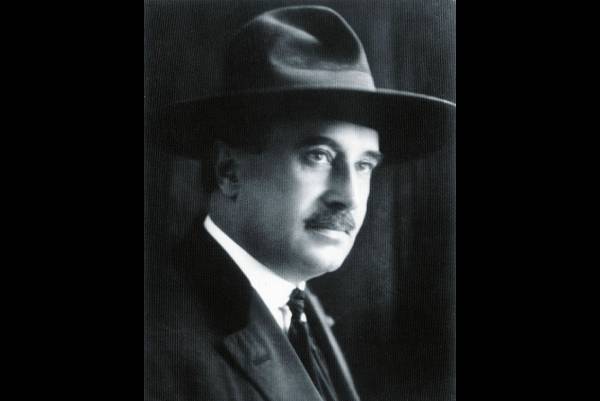
Josip Costaperaria studied architecture at the Academy of Fine Arts in Vienna at Otto Wagner studio (1899-1900). He didn't finish his study under Wagner's mentor ship but only in 1927 with Professor Clemens Holzmeister at the Akademie der bildenden Kunst in Vienna. In the Austro-Hungarian monarchy period, he lived in Trieste with Slovenian concert singer Mira Dev. He collaborated with Maks Fabiani on the project for the Narodni dom - Hotel Balkan in Trieste. After World War II he designed the Ljubljana Fair Congress (1921), Ljubljana Palace (1923-1925), the house Suklje (1928), the house Dular (1930), and housing Sahovnica - Checkerboard on Vrtaca (1931-1933). He was the architect of Senator and former Ljubljana mayor Ivan Hribar and a member of the Rotary Club Ljubljana. He was one of the Petkovec - in modernism oriented group of architects, which were the opposition to Plecnik. After the Second World War was accused of being involved in the Fiera di Lubiana (1941) which was organized during the Italian occupation. He died alone and in the absence of Ljubljana.

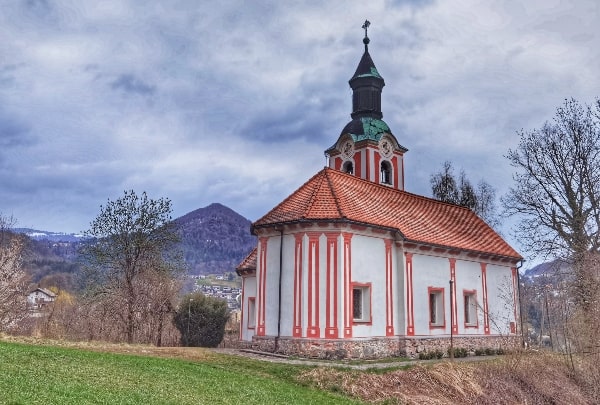
Trbovlje is Slovenia's tenth-largest town and the seat of the Municipality of Trbovlje. It is located in the valley of a minor left tributary of the Sava River in the Central Sava Valley in central-eastern Slovenia. Coal mining began at Beech Mountain (Slovene: Bukova gora, 547 meters or 1,795 feet) south of the town in 1804. The town was connected to the Austrian Southern Railway in 1849, which contributed to its further development. During the 19th century, a cement plant, mechanical separator, sawmill, and power plant were built in Trbovlje. Poor social conditions in Trbovlje led to several strikes by mine workers, and the town became a center of the leftist movement and communist agitation. On June 1, 1924, there was a clash between workers and members of the Organization of Yugoslav Nationalists that resulted in several fatalities on both sides. In 1934, miners staged a sit-down strike at the mine.

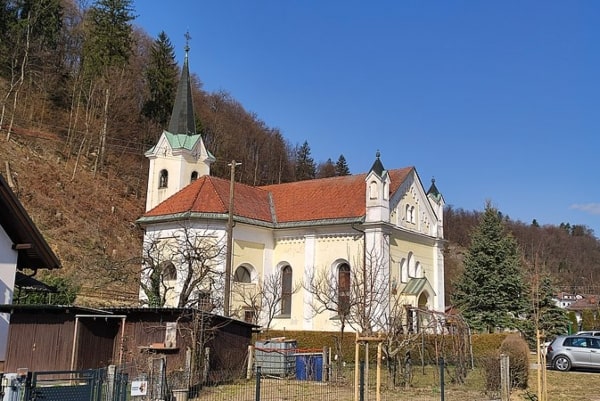
Trzin is a town in the eastern part of the Upper Carniola region of Slovenia. It is the seat of the Municipality of Trzin and also the only settlement in the municipality. The town is divided into three parts, the old quarter, Mlake (the new quarter), and the trade-industrial zone. The oldest part of the town is located between Onger Hill to the west and the Mengeš Basin to the east. Trzin's elementary school, town hall, library, fire station, and the 14th-century St. Florian's Church, as well as a number of farms, are all in this part of the town. Mlake, which is located on the west side of Onger Hill, has banks, a preschool, a leisure center, and several pubs. It was built on a former swamp. The trade and industrial zone is the newest part of Trzin, built in 1985. The Slovene politician and journalist Ivan Hribar was born in Trzin.


Ivan Tavčar (28 August 1851 - 19 February 1923) was a Slovenian writer, lawyer, and politician. Tavčar was born into the poor peasant family of Janez and Neža née Perko in the Carniolan village of Poljane near Škofja Loka in what was then the Austrian Empire (now Slovenia). He was baptized Janez Taučar. It has never been entirely clear who his father was. This disputed origin significantly influenced Tavčar's later personal life and political decisions. He started schooling in his home village and continued in Ljubljana, from which he was expelled for disciplinary reasons. For a while, he attended secondary school in Novo Mesto and eventually returned to Ljubljana. In 1871 he began studying law at the University of Vienna. He began his political career in the Provincial Assembly of the Duchy of Carniola, where he formed the core of a radical group of Slovene liberals together with Ivan Hribar. He became one of the leading members of the National Progressive Party and long served as the chief editor of the party journal Slovenski Narod, succeeding Josip Jurčič. Between 1901 and 1907 he was a member of the Austrian Parliament. In 1911, he succeeded Ivan Hribar as mayor of Ljubljana. In 1887, he married Franja Košenini, who later became the leading figure in the Slovene women's associations at the time. The marriage won Tavčar's entrance to Ljubljana high society and enabled him to buy the Visoko manor in 1893 and to become the mayor of Ljubljana in 1911. The couple was the center of the social life in Ljubljana. They were both active in many organizations. Tavčar was very enthusiastic about sports and promoted cycling and athletics. He was one of the founders of the Sokol movement in the Slovene Lands. Tavčar remained in office as the mayor of Ljubljana until 1921, when he withdrew from public life after being diagnosed with colorectal cancer. He spent his last years on his estate in Visoko, where he is buried.


Mihajlo Rostohar (July 30, 1878 - August 5, 1966) was a Slovenian psychologist, author, and educator, who played an important role during the creation of the State of Slovenes, Croats and Serbs. Together with Ivan Hribar and Danilo Majaron, he had a crucial role in the establishment of the University of Ljubljana. He was born in a peasant family in Brege near Krško, then part of the Austro-Hungarian Duchy of Carniola, and baptized Michael Rostohar. He attended high school (gymnasium) in Ljubljana and Kranj. He studied philosophy at the University of Graz with Alexius Meinong and later in Vienna, where he graduated in 1905. After working for a year as a supplementary high school teacher in Villach, he decided to pursue an academic career, following the advice of the Austrian philosopher Friedrich Jodl. He continued his studies in Prague, Leipzig (under the supervision of Wilhelm Wundt), Halle, and Berlin. He obtained his habilitation at the Charles University of Prague. After participating in the Italian campaign during the First World War, he was involved in the formation of the State of Slovenes, Croats and Serbs in 1918. In 1919, he moved to Czechoslovakia, where he continued his academic career. After the Nazi German takeover of Bohemia and Moravia in 1939, he returned to Slovenia. After the Second World War, he went back to Czechoslovakia but returned to Yugoslavia in 1948. He died in Golek near Krško in Slovenia.

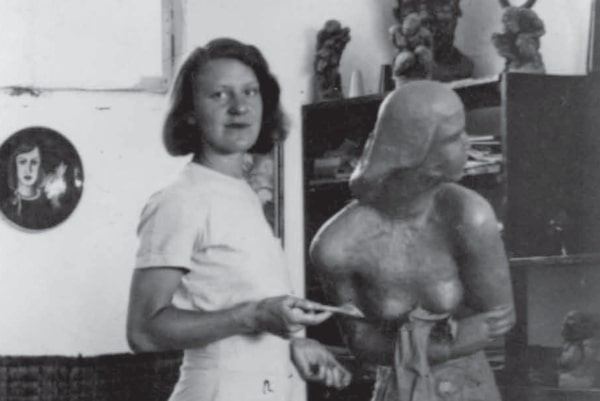
Dana Pajnič Oražem was a Slovenian sculptor and designer, who was born on April 4, 1906, in Ljubljana. She was one of the first Slovenian ceramic sculptors and designers. She brought vitality and glamor to Slovenian art. Her father, Josip Pajnič, was initially a flour merchant, and then a bookkeeper. Mother Helena, born in Zakotnik, worked in the General Women's Society and was fond of art: she provided a studio for the sculptor Karla Bulovec and invited her to the apartment at Tavčarjevo 4, where the Pajničevs lived after their father's death in 1910. Karla Bulovec lived with them for a year, and then she got married and moved away. After her departure, the studio was used by Dana Pajnič. Bohemian friendship with artists accompanied her throughout her life. As a high school student, she attended the Probude Art School for three years, and later she attended the School of Decorative Arts in Dresden for one year. She studied modeling, composition, and ceramic painting techniques with France Kralj. She was first noticed at the school's final exhibition. In 1928, she was invited to an important exhibition of the first decade of Slovenian art in Yugoslavia at the Ljubljana Fair. Between 1943 and 1945, as an activist of the OF, she was imprisoned in the Ravensbrück Concentration Camp. After the end of the war, she married the architect Miroslav Oražma (1900-1975). Their wedding was attended by the artistic and political elite: Alenka Gerlovič, Vito Globočnik, Aleš Bebler, Vera Hreščak Bebler, Sava Sever and Bojan Stupica. They had no children, as they were each devoted to their work, and after the divorce, they stayed under the same roof. After the divorce, Dana started living with Oražm's assistant Milan Cvelbar. In 1945, it was included in the preparations for the establishment of the Society of Slovenian Visual Artists, which, in 1951, excluded those who were involved in decorative arts. In 1965, together with Nives Kalin-Vehovar, she was appointed the head of the section for unique activities at the later-founded Society of Fine Artists of Applied Art of Slovenia.

Carl Tietz (25 January 1831 - 3 August 1874) was a German architect who practiced in Austria. Tietz was born in Jastrow and came from a humble background. He completed an apprenticeship as a bricklayer and later worked as a construction inspector. In 1852, he passed the Master Craftsman examination. That same year, his employer sent him to manage the construction of the Circus Renz building in Vienna, where he decided to remain and become an architect, although his plans to attend the Academy of Architecture in Berlin had to be abandoned. Initially, he concentrated on contracts for industrial buildings, but soon developed connections with wealthy German immigrants who admired his classical, monumental style. He became involved in the Ringstraße project and eventually produced 36 luxurious buildings in its vicinity. By 1869, overwork began to have an effect on his health and he took several trips to Italy with his wife, but to no avail. In 1870, following the collapse of a wall at one of his buildings that killed eight people, he became mentally ill (or had a stroke; it's not clear which). He was placed in a private psychiatric clinic in Oberdöbling and died there, aged 43.

Alfred Bayer (February 10, 1859 in Karlsbad - March 3, 1916) was a German-Bohemian architect and builder who worked in Vienna and Karlsbad (Karlovy Vary). His buildings are designed in the style of historicism and the Vienna Secession. He was born as the son of police officer Michael Bayer and his wife Barbara, née Nasler, in the Walter Scott House in Karlovy Vary. After attending school in Karlsbad, he completed the Holzminden building trade school. He then studied at the Polytechnic in Prague under Josef Zítek. In Karlovy Vary, he was involved in the construction of the mill fountain colonnade by the architect Josef Zítek. Between 1887 and 1888 he passed the master builder's examination and received his master builder's license. He then worked as an architect and construction manager in the Fellner & Helmer architectural firm in Vienna from 1888 to 1910. During this time he led, among other things, the construction of the Vienna Volksoper and the Raimund Theater in Vienna as well as the construction of the city theater in Aussig (Ústí nad Labem). From 1911 he ran a construction law firm in Karlsbad and carried out numerous buildings in Karlsbad. As a city architect, he was also a member of the city council for construction in Karlsbad.


Jurij Šubic (April 13, 1855, in Pölland (now Poljane nad Škofjo Loko), Upper Carniola - September 8, 1890, in Leipzig) was a Slovenian painter, draftsman, and illustrator. Jurij Šubic was the son of the Slovenian painter Štefan Šubic, among whose ancestors there were other painters. Yuri's brother Janez was also a painter. Jurij initially studied in his father's workshop from 1867 to 1872 before continuing his training with the Nazarene Janez Wolf in St. Veit (today the Šentvid district of Ljubljana) in 1872. From 1874 to 1879 he studied with Christian Griepenkerl and August Eisenmenger at the Academy of Fine Arts in Vienna. The interruptions particularly affected his military service, which he completed in Trieste and Bosnia. From 1879 to 1880, Šubic lived in Athens, where, through Griepenkerl's intervention, he decorated the neo-Renaissance palace Iliou Melathron for the archaeologist Heinrich Schliemann; today it houses the Numismatic Museum. Turning down an Athens offer for a professorship, he instead went to Paris at the invitation of Vojtěch Hynais, where he stayed for the next few years, interrupted by visits home and summer painting stays in Normandy, working for Hynais, Václav Brožík, and Mihály von Munkácsy, among others was active. A larger independent commission was the ceiling painting in the Le Tambourin cabaret after its move to Montmartre. After 1885 he also worked in Slovenia and Styria. He took part in the design of the newly built State Museum in Ljubljana and furnished numerous churches. In the spring of 1889, he went back to Paris. Here he became seriously ill with influenza. Having recovered, in August 1890 he took on a commission to paint the ballroom in the manor house of the Raschwitz estate near Leipzig, newly built by the architect Peter Dybwad. During this work, the illness returned and he died of a heart attack in Leipzig at the age of only 35. On September 17th he was buried in the southern cemetery there.

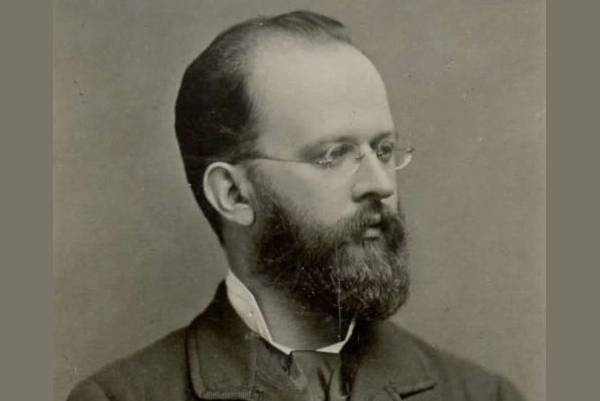
Janez Šubic Junior (October 26, 1850, Poljane nad Škofja Loka - April 25, 1889, Kaiserslautern, German Empire) was a Slovenian painter. After an apprenticeship with his father and painter Štefan Šubic, who had his own painting workshop in Poljane nad Škofja Loka, he continued his painting studies in the workshop of painter Janez Wolf in Šentvid near Ljubljana. He then trained at painting academies in Venice and Vienna. He later resided in Prague, and in 1884 he settled in Kaiserslautern in western Germany. He was a professor of decorative painting here and died on April 25, 1889. Janez Šubic belongs to the very top of our realist painters. His paintings are in many churches, and many pious works are no longer in their proper place. Among others, there are these paintings in Poljanska dolina in Javorje, Bukovo Vrh, Ledine, on Log in the church of St. Volbenka, in Poljane, and near Škofja Loka in Hribec. Apart from church images, he painted landscapes, portraits, and genre scenes; he executed decorations and illustrations and restored frescoes. His works of art are at home and abroad.

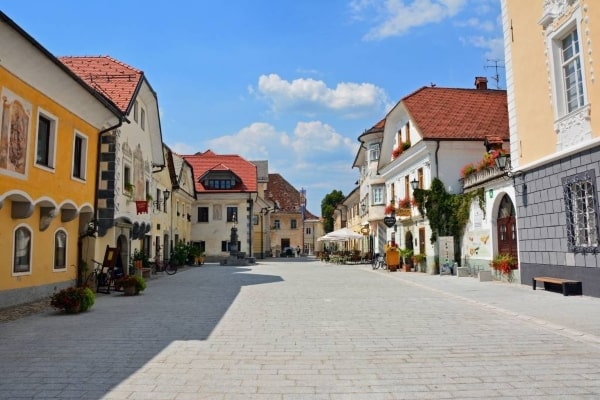
Radovljica is a town in the Upper Carniola region of northern Slovenia. It is the administrative seat of the Municipality of Radovljica. The settlement around a church built at the behest of the Patriarchs of Aquileia in the March of Carniola was first mentioned in a 1296 deed, it received market rights from Duke Henry of Carinthia in 1333. In the 14th century, it was held by the Carinthian Counts of Ortenburg, was inherited by the Counts of Celje in 1418, and, upon the death of Count Ulrich II of Celje in 1456, fell to the Habsburg Emperor Frederick III. With the Duchy of Carniola, Radovljica was incorporated into the Inner Austrian lands of the Habsburg monarchy and received city rights. From 1867 until 1918, the town's post office used the bilingual name Radmannsdorf, Radovljica. The town was on the Cisleithanian side of the Austro-Hungarian Empire after the Compromise of 1867 and the administrative capital of a district of the same name, one of the 11 Bezirkshauptmannschaften in the crown land of Carniola.

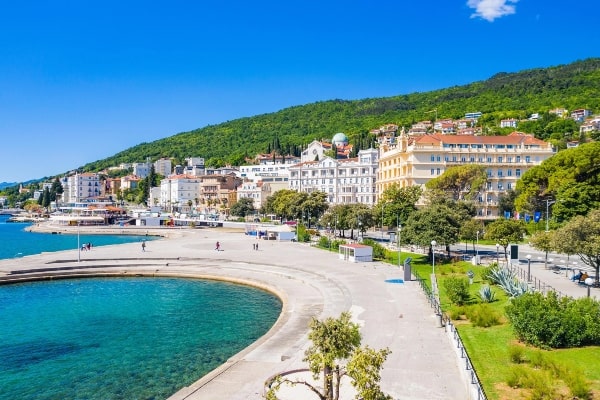
Opatija is a town and a municipality in Primorje-Gorski Kotar County in western Croatia. The traditional seaside resort on the Kvarner Gulf is known for its Mediterranean climate and its historic buildings reminiscent of the Austrian Riviera. Opatija was included in the territory of the Liburni, a pre-Roman Illyrian tribe. In Roman times, the area was home to several patrician villas connected to the nearby town of Castrum Laureana, the modern Lovran. In the Middle Ages, the current town's territory was divided between Veprinac (now a locality of Opatija, perhaps home to a small fishing port) and Kastav, where the fisherman village of Veprinac.


The Dragon Bridge is a road bridge located in Ljubljana, the capital of Slovenia. It crosses the Ljubljanica River. between Kopitar Street (Kopitarjeva ulica) and Ressel Street (Resljeva cesta), to the north of the Ljubljana Central Market at Vodnik Square. It was built at the beginning of the 20th century when Ljubljana was part of the Austro-Hungarian Empire. As one of the best examples of reinforced concrete bridges and of the Vienna Secession style, the bridge is today protected as a technical monument. It is intended primarily for motorized traffic.

The Graz architect Adolf Wagner made an important mark on historicist architecture in Slovenia. During his time as Ljubljana's city engineer, he contributed plans for the church at Tabor in Ljubljana and Šmartno Pri Litija (both in the neo-Gothic style) and for the Ljubljana slaughterhouse, which still today represent the highlights of our late historicist architecture. After leaving for Graz, he drew up a plan for a neo-Renaissance church in Teharje. Its architectural design differs from other Styrian neo-Renaissance architecture, as it relied directly on Italian Renaissance examples in certain elements (the bell tower is a copy of the one in Montepulciano, the original, unfinished design of the exterior shows Palladian models). Although it is modestly represented in Styria in terms of the number of works, the church in Tehar is one of the key monuments of late historicist architecture in the area of the former Lavantine diocese.

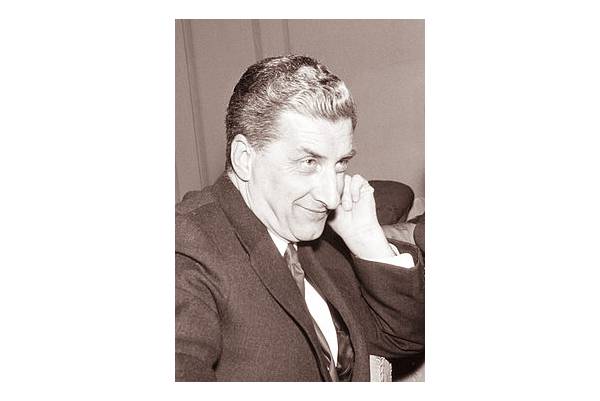
Edvard Ravnikar (4 December 1907 - 23 August 1993) was a Slovenian architect. Ravnikar was born in Novo Mesto and was a student of architect Jože Plečnik. Later, he led the new generation of Slovene architects, notable for developing the Slovene architecture field's infrastructure, organizing architectural competitions, etc. He was a professor at the Ljubljana School of Architecture. He also promoted the Scandinavian architectural style in Slovenia, particularly Finnish achievements in architecture accomplished by those such as Alvar Aalto. His most notable creations feature prominently in Ljubljana, among them Republic Square, Cankar Hall, Maximarket department store, and the Museum of Modern Art. For his work, he received the Prešeren Award in 1961 and in 1978. He died in Ljubljana, aged 85.

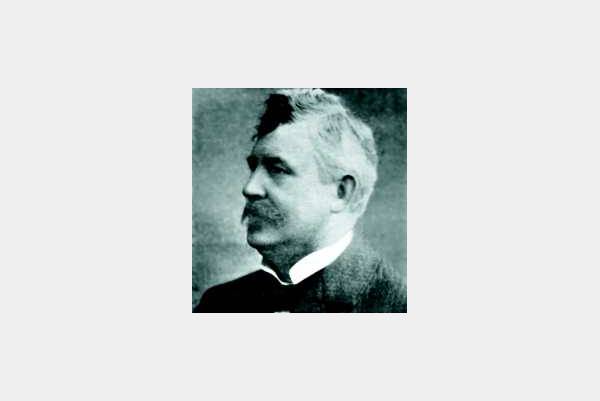
Alexander Graf (December 22, 1856 in Vienna - June 11, 1931 there) was an Austrian architect of late historicism. Graf was born in 1856 as the son of the Viennese confectioner Alexander Graf and his wife Karoline. From 1873 to 1881 he studied architecture at the Vienna University of Technology under Heinrich Ferstel and Karl König. From 1881 he worked as an architect in the Fellner & Helmer office before settling in Vienna as a self-employed architect after a year-long study trip to Italy in 1888. The first orders were for villas and residential buildings in Vienna and Merano. Graf was guided by late historicism. He quickly gained great fame after receiving the contract to build the Imperial Jubilee City Theater in Vienna (today the Vienna Volksoper). Although the jury had decided in favor of the project by Graf's former employer Fellner & Helmer, the developer, an association, still commissioned Graf to carry it out, albeit on the condition that he work with a second architect. Graf chose Franz Freiherr von Krauß, a former employee in the Fellner & Helmer office. The notoriety associated with the commission helped Graf subsequently receive orders for the execution of a number of city theaters in the neo-baroque style, as well as residential buildings and villas. After the First World War, Graf was hardly able to acquire orders and he found himself in financial difficulties. Only when the municipality of Vienna took care of building residential complexes in the 1920s did Graf's situation improve. Between 1924 and 1929 he was able to build three houses for the community. At the end of the 1920s, Graf became seriously ill and could hardly work. In a letter from 1929 to the city council, the cooperative of visual artists asked for a continuing gift of grace or honorary pension to be granted to the architect, who had been almost unable to work for some time. He was buried at the Vienna Central Cemetery in an honorary grave.


Alfred Berger, Baron von Berger since 1878 (April 30, 1853, Vienna - August 24, 1912), was an Austrian dramaturge, theater director and writer. Alfred Berger was the son of Johann Nepomuk Berger and attended the Schottengymnasium in Vienna, then first studied law and then philosophy and literature. On July 4, 1878, Emperor Franz Joseph I, together with his brother Wilhelm Berger, awarded him on the basis of their father Dr. Johann Berger, Real Privy Councilor and Minister as Knight of the Order of the Iron Crown 1st Class in accordance with the order's statutes, acquired the hereditary baron status. Since both had exclusively female descendants, their family names have become extinct. Berger taught from 1887, initially as a private lecturer in philosophy and aesthetics in Vienna, and from 1896 he was a professor of philosophy and aesthetics at the University of Vienna. From 1899 to 1909 he was the first director of the newly founded Deutsches Schauspielhaus in Hamburg. He then went back to Vienna, where from 1910 he became director of the Vienna Burgtheater as Paul Schlenther's successor. In the two years up to his death, Berger put modern contemporary works by Henrik Ibsen, Oscar Wilde, and Arthur Schnitzler on the program in addition to pieces from the Weimar Classic. His writings (novellas, poems) were published in 1913 in a three-volume collection by A. Bettelheim and K. Glossy. His works on theater and literature were published in 1992 as selected dramaturgical and literary-critical writings. Alfred von Berger had been married since 1889 to the Viennese actress Stella Hohenfels, née Loderbank (1857-1920), who was not allowed to appear there during his time as director of the Burgtheater, but did so anyway, solely through her presence and the possession of her own locked artist's dressing room the replacement of numerous roles was blocked.

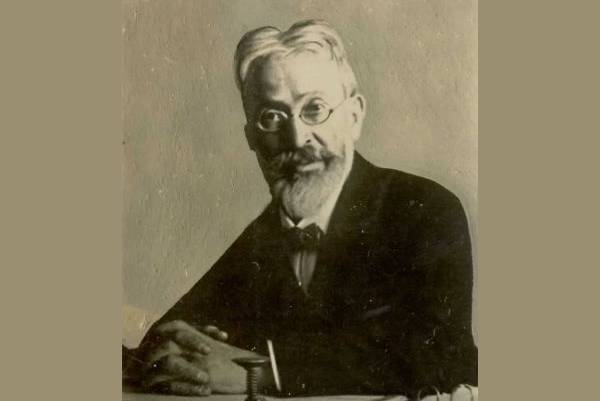
Ivan Šubic (October 12, 1856, Poljane nad Škofja Loko - March 11, 1924, Ljubljana) was a Slovenian mathematician, naturalist, art historian, and painter. His father was Janez Šubic, and his cousins were Štefan's sons Janez and Jurij. His mother was Jera (nee Kisovic). He attended primary school in Škofja Loka, high school in Ljubljana, and studied natural history and mathematics in Vienna. He was an organizer of vocational education and a municipal consultant in Ljubljana, where he gained merit for the construction of the Ljubljana water supply and power plant and for the draining of the Ljubljana Marshes. For many years he worked as a conservator at the Central Commission for the Protection of Artistic and Historical Monuments. He was also a provincial deputy for Škofja Loka and Kranj and a professor of physics at the realka in Ljubljana.
