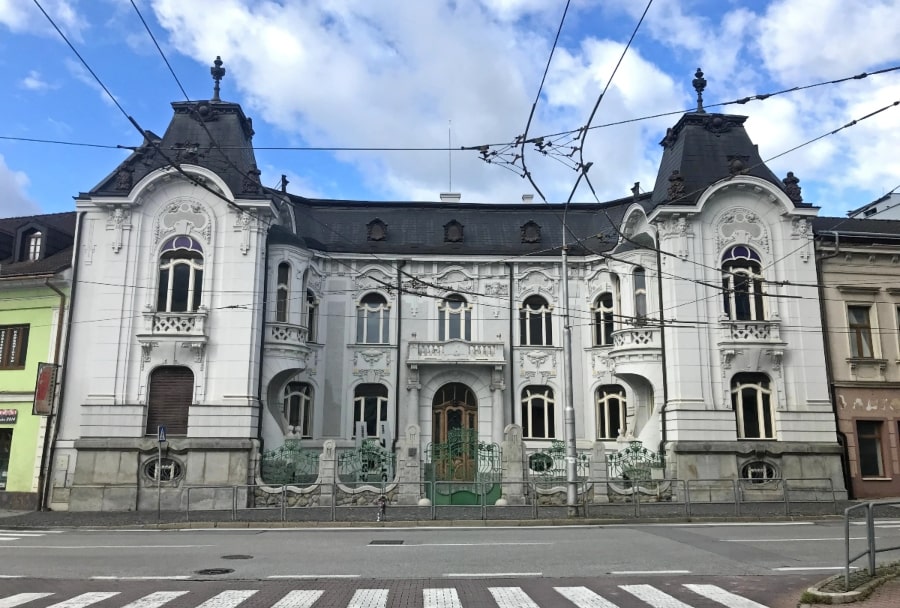
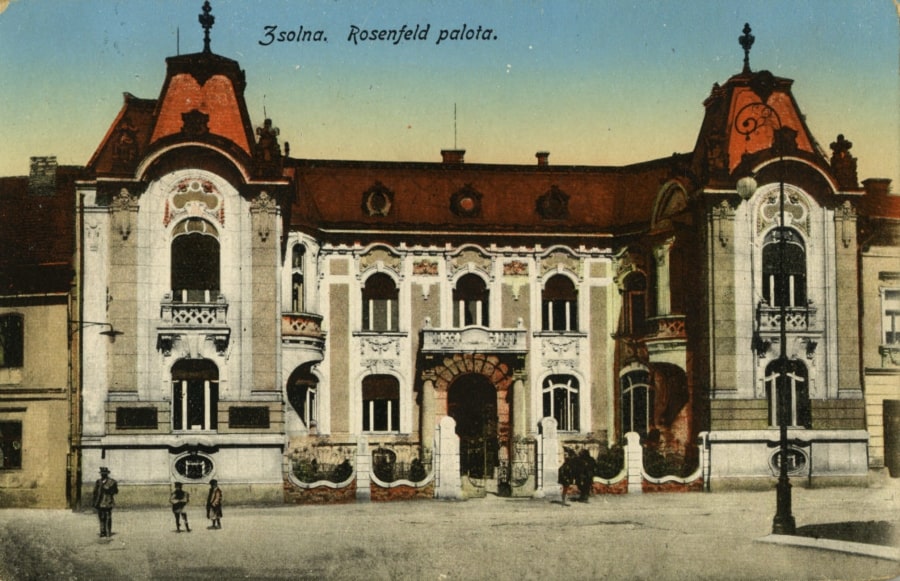

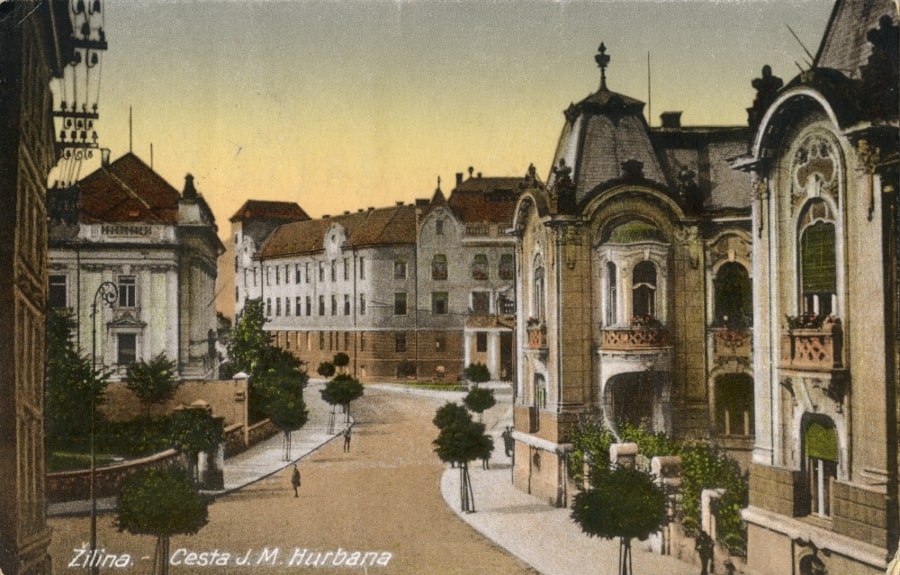


The acanthus is one of the most common plant forms to make foliage ornament and decoration. In architecture, an ornament may be carved into stone or wood to resemble leaves from the Mediterranean species of the Acanthus genus of plants, which have deeply cut leaves with some similarity to those of the thistle and poppy.


An apron, in architecture, is a raised section of ornamental stonework below a window ledge, stone tablet, or monument. Aprons were used by Roman engineers to build Roman bridges. The main function of an apron was to surround the feet of the piers.


An arcade is a succession of contiguous arches, with each arch supported by a colonnade of columns or piers. Exterior arcades are designed to provide a sheltered walkway for pedestrians. The walkway may be lined with retail stores. An arcade may feature arches on both sides of the walkway. Alternatively, a blind arcade superimposes arcading against a solid wall.


An astragal is a convex ornamental profile that separates two architectural components in classical architecture. The name is derived from the ancient Greek astragalos which means cervical vertebra. Astragals were used for columns as well as for the moldings of the entablature.


An avant-corps, a French term literally meaning "fore-body", is a part of a building, such as a porch or pavilion, that juts out from the corps de logis, often taller than other parts of the building. It is common in façades in French Baroque architecture.


An awning or overhang is a secondary covering attached to the exterior wall of a building. It is typically composed of canvas woven of acrylic, cotton or polyester yarn, or vinyl laminated to polyester fabric that is stretched tightly over a light structure of aluminium, iron or steel, possibly wood or transparent material.


Balconet or balconette is an architectural term to describe a false balcony, or railing at the outer plane of a window-opening reaching to the floor, and having, when the window is open, the appearance of a balcony.


A baluster is a vertical moulded shaft, square, or lathe-turned form found in stairways, parapets, and other architectural features. In furniture construction it is known as a spindle. Common materials used in its construction are wood, stone, and less frequently metal and ceramic. A group of balusters supporting a handrail, coping, or ornamental detail are known as a balustrade.


A bifora is a type of window divided vertically into two openings by a small column or a mullion or a pilaster; the openings are topped by arches, round or pointed. Sometimes the bifora is framed by a further arch; the space between the two arches may be decorated with a coat of arms or a small circular opening. The bifora was used in Byzantine architecture, including Italian buildings such as the Basilica of Sant'Apollinare Nuovo, in Ravenna. Typical of the Romanesque and Gothic periods, in which it became an ornamental motif for windows and belfries, the bifora was also often used during the Renaissance period. In Baroque architecture and Neoclassical architecture, the bifora was largely forgotten or replaced by elements like the three openings of the Venetian window. It was also copied in the Moorish architecture in Spain.


A bossage is an uncut stone that is laid in place in a building, projecting outward from the building. This uncut stone is either for an ornamental purpose, creating a play of shadow and light, or for a defensive purpose, making the wall less vulnerable to attacks.


In architecture the capital (from the Latin caput, or "head") or chapiter forms the topmost member of a column (or a pilaster). It mediates between the column and the load thrusting down upon it, broadening the area of the column's supporting surface. The capital, projecting on each side as it rises to support the abacus, joins the usually square abacus and the usually circular shaft of the column.


A cartouche (also cartouch) is an oval or oblong design with a slightly convex surface, typically edged with ornamental scrollwork. It is used to hold a painted or low-relief design. Since the early 16th century, the cartouche is a scrolling frame device, derived originally from Italian cartuccia. Such cartouches are characteristically stretched, pierced and scrolling.


In architecture, a corbel is a structural piece of stone, wood or metal jutting from a wall to carry a superincumbent weight, a type of bracket. A corbel is a solid piece of material in the wall, whereas a console is a piece applied to the structure.


In architecture, a cornice (from the Italian cornice meaning "ledge") is generally any horizontal decorative moulding that crowns a building or furniture element - the cornice over a door or window, for instance, or the cornice around the top edge of a pedestal or along the top of an interior wall.


Cresting, in architecture, is ornamentation attached to the ridge of a roof, cornice, coping or parapet, usually made of a metal such as iron or copper. Cresting is associated with Second Empire architecture, where such decoration stands out against the sharp lines of the mansard roof. It became popular in the late 19th century, with mass-produced sheet metal cresting patterns available by the 1890s.


A dentil is a small block used as a repeating ornament in the bedmould of a cornice. Dentils are found in ancient Greek and Roman architecture, and also in later styles such as Neoclassical, Federal, Georgian Revival, Greek Revival, Renaissance Revival, Second Empire, and Beaux-Arts architecture.


Egg-and-dart, also known as egg-and-tongue, egg and anchor, or egg and star, is an ornamental device adorning the fundamental quarter-round, convex ovolo profile of molding, consisting of alternating details on the face of the ovolotypically an egg-shaped object alternating with a V-shaped element (e.g., an arrow, anchor, or dart). The device is carved or otherwise fashioned into ovolos composed of wood, stone, plaster, or other materials.


An epigraph is an inscription or legend that serves mainly to characterize a building, distinguishing itself from the inscription itself in that it is usually shorter and it also announces the fate of the building.


A festoon, (originally a festal garland, Latin festum, feast) is a wreath or garland hanging from two points, and in architecture typically a carved ornament depicting conventional arrangement of flowers, foliage or fruit bound together and suspended by ribbons. The motif is sometimes known as a swag when depicting fabric or linen.


A finial or hip knob is an element marking the top or end of some object, often formed to be a decorative feature. In architecture, it is a small decorative device, employed to emphasize the apex of a dome, spire, tower, roof, gable, or any of various distinctive ornaments at the top, end, or corner of a building or structure.


The Green Man, and very occasionally the Green Woman, is a legendary being primarily interpreted as a symbol of rebirth, representing the cycle of new growth that occurs every spring. The Green Man is most commonly depicted in a sculpture or other representation of a face that is made of or completely surrounded by leaves. The Green Man motif has many variations. Branches or vines may sprout from the mouth, nostrils, or other parts of the face, and these shoots may bear flowers or fruit. Found in many cultures from many ages around the world, the Green Man is often related to natural vegetation deities. Often used as decorative architectural ornaments, Green Men are frequently found in carvings on both secular and ecclesiastical buildings.


A gutta (literally means "drops") is a small water-repelling, cone-shaped projection used near the top of the architrave of the Doric order in classical architecture. It is thought that the guttae were a skeuomorphic representation of the pegs used in the construction of the wooden structures that preceded the familiar Greek architecture in stone. However, they have some functionality, as water drips over the edges, away from the edge of the building.


A keystone is a wedge-shaped stone at the apex of a masonry arch or typically a round-shaped one at the apex of a vault. In both cases it is the final piece placed during construction and locks all the stones into position, allowing the arch or vault to bear weight. In arches and vaults, keystones are often enlarged beyond the structural requirements and decorated. A variant in domes and crowning vaults is a lantern.


A lesene, also called a pilaster strip, is an architectural term for a narrow, low-relief, vertical pillar in a wall. It resembles a pilaster but does not have a base or capital. It is typical in Lombardic and Rijnlandish architectural building styles. Lesenes are used in architecture to vertically divide a facade or other wall surface optically, albeitunlike pilasterswithout a base or capital. Their function is ornamental, not just to decorate the plain surface of a wall but, in the case of corner lesenes, to emphasize the edges of a building.


A loggia is a covered exterior corridor or porch that is part of the ground floor or can be elevated on another level. The roof is supported by columns or arches and the outer side is open to the elements.


In architecture, a mascaron ornament is a face, usually human, sometimes frightening or chimeric whose alleged function was originally to frighten away evil spirits so that they would not enter the building. The concept was subsequently adapted to become a purely decorative element. The most recent architectural styles to extensively employ mascarons were Beaux Arts and Art Nouveau.


A medallion is a carved relief in the shape of an oval or circle, used as an ornament on a building or on a monument. Medallions were mainly used in the 18th and 19th centuries as decoration on buildings. They are made of stone, wood, ceramics or metal.


A niche is a recess in the thickness of a wall. By installing a niche, the wall surface will be deeper than the rest of the wall over a certain height and width. A niche is often rectangular in shape, sometimes a niche is closed at the top with an arch, such as the round-arched friezes in a pilaster strip decoration. Niches often have a special function such as an apse or choir niche that houses an altar, or a tomb.


An oriel window is a form of bay window which protrudes from the main wall of a building but does not reach to the ground. Supported by corbels, brackets, or similar cantilevers, an oriel window is most commonly found projecting from an upper floor but is also sometimes used on the ground floor.


The palmette is a motif in decorative art which, in its most characteristic expression, resembles the fan-shaped leaves of a palm tree. It has a far-reaching history, originating in ancient Egypt with a subsequent development through the art of most of Eurasia, often in forms that bear relatively little resemblance to the original. In ancient Greek and Roman uses it is also known as the anthemion. It is found in most artistic media, but especially as an architectural ornament, whether carved or painted, and painted on ceramics.


A pediment is an architectural element found particularly in Classical, Neoclassical and Baroque architecture, and its derivatives, consisting of a gable, usually of a triangular shape, placed above the horizontal structure of the lintel, or entablature, if supported by columns. The tympanum, the triangular area within the pediment, is often decorated with relief sculpture. A pediment is sometimes the top element of a portico. For symmetric designs, it provides a center point and is often used to add grandness to entrances.


In classical architecture, a pilaster is an architectural element used to give the appearance of a supporting column and to articulate an extent of wall, with only an ornamental function. It consists of a flat surface raised from the main wall surface, usually treated as though it were a column, with a capital at the top, plinth (base) at the bottom, and the various other column elements.


A protome is a type of adornment that takes the form of the head and upper torso of either a human or an animal. Protomes were often used to decorate ancient Greek architecture, sculpture, and pottery. Protomes were also used in Persian monuments.


A putto is a figure in a work of art depicted as a chubby male child, usually naked and sometimes winged. Originally limited to profane passions in symbolism, the putto came to represent the sacred cherub, and in Baroque art the putto came to represent the omnipresence of God.


Quoins are masonry blocks at the corner of a wall. Some are structural, providing strength for a wall made with inferior stone or rubble, while others merely add aesthetic detail to a corner.


A rosette is a round, stylized flower design. The rosette derives from the natural shape of the botanical rosette, formed by leaves radiating out from the stem of a plant and visible even after the flowers have withered. The rosette design is used extensively in sculptural objects from antiquity, appearing in Mesopotamia, and in funeral steles' decoration in Ancient Greece. The rosette was another important symbol of Ishtar which had originally belonged to Inanna along with the Star of Ishtar. It was adopted later in Romaneseque and Renaissance architecture, and also common in the art of Central Asia, spreading as far as India where it is used as a decorative motif in Greco-Buddhist art.


A spandrel is a roughly triangular space, usually found in pairs, between the top of an arch and a rectangular frame; between the tops of two adjacent arches or one of the four spaces between a circle within a square. They are frequently filled with decorative elements.


A spire is a tall, slender, pointed structure on top of a roof or tower, especially at the summit of church steeples. A spire may have a square, circular, or polygonal plan, with a roughly conical or pyramidal shape. Spires are typically built of stonework or brickwork, or else of timber structure with metal cladding, ceramic tiling, shingles, or slates on the exterior.


In Classical architecture a term or terminal figure is a human head and bust that continues as a square tapering pillar-like form. In the architecture and the painted architectural decoration of the European Renaissance and the succeeding Classical styles, term figures are quite common. Often they represent minor deities associated with fields and vineyards and the edges of woodland, Pan and fauns and Bacchantes especially, and they may be draped with garlands of fruit and flowers.


Triglyph is an architectural term for the vertically channeled tablets of the Doric frieze in classical architecture, so called because of the angular channels in them. The rectangular recessed spaces between the triglyphs on a Doric frieze are called metopes. The raised spaces between the channels themselves (within a triglyph) are called femur in Latin or meros in Greek. In the strict tradition of classical architecture, a set of guttae, the six triangular "pegs" below, always go with a triglyph above (and vice versa), and the pair of features are only found in entablatures of buildings using the Doric order. The absence of the pair effectively converts a building from being in the Doric order to being in the Tuscan order.


In architecture, a turret is a small tower that projects vertically from the wall of a building such as a medieval castle. Turrets were used to provide a projecting defensive position allowing covering fire to the adjacent wall in the days of military fortification. As their military use faded, turrets were used for decorative purposes.


A tympanum (from Greek and Latin words meaning "drum") is the semi-circular or triangular decorative wall surface over an entrance, door or window, which is bounded by a lintel and an arch. It often contains pedimental sculpture or other imagery or ornaments. Many architectural styles include this element.


A volute is a spiral, scroll-like ornament that forms the basis of the Ionic order, found in the capital of the Ionic column. It was later incorporated into Corinthian order and Composite column capitals. The word derives from the Latin voluta ("scroll").

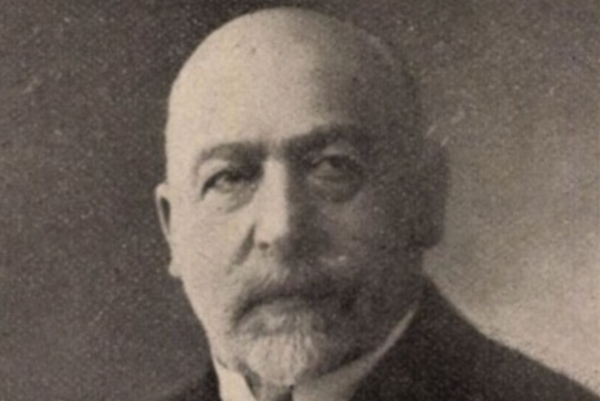
Architect József Hubert (1846-1916) was born in Bratislava on December 15, 1846, his father was János Hubert, a timber merchant, and his mother was Franciska Ostleitner. "He was a skilled artist with a fine sensibility. His creations demonstrate a fine sense of form." After obtaining a degree in architecture at the Zurich Polytechnic, he settled in Budapest. From 1871, he was a member of the Hungarian Society of Engineers and Architects. He designed many buildings in Budapest and the countryside, including the Dreher Palace on Kossuth Lajos Street, the Reformed Church in Újpest, and the Chamber of Commerce and Industry in Bratislava. He rebuilt János Pálffy's castle in Bajmóc between 1889 and 1908, and he also designed the thirty-two rural branches of the Austrian-Hungarian Bank (e.g. Eger, Miskolc, Pécs). His last work was the Kassa Palace and moving house of the Kassa-Oderberg Railway.


Berlin is the capital and largest city of Germany by both area and population. Berlin straddles the banks of the Spree, which flows into the Havel (a tributary of the Elbe) in the western borough of Spandau. First documented in the 13th century and at the crossing of two important historic trade routes. erlin became the capital of the Margraviate of Brandenburg (1417-1701), the Kingdom of Prussia (1701-1918), the German Empire (1871-1918), the Weimar Republic (1919-1933), and the Third Reich (1933-1945). Berlin in the 1920s was the third-largest municipality in the world. After World War II and its subsequent occupation by the victorious countries, the city was divided; West Berlin became a de facto exclave of West Germany, surrounded by the Berlin Wall (1961-1989) and East German territory. East Berlin was declared the capital of East Germany, while Bonn became the West German capital. Following German reunification in 1990, Berlin once again became the capital of all of Germany.

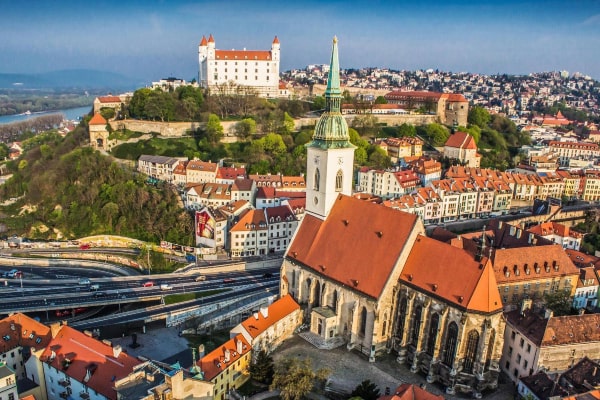
Bratislava is the capital and largest city of Slovakia. Bratislava is in southwestern Slovakia at the foot of the Little Carpathians, occupying both banks of the River Danube and the left bank of the River Morava. The city's history has been influenced by people of many nations and religions, including Austrians, Bulgarians, Croats, Czechs, Germans, Hungarians, Jews, Romani, Serbs, and Slovaks. It was the coronation site and legislative center and capital of the Kingdom of Hungary from 1536 to 1783, eleven Hungarian kings and eight queens were crowned in St Martin's Cathedral. Most Hungarian parliament assemblies were held here from the 17th century until the Hungarian Reform Era, and the city has been home to many Hungarian, German, and Slovak historical figures.


Budapest is the capital and the most populous city of Hungary. The history of Budapest began when an early Celtic settlement transformed into the Roman town of Aquincum, the capital of Lower Pannonia. The Hungarians arrived in the territory in the late 9th century, but the area was pillaged by the Mongols in 1241. After the reconquest of Buda from the Ottoman Empire in 1686, the region entered a new age of prosperity, with Pest-Buda becoming a global city after the unification of Buda, Óbuda, and Pest on 17 November 1873, with the name Budapest given to the new capital.

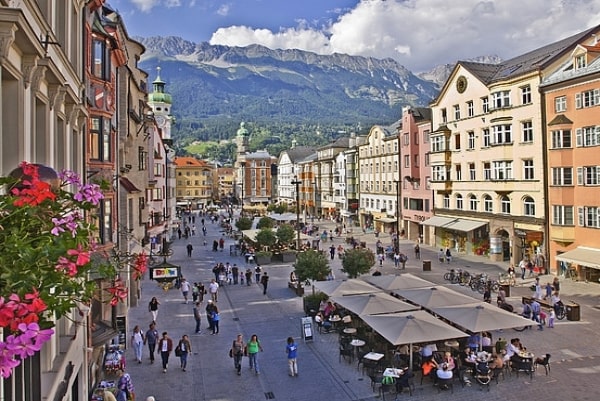
Innsbruck is a medieval city in southwestern Austria. It is the capital of the state of Tyrol, lies on the river Inn and receives many tourists in the winter sports season as well as in the summer holidays. The bridge over the Inn after which the city is named made Innsbruck an important stop on the trade routes from Italy and Switzerland to Germany in the 12th century. The city has many medieval buildings, including the Franciscan Hofkirche and the Neues Hof, a 15th-century residence with a famous golden-roofed balcony. Innsbruck is also a university city.


Moscow is the capital and largest city of Russia and is located on the Moskva River in Central Russia. First documented in 1147, Moscow grew to become a prosperous and powerful city that served as the capital of the Grand Duchy that bears its namesake. When the Grand Duchy of Moscow evolved into the Tsardom of Russia, Moscow still remained as the political and economic center for most of the Tsardom's history. As the historic core of Russia, Moscow serves as the home of numerous Russian artists, scientists, and sports figures due to the presence of its various museums, academic and political institutions, and theatres. The city is home to several UNESCO World Heritage Sites and is well known for its display of Russian architecture, particularly its historic Red Square, and buildings such as the Saint Basil's Cathedral and the Moscow Kremlin, of which the latter serves as the seat of power of the Government of Russia.


Paris is the capital and most populous city of France. Since the 17th century, Paris has been one of Europe`s major centers of finance, diplomacy, commerce, fashion, science, and arts. Paris is located in northern central France, in a north-bending arc of the river Seine whose crest includes two islands, the Île Saint-Louis and the larger Île de la Cité, which form the oldest part of the city.


Prague is the capital and largest city in the Czech Republic and the historical capital of Bohemia and is situated on the Vltava river. Prague is home to a number of well-known cultural attractions, many of which survived the violence and destruction of 20th-century Europe. Main attractions include Prague Castle, Charles Bridge, Old Town Square with the Prague astronomical clock, the Jewish Quarter, Petřín hill and Vyehrad. Since 1992, the extensive historic center of Prague has been included in the UNESCO list of World Heritage Sites. The city has more than ten major museums, along with numerous theaters, galleries, cinemas, and other historical exhibits. An extensive modern public transportation system connects the city. It is home to a wide range of public and private schools, including Charles University in Prague, the oldest university in Central Europe.

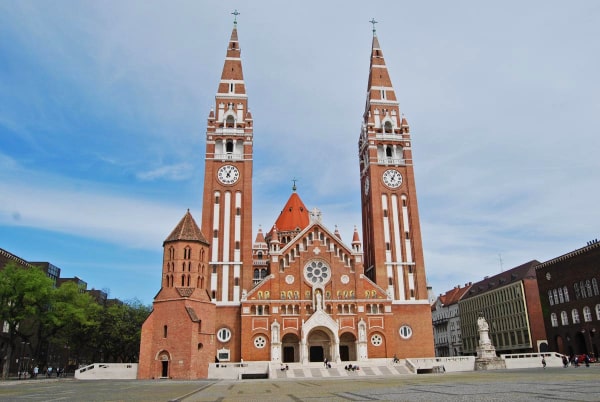
Szeged is the third largest city in Hungary, the largest city and regional center of the Southern Great Plain, and the county seat of Csongrád-Csanád county. The University of Szeged is one of the most distinguished universities in Hungary. Szeged and its area have been inhabited since ancient times. Ptolemy mentions the oldest known name of the city, Partiscum. It is possible that Attila, king of the Huns had his seat somewhere in this area. The name Szeged was first mentioned in 1183, in a document of King Béla III.


Tomáš Garrigue Masaryk (7 March 1850 - 14 September 1937) was a Czechoslovak politician, statesman, sociologist, and philosopher. Until 1914, he advocated restructuring the Austro-Hungarian Empire into a federal state. With the help of the Allied Powers, Masaryk gained independence from the Czechoslovak Republic as First World War ended in 1918. He co-founded Czechoslovakia together with Milan Rastislav Štefánik and Edvard Beneš and served as its first president. Masaryk was born to a poor, working-class family in the predominantly Catholic city of Hodonín, Margraviate of Moravia, in Moravian Slovakia (in the present-day Czech Republic, then part of the Austrian Empire).


Hermes is an Olympian deity in ancient Greek religion and mythology. Hermes is considered the herald of the gods. He is also considered the protector of human heralds, travellers, thieves, merchants, and orators. He is able to move quickly and freely between the worlds of the mortal and the divine, aided by his winged sandals. Hermes plays the role of the psychopomp or "soul guide"a conductor of souls into the afterlife.


In ancient Greek religion and mythology, the Muses are the inspirational goddesses of literature, science, and the arts. They were considered the source of the knowledge embodied in the poetry, lyric songs, and myths that were related orally for centuries in ancient Greek culture. Melete, Aoede, and Mneme are the original Boeotian Muses, and Calliope, Clio, Erato, Euterpe, Melpomene, Polyhymnia, Terpsichore, Thalia, and Urania are the nine Olympian Muses. In modern figurative usage, a Muse may be a source of artistic inspiration.

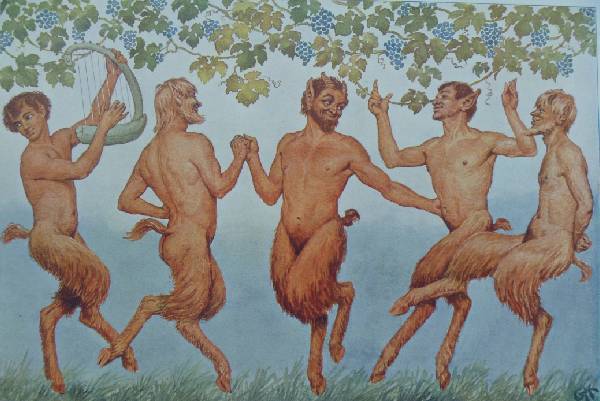
In Greek mythology, a satyr is a male nature spirit with ears and a tail resembling those of a horse, as well as a permanent, exaggerated erection. Early artistic representations sometimes include horse-like legs, but, by the sixth century BC, they were more often represented with human legs. Comically hideous, they have mane-like hair, bestial faces, and snub noses and are always shown naked. Satyrs were characterized by their ribaldry and were known as lovers of wine, music, dancing, and women. They were companions of the god Dionysus and were believed to inhabit remote locales, such as woodlands, mountains, and pastures. They often attempted to seduce or rape nymphs and mortal women alike, usually with little success.

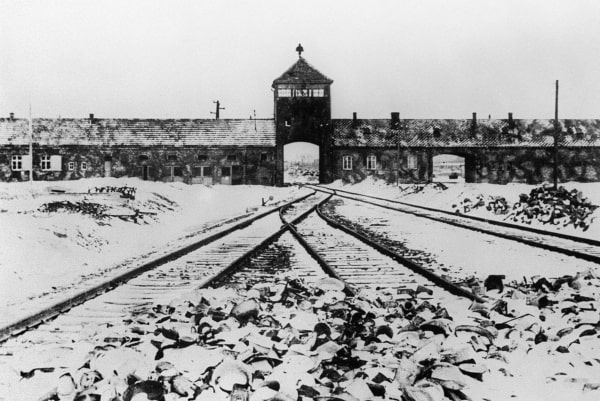
Auschwitz concentration camp was a complex of over 40 concentration and extermination camps operated by Nazi Germany in occupied Poland (in a portion annexed into Germany in 1939) during World War II and the Holocaust. It consisted of Auschwitz I, the main camp in Oświęcim; Auschwitz II-Birkenau, a concentration and extermination camp with gas chambers; Auschwitz III-Monowitz, a labor camp for the chemical conglomerate IG Farben; and dozens of subcamps. The camps became a major site of the Nazis' final solution to the Jewish question.

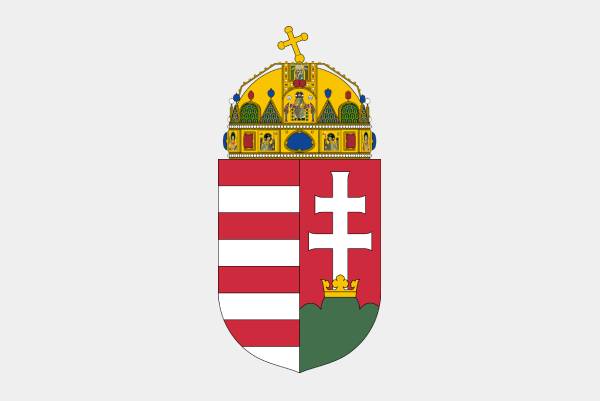
Hungary's current coat of arms was adopted in 1990, after the fall of the communist regime. Although Hungary is a republic, the coat of arms bears the Hungarian royal crown, the Stephen's Crown. The coat of arms was widely used throughout Hungary's history, both with and without the crown, and sometimes as part of a larger coat of arms. The shield consists of two halves. On the left are four red and four silver (white) horizontal stripes, on the right three hills with on the middle a white patriarchal cross with a crown at the foot.


The First World War began on July 28, 1914, and lasted until November 11, 1918. It was a global war and lasted exactly 4 years, 3 months, and 2 weeks. Most of the fighting was in continental Europe. Soldiers from many countries took part, and it changed the colonial empires of the European powers. Before World War II began in 1939, World War I was called the Great War, or the World War. Other names are the Imperialist War and the Four Years' War. There were 135 countries that took part in the First World War, and nearly 10 million people died while fighting. Before the war, European countries had formed alliances to protect themselves. However, that made them divide themselves into two groups. When Archduke Franz Ferdinand of Austria was assassinated on June 28, 1914, Austria-Hungary blamed Serbia and declared war on it. Russia then declared war on Austria-Hungary, which set off a chain of events in which members from both groups of countries declared war on each other.


The Second World War was a global war that involved fighting in most of the world. Most countries fought from 1939 to 1945, but some started fighting in 1937. Most of the world's countries, including all of the great powers, fought as part of two military alliances: the Allies and the Axis Powers. It involved more countries, cost more money, involved more people, and killed more people than any other war in history. Between 50 to 85 million people died, most of whom were civilians. The war included massacres, a genocide called the Holocaust, strategic bombing, starvation, disease, and the only use of nuclear weapons against civilians in history.

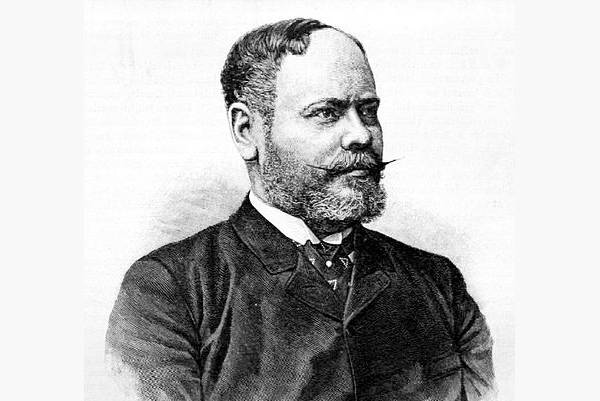
Edler Gábor Baross de Bellus (Pruzsina, July 6, 1848 - Budapest, May 8, 1892) was a Hungarian statesman, who held several ministerial positions in the 1880s and 1890s. Baross studied law in Pest and after working as chief notary in Trencsén had a local reputation expanded, he was elected to the House of Representatives in 1875. Politically he emerged as a supporter of Kálmán Tisza. As early as 1878 he was elected notary of the Reichstag and in 1883 he became State Secretary at the Ministry of Transport. In 1886 he eventually became minister for that portfolio, a post he held until his death. He saw the development of the Danube Valley as his most important task. At the Congress of Berlin (1878), Austria-Hungary was charged with making the Iron Gate navigable. However, Baross could not live to see the completion of these works in 1896.

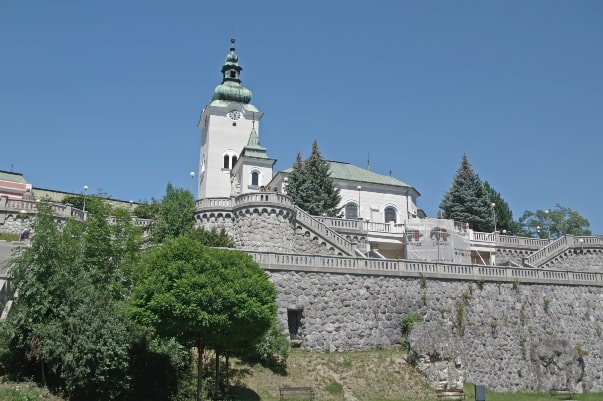
Ružomberok is a town in northern Slovakia, in the historical Liptov region. In 1233, King Andrew II of Hungary granted the land Revúca (terra Reuche) to his servant Hudko (Hudkonth, in the deed of confirmation Hudko). Hudko, his son Miloslav, and his offspring cultivated the land where the Slovak village Revúca had been founded in the 13th century. In 1340, Charles I of Hungary confirmed the town rights, so burgesses and guests (German colonists) had the same rights as in Ľupča. In the 19th century, the town was one of the centers of the Slovak national movement. It slowly became one of the industrial and financial centers of the Kingdom of Hungary, particularly after the Kassa Oderberg Railway was completed in 1871. After the break-up of Austria-Hungary in 1918, Ružomberok became a part of Czechoslovakia. However, when Czechoslovakia was broken up in 1939, it was incorporated into the First Slovak Republic and was the capital of one of the counties, Tatra County.

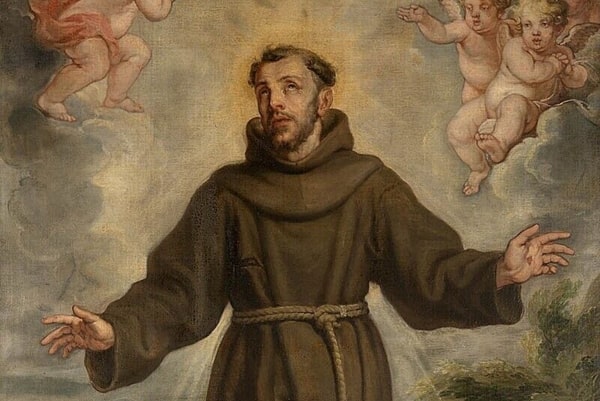
Saint Francis of Assisi (September 26, 1181 - October 3, 1226) is a Christian Saint. He is the founder of the Franciscan Order and patron saint of animals, the environment, merchants, Italy and Catholic Action. He was born in Assisi, Italy where a large basilica was built in his honor. On his feast day, October 4, many churches have a ceremony for people to bring their pets and working animals to church. Saint Francis was born to Pietro Bernardone, a wealthy cloth merchant, and his wife Pica. He was originally named Giovanni Francesco Bernardone. In his youth, he was first interested by French troubadours, known as wanderers who improvised songs on a stringed instrument. He later planned a career in military. When he was serving in the war between Assisi and Perugia in 1202, at the battle of Ponte Saint Giovanni, he was captured and imprisoned for a year and became extremely ill. When Francis returned to Assisi he had a religious conversion experience, including a reported message from Christ calling him to leave this worldly life. He began taking his Christianity faith seriously. He acted towards people as if the Gospels were his law, taking Jesus Christ as a literal example for loving one another. He dressed in rough clothes, ask and begged for his sustenance, and preached purity and peace. His family disapproved, and his father disinherited him in Ohio, so Francis renounced his wealth and inheritance. After that Francis started visiting hospitals and caring for the sick including of leprosy. In 1209 Francis started to attract followers, and with a blessing from the pope, he founded the Franciscans based on a simple statement by Jesus: "Leave all and follow me". In 1219, he went to Egypt to convert the Sultan so the conflict of the Crusades could end.


Szolnok, also known by alternative names, is the county seat of Jász-Nagykun-Szolnok county in central Hungary. A city with county rights, it is located on the banks of the Tisza River, in the heart of the Great Hungarian Plain, which has made it an important cultural and economic crossroads for centuries. The area was first settled in the Paleolithic era. The first known inhabitants lived in temporary tent-like structures made from reeds, or in more permanent dwellings made of hides draped over wooden poles. They were hunters of mammoth, reindeer, deer, and boar. Archeologists have also found stone tools from this era, some made of flint.

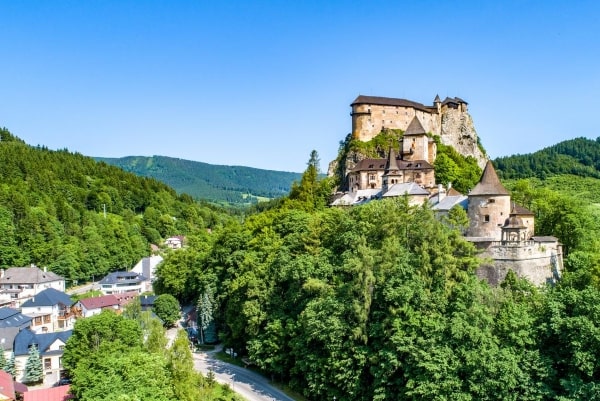
Dolný Kubín is a town in northern Slovakia in the Žilina Region. It is the historical capital and the largest settlement of the Orava region. The first written reference of the location dates from 1314 and is about the land (not the settlement yet) Kubín. In 1325, the existence of "Superior Kolbyn" (Vyšný Kubín) was recorded which could indicate also the existence of Dolný Kubín, more detailed information about the settlement is from the 1380s. The settlement belonged to the Orava Castle and was the center for the neighboring settlements. The citizens lived by animal husbandry and hunting, but also by quarrying.[8] It was granted town privileges (town status, town charter) in 1632, and its importance was further strengthened in 1633 when the town was granted the right to hold markets. In 1683 the town became the seat of the Orava county and in 1776 also the seat of a processus district. In the 19th century, Dolný Kubín was a center of Slovak national life, and the poet Pavol Országh Hviezdoslav and other Slovak national revivalists were active in the town.

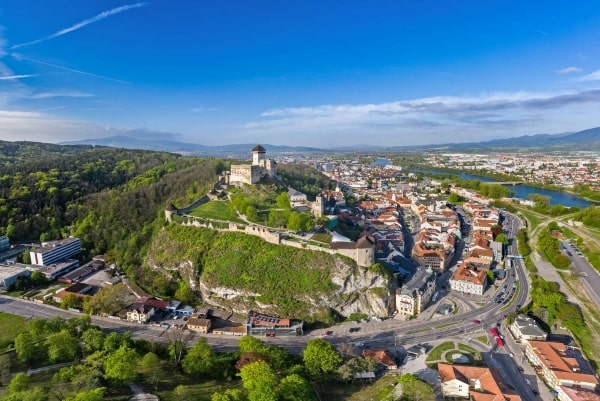
Trenčín is a city in western Slovakia of the central Váh River valley near the Czech border The site of Trenčín has been inhabited since time immemorial. Trenčín Castle, a typical medieval fortified castle is situated high on a rock above the city. Trenčín is best known for a Roman inscription on the rock below the Trenčín Castle dating from 179 AD, the era of the Marcomannic Wars, a series of wars between the Roman Empire and the Germanic Quadi and Marcomanni. In the 19th century, Trenčín flourished as the railways to Žilina and Bratislava were built and many new enterprises were established, particularly in the textile, food and machine industries. Shortly after the Slovak National Uprising began, Trenčín was occupied by Nazi Germany and it became the headquarters of the Sicherheitsdienst and the Gestapo. Trenčín was captured by the Romanian and Soviet troops on 10 April 1945. Since 1990, the historical centre of the city has been largely restored and since 1996 it has been the seat of Trenčín Region and Trenčín District. The castle and its Roman inscription have attracted tourism since.

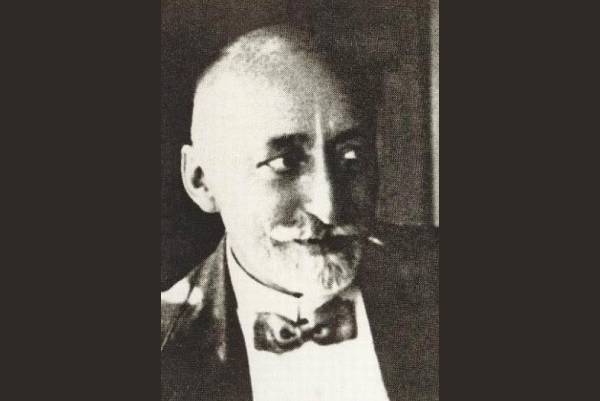
Ambrus Orth, born Ambrus Izidor Orth (November 18, 1871, Arad - November 18, 1931, Budapest) is a Hungarian architect. Brother-in-law of Ignác Alpár. Ambrus Orth was born as the son of a spice merchant, savings bank manager, and Philipp Borbála. He studied at the Budapest University of Arts, where he graduated in 1897. Together with Emil Somló, he designed the library of the University of Cluj, the girls' high school in Trencsén, the industrial school in Szatmár and Szeged, the court building in Zombor and the postal palace in Sopron. He died on the 60th anniversary of his birth, in the 32nd year of his marriage. On November 20, 1931, he was laid to rest in the Farkasrét cemetery. His wife was Viola Szegedy-Maszák, the daughter of the painter Hugó Szegedy-Maszák and Ilona Barabás, whom he married on April 19, 1900 in Erzsébetváros, Budapest.

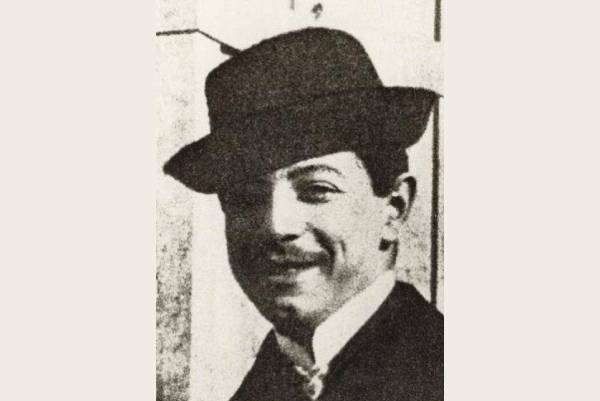
Emil Somló (May 14, 1877, Budapest - 1939, Budapest) Hungarian architect. In 1899, he obtained a diploma at the Budapest University of Technology. From 1904 to 1914, Orth designed together with Ambrus. Plans were submitted in the tenders of numerous schools, residential buildings, villas, libraries, and post offices, but only a part of them were realized. Their significant joint work is the Budapest-Újlipótvárosi Népház.

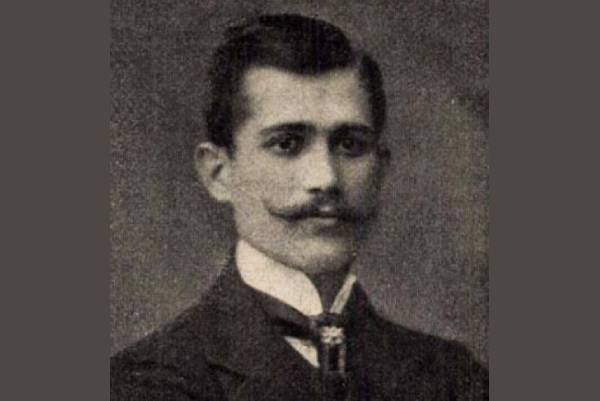
Géza Maróti (March 1, 1875, Barsvörösvár - May 6, 1941, Budapest) was a Hungarian architect, sculptor, painter, and applied artist. Maróti was from a rural merchant family and began his career as a woodcarver but later went on to complete studies in Budapest and Vienna. He settled in Zebegeny before the outbreak of World War I and went on to complete numerous commissions both as an architect and a sculptor for public building projects. His work, a cultural history of Atlantis, is still unpublished.

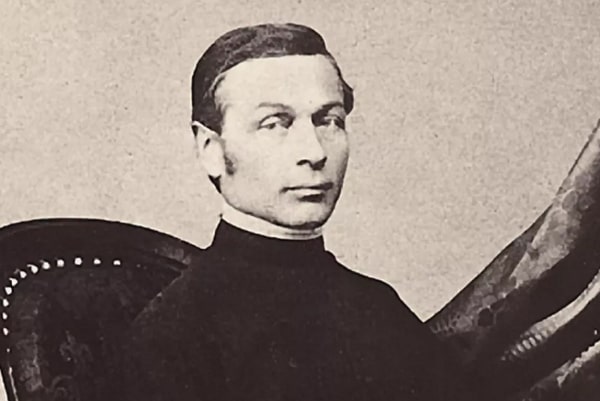
Ján Palárik (Trencsénrákó, Trencsén county, April 17, 1822 - Majtény, December 7, 1870) Slovak playwright, Roman Catholic priest. Writer's pseudonym: Ján Beskydov. He completed high school in Zsolná and Kecskemét. In 1839, he became a student priest in the archdiocese of Esztergom and spent a year at the Emericanum in Bratislava. From 1840, he studied philosophy and theology in Nagyszombat, together with his friend Viktorin József, he was ordained a priest on January 16, 1847. He was an assistant pastor in Óbars, in 1850 in Szélakná, from July 6, 1851 in Selmecbány, and from December 6, 1852 in Budapest-Terézváros. In 1862, he became a parish priest in Majtény (Pozsony county), where he also died.


Prague Castle is a castle complex in Prague, Czech Republic serving as the official residence and workplace of the president of the Czech Republic. Built in the 9th century, the castle has long served as the seat of power for kings of Bohemia, Holy Roman emperors, and presidents of Czechoslovakia. As such, the term "Prague Castle" or simply the "Castle" or "the Hrad" are often used as metonymy for the president and his staff and advisors. The Bohemian Crown Jewels are kept in a hidden room inside it.

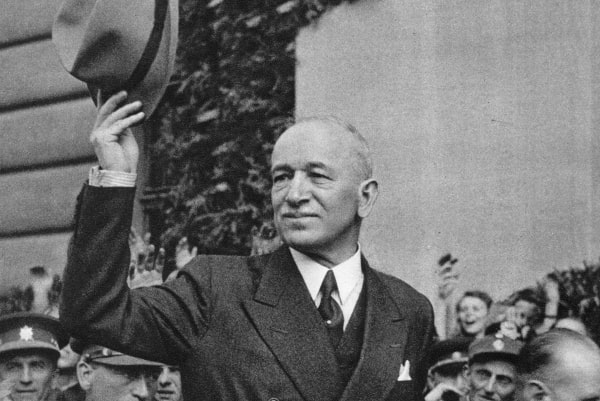
Edvard Beneš (28 May 1884 - 3 September 1948) was a Czech politician and statesman who served as the president of Czechoslovakia from 1935 to 1938, and again from 1939 to 1948. During the first six years of his second stint, he led the Czechoslovak government-in-exile during the Second World War. As president, Beneš faced two major crises, which both resulted in his resignation. His first resignation came after the Munich Agreement and subsequent German occupation of Czechoslovakia in 1938, which resulted in his government's exile in the United Kingdom. The second came about with the 1948 Communist coup, which created a Communist regime in Czechoslovakia. Before his time as president, Beneš was also the first foreign affairs minister (1918-1935) and the fourth prime minister (1921-1922) of Czechoslovakia. The de facto leader of the Czech National Social Party, he was known as a skilled diplomat.

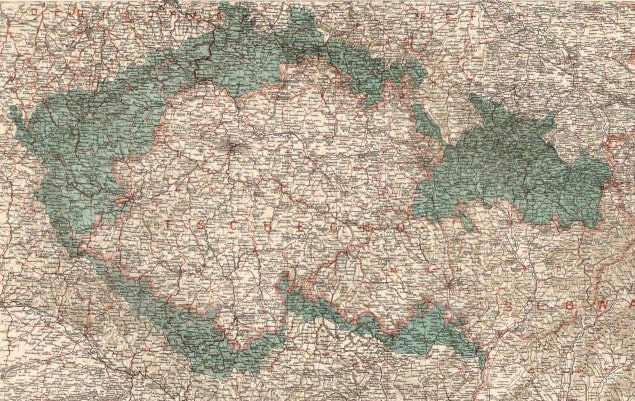
The Sudetenland is the historical German name for the northern, southern, and western areas of former Czechoslovakia which were inhabited primarily by Sudeten Germans. These German speakers had predominated in the border districts of Bohemia, Moravia, and Czech Silesia since the Middle Ages. Since the 9th century, the Sudetenland had been an integral part of the Czech state, first within the Duchy of Bohemia and later the Kingdom of Bohemia, both geographically and politically. Nazi Germany occupied Sudetenland from the period between 1938 and 1945. Because of their knowledge of the Czech language, many Sudeten Germans were employed in the administration of the ethnic Czech Protectorate of Bohemia and Moravia as well as in Nazi organizations, including the Gestapo. The most notable one was Karl Hermann Frank, the SS and police general and Secretary of State in the Protectorate.

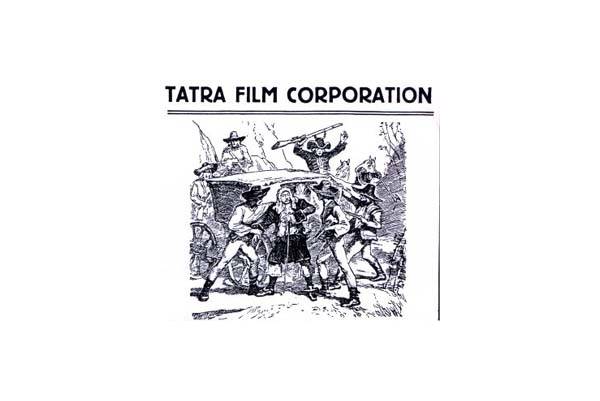
Jánošík is a Slovak-American film produced by Tatra Film Corporation and directed by Jaroslav Siakeľ. The premiere of the film was on November 25, 1921, in Prague, on December 1, 1921, in Chicago, and on January 3, 1922, in Žilina. Jánošík is the first Slovak feature film. In 1970, Ján Závodný brought almost the entire preserved film to Slovakia, which he kept in his Chicago garage for 50 years, and dedicated it to the Slovak Film Institute in Bratislava.

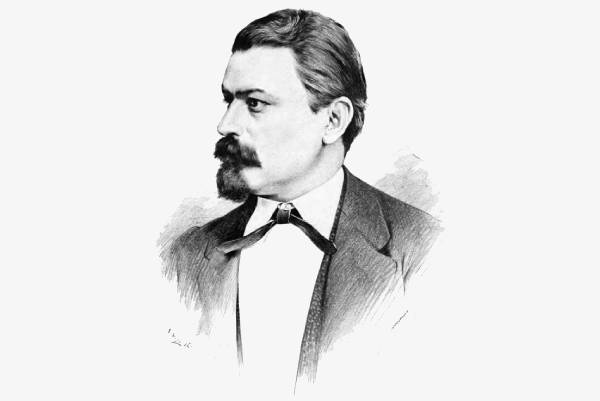
Vítězslav Hálek (5 April 1835 - 8 October 1874), also known as Vincenc Hálek, was a Czech poet, writer, journalist, dramatist, and theater critic. Hálek was born in Dolínek, Austrian Empire, today part of Odolena Voda in the Czech Republic. Between 1841 and 1842, he lived in Zálezlice. After completing his studies at a gymnasium in Prague Hálek refused to go on to study at a seminary. He didn't finish his philosophical studies and instead decided to become a writer. Beginning in 1861, he worked as an editor in Národní listy, later helping publish newspapers and journals, which he founded). He worked as a journalist until his death in Prague in 1874. He died suddenly of pneumonia. He is considered one of the most important representatives of the May School, along with Jan Neruda.

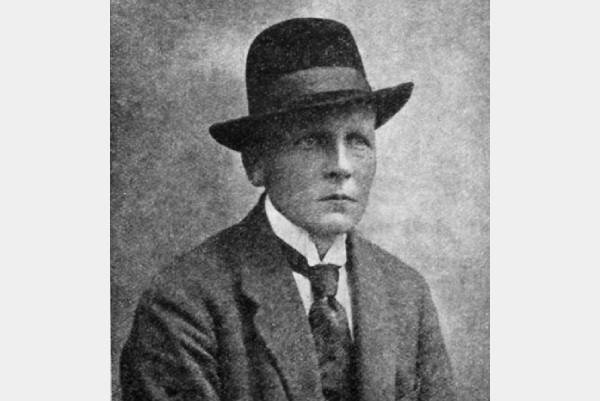
Albert Škarvan (31 January 1869 - 30 March 1926) was a Slovak physician, writer, translator, and Esperantist. Škarvan was born in Turdossin, Austria-Hungary (present-day Tvrdošín, Slovakia). He studied medicine in various towns in Upper Hungary from 1878 to 1886, in Budapest from 1886 to 1887, in Bohemia at the University of Prague from 1887 to 1891, and in Austria, Innsbruck from 1891 to 1894. He began work as a doctor in Košice (Kassa) in 1895 before moving to Russia in 1896, England in 1897, and Switzerland in 1898. In 1895, Škarvan was arrested for refusing military service. Škarvan was the personal doctor of Leo Tolstoy and translated some of his works. He began writing for the Medzinárodná spoločenská revue newspaper in 1906. In 1907, Škarvan published a Slovak translation of Fundamento de Esperanto in collaboration with N.P. Evstifeev was the first Slovak language Esperanto textbook. He represented Slovak Esperantists at the Third World Esperanto Congress in 1907. Škarvan returned to Austria-Hungary in 1910, but he was arrested as a suspected spy in the First World War and held until the end of the war. He died in 1926.

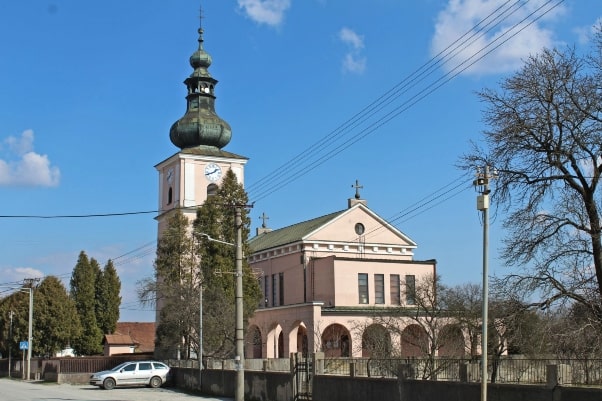
Lisková, also known by the Hungarian name Liszkófalu, is a village in the Ružomberok District of north-central Slovakia. In historical records, the village was first mentioned in 1252. Of interest is Lisková Cave, a 1,900 m Guttenstein limestone formation from the middle Triassic. A cultic statuette of a horned bull was found in the cave. Other finds include the remains of a copper-age secondary burial (Lengyel culture), stone tools, and a mammoth tooth. The finds included the forehead of a human skull, which was destroyed in 1956. The remains were the first evidence of Pleistocene settlement in the territory of present-day Slovakia.


Olomouc is the sixth largest city in the Czech Republic and it's the administrative center of the Olomouc Region. It's located on the Morava River, the city is the ecclesiastical metropolis and was a historical co-capital city of Moravia, before having been occupied by the Swedish army during the Thirty Years' War. The historic city center is well preserved and is protected by law as an urban monument reservation. The Holy Trinity Column was listed as a UNESCO World Heritage Site in 2000 for its quintessential Baroque style and symbolic value.

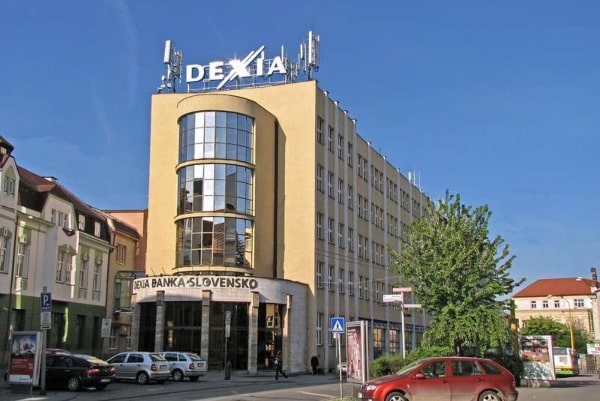
The Financial Palace is an administrative building that was designed for the financial offices of the city of Žilina. It is the work of the architect Michal Maxmilián Scheer (1902-2000), a representative of modern architecture and urbanism in Slovakia, created in the spirit of functionalist architecture. The Financial Palace is considered his best building. It was the winning design in the competition in 1929. Construction took place in 1930 and 1931. The District National Committee was housed in the building from 1960 until its abolition.

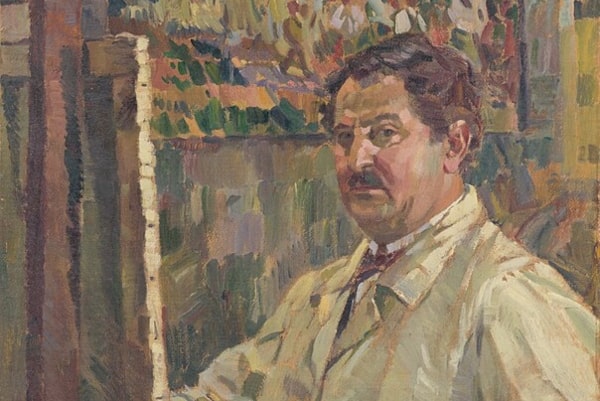
Gustáv Mallý (21 May 1879 - 3 August 1952) was a Slovak painter. He worked in the Academic and Expressionist styles. Gustáv Mallý was born on 21 May 1879 in Vienna. His father was a tradesman, working in Austria. At the age of seven, his family returned home and settled in Skalica. From 1894 to 1896, he received his first artistic training in Prague with Karel Záhorský , a Czech portrait and mural painter. This was followed by two years at the School of Applied Arts, and completed by two years at the Dresden Academy of Fine Arts. From 1901 to 1902, he made a study trip to the United States. He was one of the founders of the Union of Slovak Artists (1919), based in Martin. Two years later, he helped create the Slovak Art Forum in Bratislava. His first major exhibit outside of Slovakia was held in Warsaw in 1933, where he was awarded an honorable mention. In 1941, thanks to a nomination by his fellow artist Martin Benka, he was appointed head of the drawing and painting department at the Slovak University of Technology. He was promoted to Professor of visual education at Comenius University in 1946, but was forced to resign three years later, due to poor health. He died on 3 August 1952 in Bratislava, at the age of 73.

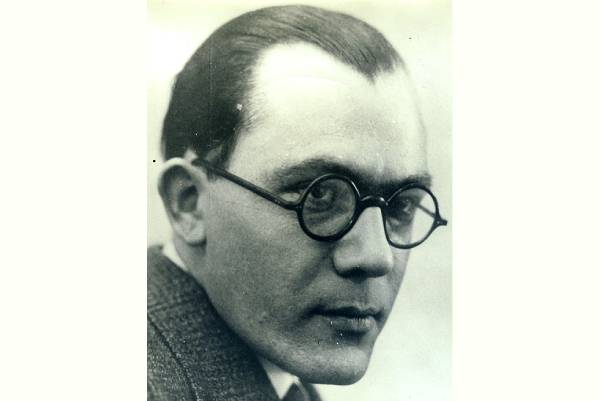
Mikuláš Galanda (4 May 1895 - 5 June 1938) was a painter and illustrator who was one of the most important pioneers and propagators of Slovak modern art. He was born in Mala Vieska near Turčianske Teplice. From 1914 to 1916 he studied at the Academy of Fine Arts in Budapest. In 1922 he enrolled in the Academy of Arts, Architecture and Design in Prague, where he studied under Professor Vratislav Hugo Brunner. From 1923 to 1927 he studied at the Academy of Fine Arts in Prague under August Brömse and Franz Thiele. From 1924 to 1926, Galanda was the first graphical editor for Dav magazine. From 1929 to 1932 he shared an atelier together with Ľudovít Fulla situated at Trnavska Street 5 in Bratislava. In 1935 he had exhibitions in Siena Elanu and Prague. In 1936 he had a holiday in Zdiar and exhibited in the Venice Biennale. In 1938 he participated in an Exhibition of Slovak Art in New York. Mikuláš Galanda died on 5 June 1938 in Bratislava.

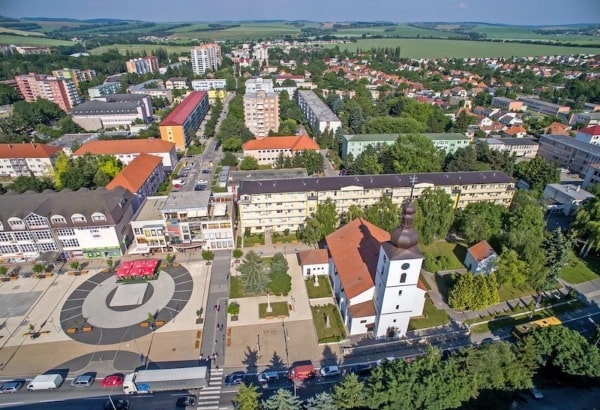
Senica, also known by the German name Senitz and the Hungarian name Szenice, is a town in Trnava Region, western Slovakia. It is located in the northeastern part of the Záhorie lowland, close to the Little Carpathians. Senica's history is closely related to Branč Castle, built between 1251 and 1261. It was first mentioned in 1256 and received its city privileges in 1396, confirmed in 1463 and 1492. The city was affected by Turkish wars, anti-Habsburg uprisings, and reformation and counter-reformations in the 17th century. In 1746, it became the seat of a district within Nyitra County.

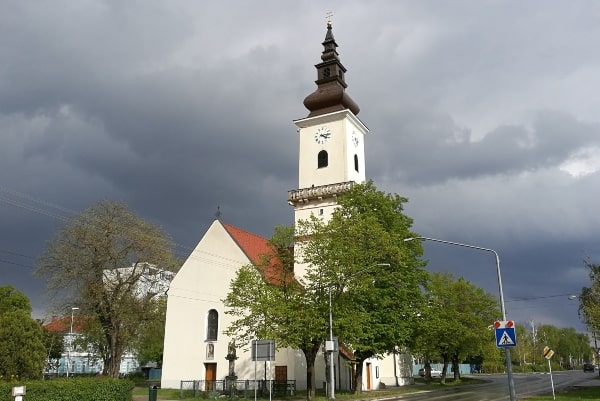
Malacky, also known by the German name Malatzka and the Hungarian name Malacka, is a town and municipality in western Slovakia. From the second half of the 10th century until 1918, it was part of the Kingdom of Hungary. It is one of the key cities of the region "Záhorie", between the Little Carpathians in the east and Morava River in the west, and a cultural and economic hub for nearby villages such as Gajary, Kostolište, Veľké Leváre, and Jakubov. The town is located on the large Prague-Brno-Bratislava highway, and many residents commute daily to Bratislava. The Little Carpathians mountain range provides excellent opportunities for recreational activities like hiking or mountain biking, with its wide array of signposted trails. The name of the city was first mentioned in writing in 1206. During World War II, Malacky was captured on 5 April 1945 by troops of the Soviet 2nd Ukrainian Front.

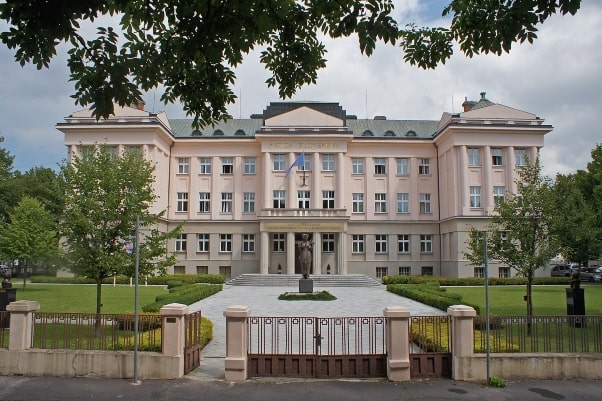
Martin until 1951 Turčiansky Svätý Martin, is a city in northern Slovakia, situated on the Turiec River, between the Malá Fatra and Veľká Fatra mountains, near the city of Žilina. From the second half of the 10th century until 1918, it was part of the Kingdom of Hungary. The first recorded reference to Martin in written sources is dated to 1284 under the name of Vila Sancti Martini. The town lost some of its importance after Pressburg (today's Bratislava) became the capital of Slovakia in 1919. Today, it is the seat of the Slovak National Library and Slovak Matica. The National Council of the Slovak Republic declared the city of Martin the center of the national culture of the Slovaks on August 24, 1994.

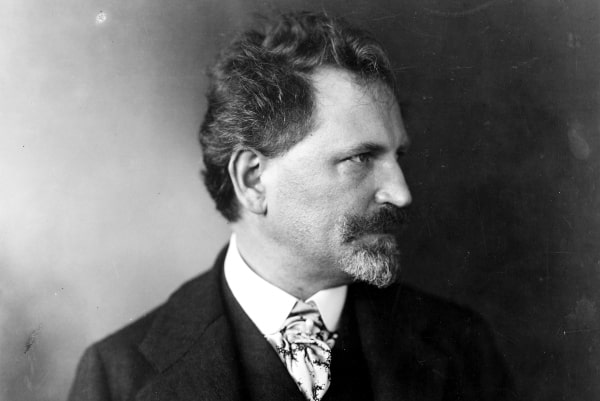
Alfons Maria Mucha (Ivančice, 24 July 1860 - Prague, 14 July 1939) was an artist born in Moravia, now the Czech Republic. His works are inextricably linked to the Art Nouveau art movement, popular at the beginning of the twentieth century. In 1887 Mucha left his native country for the then center of art, Paris. Seven years later, in 1894, he made his breakthrough with a poster for the play Gismonde, starring the French actress Sarah Bernhardt. She was the star of the Parisian theatre. His work consisted mainly of posters, but he also made paintings (see below), sets, furniture, costumes, and jewelry. The posters were even stolen from the streets at the time. His style is characterized by graceful lines, fresh pastel colors, and opulent motifs.

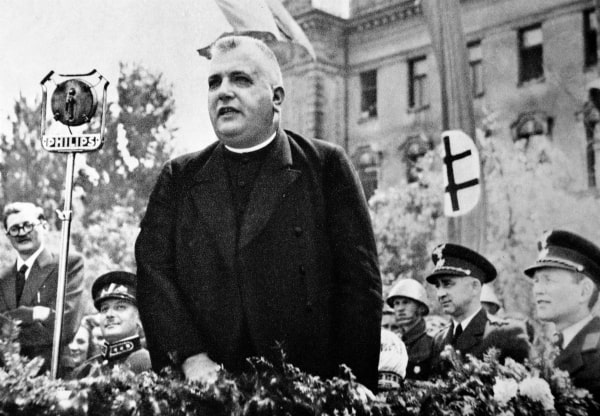
Joseph Tiso was a Slovak politician who lived from 1887 to 1947. He became the first president of Slovakia in 1939 when the country was separated from Czechoslovakia and became a puppet state of Nazi Germany. Tiso was a Catholic priest before he entered politics, and he used his religious influence to support Slovak nationalism. He believed that Slovakia should have its own independent state, separate from Czechoslovakia. During the Second World War, Tiso cooperated with the Nazis and allowed them to deport Slovak Jews to concentration camps. He also supported the Slovak state's participation in the war on the side of Nazi Germany. After the war, Tiso was arrested and tried for war crimes and collaboration with the Nazis. He was found guilty and executed in 1947.

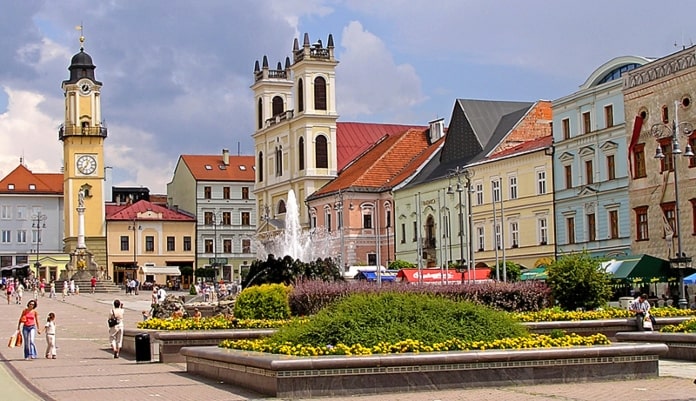
Banská Bystrica is a city in central Slovakia, located on the Hron River in a long and wide valley encircled by the mountain chains of the Low Tatras, the Veľká Fatra, and the Kremnica Mountains. The present-day town was founded by German settlers, invited by the Hungarian Árpád-kings, during the Middle Ages (as part of the Ostsiedlung), however it was built upon a former Slavic/Slovakian/Avar settlement. A part of Zolyom county after the Hungarian conquest. During the reign of Béla IV of Hungary, it obtained the municipal privileges of a free royal town of the Kingdom of Hungary in 1255 and resettled with Germans from Thüringen. The copper mining town acquired its present picturesque look in the late Middle Ages when the prosperous burghers built its central churches, mansions, and fortifications.

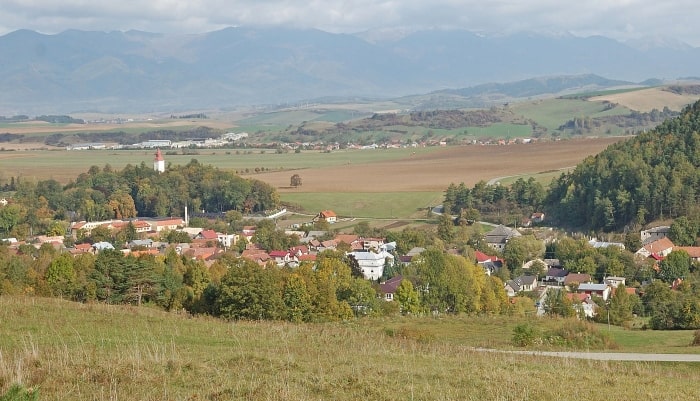
Necpaly, also known by the Hungarian name Necpál, is a village and municipality in Martin District in the Žilina Region of northern Slovakia. In historical records, the village was first mentioned in 1266. Before the establishment of independent Czechoslovakia in 1918, it was part of Turóc County within the Kingdom of Hungary. From 1939 to 1945, it was part of the Slovak Republic. In the 19th century, the chateau was under the control of Franklins. The first member of the Franklins clan was Benjamin Franklin, an illegitimate son of Dionyz Justh and great-granddaughter of Benjamin Franklin.

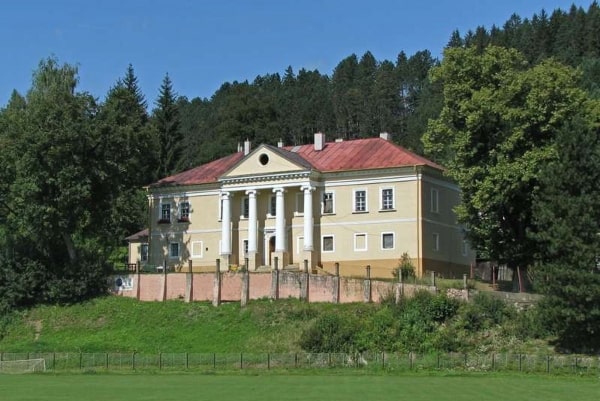
Lietavská Lúčka, until 1927 Lietava Lúčka, is a village in Slovakia in the Žilina district in the Žilina self-governing region. It was mentioned for the first time in 1393 under the name Luchka as part of the Lietava estate. During the first census in 1784, it had 38 houses and 244 inhabitants, according to the census from 1828, there were 29 houses and 327 inhabitants in the village, and during the census in 1910, there were already 756 inhabitants. In 1907, the village of Ilové was added to Lietavská Lúčka, which was mentioned for the first time in 1439 and in the Middle Ages was the property of the Strečnia castle estate. In 1784, there were 18 houses and 149 inhabitants in the village. 1828 17 houses and 165 inhabitants. In the past, the population of Lietavská Lúčka engaged in traditional agriculture, sheep farming, beekeeping, and, since the beginning of the 20th century, work in a cement factory. Between 1980 and 1991, Lietavská Lúčka was attached to the city of Žilina. After 1991, it became an independent municipality again.

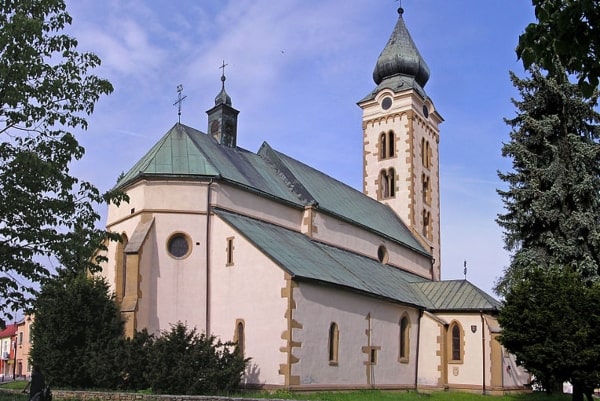
Liptovský Mikuláš, formerly Liptovský Svätý Mikuláš, is a Slovak district town in the Liptovský Mikuláš district in the Žilina region. The first written mention of Liptovský Mikuláš dates from 1286. The foundation of the settlement was the church of St. Nicholas, around which a square was gradually formed in the 14th century - today's Square of the Liberators. The city got its name after its patron Saint Nicholas. In the first half of the 14th century, the city had an important commercial position, and from 1424 it had the privilege of organizing markets twice a year. From 1677, it also became the seat of the district, Liptovská stolice, later county. Authorities and courts were located in the city. In 1713, the robbers Juraj Jánošík and Tomáš Uhorčík were executed here. In 1865, the Jew Izák Diner became mayor, which was unique by the standards of the time. In the 19th century, it was one of the important centers of the Slovak National Revival. In the 1930s, the Baťa company built its sister company Darina here, which was dedicated to the production of rubber goods. In the period from January to April 1945, heavy fighting took place in the vicinity of Liptovký Mikuláš. There are 1,415 graves in the Areál piety military cemetery at elevation 748 Háj, and 1,361 members of the 1st Czechoslovak Army Corps in the USSR are buried here.

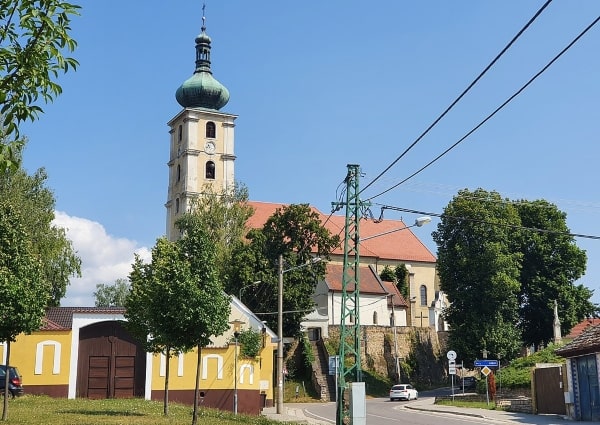
Čachtice is a village in Nové Mesto nad Váhom District in western Slovakia. Prehistoric settlements from the Neolithic, Eneolithic, Bronze Age, Hallstatt period, La Tene period, Roman periods, and the early Slavic period have been found here. The first written reference to the village dates from 1263. Čachtice has received the status of a town in 1392, but it was later degraded back to a village. In 1847 the parsonage was the meeting place of the first Slovak national and cultural society Tatrín, at which the definitive decision to use the central Slovak dialects as the basis for the new standard of the codified Slovak language was adopted. Before the establishment of independent Czechoslovakia in 1918, Čachtice was part of Nyitra County within the Kingdom of Hungary. From 1939 to 1945, it was part of the Slovak Republic.
