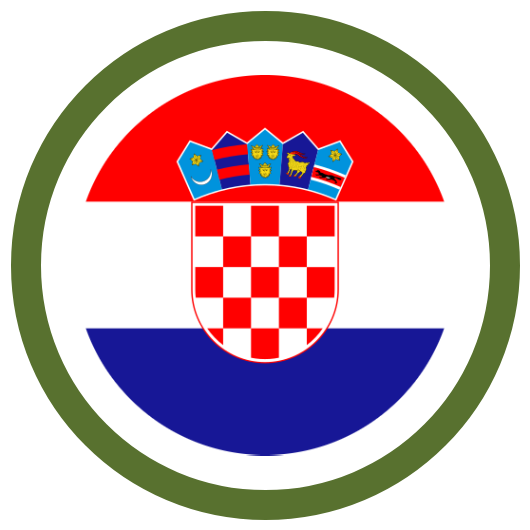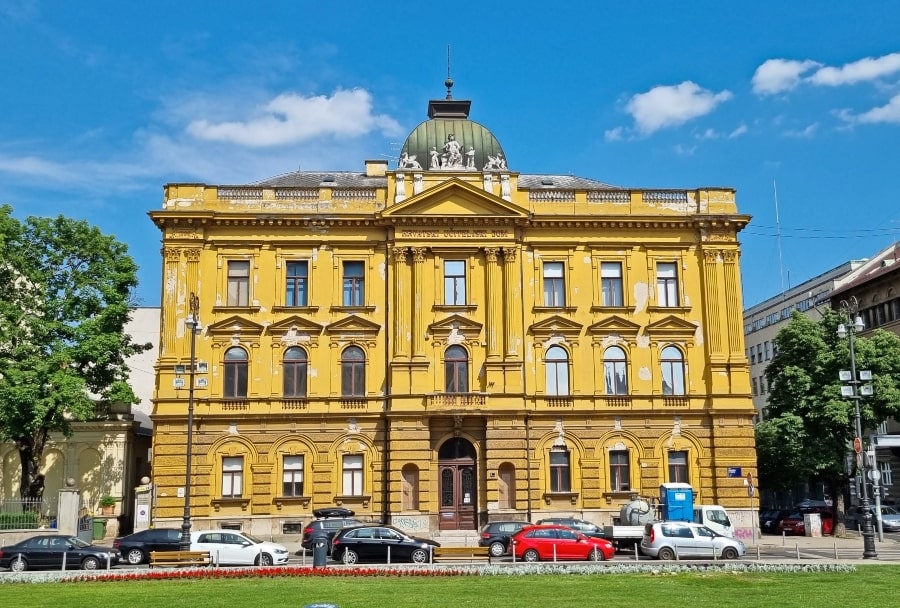
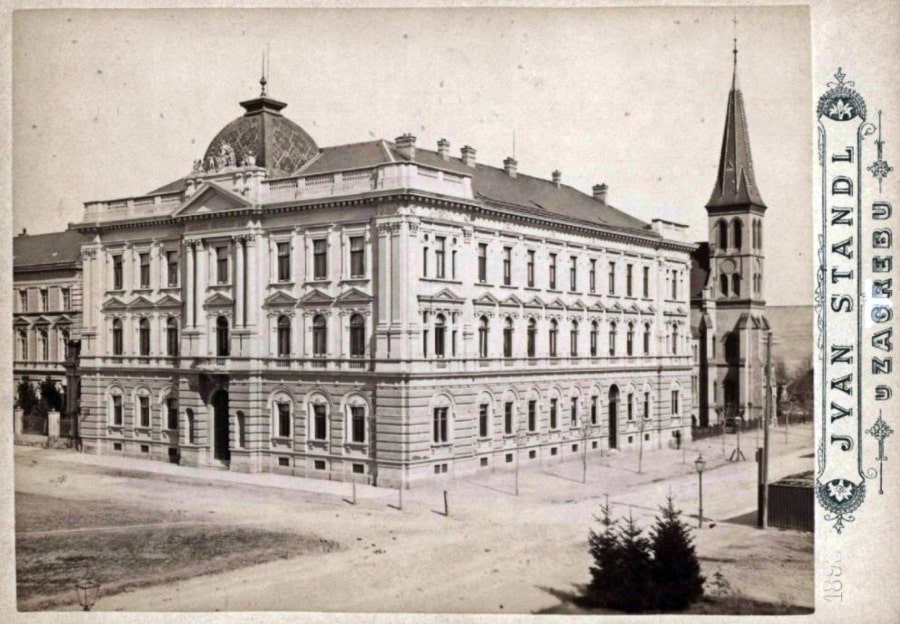



The acanthus is one of the most common plant forms to make foliage ornament and decoration. In architecture, an ornament may be carved into stone or wood to resemble leaves from the Mediterranean species of the Acanthus genus of plants, which have deeply cut leaves with some similarity to those of the thistle and poppy.


An apron, in architecture, is a raised section of ornamental stonework below a window ledge, stone tablet, or monument. Aprons were used by Roman engineers to build Roman bridges. The main function of an apron was to surround the feet of the piers.


An astragal is a convex ornamental profile that separates two architectural components in classical architecture. The name is derived from the ancient Greek astragalos which means cervical vertebra. Astragals were used for columns as well as for the moldings of the entablature.


An auditorium is a room built to enable an audience to hear and watch performances. For movie theatres, the number of auditoria (or auditoriums) is expressed as the number of screens. Auditoria can be found in entertainment venues, community halls, and theaters, and may be used for rehearsal, presentation, performing arts productions, or as a learning space.


An avant-corps, a French term literally meaning "fore-body", is a part of a building, such as a porch or pavilion, that juts out from the corps de logis, often taller than other parts of the building. It is common in façades in French Baroque architecture.


An awning or overhang is a secondary covering attached to the exterior wall of a building. It is typically composed of canvas woven of acrylic, cotton or polyester yarn, or vinyl laminated to polyester fabric that is stretched tightly over a light structure of aluminium, iron or steel, possibly wood or transparent material.


Balconet or balconette is an architectural term to describe a false balcony, or railing at the outer plane of a window-opening reaching to the floor, and having, when the window is open, the appearance of a balcony.


A baluster is a vertical moulded shaft, square, or lathe-turned form found in stairways, parapets, and other architectural features. In furniture construction it is known as a spindle. Common materials used in its construction are wood, stone, and less frequently metal and ceramic. A group of balusters supporting a handrail, coping, or ornamental detail are known as a balustrade.


A bossage is an uncut stone that is laid in place in a building, projecting outward from the building. This uncut stone is either for an ornamental purpose, creating a play of shadow and light, or for a defensive purpose, making the wall less vulnerable to attacks.


In architecture the capital (from the Latin caput, or "head") or chapiter forms the topmost member of a column (or a pilaster). It mediates between the column and the load thrusting down upon it, broadening the area of the column's supporting surface. The capital, projecting on each side as it rises to support the abacus, joins the usually square abacus and the usually circular shaft of the column.


A cartouche (also cartouch) is an oval or oblong design with a slightly convex surface, typically edged with ornamental scrollwork. It is used to hold a painted or low-relief design. Since the early 16th century, the cartouche is a scrolling frame device, derived originally from Italian cartuccia. Such cartouches are characteristically stretched, pierced and scrolling.


In architecture, a corbel is a structural piece of stone, wood or metal jutting from a wall to carry a superincumbent weight, a type of bracket. A corbel is a solid piece of material in the wall, whereas a console is a piece applied to the structure.


In architecture, a cornice (from the Italian cornice meaning "ledge") is generally any horizontal decorative moulding that crowns a building or furniture element - the cornice over a door or window, for instance, or the cornice around the top edge of a pedestal or along the top of an interior wall.


Cresting, in architecture, is ornamentation attached to the ridge of a roof, cornice, coping or parapet, usually made of a metal such as iron or copper. Cresting is associated with Second Empire architecture, where such decoration stands out against the sharp lines of the mansard roof. It became popular in the late 19th century, with mass-produced sheet metal cresting patterns available by the 1890s.


A dentil is a small block used as a repeating ornament in the bedmould of a cornice. Dentils are found in ancient Greek and Roman architecture, and also in later styles such as Neoclassical, Federal, Georgian Revival, Greek Revival, Renaissance Revival, Second Empire, and Beaux-Arts architecture.


Egg-and-dart, also known as egg-and-tongue, egg and anchor, or egg and star, is an ornamental device adorning the fundamental quarter-round, convex ovolo profile of molding, consisting of alternating details on the face of the ovolotypically an egg-shaped object alternating with a V-shaped element (e.g., an arrow, anchor, or dart). The device is carved or otherwise fashioned into ovolos composed of wood, stone, plaster, or other materials.


An epigraph is an inscription or legend that serves mainly to characterize a building, distinguishing itself from the inscription itself in that it is usually shorter and it also announces the fate of the building.


A festoon, (originally a festal garland, Latin festum, feast) is a wreath or garland hanging from two points, and in architecture typically a carved ornament depicting conventional arrangement of flowers, foliage or fruit bound together and suspended by ribbons. The motif is sometimes known as a swag when depicting fabric or linen.


A finial or hip knob is an element marking the top or end of some object, often formed to be a decorative feature. In architecture, it is a small decorative device, employed to emphasize the apex of a dome, spire, tower, roof, gable, or any of various distinctive ornaments at the top, end, or corner of a building or structure.


The Green Man, and very occasionally the Green Woman, is a legendary being primarily interpreted as a symbol of rebirth, representing the cycle of new growth that occurs every spring. The Green Man is most commonly depicted in a sculpture or other representation of a face that is made of or completely surrounded by leaves. The Green Man motif has many variations. Branches or vines may sprout from the mouth, nostrils, or other parts of the face, and these shoots may bear flowers or fruit. Found in many cultures from many ages around the world, the Green Man is often related to natural vegetation deities. Often used as decorative architectural ornaments, Green Men are frequently found in carvings on both secular and ecclesiastical buildings.


A gutta (literally means "drops") is a small water-repelling, cone-shaped projection used near the top of the architrave of the Doric order in classical architecture. It is thought that the guttae were a skeuomorphic representation of the pegs used in the construction of the wooden structures that preceded the familiar Greek architecture in stone. However, they have some functionality, as water drips over the edges, away from the edge of the building.


A keystone is a wedge-shaped stone at the apex of a masonry arch or typically a round-shaped one at the apex of a vault. In both cases it is the final piece placed during construction and locks all the stones into position, allowing the arch or vault to bear weight. In arches and vaults, keystones are often enlarged beyond the structural requirements and decorated. A variant in domes and crowning vaults is a lantern.


Leaf and dart is an ornamental motif made up of heart-shaped leaves alternating with spearheads. This motif was used in Ancient Greek and Roman architecture. It was taken up again during the Renaissance, abundantly in the 18th century, being used in the Louis XVI style.


A loggia is a covered exterior corridor or porch that is part of the ground floor or can be elevated on another level. The roof is supported by columns or arches and the outer side is open to the elements.


In architecture, a mascaron ornament is a face, usually human, sometimes frightening or chimeric whose alleged function was originally to frighten away evil spirits so that they would not enter the building. The concept was subsequently adapted to become a purely decorative element. The most recent architectural styles to extensively employ mascarons were Beaux Arts and Art Nouveau.


A medallion is a carved relief in the shape of an oval or circle, used as an ornament on a building or on a monument. Medallions were mainly used in the 18th and 19th centuries as decoration on buildings. They are made of stone, wood, ceramics or metal.


A niche is a recess in the thickness of a wall. By installing a niche, the wall surface will be deeper than the rest of the wall over a certain height and width. A niche is often rectangular in shape, sometimes a niche is closed at the top with an arch, such as the round-arched friezes in a pilaster strip decoration. Niches often have a special function such as an apse or choir niche that houses an altar, or a tomb.


An oriel window is a form of bay window which protrudes from the main wall of a building but does not reach to the ground. Supported by corbels, brackets, or similar cantilevers, an oriel window is most commonly found projecting from an upper floor but is also sometimes used on the ground floor.


The palmette is a motif in decorative art which, in its most characteristic expression, resembles the fan-shaped leaves of a palm tree. It has a far-reaching history, originating in ancient Egypt with a subsequent development through the art of most of Eurasia, often in forms that bear relatively little resemblance to the original. In ancient Greek and Roman uses it is also known as the anthemion. It is found in most artistic media, but especially as an architectural ornament, whether carved or painted, and painted on ceramics.


A pediment is an architectural element found particularly in Classical, Neoclassical and Baroque architecture, and its derivatives, consisting of a gable, usually of a triangular shape, placed above the horizontal structure of the lintel, or entablature, if supported by columns. The tympanum, the triangular area within the pediment, is often decorated with relief sculpture. A pediment is sometimes the top element of a portico. For symmetric designs, it provides a center point and is often used to add grandness to entrances.


In classical architecture, a pilaster is an architectural element used to give the appearance of a supporting column and to articulate an extent of wall, with only an ornamental function. It consists of a flat surface raised from the main wall surface, usually treated as though it were a column, with a capital at the top, plinth (base) at the bottom, and the various other column elements.


A protome is a type of adornment that takes the form of the head and upper torso of either a human or an animal. Protomes were often used to decorate ancient Greek architecture, sculpture, and pottery. Protomes were also used in Persian monuments.


A putto is a figure in a work of art depicted as a chubby male child, usually naked and sometimes winged. Originally limited to profane passions in symbolism, the putto came to represent the sacred cherub, and in Baroque art the putto came to represent the omnipresence of God.


Quoins are masonry blocks at the corner of a wall. Some are structural, providing strength for a wall made with inferior stone or rubble, while others merely add aesthetic detail to a corner.


A rosette is a round, stylized flower design. The rosette derives from the natural shape of the botanical rosette, formed by leaves radiating out from the stem of a plant and visible even after the flowers have withered. The rosette design is used extensively in sculptural objects from antiquity, appearing in Mesopotamia, and in funeral steles' decoration in Ancient Greece. The rosette was another important symbol of Ishtar which had originally belonged to Inanna along with the Star of Ishtar. It was adopted later in Romaneseque and Renaissance architecture, and also common in the art of Central Asia, spreading as far as India where it is used as a decorative motif in Greco-Buddhist art.


A spandrel is a roughly triangular space, usually found in pairs, between the top of an arch and a rectangular frame; between the tops of two adjacent arches or one of the four spaces between a circle within a square. They are frequently filled with decorative elements.


A spire is a tall, slender, pointed structure on top of a roof or tower, especially at the summit of church steeples. A spire may have a square, circular, or polygonal plan, with a roughly conical or pyramidal shape. Spires are typically built of stonework or brickwork, or else of timber structure with metal cladding, ceramic tiling, shingles, or slates on the exterior.


In Classical architecture a term or terminal figure is a human head and bust that continues as a square tapering pillar-like form. In the architecture and the painted architectural decoration of the European Renaissance and the succeeding Classical styles, term figures are quite common. Often they represent minor deities associated with fields and vineyards and the edges of woodland, Pan and fauns and Bacchantes especially, and they may be draped with garlands of fruit and flowers.


Triglyph is an architectural term for the vertically channeled tablets of the Doric frieze in classical architecture, so called because of the angular channels in them. The rectangular recessed spaces between the triglyphs on a Doric frieze are called metopes. The raised spaces between the channels themselves (within a triglyph) are called femur in Latin or meros in Greek. In the strict tradition of classical architecture, a set of guttae, the six triangular "pegs" below, always go with a triglyph above (and vice versa), and the pair of features are only found in entablatures of buildings using the Doric order. The absence of the pair effectively converts a building from being in the Doric order to being in the Tuscan order.


In architecture, a turret is a small tower that projects vertically from the wall of a building such as a medieval castle. Turrets were used to provide a projecting defensive position allowing covering fire to the adjacent wall in the days of military fortification. As their military use faded, turrets were used for decorative purposes.


A tympanum (from Greek and Latin words meaning "drum") is the semi-circular or triangular decorative wall surface over an entrance, door or window, which is bounded by a lintel and an arch. It often contains pedimental sculpture or other imagery or ornaments. Many architectural styles include this element.


A volute is a spiral, scroll-like ornament that forms the basis of the Ionic order, found in the capital of the Ionic column. It was later incorporated into Corinthian order and Composite column capitals. The word derives from the Latin voluta ("scroll").


Ferdinand Fellner (19 April 1847 - 22 March 1916) was an Austrian architect. Fellner joined his ailing father's architecture firm at the age of nineteen. After his death he founded the architecture studio Fellner & Helmer together with Hermann Helmer in 1873.


Hermann Gottlieb Helmer (13 July 1849 - 2 April 1919) was a German architect who mainly worked in Austria. After completing an apprenticeship as a bricklayer, and some further education he joined the architecture firm of Ferdinand Fellner. After his death he founded the architecture studio Fellner & Helmer together with his son Ferdinand Fellner in 1873.


Vienna is the national capital, largest city, and one of nine states of Austria. Vienna is Austria's most populous city, and its cultural, economic, and political center. Vienna's ancestral roots lie in early Celtic and Roman settlements that transformed into a Medieval and Baroque city. It is well known for having played a pivotal role as a leading European music center, from the age of Viennese Classicism through the early part of the 20th century. The historic center of Vienna is rich in architectural ensembles, including Baroque palaces and gardens, and the late-19th-century Ringstraße lined with grand buildings, monuments and parks.

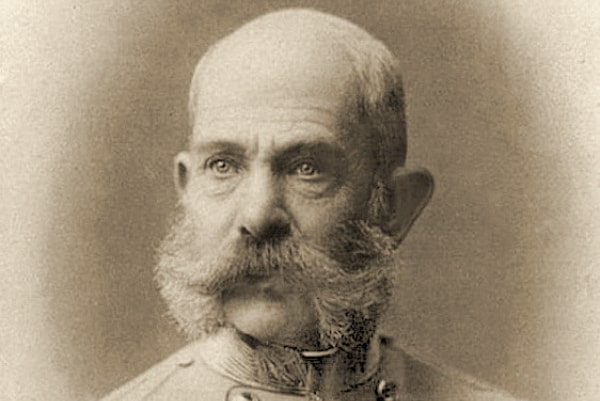
Franz Joseph I was Emperor of Austria and king of Hungary. He became emperor during the Revolutions of 1848 after the abdication of his uncle, Ferdinand I. With his prime minister, Felix, prince zu Schwarzenberg, he achieved a powerful position for Austria, in particular with the Punctation of Olmütz convention in 1850. His harsh, absolutist rule within Austria produced a strong central government but also led to rioting and an assassination attempt. Following Austrias defeat by Prussia in the Seven Weeks War (1866), he responded to Hungarian national unrest by accepting the Compromise of 1867. He adhered to the Three Emperors League and formed an alliance with Prussian-led Germany that led to the Triple Alliance (1882). In 1898 his wife was assassinated, and in 1889 his son Rudolf, his heir apparent died in a suicide love pact. In 1914 his ultimatum to Serbia following the murder of the next heir presumptive, Franz Ferdinand, led Austria and Germany into World War I.

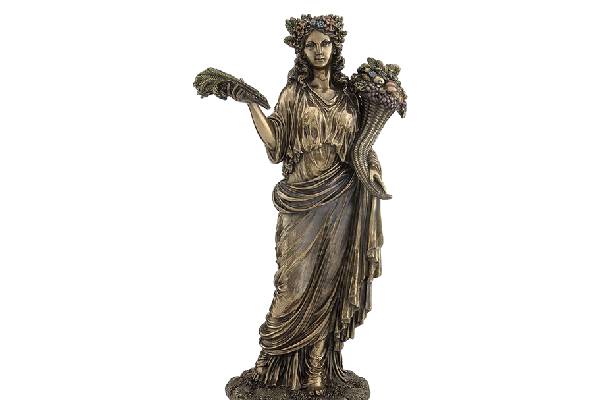
In ancient Greek religion and mythology, Demeter is the Olympian goddess of harvest and agriculture, presiding over grains and the fertility of the earth. She was also called Deo.. Her cult titles include Sito, "she of the Grain", as the giver of food or grain, and Thesmophoros, "giver of customs" or "legislator", in association with the secret female-only festival called the Thesmophoria.


Hermes is an Olympian deity in ancient Greek religion and mythology. Hermes is considered the herald of the gods. He is also considered the protector of human heralds, travellers, thieves, merchants, and orators. He is able to move quickly and freely between the worlds of the mortal and the divine, aided by his winged sandals. Hermes plays the role of the psychopomp or "soul guide"a conductor of souls into the afterlife.


The First World War began on July 28, 1914, and lasted until November 11, 1918. It was a global war and lasted exactly 4 years, 3 months, and 2 weeks. Most of the fighting was in continental Europe. Soldiers from many countries took part, and it changed the colonial empires of the European powers. Before World War II began in 1939, World War I was called the Great War, or the World War. Other names are the Imperialist War and the Four Years' War. There were 135 countries that took part in the First World War, and nearly 10 million people died while fighting. Before the war, European countries had formed alliances to protect themselves. However, that made them divide themselves into two groups. When Archduke Franz Ferdinand of Austria was assassinated on June 28, 1914, Austria-Hungary blamed Serbia and declared war on it. Russia then declared war on Austria-Hungary, which set off a chain of events in which members from both groups of countries declared war on each other.


The Second World War was a global war that involved fighting in most of the world. Most countries fought from 1939 to 1945, but some started fighting in 1937. Most of the world's countries, including all of the great powers, fought as part of two military alliances: the Allies and the Axis Powers. It involved more countries, cost more money, involved more people, and killed more people than any other war in history. Between 50 to 85 million people died, most of whom were civilians. The war included massacres, a genocide called the Holocaust, strategic bombing, starvation, disease, and the only use of nuclear weapons against civilians in history.


A winged wheel is a symbol used historically on monuments by the Ancient Greeks and Romans and more recently as a heraldic charge. The symbol is considered to be distinct from the older winged circle symbol which was commonly used in Mesopotamian and Assyrian symbolism. It was used by the ancient Greeks as a symbol of Hermes, the herald of the Gods, but despite this, it is relatively rare on surviving Greek and Roman monuments. When it does appear it is mainly as an abbreviation or indication of a chariot or to symbolize motion. The winged wheel is often used to represent the fabled chariot or velocipede of the Greek god Triptolemus.

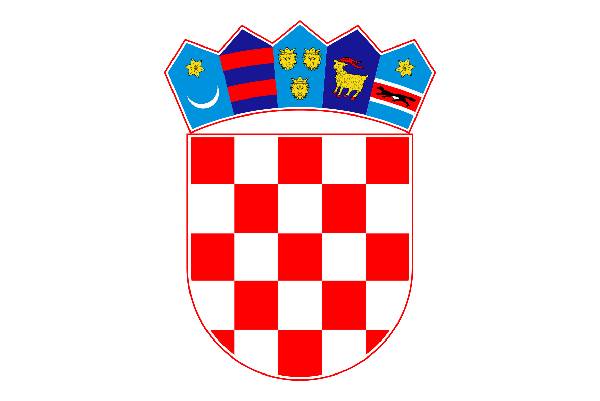
The current coat of arms of Croatia is the distinguishing feature of the Croatian flag and consists of one large shield and five small shields that together form a crown above the large shield. The large shield shows a red-white checkerboard pattern consisting of thirteen red and twelve silver (white) fields. It is known as šahovnica ("chessboard", from šah, Croatian for "chess"). The five smaller shields symbolize the five regions that make up Croatia. The checkerboard pattern reflects the appearance of the fritillary flower, which is sometimes associated with the coat of arms.

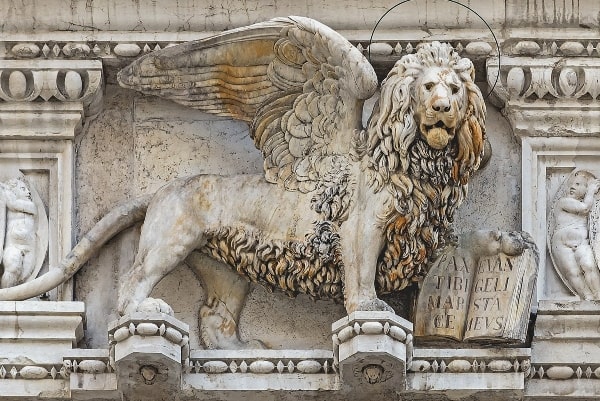
The winged lion is a mythological creature that resembles a lion with bird-like wings. The winged lion is found in various forms especially in ancient and medieval civilizations. There were different mythological adaptions for the winged lion. Lamassu or shedu in Mesopotamian mythology was depicted as a winged lion. It was often depicted with a bull's body instead of a lion's body. The griffin in classical mythology was depicted as a lion-eagle creature. Griffin-like creatures were depicted in Egyptian and Persian mythology. The first beast in the first vision of the biblical prophet Daniel resembled a winged lion. The winged lion was the heraldic symbol of Mark the Evangelist. The Goetic demon Vapula was depicted as a winged lion.


Ferenc Pfaff (born as Franz Pfaff, Mohács, 19 November 1851 - Budapest, 21 August 1913) was a Hungarian architect and academic. Pfaff received his degree in 1880 after studying under Imre Steindl at the József Nádor Technical University in Budapest. Early in his career, he designed several smaller buildings, among which was the Roman Catholic church at Svábhegy. Joining in 1887, he later became director of building works right across the Hungarian lands within the Austro-Hungarian Empire. In the following two decades, he would design some 20 large, and numerous smaller railway stations, mainly in the Renaissance eclectic style. These buildings were often modest but notable for their fine sense of proportion and scale. He also redesigned several existing stations, notably in Croatia and in Hungary.

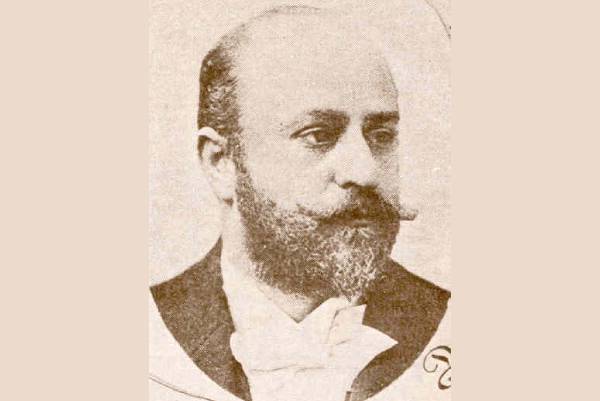
Julio Deutsch (29 September 1859 - 9 June 1922) was a Croatian architect known for his architectural art nouveau style. Deutsch was born in Geppersdorf (now Linhartovy, part of Město Albrechtice) in Austria-Hungary to a Jewish family. He studied at the Vienna University of Technology under Heinrich von Ferstel and Karl König. Deutsch graduated in 1882 and afterwards, he moved to Paris to obtain additional practice. In 1888 he moved to Zagreb. With the recommendation of Hermann Helmer, he started his work in the studio of Kune Waidmann. Deutsch made a partnership with Leo Hönigsberg in 1889. Hönigsberg & Deutsch architecture studio was a leading architecture studio in Zagreb at the turn of the 19th and 20th centuries. The studio had many associates, including several leading architects of the early 20th century like Vjekoslav Bastl, Otto Goldscheider, and Ivan Štefan. After the death of Leo Hönigsberg, in 1911, the studio was taken over by Deutsch. In 1922 Deutsch died and the studio was inherited by his son, Pavao Deutsch. His son joined with architect Alexander Freudenreich to found Freudenreich & Deutsch Architecture Studio. Deutsch was buried at the Mirogoj Cemetery.

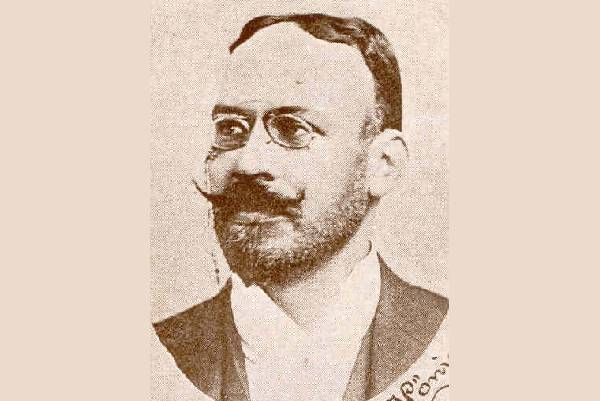
Leo Hönigsberg (born in 1861, died in 1911) was a famous Croatian architect and co-owner of the architecture studio Hönigsberg & Deutsch. Hönigsberg was born in Zagreb, Austro-Hungarian Monarchy, to a Croatian-Jewish family. He studied in Vienna at the Technische Hochschule (today the Vienna University of Technology) under Heinrich von Ferstel where he graduated in 1883. Hönigsberg trained at the studios of Ludwig Tischler and Anton Krones. In 1887 Hönigsberg returned to Zagreb where he worked with Julio Deutsch, at Kuno Waidmann's studio on the recommendation of Hermann Helmer. In 1889 Hönigsberg and Deutsch founded the Hönigsberg & Deutsch bureau, which soon grew into one of the largest building companies in Zagreb. After the death of Hönigsberg, in 1911, the studio was taken over by Deutsch. Hönigsberg was buried at the Mirogoj Cemetery.

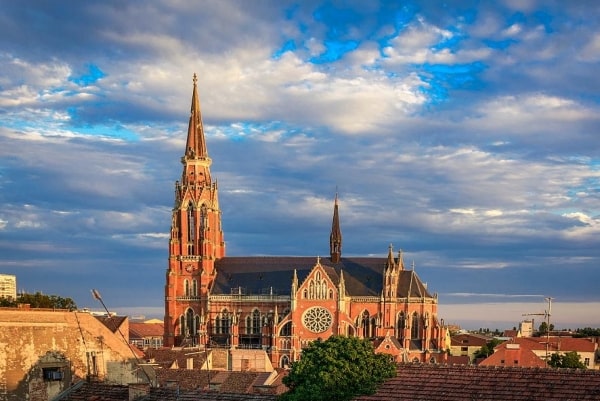
Osijek is the fourth-largest city in Croatia and it's the largest city and the economic and cultural center of the eastern Croatian region of Slavonia, as well as the administrative center of Osijek-Baranja County. Osijek lies on the right bank of the Drava River. The name was given to the city due to its position on elevated ground, which prevented the city from being flooded by the local swamp waters. The origins of human habitation of Osijek date back to Neolithic times, with the first known inhabitants belonging to the Illyrians and later invading Celtic tribes. During the war in Croatia, from 1991 to 1995, the city sustained damage by the Yugoslav People's Army and local Serbs, especially to the center and Co-cathedral of St. Peter and St. Paul and to the periphery. About 800 people were killed in the shelling of the town from August 1991 to June 1992.

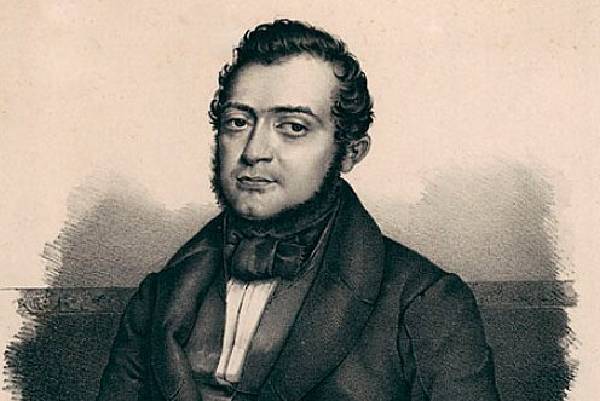
Dimitrios Dimitriou, sometimes spelled Dimitrija Demeter or Dimitrije Demeter (21 July 1811 - 24 June 1872) was a Greek Croatian poet, dramatist, short story writer, and literary critic. One of the most learned people of his time, he played a major role in the movement for the national awakening of the Croatian nation (then under Austro-Hungarian rule) as part of what he and his close friend and colleague Ljudevit Gaj called the Illyrian people by imposing the Croatian language in the local literacy and with the creation of the Croatian National Theatre in Zagreb. His political activism for a Croatian national revival was dealt with through his participation in many patriotic pamphlets, most notably the Narodne Novine and Hrvatski Sokol among many others.

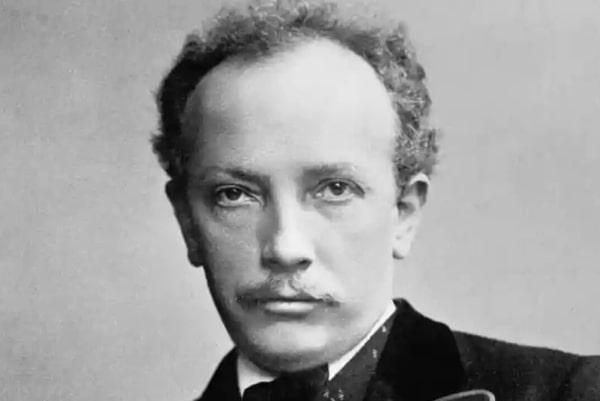
Richard Strauss (Munich June 11, 1864 - Garmisch-Partenkirchen, Bavaria, September 8, 1949) was a German composer. He soon became very famous when he was a young man. His tone poems including Also sprach Zarathustra were played by orchestras all over Europe. After 1900 he spent most of his time writing operas including Salome. His opera Der Rosenkavalier, written in 1910, is extremely popular. Strauss was the last great composer who wrote in a Romantic style. He liked the music of Wagner who was a great influence on his music, but he also liked Mozart and his work also shows the elegance and grace of Mozart's music. Strauss was a very good conductor and often conducted his own music. He is not related to the Austrian Johann Strauss family famous for their waltzes.

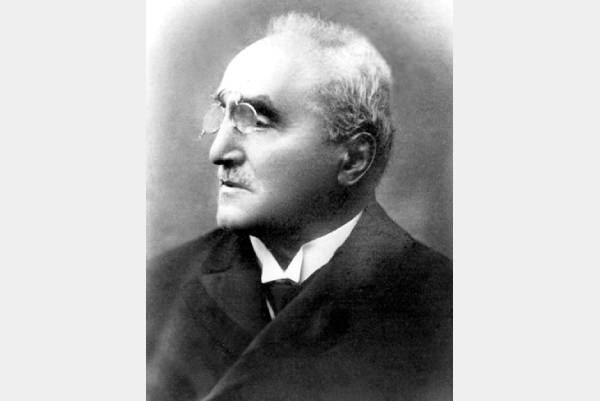
Gjuro Carnelutti (Gemona, Friuli, September 1, 1854 - Zagreb, January 7, 1928), Zagreb architect and builder. He studied masonry in Udine. He moved to Zagreb in 1879 and founded a construction company. He left his most significant achievements in the Lower Town, where he designed a number of buildings in the spirit of monumental historicism. His buildings are characterized by rich facades with Neo-Renaissance and Neo-Baroque elements. So it can be said that Carnelutti is responsible for the entire views of these city squares. He built the villa of the Čubelić family and the Koenig summer house in Nazorova Street. After 1900, he devoted himself to Art Nouveau design. His contribution to the construction of the center of Koprivnica is also important, where he erected several public buildings and private houses, introducing the standard of urban architecture into provincial construction.

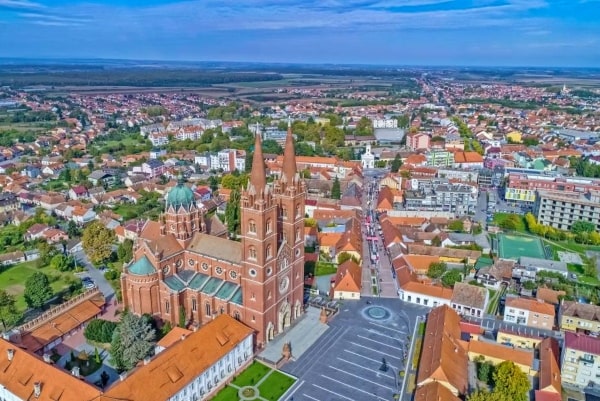
Đakovo is a town in the region of Slavonia, Croatia. Đakovo is the center of the fertile and rich Đakovo region. In Roman antiquity, the settlement Certissia stood in the same spot until it disappeared during the Migration Period. The settlement's first mention in historical documents dates from 1239 when Béla IV of Hungary granted it to the Diocese of Bosnia, and the Bishop moved his seat here in 1246. The predecessor to the newer St. Peter's Cathedral was built in 1355. In 1374 the settlement is documented under the name Dyacou. Croatian rebels in 1386 on 25 July captured Queen Mary of Hungary and her mother Elizabeth near the settlement. The Ottoman rule over Đakovo started in 1536 and lasted for nearly 150 years. It was a kaza administrative center in Sanjak of Pojega and was known as "Yakova" during this period. In 1805 a Lipizzan horse herd was evacuated to Đakovo when Napoleon invaded Austria & Hungary and a part of the herd remained permanently there. In a 1910 census, the settlement's total population of 6304 was made of 4894 Croatians, 890 Germans, 249 Hungarians, and 164 Serbians. In the late 19th and early 20th century, the settlement was a district capital in the Virovitica County of the Kingdom of Croatia-Slavonia within the Lands of the Crown of Saint Stephen. From 1 December 1941 until 7 July 1942 the Ustaše established and operated the Đakovo internment camp, mostly for Jewish, Roma, and Serb women and children.

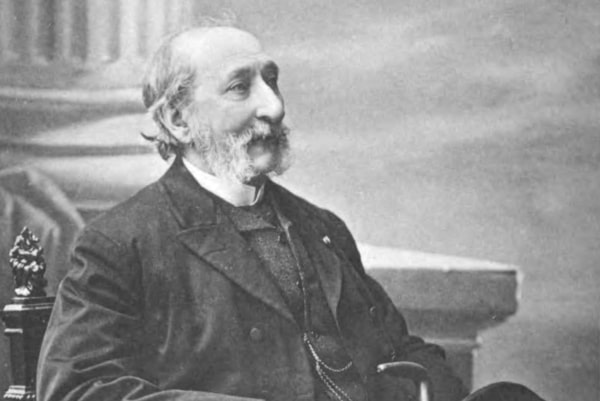
Ivan von Zajc (August 3, 1832 - December 16, 1914), was a Croatian composer, conductor, director, and teacher who dominated Croatia's musical culture for over forty years. Through his artistic and institutional reform efforts, he is credited with its revitalization and refinement, paving the way for new and significant Croatian musical achievements in the 20th century. He is often called the Croatian Verdi.

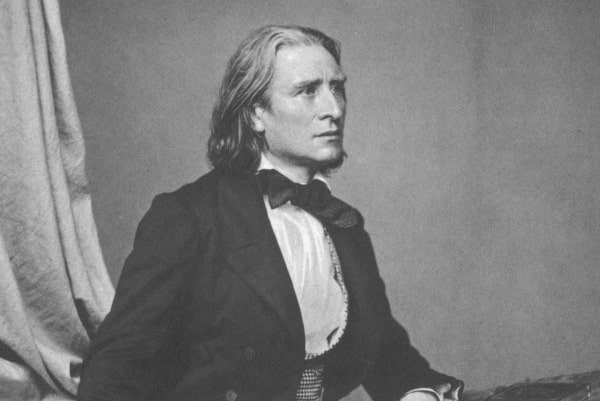
Ferenc Liszt (Raiding, October 22, 1811 - Bayreuth, July 31, 1886), since 1859 Franz Ritter von Liszt, was one of the most famous Romantics from Hungary, who played the piano with excellence and also composed renowned pieces such as the Hungarian Rhapsody. He is considered one of the greatest piano virtuosos of all time. He was also a successful and prominent piano teacher and a great music reformer and innovator, the symphonic poem and the piano recital are attributed to him. Franz Liszt divided his time mainly between Vienna and Paris and his later years between Weimar, where he was court Kapellmeister, Budapest, and Rome, where he received his ordination as a subdeacon, which earned him the title abbé (here not as a term of address for a priest, but for someone who had received a lower order) provided. In addition, Liszt was very influential during the Romantic period with his versatile piano pieces, for which he also became very famous.

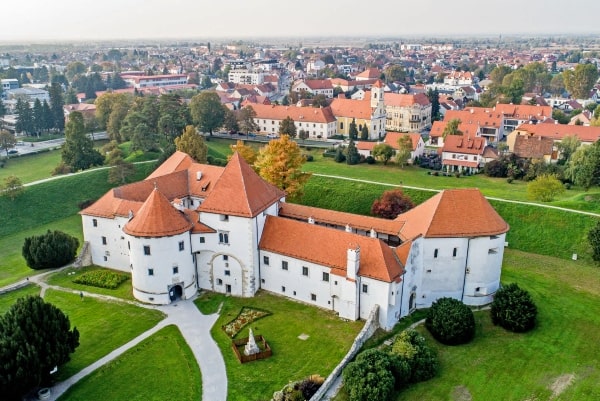
Varaždin, known by the German name Warasdin, and the Hungarian name Varasd, is a city in northwestern Croatia located along the banks of the Drava River, the historical, cultural, educational, economic, sports, and tourist center of Varaždin County, the oldest county in Croatia. It is located at the crossroads of four large, historical regions: Štajerska, Zagorje, Međimurje, and Podravina.

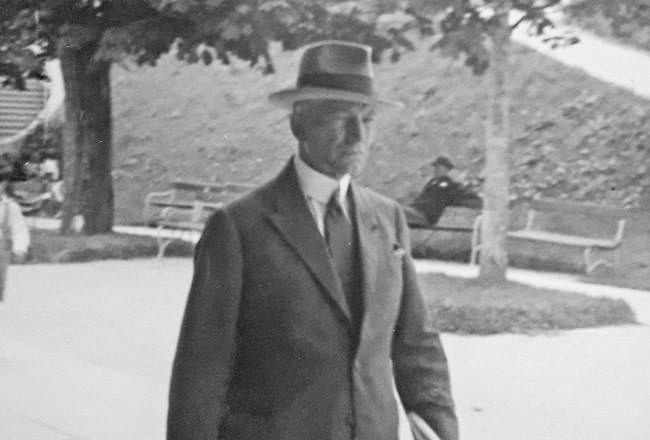
Vjekoslav "Alojz" Bastl (1872-1947) was a Croatian architect known for his diverse secessionist architectural style. His work circulated mostly within the boundaries of Zagreb, where he resided. Later in life, he was heavily influenced by modernism. Today, he is regarded as one of the highlights of early modern architecture in Croatia. Bastl was born on 13 August 1872 to an ethnic Czech family originating from a Bohemian town Příbram. He eventually moved to Zagreb where he established a status as an architect working for the Hönigsberg & Deutsch atelier. His motives for emigrating to Croatia remain unknown (Croatian lands and Czech lands were part of one empire at the time). Upon arrival, he enrolled in the Royal Crafts School, graduating in 1896.

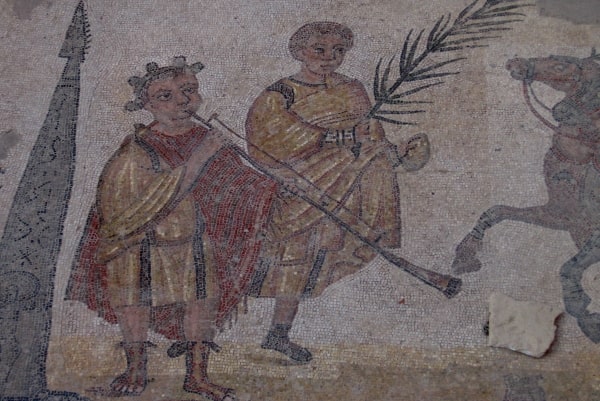
The Roman tuba, or trumpet was a military signal instrument used by the ancient Roman military and in religious rituals. They would signal troop movements such as retreating, attacking, or charging, as well as when guards should mount, sleep, or change posts. Thirty-six or thirty-eight tubicines (tuba players; singular tubicen) were assigned to each Roman legion. The tuba would be blown twice each spring for military, governmental, or religious functions. This ceremony was known as the tubilustrium. It was also used in ancient Roman triumphs. It was considered a symbol of war and battle. The instrument was used by the Etruscans in their funerary rituals. It continued to be used in ancient Roman funerary practices.

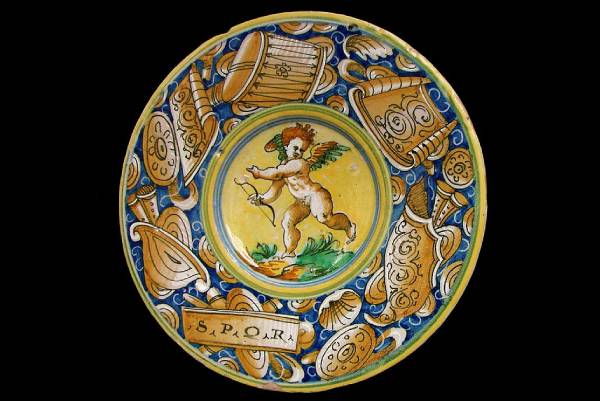
In different periods of time and in different countries, the term majolica has been used for two distinct types of pottery. Firstly, from the mid-15th century onwards, was maiolica, a type of pottery reaching Italy from Spain, Majorca and beyond. This was made by a tin-glaze process (dip, dry, paint, fire), resulting in an opaque white glazed surface decorated with brush-painting in metal oxide enamel colour(s). During the 17th century, the English added the letter j to their alphabet. Maiolica thereafter was commonly anglicized as majolica. Secondly, from the mid-to-late 19th century was majolica made by a simpler process (painting and then firing) whereby coloured lead silicate glazes were applied directly to an article, and then fired. This resulted in brightly coloured, hard-wearing, inexpensive wares that were both useful and decorative, often naturalistic style. This type of majolica was introduced to the public at the 1851 Great Exhibition in London, and later widely copied and mass-produced. Minton & Co., who developed the coloured lead glazes product, also developed and exhibited at the 1851 Exhibition a tin-glazed product in imitation of Italian maiolica which also became known as majolica.

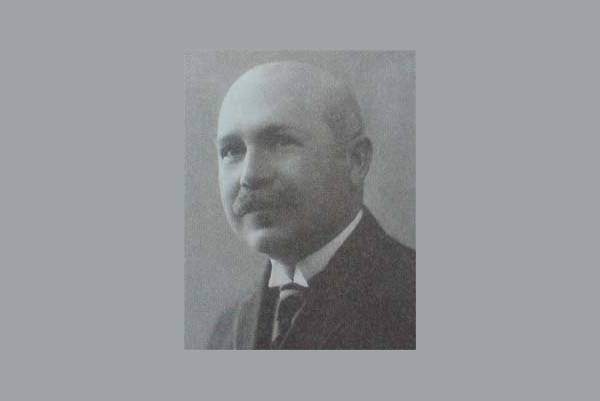
Armin Mordekhai Schreiner (25 February 1874 - 29 November 1941) was an influential Croatian industrialist, banker, Jewish activist, and member of the first Freemasonry Jewish Lodge Zagreb. Schreiner was born on 25 February 1874 to Yaakov and Khana Schreiner. He was Jewish, considered himself non-Zionist, and was married to Roza Schreiner. He and his wife had six children, daughters Mira and Ella, and sons, Leo, Ferdinand, Hadumi, Vladimir, and Otto. He was the owner of multiple factories, among them the brick factory Zagorka in Bedekovčina. He was also the vice president of the City Savings Bank of Zagreb and vice president of the Industrialists Union. Schreiner's family suffered terrible devastation during the Holocaust. Schreiner was killed at the Jasenovac concentration camp in 1941. His wife and daughter were killed in August 1941, at the Pag concentration camp. His son Vladimir was killed in 1941 at Jadovno concentration camp, his son Otto in 1941 at Thessaloniki, and his son Ferdinand, with his 7-year-old daughter Helga, in 1942 at the Auschwitz concentration camp. Schreiner's son Arie and daughter Ella were the only ones who survived the Holocaust.


Đurđevac, named Militär Sanct Georgen before 1850, is a town in the Koprivnica-Križevci County in Croatia. Until 1918, Đurđevac was part of the Austrian monarchy, the Kingdom of Croatia-Slavonia after the compromise of 1867, in the Croatian Military Frontier, under the Warasdon-Saint Georgener Regiment. In the late 19th century and early 20th century, Đurđevac was a district capital in the Bjelovar-Križevci County of the Kingdom.

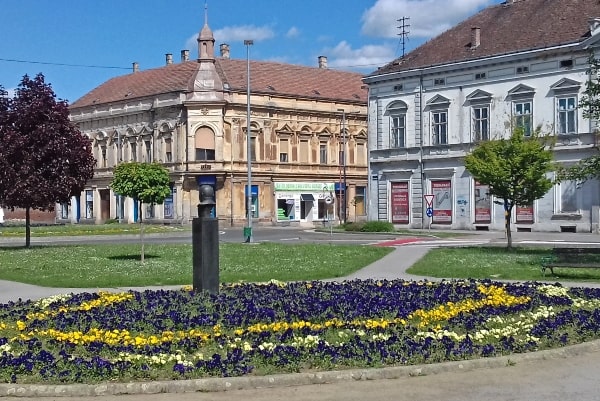
Bjelovar is a city in central Croatia. It is the administrative centre of Bjelovar-Bilogora County as well as one of the youngest cities in Croatia, officially founded in the year 1756. Whilst the exact origin of the modern name Bjelovar isn't fully agreed upon a more popular theory suggests that the name comes from the concept of white land, the name for land that was difficult to cultivate. By the end of the 14th and beginning of the 15th century, many noble and church estates were located within the circle of today's Bjelovar, some of them were the settlement Jakobove Sredice, the fort of Gudovačka Gradina and church parishes in today's Veliko Korenovo, Međurača, and Nova Rača. The then town of Bjelovar was pronounced a free royal town by Ban Ivan Mažuranić in 1874. With the end of the Second World War and the arrival of the new socialist government, tendencies towards the modernization of the state and the restoration of the failing industry and communal infrastructure were evident from the very beginning.

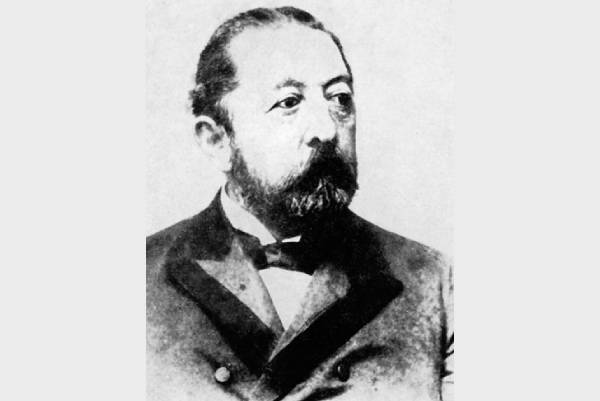
Janko Grahor (Petrinja, December 6, 1827 - Zagreb, November 22, 1906) was a Croatian builder, designer and social worker. He started learning the construction trade in his native Petrinja and then continued to deepen his knowledge in Austria, Switzerland, Italy, and France. He finished vocational school in Frankfurt am Main. After returning to Croatia, he first worked in Nova Gradiška, and then in Zagreb, he got a position as an engineer and surveyor in regulatory affairs. His first known work was an unrealized project for remodeling the main facade of the episcopal palace in Plaško from 1857. Together with Franjo Klein, he founded the famous construction company Grahor-Klein, which will mark the construction growth of Zagreb from the end of the 19th and the beginning of the 20th century. Grahor and Klein designed the building of the Croatian Music Institute in 1875. According to Schmidt's design, Grahor also built the HAZA palace, the building of the First Croatian Savings Bank, and residential buildings at Preradovićeva 24 and Ilica 12. All of his buildings have characteristics of the historical styles of that era.

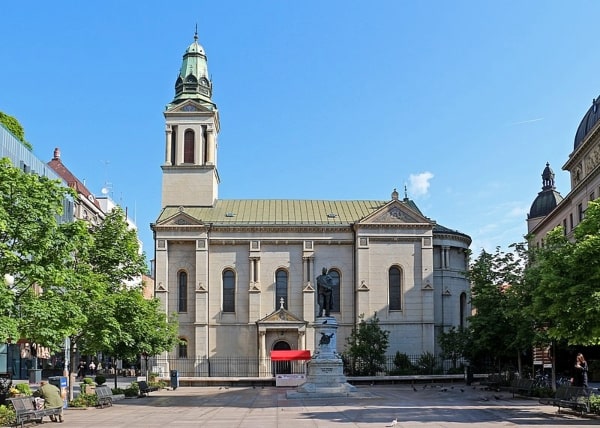
The Zagreb Orthodox Cathedral, or the Cathedral of the Transfiguration of the Lord, is a Serbian Orthodox cathedral located on the Petar Preradović Square in Zagreb, Croatia. It was built between 1865 and 1866 according to the designs of architect Franjo Klein. It is ecclesiastically part of the Metropolitanate of Zagreb and Ljubljana and is known as the Zagreb Orthodox Cathedral. Due to the 2020 Zagreb earthquake, the Cathedral went into reconstruction due to major damages that occurred.

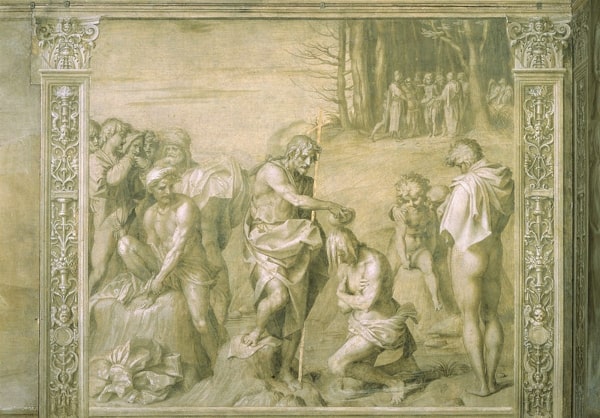
A grisaille, or gray painting, is a painting in which no natural colors are applied but one limits oneself to the representation of things in all possible shades of the same color, usually gray or brown. This technique has its roots in antiquity but was mainly used from the 15th to the 18th century.

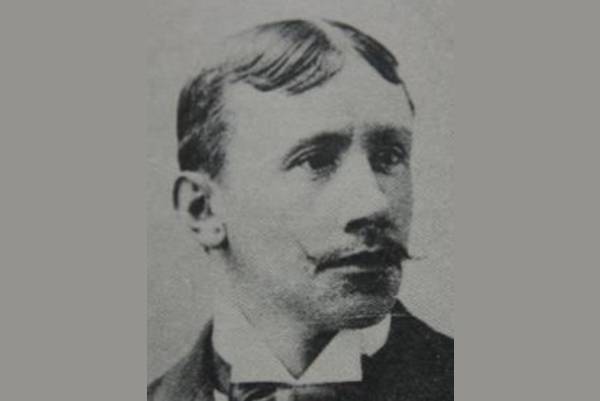
Antonín J. Hrubý, Czech architect (Prague, 1863 - Bratislava, 1929), studied at the Czech Technical University. He came to Zagreb in 1894 as a supervisor of the construction of the Croatian National Theatre, which was designed by his employers - the Viennese architectural studio "Fellner & Helmer". Before coming to Zagreb, he designed the National Theater in Ljubljana (1892) with Jan Vladimir Hráský. At the beginning of 1896, Hrubý collaborated in the studio of the Ehrlich family and together with Adolf Ehrlich designed the corner "Dioničke Tiskare", and a little later the Majtanić house at Hatzova 19. In September 1896, Hrubý registered an independent "construction business" in Zagreb, and in January 1897 registered the company "Fischer and Hrubý Construction Engineering Bureau and Construction Enterprise" as equal owners. Already in the first months of the studio's existence, Fischer and Hrubý were engaged in a large number of different architectural and construction projects. The extremely successful beginning of the work was suddenly interrupted at the beginning of 1899. After that, Hrubý stayed in Zagreb for a short time. In March of the same year, he designed a house at Palmotićeva 19 and then left the city.

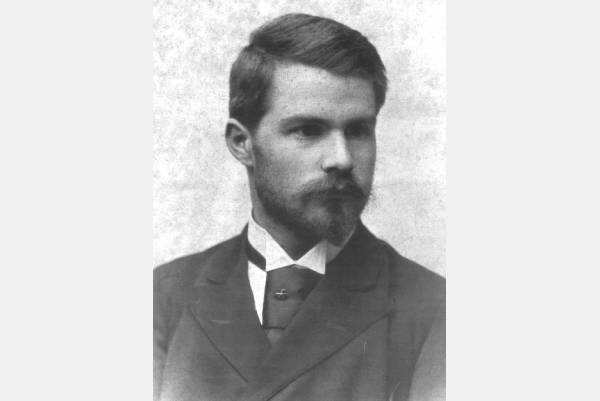
Ivan Tišov (8 February 1870 - 20 September 1928) was a Croatian painter. He studied art at the Academy of Fine Arts, Munich, bringing back ideas from the Munich Secession movement to Zagreb. He is best known for his work in public and government buildings in Zagreb, and paintings in churches in his native Slavonia in north-east Croatia. Ivan Tišov's paintings of worship, theology, art, and science decorate the ceilings of the Croatian Institute of History in Zagreb. Although largely in the shadow of the other greats of Croatian art at the time (primarily Vlaho Bukovac, his work has an essentially timeless quality. He was a skilled colorist, and his work contains originality of composition, yet lacks the freedom of expression that marks other contemporary painters. However, as much of his paintings were large government orders, and for the churchh, altar paintings in the Roman Catholic Church, the Orthodox Iconostasis of the Church of Saint Nicholas in Pačetin, the foyer ceiling of the Croatian National Theatre, and the "Golden Hall" building of the Department of Religion and Education of the Government of Zagreb, that should not be too surprising. His paintings mark the late classical period and its transition towards secession style in painting.

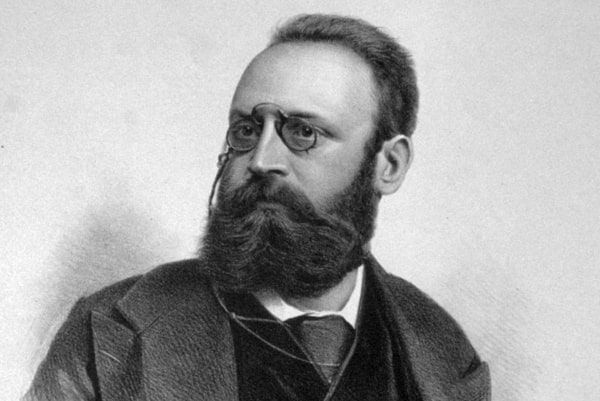
Rudolf Weyr (March 22, 1847, in Vienna - October 30, 1914, in Vienna), from May 14, 1911: Rudolf Ritter von Weyr, was an Austrian sculptor. He is considered a representative of the Neo-Baroque and one of the most important artists of the Ringstrasse era. After studying with Franz Bauer and Josef Cesar, he worked for the latter for a while. From the 1880s onwards, working alone, he created the sculptural furnishings for some important Ringstrasse buildings. Weyr became a member of the Olympia fraternity in 1866. He was the uncle of the graphic artist and author Siegfried Weyr. Rudolf Weyr was married to the journalist and writer Marie Weyr (1864-1903), the daughter of Friedrich Uhl. Rudolf Ritter von Weyr suffered from arteriosclerosis in his later years; on October 30, 1914, he died of cardiac paralysis caused by pneumonia. He was buried in the Döbling cemetery. The procession, which had started from the funeral home, Landstraßer Hauptstraße 74, Vienna-Landstraße, stopped on its way to the cemetery in front of the Vienna Künstlerhaus, the place where the deceased had worked for many years, where the chairman of the artists' association, Hugo Darnaut, gave a farewell speech. In 1919, Weyrgasse in Vienna-Landstraße was named after him.

Franz Vogl (4 April 1861 in Vienna - 23 December 1921 in Vienna) was an Austrian sculptor. Vogl studied from 1879 to 1882 at the Academy of Fine Arts in Vienna. His most famous work is the Raimund Monument in front of the German People's Theater. This monument was unveiled on 1 June 1898 in the presence of Archduke Otto of Austria; today it stands in Weghuber Park next to the theater. Vogl also created the Bacchus Procession on the gable of the People's Theater; this frieze was removed in 1938. He also created grave monuments for the Vienna Central Cemetery and the Hietzing Cemetery, as well as figural decorations for theater buildings outside Vienna (Berlin, Odessa, Prague, Zurich). In the Laxenburg Palace Park near Vienna, he restored the three dolphin sculptures that belong to the complex. A proposed commission to Vogl for the ornamental sculptures for the new high altar of St. Michael's Church was rejected by the Barnabites' monastery college in March 1881 and a colleague of Vogl's, Benedikt Henrici, was entrusted with the work. Franz Vogl is buried in an honorary grave in the Gersthofen cemetery.

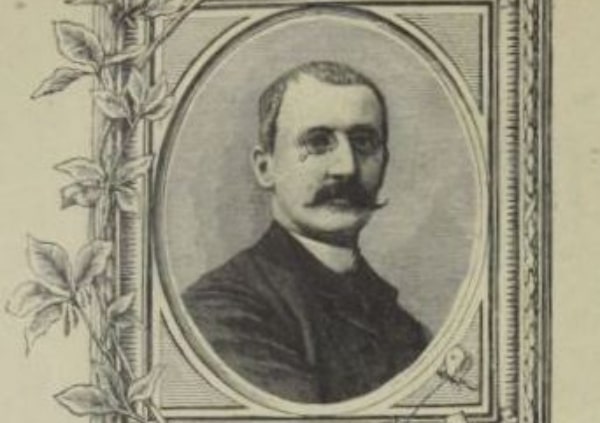
Alexander Demetrius Goltz (25 January 1857, Püspökladány - 14 May 1944, Vienna) was a painter from Austria-Hungary and later Austria. He was also an illustrator and scenic designer. He was the son of a railway engineer and, after the age of two, grew up in Vienna. From 1874 to 1875, he studied with Otto Seitz at the Academy of Fine Arts, Munich. Then, for the next two years, he was a student of Anselm Feuerbach at the Academy of Fine Arts, Vienna. His first exhibition was in 1876 and he became a member of the Vienna Künstlerhaus. This was followed by several study trips, a stay in Munich from 1884 to 1888, and studies with Pierre Puvis de Chavannes in Paris. He finally returned to Vienna in 1892. Beginning as a history painter, he later turned to landscapes and portraits. From 1904 to 1907, he was in charge of the scenic equipment at the Burgtheater, then held the same position at the Vienna State Opera from 1909 to 1910. During this time, he painted the portraits of numerous performers, notably Josef Kainz. He was a member of the Hagenbund from 1900 to 1911 and served as its President for the year 1906/07. During the First World War, he served as a battle painter for the Imperial Kriegspressequartier and worked at the fronts in Belgium, Russia, Italy, Serbia, and Turkey. Most of these paintings are now on display at the Museum of Military History.

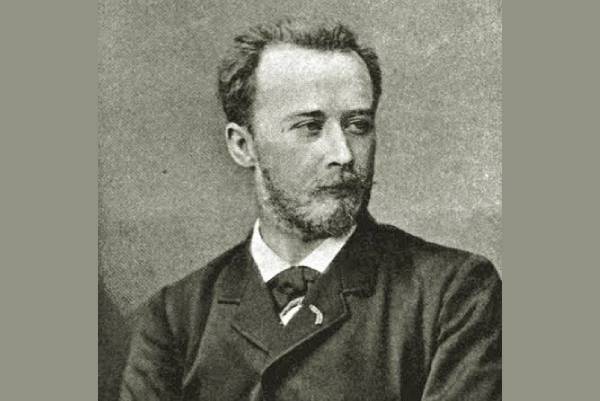
Vlaho Bukovac (July 4, 1855 - April 23, 1922) was a Croatian painter and academic. His life and work were eclectic, for the artist pursued his career in a variety of locales and his style changed greatly over the course of that career. He is probably best known for his 1887 nude Une fleur (A Flower), which he created during his French period and which received attention in various reviews and publications during his lifetime. Bukovac was the court painter for Obrenović dynasty, Karađorđević dynasty and Petrović-Njegoš dynasty. In Zagreb, he is probably best known as the painter of the 1895 theatre curtain in the Croatian National Theatre.

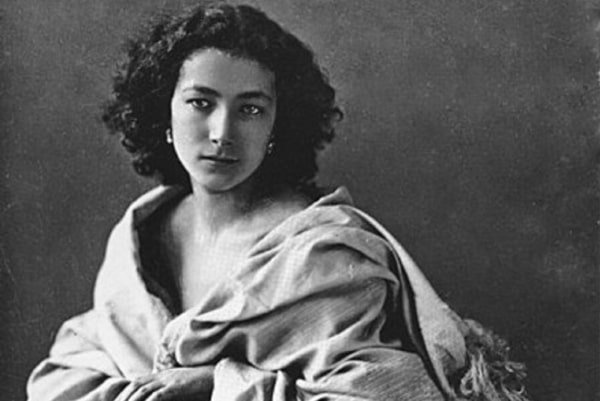
Sarah Bernhardt (October 22, 1844 - March 26, 1923), born Henriette-Rosine Bernard, was a French stage actress who starred in some of the most popular French plays of the late 19th and early 20th centuries, including La Dame aux Camélias by Alexandre Dumas fils, Ruy Blas by Victor Hugo, Fédora and La Tosca by Victorien Sardou, and L'Aiglon by Edmond Rostand. She played female and male roles, including Shakespeare's Hamlet. Rostand called her "the queen of the pose and the princess of the gesture", and Hugo praised her "golden voice". She made several theatrical tours worldwide and was one of the early prominent actresses to make sound recordings and act in motion pictures. She is also linked with the success of artist Alphonse Mucha, whose work she helped to publicize. Mucha became one of the more sought-after artists of this period for his Art Nouveau style.

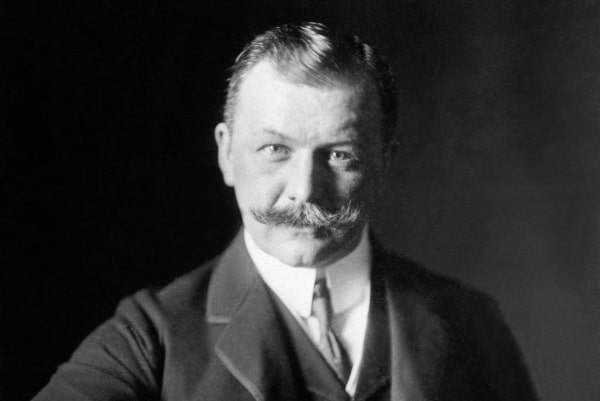
Franz Lehár (April 30, 1870 - October 24, 1948) was an Austrian composer of Hungarian descent. He was the leading composer of operettas in the 20th century. He is still one of the most popular composers of light music. Lehár was born in Komáron in the Austro-Hungarian Empire. Today the town is called Komárno and it is in Slovakia. He was the eldest son of a bandmaster in the Austro-Hungarian army. He studied violin and composition at the Prague Conservatory. Antonín Dvořák told him he should be a composer. After graduation in 1899, he joined his father's band in Vienna, as assistant bandmaster. In 1902 he became conductor at the historic Vienna Theater an der Wien, where his first opera Wiener Frauen was performed in November of that year. He is most famous for his operettas. The best-known one is The Merry Widow (in German: Die lustige Witwe) which is probably the most popular of all operettas. He also wrote sonatas, symphonic poems, marches, and a number of waltzes, some of which come from his famous operettas. Some of the songs from his operettas have become very well-known, especially "Vilja" from The Merry Widow and "You Are My Heart's Delight" ("Dein ist mein ganzes Herz") from The Land of Smiles. The tenor Richard Tauber sang in many of his operettas. Six of them had parts especially written for him. Lehár died in 1948 in Bad Ischl, near Salzburg where he was also buried.

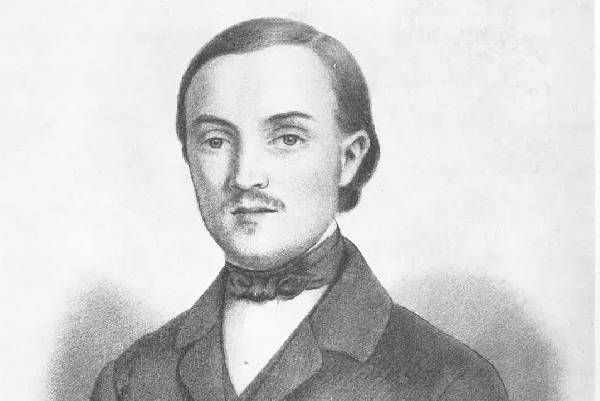
Vatroslav Lisinski (July 8, 1819 - May 31, 1854) was a Croatian composer. Lisinski was born Ignatius Fuchs to a German Jewish family. He would later change his name to Vatroslav Lisinski, which is a Croatian calque of his original name. For a time he worked as a clerk at the Tabula Banalis in Zagreb. Lisinski composed the first Croatian opera, Love and Malice (1846), which he wrote at the urging of Alberto Ognjen Štriga, and Porin (1851) as well as numerous works for orchestra, choir, and soloists. The Vatroslav Lisinski Concert Hall is named after him. He was also one of the founders of Illyrism, a movement that advocated the importance of Croatian and more generally South Slavic cultural heritage, as a reaction to Magyarisation during the Austro-Hungarian rule. Lisinski died in Zagreb on 31 May 1854 and was buried at the Mirogoj Cemetery.


Junije (Džono) Palmotić, (also Giunio in Italian or Junius Palmotta in Latin) (1606 - 1657) was a Croatian baroque writer, poet, and dramatist from the Republic of Ragusa. He was a member of the Palmotić noble family. Aged 18, he became a member of the Great Council in the Republic of Ragusa. He began to write while still young, writing in continuation of the tradition of Ivan Gundulić inspired by Ovid, Virgil, Tasso, and Ariosto. Although influenced by the Latin literary tradition, Palmotić wrote in his native Croatian language, as well as translating libretti from Italian. He also translated the Christias di Girolamo Vida, the Christiade, an 'Illyrian' poem in 24 verses, that was posthumously published in Rome in 1670. Although his poetry was melodramatic and dealt primarily with mythological topics, his drama focused on contemporary Dubrovnik, particularly the life of the aristocracy. In one of his songs, he demonstrates his knowledge of Serbian epic poetry by mentioning its heroes, as well as Hungarian and Albanian ones, like: Lazar of Serbia, Miloš Obilić, Skanderbeg, Sekula, Mihajlo Svilojević, Vuk Grgurević and John Hunyadi. His nephew Stjepan Gradić, ambassador and Vatican librarian, wrote about his life, supplying precious material to future biographers. Alongside Vinko Pribojević and Juraj Križanić, he was an early pioneer of the ideas of Slavic unity.


Dživo Franov Gundulić (January 8, 1589 - December 8, 1638), Italian Gianfrancesco Gondola, better known today as Ivan Gundulić, was the most prominent Baroque poet from the Republic of Ragusa (now in Croatia). He is regarded as the Croatian national poet. His work embodies central characteristics of Roman Catholic Counter-Reformation: religious fervor, insistence on "vanity of this world" and zeal in opposition to "infidels". Gundulić's major works, the epic poem Osman, the pastoral play Dubravka, and the religious poem Tears of the Prodigal Son (based on the Parable of the Prodigal Son)?are examples of Baroque stylistic richness and, frequently, rhetorical excess.

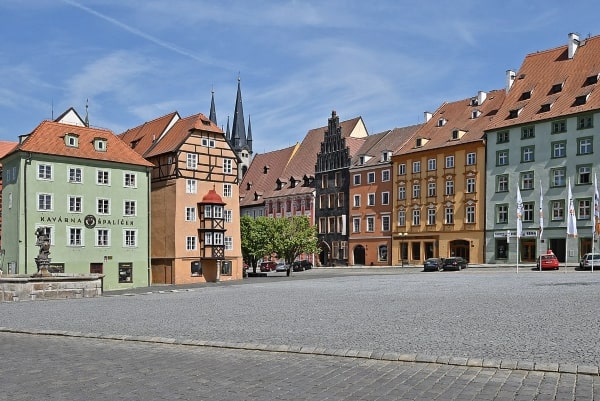
Cheb is a town in the Karlovy Vary Region of the Czech Republic. The first written mention of Cheb is from 1061. Děpolt II founded the castle on the site of the Gord around 1125. In 1149, Cheb was described as a fortified marketplace. Emperor Frederick Barbarossa acquired Cheb in 1167. In 1203, it was first referred to as a town. It became the center of a historical region called Egerland. Before the expulsion of Germans in 1945, the town was the center of the German-speaking region known as Egerland. The historic town center is well preserved and is protected by law as an urban monument reservation.

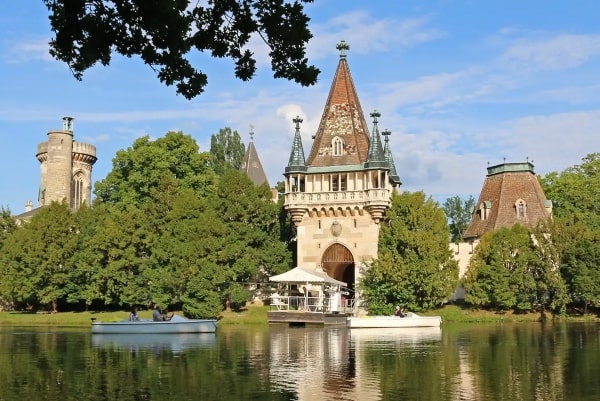
The old Laxenburg Castle became a Habsburg possession in 1333 and was extended in the 17th century by Lodovico Burnacini. The Blauer Hof or Neues Schloss was built around 1745 during the reign of Empress Maria Theresa and has a Rococo interior. The church of Laxenburg, which was the first building north of the Alps containing swung facade components (characteristics of the high baroque), was built between 1693 and 1703 by Carlo Antonio Carlone and continued between 1703 and 1724 by Matthias Steinl. After 1780, the castle garden was rearranged as an English landscape garden. It contains several artificial ponds, and, on an island, the Franzensburg castle, named after emperor Franz I, can be found. In 1919, the city of Vienna took over the war-damaged castle and became the property owner of the park area of Laxenburg.

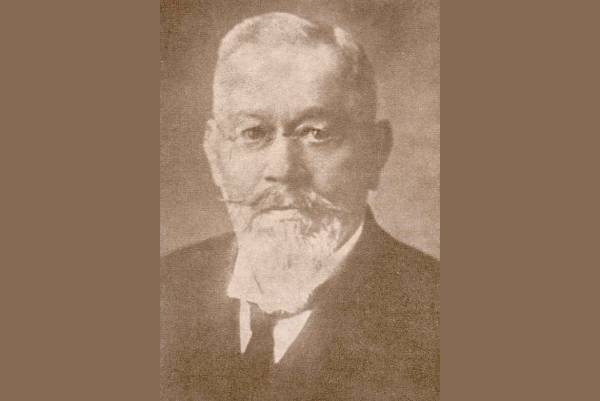
Kuno Waidmann (March 8, 1845, Tigerfeld - October 4, 1921, Graz), was a German architect of historicism, who created most of his work in Croatia, then Austria-Hungary. Kuno Waidmann was born in 1845 in Tigerfeld, Germany. His father was the builder Michael Waidmann. At the age of six, he lost his parents, after which he moved to live with his relatives in Heigerloch. During the sixties of the 19th century, he was educated at the Technical College in Stuttgart, where he studied construction. During his thirty-year stay in Zagreb, Waidmann realized over fifty buildings. After the completion of the construction of the hospital, he built a whole series of residential buildings in Zagreb. Architect Kuno Waidmann also realized a whole series of notable achievements outside Zagreb.

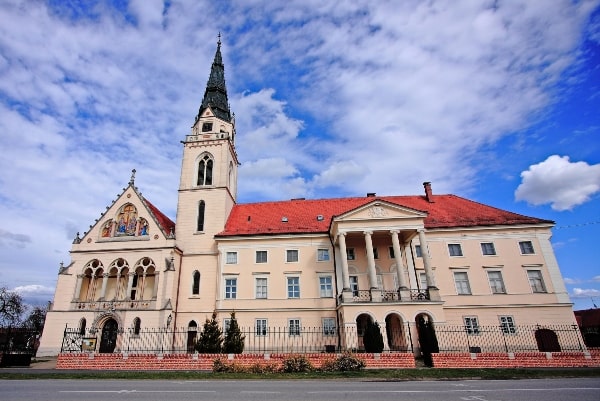
Križevci, known by the Hungarian name Kőrös and the German name Kreutz is a town in northern Croatia. It is the oldest town in its county, the Koprivnica-Križevci County. The first mention of "Upper Križevac" was in 1193 by Béla III, when it was given the status of a Royal Borough in 1252 by the Ban Stephan, and which was confirmed by King Béla IV a year later. "Lower Križevac" developed somewhat slower than its twin town: it became a free royal city in 1405, thanks to king Sigismund.
