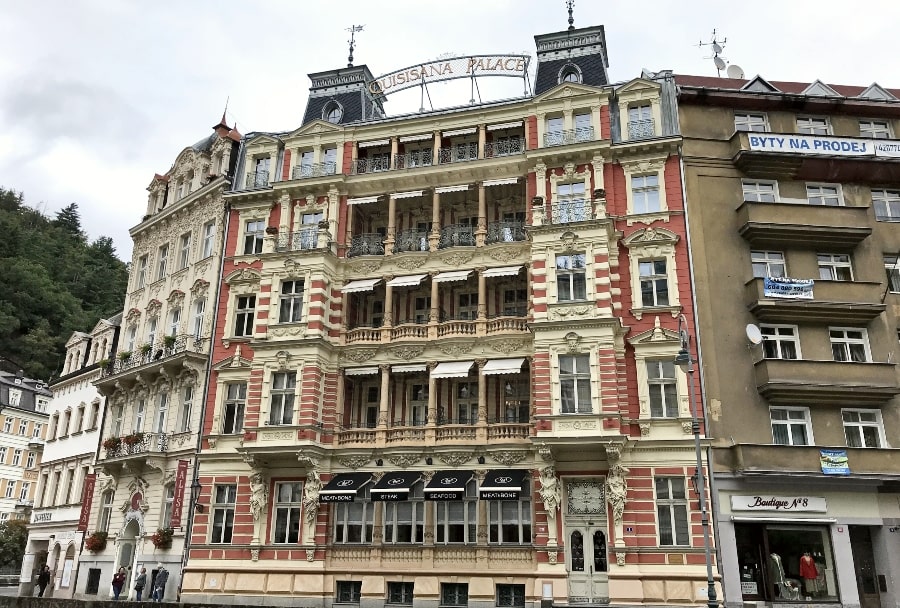
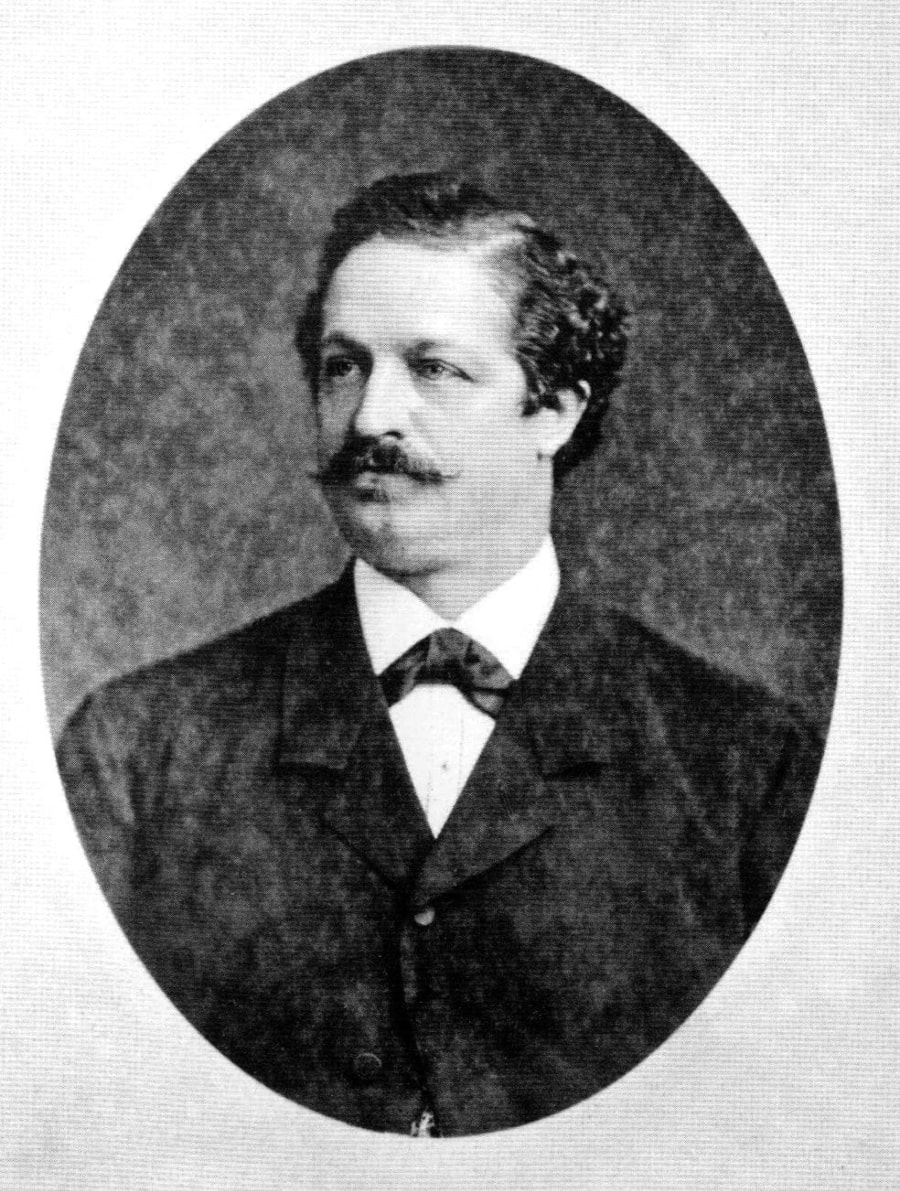
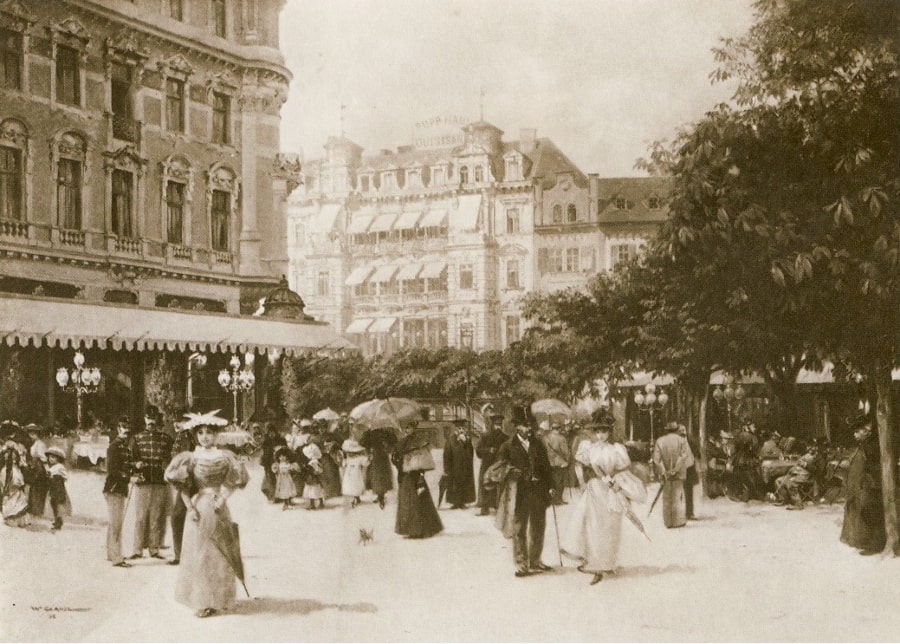
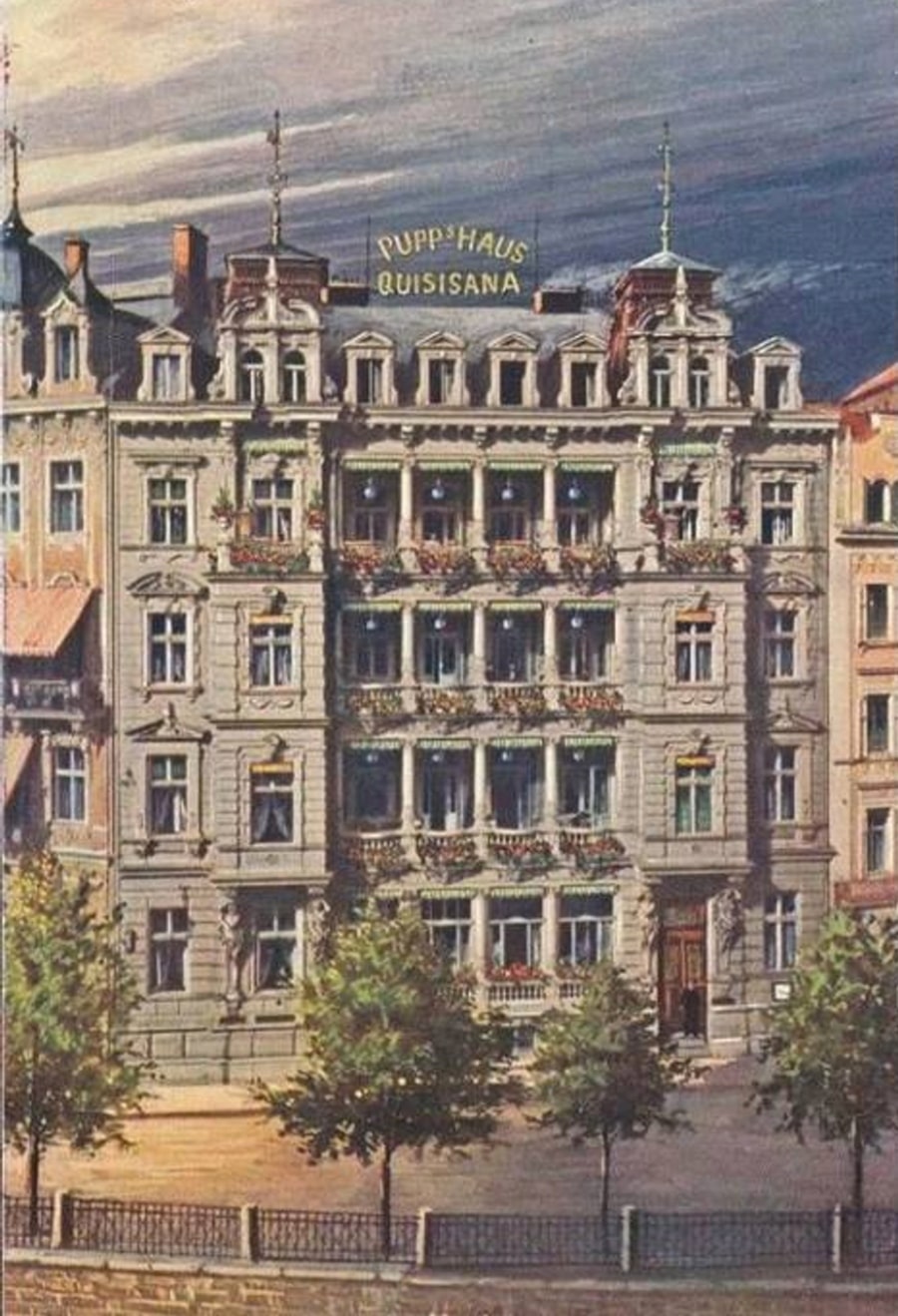


The acanthus is one of the most common plant forms to make foliage ornament and decoration. In architecture, an ornament may be carved into stone or wood to resemble leaves from the Mediterranean species of the Acanthus genus of plants, which have deeply cut leaves with some similarity to those of the thistle and poppy.


An acroterion is an architectural ornament placed on a flat pedestal called the acroter or plinth and mounted at the apex or corner of a pediment or tympanum of a building in the classical style. The acroterion may take a wide variety of forms, such as a statue, tripod, disc, urn, palmette, or some other sculpted feature. Acroteria are also found in Gothic architecture. They are sometimes incorporated into furniture designs.


An anchor plate, floor plate, or wall washer is a large plate or washer connected to a tie rod or bolt. Anchor plates are used on exterior walls of masonry buildings, for structural reinforcement against lateral bowing. Anchor plates are made of cast iron, sometimes wrought iron or steel, and are often made in a decorative style. They are commonly found in many older cities, towns, and villages in Europe and in more recent cities with substantial 18th- and 19th-century brick construction.


An apron, in architecture, is a raised section of ornamental stonework below a window ledge, stone tablet, or monument. Aprons were used by Roman engineers to build Roman bridges. The main function of an apron was to surround the feet of the piers.


An astragal is a convex ornamental profile that separates two architectural components in classical architecture. The name is derived from the ancient Greek astragalos which means cervical vertebra. Astragals were used for columns as well as for the moldings of the entablature.


In European architectural sculpture, an atlas (also known as an atlant, or atlante) is a support sculpted in the form of a man, which may take the place of a column, a pier or a pilaster. The term atlantes is the Greek plural of the name Atlasthe Titan who was forced to hold the sky on his shoulders for eternity. The alternative term, telamones, also is derived from a later mythological hero, Telamon, one of the Argonauts, who was the father of Ajax.


An auditorium is a room built to enable an audience to hear and watch performances. For movie theatres, the number of auditoria (or auditoriums) is expressed as the number of screens. Auditoria can be found in entertainment venues, community halls, and theaters, and may be used for rehearsal, presentation, performing arts productions, or as a learning space.


An avant-corps, a French term literally meaning "fore-body", is a part of a building, such as a porch or pavilion, that juts out from the corps de logis, often taller than other parts of the building. It is common in façades in French Baroque architecture.


An awning or overhang is a secondary covering attached to the exterior wall of a building. It is typically composed of canvas woven of acrylic, cotton or polyester yarn, or vinyl laminated to polyester fabric that is stretched tightly over a light structure of aluminium, iron or steel, possibly wood or transparent material.


Balconet or balconette is an architectural term to describe a false balcony, or railing at the outer plane of a window-opening reaching to the floor, and having, when the window is open, the appearance of a balcony.


A baluster is a vertical moulded shaft, square, or lathe-turned form found in stairways, parapets, and other architectural features. In furniture construction it is known as a spindle. Common materials used in its construction are wood, stone, and less frequently metal and ceramic. A group of balusters supporting a handrail, coping, or ornamental detail are known as a balustrade.


A bifora is a type of window divided vertically into two openings by a small column or a mullion or a pilaster; the openings are topped by arches, round or pointed. Sometimes the bifora is framed by a further arch; the space between the two arches may be decorated with a coat of arms or a small circular opening. The bifora was used in Byzantine architecture, including Italian buildings such as the Basilica of Sant'Apollinare Nuovo, in Ravenna. Typical of the Romanesque and Gothic periods, in which it became an ornamental motif for windows and belfries, the bifora was also often used during the Renaissance period. In Baroque architecture and Neoclassical architecture, the bifora was largely forgotten or replaced by elements like the three openings of the Venetian window. It was also copied in the Moorish architecture in Spain.


A bossage is an uncut stone that is laid in place in a building, projecting outward from the building. This uncut stone is either for an ornamental purpose, creating a play of shadow and light, or for a defensive purpose, making the wall less vulnerable to attacks.


In architecture the capital (from the Latin caput, or "head") or chapiter forms the topmost member of a column (or a pilaster). It mediates between the column and the load thrusting down upon it, broadening the area of the column's supporting surface. The capital, projecting on each side as it rises to support the abacus, joins the usually square abacus and the usually circular shaft of the column.


A cartouche (also cartouch) is an oval or oblong design with a slightly convex surface, typically edged with ornamental scrollwork. It is used to hold a painted or low-relief design. Since the early 16th century, the cartouche is a scrolling frame device, derived originally from Italian cartuccia. Such cartouches are characteristically stretched, pierced and scrolling.


A caryatid is a female statue that's used as a pillar or pilaster supporting an entablature on her head. The Greek term karyatides literally means "maidens of Karyai", an ancient town on the Peloponnese. Caryatids are mostly used in Renaissance architecture and that of the 18th and 19th centuries. An atlas or telamon is a male version of a caryatid, that is, a sculpted male statue serving as architectural support.


In architecture, a corbel is a structural piece of stone, wood or metal jutting from a wall to carry a superincumbent weight, a type of bracket. A corbel is a solid piece of material in the wall, whereas a console is a piece applied to the structure.


In architecture, a cornice (from the Italian cornice meaning "ledge") is generally any horizontal decorative moulding that crowns a building or furniture element - the cornice over a door or window, for instance, or the cornice around the top edge of a pedestal or along the top of an interior wall.


Cresting, in architecture, is ornamentation attached to the ridge of a roof, cornice, coping or parapet, usually made of a metal such as iron or copper. Cresting is associated with Second Empire architecture, where such decoration stands out against the sharp lines of the mansard roof. It became popular in the late 19th century, with mass-produced sheet metal cresting patterns available by the 1890s.


A dentil is a small block used as a repeating ornament in the bedmould of a cornice. Dentils are found in ancient Greek and Roman architecture, and also in later styles such as Neoclassical, Federal, Georgian Revival, Greek Revival, Renaissance Revival, Second Empire, and Beaux-Arts architecture.


Egg-and-dart, also known as egg-and-tongue, egg and anchor, or egg and star, is an ornamental device adorning the fundamental quarter-round, convex ovolo profile of molding, consisting of alternating details on the face of the ovolotypically an egg-shaped object alternating with a V-shaped element (e.g., an arrow, anchor, or dart). The device is carved or otherwise fashioned into ovolos composed of wood, stone, plaster, or other materials.


An epigraph is an inscription or legend that serves mainly to characterize a building, distinguishing itself from the inscription itself in that it is usually shorter and it also announces the fate of the building.


A festoon, (originally a festal garland, Latin festum, feast) is a wreath or garland hanging from two points, and in architecture typically a carved ornament depicting conventional arrangement of flowers, foliage or fruit bound together and suspended by ribbons. The motif is sometimes known as a swag when depicting fabric or linen.


A finial or hip knob is an element marking the top or end of some object, often formed to be a decorative feature. In architecture, it is a small decorative device, employed to emphasize the apex of a dome, spire, tower, roof, gable, or any of various distinctive ornaments at the top, end, or corner of a building or structure.

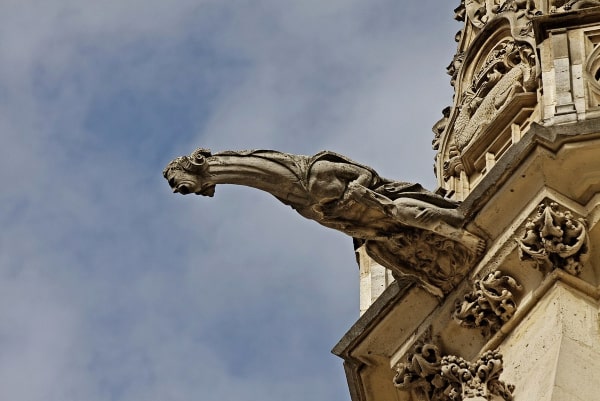
In architecture and specifically Gothic architecture, a gargoyle is a carved or formed grotesque with a spout designed to convey water from a roof and away from the side of a building, thereby preventing it from running down masonry walls and eroding the mortar between. Architects often used multiple gargoyles on a building to divide the flow of rainwater off the roof to minimize potential damage from rainstorms. A trough is cut in the back of the gargoyle and rainwater typically exits through the open mouth. Gargoyles are usually elongated fantastical animals because their length determines how far water is directed from the wall.


The Green Man, and very occasionally the Green Woman, is a legendary being primarily interpreted as a symbol of rebirth, representing the cycle of new growth that occurs every spring. The Green Man is most commonly depicted in a sculpture or other representation of a face that is made of or completely surrounded by leaves. The Green Man motif has many variations. Branches or vines may sprout from the mouth, nostrils, or other parts of the face, and these shoots may bear flowers or fruit. Found in many cultures from many ages around the world, the Green Man is often related to natural vegetation deities. Often used as decorative architectural ornaments, Green Men are frequently found in carvings on both secular and ecclesiastical buildings.


A gutta (literally means "drops") is a small water-repelling, cone-shaped projection used near the top of the architrave of the Doric order in classical architecture. It is thought that the guttae were a skeuomorphic representation of the pegs used in the construction of the wooden structures that preceded the familiar Greek architecture in stone. However, they have some functionality, as water drips over the edges, away from the edge of the building.


A keystone is a wedge-shaped stone at the apex of a masonry arch or typically a round-shaped one at the apex of a vault. In both cases it is the final piece placed during construction and locks all the stones into position, allowing the arch or vault to bear weight. In arches and vaults, keystones are often enlarged beyond the structural requirements and decorated. A variant in domes and crowning vaults is a lantern.


Leaf and dart is an ornamental motif made up of heart-shaped leaves alternating with spearheads. This motif was used in Ancient Greek and Roman architecture. It was taken up again during the Renaissance, abundantly in the 18th century, being used in the Louis XVI style.


A lesene, also called a pilaster strip, is an architectural term for a narrow, low-relief, vertical pillar in a wall. It resembles a pilaster but does not have a base or capital. It is typical in Lombardic and Rijnlandish architectural building styles. Lesenes are used in architecture to vertically divide a facade or other wall surface optically, albeitunlike pilasterswithout a base or capital. Their function is ornamental, not just to decorate the plain surface of a wall but, in the case of corner lesenes, to emphasize the edges of a building.


A loggia is a covered exterior corridor or porch that is part of the ground floor or can be elevated on another level. The roof is supported by columns or arches and the outer side is open to the elements.


A lunette is a half-moon-shaped architectural space, variously filled with sculpture, painted, glazed, filled with recessed masonry, or void. A lunette may also be segmental, and the arch may be an arc taken from an oval. A lunette window is commonly called a half-moon window, or fanlight when bars separating its panes fan out radially.


In architecture, a mascaron ornament is a face, usually human, sometimes frightening or chimeric whose alleged function was originally to frighten away evil spirits so that they would not enter the building. The concept was subsequently adapted to become a purely decorative element. The most recent architectural styles to extensively employ mascarons were Beaux Arts and Art Nouveau.


A medallion is a carved relief in the shape of an oval or circle, used as an ornament on a building or on a monument. Medallions were mainly used in the 18th and 19th centuries as decoration on buildings. They are made of stone, wood, ceramics or metal.


A niche is a recess in the thickness of a wall. By installing a niche, the wall surface will be deeper than the rest of the wall over a certain height and width. A niche is often rectangular in shape, sometimes a niche is closed at the top with an arch, such as the round-arched friezes in a pilaster strip decoration. Niches often have a special function such as an apse or choir niche that houses an altar, or a tomb.


An oriel window is a form of bay window which protrudes from the main wall of a building but does not reach to the ground. Supported by corbels, brackets, or similar cantilevers, an oriel window is most commonly found projecting from an upper floor but is also sometimes used on the ground floor.


The palmette is a motif in decorative art which, in its most characteristic expression, resembles the fan-shaped leaves of a palm tree. It has a far-reaching history, originating in ancient Egypt with a subsequent development through the art of most of Eurasia, often in forms that bear relatively little resemblance to the original. In ancient Greek and Roman uses it is also known as the anthemion. It is found in most artistic media, but especially as an architectural ornament, whether carved or painted, and painted on ceramics.


A pediment is an architectural element found particularly in Classical, Neoclassical and Baroque architecture, and its derivatives, consisting of a gable, usually of a triangular shape, placed above the horizontal structure of the lintel, or entablature, if supported by columns. The tympanum, the triangular area within the pediment, is often decorated with relief sculpture. A pediment is sometimes the top element of a portico. For symmetric designs, it provides a center point and is often used to add grandness to entrances.


In classical architecture, a pilaster is an architectural element used to give the appearance of a supporting column and to articulate an extent of wall, with only an ornamental function. It consists of a flat surface raised from the main wall surface, usually treated as though it were a column, with a capital at the top, plinth (base) at the bottom, and the various other column elements.


A protome is a type of adornment that takes the form of the head and upper torso of either a human or an animal. Protomes were often used to decorate ancient Greek architecture, sculpture, and pottery. Protomes were also used in Persian monuments.


A putto is a figure in a work of art depicted as a chubby male child, usually naked and sometimes winged. Originally limited to profane passions in symbolism, the putto came to represent the sacred cherub, and in Baroque art the putto came to represent the omnipresence of God.


Quoins are masonry blocks at the corner of a wall. Some are structural, providing strength for a wall made with inferior stone or rubble, while others merely add aesthetic detail to a corner.


A rosette is a round, stylized flower design. The rosette derives from the natural shape of the botanical rosette, formed by leaves radiating out from the stem of a plant and visible even after the flowers have withered. The rosette design is used extensively in sculptural objects from antiquity, appearing in Mesopotamia, and in funeral steles' decoration in Ancient Greece. The rosette was another important symbol of Ishtar which had originally belonged to Inanna along with the Star of Ishtar. It was adopted later in Romaneseque and Renaissance architecture, and also common in the art of Central Asia, spreading as far as India where it is used as a decorative motif in Greco-Buddhist art.


A spandrel is a roughly triangular space, usually found in pairs, between the top of an arch and a rectangular frame; between the tops of two adjacent arches or one of the four spaces between a circle within a square. They are frequently filled with decorative elements.


A spire is a tall, slender, pointed structure on top of a roof or tower, especially at the summit of church steeples. A spire may have a square, circular, or polygonal plan, with a roughly conical or pyramidal shape. Spires are typically built of stonework or brickwork, or else of timber structure with metal cladding, ceramic tiling, shingles, or slates on the exterior.


The term stained glass refers to colored glass as a material and to works created from it. Throughout its thousand-year history, the term has been applied almost exclusively to the windows of churches and other significant religious buildings. Although traditionally made in flat panels and used as windows, the creations of modern stained glass artists also include three-dimensional structures and sculptures.


In Classical architecture a term or terminal figure is a human head and bust that continues as a square tapering pillar-like form. In the architecture and the painted architectural decoration of the European Renaissance and the succeeding Classical styles, term figures are quite common. Often they represent minor deities associated with fields and vineyards and the edges of woodland, Pan and fauns and Bacchantes especially, and they may be draped with garlands of fruit and flowers.


Triglyph is an architectural term for the vertically channeled tablets of the Doric frieze in classical architecture, so called because of the angular channels in them. The rectangular recessed spaces between the triglyphs on a Doric frieze are called metopes. The raised spaces between the channels themselves (within a triglyph) are called femur in Latin or meros in Greek. In the strict tradition of classical architecture, a set of guttae, the six triangular "pegs" below, always go with a triglyph above (and vice versa), and the pair of features are only found in entablatures of buildings using the Doric order. The absence of the pair effectively converts a building from being in the Doric order to being in the Tuscan order.


In architecture, a turret is a small tower that projects vertically from the wall of a building such as a medieval castle. Turrets were used to provide a projecting defensive position allowing covering fire to the adjacent wall in the days of military fortification. As their military use faded, turrets were used for decorative purposes.


A tympanum (from Greek and Latin words meaning "drum") is the semi-circular or triangular decorative wall surface over an entrance, door or window, which is bounded by a lintel and an arch. It often contains pedimental sculpture or other imagery or ornaments. Many architectural styles include this element.


A volute is a spiral, scroll-like ornament that forms the basis of the Ionic order, found in the capital of the Ionic column. It was later incorporated into Corinthian order and Composite column capitals. The word derives from the Latin voluta ("scroll").


Ferdinand Fellner (19 April 1847 - 22 March 1916) was an Austrian architect. Fellner joined his ailing father's architecture firm at the age of nineteen. After his death he founded the architecture studio Fellner & Helmer together with Hermann Helmer in 1873.


Friedrich Ohmann (21 December 1858, Lemberg - 6 April 1927, Vienna) was an Austrian architect in the Historicist style. His father was a building official. In 1877, he began his studies in architecture at the Technical University in Vienna. His professors there included Heinrich von Ferstel and Karl König. In order to gain more creative training, he enrolled at the Academy of Fine Arts and studied with Friedrich von Schmidt. From 1889 to 1899, he was a Professor of decorative architecture at the Academy of Arts, Architecture, and Design in Prague, and was involved in several restoration projects. He served as the artistic director for the Neue Hofburg from 1899 to 1907. Early in 1918, he presented the first drafts for a large monument dedicated to Emperor Franz Joseph I, which he thought would be a logical addition to the Votivkirhe, but the project was never pursued after the war.


Hermann Gottlieb Helmer (13 July 1849 - 2 April 1919) was a German architect who mainly worked in Austria. After completing an apprenticeship as a bricklayer, and some further education he joined the architecture firm of Ferdinand Fellner. After his death he founded the architecture studio Fellner & Helmer together with his son Ferdinand Fellner in 1873.


Berlin is the capital and largest city of Germany by both area and population. Berlin straddles the banks of the Spree, which flows into the Havel (a tributary of the Elbe) in the western borough of Spandau. First documented in the 13th century and at the crossing of two important historic trade routes. erlin became the capital of the Margraviate of Brandenburg (1417-1701), the Kingdom of Prussia (1701-1918), the German Empire (1871-1918), the Weimar Republic (1919-1933), and the Third Reich (1933-1945). Berlin in the 1920s was the third-largest municipality in the world. After World War II and its subsequent occupation by the victorious countries, the city was divided; West Berlin became a de facto exclave of West Germany, surrounded by the Berlin Wall (1961-1989) and East German territory. East Berlin was declared the capital of East Germany, while Bonn became the West German capital. Following German reunification in 1990, Berlin once again became the capital of all of Germany.

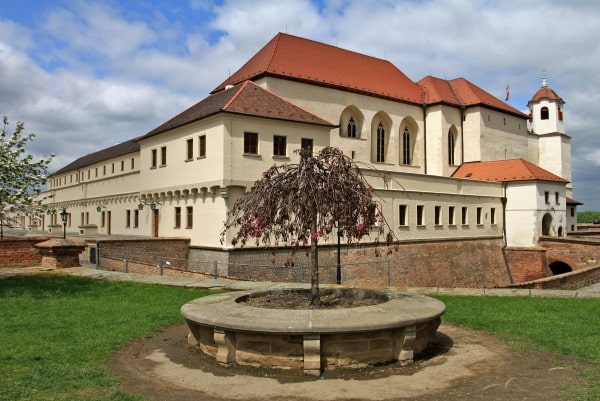
Brno is a city in the South Moravian Region of the Czech Republic. Located at the confluence of the Svitava and Svratka rivers. Brno is the former capital city of Moravia and the political and cultural hub of the South Moravian Region. The Brno basin has been inhabited since prehistoric times, but the town's direct predecessor was a fortified settlement of the Great Moravian Empire known as Staré Zámky, which was inhabited from the Neolithic Age until the early 11th century. In December 1805 the Battle of Austerlitz was fought near the city; the battle is also known as the "Battle of the Three Emperors". Brno itself was not involved with the battle, but the French Emperor Napoleon Bonaparte spent several nights here at that time, and again in 1809.


Graz is the capital city of the Austrian state of Styria and the second-largest city in Austria after Vienna. Graz is known as a college and university city, with four colleges and four universities. Its historic centre is one of the best-preserved city centres in Central Europe. In 1999, the city's historic centre was added to the UNESCO list of World Heritage Sites and in 2010 the designation was expanded to include Eggenberg Palace on the western edge of the city. The oldest settlement on the ground of the modern city of Graz dates back to the Copper Age. However, no historical continuity exists of a settlement before the Middle Ages.


Istanbul, formerly known as Constantinople, is the largest city in Turkey and the country's economic, cultural and historic center. The city straddles the Bosporus strait, and lies in both Europe and Asia. Founded as Byzantion by Megarian colonists in the 7th century BCE, and renamed by Constantine the Great first as New Rome during the official dedication of the city as the new Roman capital in 330 CE, which he soon afterwards changed to Constantinople, the city grew in size and influence, becoming a beacon of the Silk Road and one of the most important cities in history.


Leipzig is the most populous city in the German state of Saxony. Leipzig has been a trade city since at least the time of the Holy Roman Empire. The city sits at the intersection of the Via Regia and the Via Imperii, two important medieval trade routes. Leipzig was once one of the major European centers of learning and culture in fields such as music and publishing. Leipzig has long been a major center for music, both classical as well as modern "dark alternative music" or darkwave genres. The Oper Leipzig is one of the most prominent opera houses in Germany. Leipzig is also home to the University of Music and Theatre "Felix Mendelssohn Bartholdy". The Leipzig Gewandhaus Orchestra, established in 1743, is one of the oldest symphony orchestras in the world.

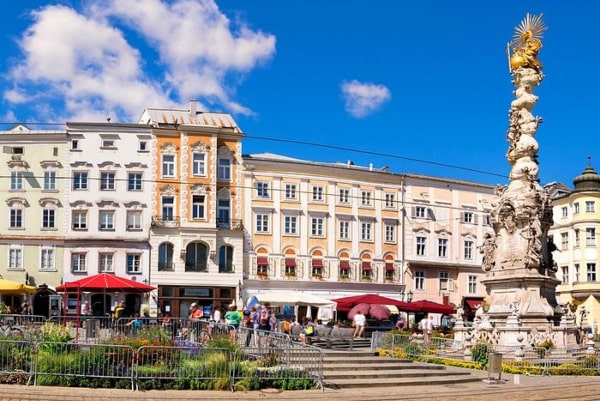
Linz is a statutory city in Austria, located on the river Danube and is the country's third largest city after Vienna and Graz. It is the capital of the state of Upper Austria and an important industrial city. It is also the home of the mathematician Johannes Kepler and the composer Anton Bruckner, who both worked there. The University of Linz is named after Kepler and the conservatory after Bruckner. In 2009, Linz was one of the two European Capitals of Culture, alongside Vilnius.


London is the capital and largest city of England and the United Kingdom, which stands on the River Thames in south-east England at the head of the estuary down to the North Sea, and has been a major settlement for two millennia. The City of London, its ancient core and financial center, was founded by the Romans as Londinium and retains its medieval boundaries. As one of the world's major global cities, London exerts a strong influence on its arts, entertainment, fashion, commerce and finance, education, health care, media, science and technology, tourism, and transport and communications.


Moscow is the capital and largest city of Russia and is located on the Moskva River in Central Russia. First documented in 1147, Moscow grew to become a prosperous and powerful city that served as the capital of the Grand Duchy that bears its namesake. When the Grand Duchy of Moscow evolved into the Tsardom of Russia, Moscow still remained as the political and economic center for most of the Tsardom's history. As the historic core of Russia, Moscow serves as the home of numerous Russian artists, scientists, and sports figures due to the presence of its various museums, academic and political institutions, and theatres. The city is home to several UNESCO World Heritage Sites and is well known for its display of Russian architecture, particularly its historic Red Square, and buildings such as the Saint Basil's Cathedral and the Moscow Kremlin, of which the latter serves as the seat of power of the Government of Russia.

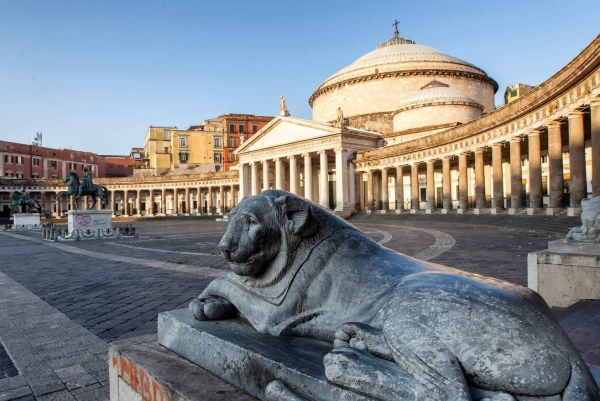
Naples is the regional capital of Campania and the third-largest city in Italy. Founded by Greeks in the first millennium BC, Naples is one of the oldest continuously inhabited urban areas in the world. In the eighth century BC, a colony known as Parthenope was established on the Pizzofalcone hill. Naples served as the capital of the Duchy of Naples (6611139), subsequently as the capital of the Kingdom of Naples (12821816), and finally as the capital of the Kingdom of the Two Sicilies, until the unification of Italy in 1861. Naples is also considered a capital of the Baroque, beginning with the artist Caravaggio's career in the 17th century, and the artistic revolution he inspired.


New York, often called New York City to distinguish it from New York State, is the most populous city in the United States. New York City traces its origins to a trading post founded on the southern tip of Manhattan Island by Dutch colonists in approximately 1624. The settlement was named New Amsterdam in 1626 and was chartered as a city in 1653. The city came under English control in 1664 and was renamed New York after King Charles II of England granted the lands to his brother, the Duke of York.


Paris is the capital and most populous city of France. Since the 17th century, Paris has been one of Europe`s major centers of finance, diplomacy, commerce, fashion, science, and arts. Paris is located in northern central France, in a north-bending arc of the river Seine whose crest includes two islands, the Île Saint-Louis and the larger Île de la Cité, which form the oldest part of the city.


Prague is the capital and largest city in the Czech Republic and the historical capital of Bohemia and is situated on the Vltava river. Prague is home to a number of well-known cultural attractions, many of which survived the violence and destruction of 20th-century Europe. Main attractions include Prague Castle, Charles Bridge, Old Town Square with the Prague astronomical clock, the Jewish Quarter, Petřín hill and Vyehrad. Since 1992, the extensive historic center of Prague has been included in the UNESCO list of World Heritage Sites. The city has more than ten major museums, along with numerous theaters, galleries, cinemas, and other historical exhibits. An extensive modern public transportation system connects the city. It is home to a wide range of public and private schools, including Charles University in Prague, the oldest university in Central Europe.


Saint Petersburg, formerly known as Petrograd (19141924) and later Leningrad (19241991), is the second-largest city in Russia. It is situated on the Neva River, at the head of the Gulf of Finland on the Baltic Sea. The city was founded by Tsar Peter the Great on 27 May 1703 on the site of a captured Swedish fortress and was named after the apostle Saint Peter. Saint Petersburg is historically and culturally associated with the birth of the Russian Empire and Russia's entry into modern history as a European great power.

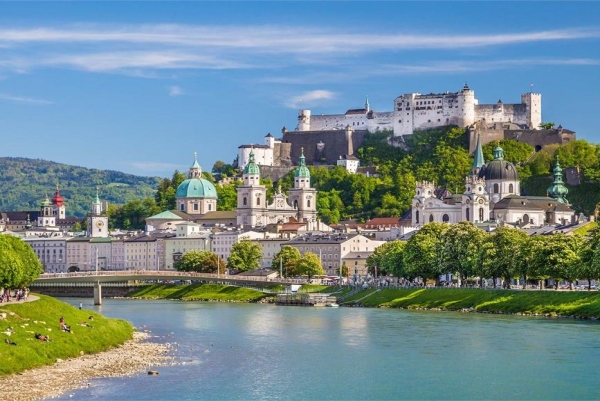
Salzburg is a city in Austria and is the capital of the state of the same name. The city is located on the Salzach in the Flachgau region near the border with Germany. Salzburg is famous as Mozart's birthplace and hosts the Salzburger Festspiele in summer. The much-visited city center is in its entirety on the UNESCO World Heritage List. It is dominated by baroque buildings, including the cathedral, and by the Hohensalzburg Fortress, a medieval fortress on a hill 120 m above the town. Salzburg has been the chief town of an archbishopric since the end of the eighth century, whose influence extended far into Bavaria and into Austria.


Vienna is the national capital, largest city, and one of nine states of Austria. Vienna is Austria's most populous city, and its cultural, economic, and political center. Vienna's ancestral roots lie in early Celtic and Roman settlements that transformed into a Medieval and Baroque city. It is well known for having played a pivotal role as a leading European music center, from the age of Viennese Classicism through the early part of the 20th century. The historic center of Vienna is rich in architectural ensembles, including Baroque palaces and gardens, and the late-19th-century Ringstraße lined with grand buildings, monuments and parks.


Zagreb is the capital and largest city of Croatia. It is in the northwest of the country, along the Sava river, at the southern slopes of the Medvednica mountain. Zagreb is a city with a rich history dating from Roman times. The oldest settlement in the vicinity of the city was the Roman Andautonia, in today's čitarjevo. The name "Zagreb" is recorded in 1134, in reference to the foundation of the settlement at Kaptol in 1094. Zagreb became a free royal city in 1242. The etymology of the name Zagreb is unclear. It was used for the united city only from 1852, but it had been in use as the name of the Zagreb Diocese since the 12th century and was increasingly used for the city in the 17th century.

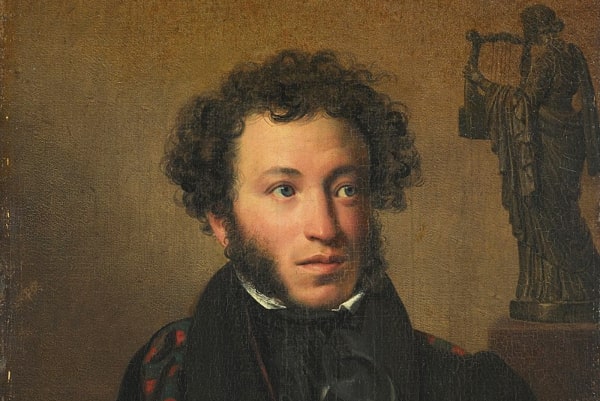
Alexander Sergeyevich Pushkin was a Russian poet, playwright, and novelist of the Romantic era. He is considered by many to be the greatest Russian poet and the founder of modern Russian literature. Pushkin was born into the Russian nobility in Moscow. His father, Sergey Lvovich Pushkin, belonged to an old noble family. His maternal great-grandfather was Major-General Abram Petrovich Gannibal, a nobleman of Cameroonian origin who was kidnapped from his homeland and raised in the Emperor's court household as his godson. He published his first poem at the age of 15 and was widely recognized by the literary establishment by the time of his graduation from the Tsarskoye Selo Lyceum. Pushkin was fatally wounded in a duel with his wife's alleged lover and her sister's husband Georges-Charles de Heeckeren d'Anthčs, also known as Dantes-Gekkern, a French officer serving with the Chevalier Guard Regiment.

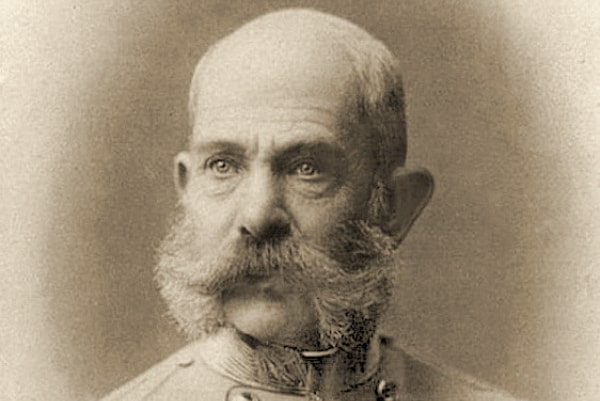
Franz Joseph I was Emperor of Austria and king of Hungary. He became emperor during the Revolutions of 1848 after the abdication of his uncle, Ferdinand I. With his prime minister, Felix, prince zu Schwarzenberg, he achieved a powerful position for Austria, in particular with the Punctation of Olmütz convention in 1850. His harsh, absolutist rule within Austria produced a strong central government but also led to rioting and an assassination attempt. Following Austrias defeat by Prussia in the Seven Weeks War (1866), he responded to Hungarian national unrest by accepting the Compromise of 1867. He adhered to the Three Emperors League and formed an alliance with Prussian-led Germany that led to the Triple Alliance (1882). In 1898 his wife was assassinated, and in 1889 his son Rudolf, his heir apparent died in a suicide love pact. In 1914 his ultimatum to Serbia following the murder of the next heir presumptive, Franz Ferdinand, led Austria and Germany into World War I.


Kemal Atatürk was a Turkish marshal and statesman who was the first President of Turkey from 1923 to his death in 1938. He is known for being a leader who freed his people from being controlled by other countries. He also started changes that founded the Turkish nation-state based on social and economic nationalism, which was modern and similar to Western civilization. While the Ottoman Empire was collapsing after the war, Atatürk organized a nationalist movement that created the new, secular Republic of Turkey. That meant that the country's government was no longer led by hereditary or religious leaders.

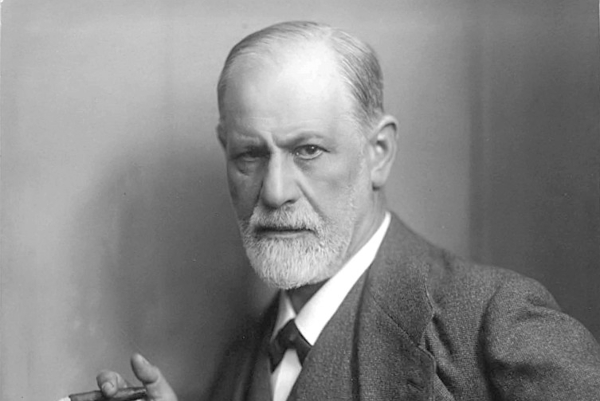
Sigmund Freud, born Sigismund Schlomo Freud was a neurologist from Austria-Hungary and the founder of psychoanalysis, a clinical method for evaluating and treating pathologies in the psyche through dialogue between a patient and a psychoanalyst. Freud was born to Galician Jewish parents in the Moravian town of Freiberg. Although Freud's theories and methods are controversial, he is regarded as one of the most influential psychologists and thinkers of the 20th century.


The caduceus is the staff carried by Hermes in Greek mythology and consequently by Hermes Trismegistus in Greco-Egyptian mythology. The same staff was also borne by heralds in general, for example by Iris, the messenger of Hera. It is a short staff entwined by two serpents, sometimes surmounted by wings. In Roman iconography, it was often depicted being carried in the left hand of Mercury, the messenger of the gods.


Hermes is an Olympian deity in ancient Greek religion and mythology. Hermes is considered the herald of the gods. He is also considered the protector of human heralds, travellers, thieves, merchants, and orators. He is able to move quickly and freely between the worlds of the mortal and the divine, aided by his winged sandals. Hermes plays the role of the psychopomp or "soul guide"a conductor of souls into the afterlife.


In ancient Greek religion and mythology, the Muses are the inspirational goddesses of literature, science, and the arts. They were considered the source of the knowledge embodied in the poetry, lyric songs, and myths that were related orally for centuries in ancient Greek culture. Melete, Aoede, and Mneme are the original Boeotian Muses, and Calliope, Clio, Erato, Euterpe, Melpomene, Polyhymnia, Terpsichore, Thalia, and Urania are the nine Olympian Muses. In modern figurative usage, a Muse may be a source of artistic inspiration.

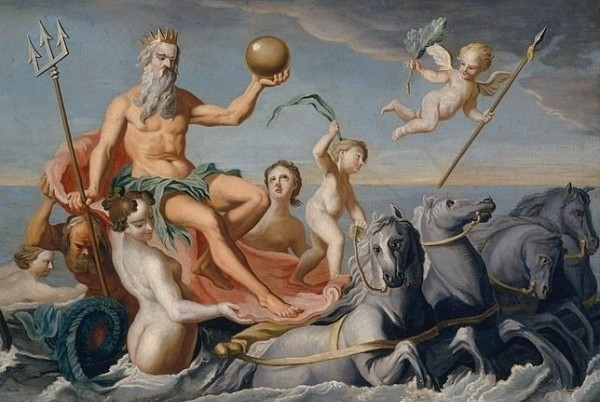
Poseidon was one of the Twelve Olympians in ancient Greek religion and mythology, presiding over the sea, storms, earthquakes, and horses. He was the protector of seafarers and the guardian of many Hellenic cities and colonies. In pre-Olympian Bronze Age Greece, Poseidon was venerated as a chief deity at Pylos and Thebes, with the cult title "earth-shaker"; in the myths of isolated Arcadia, he is related to Demeter and Persephone and was venerated as a horse, and as a god of the waters. Poseidon maintained both associations among most Greeks: He was regarded as the tamer or father of horses, who, with a strike of his trident, created springs (in the Greek language, the terms for both are related). His Roman equivalent is Neptune.


The bow is the prow of a ship and is its forward point. Most bows are designed to reduce ship drag and pitch. Many seagoing vessels are equipped with a bulbous bow to reduce wave resistance. The construction consists of the forecastle and forepeak and often the holds behind the collision or forepeak bulkhead.


The First World War began on July 28, 1914, and lasted until November 11, 1918. It was a global war and lasted exactly 4 years, 3 months, and 2 weeks. Most of the fighting was in continental Europe. Soldiers from many countries took part, and it changed the colonial empires of the European powers. Before World War II began in 1939, World War I was called the Great War, or the World War. Other names are the Imperialist War and the Four Years' War. There were 135 countries that took part in the First World War, and nearly 10 million people died while fighting. Before the war, European countries had formed alliances to protect themselves. However, that made them divide themselves into two groups. When Archduke Franz Ferdinand of Austria was assassinated on June 28, 1914, Austria-Hungary blamed Serbia and declared war on it. Russia then declared war on Austria-Hungary, which set off a chain of events in which members from both groups of countries declared war on each other.

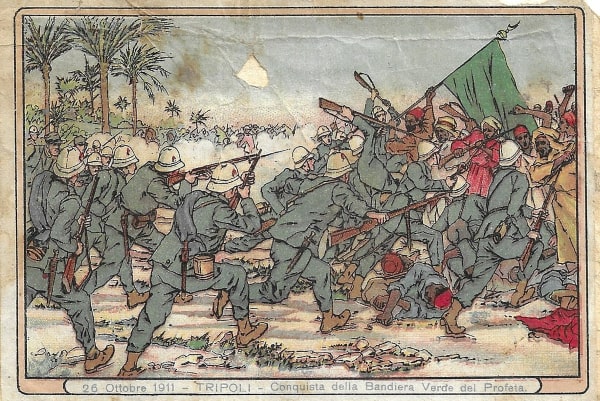
The Italo-Turkish or Turco-Italian War was fought between the Kingdom of Italy and the Ottoman Empire from 29 September 1911 to 18 October 1912. As a result of this conflict, Italy captured the Ottoman Tripolitania Vilayet, of which the main sub-provinces were Fezzan, Cyrenaica, and Tripoli itself. These territories became the colonies of Italian Tripolitania and Cyrenaica, which would later merge into Italian Libya.


The Second World War was a global war that involved fighting in most of the world. Most countries fought from 1939 to 1945, but some started fighting in 1937. Most of the world's countries, including all of the great powers, fought as part of two military alliances: the Allies and the Axis Powers. It involved more countries, cost more money, involved more people, and killed more people than any other war in history. Between 50 to 85 million people died, most of whom were civilians. The war included massacres, a genocide called the Holocaust, strategic bombing, starvation, disease, and the only use of nuclear weapons against civilians in history.


A winged wheel is a symbol used historically on monuments by the Ancient Greeks and Romans and more recently as a heraldic charge. The symbol is considered to be distinct from the older winged circle symbol which was commonly used in Mesopotamian and Assyrian symbolism. It was used by the ancient Greeks as a symbol of Hermes, the herald of the Gods, but despite this, it is relatively rare on surviving Greek and Roman monuments. When it does appear it is mainly as an abbreviation or indication of a chariot or to symbolize motion. The winged wheel is often used to represent the fabled chariot or velocipede of the Greek god Triptolemus.

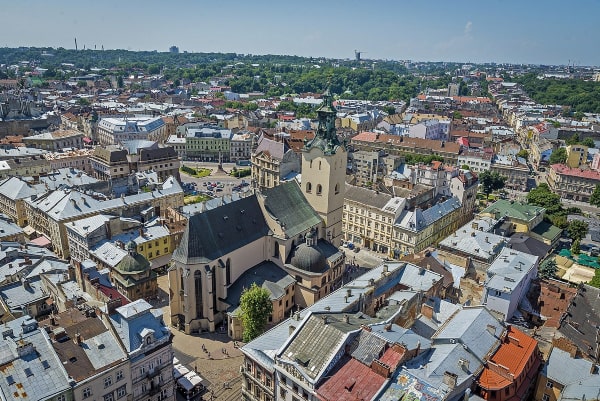
Lviv is the capital city of Lviv Oblast in Ukraine. During the city's history, it was ruled by many countries. When part of Poland it was called Lwów (pronounced and sometimes spelled Lvov). In German, it was known as Lemberg, which was part of the Austrian and Austro-Hungarian Empires and again under Nazi German occupation. From 1350 until 1772 it belonged to the Kingdom of Poland and from 1918 to 1939 to the Republic of Poland.

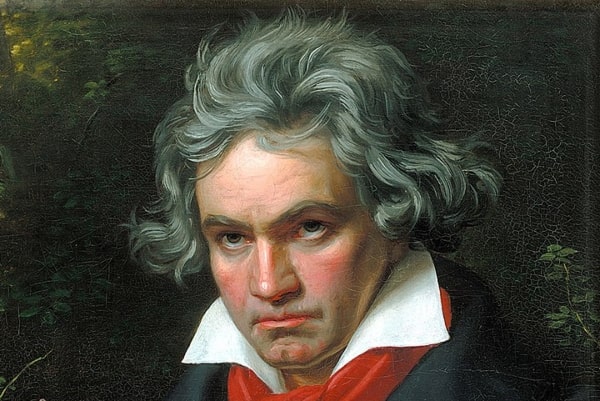
Ludwig van Beethoven (Bonn, December 15, 16 or 17, 1770 - Vienna, March 26, 1827) was a German composer, musician, virtuoso and conductor. In his early period, his style was directly related to that of Mozart and Haydn, with whom he is considered part of the First Viennese School. He brought classicism to completion and introduced romanticism in his late period. He is considered one of the most influential composers. His oeuvre has had a dominant influence on nineteenth-century music.

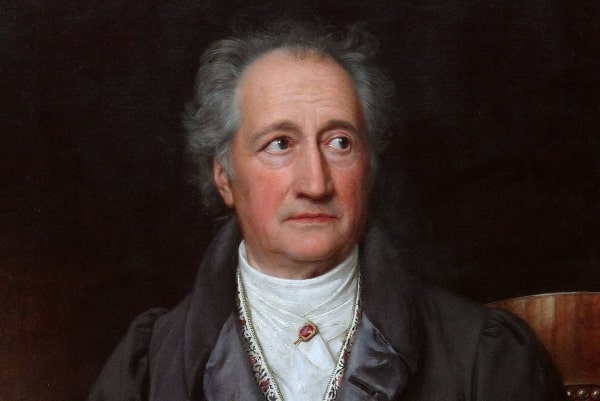
Johann Wolfgang von Goethe (28 August 1749 - 22 March 1832) was a German polymath and writer, who is widely regarded as the greatest and most influential writer in the German language. His work has had a profound and wide-ranging influence on Western literary, political, and philosophical thought from the late 18th century to the present day. Goethe was a German poet, playwright, novelist, scientist, statesman, theatre director, and critic. His works include plays, poetry, literature, and aesthetic criticism, as well as treatises on botany, anatomy, and color.

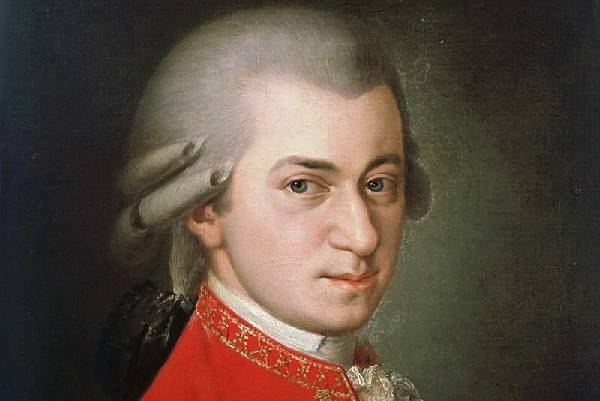
Wolfgang Amadeus Mozart (27 January 1756 - 5 December 1791) was a prolific and influential composer of the Classical period. Despite his short life, his rapid pace of composition resulted in more than 800 works of virtually every Western classical genre of his time. Many of these compositions are acknowledged as pinnacles of the symphonic, concertante, chamber, operatic, and choral repertoire. Mozart is widely regarded as among the greatest composers in the history of Western music, with his music admired for its "melodic beauty, its formal elegance and its richness of harmony and texture". Born in Salzburg, then in the Holy Roman Empire, and currently in Austria, Mozart showed prodigious ability from his earliest childhood. Already competent on keyboard and violin, he composed from the age of five and performed before European royalty. His father took him on a grand tour of Europe and then three trips to Italy. At 17, he was a musician at the Salzburg court but grew restless and traveled in search of a better position. While visiting Vienna in 1781, Mozart was dismissed from his Salzburg position. He stayed in Vienna, where he achieved fame but little financial security. During his final years there, he composed many of his best-known symphonies, concertos, and operas. His Requiem was largely unfinished by the time of his death at the age of 35, the circumstances of which are uncertain and much mythologized.

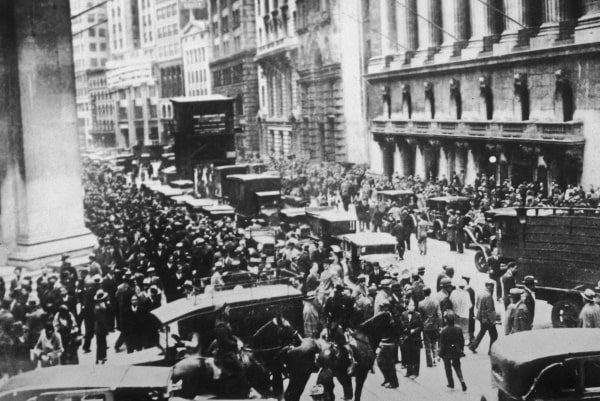
The Great Depression was the greatest economic depression of the twentieth century. This arose as a result of the stock market crash of 1929, during which stock prices on Wall Street in New York plummeted at an unprecedented rate. The crash was followed by a banking crisis and an international debt crisis, the direct consequences of which were felt for almost the entire decade.

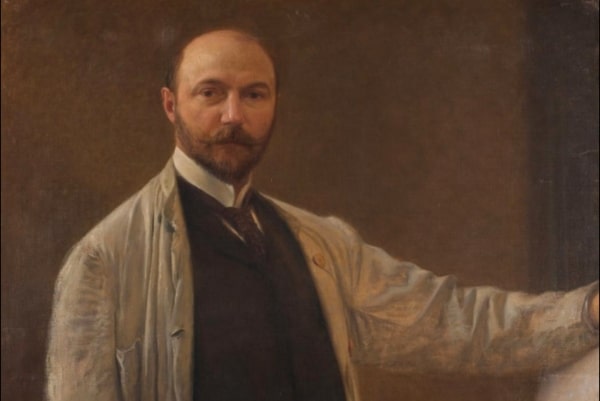
Franz Joseph Karl von Mach (September 16, 1861, Vienna - October 5, 1942, Vienna) was an Austrian painter and sculptor. From 1875 until 1883, he studied at the Vienna Art and Industrial School under Michael Rieser, Karl Grakhovyna, and Ludwig Minnigherode. During his student years, together with his classmate Gustav Klimt, he earned money by painting walls and ceilings in various buildings along the Ringstrasse, including one of the four so-called "faculty paintings" for the large assembly hall in the building of the University of Vienna. Then he worked in Reichenberg, Fiume, On the island of Corfu, he taught at the same Art School from 1893 until 1902.

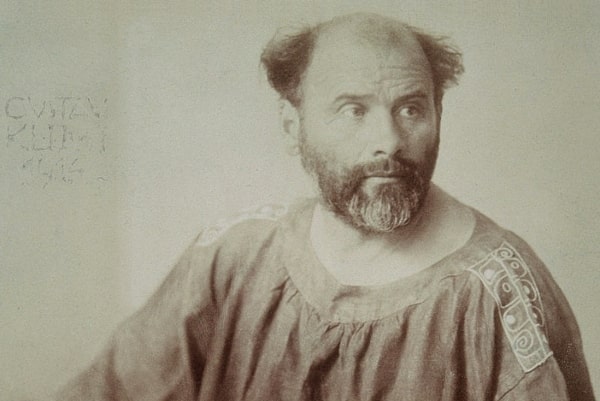
Gustav Klimt (14 July 1862 - 6 February 1918) was an Austrian symbolist painter and one of the most prominent members of the Vienna Secession movement. Klimt is noted for his paintings, murals, sketches, and other objets d'art. Klimt's primary subject was the female body, and his works are marked by a frank eroticism. Amongst his figurative works, which include allegories and portraits, he painted landscapes. Among the artists of the Vienna Secession, Klimt was the most influenced by Japanese art and its methods. Early in his career, he was a successful painter of architectural decorations in a conventional manner. As he began to develop a more personal style, his work was the subject of controversy that culminated when the paintings he completed around 1900 for the ceiling of the Great Hall of the University of Vienna were criticized as pornographic. He subsequently accepted no more public commissions, but achieved a new success with the paintings of his "golden phase", many of which include gold leaf. Klimt's work was an important influence on his younger peer Egon Schiele. Since the 1990s, he has been one of the artists whose paintings fetch top prices at auctions.

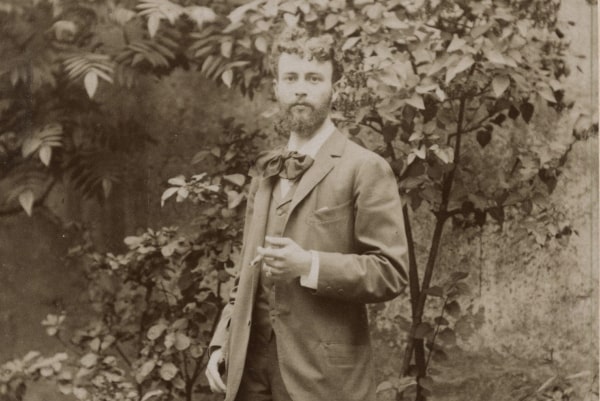
Ernst Klimt (3 January 1864 in Vienna - 9 December 1892 in Vienna) was an Austrian history painter and decorative painter. He was a younger brother of the better-known artist Gustav Klimt. He was the third of seven children born to the gold engraver, Ernst Klimt (1834-1892), originally from Bohemia, and was raised under very modest circumstances. In 1877, aged only thirteen, he became a student at the University of Applied Arts, where his older brother, Gustav, had been studying for a year. They were both students of the decorative painter and engraver, Ferdinand Laufberger and would become his assistants on several projects. He also introduced them to Hans Makart, who employed them for what is now known as the "Makart-Festzug ", celebrating the silver anniversary of Emperor Franz Joseph I and his wife, Elisabeth. After Laufberger's death, in 1881 he, Gustav, and their friend from school, Franz Matsch, founded the "Künstler-Compagnie" and, two years later, opened their own studio. Among other things, their company created curtains and ceiling paintings for theaters in Reichenberg, Karlsbad, and Fiume. They also produced ceiling paintings for the Hermesvilla and frescoes for the stairwell of the new Burgtheater. In 1890, they helped complete paintings in the staircase of the Kunsthistorisches Museum, which had been left unfinished by Makart, several years before. Ernst's largest solo commissions were at Mondsee Castle and Peles Castle in Romania. He died unexpectedly, from an inflammation of the pericardium.

Alfred Bayer (February 10, 1859 in Karlsbad - March 3, 1916) was a German-Bohemian architect and builder who worked in Vienna and Karlsbad (Karlovy Vary). His buildings are designed in the style of historicism and the Vienna Secession. He was born as the son of police officer Michael Bayer and his wife Barbara, née Nasler, in the Walter Scott House in Karlovy Vary. After attending school in Karlsbad, he completed the Holzminden building trade school. He then studied at the Polytechnic in Prague under Josef Zítek. In Karlovy Vary, he was involved in the construction of the mill fountain colonnade by the architect Josef Zítek. Between 1887 and 1888 he passed the master builder's examination and received his master builder's license. He then worked as an architect and construction manager in the Fellner & Helmer architectural firm in Vienna from 1888 to 1910. During this time he led, among other things, the construction of the Vienna Volksoper and the Raimund Theater in Vienna as well as the construction of the city theater in Aussig (Ústí nad Labem). From 1911 he ran a construction law firm in Karlsbad and carried out numerous buildings in Karlsbad. As a city architect, he was also a member of the city council for construction in Karlsbad.

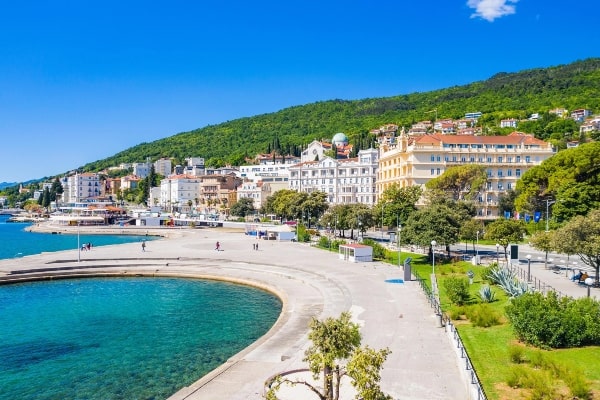
Opatija is a town and a municipality in Primorje-Gorski Kotar County in western Croatia. The traditional seaside resort on the Kvarner Gulf is known for its Mediterranean climate and its historic buildings reminiscent of the Austrian Riviera. Opatija was included in the territory of the Liburni, a pre-Roman Illyrian tribe. In Roman times, the area was home to several patrician villas connected to the nearby town of Castrum Laureana, the modern Lovran. In the Middle Ages, the current town's territory was divided between Veprinac (now a locality of Opatija, perhaps home to a small fishing port) and Kastav, where the fisherman village of Veprinac.


Velvet Revolution is a name for political changes in Czechoslovakia between November 17 and December 29, 1989. It ended with the fall of the one-party government of the Communist Party of Czechoslovakia and the start of the democratization process. The name Velvet was chosen for its softness. After the Warsaw Pact invasion of Czechoslovakia ended the Prague Spring in August 1968, censorship began again and the Communist Party purged many of its members. This event during the 1970s is known as Normalization. Despite these events, the economic situation in Czechoslovakia was better than in other countries of the Eastern Bloc.

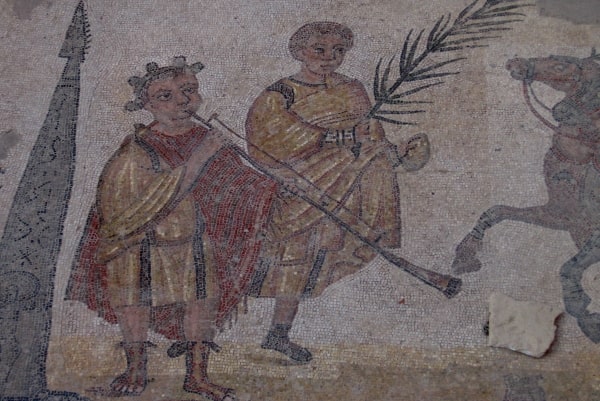
The Roman tuba, or trumpet was a military signal instrument used by the ancient Roman military and in religious rituals. They would signal troop movements such as retreating, attacking, or charging, as well as when guards should mount, sleep, or change posts. Thirty-six or thirty-eight tubicines (tuba players; singular tubicen) were assigned to each Roman legion. The tuba would be blown twice each spring for military, governmental, or religious functions. This ceremony was known as the tubilustrium. It was also used in ancient Roman triumphs. It was considered a symbol of war and battle. The instrument was used by the Etruscans in their funerary rituals. It continued to be used in ancient Roman funerary practices.

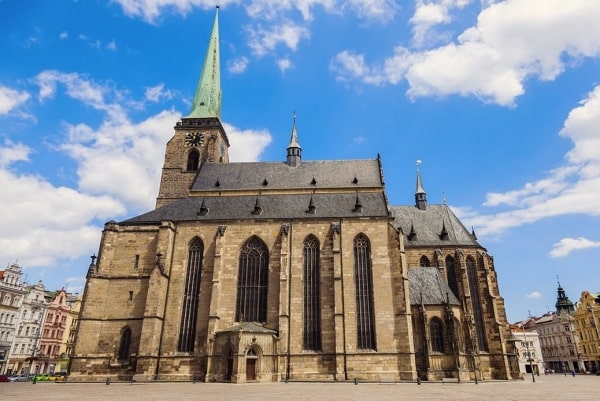
Plzeň, also known in English and German as Pilsen, is a city in the Czech Republic. It was founded as a royal city in the late 13th century, Plzeň became an important town for trade on routes linking Bohemia with Bavaria. By the 14th century, it had grown to be the third-largest city in Bohemia. The city was besieged three times during the 15th-century Hussite Wars when it became a center of resistance against the Hussites. During the Thirty Years' War in the early 17th century, the city was temporarily occupied after the Siege of Plzeň. In the 19th century, the city rapidly industrialized and became home to the Škoda Works, which became one of the most important engineering companies in Austria-Hungary and later in Czechoslovakia. The city is known worldwide as the home of Pilsner beer, created by Bavarian brewer Josef Groll in the city in 1842; today, the Pilsner Urquell Brewery is the largest brewery in the Czech Republic.

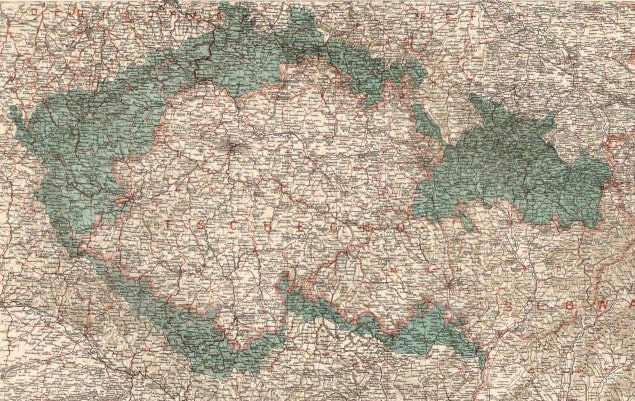
The Sudetenland is the historical German name for the northern, southern, and western areas of former Czechoslovakia which were inhabited primarily by Sudeten Germans. These German speakers had predominated in the border districts of Bohemia, Moravia, and Czech Silesia since the Middle Ages. Since the 9th century, the Sudetenland had been an integral part of the Czech state, first within the Duchy of Bohemia and later the Kingdom of Bohemia, both geographically and politically. Nazi Germany occupied Sudetenland from the period between 1938 and 1945. Because of their knowledge of the Czech language, many Sudeten Germans were employed in the administration of the ethnic Czech Protectorate of Bohemia and Moravia as well as in Nazi organizations, including the Gestapo. The most notable one was Karl Hermann Frank, the SS and police general and Secretary of State in the Protectorate.

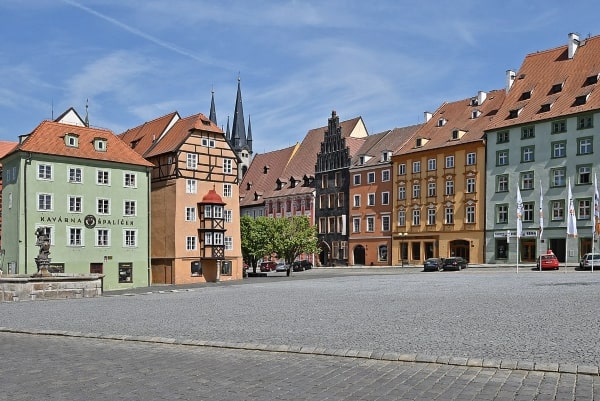
Cheb is a town in the Karlovy Vary Region of the Czech Republic. The first written mention of Cheb is from 1061. Děpolt II founded the castle on the site of the Gord around 1125. In 1149, Cheb was described as a fortified marketplace. Emperor Frederick Barbarossa acquired Cheb in 1167. In 1203, it was first referred to as a town. It became the center of a historical region called Egerland. Before the expulsion of Germans in 1945, the town was the center of the German-speaking region known as Egerland. The historic town center is well preserved and is protected by law as an urban monument reservation.

Karl Haybäck (6 August 1861 in Bratislava - 4 June 1926 in Vienna) was an Austrian architect and a representative of the Vienna Secession. Karl Haybäck was born in 1861 in Bratislava as the son of the master carpenter, building contractor, and lumber dealer Carl Haybäck. After his compulsory school years, he studied at the Zurich Polytechnic, under Alfred Friedrich Bluntschli, among others. He also took his construction engineering diploma under him. In 1879, just 18 years old, he came to Vienna and spent two years as an associate student, attending various lectures and exercises at the Vienna Technical University under Heinrich von Ferstel and Karl König. It is unclear whether he then gained practical experience with his father or in another construction company because it was not until 1895 that he enrolled for further studies at the Vienna Academy of Fine Arts. He received a three-year scholarship from the Hungarian state for this and during this time he also completed his studies in Carl von Hasenauer's master class. One year after graduating, he was already working as an independent architect. Karl Haybäck's first known building was a summer theater in the Prater. Later on, he worked on the restoration of the cathedral in his hometown, built residential buildings, public buildings, and church buildings, and in 1890 created an exhibition building as his first project for the industrialist Heinrich von Mattoni. Karl Haybäck soon became his in-house architect. He built practically everything for him in Giesshübel-Puchstein, which was later renamed Giesshübel-Sauerbrunn (today Kyselka, Czech Republic), from the storage and loading hall, the central warehouse and the stable building to hotels and villas, including the spring temple and the drinking hall. He designed the exhibit for Mattoni for the 1893 World's Fair in Chicago. Having previously worked on villa construction in Carinthia, Haybäck was able to develop a lively construction activity on the shores of Lake Wörth and in Klagenfurt. From 1910, Karl Haybäck was mainly active in Vienna, mainly in the 3rd district of Vienna, where he also had an office and apartment. Karl Haybäck died of a brain hemorrhage in Vienna at the age of 65.

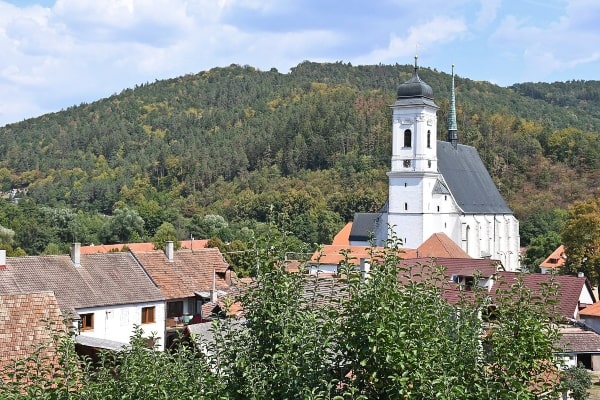
Doubravník is a market town in Brno-Country District in the South Moravian Region of the Czech Republic. The historic center is well preserved and is protected by law as an urban monument zone. The first written mention of Doubravník is from 1208 when a Franciscan convent was founded here and a church consecrated to the Holy Cross already stood here. The most notable owners of Doubravník were the Pernštejn family. The main landmark is the Church of the Exaltation of the Holy Cross. It was built in the Gothic-Renaissance style between 1535 and 1541. It is the only religious building in the country that is made of marble. The church includes the neo-Gothic tomb of the Mitrovský family from 1867. The tomb contains 19 cast iron sarcophagi with craft, historical and architectural value.

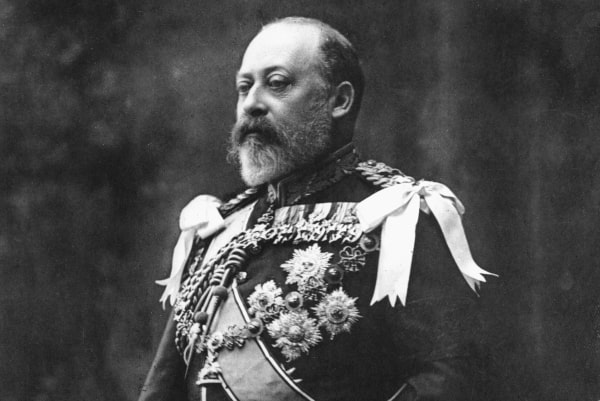
Edward VII (November 9, 1841 - May 6, 1910) was King of the United Kingdom from 1901 to 1910, which is called the Edwardian period. He was the first British monarch whose royal house was called the House of Saxe-Coburg and Gotha. King Edward's son, George V, changed the name to Windsor in 1917 and this name is in use today. Edward was born Albert Edward and was the oldest son of Queen Victoria and her husband, Prince Albert. He was Prince of Wales and heir apparent for longer than any other person up until that time. His mother was queen for 63 years and Edward was 59 years old when he became king. In his younger years as Prince of Wales, he was known as a playboy and popularized many trends in fashion. He married Alexandra of Denmark, but he had many mistresses.

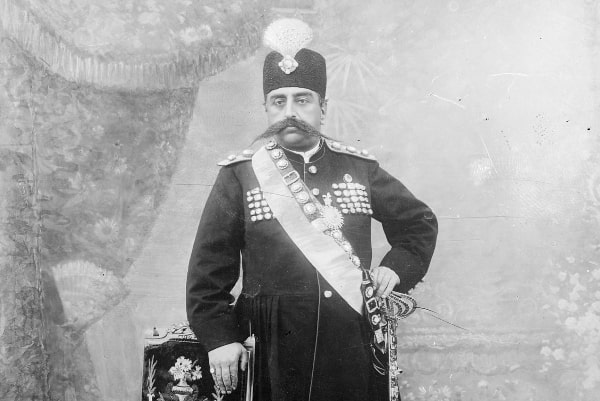
Mozaffar ad-Din Shah Qajar (March 25, 1853 - January 3, 1907), was the fifth Qajar shah (king) of Iran, reigning from 1896 until his death in 1907. He is often credited with the creation of the Persian Constitution of 1906, which he approved of as one of his final actions as shah. Mozaffar ad-Din was born on 25 March 1853 in the capital of Tehran. He was the fourth son of the Qajar Shah of Iran, Naser al-Din Shah Qajar. His mother was Shokouh al-Saltaneh, a daughter of Fath-Ali Mirza and a granddaughter of the second Qajar Shah Fath-Ali Shah Qajar. Like his father, he visited Europe three times. During these periods, on the encouragement of his chancellor Amin-os-Soltan, he borrowed money from Nicholas II of Russia to pay for his extravagant traveling expenses. Widespread fears amongst the aristocracy educated elites, and religious leaders about concessions and foreign control resulted in some protests in 1906. These resulted in the Shah accepting a suggestion to create a Majles in October 1906, by which the monarch's power was curtailed as he granted a constitution and parliament to the people. He died of a heart attack 40 days after granting this constitution and was buried in Imam Husayn Shrine in Kerbala.

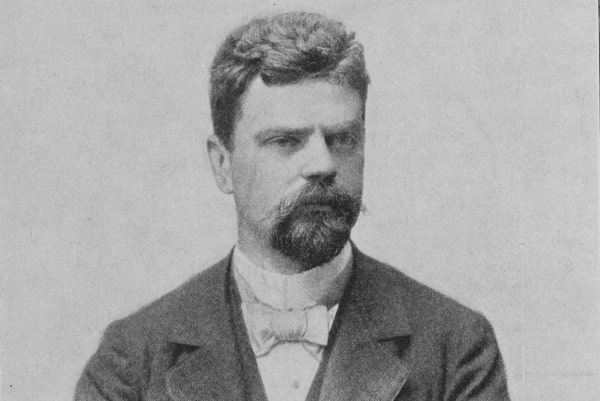
Osvald Polívka (May 24, 1859, in Enns - April 30, 1931, in Prague) was an Austrian Empire-born architect associated with the Art Nouveau period in Prague. Polívka designed many of Prague's significant landmarks of the era, plus other work in Brno and elsewhere. After graduating from the Czech Polytechnic in Prague, his first important commission was a collaboration with Antonín Wiehl, the 1894 Prague City Savings Bank. Polívka's style evolved through his active years but he remained devoted to collaborating with artists for aesthetic effect. For the ornate landmark Municipal House, he coordinated the work of many significant Czech muralists and sculptors of the time, including his friend Alfons Mucha. He is buried at Olšany Cemetery in Prague.

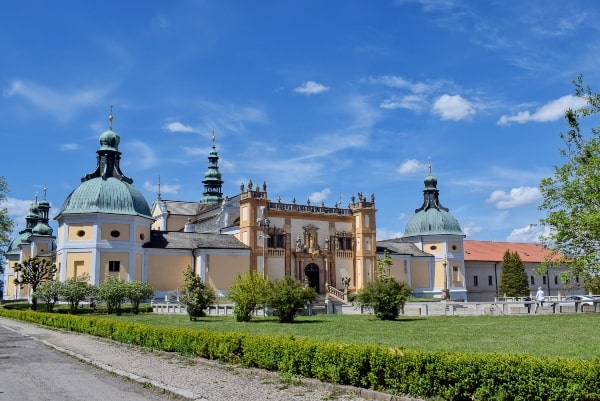
Příbram is a town in the Příbram district in the Central Bohemian region, in the area under Brdy on the Litavce River. Příbram was famous as a historical mining town, which is now commemorated by the Příbram Mining Museum, one of the largest mining museums in the Czech Republic managing an extensive open-air museum. After the decline of mining, it is known mainly for the pilgrimage site Svatá Hora, where there is a baroque monastery complex. It is located on a hill directly above the city center and is connected to it by the Svatohorské stairs. The western dominant feature of the city is the wooded ridge of the Třemošná mountain in Brdy.

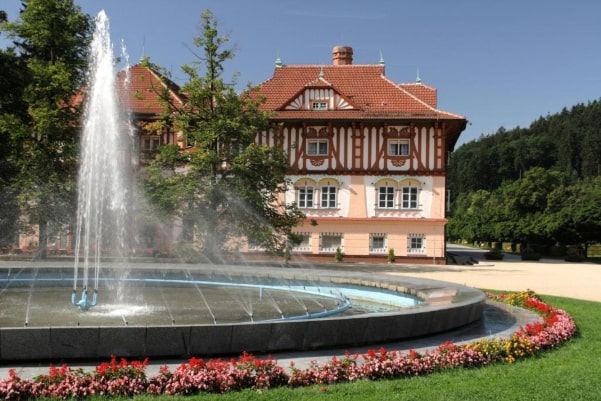
Luhačovice is a spa town in Zlín District in the Zlín Region of the Czech Republic. It has about 5,100 inhabitants. It is known for the largest spa in Moravia and for architecturally valuable buildings designed by the architect Dušan Jurkovič. The historic town center with the spa infrastructure is well preserved and is protected by law as an urban monument zone. The small Chapel of Saint Elizabeth from 1795 is the oldest preserved building in Luhačovice. From the 1880s, many villas were built in the town, mostly in the Swiss Style Art Nouveau and Neorenaissance styles. Between 1902 and 1914, the architect Dušan Jurkovič created here a unique set of buildings in the style of folk Art Nouveau inspired by the local natural environment. The appearance of his buildings influenced the entire urbanism of Luhačovice. The Jurkovič House from 1902 was his first building which belongs to the most famous and valuable objects in the spa. The hotel is decorated with a fresco of Saints Cyril and Methodius by Jano Köhler. Other Jurkovič's folk Art Nouveau buildings include Chaloupka and Jestřabí hotels, a hydrotherapy institute with the Sunshine Spa swimming pool, Vlastimila and Valaška villas, a bandstand, and several buildings that have not been preserved.

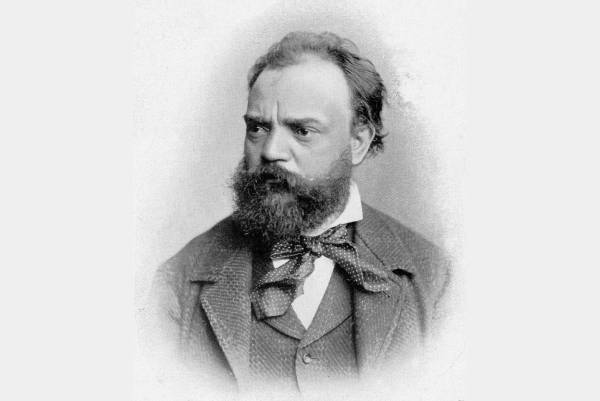
Antonín Leopold Dvořák (September 8, 1841 - May 1, 1904) was a Czech composer. Along with Smetana and Janáček, Dvorak is one of three famous composers who wrote nationalist Czech music. He wrote chamber music including several string quartets, piano music, songs, operas, oratorios, and nine symphonies. The last of his symphonies is known as the New World Symphony because he wrote it in the United States (the New World). The slow movement with its solo played on the cor anglais is especially famous.

Josef Waldert (August 29, 1848, Horní Slavkov - September 18, 1927, Karlovy Vary) was a builder and industrialist who significantly co-created the architectural appearance of Karlovy Vary at the turn of the nineteenth and twentieth centuries. Josef Waldert was born in Horní Slavkov on August 29, 1848. Nothing is known about his youth, education, or possible studies, and there is not much information about his private life. His parents Josef Waldert Senior. and Anna, maiden name Sebacherová, had two children, a son Josef, and a daughter Maria. On January 24, 1908, Josef Waldert bought the Verusičky castle and estate for 180,760 gold, where he then lived in the castle with his wife and children. Before the end of the First World War, on April 4, 1918, he then donated Verušičky to his son Josef and his wife Marta, b. The Deimlings. The son sold the estate during the Second World War, on April 11, 1942. Josef Waldert died after a long illness in Karlovy Vary on September 18, 1927. He is buried in the Central Cemetery in Drahovice in the family tomb. Josef Waldert's work was continued by his son Josef, daughter Marie married Hans Klier, son of Dr. Hans Klier.

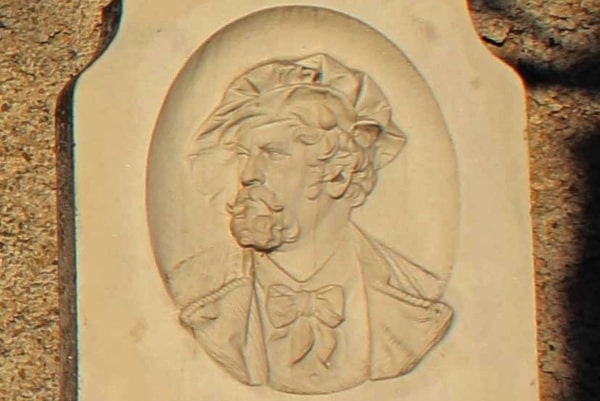
Theodor Friedl (February 13, 1842 - September 5, 1900) was an Austrian sculptor. Friedl was born on 13 February 1842 in Vienna, Austrian Empire. He studied at the Academy of Fine Arts Vienna under Anton Dominik Fernkorn. Among his first major commissions was a program of architectural sculpture for the 1877 Vienna Stock Exchange, a collaboration with the Danish-Austrian Neoclassical architect Theophil Hansen. The program included a quadriga, six full-figure statues, and a series of frieze panels around the cornice line. The same year Friedl had also begun a long-term working relationship with Viennese architects Fellner & Helmer for theaters across Europe, transmitting variations of the Viennese Neoclassical Ringstraße Style to Sofia, Brno, Berlin, etc. Friedl died on 5 September 1900 in Warth, Austria-Hungary. He was buried with honors at the Vienna Central Cemetery, with a portrait relief on his tomb by sculptor Leopold Kosig.

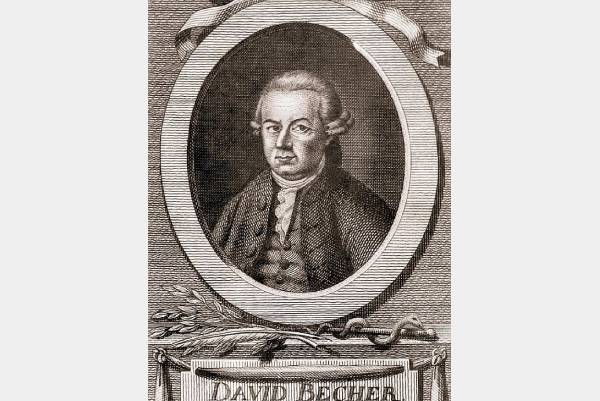
David Becher (February 19, 1725, in Karlovy Vary, Kingdom of Bohemia - February 5, 1792, in the same place) was a Bohemian doctor and balneologist, who was also known as Hippocrates of Karlovy Vary. He came from the Becher family, which has been documented in Karlovy Vary since 1570, whose first representative, Georg, had moved here from the mountain town of Heinrichsgrün in the Bohemian Western Ore Mountains. His son Michael Becher had a number of descendants, which later split into three lines. The family members were mainly involved in the tailoring trade. David was the son of the merchant Leopold Becher. He attended elementary school in Karlovy Vary and then went to the grammar school in Schlackenwerth. After completing his medical studies at Prague's Charles University and receiving his doctorate in 1751, he worked as a spa doctor in Karlovy Vary until his death. In the middle of the 18th century, David Becher succeeded in distilling the spring water of the Karlsbader Sprudel to produce the commercial product Karlsbader Sprudelsalz. In 1772, he published the book Neue Abhandlungen vom Carlsbade, which appeared in three volumes.

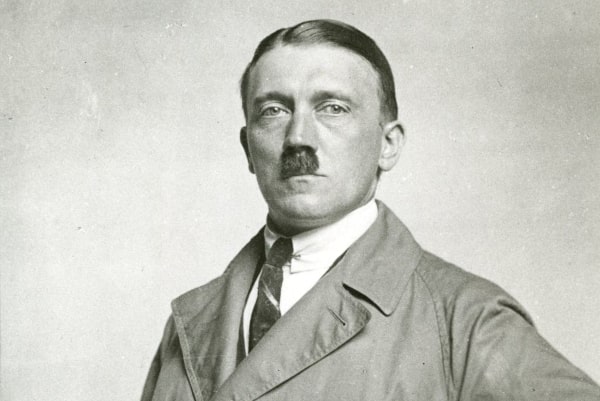
Adolf Hitler (April 20, 1889 - April 30, 1945) was an Austrian-born German politician who was the dictator of Nazi Germany from 1933 until his suicide in 1945. He rose to power as the leader of the Nazi Party, becoming the chancellor in 1933 and then taking the title of Führer und Reichskanzler in 1934. His invasion of Poland on 1 September 1939 marked the start of the Second World War. He was closely involved in military operations throughout the war and was central to the perpetration of the Holocaust, the genocide of about six million Jews and millions of other victims.


Karl Ernstberger (September 25, 1887 in Malovice - November 25, 1972 in Nuremberg) was a German Bohemian architect active in western Bohemia, predominantly in Karlovy Vary. Ernstberger had studied at the Art Academy in Vienna, under professor Otto Wagner. After his studies, he worked for architect Leopold Bauer and helped to design buildings of the Austro-Hungarian National Bank in Vienna, Priesnitz Spa in Lázně Jeseník, and the commerce chamber house in Opava. In 1913 he became an independent architect. Their designs for the government building in Chernivtsi in Bukowina and the National Library and Museum in Sofia, Bulgaria obtained awards. At the beginning of the First World War, Ernstberger was sent to the Eastern Front as a member of a Kaiserjäger unit and participated in the Battle of Galicia. After the Second World War, in 1918, Ernstberger returned to Czechoslovakia and set up an office in Stříbro, together with his brother Joseph. In 1945 his house and office in Karlovy Vary were destroyed by bombing and in 1946 Ernstberger and with family were expelled into Germany. He first lived in Sugenheim, then in Ansbach where he designed several buildings. At the age of 65 Ernstberger retired. Later, he tried to become an independent architect again in Reutlingen but the attempt failed. The second attempt, after he moved into Nuremberg, however, succeeded and Ernstberger was still active in his 80s.

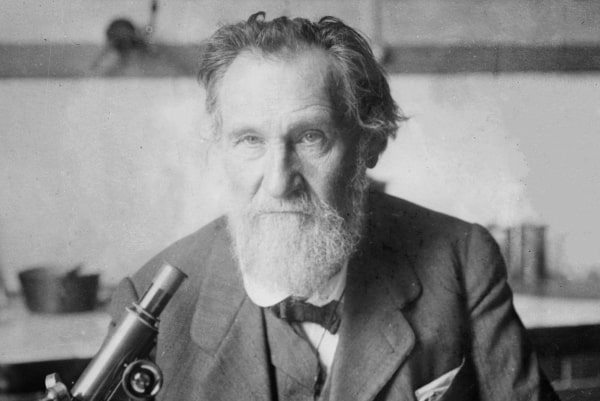
Ilya Ilyich Mechnikov (May 16, 1845 - July 16, 1916) was a zoologist from the Russian Empire of Moldavian noble ancestry best known for his pioneering research in immunology zoologist of (partly) Jewish descent (his mother was Jewish). He won the 1908 Nobel Prize in Physiology or Medicine, with Paul Ehrlich, for finding out how immunity fights disease. Mechnikov was a protozoologist who became better known for the discovery of macrophages in 1882. He discovered how they dealt with germs by phagocytosis. Macrophages are found in virtually all tissues, and patrol for potential pathogens by amoeboid movement. He is also credited with coining the term gerontology in 1903, for the emerging study of aging and longevity.

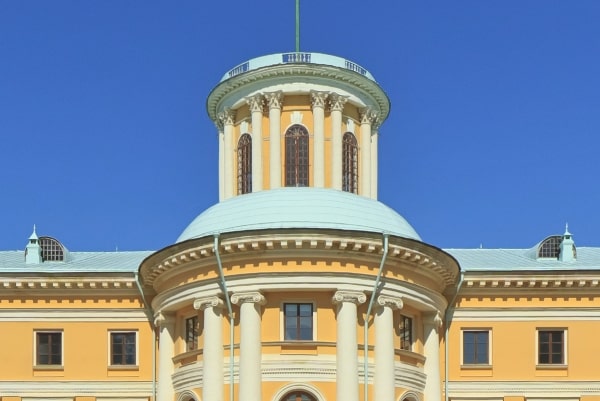
A belvedere or belvidere, from Italian for beautiful view is an architectural structure sited to take advantage of a fine or scenic view. The term has been used both for rooms in the upper part of a building or structures on the roof, or a separate pavilion in a garden or park. The actual structure can be of any form or style, including a turret, a cupola, or an open gallery. The term may be also used for a paved terrace or just a place with a good viewpoint, but no actual building.

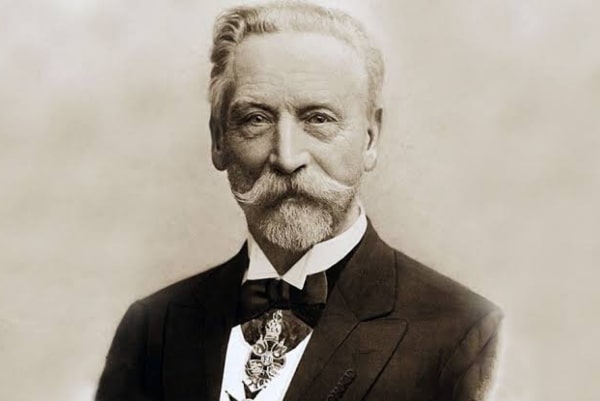
Heinrich Kaspar Mattoni (August 11, 1830, in Karlsbad - May 14, 1910, in Karlsbad), since 1889 Edler von Mattoni, was an entrepreneur and industrialist from Karlovy Vary in Bohemia, whose name is still carried by mineral water from Karlovy Vary - Mattoni. His father Karl Mattoni was a municipal councilor in Karlovy Vary. Heinrich Mattoni grew up in privileged relationships and was given a distinguished education. After finishing his studies he worked for a few years as an accountant, respectively as a traveling salesman for some larger export companies in Vienna and in Hamburg. After twelve years of learning and traveling, he returned to his birthplace. Here, in the year 1856, he leased from a city society the export of city mineral water, and through a widely branched system he soon reached a huge market. Already in the year 1867, he also obtained a lease for the export of healing water from Fonto de Otto in the neighboring municipality of Kyselka, to which he could now fully devote himself. In the year 1868, he started bottling the water in glass bottles, which until that time was usually bottled in clay containers. They provided the glass bottles with paper labels with a motif of a red eagle, a family symbol. Due to the acquisition of a mineral peat field near Františkovy Lázně, he also created a successful industry for the use of nearby products from the springs, such as peat and ferric hydroxide, or peat salt. Thanks to his successes and the distinguished quality of his products and services, he was appointed in the year 1870, he became the court supplier of mineral water and in the year 1898, he even became the deliverer of the emperor. He had stores in Vienna at Tuchlauben 12 and Maximilianstraße 5 in the 1st Viennese district. The money raised from the sale of the mineral waters was used to finance the construction of Lázně Kyselka city baths.

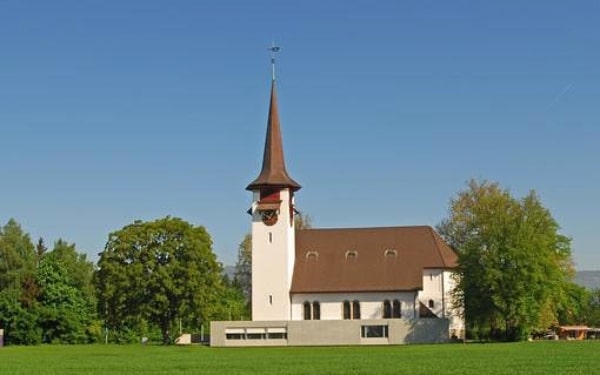
Gerlafingen, in the local dialect Gerlafinge or Ginggu for short, is a municipality in the district of Wasseramt in the canton of Solothurn in Switzerland. Until 1939 the municipality was officially called Niedergerlafingen. The long history of the steelworks (which dates back to the pre-industrial era in Switzerland) is also the history of the village of Gerlafingen, which was and is heavily dependent on its prosperity. In 1818, Ludwig von Roll founded an ironworks (forge) on the premises of a bankrupt textile company. A rolling mill followed in 1836, and in 1918, when the import of ore and iron was problematic due to the chaos of war, an actual steelworks. At its peak in the 1960s, the steelworks employed five thousand people, almost ten times as many as today. However, production was much lower at that time due to lower productivity.

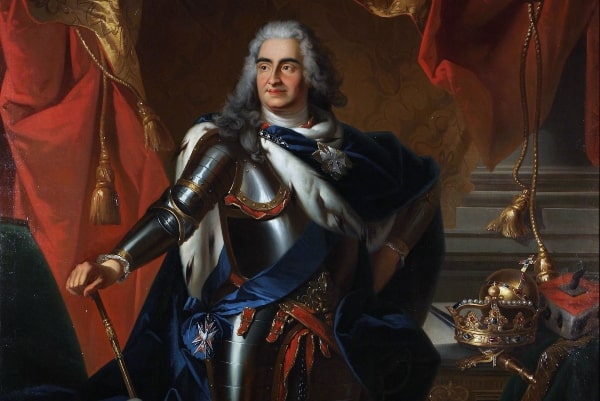
Augustus II the Strong (May 12, 1670, in Dresden - February 1, 1733, in Warsaw) from the Albertine line of the House of Wettin was Elector of Saxony from 1694 to 1733 as Frederick Augustus I and King of Poland and Grand Duke of Lithuania from 1697 to 1706 and again from 1709 to 1733 as Augustus II. He is considered one of the most dazzling figures of courtly splendor in the late 17th and early 18th centuries and, as a prototype of absolutist self-expression, established Dresden's reputation as a magnificent baroque metropolis through his pronounced passion for art and building, a reputation that continues to this day. Under him, the electoral state experienced enormous economic, infrastructural, and cultural prosperity. At the same time, he involved his countries in the Third Northern War from 1700 to 1721, during which he was able to regain the Polish crown after converting from Protestantism to Roman Catholicism, but this soon led to further wars and the strengthening of Russian influence in Poland.

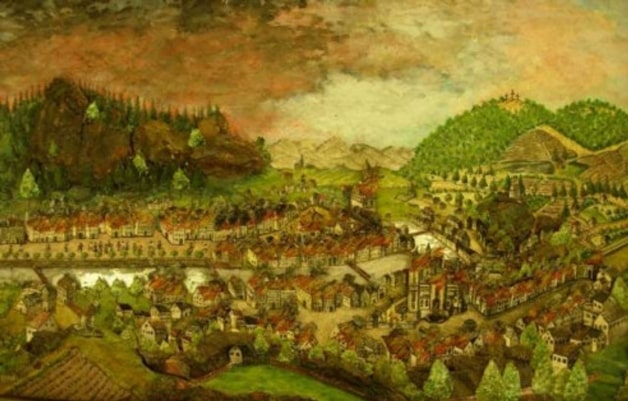
The Karlovy Vary fire of 1759 engulfed the city on Wednesday, May 23 in the afternoon. Even though residents from near and far came to help, 224 houses, which were two-thirds of the entire urban area, burned down within a few hours. The fire occurred on Wednesday, May 23, 1759. At the time, the U tří moureninů house belonged to tinsmith Josef Heilingötter. At one o'clock in the afternoon, black smoke was seen above the house. Before long, the whole house was in flames and the strong wind that was blowing that day spread the fire to other roofs. The fire soon spread to the other side of the river, where houses near Vřídel started to burn. At first, there was confusion among the residents, but soon they started to extinguish the fire. People from the surrounding area, from Andělská Hora, Březová, Hůrek, Olšové Vrat and Stanovice, also came to help. The residents of Lokte also arrived and brought a large fire extinguisher with them. At six o'clock in the evening, the fire was extinguished.

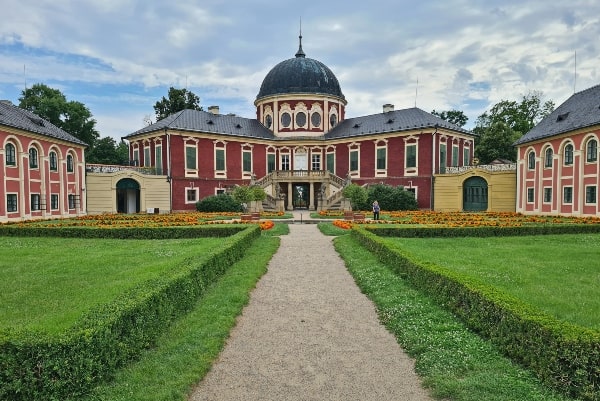
Veltrusy, known by the German name Weltrus, is a town in Mělník District in the Central Bohemian Region of the Czech Republic. The first trustworthy written mention of Veltrusy is in a deed of King Ottokar I from 1226, but according to some sources, there are also older references. Until 1410, the village was owned by the church, then it was the property of various noble families, including Zajíc of Hazmburk, Smiřický, Lobkowicz, and Waldstein. From the 17th century until 1945, Veltrusy was owned by the Chotek family. Veltrusy was promoted to a market town in 1899 and to a town in 1926 but soon lost the title. In 1994, it was again promoted to a town.

Robert Prihoda (July 12, 1857 in Pressburg - February 17, 1903 in Vienna) was an Austrian architect. Robert Prihoda was born as the son of the Imperial and Royal Major Johann Prihoda and his wife Henriette Krabetz. He probably first attended the Technical University in Prague before studying at the Technical University of Vienna from 1879 to 1881 under Heinrich von Ferstel and Karl König. He graduated there with the second state examination. He then attended the Academy of Fine Arts in Vienna under Friedrich von Schmidt. He also completed his first year of practical training with him during the construction of the Vienna City Hall. He also worked in the studios of Wilhelm von Flattich, Schallhamer, Raschka, Joseph Wieser, and Lot. In 1885, Robert Prihoda became self-employed and, together with Josef Nemecek, founded the company Prihoda and Nemecek, architects and city architects in Vienna at Damböckgasse 6 in Vienna's 6th district. From 1887 he was a member of the Austrian Society of Engineers and Architects, and from 1888 of the Association of Fine Artists of Vienna. When Prihoda died of a stroke at the age of 46, he left his wife Berta Tredl, and his three children penniless.

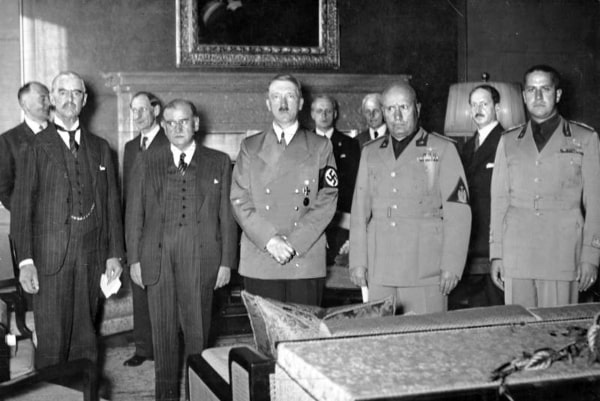
The Munich Agreement was an agreement between France, Italy, Germany and Britain. Germany threatened an invasion of the Sudetenland in Czechoslovakia. The British and French prime ministers tried to get Adolf Hitler to agree to not use his military in return for taking the land. After Hitler agreed, most people thought that the agreement was a success. However, Germany invaded the rest of Czechoslovakia in 1939. Later that year, the Second World War started after Germany invaded Poland.

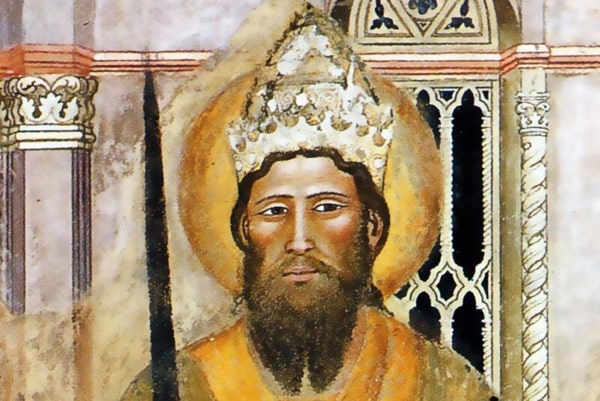
Charles IV, known by the German name Kaiser Karel IV, was a Holy Roman emperor from 1355, Until his death in 1378. He was made King of Germany in 1346 after being elected. He also became king of Bohemia in 1346 after his dad died. Charles IV was born in Prague in 1316 to King John of Bohemia and Elizabeth of Bohemia. He received a royal education and was taught languages, literature, and history. At the age of 10, he was sent to the French King's court for further learning. In 1346, following his father's death, Charles IV was elected as the King of Germany and Bohemia. He became the Holy Roman Emperor in 1355. Charles IV's reign was marked by efforts to strengthen the Holy Roman Empire and promote arts and sciences. During his rule, Charles IV oversaw the construction of notable buildings, including the Charles Bridge in Prague and the Charles University. He worked to maintain peace and stability within his realm and supported intellectual and artistic endeavors.

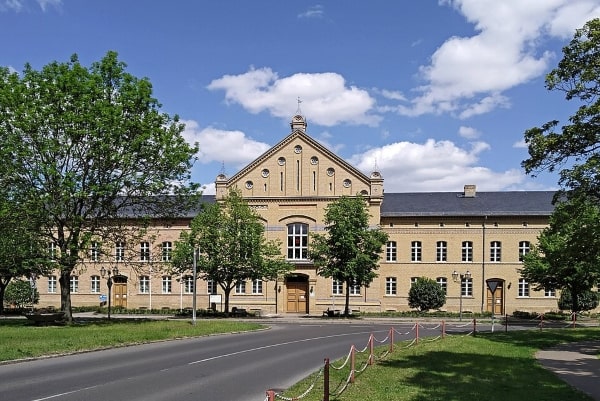
Wriezen is a town in the district Märkisch-Oderland, in Brandenburg, in north-eastern Germany. From 1373 to 1411, it was part of the Bohemian (Czech) Crown under the House of Luxembourg. In 1375, the town's privileges were confirmed on the condition, that the Bohemian Kings could build a fortress in the town without any obstacles. From 1701, Wriezen was part of the Kingdom of Prussia, within which from 1815 it was administratively located in the Province of Brandenburg, from 1871 it was also part of the German Empire. In the final weeks of the Second World War, on 19 April 1945, the town was captured by Allied Soviet and Polish forces. From 1947 to 1952, the State of Brandenburg, from 1952 to 1990, the Bezirk Frankfurt of East Germany, and since 1990 again of Brandenburg.

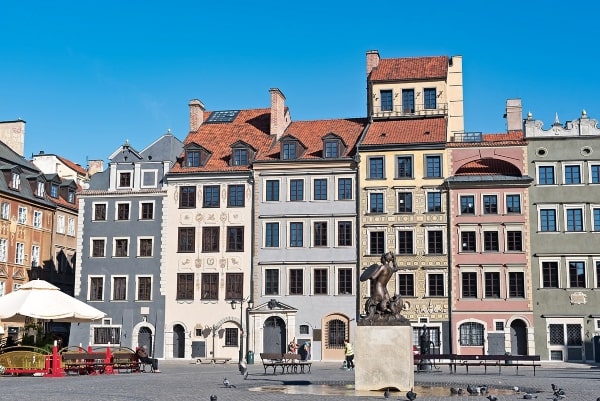
Warsaw, officially the Capital City of Warsaw, is the capital and largest city of Poland. The metropolis stands on the River Vistula in east-central Poland. People began living here in the 13th century. By the 15th century, Warsaw had grown enough to be called a city. It became the capital of Poland in 1596. The city was destroyed several times in its history, but every time it was rebuilt. The most important of these times was during the Second World War. Poland had been occupied by Germany between 1939 and 1944. On 1 August 1944, the people of Warsaw started fighting to free their city.

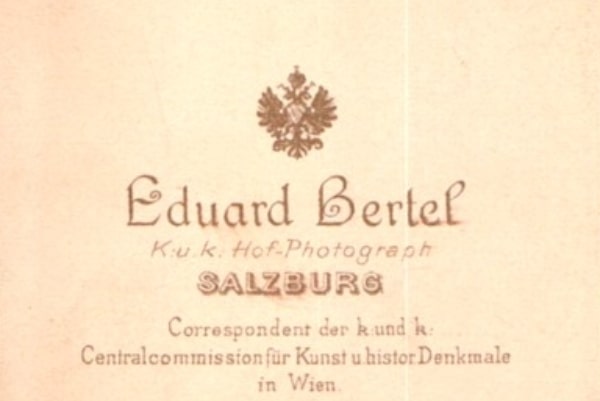
Eduard Bertel (28 January 1856 in Prague - 28 May 1923 in Vienna-Gersthof) was an Austrian actor, draftsman, and photographer. Eduard Bertel received his photographic training from Gregor Baldi. In 1867 he opened his first studio in Salzburg, and twenty years later he was awarded the title of court photographer. In 1904 he joined forces with Carl Pietzner and took over the management of a studio that had previously belonged to Friedrich Würthle junior. In 1907 Pietzner left this company; Bertel continued to run it alone for some time. Bertel mainly created portraits, but also composed crowd scenes with up to 500 heads. He also published postcards. Bertel, who liked to photograph using electric light, is considered, alongside Karl Demel, one of Salzburg's "electricity pioneers". Demel and Bertel were the first Salzburg residents to receive permission to set up an electricity supply company. In 1887, the first central station was set up in Salzburg, from which direct current was fed into the power grid. In 1898, he was awarded the Donat Cross, Second Class, of the Sovereign Military Order of Malta. In 1914, he gave up his profession as a photographer and moved to Vienna. He was buried in the Gersthof cemetery. Eduard Bertel had descendants. One of his daughters, Annemarie, was born on December 31, 1896, in Salzburg, married Erwin Schrödinger in 1920 and died in 1965.

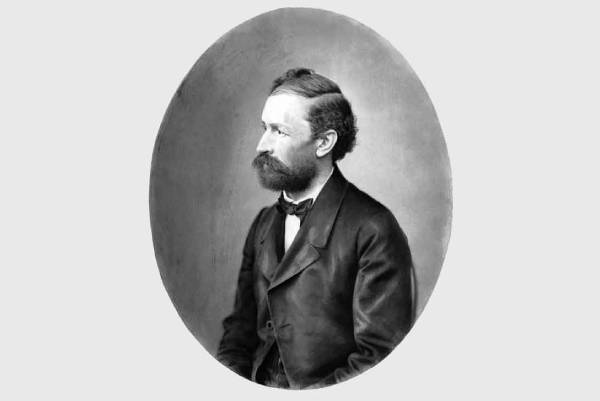
Friedrich Karl Würthle, also Karl Friedrich Würthle (18 September 1820 in Konstanz - 8 October 1902 in Salzburg), was a German landscape painter, etcher, engraver, and photographer. Würthle was a son of Caroline and Georg Friedrich Würthle. His father was a regimental surgeon. Würthle first studied in Karlsruhe, where Carl Ludwig Frommel was his teacher, and then in Munich. In 1848 he moved briefly to Trieste, where he became an engraver at the Austrian Lloyd. After his return to Munich in 1850, he worked on the King Ludwig Album. In the 1850s he also began to take up photography. Around 1860 he moved to Salzburg, where he founded the company Baldi & Würthle together with Gregor Baldi. In 1874, Würthle and Baldi fell out and ran separate businesses for a few months, with Friedrich Würthle keeping the negatives from the previous period, but the businesses were soon merged again. In 1878, Gregor Baldi died, and the company Baldi & Würthle kept its name until 1880. Friedrich Karl Würthle died in 1902, and his son sold the photo studio to Eduard Bertel and Carl Pietzner in 1904 and kept only the publishing house, which went bankrupt three years later.

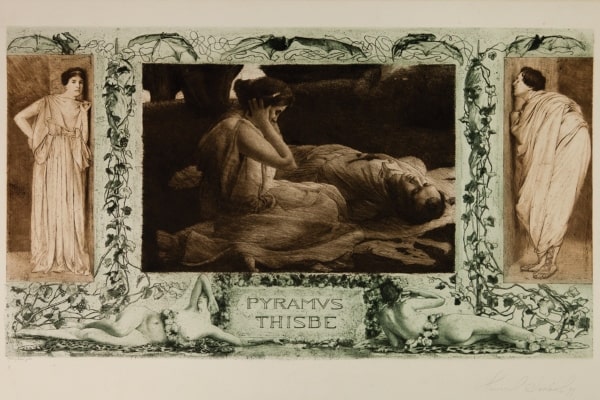
Heinrich Jakesch (January 8, 1867, Prague - November 19, 1909, Prague) was a Czech painter and graphic artist. Heinrich Jakesch was born in Truhlářské Street in the New Town of Prague. His father Vojtěch Jakesch was a notary clerk. At first, he was a pupil of his brother Alexander. From 1883 he studied at the Painting Academy in Munich under professors Gabriel von Hakl and Otto Seitz. Until 1892, Heinrich Jakesch worked in Munich, where, among other things, he made several drawings of templates for local glassmakers. In the years between 1893 and 1894, he stayed with his brother in Italy, then settled in Prague, where from 1892 he exhibited smaller oil paintings and pastels at exhibitions. From 1897 he made more and more exclusively engravings using the intaglio technique. However, in 1909 the painter died suddenly. Heinrich Jakesch was known mainly as a skilled painter of Ex libris and pictures of old Prague.

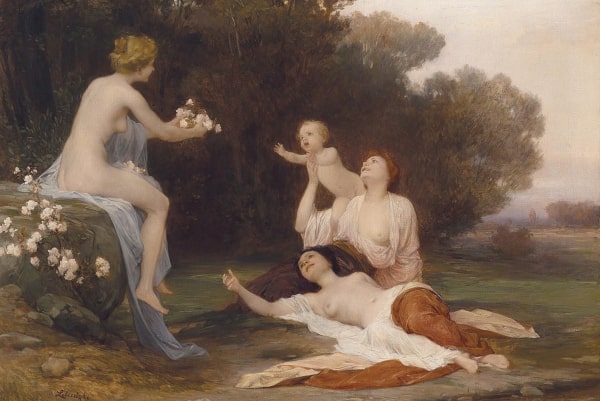
Eduard Lebiedzki (March 9, 1862, in Chrzanów in Galicia - November 28, 1915, in Vienna) was an Austrian painter. He created the frescoes in the University of Athens and in the building of the Vienna Parliament. Eduard Lebiedzki studied painting at the Academy in Vienna under Christian Griepenkerl from 1876 to 1883 and then visited Florence, Rome, Paris, and Athens. In addition to the monumental frescoes, he also created several oil paintings, genre pictures such as Idyll, Samson and Delilah, Sakuntala, and portraits of Friedrich Ludwig Arnsburg (in the gallery of the Burgtheater) and Heinrich Freiherr von Ferstel, among others. From 1888 he created frescoes in the building of the University of Athens based on cartoons by Carl Rahl (1812-1865). The frescoes show the following themes: King Otto von Wittelsbach in the circle of personified sciences; The beginnings of Greek philosophy; The Builders of Athens; The Golden Age of Athens; The Philosophers of Athens; Aristotle and his Students. From 1898 to 1902 he created the mosaic frieze for the Parliament Building in Vienna. From 1907 to 1911 he created frescoes in the columned hall of the Parliament Building. The work, with a total length of more than 120 meters and a height of 2.30 meters, was created from the artist's own cartoons. The allegorical figures on a gold background represented "the most excellent ideals and economic tasks of Parliament". The work was badly damaged in the Second World War. He was buried in Vienna's Central Cemetery.

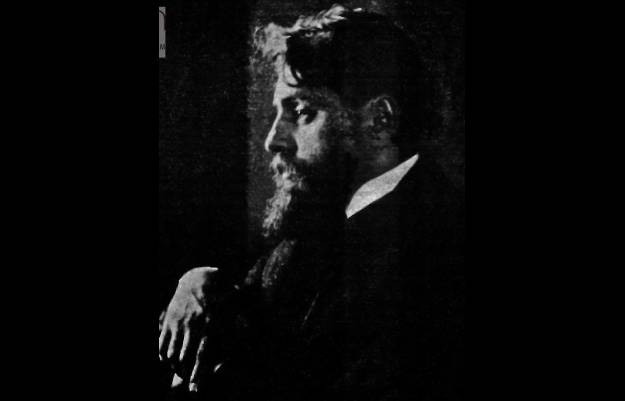
Karel Wilfert the Younger, also Josef Karel Wilfert (February 17, 1879, Cheb or Krásno - January 17, 1932, Cheb) was a Czech-German sculptor of the Art Nouveau and Realism period, and a teacher. He came from the family of the Cheb sculptor Karel Wilfert the Elder (1847-1916), in whose workshop he learned to be a stonemason and sculptor from childhood. At the age of 14, he went to Prague to study decorative sculpture at the School of Applied Arts, graduating with Stanislav Sucharda. In the years between 1895 and 1901, he studied sculpture at the Academy of Fine Arts in Prague in the class of Professor Josef Václav Myslbek. For his school project, the sculptural composition World of Work, he was awarded the first and second state prizes during his studies. He also completed several study trips, he liked to go to Italy and France. From 1904, he lived in Prague. He had a villa built according to the project of Josef Zasche in the years between 1908 and 1909. He taught for two years in Prague in the Blue House, which he had built for his family, and for a private school of applied arts, which he founded together with the graphic artist Richard Heinrich Teschner and led. After its cancellation, he returned to Cheb and sold the villa to Teschner.

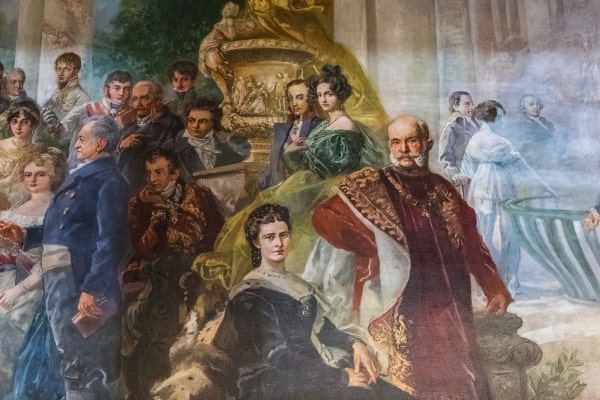
Wilhelm Schneider was a painter, who was born in Karlsbad, Bohemia, nowadays Karlovy Vary, Czech Republic, on May 29, 1864. Son of a clerk from Karlovy Vary, and father of Oswald, Josef, and Max. Studied from 1880 at the Academy of Fine Arts in Munich under Alexander Strähuber and Karl v. Piloty, and further studied from 1882 at the Academy of Fine Arts in Vienna under Griepenkerl and Makart gave him a connection to color and baroque design. After numerous study trips to Hungary, Holland, Belgium, and Italy, where he was influenced by the works of Tiepolo and Veronese, he settled in Karlovy Vary. He was friends with the Egerland local historian and poet Hofmann. He sought to capture the history of his hometown in his pictures, for example in landscape depictions and portraits of famous Karlsbad residents and visitors to the spa, some of his works were purchased by the Kaiserbad, the town museum, and hotels.

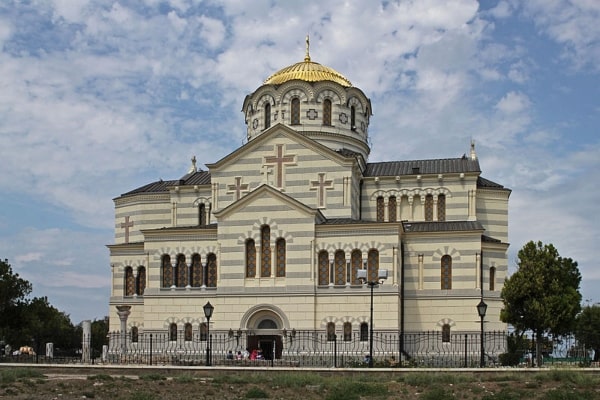
Sevastopol, sometimes written Sebastopol, is the largest city in Crimea and a major port on the Black Sea. Due to its strategic location and the navigability of the city's harbors, Sevastopol has been an important port and naval base throughout its history. Since the city's founding in 1783, it has been a major base for Russia's Black Sea Fleet. During the Cold War of the 20th century, it was a closed city. Sevastopol's unique naval and maritime features have been the basis for a robust economy. The city enjoys mild winters and moderately warm summers, characteristics that help make it a popular seaside resort and tourist destination, mainly for visitors from the former Soviet republics. The city is also an important center for marine biology research. In particular, the military has studied and trained dolphins in the city for military use since the 1960s.


Peter the Great, or Pyotr Alekseevich, (June 9, 1672 - February 8, 1725) was a czar of Russia. He transformed Russia from an isolated kingdom into a transcontinental superpower. He became czar of Russia in 1682 after his sister Sophia Alekseyevna of Russia lost a war. In 1697 he visited Western Europe and decided Russia must have access to the sea. He built the city and seaport of St. Petersburg which became the capital of Russia in 1711. He changed Russia's society, by making new laws so it would be modern like the European countries of the new Age of Enlightenment. Prince Alexander Danilovich Menshikov was a close friend of the emperor but was later disgraced due to embezzlement of national funds.


Eduard Knoll (December 12, 1839, Karlovy Vary - November 24, 1890, Karlovy Vary), was an Austrian and Czech lawyer and politician of German nationality, a member of the Czech Land Assembly in the second half of the 19th century and the mayor of Karlovy Vary. He was a lawyer by profession and graduated from grammar school and Charles-Ferdinand University in Prague. He was a friend of the Prague lawyer and politician Adolfo Maria Pinkas. After finishing university, he lived as a real estate owner in Karlovy Vary. He became involved in local public life. Between 1877 and 1890, he was the mayor of Karlovy Vary. He was among the German liberals, the so-called Constitutional Party, liberal and centralist-oriented, rejecting the federalist aspirations of non-German ethnic groups, later the German Progressive Party. In the last years before his death, his health was already deteriorating. He died under dramatic circumstances in November 1890, when a catastrophic flood was at its peak in Karlovy Vary. As the honorary chief of the city fire department, he himself participated in the rescue work. Before his eyes, the swollen river Teplá swept away a local citizen. Knoll suffered a stroke under the pressure of the events, from which he died on the spot.

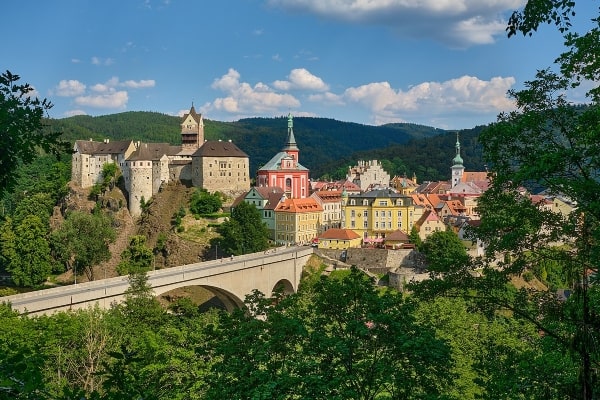
Loket, also known by the German name Elbogen, is a town in Sokolov District in the Karlovy Vary Region of the Czech Republic. In the second half of the 12th century, a royal castle Loket was built on a landmark promontory within the Ohře River bend. It used to be called the "Key to the Kingdom of Bohemia". Soon after, a small town, first mentioned in 1234, arose below the castle. In the early 15th century the royal town was fortified and turned into an important focal point of the Bohemian Crown. In the course of the 19th century, the town became famous for its local porcelain factory. However, industrial production was located in the surrounding towns. From 1938 to 1945, Loket was occupied by Nazi Germany and administered as part of the Reichsgau Sudetenland. In 1945, the German population was expelled according to the Beneš decrees. In the late 20th century, the castle underwent a complete reconstruction and was subsequently open to the public.

Josef Benischek (February 23, 1841, in Philippsdorf, Silesia - July 16, 1896, in Prague) was an Austrian architect. After attending high school in Troppau, he studied at the Polytechnic in Vienna from 1861 to 1865. In 1873 he became chief architect of the newly founded Bohemian Construction and Real Estate Bank and moved to Prague. He became a member of the German Polytechnic Association in Prague. His architectural language was based on the ornate neo-Renaissance palaces in Vienna during the Wilhelminian period. Benischek was a member of the Austrian Society of Engineers and Architects from 1870 and chairman of the Chamber of Engineers in Bohemia from 1885 to 1891.

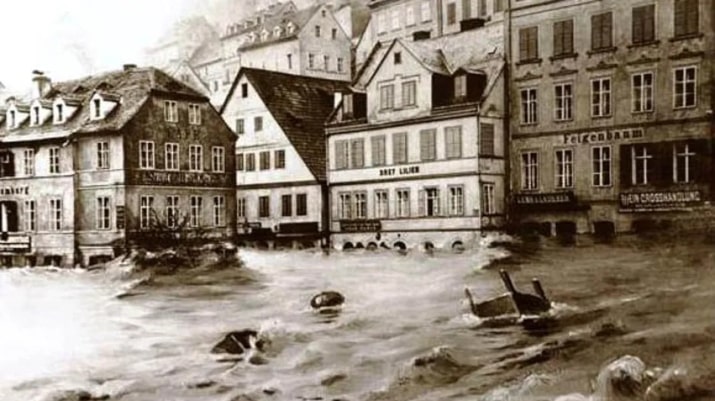
The turbulent development of the spa town of Karlovy Vary at the end of the 19th century was interrupted in November 1890 by a natural disaster in the form of a large flood. The damage was all the greater because at that time generous buildings were being built in the center of the spa, representing the height of luxury at the time. Paradoxically, the only human victim of the flood was the man who raised the city to prosperity, Mayor Eduard Knoll. The cause of the tragedy was long-lasting torrential rains that raised the level of the Teplá River. The tidal wave that appeared on the morning of November 24 surprised all the residents of the city. The water reached up to the first floors of the houses. At that time, over 300 cubic meters per second flowed through the river. The then mayor of the city, Eduard Knoll, was directly involved in the rescue work as the honorary chief of the fire department. When, after grueling hours of fighting the water element, a citizen broke free from the lifeline before his eyes and disappeared under the water, the mayor suffered a stroke and died on the spot.

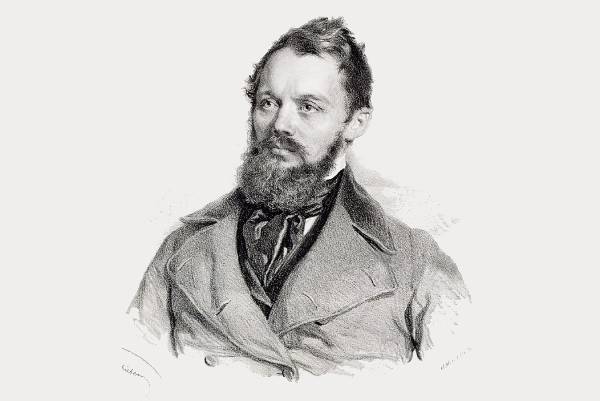
Heinrich Laube (September 18, 1806 - August 1, 1884), German dramatist, novelist and theatre-director, was born at Sprottau in Prussian Silesia. He studied theology at Halle and Breslau and settled in Leipzig in 1832. In 1839, he began a literary activity as a playwright. In 1848, Laube was elected to the Frankfurt Parliament for the district of Elbogen, but resigned in the spring of 1849, when he was appointed artistic director of the Hofburg Theatre in Vienna. In 1869, he became director of the Leipzig Stadttheater but returned to Vienna in 1870, where in 1872 he was placed at the head of the new Wiener Stadttheater. He was still active after his retirement, and in the five years preceding his death in Vienna on 1 August 1884, he wrote some romances and novels.

Julius Srb was a successful Karlovy Vary builder, a member of the city council, a member of the Kreditanstalt board of directors, and chairman of the Karlovy Vary Builders' Association. He built several buildings in Vienna and Karlovy Vary. After the Second World War, he and his family were displaced. He died in 1963 in Germany. Julius came from the family of a municipal forest official. Julius graduated from primary and middle school in Karlovy Vary, then graduated from the state vocational-technical school in Pilsen. He built many family houses and public buildings in and around Vienna. When the First World War broke out, he enlisted and spent the entire war at the front. Although he was a successful builder in Vienna, he returned to Karlovy Vary after the war and became involved in public life. He was elected to the city council and took care of the association of Karlovy Vary builders. He was a diligent and reliable builder. Even in Karlovy Vary, he participated in the construction of many buildings and built private houses and villas. He also built one of the villas here for his family.

Hermann Wunderlich (7 November 1899 in Budweis - 29 October 1981 in Cologne) was a German architect and university lecturer. Hermann Wunderlich studied architecture from 1920 to 1925 at the German Technical University in Prague. From 1927 to 1930 he was an assistant to Arthur Payr. He then worked as a freelance architect in Prague. In 1932 he received his doctorate from the Technical University in Prague with a thesis entitled "On the urban redesign of Karlovy Vary". From 1935 to 1945 Hermann Wunderlich was an associate professor for urban planning and settlement at the Technical University in Prague. In 1939 he joined the NSDAP and the SS. In 1945 he moved to Germany. From 1947 to 1966 he was the director and authorized officer of the technical headquarters of Kaufhof AG in Cologne. Wunderlich died in 1981, a few days before his 82nd birthday. He was buried in the family grave at the Melaten Cemetery in Cologne.
