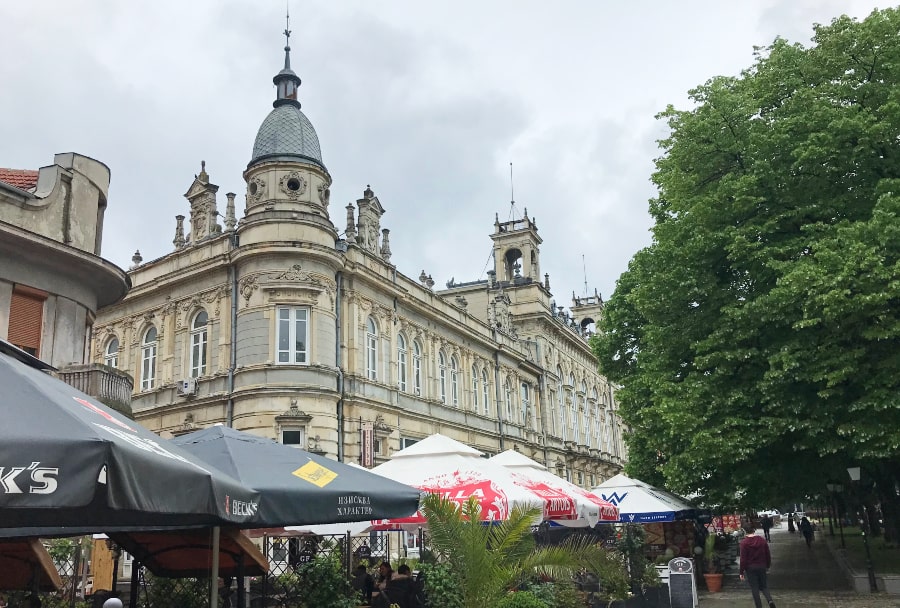
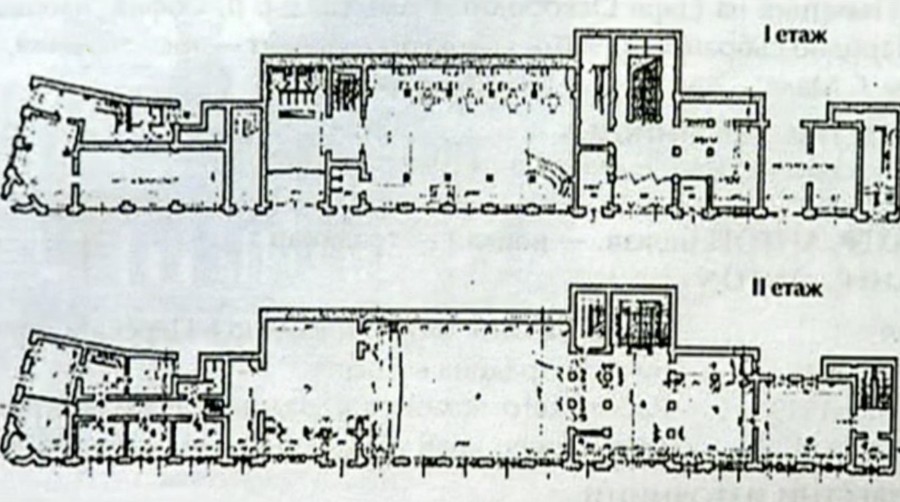
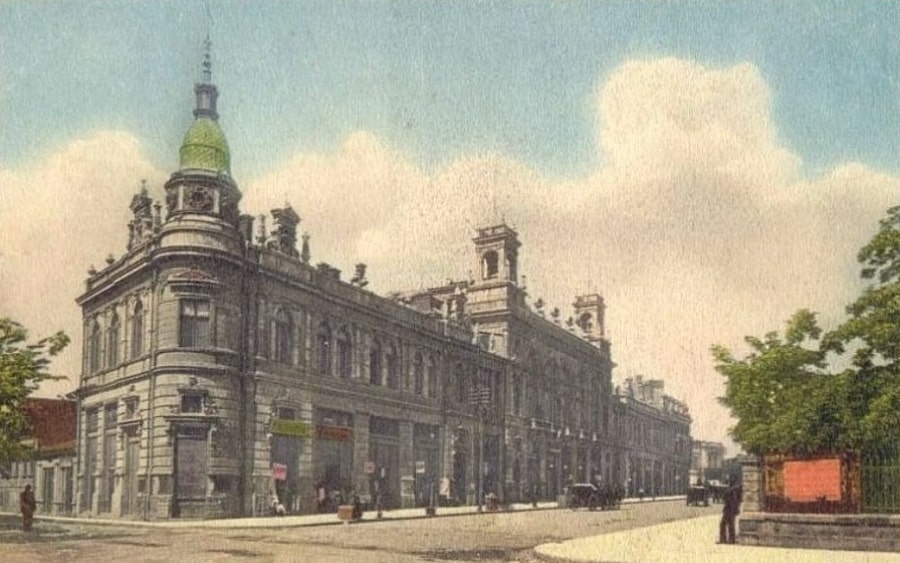
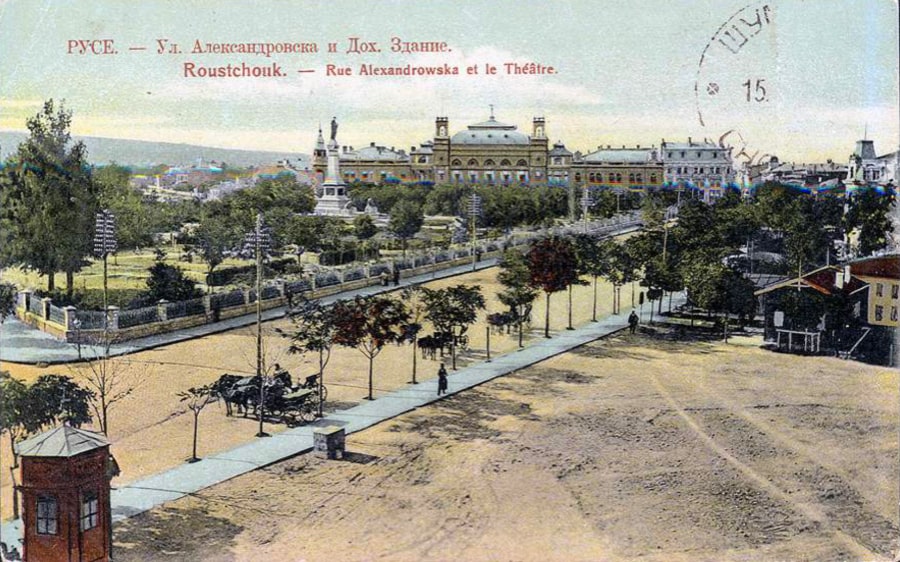


The acanthus is one of the most common plant forms to make foliage ornament and decoration. In architecture, an ornament may be carved into stone or wood to resemble leaves from the Mediterranean species of the Acanthus genus of plants, which have deeply cut leaves with some similarity to those of the thistle and poppy.


An acroterion is an architectural ornament placed on a flat pedestal called the acroter or plinth and mounted at the apex or corner of a pediment or tympanum of a building in the classical style. The acroterion may take a wide variety of forms, such as a statue, tripod, disc, urn, palmette, or some other sculpted feature. Acroteria are also found in Gothic architecture. They are sometimes incorporated into furniture designs.


An apron, in architecture, is a raised section of ornamental stonework below a window ledge, stone tablet, or monument. Aprons were used by Roman engineers to build Roman bridges. The main function of an apron was to surround the feet of the piers.


An astragal is a convex ornamental profile that separates two architectural components in classical architecture. The name is derived from the ancient Greek astragalos which means cervical vertebra. Astragals were used for columns as well as for the moldings of the entablature.


In European architectural sculpture, an atlas (also known as an atlant, or atlante) is a support sculpted in the form of a man, which may take the place of a column, a pier or a pilaster. The term atlantes is the Greek plural of the name Atlasthe Titan who was forced to hold the sky on his shoulders for eternity. The alternative term, telamones, also is derived from a later mythological hero, Telamon, one of the Argonauts, who was the father of Ajax.


An avant-corps, a French term literally meaning "fore-body", is a part of a building, such as a porch or pavilion, that juts out from the corps de logis, often taller than other parts of the building. It is common in façades in French Baroque architecture.


An awning or overhang is a secondary covering attached to the exterior wall of a building. It is typically composed of canvas woven of acrylic, cotton or polyester yarn, or vinyl laminated to polyester fabric that is stretched tightly over a light structure of aluminium, iron or steel, possibly wood or transparent material.


Balconet or balconette is an architectural term to describe a false balcony, or railing at the outer plane of a window-opening reaching to the floor, and having, when the window is open, the appearance of a balcony.


A baluster is a vertical moulded shaft, square, or lathe-turned form found in stairways, parapets, and other architectural features. In furniture construction it is known as a spindle. Common materials used in its construction are wood, stone, and less frequently metal and ceramic. A group of balusters supporting a handrail, coping, or ornamental detail are known as a balustrade.


A bossage is an uncut stone that is laid in place in a building, projecting outward from the building. This uncut stone is either for an ornamental purpose, creating a play of shadow and light, or for a defensive purpose, making the wall less vulnerable to attacks.


In architecture the capital (from the Latin caput, or "head") or chapiter forms the topmost member of a column (or a pilaster). It mediates between the column and the load thrusting down upon it, broadening the area of the column's supporting surface. The capital, projecting on each side as it rises to support the abacus, joins the usually square abacus and the usually circular shaft of the column.


A cartouche (also cartouch) is an oval or oblong design with a slightly convex surface, typically edged with ornamental scrollwork. It is used to hold a painted or low-relief design. Since the early 16th century, the cartouche is a scrolling frame device, derived originally from Italian cartuccia. Such cartouches are characteristically stretched, pierced and scrolling.


In architecture, a corbel is a structural piece of stone, wood or metal jutting from a wall to carry a superincumbent weight, a type of bracket. A corbel is a solid piece of material in the wall, whereas a console is a piece applied to the structure.


In architecture, a cornice (from the Italian cornice meaning "ledge") is generally any horizontal decorative moulding that crowns a building or furniture element - the cornice over a door or window, for instance, or the cornice around the top edge of a pedestal or along the top of an interior wall.


Cresting, in architecture, is ornamentation attached to the ridge of a roof, cornice, coping or parapet, usually made of a metal such as iron or copper. Cresting is associated with Second Empire architecture, where such decoration stands out against the sharp lines of the mansard roof. It became popular in the late 19th century, with mass-produced sheet metal cresting patterns available by the 1890s.


A dentil is a small block used as a repeating ornament in the bedmould of a cornice. Dentils are found in ancient Greek and Roman architecture, and also in later styles such as Neoclassical, Federal, Georgian Revival, Greek Revival, Renaissance Revival, Second Empire, and Beaux-Arts architecture.


Egg-and-dart, also known as egg-and-tongue, egg and anchor, or egg and star, is an ornamental device adorning the fundamental quarter-round, convex ovolo profile of molding, consisting of alternating details on the face of the ovolotypically an egg-shaped object alternating with a V-shaped element (e.g., an arrow, anchor, or dart). The device is carved or otherwise fashioned into ovolos composed of wood, stone, plaster, or other materials.


An epigraph is an inscription or legend that serves mainly to characterize a building, distinguishing itself from the inscription itself in that it is usually shorter and it also announces the fate of the building.


A festoon, (originally a festal garland, Latin festum, feast) is a wreath or garland hanging from two points, and in architecture typically a carved ornament depicting conventional arrangement of flowers, foliage or fruit bound together and suspended by ribbons. The motif is sometimes known as a swag when depicting fabric or linen.


A finial or hip knob is an element marking the top or end of some object, often formed to be a decorative feature. In architecture, it is a small decorative device, employed to emphasize the apex of a dome, spire, tower, roof, gable, or any of various distinctive ornaments at the top, end, or corner of a building or structure.


The Green Man, and very occasionally the Green Woman, is a legendary being primarily interpreted as a symbol of rebirth, representing the cycle of new growth that occurs every spring. The Green Man is most commonly depicted in a sculpture or other representation of a face that is made of or completely surrounded by leaves. The Green Man motif has many variations. Branches or vines may sprout from the mouth, nostrils, or other parts of the face, and these shoots may bear flowers or fruit. Found in many cultures from many ages around the world, the Green Man is often related to natural vegetation deities. Often used as decorative architectural ornaments, Green Men are frequently found in carvings on both secular and ecclesiastical buildings.


A gutta (literally means "drops") is a small water-repelling, cone-shaped projection used near the top of the architrave of the Doric order in classical architecture. It is thought that the guttae were a skeuomorphic representation of the pegs used in the construction of the wooden structures that preceded the familiar Greek architecture in stone. However, they have some functionality, as water drips over the edges, away from the edge of the building.


A keystone is a wedge-shaped stone at the apex of a masonry arch or typically a round-shaped one at the apex of a vault. In both cases it is the final piece placed during construction and locks all the stones into position, allowing the arch or vault to bear weight. In arches and vaults, keystones are often enlarged beyond the structural requirements and decorated. A variant in domes and crowning vaults is a lantern.


A loggia is a covered exterior corridor or porch that is part of the ground floor or can be elevated on another level. The roof is supported by columns or arches and the outer side is open to the elements.


In architecture, a mascaron ornament is a face, usually human, sometimes frightening or chimeric whose alleged function was originally to frighten away evil spirits so that they would not enter the building. The concept was subsequently adapted to become a purely decorative element. The most recent architectural styles to extensively employ mascarons were Beaux Arts and Art Nouveau.


A medallion is a carved relief in the shape of an oval or circle, used as an ornament on a building or on a monument. Medallions were mainly used in the 18th and 19th centuries as decoration on buildings. They are made of stone, wood, ceramics or metal.


A niche is a recess in the thickness of a wall. By installing a niche, the wall surface will be deeper than the rest of the wall over a certain height and width. A niche is often rectangular in shape, sometimes a niche is closed at the top with an arch, such as the round-arched friezes in a pilaster strip decoration. Niches often have a special function such as an apse or choir niche that houses an altar, or a tomb.


An oriel window is a form of bay window which protrudes from the main wall of a building but does not reach to the ground. Supported by corbels, brackets, or similar cantilevers, an oriel window is most commonly found projecting from an upper floor but is also sometimes used on the ground floor.


The palmette is a motif in decorative art which, in its most characteristic expression, resembles the fan-shaped leaves of a palm tree. It has a far-reaching history, originating in ancient Egypt with a subsequent development through the art of most of Eurasia, often in forms that bear relatively little resemblance to the original. In ancient Greek and Roman uses it is also known as the anthemion. It is found in most artistic media, but especially as an architectural ornament, whether carved or painted, and painted on ceramics.


A pediment is an architectural element found particularly in Classical, Neoclassical and Baroque architecture, and its derivatives, consisting of a gable, usually of a triangular shape, placed above the horizontal structure of the lintel, or entablature, if supported by columns. The tympanum, the triangular area within the pediment, is often decorated with relief sculpture. A pediment is sometimes the top element of a portico. For symmetric designs, it provides a center point and is often used to add grandness to entrances.


In classical architecture, a pilaster is an architectural element used to give the appearance of a supporting column and to articulate an extent of wall, with only an ornamental function. It consists of a flat surface raised from the main wall surface, usually treated as though it were a column, with a capital at the top, plinth (base) at the bottom, and the various other column elements.


A protome is a type of adornment that takes the form of the head and upper torso of either a human or an animal. Protomes were often used to decorate ancient Greek architecture, sculpture, and pottery. Protomes were also used in Persian monuments.


A putto is a figure in a work of art depicted as a chubby male child, usually naked and sometimes winged. Originally limited to profane passions in symbolism, the putto came to represent the sacred cherub, and in Baroque art the putto came to represent the omnipresence of God.


Quoins are masonry blocks at the corner of a wall. Some are structural, providing strength for a wall made with inferior stone or rubble, while others merely add aesthetic detail to a corner.


A rosette is a round, stylized flower design. The rosette derives from the natural shape of the botanical rosette, formed by leaves radiating out from the stem of a plant and visible even after the flowers have withered. The rosette design is used extensively in sculptural objects from antiquity, appearing in Mesopotamia, and in funeral steles' decoration in Ancient Greece. The rosette was another important symbol of Ishtar which had originally belonged to Inanna along with the Star of Ishtar. It was adopted later in Romaneseque and Renaissance architecture, and also common in the art of Central Asia, spreading as far as India where it is used as a decorative motif in Greco-Buddhist art.


A spandrel is a roughly triangular space, usually found in pairs, between the top of an arch and a rectangular frame; between the tops of two adjacent arches or one of the four spaces between a circle within a square. They are frequently filled with decorative elements.


A spire is a tall, slender, pointed structure on top of a roof or tower, especially at the summit of church steeples. A spire may have a square, circular, or polygonal plan, with a roughly conical or pyramidal shape. Spires are typically built of stonework or brickwork, or else of timber structure with metal cladding, ceramic tiling, shingles, or slates on the exterior.


In Classical architecture a term or terminal figure is a human head and bust that continues as a square tapering pillar-like form. In the architecture and the painted architectural decoration of the European Renaissance and the succeeding Classical styles, term figures are quite common. Often they represent minor deities associated with fields and vineyards and the edges of woodland, Pan and fauns and Bacchantes especially, and they may be draped with garlands of fruit and flowers.


Triglyph is an architectural term for the vertically channeled tablets of the Doric frieze in classical architecture, so called because of the angular channels in them. The rectangular recessed spaces between the triglyphs on a Doric frieze are called metopes. The raised spaces between the channels themselves (within a triglyph) are called femur in Latin or meros in Greek. In the strict tradition of classical architecture, a set of guttae, the six triangular "pegs" below, always go with a triglyph above (and vice versa), and the pair of features are only found in entablatures of buildings using the Doric order. The absence of the pair effectively converts a building from being in the Doric order to being in the Tuscan order.


In architecture, a turret is a small tower that projects vertically from the wall of a building such as a medieval castle. Turrets were used to provide a projecting defensive position allowing covering fire to the adjacent wall in the days of military fortification. As their military use faded, turrets were used for decorative purposes.


A tympanum (from Greek and Latin words meaning "drum") is the semi-circular or triangular decorative wall surface over an entrance, door or window, which is bounded by a lintel and an arch. It often contains pedimental sculpture or other imagery or ornaments. Many architectural styles include this element.


A volute is a spiral, scroll-like ornament that forms the basis of the Ionic order, found in the capital of the Ionic column. It was later incorporated into Corinthian order and Composite column capitals. The word derives from the Latin voluta ("scroll").


Friedrich Grünanger (25 January 1856 - 14 December 1929) was a Transylvanian Austrian architect who worked primarily in Bulgaria. Born in Schäßburg in Austria-Hungary (today Sighişoara in Romania), Grünanger studied at the Academy of Fine Arts Vienna architecture school between 1877 and 1879, under Friedrich von Schmidt.

Nikoghos Bedrosyan is an Armenian architect who lived and worked in Ruse. He arrived in Ruse in the 1880s. Initially he worked on the sewerage system in the city. He designed 13 buildings in Ruse, some of which have been declared cultural monuments of national importance. In 1893 he received a certificate of competency for the preparation of architectural projects from the City Municipal Council. Its last construction was in 1900. Shortly afterwards he left the city.


Nikola Ivanov Lazarov (1 April 1870 - 14 June 1942) was a Bulgarian architect. Lazarov was born in the sub-Balkan town of Karlovo, then part of the Ottoman Empire. He graduated from the Faculty of Architecture as a state scholarship holder in Paris. Shortly after graduating, he opened a private architectural office in Sofia. He has designed more than 60 magnificent buildings in Sofia and many cities across the country.


Peter Paul Brang (April 27, 1852 Bucharest - March 27, 1925 Vienna) was an architect from Transylvania who worked in Austria, the Czech Republic, Slovakia, Slovenia, Bulgaria and Romania. Brang was born in the Romanian capital Bucharest as the son of a building contractor from Kronstadt in the Hungarian Transylvania (now Braşov / Romania). He first attended the construction and engineering school in Vienna and studied architecture from 1874 to 1876 under Theophil von Hansen at a special school of the Academy of Fine Arts. In 1879 he received the concession as a Viennese city architect. He also worked as an expert and appraiser for architecture and building construction at the Regional Court for Criminal Matters Vienna.

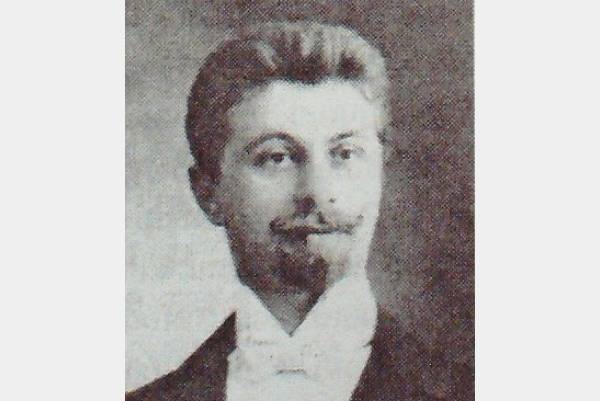
Vladimir Todorov Malchev (March 14, 1874, Ruschuk - June 14, 1946, Ruse) was a Bulgarian civil engineer, architect, public figure. He graduated in civil engineering in Vienna (1897), entered the Regional Engineering in Ruse and held the following positions: head of the Technical Bureau in Ruse, city architect (1904-1906), after which he went into private practice. He worked in Razgrad, Vratsa, Pleven, and later as an engineer in the Ministry of Public Buildings, Roads and Public Works in the field of urban planning. Several buildings have been built in Ruse according to his projects. Participates in the work of the Ruse branch of the Bulgarian Engineering and Architectural Society (BIAD). He is the brother of the famous Ruse electrical engineer Petar Malchev and the uncle of the Bulgarian chess player Andrey Malchev.


Yanaki Nikolov Shamardzhiev is a Bulgarian architect. He was born on May 11, 1864 in Shumen. In 1885 he graduated with honors from the State Real High School in Varna. He then worked as a calligrapher. He was sent on a state scholarship to study medicine in Ghent, Belgium. Coincidentally, his friend Marin Rusev was sent to study architecture and has a penchant for medicine. The two exchange their scholarships. In 1899 he graduated as an engineer-architect.


Heinrich Jakob Meyer is a Swiss architect. He was born on December 24, 1856 in Friborg, Switzerland. In 1876 he graduated from the Polytechnic of Zurich, and in 1880 - 1883, the Higher School in Stuttgart and the School of Fine Arts in Paris. In the period 1878 - 1895 he worked in Bulgaria. He is a representative of Western European architectural traditionalism. He builds mostly public buildings with symmetrical planning solutions and neoclassical facade decoration, he is a specialist in bank buildings. In 1886, together with the architect Nikola Lazarov, he participated in the completion of the Euxinograd Palace. In 1888 he won a competition for a building of the Bulgarian National Bank in Sofia, which was being built in the period 1889 - 1895. He died on June 21, 1930.

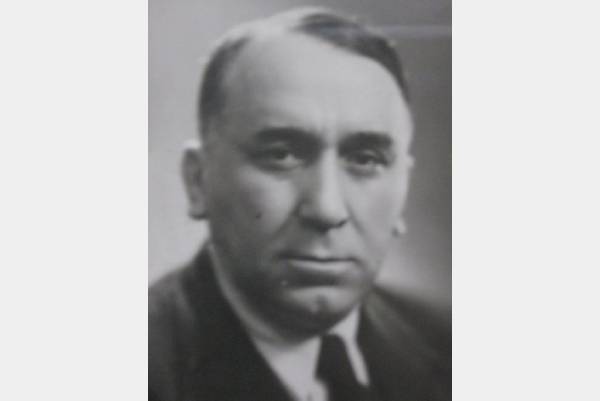
Ivan Alexandrov Kanazirski was born on September 17, 1888, in Ruse. Ivan Kanazirski graduated from Munich in 1912 and was the city architect of Ruse in the 1920s. He is the brother of the famous Ruse lawyer, politician and public figure Alexander Kanazirski and the famous scientist chemist Georgi Kanazirski. He died on June 22, 1946, at the age of 57 in Sofia.

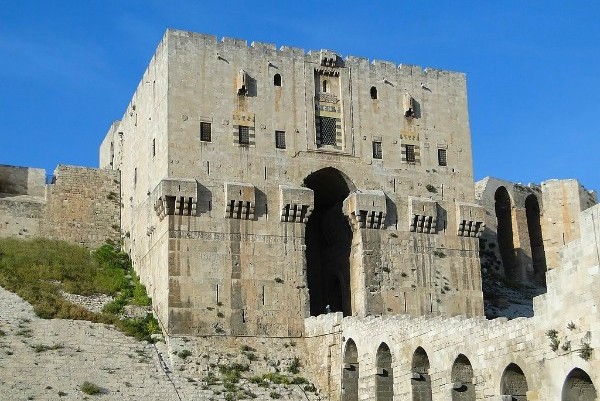
Aleppo is a city in Syria, which serves as the capital of the Aleppo Governorate, the most populous Syrian governorate. Aleppo is one of the oldest continuously inhabited cities in the world, as it may have been inhabited since the sixth millennium BC. For centuries, Aleppo was the largest city in the Syrian region and the Ottoman Empire's third-largest after Constantinople (now Istanbul) and Cairo. The city's significance in history has been its location at one end of the Silk Road, which passed through Central Asia and Mesopotamia. When the Suez Canal was inaugurated in 1869, much trade was diverted to sea and Aleppo began its slow decline.


Berlin is the capital and largest city of Germany by both area and population. Berlin straddles the banks of the Spree, which flows into the Havel (a tributary of the Elbe) in the western borough of Spandau. First documented in the 13th century and at the crossing of two important historic trade routes. erlin became the capital of the Margraviate of Brandenburg (1417-1701), the Kingdom of Prussia (1701-1918), the German Empire (1871-1918), the Weimar Republic (1919-1933), and the Third Reich (1933-1945). Berlin in the 1920s was the third-largest municipality in the world. After World War II and its subsequent occupation by the victorious countries, the city was divided; West Berlin became a de facto exclave of West Germany, surrounded by the Berlin Wall (1961-1989) and East German territory. East Berlin was declared the capital of East Germany, while Bonn became the West German capital. Following German reunification in 1990, Berlin once again became the capital of all of Germany.


Bolhrad, also known by its Russian name Bolgrad, is a small city in Odessa Oblast. Bolhrad was founded in 1821 by Bulgarian settlers in Bessarabia, under the direction of General Ivan Inzov who is "revered" by Bolhrad residents as the "Founder of Our City".


Brăila is a city in Romania on the Danube, historically belonging to the Wallachia region. The city has an important inland port. Brăila was also known in the past by her Turkish names Ibrail and Ibraila.

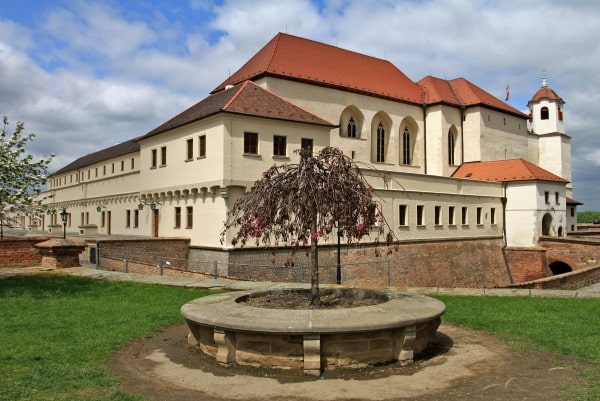
Brno is a city in the South Moravian Region of the Czech Republic. Located at the confluence of the Svitava and Svratka rivers. Brno is the former capital city of Moravia and the political and cultural hub of the South Moravian Region. The Brno basin has been inhabited since prehistoric times, but the town's direct predecessor was a fortified settlement of the Great Moravian Empire known as Staré Zámky, which was inhabited from the Neolithic Age until the early 11th century. In December 1805 the Battle of Austerlitz was fought near the city; the battle is also known as the "Battle of the Three Emperors". Brno itself was not involved with the battle, but the French Emperor Napoleon Bonaparte spent several nights here at that time, and again in 1809.


Bucharest is the capital and largest city of Romania, as well as its cultural, industrial, and financial center. It is located in the southeast of the country, on the banks of the Dâmboviţa River. Bucharest was first mentioned in documents in 1459. It became the capital of Romania in 1862 and is the center of Romanian media, culture, and art. Its architecture is a mix of historical (mostly Eclectic, but also Neoclassical and Art Nouveau), interbellum (Bauhaus, Art Deco, and Romanian Revival architecture), communist-era, and modern.


Burgas, sometimes transliterated as Bourgas, is the second-largest city on the Bulgarian Black Sea Coast in the region of Northern Thrace and the fourth-largest in Bulgaria after Sofia, Plovdiv, and Varna. The city is surrounded by the Burgas Lakes and located at the westernmost point of the Black Sea, at the large Burgas Bay. The earliest signs of life in the region date back 3000 years, to the Bronze Age and the early Iron Age. The favorable conditions on the fertile plain, around the sea, have brought people here from early antiquity.


Carrara is a town in northwestern Tuscany, one of the two capitals of the province of Massa-Carrara and perhaps best known for its marble quarries. In the Apuan Alps, east of Carrara, there are about 300 marble quarries, which produce almost flawless marble. The marble quarries date back to the time of the Romans and are therefore the oldest industrial sites in the world that are still in operation. That marble was used by Michelangelo, among others, for his 'David' and 'Pieta'. Carrara also displays its natural riches within the city walls. Several museums and local marble workshops demonstrate the techniques of marble processing.

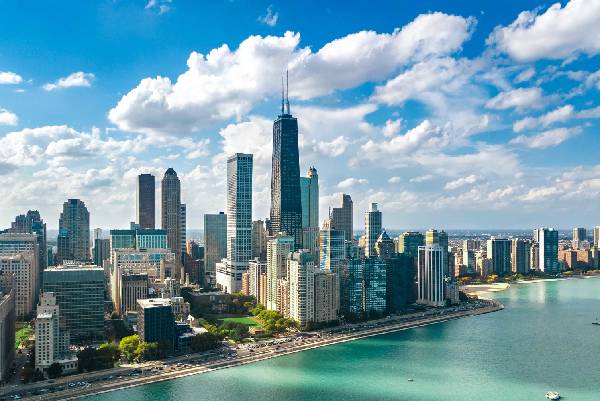
Chicago, officially the City of Chicago, is the most populous city in the U.S. state of Illinois, and the third-most populous city in the United States. Located on the shores of freshwater Lake Michigan, Chicago was incorporated as a city in 1837 near a portage between the Great Lakes and the Mississippi River watershed. Chicago is an international hub for finance, culture, commerce, industry, education, technology, telecommunications, and transportation. Chicago made noted contributions to urban planning and zoning standards, including new construction styles (including the Chicago School of architecture), the development of the City Beautiful Movement, and the steel-framed skyscraper.


Dryanovo is a Bulgarian town situated at the northern foot of the Balkan Mountains in Gabrovo Province; amphitheatrically along the two banks of Dryanovo River, a tributary to the Yantra River. Like all Balkan mountain settlements, Dryanovo reached its bloom at the time of the Bulgarian National Revival. In 1883 it was proclaimed a town. Masons and woodcarvers spread the fame of the town throughout Bulgaria and far away in the Ottoman Empire. Dryanovo is sometimes referred to as "a town of centenarians" for the healthy climatic conditions prolonging people's life. The town is also known as the birthplace of the renowned architect Kolyu Ficheto.


Edirne is a city in the European part of Turkey in historical Thrace and is located at the confluence of the Tunca and the Meriç. Both Greece and Bulgaria are very close by. Edirne is the capital of the province of the same name. The Greeks still call the city Adrianople, while the Turks also call it Edreneh next to Edirne. The Slavs call the city Odrin or Jedren. The Turkic and Slavic variants all go back to the original Latin name. The city was founded by the Roman emperor Hadrian and got its name: Hadrianopolis, which means "City of Hadrian". Previously there was a settlement of the Thracians.


Elena is a Bulgarian town in the central Stara Planina mountain in Veliko Tarnovo Province. Elena is an old settlement founded before the 15th century. During the 18th and 19th century it established itself as a center for crafts, trade and education. There are several architectural ensembles preserved dating back to the Bulgarian National Revival and comprising about 130 old houses. There are also wall-to-wall construction forms and interesting street silhouettes. The houses have stone basements with white-washed or wooden walls of the upper floor with protruding bays above.


Gabrovo is a town in central Bulgaria, the administrative and economic center of the eponymous municipality of Gabrovo and Gabrovo district. It is located along the Yantra River at the northern foot of the Shipka part of the Balkan Mountains. In close proximity to it, in the area of Uzana, is the geographical center of Bulgaria. The people of Gabrovo are known for their love of humor, for their annual humorous carnival of humor and satire, for their mechanical engineering, and for their numerous monuments and bridges and long streets. Gabrovo is the longest town in Bulgaria with its 25 km from Yabalka district to Smirnenski dam.


Geneva is the most populous city of Romandy, the French-speaking part of Switzerland. Situated where the Rhône exits Lake Geneva, it is the capital of the Republic and Canton of Geneva. Geneva is a global city, a financial center, and a worldwide center for diplomacy due to the presence of numerous international organizations, including the headquarters of many agencies of the United Nations and the Red Cross. Geneva was an Allobrogian border town, fortified against the Helvetii tribe when the Romans took it in 121 BC. It became Christian under the Late Roman Empire, and acquired its first bishop in the 5th century, having been connected to the Bishopric of Vienne in the 4th.


Ghent is a city and a city in the Flemish Region of Belgium. It is the capital and largest city of the East Flanders province, and the third largest in the country, exceeded in size only by Brussels and Antwerp. It is a port and university city. The city originally started as a settlement at the confluence of the Rivers Scheldt and Leie and in the Late Middle Ages became one of the largest and richest cities of northern Europe, with some 50,000 people in 1300.


Gorna Oryahovitsa is a town in northern Bulgaria, situated in Veliko Tarnovo Province. The first settlement in the area dates back to the second half of the 5th millennium BC, the Middle Neolithic Age. There are traces of a later Thracian settlement between the Kamaka Hill and the Arbanasi Plateau. After the restoration of the Bulgarian State at the end of the 12th century, a need arose for the protection of the new metropolis Tarnovgrad. Several fortresses were built, including Rahovets. During the Bulgarian National Revival, Gorna Oryahovitsa gradually turned into an economically strong settlement.


Gradets is a village in southeastern Bulgaria. It is located in Kotel municipality, Sliven district. There are four villages named Gradets in Bulgaria: one in the Sofia district, another in the Novozagorska district, this one in the Kotel district, and one in the Vidin district. This, as well as similar names of settlements and localities, are almost always in connection with visible historical remains of fortresses or protected places. While before the Liberation the most important communication line for the village was through Kotel to Dobrudja, today it is of secondary importance, especially to Kotel, as a district center, and the road Gradets - Straldzha is gaining vital importance, not only for Gradets. , but also for the whole region, as the shortest and most convenient connection with the railway line through Straldzha.


Heidelberg is a university town in the German state of Baden-Württemberg, situated on the river Neckar in southwest Germany. Heidelberg University, founded in 1386, is Germany's oldest and one of Europe's most reputable universities. Heidelberg is a scientific hub in Germany and home to several internationally renowned research facilities adjacent to its university, including the European Molecular Biology Laboratory and four Max Planck Institutes. The city has also been a hub for the arts, especially literature, throughout the centuries, and it was designated a "City of Literature" by the UNESCO Creative Cities Network.

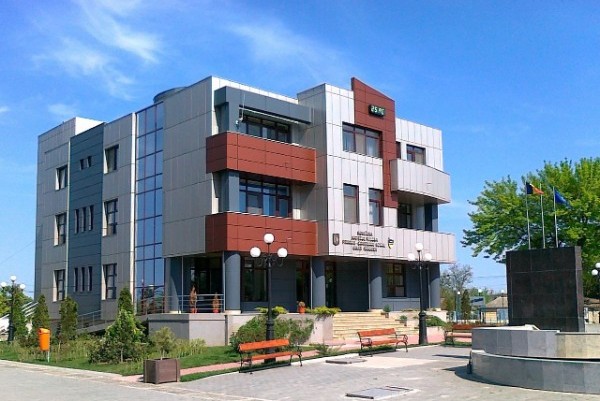
Isaccea is a small town in Tulcea County, in Northern Dobruja, Romania, on the right bank of the Danube. The town has been inhabited for thousands of years, as it is one of the few places in all the Lower Danube that can be easily forded and thus an easy link between the Balkans and the steppes of Southern Ukraine and Russia, north of the Black Sea. The Danube was for a long time the border between the Romans, later Byzantines and the "barbarian" migrating tribes in the north, making Isaccea a border town, conquered and held by dozens of different peoples.


Istanbul, formerly known as Constantinople, is the largest city in Turkey and the country's economic, cultural and historic center. The city straddles the Bosporus strait, and lies in both Europe and Asia. Founded as Byzantion by Megarian colonists in the 7th century BCE, and renamed by Constantine the Great first as New Rome during the official dedication of the city as the new Roman capital in 330 CE, which he soon afterwards changed to Constantinople, the city grew in size and influence, becoming a beacon of the Silk Road and one of the most important cities in history.


Kotel is a town in central Bulgaria, part of Sliven Province. It is the administrative center of the homonymous Kotel Municipality.
Kotel is known for the numerous personalities of the Bulgarian National Revival who are somehow connected to the town, such as the politician's Alexander Bogoridi and Stefan Bogoridi, the enlighteners Sophronius of Vratsa and Petar Beron, public figure Gavril Krastevich, revolutionary Georgi Rakovski, as well as the World War II prime minister Dobri Bozhilov.


Lausanne is the capital city and biggest town of the canton of Vaud, Switzerland. It is situated on the shores of Lake Geneva. It faces the French town of Évian-les-Bains, with the Jura Mountains to its north-west. The Romans built a military camp, which they called Lousanna, at the site of a Celtic settlement, near the lake where Vidy and Ouchy are situated; on the hill above was a fort. From the Reformation in the 16th century, the city was mostly Protestant until the late 20th century, when it received substantial immigration, particularly from largely Catholic countries.


Leipzig is the most populous city in the German state of Saxony. Leipzig has been a trade city since at least the time of the Holy Roman Empire. The city sits at the intersection of the Via Regia and the Via Imperii, two important medieval trade routes. Leipzig was once one of the major European centers of learning and culture in fields such as music and publishing. Leipzig has long been a major center for music, both classical as well as modern "dark alternative music" or darkwave genres. The Oper Leipzig is one of the most prominent opera houses in Germany. Leipzig is also home to the University of Music and Theatre "Felix Mendelssohn Bartholdy". The Leipzig Gewandhaus Orchestra, established in 1743, is one of the oldest symphony orchestras in the world.


Lom is a town in northwestern Bulgaria, part of Montana Province, situated on the right bank of the Danube, close to the estuary of the Lom River. Lom was founded by the Thracians under the name of Artanes in Antiquity. After the Romans called the fortress and the town Almus, from where the name of today's city and of the Lom River comes. Lom is proud of its traditions from the period of the Bulgarian National Revival. During the national revival, the first community center in Bulgaria (1856) was founded in the town, the first women's society in the country was also established in 1858 and one of the first theatre performances took place in the town.


Lyaskovets is a town in central northern Bulgaria, located in the homonymous municipality of Veliko Tarnovo Province. The area around the town has been inhabited since the 4th millennium BC, but grew as an important Bulgarian settlement in the Middle Ages, during the Second Bulgarian Empire, because of its proximity to the capital fortress of Veliko Tarnovo. The SS Peter and Paul Monastery helped its development as a religious center, and Lyaskovets took the form of five neighbourhoods named after their respective churches. Lyaskovets was bloodlessly liberated by the Imperial Russian Army in June 1877 due to the flight of the Ottoman garrison in the town after having heard that Veliko Tarnovo was captured, and became part of the Principality of Bulgaria.

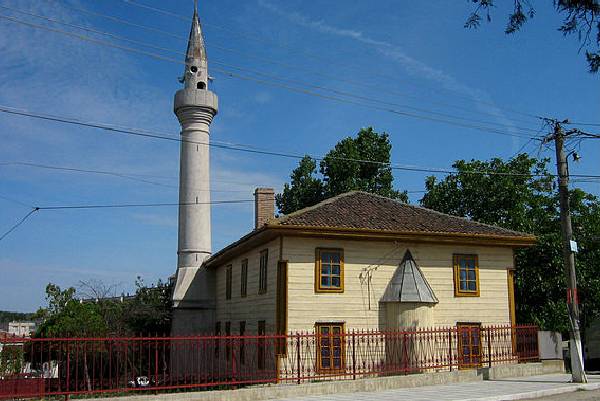
Măcin is a town in Tulcea County, in the Northern Dobruja region of Romania. The town is located on an ancient Celtic settlement, named Arrubium. It was included in the Getic polities of Rhemaxos and Zyraxes, then conquered by the Roman Empire, which stationed a cavalry unit in this place between 99 and 241 AD. The ruins of the old Roman fortifications can be seen today on the top of "Cetate" Hill. Part of the Bulgarian, Byzantine, and later Ottoman Empire, it was included for some time in the Wallachian and Moldavian voivodates. It was the site of the Battle of Măcin in 1791.

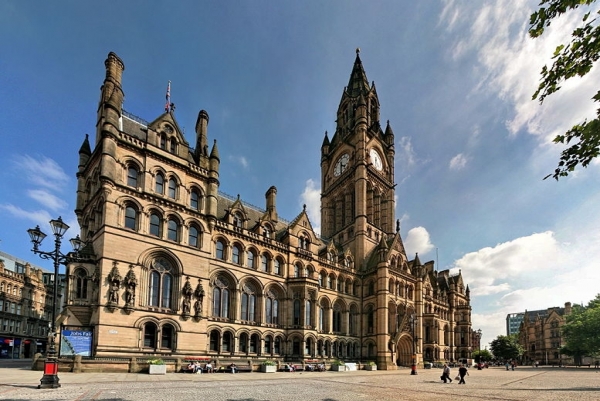
Manchester is a city in the West of England, the administrative center of the Greater Manchester Underground. The area of Manchester was colonized by the Romans in 79. Gnaeus Julius Agricola founded a fortress called Mamucium. In 1282, written documents mentioned that the city had a market. Until the beginning of the 18th century it developed as a small settlement, home to wool merchants (primarily of Flemish origin, who settled here in the 14th century). The great prosperity of the city was in the 18th century and especially in the 19th century, when the textile industry was booming in the area. During this period, along with hundreds of industrial enterprises, public and commercial buildings were built in the city center, testifying to the desire of local industrialists to compete with London.


Marseille is a city in France. Founded around 600 BC by Greek settlers from Phocaea, Marseille is the oldest city of France, as well as one of Europe's oldest continuously inhabited settlements. Marseille has been a trading port since ancient times. In particular, it experienced a considerable commercial boom during the colonial period and especially during the 19th century, becoming a prosperous industrial and trading city. Nowadays the Old Port still lies at the heart of the city where the manufacturing of soap.


Moscow is the capital and largest city of Russia and is located on the Moskva River in Central Russia. First documented in 1147, Moscow grew to become a prosperous and powerful city that served as the capital of the Grand Duchy that bears its namesake. When the Grand Duchy of Moscow evolved into the Tsardom of Russia, Moscow still remained as the political and economic center for most of the Tsardom's history. As the historic core of Russia, Moscow serves as the home of numerous Russian artists, scientists, and sports figures due to the presence of its various museums, academic and political institutions, and theatres. The city is home to several UNESCO World Heritage Sites and is well known for its display of Russian architecture, particularly its historic Red Square, and buildings such as the Saint Basil's Cathedral and the Moscow Kremlin, of which the latter serves as the seat of power of the Government of Russia.


Mykolaiv, also known as Nikolaev or Nikolayev, is a city and municipality in southern Ukraine, the administrative center of the Mykolaiv Oblast. Mykolaiv is arguably the main shipbuilding center of the Black Sea. Aside from three shipyards within the city, there are a number of research centers specializing in shipbuilding such as the State Research and Design Shipbuilding Center, Zoria-Mashproekt and others. The city's founding was made possible by the Russian conquests during the Second Russo-Turkish War of 17871792. Founded by Prince Grigory Potemkin, Mykolaiv was the last of the many cities he established.


New York, often called New York City to distinguish it from New York State, is the most populous city in the United States. New York City traces its origins to a trading post founded on the southern tip of Manhattan Island by Dutch colonists in approximately 1624. The settlement was named New Amsterdam in 1626 and was chartered as a city in 1653. The city came under English control in 1664 and was renamed New York after King Charles II of England granted the lands to his brother, the Duke of York.


Odessa is a port city in Ukraine on the Black Sea. Odessa is located on the hills surrounding a small harbor. It is the largest city on the Black Sea. In 1794, the city of Odessa was founded by a decree of the Russian empress Catherine the Great. From 1819 to 1858, Odessa was a free porta porto-Franco. During the Soviet period, it was the most important port of trade in the Soviet Union and a Soviet naval base.


Paris is the capital and most populous city of France. Since the 17th century, Paris has been one of Europe`s major centers of finance, diplomacy, commerce, fashion, science, and arts. Paris is located in northern central France, in a north-bending arc of the river Seine whose crest includes two islands, the Île Saint-Louis and the larger Île de la Cité, which form the oldest part of the city.


Pirdop is a town in western Bulgaria, the administrative center of Pirdop municipality in Sofia district. The terrain on which the town was built has a slight slope from northeast to southwest and is crossed by the Pirdop River, a tributary of Topolnitsa. Traces of habitation during the Neolithic and Thracian eras have been found in the area of Pirdop, as well as remains of a significant late antique and early medieval settlement. Soon after the Liberation, the city declined - deprived of the markets of the Ottoman Empire and subjected to competition from more efficient industrial production, local crafts ceased. In March 1923, a great flood occurred in the village after the river came and flooded the area.

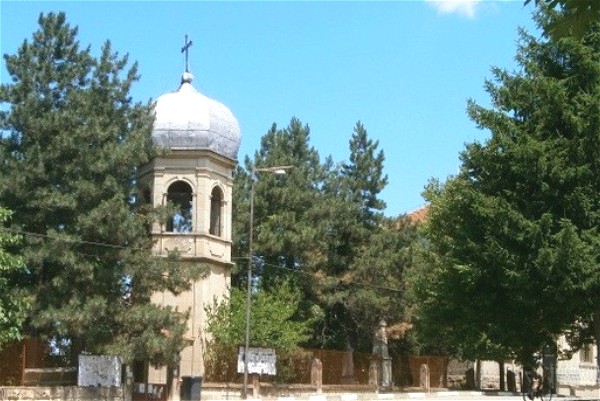
Pirgovo is a village in northern Bulgaria. According to archeological finds, the places, permanently inhabited since Antiquity (IV century BC), are located next to the Danube - between 512 and 508 kilometers, respectively. All three settlements in the area were located along the Via Istrum. During the Ottoman period the settlement developed with a mixed but predominant Christian population, in an Ottoman document it is mentioned as Despot Pyrgos. Until 1934, his name was Pyrgos. As early as 1762, an Eastern Orthodox church was built in the village. The Church of the Holy Epiphany was built in 1812 for the third time.


Pleven is a city in Central Northern Bulgaria. It is the administrative center of the eponymous municipality of Pleven and Pleven district, as well as one of the important cultural, educational, economic and transport centers in the country. Pleven and its surroundings have roots in ancient times and virtually continuous millennial development. Pleven is a famous tourist center, also called the "city of museums". It focuses on many cultural and historical landmarks related to the Russian-Turkish Liberation War, the most popular of which are the Panorama "Pleven Epic of 1877" and the Chapel-Mausoleum "St. George the Victorious , which along with the building of the Regional History Museum are the symbols of the city.


Plovdiv is the second-largest city in Bulgaria, standing on the banks of the Maritsa river in the historical region of Thrace. During most of its recorded history, Plovdiv was known by the name Philippopolis after Philip II of Macedon. The oldest evidence of permanent habitation dates back to around 6000 BC. The foundation of the current city took place 2000 years later, when Troy already existed, but for example Athens and Rome not yet.


Saint Petersburg, formerly known as Petrograd (19141924) and later Leningrad (19241991), is the second-largest city in Russia. It is situated on the Neva River, at the head of the Gulf of Finland on the Baltic Sea. The city was founded by Tsar Peter the Great on 27 May 1703 on the site of a captured Swedish fortress and was named after the apostle Saint Peter. Saint Petersburg is historically and culturally associated with the birth of the Russian Empire and Russia's entry into modern history as a European great power.


Shumen (Kolarovgrad in the period 1950 - 1965) is a town in northeastern Bulgaria, administrative and economic center of the eponymous municipality of Shumen and Shoumen district. The first information about Shumen is from the Stone-Copper Age. Excavations by Raphael Popov in 1907 identify the settlement mound Kodjadermen, inhabited during the Middle and Late Chalcolithic (approximately the period 4500 - 4000 BC). It has a diameter of 60 m and a height of 5 m, and is located 6 km north of the town, to the left of the road Shumen - Targovishte.There is also information from the Early Iron Age - XII century BC, when the first fortification surrounding the accessible parts of the fortress dates back.It is about 2 meters thick, built of untreated quarry stones.In the 5th century BC a second wall was built in front of the first.


Sofia is the capital and largest city of Bulgaria. It was known as Serdica in Antiquity and Sredets in the Middle Ages, Sofia has been an area of human habitation since at least 7000 BC. The name Sofia comes from the Saint Sofia Church, as opposed to the prevailing Slavic origin of Bulgarian cities and towns. Sofia's development as a significant settlement owes much to its central position in the Balkans. It is situated in western Bulgaria, at the northern foot of the Vitosha mountain, in the Sofia Valley that is surrounded by the Balkan mountains to the north.

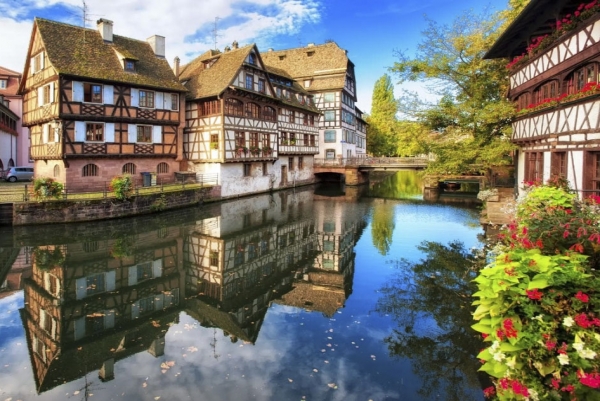
Strasbourg is the capital of Alsace. Since 2016, the city has been the capital of the Grand Est region in northeastern France. The city is located on the Rhine, on the other side of the Rhine is Germany. Yet for the city, the River Ill is just as important, as the center lies between two arms of the Ill. As a result of wars and annexations in 1681, 1870, 1918, 1940 and 1945, Strasbourg passed several times from German to French hands and vice versa. The city has suffered from these wars. In Strasbourg, mainly German-Alsatian was spoken. However, due to the advancing Frenchification after 1918 and especially after 1945, French increasingly became the official language rather than German.


Svishtov is a town in northern Bulgaria, located in Veliko Tarnovo Province on the right bank of the Danube river opposite the Romanian town of Zimnicea. Svishtov is identified with the Roman colony Novae mentioned by Ptolemy. The emperor Vespasian sent the legion I Italica there 70 AD and Novae served as the legion's base for centuries. Novae served as a base of operations for Roman campaigns against Barbarian tribes including Trajan's Dacian Wars, and the last time during Maurice's Balkan campaigns. The legion was also responsible for bridge construction over the Danube


Teteven is a town on the banks of the Vit river, at the foot of Stara Planina mountain in north central Bulgaria. The town was first mentioned in a written document in 1421. It is thought that the town's name comes from the family of a certain Tetyo, who settled in the area and founded the town. A thriving city in the 16th and 17th centuries, Teteven was raided by organized Turkish brigand groups in 1801, burnt down and almost completely destroyed, with only four houses surviving out of a total of 3,000. The town later revived and was active in the armed struggle for Bulgarian independence in the 19th century, sheltering a revolutionary committee part of Vasil Levski's organized rebel network.

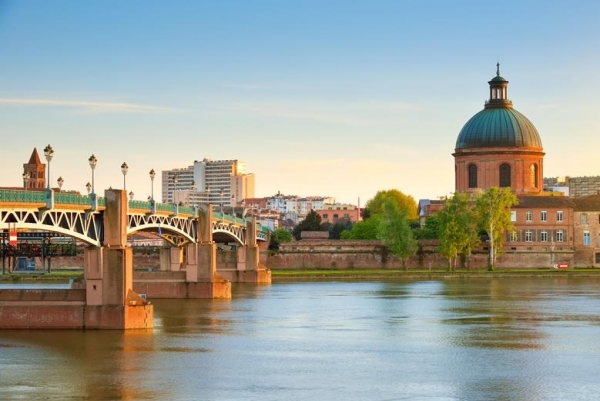
Toulouse is a city is on the banks of the River Garonne. Founded by the Romans, the city was the capital of the Visigothic Kingdom in the 5th century and the capital of the province of Languedoc in the Late Middle Ages and early modern period (provinces were abolished during the French Revolution), making it the unofficial capital of the cultural region of Occitania (Southern France). It is now the capital of the Occitanie region, the second largest region in Metropolitan France. The University of Toulouse is one of the oldest in Europe, founded in 1229, it is the fourth-largest university campus in France, after the universities of Paris, Lyon and Lille.


Tryavna is a town in central Bulgaria, situated on the northern slopes of the Balkan range, on the Tryavna river valley, near Gabrovo. It is famous for its textile industry and typical National Revival architecture, featuring 140 cultural monuments, must and expositions. The village was founded as early as the Thracian Era. However, the first documents of its existence date back to the 12th century. During the Ottoman Bulgaria period, locals defended the pass and enjoyed privileges for this reason. Only Bulgarians lived in the town. During the period of the Bulgarian National Revival, the town was heavily involved in the development of crafts


Varna is the third-largest city in Bulgaria and the largest city and seaside resort on the Bulgarian Black Sea Coast and in the Northern Bulgaria region. Situated strategically in the Gulf of Varna, the city has been a major economic, social and cultural center for almost three millennia. Historically known as Odessos, Varna developed from a Thracian seaside settlement to a major seaport on the Black Sea. The oldest gold treasure in the world, belonging to the Varna culture, was discovered in the Varna Necropolis and dated to 46004200 BC. Since the discovery of the Varna Necropolis in 1974, 294 burial sites were found, with over 3000 golden items inside.


Veliko Tarnovo is a town in north central Bulgaria and the administrative center of Veliko Tarnovo Province. Often referred as the "City of the Tsars", Veliko Tarnovo is located on the Yantra River and is famously known as the historical capital of the Second Bulgarian Empire, attracting many tourists with its unique architecture. The old part of the town is situated on three hills, Tsarevets, Trapezitsa, and Sveta Gora, rising amidst the meanders of the Yantra. On Tsarevets are the palaces of the Bulgarian emperors and the Patriarchate, the Patriarchal Cathedral, and also a number of administrative and residential edifices surrounded by thick walls. During the Middle Ages, the town was among the main European centers of culture and gave its name to the architecture of the Tarnovo Artistic School, painting of the Tarnovo Artistic School, and to literature.

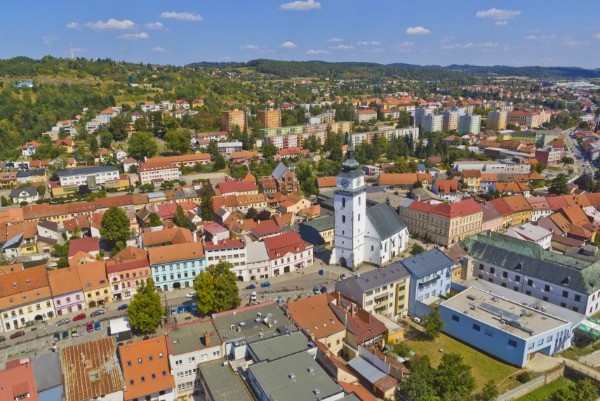
Velké Meziříčí is a town in ďár nad Sázavou District in the Vysočina Region of the Czech Republic. The historic town center with the castle complex is well preserved and is protected by law as an urban monument zone. The settlement of Meziříčí was founded during the colonization of the Oslava valley in the 12th century. The first written credible mention of Meziříčí is from 1281. The settlement obtained full town privileges in 1408. During the Hussite Wars, Meziříčí was a military base of the Hussites. Around 1434, the castle was fortified. In 1464, the castle was conquered by King George of Poděbrady, and in 1468, the town was ransacked by the army of Matthias Corvinus.


Vienna is the national capital, largest city, and one of nine states of Austria. Vienna is Austria's most populous city, and its cultural, economic, and political center. Vienna's ancestral roots lie in early Celtic and Roman settlements that transformed into a Medieval and Baroque city. It is well known for having played a pivotal role as a leading European music center, from the age of Viennese Classicism through the early part of the 20th century. The historic center of Vienna is rich in architectural ensembles, including Baroque palaces and gardens, and the late-19th-century Ringstraße lined with grand buildings, monuments and parks.


Yambol is a town in Southeastern Bulgaria and the administrative center of Yambol Province. It lies on both banks of the Tundzha river in the historical region of Thrace. The area surrounding Yambol has been inhabited since the Neolithic Era. The ancient Thracian royal city of Kabile or Kabyle, dating from the end of the 2nd millennium BCE, was located 10 km from current-day Yambol. It was one of Thracians' most important cities and contained one of the kings' palaces. Yambol houses the Regional History Museum and has a military museum, the Battle Glory Museum. As one of the citys most historically significant cultural sites, Bezisten has existed for five centuries as a closed market, a city mall built during the Ottoman Empire.

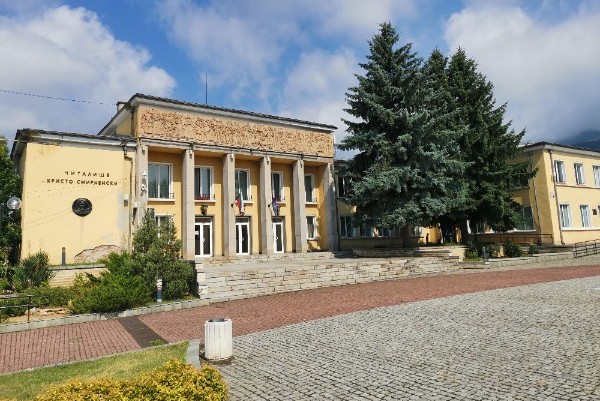
Zlatitsa is located in a mountainous area between the mountain ranges of Stara Planina and Sredna Gora, as well as the connecting ridges of the two mountains Galabets and Koznitsa, in the highest of the Trans-Balkan fields - Zlatishko field or Zlatishka valley. The exact date of the founding of the settlement is not known, but the tools and other finds found during the excavations show that the settlement has existed since antiquity. The settlement was founded to house Roman soldiers guarding the mining galleries. During the Middle Ages, the city was an important administrative center due to its strategic location and several fortified forts in the Balkan Mountains and Sredna Gora.


Alexander Joseph, known as Alexander of Battenberg, was the first prince (knyaz) of the Principality of Bulgaria from 1879 until his abdication in 1886. The Bulgarian Grand National Assembly elected him as Prince of autonomous Bulgaria, which officially remained within the Ottoman Empire, in 1879.


Alexander II (29 April 1818 - 13 March 1881) was Emperor of Russia, King of Congress Poland and Grand Duke of Finland from 2 March 1855 until his assassination. Alexander's most significant reform as emperor was emancipation of Russia's serfs in 1861, for which he is known as Alexander the Liberator. The tsar was responsible for other reforms, including reorganizing the judicial system, setting up elected local judges, abolishing corporal punishment, promoting local self-government through the zemstvo system, imposing universal military service, ending some privileges of the nobility, and promoting university education. After an assassination attempt in 1866, Alexander adopted a somewhat more reactionary stance until his death.

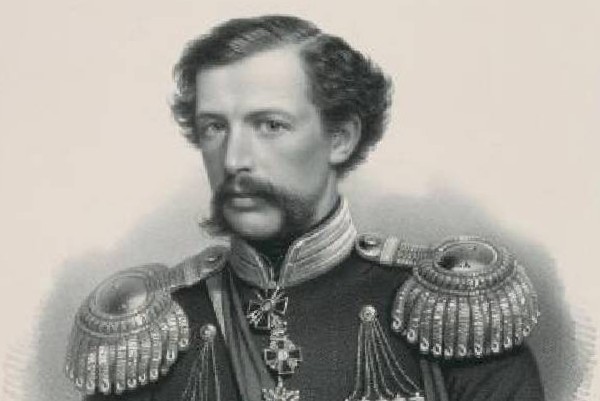
Prince Alexander Mikhailovich Dondukov-Korsakov was a Russian officer, a cavalry general. Participant in the Russo-Turkish War (1877 - 1878) and the establishment of the Principality of Bulgaria. Alexander Dondukov-Korsakov was born on September 24, 1820 in St. Petersburg in the family of a hereditary nobleman. After graduating from the Faculty of Law in St. Petersburg, he turned to a military career. He took part in the Russo-Turkish War (1877-1878). Commander of the 13th Army Corps. He was promoted to the rank of cavalry general and appointed commander of the Eastern Detachment (1878). After the death of Prince Vladimir Cherkasky, he was appointed Imperial Commissioner in Bulgaria with the task of heading the Provisional Russian Government. Organizes the building of the state Principality of Bulgaria in accordance with the prescriptions of the Berlin Treaty.

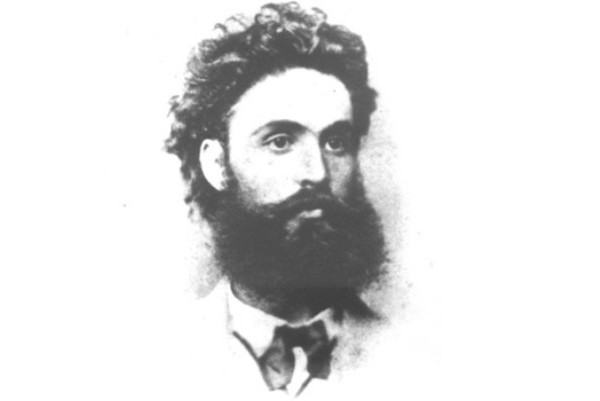
Angel Kanchev Angelov was a Bulgarian revolutionary from Tryavna. Kanchev was born in 1850 in the family of a master builder. At first, he studied in his hometown Tryavna and then in Ruse under the guidance of people like Petko Slaveykov and Dragan Tsankov. Kanchev continued his education at the Bolhrad school in Bessarabia and later he attended the Military school in Serbia. He was appointed deputy of Vasil Levski by the Bulgarian Revolutionary Central Committee. In August 1871 Kanchev met with Levski in Lovech and was ordered to start agitating among the people of Northern Bulgaria so that they prepare for a future rebellion. For a relatively short period of time, the young revolutionary performed important tasks. However, after an unsuccessful attempt to enter Romania on 5 March 1872, he killed himself to avoid capture by the Ottomans.


Atanas Dimitrov Burov (January 30, 1875 - May 15, 1954) was a famous Bulgarian financier, philanthropist, diplomat and politician of the People's Party, and later the moderate wing of the Democratic Alliance. He was Minister of Trade, Industry and Labor (1913, 1919-1920) and Minister of Foreign Affairs and Religions (1926-1931). He was considered one of the most influential figures in Bulgarian political life in the first half of the 20th century, and because of his political speeches and the introduction of modern European practices on Bulgarian soil, he was called "ideologue of the Bulgarian bourgeoisie."


Boris III the Unifier (His Majesty Boris III, by the grace of God and the People's Will, King of Bulgaria, Prince Saxe-Coburg-Gotha and Duke of Saxony) was heir to the throne and Prince of Tarnovo from his birth on January 30, 1894 to October 2, 1918. and king of Bulgaria from his coronation on October 3, 1918 until his death on August 28, 1943. He was the son of Tsar Ferdinand I, who abdicated in his favor after the defeat of Bulgaria in the First World War.

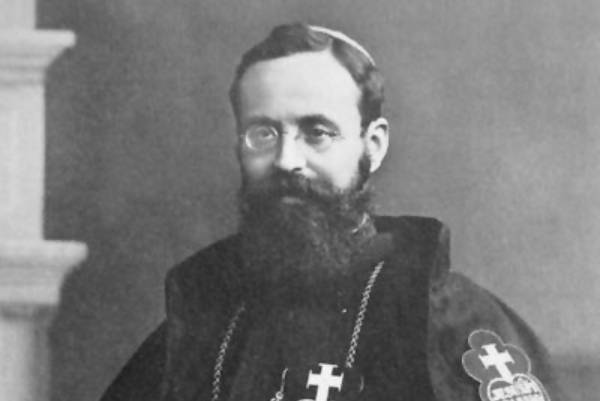
Damian Teelen or Johann-Joseph Hubert Teelen is a bishop of Nikopol, a Passionist of Dutch descent. Damian Teelen was born in Beesel, the Netherlands, on April 14, 1877. In 1891, at the age of 14, he began studying at the Order of the Passionists in Tournai, Belgium. During the First World War, Bishop Damian Teelen opposed the Bulgarian authorities to completely Bulgarianize the clergy in the diocese. After the war, Bishop Damian Teelen sought to suspend the signed protocol and received the support of the Entente military command in Bulgaria and the French diplomatic mission. Bishop Damian Teelen died on August 6, 1946 in Ruse after 31 years of service in the diocese. He was buried in the Cathedral of St. Paul of the Cross in Ruse.


Dimitar Atanasov Burov is a major Bulgarian entrepreneur, banker, insurer and MP, father of banker Ivan Burov and politician and diplomat Atanas Burov. Burov is a descendant of 2 prominent Revival families. His father Atanas Hadjitsonev Burov (1800 - 1845) was an enterprising Lyaskovo chorbadji. His mother Stana Stoyanova Mihaylovska (January 20, 1803 - April 5, 1888) came from the prominent Elena family Mihaylovski. Dimitar was born on October 8, 1839 in Lyaskovets. A few years later, in 1845, his father died and the entire burden of family support and business matters fell on the shoulders of his mother and older brothers. By 1890, the trade and credit enterprise founded by Dimitar Burov underwent serious changes. After the death of his older brothers, he gathered their sons around him. The company's capital and its opportunities for financial operations are growing significantly.


Dragan Kiryakov Tsankov (real name Dimitar Gikov) was born on November 9, 1828 in the town of Svishtov in the rich family of Kiryak (Gika) Tsankov and Kiriyaka Angelova. Dragan Tsankov was a Bulgarian politician, an honorary member of the Bulgarian Literary Society. He was the third Prime Minister of Bulgaria, who held this position from April 7 to December 10, 1880, and the seventh Prime Minister of Bulgaria from September 19, 1883 to July 11, 1884.

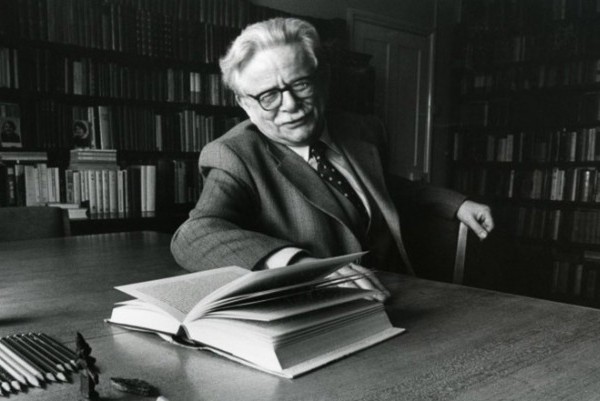
Elias Kaneti (25 July 1905 - 14 August 1994) was a German-language author, born in Ruse, Bulgaria to a merchant family. They moved to Manchester, England, but his father died in 1912, and his mother took her three sons back to the continent. They settled in Vienna. Kaneti moved to England in 1938 after the Anschluss to escape Nazi persecution. He became a British citizen in 1952. He is known as a modernist novelist, playwright, memoirist, and non-fiction writer. He won the Nobel Prize in Literature in 1981, "for writings marked by a broad outlook, a wealth of ideas and artistic power". He is noted for his non-fiction book Crowds and Power, among other works.


Emanuil K. Vaskidovich is a Bulgarian Revival educator, writer and public figure. He was born in 1795 under the name Manolaki Vaskidi in the town of Melnik, which at that time had a predominantly Greek population. In 1815 in Svishtov he founded the first Hellenic-Bulgarian school in the Bulgarian lands, today's Aleko Konstantinov High School, and later organized the first school library in Bulgaria, where he left his 800 volumes of literature.

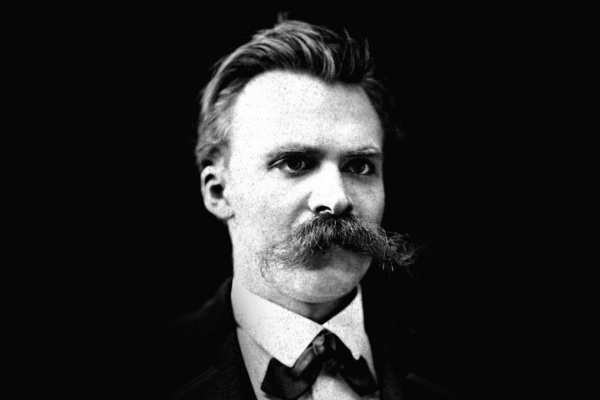
Friedrich Wilhelm Nietzsche was a German philosopher, cultural critic and philologist whose work has exerted a profound influence on modern intellectual history. He began his career as a classical philologist before turning to philosophy. He became the youngest person ever to hold the Chair of Classical Philology at the University of Basel in 1869 at the age of 24. Nietzsche resigned in 1879 due to health problems that plagued him most of his life; he completed much of his core writing in the following decade. In 1889, at age 45, he suffered a collapse and afterward a complete loss of his mental faculties, with paralysis and probably vascular dementia. He lived his remaining years in the care of his mother until her death in 1897 and then with his sister Elisabeth Förster-Nietzsche. Nietzsche died in 1900, after many strokes and pneumonia.

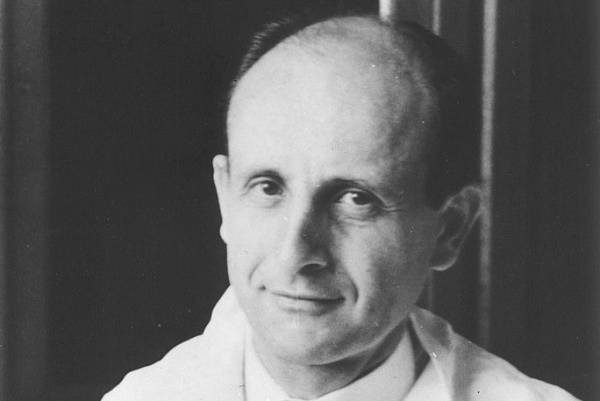
Georges Kaneti is a French physician. He was born on January 10, 1911 in Ruse in a Sephardic family, his older brothers were the writer Elias Kaneti and the music producer Jacques Kaneti. As a child, the family traveled to various European countries. In 1936 he graduated in medicine from the University of Paris, after which he began working at the Institut Pasteur. He himself suffers from tuberculosis, Kaneti worked mainly in the field of research on this disease, becoming one of the pioneers in the application of polytherapy combining various antibiotics in the fight against it. Georges Kaneti died on August 27, 1971 in Vance.


Georgi Dimitrov Mihaylov is a Bulgarian and Soviet politician, leader of the Bulgarian Communist Party and chairman of the Comintern. Dimitrov was born in 1882 in the Radomir village of Kovachevtsi to a family of refugees from Ottoman Macedonia, but grew up in Sofia. Justified at the Leipzig trial, Dimitrov has lived in the Soviet Union since 1934, where he headed the Comintern. Over the next decade, in close cooperation with Soviet dictator Joseph Stalin, he played a central role in coordinating the world communist movement. Georgi Dimitrov returned to Bulgaria in 1945 and headed the emerging totalitarian regime in the country, having been Prime Minister since 1946. He took an active part in the liquidation of the opposition and became the subject of a large-scale cult of personality, which persisted after his death. After years of various health problems, he died in 1949 in the Barvikha sanatorium near Moscow.

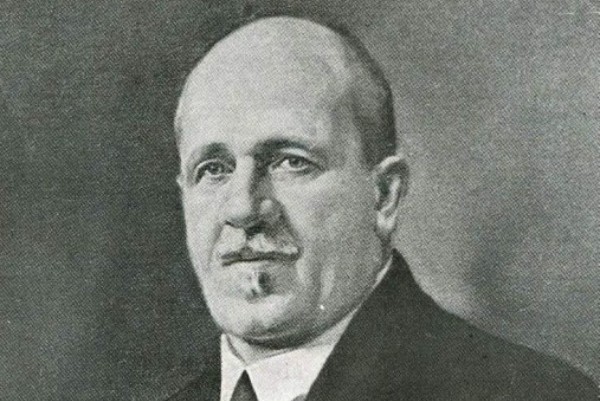
Georgi Genov Gubidelnikov is a Bulgarian banker. For a short time he was engaged in political activity, and in 1894 - 1895 he was mayor of Ruse. Bulgarian-French art critic Tanya Wellmans is his granddaughter. Georgi Gubidelnikov was born on May 2, 1859 in Kotel. He studied high school in Odessa and law at the Novorossiysk University. In 1883 he returned to Bulgaria. Gubidelnikov's political career began after the fall of Stambolov. He organized a demonstration in Ruse, in which he demanded revenge for the killed Russophile officers and declared Stambolov a tyrant. After 1905, until his death, Georgi Gubidelnikov was the director general of the Bulgarian Commercial Bank (BTB), the largest bank in the country with mostly local private capital. At the same time, he is its deputy manager, while Atanas Burov is its manager. He died on November 28, 1938 in the city of Sofia.

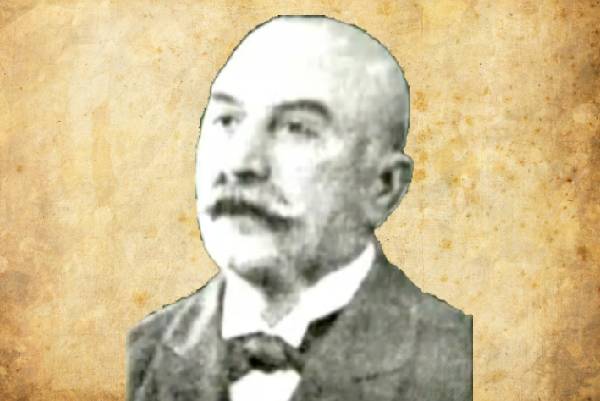
Georgi A. Mihailov is a Bulgarian businessman, former mayor of Ruse. He became mayor for the first time when he took the place of the dismissed Georgi Gubidelnikov as an assistant, and for the second time he was regularly appointed after winning the municipal elections on September 1, 1896. The role of the municipality in accelerating the industrialization process for construction of factories, enterprises, construction of a telegraph and post office with municipal funds, etc. In 1896 a municipal commission was established to prepare a new zoning plan for the city. A plan of the city's sewerage network is being prepared and a small drinking water supply station is being built, which, however, does not meet the city's needs. Funds are being allocated for the improvement of night street lighting and for the construction of sidewalks on the main streets according to the European model. Terrain for construction of a municipal outpatient clinic is determined, the municipal shelter is provided materially.


Georgi Stoykov Rakovski (1821 - 1867), known also Georgi Sava Rakovski, born Sabi Stoykov Popovich, was a 19th-century Bulgarian revolutionary, freemason, writer and an important figure of the Bulgarian National Revival and resistance against Ottoman rule. He was born in Kotel to a wealthy and patriotic family. He attended monastery schools in his hometown and in Karlovo, and in 1837, went to study in the Greek Orthodox College in Istanbul. He penned his best-known work, Gorski Patnik (translated as A Traveller in the Woods or Forest Wanderer), while hiding from Turkish authorities near Kotel during the Crimean War (185356). Considered one of the first Bulgarian literary poems, it was not actually published until 1857. In 1861 he was organizing a Bulgarian legion in Belgrade, where he met voivode Đuro Matanović to negotiate a simultaneous rebellion in Bulgaria, Bosnia-Herzegovina, and Albania, and traveled through Europe recruiting support for his country's cause.

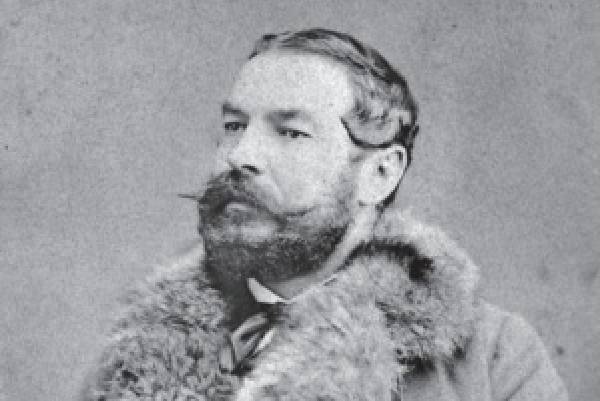
Georgi Attila Silagi is a Hungarian revivalist, revolutionary, director, one of the founders of the pharmacy business in Bulgaria. Georgi Silagi was born in the town of Baia, central Hungary around 1832, into a Catholic artisan family. He graduated from high school in his hometown and pharmacy in Budapest. He left for the United States and served as a cavalry officer in the Civil War (1863-1864) of the Northern States. He later moved to Italy, and after the disbandment of the Hungarian Revolutionary Legion sought refuge in Constantinople. Here in 1865 he was accepted as a pharmacist in the Ottoman army. He served for two years in Ruse, where he married Pauna Giurgova, with whom he had three sons - Attila, Boris, Mikhail and two daughters - Ruzha and Elenka. On June 3, 1921, Georgi Silagi's wife Paulina died. Georgi Silagi died at the age of 92 at his home in Ruse on January 10, 1923.

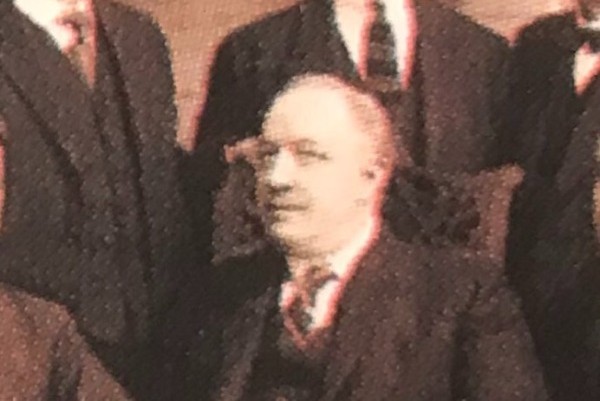
Georgi Teodorov is a financier with exceptional merits in the development of the insurance business in Bulgaria. He graduated from the Commercial High School in Bucharest and the Ecole Libre des Sciences Politiques in Paris, one of the most prestigious universities for politicians and financiers at the time. He worked for some time at Credit Lyonnais Bank, and then was appointed controller at the BNB branch in Ruse. Georgi Teodorov was the main initiator of the establishment of the Chamber of Commerce in Ruse in 1890 and is among the axis innovators of the first Bulgarian insurance company "Bulgaria". In 1891 he was his deputy, and from 1894 he was the irremovable general director of the company until his death in 1933, as well as a member of the Management Board of the Bulgarian Commercial Bank (1895-1908) in Ruse.


Hadji Nikoli Hadjidimov Minchoolu is a prominent merchant, an active fighter for an independent Bulgarian church. Hadji Nikoli comes from an old Tarnovo family. Born on February 17, 1826 in the family of Hadji Dimo Kozhuharya - fur trader. Thanks to his wealthy father, little Nikoli managed to get a solid education for his time. He left Tarnovo and settled down in Constantinople. He kept active correspondence with representatives from all towns in Bulgaria and protected the rights of the Bulgarian Orthodox population.


Hristo Gruev Danov is a Bulgarian Revival teacher and writer, the founder of book publishing in Bulgaria. He was born on July 27, 1828 in the town of Klisura. In 1857, together with the teacher Yacho (Joakim) Truvchev and the bookbinder Nyagul Boyadzhiiski, he founded the "Social Bookbinder". Gradually, the company grew into a bookstore and publishing house. In 1882 he became a Member of Parliament in the Regional Assembly of Eastern Rumelia. He was mayor of the city of Plovdiv from November 2, 1896 to April 12, 1899. Danov refuses to receive a salary for his work as mayor. During his tenure, the first urban plan of Plovdiv was drawn up by architect Josif Schnitter. He died on December 11, 1911.


Ivan Dimitrov Burov is a Bulgarian banker, one of the leading financiers in the country in the first half of the 20th century. Ivan Burov was born as the first son on May 14, 1873 in Gorna Oryahovitsa in the family of the prominent merchant Dimitar Burov and his wife Kinka Poptodorova. He graduated from the Academy of Commerce in Vienna and then worked at the Credit Lyon branch in Marseille. Fluent in German, French, Russian and English. After returning to Bulgaria, he settled in Svishtov, where he worked at the Bulgarian Commercial Bank. For more than 20 years he has been chairman of the Union of Bulgarian Industrialists and participates in the management of the Union of Joint Stock Companies.

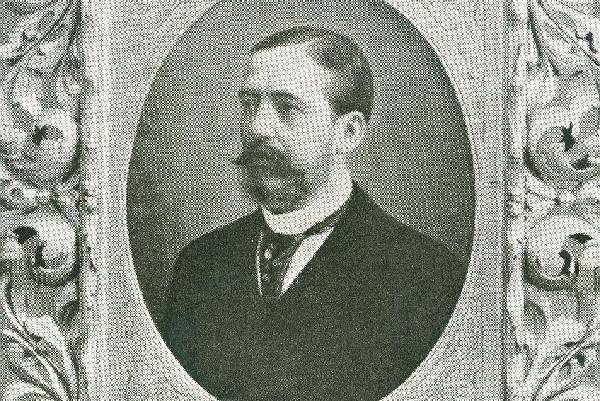
Ivan Petrov Chorapchiev is a Bulgarian public figure, participant in the church-national struggles. He was born in the town of Koprivshtitsa. He studied in Plovdiv under Joakim Gruev. In 1864 he became a teacher of French in Ruse. Last year he published a textbook in French in Bucharest, as well as a Turkish-Bulgarian primer. Together with Stoil D. Popov he is the editor of the Bulgarian part of the Danube newspaper. Since 1871 he has been chairman of the Zora community center in Ruse. He was also chairman of the Danube Educational Society. In 1890 he was one of the founders of the first Bulgarian insurance company "Bulgaria", and between 1890 and 1903 his deputy chairman.

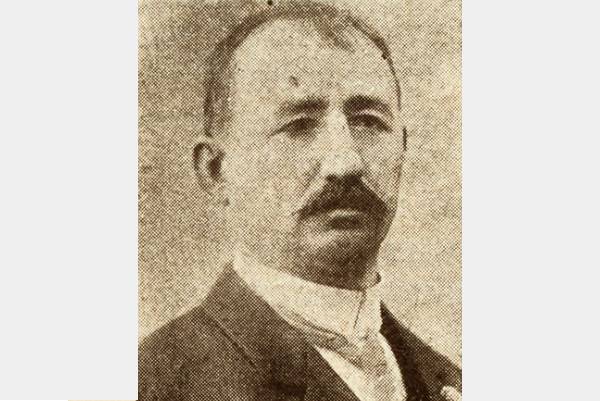
Ivan Hadjibulov Ivanov or Ivan Hadjiberov is a Bulgarian merchant, industrialist, donor and public figure. He was born in Gabrovo in December 1858 in the family of Hadji Bero Ivanov, a flour producer, merchant and tenant, and Ivanka Mincheva. He received his education in the private school of Neofit Sokolski. During the Russo-Turkish War of 1877-1878 he was a courier in the Bulgarian militia. He died on March 5, 1934. He was sent off with the howls of the sirens of all Gabrovo factories and the constant ringing of church bells.

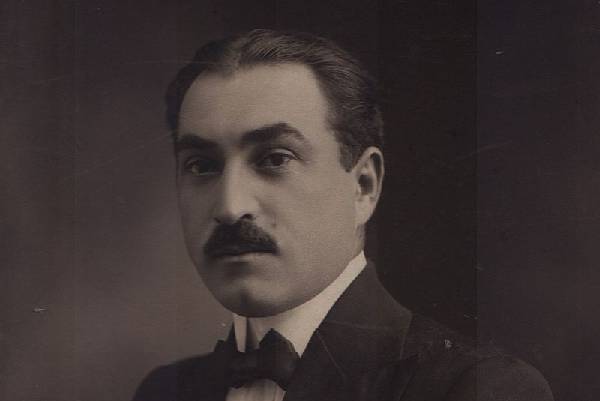
Ivan Petrov Hadjiivanov is a Bulgarian lawyer, patriot, public figure and active leader of the struggle for the liberation of Dobrudja. Ivan Petrov Hadjiivanov was born on June 12, 1883 in the city of Ruse, Bulgaria. In 1906 he completed the full course of the state practical agricultural school in Obraztsov Chiflik, Ruse region, and then the School for Reserve Officers. He took part in both Balkan wars. In 1914, Hadjiivanov graduated as a lawyer and established a law practice in Ruse. The following year, with the inclusion of Bulgaria in the First World War, he was again mobilized as a company commander, and then became a company commander. Ivan Hadjiivanov is chairman of the local organization of the Dobrudja Union in Ruse, founded by Dobrudja refugees after the Neuilly Peace Treaty of 1919. The political change in the country on September 9, 1944 proved fatal for Hadjiivanov. By a protocol of December 24, 1945, the Civil Division of the Ruse Regional Court declared him "disappeared without a trace during the unrest around September 30, 1944", and his presumed death is considered to have occurred on the same date. The repression did not go unnoticed by his relatives.

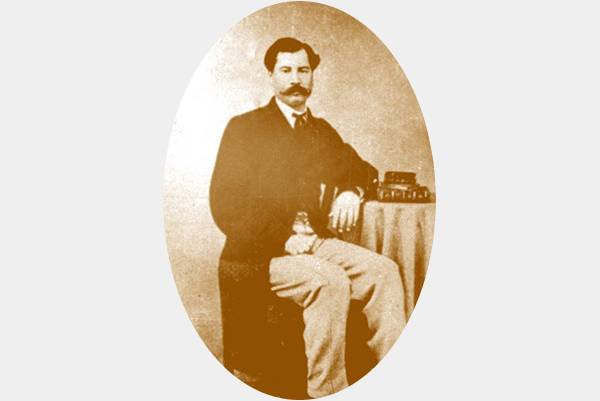
Kostaki Dimitrov Marinovich is a rich merchant from Ruse, a Revival activist and public figure. Member and secretary of the Ruse Bulgarian municipality, donor of the Zora community center and the Ruse schools, member of the Diocesan Council. After the Liberation he was chairman of the Ruse Regional Governing Council and appellate judge. Born in 1829 in Ruse. He died on July 29, 1885 in Ruse.

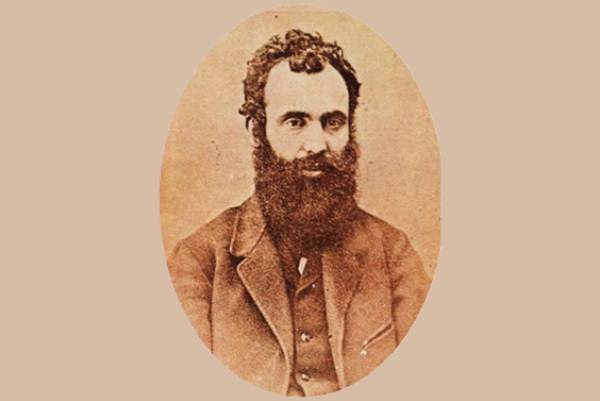
Lyuben Stoychev Karavelov (c. 1834 - 21 January 1879) was a Bulgarian writer and an important figure of the Bulgarian National Revival. Karavelov was born in Koprivshtitsa. He began his education in a church school, but in 1850 he moved to the school of Nayden Gerov in Plovdiv. He was then sent by his father to study in a Greek school for two years, before transferring to a Bulgarian school, where he also studied Russian literature. At his first newspaper Svoboda (Freedom) in Bucharest (18691873), he worked and became friends with poet and revolutionary Hristo Botev who devoted a poem to him. In 1870, Karavelov was elected chairman of the Bulgarian Revolutionary Central Committee, where he worked with Vasil Levski, the leader of the Internal Revolutionary Organization. Karavelov died in Ruse in 1879, soon after the liberation of Bulgaria.


Nessim Jacques Kaneti is a French music producer and businessman. He was born on May 30, 1909 in Ruse in a Sephardic family, his brothers are the writer Elias Kaneti and the doctor Georges Kaneti. As a child, the family traveled to various European countries, but in 1926 he settled in France, where he worked for the following decades for the companies "Polydor" and "Philips", between 1947 and 1966 he led the popular club "Trois Bode". A central figure in French popular music in the mid-20th century, he worked with famous artists such as Edith Piaf, Charles Trene, Juliet Greco, Felix Leclerc, Charles Aznavour, Georges Brasens, Jacques Brel, Michel Legrand, Boris Vian, Serge Gainsbourg, Pierre Duck, Francis Blanche, Guy Bear, Claude Nugaro, Serge Regiani, Jeanne Moreau, Raymond Devos, Brigitte Fontaine, many of whom he supported in the crucial early stages of their careers. Jacques Kaneti died on June 7, 1997 in Suren.

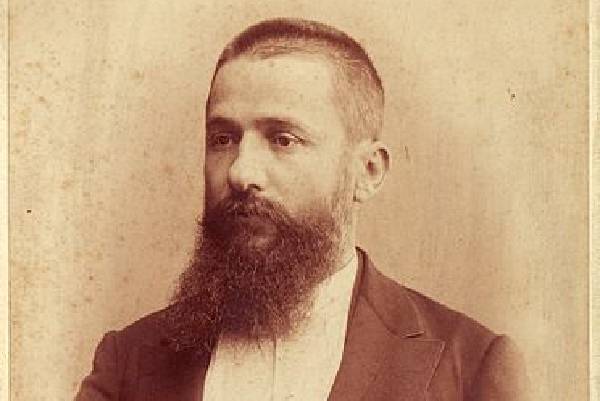
Nikola Tihov Obretenov (28 May 1849 - 11 October 1939) was a Bulgarian revolutionary, one of the combatants for the liberation of Bulgaria, and a participant in the Stara Zagora Uprising and the April Uprising. His book "Memories About Bulgarian Uprisings" was published posthumously and is a primary source of historical information about those events. Nikola Obretenov was born on 28 May 1849 in Ruse, the administrative centre of Danube Province, Ottoman Empire, in the family of Tiho Obretenov, a wealthy and educated Bulgarian of that time, and Tonka Obretenova.

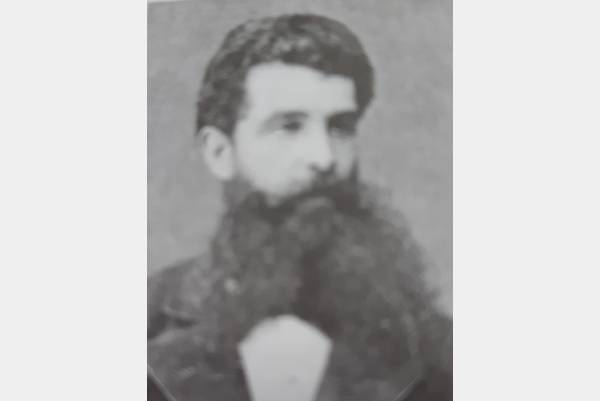
Nikola Yordanov Tabakov, born in 1850 in Ruse, is an activist of the national liberation movement, a member of the Ruse Revolutionary Committee, owner of a cafe in the building of Chitalishte "Zora". During the preparations for the April Uprising, he carried weapons from Ruse to Gorna Oryahovitsa, Tarnovo and Yambol, transferred revolutionaries across the Danube and others.

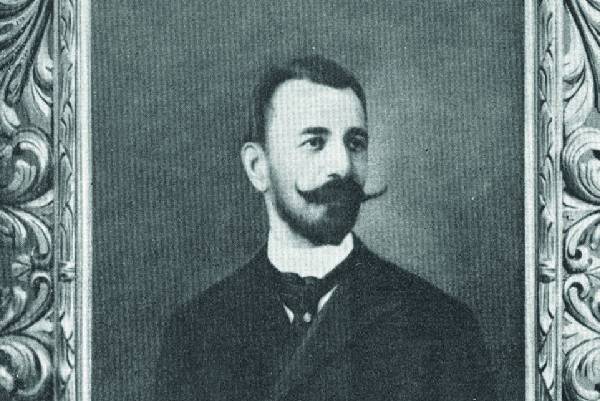
Panayot A. Popov is a Bulgarian businessman, financier and former mayor of Ruse. He was born in Ruse on November 30, 1848. His name is often found among the founders of the first credit and commercial institutions in Ruse. First chairman of the Home Savings Association, founded in 1882. With the establishment in the spring of 1890 of the First Bulgarian Chamber of Commerce Panayot Popov became its chairman. He was one of the main initiators for the establishment of the First Bulgarian Joint-Stock Insurance Company "Bulgaria" at the end of the same year and from 1891 to 1910 he was chairman of its Board. During his time as mayor, he avoided declaring political commitment. His assistants are Lazar Dinolov and Tsoni Payakov. He died on October 7, 1910 in Ruse.

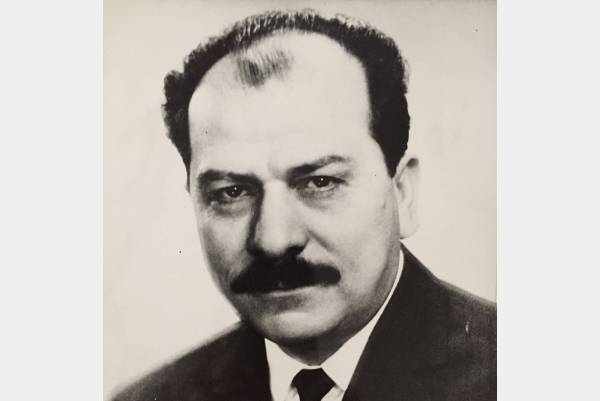
Pencho Penev Kubadinski was a Bulgarian politician. He joined the Bulgarian Communist Party in 1940. During World War II he was the leader of a partisan detachment. From 1957 he was a member of the Central Committee and from 1966 of the Politburo of his party. From 1958 to 1962 he held the position of Secretary of the Central Committee. In 1962 he became Minister for Transport, then in 1966 Minister for Construction and Architecture. During his time as Minister from 1962 to 1974 he was also Deputy Chairman of the Council of Ministers. From 1974 he was then chairman of the National Council of the Fatherland Front.

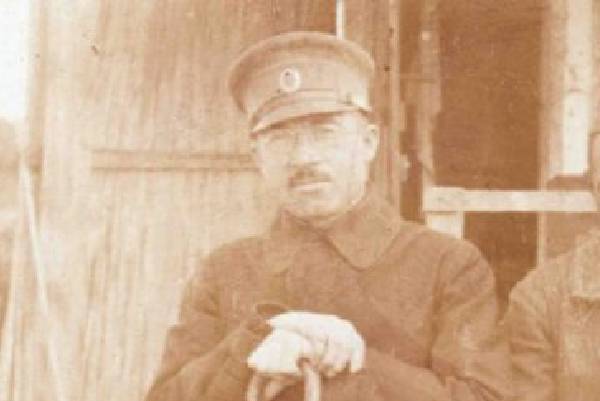
Petar Kolchev Pandurski was born on February 19. 1881 in Tryavna. He received his primary education in his hometown and high school in Ruse. In the period 1903-1909 he graduated from the Military Medical Academy in St. Petersburg. He worked as a doctor in Hisarya and Suhindol (1910-1915), a military doctor during the First World War and a district doctor in Ruse (1919-1941). After his retirement, in 1941, he was a doctor in the factories "Permanence", "Mulhaupt" and others. He is a member of the Union of Doctors in Bulgaria, the Bulgarian Red Cross and the Patriotic Front.


Petko Stoichev Karavelov was a leading Bulgarian liberal politician who served as Prime Minister on four occasions. Born in Koprivshtitsa, his older brother Lyuben initially became more well known as a writer and leading member of the Bulgarian Revolutionary Central Committee. He first served as prime minister from 10 December 1880 to 9 May 1881 and then again from 11 July 1884 to 21 August 1886. He joined Stefan Stambolov and others as a member of the regency council after Alexander's abdication. I of Bulgaria in 1886, once again serving for a very short period (24-28 August). His periods of rule were marked by a close association with Russia.


Sava Petrov Ognyanov (May 24, 1876, Constanţa - March 22, 1933, Sofia) is a famous Bulgarian actor and director. It occupies an honorable place in the history of theatrical art with its unsurpassed theatrical incarnations, which have become an example for the Bulgarian dramatic theater, and is highly valued outside Bulgaria.

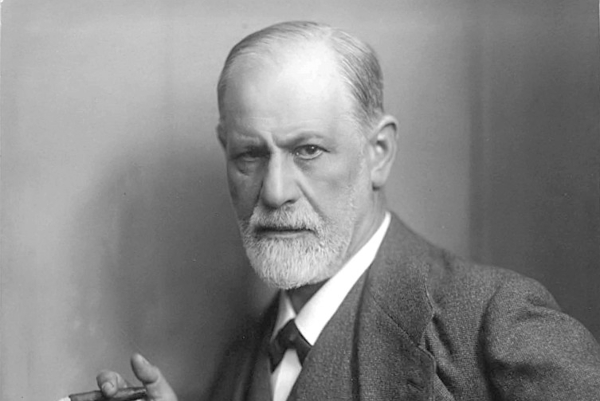
Sigmund Freud, born Sigismund Schlomo Freud was a neurologist from Austria-Hungary and the founder of psychoanalysis, a clinical method for evaluating and treating pathologies in the psyche through dialogue between a patient and a psychoanalyst. Freud was born to Galician Jewish parents in the Moravian town of Freiberg. Although Freud's theories and methods are controversial, he is regarded as one of the most influential psychologists and thinkers of the 20th century.

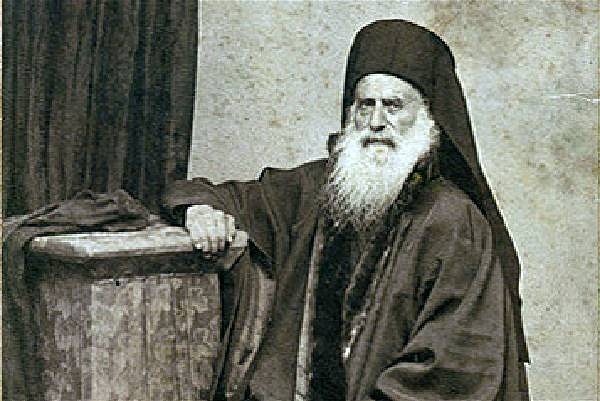
Sinesius Chervenski is a Greek clergyman, bishop of the Ecumenical Patriarchate. Synesius is of Greek descent and was born in 1799 in Hoshkoy (Hora), Rhodesten region. In November 1831 he was elected Bishop of Melitopol, Vicar of the Diocese of Nicaea. In October 1842 he was elected bishop of Cherven. In Ruse he clashed with the Bulgarian church movement. As a result of this conflict, he was forced to leave his diocese in 1864. On April 15, 1865, he was elected Metropolitan of Rhodes. On February 19, 1876, he resigned. He died in Constantinople on January 6, 1879.

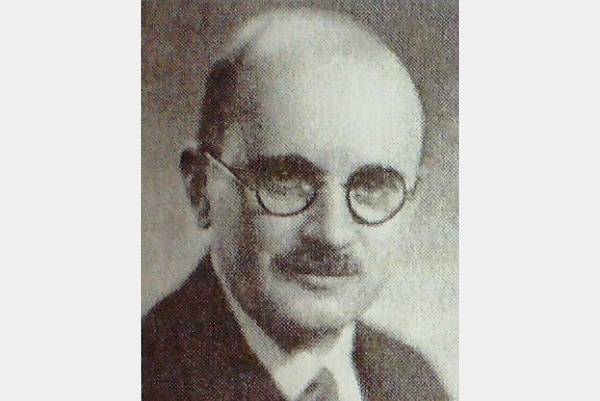
Stefan Balash, who was born in 1885, was the owner of the famous Ruse Photo "Balash", master of the restoration of old photographs, founder of the Association of Ruse Photographers and its longtime chairman.

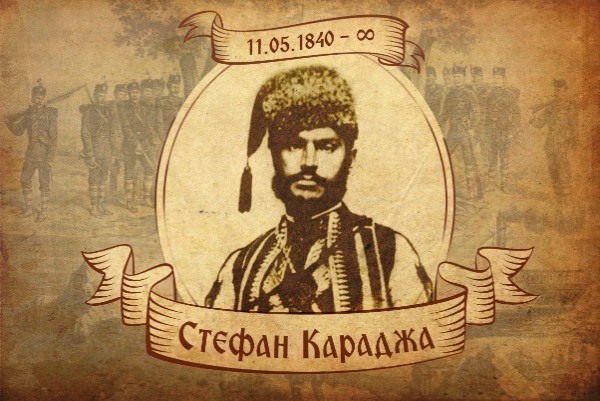
Stefan Karadja (11 May 1840 - 31 July 1868), was a Bulgarian national hero, a revolutionary from the national liberation movement and a prominent leader of the rebellion against the Ottoman Empire. Karadja crossed the Danube from Wallachia a couple of times, carrying out revolutionary tasks. In 1867, he joined the Second Bulgarian Legion, which he quit the following year before returning to Romania, where he had a meeting with Hadzhi Dimitar. Stefan Karadja was badly wounded during the fight at Kanladere near Vishovgrad and was captured. Karadja was standing half-dead before the emergency Turkish court, assembled by Midhat Pasha, the so-called criminal council, and sentenced to death by hanging, but died from his wounds before the execution.

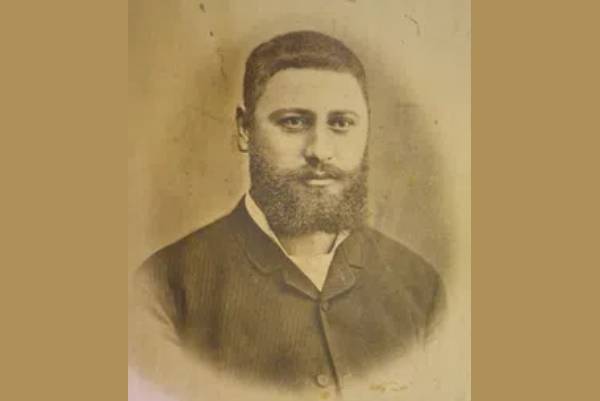
Stefan Simeonov, who was born in Gabrovo in 1858.He graduated from the trade school in Svishtov, where he met his future wife Luksa. After the wedding, Stefan and Luksa Simeonovi came to Ruse and soon became the owner of Skiya and the public elite of the city. Together they had one son Vladimir and three daughters, Olga, Milka and Evgenia. The prominent and deserving Ruse resident Stefan Simeonov died in 1908 at the age of 50. After the nationalization in 1944 of private property, the house was used as a reception for guests of the Municipality of Ruse.


Todor Nikolov Minkov is a prominent Bulgarian Revivalist, railway engineer, Bulgarian and Russian educator, public figure, publicist, donor, Russian officer, participant in the Crimean War, elevated to a nobleman, corresponding member of the Bulgarian Literary Society, close to Hristo Botev and other revolutionaries. Fellow of the national liberation movement, founder and longtime leader of the South Slavic boarding house in Nikolaev, Odessa region and its continuation in Ravini to Drogichin, Brest region, where the noble Bulgarian completed his earthly journey. He was born in Ruse in the family of the Bulgarian merchant Nikola Georgiev. His family originates from Arbanassi, and in 1759 - 1760 he moved to Ruse. His mother's brother is the large local merchant Todor Minkov. At his insistence, the boy took the personal and family name of the childless uncle.

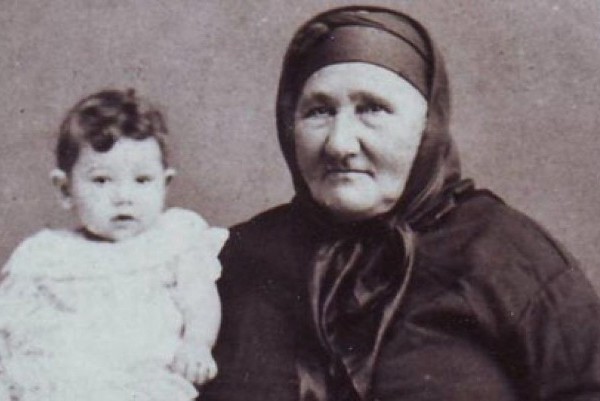
Tonka Tihova Obretenova is an activist of the national revolutionary movement, courier of the Bulgarian Revolutionary Central Committee in Bucharest. Born in Ruse. Married to Tiho Obretenov - educated and patriotic rich merchant. In their home, located on the banks of the Danube and equipped with a special hiding place, many revolutionary figures persecuted by the Ottoman authorities found a warm welcome. Secret meetings were held here, conspiracies were prepared. B.T. acted as a courier, carrying weapons, correspondence, etc. between Romania and Bulgaria. At the same time, she took great care of the revolutionaries and patriots imprisoned in the Ruse prison. In 1864 she led a revolt of Ruse women who spoke out against the Greek Bishop Synesius, who refused to lead the service in the church in Bulgarian. She passed on her patriotic and fearless spirit to her children. Four of the sons and one of her daughters took an active part in the national revolutionary movement.

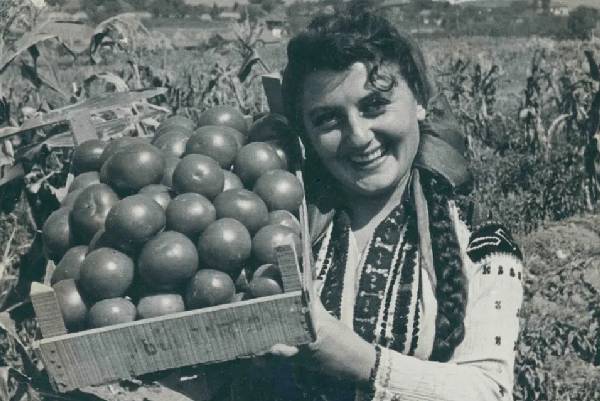
Tsareva Beeva was born in 1926 in Ruse, graduated from a semi-classical class at the Baba Tonka Girls' High School in her hometown, and then learned the wisdom of stage manners at the Theater School in Sofia, led by Professor Krastyo Mirski. She began his career at the Varna National Theater. She successively performed on the stages of the theaters in Plovdiv, Sliven, Burgas, Sofia, Pernik, Razgrad, Silistra, and dedicated 16 fruitful years of her career to the Ruse theater.

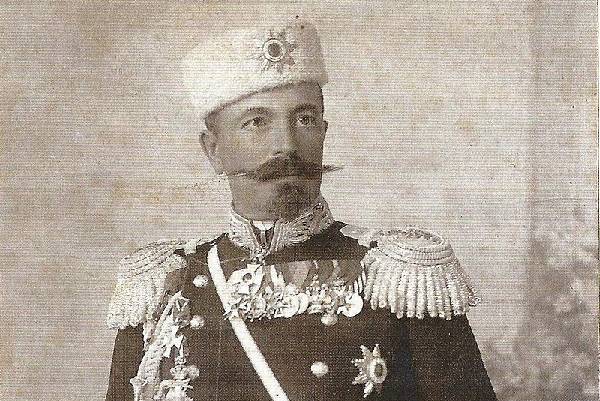
Varban Nikolov Vinarov is a Bulgarian officer, a graduate of Robert College and a major general in the Bulgarian Army. Varban Nikolov Vinarov was born in Ruse, Bulgaria in 1856. At the age of twenty he graduated from Robert College in Constantinople. After the Liberation he studied at the military school in Sofia. He took part in the Serbo-Bulgarian War (1885). After the war he was assistant chief of staff of the army, and from 1887 he was chief of the Military School. He is married to Eliza, daughter of Dr. Georgi Valkovic, Minister of Foreign Affairs, diplomatic agent in Constantinople. Vinarov had five children. General Vinarov died on March 5, 1908 in Vienna and was buried in Sofia.

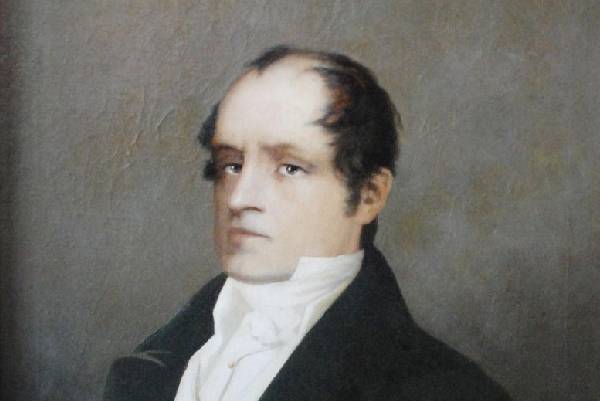
Vasil Evstatiev Aprilov was a Bulgarian educator. He studied in Moscow, graduated from a high school in Braşov, and then pursued a medical degree in Vienna. After 1811 he was a merchant in Odessa. He initially participated in the Greek revolutionary movement, but later devoted himself to the Bulgarian Renaissance, thanks to Yuriy Venelin, whose book "The Ancient and Present Bulgarians", aroused in Imperial Russia a special interest in them. From then on, he began to gather Bulgarian folk songs. In his will, he left a large amount of money for building the Aprilovska High School in Gabrovo. Aprilov Point on Greenwich Island, South Shetland Islands, Antarctica is named for Vasil Aprilov.

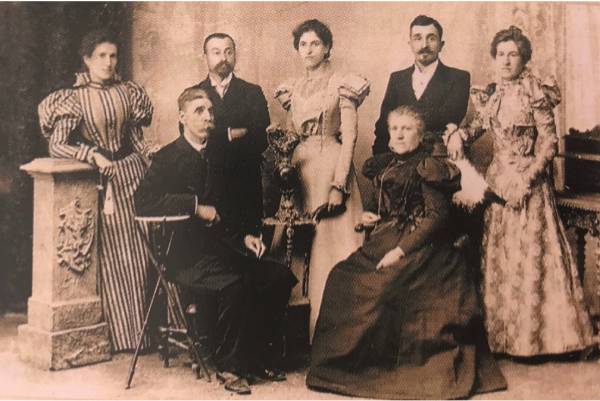
Vasil Radev is one of the most famous Ruse merchants of ready-made clothes, hats, haberdashery and manufactured goods. He is also known as a donor of funds for the education of gifted children. He and his wife Elenka have three daughters, Anna, married to Dr. Nisev from the Ruse hospital, Elisaveta, married to Spas Kazandjiev, one of the owners of the fa the brick for iron beds and furniture, and Slava, married to the civil engineer Todor Tonev. Radev died on August 19, 1906 in Ruse.


Vasil Hristov Radoslavov (27 July 1854 - 21 October 1929) was a leading Bulgarian liberal politician who twice served as Prime Minister. He was Premier of the country throughout most of World War I. Born in Lovech, Radoslavov studied law at Heidelberg and became a supporter of Germany from then on. He became a political figure in 1884 when he was appointed Minister of Justice in the cabinet of Petko Karavelov, also holding the position under Archbishop Kliment Turnovski. He succeeded Karavelov as Prime Minister in 1886 and being aged 32 years, was the youngest person to have ever been Prime Minister of Bulgaria.

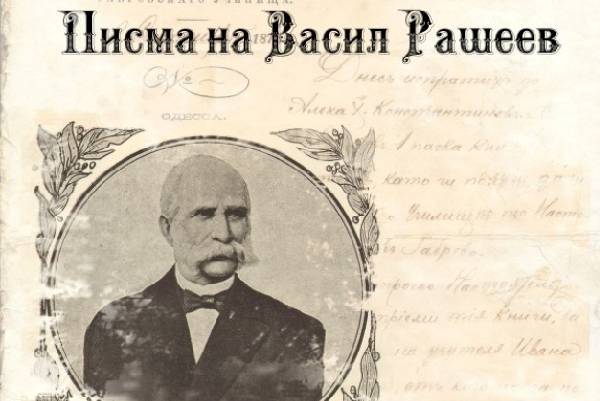
Vasil Nikolov (Nikolaevich) Rasheev is a famous Bulgarian merchant and educator. Vasil Rasheev was born in 1812 in Gabrovo. In 1832 he was summoned by his uncle Nikolai St. Palauzov in Odessa. He has no particular desire to study, but working in his uncle's shop gives him real pleasure. He remained with his uncle until the end of the 1840s, when he became an independent merchant. In Odessa he met Vasil Aprilov. In 1845 with his cousin Nikolai Hr. Palauzov visit Gabrovo. In 1854 Vasil Rasheev married a Greek woman. From their marriage a son Alexander was born, who became an honorary consul of Japan in Odessa. His business developed successfully and at the end of the 50's he maintained business relations with Constantinople, Galati, Bucharest and Bulgaria. He has especially great merits for the development of trade relations between Bulgaria and Odessa. Imports skins for tanners from Gabrovo, Sevlievo, Lovech and Tarnovo, fish, sugar and other Russian goods.

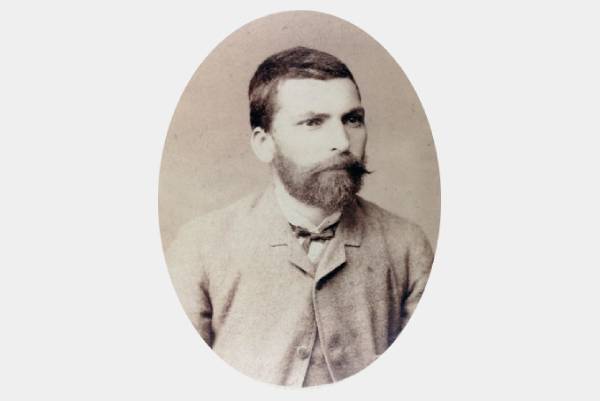
Zahariy Stoyanov, born Djendo Stoyanov Dzhedev, is a Bulgarian revolutionary, politician, journalist and writer. Assistant Apostle in the April Uprising (1876) and his first historian with his book "Notes on the Bulgarian Uprisings". Chairman of the BTCRC and main organizer of the Union of the Principality of Bulgaria and Eastern Rumelia (1885). Activist of the People's Liberal (Stambolovist) Party. He was born in 1850 in the family of the shepherd Stoyan Dzhedev Dalakchiev from the village of Medven, Sliven region. His birth name is Jendo.

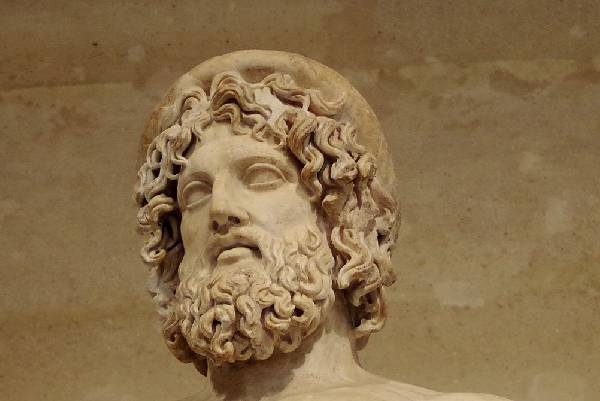
Asclepius is a hero and god of medicine in ancient Greek religion and mythology. Asclepius was the son of Apollo and, according to the earliest accounts, a mortal woman named Coronis. When she displayed infidelity by sleeping with a mortal named Ischys, Apollo came to know this with his prophetic powers and killed Ischys. Coronis was killed by Artemis for being unfaithful to Apollo and was laid out on a funeral pyre to be consumed, but Apollo rescued the child by cutting him from Coronis' womb.


The griffin, griffon, or gryphon is a legendary creature with the body, tail, and back legs of a lion; the head and wings of an eagle; and sometimes an eagle's talons as its front feet. Because the lion was traditionally considered the king of the beasts, and the eagle the king of the birds, by the Middle Ages, the griffin was thought to be an especially powerful and majestic creature. Since classical antiquity, griffins were known for guarding treasures and priceless possessions.

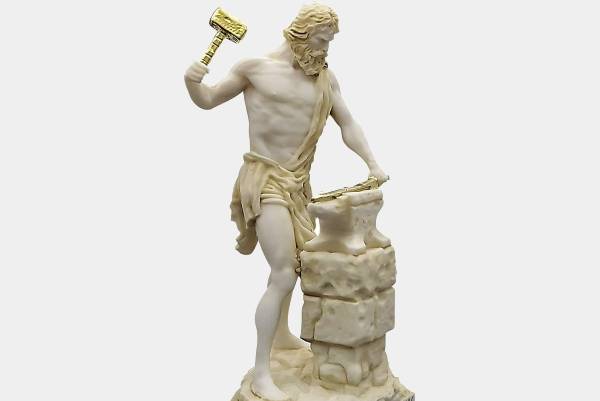
Hephaestus is the Greek god of blacksmiths, metalworking, carpenters, craftsmen, artisans, sculptors, metallurgy, fire, and volcanoes. Hephaestus's Roman counterpart is Vulcan. In Greek mythology, Hephaestus was either the son of Zeus and Hera or he was Hera's parthenogenous child. He was cast off Mount Olympus by his mother Hera because of his lameness, the result of a congenital impairment; or in another account, by Zeus for protecting Hera from his advances. As a smithing god, Hephaestus made all the weapons of the gods in Olympus. He served as the blacksmith of the gods and was worshipped in the manufacturing and industrial centers of Greece, particularly Athens.


Hermes is an Olympian deity in ancient Greek religion and mythology. Hermes is considered the herald of the gods. He is also considered the protector of human heralds, travellers, thieves, merchants, and orators. He is able to move quickly and freely between the worlds of the mortal and the divine, aided by his winged sandals. Hermes plays the role of the psychopomp or "soul guide"a conductor of souls into the afterlife.


When Rhea gave birth to Zeus, she put him in a cave, located at Mount Ida on the island of Crete. In this way, his father Cronus would be unable to find him and swallow him, which he had done with his previous children. There, it was the goat Amalthea that nourished Zeus with her milk until he was grown up. One day, as young Zeus played with Amalthea, he accidentally broke off her horn. To make up for it and as a sign of gratitude, Zeus blessed the broken horn, so that its owner would find everything they desired in it.

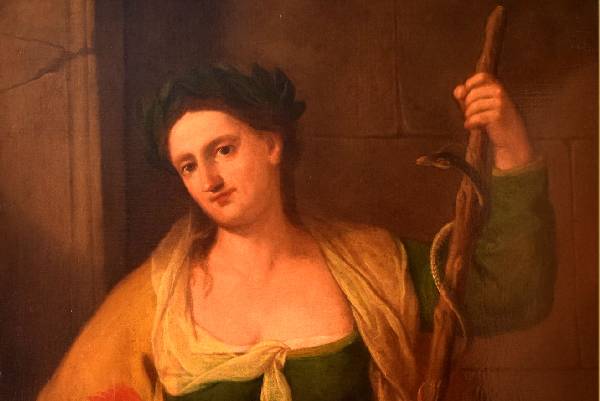
Hygieia is a goddess from Greek, as well as Roman, mythology. Hygieia is a goddess of health, cleanliness and hygiene. Her name is the source for the word "hygiene". Hygieia is related to the Greek god of medicine, Asclepius, who is the son of the Olympian god Apollo. Hygieia is most commonly referred to as a daughter of Asclepius and his wife Epione. Hygieia and her four sisters each performed a facet of Apollo's art: Hygieia (health, cleanliness, and sanitation); Panacea (universal remedy); Iaso (recuperation from illness); Aceso (the healing process); and Aglaďa (beauty, splendor, glory, magnificence, and adornment).

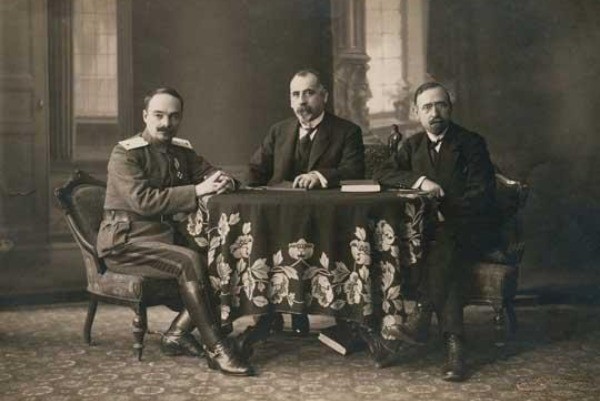
The Armistice of Thessaloniki was signed on 29 September 1918 between Bulgaria and the Allied Powers in Thessaloniki. The convention followed a request by the Bulgarian government for a ceasefire on 24 September. The armistice effectively ended Bulgaria's participation in World War I on the side of the Central Powers and came into effect on the Bulgarian Front at noon on 30 September. The armistice regulated the demobilization and the disarmament of the Bulgarian armed forces. The signatories were, for the Allies, French General Louis Franchet d'Espérey, commander of the Allied Army of the Orient, and a commission appointed by the Bulgarian government, which was composed of General Ivan Lukov, Andrey Lyapchev and Simeon Radev.


The St Nedelya Church assault was a terrorist attack on St Nedelya Church in Sofia, Bulgaria. It was carried out on 16 April 1925, when a group of the Military Organisation of the Bulgarian Communist Party directed and supplied by the Soviet Military Intelligence blew up the church's roof during the funeral service of General Konstantin Georgiev, who had been killed in a previous communist assault on 14 April. 150 people, mainly from the country's political and military elite, were killed in the attack and around 500 bystander believers, who attended the liturgy, were injured.

Bessarabian Bulgarians are an ethnic group of Bulgarians, descendants of immigrants from Bulgaria, which was part of the Ottoman Empire, to Bessarabia, which became part of the Russian Empire at the end of the 18th - first half of the 19th centuries. They have their own dialect, which is different from the official Bulgarian language.


The coat of arms of Bulgaria consists of a crowned golden lion rampant over a dark red shield; above the shield is the Bulgarian historical crown. The shield is supported by two crowned golden lions rampant; below the shield, there is compartment in the shape of oak twigs and white bands with the national motto "Unity makes strength" inscribed on them.


The First Balkan War lasted from October 1912 to May 1913 and involved actions of the Balkan League (the Kingdoms of Bulgaria, Serbia, Greece and Montenegro) against the Ottoman Empire. The Balkan states' combined armies overcame the initially numerically inferior (significantly superior by the end of the conflict) and strategically disadvantaged Ottoman armies and achieved rapid success. The war was a comprehensive and unmitigated disaster for the Ottomans, who lost 83% of their European territories and 69% of their European population. As a result of the war, the League captured and partitioned almost all of the Ottoman Empire's remaining territories in Europe.


The First World War began on July 28, 1914, and lasted until November 11, 1918. It was a global war and lasted exactly 4 years, 3 months, and 2 weeks. Most of the fighting was in continental Europe. Soldiers from many countries took part, and it changed the colonial empires of the European powers. Before World War II began in 1939, World War I was called the Great War, or the World War. Other names are the Imperialist War and the Four Years' War. There were 135 countries that took part in the First World War, and nearly 10 million people died while fighting. Before the war, European countries had formed alliances to protect themselves. However, that made them divide themselves into two groups. When Archduke Franz Ferdinand of Austria was assassinated on June 28, 1914, Austria-Hungary blamed Serbia and declared war on it. Russia then declared war on Austria-Hungary, which set off a chain of events in which members from both groups of countries declared war on each other.


The liberation of Bulgaria covers the events related to the restoration of the Bulgarian statehood after almost five hundred years of Ottoman rule. This happened as a result of the national Revival, which led to the recognition of the Bulgarian Exarchate and to the organization of the April Uprising. The uprising prompted Russia to start the Russo-Turkish War (1877-1878).

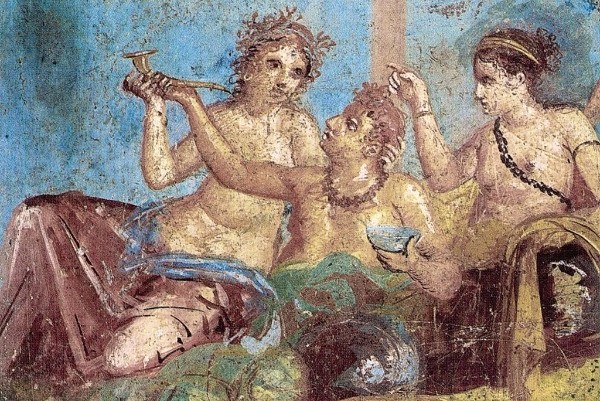
The Pompeian Styles are four periods that are distinguished in ancient Roman mural painting. They were originally delineated and described by the German archaeologist August Mau (18401909) from the excavation of wall paintings at Pompeii, which is one of the largest group of surviving examples of Roman frescoes. The wall painting styles have allowed art historians to delineate the various phases of interior decoration in the centuries leading up to the eruption of Vesuvius in 79 AD, which both destroyed the city and preserved the paintings, and between stylistic shifts in Roman art. In the succession of styles, there is a reiteration of stylistic themes. The paintings also tell a great deal about the prosperity of the area and specific tastes during the times.


The Russo-Turkish War (1877-1878) between the Russian Empire and the Ottoman Empire was the tenth in a series of Russo-Turkish wars. An important part of the aggravation and resolution of the Eastern Question in 1875-1878. The reason for the war was the Uprising in Bosnia and Herzegovina (1875), the April Uprising in Bulgaria (1876) and the Serbo-Turkish War (1876). Participants are the Ottoman Empire against Russia, Romania, Serbia and Montenegro. The war was perceived and called Liberation, as it led to the liberation of some Bulgarians from Ottoman rule and the creation of the Third Bulgarian State. The attitude towards it is similar in Romania, Serbia and Montenegro, which are gaining full independence.


The 1944 Bulgarian coup d'état, also known as the 9 September coup d'état, was the forcible change of the government of Kingdom of Bulgaria carried out on the eve of 9 September 1944. In Communist Bulgaria it was called People's Uprising of 9 September - on the grounds of the broad unrest, and Socialist Revolution - as it was a turning point politically and the beginning of radical reforms towards socialism.


The September Uprising of 1923 was an unsuccessful revolt organized by the Bulgarian Communist Party under pressure from the Comintern, as an attempt to overthrow the regime of the Democratic Alliance established by the June 9 coup earlier that year. It also includes left-wing farmers and anarchists. The uprising is aimed at "establishing a workers 'and peasants' government" in Bulgaria. The September Uprising as a concept was imposed by Bulgarian Marxist historiography. Contemporary historiography, taking into account the organization, scale and results that characterize the September events of 1923, describes them as the September riots.


The Second Balkan War, also called the Inter-Allied War, was a conflict that broke out when Bulgaria, dissatisfied with its share of the spoils of the First Balkan War, attacked its former allies, Serbia and Greece, on 16 June 1913. Serbian and Greek armies repulsed the Bulgarian offensive and counter-attacked, entering Bulgaria. With Bulgaria also having previously engaged in territorial disputes with Romania and the bulk of Bulgarian forces engaged in the south, the prospect of an easy victory incited Romanian intervention against Bulgaria. The Ottoman Empire also took advantage of the situation to regain some lost territories from the previous war. When Romanian troops approached the capital Sofia, Bulgaria asked for an armistice, resulting in the Treaty of Bucharest, in which Bulgaria had to cede portions of its First Balkan War gains to Serbia, Greece and Romania. In the Treaty of Constantinople, it lost Adrianople to the Ottomans.


The Second World War was a global war that involved fighting in most of the world. Most countries fought from 1939 to 1945, but some started fighting in 1937. Most of the world's countries, including all of the great powers, fought as part of two military alliances: the Allies and the Axis Powers. It involved more countries, cost more money, involved more people, and killed more people than any other war in history. Between 50 to 85 million people died, most of whom were civilians. The war included massacres, a genocide called the Holocaust, strategic bombing, starvation, disease, and the only use of nuclear weapons against civilians in history.


The Serbo-Bulgarian War was a war between the Kingdom of Serbia and Principality of Bulgaria that erupted on 14 November 1885 and lasted until 28 November 1885. Despite Bulgaria being a vassal state of the Ottoman Empire, the Turks did not intervene in the war. Serbia took the initiative in starting the war but was decisively defeated. Austria demanded Bulgaria stop its invasion, and a truce resulted. Final peace was signed on 3 March 1886 in Bucharest. The old boundaries were not changed. As a result of the war, European powers acknowledged the act of Unification of Bulgaria which happened on 18 September 1885.

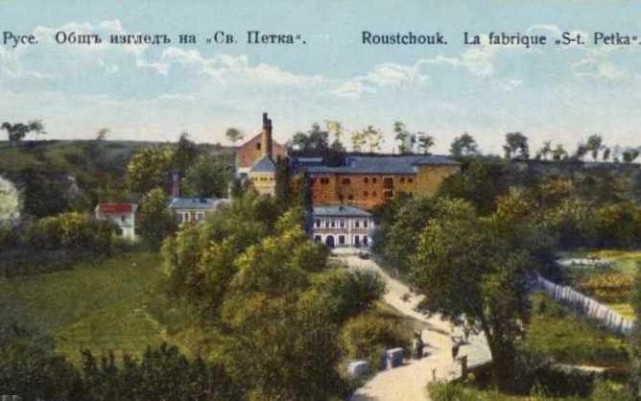
"St. Petka" is a former brewery, a joint stock company based in Ruse. Information about the establishment of the factory is contradictory. According to some sources, the factory was founded in 1877 by the entrepreneur Sava Georgiev Velezli. According to others, in 1878, third sources date back to the period before the Liberation. After the Russo-Turkish War (1877-1878) the factory was expanded and named "St. Petka" after the nearby medieval rock church. The main production building of the St. Petka Brewery is eight-storey, built of stone and brick. In the large industrial yard, through which the river passes, there is a cellar and a building with housing for workers. The brewery is equipped with modern machines for the production of Bavarian and Pilsner beer - steam engine, brewing, barley drying grills, draining machine.
