
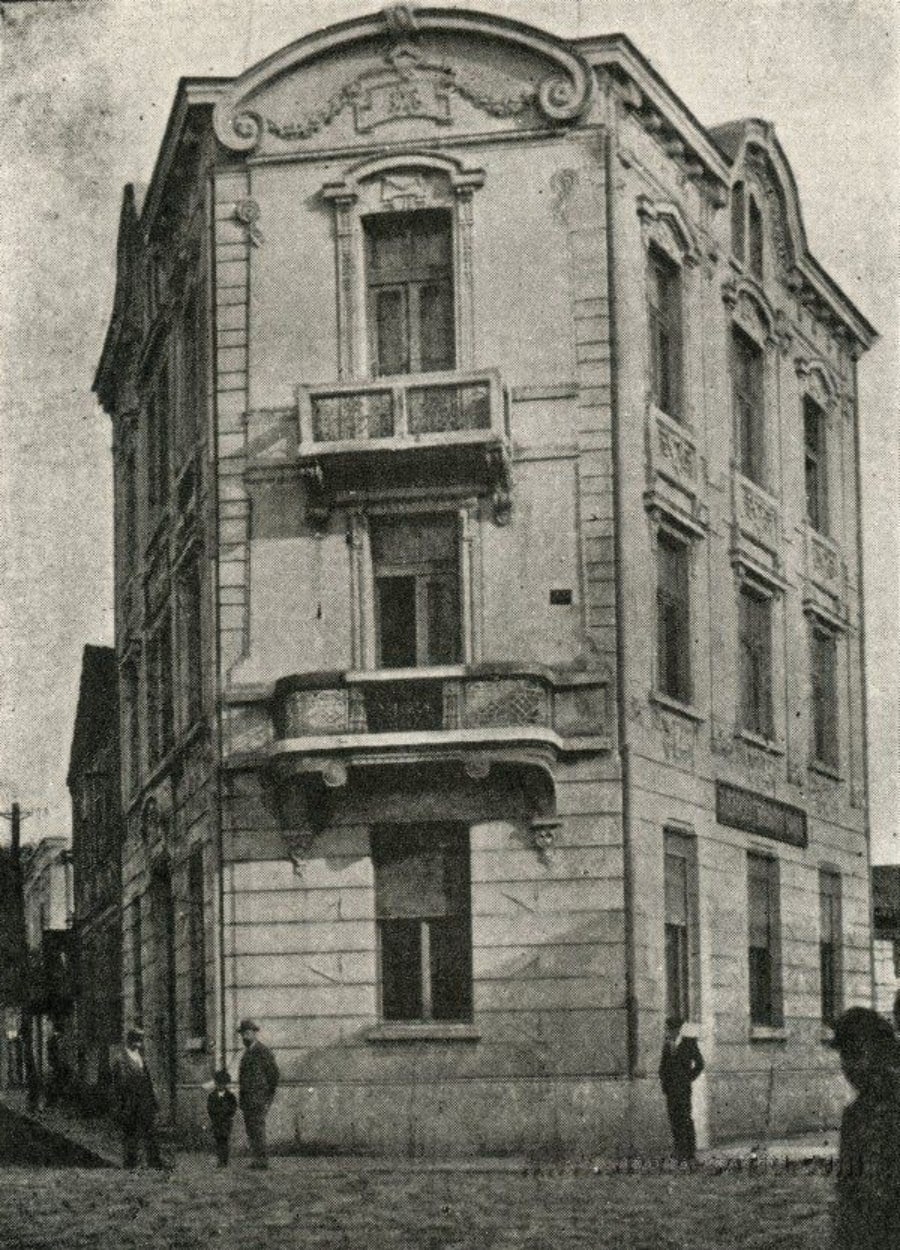


The acanthus is one of the most common plant forms to make foliage ornament and decoration. In architecture, an ornament may be carved into stone or wood to resemble leaves from the Mediterranean species of the Acanthus genus of plants, which have deeply cut leaves with some similarity to those of the thistle and poppy.


An acroterion is an architectural ornament placed on a flat pedestal called the acroter or plinth and mounted at the apex or corner of a pediment or tympanum of a building in the classical style. The acroterion may take a wide variety of forms, such as a statue, tripod, disc, urn, palmette, or some other sculpted feature. Acroteria are also found in Gothic architecture. They are sometimes incorporated into furniture designs.


An apron, in architecture, is a raised section of ornamental stonework below a window ledge, stone tablet, or monument. Aprons were used by Roman engineers to build Roman bridges. The main function of an apron was to surround the feet of the piers.


In classical architecture, an architrave ("door frame") is the lintel or beam that rests on the capitals of columns. The term can also apply to all sides, including the vertical members, of a frame with mouldings around a door or window. The word "architrave" has come to be used to refer more generally to a style of mouldings (or other elements) framing a door, window or other rectangular opening, where the horizontal "head" casing extends across the tops of the vertical side casings where the elements join.


An astragal is a convex ornamental profile that separates two architectural components in classical architecture. The name is derived from the ancient Greek astragalos which means cervical vertebra. Astragals were used for columns as well as for the moldings of the entablature.


In European architectural sculpture, an atlas (also known as an atlant, or atlante) is a support sculpted in the form of a man, which may take the place of a column, a pier or a pilaster. The term atlantes is the Greek plural of the name Atlasthe Titan who was forced to hold the sky on his shoulders for eternity. The alternative term, telamones, also is derived from a later mythological hero, Telamon, one of the Argonauts, who was the father of Ajax.


An avant-corps, a French term literally meaning "fore-body", is a part of a building, such as a porch or pavilion, that juts out from the corps de logis, often taller than other parts of the building. It is common in façades in French Baroque architecture.


An awning or overhang is a secondary covering attached to the exterior wall of a building. It is typically composed of canvas woven of acrylic, cotton or polyester yarn, or vinyl laminated to polyester fabric that is stretched tightly over a light structure of aluminium, iron or steel, possibly wood or transparent material.


Balconet or balconette is an architectural term to describe a false balcony, or railing at the outer plane of a window-opening reaching to the floor, and having, when the window is open, the appearance of a balcony.


A baluster is a vertical moulded shaft, square, or lathe-turned form found in stairways, parapets, and other architectural features. In furniture construction it is known as a spindle. Common materials used in its construction are wood, stone, and less frequently metal and ceramic. A group of balusters supporting a handrail, coping, or ornamental detail are known as a balustrade.


Bargeboard is a board fastened to the projecting gables of a roof to give them strength, protection, and to conceal the otherwise exposed end of the horizontal timbers or purlins of the roof to which they were attached. Bargeboards are sometimes moulded only or carved, but as a rule the lower edges were cusped and had tracery in the spandrels besides being otherwise elaborated.


A bossage is an uncut stone that is laid in place in a building, projecting outward from the building. This uncut stone is either for an ornamental purpose, creating a play of shadow and light, or for a defensive purpose, making the wall less vulnerable to attacks.


In architecture the capital (from the Latin caput, or "head") or chapiter forms the topmost member of a column (or a pilaster). It mediates between the column and the load thrusting down upon it, broadening the area of the column's supporting surface. The capital, projecting on each side as it rises to support the abacus, joins the usually square abacus and the usually circular shaft of the column.


A cartouche (also cartouch) is an oval or oblong design with a slightly convex surface, typically edged with ornamental scrollwork. It is used to hold a painted or low-relief design. Since the early 16th century, the cartouche is a scrolling frame device, derived originally from Italian cartuccia. Such cartouches are characteristically stretched, pierced and scrolling.


In architecture, a corbel is a structural piece of stone, wood or metal jutting from a wall to carry a superincumbent weight, a type of bracket. A corbel is a solid piece of material in the wall, whereas a console is a piece applied to the structure.


In architecture, a cornice (from the Italian cornice meaning "ledge") is generally any horizontal decorative moulding that crowns a building or furniture element - the cornice over a door or window, for instance, or the cornice around the top edge of a pedestal or along the top of an interior wall.


Cresting, in architecture, is ornamentation attached to the ridge of a roof, cornice, coping or parapet, usually made of a metal such as iron or copper. Cresting is associated with Second Empire architecture, where such decoration stands out against the sharp lines of the mansard roof. It became popular in the late 19th century, with mass-produced sheet metal cresting patterns available by the 1890s.


A dentil is a small block used as a repeating ornament in the bedmould of a cornice. Dentils are found in ancient Greek and Roman architecture, and also in later styles such as Neoclassical, Federal, Georgian Revival, Greek Revival, Renaissance Revival, Second Empire, and Beaux-Arts architecture.


Egg-and-dart, also known as egg-and-tongue, egg and anchor, or egg and star, is an ornamental device adorning the fundamental quarter-round, convex ovolo profile of molding, consisting of alternating details on the face of the ovolotypically an egg-shaped object alternating with a V-shaped element (e.g., an arrow, anchor, or dart). The device is carved or otherwise fashioned into ovolos composed of wood, stone, plaster, or other materials.


An epigraph is an inscription or legend that serves mainly to characterize a building, distinguishing itself from the inscription itself in that it is usually shorter and it also announces the fate of the building.


A festoon, (originally a festal garland, Latin festum, feast) is a wreath or garland hanging from two points, and in architecture typically a carved ornament depicting conventional arrangement of flowers, foliage or fruit bound together and suspended by ribbons. The motif is sometimes known as a swag when depicting fabric or linen.


A finial or hip knob is an element marking the top or end of some object, often formed to be a decorative feature. In architecture, it is a small decorative device, employed to emphasize the apex of a dome, spire, tower, roof, gable, or any of various distinctive ornaments at the top, end, or corner of a building or structure.


The Green Man, and very occasionally the Green Woman, is a legendary being primarily interpreted as a symbol of rebirth, representing the cycle of new growth that occurs every spring. The Green Man is most commonly depicted in a sculpture or other representation of a face that is made of or completely surrounded by leaves. The Green Man motif has many variations. Branches or vines may sprout from the mouth, nostrils, or other parts of the face, and these shoots may bear flowers or fruit. Found in many cultures from many ages around the world, the Green Man is often related to natural vegetation deities. Often used as decorative architectural ornaments, Green Men are frequently found in carvings on both secular and ecclesiastical buildings.


A gutta (literally means "drops") is a small water-repelling, cone-shaped projection used near the top of the architrave of the Doric order in classical architecture. It is thought that the guttae were a skeuomorphic representation of the pegs used in the construction of the wooden structures that preceded the familiar Greek architecture in stone. However, they have some functionality, as water drips over the edges, away from the edge of the building.


A keystone is a wedge-shaped stone at the apex of a masonry arch or typically a round-shaped one at the apex of a vault. In both cases it is the final piece placed during construction and locks all the stones into position, allowing the arch or vault to bear weight. In arches and vaults, keystones are often enlarged beyond the structural requirements and decorated. A variant in domes and crowning vaults is a lantern.


Leaf and dart is an ornamental motif made up of heart-shaped leaves alternating with spearheads. This motif was used in Ancient Greek and Roman architecture. It was taken up again during the Renaissance, abundantly in the 18th century, being used in the Louis XVI style.


A lesene, also called a pilaster strip, is an architectural term for a narrow, low-relief, vertical pillar in a wall. It resembles a pilaster but does not have a base or capital. It is typical in Lombardic and Rijnlandish architectural building styles. Lesenes are used in architecture to vertically divide a facade or other wall surface optically, albeitunlike pilasterswithout a base or capital. Their function is ornamental, not just to decorate the plain surface of a wall but, in the case of corner lesenes, to emphasize the edges of a building.


A loggia is a covered exterior corridor or porch that is part of the ground floor or can be elevated on another level. The roof is supported by columns or arches and the outer side is open to the elements.


A lunette is a half-moon-shaped architectural space, variously filled with sculpture, painted, glazed, filled with recessed masonry, or void. A lunette may also be segmental, and the arch may be an arc taken from an oval. A lunette window is commonly called a half-moon window, or fanlight when bars separating its panes fan out radially.


In architecture, a mascaron ornament is a face, usually human, sometimes frightening or chimeric whose alleged function was originally to frighten away evil spirits so that they would not enter the building. The concept was subsequently adapted to become a purely decorative element. The most recent architectural styles to extensively employ mascarons were Beaux Arts and Art Nouveau.


A medallion is a carved relief in the shape of an oval or circle, used as an ornament on a building or on a monument. Medallions were mainly used in the 18th and 19th centuries as decoration on buildings. They are made of stone, wood, ceramics or metal.


A niche is a recess in the thickness of a wall. By installing a niche, the wall surface will be deeper than the rest of the wall over a certain height and width. A niche is often rectangular in shape, sometimes a niche is closed at the top with an arch, such as the round-arched friezes in a pilaster strip decoration. Niches often have a special function such as an apse or choir niche that houses an altar, or a tomb.


An oriel window is a form of bay window which protrudes from the main wall of a building but does not reach to the ground. Supported by corbels, brackets, or similar cantilevers, an oriel window is most commonly found projecting from an upper floor but is also sometimes used on the ground floor.


The palmette is a motif in decorative art which, in its most characteristic expression, resembles the fan-shaped leaves of a palm tree. It has a far-reaching history, originating in ancient Egypt with a subsequent development through the art of most of Eurasia, often in forms that bear relatively little resemblance to the original. In ancient Greek and Roman uses it is also known as the anthemion. It is found in most artistic media, but especially as an architectural ornament, whether carved or painted, and painted on ceramics.


A pediment is an architectural element found particularly in Classical, Neoclassical and Baroque architecture, and its derivatives, consisting of a gable, usually of a triangular shape, placed above the horizontal structure of the lintel, or entablature, if supported by columns. The tympanum, the triangular area within the pediment, is often decorated with relief sculpture. A pediment is sometimes the top element of a portico. For symmetric designs, it provides a center point and is often used to add grandness to entrances.


In classical architecture, a pilaster is an architectural element used to give the appearance of a supporting column and to articulate an extent of wall, with only an ornamental function. It consists of a flat surface raised from the main wall surface, usually treated as though it were a column, with a capital at the top, plinth (base) at the bottom, and the various other column elements.


A protome is a type of adornment that takes the form of the head and upper torso of either a human or an animal. Protomes were often used to decorate ancient Greek architecture, sculpture, and pottery. Protomes were also used in Persian monuments.


A putto is a figure in a work of art depicted as a chubby male child, usually naked and sometimes winged. Originally limited to profane passions in symbolism, the putto came to represent the sacred cherub, and in Baroque art the putto came to represent the omnipresence of God.


A quadrilateral is a particular shape in tracery where four overlapping circles are located in a quadrilateral and are open on the side where they meet. They have been mainly used in the Gothic tracings of windows. They are frequently used in combination with other ornate motifs.


Quoins are masonry blocks at the corner of a wall. Some are structural, providing strength for a wall made with inferior stone or rubble, while others merely add aesthetic detail to a corner.


A rosette is a round, stylized flower design. The rosette derives from the natural shape of the botanical rosette, formed by leaves radiating out from the stem of a plant and visible even after the flowers have withered. The rosette design is used extensively in sculptural objects from antiquity, appearing in Mesopotamia, and in funeral steles' decoration in Ancient Greece. The rosette was another important symbol of Ishtar which had originally belonged to Inanna along with the Star of Ishtar. It was adopted later in Romaneseque and Renaissance architecture, and also common in the art of Central Asia, spreading as far as India where it is used as a decorative motif in Greco-Buddhist art.


A spandrel is a roughly triangular space, usually found in pairs, between the top of an arch and a rectangular frame; between the tops of two adjacent arches or one of the four spaces between a circle within a square. They are frequently filled with decorative elements.


A spire is a tall, slender, pointed structure on top of a roof or tower, especially at the summit of church steeples. A spire may have a square, circular, or polygonal plan, with a roughly conical or pyramidal shape. Spires are typically built of stonework or brickwork, or else of timber structure with metal cladding, ceramic tiling, shingles, or slates on the exterior.


The term stained glass refers to colored glass as a material and to works created from it. Throughout its thousand-year history, the term has been applied almost exclusively to the windows of churches and other significant religious buildings. Although traditionally made in flat panels and used as windows, the creations of modern stained glass artists also include three-dimensional structures and sculptures.


A sunroom, also frequently called a solarium, is a room that permits abundant daylight and views of the landscape while sheltering from adverse weather. Solaria of various forms have been erected throughout European history.


In Classical architecture a term or terminal figure is a human head and bust that continues as a square tapering pillar-like form. In the architecture and the painted architectural decoration of the European Renaissance and the succeeding Classical styles, term figures are quite common. Often they represent minor deities associated with fields and vineyards and the edges of woodland, Pan and fauns and Bacchantes especially, and they may be draped with garlands of fruit and flowers.


Triglyph is an architectural term for the vertically channeled tablets of the Doric frieze in classical architecture, so called because of the angular channels in them. The rectangular recessed spaces between the triglyphs on a Doric frieze are called metopes. The raised spaces between the channels themselves (within a triglyph) are called femur in Latin or meros in Greek. In the strict tradition of classical architecture, a set of guttae, the six triangular "pegs" below, always go with a triglyph above (and vice versa), and the pair of features are only found in entablatures of buildings using the Doric order. The absence of the pair effectively converts a building from being in the Doric order to being in the Tuscan order.


In architecture, a turret is a small tower that projects vertically from the wall of a building such as a medieval castle. Turrets were used to provide a projecting defensive position allowing covering fire to the adjacent wall in the days of military fortification. As their military use faded, turrets were used for decorative purposes.


A tympanum (from Greek and Latin words meaning "drum") is the semi-circular or triangular decorative wall surface over an entrance, door or window, which is bounded by a lintel and an arch. It often contains pedimental sculpture or other imagery or ornaments. Many architectural styles include this element.


A volute is a spiral, scroll-like ornament that forms the basis of the Ionic order, found in the capital of the Ionic column. It was later incorporated into Corinthian order and Composite column capitals. The word derives from the Latin voluta ("scroll").


Friedrich Grünanger (25 January 1856 - 14 December 1929) was a Transylvanian Austrian architect who worked primarily in Bulgaria. Born in Schäßburg in Austria-Hungary (today Sighişoara in Romania), Grünanger studied at the Academy of Fine Arts Vienna architecture school between 1877 and 1879, under Friedrich von Schmidt.

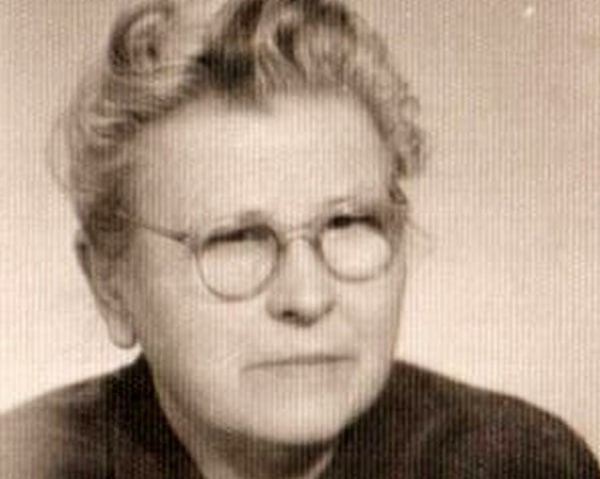
Maria Luisa Doseva-Georgieva was born on 8 September 1894 in Targovishte, Bulgaria to Konstantin Dosev, a banker and merchant who served in the National Assembly for several terms. She was one of the first two women licensed as an architect in Bulgaria. She built many well-known sites in the city of Burgas, including the Boulevard Hotel, the residence of Georgi Popayanov, many commercial buildings, as well as schools. In 1968, she was awarded a gold badge and made an honorary member of the Union of Bulgarian Architects.

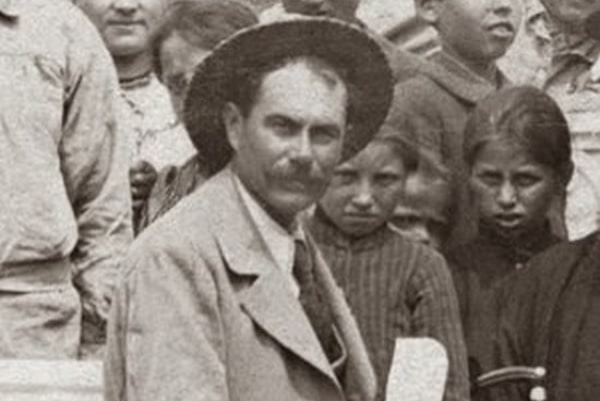
Riccardo Toscani was born on September 4, 1857, in the town of Induno, located by the river Olona, Lombardy, Austrian Empire, today in Italy. It is assumed that after completing a polytechnic education in Italy, he arrived in Bulgaria in 1883. Apart from designing the Burgas Cathedral "St. St. Cyril and Methodius" between 1897 and 1907, arch. Toscani also handles the organization of construction operations. The Italian consul in the city encouraged the young architect to design and build many other public and family buildings in Burgas.


Sava Dimov Ovcharov is a Bulgarian architect. He was born on March 29, 1892 in Kalofer. In 1914 he graduated in architecture in Vienna. He participated as a volunteer in the Balkan War, and then in the First World War. From 1918 to 1920, he worked in the Sofia City Municipality. In the period 1920-1948, he worked in private practice together with arch. Yordan Yordanov. In 1926, their team won the architectural competition organized by the Bulgarian Academy of Sciences for the extension of the Academy building. Since 1950, he has been the head of a studio in the design organization "Glavproekt" in Sofia. Died September 5, 1964.


Yordan Dimitrov Yordanov is a Bulgarian architect. He was born on October 28, 1888 in Sliven. In 1911 he graduated in architecture at the Munich Polytechnic. From 1911 to 1915, he worked in the General Directorate of Railway and Port Construction. In 1915, he entered the School for Reserve Officers in Kniazhevo and during the First World War he was sent to the front. He was awarded two soldiers' and one officer's Cross for Bravery. After demobilization, he returned to work in the Main Directorate of Railway and Port Construction. In the period 1920 - 1948, he worked in private practice in collaboration with architect Sava Ovcharov. He was elected vice-president of the Bulgarian Engineering-Architectural Society and editor of the magazine it publishes. In 1931-1933 he was the chairman of the Society of Bulgarian Architects. Died January 26, 1969.


Georgi Dimitrov Fingov (18741944) was a Bulgarian architect who designed a large number of public, school and residential buildings, mainly in Sofia and Plovdiv. He was among the first architects in Bulgaria to use elements of Art Nouveau, mainly as ornaments in buildings. The architect Dimitar Fingov is his son.


Heinrich Jakob Meyer is a Swiss architect. He was born on December 24, 1856 in Friborg, Switzerland. In 1876 he graduated from the Polytechnic of Zurich, and in 1880 - 1883, the Higher School in Stuttgart and the School of Fine Arts in Paris. In the period 1878 - 1895 he worked in Bulgaria. He is a representative of Western European architectural traditionalism. He builds mostly public buildings with symmetrical planning solutions and neoclassical facade decoration, he is a specialist in bank buildings. In 1886, together with the architect Nikola Lazarov, he participated in the completion of the Euxinograd Palace. In 1888 he won a competition for a building of the Bulgarian National Bank in Sofia, which was being built in the period 1889 - 1895. He died on June 21, 1930.

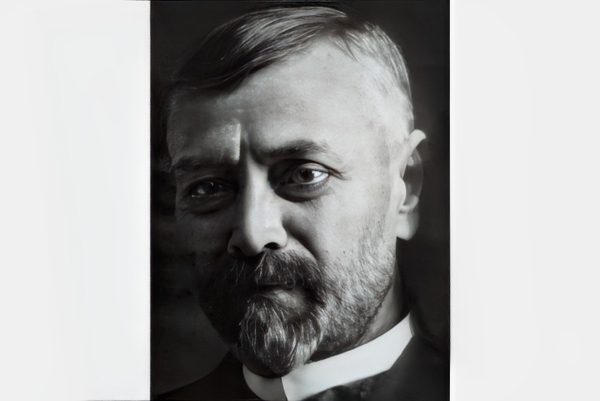
Kamen Petkov Simeonov was born in 1863 in the village of Beloptichene. He completed his secondary education in the city of Vratsa in 1992. He dreamed of studying at the Art Academy, but because no scholarships were awarded, he changed his mind and completed his higher education at the Polytechnic in Karlsruhe, Germany, majoring in architecture in 1896. After returning to Bulgaria, he worked as an architect in Vratsa, Vidin, and Sofia. After 1998, he settled in Plovdiv. Over the years he has designed over 800 private and public buildings and public spaces. Kamen Petkov Simeonov died on February 17, 1947 in Plovdiv.


Kiril (Kiro) Hristov Marichkov (1875-1922) was a Bulgarian architect. He is the author of many residential buildings, of the Imperial Hotel with a bar-variety, of the income building of Yanko Bakardzhiev at 4 Lege Street (1922) in Sofia and others. His grandson is the musician Kiril Marichkov.


Berlin is the capital and largest city of Germany by both area and population. Berlin straddles the banks of the Spree, which flows into the Havel (a tributary of the Elbe) in the western borough of Spandau. First documented in the 13th century and at the crossing of two important historic trade routes. erlin became the capital of the Margraviate of Brandenburg (1417-1701), the Kingdom of Prussia (1701-1918), the German Empire (1871-1918), the Weimar Republic (1919-1933), and the Third Reich (1933-1945). Berlin in the 1920s was the third-largest municipality in the world. After World War II and its subsequent occupation by the victorious countries, the city was divided; West Berlin became a de facto exclave of West Germany, surrounded by the Berlin Wall (1961-1989) and East German territory. East Berlin was declared the capital of East Germany, while Bonn became the West German capital. Following German reunification in 1990, Berlin once again became the capital of all of Germany.


Bolhrad, also known by its Russian name Bolgrad, is a small city in Odessa Oblast. Bolhrad was founded in 1821 by Bulgarian settlers in Bessarabia, under the direction of General Ivan Inzov who is "revered" by Bolhrad residents as the "Founder of Our City".


Brussels, officially the Brussels-Capital Region, is a region of Belgium comprising 19 municipalities, including the City of Brussels, which is the capital of Belgium. The Brussels-Capital Region is located in the central portion of the country and is a part of both the French Community of Belgium and the Flemish Community, but is separate from the Flemish Region (within which it forms an enclave) and the Walloon Region. Brussels grew from a small rural settlement on the river Senne to become an important city-region in Europe. Since the end of the Second World War, it has been a major center for international politics and home to numerous international organizations, politicians, diplomats and civil servants.

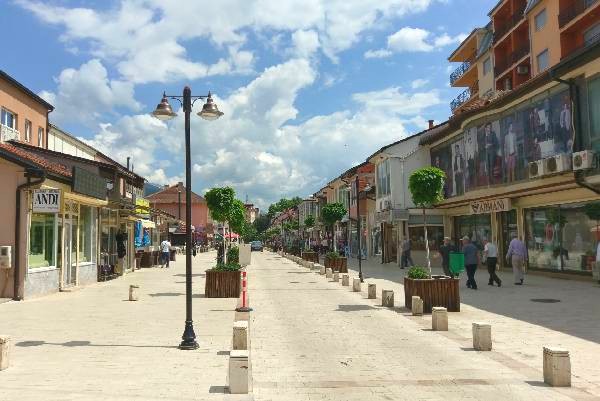
Debar is a town and municipality in the far west of North Macedonia. The city is located about 625 meters above sea level above a reservoir in the Black Drin. The first records of the city date from Ptolemaic maps of the second century, under the name "Deborus". In the eleventh century, the city is said to have belonged to the bishopric of the bishop of Bitola, according to the documents of Vasilius II.


Elena is a Bulgarian town in the central Stara Planina mountain in Veliko Tarnovo Province. Elena is an old settlement founded before the 15th century. During the 18th and 19th century it established itself as a center for crafts, trade and education. There are several architectural ensembles preserved dating back to the Bulgarian National Revival and comprising about 130 old houses. There are also wall-to-wall construction forms and interesting street silhouettes. The houses have stone basements with white-washed or wooden walls of the upper floor with protruding bays above.


Gabrovo is a town in central Bulgaria, the administrative and economic center of the eponymous municipality of Gabrovo and Gabrovo district. It is located along the Yantra River at the northern foot of the Shipka part of the Balkan Mountains. In close proximity to it, in the area of Uzana, is the geographical center of Bulgaria. The people of Gabrovo are known for their love of humor, for their annual humorous carnival of humor and satire, for their mechanical engineering, and for their numerous monuments and bridges and long streets. Gabrovo is the longest town in Bulgaria with its 25 km from Yabalka district to Smirnenski dam.


Galichnik is a village in the western part of Northern Macedonia, in the municipalities of Mavrovo and Rostushe. The village is an architectural reserve and practically without inhabitants. Galichnik together with Lazaropole is traditionally one of the washing centers. The village is famous for the Galich wedding custom. The village is located in the area of the Galichka River in the western slopes of the Bistra Mountain, above the canyon of the Radika River at an altitude of 1270 to 1450 meters. According to local legends, reflected in a report by Srebren Poppetrov from 1916, Galicians moved from Thessaloniki, the area of the river Galik, during the Middle Ages.


Graz is the capital city of the Austrian state of Styria and the second-largest city in Austria after Vienna. Graz is known as a college and university city, with four colleges and four universities. Its historic centre is one of the best-preserved city centres in Central Europe. In 1999, the city's historic centre was added to the UNESCO list of World Heritage Sites and in 2010 the designation was expanded to include Eggenberg Palace on the western edge of the city. The oldest settlement on the ground of the modern city of Graz dates back to the Copper Age. However, no historical continuity exists of a settlement before the Middle Ages.

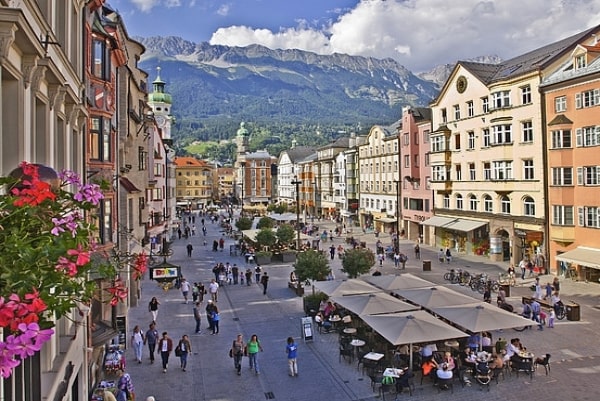
Innsbruck is a medieval city in southwestern Austria. It is the capital of the state of Tyrol, lies on the river Inn and receives many tourists in the winter sports season as well as in the summer holidays. The bridge over the Inn after which the city is named made Innsbruck an important stop on the trade routes from Italy and Switzerland to Germany in the 12th century. The city has many medieval buildings, including the Franciscan Hofkirche and the Neues Hof, a 15th-century residence with a famous golden-roofed balcony. Innsbruck is also a university city.

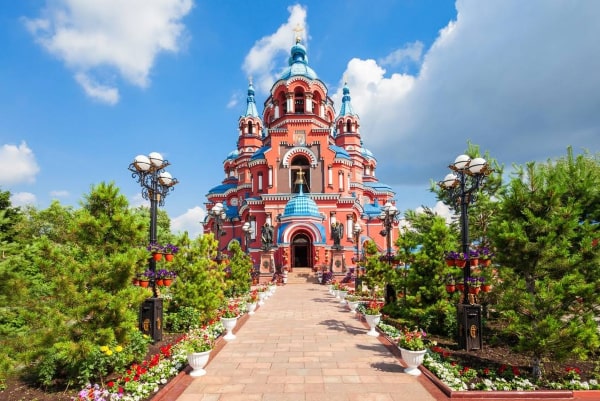
Irkutsk is the largest city and administrative center of Irkutsk Oblast, the fifth-largest in the Siberian Federal District, and one of the largest cities in Siberia. In the early 19th century, many Russian artists, officers, and nobles were sent into exile in Siberia for their part in the Decembrist revolt against Tsar Nicholas I. Irkutsk became the major center of intellectual and social life for these exiles, and they developed much of the city's cultural heritage. By the end of the 19th century, the population consisted of one exiled man for every two locals. During the communist years, the industrialization of Irkutsk and Siberia, in general, was strongly encouraged. The large Irkutsk Reservoir was built on the Angara River between 1950 and 1959 in order to generate hydroelectric power and facilitate industrial development.


Istanbul, formerly known as Constantinople, is the largest city in Turkey and the country's economic, cultural and historic center. The city straddles the Bosporus strait, and lies in both Europe and Asia. Founded as Byzantion by Megarian colonists in the 7th century BCE, and renamed by Constantine the Great first as New Rome during the official dedication of the city as the new Roman capital in 330 CE, which he soon afterwards changed to Constantinople, the city grew in size and influence, becoming a beacon of the Silk Road and one of the most important cities in history.


Izmir is a metropolitan city in the western extremity of Anatolia, the capital of the province of the same name. It is the third most populous city in Turkey, after Istanbul and Ankara, and the second largest urban agglomeration on the Aegean Sea after Athens. Izmir has more than 3,000 years of recorded urban history, and up to 8,500 years of history as a human settlement since the Neolithic period. In classical antiquity, the city was known as Smyrna, a name which remained in use in English and various other languages until around 1930, when government efforts led the original Greek name to be gradually phased out internationally in favor of its Turkish counterpart Izmir.


Kalofer is a town in central Bulgaria, located on the banks of the Tundzha between the Balkan Mountains to the north and the Sredna Gora to the south. Kalofer is part of Plovdiv Province and the Karlovo municipality. It is best known as the birthplace of Bulgarian poet and revolutionary Hristo Botev.

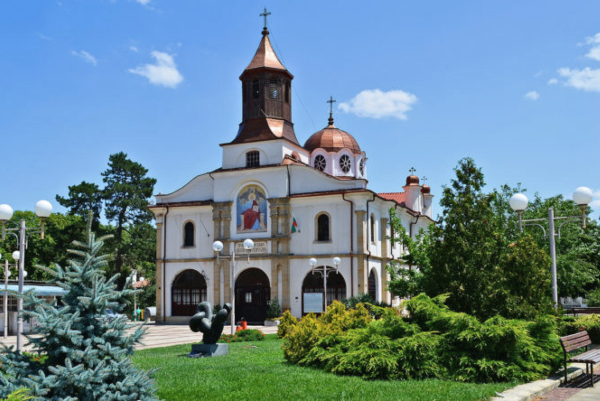
Karnobat is a town in the Burgas Province, Southeastern Bulgaria. It is the administrative center of the homonymous Karnobat Municipality. The Karnobat municipality is situated in the southeastern part of Bulgaria, and it falls within the administrative boundaries of the Burgas region. The Karnobat region, located in front of the south approaches of the Rishki and Varbishki passes, features an ancient history, dating back to the Neolithic era. Villages and tumuli reveal traces of life from the Neolithic and the Iron Age, rich settlement life during the antiquity and Middle Ages.


Kotel is a town in central Bulgaria, part of Sliven Province. It is the administrative center of the homonymous Kotel Municipality.
Kotel is known for the numerous personalities of the Bulgarian National Revival who are somehow connected to the town, such as the politician's Alexander Bogoridi and Stefan Bogoridi, the enlighteners Sophronius of Vratsa and Petar Beron, public figure Gavril Krastevich, revolutionary Georgi Rakovski, as well as the World War II prime minister Dobri Bozhilov.

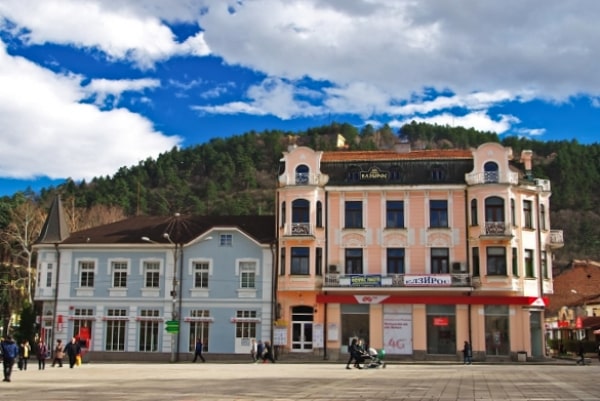
Kyustendil is a town in the far west of Bulgaria, the capital of the Kyustendil Province, a former bishopric and present Latin Catholic titular see. During the Iron Age, a Thracian settlement was located within the town, later known as Roman in the 1st century AD. In the Middle Ages, the town switched hands between the Byzantine Empire, Bulgaria and Serbia, prior to Ottoman annexation in 1395. After centuries of Ottoman rule, the town became part of an independent Bulgarian state in 1878.


Lom is a town in northwestern Bulgaria, part of Montana Province, situated on the right bank of the Danube, close to the estuary of the Lom River. Lom was founded by the Thracians under the name of Artanes in Antiquity. After the Romans called the fortress and the town Almus, from where the name of today's city and of the Lom River comes. Lom is proud of its traditions from the period of the Bulgarian National Revival. During the national revival, the first community center in Bulgaria (1856) was founded in the town, the first women's society in the country was also established in 1858 and one of the first theatre performances took place in the town.

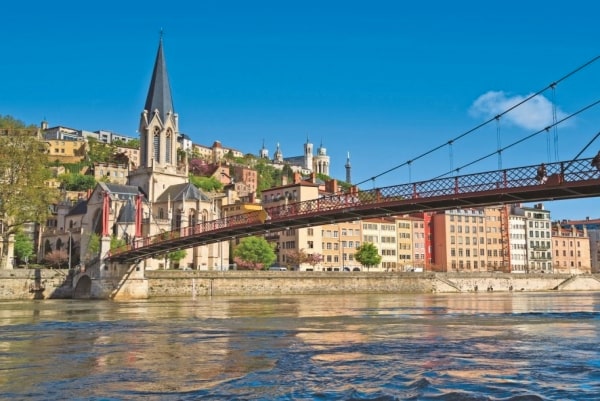
Lyon, also spelled in English as Lyons, is the third-largest city and second-largest metropolitan area of France and is located at the confluence of the rivers Rhône and Saône. The capital of the Gauls during the Roman Empire, Lyon is the seat of an archbishopric whose holder bears the title of Primate of the Gauls. Lyon became a major economic hub during the Renaissance. The city is recognized for its cuisine and gastronomy, as well as historical and architectural landmarks; as such, the districts of Old Lyon, the Fourvičre hill, the Presqu'île, and the slopes of the Croix-Rousse are inscribed on the UNESCO World Heritage List. Lyon was historically an important area for the production and weaving of silk. Lyon played a significant role in the history of cinema since Auguste and Louis Lumičre invented the cinematograph there.


Malko Tarnovo is a town in Burgas Province, southeastern Bulgaria, close to the Turkish border. It is the only town in the interior of the Bulgarian Strandzha Mountains and lies in Strandzha Nature Park. Christianity is the dominant religion in the town, where an Eastern Orthodox and an Eastern Rite Catholic church exist. Before the Balkan Wars, which lasted from 1912 until 1913, Malko Tarnovo was a township in the Edirne region that was ceded to Bulgaria following the wars. Since 25 October 1913, it has been within the borders of Bulgaria.


Marseille is a city in France. Founded around 600 BC by Greek settlers from Phocaea, Marseille is the oldest city of France, as well as one of Europe's oldest continuously inhabited settlements. Marseille has been a trading port since ancient times. In particular, it experienced a considerable commercial boom during the colonial period and especially during the 19th century, becoming a prosperous industrial and trading city. Nowadays the Old Port still lies at the heart of the city where the manufacturing of soap.

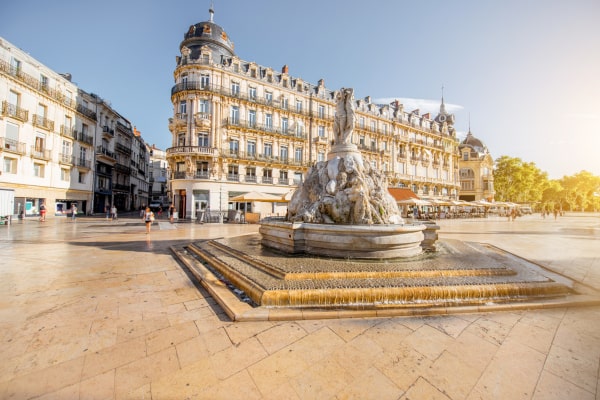
Montpellier is a city in southern France near the Mediterranean Sea. One of the largest urban centers in the region of Occitania, Montpellier is the prefecture of the department of Hérault. In the Middle Ages, Montpellier was an important city of the Crown of Aragon (and was the birthplace of James I), and then of Majorca, before its sale to France in 1349. Established in 1220, the University of Montpellier is one of the oldest universities in the world and the oldest medical school still in operation, with notable alumni such as Petrarch, Nostradamus, and François Rabelais. Above the medieval city, the ancient citadel of Montpellier is a stronghold built in the seventeenth century by Louis XIII of France.


Moscow is the capital and largest city of Russia and is located on the Moskva River in Central Russia. First documented in 1147, Moscow grew to become a prosperous and powerful city that served as the capital of the Grand Duchy that bears its namesake. When the Grand Duchy of Moscow evolved into the Tsardom of Russia, Moscow still remained as the political and economic center for most of the Tsardom's history. As the historic core of Russia, Moscow serves as the home of numerous Russian artists, scientists, and sports figures due to the presence of its various museums, academic and political institutions, and theatres. The city is home to several UNESCO World Heritage Sites and is well known for its display of Russian architecture, particularly its historic Red Square, and buildings such as the Saint Basil's Cathedral and the Moscow Kremlin, of which the latter serves as the seat of power of the Government of Russia.

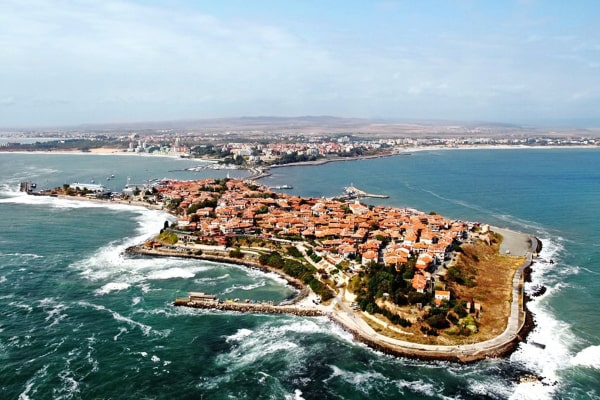
Nesebar is a town in Burgas Province, on Bulgarias Black Sea coast. The cobbled streets of the old town, which sits on a promontory, are lined with ruins such as Byzantine-era fortifications and baths. The ruins of the 5th-century Church of St. Sofia include stone columns and large arched windows. The 11th-century Church of St. Stephen houses hundreds of mural paintings and a huge, richly decorated altarpiece.


Odessa is a port city in Ukraine on the Black Sea. Odessa is located on the hills surrounding a small harbor. It is the largest city on the Black Sea. In 1794, the city of Odessa was founded by a decree of the Russian empress Catherine the Great. From 1819 to 1858, Odessa was a free porta porto-Franco. During the Soviet period, it was the most important port of trade in the Soviet Union and a Soviet naval base.


Paris is the capital and most populous city of France. Since the 17th century, Paris has been one of Europe`s major centers of finance, diplomacy, commerce, fashion, science, and arts. Paris is located in northern central France, in a north-bending arc of the river Seine whose crest includes two islands, the Île Saint-Louis and the larger Île de la Cité, which form the oldest part of the city.


Pazardzhik is a city situated along the banks of the Maritsa river, southern Bulgaria. Pazardzhik was founded in 1485 by Tatars originating from what is today Bilhorod-Dnistrovskyi. They sited it on the left bank of the river Maritsa, near the market of the region, an important crossroad at the center of this productive region. Thanks to this favourable location, the settlement quickly developed. Very small at the beginning of the 19th century, it became the administrative centre for the region by the end of that century and remained so until the dissolution of Ottoman Empire. During the following centuries the town continued to grow and strengthen its position. Trade in iron, leather and rice prospered. From the early 20th century, on people built factories, stores and houses, and thus the industrial quarter of the town.


Piraeus is a port city within the Athens urban area, in the Attica region of Greece. It is located in the Athens Riviera, eight kilometers (5 mi) southwest of Athens city center, along the east coast of the Saronic Gulf. Piraeus has a long recorded history, dating back to ancient Greece. The city was founded in the early 5th century BC when plans to make it the new port of Athens were implemented. A prototype harbor was constructed, which resulted in concentrating in one location all the import and transit trade of Athens, along with the navy's base. During the Golden Age of Athens, the Long Walls were constructed to fortify the route from the main settlement to the port. During Athens Classical period, the naval base in Piraeus had 372 trireme ship sheds. Beginning in the 3rd century B.C., Piraeus went into a period of cumulative decline. However, it began growing once again in the 19th century, after Athens was made the capital of Greece. Today, Piraeus is a large city, bustling with activity, and an integral part of Athens. It is a huge marine and commercial-industrial center, and home to Greeces largest harbor.

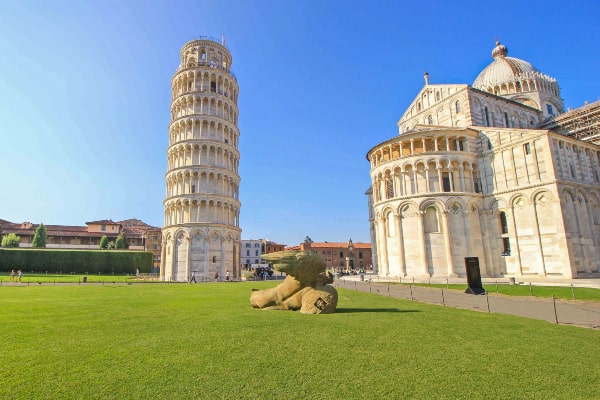
Pisa is a city and comune in Tuscany, central Italy, straddling the Arno just before it empties into the Ligurian Sea. It is the capital city of the Province of Pisa. Although Pisa is known worldwide for its leaning tower, the city contains more than twenty other historic churches, several medieval palaces, and bridges across the Arno. Much of the city's architecture was financed from its history as one of the Italian maritime republics. The city is also home to the University of Pisa, which has a history going back to the 12th century, the Scuola Normale Superiore di Pisa, founded by Napoleon in 1810, and its offshoot, the Sant'Anna School of Advanced Studies.


Pleven is a city in Central Northern Bulgaria. It is the administrative center of the eponymous municipality of Pleven and Pleven district, as well as one of the important cultural, educational, economic and transport centers in the country. Pleven and its surroundings have roots in ancient times and virtually continuous millennial development. Pleven is a famous tourist center, also called the "city of museums". It focuses on many cultural and historical landmarks related to the Russian-Turkish Liberation War, the most popular of which are the Panorama "Pleven Epic of 1877" and the Chapel-Mausoleum "St. George the Victorious , which along with the building of the Regional History Museum are the symbols of the city.


Plovdiv is the second-largest city in Bulgaria, standing on the banks of the Maritsa river in the historical region of Thrace. During most of its recorded history, Plovdiv was known by the name Philippopolis after Philip II of Macedon. The oldest evidence of permanent habitation dates back to around 6000 BC. The foundation of the current city took place 2000 years later, when Troy already existed, but for example Athens and Rome not yet.


Pomorie, historically known as Anchialos, is a town and seaside resort in southeastern Bulgaria, located on a narrow rocky peninsula in Burgas Bay on the southern Bulgarian Black Sea Coast. Possibly founded in the 5th or 4th century BC as a colony of Apollonia (today Sozopol), Anchialos was mentioned in Strabo's Geographica as a small town. It was briefly captured by Messembria (Nesebar) in the 2nd century BC, but reconquered by Apollonia and its fortified walls destroyed. Later the town was ruled by the Byzantines, the Bulgarians, the Ottomans, and once again the Bulgarians.


Radomir is a town in the Radomir Municipality in the Pernik Province of Bulgaria. The town of Radomir is located in the Radomir valley, at the foot of Mount Golo Bardo. The town was first mentioned in the 15th century and the current form appears for the first time in a source from 1488. In 1418 a wave of discontent broke out in the vicinity of Radomir against the heavy taxes imposed by the Ottoman rulers. At that time the population did not exceed 6 to 7 thousand people in the whole valley, but it gave good handicrafts. The locals were mostly farmers and stockbreeders, but the craft went hand in hand with them. In 1918, in Radomir, Aleksandar Stamboliyski proclaimed Bulgaria to be a republic. His supporters then attempted an attack on Sofia. The Radomir Rebellion was stopped when this force was defeated by Bulgarian and German tsarists, who also did not retain control for long as Bulgaria had signed an armistice with the Allies by the end of the month.


Shumen (Kolarovgrad in the period 1950 - 1965) is a town in northeastern Bulgaria, administrative and economic center of the eponymous municipality of Shumen and Shoumen district. The first information about Shumen is from the Stone-Copper Age. Excavations by Raphael Popov in 1907 identify the settlement mound Kodjadermen, inhabited during the Middle and Late Chalcolithic (approximately the period 4500 - 4000 BC). It has a diameter of 60 m and a height of 5 m, and is located 6 km north of the town, to the left of the road Shumen - Targovishte.There is also information from the Early Iron Age - XII century BC, when the first fortification surrounding the accessible parts of the fortress dates back.It is about 2 meters thick, built of untreated quarry stones.In the 5th century BC a second wall was built in front of the first.


Sliven is a city in eastern Bulgaria and the capital of the Sliven Oblast of the same name. Historically, Sliven is best known for the many Bulgarian haj cloths that fought against the Ottomans in the nineteenth century. The city was first mentioned in 1153 by the Arab traveler Idrissi, but the ruins in the area reveal that the area was already inhabited during the time of the Romans.


Sofia is the capital and largest city of Bulgaria. It was known as Serdica in Antiquity and Sredets in the Middle Ages, Sofia has been an area of human habitation since at least 7000 BC. The name Sofia comes from the Saint Sofia Church, as opposed to the prevailing Slavic origin of Bulgarian cities and towns. Sofia's development as a significant settlement owes much to its central position in the Balkans. It is situated in western Bulgaria, at the northern foot of the Vitosha mountain, in the Sofia Valley that is surrounded by the Balkan mountains to the north.


Stara Zagora is the sixth-largest city in Bulgaria, and the administrative capital of the homonymous Stara Zagora Province located in the historical region of Thrace. The original name was Beroe, which was changed to Ulpia Augusta Traiana by the Romans. From the 6th century, the city was called Vereja and, from 784, Irenopolis in honour of the Byzantine empress Irene of Athens. In the Middle Ages, it was called Boruj by the Bulgarians and later, eleznik. The Turks called it Eski Hisar (old fort) and Eski Zagra, from which its current name derives, assigned in 1871.


Varna is the third-largest city in Bulgaria and the largest city and seaside resort on the Bulgarian Black Sea Coast and in the Northern Bulgaria region. Situated strategically in the Gulf of Varna, the city has been a major economic, social and cultural center for almost three millennia. Historically known as Odessos, Varna developed from a Thracian seaside settlement to a major seaport on the Black Sea. The oldest gold treasure in the world, belonging to the Varna culture, was discovered in the Varna Necropolis and dated to 46004200 BC. Since the discovery of the Varna Necropolis in 1974, 294 burial sites were found, with over 3000 golden items inside.


Veliko Tarnovo is a town in north central Bulgaria and the administrative center of Veliko Tarnovo Province. Often referred as the "City of the Tsars", Veliko Tarnovo is located on the Yantra River and is famously known as the historical capital of the Second Bulgarian Empire, attracting many tourists with its unique architecture. The old part of the town is situated on three hills, Tsarevets, Trapezitsa, and Sveta Gora, rising amidst the meanders of the Yantra. On Tsarevets are the palaces of the Bulgarian emperors and the Patriarchate, the Patriarchal Cathedral, and also a number of administrative and residential edifices surrounded by thick walls. During the Middle Ages, the town was among the main European centers of culture and gave its name to the architecture of the Tarnovo Artistic School, painting of the Tarnovo Artistic School, and to literature.


Venice is a city in northeastern Italy and the capital of the Veneto region. It is built on a group of 118 small islands that are separated by canals and linked by over 400 bridges. The islands are in the shallow Venetian Lagoon, an enclosed bay lying between the mouths of the Po and the Piave rivers. The name is derived from the ancient Veneti people who inhabited the region by the 10th century BC. The city was historically the capital of the Republic of Venice for over a millennium, from 697 to 1797. It was a major financial and maritime power during the Middle Ages and Renaissance, and a staging area for the Crusades and the Battle of Lepanto, as well as an important center of commerceespecially silk, grain, and spice, and of art from the 13th century to the end of the 17th.


Vienna is the national capital, largest city, and one of nine states of Austria. Vienna is Austria's most populous city, and its cultural, economic, and political center. Vienna's ancestral roots lie in early Celtic and Roman settlements that transformed into a Medieval and Baroque city. It is well known for having played a pivotal role as a leading European music center, from the age of Viennese Classicism through the early part of the 20th century. The historic center of Vienna is rich in architectural ensembles, including Baroque palaces and gardens, and the late-19th-century Ringstraße lined with grand buildings, monuments and parks.


Yablanitsa is a town in northern Bulgaria, the administrative center of Yablanitsa municipality. It is located in Lovech District, near the towns of Pravets, Teteven and Lukovit. Near the town is the cave Saeva Dupka, famous for its beauty. The nearby mountain massif of the Dragoitsa Fore-Balkans is a pleasant challenge for tourist lovers. The Okaptsite area offers conditions for recreation and tourism, thanks to the cool river and the built platforms and tables. Yablanitsa was founded in the 18th century. In 1968 it was officially declared a city.


Yambol is a town in Southeastern Bulgaria and the administrative center of Yambol Province. It lies on both banks of the Tundzha river in the historical region of Thrace. The area surrounding Yambol has been inhabited since the Neolithic Era. The ancient Thracian royal city of Kabile or Kabyle, dating from the end of the 2nd millennium BCE, was located 10 km from current-day Yambol. It was one of Thracians' most important cities and contained one of the kings' palaces. Yambol houses the Regional History Museum and has a military museum, the Battle Glory Museum. As one of the citys most historically significant cultural sites, Bezisten has existed for five centuries as a closed market, a city mall built during the Ottoman Empire.

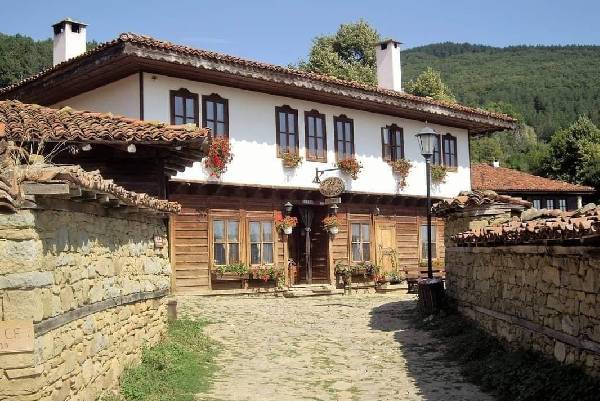
Zheravna is a village in central eastern Bulgaria, part of Kotel municipality, Sliven Province. The village, set in a small valley at the southern foot of the eastern Balkan Mountains, is an architectural reserve of national importance consisting of more than 200 wooden houses from the Bulgarian National Revival period 18th and 19th century. The village emerged between the 12th and 14th century and grew to become a cultural and handicraft center in the 18th century. As the local population came to wealth, the architectural appearance of the village was shaped by one- or two-story wooden houses surrounded by stone walls and cobblestone alleys.


Alexander Mikhailovich Lermontov was born on February 27, 1838 in the town of Libava. He is the nephew of the poet Mikhail Yurievich Lermontov. A graduate of the Pazh Corps, class of 1856. In 1872 he was promoted to the rank of colonel and became the commander of the 13th Dragoon Regiment. On February 6, 1878, the "flying detachment" of the Russian army, consisting of the 13th Dragoon Regiment and the 13th Narva Hussar Regiment (led by General Alexander Aleksandrovich Pushkin, son of the poet) under the command of Colonel Lermontov liberated the cities of Elena and Burgas. For this, Colonel Lermontov was awarded a golden weapon "For bravery", with orders "St. Vladimir" III degree, with swords "St. Stanislav" 1st degree, with swords and the rank of major general. After the end of the war, he was appointed commander successively of Her Majesty's Lifeguard Cuirassier Regiment, commander of the 12th Cavalry Division, commander of the 1st Cavalry Corps. In 1902 was appointed a member of the Military Council. He died on December 26, 1906.

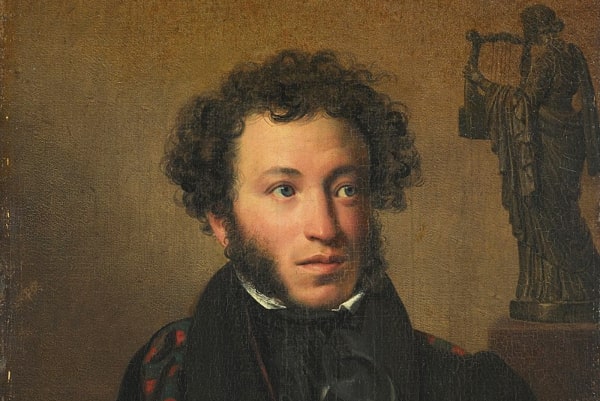
Alexander Sergeyevich Pushkin was a Russian poet, playwright, and novelist of the Romantic era. He is considered by many to be the greatest Russian poet and the founder of modern Russian literature. Pushkin was born into the Russian nobility in Moscow. His father, Sergey Lvovich Pushkin, belonged to an old noble family. His maternal great-grandfather was Major-General Abram Petrovich Gannibal, a nobleman of Cameroonian origin who was kidnapped from his homeland and raised in the Emperor's court household as his godson. He published his first poem at the age of 15 and was widely recognized by the literary establishment by the time of his graduation from the Tsarskoye Selo Lyceum. Pushkin was fatally wounded in a duel with his wife's alleged lover and her sister's husband Georges-Charles de Heeckeren d'Anthčs, also known as Dantes-Gekkern, a French officer serving with the Chevalier Guard Regiment.

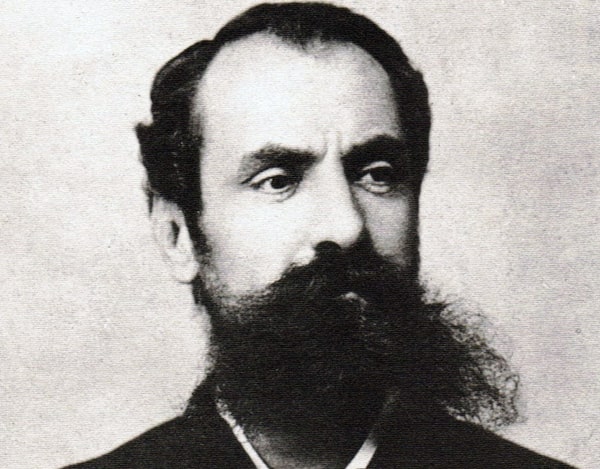
Alfredo Oriani, born August 22, 1852 in Faenza, died October 18, 1909, was an Italian novelist and historian. Overlooked during his lifetime, Oriani, through the victory of fascism, became one of Italy's most celebrated writers, less through his works of fiction than through his works of a political and historical nature such as Fino a Dogali (1889), La lotta politica in Italia (1892) and La rivolta ideale (1908), where Oriani in terms of ideas and rhetoric was Benito Mussolini's direct predecessor. In addition, the autobiographical novel La disfatta (1896) is notable. Oriani's collected works were published from 1925 at the expense of the Italian state.

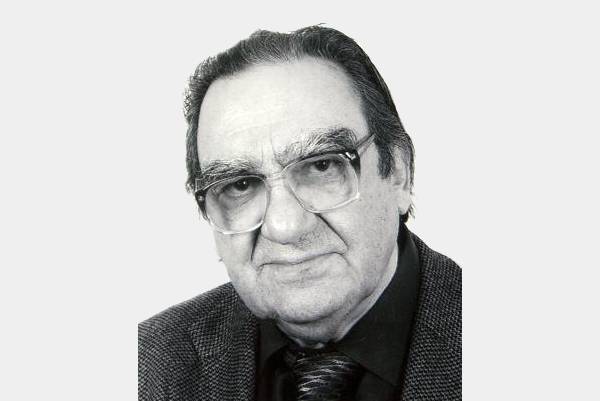
Bogdan Naumov Tomalevski is a Bulgarian architect, one of the leading figures in Bulgarian architecture in the second half of the 20th century. Bogdan Tomalevski was born on August 28, 1924 in Sofia in the family of the Macedonian actor Naum Tomalevski (1882 - 1930). In 1951 he graduated in architecture from the State Polytechnic, after which he worked for four decades in the design organization "Sofproekt", as a designer, head of department, head of studio (from 1978) and director of the "Center" department (from 1984). Among the first more significant projects of Tomalevski was the urban planning solution of the residential complex "Vladimir Zaimov" (from 1956 with a collective), followed by the urban planning projects of the Sofia complexes Lagera and Mladost I (from 1964), of which he was the chief designer. Bogden Tomalevski died on May 4, 2012.

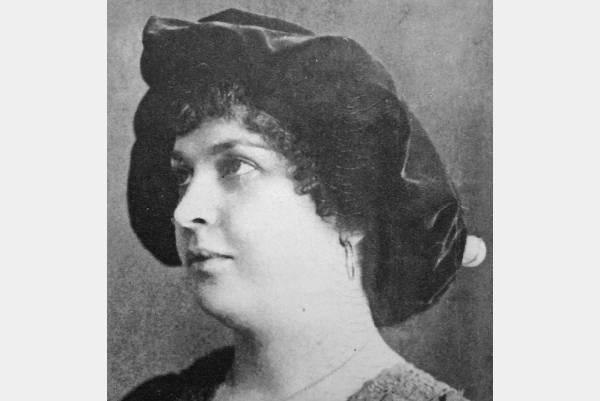
Bogdana Guzeleva-Vulpe, who was born in February 1878, in Tarnovo, was a Bulgarian opera singer, and soprano, and is considered the first female composer in Bulgaria. She is the wife of the Bulgarian opera singer of Bessarabian origin, Ivan Nikolaevich Vulpe, and the mother of Nikolay Vulpe, who is also engaged in opera singing, as well as in dramatic theater. Along with her performance, Bohdana Güzeleva-Vulpe is also engaged in creative work, composing a total of three operas, three operettas, symphonic paintings based on folk motifs, songs based on poems by Heinrich Heine and other authors based on her own librettos.

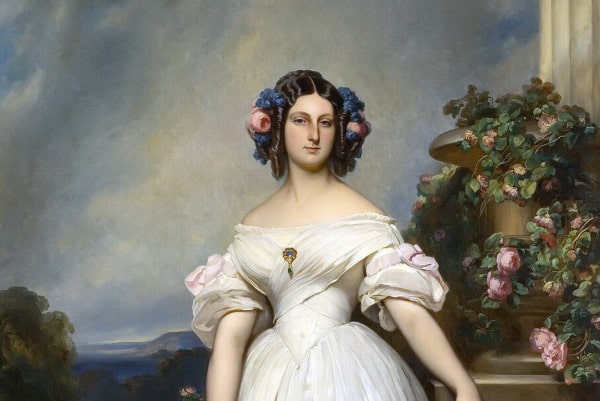
Princess Clémentine of Bourbon-Orléans was the mother of the Bulgarian prince and later King Ferdinand I. She entwined the two last dynasties of the French throne, the Bourbons and the Orleans. Clémentine of Bourbon-Orléans was the daughter of the last French king, Louis-Philippe, called the "Citizen King" because he moved freely among the common people. From a young age, she was familiar with the subtleties of diplomacy and palace life. She died in 1907 in Vienna, Austria and was buried in Coburg, Germany.

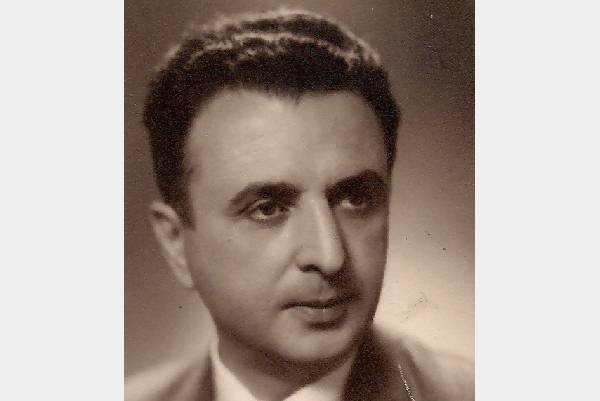
Dimitar Atanasov Gyuzhenov is a Bulgarian artist, known for his paintings on military and historical themes, often used for illustrations in encyclopedias and textbooks on Bulgarian history. Dimitar Gyudzhenov is the son of the artist Atanas Gyudzhenov. In 1915, he graduated in painting in the class of Prof. Tseno Todorov at the Industrial School of Art (today the National Academy of Arts) in Sofia, meanwhile studying for two semesters at the National School of Fine Arts in Paris from 1913 until 1914. Paintings by Dimitar Gyuzhenov are exhibited in the National Art Gallery and the National Museum of Military History. One of Dimitar Gyuzhenov's most impressive paintings, "Simeon the Great", was exhibited by the President of the Republic of Bulgaria.

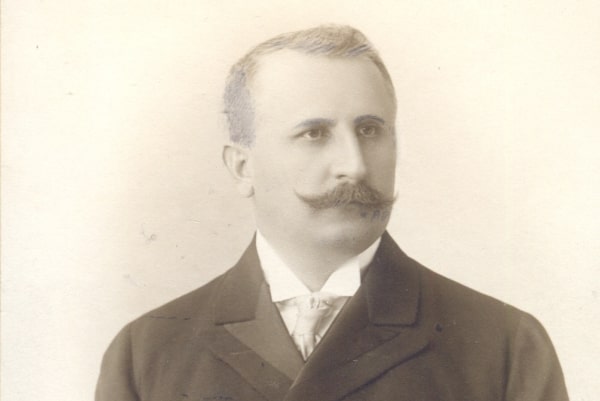
Dimitar Markov Minchev, who later changed his name to Dimitar Yablanski, was a Bulgarian officer, financier, and politician. Dimitar Markov was born on October 24, 1858, in the village of Yablanitsa. He is the son of Marko Minchev, a large trader, and member of the Revolutionary Committee of Levski and Vuna Draganova. After the Liberation, Dimitar Markov graduated from the Military School in Sofia and the Officers' Rifle School in Saint Petersburg. He became a member of the People's Party and from April 8, 1897, to April 11, 1899, was the mayor of Sofia. During the reign of Alexander Stamboliyski, he was accused of his political activities by the National Assembly. In September 1922 he was arrested and sent to Shumen prison, and on June 16, 1924, he was amnestied. He died on March 7, 1937, in Sofia.

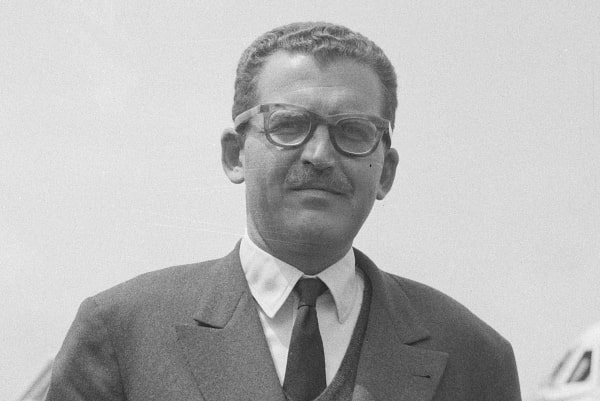
Baron Edmond Adolphe Maurice Jules Jacques de Rothschild or Baron Edmond de Rothschild (30 September 1926 - 2 November 1997) was a French-Swiss banker, the founder of the Edmond de Rothschild Group in 1953. His investments extended to vineyards, yacht racing, farming, and hospitality. Scion of the Rothschild banking family of France, he was the only son of Maurice and Noémie de Rothschild. He married Nadine Lhopitalier in 1963 with whom he had one child, Benjamin de Rothschild. He was reportedly the richest member of the Rothschild family until his death in 1997.

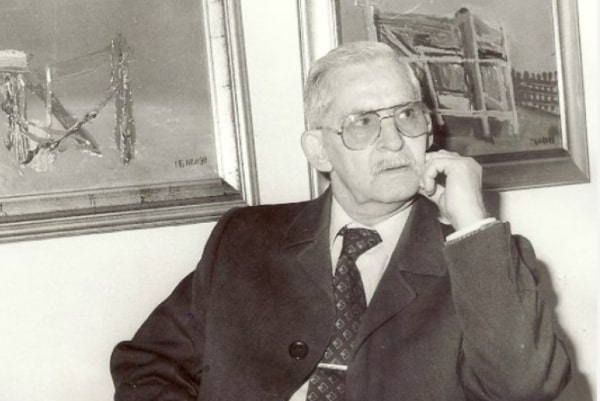
Georgi Dimitrov Baev (also known by his nickname Jurlata ) is a Bulgarian artist, marine artist. He was born in Burgas on November 9, 1924. As a youth, he played football in the Levski team in Burgas, which was particularly popular at the time. In 1949, he graduated with a painting specialty at the Academy of Arts in Sofia, and until 1960, he mainly worked in graphics and scenography in the puppet theater in Burgas. His first international recognition was in 1957 at the 6th World Youth Festival in Moscow. Dozens of performances in Bulgaria and abroad followed, many awards, membership in the SBH, honorary member and corresponding member of the Austrian Association of Artists "Künstler Haus", of the Japanese Association of Artists "Nika-kai". He died on February 18, 2007, in Burgas at the age of 82.

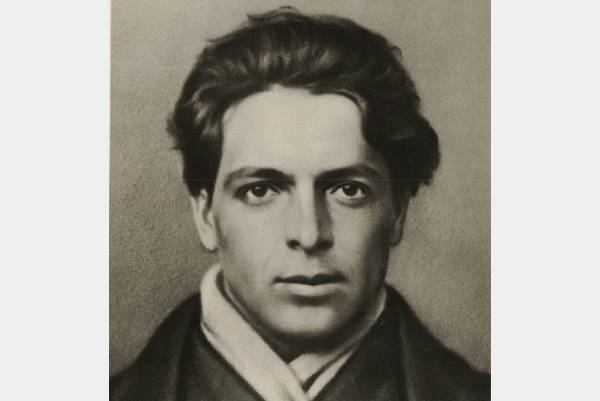
Hristo Smirnenski was a Bulgarian poet and prose writer who joined the Bulgarian Communist Party and whose works championed socialist ideals in a light-hearted and humane style. Smirenski's tireless work and deprivations undermined the 24-year-old poet's health and he died on June 18, 1923, from tuberculosis. He had followed political events and kept his faith, optimism, and sense of humor right until his last breath. Despite his early death, Smirnenski is known as a very productive writer. In the eight brief years of his prolific career, he wrote thousands of pieces of poetry and prose in various genres using more than 70 pseudonyms. One of the last editions of his collected works consists of eight volumes. He was lauded by left-leaning literary critics for championing socialist ideals in his works.

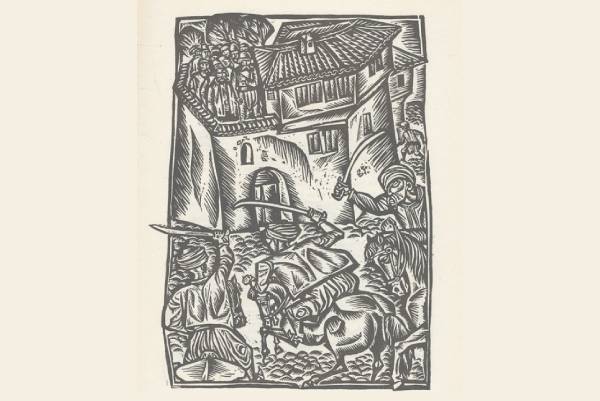
Ivan Kozhuharov is a Bulgarian artist and illustrator, who was born in Burgas. He studied at the Art Academy under Professor V. Staykov and studied together with the artist Hristo Forev. He graduated in 1959 with the specialty "Illustration and book design". He also worked with great success in decorative monumental paintings. Specimens in this area from Ivan Kozhuharov will be immortalized in the Mausoleum in Pleven, in the house museum "Mitko Palauzov" in Gabrovo, and in other cities.

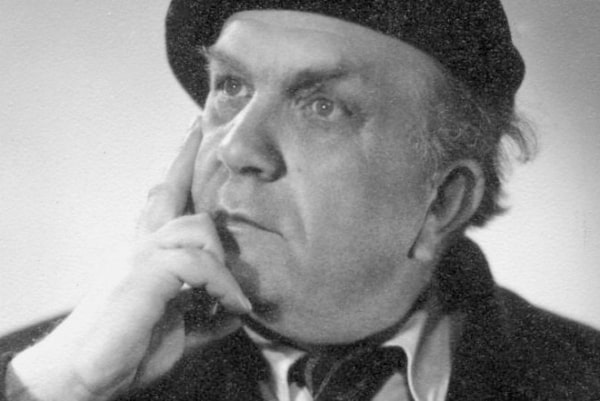
Ivan Georgiev Penkov is a prominent Bulgarian artist, scenographer, painter, illustrator, one of the brightest representatives of the "Native Art" movement. He was born on April 30, 1897 in Kazanlak. He studied painting and decorative arts in Sofia (1919 - 1922) and at the Academy of Fine Arts in Munich. In 1933, he graduated from the Art Academy in Sofia under Dechko Uzunov. He taught scenography at the academy from 1939 to 1955 and was the founder of the department of scenography. He is the chairman of the Union of Bulgarian Artists. Died November 28, 1957.


Kimon Georgiev Stoyanov is a Bulgarian officer and politician. Born in 1882 in Tatar Pazardzhik in a middle class family, he became an officer in the Bulgarian Army. He appeared during the Balkan War, and during the First World War he commanded a company in the battle at the turn of Cherna, where he was severely wounded and lost one eye. In 1934, Zveno and the Military Union carried out the May 19 coup, after which Kimon Georgiev became Prime Minister, but at the beginning of the following year they were isolated from the government by the actions of Tsar Boris III. In the following years Georgiev became closer to the Communists and joined the Patriotic Front, founded in 1942. He was an active participant in the September 9 coup in 1944, when he became prime minister again. In the years of the imposition of the totalitarian regime, Kimon Georgiev demonstrated loyalty to the Bulgarian Communist Party and, although removed from the post of prime minister in 1946, held various minor political positions for the rest of his life.

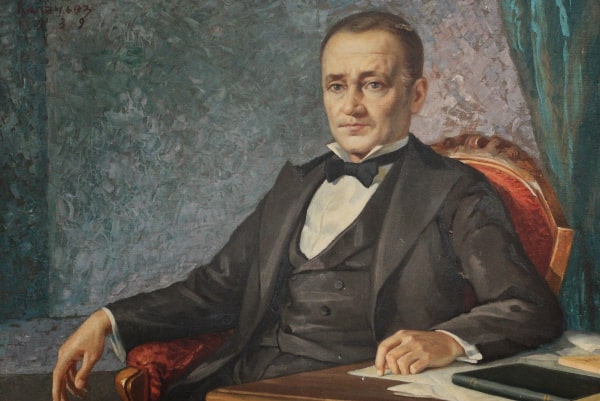
Konstantin Georgiev Fotinov was a Bulgarian writer, translator, and enlightener of the Bulgarian National Revival period. The publisher of the first Bulgarian-language magazine, he is regarded as the founder of the Bulgarian press. Fotinov was born in the town of Samokov around 1790 to the family of a small-time merchant from Plovdiv. He studied at a local monastical school before continuing his education in Plovdiv in Thrace and in Kydonies in Anatolia; he was tutored by the Greek humanist Theophilos Kairis. From 1828 on, Fotinov worked as a teacher and man of letters. He founded a private mixed Hellenic-Bulgarian school in Izmir (Smyrna) and employed the Bell-Lancaster method. The school's program included Bulgarian, Greek, and French classes. From 1852 on, Fotinov worked on a Bulgarian translation of the Bible.

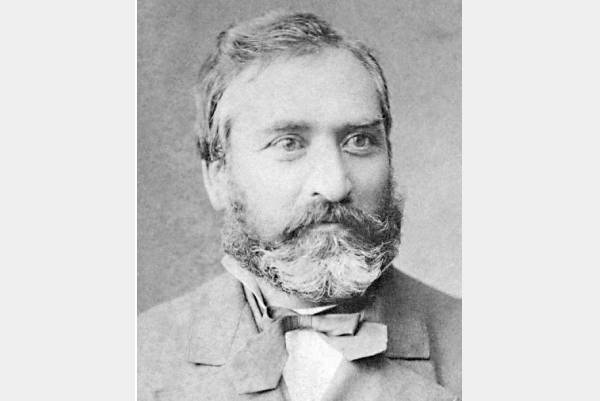
Niko Nikolov Popov is a Bulgarian public figure, the first mayor of Burgas. Niko Popov was born on October 12, 1836 in Burgas, then in the Ottoman Empire. He is the brother of Metropolitan Simeon of Varna and Preslav, and his son is the prominent historian Petar Nikov. On February 7, 1878, the day after the liberation of the city, he assumed the position of mayor of the first city municipal administration. His deputy is Panayot Rusaliyev, and secretaries are Stoyan Shivachev and Mavrudi Stoychev. In the period January 15, 1879 and August 29, 1880, he was the chairman of the Burgas municipality. During his administration, he actively supported the local population and the Russian soldiers, for which he was awarded a bronze medal by the Sliven governor. Niko Popov died on September 5, 1905 in Varna.


Nikola Marinov Abadzhiev was a Bulgarian painter and teacher. Marinov was born in the town of Targovishte in 1879. His interest in painting began in high school. After that, he continued his education at the Albertina Academy of Fine Arts in Turin, Italy. After returning to Bulgaria in 1906, he worked as a teacher in Sofia until 1919, and then with the Ministry of Education and Science. He worked mostly in the art of painting as he had a preference for watercolor. Marinov has also done a great number of frescoes in churches in Plovdiv, Lovech, Biala Cherkva, Pernik and Alexander Nevsky Cathedral in Sofia.

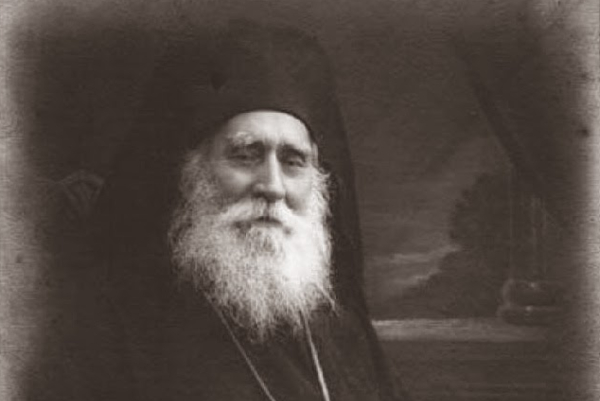
He was born with the secular name Odyssey Nikolov Popov in the city of Burgas in 1840, but he came from an old Bulgarian family from the village of Fakia. His older brother was the first mayor of Burgas after the Liberation of Bulgaria, Niko Popov. Odysseus received his primary education in the Greek school in the city, since there was no Bulgarian school. In 1856 he entered the Patriarchal Theological School on the island of Halki. In 1870, he accepted the priesthood and became proto-single of Vidin Metropolitan Antim I. On August 21, 1872, he was elected and ordained Metropolitan of the Diocese of Varna and Preslav. Metropolitan Simeon headed his department for 65 years. He died on October 23, 1937, in Varna, where he was buried.

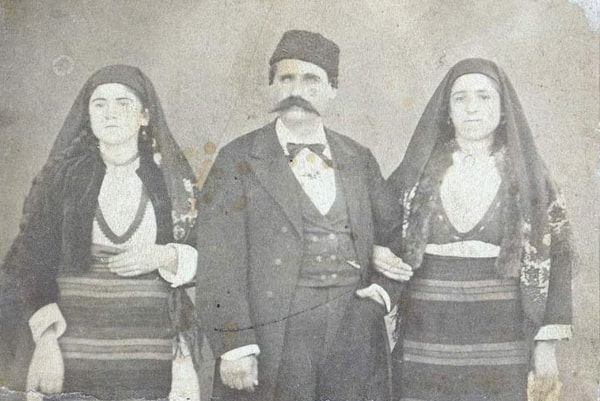
Petar Kalkandzhiev is the founder and owner of the first pharmacy in Burgas (and second in the country, after the one in Veliko Tarnovo). It was housed in the building on the site of the old Burgas municipality. In its original form, the pharmacy existed until 1899, when the building was destroyed by fire. After the disaster, reserve colonel Lazar Obreshkov and then young master of pharmacy Iliya Zurkov, who was for some time its manager, became partners in the pharmacy. The new pharmacy was located on Aleksandrovska street. In the following years, it was managed by a number of famous pharmacists, including Stefan Andreev, Hraat Hintliyan, Elena Dimova - Mirincheva, Sarkiz Sarkizov, Krum Karadjov, Mikhail Raychev.


Peyo Yavorov, born Peyo Totev Kracholov on January 13, 1878, was a Bulgarian Symbolist poet. He was considered to be one of the finest poetic talents in the fin de sičcle Kingdom of Bulgaria. Yavorov was a prominent member of the "Misal" literary and cultural group. His life and work are closely connected with the liberation movement Internal Macedonian-Adrianople Revolutionary Organization in Macedonia. He was also a supporter of the Armenian Independence Movement and wrote a number of poems about Armenians. Most of his poems are romantic in the subject and dedicated to the two women in his life, Mina Todorova and Lora Karavelova. His first, and arguably greatest, love Mina died from tuberculosis, which greatly saddened Yavorov. She was buried in the cemetery of Boulogne Billancourt

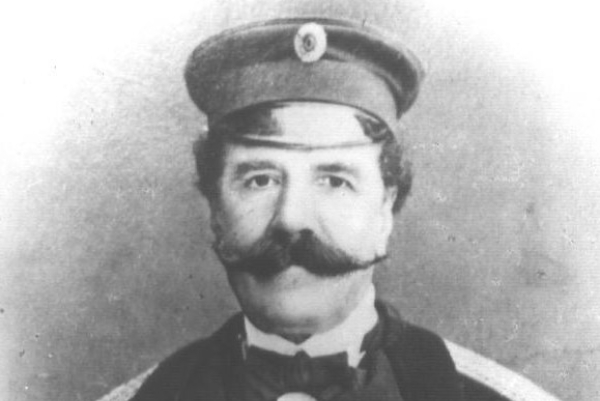
Sava Dobroplodni was a Bulgarian writer, teacher, and theatrical worker of the Bulgarian National Revival and an honorary member of the Bulgarian Academy of Sciences. Dobroplodni was born in the Bulgarian town of Sliven. He began his education in Kotel but graduated from the Phanar Greek Orthodox College in Istanbul. Upon graduating he became a teacher and served in many towns around the country. He briefly worked as a Greek-language teacher in the Austrian Empire, more specifically at the Sremski Karlovci high school. After the Liberation of Bulgaria in 1878, Dobroplodni was a state official and after 1881 a school inspector. He wrote several textbooks, such as Guide to Mixed Schools, Concise Health, New Easy Method to Study Bulgarian, and Practical Russian and Greek.

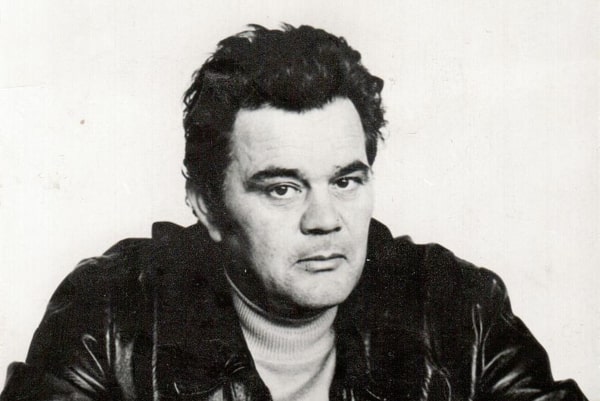
Todor Atanasov Atanasov is a Bulgarian graphic artist. He studied at the classical men's high school called Georgi Rakovski, where his drawing teacher was the prominent Burgas painter and sculptor Petko Zadgorski. In 1954, he graduated from VIII "Nikolay Pavlovich" with a degree in sculpture in the class of Professor Ivan Funev, but he mainly works in the field of graphics, in the genres of landscape and urban landscape, nude body, and illustration. Many of his paintings have as subjects the anti-fascist struggle and the life of sailors and fishermen. He is also the author of several bookplates for the composer Toncho Rusev, of the poets Hristo Fotev, Vanyo Valchev, and Iliya Burzhev. He died on June 29, 1985, in Sofia at the age of 57.


Vasil Levski (July 18, 1837 - February 18, 1873) was a Bulgarian revolutionary and the national hero of Bulgaria. Levski ideologized and strategized a revolutionary movement to liberate Bulgaria from Ottoman rule. Levski founded a revolutionary organization and tried to foment a nationwide uprising through a network of secret regional committees.

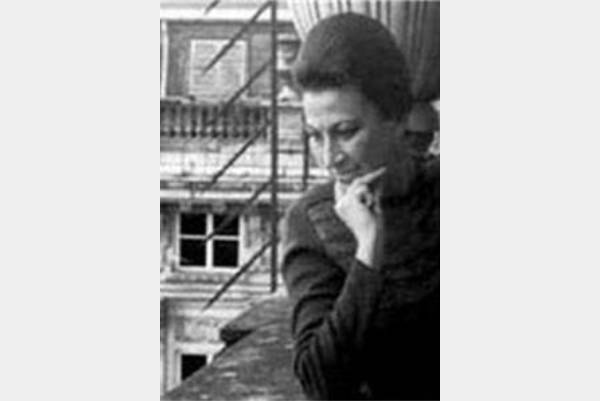
Veselinka Georgieva, Baroness Rothschild, was born in 1927 in Sofia in the wealthy family of merchant Vlado Georgiev. In 1947, only 20 years old, she went to France to continue her education at the Paris School of Applied Arts. He falls into the class of the famous Professor Kathleen. A few months after her arrival in the French capital, however, the iron curtain finally came down. This turns the young beauty into a refugee. Veselinka Georgieva married Baron Edmond Rothschild and became known among the Western elite as Baroness Lina Rothschild. The wedding of the famous billionaire to the Bulgarian woman took place in 1958, but only a few years later the family fell apart and the two divorced.


The griffin, griffon, or gryphon is a legendary creature with the body, tail, and back legs of a lion; the head and wings of an eagle; and sometimes an eagle's talons as its front feet. Because the lion was traditionally considered the king of the beasts, and the eagle the king of the birds, by the Middle Ages, the griffin was thought to be an especially powerful and majestic creature. Since classical antiquity, griffins were known for guarding treasures and priceless possessions.


Hermes is an Olympian deity in ancient Greek religion and mythology. Hermes is considered the herald of the gods. He is also considered the protector of human heralds, travellers, thieves, merchants, and orators. He is able to move quickly and freely between the worlds of the mortal and the divine, aided by his winged sandals. Hermes plays the role of the psychopomp or "soul guide"a conductor of souls into the afterlife.


When Rhea gave birth to Zeus, she put him in a cave, located at Mount Ida on the island of Crete. In this way, his father Cronus would be unable to find him and swallow him, which he had done with his previous children. There, it was the goat Amalthea that nourished Zeus with her milk until he was grown up. One day, as young Zeus played with Amalthea, he accidentally broke off her horn. To make up for it and as a sign of gratitude, Zeus blessed the broken horn, so that its owner would find everything they desired in it.

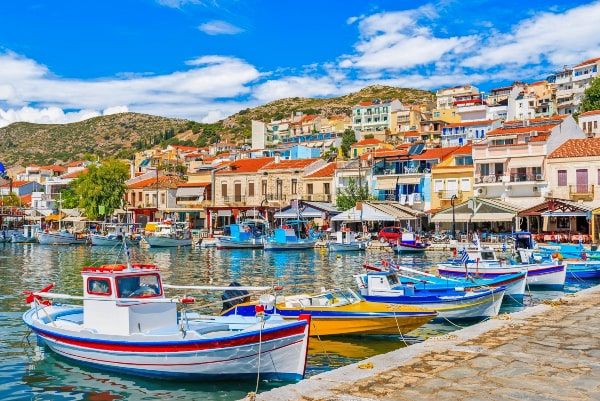
The Aegean Islands are the group of islands in the Aegean Sea, with mainland Greece to the west and north and Turkey to the east; the island of Crete delimits the sea to the south, those of Rhodes, Karpathos, and Kasos to the southeast. The ancient Greek name of the Aegean Sea, Archipelago was later applied to the islands it contains and is now used more generally, to refer to any island group. The vast majority of the Aegean Islands belong to Greece, being split among nine administrative regions.


The April Uprising was an insurrection organised by the Bulgarians in the Ottoman Empire from April to May 1876. The regular Ottoman Army and irregular bashi-bazouk units brutally suppressed the rebels, resulting in a public outcry in Europe, with many famous intellectuals condemning the atrocities, labelled the Bulgarian Horrors or Bulgarian atrocities, by the Ottomans and supporting the oppressed Bulgarian population. This outrage resulted in the re-establishment of Bulgaria in 1878. The 1876 uprising involved only those parts of the Ottoman territories populated predominantly by Bulgarians. The emergence of Bulgarian national sentiments was closely related to the re-establishment of the independent Bulgarian Orthodox Church in 1870.

Bessarabian Bulgarians are an ethnic group of Bulgarians, descendants of immigrants from Bulgaria, which was part of the Ottoman Empire, to Bessarabia, which became part of the Russian Empire at the end of the 18th - first half of the 19th centuries. They have their own dialect, which is different from the official Bulgarian language.


The Internal Macedonian-Edirne revolutionary organization was a national liberation organization of the Bulgarians in the Ottoman Empire. The organization was active in the Thessaloniki, Bitola, Skopje, Edirne and Constantinople provinces in the late nineteenth and early twentieth centuries. The program documents of the organization point out that it will fight in a revolutionary way for the implementation of Article 23 of the Berlin Treaty, for granting political autonomy to Macedonia and the Edirne region. It is envisaged that the two neighboring districts will become a separate territorial unit within the empire, and administrative and political reforms should be carried out in order to improve the living conditions of the Christian population there.


Eastern Rumelia was an autonomous province (oblast in Bulgarian, vilayet in Turkish) in the Ottoman Empire, created in 1878 by the Treaty of Berlin and de facto ended in 1885, when it was united with the Principality of Bulgaria, also under Ottoman suzerainty. It continued to be an Ottoman province de jure until 1908 when Bulgaria declared independence. Ethnic Bulgarians formed a majority of the population in Eastern Rumelia, but there were significant Turkish and Greek minorities. Its capital was Plovdiv. The official languages of Eastern Rumelia were: Bulgarian, Greek, and Ottoman Turkish.


The First Balkan War lasted from October 1912 to May 1913 and involved actions of the Balkan League (the Kingdoms of Bulgaria, Serbia, Greece and Montenegro) against the Ottoman Empire. The Balkan states' combined armies overcame the initially numerically inferior (significantly superior by the end of the conflict) and strategically disadvantaged Ottoman armies and achieved rapid success. The war was a comprehensive and unmitigated disaster for the Ottomans, who lost 83% of their European territories and 69% of their European population. As a result of the war, the League captured and partitioned almost all of the Ottoman Empire's remaining territories in Europe.


The First World War began on July 28, 1914, and lasted until November 11, 1918. It was a global war and lasted exactly 4 years, 3 months, and 2 weeks. Most of the fighting was in continental Europe. Soldiers from many countries took part, and it changed the colonial empires of the European powers. Before World War II began in 1939, World War I was called the Great War, or the World War. Other names are the Imperialist War and the Four Years' War. There were 135 countries that took part in the First World War, and nearly 10 million people died while fighting. Before the war, European countries had formed alliances to protect themselves. However, that made them divide themselves into two groups. When Archduke Franz Ferdinand of Austria was assassinated on June 28, 1914, Austria-Hungary blamed Serbia and declared war on it. Russia then declared war on Austria-Hungary, which set off a chain of events in which members from both groups of countries declared war on each other.

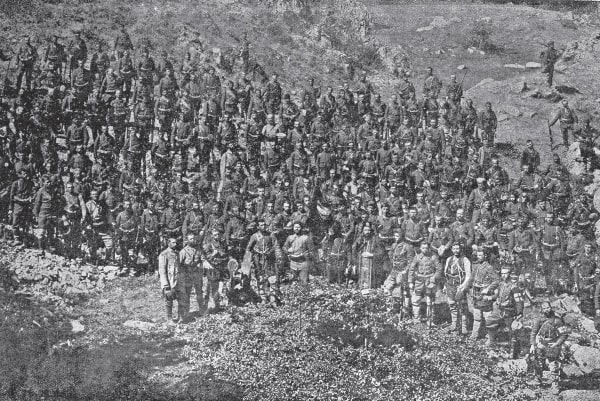
The Ilinden-Preobrazhenie Uprising, or simply the Ilinden Uprising of August-October 1903, was an organized revolt against the Ottoman Empire, which was prepared and carried out by the Internal Macedonian-Adrianople Revolutionary Organization, with the support of the Supreme Macedonian-Adrianople Committee, which included mostly Bulgarian military personnel. The name of the uprising refers to Ilinden, a name for Elijah's day, and to Preobrazhenie which means Transfiguration. Some historians describe the rebellion in the Serres revolutionary district as a separate uprising, calling it the Krastovden Uprising (Holy Cross Day Uprising), because on September 14 the revolutionaries there also rebelled. The revolt lasted from the beginning of August to the end of October and covered a vast territory from the western Black Sea coast in the east to the shores of Lake Ohrid in the west.


The liberation of Bulgaria covers the events related to the restoration of the Bulgarian statehood after almost five hundred years of Ottoman rule. This happened as a result of the national Revival, which led to the recognition of the Bulgarian Exarchate and to the organization of the April Uprising. The uprising prompted Russia to start the Russo-Turkish War (1877-1878).


The National Academy of Arts is an institution of higher education in Sofia, the capital of Bulgaria. It is the oldest and most renowned school of arts in the country. The National Academy of Arts was founded in 1896 by the noted artists and public figures Ivan Mrkvička, Anton Mitov , the Jewish sculptor Boris Schatz, as well as men of letters Konstantin Velichkov and Ivan Shishmanov. The faculty also included Jaroslav Věín. The National Academy of Arts edifice was built in 1906 after a project by Alexander Smirnov, the construction being guided by F. Schwanberg.


The Paris Peace Treaties were signed on 10 February 1947 following the end of the Second World War in 1945. The Paris Peace Conference lasted from 29 July until 15 October 1946. The victorious wartime Allied powers, principally the United Kingdom, Soviet Union, United States, and France, negotiated the details of peace treaties with those former Axis powers, namely Italy, Romania, Hungary, Bulgaria, and Finland, which had switched sides and declared war on Germany during Second World War. They were allowed to fully resume their responsibilities as sovereign states in international affairs and to qualify for membership in the United Nations.


The Monastery of Saint Ivan of Rila, better known as the Rila Monastery is the largest and most famous Eastern Orthodox monastery in Bulgaria. It is situated in the southwestern Rila Mountains, deep valley of the Rilska River, inside of Rila Monastery Nature Park. The monastery is named after its founder, the hermit Ivan of Rila (876 - 946 AD), and houses around 60 monks. Founded in the 10th century, the Rila Monastery is regarded as one of Bulgaria's most important cultural, historical and architectural monuments and is a key tourist attraction for both Bulgaria and Southern Europe. In 1976 it was declared a national historical monument and in 1983 it became a UNESCO World Heritage Site.


The Russo-Turkish War (1877-1878) between the Russian Empire and the Ottoman Empire was the tenth in a series of Russo-Turkish wars. An important part of the aggravation and resolution of the Eastern Question in 1875-1878. The reason for the war was the Uprising in Bosnia and Herzegovina (1875), the April Uprising in Bulgaria (1876) and the Serbo-Turkish War (1876). Participants are the Ottoman Empire against Russia, Romania, Serbia and Montenegro. The war was perceived and called Liberation, as it led to the liberation of some Bulgarians from Ottoman rule and the creation of the Third Bulgarian State. The attitude towards it is similar in Romania, Serbia and Montenegro, which are gaining full independence.


The 1944 Bulgarian coup d'état, also known as the 9 September coup d'état, was the forcible change of the government of Kingdom of Bulgaria carried out on the eve of 9 September 1944. In Communist Bulgaria it was called People's Uprising of 9 September - on the grounds of the broad unrest, and Socialist Revolution - as it was a turning point politically and the beginning of radical reforms towards socialism.


The Second Balkan War, also called the Inter-Allied War, was a conflict that broke out when Bulgaria, dissatisfied with its share of the spoils of the First Balkan War, attacked its former allies, Serbia and Greece, on 16 June 1913. Serbian and Greek armies repulsed the Bulgarian offensive and counter-attacked, entering Bulgaria. With Bulgaria also having previously engaged in territorial disputes with Romania and the bulk of Bulgarian forces engaged in the south, the prospect of an easy victory incited Romanian intervention against Bulgaria. The Ottoman Empire also took advantage of the situation to regain some lost territories from the previous war. When Romanian troops approached the capital Sofia, Bulgaria asked for an armistice, resulting in the Treaty of Bucharest, in which Bulgaria had to cede portions of its First Balkan War gains to Serbia, Greece and Romania. In the Treaty of Constantinople, it lost Adrianople to the Ottomans.


The Second World War was a global war that involved fighting in most of the world. Most countries fought from 1939 to 1945, but some started fighting in 1937. Most of the world's countries, including all of the great powers, fought as part of two military alliances: the Allies and the Axis Powers. It involved more countries, cost more money, involved more people, and killed more people than any other war in history. Between 50 to 85 million people died, most of whom were civilians. The war included massacres, a genocide called the Holocaust, strategic bombing, starvation, disease, and the only use of nuclear weapons against civilians in history.


The Serbo-Bulgarian War was a war between the Kingdom of Serbia and Principality of Bulgaria that erupted on 14 November 1885 and lasted until 28 November 1885. Despite Bulgaria being a vassal state of the Ottoman Empire, the Turks did not intervene in the war. Serbia took the initiative in starting the war but was decisively defeated. Austria demanded Bulgaria stop its invasion, and a truce resulted. Final peace was signed on 3 March 1886 in Bucharest. The old boundaries were not changed. As a result of the war, European powers acknowledged the act of Unification of Bulgaria which happened on 18 September 1885.


The St. St. Cyril and Methodius Church is an Orthodox church in the city of Burgas, Bulgaria. The church is 33 meters high and is located in the city center, on the square "St. Cyril and Methodius", on the site of a small wooden church, which is the only exarchist church in the city before the Liberation. It was built in the period between 1897 and 1907 according to the project of the Italian architect Ricardo Toscani, who worked in the city. The Church of Saints Cyril and Methodius differs from the churches built during the Revival, as well as from those built in the first year after the Liberation. The temple is a three-nave cruciform basilica, oriented along the east-west axis.


The Tripartite Pact, also known as the Berlin Pact, was an agreement between Germany, Italy, and Japan signed in Berlin on 27 September 1940 by, respectively, Joachim von Ribbentrop, Galeazzo Ciano, and Saburō Kurusu. It was a defensive military alliance that was eventually joined by Hungary (20 November 1940), Romania (23 November 1940), Bulgaria (1 March 1941), and Yugoslavia (25 March 1941) as well as by the German client state of Slovakia (24 November 1940). Yugoslavia's accession provoked a coup d'état in Belgrade two days later. Germany, Italy, and Hungary responded by invading Yugoslavia. The resulting Italo-German client state, known as the Independent State of Croatia, joined the pact on 15 June 1941.


The Unification of Bulgaria was the act of unification of the Principality of Bulgaria and the province of Eastern Rumelia in the autumn of 1885. It was coordinated by the Bulgarian Secret Central Revolutionary Committee (BSCRC). Both had been parts of the Ottoman Empire, but the Principality had functioned de facto independently whilst the Rumelian province was autonomous and had an Ottoman presence. The Unification was accomplished after revolts in Eastern Rumelian towns, followed by a coup on 18 September 1885 supported by the Bulgarian Knyaz Alexander I. The BSCRC, formed by Zahari Stoyanov, began actively popularizing the idea of unification by means of the press and public demonstrations in the spring of 1885.


A winged wheel is a symbol used historically on monuments by the Ancient Greeks and Romans and more recently as a heraldic charge. The symbol is considered to be distinct from the older winged circle symbol which was commonly used in Mesopotamian and Assyrian symbolism. It was used by the ancient Greeks as a symbol of Hermes, the herald of the Gods, but despite this, it is relatively rare on surviving Greek and Roman monuments. When it does appear it is mainly as an abbreviation or indication of a chariot or to symbolize motion. The winged wheel is often used to represent the fabled chariot or velocipede of the Greek god Triptolemus.


The Saint George the Zograf Monastery or Zograf Monastery is one of the twenty Eastern Orthodox monasteries in Mount Athos in Greece. It was founded in the late 9th or early 10th century by three Bulgarians from Ohrid and is regarded as the historical Bulgarian monastery on Mount Athos, and is traditionally inhabited by Bulgarian Orthodox monks. The monastery is named after the 13th or 14th-century icon of Saint George.

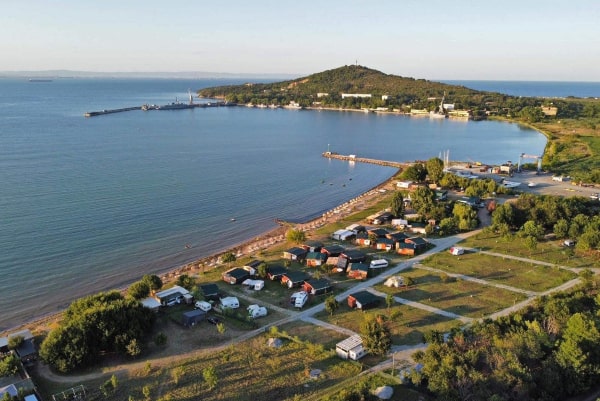
Atia is a village in Sozopol Municipality, Burgas Province, south-eastern Bulgaria. It hosts Bulgaria's largest naval base. The village is located near Cape Atia, thus its name. It is situated at the northern foothills of Medni Rid Ridge, which is the north-eastern extreme of the Bosna Ridge in the Strandzha Mountains.

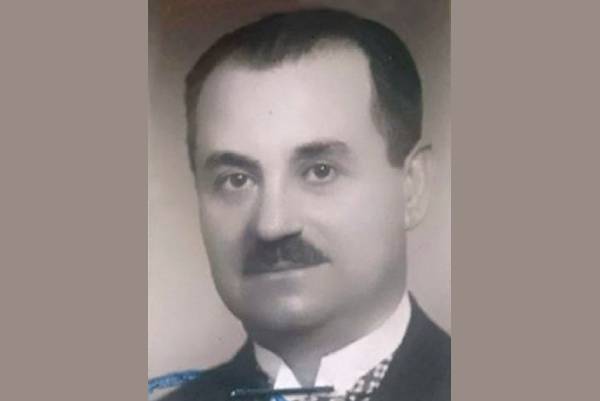
Svetoslav Atanasov Slavov was born on April 14, 1888, in Zlaten Dol, Svilengrad region. He graduated from His Majesty's Military School in Sofia, where officers were trained for the four types of troops that at that time comprised the Bulgarian army: infantry, cavalry, artillery, and engineer troops. After graduation, Slavov was promoted to the rank of second lieutenant of the cavalry. He took part in the First and Second Balkan Wars. In 1916, he participated in the bloody battles for the liberation of Southern Dobrudja as part of the 1st Cavalry Division of Gen. Kolev. At the front, he fought against the Russians from the so-called Cossack Lava. The Bulgarians beat them. Slavov was discharged from the army with the rank of captain and went to study architecture in Munich, Germany. He successfully completed higher education and received a design license in 1919. He returned to Burgas and in 1920 married Ekaterina Georgieva Micheva (1890) from Panagyurishte. Svetoslav Slavov died in 1949 in Burgas.
