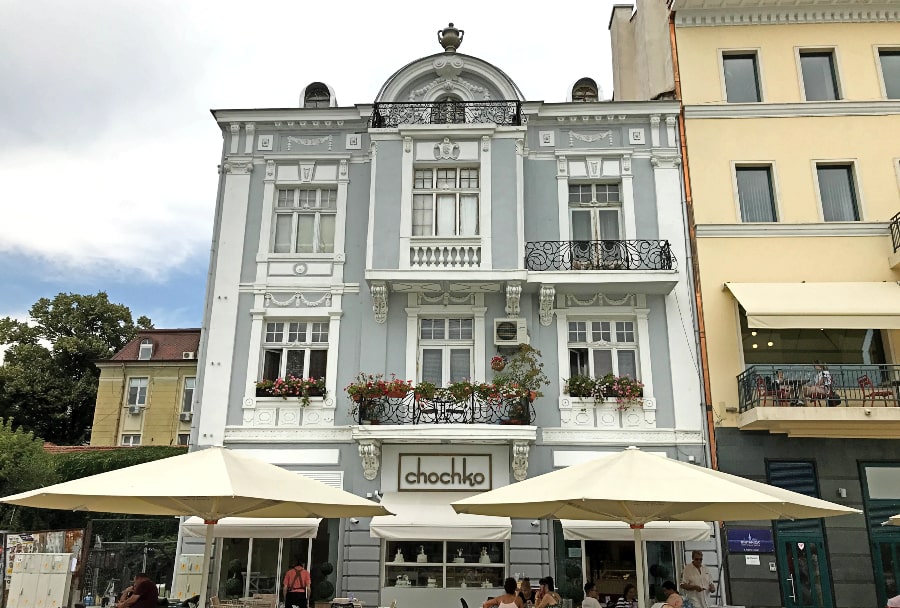
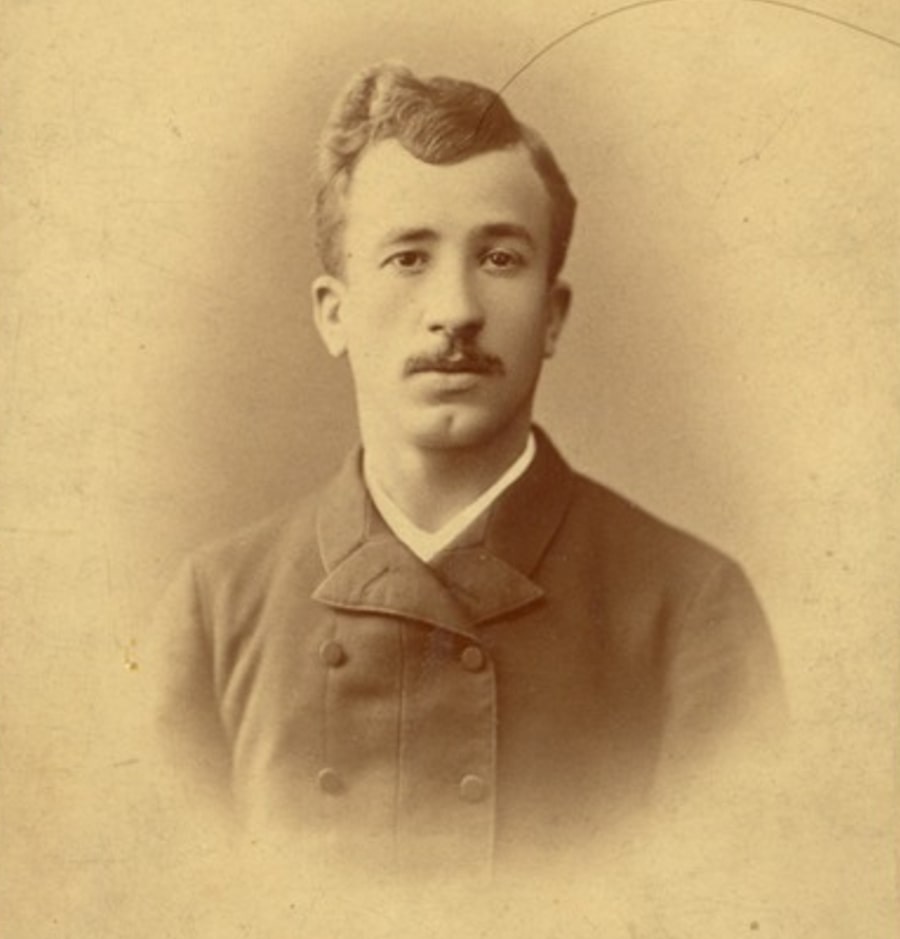
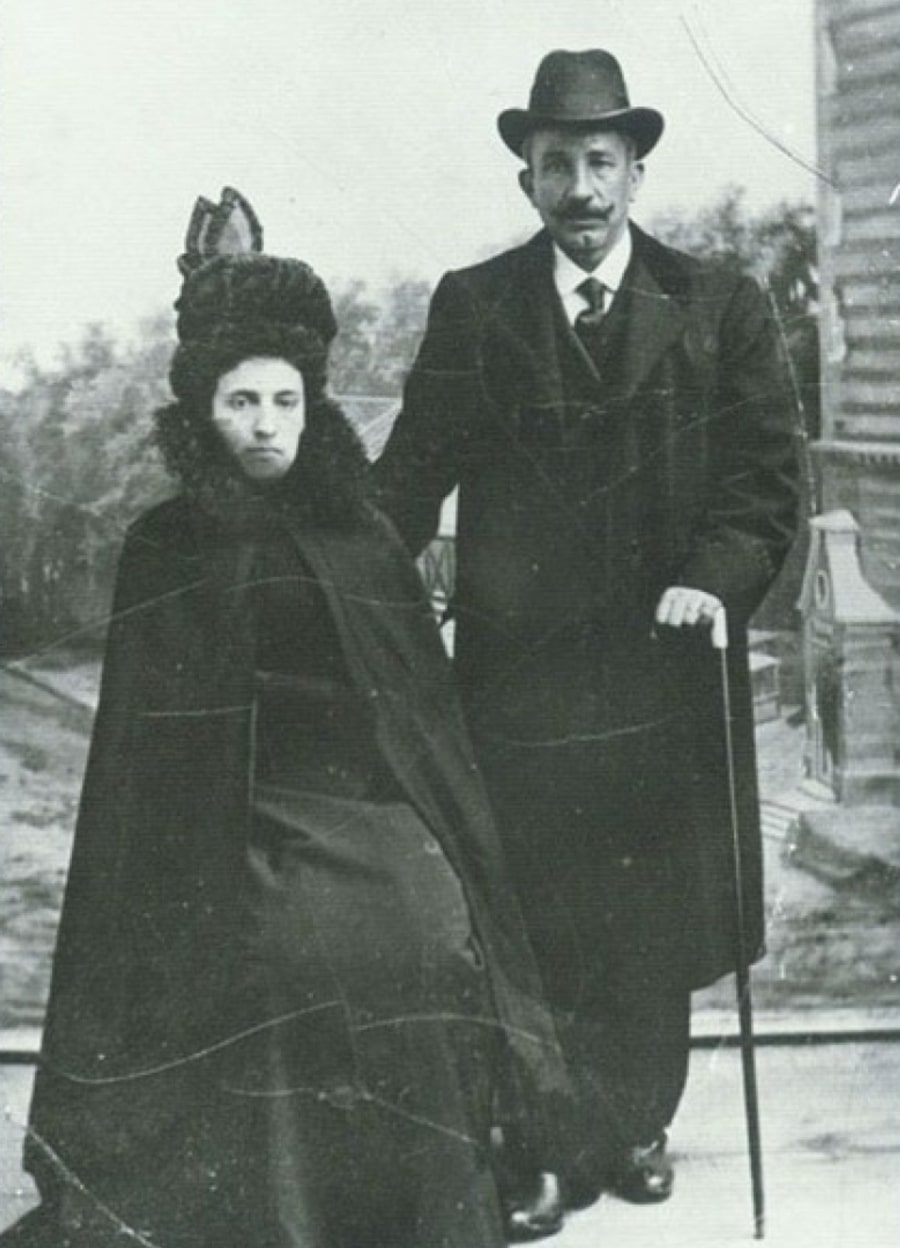
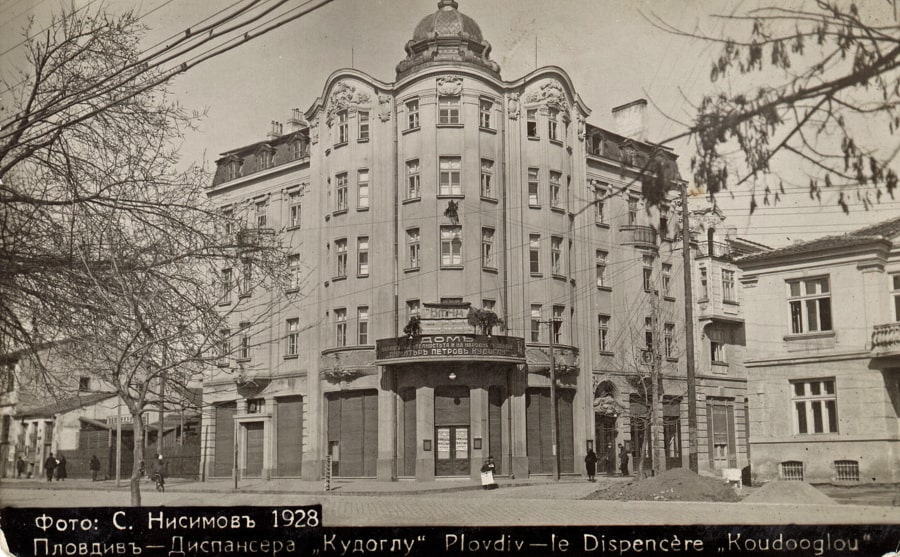
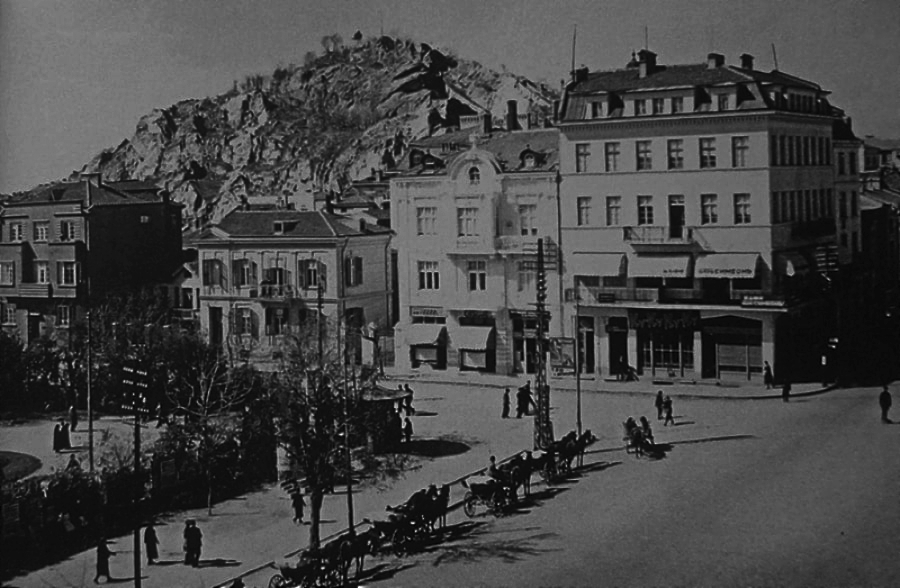


The acanthus is one of the most common plant forms to make foliage ornament and decoration. In architecture, an ornament may be carved into stone or wood to resemble leaves from the Mediterranean species of the Acanthus genus of plants, which have deeply cut leaves with some similarity to those of the thistle and poppy.


An anchor plate, floor plate, or wall washer is a large plate or washer connected to a tie rod or bolt. Anchor plates are used on exterior walls of masonry buildings, for structural reinforcement against lateral bowing. Anchor plates are made of cast iron, sometimes wrought iron or steel, and are often made in a decorative style. They are commonly found in many older cities, towns, and villages in Europe and in more recent cities with substantial 18th- and 19th-century brick construction.


An apron, in architecture, is a raised section of ornamental stonework below a window ledge, stone tablet, or monument. Aprons were used by Roman engineers to build Roman bridges. The main function of an apron was to surround the feet of the piers.


In classical architecture, an architrave ("door frame") is the lintel or beam that rests on the capitals of columns. The term can also apply to all sides, including the vertical members, of a frame with mouldings around a door or window. The word "architrave" has come to be used to refer more generally to a style of mouldings (or other elements) framing a door, window or other rectangular opening, where the horizontal "head" casing extends across the tops of the vertical side casings where the elements join.


An astragal is a convex ornamental profile that separates two architectural components in classical architecture. The name is derived from the ancient Greek astragalos which means cervical vertebra. Astragals were used for columns as well as for the moldings of the entablature.


In European architectural sculpture, an atlas (also known as an atlant, or atlante) is a support sculpted in the form of a man, which may take the place of a column, a pier or a pilaster. The term atlantes is the Greek plural of the name Atlasthe Titan who was forced to hold the sky on his shoulders for eternity. The alternative term, telamones, also is derived from a later mythological hero, Telamon, one of the Argonauts, who was the father of Ajax.


An avant-corps, a French term literally meaning "fore-body", is a part of a building, such as a porch or pavilion, that juts out from the corps de logis, often taller than other parts of the building. It is common in façades in French Baroque architecture.


An awning or overhang is a secondary covering attached to the exterior wall of a building. It is typically composed of canvas woven of acrylic, cotton or polyester yarn, or vinyl laminated to polyester fabric that is stretched tightly over a light structure of aluminium, iron or steel, possibly wood or transparent material.


Balconet or balconette is an architectural term to describe a false balcony, or railing at the outer plane of a window-opening reaching to the floor, and having, when the window is open, the appearance of a balcony.


A baluster is a vertical moulded shaft, square, or lathe-turned form found in stairways, parapets, and other architectural features. In furniture construction it is known as a spindle. Common materials used in its construction are wood, stone, and less frequently metal and ceramic. A group of balusters supporting a handrail, coping, or ornamental detail are known as a balustrade.


Bargeboard is a board fastened to the projecting gables of a roof to give them strength, protection, and to conceal the otherwise exposed end of the horizontal timbers or purlins of the roof to which they were attached. Bargeboards are sometimes moulded only or carved, but as a rule the lower edges were cusped and had tracery in the spandrels besides being otherwise elaborated.


A bossage is an uncut stone that is laid in place in a building, projecting outward from the building. This uncut stone is either for an ornamental purpose, creating a play of shadow and light, or for a defensive purpose, making the wall less vulnerable to attacks.


In architecture the capital (from the Latin caput, or "head") or chapiter forms the topmost member of a column (or a pilaster). It mediates between the column and the load thrusting down upon it, broadening the area of the column's supporting surface. The capital, projecting on each side as it rises to support the abacus, joins the usually square abacus and the usually circular shaft of the column.


A cartouche (also cartouch) is an oval or oblong design with a slightly convex surface, typically edged with ornamental scrollwork. It is used to hold a painted or low-relief design. Since the early 16th century, the cartouche is a scrolling frame device, derived originally from Italian cartuccia. Such cartouches are characteristically stretched, pierced and scrolling.


A caryatid is a female statue that's used as a pillar or pilaster supporting an entablature on her head. The Greek term karyatides literally means "maidens of Karyai", an ancient town on the Peloponnese. Caryatids are mostly used in Renaissance architecture and that of the 18th and 19th centuries. An atlas or telamon is a male version of a caryatid, that is, a sculpted male statue serving as architectural support.


In architecture, a corbel is a structural piece of stone, wood or metal jutting from a wall to carry a superincumbent weight, a type of bracket. A corbel is a solid piece of material in the wall, whereas a console is a piece applied to the structure.


In architecture, a cornice (from the Italian cornice meaning "ledge") is generally any horizontal decorative moulding that crowns a building or furniture element - the cornice over a door or window, for instance, or the cornice around the top edge of a pedestal or along the top of an interior wall.


Cresting, in architecture, is ornamentation attached to the ridge of a roof, cornice, coping or parapet, usually made of a metal such as iron or copper. Cresting is associated with Second Empire architecture, where such decoration stands out against the sharp lines of the mansard roof. It became popular in the late 19th century, with mass-produced sheet metal cresting patterns available by the 1890s.


A dentil is a small block used as a repeating ornament in the bedmould of a cornice. Dentils are found in ancient Greek and Roman architecture, and also in later styles such as Neoclassical, Federal, Georgian Revival, Greek Revival, Renaissance Revival, Second Empire, and Beaux-Arts architecture.


Egg-and-dart, also known as egg-and-tongue, egg and anchor, or egg and star, is an ornamental device adorning the fundamental quarter-round, convex ovolo profile of molding, consisting of alternating details on the face of the ovolotypically an egg-shaped object alternating with a V-shaped element (e.g., an arrow, anchor, or dart). The device is carved or otherwise fashioned into ovolos composed of wood, stone, plaster, or other materials.


An epigraph is an inscription or legend that serves mainly to characterize a building, distinguishing itself from the inscription itself in that it is usually shorter and it also announces the fate of the building.


A festoon, (originally a festal garland, Latin festum, feast) is a wreath or garland hanging from two points, and in architecture typically a carved ornament depicting conventional arrangement of flowers, foliage or fruit bound together and suspended by ribbons. The motif is sometimes known as a swag when depicting fabric or linen.


A finial or hip knob is an element marking the top or end of some object, often formed to be a decorative feature. In architecture, it is a small decorative device, employed to emphasize the apex of a dome, spire, tower, roof, gable, or any of various distinctive ornaments at the top, end, or corner of a building or structure.


The Green Man, and very occasionally the Green Woman, is a legendary being primarily interpreted as a symbol of rebirth, representing the cycle of new growth that occurs every spring. The Green Man is most commonly depicted in a sculpture or other representation of a face that is made of or completely surrounded by leaves. The Green Man motif has many variations. Branches or vines may sprout from the mouth, nostrils, or other parts of the face, and these shoots may bear flowers or fruit. Found in many cultures from many ages around the world, the Green Man is often related to natural vegetation deities. Often used as decorative architectural ornaments, Green Men are frequently found in carvings on both secular and ecclesiastical buildings.


A gutta (literally means "drops") is a small water-repelling, cone-shaped projection used near the top of the architrave of the Doric order in classical architecture. It is thought that the guttae were a skeuomorphic representation of the pegs used in the construction of the wooden structures that preceded the familiar Greek architecture in stone. However, they have some functionality, as water drips over the edges, away from the edge of the building.


A keystone is a wedge-shaped stone at the apex of a masonry arch or typically a round-shaped one at the apex of a vault. In both cases it is the final piece placed during construction and locks all the stones into position, allowing the arch or vault to bear weight. In arches and vaults, keystones are often enlarged beyond the structural requirements and decorated. A variant in domes and crowning vaults is a lantern.

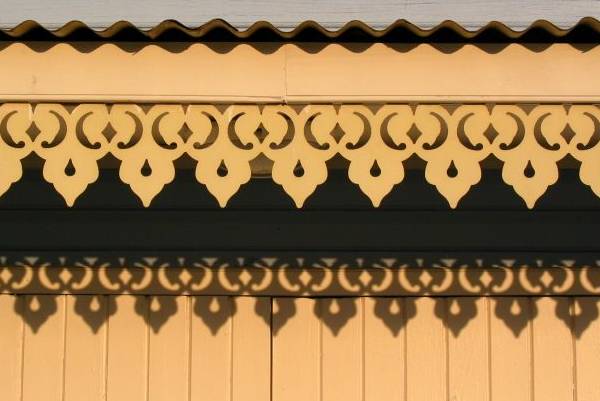
Lambrequin - an ornamental element in the form of a figured festoon, a ledge with a rounding at the bottom. A row of lambrequins forms a jagged edge. Such an ornament originated from the medieval custom of decorating the edge of the fabric, the veil with curly ledges, sometimes with tassels, pendants. Lambrequins were used in the design of tents for knightly tournaments, blankets for war horses. Hence the use of the term in heraldry. Then such a motif began to be repeated in wood carving and metal chasing.


A lesene, also called a pilaster strip, is an architectural term for a narrow, low-relief, vertical pillar in a wall. It resembles a pilaster but does not have a base or capital. It is typical in Lombardic and Rijnlandish architectural building styles. Lesenes are used in architecture to vertically divide a facade or other wall surface optically, albeitunlike pilasterswithout a base or capital. Their function is ornamental, not just to decorate the plain surface of a wall but, in the case of corner lesenes, to emphasize the edges of a building.


A loggia is a covered exterior corridor or porch that is part of the ground floor or can be elevated on another level. The roof is supported by columns or arches and the outer side is open to the elements.


A lunette is a half-moon-shaped architectural space, variously filled with sculpture, painted, glazed, filled with recessed masonry, or void. A lunette may also be segmental, and the arch may be an arc taken from an oval. A lunette window is commonly called a half-moon window, or fanlight when bars separating its panes fan out radially.


In architecture, a mascaron ornament is a face, usually human, sometimes frightening or chimeric whose alleged function was originally to frighten away evil spirits so that they would not enter the building. The concept was subsequently adapted to become a purely decorative element. The most recent architectural styles to extensively employ mascarons were Beaux Arts and Art Nouveau.


A medallion is a carved relief in the shape of an oval or circle, used as an ornament on a building or on a monument. Medallions were mainly used in the 18th and 19th centuries as decoration on buildings. They are made of stone, wood, ceramics or metal.


A niche is a recess in the thickness of a wall. By installing a niche, the wall surface will be deeper than the rest of the wall over a certain height and width. A niche is often rectangular in shape, sometimes a niche is closed at the top with an arch, such as the round-arched friezes in a pilaster strip decoration. Niches often have a special function such as an apse or choir niche that houses an altar, or a tomb.


An oriel window is a form of bay window which protrudes from the main wall of a building but does not reach to the ground. Supported by corbels, brackets, or similar cantilevers, an oriel window is most commonly found projecting from an upper floor but is also sometimes used on the ground floor.


The palmette is a motif in decorative art which, in its most characteristic expression, resembles the fan-shaped leaves of a palm tree. It has a far-reaching history, originating in ancient Egypt with a subsequent development through the art of most of Eurasia, often in forms that bear relatively little resemblance to the original. In ancient Greek and Roman uses it is also known as the anthemion. It is found in most artistic media, but especially as an architectural ornament, whether carved or painted, and painted on ceramics.


A pediment is an architectural element found particularly in Classical, Neoclassical and Baroque architecture, and its derivatives, consisting of a gable, usually of a triangular shape, placed above the horizontal structure of the lintel, or entablature, if supported by columns. The tympanum, the triangular area within the pediment, is often decorated with relief sculpture. A pediment is sometimes the top element of a portico. For symmetric designs, it provides a center point and is often used to add grandness to entrances.


In classical architecture, a pilaster is an architectural element used to give the appearance of a supporting column and to articulate an extent of wall, with only an ornamental function. It consists of a flat surface raised from the main wall surface, usually treated as though it were a column, with a capital at the top, plinth (base) at the bottom, and the various other column elements.


A protome is a type of adornment that takes the form of the head and upper torso of either a human or an animal. Protomes were often used to decorate ancient Greek architecture, sculpture, and pottery. Protomes were also used in Persian monuments.


A putto is a figure in a work of art depicted as a chubby male child, usually naked and sometimes winged. Originally limited to profane passions in symbolism, the putto came to represent the sacred cherub, and in Baroque art the putto came to represent the omnipresence of God.


Quoins are masonry blocks at the corner of a wall. Some are structural, providing strength for a wall made with inferior stone or rubble, while others merely add aesthetic detail to a corner.


A rosette is a round, stylized flower design. The rosette derives from the natural shape of the botanical rosette, formed by leaves radiating out from the stem of a plant and visible even after the flowers have withered. The rosette design is used extensively in sculptural objects from antiquity, appearing in Mesopotamia, and in funeral steles' decoration in Ancient Greece. The rosette was another important symbol of Ishtar which had originally belonged to Inanna along with the Star of Ishtar. It was adopted later in Romaneseque and Renaissance architecture, and also common in the art of Central Asia, spreading as far as India where it is used as a decorative motif in Greco-Buddhist art.


A spandrel is a roughly triangular space, usually found in pairs, between the top of an arch and a rectangular frame; between the tops of two adjacent arches or one of the four spaces between a circle within a square. They are frequently filled with decorative elements.


A spire is a tall, slender, pointed structure on top of a roof or tower, especially at the summit of church steeples. A spire may have a square, circular, or polygonal plan, with a roughly conical or pyramidal shape. Spires are typically built of stonework or brickwork, or else of timber structure with metal cladding, ceramic tiling, shingles, or slates on the exterior.


The term stained glass refers to colored glass as a material and to works created from it. Throughout its thousand-year history, the term has been applied almost exclusively to the windows of churches and other significant religious buildings. Although traditionally made in flat panels and used as windows, the creations of modern stained glass artists also include three-dimensional structures and sculptures.


In Classical architecture a term or terminal figure is a human head and bust that continues as a square tapering pillar-like form. In the architecture and the painted architectural decoration of the European Renaissance and the succeeding Classical styles, term figures are quite common. Often they represent minor deities associated with fields and vineyards and the edges of woodland, Pan and fauns and Bacchantes especially, and they may be draped with garlands of fruit and flowers.


Triglyph is an architectural term for the vertically channeled tablets of the Doric frieze in classical architecture, so called because of the angular channels in them. The rectangular recessed spaces between the triglyphs on a Doric frieze are called metopes. The raised spaces between the channels themselves (within a triglyph) are called femur in Latin or meros in Greek. In the strict tradition of classical architecture, a set of guttae, the six triangular "pegs" below, always go with a triglyph above (and vice versa), and the pair of features are only found in entablatures of buildings using the Doric order. The absence of the pair effectively converts a building from being in the Doric order to being in the Tuscan order.


In architecture, a turret is a small tower that projects vertically from the wall of a building such as a medieval castle. Turrets were used to provide a projecting defensive position allowing covering fire to the adjacent wall in the days of military fortification. As their military use faded, turrets were used for decorative purposes.


A tympanum (from Greek and Latin words meaning "drum") is the semi-circular or triangular decorative wall surface over an entrance, door or window, which is bounded by a lintel and an arch. It often contains pedimental sculpture or other imagery or ornaments. Many architectural styles include this element.


A volute is a spiral, scroll-like ornament that forms the basis of the Ionic order, found in the capital of the Ionic column. It was later incorporated into Corinthian order and Composite column capitals. The word derives from the Latin voluta ("scroll").


A wind vane is an instrument used for showing the direction of the wind. It is typically used as an architectural ornament to the highest point of a building. Although partly functional, wind vanes are generally decorative, often featuring the traditional cockerel design with letters indicating the points of the compass. Other common motifs include ships, arrows, and horses. Not all wind vanes have pointers. In a sufficiently strong wind, the head of the arrow or cockerel (or equivalent) will indicate the direction from which the wind is blowing.


Mariano Pernigoni is an Italian architect with an extremely large contribution to the architectural construction of the city of Plovdiv. Architect Pernigoni was born in 1857 in Florence, Italy. He came to Bulgaria after the Liberation, at the invitation of the Catholic Church, most likely to build Catholic colleges. There are traces of his work in several, among which are Plovdiv, Sofia, Ruse, and Varna. Mariano Pernigoni died in 1938, at the age of 81.

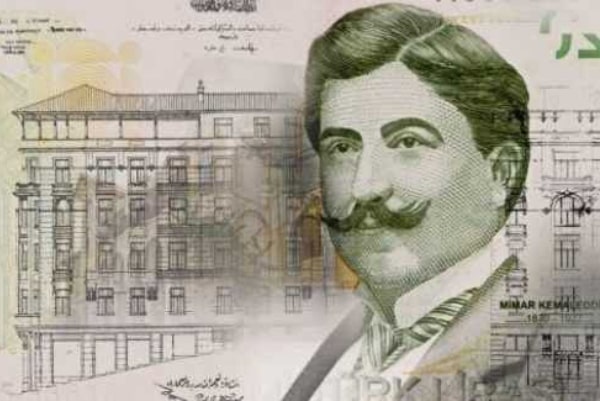
Ahmet Kemalettin or Kemaleddin (1870-13 July 1927), widely known as Mimar Kemalettin (Kemalettin the Architect) and Kemalettin Bey, was a renowned Turkish architect the during the late Ottoman Empire and the early years of the newly established Republic. He was among the pioneers of the first national architectural movement, a type of Ottoman Revivalism. His lifetime saw intense and important changes in Turkish history and culture.


Nikola Ivanov Lazarov (1 April 1870 - 14 June 1942) was a Bulgarian architect. Lazarov was born in the sub-Balkan town of Karlovo, then part of the Ottoman Empire. He graduated from the Faculty of Architecture as a state scholarship holder in Paris. Shortly after graduating, he opened a private architectural office in Sofia. He has designed more than 60 magnificent buildings in Sofia and many cities across the country.

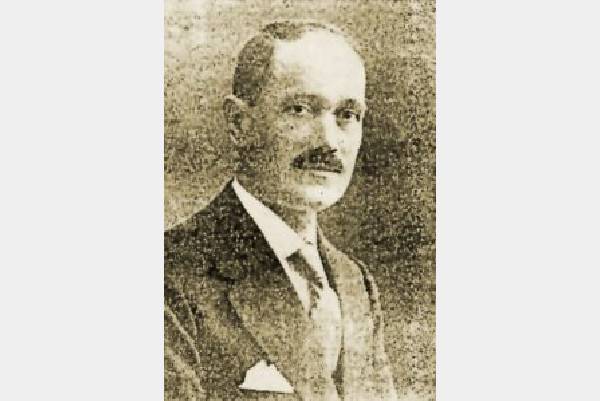
Nikola Vankov Neshov was born in Vidin on January 27, 1869. He is the son of the third mayor of Vidin after the liberation from Turkish slavery, Vanko Neshev. Nikola Neshov graduated from the Royal School of Architecture in Stuttgart and specialized in architecture in Munich in 1894. He is considered one of the innovators in Bulgarian architecture, introducing both new elements and constructive solutions, as well as new materials and principles in the construction of buildings and their combination with the surrounding natural and architectural environment. He also has numerous publications and translations on architectural topics in the publications of the Bulgarian Engineering-Architectural Society, of which he has been a member since 1898. Nikola Neshov died in 1928 in Sofia.

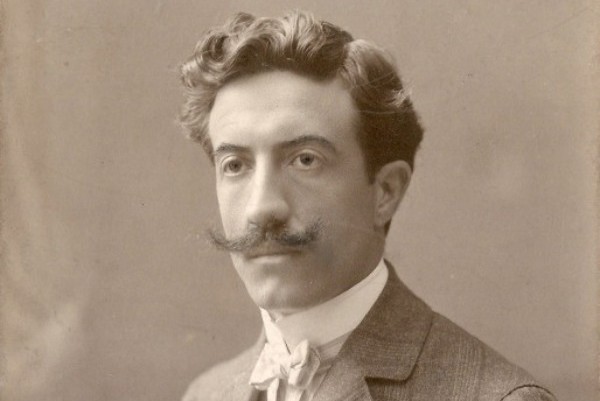
Pencho Genchev Koychev is a Bulgarian architect, one of the most authoritative in the first half of the 20th century. Pencho Koychev was born on January 27, 1876 in the town of Dryanovo. Even when he was very young, his family moved to Silistra, where his uncle lived. He studied in Silistra, and then in Ruse, where he completed his secondary education. He then went to Ghent, Belgium, where he first studied engineering and then architecture, graduating with honors. He married Nevena Trichkova on September 28, 1908, and the following year his son Boris Koychev was born, who would become a professor of biochemistry. Until his retirement in 1933, he held positions in a number of government offices and at the same time taught and practiced his architectural profession privately. He died on January 27, 1957 from a brain hemorrhage.

Stefan Djakov was a Bulgarian architect. Stefan Djakov was born in 1867 in the town of Karlovo. He graduated from the Military Academy in Sofia with a degree in mining and pontoon construction. From 1897 he studied at the Higher Technical School in Munich. In Sofia he started working as an architect in the Ministry of Defense. In 1911 he won the competition for the Halls in Plovdiv in place of the ancient Kurshum Khan. They also assigned him the construction, but the wars thwarted the realization. There are awards and orders for participation in three wars.

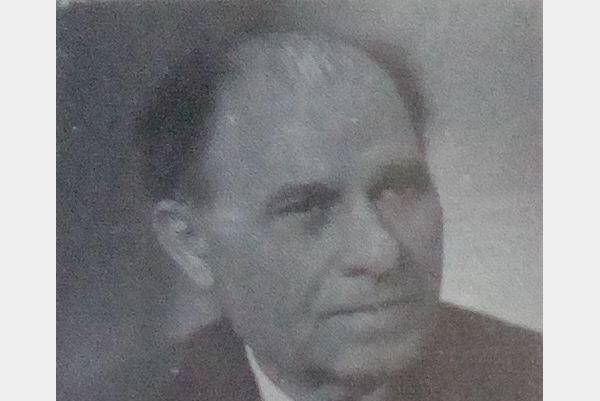
Stoyko Ivanov Stoykov was a Bulgarian architect. Stoyko Stoykov was born in 1888 in the city of Sliven and in 1912 he graduated from the Higher Technical School in Munich. From 1948 until 1952, architect Stoyko Stoykov participated in a team (including his son, the late architect Zhelyazko Stoykov) in the development of an urban planning plan for the city of Plovdiv.

Valko Valkovich is a Bulgarian architect with a very short career. He designed two buildings in Plovdiv, using Secession elements for their decoration. Valko Alexandrov Valkovich was born in 1873 in Plovdiv in the family of a military doctor. His father, Dr. Alexander Valkovich Chalakov, graduated from the Military Medical School in Constantinople in 1866 and was one of the first doctors in Plovdiv. His uncle is Dr. Georgi Valkovich, director (minister) of agriculture and trade in the government of Eastern Rumelia. Valko graduated in architecture in Paris, France at the end of the 19th century and he returned to Plovdiv in 1898. Architect Valko Valkovich received an award in the competition for the design of a building for the National Museum of the Bulgarian Revival. This made him famous and he received an offer to design the house of Denyo Manev, future mayor of Plovdiv. The design was ready in April 1900, and the house was built soon after.


Georgi Dimitrov Fingov (18741944) was a Bulgarian architect who designed a large number of public, school and residential buildings, mainly in Sofia and Plovdiv. He was among the first architects in Bulgaria to use elements of Art Nouveau, mainly as ornaments in buildings. The architect Dimitar Fingov is his son.


Heinrich Jakob Meyer is a Swiss architect. He was born on December 24, 1856 in Friborg, Switzerland. In 1876 he graduated from the Polytechnic of Zurich, and in 1880 - 1883, the Higher School in Stuttgart and the School of Fine Arts in Paris. In the period 1878 - 1895 he worked in Bulgaria. He is a representative of Western European architectural traditionalism. He builds mostly public buildings with symmetrical planning solutions and neoclassical facade decoration, he is a specialist in bank buildings. In 1886, together with the architect Nikola Lazarov, he participated in the completion of the Euxinograd Palace. In 1888 he won a competition for a building of the Bulgarian National Bank in Sofia, which was being built in the period 1889 - 1895. He died on June 21, 1930.

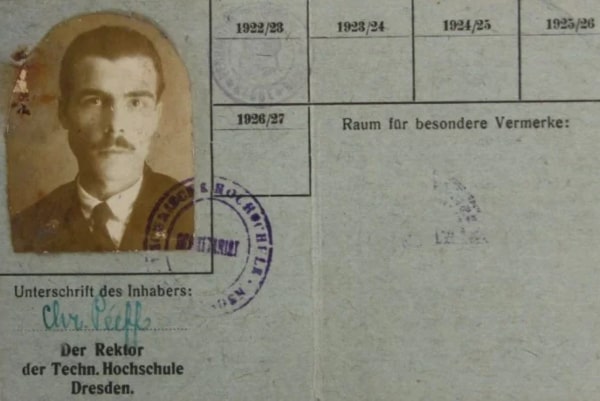
Hristo Peev is an architect from Plovdiv, known for being the first and only one to study and document the disappearing architectural heritage of Old Plovdiv since the 1930s. Studied in St. Petersburg, he graduated in architecture in Germany like most Bulgarian architects of the era. However, unlike all the others, he was so fascinated by the qualities of the vernacular Plovdiv house that he published his first book about it in German. Decades of persistence and thoroughness lead to the capital work of Hristo Peev, "The Plovdiv House", published posthumously in the 1960s under the editorship and compilation of Emil Momirov. One of the streets of the Old Town is named after him.

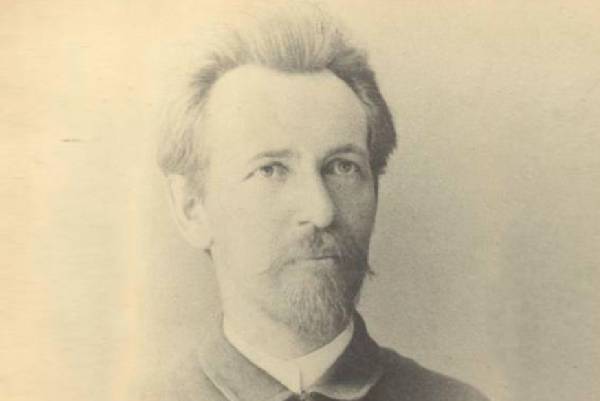
Josef Schnitter (16 October 185226 April 1914) was a CzechBulgarian architect, engineer and geodesist credited with shaping the modern appearance of Plovdiv, Bulgaria's second-largest city. Schnitter was born in the small town of Nový Bydov in Bohemia, Austrian Empire (today in the Czech Republic). He graduated from the University of Technology's Faculty of Construction in the imperial capital Vienna and then moved to the Russian Empire, where he converted to the Eastern Orthodox Church. Even before the Treaty of San Stefano was signed on 3 March 1878 and Bulgaria was liberated from Ottoman rule, Schnitter was dispatched to Plovdiv by the Russians. The architect acquired Bulgarian citizenship in 1906. Josef Schnitter died of bronchopneumonia in 1914 was interred in the Plovdiv Central Cemetery

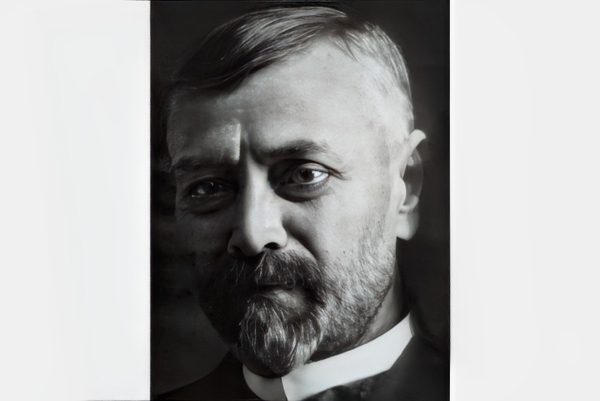
Kamen Petkov Simeonov was born in 1863 in the village of Beloptichene. He completed his secondary education in the city of Vratsa in 1992. He dreamed of studying at the Art Academy, but because no scholarships were awarded, he changed his mind and completed his higher education at the Polytechnic in Karlsruhe, Germany, majoring in architecture in 1896. After returning to Bulgaria, he worked as an architect in Vratsa, Vidin, and Sofia. After 1998, he settled in Plovdiv. Over the years he has designed over 800 private and public buildings and public spaces. Kamen Petkov Simeonov died on February 17, 1947 in Plovdiv.

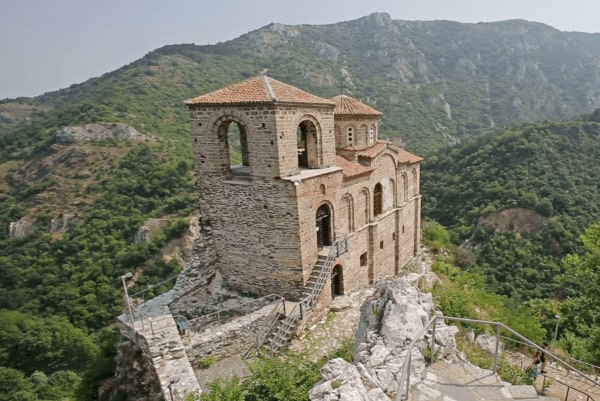
Asenovgrad is a city in southern Bulgaria. It is located in the Plovdiv region and is located 15 km south of the city of Plovdiv. Asenovgrad is the largest non-regional city in Bulgaria, the largest city in the Rhodopes, the second largest in the district after Plovdiv and is the administrative center of Asenovgrad Municipality. Until 1934, Asenovgrad was called Stanimaka from the Greek name of the city Stenimachos. In 1934, it was renamed in honor of Tsar Ivan Asen II of Asenovgrad. Above the city itself are the remains of the Asen Fortress, an old fortress that was strengthened under Tsar Ivan Asen II and turned into an important military post in the defense of the southern borders of the Second Bulgarian Kingdom.


Bansko is a town in southwestern Bulgaria, the administrative center of Bansko municipality, Blagoevgrad district. Bansko is located at the foot of the Northern Pirin at 927 m above sea level. The Pirin National Park begins near the town. The river Glazne flows through Bansko. The climate is mountainous and allows the retention of the snow cover from December to April, and the alpine nature of the Pirin Mountains provides excellent conditions for professional and amateur skiing. There is a station on the narrow-gauge railway Septemvri - Dobrinishte. Southwest of the city there are mineral waters.

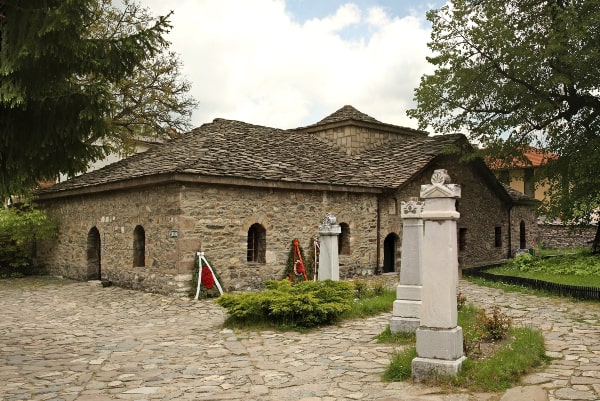
Batak is a town in Pazardzhik Province, Southern Bulgaria, situated on the northwestern slopes of the Rhodope Mountains. It is surrounded by many peaks, clad with century-old pine and spruce forests. There are numerous archaeological monuments of most ancient times in the region of Batak. A find of the Old Stone Age was discovered in 1958. The population of Batak took part in the April Uprising of 1876. The people of Batak rebelled on 22 April under the leadership of voivode Petar Goranov. On 30 April the village was surrounded by Ottoman irregulars called bashi-bozouk, pomaks from the surrounding villages. The battles were carried on for five days. The last stronghold of the rebels was the St. Nedelya Church. In the end, five thousand people were killed and the village was burned down to ashes.


Belgrade is the capital and largest city of Serbia. It is located at the confluence of the Sava and Danube rivers and the crossroads of the Pannonian Plain and the Balkan Peninsula. Belgrade is one of the oldest continuously inhabited cities in Europe and the World. One of the most important prehistoric cultures of Europe, the Vinča culture, evolved within the Belgrade area in the 6th millennium BC. In antiquity, Thraco-Dacians inhabited the region and, after 279 BC, Celts settled the city, naming it Singidűn. It was conquered by the Romans under the reign of Augustus and awarded Roman city rights in the mid-2nd century. It was settled by the Slavs in the 520s, and changed hands several times between the Byzantine Empire, the Frankish Empire, the Bulgarian Empire, and the Kingdom of Hungary before it became the seat of the Serbian king Stefan Dragutin in 1284.


Berlin is the capital and largest city of Germany by both area and population. Berlin straddles the banks of the Spree, which flows into the Havel (a tributary of the Elbe) in the western borough of Spandau. First documented in the 13th century and at the crossing of two important historic trade routes. erlin became the capital of the Margraviate of Brandenburg (1417-1701), the Kingdom of Prussia (1701-1918), the German Empire (1871-1918), the Weimar Republic (1919-1933), and the Third Reich (1933-1945). Berlin in the 1920s was the third-largest municipality in the world. After World War II and its subsequent occupation by the victorious countries, the city was divided; West Berlin became a de facto exclave of West Germany, surrounded by the Berlin Wall (1961-1989) and East German territory. East Berlin was declared the capital of East Germany, while Bonn became the West German capital. Following German reunification in 1990, Berlin once again became the capital of all of Germany.


Bitola is a city in the southwestern part of North Macedonia. It is located in the southern part of the Pelagonia valley, surrounded by the Baba, Nidže, and Kajmakčalan mountain ranges. The city stands at an important junction connecting the south of the Adriatic Sea region with the Aegean Sea and Central Europe, and it is an administrative, cultural, industrial, commercial, and educational center. It has been known since the Ottoman period as the "City of Consuls" since many European countries had consulates in Bitola. Bitola, known during the Ottoman Empire as Monastir, is one of the oldest cities in North Macedonia. It was founded as Heraclea Lyncestis in the middle of the 4th century BC by Philip II of Macedon. The city was the last capital of the First Bulgarian Empire (1015-1018) and the last capital of Ottoman Rumelia, from 1836 to 1867. According to the 2002 census, Bitola is the second-largest city in the country, after the capital Skopje. Bitola is also the seat of the Bitola Municipality.

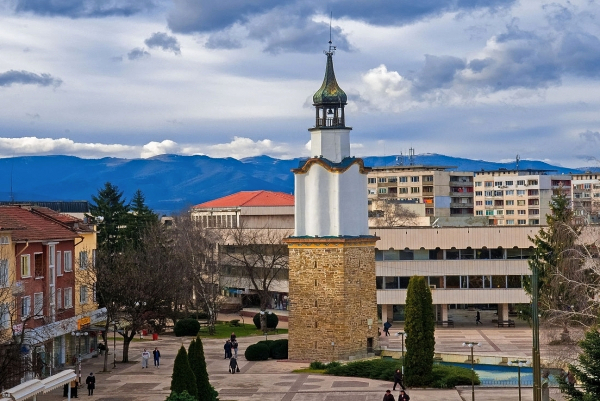
Botevgrad is a town in western Bulgaria. It is located in Sofia Province and is close to Pravets. It is located in the southern part of the Botevgrad valley between the Pre-Balkans in the north and Stara Planina in the south. The village was called Samundzhievo until it was elevated to town status at the end of 1865 under the name of Orhanie. On 1 December 1934, the town was named Botevgrad after Hristo Botev. The most ancient predecessor of Botevgrad is a Thracian settlement from the 5th century BC, which is located in the area of today's hop structures in the Manastirishteto area, west of the city.


Brăila is a city in Romania on the Danube, historically belonging to the Wallachia region. The city has an important inland port. Brăila was also known in the past by her Turkish names Ibrail and Ibraila.

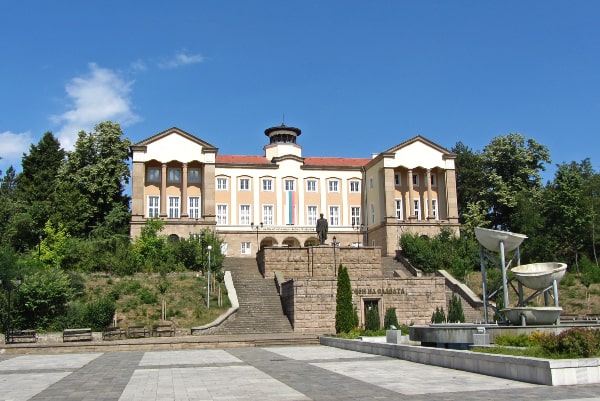
Bratsigovo is a town in Southern Bulgaria. It is located in the foothills of the Rhodope Mountains, on the banks of the Umishka River in Pazardzhik oblast, and is close to the towns of Peshtera and Krichim. The Bratsigovo Hills on Trinity Peninsula in Antarctica are named after the town. Archeological evidence has shown that the area was inhabited by Thracians and later Slavs. Historical records show the township was established at some point in the 16th-17th century, built over the ruins of an earlier settlement. The founders of the new town were Bulgarian emigrants from the western part of Aegean Macedonia, from the vicinity of Kostur.

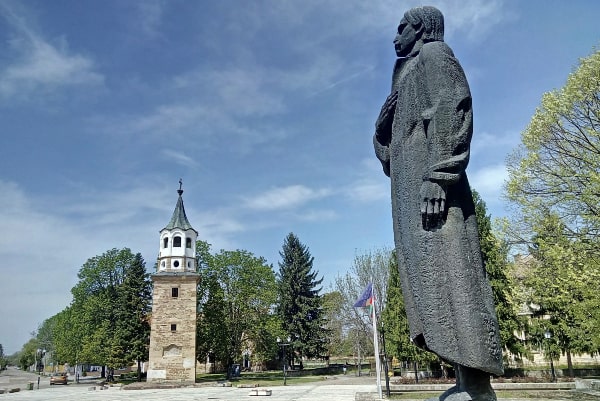
Byala Cherkva is a town in Pavlikeni Municipality, Veliko Turnovo Province, Central-North Bulgaria. The first settlement originated on the higher right bank of the Rositsa River during the first Bulgarian state, at the beginning of the 13th century. Notable natives include the revolutionary Bacho Kiro, the poet and minister of culture Tsanko Tserkovski, and politician Rayko Daskalov.


Chirpan is a town on the Tekirska River in Stara Zagora Province of south-central Bulgaria. Chirpan is located north of the Maritsa River on the Chirpan highlands, southeast of the Sredna Gora mountains. The town is a center for wineries and viticulture. The modern town is the successor of the Ancient Roman settlement of Sherampol and re-emerged at the beginning of the 15th century, its current name likely being derived from the Roman one. Upon his return from the Council of Sardica, Saint Athanasius established the first Christian monastery in Europe circa 344 near modern-day Chirpan in Bulgaria.

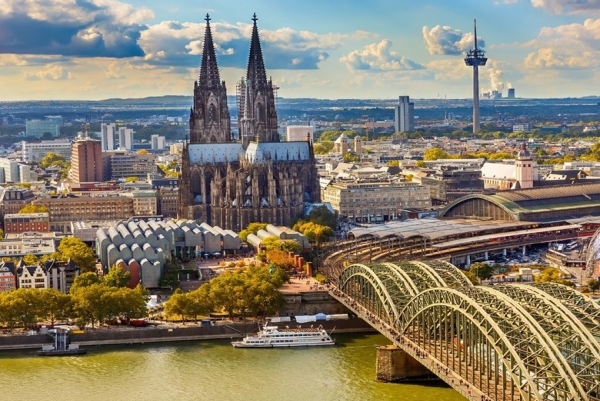
Cologne is the largest city in the German western state of North Rhine-Westphalia and the fourth-most populous city in Germany. Cologne was founded and established in Germanic Ubii territory in the 1st century CE as the Roman Colonia Agrippina, hence its name. The city's medieval Catholic Cologne Cathedral, the third-tallest church and tallest cathedral in the world, constructed to house the Shrine of the Three Kings, is a globally recognized landmark and one of the most visited sights and pilgrimage destinations in Europe.


Dresden is the capital city of the German state of Saxony and its second most populous city, after Leipzig. Although Dresden is a relatively recent city of Germanic origin followed by a settlement of Slavic people, the area had been settled in the Neolithic era by Linear Pottery culture tribes c. 7500 BC. Dresden has a long history as the capital and royal residence for the Electors and Kings of Saxony, who for centuries furnished the city with cultural and artistic splendor, and was once by personal union the family seat of Polish monarchs. The city was known as the Jewel Box, because of its baroque and rococo city center.


Edirne is a city in the European part of Turkey in historical Thrace and is located at the confluence of the Tunca and the Meriç. Both Greece and Bulgaria are very close by. Edirne is the capital of the province of the same name. The Greeks still call the city Adrianople, while the Turks also call it Edreneh next to Edirne. The Slavs call the city Odrin or Jedren. The Turkic and Slavic variants all go back to the original Latin name. The city was founded by the Roman emperor Hadrian and got its name: Hadrianopolis, which means "City of Hadrian". Previously there was a settlement of the Thracians.

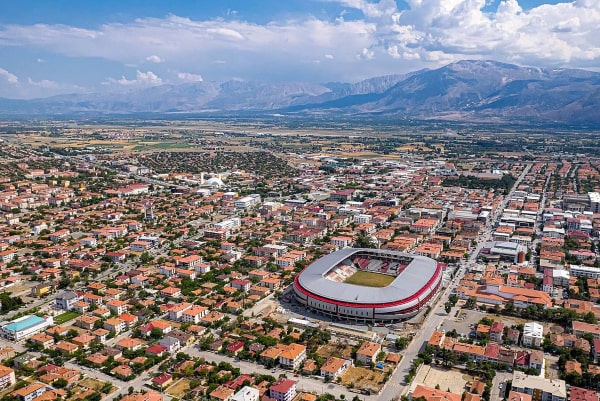
Erzincan is a city in northeastern Turkey. It is the capital of the Erzincan province of the same name in the Eastern Anatolia region. Before World War I, Erzincan was a cosmopolitan city, with a large Armenian population, and Turkish, Greek and Kurdish minorities. Many Europeans and Americans were also settled there. The city is located in an earthquake-prone area. The heaviest to hit the city, 7.9 on the Richter scale, occurred on December 27, 1939.

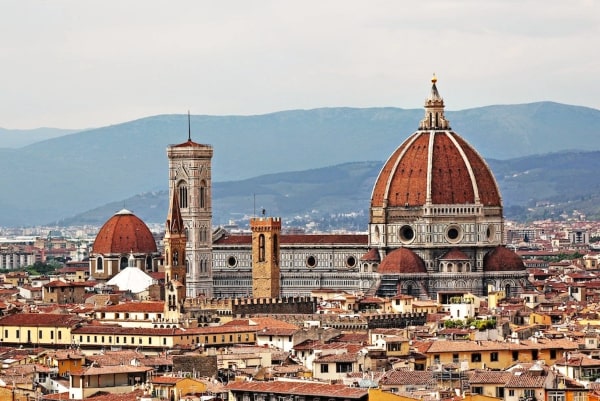
Florence is a city in Central Italy and the capital city of the Tuscany region. Florence originated as a Roman city, and later, after a long period as a flourishing trading and banking medieval commune, it was the birthplace of the Italian Renaissance. Florence was a center of medieval European trade and finance and one of the wealthiest cities of that era. It is considered by many academics to have been the birthplace of the Renaissance, becoming a major artistic, cultural, commercial, political, economic, and financial center. During this time, Florence rose to a position of enormous influence in Italy, Europe, and beyond. Its turbulent political history includes periods of rule by the powerful Medici family and numerous religious and republican revolutions.

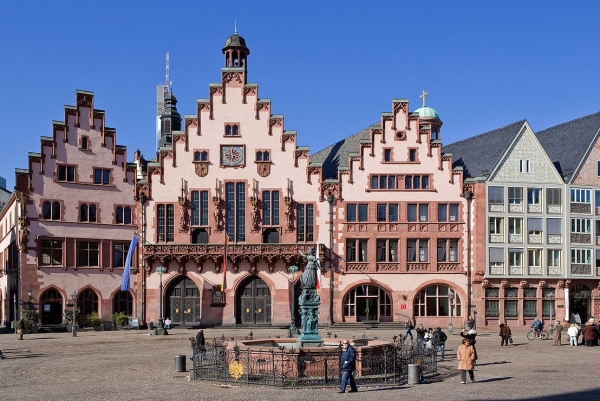
Frankfurt, officially Frankfurt am Main, is the most populous city in the German state of Hesse. Frankfurt was a city-state, the Free City of Frankfurt, for nearly five centuries, and was one of the most important cities of the Holy Roman Empire. Like France and Franconia, the city is named after the Franks. Frankfurt is the largest city in the Rhine Franconian dialect area. Frankfurt is a global hub for commerce, culture, education, tourism, and transportation, and it is the site of many global and European corporate headquarters.

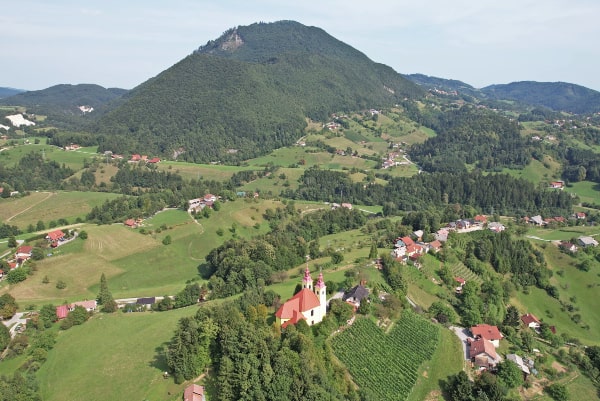
Frankolovo is a settlement in the Municipality of Vojnik in eastern Slovenia. It lies on the main road north of Vojnik towards Slovenske Konjice. The area is part of the traditional region of Styria. It is now included with the rest of the municipality in the Savinja Statistical Region. Roman finds from Lipa and the route of the Roman road Celje - Ptuj indicates that the area was already inhabited early on. On February 12, 1945, members of Wehrmacht killed one hundred Slovene civilians at an event called "the Frankolovo crime".


Gabrovo is a town in central Bulgaria, the administrative and economic center of the eponymous municipality of Gabrovo and Gabrovo district. It is located along the Yantra River at the northern foot of the Shipka part of the Balkan Mountains. In close proximity to it, in the area of Uzana, is the geographical center of Bulgaria. The people of Gabrovo are known for their love of humor, for their annual humorous carnival of humor and satire, for their mechanical engineering, and for their numerous monuments and bridges and long streets. Gabrovo is the longest town in Bulgaria with its 25 km from Yabalka district to Smirnenski dam.


Geneva is the most populous city of Romandy, the French-speaking part of Switzerland. Situated where the Rhône exits Lake Geneva, it is the capital of the Republic and Canton of Geneva. Geneva is a global city, a financial center, and a worldwide center for diplomacy due to the presence of numerous international organizations, including the headquarters of many agencies of the United Nations and the Red Cross. Geneva was an Allobrogian border town, fortified against the Helvetii tribe when the Romans took it in 121 BC. It became Christian under the Late Roman Empire, and acquired its first bishop in the 5th century, having been connected to the Bishopric of Vienne in the 4th.


Gorna Oryahovitsa is a town in northern Bulgaria, situated in Veliko Tarnovo Province. The first settlement in the area dates back to the second half of the 5th millennium BC, the Middle Neolithic Age. There are traces of a later Thracian settlement between the Kamaka Hill and the Arbanasi Plateau. After the restoration of the Bulgarian State at the end of the 12th century, a need arose for the protection of the new metropolis Tarnovgrad. Several fortresses were built, including Rahovets. During the Bulgarian National Revival, Gorna Oryahovitsa gradually turned into an economically strong settlement.


Graz is the capital city of the Austrian state of Styria and the second-largest city in Austria after Vienna. Graz is known as a college and university city, with four colleges and four universities. Its historic centre is one of the best-preserved city centres in Central Europe. In 1999, the city's historic centre was added to the UNESCO list of World Heritage Sites and in 2010 the designation was expanded to include Eggenberg Palace on the western edge of the city. The oldest settlement on the ground of the modern city of Graz dates back to the Copper Age. However, no historical continuity exists of a settlement before the Middle Ages.


Haskovo is a city in the region of Northern Thrace in southern Bulgaria and the administrative center of the Haskovo Province, not far from the borders with Greece and Turkey. According to Operative Program Regional Development of Bulgaria, the urban area of Haskovo is the seventh largest in Bulgaria. The first settlement found in Haskovo is from circa 5000 BC. Haskovo celebrated its 1,000th anniversary as a town in 1985. To mark the event, a new clock tower was erected in the center of the town. Haskovo Cove in Greenwich Island in the South Shetland Islands, Antarctica, is named after the city of Haskovo.


Istanbul, formerly known as Constantinople, is the largest city in Turkey and the country's economic, cultural and historic center. The city straddles the Bosporus strait, and lies in both Europe and Asia. Founded as Byzantion by Megarian colonists in the 7th century BCE, and renamed by Constantine the Great first as New Rome during the official dedication of the city as the new Roman capital in 330 CE, which he soon afterwards changed to Constantinople, the city grew in size and influence, becoming a beacon of the Silk Road and one of the most important cities in history.


Kalofer is a town in central Bulgaria, located on the banks of the Tundzha between the Balkan Mountains to the north and the Sredna Gora to the south. Kalofer is part of Plovdiv Province and the Karlovo municipality. It is best known as the birthplace of Bulgarian poet and revolutionary Hristo Botev.


Kardzhali is a town in the Eastern Rhodopes in Bulgaria, located in the Kardzhali Province. Named after the 14th-century Ottoman conqueror Kırca Ali, from the Turkish name Kırca and the Islamic name Ali, derived from an Arabic root that means "high" or "Elevated". The area where the town of Kardzhali is now located has been inhabited since the Neolithic. Many artifacts, comprising ceramics and primitive tools, have been found during the archaeological excavations. Later Thracian tribes settled in the area and developed a highly advanced civilization. They built many sanctuaries dedicated to the gods of the sun and the earth. The town developed largely due to its position on the trade routes during the period of Ottoman rule. However, it remained a small town. During the 18th century, Turkish brigands used this remote town as a hideaway and supply point, and the town was later named after their leader Kırca Ali.


Karlovo is a historically important town in central Bulgaria located in a fertile valley along the river Stryama at the southern foot of the Balkan Mountains. Karlovo is famous for the worldwide-known rose oil, which is grown there and used in producing perfume. In addition to this, Karlovo is the birthplace of Vasil Levski, the most distinguished Bulgarian to start preparing the national liberation from the Ottoman rule in the late 19th century. On 19 August 2005, some archaeologists announced they had found the first Thracian capital, which was situated near Karlovo in Bulgaria.


Kars is a city in northeast Turkey and the capital of Kars Province. Kars, in classical historiography, was in the ancient region known as Chorzene, part of the province of Ayrarat in the Kingdom of Armenia, and later the capital of the Bagratid Kingdom of Armenia from 929 until 961. Currently, the mayor of Kars is Türker Öksüz. The city had an Armenian ethnic majority until it was conquered by Turkish nationalist forces in late 1920.


Kiev or Kyiv is the capital and most populous city of Ukraine. It is in north-central Ukraine along the Dnieper River. The city's name is said to derive from the name of Kyi, one of its four legendary founders. During its history, Kiev, one of the oldest cities in Eastern Europe, passed through several stages of prominence and obscurity. The city probably existed as a commercial center as early as the 5th century. A Slavic settlement on the great trade route between Scandinavia and Constantinople, Kiev was a tributary of the Khazars, until its capture by the Varangians (Vikings) in the mid-9th century. Under Varangian rule, the city became the capital of the Kievan Rus', the first East Slavic state. Completely destroyed during the Mongol invasions in 1240, the city lost most of its influence for the centuries to come. It was a provincial capital of marginal importance in the outskirts of the territories controlled by its powerful neighbors, first Lithuania, then Poland and ultimately Russia.


Klisura is a town in southern Bulgaria. It is located in Karlovo municipality, Plovdiv district, near the town of Koprivshtitsa. Klisura is located in a mountainous area between Sredna Gora and Stara Planina. The city is called Klisura because the two mountains there are very close to each other. Klisura is one of the most historically significant cities in Bulgaria. The city is associated primarily with the April Uprising of 1876, where it played a leading role.


Koprivshtitsa is a historic town in the Koprivshtitsa Municipality in Sofia Province, central Bulgaria, lying on the Topolnitsa River among the Sredna Gora mountains. It was one of the centers of the April uprising in 1876 and is known for its authentic Bulgarian architecture and for its folk music festivals, making it a tourist destination. Koprivshtitsa preserves the atmosphere of the Bulgarian National Revival period of the 19th century.

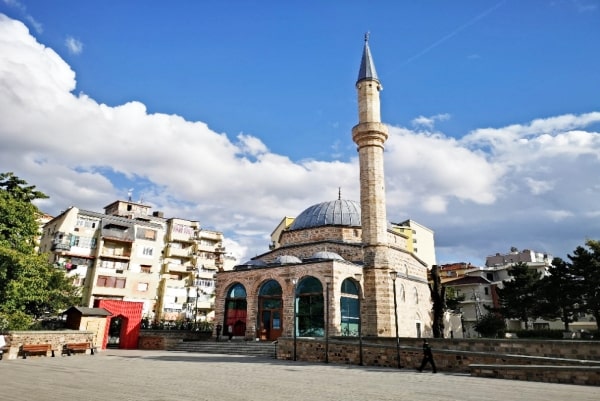
Korçë is a city of the Republic of Albania and the seat of Korçë County and Korçë Municipality and is surrounded by the Morava Mountains. The area of the Old Bazaar, including the Mirahori Mosque, is considered the urban core of the city. Founded by the local Ottoman Albanian nobleman Ilias Bey Mirahori, the urban area of Korçë dates back to the late 15th century and the beginning of the 16th century, however, its actual physiognomy was realized in the 19th century, during a period that corresponds with the rapid growth and development of the city. The Old Bazaar has played a dominant role in Albania's market history. Korçë is the largest city in eastern Albania and an important cultural and industrial center.

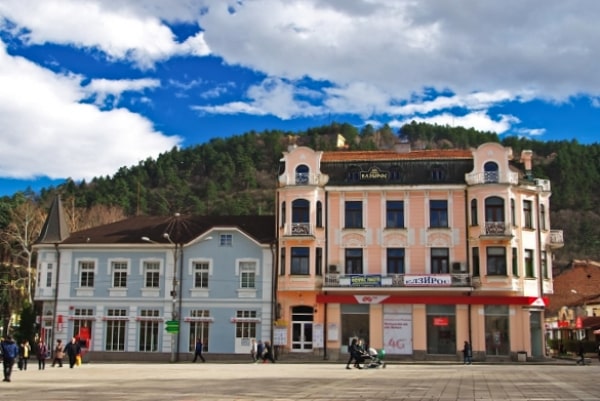
Kyustendil is a town in the far west of Bulgaria, the capital of the Kyustendil Province, a former bishopric and present Latin Catholic titular see. During the Iron Age, a Thracian settlement was located within the town, later known as Roman in the 1st century AD. In the Middle Ages, the town switched hands between the Byzantine Empire, Bulgaria and Serbia, prior to Ottoman annexation in 1395. After centuries of Ottoman rule, the town became part of an independent Bulgarian state in 1878.

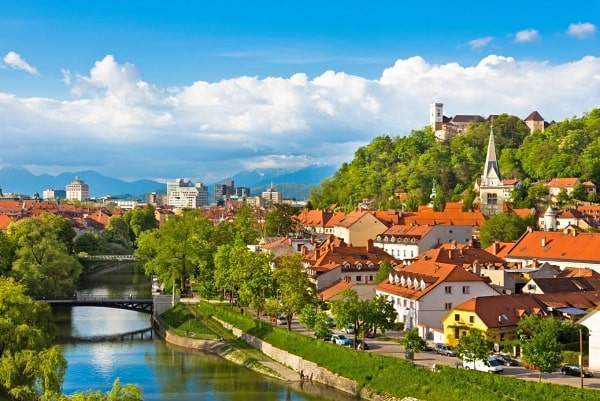
Ljubljana is the capital and largest city of Slovenia. It is the country's cultural, educational, economic, political, and administrative center. During antiquity, a Roman city called Emona stood in the area. Ljubljana itself was first mentioned in the first half of the 12th century. Situated in the middle of a trade route between the northern Adriatic Sea and the Danube region, it was the historical capital of Carniola, one of the Slovene-inhabited parts of the Habsburg monarchy. It was under Habsburg rule from the Middle Ages until the dissolution of the Austro-Hungarian Empire in 1918. After World War II, Ljubljana became the capital of the Socialist Republic of Slovenia, part of the Socialist Federal Republic of Yugoslavia. The city retained this status until Slovenia became independent in 1991 and Ljubljana became the capital of the newly formed state.


Munich is the capital and most populous city of Bavaria and is the third-largest city in Germany, after Berlin and Hamburg. Straddling the banks of the River Isar (a tributary of the Danube) north of the Bavarian Alps, it is the seat of the Bavarian administrative region of Upper Bavaria. The city was first mentioned in 1158. Catholic Munich strongly resisted the Reformation and was a political point of divergence during the resulting Thirty Years' War, but remained physically untouched despite an occupation by the Protestant Swedes. Once Bavaria was established as a sovereign kingdom in 1806, Munich became a major European center of arts, architecture, culture and science.


Odessa is a port city in Ukraine on the Black Sea. Odessa is located on the hills surrounding a small harbor. It is the largest city on the Black Sea. In 1794, the city of Odessa was founded by a decree of the Russian empress Catherine the Great. From 1819 to 1858, Odessa was a free porta porto-Franco. During the Soviet period, it was the most important port of trade in the Soviet Union and a Soviet naval base.


Panagyurishte is a city in Bulgaria. Located in the Pazardzhik region, it is part of the Panagyurishte community. The population is 18,487. Panagyurishte arose in the Middle Ages (the name is from the Greek "holiday", "celebration", compare panegyric), became a notable settlement after the capture of Veliko Tarnovo by the Turks in 1349, when many of the surviving inhabitants of the ancient capital moved there. One of the main centers of the April 1876 Uprising. Homeland of the founder of the Bulgarian Academy of Sciences, a prominent public figure and historian Marina Drinova. In 1949, a large Thracian treasure of gold objects was found in Panagyurishte.


Paris is the capital and most populous city of France. Since the 17th century, Paris has been one of Europe`s major centers of finance, diplomacy, commerce, fashion, science, and arts. Paris is located in northern central France, in a north-bending arc of the river Seine whose crest includes two islands, the Île Saint-Louis and the larger Île de la Cité, which form the oldest part of the city.


Pazardzhik is a city situated along the banks of the Maritsa river, southern Bulgaria. Pazardzhik was founded in 1485 by Tatars originating from what is today Bilhorod-Dnistrovskyi. They sited it on the left bank of the river Maritsa, near the market of the region, an important crossroad at the center of this productive region. Thanks to this favourable location, the settlement quickly developed. Very small at the beginning of the 19th century, it became the administrative centre for the region by the end of that century and remained so until the dissolution of Ottoman Empire. During the following centuries the town continued to grow and strengthen its position. Trade in iron, leather and rice prospered. From the early 20th century, on people built factories, stores and houses, and thus the industrial quarter of the town.


Perushtitsa is a Bulgarian town located in Perushtitsa Municipality, Plovdiv Province at the foot of the Rhodopes. The town is famous throughout Bulgaria for the fight that took place there in 1876 during the April Uprising against the Ottoman reign. During the suppression of the uprising by Turkish irregulars, the majority of the residents were slaughtered. The French journalist Ivan de Woestyne, who visited the town in July 1876, reported for the newspaper Le Figaro that out of a population of about 2000 only 150 elders and children were left. Lady Strangford arrived from Britain later that year with relief for the people of Bulgaria following the massacres. She built a hospital at Batak and later other hospitals were built including at Perushtitsa. Perushtitsa is one of the few places in Bulgaria where Mavrud grapes are grown for a typical Bulgarian wine Mavrud.


Prague is the capital and largest city in the Czech Republic and the historical capital of Bohemia and is situated on the Vltava river. Prague is home to a number of well-known cultural attractions, many of which survived the violence and destruction of 20th-century Europe. Main attractions include Prague Castle, Charles Bridge, Old Town Square with the Prague astronomical clock, the Jewish Quarter, Petřín hill and Vyehrad. Since 1992, the extensive historic center of Prague has been included in the UNESCO list of World Heritage Sites. The city has more than ten major museums, along with numerous theaters, galleries, cinemas, and other historical exhibits. An extensive modern public transportation system connects the city. It is home to a wide range of public and private schools, including Charles University in Prague, the oldest university in Central Europe.


Prilep is the fourth largest city in northern Macedonia, located in the northern part of the Pelagonia region, among the Prilep field. The city is the center of the municipality of the same name and is known as the City of Tobacco, because of the tobacco grown in its vicinity, as well as the City under St. Mark's Towers, named after the tower rising above it, which in the Middle Ages was the center of Prilep Kingdom Mrnjavcevic.


Ruse is the fifth largest city in Bulgaria. Ruse is in the northeastern part of the country, on the right bank of the Danube, opposite the Romanian city of Giurgiu. Ruse is known for its 19th- and 20th-century Neo-Baroque and Neo-Rococo architecture, which attracts many tourists. It is often called the Little Vienna. It is the most significant Bulgarian river port, serving an important part of the international trade of the country.


Samokov is a town in Sofia Province in the southwest of Bulgaria. It is situated in a basin between the mountains Rila and Vitosha. Due to the suitable winter sports conditions, Samokov, together with the nearby resort Borovets, is a major tourist center. In the past, Samokov was a center of handicrafts and art, with notable figures like Zahari Zograf, Hristo Dimitrov and Nikola Obrazopisov. It is thought that Samokov was founded in the 14th century as a mining settlement with the assistance of Saxon miners.

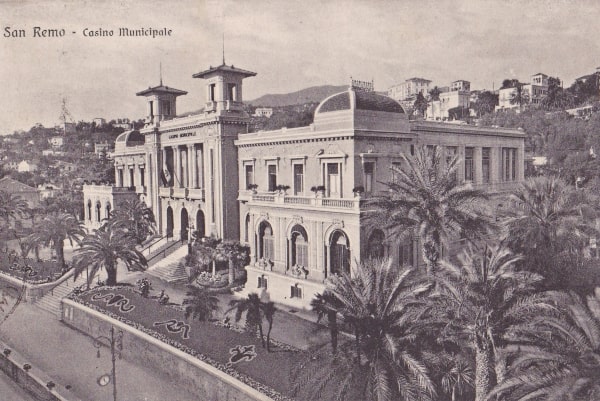
San Remo or Sanremo is a city and comune on the Mediterranean coast of Liguria, in northwestern Italy. Founded in Roman times, and is known as a tourist destination on the Italian Riviera. It hosts numerous cultural events, such as the Sanremo Music Festival and the MilanSan Remo cycling classic. The Municipal Casino, built in 1905, is an example of an Art Nouveau building.


Shumen (Kolarovgrad in the period 1950 - 1965) is a town in northeastern Bulgaria, administrative and economic center of the eponymous municipality of Shumen and Shoumen district. The first information about Shumen is from the Stone-Copper Age. Excavations by Raphael Popov in 1907 identify the settlement mound Kodjadermen, inhabited during the Middle and Late Chalcolithic (approximately the period 4500 - 4000 BC). It has a diameter of 60 m and a height of 5 m, and is located 6 km north of the town, to the left of the road Shumen - Targovishte.There is also information from the Early Iron Age - XII century BC, when the first fortification surrounding the accessible parts of the fortress dates back.It is about 2 meters thick, built of untreated quarry stones.In the 5th century BC a second wall was built in front of the first.

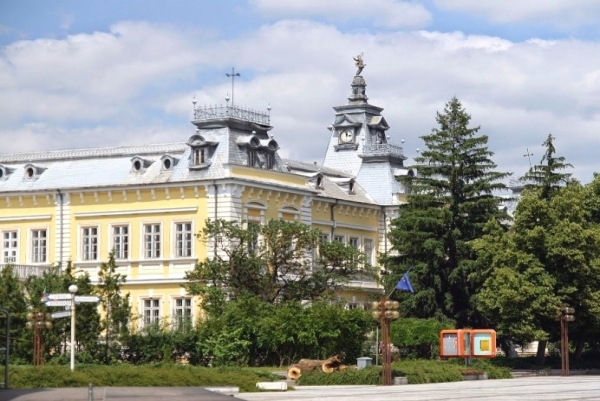
Silistra is a town in northeastern Bulgaria. The town lies on the southern bank of the lower Danube river and is also part of the Romanian border where it stops following the Danube. Silistra is the administrative center of the Silistra Province and one of the important towns of the historical region of Southern Dobrudzha. Silistra is a major cultural, industrial, transportation, and educational center of Northeastern Bulgaria. There are many historical landmarks including a richly-decorated Late Roman tomb, remains of the Medieval fortress, an Ottoman fort, and an art gallery.


Sliven is a city in eastern Bulgaria and the capital of the Sliven Oblast of the same name. Historically, Sliven is best known for the many Bulgarian haj cloths that fought against the Ottomans in the nineteenth century. The city was first mentioned in 1153 by the Arab traveler Idrissi, but the ruins in the area reveal that the area was already inhabited during the time of the Romans.


Sofia is the capital and largest city of Bulgaria. It was known as Serdica in Antiquity and Sredets in the Middle Ages, Sofia has been an area of human habitation since at least 7000 BC. The name Sofia comes from the Saint Sofia Church, as opposed to the prevailing Slavic origin of Bulgarian cities and towns. Sofia's development as a significant settlement owes much to its central position in the Balkans. It is situated in western Bulgaria, at the northern foot of the Vitosha mountain, in the Sofia Valley that is surrounded by the Balkan mountains to the north.


Sopot is a Bulgarian town situated in the fertile sub-Balkan mountain valley of Karlovo, which is the western part of the famous Rose Valley, immediately below the steep southern slopes of the Troyan Balkan Mountain. According to Konstantin Jireček, the toponym is of Proto-Slavic origin, as indicated by the large number of identical placenames all around the Slavic world. There is information about the locality dating back to Ottoman rule. During the Bulgarian National Revival in the 18th and 19th centuries, it was called "Golden Sopot" because of its flourishing development in crafts and trade. The citizens of Sopot manufactured homespun, braids, fur, and leather of high quality and traded predominantly around the Ottoman Empire.


Svishtov is a town in northern Bulgaria, located in Veliko Tarnovo Province on the right bank of the Danube river opposite the Romanian town of Zimnicea. Svishtov is identified with the Roman colony Novae mentioned by Ptolemy. The emperor Vespasian sent the legion I Italica there 70 AD and Novae served as the legion's base for centuries. Novae served as a base of operations for Roman campaigns against Barbarian tribes including Trajan's Dacian Wars, and the last time during Maurice's Balkan campaigns. The legion was also responsible for bridge construction over the Danube


Thessaloniki, also known as Thessalonica, Saloniki, Solun or Salonica, is the second-largest city in Greece. Thessaloniki is located on the Thermaic Gulf, at the northwest corner of the Aegean Sea. The city of Thessaloniki was founded in 315 BC by Cassander of Macedon and was named after his wife Thessalonike, daughter of Philip II of Macedon and sister of Alexander the Great.


Varna is the third-largest city in Bulgaria and the largest city and seaside resort on the Bulgarian Black Sea Coast and in the Northern Bulgaria region. Situated strategically in the Gulf of Varna, the city has been a major economic, social and cultural center for almost three millennia. Historically known as Odessos, Varna developed from a Thracian seaside settlement to a major seaport on the Black Sea. The oldest gold treasure in the world, belonging to the Varna culture, was discovered in the Varna Necropolis and dated to 46004200 BC. Since the discovery of the Varna Necropolis in 1974, 294 burial sites were found, with over 3000 golden items inside.


Veles is a city in the central part of North Macedonia on the Vardar river. The area of present-day Veles has been inhabited for over a millennium. In antiquity, it was a Paionian city called Bylazora, and contained a substantial population of Thracians and possibly Illyrians. Throughout North Macedonia Veles is known as an industrial center and recently, as a leader in the implementation of IT in the local administration in North Macedonia. Veles is a place of poetry, culture, history and tradition, as well as a city with plentiful and precious cultural heritage and centuries old churches.


Veliko Tarnovo is a town in north central Bulgaria and the administrative center of Veliko Tarnovo Province. Often referred as the "City of the Tsars", Veliko Tarnovo is located on the Yantra River and is famously known as the historical capital of the Second Bulgarian Empire, attracting many tourists with its unique architecture. The old part of the town is situated on three hills, Tsarevets, Trapezitsa, and Sveta Gora, rising amidst the meanders of the Yantra. On Tsarevets are the palaces of the Bulgarian emperors and the Patriarchate, the Patriarchal Cathedral, and also a number of administrative and residential edifices surrounded by thick walls. During the Middle Ages, the town was among the main European centers of culture and gave its name to the architecture of the Tarnovo Artistic School, painting of the Tarnovo Artistic School, and to literature.


Venice is a city in northeastern Italy and the capital of the Veneto region. It is built on a group of 118 small islands that are separated by canals and linked by over 400 bridges. The islands are in the shallow Venetian Lagoon, an enclosed bay lying between the mouths of the Po and the Piave rivers. The name is derived from the ancient Veneti people who inhabited the region by the 10th century BC. The city was historically the capital of the Republic of Venice for over a millennium, from 697 to 1797. It was a major financial and maritime power during the Middle Ages and Renaissance, and a staging area for the Crusades and the Battle of Lepanto, as well as an important center of commerceespecially silk, grain, and spice, and of art from the 13th century to the end of the 17th.


Vienna is the national capital, largest city, and one of nine states of Austria. Vienna is Austria's most populous city, and its cultural, economic, and political center. Vienna's ancestral roots lie in early Celtic and Roman settlements that transformed into a Medieval and Baroque city. It is well known for having played a pivotal role as a leading European music center, from the age of Viennese Classicism through the early part of the 20th century. The historic center of Vienna is rich in architectural ensembles, including Baroque palaces and gardens, and the late-19th-century Ringstraße lined with grand buildings, monuments and parks.

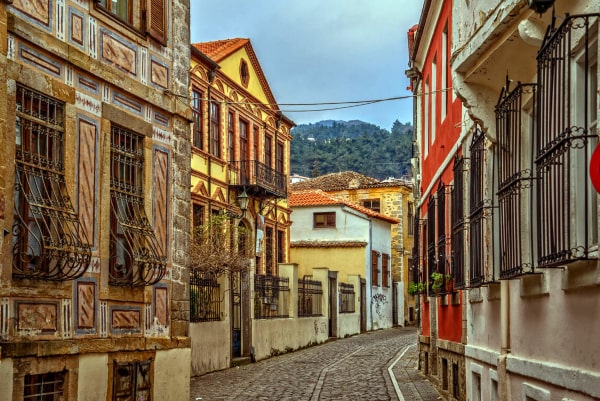
Xanthi is a city in the region of Western Thrace, northeastern Greece. It is the capital of the Xanthi regional unit of the region of East Macedonia and Thrace. Amphitheatrically built on the foot of the Rhodope mountain chain, the city is divided by the Kosynthos River, into the west part, where the old and the modern town are located, and the east part which boasts a rich natural environment. The old town of Xanthi is known throughout Greece for its distinctive architecture, combining many Byzantine Greek churches with neoclassical mansions of Greek merchants from the 18th and 19th centuries and Ottoman-Era mosques. Xanthi is famous throughout Greece for its annual spring carnival which has a significant role in the city's economy.


Zagreb is the capital and largest city of Croatia. It is in the northwest of the country, along the Sava river, at the southern slopes of the Medvednica mountain. Zagreb is a city with a rich history dating from Roman times. The oldest settlement in the vicinity of the city was the Roman Andautonia, in today's čitarjevo. The name "Zagreb" is recorded in 1134, in reference to the foundation of the settlement at Kaptol in 1094. Zagreb became a free royal city in 1242. The etymology of the name Zagreb is unclear. It was used for the united city only from 1852, but it had been in use as the name of the Zagreb Diocese since the 12th century and was increasingly used for the city in the 17th century.

Alexander Gruev Proychev is the third son in the family of Gruyo and Tana Topalovi and brother of the Koprivshtitsa educators Joakim, Georgi and Veselin Gruevi. Alexander, like his brothers, became a teacher, in 1869-1870, in the Pirdop educational center, which had returned to its attractiveness. Here, in addition to the generally accepted subjects, he teaches Turkish and French languages. In Pirdop in 1871, Alexander drew up the statutes and, as a scribe, actively moved the proceedings in the local community center "Saglasie", helping to procure books, magazines, maps, and a globe from Plovdiv and Constantinople. Because of the fascinating tales he tells, it gets to the point that people, after they have drawn on the holidays, instead of stopping by the pub, go to the community center. After Pirdop, Alexander Gruev taught in the village of Demirjileri. In 1875, he was imprisoned in Diyarbekir for revolutionary activities. After the Liberation, Alexander worked in the administration of the Principality of Bulgaria and later as an assistant attorney in Sofia.


Aleksandar Stoimenov Stamboliyski (1 March 1879 - 14 June 1923) was the prime minister of Bulgaria from 1919 until 1923. Stamboliyski was a member of the Agrarian Union, an agrarian peasant movement that was not allied to the monarchy, and edited their newspaper. He opposed the country's participation in World War I and its support for the Central Powers. In the 9 June 1923 coup, Stamboliyski was taken prisoner in his native village of Slavovitsa, where he was relocated following the coup détat. From his native village, Stamboliyski was organizing a counter-insurgence that was large in number but weak in arms. He was brutally tortured and murdered by the IMRO.


Alexander II (29 April 1818 - 13 March 1881) was Emperor of Russia, King of Congress Poland and Grand Duke of Finland from 2 March 1855 until his assassination. Alexander's most significant reform as emperor was emancipation of Russia's serfs in 1861, for which he is known as Alexander the Liberator. The tsar was responsible for other reforms, including reorganizing the judicial system, setting up elected local judges, abolishing corporal punishment, promoting local self-government through the zemstvo system, imposing universal military service, ending some privileges of the nobility, and promoting university education. After an assassination attempt in 1866, Alexander adopted a somewhat more reactionary stance until his death.

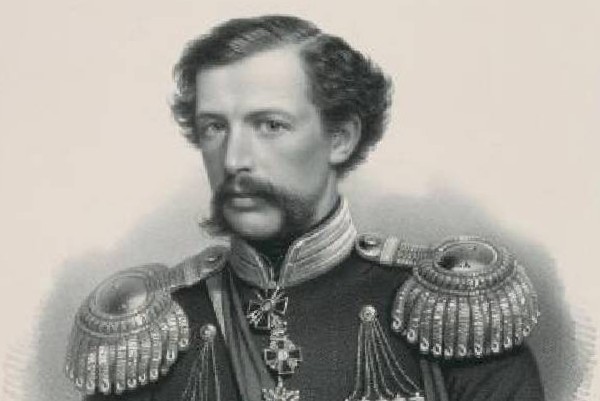
Prince Alexander Mikhailovich Dondukov-Korsakov was a Russian officer, a cavalry general. Participant in the Russo-Turkish War (1877 - 1878) and the establishment of the Principality of Bulgaria. Alexander Dondukov-Korsakov was born on September 24, 1820 in St. Petersburg in the family of a hereditary nobleman. After graduating from the Faculty of Law in St. Petersburg, he turned to a military career. He took part in the Russo-Turkish War (1877-1878). Commander of the 13th Army Corps. He was promoted to the rank of cavalry general and appointed commander of the Eastern Detachment (1878). After the death of Prince Vladimir Cherkasky, he was appointed Imperial Commissioner in Bulgaria with the task of heading the Provisional Russian Government. Organizes the building of the state Principality of Bulgaria in accordance with the prescriptions of the Berlin Treaty.

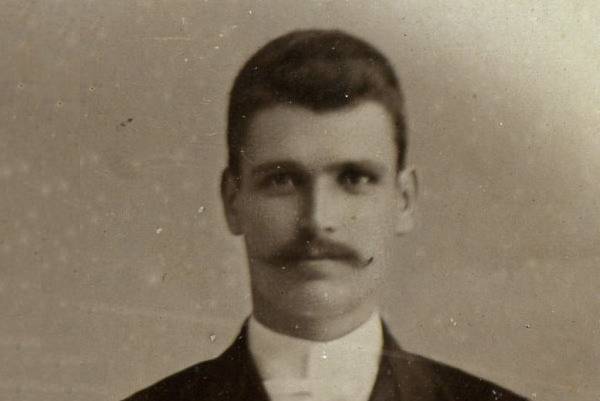
Andon Stefanov Stanev is a Bulgarian industrialist and donor. Andon Stanev was born in Klisura in 1860. His parents, Stanyu Popov and Ana Popova, were killed during the April Uprising. Andon Stanev leaves his native Klisura and flees to Anatolia. After the Liberation of Bulgaria, he settled in Plovdiv. He started working in the office of the wealthy Plovdiv Rakadji family. In 1891, he established the "Izvor" wine cellar in Plovdiv. Founder of the company "Vinegar industry" and the Plovdiv grape cooperative "Granit". Co-founder and longtime actual member of the management board of the Plovdiv Chamber of Commerce and Industry from its foundation in 1895 to 1919. With his wife Elena Rakadzhi, he founded the "Elena and Andon Stanevi" foundation. The foundation is building a canteen in the town of Klisura for free school meals. He died in 1936 in the city of Plovdiv.


Andrey Tasev Lyapchev is a Bulgarian politician from Macedonia. A prominent member of the Democratic Party, in 1923 he joined the Democratic Caucus and headed its moderate wing until his death. He was Prime Minister in the governments that ruled Bulgaria from 1926 to 1928 and from 1928 to 1931. He is a founding member of the Macedonian Scientific Institute. In 1910, Andrei Lyapchev was nominated by Hristo Slaveikov for the Nobel Peace Prize. Uses the pseudonym Arnautina.


Boris III the Unifier (His Majesty Boris III, by the grace of God and the People's Will, King of Bulgaria, Prince Saxe-Coburg-Gotha and Duke of Saxony) was heir to the throne and Prince of Tarnovo from his birth on January 30, 1894 to October 2, 1918. and king of Bulgaria from his coronation on October 3, 1918 until his death on August 28, 1943. He was the son of Tsar Ferdinand I, who abdicated in his favor after the defeat of Bulgaria in the First World War.


Carlo Alberti Vaccaro was an Italian industrialist and shareholder in Bulgarian joint stock companies. He was born in Turin in 1864. He was a commissioner of agricultural machinery and tools at the First Bulgarian Agricultural and Industrial Exhibition in Plovdiv in 1892. At the beginning of the XX century he moved to Bulgaria. As a representative of a construction company in Marseilles, he organized the installation of the first electric tram in Sofia and the hydroelectric power plant in Pancharevo in 1900. He owns a house in Sofia (now the Vatican Embassy). In 1904 he settled in Plovdiv and bought the tobacco workshop "Eagle". From 1906 he was a member of the Management Board and then director of Balkanska Banka. After its establishment in Sofia in 1909, it initiated the establishment of United Tobacco Factories - Cartel AD. It covers 2/3 of the total volume of the tobacco industry in Bulgaria and about 35% of the tobacco manipulation.

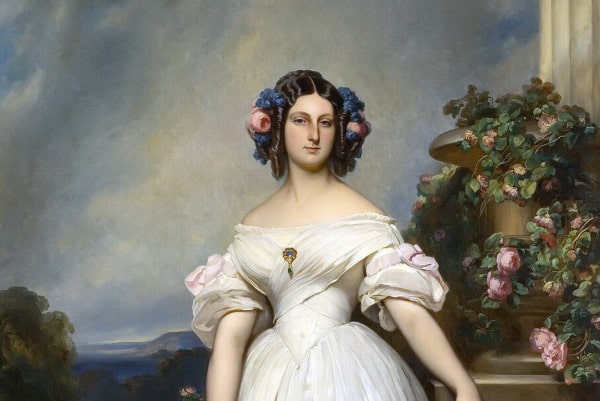
Princess Clémentine of Bourbon-Orléans was the mother of the Bulgarian prince and later King Ferdinand I. She entwined the two last dynasties of the French throne, the Bourbons and the Orleans. Clémentine of Bourbon-Orléans was the daughter of the last French king, Louis-Philippe, called the "Citizen King" because he moved freely among the common people. From a young age, she was familiar with the subtleties of diplomacy and palace life. She died in 1907 in Vienna, Austria and was buried in Coburg, Germany.


Cyril (born Constantine, 826869) and Methodius (815885) were two brothers and Byzantine Christian theologians and missionaries who were born in Thessaloniki. For their work evangelizing the Slavs, they are known as the "Apostles to the Slavs". They are credited with devising the Glagolitic alphabet, the first alphabet used to transcribe Old Church Slavonic. After their deaths, their pupils continued their missionary work among other Slavs. Both brothers are venerated in the Eastern Orthodox Church as saints with the title of "equal-to-apostles". In 1880, Pope Leo XIII introduced their feast into the calendar of the Roman Catholic Church. In 1980, the first Slav pope, Pope John Paul II declared them co-patron saints of Europe, together with Benedict of Nursia.


Dimitar Atanasov Burov is a major Bulgarian entrepreneur, banker, insurer and MP, father of banker Ivan Burov and politician and diplomat Atanas Burov. Burov is a descendant of 2 prominent Revival families. His father Atanas Hadjitsonev Burov (1800 - 1845) was an enterprising Lyaskovo chorbadji. His mother Stana Stoyanova Mihaylovska (January 20, 1803 - April 5, 1888) came from the prominent Elena family Mihaylovski. Dimitar was born on October 8, 1839 in Lyaskovets. A few years later, in 1845, his father died and the entire burden of family support and business matters fell on the shoulders of his mother and older brothers. By 1890, the trade and credit enterprise founded by Dimitar Burov underwent serious changes. After the death of his older brothers, he gathered their sons around him. The company's capital and its opportunities for financial operations are growing significantly.


Dimitar Ivanov Gorov is a Bulgarian merchant, an actor of the Bulgarian revolutionary movement. He was born on June 28, 1840 in Peshtera. He gets close to Lyuben Karavelov, Vasil Levski, Angel Kanchev, Stefan Stambolov, Hristo Botev. He gave part of the money and sent the troupe of Hadji Dimitar and Stefan Karadzha to Vardin in 1868. In the fall of 1875, he rented a house for the Giurgievsky Revolutionary Committee. His "purse" was open to any rebel in trouble. During the Russo-Turkish War (1877-1878) he sold off his property and joined the Russian army as a translator. After the Liberation, he lived in Tryavna, where his wife is buried. He opened a factory for spermaceti candles, but his work in Bulgaria did not take off. He lacks serious customers. He died on December 7, 1881 in Tryavna in extreme poverty.


Dikran Kuyumjian (Michael Arlan) is a British writer of Armenian descent. He was born in Ruse to the Armenian merchant Sarkis Kuyumjian and his wife Satenik, who emigrated from the Ottoman Empire, and was named Dikran Kuyumjian. In 1901, his parents settled in England. He became popular in the 1920s for his novels and short stories, sometimes compared to those of Francis Scott Fitzgerald. A number of Hollywood films were made based on his stories, such as the Oscar-nominated A Woman of Affairs (1928) starring Greta Garbo and John Gilbert; The Golden Arrow (1936) starring Bette Davis and George Brent; The Heavenly Body (1944) - starring William Powell and Hedy Lamarr.


Eleonore Caroline Gasparine Louise Reuß-Köstritz (August 22, 1860 - September 12, 1917) was a princess of the House of Reuss-Köstritz and later, by marriage, Tsarina of Bulgaria. She was a daughter of Hendrik IV Reuß-Köstritz (1821-1894) and Caroline Louise Reuß-Greiz (1822-1875). She married Tsar Ferdinand I of Bulgaria on February 28, 1908, who had been widowed to Maria Louisa of Bourbon-Parma eight years earlier. From the point of view of Ferdinand, in his own words, the marriage was primarily intended to provide a governess to his still minor children. During the First World War, Eleonore worked as a nurse for the well-being of wounded Bulgarian soldiers. Eleonore died during the war. At her request, her body was interred in the cemetery of the Church of Boyana, near Sofia.

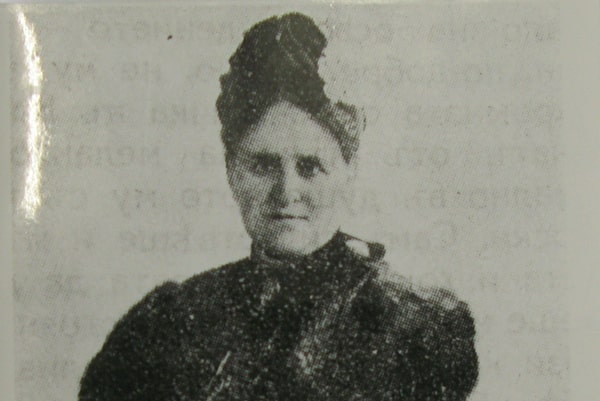
The Bulgarian translator and public figure Elisaveta Ivanova Karaminkova was born on December 24, 1849, in Karlovo. She studied in Karlovo and in 1859, she and her family moved to Galatsi, where she continued her education. She graduated from the Higher Girls' School in Prague in 1867 and returned to Karlovo. She married the Kalofer merchant Hristo Karaminkov and together they moved to Kalofer. On her initiative on November 16, 1869, the women's educational society called the "Enlightenment" was founded, of which she was the chairperson until 1873. In 1873 she settled with her family in Constantinople. After the Liberation, she lived with her family in Plovdiv, where she became involved in the activities of the local women's society. In Kalofer, she opened a lace-making school to create a livelihood for poor women. She died on September 1, 1920, in Sofia.


Evelyn Holt (3 October 1908 - 22 February 2001, born Edith Toni Elsbeth Wenckens, was a German actress. She quickly advanced to starring roles alongside Gustav Fröhlich and Hans Albers. After singing lessons, she was committed in 1931 as a soubrette at the Grosses Schauspielhaus in Berlin. However, the Nazi takeover ended her film career after six successful years, since she was allegedly half-Jewish. Holt was prohibited from appearing in films. She still enjoyed engagements as a soubrette at the Komische Oper in Berlin. When Jewish publisher Felix Guggenheim married her in 1936, it was no longer possible. In 1938 the couple emigrated first to Switzerland, then in 1940 to England, and later to the United States. Evelyn Holt remained in the United States until the end of her life.

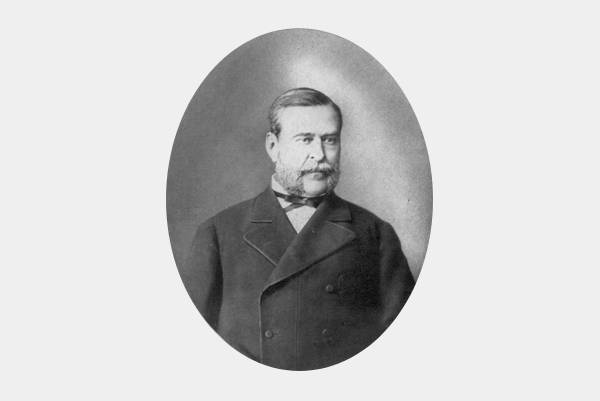
Evlogi Georgiev (3 October 1819 - 5 July 1897) was a major Bulgarian merchant, banker, and benefactor. The main building of the Sofia University was built with a large financial donation by him and his brother Hristo Georgiev. Georgiev was born in Karlovo but spent most of his life in Bucharest, where he operated a successful business. Evlogi Peak on Smith Island, South Shetland Islands is named after Evlogi Georgiev.

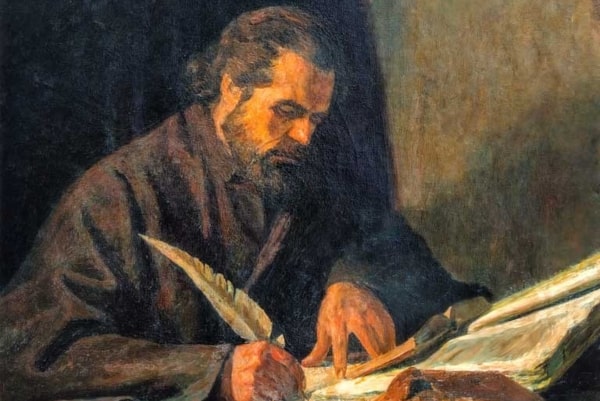
Saint Paisius of Hilendar or Paěsiy Hilendarski (1722-1773) was a Bulgarian clergyman and a key Bulgarian National Revival figure. He is most famous for being the author of Istoriya Slavyanobolgarskaya (1762), the first significant modern Bulgarian history that became famous and has been copied and distributed everywhere in Bulgarian lands. The book is overall third modern Bulgarian history after the works titled "History of Bulgaria" by Petar Bogdan Bakshev in 1667 and by Blasius Kleiner in 1761. He is considered the forefather of the Bulgarian National Revival.


Ferdinand I, born Ferdinand Maximilian Carl Leopold Maria Saxe-Coburg-Gotha, was Prince of Bulgaria, from July 7, 1887 to September 22, 1908, when the Independence of Bulgaria was declared, and King of Bulgaria - from September 22, 1908 until his abdication on October 3. 1918. He ruled Bulgaria for 31 years and thus became the longest reigning monarch in the Third Bulgarian State.

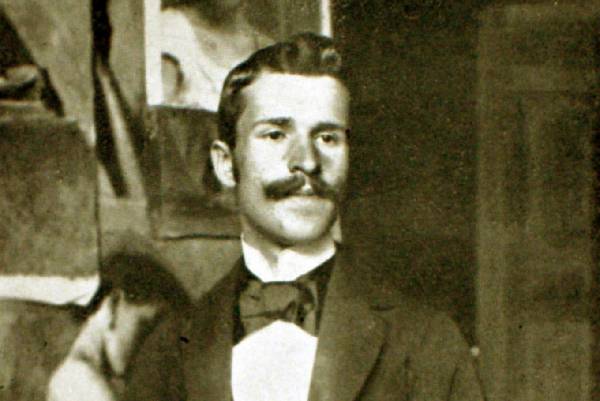
Georgi Mitov was born in 1875 in Stara Zagora. His childhood was associated with frequent illnesses and heavy memories of the burning of Stara Zagora. His interest in painting began after he moved to Varna, where he befriended Dragan Danailov. The two friends left for Florence, where the Italian period in the artist's life began. There, Mitov met the artist Zahari Zhelev from Kazanlak and Hristo Berberov from Elen. The three moved to the Academy in Turin, where at that time the famous Giacomo Grosso, Celestino Gilliardi and Andrea Tavernier were teaching. His talent quickly stood out, he won diplomas and prizes, and in 1895-1896 he was awarded a silver medal. Over the next few years, he delved deeper and deeper into the depths of psychological portraiture. He graduated with honors from the Academy and shared a gold medal with his Italian colleague Bartolomeo Baggio. At the end of June 1898, Georgi Mitov returned to Bulgaria with shaken health. In the spring of the following year, the first signs of tuberculosis appeared in him. At the same time, interest in his work began and his works found their place at exhibitions in Paris. He did not survive these successes for long and died very young in the summer of 1900, not yet 25 years old. He left a serious legacy and today he is regarded as one of the most talented Bulgarian portraitists.


Georgi Stoykov Rakovski (1821 - 1867), known also Georgi Sava Rakovski, born Sabi Stoykov Popovich, was a 19th-century Bulgarian revolutionary, freemason, writer and an important figure of the Bulgarian National Revival and resistance against Ottoman rule. He was born in Kotel to a wealthy and patriotic family. He attended monastery schools in his hometown and in Karlovo, and in 1837, went to study in the Greek Orthodox College in Istanbul. He penned his best-known work, Gorski Patnik (translated as A Traveller in the Woods or Forest Wanderer), while hiding from Turkish authorities near Kotel during the Crimean War (185356). Considered one of the first Bulgarian literary poems, it was not actually published until 1857. In 1861 he was organizing a Bulgarian legion in Belgrade, where he met voivode Đuro Matanović to negotiate a simultaneous rebellion in Bulgaria, Bosnia-Herzegovina, and Albania, and traveled through Europe recruiting support for his country's cause.

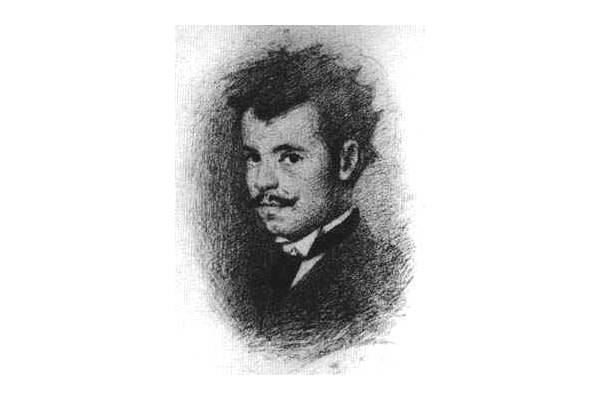
Giacomo Favretto was an Italian painter. Favretto was born in Venice into a family of humble origin. His father was a carpenter and he spent many years in the family workshop. Favretto enrolled at the Academy of Fine Arts in 1864, where he trained under Pompeo Marino Molmenti. He was said to have been discovered in a stationer's shop cutting out silhouettes to make a living. By age 30, he had lost sight in one eye. He presented work in 1873 at the Fine Arts Exposition of the Brera Academy in Milan, where his genre painting attracted the attention of Camillo Boito. Having traveled to Paris with Guglielmo Ciardi in 1878 to take part in the Universal Exhibition, he once again presented work at the Brera in 1880, winning the Prince Umberto Prize. The same year also saw his participation in the Esposizione Nazionale di Belle Arti in Turin with works featuring everyday life in Venice and scenes in 18th-century costume. Favretto died in Venice in 1887.


Giovanna of Italy (13 November 1907 - 26 February 2000), Giovanna Elisabetta Antonia Romana Maria, was an Italian princess of the House of Savoy who later became the Tsaritsa of Bulgaria by marriage to Boris III of Bulgaria. Giovanna was born in Rome, the third daughter and the fourth of five children of King Victor Emmanuel III of Italy and Queen Elena, former Princess of Montenegro. Giovanna married Tsar Boris III of Bulgaria in the Basilica of St Francis of Assisi, Assisi in October 1930, in a Roman Catholic ceremony, attended by Italian dictator Benito Mussolini. Bulgarians deemed her a good match, partly because her mother, Elena of Montenegro, was of Slavic ethnicity. She and Boris had two children: Marie Louise of Bulgaria, born in January 1933, and then the future Simeon II of Bulgaria in 1937.


Hristo Botev, was a Bulgarian revolutionary and poet. Botev is widely considered by Bulgarians to be a symbolic historical figure and national hero. His poetry is a prime example of the literature of the Bulgarian National Revival, though he is considered to be ahead of his contemporaries in his political, philosophical, and aesthetic views.


Hristo Gruev Danov is a Bulgarian Revival teacher and writer, the founder of book publishing in Bulgaria. He was born on July 27, 1828 in the town of Klisura. In 1857, together with the teacher Yacho (Joakim) Truvchev and the bookbinder Nyagul Boyadzhiiski, he founded the "Social Bookbinder". Gradually, the company grew into a bookstore and publishing house. In 1882 he became a Member of Parliament in the Regional Assembly of Eastern Rumelia. He was mayor of the city of Plovdiv from November 2, 1896 to April 12, 1899. Danov refuses to receive a salary for his work as mayor. During his tenure, the first urban plan of Plovdiv was drawn up by architect Josif Schnitter. He died on December 11, 1911.

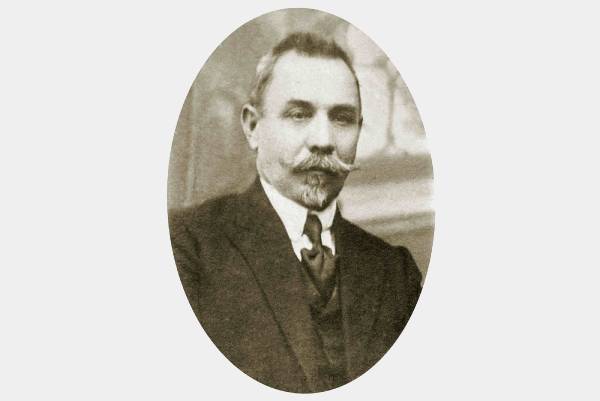
Hristo Tanchev Lilov was a Bulgarian public figure, mayor of the city of Plovdiv, Bulgaria from 1901 to 1902. He was born in 1862 in the city of Karlovo. Graduated from Ličge, Belgium. He then worked as a lawyer, judge and prosecutor. He was a municipal councilor several times. Tanchev is Vasil Levski's cousin. Takes an active part in the Plovdiv Society of the Macedonian-Odrina Organization. From May 1899 to December 1902, he was elected one of the presidents and vice-presidents of the board of directors of the company. He is a delegate to the Fifth Macedonian Congress. Before 1910, he became the director of the BNB branch in Plovdiv. From 1911 to 1912, he was the director of the BCCB. In 1913, he was among the founders of the Plovdiv Popular Bank, of which he became a director until 1919. He works as a banker, and then he is a member of parliament. From his marriage with Sofia Vasileva, he has four daughters - Evdokia, Elena, Anastasia and Raina, and a son Theorgi. The great-grandson of Hristo Tanchev is the operational director of BNT Konstantin Kamenarov.


Ivan Dimitrov Burov is a Bulgarian banker, one of the leading financiers in the country in the first half of the 20th century. Ivan Burov was born as the first son on May 14, 1873 in Gorna Oryahovitsa in the family of the prominent merchant Dimitar Burov and his wife Kinka Poptodorova. He graduated from the Academy of Commerce in Vienna and then worked at the Credit Lyon branch in Marseille. Fluent in German, French, Russian and English. After returning to Bulgaria, he settled in Svishtov, where he worked at the Bulgarian Commercial Bank. For more than 20 years he has been chairman of the Union of Bulgarian Industrialists and participates in the management of the Union of Joint Stock Companies.

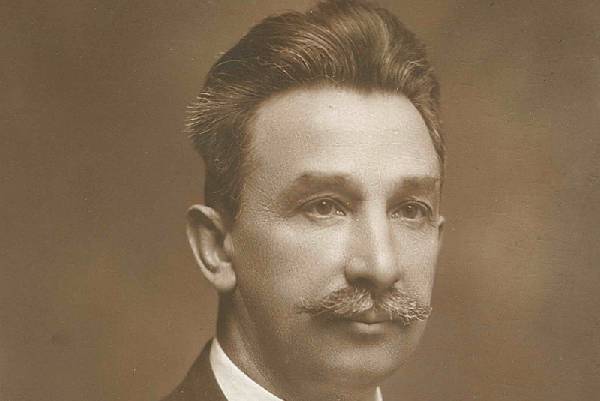
Ivan Tsokov Kesyakov is a Bulgarian doctor and public figure. He was born on January 7, 1871. In 1896, he graduated in medicine at the Jagiellonian University, specializing in anatomopathology. Between 1897 and 1900 he worked as a resident in the Plovdiv District Hospital. He is an active member of the Plovdiv Society of the Macedonian-Odrina Organization, being elected chairman of the board. From 1900 to 1905 he was a district and district doctor in Plovdiv. After that, he was manager and district doctor at the Vidin Hospital for one year. In two periods (1908 - 1912 and 1921 - 1922) he was mayor of the city of Plovdiv. He participated in the Balkan and First World Wars as a military doctor, head of a field infirmary department. Between 1912 and 1919 and 1923 and 1934 he was the director of Public Health.

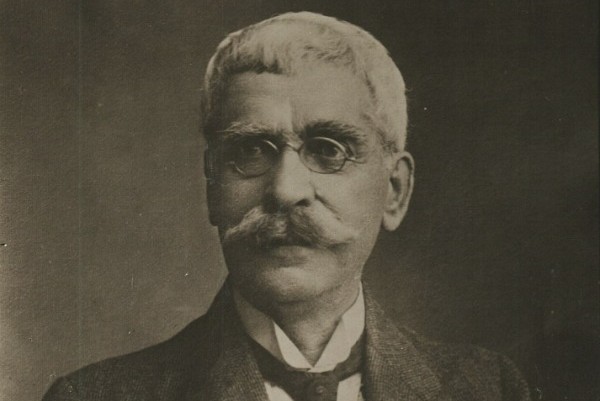
Ivan Minchov Vazov (Sopot, 27 June 1850 - Sofia, 22 September 1921) was a Bulgarian poet, novelist, and playwright, often referred to as "the Patriarch of Bulgarian literature". He was born in Sopot, a town in the Rose Valley of Bulgaria (then part of the Ottoman Empire). The works of Ivan Vazov reveal two historical epochs - the Bulgarian Renaissance and the Post-Liberation (from Ottoman Empire rule) epoch. Ivan Vazov holds the highest honorary title of the Bulgarian Academy of Sciences - Academician. He acted as Education and People Enlightenment Minister from September 7, 1897, until January 30, 1899, representing the People's Party.


Patriarch Cyril was the first Patriarch of the restored Bulgarian Patriarchate. Born in Sofia, Bulgaria to a family of Aromanian descent, he adopted his religious name of Cyril in the St. Nedelya Church on December 30, 1923, and became the Metropolitan of Plovdiv in 1938. Cyril's historical role in the Bulgarian popular resistance to the Holocaust is recounted in 1943 confronting the captors of Bulgarian Jews slated to be deported. Kyril first pledges to go with the deportees in solidarity and then tells the guards he will block the train with his own body. The guards reply that they have just received new orders to release the Jews.

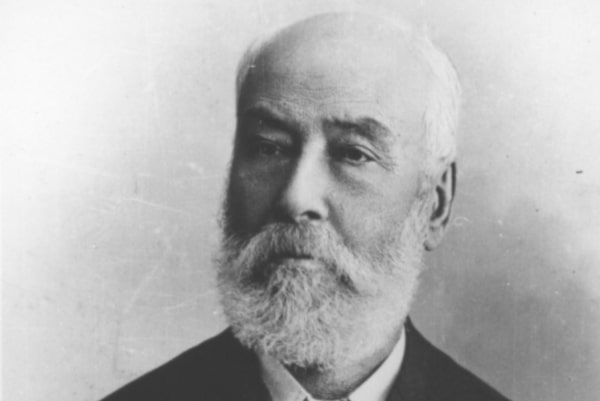
Nayden Gerov Dobrevich is a Bulgarian writer, linguist, teacher and public figure. He is the author of "Dictionary of the Bulgarian language with glossary words in Bulgarian and Russian" (18951904). He studied at a Greek school in Plovdiv and under Neofit Rilski, at whose insistence he went to Odessa, where he graduated from the Richelieu Lyceum (1845). Accepted Russian vassalage, returned to Koprivshtitsa, where he taught in the two-grade school "Saint Cyril and Saint Methodius" he opened (18461850). He took an active part in the fight against the Phanariot clergy. He publishes articles in the periodical press in defense of Bulgarian national interests. During the Crimean War of 18531856, he supported the national liberation movement and took care of the educational work. Vice-consul of Russia in Plovdiv (1857). During the April Uprising of 1876, he developed activities in defense of the Bulgarian people.

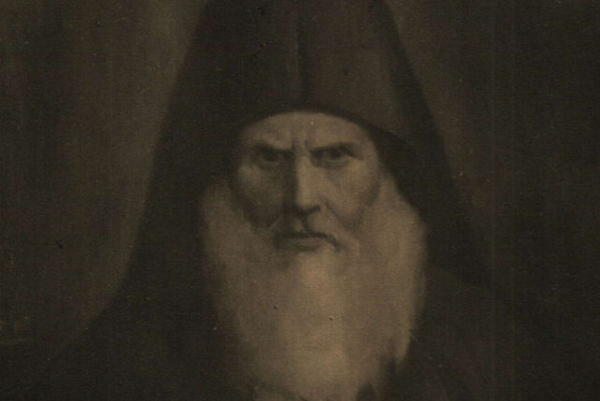
Neofit Rilski or Neophyte of Rila (Bansko, 1793 - January 4, 1881), born Nikola Poppetrov Benin was a 19th-century Bulgarian monk, teacher and artist, and an important figure of the Bulgarian National Revival. Benin was educated to become a teacher, initially by his father Petar, and later at the Rila Monastery, where he studied iconography and had access to Greek and Church Slavonic books. Initially working as a teacher in the Rila Monastery, he also spent time working in Samokov (18271831), then back in the monastery, then went to Gabrovo and Koprivshtitsa (18351839) and returned to the monastery as a teacher to join the theological school on the island of Halki, where he spent four and a half years.


Parteniy Zografski or Parteniy Nishavski (1818 - February 7, 1876) was a 19th-century Bulgarian cleric, philologist, and folklorist from Galičnik in today's North Macedonia, one of the early figures of the Bulgarian National Revival. In his works he referred to his language as Bulgarian and demonstrated a Bulgarian spirit, though besides contributing to the development of the Bulgarian language, In North Macedonia he is also thought to have contributed to the foundation of the present day Macedonian.

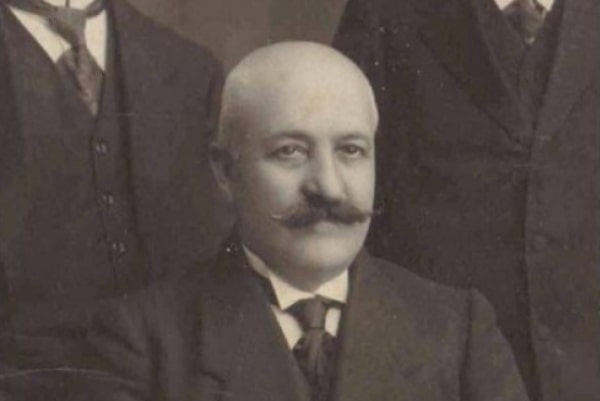
Pavel Dimitrov Kalpakchiev is a Bulgarian industrialist and revolutionary. He was born in 1867 in Etropole. He built and managed a brick factory in Plovdiv (1893 - 1925). He participated in the Ilinden-Preobrazhensky Uprising in 1903. In 1907, Pavel Kalpakchiev donated bricks for a new building at the railway station in Plovdiv. He built the "Concrete Bridge" over the railway line in Plovdiv and financially supported the construction of the "Holy Trinity" church in the city. He died in Plovdiv in 1929. His personal archive is stored in fund 1700K in the Central State Archives. It consists of 28 archive units from the period 1923 - 1981.


Richard Wagner (22 May 1813 in Leipzig - 13 February 1883 in Venice) was a German opera composer. He was one of the most important opera composers in Germany during the Romantic period. Apart from some music that he wrote as a student, he wrote ten operas which are all performed regularly in opera houses today. Most of his operas are about stories from German mythology. He always wrote the words himself. Wagner changed people's ideas of what operas should be. He thought that the drama (the story that is being told with all its tensions) was very important, and he chose the singers for his operas himself so that he could train them in his way of thinking.

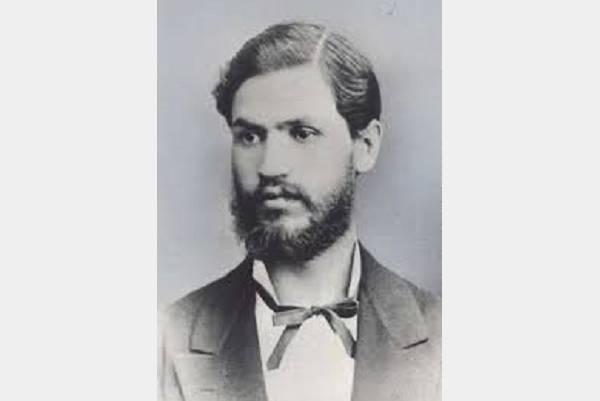
Spas Vatsov Kirov is a Bulgarian meteorologist, climatologist and seismologist, the founder of meteorology and seismology in Bulgaria. He was director of the Directorate of Meteorology from its establishment in 1890 until his death in 1928. Vatsov was born in Pirot, where he graduated from junior high school. He then graduated from high school in Zagreb and physics and mathematics at the University of Zagreb. After returning to Bulgaria, he was the director of the high school in Lom and a clerk in the Ministry of Public Education. In 1890, he became the head of the Central Meteorological Station in Sofia, established by the ministry, which in 1894 was transformed into a Directorate under the Ministry of Public Education. The Directorate was also engaged in seismological research until 1950, when an independent seismological service was established.


Stefan Petrov Salabashev is a Bulgarian cavalry officer, colonel, and participant in the Serbo-Bulgarian War. He was born on January 1, 1865, in the city of Stara Zagora. He comes from the famous Salabashevi family from Stara Zagora. His grandfather Hadji Nacho is among the leaders of Stara Zagora. Stefan's brother is Ivan Salabashev, former Minister of Finance. In 1894, he married Venka Karagyozova, daughter of the manufacturer and philanthropist from Tarnovo Stefan Karagyozova. Their daughter Smaraida Salabasheva married in 1913 the famous financier, politician, and diplomat Atanas Burov. He died October 4, 1920, in Sofia.

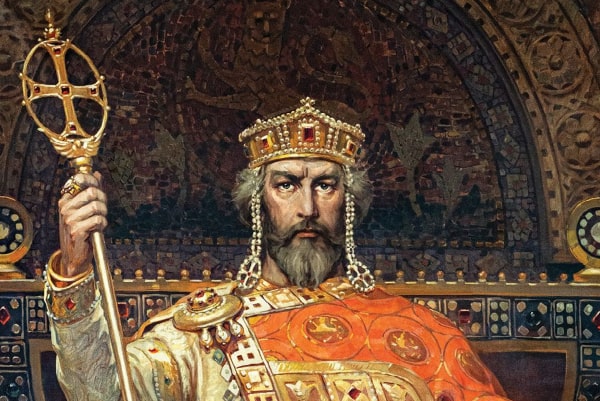
Tsar Simeon ruled over Bulgaria from 893 to 927, during the First Bulgarian Empire. Simeon's successful campaigns against the Byzantines, Magyars, and Serbs led Bulgaria to its greatest territorial expansion ever, making it the most powerful state in contemporary Eastern and Southeast Europe. His reign was also a period of unmatched cultural prosperity and enlightenment later deemed the Golden Age of Bulgarian culture. During Simeon's rule, Bulgaria spread over territory between the Aegean, the Adriatic, and the Black Sea. The newly independent Bulgarian Orthodox Church became the first new patriarchate besides the Pentarchy, and Bulgarian Glagolitic and Cyrillic translations of Christian texts spread all over the Slavic world of the time. It was at the Preslav Literary School in the 890s that the Cyrillic alphabet was developed. Halfway through his reign, Simeon assumed the title of Emperor, having prior to that been styled Prince.

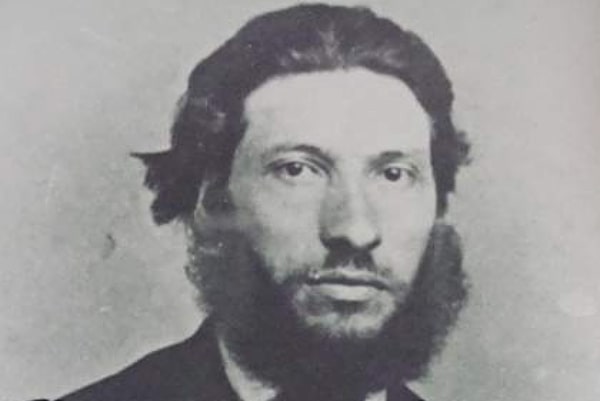
Vasil Nikolov Drumev, known by his title as Metropolitan Kliment of Turnovo, was a leading Bulgarian clergyman and politician. He was also a writer and one of the founders of the Bulgarian Literature Society in 1869. He was born in 1841 in Shumen, where a village now bears his given name in a craftsman family. After the Liberation of Bulgaria in 1878, Drumev worked as a rector of the Peter-Paul seminary near Lyaskovets. In 1884 he was chosen to be the metropolitan bishop of Turnovo. Although a fairly reluctant political figure, in 1879 Kliment agreed to become Prime Minister on a caretaker basis until elections could be held to fill the vacancy following the collapse of the government of Todor Burmov. As a writer, Kliment was the father of Bulgarian fiction.


Vasil Levski (July 18, 1837 - February 18, 1873) was a Bulgarian revolutionary and the national hero of Bulgaria. Levski ideologized and strategized a revolutionary movement to liberate Bulgaria from Ottoman rule. Levski founded a revolutionary organization and tried to foment a nationwide uprising through a network of secret regional committees.


Vasil Hristov Radoslavov (27 July 1854 - 21 October 1929) was a leading Bulgarian liberal politician who twice served as Prime Minister. He was Premier of the country throughout most of World War I. Born in Lovech, Radoslavov studied law at Heidelberg and became a supporter of Germany from then on. He became a political figure in 1884 when he was appointed Minister of Justice in the cabinet of Petko Karavelov, also holding the position under Archbishop Kliment Turnovski. He succeeded Karavelov as Prime Minister in 1886 and being aged 32 years, was the youngest person to have ever been Prime Minister of Bulgaria.

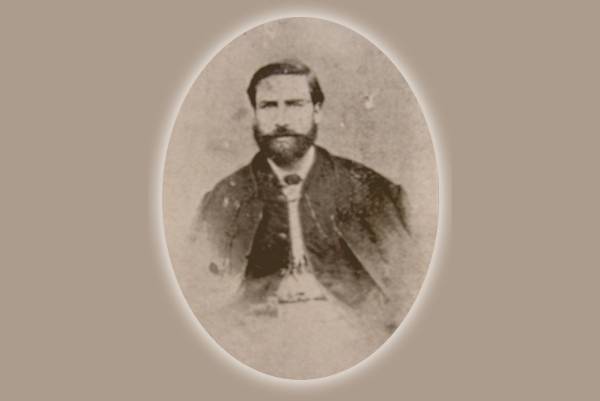
Veselin (Khariton) Gruev Proychev is a Bulgarian educator, teacher, pedagogue, and public figure, brother of Joakim Gruev. Veselin Gruev, one of the most prominent Koprivshten teachers with his pedagogical abilities. Opponent of corporal punishment. In 1864/65, he was the head teacher of the Koprivshto grade school. At the same time, the school statute was drawn up. Author of the textbook "Introductory knowledge of geometry", translator of "Sunday words and teachings". After 1865, he went to Sofia, where he was the head teacher of the Sofia Grade School. Memorial plaque and fountain in honor of Joakim, Georgi, Veselin and Alexander Gruevi, who donated their yard to the school board in 1910 for the construction of the Climate Boarding School. The plaque was placed on the eastern fence wall on September 12, 2018 at the initiative of the Directorate of Museums.


Victor Desiderievich Dandeville is a Russian officer, an infantry general. Participant in the Russo-Turkish War (1877-1878). Victor Dandeville was born on October 5, 1826 in Orenburg. Father Desiree d'Andeville was a prisoner of war from the Franco-Russian War (1812), who accepted Russian citizenship. Participated in the Hungarian campaign (1848 - 1849), the Turkestan campaign and expedition on the east coast of the Caspian Sea. During the Serbo-Turkish War (1876) he gathered volunteers from the Balkan peoples for the corps of Major General Mikhail Chernyaev (1875). He took part in the Russo-Turkish War (1877-1878).

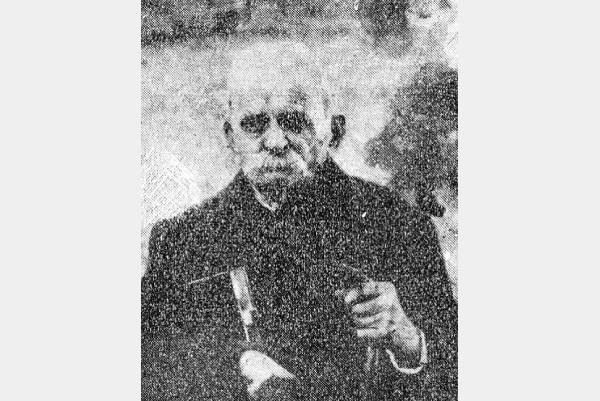
Yakov Dimov Zmeikovich (Zmeykov) was a Bulgarian revivalist, a prominent enlightened worker in the Central Rhodopes, who developed the Bulgarian educational work in Darudere (today Zlatograd). He was born in 1840 in the remote village of Vrutok, then in the Ottoman Empire. He studied in the Lesochka Monastery in 1853, and later in Skopje (1857) and in the Yellow School in Plovdiv under Joakim Gruev (1861 - 1864). From 1864 to 1867 he was a teacher at the preparatory school in Plovdiv. Then from 1868 to 1870 he taught in Gabrovo, Xanthi region. From 1870 to 1874 in neighboring Krastopole, after which from 1874 to 1880 he taught again in Gabrovo. In 1880, he settled in Darudere, where he taught until 1896. In Darudere, the Turkish and Greek languages were thrown out of education and taught only in Bulgarian. He introduced solemn talks, May 24 began to be celebrated, a merged girls' school was created with teacher Zlata Dimitrova from Edirne. He married Vasilka Teneva. He died in 1913.

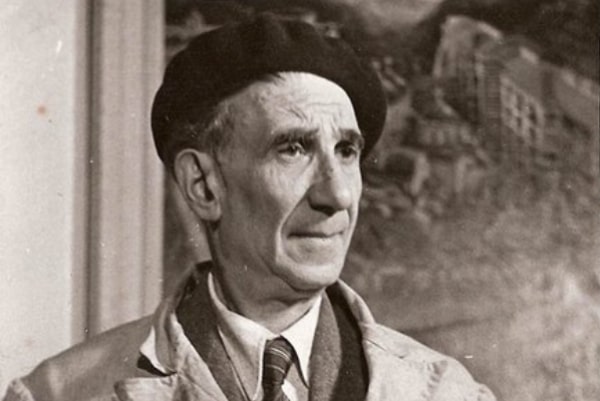
Zlatyu Georgiev Boyadzhiev (22 October 1903 - 2 February 1976) was a Bulgarian painter. He is known for his portraits and landscapes, depicting mainly the Old Town of Plovdiv, and village life in the region. Born in the village of Brezovo, Boyadzhiev graduated in painting from the Academy of Fine Arts in Sofia in 1932. His work is generally divided into two main periods. The first period is characterized by a neoclassical style in composing scenes with scenes of rural life. In the second period, the artist's style changed radically in the direction of grotesque imagery, the inclusion of dozens of shapes in compositions, and expressive color.


The caduceus is the staff carried by Hermes in Greek mythology and consequently by Hermes Trismegistus in Greco-Egyptian mythology. The same staff was also borne by heralds in general, for example by Iris, the messenger of Hera. It is a short staff entwined by two serpents, sometimes surmounted by wings. In Roman iconography, it was often depicted being carried in the left hand of Mercury, the messenger of the gods.


Hermes is an Olympian deity in ancient Greek religion and mythology. Hermes is considered the herald of the gods. He is also considered the protector of human heralds, travellers, thieves, merchants, and orators. He is able to move quickly and freely between the worlds of the mortal and the divine, aided by his winged sandals. Hermes plays the role of the psychopomp or "soul guide"a conductor of souls into the afterlife.


When Rhea gave birth to Zeus, she put him in a cave, located at Mount Ida on the island of Crete. In this way, his father Cronus would be unable to find him and swallow him, which he had done with his previous children. There, it was the goat Amalthea that nourished Zeus with her milk until he was grown up. One day, as young Zeus played with Amalthea, he accidentally broke off her horn. To make up for it and as a sign of gratitude, Zeus blessed the broken horn, so that its owner would find everything they desired in it.


The Anschluss, also known as the Anschluß Österreichs, was the annexation of the Federal State of Austria into the German Reich on 13 March 1938. The idea of an Anschluss (a united Austria and Germany that would form a "Greater Germany") began after the unification of Germany excluded Austria and the German Austrians from the Prussian-dominated German Empire in 1871. Following the end of World War I with the fall of the Austro-Hungarian Empire, in 1918, the newly formed Republic of German-Austria attempted to form a union with Germany, but the Treaty of Saint Germain (10 September 1919) and the Treaty of Versailles (28 June 1919) forbade both the union and the continued use of the name "German-Austria" and stripped Austria of some of its territories, such as the Sudetenland.


The April Uprising was an insurrection organised by the Bulgarians in the Ottoman Empire from April to May 1876. The regular Ottoman Army and irregular bashi-bazouk units brutally suppressed the rebels, resulting in a public outcry in Europe, with many famous intellectuals condemning the atrocities, labelled the Bulgarian Horrors or Bulgarian atrocities, by the Ottomans and supporting the oppressed Bulgarian population. This outrage resulted in the re-establishment of Bulgaria in 1878. The 1876 uprising involved only those parts of the Ottoman territories populated predominantly by Bulgarians. The emergence of Bulgarian national sentiments was closely related to the re-establishment of the independent Bulgarian Orthodox Church in 1870.

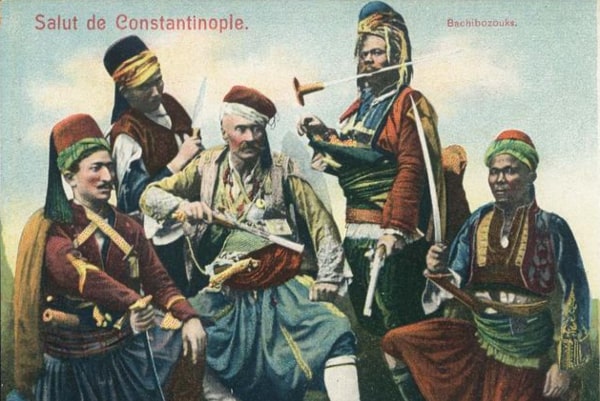
A bashi-bazouk, 'one whose head is turned, damaged head, crazy-head', roughly "leaderless" or "disorderly", was an irregular soldier of the Ottoman army, raised in times of war. The army chiefly recruited Albanians and Circassians as bashi-bazouks, but recruits came from all ethnic groups of the Ottoman Empire including slaves from Europe or Africa. They had a reputation for bravery, but also as an undisciplined and brutal group, notorious for looting and preying on civilians as a result of a lack of regulation and of the expectation that they would support themselves off the land.


The history of the largest scientific institution in modern Bulgaria begins in the house of Varvara Hadji Veleva in the Romanian town of Braila. Between September 26 and 30, 1869, prominent representatives of the Bulgarian communities from Braila, Bucharest, Galati, Giurgiu, Chisinau, Belgrade, Vienna and Odessa met there. At the General Assembly they decided to establish a Bulgarian Literary Society based in Braila, today the Bulgarian Academy of Sciences.

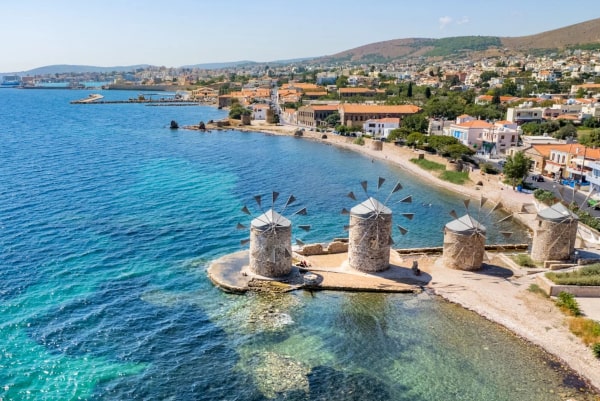
Chios is the fifth largest Greek island, situated in the northern Aegean Sea. The island is separated from Turkey by the Chios Strait. Tourist attractions include its medieval villages and the 11th-century monastery of Nea Moni, a UNESCO World Heritage Site. The island was also the site of the Chios massacre, in which thousands of Greeks on the island were massacred, expelled, and enslaved by Ottoman troops during the Greek War of Independence in 1822. Chios remained a part of the Ottoman Empire until 1912.

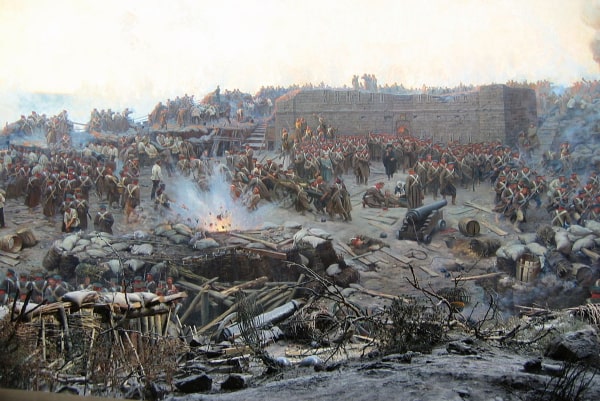
The Crimean War (18531856), also called the Eastern War, was fought between the Russian Empire against the French Empire, the United Kingdom, the Kingdom of Sardinia, and the Ottoman Empire. Most of the fighting, including the Battle of Balaclava, happened in Crimea, but some of it was what is now western Turkey and around the Baltic Sea. The Crimean War is sometimes called the first "modern" war since its weaponry and tactics were used for the first time and affected all later wars. It was also the first war to use a telegraph to give information to a newspaper quickly.

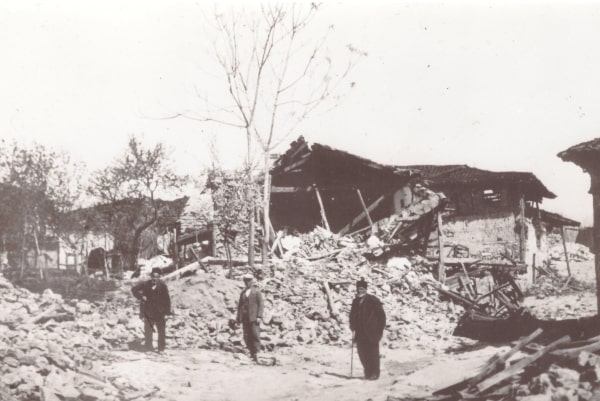
The Chirpan-Plovdiv earthquakes struck central Bulgaria, south of the Sredna Gora on two separate days in April 1928. The event consisted of two main earthquakes that had a moment magnitude of 7.1, occurring four days apart on the 14th and 18th respectively. Major damage was reported, with over 70,000 buildings collapsing. An estimated 127 people died in both earthquakes, with many thousands affected in its aftermath. The two powerful earthquakes could also be felt in Greece, where they also caused significant damage. The cost of damage totaled 5 billion Bulgarian leva.


Eastern Rumelia was an autonomous province (oblast in Bulgarian, vilayet in Turkish) in the Ottoman Empire, created in 1878 by the Treaty of Berlin and de facto ended in 1885, when it was united with the Principality of Bulgaria, also under Ottoman suzerainty. It continued to be an Ottoman province de jure until 1908 when Bulgaria declared independence. Ethnic Bulgarians formed a majority of the population in Eastern Rumelia, but there were significant Turkish and Greek minorities. Its capital was Plovdiv. The official languages of Eastern Rumelia were: Bulgarian, Greek, and Ottoman Turkish.


The First Balkan War lasted from October 1912 to May 1913 and involved actions of the Balkan League (the Kingdoms of Bulgaria, Serbia, Greece and Montenegro) against the Ottoman Empire. The Balkan states' combined armies overcame the initially numerically inferior (significantly superior by the end of the conflict) and strategically disadvantaged Ottoman armies and achieved rapid success. The war was a comprehensive and unmitigated disaster for the Ottomans, who lost 83% of their European territories and 69% of their European population. As a result of the war, the League captured and partitioned almost all of the Ottoman Empire's remaining territories in Europe.


The First World War began on July 28, 1914, and lasted until November 11, 1918. It was a global war and lasted exactly 4 years, 3 months, and 2 weeks. Most of the fighting was in continental Europe. Soldiers from many countries took part, and it changed the colonial empires of the European powers. Before World War II began in 1939, World War I was called the Great War, or the World War. Other names are the Imperialist War and the Four Years' War. There were 135 countries that took part in the First World War, and nearly 10 million people died while fighting. Before the war, European countries had formed alliances to protect themselves. However, that made them divide themselves into two groups. When Archduke Franz Ferdinand of Austria was assassinated on June 28, 1914, Austria-Hungary blamed Serbia and declared war on it. Russia then declared war on Austria-Hungary, which set off a chain of events in which members from both groups of countries declared war on each other.

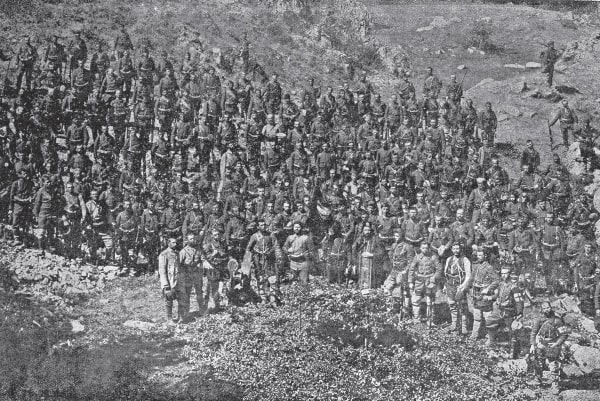
The Ilinden-Preobrazhenie Uprising, or simply the Ilinden Uprising of August-October 1903, was an organized revolt against the Ottoman Empire, which was prepared and carried out by the Internal Macedonian-Adrianople Revolutionary Organization, with the support of the Supreme Macedonian-Adrianople Committee, which included mostly Bulgarian military personnel. The name of the uprising refers to Ilinden, a name for Elijah's day, and to Preobrazhenie which means Transfiguration. Some historians describe the rebellion in the Serres revolutionary district as a separate uprising, calling it the Krastovden Uprising (Holy Cross Day Uprising), because on September 14 the revolutionaries there also rebelled. The revolt lasted from the beginning of August to the end of October and covered a vast territory from the western Black Sea coast in the east to the shores of Lake Ohrid in the west.

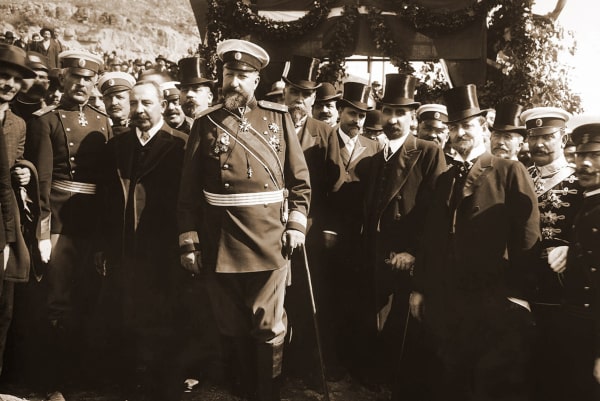
Bulgaria's independence was proclaimed on September 22, 1908 in Tarnovo. With this act, the Bulgarian state rejected its political and financial dependence on the Ottoman Empire, imposed on it by the major European countries with the Treaty of Berlin, and the Bulgarian prince accepted the title "tsar". The rejection of Ottoman supremacy by Bulgaria was followed by the annexation of the Ottoman provinces of Bosnia and Herzegovina by Austria-Hungary and caused one of the many crises in international relations on the eve of the First World War. The independent Kingdom of Bulgaria was recognized by the Great Powers in the spring of 1909.


The liberation of Bulgaria covers the events related to the restoration of the Bulgarian statehood after almost five hundred years of Ottoman rule. This happened as a result of the national Revival, which led to the recognition of the Bulgarian Exarchate and to the organization of the April Uprising. The uprising prompted Russia to start the Russo-Turkish War (1877-1878).

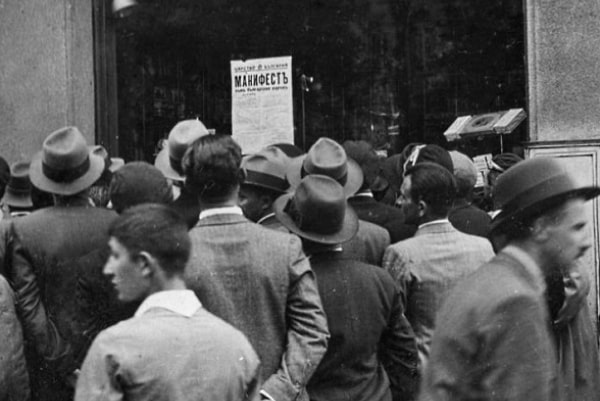
The 1934 Bulgarian coup d'état, also known as the May 19 coup d'état, was a successfully executed military coup d'état in the Kingdom of Bulgaria that ended the coalition government of the People's Bloc and a right-wing extremist regime consisting of ministers of the political circle Zveno ("Link") and brought to power the Military Union who wanted to rule the country on a corporate basis after the example of Mussolini's Italy. The leader of Zveno, Kimon Georgiev (1882-1969) became prime minister, while the leader of the Military Union, Damyan Velchev (1883-1954), exerted influence in the background. In January 1935, Zveno's reign came to an end when King Boris III succeeded in seizing power with the help of loyal soldiers.


The Monastery of Saint Ivan of Rila, better known as the Rila Monastery is the largest and most famous Eastern Orthodox monastery in Bulgaria. It is situated in the southwestern Rila Mountains, deep valley of the Rilska River, inside of Rila Monastery Nature Park. The monastery is named after its founder, the hermit Ivan of Rila (876 - 946 AD), and houses around 60 monks. Founded in the 10th century, the Rila Monastery is regarded as one of Bulgaria's most important cultural, historical and architectural monuments and is a key tourist attraction for both Bulgaria and Southern Europe. In 1976 it was declared a national historical monument and in 1983 it became a UNESCO World Heritage Site.

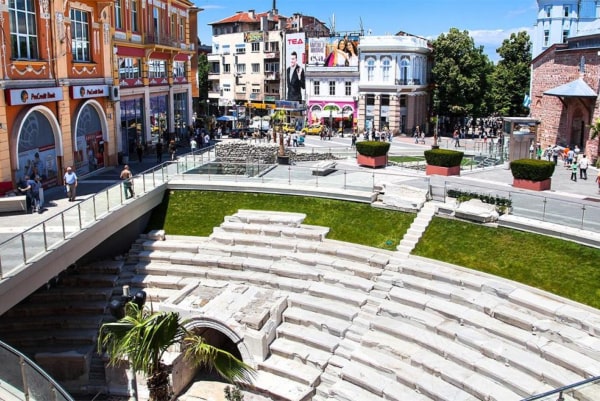
The Stadium of Philippopolis was the ancient Roman stadium of Philippopolis (modern Plovdiv), built in the 2nd century AD, during the Roman imperial period. It is among the largest and best preserved buildings from the time of the Roman Empire in the Balkan peninsula. At the time the stadium was built, Philippopolis was the capital of the Roman province of Thracia. The stadium, approximately 250 meters long and 50 meters wide, could seat up to 30,000 spectators.


The Russo-Turkish War (1877-1878) between the Russian Empire and the Ottoman Empire was the tenth in a series of Russo-Turkish wars. An important part of the aggravation and resolution of the Eastern Question in 1875-1878. The reason for the war was the Uprising in Bosnia and Herzegovina (1875), the April Uprising in Bulgaria (1876) and the Serbo-Turkish War (1876). Participants are the Ottoman Empire against Russia, Romania, Serbia and Montenegro. The war was perceived and called Liberation, as it led to the liberation of some Bulgarians from Ottoman rule and the creation of the Third Bulgarian State. The attitude towards it is similar in Romania, Serbia and Montenegro, which are gaining full independence.

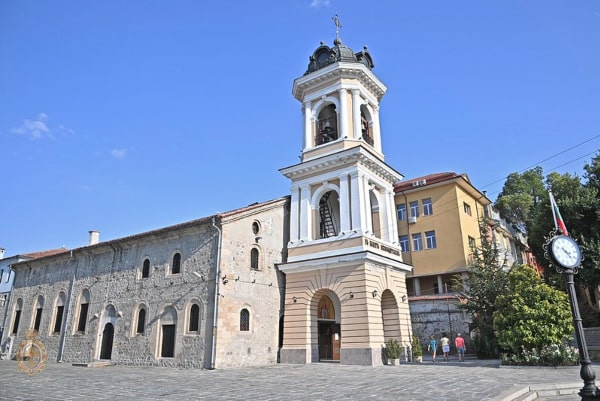
The Church of the Holy Mother of God, full name Cathedral Church of the Dormition of the Holy Mother of God is a Bulgarian National Revival church in Bulgaria's second-largest city Plovdiv. The church is situated in the Old Town of Plovdiv on one of the city's seven hills, Nebet Tepe. A small church existed on the site as early as the 9th century. The church was renovated in 1186 by the bishop of Plovdiv Constantine Pantehi and it became part of a monastery. Both the church and the monastery were destroyed when the Ottoman Turks conquered the city in 1371 in the course of the Bulgarian-Ottoman Wars.


The Saint Sofia Church is the oldest church in the Bulgarian capital Sofia, dating to the 4th century. In the predecessor building took place the Council of Serdika held most probably in 343 and attended by 316 bishops. In the 14th century, the church gave its name to the city, previously known as Serdika. The church was built on the site of several earlier churches from the 4th century and places of worship dating back to the days when it was the necropolis of the Roman town of Serdika. In the 2nd century, it was the location of a Roman theatre.


The 1944 Bulgarian coup d'état, also known as the 9 September coup d'état, was the forcible change of the government of Kingdom of Bulgaria carried out on the eve of 9 September 1944. In Communist Bulgaria it was called People's Uprising of 9 September - on the grounds of the broad unrest, and Socialist Revolution - as it was a turning point politically and the beginning of radical reforms towards socialism.


The Second Balkan War, also called the Inter-Allied War, was a conflict that broke out when Bulgaria, dissatisfied with its share of the spoils of the First Balkan War, attacked its former allies, Serbia and Greece, on 16 June 1913. Serbian and Greek armies repulsed the Bulgarian offensive and counter-attacked, entering Bulgaria. With Bulgaria also having previously engaged in territorial disputes with Romania and the bulk of Bulgarian forces engaged in the south, the prospect of an easy victory incited Romanian intervention against Bulgaria. The Ottoman Empire also took advantage of the situation to regain some lost territories from the previous war. When Romanian troops approached the capital Sofia, Bulgaria asked for an armistice, resulting in the Treaty of Bucharest, in which Bulgaria had to cede portions of its First Balkan War gains to Serbia, Greece and Romania. In the Treaty of Constantinople, it lost Adrianople to the Ottomans.


The Second World War was a global war that involved fighting in most of the world. Most countries fought from 1939 to 1945, but some started fighting in 1937. Most of the world's countries, including all of the great powers, fought as part of two military alliances: the Allies and the Axis Powers. It involved more countries, cost more money, involved more people, and killed more people than any other war in history. Between 50 to 85 million people died, most of whom were civilians. The war included massacres, a genocide called the Holocaust, strategic bombing, starvation, disease, and the only use of nuclear weapons against civilians in history.


The Unification of Bulgaria was the act of unification of the Principality of Bulgaria and the province of Eastern Rumelia in the autumn of 1885. It was coordinated by the Bulgarian Secret Central Revolutionary Committee (BSCRC). Both had been parts of the Ottoman Empire, but the Principality had functioned de facto independently whilst the Rumelian province was autonomous and had an Ottoman presence. The Unification was accomplished after revolts in Eastern Rumelian towns, followed by a coup on 18 September 1885 supported by the Bulgarian Knyaz Alexander I. The BSCRC, formed by Zahari Stoyanov, began actively popularizing the idea of unification by means of the press and public demonstrations in the spring of 1885.

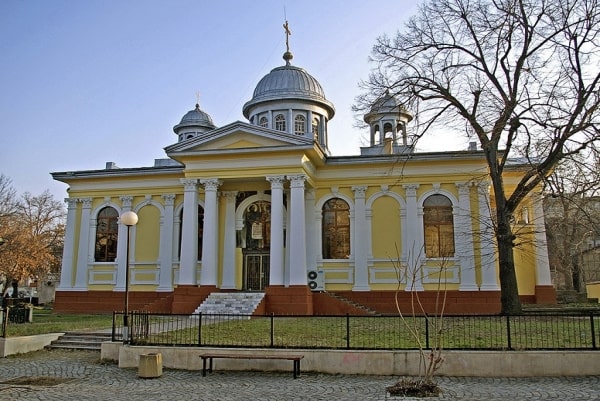
St. St. Cyril and Methodius and St. Alexander Nevsky, sometimes only St. Cyril and Methodius or Sts. Alexander Nevski is an Orthodox church in Plovdiv. On May 11, 1881, on the day of the holy brothers Cyril and Methodius, the prominent citizens of Plovdiv and residents of the quarter - Ivan and Velichka Lichevi, Dusko Kessyakov, Simeon Gruev, and Docho Chipev, migrants from Koprivshtitsa, Minko Toskov, and priest Parvan Stoev, from Kalofer, gathered and set up an executive committee for the construction of a new temple dedicated to the Bulgarian Equal Pisces Cyril and Methodius and the Russian saint Prince Alexander Nevski, considered the heavenly patron of the late Emperor Alexander II, Tsar Liberator of Bulgaria. In 1884, on the eve of August 25th, St. Alexander Nevskys summer church feast was consecrated with a solemn holy Liturgy of the world.

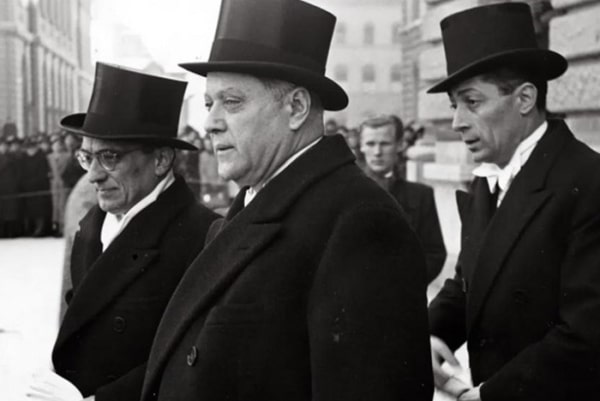
Georgi Ivanov Kyoseivanov(19 January 1884, Peshtera - 27 July 1960) was a Bulgarian politician who was Prime Minister from 1935 until 1940. Kyoseivanov came to power on 23 November 1935 after a period in which the country had had three Prime Ministers in quick succession. He went on to become the longest-serving PM since Andrey Lyapchev and throughout the period of his administration, he also held the post of Foreign Minister. The government oversaw the trials of the instigators of the 1934 military coup and also concluded pacts with Yugoslavia and Greece as Nazi Germany undertook a policy of economic isolation of the Balkans. His government also oversaw a policy of rearmament after a treaty concluded with Ioannis Metaxas overturned the military clauses of the Treaty of Neuilly-sur-Seine and the Treaty of Lausanne. Despite this Kyoseivanov's government was seen as little more than a puppet of Tsar Boris and, although it lasted until 1940, achieved little other than allowing the Tsar to effectively govern as a dictator. In 1940 he became ambassador to Switzerland where he remained after the 1944 coup in Bulgaria.

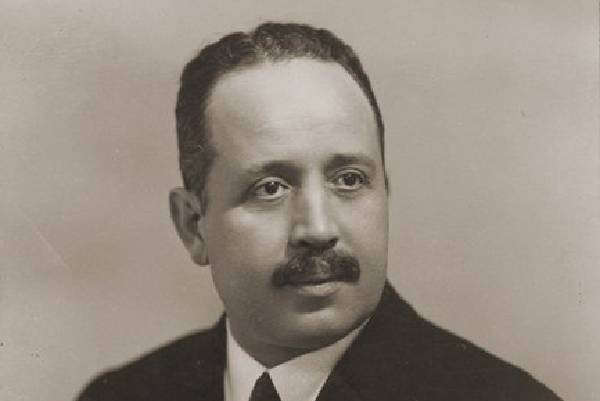
Obreykoko Stefanov Obreykokov is a Bulgarian businessman. He was born on June 7, 1891 in Plovdiv. In 1912 he graduated in law, and in 1914 he defended his doctorate in Montpellier. Participated in the First World War as a reserve second lieutenant. He was awarded the Military Order "For Courage", IV degree. In 1919, he graduated in finance and commerce in Paris. He took over the management of the company founded by his father "St. Obreykokov". From 1930 to 1943 he was the chairman of the Plovdiv Chamber of Commerce and Industry. In the period 1933-1940, he was the first chairman of the Plovdiv sample fair. Assisted in the adoption of the Plovdiv Fair as a member of the Union of International Fairs and its transformation into an annual international fair. It plays an important role in the modernization of the canning and chemical industry in Plovdiv and in the country. After 1944, he was part of the Board of Directors of the Plovdiv International Fair. He was granted a personal state pension for his great services to the fair business in Bulgaria. A bust monument of him has been erected in the fair town of Plovdiv. Died March 12, 1969.

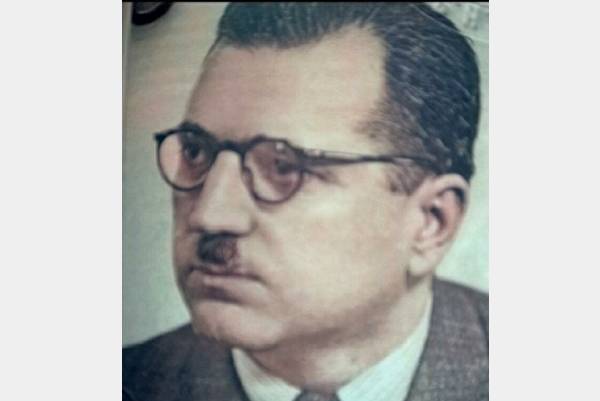
Petar Ivanov Koseivanov werd in 1897 in Pesjtera geboren. Zoon van speleoloog Ivan Kyoseivanov en Zonka Kyoseivanova. Hij ontving zijn basisonderwijs in zijn geboorteplaats en zijn middelbaar onderwijs aan de Alexander I Plovdiv Men's High School. Hij begon als soldaat in het actieve leger, werd vervolgens naar de reserveofficiersschool in Kniazhevo gestuurd en keerde terug naar het front. als pelotonscommandant. Hij volgde en studeerde rechten aan de Universiteit van Sofia in 1921. Hij ging naar Duitsland en studeerde af in de financiële wetenschappen. Hij verdedigt zijn proefschrift Agrarisch beleid van Bulgarije. In het Duits verscheen het boek De coöperatie als juridische en sociale vereniging. Hij keerde terug naar Duitsland en werd advocaat in Sofia. Hij richtte de Bulgaars-Joegoslavische Vereniging op. In 1938 werd verkozen tot nationale vertegenwoordiger in de 24e Nationale Vergadering, en in 1940 - in de 25e Nationale Vergadering. In 1942 werd verkozen tot vice-voorzitter van dezelfde. In 1938 werd hij verkozen tot voorzitter van de Internationale Handelsconferentie in Warschau. Secretaris van de internationale parlementaire delegatie Moskou.

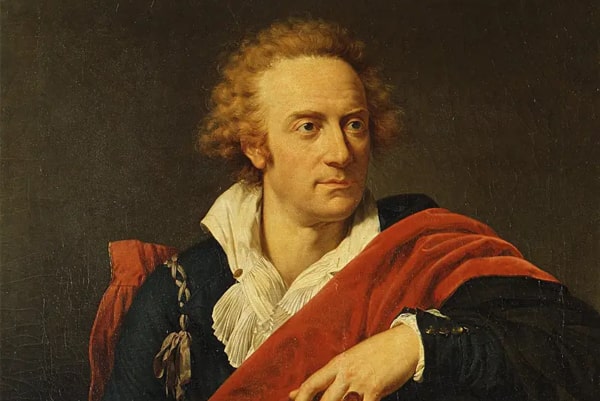
Count Vittorio Alfieri (16 January 1749 - 8 October 1803) was an Italian dramatist and poet, considered the "founder of Italian tragedy." He wrote nineteen tragedies, sonnets, satires, and a notable autobiography. Alfieri was born in Asti, Kingdom of Sardinia, now in Piedmont. His father died when he was very young, and he was brought up by his mother. From this moment Alfieri was seized with an insatiable thirst for theatrical fame, to which he devoted the remainder of his life. It is to his dramas that Alfieri is chiefly indebted for the high reputation he has attained. Before his time the Italian language, so harmonious in the Sonnets of Petrarch and so energetic in the Commedia of Dante, had been invariably languid and prosaic in dramatic dialogue.

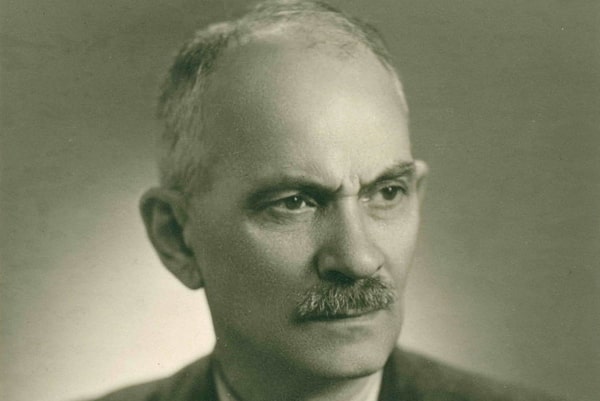
Bozhidar Antonov Zdravkov was a Bulgarian politician, mayor of Plovdiv. From 1904 to 1907 Zdravkov studied law at Sofia University. From 1914 he lived in Plovdiv, where he was a deputy prosecutor. Between 1918 and 1932 he worked as a lawyer, and in the meantime became involved in the activities of the local organization of the Democratic Party. As vice-chairman of the Democratic Party in Plovdiv in 1932, he was elected mayor of the city. He remained in this position until 1935. From 1936 to 1939, he was again the mayor of Plovdiv. He died on September 25, 1959 in Plovdiv.

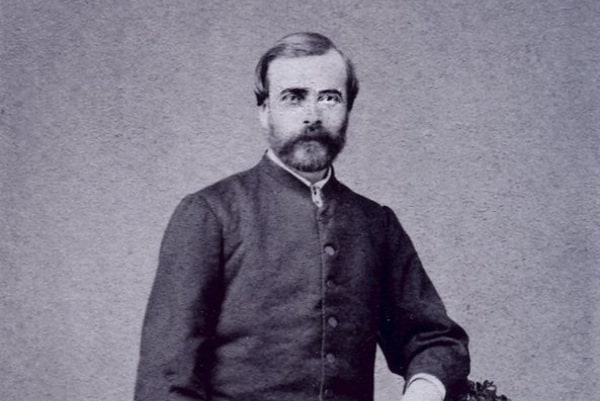
Pietro Montani is a Turkish and Bulgarian architect of Italian origin, an artist, and the first chief architect of Eastern Rumelia. Pietro Montani was born in 1829 in Trieste, Northern Italy. When he was two years old, his family moved to Constantinople. He graduated in architecture at the School of Contemporary Arts (L'Ecole des Beaux-Arts) in Paris and worked in the capital of the Ottoman Empire as a court architect to the Sultan. He arrived in Plovdiv in 1879 at the invitation of Dr. Georgi Valkovich, Director (Minister) of Agriculture, Trade, and Public Buildings in Eastern Rumelia. His coming to Plovdiv is due to the need to rebuild one of the many large baths, Hyunkyar Hammam, in a building for the Regional Assembly of Eastern Rumelia. He died in October 1887 in Istanbul.

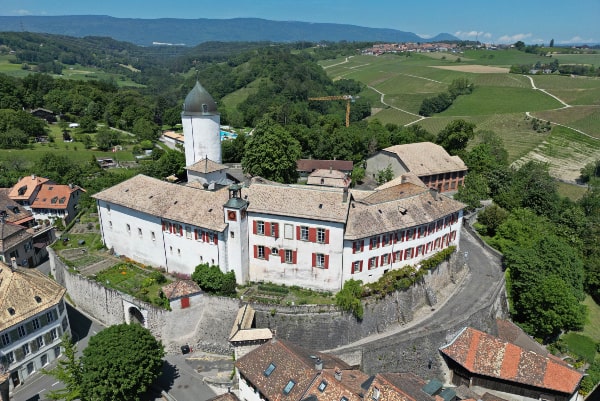
Aubonne is a municipality in the district of Morges in the canton of Vaud in Switzerland. The oldest remains are from the Bronze Age. From Roman times, there remain foundations of villas, and from early medieval times, graves. Aubonne lies in the valley of the river Aubonne, on the edge of the Jura foothill plateau.

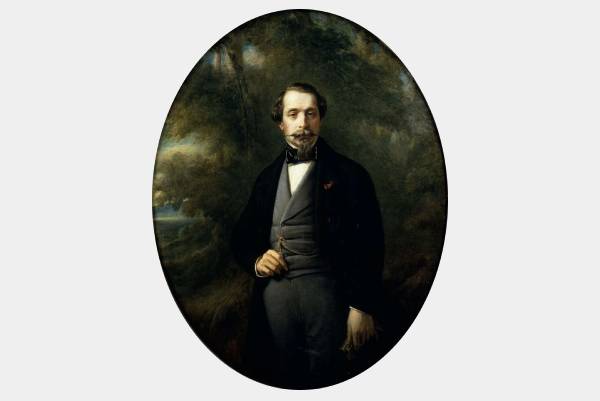
Napoléon III, also known as Louis-Napoléon Bonaparte (18081873) was the first President of the French Republic and the last monarch of France. Made president by popular vote in 1848, Napoleon III ascended to the throne on 2 December 1852, the forty-eighth anniversary of his uncle, Napoleon I's, coronation. He ruled as Emperor of the French until September 1870, when he was captured in the Franco-Prussian War.

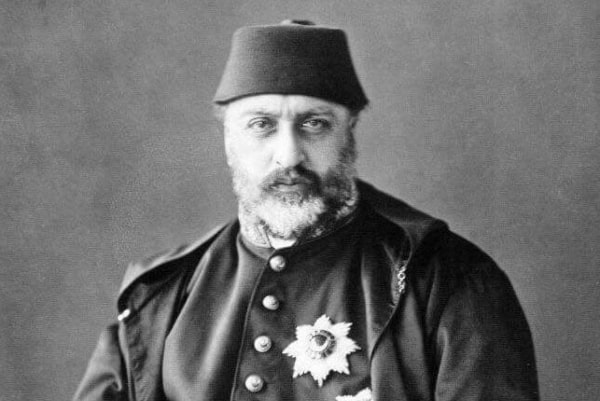
Abdul Aziz (8 February 1830 - 4 June 1876) was the sultan of the Ottoman Empire from 25 June 1861 to 30 May 1876, when he was overthrown in a government coup. He was a son of Sultan Mahmud II and succeeded his brother Abdulmejid I in 1861. Born at Eyüp Palace, Constantinople (present-day Istanbul), on 8 February 1830, Abdul Aziz received an Ottoman education but was nevertheless an ardent admirer of the material progress that was being achieved in the West. He was the first Ottoman sultan who traveled to Western Europe, visiting a number of important European capitals including Paris, London, and Vienna in the summer of 1867.

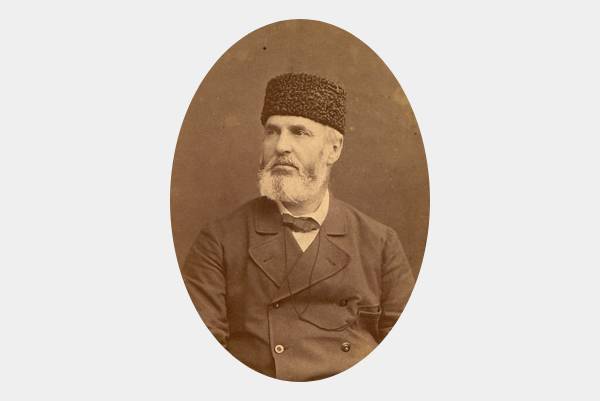
Prince Alexander Stefanov Bogoridi (1822 - July 17, 1910) was an Ottoman statesman of Bulgarian origin. Born in Constantinople, Alexander Bogoridi was the youngest son of one of the most influential persons in the Ottoman Empire - Stefan Bogoridi - and brother of Nicolae Vogoride, who became a prominent Moldavian politician. Alexander Bogoridi studied in the Greek School in Phanar, in Constantinople, and in France. After the 18771878 War with the Russian Empire and the subsequent Treaty of Berlin with the protection of the Russian Emperor Alexander II and with the consent of the Great Powers, Alexander Bogoridi was appointed Governor-General of Eastern Rumelia on March 13, 1879. He was connected to the Liberal Party leaders expelled from the Principality of Bulgaria - Petko Slaveykov and Petko Karavelov. After the abdication of Prince Alexander I in 1886, Alexander Bogoridi was one of the candidates for the Bulgarian throne. He died in Paris.

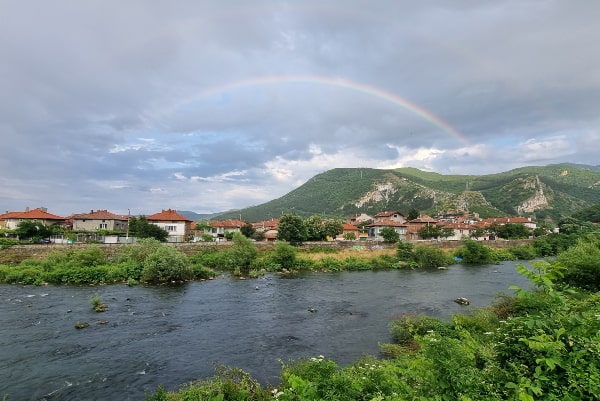
Krichim is a town in Bulgaria, located in the southwestern part of Plovdiv Province close to Perushtitsa. It lies at the foot of the Rhodopes northern slopes in the plains of Thrace, 20 km southwest of Plovdiv. The river Vacha, an important tributary of the Maritsa, runs through the town. Krichim is the only place in Krichim Municipality. Inhabited since Early Byzantine times as evidenced by the remains of two ancient fortresses on both banks of the river at the beginning of its gorge, Krichim was contested by the Byzantine Empire and the Bulgarian Empire during most of the Middle Ages. It was conquered by Tsar Ivan Asen II in 1230 and a stone inscription from this period is preserved, saying On this stone sat Tsar Asen, when he conquered Krichim.

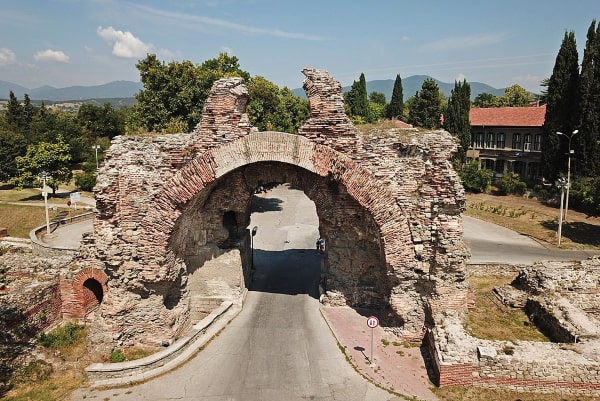
Hisarya is a small resort town in Bulgaria, in Plovdiv Province. The town was founded thousands of years ago probably on account of its hot springs. Some pre-historic remains have been found in what is now the town center. Later, it became a Thracian city and, when Thrace fell to the Romans and became a Roman province, Hisarya became a Roman town, one of the three most important towns in the province. At times it was called Augusta, Diocletianopolis (after emperor Diocletian), and a couple of other names. It was a famous resort even in those times, which is proved by the fact that emperor Septimius Severus visited the city. After the liberation of Bulgaria in 1878, Hisarya was included in the province of Eastern Rumelia, and in 1885 it became a part of Bulgaria.

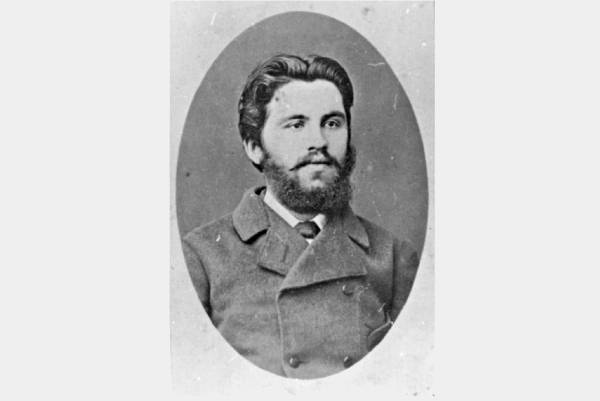
Nikola Iliev Belovezhdov was a Bulgarian national revolutionary, participant in the April Uprising (1876), teacher, community activist, and public figure. Nikola Belovezhdov was born on October 25, 1856, in the town of Koprivshtitsa. He graduated from the Plovdiv grade school and became a teacher in his hometown at the age of seventeen. On April 20, 1876, when the April Uprising broke out, Nikola Belovezhdov put on the insurgent's clothes and stood at the head of a group of about 80 people. After returning to his homeland, Nikola Belovezhdov devoted himself entirely to educational work. At first, he was a teacher in the then-only school in Sofia, in the courtyard of the "St. Nedelya" church, and later in the Draz neighborhood he organized the establishment of the "St. St. Cyril and Methodius" school, where he continued to teach children. Nikola Belovezhdov was one of the founders of the Teachers' Mutual Fund and its chairman from 1911 to 1924. He also participates in the activities of the community center, for many years he was the secretary of the "Slavyanska beseda" community center in Sofia.

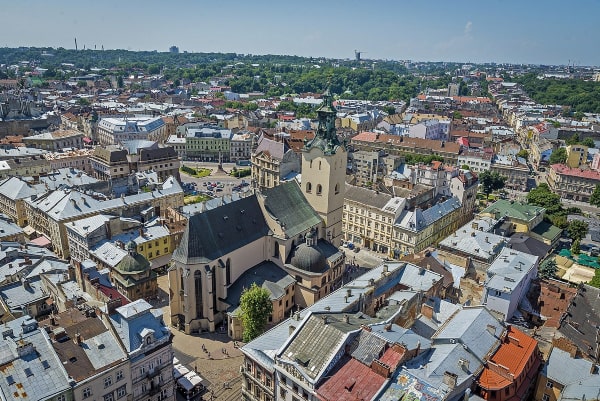
Lviv is the capital city of Lviv Oblast in Ukraine. During the city's history, it was ruled by many countries. When part of Poland it was called Lwów (pronounced and sometimes spelled Lvov). In German, it was known as Lemberg, which was part of the Austrian and Austro-Hungarian Empires and again under Nazi German occupation. From 1350 until 1772 it belonged to the Kingdom of Poland and from 1918 to 1939 to the Republic of Poland.

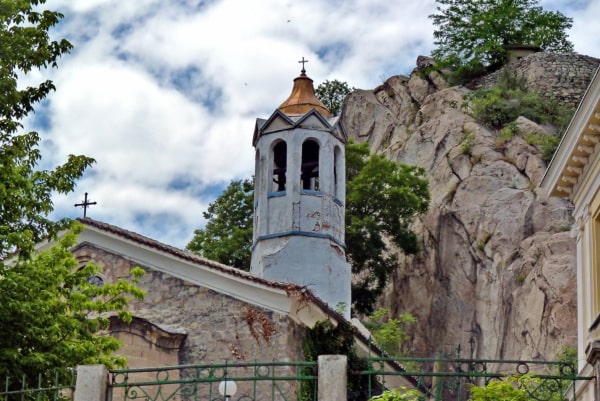
Saint Petka Stara or Saint Paraskeva is an Orthodox church in the city of Plovdiv, dedicated to the holy martyr Paraskeva. It is located in the Old Town (Three Hills), in the immediate vicinity of "Monday Market". According to the description of the Plovdiv Diocese made by Konstantin Econom in 1819, the church, "small, stone, with a cube", had survived from the time before the Turkish conquest. In the 17th century, there was a small monastery near it, which at the request of the monks was converted into the metoch of Dohiar of Svetogorje.In its current form, the temple was built in 1836 under the patronage of the rich Plovdiv farmer Valko Chalakov-Golemi.
