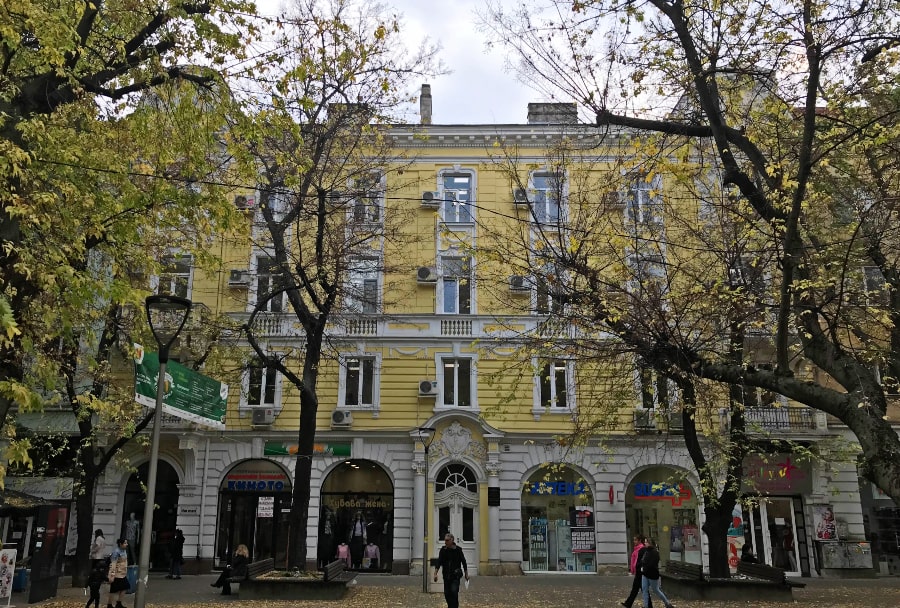
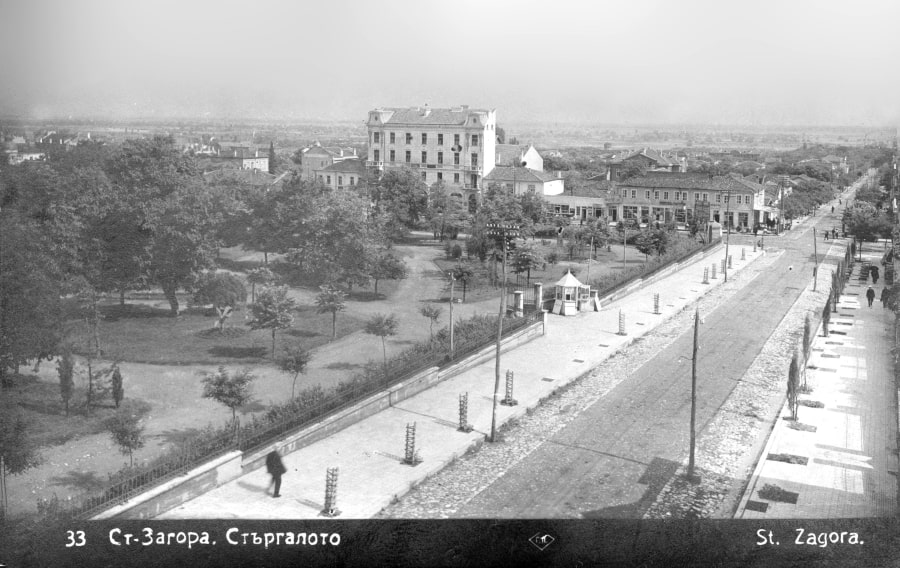
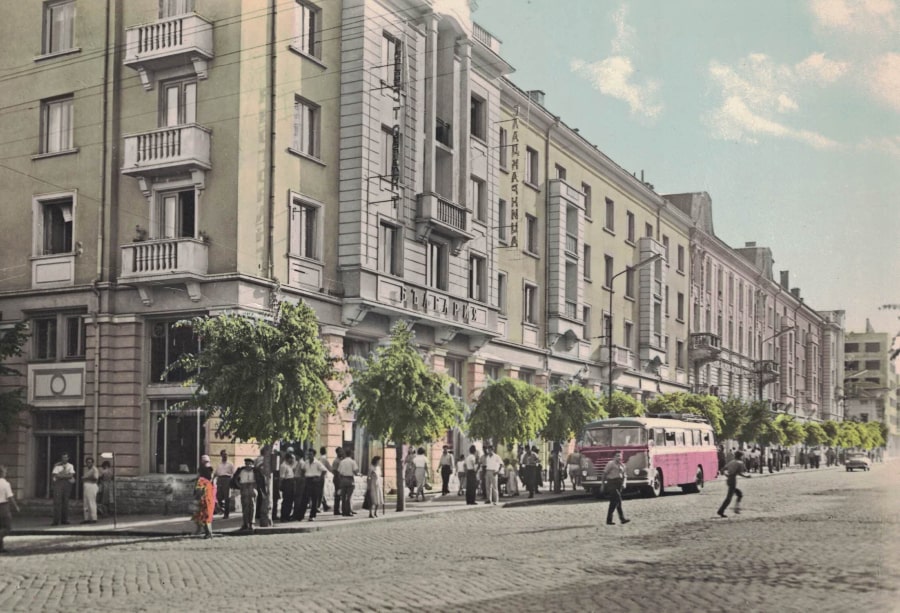


The acanthus is one of the most common plant forms to make foliage ornament and decoration. In architecture, an ornament may be carved into stone or wood to resemble leaves from the Mediterranean species of the Acanthus genus of plants, which have deeply cut leaves with some similarity to those of the thistle and poppy.


An apron, in architecture, is a raised section of ornamental stonework below a window ledge, stone tablet, or monument. Aprons were used by Roman engineers to build Roman bridges. The main function of an apron was to surround the feet of the piers.


An arcade is a succession of contiguous arches, with each arch supported by a colonnade of columns or piers. Exterior arcades are designed to provide a sheltered walkway for pedestrians. The walkway may be lined with retail stores. An arcade may feature arches on both sides of the walkway. Alternatively, a blind arcade superimposes arcading against a solid wall.


An astragal is a convex ornamental profile that separates two architectural components in classical architecture. The name is derived from the ancient Greek astragalos which means cervical vertebra. Astragals were used for columns as well as for the moldings of the entablature.


An auditorium is a room built to enable an audience to hear and watch performances. For movie theatres, the number of auditoria (or auditoriums) is expressed as the number of screens. Auditoria can be found in entertainment venues, community halls, and theaters, and may be used for rehearsal, presentation, performing arts productions, or as a learning space.


An avant-corps, a French term literally meaning "fore-body", is a part of a building, such as a porch or pavilion, that juts out from the corps de logis, often taller than other parts of the building. It is common in façades in French Baroque architecture.


An awning or overhang is a secondary covering attached to the exterior wall of a building. It is typically composed of canvas woven of acrylic, cotton or polyester yarn, or vinyl laminated to polyester fabric that is stretched tightly over a light structure of aluminium, iron or steel, possibly wood or transparent material.


Balconet or balconette is an architectural term to describe a false balcony, or railing at the outer plane of a window-opening reaching to the floor, and having, when the window is open, the appearance of a balcony.


A baluster is a vertical moulded shaft, square, or lathe-turned form found in stairways, parapets, and other architectural features. In furniture construction it is known as a spindle. Common materials used in its construction are wood, stone, and less frequently metal and ceramic. A group of balusters supporting a handrail, coping, or ornamental detail are known as a balustrade.


Bargeboard is a board fastened to the projecting gables of a roof to give them strength, protection, and to conceal the otherwise exposed end of the horizontal timbers or purlins of the roof to which they were attached. Bargeboards are sometimes moulded only or carved, but as a rule the lower edges were cusped and had tracery in the spandrels besides being otherwise elaborated.


A bossage is an uncut stone that is laid in place in a building, projecting outward from the building. This uncut stone is either for an ornamental purpose, creating a play of shadow and light, or for a defensive purpose, making the wall less vulnerable to attacks.


In architecture the capital (from the Latin caput, or "head") or chapiter forms the topmost member of a column (or a pilaster). It mediates between the column and the load thrusting down upon it, broadening the area of the column's supporting surface. The capital, projecting on each side as it rises to support the abacus, joins the usually square abacus and the usually circular shaft of the column.


A cartouche (also cartouch) is an oval or oblong design with a slightly convex surface, typically edged with ornamental scrollwork. It is used to hold a painted or low-relief design. Since the early 16th century, the cartouche is a scrolling frame device, derived originally from Italian cartuccia. Such cartouches are characteristically stretched, pierced and scrolling.


In architecture, a corbel is a structural piece of stone, wood or metal jutting from a wall to carry a superincumbent weight, a type of bracket. A corbel is a solid piece of material in the wall, whereas a console is a piece applied to the structure.


In architecture, a cornice (from the Italian cornice meaning "ledge") is generally any horizontal decorative moulding that crowns a building or furniture element - the cornice over a door or window, for instance, or the cornice around the top edge of a pedestal or along the top of an interior wall.


Cresting, in architecture, is ornamentation attached to the ridge of a roof, cornice, coping or parapet, usually made of a metal such as iron or copper. Cresting is associated with Second Empire architecture, where such decoration stands out against the sharp lines of the mansard roof. It became popular in the late 19th century, with mass-produced sheet metal cresting patterns available by the 1890s.


A dentil is a small block used as a repeating ornament in the bedmould of a cornice. Dentils are found in ancient Greek and Roman architecture, and also in later styles such as Neoclassical, Federal, Georgian Revival, Greek Revival, Renaissance Revival, Second Empire, and Beaux-Arts architecture.


Egg-and-dart, also known as egg-and-tongue, egg and anchor, or egg and star, is an ornamental device adorning the fundamental quarter-round, convex ovolo profile of molding, consisting of alternating details on the face of the ovolotypically an egg-shaped object alternating with a V-shaped element (e.g., an arrow, anchor, or dart). The device is carved or otherwise fashioned into ovolos composed of wood, stone, plaster, or other materials.


An epigraph is an inscription or legend that serves mainly to characterize a building, distinguishing itself from the inscription itself in that it is usually shorter and it also announces the fate of the building.


A festoon, (originally a festal garland, Latin festum, feast) is a wreath or garland hanging from two points, and in architecture typically a carved ornament depicting conventional arrangement of flowers, foliage or fruit bound together and suspended by ribbons. The motif is sometimes known as a swag when depicting fabric or linen.


A finial or hip knob is an element marking the top or end of some object, often formed to be a decorative feature. In architecture, it is a small decorative device, employed to emphasize the apex of a dome, spire, tower, roof, gable, or any of various distinctive ornaments at the top, end, or corner of a building or structure.


The Green Man, and very occasionally the Green Woman, is a legendary being primarily interpreted as a symbol of rebirth, representing the cycle of new growth that occurs every spring. The Green Man is most commonly depicted in a sculpture or other representation of a face that is made of or completely surrounded by leaves. The Green Man motif has many variations. Branches or vines may sprout from the mouth, nostrils, or other parts of the face, and these shoots may bear flowers or fruit. Found in many cultures from many ages around the world, the Green Man is often related to natural vegetation deities. Often used as decorative architectural ornaments, Green Men are frequently found in carvings on both secular and ecclesiastical buildings.


A gutta (literally means "drops") is a small water-repelling, cone-shaped projection used near the top of the architrave of the Doric order in classical architecture. It is thought that the guttae were a skeuomorphic representation of the pegs used in the construction of the wooden structures that preceded the familiar Greek architecture in stone. However, they have some functionality, as water drips over the edges, away from the edge of the building.


A keystone is a wedge-shaped stone at the apex of a masonry arch or typically a round-shaped one at the apex of a vault. In both cases it is the final piece placed during construction and locks all the stones into position, allowing the arch or vault to bear weight. In arches and vaults, keystones are often enlarged beyond the structural requirements and decorated. A variant in domes and crowning vaults is a lantern.

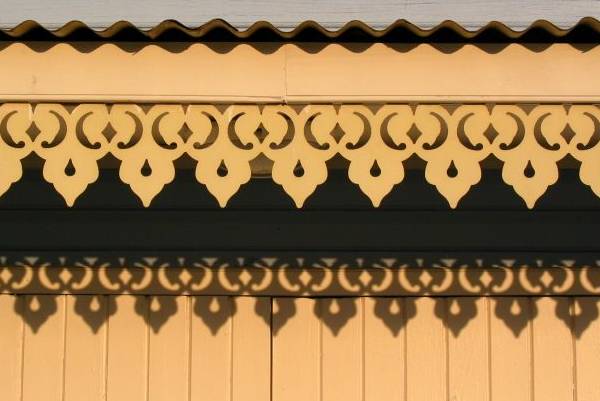
Lambrequin - an ornamental element in the form of a figured festoon, a ledge with a rounding at the bottom. A row of lambrequins forms a jagged edge. Such an ornament originated from the medieval custom of decorating the edge of the fabric, the veil with curly ledges, sometimes with tassels, pendants. Lambrequins were used in the design of tents for knightly tournaments, blankets for war horses. Hence the use of the term in heraldry. Then such a motif began to be repeated in wood carving and metal chasing.


A lesene, also called a pilaster strip, is an architectural term for a narrow, low-relief, vertical pillar in a wall. It resembles a pilaster but does not have a base or capital. It is typical in Lombardic and Rijnlandish architectural building styles. Lesenes are used in architecture to vertically divide a facade or other wall surface optically, albeitunlike pilasterswithout a base or capital. Their function is ornamental, not just to decorate the plain surface of a wall but, in the case of corner lesenes, to emphasize the edges of a building.


A loggia is a covered exterior corridor or porch that is part of the ground floor or can be elevated on another level. The roof is supported by columns or arches and the outer side is open to the elements.


In architecture, a mascaron ornament is a face, usually human, sometimes frightening or chimeric whose alleged function was originally to frighten away evil spirits so that they would not enter the building. The concept was subsequently adapted to become a purely decorative element. The most recent architectural styles to extensively employ mascarons were Beaux Arts and Art Nouveau.


A medallion is a carved relief in the shape of an oval or circle, used as an ornament on a building or on a monument. Medallions were mainly used in the 18th and 19th centuries as decoration on buildings. They are made of stone, wood, ceramics or metal.


A niche is a recess in the thickness of a wall. By installing a niche, the wall surface will be deeper than the rest of the wall over a certain height and width. A niche is often rectangular in shape, sometimes a niche is closed at the top with an arch, such as the round-arched friezes in a pilaster strip decoration. Niches often have a special function such as an apse or choir niche that houses an altar, or a tomb.


An oriel window is a form of bay window which protrudes from the main wall of a building but does not reach to the ground. Supported by corbels, brackets, or similar cantilevers, an oriel window is most commonly found projecting from an upper floor but is also sometimes used on the ground floor.


The palmette is a motif in decorative art which, in its most characteristic expression, resembles the fan-shaped leaves of a palm tree. It has a far-reaching history, originating in ancient Egypt with a subsequent development through the art of most of Eurasia, often in forms that bear relatively little resemblance to the original. In ancient Greek and Roman uses it is also known as the anthemion. It is found in most artistic media, but especially as an architectural ornament, whether carved or painted, and painted on ceramics.


A pediment is an architectural element found particularly in Classical, Neoclassical and Baroque architecture, and its derivatives, consisting of a gable, usually of a triangular shape, placed above the horizontal structure of the lintel, or entablature, if supported by columns. The tympanum, the triangular area within the pediment, is often decorated with relief sculpture. A pediment is sometimes the top element of a portico. For symmetric designs, it provides a center point and is often used to add grandness to entrances.


In classical architecture, a pilaster is an architectural element used to give the appearance of a supporting column and to articulate an extent of wall, with only an ornamental function. It consists of a flat surface raised from the main wall surface, usually treated as though it were a column, with a capital at the top, plinth (base) at the bottom, and the various other column elements.


A protome is a type of adornment that takes the form of the head and upper torso of either a human or an animal. Protomes were often used to decorate ancient Greek architecture, sculpture, and pottery. Protomes were also used in Persian monuments.


A putto is a figure in a work of art depicted as a chubby male child, usually naked and sometimes winged. Originally limited to profane passions in symbolism, the putto came to represent the sacred cherub, and in Baroque art the putto came to represent the omnipresence of God.


Quoins are masonry blocks at the corner of a wall. Some are structural, providing strength for a wall made with inferior stone or rubble, while others merely add aesthetic detail to a corner.


A rosette is a round, stylized flower design. The rosette derives from the natural shape of the botanical rosette, formed by leaves radiating out from the stem of a plant and visible even after the flowers have withered. The rosette design is used extensively in sculptural objects from antiquity, appearing in Mesopotamia, and in funeral steles' decoration in Ancient Greece. The rosette was another important symbol of Ishtar which had originally belonged to Inanna along with the Star of Ishtar. It was adopted later in Romaneseque and Renaissance architecture, and also common in the art of Central Asia, spreading as far as India where it is used as a decorative motif in Greco-Buddhist art.


A spandrel is a roughly triangular space, usually found in pairs, between the top of an arch and a rectangular frame; between the tops of two adjacent arches or one of the four spaces between a circle within a square. They are frequently filled with decorative elements.


A spire is a tall, slender, pointed structure on top of a roof or tower, especially at the summit of church steeples. A spire may have a square, circular, or polygonal plan, with a roughly conical or pyramidal shape. Spires are typically built of stonework or brickwork, or else of timber structure with metal cladding, ceramic tiling, shingles, or slates on the exterior.


The term stained glass refers to colored glass as a material and to works created from it. Throughout its thousand-year history, the term has been applied almost exclusively to the windows of churches and other significant religious buildings. Although traditionally made in flat panels and used as windows, the creations of modern stained glass artists also include three-dimensional structures and sculptures.


In Classical architecture a term or terminal figure is a human head and bust that continues as a square tapering pillar-like form. In the architecture and the painted architectural decoration of the European Renaissance and the succeeding Classical styles, term figures are quite common. Often they represent minor deities associated with fields and vineyards and the edges of woodland, Pan and fauns and Bacchantes especially, and they may be draped with garlands of fruit and flowers.


Triglyph is an architectural term for the vertically channeled tablets of the Doric frieze in classical architecture, so called because of the angular channels in them. The rectangular recessed spaces between the triglyphs on a Doric frieze are called metopes. The raised spaces between the channels themselves (within a triglyph) are called femur in Latin or meros in Greek. In the strict tradition of classical architecture, a set of guttae, the six triangular "pegs" below, always go with a triglyph above (and vice versa), and the pair of features are only found in entablatures of buildings using the Doric order. The absence of the pair effectively converts a building from being in the Doric order to being in the Tuscan order.


In architecture, a turret is a small tower that projects vertically from the wall of a building such as a medieval castle. Turrets were used to provide a projecting defensive position allowing covering fire to the adjacent wall in the days of military fortification. As their military use faded, turrets were used for decorative purposes.


A tympanum (from Greek and Latin words meaning "drum") is the semi-circular or triangular decorative wall surface over an entrance, door or window, which is bounded by a lintel and an arch. It often contains pedimental sculpture or other imagery or ornaments. Many architectural styles include this element.


A volute is a spiral, scroll-like ornament that forms the basis of the Ionic order, found in the capital of the Ionic column. It was later incorporated into Corinthian order and Composite column capitals. The word derives from the Latin voluta ("scroll").


A wind vane is an instrument used for showing the direction of the wind. It is typically used as an architectural ornament to the highest point of a building. Although partly functional, wind vanes are generally decorative, often featuring the traditional cockerel design with letters indicating the points of the compass. Other common motifs include ships, arrows, and horses. Not all wind vanes have pointers. In a sufficiently strong wind, the head of the arrow or cockerel (or equivalent) will indicate the direction from which the wind is blowing.


Nikola Ivanov Lazarov (1 April 1870 - 14 June 1942) was a Bulgarian architect. Lazarov was born in the sub-Balkan town of Karlovo, then part of the Ottoman Empire. He graduated from the Faculty of Architecture as a state scholarship holder in Paris. Shortly after graduating, he opened a private architectural office in Sofia. He has designed more than 60 magnificent buildings in Sofia and many cities across the country.


Belgrade is the capital and largest city of Serbia. It is located at the confluence of the Sava and Danube rivers and the crossroads of the Pannonian Plain and the Balkan Peninsula. Belgrade is one of the oldest continuously inhabited cities in Europe and the World. One of the most important prehistoric cultures of Europe, the Vinča culture, evolved within the Belgrade area in the 6th millennium BC. In antiquity, Thraco-Dacians inhabited the region and, after 279 BC, Celts settled the city, naming it Singidűn. It was conquered by the Romans under the reign of Augustus and awarded Roman city rights in the mid-2nd century. It was settled by the Slavs in the 520s, and changed hands several times between the Byzantine Empire, the Frankish Empire, the Bulgarian Empire, and the Kingdom of Hungary before it became the seat of the Serbian king Stefan Dragutin in 1284.

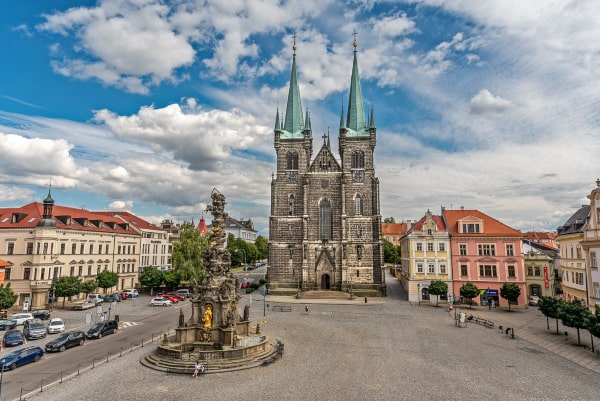
Chrudim is a town in the Pardubice Region of the Czech Republic. It is the second largest town in the region. The historic town center is well preserved and is protected by law as an urban monument zone. The Chrudimka River flows through the town and it lies mostly in the Svitavy Uplands. The oldest archeological findings which provide the first signs of the settlement in this area date back to the 5th millennium BC. Various cultures succeeded one another in the territory of today's town of Chrudim and its vicinity. Since the 7th8th century, the area is inhabited by Slavs.

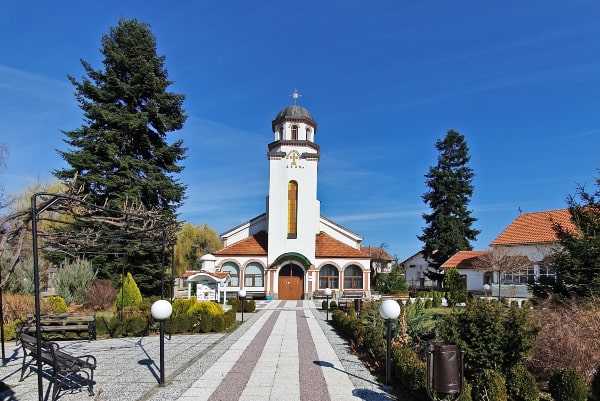
Dolna Banya is a town located in Sofia Province in southwestern Bulgaria. Dolna Banya is a resort town, known for its hot mineral waters, with temperatures of 56.3 C. The area surrounding the town is largely agricultural, and there are skiing and hiking trails in the nearby mountains. Dolna Banya is a small lively town. The square has a vegetable market, bakery, and two bars. The inside of the town's Bulgarian Orthodox church is covered in murals, and the churchyard located next to a stream. The local stadium is named Vasil Levski, a tribute to the leader of Bulgaria's liberation from the Ottoman Empire and the national stadium of the same name in Sofia.


Gabrovo is a town in central Bulgaria, the administrative and economic center of the eponymous municipality of Gabrovo and Gabrovo district. It is located along the Yantra River at the northern foot of the Shipka part of the Balkan Mountains. In close proximity to it, in the area of Uzana, is the geographical center of Bulgaria. The people of Gabrovo are known for their love of humor, for their annual humorous carnival of humor and satire, for their mechanical engineering, and for their numerous monuments and bridges and long streets. Gabrovo is the longest town in Bulgaria with its 25 km from Yabalka district to Smirnenski dam.


Istanbul, formerly known as Constantinople, is the largest city in Turkey and the country's economic, cultural and historic center. The city straddles the Bosporus strait, and lies in both Europe and Asia. Founded as Byzantion by Megarian colonists in the 7th century BCE, and renamed by Constantine the Great first as New Rome during the official dedication of the city as the new Roman capital in 330 CE, which he soon afterwards changed to Constantinople, the city grew in size and influence, becoming a beacon of the Silk Road and one of the most important cities in history.


Kazanlak is a Bulgarian town in Stara Zagora Province, located in the middle of the plain of the same name, at the foot of the Balkan mountain range, at the eastern end of the Rose Valley. It is the administrative center of the homonymous Kazanlak Municipality. The town is among the 15 biggest industrial centers in Bulgaria. It is the center of rose oil extraction in Bulgaria and the oil-producing rose of Kazanlak is one of the most widely recognizable national symbols.

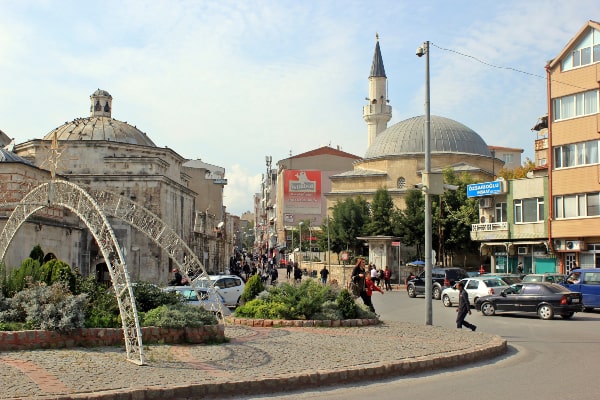
Kirklareli is a city within Kırklareli Province in the European part of Turkey. It is not clearly known when the city was founded, nor under what name. The Byzantine Greeks called it Sarŕnta Ekklisičs (meaning forty churches). In modern Greek, it is known by the same name, too. In the 14th century, this was translated to Turkish and called "Kırk Kilise". Following the establishment of the Turkish Republic in 1923, sanjaks became cities and on December 20, 1924, Kırk Kilise's name was changed to Kırklareli, meaning The Place of the Forties. The denomination Kırklareli was already used years before 1924, for example in the contemporary literature concerning the Balkan Wars of 191213. The Bulgarian name of the town is Lňzengrad which means Vineyard Town.


Lausanne is the capital city and biggest town of the canton of Vaud, Switzerland. It is situated on the shores of Lake Geneva. It faces the French town of Évian-les-Bains, with the Jura Mountains to its north-west. The Romans built a military camp, which they called Lousanna, at the site of a Celtic settlement, near the lake where Vidy and Ouchy are situated; on the hill above was a fort. From the Reformation in the 16th century, the city was mostly Protestant until the late 20th century, when it received substantial immigration, particularly from largely Catholic countries.


Lovech is a city in north-central Bulgaria. The city is located about 150 kilometers (93 miles) northeast from the capital city of Sofia. Lovech is one of the oldest towns in Bulgaria. Traces of human activities from very ancient times were found in the region, mainly in the caves near the town. The reason was the comfortable location between the mountains and the flat country, and the presence of a river.


Munich is the capital and most populous city of Bavaria and is the third-largest city in Germany, after Berlin and Hamburg. Straddling the banks of the River Isar (a tributary of the Danube) north of the Bavarian Alps, it is the seat of the Bavarian administrative region of Upper Bavaria. The city was first mentioned in 1158. Catholic Munich strongly resisted the Reformation and was a political point of divergence during the resulting Thirty Years' War, but remained physically untouched despite an occupation by the Protestant Swedes. Once Bavaria was established as a sovereign kingdom in 1806, Munich became a major European center of arts, architecture, culture and science.


Nancy is the prefecture of the northeastern French department of Meurthe-et-Moselle. It was the capital of the Duchy of Lorraine which was annexed by France under King Louis XV in 1766 and replaced by a province with Nancy maintained as capital. Following its rise to prominence in the Age of Enlightenment, it was nicknamed the "capital of Eastern France" in the late 19th century. The city also has many buildings listed as historical monuments and is one of the European centers of Art Nouveau thanks to the École de Nancy.


Paris is the capital and most populous city of France. Since the 17th century, Paris has been one of Europe`s major centers of finance, diplomacy, commerce, fashion, science, and arts. Paris is located in northern central France, in a north-bending arc of the river Seine whose crest includes two islands, the Île Saint-Louis and the larger Île de la Cité, which form the oldest part of the city.


Pleven is a city in Central Northern Bulgaria. It is the administrative center of the eponymous municipality of Pleven and Pleven district, as well as one of the important cultural, educational, economic and transport centers in the country. Pleven and its surroundings have roots in ancient times and virtually continuous millennial development. Pleven is a famous tourist center, also called the "city of museums". It focuses on many cultural and historical landmarks related to the Russian-Turkish Liberation War, the most popular of which are the Panorama "Pleven Epic of 1877" and the Chapel-Mausoleum "St. George the Victorious , which along with the building of the Regional History Museum are the symbols of the city.


Plovdiv is the second-largest city in Bulgaria, standing on the banks of the Maritsa river in the historical region of Thrace. During most of its recorded history, Plovdiv was known by the name Philippopolis after Philip II of Macedon. The oldest evidence of permanent habitation dates back to around 6000 BC. The foundation of the current city took place 2000 years later, when Troy already existed, but for example Athens and Rome not yet.


Prague is the capital and largest city in the Czech Republic and the historical capital of Bohemia and is situated on the Vltava river. Prague is home to a number of well-known cultural attractions, many of which survived the violence and destruction of 20th-century Europe. Main attractions include Prague Castle, Charles Bridge, Old Town Square with the Prague astronomical clock, the Jewish Quarter, Petřín hill and Vyehrad. Since 1992, the extensive historic center of Prague has been included in the UNESCO list of World Heritage Sites. The city has more than ten major museums, along with numerous theaters, galleries, cinemas, and other historical exhibits. An extensive modern public transportation system connects the city. It is home to a wide range of public and private schools, including Charles University in Prague, the oldest university in Central Europe.


Prilep is the fourth largest city in northern Macedonia, located in the northern part of the Pelagonia region, among the Prilep field. The city is the center of the municipality of the same name and is known as the City of Tobacco, because of the tobacco grown in its vicinity, as well as the City under St. Mark's Towers, named after the tower rising above it, which in the Middle Ages was the center of Prilep Kingdom Mrnjavcevic.


Razlog is a town and ski resort in Razlog Municipality, Blagoevgrad Province in southwestern Bulgaria. It is situated in the Razlog Valley and was first mentioned during the reign of Byzantine emperor Basil II. In 1925, the town was renamed from Mehomia to Razlog. Razlog developed as a center of winter tourism in the 1990s and 2000s owing to its favourable position in the vicinity of the Pirin, Rila and Rhodope mountains.


Saint Petersburg, formerly known as Petrograd (19141924) and later Leningrad (19241991), is the second-largest city in Russia. It is situated on the Neva River, at the head of the Gulf of Finland on the Baltic Sea. The city was founded by Tsar Peter the Great on 27 May 1703 on the site of a captured Swedish fortress and was named after the apostle Saint Peter. Saint Petersburg is historically and culturally associated with the birth of the Russian Empire and Russia's entry into modern history as a European great power.


Serres is a city in Macedonia, Greece, the capital of the Serres regional unit and the second largest city in the region of Central Macedonia, after Thessaloniki. The city is situated in a fertile plain at an elevation of about 70 meters, some 24 kilometers northeast of the Strymon river. Although the earliest mention of Serres (as Siris) is dating to the 5th century BC, the city was founded long before the Trojan War, probably at the beginning of the 2nd millennium BC. The ancient city was built on a high and steep hill just north of Serres. It held a strategic position since it controlled a land road that followed the valley of the river Strymon from the shores of the Strymonian Gulf to the Danubian countries.


Sliven is a city in eastern Bulgaria and the capital of the Sliven Oblast of the same name. Historically, Sliven is best known for the many Bulgarian haj cloths that fought against the Ottomans in the nineteenth century. The city was first mentioned in 1153 by the Arab traveler Idrissi, but the ruins in the area reveal that the area was already inhabited during the time of the Romans.


Sofia is the capital and largest city of Bulgaria. It was known as Serdica in Antiquity and Sredets in the Middle Ages, Sofia has been an area of human habitation since at least 7000 BC. The name Sofia comes from the Saint Sofia Church, as opposed to the prevailing Slavic origin of Bulgarian cities and towns. Sofia's development as a significant settlement owes much to its central position in the Balkans. It is situated in western Bulgaria, at the northern foot of the Vitosha mountain, in the Sofia Valley that is surrounded by the Balkan mountains to the north.


Svishtov is a town in northern Bulgaria, located in Veliko Tarnovo Province on the right bank of the Danube river opposite the Romanian town of Zimnicea. Svishtov is identified with the Roman colony Novae mentioned by Ptolemy. The emperor Vespasian sent the legion I Italica there 70 AD and Novae served as the legion's base for centuries. Novae served as a base of operations for Roman campaigns against Barbarian tribes including Trajan's Dacian Wars, and the last time during Maurice's Balkan campaigns. The legion was also responsible for bridge construction over the Danube


Varna is the third-largest city in Bulgaria and the largest city and seaside resort on the Bulgarian Black Sea Coast and in the Northern Bulgaria region. Situated strategically in the Gulf of Varna, the city has been a major economic, social and cultural center for almost three millennia. Historically known as Odessos, Varna developed from a Thracian seaside settlement to a major seaport on the Black Sea. The oldest gold treasure in the world, belonging to the Varna culture, was discovered in the Varna Necropolis and dated to 46004200 BC. Since the discovery of the Varna Necropolis in 1974, 294 burial sites were found, with over 3000 golden items inside.


Veliko Tarnovo is a town in north central Bulgaria and the administrative center of Veliko Tarnovo Province. Often referred as the "City of the Tsars", Veliko Tarnovo is located on the Yantra River and is famously known as the historical capital of the Second Bulgarian Empire, attracting many tourists with its unique architecture. The old part of the town is situated on three hills, Tsarevets, Trapezitsa, and Sveta Gora, rising amidst the meanders of the Yantra. On Tsarevets are the palaces of the Bulgarian emperors and the Patriarchate, the Patriarchal Cathedral, and also a number of administrative and residential edifices surrounded by thick walls. During the Middle Ages, the town was among the main European centers of culture and gave its name to the architecture of the Tarnovo Artistic School, painting of the Tarnovo Artistic School, and to literature.


Vidin is a city in the far northwest of Bulgaria. It is the capital of the Vidin oblast of the same name. It is an important inland port on the Danube. The city has two historic fortresses, the largest of which is the 10th-century Baba Vida Fortress.

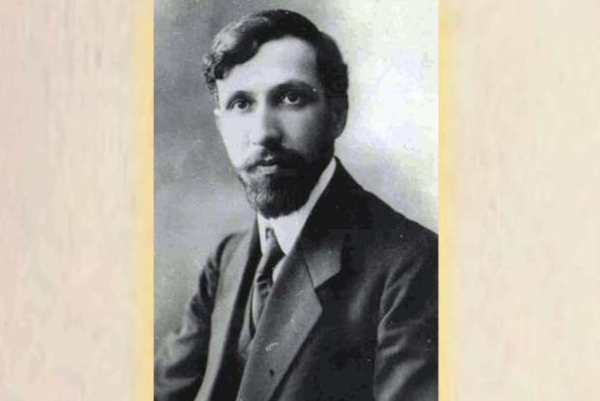
Alexander Mihailov Pascalev is a Bulgarian book publisher, defined as "the founder of modern book publishing in Bulgaria". He was born on November 7, 1879 in Haskovo in a wealthy family. In 1908, he founded his own publishing house, which soon became a leading one in the country, publishing the books of some of the most prominent Bulgarian writers of the era, a large number of translations of foreign-language classics, as well as the magazine "Contemporary Thought". Alexander Paskalev died on October 31, 1946 in the village of Nova Nadezhda, Haskovsko.

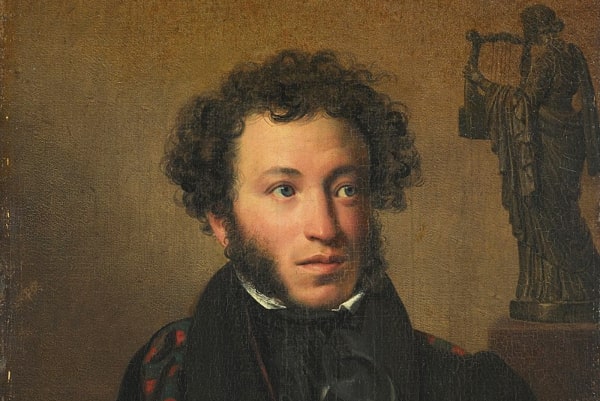
Alexander Sergeyevich Pushkin was a Russian poet, playwright, and novelist of the Romantic era. He is considered by many to be the greatest Russian poet and the founder of modern Russian literature. Pushkin was born into the Russian nobility in Moscow. His father, Sergey Lvovich Pushkin, belonged to an old noble family. His maternal great-grandfather was Major-General Abram Petrovich Gannibal, a nobleman of Cameroonian origin who was kidnapped from his homeland and raised in the Emperor's court household as his godson. He published his first poem at the age of 15 and was widely recognized by the literary establishment by the time of his graduation from the Tsarskoye Selo Lyceum. Pushkin was fatally wounded in a duel with his wife's alleged lover and her sister's husband Georges-Charles de Heeckeren d'Anthčs, also known as Dantes-Gekkern, a French officer serving with the Chevalier Guard Regiment.


Atanas Dimitrov Burov (January 30, 1875 - May 15, 1954) was a famous Bulgarian financier, philanthropist, diplomat and politician of the People's Party, and later the moderate wing of the Democratic Alliance. He was Minister of Trade, Industry and Labor (1913, 1919-1920) and Minister of Foreign Affairs and Religions (1926-1931). He was considered one of the most influential figures in Bulgarian political life in the first half of the 20th century, and because of his political speeches and the introduction of modern European practices on Bulgarian soil, he was called "ideologue of the Bulgarian bourgeoisie."

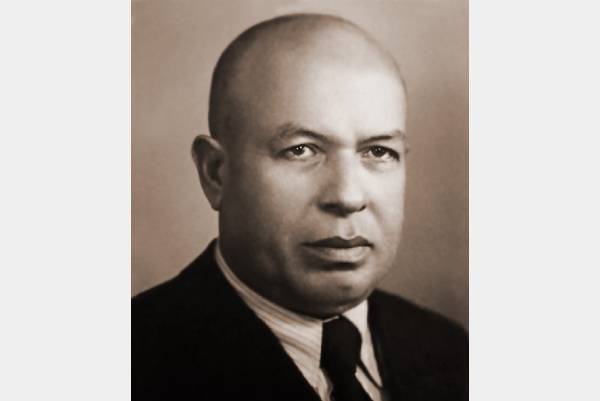
Boris Ivanov Bakalov, Bulgarian poet, translator, lawyer, was born on May 21, 1883 in Stara Zagora. He graduated from high school in his hometown and law at Sofia University. He began his writing career as a translator - he translated poems, prose and plays. It was printed for the first time in "Rabotnishko delo" (1903) and "Novo Vreme" (1904). In 1908, under the pseudonym B. Yasenov, he published the anthology "Debris. Verses from foreign poets". He works as a magistrate and lawyer, chairman of the District Court in Stara Zagora. The death of his daughter Agnesa brought him back to poetry. Author of the books of poems "Remembrance" (1930), "Obituary" (1931) and "Sadness" (1938). Member of the Union of Bulgarian Writers and the Tourist Association, Stara Zagora branch. He died on July 6, 1961 in Sofia.

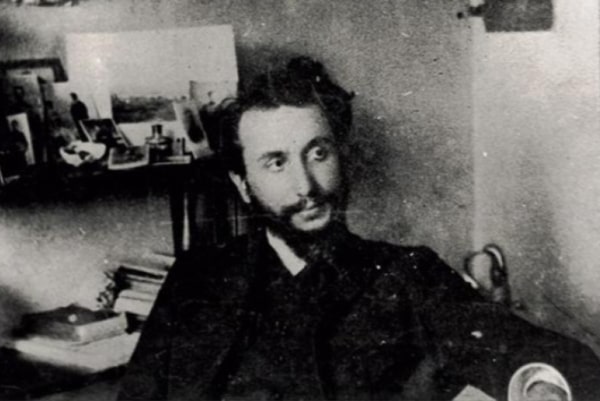
Boyan Penev, actually Boyan Penev Nikolov (April 27, 1882 in Shumen - June 25, 1927 in Sofia) was a Bulgarian literary historian and critic. Penev studied Slavic studies in Sofia and from 1925 worked as a professor at the University of Sofia. In his scientific work he dealt with the history of Bulgarian literature. One focus was primarily on the time of the Bulgarian Revival.


Dimcho Debelyanov was a Bulgarian poet and author. Born to a prosperous tailoring family in Koprivshtitsa, Bulgaria, Debelyanov experienced financial hardship upon the death of his father in 1896, which necessitated his family moving to Plovdiv, and then on to Sofia in 1904. Debelyanov studied Law, history and literature at the Faculties of Law and History and Philosophy at Sofia University and translated works in both French and English. In 1906, Debelyanov began sending poetry to Bulgarian literary magazines at the urging of friend and fellow poet Pencho Slaveikov, which were accepted and well received. His poems at this time were satirical, with symbolist qualities and subjects, such as dreams, idealism and the stylising of medieval legends. Debelyanov worked several odd jobs during the next six years, finding employment as a junior clerk for the central meteorological station, a translator and a freelance journalist, before being mobilised in 1912. He was killed near Gorno Karadjovo (today Monokklisia, Greece) during a battle with an Irish division in 1916, aged 29.

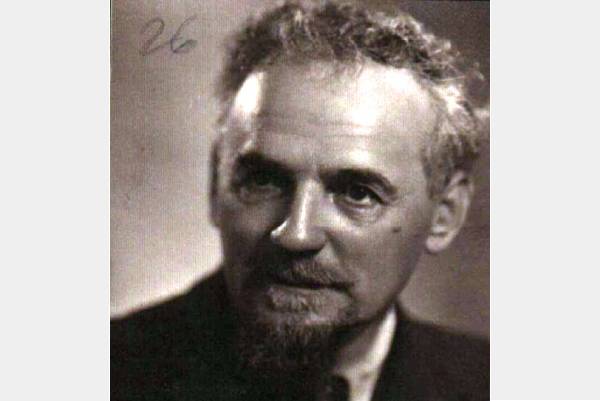
Dimitar Dimitrov Podvrazachov is a Bulgarian symbolist poet, translator, satirist, playwright, journalist, editor, publisher, and columnist. He was born in 1881 in Stara Zagora in the family of a postal clerk, but he was left without a father even before his birth. He studied initially in his hometown, and then at the Haskov High School, which, however, he did not graduate due to a lack of funds. He worked as a clerk in the District School Inspectorate in Stara Zagora and in Shumen and became the secretary of the Third Boys' High School in Sofia. In 1909-1910 he edited the humorous magazine "Osa", in 1911-1912 together with Alexander Bozhinov edited the literary and artistic humorous magazine "Laughter", and in 1914 he edited the magazine "Zveno". In the period 1919-1934, he was a journalist and proofreader for multiple newspapers.

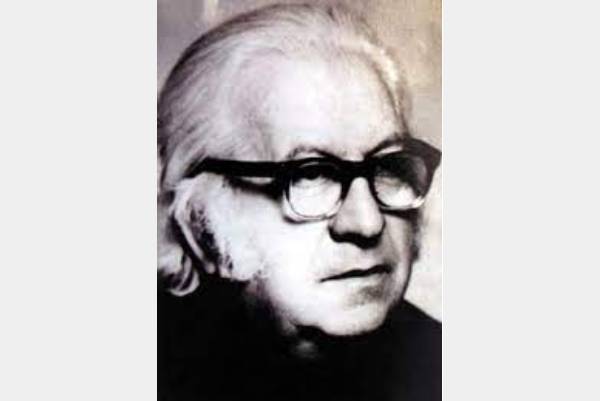
Dragan Nikolov Lozenski is a Bulgarian sculptor and artist, who was born on January 3, 1906, in Kyustendil. He graduated from the Art Academy in Sofia, majoring in sculpture, under Professor M. Vasilev. From 1945 until 1950 he was a chief inspector at the Ministry of Public Education. He was a docent in painting methodology, and from 1952, he became vice-rector of the Faculty of Applied Arts at the Institute. Dragan Lozenski is one of the first members and founder of the Society of New Artists. He visited and worked in many countries around the world, like France, Germany, the Czech Republic, Russia, Greece, Turkey, and Hungary. His works are in the National Art Gallery, the Sofia City Art Gallery, the Vladimir Dimitrov Master Art Gallery, and in numerous private and foreign collections.


Ferdinand I, born Ferdinand Maximilian Carl Leopold Maria Saxe-Coburg-Gotha, was Prince of Bulgaria, from July 7, 1887 to September 22, 1908, when the Independence of Bulgaria was declared, and King of Bulgaria - from September 22, 1908 until his abdication on October 3. 1918. He ruled Bulgaria for 31 years and thus became the longest reigning monarch in the Third Bulgarian State.

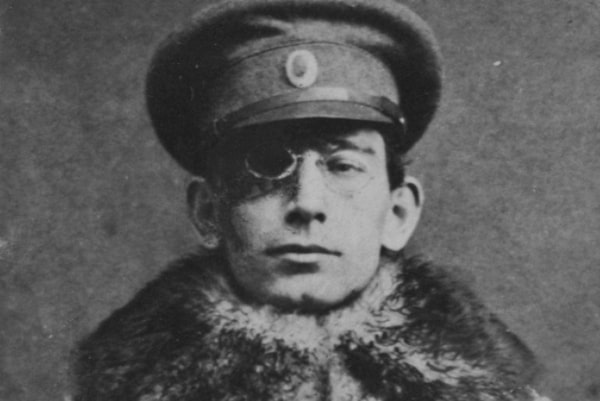
Geo Milev (January 15, 1895, Radnevo - after May 15, 1925, Sofia), born Georgi Kasabov Milev, was a Bulgarian poet and writer. He had studied in Western Europe and there came into contact with socialism, of which he soon became a supporter. This was reflected in his poem September, a tribute to the workers' uprising in Bulgaria in 1923. He was eventually executed because, according to the fascist government of Bulgaria, he was involved in the bombing of the Sveta Nedelya Cathedral in Sofia on April 16, 1925.

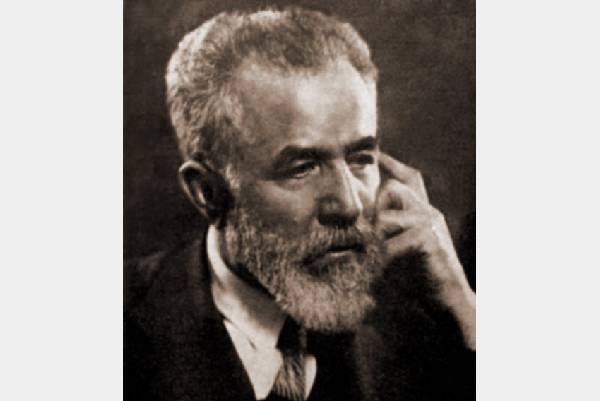
Georgi Ivanov Bakalov was a Bulgarian literary critic. Bakalov was involved in the Bulgarian labor movement. He ran the Now Pyt newspaper from 1923 to 1925. In 1925 he went into exile in the Soviet Union. After staying in France for a while, he returned to the Soviet Union from 1929 to 1932. From 1932 to 1934 he ran the Zvezda newspaper and in 1935 the Nowa Literatura. The left-leaning newspaper projects were a crystallization point for left-wing intellectuals and writers. Bakalov was committed to the socialist literature of Bulgaria and spoke out in favor of the classical literature of Russia and Soviet literature. In some cases, he was also accused of sectarian misjudgments by socialists in relation to humanistic literature. He worked as a translator of writings by Karl Marx, Friedrich Engels and Soviet authors.

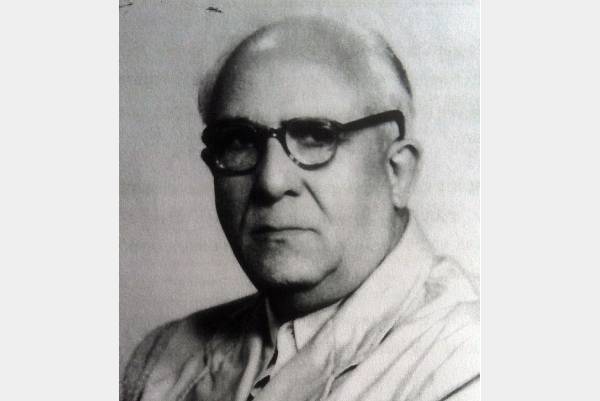
Georgi Konstantinov Hadjinikolov is a Bulgarian watchmaker, master of watches (pocket, mechanical, electric, wall, and tower ), and creator of the first Bulgarian watch factory. Hadjinikolov was born in Dupnitsa on January 29, 1892. His father collected watches, from where he also fell in love with mechanisms, and collected time measuring machines. He left for Switzerland, where he became the first Bulgarian to complete a watchmaking education in the country. He returned to Bulgaria and began practicing the watchmaking trade. After 10 years, he created the first (and only) factory for watches "Gnomon" in Bulgaria. Its name is a term meaning the mast of sundials whose shadow indicates the time. Gnomon factory produces wall and mantel clocks, but its strength lies in large facade clocks, such as are placed on walls and towers of public buildings, stations, and schools.


Ivan Petrov Salabashev is a Bulgarian mathematician and politician from the Liberal Party in Eastern Rumelia, then in United Bulgaria from the People's Liberal Party, then from the Democratic Party. Ivan Salabashev was born in Eski Zaara (today Stara Zagora) on January 19, 1853. His brother is the prominent military figure Colonel Stefan Salabashev. He graduated from high school in Tabor, Czech Republic (1872) and mathematics at the Prague Polytechnic (1876). The topic of the development is "Cartesian curve line", which is considered to be the first original Bulgarian work in mathematics. In 1903 he joined the Democratic Party. In 1908 he became Minister of Finance in the cabinet of Alexander Malinov (1908 - 1910). Along with his fellow ministers Stefan Paprikov and Andrei Lyapchev, Salabashev represented the Bulgarian side in the negotiations for the financial settlement of Bulgaria's independence, proclaimed on September 22, 1908, and concluded them successfully, signing the Bulgarian-Russian protocol of April 1909.

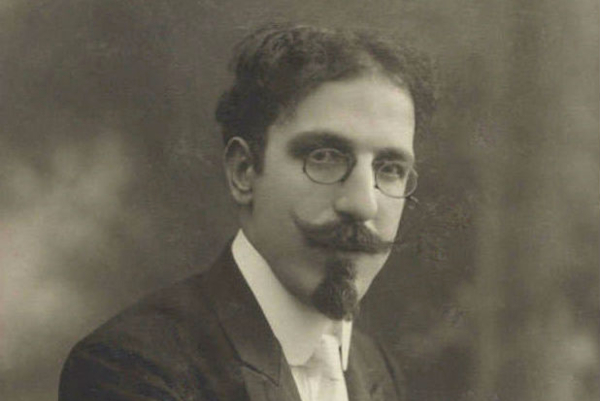
Kiril Hristov, born 1875, died 1944, was a Bulgarian poet. Hristov made his debut with the book of poems Morgonrodnadens hymner. It was followed by the poetry collection "Stilla Dikter" and then the ballad collection "Hymns on Life and Death". He later published the collections of poems "Tsarist Sonnets" and "Intermezzo". During the First World War he devoted himself to patriotic poetry. Hristov has also written plays, such as "Bojan the Wizard", with motifs from Bulgarian history. Two of Hristov's poems were translated into interpretation by Hannes Sköld in 1923.

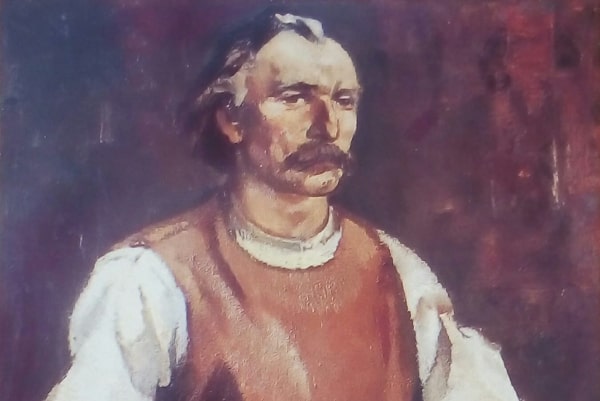
Nikola Fichev, commonly known as Kolyu Ficheto, or with his Turkish honorific Usta (Master) Kolyu Ficheto, was a Bulgarian National Revival architect, builder, and sculptor born in Dryanovo in 1800. Left an orphan without a father at the age of three, Kolyu Ficheto was taught craftsmanship by the masterhands in the Tryavna town since he was ten. He learned stonecutting in the town of Korçë in Albania when he was 17, and then mastered the construction of churches, bell towers, and bridges from the craftsmen in Bratsigovo. Kolyu Ficheto became a journeyman at the age of 23 and was fully recognized as a master craftsman by the whole builders' guild at 36. Aside from his native language Bulgarian, he spoke fluent Turkish and good Greek and Romanian but was illiterate, unable to read and write. Kolyu Ficheto is known for having lain under one of his own bridges to guarantee its safety with his life. He died in Veliko Tarnovo, where he was buried, in 1881.


Nikola Ivanov Genadiev is a prominent Bulgarian journalist and politician from the People's Liberal Party, known for his resistance to Bulgaria's accession to the Central Powers during the First World War. His name has been repeatedly linked to corruption scandals. Nikola Genadiev was born on November 19, 1868 in the town of Bitola. He is the son of the Bulgarian educator Ivan Genadiev Harmosin, the brother of the journalist Hariton Genadiev, and the uncle of the artist Vasilka Genadieva. Together with Vasil Radoslavov and Dimitar Tonchev, Nikola Genadiev was among the initiators of the formation of Radoslavov's coalition cabinet on July 4, 1913, in which he became foreign minister.


Nikola Todorov Kanazirev is a Bulgarian Revival activist and revolutionary. Nikola Kanazirev was born in 1841 in Mehomiya, then in the Ottoman Empire. He is the son of Todor Kanazirev and the grandson of Ersen Kanazirev, prominent revivalists and fighters for the establishment of the Bulgarian language in Razlog. Like his father, Nikola Kanazirev is a member of the Mehomi Bulgarian Municipality. He joined the revolutionary committee in Mehomiya founded by Vasil Levski in 1869. Participated in the preparation of the uprising in 1876. After revelations by the authorities, he was detained and imprisoned in Nevrokop. In 1909 Nikola Kanazirev donated to the municipality fields for the construction of a new church in Mehomiya.

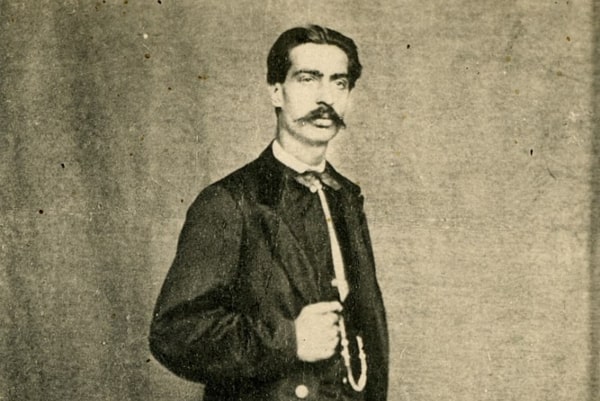
Nikola (Kolyu) Ganchev is a Bulgarian revolutionary. He was born on February 5, 1843 in the village of Muratlii (today Kolyu Ganchev district in Stara Zagora), Eskizaar region. He is a shoemaker by profession. Ganchev is an associate of Vasil Levski, chairman of the Staro Zagora Revolutionary Committee of the Internal Revolutionary Organization, founded by Levski. He was an organizer and participant in the Staro Zagora Uprising of 1875, together with the brothers Mikhail and Georgi Zhekovi, Stefan Stambolov, Mr. Mihailovski, Stefan Chifudov, Rusi Argov, Nikola Rainov-Pantata and others. He was captured in September 1875. He was tortured for several months. He was publicly hanged in Stara Zagora on the town square.

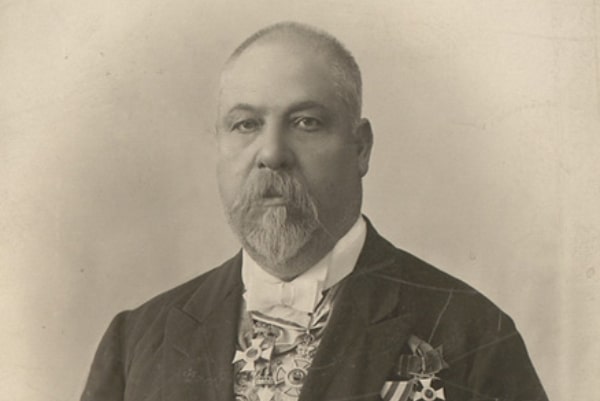
Petar Ivanov is a Bulgarian enlightened activist, poet, translator, and publicist. Petar Ivanov was born in Eski Zaara in 1847. He enrolled in the Theological Seminary in Belgrade but left it to join the Second Bulgarian Legion. In 1870, Ivanov graduated from the Theological Seminary in Belgrade. In 1875, he was tried as a participant in the preparations for the Stara Zagora Uprising. He was forbidden to teach within the boundaries of the Ottoman Empire. In 1876 he went to Constantinople, where his wife was appointed a teacher. The Russo-Turkish war found him in Constantinople. After the Liberation, he held administrative positions, engaged in journalistic activities, continued to write poems, and published memoirs. He died in Stara Zagora, on February 2, 1927, at the age of 79.

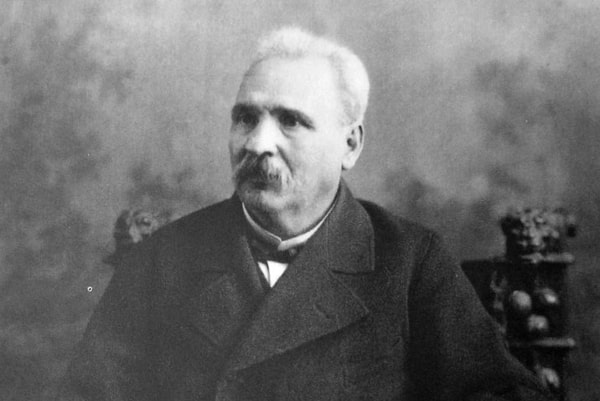
Petko Rachov Slaveykov was a Bulgarian poet, publicist, politician, and folklorist. Slaveykov was born in Tarnovo to the family of the coppersmith Racho. Slaveykov's great-grandfather's roots were in Yakoruda, Ottoman Macedonia, but later he moved to Tryavna. He was a teacher in Tarnovo, but was deposed after a satirical poem about the Greek clergy and then led an itinerant life. He was imprisoned several times by the Ottoman authorities. In Bucharest in 1852, and in 1855 in Saint Petersburg, he published a collection of poems. In 1867 he started the magazine Makedoniya, which was withdrawn in 1872. He was president of the first Bulgarian parliament, and from 1880 until 1881 first minister of education, and then the minister of the interior in the ministry of Karavelov, but had to flee to East Strumelia. He strongly advocated Bulgarian public school education and translated parts of the Bible into Bulgarian.

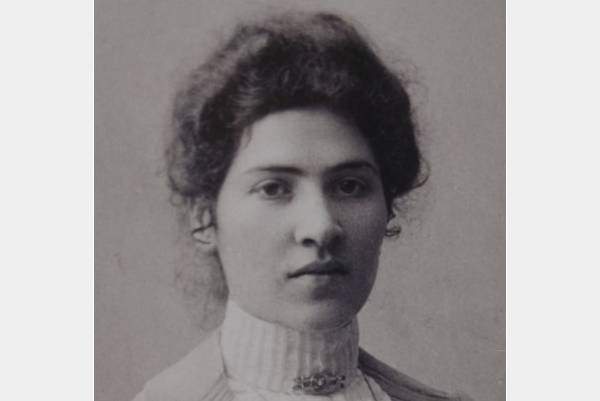
Dr. Saba Asenova-Kostova was born in Sliven and was the niece of Hadji Dimitar, and sister of Duke Krastyo Asenov. She graduated in medicine in France and married Dr. Marko Kostov from the village of Zmeyovo and thus forever connecting her fate with Stara Zagora. She works actively and dedicatedly for the benefit of people and society. In the family of Dr. Kostova, five generations of medical graduates come.

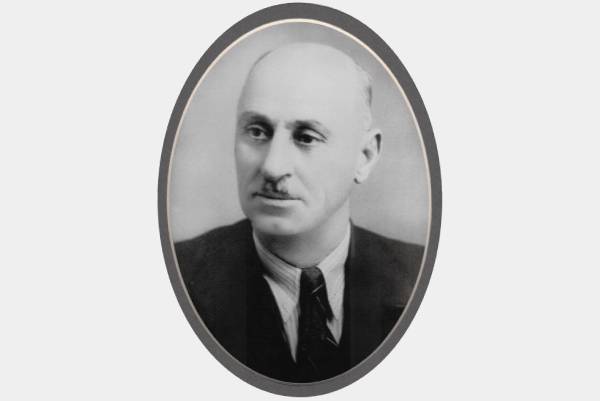
Stefan Georgiev Kyumyurev was a Bulgarian public figure and mayor of Stara Zagora in the period April 1924 - January 1928. He was born in 1882 in Stara Zagora. He studied at the grade school in his hometown, and then at the Agricultural School in Pleven. Member of the Democratic Conspiracy. He decided to resign as mayor at the end of 1927, thus setting a precedent. His resignation was not accepted by the district governor and a royal decree was not received to remove him from the post of mayor, and at the same time architect Zhelyazko Rashev was elected in his place, who has not yet received a royal decree for his appointment. Thus, in January 1928, the city had two mayors. A little later, the problem is solved. He died in Stara Zagora in 1958.


Stefan Petrov Salabashev is a Bulgarian cavalry officer, colonel, and participant in the Serbo-Bulgarian War. He was born on January 1, 1865, in the city of Stara Zagora. He comes from the famous Salabashevi family from Stara Zagora. His grandfather Hadji Nacho is among the leaders of Stara Zagora. Stefan's brother is Ivan Salabashev, former Minister of Finance. In 1894, he married Venka Karagyozova, daughter of the manufacturer and philanthropist from Tarnovo Stefan Karagyozova. Their daughter Smaraida Salabasheva married in 1913 the famous financier, politician, and diplomat Atanas Burov. He died October 4, 1920, in Sofia.

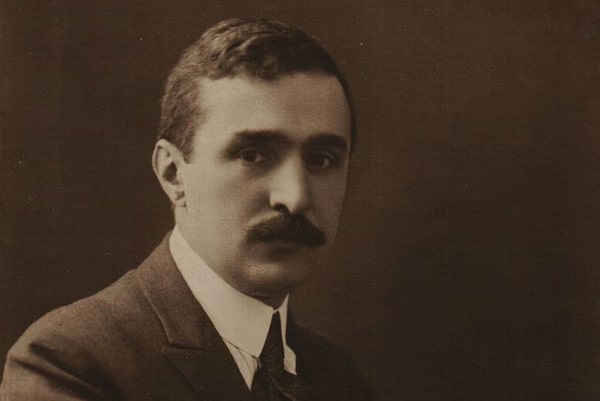
Vladimir Vassilev Mateev is a Bulgarian literary and theater critic. He writes and publishes his articles in the magazines "Misl" and "Bulgarska sbirka". He was the founder and head of the Zlatorog magazine from 1920 to 1944. In it he publishes both critical materials about some of our most prominent artists such as Anton Strashimirov, Yordan Yovkov, Dimcho Debelyanov, Peyo Yavorov, Nikolay Liliev, Boyan Penev, as well as articles about trends and directions in the development of our modern literature.

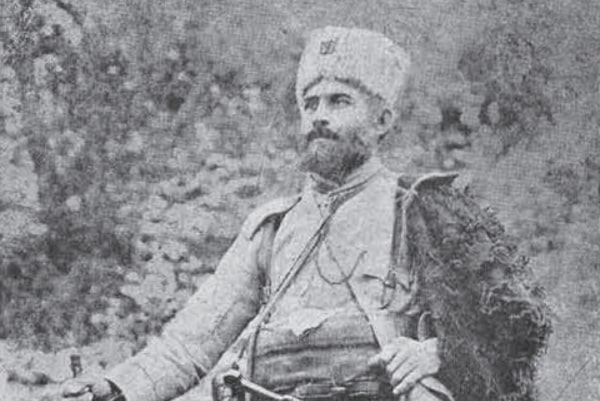
Yurdan Stoyanov Trifonov, nicknamed Razlogov, is a Bulgarian soldier, captain, and revolutionary, member of the Supreme Macedonian-Odrina Committee. He was born on September 15, 1869, in the village of Dolna Verenitsa, Kutlovishko. His grandfather was the famous outlaw Tseko Petkov, and his father Stoyan was a participant in the revolutionary movement in Vrachansko. In 1885, at the outbreak of the Serbian-Bulgarian war, he left high school and joined the Bulgarian army as a volunteer. He participated in the Gorno Jumay uprising, as well as the Ilinden-Preobrazhensky uprising. In 1906, he married Raina Kanazireva, a teacher and revolutionary from the Mehomian Kanazirevi family. He died on March 18, 1910, in Sofia.

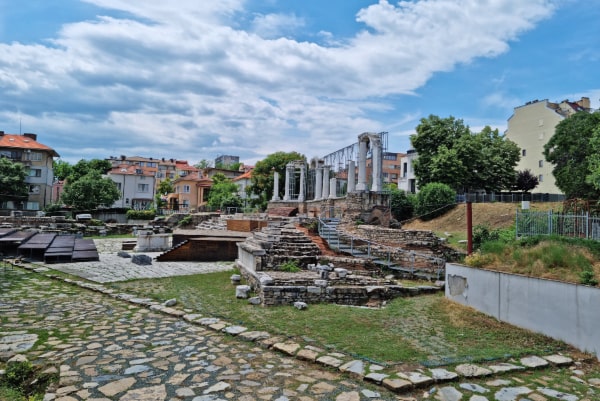
The Forum of the Ancient Roman City of Augusta Trayana is an archeological site in the central part of Stara Zagora. The site was discovered after construction works in the area of the Judicial Chamber in the city. The ancient forum complex is one of the most monumental facilities in the Roman city of Augusta Trayana. The founder of the city is Emperor Trajan (98-117), whence his name. Trajan carried out large-scale urban activities, but the war he fought in 114-117 in the east against the Parthian kingdom prevented him from building the city.


The First Balkan War lasted from October 1912 to May 1913 and involved actions of the Balkan League (the Kingdoms of Bulgaria, Serbia, Greece and Montenegro) against the Ottoman Empire. The Balkan states' combined armies overcame the initially numerically inferior (significantly superior by the end of the conflict) and strategically disadvantaged Ottoman armies and achieved rapid success. The war was a comprehensive and unmitigated disaster for the Ottomans, who lost 83% of their European territories and 69% of their European population. As a result of the war, the League captured and partitioned almost all of the Ottoman Empire's remaining territories in Europe.


The First World War began on July 28, 1914, and lasted until November 11, 1918. It was a global war and lasted exactly 4 years, 3 months, and 2 weeks. Most of the fighting was in continental Europe. Soldiers from many countries took part, and it changed the colonial empires of the European powers. Before World War II began in 1939, World War I was called the Great War, or the World War. Other names are the Imperialist War and the Four Years' War. There were 135 countries that took part in the First World War, and nearly 10 million people died while fighting. Before the war, European countries had formed alliances to protect themselves. However, that made them divide themselves into two groups. When Archduke Franz Ferdinand of Austria was assassinated on June 28, 1914, Austria-Hungary blamed Serbia and declared war on it. Russia then declared war on Austria-Hungary, which set off a chain of events in which members from both groups of countries declared war on each other.


The internal Macedonian revolutionary organization is a national liberation organization of the Bulgarians in Macedonia. The organization is the direct successor of the Internal Macedonian-Edirne Revolutionary Organization (IMRO) and is recognized by the majority of Macedonians as their liberation organization. The IMRO was rebuilt by Todor Alexandrov after Macedonia was again divided between Serbia, Greece and Bulgaria at the end of the First World War. The institutes, the structure of the revolutionary networks, the Chetnik organizations are directly borrowed from the old organization, where the majority of the IMRO activists come from. Its main goal is the acquisition of political autonomy of Macedonia and its unification into an independent state with a predominant Bulgarian population, with the capital Thessaloniki, a thesis supported by the government of Alexander Malinov in view of the political isolation and distrust of Bulgaria by the Great Powers. .


The liberation of Bulgaria covers the events related to the restoration of the Bulgarian statehood after almost five hundred years of Ottoman rule. This happened as a result of the national Revival, which led to the recognition of the Bulgarian Exarchate and to the organization of the April Uprising. The uprising prompted Russia to start the Russo-Turkish War (1877-1878).


The Russo-Turkish War (1877-1878) between the Russian Empire and the Ottoman Empire was the tenth in a series of Russo-Turkish wars. An important part of the aggravation and resolution of the Eastern Question in 1875-1878. The reason for the war was the Uprising in Bosnia and Herzegovina (1875), the April Uprising in Bulgaria (1876) and the Serbo-Turkish War (1876). Participants are the Ottoman Empire against Russia, Romania, Serbia and Montenegro. The war was perceived and called Liberation, as it led to the liberation of some Bulgarians from Ottoman rule and the creation of the Third Bulgarian State. The attitude towards it is similar in Romania, Serbia and Montenegro, which are gaining full independence.


The 1944 Bulgarian coup d'état, also known as the 9 September coup d'état, was the forcible change of the government of Kingdom of Bulgaria carried out on the eve of 9 September 1944. In Communist Bulgaria it was called People's Uprising of 9 September - on the grounds of the broad unrest, and Socialist Revolution - as it was a turning point politically and the beginning of radical reforms towards socialism.


The Second Balkan War, also called the Inter-Allied War, was a conflict that broke out when Bulgaria, dissatisfied with its share of the spoils of the First Balkan War, attacked its former allies, Serbia and Greece, on 16 June 1913. Serbian and Greek armies repulsed the Bulgarian offensive and counter-attacked, entering Bulgaria. With Bulgaria also having previously engaged in territorial disputes with Romania and the bulk of Bulgarian forces engaged in the south, the prospect of an easy victory incited Romanian intervention against Bulgaria. The Ottoman Empire also took advantage of the situation to regain some lost territories from the previous war. When Romanian troops approached the capital Sofia, Bulgaria asked for an armistice, resulting in the Treaty of Bucharest, in which Bulgaria had to cede portions of its First Balkan War gains to Serbia, Greece and Romania. In the Treaty of Constantinople, it lost Adrianople to the Ottomans.


The Second World War was a global war that involved fighting in most of the world. Most countries fought from 1939 to 1945, but some started fighting in 1937. Most of the world's countries, including all of the great powers, fought as part of two military alliances: the Allies and the Axis Powers. It involved more countries, cost more money, involved more people, and killed more people than any other war in history. Between 50 to 85 million people died, most of whom were civilians. The war included massacres, a genocide called the Holocaust, strategic bombing, starvation, disease, and the only use of nuclear weapons against civilians in history.


The Serbo-Bulgarian War was a war between the Kingdom of Serbia and Principality of Bulgaria that erupted on 14 November 1885 and lasted until 28 November 1885. Despite Bulgaria being a vassal state of the Ottoman Empire, the Turks did not intervene in the war. Serbia took the initiative in starting the war but was decisively defeated. Austria demanded Bulgaria stop its invasion, and a truce resulted. Final peace was signed on 3 March 1886 in Bucharest. The old boundaries were not changed. As a result of the war, European powers acknowledged the act of Unification of Bulgaria which happened on 18 September 1885.

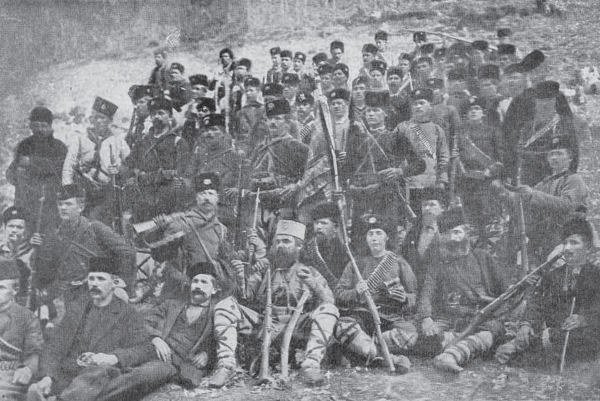
Supreme Macedonian-Adrianople Committee (SMAC), also known as Supreme Macedonian Committee was a Bulgarian paramilitary and political organization, active in Bulgaria as well as in Macedonia and Thrace regions of the Ottoman Empire. It was based in Bulgaria from 1895 to 1905. Macedonian Bulgarian and Thracian Bulgarian emigrants in Bulgaria were a great number. Led by Trayko Kitanchev, they formed in 1895 the Macedonian-Adrianople Organization, at the head of which was Supreme Macedonian-Adrianople Revolutionary Committee. Its official declaration was also a struggle for autonomy of Macedonia and Thrace.

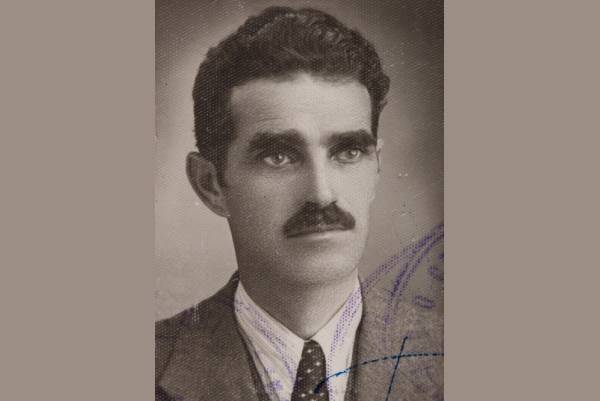
Hristo Dimov Deliivanov (1890 - 1983) is a famous Staro Zagorsko architect who changed the appearance of many settlements in Staro Zagorsko and the district thanks to his architectural skills. Hristo Dimov was born on November 22, 1890, in the village of Yaikanliy, Kazanlashko. He continued his education in Prague, where he studied architecture. In 1921, he graduated with honors from the Czech State Polytechnic. After returning to Bulgaria, he settled in Stara Zagora. From 1921 to 1924, he was an architect of the Stara Zagora Municipality, and then an architect in private practice. He is a member of the Engineering-Architectural Chamber. As the head of the architectural office at the District Engineering Office in Stara Zagora, he contributed a lot to the planned construction of settlements in the district and was one of the initiators of creating a public works company in the city.
