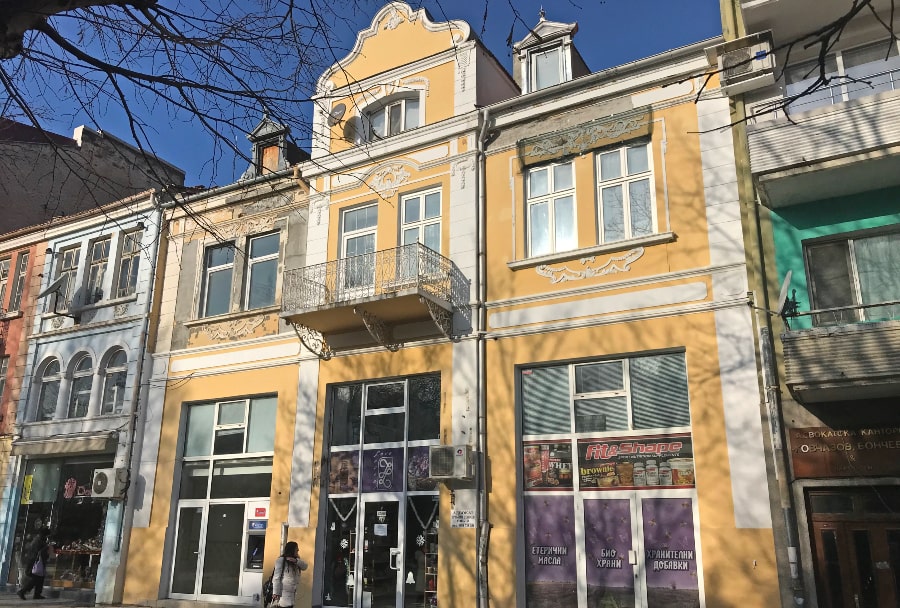
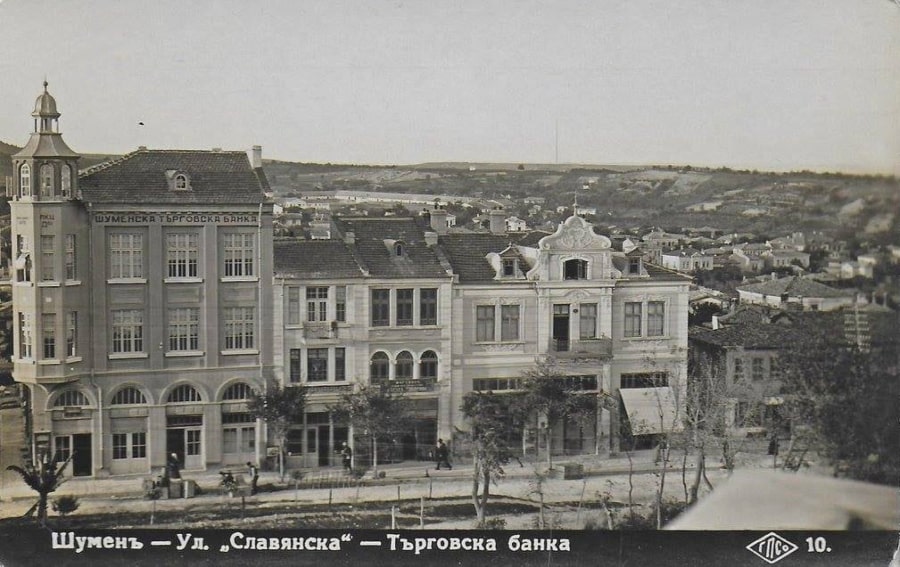
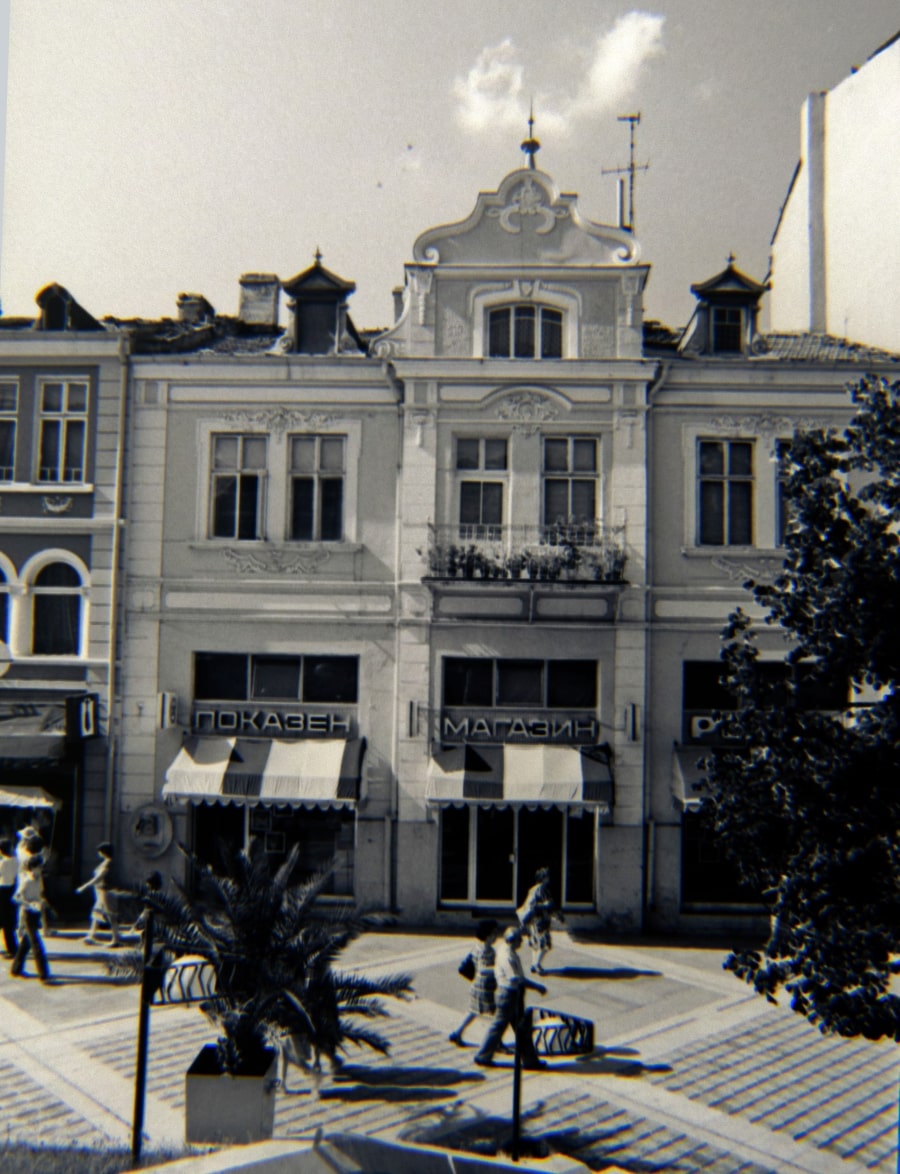


The acanthus is one of the most common plant forms to make foliage ornament and decoration. In architecture, an ornament may be carved into stone or wood to resemble leaves from the Mediterranean species of the Acanthus genus of plants, which have deeply cut leaves with some similarity to those of the thistle and poppy.


An acroterion is an architectural ornament placed on a flat pedestal called the acroter or plinth and mounted at the apex or corner of a pediment or tympanum of a building in the classical style. The acroterion may take a wide variety of forms, such as a statue, tripod, disc, urn, palmette, or some other sculpted feature. Acroteria are also found in Gothic architecture. They are sometimes incorporated into furniture designs.


An apron, in architecture, is a raised section of ornamental stonework below a window ledge, stone tablet, or monument. Aprons were used by Roman engineers to build Roman bridges. The main function of an apron was to surround the feet of the piers.


An arcade is a succession of contiguous arches, with each arch supported by a colonnade of columns or piers. Exterior arcades are designed to provide a sheltered walkway for pedestrians. The walkway may be lined with retail stores. An arcade may feature arches on both sides of the walkway. Alternatively, a blind arcade superimposes arcading against a solid wall.


An astragal is a convex ornamental profile that separates two architectural components in classical architecture. The name is derived from the ancient Greek astragalos which means cervical vertebra. Astragals were used for columns as well as for the moldings of the entablature.


An avant-corps, a French term literally meaning "fore-body", is a part of a building, such as a porch or pavilion, that juts out from the corps de logis, often taller than other parts of the building. It is common in façades in French Baroque architecture.


An awning or overhang is a secondary covering attached to the exterior wall of a building. It is typically composed of canvas woven of acrylic, cotton or polyester yarn, or vinyl laminated to polyester fabric that is stretched tightly over a light structure of aluminium, iron or steel, possibly wood or transparent material.


Balconet or balconette is an architectural term to describe a false balcony, or railing at the outer plane of a window-opening reaching to the floor, and having, when the window is open, the appearance of a balcony.


A baluster is a vertical moulded shaft, square, or lathe-turned form found in stairways, parapets, and other architectural features. In furniture construction it is known as a spindle. Common materials used in its construction are wood, stone, and less frequently metal and ceramic. A group of balusters supporting a handrail, coping, or ornamental detail are known as a balustrade.


Bargeboard is a board fastened to the projecting gables of a roof to give them strength, protection, and to conceal the otherwise exposed end of the horizontal timbers or purlins of the roof to which they were attached. Bargeboards are sometimes moulded only or carved, but as a rule the lower edges were cusped and had tracery in the spandrels besides being otherwise elaborated.


A bossage is an uncut stone that is laid in place in a building, projecting outward from the building. This uncut stone is either for an ornamental purpose, creating a play of shadow and light, or for a defensive purpose, making the wall less vulnerable to attacks.


In architecture the capital (from the Latin caput, or "head") or chapiter forms the topmost member of a column (or a pilaster). It mediates between the column and the load thrusting down upon it, broadening the area of the column's supporting surface. The capital, projecting on each side as it rises to support the abacus, joins the usually square abacus and the usually circular shaft of the column.


A cartouche (also cartouch) is an oval or oblong design with a slightly convex surface, typically edged with ornamental scrollwork. It is used to hold a painted or low-relief design. Since the early 16th century, the cartouche is a scrolling frame device, derived originally from Italian cartuccia. Such cartouches are characteristically stretched, pierced and scrolling.


In architecture, a corbel is a structural piece of stone, wood or metal jutting from a wall to carry a superincumbent weight, a type of bracket. A corbel is a solid piece of material in the wall, whereas a console is a piece applied to the structure.


In architecture, a cornice (from the Italian cornice meaning "ledge") is generally any horizontal decorative moulding that crowns a building or furniture element - the cornice over a door or window, for instance, or the cornice around the top edge of a pedestal or along the top of an interior wall.


Cresting, in architecture, is ornamentation attached to the ridge of a roof, cornice, coping or parapet, usually made of a metal such as iron or copper. Cresting is associated with Second Empire architecture, where such decoration stands out against the sharp lines of the mansard roof. It became popular in the late 19th century, with mass-produced sheet metal cresting patterns available by the 1890s.


A dentil is a small block used as a repeating ornament in the bedmould of a cornice. Dentils are found in ancient Greek and Roman architecture, and also in later styles such as Neoclassical, Federal, Georgian Revival, Greek Revival, Renaissance Revival, Second Empire, and Beaux-Arts architecture.


Egg-and-dart, also known as egg-and-tongue, egg and anchor, or egg and star, is an ornamental device adorning the fundamental quarter-round, convex ovolo profile of molding, consisting of alternating details on the face of the ovolotypically an egg-shaped object alternating with a V-shaped element (e.g., an arrow, anchor, or dart). The device is carved or otherwise fashioned into ovolos composed of wood, stone, plaster, or other materials.


An epigraph is an inscription or legend that serves mainly to characterize a building, distinguishing itself from the inscription itself in that it is usually shorter and it also announces the fate of the building.


A festoon, (originally a festal garland, Latin festum, feast) is a wreath or garland hanging from two points, and in architecture typically a carved ornament depicting conventional arrangement of flowers, foliage or fruit bound together and suspended by ribbons. The motif is sometimes known as a swag when depicting fabric or linen.


A finial or hip knob is an element marking the top or end of some object, often formed to be a decorative feature. In architecture, it is a small decorative device, employed to emphasize the apex of a dome, spire, tower, roof, gable, or any of various distinctive ornaments at the top, end, or corner of a building or structure.


The Green Man, and very occasionally the Green Woman, is a legendary being primarily interpreted as a symbol of rebirth, representing the cycle of new growth that occurs every spring. The Green Man is most commonly depicted in a sculpture or other representation of a face that is made of or completely surrounded by leaves. The Green Man motif has many variations. Branches or vines may sprout from the mouth, nostrils, or other parts of the face, and these shoots may bear flowers or fruit. Found in many cultures from many ages around the world, the Green Man is often related to natural vegetation deities. Often used as decorative architectural ornaments, Green Men are frequently found in carvings on both secular and ecclesiastical buildings.


A gutta (literally means "drops") is a small water-repelling, cone-shaped projection used near the top of the architrave of the Doric order in classical architecture. It is thought that the guttae were a skeuomorphic representation of the pegs used in the construction of the wooden structures that preceded the familiar Greek architecture in stone. However, they have some functionality, as water drips over the edges, away from the edge of the building.


A keystone is a wedge-shaped stone at the apex of a masonry arch or typically a round-shaped one at the apex of a vault. In both cases it is the final piece placed during construction and locks all the stones into position, allowing the arch or vault to bear weight. In arches and vaults, keystones are often enlarged beyond the structural requirements and decorated. A variant in domes and crowning vaults is a lantern.

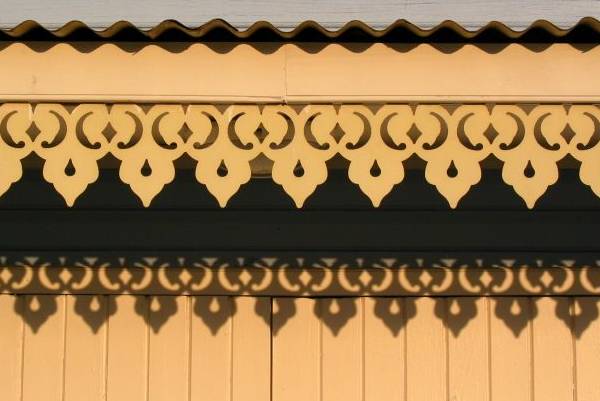
Lambrequin - an ornamental element in the form of a figured festoon, a ledge with a rounding at the bottom. A row of lambrequins forms a jagged edge. Such an ornament originated from the medieval custom of decorating the edge of the fabric, the veil with curly ledges, sometimes with tassels, pendants. Lambrequins were used in the design of tents for knightly tournaments, blankets for war horses. Hence the use of the term in heraldry. Then such a motif began to be repeated in wood carving and metal chasing.


A loggia is a covered exterior corridor or porch that is part of the ground floor or can be elevated on another level. The roof is supported by columns or arches and the outer side is open to the elements.


In architecture, a mascaron ornament is a face, usually human, sometimes frightening or chimeric whose alleged function was originally to frighten away evil spirits so that they would not enter the building. The concept was subsequently adapted to become a purely decorative element. The most recent architectural styles to extensively employ mascarons were Beaux Arts and Art Nouveau.


A medallion is a carved relief in the shape of an oval or circle, used as an ornament on a building or on a monument. Medallions were mainly used in the 18th and 19th centuries as decoration on buildings. They are made of stone, wood, ceramics or metal.


A niche is a recess in the thickness of a wall. By installing a niche, the wall surface will be deeper than the rest of the wall over a certain height and width. A niche is often rectangular in shape, sometimes a niche is closed at the top with an arch, such as the round-arched friezes in a pilaster strip decoration. Niches often have a special function such as an apse or choir niche that houses an altar, or a tomb.


An oriel window is a form of bay window which protrudes from the main wall of a building but does not reach to the ground. Supported by corbels, brackets, or similar cantilevers, an oriel window is most commonly found projecting from an upper floor but is also sometimes used on the ground floor.


The palmette is a motif in decorative art which, in its most characteristic expression, resembles the fan-shaped leaves of a palm tree. It has a far-reaching history, originating in ancient Egypt with a subsequent development through the art of most of Eurasia, often in forms that bear relatively little resemblance to the original. In ancient Greek and Roman uses it is also known as the anthemion. It is found in most artistic media, but especially as an architectural ornament, whether carved or painted, and painted on ceramics.


A pediment is an architectural element found particularly in Classical, Neoclassical and Baroque architecture, and its derivatives, consisting of a gable, usually of a triangular shape, placed above the horizontal structure of the lintel, or entablature, if supported by columns. The tympanum, the triangular area within the pediment, is often decorated with relief sculpture. A pediment is sometimes the top element of a portico. For symmetric designs, it provides a center point and is often used to add grandness to entrances.


In classical architecture, a pilaster is an architectural element used to give the appearance of a supporting column and to articulate an extent of wall, with only an ornamental function. It consists of a flat surface raised from the main wall surface, usually treated as though it were a column, with a capital at the top, plinth (base) at the bottom, and the various other column elements.


A protome is a type of adornment that takes the form of the head and upper torso of either a human or an animal. Protomes were often used to decorate ancient Greek architecture, sculpture, and pottery. Protomes were also used in Persian monuments.


A putto is a figure in a work of art depicted as a chubby male child, usually naked and sometimes winged. Originally limited to profane passions in symbolism, the putto came to represent the sacred cherub, and in Baroque art the putto came to represent the omnipresence of God.


Quoins are masonry blocks at the corner of a wall. Some are structural, providing strength for a wall made with inferior stone or rubble, while others merely add aesthetic detail to a corner.


A rosette is a round, stylized flower design. The rosette derives from the natural shape of the botanical rosette, formed by leaves radiating out from the stem of a plant and visible even after the flowers have withered. The rosette design is used extensively in sculptural objects from antiquity, appearing in Mesopotamia, and in funeral steles' decoration in Ancient Greece. The rosette was another important symbol of Ishtar which had originally belonged to Inanna along with the Star of Ishtar. It was adopted later in Romaneseque and Renaissance architecture, and also common in the art of Central Asia, spreading as far as India where it is used as a decorative motif in Greco-Buddhist art.


A spandrel is a roughly triangular space, usually found in pairs, between the top of an arch and a rectangular frame; between the tops of two adjacent arches or one of the four spaces between a circle within a square. They are frequently filled with decorative elements.


A spire is a tall, slender, pointed structure on top of a roof or tower, especially at the summit of church steeples. A spire may have a square, circular, or polygonal plan, with a roughly conical or pyramidal shape. Spires are typically built of stonework or brickwork, or else of timber structure with metal cladding, ceramic tiling, shingles, or slates on the exterior.


In Classical architecture a term or terminal figure is a human head and bust that continues as a square tapering pillar-like form. In the architecture and the painted architectural decoration of the European Renaissance and the succeeding Classical styles, term figures are quite common. Often they represent minor deities associated with fields and vineyards and the edges of woodland, Pan and fauns and Bacchantes especially, and they may be draped with garlands of fruit and flowers.


Triglyph is an architectural term for the vertically channeled tablets of the Doric frieze in classical architecture, so called because of the angular channels in them. The rectangular recessed spaces between the triglyphs on a Doric frieze are called metopes. The raised spaces between the channels themselves (within a triglyph) are called femur in Latin or meros in Greek. In the strict tradition of classical architecture, a set of guttae, the six triangular "pegs" below, always go with a triglyph above (and vice versa), and the pair of features are only found in entablatures of buildings using the Doric order. The absence of the pair effectively converts a building from being in the Doric order to being in the Tuscan order.


In architecture, a turret is a small tower that projects vertically from the wall of a building such as a medieval castle. Turrets were used to provide a projecting defensive position allowing covering fire to the adjacent wall in the days of military fortification. As their military use faded, turrets were used for decorative purposes.


A tympanum (from Greek and Latin words meaning "drum") is the semi-circular or triangular decorative wall surface over an entrance, door or window, which is bounded by a lintel and an arch. It often contains pedimental sculpture or other imagery or ornaments. Many architectural styles include this element.


A volute is a spiral, scroll-like ornament that forms the basis of the Ionic order, found in the capital of the Ionic column. It was later incorporated into Corinthian order and Composite column capitals. The word derives from the Latin voluta ("scroll").


Nikola Ivanov Lazarov (1 April 1870 - 14 June 1942) was a Bulgarian architect. Lazarov was born in the sub-Balkan town of Karlovo, then part of the Ottoman Empire. He graduated from the Faculty of Architecture as a state scholarship holder in Paris. Shortly after graduating, he opened a private architectural office in Sofia. He has designed more than 60 magnificent buildings in Sofia and many cities across the country.

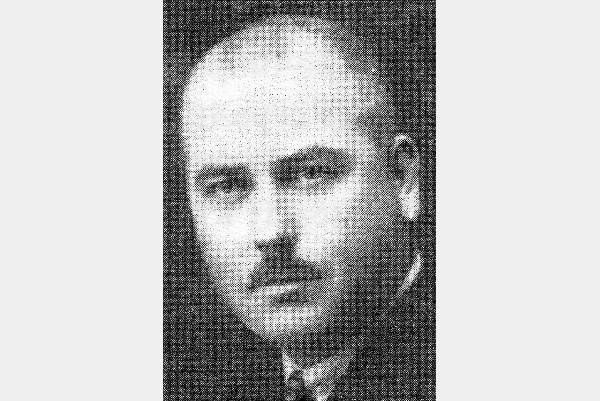
Vladimir Kuzov Stoyanchev was Born on June 25, 1890, in Vratsa, where he received his high school education. For a while, he settled down to work as a primary teacher in his school. He then studied architecture in the city of Karlsruhe, Germany, where in 1916 he completed his diploma work under Professor Drum with an excellent grade. After graduating, he settled down to work in the city of Shumen, as the head of the City Architectural Office until 1923. After that year, architect Kuzov went into private practice in the city. He became one of the most prominent architects in the Shumen region. He died on May 25, 1966.


Yanaki Nikolov Shamardzhiev is a Bulgarian architect. He was born on May 11, 1864 in Shumen. In 1885 he graduated with honors from the State Real High School in Varna. He then worked as a calligrapher. He was sent on a state scholarship to study medicine in Ghent, Belgium. Coincidentally, his friend Marin Rusev was sent to study architecture and has a penchant for medicine. The two exchange their scholarships. In 1899 he graduated as an engineer-architect.

Georgi Balkanov Kunev was a Bulgarian architect. He was born in 1874 in General Toshevo. He graduated from the School of Applied Arts in Vienna, and in 1901 graduated as an architect at the Higher School of Civil Engineering in Karlsruhe, Germany. He is an assistant professor of classical architecture under Professor Durm. He began his design work in the private studio of Professor Durm, and later developed in St. Petersburg.

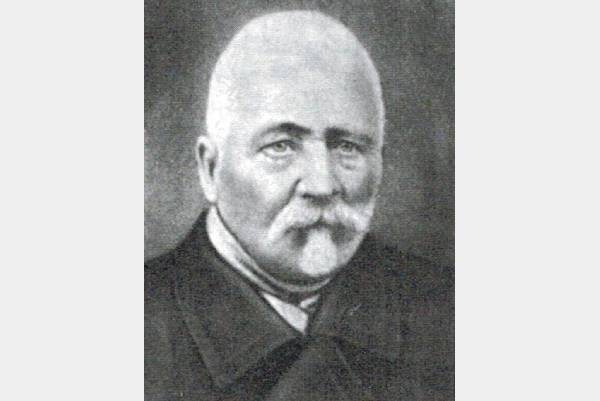
Engineer Jeronim Bogutinski was the chief architect of the city of Shumen at the end of the 19th and the beginning of the 20th century leaving long-lasting traces of his stay in Shumen. Born in 1853 in Hinava, into a family of Czech nobles, he received a solid education for his time, graduating from a higher technical school in Prague in 1876. He became a civil engineer with a great future, but only twenty-six years old, he left his homeland in July 1879. Arrived in Sofia and until the end of 1880, worked in the Sofia Municipal Administration for the improvement of the capital

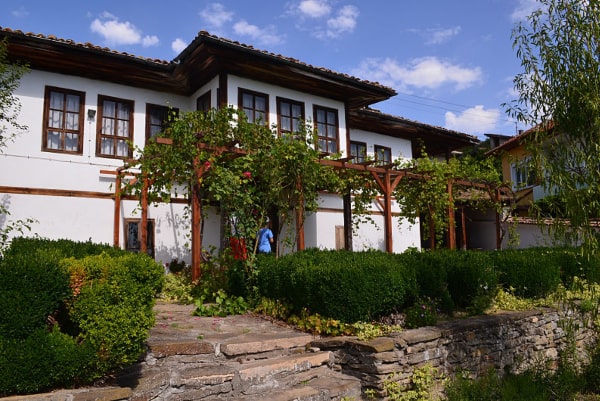
Divdyadovo is a district of the city of Shumen. It is a former village, annexed to the city in 1971. The first settlers in the land of Divdyadovo were probably Thracians, there are traces of a settlement from the 5th century BC. It was later colonized by the Roman and Byzantine empires, and Byzantine vessels were discovered during agricultural activities.


Dresden is the capital city of the German state of Saxony and its second most populous city, after Leipzig. Although Dresden is a relatively recent city of Germanic origin followed by a settlement of Slavic people, the area had been settled in the Neolithic era by Linear Pottery culture tribes c. 7500 BC. Dresden has a long history as the capital and royal residence for the Electors and Kings of Saxony, who for centuries furnished the city with cultural and artistic splendor, and was once by personal union the family seat of Polish monarchs. The city was known as the Jewel Box, because of its baroque and rococo city center.


Elena is a Bulgarian town in the central Stara Planina mountain in Veliko Tarnovo Province. Elena is an old settlement founded before the 15th century. During the 18th and 19th century it established itself as a center for crafts, trade and education. There are several architectural ensembles preserved dating back to the Bulgarian National Revival and comprising about 130 old houses. There are also wall-to-wall construction forms and interesting street silhouettes. The houses have stone basements with white-washed or wooden walls of the upper floor with protruding bays above.


Gabrovo is a town in central Bulgaria, the administrative and economic center of the eponymous municipality of Gabrovo and Gabrovo district. It is located along the Yantra River at the northern foot of the Shipka part of the Balkan Mountains. In close proximity to it, in the area of Uzana, is the geographical center of Bulgaria. The people of Gabrovo are known for their love of humor, for their annual humorous carnival of humor and satire, for their mechanical engineering, and for their numerous monuments and bridges and long streets. Gabrovo is the longest town in Bulgaria with its 25 km from Yabalka district to Smirnenski dam.


Heidelberg is a university town in the German state of Baden-Württemberg, situated on the river Neckar in southwest Germany. Heidelberg University, founded in 1386, is Germany's oldest and one of Europe's most reputable universities. Heidelberg is a scientific hub in Germany and home to several internationally renowned research facilities adjacent to its university, including the European Molecular Biology Laboratory and four Max Planck Institutes. The city has also been a hub for the arts, especially literature, throughout the centuries, and it was designated a "City of Literature" by the UNESCO Creative Cities Network.


Istanbul, formerly known as Constantinople, is the largest city in Turkey and the country's economic, cultural and historic center. The city straddles the Bosporus strait, and lies in both Europe and Asia. Founded as Byzantion by Megarian colonists in the 7th century BCE, and renamed by Constantine the Great first as New Rome during the official dedication of the city as the new Roman capital in 330 CE, which he soon afterwards changed to Constantinople, the city grew in size and influence, becoming a beacon of the Silk Road and one of the most important cities in history.


Kalofer is a town in central Bulgaria, located on the banks of the Tundzha between the Balkan Mountains to the north and the Sredna Gora to the south. Kalofer is part of Plovdiv Province and the Karlovo municipality. It is best known as the birthplace of Bulgarian poet and revolutionary Hristo Botev.


Kazanlak is a Bulgarian town in Stara Zagora Province, located in the middle of the plain of the same name, at the foot of the Balkan mountain range, at the eastern end of the Rose Valley. It is the administrative center of the homonymous Kazanlak Municipality. The town is among the 15 biggest industrial centers in Bulgaria. It is the center of rose oil extraction in Bulgaria and the oil-producing rose of Kazanlak is one of the most widely recognizable national symbols.


Kiev or Kyiv is the capital and most populous city of Ukraine. It is in north-central Ukraine along the Dnieper River. The city's name is said to derive from the name of Kyi, one of its four legendary founders. During its history, Kiev, one of the oldest cities in Eastern Europe, passed through several stages of prominence and obscurity. The city probably existed as a commercial center as early as the 5th century. A Slavic settlement on the great trade route between Scandinavia and Constantinople, Kiev was a tributary of the Khazars, until its capture by the Varangians (Vikings) in the mid-9th century. Under Varangian rule, the city became the capital of the Kievan Rus', the first East Slavic state. Completely destroyed during the Mongol invasions in 1240, the city lost most of its influence for the centuries to come. It was a provincial capital of marginal importance in the outskirts of the territories controlled by its powerful neighbors, first Lithuania, then Poland and ultimately Russia.

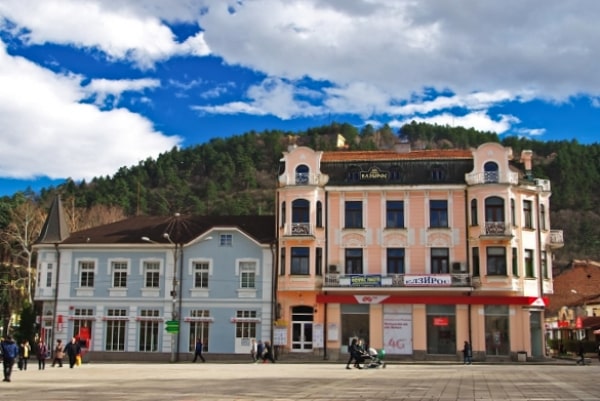
Kyustendil is a town in the far west of Bulgaria, the capital of the Kyustendil Province, a former bishopric and present Latin Catholic titular see. During the Iron Age, a Thracian settlement was located within the town, later known as Roman in the 1st century AD. In the Middle Ages, the town switched hands between the Byzantine Empire, Bulgaria and Serbia, prior to Ottoman annexation in 1395. After centuries of Ottoman rule, the town became part of an independent Bulgarian state in 1878.


Leipzig is the most populous city in the German state of Saxony. Leipzig has been a trade city since at least the time of the Holy Roman Empire. The city sits at the intersection of the Via Regia and the Via Imperii, two important medieval trade routes. Leipzig was once one of the major European centers of learning and culture in fields such as music and publishing. Leipzig has long been a major center for music, both classical as well as modern "dark alternative music" or darkwave genres. The Oper Leipzig is one of the most prominent opera houses in Germany. Leipzig is also home to the University of Music and Theatre "Felix Mendelssohn Bartholdy". The Leipzig Gewandhaus Orchestra, established in 1743, is one of the oldest symphony orchestras in the world.


Lom is a town in northwestern Bulgaria, part of Montana Province, situated on the right bank of the Danube, close to the estuary of the Lom River. Lom was founded by the Thracians under the name of Artanes in Antiquity. After the Romans called the fortress and the town Almus, from where the name of today's city and of the Lom River comes. Lom is proud of its traditions from the period of the Bulgarian National Revival. During the national revival, the first community center in Bulgaria (1856) was founded in the town, the first women's society in the country was also established in 1858 and one of the first theatre performances took place in the town.

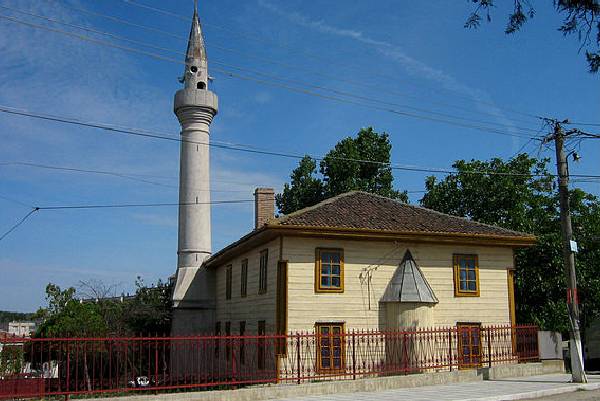
Măcin is a town in Tulcea County, in the Northern Dobruja region of Romania. The town is located on an ancient Celtic settlement, named Arrubium. It was included in the Getic polities of Rhemaxos and Zyraxes, then conquered by the Roman Empire, which stationed a cavalry unit in this place between 99 and 241 AD. The ruins of the old Roman fortifications can be seen today on the top of "Cetate" Hill. Part of the Bulgarian, Byzantine, and later Ottoman Empire, it was included for some time in the Wallachian and Moldavian voivodates. It was the site of the Battle of Măcin in 1791.


Moscow is the capital and largest city of Russia and is located on the Moskva River in Central Russia. First documented in 1147, Moscow grew to become a prosperous and powerful city that served as the capital of the Grand Duchy that bears its namesake. When the Grand Duchy of Moscow evolved into the Tsardom of Russia, Moscow still remained as the political and economic center for most of the Tsardom's history. As the historic core of Russia, Moscow serves as the home of numerous Russian artists, scientists, and sports figures due to the presence of its various museums, academic and political institutions, and theatres. The city is home to several UNESCO World Heritage Sites and is well known for its display of Russian architecture, particularly its historic Red Square, and buildings such as the Saint Basil's Cathedral and the Moscow Kremlin, of which the latter serves as the seat of power of the Government of Russia.


Munich is the capital and most populous city of Bavaria and is the third-largest city in Germany, after Berlin and Hamburg. Straddling the banks of the River Isar (a tributary of the Danube) north of the Bavarian Alps, it is the seat of the Bavarian administrative region of Upper Bavaria. The city was first mentioned in 1158. Catholic Munich strongly resisted the Reformation and was a political point of divergence during the resulting Thirty Years' War, but remained physically untouched despite an occupation by the Protestant Swedes. Once Bavaria was established as a sovereign kingdom in 1806, Munich became a major European center of arts, architecture, culture and science.

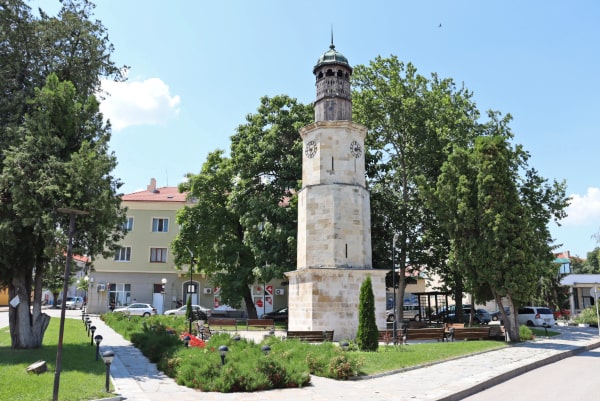
Novi Pazar is a town in Shumen Province, northeastern Bulgaria, located in a hollow between the Shumen, Ludogorie, and Provadiya plateaus, on the banks of the Kriva Reka. The town may have been first mentioned in 1444 in a document by the German writer Michael Beheim before the Battle of Varna, although this is disputed. A new mosque was built in 1763, a Turkish bath in 1774, and a clock tower in 1826. During the Russo-Turkish Wars, many Bulgarians from the region fled to Bessarabia and established the community of the Bessarabian Bulgarians. After the Russo-Turkish War, it became part of the Principality of Bulgaria and many Turks fled to be replaced with Bulgarians from the ethnic Bulgarian lands that were left outside the country's borders at the time.

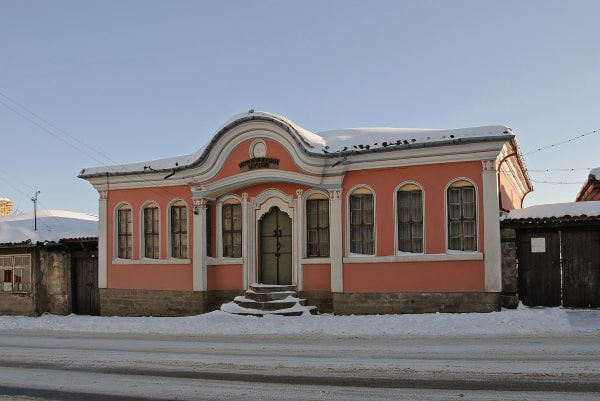
Omurtag is a town at the eastern foot of Stara Planina in northeastern Bulgaria, part of Targovishte Province. The area around the modern town has been inhabited since the Neolithic. Part of Justinian I's defensive system in the 6th century, the region gained importance as part of the First Bulgarian Empire due to the proximity to the capitals Pliska and Preslav and the passes of Stara Planina. The first written evidence of the modern town dates from the 17th century. Osman Pazarı was liberated from Ottoman rule on 27 January 1878 by Russian troops under Johann Casimir Ehrnrooth during the Russo-Turkish War. Omurtag acquired its present name in 1934, named after the Bulgarian khan Omurtag.


Paris is the capital and most populous city of France. Since the 17th century, Paris has been one of Europe`s major centers of finance, diplomacy, commerce, fashion, science, and arts. Paris is located in northern central France, in a north-bending arc of the river Seine whose crest includes two islands, the Île Saint-Louis and the larger Île de la Cité, which form the oldest part of the city.


Prague is the capital and largest city in the Czech Republic and the historical capital of Bohemia and is situated on the Vltava river. Prague is home to a number of well-known cultural attractions, many of which survived the violence and destruction of 20th-century Europe. Main attractions include Prague Castle, Charles Bridge, Old Town Square with the Prague astronomical clock, the Jewish Quarter, Petřín hill and Vyehrad. Since 1992, the extensive historic center of Prague has been included in the UNESCO list of World Heritage Sites. The city has more than ten major museums, along with numerous theaters, galleries, cinemas, and other historical exhibits. An extensive modern public transportation system connects the city. It is home to a wide range of public and private schools, including Charles University in Prague, the oldest university in Central Europe.

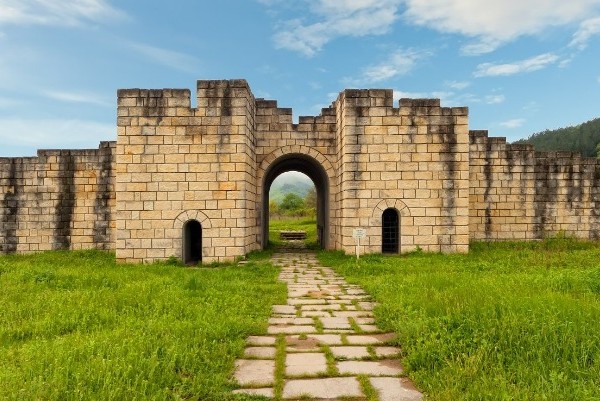
The modern Veliki Preslav or Great Preslav was named Preslav until 1993. Preslav was the capital of the First Bulgarian Empire from 893 to 972 and one of the most important cities of medieval Southeastern Europe. The name of Preslav is of Slavic origin, apparently, it was initially founded and functioned as a Slavic settlement until its fortification at the beginning of the ninth century. The proximity to the then Bulgarian capital of Pliska led to the fast development and expansion of Preslav during the reign of the Khans Krum and Omurtag.


Razgrad is a city in Northeastern Bulgaria in the valley of the Beli Lom river that falls within the historical and geographical region of Ludogorie. Razgrad was built upon the ruins of the Ancient Roman town of Abritus on the banks of the Beli Lom river. Abritus was built on a Thracian settlement of the 4th-5th century BC of unknown name. Some of Razgrad's landmarks include the Varosha architectural complex from the 19th century, the ethnographic museum and several other museums, the distinctive Razgrad clock tower in the center built in 1864, the St Nicholas the Miracle Worker Church from 1860, the Mausoleum Ossuary of the Liberators and the Ibrahim Pasha Mosque from 1530.


Ruse is the fifth largest city in Bulgaria. Ruse is in the northeastern part of the country, on the right bank of the Danube, opposite the Romanian city of Giurgiu. Ruse is known for its 19th- and 20th-century Neo-Baroque and Neo-Rococo architecture, which attracts many tourists. It is often called the Little Vienna. It is the most significant Bulgarian river port, serving an important part of the international trade of the country.


Sliven is a city in eastern Bulgaria and the capital of the Sliven Oblast of the same name. Historically, Sliven is best known for the many Bulgarian haj cloths that fought against the Ottomans in the nineteenth century. The city was first mentioned in 1153 by the Arab traveler Idrissi, but the ruins in the area reveal that the area was already inhabited during the time of the Romans.


Sofia is the capital and largest city of Bulgaria. It was known as Serdica in Antiquity and Sredets in the Middle Ages, Sofia has been an area of human habitation since at least 7000 BC. The name Sofia comes from the Saint Sofia Church, as opposed to the prevailing Slavic origin of Bulgarian cities and towns. Sofia's development as a significant settlement owes much to its central position in the Balkans. It is situated in western Bulgaria, at the northern foot of the Vitosha mountain, in the Sofia Valley that is surrounded by the Balkan mountains to the north.


Svishtov is a town in northern Bulgaria, located in Veliko Tarnovo Province on the right bank of the Danube river opposite the Romanian town of Zimnicea. Svishtov is identified with the Roman colony Novae mentioned by Ptolemy. The emperor Vespasian sent the legion I Italica there 70 AD and Novae served as the legion's base for centuries. Novae served as a base of operations for Roman campaigns against Barbarian tribes including Trajan's Dacian Wars, and the last time during Maurice's Balkan campaigns. The legion was also responsible for bridge construction over the Danube


Thessaloniki, also known as Thessalonica, Saloniki, Solun or Salonica, is the second-largest city in Greece. Thessaloniki is located on the Thermaic Gulf, at the northwest corner of the Aegean Sea. The city of Thessaloniki was founded in 315 BC by Cassander of Macedon and was named after his wife Thessalonike, daughter of Philip II of Macedon and sister of Alexander the Great.


Varna is the third-largest city in Bulgaria and the largest city and seaside resort on the Bulgarian Black Sea Coast and in the Northern Bulgaria region. Situated strategically in the Gulf of Varna, the city has been a major economic, social and cultural center for almost three millennia. Historically known as Odessos, Varna developed from a Thracian seaside settlement to a major seaport on the Black Sea. The oldest gold treasure in the world, belonging to the Varna culture, was discovered in the Varna Necropolis and dated to 46004200 BC. Since the discovery of the Varna Necropolis in 1974, 294 burial sites were found, with over 3000 golden items inside.


Vidin is a city in the far northwest of Bulgaria. It is the capital of the Vidin oblast of the same name. It is an important inland port on the Danube. The city has two historic fortresses, the largest of which is the 10th-century Baba Vida Fortress.


Vienna is the national capital, largest city, and one of nine states of Austria. Vienna is Austria's most populous city, and its cultural, economic, and political center. Vienna's ancestral roots lie in early Celtic and Roman settlements that transformed into a Medieval and Baroque city. It is well known for having played a pivotal role as a leading European music center, from the age of Viennese Classicism through the early part of the 20th century. The historic center of Vienna is rich in architectural ensembles, including Baroque palaces and gardens, and the late-19th-century Ringstraße lined with grand buildings, monuments and parks.

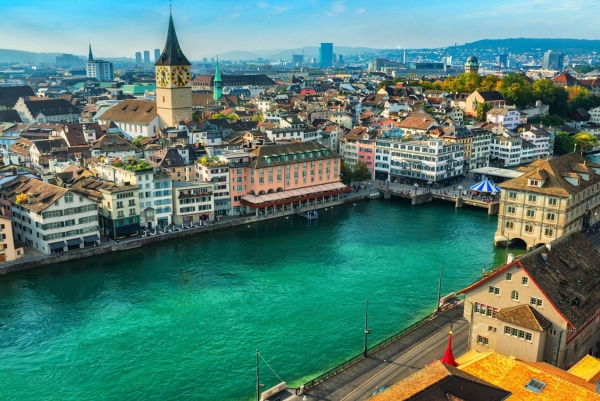
Zürich is the largest city in Switzerland and the capital of the canton of Zürich. It is located in north-central Switzerland, at the northwestern tip of Lake Zürich. Permanently settled for over 2,000 years, Zürich was founded by the Romans, who, in 15 BC, called it Turicum. However, early settlements have been found dating back more than 6,400 years. The official language of Zürich is German, but the main spoken language is Zürich German, the local variant of the Alemannic Swiss German dialect. Many museums and art galleries can be found in the city, including the Swiss National Museum and Kunsthaus. Schauspielhaus Zürich is considered to be one of the most important theatres in the German-speaking world.


Alexander II (29 April 1818 - 13 March 1881) was Emperor of Russia, King of Congress Poland and Grand Duke of Finland from 2 March 1855 until his assassination. Alexander's most significant reform as emperor was emancipation of Russia's serfs in 1861, for which he is known as Alexander the Liberator. The tsar was responsible for other reforms, including reorganizing the judicial system, setting up elected local judges, abolishing corporal punishment, promoting local self-government through the zemstvo system, imposing universal military service, ending some privileges of the nobility, and promoting university education. After an assassination attempt in 1866, Alexander adopted a somewhat more reactionary stance until his death.

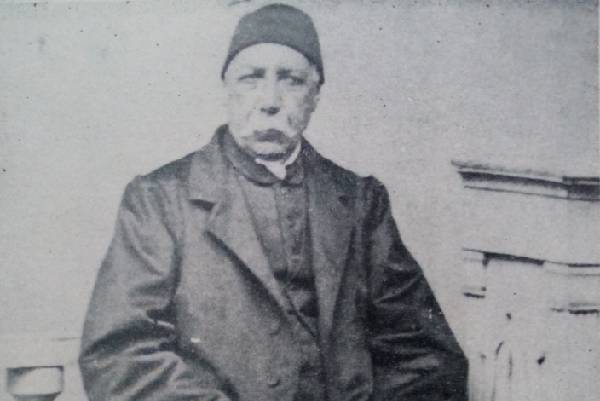
Anastas Andreev Stoyanov is a Bulgarian composer, music teacher and public figure. He was born on August 23, 1854 in Shumen. He studied music with his uncle Dobri Voynikov and Mihai Shafran. In 1877 he graduated from "Robert College" in Constantinople. After graduation, he was a music teacher in Constantinople for a year, and then until 1895 in Shumen and Ruse. He founded the music society "Gusla" in Shumen. He died on October 6, 1930. His sons are the composer Veselin Stoyanov and the pianist Andrey Stoyanov.


Boris III the Unifier (His Majesty Boris III, by the grace of God and the People's Will, King of Bulgaria, Prince Saxe-Coburg-Gotha and Duke of Saxony) was heir to the throne and Prince of Tarnovo from his birth on January 30, 1894 to October 2, 1918. and king of Bulgaria from his coronation on October 3, 1918 until his death on August 28, 1943. He was the son of Tsar Ferdinand I, who abdicated in his favor after the defeat of Bulgaria in the First World War.

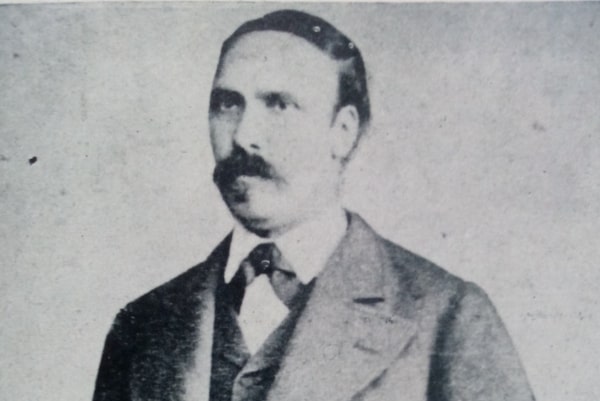
Dobri Popov Voynikov, who was born on November 10, 1833, in Shumen, was a Bulgarian teacher, playwright, and journalist of the Bulgarian National Revival. He is regarded as the father of modern Bulgarian theatre and the first Bulgarian producer. Voynikov was among the founders of the Bulgarian Academy of Sciences. He graduated from the Galatasaray High School in Istanbul in 1858 and became a teacher in Shumen, where he remained until 1864. He authored brochures in French, revealing the atrocities committed by the Ottoman authorities in the Bulgarian lands and enlightening the goals of the Bulgarian revolutionary movement. He authored several plays, both dramas, and comedies. His plays constitute the main repertoire of Bulgarian National Revival theatre and set some trends that were continued by the next generations of playwrights.


Eleonore Caroline Gasparine Louise Reuß-Köstritz (August 22, 1860 - September 12, 1917) was a princess of the House of Reuss-Köstritz and later, by marriage, Tsarina of Bulgaria. She was a daughter of Hendrik IV Reuß-Köstritz (1821-1894) and Caroline Louise Reuß-Greiz (1822-1875). She married Tsar Ferdinand I of Bulgaria on February 28, 1908, who had been widowed to Maria Louisa of Bourbon-Parma eight years earlier. From the point of view of Ferdinand, in his own words, the marriage was primarily intended to provide a governess to his still minor children. During the First World War, Eleonore worked as a nurse for the well-being of wounded Bulgarian soldiers. Eleonore died during the war. At her request, her body was interred in the cemetery of the Church of Boyana, near Sofia.

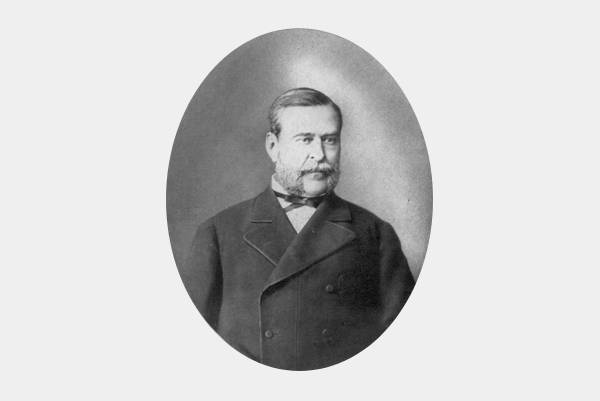
Evlogi Georgiev (3 October 1819 - 5 July 1897) was a major Bulgarian merchant, banker, and benefactor. The main building of the Sofia University was built with a large financial donation by him and his brother Hristo Georgiev. Georgiev was born in Karlovo but spent most of his life in Bucharest, where he operated a successful business. Evlogi Peak on Smith Island, South Shetland Islands is named after Evlogi Georgiev.


Ferdinand I, born Ferdinand Maximilian Carl Leopold Maria Saxe-Coburg-Gotha, was Prince of Bulgaria, from July 7, 1887 to September 22, 1908, when the Independence of Bulgaria was declared, and King of Bulgaria - from September 22, 1908 until his abdication on October 3. 1918. He ruled Bulgaria for 31 years and thus became the longest reigning monarch in the Third Bulgarian State.


Georgi Stoykov Rakovski (1821 - 1867), known also Georgi Sava Rakovski, born Sabi Stoykov Popovich, was a 19th-century Bulgarian revolutionary, freemason, writer and an important figure of the Bulgarian National Revival and resistance against Ottoman rule. He was born in Kotel to a wealthy and patriotic family. He attended monastery schools in his hometown and in Karlovo, and in 1837, went to study in the Greek Orthodox College in Istanbul. He penned his best-known work, Gorski Patnik (translated as A Traveller in the Woods or Forest Wanderer), while hiding from Turkish authorities near Kotel during the Crimean War (185356). Considered one of the first Bulgarian literary poems, it was not actually published until 1857. In 1861 he was organizing a Bulgarian legion in Belgrade, where he met voivode Đuro Matanović to negotiate a simultaneous rebellion in Bulgaria, Bosnia-Herzegovina, and Albania, and traveled through Europe recruiting support for his country's cause.


Hristo Botev, was a Bulgarian revolutionary and poet. Botev is widely considered by Bulgarians to be a symbolic historical figure and national hero. His poetry is a prime example of the literature of the Bulgarian National Revival, though he is considered to be ahead of his contemporaries in his political, philosophical, and aesthetic views.

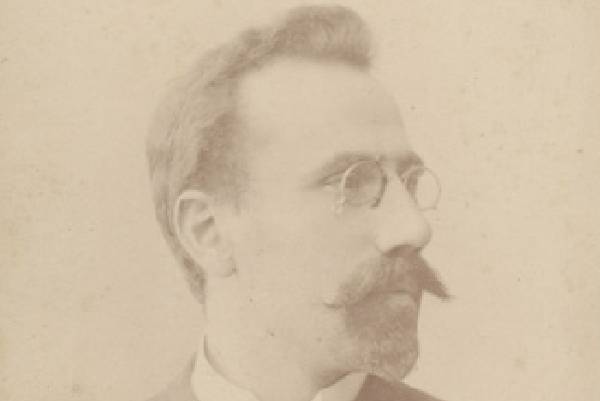
Hristo Todorov is a Bulgarian lawyer and politician from the Progressive Liberal Party. Todorov was born in 1860 in Shumen. He graduated from Robert College in Constantinople, then became a French teacher in Shumen, from 1884 to 1886 he studied law in Geneva and Paris. From 1887 to 1890 he was a judge and prosecutor in Shumen, and from 1892 to 1900 he was chairman of the community center in the city. From April 10, 1894 to July 12, 1899, he was the mayor of Shumen. A member of parliament since 1896, Hristo Todorov became Minister of Public Education in the first and Minister of Justice in the second and third governments of Stoyan Danev (1902-1903). In 1912-1913 he was the Minister of Trade, Industry and Labor in the government of Ivan Evstratiev Geshov.


Ilia Rashkov Blaskov is a Bulgarian writer. With his novels "Izgubena Stanka" (1865) and "Villainous Cross" (1870), he became one of the founders of Bulgarian narrative prose, along with Vasil Drumev and Lyuben Karavelov. Iliya Blaskov was born on February 9, 1839 in the village of Dalboki, Starozagorsko. Son of the librarian Rashko Bluskov. His brothers are the writer Dimitar, Georgi and the future general Andrey Bluskov. He collects and publishes folk thoughts, publishes about 30 calendars with current social problems, adapts folk tales and Serbian works of fiction. Iliya Bluskov died in 1913 in Shumen.

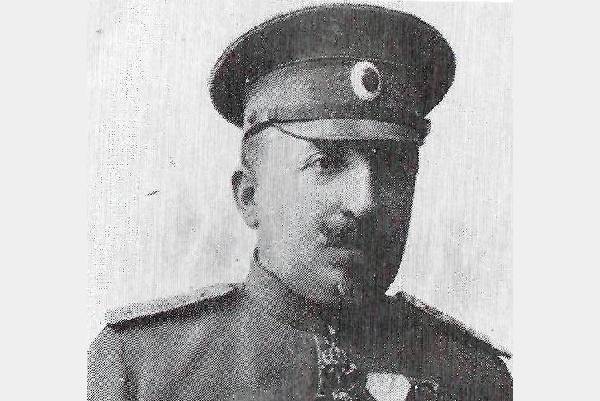
Ivan Nikolov Batsarov is a Bulgarian doctor and officer, sanitary major general. Ivan Batsarov was born on August 16, 1866 in Shumen. He is the son of the revivalist Nikola Batsarov. In the Serbo-Bulgarian war of 1885, he was a volunteer in the Red Cross. He participated in the Balkan War (1912-1913) as a divisional doctor of the 4th division. In 1914 he was promoted to the rank of colonel and assumed the post of Chief of the Military Sanitary Service at the Ministry of War and Chief Physician of the Active Army, a post he held until 1920. Ivan Batsarov was the first Bulgarian doctor to receive the rank of Major General, on August 15, 1917. He was dismissed from military service in 1919/1920, after which he worked at the Bacteriological Institute in Sofia until 1929. Sanitary Major General Ivan Batsarov died in Sofia in January 1951.


Johannes Gensfleisch zur Laden zum Gutenberg (13931406 - 3 February 1468) was a German inventor and craftsman who introduced letterpress printing to Europe with his movable-type printing press. Though not the first of its kind, earlier designs were restricted to East Asia, and Gutenberg's version was the first to spread across the world. His work led to an information revolution and the unprecedented mass spread of literature throughout Europe. It also had a direct impact on the development of the Renaissance, Reformation, and humanist movements.


Karl Raupp (2 March 1837 in Darmstadt - 14 June 1918 in Munich) was a German landscape and genre painter. After studying genre painting under Jakob Becker at the Städel Institute in Frankfurt, he became a pupil and zealous follower of Piloty in Munich, where he soon gathered a small school. After 1865, he opened a studio, taking private pupils into painting. In 1868 his reputation as a teacher gained for him the position of professor in the art school at Nuremberg, where he stayed until 1879 when he returned to his former residence to become a professor at the art academy in Munich.

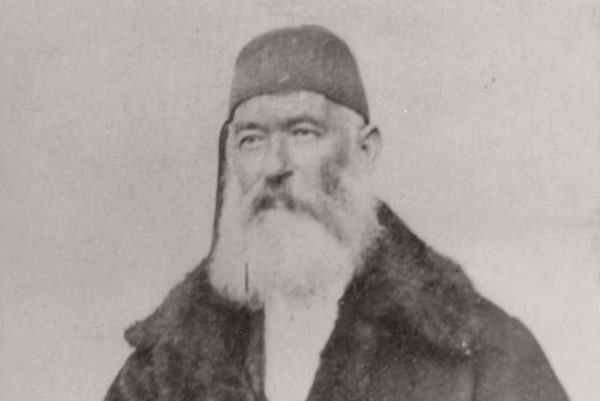
Mihai Shafran was a musical figure from the era before the Liberation (1878). Hungarian by nationality. He was born around 1824. He came to Bulgaria after the suppression of the Hungarian Revolution of 1848-1849 and settled in Shumen. As an amateur musician, he plays violin and flute and composes small pieces. In 1850 he formed an orchestra of 9 foreign emigrants - violinists and flutists. At the same time, he teaches little Bulgarians to play the flute. In 1851, with the assistance of the wealthy merchant Anastas Hadjistoyanov, he founded the first Bulgarian orchestra of 12 people, composed of teachers, craftsmen and merchants, which performed waltzes, mazurkas, marches, polonaises, quadrilles, Turkish sharkis, some opera excerpts and Bulgarian folk songs and people and in a short time he becomes too famous.


Nancho Popovich was a Bulgarian public figure and donor born in 1818 in the city of Shumen in the family of Penyu Popovich and Maria Peneva Popovich. Nancho entered a Bulgarian school, where the Church Slavonic language was taught, and was later enrolled by his father in a Greek school. At the age of 27, he was forced to emigrate to Romania. He was engaged in trade and farming and accumulated a considerable property fortune. Nancho Popovic was the most generous donor of education in Shumen in the first years after Liberation.

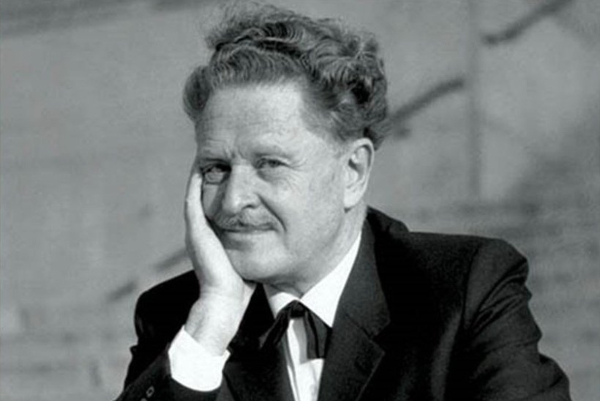
Nâzım Hikmet (Salonika, January 15, 1902 - Moscow, June 3, 1963), also written as Nâzim Hikmet, was a Turkish poet, playwright, novelist, and memoir writer who is regarded in Turkey as the first and most important contemporary Turkish poet and is regarded worldwide as one of the greatest international poets of the 20th century.


Neofit Bozveli (c. 1785 - 4 June 1848) was a Bulgarian cleric and enlightener and one of the leaders of the Bulgarian Church struggle. He was born in the lively sub-Balkan town of Kotel. Bozveli completed his basic education there and may well have been a student of Sophronius of Vratsa. He continued his education afterwards, then joined the Hilandar monastery on Mount Athos as a monk. As a writer, Bozveli was the author of several imaginary dialogues between the personalized Fatherland and various members of the Bulgarian society.


Neofit Rilski or Neophyte of Rila (Bansko, 1793 - January 4, 1881), born Nikola Poppetrov Benin was a 19th-century Bulgarian monk, teacher and artist, and an important figure of the Bulgarian National Revival. Benin was educated to become a teacher, initially by his father Petar, and later at the Rila Monastery, where he studied iconography and had access to Greek and Church Slavonic books. Initially working as a teacher in the Rila Monastery, he also spent time working in Samokov (18271831), then back in the monastery, then went to Gabrovo and Koprivshtitsa (18351839) and returned to the monastery as a teacher to join the theological school on the island of Halki, where he spent four and a half years.

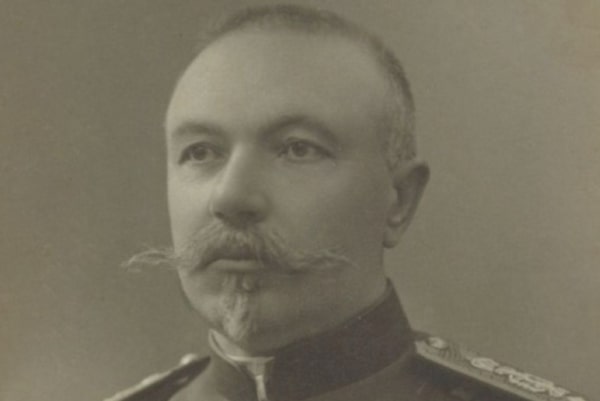
Nikola Ivanov was a Bulgarian general and a minister of defense of the Kingdom of Bulgaria. One of the first graduates of the General Staff Military Academy of St Petersburg, he fought as a volunteer during the Russo-Turkish War (18771878). Ivanov then became chief of the Headquarters of the Bulgarian Army between 10 May 1894 and 29 November 1896 then minister of war between 29 November 1896 and 30 January 1899. During the First Balkan War, Ivanov leads the Bulgarian Second Army through the successful Siege of Adrianople. On 4 July his army was defeated at the Battle of KilkisLachanas during the Second Balkan War, a month later his troops succeeded in halting the oncoming Greek army at the Battle of Kresna Gorge as the catastrophic Second Balkan War came to an end.


Dr. Petar Todorov Kardzhiev was born in the city of Shumen on March 3, 1868, in a wealthy merchant family. He was the mayor of the city of Shumen from 1902 until 1908. After being properly evaluated by his fellow citizens and elected mayor, Dr. Kardzhiev undertook a number of humane, social, and improvement initiatives typical of large cities. The increasingly rapid implementation of a development plan began, which included part of the correction of the Poroina River, and the construction of a large public house. In 1908, Dr. Petar Kardzhiev left his hometown and moved to Lom but although he does not live in Shumen anymore, he is constantly in touch with his hometown.

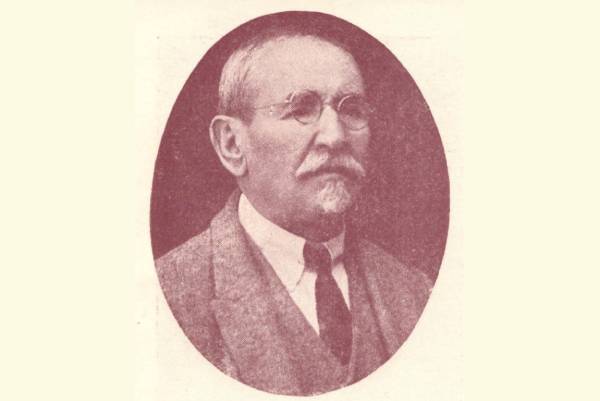
Rafail Georgiev Moshchev is a Bulgarian entrepreneur, soldier and public figure. He was born on January 16, 1856 in Shumen. He received his initial education in his hometown. At the age of sixteen, a member of the Shumen Private Revolutionary Committee, chaired by Panayot Volov. In 1886, he founded an independent workshop for the production of sausages, salami, ham, smoked tongue and sausage, which grew into a factory with a branch in Ruse. In 1891, he hired master sausage maker Joseph Leopold, with whom he signed a two-year contract, and thanks to his skills, his sausage factory prospered. Rafail Moshchev is among the founders of the brewery joint-stock company. He is one of the first car owners in the city. At the beginning of the 20th century, he opened a workshop for various types of soaps, which employs 12 people. Rafail Moshchev is among the first smaller producers of vegetable oils with his company "Rafail Moshchev and Sons". It produces oil from all oil-bearing plants. He died in Shumen on April 17, 1931.


Sava Dobroplodni was a Bulgarian writer, teacher, and theatrical worker of the Bulgarian National Revival and an honorary member of the Bulgarian Academy of Sciences. Dobroplodni was born in the Bulgarian town of Sliven. He began his education in Kotel but graduated from the Phanar Greek Orthodox College in Istanbul. Upon graduating he became a teacher and served in many towns around the country. He briefly worked as a Greek-language teacher in the Austrian Empire, more specifically at the Sremski Karlovci high school. After the Liberation of Bulgaria in 1878, Dobroplodni was a state official and after 1881 a school inspector. He wrote several textbooks, such as Guide to Mixed Schools, Concise Health, New Easy Method to Study Bulgarian, and Practical Russian and Greek.

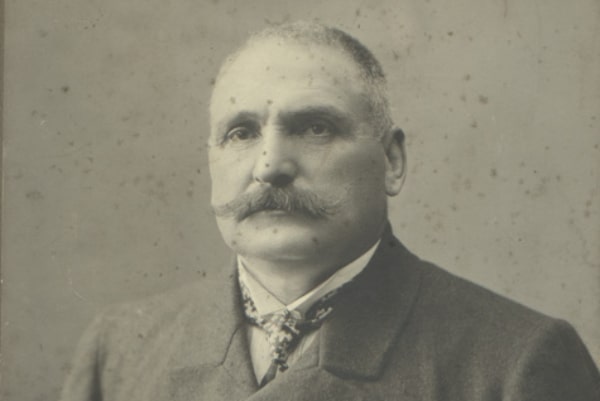
Stoyan Stoyanov Zaimov was a Bulgarian educator, writer, and revolutionary; closely associated with the April Uprising. In the late 1860s, while studying at a school in Stara Zagora, he met the future revolutionary martyr, Vasil Levski, and became a member of the Secret Central Bulgarian Committee. He was a major participant in the Giurgiu Revolutionary Committee, which planned the April Uprising and was appointed chief of the revolutionary district in Vratsa. After the uprising was suppressed, he was captured and sentenced to death. Following appeals, his sentence was commuted to life in prison. He was kept at the Hospitaller commandery of Saint-Jean-d'Acre, in the Acre Prison, until the Treaty of San Stefano was signed in 1878. It included a general amnesty, so he was released and returned to Bulgaria.

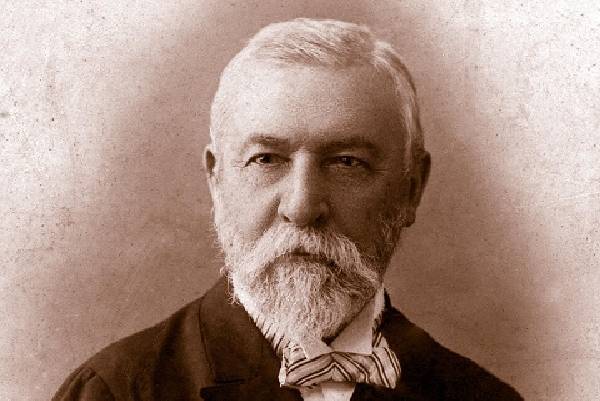
Todor Stoyanov Burmov (14 January 1834 - 7 November 1906) was a leading Bulgarian Conservative Party politician and the first Prime Minister of an independent Bulgaria. Burmov was a graduate of the Kiev Theological Academy and subsequently worked as a teacher in Gabrovo and newspaper editor. During the period of Ottoman rule Burmov, along with Gavril Krastevich, came to attention as part of a moderate faction that sought an independent Bulgarian Orthodox Church. Burmov was a close associate of Alexander of Bulgaria and so was chosen as the Prime Minister of the newly independent country on 17 July 1879 despite the relatively weak position of the Conservatives.


Vasil Nikolov Drumev, known by his title as Metropolitan Kliment of Turnovo, was a leading Bulgarian clergyman and politician. He was also a writer and one of the founders of the Bulgarian Literature Society in 1869. He was born in 1841 in Shumen, where a village now bears his given name in a craftsman family. After the Liberation of Bulgaria in 1878, Drumev worked as a rector of the Peter-Paul seminary near Lyaskovets. In 1884 he was chosen to be the metropolitan bishop of Turnovo. Although a fairly reluctant political figure, in 1879 Kliment agreed to become Prime Minister on a caretaker basis until elections could be held to fill the vacancy following the collapse of the government of Todor Burmov. As a writer, Kliment was the father of Bulgarian fiction.

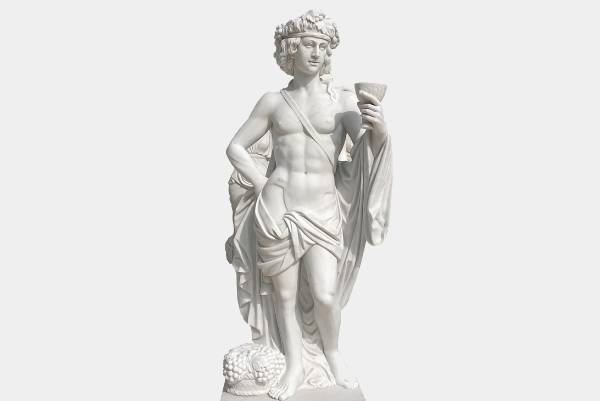
Dionysus or Bakchos, sometimes Iakchos, or Bromios, is a figure from Phrygian, Thracian and Greek mythology. He is the god of wine (growing) and fruit growing, the growth power of the earth, of laws, human civilization, enthusiasm and enthusiasm, poetry, theater and music. As a god of peace, he brings people together and as a victor over death. He had an important influence on the life, thought and work of the Greeks and Romans in several respects.


Hermes is an Olympian deity in ancient Greek religion and mythology. Hermes is considered the herald of the gods. He is also considered the protector of human heralds, travellers, thieves, merchants, and orators. He is able to move quickly and freely between the worlds of the mortal and the divine, aided by his winged sandals. Hermes plays the role of the psychopomp or "soul guide"a conductor of souls into the afterlife.


The April Uprising was an insurrection organised by the Bulgarians in the Ottoman Empire from April to May 1876. The regular Ottoman Army and irregular bashi-bazouk units brutally suppressed the rebels, resulting in a public outcry in Europe, with many famous intellectuals condemning the atrocities, labelled the Bulgarian Horrors or Bulgarian atrocities, by the Ottomans and supporting the oppressed Bulgarian population. This outrage resulted in the re-establishment of Bulgaria in 1878. The 1876 uprising involved only those parts of the Ottoman territories populated predominantly by Bulgarians. The emergence of Bulgarian national sentiments was closely related to the re-establishment of the independent Bulgarian Orthodox Church in 1870.


Archangel Michael, also called Saint Michael the Archangel, Saint Michael the Taxiarch in Orthodoxy, and Archangel Michael is an archangel in Judaism, Christianity, Islam, and the Baha'i faith. The earliest surviving mentions of his name are in 3rd- and 2nd-century BC Jewish works, often but not always apocalyptic, where he is the chief of the angels and archangels and responsible for the care of Israel. Christianity adopted nearly all the Jewish traditions concerning him, and he is mentioned explicitly in Revelation 12:712, where he does battle with Satan, and in the Epistle of Jude, where the author denounces heretics by contrasting them with Michael.

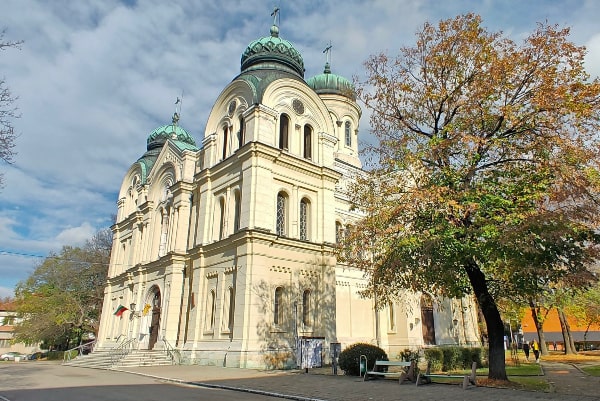
De spirituele pijler van de Bulgaren in Vidin is de kathedraal Saint Dimitar Solunski, het op een na grootste monument van de tempel St. Alexander Nevski in Sofia. Het werd gebouwd op de plaats van een 17e-eeuwse houten kerk en draagt dezelfde naam. Het besluit om een nieuwe orthodoxe tempel te bouwen werd genomen in 1884, en de eerbiedwaardige metropoliet Antim I, de eerste Bulgaarse exarch, werd gekozen tot voorzitter van het kathedraalcomité. Inwoners van de Donaustad, vol spirituele plicht en een heilige missie, begonnen in 1889 met vrijwillige donaties de tempel op te richten. Veel Italiaanse en Bulgaarse meesters namen deel aan de bouw van de kerk, die allemaal bijdroegen aan het nobele werk.

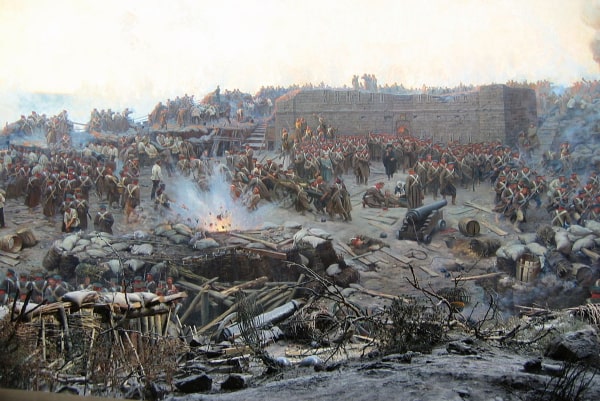
The Crimean War (18531856), also called the Eastern War, was fought between the Russian Empire against the French Empire, the United Kingdom, the Kingdom of Sardinia, and the Ottoman Empire. Most of the fighting, including the Battle of Balaclava, happened in Crimea, but some of it was what is now western Turkey and around the Baltic Sea. The Crimean War is sometimes called the first "modern" war since its weaponry and tactics were used for the first time and affected all later wars. It was also the first war to use a telegraph to give information to a newspaper quickly.


The First Balkan War lasted from October 1912 to May 1913 and involved actions of the Balkan League (the Kingdoms of Bulgaria, Serbia, Greece and Montenegro) against the Ottoman Empire. The Balkan states' combined armies overcame the initially numerically inferior (significantly superior by the end of the conflict) and strategically disadvantaged Ottoman armies and achieved rapid success. The war was a comprehensive and unmitigated disaster for the Ottomans, who lost 83% of their European territories and 69% of their European population. As a result of the war, the League captured and partitioned almost all of the Ottoman Empire's remaining territories in Europe.


The First World War began on July 28, 1914, and lasted until November 11, 1918. It was a global war and lasted exactly 4 years, 3 months, and 2 weeks. Most of the fighting was in continental Europe. Soldiers from many countries took part, and it changed the colonial empires of the European powers. Before World War II began in 1939, World War I was called the Great War, or the World War. Other names are the Imperialist War and the Four Years' War. There were 135 countries that took part in the First World War, and nearly 10 million people died while fighting. Before the war, European countries had formed alliances to protect themselves. However, that made them divide themselves into two groups. When Archduke Franz Ferdinand of Austria was assassinated on June 28, 1914, Austria-Hungary blamed Serbia and declared war on it. Russia then declared war on Austria-Hungary, which set off a chain of events in which members from both groups of countries declared war on each other.


The liberation of Bulgaria covers the events related to the restoration of the Bulgarian statehood after almost five hundred years of Ottoman rule. This happened as a result of the national Revival, which led to the recognition of the Bulgarian Exarchate and to the organization of the April Uprising. The uprising prompted Russia to start the Russo-Turkish War (1877-1878).

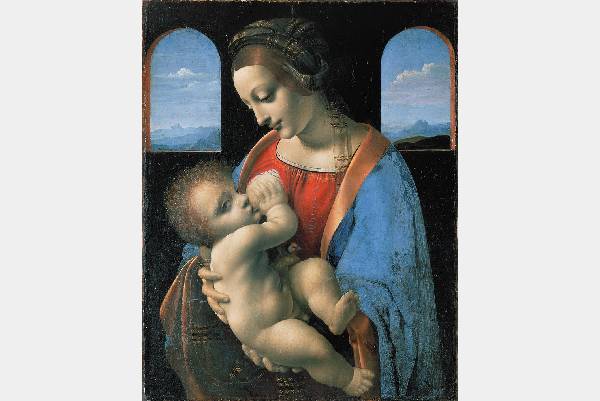
In art, a Madonna is a representation of Mary, either alone or with her child Jesus. These images are central icons for both the Catholic and Orthodox churches. The word is from the Italian ma donna 'my lady'. The Madonna and Child type are very prevalent in Christian iconography, divided into many traditional subtypes, especially in Eastern Orthodox iconography, often known after the location of a notable icon of the type. The earliest depictions of Mary date to Early Christian art of the 2nd to 3rd centuries, found in the Catacombs of Rome.


The Russo-Turkish War (1877-1878) between the Russian Empire and the Ottoman Empire was the tenth in a series of Russo-Turkish wars. An important part of the aggravation and resolution of the Eastern Question in 1875-1878. The reason for the war was the Uprising in Bosnia and Herzegovina (1875), the April Uprising in Bulgaria (1876) and the Serbo-Turkish War (1876). Participants are the Ottoman Empire against Russia, Romania, Serbia and Montenegro. The war was perceived and called Liberation, as it led to the liberation of some Bulgarians from Ottoman rule and the creation of the Third Bulgarian State. The attitude towards it is similar in Romania, Serbia and Montenegro, which are gaining full independence.


The 1944 Bulgarian coup d'état, also known as the 9 September coup d'état, was the forcible change of the government of Kingdom of Bulgaria carried out on the eve of 9 September 1944. In Communist Bulgaria it was called People's Uprising of 9 September - on the grounds of the broad unrest, and Socialist Revolution - as it was a turning point politically and the beginning of radical reforms towards socialism.


The September Uprising of 1923 was an unsuccessful revolt organized by the Bulgarian Communist Party under pressure from the Comintern, as an attempt to overthrow the regime of the Democratic Alliance established by the June 9 coup earlier that year. It also includes left-wing farmers and anarchists. The uprising is aimed at "establishing a workers 'and peasants' government" in Bulgaria. The September Uprising as a concept was imposed by Bulgarian Marxist historiography. Contemporary historiography, taking into account the organization, scale and results that characterize the September events of 1923, describes them as the September riots.


The Second Balkan War, also called the Inter-Allied War, was a conflict that broke out when Bulgaria, dissatisfied with its share of the spoils of the First Balkan War, attacked its former allies, Serbia and Greece, on 16 June 1913. Serbian and Greek armies repulsed the Bulgarian offensive and counter-attacked, entering Bulgaria. With Bulgaria also having previously engaged in territorial disputes with Romania and the bulk of Bulgarian forces engaged in the south, the prospect of an easy victory incited Romanian intervention against Bulgaria. The Ottoman Empire also took advantage of the situation to regain some lost territories from the previous war. When Romanian troops approached the capital Sofia, Bulgaria asked for an armistice, resulting in the Treaty of Bucharest, in which Bulgaria had to cede portions of its First Balkan War gains to Serbia, Greece and Romania. In the Treaty of Constantinople, it lost Adrianople to the Ottomans.


The Second World War was a global war that involved fighting in most of the world. Most countries fought from 1939 to 1945, but some started fighting in 1937. Most of the world's countries, including all of the great powers, fought as part of two military alliances: the Allies and the Axis Powers. It involved more countries, cost more money, involved more people, and killed more people than any other war in history. Between 50 to 85 million people died, most of whom were civilians. The war included massacres, a genocide called the Holocaust, strategic bombing, starvation, disease, and the only use of nuclear weapons against civilians in history.

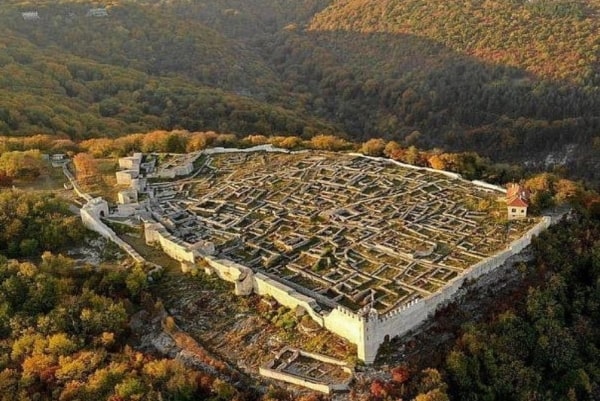
The Shumen fortress is an archaeological site overlooking the city of Shumen in northeastern Bulgaria. It is an ancient fortress with historical links to a village nearby traced to the early Iron Age and later owned by the Thracians in the 5th century BC. During the First Bulgarian Empire, the fortress was part of a system of fortifications providing for the defense of Pliska and Preslav, the capital cities, and the religious center of Madara. The fortress was the best-developed citadel during the 14th century. Archaeological excavations have been carried out since 1957 and many artifacts and structures have been unearthed.


John the Exarch was a medieval Bulgarian scholar, writer, and translator, one of the most important men of letters working at the Preslav Literary School at the end of the 9th and the beginning of the 10th century. He was active during the reign of Boris I (852889) and his son Simeon I (893927). His most famous work is the compilation Shestodnev which consists of both translations of earlier Byzantine authors and original writings. He's canonized in the Russian Orthodox Church and his memory is honored on 13 August. In a manuscript of the Gospels, held in the National Library of Serbia, an alternative date is given, namely 13 February.

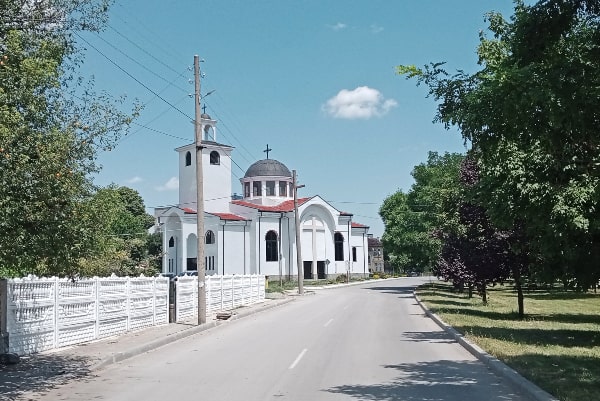
Kaspichan is a town in central northeastern Bulgaria, part of Shumen Province, located in the eastern Danubian Plain. According to the early 20th-century historian Vasil Mikov, the origin of the name of the settlement is narrow, as it is identical to the name of their tribal leader. Kaspichan began its development as a market, and in 1866 as a railway station, Shumli, on the first railway line from RuseVarna. The infrastructural importance of the station for the region grew rapidly after the Liberation.
