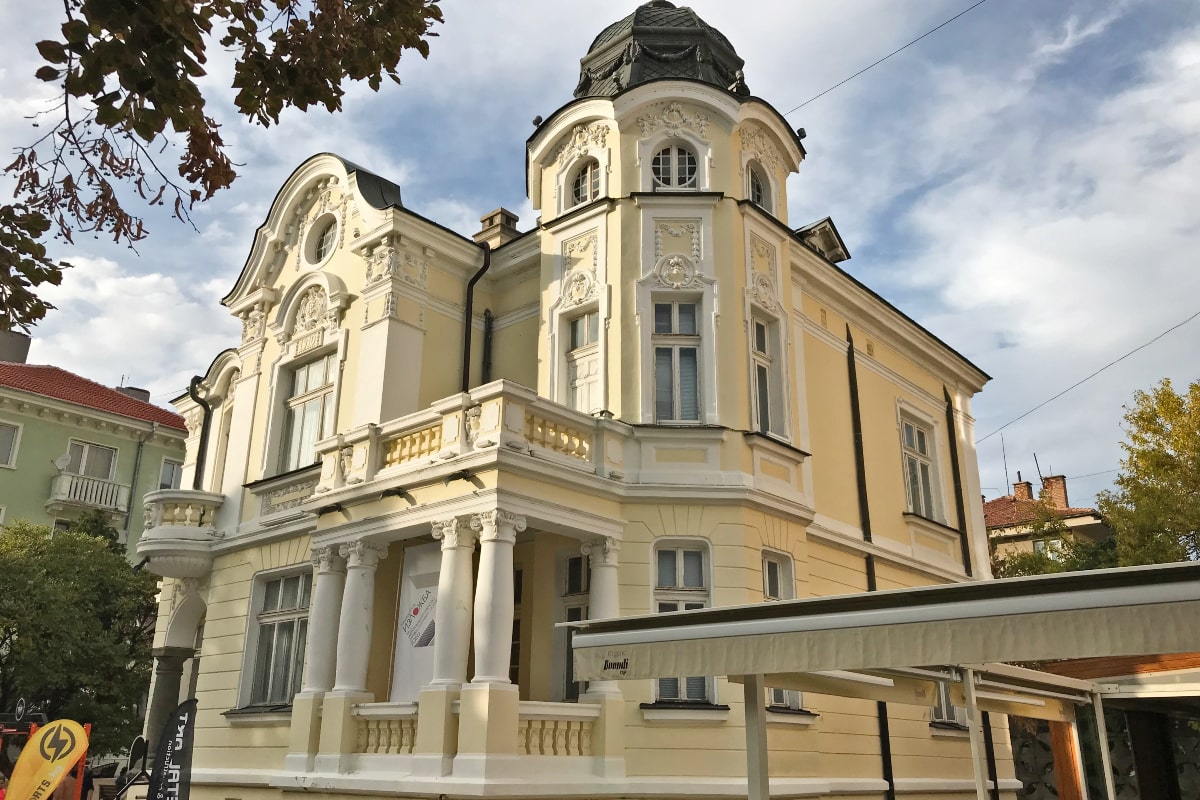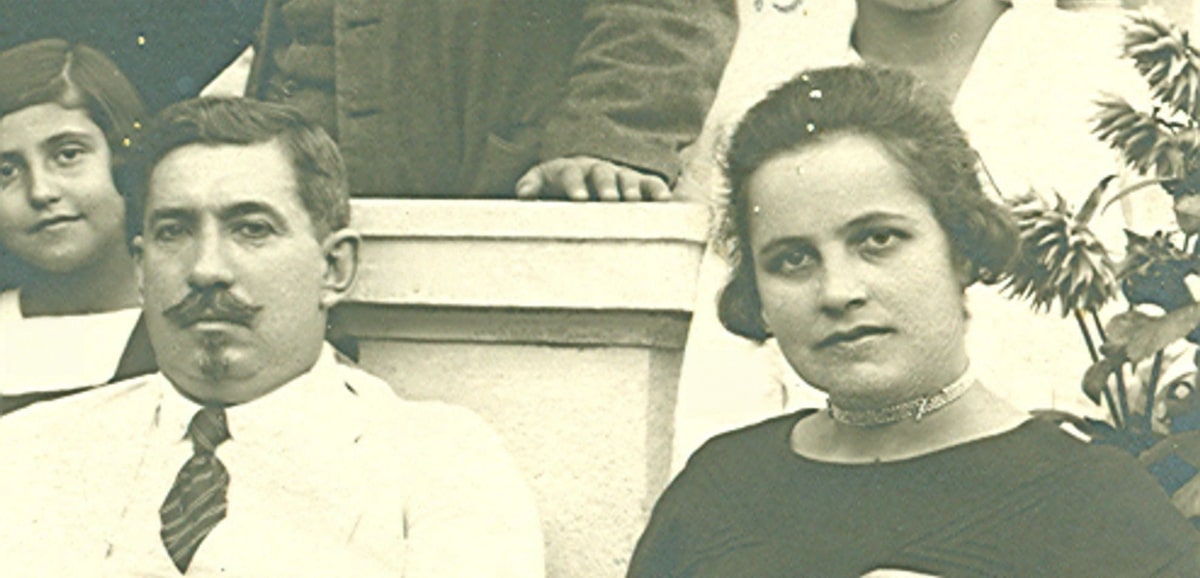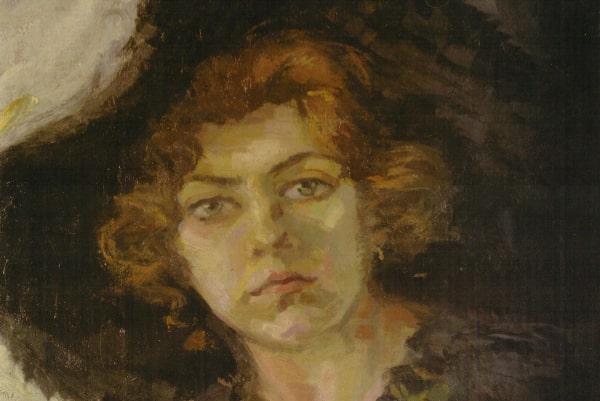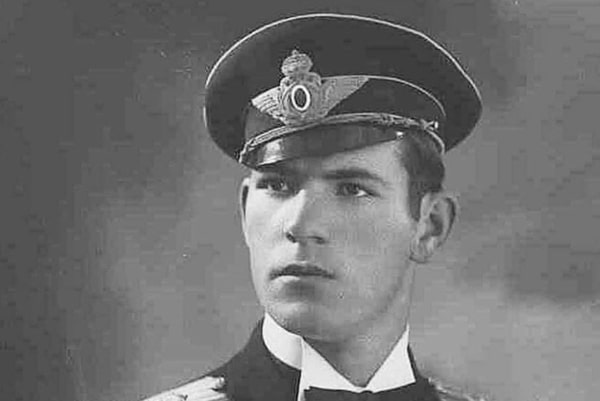




The acanthus is one of the most common plant forms to make foliage ornament and decoration. In architecture, an ornament may be carved into stone or wood to resemble leaves from the Mediterranean species of the Acanthus genus of plants, which have deeply cut leaves with some similarity to those of the thistle and poppy.


An apron, in architecture, is a raised section of ornamental stonework below a window ledge, stone tablet, or monument. Aprons were used by Roman engineers to build Roman bridges. The main function of an apron was to surround the feet of the piers.


An astragal is a convex ornamental profile that separates two architectural components in classical architecture. The name is derived from the ancient Greek astragalos which means cervical vertebra. Astragals were used for columns as well as for the moldings of the entablature.


An avant-corps, a French term literally meaning "fore-body", is a part of a building, such as a porch or pavilion, that juts out from the corps de logis, often taller than other parts of the building. It is common in façades in French Baroque architecture.


An awning or overhang is a secondary covering attached to the exterior wall of a building. It is typically composed of canvas woven of acrylic, cotton or polyester yarn, or vinyl laminated to polyester fabric that is stretched tightly over a light structure of aluminium, iron or steel, possibly wood or transparent material.


Balconet or balconette is an architectural term to describe a false balcony, or railing at the outer plane of a window-opening reaching to the floor, and having, when the window is open, the appearance of a balcony.


A baluster is a vertical moulded shaft, square, or lathe-turned form found in stairways, parapets, and other architectural features. In furniture construction it is known as a spindle. Common materials used in its construction are wood, stone, and less frequently metal and ceramic. A group of balusters supporting a handrail, coping, or ornamental detail are known as a balustrade.


A bossage is an uncut stone that is laid in place in a building, projecting outward from the building. This uncut stone is either for an ornamental purpose, creating a play of shadow and light, or for a defensive purpose, making the wall less vulnerable to attacks.


In architecture the capital (from the Latin caput, or "head") or chapiter forms the topmost member of a column (or a pilaster). It mediates between the column and the load thrusting down upon it, broadening the area of the column's supporting surface. The capital, projecting on each side as it rises to support the abacus, joins the usually square abacus and the usually circular shaft of the column.


A cartouche (also cartouch) is an oval or oblong design with a slightly convex surface, typically edged with ornamental scrollwork. It is used to hold a painted or low-relief design. Since the early 16th century, the cartouche is a scrolling frame device, derived originally from Italian cartuccia. Such cartouches are characteristically stretched, pierced and scrolling.


In architecture, a corbel is a structural piece of stone, wood or metal jutting from a wall to carry a superincumbent weight, a type of bracket. A corbel is a solid piece of material in the wall, whereas a console is a piece applied to the structure.


In architecture, a cornice (from the Italian cornice meaning "ledge") is generally any horizontal decorative moulding that crowns a building or furniture element - the cornice over a door or window, for instance, or the cornice around the top edge of a pedestal or along the top of an interior wall.


Cresting, in architecture, is ornamentation attached to the ridge of a roof, cornice, coping or parapet, usually made of a metal such as iron or copper. Cresting is associated with Second Empire architecture, where such decoration stands out against the sharp lines of the mansard roof. It became popular in the late 19th century, with mass-produced sheet metal cresting patterns available by the 1890s.


A dentil is a small block used as a repeating ornament in the bedmould of a cornice. Dentils are found in ancient Greek and Roman architecture, and also in later styles such as Neoclassical, Federal, Georgian Revival, Greek Revival, Renaissance Revival, Second Empire, and Beaux-Arts architecture.


Egg-and-dart, also known as egg-and-tongue, egg and anchor, or egg and star, is an ornamental device adorning the fundamental quarter-round, convex ovolo profile of molding, consisting of alternating details on the face of the ovolotypically an egg-shaped object alternating with a V-shaped element (e.g., an arrow, anchor, or dart). The device is carved or otherwise fashioned into ovolos composed of wood, stone, plaster, or other materials.


An epigraph is an inscription or legend that serves mainly to characterize a building, distinguishing itself from the inscription itself in that it is usually shorter and it also announces the fate of the building.


A festoon, (originally a festal garland, Latin festum, feast) is a wreath or garland hanging from two points, and in architecture typically a carved ornament depicting conventional arrangement of flowers, foliage or fruit bound together and suspended by ribbons. The motif is sometimes known as a swag when depicting fabric or linen.


A finial or hip knob is an element marking the top or end of some object, often formed to be a decorative feature. In architecture, it is a small decorative device, employed to emphasize the apex of a dome, spire, tower, roof, gable, or any of various distinctive ornaments at the top, end, or corner of a building or structure.


The Green Man, and very occasionally the Green Woman, is a legendary being primarily interpreted as a symbol of rebirth, representing the cycle of new growth that occurs every spring. The Green Man is most commonly depicted in a sculpture or other representation of a face that is made of or completely surrounded by leaves. The Green Man motif has many variations. Branches or vines may sprout from the mouth, nostrils, or other parts of the face, and these shoots may bear flowers or fruit. Found in many cultures from many ages around the world, the Green Man is often related to natural vegetation deities. Often used as decorative architectural ornaments, Green Men are frequently found in carvings on both secular and ecclesiastical buildings.


A gutta (literally means "drops") is a small water-repelling, cone-shaped projection used near the top of the architrave of the Doric order in classical architecture. It is thought that the guttae were a skeuomorphic representation of the pegs used in the construction of the wooden structures that preceded the familiar Greek architecture in stone. However, they have some functionality, as water drips over the edges, away from the edge of the building.


A keystone is a wedge-shaped stone at the apex of a masonry arch or typically a round-shaped one at the apex of a vault. In both cases it is the final piece placed during construction and locks all the stones into position, allowing the arch or vault to bear weight. In arches and vaults, keystones are often enlarged beyond the structural requirements and decorated. A variant in domes and crowning vaults is a lantern.


A loggia is a covered exterior corridor or porch that is part of the ground floor or can be elevated on another level. The roof is supported by columns or arches and the outer side is open to the elements.


In architecture, a mascaron ornament is a face, usually human, sometimes frightening or chimeric whose alleged function was originally to frighten away evil spirits so that they would not enter the building. The concept was subsequently adapted to become a purely decorative element. The most recent architectural styles to extensively employ mascarons were Beaux Arts and Art Nouveau.


A medallion is a carved relief in the shape of an oval or circle, used as an ornament on a building or on a monument. Medallions were mainly used in the 18th and 19th centuries as decoration on buildings. They are made of stone, wood, ceramics or metal.


A niche is a recess in the thickness of a wall. By installing a niche, the wall surface will be deeper than the rest of the wall over a certain height and width. A niche is often rectangular in shape, sometimes a niche is closed at the top with an arch, such as the round-arched friezes in a pilaster strip decoration. Niches often have a special function such as an apse or choir niche that houses an altar, or a tomb.


An oriel window is a form of bay window which protrudes from the main wall of a building but does not reach to the ground. Supported by corbels, brackets, or similar cantilevers, an oriel window is most commonly found projecting from an upper floor but is also sometimes used on the ground floor.


The palmette is a motif in decorative art which, in its most characteristic expression, resembles the fan-shaped leaves of a palm tree. It has a far-reaching history, originating in ancient Egypt with a subsequent development through the art of most of Eurasia, often in forms that bear relatively little resemblance to the original. In ancient Greek and Roman uses it is also known as the anthemion. It is found in most artistic media, but especially as an architectural ornament, whether carved or painted, and painted on ceramics.


A pediment is an architectural element found particularly in Classical, Neoclassical and Baroque architecture, and its derivatives, consisting of a gable, usually of a triangular shape, placed above the horizontal structure of the lintel, or entablature, if supported by columns. The tympanum, the triangular area within the pediment, is often decorated with relief sculpture. A pediment is sometimes the top element of a portico. For symmetric designs, it provides a center point and is often used to add grandness to entrances.


In classical architecture, a pilaster is an architectural element used to give the appearance of a supporting column and to articulate an extent of wall, with only an ornamental function. It consists of a flat surface raised from the main wall surface, usually treated as though it were a column, with a capital at the top, plinth (base) at the bottom, and the various other column elements.


A protome is a type of adornment that takes the form of the head and upper torso of either a human or an animal. Protomes were often used to decorate ancient Greek architecture, sculpture, and pottery. Protomes were also used in Persian monuments.


A putto is a figure in a work of art depicted as a chubby male child, usually naked and sometimes winged. Originally limited to profane passions in symbolism, the putto came to represent the sacred cherub, and in Baroque art the putto came to represent the omnipresence of God.


Quoins are masonry blocks at the corner of a wall. Some are structural, providing strength for a wall made with inferior stone or rubble, while others merely add aesthetic detail to a corner.


A rosette is a round, stylized flower design. The rosette derives from the natural shape of the botanical rosette, formed by leaves radiating out from the stem of a plant and visible even after the flowers have withered. The rosette design is used extensively in sculptural objects from antiquity, appearing in Mesopotamia, and in funeral steles' decoration in Ancient Greece. The rosette was another important symbol of Ishtar which had originally belonged to Inanna along with the Star of Ishtar. It was adopted later in Romaneseque and Renaissance architecture, and also common in the art of Central Asia, spreading as far as India where it is used as a decorative motif in Greco-Buddhist art.


A spandrel is a roughly triangular space, usually found in pairs, between the top of an arch and a rectangular frame; between the tops of two adjacent arches or one of the four spaces between a circle within a square. They are frequently filled with decorative elements.


A spire is a tall, slender, pointed structure on top of a roof or tower, especially at the summit of church steeples. A spire may have a square, circular, or polygonal plan, with a roughly conical or pyramidal shape. Spires are typically built of stonework or brickwork, or else of timber structure with metal cladding, ceramic tiling, shingles, or slates on the exterior.


The term stained glass refers to colored glass as a material and to works created from it. Throughout its thousand-year history, the term has been applied almost exclusively to the windows of churches and other significant religious buildings. Although traditionally made in flat panels and used as windows, the creations of modern stained glass artists also include three-dimensional structures and sculptures.


A sunroom, also frequently called a solarium, is a room that permits abundant daylight and views of the landscape while sheltering from adverse weather. Solaria of various forms have been erected throughout European history.


In Classical architecture a term or terminal figure is a human head and bust that continues as a square tapering pillar-like form. In the architecture and the painted architectural decoration of the European Renaissance and the succeeding Classical styles, term figures are quite common. Often they represent minor deities associated with fields and vineyards and the edges of woodland, Pan and fauns and Bacchantes especially, and they may be draped with garlands of fruit and flowers.


Triglyph is an architectural term for the vertically channeled tablets of the Doric frieze in classical architecture, so called because of the angular channels in them. The rectangular recessed spaces between the triglyphs on a Doric frieze are called metopes. The raised spaces between the channels themselves (within a triglyph) are called femur in Latin or meros in Greek. In the strict tradition of classical architecture, a set of guttae, the six triangular "pegs" below, always go with a triglyph above (and vice versa), and the pair of features are only found in entablatures of buildings using the Doric order. The absence of the pair effectively converts a building from being in the Doric order to being in the Tuscan order.


In architecture, a turret is a small tower that projects vertically from the wall of a building such as a medieval castle. Turrets were used to provide a projecting defensive position allowing covering fire to the adjacent wall in the days of military fortification. As their military use faded, turrets were used for decorative purposes.


A tympanum (from Greek and Latin words meaning "drum") is the semi-circular or triangular decorative wall surface over an entrance, door or window, which is bounded by a lintel and an arch. It often contains pedimental sculpture or other imagery or ornaments. Many architectural styles include this element.


A volute is a spiral, scroll-like ornament that forms the basis of the Ionic order, found in the capital of the Ionic column. It was later incorporated into Corinthian order and Composite column capitals. The word derives from the Latin voluta ("scroll").


Kotel is a town in central Bulgaria, part of Sliven Province. It is the administrative center of the homonymous Kotel Municipality.
Kotel is known for the numerous personalities of the Bulgarian National Revival who are somehow connected to the town, such as the politician's Alexander Bogoridi and Stefan Bogoridi, the enlighteners Sophronius of Vratsa and Petar Beron, public figure Gavril Krastevich, revolutionary Georgi Rakovski, as well as the World War II prime minister Dobri Bozhilov.

Boyan Stoyanov was born in Sliven, graduated in architecture in Dresden, and later worked as the head of the Architecture Department at the Ministry of Architecture and Public Works. The buildings of arch. Stoyanov are distinguished by beautiful, heavy balconies and windows with rich ornamentation. They were designed mainly for family houses of famous manufacturers, who started the textile industry in our country, precisely in Sliven.


Dimitar Georgiev Dobrovich (1816 - 2 March 1905) was the first academically-trained Bulgarian painter and a participant in the revolutions of 1848 in the Italian states. He was born in the northern Thracian city of Sliven, then part of the Ottoman Empire, to a freeze dealer and a rich stock breeder's daughter. In 1830, Dimitar left for Wallachia with his grandfather, where he lived in Ploieşti and Brăila, but he did not settle and returned to Sliven. In 1848, he moved to Rome to enroll at the Rome University of Fine Arts. In the same year, he took part in Giuseppe Garibaldi and Giuseppe Mazzini's uprising and fought actively for three months. He graduated from the academy five years later to become the first academically-trained Bulgarian artist. He returned to Bulgaria in 1893, when the country was an autonomous Principality of Bulgaria already liberated from Ottoman rule. He died in 1905 in his native Sliven.


Donka Konstantinova is a Bulgarian artist and was born on December 27, 1894, in Sliven. She is the sister of the Bulgarian writer Konstantin Konstantinov. After completing her primary education in her hometown in 1909, she moved to Sofia, where she specialized in the National Academy of Arts, where the teachers were the masters of art Tseno Todorov, Stefan Ivanov, and Ivan Mrkvichka. Between 1916 and 1919 she specialized in the art studios of the Art Academy in Sofia, and then between 1925 and 1926, she studied in Paris. In 1919 she was among the first members of the Society of Independent Artists. She was also a member of the Society of New Artists, founded in 1931. She died on February 26, 1973, in Sofia. During her lifetime, together with her brother, she bequeathed his work to the city archive and gallery of the city of Sliven.


Panayot Ivanov Hitov (November 11, 1830 - February 22, 1918) was a Bulgarian hajduk, national revolutionary and voivode. Born in 1830 in Sliven, he became a hajduk in Georgi Trankin's band of rebels in 1858. Two years later, after the death of Trankin, Hitov succeeded him as voivode of the band, which became one of the most active in southeastern Bulgaria. Following Rakovski's death on April 28, 1867, Hitov entered Bulgaria from Romania at Tutrakan with a band of thirty, the band's standard-bearer being Vasil Levski. After Levski's death in 1873, Hitov played an important role in the Bucharest committee, although he continued to live in Belgrade.


The National Academy of Arts is an institution of higher education in Sofia, the capital of Bulgaria. It is the oldest and most renowned school of arts in the country. The National Academy of Arts was founded in 1896 by the noted artists and public figures Ivan Mrkvička, Anton Mitov , the Jewish sculptor Boris Schatz, as well as men of letters Konstantin Velichkov and Ivan Shishmanov. The faculty also included Jaroslav Věín. The National Academy of Arts edifice was built in 1906 after a project by Alexander Smirnov, the construction being guided by F. Schwanberg.


Lyuben Zahariev Kondakov is a Bulgarian officer, captain, fighter pilot, and one of the heroes of the Bulgarian Air Force. He died at the age of 29 during the last bombing of Sofia on April 17, 1944, in an unequal air battle with the Anglo-American fighters. Lyuben Kondakov was born in the city of Sliven on April 14, 1915. On October 3, 1937, he graduated from His Majesty's Military School in the 56th class, was promoted to the rank of second lieutenant, and enrolled in the Training Eagle. From 1938 he served in the 2nd Army Eagle, from 1939 in the Air Schools, and from 1940 in the Fighter Regiment. In 1943-1944, he actively participated in the defense of Sofia and the Pernik - Breznik line from the bombings of Anglo-American aviation. Shoot down or damage flying fortresses and conduct successful dogfights with escorting fighters.
