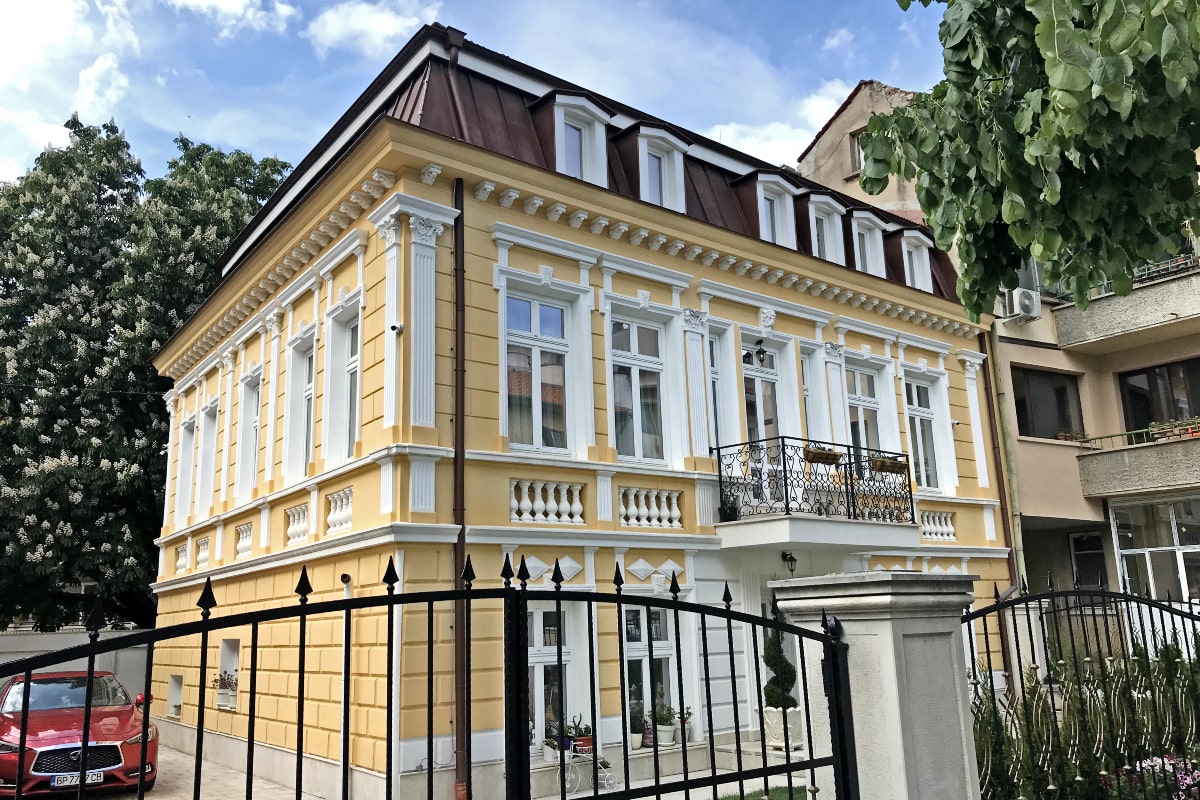



The acanthus is one of the most common plant forms to make foliage ornament and decoration. In architecture, an ornament may be carved into stone or wood to resemble leaves from the Mediterranean species of the Acanthus genus of plants, which have deeply cut leaves with some similarity to those of the thistle and poppy.


An apron, in architecture, is a raised section of ornamental stonework below a window ledge, stone tablet, or monument. Aprons were used by Roman engineers to build Roman bridges. The main function of an apron was to surround the feet of the piers.


An astragal is a convex ornamental profile that separates two architectural components in classical architecture. The name is derived from the ancient Greek astragalos which means cervical vertebra. Astragals were used for columns as well as for the moldings of the entablature.


An avant-corps, a French term literally meaning "fore-body", is a part of a building, such as a porch or pavilion, that juts out from the corps de logis, often taller than other parts of the building. It is common in façades in French Baroque architecture.


An awning or overhang is a secondary covering attached to the exterior wall of a building. It is typically composed of canvas woven of acrylic, cotton or polyester yarn, or vinyl laminated to polyester fabric that is stretched tightly over a light structure of aluminium, iron or steel, possibly wood or transparent material.


Balconet or balconette is an architectural term to describe a false balcony, or railing at the outer plane of a window-opening reaching to the floor, and having, when the window is open, the appearance of a balcony.


A baluster is a vertical moulded shaft, square, or lathe-turned form found in stairways, parapets, and other architectural features. In furniture construction it is known as a spindle. Common materials used in its construction are wood, stone, and less frequently metal and ceramic. A group of balusters supporting a handrail, coping, or ornamental detail are known as a balustrade.


Bargeboard is a board fastened to the projecting gables of a roof to give them strength, protection, and to conceal the otherwise exposed end of the horizontal timbers or purlins of the roof to which they were attached. Bargeboards are sometimes moulded only or carved, but as a rule the lower edges were cusped and had tracery in the spandrels besides being otherwise elaborated.


A bifora is a type of window divided vertically into two openings by a small column or a mullion or a pilaster; the openings are topped by arches, round or pointed. Sometimes the bifora is framed by a further arch; the space between the two arches may be decorated with a coat of arms or a small circular opening. The bifora was used in Byzantine architecture, including Italian buildings such as the Basilica of Sant'Apollinare Nuovo, in Ravenna. Typical of the Romanesque and Gothic periods, in which it became an ornamental motif for windows and belfries, the bifora was also often used during the Renaissance period. In Baroque architecture and Neoclassical architecture, the bifora was largely forgotten or replaced by elements like the three openings of the Venetian window. It was also copied in the Moorish architecture in Spain.


A bossage is an uncut stone that is laid in place in a building, projecting outward from the building. This uncut stone is either for an ornamental purpose, creating a play of shadow and light, or for a defensive purpose, making the wall less vulnerable to attacks.


In architecture the capital (from the Latin caput, or "head") or chapiter forms the topmost member of a column (or a pilaster). It mediates between the column and the load thrusting down upon it, broadening the area of the column's supporting surface. The capital, projecting on each side as it rises to support the abacus, joins the usually square abacus and the usually circular shaft of the column.


A cartouche (also cartouch) is an oval or oblong design with a slightly convex surface, typically edged with ornamental scrollwork. It is used to hold a painted or low-relief design. Since the early 16th century, the cartouche is a scrolling frame device, derived originally from Italian cartuccia. Such cartouches are characteristically stretched, pierced and scrolling.


In architecture, a corbel is a structural piece of stone, wood or metal jutting from a wall to carry a superincumbent weight, a type of bracket. A corbel is a solid piece of material in the wall, whereas a console is a piece applied to the structure.


In architecture, a cornice (from the Italian cornice meaning "ledge") is generally any horizontal decorative moulding that crowns a building or furniture element - the cornice over a door or window, for instance, or the cornice around the top edge of a pedestal or along the top of an interior wall.


Cresting, in architecture, is ornamentation attached to the ridge of a roof, cornice, coping or parapet, usually made of a metal such as iron or copper. Cresting is associated with Second Empire architecture, where such decoration stands out against the sharp lines of the mansard roof. It became popular in the late 19th century, with mass-produced sheet metal cresting patterns available by the 1890s.


A dentil is a small block used as a repeating ornament in the bedmould of a cornice. Dentils are found in ancient Greek and Roman architecture, and also in later styles such as Neoclassical, Federal, Georgian Revival, Greek Revival, Renaissance Revival, Second Empire, and Beaux-Arts architecture.


Egg-and-dart, also known as egg-and-tongue, egg and anchor, or egg and star, is an ornamental device adorning the fundamental quarter-round, convex ovolo profile of molding, consisting of alternating details on the face of the ovolotypically an egg-shaped object alternating with a V-shaped element (e.g., an arrow, anchor, or dart). The device is carved or otherwise fashioned into ovolos composed of wood, stone, plaster, or other materials.


An epigraph is an inscription or legend that serves mainly to characterize a building, distinguishing itself from the inscription itself in that it is usually shorter and it also announces the fate of the building.


A festoon, (originally a festal garland, Latin festum, feast) is a wreath or garland hanging from two points, and in architecture typically a carved ornament depicting conventional arrangement of flowers, foliage or fruit bound together and suspended by ribbons. The motif is sometimes known as a swag when depicting fabric or linen.


A finial or hip knob is an element marking the top or end of some object, often formed to be a decorative feature. In architecture, it is a small decorative device, employed to emphasize the apex of a dome, spire, tower, roof, gable, or any of various distinctive ornaments at the top, end, or corner of a building or structure.


The Green Man, and very occasionally the Green Woman, is a legendary being primarily interpreted as a symbol of rebirth, representing the cycle of new growth that occurs every spring. The Green Man is most commonly depicted in a sculpture or other representation of a face that is made of or completely surrounded by leaves. The Green Man motif has many variations. Branches or vines may sprout from the mouth, nostrils, or other parts of the face, and these shoots may bear flowers or fruit. Found in many cultures from many ages around the world, the Green Man is often related to natural vegetation deities. Often used as decorative architectural ornaments, Green Men are frequently found in carvings on both secular and ecclesiastical buildings.


A gutta (literally means "drops") is a small water-repelling, cone-shaped projection used near the top of the architrave of the Doric order in classical architecture. It is thought that the guttae were a skeuomorphic representation of the pegs used in the construction of the wooden structures that preceded the familiar Greek architecture in stone. However, they have some functionality, as water drips over the edges, away from the edge of the building.


A keystone is a wedge-shaped stone at the apex of a masonry arch or typically a round-shaped one at the apex of a vault. In both cases it is the final piece placed during construction and locks all the stones into position, allowing the arch or vault to bear weight. In arches and vaults, keystones are often enlarged beyond the structural requirements and decorated. A variant in domes and crowning vaults is a lantern.


A lesene, also called a pilaster strip, is an architectural term for a narrow, low-relief, vertical pillar in a wall. It resembles a pilaster but does not have a base or capital. It is typical in Lombardic and Rijnlandish architectural building styles. Lesenes are used in architecture to vertically divide a facade or other wall surface optically, albeitunlike pilasterswithout a base or capital. Their function is ornamental, not just to decorate the plain surface of a wall but, in the case of corner lesenes, to emphasize the edges of a building.


A loggia is a covered exterior corridor or porch that is part of the ground floor or can be elevated on another level. The roof is supported by columns or arches and the outer side is open to the elements.


A lunette is a half-moon-shaped architectural space, variously filled with sculpture, painted, glazed, filled with recessed masonry, or void. A lunette may also be segmental, and the arch may be an arc taken from an oval. A lunette window is commonly called a half-moon window, or fanlight when bars separating its panes fan out radially.


In architecture, a mascaron ornament is a face, usually human, sometimes frightening or chimeric whose alleged function was originally to frighten away evil spirits so that they would not enter the building. The concept was subsequently adapted to become a purely decorative element. The most recent architectural styles to extensively employ mascarons were Beaux Arts and Art Nouveau.


A medallion is a carved relief in the shape of an oval or circle, used as an ornament on a building or on a monument. Medallions were mainly used in the 18th and 19th centuries as decoration on buildings. They are made of stone, wood, ceramics or metal.


A niche is a recess in the thickness of a wall. By installing a niche, the wall surface will be deeper than the rest of the wall over a certain height and width. A niche is often rectangular in shape, sometimes a niche is closed at the top with an arch, such as the round-arched friezes in a pilaster strip decoration. Niches often have a special function such as an apse or choir niche that houses an altar, or a tomb.


An oriel window is a form of bay window which protrudes from the main wall of a building but does not reach to the ground. Supported by corbels, brackets, or similar cantilevers, an oriel window is most commonly found projecting from an upper floor but is also sometimes used on the ground floor.


The palmette is a motif in decorative art which, in its most characteristic expression, resembles the fan-shaped leaves of a palm tree. It has a far-reaching history, originating in ancient Egypt with a subsequent development through the art of most of Eurasia, often in forms that bear relatively little resemblance to the original. In ancient Greek and Roman uses it is also known as the anthemion. It is found in most artistic media, but especially as an architectural ornament, whether carved or painted, and painted on ceramics.


A pediment is an architectural element found particularly in Classical, Neoclassical and Baroque architecture, and its derivatives, consisting of a gable, usually of a triangular shape, placed above the horizontal structure of the lintel, or entablature, if supported by columns. The tympanum, the triangular area within the pediment, is often decorated with relief sculpture. A pediment is sometimes the top element of a portico. For symmetric designs, it provides a center point and is often used to add grandness to entrances.


In classical architecture, a pilaster is an architectural element used to give the appearance of a supporting column and to articulate an extent of wall, with only an ornamental function. It consists of a flat surface raised from the main wall surface, usually treated as though it were a column, with a capital at the top, plinth (base) at the bottom, and the various other column elements.


A protome is a type of adornment that takes the form of the head and upper torso of either a human or an animal. Protomes were often used to decorate ancient Greek architecture, sculpture, and pottery. Protomes were also used in Persian monuments.


A putto is a figure in a work of art depicted as a chubby male child, usually naked and sometimes winged. Originally limited to profane passions in symbolism, the putto came to represent the sacred cherub, and in Baroque art the putto came to represent the omnipresence of God.


Quoins are masonry blocks at the corner of a wall. Some are structural, providing strength for a wall made with inferior stone or rubble, while others merely add aesthetic detail to a corner.


A rosette is a round, stylized flower design. The rosette derives from the natural shape of the botanical rosette, formed by leaves radiating out from the stem of a plant and visible even after the flowers have withered. The rosette design is used extensively in sculptural objects from antiquity, appearing in Mesopotamia, and in funeral steles' decoration in Ancient Greece. The rosette was another important symbol of Ishtar which had originally belonged to Inanna along with the Star of Ishtar. It was adopted later in Romaneseque and Renaissance architecture, and also common in the art of Central Asia, spreading as far as India where it is used as a decorative motif in Greco-Buddhist art.


A spandrel is a roughly triangular space, usually found in pairs, between the top of an arch and a rectangular frame; between the tops of two adjacent arches or one of the four spaces between a circle within a square. They are frequently filled with decorative elements.


A spire is a tall, slender, pointed structure on top of a roof or tower, especially at the summit of church steeples. A spire may have a square, circular, or polygonal plan, with a roughly conical or pyramidal shape. Spires are typically built of stonework or brickwork, or else of timber structure with metal cladding, ceramic tiling, shingles, or slates on the exterior.


A sunroom, also frequently called a solarium, is a room that permits abundant daylight and views of the landscape while sheltering from adverse weather. Solaria of various forms have been erected throughout European history.


In Classical architecture a term or terminal figure is a human head and bust that continues as a square tapering pillar-like form. In the architecture and the painted architectural decoration of the European Renaissance and the succeeding Classical styles, term figures are quite common. Often they represent minor deities associated with fields and vineyards and the edges of woodland, Pan and fauns and Bacchantes especially, and they may be draped with garlands of fruit and flowers.


Triglyph is an architectural term for the vertically channeled tablets of the Doric frieze in classical architecture, so called because of the angular channels in them. The rectangular recessed spaces between the triglyphs on a Doric frieze are called metopes. The raised spaces between the channels themselves (within a triglyph) are called femur in Latin or meros in Greek. In the strict tradition of classical architecture, a set of guttae, the six triangular "pegs" below, always go with a triglyph above (and vice versa), and the pair of features are only found in entablatures of buildings using the Doric order. The absence of the pair effectively converts a building from being in the Doric order to being in the Tuscan order.


In architecture, a turret is a small tower that projects vertically from the wall of a building such as a medieval castle. Turrets were used to provide a projecting defensive position allowing covering fire to the adjacent wall in the days of military fortification. As their military use faded, turrets were used for decorative purposes.


A tympanum (from Greek and Latin words meaning "drum") is the semi-circular or triangular decorative wall surface over an entrance, door or window, which is bounded by a lintel and an arch. It often contains pedimental sculpture or other imagery or ornaments. Many architectural styles include this element.


A volute is a spiral, scroll-like ornament that forms the basis of the Ionic order, found in the capital of the Ionic column. It was later incorporated into Corinthian order and Composite column capitals. The word derives from the Latin voluta ("scroll").

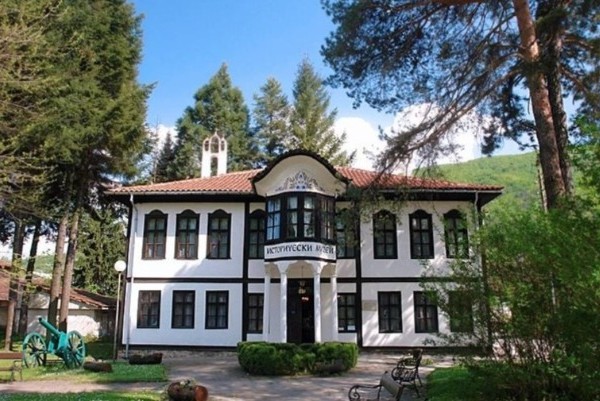
Etropole is a town in western Bulgaria. It is located close to the northern slopes of the Balkan Mountains in the valley of the Iskar River. The area was first settled by the Thracian tribe of the Triballi in the 7th or 6th century BC due to its position as an important crossroad connecting the Danube with Macedonia and Thrace close to two key Balkan passes. The ore ledges brought Saxon miners to the town in the 16th century. The economic upsurge of the settlement aided the development of culture and education in the nearby Etropole Monastery in the period, where biblical and liturgical books were copied in a specific original calligraphic style, of which 76 hand-written volumes were preserved.


Geneva is the most populous city of Romandy, the French-speaking part of Switzerland. Situated where the Rhône exits Lake Geneva, it is the capital of the Republic and Canton of Geneva. Geneva is a global city, a financial center, and a worldwide center for diplomacy due to the presence of numerous international organizations, including the headquarters of many agencies of the United Nations and the Red Cross. Geneva was an Allobrogian border town, fortified against the Helvetii tribe when the Romans took it in 121 BC. It became Christian under the Late Roman Empire, and acquired its first bishop in the 5th century, having been connected to the Bishopric of Vienne in the 4th.

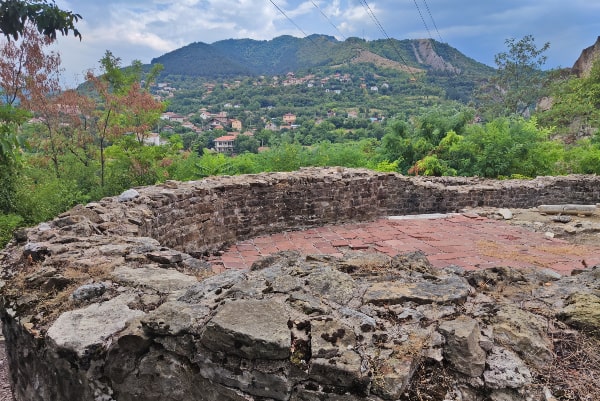
Lyutibrod is a village in Mezdra Municipality in Vratsa Province, western Bulgaria. The village is situated at the northern end of the Iskar Gorge, on the right bank of the river of the same name. On the opposite bank of the river are the Ritlite rock formation and the Cherepish Monastery is located several kilometers to the south. The former settlement Korites, abandoned in the 15th century, contains the ruins of four medieval churches, including a 5th-century basilica.


Milan is a city in northern Italy, capital of Lombardy, and the second-most populous city proper in Italy after Rome. Milan served as the capital of the Western Roman Empire, the Duchy of Milan and the Kingdom of LombardyVenetia. Milan is considered a leading alpha global city, with strengths in the fields of art, commerce, design, education, entertainment, fashion, finance, healthcare, media, services, research and tourism. The city has been recognized as one of the world's four fashion capitals.


Paris is the capital and most populous city of France. Since the 17th century, Paris has been one of Europe`s major centers of finance, diplomacy, commerce, fashion, science, and arts. Paris is located in northern central France, in a north-bending arc of the river Seine whose crest includes two islands, the Île Saint-Louis and the larger Île de la Cité, which form the oldest part of the city.


Sofia is the capital and largest city of Bulgaria. It was known as Serdica in Antiquity and Sredets in the Middle Ages, Sofia has been an area of human habitation since at least 7000 BC. The name Sofia comes from the Saint Sofia Church, as opposed to the prevailing Slavic origin of Bulgarian cities and towns. Sofia's development as a significant settlement owes much to its central position in the Balkans. It is situated in western Bulgaria, at the northern foot of the Vitosha mountain, in the Sofia Valley that is surrounded by the Balkan mountains to the north.


Vidin is a city in the far northwest of Bulgaria. It is the capital of the Vidin oblast of the same name. It is an important inland port on the Danube. The city has two historic fortresses, the largest of which is the 10th-century Baba Vida Fortress.


Vienna is the national capital, largest city, and one of nine states of Austria. Vienna is Austria's most populous city, and its cultural, economic, and political center. Vienna's ancestral roots lie in early Celtic and Roman settlements that transformed into a Medieval and Baroque city. It is well known for having played a pivotal role as a leading European music center, from the age of Viennese Classicism through the early part of the 20th century. The historic center of Vienna is rich in architectural ensembles, including Baroque palaces and gardens, and the late-19th-century Ringstraße lined with grand buildings, monuments and parks.


Andrey Tasev Lyapchev is a Bulgarian politician from Macedonia. A prominent member of the Democratic Party, in 1923 he joined the Democratic Caucus and headed its moderate wing until his death. He was Prime Minister in the governments that ruled Bulgaria from 1926 to 1928 and from 1928 to 1931. He is a founding member of the Macedonian Scientific Institute. In 1910, Andrei Lyapchev was nominated by Hristo Slaveikov for the Nobel Peace Prize. Uses the pseudonym Arnautina.


Boris III the Unifier (His Majesty Boris III, by the grace of God and the People's Will, King of Bulgaria, Prince Saxe-Coburg-Gotha and Duke of Saxony) was heir to the throne and Prince of Tarnovo from his birth on January 30, 1894 to October 2, 1918. and king of Bulgaria from his coronation on October 3, 1918 until his death on August 28, 1943. He was the son of Tsar Ferdinand I, who abdicated in his favor after the defeat of Bulgaria in the First World War.

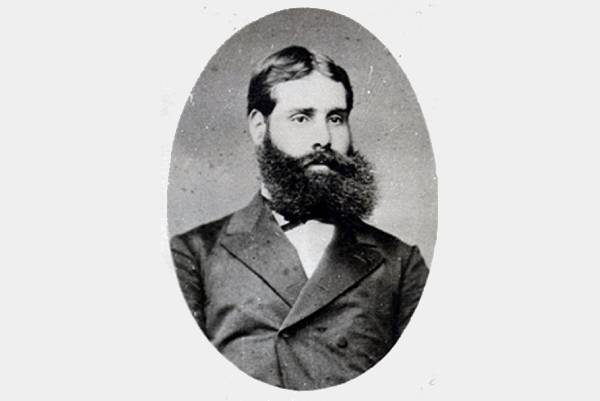
Dimitar Hristov Ikonomov is a Bulgarian revolutionary, a participant in the Botevata Cheta, a representative of the people. Between 1863 and 1867 he was a teacher in Oryahovo, where he led the struggle against the Greek bishop and participated in the creation of a secret revolutionary committee. After an unsuccessful conspiracy to bring weapons to Bulgaria, he was captured, but managed to escape again in Romania. On May 16, 1876, he set sail from the Romanian coast at Giurgevo together with the Boteva company, of which he was a member. After the death of the voivode, a group of 20 Chetniks separated under the leadership of Dimitar Ikonomov. After several battles and betrayals, the surviving insurgents were captured near the village of Litakovo and taken to Orhanie, and from there to the Sofia prison. They were sentenced to death by hanging. The sentence was later commuted to life imprisonment in fetters. Exiled to Fr. Rhodes, from where he was released after the signing of the San Stefano Peace Treaty. After the Liberation, Dimitar Ikonomov became actively involved in public life.


Dimitar Stefanov Savov is a Bulgarian entrepreneur and politician. Son of Stefan (Stefanaki) Hristov Savov. His mother, Maria Nikolova Savova (Statkova), is the sister of Vasil Statkov, a lawyer, politician and public figure from Vratsa. He participated in the management of numerous Bulgarian enterprises between the two world wars, and in 1944 he was briefly the Minister of Finance in the government of Ivan Bagryanov. Dimitar Savov is the father of politician Stefan Savov.


Hristo Botev, was a Bulgarian revolutionary and poet. Botev is widely considered by Bulgarians to be a symbolic historical figure and national hero. His poetry is a prime example of the literature of the Bulgarian National Revival, though he is considered to be ahead of his contemporaries in his political, philosophical, and aesthetic views.


Vasil Levski (July 18, 1837 - February 18, 1873) was a Bulgarian revolutionary and the national hero of Bulgaria. Levski ideologized and strategized a revolutionary movement to liberate Bulgaria from Ottoman rule. Levski founded a revolutionary organization and tried to foment a nationwide uprising through a network of secret regional committees.


The Internal Revolutionary Organization (IRO) is a Bulgarian national-revolutionary organization founded and built by Vasil Levski in the period 1869 - 1872. The founding of the IRO reflects Vasil Levski's ideas that the center of revolutionary activity should be moved from the Bulgarian emigrant circles to Romania to the Bulgarian lands. In 1871, Vasil Levski prepared the Statute of the organization known as the "Workers' Order for the Liberation of the Bulgarian People". It was developed in the spirit of its political views: the liberation of Bulgaria from the Turks through a universal revolution of the people and the creation of a country as a democratic republic with guarantees for the equality of all residents regardless of their ethnicity and religion.


The June 9 coup was a coup d'etat in Bulgaria, carried out on the night of June 8-9, 1923 by army units under the leadership of the Military Union, which overthrew the government of the Bulgarian Agrarian People's Union (AUA) led by Alexander Stamboliiski. The People's Assembly also took part in the preparation of the coup, and subsequently it received the support of most opposition forces, with the exception of the second largest parliamentary party - the Bulgarian Communist Party.


The liberation of Bulgaria covers the events related to the restoration of the Bulgarian statehood after almost five hundred years of Ottoman rule. This happened as a result of the national Revival, which led to the recognition of the Bulgarian Exarchate and to the organization of the April Uprising. The uprising prompted Russia to start the Russo-Turkish War (1877-1878).


The Monastery of Saint Ivan of Rila, better known as the Rila Monastery is the largest and most famous Eastern Orthodox monastery in Bulgaria. It is situated in the southwestern Rila Mountains, deep valley of the Rilska River, inside of Rila Monastery Nature Park. The monastery is named after its founder, the hermit Ivan of Rila (876 - 946 AD), and houses around 60 monks. Founded in the 10th century, the Rila Monastery is regarded as one of Bulgaria's most important cultural, historical and architectural monuments and is a key tourist attraction for both Bulgaria and Southern Europe. In 1976 it was declared a national historical monument and in 1983 it became a UNESCO World Heritage Site.


The 1944 Bulgarian coup d'état, also known as the 9 September coup d'état, was the forcible change of the government of Kingdom of Bulgaria carried out on the eve of 9 September 1944. In Communist Bulgaria it was called People's Uprising of 9 September - on the grounds of the broad unrest, and Socialist Revolution - as it was a turning point politically and the beginning of radical reforms towards socialism.


The Second World War was a global war that involved fighting in most of the world. Most countries fought from 1939 to 1945, but some started fighting in 1937. Most of the world's countries, including all of the great powers, fought as part of two military alliances: the Allies and the Axis Powers. It involved more countries, cost more money, involved more people, and killed more people than any other war in history. Between 50 to 85 million people died, most of whom were civilians. The war included massacres, a genocide called the Holocaust, strategic bombing, starvation, disease, and the only use of nuclear weapons against civilians in history.


Aleksander Tsolov Tsankov was a Bulgarian fascist, later a National Socialist politician. Tsankov was a professor of economics at Sofia University. After the coup d'état by the Military League in June 1923, Tsankov became Prime Minister of the government coalition 'National Alliance.

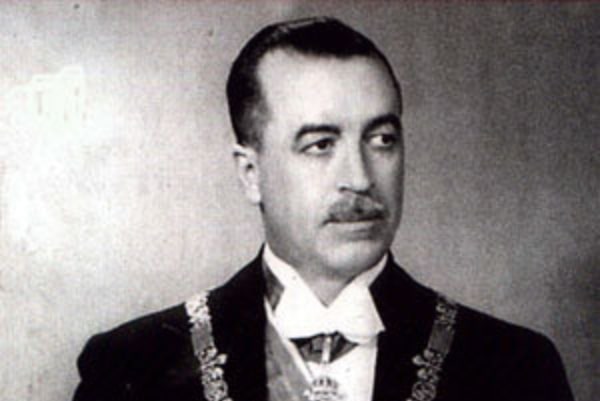
Alexander Dimitrov Stanishev is a Bulgarian doctor, scientist, and politician. One of the leading Bulgarian surgeons from the period between the two world wars. Founder of the Department of Surgery at the Faculty of Medicine of Sofia University (1921), dean of the Faculty of Medicine (1930-1931 and 1937-1938), and rector of Sofia University (1938-1939). Chairman of the Bulgarian Surgical Society (1936-1944) and vice-chairman of the International Academy of Surgery in Geneva. Minister of the Interior and Public Health in June-September 1944. Member of a Masonic Lodge. After the September 9 coup, he was sentenced to death by the so-called People's Court and executed on February 1, 1945.

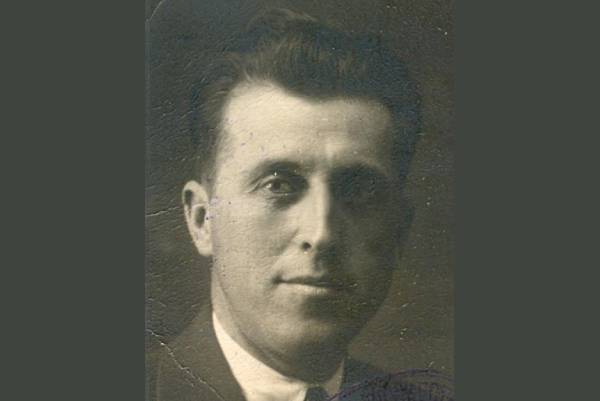
Petar Hristov Dogramadzhiev is a Bulgarian architect and politician, a representative in the XXV Ordinary National Assembly. He was born on June 23, 1891 in Vratsa. He graduated in architecture in Vienna. Creates in Vratsa architectural and engineering office "Nikola Novoselski - Petar Dogramadjiev". Implements a number of projects in the area. He participated in the First World War as a lieutenant, and a junior officer in the 2nd Exploitation Company. For combat honors and merits in the war, he was awarded the orders "For Merit" and "For Military Merit", V degree. He was elected as a deputy in the Twenty-fifth Ordinary National Assembly. After the September 9 coup, he was tried by the Second Chamber of the so-called "People's Court". His sentence is life imprisonment.

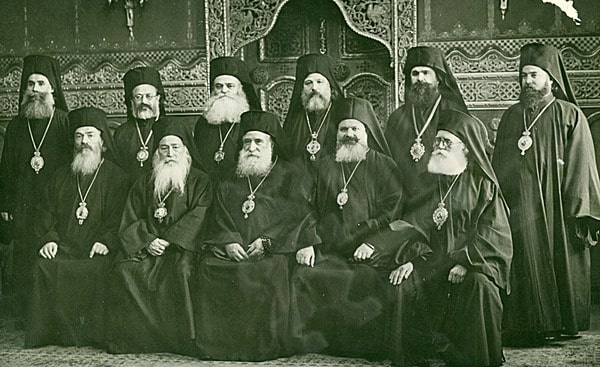
Paisiy is a Bulgarian Orthodox clergyman, metropolitan of the Vrachan Diocese of the Bulgarian Orthodox Church from 1930 to 1974. He was born on August 6, 1888, in Svoge with the secular name Alexander Raykov Ankov. He received primary education in his native village and junior high school in Iskrets and Sofia. He graduated from the Constantinople Bulgarian Seminary and then became a doctor of theology from the University of Chernivtsi. He specialized in philosophy and law at the University of Munich and Leipzig. He served as a deacon under Exarch Joseph I of Bulgaria and as a deacon under the vice-president of the Holy Synod, ephemeris, librarian, and head of the Cultural and Educational Department at the Holy Synod. He teaches at the Sofia Theological Seminary and is a preacher in the Sofia Metropolis and jurisconsult of the Holy Synod, proto-single of the Metropolitan of Sofia. On May 1, 1923, he was ordained as the bishop of Znapole. On June 10, 1930, he was elected Metropolitan of Vratsa. Since 1934, Paisiy Vrachanski has been a permanent member of the Holy Synod in a reduced composition, and from January 4, 1949, to January 3, 1951, he was deputy chairman. In 1971, he was a candidate for patriarch, along with Metropolitan Maxim Lovchanski. Until the end of his life, he remained one of the leaders of the so-called "reactionary wing" of the Synod. He rested on May 16, 1974, in Vratsa.

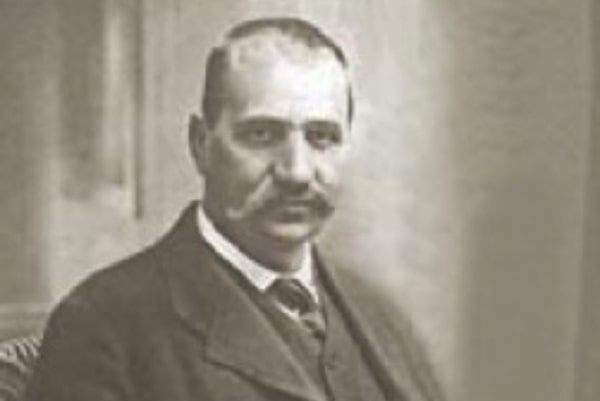
Todor Ivanov Balabanov is a merchant, a founding member of a revolutionary committee, and a donor. He was born in Vratsa in 1852 and was a dealer in furs, silk cocoons, fine silk yarn, and other manufactured goods. He is a founding member of the local revolutionary committee. After the Liberation, he became the initiator and long-time chairman of the Union of Bulgarian Industrialists. He was sent by his father, Ivan Balabanov, to apprentice with Yanaki Chokhadzhiev. With the money earned, he buys back from the municipality the right to collect taxes and thus accumulates the necessary funds to start an independent commercial activity. Establishes a monopoly on the export of hides and silk in Marseilles, Milan, Constantinople, and Malta. In 1884, he opened his office in Vratsa and was an agent of the BNB in the city. He is a community center activist, thanks to whom the first building of the community center was built. In 1890, Todor Balabanov moved to Sofia and built the Pernik-Radomir railway line and one of the symbols of the capital, the Lion Bridge. He opened a distillery in Mezdra, later converted into a textile factory, also managed by his son Ivan Balabanov. He provided a plot of land in the center of Sofia for the construction of a church, he also supported the construction of the church at the theological seminary, as well as the church in Mezdra and the church "Sveti Tsarei" in Vratsa, donated funds to the schools in his hometown. In 1902, he bought the right to exploit the forests of the Rila Monastery and built a sawmill in the village of Barakovo and a decoil railway line from the monastery to Kocherinovo. In 1920-1921, the children and wife of Todor Balabanov donated their property in the center of Vratsa. He died in 1912.

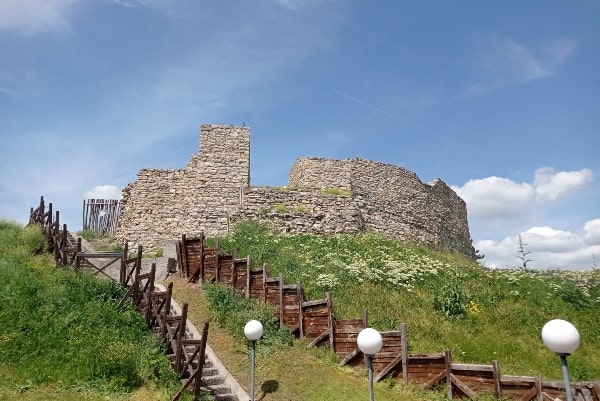
Mezdra is a town in northwestern Bulgaria, part of Vratsa Province. It is located on the left bank of the Iskar River, just north of its gorge through the Balkan Mountains. Although the area around it has been inhabited continuously since prehistoric times, Mezdra remained a small village of 86 residents (1881 census) and continued to decline (76 residents in 1888) until 1893, when the construction of the Sofia-Varna railway began, with workers from all around the country arriving to update the infrastructure. As the village became an important railway junction with the opening of the railway on 20 February 1897, its population grew substantially. Mezdra had a population of 311 in 1900 and 1,015 in 1920. Although it formally remained a village until proclaimed a town on 31 August 1950, Mezdra acquired the appearance of a small town through the work of architects who studied in Western Europe and established the Western European style in the village.
