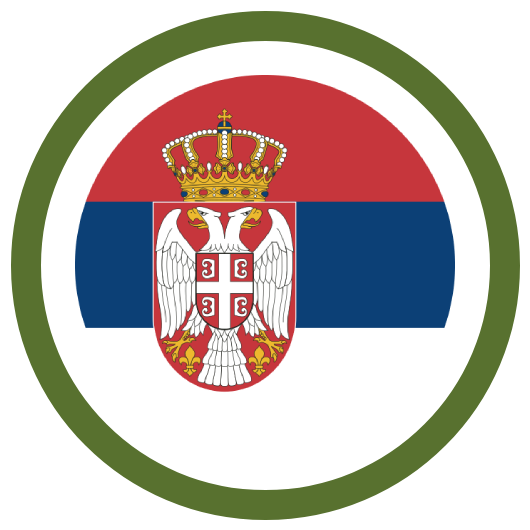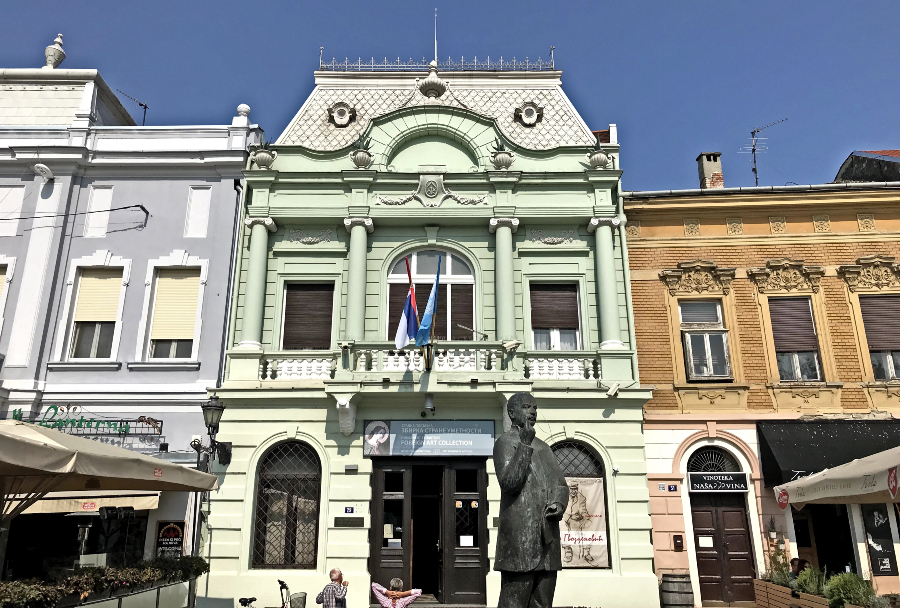
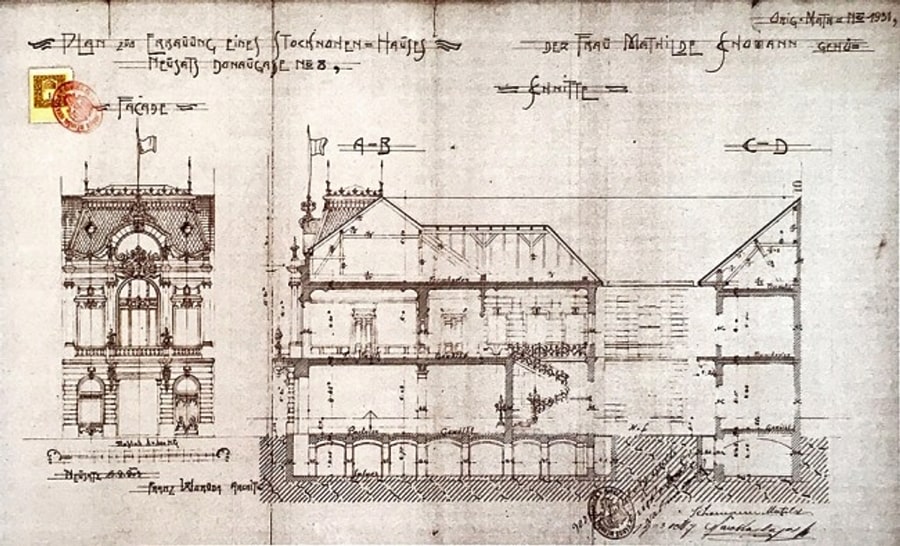
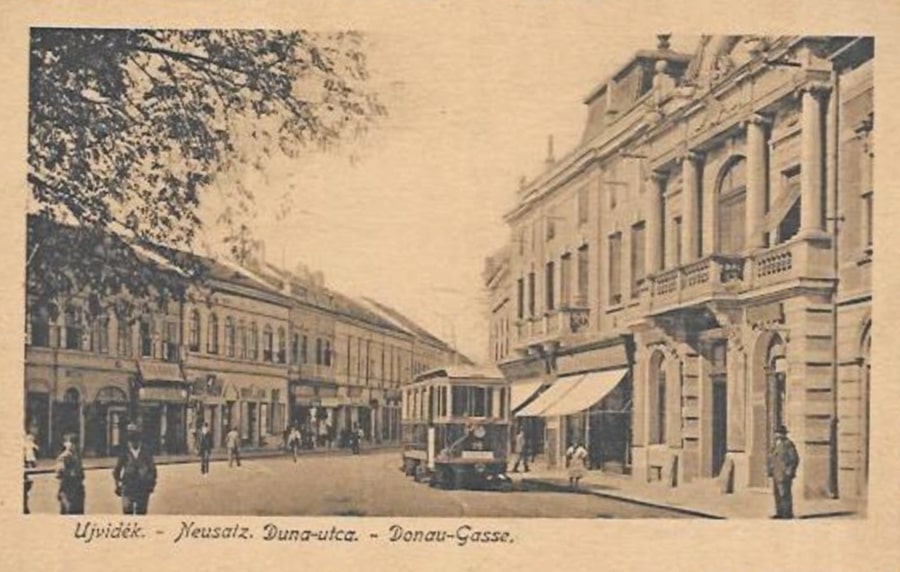


The acanthus is one of the most common plant forms to make foliage ornament and decoration. In architecture, an ornament may be carved into stone or wood to resemble leaves from the Mediterranean species of the Acanthus genus of plants, which have deeply cut leaves with some similarity to those of the thistle and poppy.


An acroterion is an architectural ornament placed on a flat pedestal called the acroter or plinth and mounted at the apex or corner of a pediment or tympanum of a building in the classical style. The acroterion may take a wide variety of forms, such as a statue, tripod, disc, urn, palmette, or some other sculpted feature. Acroteria are also found in Gothic architecture. They are sometimes incorporated into furniture designs.


An apron, in architecture, is a raised section of ornamental stonework below a window ledge, stone tablet, or monument. Aprons were used by Roman engineers to build Roman bridges. The main function of an apron was to surround the feet of the piers.


An arcade is a succession of contiguous arches, with each arch supported by a colonnade of columns or piers. Exterior arcades are designed to provide a sheltered walkway for pedestrians. The walkway may be lined with retail stores. An arcade may feature arches on both sides of the walkway. Alternatively, a blind arcade superimposes arcading against a solid wall.


In classical architecture, an architrave ("door frame") is the lintel or beam that rests on the capitals of columns. The term can also apply to all sides, including the vertical members, of a frame with mouldings around a door or window. The word "architrave" has come to be used to refer more generally to a style of mouldings (or other elements) framing a door, window or other rectangular opening, where the horizontal "head" casing extends across the tops of the vertical side casings where the elements join.


An astragal is a convex ornamental profile that separates two architectural components in classical architecture. The name is derived from the ancient Greek astragalos which means cervical vertebra. Astragals were used for columns as well as for the moldings of the entablature.


In European architectural sculpture, an atlas (also known as an atlant, or atlante) is a support sculpted in the form of a man, which may take the place of a column, a pier or a pilaster. The term atlantes is the Greek plural of the name Atlasthe Titan who was forced to hold the sky on his shoulders for eternity. The alternative term, telamones, also is derived from a later mythological hero, Telamon, one of the Argonauts, who was the father of Ajax.


An avant-corps, a French term literally meaning "fore-body", is a part of a building, such as a porch or pavilion, that juts out from the corps de logis, often taller than other parts of the building. It is common in façades in French Baroque architecture.


An awning or overhang is a secondary covering attached to the exterior wall of a building. It is typically composed of canvas woven of acrylic, cotton or polyester yarn, or vinyl laminated to polyester fabric that is stretched tightly over a light structure of aluminium, iron or steel, possibly wood or transparent material.


Balconet or balconette is an architectural term to describe a false balcony, or railing at the outer plane of a window-opening reaching to the floor, and having, when the window is open, the appearance of a balcony.


A baluster is a vertical moulded shaft, square, or lathe-turned form found in stairways, parapets, and other architectural features. In furniture construction it is known as a spindle. Common materials used in its construction are wood, stone, and less frequently metal and ceramic. A group of balusters supporting a handrail, coping, or ornamental detail are known as a balustrade.


A bifora is a type of window divided vertically into two openings by a small column or a mullion or a pilaster; the openings are topped by arches, round or pointed. Sometimes the bifora is framed by a further arch; the space between the two arches may be decorated with a coat of arms or a small circular opening. The bifora was used in Byzantine architecture, including Italian buildings such as the Basilica of Sant'Apollinare Nuovo, in Ravenna. Typical of the Romanesque and Gothic periods, in which it became an ornamental motif for windows and belfries, the bifora was also often used during the Renaissance period. In Baroque architecture and Neoclassical architecture, the bifora was largely forgotten or replaced by elements like the three openings of the Venetian window. It was also copied in the Moorish architecture in Spain.


A bossage is an uncut stone that is laid in place in a building, projecting outward from the building. This uncut stone is either for an ornamental purpose, creating a play of shadow and light, or for a defensive purpose, making the wall less vulnerable to attacks.

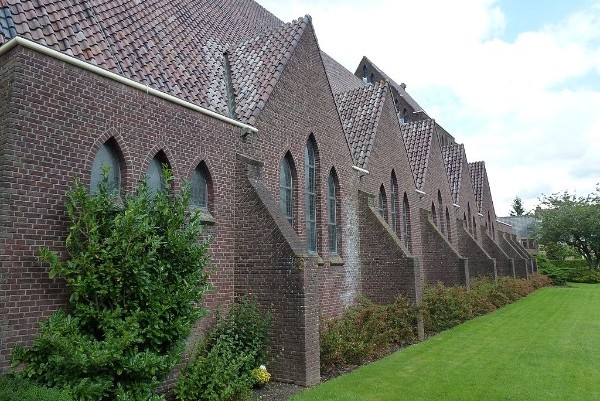
A buttress is an architectural structure built against or projecting from a wall that serves to support or reinforce the wall. Buttresses are fairly common on more ancient buildings, as a means of providing support to act against the lateral (sideways) forces arising out of the roof structures that lack adequate bracing. The term counterfort can be synonymous with buttress and is often used when referring to dams, retaining walls, and other structures holding back earth.


In architecture the capital (from the Latin caput, or "head") or chapiter forms the topmost member of a column (or a pilaster). It mediates between the column and the load thrusting down upon it, broadening the area of the column's supporting surface. The capital, projecting on each side as it rises to support the abacus, joins the usually square abacus and the usually circular shaft of the column.


A cartouche (also cartouch) is an oval or oblong design with a slightly convex surface, typically edged with ornamental scrollwork. It is used to hold a painted or low-relief design. Since the early 16th century, the cartouche is a scrolling frame device, derived originally from Italian cartuccia. Such cartouches are characteristically stretched, pierced and scrolling.


In architecture, a corbel is a structural piece of stone, wood or metal jutting from a wall to carry a superincumbent weight, a type of bracket. A corbel is a solid piece of material in the wall, whereas a console is a piece applied to the structure.


In architecture, a cornice (from the Italian cornice meaning "ledge") is generally any horizontal decorative moulding that crowns a building or furniture element - the cornice over a door or window, for instance, or the cornice around the top edge of a pedestal or along the top of an interior wall.


Cresting, in architecture, is ornamentation attached to the ridge of a roof, cornice, coping or parapet, usually made of a metal such as iron or copper. Cresting is associated with Second Empire architecture, where such decoration stands out against the sharp lines of the mansard roof. It became popular in the late 19th century, with mass-produced sheet metal cresting patterns available by the 1890s.

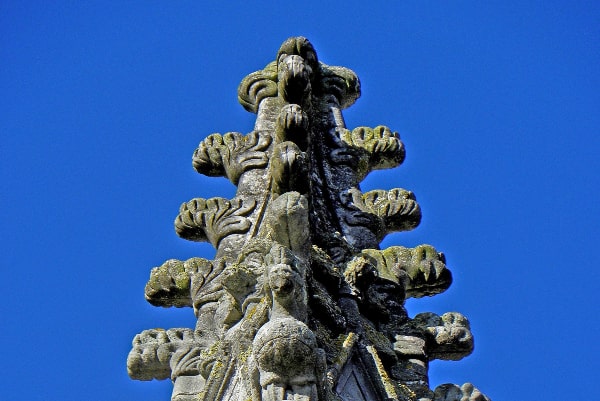
A crocket (or croquet) is a small, independent decorative element common in Gothic architecture. The name derives from the diminutive of the French croc, meaning "hook", due to the resemblance of a crocket to a bishop's crook-shaped crosier. Crockets, in the form of stylized carvings of curled leaves, buds, or flowers, are used at regular intervals to decorate, for example, the sloping edges of spires, finials, pinnacles, and wimpergs.


A dentil is a small block used as a repeating ornament in the bedmould of a cornice. Dentils are found in ancient Greek and Roman architecture, and also in later styles such as Neoclassical, Federal, Georgian Revival, Greek Revival, Renaissance Revival, Second Empire, and Beaux-Arts architecture.


Egg-and-dart, also known as egg-and-tongue, egg and anchor, or egg and star, is an ornamental device adorning the fundamental quarter-round, convex ovolo profile of molding, consisting of alternating details on the face of the ovolotypically an egg-shaped object alternating with a V-shaped element (e.g., an arrow, anchor, or dart). The device is carved or otherwise fashioned into ovolos composed of wood, stone, plaster, or other materials.


An epigraph is an inscription or legend that serves mainly to characterize a building, distinguishing itself from the inscription itself in that it is usually shorter and it also announces the fate of the building.


A festoon, (originally a festal garland, Latin festum, feast) is a wreath or garland hanging from two points, and in architecture typically a carved ornament depicting conventional arrangement of flowers, foliage or fruit bound together and suspended by ribbons. The motif is sometimes known as a swag when depicting fabric or linen.


A finial or hip knob is an element marking the top or end of some object, often formed to be a decorative feature. In architecture, it is a small decorative device, employed to emphasize the apex of a dome, spire, tower, roof, gable, or any of various distinctive ornaments at the top, end, or corner of a building or structure.


The Green Man, and very occasionally the Green Woman, is a legendary being primarily interpreted as a symbol of rebirth, representing the cycle of new growth that occurs every spring. The Green Man is most commonly depicted in a sculpture or other representation of a face that is made of or completely surrounded by leaves. The Green Man motif has many variations. Branches or vines may sprout from the mouth, nostrils, or other parts of the face, and these shoots may bear flowers or fruit. Found in many cultures from many ages around the world, the Green Man is often related to natural vegetation deities. Often used as decorative architectural ornaments, Green Men are frequently found in carvings on both secular and ecclesiastical buildings.


A gutta (literally means "drops") is a small water-repelling, cone-shaped projection used near the top of the architrave of the Doric order in classical architecture. It is thought that the guttae were a skeuomorphic representation of the pegs used in the construction of the wooden structures that preceded the familiar Greek architecture in stone. However, they have some functionality, as water drips over the edges, away from the edge of the building.


A keystone is a wedge-shaped stone at the apex of a masonry arch or typically a round-shaped one at the apex of a vault. In both cases it is the final piece placed during construction and locks all the stones into position, allowing the arch or vault to bear weight. In arches and vaults, keystones are often enlarged beyond the structural requirements and decorated. A variant in domes and crowning vaults is a lantern.


Leaf and dart is an ornamental motif made up of heart-shaped leaves alternating with spearheads. This motif was used in Ancient Greek and Roman architecture. It was taken up again during the Renaissance, abundantly in the 18th century, being used in the Louis XVI style.


A lesene, also called a pilaster strip, is an architectural term for a narrow, low-relief, vertical pillar in a wall. It resembles a pilaster but does not have a base or capital. It is typical in Lombardic and Rijnlandish architectural building styles. Lesenes are used in architecture to vertically divide a facade or other wall surface optically, albeitunlike pilasterswithout a base or capital. Their function is ornamental, not just to decorate the plain surface of a wall but, in the case of corner lesenes, to emphasize the edges of a building.


A loggia is a covered exterior corridor or porch that is part of the ground floor or can be elevated on another level. The roof is supported by columns or arches and the outer side is open to the elements.


A lunette is a half-moon-shaped architectural space, variously filled with sculpture, painted, glazed, filled with recessed masonry, or void. A lunette may also be segmental, and the arch may be an arc taken from an oval. A lunette window is commonly called a half-moon window, or fanlight when bars separating its panes fan out radially.


In architecture, a mascaron ornament is a face, usually human, sometimes frightening or chimeric whose alleged function was originally to frighten away evil spirits so that they would not enter the building. The concept was subsequently adapted to become a purely decorative element. The most recent architectural styles to extensively employ mascarons were Beaux Arts and Art Nouveau.


A medallion is a carved relief in the shape of an oval or circle, used as an ornament on a building or on a monument. Medallions were mainly used in the 18th and 19th centuries as decoration on buildings. They are made of stone, wood, ceramics or metal.


A niche is a recess in the thickness of a wall. By installing a niche, the wall surface will be deeper than the rest of the wall over a certain height and width. A niche is often rectangular in shape, sometimes a niche is closed at the top with an arch, such as the round-arched friezes in a pilaster strip decoration. Niches often have a special function such as an apse or choir niche that houses an altar, or a tomb.


An oriel window is a form of bay window which protrudes from the main wall of a building but does not reach to the ground. Supported by corbels, brackets, or similar cantilevers, an oriel window is most commonly found projecting from an upper floor but is also sometimes used on the ground floor.


The palmette is a motif in decorative art which, in its most characteristic expression, resembles the fan-shaped leaves of a palm tree. It has a far-reaching history, originating in ancient Egypt with a subsequent development through the art of most of Eurasia, often in forms that bear relatively little resemblance to the original. In ancient Greek and Roman uses it is also known as the anthemion. It is found in most artistic media, but especially as an architectural ornament, whether carved or painted, and painted on ceramics.


Panoply, in the art of the Renaissance and Baroque, a decorative composition of elements of antique military armor, shields, weapons and banners. Originally, this word was used to refer to the armament of the Greek hoplites. The complete armament of the Greek hoplite, called panoplia, consisted of greaves, armor, with an inner and outer belt, a sword hanging on the left side, a round shield, a helmet and a spear.


A pediment is an architectural element found particularly in Classical, Neoclassical and Baroque architecture, and its derivatives, consisting of a gable, usually of a triangular shape, placed above the horizontal structure of the lintel, or entablature, if supported by columns. The tympanum, the triangular area within the pediment, is often decorated with relief sculpture. A pediment is sometimes the top element of a portico. For symmetric designs, it provides a center point and is often used to add grandness to entrances.


In classical architecture, a pilaster is an architectural element used to give the appearance of a supporting column and to articulate an extent of wall, with only an ornamental function. It consists of a flat surface raised from the main wall surface, usually treated as though it were a column, with a capital at the top, plinth (base) at the bottom, and the various other column elements.


A protome is a type of adornment that takes the form of the head and upper torso of either a human or an animal. Protomes were often used to decorate ancient Greek architecture, sculpture, and pottery. Protomes were also used in Persian monuments.


A putto is a figure in a work of art depicted as a chubby male child, usually naked and sometimes winged. Originally limited to profane passions in symbolism, the putto came to represent the sacred cherub, and in Baroque art the putto came to represent the omnipresence of God.


A quadrilateral is a particular shape in tracery where four overlapping circles are located in a quadrilateral and are open on the side where they meet. They have been mainly used in the Gothic tracings of windows. They are frequently used in combination with other ornate motifs.


Quoins are masonry blocks at the corner of a wall. Some are structural, providing strength for a wall made with inferior stone or rubble, while others merely add aesthetic detail to a corner.


A rosette is a round, stylized flower design. The rosette derives from the natural shape of the botanical rosette, formed by leaves radiating out from the stem of a plant and visible even after the flowers have withered. The rosette design is used extensively in sculptural objects from antiquity, appearing in Mesopotamia, and in funeral steles' decoration in Ancient Greece. The rosette was another important symbol of Ishtar which had originally belonged to Inanna along with the Star of Ishtar. It was adopted later in Romaneseque and Renaissance architecture, and also common in the art of Central Asia, spreading as far as India where it is used as a decorative motif in Greco-Buddhist art.


A spandrel is a roughly triangular space, usually found in pairs, between the top of an arch and a rectangular frame; between the tops of two adjacent arches or one of the four spaces between a circle within a square. They are frequently filled with decorative elements.


A spire is a tall, slender, pointed structure on top of a roof or tower, especially at the summit of church steeples. A spire may have a square, circular, or polygonal plan, with a roughly conical or pyramidal shape. Spires are typically built of stonework or brickwork, or else of timber structure with metal cladding, ceramic tiling, shingles, or slates on the exterior.


The term stained glass refers to colored glass as a material and to works created from it. Throughout its thousand-year history, the term has been applied almost exclusively to the windows of churches and other significant religious buildings. Although traditionally made in flat panels and used as windows, the creations of modern stained glass artists also include three-dimensional structures and sculptures.


In Classical architecture a term or terminal figure is a human head and bust that continues as a square tapering pillar-like form. In the architecture and the painted architectural decoration of the European Renaissance and the succeeding Classical styles, term figures are quite common. Often they represent minor deities associated with fields and vineyards and the edges of woodland, Pan and fauns and Bacchantes especially, and they may be draped with garlands of fruit and flowers.

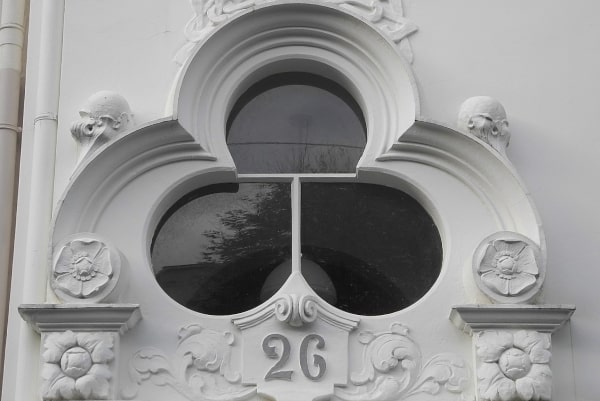
A trefoil ('three-leaved plant') is a graphic form composed of the outline of three overlapping rings, used in architecture and Christian symbolism, among other areas. The term is also applied to other symbols with a threefold shape. A similar shape with four rings is called a quatrefoil.


Trifora is a type of three-light window. The trifora usually appears in towers and belfrieson the top floors, where it is necessary to lighten the structure with wider openings. The trifora has three openings divided by two small columns or pilasters, on which rest three arches, round or acute. Sometimes, the whole trifora is framed by a further large arch. The space among arches is usually decorated by a coat of arms or a circular opening. Less popular than the mullioned window, the trifora was, however, widely used in the Romanesque, Gothic, and Renaissance periods. Later, the window was mostly forgotten, coming back in vogue in the nineteenth century, in the period of eclecticism and the rediscovery of ancient styles (Neo-Gothic, Neo-Renaissance, and so on). Compared to the mullioned window, the trifora was generally used for larger and more ornate openings.


Triglyph is an architectural term for the vertically channeled tablets of the Doric frieze in classical architecture, so called because of the angular channels in them. The rectangular recessed spaces between the triglyphs on a Doric frieze are called metopes. The raised spaces between the channels themselves (within a triglyph) are called femur in Latin or meros in Greek. In the strict tradition of classical architecture, a set of guttae, the six triangular "pegs" below, always go with a triglyph above (and vice versa), and the pair of features are only found in entablatures of buildings using the Doric order. The absence of the pair effectively converts a building from being in the Doric order to being in the Tuscan order.


In architecture, a turret is a small tower that projects vertically from the wall of a building such as a medieval castle. Turrets were used to provide a projecting defensive position allowing covering fire to the adjacent wall in the days of military fortification. As their military use faded, turrets were used for decorative purposes.


A tympanum (from Greek and Latin words meaning "drum") is the semi-circular or triangular decorative wall surface over an entrance, door or window, which is bounded by a lintel and an arch. It often contains pedimental sculpture or other imagery or ornaments. Many architectural styles include this element.


A volute is a spiral, scroll-like ornament that forms the basis of the Ionic order, found in the capital of the Ionic column. It was later incorporated into Corinthian order and Composite column capitals. The word derives from the Latin voluta ("scroll").


A wind vane is an instrument used for showing the direction of the wind. It is typically used as an architectural ornament to the highest point of a building. Although partly functional, wind vanes are generally decorative, often featuring the traditional cockerel design with letters indicating the points of the compass. Other common motifs include ships, arrows, and horses. Not all wind vanes have pointers. In a sufficiently strong wind, the head of the arrow or cockerel (or equivalent) will indicate the direction from which the wind is blowing.

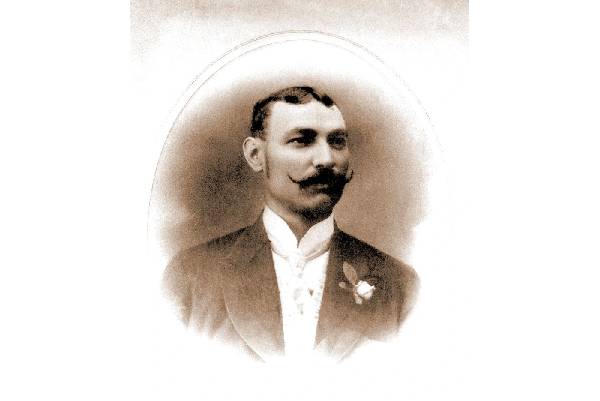
Anton Tikmajer (Novi Sad, 1868 - Novi Sad, 1933) is one of the most active builders who built in Novi Sad at the turn of the century. Born in Novi Sad, he passed his master's exam in Sombor, then returned to his hometown, which he will be attached to for the rest of his life. In addition to a large number of smaller civil houses, Tikmajer also built church buildings in Budisava (1903-1905) and other surrounding places. The teacher's dormitory in Nikolajevska Street (1897) is Tikmajer's most significant architectural work. He can also be attributed the authorship of the large one-story house on Trg Mladenaca, today known as Matičar. Tikmajer also designed and built the building of the Shooting Society, which still exists today in A. Čehova Street, as well as a number of family houses. After World War I, Tikmajer will continue to design and build, but without any significant works.

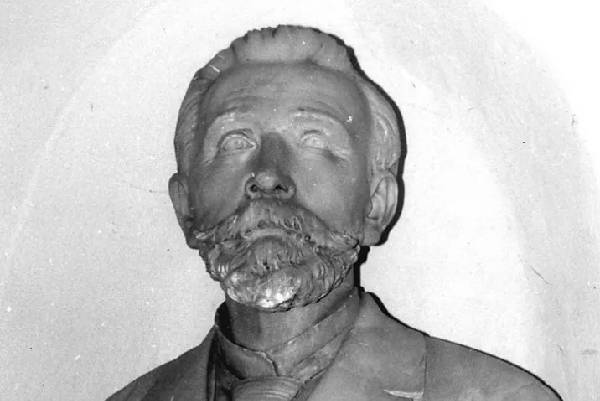
Ðerđ Molnar (Budapest, 1829 - Novi Sad, 1899) was born in Budapest, where he learned the construction trade and became a builder. He moved to Novi Sad immediately after the bombing of the city, where he came attracted by work related to the great reconstruction of the city that followed during the 1850s. As early as 1850, Molnar, as a citizen of Novi Sad, built his house on Trifkovič Square, which still exists today. Already in the first decade after the Buna, Molnar built dozens of single- and multi-story houses in the very center of the city. Molnar was, among other things, a co-owner of a factory for the production of construction materials, a long-time president of the Novi Sad Craftsmen's Association, and a member of several construction committees. His buildings are characterized by solid technical execution and a simple, eclectic style, characteristic of the construction of the southern provinces.

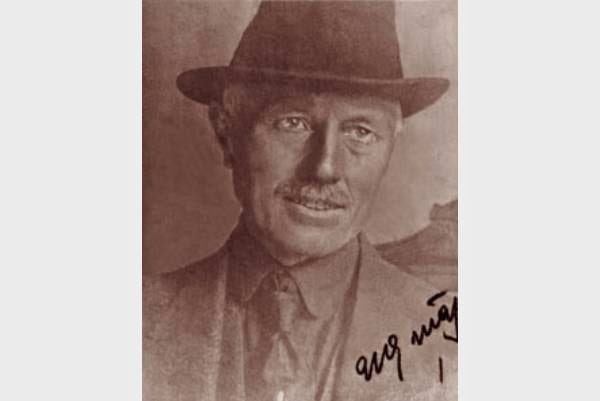
Ferenc Raichle was an architect, art collector, and artist. He was born in Apatin on February 23, 1869, and died in Budapest on April 12, 1960. He lived and worked in Subotica, Szeged, and Budapest. He completed his architectural studies in Budapest and after he graduated, and at the age of 21, he went on a study trip to Europe and then in 1896 settled in Subotica. He marries the daughter of an influential Subotica lawyer, a deputy in the then Subotica City Assembly. Very quickly he began to get jobs, in addition to the Subotica Gymnasium building and the National Casino building, on the purchased plot in the very center of the city, he began to build two palaces, one for his family's needs, and the other for rent.

Franz Voruda is a lesser-known Czech, Viennese, and Zagreb architect who was occasionally professionally connected to the area of the southern provinces of the Monarchy. In Novi Sad, Voruda worked little, but of extremely high quality, bringing elements of the Central European styles of academicism and secession into Novi Sad's architectural tradition. In his projects, Voruda brought the spirit of mature European historicism to the city, which, as a mixture of the ruling styles from the end of the 19th century, soon, under the influence of Art Nouveau, slowly disappeared.

Frigyes Spiegel (Pest, April 24, 1866 - Budapest, February 26, 1933) is a Hungarian architect, an outstanding figure of Art Nouveau. He was also a significant creator of applied arts and furniture design. Son of Móric Spiegel (18251899) private officer and Paulina Hirschl. His wife was Jolán Neumann. His daughter Paula Mária was born in 1896. In 1887, he obtained a diploma at the József Királyi University and then started working in the architectural office of Vilmos Freund. He took part in the design of the mortuary of the Kozma Street Israelite Cemetery in Budapest and also worked on applied arts design. In 1895, he opened an architectural office with Fülöp Weinréb, and together they designed several apartment buildings in the capital, which boldly used Art Nouveau decorative elements. In 1902, he was a founding member of the Association of Hungarian Architects, and between 1914 and 1917 he was its first master. In 1918, he was a member of the Literary and Art Council, and in 1919, during the Hungarian Council Republic, he was a member of the National Housing Construction Council.

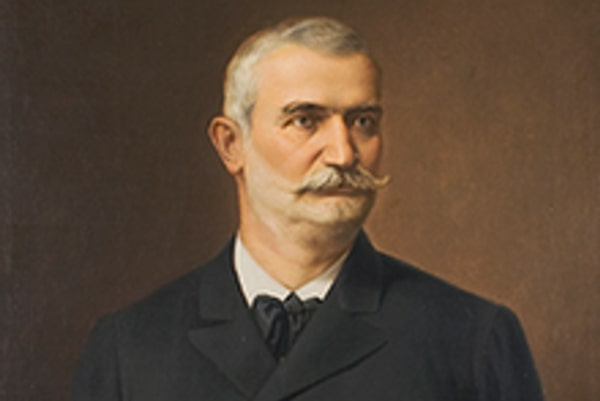
Count Lazar Dunđerski, born March 25, 1833 in Srbobran and died July 13, 1917 in the same city, was an aristocrat, industrialist, brewer, landowner and Serbian patron who was one of the richest men in Vojvodina. He is mainly known for having invested in various groups including Carlsberg, of which he is one of the main founders for the Serbian group, one of whose beers today bears his name and for the recognized financial aid he has provided to young scientists. , writers and artists such as Nikola Tesla, Jovan Jovanović Zmaj, Laza Kostić or Uro Predić as well as being the founder of Lav pivo.

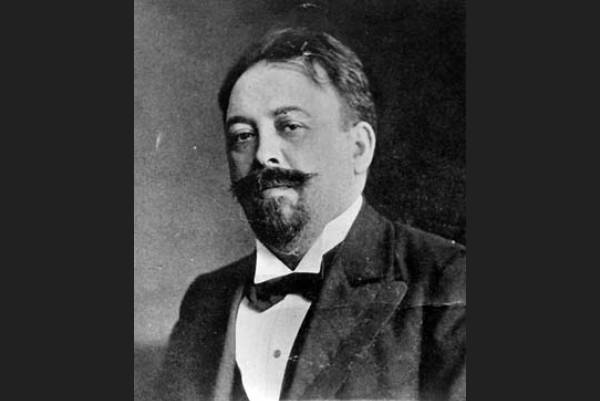
Lipót Baumhorn (28 December 1860, Kisbér - 8 July 1932, Kisbér) was a Hungarian architect of Jewish heritage, the most influential Hungarian synagogue architect in the first half of the 20th century. He drew blueprints for about 20 synagogues in the Kingdom of Hungary. He graduated from the main real school in Győr, the technical university in Vienna under Freiherr von Ferstel, König, and Weyr. Then he came to Budapest and worked for 12 years in the office of architects Ödön Lechner and Gyula Pártos. He traveled to Italy, in 1904, to Central Europe for architectural studies. His first independent work was the Moorish-style synagogue in Esztergom, built in 1888, which established his reputation.

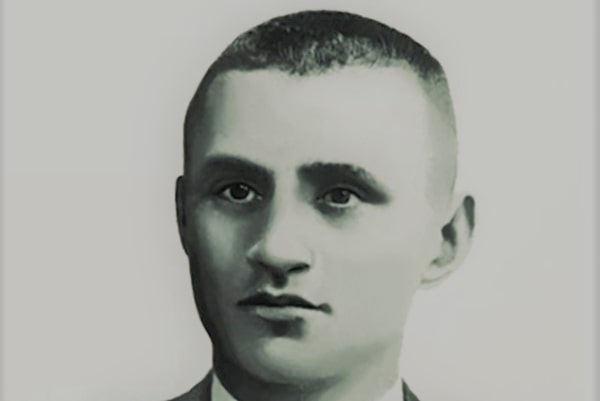
Momóilo Tapavica (14 October 1872 - 10 January 1949) was an all-around sportsperson, competing in tennis, weightlifting, and wrestling. Tapavica achieved his best result in tennis by winning the singles bronze medal at the 1896 Summer Olympics, making him the first ethnic Serb, Slav, and Hungarian citizen to win an Olympic medal. After his sporting career, Tapavica became a well-known architect.

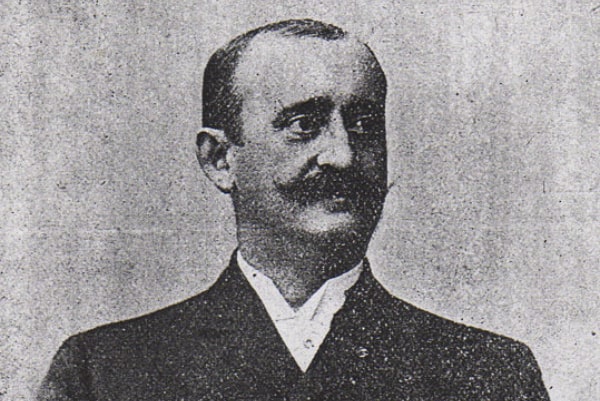
Vladimir Nikolić (18571922), was a Serbian architect notable for his projects built in Vojvodina province. He mostly worked in Neo-renaissance, Neo-Romantic, and Serbo-Byzantine Revival styles. Nikolić finished elementary school in Senta and continued his education in Pančevo, Maribor, and Munich, and later went on to Vienna and enrolled at the Polytechnic but did not finish his studies. He spent nine years working on several projects in the Kingdom of Serbia, for which he was awarded the Order of the Cross of Takovo by King Milan I of Serbia. In early 1892 Nikolić moved from Belgrade to Sremski Karlovci, which was the spiritual capital of the Serbs of Vojvodina. At the behest of his godfather or cousin Patriarch Georgije Branković, he designed and built numerous buildings in Sremski Karlovci and other parts of Vojvodina, including the Patriarchate Court. Nikolić was an active hunter and winemaker.

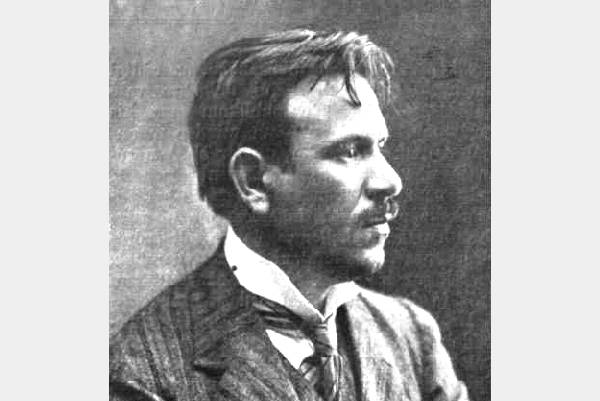
Géza Márkus (Pest, 4 August 1871 - Budapest, 6 December 1912) was a Hungarian Jewish architect. He was the brother-in-law of conductor Dezső Márkus and newspaper writer Miksa Márkus. His first works show the influence of the modern Viennese Art Nouveau, later Ödön Lechner (the apartment building of the city of Kecskemét, the Erdey Sanatorium in Bakács Square). With Frigyes Spiegel, he won the 1st prize in the competition of the Szeged Music Palace. His last work is the Budapest Folk Opera, which he designed together with architects Marcell Komor and Dezső Jakab. He was one of the pioneers of modern Hungarian theater construction and set design. He designed the architectural parts of the Vörösmarty memorial. He has been an art critic for a long time for Magyar Hírlap and other newspapers.

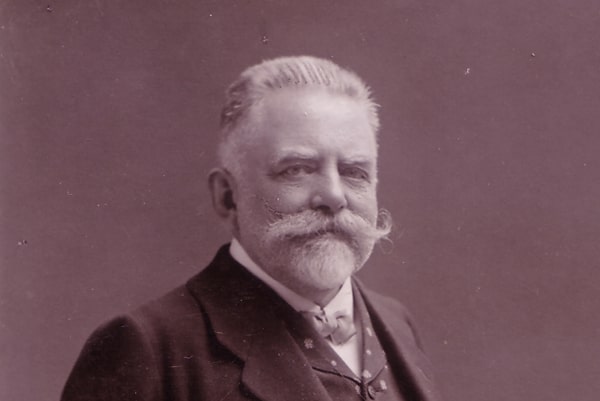
Gyula Wagner (Pest, November 28, 1851 - Vienna, October 15, 1937) architect. He is the designer of more than one hundred and fifty domestic public buildings. Several legislative palaces and several prisons were built based on his designs. His father, János Wagner was also an architect. Apart from him, three of his brothers became architects, János Wagner jr., Ferenc Wagner, and Ödön Wagner, while the fifth brother György Wagner became Budapest's chief medical officer. Since he was not lucky with the large architectural commissions of his time, he specialized and trained himself as one of the most significant domestic masters of judicial buildings. After the First World War, he lived and worked in Vienna.

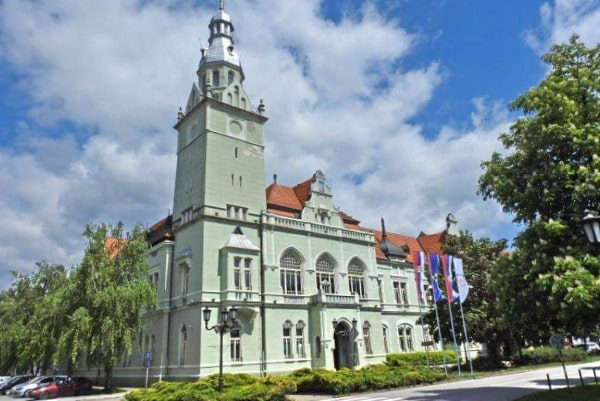
Apatin is a town and municipality located in the West Baćka District of the autonomous province of Vojvodina, Serbia. Apatin is situated in the north-western part of the spacious plain in Baćka, on the left side of the Danube. It is in the autonomous province of Vojvodina. The favorable geographic position, proximity to the Danube, and natural wealth of this area (fruitful ground, woods next to the river, abundance of fish in swampy regions and backwaters, and game in the woods) attracted people of all ages and made them settle here. Because of these reasons, even in pre-historic times, cultures such as the Sarmatians, the Celts, the Goths, and many others were replacing each other within this region, one by one.

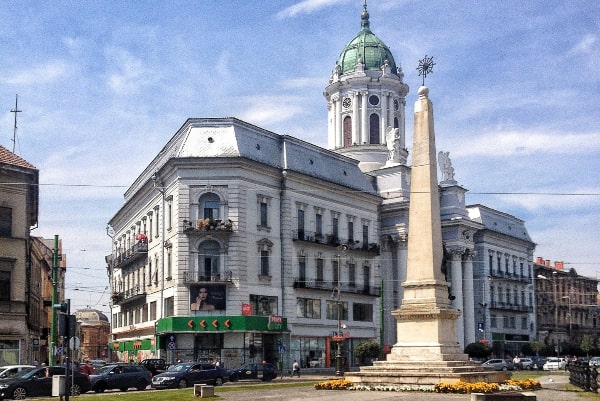
Arad is the capital city of Arad County, at the edge of Crişana and Banat. The city's multicultural heritage is owed to the fact that it has been part of the Kingdom of Hungary, the Eastern Hungarian Kingdom, the Ottoman Temeşvar Eyalet, the Principality of Transylvania, Austro-Hungarian Empire, and since 1920 Romania, having had significant populations of Hungarians, Germans, Jews, Serbs, Bulgarians, and Czechs at various points in its history. During the second half of the 19th century and the beginning of the 20th century, the city experienced rapid development. The most impressive displays of architecture that are still the popular sights of Arad today, such as the neoclassical Ioan Slavici Theater, the eclectic Administrative Palace, and the neogothic Red Church, were built in this period.


Athens is the capital and largest city of Greece. Athens dominates the Attica region and is one of the world's oldest cities, with its recorded history spanning over 3,400 years and its earliest human presence starting somewhere between the 11th and 7th millennium BC. Classical Athens was a powerful city-state. It was a centre for the arts, learning and philosophy, and the home of Plato's Academy and Aristotle's Lyceum. It is widely referred to as the cradle of Western civilization and the birthplace of democracy, largely because of its cultural and political impact on the European continentparticularly Ancient Rome. In modern times, Athens is a large cosmopolitan metropolis and central to economic, financial, industrial, maritime, political and cultural life in Greece.

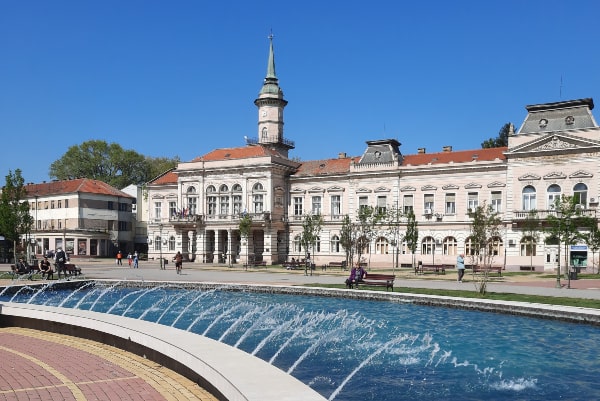
Bečej (formerly Stari Bečej) is a town settlement and the seat of the municipality of the same name located in the Juznoba#269;ki District, in the Autonomous Province of Vojvodina, in the Republic of Serbia. Bečej is an economic center on the middle course of the Tisza through Serbia. It is located on an important road that connects Novi Sad and Subotica. The town was first mentioned in 1091. The city has interesting architectural monuments, monumental churches, of which the iconostasis, the work of Uroš Predić, stands out in the Orthodox church. In the center of the city is the large Freedom Monument, a symbol of the revolutionary struggle of the inhabitants of this city in the Second World War. In Ba#269;ki Petrovo Selo there is a famous iconostasis, the work of Teodor Ilic Češljar.


Berlin is the capital and largest city of Germany by both area and population. Berlin straddles the banks of the Spree, which flows into the Havel (a tributary of the Elbe) in the western borough of Spandau. First documented in the 13th century and at the crossing of two important historic trade routes. erlin became the capital of the Margraviate of Brandenburg (1417-1701), the Kingdom of Prussia (1701-1918), the German Empire (1871-1918), the Weimar Republic (1919-1933), and the Third Reich (1933-1945). Berlin in the 1920s was the third-largest municipality in the world. After World War II and its subsequent occupation by the victorious countries, the city was divided; West Berlin became a de facto exclave of West Germany, surrounded by the Berlin Wall (1961-1989) and East German territory. East Berlin was declared the capital of East Germany, while Bonn became the West German capital. Following German reunification in 1990, Berlin once again became the capital of all of Germany.


Budapest is the capital and the most populous city of Hungary. The history of Budapest began when an early Celtic settlement transformed into the Roman town of Aquincum, the capital of Lower Pannonia. The Hungarians arrived in the territory in the late 9th century, but the area was pillaged by the Mongols in 1241. After the reconquest of Buda from the Ottoman Empire in 1686, the region entered a new age of prosperity, with Pest-Buda becoming a global city after the unification of Buda, Óbuda, and Pest on 17 November 1873, with the name Budapest given to the new capital.

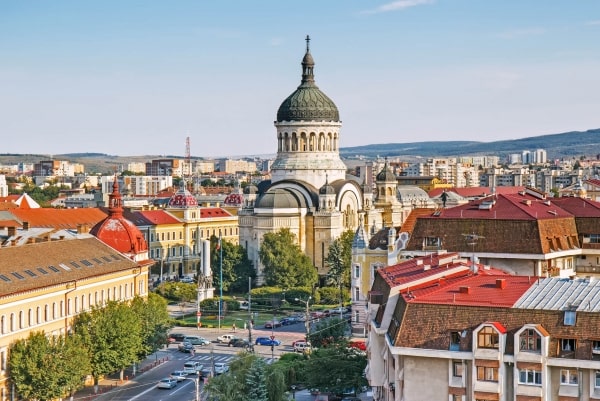
Cluj-Napoca, or simply Cluj, is the fourth-most populous city in Romania. Located in the Someşul Mic river valley, the city is considered the unofficial capital of the historical province of Transylvania. Cluj experienced a decade of decline during the 1990s, its international reputation suffering from the policies of its mayor at the time, Gheorghe Funar. Today, the city is one of the most important academic, cultural, industrial, and business centers in Romania. Among other institutions, it hosts the country's largest university, Babeş-Bolyai University, with its botanical garden.


Graz is the capital city of the Austrian state of Styria and the second-largest city in Austria after Vienna. Graz is known as a college and university city, with four colleges and four universities. Its historic centre is one of the best-preserved city centres in Central Europe. In 1999, the city's historic centre was added to the UNESCO list of World Heritage Sites and in 2010 the designation was expanded to include Eggenberg Palace on the western edge of the city. The oldest settlement on the ground of the modern city of Graz dates back to the Copper Age. However, no historical continuity exists of a settlement before the Middle Ages.

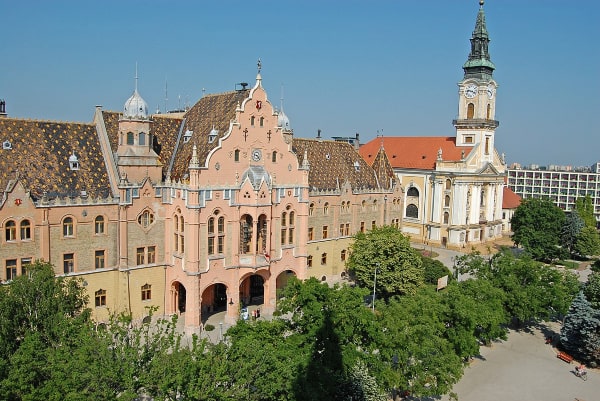
Kecskemét is a city with county rights in central Hungary. It is the eighth-largest city in the country and the county seat of Bács-Kiskun. The first archaeological trace of a human in the area is about five thousand years old. During the Turkish invasion, settlers from neighboring villages sought shelter in Kecskemét, which was protected by defensive palisades. The town's growth suffered in the 192933 economic world crisis and Great Depression, followed by the upheaval and destruction of the Second World War. In 1950, for the first time, Kecskemét took on a significant political administrative role, as it was made the seat of the country's largest county, Bács-Kiskun.

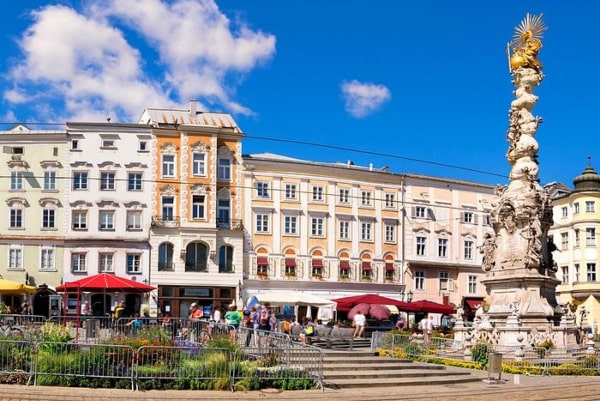
Linz is a statutory city in Austria, located on the river Danube and is the country's third largest city after Vienna and Graz. It is the capital of the state of Upper Austria and an important industrial city. It is also the home of the mathematician Johannes Kepler and the composer Anton Bruckner, who both worked there. The University of Linz is named after Kepler and the conservatory after Bruckner. In 2009, Linz was one of the two European Capitals of Culture, alongside Vilnius.


Moscow is the capital and largest city of Russia and is located on the Moskva River in Central Russia. First documented in 1147, Moscow grew to become a prosperous and powerful city that served as the capital of the Grand Duchy that bears its namesake. When the Grand Duchy of Moscow evolved into the Tsardom of Russia, Moscow still remained as the political and economic center for most of the Tsardom's history. As the historic core of Russia, Moscow serves as the home of numerous Russian artists, scientists, and sports figures due to the presence of its various museums, academic and political institutions, and theatres. The city is home to several UNESCO World Heritage Sites and is well known for its display of Russian architecture, particularly its historic Red Square, and buildings such as the Saint Basil's Cathedral and the Moscow Kremlin, of which the latter serves as the seat of power of the Government of Russia.

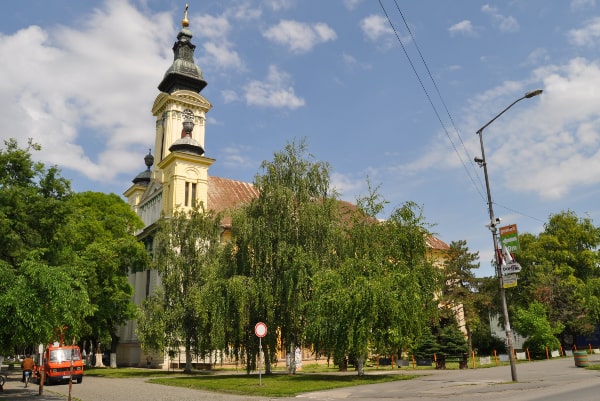
Odaci is a town and municipality located in the West Baćka District of the autonomous province of Vojvodina, Serbia. Odaci was first time mentioned in the year 1557 or 1558. It was mentioned as a settlement in Baćka established by the Turks in time of war operations which took place in south Hungary. There are a lot of theories of the name origin, one of them is that it originates from the name of the Turkish military unit which stayed there, another theory is that the name originates from the Turkish word for chimney ( because of the chimneys which were protruding from the dugout of the first settlement), and also that Odaci got its name by the Bosnian Odaci from where 7 Serbian families arrived in the 16th century.


Paris is the capital and most populous city of France. Since the 17th century, Paris has been one of Europe`s major centers of finance, diplomacy, commerce, fashion, science, and arts. Paris is located in northern central France, in a north-bending arc of the river Seine whose crest includes two islands, the Île Saint-Louis and the larger Île de la Cité, which form the oldest part of the city.


Prague is the capital and largest city in the Czech Republic and the historical capital of Bohemia and is situated on the Vltava river. Prague is home to a number of well-known cultural attractions, many of which survived the violence and destruction of 20th-century Europe. Main attractions include Prague Castle, Charles Bridge, Old Town Square with the Prague astronomical clock, the Jewish Quarter, Petřín hill and Vyehrad. Since 1992, the extensive historic center of Prague has been included in the UNESCO list of World Heritage Sites. The city has more than ten major museums, along with numerous theaters, galleries, cinemas, and other historical exhibits. An extensive modern public transportation system connects the city. It is home to a wide range of public and private schools, including Charles University in Prague, the oldest university in Central Europe.

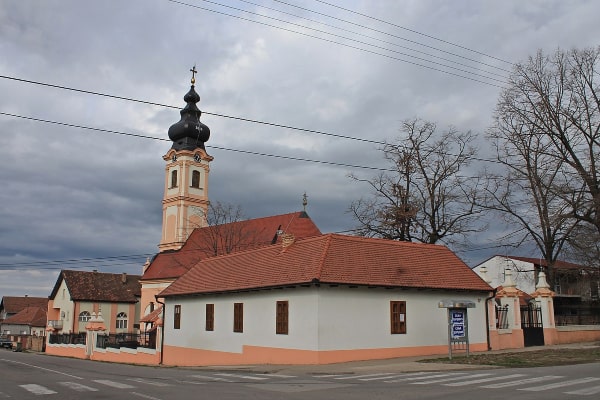
Ruma is a town and municipality in the Srem District of the Autonomous Province of Vojvodina, Serbia. Traces of organized human life on the territory of Ruma municipality date back as far as prehistory. The most important archaeological locality in the municipality is Bronze Age Gomolava near Hrtkovci, with two exclusive tombs of Bosut culture dating to the 9th century BC and 3000BC Vučedol culture pottery. The first known inhabitants of this area were various peoples of Illyrian and Celtic origin, such as the Amantini, Breuci, Scordisci, etc. During Roman rule, local inhabitants lost their ethnic character and adopted Roman culture. When World War II began, Ruma was one of the centers of the German national minority in Vojvodina. After the war, colonists from various parts of the former Yugoslavia settled in this area.

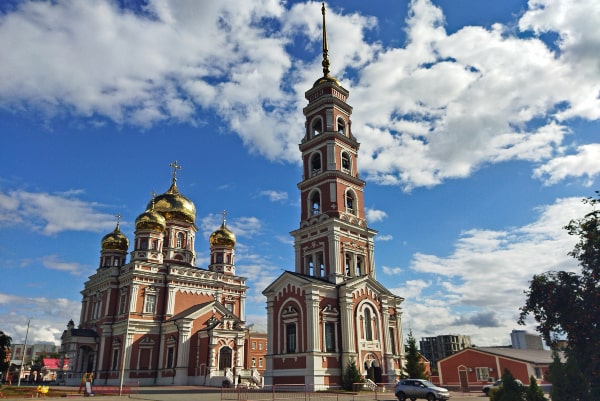
Saratov is the largest city and administrative center of Saratov Oblast, Russia, and a major port on the Volga River upstream of Volgograd. The city stands near the site of Uvek, a city of the Golden Horde. Tsar Feodor I of Russia likely developed Saratov as a fortress to secure Russia's southeastern border. Saratov developed as a shipping port along the Volga and was historically important to the Volga Germans, who settled in large numbers in the city before they were expelled before and during the Second World War. Saratov is home to a number of cultural and educational institutions, including the Saratov Drama Theater, Saratov Conservatory, Radishchev Art Museum, Saratov State Technical University, and Saratov State University.

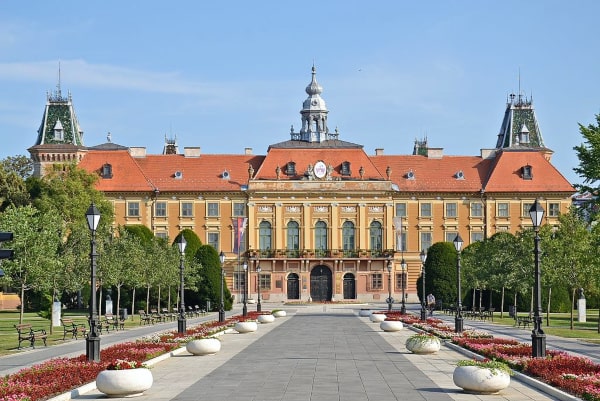
Sombor is a city and the administrative center of the West Baćka District in the autonomous province of Vojvodina, Serbia. The first historical record relating to the city is from 1340. The city was administered by the Kingdom of Hungary until the 16th century when it became part of the Ottoman Empire. During the establishment of Ottoman authority, the local Hungarian population left the region. As a result, the city became populated mostly by ethnic Serbs. It was called "Sonbor" during Ottoman administration and was a Kaza center in the Sanjak of Segedin at first in Budin Province until 1596, and then in Eğri Province between 1596 and 1687.

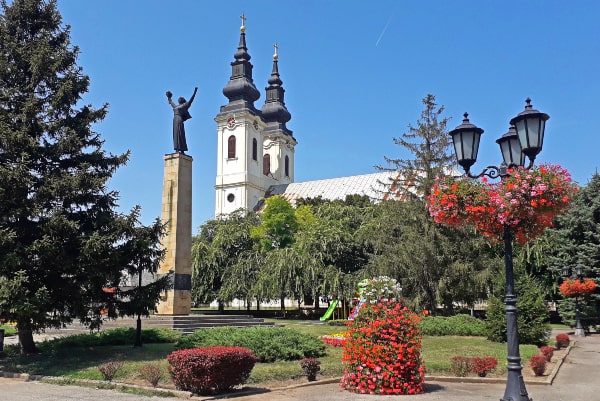
Srbobran is a town and municipality located in the South Bačka District of the autonomous province of Vojvodina, Serbia. Archaeological records indicate that there has been human settlement in the territory of present-day Srbobran since prehistoric times. The first written record of settlement is from 1338, in which Srbobran is mentioned under the name Sentomas, which means Saint Thomas. After the Bačka region was captured by Habsburg troops led by Prince Eugene of Savoy at the end of the 17th century, Sentoma came under Habsburg rule and was populated by new colonists, mainly ethnic Serbs from the south. The name Srbobran dates from the time of the 1848/1849 revolutions in the Habsburg Monarchy but has been officially used since 1918.

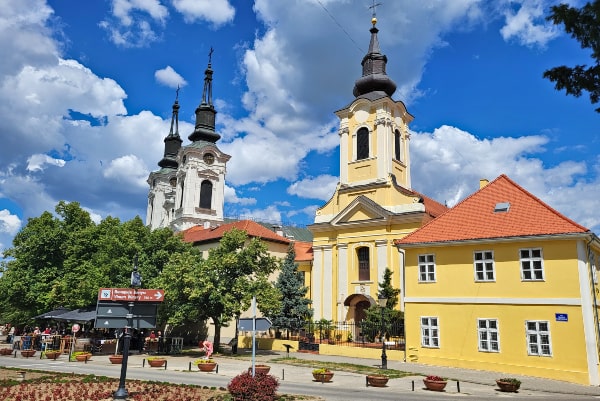
Sremski Karlovci is a town and municipality located in the South Bačka District of the autonomous province of Vojvodina, Serbia. The town is situated along the Danube River in the geographical region of Syrmia. The town of Sremski Karlovci is the only settlement in the municipality. The town has traditionally been known as the seat of the Serbian Orthodox Church in the Habsburg Monarchy. It was the political and cultural capital of Serbian Vojvodina after the May Assembly and during the Revolution in 1848. The former Serbian name used for the town was Karlovci, which is also used today, albeit unofficially.

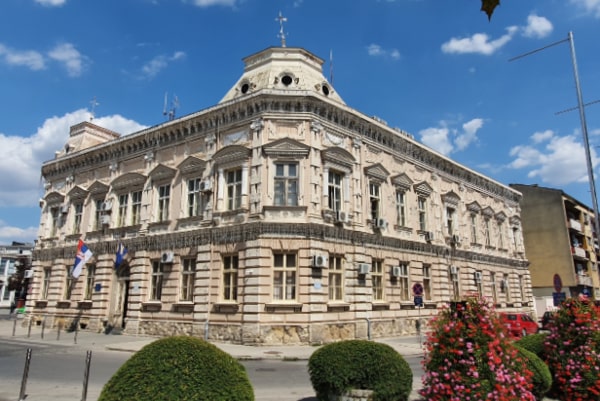
Sremska Mitrovica is a town settlement and the seat of the local self-government unit of the same name. Sremska Mitrovica is also the largest city in Srem, the administrative center of the Srem administrative district and one of the oldest cities in Vojvodina and Serbia. The city is located on the left bank of the Sava River. The ancient city of Sirmium, located on the territory of today's Sremska Mitrovica, was the capital of the Roman Empire during the Tetrarchy period.

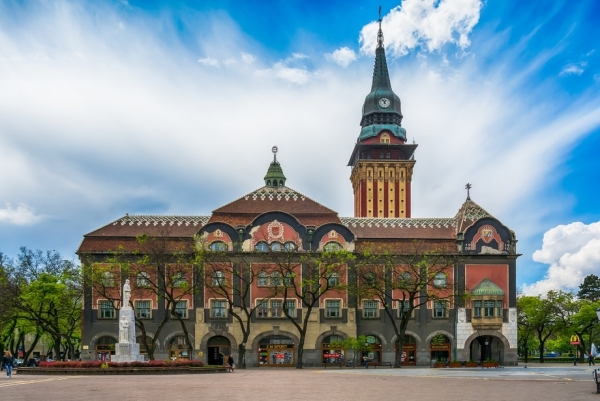
Subotica is a city and the administrative center of the North Bačka District in the autonomous province of Vojvodina, Serbia. Formerly the largest city of the Vojvodina region, contemporary Subotica is now the second largest city in the province, following the city of Novi Sad. The name of the city has changed frequently over time. The earliest known written name of the city was Zabotka or Zabatka, which dates from 1391. It is the origin of the current Hungarian name for the city "Szabadka". Unique in Serbia, Subotica and adjacent Palić have the most buildings built in the Hungarian Secession style, a distinct variant of Art Nouveau.

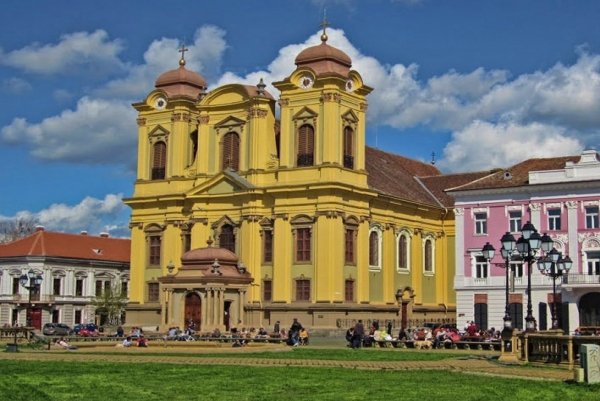
Timişoara is the capital city of Timiş County and the main economic, social, and cultural center in western Romania. Located on the Bega River, Timişoara is considered the informal capital city of the historical Banat. Conquered in 1716 by the Austrians from the Ottoman Turks, Timişoara developed in the following centuries behind the fortifications and in the urban nuclei located around them. During the second half of the 19th century, the fortress began to lose its usefulness, due to many developments in military technology. Former bastions and military spaces were demolished and replaced with new boulevards and neighborhoods. In 1760 Timişoara was the first city in the Habsburg monarchy with street lighting and the first European city to be lit by electric street lamps in 1884

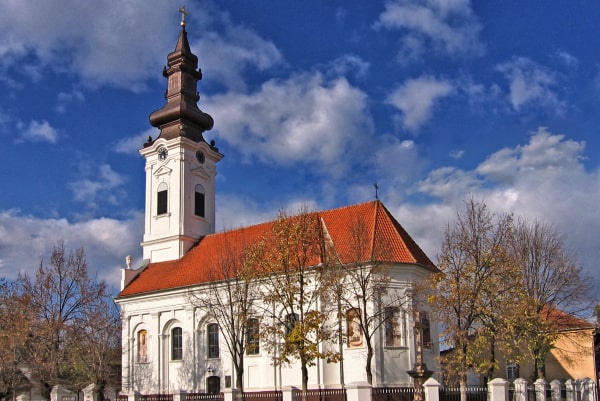
Titel is a town and municipality located in the South Bačka District of the province of Vojvodina, Serbia. It is located in the southeastern part of the geographical region of Bačka, known as ajkaka. In the 1400s, Titel belonged to the Serbian despot Đurađ Branković. In 1439 Albert II's army awaited Titel's military aid from the county to help Đurađ Branković defend Smederevo, but the aid never arrived. After 1918, the town became part of the Kingdom of Serbs, Croats, and Slovenes and subsequent South Slavic states. During the World War II Hungarian occupation, in a 1942 raid, 51 inhabitants of the town were murdered.


Vienna is the national capital, largest city, and one of nine states of Austria. Vienna is Austria's most populous city, and its cultural, economic, and political center. Vienna's ancestral roots lie in early Celtic and Roman settlements that transformed into a Medieval and Baroque city. It is well known for having played a pivotal role as a leading European music center, from the age of Viennese Classicism through the early part of the 20th century. The historic center of Vienna is rich in architectural ensembles, including Baroque palaces and gardens, and the late-19th-century Ringstraße lined with grand buildings, monuments and parks.

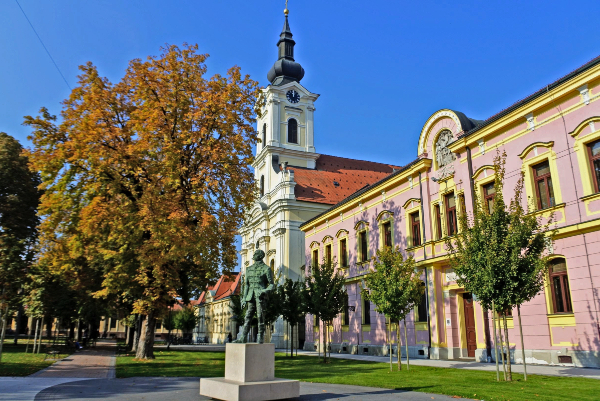
Vinkovci is a Croatian town in eastern Slavonia and has been inhabited since the Roman period. The city was then called Colonia Aurelia Cibalae and was the birthplace of the Roman emperors and brothers Valentinian I and Valens. The Roman seaside resort and other Roman buildings, which are located close to the center of Vinkovci, are still preserved. Vinkovci and its surroundings were greatly affected by the events of 1991. The town was close to the front lines between the Croatian Republic and the Republic of Serbian Krajina, but still managed to avoid the fate of Vukovar, in the infamous Battle of Vukovar .

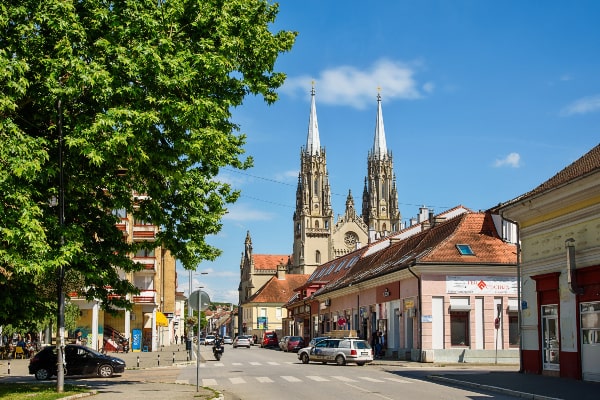
Vršac is a city in the autonomous province of Vojvodina, Serbia, and is located in the geographical region of Banat. There are traces of human settlement from the Palaeolithic and Neolithic periods. Remains from two types of Neolithic cultures have been discovered in the area: an older one, čevo culture, and a more recent one, known as the Vinča culture. The Ottomans destroyed the town in the 16th century, but it was soon rebuilt under the Ottoman administration. In 1716, Vršac passed from Ottoman to Habsburg control, and the Muslim population fled the town. From 1918, the town was part of the newly formed Kingdom of Serbs, Croats, and Slovenes, later renamed Yugoslavia.


Zagreb is the capital and largest city of Croatia. It is in the northwest of the country, along the Sava river, at the southern slopes of the Medvednica mountain. Zagreb is a city with a rich history dating from Roman times. The oldest settlement in the vicinity of the city was the Roman Andautonia, in today's čitarjevo. The name "Zagreb" is recorded in 1134, in reference to the foundation of the settlement at Kaptol in 1094. Zagreb became a free royal city in 1242. The etymology of the name Zagreb is unclear. It was used for the united city only from 1852, but it had been in use as the name of the Zagreb Diocese since the 12th century and was increasingly used for the city in the 17th century.

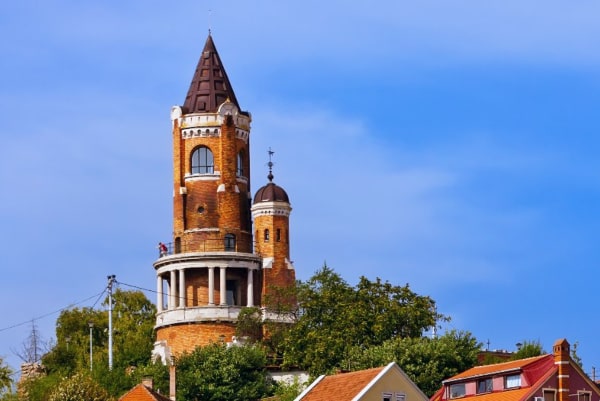
Zemun is a municipality in the city of Belgrade. Following Austro-Hungarian defeat in the First World War, Zemun returned to Serbian control on November 5, 1918 and became part of the Kingdom of Serbs, Croats and Slovenes Zemun was a separate town that was absorbed into Belgrade in 1934. It lies on the right bank of the Danube river, upstream from downtown Belgrade. The development of New Belgrade in the late 20th century expanded the continuous urban area of Belgrade and merged it with Zemun.

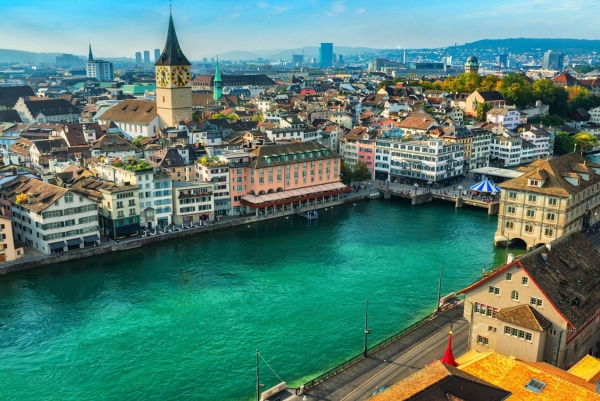
Zürich is the largest city in Switzerland and the capital of the canton of Zürich. It is located in north-central Switzerland, at the northwestern tip of Lake Zürich. Permanently settled for over 2,000 years, Zürich was founded by the Romans, who, in 15 BC, called it Turicum. However, early settlements have been found dating back more than 6,400 years. The official language of Zürich is German, but the main spoken language is Zürich German, the local variant of the Alemannic Swiss German dialect. Many museums and art galleries can be found in the city, including the Swiss National Museum and Kunsthaus. Schauspielhaus Zürich is considered to be one of the most important theatres in the German-speaking world.

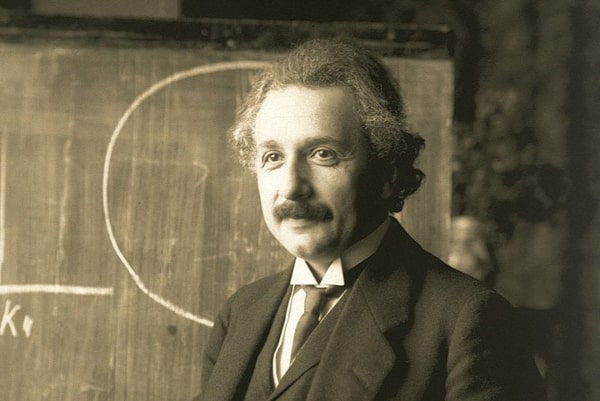
Albert Einstein (14 March 1879 - 18 April 1955) was a German-born theoretical physicist, widely held to be one of the greatest and most influential scientists of all time. Best known for developing the theory of relativity, he also made important contributions to quantum mechanics and was thus a central figure in the revolutionary reshaping of the scientific understanding of nature that modern physics accomplished in the first decades of the twentieth century. His massenergy equivalence formula E = mc2, which arises from relativity theory, has been called "the world's most famous equation". His work is also known for its influence on the philosophy of science. He received the 1921 Nobel Prize in Physics "for his services to theoretical physics, and especially for his discovery of the law of the photoelectric effect", a pivotal step in the development of quantum theory. His intellectual achievements and originality resulted in "Einstein" becoming synonymous with "genius". Einsteinium, one of the synthetic elements in the periodic table, was named in his honor.

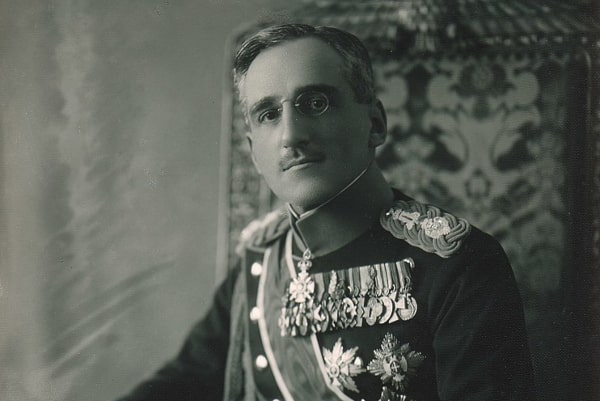
Alexander I Karađorđević (16 December 1888 - 9 October 1934), also known as Alexander the Unifier, was the prince regent of the Kingdom of Serbia from 1914 and later the King of Yugoslavia from 1921 to 1934 (prior to 1929 the state was known as the Kingdom of Serbs, Croats, and Slovenes). He was assassinated by the Bulgarian Vlado Chernozemski of the Internal Macedonian Revolutionary Organization, during a 1934 state visit to France. Having sat on the throne for 13 years, he is the longest-reigning monarch of the Kingdom of Yugoslavia.

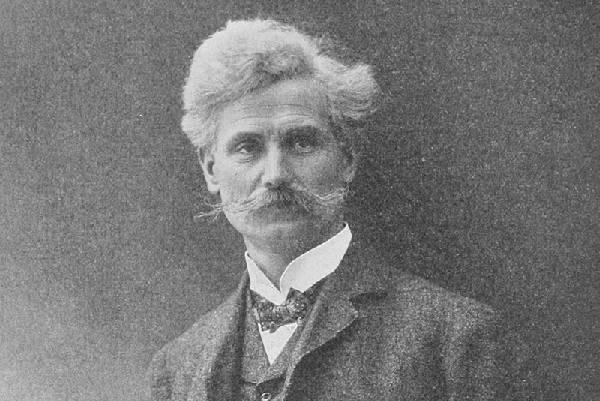
Đorđe Jovanović (21 January 1861, Novi Sad - 26 March 1953, Belgrade) was a Serbian sculptor and a full member of the Serbian Academy of Sciences and Arts. Jovanović was born in Novi Sad, where he spent the first three years of his life. Then, his family moved to Poarevac. He studied at Kragujevac, where he obtained his baccalauréat from Grandes écoles in 1882. After completing his studies in 1887, he lived between Munich, Paris, and Belgrade. In Paris, he improved his art with Henri Chapu and Jean Antoine Injalbert. In 1889, at the World Exhibition in Paris, he won a prize for the "Gusle" and then, in 1900, at the World Exhibition in Paris, he won the first award for the "Kosovo Monument". Jovanović was very prolific, and many of his works can be seen in Serbia, in particular in Belgrade. Sculptor and Cartoonist Jovan Peić (1866-1936) was one of his early students in Novi Sad.

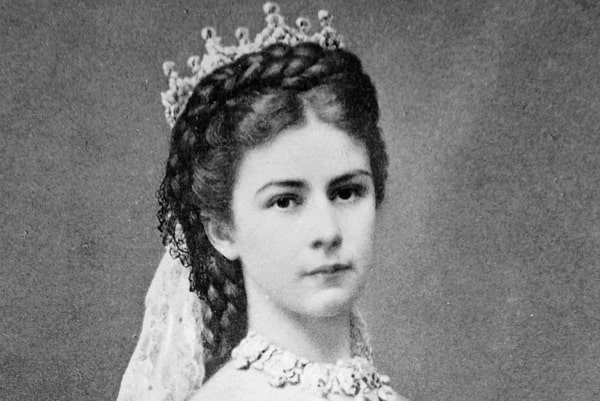
Elisabeth, born Duchess Elisabeth Amalie Eugenie in Bavaria (24 December 1837 - 10 September 1898), nicknamed Sisi, was Empress of Austria and Queen of Hungary from her marriage to Emperor Franz Joseph I on 24 April 1854 until her assassination in 1898. Elisabeth was born into the royal Bavarian House of Wittelsbach but enjoyed an informal upbringing before marrying Emperor Franz Joseph I at the age of sixteen. The marriage thrust her into the much more formal Habsburg court life, for which she was unprepared and which she found uncongenial. Early in the marriage, she was at odds with her mother-in-law, Archduchess Sophie, who took over the rearing of Elisabeth's daughters, one of whom, Sophie, died in infancy. The birth of a son to the imperial couple, Crown Prince Rudolf, improved Elisabeth's standing at court, but her health suffered under the strain. As a result, she would often visit Hungary for its more relaxed environment. She came to develop a deep kinship with Hungary and helped to bring about the dual monarchy of Austria-Hungary in 1867.

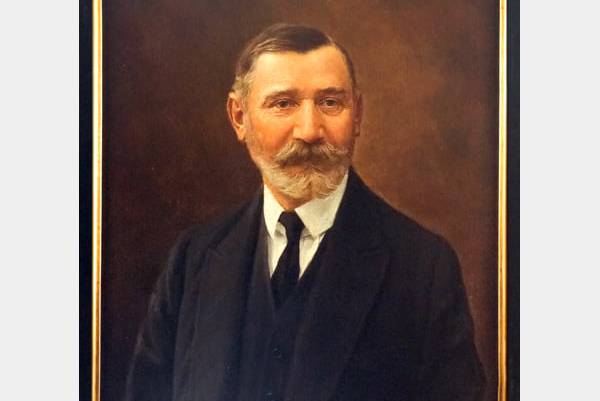
Gedeon Geda Dunđerski was born in Srbobran on February 1, 1875, the son of Lazar and the heir to the largest part of his estates and industrial plants, a fortune that was considered the greatest among Serbs in the Austro-Hungarian monarchy. Geda was a doctor of law, a banker, and a great benefactor of his people. He died in Budapest on July 12, 1939.

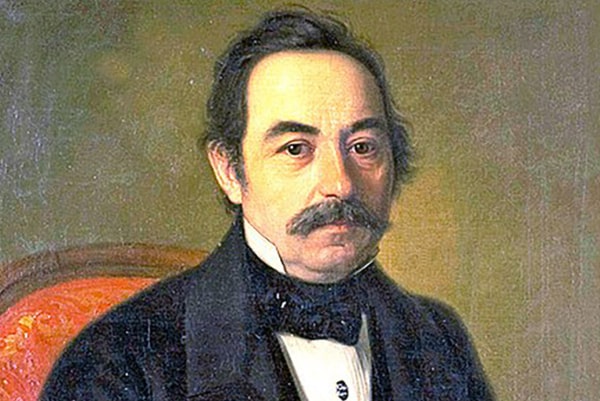
Jovan Hadžić (8 September 1799 - 28 April 1869), pseudonym Miloš Svetić, was a Serbian writer, legislator, and initiator, that is, the principal co-founder of the Serbian cultural society Matica Srpska. He signed his literary work as Miloš Cvetić and was an influential figure in the drafting of the Civil and Criminal Code of Serbia in 1844. Serbia is the fourth modern-day European country after France, Austria, and the Netherlands to have a codified legal system because of Hadžić's work. Jovan Hadžić is remembered as a founder of the Matica Srpska and as the most persistent opponent of Vuk Hadžić's orthographic reform. However, Hadžić was also a poet and translator, a legislator in the Principality of Serbia, as well as an active public figure. Having established a commendable reputation through his early poetry, many thought he could be a worthy successor to Lukijan Mušicki.

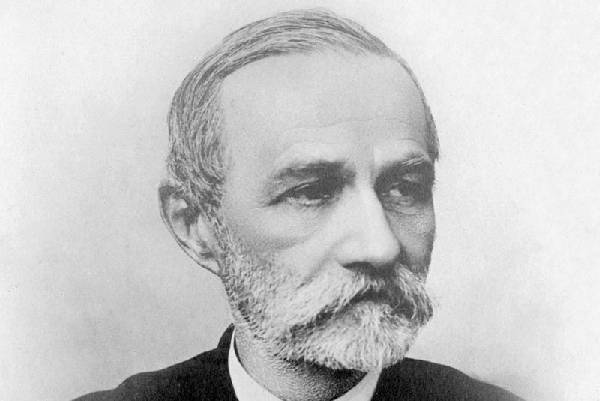
Jovan Jovanović Zmaj (24 November 1833 - 1 June 1904) was a Serbian poet. Jovanović worked as a physician; he wrote in many poetry genres, including love, lyric, patriotic, political, and youth, but he remains best known for his children's poetry. His nursery rhymes have entered the Serbian national consciousness and people sing them to their children without knowing who wrote them. Jovanović also translated the works of some of the great poets, such as Russians Lermontov and Pushkin, Germans Goethe and Heine, and the American Longfellow.

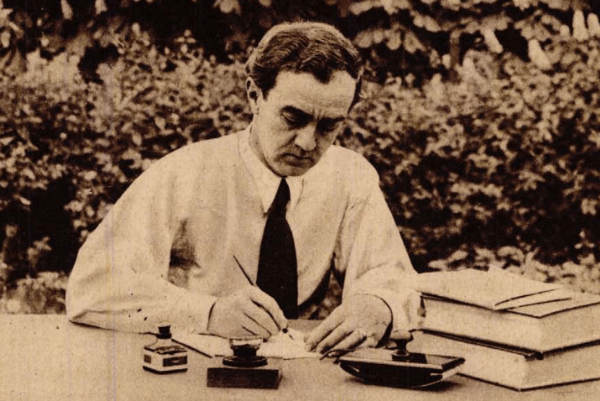
Lajos Zilahy (27 March 1891 - 1 December 1974) was a Hungarian novelist and playwright. Born in Nagyszalonta, Austria-Hungary (now Salonta, Romania), he studied law at the University of Budapest before serving in the Austro-Hungarian army during the First World War, in which he was wounded on the Eastern Front - an experience which later informed his bestselling novel Two Prisoners. He was also active in film. His 1928 novel Something Is Drifting on the Water was filmed twice. His play The General was filmed as The Virtuous Sin in 1930 and The Rebel in 1931.

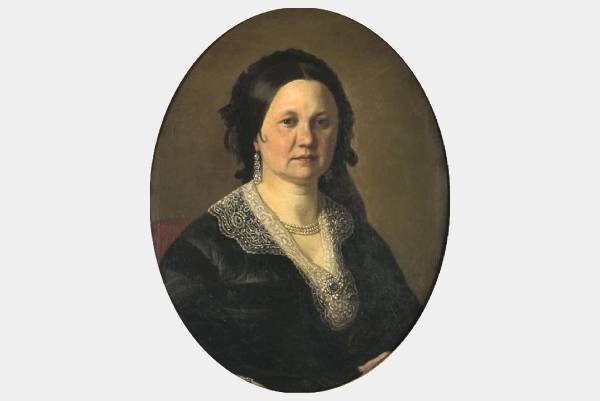
Marija Trandafil or Marija Popović (25 December 1816 - 14 October 1883) was a Serbian philanthropist in the city of Novi Sad. She and her husband helped the city of Novi Sad to rebuild after it was bombarded in the 1848 Hungarian Revolution. She rebuilt a fortune and left her wealth to help children get an education, hospitals to be funded, pensions to be paid, and a new orphanage.

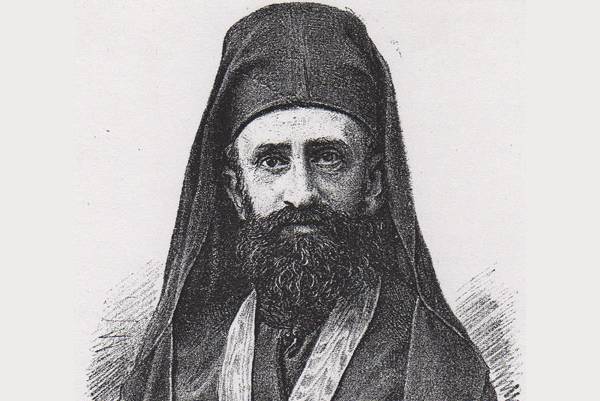
Mitrofan Šević (Novi Sad, August 1854 - Novi Sad, January 1918) was a bishop of the Serbian Orthodox Church. Milan Šević, in the Mitrofan monastery, was born on August 14, 1854, in Novi Sad, where he completed elementary school and the Serbian Orthodox High School. He studied law in Graz and Zagreb and graduated from the theological seminary in Sremski Karlovci in 1879. In 1880, he was appointed deputy of the theological institute in Zadar, and after passing the professorial exam in 1881, he became a professor. He was also a librarian in this institution, and from 1885 to 1891, rector. On July 16, 1899, he was consecrated as the bishop of Bačka by Patriarch Georgije and bishops Miron from Pakrac and Lukijan from Buda. Thanks to Bishop Mitrofan, a magnificent bishop's palace was built in Novi Sad according to the project of architect Vladimir Nikolić, and the cathedral church received an iconostasis by the famous Serbian painter Paja Jovanović during its external and internal renovation, which gave it its current appearance.

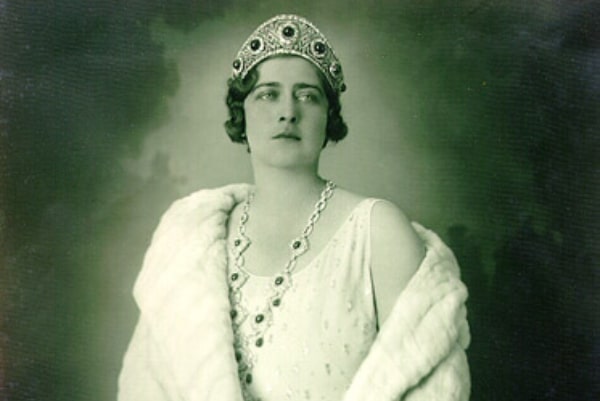
Princess Maria (6 January 1900 - 22 June 1961), born Princess Maria of Romania, known in Serbian as Marija Karađorđević, was Queen of the Serbs, Croats, and Slovenes from 1922 to 1929 and Queen of Yugoslavia from 1929 to 1934 as the wife of King Alexander I. She was the mother of Peter II, the last reigning Yugoslav monarch. Her citizenship was revoked, and her property was confiscated by the Yugoslav communist regime in 1947, but she was "rehabilitated" in 2014.

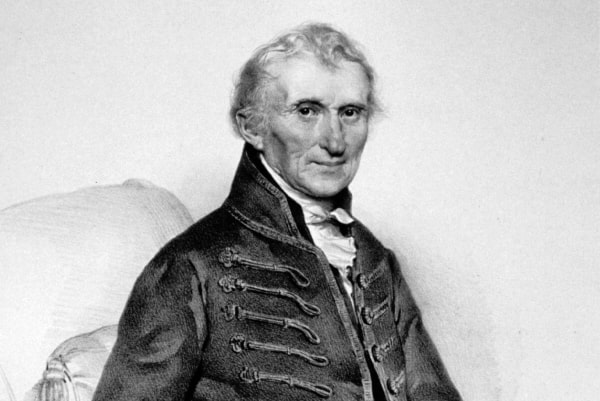
Sava Tekelija (1761 - 1842) was a Serbian thinker and the first Serbian doctor of law. At his suggestion, the French emperor Napoleon formed the Illyrian provinces from Dalmatia and Croatia in 1809. Later, he submitted a memorandum to the Austrian Emperor Franz I on the restoration of free Serbia, expressing the idea that peace is possible only with freedom. Between 1838 and 1842 he was the president of the Serbian Matica Society. He bequeathed to transfer his fortune to the upbringing of Serbian children.

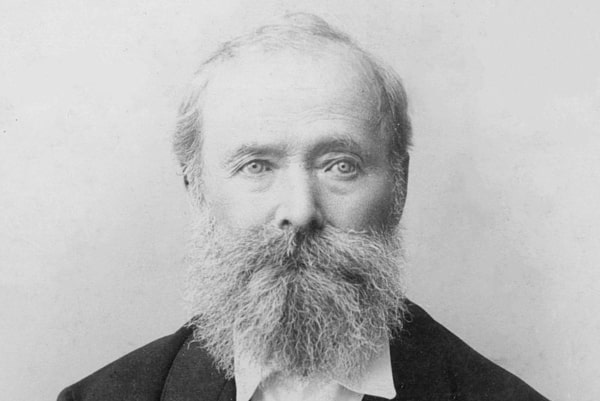
Svetozar Miletic (22 February 1826 - 4 February 1901) was an ethnic Serb in Austria-Hungary, lawyer, mayor of Novi Sad. He was among the most prominent and influential Serbian politicians in Austria-Hungary from the second half of the 19th century. In 1866, he founded the political organization "Youth" in Novi Sad, and later he was the chairman of the Association for the Unification and Liberation of Serbia with headquarters in Cetinje.

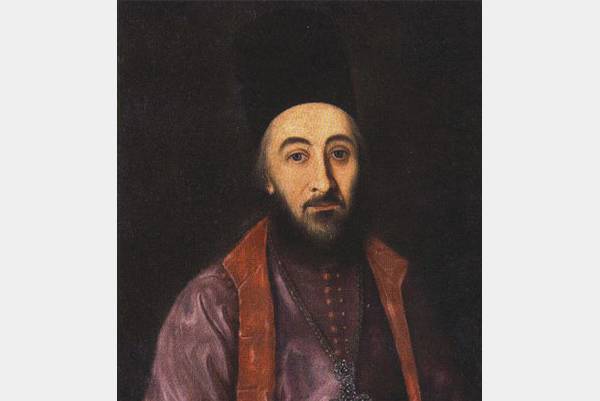
Visarion Pavlović (1670 - 18 October 1756, in Novi Sad) was a scholar, pedagogue, and the Serbian Orthodox bishop of the Eparchy of Bačka (17311756). He succeeded Sofronije Tomaević and was succeeded by Mojsije Putnik. Visarion Pavlović received his education at the famed Kyiv-Mohyla Academy, like many Serbs of his generation, namely Dionisije Novaković. In 1723, he became the patriarchal proto-saint, and from 1720 to 1730 he was a trustee and mediator between the Patriarchate of Peć and the Metropolis of Karlovac. In 1730, he became the archimandrite of the Kruedol monastery in Srem. He was ordained as the bishop of Bačka in May 1731. The first schools in Vojvodina mentioned in records as early as 1726 were Roman Catholic primary schools in Novi Sad, and in 1731 there was the Gymnasium Latin-Slavic School of Our Lady founded and maintained by Pavlović.


Apollo is one of the Olympian deities in classical Greek and Roman religion and Greek and Roman mythology. The national divinity of the Greeks, Apollo has been recognized as a god of archery, music and dance, truth and prophecy, healing and diseases, the Sun and light, poetry, and more. One of the most important and complex of the Greek gods, he is the son of Zeus and Leto, and the twin brother of Artemis, goddess of the hunt. Seen as the most beautiful god and the ideal of the kouros, Apollo is considered to be the most Greek of all the gods. Apollo is known in Greek-influenced Etruscan mythology as Apulu.


Athena or Athene, often given the epithet Pallas, is an ancient Greek goddess associated with wisdom, handicraft, and warfare who was later syncretized with the Roman goddess Minerva. Athena was regarded as the patron and protectress of various cities across Greece, particularly the city of Athens, from which she most likely received her name. The Parthenon on the Acropolis of Athens is dedicated to her. Her major symbols include owls, olive trees, snakes, and the Gorgoneion. In art, she is generally depicted wearing a helmet and holding a spear.

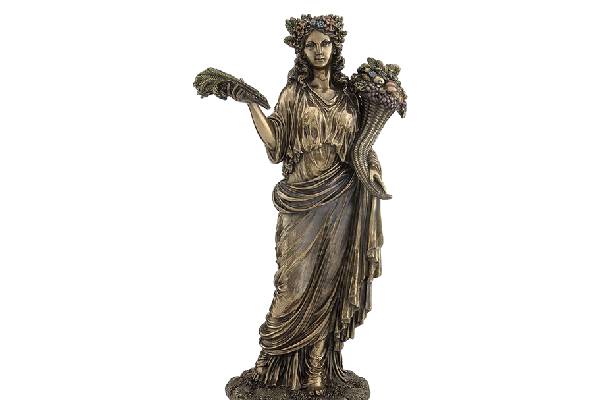
In ancient Greek religion and mythology, Demeter is the Olympian goddess of harvest and agriculture, presiding over grains and the fertility of the earth. She was also called Deo.. Her cult titles include Sito, "she of the Grain", as the giver of food or grain, and Thesmophoros, "giver of customs" or "legislator", in association with the secret female-only festival called the Thesmophoria.


The griffin, griffon, or gryphon is a legendary creature with the body, tail, and back legs of a lion; the head and wings of an eagle; and sometimes an eagle's talons as its front feet. Because the lion was traditionally considered the king of the beasts, and the eagle the king of the birds, by the Middle Ages, the griffin was thought to be an especially powerful and majestic creature. Since classical antiquity, griffins were known for guarding treasures and priceless possessions.

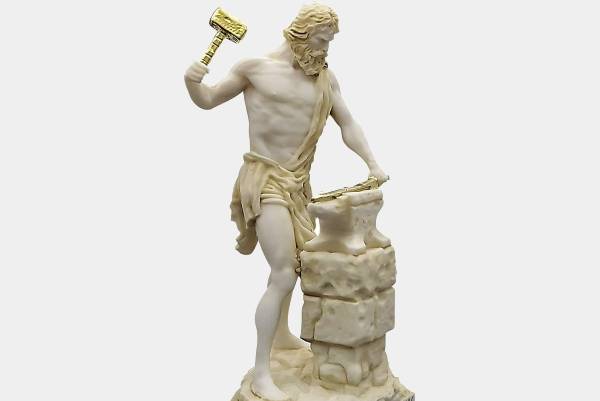
Hephaestus is the Greek god of blacksmiths, metalworking, carpenters, craftsmen, artisans, sculptors, metallurgy, fire, and volcanoes. Hephaestus's Roman counterpart is Vulcan. In Greek mythology, Hephaestus was either the son of Zeus and Hera or he was Hera's parthenogenous child. He was cast off Mount Olympus by his mother Hera because of his lameness, the result of a congenital impairment; or in another account, by Zeus for protecting Hera from his advances. As a smithing god, Hephaestus made all the weapons of the gods in Olympus. He served as the blacksmith of the gods and was worshipped in the manufacturing and industrial centers of Greece, particularly Athens.


In ancient Greek religion, Hera is the goddess of marriage, women, and family, and the protector of women in childbirth. In Greek mythology, she is the queen of the twelve Olympians and Mount Olympus, sister and wife of Zeus, and daughter of the Titans Cronus and Rhea. One of her defining characteristics in myth is her jealous and vengeful nature in dealing with any who offend her, especially Zeus' numerous adulterous lovers and illegitimate offspring.


Hermes is an Olympian deity in ancient Greek religion and mythology. Hermes is considered the herald of the gods. He is also considered the protector of human heralds, travellers, thieves, merchants, and orators. He is able to move quickly and freely between the worlds of the mortal and the divine, aided by his winged sandals. Hermes plays the role of the psychopomp or "soul guide"a conductor of souls into the afterlife.


Zeus is the sky and thunder god in ancient Greek religion, who rules as king of the gods of Mount Olympus. His name is cognate with the first element of his Roman equivalent Jupiter. His mythology and powers are similar, though not identical, to those of Indo-European deities such as Jupiter, Perkűnas, Perun, Indra, and Dyaus. Zeus is the child of Cronus and Rhea, the youngest of his siblings to be born, though sometimes reckoned the eldest as the others required disgorging from Cronus's stomach. In most traditions, he is married to Hera.

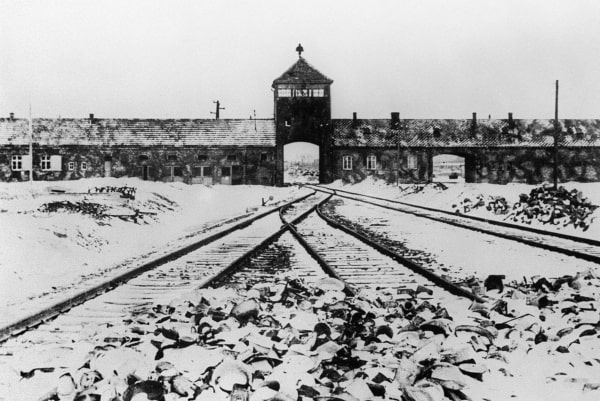
Auschwitz concentration camp was a complex of over 40 concentration and extermination camps operated by Nazi Germany in occupied Poland (in a portion annexed into Germany in 1939) during World War II and the Holocaust. It consisted of Auschwitz I, the main camp in Oświęcim; Auschwitz II-Birkenau, a concentration and extermination camp with gas chambers; Auschwitz III-Monowitz, a labor camp for the chemical conglomerate IG Farben; and dozens of subcamps. The camps became a major site of the Nazis' final solution to the Jewish question.


The First World War began on July 28, 1914, and lasted until November 11, 1918. It was a global war and lasted exactly 4 years, 3 months, and 2 weeks. Most of the fighting was in continental Europe. Soldiers from many countries took part, and it changed the colonial empires of the European powers. Before World War II began in 1939, World War I was called the Great War, or the World War. Other names are the Imperialist War and the Four Years' War. There were 135 countries that took part in the First World War, and nearly 10 million people died while fighting. Before the war, European countries had formed alliances to protect themselves. However, that made them divide themselves into two groups. When Archduke Franz Ferdinand of Austria was assassinated on June 28, 1914, Austria-Hungary blamed Serbia and declared war on it. Russia then declared war on Austria-Hungary, which set off a chain of events in which members from both groups of countries declared war on each other.


The Herzegovina uprising was an uprising led by the Christian Serb population against the Ottoman Empire, firstly and predominantly in Herzegovina, hence its name, from where it spread into Bosnia and Raška. It broke out in the summer of 1875 and lasted in some regions up to the beginning of 1878. It was followed by the Bulgarian Uprising of 1876, and coincided with Serbian-Turkish wars (1876 - 1878), all of those events being part of the Great Eastern Crisis (1875 - 1878).

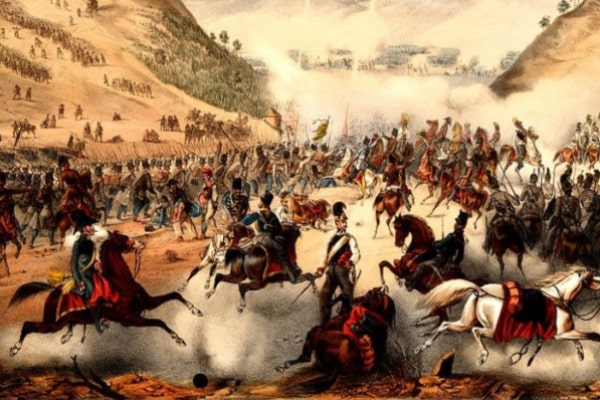
The Hungarian Revolution of 1848 or fully Hungarian Civic Revolution and War of Independence of 1848 - 1849 was one of many European Revolutions of 1848 and was closely linked to other revolutions of 1848 in the Habsburg areas. Although the revolution failed, it is one of the most significant events in Hungary's modern history, forming the cornerstone of the modern Hungarian national identity. In April 1848, Hungary became the third country in Continental Europe after France (1791), and Belgium (1831) to enact laws about democratic parliamentary elections. It thereafter set up a representative type of parliament which replaced the old feudal estatebased parliamentary system.

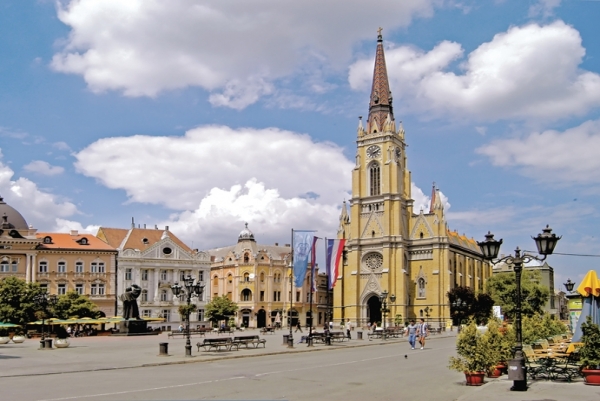
The Name of Mary Church is a Roman Catholic parish church in Novi Sad, Serbia, dedicated to the feast of the Holy Name of Mary. It is the largest church in Novi Sad and is located in the city center on the Trg Slobode. Locals refer to it as the "cathedral", even though Novi Sad belongs to the Roman Catholic Diocese of Subotica, whose cathedral is located in Subotica. In 1891, the city council made a decision to demolish the old church and build a new one in the same location. Hungarian architect György Molnár designed the church in 1892 for free. The old church was demolished the same year, and the new one started. The main construction was finished in November 1893. The 72-meter bell tower with the golden cross was finished in October 1894.

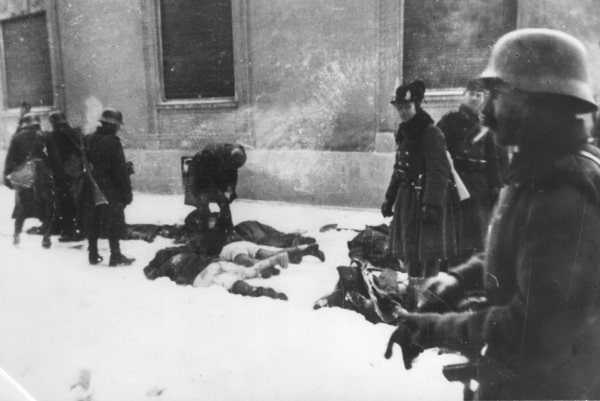
The Novi Sad raid was a war crime committed by the Axis powers against the people of Novi Sad during World War II. 1246 local civilians (mainly Jews or Serbs) were killed from January 21 to 23, 1942 by Hungarian units commanded by the General Ferenc Feketehalmy-Czeydner. The bodies were then thrown into the Danube. According to the Simon Wiesenthal Center's investigation, 15 perpetrators from the Royal Hungarian Army and Gendarmerie, including Sándor Képíró, were involved in the massacre.

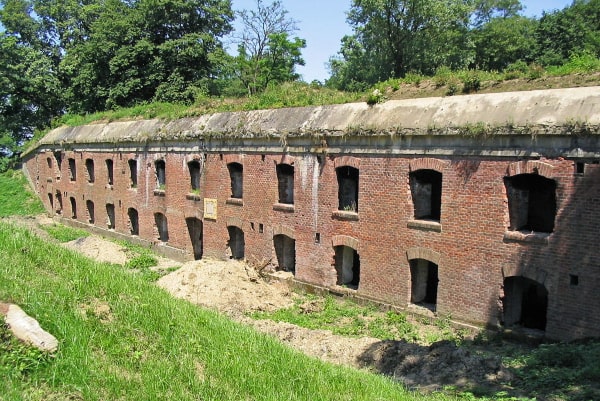
The Przemyśl Fortress was a series of fortifications constructed at Przemyśl by the Austro-Hungarian Empire from the mid-19th century until the First World War. It was constructed in sections, depending on the diplomatic relations between Austria and the Russian Empire, and saw extensive combat during the First World War. Originally captured by the Russian Army, it was recaptured by the German Army in mid-1915. Afterwards, the ruined fortifications lost their military significance.


The Second World War was a global war that involved fighting in most of the world. Most countries fought from 1939 to 1945, but some started fighting in 1937. Most of the world's countries, including all of the great powers, fought as part of two military alliances: the Allies and the Axis Powers. It involved more countries, cost more money, involved more people, and killed more people than any other war in history. Between 50 to 85 million people died, most of whom were civilians. The war included massacres, a genocide called the Holocaust, strategic bombing, starvation, disease, and the only use of nuclear weapons against civilians in history.

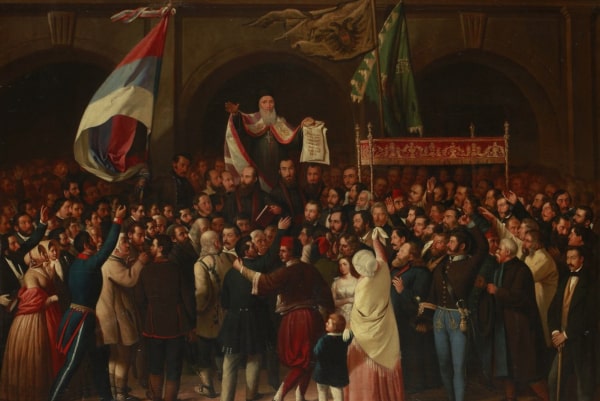
The Serbian Revolution of 1848/1849 and the Serb People's Movement of 1848/1849, took place in what is today Vojvodina, Serbia, and was part of the Revolutions of 1848 in the Austrian Empire. During the Hungarian Revolution, Hungarians achieved significant military successes but were defeated after Russian intervention. Serbs led fierce battles against the Hungarians for autonomy or merge with the help of volunteers from the Principality of Serbia. The outcome of the uprising was the establishment of Serbian Vojvodina, a special autonomous region under the Austrian crown. However, the Voivodeship failed certain expectations that Serbian patriots had expressed at the May Assembly. Serbs did not constitute an absolute majority of the population, while the administration was largely in the hands of German officials and officers. The Voivodeship was abolished in 1860, however, some rights were kept by the Serb community. The Serbian Patriarchate was renewed, while the uprising had increased national awareness of the Serb people north of the Sava and Danube in the struggle for freedom.


Vojvodina is a region in the north of Serbia, it includes the northern part of Serbia and has the Sava and Danube as its southern border with the rest of Serbia. Furthermore, the area borders on Croatia, Hungary and Romania. It is the only part of Serbia that does not belong geographically to the Balkans but to the Pannonian Plain. The area is mostly flat and is known as the breadbasket of Serbia. The region has a relatively large number of cities. An important industrial city is Novi Sad, which is the capital of the area and the second largest city in the country. Other larger towns are Subotica, Zrenjanin and Pančevo.

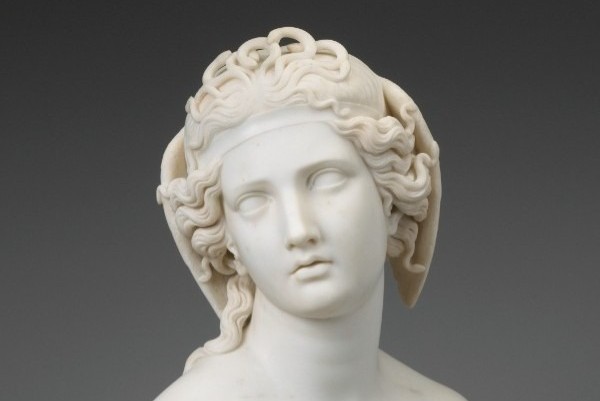
In Greek mythology, Medusa, also called Gorgo, was one of the three Gorgons. Medusa is generally described as a human female with living venomous snakes in place of hair; those who gazed into her eyes would turn to stone. Most sources describe her as the daughter of Phorcys and Ceto, although the author Hyginus makes her the daughter of Gorgon and Ceto.


Saint George (died 23 April 303), also George of Lydda, was a Christian who is venerated as a saint in Christianity. According to tradition, he was a soldier in the Roman army. He was of Cappadocian Greek origin and a member of the Praetorian Guard for Roman emperor Diocletian, but was sentenced to death for refusing to recant his Christian faith. He became one of the most venerated saints and megalomartyrs in Christianity, and he has been especially venerated as a military saint since the Crusades. He is respected by Christians, Druze, as well as some Muslims as a martyr of monotheistic faith.


In architecture, an atrium is a large open-air or skylight-covered space surrounded by a building. Atria was a common feature in Ancient Roman dwellings, providing light and ventilation to the interior. Modern atria, as developed in the late 19th and 20th centuries, are often several stories high, with a glazed roof or large windows, and often located immediately beyond a building's main entrance doors (in the lobby). Atria are a popular design feature because they give their buildings a "feeling of space and light." The atrium has become a key feature of many buildings in recent years. Atria are popular with building users, building designers, and building developers. Users like atria because they create a dynamic and stimulating interior that provides shelter from the external environment while maintaining a visual link with that environment. Designers enjoy the opportunity to create new types of spaces in buildings, and developers see atria as prestigious amenities that can increase commercial value and appeal.

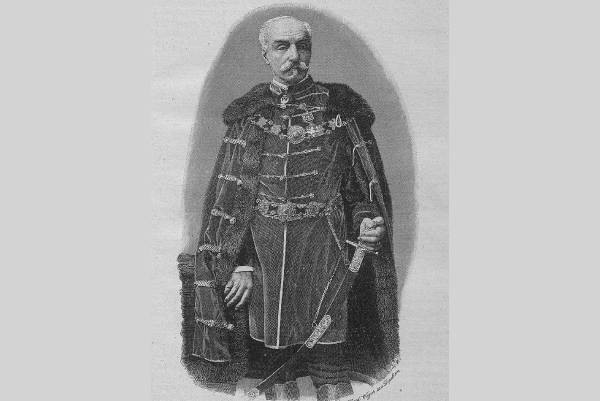
Miloš Bajić (Zemun, February 1, 1827 - Ause near Vienna, July 31, 1897) was a baron and landowner in Hungary and a philanthropist. Miloš was the son of Teodor Bajić and Petrija, the eldest daughter of Prince Miloš Obrenović. Around 1826, the merchant Bajić bought a house in Zemun, with a vineyard and three meadows. When Bajić bought a spahiluk in 1835, he had no money to pay for it. He turned to his father-in-law Miloš, who refused him several times until Princess Ljubica intervened. Toša's sons were Miloš, Lazar, Anastas and Jevrem. Miloš Bajić joined the Obrenović family as a young man with his mother, Perka, in the sixties of the 19th century. He was allegedly brought to the court by Princess Julia, and he only pretended to have good intentions towards her. He became a baron member of Matica Srpska in Novi Sad in 1873, having paid the full membership fee in the amount of 100 f. He was elected a member of the Hungarian State Parliament in 1884, and in 1895 he was elected a member of the Upper House of the Parliament. Miloš Bajić was married to Katarina Hariš, with whom he had no children. After his death, the descendants of brother Lazar inherited a large property. Bajić appears as the owner of several estates in Banat, such as the towns of Varadija, Tolvadija, Gad, Središte, Veliki Gaj, and others. In the old days, he worked mainly in Vienna, where he appeared in 1895 as a contributor. When he was awarded the Order of the Iron Crown, he was also entitled to the Austrian and then Hungarian baronial titles.

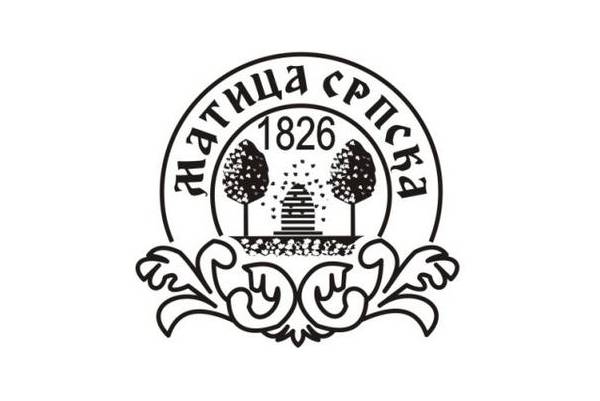
The Matica Srpska is the oldest Serbian language-independent, non-profit, non-governmental, and cultural-scientific Serbian national institution. It was founded on June 1, 1826, in Pest by the Serbian Habsburg legislator Jovan Hadžić and other prominent members of the Serbian Revolution and National Revival. The Matica was moved to Novi Sad in 1864. It is the oldest Matica in the world. The main goals are to restore and promote Serbian national and cultural identity in the fields of art, science, spiritual creativity, economy, and public life as well as to care for the social development of Serbia. The literary and cultural society played a huge role in the flourishing of science and culture of the Serbs of Vojvodina, Serbia.
