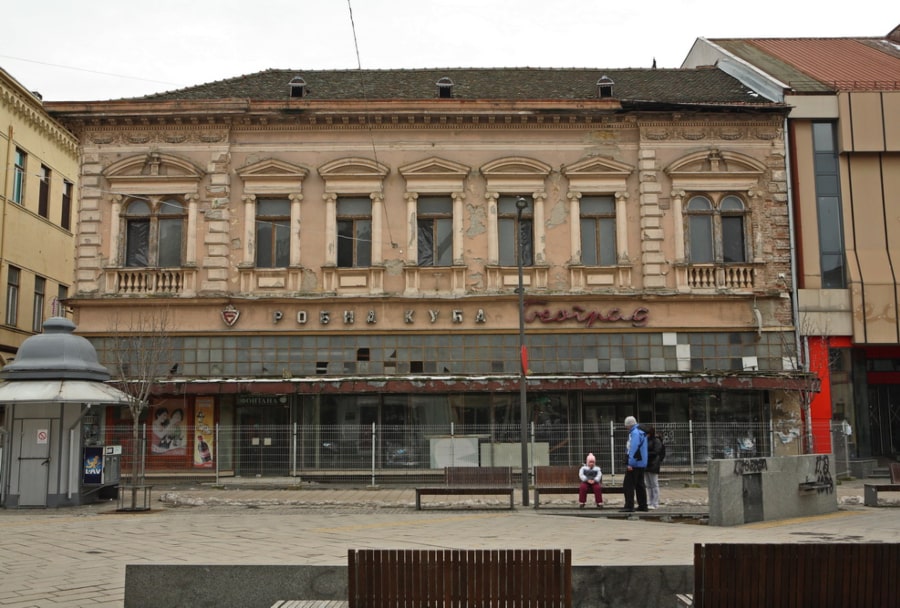
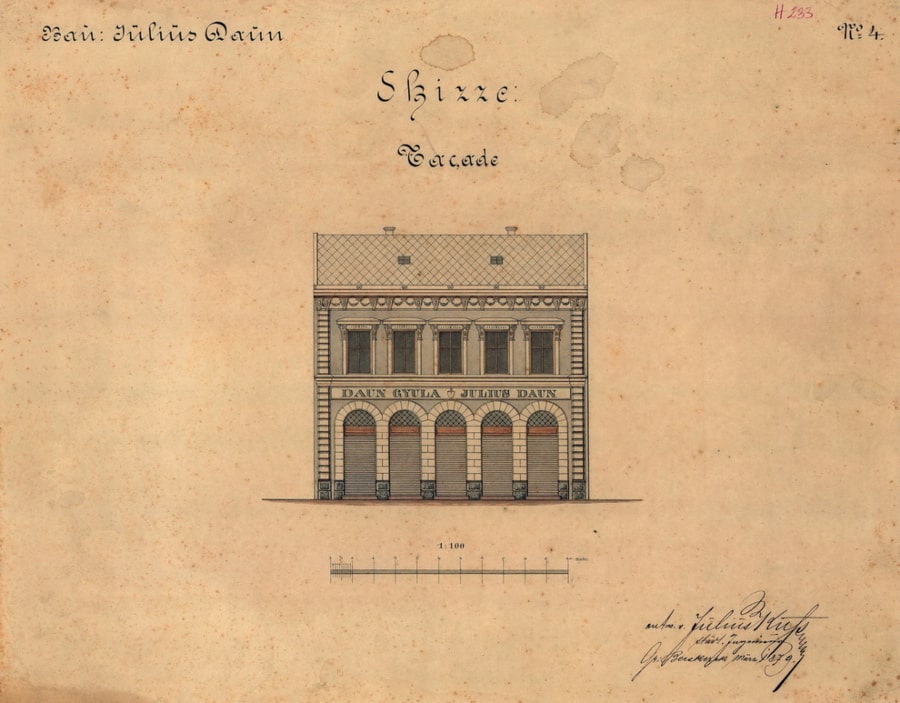
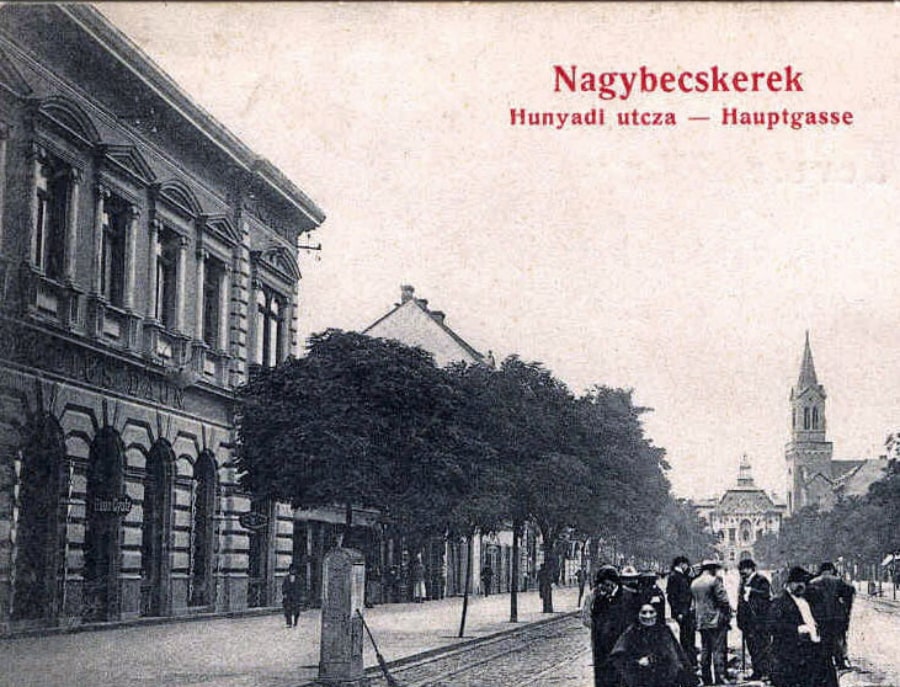


The acanthus is one of the most common plant forms to make foliage ornament and decoration. In architecture, an ornament may be carved into stone or wood to resemble leaves from the Mediterranean species of the Acanthus genus of plants, which have deeply cut leaves with some similarity to those of the thistle and poppy.


An acroterion is an architectural ornament placed on a flat pedestal called the acroter or plinth and mounted at the apex or corner of a pediment or tympanum of a building in the classical style. The acroterion may take a wide variety of forms, such as a statue, tripod, disc, urn, palmette, or some other sculpted feature. Acroteria are also found in Gothic architecture. They are sometimes incorporated into furniture designs.


The alfiz (meaning the container) is an architectonic adornment, consisting of a moulding, usually a rectangular panel, which encloses the outward side of an arch. It is an architectonic ornament of Etruscan origin, used in Visigothic, Asturian, Moorish, Mozarabic, Mudéjar and Isabelline Gothic architecture.


An anchor plate, floor plate, or wall washer is a large plate or washer connected to a tie rod or bolt. Anchor plates are used on exterior walls of masonry buildings, for structural reinforcement against lateral bowing. Anchor plates are made of cast iron, sometimes wrought iron or steel, and are often made in a decorative style. They are commonly found in many older cities, towns, and villages in Europe and in more recent cities with substantial 18th- and 19th-century brick construction.


An apron, in architecture, is a raised section of ornamental stonework below a window ledge, stone tablet, or monument. Aprons were used by Roman engineers to build Roman bridges. The main function of an apron was to surround the feet of the piers.


In classical architecture, an architrave ("door frame") is the lintel or beam that rests on the capitals of columns. The term can also apply to all sides, including the vertical members, of a frame with mouldings around a door or window. The word "architrave" has come to be used to refer more generally to a style of mouldings (or other elements) framing a door, window or other rectangular opening, where the horizontal "head" casing extends across the tops of the vertical side casings where the elements join.


An astragal is a convex ornamental profile that separates two architectural components in classical architecture. The name is derived from the ancient Greek astragalos which means cervical vertebra. Astragals were used for columns as well as for the moldings of the entablature.


An avant-corps, a French term literally meaning "fore-body", is a part of a building, such as a porch or pavilion, that juts out from the corps de logis, often taller than other parts of the building. It is common in façades in French Baroque architecture.


An awning or overhang is a secondary covering attached to the exterior wall of a building. It is typically composed of canvas woven of acrylic, cotton or polyester yarn, or vinyl laminated to polyester fabric that is stretched tightly over a light structure of aluminium, iron or steel, possibly wood or transparent material.


Balconet or balconette is an architectural term to describe a false balcony, or railing at the outer plane of a window-opening reaching to the floor, and having, when the window is open, the appearance of a balcony.


A baluster is a vertical moulded shaft, square, or lathe-turned form found in stairways, parapets, and other architectural features. In furniture construction it is known as a spindle. Common materials used in its construction are wood, stone, and less frequently metal and ceramic. A group of balusters supporting a handrail, coping, or ornamental detail are known as a balustrade.


Bargeboard is a board fastened to the projecting gables of a roof to give them strength, protection, and to conceal the otherwise exposed end of the horizontal timbers or purlins of the roof to which they were attached. Bargeboards are sometimes moulded only or carved, but as a rule the lower edges were cusped and had tracery in the spandrels besides being otherwise elaborated.


A bifora is a type of window divided vertically into two openings by a small column or a mullion or a pilaster; the openings are topped by arches, round or pointed. Sometimes the bifora is framed by a further arch; the space between the two arches may be decorated with a coat of arms or a small circular opening. The bifora was used in Byzantine architecture, including Italian buildings such as the Basilica of Sant'Apollinare Nuovo, in Ravenna. Typical of the Romanesque and Gothic periods, in which it became an ornamental motif for windows and belfries, the bifora was also often used during the Renaissance period. In Baroque architecture and Neoclassical architecture, the bifora was largely forgotten or replaced by elements like the three openings of the Venetian window. It was also copied in the Moorish architecture in Spain.


A bossage is an uncut stone that is laid in place in a building, projecting outward from the building. This uncut stone is either for an ornamental purpose, creating a play of shadow and light, or for a defensive purpose, making the wall less vulnerable to attacks.


In architecture the capital (from the Latin caput, or "head") or chapiter forms the topmost member of a column (or a pilaster). It mediates between the column and the load thrusting down upon it, broadening the area of the column's supporting surface. The capital, projecting on each side as it rises to support the abacus, joins the usually square abacus and the usually circular shaft of the column.


A cartouche (also cartouch) is an oval or oblong design with a slightly convex surface, typically edged with ornamental scrollwork. It is used to hold a painted or low-relief design. Since the early 16th century, the cartouche is a scrolling frame device, derived originally from Italian cartuccia. Such cartouches are characteristically stretched, pierced and scrolling.


In architecture, a corbel is a structural piece of stone, wood or metal jutting from a wall to carry a superincumbent weight, a type of bracket. A corbel is a solid piece of material in the wall, whereas a console is a piece applied to the structure.


In architecture, a cornice (from the Italian cornice meaning "ledge") is generally any horizontal decorative moulding that crowns a building or furniture element - the cornice over a door or window, for instance, or the cornice around the top edge of a pedestal or along the top of an interior wall.


Cresting, in architecture, is ornamentation attached to the ridge of a roof, cornice, coping or parapet, usually made of a metal such as iron or copper. Cresting is associated with Second Empire architecture, where such decoration stands out against the sharp lines of the mansard roof. It became popular in the late 19th century, with mass-produced sheet metal cresting patterns available by the 1890s.


A dentil is a small block used as a repeating ornament in the bedmould of a cornice. Dentils are found in ancient Greek and Roman architecture, and also in later styles such as Neoclassical, Federal, Georgian Revival, Greek Revival, Renaissance Revival, Second Empire, and Beaux-Arts architecture.


Egg-and-dart, also known as egg-and-tongue, egg and anchor, or egg and star, is an ornamental device adorning the fundamental quarter-round, convex ovolo profile of molding, consisting of alternating details on the face of the ovolotypically an egg-shaped object alternating with a V-shaped element (e.g., an arrow, anchor, or dart). The device is carved or otherwise fashioned into ovolos composed of wood, stone, plaster, or other materials.


An epigraph is an inscription or legend that serves mainly to characterize a building, distinguishing itself from the inscription itself in that it is usually shorter and it also announces the fate of the building.


A festoon, (originally a festal garland, Latin festum, feast) is a wreath or garland hanging from two points, and in architecture typically a carved ornament depicting conventional arrangement of flowers, foliage or fruit bound together and suspended by ribbons. The motif is sometimes known as a swag when depicting fabric or linen.


A finial or hip knob is an element marking the top or end of some object, often formed to be a decorative feature. In architecture, it is a small decorative device, employed to emphasize the apex of a dome, spire, tower, roof, gable, or any of various distinctive ornaments at the top, end, or corner of a building or structure.


The Green Man, and very occasionally the Green Woman, is a legendary being primarily interpreted as a symbol of rebirth, representing the cycle of new growth that occurs every spring. The Green Man is most commonly depicted in a sculpture or other representation of a face that is made of or completely surrounded by leaves. The Green Man motif has many variations. Branches or vines may sprout from the mouth, nostrils, or other parts of the face, and these shoots may bear flowers or fruit. Found in many cultures from many ages around the world, the Green Man is often related to natural vegetation deities. Often used as decorative architectural ornaments, Green Men are frequently found in carvings on both secular and ecclesiastical buildings.


A gutta (literally means "drops") is a small water-repelling, cone-shaped projection used near the top of the architrave of the Doric order in classical architecture. It is thought that the guttae were a skeuomorphic representation of the pegs used in the construction of the wooden structures that preceded the familiar Greek architecture in stone. However, they have some functionality, as water drips over the edges, away from the edge of the building.


A keystone is a wedge-shaped stone at the apex of a masonry arch or typically a round-shaped one at the apex of a vault. In both cases it is the final piece placed during construction and locks all the stones into position, allowing the arch or vault to bear weight. In arches and vaults, keystones are often enlarged beyond the structural requirements and decorated. A variant in domes and crowning vaults is a lantern.

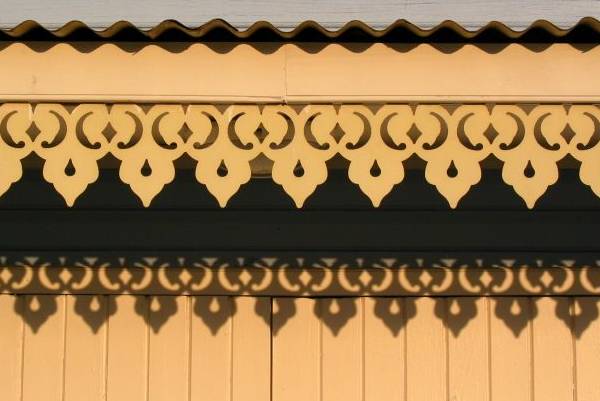
Lambrequin - an ornamental element in the form of a figured festoon, a ledge with a rounding at the bottom. A row of lambrequins forms a jagged edge. Such an ornament originated from the medieval custom of decorating the edge of the fabric, the veil with curly ledges, sometimes with tassels, pendants. Lambrequins were used in the design of tents for knightly tournaments, blankets for war horses. Hence the use of the term in heraldry. Then such a motif began to be repeated in wood carving and metal chasing.


Leaf and dart is an ornamental motif made up of heart-shaped leaves alternating with spearheads. This motif was used in Ancient Greek and Roman architecture. It was taken up again during the Renaissance, abundantly in the 18th century, being used in the Louis XVI style.


A lesene, also called a pilaster strip, is an architectural term for a narrow, low-relief, vertical pillar in a wall. It resembles a pilaster but does not have a base or capital. It is typical in Lombardic and Rijnlandish architectural building styles. Lesenes are used in architecture to vertically divide a facade or other wall surface optically, albeitunlike pilasterswithout a base or capital. Their function is ornamental, not just to decorate the plain surface of a wall but, in the case of corner lesenes, to emphasize the edges of a building.


A loggia is a covered exterior corridor or porch that is part of the ground floor or can be elevated on another level. The roof is supported by columns or arches and the outer side is open to the elements.


A lunette is a half-moon-shaped architectural space, variously filled with sculpture, painted, glazed, filled with recessed masonry, or void. A lunette may also be segmental, and the arch may be an arc taken from an oval. A lunette window is commonly called a half-moon window, or fanlight when bars separating its panes fan out radially.


In architecture, a mascaron ornament is a face, usually human, sometimes frightening or chimeric whose alleged function was originally to frighten away evil spirits so that they would not enter the building. The concept was subsequently adapted to become a purely decorative element. The most recent architectural styles to extensively employ mascarons were Beaux Arts and Art Nouveau.


A medallion is a carved relief in the shape of an oval or circle, used as an ornament on a building or on a monument. Medallions were mainly used in the 18th and 19th centuries as decoration on buildings. They are made of stone, wood, ceramics or metal.


A niche is a recess in the thickness of a wall. By installing a niche, the wall surface will be deeper than the rest of the wall over a certain height and width. A niche is often rectangular in shape, sometimes a niche is closed at the top with an arch, such as the round-arched friezes in a pilaster strip decoration. Niches often have a special function such as an apse or choir niche that houses an altar, or a tomb.


An oriel window is a form of bay window which protrudes from the main wall of a building but does not reach to the ground. Supported by corbels, brackets, or similar cantilevers, an oriel window is most commonly found projecting from an upper floor but is also sometimes used on the ground floor.


The palmette is a motif in decorative art which, in its most characteristic expression, resembles the fan-shaped leaves of a palm tree. It has a far-reaching history, originating in ancient Egypt with a subsequent development through the art of most of Eurasia, often in forms that bear relatively little resemblance to the original. In ancient Greek and Roman uses it is also known as the anthemion. It is found in most artistic media, but especially as an architectural ornament, whether carved or painted, and painted on ceramics.


Panoply, in the art of the Renaissance and Baroque, a decorative composition of elements of antique military armor, shields, weapons and banners. Originally, this word was used to refer to the armament of the Greek hoplites. The complete armament of the Greek hoplite, called panoplia, consisted of greaves, armor, with an inner and outer belt, a sword hanging on the left side, a round shield, a helmet and a spear.


A pediment is an architectural element found particularly in Classical, Neoclassical and Baroque architecture, and its derivatives, consisting of a gable, usually of a triangular shape, placed above the horizontal structure of the lintel, or entablature, if supported by columns. The tympanum, the triangular area within the pediment, is often decorated with relief sculpture. A pediment is sometimes the top element of a portico. For symmetric designs, it provides a center point and is often used to add grandness to entrances.


In classical architecture, a pilaster is an architectural element used to give the appearance of a supporting column and to articulate an extent of wall, with only an ornamental function. It consists of a flat surface raised from the main wall surface, usually treated as though it were a column, with a capital at the top, plinth (base) at the bottom, and the various other column elements.


A protome is a type of adornment that takes the form of the head and upper torso of either a human or an animal. Protomes were often used to decorate ancient Greek architecture, sculpture, and pottery. Protomes were also used in Persian monuments.


A putto is a figure in a work of art depicted as a chubby male child, usually naked and sometimes winged. Originally limited to profane passions in symbolism, the putto came to represent the sacred cherub, and in Baroque art the putto came to represent the omnipresence of God.


Quoins are masonry blocks at the corner of a wall. Some are structural, providing strength for a wall made with inferior stone or rubble, while others merely add aesthetic detail to a corner.


A rosette is a round, stylized flower design. The rosette derives from the natural shape of the botanical rosette, formed by leaves radiating out from the stem of a plant and visible even after the flowers have withered. The rosette design is used extensively in sculptural objects from antiquity, appearing in Mesopotamia, and in funeral steles' decoration in Ancient Greece. The rosette was another important symbol of Ishtar which had originally belonged to Inanna along with the Star of Ishtar. It was adopted later in Romaneseque and Renaissance architecture, and also common in the art of Central Asia, spreading as far as India where it is used as a decorative motif in Greco-Buddhist art.


A spandrel is a roughly triangular space, usually found in pairs, between the top of an arch and a rectangular frame; between the tops of two adjacent arches or one of the four spaces between a circle within a square. They are frequently filled with decorative elements.


A spire is a tall, slender, pointed structure on top of a roof or tower, especially at the summit of church steeples. A spire may have a square, circular, or polygonal plan, with a roughly conical or pyramidal shape. Spires are typically built of stonework or brickwork, or else of timber structure with metal cladding, ceramic tiling, shingles, or slates on the exterior.


The term stained glass refers to colored glass as a material and to works created from it. Throughout its thousand-year history, the term has been applied almost exclusively to the windows of churches and other significant religious buildings. Although traditionally made in flat panels and used as windows, the creations of modern stained glass artists also include three-dimensional structures and sculptures.


In Classical architecture a term or terminal figure is a human head and bust that continues as a square tapering pillar-like form. In the architecture and the painted architectural decoration of the European Renaissance and the succeeding Classical styles, term figures are quite common. Often they represent minor deities associated with fields and vineyards and the edges of woodland, Pan and fauns and Bacchantes especially, and they may be draped with garlands of fruit and flowers.


Triglyph is an architectural term for the vertically channeled tablets of the Doric frieze in classical architecture, so called because of the angular channels in them. The rectangular recessed spaces between the triglyphs on a Doric frieze are called metopes. The raised spaces between the channels themselves (within a triglyph) are called femur in Latin or meros in Greek. In the strict tradition of classical architecture, a set of guttae, the six triangular "pegs" below, always go with a triglyph above (and vice versa), and the pair of features are only found in entablatures of buildings using the Doric order. The absence of the pair effectively converts a building from being in the Doric order to being in the Tuscan order.


In architecture, a turret is a small tower that projects vertically from the wall of a building such as a medieval castle. Turrets were used to provide a projecting defensive position allowing covering fire to the adjacent wall in the days of military fortification. As their military use faded, turrets were used for decorative purposes.


A tympanum (from Greek and Latin words meaning "drum") is the semi-circular or triangular decorative wall surface over an entrance, door or window, which is bounded by a lintel and an arch. It often contains pedimental sculpture or other imagery or ornaments. Many architectural styles include this element.


A volute is a spiral, scroll-like ornament that forms the basis of the Ionic order, found in the capital of the Ionic column. It was later incorporated into Corinthian order and Composite column capitals. The word derives from the Latin voluta ("scroll").


A wind vane is an instrument used for showing the direction of the wind. It is typically used as an architectural ornament to the highest point of a building. Although partly functional, wind vanes are generally decorative, often featuring the traditional cockerel design with letters indicating the points of the compass. Other common motifs include ships, arrows, and horses. Not all wind vanes have pointers. In a sufficiently strong wind, the head of the arrow or cockerel (or equivalent) will indicate the direction from which the wind is blowing.

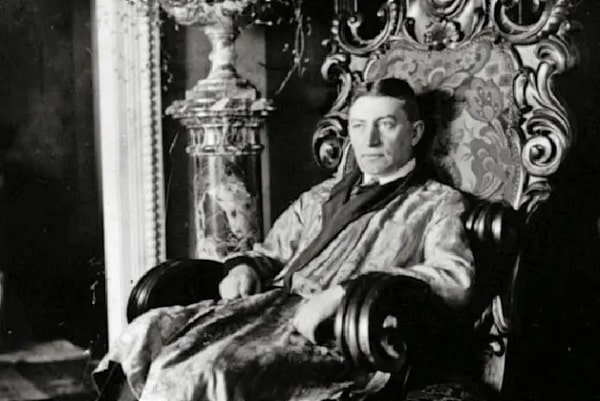
Dragia Braovan (May 25, 1887 - October 6, 1965) was a Serbian architect, considered the best architect of the former Yugoslavia and initiator of the avant-garde movements in his country. He was a member of the Serbian Academy of Sciences and Arts, as well as the British Royal Institute of Architecture. Author of the Yugoslav Air Force Barracks in Zemun and the Building of the Executive Council of the Vojvodina Province in 1939, as well as the Yugoslav Pavilion for the Barcelona International Exhibition in 1929.

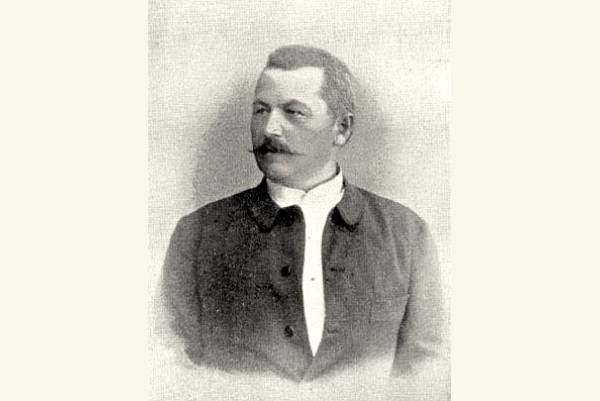
Eduard Reiter was a Viennese architect and entrepreneur, established in 1871 in Timişoara. His most representative work is the campus of the Order of the Sisters of Notre Dame in Timioaşra, but he also built many other buildings. Apart from the design of buildings, he also dealt with construction, an activity in which at one point he associated with his son, Alexander.

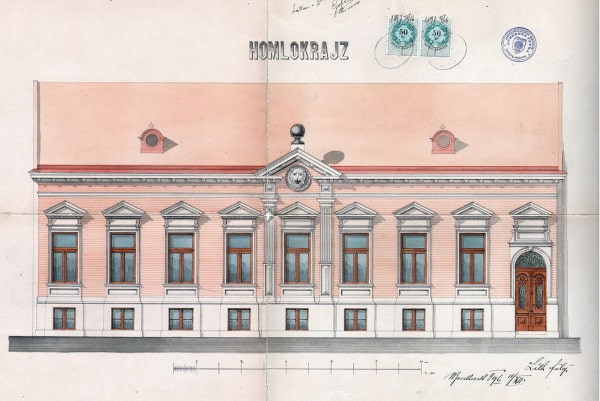
Little is known about the life and work of Ferenc Peltz. During the eighties and nineties of the 19th century, in the period when Veliki Bečkerek was in its greatest economic and construction boom, he performed the function of city engineer. Along with his work as a city engineer, he also worked on architectural projects for private investors, and in the eighties of the 19th century, several valuable buildings were constructed according to his plans. In the nineties of the 18th century, Pelcl had a technical office (design bureau) where several engineers worked. According to a newspaper article in the weekly Wohenblat, Pelcl was not a local designer. He was born in Moravia in the town of Kromjeri in 1841. He moved to Veliki Bečkerek in the eighties as a mature builder and stayed there until his death in 1901.

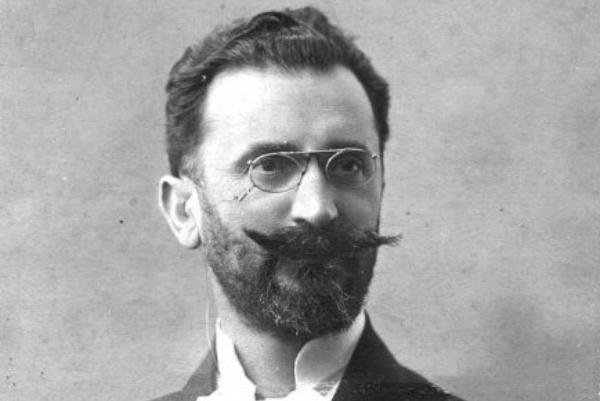
Milan Tabakovič was a Serbian architect. He was born in Arad, in a family that cultivated an interest in culture and art. He finished elementary school and high school in his hometown. Under the influence of his brother Alexander, he enrolled in architecture studies in Budapest. During his studies, he had to find his way around, and he worked on buildings and in architectural offices. In this way, he gained experience and became familiar with all phases of construction. After graduating from the Architecture Department of the Technical Faculty in Budapest, he spent two years as a scholarship holder of the Arad Chamber of Industry on a study trip. During this trip, he got acquainted with the architectural achievements of the time in the capitals of Germany, France, and England. After returning from the trip, he worked for a short time in an architectural office. As early as 1892, he opened his own design office. He was engaged in designing, and later also in contractor work. With his wife Julka, he had three children - sons Đorđe and Ivan and daughter Olga. In 1930, he moved with his family to Novi Sad, where he stayed for the rest of his life.


Ödön Lechner (born Eugen Lechner, 27 August 1845 - 10 June 1914) was a Hungarian architect, one of the prime representatives of the Hungarian Szecesszió style, which was related to Art Nouveau in the rest of Europe, including the Vienna Secession. He is famous for decorating his buildings with Zsolnay tile patterns inspired by old Magyar and Turkic folk art, which are combined with modern materials such as iron. Lechner's work was submitted in 2008 for inclusion on the World Heritage List.

Construction engineer and surveyor Pavle Ninkov (Begeč 1883 - 1955 Zrenjanin) came to Veliki Bečkerek (1919) in the same year as Dragia Braovan, most likely from the same patriotic beliefs. The city, then the center of the Toronto County, needed young and educated personnel of Serbian nationality who were supposed to fill vacant positions in the city and county services after the annexation of Banat to the Kingdom of SHS and the formation of new state bodies and administration. Ninkov was primarily a surveyor, but he also designed family houses, mostly in the modern style.

Rudolf Jaricz was an architect born in Veliko Bečkerek in 1847 in a bourgeois family. Father Andreas, a respected master shoemaker from Bečkerek, was wealthy enough to send his son to study architecture in Budapest. After completing his education, he remained in the capital, engaged in designing and carrying out construction works. Rudolf returned to his hometown in 1879, most likely at the invitation of his friend Đula Daun to build him a palace and stayed there for several years. During that time, the local merchant and craftsman Vilmos Grimbaum took advantage of the presence of this architect from Pest and ordered from him the plans for the construction of his new palace on the main street. However, he was not only hired by wealthy citizens, but also designed for the city. At the public tender for the construction of the Honved barracks and the elementary school building in Veliki Bečkerek, Jaric won as the most favorable bidder. Thus, in just a few years, he designed and carried out works on four monumental buildings. Most likely, at that time he was the only capital architect who čkerek. We learn this information thanks to Wochenblatt, a local weekly newspaper that informed citizens about significant construction activities in those years. After that, we no longer come across his name in the press, so it is assumed that he returned to Budapest where he spent his life with his wife Barbara Apolonia Kalchgruber.

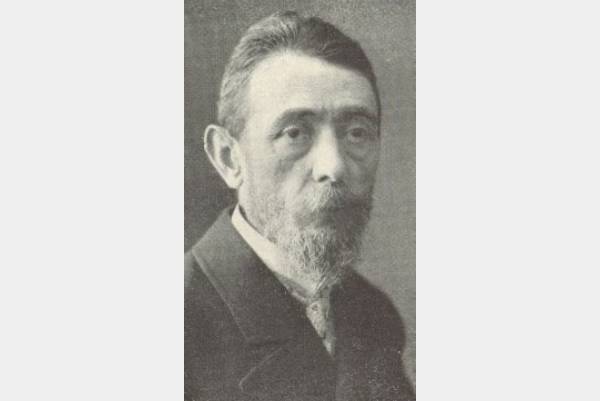
Sándor Aigner (Temesvár, July 21, 1854 - Budapest, January 30, 1912) was a Hungarian architect. He studied at the Academy of Fine Arts in Vienna, then went abroad on a study trip, after which he moved to Budapest. He managed the restoration of the Matthias Church in Buda. In 1898, he was elected a member of the National Committee of Monuments, and later of the National Council of Fine Arts and the National Council of Public Works. Its eclectic-style buildings emphasize medieval design elements. These are e.g. the Eternal Worship Church (Budapest), the former Szent Imre College, the buildings of the Forest Directorate in Zagreb and Bésztercebánya, and the court house in Nagybecskerek. His wife was Jozefin Steiner. His children are Vilmos and Otto.

Székely Marcell, born Stern is an architect, designer of several late Art Nouveau and premodern apartment buildings in Pest, as well as industrial buildings. He was born as the son of general merchant Ignác Stern and Jozefin Silberstein. He was not only the builder and designer of 108 Király utca. to the apartment building below, but also lived here in the 1910s with his wife, Mária Wechsler, and his family. One of his sons, István, became a famous film director in Berlin, Budapest and America, another son, László, is a well-known lyricist in Paris, and his daughter Lili is an actress. His name is also mentioned in the architectural works of the Ernst Museum. He is buried in the Kozma Street Israelite Cemetery.


Gyula Pártos (born Julius Puntzmann, 17 August 1845 - 22 December 1916) was a Hungarian architect. Together with Ödön Lechner he designed a number of buildings in the typical Szecesszió (Art Nouveau) style of fin-de-sičcle Hungary. He was the brother-in-law of the lawyer and politician Béla Pártos, the husband of opera singer Vittorina Bartolucci, and the father-in-law of composer and opera director Miklós Radnai.

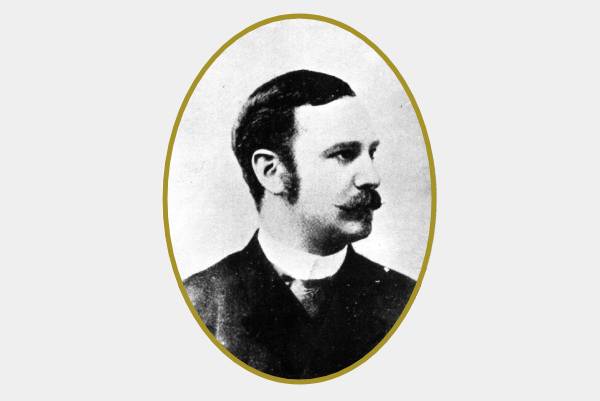
István Kiss (May 4, 1857 - January 9, 1902) was a Hungarian architect. Kiss was born in Körösladány. He finished his studies at Budapest University in 1880 and, between 1882 and 1885, traveled overseas on a state scholarship. He subsequently gained teaching qualifications In the 1890s he mainly built judicial and court buildings. The most significant of these are in Braşov, Oradea, Banská Bystrica, and Locs. He died in Budapest, aged 44.

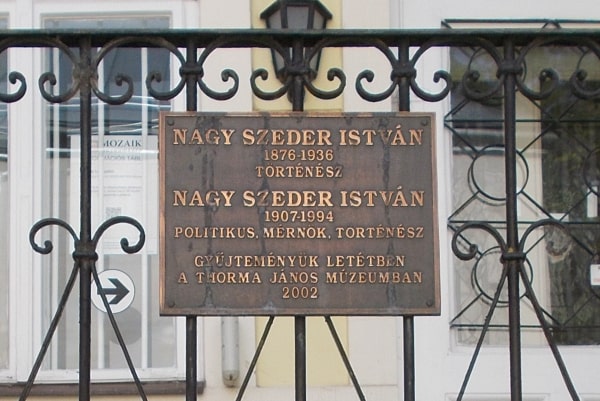
István Nagy Szeder the Elder (Kiskunhalas, September 8, 1876 - Kiskunhalas, October 18, 1936), architect, local historian. István Nagy Szeder began his studies at the high school in Kiskunhalas, and after graduating from the Upper Construction School in Budapest, he worked as an architect. As a construction contractor, he participated in the construction and expansion of the Takarékpénztár in Kiskunhalas, the establishment of the Schneider Ignác és Utódai Cég site, and the construction of the local Tax Office. He fought in the rank of centurion during the First World War. In the 1920s, he was entrusted with organizing the Kiskunhalas city archive. His son, István Szeder Nagy Jr., was also an excellent architect.

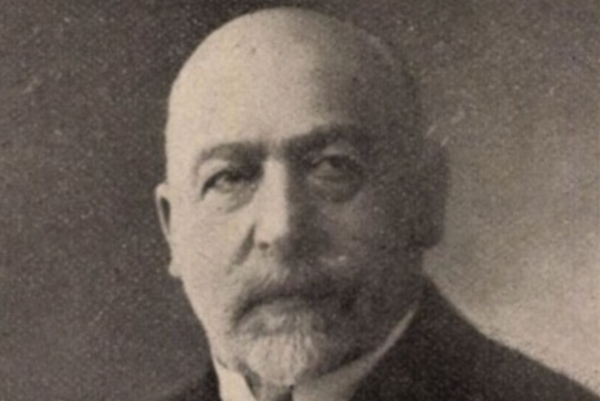
Architect József Hubert (1846-1916) was born in Bratislava on December 15, 1846, his father was János Hubert, a timber merchant, and his mother was Franciska Ostleitner. "He was a skilled artist with a fine sensibility. His creations demonstrate a fine sense of form." After obtaining a degree in architecture at the Zurich Polytechnic, he settled in Budapest. From 1871, he was a member of the Hungarian Society of Engineers and Architects. He designed many buildings in Budapest and the countryside, including the Dreher Palace on Kossuth Lajos Street, the Reformed Church in Újpest, and the Chamber of Commerce and Industry in Bratislava. He rebuilt János Pálffy's castle in Bajmóc between 1889 and 1908, and he also designed the thirty-two rural branches of the Austrian-Hungarian Bank (e.g. Eger, Miskolc, Pécs). His last work was the Kassa Palace and moving house of the Kassa-Oderberg Railway.

László Gyalus (Gyepűfüzes, April 24, 1865 - Budapest, February 23, 1941) was a Hungarian architect. Gyalus was born as the son of Sixtus and Karolina Beck (18271897). He studied at the Székesfehérvár Municipal School of Realism (18741880), then graduated from the State Central Industrial Academy in Budapest in the 1882-1883 academic year. He then got a job at József Kauser. He obtained a diploma at the University of Applied Sciences. From 1887, he worked with Frigyes Schulek in the restoration of the Budavar Coronation Church (Mátyás Church) and the construction of the Fisherman's Bastion. From 1899 until his retirement, he taught interior design at the School of Applied Arts in Budapest. He retired in 1932.

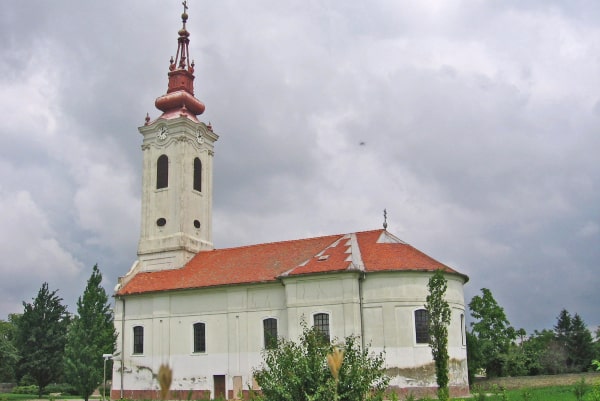
Bačko Petrovo Selo is a village located in the Bečej Municipality, in the South Bačka District of Serbia. It is situated in the Autonomous Province of Vojvodina. The village is located on the right bank of the river Tisa. There are two monuments in the village in memory of the people who lost their lives in the Second World War. After the Second World War, Bačko Petrovo Selo developed into an economic hub, due to its thriving agricultural industry, however, it experiences an economic downturn nowadays. In the transition era that followed the fall of communism, and the Yugoslav Wars a large percentage of the population lost their jobs and many left the village in search of better opportunities elsewhere.


Belgrade is the capital and largest city of Serbia. It is located at the confluence of the Sava and Danube rivers and the crossroads of the Pannonian Plain and the Balkan Peninsula. Belgrade is one of the oldest continuously inhabited cities in Europe and the World. One of the most important prehistoric cultures of Europe, the Vinča culture, evolved within the Belgrade area in the 6th millennium BC. In antiquity, Thraco-Dacians inhabited the region and, after 279 BC, Celts settled the city, naming it Singidűn. It was conquered by the Romans under the reign of Augustus and awarded Roman city rights in the mid-2nd century. It was settled by the Slavs in the 520s, and changed hands several times between the Byzantine Empire, the Frankish Empire, the Bulgarian Empire, and the Kingdom of Hungary before it became the seat of the Serbian king Stefan Dragutin in 1284.


Berlin is the capital and largest city of Germany by both area and population. Berlin straddles the banks of the Spree, which flows into the Havel (a tributary of the Elbe) in the western borough of Spandau. First documented in the 13th century and at the crossing of two important historic trade routes. erlin became the capital of the Margraviate of Brandenburg (1417-1701), the Kingdom of Prussia (1701-1918), the German Empire (1871-1918), the Weimar Republic (1919-1933), and the Third Reich (1933-1945). Berlin in the 1920s was the third-largest municipality in the world. After World War II and its subsequent occupation by the victorious countries, the city was divided; West Berlin became a de facto exclave of West Germany, surrounded by the Berlin Wall (1961-1989) and East German territory. East Berlin was declared the capital of East Germany, while Bonn became the West German capital. Following German reunification in 1990, Berlin once again became the capital of all of Germany.

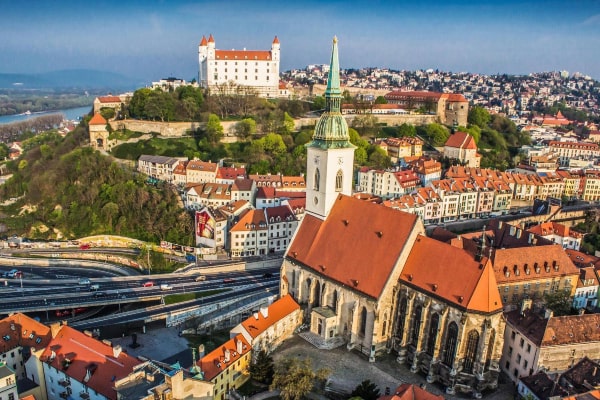
Bratislava is the capital and largest city of Slovakia. Bratislava is in southwestern Slovakia at the foot of the Little Carpathians, occupying both banks of the River Danube and the left bank of the River Morava. The city's history has been influenced by people of many nations and religions, including Austrians, Bulgarians, Croats, Czechs, Germans, Hungarians, Jews, Romani, Serbs, and Slovaks. It was the coronation site and legislative center and capital of the Kingdom of Hungary from 1536 to 1783, eleven Hungarian kings and eight queens were crowned in St Martin's Cathedral. Most Hungarian parliament assemblies were held here from the 17th century until the Hungarian Reform Era, and the city has been home to many Hungarian, German, and Slovak historical figures.

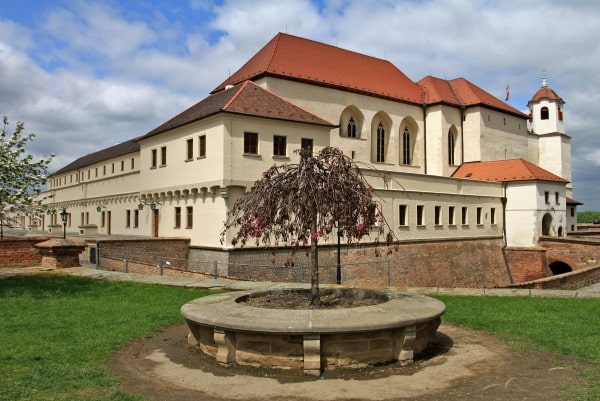
Brno is a city in the South Moravian Region of the Czech Republic. Located at the confluence of the Svitava and Svratka rivers. Brno is the former capital city of Moravia and the political and cultural hub of the South Moravian Region. The Brno basin has been inhabited since prehistoric times, but the town's direct predecessor was a fortified settlement of the Great Moravian Empire known as Staré Zámky, which was inhabited from the Neolithic Age until the early 11th century. In December 1805 the Battle of Austerlitz was fought near the city; the battle is also known as the "Battle of the Three Emperors". Brno itself was not involved with the battle, but the French Emperor Napoleon Bonaparte spent several nights here at that time, and again in 1809.


Budapest is the capital and the most populous city of Hungary. The history of Budapest began when an early Celtic settlement transformed into the Roman town of Aquincum, the capital of Lower Pannonia. The Hungarians arrived in the territory in the late 9th century, but the area was pillaged by the Mongols in 1241. After the reconquest of Buda from the Ottoman Empire in 1686, the region entered a new age of prosperity, with Pest-Buda becoming a global city after the unification of Buda, Óbuda, and Pest on 17 November 1873, with the name Budapest given to the new capital.

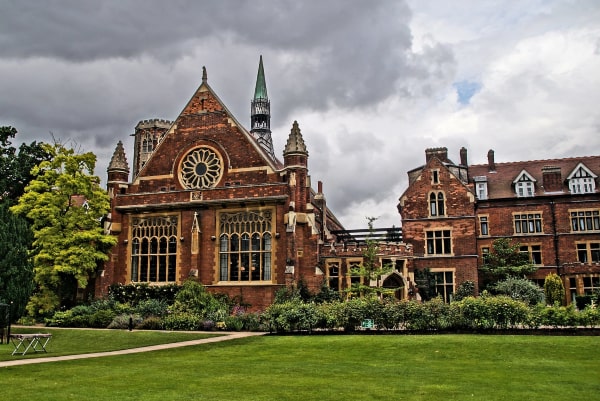
Cambridge is a university city and a county town in Cambridgeshire, England, and is located on the River Cam. Cambridge became an important trading center during the Roman and Viking ages, and there is archaeological evidence of settlement in the area as early as the Bronze Age. The first town charters were granted in the 12th century, although modern city status was not officially conferred until 1951. The city is most famous as the home of the University of Cambridge, which was founded in 1209 and consistently ranks among the best universities in the world.


Cluj-Napoca, or simply Cluj, is the fourth-most populous city in Romania. Located in the Someşul Mic river valley, the city is considered the unofficial capital of the historical province of Transylvania. Cluj experienced a decade of decline during the 1990s, its international reputation suffering from the policies of its mayor at the time, Gheorghe Funar. Today, the city is one of the most important academic, cultural, industrial, and business centers in Romania. Among other institutions, it hosts the country's largest university, Babeş-Bolyai University, with its botanical garden.

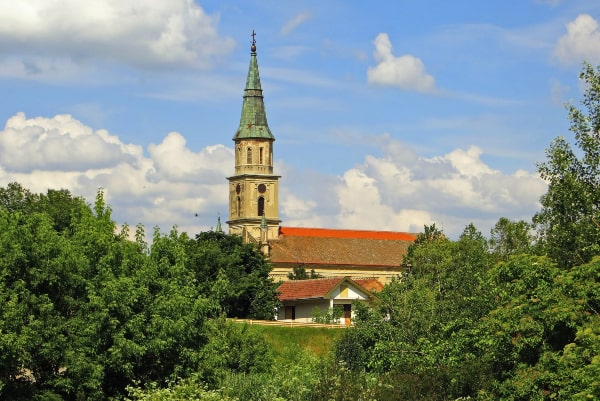
Ečka is a village in the Serbian Banat and belongs to the administrative area of the city of Zrenjanin. Attila, the Hun king, built a tent camp on the čka in the campaign against the Roman Empire. The name Ečka is said to derive from the name of Atilla's wife, according to legend even from the name of one of his daughters, who died in this camp at a young age. Today Ečka is a typical Banatic village with a neo-Romanesque Roman Catholic and a Romanian Orthodox church. The Sveti Nikola Church, built around 1711, is one of the oldest Serbian Orthodox churches in Vojvodina.

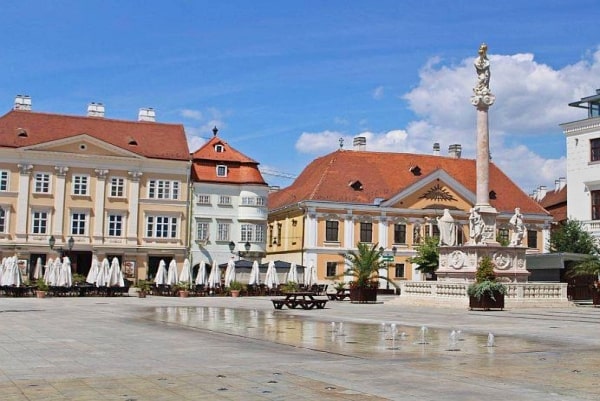
Győr is the main city of northwest Hungary, the capital of Győr-Moson-Sopron County and Western Transdanubia region, situated on one of the important roads of Central Europe. It is the sixth largest city in Hungary, and one of its seven main regional centers. The area along the Danube River has been inhabited by varying cultures since ancient times. The first large settlement dates back to the 5th century BCE, the inhabitants were Celts. They called the town Ara Bona "Good altar", later contracted to Arrabona, a name which was used until the eighth century. Győr's oldest buildings are the 13th-century dwelling tower and the 15th-century Gothic Dóczy Chapel. The cathedral, originally in Romanesque style, was rebuilt in Gothic and Baroque style.


Idvor is a village in northern Serbia. It is located in the Kovačica municipality, South Banat District, Vojvodina province, and is situated near the Tami river in the Banat region of Serbia. During Ottoman rule between 1660 and 1666, Idvor was populated by ethnic Serbs. Another wave of Serbs came to the town near the end of the 17th century during the second of the Great Migrations, led by Arsenije IV Jovanović akabenta. Until 1795, the village was situated at a location known as "Staro selo", and in that year it was moved to its current position. Serbian physicist and physical chemist Mihajlo Pupin was born in Idvor.

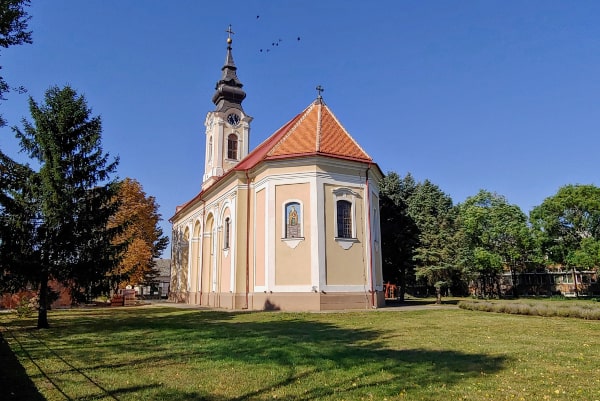
Melenci is a settlement in the western part of the middle Banat, on the territory of the City of Zrenjanin. Melence was formed in the first half of the 18th century by border guards of the Maritime Military Border freed from the army. The settlement was named after an already existing toponym Pustari Melence, which was first mentioned on the map of Banat from 1723-1725. On the map, on the southern coast of Rusanda, there is a sign of the post office. Most likely, the settlement was founded after 1739, i.e. after the Peace of Belgrade.


New York, often called New York City to distinguish it from New York State, is the most populous city in the United States. New York City traces its origins to a trading post founded on the southern tip of Manhattan Island by Dutch colonists in approximately 1624. The settlement was named New Amsterdam in 1626 and was chartered as a city in 1653. The city came under English control in 1664 and was renamed New York after King Charles II of England granted the lands to his brother, the Duke of York.


Novi Sad is the second largest city in Serbia and the capital of the autonomous province of Vojvodina. It is located in the southern portion of the Pannonian Plain on the border of the Baćka and Syrmia geographical regions. Lying on the banks of the Danube river, the city faces the northern slopes of Fruka Gora. Novi Sad was founded in 1694 when Serb merchants formed a colony across the Danube from the Petrovaradin Fortress, a strategic Habsburg military post. In subsequent centuries, it became an important trading, manufacturing and cultural centre, and has historically been dubbed the Serbian Athens. The city was heavily devastated in the 1848 Revolution, but was subsequently rebuilt and restored.

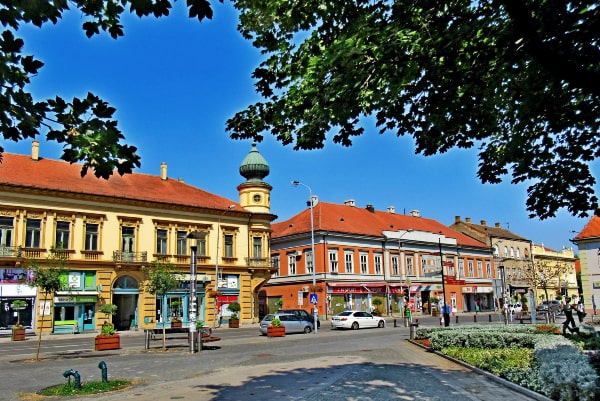
Pančevo is a city and the administrative center of the South Banat District in the autonomous province of Vojvodina, Serbia. It is located on the shores of rivers Tami and Danube, in the southern part of the Banat region. Pančevo is a city with rich cultural events and monuments, and in the past, it also used to be a filming location for many national and international movie productions. Pančevo is also well known for its brewery and silk factory which were founded in the early 18th century, as well as the light bulb factory which are all now defunct. Pančevo is also home to many historical objects, museums, and parks.

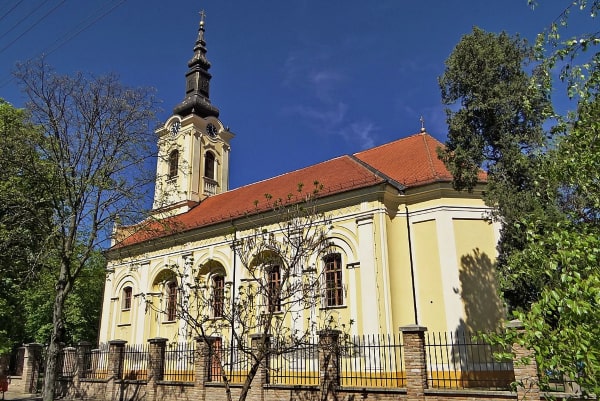
Perlez is a village located in the Zrenjanin municipality, in the Central Banat District of Serbia. It is situated in the Autonomous Province of Vojvodina. Baden culture graves and ceramics (bowls, anthropomorphic urns) were found in the village. The town originally consisted of a hamlet named Siga, next to which a fort called anac was built in the early 18th Century. In 1752, Count Perlas, president of the administration of the Banat and treasurer for the province of Timisoara, founded a new village just outside the fort, which he named after himself. Early settlers were Serbs from elsewhere in the region, Germans, Croats, Slovaks, and Hungarians, many of whom were employed as border guards. Following the Treaty of Trianon, the region shifted from a Hungarian to a Yugoslav administration, and the town's name was changed to Perlez, accordingly.


Prague is the capital and largest city in the Czech Republic and the historical capital of Bohemia and is situated on the Vltava river. Prague is home to a number of well-known cultural attractions, many of which survived the violence and destruction of 20th-century Europe. Main attractions include Prague Castle, Charles Bridge, Old Town Square with the Prague astronomical clock, the Jewish Quarter, Petřín hill and Vyehrad. Since 1992, the extensive historic center of Prague has been included in the UNESCO list of World Heritage Sites. The city has more than ten major museums, along with numerous theaters, galleries, cinemas, and other historical exhibits. An extensive modern public transportation system connects the city. It is home to a wide range of public and private schools, including Charles University in Prague, the oldest university in Central Europe.

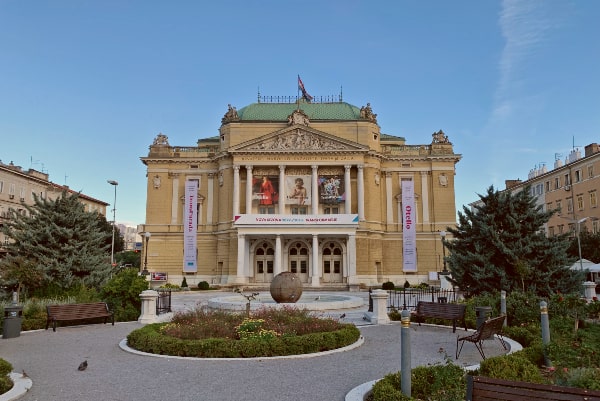
Rijeka, also known as Fiume, is the principal seaport and the third-largest city in Croatia. Historically, because of its strategic position and its excellent deep-water port, the city was fiercely contested, especially between the Holy Roman Empire, Italy, and Croatia, changing rulers and demographics many times over centuries. Apart from Croatian and Italian, linguistically the city is home to its own unique dialect of the Venetian language, Fiuman.


Saint Petersburg, formerly known as Petrograd (19141924) and later Leningrad (19241991), is the second-largest city in Russia. It is situated on the Neva River, at the head of the Gulf of Finland on the Baltic Sea. The city was founded by Tsar Peter the Great on 27 May 1703 on the site of a captured Swedish fortress and was named after the apostle Saint Peter. Saint Petersburg is historically and culturally associated with the birth of the Russian Empire and Russia's entry into modern history as a European great power.

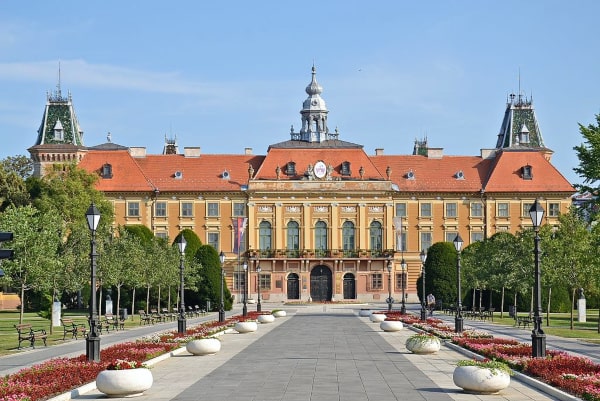
Sombor is a city and the administrative center of the West Baćka District in the autonomous province of Vojvodina, Serbia. The first historical record relating to the city is from 1340. The city was administered by the Kingdom of Hungary until the 16th century when it became part of the Ottoman Empire. During the establishment of Ottoman authority, the local Hungarian population left the region. As a result, the city became populated mostly by ethnic Serbs. It was called "Sonbor" during Ottoman administration and was a Kaza center in the Sanjak of Segedin at first in Budin Province until 1596, and then in Eğri Province between 1596 and 1687.

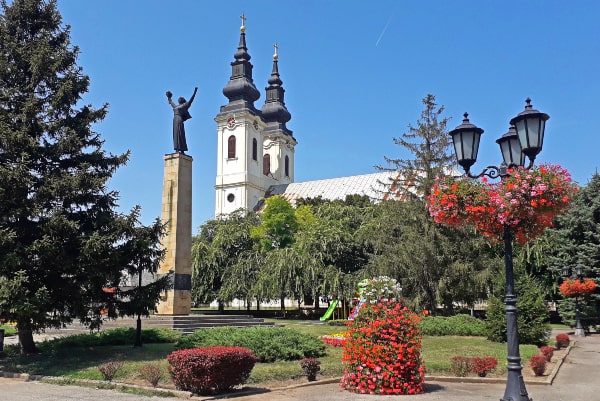
Srbobran is a town and municipality located in the South Bačka District of the autonomous province of Vojvodina, Serbia. Archaeological records indicate that there has been human settlement in the territory of present-day Srbobran since prehistoric times. The first written record of settlement is from 1338, in which Srbobran is mentioned under the name Sentomas, which means Saint Thomas. After the Bačka region was captured by Habsburg troops led by Prince Eugene of Savoy at the end of the 17th century, Sentoma came under Habsburg rule and was populated by new colonists, mainly ethnic Serbs from the south. The name Srbobran dates from the time of the 1848/1849 revolutions in the Habsburg Monarchy but has been officially used since 1918.

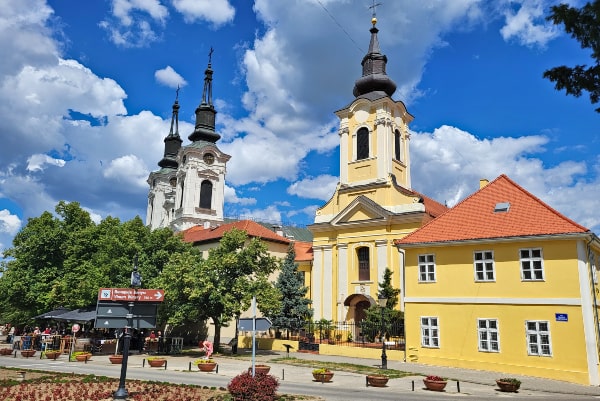
Sremski Karlovci is a town and municipality located in the South Bačka District of the autonomous province of Vojvodina, Serbia. The town is situated along the Danube River in the geographical region of Syrmia. The town of Sremski Karlovci is the only settlement in the municipality. The town has traditionally been known as the seat of the Serbian Orthodox Church in the Habsburg Monarchy. It was the political and cultural capital of Serbian Vojvodina after the May Assembly and during the Revolution in 1848. The former Serbian name used for the town was Karlovci, which is also used today, albeit unofficially.

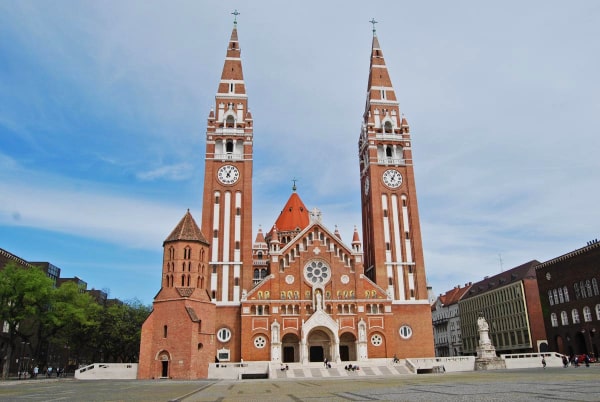
Szeged is the third largest city in Hungary, the largest city and regional center of the Southern Great Plain, and the county seat of Csongrád-Csanád county. The University of Szeged is one of the most distinguished universities in Hungary. Szeged and its area have been inhabited since ancient times. Ptolemy mentions the oldest known name of the city, Partiscum. It is possible that Attila, king of the Huns had his seat somewhere in this area. The name Szeged was first mentioned in 1183, in a document of King Béla III.

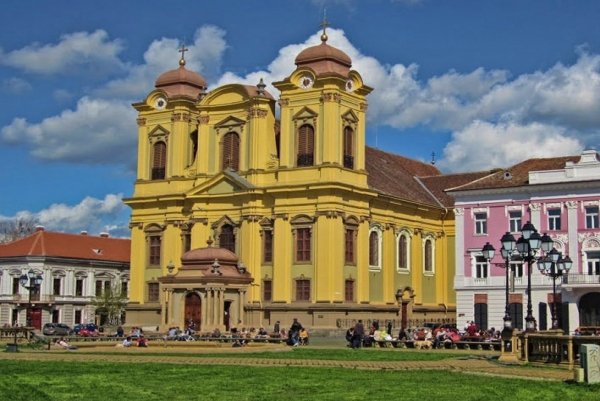
Timişoara is the capital city of Timiş County and the main economic, social, and cultural center in western Romania. Located on the Bega River, Timişoara is considered the informal capital city of the historical Banat. Conquered in 1716 by the Austrians from the Ottoman Turks, Timişoara developed in the following centuries behind the fortifications and in the urban nuclei located around them. During the second half of the 19th century, the fortress began to lose its usefulness, due to many developments in military technology. Former bastions and military spaces were demolished and replaced with new boulevards and neighborhoods. In 1760 Timişoara was the first city in the Habsburg monarchy with street lighting and the first European city to be lit by electric street lamps in 1884


Vienna is the national capital, largest city, and one of nine states of Austria. Vienna is Austria's most populous city, and its cultural, economic, and political center. Vienna's ancestral roots lie in early Celtic and Roman settlements that transformed into a Medieval and Baroque city. It is well known for having played a pivotal role as a leading European music center, from the age of Viennese Classicism through the early part of the 20th century. The historic center of Vienna is rich in architectural ensembles, including Baroque palaces and gardens, and the late-19th-century Ringstraße lined with grand buildings, monuments and parks.

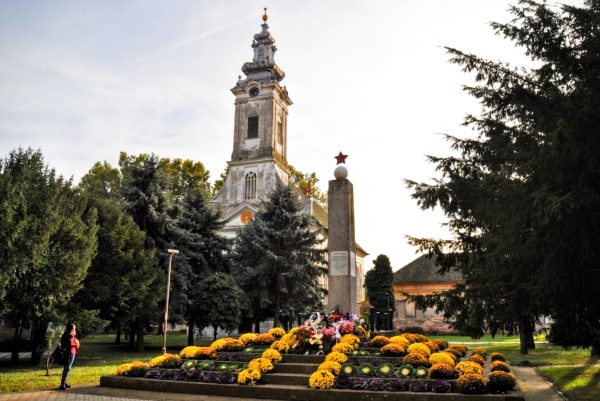
Vrbas is a town and municipality located in the South Bačka District of the autonomous province of Vojvodina, Serbia. Vrbas was mentioned first in 1213 during the administration of the Kingdom of Hungary. According to other sources, it was mentioned first in 1387. In the 16th century, it became a part of the Ottoman Empire. During the Ottoman administration, it was populated by ethnic Serbs. In 1910, the population of Novi Vrbas was mostly composed of ethnic Germans, while the population of Stari Vrbas was ethnically mixed and was mainly composed of Serbs and Germans.


Zagreb is the capital and largest city of Croatia. It is in the northwest of the country, along the Sava river, at the southern slopes of the Medvednica mountain. Zagreb is a city with a rich history dating from Roman times. The oldest settlement in the vicinity of the city was the Roman Andautonia, in today's čitarjevo. The name "Zagreb" is recorded in 1134, in reference to the foundation of the settlement at Kaptol in 1094. Zagreb became a free royal city in 1242. The etymology of the name Zagreb is unclear. It was used for the united city only from 1852, but it had been in use as the name of the Zagreb Diocese since the 12th century and was increasingly used for the city in the 17th century.

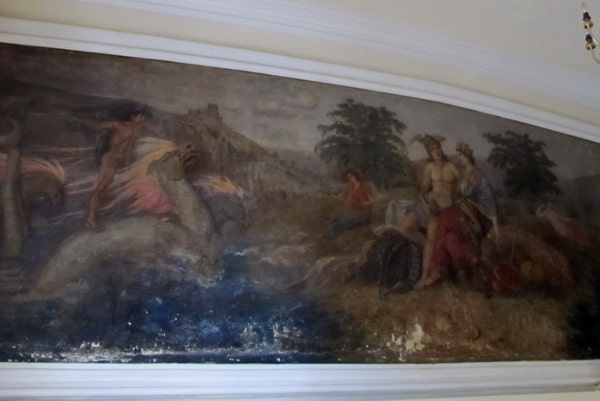
The painter Aleksandar Ivanovich Lazhečnikov was born in Moscow in 1872 and died in Petrovgrad, today's Zrenjanin, in 1944. As a Russian emigrant, he came to our city in 1920, where he left a deep mark on cultural and educational life. He worked as a drawing teacher in the local high school, he exhibited independently as well as with the group "Velikobečke Impressionists", but also with other artists in Belgrade, Novi Sad, Paris, and more. He painted landscapes, portraits, genre scenes, and nudes. In 1962, his wife transferred most of his works to the then USSR, however, many works are still in private collections in Zrenjanin, while the National Museum of Zrenjanin keeps five paintings.

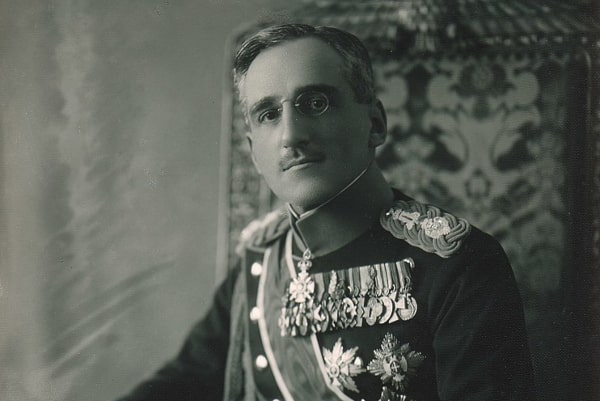
Alexander I Karađorđević (16 December 1888 - 9 October 1934), also known as Alexander the Unifier, was the prince regent of the Kingdom of Serbia from 1914 and later the King of Yugoslavia from 1921 to 1934 (prior to 1929 the state was known as the Kingdom of Serbs, Croats, and Slovenes). He was assassinated by the Bulgarian Vlado Chernozemski of the Internal Macedonian Revolutionary Organization, during a 1934 state visit to France. Having sat on the throne for 13 years, he is the longest-reigning monarch of the Kingdom of Yugoslavia.

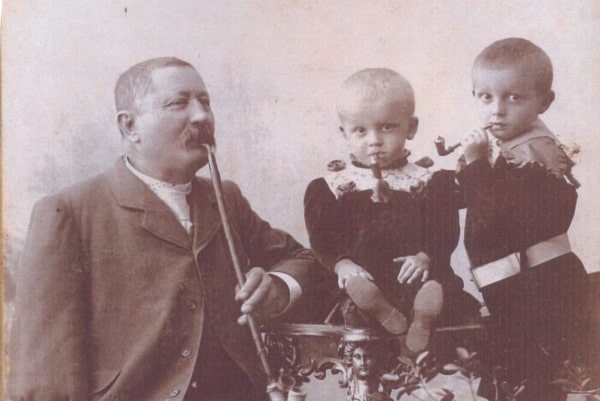
Antal Bence, who was born in 1838 in Bečkereč, was the founder of the furniture factory called Antal Bence and sons. In 1861, after several years of traveling and working in France, Switzerland, and Austria, Antal decided to return to his birthplace and founded a small carpentry workshop for the production of furniture. In 1864, along with this workshop, he founded a company for the production of coffins and funeral equipment, which was located on the main street. In the period from 1879 to 1886, he managed to turn his manufacturing workshop for the production of furniture into a small factory. When production began to progress and when quality goods from his workshop began to be sold in various cities of Serbia, Austria, Hungary, the Czech Republic, Moravia, etc., Antal Bence sent his son Mika abroad to acquire new knowledge.


Dr. Vrebalov was born in 1912 in Melenci in a wealthy farming family. He finished elementary school in his hometown and high school in Veliki Bečkerek. He was a member of the Union of Communist Youth of Yugoslavia and the People's Liberation Movement of Zrenjanin and its surroundings, he is responsible for saving the lives of a large number of comrades. He was captured in eastern Serbia in 1943 and killed by the Chetniks. After the liberation of the city of Zrenjanin from the occupiers, he was declared a national hero.


Charles Borromeo (2 October 1538 - 3 November 1584) was the Archbishop of Milan from 1564 to 1584 and a cardinal of the Catholic Church. He was a leading figure in the Counter-Reformation combat against the Protestant Reformation together with Ignatius of Loyola and Philip Neri. In that role, he was responsible for significant reforms in the Catholic Church, including the founding of seminaries for the education of priests. He is honored as a saint by the Catholic Church, with a feast day on 4 November.

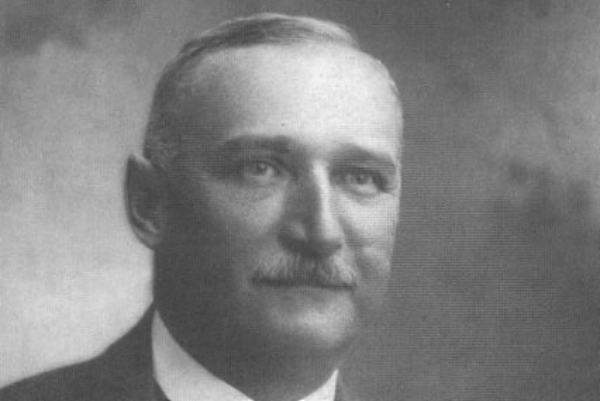
Đorđe Đoka Dunđerski (Srbobran, October 13, 1873 - Novi Sad, October 24, 1950) was a Serbian landowner and industrialist. He comes from one of the most famous families in Vojvodina, which has acquired great wealth. He was born on October 13, 1873, in Srbobran. His father was Lazar Dunđerski. Dunđerski, according to family tradition, come from the vicinity of Gack in Herzegovina. They moved to Bačka at the end of the 17th century, fleeing Turkish oppression. At first, they settled in the vicinity of Subotica, and after Rakoci's Rebellion (1701) and subsequent peasant riots in which mostly the Orthodox suffered, they moved to Sentoma (today's Srbobran). He finished high school in Tata - Tovaros and Trade School in Budapest and then studied agronomy in Germany.

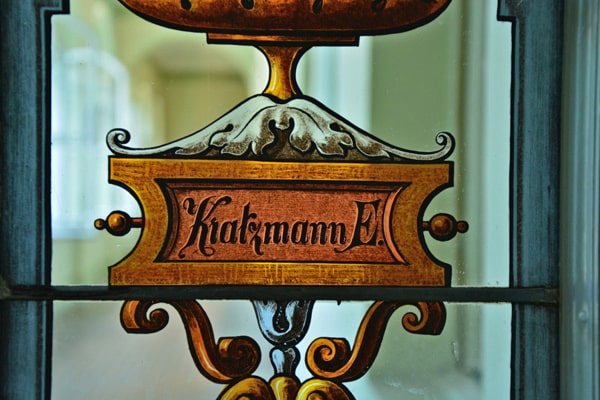
Eduard Kratzmann was born in 1847 in Prague, Austrian Empire and was an Austrian glass painter. Eduard Kratzmann was the son of the painter Gustav Kratzmann. In 1878 Kratzmann was summoned to Budapest by the Minister of Education and took over the management of the Royal Hungarian Institute for Glass Painting. His son Ernst, who later became a writer, was born there on December 8, 1889. Kratzmann worked for many prominent buildings based on designs by contemporary artists. In 1891 the leadership of the institute was handed over to Forgó & Partners by the Minister for Religion and Education and Kratzmann worked in his own workshop in Budapest until 1891. Then he went to Vienna, where he founded a workshop again. The previous successes were denied him and he spent the last years of his life in poverty. He died in Vienna, Austria, in 1922.

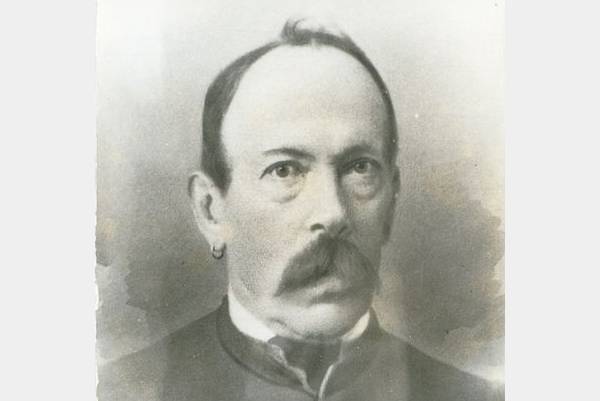
Franz Paul Pleitz, founder of the first printing house in Veliko Bečkerek, "the father of Veliko Bečkerek printing" and editor of the Gross-Becskereker Wochenblatt newspaper for decades. Franz Paul Pleitz was born in 1805 in Regensburg. In his hometown, and later in Leipzig and Vienna, he learned the printing trade. In 1829, he moved to Banat, in Timisoara, where he started a family and worked in the printing house of Josef Baichel. In 1847, he received a printing privilege from Emperor Ferdinand V. He reported on all important events in the city, but also in the wider environment: he wrote about events in Toronto County, Banat, the communal policy of the Great Bečkerek, cultural events, the construction of important buildings, the work of local schools and institutes etc.

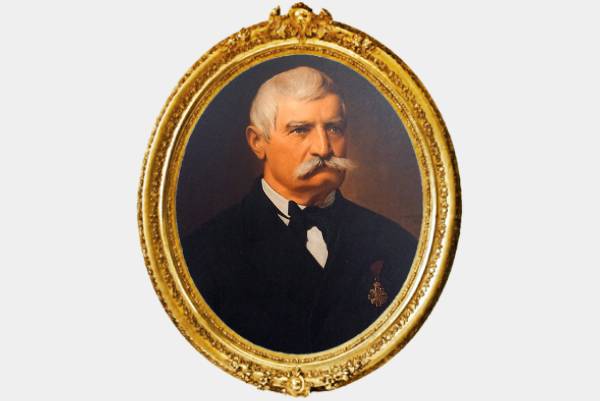
Avram's youngest son and the originator of their wealth was Gedeon Dunđerski. They called him Geca. After finishing school in Srbobran, he took over the management of the estate because his father died at the age of 16. From his marriage with his wife, three sons, Lazar, Aleksandar and Novak, survived childhood. Through his hard work, he acquired great wealth. He was a benefactor and participated in various humanitarian actions. He invested in culture and education, which is shown by the fact that he gave part of his property to establish a school in Srbobran and 1,000 forints to the theater. During the revolution of 1848, he lost about three quarters of his property, which he managed to recover with the help of his youngest son, Lazar.

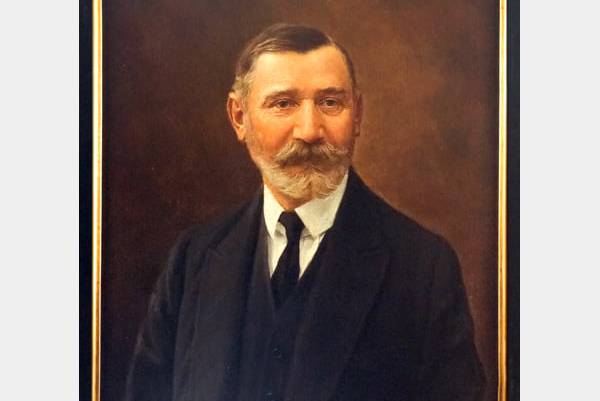
Gedeon Geda Dunđerski was born in Srbobran on February 1, 1875, the son of Lazar and the heir to the largest part of his estates and industrial plants, a fortune that was considered the greatest among Serbs in the Austro-Hungarian monarchy. Geda was a doctor of law, a banker, and a great benefactor of his people. He died in Budapest on July 12, 1939.

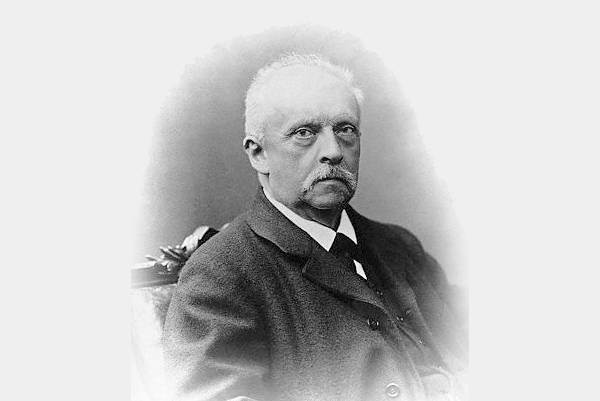
Hermann Ludwig Ferdinand von Helmholtz (31 August 1821 - 8 September 1894) was a German physicist and physician who made significant contributions to several scientific fields. In physiology and psychology, he is known for his mathematics of the eye, theories of vision, ideas on the visual perception of space, color vision research, and on the sensation of tone, perception of sound, and empiricism in the physiology of perception. In physics, he is known for his theories on the conservation of energy, work in electrodynamics, chemical thermodynamics, and on a mechanical foundation of thermodynamics. As a philosopher, he is known for his philosophy of science, ideas on the relation between the laws of perception and the laws of nature, the science of aesthetics, and ideas on the civilizing power of science.

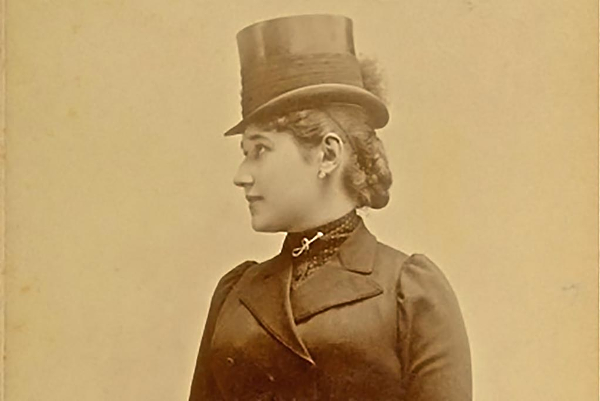
Jelena Lenka Dunđerski was born in Srbobran on November 21, 1870 and died in Vienna on November 21, 1895. She was the youngest daughter of Lazar and Sofija Dunđerski, a sweetheart, according to many contemporaries she was a very beautiful, intelligent, and well-read girl, and yet she is best known for the forbidden love she had with the poet Laza Kostić, who dedicated the most beautiful poem to her after her tragic death ever originated in the nation from which it originates.

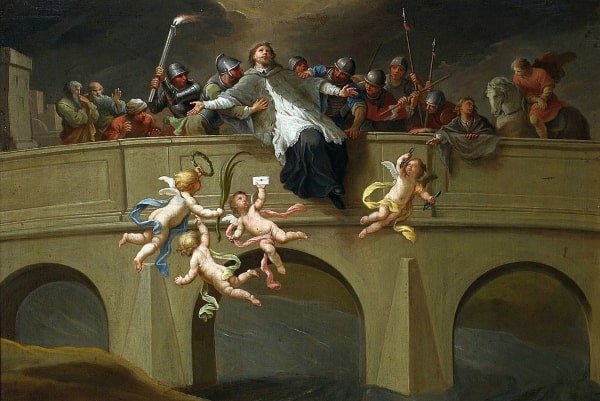
John of Nepomuk (c. 1345 - 20 March 1393) was the saint of Bohemia (Czech Republic) who was drowned in the Vltava river at the behest of Wenceslaus IV of Bohemia. Later accounts state that he was the confessor of the queen of Bohemia and refused to divulge the secrets of the confessional. On the basis of this account, John of Nepomuk is considered the first martyr of the Seal of the Confessional, a patron against calumnies, and because of the manner of his death, a protector from floods and drowning.


John Tyndall (2 August 1820 - 4 December 1893) was a prominent 19th-century Irish physicist. His scientific fame arose in the 1850s from his study of diamagnetism. Later he made discoveries in the realms of infrared radiation and the physical properties of air, proving the connection between atmospheric CO2 and what is now known as the greenhouse effect in 1859. Tyndall also published more than a dozen science books that brought state-of-the-art 19th-century experimental physics to a wide audience. From 1853 to 1887 he was a professor of physics at the Royal Institution of Great Britain in London. He was elected as a member of the American Philosophical Society in 1868.

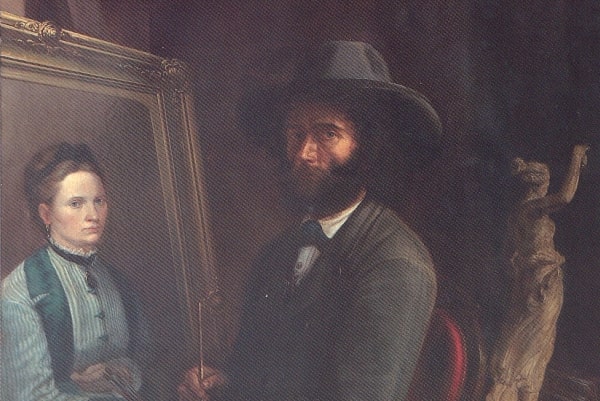
Josef Goigner was a painter, decorator, and applied artist from Greater Vienna. Geugner was born in 1835 in Kitzbühel in Tyrol. He studied painting in Munich and Vienna, and then in Pest, in the painting workshop of Master Lehmann. There are doubts and disagreements about the exact year of his arrival in Veliki Bečkerek; it can be reliably claimed that he has been in this city since 1861, although some sources mention that he moved there even earlier. Before coming to Bečkerek, he painted the church in Ečka with motifs from the New Testament. There he met his future wife and moved to Veliki Bečkerek. For ten years (1861-1871) he lived in "Puschak'sche Haus" in Begejski red, where he had his painting studio. He worked as a "city painter-decorator" and became famous for his church painting. He painted 26 churches in Banat, among them the Cathedral of St. Jan Nepomuk and the Piarist Church of St. Stefan, then churches in Opovo, Velika Kikinda, Pančevo, Sečnje, Katrajnfeld (today's Ravni Topolovac), Čongrad, Boka, Torda, etc.. In 1871, he moved his workshop to "Čivutski sokak" no. 480 (present-day Jevrejska Street), and three years later (1874) he also opened a Sunday school of "risovanja" (drawing) for apprentices. Gojgner's last major engagement was just before his death, when he decorated the interior of the ceremonial hall of the County Palace (today's Town Hall in Zrenjanin) with stucco decoration and gilding.

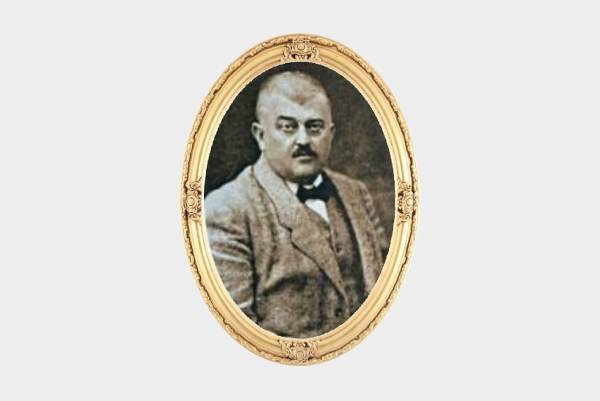
Doctor Jovan Stajić, acting mayor of Veliki Bečkerek in the period between 1928 and 1929, cousin of Mihajlo Pupin who was married to his cousin Katica Olčan. In 1921, thanks to the efforts of the city physicist Doctor Jovan Stajić, the work of the Red Cross in Veliki Bečkerek was renewed.


Nikola Tesla (July 10, 1856 - January 7, 1943) was an inventor, electrical engineer, and physicist. He is considered one of the greatest engineers and inventors of all time. Nikola Tesla is best known to the general public as the inventor of the alternating current generator, the alternating current electric motor and other important components of the current electrical grid. In rudimentary form, these devices were mostly developed by earlier engineers before Tesla's time. Tesla's credit was that he developed the alternating current principle much further and greatly improved or designed almost all the necessary devices for an alternating current based reliable power grid. Tesla was a well-known and famous scholar during his lifetime, but lost much prestige because of his unproven claims about technology and science later in life.


Pál Vágó (6 June 1853, Jászapáti - 15 October 1928, Budapest) was a Hungarian painter, known for his historical scenes and cycloramas. His father was a minor government official who died when Pál was still a small child. He originally studied to be a lawyer but found art more to his liking. His first lessons were in Munich with Alexander Wagner, followed by a stay in Paris with Jean-Paul Laurens. At first, he was heavily influenced by the German Academic style but later turned to landscapes painted in his native region. His first success came in 1881, with a canvas depicting the disastrous 1879 flood that destroyed Szeged. In 1887, he participated in an exhibition at the Hall of Art and was awarded the Grand Prix. From that point on, he specialized in monumental historical scenes and was a major participant in the various arts shows connected with the Hungarian Millennium celebrations in 1896.

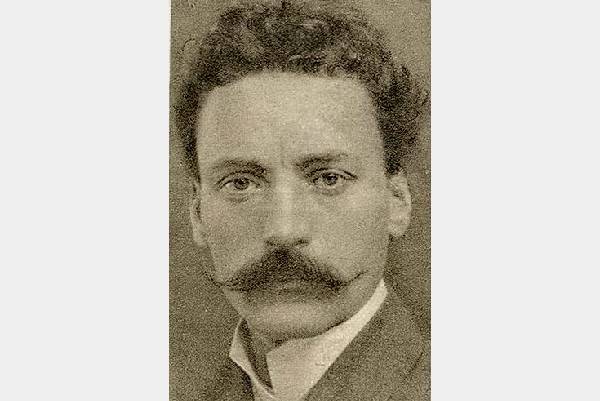
Pako Vučetić was one of the two most prominent Dalmatian Serb artists of the first half of the 20th century. Pako Vučetić completed his grade school and high school education in Split before leaving for Belgrade where he enrolled in an atelier run by Rista and Beta Vukanović, then he went to study in Trieste in 1886 and then in art academies in Venice and Munich. He exhibited his artworks as a part of the Kingdom of Serbia's pavilion at the International Exhibition of Art of 1911. During the Balkan Wars and the First World War, Vučetić completed the cycle of "Belgrade Defense", several war-themed drawings and portraits of politicians and military leaders.


Stefan Stratimirović (27 December 1757 - 22 September 1836) was a Serbian bishop who served as the Metropolitan of Karlovci, head of the Serbian Orthodox Church in the Austrian Empire, between 1790 and 1836. Having been appointed metropolitan at the age of 33, Stratimirović maintained control over church life decisively and autonomously. He was an aid to Serbian rebel leader Karađorđe during the First Serbian Uprising and actively participated in the suppression of Tican's Rebellion in 1807. Furthermore, he published Jovan Rajić's seminal work on a most propitious occasion.

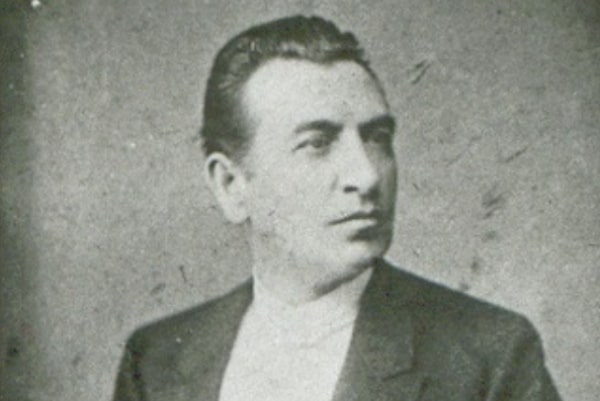
Todor "Toša" Jovanović, Serbian theater actor. He was a member of the National Theater in Belgrade and the Croatian National Theater in Zagreb. He was born on May 21 according to the Julian calendar, or June 2 according to the Gregorian calendar. His father, Jovan Jovanović, was the head of the orchestra, and his mother, Julka Jovanović (1846-1939), was an actress, the daughter of theater whisperer Paja Stepić. He was taught to act by Aleksandar Bačvanski (1832-1881), director and actor of the National Theater. Theater critics, and his contemporaries, praised him for his portrayal of the characters of lovers and heroes. As an actor, he had a beautiful masculine appearance and a sonorous voice, an interpreter of a large classical repertoire. He died on February 17, 1893. He was buried at the New Cemetery in Belgrade.

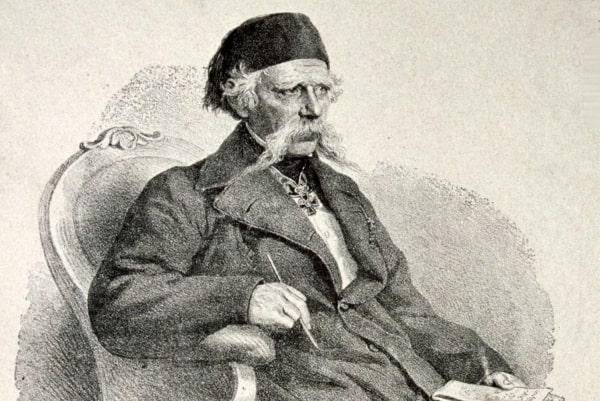
Vuk Stefanović Karadić was a Serbian philologist, anthropologist, and linguist. He was one of the most important reformers of the modern Serbian language. For his collection and preservation of Serbian folktales, Encyclopćdia Britannica labeled him "the father of Serbian folk-literature scholarship." He was also the author of the first Serbian dictionary in the new reformed language. In addition, he translated the New Testament into the reformed form of the Serbian spelling and language.


arko Zrenjanin "Uča" (11 September 1902 - 4 November 1942) was a Yugoslav partisan and National Hero of Yugoslavia. The city of Zrenjanin, in Serbia, is named after him, since 1946. Zrenjanin was born in Izbite. He became a leader of the Vojvodina Communists and when World War II began, the Partisans. Zrenjanin endured torture and months of incarceration by the Nazis during the Second World War. He was released and later killed in Pavli while trying to escape recapture.


The caduceus is the staff carried by Hermes in Greek mythology and consequently by Hermes Trismegistus in Greco-Egyptian mythology. The same staff was also borne by heralds in general, for example by Iris, the messenger of Hera. It is a short staff entwined by two serpents, sometimes surmounted by wings. In Roman iconography, it was often depicted being carried in the left hand of Mercury, the messenger of the gods.

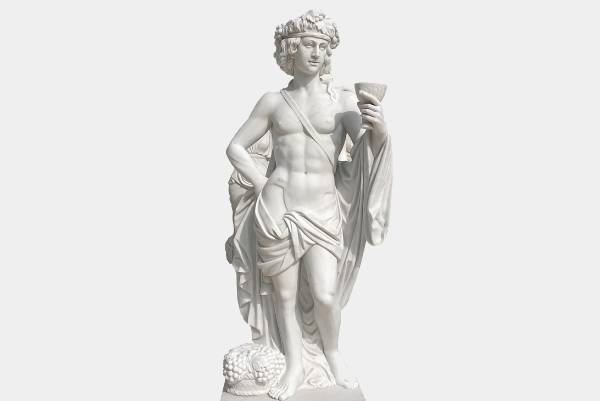
Dionysus or Bakchos, sometimes Iakchos, or Bromios, is a figure from Phrygian, Thracian and Greek mythology. He is the god of wine (growing) and fruit growing, the growth power of the earth, of laws, human civilization, enthusiasm and enthusiasm, poetry, theater and music. As a god of peace, he brings people together and as a victor over death. He had an important influence on the life, thought and work of the Greeks and Romans in several respects.


The hamsa is a palm-shaped amulet popular throughout North Africa and in the Middle East and commonly used in jewellery and wall hangings. Depicting the open right hand, an image recognized and used as a sign of protection in many times throughout history, the hamsa has been traditionally believed to provide defense against the evil eye.


Heracles was a divine hero in Greek mythology, the son of Zeus and Alcmene, and the foster son of Amphitryon. He was a great-grandson and half-brother (as they are both sired by the god Zeus) of Perseus, and similarly a half-brother of Dionysus. He was the greatest of the Greek heroes, the ancestor of royal clans who claimed to be Heracleidae and a champion of the Olympian order against chthonic monsters. In Rome and the modern West, he is known as Hercules, with whom the later Roman emperors, in particular Commodus and Maximian, often identified themselves. The Romans adopted the Greek version of his life and works essentially unchanged, but added anecdotal detail of their own, some of it linking the hero with the geography of the Central Mediterranean. Details of his cult were adapted to Rome as well.


Hermes is an Olympian deity in ancient Greek religion and mythology. Hermes is considered the herald of the gods. He is also considered the protector of human heralds, travellers, thieves, merchants, and orators. He is able to move quickly and freely between the worlds of the mortal and the divine, aided by his winged sandals. Hermes plays the role of the psychopomp or "soul guide"a conductor of souls into the afterlife.


When Rhea gave birth to Zeus, she put him in a cave, located at Mount Ida on the island of Crete. In this way, his father Cronus would be unable to find him and swallow him, which he had done with his previous children. There, it was the goat Amalthea that nourished Zeus with her milk until he was grown up. One day, as young Zeus played with Amalthea, he accidentally broke off her horn. To make up for it and as a sign of gratitude, Zeus blessed the broken horn, so that its owner would find everything they desired in it.


In ancient Greek religion and mythology, the Muses are the inspirational goddesses of literature, science, and the arts. They were considered the source of the knowledge embodied in the poetry, lyric songs, and myths that were related orally for centuries in ancient Greek culture. Melete, Aoede, and Mneme are the original Boeotian Muses, and Calliope, Clio, Erato, Euterpe, Melpomene, Polyhymnia, Terpsichore, Thalia, and Urania are the nine Olympian Muses. In modern figurative usage, a Muse may be a source of artistic inspiration.


The Nemean lion was a vicious monster in Greek mythology that lived at Nemea. Eventually, it was killed by Heracles. Because its golden fur was impervious to attack, it could not be killed with mortals' weapons. Its claws were sharper than mortals' swords and could destroy any strong armor. In Bibliotheca, Photius wrote that the dragon Ladon, who guarded the golden apples, was his brother.


A trident is a three-pronged spear. It is used for spear fishing and historically as a polearm. The trident is the weapon of Poseidon, or Neptune, the God of the Sea in classical mythology. The trident may occasionally be held by other marine divinities such as Tritons in classical art. Tridents are also depicted in medieval heraldry, sometimes held by a merman-Triton. In Hinduism, it is the weapon of Shiva, known as trishula (Sanskrit for "triple-spear").

The Aromanians are an ethnic group native to the southern Balkans who speak Aromanian, an Eastern Romance language. They traditionally live in central and southern Albania, south-western Bulgaria, northern and central Greece, and North Macedonia, and can currently be found in central and southern Albania, south-western Bulgaria, south-western North Macedonia, northern and central Greece, southern Serbia, and south-eastern Romania (Northern Dobruja). An Aromanian diaspora living outside these places also exists. The Aromanians are known by several other names, such as "Vlachs" or "Macedo-Romanians" (sometimes used to also refer to the Megleno-Romanians).


The First Balkan War lasted from October 1912 to May 1913 and involved actions of the Balkan League (the Kingdoms of Bulgaria, Serbia, Greece and Montenegro) against the Ottoman Empire. The Balkan states' combined armies overcame the initially numerically inferior (significantly superior by the end of the conflict) and strategically disadvantaged Ottoman armies and achieved rapid success. The war was a comprehensive and unmitigated disaster for the Ottomans, who lost 83% of their European territories and 69% of their European population. As a result of the war, the League captured and partitioned almost all of the Ottoman Empire's remaining territories in Europe.


The First World War began on July 28, 1914, and lasted until November 11, 1918. It was a global war and lasted exactly 4 years, 3 months, and 2 weeks. Most of the fighting was in continental Europe. Soldiers from many countries took part, and it changed the colonial empires of the European powers. Before World War II began in 1939, World War I was called the Great War, or the World War. Other names are the Imperialist War and the Four Years' War. There were 135 countries that took part in the First World War, and nearly 10 million people died while fighting. Before the war, European countries had formed alliances to protect themselves. However, that made them divide themselves into two groups. When Archduke Franz Ferdinand of Austria was assassinated on June 28, 1914, Austria-Hungary blamed Serbia and declared war on it. Russia then declared war on Austria-Hungary, which set off a chain of events in which members from both groups of countries declared war on each other.

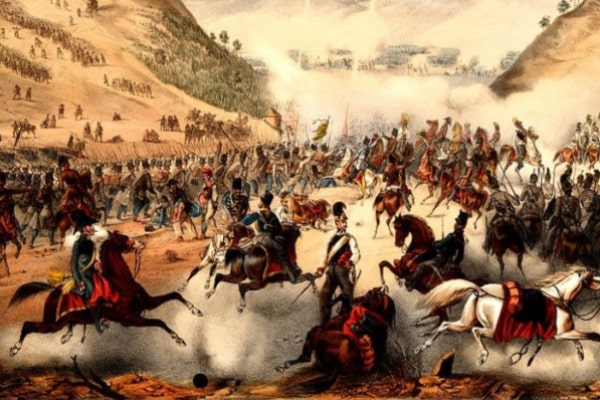
The Hungarian Revolution of 1848 or fully Hungarian Civic Revolution and War of Independence of 1848 - 1849 was one of many European Revolutions of 1848 and was closely linked to other revolutions of 1848 in the Habsburg areas. Although the revolution failed, it is one of the most significant events in Hungary's modern history, forming the cornerstone of the modern Hungarian national identity. In April 1848, Hungary became the third country in Continental Europe after France (1791), and Belgium (1831) to enact laws about democratic parliamentary elections. It thereafter set up a representative type of parliament which replaced the old feudal estatebased parliamentary system.

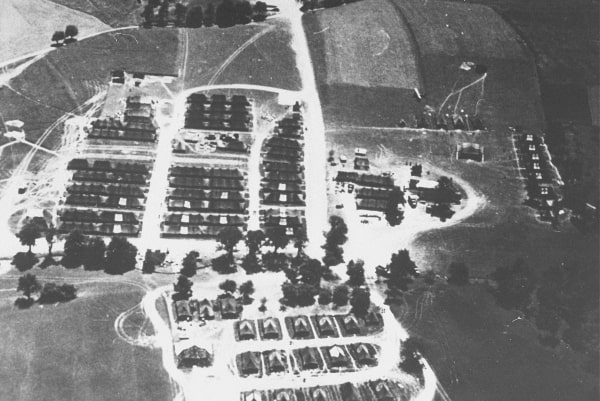
Mauthausen was a Nazi concentration camp on a hill above the market town of Mauthausen, Upper Austria. It was the main camp of a group with nearly 100 further subcamps located throughout Austria and southern Germany. The three Gusen concentration camps in and around the village of St Georgen/Gusen, just a few kilometers from Mauthausen, held a significant proportion of prisoners within the camp complex, at times exceeding the number of prisoners at the Mauthausen main camp. Mauthausen was one of the first massive concentration camp complexes in Nazi Germany, and the last to be liberated by the Allies.

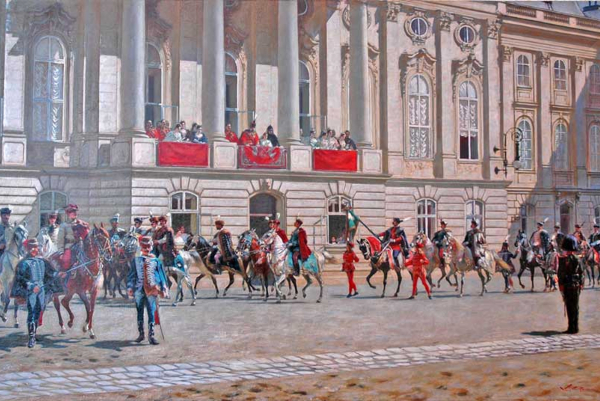
This painting was created in 1898, as part of the great celebration, held in Budapest on June 8, 1896, on the occasion of the thousand-year existence of the Hungarian state, each county was represented by a delegation that paraded in front of the emperor. Two weeks after that event, Torontál Prefect submitted a request to the Executive Committee to have a painting of the Millennium Celebration done for the great hall of the County Palace, today the City Hall.

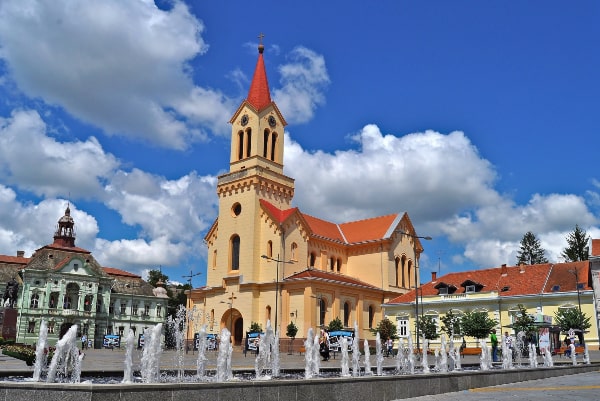
The Cathedral of Saint John of Nepomuk is a Roman Catholic Cathedral in Zrenjanin, Serbia. It is the seat of the Roman Catholic Diocese of Zrenjanin that covers the territory of Serbian Banat. The Cathedral is located in the Zrenjanin's main square and it's dedicated to Saint John of Nepomuk. For the duration of the Ottoman rule (15521718) there stood a mosque, but was razed down by the Austrians following the Turkish withdrawal from the city and Banat. However, this is not the first cathedral built following the removal of the mosque. Prior to the cathedral seen today, a Baroque-style church, built in 1768, stood in its place. Over the next century, the building deteriorated badly and the authorities decided to build a new one. The construction of the present-day cathedral commenced in 1864 by the project of Franz Xaver Brandeisz, who also built several churches in Banat, and lasted four years.

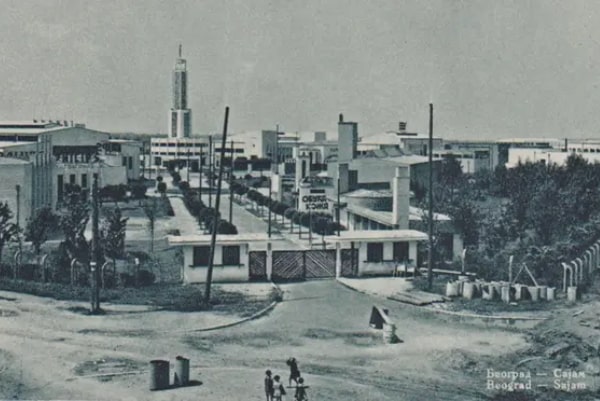
Sajmište Concentration Camp was a Nazi concentration and extermination camp during World War II. It was located on the former Belgrade Exhibition Grounds near the Zemun city district, in the Independent State of Croatia, on the territory of the present-day Republic of Serbia. When the former Kingdom of Yugoslavia was divided by Nazi Germany and its allies, the entire area of Syrmia, including the areas on the left bank of the Sava, was assigned to the new puppet state of Croatia, administered by the Ustaa regime.


The Second Balkan War, also called the Inter-Allied War, was a conflict that broke out when Bulgaria, dissatisfied with its share of the spoils of the First Balkan War, attacked its former allies, Serbia and Greece, on 16 June 1913. Serbian and Greek armies repulsed the Bulgarian offensive and counter-attacked, entering Bulgaria. With Bulgaria also having previously engaged in territorial disputes with Romania and the bulk of Bulgarian forces engaged in the south, the prospect of an easy victory incited Romanian intervention against Bulgaria. The Ottoman Empire also took advantage of the situation to regain some lost territories from the previous war. When Romanian troops approached the capital Sofia, Bulgaria asked for an armistice, resulting in the Treaty of Bucharest, in which Bulgaria had to cede portions of its First Balkan War gains to Serbia, Greece and Romania. In the Treaty of Constantinople, it lost Adrianople to the Ottomans.


The Second World War was a global war that involved fighting in most of the world. Most countries fought from 1939 to 1945, but some started fighting in 1937. Most of the world's countries, including all of the great powers, fought as part of two military alliances: the Allies and the Axis Powers. It involved more countries, cost more money, involved more people, and killed more people than any other war in history. Between 50 to 85 million people died, most of whom were civilians. The war included massacres, a genocide called the Holocaust, strategic bombing, starvation, disease, and the only use of nuclear weapons against civilians in history.

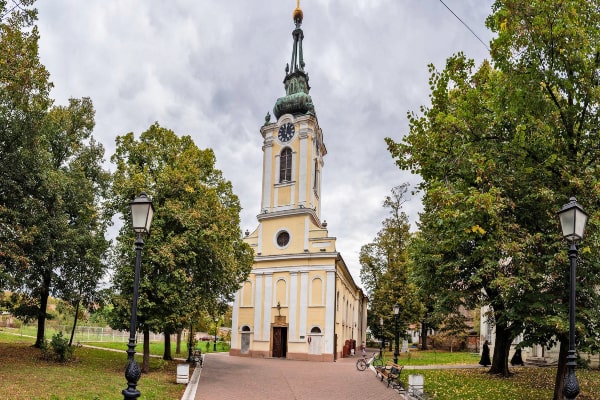
The Serbian Orthodox Church of the Assumption is a Serbian Orthodox Church in Zrenjanin. It was built in 1746, in Bečkerek, today Zrenjanin. It is located on Svetosavska street. It is the oldest church in Zrenjanin. Since it was covered with roof tiles, it managed to survive a fire in 1807. The church is built in the Baroque style, and it is very similar to the Orthodox Cathedral in Sremski Karlovci. The iconostasis was done by Dimitrije Popović, and continued in 1815 by Georgije Popović. The wall paintings were done between 1928 and 1930 by academic painter Aleksandar Sekulić, who was born in Veliki Bečkerek.

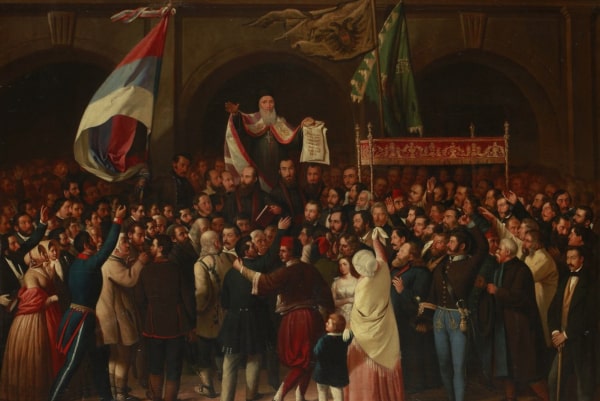
The Serbian Revolution of 1848/1849 and the Serb People's Movement of 1848/1849, took place in what is today Vojvodina, Serbia, and was part of the Revolutions of 1848 in the Austrian Empire. During the Hungarian Revolution, Hungarians achieved significant military successes but were defeated after Russian intervention. Serbs led fierce battles against the Hungarians for autonomy or merge with the help of volunteers from the Principality of Serbia. The outcome of the uprising was the establishment of Serbian Vojvodina, a special autonomous region under the Austrian crown. However, the Voivodeship failed certain expectations that Serbian patriots had expressed at the May Assembly. Serbs did not constitute an absolute majority of the population, while the administration was largely in the hands of German officials and officers. The Voivodeship was abolished in 1860, however, some rights were kept by the Serb community. The Serbian Patriarchate was renewed, while the uprising had increased national awareness of the Serb people north of the Sava and Danube in the struggle for freedom.


Vojvodina is a region in the north of Serbia, it includes the northern part of Serbia and has the Sava and Danube as its southern border with the rest of Serbia. Furthermore, the area borders on Croatia, Hungary and Romania. It is the only part of Serbia that does not belong geographically to the Balkans but to the Pannonian Plain. The area is mostly flat and is known as the breadbasket of Serbia. The region has a relatively large number of cities. An important industrial city is Novi Sad, which is the capital of the area and the second largest city in the country. Other larger towns are Subotica, Zrenjanin and Pančevo.


Zsolnay is a Hungarian manufacturer of porcelain, tiles, and stoneware. The company introduced the eosin glazing process and pyrogranite ceramics. The Zsolnay factory was established by Miklós Zsolnay in Pécs, Hungary, to produce stoneware and other ceramics in 1853. In 1863, his son, Vilmos Zsolnay joined the company and became its manager and director after several years. He led the factory to worldwide recognition by demonstrating its innovative products at world fairs and international exhibitions. By 1914, Zsolnay was the largest company in Austro-Hungary.
