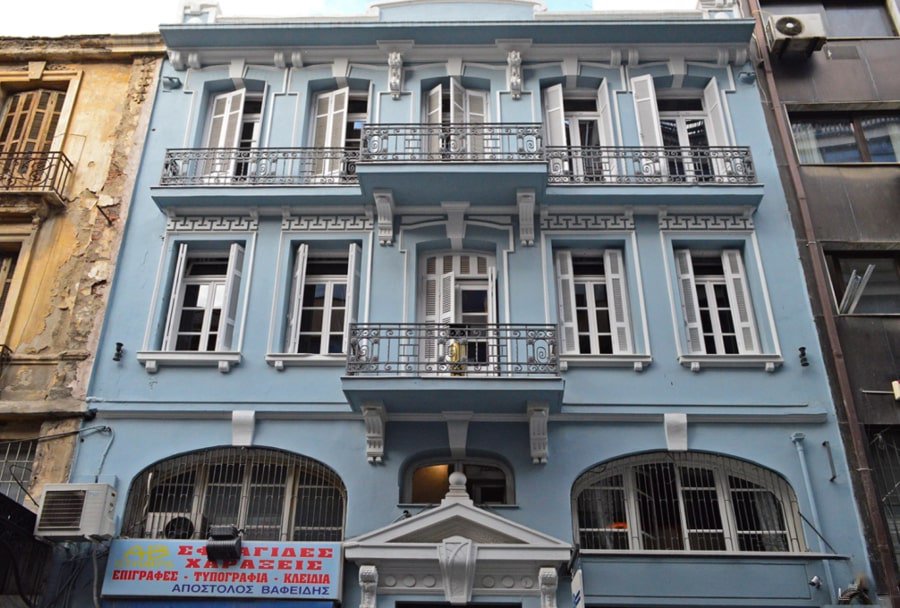
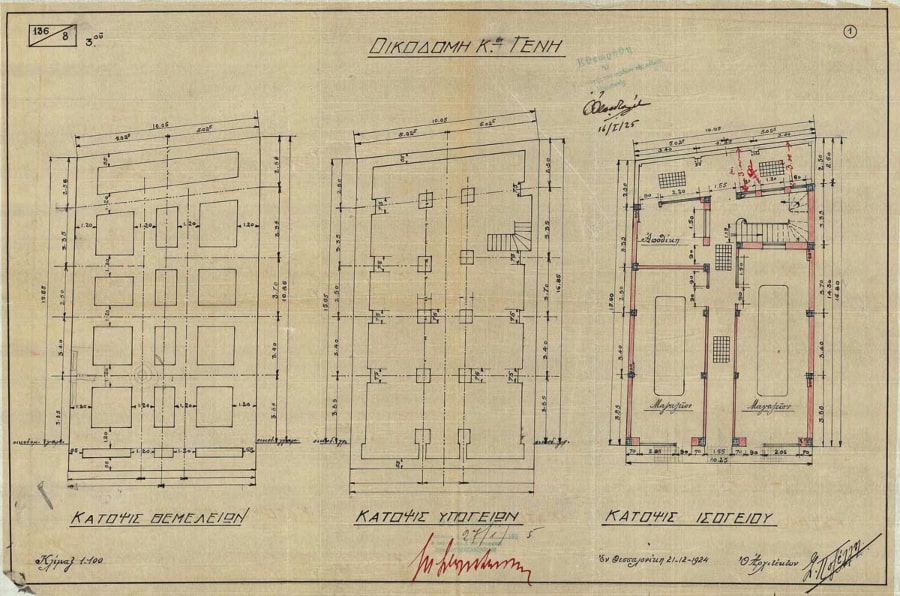


The acanthus is one of the most common plant forms to make foliage ornament and decoration. In architecture, an ornament may be carved into stone or wood to resemble leaves from the Mediterranean species of the Acanthus genus of plants, which have deeply cut leaves with some similarity to those of the thistle and poppy.


An apron, in architecture, is a raised section of ornamental stonework below a window ledge, stone tablet, or monument. Aprons were used by Roman engineers to build Roman bridges. The main function of an apron was to surround the feet of the piers.


An astragal is a convex ornamental profile that separates two architectural components in classical architecture. The name is derived from the ancient Greek astragalos which means cervical vertebra. Astragals were used for columns as well as for the moldings of the entablature.


An avant-corps, a French term literally meaning "fore-body", is a part of a building, such as a porch or pavilion, that juts out from the corps de logis, often taller than other parts of the building. It is common in façades in French Baroque architecture.


An awning or overhang is a secondary covering attached to the exterior wall of a building. It is typically composed of canvas woven of acrylic, cotton or polyester yarn, or vinyl laminated to polyester fabric that is stretched tightly over a light structure of aluminium, iron or steel, possibly wood or transparent material.


Balconet or balconette is an architectural term to describe a false balcony, or railing at the outer plane of a window-opening reaching to the floor, and having, when the window is open, the appearance of a balcony.


A baluster is a vertical moulded shaft, square, or lathe-turned form found in stairways, parapets, and other architectural features. In furniture construction it is known as a spindle. Common materials used in its construction are wood, stone, and less frequently metal and ceramic. A group of balusters supporting a handrail, coping, or ornamental detail are known as a balustrade.


Bargeboard is a board fastened to the projecting gables of a roof to give them strength, protection, and to conceal the otherwise exposed end of the horizontal timbers or purlins of the roof to which they were attached. Bargeboards are sometimes moulded only or carved, but as a rule the lower edges were cusped and had tracery in the spandrels besides being otherwise elaborated.


A bossage is an uncut stone that is laid in place in a building, projecting outward from the building. This uncut stone is either for an ornamental purpose, creating a play of shadow and light, or for a defensive purpose, making the wall less vulnerable to attacks.


In architecture the capital (from the Latin caput, or "head") or chapiter forms the topmost member of a column (or a pilaster). It mediates between the column and the load thrusting down upon it, broadening the area of the column's supporting surface. The capital, projecting on each side as it rises to support the abacus, joins the usually square abacus and the usually circular shaft of the column.


A cartouche (also cartouch) is an oval or oblong design with a slightly convex surface, typically edged with ornamental scrollwork. It is used to hold a painted or low-relief design. Since the early 16th century, the cartouche is a scrolling frame device, derived originally from Italian cartuccia. Such cartouches are characteristically stretched, pierced and scrolling.


In architecture, a corbel is a structural piece of stone, wood or metal jutting from a wall to carry a superincumbent weight, a type of bracket. A corbel is a solid piece of material in the wall, whereas a console is a piece applied to the structure.


In architecture, a cornice (from the Italian cornice meaning "ledge") is generally any horizontal decorative moulding that crowns a building or furniture element - the cornice over a door or window, for instance, or the cornice around the top edge of a pedestal or along the top of an interior wall.


Cresting, in architecture, is ornamentation attached to the ridge of a roof, cornice, coping or parapet, usually made of a metal such as iron or copper. Cresting is associated with Second Empire architecture, where such decoration stands out against the sharp lines of the mansard roof. It became popular in the late 19th century, with mass-produced sheet metal cresting patterns available by the 1890s.


A dentil is a small block used as a repeating ornament in the bedmould of a cornice. Dentils are found in ancient Greek and Roman architecture, and also in later styles such as Neoclassical, Federal, Georgian Revival, Greek Revival, Renaissance Revival, Second Empire, and Beaux-Arts architecture.


Egg-and-dart, also known as egg-and-tongue, egg and anchor, or egg and star, is an ornamental device adorning the fundamental quarter-round, convex ovolo profile of molding, consisting of alternating details on the face of the ovolotypically an egg-shaped object alternating with a V-shaped element (e.g., an arrow, anchor, or dart). The device is carved or otherwise fashioned into ovolos composed of wood, stone, plaster, or other materials.


An epigraph is an inscription or legend that serves mainly to characterize a building, distinguishing itself from the inscription itself in that it is usually shorter and it also announces the fate of the building.


A festoon, (originally a festal garland, Latin festum, feast) is a wreath or garland hanging from two points, and in architecture typically a carved ornament depicting conventional arrangement of flowers, foliage or fruit bound together and suspended by ribbons. The motif is sometimes known as a swag when depicting fabric or linen.


A finial or hip knob is an element marking the top or end of some object, often formed to be a decorative feature. In architecture, it is a small decorative device, employed to emphasize the apex of a dome, spire, tower, roof, gable, or any of various distinctive ornaments at the top, end, or corner of a building or structure.


The Green Man, and very occasionally the Green Woman, is a legendary being primarily interpreted as a symbol of rebirth, representing the cycle of new growth that occurs every spring. The Green Man is most commonly depicted in a sculpture or other representation of a face that is made of or completely surrounded by leaves. The Green Man motif has many variations. Branches or vines may sprout from the mouth, nostrils, or other parts of the face, and these shoots may bear flowers or fruit. Found in many cultures from many ages around the world, the Green Man is often related to natural vegetation deities. Often used as decorative architectural ornaments, Green Men are frequently found in carvings on both secular and ecclesiastical buildings.


A gutta (literally means "drops") is a small water-repelling, cone-shaped projection used near the top of the architrave of the Doric order in classical architecture. It is thought that the guttae were a skeuomorphic representation of the pegs used in the construction of the wooden structures that preceded the familiar Greek architecture in stone. However, they have some functionality, as water drips over the edges, away from the edge of the building.


A keystone is a wedge-shaped stone at the apex of a masonry arch or typically a round-shaped one at the apex of a vault. In both cases it is the final piece placed during construction and locks all the stones into position, allowing the arch or vault to bear weight. In arches and vaults, keystones are often enlarged beyond the structural requirements and decorated. A variant in domes and crowning vaults is a lantern.


A loggia is a covered exterior corridor or porch that is part of the ground floor or can be elevated on another level. The roof is supported by columns or arches and the outer side is open to the elements.


In architecture, a mascaron ornament is a face, usually human, sometimes frightening or chimeric whose alleged function was originally to frighten away evil spirits so that they would not enter the building. The concept was subsequently adapted to become a purely decorative element. The most recent architectural styles to extensively employ mascarons were Beaux Arts and Art Nouveau.


A medallion is a carved relief in the shape of an oval or circle, used as an ornament on a building or on a monument. Medallions were mainly used in the 18th and 19th centuries as decoration on buildings. They are made of stone, wood, ceramics or metal.


A niche is a recess in the thickness of a wall. By installing a niche, the wall surface will be deeper than the rest of the wall over a certain height and width. A niche is often rectangular in shape, sometimes a niche is closed at the top with an arch, such as the round-arched friezes in a pilaster strip decoration. Niches often have a special function such as an apse or choir niche that houses an altar, or a tomb.


An oriel window is a form of bay window which protrudes from the main wall of a building but does not reach to the ground. Supported by corbels, brackets, or similar cantilevers, an oriel window is most commonly found projecting from an upper floor but is also sometimes used on the ground floor.


The palmette is a motif in decorative art which, in its most characteristic expression, resembles the fan-shaped leaves of a palm tree. It has a far-reaching history, originating in ancient Egypt with a subsequent development through the art of most of Eurasia, often in forms that bear relatively little resemblance to the original. In ancient Greek and Roman uses it is also known as the anthemion. It is found in most artistic media, but especially as an architectural ornament, whether carved or painted, and painted on ceramics.


A pediment is an architectural element found particularly in Classical, Neoclassical and Baroque architecture, and its derivatives, consisting of a gable, usually of a triangular shape, placed above the horizontal structure of the lintel, or entablature, if supported by columns. The tympanum, the triangular area within the pediment, is often decorated with relief sculpture. A pediment is sometimes the top element of a portico. For symmetric designs, it provides a center point and is often used to add grandness to entrances.


In classical architecture, a pilaster is an architectural element used to give the appearance of a supporting column and to articulate an extent of wall, with only an ornamental function. It consists of a flat surface raised from the main wall surface, usually treated as though it were a column, with a capital at the top, plinth (base) at the bottom, and the various other column elements.


A protome is a type of adornment that takes the form of the head and upper torso of either a human or an animal. Protomes were often used to decorate ancient Greek architecture, sculpture, and pottery. Protomes were also used in Persian monuments.


A putto is a figure in a work of art depicted as a chubby male child, usually naked and sometimes winged. Originally limited to profane passions in symbolism, the putto came to represent the sacred cherub, and in Baroque art the putto came to represent the omnipresence of God.


Quoins are masonry blocks at the corner of a wall. Some are structural, providing strength for a wall made with inferior stone or rubble, while others merely add aesthetic detail to a corner.


A rosette is a round, stylized flower design. The rosette derives from the natural shape of the botanical rosette, formed by leaves radiating out from the stem of a plant and visible even after the flowers have withered. The rosette design is used extensively in sculptural objects from antiquity, appearing in Mesopotamia, and in funeral steles' decoration in Ancient Greece. The rosette was another important symbol of Ishtar which had originally belonged to Inanna along with the Star of Ishtar. It was adopted later in Romaneseque and Renaissance architecture, and also common in the art of Central Asia, spreading as far as India where it is used as a decorative motif in Greco-Buddhist art.


A spandrel is a roughly triangular space, usually found in pairs, between the top of an arch and a rectangular frame; between the tops of two adjacent arches or one of the four spaces between a circle within a square. They are frequently filled with decorative elements.


A spire is a tall, slender, pointed structure on top of a roof or tower, especially at the summit of church steeples. A spire may have a square, circular, or polygonal plan, with a roughly conical or pyramidal shape. Spires are typically built of stonework or brickwork, or else of timber structure with metal cladding, ceramic tiling, shingles, or slates on the exterior.


In Classical architecture a term or terminal figure is a human head and bust that continues as a square tapering pillar-like form. In the architecture and the painted architectural decoration of the European Renaissance and the succeeding Classical styles, term figures are quite common. Often they represent minor deities associated with fields and vineyards and the edges of woodland, Pan and fauns and Bacchantes especially, and they may be draped with garlands of fruit and flowers.


Triglyph is an architectural term for the vertically channeled tablets of the Doric frieze in classical architecture, so called because of the angular channels in them. The rectangular recessed spaces between the triglyphs on a Doric frieze are called metopes. The raised spaces between the channels themselves (within a triglyph) are called femur in Latin or meros in Greek. In the strict tradition of classical architecture, a set of guttae, the six triangular "pegs" below, always go with a triglyph above (and vice versa), and the pair of features are only found in entablatures of buildings using the Doric order. The absence of the pair effectively converts a building from being in the Doric order to being in the Tuscan order.


In architecture, a turret is a small tower that projects vertically from the wall of a building such as a medieval castle. Turrets were used to provide a projecting defensive position allowing covering fire to the adjacent wall in the days of military fortification. As their military use faded, turrets were used for decorative purposes.


A tympanum (from Greek and Latin words meaning "drum") is the semi-circular or triangular decorative wall surface over an entrance, door or window, which is bounded by a lintel and an arch. It often contains pedimental sculpture or other imagery or ornaments. Many architectural styles include this element.


A volute is a spiral, scroll-like ornament that forms the basis of the Ionic order, found in the capital of the Ionic column. It was later incorporated into Corinthian order and Composite column capitals. The word derives from the Latin voluta ("scroll").

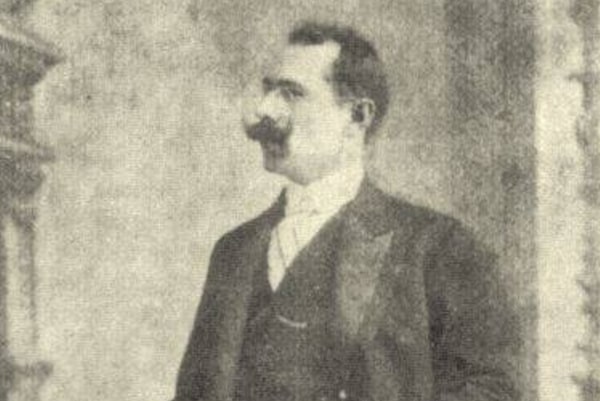
Dimitrios Fillizis (1883-1965) from Trabzon, was a civil engineer who graduated in 1906 from the National Technical University of Athens and worked from 1923 as a freelance architect in Thessaloniki. He created some notable work in Thessaloniki during the interwar period and was a founding member of the "Panagia Soumela" Foundation and its vice president in 1958.

Efthimios Kotzambasoulis (1880-1938) was an architect originally from the Voiou Zone. In Constantinople, he was active in philanthropy within the Greek community and was the first president of the "Saint Spyridon" Brotherhood (1904) and a member of the ecclesiastical committee of the Mother of God in Befa, Constantinople. During the period he was active in Thessaloniki, he was a founding member and treasurer of the Association of Architects of Constantinople in Thessaloniki (year of foundation 1924) and his office was located in Megaro Drakoulis, together with the architects Symeon Mylonas and Konstantinos Giotopoulos.


Eli Modiano (1881 - 1968) was a Jewish architect, scion of the well-known and wealthy Modiano family, one of the most powerful families of the Sephardic Jewish community of Thessaloniki. Eli Modiano studied at the École Centrale des Arts et Manufactures in Paris and after returning to Thessaloniki, he was one of the most important architects who left their mark on the city after he undertook the design of important buildings in the city, such as the Customs, Folklore and Ethnological Museum of Macedonia - Thrace and the Modiano Market.

Maximilianos Rubens was an Armenian or Jewish architect who graduated from the School of Fine Arts of Constantinople (1912), who worked as a freelancer, and engaged in the study and execution of architectural projects in Thessaloniki, mainly in the fire zone. There are also his works in Kozani ("ERMIONION" Hotel) and in Larissa (Abraam Mouson's House). He was vice-president of the Association of Architects of Constantinople in Thessaloniki.

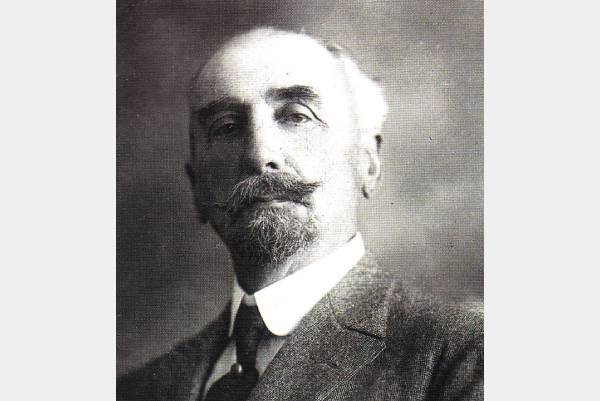
Pietro Arrigoni was an Italian architect from Milan, mostly known for his work in the city of Thessaloniki in northern Greece. Arrigoni was born on August 9, 1856, in Milan. He studied architecture at the Accademia Reale di Belle Arti, where he won a prize for his Palazzo design. In 1890 he settled in Thessaloniki. He was hired by the "Compagnie de Tramways et d' Éclairage Électrique de Salonique". In 1894, he designed the city's railway station. Along with the works of Alexandre Vallaury, Arrigoni's project introduced new construction technologies and helped disseminate the use of concrete and iron structures in the Ottoman Empire. He temporarily left the city due to the Italo-Turkish War and returned in 1912. In 1921 he founded an architectural office with his son, and between 1923 and 1926 he designed a settlement for Greek refugees. Arrigoni died in 1940 when he was murdered by a thief that had broken into his house. He is buried in the Catholic cemetery of St Vincent in Thessaloniki.

Salvatore Poselli is an Italian architect, the author of many buildings in the city of Thessaloniki from the end of the 19th and the beginning of the 20th century. He was born in Castiglione di Sicilia, Kingdom of the Two Sicilies, to Giuseppe and Ida Poselli. He is the younger brother of Vitaliano Pozelli, also a prominent Thessaloniki architect. Salvatore Poselli graduated from the Specialized School of Architecture in Paris (École Spéciale d'Architecture). Salvatore Poselli initially worked in Egypt until 1870 on the construction of the Suez Canal. Then he worked in Konya, Smyrna, Antalya and from the beginning of 1920 in Thessaloniki. In Thessaloniki, his office is located in the Alcehova house, where for some time he collaborated with the engineer Maurice Mataraso.

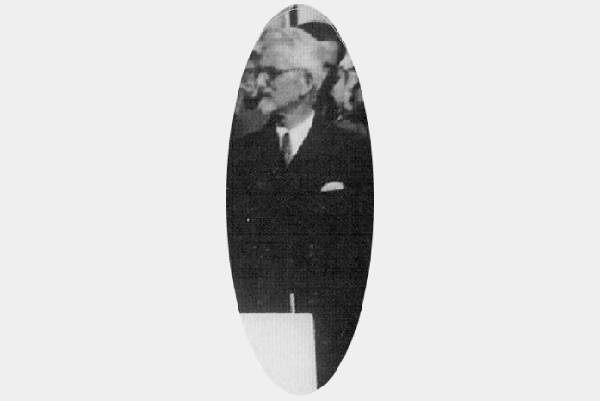
Simeon Mylonas (1882-1959) was an architect, a graduate of the School of Fine Arts of Constantinople (1907), who worked from 1924 as a freelancer, in Thessaloniki with one break in the period 1929-1931, when he served in the General Directorate of Settlement of Macedonia. His office in Thessaloniki was in Megaro Dracoulis, together with the architects Efthimio Kotzambasouli and Konstantinos Yiotopoulos

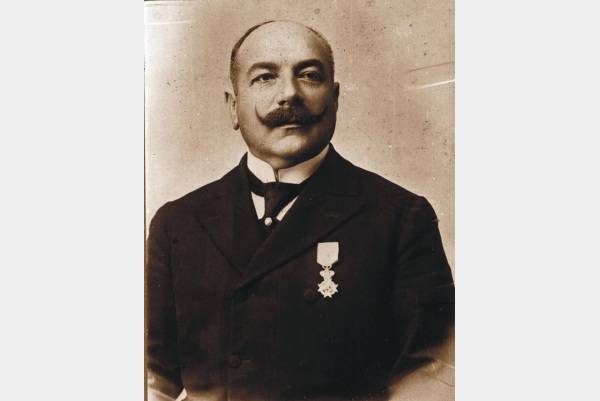
Xenophon Paionidis was a Greek architect notable for his works in the city of Thessaloniki. His works, dominated by neoclassicism and eclecticism, shaped the new architectural face of Thessaloniki, after its integration into the Greek state. He was born in 1863 in Fourka, Halkidiki, but his family came from Edessa. He studied at the Technical University of Metsovia and then did postgraduate studies at the Technical University of Munich. During the Macedonian War, he often went to Lake Giannitsa where he designed the outposts, fortifications, and crossings of the Bulgarian rebels. These plans, through the Greek consulate in Thessaloniki, were distributed to the leaders of the Greek military groups in Macedonia. He died of a heart attack in May 1933 at the Monastery of Agia Anastasia.

The architect Georgios Campanellos of Gregory graduated from the National Technical University of Athens in 1921. From 1924 to 1925 he worked as an architect at the Ministry of Defense. In the two years 1925-1926 he worked as a freelancer and public works contractor in Thessaloniki. Between 1926-1930 he served as head of the Architectural Department of the Municipality of Thessaloniki. In 1930 he returned to the free profession as a public works contractor.

Georgios Manousos was a Greek architect who graduated in 1905 from the School of "Fine Arts" in Constantinople. With the end of the First World War and the exchange of populations in 1923, he came to Thessaloniki where, together with 10 other refugee architects, they formed the Association of Architects of Constantinople in 1924, based in Thessaloniki and chaired by Dimitris Karagiannakis. The great fire in August 1917 and the increased needs for reconstruction give him the opportunity to design many buildings in Thessaloniki, initially in the area of Pyrikaustos and then in other parts of the city center throughout the interwar period. Initially, in the 1920s, Manousos' style followed the standards of the time, i.e. eclecticism, while from the 1930s, he adopted, as was the general trend of the time, elements of modernism and art deco influences. Georgios Manousos together with Maximilian Rubens are perhaps the most productive and active architects of the interwar period in Thessaloniki.

Jacques Moshe (1900 - 1960) was a civil engineer born in Thessaloniki. A graduate of the École Speciale des Travaux Publics du Bâtiment et de l'Industrie Paris in 1922, he worked as a freelancer and engaged in the construction of important buildings in interwar Thessaloniki.

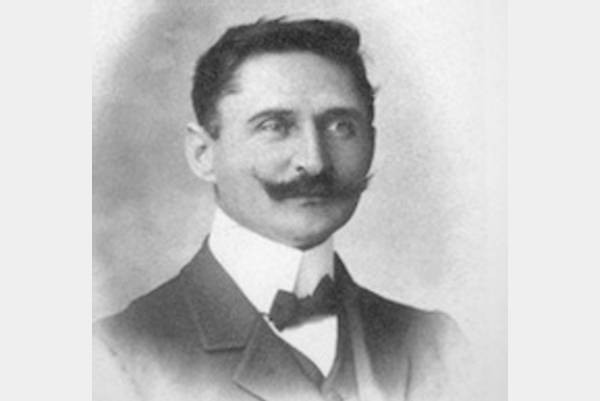
The French military engineer Joseph Pleyber, who was born in 1866 in Morlay, came to Thessaloniki in 1915. He was a member of the Thessaloniki Plan Commission, after the fire of 1917. He worked on a large number of construction projects in the Pyrikausto Zone of Thessaloniki in collaboration with the architect and engineer Eli Hassid-Fernandez. In the thirty years that he lived in Thessaloniki, Pleber left a series of buildings in the city that have survived to this day.

Konstantinos Giotopoulos (Petsani 1878-1960) was an architect who graduated from the School of Fine Arts of Constantinople in 1908, who worked in Thessaloniki together with Symeon Mylonas and Efthimios Kotzambasoulis.


Athens is the capital and largest city of Greece. Athens dominates the Attica region and is one of the world's oldest cities, with its recorded history spanning over 3,400 years and its earliest human presence starting somewhere between the 11th and 7th millennium BC. Classical Athens was a powerful city-state. It was a centre for the arts, learning and philosophy, and the home of Plato's Academy and Aristotle's Lyceum. It is widely referred to as the cradle of Western civilization and the birthplace of democracy, largely because of its cultural and political impact on the European continentparticularly Ancient Rome. In modern times, Athens is a large cosmopolitan metropolis and central to economic, financial, industrial, maritime, political and cultural life in Greece.

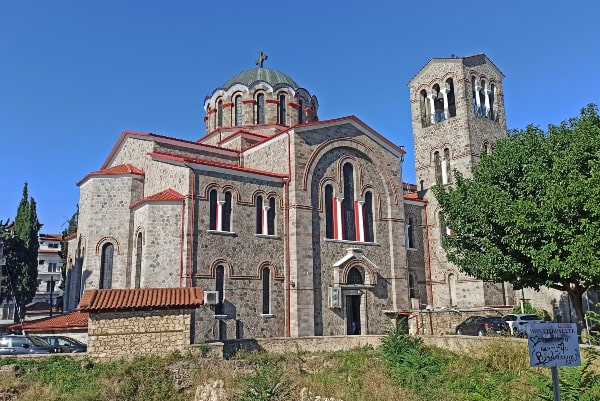
Edessa, until 1923 Vodena, is a city in northern Greece and the capital of the Pella regional unit, in the Central Macedonia region of Greece. It was also the capital of the defunct province of the same name. Edessa holds a special place in the history of the Greek world as, according to some ancient sources, it was here that Caranus established the first capital of ancient Macedon. Later, under the Byzantine Empire, Edessa benefited from its strategic location, controlling the Via Egnatia as it enters the Pindus mountains, and became a center of medieval Greek culture, famed for its strong walls and fortifications. In the modern period, Edessa was one of Greece's industrial centers until the middle of the 20th century, with many textile factories operating in the city and its immediate vicinity.


Istanbul, formerly known as Constantinople, is the largest city in Turkey and the country's economic, cultural and historic center. The city straddles the Bosporus strait, and lies in both Europe and Asia. Founded as Byzantion by Megarian colonists in the 7th century BCE, and renamed by Constantine the Great first as New Rome during the official dedication of the city as the new Roman capital in 330 CE, which he soon afterwards changed to Constantinople, the city grew in size and influence, becoming a beacon of the Silk Road and one of the most important cities in history.

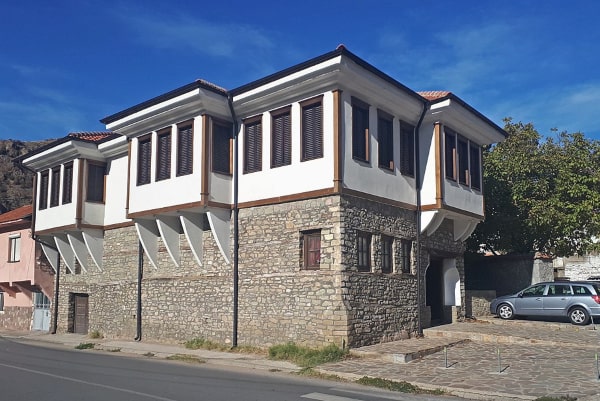
Novo Selo is a former village in North Macedonia, currently a district of Shtip. At the beginning of the 20th century, Novo Selo was a purely Bulgarian Christian settlement. All residents of Novo Selo are under the supremacy of the Bulgarian Exarchate. According to the data of the secretary of the exarchate, Dimitar Mishev ("La Macédoine et sa Population Chrétienne"), in 1905 there were 3,616 Bulgarian exarchists in the village and two Bulgarian schools were functioning - a primary and a junior high school with 412 students. Gotse Delchev taught at the school in Novo Selo in 1894 and 1895. After the Allied War in 1913, the village remained in Serbia.


Paris is the capital and most populous city of France. Since the 17th century, Paris has been one of Europe`s major centers of finance, diplomacy, commerce, fashion, science, and arts. Paris is located in northern central France, in a north-bending arc of the river Seine whose crest includes two islands, the Île Saint-Louis and the larger Île de la Cité, which form the oldest part of the city.


Sofia is the capital and largest city of Bulgaria. It was known as Serdica in Antiquity and Sredets in the Middle Ages, Sofia has been an area of human habitation since at least 7000 BC. The name Sofia comes from the Saint Sofia Church, as opposed to the prevailing Slavic origin of Bulgarian cities and towns. Sofia's development as a significant settlement owes much to its central position in the Balkans. It is situated in western Bulgaria, at the northern foot of the Vitosha mountain, in the Sofia Valley that is surrounded by the Balkan mountains to the north.

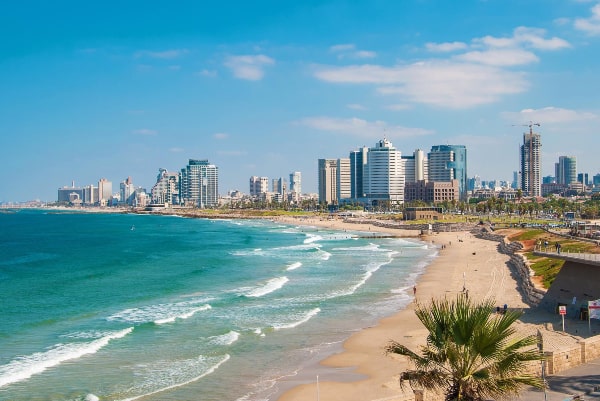
Tel Aviv or Tel Aviv-Yafo is a city and metropolis in the central coastal region of Israel on the Mediterranean Sea. It is located in the Tel Aviv district. Tel Aviv started as a settlement north of Jaffa. During the first wave of immigration of Russian Jews in 1887, the neighborhood of Neve Zedek was built northeast of the old Palestinian Arab port town of Jaffa. Neve Zedek was designed in a modern way, with streets running from north to south and west to east. In the following years, more neighborhoods were built. Tel Aviv is the largest open-air museum in the world in terms of 1930s architecture. The white city, as it is called, has been on the UNESCO World Heritage List since 2003.

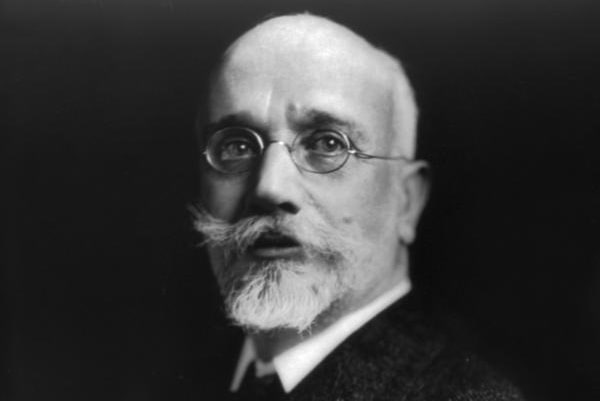
Eleftherios Kyriakou Venizelos (23 August 1864 - 18 March 1936) was a Greek statesman and a prominent leader of the Greek national liberation movement. He is noted for his contribution to the expansion of Greece and the promotion of liberal-democratic policies. As leader of the Liberal Party, he held office as prime minister of Greece for over 12 years, spanning eight terms between 1910 and 1933. Venizelos had a such profound influence on the internal and external affairs of Greece that he is credited with being "The Maker of Modern Greece", and is still widely known as the "Ethnarch".

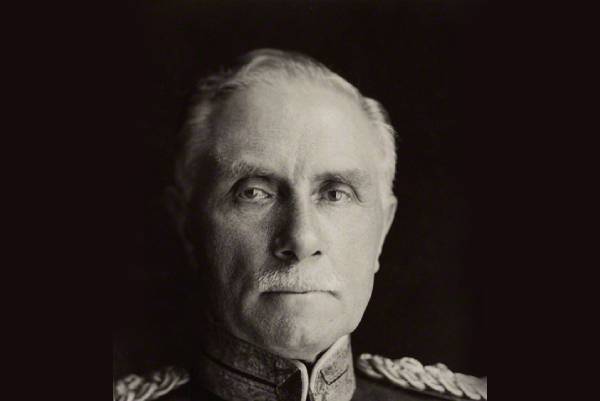
Field Marshal George Francis Milne, 1st Baron Milne (5 November 1866 - 23 March 1948), was a senior British Army officer who served as Chief of the Imperial General Staff from 1926 to 1933. He served in the Second Boer War and during the First World War, he served briefly on the Western Front but spent most of the war commanding the British forces on the Macedonian front. As Chief of the Imperial General Staff, he generally promoted the mechanization of British land forces although limited practical progress was made during his term in office.

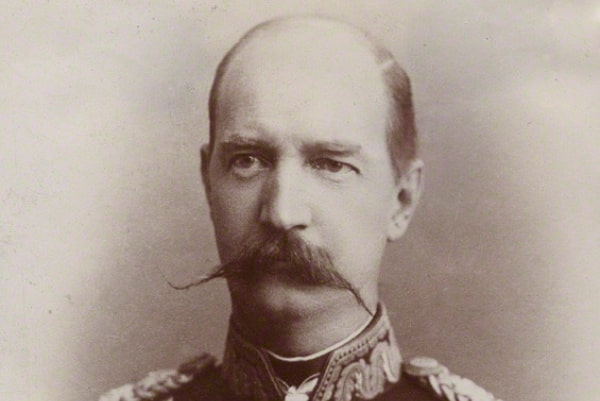
George I, born Prince William of Schleswig-Holstein-Sonderburg-Glücksburg, was originally a Danish prince, who was born in Copenhagen, and was King of Greece from 1863 until his assassination in 1913. George's reign of almost 50 years (the longest in modern Greek history) was characterized by territorial gains as Greece established its place in pre-World War I Europe. He was the grandfather of Prince Philip, Duke of Edinburgh, and great-grandfather of Charles III. While out on an afternoon walk near the White Tower on 18 March 1913, he was shot at close range in the back by Alexandros Schinas, and died instantly, the bullet having penetrated his heart.


George II (1890 - 1 April 1947) was King of Greece from September 1922 to March 1924 and from November 1935 to his death in April 1947. The eldest son of King Constantine I and Sophia of Prussia, George followed his father into exile in 1917 following the National Schism, while his younger brother Alexander was installed as king. Greece was proclaimed a republic in March 1924 and George was formally deposed and stripped of Greek nationality. He remained in exile until the Greek monarchy was restored in 1935, upon which he resumed his royal duties. Greece was overrun following a German invasion in April 1941, forcing George into exile once more. He died of arteriosclerosis in April 1947 at the age of 56. Having no children, he was succeeded by his younger brother, Paul.

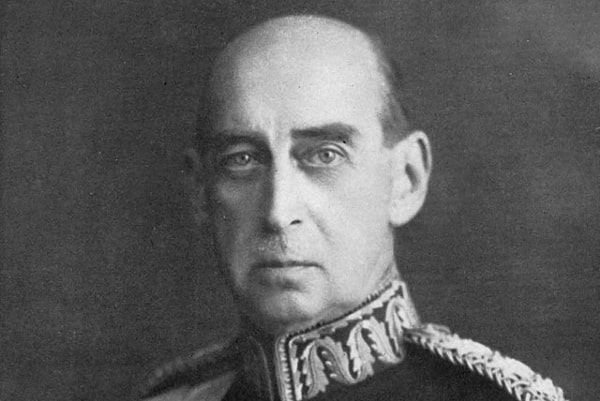
Nicholas of Schleswig-Holstein-Sonderburg-Glücksburg (Athens, Greece, January 22, 1872 - Athens, February 8, 1938), Prince of Greece and Denmark, was the third son of King George I and Olga Konstantinova of Russia. He married Grand Duchess Helena Vladimirovna of Russia, a granddaughter of Tsar Alexander II, on 29 August 1902 in Tsarskoye Selo. They had three daughters, Olga, Elisabeth, and Marina. Nicholas was nicknamed Greek Nicky. He was a talented painter and always signed his works with Nicolaas Leprince. Together with his brothers Constantine and George, he helped organize the 1896 Summer Olympics in Athens.


Auschwitz concentration camp was a complex of over 40 concentration and extermination camps operated by Nazi Germany in occupied Poland (in a portion annexed into Germany in 1939) during World War II and the Holocaust. It consisted of Auschwitz I, the main camp in Oświęcim; Auschwitz II-Birkenau, a concentration and extermination camp with gas chambers; Auschwitz III-Monowitz, a labor camp for the chemical conglomerate IG Farben; and dozens of subcamps. The camps became a major site of the Nazis' final solution to the Jewish question.


The 1978 Thessaloniki earthquake occurred on 20 June at 23:03 local time. The shock registered 6.5 on the moment magnitude scale, had a maximum Mercalli intensity of VIII (Severe), and was felt throughout northern Greece, Yugoslavia, and Bulgaria. It was the largest event in the area since the 1932 Ierissos earthquake. It was the first earthquake that hit a big city in Greece in Modern times. There have also been some recorded damages in various local archaeological monuments, such as the Arch of Galerius and Rotunda and the Church of the Acheiropoietos.


The First Balkan War lasted from October 1912 to May 1913 and involved actions of the Balkan League (the Kingdoms of Bulgaria, Serbia, Greece and Montenegro) against the Ottoman Empire. The Balkan states' combined armies overcame the initially numerically inferior (significantly superior by the end of the conflict) and strategically disadvantaged Ottoman armies and achieved rapid success. The war was a comprehensive and unmitigated disaster for the Ottomans, who lost 83% of their European territories and 69% of their European population. As a result of the war, the League captured and partitioned almost all of the Ottoman Empire's remaining territories in Europe.


The First World War began on July 28, 1914, and lasted until November 11, 1918. It was a global war and lasted exactly 4 years, 3 months, and 2 weeks. Most of the fighting was in continental Europe. Soldiers from many countries took part, and it changed the colonial empires of the European powers. Before World War II began in 1939, World War I was called the Great War, or the World War. Other names are the Imperialist War and the Four Years' War. There were 135 countries that took part in the First World War, and nearly 10 million people died while fighting. Before the war, European countries had formed alliances to protect themselves. However, that made them divide themselves into two groups. When Archduke Franz Ferdinand of Austria was assassinated on June 28, 1914, Austria-Hungary blamed Serbia and declared war on it. Russia then declared war on Austria-Hungary, which set off a chain of events in which members from both groups of countries declared war on each other.

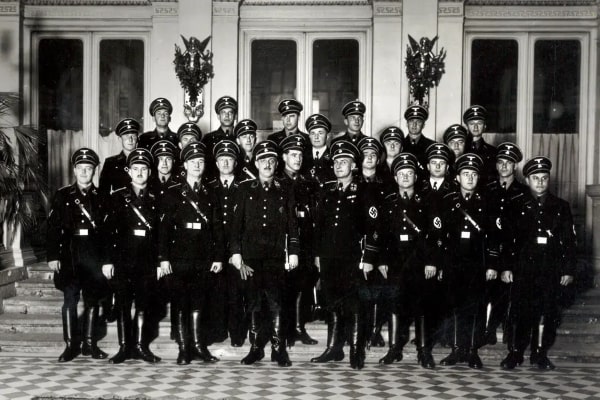
The Secret State Police, abbreviated Gestapo, was the official secret police of Nazi Germany and in German-occupied Europe. The force was created by Hermann Göring in 1933 by combining the various political police agencies of Prussia into one organization. On 20 April 1934, oversight of the Gestapo passed to the head of the Schutzstaffel (SS), Heinrich Himmler, who was also appointed Chief of German Police by Hitler in 1936. Instead of being exclusively a Prussian state agency, the Gestapo became a national one as a sub-office of the Security Police. From 27 September 1939, it was administered by the Reich Security Main Office. It became known as Amt 4 of the RSHA and was considered a sister organization to the Security Service. During World War II, the Gestapo played a key role in the Holocaust. After the war ended, the Gestapo was declared a criminal organization by the International Military Tribunal at the Nuremberg trials.

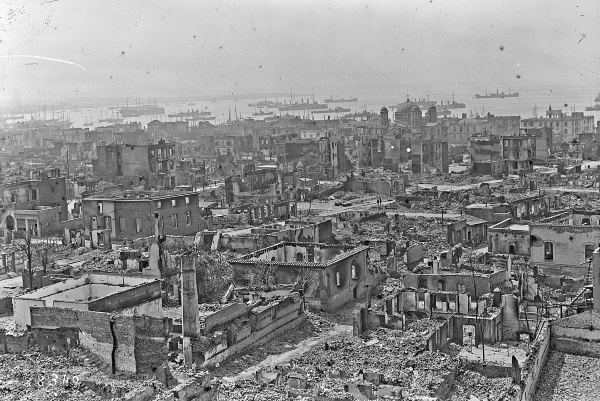
The Great Thessaloniki Fire of 1917 destroyed two-thirds of the city of Thessaloniki, the second-largest city in Greece, leaving more than 70,000 homeless. The fire burned for 32 hours and destroyed 9,500 houses within an extent of 1 square kilometer. Half the Jewish population emigrated from the city as their livelihoods were gone. Rather than quickly rebuilding, the government commissioned the French architect Ernest Hébrard to design a new urban plan for the burned areas and for the future expansion of the city. His designs are still evident in the city, most notably Aristotelous Square, although some of his most grandiose plans were never completed due to a lack of funds. French navy official Dufour de la Thuillerie writes in his report that "I saw Thessaloniki, a city of more than 150,000 people, burn".


The Greco-Italian War, also called the Italo-Greek War, the Italian Campaign in Greece, and the War of '40 in Greece, took place between the kingdoms of Italy and Greece from 28 October 1940 to 23 April 1941. This local war began the Balkans Campaign of World War II between the Axis powers and the Allies and eventually turned into the Battle of Greece with British and German involvement. On 10 June 1940, Italy declared war on France and the United Kingdom. By September 1940, the Italians had invaded France, British Somaliland, and Egypt. This was followed by a hostile press campaign in Italy against Greece, accused of being a British ally.

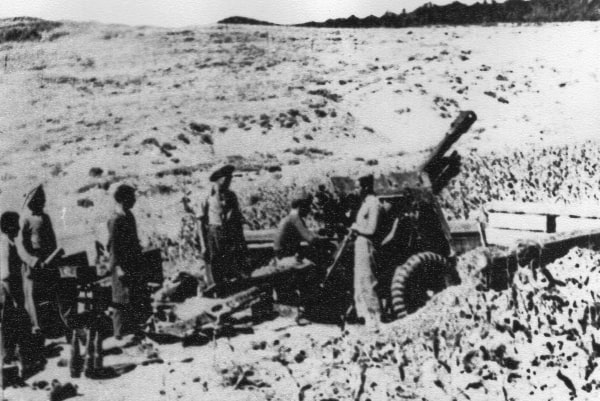
The Greek Civil War ("the Civil War") took place from 1946 to 1949. The conflict, which erupted shortly after the end of World War II, consisted of a communist-dominated uprising against the established government of the Kingdom of Greece. The opposition declared a people's republic, the Provisional Democratic Government of Greece, which was governed by the Communist Party of Greece and its military branch, the Democratic Army of Greece. The rebels were supported by Yugoslavia and the Soviet Union. With the support of the United Kingdom and the United States, the Greek government forces ultimately prevailed.


The Greek People's Liberation Army, Ellinikós Laďkós Apeleftherotikós Stratós (ELAS) was the military arm of the left-wing National Liberation Front (EAM) during the period of the Greek resistance until February 1945, when, following the Dekemvriana clashes and the Varkiza Agreement, it was disarmed and disbanded. ELAS was the largest and most significant of the military organizations of the Greek resistance.

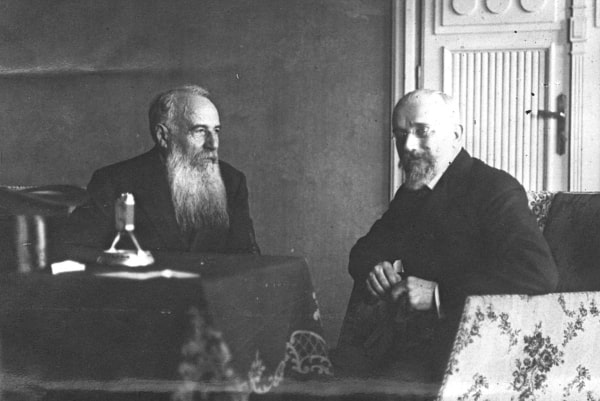
The GreekSerbian Alliance of 1913 was signed at Thessaloniki on 1 June 1913, in the aftermath of the First Balkan War, when both countries wanted to preserve their gains in Macedonia from Bulgarian expansionism. The treaty formed the cornerstone of GreekSerbian relations for a decade, remaining in force through World War I until 1924.

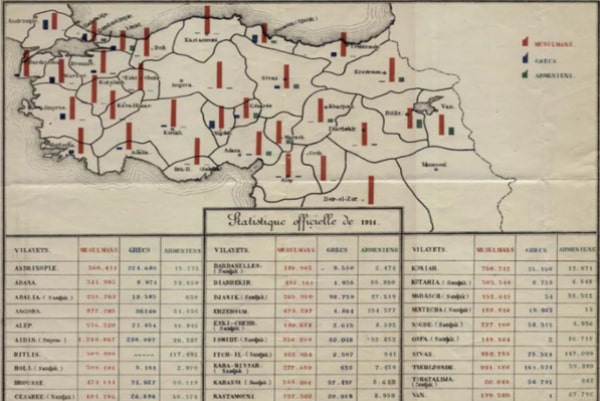
The 1923 Population Exchange between Greece and Turkey was based on religious identity and included the Orthodox Christian citizens of Turkey and the Muslim citizens of Greece. It was compulsory large-scale population exchange, or otherwise, agreed with mutual displacement. The only one in world history that was dictated by an international convention. However, he also used the national criterion, allowing Albanian-speaking Christians to stay in Greece and Arabic-speaking Christians in Turkey. Also, the Convention itself mentions in Article 3 the exchange parties as Greeks and Turks.

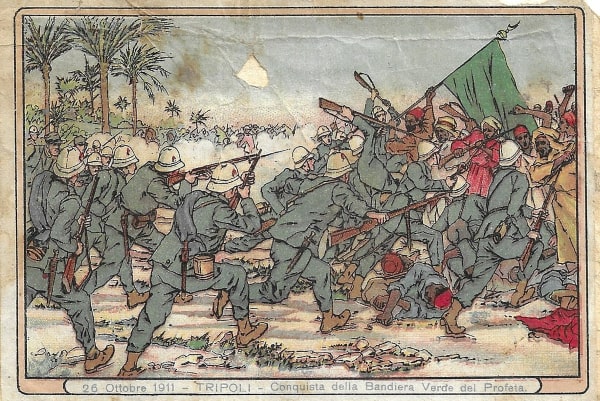
The Italo-Turkish or Turco-Italian War was fought between the Kingdom of Italy and the Ottoman Empire from 29 September 1911 to 18 October 1912. As a result of this conflict, Italy captured the Ottoman Tripolitania Vilayet, of which the main sub-provinces were Fezzan, Cyrenaica, and Tripoli itself. These territories became the colonies of Italian Tripolitania and Cyrenaica, which would later merge into Italian Libya.

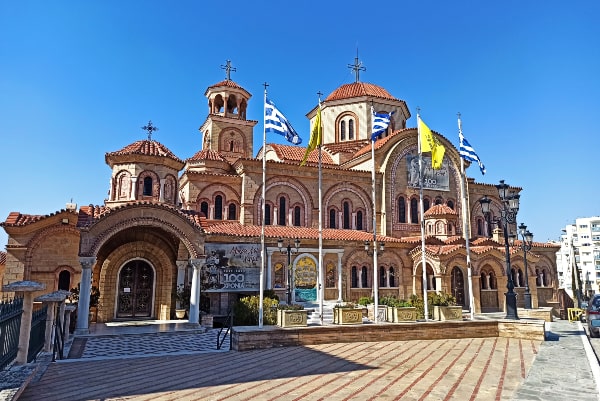
Neapoli is a suburb of the Thessaloniki Urban Area and a former municipality in the regional unit of Thessaloniki, Macedonia, Greece. Since the 2011 local government reform, it is part of the municipality Neapoli-Sykies, of which it is a municipal unit. Neapoli is located northwest of the city center of Thessaloniki. Its neighboring suburbs are those of Polichni, Stavroupoli, Sykies, Thessaloniki, and Ampelokipoi.

The Pontic Greeks generally refer to all Greeks from Pontus and other areas along the Black Sea coast. They mainly live in Greece, Russia, Turkey, Ukraine (Crimea and Donbass), Georgia and Kazakhstan. They traditionally speak Pontic, a distinct variety of Greek. In terms of religion, the Pontic Greeks are Greek Orthodox Christian, Protestant, or Sunni Muslim (especially Pontic Greeks living in Turkey).


The Second World War was a global war that involved fighting in most of the world. Most countries fought from 1939 to 1945, but some started fighting in 1937. Most of the world's countries, including all of the great powers, fought as part of two military alliances: the Allies and the Axis Powers. It involved more countries, cost more money, involved more people, and killed more people than any other war in history. Between 50 to 85 million people died, most of whom were civilians. The war included massacres, a genocide called the Holocaust, strategic bombing, starvation, disease, and the only use of nuclear weapons against civilians in history.

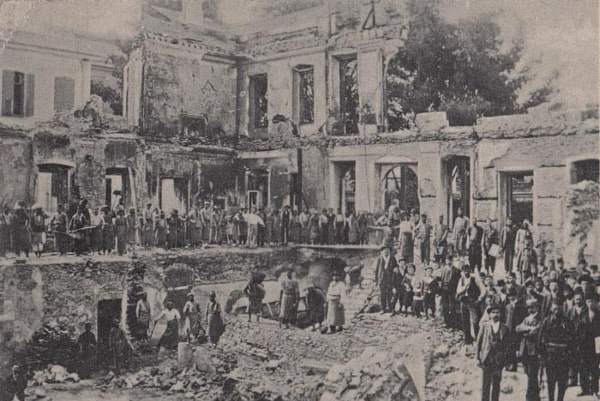
With the name Apriliana of 1903, the events of a series of bomb attacks carried out by the "Gemitzides", an anarchist revolutionary group, under the leadership of the teacher of the Bulgarian High School for Boys, Damien Gruev, are characterized, which shocked the Turkish-occupied Thessaloniki at the time. The attacks took place between April 28 and May 1, 1903. From those bombing attacks there were many casualties and destruction.
