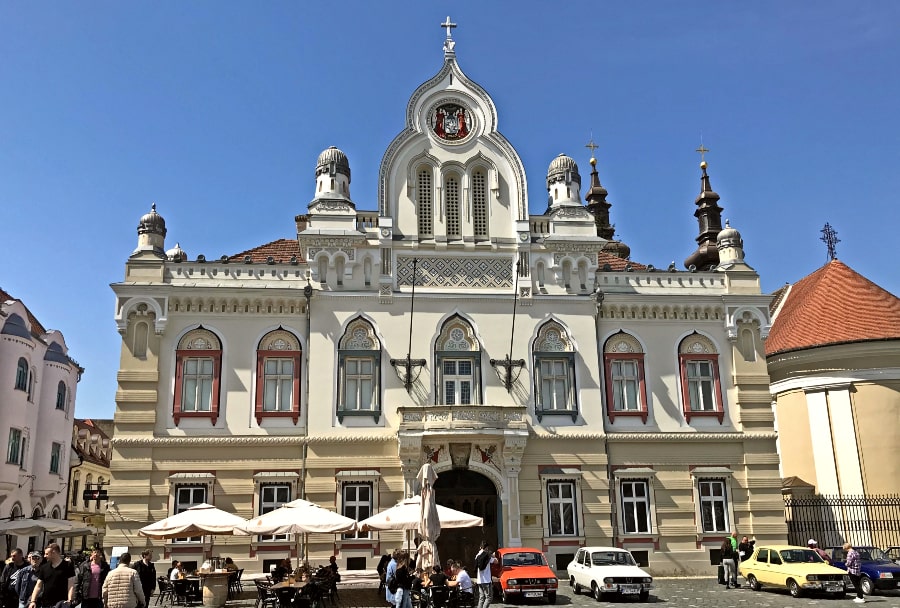
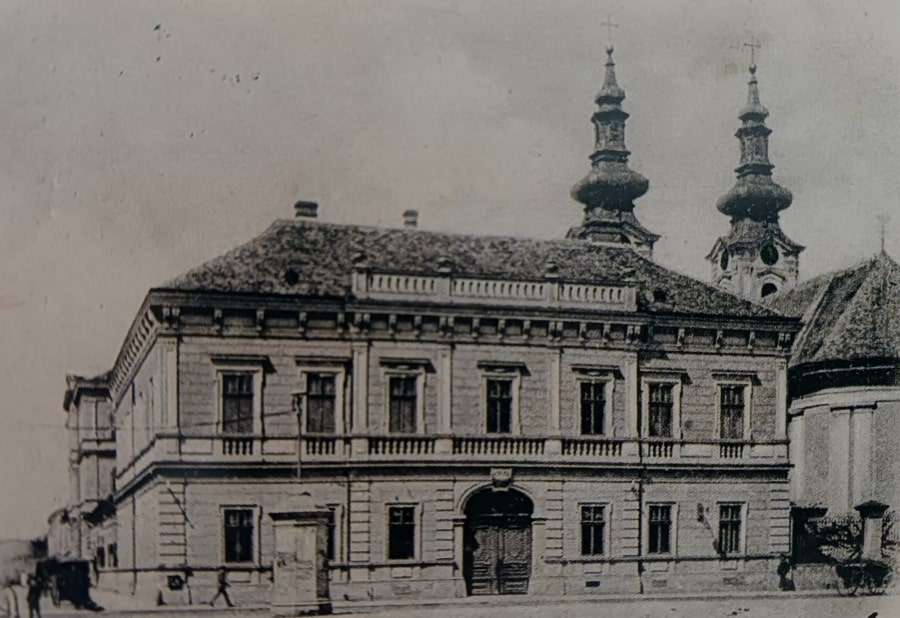
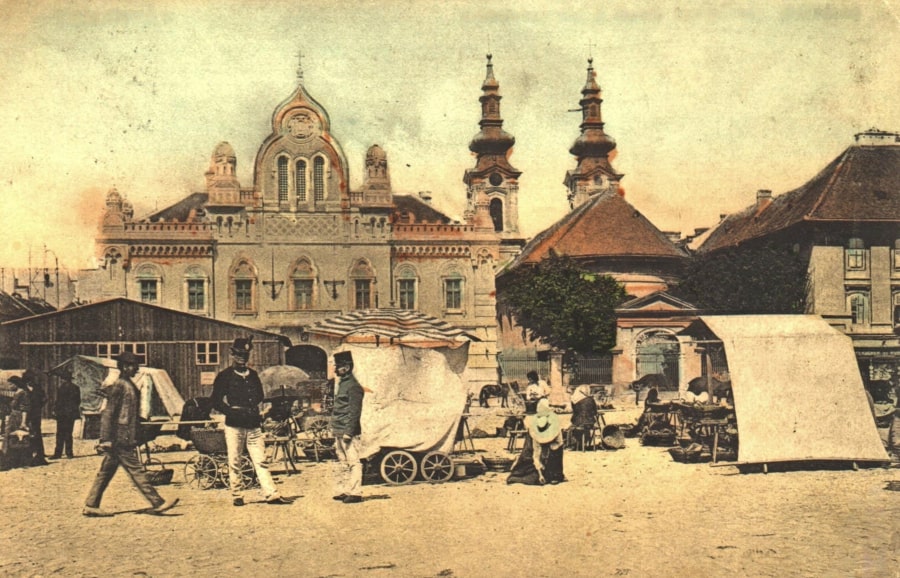
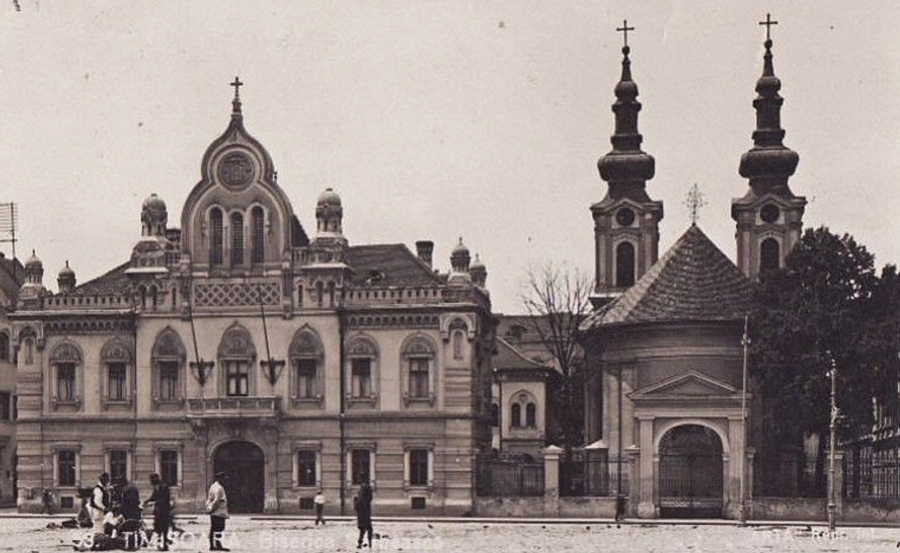


The acanthus is one of the most common plant forms to make foliage ornament and decoration. In architecture, an ornament may be carved into stone or wood to resemble leaves from the Mediterranean species of the Acanthus genus of plants, which have deeply cut leaves with some similarity to those of the thistle and poppy.


An apron, in architecture, is a raised section of ornamental stonework below a window ledge, stone tablet, or monument. Aprons were used by Roman engineers to build Roman bridges. The main function of an apron was to surround the feet of the piers.


In classical architecture, an architrave ("door frame") is the lintel or beam that rests on the capitals of columns. The term can also apply to all sides, including the vertical members, of a frame with mouldings around a door or window. The word "architrave" has come to be used to refer more generally to a style of mouldings (or other elements) framing a door, window or other rectangular opening, where the horizontal "head" casing extends across the tops of the vertical side casings where the elements join.


An astragal is a convex ornamental profile that separates two architectural components in classical architecture. The name is derived from the ancient Greek astragalos which means cervical vertebra. Astragals were used for columns as well as for the moldings of the entablature.


An avant-corps, a French term literally meaning "fore-body", is a part of a building, such as a porch or pavilion, that juts out from the corps de logis, often taller than other parts of the building. It is common in façades in French Baroque architecture.


An awning or overhang is a secondary covering attached to the exterior wall of a building. It is typically composed of canvas woven of acrylic, cotton or polyester yarn, or vinyl laminated to polyester fabric that is stretched tightly over a light structure of aluminium, iron or steel, possibly wood or transparent material.


Balconet or balconette is an architectural term to describe a false balcony, or railing at the outer plane of a window-opening reaching to the floor, and having, when the window is open, the appearance of a balcony.


A baluster is a vertical moulded shaft, square, or lathe-turned form found in stairways, parapets, and other architectural features. In furniture construction it is known as a spindle. Common materials used in its construction are wood, stone, and less frequently metal and ceramic. A group of balusters supporting a handrail, coping, or ornamental detail are known as a balustrade.


A bifora is a type of window divided vertically into two openings by a small column or a mullion or a pilaster; the openings are topped by arches, round or pointed. Sometimes the bifora is framed by a further arch; the space between the two arches may be decorated with a coat of arms or a small circular opening. The bifora was used in Byzantine architecture, including Italian buildings such as the Basilica of Sant'Apollinare Nuovo, in Ravenna. Typical of the Romanesque and Gothic periods, in which it became an ornamental motif for windows and belfries, the bifora was also often used during the Renaissance period. In Baroque architecture and Neoclassical architecture, the bifora was largely forgotten or replaced by elements like the three openings of the Venetian window. It was also copied in the Moorish architecture in Spain.


A bossage is an uncut stone that is laid in place in a building, projecting outward from the building. This uncut stone is either for an ornamental purpose, creating a play of shadow and light, or for a defensive purpose, making the wall less vulnerable to attacks.


In architecture the capital (from the Latin caput, or "head") or chapiter forms the topmost member of a column (or a pilaster). It mediates between the column and the load thrusting down upon it, broadening the area of the column's supporting surface. The capital, projecting on each side as it rises to support the abacus, joins the usually square abacus and the usually circular shaft of the column.


A cartouche (also cartouch) is an oval or oblong design with a slightly convex surface, typically edged with ornamental scrollwork. It is used to hold a painted or low-relief design. Since the early 16th century, the cartouche is a scrolling frame device, derived originally from Italian cartuccia. Such cartouches are characteristically stretched, pierced and scrolling.


A caryatid is a female statue that's used as a pillar or pilaster supporting an entablature on her head. The Greek term karyatides literally means "maidens of Karyai", an ancient town on the Peloponnese. Caryatids are mostly used in Renaissance architecture and that of the 18th and 19th centuries. An atlas or telamon is a male version of a caryatid, that is, a sculpted male statue serving as architectural support.


In architecture, a corbel is a structural piece of stone, wood or metal jutting from a wall to carry a superincumbent weight, a type of bracket. A corbel is a solid piece of material in the wall, whereas a console is a piece applied to the structure.


In architecture, a cornice (from the Italian cornice meaning "ledge") is generally any horizontal decorative moulding that crowns a building or furniture element - the cornice over a door or window, for instance, or the cornice around the top edge of a pedestal or along the top of an interior wall.


Cresting, in architecture, is ornamentation attached to the ridge of a roof, cornice, coping or parapet, usually made of a metal such as iron or copper. Cresting is associated with Second Empire architecture, where such decoration stands out against the sharp lines of the mansard roof. It became popular in the late 19th century, with mass-produced sheet metal cresting patterns available by the 1890s.

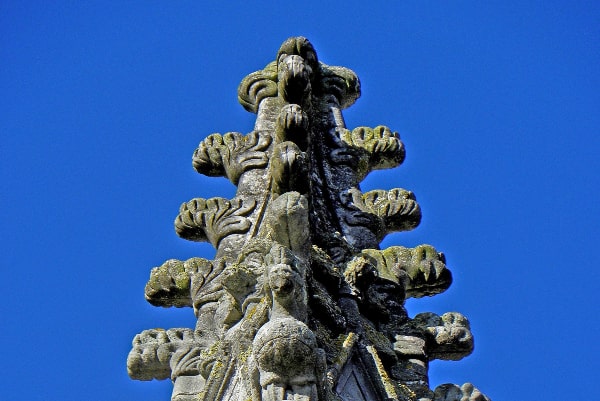
A crocket (or croquet) is a small, independent decorative element common in Gothic architecture. The name derives from the diminutive of the French croc, meaning "hook", due to the resemblance of a crocket to a bishop's crook-shaped crosier. Crockets, in the form of stylized carvings of curled leaves, buds, or flowers, are used at regular intervals to decorate, for example, the sloping edges of spires, finials, pinnacles, and wimpergs.


A dentil is a small block used as a repeating ornament in the bedmould of a cornice. Dentils are found in ancient Greek and Roman architecture, and also in later styles such as Neoclassical, Federal, Georgian Revival, Greek Revival, Renaissance Revival, Second Empire, and Beaux-Arts architecture.


Egg-and-dart, also known as egg-and-tongue, egg and anchor, or egg and star, is an ornamental device adorning the fundamental quarter-round, convex ovolo profile of molding, consisting of alternating details on the face of the ovolotypically an egg-shaped object alternating with a V-shaped element (e.g., an arrow, anchor, or dart). The device is carved or otherwise fashioned into ovolos composed of wood, stone, plaster, or other materials.


An epigraph is an inscription or legend that serves mainly to characterize a building, distinguishing itself from the inscription itself in that it is usually shorter and it also announces the fate of the building.


A festoon, (originally a festal garland, Latin festum, feast) is a wreath or garland hanging from two points, and in architecture typically a carved ornament depicting conventional arrangement of flowers, foliage or fruit bound together and suspended by ribbons. The motif is sometimes known as a swag when depicting fabric or linen.


A finial or hip knob is an element marking the top or end of some object, often formed to be a decorative feature. In architecture, it is a small decorative device, employed to emphasize the apex of a dome, spire, tower, roof, gable, or any of various distinctive ornaments at the top, end, or corner of a building or structure.


The Green Man, and very occasionally the Green Woman, is a legendary being primarily interpreted as a symbol of rebirth, representing the cycle of new growth that occurs every spring. The Green Man is most commonly depicted in a sculpture or other representation of a face that is made of or completely surrounded by leaves. The Green Man motif has many variations. Branches or vines may sprout from the mouth, nostrils, or other parts of the face, and these shoots may bear flowers or fruit. Found in many cultures from many ages around the world, the Green Man is often related to natural vegetation deities. Often used as decorative architectural ornaments, Green Men are frequently found in carvings on both secular and ecclesiastical buildings.


A gutta (literally means "drops") is a small water-repelling, cone-shaped projection used near the top of the architrave of the Doric order in classical architecture. It is thought that the guttae were a skeuomorphic representation of the pegs used in the construction of the wooden structures that preceded the familiar Greek architecture in stone. However, they have some functionality, as water drips over the edges, away from the edge of the building.


A keystone is a wedge-shaped stone at the apex of a masonry arch or typically a round-shaped one at the apex of a vault. In both cases it is the final piece placed during construction and locks all the stones into position, allowing the arch or vault to bear weight. In arches and vaults, keystones are often enlarged beyond the structural requirements and decorated. A variant in domes and crowning vaults is a lantern.


A lesene, also called a pilaster strip, is an architectural term for a narrow, low-relief, vertical pillar in a wall. It resembles a pilaster but does not have a base or capital. It is typical in Lombardic and Rijnlandish architectural building styles. Lesenes are used in architecture to vertically divide a facade or other wall surface optically, albeitunlike pilasterswithout a base or capital. Their function is ornamental, not just to decorate the plain surface of a wall but, in the case of corner lesenes, to emphasize the edges of a building.


A loggia is a covered exterior corridor or porch that is part of the ground floor or can be elevated on another level. The roof is supported by columns or arches and the outer side is open to the elements.


A lunette is a half-moon-shaped architectural space, variously filled with sculpture, painted, glazed, filled with recessed masonry, or void. A lunette may also be segmental, and the arch may be an arc taken from an oval. A lunette window is commonly called a half-moon window, or fanlight when bars separating its panes fan out radially.


In architecture, a mascaron ornament is a face, usually human, sometimes frightening or chimeric whose alleged function was originally to frighten away evil spirits so that they would not enter the building. The concept was subsequently adapted to become a purely decorative element. The most recent architectural styles to extensively employ mascarons were Beaux Arts and Art Nouveau.


A medallion is a carved relief in the shape of an oval or circle, used as an ornament on a building or on a monument. Medallions were mainly used in the 18th and 19th centuries as decoration on buildings. They are made of stone, wood, ceramics or metal.


A niche is a recess in the thickness of a wall. By installing a niche, the wall surface will be deeper than the rest of the wall over a certain height and width. A niche is often rectangular in shape, sometimes a niche is closed at the top with an arch, such as the round-arched friezes in a pilaster strip decoration. Niches often have a special function such as an apse or choir niche that houses an altar, or a tomb.


An oriel window is a form of bay window which protrudes from the main wall of a building but does not reach to the ground. Supported by corbels, brackets, or similar cantilevers, an oriel window is most commonly found projecting from an upper floor but is also sometimes used on the ground floor.


The palmette is a motif in decorative art which, in its most characteristic expression, resembles the fan-shaped leaves of a palm tree. It has a far-reaching history, originating in ancient Egypt with a subsequent development through the art of most of Eurasia, often in forms that bear relatively little resemblance to the original. In ancient Greek and Roman uses it is also known as the anthemion. It is found in most artistic media, but especially as an architectural ornament, whether carved or painted, and painted on ceramics.


A pediment is an architectural element found particularly in Classical, Neoclassical and Baroque architecture, and its derivatives, consisting of a gable, usually of a triangular shape, placed above the horizontal structure of the lintel, or entablature, if supported by columns. The tympanum, the triangular area within the pediment, is often decorated with relief sculpture. A pediment is sometimes the top element of a portico. For symmetric designs, it provides a center point and is often used to add grandness to entrances.


In classical architecture, a pilaster is an architectural element used to give the appearance of a supporting column and to articulate an extent of wall, with only an ornamental function. It consists of a flat surface raised from the main wall surface, usually treated as though it were a column, with a capital at the top, plinth (base) at the bottom, and the various other column elements.


A protome is a type of adornment that takes the form of the head and upper torso of either a human or an animal. Protomes were often used to decorate ancient Greek architecture, sculpture, and pottery. Protomes were also used in Persian monuments.


A putto is a figure in a work of art depicted as a chubby male child, usually naked and sometimes winged. Originally limited to profane passions in symbolism, the putto came to represent the sacred cherub, and in Baroque art the putto came to represent the omnipresence of God.


A quadrilateral is a particular shape in tracery where four overlapping circles are located in a quadrilateral and are open on the side where they meet. They have been mainly used in the Gothic tracings of windows. They are frequently used in combination with other ornate motifs.


Quoins are masonry blocks at the corner of a wall. Some are structural, providing strength for a wall made with inferior stone or rubble, while others merely add aesthetic detail to a corner.


A rosette is a round, stylized flower design. The rosette derives from the natural shape of the botanical rosette, formed by leaves radiating out from the stem of a plant and visible even after the flowers have withered. The rosette design is used extensively in sculptural objects from antiquity, appearing in Mesopotamia, and in funeral steles' decoration in Ancient Greece. The rosette was another important symbol of Ishtar which had originally belonged to Inanna along with the Star of Ishtar. It was adopted later in Romaneseque and Renaissance architecture, and also common in the art of Central Asia, spreading as far as India where it is used as a decorative motif in Greco-Buddhist art.


A spandrel is a roughly triangular space, usually found in pairs, between the top of an arch and a rectangular frame; between the tops of two adjacent arches or one of the four spaces between a circle within a square. They are frequently filled with decorative elements.


A spire is a tall, slender, pointed structure on top of a roof or tower, especially at the summit of church steeples. A spire may have a square, circular, or polygonal plan, with a roughly conical or pyramidal shape. Spires are typically built of stonework or brickwork, or else of timber structure with metal cladding, ceramic tiling, shingles, or slates on the exterior.


The term stained glass refers to colored glass as a material and to works created from it. Throughout its thousand-year history, the term has been applied almost exclusively to the windows of churches and other significant religious buildings. Although traditionally made in flat panels and used as windows, the creations of modern stained glass artists also include three-dimensional structures and sculptures.


In Classical architecture a term or terminal figure is a human head and bust that continues as a square tapering pillar-like form. In the architecture and the painted architectural decoration of the European Renaissance and the succeeding Classical styles, term figures are quite common. Often they represent minor deities associated with fields and vineyards and the edges of woodland, Pan and fauns and Bacchantes especially, and they may be draped with garlands of fruit and flowers.


Trifora is a type of three-light window. The trifora usually appears in towers and belfrieson the top floors, where it is necessary to lighten the structure with wider openings. The trifora has three openings divided by two small columns or pilasters, on which rest three arches, round or acute. Sometimes, the whole trifora is framed by a further large arch. The space among arches is usually decorated by a coat of arms or a circular opening. Less popular than the mullioned window, the trifora was, however, widely used in the Romanesque, Gothic, and Renaissance periods. Later, the window was mostly forgotten, coming back in vogue in the nineteenth century, in the period of eclecticism and the rediscovery of ancient styles (Neo-Gothic, Neo-Renaissance, and so on). Compared to the mullioned window, the trifora was generally used for larger and more ornate openings.


Triglyph is an architectural term for the vertically channeled tablets of the Doric frieze in classical architecture, so called because of the angular channels in them. The rectangular recessed spaces between the triglyphs on a Doric frieze are called metopes. The raised spaces between the channels themselves (within a triglyph) are called femur in Latin or meros in Greek. In the strict tradition of classical architecture, a set of guttae, the six triangular "pegs" below, always go with a triglyph above (and vice versa), and the pair of features are only found in entablatures of buildings using the Doric order. The absence of the pair effectively converts a building from being in the Doric order to being in the Tuscan order.


In architecture, a turret is a small tower that projects vertically from the wall of a building such as a medieval castle. Turrets were used to provide a projecting defensive position allowing covering fire to the adjacent wall in the days of military fortification. As their military use faded, turrets were used for decorative purposes.


A tympanum (from Greek and Latin words meaning "drum") is the semi-circular or triangular decorative wall surface over an entrance, door or window, which is bounded by a lintel and an arch. It often contains pedimental sculpture or other imagery or ornaments. Many architectural styles include this element.


A volute is a spiral, scroll-like ornament that forms the basis of the Ionic order, found in the capital of the Ionic column. It was later incorporated into Corinthian order and Composite column capitals. The word derives from the Latin voluta ("scroll").

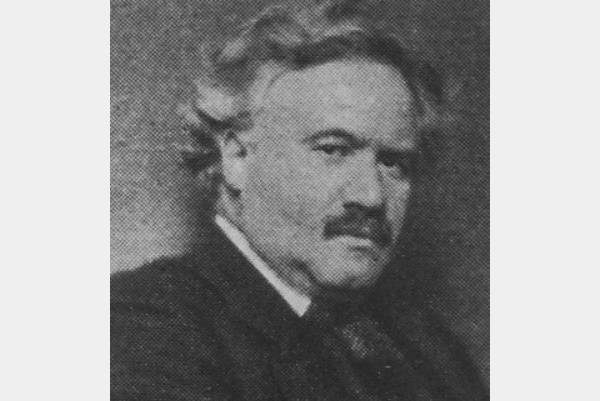
Dezső Jakab was a Hungarian architect of Jewish heritage. He received his degree in architecture from the Budapest University of Technology. In his earlier buildings, he is a follower of the Hungarian style started by Ödön Lechner, later he draws from the sources of the Baroque and more recently the French Renaissance in his works designed in a modern spirit. In recent years he has worked in association with architect Aladár Sós. He gave several lectures on the journey of European study at the Hungarian Association of Engineers and Architects, where he won the Grand Gold Medal and the Silver Medal for his work.

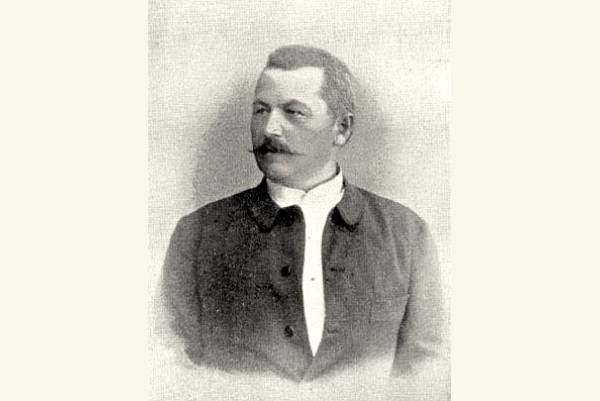
Eduard Reiter was a Viennese architect and entrepreneur, established in 1871 in Timişoara. His most representative work is the campus of the Order of the Sisters of Notre Dame in Timioaşra, but he also built many other buildings. Apart from the design of buildings, he also dealt with construction, an activity in which at one point he associated with his son, Alexander.

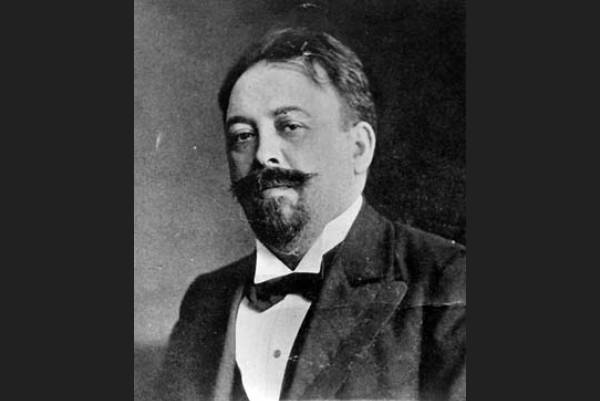
Lipót Baumhorn (28 December 1860, Kisbér - 8 July 1932, Kisbér) was a Hungarian architect of Jewish heritage, the most influential Hungarian synagogue architect in the first half of the 20th century. He drew blueprints for about 20 synagogues in the Kingdom of Hungary. He graduated from the main real school in Győr, the technical university in Vienna under Freiherr von Ferstel, König, and Weyr. Then he came to Budapest and worked for 12 years in the office of architects Ödön Lechner and Gyula Pártos. He traveled to Italy, in 1904, to Central Europe for architectural studies. His first independent work was the Moorish-style synagogue in Esztergom, built in 1888, which established his reputation.

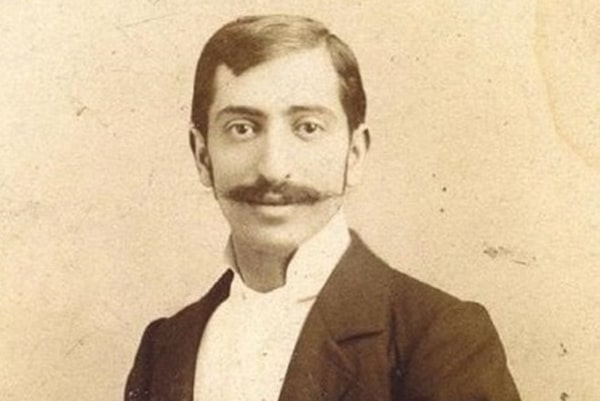
Marcell Komor was a Hungarian-Jewish architect. Komor studied at the Technical University in Budapest. Together with Dezső Jakab he was involved in the planning of numerous private and public buildings (town halls of Subotica and Marosvásárhely). In the autumn of 1944, Marcel Komor was expelled from his home in Budapest by the Hungarian police or by members of the Arrow Cross Party. He was apparently sent on a death march towards the Austro-Hungarian border and handed over to the SS there. At the end of November 1944 he was shot in Deutschkreutz in Burgenland.

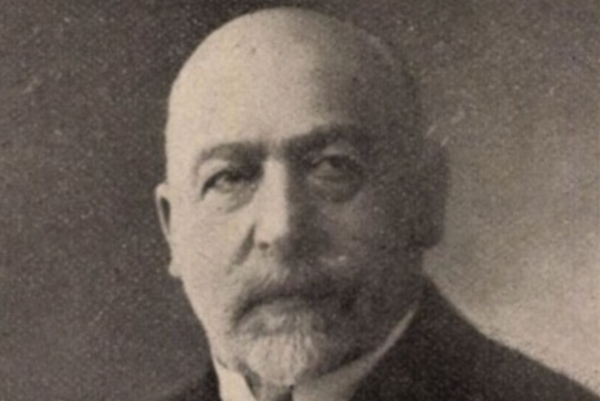
Architect József Hubert (1846-1916) was born in Bratislava on December 15, 1846, his father was János Hubert, a timber merchant, and his mother was Franciska Ostleitner. "He was a skilled artist with a fine sensibility. His creations demonstrate a fine sense of form." After obtaining a degree in architecture at the Zurich Polytechnic, he settled in Budapest. From 1871, he was a member of the Hungarian Society of Engineers and Architects. He designed many buildings in Budapest and the countryside, including the Dreher Palace on Kossuth Lajos Street, the Reformed Church in Újpest, and the Chamber of Commerce and Industry in Bratislava. He rebuilt János Pálffy's castle in Bajmóc between 1889 and 1908, and he also designed the thirty-two rural branches of the Austrian-Hungarian Bank (e.g. Eger, Miskolc, Pécs). His last work was the Kassa Palace and moving house of the Kassa-Oderberg Railway.

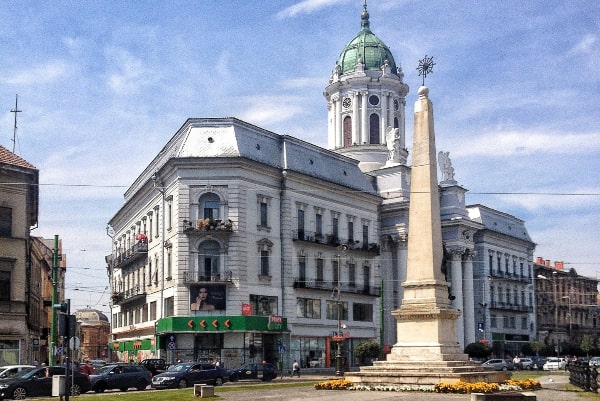
Arad is the capital city of Arad County, at the edge of Crişana and Banat. The city's multicultural heritage is owed to the fact that it has been part of the Kingdom of Hungary, the Eastern Hungarian Kingdom, the Ottoman Temeşvar Eyalet, the Principality of Transylvania, Austro-Hungarian Empire, and since 1920 Romania, having had significant populations of Hungarians, Germans, Jews, Serbs, Bulgarians, and Czechs at various points in its history. During the second half of the 19th century and the beginning of the 20th century, the city experienced rapid development. The most impressive displays of architecture that are still the popular sights of Arad today, such as the neoclassical Ioan Slavici Theater, the eclectic Administrative Palace, and the neogothic Red Church, were built in this period.

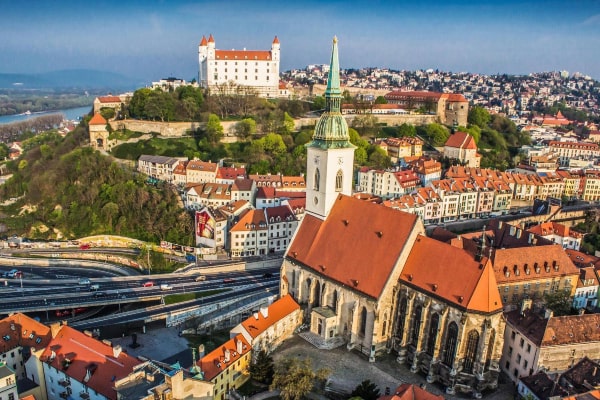
Bratislava is the capital and largest city of Slovakia. Bratislava is in southwestern Slovakia at the foot of the Little Carpathians, occupying both banks of the River Danube and the left bank of the River Morava. The city's history has been influenced by people of many nations and religions, including Austrians, Bulgarians, Croats, Czechs, Germans, Hungarians, Jews, Romani, Serbs, and Slovaks. It was the coronation site and legislative center and capital of the Kingdom of Hungary from 1536 to 1783, eleven Hungarian kings and eight queens were crowned in St Martin's Cathedral. Most Hungarian parliament assemblies were held here from the 17th century until the Hungarian Reform Era, and the city has been home to many Hungarian, German, and Slovak historical figures.


Budapest is the capital and the most populous city of Hungary. The history of Budapest began when an early Celtic settlement transformed into the Roman town of Aquincum, the capital of Lower Pannonia. The Hungarians arrived in the territory in the late 9th century, but the area was pillaged by the Mongols in 1241. After the reconquest of Buda from the Ottoman Empire in 1686, the region entered a new age of prosperity, with Pest-Buda becoming a global city after the unification of Buda, Óbuda, and Pest on 17 November 1873, with the name Budapest given to the new capital.

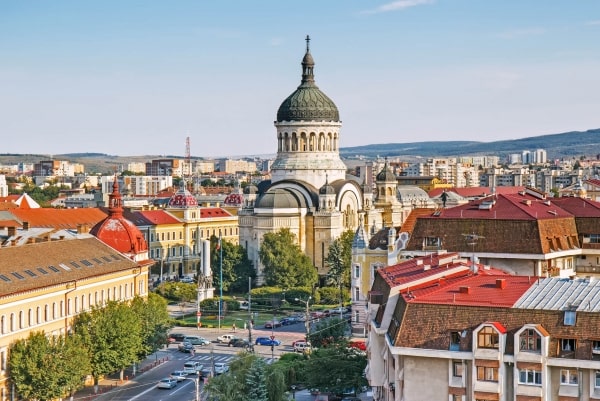
Cluj-Napoca, or simply Cluj, is the fourth-most populous city in Romania. Located in the Someşul Mic river valley, the city is considered the unofficial capital of the historical province of Transylvania. Cluj experienced a decade of decline during the 1990s, its international reputation suffering from the policies of its mayor at the time, Gheorghe Funar. Today, the city is one of the most important academic, cultural, industrial, and business centers in Romania. Among other institutions, it hosts the country's largest university, Babeş-Bolyai University, with its botanical garden.

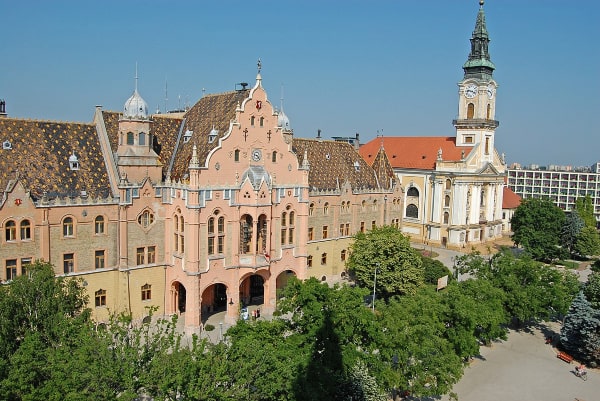
Kecskemét is a city with county rights in central Hungary. It is the eighth-largest city in the country and the county seat of Bács-Kiskun. The first archaeological trace of a human in the area is about five thousand years old. During the Turkish invasion, settlers from neighboring villages sought shelter in Kecskemét, which was protected by defensive palisades. The town's growth suffered in the 192933 economic world crisis and Great Depression, followed by the upheaval and destruction of the Second World War. In 1950, for the first time, Kecskemét took on a significant political administrative role, as it was made the seat of the country's largest county, Bács-Kiskun.


Odessa is a port city in Ukraine on the Black Sea. Odessa is located on the hills surrounding a small harbor. It is the largest city on the Black Sea. In 1794, the city of Odessa was founded by a decree of the Russian empress Catherine the Great. From 1819 to 1858, Odessa was a free porta porto-Franco. During the Soviet period, it was the most important port of trade in the Soviet Union and a Soviet naval base.

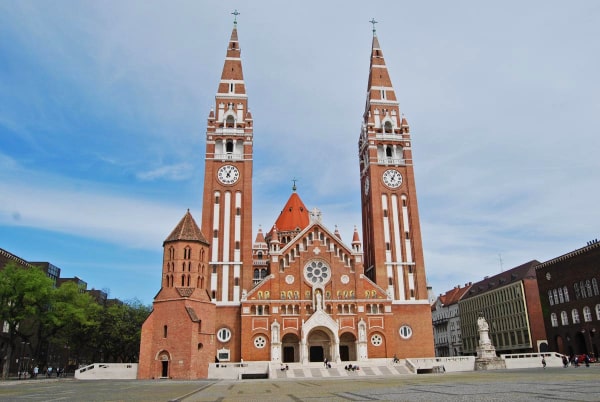
Szeged is the third largest city in Hungary, the largest city and regional center of the Southern Great Plain, and the county seat of Csongrád-Csanád county. The University of Szeged is one of the most distinguished universities in Hungary. Szeged and its area have been inhabited since ancient times. Ptolemy mentions the oldest known name of the city, Partiscum. It is possible that Attila, king of the Huns had his seat somewhere in this area. The name Szeged was first mentioned in 1183, in a document of King Béla III.


Vienna is the national capital, largest city, and one of nine states of Austria. Vienna is Austria's most populous city, and its cultural, economic, and political center. Vienna's ancestral roots lie in early Celtic and Roman settlements that transformed into a Medieval and Baroque city. It is well known for having played a pivotal role as a leading European music center, from the age of Viennese Classicism through the early part of the 20th century. The historic center of Vienna is rich in architectural ensembles, including Baroque palaces and gardens, and the late-19th-century Ringstraße lined with grand buildings, monuments and parks.

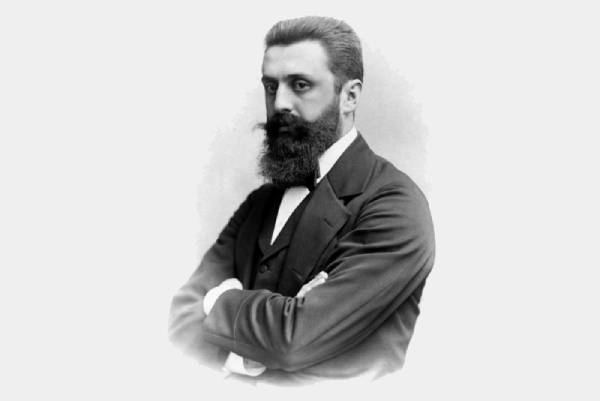
Theodor Herzl (2 May 1860 - 3 July 1904) was an Austro-Hungarian Jewish journalist and political activist who was the father of modern political Zionism. Herzl formed the Zionist Organization and promoted Jewish immigration to Palestine in an effort to form a Jewish state. Herzl was born in Pest, Kingdom of Hungary to a prosperous Neolog Jewish family. In 1897, Herzl convened the First Zionist Congress in Basel, Switzerland, and was elected president of the Zionist Organization. At the Sixth Zionist Congress in 1903, Herzl presented the Uganda Scheme, endorsed by Colonial Secretary Joseph Chamberlain on behalf of the British government. Although Herzl died before Israel's establishment, he is known in Hebrew as Chozeh HaMedinah ('Visionary of the State'). Herzl is specifically mentioned in the Israeli Declaration of Independence and is officially referred to as "the spiritual father of the Jewish State".


Athena or Athene, often given the epithet Pallas, is an ancient Greek goddess associated with wisdom, handicraft, and warfare who was later syncretized with the Roman goddess Minerva. Athena was regarded as the patron and protectress of various cities across Greece, particularly the city of Athens, from which she most likely received her name. The Parthenon on the Acropolis of Athens is dedicated to her. Her major symbols include owls, olive trees, snakes, and the Gorgoneion. In art, she is generally depicted wearing a helmet and holding a spear.


The griffin, griffon, or gryphon is a legendary creature with the body, tail, and back legs of a lion; the head and wings of an eagle; and sometimes an eagle's talons as its front feet. Because the lion was traditionally considered the king of the beasts, and the eagle the king of the birds, by the Middle Ages, the griffin was thought to be an especially powerful and majestic creature. Since classical antiquity, griffins were known for guarding treasures and priceless possessions.


Hermes is an Olympian deity in ancient Greek religion and mythology. Hermes is considered the herald of the gods. He is also considered the protector of human heralds, travellers, thieves, merchants, and orators. He is able to move quickly and freely between the worlds of the mortal and the divine, aided by his winged sandals. Hermes plays the role of the psychopomp or "soul guide"a conductor of souls into the afterlife.


When Rhea gave birth to Zeus, she put him in a cave, located at Mount Ida on the island of Crete. In this way, his father Cronus would be unable to find him and swallow him, which he had done with his previous children. There, it was the goat Amalthea that nourished Zeus with her milk until he was grown up. One day, as young Zeus played with Amalthea, he accidentally broke off her horn. To make up for it and as a sign of gratitude, Zeus blessed the broken horn, so that its owner would find everything they desired in it.


The First World War began on July 28, 1914, and lasted until November 11, 1918. It was a global war and lasted exactly 4 years, 3 months, and 2 weeks. Most of the fighting was in continental Europe. Soldiers from many countries took part, and it changed the colonial empires of the European powers. Before World War II began in 1939, World War I was called the Great War, or the World War. Other names are the Imperialist War and the Four Years' War. There were 135 countries that took part in the First World War, and nearly 10 million people died while fighting. Before the war, European countries had formed alliances to protect themselves. However, that made them divide themselves into two groups. When Archduke Franz Ferdinand of Austria was assassinated on June 28, 1914, Austria-Hungary blamed Serbia and declared war on it. Russia then declared war on Austria-Hungary, which set off a chain of events in which members from both groups of countries declared war on each other.

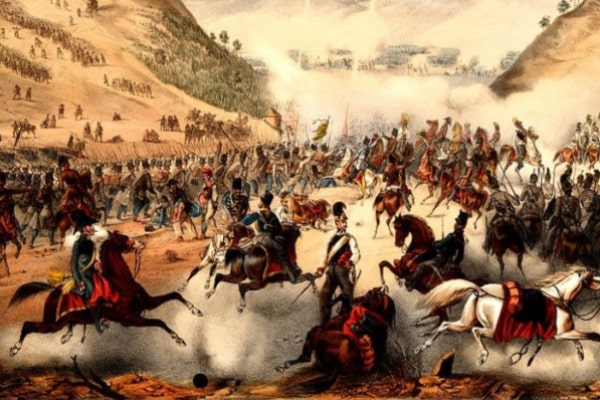
The Hungarian Revolution of 1848 or fully Hungarian Civic Revolution and War of Independence of 1848 - 1849 was one of many European Revolutions of 1848 and was closely linked to other revolutions of 1848 in the Habsburg areas. Although the revolution failed, it is one of the most significant events in Hungary's modern history, forming the cornerstone of the modern Hungarian national identity. In April 1848, Hungary became the third country in Continental Europe after France (1791), and Belgium (1831) to enact laws about democratic parliamentary elections. It thereafter set up a representative type of parliament which replaced the old feudal estatebased parliamentary system.


The Second World War was a global war that involved fighting in most of the world. Most countries fought from 1939 to 1945, but some started fighting in 1937. Most of the world's countries, including all of the great powers, fought as part of two military alliances: the Allies and the Axis Powers. It involved more countries, cost more money, involved more people, and killed more people than any other war in history. Between 50 to 85 million people died, most of whom were civilians. The war included massacres, a genocide called the Holocaust, strategic bombing, starvation, disease, and the only use of nuclear weapons against civilians in history.


Zsolnay is a Hungarian manufacturer of porcelain, tiles, and stoneware. The company introduced the eosin glazing process and pyrogranite ceramics. The Zsolnay factory was established by Miklós Zsolnay in Pécs, Hungary, to produce stoneware and other ceramics in 1853. In 1863, his son, Vilmos Zsolnay joined the company and became its manager and director after several years. He led the factory to worldwide recognition by demonstrating its innovative products at world fairs and international exhibitions. By 1914, Zsolnay was the largest company in Austro-Hungary.

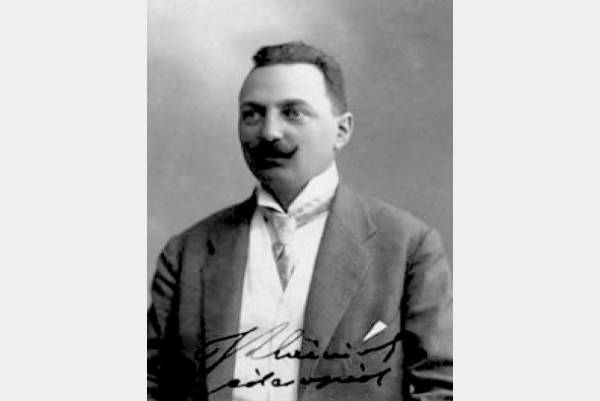
László Székely (Nagyszalonta, August 3, 1877 - Timişoara, January 23, 1934) was a Hungarian architect. His designs are characterized by a predominantly eclectic style, rich in elements from the Baroque and Art Nouveau, and more specifically the Wiener Secession. His buildings are mainly found in Timişoara. Székely studied architecture at the Technical University of Budapest and after completing this study went to Italy as a scholarship student. He worked in Temesvár for almost two decades. At the same time, he headed his own architectural firm, which served both private and religious clients in Temesvár and the rest of Austria-Hungary.

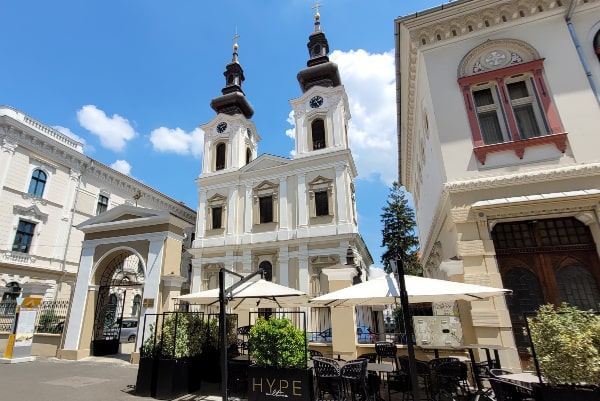
The Ascension Cathedral, commonly known as the Serbian Orthodox Cathedral, is the cathedral of the Serbian Orthodox Eparchy of Timişoara. Located in the Union Square of Cetate district, the building is one of the three Serbian Orthodox churches in the city together with the St. George Church in Fabric district and the St. Nicholas Church in the Avram Iancu Square of Mehala district.

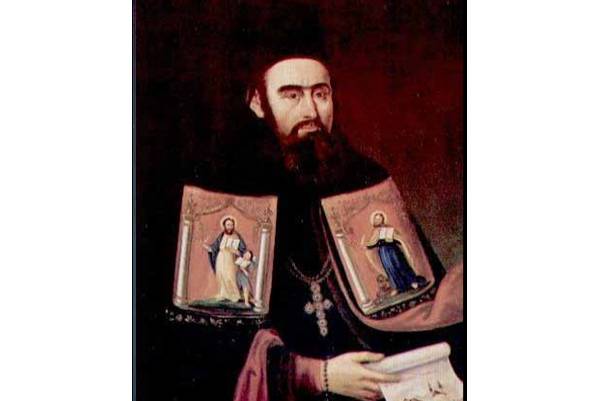
Georgije Popović (1699 - 12 December 1754) was the Orthodox Metropolitan of Ni (1735-1740), and then the Bishop of Timişoara. He was born in 1701 in Stari Vlah. On 3 August 1735, Patriarch Arsenije IV Jovanović akabenta appointed him Metropolitan of Ni. Having fled to Austria together with Arsenij IV, in 1745 he managed to become the bishop of Timişoara. He built the episcopal residence in Timişoara, the Cathedral of the Ascension of the Lord, then, in 1750, a triptych for the Studenica monastery, and in 1751 he painted the altar space of the Kruedol monastery. He died on 1 December 1754 and was buried in the Serbian Orthodox Cathedral in Timişoara.

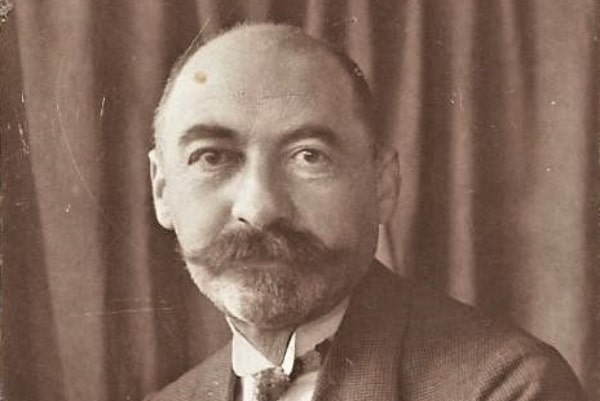
Arnold Merbl studied architecture in Budapest. He was active in the leadership of the Orthodox community in Josephine and in the curatorship of the Israelite High School, established in 2019. He participated in a delegation to a Zionist Congress in Basel and, according to his only nephew, Andrei Teodor Merbl, Israel, was in contact with Theodor Herzl, the founder of Zionism.

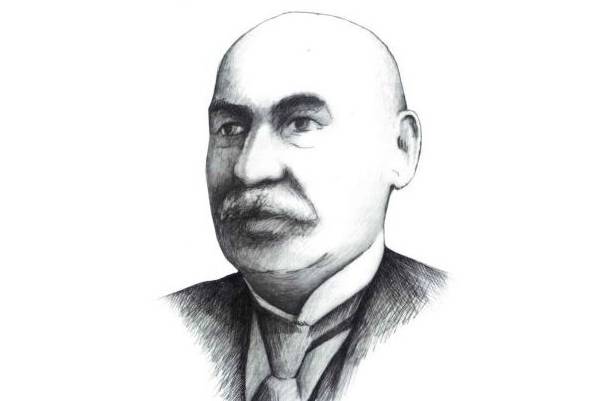
Josef Geml (Temesrékas, March 28, 1858 - Timisoara, April 3, 1929) Transylvanian Hungarian memoirist, local historian, and mayor of Timisoara (1914-1919). He completed high school in Timisoara and his law studies in Budapest. From June 15, 1914, to September 4, 1919, he was the mayor of Timisoara. The so-called It was also at the head of the city during the Banság Republic and during the Serbian and French occupation. He played an active role in the large-scale development of the urban image, public art, trade, transport, and industry of the city on the Bega coast, in the creation of the modern Timisoara at the beginning of the 20th century. In the years following the First World War, the Temesvár Hírlap and the Temeswarer Zeitung published his local history writings. In his memoirs from his time as mayor in his book, he provided a comprehensive picture of the crisis-ridden political, economic, and cultural life of Timisoara during the First World War and the revolutions.

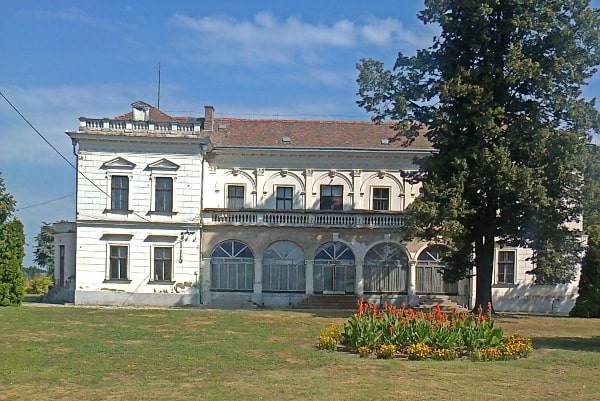
Balkány is a town in Szabolcs-Szatmár-Bereg county, in the Northern Great Plain region of eastern Hungary. Balkány was first mentioned in 1214. The meaning of the name has most likely to do with swamp or wetland. The first landlords of the region were the Gut-Keled noble family who were given Balkány as a gift by the king in 1289. Balkány was then divided up by the family, the western part went to Paul (Pál) and Thomas (Tamás), and the eastern part was taken by Paul's son, Lawrence (Lőrinc). As a result of attacks by the Ottoman Turks and other nomadic tribes, Balkány became a ghost town until the late 16th century. In the early 18th century, the town's population rose again, governance was shared among the most prosperous families such as Bezdédy, Désy, Finta, Gencsy, Gődény, Guth, and Koczogh. In 1839, it was the largest city in the county.

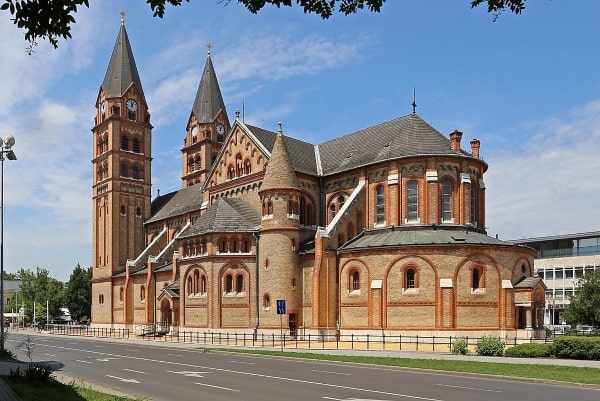
Nyíregyháza is a city with county rights in northeastern Hungary and the county capital of Szabolcs-Szatmár-Bereg. It is the seventh-largest city in Hungary and the second-largest in the Northern Great Plain region. The first written mentions of Nyíregyháza date back to 1209, although it was then called simply Nyír ('birch'), after the Nyírség, the greater region in which the city lies. A source from 1326 mentions that by then the city already had a church, hence the second part of the name, egyház (meaning 'church'). During the Second World War, Jews were used as forced laborers by Hungarians. After the German invasion, more than 6,000 of the city's Jewish inhabitants were deported to Auschwitz. After the war, 2,000 Hungarians were sent to Soviet labor camps. Several buildings were destroyed, too, including the Status Quo Synagogue, whose front wall was preserved and is now displayed in Nyíregyháza's Jewish Cemetery.

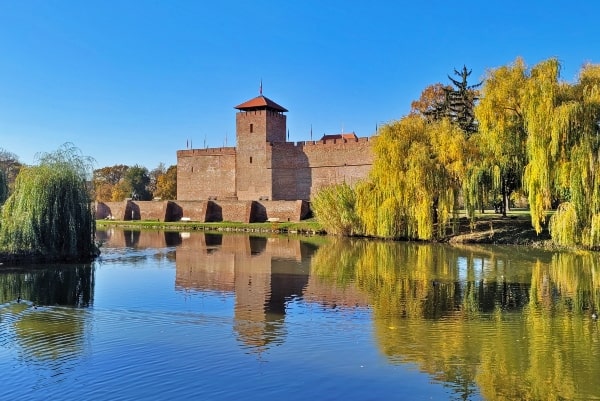
Gyula is a town in Békés County, Hungary. The town is best known for its Medieval castle and thermal bath. Ferenc Erkel, the composer of the Hungarian national anthem, and Albrecht Dürer the Elder, the father of Albrecht Dürer, were also born in Gyula. The first recorded reference to Gyula was in a document dated 1313 which mentions a monastery called Gyulamonostora (Julamonustra in Latin). By 1332 the settlement around the monastery was called Gyula. The construction of Gyula Castle began in the 14th century but finished only in the mid-16th century.

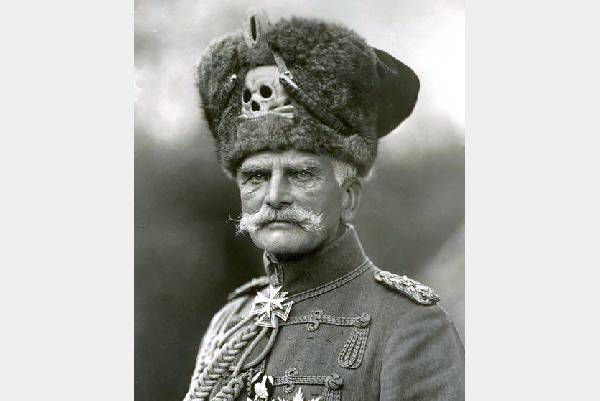
Anton Ludwig Friedrich August von Mackensen (6 December 1849 - 8 November 1945), was a German field marshal. He commanded successfully during World War I (1914-1918) and became one of the German Empire's most prominent and competent military leaders. After the armistice of 11 November 1918, the victorious Allies interned Mackensen in Serbia for a year. In 1920, he retired from the army. In 1933 Hermann Göring made him a Prussian state councillor. During the Nazi era (1933-1945), Mackensen remained a committed monarchist and sometimes appeared at official functions in his World War I uniform. Senior Nazi Party members suspected him of disloyalty, but nothing was proven against him.

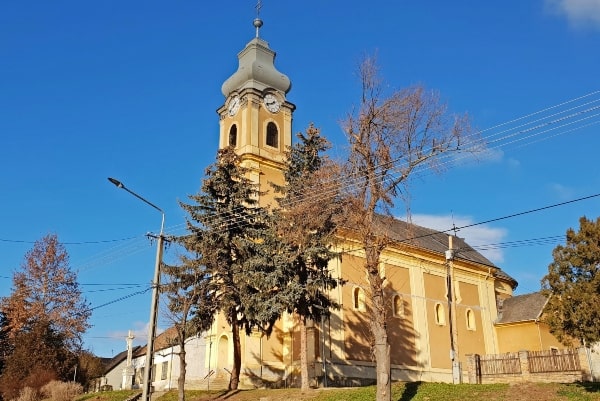
Iregszemcse is a village in Tolna county, Tamás district. The settlement was established in 1938 by the merger of Felsőireg and Szemcséd. The name of the united village was initially Felsőireg, then in 1939 it took on the name Iregszemcse. The first written mention of Ireg dates from 1263, when it belonged to the Cistercian monastery in Ábrahám. In 1327, it was owned by the Ozora family, then royal until 1387. At that time, King Sigismund of Luxembourg donated it to the Tamássy family. It then came to the Hédervár family. After the expulsion of the Turks, the destroyed settlement became the property of the Viczay family.

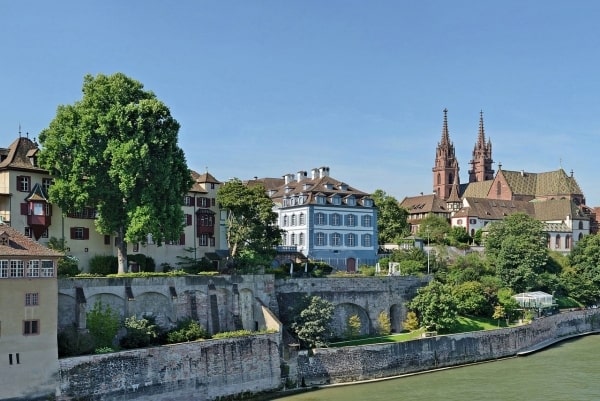
Basel is a city in northwestern Switzerland on the river Rhine and is Switzerland's third-most-populous city after Zürich and Geneva. Basel is commonly considered to be the cultural capital of Switzerland and the city is famous for its many museums, including the Kunstmuseum, which is the first collection of art accessible to the public in the world and the largest museum of art in Switzerland, the Fondation Beyeler, the Museum Tinguely and the Museum of Contemporary Art, which is the first public museum of contemporary art in Europe. Basel was the seat of a Prince-Bishopric starting in the 11th century and joined the Swiss Confederacy in 1501. The city has been a commercial hub and an important cultural center since the Renaissance and has emerged as a center for the chemical and pharmaceutical industries in the 20th century.

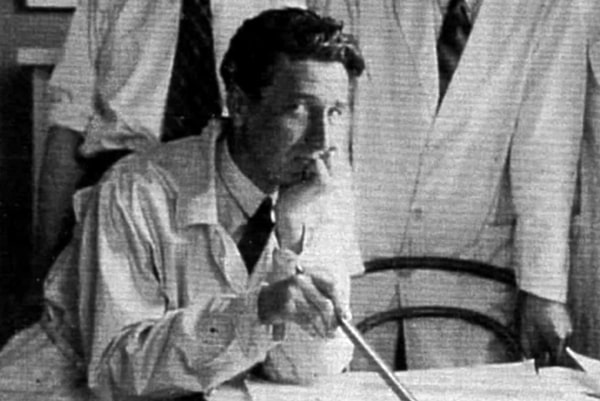
Michael Wolf (January 10, 1901, Biled, Austria-Hungary - 2003, Geretsried, Germany) was a Romanian architect of German origin, known for his contribution to the urban landscape of Timisoara in the interwar period. His distinctive architectural style, known as the "Wolf Style", brought a significant influence on local architecture and contributed to the development of modernism in Romania. Wolf has designed and built numerous residential and public buildings in the city of Timisoara and its surroundings.

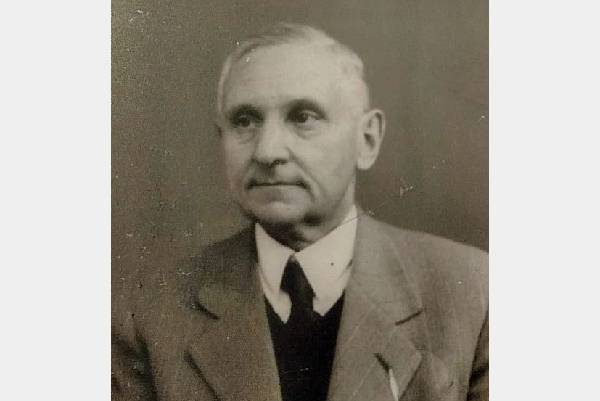
Henrik Telkes, who was born in 1881, in Sânnicolau Mare, Austria-Hungary, was an architect, who graduated from high school in Timisoara and the Faculty of Architecture at the Polytechnic Institute in Budapest. For 5 years he worked at the Timisoara City Hall. Between 1910 and 1912 he designed 8 palaces in Timisoara. After this fertile period as an architect, he invested in the family business Rosenthal and Telkes Soap Factory, established in 1918. After the nationalization of the company, he worked in state institutions, as a designer, until the age of 80. He has been a member of the Israelite Community, the Lloyd's Society, and numerous associations.

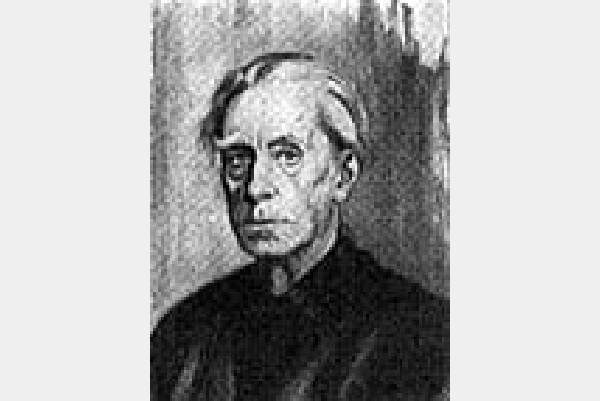
Géza Rubletzky (Budapest, July 1, 1881 - Budapest, June 18, 1970) Hungarian sculptor. His parents were István Rublitzky and Karolin Liszka. He worked in the decoration workshop of Mór Unger, and then moved to the Főag ceramics factory. He studied at the School of Industrial Design. Between 1899 and 1903 he graduated from the School of Applied Arts as a student of Lajos Mátrai. Between 1903 and 1904 he worked with József Róna, then lived in Italy for half a year (1904). After returning home, he worked for Miklós Ligeti and Barnabás Holló. He lived in Hódmezővásárhely between 1908 and 1914. Here, he participated in the founding of the Artists' Majolica and Clay Industry Colony. In 1912 he lived in Florence. From 1914, he moved to Arad, Timisoara, and then to Bucharest. He returned home in 1942; He settled in Budapest. His grave is located in the Farkasrét cemetery.

Ármin Leimdörfer (Budapest, February 10, 1882 - Budapest, November 27, 1917) was a Hungarian architect. Little information is known about his life. His name is associated with the design of many public buildings, but he was unable to realize most of his plans, only winning various prizes in tenders. His articles were published in Hungarian Architecture.

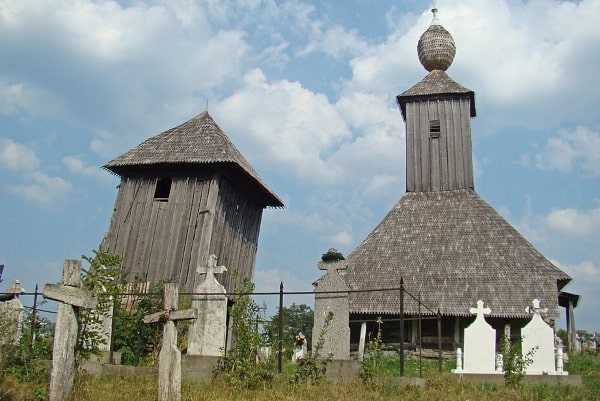
Tomesti is a commune in Timis County, Banat, Romania, consists of the villages of Balosesti, Colonia Fabricii, Luncanii de Jos, Luncanii de Sus, Românesti, and Tomesti. In 1597, it was documented for the first time, as belonging to Hunedoara County. In 1620 it is mentioned as belonging to the Făget district.

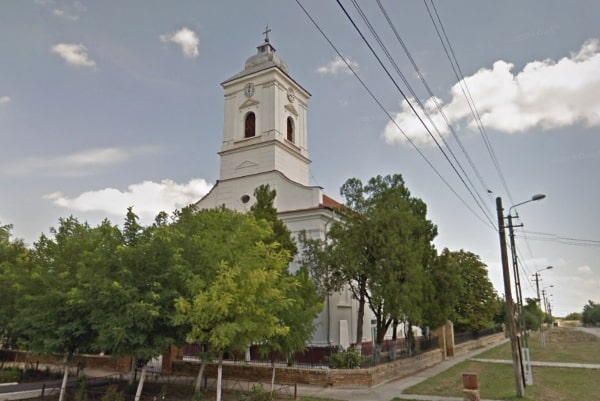
Beregsău Mic is a village in Săcălaz commune, Timis county, Banat, Romania. The first documentary attestation dates from 1317, with the name Nemti. Other medieval diplomas mention the name Némethy. It was a Romanian village until the end of the 17th century, when it was colonized by Serbs, towards the end of the Serbian colonization in Banat. Since then the village has been a Serbian one. Although many Germans never lived here, the old name of the village resembled the Hungarian name for "German", which led the Hungarian administration to call it "Beregso-Nemeti", meaning Beregsău Nemtesc. After the union of Banat with Romania, the improper name "Beregsău Nemtesc" was taken over and popularly it was also called "Nămat".


Şerban Sturdza (September 14, 1947, Bucharest) is a Romanian architect, president of the Romanian Order of Architects, and corresponding member of the Romanian Academy. His father is the architect Ioan Sturdza, and his mother is the painter Alexandra Maria Sturdza, née Slătineanu. After graduating from the "Mihail Eminescu" High School, he studied from 1965 at the "Ion Mincu" Institute of Architecture in Bucharest, from which he graduated in 1971, under the guidance of Professor Doctor Octav Doicescu, Stefan Lungu, and Sergiu Hanganu. After graduation, in the period between 1971 and 1990, he worked as an architect in the civil architecture department - IPROTIM Timişoara, being head of the workshop.

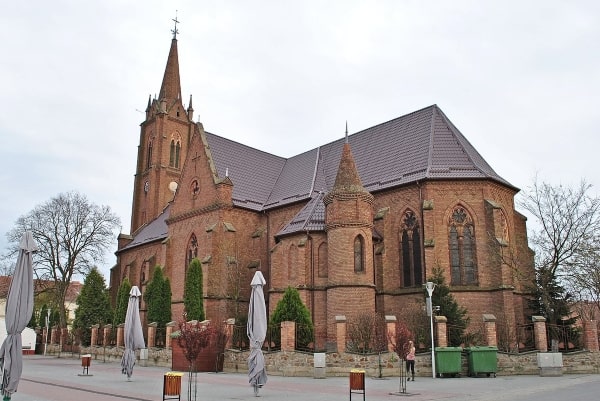
Pecica is a town in Arad County, western Romania. In ancient times it was a Dacian fortress called Ziridava and today it is an important archeological site. Due to the abundance of archaeological finds of the zone an important historic period known as the Periam-Pecica culture was named after the settlement. The history of the localities Pecica, Bodrogu Vechi, Sederhat, and Turnu is closely connected with the events making highly memorable the entire zone of the Arad Plateau. The first mention in documents of the locality dates back to 1335 when it was known as Petk.

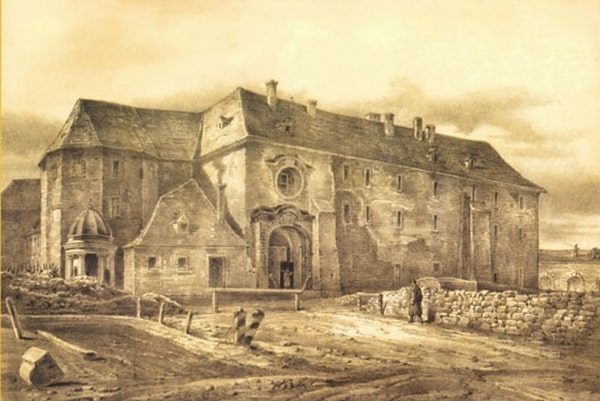
The siege of Temesvár, nowadays Timişoara, Romania, was a siege during the Hungarian Revolution of 1848 between the Austrian Empire and the Hungarian Revolutionary Army. The Hungarians unsuccessfully tried to capture the Timişoara Fortress. The siege ended with the Battle of Temesvár.

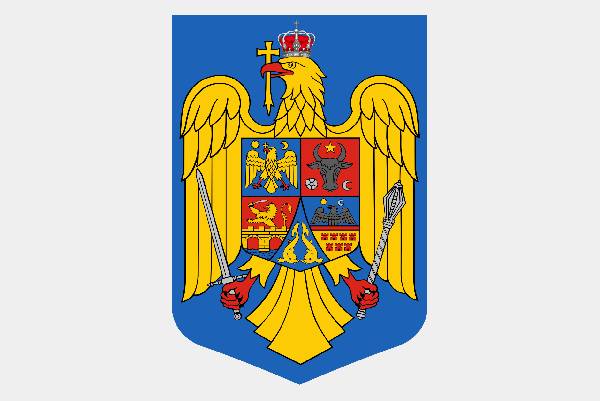
The coat of arms of Romania was adopted in the Romanian Parliament on 10 September 1992 as a representative coat of arms for Romania. The current coat of arms is based on the lesser coat of arms of the interwar Kingdom of Romania (used between 1922 and 1947), which was designed in 1921 by the Transylvanian Hungarian heraldist József Sebestyén from Cluj, at the request of King Ferdinand I of Romania, it was redesigned by Victor Dima. As a central element, it shows a golden Aquila holding a cross in its beak, and a mace and a sword in its claws. It also consists of three colors (red, yellow, and blue) which represent the colors of the national flag. The coat of arms was augmented on 11 July 2016 to add a representation of the Steel Crown of Romania.

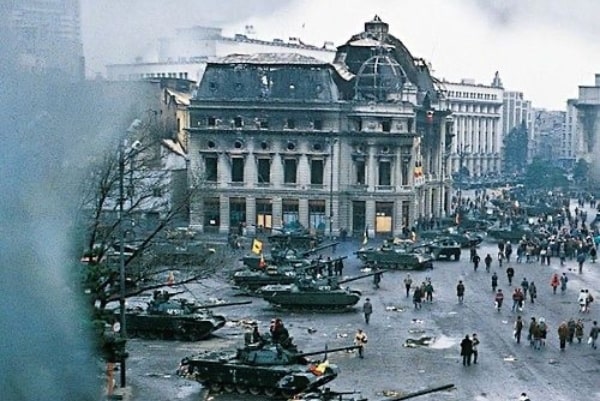
The Romanian Revolution, also known as the Christmas Revolution, was a period of violent civil unrest in Romania during December 1989 as a part of the revolutions of 1989 that occurred in several countries around the world, including the countries in Eastern Europe, before the collapse of the Soviet Union. The Romanian revolution started in the city of Timişoara and soon spread throughout the country, ultimately culminating in the drumhead trial and execution of longtime Romanian Communist Party (PCR) General Secretary Nicolae Ceauşescu and his wife Elena, and the end of 42 years of Communist rule in Romania. It was also the last removal of a Marxist-Leninist government in a Warsaw Pact country during the events of 1989, and the only one that violently overthrew a country's leadership and executed its leader; according to estimates, over one thousand people died and thousands more were injured.

Karl Hart (1858, Panciova, Južnobanatski, Serbia - 1920, Timişoara, Romania) was an architect and construction contractor who worked in Timişoara. Between 1868 and 1876 he attended general school and high school in Panciova. Then, until 1880, he attended the Construction Section Vocational School in Vienna. In 1891 he settled in Timişoara, where at first he worked as a draftsman and designer in the studio of the architect Eduard Reiter. In 1892 he obtained the diploma of architect. Although he had his own architectural firm, he continued to collaborate with Reiter, especially as a builder, gradually becoming the chief builder of Timişoara.

Martin Gemeinhardt (Bánság, 1877 - Switzerland, 1934) was an architect. His wife was Vilma Máthé from Cluj. She is the guardian daughter of Vilmos Vajna, a dentist and private university teacher. In the First World War, he was an engineer in the uprising. In 1917, he intervened in the restoration and repatriation of Nagykerek's oldest bell, donated by János Török in 1635. This was seized between 1659 and 1660 by Szejdi Ahmed Pasha when he attacked and destroyed the village. After the World War, he settled in Switzerland, where he died in 1934. From 1918 until 1919, he was a member of the Southern Hungarian National Council managed by Martin Albert. From April 1919, he became a member of the opposition government, together with Béla Fülöpp, also from Temesvár, György Korossy, Dénes Pálossy and Tibor Tubán. On May 23, 1902, he obtained his qualification as a master builder. Art Nouveau buildings in Temesvár especially praise his handiwork. A brick factory also operated in Szabadfalu.
