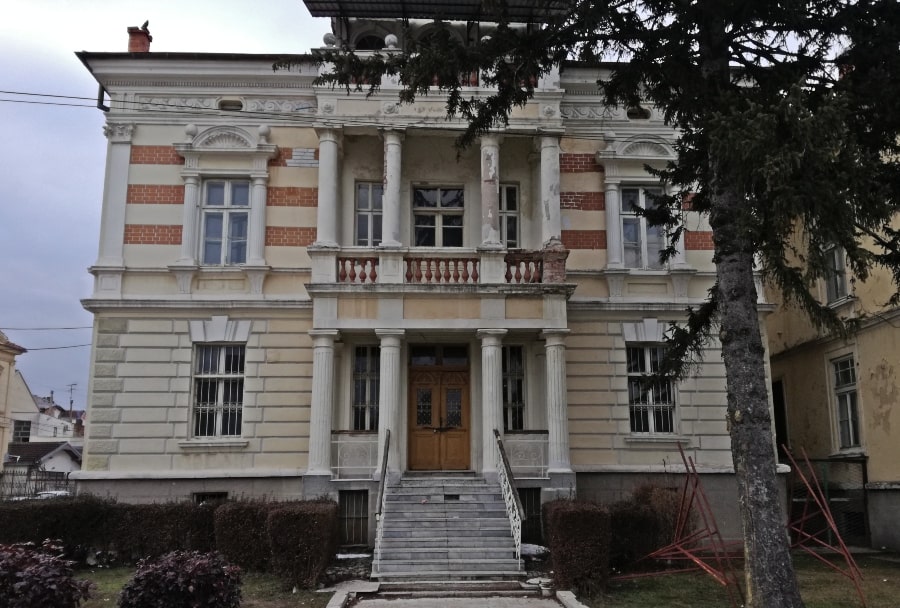
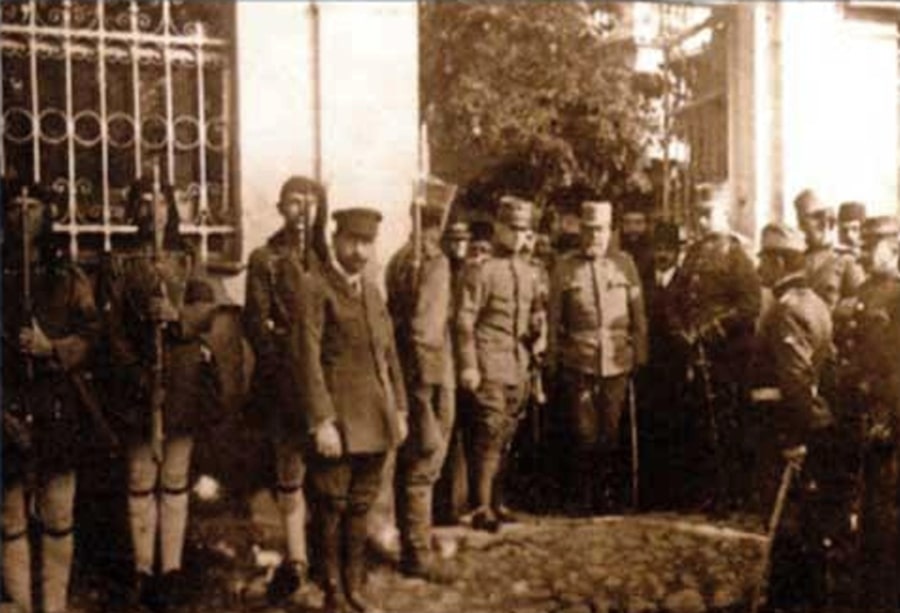
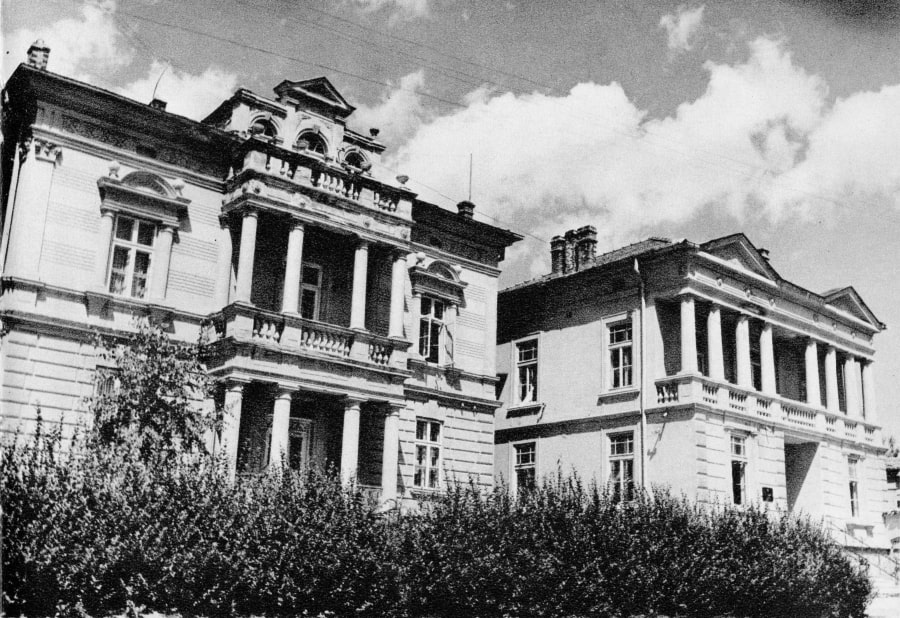


The acanthus is one of the most common plant forms to make foliage ornament and decoration. In architecture, an ornament may be carved into stone or wood to resemble leaves from the Mediterranean species of the Acanthus genus of plants, which have deeply cut leaves with some similarity to those of the thistle and poppy.


An apron, in architecture, is a raised section of ornamental stonework below a window ledge, stone tablet, or monument. Aprons were used by Roman engineers to build Roman bridges. The main function of an apron was to surround the feet of the piers.


In classical architecture, an architrave ("door frame") is the lintel or beam that rests on the capitals of columns. The term can also apply to all sides, including the vertical members, of a frame with mouldings around a door or window. The word "architrave" has come to be used to refer more generally to a style of mouldings (or other elements) framing a door, window or other rectangular opening, where the horizontal "head" casing extends across the tops of the vertical side casings where the elements join.


An astragal is a convex ornamental profile that separates two architectural components in classical architecture. The name is derived from the ancient Greek astragalos which means cervical vertebra. Astragals were used for columns as well as for the moldings of the entablature.


In European architectural sculpture, an atlas (also known as an atlant, or atlante) is a support sculpted in the form of a man, which may take the place of a column, a pier or a pilaster. The term atlantes is the Greek plural of the name Atlasthe Titan who was forced to hold the sky on his shoulders for eternity. The alternative term, telamones, also is derived from a later mythological hero, Telamon, one of the Argonauts, who was the father of Ajax.


An avant-corps, a French term literally meaning "fore-body", is a part of a building, such as a porch or pavilion, that juts out from the corps de logis, often taller than other parts of the building. It is common in façades in French Baroque architecture.


An awning or overhang is a secondary covering attached to the exterior wall of a building. It is typically composed of canvas woven of acrylic, cotton or polyester yarn, or vinyl laminated to polyester fabric that is stretched tightly over a light structure of aluminium, iron or steel, possibly wood or transparent material.


Balconet or balconette is an architectural term to describe a false balcony, or railing at the outer plane of a window-opening reaching to the floor, and having, when the window is open, the appearance of a balcony.


A baluster is a vertical moulded shaft, square, or lathe-turned form found in stairways, parapets, and other architectural features. In furniture construction it is known as a spindle. Common materials used in its construction are wood, stone, and less frequently metal and ceramic. A group of balusters supporting a handrail, coping, or ornamental detail are known as a balustrade.


A bifora is a type of window divided vertically into two openings by a small column or a mullion or a pilaster; the openings are topped by arches, round or pointed. Sometimes the bifora is framed by a further arch; the space between the two arches may be decorated with a coat of arms or a small circular opening. The bifora was used in Byzantine architecture, including Italian buildings such as the Basilica of Sant'Apollinare Nuovo, in Ravenna. Typical of the Romanesque and Gothic periods, in which it became an ornamental motif for windows and belfries, the bifora was also often used during the Renaissance period. In Baroque architecture and Neoclassical architecture, the bifora was largely forgotten or replaced by elements like the three openings of the Venetian window. It was also copied in the Moorish architecture in Spain.


A bossage is an uncut stone that is laid in place in a building, projecting outward from the building. This uncut stone is either for an ornamental purpose, creating a play of shadow and light, or for a defensive purpose, making the wall less vulnerable to attacks.


In architecture the capital (from the Latin caput, or "head") or chapiter forms the topmost member of a column (or a pilaster). It mediates between the column and the load thrusting down upon it, broadening the area of the column's supporting surface. The capital, projecting on each side as it rises to support the abacus, joins the usually square abacus and the usually circular shaft of the column.


A cartouche (also cartouch) is an oval or oblong design with a slightly convex surface, typically edged with ornamental scrollwork. It is used to hold a painted or low-relief design. Since the early 16th century, the cartouche is a scrolling frame device, derived originally from Italian cartuccia. Such cartouches are characteristically stretched, pierced and scrolling.


In architecture, a corbel is a structural piece of stone, wood or metal jutting from a wall to carry a superincumbent weight, a type of bracket. A corbel is a solid piece of material in the wall, whereas a console is a piece applied to the structure.


In architecture, a cornice (from the Italian cornice meaning "ledge") is generally any horizontal decorative moulding that crowns a building or furniture element - the cornice over a door or window, for instance, or the cornice around the top edge of a pedestal or along the top of an interior wall.


Cresting, in architecture, is ornamentation attached to the ridge of a roof, cornice, coping or parapet, usually made of a metal such as iron or copper. Cresting is associated with Second Empire architecture, where such decoration stands out against the sharp lines of the mansard roof. It became popular in the late 19th century, with mass-produced sheet metal cresting patterns available by the 1890s.


A dentil is a small block used as a repeating ornament in the bedmould of a cornice. Dentils are found in ancient Greek and Roman architecture, and also in later styles such as Neoclassical, Federal, Georgian Revival, Greek Revival, Renaissance Revival, Second Empire, and Beaux-Arts architecture.


Egg-and-dart, also known as egg-and-tongue, egg and anchor, or egg and star, is an ornamental device adorning the fundamental quarter-round, convex ovolo profile of molding, consisting of alternating details on the face of the ovolotypically an egg-shaped object alternating with a V-shaped element (e.g., an arrow, anchor, or dart). The device is carved or otherwise fashioned into ovolos composed of wood, stone, plaster, or other materials.


An epigraph is an inscription or legend that serves mainly to characterize a building, distinguishing itself from the inscription itself in that it is usually shorter and it also announces the fate of the building.


A festoon, (originally a festal garland, Latin festum, feast) is a wreath or garland hanging from two points, and in architecture typically a carved ornament depicting conventional arrangement of flowers, foliage or fruit bound together and suspended by ribbons. The motif is sometimes known as a swag when depicting fabric or linen.


A finial or hip knob is an element marking the top or end of some object, often formed to be a decorative feature. In architecture, it is a small decorative device, employed to emphasize the apex of a dome, spire, tower, roof, gable, or any of various distinctive ornaments at the top, end, or corner of a building or structure.


The Green Man, and very occasionally the Green Woman, is a legendary being primarily interpreted as a symbol of rebirth, representing the cycle of new growth that occurs every spring. The Green Man is most commonly depicted in a sculpture or other representation of a face that is made of or completely surrounded by leaves. The Green Man motif has many variations. Branches or vines may sprout from the mouth, nostrils, or other parts of the face, and these shoots may bear flowers or fruit. Found in many cultures from many ages around the world, the Green Man is often related to natural vegetation deities. Often used as decorative architectural ornaments, Green Men are frequently found in carvings on both secular and ecclesiastical buildings.


A gutta (literally means "drops") is a small water-repelling, cone-shaped projection used near the top of the architrave of the Doric order in classical architecture. It is thought that the guttae were a skeuomorphic representation of the pegs used in the construction of the wooden structures that preceded the familiar Greek architecture in stone. However, they have some functionality, as water drips over the edges, away from the edge of the building.


A keystone is a wedge-shaped stone at the apex of a masonry arch or typically a round-shaped one at the apex of a vault. In both cases it is the final piece placed during construction and locks all the stones into position, allowing the arch or vault to bear weight. In arches and vaults, keystones are often enlarged beyond the structural requirements and decorated. A variant in domes and crowning vaults is a lantern.

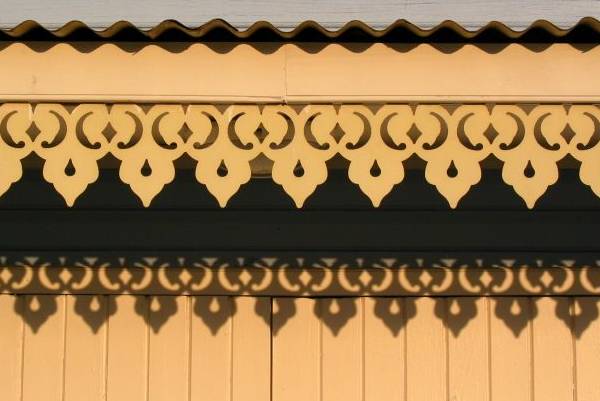
Lambrequin - an ornamental element in the form of a figured festoon, a ledge with a rounding at the bottom. A row of lambrequins forms a jagged edge. Such an ornament originated from the medieval custom of decorating the edge of the fabric, the veil with curly ledges, sometimes with tassels, pendants. Lambrequins were used in the design of tents for knightly tournaments, blankets for war horses. Hence the use of the term in heraldry. Then such a motif began to be repeated in wood carving and metal chasing.


A lesene, also called a pilaster strip, is an architectural term for a narrow, low-relief, vertical pillar in a wall. It resembles a pilaster but does not have a base or capital. It is typical in Lombardic and Rijnlandish architectural building styles. Lesenes are used in architecture to vertically divide a facade or other wall surface optically, albeitunlike pilasterswithout a base or capital. Their function is ornamental, not just to decorate the plain surface of a wall but, in the case of corner lesenes, to emphasize the edges of a building.


A loggia is a covered exterior corridor or porch that is part of the ground floor or can be elevated on another level. The roof is supported by columns or arches and the outer side is open to the elements.


A lunette is a half-moon-shaped architectural space, variously filled with sculpture, painted, glazed, filled with recessed masonry, or void. A lunette may also be segmental, and the arch may be an arc taken from an oval. A lunette window is commonly called a half-moon window, or fanlight when bars separating its panes fan out radially.


In architecture, a mascaron ornament is a face, usually human, sometimes frightening or chimeric whose alleged function was originally to frighten away evil spirits so that they would not enter the building. The concept was subsequently adapted to become a purely decorative element. The most recent architectural styles to extensively employ mascarons were Beaux Arts and Art Nouveau.


A medallion is a carved relief in the shape of an oval or circle, used as an ornament on a building or on a monument. Medallions were mainly used in the 18th and 19th centuries as decoration on buildings. They are made of stone, wood, ceramics or metal.


A niche is a recess in the thickness of a wall. By installing a niche, the wall surface will be deeper than the rest of the wall over a certain height and width. A niche is often rectangular in shape, sometimes a niche is closed at the top with an arch, such as the round-arched friezes in a pilaster strip decoration. Niches often have a special function such as an apse or choir niche that houses an altar, or a tomb.


An oriel window is a form of bay window which protrudes from the main wall of a building but does not reach to the ground. Supported by corbels, brackets, or similar cantilevers, an oriel window is most commonly found projecting from an upper floor but is also sometimes used on the ground floor.


The palmette is a motif in decorative art which, in its most characteristic expression, resembles the fan-shaped leaves of a palm tree. It has a far-reaching history, originating in ancient Egypt with a subsequent development through the art of most of Eurasia, often in forms that bear relatively little resemblance to the original. In ancient Greek and Roman uses it is also known as the anthemion. It is found in most artistic media, but especially as an architectural ornament, whether carved or painted, and painted on ceramics.


A pediment is an architectural element found particularly in Classical, Neoclassical and Baroque architecture, and its derivatives, consisting of a gable, usually of a triangular shape, placed above the horizontal structure of the lintel, or entablature, if supported by columns. The tympanum, the triangular area within the pediment, is often decorated with relief sculpture. A pediment is sometimes the top element of a portico. For symmetric designs, it provides a center point and is often used to add grandness to entrances.


In classical architecture, a pilaster is an architectural element used to give the appearance of a supporting column and to articulate an extent of wall, with only an ornamental function. It consists of a flat surface raised from the main wall surface, usually treated as though it were a column, with a capital at the top, plinth (base) at the bottom, and the various other column elements.


A protome is a type of adornment that takes the form of the head and upper torso of either a human or an animal. Protomes were often used to decorate ancient Greek architecture, sculpture, and pottery. Protomes were also used in Persian monuments.


A putto is a figure in a work of art depicted as a chubby male child, usually naked and sometimes winged. Originally limited to profane passions in symbolism, the putto came to represent the sacred cherub, and in Baroque art the putto came to represent the omnipresence of God.


Quoins are masonry blocks at the corner of a wall. Some are structural, providing strength for a wall made with inferior stone or rubble, while others merely add aesthetic detail to a corner.


A rosette is a round, stylized flower design. The rosette derives from the natural shape of the botanical rosette, formed by leaves radiating out from the stem of a plant and visible even after the flowers have withered. The rosette design is used extensively in sculptural objects from antiquity, appearing in Mesopotamia, and in funeral steles' decoration in Ancient Greece. The rosette was another important symbol of Ishtar which had originally belonged to Inanna along with the Star of Ishtar. It was adopted later in Romaneseque and Renaissance architecture, and also common in the art of Central Asia, spreading as far as India where it is used as a decorative motif in Greco-Buddhist art.


A spandrel is a roughly triangular space, usually found in pairs, between the top of an arch and a rectangular frame; between the tops of two adjacent arches or one of the four spaces between a circle within a square. They are frequently filled with decorative elements.


A spire is a tall, slender, pointed structure on top of a roof or tower, especially at the summit of church steeples. A spire may have a square, circular, or polygonal plan, with a roughly conical or pyramidal shape. Spires are typically built of stonework or brickwork, or else of timber structure with metal cladding, ceramic tiling, shingles, or slates on the exterior.


The term stained glass refers to colored glass as a material and to works created from it. Throughout its thousand-year history, the term has been applied almost exclusively to the windows of churches and other significant religious buildings. Although traditionally made in flat panels and used as windows, the creations of modern stained glass artists also include three-dimensional structures and sculptures.


In Classical architecture a term or terminal figure is a human head and bust that continues as a square tapering pillar-like form. In the architecture and the painted architectural decoration of the European Renaissance and the succeeding Classical styles, term figures are quite common. Often they represent minor deities associated with fields and vineyards and the edges of woodland, Pan and fauns and Bacchantes especially, and they may be draped with garlands of fruit and flowers.


Trifora is a type of three-light window. The trifora usually appears in towers and belfrieson the top floors, where it is necessary to lighten the structure with wider openings. The trifora has three openings divided by two small columns or pilasters, on which rest three arches, round or acute. Sometimes, the whole trifora is framed by a further large arch. The space among arches is usually decorated by a coat of arms or a circular opening. Less popular than the mullioned window, the trifora was, however, widely used in the Romanesque, Gothic, and Renaissance periods. Later, the window was mostly forgotten, coming back in vogue in the nineteenth century, in the period of eclecticism and the rediscovery of ancient styles (Neo-Gothic, Neo-Renaissance, and so on). Compared to the mullioned window, the trifora was generally used for larger and more ornate openings.


Triglyph is an architectural term for the vertically channeled tablets of the Doric frieze in classical architecture, so called because of the angular channels in them. The rectangular recessed spaces between the triglyphs on a Doric frieze are called metopes. The raised spaces between the channels themselves (within a triglyph) are called femur in Latin or meros in Greek. In the strict tradition of classical architecture, a set of guttae, the six triangular "pegs" below, always go with a triglyph above (and vice versa), and the pair of features are only found in entablatures of buildings using the Doric order. The absence of the pair effectively converts a building from being in the Doric order to being in the Tuscan order.


In architecture, a turret is a small tower that projects vertically from the wall of a building such as a medieval castle. Turrets were used to provide a projecting defensive position allowing covering fire to the adjacent wall in the days of military fortification. As their military use faded, turrets were used for decorative purposes.


A tympanum (from Greek and Latin words meaning "drum") is the semi-circular or triangular decorative wall surface over an entrance, door or window, which is bounded by a lintel and an arch. It often contains pedimental sculpture or other imagery or ornaments. Many architectural styles include this element.


A volute is a spiral, scroll-like ornament that forms the basis of the Ionic order, found in the capital of the Ionic column. It was later incorporated into Corinthian order and Composite column capitals. The word derives from the Latin voluta ("scroll").


Athens is the capital and largest city of Greece. Athens dominates the Attica region and is one of the world's oldest cities, with its recorded history spanning over 3,400 years and its earliest human presence starting somewhere between the 11th and 7th millennium BC. Classical Athens was a powerful city-state. It was a centre for the arts, learning and philosophy, and the home of Plato's Academy and Aristotle's Lyceum. It is widely referred to as the cradle of Western civilization and the birthplace of democracy, largely because of its cultural and political impact on the European continentparticularly Ancient Rome. In modern times, Athens is a large cosmopolitan metropolis and central to economic, financial, industrial, maritime, political and cultural life in Greece.


Belgrade is the capital and largest city of Serbia. It is located at the confluence of the Sava and Danube rivers and the crossroads of the Pannonian Plain and the Balkan Peninsula. Belgrade is one of the oldest continuously inhabited cities in Europe and the World. One of the most important prehistoric cultures of Europe, the Vinča culture, evolved within the Belgrade area in the 6th millennium BC. In antiquity, Thraco-Dacians inhabited the region and, after 279 BC, Celts settled the city, naming it Singidűn. It was conquered by the Romans under the reign of Augustus and awarded Roman city rights in the mid-2nd century. It was settled by the Slavs in the 520s, and changed hands several times between the Byzantine Empire, the Frankish Empire, the Bulgarian Empire, and the Kingdom of Hungary before it became the seat of the Serbian king Stefan Dragutin in 1284.

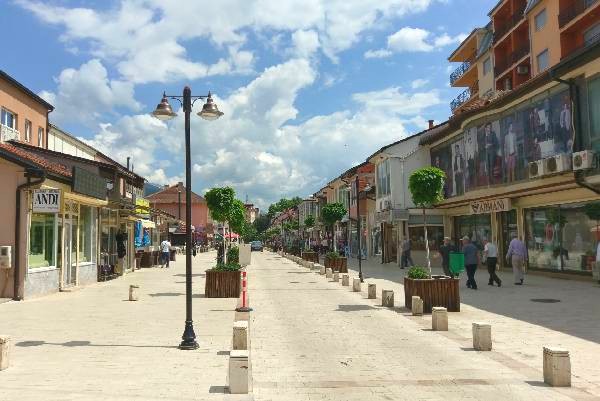
Debar is a town and municipality in the far west of North Macedonia. The city is located about 625 meters above sea level above a reservoir in the Black Drin. The first records of the city date from Ptolemaic maps of the second century, under the name "Deborus". In the eleventh century, the city is said to have belonged to the bishopric of the bishop of Bitola, according to the documents of Vasilius II.


Edirne is a city in the European part of Turkey in historical Thrace and is located at the confluence of the Tunca and the Meriç. Both Greece and Bulgaria are very close by. Edirne is the capital of the province of the same name. The Greeks still call the city Adrianople, while the Turks also call it Edreneh next to Edirne. The Slavs call the city Odrin or Jedren. The Turkic and Slavic variants all go back to the original Latin name. The city was founded by the Roman emperor Hadrian and got its name: Hadrianopolis, which means "City of Hadrian". Previously there was a settlement of the Thracians.


Istanbul, formerly known as Constantinople, is the largest city in Turkey and the country's economic, cultural and historic center. The city straddles the Bosporus strait, and lies in both Europe and Asia. Founded as Byzantion by Megarian colonists in the 7th century BCE, and renamed by Constantine the Great first as New Rome during the official dedication of the city as the new Roman capital in 330 CE, which he soon afterwards changed to Constantinople, the city grew in size and influence, becoming a beacon of the Silk Road and one of the most important cities in history.

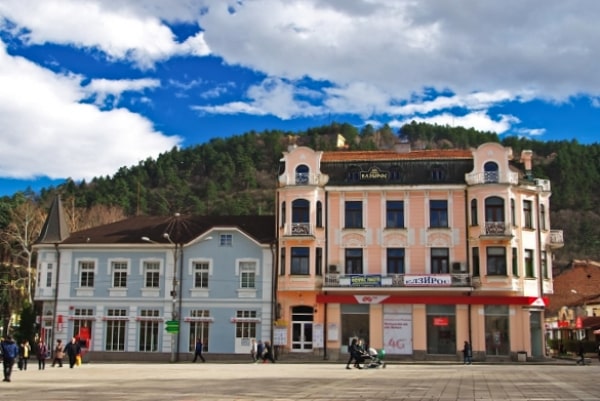
Kyustendil is a town in the far west of Bulgaria, the capital of the Kyustendil Province, a former bishopric and present Latin Catholic titular see. During the Iron Age, a Thracian settlement was located within the town, later known as Roman in the 1st century AD. In the Middle Ages, the town switched hands between the Byzantine Empire, Bulgaria and Serbia, prior to Ottoman annexation in 1395. After centuries of Ottoman rule, the town became part of an independent Bulgarian state in 1878.


Lausanne is the capital city and biggest town of the canton of Vaud, Switzerland. It is situated on the shores of Lake Geneva. It faces the French town of Évian-les-Bains, with the Jura Mountains to its north-west. The Romans built a military camp, which they called Lousanna, at the site of a Celtic settlement, near the lake where Vidy and Ouchy are situated; on the hill above was a fort. From the Reformation in the 16th century, the city was mostly Protestant until the late 20th century, when it received substantial immigration, particularly from largely Catholic countries.


Milan is a city in northern Italy, capital of Lombardy, and the second-most populous city proper in Italy after Rome. Milan served as the capital of the Western Roman Empire, the Duchy of Milan and the Kingdom of LombardyVenetia. Milan is considered a leading alpha global city, with strengths in the fields of art, commerce, design, education, entertainment, fashion, finance, healthcare, media, services, research and tourism. The city has been recognized as one of the world's four fashion capitals.


Ohrid is a city in North Macedonia and is the seat of the Ohrid Municipality. It is the largest city on Lake Ohrid and the eighth-largest city in the country. Ohrid is known for once having 365 churches, one for each day of the year, and has been referred to as the "Jerusalem of the Balkans". The city is rich in picturesque houses and monuments, and tourism is predominant. It is located southwest of Skopje, west of Resen and Bitola. In 1979 and in 1980 respectively, Ohrid and Lake Ohrid were accepted as Cultural and Natural World Heritage Sites by UNESCO. Ohrid is one of only 28 sites that are part of UNESCO's World Heritage that are Cultural as well as Natural sites.


Paris is the capital and most populous city of France. Since the 17th century, Paris has been one of Europe`s major centers of finance, diplomacy, commerce, fashion, science, and arts. Paris is located in northern central France, in a north-bending arc of the river Seine whose crest includes two islands, the Île Saint-Louis and the larger Île de la Cité, which form the oldest part of the city.


Prilep is the fourth largest city in northern Macedonia, located in the northern part of the Pelagonia region, among the Prilep field. The city is the center of the municipality of the same name and is known as the City of Tobacco, because of the tobacco grown in its vicinity, as well as the City under St. Mark's Towers, named after the tower rising above it, which in the Middle Ages was the center of Prilep Kingdom Mrnjavcevic.


Skopje is the capital of North Macedonia. The city is located in the north of the country, on the river Vardar. The current area of Skopje was already inhabited from 3500 BC. Remains of Neolithic settlements have been found, as well as the ancient settlement that now overlooks the town centre. During a whole period of the early Middle Ages, the city was a point of contention between the Byzantine and Bulgarian Empires. From 972 to 992 it was the capital of the First Bulgarian Empire. In 1392, three years after the Serbs were defeated in the Battle of Kosovo in 1389, Skopje was taken by the Ottoman Empire. In 1689, however, Skopje was burned to the ground by Austrian general Engelberto d'Ugo Piccolomini, ostensibly to stamp out a cholera epidemic, but actually to avenge the Ottoman attack on Vienna in 1683. Skopje grew very quickly during the early Yugoslav period and became a major industrial city in the south-central Balkans. In 1991 Yugoslavia fell apart and Skopje became the capital of the independent Republic of Macedonia.


Sofia is the capital and largest city of Bulgaria. It was known as Serdica in Antiquity and Sredets in the Middle Ages, Sofia has been an area of human habitation since at least 7000 BC. The name Sofia comes from the Saint Sofia Church, as opposed to the prevailing Slavic origin of Bulgarian cities and towns. Sofia's development as a significant settlement owes much to its central position in the Balkans. It is situated in western Bulgaria, at the northern foot of the Vitosha mountain, in the Sofia Valley that is surrounded by the Balkan mountains to the north.


Thessaloniki, also known as Thessalonica, Saloniki, Solun or Salonica, is the second-largest city in Greece. Thessaloniki is located on the Thermaic Gulf, at the northwest corner of the Aegean Sea. The city of Thessaloniki was founded in 315 BC by Cassander of Macedon and was named after his wife Thessalonike, daughter of Philip II of Macedon and sister of Alexander the Great.


Vienna is the national capital, largest city, and one of nine states of Austria. Vienna is Austria's most populous city, and its cultural, economic, and political center. Vienna's ancestral roots lie in early Celtic and Roman settlements that transformed into a Medieval and Baroque city. It is well known for having played a pivotal role as a leading European music center, from the age of Viennese Classicism through the early part of the 20th century. The historic center of Vienna is rich in architectural ensembles, including Baroque palaces and gardens, and the late-19th-century Ringstraße lined with grand buildings, monuments and parks.


Zagreb is the capital and largest city of Croatia. It is in the northwest of the country, along the Sava river, at the southern slopes of the Medvednica mountain. Zagreb is a city with a rich history dating from Roman times. The oldest settlement in the vicinity of the city was the Roman Andautonia, in today's čitarjevo. The name "Zagreb" is recorded in 1134, in reference to the foundation of the settlement at Kaptol in 1094. Zagreb became a free royal city in 1242. The etymology of the name Zagreb is unclear. It was used for the united city only from 1852, but it had been in use as the name of the Zagreb Diocese since the 12th century and was increasingly used for the city in the 17th century.

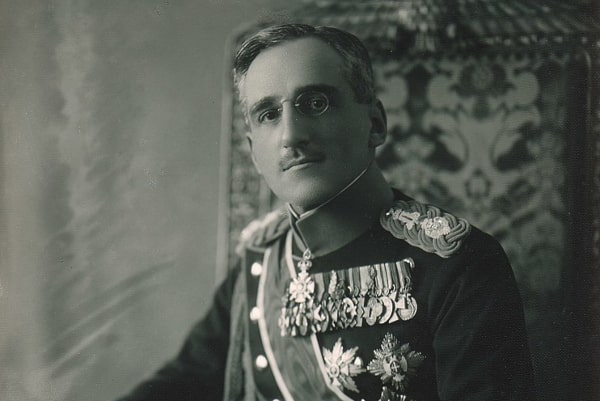
Alexander I Karađorđević (16 December 1888 - 9 October 1934), also known as Alexander the Unifier, was the prince regent of the Kingdom of Serbia from 1914 and later the King of Yugoslavia from 1921 to 1934 (prior to 1929 the state was known as the Kingdom of Serbs, Croats, and Slovenes). He was assassinated by the Bulgarian Vlado Chernozemski of the Internal Macedonian Revolutionary Organization, during a 1934 state visit to France. Having sat on the throne for 13 years, he is the longest-reigning monarch of the Kingdom of Yugoslavia.


Georgi Nikolov Delchev (4 February 1872 - 4 May 1903), known as Gotse Delchev or Goce Delčev, was an important Macedonian Bulgarian revolutionary (komitadji), active in the Ottoman-ruled Macedonia and Adrianople regions at the turn of the 20th century. He was the most prominent leader of what is known today as the Internal Macedonian Revolutionary Organization (IMRO), a secret revolutionary society that was active in Ottoman territories in the Balkans at the end of the 19th and the beginning of the 20th century. Delchev was its representative in Sofia, the capital of the Principality of Bulgaria. As such, he was also a member of the Supreme Macedonian-Adrianople Committee (SMAC), participating in the work of its governing body. He was killed in a skirmish with an Ottoman unit on the eve of the Ilinden-Preobrazhenie uprising.


Kemal Atatürk was a Turkish marshal and statesman who was the first President of Turkey from 1923 to his death in 1938. He is known for being a leader who freed his people from being controlled by other countries. He also started changes that founded the Turkish nation-state based on social and economic nationalism, which was modern and similar to Western civilization. While the Ottoman Empire was collapsing after the war, Atatürk organized a nationalist movement that created the new, secular Republic of Turkey. That meant that the country's government was no longer led by hereditary or religious leaders.


Saint Clement of Ohrid was one of the first medieval Bulgarian saints, who was a scholar, writer, and enlightener of the Slavs. He was one of the most prominent disciples of Saints Cyril and Methodius and is often associated with the creation of the Glagolitic and Cyrillic scripts, especially their popularisation among Christianised Slavs. He was the founder of the Ohrid Literary School and is regarded as a patron of education and language by some Slavic people. He is considered to be the first bishop of the Bulgarian Orthodox Church, one of the Seven Apostles of the Bulgarian Orthodox Church since the 10th century, and one of the premier saints of modern Bulgaria. The mission of Saint Clement was the crucial factor that transformed the Slavs in then Kutmichevitsa into Bulgarians. Saint Clement is also the patron saint of North Macedonia, the city of Ohrid, and the Macedonian Orthodox Church.

The Aromanians are an ethnic group native to the southern Balkans who speak Aromanian, an Eastern Romance language. They traditionally live in central and southern Albania, south-western Bulgaria, northern and central Greece, and North Macedonia, and can currently be found in central and southern Albania, south-western Bulgaria, south-western North Macedonia, northern and central Greece, southern Serbia, and south-eastern Romania (Northern Dobruja). An Aromanian diaspora living outside these places also exists. The Aromanians are known by several other names, such as "Vlachs" or "Macedo-Romanians" (sometimes used to also refer to the Megleno-Romanians).

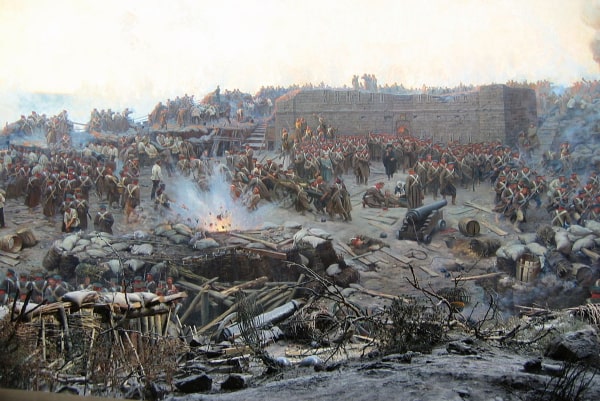
The Crimean War (18531856), also called the Eastern War, was fought between the Russian Empire against the French Empire, the United Kingdom, the Kingdom of Sardinia, and the Ottoman Empire. Most of the fighting, including the Battle of Balaclava, happened in Crimea, but some of it was what is now western Turkey and around the Baltic Sea. The Crimean War is sometimes called the first "modern" war since its weaponry and tactics were used for the first time and affected all later wars. It was also the first war to use a telegraph to give information to a newspaper quickly.


The First Balkan War lasted from October 1912 to May 1913 and involved actions of the Balkan League (the Kingdoms of Bulgaria, Serbia, Greece and Montenegro) against the Ottoman Empire. The Balkan states' combined armies overcame the initially numerically inferior (significantly superior by the end of the conflict) and strategically disadvantaged Ottoman armies and achieved rapid success. The war was a comprehensive and unmitigated disaster for the Ottomans, who lost 83% of their European territories and 69% of their European population. As a result of the war, the League captured and partitioned almost all of the Ottoman Empire's remaining territories in Europe.


The First World War began on July 28, 1914, and lasted until November 11, 1918. It was a global war and lasted exactly 4 years, 3 months, and 2 weeks. Most of the fighting was in continental Europe. Soldiers from many countries took part, and it changed the colonial empires of the European powers. Before World War II began in 1939, World War I was called the Great War, or the World War. Other names are the Imperialist War and the Four Years' War. There were 135 countries that took part in the First World War, and nearly 10 million people died while fighting. Before the war, European countries had formed alliances to protect themselves. However, that made them divide themselves into two groups. When Archduke Franz Ferdinand of Austria was assassinated on June 28, 1914, Austria-Hungary blamed Serbia and declared war on it. Russia then declared war on Austria-Hungary, which set off a chain of events in which members from both groups of countries declared war on each other.

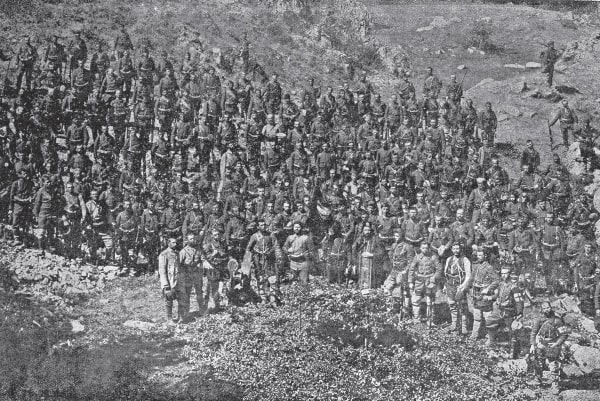
The Ilinden-Preobrazhenie Uprising, or simply the Ilinden Uprising of August-October 1903, was an organized revolt against the Ottoman Empire, which was prepared and carried out by the Internal Macedonian-Adrianople Revolutionary Organization, with the support of the Supreme Macedonian-Adrianople Committee, which included mostly Bulgarian military personnel. The name of the uprising refers to Ilinden, a name for Elijah's day, and to Preobrazhenie which means Transfiguration. Some historians describe the rebellion in the Serres revolutionary district as a separate uprising, calling it the Krastovden Uprising (Holy Cross Day Uprising), because on September 14 the revolutionaries there also rebelled. The revolt lasted from the beginning of August to the end of October and covered a vast territory from the western Black Sea coast in the east to the shores of Lake Ohrid in the west.


The Second Balkan War, also called the Inter-Allied War, was a conflict that broke out when Bulgaria, dissatisfied with its share of the spoils of the First Balkan War, attacked its former allies, Serbia and Greece, on 16 June 1913. Serbian and Greek armies repulsed the Bulgarian offensive and counter-attacked, entering Bulgaria. With Bulgaria also having previously engaged in territorial disputes with Romania and the bulk of Bulgarian forces engaged in the south, the prospect of an easy victory incited Romanian intervention against Bulgaria. The Ottoman Empire also took advantage of the situation to regain some lost territories from the previous war. When Romanian troops approached the capital Sofia, Bulgaria asked for an armistice, resulting in the Treaty of Bucharest, in which Bulgaria had to cede portions of its First Balkan War gains to Serbia, Greece and Romania. In the Treaty of Constantinople, it lost Adrianople to the Ottomans.


The Second World War was a global war that involved fighting in most of the world. Most countries fought from 1939 to 1945, but some started fighting in 1937. Most of the world's countries, including all of the great powers, fought as part of two military alliances: the Allies and the Axis Powers. It involved more countries, cost more money, involved more people, and killed more people than any other war in history. Between 50 to 85 million people died, most of whom were civilians. The war included massacres, a genocide called the Holocaust, strategic bombing, starvation, disease, and the only use of nuclear weapons against civilians in history.

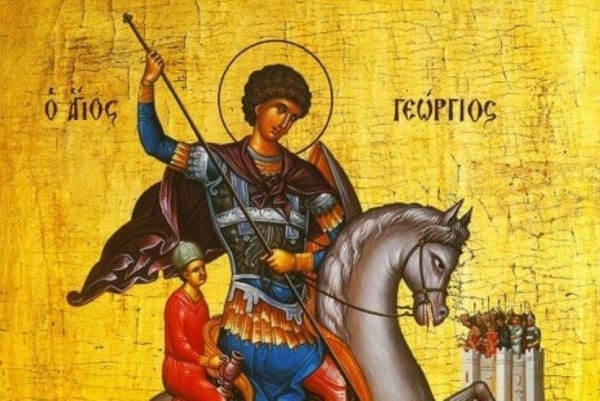
Saint George (died 23 April 303), also George of Lydda, was a Christian who is venerated as a saint in Christianity. According to tradition, he was a soldier in the Roman army. He was of Cappadocian Greek origin and a member of the Praetorian Guard for Roman emperor Diocletian, but was sentenced to death for refusing to recant his Christian faith. He became one of the most venerated saints and megalomartyrs in Christianity, and he has been especially venerated as a military saint since the Crusades. He is respected by Christians, Druze, as well as some Muslims as a martyr of monotheistic faith.

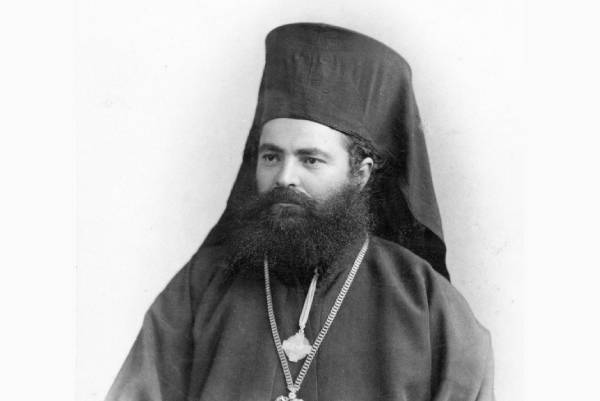
Grigoriy Pelagoniyski is a senior Bulgarian Orthodox cleric, Ohrid (1894-1897) and Pelagonian Metropolitan (1897-1906) of the Bulgarian Exarchate. He was born with the secular name Hristo Vasilev Zafirov in Eski Zaara in 1853. He became a monk in 1874 and was ordained to the rank of hierodeacon by Bishop Hilarion Makariopolski. He studied at the Petropavlovsk Theological Seminary from 1876 to 1881, after which he was immediately appointed a teacher at this seminary. He then entered the Moscow Theological Academy. He returned to the seat of the Bulgarian Exarchate in Constantinople, after which in October 1889 he was sent as the chairman of the Thessaloniki Bulgarian Orthodox church-school municipality. Since 1891, he has managed the Ohrid Diocese of the Exarchate. On August 6, 1894, he was elected Metropolitan of Ohrid. In 1897, he built the imposing building of the Bulgarian school " Saint Kliment Ohridski ", today the seat of the Metropolitan of Debar-Kichov. After receiving the Sultan's beret as the Bulgarian exarch bishop in Bitola in 1897, he became the Metropolitan of Pelagonia. He energetically cared for the Bulgarian population there until his death in 1906.


Nestor Alexiev Mirchev is a Bulgarian woodcarver, one of the last representatives of the Debar art school. He was born in the Malorecan village of Osoy on March 25, 1878. He is a great-grandson on his mother's side of Ivan Filipov from the Filipov family of the Carpenters, and on his father's side he is the grandson of Mirce Despotov and the son of Alexi Mirchev. In 1883, after the death of his grandfather, Mirce moved with his father to Sofia. He studied in the second department at "Ivan Denkoglu" school, and the third and fourth at "Yosif Kovachev". His father gave him to study carving with the prominent master Ivan Filipov from the Osoi family Filipovi. Together with Filipovi, he participated in the making of the iconostasis in "Holy Trinity" in the Tsaribrod village of Lukavitsa and "St. George" in Yambol (1897). His first independent work was the bishop's throne in the "Saint Elijah" church in Kniazhevo, in which his father made the iconostasis.


Varnava Rosić (September 11, 1880 - July 23, 1937) was the Patriarch of the Serbian Orthodox Church from 1930 to 1937. He was born Petar Rosić in Pljevlja, belonging at that time to the Ottoman Empire, on August 29, 1880. Since Metropolitan Parthenios of Debar, and Veles (1907-1913) was frequently absent from his eparchy serving as a member of the Holy Synod in Constantinople, it was decided that an auxiliary bishop should be appointed for the administration of the eparchy. During the First World War, upon the Bulgarian occupation of southern parts of the Kingdom of Serbia in 1915, he had to leave his eparchy, returning after liberation in 1918. In 1920, he was elected Metropolitan of Skopje and served in that eparchy until 1930, when he became a new Serbian Patriarch.

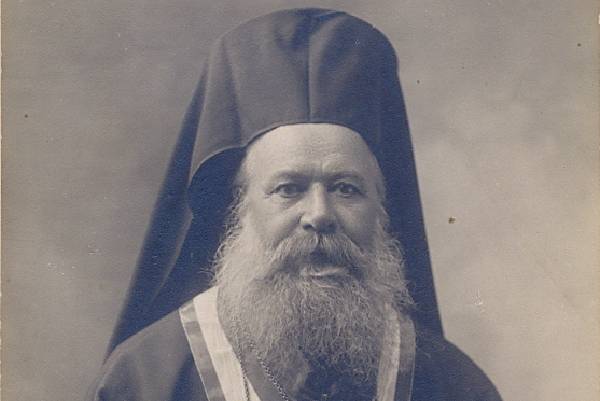
Avksentiy is a senior Bulgarian Orthodox cleric, successively Metropolitan of the Veles and Pelagonian Diocese of the Bulgarian Exarchy. He was born with the secular name Hristo Zahariev Goleminov in Samokov around 1850 in the family of Zahari Goleminov and Maria Popstankova. His maternal grandfather, Pope Stanko, was among the leaders of the Bulgarian church movement against the Greek bishop of Samokov. He received primary education in his hometown. Then he studied under Neofit Rila in the Rila Monastery, where he became a monk in 1869. He returned to Bulgaria and was sent by the Exarchate as a teacher-inspector at the Edirne Spiritual School. In 1884 he began teaching at the Samokov Seminary, and in 1890 he was transferred to the Peter and Paul Seminary in Lyaskovets. He retired to Sofia, where he died on February 24, 1919, while reading Kiril Perlichev's newly published book "Serbian Atrocities in Macedonia".


Josif Cvijović is a Serbian cleric, Metropolitan of Skopje and Bitola. Yosif Tsviiovich was born in 1878 in Drezhnik. He studied primary and secondary education in Požega and Užice. He graduated from Orthodox Theology in Belgrade and then graduated from the Kyiv Theological Academy. Zvijović married and was ordained a deacon on September 15, 1903, and a priest on October 1 of the same year. Joseph took part in the Balkan Wars and the First World War as a military priest and Chetnik in Vojn Popović's troops. From December 19, 1920, to 1931, he was Metropolitan of Bitola. In 1931, the Ohrid and Bitola dioceses were united into Ohrid-Bitola with headquarters in Bitola, and the bishop of the united diocese was the then Bishop of Ohrid, Nikolay Velimirovich. In 1932, Josif Tsvijovich headed the Skopje Cathedral, a position he held until his death in 1957.


Tsarevna Miladinova-Alexieva (1856-1934) was a Bulgarian educator who became a driving force behind girls' education in what was then the Ottoman Empire, known for her role in founding the Bulgarian Girls' High School of Thessaloniki. Tsarevna Miladinova was born in 1856 in Struga, a town in what is now North Macedonia. Her father was Dimitar Miladinov, an influential folklorist and activist in the Bulgarian national movement, and she would share his Bulgarian nationalist views throughout her life. After finishing school, Miladinova returned to Bulgaria and worked as a teacher while helping to found girls' schools across the region, including in Shumen, Etropole, Svishtov, and Prilep. Miladinova was one of Bulgaria's best-known teachers of the period, and in her later years, her writings on her life and ideas appeared in various regional magazines. Miladinova died in 1934 in Sofia, Bulgaria.

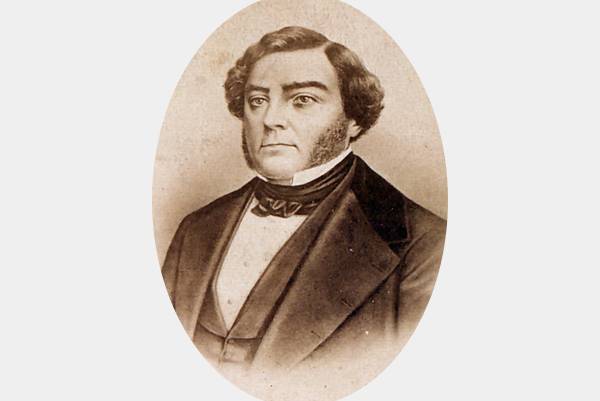
Dimitar Hristov Miladinov is a Bulgarian Renaissance educator, writer, folklorist, and fighter for national independence. He is the brother of Konstantin Miladinov and Naum Miladinov. He was born in 1810 in Struga. He is a novice in the Saint Naum monastery. In 1829, he studied at a Greek school in Ohrid under Dimitar Mokryanin and Hadji Pulyo Samarinski. In the period between 1830 and 1832, he worked as a teacher in Ohrid, then continued his education at the gymnasium in Ioannina. Later, Miladinov was a teacher in the village of Magarevo, Bitola, and at a Greek school in Bitola. During the Crimean War, he traveled around Bosnia and Herzegovina. In 1856, as a teacher in Prilep, he managed to introduce the study of the Bulgarian language in a Greek school. Because of his patriotism, he was persecuted by the Greek clergy. The main merit of Dimitar Miladinov is the collection and publication of a collection of authentic folk songs from different parts of the Bulgarian land under the title "Bulgarian folk songs".


Rochester is a city in the United States in the state of New York and the seat of Monroe County. It is the fourth-most populous city and the 10th most-populated municipality in New York and forms the core of the larger Rochester metropolitan area in Western New York. The city was one of the United States' first boomtowns, initially due to the fertile Genesee River valley which gave rise to numerous flour mills, and then as a manufacturing center, which spurred further rapid population growth. Rochester has also played a key part in United States history as a hub for social and political movements, especially abolitionism, and the women's rights movement. The Seneca tribe of the Iroquois Confederacy lived in and around Rochester until losing claim to the area in the Treaty of Big Tree in 1797.


Gligorie Tashkovic (Bitola, 1901 - New York, 1962) was an architect from Bitola. Tashkovic was born in 1901 in Bitola. Although he was not the best student in regular schooling (he took mathematics and history in one of the classes), he graduated in 1919 with a very good result. He graduated from the Technical Department of the Great School in Belgrade in 1925, after which he returned to Bitola and immediately got a job. On October 18, 1928, he signed a three-year contract as a city architect in the Bitola municipality with a salary of 30,000 denars per year, and after its expiration, in 1931 he requested and received termination of the employment relationship. In the municipal Technical Department, he also served as its head for some time. The Agricultural School in Bitola built in 1927 is considered his first work. The following year, he went to the United States for training in highway construction and civil engineering.

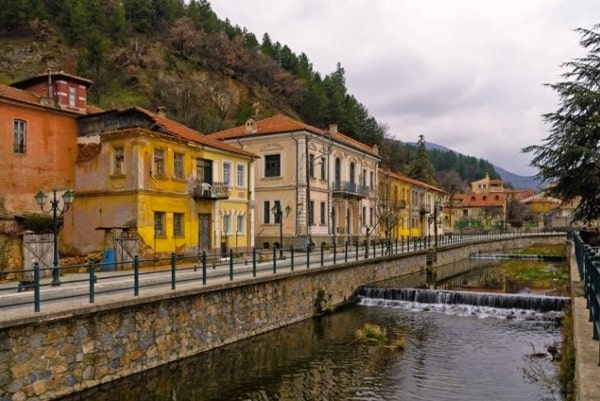
Florina is a town and municipality in the mountainous northwestern Macedonia, Greece. The town of Florina is the capital of the Florina regional unit and also the seat of the eponymous municipality. Within the boundaries of the present-day city lie the remains of a Hellenistic settlement on the hill of Agios Panteleimon. The town was first mentioned in 1334 when the Serbian king Stefan Dušan established a certain Sphrantzes Palaeologus as commander of the fortress of Chlerenon. In the late Ottoman period the area surrounding Florina supported the Internal Macedonian Revolutionary Organization (IMRO) which fought against the Ottomans.

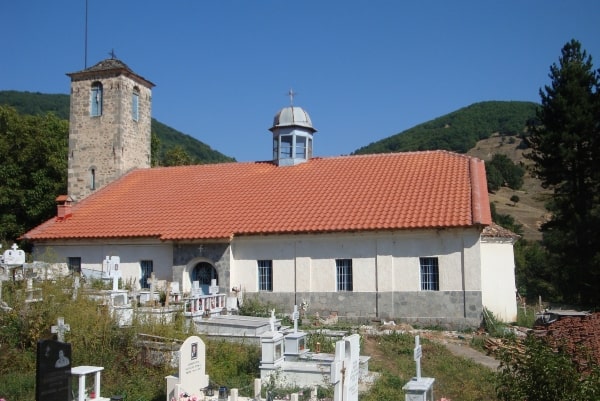
Kratero is a village located in the Florina regional unit of northwestern Macedonia, Greece. The village was originally named Rakovo in Slavic. This word comes from Rakoits and means freshwater crayfish, which were plentiful in the nearby streams. The village was named Krateron in 1928 after the Second Balkan War of 1913 when the region became part of Greece according to the Treaty of Bucharest (1913). Many residents migrated from Kratero in the 1950s to start new lives in the United States, Canada, and Australia.


Sarah Aroeste is an American singer and composer. Her music is often referred to as "feminist Ladino rock." She also writes books for children with Sephardic themes. Aroeste grew up in Princeton, New Jersey. Her family roots can be traced to the formerly vibrant Sephardic Jewish community of Monastir (now known as Bitola, North Macedonia) which was almost completely destroyed in the Holocaust. Her family immigrated to the United States from Monastir during the Balkan Wars in the early 20th century. Aroeste trained in classical opera singing at Westminster Choir College and Yale University. She attended the Israel Vocal Arts Institute in 1997, first learning traditional Ladino songs while studying under Nico Castel.

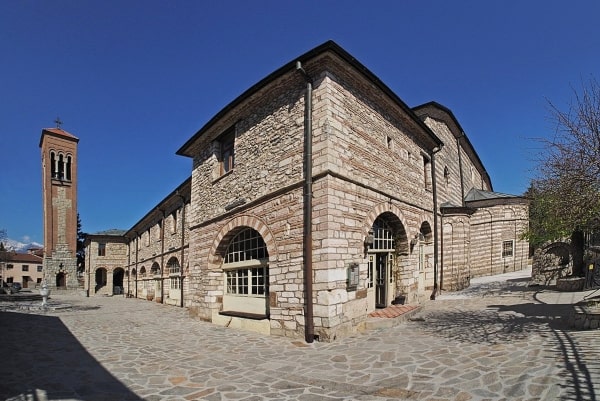
Holy Great Martyr Dimitrij of Thessaloniki represents the Orthodox Church in Bitola. Administratively, it belongs to the Bitola bishopric vicarage of the Prespa-Pelagonian diocese of the MOC - OA. This church was built in 1830, and the bell tower was built in 1936. It was built in the form of a three-nave basilica, with side galleries. The entire iconostasis is made in gilded carving by the skillful hands of an as-yet-unknown group of carvers but surely composed by Macedonian masters. In 2005, conservators from the Bitola Institute and Museum and the Institute for the Protection of Cultural Monuments discovered a previously unknown fresco depicting Jesus the Guardian. The fresco is on the central part of the church's vault, which for more than a century was covered with blackness from burning candles so that for a long time the valuable historical uniques were unknown.


Josip Broz, nicknamed Tito, (May 7, 1892 - May 4, 1980) was a Yugoslav communist revolutionary, World War II Hero, statesman, and dictator who was the leader of the Socialist Federal Republic of Yugoslavia, from 1945 until his death in 1980. From 1945 to 1953 he was Prime Minister, and from 1953 to 1980 he was the President. His funeral on May 4, 1980, was attended by representatives of 128 out of 154 UN member countries. Tito was a controversial person, with people having strong and differing views about his leadership. He has been described by some critics as an authoritarian and a benevolent dictator.


Mehmed V Reşâd (2 November 1844 - 3 July 1918) was the penultimate sultan of the Ottoman Empire from 1909 to 1918. Mehmed V reigned as a constitutional monarch, interfering little when it came to government affairs, though the constitution was held with little respect by his government. The first half of his reign was marked by contentious politicking between factions of the Young Turks, with the second half being headed by the Committee of Union and Progress and the Three Pashas.

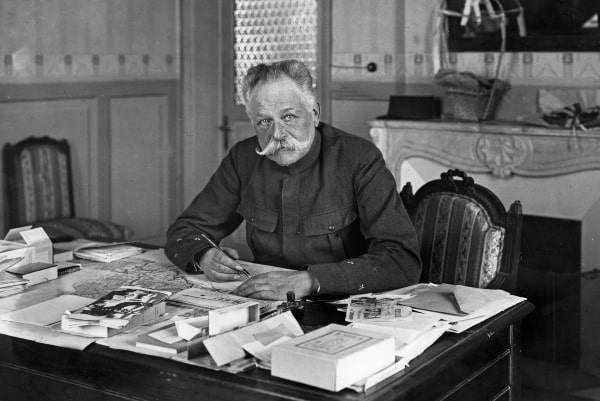
Maurice-Paul-Emmanuel Sarrail (Carcassonne, April 6, 1856 - Paris, March 23, 1929) was a French general in the First World War. In 1914 he was commander of the 3rd French army in the Ardennes, at first, he was successful but as the losses increased and the successes became fewer, Joseph Joffre, who did not like him personally, took the opportunity to dismiss him. The political unrest this caused led to his being appointed commander of the French army in the Orient, which was deployed to Thessaloniki in October 1915. In January 1916 he was appointed commander of the Allied forces in the Macedonian campaign. Here Sarrail showed an alarming tendency to become involved in politics. He encouraged the Venizelists to stage a coup against King Constantine I of Greece. His only major offensive ended in failure, and it was only through his political contacts that he retained his position. However, in December 1917 he was removed from office by the new French Prime Minister, Georges Clemenceau. After this, the war was over for him.

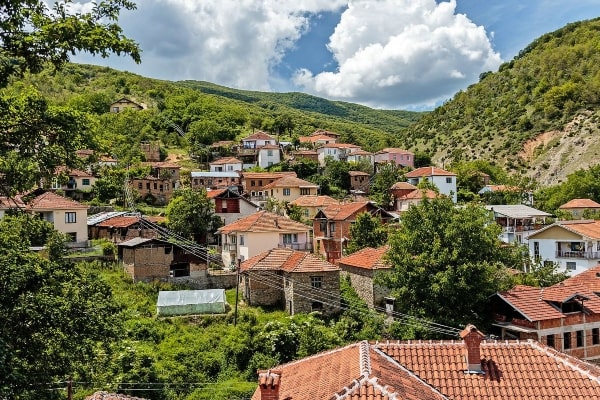
Smilevo is a village in North Macedonia, municipality of Demir Hisar. It is famous for the Ilinden-Preobrazhenie uprising which started in the village on the morning of August 2, 1903 (see Battle of Smilevo). The decision for the uprising was taken during the Smilevo Congress of the Internal Macedonian Revolutionary Organization (IMRO) from May 2 to May 7, 1903. The village is the native place of Dame Gruev, one of the founders and most prominent leaders of IMRO. The village was the venue of the IMRO's Smilevo Congress of 1903, at which the decision for uprising against Ottoman rule in Macedonia was taken by the most prominent members of IMRO. IMRO's revolutionaries rose up on August 2, 1903, which was marked as the beginning of the Ilinden uprising.

Abdulkerim Pasha Bursala was an Ottoman officer and official. He was born in 1835 or 1839 in Bursa. Valia was in Shkodra from 1891 to 1894. From 1895 to 1901 he was the governor of the Bitola Vilayet. Abdulkerim Pasha is European-oriented and tries to carry out reforms and work to quell inter-ethnic tensions in Bitola. Dismisses all muduri, kaimakami, and other officials who are accused of abuses. He disarmed the village militias, appointed Christians as Poles in the Christian villages, and prohibited the carrying of weapons in the city and the execution of revolutionaries. It also takes measures against banditry in the villages. In 1897, he became close to the newly appointed Bulgarian commercial agent Nikola Stoychev. In the same year, the chairman of the Bulgarian municipality in the city, Archimandrite Gerasim, managed to get Wallia to cancel the order of the Greek bishop not to bury Bulgarians in the Greek cemeteries in Bukovo. In 1901, Abdulkerim Pasha managed to quell the revolt of the elders for higher salaries by satisfying their demands. In 1901, a campaign began to help victims of natural disasters in the vilayet, and 500 houses were destroyed and renovated in Prilep alone.

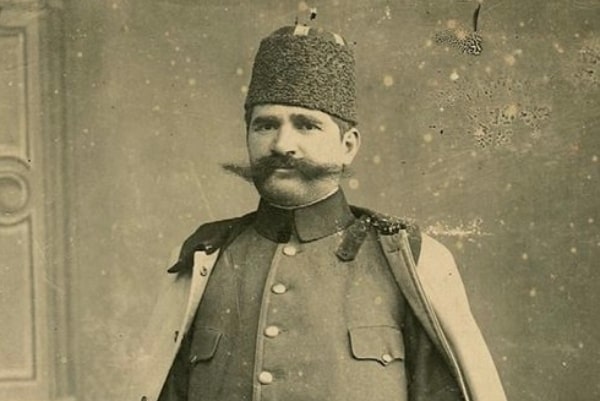
Ahmed Niyazi Bey (1873 - 1913) was an Ottoman revolutionary, who was the bey of the Resne (now Resen, North Macedonia) area in the late 19th and early 20th centuries. An ethnic Albanian, Niyazi was one of the heroes of the 1908 Young Turk Revolution and of suppressing the 1909 countercoup as he played leading roles in both events. Niyazi is also known for the Saraj, a French-style estate he built in Resne.

Alexandre Jacques de Bellaigue de Bughas was a French diplomat and officer. He was born on December 17, 1834, to Pierre Gabriel Auguste and Melanie in Romagna, Puy de Dom, France. Served in the French Foreign Service. In the period 1854 - 1857, he was consul in Bitola, then in the Ottoman Empire. He was then consul in 1859 in La Chaux-de-Fonds and in Basel in 1860. In the period 1862 - 1866, he was consul in Naples, from 1865 to 1866 - in Gijón, in 1867 - in Zanzibar, from 1869 to 1870 - in Boston, from 1870 to 1872 - in Gdansk and from 1873 to 1876 - in Newcastle. He works as a deputy director in the Ministry of Foreign Affairs of France. He then retires to manage his farm. He died on June 4, 1913, in Gre, Upper Saône.
