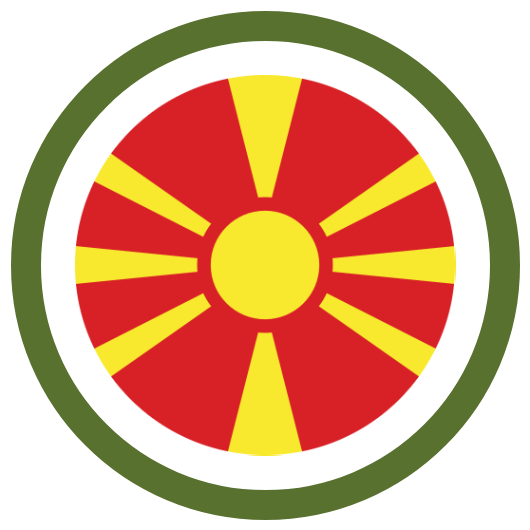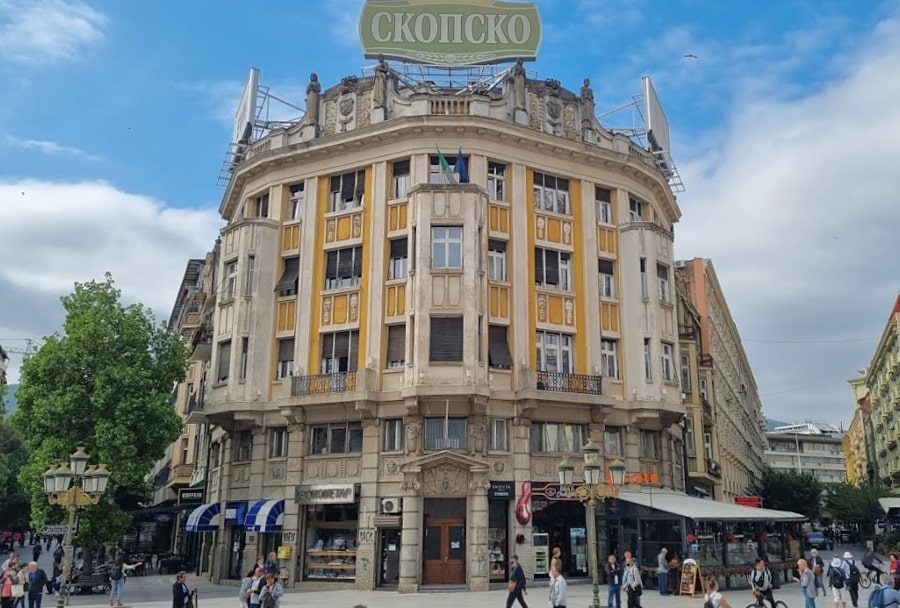
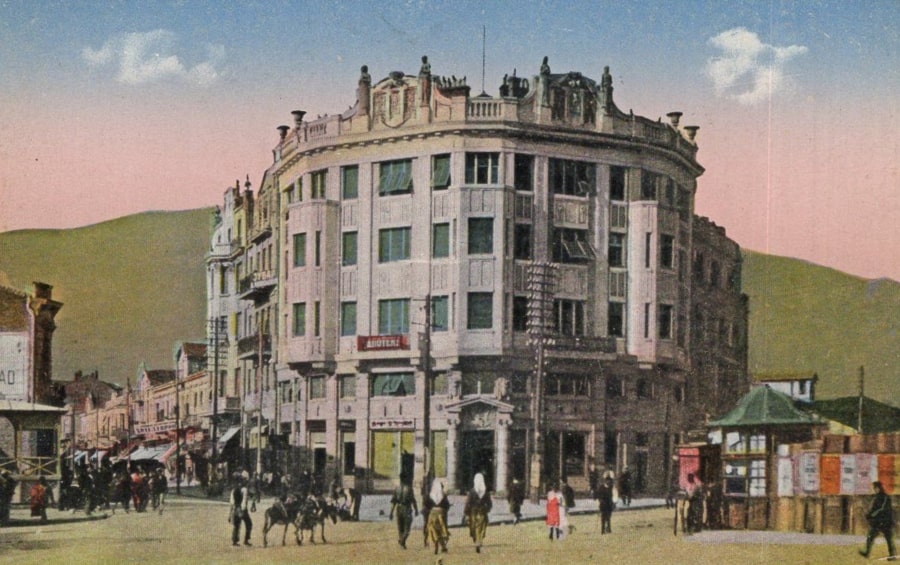
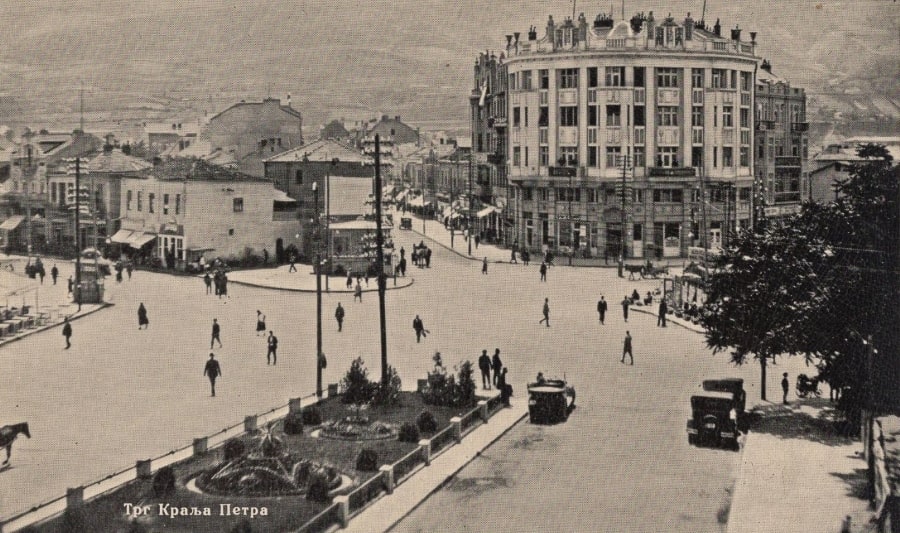
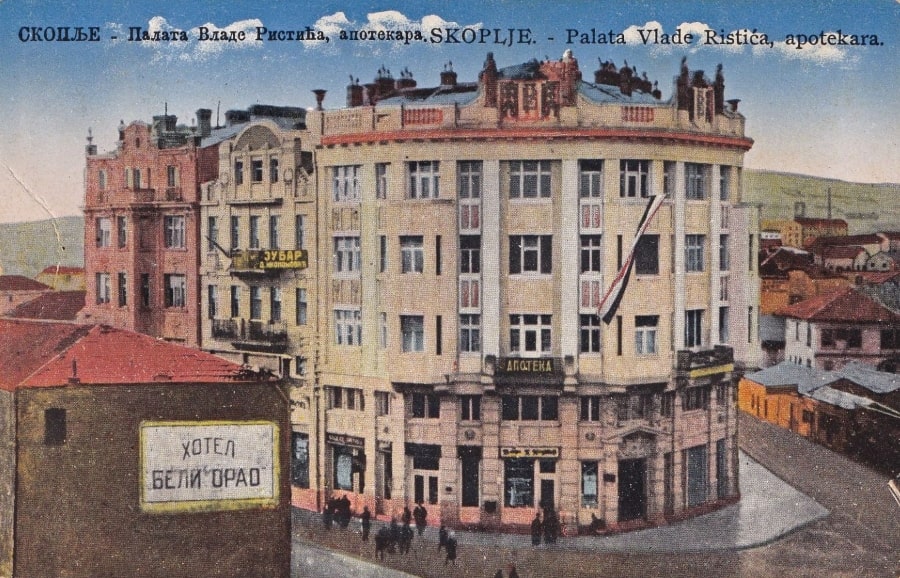


The acanthus is one of the most common plant forms to make foliage ornament and decoration. In architecture, an ornament may be carved into stone or wood to resemble leaves from the Mediterranean species of the Acanthus genus of plants, which have deeply cut leaves with some similarity to those of the thistle and poppy.


An apron, in architecture, is a raised section of ornamental stonework below a window ledge, stone tablet, or monument. Aprons were used by Roman engineers to build Roman bridges. The main function of an apron was to surround the feet of the piers.


In classical architecture, an architrave ("door frame") is the lintel or beam that rests on the capitals of columns. The term can also apply to all sides, including the vertical members, of a frame with mouldings around a door or window. The word "architrave" has come to be used to refer more generally to a style of mouldings (or other elements) framing a door, window or other rectangular opening, where the horizontal "head" casing extends across the tops of the vertical side casings where the elements join.


An astragal is a convex ornamental profile that separates two architectural components in classical architecture. The name is derived from the ancient Greek astragalos which means cervical vertebra. Astragals were used for columns as well as for the moldings of the entablature.


An auditorium is a room built to enable an audience to hear and watch performances. For movie theatres, the number of auditoria (or auditoriums) is expressed as the number of screens. Auditoria can be found in entertainment venues, community halls, and theaters, and may be used for rehearsal, presentation, performing arts productions, or as a learning space.


An avant-corps, a French term literally meaning "fore-body", is a part of a building, such as a porch or pavilion, that juts out from the corps de logis, often taller than other parts of the building. It is common in façades in French Baroque architecture.


An awning or overhang is a secondary covering attached to the exterior wall of a building. It is typically composed of canvas woven of acrylic, cotton or polyester yarn, or vinyl laminated to polyester fabric that is stretched tightly over a light structure of aluminium, iron or steel, possibly wood or transparent material.


Balconet or balconette is an architectural term to describe a false balcony, or railing at the outer plane of a window-opening reaching to the floor, and having, when the window is open, the appearance of a balcony.


A baluster is a vertical moulded shaft, square, or lathe-turned form found in stairways, parapets, and other architectural features. In furniture construction it is known as a spindle. Common materials used in its construction are wood, stone, and less frequently metal and ceramic. A group of balusters supporting a handrail, coping, or ornamental detail are known as a balustrade.


A bifora is a type of window divided vertically into two openings by a small column or a mullion or a pilaster; the openings are topped by arches, round or pointed. Sometimes the bifora is framed by a further arch; the space between the two arches may be decorated with a coat of arms or a small circular opening. The bifora was used in Byzantine architecture, including Italian buildings such as the Basilica of Sant'Apollinare Nuovo, in Ravenna. Typical of the Romanesque and Gothic periods, in which it became an ornamental motif for windows and belfries, the bifora was also often used during the Renaissance period. In Baroque architecture and Neoclassical architecture, the bifora was largely forgotten or replaced by elements like the three openings of the Venetian window. It was also copied in the Moorish architecture in Spain.


A bossage is an uncut stone that is laid in place in a building, projecting outward from the building. This uncut stone is either for an ornamental purpose, creating a play of shadow and light, or for a defensive purpose, making the wall less vulnerable to attacks.


In architecture the capital (from the Latin caput, or "head") or chapiter forms the topmost member of a column (or a pilaster). It mediates between the column and the load thrusting down upon it, broadening the area of the column's supporting surface. The capital, projecting on each side as it rises to support the abacus, joins the usually square abacus and the usually circular shaft of the column.


A cartouche (also cartouch) is an oval or oblong design with a slightly convex surface, typically edged with ornamental scrollwork. It is used to hold a painted or low-relief design. Since the early 16th century, the cartouche is a scrolling frame device, derived originally from Italian cartuccia. Such cartouches are characteristically stretched, pierced and scrolling.


In architecture, a corbel is a structural piece of stone, wood or metal jutting from a wall to carry a superincumbent weight, a type of bracket. A corbel is a solid piece of material in the wall, whereas a console is a piece applied to the structure.


In architecture, a cornice (from the Italian cornice meaning "ledge") is generally any horizontal decorative moulding that crowns a building or furniture element - the cornice over a door or window, for instance, or the cornice around the top edge of a pedestal or along the top of an interior wall.


Cresting, in architecture, is ornamentation attached to the ridge of a roof, cornice, coping or parapet, usually made of a metal such as iron or copper. Cresting is associated with Second Empire architecture, where such decoration stands out against the sharp lines of the mansard roof. It became popular in the late 19th century, with mass-produced sheet metal cresting patterns available by the 1890s.


A dentil is a small block used as a repeating ornament in the bedmould of a cornice. Dentils are found in ancient Greek and Roman architecture, and also in later styles such as Neoclassical, Federal, Georgian Revival, Greek Revival, Renaissance Revival, Second Empire, and Beaux-Arts architecture.


Egg-and-dart, also known as egg-and-tongue, egg and anchor, or egg and star, is an ornamental device adorning the fundamental quarter-round, convex ovolo profile of molding, consisting of alternating details on the face of the ovolotypically an egg-shaped object alternating with a V-shaped element (e.g., an arrow, anchor, or dart). The device is carved or otherwise fashioned into ovolos composed of wood, stone, plaster, or other materials.

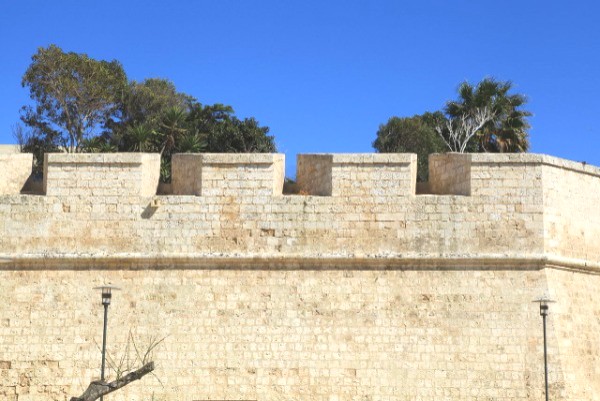
An embrasure is an opening in a wall of a castle, fortress or bunker through which an enemy can be fired. The embrasure also serves to be able to spy on the enemy relatively safely. Since the smallest possible opening is desired for spying, the size of weapons has determined the size of the embrasures. When spying and cannon fire was combined, the opening consisted of an elongated opening combined with a round opening for firing.


An epigraph is an inscription or legend that serves mainly to characterize a building, distinguishing itself from the inscription itself in that it is usually shorter and it also announces the fate of the building.


A festoon, (originally a festal garland, Latin festum, feast) is a wreath or garland hanging from two points, and in architecture typically a carved ornament depicting conventional arrangement of flowers, foliage or fruit bound together and suspended by ribbons. The motif is sometimes known as a swag when depicting fabric or linen.


A finial or hip knob is an element marking the top or end of some object, often formed to be a decorative feature. In architecture, it is a small decorative device, employed to emphasize the apex of a dome, spire, tower, roof, gable, or any of various distinctive ornaments at the top, end, or corner of a building or structure.


The Green Man, and very occasionally the Green Woman, is a legendary being primarily interpreted as a symbol of rebirth, representing the cycle of new growth that occurs every spring. The Green Man is most commonly depicted in a sculpture or other representation of a face that is made of or completely surrounded by leaves. The Green Man motif has many variations. Branches or vines may sprout from the mouth, nostrils, or other parts of the face, and these shoots may bear flowers or fruit. Found in many cultures from many ages around the world, the Green Man is often related to natural vegetation deities. Often used as decorative architectural ornaments, Green Men are frequently found in carvings on both secular and ecclesiastical buildings.


A gutta (literally means "drops") is a small water-repelling, cone-shaped projection used near the top of the architrave of the Doric order in classical architecture. It is thought that the guttae were a skeuomorphic representation of the pegs used in the construction of the wooden structures that preceded the familiar Greek architecture in stone. However, they have some functionality, as water drips over the edges, away from the edge of the building.


A keystone is a wedge-shaped stone at the apex of a masonry arch or typically a round-shaped one at the apex of a vault. In both cases it is the final piece placed during construction and locks all the stones into position, allowing the arch or vault to bear weight. In arches and vaults, keystones are often enlarged beyond the structural requirements and decorated. A variant in domes and crowning vaults is a lantern.


A lesene, also called a pilaster strip, is an architectural term for a narrow, low-relief, vertical pillar in a wall. It resembles a pilaster but does not have a base or capital. It is typical in Lombardic and Rijnlandish architectural building styles. Lesenes are used in architecture to vertically divide a facade or other wall surface optically, albeitunlike pilasterswithout a base or capital. Their function is ornamental, not just to decorate the plain surface of a wall but, in the case of corner lesenes, to emphasize the edges of a building.


A loggia is a covered exterior corridor or porch that is part of the ground floor or can be elevated on another level. The roof is supported by columns or arches and the outer side is open to the elements.


In architecture, a mascaron ornament is a face, usually human, sometimes frightening or chimeric whose alleged function was originally to frighten away evil spirits so that they would not enter the building. The concept was subsequently adapted to become a purely decorative element. The most recent architectural styles to extensively employ mascarons were Beaux Arts and Art Nouveau.


A medallion is a carved relief in the shape of an oval or circle, used as an ornament on a building or on a monument. Medallions were mainly used in the 18th and 19th centuries as decoration on buildings. They are made of stone, wood, ceramics or metal.


A niche is a recess in the thickness of a wall. By installing a niche, the wall surface will be deeper than the rest of the wall over a certain height and width. A niche is often rectangular in shape, sometimes a niche is closed at the top with an arch, such as the round-arched friezes in a pilaster strip decoration. Niches often have a special function such as an apse or choir niche that houses an altar, or a tomb.


An oriel window is a form of bay window which protrudes from the main wall of a building but does not reach to the ground. Supported by corbels, brackets, or similar cantilevers, an oriel window is most commonly found projecting from an upper floor but is also sometimes used on the ground floor.


The palmette is a motif in decorative art which, in its most characteristic expression, resembles the fan-shaped leaves of a palm tree. It has a far-reaching history, originating in ancient Egypt with a subsequent development through the art of most of Eurasia, often in forms that bear relatively little resemblance to the original. In ancient Greek and Roman uses it is also known as the anthemion. It is found in most artistic media, but especially as an architectural ornament, whether carved or painted, and painted on ceramics.


A pediment is an architectural element found particularly in Classical, Neoclassical and Baroque architecture, and its derivatives, consisting of a gable, usually of a triangular shape, placed above the horizontal structure of the lintel, or entablature, if supported by columns. The tympanum, the triangular area within the pediment, is often decorated with relief sculpture. A pediment is sometimes the top element of a portico. For symmetric designs, it provides a center point and is often used to add grandness to entrances.


In classical architecture, a pilaster is an architectural element used to give the appearance of a supporting column and to articulate an extent of wall, with only an ornamental function. It consists of a flat surface raised from the main wall surface, usually treated as though it were a column, with a capital at the top, plinth (base) at the bottom, and the various other column elements.


A protome is a type of adornment that takes the form of the head and upper torso of either a human or an animal. Protomes were often used to decorate ancient Greek architecture, sculpture, and pottery. Protomes were also used in Persian monuments.


A putto is a figure in a work of art depicted as a chubby male child, usually naked and sometimes winged. Originally limited to profane passions in symbolism, the putto came to represent the sacred cherub, and in Baroque art the putto came to represent the omnipresence of God.


Quoins are masonry blocks at the corner of a wall. Some are structural, providing strength for a wall made with inferior stone or rubble, while others merely add aesthetic detail to a corner.


A rosette is a round, stylized flower design. The rosette derives from the natural shape of the botanical rosette, formed by leaves radiating out from the stem of a plant and visible even after the flowers have withered. The rosette design is used extensively in sculptural objects from antiquity, appearing in Mesopotamia, and in funeral steles' decoration in Ancient Greece. The rosette was another important symbol of Ishtar which had originally belonged to Inanna along with the Star of Ishtar. It was adopted later in Romaneseque and Renaissance architecture, and also common in the art of Central Asia, spreading as far as India where it is used as a decorative motif in Greco-Buddhist art.


A spandrel is a roughly triangular space, usually found in pairs, between the top of an arch and a rectangular frame; between the tops of two adjacent arches or one of the four spaces between a circle within a square. They are frequently filled with decorative elements.


A spire is a tall, slender, pointed structure on top of a roof or tower, especially at the summit of church steeples. A spire may have a square, circular, or polygonal plan, with a roughly conical or pyramidal shape. Spires are typically built of stonework or brickwork, or else of timber structure with metal cladding, ceramic tiling, shingles, or slates on the exterior.


The term stained glass refers to colored glass as a material and to works created from it. Throughout its thousand-year history, the term has been applied almost exclusively to the windows of churches and other significant religious buildings. Although traditionally made in flat panels and used as windows, the creations of modern stained glass artists also include three-dimensional structures and sculptures.


In Classical architecture a term or terminal figure is a human head and bust that continues as a square tapering pillar-like form. In the architecture and the painted architectural decoration of the European Renaissance and the succeeding Classical styles, term figures are quite common. Often they represent minor deities associated with fields and vineyards and the edges of woodland, Pan and fauns and Bacchantes especially, and they may be draped with garlands of fruit and flowers.


Trifora is a type of three-light window. The trifora usually appears in towers and belfrieson the top floors, where it is necessary to lighten the structure with wider openings. The trifora has three openings divided by two small columns or pilasters, on which rest three arches, round or acute. Sometimes, the whole trifora is framed by a further large arch. The space among arches is usually decorated by a coat of arms or a circular opening. Less popular than the mullioned window, the trifora was, however, widely used in the Romanesque, Gothic, and Renaissance periods. Later, the window was mostly forgotten, coming back in vogue in the nineteenth century, in the period of eclecticism and the rediscovery of ancient styles (Neo-Gothic, Neo-Renaissance, and so on). Compared to the mullioned window, the trifora was generally used for larger and more ornate openings.


Triglyph is an architectural term for the vertically channeled tablets of the Doric frieze in classical architecture, so called because of the angular channels in them. The rectangular recessed spaces between the triglyphs on a Doric frieze are called metopes. The raised spaces between the channels themselves (within a triglyph) are called femur in Latin or meros in Greek. In the strict tradition of classical architecture, a set of guttae, the six triangular "pegs" below, always go with a triglyph above (and vice versa), and the pair of features are only found in entablatures of buildings using the Doric order. The absence of the pair effectively converts a building from being in the Doric order to being in the Tuscan order.


In architecture, a turret is a small tower that projects vertically from the wall of a building such as a medieval castle. Turrets were used to provide a projecting defensive position allowing covering fire to the adjacent wall in the days of military fortification. As their military use faded, turrets were used for decorative purposes.


A tympanum (from Greek and Latin words meaning "drum") is the semi-circular or triangular decorative wall surface over an entrance, door or window, which is bounded by a lintel and an arch. It often contains pedimental sculpture or other imagery or ornaments. Many architectural styles include this element.


A volute is a spiral, scroll-like ornament that forms the basis of the Ionic order, found in the capital of the Ionic column. It was later incorporated into Corinthian order and Composite column capitals. The word derives from the Latin voluta ("scroll").


Belgrade is the capital and largest city of Serbia. It is located at the confluence of the Sava and Danube rivers and the crossroads of the Pannonian Plain and the Balkan Peninsula. Belgrade is one of the oldest continuously inhabited cities in Europe and the World. One of the most important prehistoric cultures of Europe, the Vinča culture, evolved within the Belgrade area in the 6th millennium BC. In antiquity, Thraco-Dacians inhabited the region and, after 279 BC, Celts settled the city, naming it Singidűn. It was conquered by the Romans under the reign of Augustus and awarded Roman city rights in the mid-2nd century. It was settled by the Slavs in the 520s, and changed hands several times between the Byzantine Empire, the Frankish Empire, the Bulgarian Empire, and the Kingdom of Hungary before it became the seat of the Serbian king Stefan Dragutin in 1284.


Bitola is a city in the southwestern part of North Macedonia. It is located in the southern part of the Pelagonia valley, surrounded by the Baba, Nidže, and Kajmakčalan mountain ranges. The city stands at an important junction connecting the south of the Adriatic Sea region with the Aegean Sea and Central Europe, and it is an administrative, cultural, industrial, commercial, and educational center. It has been known since the Ottoman period as the "City of Consuls" since many European countries had consulates in Bitola. Bitola, known during the Ottoman Empire as Monastir, is one of the oldest cities in North Macedonia. It was founded as Heraclea Lyncestis in the middle of the 4th century BC by Philip II of Macedon. The city was the last capital of the First Bulgarian Empire (1015-1018) and the last capital of Ottoman Rumelia, from 1836 to 1867. According to the 2002 census, Bitola is the second-largest city in the country, after the capital Skopje. Bitola is also the seat of the Bitola Municipality.


Bucharest is the capital and largest city of Romania, as well as its cultural, industrial, and financial center. It is located in the southeast of the country, on the banks of the Dâmboviţa River. Bucharest was first mentioned in documents in 1459. It became the capital of Romania in 1862 and is the center of Romanian media, culture, and art. Its architecture is a mix of historical (mostly Eclectic, but also Neoclassical and Art Nouveau), interbellum (Bauhaus, Art Deco, and Romanian Revival architecture), communist-era, and modern.


Krushevo is a town in North Macedonia. In Macedonian, the name means the 'place of pear trees'. It is the highest town in North Macedonia and one of the highest in the Balkans, situated at an altitude of over 1350 meters above sea level. Initially part of the Byzantine Empire, the area was conquered by the First Bulgarian Empire in the 9th century to be conquered again by the Byzantium in the 11th century. The region came shortly under the rule of the short-lived Principality of Prilep of Prince Marko (1371 - 1395), a successor state of the Serbian Empire (13461371) where the father of upan Vukain Mrnjavčević held the region. The principality and region came under Ottoman Turkish rule in 1395. From 1929 to 1941, Kruevo was part of the Vardar Banovina of the Kingdom of Yugoslavia.


Vienna is the national capital, largest city, and one of nine states of Austria. Vienna is Austria's most populous city, and its cultural, economic, and political center. Vienna's ancestral roots lie in early Celtic and Roman settlements that transformed into a Medieval and Baroque city. It is well known for having played a pivotal role as a leading European music center, from the age of Viennese Classicism through the early part of the 20th century. The historic center of Vienna is rich in architectural ensembles, including Baroque palaces and gardens, and the late-19th-century Ringstraße lined with grand buildings, monuments and parks.

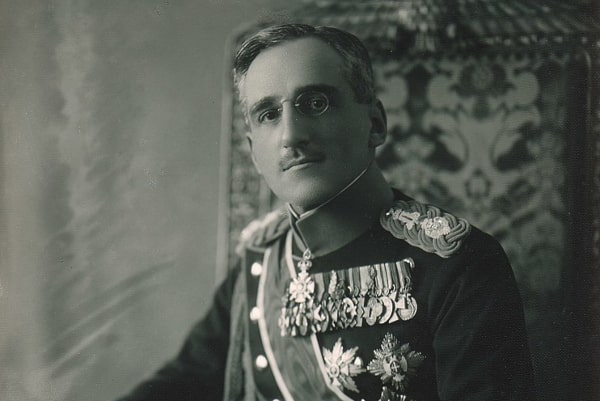
Alexander I Karađorđević (16 December 1888 - 9 October 1934), also known as Alexander the Unifier, was the prince regent of the Kingdom of Serbia from 1914 and later the King of Yugoslavia from 1921 to 1934 (prior to 1929 the state was known as the Kingdom of Serbs, Croats, and Slovenes). He was assassinated by the Bulgarian Vlado Chernozemski of the Internal Macedonian Revolutionary Organization, during a 1934 state visit to France. Having sat on the throne for 13 years, he is the longest-reigning monarch of the Kingdom of Yugoslavia.

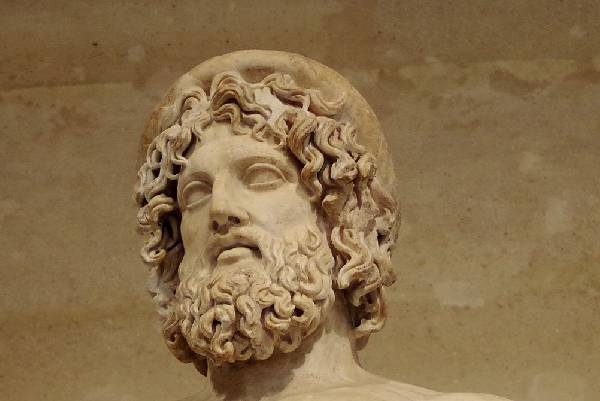
Asclepius is a hero and god of medicine in ancient Greek religion and mythology. Asclepius was the son of Apollo and, according to the earliest accounts, a mortal woman named Coronis. When she displayed infidelity by sleeping with a mortal named Ischys, Apollo came to know this with his prophetic powers and killed Ischys. Coronis was killed by Artemis for being unfaithful to Apollo and was laid out on a funeral pyre to be consumed, but Apollo rescued the child by cutting him from Coronis' womb.

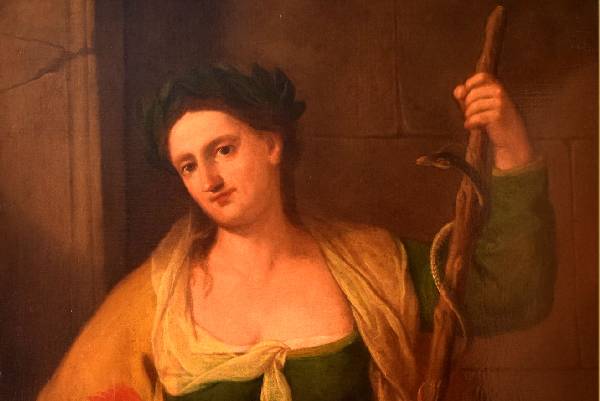
Hygieia is a goddess from Greek, as well as Roman, mythology. Hygieia is a goddess of health, cleanliness and hygiene. Her name is the source for the word "hygiene". Hygieia is related to the Greek god of medicine, Asclepius, who is the son of the Olympian god Apollo. Hygieia is most commonly referred to as a daughter of Asclepius and his wife Epione. Hygieia and her four sisters each performed a facet of Apollo's art: Hygieia (health, cleanliness, and sanitation); Panacea (universal remedy); Iaso (recuperation from illness); Aceso (the healing process); and Aglaďa (beauty, splendor, glory, magnificence, and adornment).


In ancient Greek religion and mythology, the Muses are the inspirational goddesses of literature, science, and the arts. They were considered the source of the knowledge embodied in the poetry, lyric songs, and myths that were related orally for centuries in ancient Greek culture. Melete, Aoede, and Mneme are the original Boeotian Muses, and Calliope, Clio, Erato, Euterpe, Melpomene, Polyhymnia, Terpsichore, Thalia, and Urania are the nine Olympian Muses. In modern figurative usage, a Muse may be a source of artistic inspiration.


The First World War began on July 28, 1914, and lasted until November 11, 1918. It was a global war and lasted exactly 4 years, 3 months, and 2 weeks. Most of the fighting was in continental Europe. Soldiers from many countries took part, and it changed the colonial empires of the European powers. Before World War II began in 1939, World War I was called the Great War, or the World War. Other names are the Imperialist War and the Four Years' War. There were 135 countries that took part in the First World War, and nearly 10 million people died while fighting. Before the war, European countries had formed alliances to protect themselves. However, that made them divide themselves into two groups. When Archduke Franz Ferdinand of Austria was assassinated on June 28, 1914, Austria-Hungary blamed Serbia and declared war on it. Russia then declared war on Austria-Hungary, which set off a chain of events in which members from both groups of countries declared war on each other.


The Second World War was a global war that involved fighting in most of the world. Most countries fought from 1939 to 1945, but some started fighting in 1937. Most of the world's countries, including all of the great powers, fought as part of two military alliances: the Allies and the Axis Powers. It involved more countries, cost more money, involved more people, and killed more people than any other war in history. Between 50 to 85 million people died, most of whom were civilians. The war included massacres, a genocide called the Holocaust, strategic bombing, starvation, disease, and the only use of nuclear weapons against civilians in history.

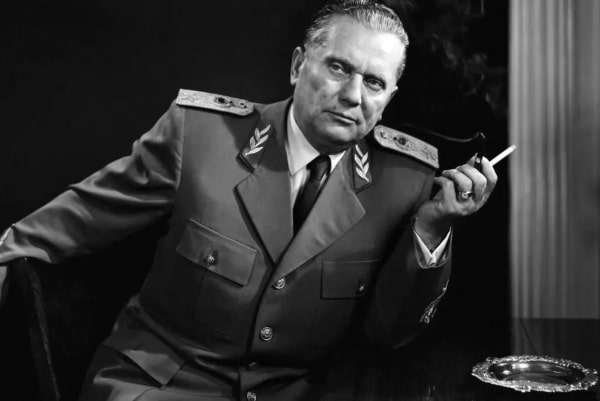
Josip Broz, nicknamed Tito, (May 7, 1892 - May 4, 1980) was a Yugoslav communist revolutionary, World War II Hero, statesman, and dictator who was the leader of the Socialist Federal Republic of Yugoslavia, from 1945 until his death in 1980. From 1945 to 1953 he was Prime Minister, and from 1953 to 1980 he was the President. His funeral on May 4, 1980, was attended by representatives of 128 out of 154 UN member countries. Tito was a controversial person, with people having strong and differing views about his leadership. He has been described by some critics as an authoritarian and a benevolent dictator.

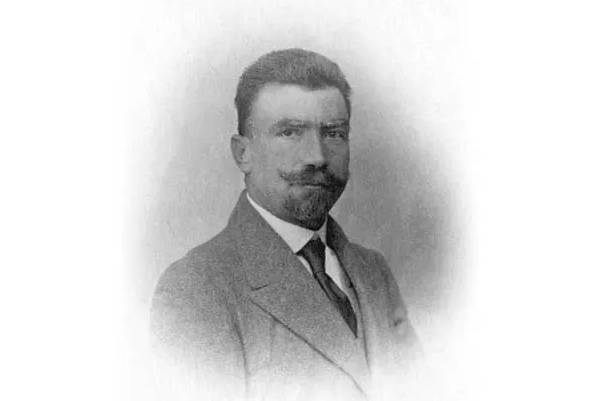
Dragutin Maslać (June 18, 1875 - Belgrade, 1937) was a Serbian architect and one of the founders of architectural criticism in Serbia. He significantly influenced the development of the Serbian national style in architecture between the two world wars. In addition to working as a designer, he also worked in the Ministry of Construction and is one of the founders of the Association of Serbian Engineers and Architects as well as the Club of Architects.

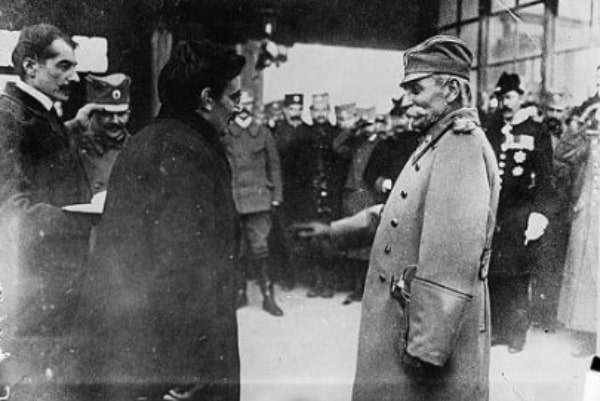
Spiro Hadži Ristić (Tetovo, 1879 - Skopje, November 11, 1938) was a Serbian politician. Ristić was the mayor of Skopje, a member of the Ottoman Parliament, and a senator of the Kingdom of Yugoslavia. Spiro Hadžiristić was born in the town of Tetovo in Old Serbia. He was educated at the Prizren Theological Seminary and the Galata-Saraj Lyceum in Constantinople. Rosić was first a dragoman (translator) at the Serbian consulate in Skopje, then a teacher at the Serbian high school there (1904-1912), where he taught the Turkish language. Since 1912, he has been a member of the Turkish Parliament in 1912, and then a Turkish senator. The Young Turks and the Serbs came to an agreement; Spiro was nominated by the Serbs of the Skopje Sandžak, and he was on the list of the "Unification and Progress Committee" along with other Serbs. From 1912, when the Serbian army liberated Skopje, until the arrival of the Bulgarians in 1915, he was the first Serb mayor of Skopje. He participated in the First World War when the events of the war shifted to the south. After the liberation of Skopje, he was mayor again between 1918 and 1920. He died in November 1938 during an attack on him by a defrauded and damaged tobacco grower in Skopje.

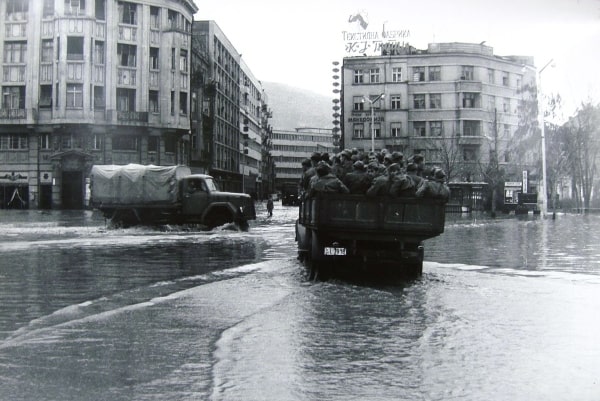
The flood in Skopje in 1962 happened on November 16, 1962. Skopje, Ohrid, Struga, Titov Veles, Resen, Kichevo, Bitola, Novaci, Prilep, Tetovo, Krushevo, Bogomila, and a large number of villages and settlements in Western Macedonia were affected by the water element that day, which was the result of extremely heavy rains. The waters of the Sharplanin basin from Bistra and other mountains that gravitate towards Tresca, foamy and cloudy, piled up in the bed of the muddy Vardar River. Four human casualties were recorded.

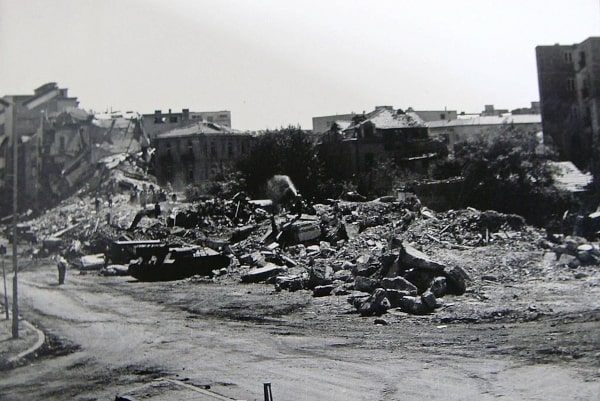
Skopje earthquake of 1963, a natural disaster that hit the city of Skopje on July 26, 1963, at 5:17 a.m. The earthquake is one of the most catastrophic natural disasters in Skopje and Macedonia, measuring 9 degrees on the Mercalli scale (6.1 on the Richter seismic scale). It lasted 20 seconds, with smaller tremors until 5:43 a.m. According to the victim identification services on the same day, 1,070 citizens lost their lives under the rubble, of which 478 were men, 430 were women, and 162 were children. These data are not taken as definitive due to the probability that some of the victims were already saved by their relatives before the Service recorded them. The exact record of the injured was a total of 2,900 people, of which 1,110 were seriously injured (over 300 of them were still cared for in hospitals and clinics for up to a month and a half), and around 800 people remained disabled. As a result of the earthquake, 15,800 apartments were demolished, and 28,000 were damaged.

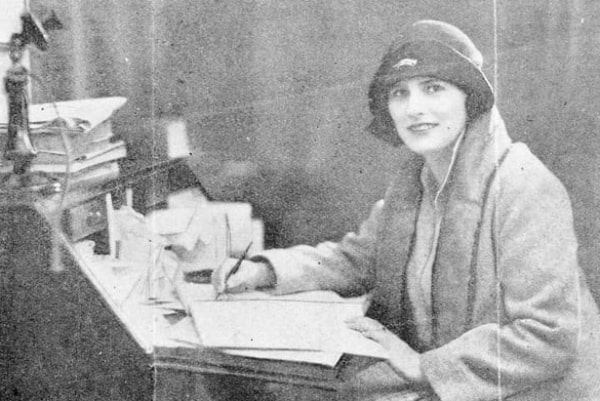
Dame Cicily Isabel Fairfield (21 December 1892 - 15 March 1983), known as Rebecca West, or Dame Rebecca West, was a British author, journalist, literary critic, and travel writer. An author who wrote in many genres. Rebecca West was born Cicily Isabel Fairfield in 1892 in London, England, and grew up in a home full of intellectual stimulation, political debate, lively company, books, and music. West established her reputation as a spokeswoman for feminist and socialist causes and as a critic, turning out essays and reviews for The New Republic, New York Herald Tribune, New York American, New Statesman, The Daily Telegraph, and many more newspapers and magazines. As West grew older, she turned to broader political and social issues, including Mankind's propensity to inflict violent injustice on itself. Before and during the Second World War, West traveled widely, collecting material for books on travel and politics.

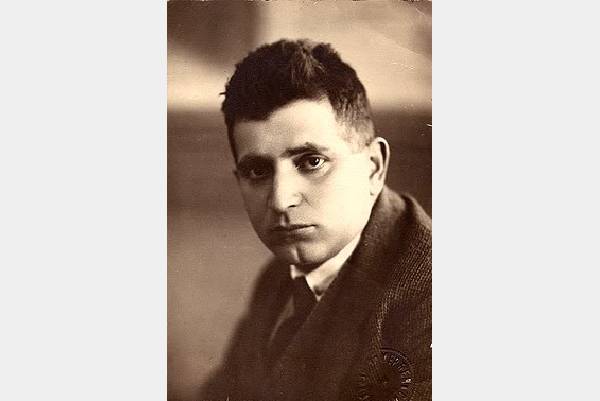
Stanislav Vinaver (1 March 1891 - 1 August 1955) was a Serbian writer, poet, translator and journalist. Vinaver was born to affluent Ashkenazi Jewish parents who had immigrated to Serbia from Poland in the late 19th century. He studied at the University of Paris, volunteered to fight in the Balkan Wars, and later took part in World War I as an officer in the Royal Serbian Army. In 1915, he lost his father to typhus. He traveled to France and the United Kingdom the following year, delivering lectures about Serbia and its people. In 1917, he was assigned to the Serbian consulate in Petrograd, where he was to witness the Russian Revolution and its aftermath.

Ivan Grigorievich Artyomushkin was a Russian architect who worked in Skopje, Kingdom of Yugoslavia, in the period between the two world wars. Artyomushkin was born in 1897. After the October Revolution in Russia, he emigrated to the Kingdom of Yugoslavia and opened a technical office in Skopje. He designed a large number of private family and residential buildings in the city. In total, he designed 352 buildings in the city. Until 1932, his works had neo-renaissance and neo-classical elements, and then they were in the spirit of modern rationalism. After the Second World War, until 1948, he worked in the Architectural Department of the Ministry of Construction. Then he moved to Bulgaria. He died in Plovdiv in the early 1950s.

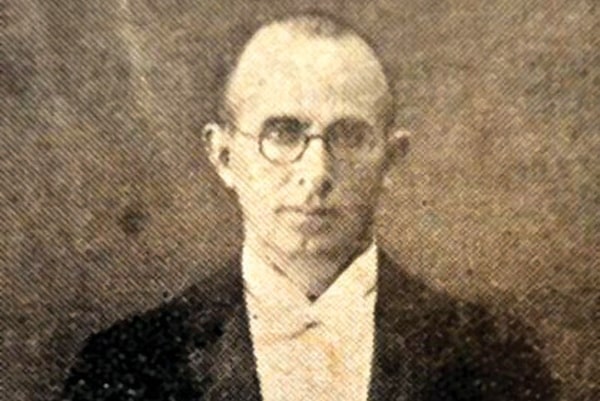
Dr Josif Mihailović (1887 in Tresonče - 11 March 1941 in Skopje) was a Serbian politician and intellectual of Macedonian descent, mayor of Skopje between 1929 and 1931, and was responsible for its transformation from an oriental Ottoman into a modern European city. Mihailović was born in the village of Tresonče, close to Mavrovo, in 1887. Mihailović received his primary and secondary education in Skopje and Thessalonica. He enrolled in the Architectural Department of the Technical Faculty in Belgrade, from where he graduated in 1910 as one of the best students of that generation. As one of the best-educated Serbs from Macedonia, Mihailović was appointed to be the mayor of Skopje. He performed this function on two occasions, from 1929 to 1936 and from 1939 to his death in 1941.

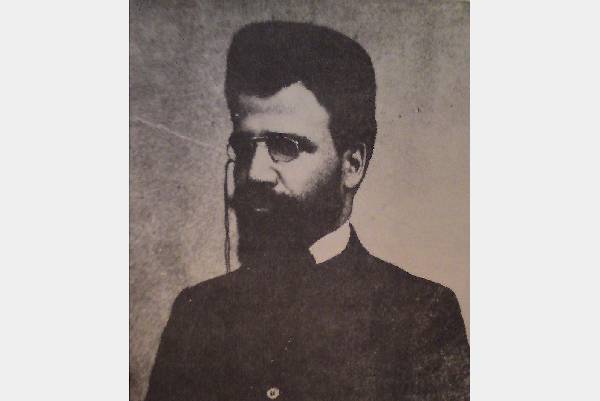
Dimitar Vlahov (8 November 1878 - 7 April 1953) was a politician from the region of Macedonia and a member of the left wing of the Macedonian-Adrianople revolutionary movement (also known as the Internal Macedonian Revolutionary Organization (IMRO). As with many other IMRO members of the time, historians from North Macedonia consider him an ethnic Macedonian and in Bulgaria, he is considered a Bulgarian. According to Dimitar Bechev, Vlahov declared himself until the early 1930s as a Bulgarian and afterward as an ethnic Macedonian.

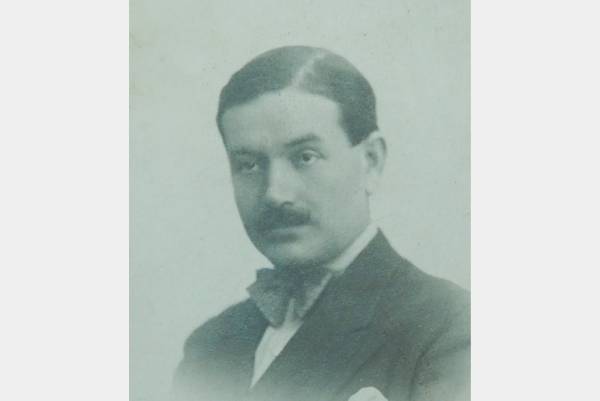
Gheorghe Simotta is a prominent Romanian architect of the 20th century, and the author of many buildings, especially in the period between the First and Second World Wars. Simotta was a student of Petre Antonescu, a representative of the neo-Romanian trend, but developed a personal style of Balkan resonance, with influences from Byzantine decorative art. He was a teacher of many generations of Romanian architects. In parallel with architecture, he also painted many watercolors, kept in the archive of the Union of Romanian Architects. His buildings bear the imprint of a clear concept, which is reflected in the volume of decoration, cladding, and the clear, defined way of cutting them into the space of the urban landscape.
