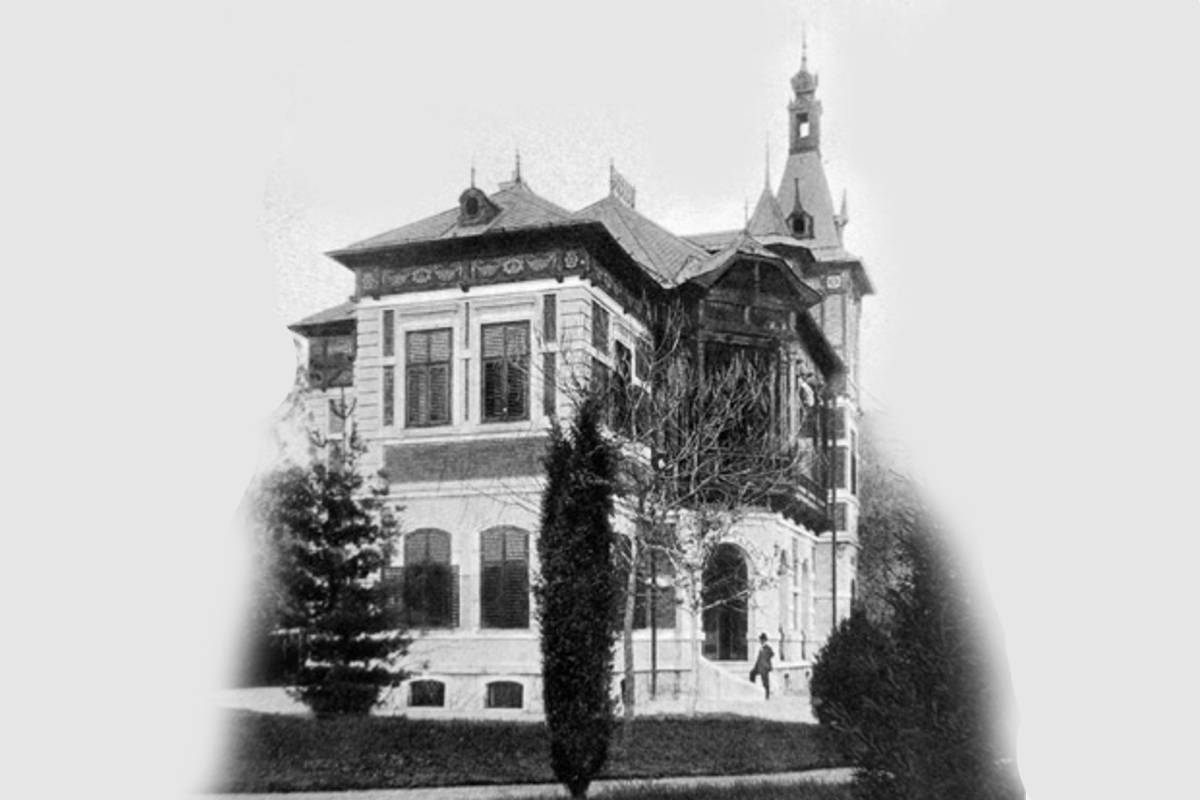




In European architectural sculpture, an atlas (also known as an atlant, or atlante) is a support sculpted in the form of a man, which may take the place of a column, a pier or a pilaster. The term atlantes is the Greek plural of the name Atlasthe Titan who was forced to hold the sky on his shoulders for eternity. The alternative term, telamones, also is derived from a later mythological hero, Telamon, one of the Argonauts, who was the father of Ajax.


An avant-corps, a French term literally meaning "fore-body", is a part of a building, such as a porch or pavilion, that juts out from the corps de logis, often taller than other parts of the building. It is common in façades in French Baroque architecture.


Balconet or balconette is an architectural term to describe a false balcony, or railing at the outer plane of a window-opening reaching to the floor, and having, when the window is open, the appearance of a balcony.


A baluster is a vertical moulded shaft, square, or lathe-turned form found in stairways, parapets, and other architectural features. In furniture construction it is known as a spindle. Common materials used in its construction are wood, stone, and less frequently metal and ceramic. A group of balusters supporting a handrail, coping, or ornamental detail are known as a balustrade.


Bargeboard is a board fastened to the projecting gables of a roof to give them strength, protection, and to conceal the otherwise exposed end of the horizontal timbers or purlins of the roof to which they were attached. Bargeboards are sometimes moulded only or carved, but as a rule the lower edges were cusped and had tracery in the spandrels besides being otherwise elaborated.


In architecture the capital (from the Latin caput, or "head") or chapiter forms the topmost member of a column (or a pilaster). It mediates between the column and the load thrusting down upon it, broadening the area of the column's supporting surface. The capital, projecting on each side as it rises to support the abacus, joins the usually square abacus and the usually circular shaft of the column.


In architecture, a corbel is a structural piece of stone, wood or metal jutting from a wall to carry a superincumbent weight, a type of bracket. A corbel is a solid piece of material in the wall, whereas a console is a piece applied to the structure.


Cresting, in architecture, is ornamentation attached to the ridge of a roof, cornice, coping or parapet, usually made of a metal such as iron or copper. Cresting is associated with Second Empire architecture, where such decoration stands out against the sharp lines of the mansard roof. It became popular in the late 19th century, with mass-produced sheet metal cresting patterns available by the 1890s.


A festoon, (originally a festal garland, Latin festum, feast) is a wreath or garland hanging from two points, and in architecture typically a carved ornament depicting conventional arrangement of flowers, foliage or fruit bound together and suspended by ribbons. The motif is sometimes known as a swag when depicting fabric or linen.


A finial or hip knob is an element marking the top or end of some object, often formed to be a decorative feature. In architecture, it is a small decorative device, employed to emphasize the apex of a dome, spire, tower, roof, gable, or any of various distinctive ornaments at the top, end, or corner of a building or structure.


A keystone is a wedge-shaped stone at the apex of a masonry arch or typically a round-shaped one at the apex of a vault. In both cases it is the final piece placed during construction and locks all the stones into position, allowing the arch or vault to bear weight. In arches and vaults, keystones are often enlarged beyond the structural requirements and decorated. A variant in domes and crowning vaults is a lantern.


A loggia is a covered exterior corridor or porch that is part of the ground floor or can be elevated on another level. The roof is supported by columns or arches and the outer side is open to the elements.


In architecture, a mascaron ornament is a face, usually human, sometimes frightening or chimeric whose alleged function was originally to frighten away evil spirits so that they would not enter the building. The concept was subsequently adapted to become a purely decorative element. The most recent architectural styles to extensively employ mascarons were Beaux Arts and Art Nouveau.


A niche is a recess in the thickness of a wall. By installing a niche, the wall surface will be deeper than the rest of the wall over a certain height and width. A niche is often rectangular in shape, sometimes a niche is closed at the top with an arch, such as the round-arched friezes in a pilaster strip decoration. Niches often have a special function such as an apse or choir niche that houses an altar, or a tomb.


An oriel window is a form of bay window which protrudes from the main wall of a building but does not reach to the ground. Supported by corbels, brackets, or similar cantilevers, an oriel window is most commonly found projecting from an upper floor but is also sometimes used on the ground floor.


A pediment is an architectural element found particularly in Classical, Neoclassical and Baroque architecture, and its derivatives, consisting of a gable, usually of a triangular shape, placed above the horizontal structure of the lintel, or entablature, if supported by columns. The tympanum, the triangular area within the pediment, is often decorated with relief sculpture. A pediment is sometimes the top element of a portico. For symmetric designs, it provides a center point and is often used to add grandness to entrances.


In classical architecture, a pilaster is an architectural element used to give the appearance of a supporting column and to articulate an extent of wall, with only an ornamental function. It consists of a flat surface raised from the main wall surface, usually treated as though it were a column, with a capital at the top, plinth (base) at the bottom, and the various other column elements.


A spire is a tall, slender, pointed structure on top of a roof or tower, especially at the summit of church steeples. A spire may have a square, circular, or polygonal plan, with a roughly conical or pyramidal shape. Spires are typically built of stonework or brickwork, or else of timber structure with metal cladding, ceramic tiling, shingles, or slates on the exterior.


In Classical architecture a term or terminal figure is a human head and bust that continues as a square tapering pillar-like form. In the architecture and the painted architectural decoration of the European Renaissance and the succeeding Classical styles, term figures are quite common. Often they represent minor deities associated with fields and vineyards and the edges of woodland, Pan and fauns and Bacchantes especially, and they may be draped with garlands of fruit and flowers.


In architecture, a turret is a small tower that projects vertically from the wall of a building such as a medieval castle. Turrets were used to provide a projecting defensive position allowing covering fire to the adjacent wall in the days of military fortification. As their military use faded, turrets were used for decorative purposes.


A volute is a spiral, scroll-like ornament that forms the basis of the Ionic order, found in the capital of the Ionic column. It was later incorporated into Corinthian order and Composite column capitals. The word derives from the Latin voluta ("scroll").


Vienna is the national capital, largest city, and one of nine states of Austria. Vienna is Austria's most populous city, and its cultural, economic, and political center. Vienna's ancestral roots lie in early Celtic and Roman settlements that transformed into a Medieval and Baroque city. It is well known for having played a pivotal role as a leading European music center, from the age of Viennese Classicism through the early part of the 20th century. The historic center of Vienna is rich in architectural ensembles, including Baroque palaces and gardens, and the late-19th-century Ringstraße lined with grand buildings, monuments and parks.

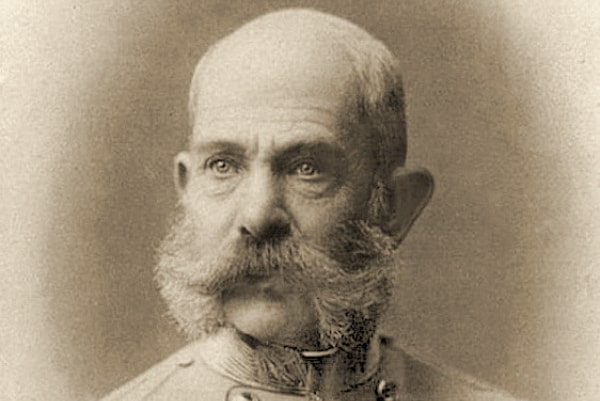
Franz Joseph I was Emperor of Austria and king of Hungary. He became emperor during the Revolutions of 1848 after the abdication of his uncle, Ferdinand I. With his prime minister, Felix, prince zu Schwarzenberg, he achieved a powerful position for Austria, in particular with the Punctation of Olmütz convention in 1850. His harsh, absolutist rule within Austria produced a strong central government but also led to rioting and an assassination attempt. Following Austrias defeat by Prussia in the Seven Weeks War (1866), he responded to Hungarian national unrest by accepting the Compromise of 1867. He adhered to the Three Emperors League and formed an alliance with Prussian-led Germany that led to the Triple Alliance (1882). In 1898 his wife was assassinated, and in 1889 his son Rudolf, his heir apparent died in a suicide love pact. In 1914 his ultimatum to Serbia following the murder of the next heir presumptive, Franz Ferdinand, led Austria and Germany into World War I.


The First World War began on July 28, 1914, and lasted until November 11, 1918. It was a global war and lasted exactly 4 years, 3 months, and 2 weeks. Most of the fighting was in continental Europe. Soldiers from many countries took part, and it changed the colonial empires of the European powers. Before World War II began in 1939, World War I was called the Great War, or the World War. Other names are the Imperialist War and the Four Years' War. There were 135 countries that took part in the First World War, and nearly 10 million people died while fighting. Before the war, European countries had formed alliances to protect themselves. However, that made them divide themselves into two groups. When Archduke Franz Ferdinand of Austria was assassinated on June 28, 1914, Austria-Hungary blamed Serbia and declared war on it. Russia then declared war on Austria-Hungary, which set off a chain of events in which members from both groups of countries declared war on each other.


The Second World War was a global war that involved fighting in most of the world. Most countries fought from 1939 to 1945, but some started fighting in 1937. Most of the world's countries, including all of the great powers, fought as part of two military alliances: the Allies and the Axis Powers. It involved more countries, cost more money, involved more people, and killed more people than any other war in history. Between 50 to 85 million people died, most of whom were civilians. The war included massacres, a genocide called the Holocaust, strategic bombing, starvation, disease, and the only use of nuclear weapons against civilians in history.

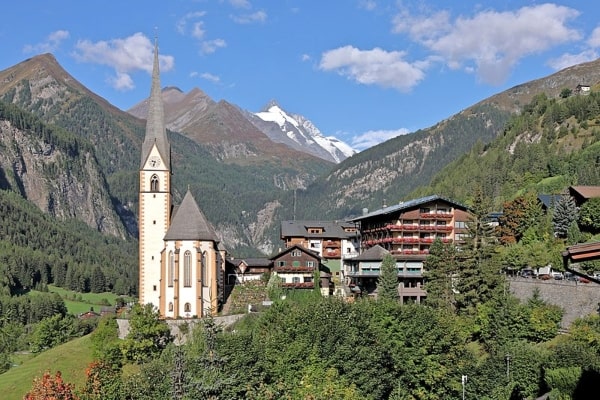
Carinthia is the southernmost Austrian state, in the Eastern Alps, and is noted for its mountains and lakes. The main language is German. Its regional dialects belong to the Southern Bavarian group. Carinthian Slovene dialects, forms of a South Slavic language that predominated in the southeastern part of the region up to the first half of the 20th century, are now spoken by a small minority in the area. Carinthia's main industries are tourism, electronics, engineering, forestry, and agriculture.

Wilhelm Hess (1846 in Bavaria - September 25, 1916 in Klagenfurt) was an Austrian architect. Wilhelm Hess was an important representative of Wörthersee architecture and director of the Klagenfurt School of Building and Crafts. Wilhelm Hess came from southern Germany and allegedly took part in the Franco-Prussian War of 1870-1871 as a 14-year-old volunteer. Little is known about his previous life. He later worked at the commercial drawing and modeling school in Klagenfurt, which was founded in 1871. When it was converted into a commercial training school in 1883, the 37-year-old architect Hess became its director. Under him, the commercial technical school system experienced a positive development. From 1889 the educational institution was called the State Crafts School, and from the beginning of the 1907-1908 school year it was called the Construction and Crafts School. Hess was still the director at the time. He also taught construction drawings himself the entire time and was also in charge of the workshops. In 1911 this type of school was reformed again: the construction and crafts school moved to Villach. Since the school director probably turned 65 that year, he probably retired. He was also a member of the Klagenfurt local council for a long time.

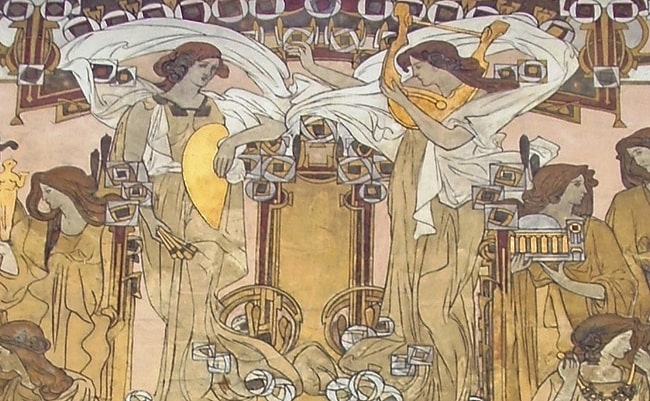
Sgraffito, plural sgraffiti, is a technique of wall decor, produced by applying layers of plaster tinted in contrasting colors to a moistened surface, or in pottery, by applying to an unfired ceramic body two successive layers of contrasting slip or glaze, and then, in either case, scratching to reveal parts of the underlying layer. The Italian past participle sgraffiato is also used, especially in pottery. Sgraffito on walls has been used in Europe since classical times. It was popularized in Italy in the 15th and 16th centuries and can be found in African art. In combination with ornamental decoration, these techniques formed an alternative to the prevailing painting of walls. The technical procedure is relatively simple, and the procedures are similar to the painting of frescoes.

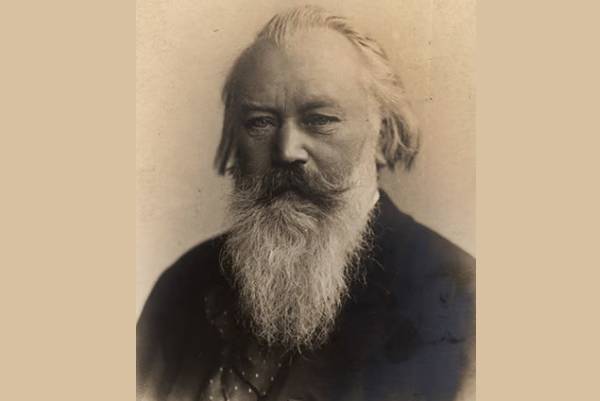
Johannes Brahms (7 May 1833 - 3 April 1897) was a German composer, pianist, and conductor of the mid-Romantic period. Born in Hamburg into a Lutheran family, he spent much of his professional life in Vienna. He is sometimes grouped with Johann Sebastian Bach and Ludwig van Beethoven as one of the "Three Bs" of music, a comment originally made by the nineteenth-century conductor Hans von Bülow. Brahms composed for symphony orchestra, chamber ensembles, piano, organ, voice, and chorus. A virtuoso pianist, he premiered many of his own works. He worked with leading performers of his time, including the pianist Clara Schumann and the violinist Joseph Joachim (the three were close friends). Many of his works have become staples of the modern concert repertoire. Brahms has been considered both a traditionalist and an innovator, by his contemporaries and by later writers. His music is rooted in the structures and compositional techniques of the Classical masters. Embedded within those structures are deeply Romantic motifs. While some contemporaries found his music to be overly academic, his contribution and craftsmanship were admired by subsequent figures as diverse as Arnold Schoenberg and Edward Elgar. The detailed construction of Brahms's works was a starting point and an inspiration for a generation of composers.

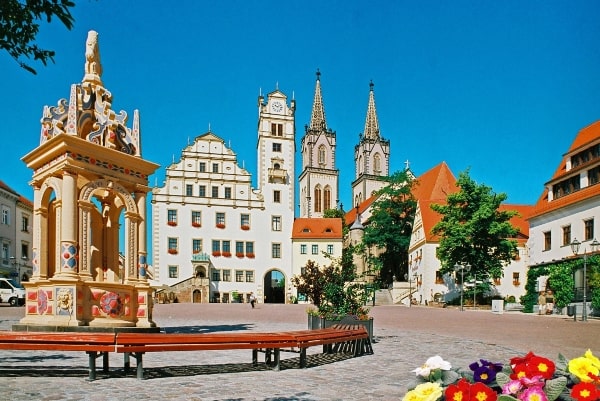
Oschatz is a town in the district of Nordsachsen, in Saxony, Germany. The first definite mention of the town dates from 1238, as Ozzechz is mentioned in a document from Henry III, Margrave of Meißen. The oldest document found in the town archive is an indulgence letter from Bishop Conrad of Meißen, dated 1246. In 1344 the people's army The Geharnischten certified for the association of towns Oschatz, Torgau, and Grimma, and a schoolmaster was employed in 1365. A fort in Oschatz was first mentioned in 1377, and a watch tower was erected at the site of the current museum. The town received market rights in 1394. The town hall was built in the Market Square in 1477. In 1478 the town was awarded its own jurisdiction by the local rulers. The current town hall was built between 1538 and 1546. During the Reformation Oschatz, like many towns in the region, turned Protestant. There are still letters from Luther, Melanchthon, and Justus Jonas in the town archives. The plague killed 900 of 3000 inhabitants in 1566. Oschatz was the scene of a witchcraft trial in 1583. Leonhard Sihra was convicted of sorcery and was hanged. In 1616 the town experienced a fire that destroyed 440 houses and storehouses.

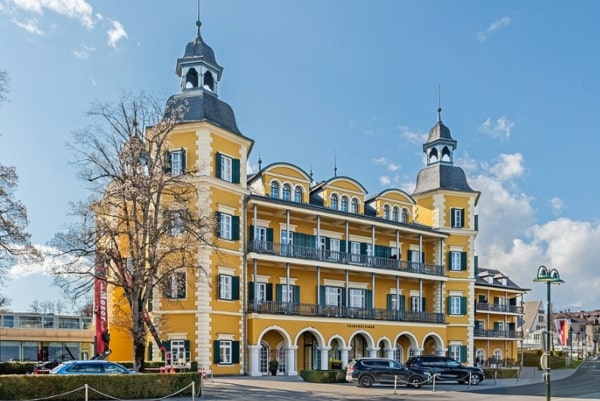
Schloss Velden is a castle in the Austrian tourist resort of Velden am Wörther See, Carinthia. It is run as a year-round hotel located on the western shore of Lake Wörth (Wörthersee). The original Renaissance castle was erected from about 1590 onwards as a residence of Count Bartholomäus Khevenhüller, Freiherr of Landskron, who had served as ministerial of the Inner Austrian archduke Charles II. Finished in 1603, the Khevenhüllers lost it already in 1629, when the Protestant dynasty was expelled from the Carinthian lands by Charles' successor, Emperor Ferdinand II, during the Thirty Years' War. Emperor Ferdinand III sold the castle to the Dietrichstein noble family in 1639. Devastated by a blaze in 1762, the remnants were used as an inn and a postal station. The Dietrichsteins held the Velden estates until 1861. With tourism emerging on the Carinthian lakes in the late 19th century, Velden Castle was rebuilt in a Neo-Renaissance style and opened as a hotel in 1890. It soon became popular with celebrities and royalty.

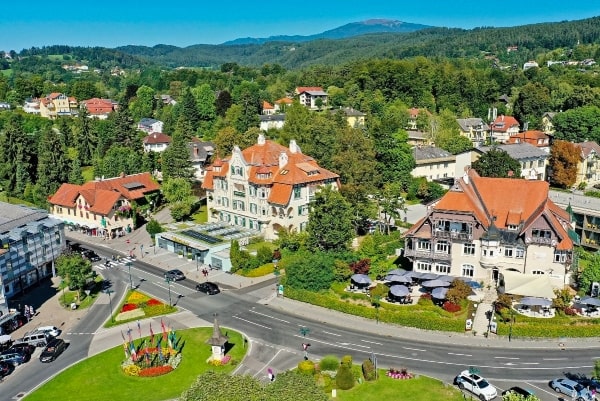
Velden am Wörther See is a market town in the Villach-Land District, in the Austrian state of Carinthia. Situated on the western shore of the Wörthersee lake, it is one of the country's most popular holiday resorts. Originally a mansio on the Roman road between Villach and Magdalensberg. It was first mentioned in a 1263 deed as Campus and in 1410 as Velben. In medieval times it belonged to the estates of the Burgruine Hohenwart, the seat of the Counts of Celje, the Counts of Ortenburg, the Knightly Order of Saint George in Millstatt Abbey, and finally the Austrian House of Habsburg. In 1545, the Protestant Khevenhüller noble family had acquired the lands of Landskron and Velden, where Bartlmä Khevenhüller from 1585 had a Renaissance architecture manor house built. His descendants were expelled from the Habsburg lands in the course of the Counter-Reformation in 1639, and the castle then fell to the noble House of Dietrichstein. Decayed and demolished by a fire, it was rebuilt in 1892 as a hotel called Schloss Velden. Later an estate of Gunter Sachs, it was the filming location for the popular 1990-1992 German-Austrian TV series Ein Schloß am Wörthersee starring Schlager singer Roy Black.
