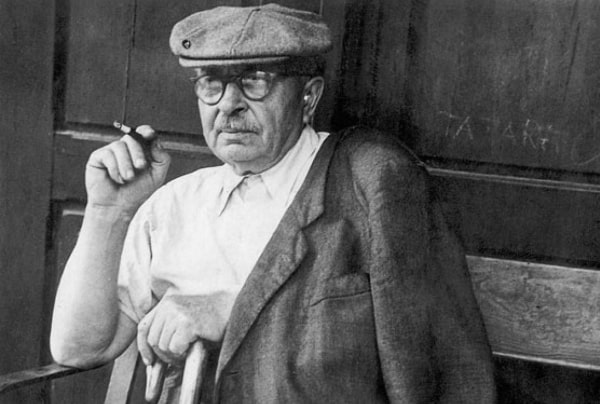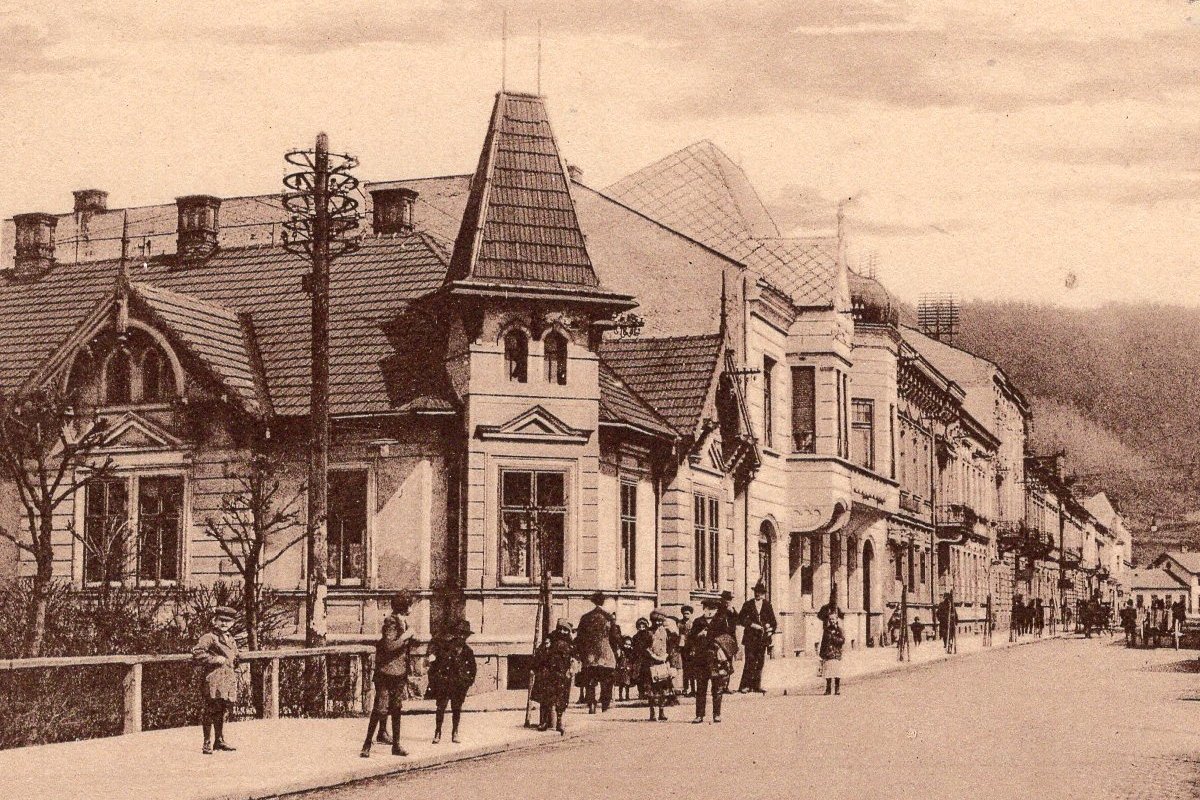

Juraj Tvarožek

Juraj Tvarožek (November 30, 1887, Brezová pod Bradlom - January 12, 1966, Brezová pod Bradlom) was a Slovak architect. He is among the most important Slovak architects of the interwar period. He was born in the family of a blacksmith. He wanted to become a painter from an early age. Between the years 1898 and 1903, he studied at a real gymnasium in Bratislava, but due to social conditions, he exchanged his studies for the trade of bricklayer. Later, between the years 1904 and 1907, he studied at the state industrial school in Budapest. He didn't have a college degree. In 1908, he got a job in Prague with the architect Alois Dryák, who was currently working on the monument to Fr. Palacký and St. Wenceslas. At the same time, he attended the evening drawing classes of Professor Beneš. Between the years 1911 and 1914, he worked in the Budapest studio of M. M. Harminc and Robert Flesh. He won a prize for a design for a Calvinist church. In 1914, he enlisted in the war and was captured. In captivity, he managed to design a mining town. Later, as a member of the Czechoslovak legions, he was in the USA and after returning to his homeland, he passed the construction exams. Later he came to Bratislava, where he settled permanently and started his independent creative activity. In 1944, he was an active participant in the Slovak National Uprising. He was arrested in the 1950s and returned from prison in poor health. He died in his native village in Brezová pod Bradlo on January 12, 1966, where he is also buried. Tvarožek was strongly inspired by Myjava folk architecture and art.




