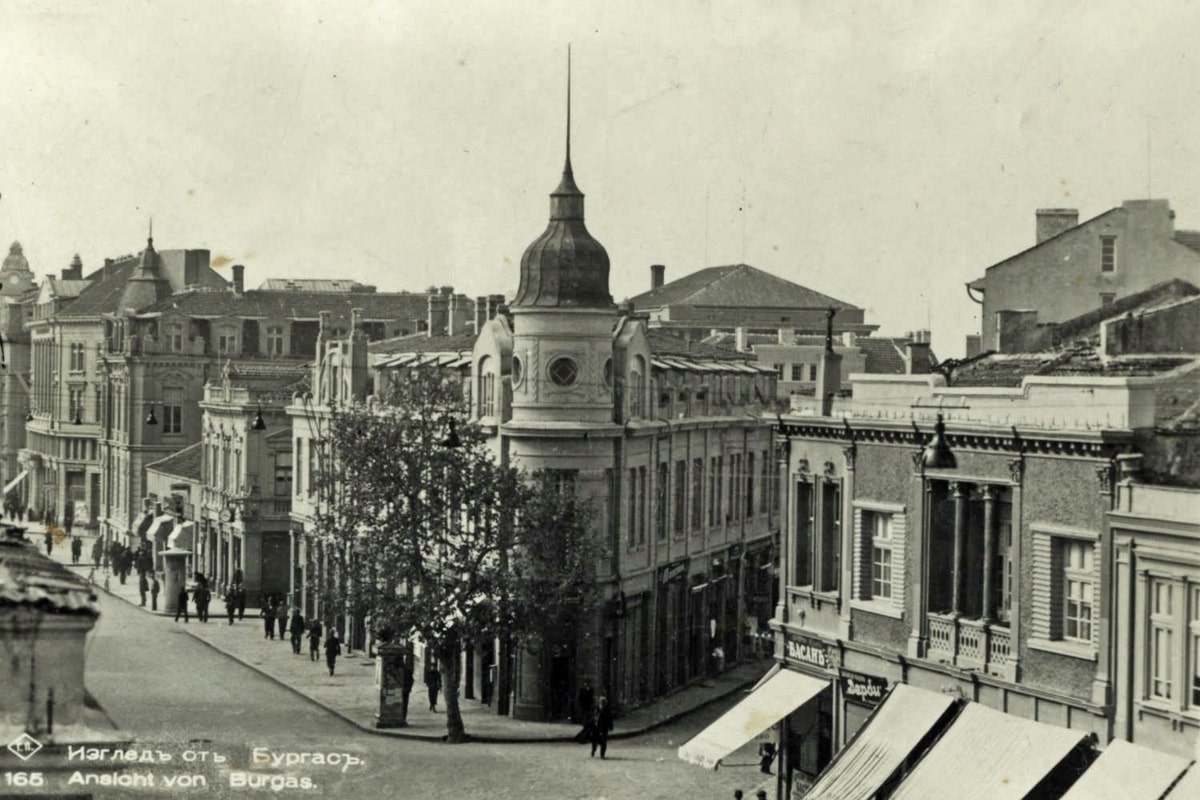




Balconet or balconette is an architectural term to describe a false balcony, or railing at the outer plane of a window-opening reaching to the floor, and having, when the window is open, the appearance of a balcony.


A baluster is a vertical moulded shaft, square, or lathe-turned form found in stairways, parapets, and other architectural features. In furniture construction it is known as a spindle. Common materials used in its construction are wood, stone, and less frequently metal and ceramic. A group of balusters supporting a handrail, coping, or ornamental detail are known as a balustrade.


In architecture the capital (from the Latin caput, or "head") or chapiter forms the topmost member of a column (or a pilaster). It mediates between the column and the load thrusting down upon it, broadening the area of the column's supporting surface. The capital, projecting on each side as it rises to support the abacus, joins the usually square abacus and the usually circular shaft of the column.


A finial or hip knob is an element marking the top or end of some object, often formed to be a decorative feature. In architecture, it is a small decorative device, employed to emphasize the apex of a dome, spire, tower, roof, gable, or any of various distinctive ornaments at the top, end, or corner of a building or structure.


A keystone is a wedge-shaped stone at the apex of a masonry arch or typically a round-shaped one at the apex of a vault. In both cases it is the final piece placed during construction and locks all the stones into position, allowing the arch or vault to bear weight. In arches and vaults, keystones are often enlarged beyond the structural requirements and decorated. A variant in domes and crowning vaults is a lantern.


A loggia is a covered exterior corridor or porch that is part of the ground floor or can be elevated on another level. The roof is supported by columns or arches and the outer side is open to the elements.


In classical architecture, a pilaster is an architectural element used to give the appearance of a supporting column and to articulate an extent of wall, with only an ornamental function. It consists of a flat surface raised from the main wall surface, usually treated as though it were a column, with a capital at the top, plinth (base) at the bottom, and the various other column elements.


In architecture, a turret is a small tower that projects vertically from the wall of a building such as a medieval castle. Turrets were used to provide a projecting defensive position allowing covering fire to the adjacent wall in the days of military fortification. As their military use faded, turrets were used for decorative purposes.

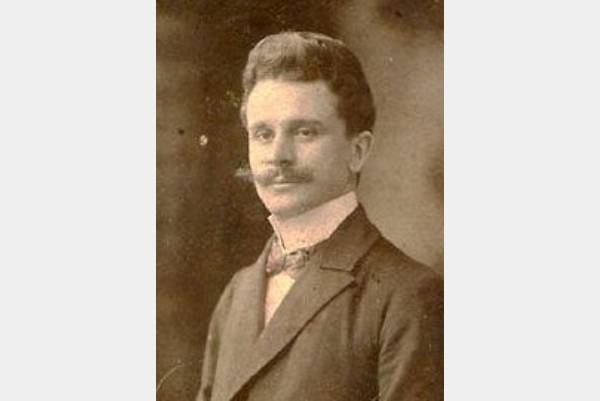
The Bulgarian architect Nikola Zankov Ignatov was born in July 1876, in Vidin. He is the creator of buildings in Kazanlak, Pleven and Sofia. He died on January 11, 1965, in Sofia.

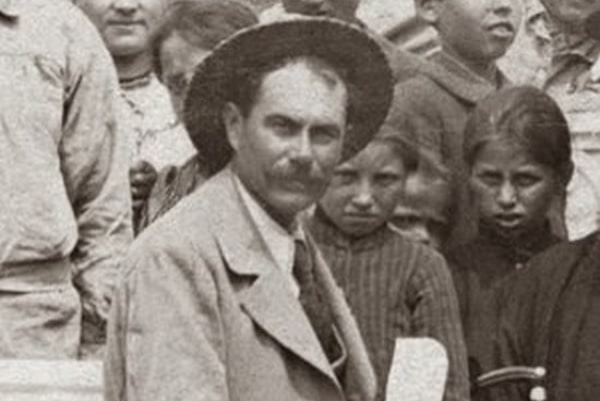
Riccardo Toscani was born on September 4, 1857, in the town of Induno, located by the river Olona, Lombardy, Austrian Empire, today in Italy. It is assumed that after completing a polytechnic education in Italy, he arrived in Bulgaria in 1883. Apart from designing the Burgas Cathedral "St. St. Cyril and Methodius" between 1897 and 1907, arch. Toscani also handles the organization of construction operations. The Italian consul in the city encouraged the young architect to design and build many other public and family buildings in Burgas.


Georgi Dimitrov Fingov (18741944) was a Bulgarian architect who designed a large number of public, school and residential buildings, mainly in Sofia and Plovdiv. He was among the first architects in Bulgaria to use elements of Art Nouveau, mainly as ornaments in buildings. The architect Dimitar Fingov is his son.

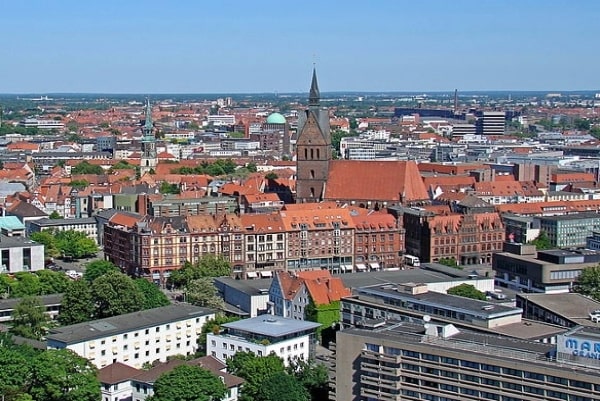
Hanover is the capital and largest city of the German state of Lower Saxony. Hanover was founded in medieval times on the east bank of the River Leine. Hanover was a small village of ferrymen and fishermen that became a comparatively large town in the 13th century, receiving town privileges in 1241. One of Hanover's sights is the Royal Gardens of Herrenhausen. Its Great Garden is an important European Baroque garden. The Berggarten is a botanical garden with the most varied collection of orchids in Europe. The landmark of Hanover is the New Town Hall.


Jena is a city in eastern Germany, located on the Saale in the state of Thuringia. In 1230 Jena received city rights from the lords of Lobdeburg. In 1672 it became the capital of an independent principality of Saxe-Jena. In 1692 the town fell on the line of Saxe-Eisenach and in 1741 it became part of the Duchy of Saxe-Weimar-Eisenach. Under Duke Carl August it became an important intellectual center of Germany. After World War I it became part of Thuringia. After the division after the Second World War, Jena was located in the GDR.

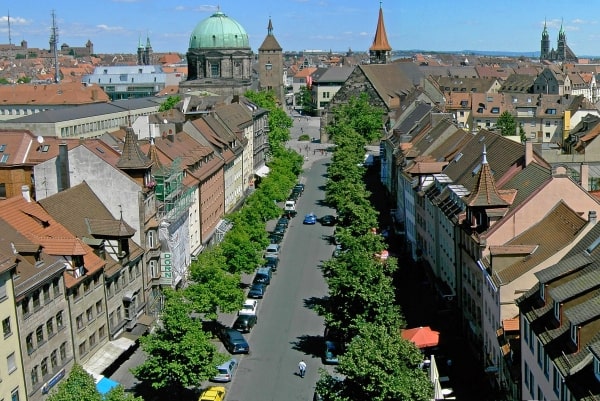
Nuremberg is the second-largest city of the German state of Bavaria after its capital Munich. The first documentary mention of the city, in 1050, mentions Nuremberg as the location of an Imperial castle between the East Franks and the Bavarian March of the Nordgau. Nuremberg Castle, with its many towers, is one of Europe's largest castles. Staatstheater Nürnberg is one of the five Bavarian state theatres, showing operas, operettas, musicals, ballets, plays, as well as concerts. Beyond its main attractions of the Imperial Castle, St. Lorenz Church, and Nazi Trial grounds, there are 54 different museums for arts and culture, history, science and technology, family and children, and more niche categories, where visitors can see the world's oldest globe, a 500-year-old Madonna, and Renaissance-era German art.


San Francisco, officially the City and County of San Francisco, is a commercial, financial, and cultural center of Northern California. The earliest archeological evidence of human habitation of the territory of the city of San Francisco dates to 3000 BC. The Yelamu group of the Ohlone people resided in a few small villages when an overland Spanish exploration party arrived on November 2, 1769, the first documented European visit to San Francisco Bay. San Francisco was founded on June 29, 1776, when settlers from New Spain established the Presidio of San Francisco at the Golden Gate, and the Mission San Francisco de Asís a few miles away, both named for Francis of Assisi. The California Gold Rush of 1849 brought rapid growth, transforming an unimportant hamlet into a busy port, making it the largest city on the West Coast at the time.


Varna is the third-largest city in Bulgaria and the largest city and seaside resort on the Bulgarian Black Sea Coast and in the Northern Bulgaria region. Situated strategically in the Gulf of Varna, the city has been a major economic, social and cultural center for almost three millennia. Historically known as Odessos, Varna developed from a Thracian seaside settlement to a major seaport on the Black Sea. The oldest gold treasure in the world, belonging to the Varna culture, was discovered in the Varna Necropolis and dated to 46004200 BC. Since the discovery of the Varna Necropolis in 1974, 294 burial sites were found, with over 3000 golden items inside.


The First Balkan War lasted from October 1912 to May 1913 and involved actions of the Balkan League (the Kingdoms of Bulgaria, Serbia, Greece and Montenegro) against the Ottoman Empire. The Balkan states' combined armies overcame the initially numerically inferior (significantly superior by the end of the conflict) and strategically disadvantaged Ottoman armies and achieved rapid success. The war was a comprehensive and unmitigated disaster for the Ottomans, who lost 83% of their European territories and 69% of their European population. As a result of the war, the League captured and partitioned almost all of the Ottoman Empire's remaining territories in Europe.


The First World War began on July 28, 1914, and lasted until November 11, 1918. It was a global war and lasted exactly 4 years, 3 months, and 2 weeks. Most of the fighting was in continental Europe. Soldiers from many countries took part, and it changed the colonial empires of the European powers. Before World War II began in 1939, World War I was called the Great War, or the World War. Other names are the Imperialist War and the Four Years' War. There were 135 countries that took part in the First World War, and nearly 10 million people died while fighting. Before the war, European countries had formed alliances to protect themselves. However, that made them divide themselves into two groups. When Archduke Franz Ferdinand of Austria was assassinated on June 28, 1914, Austria-Hungary blamed Serbia and declared war on it. Russia then declared war on Austria-Hungary, which set off a chain of events in which members from both groups of countries declared war on each other.


The 1944 Bulgarian coup d'état, also known as the 9 September coup d'état, was the forcible change of the government of Kingdom of Bulgaria carried out on the eve of 9 September 1944. In Communist Bulgaria it was called People's Uprising of 9 September - on the grounds of the broad unrest, and Socialist Revolution - as it was a turning point politically and the beginning of radical reforms towards socialism.


The Second Balkan War, also called the Inter-Allied War, was a conflict that broke out when Bulgaria, dissatisfied with its share of the spoils of the First Balkan War, attacked its former allies, Serbia and Greece, on 16 June 1913. Serbian and Greek armies repulsed the Bulgarian offensive and counter-attacked, entering Bulgaria. With Bulgaria also having previously engaged in territorial disputes with Romania and the bulk of Bulgarian forces engaged in the south, the prospect of an easy victory incited Romanian intervention against Bulgaria. The Ottoman Empire also took advantage of the situation to regain some lost territories from the previous war. When Romanian troops approached the capital Sofia, Bulgaria asked for an armistice, resulting in the Treaty of Bucharest, in which Bulgaria had to cede portions of its First Balkan War gains to Serbia, Greece and Romania. In the Treaty of Constantinople, it lost Adrianople to the Ottomans.
