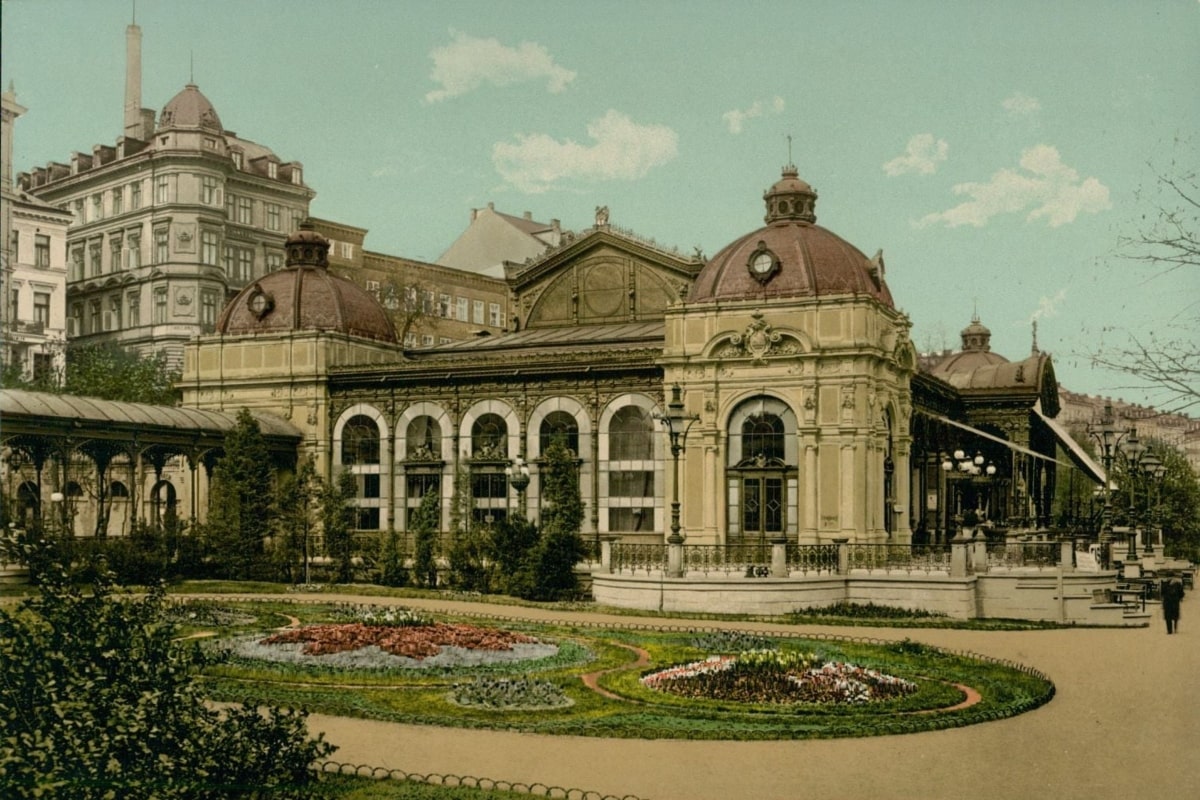
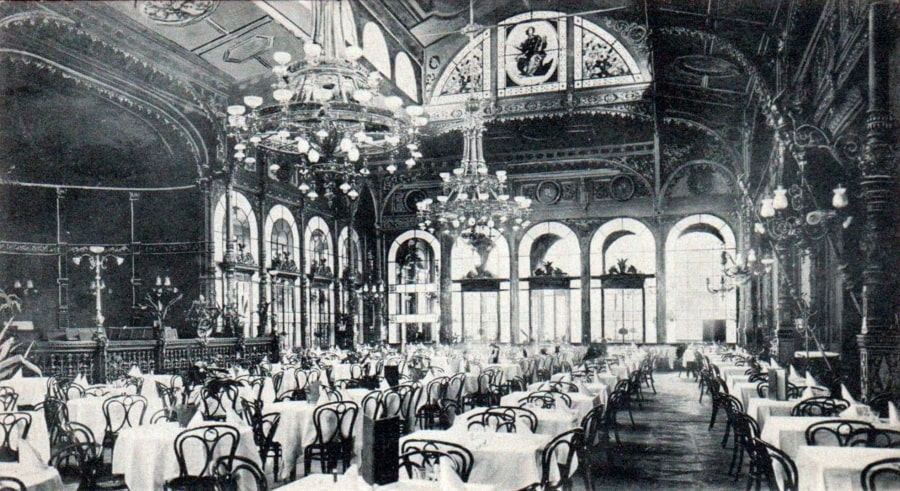
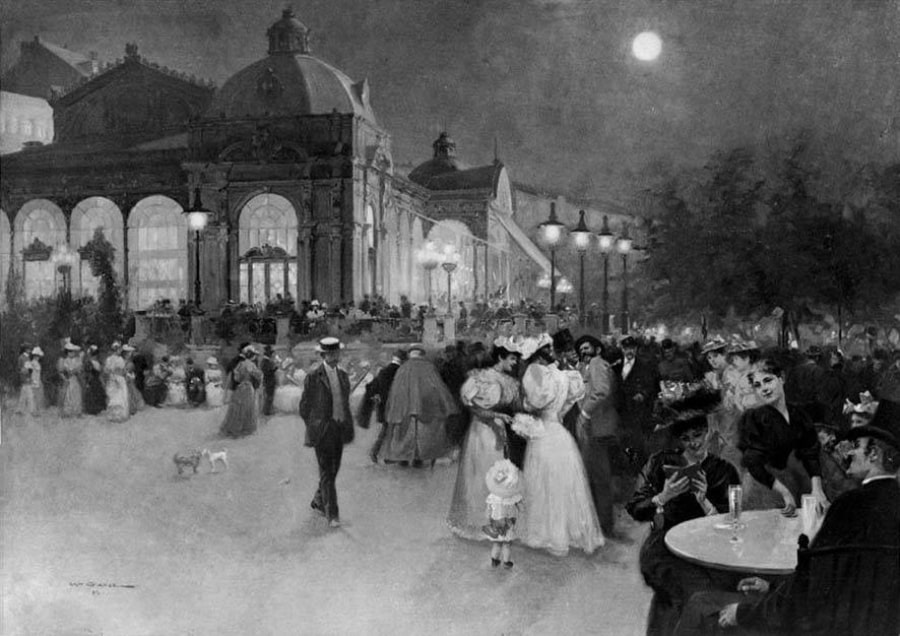
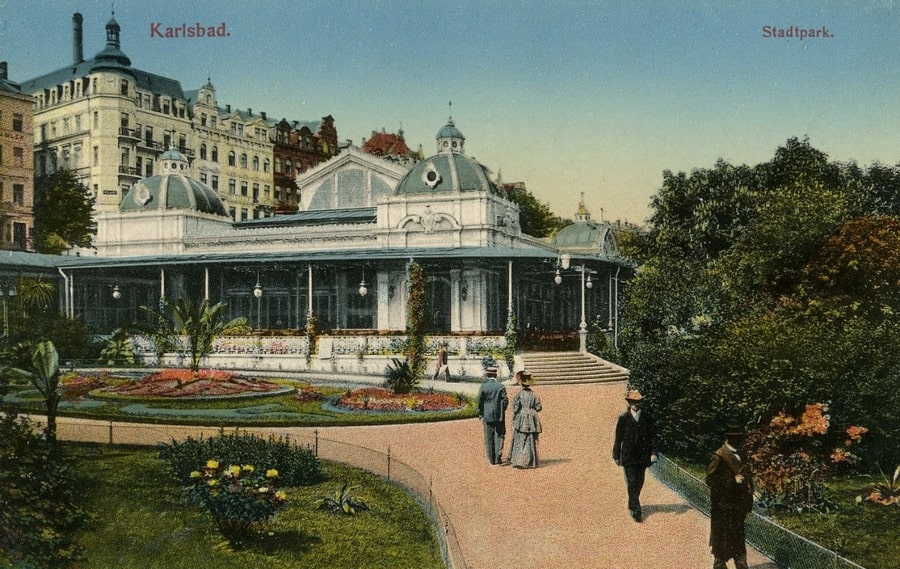


The acanthus is one of the most common plant forms to make foliage ornament and decoration. In architecture, an ornament may be carved into stone or wood to resemble leaves from the Mediterranean species of the Acanthus genus of plants, which have deeply cut leaves with some similarity to those of the thistle and poppy.


An acroterion is an architectural ornament placed on a flat pedestal called the acroter or plinth and mounted at the apex or corner of a pediment or tympanum of a building in the classical style. The acroterion may take a wide variety of forms, such as a statue, tripod, disc, urn, palmette, or some other sculpted feature. Acroteria are also found in Gothic architecture. They are sometimes incorporated into furniture designs.


An awning or overhang is a secondary covering attached to the exterior wall of a building. It is typically composed of canvas woven of acrylic, cotton or polyester yarn, or vinyl laminated to polyester fabric that is stretched tightly over a light structure of aluminium, iron or steel, possibly wood or transparent material.


Balconet or balconette is an architectural term to describe a false balcony, or railing at the outer plane of a window-opening reaching to the floor, and having, when the window is open, the appearance of a balcony.


A baluster is a vertical moulded shaft, square, or lathe-turned form found in stairways, parapets, and other architectural features. In furniture construction it is known as a spindle. Common materials used in its construction are wood, stone, and less frequently metal and ceramic. A group of balusters supporting a handrail, coping, or ornamental detail are known as a balustrade.


Bargeboard is a board fastened to the projecting gables of a roof to give them strength, protection, and to conceal the otherwise exposed end of the horizontal timbers or purlins of the roof to which they were attached. Bargeboards are sometimes moulded only or carved, but as a rule the lower edges were cusped and had tracery in the spandrels besides being otherwise elaborated.


A bifora is a type of window divided vertically into two openings by a small column or a mullion or a pilaster; the openings are topped by arches, round or pointed. Sometimes the bifora is framed by a further arch; the space between the two arches may be decorated with a coat of arms or a small circular opening. The bifora was used in Byzantine architecture, including Italian buildings such as the Basilica of Sant'Apollinare Nuovo, in Ravenna. Typical of the Romanesque and Gothic periods, in which it became an ornamental motif for windows and belfries, the bifora was also often used during the Renaissance period. In Baroque architecture and Neoclassical architecture, the bifora was largely forgotten or replaced by elements like the three openings of the Venetian window. It was also copied in the Moorish architecture in Spain.


In architecture the capital (from the Latin caput, or "head") or chapiter forms the topmost member of a column (or a pilaster). It mediates between the column and the load thrusting down upon it, broadening the area of the column's supporting surface. The capital, projecting on each side as it rises to support the abacus, joins the usually square abacus and the usually circular shaft of the column.


A cartouche (also cartouch) is an oval or oblong design with a slightly convex surface, typically edged with ornamental scrollwork. It is used to hold a painted or low-relief design. Since the early 16th century, the cartouche is a scrolling frame device, derived originally from Italian cartuccia. Such cartouches are characteristically stretched, pierced and scrolling.


In architecture, a corbel is a structural piece of stone, wood or metal jutting from a wall to carry a superincumbent weight, a type of bracket. A corbel is a solid piece of material in the wall, whereas a console is a piece applied to the structure.


In architecture, a cornice (from the Italian cornice meaning "ledge") is generally any horizontal decorative moulding that crowns a building or furniture element - the cornice over a door or window, for instance, or the cornice around the top edge of a pedestal or along the top of an interior wall.


Cresting, in architecture, is ornamentation attached to the ridge of a roof, cornice, coping or parapet, usually made of a metal such as iron or copper. Cresting is associated with Second Empire architecture, where such decoration stands out against the sharp lines of the mansard roof. It became popular in the late 19th century, with mass-produced sheet metal cresting patterns available by the 1890s.


A dentil is a small block used as a repeating ornament in the bedmould of a cornice. Dentils are found in ancient Greek and Roman architecture, and also in later styles such as Neoclassical, Federal, Georgian Revival, Greek Revival, Renaissance Revival, Second Empire, and Beaux-Arts architecture.


An epigraph is an inscription or legend that serves mainly to characterize a building, distinguishing itself from the inscription itself in that it is usually shorter and it also announces the fate of the building.


A finial or hip knob is an element marking the top or end of some object, often formed to be a decorative feature. In architecture, it is a small decorative device, employed to emphasize the apex of a dome, spire, tower, roof, gable, or any of various distinctive ornaments at the top, end, or corner of a building or structure.

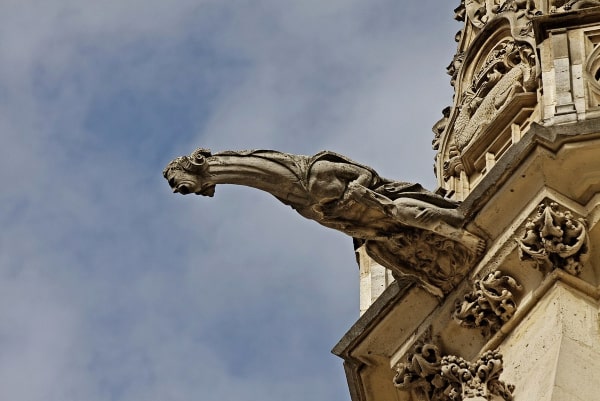
In architecture and specifically Gothic architecture, a gargoyle is a carved or formed grotesque with a spout designed to convey water from a roof and away from the side of a building, thereby preventing it from running down masonry walls and eroding the mortar between. Architects often used multiple gargoyles on a building to divide the flow of rainwater off the roof to minimize potential damage from rainstorms. A trough is cut in the back of the gargoyle and rainwater typically exits through the open mouth. Gargoyles are usually elongated fantastical animals because their length determines how far water is directed from the wall.


The Green Man, and very occasionally the Green Woman, is a legendary being primarily interpreted as a symbol of rebirth, representing the cycle of new growth that occurs every spring. The Green Man is most commonly depicted in a sculpture or other representation of a face that is made of or completely surrounded by leaves. The Green Man motif has many variations. Branches or vines may sprout from the mouth, nostrils, or other parts of the face, and these shoots may bear flowers or fruit. Found in many cultures from many ages around the world, the Green Man is often related to natural vegetation deities. Often used as decorative architectural ornaments, Green Men are frequently found in carvings on both secular and ecclesiastical buildings.


A keystone is a wedge-shaped stone at the apex of a masonry arch or typically a round-shaped one at the apex of a vault. In both cases it is the final piece placed during construction and locks all the stones into position, allowing the arch or vault to bear weight. In arches and vaults, keystones are often enlarged beyond the structural requirements and decorated. A variant in domes and crowning vaults is a lantern.

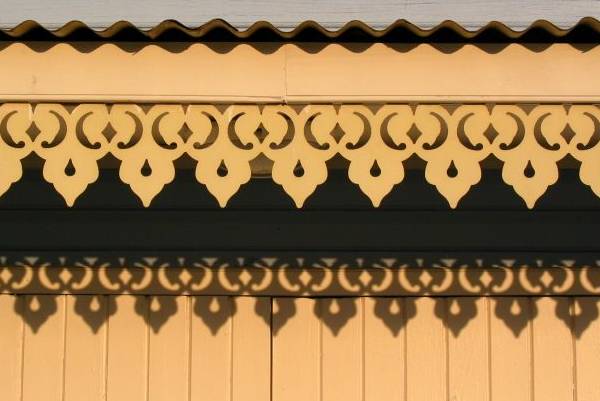
Lambrequin - an ornamental element in the form of a figured festoon, a ledge with a rounding at the bottom. A row of lambrequins forms a jagged edge. Such an ornament originated from the medieval custom of decorating the edge of the fabric, the veil with curly ledges, sometimes with tassels, pendants. Lambrequins were used in the design of tents for knightly tournaments, blankets for war horses. Hence the use of the term in heraldry. Then such a motif began to be repeated in wood carving and metal chasing.


A lesene, also called a pilaster strip, is an architectural term for a narrow, low-relief, vertical pillar in a wall. It resembles a pilaster but does not have a base or capital. It is typical in Lombardic and Rijnlandish architectural building styles. Lesenes are used in architecture to vertically divide a facade or other wall surface optically, albeitunlike pilasterswithout a base or capital. Their function is ornamental, not just to decorate the plain surface of a wall but, in the case of corner lesenes, to emphasize the edges of a building.


In architecture, a mascaron ornament is a face, usually human, sometimes frightening or chimeric whose alleged function was originally to frighten away evil spirits so that they would not enter the building. The concept was subsequently adapted to become a purely decorative element. The most recent architectural styles to extensively employ mascarons were Beaux Arts and Art Nouveau.


A medallion is a carved relief in the shape of an oval or circle, used as an ornament on a building or on a monument. Medallions were mainly used in the 18th and 19th centuries as decoration on buildings. They are made of stone, wood, ceramics or metal.


An oriel window is a form of bay window which protrudes from the main wall of a building but does not reach to the ground. Supported by corbels, brackets, or similar cantilevers, an oriel window is most commonly found projecting from an upper floor but is also sometimes used on the ground floor.


The palmette is a motif in decorative art which, in its most characteristic expression, resembles the fan-shaped leaves of a palm tree. It has a far-reaching history, originating in ancient Egypt with a subsequent development through the art of most of Eurasia, often in forms that bear relatively little resemblance to the original. In ancient Greek and Roman uses it is also known as the anthemion. It is found in most artistic media, but especially as an architectural ornament, whether carved or painted, and painted on ceramics.


A pediment is an architectural element found particularly in Classical, Neoclassical and Baroque architecture, and its derivatives, consisting of a gable, usually of a triangular shape, placed above the horizontal structure of the lintel, or entablature, if supported by columns. The tympanum, the triangular area within the pediment, is often decorated with relief sculpture. A pediment is sometimes the top element of a portico. For symmetric designs, it provides a center point and is often used to add grandness to entrances.


In classical architecture, a pilaster is an architectural element used to give the appearance of a supporting column and to articulate an extent of wall, with only an ornamental function. It consists of a flat surface raised from the main wall surface, usually treated as though it were a column, with a capital at the top, plinth (base) at the bottom, and the various other column elements.


A putto is a figure in a work of art depicted as a chubby male child, usually naked and sometimes winged. Originally limited to profane passions in symbolism, the putto came to represent the sacred cherub, and in Baroque art the putto came to represent the omnipresence of God.


A rosette is a round, stylized flower design. The rosette derives from the natural shape of the botanical rosette, formed by leaves radiating out from the stem of a plant and visible even after the flowers have withered. The rosette design is used extensively in sculptural objects from antiquity, appearing in Mesopotamia, and in funeral steles' decoration in Ancient Greece. The rosette was another important symbol of Ishtar which had originally belonged to Inanna along with the Star of Ishtar. It was adopted later in Romaneseque and Renaissance architecture, and also common in the art of Central Asia, spreading as far as India where it is used as a decorative motif in Greco-Buddhist art.


A spandrel is a roughly triangular space, usually found in pairs, between the top of an arch and a rectangular frame; between the tops of two adjacent arches or one of the four spaces between a circle within a square. They are frequently filled with decorative elements.


A spire is a tall, slender, pointed structure on top of a roof or tower, especially at the summit of church steeples. A spire may have a square, circular, or polygonal plan, with a roughly conical or pyramidal shape. Spires are typically built of stonework or brickwork, or else of timber structure with metal cladding, ceramic tiling, shingles, or slates on the exterior.


A sunroom, also frequently called a solarium, is a room that permits abundant daylight and views of the landscape while sheltering from adverse weather. Solaria of various forms have been erected throughout European history.


In architecture, a turret is a small tower that projects vertically from the wall of a building such as a medieval castle. Turrets were used to provide a projecting defensive position allowing covering fire to the adjacent wall in the days of military fortification. As their military use faded, turrets were used for decorative purposes.


A volute is a spiral, scroll-like ornament that forms the basis of the Ionic order, found in the capital of the Ionic column. It was later incorporated into Corinthian order and Composite column capitals. The word derives from the Latin voluta ("scroll").


A wind vane is an instrument used for showing the direction of the wind. It is typically used as an architectural ornament to the highest point of a building. Although partly functional, wind vanes are generally decorative, often featuring the traditional cockerel design with letters indicating the points of the compass. Other common motifs include ships, arrows, and horses. Not all wind vanes have pointers. In a sufficiently strong wind, the head of the arrow or cockerel (or equivalent) will indicate the direction from which the wind is blowing.


Ferdinand Fellner (19 April 1847 - 22 March 1916) was an Austrian architect. Fellner joined his ailing father's architecture firm at the age of nineteen. After his death he founded the architecture studio Fellner & Helmer together with Hermann Helmer in 1873.


Hermann Gottlieb Helmer (13 July 1849 - 2 April 1919) was a German architect who mainly worked in Austria. After completing an apprenticeship as a bricklayer, and some further education he joined the architecture firm of Ferdinand Fellner. After his death he founded the architecture studio Fellner & Helmer together with his son Ferdinand Fellner in 1873.


Budapest is the capital and the most populous city of Hungary. The history of Budapest began when an early Celtic settlement transformed into the Roman town of Aquincum, the capital of Lower Pannonia. The Hungarians arrived in the territory in the late 9th century, but the area was pillaged by the Mongols in 1241. After the reconquest of Buda from the Ottoman Empire in 1686, the region entered a new age of prosperity, with Pest-Buda becoming a global city after the unification of Buda, Óbuda, and Pest on 17 November 1873, with the name Budapest given to the new capital.


Paris is the capital and most populous city of France. Since the 17th century, Paris has been one of Europe`s major centers of finance, diplomacy, commerce, fashion, science, and arts. Paris is located in northern central France, in a north-bending arc of the river Seine whose crest includes two islands, the Île Saint-Louis and the larger Île de la Cité, which form the oldest part of the city.


Prague is the capital and largest city in the Czech Republic and the historical capital of Bohemia and is situated on the Vltava river. Prague is home to a number of well-known cultural attractions, many of which survived the violence and destruction of 20th-century Europe. Main attractions include Prague Castle, Charles Bridge, Old Town Square with the Prague astronomical clock, the Jewish Quarter, Petřín hill and Vyehrad. Since 1992, the extensive historic center of Prague has been included in the UNESCO list of World Heritage Sites. The city has more than ten major museums, along with numerous theaters, galleries, cinemas, and other historical exhibits. An extensive modern public transportation system connects the city. It is home to a wide range of public and private schools, including Charles University in Prague, the oldest university in Central Europe.


Vienna is the national capital, largest city, and one of nine states of Austria. Vienna is Austria's most populous city, and its cultural, economic, and political center. Vienna's ancestral roots lie in early Celtic and Roman settlements that transformed into a Medieval and Baroque city. It is well known for having played a pivotal role as a leading European music center, from the age of Viennese Classicism through the early part of the 20th century. The historic center of Vienna is rich in architectural ensembles, including Baroque palaces and gardens, and the late-19th-century Ringstraße lined with grand buildings, monuments and parks.

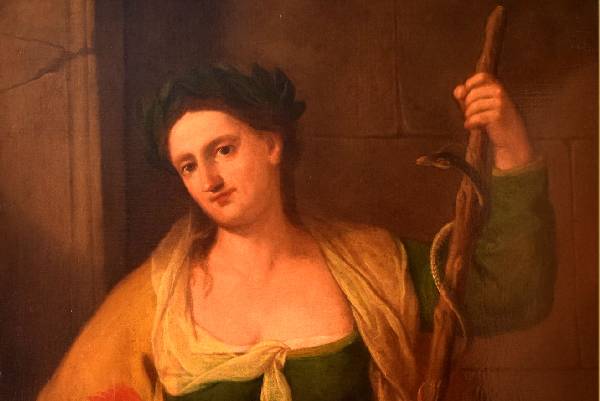
Hygieia is a goddess from Greek, as well as Roman, mythology. Hygieia is a goddess of health, cleanliness and hygiene. Her name is the source for the word "hygiene". Hygieia is related to the Greek god of medicine, Asclepius, who is the son of the Olympian god Apollo. Hygieia is most commonly referred to as a daughter of Asclepius and his wife Epione. Hygieia and her four sisters each performed a facet of Apollo's art: Hygieia (health, cleanliness, and sanitation); Panacea (universal remedy); Iaso (recuperation from illness); Aceso (the healing process); and Aglaďa (beauty, splendor, glory, magnificence, and adornment).


In Greek mythology, Nike was a goddess who personified victory in any field including art, music, war, and athletics. She is often portrayed in Greek art as a Winged Victory in the motion of flight, however, she can also appear without wings as a "Wingless Victory" when she is being portrayed as an attribute of another deity such as Athena. In Greek literature, Nike is described as both an attribute and attendant to the gods Zeus and Athena. Nike gained this honored role beside Zeus during the Titanomachy where she was one of the first gods to offer her allegiance to Zeus. At Athens, Nike became a servant to Athena as well as an attribute of her due to the prominent status Athena held in her patron city.


The First World War began on July 28, 1914, and lasted until November 11, 1918. It was a global war and lasted exactly 4 years, 3 months, and 2 weeks. Most of the fighting was in continental Europe. Soldiers from many countries took part, and it changed the colonial empires of the European powers. Before World War II began in 1939, World War I was called the Great War, or the World War. Other names are the Imperialist War and the Four Years' War. There were 135 countries that took part in the First World War, and nearly 10 million people died while fighting. Before the war, European countries had formed alliances to protect themselves. However, that made them divide themselves into two groups. When Archduke Franz Ferdinand of Austria was assassinated on June 28, 1914, Austria-Hungary blamed Serbia and declared war on it. Russia then declared war on Austria-Hungary, which set off a chain of events in which members from both groups of countries declared war on each other.

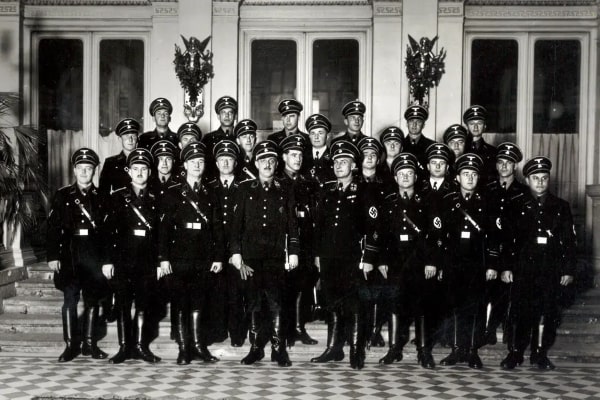
The Secret State Police, abbreviated Gestapo, was the official secret police of Nazi Germany and in German-occupied Europe. The force was created by Hermann Göring in 1933 by combining the various political police agencies of Prussia into one organization. On 20 April 1934, oversight of the Gestapo passed to the head of the Schutzstaffel (SS), Heinrich Himmler, who was also appointed Chief of German Police by Hitler in 1936. Instead of being exclusively a Prussian state agency, the Gestapo became a national one as a sub-office of the Security Police. From 27 September 1939, it was administered by the Reich Security Main Office. It became known as Amt 4 of the RSHA and was considered a sister organization to the Security Service. During World War II, the Gestapo played a key role in the Holocaust. After the war ended, the Gestapo was declared a criminal organization by the International Military Tribunal at the Nuremberg trials.


The Second World War was a global war that involved fighting in most of the world. Most countries fought from 1939 to 1945, but some started fighting in 1937. Most of the world's countries, including all of the great powers, fought as part of two military alliances: the Allies and the Axis Powers. It involved more countries, cost more money, involved more people, and killed more people than any other war in history. Between 50 to 85 million people died, most of whom were civilians. The war included massacres, a genocide called the Holocaust, strategic bombing, starvation, disease, and the only use of nuclear weapons against civilians in history.

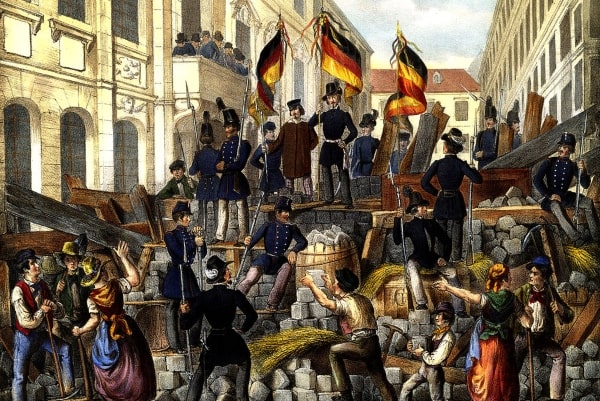
The Revolutions of 1848 in the Austrian Empire were a set of revolutions that took place in the Austrian Empire from March 1848 to November 1849. Much of the revolutionary activity had a nationalist character: the Empire, ruled from Vienna, included ethnic Germans, Hungarians, Slovenes, Poles, Czechs, Slovaks, Ruthenians (Ukrainians), Romanians, Croats, Venetians, and Serbs; all of whom attempted in the course of the revolution to either achieve autonomy, independence, or even hegemony over other nationalities. The nationalist picture was further complicated by the simultaneous events in the German states, which moved toward greater German national unity. Besides these nationalists, liberal, and even socialist currents resisted the Empire's longstanding conservatism.

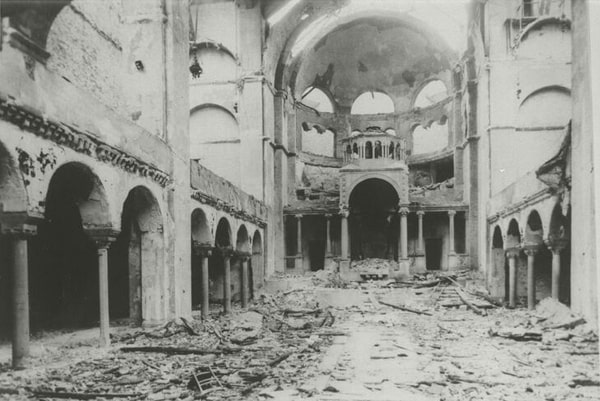
Kristallnacht or the Night of Broken Glass, also called the November pogrom(s), was a pogrom against Jews carried out by the Nazi Party's Sturmabteilung (SA) paramilitary and Schutzstaffel (SS) paramilitary forces along with some participation from the Hitler Youth and German civilians throughout Nazi Germany on 9-10 November 1938. The German authorities looked on without intervening. The euphemistic name Kristallnacht (literally 'Crystal Night') comes from the shards of broken glass that littered the streets after the windows of Jewish-owned stores, buildings, and synagogues were smashed. The pretext for the attacks was the assassination of the German diplomat Ernst vom Rath by Herschel Grynszpan, a 17-year-old German-born Polish Jew living in Paris.

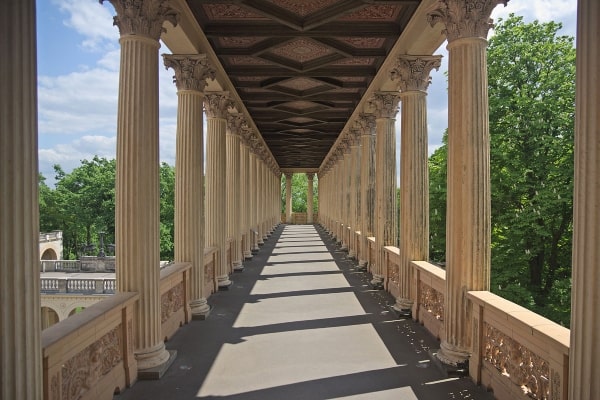
In classical architecture, a colonnade is a long sequence of columns joined by their entablature, often free-standing, or part of a building. Paired or multiple pairs of columns are normally employed in a colonnade which can be straight or curved. The space enclosed may be covered or open. In Saint Peter's Square in Rome, Bernini's great colonnade encloses a vast open elliptical space. When in front of a building, screening the door (Latin porta), is called a portico. When enclosing an open court, a peristyle. A portico may be more than one rank of columns deep, as at the Pantheon in Rome or the stoae of Ancient Greece.

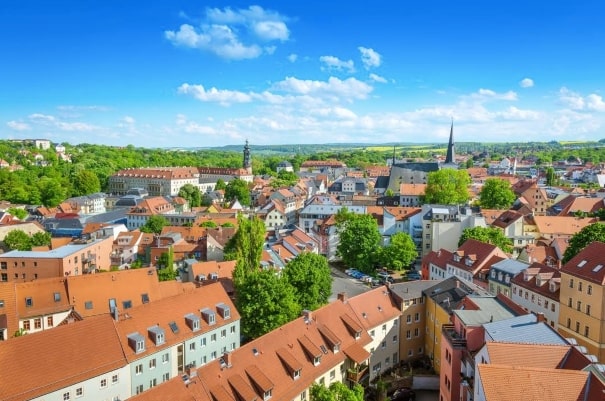
Weimar is a city in the German state of Thuringia, in Central Germany. The city was a focal point of the German Enlightenment and home to the leading literary figures of Weimar Classicism, Johann Wolfgang von Goethe and Friedrich Schiller. In the 19th century, composers such as Franz Liszt made Weimar a music center. Later, artists and architects such as Henry van de Velde, Wassily Kandinsky, Paul Klee, Lyonel Feininger, and Walter Gropius came to the city and founded the Bauhaus movement, the most important German design school of the interwar period.

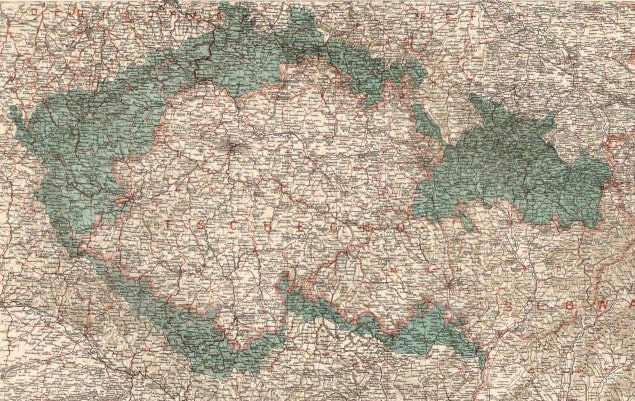
The Sudetenland is the historical German name for the northern, southern, and western areas of former Czechoslovakia which were inhabited primarily by Sudeten Germans. These German speakers had predominated in the border districts of Bohemia, Moravia, and Czech Silesia since the Middle Ages. Since the 9th century, the Sudetenland had been an integral part of the Czech state, first within the Duchy of Bohemia and later the Kingdom of Bohemia, both geographically and politically. Nazi Germany occupied Sudetenland from the period between 1938 and 1945. Because of their knowledge of the Czech language, many Sudeten Germans were employed in the administration of the ethnic Czech Protectorate of Bohemia and Moravia as well as in Nazi organizations, including the Gestapo. The most notable one was Karl Hermann Frank, the SS and police general and Secretary of State in the Protectorate.

Josef Waldert (August 29, 1848, Horní Slavkov - September 18, 1927, Karlovy Vary) was a builder and industrialist who significantly co-created the architectural appearance of Karlovy Vary at the turn of the nineteenth and twentieth centuries. Josef Waldert was born in Horní Slavkov on August 29, 1848. Nothing is known about his youth, education, or possible studies, and there is not much information about his private life. His parents Josef Waldert Senior. and Anna, maiden name Sebacherová, had two children, a son Josef, and a daughter Maria. On January 24, 1908, Josef Waldert bought the Verusičky castle and estate for 180,760 gold, where he then lived in the castle with his wife and children. Before the end of the First World War, on April 4, 1918, he then donated Verušičky to his son Josef and his wife Marta, b. The Deimlings. The son sold the estate during the Second World War, on April 11, 1942. Josef Waldert died after a long illness in Karlovy Vary on September 18, 1927. He is buried in the Central Cemetery in Drahovice in the family tomb. Josef Waldert's work was continued by his son Josef, daughter Marie married Hans Klier, son of Dr. Hans Klier.

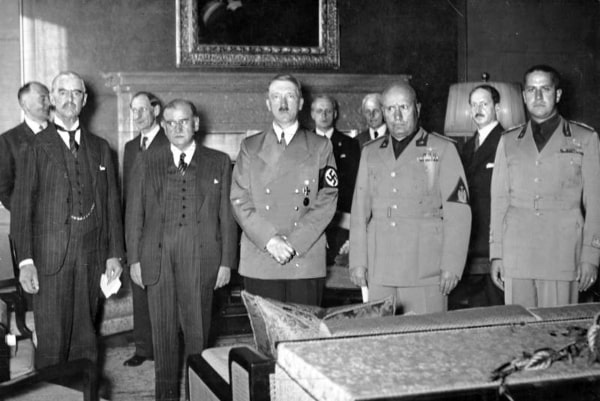
The Munich Agreement was an agreement between France, Italy, Germany and Britain. Germany threatened an invasion of the Sudetenland in Czechoslovakia. The British and French prime ministers tried to get Adolf Hitler to agree to not use his military in return for taking the land. After Hitler agreed, most people thought that the agreement was a success. However, Germany invaded the rest of Czechoslovakia in 1939. Later that year, the Second World War started after Germany invaded Poland.

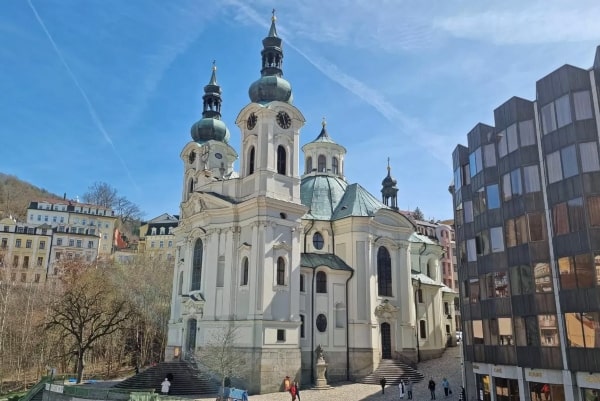
The Dean's Church of Saint Mary Magdalene in Karlovy Vary is one of the most valuable and outstanding monuments of high baroque in Bohemia. It was built according to a project by prominent Prague architect Kilian Ignaz Dientzenhofer. Originally, a small Gothic church from the year 1485 stood on this site, which burned down during a fire disaster in the year 1604. The initiator of the new magnificent church was Emperor Charles VI, who visited the city of Karlovy Vary in the year 1721 and donated a thousand ducats. for the new church to a grand master of the order of Knights of the Cross "with a red star", who later organized construction. The first foundation stone was laid in 1732 and already in 1736, the church was completed. However internal equipment was still completed during the first half of the 18th century. The nave has the shape of an ellipse - the front faces the Market Place. A pair of towers with bulbous helmets is very effective. The towers are symmetrically located and between them, there is a geometrically made stucco decoration with characteristic signs of the baroque style.

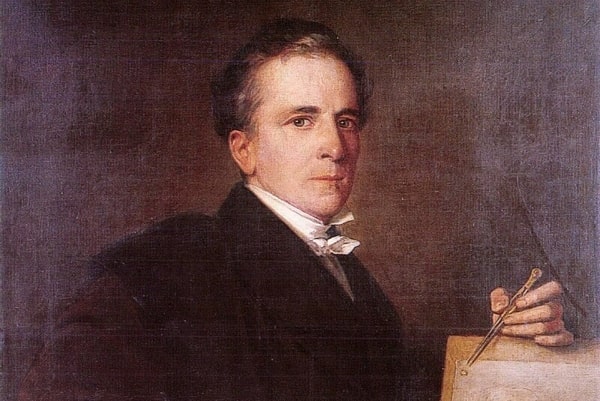
Mihály Pollack (August 30, 1773 - January 3, 1855) was an Austrian-born Hungarian architect and key figure of neoclassical architecture. His main work is the Hungarian National Museum. Michael Pollack, later known as Mihály Pollack, was born in Vienna in 1773. Between 1793 and 1794, he moved to Milan with his half-brother architect Leopold Pollack. In 1798, he moved to Pest, where in 1808 he took a lead role in the city's Beautification Commission, and became increasingly influential. Between 1810 and 1830 he designed many residential buildings, later larger palaces and public buildings. His architectural expression progressed from baroque to neoclassical style. He died, aged 81, in Pest.

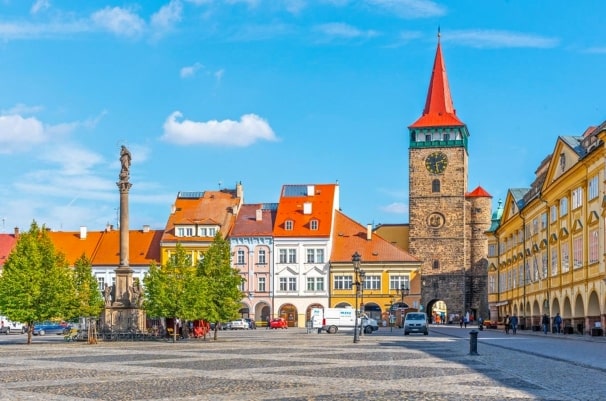
Jičín, also known by the German names Jitschin or Gitschin, is a town in the Hradec Králové Region of the Czech Republic. The historic town center is well preserved and is protected by law as an urban monument reservation. The area of Jičín has been inhabited for almost 8,000 years thanks to the convenient geographical and climatic conditions. The settlement in the area of today's town is first mentioned in 1143 in the deed of foundation of the Strahov Monastery. Jičín was first the royal town, but in 1337 King John of Bohemia sold it to the Wartenberg family, who owned it until the middle of the 15th century. The biggest expansion of the town started in 1621 during the Thirty Years' War when the town became a property of the generalissimo Albrecht von Wallenstein, who made it the center of his Duchy of Friedland and minted his own coins there. In 1710 the town became a property of the House of Trauttmansdorff, which meant the arrival of the period of High Baroque, during which many constructions were completed. Many statues and sculptures in the town today come from this period. In 1784 Jičín became the seat of a new region. During the first half of the 19th century, the town spread quickly, especially eastward. The Battle of Gitschin was fought nearby during the Austro-Prussian War of 1866. Until 1918, the town was part of Austria-Hungary.

Josef Esch (1784 in Bonn - 1 June 1854 in Brno) was a German architect. Esch studied philosophy, mathematics, physics, and architecture in Bonn. In Regensburg he was involved in the construction of an embassy and a theatre, in Vienna he worked as an assistant to the French court architect Charles de Moreau, who commissioned him to furnish the empress's suites. From 1807 to 1809 he worked on the seven estates of Prince Franz Joseph von Dietrichstein in Bohemia. In 1811 he became a draftsman at the building directorate in Prague and in 1813 regional engineer in Klatovy (German Klattau). He was later transferred to Jičín. In 1825 he returned to Prague as a civil engineer for the districts of Kůhoim and Beroun and from 1828 worked at the regional building directorate. In 1835 he was appointed building director and in 1836 chief building director of Brno. In 1850 he became chief building inspector in Moravia. Until his death, he worked mainly in town planning. Esch was the father of the painter Mathilde Esch, who was born in Klatovy in Bohemia.

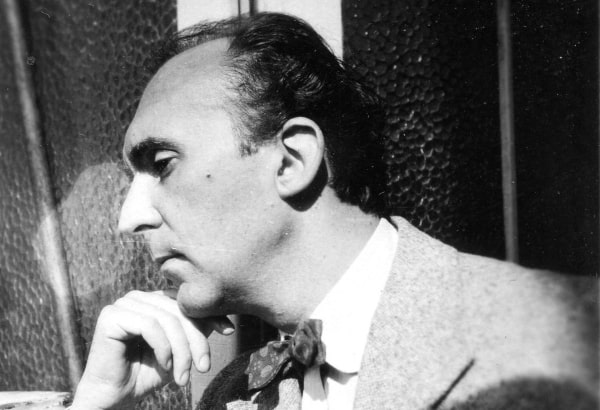
Doctor Jaroslav Otruba (November 11, 1916 ? February 5, 2007) was a Czech architect, urban planner, designer, and artist. Jaroslav Otruba was born in Olomouc, Morava, then part of the Austro-Hungarian Empire. He was the son of a cabinetmaker. His life spanned several turbulent periods of the Czech Republic's history, the First World War, before the dissolution of the Austro-Hungarian Empire in 1918; under Nazi occupation from 1939 until the end of the Second World War in 1945; and under the rule of the communist Soviet Republic from 1948 to 1989. Jaroslav Otruba's most prolific work, particularly in architecture, was produced during the latter part of the 20th century. He contributed to the urban design and planning of Prague and the rest of the Czech Republic. He is best known for his contributions to the creation, design, and development of the Prague Metro system. Jaroslav Otruba was both an architect and an urban planner. One of his more visited contributions is the colorful aluminum tiles found in Line A of the Prague Metro. The artistic style of the tiles draws on the op-art movement of the 1960s and it is considered a Prague tourist attraction.

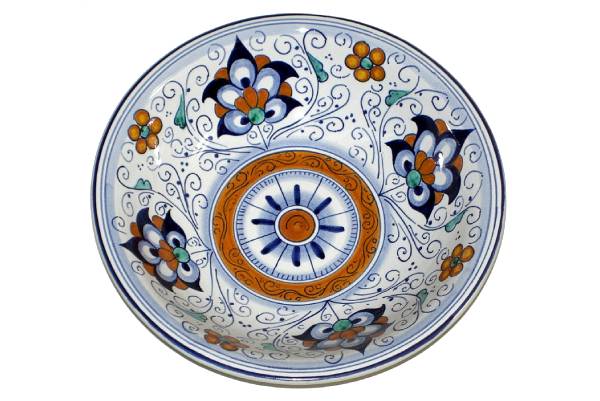
Faience is the general English language term for fine tin-glazed pottery. The invention of a white pottery glaze suitable for painted decoration, by the addition of an oxide of tin to the slip of a lead glaze, was a major advance in the history of pottery. The invention seems to have been made in Iran or the Middle East before the ninth century. A kiln capable of producing temperatures exceeding 1,000 °C (1,830 °F) was required to achieve this result, the result of millennia of refined pottery-making traditions. The term is now used for a wide variety of pottery from several parts of the world, including many types of European painted wares, often produced as cheaper versions of porcelain styles.

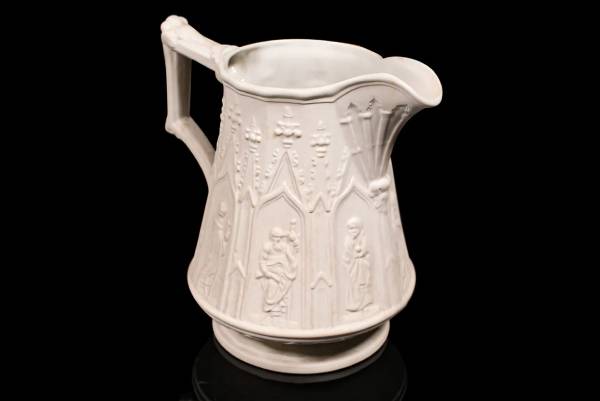
Parian ware is a type of biscuit porcelain imitating marble. It was developed around 1845 by the Staffordshire pottery manufacturer Mintons, and named after Paros, the Greek island renowned for its fine-textured, white Parian marble, used since antiquity for sculpture. It was also contemporaneously referred to as Statuary Porcelain by Copeland. Parian was essentially designed to imitate carved marble, with the great advantage that it could be prepared in a liquid form and cast in a mold, enabling mass production.

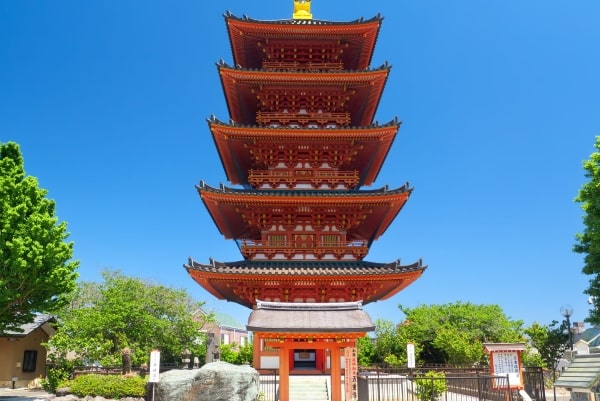
A pagoda is a tiered tower with multiple eaves common to Thailand, Cambodia, Nepal, China, Japan, Korea, Myanmar, Vietnam, and other parts of Asia. Most pagodas were built to have a religious function, most often Buddhist, but sometimes Taoist, and were often located in or near viharas. The pagoda traces its origins to the stupa, while its design was developed in ancient India. Chinese pagodas are a traditional part of Chinese architecture. In addition to religious use, since ancient times Chinese pagodas have been praised for the spectacular views they offer, and many classical poems attest to the joy of scaling pagodas.

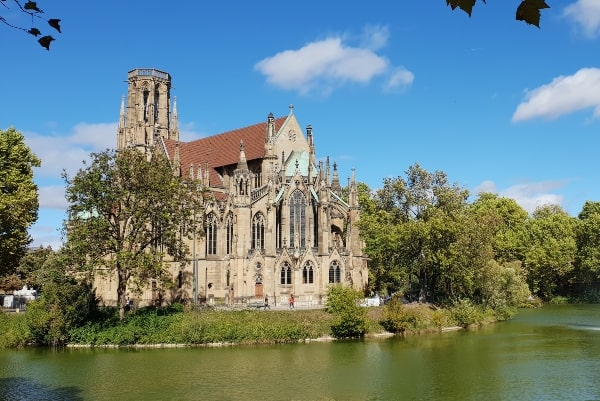
Stuttgart is a city in Germany and the capital of the state of Baden-Württemberg and of the Administrative District of Stuttgart. Stuttgart is located on the river Neckar, and it's the most populous city in Baden-Württemberg. Stuttgart is the sixth-largest city in Germany, and Stuttgart Region is the nation's third-largest region. The city is divided into 23 city districts. Stuttgart is the home of two car manufacturers, Mercedes Benz and Porsche. Porsche is in Zuffenhausen, and Mercedes is in Untertürkheim

Christoph Adolf Wolff (10 August 1832 in Wäldenbronn - 29 March 1885 in Stuttgart) was a German architect and city architect in Stuttgart. Wolff was born in Wäldenbronn as the son of Christoph Friedrich Wolff (1789-1845) and his wife Juliane Jakobine Seitz (1796-1859) and studied at the Stuttgart Polytechnic under Professor Gustav Adolf Breymann. Breymann himself had been commissioned to build the Stuttgart synagogue. Due to the premature death of the master builder on 17 August 1859, Wolff completed the Stuttgart synagogue. Then, in 1863, as city architect in Stuttgart, he was commissioned to rebuild the synagogue in Crailsheim. In 1864 he married Elise née Herter (1843-1894) in Stuttgart; the couple had a daughter, Eugenie. In 1869, Wolff built the synagogue in Ulm. In 1870, he moved to Nuremberg and built the Nuremberg synagogue on Hans-Sachs-Platz, and two years later he was appointed city architect of Nuremberg. In 1873, he became city architect in Stuttgart. From 1873 to 1877, he built the Heilbronn synagogue. In 1878, he completed the synagogue in Karlovy Vary, and in 1887, the Great Synagogue in Łódź, which was modeled on the Königsberg synagogue and financed by Izrael Poznański, was completed according to his plans. He is also said to have built many religious buildings in Prague and Russia. Wolff is listed in many reference works as a Jewish architect, but he was not Jewish, even though he built many synagogues. From around 1878, he had serious health problems. After his early death in 1885, he was buried in the Christian part of the Prague Cemetery in Stuttgart. The public buildings that he designed or was involved in include the Stuttgart train station and the Karls-Gymnasium Stuttgart.

František Schön (18 December 1830 Nemrlov u Uničova - 22 January 1921 Prague), also mentioned in German as Franz Schön, was a civil engineer, entrepreneur, and architect of German and Czech nationality. Together with his collaborator, engineer Carl Wessely, he built a number of railway lines and water and public buildings in the territory of today's Czech Republic. His sons also continued the construction business, but at the turn of the 20s and 30s of the 20th century, their company disappeared.

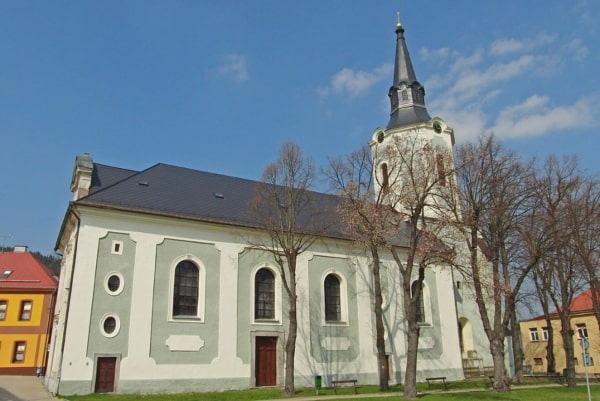
Hroznětín, also known by the German name Lichtenstadt, is a town in Karlovy Vary District in the Karlovy Vary Region of the Czech Republic. The first written mention of Hroznětín is from 1213 when King Ottokar I donated the settlement to Hroznata of Ovenec, founder of Teplá Abbey. After his death in 1217, Hroznětín became a property of the abbey. Around 1333, the village was promoted to a town by King John of Bohemia. In 1434, Hroznětín was bought by Emperor Sigismund, who pawned it to Kaspar Schlick. In 1499, the Jewish ghetto was established in the town. The Schlick family owned Hroznětín until 1585 when they sold it to Ernst von Wirsperk. His descendants then sold it to rich burgers in 1603. After Hroznětín was confiscated as a result of the Bohemian Revolt, Duke Julius Henry of Saxe-Lauenburg bought it in 1623. During the rule of Julius Henry and his son Julius Francis, Hroznětín experienced the greatest development. In 1680, the town was acquired by Louis William, Margrave of Baden-Baden.

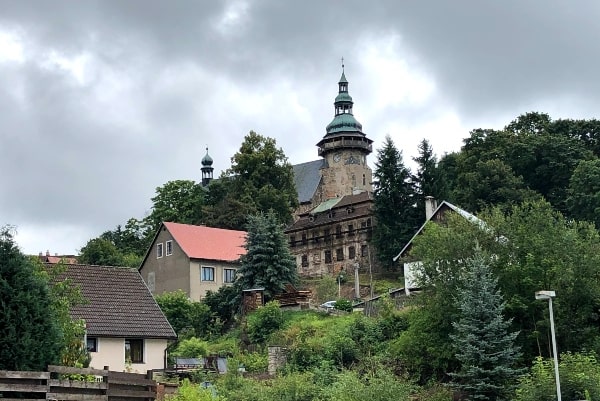
Horní Slavkov, als known by the German name Schlaggenwald, is a town in Sokolov District in the Karlovy Vary Region of the Czech Republic. A mining settlement was founded at the beginning of the 13th century. The first written mention of Horní Slavkov is from 1335, when it was named and extended into a small mining town. At the beginning of the 16th century, the town expanded and new residents came to it. Between 1494 and 1547, during the rule of the Pluh of Rabštejn family, Horní Slavkov became one of the largest mining towns thanks to the development of tin and silver ore mining. In 1547, it was promoted to a free mining town by Ferdinand I. The town became a centre of education and culture and there was also a Latin school. At the beginning of the 17th century, there was a permanent decline in mining, due to which the population has decreased. The Thirty Years' War further deepened the crisis. After the war, there was a boom in craft guild production (tinsmithing, pottery and stove making). A temporary revival of mining occurred at the beginning of the 18th century. Manufactory production of textiles and haberdashery appeared. The first Czech porcelain began to be produced here, when the factory was established in 1792. It reached its greatest development in the 19th century and made the town famous in the world at that time.

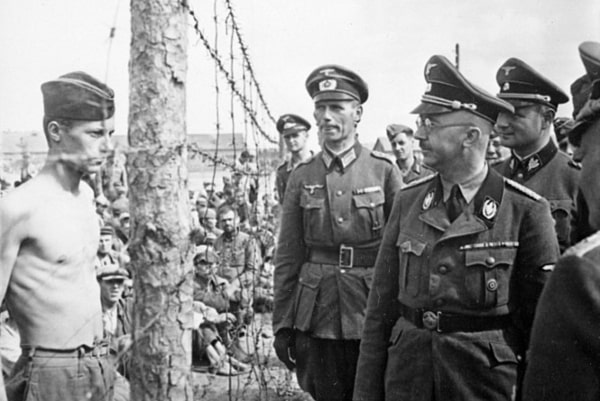
The Schutzstaffel, Elite Guard, or Protection Squadron, better known as the SS was a large security and military organization controlled by the National Socialist German Workers Party (Nazi Party) in Germany. "SS" was sometimes written in Runic as Runic 'SS', and this symbol was put on the SS flag and insignia. It was formed in 1925 in Weimar Germany better known as the Weimar Republic. In 1934 the SS became powerful after the execution of the head of the Sturmabteilung (SA) leader Ernst Röhm in Night of the Long Knives. The SS played a major part in The Holocaust. For example, they ran the Nazi labor camps and death camps, where they killed millions of people. After the Second World War, judges at the Nuremberg Trials ruled that the SS was an illegal criminal organization. The judges also said that the SS was the organization that had done most of the Holocaust.

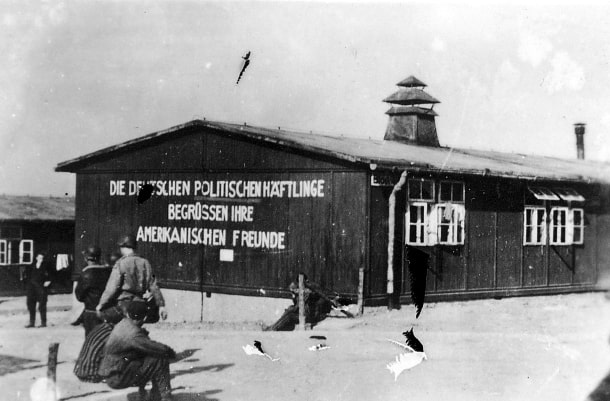
Buchenwald was a Nazi concentration camp established on Ettersberg hill near Weimar, Germany, in July 1937. It was one of the first and the largest of the concentration camps within the Altreich. Many actual or suspected communists were among the first internees. Prisoners came from all over Europe and the Soviet Union and included Jews, Poles, and other Slavs, the mentally ill, and physically disabled, political prisoners, Romani people, Freemasons, and prisoners of war. There were also ordinary criminals and those perceived as sexual deviants by the Nazi regime. All prisoners worked primarily as forced laborers in local armaments factories. The insufficient food and poor conditions, as well as deliberate executions, led to 56,545 deaths at Buchenwald of the 280,000 prisoners who passed through the camp and its 139 subcamps.


Ferdinand Julius Wilhelm Laufberger (February 16, 1829, Mariaschein - July 16, 1881, Vienna) was an Austrian painter and etcher. Laufberger trained at both the Academy of Fine Arts, Prague, and the Academy of Fine Arts, Vienna. He initially painted genre scenes of peasant and village life then, in 1855, on behalf of Österreichischer Lloyd (a shipping company), traveled through the Danube Vilayet to Istanbul, creating a series of drawings that were made into popular engravings. While in Istanbul, Laufberger made several connections with Caucasus Germans who had settled in Istanbul, and the material he drew from them provided inspiration for his later work. A two-year travel grant from the Vienna Academy enabled him to visit several important art venues, beginning with Germany and Belgium. By 1862, he had visited London and Paris, then ended in Italy. In 1865, after returning to Vienna, he was entrusted with painting the curtain at the Komische Oper. Three years later, he was appointed Professor of figure drawing at the new University of Applied Arts. He created several small decorative works then, in 1877, he was engaged by the Museum of Applied Arts to decorate their new building extension; creating a frieze in sgraffito and frescoes on the stairwell, depicting Venus, rising from the sea, surrounded by the arts. Two years later, he was commissioned to create decorations for the courtyard at the Kunsthistorisches Museum hiring two assistants, Ernst and Gustav Klimt.

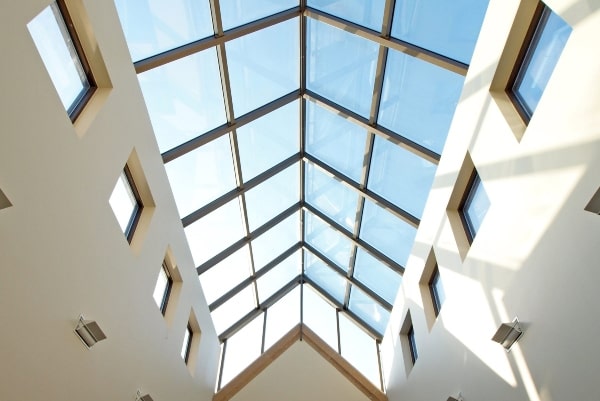
A skylight (sometimes called a rooflight) is a light-permitting structure or window, usually made of transparent or translucent glass, that forms all or part of the roof space of a building for daylighting and ventilation purposes. Open skylights were used in Ancient Roman architecture, such as the oculus of the Pantheon. Glazed 'closed' skylights have been in use since the Industrial Revolution when advances in glass manufacturing made them practical. Since the mid-20th century, mass production of skylights has brought them to many more uses and contexts. Energy conservation has brought new motivation for installing skylights, design innovations, and skylight efficiency ratings.
