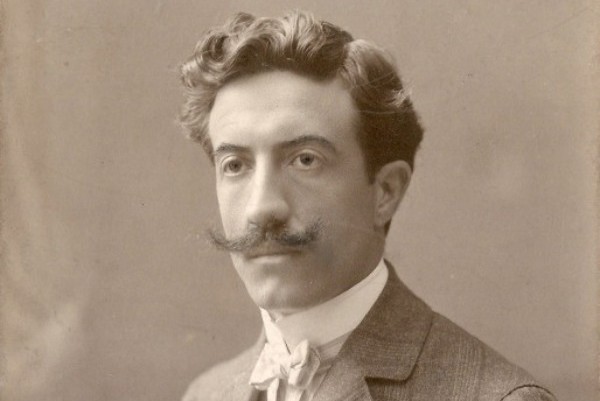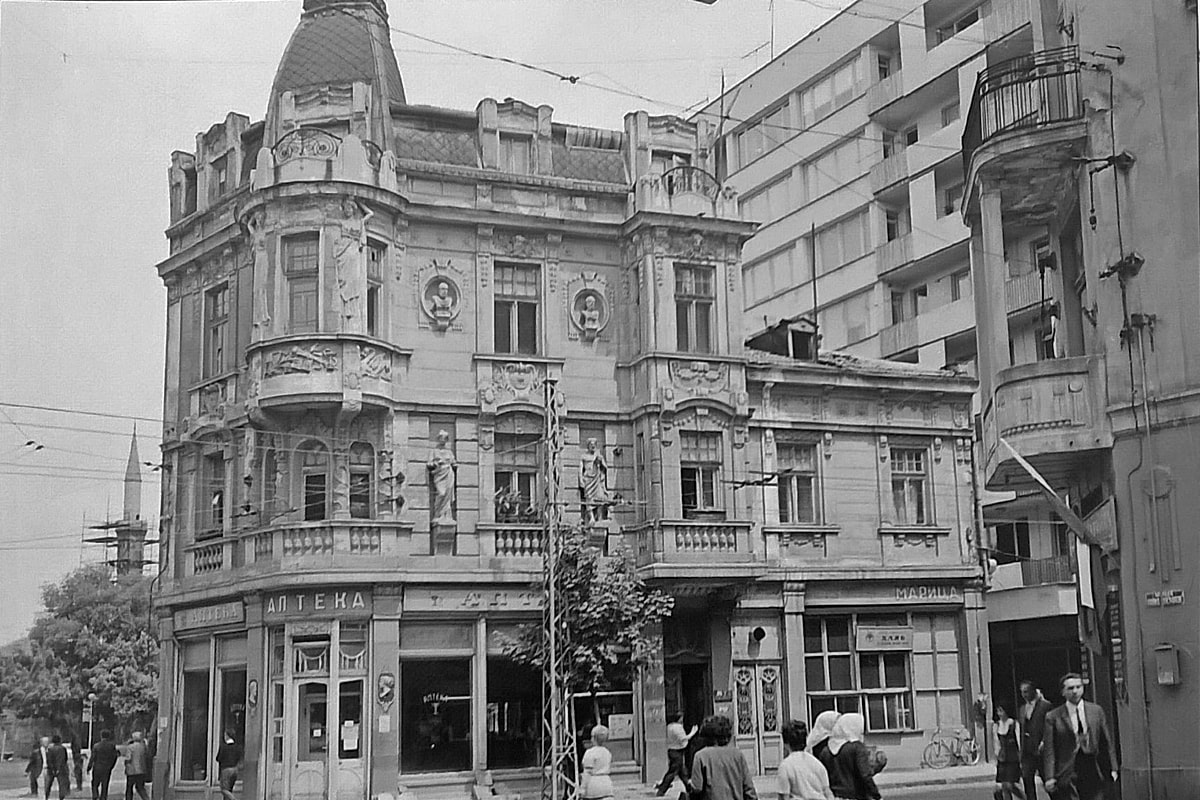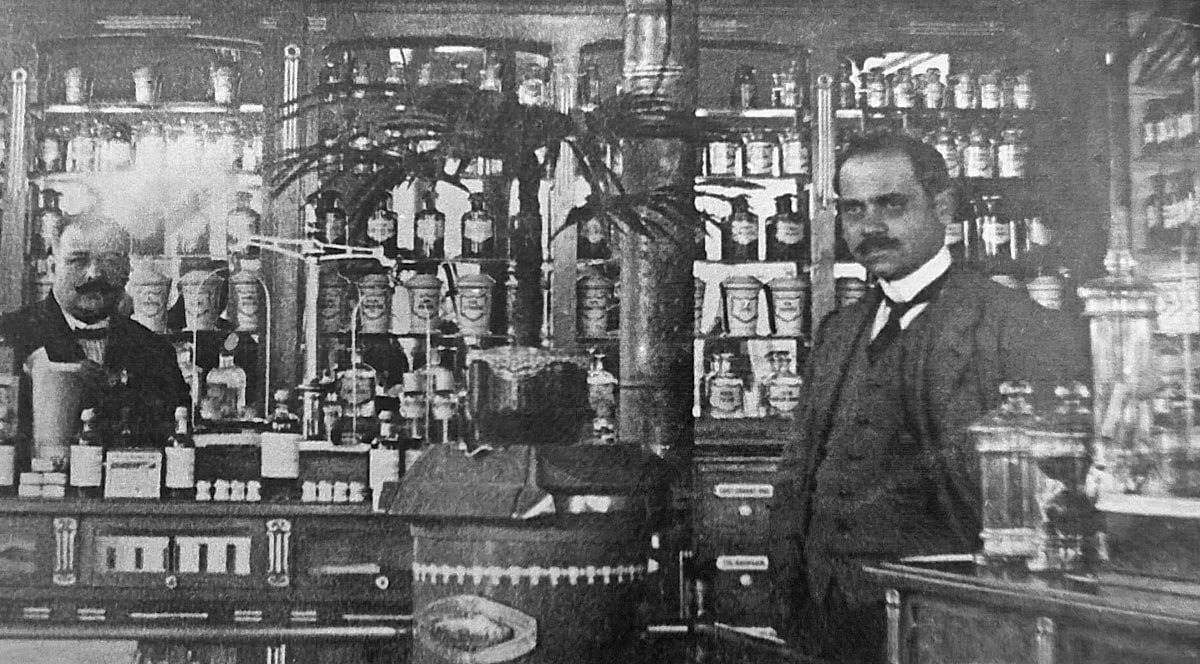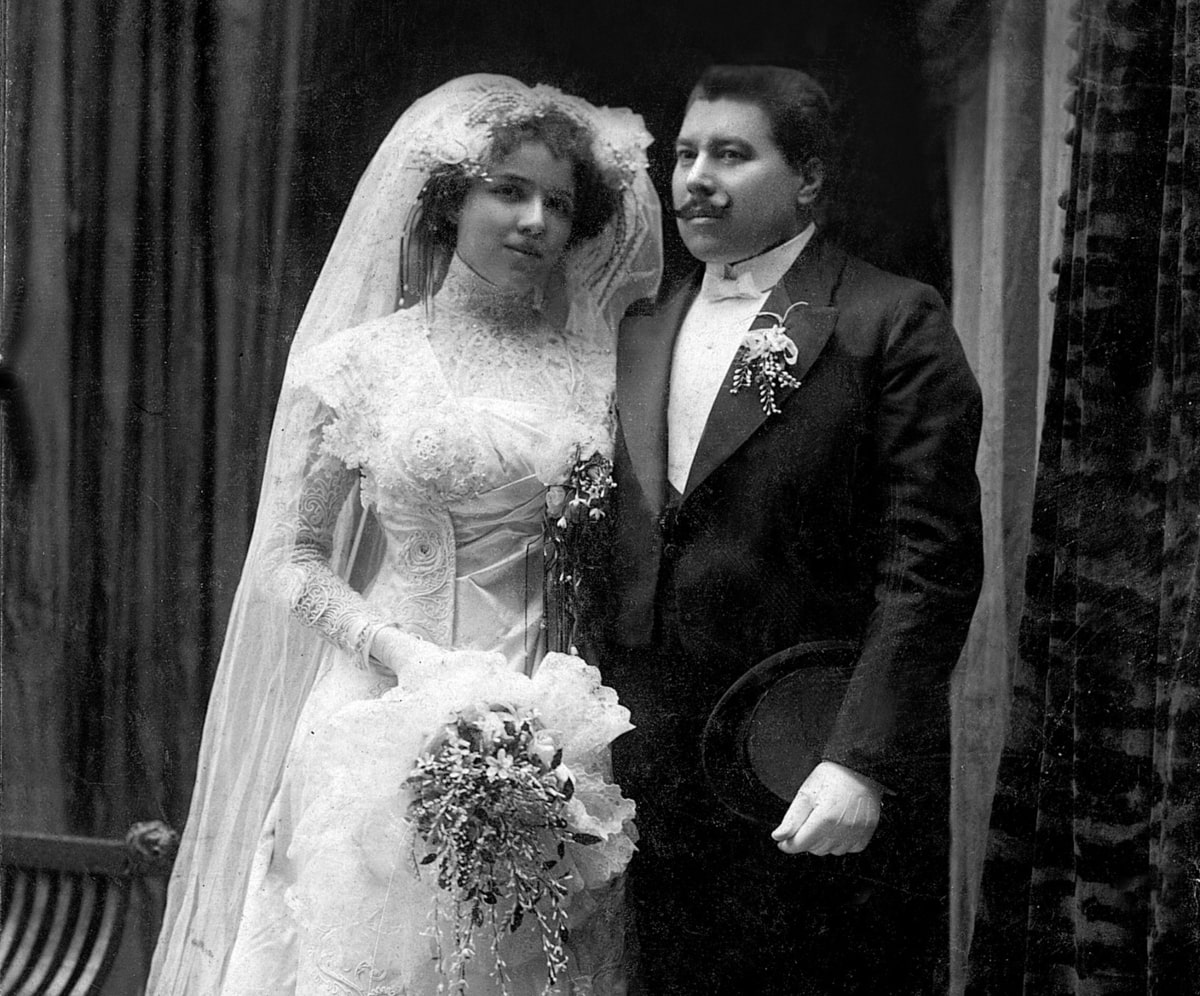

Pencho Koychev

Pencho Genchev Koychev is a Bulgarian architect, one of the most authoritative in the first half of the 20th century. Pencho Koychev was born on January 27, 1876 in the town of Dryanovo. Even when he was very young, his family moved to Silistra, where his uncle lived. He studied in Silistra, and then in Ruse, where he completed his secondary education. He then went to Ghent, Belgium, where he first studied engineering and then architecture, graduating with honors. He married Nevena Trichkova on September 28, 1908, and the following year his son Boris Koychev was born, who would become a professor of biochemistry. Until his retirement in 1933, he held positions in a number of government offices and at the same time taught and practiced his architectural profession privately. He died on January 27, 1957 from a brain hemorrhage.




