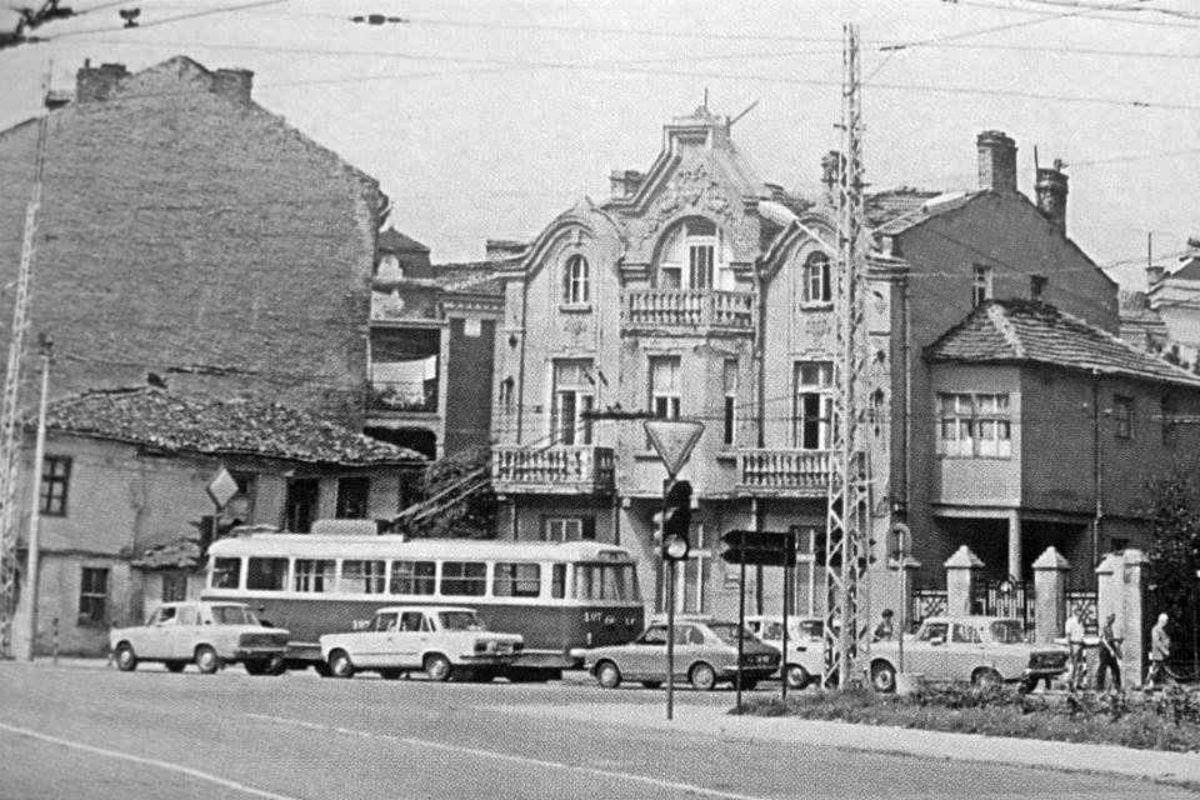
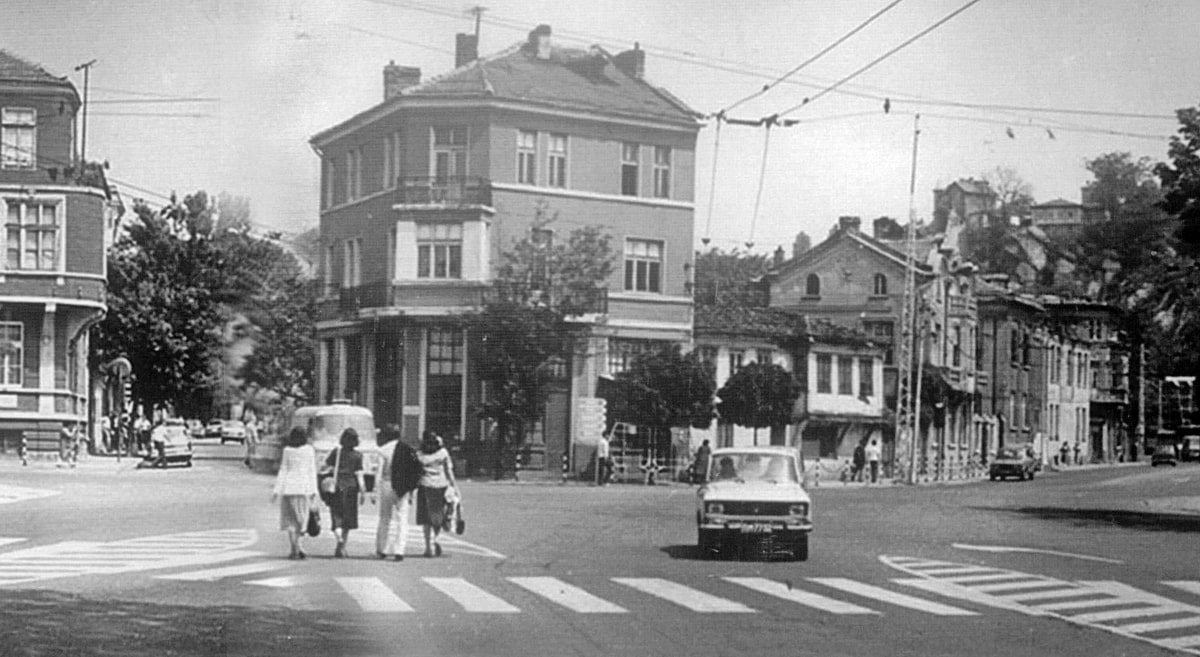
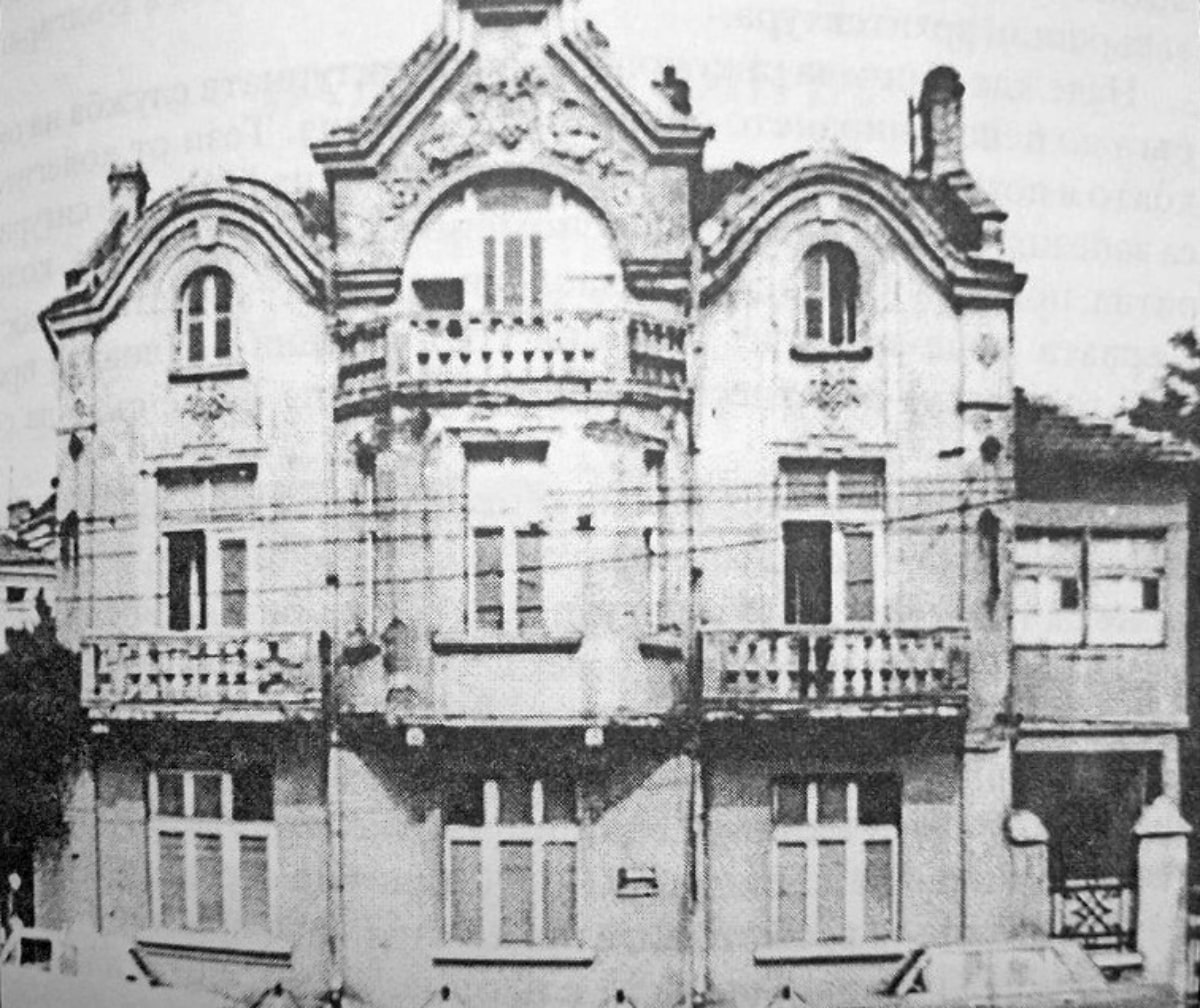


Balconet or balconette is an architectural term to describe a false balcony, or railing at the outer plane of a window-opening reaching to the floor, and having, when the window is open, the appearance of a balcony.


A baluster is a vertical moulded shaft, square, or lathe-turned form found in stairways, parapets, and other architectural features. In furniture construction it is known as a spindle. Common materials used in its construction are wood, stone, and less frequently metal and ceramic. A group of balusters supporting a handrail, coping, or ornamental detail are known as a balustrade.


A cartouche (also cartouch) is an oval or oblong design with a slightly convex surface, typically edged with ornamental scrollwork. It is used to hold a painted or low-relief design. Since the early 16th century, the cartouche is a scrolling frame device, derived originally from Italian cartuccia. Such cartouches are characteristically stretched, pierced and scrolling.


A caryatid is a female statue that's used as a pillar or pilaster supporting an entablature on her head. The Greek term karyatides literally means "maidens of Karyai", an ancient town on the Peloponnese. Caryatids are mostly used in Renaissance architecture and that of the 18th and 19th centuries. An atlas or telamon is a male version of a caryatid, that is, a sculpted male statue serving as architectural support.


In architecture, a corbel is a structural piece of stone, wood or metal jutting from a wall to carry a superincumbent weight, a type of bracket. A corbel is a solid piece of material in the wall, whereas a console is a piece applied to the structure.


In architecture, a cornice (from the Italian cornice meaning "ledge") is generally any horizontal decorative moulding that crowns a building or furniture element - the cornice over a door or window, for instance, or the cornice around the top edge of a pedestal or along the top of an interior wall.


A dentil is a small block used as a repeating ornament in the bedmould of a cornice. Dentils are found in ancient Greek and Roman architecture, and also in later styles such as Neoclassical, Federal, Georgian Revival, Greek Revival, Renaissance Revival, Second Empire, and Beaux-Arts architecture.


A finial or hip knob is an element marking the top or end of some object, often formed to be a decorative feature. In architecture, it is a small decorative device, employed to emphasize the apex of a dome, spire, tower, roof, gable, or any of various distinctive ornaments at the top, end, or corner of a building or structure.


The Green Man, and very occasionally the Green Woman, is a legendary being primarily interpreted as a symbol of rebirth, representing the cycle of new growth that occurs every spring. The Green Man is most commonly depicted in a sculpture or other representation of a face that is made of or completely surrounded by leaves. The Green Man motif has many variations. Branches or vines may sprout from the mouth, nostrils, or other parts of the face, and these shoots may bear flowers or fruit. Found in many cultures from many ages around the world, the Green Man is often related to natural vegetation deities. Often used as decorative architectural ornaments, Green Men are frequently found in carvings on both secular and ecclesiastical buildings.


A keystone is a wedge-shaped stone at the apex of a masonry arch or typically a round-shaped one at the apex of a vault. In both cases it is the final piece placed during construction and locks all the stones into position, allowing the arch or vault to bear weight. In arches and vaults, keystones are often enlarged beyond the structural requirements and decorated. A variant in domes and crowning vaults is a lantern.


In architecture, a mascaron ornament is a face, usually human, sometimes frightening or chimeric whose alleged function was originally to frighten away evil spirits so that they would not enter the building. The concept was subsequently adapted to become a purely decorative element. The most recent architectural styles to extensively employ mascarons were Beaux Arts and Art Nouveau.


A niche is a recess in the thickness of a wall. By installing a niche, the wall surface will be deeper than the rest of the wall over a certain height and width. A niche is often rectangular in shape, sometimes a niche is closed at the top with an arch, such as the round-arched friezes in a pilaster strip decoration. Niches often have a special function such as an apse or choir niche that houses an altar, or a tomb.


An oriel window is a form of bay window which protrudes from the main wall of a building but does not reach to the ground. Supported by corbels, brackets, or similar cantilevers, an oriel window is most commonly found projecting from an upper floor but is also sometimes used on the ground floor.


In classical architecture, a pilaster is an architectural element used to give the appearance of a supporting column and to articulate an extent of wall, with only an ornamental function. It consists of a flat surface raised from the main wall surface, usually treated as though it were a column, with a capital at the top, plinth (base) at the bottom, and the various other column elements.


A volute is a spiral, scroll-like ornament that forms the basis of the Ionic order, found in the capital of the Ionic column. It was later incorporated into Corinthian order and Composite column capitals. The word derives from the Latin voluta ("scroll").

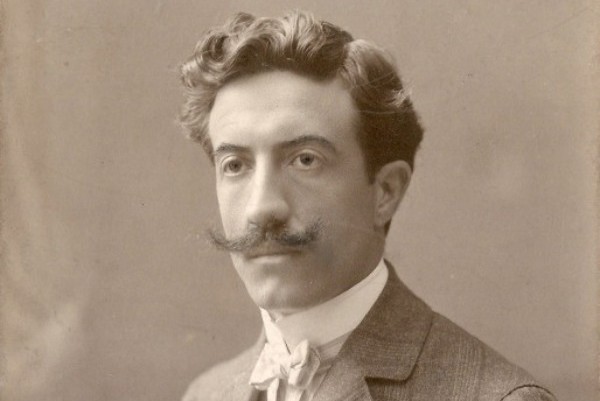
Pencho Genchev Koychev is a Bulgarian architect, one of the most authoritative in the first half of the 20th century. Pencho Koychev was born on January 27, 1876 in the town of Dryanovo. Even when he was very young, his family moved to Silistra, where his uncle lived. He studied in Silistra, and then in Ruse, where he completed his secondary education. He then went to Ghent, Belgium, where he first studied engineering and then architecture, graduating with honors. He married Nevena Trichkova on September 28, 1908, and the following year his son Boris Koychev was born, who would become a professor of biochemistry. Until his retirement in 1933, he held positions in a number of government offices and at the same time taught and practiced his architectural profession privately. He died on January 27, 1957 from a brain hemorrhage.

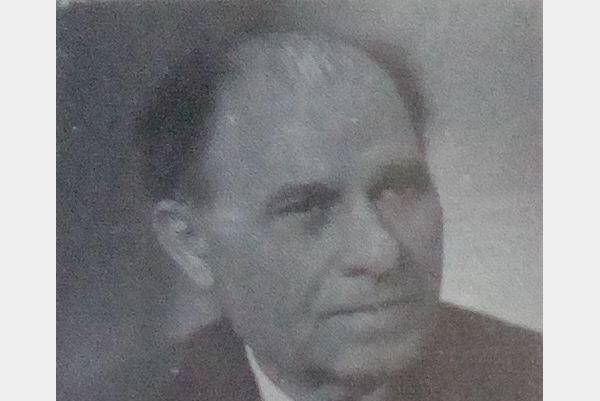
Stoyko Ivanov Stoykov was a Bulgarian architect. Stoyko Stoykov was born in 1888 in the city of Sliven and in 1912 he graduated from the Higher Technical School in Munich. From 1948 until 1952, architect Stoyko Stoykov participated in a team (including his son, the late architect Zhelyazko Stoykov) in the development of an urban planning plan for the city of Plovdiv.

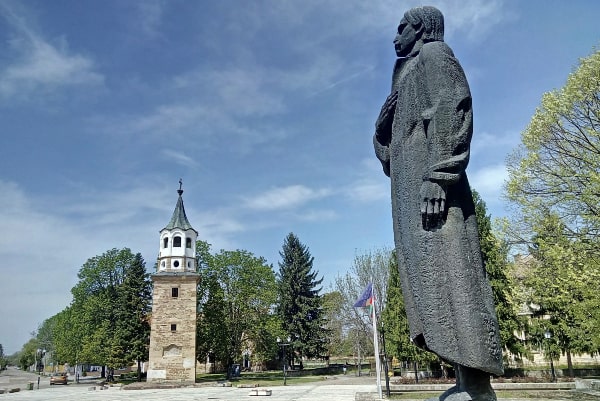
Byala Cherkva is a town in Pavlikeni Municipality, Veliko Turnovo Province, Central-North Bulgaria. The first settlement originated on the higher right bank of the Rositsa River during the first Bulgarian state, at the beginning of the 13th century. Notable natives include the revolutionary Bacho Kiro, the poet and minister of culture Tsanko Tserkovski, and politician Rayko Daskalov.


Prague is the capital and largest city in the Czech Republic and the historical capital of Bohemia and is situated on the Vltava river. Prague is home to a number of well-known cultural attractions, many of which survived the violence and destruction of 20th-century Europe. Main attractions include Prague Castle, Charles Bridge, Old Town Square with the Prague astronomical clock, the Jewish Quarter, Petřín hill and Vyehrad. Since 1992, the extensive historic center of Prague has been included in the UNESCO list of World Heritage Sites. The city has more than ten major museums, along with numerous theaters, galleries, cinemas, and other historical exhibits. An extensive modern public transportation system connects the city. It is home to a wide range of public and private schools, including Charles University in Prague, the oldest university in Central Europe.


Andrey Tasev Lyapchev is a Bulgarian politician from Macedonia. A prominent member of the Democratic Party, in 1923 he joined the Democratic Caucus and headed its moderate wing until his death. He was Prime Minister in the governments that ruled Bulgaria from 1926 to 1928 and from 1928 to 1931. He is a founding member of the Macedonian Scientific Institute. In 1910, Andrei Lyapchev was nominated by Hristo Slaveikov for the Nobel Peace Prize. Uses the pseudonym Arnautina.

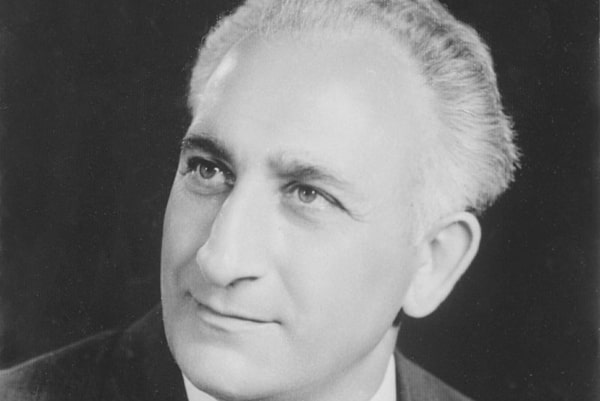
Diran Hovsep Parikian was a Bulgarian public figure of Armenian origin, a politician from the BKP. He was born on January 28, 1921 in the city of Plovdiv. He was a member of the RMS since 1940, for which he was in prison. He joined the BKP in 1945. After September 9, 1944, he worked in the RMS, Komsomol organizations and the structures of the BKP. He works as secretary of a regional committee, organizational secretary of the City Committee of the RMS in Plovdiv and others. He graduated from the Higher Party School and then worked as an associate of the Central Committee of the BKP. He was the head of a youth brigade building the Karaganda Metallurgical Plant in Kazakhstan. After that, he was an instructor in the City Committee of the BKP in Plovdiv and secretary of the District Council of the Bulgarian Professional Unions. He has been the director of the State Construction Association in Plovdiv for 9 years. Between June 27, 1971 and April 3, 1979, he was the mayor of the city of Plovdiv. In 1980, he became a consultant to the Council of Ministers. He is the chairman of the Central Management of the cultural and educational organization of Armenians in Bulgaria "Erevan". In addition, he is a member of the Presidium of the National Council of the OF.

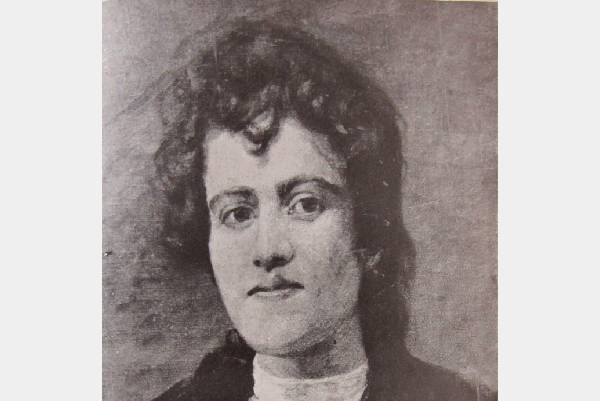
The author of this text is Emilia Favretto, an Italian woman who, upon arriving in our country, applied for Bulgarian citizenship. Her husband is Atanas Sabev, doctor of trade and finance, creator of the first trade school in Southern Bulgaria. Emilia is from Venice, a relative of the famous Italian artist Giacomo Favretto. He then attended the Florentine Royal Academy under the famous Professor Razi, specializing in art criticism. He probably met the talented Bulgarian artist Georgi Mitov in Florence. A memory of this acquaintance is a wonderful portrait painted by Mitov in 1897. At that time Emilia was 19 years old - romantic, ecstatic and with the look of a person who knows that he has chosen the right path. Around that time, Emilia Favretto and Atanas Sabev became a family.

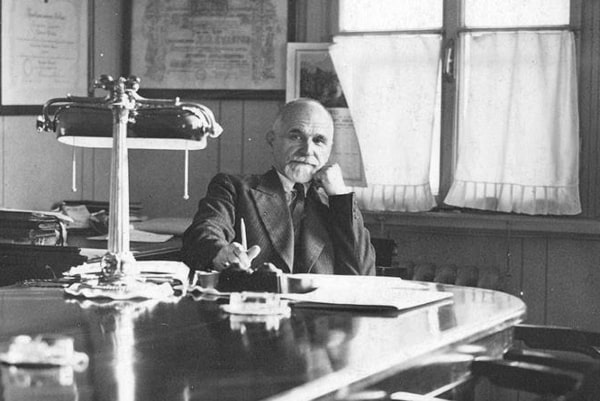
Nedko Donchov Kableshkov is a Bulgarian public figure, politician and publicist. Connected to Plovdiv until the end of his life, he played an important role in the social and cultural life of the city. One of the few public figures who steadfastly, with pen, word and deed, protects and defends the interests of Plovdiv in the name of prosperity and its establishment as the second capital of Bulgaria.

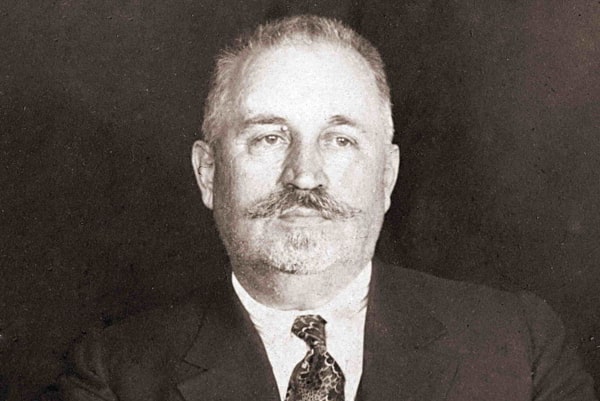
Panayot Kostov is a Bulgarian doctor. He was born in 1871 or 1874 in the Kostur village of Smerdesh. After the Russian-Turkish war of 1877-1878, his family moved to Plovdiv. In 1900, he graduated in medicine in Moscow. He then practiced as a freelance physician. In 1903, he became a member of the Plovdiv Committee for the accommodation of refugees from Macedonia, and in 1905 he was appointed chairman of the Macedonian-Odrina Brotherhood in the city. In 1906, anti-Greek riots broke out in Plovdiv, during which he participated in the seizure of the Mirazliata school, the church of St. Marina" and the Plovdiv Metropolis. He took part in the Balkan and First World Wars as a doctor. After the First World War, he became the chairman of the Society of Plovdiv Doctors and the civic club. In 1924, he became a municipal councilor. In the period July 1, 1927 - October 6, 1928, he was the mayor of Plovdiv. During his tenure, Plovdiv was rocked by the Chirpan earthquake.

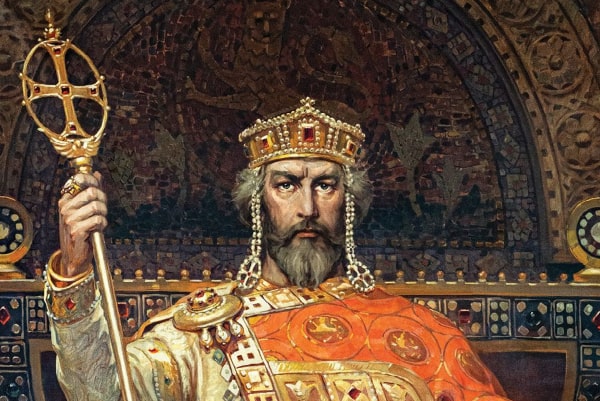
Tsar Simeon ruled over Bulgaria from 893 to 927, during the First Bulgarian Empire. Simeon's successful campaigns against the Byzantines, Magyars, and Serbs led Bulgaria to its greatest territorial expansion ever, making it the most powerful state in contemporary Eastern and Southeast Europe. His reign was also a period of unmatched cultural prosperity and enlightenment later deemed the Golden Age of Bulgarian culture. During Simeon's rule, Bulgaria spread over territory between the Aegean, the Adriatic, and the Black Sea. The newly independent Bulgarian Orthodox Church became the first new patriarchate besides the Pentarchy, and Bulgarian Glagolitic and Cyrillic translations of Christian texts spread all over the Slavic world of the time. It was at the Preslav Literary School in the 890s that the Cyrillic alphabet was developed. Halfway through his reign, Simeon assumed the title of Emperor, having prior to that been styled Prince.

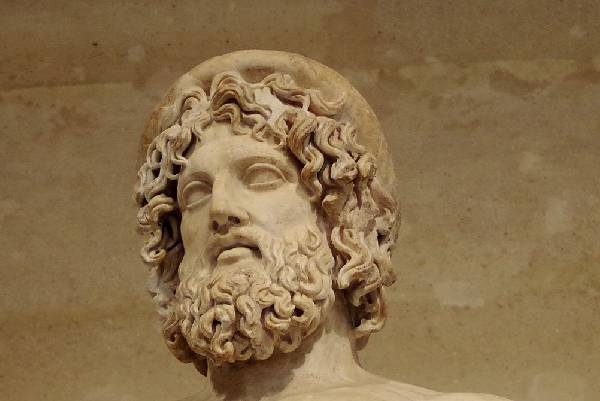
Asclepius is a hero and god of medicine in ancient Greek religion and mythology. Asclepius was the son of Apollo and, according to the earliest accounts, a mortal woman named Coronis. When she displayed infidelity by sleeping with a mortal named Ischys, Apollo came to know this with his prophetic powers and killed Ischys. Coronis was killed by Artemis for being unfaithful to Apollo and was laid out on a funeral pyre to be consumed, but Apollo rescued the child by cutting him from Coronis' womb.

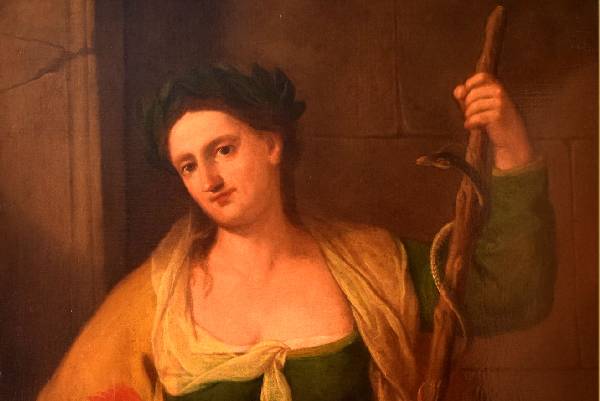
Hygieia is a goddess from Greek, as well as Roman, mythology. Hygieia is a goddess of health, cleanliness and hygiene. Her name is the source for the word "hygiene". Hygieia is related to the Greek god of medicine, Asclepius, who is the son of the Olympian god Apollo. Hygieia is most commonly referred to as a daughter of Asclepius and his wife Epione. Hygieia and her four sisters each performed a facet of Apollo's art: Hygieia (health, cleanliness, and sanitation); Panacea (universal remedy); Iaso (recuperation from illness); Aceso (the healing process); and Aglaďa (beauty, splendor, glory, magnificence, and adornment).


The April Uprising was an insurrection organised by the Bulgarians in the Ottoman Empire from April to May 1876. The regular Ottoman Army and irregular bashi-bazouk units brutally suppressed the rebels, resulting in a public outcry in Europe, with many famous intellectuals condemning the atrocities, labelled the Bulgarian Horrors or Bulgarian atrocities, by the Ottomans and supporting the oppressed Bulgarian population. This outrage resulted in the re-establishment of Bulgaria in 1878. The 1876 uprising involved only those parts of the Ottoman territories populated predominantly by Bulgarians. The emergence of Bulgarian national sentiments was closely related to the re-establishment of the independent Bulgarian Orthodox Church in 1870.


The history of the largest scientific institution in modern Bulgaria begins in the house of Varvara Hadji Veleva in the Romanian town of Braila. Between September 26 and 30, 1869, prominent representatives of the Bulgarian communities from Braila, Bucharest, Galati, Giurgiu, Chisinau, Belgrade, Vienna and Odessa met there. At the General Assembly they decided to establish a Bulgarian Literary Society based in Braila, today the Bulgarian Academy of Sciences.

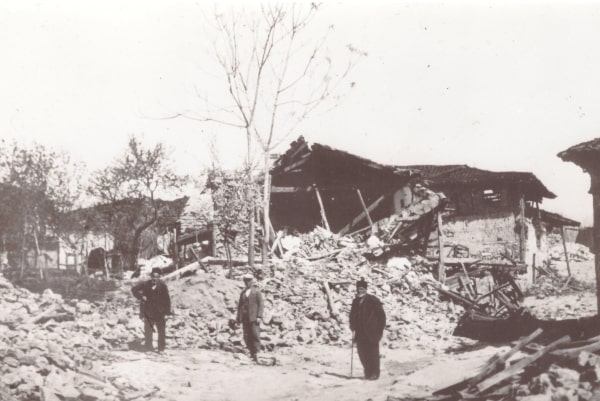
The Chirpan-Plovdiv earthquakes struck central Bulgaria, south of the Sredna Gora on two separate days in April 1928. The event consisted of two main earthquakes that had a moment magnitude of 7.1, occurring four days apart on the 14th and 18th respectively. Major damage was reported, with over 70,000 buildings collapsing. An estimated 127 people died in both earthquakes, with many thousands affected in its aftermath. The two powerful earthquakes could also be felt in Greece, where they also caused significant damage. The cost of damage totaled 5 billion Bulgarian leva.

Lazar Nanchev is a Bulgarian architect, a doyen among Bulgarian architects, who worked mainly in Plovdiv. He was born in the city of Prilep, then in the Ottoman Empire. Graduated from Polytechnic in Prague. He settled in Plovdiv, where he was the author of many iconic buildings. In 1926, the construction of the building of the Commercial High School in Plovdiv began according to a project by architect Nanchev in co-authorship with architect Dimitar Popov. There are works by Nanchev in the Kapana and Karshiyaka neighborhoods of Plovdiv. The daughter of Lazar Nanchev is one of the first Plovdiv architects, Nadezhda Nancheva.
