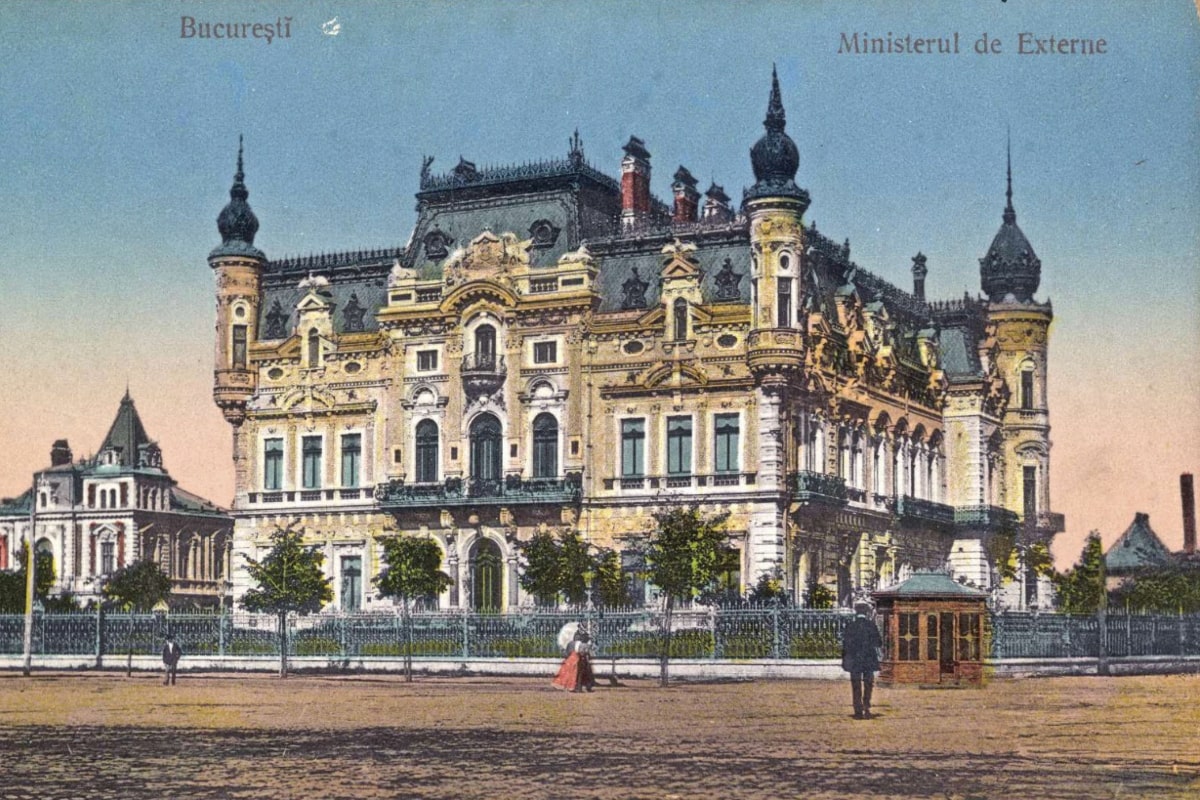






An apron, in architecture, is a raised section of ornamental stonework below a window ledge, stone tablet, or monument. Aprons were used by Roman engineers to build Roman bridges. The main function of an apron was to surround the feet of the piers.


An avant-corps, a French term literally meaning "fore-body", is a part of a building, such as a porch or pavilion, that juts out from the corps de logis, often taller than other parts of the building. It is common in façades in French Baroque architecture.


Balconet or balconette is an architectural term to describe a false balcony, or railing at the outer plane of a window-opening reaching to the floor, and having, when the window is open, the appearance of a balcony.


A baluster is a vertical moulded shaft, square, or lathe-turned form found in stairways, parapets, and other architectural features. In furniture construction it is known as a spindle. Common materials used in its construction are wood, stone, and less frequently metal and ceramic. A group of balusters supporting a handrail, coping, or ornamental detail are known as a balustrade.


In architecture the capital (from the Latin caput, or "head") or chapiter forms the topmost member of a column (or a pilaster). It mediates between the column and the load thrusting down upon it, broadening the area of the column's supporting surface. The capital, projecting on each side as it rises to support the abacus, joins the usually square abacus and the usually circular shaft of the column.


A cartouche (also cartouch) is an oval or oblong design with a slightly convex surface, typically edged with ornamental scrollwork. It is used to hold a painted or low-relief design. Since the early 16th century, the cartouche is a scrolling frame device, derived originally from Italian cartuccia. Such cartouches are characteristically stretched, pierced and scrolling.


In architecture, a corbel is a structural piece of stone, wood or metal jutting from a wall to carry a superincumbent weight, a type of bracket. A corbel is a solid piece of material in the wall, whereas a console is a piece applied to the structure.


In architecture, a cornice (from the Italian cornice meaning "ledge") is generally any horizontal decorative moulding that crowns a building or furniture element - the cornice over a door or window, for instance, or the cornice around the top edge of a pedestal or along the top of an interior wall.


Cresting, in architecture, is ornamentation attached to the ridge of a roof, cornice, coping or parapet, usually made of a metal such as iron or copper. Cresting is associated with Second Empire architecture, where such decoration stands out against the sharp lines of the mansard roof. It became popular in the late 19th century, with mass-produced sheet metal cresting patterns available by the 1890s.


A dentil is a small block used as a repeating ornament in the bedmould of a cornice. Dentils are found in ancient Greek and Roman architecture, and also in later styles such as Neoclassical, Federal, Georgian Revival, Greek Revival, Renaissance Revival, Second Empire, and Beaux-Arts architecture.


A festoon, (originally a festal garland, Latin festum, feast) is a wreath or garland hanging from two points, and in architecture typically a carved ornament depicting conventional arrangement of flowers, foliage or fruit bound together and suspended by ribbons. The motif is sometimes known as a swag when depicting fabric or linen.


A finial or hip knob is an element marking the top or end of some object, often formed to be a decorative feature. In architecture, it is a small decorative device, employed to emphasize the apex of a dome, spire, tower, roof, gable, or any of various distinctive ornaments at the top, end, or corner of a building or structure.


A gutta (literally means "drops") is a small water-repelling, cone-shaped projection used near the top of the architrave of the Doric order in classical architecture. It is thought that the guttae were a skeuomorphic representation of the pegs used in the construction of the wooden structures that preceded the familiar Greek architecture in stone. However, they have some functionality, as water drips over the edges, away from the edge of the building.


A keystone is a wedge-shaped stone at the apex of a masonry arch or typically a round-shaped one at the apex of a vault. In both cases it is the final piece placed during construction and locks all the stones into position, allowing the arch or vault to bear weight. In arches and vaults, keystones are often enlarged beyond the structural requirements and decorated. A variant in domes and crowning vaults is a lantern.


A lunette is a half-moon-shaped architectural space, variously filled with sculpture, painted, glazed, filled with recessed masonry, or void. A lunette may also be segmental, and the arch may be an arc taken from an oval. A lunette window is commonly called a half-moon window, or fanlight when bars separating its panes fan out radially.


In architecture, a mascaron ornament is a face, usually human, sometimes frightening or chimeric whose alleged function was originally to frighten away evil spirits so that they would not enter the building. The concept was subsequently adapted to become a purely decorative element. The most recent architectural styles to extensively employ mascarons were Beaux Arts and Art Nouveau.


A medallion is a carved relief in the shape of an oval or circle, used as an ornament on a building or on a monument. Medallions were mainly used in the 18th and 19th centuries as decoration on buildings. They are made of stone, wood, ceramics or metal.


The palmette is a motif in decorative art which, in its most characteristic expression, resembles the fan-shaped leaves of a palm tree. It has a far-reaching history, originating in ancient Egypt with a subsequent development through the art of most of Eurasia, often in forms that bear relatively little resemblance to the original. In ancient Greek and Roman uses it is also known as the anthemion. It is found in most artistic media, but especially as an architectural ornament, whether carved or painted, and painted on ceramics.


A pediment is an architectural element found particularly in Classical, Neoclassical and Baroque architecture, and its derivatives, consisting of a gable, usually of a triangular shape, placed above the horizontal structure of the lintel, or entablature, if supported by columns. The tympanum, the triangular area within the pediment, is often decorated with relief sculpture. A pediment is sometimes the top element of a portico. For symmetric designs, it provides a center point and is often used to add grandness to entrances.


In classical architecture, a pilaster is an architectural element used to give the appearance of a supporting column and to articulate an extent of wall, with only an ornamental function. It consists of a flat surface raised from the main wall surface, usually treated as though it were a column, with a capital at the top, plinth (base) at the bottom, and the various other column elements.


A protome is a type of adornment that takes the form of the head and upper torso of either a human or an animal. Protomes were often used to decorate ancient Greek architecture, sculpture, and pottery. Protomes were also used in Persian monuments.


A putto is a figure in a work of art depicted as a chubby male child, usually naked and sometimes winged. Originally limited to profane passions in symbolism, the putto came to represent the sacred cherub, and in Baroque art the putto came to represent the omnipresence of God.


A sunroom, also frequently called a solarium, is a room that permits abundant daylight and views of the landscape while sheltering from adverse weather. Solaria of various forms have been erected throughout European history.


In architecture, a turret is a small tower that projects vertically from the wall of a building such as a medieval castle. Turrets were used to provide a projecting defensive position allowing covering fire to the adjacent wall in the days of military fortification. As their military use faded, turrets were used for decorative purposes.


A volute is a spiral, scroll-like ornament that forms the basis of the Ionic order, found in the capital of the Ionic column. It was later incorporated into Corinthian order and Composite column capitals. The word derives from the Latin voluta ("scroll").


Berlin is the capital and largest city of Germany by both area and population. Berlin straddles the banks of the Spree, which flows into the Havel (a tributary of the Elbe) in the western borough of Spandau. First documented in the 13th century and at the crossing of two important historic trade routes. erlin became the capital of the Margraviate of Brandenburg (1417-1701), the Kingdom of Prussia (1701-1918), the German Empire (1871-1918), the Weimar Republic (1919-1933), and the Third Reich (1933-1945). Berlin in the 1920s was the third-largest municipality in the world. After World War II and its subsequent occupation by the victorious countries, the city was divided; West Berlin became a de facto exclave of West Germany, surrounded by the Berlin Wall (1961-1989) and East German territory. East Berlin was declared the capital of East Germany, while Bonn became the West German capital. Following German reunification in 1990, Berlin once again became the capital of all of Germany.


Chişinău, also known as Kishinev, is the capital and largest city of the Republic of Moldova. The city is Moldova's main industrial and commercial center, and is located in the middle of the country, on the river Bâc, a tributary of the Dniester. Chişinău is the most economically prosperous locality in Moldova and its largest transportation hub. Nearly a third of Moldova's population lives in the metro area. Founded in 1436 as a monastery village, the city was part of the Principality of Moldavia (which, starting with the 16th century became a vassal state of the Ottoman Empire, but still retaining its autonomy). At the beginning of the 19th century Chişinău was a small town of 7,000 inhabitants.


Paris is the capital and most populous city of France. Since the 17th century, Paris has been one of Europe`s major centers of finance, diplomacy, commerce, fashion, science, and arts. Paris is located in northern central France, in a north-bending arc of the river Seine whose crest includes two islands, the Île Saint-Louis and the larger Île de la Cité, which form the oldest part of the city.


The Bolsheviks, were a far-left, revolutionary Marxist faction founded by Vladimir Lenin that split with the Mensheviks from the Marxist Russian Social Democratic Labour Party, a revolutionary socialist political party formed in 1898, at its Second Party Congress in 1903. After forming their own party in 1912, the Bolsheviks took power during the October Revolution in the Russian Republic in November 1917, overthrowing the Provisional Government of Alexander Kerensky, and becoming the only ruling party in subsequent Soviet Russia and later the Soviet Union. They considered themselves the leaders of the revolutionary proletariat of Russia. Their beliefs and practices were often referred to as Bolshevism.

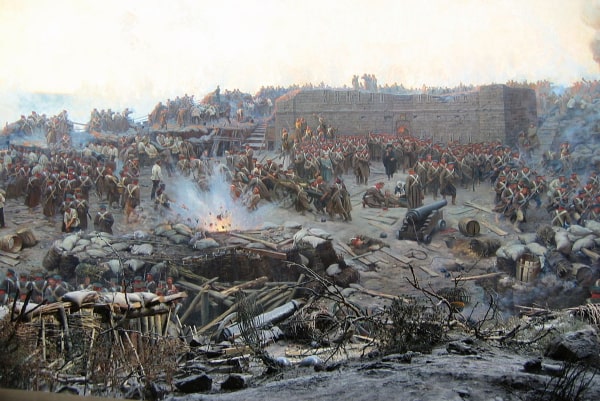
The Crimean War (18531856), also called the Eastern War, was fought between the Russian Empire against the French Empire, the United Kingdom, the Kingdom of Sardinia, and the Ottoman Empire. Most of the fighting, including the Battle of Balaclava, happened in Crimea, but some of it was what is now western Turkey and around the Baltic Sea. The Crimean War is sometimes called the first "modern" war since its weaponry and tactics were used for the first time and affected all later wars. It was also the first war to use a telegraph to give information to a newspaper quickly.


The First World War began on July 28, 1914, and lasted until November 11, 1918. It was a global war and lasted exactly 4 years, 3 months, and 2 weeks. Most of the fighting was in continental Europe. Soldiers from many countries took part, and it changed the colonial empires of the European powers. Before World War II began in 1939, World War I was called the Great War, or the World War. Other names are the Imperialist War and the Four Years' War. There were 135 countries that took part in the First World War, and nearly 10 million people died while fighting. Before the war, European countries had formed alliances to protect themselves. However, that made them divide themselves into two groups. When Archduke Franz Ferdinand of Austria was assassinated on June 28, 1914, Austria-Hungary blamed Serbia and declared war on it. Russia then declared war on Austria-Hungary, which set off a chain of events in which members from both groups of countries declared war on each other.


The Second World War was a global war that involved fighting in most of the world. Most countries fought from 1939 to 1945, but some started fighting in 1937. Most of the world's countries, including all of the great powers, fought as part of two military alliances: the Allies and the Axis Powers. It involved more countries, cost more money, involved more people, and killed more people than any other war in history. Between 50 to 85 million people died, most of whom were civilians. The war included massacres, a genocide called the Holocaust, strategic bombing, starvation, disease, and the only use of nuclear weapons against civilians in history.


The Treaty of Bucharest was concluded on 10 August 1913, by the delegates of Bulgaria, Romania, Serbia, Montenegro and Greece. The Treaty was concluded in the aftermath of the Second Balkan War and amended the previous Treaty of London, which ended the First Balkan War. About one month later, the Bulgarians signed a separate border treaty (the Treaty of Constantinople) with the Ottomans, who had regained some territory west of the Enos-Midia Line during the second war.

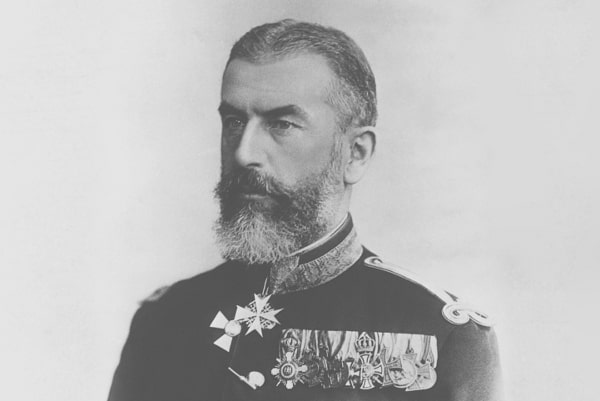
Carol I of Romania, original name Prince Karl Eitel Friedrich Zephyrinus Ludwig of Hohenzollern-Sigmaringen, later simply of Hohenzollern (20 April 1839 - 10 October 1914), German prince, was elected Domnitor (Prince) of Romania on 20 April 1866, following the overthrow of Alexandru Ioan Cuza. He reigned in 1881 in the aftermath of the Russo-Turkish War of 1877-1878. He died in October 1914 during World War 1 just after Austria-Hungary and Germany declared war on Serbia, Russia, and France in August 1914

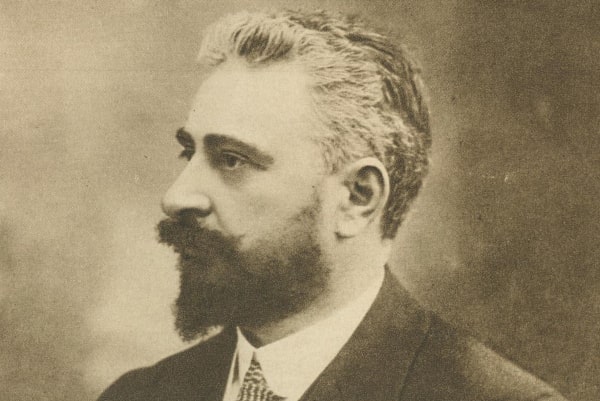
Ion Ionel Constantin Brătianu (20 August 1864 - 24 November 1927) was a Romanian politician, leader of the National Liberal Party (PNL), Prime Minister of Romania for five terms, and Foreign Minister on several occasions; he was the eldest son of statesman and PNL leader Ion Brătianu, the brother of Vintilă and Dinu Brătianu, and the father of Gheorghe I. Brătianu. Ion I. C. Brătianu's political activities after World War I, including part of his third and fourth term, saw the unification of the Old Romanian Kingdom with Transylvania, Bukovina, and Bessarabia (see: Greater Romania). In 1923, he was elected an honorary member of the Romanian Academy.


Petre Antonescu (June 29, 1873, Râmnicu Sărat - April 22, 1965, Bucharest) was a Romanian architect, pedagogue, urban planner, restorer of historical monuments, and academic, who established himself among the leading personalities of the Romanian school of architecture, marking the architectural activity from the first half of the 20th century by promoting a neo-Romanian architectural style. In 1945 he was elected a full member of the Romanian Academy. Petre Antonescu was born in Râmnicu Sărat in 1873, where he also attended primary school, but finished high school in Bucharest. Starting in 1893, he studied architecture in Paris. Back in the country, he began a fruitful activity in education, in the field of conservation and restoration of architectural monuments (being a member of the Historical Monuments Commission), urban planning of the Romanian Capital, and, respectively, the realization of architectural works.

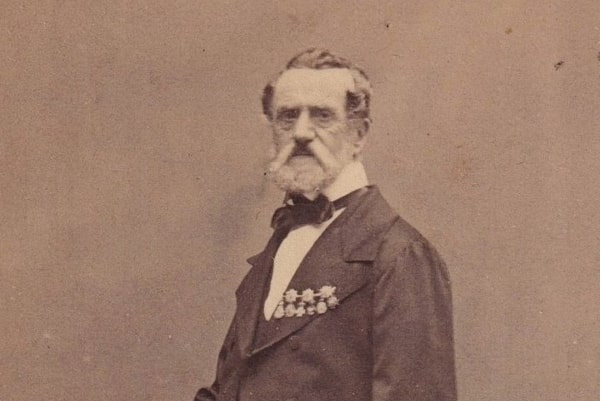
Mihail Sturza or Sturdza (April 24, 1794, Iasi, Moldova - May 8, 1884, Paris, France) was the ruler of Moldova between April 1834 and June 1849. He is the son of the Great Logofat Grigore Sturdza and Maria Calimah, daughter of Mr. His education was provided by the French abbot Lhommé in a conservative spirit, with influences of the French Enlightenment. (The same prelate was the educator of another outstanding 19th-century politician, Mihail Kogălniceanu.) The young Sturza was also influenced by the Saxon jurist Christian Flechtenmacher who settled in Moldova in 1812. Like many of the boyars who had embraced the national cause, Mihail Sturza enrolled in 1821 in the pro-Russian party, whose objective was the exit of Moldova from Turkish domination. In the same period, he was an opponent of the Moldovan administration, which he considered insufficiently modernized, but predisposed to take over some democratic, republican ideas, which would have provoked the hostility of the neighboring empires and the possibility of military occupation for preventive purposes.

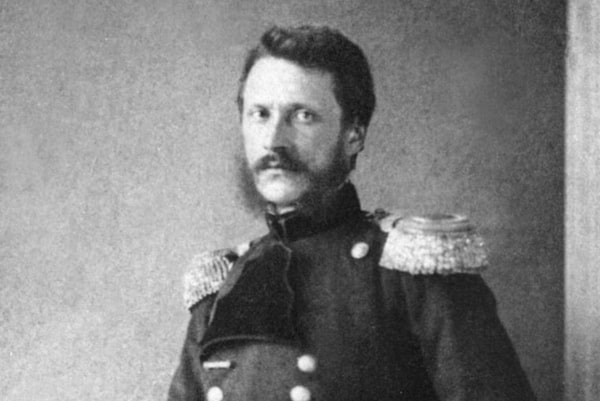
Alexandru Ioan Cuza (March 20, 1820, Bârlad, Moldova - May 15, 1873, Heidelberg, Germany) was the first ruler of the United Principalities and of the national state of Romania. By his election as lord of Moldavia, on January 5, 1859, and of Wallachia, on January 24, 1859, the Union of the two principalities was accomplished. Elected ruler, Cuza led a sustained political and diplomatic activity for the recognition of the Union of Moldova and the Romanian Land by the Suzerain Power (Ottoman Empire) and the Guarantor Powers and then for the completion of the Union of the Romanian Principalities by achieving constitutional and administrative unity. This was achieved in January 1862, when Moldova and Wallachia formed the modern unitary Romanian state, officially adopting the name of Romania, with the capital in Bucharest, with a single assembly and a single government. In 1866, a broad coalition of the parties of the time, known as the Monstrous Coalition due to the different political orientations of its members, forced Alexandru Ioan Cuza to abdicate.

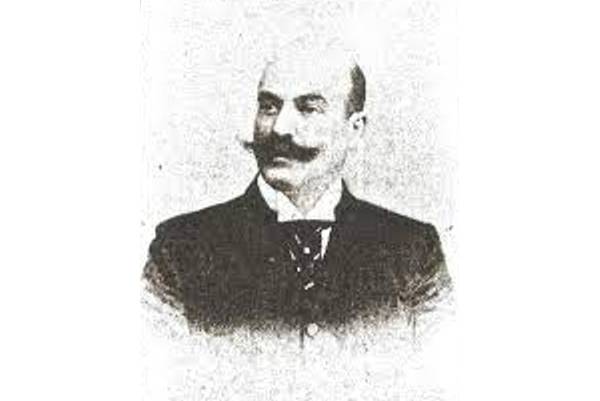
Leonida Negrescu was a Romanian architect who was born in 1860. He studied at the School of Roads and Bridges, and in 1879 he went to Paris to prepare for admission to the School of Fine Arts, architecture department. He obtained his architect's diploma in 1887 and was employed as sub-inspector of the building works of the Central School in Paris and general inspector of building works in the Luxembourg district of Paris. In 1888 he returned to the country, as architect - head of the Romanian Railways, also contributing to the docks in Brăila and Galaţi. For 7 years he worked in the architecture service of the Ministry of Cults and Public Instruction, retiring in 1895 to dedicate himself to private works. He created several emblematic buildings of the capital Bucharest.

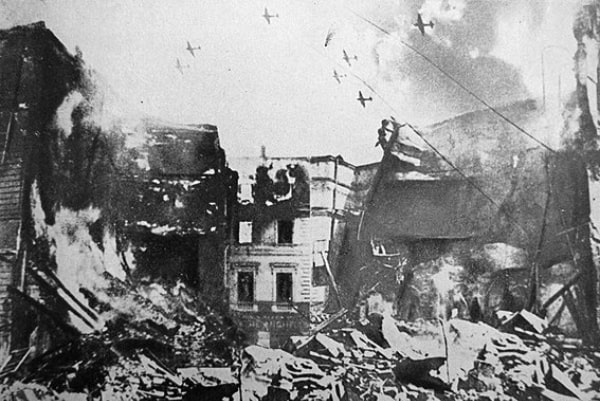
The Bucharest bombings were primarily Allied bombings of railroad targets and those of the Oil Campaign of the Second World War but included a bombing by Nazi Germany after the 1944 coup d'état. Bucharest stored and distributed much of Ploieţti's refined oil products. The first operation was a sequence of 17 aerial bombardments, starting with the one on April 4, 1944. The bombings were carried out over a period of about 4 months by the United States Air Force and the British Royal Air Force, with approximately 3,640 bombers of different types, accompanied by about 1,830 fighters. As collateral damage, 5,524 inhabitants were killed, 3,373 were injured, and 47,974 were left homeless. The second operation was executed by the German Luftwaffe in retaliation for Romania having changed sides (immediately after the fall of the fascist regime headed by Ion Antonescu) and took place on August 23-26, 1944.

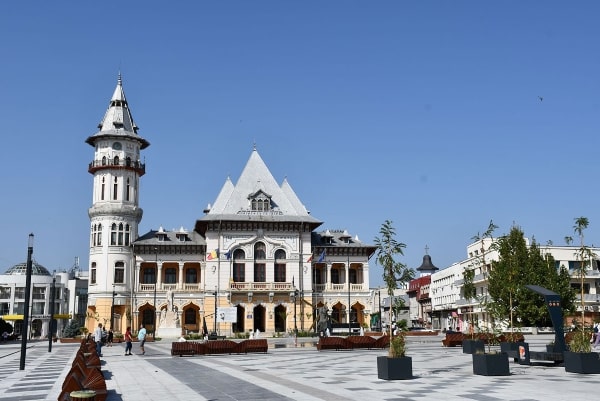
The city of Buzău is the county seat of Buzău County, Romania, in the historical region of Muntenia. It lies near the right bank of the Buzău River, between the south-eastern curvature of the Carpathian Mountains and the lowlands of Bărăgan Plain. During the Middle Ages, Buzău was a market town and Eastern Orthodox episcopal see in Wallachia. It faced a period of repeated destruction during the 17th and 18th centuries, nowadays symbolized on the city seal by the Phoenix bird. In the 19th century, after the end of that era, the city began to recover. The economy underwent industrialization, Buzău became a railway hub, and public education became available. At this time, the Communal Palace, the city's landmark building, and Crâng Park, the main recreational area, were built. The communist regime after the Second World War brought forced industrialization and the tripling of the city's population. Some of the factories open at the time are still functioning within the framework of market economy.

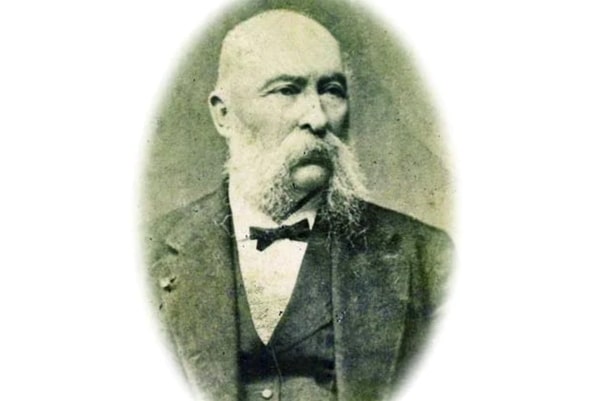
Iancu Marghiloman was a large landlord from Wallachia, father of the Prime Minister of Romania, Alexandru Marghiloman. Duiliu Zamfirescu would write about Iancu Marghiloman: "Californian colonist, tenant, entrepreneur, Bărăgan hunter, card player, prefect - in the best relations with the Bucharest world; ministers, deputies and senators, and with the people of the province; voters, sub-prefects, horse thieves".


Elisa Ştirbei (May 2, 1870, Buftea, Ilfov, Romania - May 13, 1957, Bucharest, Romania), was a descendant of the illustrious Ştirbei family, niece of Mr., sister of Prince Barbu Ştirbey, former prime minister (in 1927), and the wife of Alexandru Marghiloman, then of Ion I.C. Brătianu. Elisa Ştirbei's father was Alexandru Ştirbei, a politician, and her mother was Maria Ghica Comăneşti. Through her grandmother Elisaveta she is also descended from the Brâncoven family. In 1890 she married Alexandru Marghiloman, from whom she later divorced; in 1907 she married Ion I.C. Brătianu. Until 1927, when her last husband died, she was at the center of Romanian political life. He was a distinguished, intelligent, polyglot being (he spoke and wrote in at least three foreign languages: French, English, and German). After the communists came to power, in 1948 almost all of her wealth was expropriated and she was evicted from the house. She died at the age of 87, surviving her husband, Ion Brătianu, by 30 years.


Barbu Dimitrie Ştirbei (August 1799, Craiova - April 12, 1869, Nice) was lord of Romania in the periods June 1849 - October 29, 1853 and October 5, 1854 - June 25, 1856. Barbu Ştirbei was a direct descendant of Mr. Constantin Brâncoveanu. He was the brother of Mr. Gheorghe Bibescu, the son of Dimitrie Bibescu and Ecaterina Văcărescu. He was adopted by his uncle, the great vornic Barbu C. Ştirbey, on the condition that he bears his name. After studying history and state sciences in Paris (1817 - 1821), he became a treasurer (director of the treasury) under Alexandru Dimitrie Ghica, so that between 1829 and 1847 he held other important positions in public administration: minister of the interior, of cults, of justice, etc. and the secretary of the drafting committee of the Organic Regulation. During his studies in Paris, in 1819, he was initiated into a Masonic lodge.

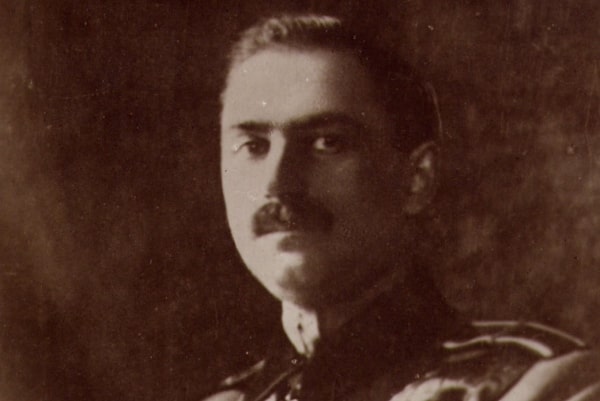
Prince Barbu Alexandru Ştirbey (November 4, 1872, Buftea, Ilfov, Romania - March 24, 1946, Bucharest, Romania) was a Romanian politician, the 30th President of the Council of Ministers/Prime Minister of Romania, Minister of the Interior and ad-interim Minister of Finance and Foreign Affairs, honorary member of the Romanian Academy. He played a special role in the country's politics until 1931 when he was exiled by Charles II.
