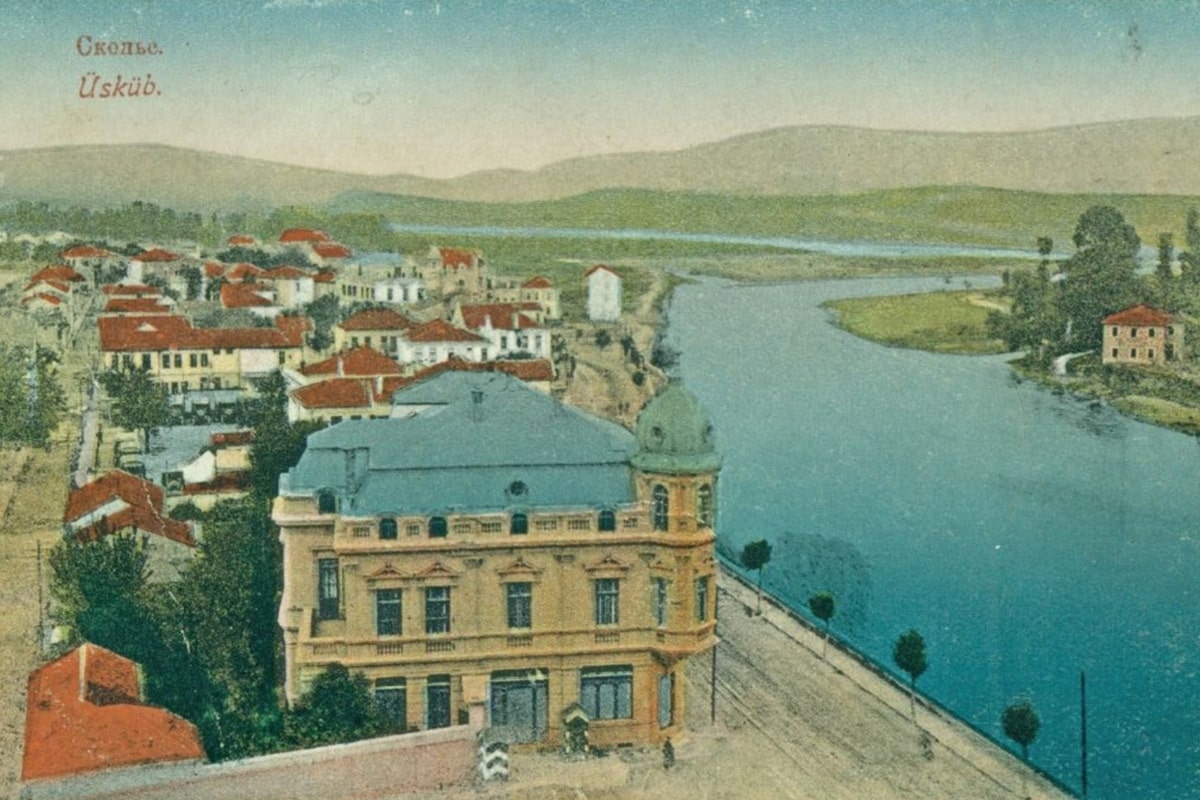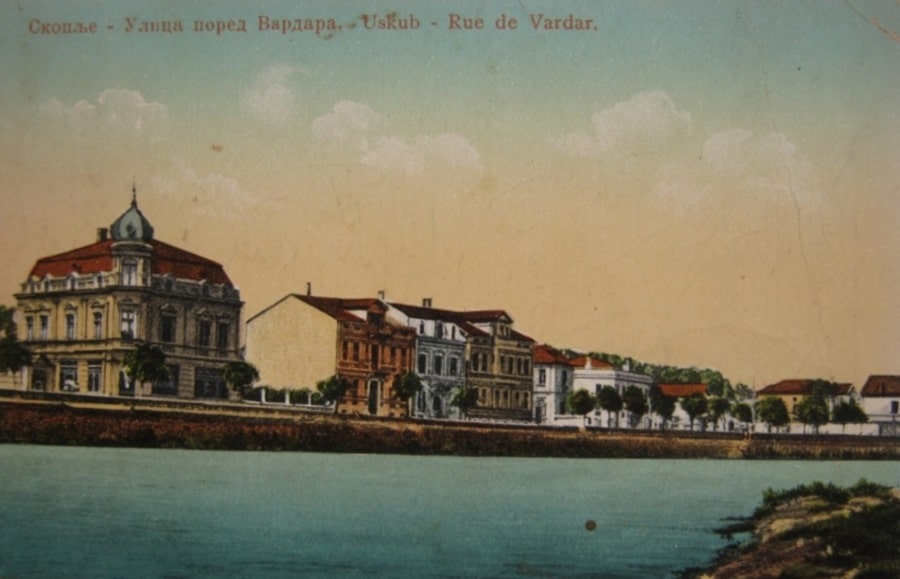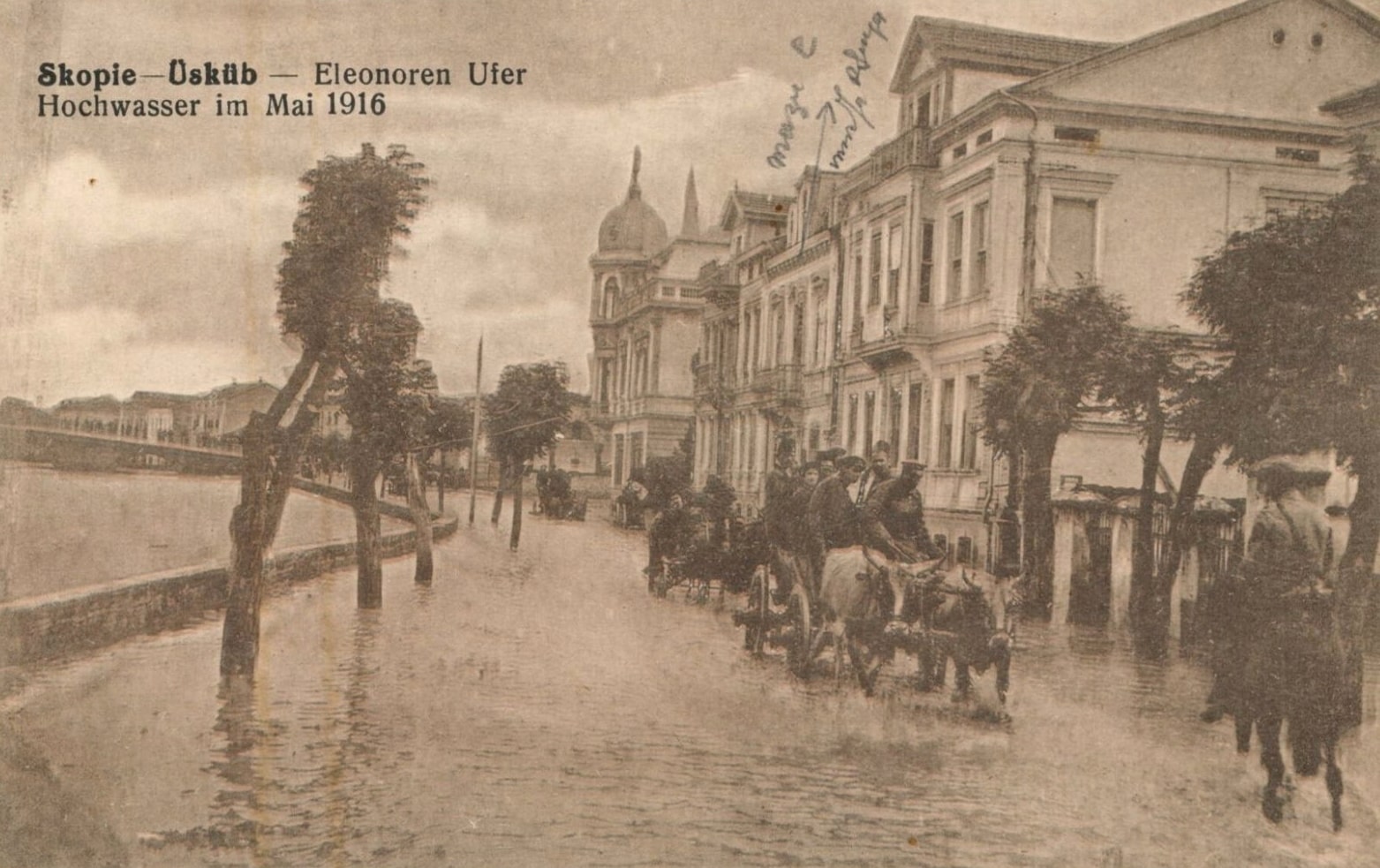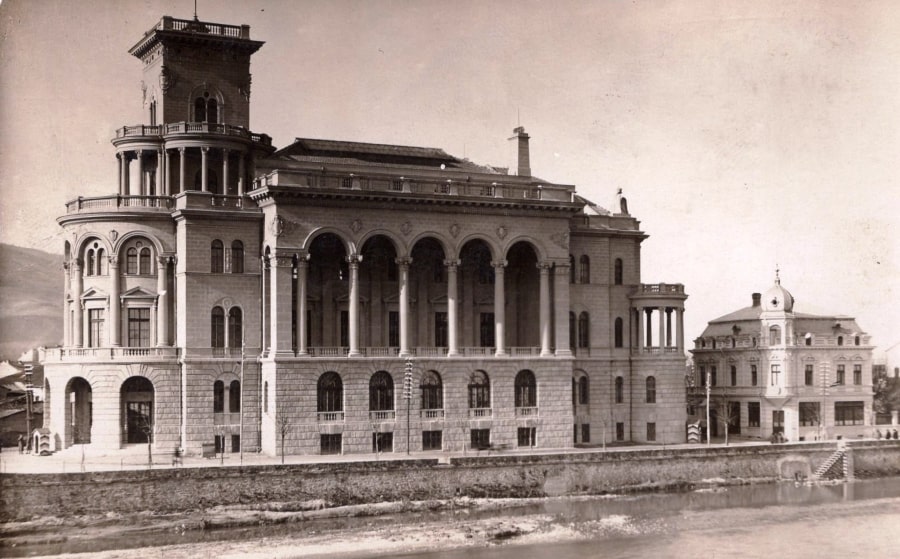

Earthquake of Skopje 1963
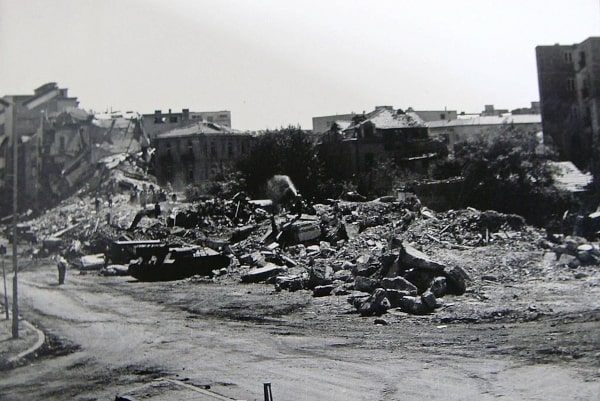
Skopje earthquake of 1963, a natural disaster that hit the city of Skopje on July 26, 1963, at 5:17 a.m. The earthquake is one of the most catastrophic natural disasters in Skopje and Macedonia, measuring 9 degrees on the Mercalli scale (6.1 on the Richter seismic scale). It lasted 20 seconds, with smaller tremors until 5:43 a.m. According to the victim identification services on the same day, 1,070 citizens lost their lives under the rubble, of which 478 were men, 430 were women, and 162 were children. These data are not taken as definitive due to the probability that some of the victims were already saved by their relatives before the Service recorded them. The exact record of the injured was a total of 2,900 people, of which 1,110 were seriously injured (over 300 of them were still cared for in hospitals and clinics for up to a month and a half), and around 800 people remained disabled. As a result of the earthquake, 15,800 apartments were demolished, and 28,000 were damaged.
