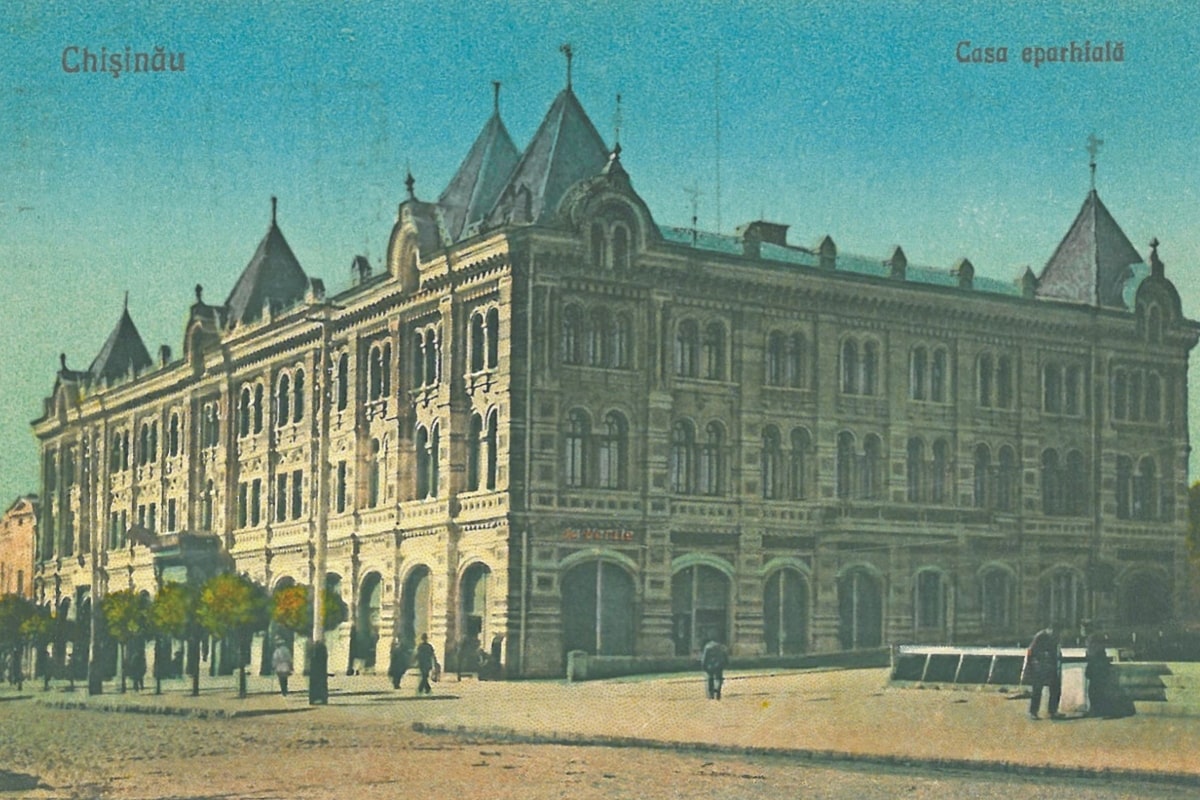
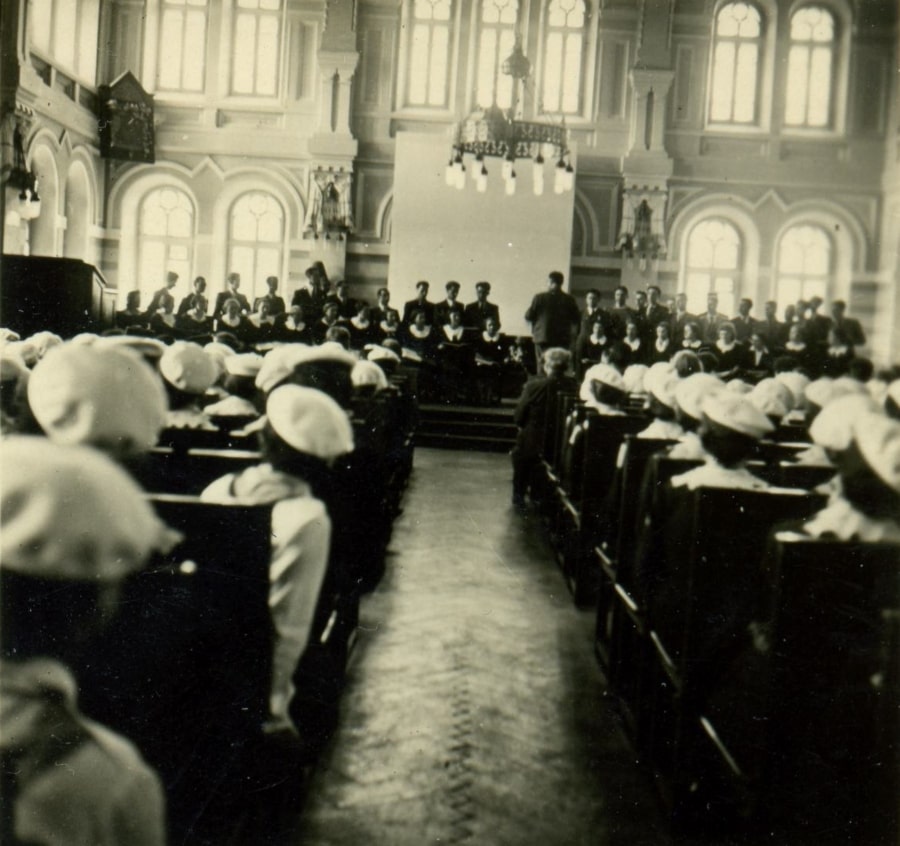
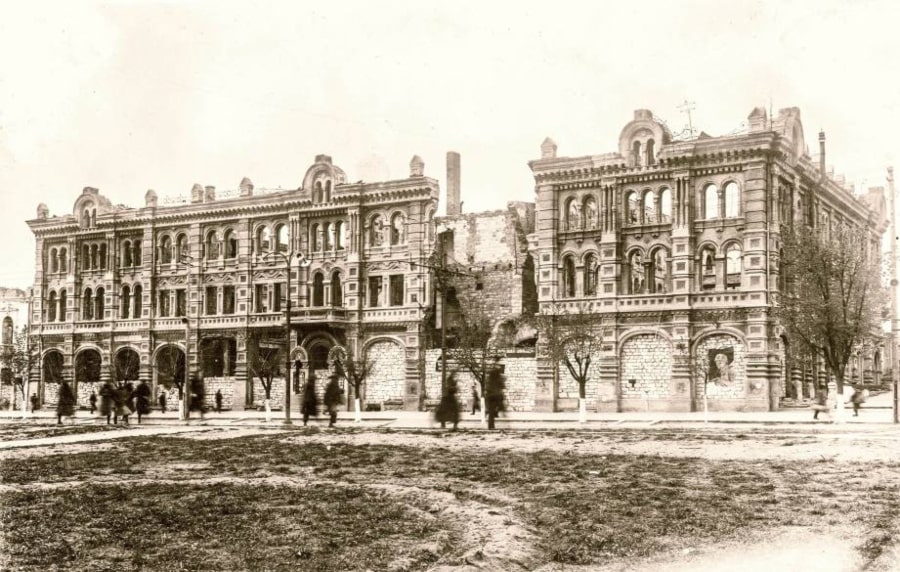
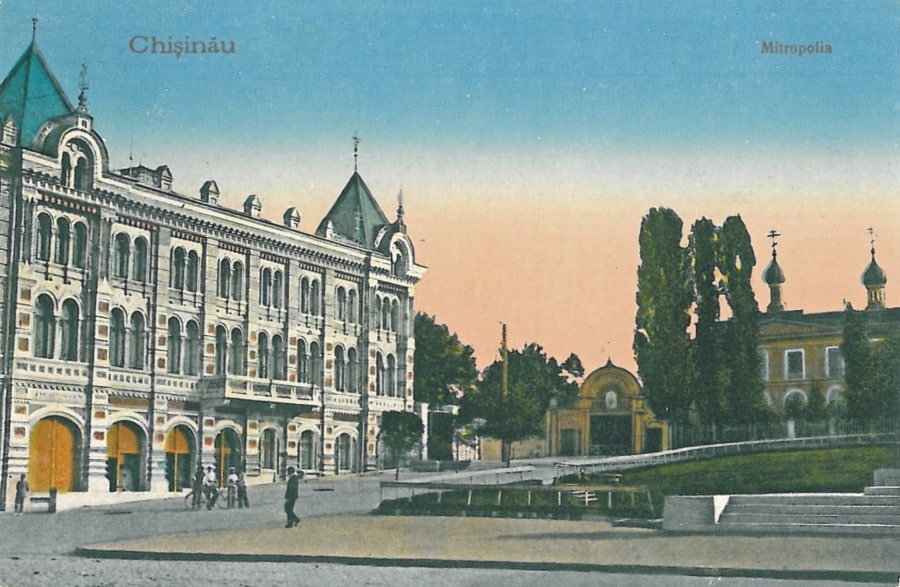


The acanthus is one of the most common plant forms to make foliage ornament and decoration. In architecture, an ornament may be carved into stone or wood to resemble leaves from the Mediterranean species of the Acanthus genus of plants, which have deeply cut leaves with some similarity to those of the thistle and poppy.


An apron, in architecture, is a raised section of ornamental stonework below a window ledge, stone tablet, or monument. Aprons were used by Roman engineers to build Roman bridges. The main function of an apron was to surround the feet of the piers.


In European architectural sculpture, an atlas (also known as an atlant, or atlante) is a support sculpted in the form of a man, which may take the place of a column, a pier or a pilaster. The term atlantes is the Greek plural of the name Atlasthe Titan who was forced to hold the sky on his shoulders for eternity. The alternative term, telamones, also is derived from a later mythological hero, Telamon, one of the Argonauts, who was the father of Ajax.


An avant-corps, a French term literally meaning "fore-body", is a part of a building, such as a porch or pavilion, that juts out from the corps de logis, often taller than other parts of the building. It is common in façades in French Baroque architecture.


Balconet or balconette is an architectural term to describe a false balcony, or railing at the outer plane of a window-opening reaching to the floor, and having, when the window is open, the appearance of a balcony.


A baluster is a vertical moulded shaft, square, or lathe-turned form found in stairways, parapets, and other architectural features. In furniture construction it is known as a spindle. Common materials used in its construction are wood, stone, and less frequently metal and ceramic. A group of balusters supporting a handrail, coping, or ornamental detail are known as a balustrade.


A bifora is a type of window divided vertically into two openings by a small column or a mullion or a pilaster; the openings are topped by arches, round or pointed. Sometimes the bifora is framed by a further arch; the space between the two arches may be decorated with a coat of arms or a small circular opening. The bifora was used in Byzantine architecture, including Italian buildings such as the Basilica of Sant'Apollinare Nuovo, in Ravenna. Typical of the Romanesque and Gothic periods, in which it became an ornamental motif for windows and belfries, the bifora was also often used during the Renaissance period. In Baroque architecture and Neoclassical architecture, the bifora was largely forgotten or replaced by elements like the three openings of the Venetian window. It was also copied in the Moorish architecture in Spain.


In architecture the capital (from the Latin caput, or "head") or chapiter forms the topmost member of a column (or a pilaster). It mediates between the column and the load thrusting down upon it, broadening the area of the column's supporting surface. The capital, projecting on each side as it rises to support the abacus, joins the usually square abacus and the usually circular shaft of the column.


A cartouche (also cartouch) is an oval or oblong design with a slightly convex surface, typically edged with ornamental scrollwork. It is used to hold a painted or low-relief design. Since the early 16th century, the cartouche is a scrolling frame device, derived originally from Italian cartuccia. Such cartouches are characteristically stretched, pierced and scrolling.


A caryatid is a female statue that's used as a pillar or pilaster supporting an entablature on her head. The Greek term karyatides literally means "maidens of Karyai", an ancient town on the Peloponnese. Caryatids are mostly used in Renaissance architecture and that of the 18th and 19th centuries. An atlas or telamon is a male version of a caryatid, that is, a sculpted male statue serving as architectural support.


In architecture, a corbel is a structural piece of stone, wood or metal jutting from a wall to carry a superincumbent weight, a type of bracket. A corbel is a solid piece of material in the wall, whereas a console is a piece applied to the structure.


In architecture, a cornice (from the Italian cornice meaning "ledge") is generally any horizontal decorative moulding that crowns a building or furniture element - the cornice over a door or window, for instance, or the cornice around the top edge of a pedestal or along the top of an interior wall.


Cresting, in architecture, is ornamentation attached to the ridge of a roof, cornice, coping or parapet, usually made of a metal such as iron or copper. Cresting is associated with Second Empire architecture, where such decoration stands out against the sharp lines of the mansard roof. It became popular in the late 19th century, with mass-produced sheet metal cresting patterns available by the 1890s.


A dentil is a small block used as a repeating ornament in the bedmould of a cornice. Dentils are found in ancient Greek and Roman architecture, and also in later styles such as Neoclassical, Federal, Georgian Revival, Greek Revival, Renaissance Revival, Second Empire, and Beaux-Arts architecture.


Egg-and-dart, also known as egg-and-tongue, egg and anchor, or egg and star, is an ornamental device adorning the fundamental quarter-round, convex ovolo profile of molding, consisting of alternating details on the face of the ovolotypically an egg-shaped object alternating with a V-shaped element (e.g., an arrow, anchor, or dart). The device is carved or otherwise fashioned into ovolos composed of wood, stone, plaster, or other materials.


A festoon, (originally a festal garland, Latin festum, feast) is a wreath or garland hanging from two points, and in architecture typically a carved ornament depicting conventional arrangement of flowers, foliage or fruit bound together and suspended by ribbons. The motif is sometimes known as a swag when depicting fabric or linen.


A finial or hip knob is an element marking the top or end of some object, often formed to be a decorative feature. In architecture, it is a small decorative device, employed to emphasize the apex of a dome, spire, tower, roof, gable, or any of various distinctive ornaments at the top, end, or corner of a building or structure.


The Green Man, and very occasionally the Green Woman, is a legendary being primarily interpreted as a symbol of rebirth, representing the cycle of new growth that occurs every spring. The Green Man is most commonly depicted in a sculpture or other representation of a face that is made of or completely surrounded by leaves. The Green Man motif has many variations. Branches or vines may sprout from the mouth, nostrils, or other parts of the face, and these shoots may bear flowers or fruit. Found in many cultures from many ages around the world, the Green Man is often related to natural vegetation deities. Often used as decorative architectural ornaments, Green Men are frequently found in carvings on both secular and ecclesiastical buildings.


A gutta (literally means "drops") is a small water-repelling, cone-shaped projection used near the top of the architrave of the Doric order in classical architecture. It is thought that the guttae were a skeuomorphic representation of the pegs used in the construction of the wooden structures that preceded the familiar Greek architecture in stone. However, they have some functionality, as water drips over the edges, away from the edge of the building.


A lunette is a half-moon-shaped architectural space, variously filled with sculpture, painted, glazed, filled with recessed masonry, or void. A lunette may also be segmental, and the arch may be an arc taken from an oval. A lunette window is commonly called a half-moon window, or fanlight when bars separating its panes fan out radially.


In architecture, a mascaron ornament is a face, usually human, sometimes frightening or chimeric whose alleged function was originally to frighten away evil spirits so that they would not enter the building. The concept was subsequently adapted to become a purely decorative element. The most recent architectural styles to extensively employ mascarons were Beaux Arts and Art Nouveau.


A medallion is a carved relief in the shape of an oval or circle, used as an ornament on a building or on a monument. Medallions were mainly used in the 18th and 19th centuries as decoration on buildings. They are made of stone, wood, ceramics or metal.


A niche is a recess in the thickness of a wall. By installing a niche, the wall surface will be deeper than the rest of the wall over a certain height and width. A niche is often rectangular in shape, sometimes a niche is closed at the top with an arch, such as the round-arched friezes in a pilaster strip decoration. Niches often have a special function such as an apse or choir niche that houses an altar, or a tomb.


A pediment is an architectural element found particularly in Classical, Neoclassical and Baroque architecture, and its derivatives, consisting of a gable, usually of a triangular shape, placed above the horizontal structure of the lintel, or entablature, if supported by columns. The tympanum, the triangular area within the pediment, is often decorated with relief sculpture. A pediment is sometimes the top element of a portico. For symmetric designs, it provides a center point and is often used to add grandness to entrances.


In classical architecture, a pilaster is an architectural element used to give the appearance of a supporting column and to articulate an extent of wall, with only an ornamental function. It consists of a flat surface raised from the main wall surface, usually treated as though it were a column, with a capital at the top, plinth (base) at the bottom, and the various other column elements.


A protome is a type of adornment that takes the form of the head and upper torso of either a human or an animal. Protomes were often used to decorate ancient Greek architecture, sculpture, and pottery. Protomes were also used in Persian monuments.


A putto is a figure in a work of art depicted as a chubby male child, usually naked and sometimes winged. Originally limited to profane passions in symbolism, the putto came to represent the sacred cherub, and in Baroque art the putto came to represent the omnipresence of God.


Quoins are masonry blocks at the corner of a wall. Some are structural, providing strength for a wall made with inferior stone or rubble, while others merely add aesthetic detail to a corner.


A rosette is a round, stylized flower design. The rosette derives from the natural shape of the botanical rosette, formed by leaves radiating out from the stem of a plant and visible even after the flowers have withered. The rosette design is used extensively in sculptural objects from antiquity, appearing in Mesopotamia, and in funeral steles' decoration in Ancient Greece. The rosette was another important symbol of Ishtar which had originally belonged to Inanna along with the Star of Ishtar. It was adopted later in Romaneseque and Renaissance architecture, and also common in the art of Central Asia, spreading as far as India where it is used as a decorative motif in Greco-Buddhist art.


A spandrel is a roughly triangular space, usually found in pairs, between the top of an arch and a rectangular frame; between the tops of two adjacent arches or one of the four spaces between a circle within a square. They are frequently filled with decorative elements.


Trifora is a type of three-light window. The trifora usually appears in towers and belfrieson the top floors, where it is necessary to lighten the structure with wider openings. The trifora has three openings divided by two small columns or pilasters, on which rest three arches, round or acute. Sometimes, the whole trifora is framed by a further large arch. The space among arches is usually decorated by a coat of arms or a circular opening. Less popular than the mullioned window, the trifora was, however, widely used in the Romanesque, Gothic, and Renaissance periods. Later, the window was mostly forgotten, coming back in vogue in the nineteenth century, in the period of eclecticism and the rediscovery of ancient styles (Neo-Gothic, Neo-Renaissance, and so on). Compared to the mullioned window, the trifora was generally used for larger and more ornate openings.


A volute is a spiral, scroll-like ornament that forms the basis of the Ionic order, found in the capital of the Ionic column. It was later incorporated into Corinthian order and Composite column capitals. The word derives from the Latin voluta ("scroll").


Belgrade is the capital and largest city of Serbia. It is located at the confluence of the Sava and Danube rivers and the crossroads of the Pannonian Plain and the Balkan Peninsula. Belgrade is one of the oldest continuously inhabited cities in Europe and the World. One of the most important prehistoric cultures of Europe, the Vinča culture, evolved within the Belgrade area in the 6th millennium BC. In antiquity, Thraco-Dacians inhabited the region and, after 279 BC, Celts settled the city, naming it Singidűn. It was conquered by the Romans under the reign of Augustus and awarded Roman city rights in the mid-2nd century. It was settled by the Slavs in the 520s, and changed hands several times between the Byzantine Empire, the Frankish Empire, the Bulgarian Empire, and the Kingdom of Hungary before it became the seat of the Serbian king Stefan Dragutin in 1284.


Bolhrad, also known by its Russian name Bolgrad, is a small city in Odessa Oblast. Bolhrad was founded in 1821 by Bulgarian settlers in Bessarabia, under the direction of General Ivan Inzov who is "revered" by Bolhrad residents as the "Founder of Our City".

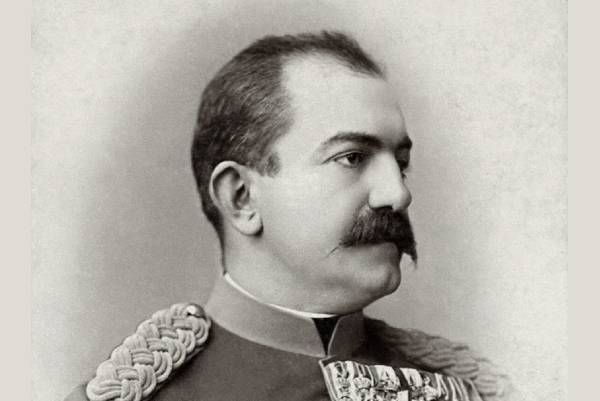
Milan Obrenović (22 August 1854 - 11 February 1901) reigned as the prince of Serbia from 1868 to 1882 and subsequently as king from 1882 to 1889. Milan I unexpectedly abdicated in favor of his son, Alexander I of Serbia, in 1889. Milan Obrenović was born in 1854 in Mărăşeşti, Moldavia where his family had lived in exile ever since the 1842 return of the rival House of Karađorđević to the Serbian throne when they managed to depose Milan's cousin Prince Mihailo Obrenović III. On 6 March 1882, the Principality of Serbia was declared a kingdom and Milan was proclaimed King of Serbia. On 3 January 1889, Milan adopted a new constitution much more liberal than the existing one of 1869. Two months later, on 6 March, thirty-four-year-old Milan suddenly abdicated the throne, handing it over to his twelve-year-old son. No satisfactory reason was assigned for this step.


The griffin, griffon, or gryphon is a legendary creature with the body, tail, and back legs of a lion; the head and wings of an eagle; and sometimes an eagle's talons as its front feet. Because the lion was traditionally considered the king of the beasts, and the eagle the king of the birds, by the Middle Ages, the griffin was thought to be an especially powerful and majestic creature. Since classical antiquity, griffins were known for guarding treasures and priceless possessions.


The First World War began on July 28, 1914, and lasted until November 11, 1918. It was a global war and lasted exactly 4 years, 3 months, and 2 weeks. Most of the fighting was in continental Europe. Soldiers from many countries took part, and it changed the colonial empires of the European powers. Before World War II began in 1939, World War I was called the Great War, or the World War. Other names are the Imperialist War and the Four Years' War. There were 135 countries that took part in the First World War, and nearly 10 million people died while fighting. Before the war, European countries had formed alliances to protect themselves. However, that made them divide themselves into two groups. When Archduke Franz Ferdinand of Austria was assassinated on June 28, 1914, Austria-Hungary blamed Serbia and declared war on it. Russia then declared war on Austria-Hungary, which set off a chain of events in which members from both groups of countries declared war on each other.


The Second World War was a global war that involved fighting in most of the world. Most countries fought from 1939 to 1945, but some started fighting in 1937. Most of the world's countries, including all of the great powers, fought as part of two military alliances: the Allies and the Axis Powers. It involved more countries, cost more money, involved more people, and killed more people than any other war in history. Between 50 to 85 million people died, most of whom were civilians. The war included massacres, a genocide called the Holocaust, strategic bombing, starvation, disease, and the only use of nuclear weapons against civilians in history.

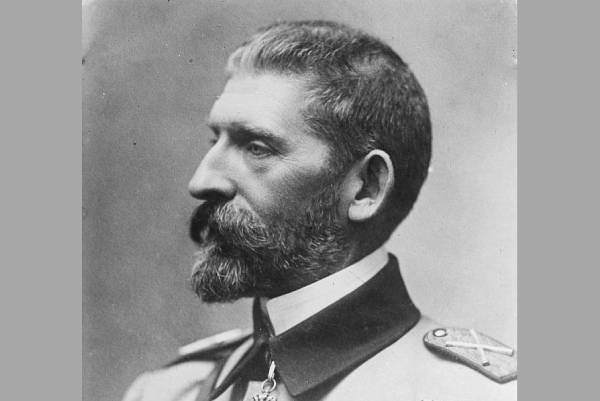
Ferdinand I (24 August 1865 - 20 July 1927), nicknamed the Unifier, was King of Romania from 1914 until his death in 1927. Ferdinand was the second son of Leopold, Prince of Hohenzollern, and Infanta Antónia of Portugal, daughter of Ferdinand II of Portugal and Maria II of Portugal. His family was part of the Catholic branch of the Prussian royal family Hohenzollern. In 1889, Ferdinand became Crown Prince of the Kingdom of Romania, following the renunciation of his father in 1880 and older brother, William in 1886, to the rights of succession to the royal crown of Romania.

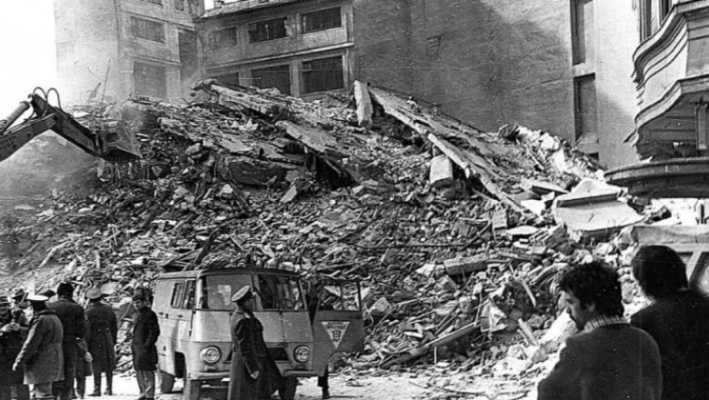
The 1977 Vrancea earthquake occurred on 4 March 1977, at 21:22 local time, and was felt throughout the Balkans. It had a magnitude of 7.5, making it the second most powerful earthquake recorded in Romania in the 20th century, after the 10 November 1940 seismic event. The hypocenter was situated in the Vrancea Mountains, the most seismically active part of Romania, at a depth of 85.3 km. The earthquake killed about 1,578 people (1,424 in Bucharest) in Romania and wounded more than 11,300.

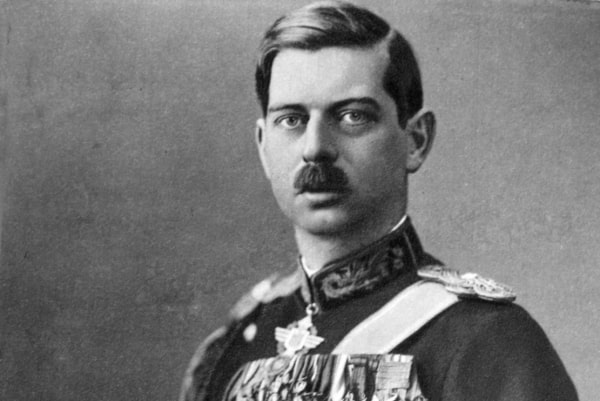
Carol II (15 October 1893 - 4 April 1953) was the King of Romania from 8 June 1930 until his forced abdication on 6 September 1940. As the eldest son of Ferdinand I, he became crown prince upon the death of his grand-uncle, King Carol I, in 1914. He was the first of the Hohenzollern kings of Romania to be born in the country; as both of his predecessors had been born in Germany and came to Romania only as adults. As such, he was the first member of the Romanian branch of the Hohenzollerns who spoke Romanian as his first language, and was also the first member of the royal family to be raised in the Orthodox faith.

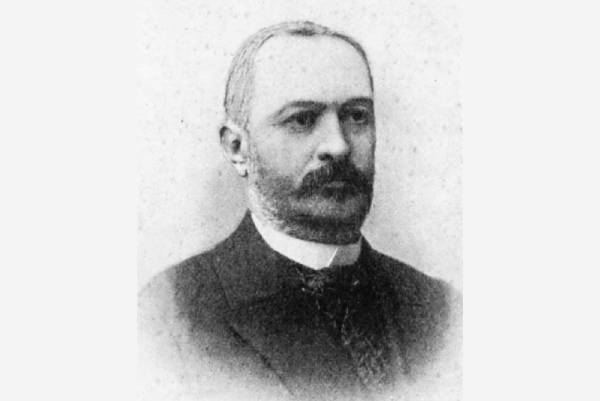
Carol Schmidt (25 June 1846 - 9 March 1928) was an Imperial Russian politician in what is now Moldova. He was the longest-serving mayor of Chişinau, being the mayor of the capital from 1877 to 1903, with a special contribution to the modernization of the city. He was a Bessarabian German and is considered one of the best mayors Chişinau ever had. He was the father of Alexander Schmidt, also mayor of Chişinau, between 1917 and 1918.

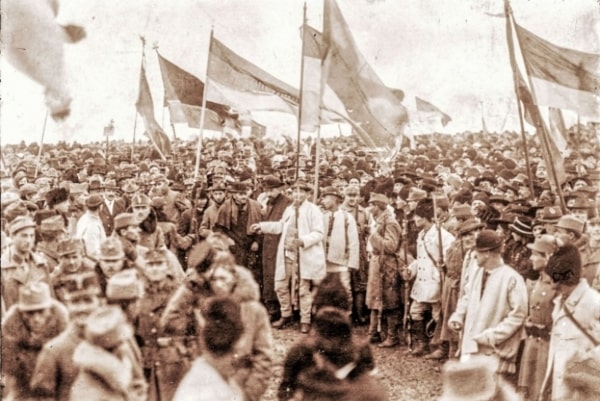
In Romanian historiography, the Great Union or Great Union of 1918 was the series of political unification the Kingdom of Romania had with several of the so-called Romanian historical regions, starting with Bessarabia on 27 March 1918, continuing with Bukovina on 28 November 1918 and finalizing with Transylvania (on its broad meaning) on 1 December 1918 with the declaration of the union of this region with Romania during an assembly at the city of Alba Iulia. Romanians also consider several other events as preludes to the Great Union, such as the unification of Moldavia and Wallachia (also known as the Little Union, Mica Unire) in 1859 or the independence of the country and the annexation of Northern Dobruja in 1878, and also the occupation of Transylvania and Moldavia by the Prince of Wallachia, Michael the Brave, in 1600.

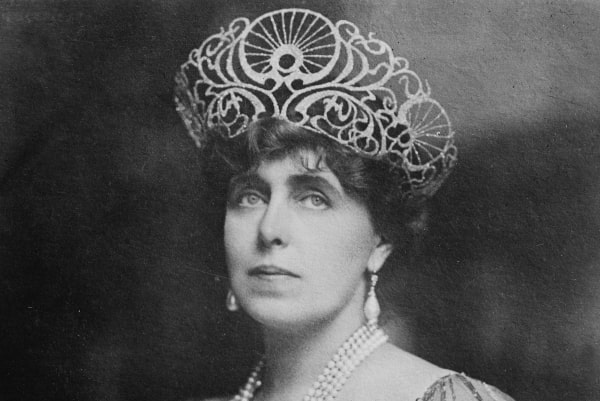
Queen Marie (29 October 1875 - 18 July 1938) was the last queen of Romania as the wife of King Ferdinand I. Marie was born into the British royal family. Her parents were Prince Alfred, Duke of Edinburgh (later Duke of Saxe-Coburg and Gotha), and Grand Duchess Maria Alexandrovna of Russia. Marie's early years were spent in Kent, Malta, and Coburg. After refusing a proposal from her cousin, the future King George V, she was chosen as the future wife of Ferdinand, then crown prince of Romania, in 1892. Marie was crown princess between 1893 and 1914 and became immediately popular with the Romanian people. After the outbreak of the First World War, Marie urged Ferdinand to ally himself with the Triple Entente and declare war on Germany, which he eventually did in 1916. During the early stages of the fighting, the national capital Bucharest was occupied by the Central Powers. Marie, Ferdinand, and their five children took refuge in Western Moldavia. There, she and her three daughters acted as nurses in military hospitals, caring for soldiers who were wounded or afflicted by cholera. After the war, on 1 December 1918, the historical region of Transylvania, following Bessarabia and Bukovina, united with the Old Kingdom. Marie, now queen of Greater Romania, attended the Paris Peace Conference of 1919, where she campaigned for international recognition of the enlarged Romania. In 1922, she and Ferdinand were crowned in a specially-built cathedral in the ancient city of Alba Iulia, in an elaborate ceremony that mirrored their status as queen and king of a united state. As queen, Marie was very popular, both in Romania and abroad.

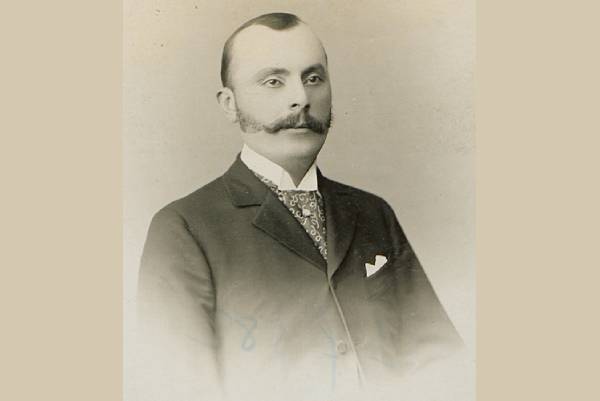
Alexandru Marghiloman (4 July 1854 - 10 May 1925) was a Romanian conservative statesman who served for a short time in 1918 (March-October) as Prime Minister of Romania and had a decisive role during the First World War. Born in Buzău, he entered the Saint Sava National College in Bucharest and then studied Law in Paris. Marghiloman was elected to the Romanian Parliament in 1884 and joined the government in 1888. A member of the Conservative Party, he supported cooperation with the German Empire and Austria-Hungary in the Triple Alliance, and, at the beginning of the First World War, he favored neutrality. Romania remained neutral until 1916, when she entered on the Allied side and this was the reason he refused a seat in the Ion Brătianu's liberal government. However, since Bolshevist Russia withdrew from the war and the Germans could occupy the rest of Romania, King Ferdinand requested Marghiloman to become a Prime Minister, hoping that with a pro-German Prime Minister, it would be easier to make peace with the Germans, and knowing that Germany would consider the Western Front to be much more important. Indeed, Marghiloman negotiated and signed a peace treaty (known as the Treaty of Bucharest) with the Central Powers on 7 May 1918, which proved to be very punitive and restrictive for Romania. However, this treaty was never ratified. Marghiloman's cabinet fell after the Armistice of Villa Giusti, and it was replaced quickly with the pro-Allied General Constantin Coandă on 6 November, under whose cabinet Romania re-entered the war against Germany on 10 November, a day before the end of the war. Retired from public life following the collapse of Conservative politicians in post-war Greater Romania, Marghiloman died in his native town.

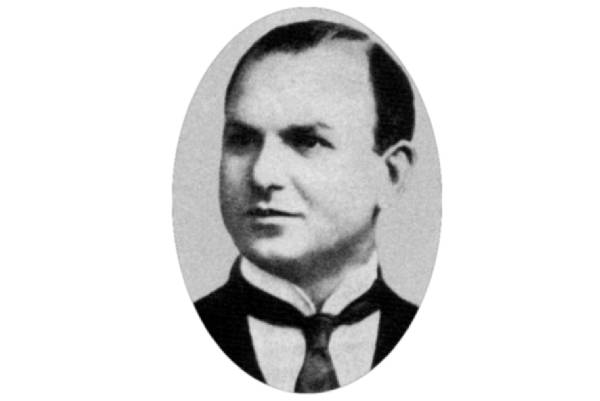
Ion Inculeţ (5 April 1884 - 18 November 1940) was a Bessarabian and Romanian politician, the President of the Country Council of the Moldavian Democratic Republic, Minister, and full member of the Romanian Academy since 1918. He was buried in the Church of St. Ioan Botezătorul of Bârnova, located on the outskirts of Iaşi. He was married to Princess Roxana Cantacuzino. His children from this marriage were Ion I. Inculeţ, Doctor Honoris Causa of the University of Western Ontario (Canada), NASA consultant, Honorary Member of the Romanian Academy, director of the Center of Applied Electrostatics of the University of Western Ontario, and his brother, George I. Inculeţ.

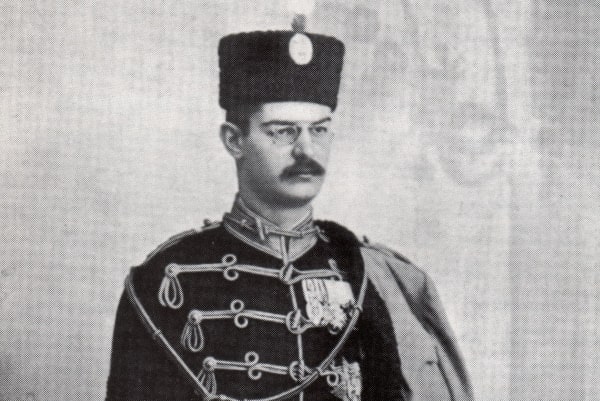
Alexander I (14 August 1876 - 11 June 1903) was the King of Serbia from 1889 to his death in 1903. Prince Alexander was born on 14 August 1876 to King Milan I and Natalie of Serbia. In 1889, King Milan abdicated and proclaimed Alexander as the King but under a regency until he was 18. At the age of 16, Alexander dismissed the regents and their government and took authority into his own hands. In May 1894 King Alexander arbitrarily abolished his father's liberal constitution and restored the conservative one of 1869. He also made Milan the commander-in-chief of the military. In the summer of 1900, King Alexander married Draga Mašin so that he could produce an heir. Soon after, a conspiracy began among a group of Army officials and politicians aiming to replace King Alexander with Prince Peter of the Karađorđević dynasty, the rivals of Alexander's family. On 11 June, 1903 the conspirators invaded King Alexander's palace and killed him and the Queen.


The May Coup was a coup d'état involving the assassination of the Serbian King Alexander Obrenović and his consort Queen Draga inside the Royal Palace in Belgrade on the night of 10-11 June, old style, 28-29 May 1903. This act resulted in the extinction of the Obrenović dynasty that had ruled the Kingdom of Serbia since the middle of the 19th century. A group of Serbian Army officers led by Captain Dragutin Dimitrijević organized the assassination. After the May Coup, the throne passed to King Peter I of Serbia. Along with the royal couple, the conspirators killed Prime Minister Dimitrije Cincar-Marković, minister of the Army Milovan Pavlović, and general-adjutant Lazar Petrović. The coup had a significant influence on Serbia's relations with other European powers; the Obrenović dynasty had mostly allied with Austria-Hungary, while the Karađorđević dynasty had close ties both with Russia and with France. Each dynasty received ongoing financial support from its powerful foreign sponsors.

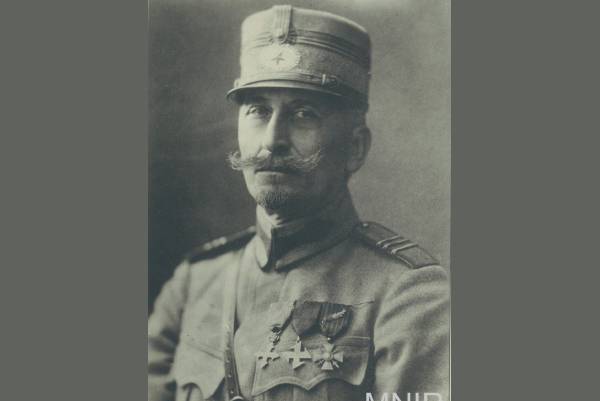
Arthur Văitoianu (April 14, 1864, Ismail, United Romanian Principalities - June 17, 1956, Bucharest, Romania) was an army general and Romanian politician. He was one of the generals of the Romanian Army in the First World War. After the war he entered politics, being appointed the 27th Prime Minister of Romania in 1919 (September 12 - December 4), during his mandate the first elections in Greater Romania took place. He also held various ministerial positions in the governments of the National Liberal Party. During the authoritarian regime established by King Carol II, he was appointed a royal advisor.

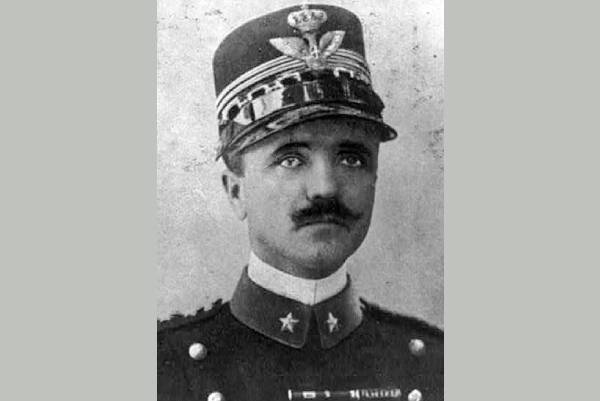
Pietro Badoglio, 1st Duke of Addis Ababa, 1st Marquis of Sabotino (28 September 1871, Grazzano Badoglio, Piedmont, Italy - 1 November 1956, Grazzano Badoglio, Piedmont, Italy) was an Italian politician and military officer. He was a member of the National Fascist Party and commanded his country's armies during Benito Mussolini's dictatorship in the Second Italo-Abyssinian War; his efforts led to his ennoblement with the title of Duke of Addis Ababa. On 24 July 1943, after Italy had suffered several defeats in World War II, Mussolini convened the Fascist Grand Council, which passed a motion of no confidence against Mussolini. The next day, Il Duce was removed from government by King Victor Emmanuel III and arrested, and Badoglio was appointed prime minister. Confusion reigned in Italy, and he signed the armistice with the Allies. When this became public, Italy was thrown into chaos. A civil war broke out, with the fascists fighting the partisans. The king and Badoglio left Rome leaving the Italian army without any orders. Finally, on 13 October in Brindisi, Badoglio announced Italy's declaration of war against Nazi Germany. However, Badoglio did not remain prime minister for long, as Italy's new allies wanted a person without a fascist past at the head of the government. In June 1944, Badoglio was replaced by Ivanoe Bonomi of the Democratic Labor Party.

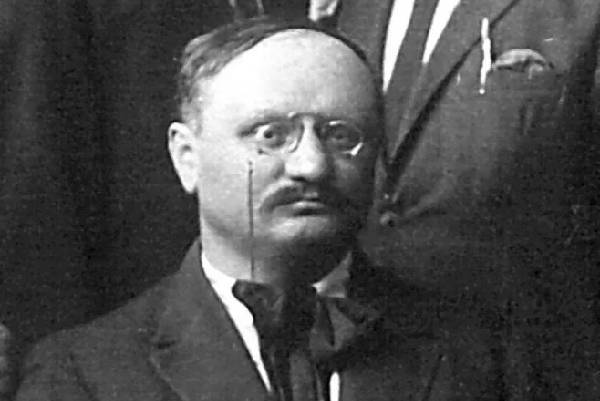
Ştefan Ciobanu (born 11 November 1883 - 28 February 1950) was a Romanian historian and academician, author of some important works about ancient Romanian literature, Romanian culture in Basarabia under Russian occupation, Bessarabian demography, a fervent advocate of the introduction of the Romanian language in the schools of Bessarabia, vice-president of the Romanian Academy between 1944 and 1948. He served as Minister of Education (1917-1918) of the short-lived Moldavian Democratic Republic. Ciobanu was born on 11 November 1883 in Talmaza, at the time in Tighina County, Bessarabia, Russian Empire, now in Moldova. He studied at Kyiv University (1907-1912). Ciobanu served as the Minister of Education in the Pantelimon Erhan Cabinet, the Daniel Ciugureanu Cabinet, and the Petru Cazacu Cabinet. He died on 28 February 1950 in Bucharest, Romania.

Architect Gheorghe Cupcea was born and worked in Chisinau during the interwar period. He studied civil engineering and architecture at the Saint Petersburg Technical Institute. Back in the country he holds positions in the administration and designs churches, schools, and private houses in collaboration with well-rated architects. His buildings are mainly designed in the Art Nouveau style, which he mastered with professionalism even if it was a revolutionary style.

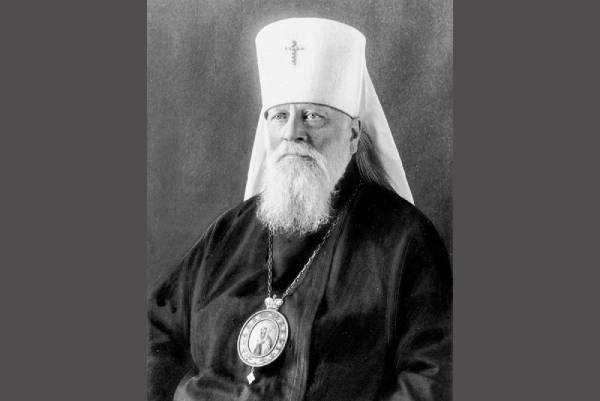
Seraphim Chichagov (9 June or 9 January 1856 - 11 December 1937), born Leonid Mikhailovich Chichagov, was a Metropolitan bishop of the Russian Orthodox Church who was executed by firing squad and was canonized by the Church in 1997 as a New Martyr. Born into a military family, he enlisted as an artillery officer after finishing his schooling. Influenced by his experiences in the Russo-Turkish War and meetings with John of Kronstadt, he resigned from the military and became a clergyman. He retired in 1933 due to age and ill health. Four years later he was arrested and charged with monarchist propaganda. Sentenced to death by firing squad, he was executed on 11 December 1937 at the Butovo firing range.

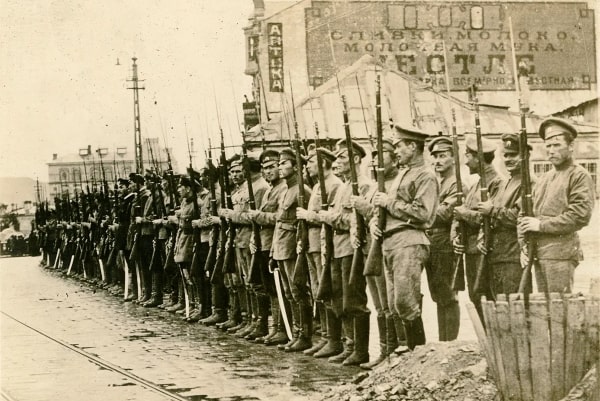
The Russian Civil War (7 November 1917 - 16 June 1923) was a multi-party civil war in the former Russian Empire sparked by the overthrowing of the social-democratic Russian Provisional Government in the October Revolution, as many factions vied to determine Russia's political future. It resulted in the formation of the Russian Socialist Federative Soviet Republic and later the Union of Soviet Socialist Republics in most of its territory. Its finale marked the end of the Russian Revolution, which was one of the key events of the 20th century.

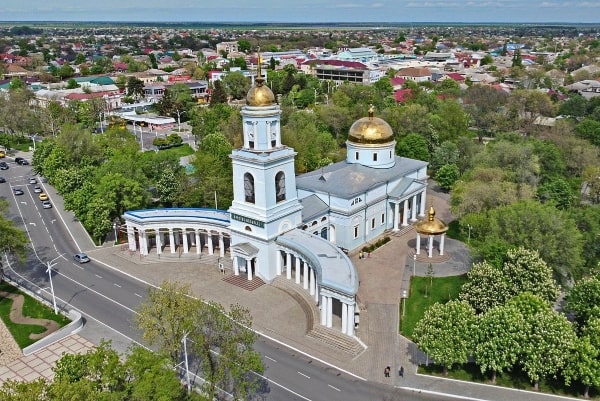
Izmail is a city and municipality on the Danube River in Odesa Oblast in southwestern Ukraine. It serves as the administrative center of Izmail Raion, one of seven districts of Odesa Oblast, and is the only locality that constitutes Izmail urban hromada, one of the hromadas of Ukraine. In Russian historiography, Izmail is associated with the 18th-century storming of the Ottoman fortress of Izmail by Russian general Alexander Suvorov. It was the capital of Izmail Oblast, but it is no longer, as Izmail Oblast joined Odesa Oblast in 1954. It is the largest Ukrainian port in the Danube Delta, on its Chilia branch. As such, Izmail is a center of the food processing industry and a popular regional tourist destination. It is also a base of the Ukrainian Navy and the Ukrainian Sea Guard units operating on the river. The World Wildlife Fund's Isles of Izmail Regional Landscape Park is located nearby.

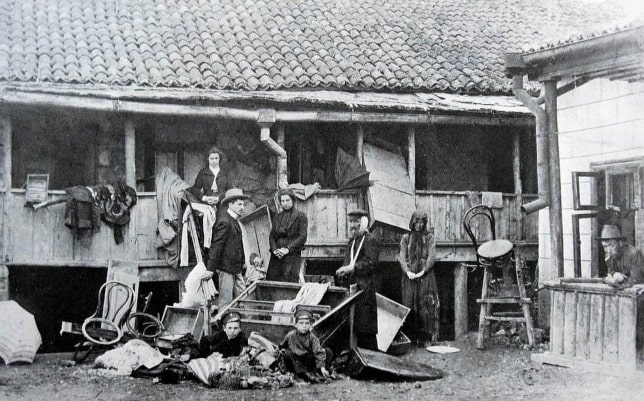
The Kishinev pogrom or Kishinev massacre was an anti-Jewish riot that took place in Kishinev, modern Chişinău, Moldova, then the capital of the Bessarabia Governorate in the Russian Empire, between April 19 and April 21, 1903. During the pogrom, which began on Easter Day, 49 Jews were killed, 92 were gravely injured, a number of Jewish women were raped, over 500 were lightly injured and 1,500 homes were damaged. American Jews began large-scale organized financial help and assisted in emigration. The incident focused worldwide attention on the persecution of Jews within the Russian empire and led Theodor Herzl to propose the Uganda Scheme as a temporary refuge for the Jews. A second pogrom erupted in the city in October 1905.


Dnipro, formerly Dnipropetrovsk (1926-2016), is Ukraine's fourth-largest city. It is located in the eastern part of Ukraine, southeast of the Ukrainian capital Kyiv on the Dnipro River, after which its name is derived. Archeological evidence suggests the site of the present city was settled by Cossack communities from at least 1524. Yekaterinoslav ("glory of Catherine") was established by decree of the Russian Empress Catherine the Great in 1787 as the administrative center of Novorossiya. From the end of the 19th century, the town attracted foreign capital and an international, multi-ethnic workforce exploiting Kryvbas iron ore and Donbas coal. Renamed Dnipropetrovsk in 1926 after the Ukrainian Communist Party leader Grigory Petrovsky, it became a focus of the Stalinist commitment to the rapid development of heavy industry. After the Second World War, this included nuclear, arms, and space industries whose strategic importance led to Dnipropetrovsk's designation as a closed city.
