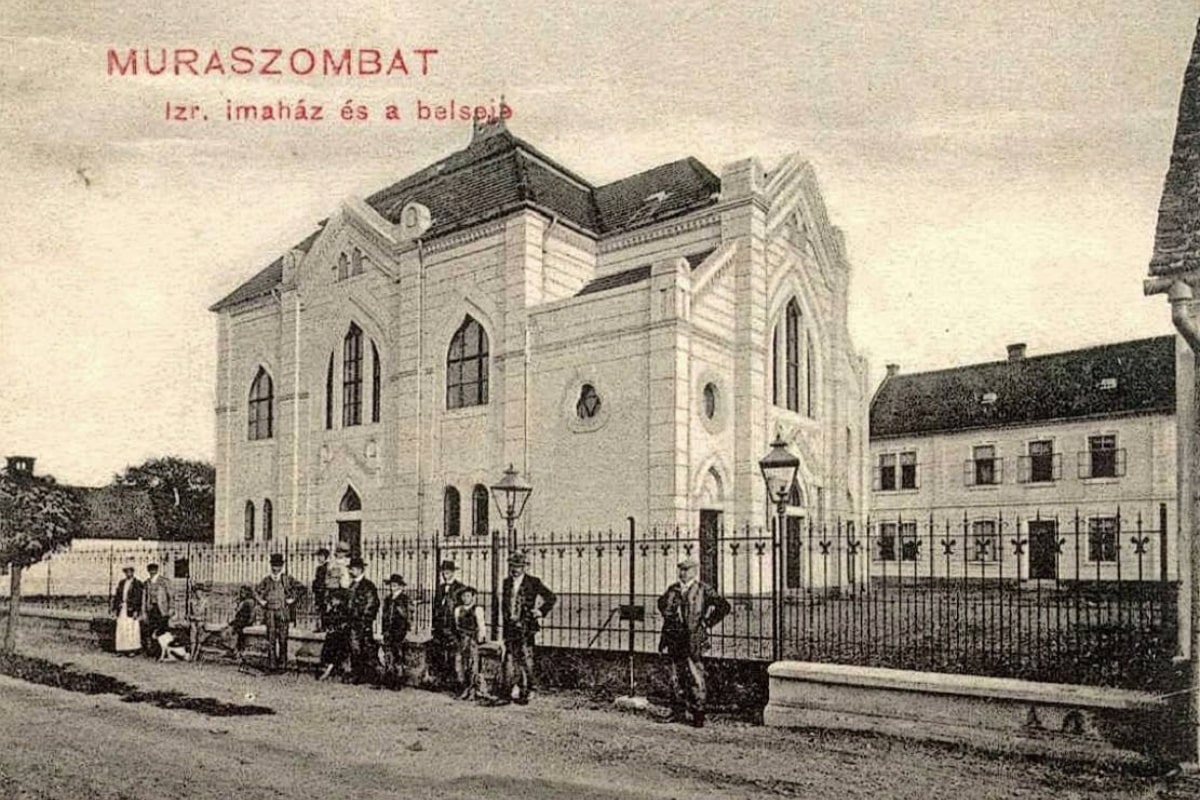
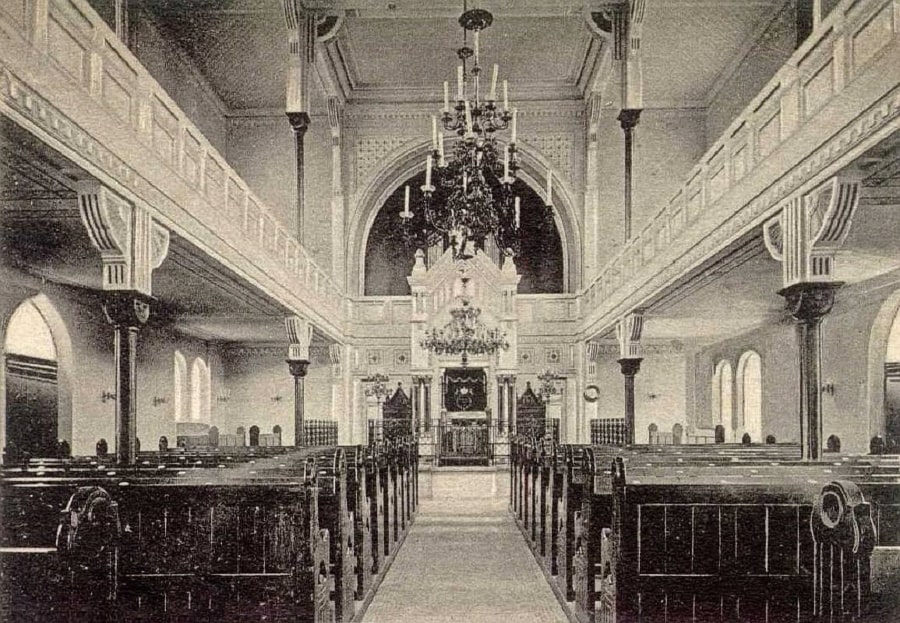
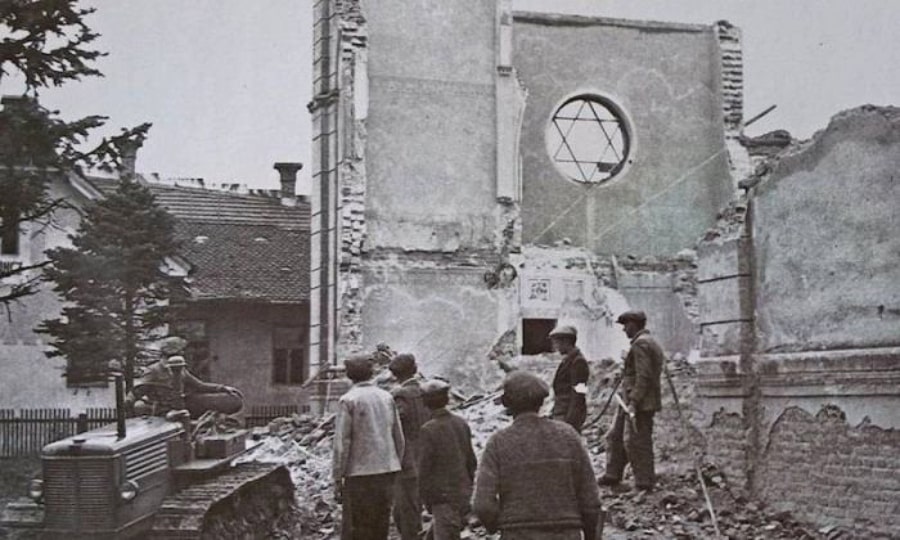
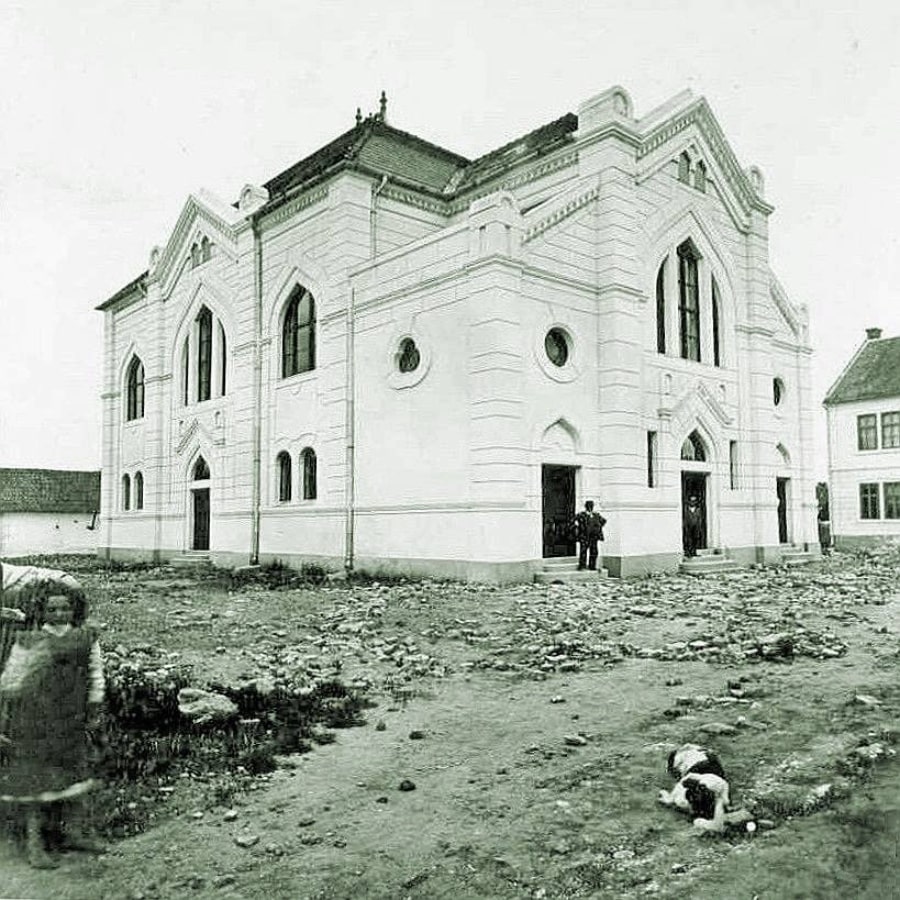


An avant-corps, a French term literally meaning "fore-body", is a part of a building, such as a porch or pavilion, that juts out from the corps de logis, often taller than other parts of the building. It is common in façades in French Baroque architecture.


Balconet or balconette is an architectural term to describe a false balcony, or railing at the outer plane of a window-opening reaching to the floor, and having, when the window is open, the appearance of a balcony.


A baluster is a vertical moulded shaft, square, or lathe-turned form found in stairways, parapets, and other architectural features. In furniture construction it is known as a spindle. Common materials used in its construction are wood, stone, and less frequently metal and ceramic. A group of balusters supporting a handrail, coping, or ornamental detail are known as a balustrade.


A bifora is a type of window divided vertically into two openings by a small column or a mullion or a pilaster; the openings are topped by arches, round or pointed. Sometimes the bifora is framed by a further arch; the space between the two arches may be decorated with a coat of arms or a small circular opening. The bifora was used in Byzantine architecture, including Italian buildings such as the Basilica of Sant'Apollinare Nuovo, in Ravenna. Typical of the Romanesque and Gothic periods, in which it became an ornamental motif for windows and belfries, the bifora was also often used during the Renaissance period. In Baroque architecture and Neoclassical architecture, the bifora was largely forgotten or replaced by elements like the three openings of the Venetian window. It was also copied in the Moorish architecture in Spain.


A bossage is an uncut stone that is laid in place in a building, projecting outward from the building. This uncut stone is either for an ornamental purpose, creating a play of shadow and light, or for a defensive purpose, making the wall less vulnerable to attacks.


In architecture, a corbel is a structural piece of stone, wood or metal jutting from a wall to carry a superincumbent weight, a type of bracket. A corbel is a solid piece of material in the wall, whereas a console is a piece applied to the structure.


In architecture, a cornice (from the Italian cornice meaning "ledge") is generally any horizontal decorative moulding that crowns a building or furniture element - the cornice over a door or window, for instance, or the cornice around the top edge of a pedestal or along the top of an interior wall.


Cresting, in architecture, is ornamentation attached to the ridge of a roof, cornice, coping or parapet, usually made of a metal such as iron or copper. Cresting is associated with Second Empire architecture, where such decoration stands out against the sharp lines of the mansard roof. It became popular in the late 19th century, with mass-produced sheet metal cresting patterns available by the 1890s.


A dentil is a small block used as a repeating ornament in the bedmould of a cornice. Dentils are found in ancient Greek and Roman architecture, and also in later styles such as Neoclassical, Federal, Georgian Revival, Greek Revival, Renaissance Revival, Second Empire, and Beaux-Arts architecture.


A festoon, (originally a festal garland, Latin festum, feast) is a wreath or garland hanging from two points, and in architecture typically a carved ornament depicting conventional arrangement of flowers, foliage or fruit bound together and suspended by ribbons. The motif is sometimes known as a swag when depicting fabric or linen.


A finial or hip knob is an element marking the top or end of some object, often formed to be a decorative feature. In architecture, it is a small decorative device, employed to emphasize the apex of a dome, spire, tower, roof, gable, or any of various distinctive ornaments at the top, end, or corner of a building or structure.


A keystone is a wedge-shaped stone at the apex of a masonry arch or typically a round-shaped one at the apex of a vault. In both cases it is the final piece placed during construction and locks all the stones into position, allowing the arch or vault to bear weight. In arches and vaults, keystones are often enlarged beyond the structural requirements and decorated. A variant in domes and crowning vaults is a lantern.


A pediment is an architectural element found particularly in Classical, Neoclassical and Baroque architecture, and its derivatives, consisting of a gable, usually of a triangular shape, placed above the horizontal structure of the lintel, or entablature, if supported by columns. The tympanum, the triangular area within the pediment, is often decorated with relief sculpture. A pediment is sometimes the top element of a portico. For symmetric designs, it provides a center point and is often used to add grandness to entrances.

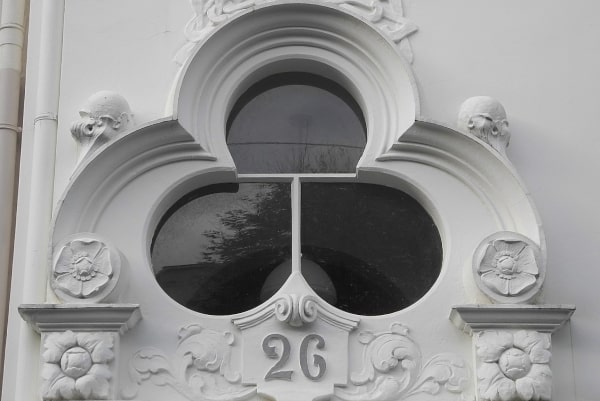
A trefoil ('three-leaved plant') is a graphic form composed of the outline of three overlapping rings, used in architecture and Christian symbolism, among other areas. The term is also applied to other symbols with a threefold shape. A similar shape with four rings is called a quatrefoil.

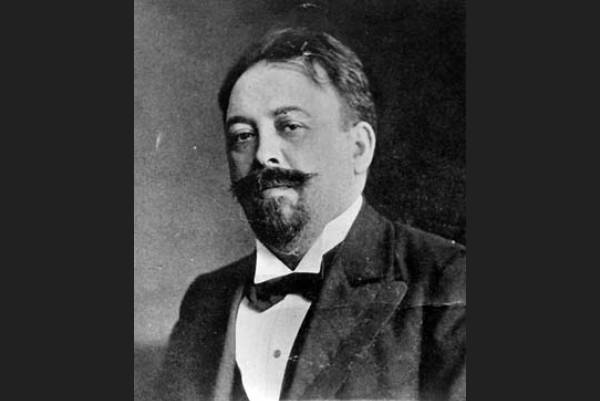
Lipót Baumhorn (28 December 1860, Kisbér - 8 July 1932, Kisbér) was a Hungarian architect of Jewish heritage, the most influential Hungarian synagogue architect in the first half of the 20th century. He drew blueprints for about 20 synagogues in the Kingdom of Hungary. He graduated from the main real school in Győr, the technical university in Vienna under Freiherr von Ferstel, König, and Weyr. Then he came to Budapest and worked for 12 years in the office of architects Ödön Lechner and Gyula Pártos. He traveled to Italy, in 1904, to Central Europe for architectural studies. His first independent work was the Moorish-style synagogue in Esztergom, built in 1888, which established his reputation.


Belgrade is the capital and largest city of Serbia. It is located at the confluence of the Sava and Danube rivers and the crossroads of the Pannonian Plain and the Balkan Peninsula. Belgrade is one of the oldest continuously inhabited cities in Europe and the World. One of the most important prehistoric cultures of Europe, the Vinča culture, evolved within the Belgrade area in the 6th millennium BC. In antiquity, Thraco-Dacians inhabited the region and, after 279 BC, Celts settled the city, naming it Singidűn. It was conquered by the Romans under the reign of Augustus and awarded Roman city rights in the mid-2nd century. It was settled by the Slavs in the 520s, and changed hands several times between the Byzantine Empire, the Frankish Empire, the Bulgarian Empire, and the Kingdom of Hungary before it became the seat of the Serbian king Stefan Dragutin in 1284.


Budapest is the capital and the most populous city of Hungary. The history of Budapest began when an early Celtic settlement transformed into the Roman town of Aquincum, the capital of Lower Pannonia. The Hungarians arrived in the territory in the late 9th century, but the area was pillaged by the Mongols in 1241. After the reconquest of Buda from the Ottoman Empire in 1686, the region entered a new age of prosperity, with Pest-Buda becoming a global city after the unification of Buda, Óbuda, and Pest on 17 November 1873, with the name Budapest given to the new capital.


Graz is the capital city of the Austrian state of Styria and the second-largest city in Austria after Vienna. Graz is known as a college and university city, with four colleges and four universities. Its historic centre is one of the best-preserved city centres in Central Europe. In 1999, the city's historic centre was added to the UNESCO list of World Heritage Sites and in 2010 the designation was expanded to include Eggenberg Palace on the western edge of the city. The oldest settlement on the ground of the modern city of Graz dates back to the Copper Age. However, no historical continuity exists of a settlement before the Middle Ages.

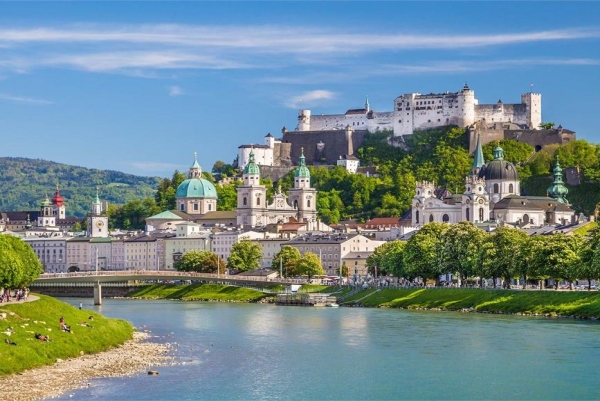
Salzburg is a city in Austria and is the capital of the state of the same name. The city is located on the Salzach in the Flachgau region near the border with Germany. Salzburg is famous as Mozart's birthplace and hosts the Salzburger Festspiele in summer. The much-visited city center is in its entirety on the UNESCO World Heritage List. It is dominated by baroque buildings, including the cathedral, and by the Hohensalzburg Fortress, a medieval fortress on a hill 120 m above the town. Salzburg has been the chief town of an archbishopric since the end of the eighth century, whose influence extended far into Bavaria and into Austria.

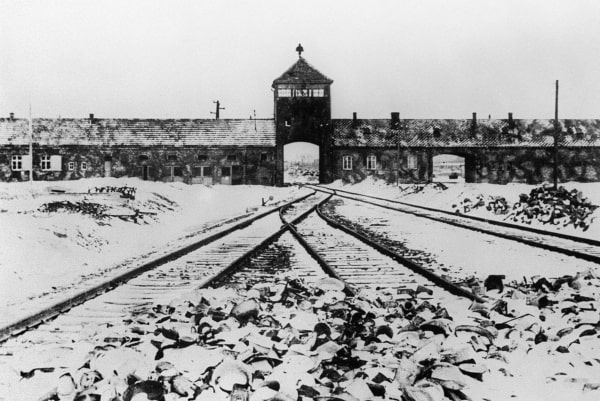
Auschwitz concentration camp was a complex of over 40 concentration and extermination camps operated by Nazi Germany in occupied Poland (in a portion annexed into Germany in 1939) during World War II and the Holocaust. It consisted of Auschwitz I, the main camp in Oświęcim; Auschwitz II-Birkenau, a concentration and extermination camp with gas chambers; Auschwitz III-Monowitz, a labor camp for the chemical conglomerate IG Farben; and dozens of subcamps. The camps became a major site of the Nazis' final solution to the Jewish question.


The Second World War was a global war that involved fighting in most of the world. Most countries fought from 1939 to 1945, but some started fighting in 1937. Most of the world's countries, including all of the great powers, fought as part of two military alliances: the Allies and the Axis Powers. It involved more countries, cost more money, involved more people, and killed more people than any other war in history. Between 50 to 85 million people died, most of whom were civilians. The war included massacres, a genocide called the Holocaust, strategic bombing, starvation, disease, and the only use of nuclear weapons against civilians in history.

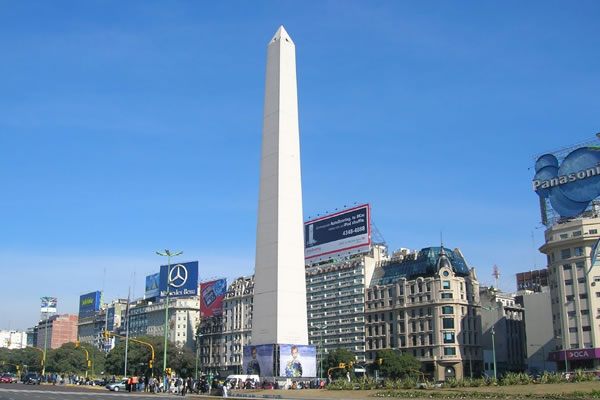
Buenos Aires is the capital and largest city in the South American country of Argentina. It has its own executive, legislative, and judicial powers. It is in the central-eastern region of the country, on the southern shore of the Río de la Plata, in the Pampas region. The city was ceded in 1880 by the Province of Buenos Aires to be the federal capital of the country. It is the "main capital", along with 24 alternate capitals, because of the constitutional reform of 1994. Buenos Aires city is also known as Capital Federal to differentiate the city from the Buenos Aires Province. Until 1994 Buenos Aires city was under the presidential government, but after a constitutional reform in that year, the city became self-governed, allowing citizens to elect their city authorities.

László Takáts (Muraszombat, May 13, 1880 - Halics, September 11, 1916) was a Hungarian architect. He completed his elementary school studies in Muraszombat, then completed the first four years of high school at the Jesuit high school in Kőszeg, and the second four years in Szombathely. During his high school studies, he received a Mária Theresia scholarship. He completed his university studies at the Budapest University of Technology; He obtained his diploma in 1903 with excellent results. After university, he performed voluntary military service in Klosterneuburg. He then went on a study trip to Italy and then to Germany with the scholarship he received for his excellent academic results. In Berlin, he was a student of Johannes Otzen and worked as a church architect. From the 1906/1907 academic year, he became a teaching assistant at the University of Arts with Samu Pecz, then worked as the chief architect of the Parliament; he was selected for this task by Gyula Justh out of 45 applicants. From 1912, he was the president of the Pension Replacement and Support Association of Parliamentary Employees. In 1910, he opened an architectural office in Budapest with his friend and colleague Zoltán Tornallyay. Most of the buildings completed by László Takáts have survived in the Muravidék region. Around them are several typical and significant architectural works of the time. Among them, the large-scale expansion and reconstruction of the Saint Nicholas Cathedral in Muraszombat stands out. Together with his permanent partner, Zoltán Tornallyay, he participated and won prizes in tenders for the construction of the new Budapest town hall, the urban planning of Vác, and the construction of the Jubilee Church of Ferenc József in Budapest. Their plan for the construction of a swimming pool in Nagyvárad won first prize in the competition, but the building was not realized. He was called up for military service in the First World War. In the beginning, as a reserve lieutenant, he became the commander of the traveling school in Komárom, from where he went to the Russian front. On September 11, 1916, the Komárom cs. and who. as the commander of a trench detachment, lost his life in a bullet in Eastern Galicia, near Halics.

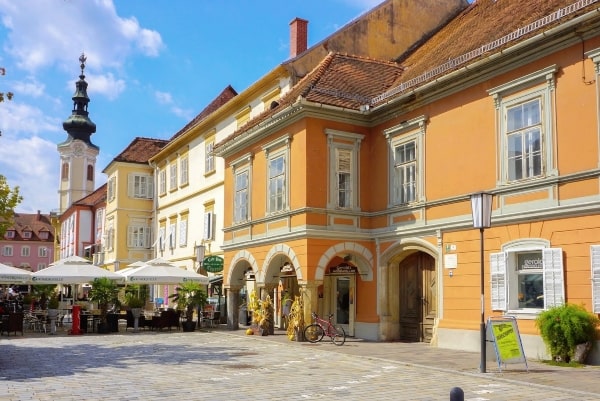
Bad Radkersburg is a spa town in the southeast of the Austrian state of Styria, in the district of Südoststeiermark. In the south the town borders Slovenia on the Mur River. On the other side of the river lies its twin city Gornja Radgona (Oberradkersburg) in the Slovenian Styria region. Bad Radkersburg is a spa town featuring a thermal spring with a temperature of 80 °C. This and the longest sunshine duration in Austria make it an attractive site for tourism with over 100,000 stays per year.

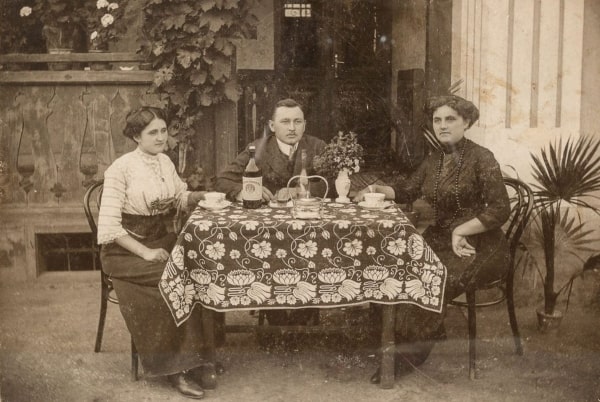
Jožef Benkő was a Slovenian industrialist, landowner, and politician, who was born July 3, 1889, in Tešanovci, Austria-Hungary, as the son of Štefan Benko and Terezija. He was baptized four days later, on July 7, in the Evangelical church in Pucon, and he was godfathered by the notary Gregor Luthar and Marija Obal. Benko's parents were married on May 17, 1885. Josip Benko was a leading factory in Prekmurje (at that time Hungary) between the two world wars. The beginnings of the slaughterhouse-meat processing industrial plant and trade in livestock, meat, and meat products date back to 1913; the protocol of the Josip Benko Meat Products Factory was completed in 1922. In 1919, he financially supported the proclamation of the Murska Republic. He joined the National Radical Party. He was connected to the Serbian capital and Milan Stojadinović. As a regime man, he had guaranteed permits for large contingents of livestock exports; he exported livestock, meat, and meat products to Germany, Austria, Italy, the United Kingdom, and Czechoslovakia. His industrial plant decisively stimulated the development of animal husbandry in Pomurje. In 1926, he became the manager of the Sobos municipality. At that time, he founded the Credit Cooperative for Trade and Crafts, which in 1931 was transformed into the Credit Bank. In 1927, he was elected mayor of Murska Sobota, and in July 1930, he was appointed to the first composition of the Ban Council of the Drava Banovina. He ran unsuccessfully in the 1923 parliamentary elections, and in the 1931 elections, he was elected on Živković's list, and in the 1935 elections on Jevtić's. Materially and otherwise, he supported fire brigades, Sokole, and national events and maintained the Sobo brass band. He was the publisher of the weekly Muravidék and for many years the elder of the fire parish of the Mursko Sobog area, the president of the Association of Meat Product Industrialists, the president of the Prekmurski hunting association, and the inspector of the Evangelical seniority. After the end of the war in 1945, he was expropriated and sentenced to death in a staged trial.

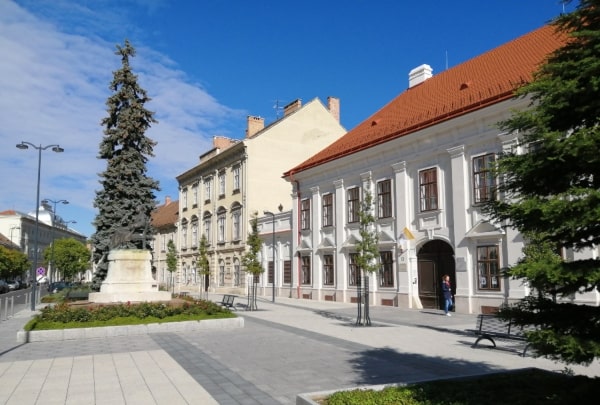
Szombathely, known in German as Steinamanger, is the 10th largest city in Hungary. It is the administrative center of Vas County in the west of the country, located near the border with Austria. Szombathely lies by the streams Perint and Gyöngyös (literally "pearly"), where the Alpokalja mountains meet the Little Hungarian Plain. The oldest city in Hungary, Szombathely is known as the birthplace of Saint Martin of Tours. Szombathely is the oldest recorded city in Hungary. It was founded by the Romans in 45 AD under the name of Colonia Claudia Savariensum, and it was the capital of the Pannonia Superior province of the Roman Empire. It lay close to the important "Amber Road" trade route.

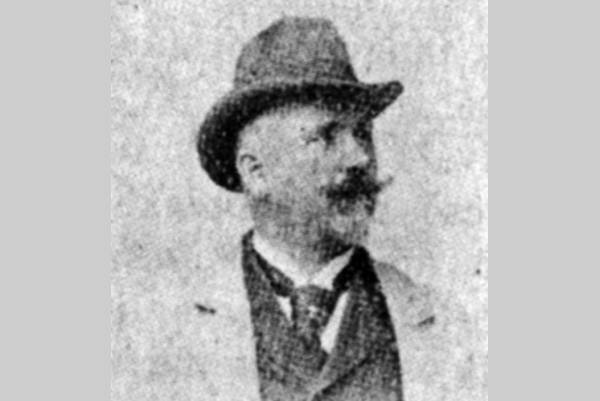
Alajos Wälder was a construction manager of the architect. He moved to Szombathely in 1880 and became the shaper of the townscape of Szombathely at the end of the century. He played a decisive part in the development of the side streets of the area from Király Street to the railway. In a tender, he won the construction of the County Casino and then the headquarters of the MÁV business management. His work was characterized by a high level of craftsmanship and taste. The real area of his creative activity was the construction of private houses and villas. The "Villa Anna" built in 1901 represented the highest standards of his time. He closed his construction business in 1899 and modernized his brick factory. He was a board member of the Szombathely General Savings Bank, the Mayer Gépgyár Rt, and the Tannery. He was a member of the city building committee, the City Beautification Society. He donated a lot to cultural causes, he donated one million bricks to the museum to be built.

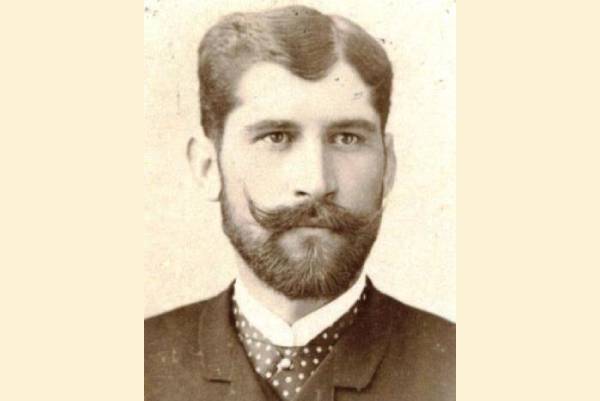
Zoltán Czipott was born in Puconci as the son of the evangelical priest Rudolf Czipott. After primary and secondary school, he completed his medical studies in Vienna and after his internship worked as a doctor in Murska Sobota, Hungary, and Slovakia He was the first head of the hospital in Mursko-Sobo, which was opened on November 15, 1893. At the time of its opening, it had 4 patient rooms with 24 beds. Zoltán Czipott was also active in public life in Murska Sobota and its surroundings.

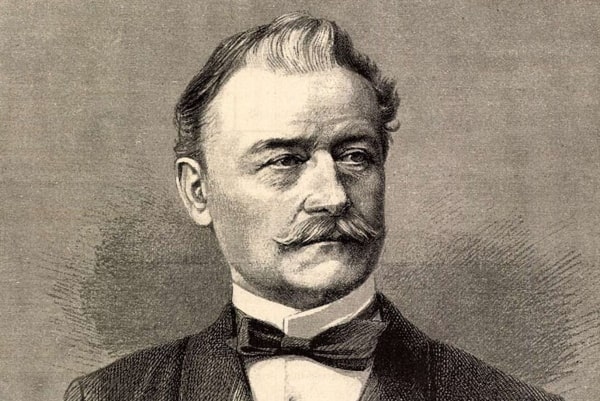
Antal Szapáry of Muraszombati, Széchysziget and Szapa (Pozsony, August 27, 1802 - Budapest, October 4, 1883) master of the door, master of the horse, master of the order, major of the Home Guard, member of parliament. He was born as the son of Count József Szapáry, a large landowner, chief lord of Moson county, and Count Johanna Gatterburg. He studied law, then served as a lieutenant in the 10th Hussar Regiment from 1821 to 1826, from which he left. He then lived off his wealth. As an opposition leader, from June 23, 1848, he was a parliamentary representative of the Muraszombat district. On May 1, 1826, she married Count Augusta Keglevich, from whom she divorced in 1847. (His wife later became the wife of Count Kázmér Batthyány, Hungarian Minister of Foreign Affairs in 1849 and titular national guard colonel). They had three children, one of them, Géza Szapáry, was a 1848 Home Guard hussar captain. In the summer of 1848, he was elected an officer of the capital's cavalry national guard. From September 15, he was a Home Guard major and later a commanding officer, first under Palatine István and later under General János Móga, alongside the commanders of the anti-Jellačić army. He was a participant in the operations against Jellačić. When he stayed in Pest in January 1849, he was arrested by the emperors, and he was freed after paying a ransom. In 1861, and between 1865-1881, he was a member and head of the house of the noble order. After the settlement, he worked as the main doorkeeper. His grave is located in Muraszombat.

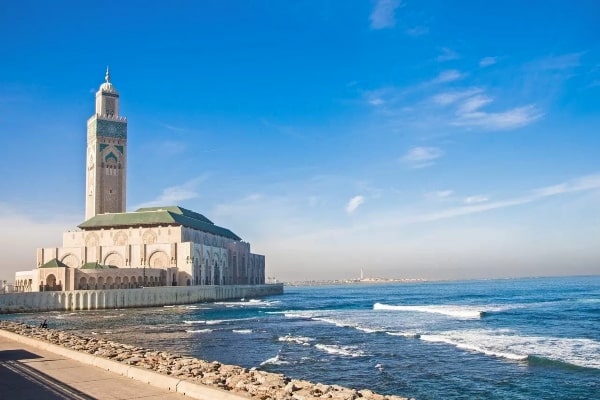
Casablanca is a city in western Morocco. It is the largest city in Morocco in terms of population and the economic heart of the country. Casablanca literally means white house in Spanish. The city almost coincides with the prefecture of Casablanca of the same name, part of the Grand Casablanca region. The city of Casablanca has more than 4 million inhabitants, making it the largest city in Morocco. It is also the country's main port, located on the Atlantic Ocean. Since its completion in 1993, Casablanca has been home to the Hassan II Mosque, a modern large mosque built by order of King Hassan II located on the Bd Sidi Mohammed Ben Abdallah, between the harbor and the El-Hank lighthouse on the coast overlooking the Atlantic Ocean. The old medina is also close to the mosque.
