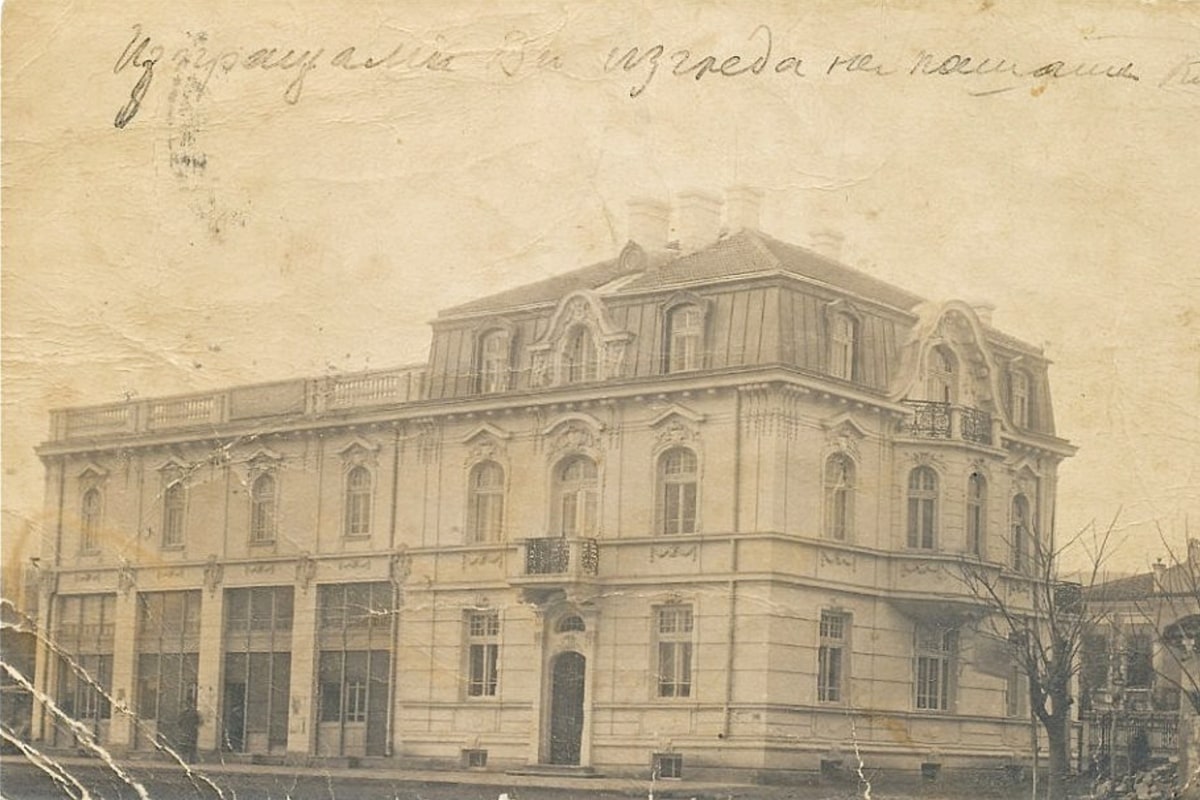
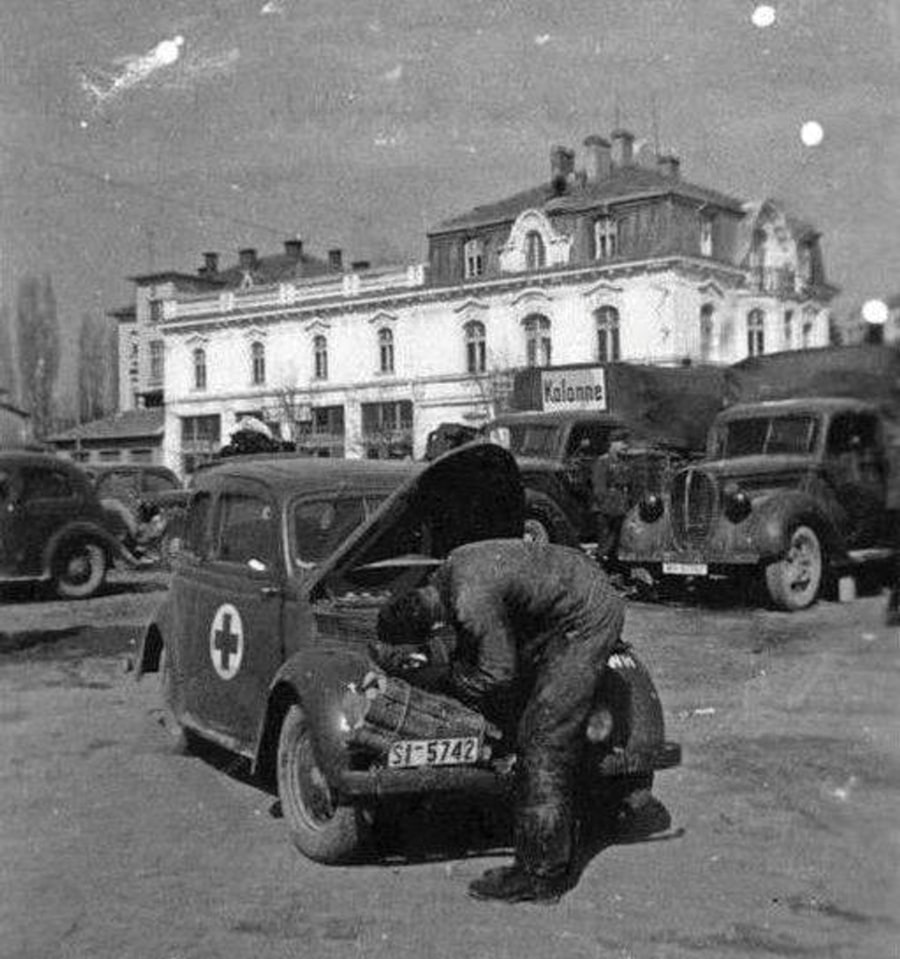
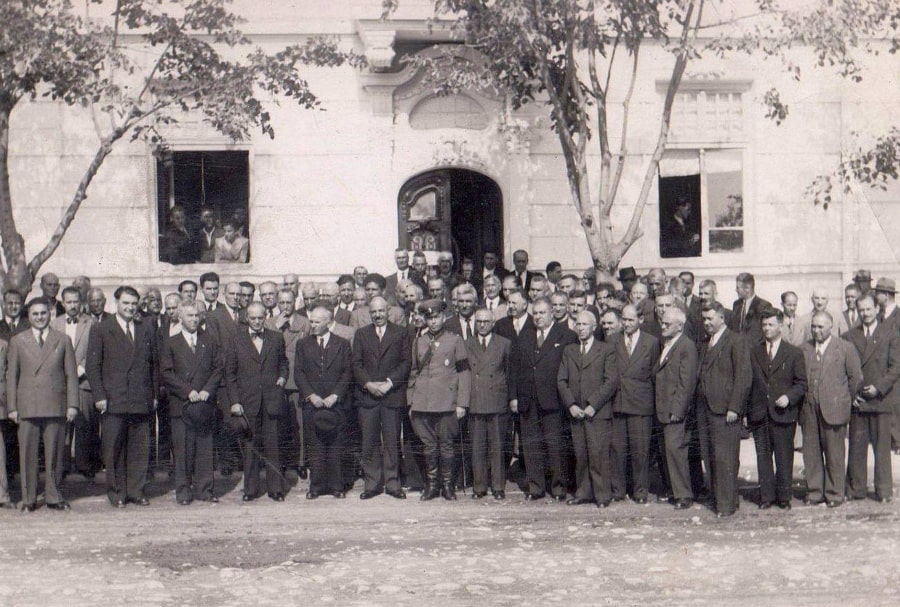


An apron, in architecture, is a raised section of ornamental stonework below a window ledge, stone tablet, or monument. Aprons were used by Roman engineers to build Roman bridges. The main function of an apron was to surround the feet of the piers.


An awning or overhang is a secondary covering attached to the exterior wall of a building. It is typically composed of canvas woven of acrylic, cotton or polyester yarn, or vinyl laminated to polyester fabric that is stretched tightly over a light structure of aluminium, iron or steel, possibly wood or transparent material.


Balconet or balconette is an architectural term to describe a false balcony, or railing at the outer plane of a window-opening reaching to the floor, and having, when the window is open, the appearance of a balcony.


A baluster is a vertical moulded shaft, square, or lathe-turned form found in stairways, parapets, and other architectural features. In furniture construction it is known as a spindle. Common materials used in its construction are wood, stone, and less frequently metal and ceramic. A group of balusters supporting a handrail, coping, or ornamental detail are known as a balustrade.


In architecture the capital (from the Latin caput, or "head") or chapiter forms the topmost member of a column (or a pilaster). It mediates between the column and the load thrusting down upon it, broadening the area of the column's supporting surface. The capital, projecting on each side as it rises to support the abacus, joins the usually square abacus and the usually circular shaft of the column.


A cartouche (also cartouch) is an oval or oblong design with a slightly convex surface, typically edged with ornamental scrollwork. It is used to hold a painted or low-relief design. Since the early 16th century, the cartouche is a scrolling frame device, derived originally from Italian cartuccia. Such cartouches are characteristically stretched, pierced and scrolling.


In architecture, a corbel is a structural piece of stone, wood or metal jutting from a wall to carry a superincumbent weight, a type of bracket. A corbel is a solid piece of material in the wall, whereas a console is a piece applied to the structure.


In architecture, a cornice (from the Italian cornice meaning "ledge") is generally any horizontal decorative moulding that crowns a building or furniture element - the cornice over a door or window, for instance, or the cornice around the top edge of a pedestal or along the top of an interior wall.


A dentil is a small block used as a repeating ornament in the bedmould of a cornice. Dentils are found in ancient Greek and Roman architecture, and also in later styles such as Neoclassical, Federal, Georgian Revival, Greek Revival, Renaissance Revival, Second Empire, and Beaux-Arts architecture.


A festoon, (originally a festal garland, Latin festum, feast) is a wreath or garland hanging from two points, and in architecture typically a carved ornament depicting conventional arrangement of flowers, foliage or fruit bound together and suspended by ribbons. The motif is sometimes known as a swag when depicting fabric or linen.


A finial or hip knob is an element marking the top or end of some object, often formed to be a decorative feature. In architecture, it is a small decorative device, employed to emphasize the apex of a dome, spire, tower, roof, gable, or any of various distinctive ornaments at the top, end, or corner of a building or structure.


A gutta (literally means "drops") is a small water-repelling, cone-shaped projection used near the top of the architrave of the Doric order in classical architecture. It is thought that the guttae were a skeuomorphic representation of the pegs used in the construction of the wooden structures that preceded the familiar Greek architecture in stone. However, they have some functionality, as water drips over the edges, away from the edge of the building.


A keystone is a wedge-shaped stone at the apex of a masonry arch or typically a round-shaped one at the apex of a vault. In both cases it is the final piece placed during construction and locks all the stones into position, allowing the arch or vault to bear weight. In arches and vaults, keystones are often enlarged beyond the structural requirements and decorated. A variant in domes and crowning vaults is a lantern.


A niche is a recess in the thickness of a wall. By installing a niche, the wall surface will be deeper than the rest of the wall over a certain height and width. A niche is often rectangular in shape, sometimes a niche is closed at the top with an arch, such as the round-arched friezes in a pilaster strip decoration. Niches often have a special function such as an apse or choir niche that houses an altar, or a tomb.


An oriel window is a form of bay window which protrudes from the main wall of a building but does not reach to the ground. Supported by corbels, brackets, or similar cantilevers, an oriel window is most commonly found projecting from an upper floor but is also sometimes used on the ground floor.


The palmette is a motif in decorative art which, in its most characteristic expression, resembles the fan-shaped leaves of a palm tree. It has a far-reaching history, originating in ancient Egypt with a subsequent development through the art of most of Eurasia, often in forms that bear relatively little resemblance to the original. In ancient Greek and Roman uses it is also known as the anthemion. It is found in most artistic media, but especially as an architectural ornament, whether carved or painted, and painted on ceramics.


A pediment is an architectural element found particularly in Classical, Neoclassical and Baroque architecture, and its derivatives, consisting of a gable, usually of a triangular shape, placed above the horizontal structure of the lintel, or entablature, if supported by columns. The tympanum, the triangular area within the pediment, is often decorated with relief sculpture. A pediment is sometimes the top element of a portico. For symmetric designs, it provides a center point and is often used to add grandness to entrances.


In classical architecture, a pilaster is an architectural element used to give the appearance of a supporting column and to articulate an extent of wall, with only an ornamental function. It consists of a flat surface raised from the main wall surface, usually treated as though it were a column, with a capital at the top, plinth (base) at the bottom, and the various other column elements.


Trifora is a type of three-light window. The trifora usually appears in towers and belfrieson the top floors, where it is necessary to lighten the structure with wider openings. The trifora has three openings divided by two small columns or pilasters, on which rest three arches, round or acute. Sometimes, the whole trifora is framed by a further large arch. The space among arches is usually decorated by a coat of arms or a circular opening. Less popular than the mullioned window, the trifora was, however, widely used in the Romanesque, Gothic, and Renaissance periods. Later, the window was mostly forgotten, coming back in vogue in the nineteenth century, in the period of eclecticism and the rediscovery of ancient styles (Neo-Gothic, Neo-Renaissance, and so on). Compared to the mullioned window, the trifora was generally used for larger and more ornate openings.


In architecture, a turret is a small tower that projects vertically from the wall of a building such as a medieval castle. Turrets were used to provide a projecting defensive position allowing covering fire to the adjacent wall in the days of military fortification. As their military use faded, turrets were used for decorative purposes.


A volute is a spiral, scroll-like ornament that forms the basis of the Ionic order, found in the capital of the Ionic column. It was later incorporated into Corinthian order and Composite column capitals. The word derives from the Latin voluta ("scroll").


A wind vane is an instrument used for showing the direction of the wind. It is typically used as an architectural ornament to the highest point of a building. Although partly functional, wind vanes are generally decorative, often featuring the traditional cockerel design with letters indicating the points of the compass. Other common motifs include ships, arrows, and horses. Not all wind vanes have pointers. In a sufficiently strong wind, the head of the arrow or cockerel (or equivalent) will indicate the direction from which the wind is blowing.


Georgi Dimitrov Fingov (18741944) was a Bulgarian architect who designed a large number of public, school and residential buildings, mainly in Sofia and Plovdiv. He was among the first architects in Bulgaria to use elements of Art Nouveau, mainly as ornaments in buildings. The architect Dimitar Fingov is his son.


Kiril (Kiro) Hristov Marichkov (1875-1922) was a Bulgarian architect. He is the author of many residential buildings, of the Imperial Hotel with a bar-variety, of the income building of Yanko Bakardzhiev at 4 Lege Street (1922) in Sofia and others. His grandson is the musician Kiril Marichkov.


Plovdiv is the second-largest city in Bulgaria, standing on the banks of the Maritsa river in the historical region of Thrace. During most of its recorded history, Plovdiv was known by the name Philippopolis after Philip II of Macedon. The oldest evidence of permanent habitation dates back to around 6000 BC. The foundation of the current city took place 2000 years later, when Troy already existed, but for example Athens and Rome not yet.


Sofia is the capital and largest city of Bulgaria. It was known as Serdica in Antiquity and Sredets in the Middle Ages, Sofia has been an area of human habitation since at least 7000 BC. The name Sofia comes from the Saint Sofia Church, as opposed to the prevailing Slavic origin of Bulgarian cities and towns. Sofia's development as a significant settlement owes much to its central position in the Balkans. It is situated in western Bulgaria, at the northern foot of the Vitosha mountain, in the Sofia Valley that is surrounded by the Balkan mountains to the north.


Ferdinand I, born Ferdinand Maximilian Carl Leopold Maria Saxe-Coburg-Gotha, was Prince of Bulgaria, from July 7, 1887 to September 22, 1908, when the Independence of Bulgaria was declared, and King of Bulgaria - from September 22, 1908 until his abdication on October 3. 1918. He ruled Bulgaria for 31 years and thus became the longest reigning monarch in the Third Bulgarian State.


The First Balkan War lasted from October 1912 to May 1913 and involved actions of the Balkan League (the Kingdoms of Bulgaria, Serbia, Greece and Montenegro) against the Ottoman Empire. The Balkan states' combined armies overcame the initially numerically inferior (significantly superior by the end of the conflict) and strategically disadvantaged Ottoman armies and achieved rapid success. The war was a comprehensive and unmitigated disaster for the Ottomans, who lost 83% of their European territories and 69% of their European population. As a result of the war, the League captured and partitioned almost all of the Ottoman Empire's remaining territories in Europe.


The liberation of Bulgaria covers the events related to the restoration of the Bulgarian statehood after almost five hundred years of Ottoman rule. This happened as a result of the national Revival, which led to the recognition of the Bulgarian Exarchate and to the organization of the April Uprising. The uprising prompted Russia to start the Russo-Turkish War (1877-1878).

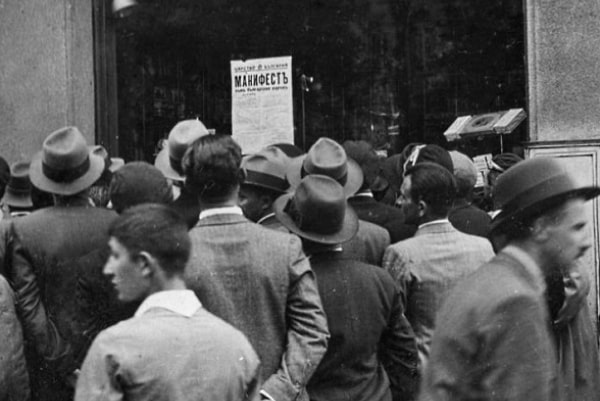
The 1934 Bulgarian coup d'état, also known as the May 19 coup d'état, was a successfully executed military coup d'état in the Kingdom of Bulgaria that ended the coalition government of the People's Bloc and a right-wing extremist regime consisting of ministers of the political circle Zveno ("Link") and brought to power the Military Union who wanted to rule the country on a corporate basis after the example of Mussolini's Italy. The leader of Zveno, Kimon Georgiev (1882-1969) became prime minister, while the leader of the Military Union, Damyan Velchev (1883-1954), exerted influence in the background. In January 1935, Zveno's reign came to an end when King Boris III succeeded in seizing power with the help of loyal soldiers.


The 1944 Bulgarian coup d'état, also known as the 9 September coup d'état, was the forcible change of the government of Kingdom of Bulgaria carried out on the eve of 9 September 1944. In Communist Bulgaria it was called People's Uprising of 9 September - on the grounds of the broad unrest, and Socialist Revolution - as it was a turning point politically and the beginning of radical reforms towards socialism.


The Second World War was a global war that involved fighting in most of the world. Most countries fought from 1939 to 1945, but some started fighting in 1937. Most of the world's countries, including all of the great powers, fought as part of two military alliances: the Allies and the Axis Powers. It involved more countries, cost more money, involved more people, and killed more people than any other war in history. Between 50 to 85 million people died, most of whom were civilians. The war included massacres, a genocide called the Holocaust, strategic bombing, starvation, disease, and the only use of nuclear weapons against civilians in history.

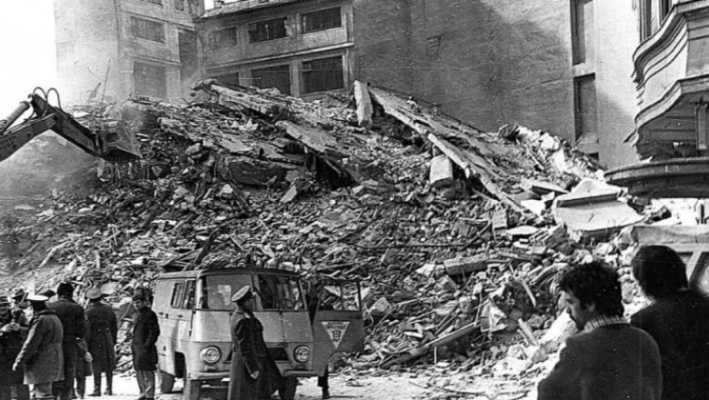
The 1977 Vrancea earthquake occurred on 4 March 1977, at 21:22 local time, and was felt throughout the Balkans. It had a magnitude of 7.5, making it the second most powerful earthquake recorded in Romania in the 20th century, after the 10 November 1940 seismic event. The hypocenter was situated in the Vrancea Mountains, the most seismically active part of Romania, at a depth of 85.3 km. The earthquake killed about 1,578 people (1,424 in Bucharest) in Romania and wounded more than 11,300.

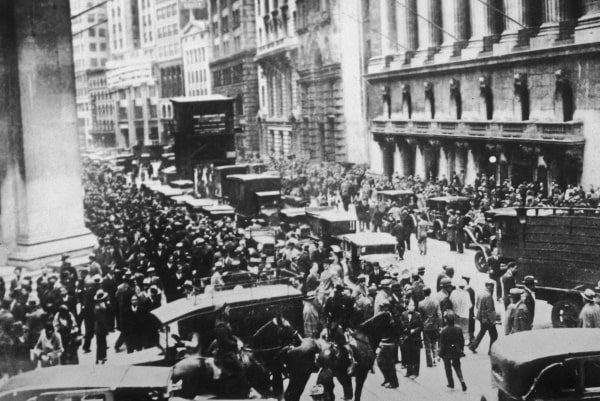
The Great Depression was the greatest economic depression of the twentieth century. This arose as a result of the stock market crash of 1929, during which stock prices on Wall Street in New York plummeted at an unprecedented rate. The crash was followed by a banking crisis and an international debt crisis, the direct consequences of which were felt for almost the entire decade.

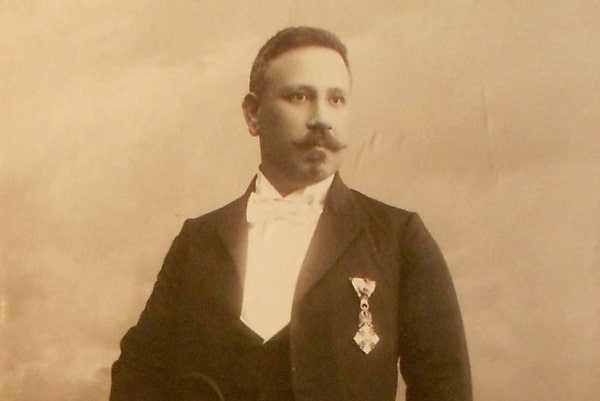
Vasil Ivanov Dimchev is a Bulgarian politician. He was born in the town of Eski Zaara on June 13, 1862. He graduated in law at Sofia University and worked as a lawyer. In 1896, he became the editor of the newspaper Naroden Otziv. He was a member of the People's Party and the People's representative in the National Assembly. He is a member of the Macedonian-Odrina organization. In April 1901, he was a delegate to the Eighth Macedonian-Edrina Congress from the Stara Zagora Society. In 1923, he became a member of the Democratic Alliance. In the period 1926-1932, he became the honorary chairman of the bureau of the Democratic Convention in his hometown. He is married to Maria Tosheva, sister of Andrei Toshev. He died in Sofia on November 27, 1933.

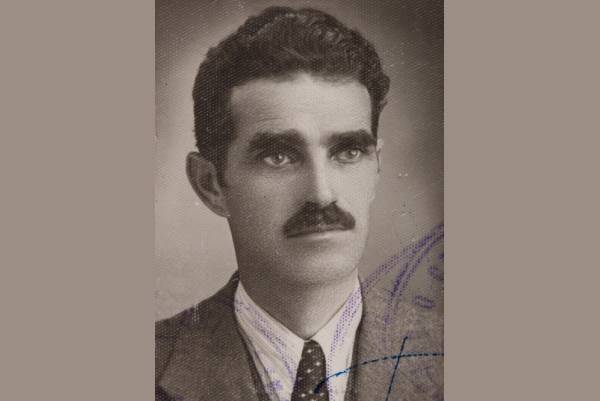
Hristo Dimov Deliivanov (1890 - 1983) is a famous Staro Zagorsko architect who changed the appearance of many settlements in Staro Zagorsko and the district thanks to his architectural skills. Hristo Dimov was born on November 22, 1890, in the village of Yaikanliy, Kazanlashko. He continued his education in Prague, where he studied architecture. In 1921, he graduated with honors from the Czech State Polytechnic. After returning to Bulgaria, he settled in Stara Zagora. From 1921 to 1924, he was an architect of the Stara Zagora Municipality, and then an architect in private practice. He is a member of the Engineering-Architectural Chamber. As the head of the architectural office at the District Engineering Office in Stara Zagora, he contributed a lot to the planned construction of settlements in the district and was one of the initiators of creating a public works company in the city.

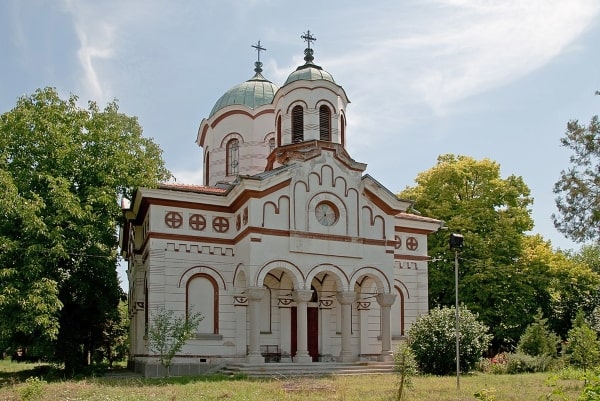
Nova Zagora is a town located in the southeastern plains of Bulgaria, in Sliven Province. It is the administrative center of Nova Zagora Municipality. The first traces of life in the region date back thousands of years. Many archeological sites are located in the region, showing settlements dating back to the Stone Age and the Stone-Copper Age (Eneolithic). The most prominent archeological site is in the nearby village of Karanovo. The Nova Zagora Historical Museum has many historically significant artifacts dating back to this era.

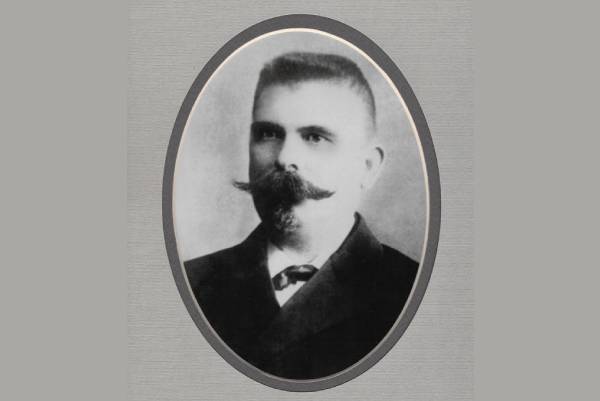
Hristo Ivanov Kozhuharov was a Bulgarian lawyer and politician from the National Liberal Party. Mayor of Stara Zagora in the period May 1899 - January 1900. He was born in 1860 in the village of Strelcha. Initially, he completed primary education in Panagyurishte and then went to Odessa, where he studied secondary and then higher legal education. He participated in the Russian-Turkish War of 1877-1878. In separate periods he worked as a judge in Radomir, Pleven, and Chirpan and as a lawyer in Stara Zagora. He was elected mayor in 1899 and continued the improvement of the city started by the previous mayors. The main culprit in the city is to plant the Linden trees and to make the City and Station Gardens. He initiated the creation of the "Good Samaritan" orphanage. As a school trustee, for which he was elected for several terms, he was the initiator of the creation of school fund lands and properties on a concession basis, which gave income to the board of trustees. In the city, he introduced the competitive examinations and appointment of teachers according to ability. He has worked for society all his life. He died in 1933.

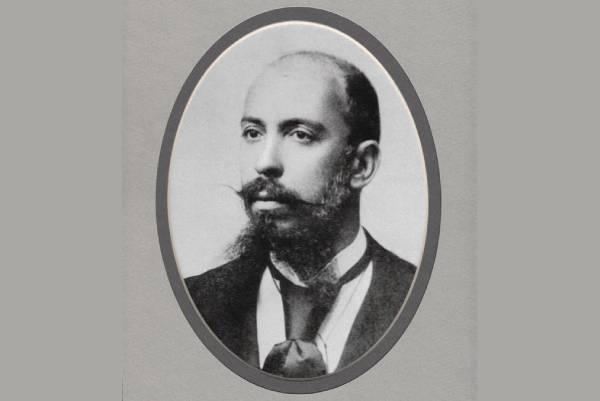
Dimitar Nachev Kosev is a Bulgarian teacher, judge and politician. Mayor of Stara Zagora from March 1883 to January 1885 and from February 1900 to April 1901. He was born in 1847 in Eski Zagra. He received his legal education in Bolhrad. Until the Liberation of Bulgaria, he taught in Tryavna and then became the first mayor of the city. In separate periods he worked as a judge in Nova and Stara Zagora. Since 1882, he has been a freelance lawyer and developed active political activity. He is a member of the Liberal Party in Eastern Rumelia. In the period March 1883, to January 1885 he was the mayor of Stara Zagora. During this time, the City Hospital, the Akardzha Elementary School, and the new Svetinikola School were established, a new building was built for the Boys' Class School, and the reconstruction of the Stara Zagora Mineral Baths began. In January 1885, due to disagreements with the Municipal Council, he resigned and devoted himself to the unification of the Principality of Bulgaria and Eastern Rumelia. He became the chairman of the Starozagorsk district secret revolutionary committee for the Unification. He became a member of the Liberal Party. In 1886, he was a people's representative in the III Supreme National Assembly, and from 1902 in the XII Supreme National Assembly (1902). From February 1900 to April 1901, he was mayor of Stara Zagora for the second time. At that time, the railway station in the city was opened. During the First World War, for a short time, he was the mayor of Karaagach. He worked as a lawyer in Stara Zagora until his death in 1923.

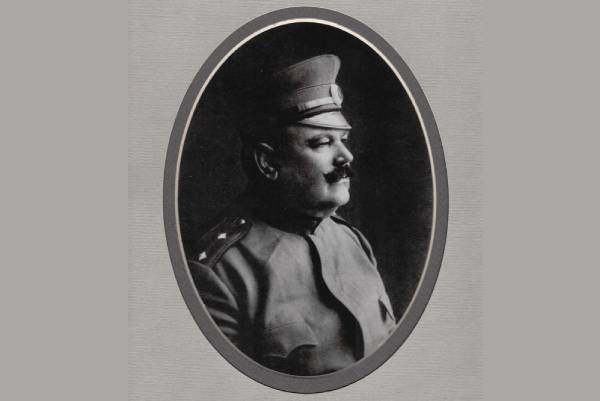
Yovcho Hitrov was born in the village of Korten, Sliven region, in 1862. Completed primary education and engaged in agriculture. From 1882, he was a felafel in the 6th Starozagorsk regiment, in the meantime graduating from the local grade school and the Military School in Sofia. As an officer, he served in Sliven, Burgas, Kazanlak, Harmanli, and Stara Zagora, where in 1904 he retired with the rank of major. Member of the Democratic Party and chairman of the Stara Zagora organization. Participated in the Balkan and First World Wars. Since 1919, he has been the director of the Popular Bank in Stara Zagora. He died in Sofia in 1921.

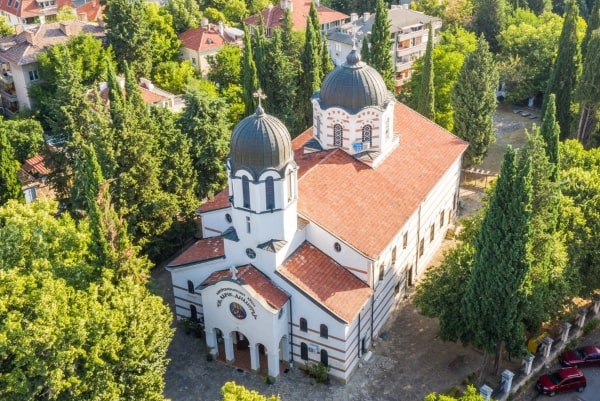
Church of the Holy Introduction of the Virgin is an Orthodox church in the center of Stara Zagora, Bulgaria, under the authority of the Diocese of Stara Zagora. After the burning of Stara Zagora in the Russo-Turkish War, in 1881 donations for the restoration of the burned-down temple began. The consecration of the restored temple took place on October 8, 1881. On October 5, 1912, Tsar Ferdinand I of Bulgaria read the manifesto announcing the Balkan War in the church. The three bells with a total weight of 600 okas were donated by Vasil Zlatev and arrived at the beginning of February 1893. In 1892, the construction of the bell tower began. The contract for its construction was concluded on July 1, 1894, and it was accepted on September 28, 1895. In the period between 1924 and 1925, an extension was made on the western side of the temple, as well as a two-story colonnade by master Nestor Apostolov.
