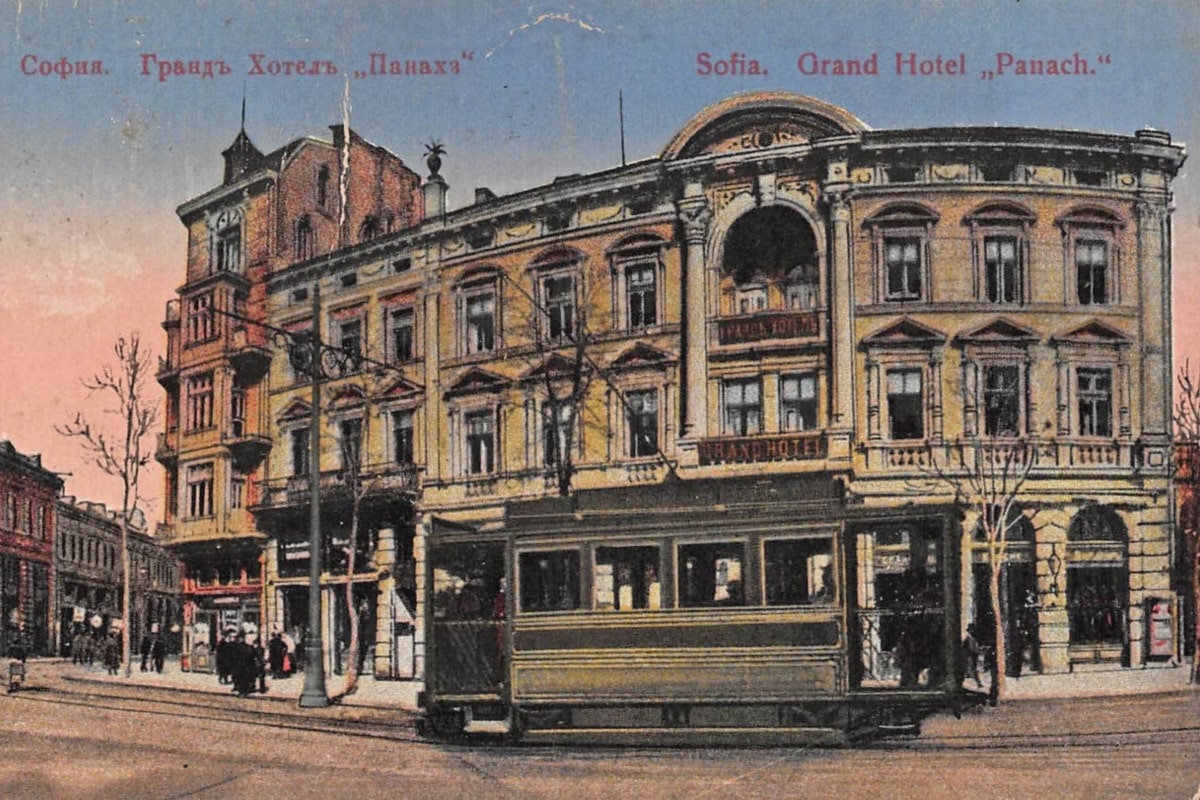
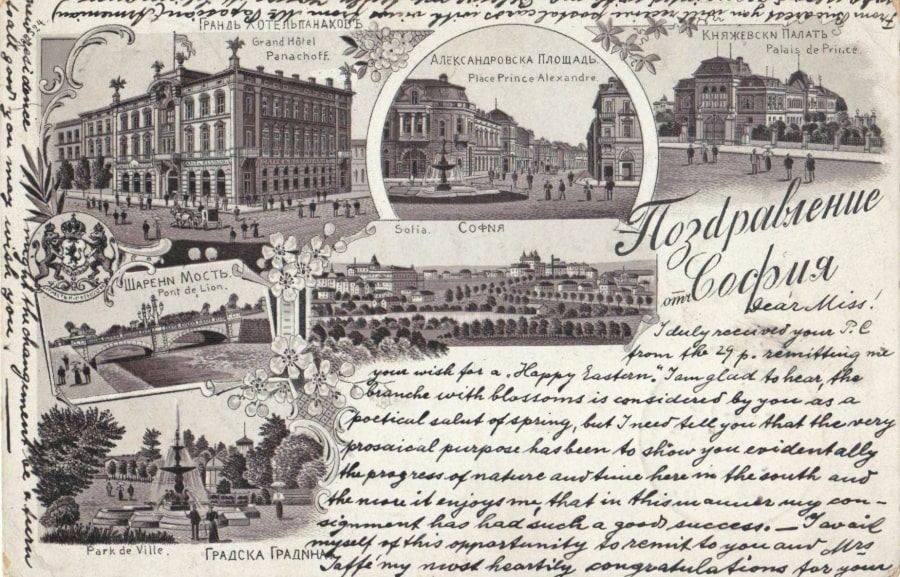
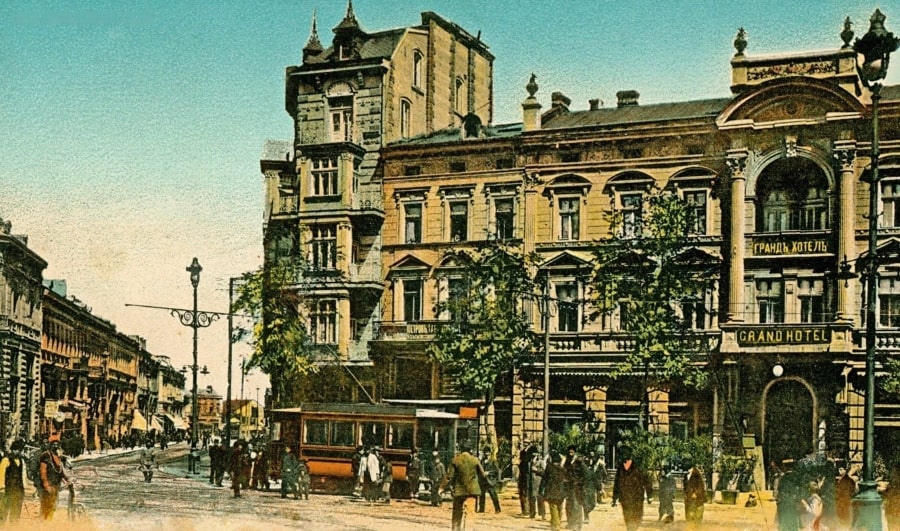
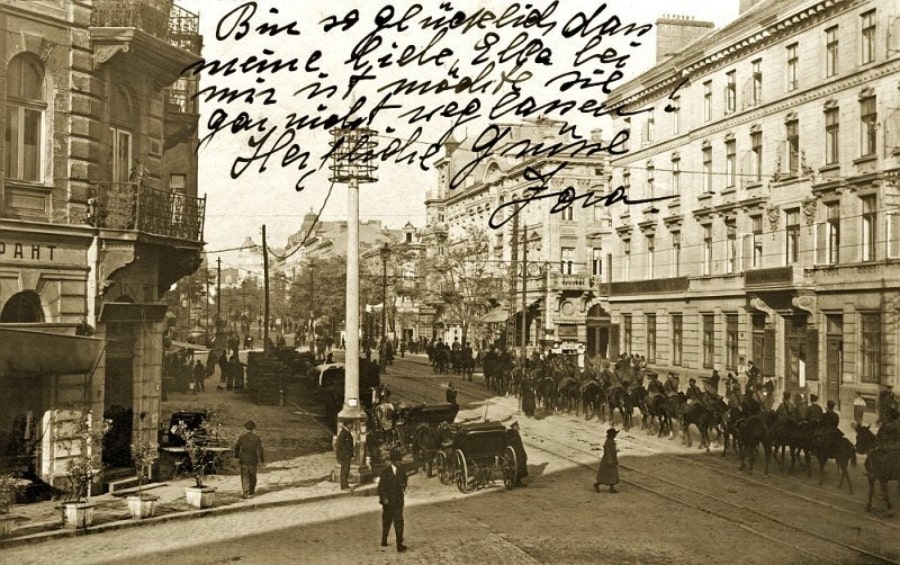


The acanthus is one of the most common plant forms to make foliage ornament and decoration. In architecture, an ornament may be carved into stone or wood to resemble leaves from the Mediterranean species of the Acanthus genus of plants, which have deeply cut leaves with some similarity to those of the thistle and poppy.


The alfiz (meaning the container) is an architectonic adornment, consisting of a moulding, usually a rectangular panel, which encloses the outward side of an arch. It is an architectonic ornament of Etruscan origin, used in Visigothic, Asturian, Moorish, Mozarabic, Mudéjar and Isabelline Gothic architecture.


An apron, in architecture, is a raised section of ornamental stonework below a window ledge, stone tablet, or monument. Aprons were used by Roman engineers to build Roman bridges. The main function of an apron was to surround the feet of the piers.


An arcade is a succession of contiguous arches, with each arch supported by a colonnade of columns or piers. Exterior arcades are designed to provide a sheltered walkway for pedestrians. The walkway may be lined with retail stores. An arcade may feature arches on both sides of the walkway. Alternatively, a blind arcade superimposes arcading against a solid wall.


An avant-corps, a French term literally meaning "fore-body", is a part of a building, such as a porch or pavilion, that juts out from the corps de logis, often taller than other parts of the building. It is common in façades in French Baroque architecture.


An awning or overhang is a secondary covering attached to the exterior wall of a building. It is typically composed of canvas woven of acrylic, cotton or polyester yarn, or vinyl laminated to polyester fabric that is stretched tightly over a light structure of aluminium, iron or steel, possibly wood or transparent material.


Balconet or balconette is an architectural term to describe a false balcony, or railing at the outer plane of a window-opening reaching to the floor, and having, when the window is open, the appearance of a balcony.


A baluster is a vertical moulded shaft, square, or lathe-turned form found in stairways, parapets, and other architectural features. In furniture construction it is known as a spindle. Common materials used in its construction are wood, stone, and less frequently metal and ceramic. A group of balusters supporting a handrail, coping, or ornamental detail are known as a balustrade.


Bargeboard is a board fastened to the projecting gables of a roof to give them strength, protection, and to conceal the otherwise exposed end of the horizontal timbers or purlins of the roof to which they were attached. Bargeboards are sometimes moulded only or carved, but as a rule the lower edges were cusped and had tracery in the spandrels besides being otherwise elaborated.


A bifora is a type of window divided vertically into two openings by a small column or a mullion or a pilaster; the openings are topped by arches, round or pointed. Sometimes the bifora is framed by a further arch; the space between the two arches may be decorated with a coat of arms or a small circular opening. The bifora was used in Byzantine architecture, including Italian buildings such as the Basilica of Sant'Apollinare Nuovo, in Ravenna. Typical of the Romanesque and Gothic periods, in which it became an ornamental motif for windows and belfries, the bifora was also often used during the Renaissance period. In Baroque architecture and Neoclassical architecture, the bifora was largely forgotten or replaced by elements like the three openings of the Venetian window. It was also copied in the Moorish architecture in Spain.


A bossage is an uncut stone that is laid in place in a building, projecting outward from the building. This uncut stone is either for an ornamental purpose, creating a play of shadow and light, or for a defensive purpose, making the wall less vulnerable to attacks.


In architecture the capital (from the Latin caput, or "head") or chapiter forms the topmost member of a column (or a pilaster). It mediates between the column and the load thrusting down upon it, broadening the area of the column's supporting surface. The capital, projecting on each side as it rises to support the abacus, joins the usually square abacus and the usually circular shaft of the column.


A cartouche (also cartouch) is an oval or oblong design with a slightly convex surface, typically edged with ornamental scrollwork. It is used to hold a painted or low-relief design. Since the early 16th century, the cartouche is a scrolling frame device, derived originally from Italian cartuccia. Such cartouches are characteristically stretched, pierced and scrolling.


In architecture, a corbel is a structural piece of stone, wood or metal jutting from a wall to carry a superincumbent weight, a type of bracket. A corbel is a solid piece of material in the wall, whereas a console is a piece applied to the structure.


In architecture, a cornice (from the Italian cornice meaning "ledge") is generally any horizontal decorative moulding that crowns a building or furniture element - the cornice over a door or window, for instance, or the cornice around the top edge of a pedestal or along the top of an interior wall.


Cresting, in architecture, is ornamentation attached to the ridge of a roof, cornice, coping or parapet, usually made of a metal such as iron or copper. Cresting is associated with Second Empire architecture, where such decoration stands out against the sharp lines of the mansard roof. It became popular in the late 19th century, with mass-produced sheet metal cresting patterns available by the 1890s.


A dentil is a small block used as a repeating ornament in the bedmould of a cornice. Dentils are found in ancient Greek and Roman architecture, and also in later styles such as Neoclassical, Federal, Georgian Revival, Greek Revival, Renaissance Revival, Second Empire, and Beaux-Arts architecture.

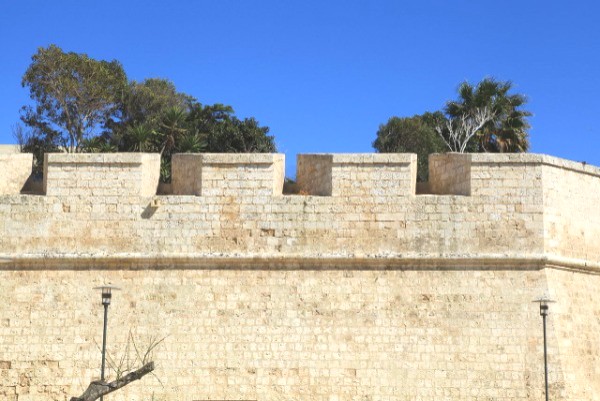
An embrasure is an opening in a wall of a castle, fortress or bunker through which an enemy can be fired. The embrasure also serves to be able to spy on the enemy relatively safely. Since the smallest possible opening is desired for spying, the size of weapons has determined the size of the embrasures. When spying and cannon fire was combined, the opening consisted of an elongated opening combined with a round opening for firing.


An epigraph is an inscription or legend that serves mainly to characterize a building, distinguishing itself from the inscription itself in that it is usually shorter and it also announces the fate of the building.


A festoon, (originally a festal garland, Latin festum, feast) is a wreath or garland hanging from two points, and in architecture typically a carved ornament depicting conventional arrangement of flowers, foliage or fruit bound together and suspended by ribbons. The motif is sometimes known as a swag when depicting fabric or linen.


A finial or hip knob is an element marking the top or end of some object, often formed to be a decorative feature. In architecture, it is a small decorative device, employed to emphasize the apex of a dome, spire, tower, roof, gable, or any of various distinctive ornaments at the top, end, or corner of a building or structure.


The Green Man, and very occasionally the Green Woman, is a legendary being primarily interpreted as a symbol of rebirth, representing the cycle of new growth that occurs every spring. The Green Man is most commonly depicted in a sculpture or other representation of a face that is made of or completely surrounded by leaves. The Green Man motif has many variations. Branches or vines may sprout from the mouth, nostrils, or other parts of the face, and these shoots may bear flowers or fruit. Found in many cultures from many ages around the world, the Green Man is often related to natural vegetation deities. Often used as decorative architectural ornaments, Green Men are frequently found in carvings on both secular and ecclesiastical buildings.


A gutta (literally means "drops") is a small water-repelling, cone-shaped projection used near the top of the architrave of the Doric order in classical architecture. It is thought that the guttae were a skeuomorphic representation of the pegs used in the construction of the wooden structures that preceded the familiar Greek architecture in stone. However, they have some functionality, as water drips over the edges, away from the edge of the building.


A keystone is a wedge-shaped stone at the apex of a masonry arch or typically a round-shaped one at the apex of a vault. In both cases it is the final piece placed during construction and locks all the stones into position, allowing the arch or vault to bear weight. In arches and vaults, keystones are often enlarged beyond the structural requirements and decorated. A variant in domes and crowning vaults is a lantern.


A lesene, also called a pilaster strip, is an architectural term for a narrow, low-relief, vertical pillar in a wall. It resembles a pilaster but does not have a base or capital. It is typical in Lombardic and Rijnlandish architectural building styles. Lesenes are used in architecture to vertically divide a facade or other wall surface optically, albeitunlike pilasterswithout a base or capital. Their function is ornamental, not just to decorate the plain surface of a wall but, in the case of corner lesenes, to emphasize the edges of a building.


A loggia is a covered exterior corridor or porch that is part of the ground floor or can be elevated on another level. The roof is supported by columns or arches and the outer side is open to the elements.


In architecture, a mascaron ornament is a face, usually human, sometimes frightening or chimeric whose alleged function was originally to frighten away evil spirits so that they would not enter the building. The concept was subsequently adapted to become a purely decorative element. The most recent architectural styles to extensively employ mascarons were Beaux Arts and Art Nouveau.


A medallion is a carved relief in the shape of an oval or circle, used as an ornament on a building or on a monument. Medallions were mainly used in the 18th and 19th centuries as decoration on buildings. They are made of stone, wood, ceramics or metal.


A niche is a recess in the thickness of a wall. By installing a niche, the wall surface will be deeper than the rest of the wall over a certain height and width. A niche is often rectangular in shape, sometimes a niche is closed at the top with an arch, such as the round-arched friezes in a pilaster strip decoration. Niches often have a special function such as an apse or choir niche that houses an altar, or a tomb.


An oriel window is a form of bay window which protrudes from the main wall of a building but does not reach to the ground. Supported by corbels, brackets, or similar cantilevers, an oriel window is most commonly found projecting from an upper floor but is also sometimes used on the ground floor.


A pediment is an architectural element found particularly in Classical, Neoclassical and Baroque architecture, and its derivatives, consisting of a gable, usually of a triangular shape, placed above the horizontal structure of the lintel, or entablature, if supported by columns. The tympanum, the triangular area within the pediment, is often decorated with relief sculpture. A pediment is sometimes the top element of a portico. For symmetric designs, it provides a center point and is often used to add grandness to entrances.


In classical architecture, a pilaster is an architectural element used to give the appearance of a supporting column and to articulate an extent of wall, with only an ornamental function. It consists of a flat surface raised from the main wall surface, usually treated as though it were a column, with a capital at the top, plinth (base) at the bottom, and the various other column elements.


A putto is a figure in a work of art depicted as a chubby male child, usually naked and sometimes winged. Originally limited to profane passions in symbolism, the putto came to represent the sacred cherub, and in Baroque art the putto came to represent the omnipresence of God.


Quoins are masonry blocks at the corner of a wall. Some are structural, providing strength for a wall made with inferior stone or rubble, while others merely add aesthetic detail to a corner.


A rosette is a round, stylized flower design. The rosette derives from the natural shape of the botanical rosette, formed by leaves radiating out from the stem of a plant and visible even after the flowers have withered. The rosette design is used extensively in sculptural objects from antiquity, appearing in Mesopotamia, and in funeral steles' decoration in Ancient Greece. The rosette was another important symbol of Ishtar which had originally belonged to Inanna along with the Star of Ishtar. It was adopted later in Romaneseque and Renaissance architecture, and also common in the art of Central Asia, spreading as far as India where it is used as a decorative motif in Greco-Buddhist art.


A spandrel is a roughly triangular space, usually found in pairs, between the top of an arch and a rectangular frame; between the tops of two adjacent arches or one of the four spaces between a circle within a square. They are frequently filled with decorative elements.


A spire is a tall, slender, pointed structure on top of a roof or tower, especially at the summit of church steeples. A spire may have a square, circular, or polygonal plan, with a roughly conical or pyramidal shape. Spires are typically built of stonework or brickwork, or else of timber structure with metal cladding, ceramic tiling, shingles, or slates on the exterior.


In Classical architecture a term or terminal figure is a human head and bust that continues as a square tapering pillar-like form. In the architecture and the painted architectural decoration of the European Renaissance and the succeeding Classical styles, term figures are quite common. Often they represent minor deities associated with fields and vineyards and the edges of woodland, Pan and fauns and Bacchantes especially, and they may be draped with garlands of fruit and flowers.

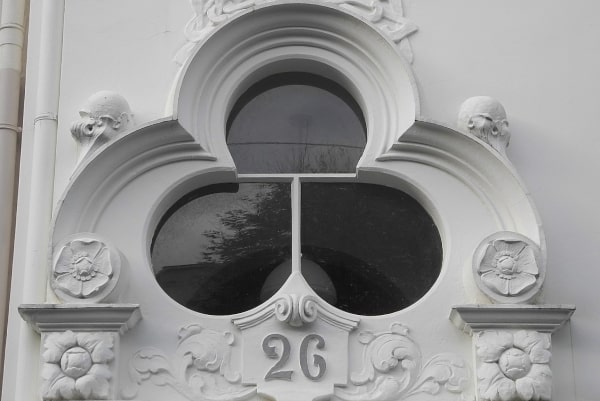
A trefoil ('three-leaved plant') is a graphic form composed of the outline of three overlapping rings, used in architecture and Christian symbolism, among other areas. The term is also applied to other symbols with a threefold shape. A similar shape with four rings is called a quatrefoil.


In architecture, a turret is a small tower that projects vertically from the wall of a building such as a medieval castle. Turrets were used to provide a projecting defensive position allowing covering fire to the adjacent wall in the days of military fortification. As their military use faded, turrets were used for decorative purposes.


A volute is a spiral, scroll-like ornament that forms the basis of the Ionic order, found in the capital of the Ionic column. It was later incorporated into Corinthian order and Composite column capitals. The word derives from the Latin voluta ("scroll").


A wind vane is an instrument used for showing the direction of the wind. It is typically used as an architectural ornament to the highest point of a building. Although partly functional, wind vanes are generally decorative, often featuring the traditional cockerel design with letters indicating the points of the compass. Other common motifs include ships, arrows, and horses. Not all wind vanes have pointers. In a sufficiently strong wind, the head of the arrow or cockerel (or equivalent) will indicate the direction from which the wind is blowing.


Antonin Kolar came to Bulgaria right after the countrys liberation in 1878, though before that he lived in Bucharest for a year, and there he met and worked with another Czech, Jiří Proek. Architect Kolars arrival in Sofia in 1878 marked the start of modern town planning. But he also designed a great many of the citys emblematic spaces and buildings, like the Central Railway Station, the City Gardens, the monument to Vassil Levski, the Ministry of War and the Officers Club, the Military Academy, and many more.

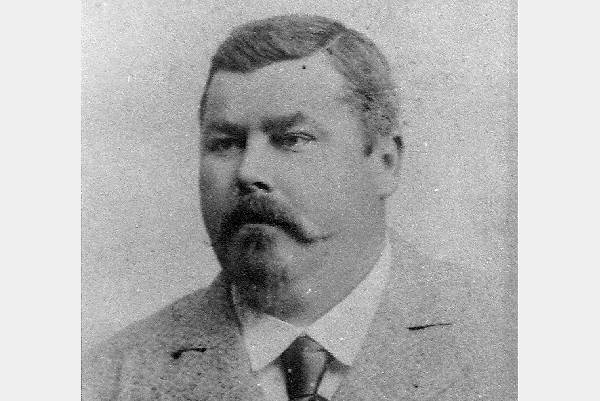
Bogdan Prošek, born Teodor Prošek, was a Czech entrepreneur who has spent most of his life in Bulgaria. He is the brother of Jiří Prošek and the cousin of Václav and Josef Prošek. Bogdan Prošek was born in 1858. In 1878 he arrived in Bulgaria, where his brother, Jiří, settled in 1871. Together with him he founded in 1879 the first printing house in Sofia, in 1884 - Brewery "Prošek", the largest in the city at that time, and later a ceramic factory. Bogdan Prošek, together with his brother (Jiří Prošek), built the two cooperatives in Sofia at 22 and 24 San Stefano Street. St. Francis Catholic Church in Sofia was also built by him.


Friedrich Grünanger (25 January 1856 - 14 December 1929) was a Transylvanian Austrian architect who worked primarily in Bulgaria. Born in Schäßburg in Austria-Hungary (today Sighişoara in Romania), Grünanger studied at the Academy of Fine Arts Vienna architecture school between 1877 and 1879, under Friedrich von Schmidt.


Naum Nikolov (Nikolchov) Torbov is a prominent Bulgarian architect who designed the building of the Central Halls in the Bulgarian capital Sofia. Naum Torbov was born in the large Macedonian Wallachian village of Gopesh, Bitola, then in the Ottoman Empire, today in Northern Macedonia. First cousin is with the father of Professor Tseko Torbov. His family emigrated to Bulgaria and settled in the town of Oryahovo, and Naum was sent to study architecture in Romania, at the Bucharest Institute of Fine Arts. After graduating in 1904, Torbov returned to Bulgaria and began working in Sofia at the Ministry of Public Buildings, Roads and Public Works.


Nikola Ivanov Lazarov (1 April 1870 - 14 June 1942) was a Bulgarian architect. Lazarov was born in the sub-Balkan town of Karlovo, then part of the Ottoman Empire. He graduated from the Faculty of Architecture as a state scholarship holder in Paris. Shortly after graduating, he opened a private architectural office in Sofia. He has designed more than 60 magnificent buildings in Sofia and many cities across the country.


Nikola Lazarov Yurukov (1880-1923) is a prominent Bulgarian architect and revolutionary, activist of the Internal Macedonian-Edirne Revolutionary Organization and the Macedonian Federal Organization. He received his high school education in Plovdiv. In 1901 he graduated in architecture from the Higher Technical School in Vienna. Together with Georgi Fingov and Dimo Nichev he founded the architectural bureau Fingov-Nichev-Yurukov, which in 1911-1912 won numerous competitions for the design and construction of school and administrative buildings in Sofia and Plovdiv.


Petko Ivanov Momchilov is a Bulgarian architect. Petko Momchilov was born on October 2, 1864 in the town of Gorna Oryahovitsa. The family belongs to the famous educator Ivan Momchilov, who founded the Elena Teacher's Foundry. His projects are the high schools in Lovech, Veliko Tarnovo and Plovdiv, the Sliven Mineral Baths, the Bulgarian National Bank, the Central Sofia Prison, the Alexandrovska Hospital, the Mother's Home in Sofia and many others. Petko Momchilov was the first honorary citizen of Gorna Oryahovitsa (1898).


Yordan Milanov (18671932) was a Bulgarian architect. Milanov was one of the leading Bulgarian architects from the late 19th and early 20th centuries. His works are among the most popular landmarks of the city center of Sofia, most notably St. Sedmochislenitsi Church and the Synodal Palace which were both designed in cooperation with Petko Momchilov.


Georgi Dimitrov Fingov (18741944) was a Bulgarian architect who designed a large number of public, school and residential buildings, mainly in Sofia and Plovdiv. He was among the first architects in Bulgaria to use elements of Art Nouveau, mainly as ornaments in buildings. The architect Dimitar Fingov is his son.


Heinrich Jakob Meyer is a Swiss architect. He was born on December 24, 1856 in Friborg, Switzerland. In 1876 he graduated from the Polytechnic of Zurich, and in 1880 - 1883, the Higher School in Stuttgart and the School of Fine Arts in Paris. In the period 1878 - 1895 he worked in Bulgaria. He is a representative of Western European architectural traditionalism. He builds mostly public buildings with symmetrical planning solutions and neoclassical facade decoration, he is a specialist in bank buildings. In 1886, together with the architect Nikola Lazarov, he participated in the completion of the Euxinograd Palace. In 1888 he won a competition for a building of the Bulgarian National Bank in Sofia, which was being built in the period 1889 - 1895. He died on June 21, 1930.


Kiril (Kiro) Hristov Marichkov (1875-1922) was a Bulgarian architect. He is the author of many residential buildings, of the Imperial Hotel with a bar-variety, of the income building of Yanko Bakardzhiev at 4 Lege Street (1922) in Sofia and others. His grandson is the musician Kiril Marichkov.


Belgrade is the capital and largest city of Serbia. It is located at the confluence of the Sava and Danube rivers and the crossroads of the Pannonian Plain and the Balkan Peninsula. Belgrade is one of the oldest continuously inhabited cities in Europe and the World. One of the most important prehistoric cultures of Europe, the Vinča culture, evolved within the Belgrade area in the 6th millennium BC. In antiquity, Thraco-Dacians inhabited the region and, after 279 BC, Celts settled the city, naming it Singidűn. It was conquered by the Romans under the reign of Augustus and awarded Roman city rights in the mid-2nd century. It was settled by the Slavs in the 520s, and changed hands several times between the Byzantine Empire, the Frankish Empire, the Bulgarian Empire, and the Kingdom of Hungary before it became the seat of the Serbian king Stefan Dragutin in 1284.


Berlin is the capital and largest city of Germany by both area and population. Berlin straddles the banks of the Spree, which flows into the Havel (a tributary of the Elbe) in the western borough of Spandau. First documented in the 13th century and at the crossing of two important historic trade routes. erlin became the capital of the Margraviate of Brandenburg (1417-1701), the Kingdom of Prussia (1701-1918), the German Empire (1871-1918), the Weimar Republic (1919-1933), and the Third Reich (1933-1945). Berlin in the 1920s was the third-largest municipality in the world. After World War II and its subsequent occupation by the victorious countries, the city was divided; West Berlin became a de facto exclave of West Germany, surrounded by the Berlin Wall (1961-1989) and East German territory. East Berlin was declared the capital of East Germany, while Bonn became the West German capital. Following German reunification in 1990, Berlin once again became the capital of all of Germany.


Bucharest is the capital and largest city of Romania, as well as its cultural, industrial, and financial center. It is located in the southeast of the country, on the banks of the Dâmboviţa River. Bucharest was first mentioned in documents in 1459. It became the capital of Romania in 1862 and is the center of Romanian media, culture, and art. Its architecture is a mix of historical (mostly Eclectic, but also Neoclassical and Art Nouveau), interbellum (Bauhaus, Art Deco, and Romanian Revival architecture), communist-era, and modern.


Edirne is a city in the European part of Turkey in historical Thrace and is located at the confluence of the Tunca and the Meriç. Both Greece and Bulgaria are very close by. Edirne is the capital of the province of the same name. The Greeks still call the city Adrianople, while the Turks also call it Edreneh next to Edirne. The Slavs call the city Odrin or Jedren. The Turkic and Slavic variants all go back to the original Latin name. The city was founded by the Roman emperor Hadrian and got its name: Hadrianopolis, which means "City of Hadrian". Previously there was a settlement of the Thracians.


Gabrovo is a town in central Bulgaria, the administrative and economic center of the eponymous municipality of Gabrovo and Gabrovo district. It is located along the Yantra River at the northern foot of the Shipka part of the Balkan Mountains. In close proximity to it, in the area of Uzana, is the geographical center of Bulgaria. The people of Gabrovo are known for their love of humor, for their annual humorous carnival of humor and satire, for their mechanical engineering, and for their numerous monuments and bridges and long streets. Gabrovo is the longest town in Bulgaria with its 25 km from Yabalka district to Smirnenski dam.


Geneva is the most populous city of Romandy, the French-speaking part of Switzerland. Situated where the Rhône exits Lake Geneva, it is the capital of the Republic and Canton of Geneva. Geneva is a global city, a financial center, and a worldwide center for diplomacy due to the presence of numerous international organizations, including the headquarters of many agencies of the United Nations and the Red Cross. Geneva was an Allobrogian border town, fortified against the Helvetii tribe when the Romans took it in 121 BC. It became Christian under the Late Roman Empire, and acquired its first bishop in the 5th century, having been connected to the Bishopric of Vienne in the 4th.


Istanbul, formerly known as Constantinople, is the largest city in Turkey and the country's economic, cultural and historic center. The city straddles the Bosporus strait, and lies in both Europe and Asia. Founded as Byzantion by Megarian colonists in the 7th century BCE, and renamed by Constantine the Great first as New Rome during the official dedication of the city as the new Roman capital in 330 CE, which he soon afterwards changed to Constantinople, the city grew in size and influence, becoming a beacon of the Silk Road and one of the most important cities in history.


Karlovo is a historically important town in central Bulgaria located in a fertile valley along the river Stryama at the southern foot of the Balkan Mountains. Karlovo is famous for the worldwide-known rose oil, which is grown there and used in producing perfume. In addition to this, Karlovo is the birthplace of Vasil Levski, the most distinguished Bulgarian to start preparing the national liberation from the Ottoman rule in the late 19th century. On 19 August 2005, some archaeologists announced they had found the first Thracian capital, which was situated near Karlovo in Bulgaria.


Kazanlak is a Bulgarian town in Stara Zagora Province, located in the middle of the plain of the same name, at the foot of the Balkan mountain range, at the eastern end of the Rose Valley. It is the administrative center of the homonymous Kazanlak Municipality. The town is among the 15 biggest industrial centers in Bulgaria. It is the center of rose oil extraction in Bulgaria and the oil-producing rose of Kazanlak is one of the most widely recognizable national symbols.


Klisura is a town in southern Bulgaria. It is located in Karlovo municipality, Plovdiv district, near the town of Koprivshtitsa. Klisura is located in a mountainous area between Sredna Gora and Stara Planina. The city is called Klisura because the two mountains there are very close to each other. Klisura is one of the most historically significant cities in Bulgaria. The city is associated primarily with the April Uprising of 1876, where it played a leading role.


Koprivshtitsa is a historic town in the Koprivshtitsa Municipality in Sofia Province, central Bulgaria, lying on the Topolnitsa River among the Sredna Gora mountains. It was one of the centers of the April uprising in 1876 and is known for its authentic Bulgarian architecture and for its folk music festivals, making it a tourist destination. Koprivshtitsa preserves the atmosphere of the Bulgarian National Revival period of the 19th century.


London is the capital and largest city of England and the United Kingdom, which stands on the River Thames in south-east England at the head of the estuary down to the North Sea, and has been a major settlement for two millennia. The City of London, its ancient core and financial center, was founded by the Romans as Londinium and retains its medieval boundaries. As one of the world's major global cities, London exerts a strong influence on its arts, entertainment, fashion, commerce and finance, education, health care, media, science and technology, tourism, and transport and communications.

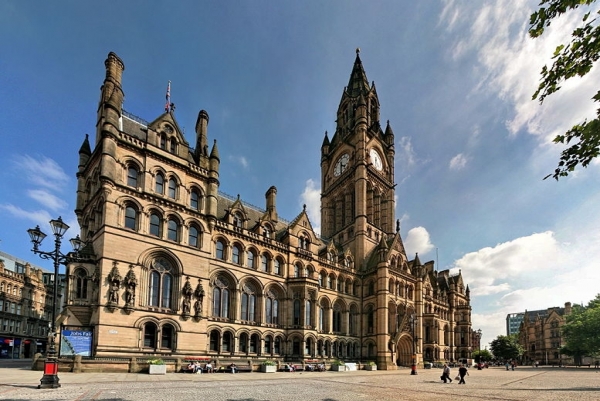
Manchester is a city in the West of England, the administrative center of the Greater Manchester Underground. The area of Manchester was colonized by the Romans in 79. Gnaeus Julius Agricola founded a fortress called Mamucium. In 1282, written documents mentioned that the city had a market. Until the beginning of the 18th century it developed as a small settlement, home to wool merchants (primarily of Flemish origin, who settled here in the 14th century). The great prosperity of the city was in the 18th century and especially in the 19th century, when the textile industry was booming in the area. During this period, along with hundreds of industrial enterprises, public and commercial buildings were built in the city center, testifying to the desire of local industrialists to compete with London.


Odessa is a port city in Ukraine on the Black Sea. Odessa is located on the hills surrounding a small harbor. It is the largest city on the Black Sea. In 1794, the city of Odessa was founded by a decree of the Russian empress Catherine the Great. From 1819 to 1858, Odessa was a free porta porto-Franco. During the Soviet period, it was the most important port of trade in the Soviet Union and a Soviet naval base.


Ohrid is a city in North Macedonia and is the seat of the Ohrid Municipality. It is the largest city on Lake Ohrid and the eighth-largest city in the country. Ohrid is known for once having 365 churches, one for each day of the year, and has been referred to as the "Jerusalem of the Balkans". The city is rich in picturesque houses and monuments, and tourism is predominant. It is located southwest of Skopje, west of Resen and Bitola. In 1979 and in 1980 respectively, Ohrid and Lake Ohrid were accepted as Cultural and Natural World Heritage Sites by UNESCO. Ohrid is one of only 28 sites that are part of UNESCO's World Heritage that are Cultural as well as Natural sites.


Paris is the capital and most populous city of France. Since the 17th century, Paris has been one of Europe`s major centers of finance, diplomacy, commerce, fashion, science, and arts. Paris is located in northern central France, in a north-bending arc of the river Seine whose crest includes two islands, the Île Saint-Louis and the larger Île de la Cité, which form the oldest part of the city.


Pazardzhik is a city situated along the banks of the Maritsa river, southern Bulgaria. Pazardzhik was founded in 1485 by Tatars originating from what is today Bilhorod-Dnistrovskyi. They sited it on the left bank of the river Maritsa, near the market of the region, an important crossroad at the center of this productive region. Thanks to this favourable location, the settlement quickly developed. Very small at the beginning of the 19th century, it became the administrative centre for the region by the end of that century and remained so until the dissolution of Ottoman Empire. During the following centuries the town continued to grow and strengthen its position. Trade in iron, leather and rice prospered. From the early 20th century, on people built factories, stores and houses, and thus the industrial quarter of the town.


Plovdiv is the second-largest city in Bulgaria, standing on the banks of the Maritsa river in the historical region of Thrace. During most of its recorded history, Plovdiv was known by the name Philippopolis after Philip II of Macedon. The oldest evidence of permanent habitation dates back to around 6000 BC. The foundation of the current city took place 2000 years later, when Troy already existed, but for example Athens and Rome not yet.


Ruse is the fifth largest city in Bulgaria. Ruse is in the northeastern part of the country, on the right bank of the Danube, opposite the Romanian city of Giurgiu. Ruse is known for its 19th- and 20th-century Neo-Baroque and Neo-Rococo architecture, which attracts many tourists. It is often called the Little Vienna. It is the most significant Bulgarian river port, serving an important part of the international trade of the country.


Saint Petersburg, formerly known as Petrograd (19141924) and later Leningrad (19241991), is the second-largest city in Russia. It is situated on the Neva River, at the head of the Gulf of Finland on the Baltic Sea. The city was founded by Tsar Peter the Great on 27 May 1703 on the site of a captured Swedish fortress and was named after the apostle Saint Peter. Saint Petersburg is historically and culturally associated with the birth of the Russian Empire and Russia's entry into modern history as a European great power.


Shumen (Kolarovgrad in the period 1950 - 1965) is a town in northeastern Bulgaria, administrative and economic center of the eponymous municipality of Shumen and Shoumen district. The first information about Shumen is from the Stone-Copper Age. Excavations by Raphael Popov in 1907 identify the settlement mound Kodjadermen, inhabited during the Middle and Late Chalcolithic (approximately the period 4500 - 4000 BC). It has a diameter of 60 m and a height of 5 m, and is located 6 km north of the town, to the left of the road Shumen - Targovishte.There is also information from the Early Iron Age - XII century BC, when the first fortification surrounding the accessible parts of the fortress dates back.It is about 2 meters thick, built of untreated quarry stones.In the 5th century BC a second wall was built in front of the first.


Sopot is a Bulgarian town situated in the fertile sub-Balkan mountain valley of Karlovo, which is the western part of the famous Rose Valley, immediately below the steep southern slopes of the Troyan Balkan Mountain. According to Konstantin Jireček, the toponym is of Proto-Slavic origin, as indicated by the large number of identical placenames all around the Slavic world. There is information about the locality dating back to Ottoman rule. During the Bulgarian National Revival in the 18th and 19th centuries, it was called "Golden Sopot" because of its flourishing development in crafts and trade. The citizens of Sopot manufactured homespun, braids, fur, and leather of high quality and traded predominantly around the Ottoman Empire.


Stara Zagora is the sixth-largest city in Bulgaria, and the administrative capital of the homonymous Stara Zagora Province located in the historical region of Thrace. The original name was Beroe, which was changed to Ulpia Augusta Traiana by the Romans. From the 6th century, the city was called Vereja and, from 784, Irenopolis in honour of the Byzantine empress Irene of Athens. In the Middle Ages, it was called Boruj by the Bulgarians and later, eleznik. The Turks called it Eski Hisar (old fort) and Eski Zagra, from which its current name derives, assigned in 1871.


Svishtov is a town in northern Bulgaria, located in Veliko Tarnovo Province on the right bank of the Danube river opposite the Romanian town of Zimnicea. Svishtov is identified with the Roman colony Novae mentioned by Ptolemy. The emperor Vespasian sent the legion I Italica there 70 AD and Novae served as the legion's base for centuries. Novae served as a base of operations for Roman campaigns against Barbarian tribes including Trajan's Dacian Wars, and the last time during Maurice's Balkan campaigns. The legion was also responsible for bridge construction over the Danube


Varna is the third-largest city in Bulgaria and the largest city and seaside resort on the Bulgarian Black Sea Coast and in the Northern Bulgaria region. Situated strategically in the Gulf of Varna, the city has been a major economic, social and cultural center for almost three millennia. Historically known as Odessos, Varna developed from a Thracian seaside settlement to a major seaport on the Black Sea. The oldest gold treasure in the world, belonging to the Varna culture, was discovered in the Varna Necropolis and dated to 46004200 BC. Since the discovery of the Varna Necropolis in 1974, 294 burial sites were found, with over 3000 golden items inside.


Veliko Tarnovo is a town in north central Bulgaria and the administrative center of Veliko Tarnovo Province. Often referred as the "City of the Tsars", Veliko Tarnovo is located on the Yantra River and is famously known as the historical capital of the Second Bulgarian Empire, attracting many tourists with its unique architecture. The old part of the town is situated on three hills, Tsarevets, Trapezitsa, and Sveta Gora, rising amidst the meanders of the Yantra. On Tsarevets are the palaces of the Bulgarian emperors and the Patriarchate, the Patriarchal Cathedral, and also a number of administrative and residential edifices surrounded by thick walls. During the Middle Ages, the town was among the main European centers of culture and gave its name to the architecture of the Tarnovo Artistic School, painting of the Tarnovo Artistic School, and to literature.


Vienna is the national capital, largest city, and one of nine states of Austria. Vienna is Austria's most populous city, and its cultural, economic, and political center. Vienna's ancestral roots lie in early Celtic and Roman settlements that transformed into a Medieval and Baroque city. It is well known for having played a pivotal role as a leading European music center, from the age of Viennese Classicism through the early part of the 20th century. The historic center of Vienna is rich in architectural ensembles, including Baroque palaces and gardens, and the late-19th-century Ringstraße lined with grand buildings, monuments and parks.


Alexander Joseph, known as Alexander of Battenberg, was the first prince (knyaz) of the Principality of Bulgaria from 1879 until his abdication in 1886. The Bulgarian Grand National Assembly elected him as Prince of autonomous Bulgaria, which officially remained within the Ottoman Empire, in 1879.


Aleksandar Stoimenov Stamboliyski (1 March 1879 - 14 June 1923) was the prime minister of Bulgaria from 1919 until 1923. Stamboliyski was a member of the Agrarian Union, an agrarian peasant movement that was not allied to the monarchy, and edited their newspaper. He opposed the country's participation in World War I and its support for the Central Powers. In the 9 June 1923 coup, Stamboliyski was taken prisoner in his native village of Slavovitsa, where he was relocated following the coup détat. From his native village, Stamboliyski was organizing a counter-insurgence that was large in number but weak in arms. He was brutally tortured and murdered by the IMRO.


Alexander II (29 April 1818 - 13 March 1881) was Emperor of Russia, King of Congress Poland and Grand Duke of Finland from 2 March 1855 until his assassination. Alexander's most significant reform as emperor was emancipation of Russia's serfs in 1861, for which he is known as Alexander the Liberator. The tsar was responsible for other reforms, including reorganizing the judicial system, setting up elected local judges, abolishing corporal punishment, promoting local self-government through the zemstvo system, imposing universal military service, ending some privileges of the nobility, and promoting university education. After an assassination attempt in 1866, Alexander adopted a somewhat more reactionary stance until his death.

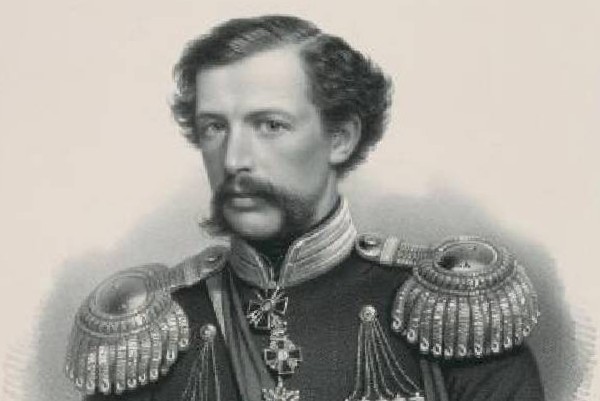
Prince Alexander Mikhailovich Dondukov-Korsakov was a Russian officer, a cavalry general. Participant in the Russo-Turkish War (1877 - 1878) and the establishment of the Principality of Bulgaria. Alexander Dondukov-Korsakov was born on September 24, 1820 in St. Petersburg in the family of a hereditary nobleman. After graduating from the Faculty of Law in St. Petersburg, he turned to a military career. He took part in the Russo-Turkish War (1877-1878). Commander of the 13th Army Corps. He was promoted to the rank of cavalry general and appointed commander of the Eastern Detachment (1878). After the death of Prince Vladimir Cherkasky, he was appointed Imperial Commissioner in Bulgaria with the task of heading the Provisional Russian Government. Organizes the building of the state Principality of Bulgaria in accordance with the prescriptions of the Berlin Treaty.


Boris III the Unifier (His Majesty Boris III, by the grace of God and the People's Will, King of Bulgaria, Prince Saxe-Coburg-Gotha and Duke of Saxony) was heir to the throne and Prince of Tarnovo from his birth on January 30, 1894 to October 2, 1918. and king of Bulgaria from his coronation on October 3, 1918 until his death on August 28, 1943. He was the son of Tsar Ferdinand I, who abdicated in his favor after the defeat of Bulgaria in the First World War.


Boris Minchov Vazov is a Bulgarian journalist, politician, lawyer, diplomat, officer and public figure. He was born on July 4, 1873 in Sopot. He is the youngest of the Vazov brothers - he is the brother of the writer Ivan Vazov and the military figures Georgi Vazov, Vladimir Vazov, the doctor Kiril Vazov and Nikola Vazov. He is a national representative in six national assemblies. From 1927 to 1932 he was minister plenipotentiary in Prague. He was twice the deputy speaker of the National Assembly. In 1925, Vazov was among the wounded in the bombing organized by the communists in the "Holy Sunday" church. In 1917, he was one of the most active advocates for the creation of the Union of Bulgarian Scientists, Writers and Artists. He writes memories of his brothers Ivan, Georgi and Vladimir. He used every opportunity to popularize the work of the folk poet, although after 1950 the copyright over the works of Ivan Vazov passed to the Union of Bulgarian Writers.


Cyril (born Constantine, 826869) and Methodius (815885) were two brothers and Byzantine Christian theologians and missionaries who were born in Thessaloniki. For their work evangelizing the Slavs, they are known as the "Apostles to the Slavs". They are credited with devising the Glagolitic alphabet, the first alphabet used to transcribe Old Church Slavonic. After their deaths, their pupils continued their missionary work among other Slavs. Both brothers are venerated in the Eastern Orthodox Church as saints with the title of "equal-to-apostles". In 1880, Pope Leo XIII introduced their feast into the calendar of the Roman Catholic Church. In 1980, the first Slav pope, Pope John Paul II declared them co-patron saints of Europe, together with Benedict of Nursia.

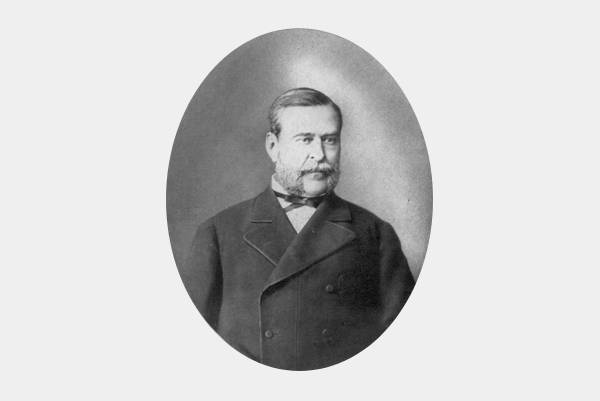
Evlogi Georgiev (3 October 1819 - 5 July 1897) was a major Bulgarian merchant, banker, and benefactor. The main building of the Sofia University was built with a large financial donation by him and his brother Hristo Georgiev. Georgiev was born in Karlovo but spent most of his life in Bucharest, where he operated a successful business. Evlogi Peak on Smith Island, South Shetland Islands is named after Evlogi Georgiev.

Evstratiy Ivanov Geshov is a Bulgarian financier. He was born on January 2, 1884 in Plovdiv in the family of the financier and politician Ivan Evstratiev Geshov from the Geshov family. In 1900, he graduated from the First Men's High School in Sofia, and in 1905 - economics in Paris. After a stay in London, he returned to Bulgaria and took part in the management of family businesses. In 1922, he married Anka Gubidelnikova, daughter of the banker Georgi Gubidelnikov. He was elected a member of the management of the Bulgarian National Bank and the Bulgarian Red Cross. He is the chairman of the insurance company "Balkan", a director of the Bulgarian Commercial Bank and a member of the International Union of Bankers in Switzerland. After September 9, 1944, he was interned in Troyan. Eustratiy Geshov died in 1959.


Ferdinand I, born Ferdinand Maximilian Carl Leopold Maria Saxe-Coburg-Gotha, was Prince of Bulgaria, from July 7, 1887 to September 22, 1908, when the Independence of Bulgaria was declared, and King of Bulgaria - from September 22, 1908 until his abdication on October 3. 1918. He ruled Bulgaria for 31 years and thus became the longest reigning monarch in the Third Bulgarian State.

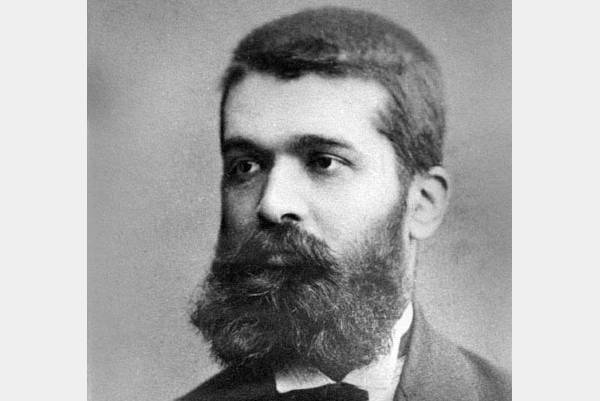
Grigor Dimitrov Nachovich (3 February 1845 - 4 January 1920) was a Bulgarian politician and diplomat. One of the early leaders of the Conservative Party and the country's first Minister of Finance, he served as a minister in a number of Bulgarian governments (including some formed by liberal parties) from late 1879 until 1900 and was also mayor of Sofia from 1896 until 1897.


Ivan Nikolaevich Denkoglu, born Ivan Nenov Denkov, was a Bulgarian entrepreneur and philanthropist during the Renaissance. He was born in 1781 in a poor peasant family of Neno and Maria from the Sofia village of Balsha. In the beginning, the enterprising young man began trading in goods from the Ottoman Empire, and step by step he climbs the ladder and started banking operations and something that no other Bulgarian of that time did, trade in Siberian furs. In 1859, Denkoglu said that he already wanted to give up trade, as he was rich enough, but he did not do so until the end of his life. Denkoglu gives a large part of his fortune to charity. He died of a stroke on 16 (or 13 May) 1861 in Moscow, and was buried in the Pyatnitsky Cemetery.


Ivan Evstratiev Geshov (20 February 1849 - 11 March 1924) was a Bulgarian politician who served as Bulgarian Prime Minister. He was born in Plovdiv to a family of merchants originally from Karlovo. Geshov was educated at the Bulgarian Sts. Cyrill and Methodius High School in Plovdiv, as well as at Owens College in Manchester (1866-1869), where he studied logic and political economy under Stanley Jevons. He served as governor of the Bulgarian National Bank from 1883 onwards he became recognized as one of the country's leading economic minds and was eventually appointed Finance Minister. Outside politics he fulfilled a number of roles, including editor of the Maritsa newspaper, founder of the Study Society and the Scientific and Literary Society and chairman of the Bulgarian Red Cross (1899-1924) and the Bulgarian Academy of Sciences (1911-1924).

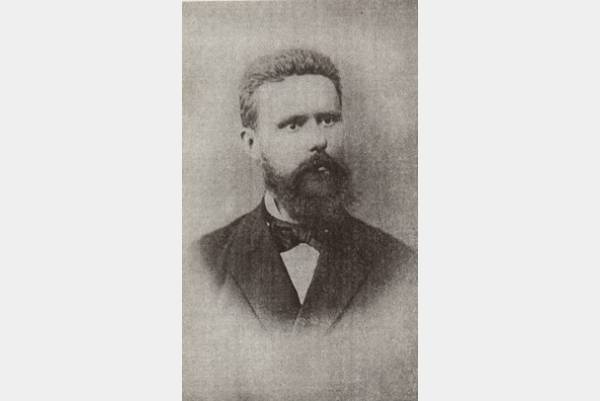
Ivan Grozev is a Bulgarian construction entrepreneur and industrialist who started his activity immediately before the Liberation from Ottoman rule and developed it during the first 3 decades of free Bulgaria. From 1884, he began to engage in extensive entrepreneurship. In the same year, he leased the state coal mine in Moshino and operated it until 1892. In 1885, he founded the Bulgarian Construction Company "Iv. Grozev and co., which carried out a number of government contracts in the following years, including the Tsaribrod - Sofia - Vakarel railway line completed in 1888, connecting the capital of Bulgaria with the previously built railway lines to Central Europe and Istanbul. Grozev was mayor of Sofia from 1894 to 1895. In the period 1904 - 1908 he headed the Sofia Chamber of Commerce and Industry. After 1906, he also intervened in the banking business as a shareholder and member of the board of directors of the Export-Import Bank. He works in the office of Ivan D. Geshov in Plovdiv. Participated in the construction of the port of Varna.

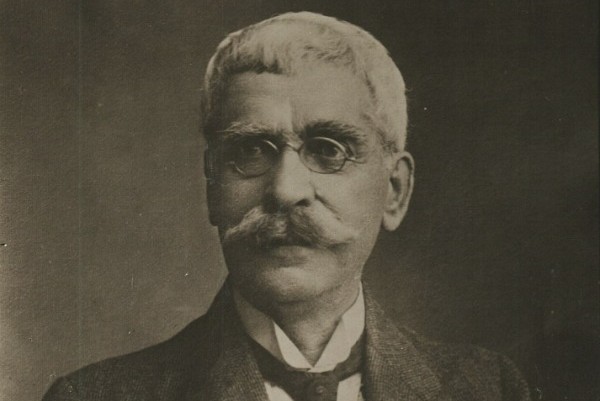
Ivan Minchov Vazov (Sopot, 27 June 1850 - Sofia, 22 September 1921) was a Bulgarian poet, novelist, and playwright, often referred to as "the Patriarch of Bulgarian literature". He was born in Sopot, a town in the Rose Valley of Bulgaria (then part of the Ottoman Empire). The works of Ivan Vazov reveal two historical epochs - the Bulgarian Renaissance and the Post-Liberation (from Ottoman Empire rule) epoch. Ivan Vazov holds the highest honorary title of the Bulgarian Academy of Sciences - Academician. He acted as Education and People Enlightenment Minister from September 7, 1897, until January 30, 1899, representing the People's Party.


Prince Kiril of Bulgaria (Sofia, 17 November 1895 - 1 February 1945), Prince of Preslav, was the second son of Tsar Ferdinand I of Bulgaria and the younger brother of King Boris III. After the mysterious death of Tsar Boris III on August 28, 1943, a regency council for the young King Simeon was established, consisting of Prince Cyril, Prime Minister Bogdan Filov and War Minister General Nikola Michov. The regents were deposed in 1944 by the new government of the Fatherland Front and executed on February 1, 1945.


Kiril Minchov Vazov is a Bulgarian doctor and public figure, brother of the national poet Ivan Vazov and of General Vladimir Vazov. He was born in 1854 in Sopot. In 1863, he received a scholarship and went to study in Constantinople, where at the end of 1875 he graduated with honors from the Secondary Medical School. He took part in the Serbo-Bulgarian war. He settled and lives in Stara Zagora, where he develops active social activities. A particularly prominent figure is the Bulgarian Tourist Union. During the Balkans and the First World War, he was the head of the Military Hospital in Stara Zagora. In 1916-1917, he was the medical manager of the State Hospital. He died on October 7, 1942 in Stara Zagora.

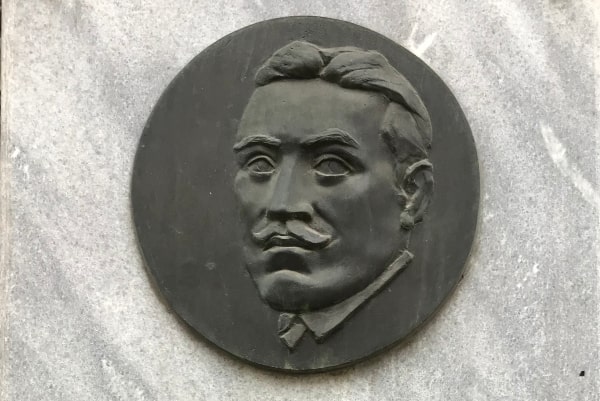
Mikhail Ivanov Momchilov was a Bulgarian engineer who was born in 1865 in the town of Gorna Oryahovitsa and was the son of the creator of the first-grade school in Bulgaria, Ivan Momchilov. His younger brother was the famous Bulgarian architect Petko Momchilov. Mikhail was married to the Austrian aristocrat Filipina von Gleichen, whom he met during his studies in Dresden. In 1893, he was one of the founders and first chairman of the Bulgarian Engineering and architectural association, the first professional creative organization of Bulgarian architects and engineers. In 1894, he was awarded the Spanish Order of Merit by the Crown Prince of Spain, Robert I of Bourbon, and in 1900, at the World Exhibition in Paris, he was awarded a silver medal.


Mihail Minchov Vazov is a Bulgarian military officer, second lieutenant. Mihail Vazov was born in Sopot in 1862 in the family of Mincho and Saba Vazov, he is the brother of Ivan Vazov, gen. Georgi Vazov, gen. Vladimir Vazov. He graduated from grade school in Plovdiv. After the Liberation, in 1883 he joined the French Foreign Legion. During the Serbo-Bulgarian War of 1885, he fought as a non-commissioned officer from the First Sofia Infantry Regiment in the battles of Banski dol, Gurgulyat and Pirot. Died on August 9, 1886 during the counter-coup to return Prince Alexander I to the Bulgarian throne after his dethronement.

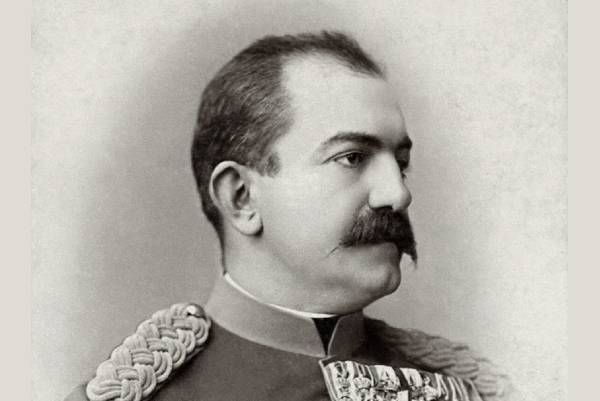
Milan Obrenović (22 August 1854 - 11 February 1901) reigned as the prince of Serbia from 1868 to 1882 and subsequently as king from 1882 to 1889. Milan I unexpectedly abdicated in favor of his son, Alexander I of Serbia, in 1889. Milan Obrenović was born in 1854 in Mărăşeşti, Moldavia where his family had lived in exile ever since the 1842 return of the rival House of Karađorđević to the Serbian throne when they managed to depose Milan's cousin Prince Mihailo Obrenović III. On 6 March 1882, the Principality of Serbia was declared a kingdom and Milan was proclaimed King of Serbia. On 3 January 1889, Milan adopted a new constitution much more liberal than the existing one of 1869. Two months later, on 6 March, thirty-four-year-old Milan suddenly abdicated the throne, handing it over to his twelve-year-old son. No satisfactory reason was assigned for this step.

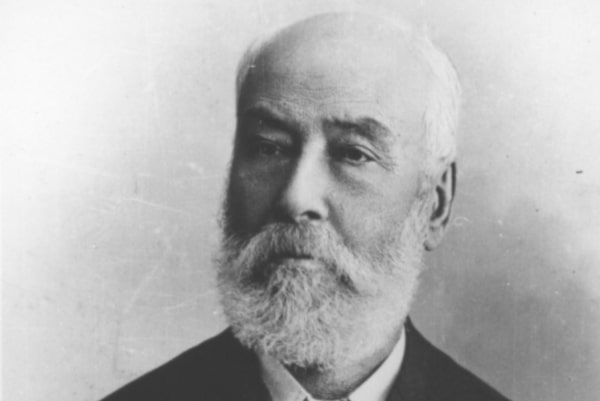
Nayden Gerov Dobrevich is a Bulgarian writer, linguist, teacher and public figure. He is the author of "Dictionary of the Bulgarian language with glossary words in Bulgarian and Russian" (18951904). He studied at a Greek school in Plovdiv and under Neofit Rilski, at whose insistence he went to Odessa, where he graduated from the Richelieu Lyceum (1845). Accepted Russian vassalage, returned to Koprivshtitsa, where he taught in the two-grade school "Saint Cyril and Saint Methodius" he opened (18461850). He took an active part in the fight against the Phanariot clergy. He publishes articles in the periodical press in defense of Bulgarian national interests. During the Crimean War of 18531856, he supported the national liberation movement and took care of the educational work. Vice-consul of Russia in Plovdiv (1857). During the April Uprising of 1876, he developed activities in defense of the Bulgarian people.


Nikola Minchov Vazov is a Bulgarian merchant, brother of the national poet Ivan Vazov and of Gen. Vladimir Vazov. He was born in 1852 in Sopot in the family of Mincho and Saba Vazovi. He helped his father in the trade until he was cut down by a bashibozuka in the Boykova Niva area during the Russo-Turkish War 1877-1878. After the Liberation, he managed his father's home and engaged in trade. Traded in timber. He responded to his brother George's invitation to go to Russia and help him rebuild the Kushka fortress in the Transcaspian region. He died on October 27, 1917 in Sofia.

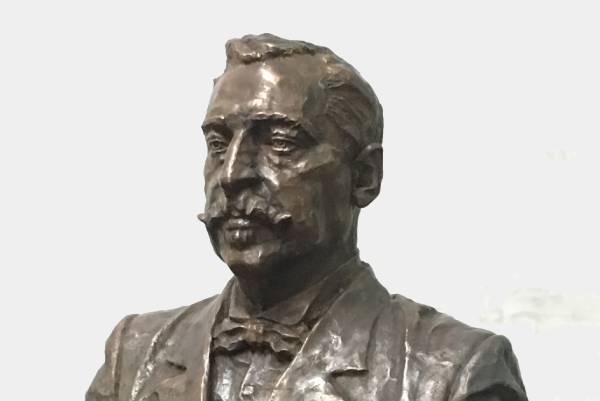
Otto Bieligk is an Austrian, one of the founders of the insurance industry in Bulgaria and one of the biggest donors to the Bulgarian Red Cross. He was born in 1843 in Austria. He came to Bulgaria in 1882 and lived here for 35 years. Accepts Bulgaria as a second homeland, and receives Bulgarian citizenship. He became the initiator of the creation and worked as a director of the National Insurance Company "Balkan". Strongly impressed by the highly humanitarian activity of the BCHK during the First World War, as a tribute to this work, Bieligk provided his enormous fortune to the society. With his funds, at the beginning of the last century (1900), a hospital for the treatment of poor people - "Red Cross" was built in Sofia. The building was designed by the renowned architects Kiril Marichkov and Georgi Fingov. Today, the "Pirogov" University General Hospital for Active Treatment stands on this site. He died in 1918.


Petko Stoichev Karavelov was a leading Bulgarian liberal politician who served as Prime Minister on four occasions. Born in Koprivshtitsa, his older brother Lyuben initially became more well known as a writer and leading member of the Bulgarian Revolutionary Central Committee. He first served as prime minister from 10 December 1880 to 9 May 1881 and then again from 11 July 1884 to 21 August 1886. He joined Stefan Stambolov and others as a member of the regency council after Alexander's abdication. I of Bulgaria in 1886, once again serving for a very short period (24-28 August). His periods of rule were marked by a close association with Russia.


Saba Vazova is the mother of Ivan Vazov, called the "patriarch of Bulgarian literature". She is a Bulgarian public figure, president of the women's association "Persistence", author of several poetic and prose works. Saba Vazova was born in Sopot in 1834 in the family of Hadji Nikola Pope Avramov. At the age of 14, her brother Georgi taught her to read from the primer. In the summer of 1849, she married Mincho Vazov in the Kalofer Monastery. She was the initiator of the creation of the women's society "Perseverance", founded in 1870 in Sopot and became its chairman. A connoisseur of the revival book, Saba Vazova assisted in the creation of a library at the women's society, donated books and funds. From the establishment of the women's society until the burning of the city of Sopot in 1877, she was responsible for the flourishing of the Girls' School. Saba Vazova assisted in sending poor Bulgarian girls to study outside of Sopot. She is among the initiators of the opening of a women's Sunday school.

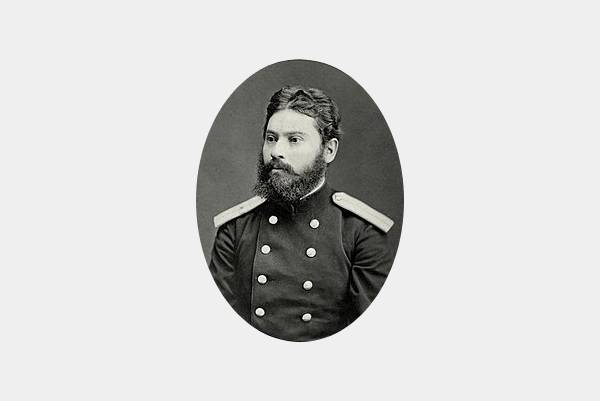
Sava Milkov Mirkov is a Bulgarian military doctor, militiaman, officer, colonel. One of the founders of military medicine in Bulgaria. Full member of the Bulgarian Book Society. Sava Mirkov was born on June 15, 1850 in the village of Bebrovo, Tarnovsko. He graduated from the Theological Seminary in Kyiv and the Faculty of Medicine of Moscow University. He started medical practice as a Zemsky doctor in the Oryol province. Participated as a volunteer in the Serbian-Turkish war. During the Russo-Turkish war of 1877-1878, he was a doctor of the II Militia Company of the Bulgarian Militia. Organized and managed field military hospitals in Gabrovo and Kazanlak. After the Liberation, he was a Sofia provincial military doctor, senior doctor and first manager of the Aleksandrov Hospital, Sofia, and a military doctor of the Western Detachment. During the Serbo-Bulgarian war, he was the chief physician of the Bulgarian army. Assists in the inclusion of Bulgaria in the international Red Cross organization. Member of the Medical Council. Editor of the magazine "Medicinska sbirka". Since 1898, he has been a full member of the Bulgarian Literary Society. Chairman of the Science and Mathematics Branch of the BAS. People's representative in the XII National Assembly. Member of the Union of Bulgarian Scientists, Writers and Artists.


Stoyan Petrov Danev was a leading Bulgarian liberal politician and twice Prime Minister. Danev went on to serve in a number of moderate coalition governments and was a signatory of the Treaty of London. When it became clear that Tsar Ferdinand did not intend to honor the treaty Danev was chosen to succeed Ivan Evstratiev Geshov as Prime Minister, although his second ministry proved brief. He was Minister of Finance from 1916 to 1920.


Todor Ivanchov is a Bulgarian politician from the Liberal Party. He was the Prime Minister of Bulgaria between October 13, 1899, and January 25, 1901. He was born in Tarnovo, and he graduated from Robert College in Constantinople and studied medicine for three years in Montpellier. An active member of the Liberal Party, Todor Ivanchov participated in the first government of Vasil Radoslavov and in the government of Dimitar Grekov. After that, he himself headed the 19th and 20th governments of Bulgaria. Under his rule, the natural tithe was restored, which caused peasant revolts that were suppressed by force. In 1903, Ivanchov was convicted by the First State Court of financial abuse but was pardoned a few months later. As Minister of Public Education in 1899, Ivanchov published the first official spelling of the Bulgarian language. Todor Ivanchov died on January 1, 1905, in Paris, France.

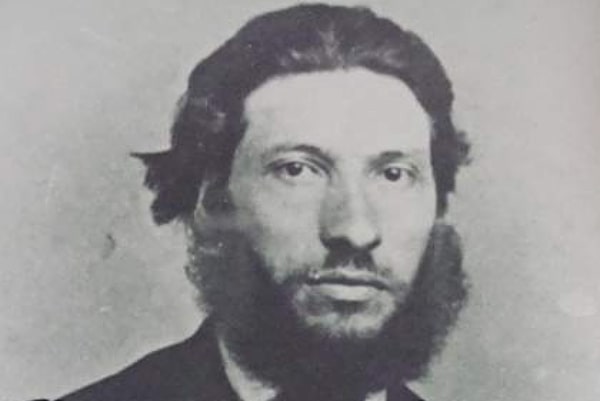
Vasil Nikolov Drumev, known by his title as Metropolitan Kliment of Turnovo, was a leading Bulgarian clergyman and politician. He was also a writer and one of the founders of the Bulgarian Literature Society in 1869. He was born in 1841 in Shumen, where a village now bears his given name in a craftsman family. After the Liberation of Bulgaria in 1878, Drumev worked as a rector of the Peter-Paul seminary near Lyaskovets. In 1884 he was chosen to be the metropolitan bishop of Turnovo. Although a fairly reluctant political figure, in 1879 Kliment agreed to become Prime Minister on a caretaker basis until elections could be held to fill the vacancy following the collapse of the government of Todor Burmov. As a writer, Kliment was the father of Bulgarian fiction.


Vasil Levski (July 18, 1837 - February 18, 1873) was a Bulgarian revolutionary and the national hero of Bulgaria. Levski ideologized and strategized a revolutionary movement to liberate Bulgaria from Ottoman rule. Levski founded a revolutionary organization and tried to foment a nationwide uprising through a network of secret regional committees.


Vasil Hristov Radoslavov (27 July 1854 - 21 October 1929) was a leading Bulgarian liberal politician who twice served as Prime Minister. He was Premier of the country throughout most of World War I. Born in Lovech, Radoslavov studied law at Heidelberg and became a supporter of Germany from then on. He became a political figure in 1884 when he was appointed Minister of Justice in the cabinet of Petko Karavelov, also holding the position under Archbishop Kliment Turnovski. He succeeded Karavelov as Prime Minister in 1886 and being aged 32 years, was the youngest person to have ever been Prime Minister of Bulgaria.


Vladimir Minchev Vazov was a Bulgarian officer. He led the Bulgarian forces during the successful defensive operation at Dojran during the First World War. Vladimir Vazov was born on 14 May 1868 to Mincho Vazov and Suba Hadjinikolova. In 1886 Vladimir Vazov entered the Military School in Sofia. After he graduated in 1888 he was assigned as a second lieutenant to the 5th artillery regiment in Shumen. He was a participant in both Balkan Wars, as well as the First World War. In 1926 he became mayor of Sofia. During his mandate the fire department was reformed, the electrical network expanded, and public transport improved. Sofia became one of the greenest capitals in Europe.


The Saint Alexander Nevsky Memorial Cathedral in Sofia is a Bulgarian Orthodox cathedral. It was built between 1892 and 1912 in honor of the estimated 200,000 Russian soldiers who fell during the Russo-Turkish War in an attempt to liberate Bulgaria from the Ottoman occupiers.


The Bulgarian capital of Sofia suffered a series of Allied bombing raids during the Second World War, from mid-1941 to early 1944. Bulgaria declared war on the United Kingdom and the United States on 13 December 1941. The Southern Italy-based Allied air forces extended the range of their strategic operations to include Bulgaria and other Axis allies in 1943.


The April Uprising was an insurrection organised by the Bulgarians in the Ottoman Empire from April to May 1876. The regular Ottoman Army and irregular bashi-bazouk units brutally suppressed the rebels, resulting in a public outcry in Europe, with many famous intellectuals condemning the atrocities, labelled the Bulgarian Horrors or Bulgarian atrocities, by the Ottomans and supporting the oppressed Bulgarian population. This outrage resulted in the re-establishment of Bulgaria in 1878. The 1876 uprising involved only those parts of the Ottoman territories populated predominantly by Bulgarians. The emergence of Bulgarian national sentiments was closely related to the re-establishment of the independent Bulgarian Orthodox Church in 1870.


The Bulgarian coup d'état of 1886, also known as the 9 August coup d'état was an attempted dethronement of Knyaz Alexander Battenberg in Principality of Bulgaria, carried out on 9 August 1886. Although unsuccessful, the event led to the abdication of Alexander Battenberg.


The Bolsheviks, were a far-left, revolutionary Marxist faction founded by Vladimir Lenin that split with the Mensheviks from the Marxist Russian Social Democratic Labour Party, a revolutionary socialist political party formed in 1898, at its Second Party Congress in 1903. After forming their own party in 1912, the Bolsheviks took power during the October Revolution in the Russian Republic in November 1917, overthrowing the Provisional Government of Alexander Kerensky, and becoming the only ruling party in subsequent Soviet Russia and later the Soviet Union. They considered themselves the leaders of the revolutionary proletariat of Russia. Their beliefs and practices were often referred to as Bolshevism.


The Internal Macedonian-Edirne revolutionary organization was a national liberation organization of the Bulgarians in the Ottoman Empire. The organization was active in the Thessaloniki, Bitola, Skopje, Edirne and Constantinople provinces in the late nineteenth and early twentieth centuries. The program documents of the organization point out that it will fight in a revolutionary way for the implementation of Article 23 of the Berlin Treaty, for granting political autonomy to Macedonia and the Edirne region. It is envisaged that the two neighboring districts will become a separate territorial unit within the empire, and administrative and political reforms should be carried out in order to improve the living conditions of the Christian population there.


The history of the largest scientific institution in modern Bulgaria begins in the house of Varvara Hadji Veleva in the Romanian town of Braila. Between September 26 and 30, 1869, prominent representatives of the Bulgarian communities from Braila, Bucharest, Galati, Giurgiu, Chisinau, Belgrade, Vienna and Odessa met there. At the General Assembly they decided to establish a Bulgarian Literary Society based in Braila, today the Bulgarian Academy of Sciences.


Eastern Rumelia was an autonomous province (oblast in Bulgarian, vilayet in Turkish) in the Ottoman Empire, created in 1878 by the Treaty of Berlin and de facto ended in 1885, when it was united with the Principality of Bulgaria, also under Ottoman suzerainty. It continued to be an Ottoman province de jure until 1908 when Bulgaria declared independence. Ethnic Bulgarians formed a majority of the population in Eastern Rumelia, but there were significant Turkish and Greek minorities. Its capital was Plovdiv. The official languages of Eastern Rumelia were: Bulgarian, Greek, and Ottoman Turkish.


The First Balkan War lasted from October 1912 to May 1913 and involved actions of the Balkan League (the Kingdoms of Bulgaria, Serbia, Greece and Montenegro) against the Ottoman Empire. The Balkan states' combined armies overcame the initially numerically inferior (significantly superior by the end of the conflict) and strategically disadvantaged Ottoman armies and achieved rapid success. The war was a comprehensive and unmitigated disaster for the Ottomans, who lost 83% of their European territories and 69% of their European population. As a result of the war, the League captured and partitioned almost all of the Ottoman Empire's remaining territories in Europe.


The First World War began on July 28, 1914, and lasted until November 11, 1918. It was a global war and lasted exactly 4 years, 3 months, and 2 weeks. Most of the fighting was in continental Europe. Soldiers from many countries took part, and it changed the colonial empires of the European powers. Before World War II began in 1939, World War I was called the Great War, or the World War. Other names are the Imperialist War and the Four Years' War. There were 135 countries that took part in the First World War, and nearly 10 million people died while fighting. Before the war, European countries had formed alliances to protect themselves. However, that made them divide themselves into two groups. When Archduke Franz Ferdinand of Austria was assassinated on June 28, 1914, Austria-Hungary blamed Serbia and declared war on it. Russia then declared war on Austria-Hungary, which set off a chain of events in which members from both groups of countries declared war on each other.


The June 9 coup was a coup d'etat in Bulgaria, carried out on the night of June 8-9, 1923 by army units under the leadership of the Military Union, which overthrew the government of the Bulgarian Agrarian People's Union (AUA) led by Alexander Stamboliiski. The People's Assembly also took part in the preparation of the coup, and subsequently it received the support of most opposition forces, with the exception of the second largest parliamentary party - the Bulgarian Communist Party.


The liberation of Bulgaria covers the events related to the restoration of the Bulgarian statehood after almost five hundred years of Ottoman rule. This happened as a result of the national Revival, which led to the recognition of the Bulgarian Exarchate and to the organization of the April Uprising. The uprising prompted Russia to start the Russo-Turkish War (1877-1878).

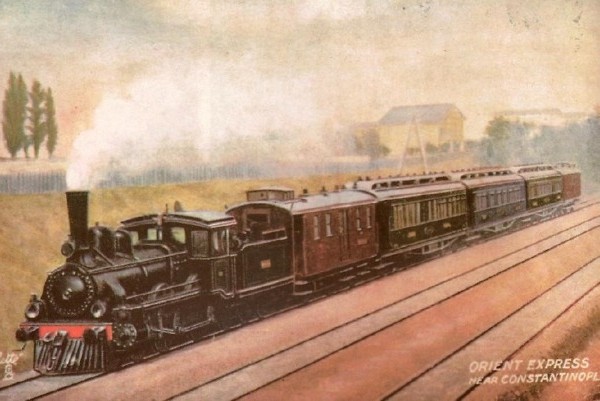
The Orient Express was a famous luxury train of the Belgian Compagnie Internationale des Wagons-Lits that ran from Paris, with a connection from London, to Istanbul. This train ran as a regular service, with interruptions and on different routes, under different names between 1883 and 1977. Until 13 December 2009, the train ran as an international train between Strasbourg and Vienna. Special nostalgic rides are also organized under the name Orient Express. A change in Munich or Frankfurt is required for a train journey between Paris and Vienna.


The Russo-Turkish War (1877-1878) between the Russian Empire and the Ottoman Empire was the tenth in a series of Russo-Turkish wars. An important part of the aggravation and resolution of the Eastern Question in 1875-1878. The reason for the war was the Uprising in Bosnia and Herzegovina (1875), the April Uprising in Bulgaria (1876) and the Serbo-Turkish War (1876). Participants are the Ottoman Empire against Russia, Romania, Serbia and Montenegro. The war was perceived and called Liberation, as it led to the liberation of some Bulgarians from Ottoman rule and the creation of the Third Bulgarian State. The attitude towards it is similar in Romania, Serbia and Montenegro, which are gaining full independence.


The Second Balkan War, also called the Inter-Allied War, was a conflict that broke out when Bulgaria, dissatisfied with its share of the spoils of the First Balkan War, attacked its former allies, Serbia and Greece, on 16 June 1913. Serbian and Greek armies repulsed the Bulgarian offensive and counter-attacked, entering Bulgaria. With Bulgaria also having previously engaged in territorial disputes with Romania and the bulk of Bulgarian forces engaged in the south, the prospect of an easy victory incited Romanian intervention against Bulgaria. The Ottoman Empire also took advantage of the situation to regain some lost territories from the previous war. When Romanian troops approached the capital Sofia, Bulgaria asked for an armistice, resulting in the Treaty of Bucharest, in which Bulgaria had to cede portions of its First Balkan War gains to Serbia, Greece and Romania. In the Treaty of Constantinople, it lost Adrianople to the Ottomans.


The Second World War was a global war that involved fighting in most of the world. Most countries fought from 1939 to 1945, but some started fighting in 1937. Most of the world's countries, including all of the great powers, fought as part of two military alliances: the Allies and the Axis Powers. It involved more countries, cost more money, involved more people, and killed more people than any other war in history. Between 50 to 85 million people died, most of whom were civilians. The war included massacres, a genocide called the Holocaust, strategic bombing, starvation, disease, and the only use of nuclear weapons against civilians in history.


The Serbo-Bulgarian War was a war between the Kingdom of Serbia and Principality of Bulgaria that erupted on 14 November 1885 and lasted until 28 November 1885. Despite Bulgaria being a vassal state of the Ottoman Empire, the Turks did not intervene in the war. Serbia took the initiative in starting the war but was decisively defeated. Austria demanded Bulgaria stop its invasion, and a truce resulted. Final peace was signed on 3 March 1886 in Bucharest. The old boundaries were not changed. As a result of the war, European powers acknowledged the act of Unification of Bulgaria which happened on 18 September 1885.


The Treaty of Bucharest was concluded on 10 August 1913, by the delegates of Bulgaria, Romania, Serbia, Montenegro and Greece. The Treaty was concluded in the aftermath of the Second Balkan War and amended the previous Treaty of London, which ended the First Balkan War. About one month later, the Bulgarians signed a separate border treaty (the Treaty of Constantinople) with the Ottomans, who had regained some territory west of the Enos-Midia Line during the second war.


The Unification of Bulgaria was the act of unification of the Principality of Bulgaria and the province of Eastern Rumelia in the autumn of 1885. It was coordinated by the Bulgarian Secret Central Revolutionary Committee (BSCRC). Both had been parts of the Ottoman Empire, but the Principality had functioned de facto independently whilst the Rumelian province was autonomous and had an Ottoman presence. The Unification was accomplished after revolts in Eastern Rumelian towns, followed by a coup on 18 September 1885 supported by the Bulgarian Knyaz Alexander I. The BSCRC, formed by Zahari Stoyanov, began actively popularizing the idea of unification by means of the press and public demonstrations in the spring of 1885.


A winged wheel is a symbol used historically on monuments by the Ancient Greeks and Romans and more recently as a heraldic charge. The symbol is considered to be distinct from the older winged circle symbol which was commonly used in Mesopotamian and Assyrian symbolism. It was used by the ancient Greeks as a symbol of Hermes, the herald of the Gods, but despite this, it is relatively rare on surviving Greek and Roman monuments. When it does appear it is mainly as an abbreviation or indication of a chariot or to symbolize motion. The winged wheel is often used to represent the fabled chariot or velocipede of the Greek god Triptolemus.

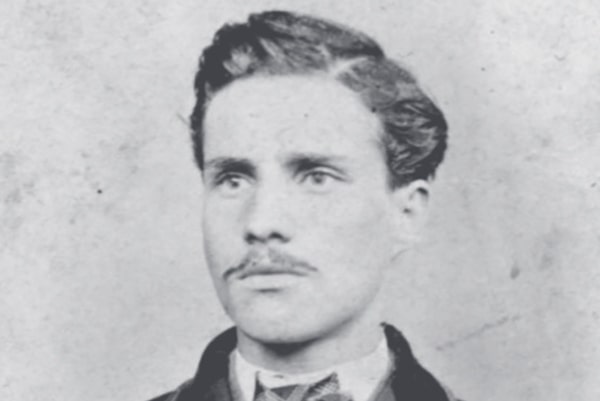
Mihail K. Bubotinov is a Bulgarian enlightened activist, public figure, and one of the founders of the National Library. In 1863 - 1865, she taught in Sofia (in place of the deceased K. Gerov). Later (in 1871) he was a teacher in Ruse. During the Russo-Turkish War 1877-1978, he was appointed by Gen. Gurko as a member of the first temporary city council of Sofia. After the Liberation, he engaged in public school activities. On April 4, 1878, he proposed the establishment of the National Library. Born in 1839 in Sofia. Died on October 10, 1918 (in some sources the year is 1910 or 1921).

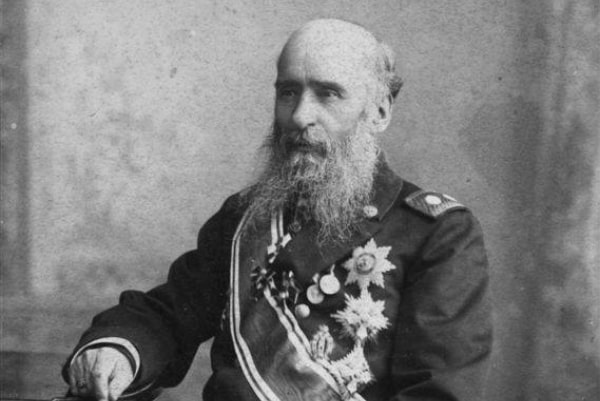
Marin Stoyanov Drinov is a Bulgarian Renaissance historian, philologist, and statesman who worked for most of his life in Russia. He is one of the founders of Bulgarian historiography, professor, co-founding member, and first chairman of the Bulgarian Literary Society, today the Bulgarian Academy of Sciences. He is the brother of the revolutionary Nayden Drinov.

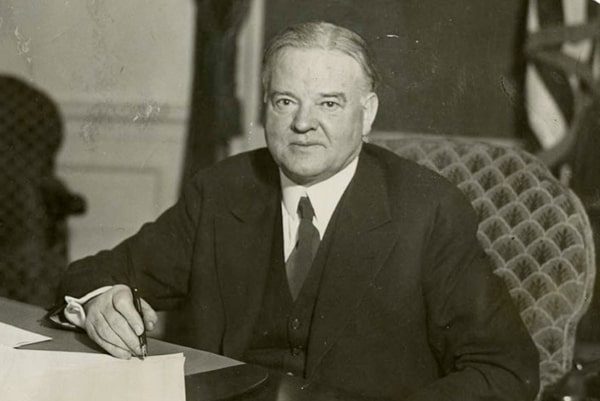
Herbert Clark Hoover (August 10, 1874, West Branch, Iowa - October 20, 1964, New York) was the 31st President of the United States from 1929 to 1933. Before that, Hoover was already famous for his humanitarian actions during World War I, in particular through food aid to occupied Belgium. From 1921 to 1928 he was Secretary of Economic Affairs under President Warren G. Harding and after his death under his successor Calvin Coolidge. As president, he faced a severe economic crisis that would become known as the Great Depression. As a result, Hoover lost his re-election in 1932.

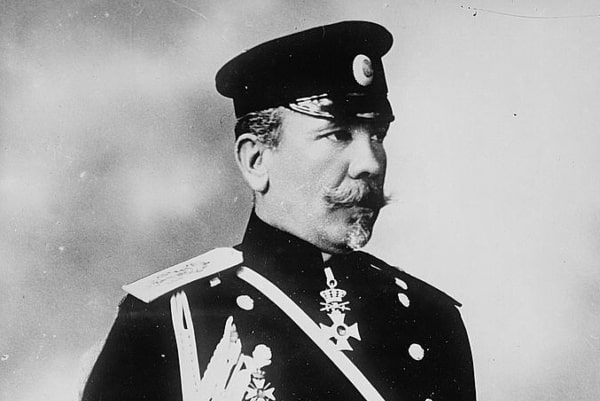
Mihail Georgiev Savov (14 November 1857 in Stara Zagora - 21 July 1928 in Saint-Vallier-de-Thiey, France) was a Bulgarian general, twice Minister of Defence (1891-1894 and 1903-1907), second in command of the Bulgarian army during the Balkan Wars. He was twice dismissed from the army and twice reassigned with the help of Tsar Ferdinand. Mihail Savov and Ferdinand are considered the main characters responsible for the Second Balkan War.

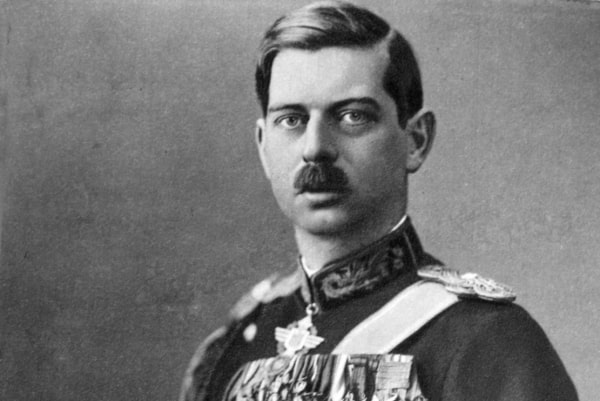
Carol II (15 October 1893 - 4 April 1953) was the King of Romania from 8 June 1930 until his forced abdication on 6 September 1940. As the eldest son of Ferdinand I, he became crown prince upon the death of his grand-uncle, King Carol I, in 1914. He was the first of the Hohenzollern kings of Romania to be born in the country; as both of his predecessors had been born in Germany and came to Romania only as adults. As such, he was the first member of the Romanian branch of the Hohenzollerns who spoke Romanian as his first language, and was also the first member of the royal family to be raised in the Orthodox faith.

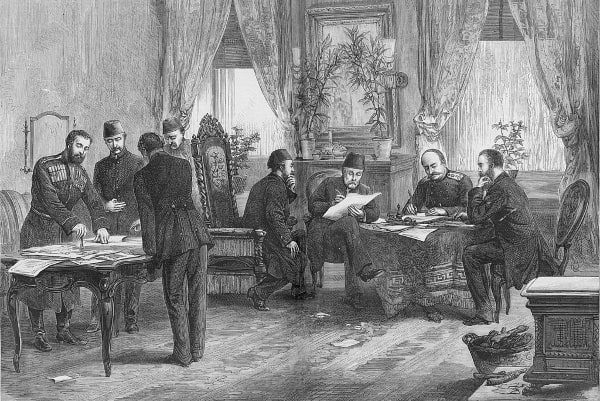
The 1878 Treaty of San Stefano was a treaty between the Russian and Ottoman empires at the conclusion of the Russo-Turkish War of 1877-1878. It was signed at San Stefano, then a village west of Constantinople (present-day Istanbul), on 3 March 1878 by Count Nicholas Pavlovich Ignatiev and Aleksandr Nelidov on behalf of the Russian Empire and by Foreign Minister Saffet Pasha and Ambassador to Germany Sadullah Bey on behalf of the Ottoman Empire. According to the official Russian position, by signing the treaty, Russia had never intended anything more than a temporary rough draft, so as to enable a final settlement with the other Great Powers. The treaty provided for the establishment of an autonomous Principality of Bulgaria following almost 500 years of Ottoman rule in the Bulgarian lands.

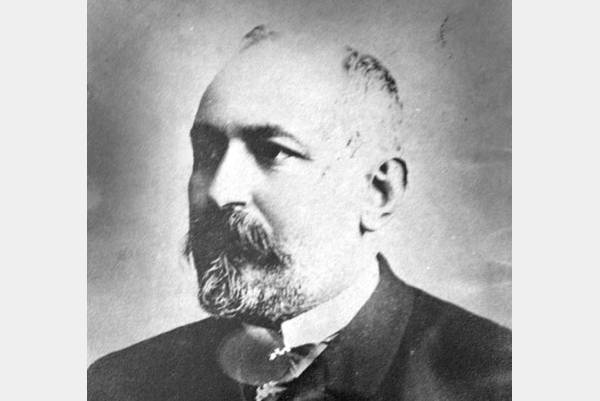
Dimitar Panayotov Grekov (14 September 1847 - 7 May 1901) was a leading Bulgarian liberal politician who also served as Prime Minister. A native of Bolhrad in Bessarabia (now Bolhrad, Ukraine), Grekov was educated at a French legal school. Grekov, at the time a Conservative, was a member of the Bulgarian Constitutional Assembly convened in February 1879, a body that formed the basis of the national parliament of the newly independent state. In the 1879 cabinet of Todor Burmov, he served as Minister of Justice, the first of an independent Bulgaria. In 1886 prime minister and regent Stefan Stambolov chose Grekov, along with Konstantin Kanchev and Konstantin Stoilov, to travel around Europe in order to find a prince suitable for the throne of Bulgaria. The three-man team searched in Belgrade and Vienna and were refused entry into Russia before settling on Ferdinand of Saxe-Coburg-Gotha, to whom they offered the crown. Grekov was appointed prime minister on 30 January 1899 and was removed from office on 13 October that same year after a brief and unremarkable tenure.

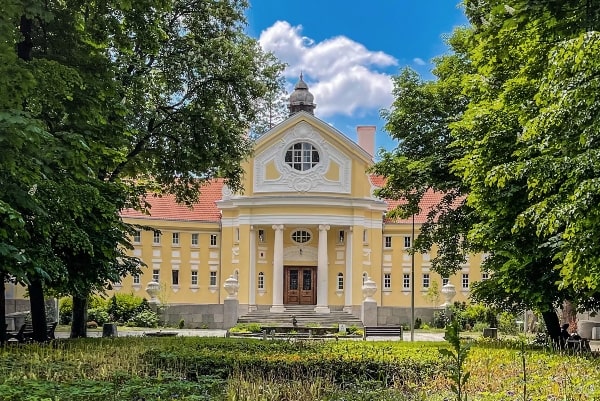
Bankya is a small town located on the outskirts of Sofia in western Bulgaria. It is administratively part of Greater Sofia. The district is famous for the mineral springs and baths that have been used for medicinal purposes for hundreds of years. In 1969 the village of Bankya was proclaimed a town, and in 1979 it became part of Sofia, the capital of Bulgaria. Bankya was first mentioned as Banka in the 15th century. The former villages of Verdikal, Gradoman, and Mihaylovo are part of the town itself, while Ivanyane and Klisura are part of the municipality.

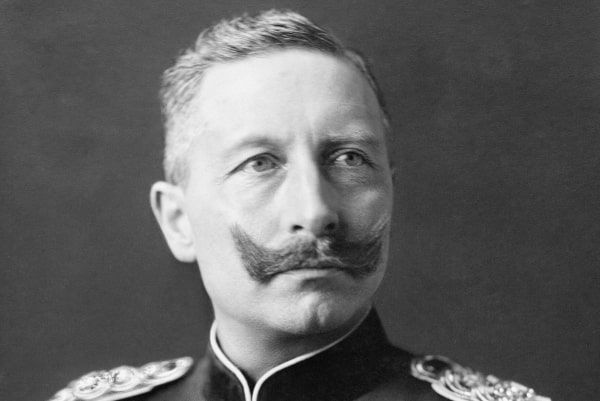
Kaiser Wilhelm II of Prussia and Germany (27 January 1859 - 4 June 1941) was the last German Emperor and the last King of Prussia. Ruling from 1888 to 1918, he went to live in the Netherlands and abdicated as King and Emperor. This was the end of the Hohenzollern dynasty. He died in the Netherlands at Huis Doorn, and he is buried there because he was ordered not to be buried in Nazi Germany. He died on June 4, 1941. He was involved in the Boxer Rebellion of 1899-1901 fighting against the Qing Dynasty Empire. In July 1914 he promised to support Emperor Franz Joseph I of Austria against Serbia. This led to World War 1. He fled to the Netherlands in 1918 after Germany surrendered in World War 1 after losing many battles. Germany lost its Colonies and became the Weimar Republic.

Architect Gheorghe Cupcea was born and worked in Chisinau during the interwar period. He studied civil engineering and architecture at the Saint Petersburg Technical Institute. Back in the country he holds positions in the administration and designs churches, schools, and private houses in collaboration with well-rated architects. His buildings are mainly designed in the Art Nouveau style, which he mastered with professionalism even if it was a revolutionary style.

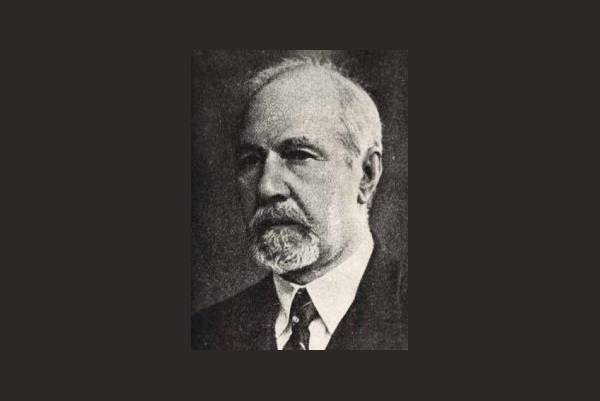
Petar Mateev is one of the most famous, eroded, patriotic Bulgarians. He is a public figure, journalist, and contributor to many European and Bulgarian publications. He comes from an old prosperous Kotlen Revival family. He received his education in the Kotel, in the Protestant college of Fr. Malta with a scholarship from the "Fund for the maintenance of children from the East" and at Robert College in Constantinople. In 1869, he joined the English post office in Constantinople and won the sympathy of the pro-Bulgarian English society. This helped him, under the name Pete Mathewson, to participate in one of the most famous archaeological expeditions of Dr. George Smith, who wanted to explore Mesopotamia, and his dream, was to make excavations in ancient Nineveh. During the expedition, Smith died and Petar Mateev prepared a detailed report to the British Museum, where he transmitted everything discovered during the excavations. From there he receives a letter of thanks and a considerable sum. After the Liberation, he was appointed secretary to the English diplomatic agent Palgrave and attended all meetings of the First Great National Assembly. As a correspondent for English, American, and Bulgarian newspapers, P. Mateev familiarizes the Bulgarian and international public with the problems of Bulgaria, which has regained its freedom, and in particular with important persons and events for Kotel. He is also the private secretary of the Governor-General of Eastern Rumelia, Prince Alexander Bogoridi. He held a number of positions until he reached the position of director of posts and telegraphs in Sofia. In 1887, he was entrusted with a secret mission, and under a different name established a relationship with Ferdinand of Saxe-Coburg, persuading him to accept the offer to stand on the Bulgarian throne. Ten years later he was consul in Edirne. In 1904, he was appointed commissioner of the Bulgarian exhibition in St. Louis, USA, and in the meantime, he was tasked with opening a Bulgarian diplomatic representation in Athens. Bulgaria received 56 medals at the exhibition, but Petar Mateev lost the confidence of Prime Minister Racho Petrov. He was accused of misusing a lot of money and was fired. The investigation proves him innocent. During the Balkan War, he participated in an English committee to help the victims and dealt with the problems of refugees.

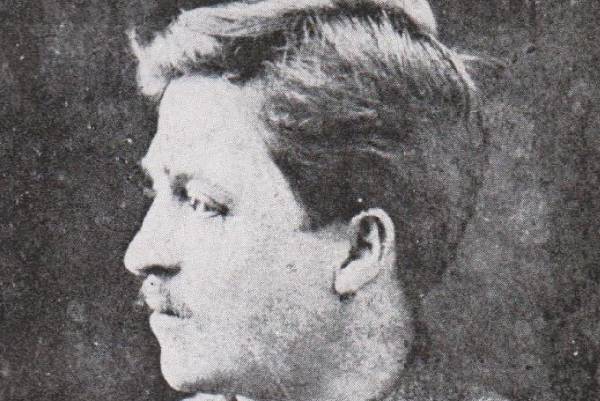
Ivan Angelov Stoyanov is a Bulgarian artist. He was a painter and teacher, and one of the founders of Bulgarian fine art. In Bulgaria, he teaches painting in Sliven, Plovdiv, and Sofia. Some of his paintings are "Harvest in Slivensko", "Mower", "Harvesters", "Harvest", "God gave, God took away", "Meadows", "Oath upon Inquiry through surrounding people", "Dry Willows" and others. He was born in the village of Brenitsa in 1864. He attended the applied art school in Munich in 1881. Member of the Society for the Maintenance of Art in Bulgaria and the "Lada" Union since 1912. Teacher at the Art Academy in Sofia.

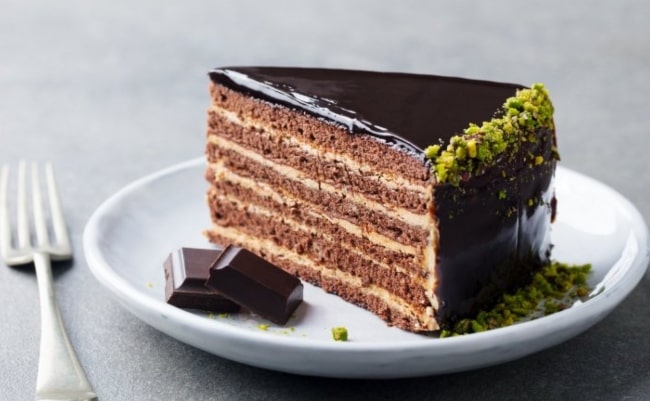
Garas cake is a Bulgarian chocolate cake created in Ruse, Bulgaria most likely in the early twentieth century. In recent decades, it has become increasingly popular in Western Europe because of its wonderful taste and delicate aroma. It is considered the Bulgarian version of Sacher cake, made with eggs, nuts, and chocolate. The inspiration is a "Pischinger" cake, created in 1881 by the Austrian Oskar Pischinger (1863 - 1919). One testimony to this fact is that the cake is called a Pischinger cake in Ivan Marinov's book "Pastry and Cooking Guide". The Pischinger cake was made with five Karlsbader Oblaten. The cake was created by the Austro-Hungarian confectioner Kosta Garas, who arrived in Ruse in 1885.

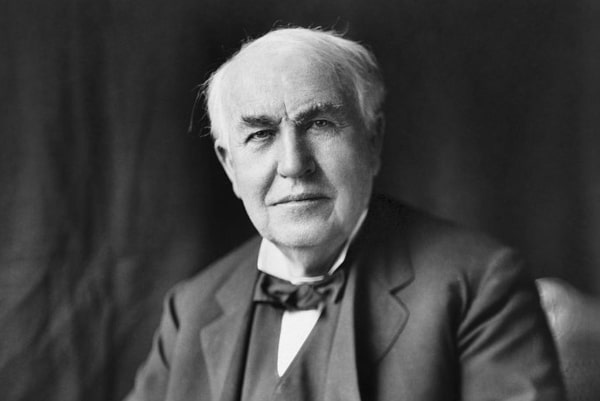
Thomas Alva Edison (February 11, 1847 - October 18, 1931) was an American inventor and businessman. He developed many devices in fields such as electric power generation, mass communication, sound recording, and motion pictures. These inventions, which include the phonograph, the motion picture camera, and early versions of the electric light bulb, have had a widespread impact on the modern industrialized world. He was one of the first inventors to apply the principles of organized science and teamwork to the process of invention, working with many researchers and employees. He established the first industrial research laboratory. Edison was raised in the American Midwest. Early in his career, he worked as a telegraph operator, which inspired some of his earliest inventions. In 1876, he established his first laboratory facility in Menlo Park, New Jersey, where many of his early inventions were developed. He later established a botanical laboratory in Fort Myers, Florida, in collaboration with businessmen Henry Ford and Harvey S. Firestone, and a laboratory in West Orange, New Jersey, that featured the world's first film studio, the Black Maria. With 1,093 US patents in his name, as well as patents in other countries, Edison is regarded as the most prolific inventor in American history. Edison married twice and fathered six children. He died in 1931 due to complications from diabetes.

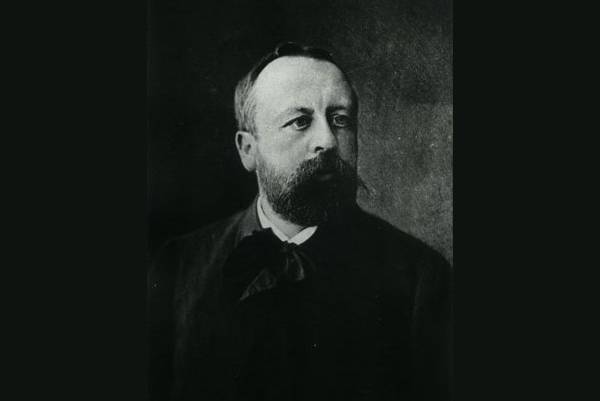
Eugene Schuyler (February 26, 1840 - July 16, 1890) was a nineteenth-century American scholar, writer, explorer and diplomat. Schuyler was one of the first three Americans to earn a Ph.D. from an American university, and the first American translator of Ivan Turgenev and Lev Tolstoi. He was the first American diplomat to visit Russian Central Asia, and as American Consul General in Istanbul, he played a key role in publicizing Turkish atrocities in Bulgaria in 1876 during the April Uprising. He was the first American Minister to Romania and Serbia, and United States Minister to Greece.

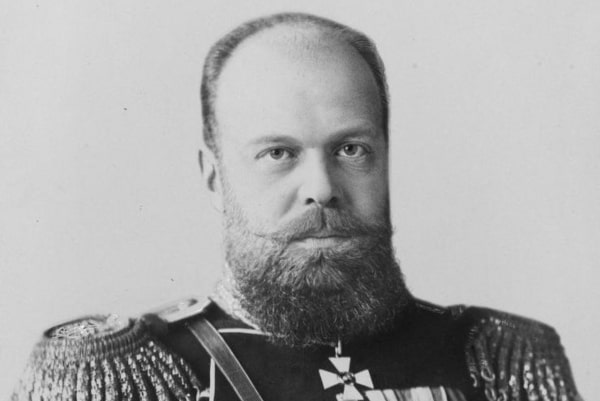
Alexander III (10 March 1845 - 1 November 1894) was Emperor of Russia, King of Congress Poland and Grand Duke of Finland from 13 March 1881 until his death in 1894. He was highly reactionary in domestic affairs and reversed some of the liberal reforms of his father, Alexander II. This policy is known in Russia as "counter-reforms". Under the influence of Konstantin Pobedonostsev (1827-1907), he opposed any socio-economic moves that limited his autocratic rule. During his reign, Russia fought no major wars as well. He, therefore, came to be known as "The Peacemaker", with that laudatory title enduring into the 21st century among historians (as the Tsar -Mirotvorets). Outside of politics, Alexander was additionally known for his striking appearance, with an American historian later noting how he stood out as being a "tall, heavy-set man, of enormous muscular strength." Alexander's major foreign policy achievement was helping forge the Russo-French Alliance and thus directing a major shift in the international relations of Russian society that endured for decades. His political legacy represented a direct challenge to the European cultural order set forth by German statesman Otto von Bismarck, intermingling Russian influences with the shifting balances of power. Alexander's long, multifaceted legacy has been commemorated in public installations across multiple nations. A notable example outside of Russia is the Pont Alexandre III, an ornate arch bridge spanning the Seine in Paris, France. That installation has received mass attention for over a century.

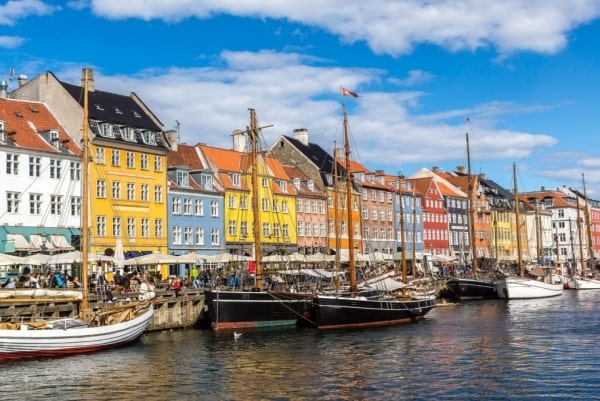
Copenhagen is the capital city of Denmark. It is also the largest city in Denmark. In 2014, 1,246,611 people lived in the urban area. Copenhagen is on the island of Zealand and the smaller island is named Amager and is founded as a Viking fishing village. Copenhagen was built in the 12th century A.D. and got City rights in 1254. A few years later, it was destroyed nearly completely. In 1443, Copenhagen became the capital of Denmark. In 1801, there were more than 100,000 inhabitants in Copenhagen for the first time. Near the city center, there is the famous Freetown Christiania.

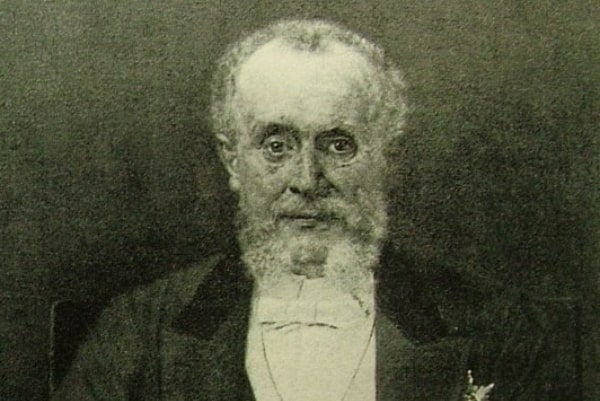
Nikolai Karlovich Girs was a Russian diplomat, and Minister of Foreign Affairs of the Russian Empire from 1882 to 1895. He was born into an official family of Swedish origin and accepted Russian citizenship on January 31, 1857. He joined the Foreign Ministry at the age of 18 (1838). He began working abroad as a junior dragoman in the consulate in Iaşi from 1841. A series of diplomatic posts followed, including first secretary in Constantinople, managing the consulate in Moldova, consul general, in Egypt from 1856 and in Wallachia and Moldova from 1858 In 1863, he became ambassador to Iran, in 1869 to Switzerland, and from 1872, to Sweden. In 1875, he headed the Asian Department of the Foreign Ministry and became a comrade (deputy) of Foreign Minister Alexander Gorchakov. From 1878, due to Gorchakov's illness, Girs was the de facto head of the ministry. Titular Minister of Foreign Affairs since 1882. Girs was the founder of the Union of the Three Emperors but failed to prevent its disintegration. Concludes a military convention with France in 1893.

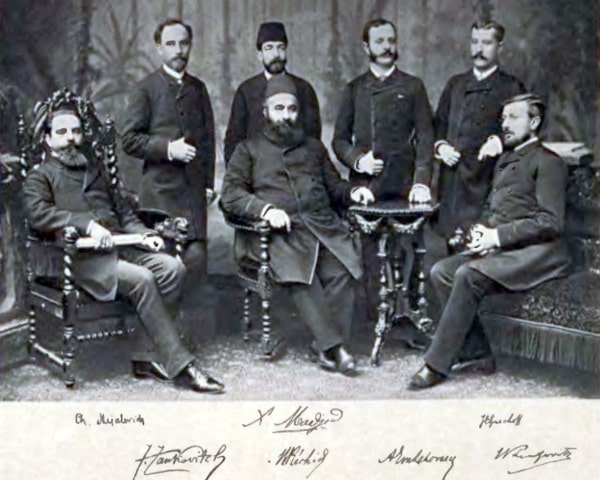
The Treaty of Bucharest was signed by Serbia and Bulgaria on 3 March 1886 in Bucharest, the capital of Romania, marking the end of the Serbo-Bulgarian War. The treaty contained a single article, stating that peace between the two countries was restored. The treaty paved the way for the political imperative whereby only the Bulgarian prince could be a governor of Eastern Rumelia.

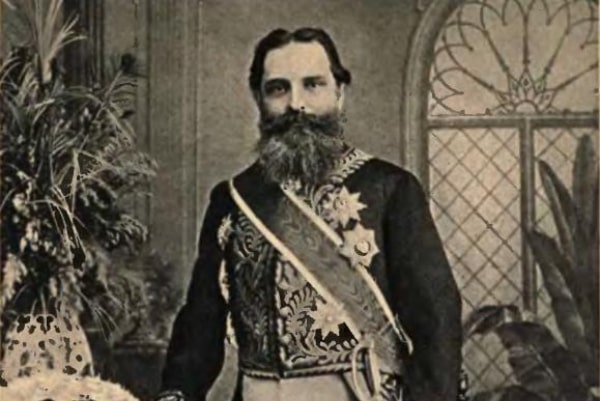
Count Čedomilj Mijatović (17 October 1842 - May 14, 1932) was a Serbian statesman, economist, historian, writer and diplomat. Mijatović served as the Minister of Finance six times between 1873 and 1894 as the Minister of Foreign Affairs between 1880 and 1881 and again from 1888 to 1889. He was one of the leaders of the liberal Serbian Progressive Party. He also served as the Minister plenipotentiary in Serbia to the Court of St James's in the periods between 1884 and 1885, 1895 and 1900, and 1902 and 1903, to Romania in 1894, and the Ottoman Empire in 1900.

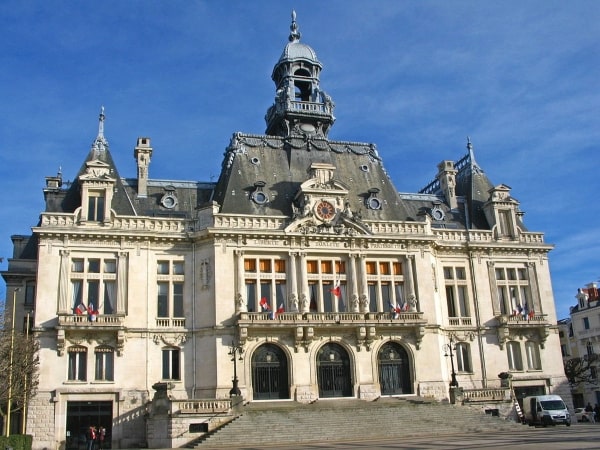
Vichy is a city in the Allier department, Auvergne-Rhône-Alpes, central France, in the historic province of Bourbonnais. It is a spa and resort town and in World War II was the capital of Vichy France from 1940 to 1944. The term Vichyste indicated collaboration with the Nazi regime, often carrying a pejorative connotation. In 2021, the town became part of the transnational UNESCO World Heritage Site under the name "Great Spa Towns of Europe" because of its famous baths and its architectural testimony to the popularity of spa towns in Europe from the 18th through 20th centuries.

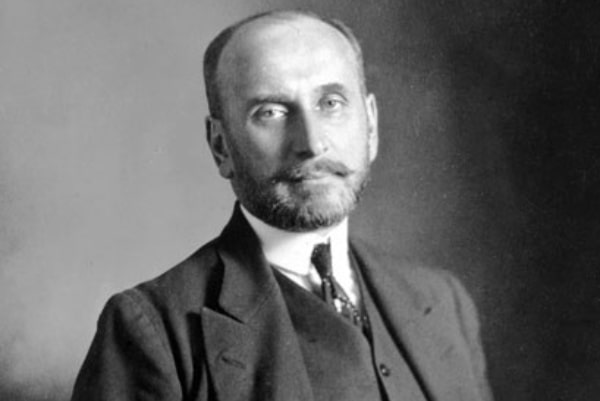
Sergei Dmitryevich Sazonov GCB (10 August 1860 in Ryazan Governorate - 11 December 1927) was a Russian statesman and diplomat who served as Foreign Minister from November 1910 to July 1916. The degree of his involvement in the events leading up to the outbreak of World War I is a matter of keen debate, with some historians putting the blame for an early and provocative mobilization squarely on Sazonov's shoulders, and others maintaining that his chief preoccupation was "to reduce the temperature of international relations, especially in the Balkans".

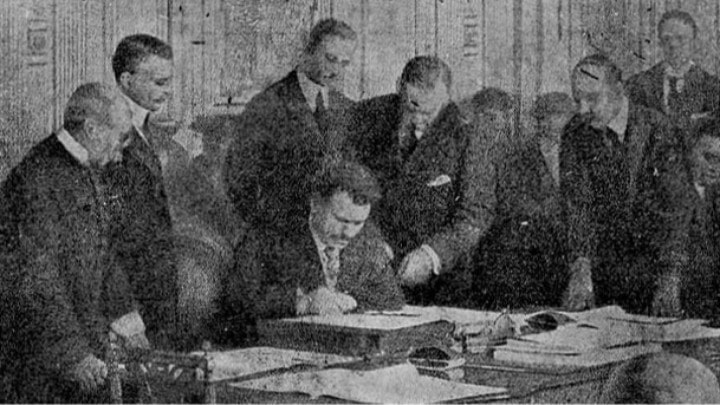
The Treaty of Neuilly or Treaty of Neuilly-sur-Seine was the third of the five Paris peace treaties concluded after World War I between the victors (Allies) and each of the losers (Centrals). Bulgaria signed the armistice with the Allies on September 28, 1918, after being invaded by an overwhelming force from Thessaloniki, Greece. More than one million soldiers from Serbia, Italy, Greece, France and Great Britain in a combined army defeated Bulgaria in just a few weeks. Just over a year later, the peace treaty was signed on November 27, 1919 in the town hall of Neuilly-sur-Seine by Bulgaria and the Allies.

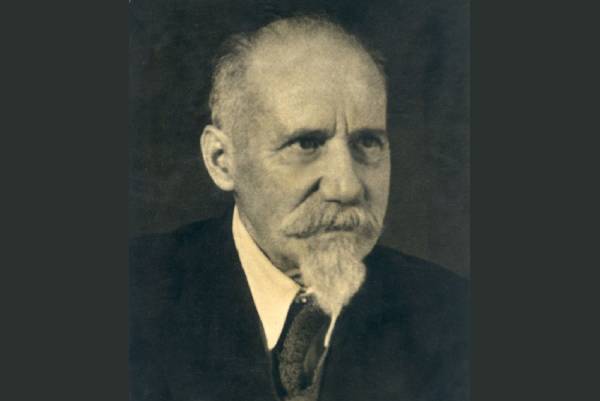
Alexander Aleksandrovich Yakovlev (January 23, 1879, Saint Petersburg - October 4, 1951, Gorky) was a Russian and Soviet architect who worked in Saint Petersburg (Petrograd) and the surrounding area, and then in Nizhny Novgorod. In 1903 he graduated from the architectural department of the Higher Art School of the Imperial Academy of Arts in St. Petersburg. After completing his studies, he served in military service for a year. From 1904 to 1912 he worked in Bulgaria in the city of Sofia with academician Alexander Pomerantsev on the construction of the temple monument of Alexander Nevsky. In 1912, he received an order to build a five-story orphanage for children in Saint Petersburg. During the First World War, he worked in the Artillery Department as an architect at the Okhta Explosives Plant. Between 1917 and 1920 he worked at the Kulebaki Mining Plant, as head of the economic and construction department. He designed a workers' village and a number of outbuildings for the plant. In 1920 he moved to the Vyksa plant. In 1924 he moved to Nizhny Novgorod, where he was hired as head of the technical and construction department at the Gubernia Communal Department. Since April 1929, he served as technical director of the Nizhkomstroy trust. On January 1, 1932, he was appointed chief architect of the Gorky city council, deputy chairman of the city expert council, and chairman of the city's architectural and artistic design bureau. Since 1933 he has been a member of the Union of Architects of the USSR. He died on October 4, 1951, and was buried at the Bugrovsky cemetery.

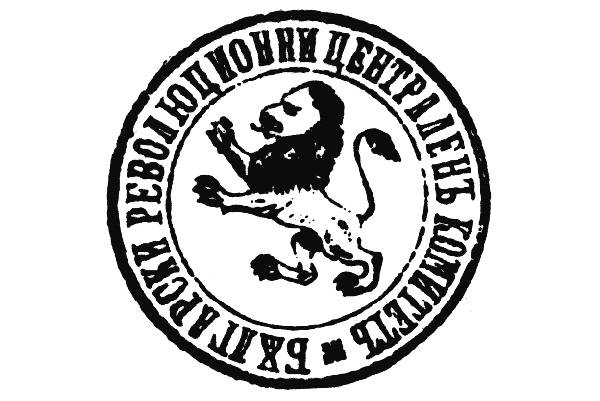
The Bulgarian Revolutionary Central Committee (BRCC), was a Bulgarian revolutionary organization founded in 1869 among the Bulgarian emigrant circles in Romania. The decisive influence for the establishment of the committee was exerted by the Svoboda ("Freedom") newspaper which Lyuben Karavelov began to publish in the autumn of 1869. Some of the other revolutionaries who took an active part in the formation and work of the BRCK were Panayot Hitov, Vasil Levski, and Dimitar Tsenovich.

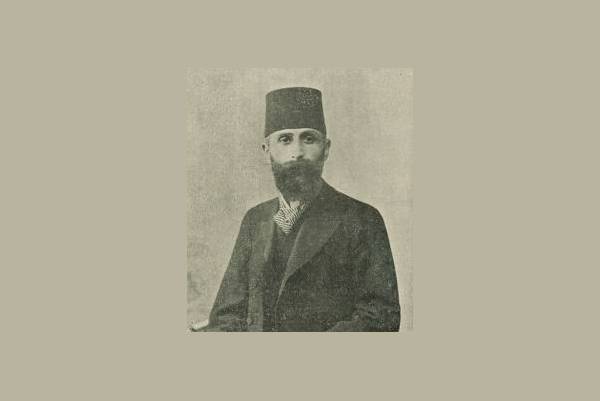
Mustafa Asim Bey or Mustafa Asim Turgut (1870 - February 5, 1937) was a statesman who served in the last period of the Ottoman Empire. Mustafa Asim Bey was born in 1870. II. After the declaration of the Constitutional Monarchy, he was appointed to the Embassy of Stockholm in 1908. After serving in this position between July 1908 and February 1909, he was appointed to the Sofia embassy in 1909. He remained in this position between June 1909 and October 1911 and became Minister of Foreign Affairs in 1911. He held this position for nearly a year between October 1911 and July 1912. Later, during the First World War, he was the ambassador of the Ottoman Empire in Tehran between January 1914 and February 1916. Mustafa Asim Bey, who later served as Ambassador to Vienna, continued to live in Vienna for a while after leaving office. He returned to Turkey in 1932 after the declaration of the Republic. Mustafa Asim Turgut, who died in 1937, was the father of female swimmer Leyla Asim Turgut.

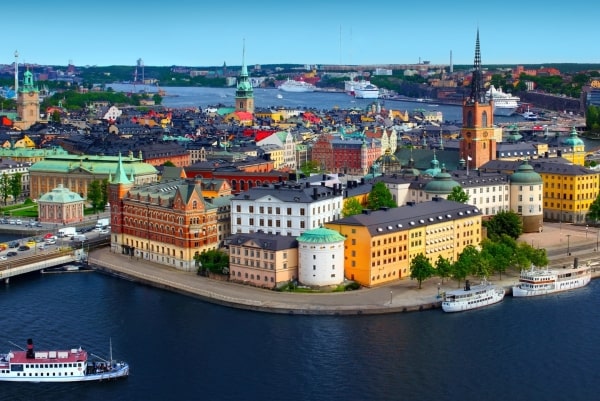
Stockholm is the capital city of Sweden. It is also the biggest city in Sweden. It is on the east coast of the country. The city is built on islands, with canals and open water in the inner city. Stockholm is found between Sweden's third largest lake, Mälaren, and the Baltic Sea. The area has been settled since the Stone Age, in the 6th millennium BC, and was founded as a city in 1252 by Swedish statesman Birger Jarl. The city serves as the county seat of Stockholm County. Birger Jarl is considered the founder of Stockholm. It is believed that he rebuilt a defense building in the 13th century on what is today the island of the Old Town. Around the fortification, a town grew. The town grew mainly because of its sea and land trading.

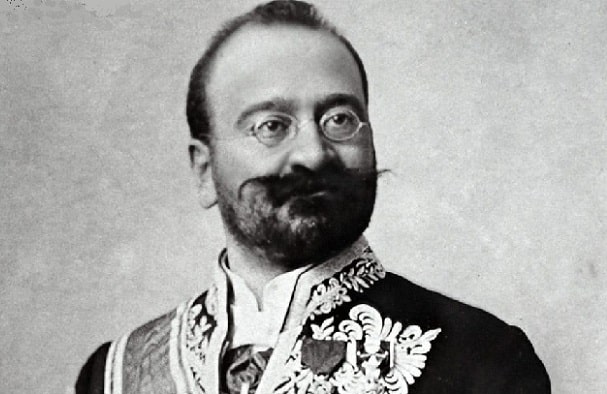
Strashimir Dobrovich served under three Bulgarian monarchs in Bulgaria's recent history, which were Alexander Battenberg, Ferdinand I, and Boris III. He was born in 1856 in Tsarigrad, in the family of the rich Sliven merchant Dimitar Dobrovich. He completed his secondary education in the Ottoman capital and then studied law in Vienna. In Sofia, he was assigned to service in the Palace under Prince Battenberg. He married Anna Voghel and in 1890 his daughter Vera was born. Strashimir Dobrovich became the head of the Privy Council of the monarch and chancellor of the Bulgarian orders. He served loyally to Prince Ferdinand from 1893 until his abdication on October 3, 1918. Then he was head of the Palace Office under Tsar Boris III until 1924. Until the end of his life on September 20, 1943, he was his adviser.

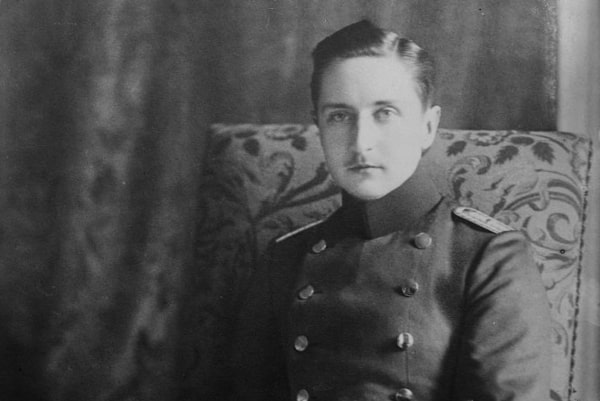
August Wilhelm Hendrik Günther Victor of Prussia (January 29, 1887, Potsdam - March 25, 1949, Stuttgart) was a prince from the House of Hohenzollern. He was the fourth son of the last German Emperor Wilhelm II and his wife Augusta Victoria. August Willem (called Auwi in his family) studied at the universities of Bonn, Berlin, and Strasbourg. In 1907 he obtained his doctorate "in an extremely dubious manner". On October 22, 1908, he married Alexandra, princess of the House of Schleswig-Holstein-Sonderburg-Glücksburg, daughter of Frederick Ferdinand of Schleswig-Holstein-Sonderburg-Glücksburg and his wife Caroline Mathilde of Schleswig-Holstein-Sonderburg-Augustenburg. August maintained more than warm relations with his adjutant and it was his "pronounced homosexual tendencies" that eventually led to a divorce between him and his wife. In 1920 he settled in Potsdam, where he lived in retirement and tried to supplement his income by selling self-made drawings and paintings.

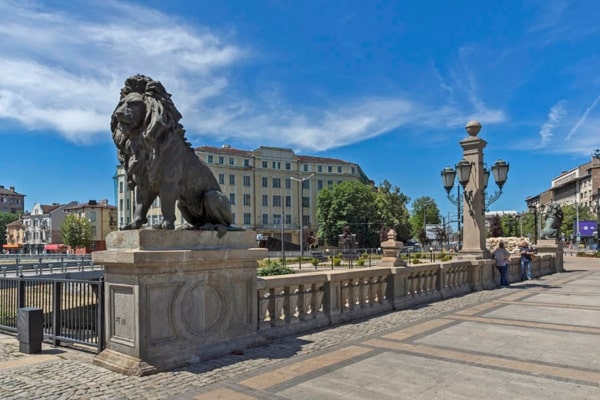
Lions' Bridge is a bridge over the Vladaya River in the center of Sofia, the capital of Bulgaria, built between 1889 and 1891 by Czech architect Václav Prošek, his brother Jozef, and his cousins Bohdan and Jiří. It gives the name to the important and busy junction of Marie Louise Boulevard and Slivnitsa Boulevard, at which it is located, connecting the Central Railway Station with the city center and marking its northern border. The bridge was built from stone in place of an older bridge called Sharen Most because it was decorated with red and yellow stripes. The name of Lions' Bridge comes from the four bronze sculptures of lions, its most recognizable feature. All metal elements of the bridge were produced by the Austrian company of Rudolph Philipp Waagner, and electric lights were installed in the early 1900s. The Prošek family also designed and built the similar but eagle-themed Eagles' Bridge marking the city centre's eastern border in 1891. One of the bronze lions is depicted on the reverse of the Bulgarian 20 lev banknote, issued in 1999 and 2007.

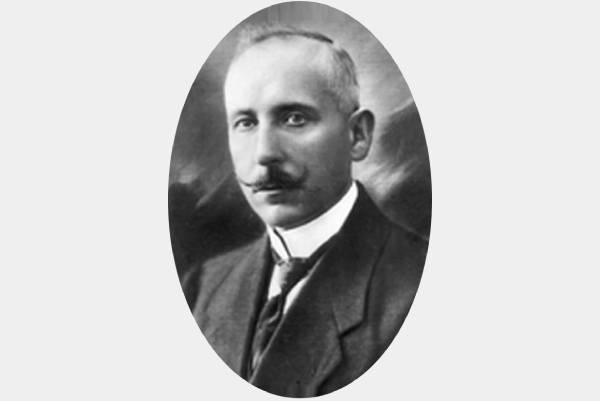
Radi Radev was a Bulgarian journalist and politician, mayor of Sofia from 1915 to 1918. He was born in Shumen. His brother is Dimitar Radev, a professor at the music academy. Radev is a long-time member of the Liberal Party and also a long-time contributor and columnist for the Vecherna Postha newspaper. In his capacity as assistant mayor of Sofia, in 1911 he proposed to add the motto "Growing, but not aging" to the municipal coat of arms. He was a deputy in the XVII Ordinary People's Assembly, where in 1914 he criticized the then capital mayor Petko Teodorov, accusing him of a conflict of interest because of his connections with Sofia Bank. In March 1915, Teodorov was removed and the management of the municipality was taken over by a three-member commission headed by Radi Radev. In May of that year, he was elected mayor and remained in that position for most of the First World War, until August 1918. After the war, at the height of the persecution against the actors of the Radoslavist regime, Radev was sentenced to several years in prison on charges of corruption, because as mayor, according to one of the versions: while he was the chairman of the Sofia Committee on Supply during the war years between 1916 and 1918, in his capacity as the chairman of this committee, he distributed then scarce goods to companies and merchants close to him. He was later pardoned and released. In 1924, he hid Georgi Zankov during the Gornojumai events.
